96 Davie Drive, Colorado Springs, CO, 80911
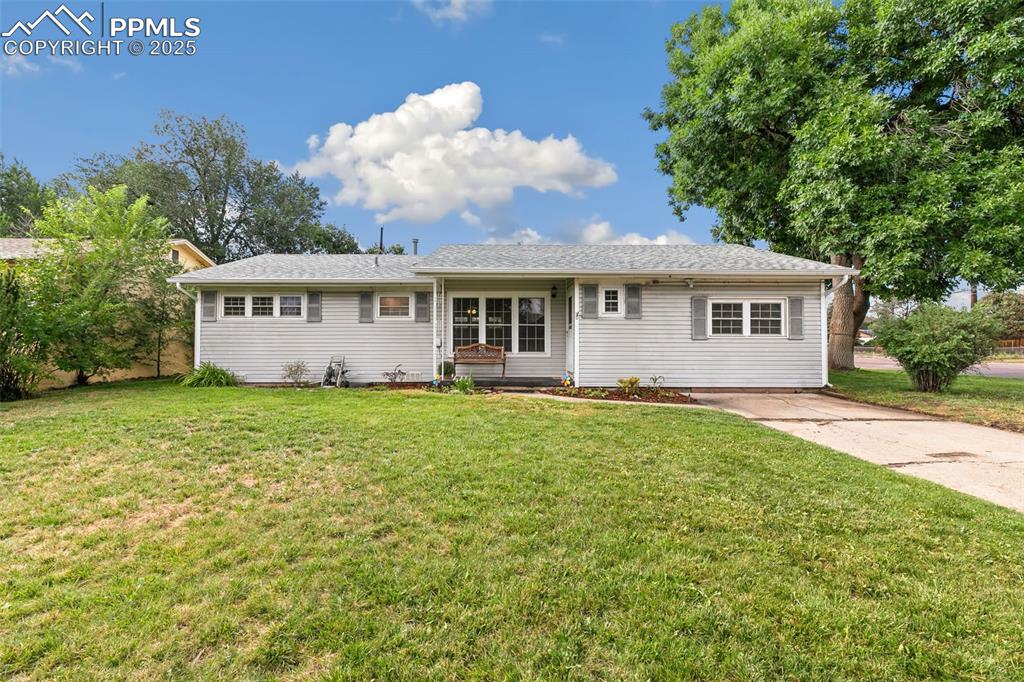
Ranch-style home with a front lawn, driveway, and a shingled roof
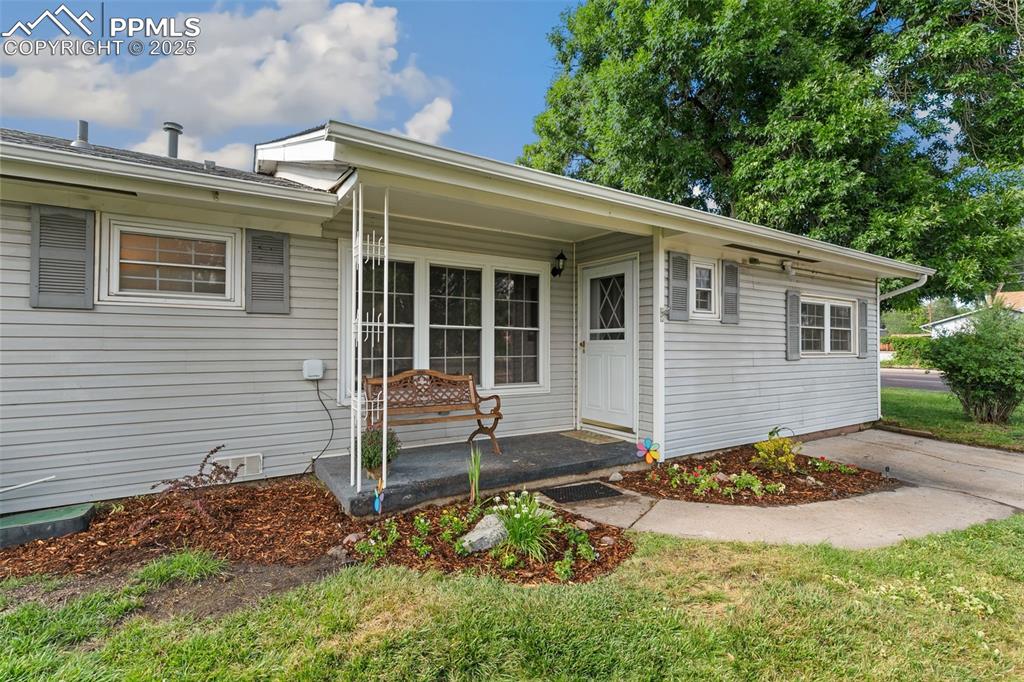
Entrance to property
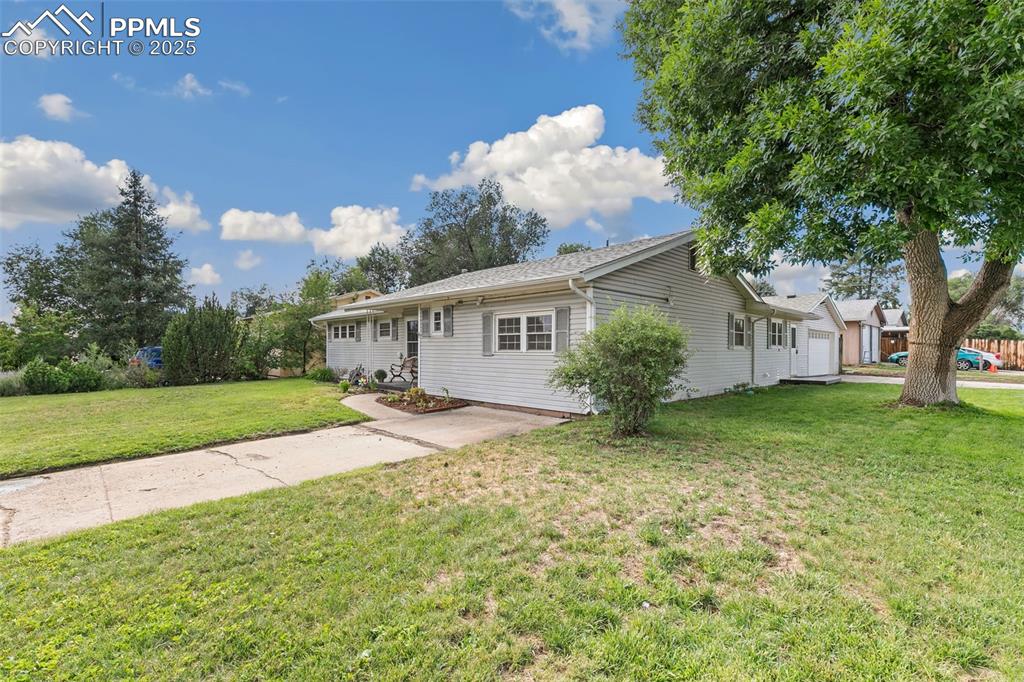
Ranch-style home with a front lawn
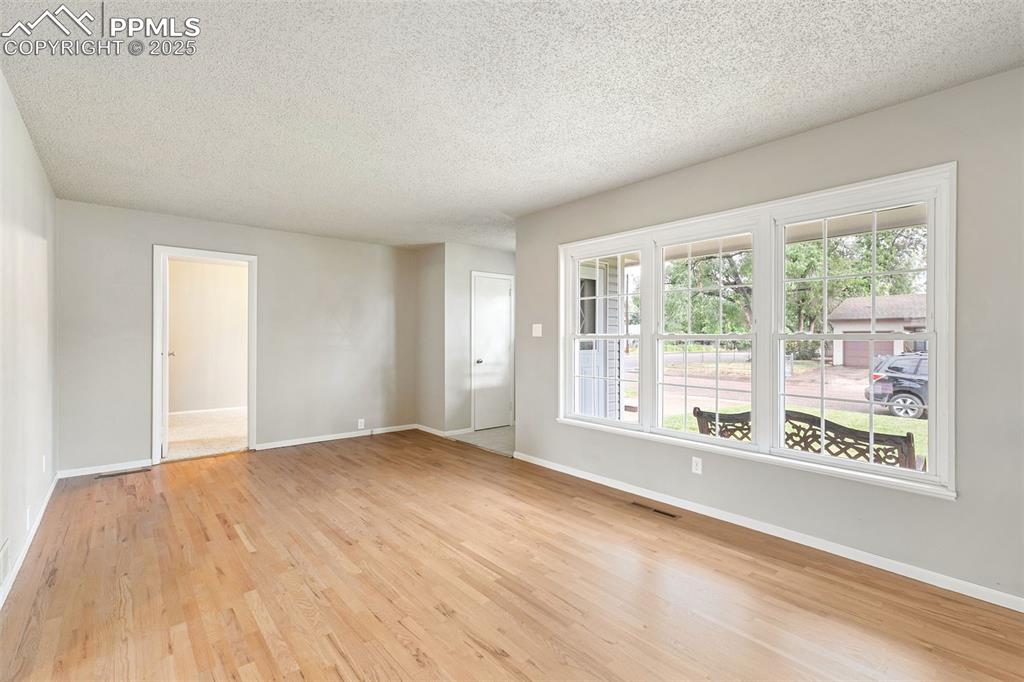
Empty room with a textured ceiling and light wood-style flooring
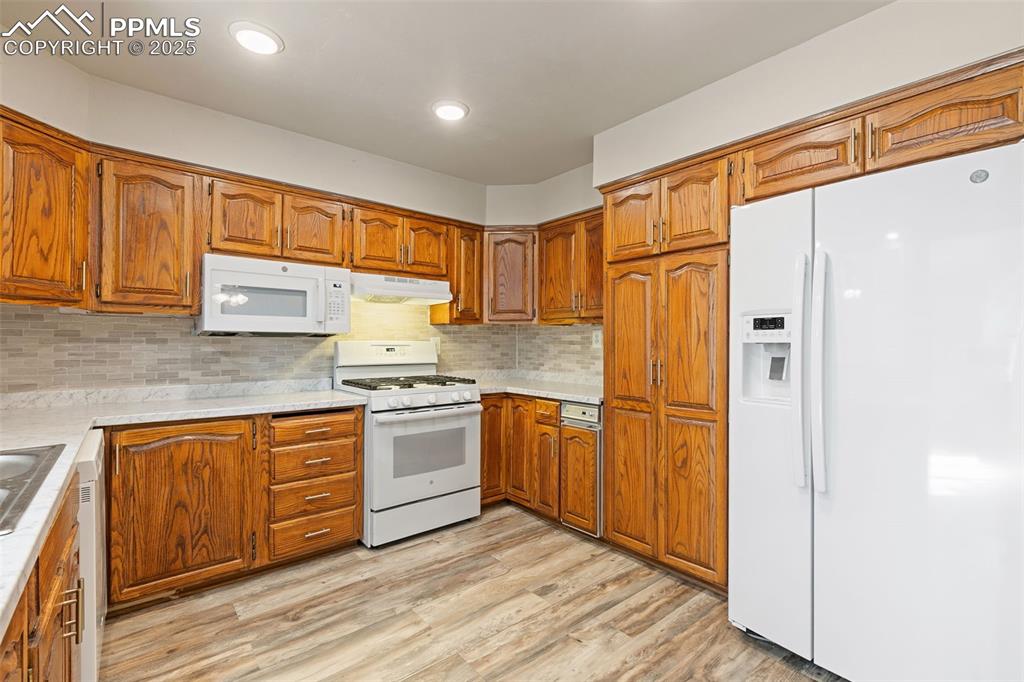
Kitchen featuring white appliances, light countertops, brown cabinetry, light wood-type flooring, and recessed lighting
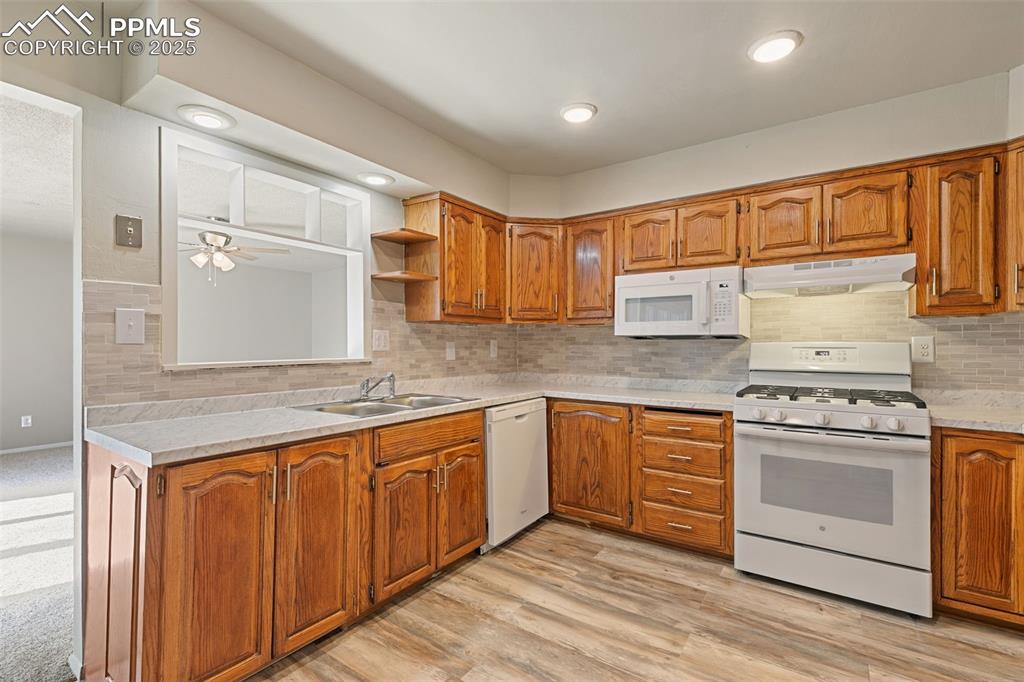
Kitchen with white appliances, tasteful backsplash, brown cabinets, under cabinet range hood, and recessed lighting
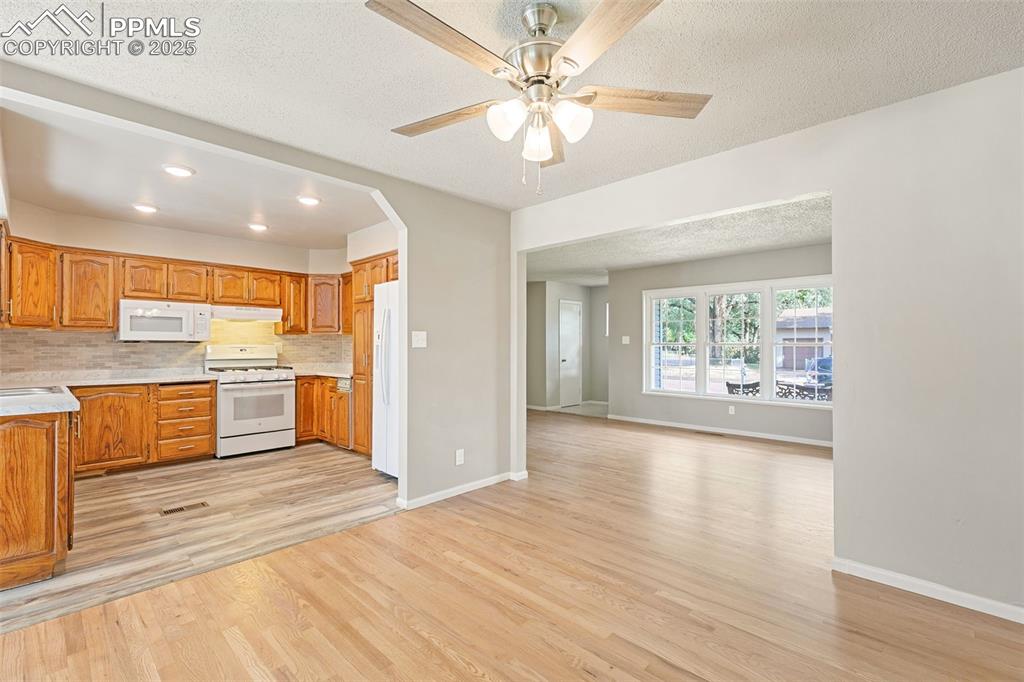
Kitchen featuring tasteful backsplash, light countertops, a textured ceiling, white appliances, and light wood-style flooring
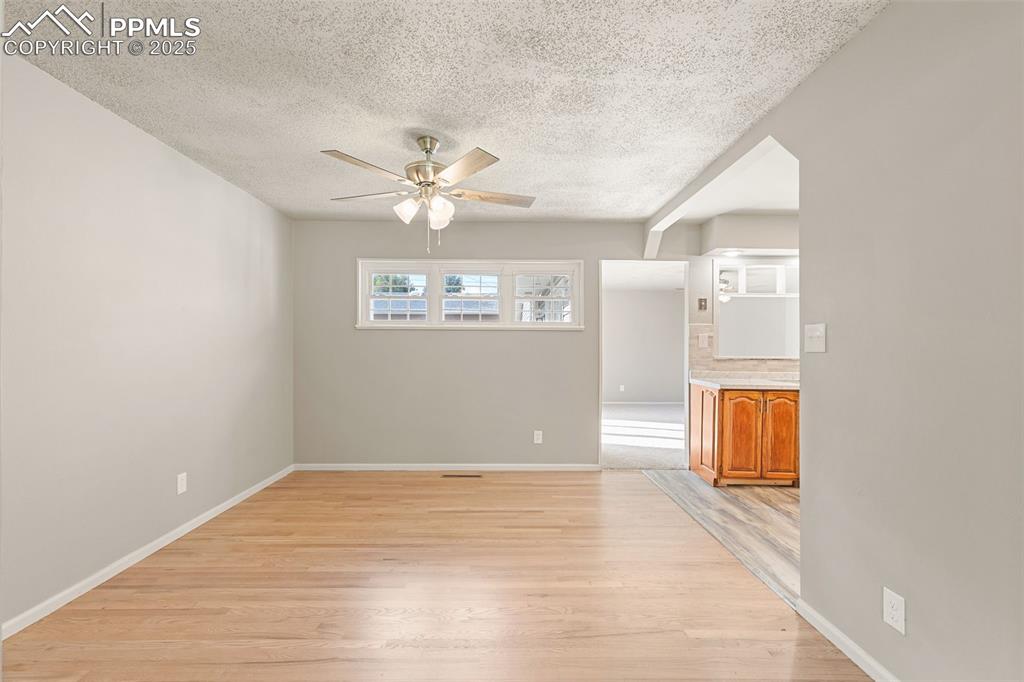
Unfurnished room featuring light wood-style flooring, a textured ceiling, and a ceiling fan
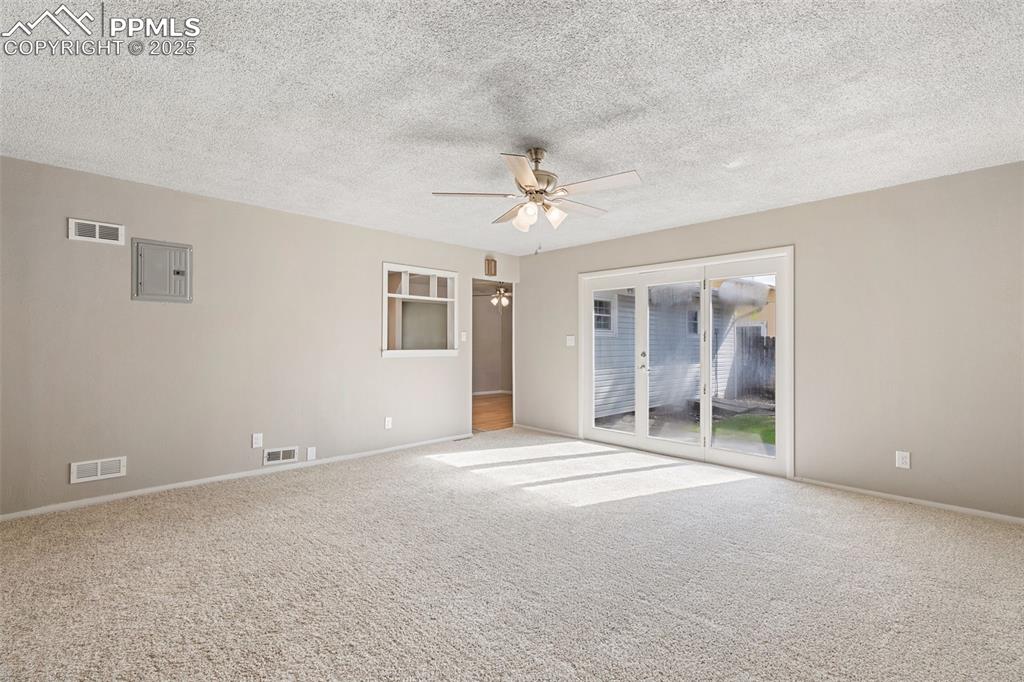
Spare room with carpet flooring, a ceiling fan, a textured ceiling, and electric panel
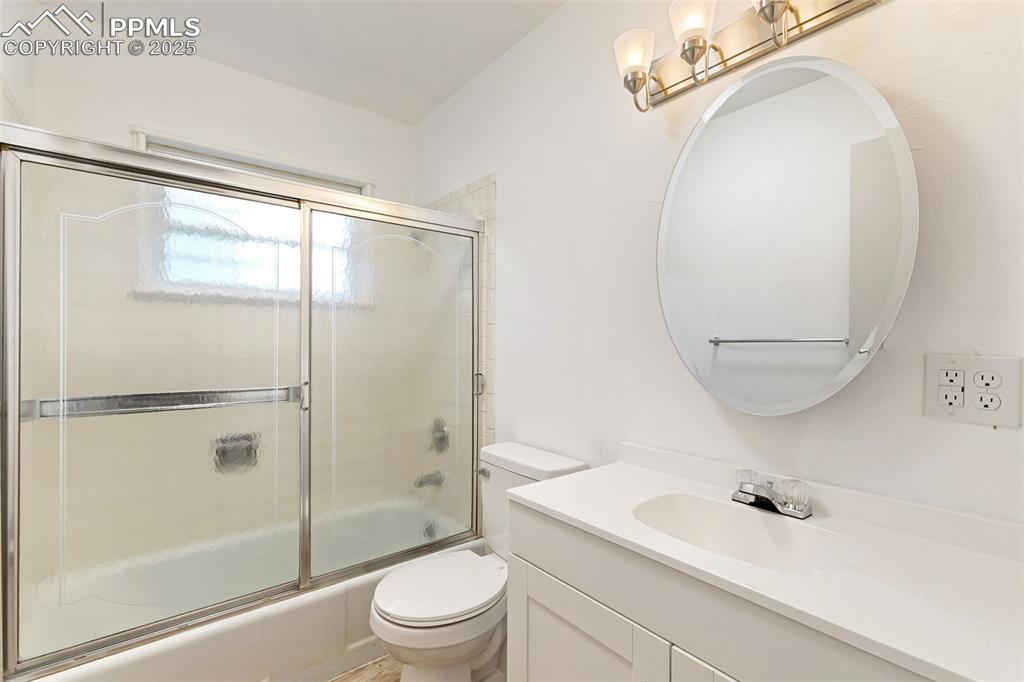
Bathroom with shower / bath combination with glass door and vanity
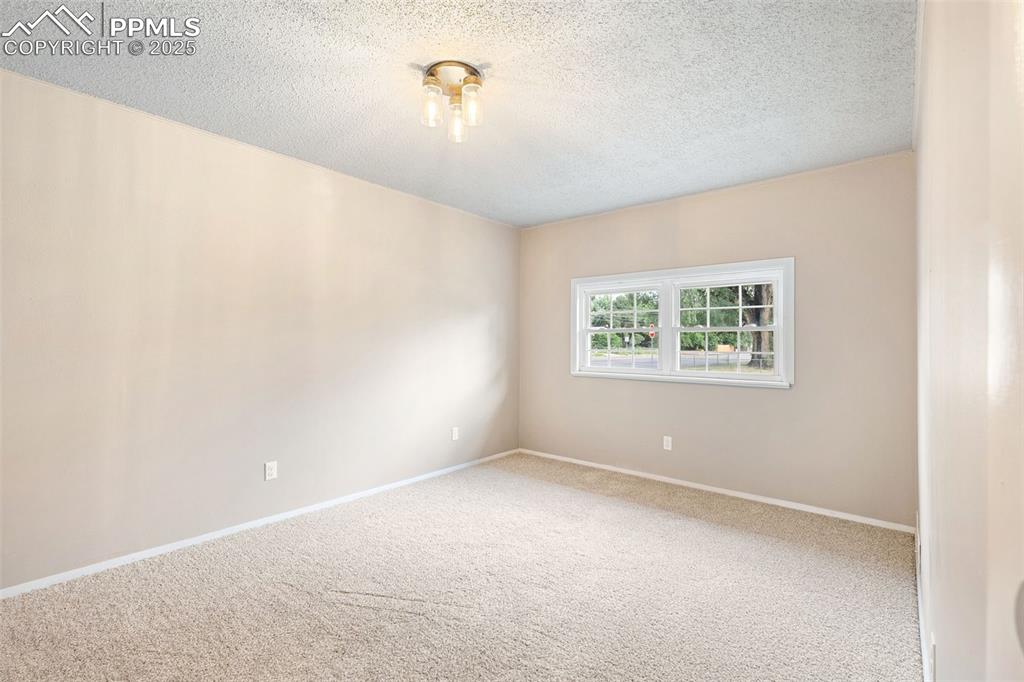
Carpeted empty room featuring a textured ceiling and baseboards
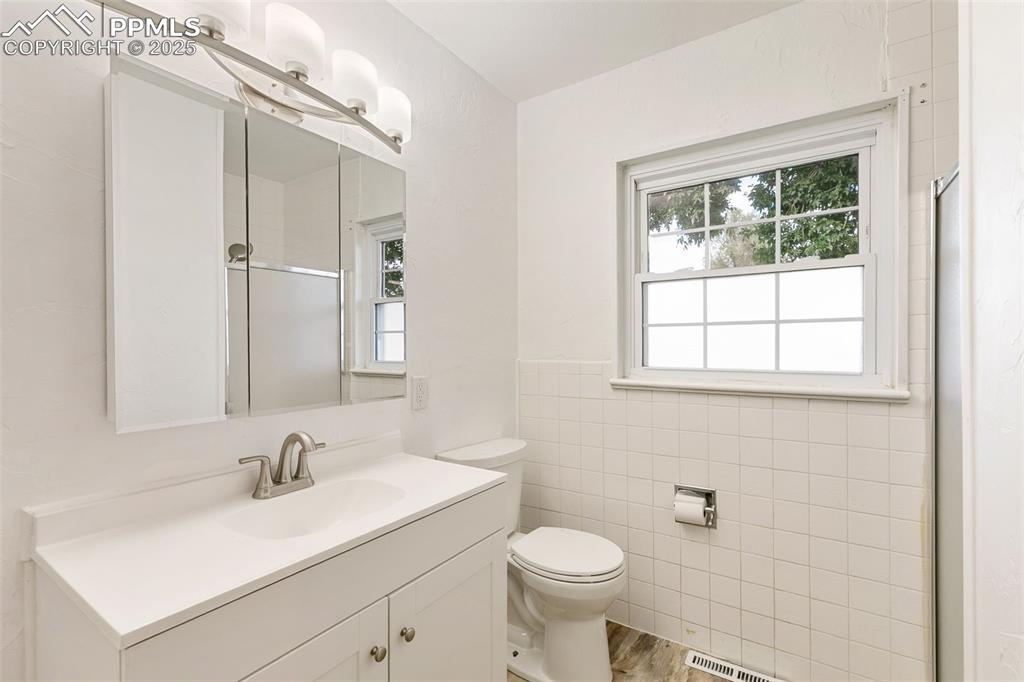
Full bath with a stall shower, vanity, tile walls, and wood finished floors
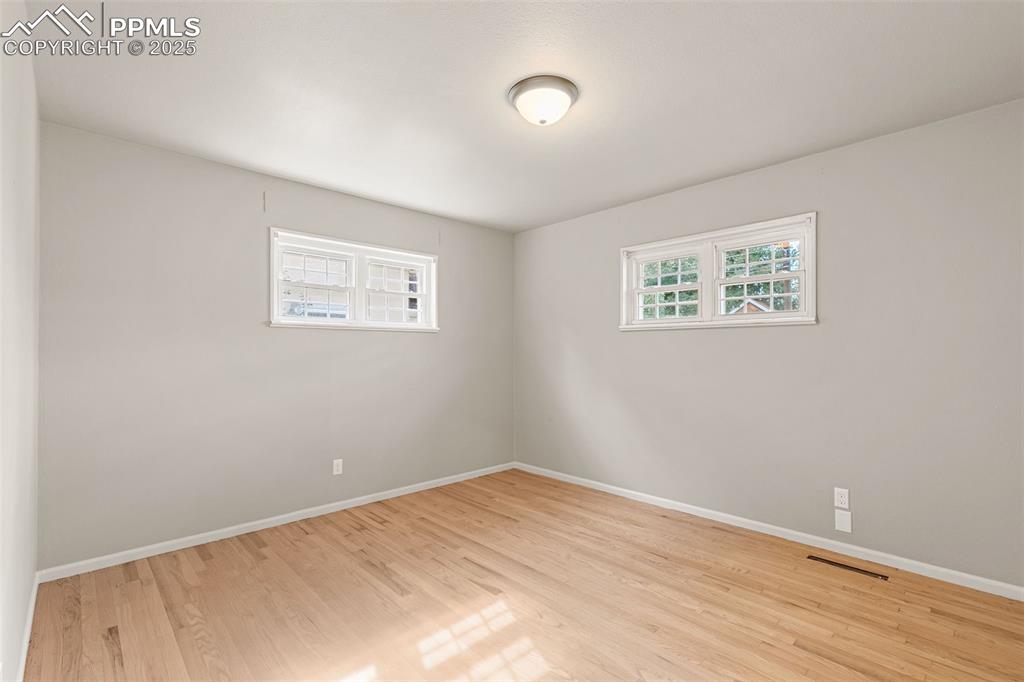
Empty room with light wood-style flooring
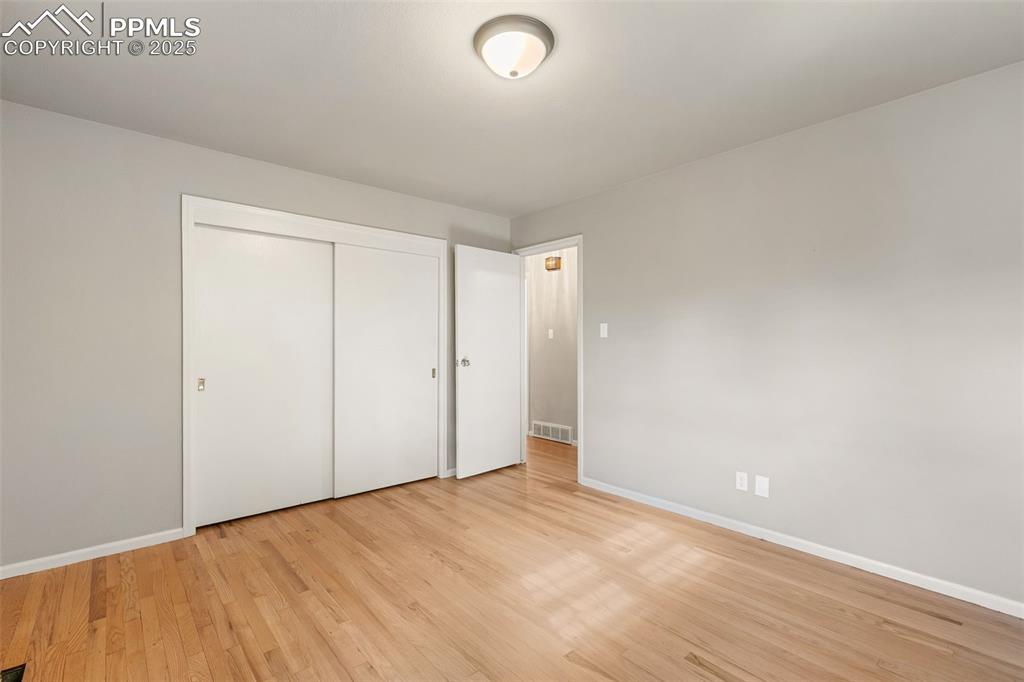
Unfurnished bedroom with a closet and light wood-style floors
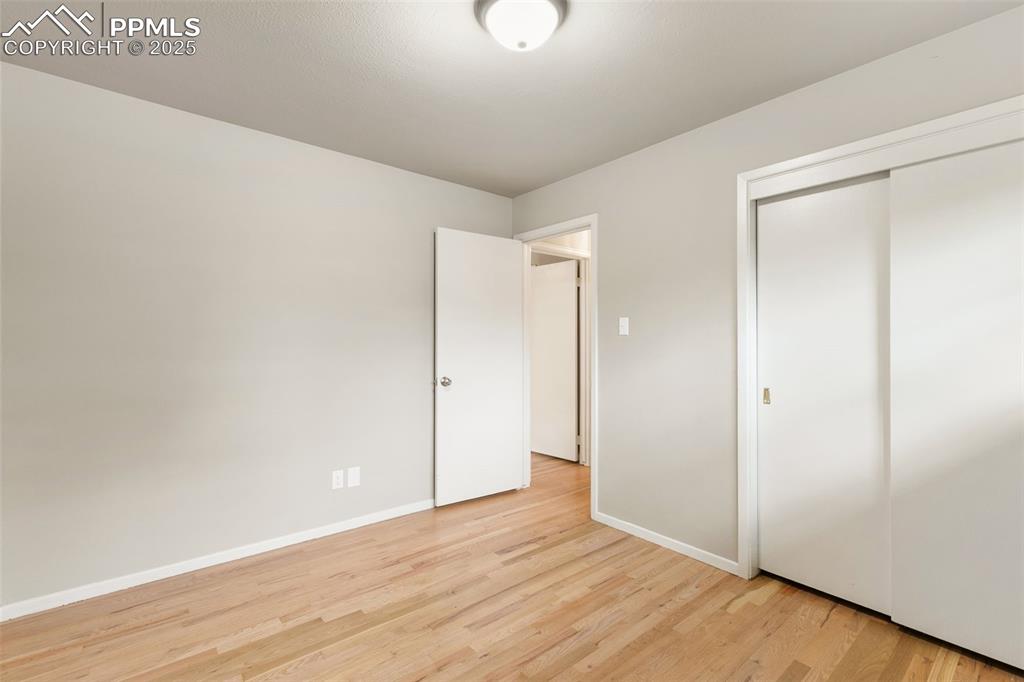
Unfurnished bedroom with light wood-style floors and a closet
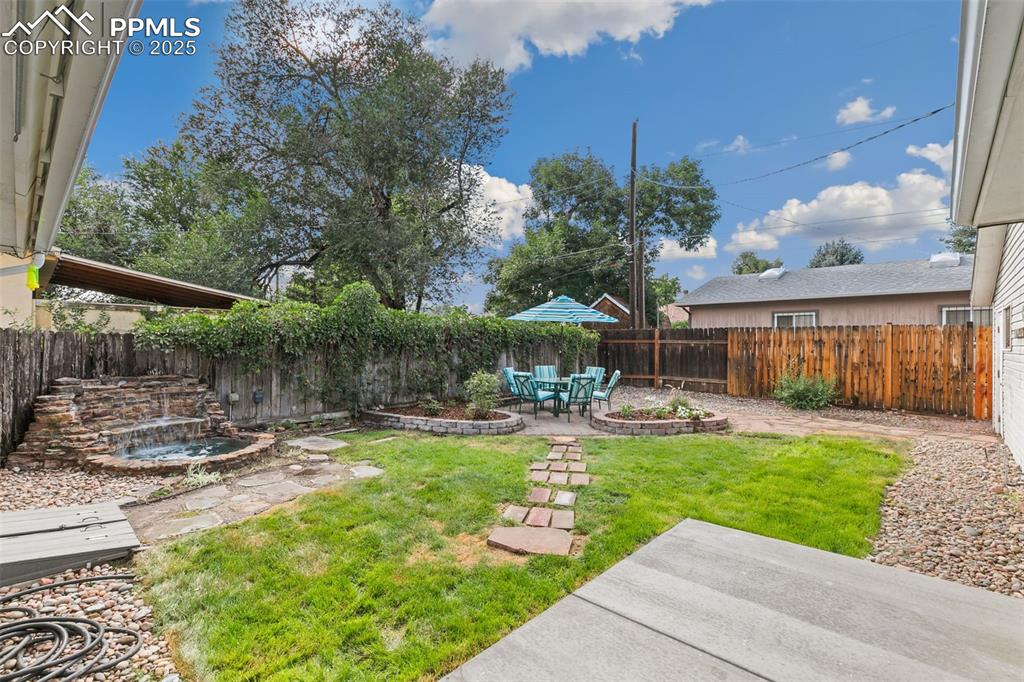
Fenced backyard featuring a patio area
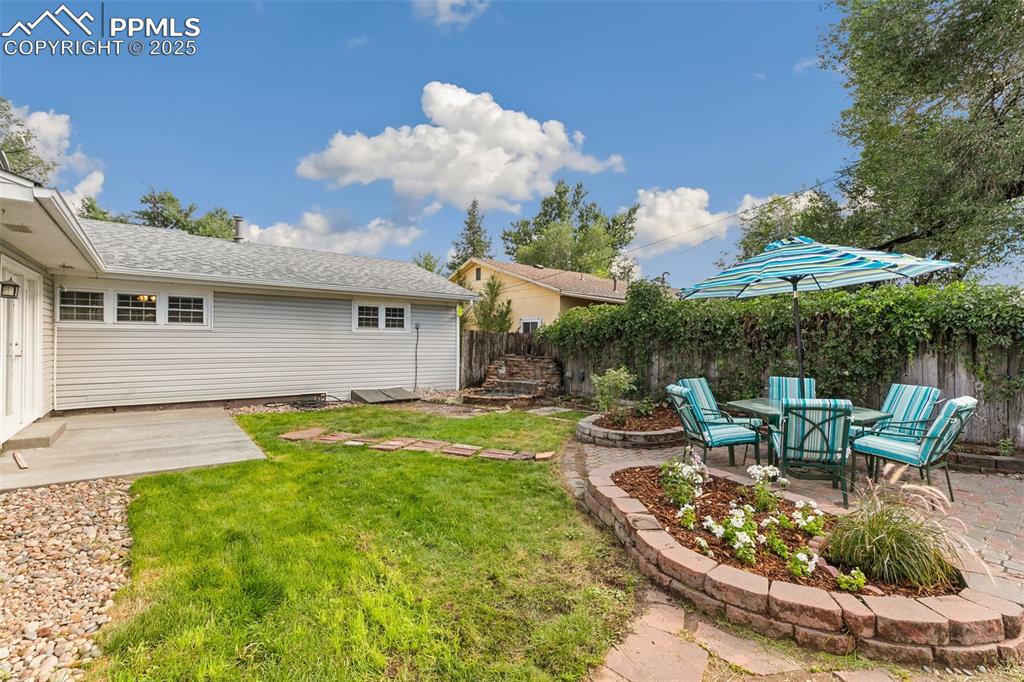
Fenced backyard featuring a patio
Disclaimer: The real estate listing information and related content displayed on this site is provided exclusively for consumers’ personal, non-commercial use and may not be used for any purpose other than to identify prospective properties consumers may be interested in purchasing.