520 Crestridge Avenue, Colorado Springs, CO, 80906
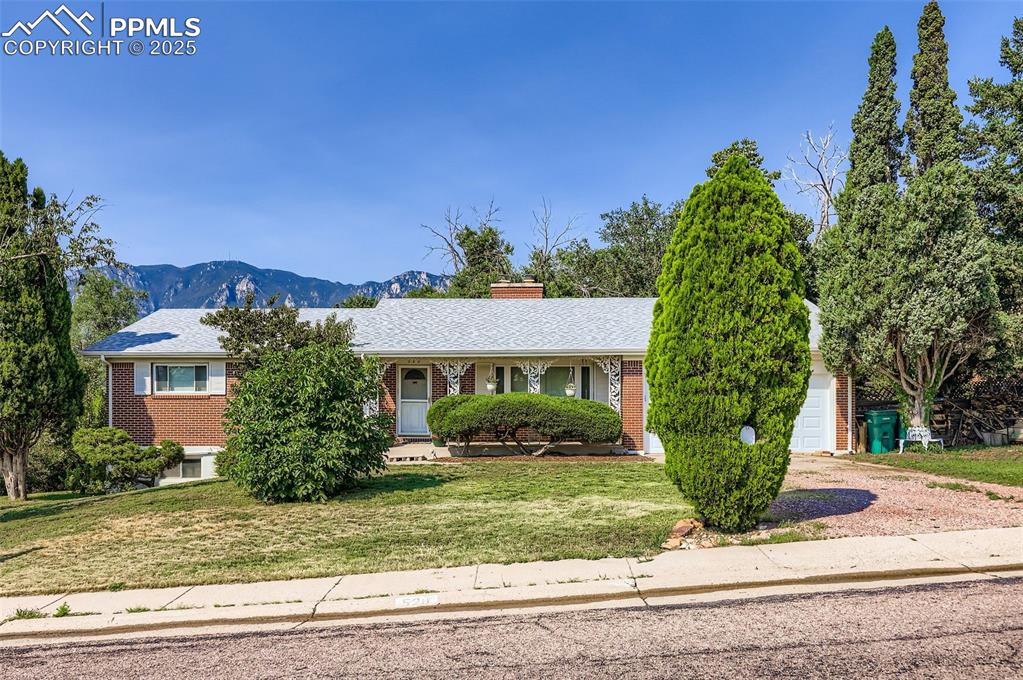
View of front of home with brick siding, a front yard, driveway, a mountain view, and covered porch
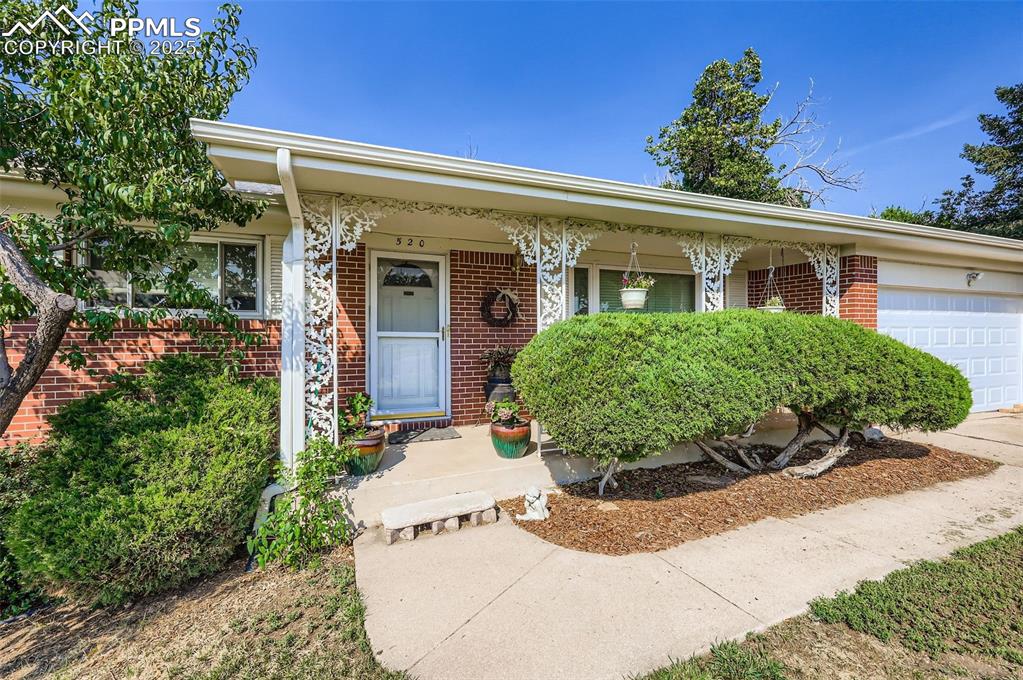
View of front of house with a garage, brick siding, a porch, and driveway
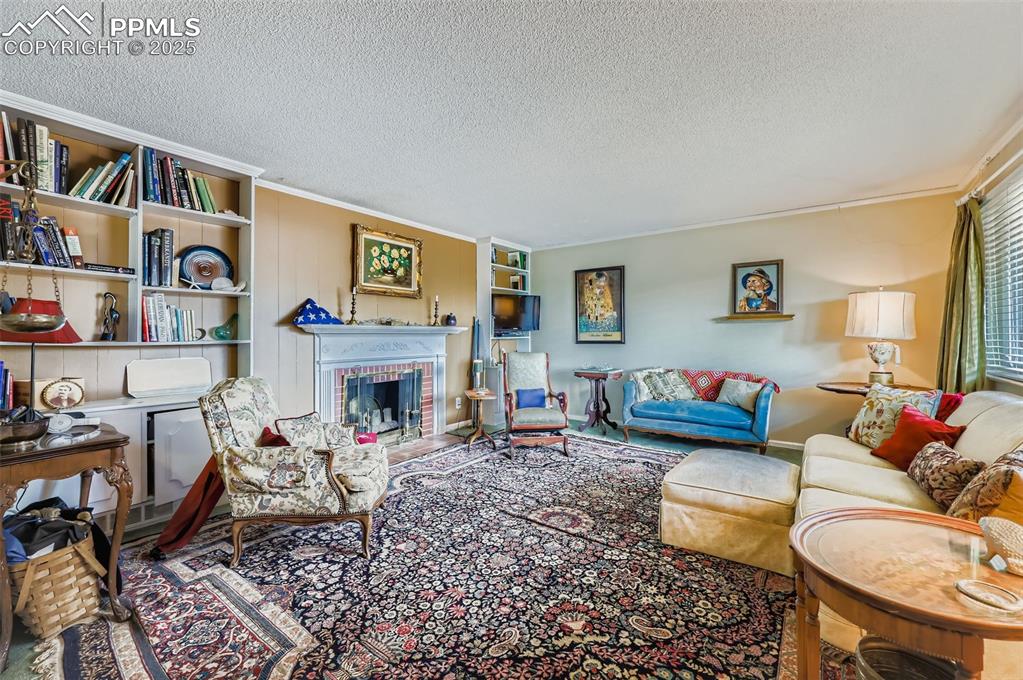
Living room with built in shelves, a fireplace, a textured ceiling, and ornamental molding
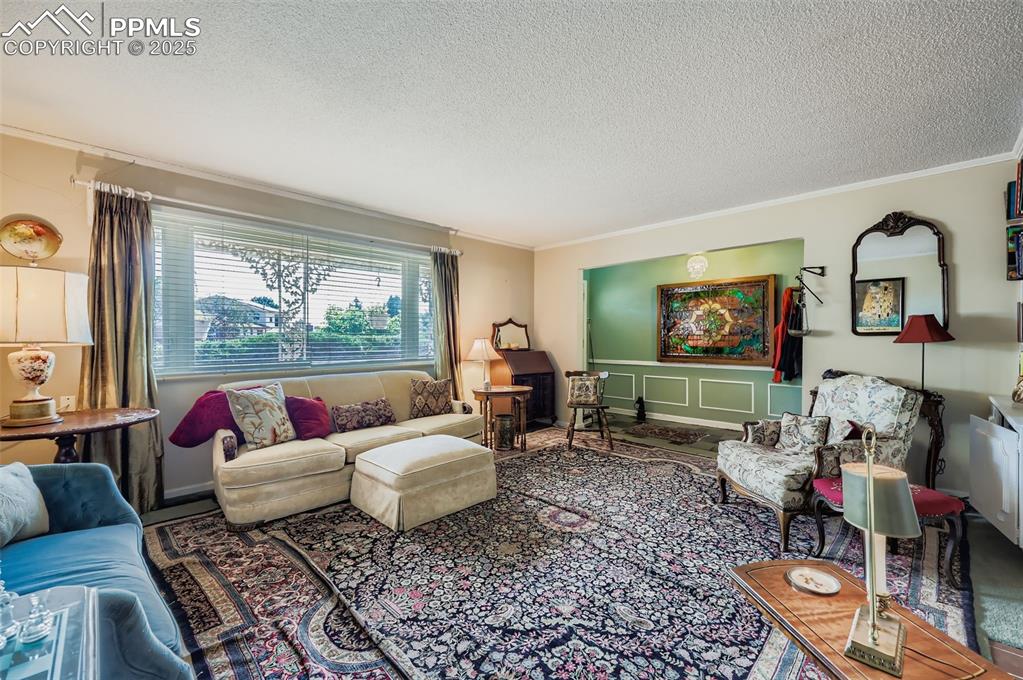
Living room featuring crown molding and a textured ceiling
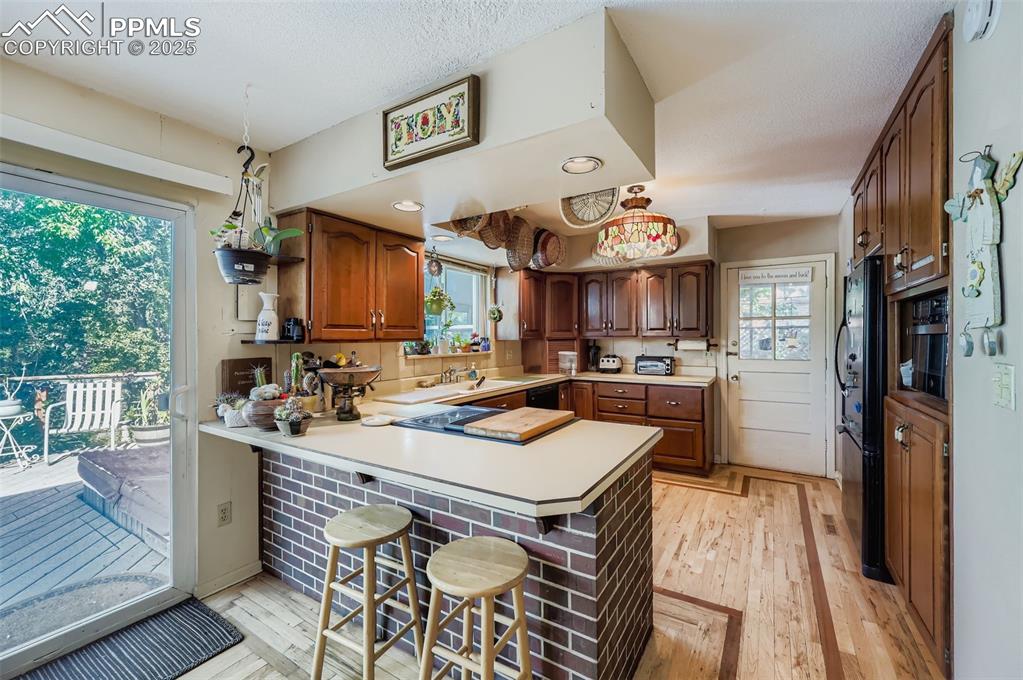
Kitchen with a peninsula, light countertops, light wood-style flooring, a kitchen breakfast bar, and black appliances
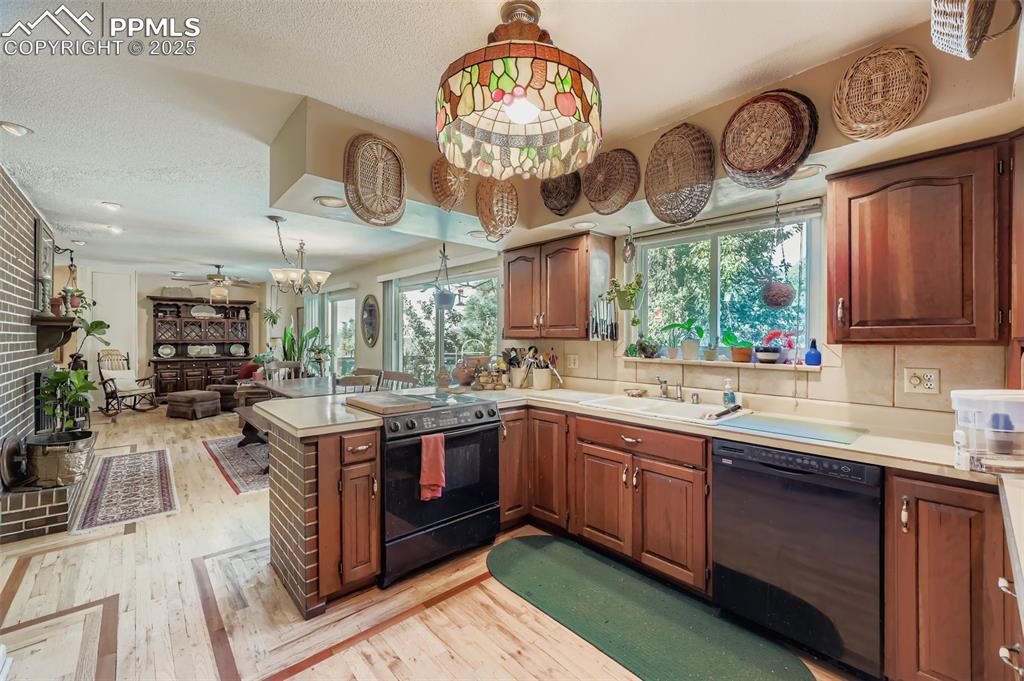
Kitchen with black appliances, light countertops, light wood finished floors, a peninsula, and a textured ceiling
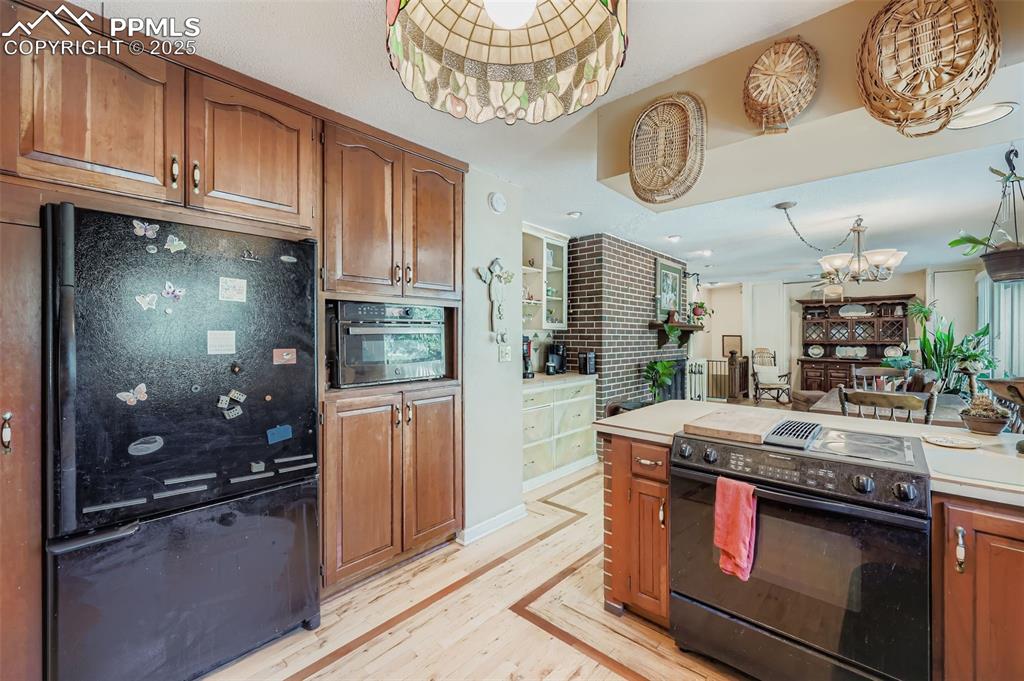
Kitchen with black appliances, brown cabinets, light countertops, a chandelier, and light wood finished floors
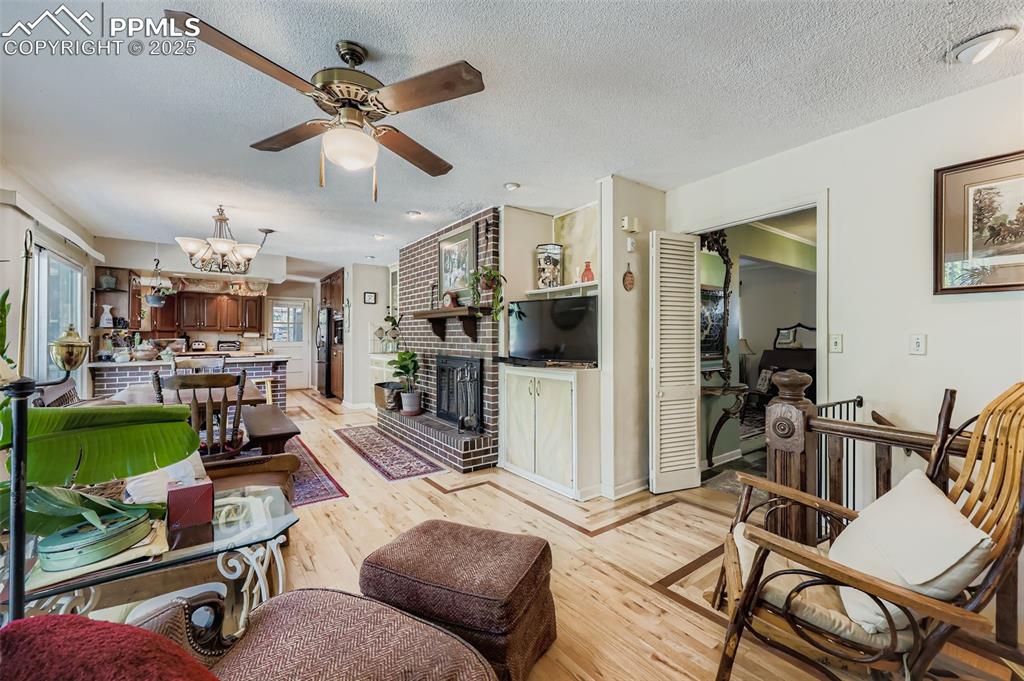
Living area with light wood-style flooring, a brick fireplace, a textured ceiling, a ceiling fan, and a chandelier
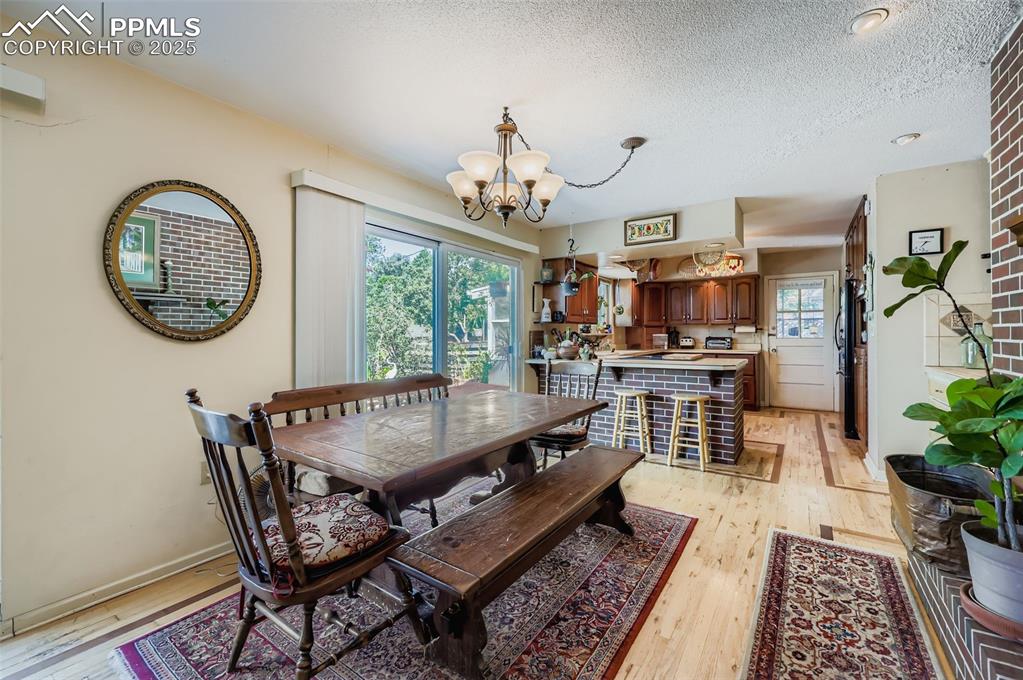
Dining space featuring light wood finished floors, a chandelier, and a textured ceiling
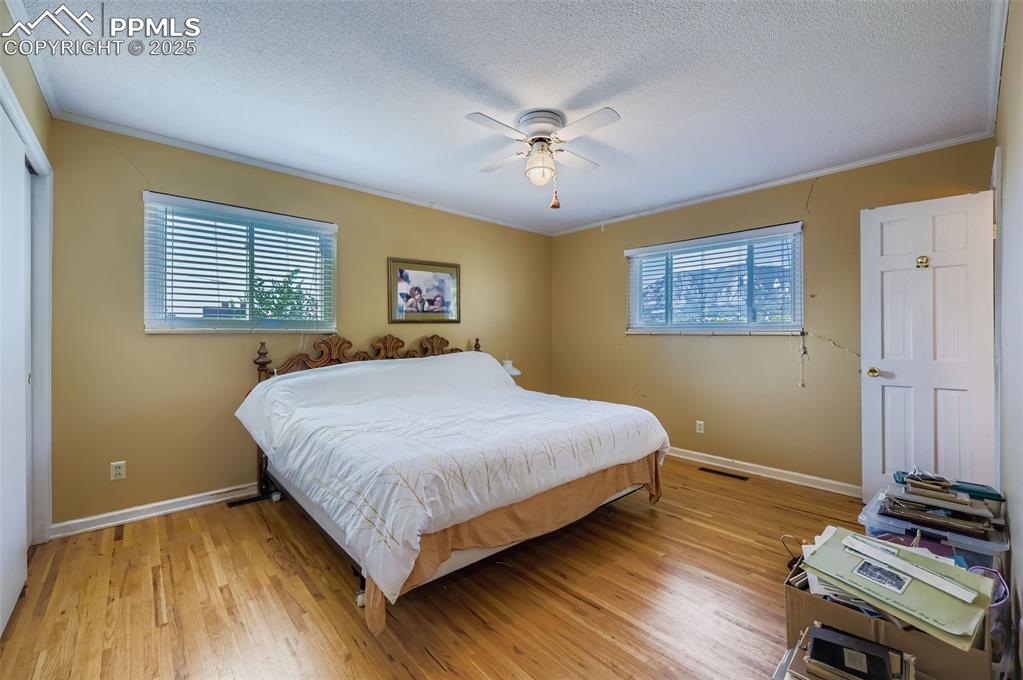
Bedroom featuring light wood-style flooring, a textured ceiling, ornamental molding, a ceiling fan, and a closet
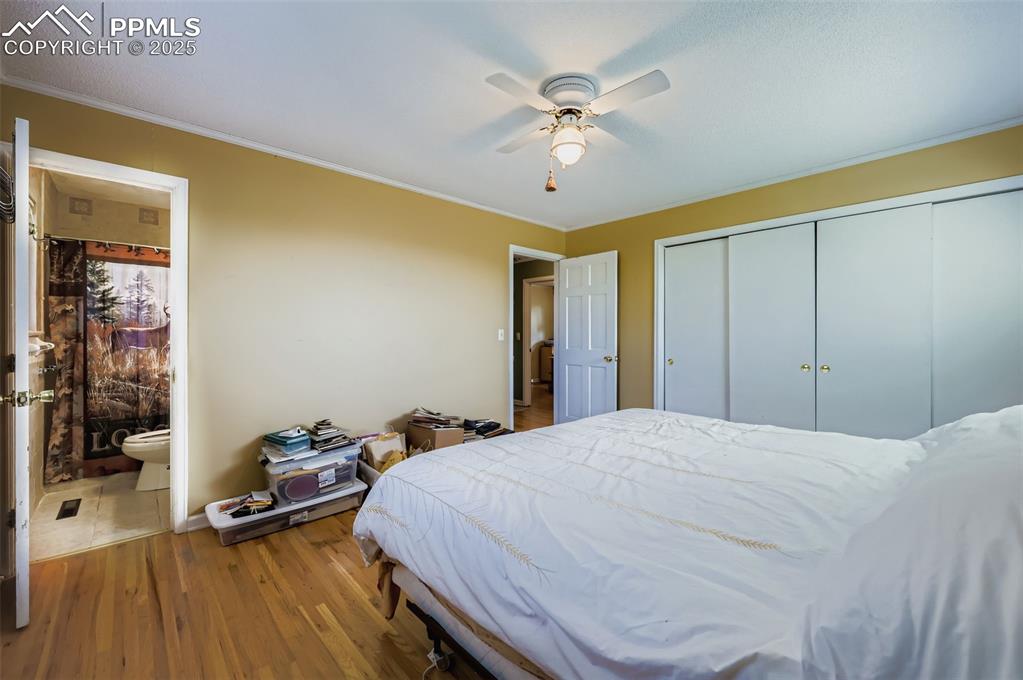
Bedroom with dark wood-style floors, ceiling fan, crown molding, a closet, and connected bathroom
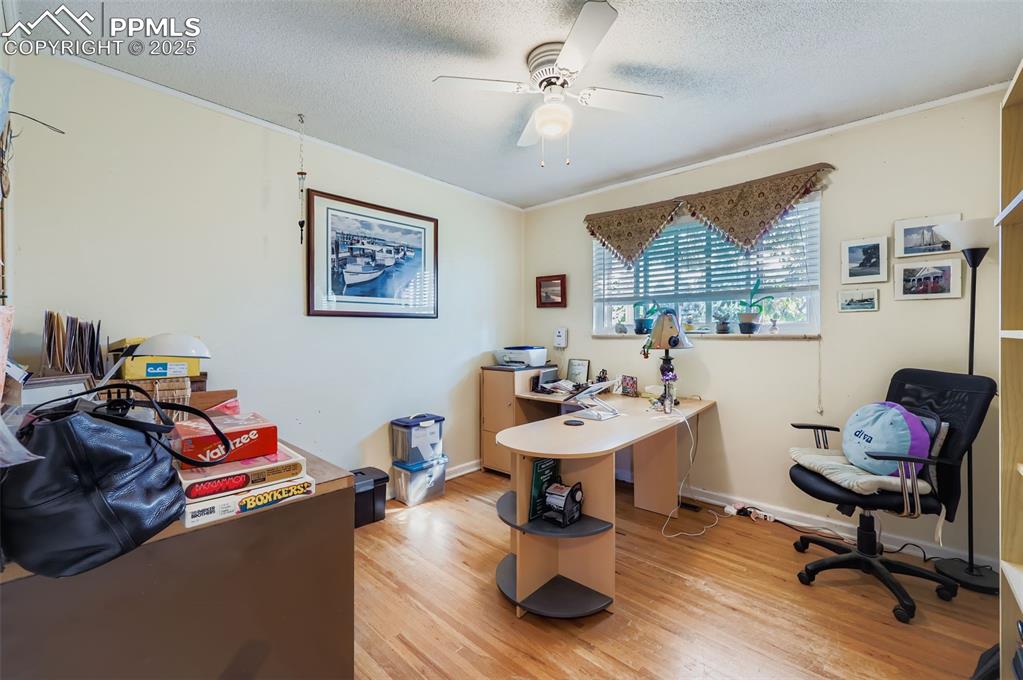
Office space featuring light wood-style floors, a textured ceiling, and ceiling fan
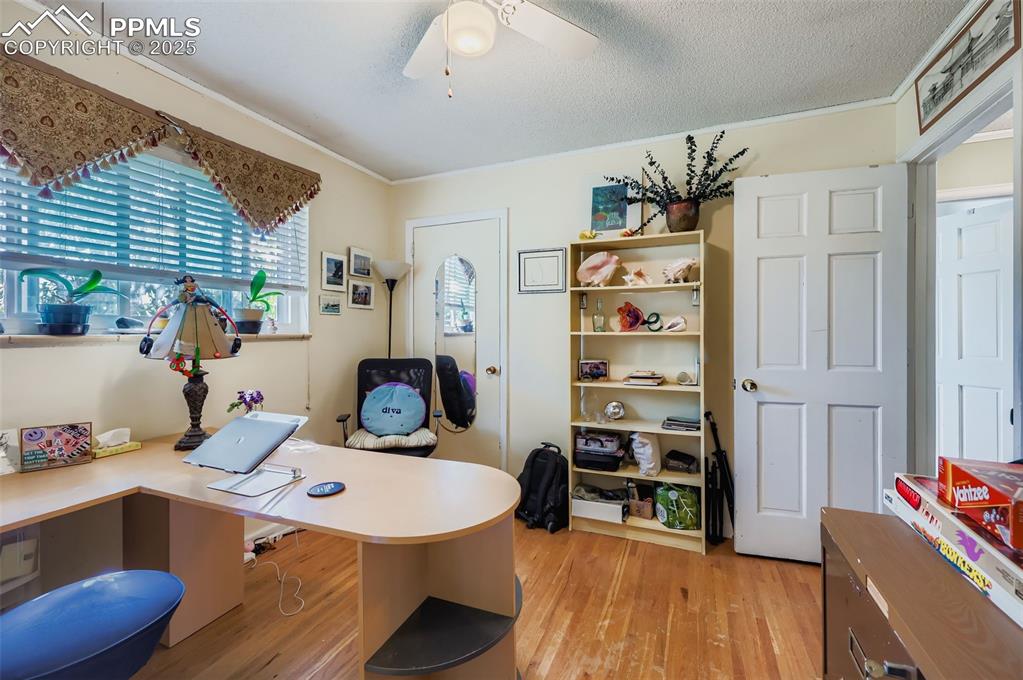
Office featuring light wood-style floors, ornamental molding, a textured ceiling, and a ceiling fan
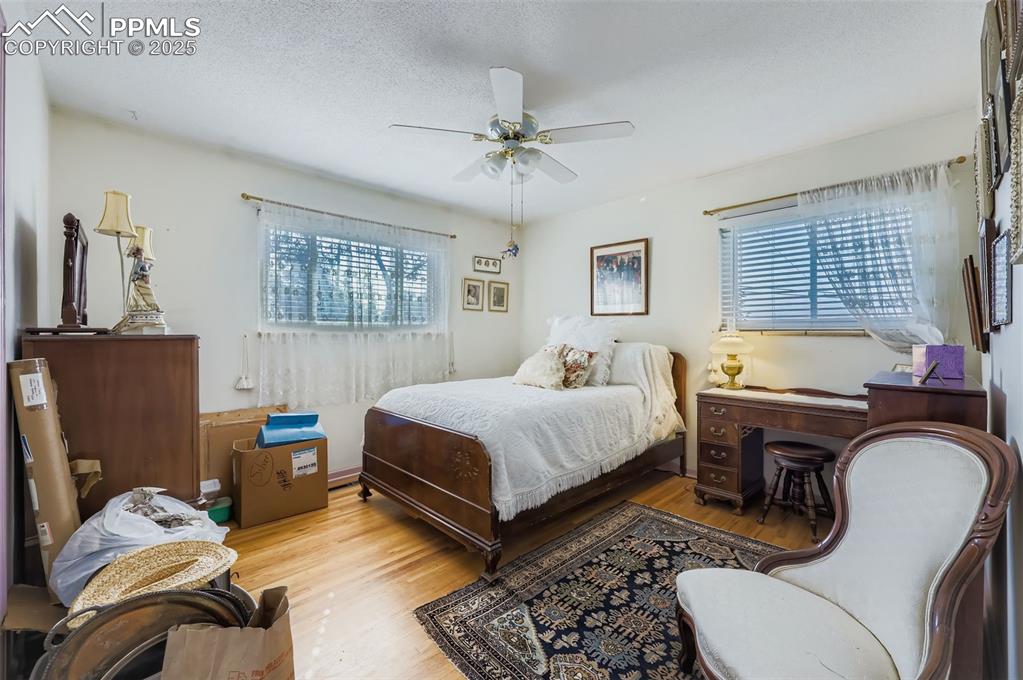
Bedroom featuring wood finished floors, a ceiling fan, and a textured ceiling
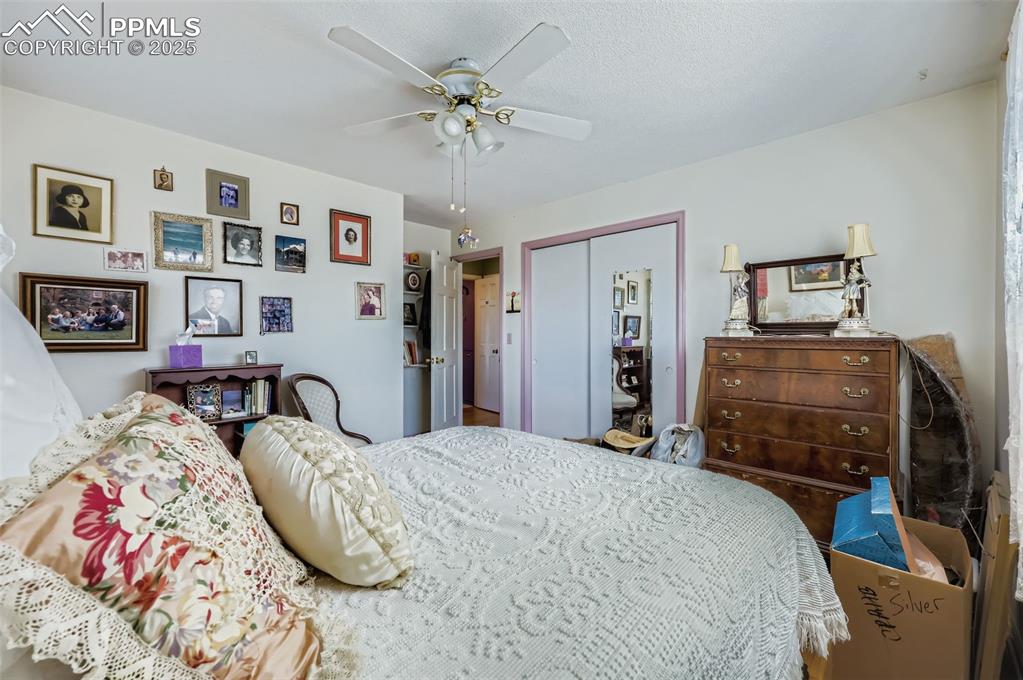
Bedroom with a closet, a ceiling fan, and a textured ceiling
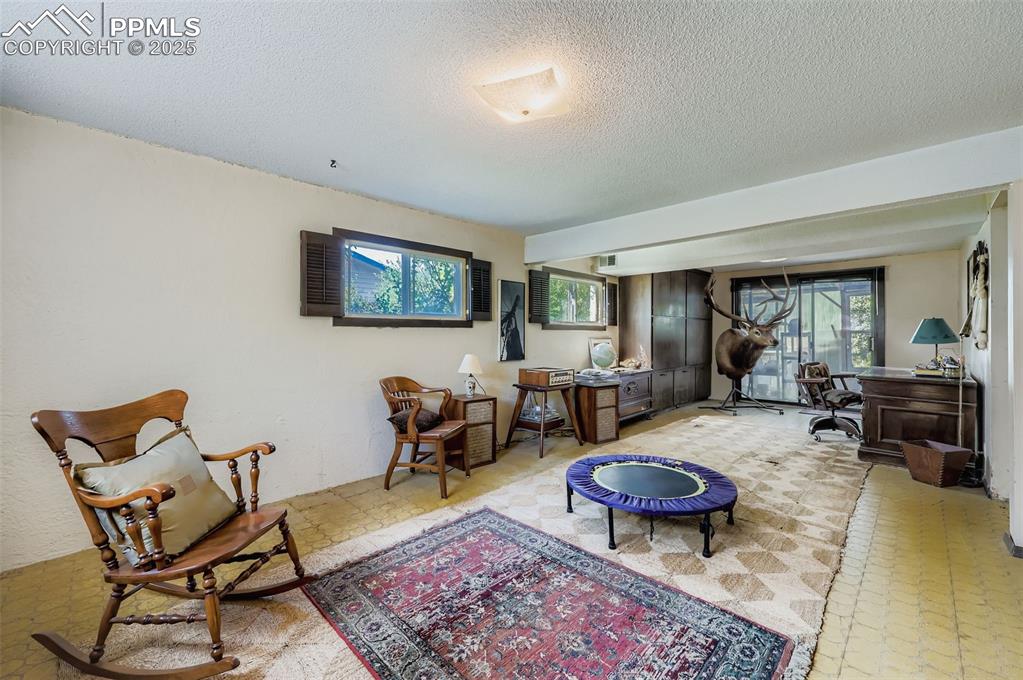
Sitting room with a textured ceiling and tile patterned floors
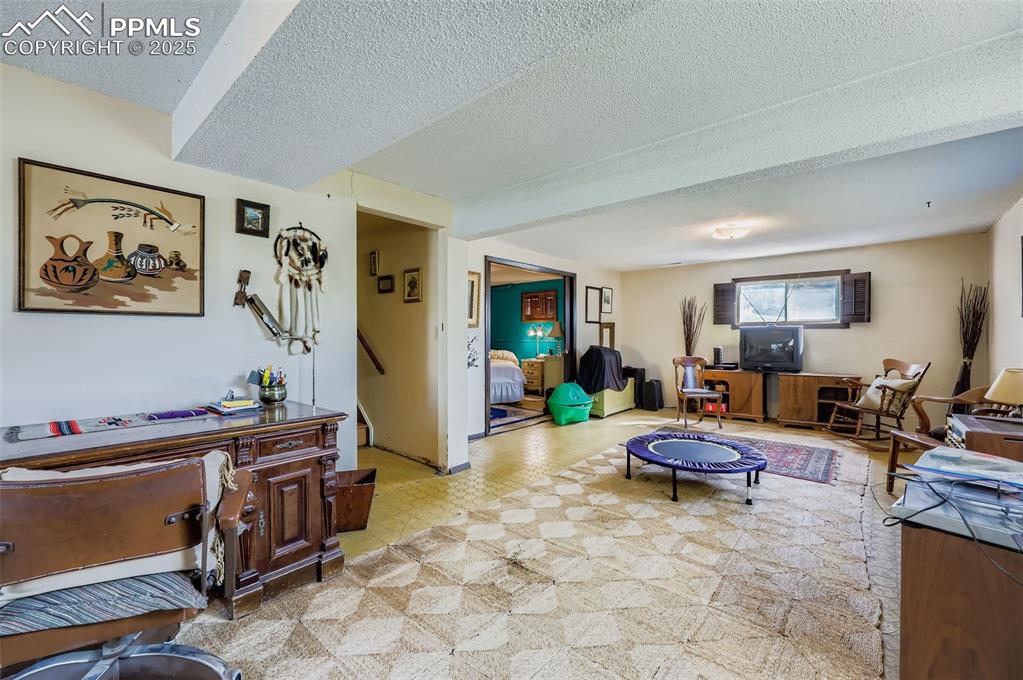
Living room with a textured ceiling and light floors
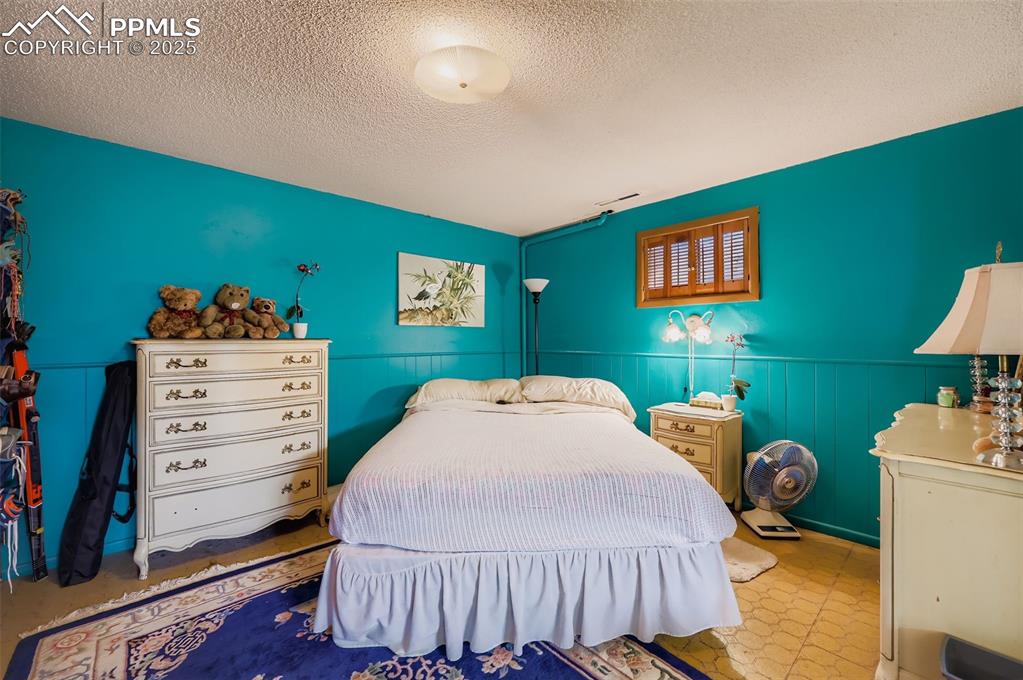
Bedroom featuring a textured ceiling
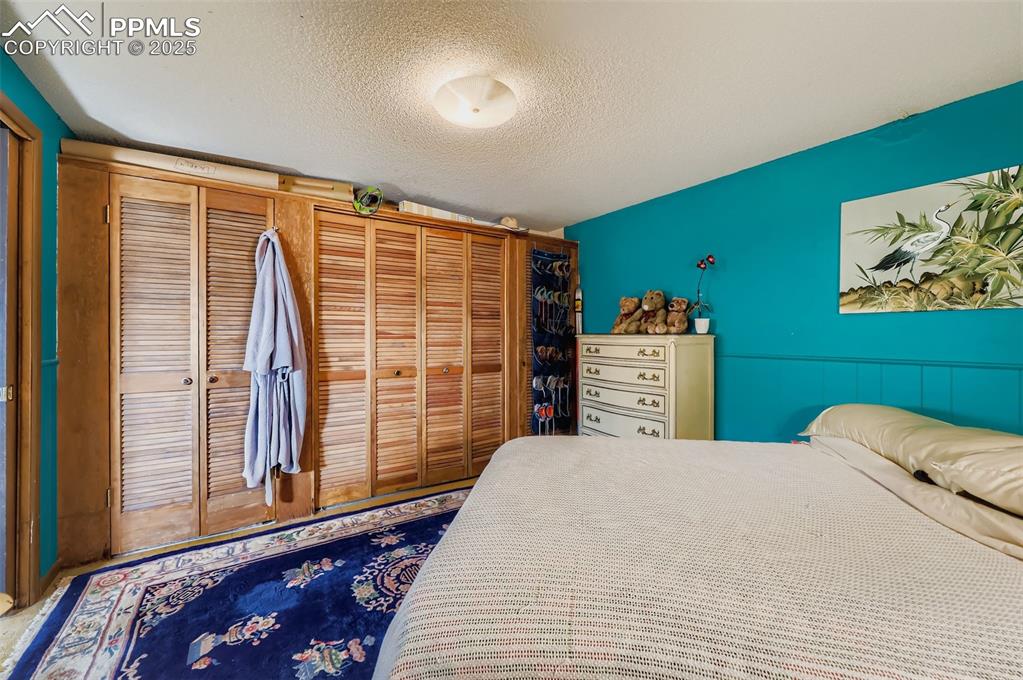
Bedroom with a closet and a textured ceiling
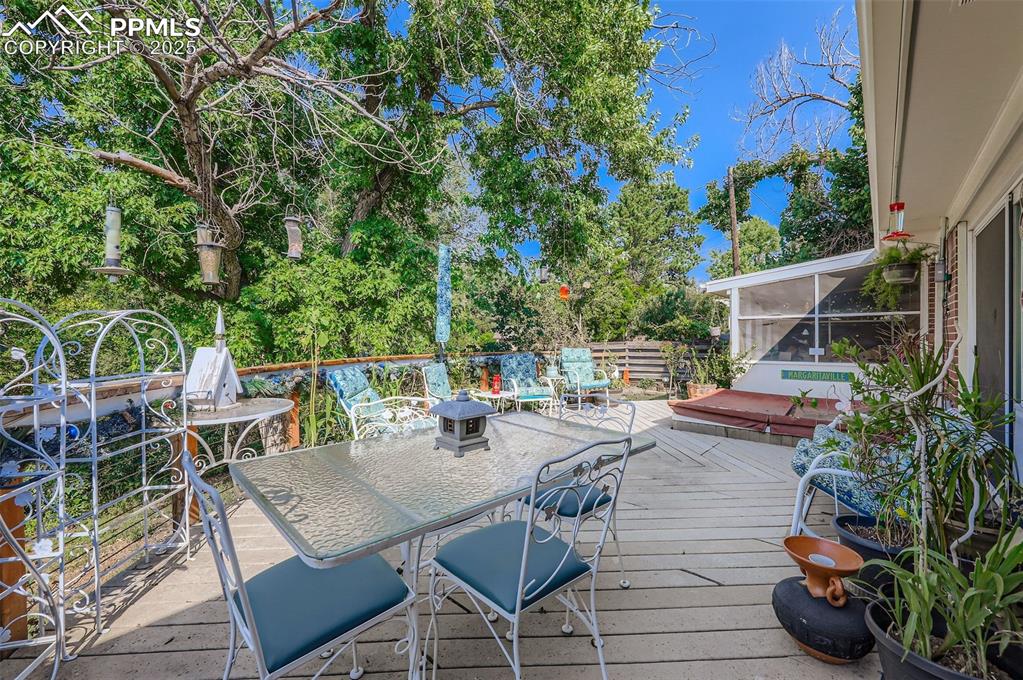
Wooden deck featuring outdoor dining area and a sunroom
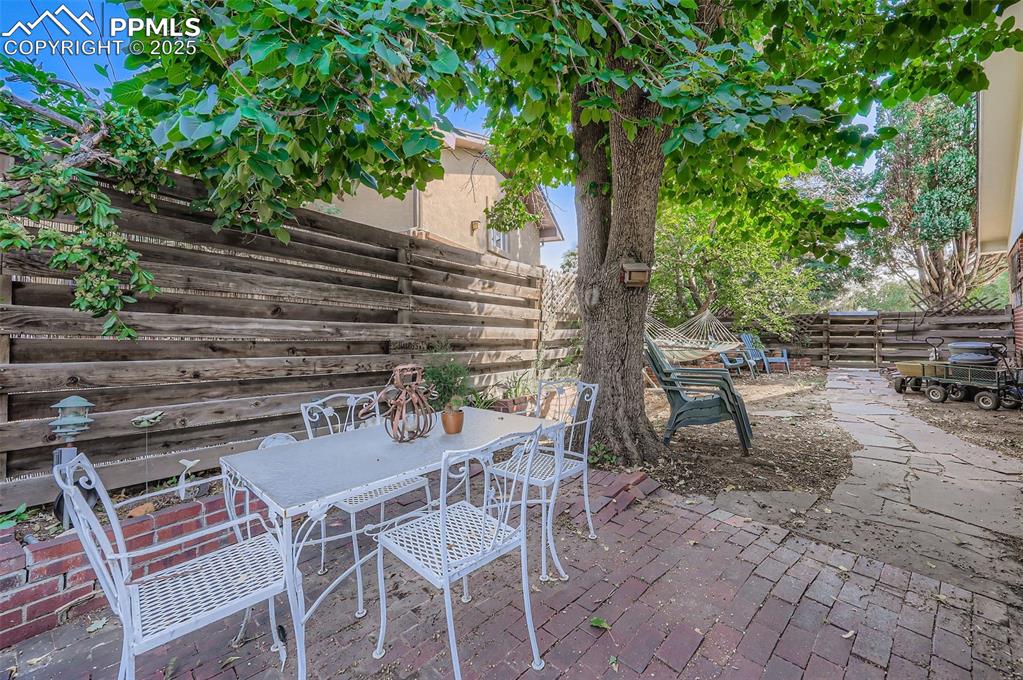
Fenced backyard featuring a patio area and outdoor dining area
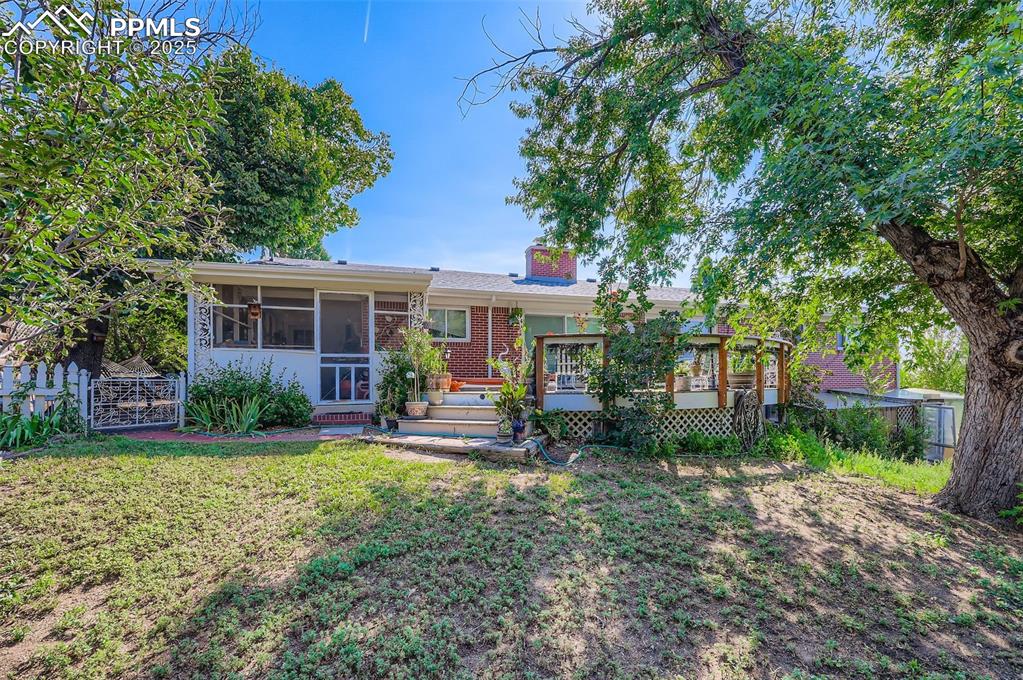
View of front of property featuring a sunroom, a deck, a chimney, and brick siding
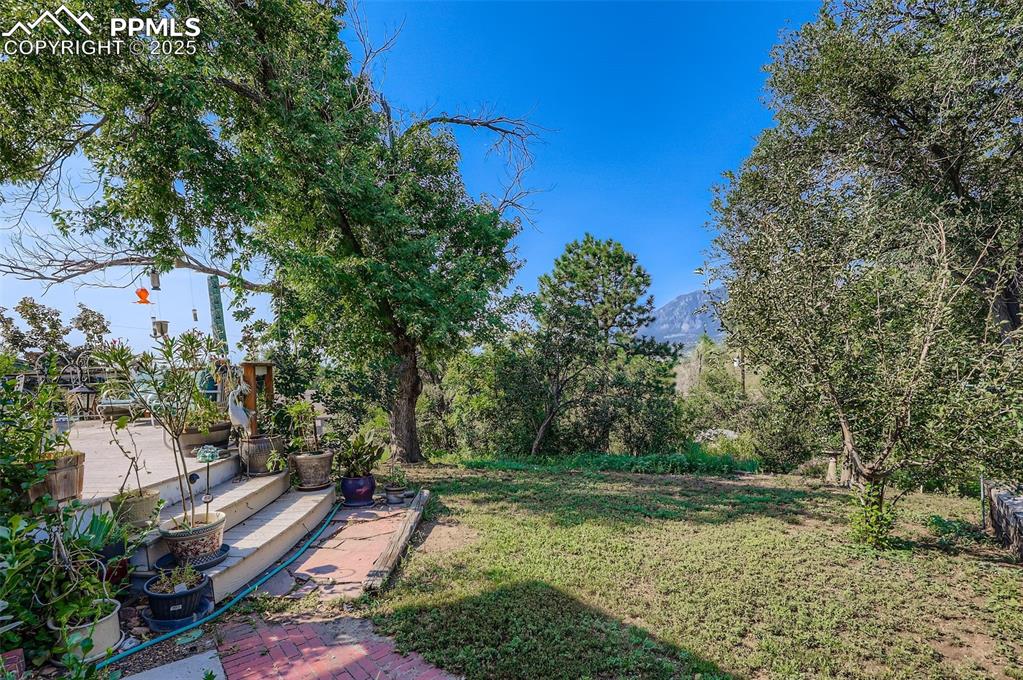
View of green lawn featuring a patio area
Disclaimer: The real estate listing information and related content displayed on this site is provided exclusively for consumers’ personal, non-commercial use and may not be used for any purpose other than to identify prospective properties consumers may be interested in purchasing.