1517 Bragdon Avenue, Pueblo, CO, 81004
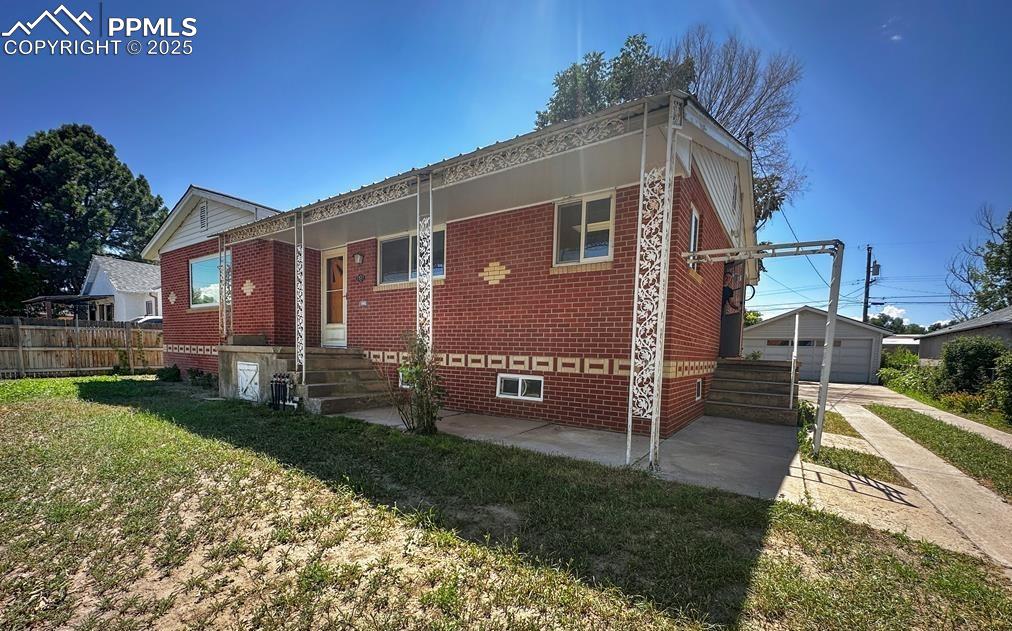
View of side of home featuring brick siding, a garage, and an outdoor structure
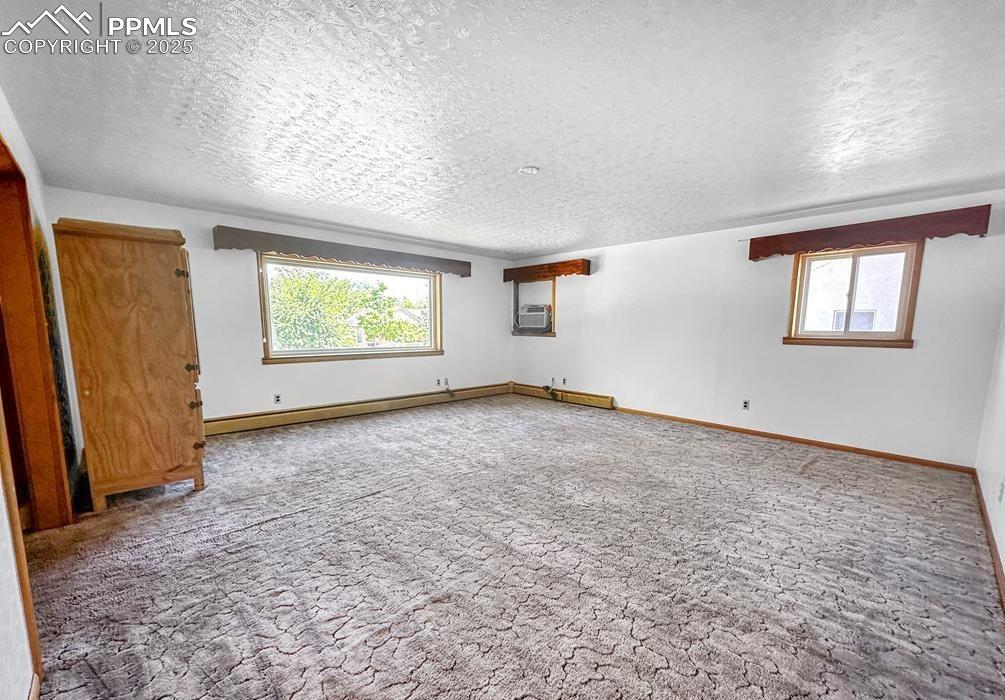
Carpeted spare room with a textured ceiling and a baseboard radiator
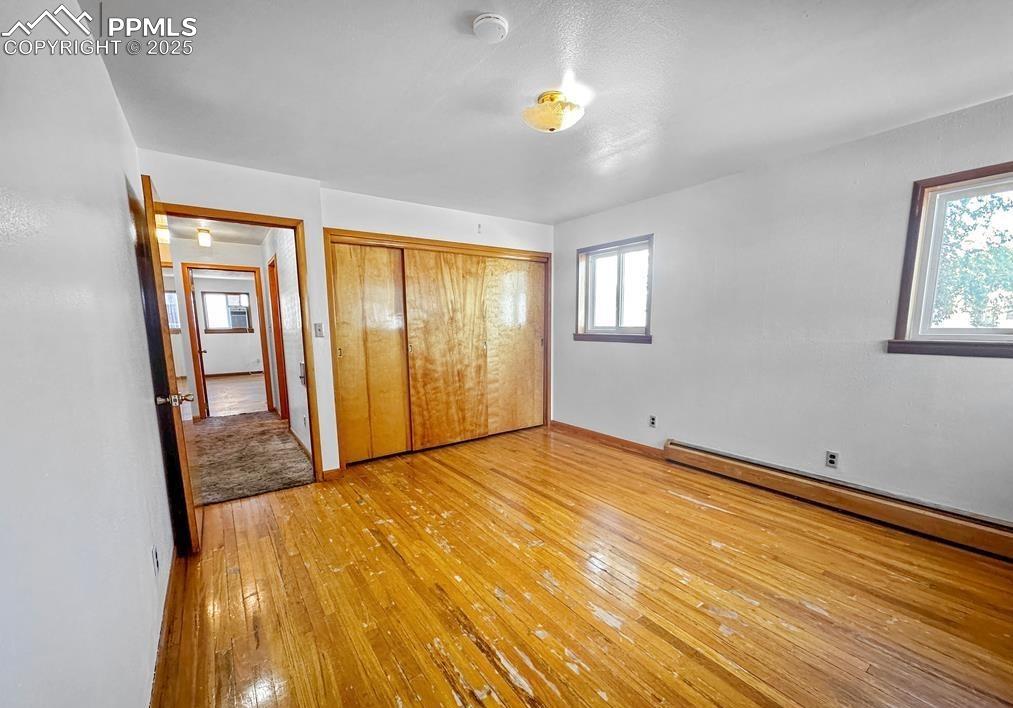
Unfurnished bedroom with light wood-style flooring, multiple windows, a closet, and a baseboard heating unit
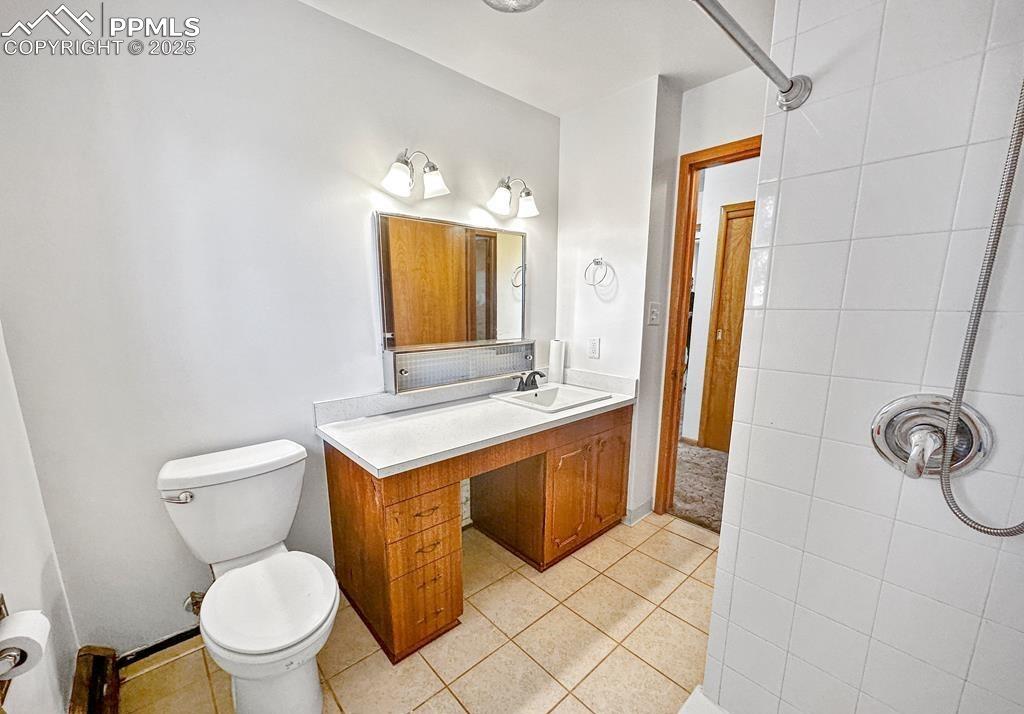
Bathroom featuring vanity, light tile patterned floors, and tiled shower
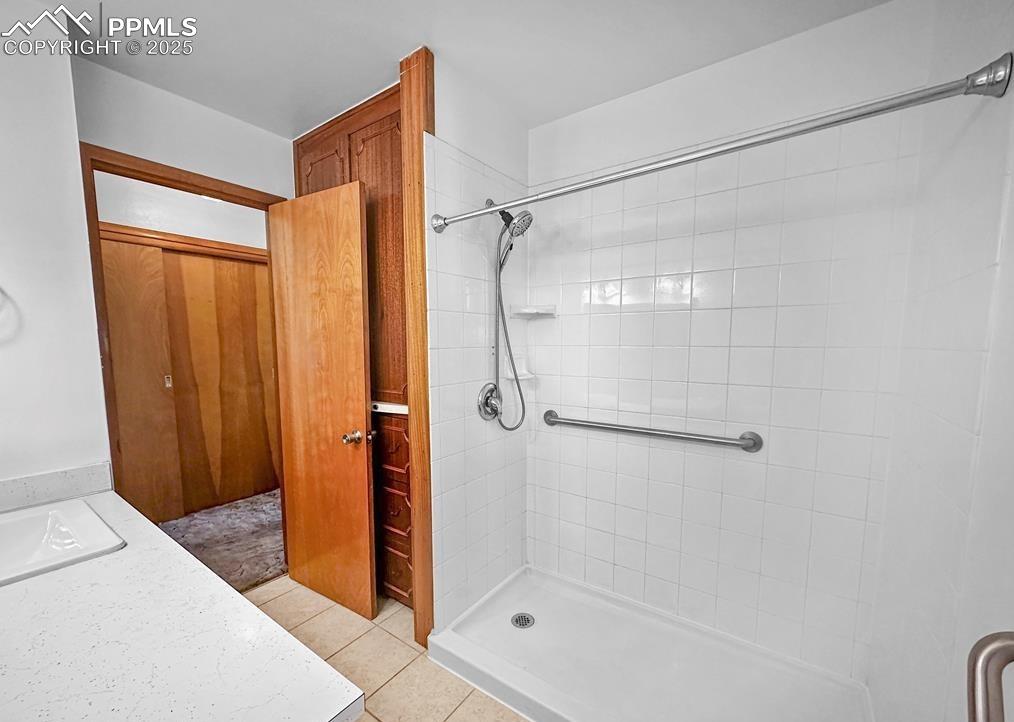
Full bath with light tile patterned floors, a shower stall, and vanity
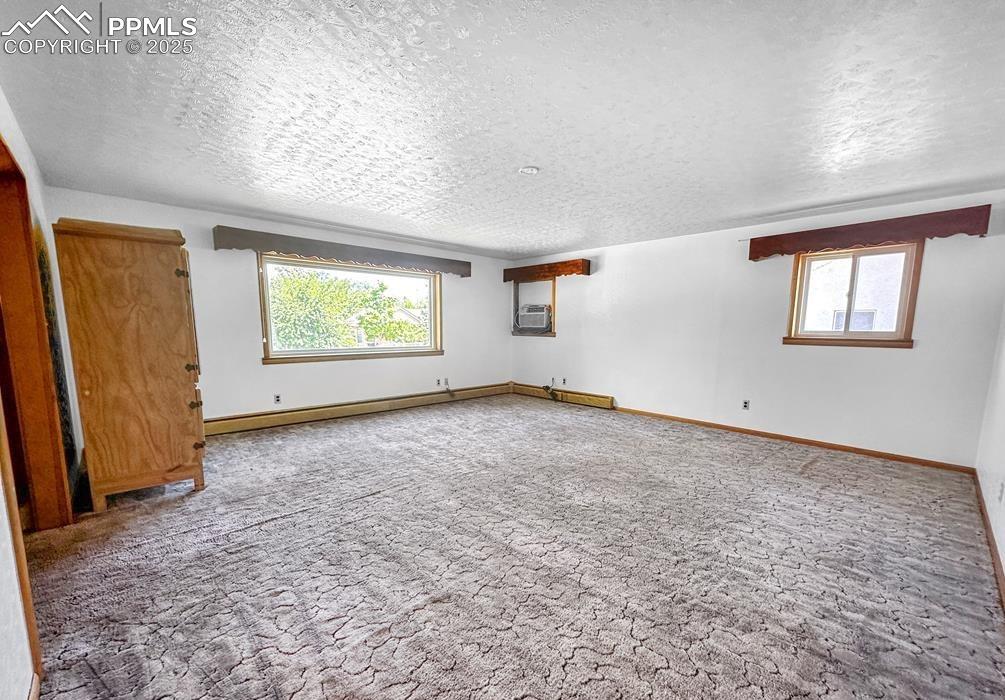
Carpeted spare room with a textured ceiling and a baseboard radiator
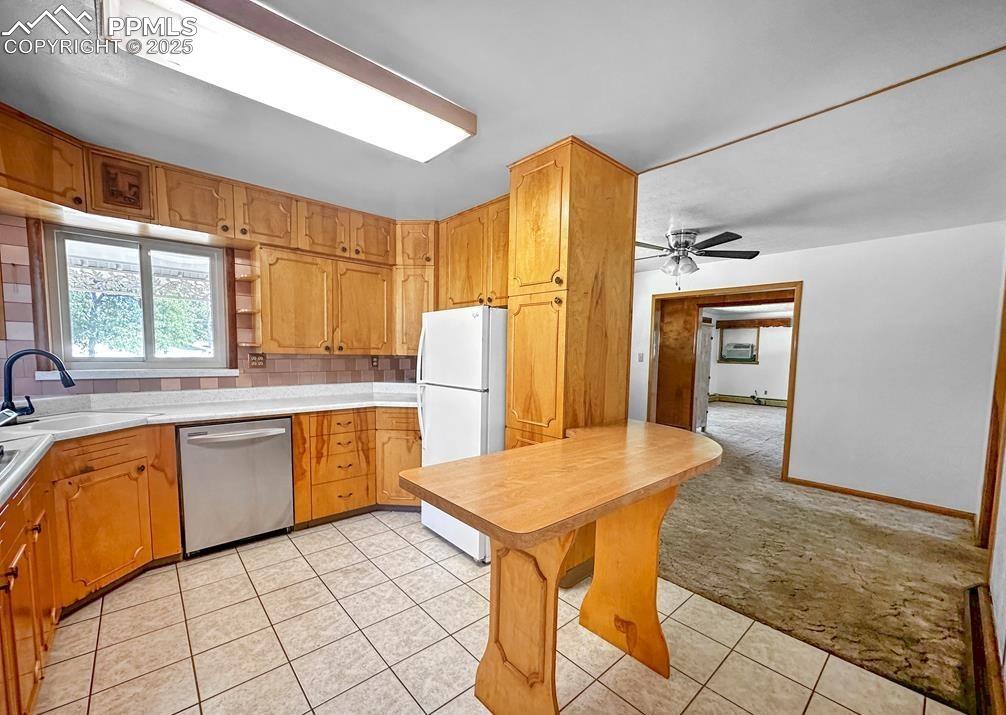
Kitchen featuring light colored carpet, light countertops, freestanding refrigerator, decorative backsplash, and stainless steel dishwasher
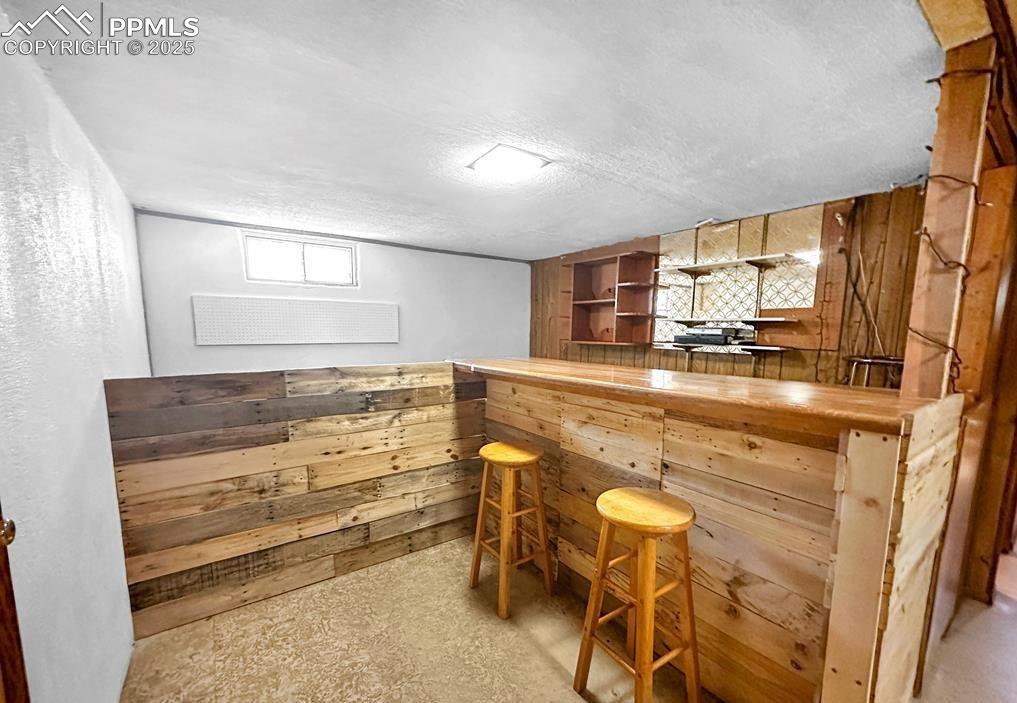
Indoor dry bar with wooden walls, open shelves, butcher block countertops, and a textured ceiling
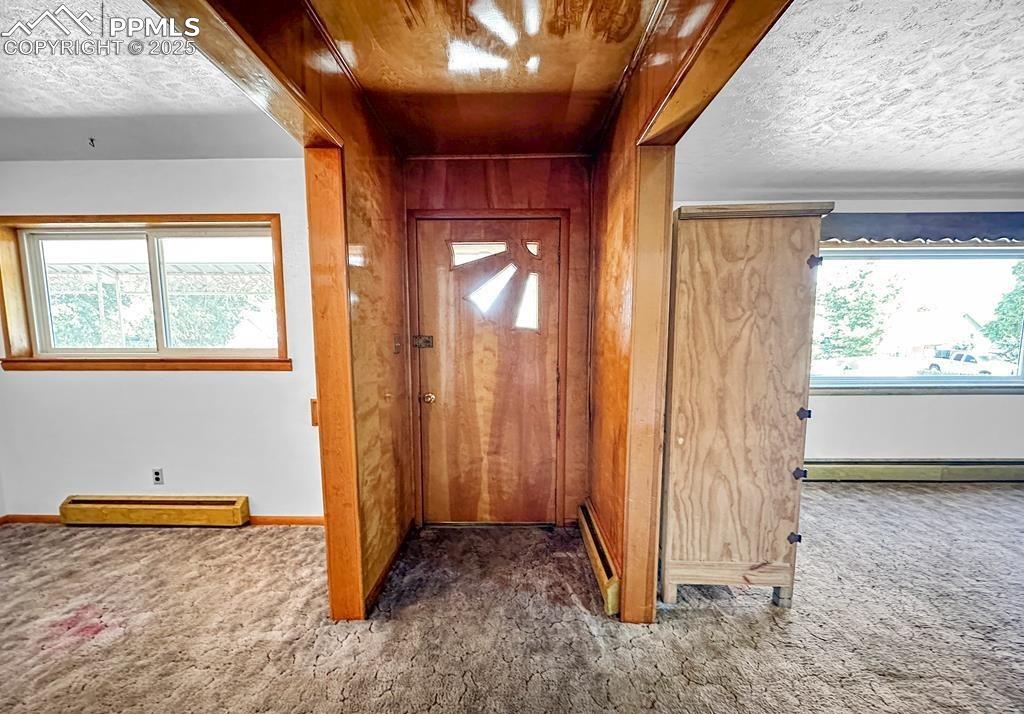
Other
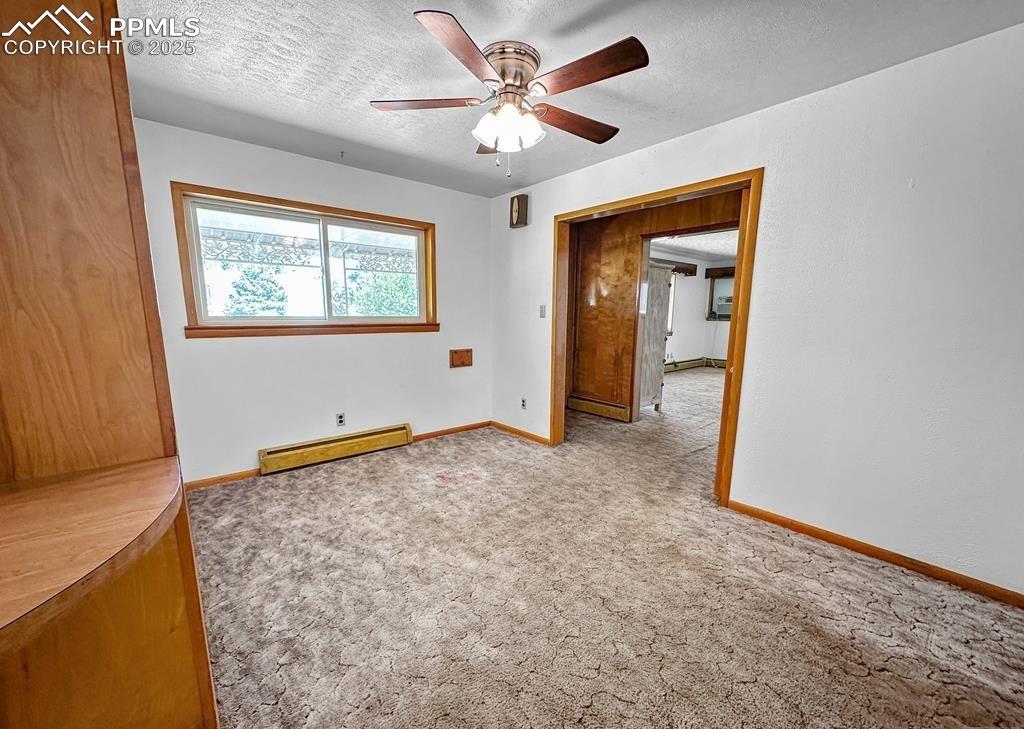
Empty room featuring light carpet, a textured ceiling, a baseboard heating unit, and ceiling fan
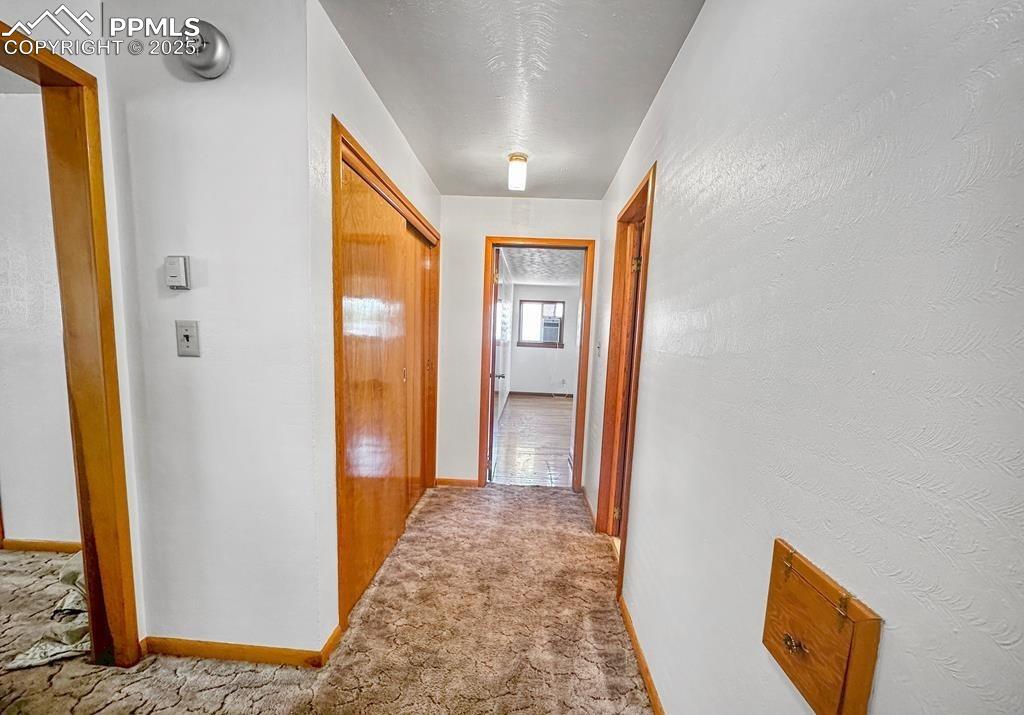
Hall featuring carpet floors and a textured wall
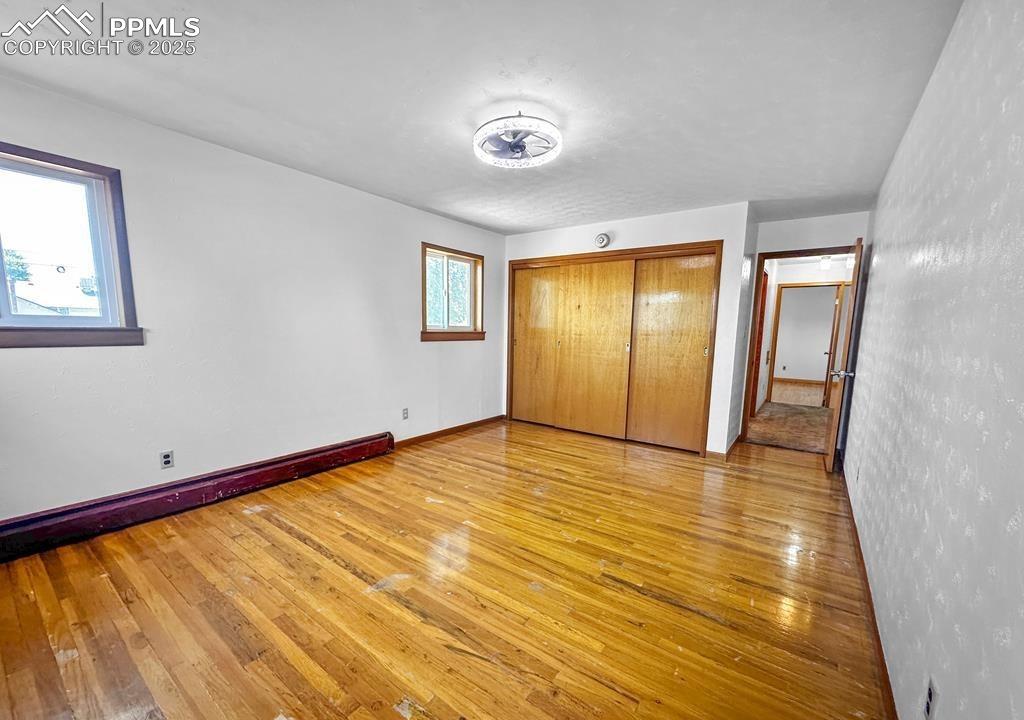
Unfurnished bedroom featuring light wood finished floors and a closet
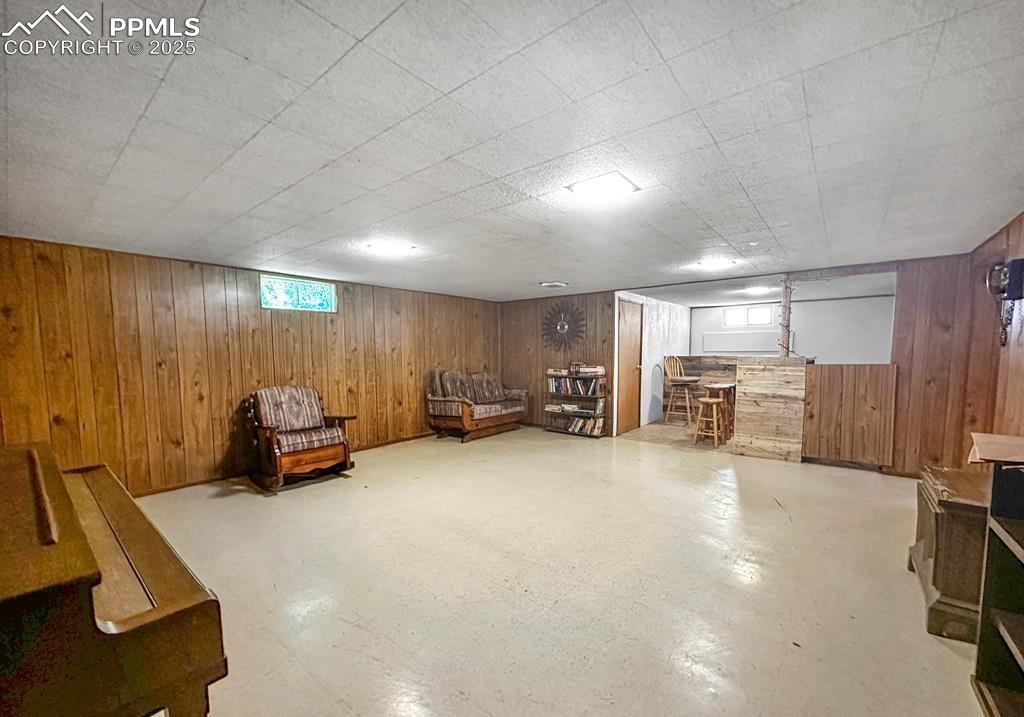
Sitting room with wooden walls, plenty of natural light, and bar area
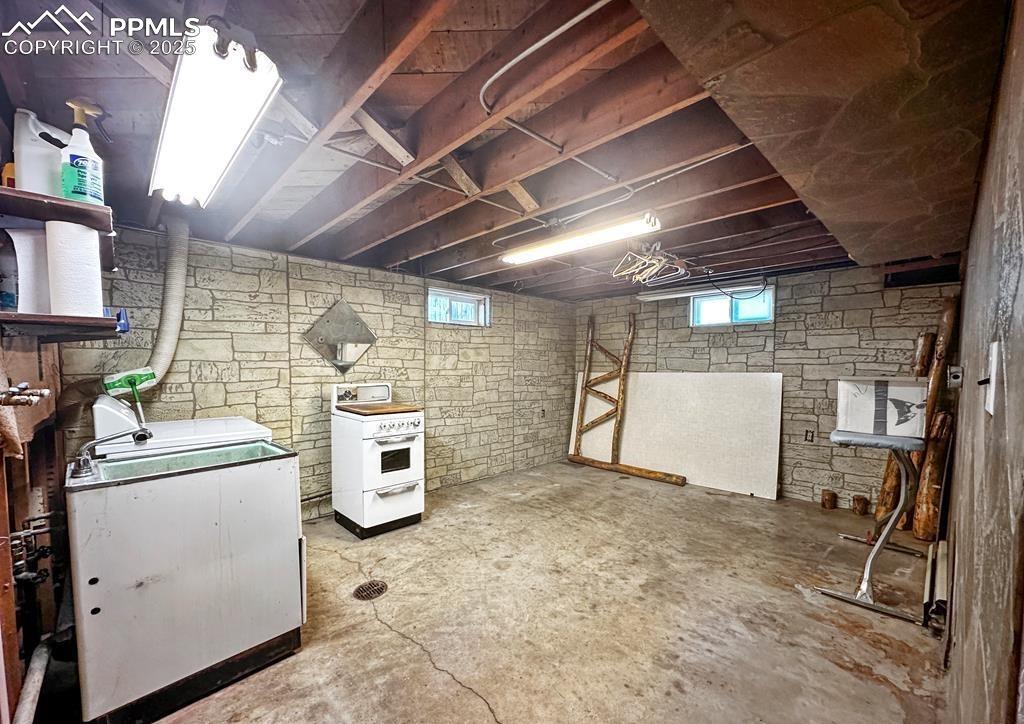
Basement with washer / dryer and plenty of natural light
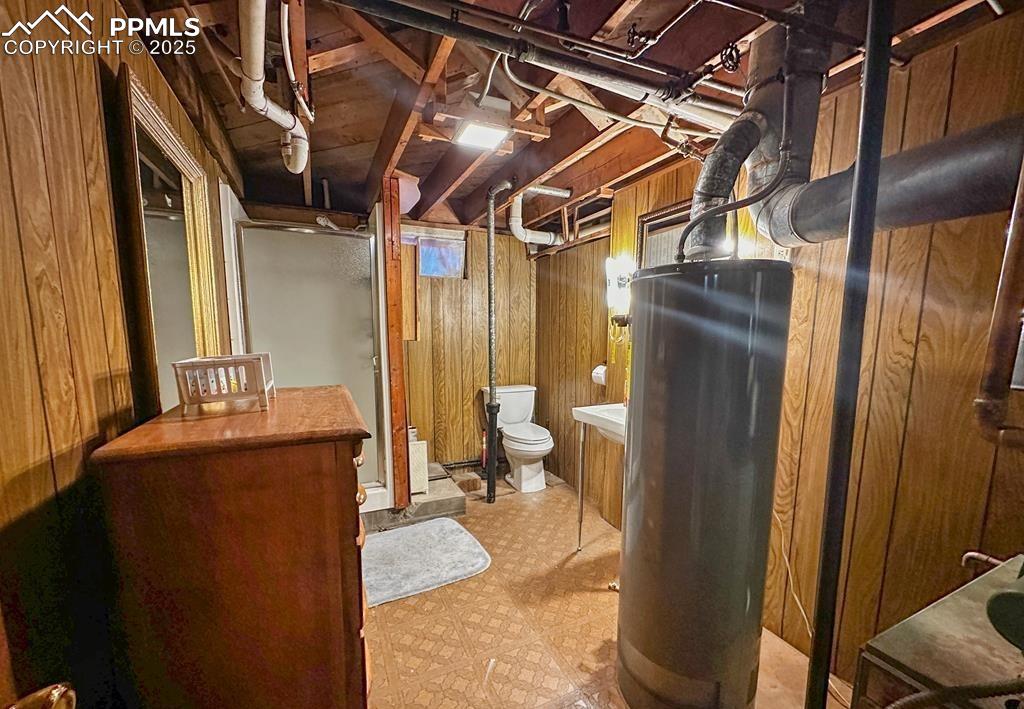
Bathroom with wooden walls, light floors, water heater, a shower stall, and vanity
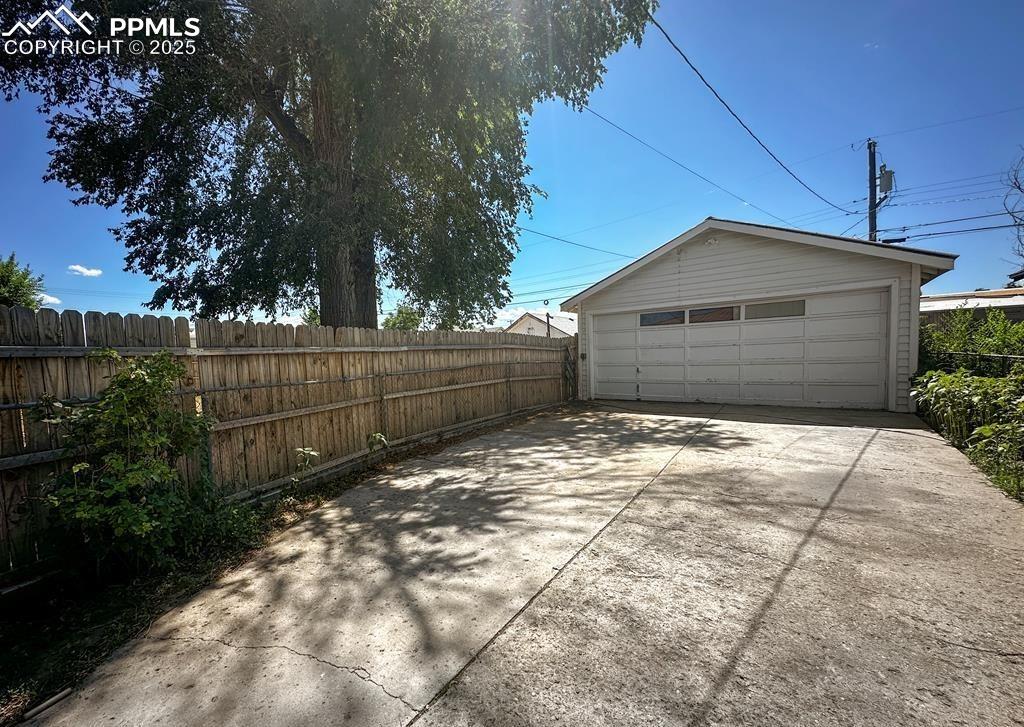
View of detached garage
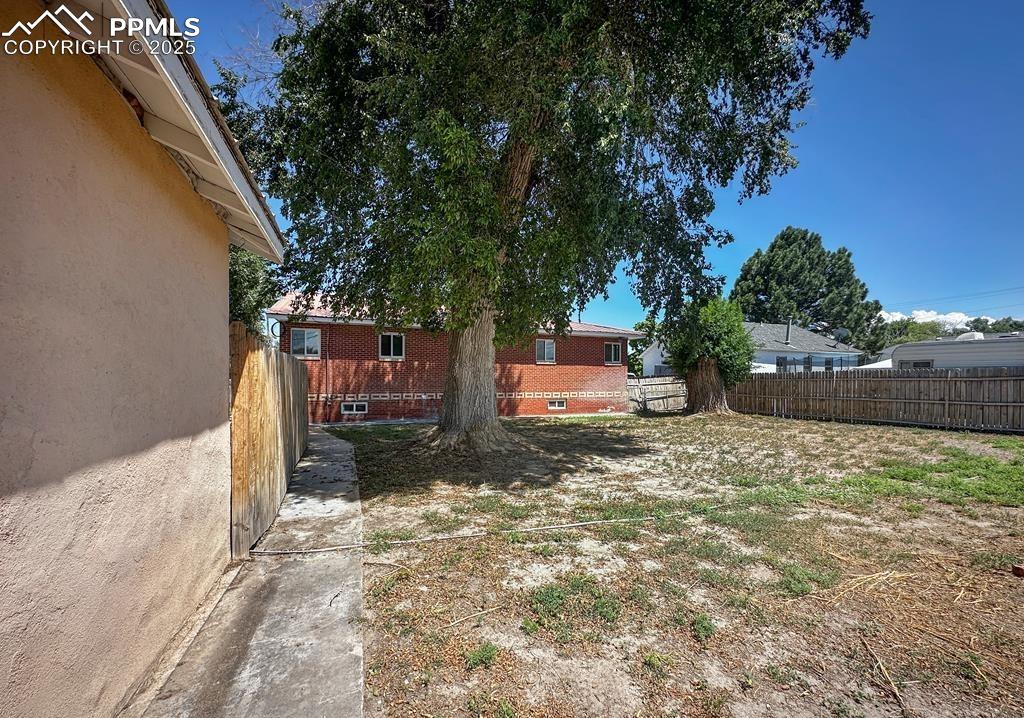
View of yard
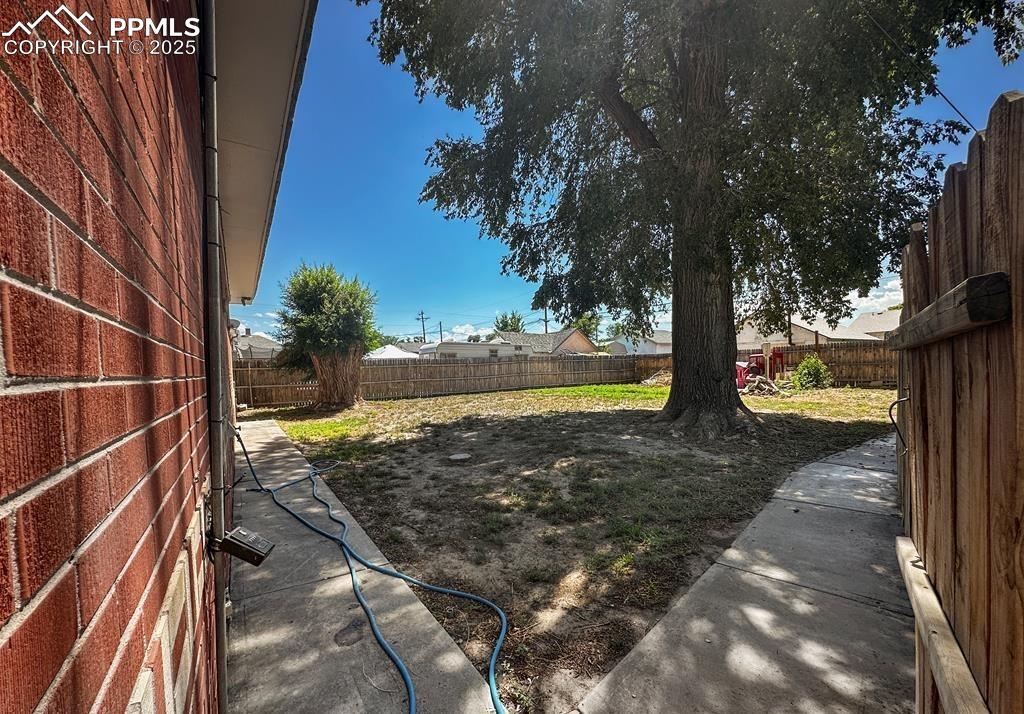
View of fenced backyard
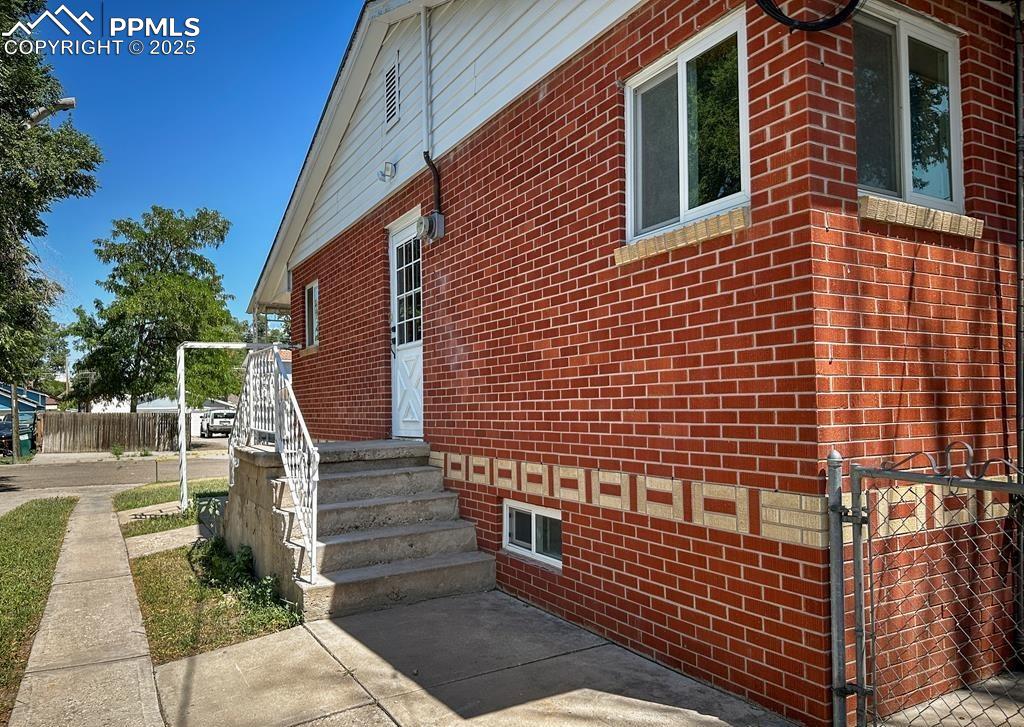
View of property exterior featuring brick siding
Disclaimer: The real estate listing information and related content displayed on this site is provided exclusively for consumers’ personal, non-commercial use and may not be used for any purpose other than to identify prospective properties consumers may be interested in purchasing.