2120 Woodburn Street, Colorado Springs, CO, 80906
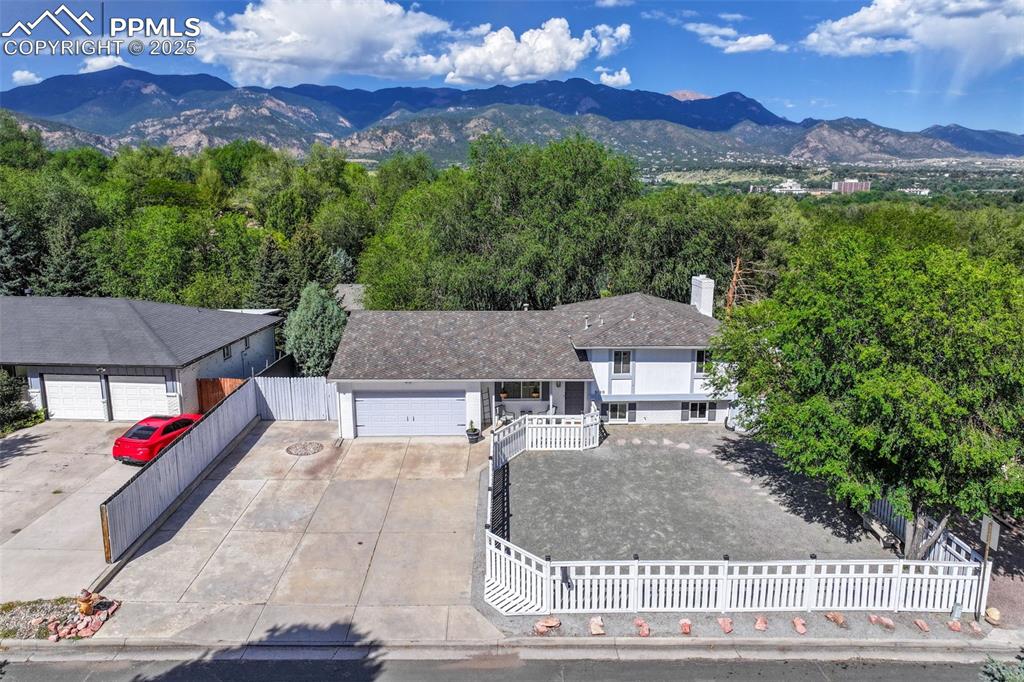
View of subject property featuring a mountain backdrop
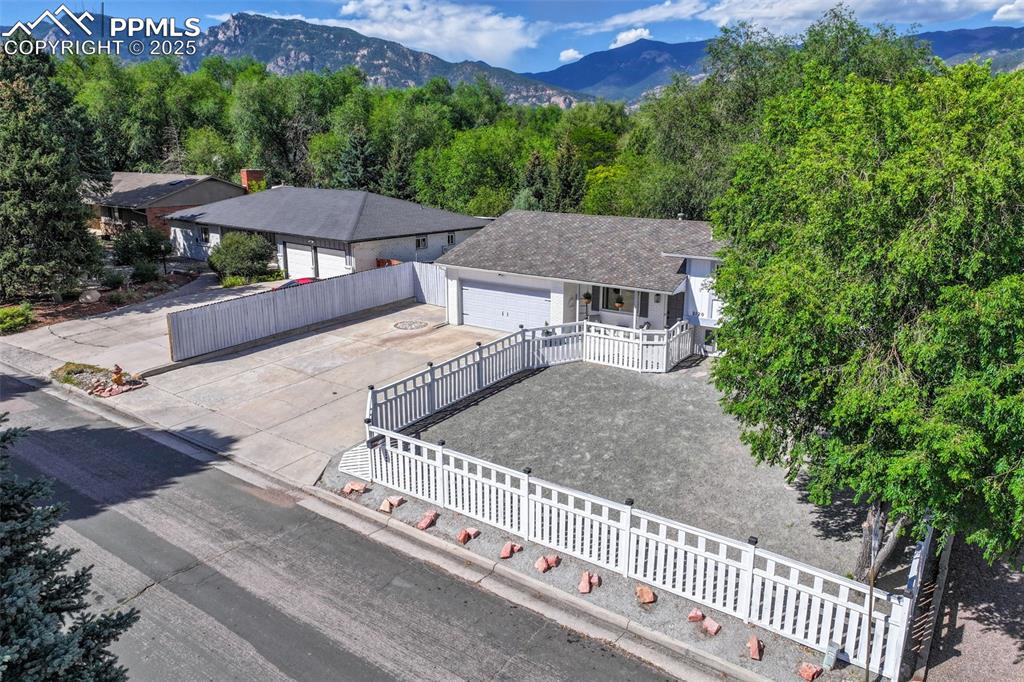
Single story home with a garage, driveway, a mountain view, and a fenced front yard
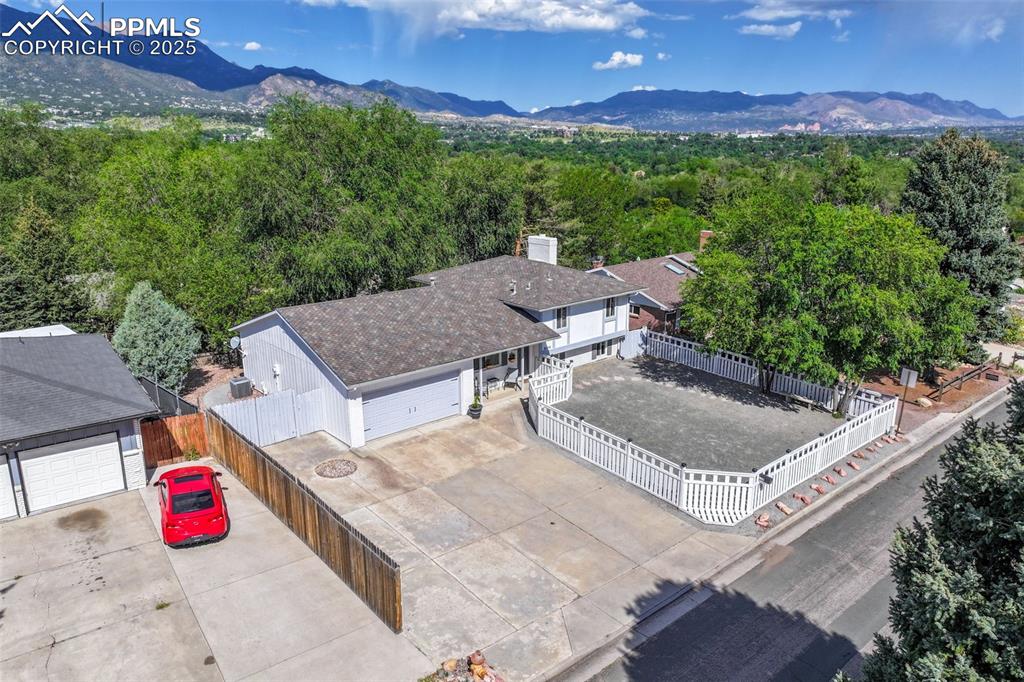
Aerial view of property and surrounding area with a mountainous background and a heavily wooded area
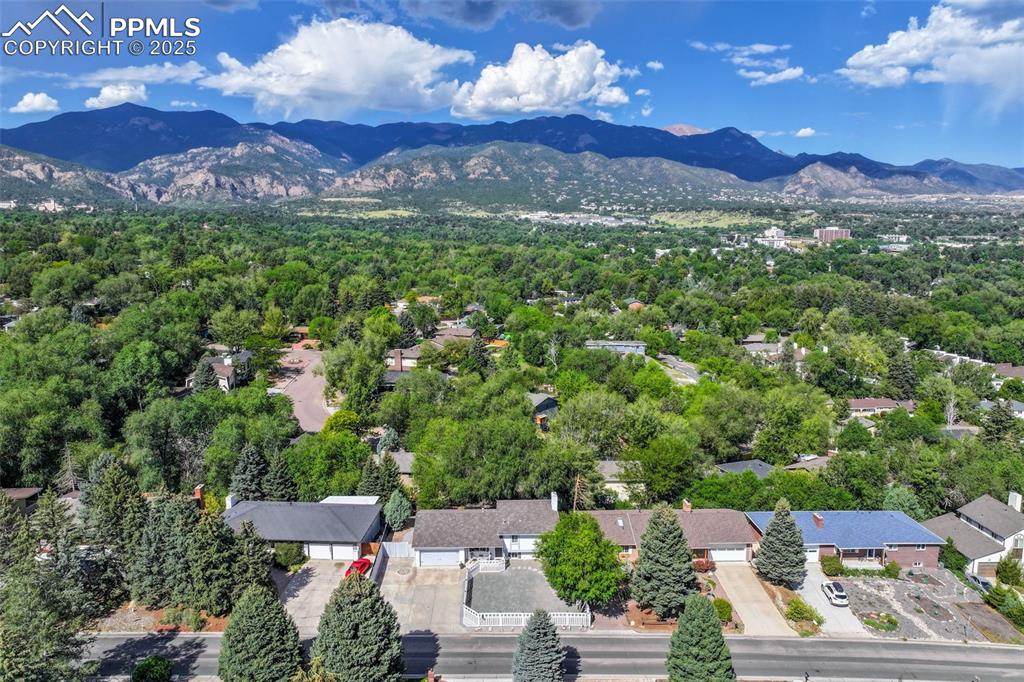
Bird's eye view of mountains
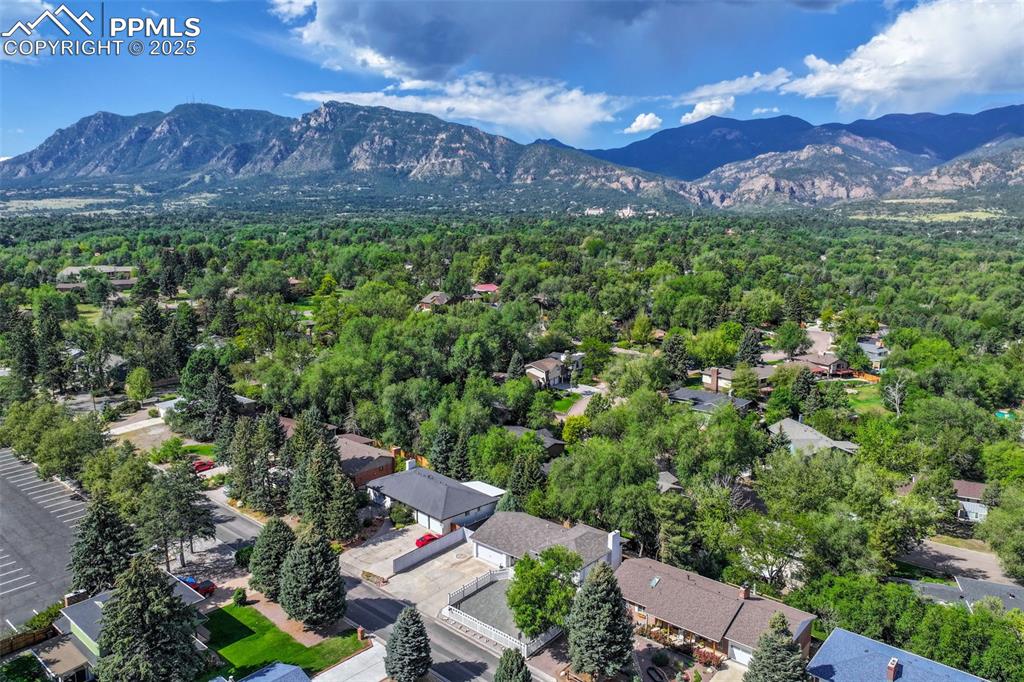
Bird's eye view of mountains
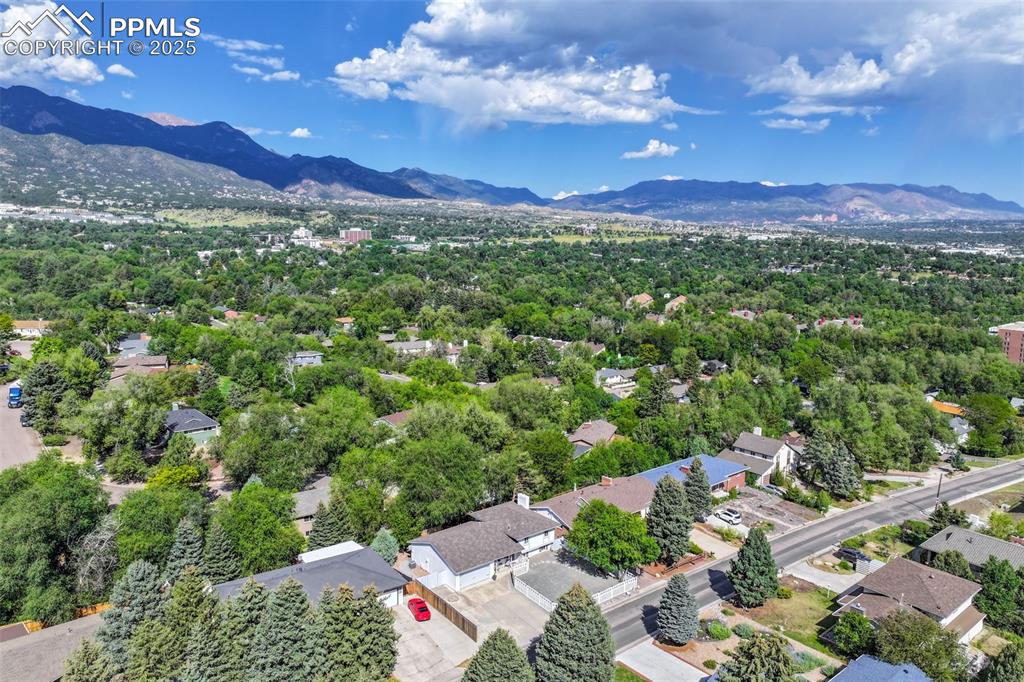
Drone / aerial view of mountains
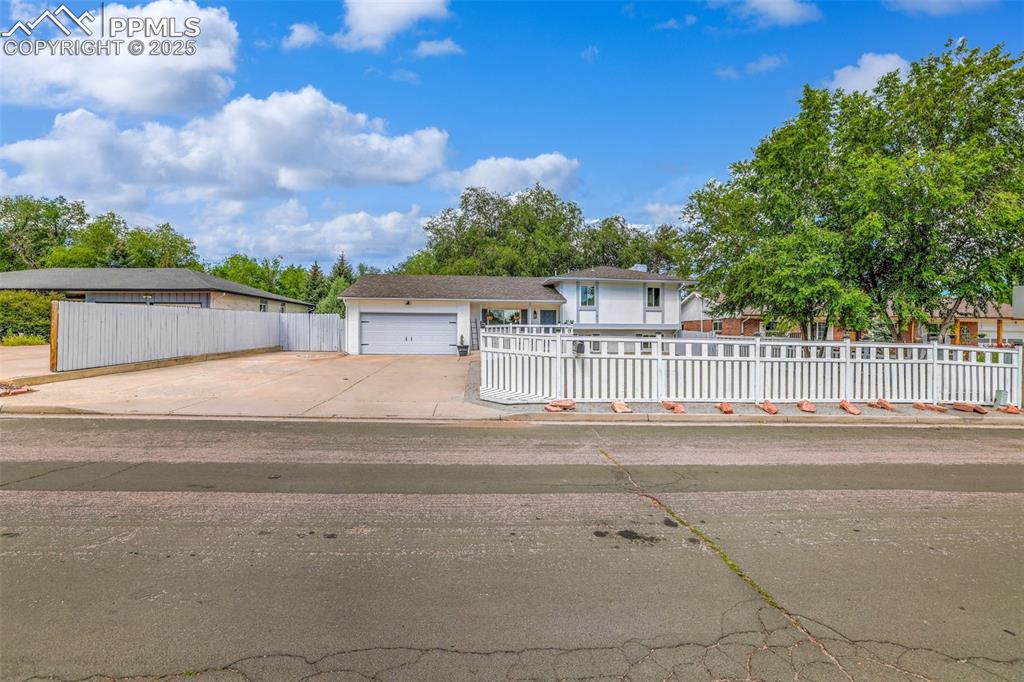
View of front of home with a fenced front yard, concrete driveway, and a garage
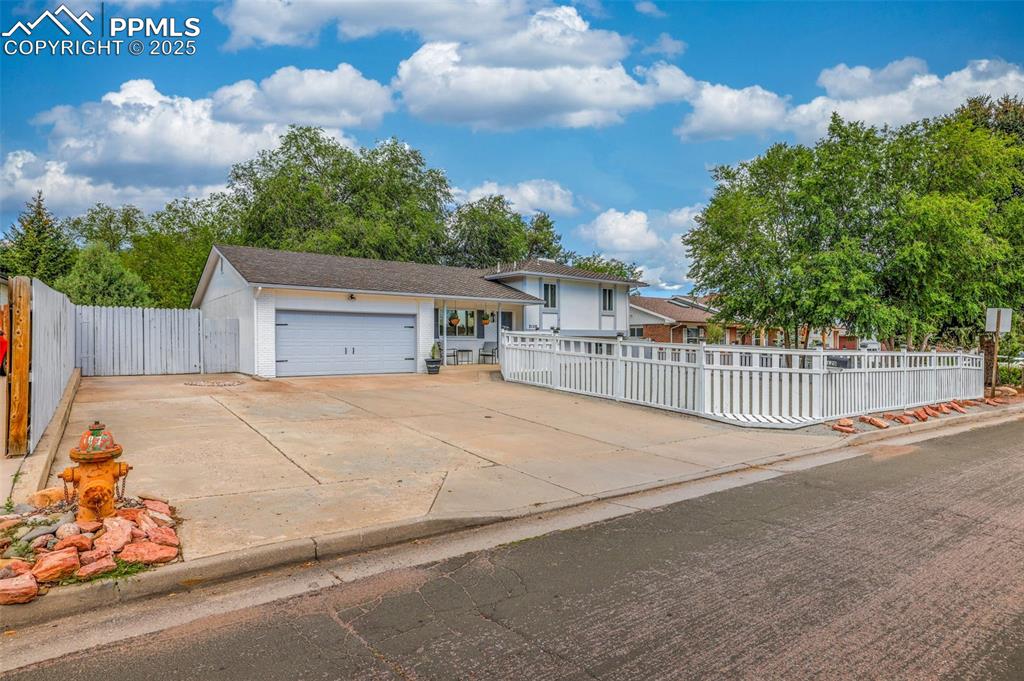
View of front of property with a garage and driveway
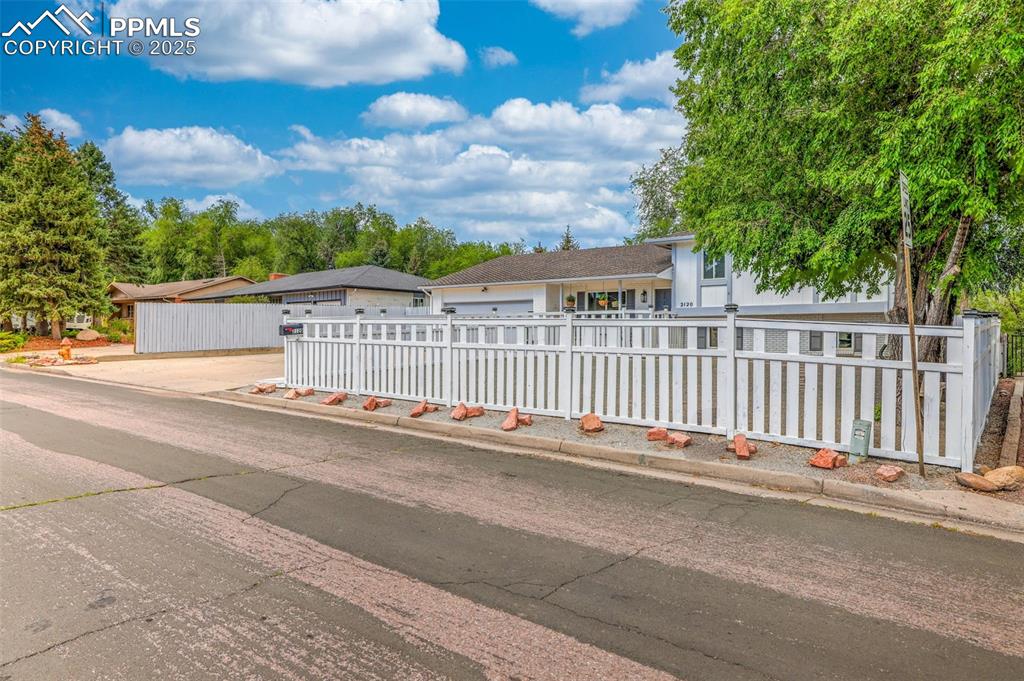
View of front of home featuring a fenced front yard and concrete driveway
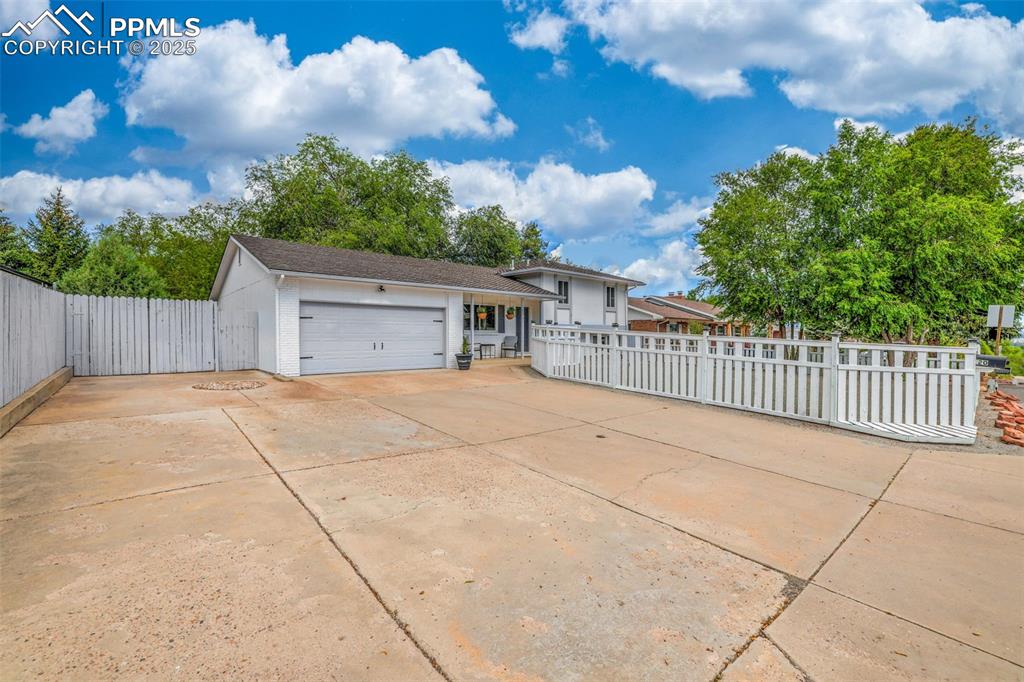
Other
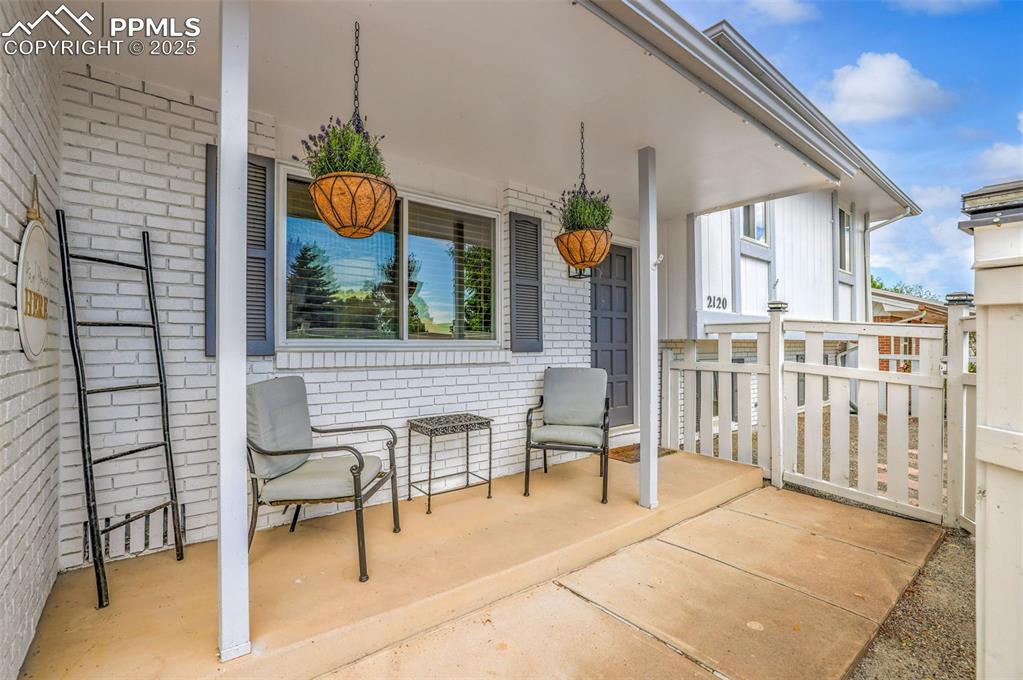
View of covered porch
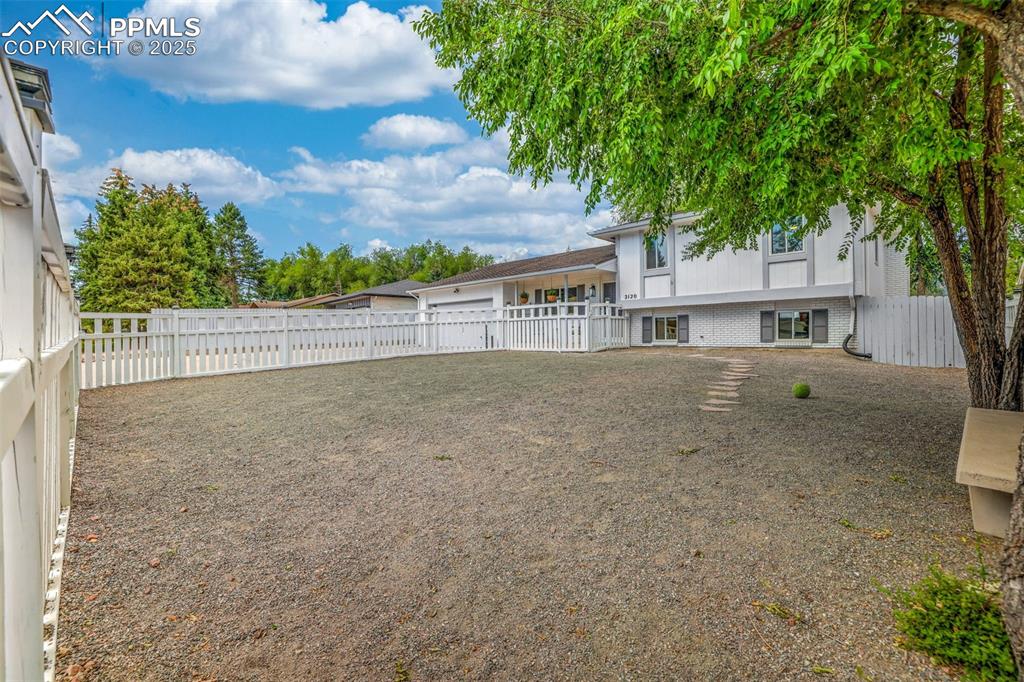
View of fenced backyard
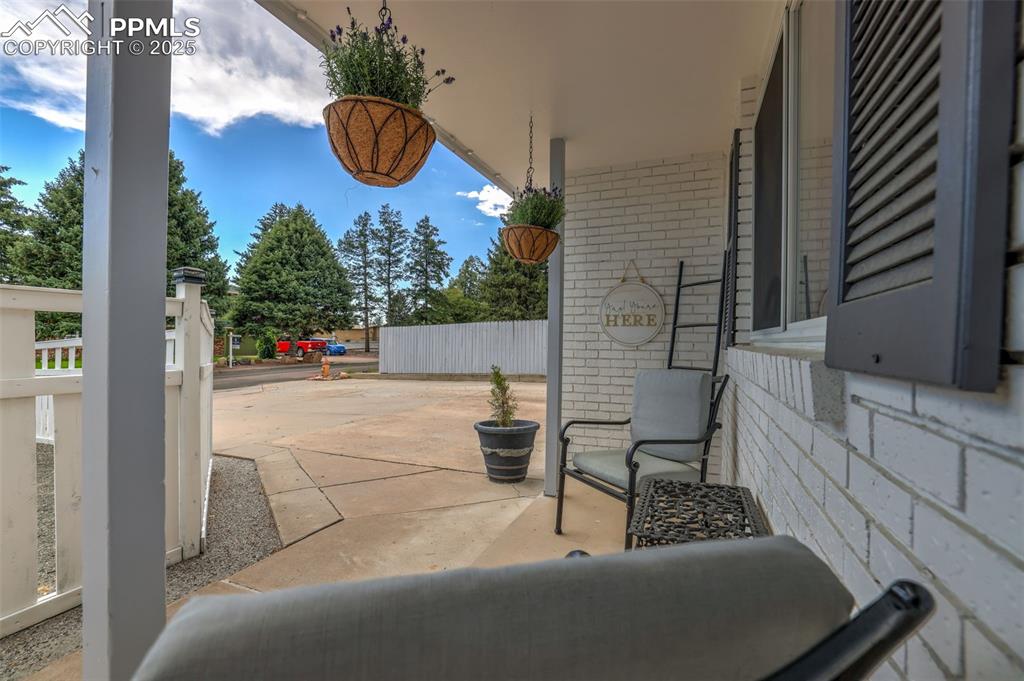
View of porch
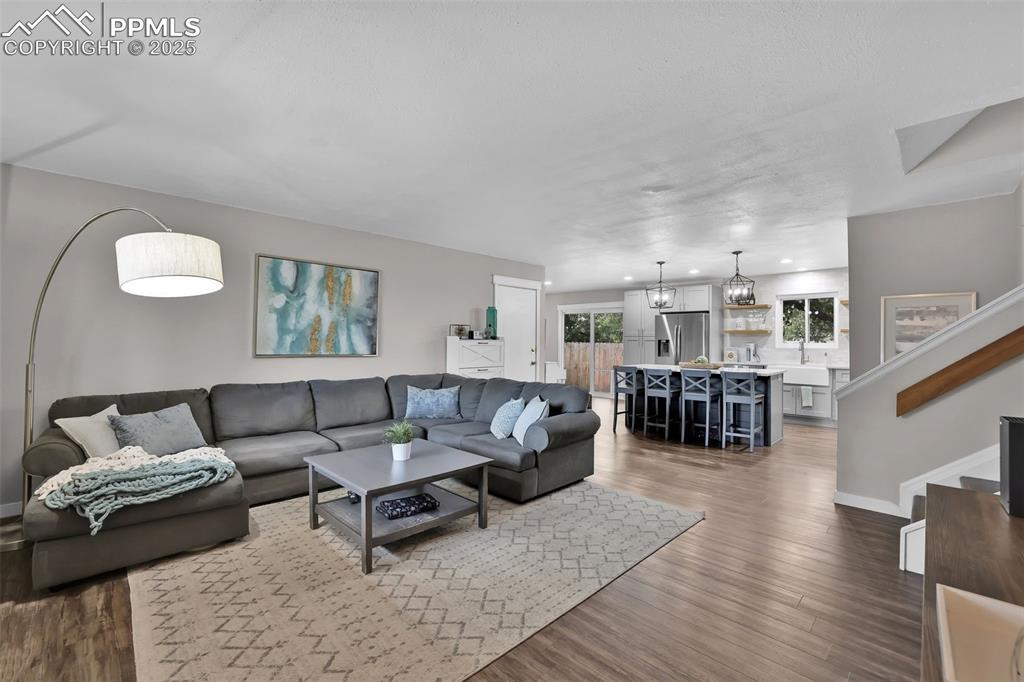
Living room featuring stairway, dark wood-style floors, and a chandelier
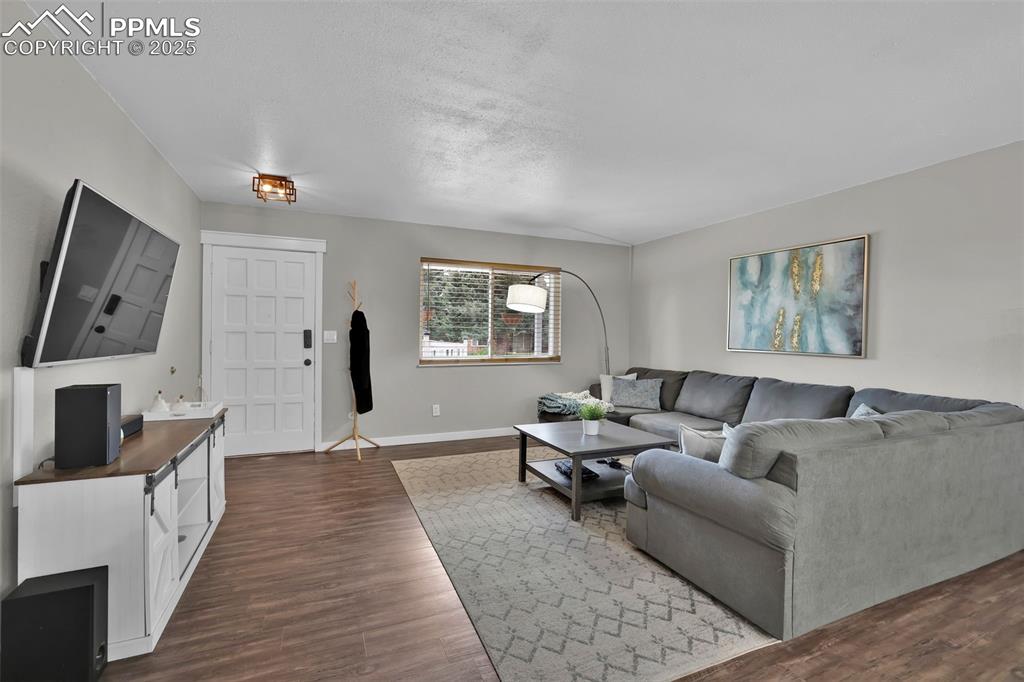
Living area with dark wood-style flooring and a textured ceiling
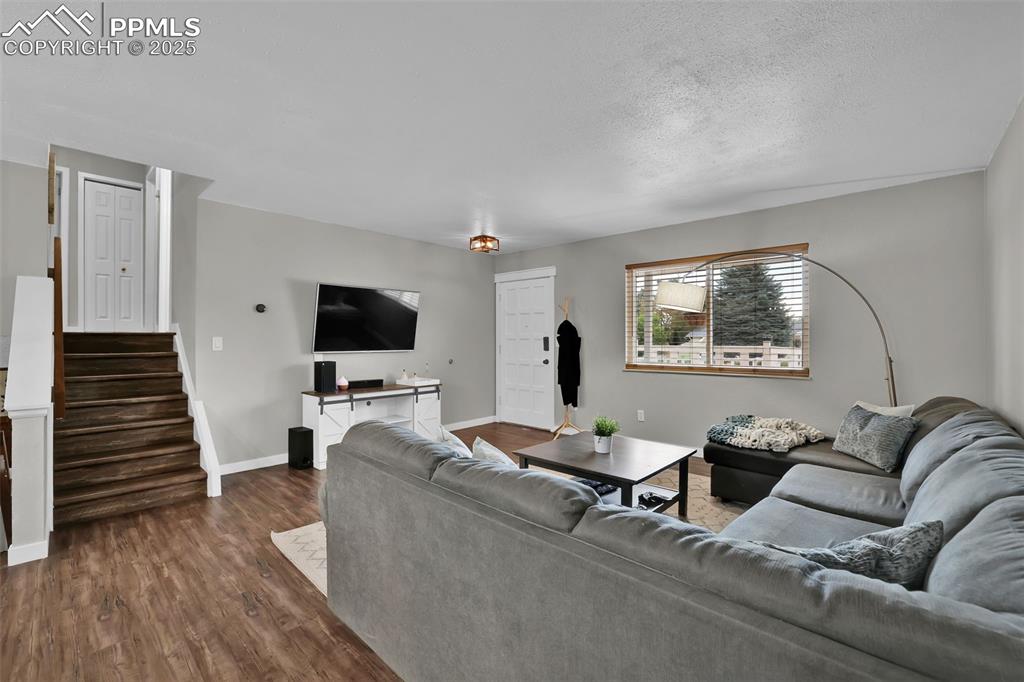
Living room featuring dark wood-style flooring, stairs, and a textured ceiling
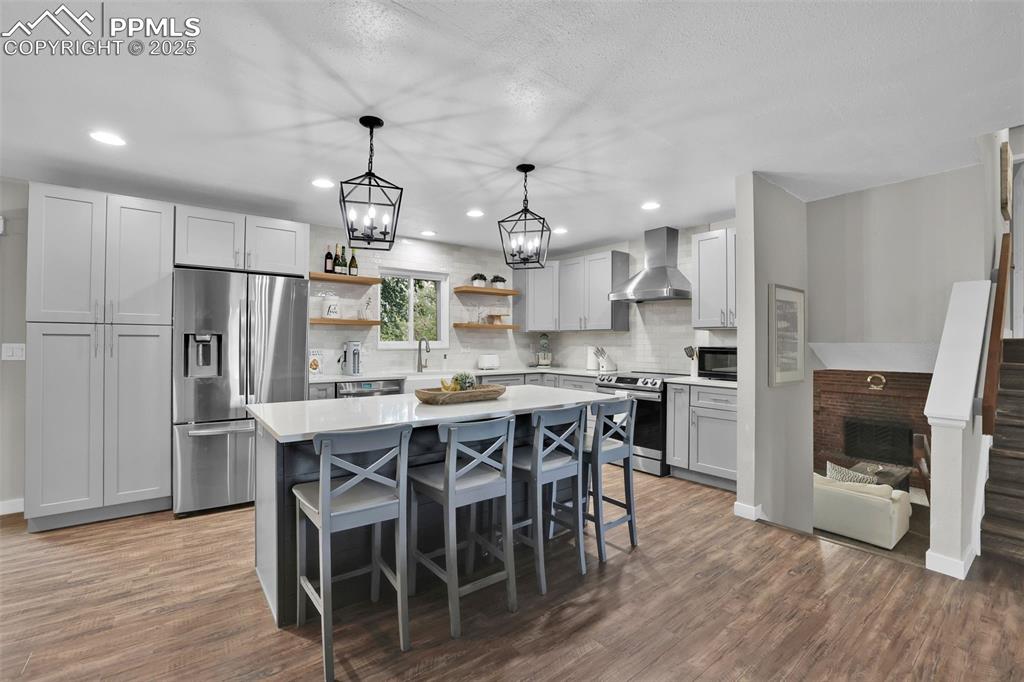
Kitchen with decorative light fixtures, appliances with stainless steel finishes, decorative backsplash, wall chimney range hood, and dark wood-style flooring
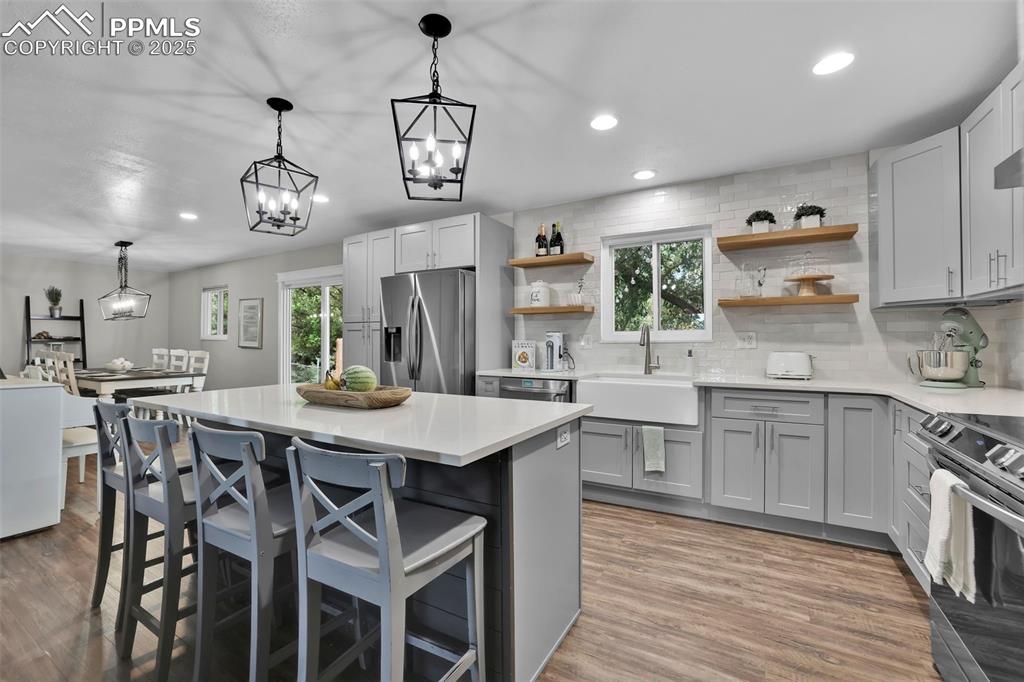
Kitchen featuring recessed lighting, a breakfast bar, backsplash, hanging light fixtures, and dark wood-style flooring
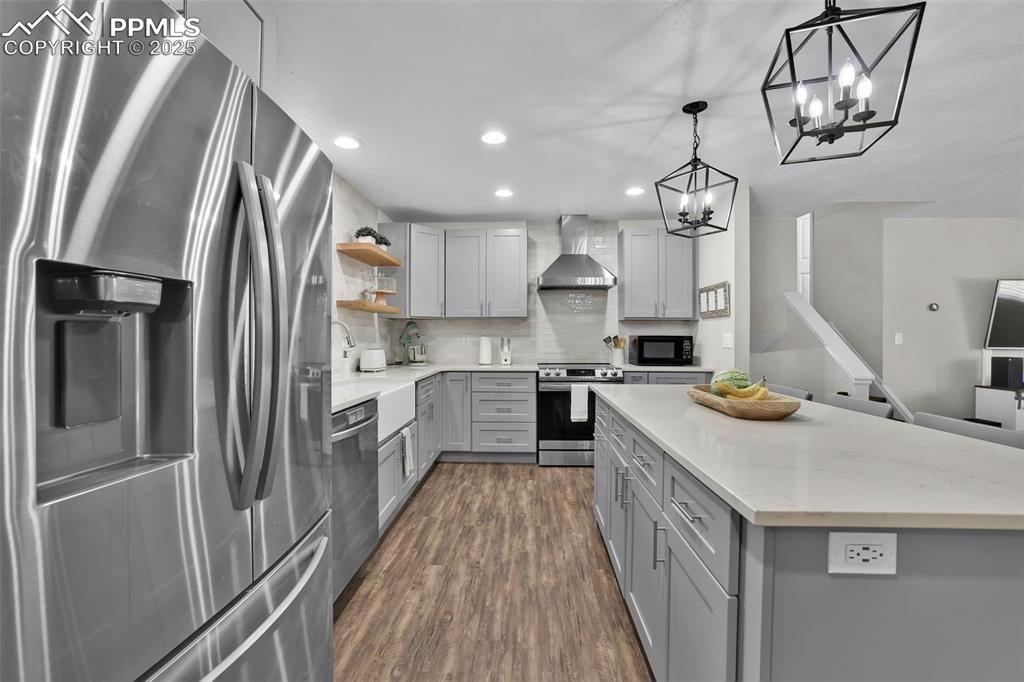
Kitchen with appliances with stainless steel finishes, gray cabinetry, decorative backsplash, open shelves, and dark wood finished floors
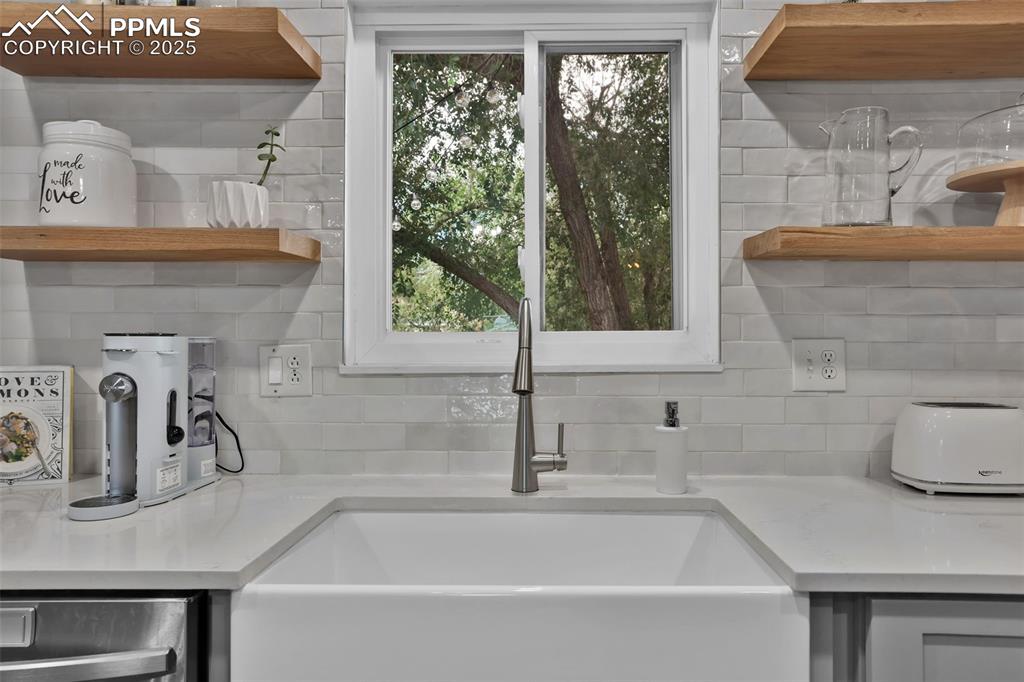
Kitchen view of open shelves, decorative backsplash, and light stone counters
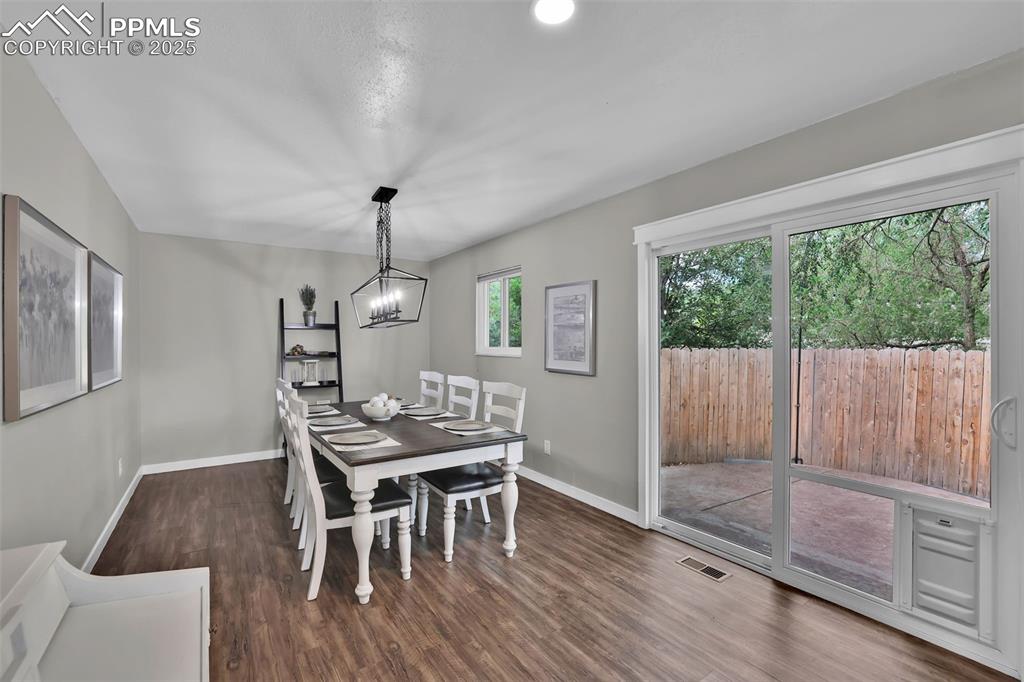
Dining space with dark wood-type flooring and a chandelier
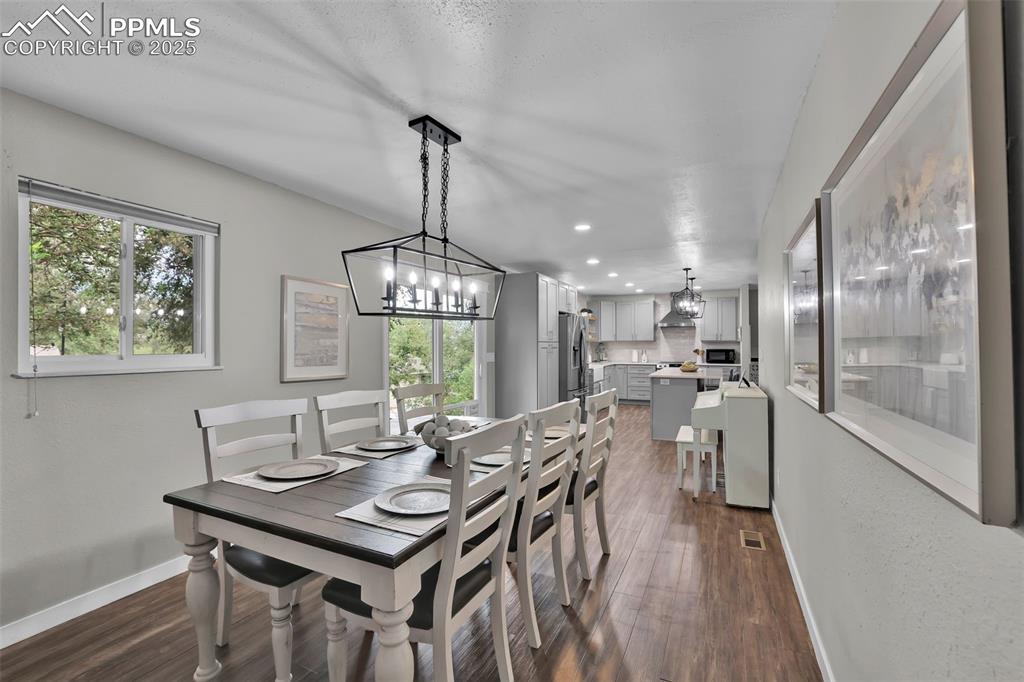
Dining area featuring a chandelier, dark wood-type flooring, and recessed lighting
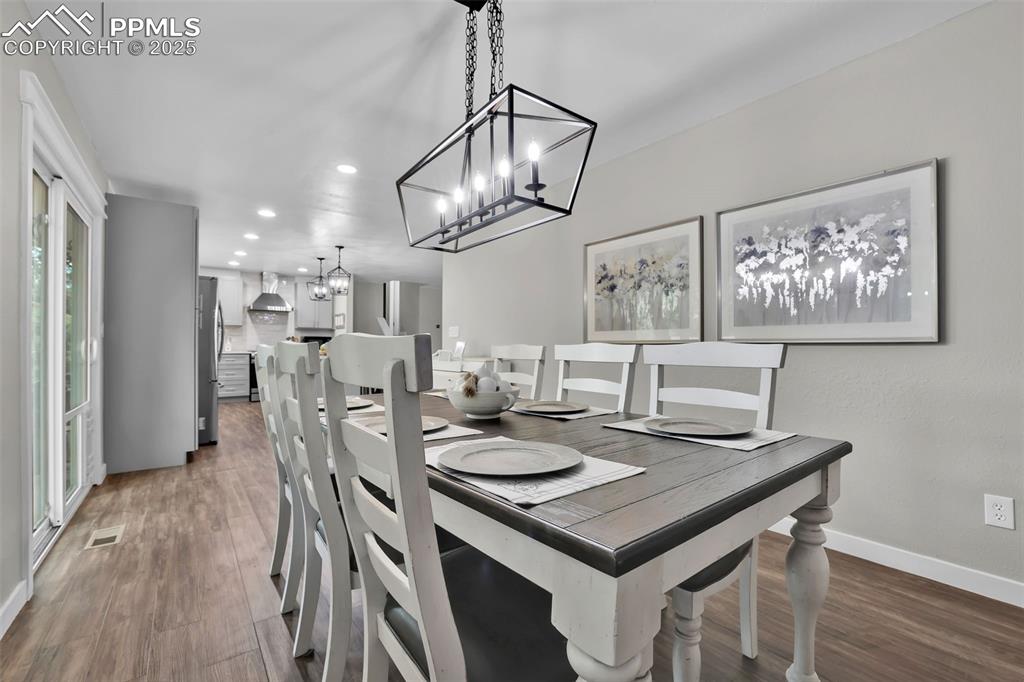
Dining room with recessed lighting, a chandelier, and dark wood finished floors
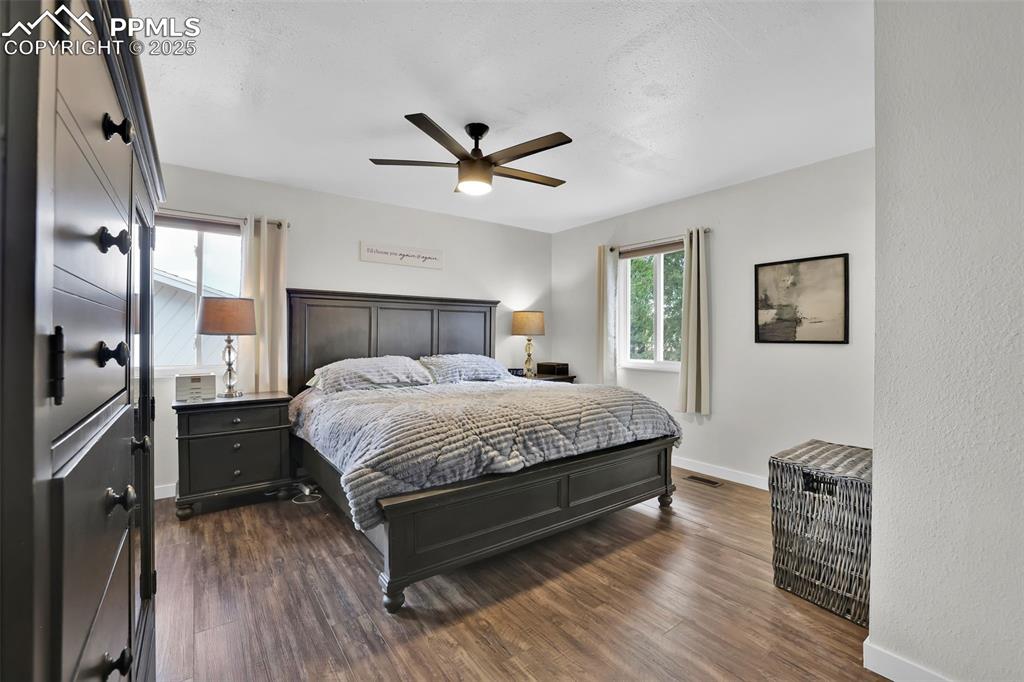
Bedroom with dark wood finished floors, a ceiling fan, and a textured ceiling
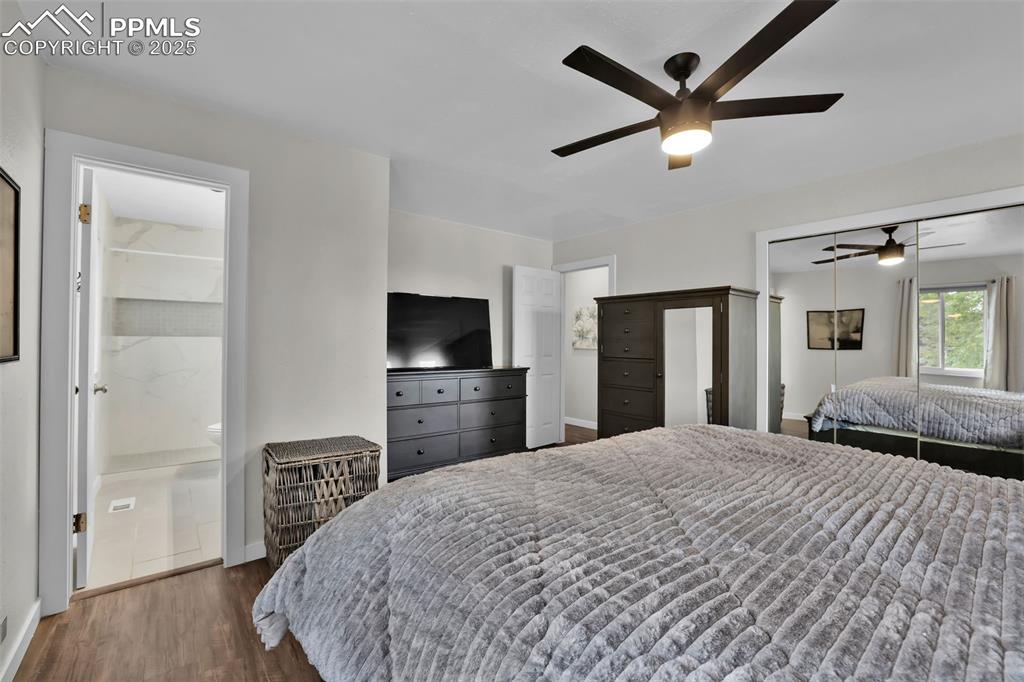
Bedroom featuring dark wood-style flooring, a closet, ceiling fan, and connected bathroom
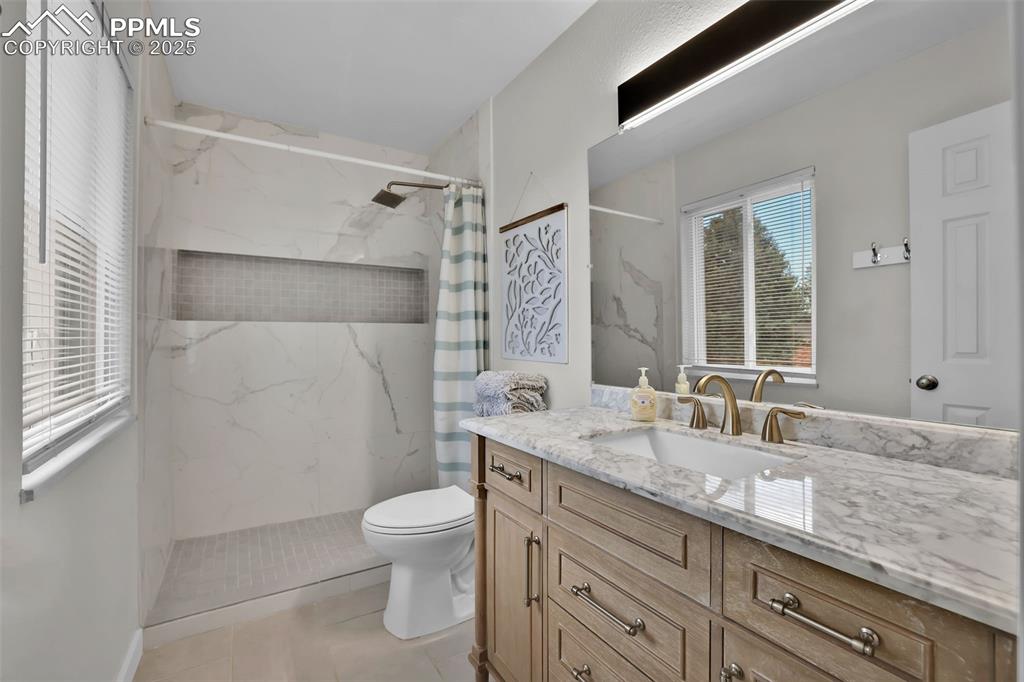
Full bath with vanity, a marble finish shower, and light tile patterned flooring
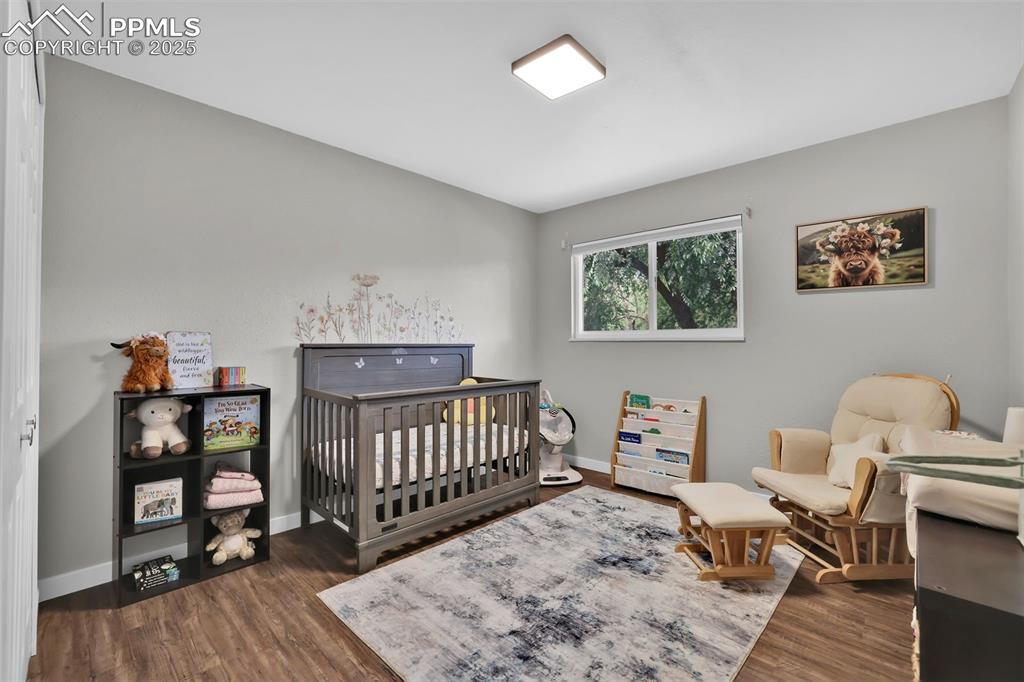
Bedroom featuring a nursery area and dark wood-type flooring
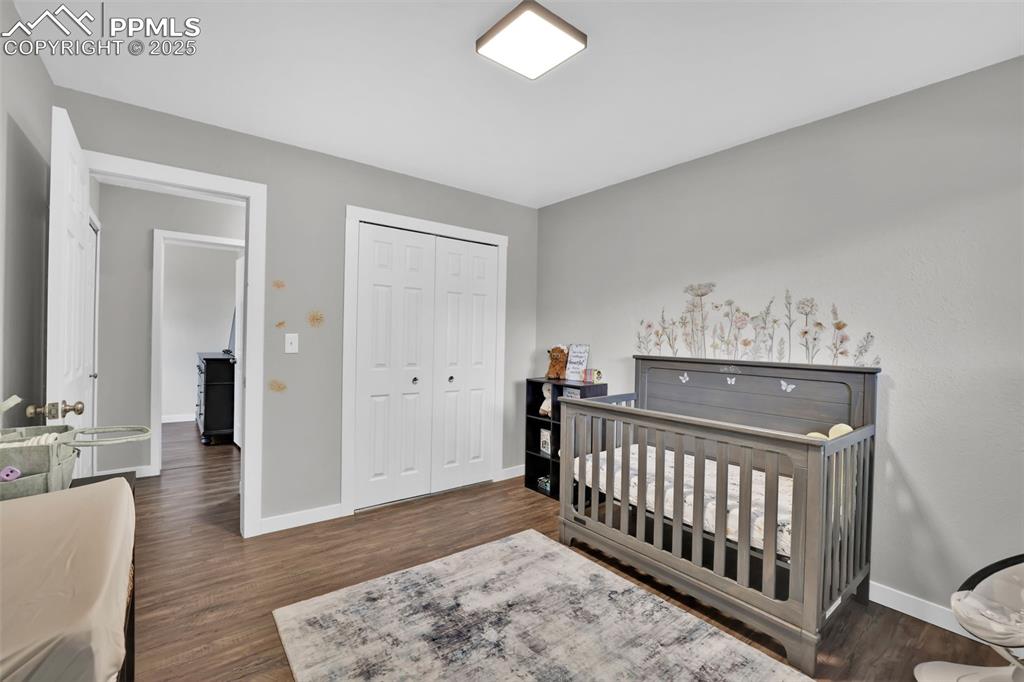
Bedroom featuring a nursery area, dark wood-style flooring, and a closet
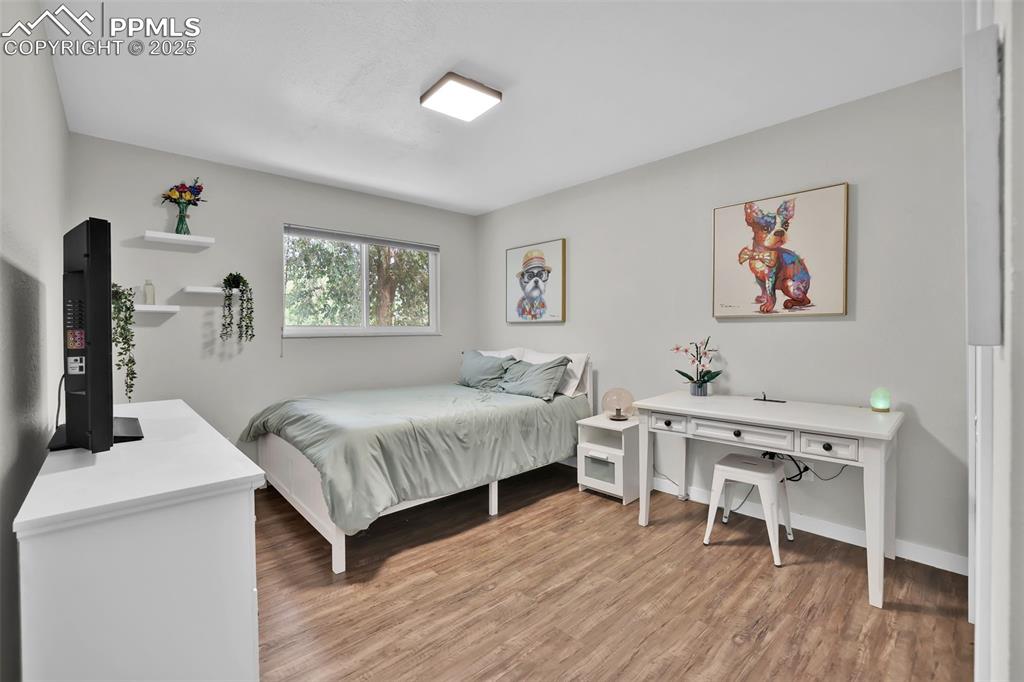
Bedroom with light wood finished floors and baseboards
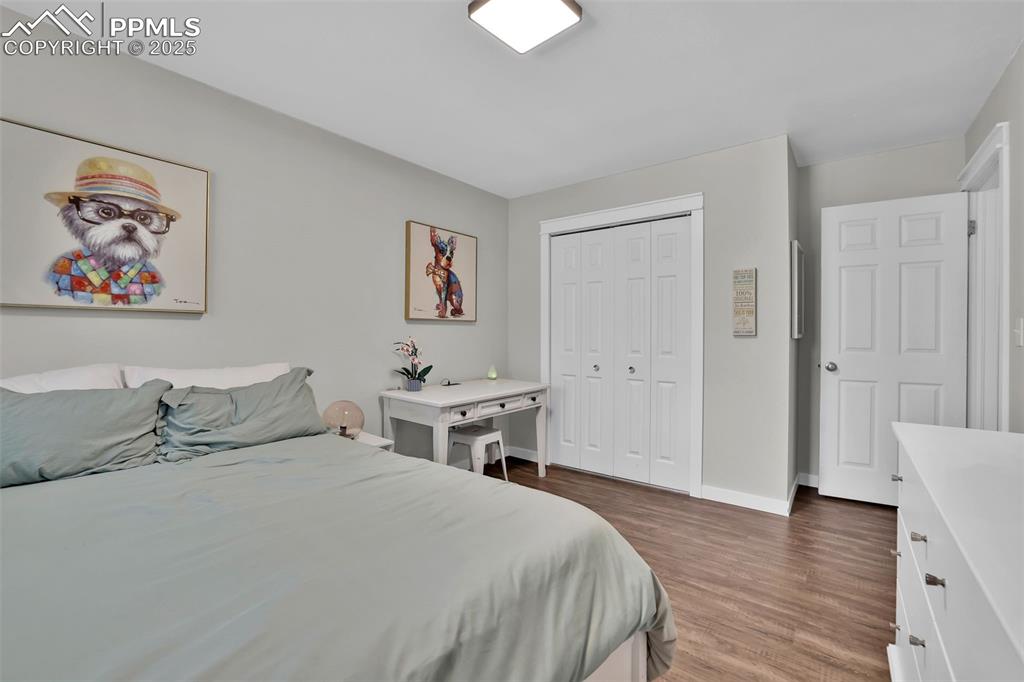
Bedroom featuring dark wood-style flooring and a closet
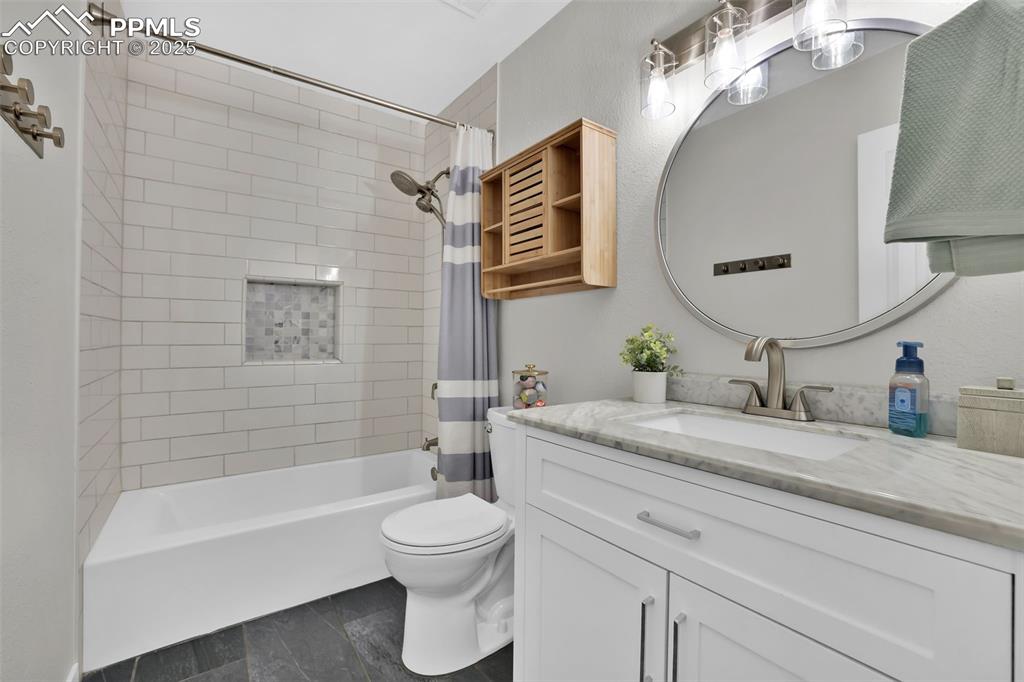
Bathroom featuring shower / bath combination with curtain, vanity, and dark wood-style floors
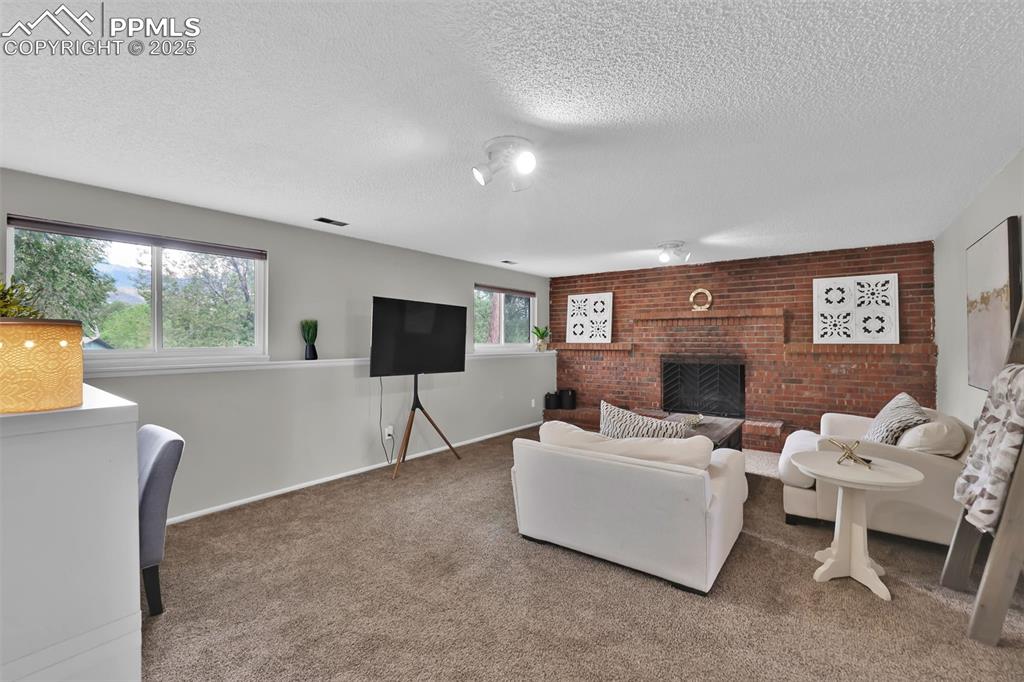
Living room with carpet, brick wall, a brick fireplace, and a textured ceiling
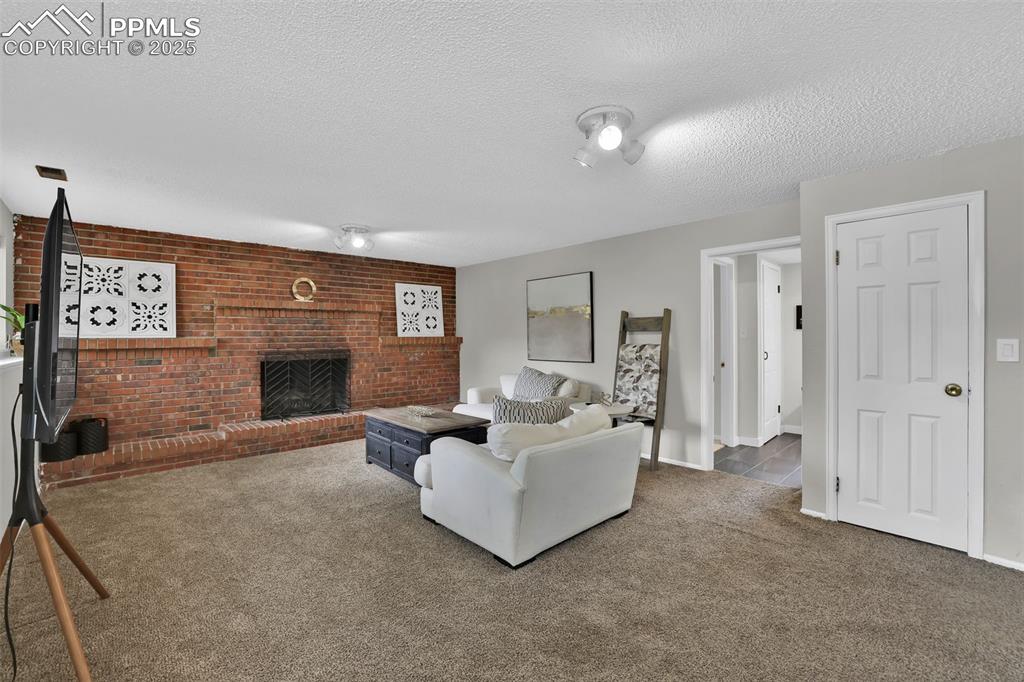
Living room with carpet flooring, a textured ceiling, a fireplace, and brick wall
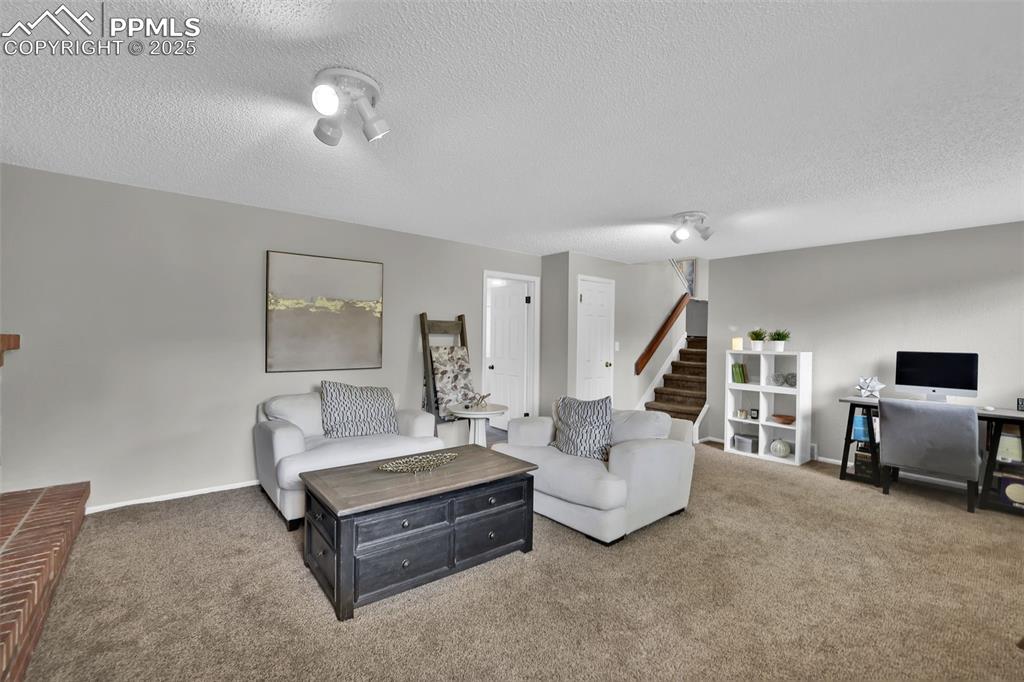
Living area with carpet flooring, a textured ceiling, and stairs
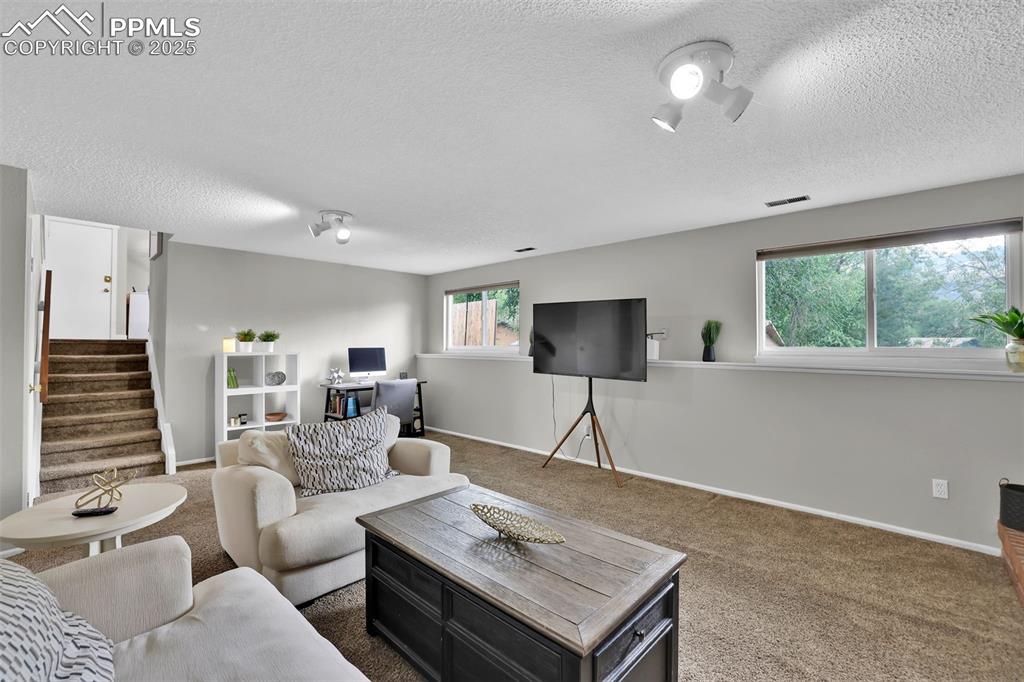
Carpeted living area featuring stairway and a textured ceiling
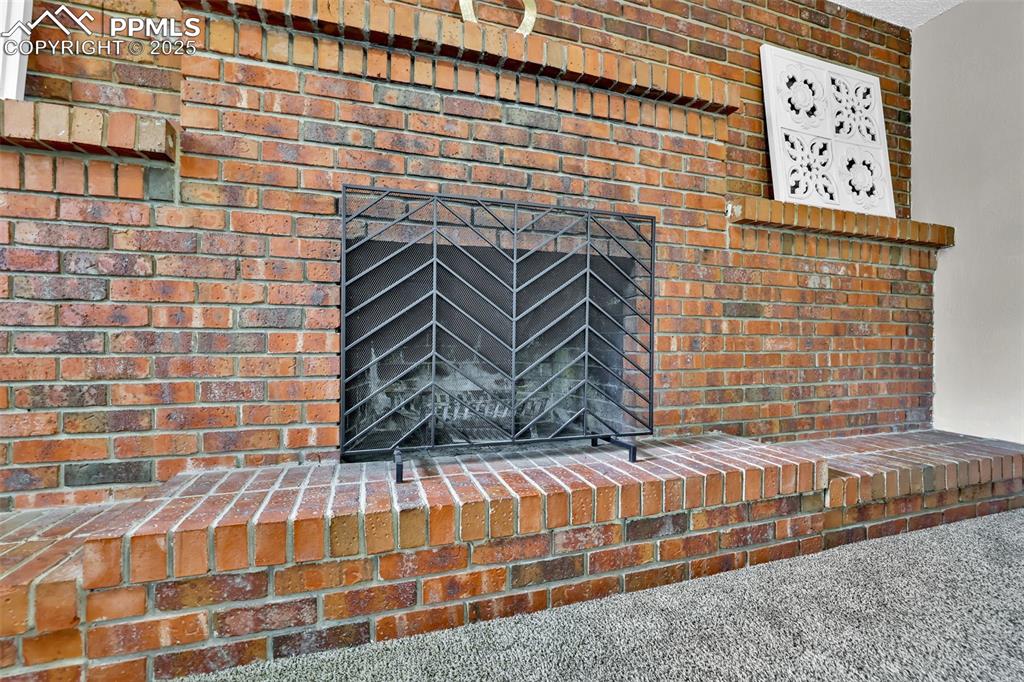
Detailed view of carpet flooring
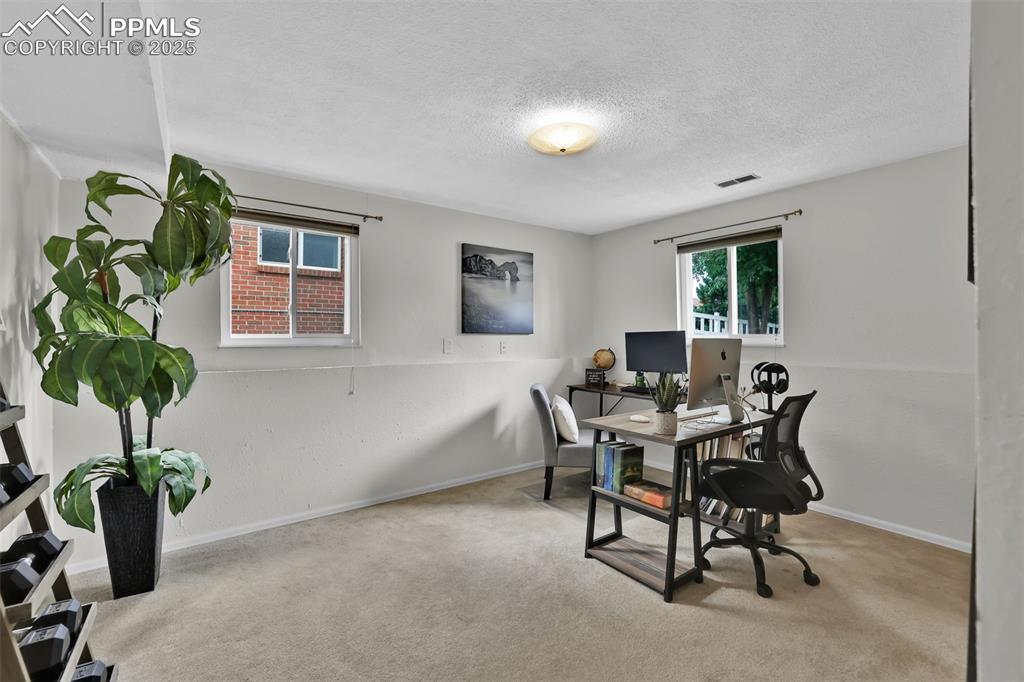
Office with light colored carpet and a textured ceiling
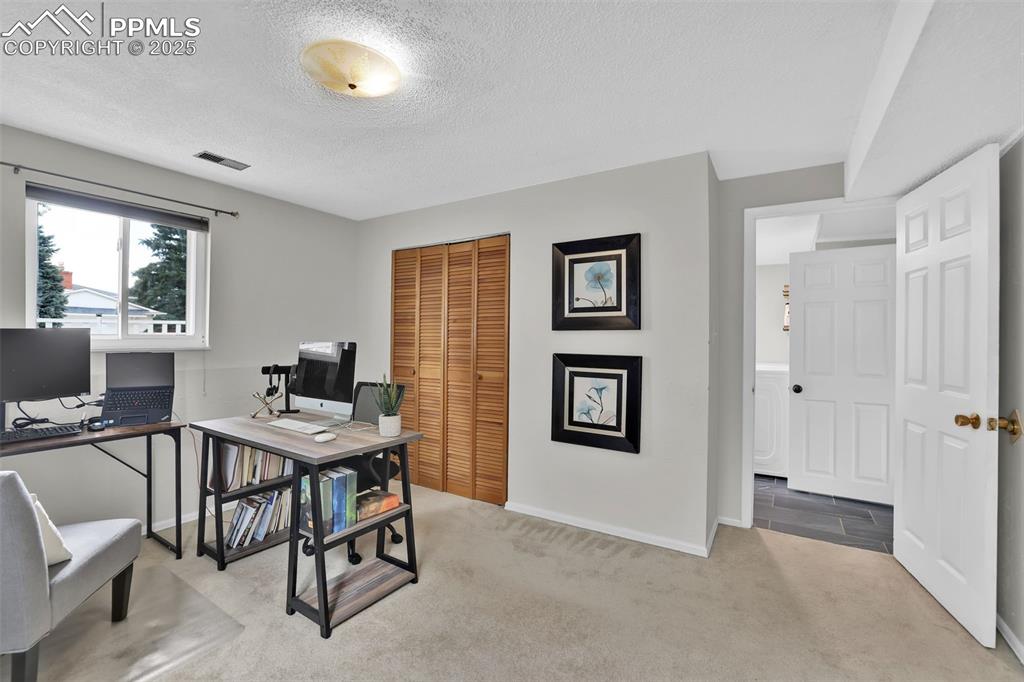
Office area featuring light colored carpet and a textured ceiling
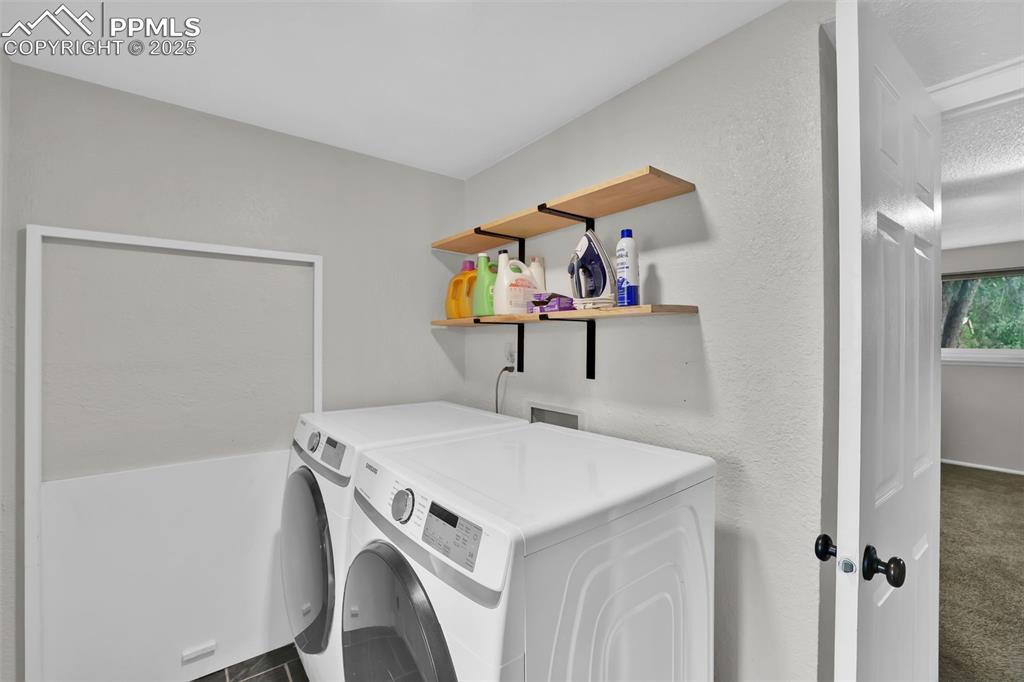
Washroom with independent washer and dryer
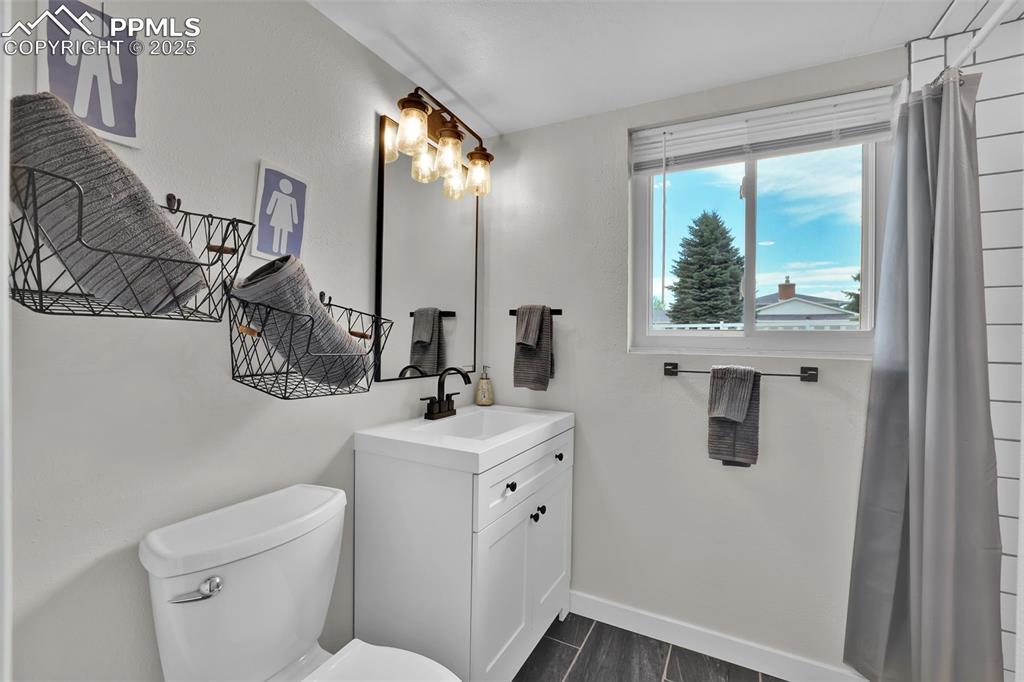
Bathroom featuring vanity and toilet
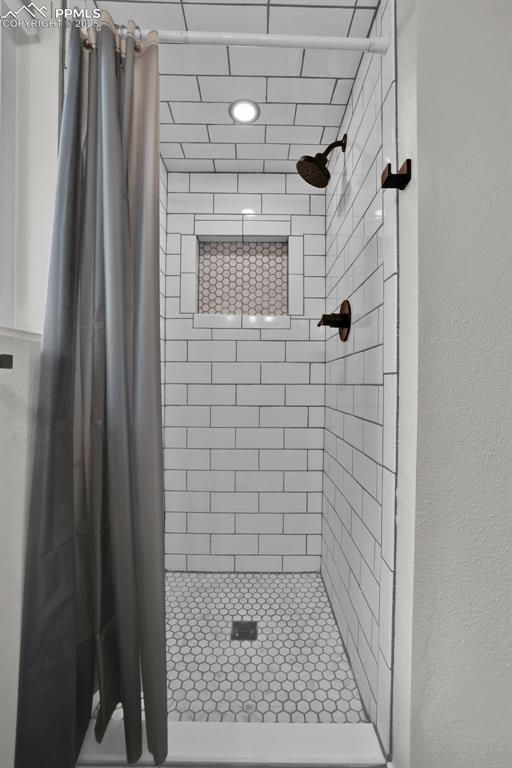
Bathroom featuring a stall shower and a textured wall
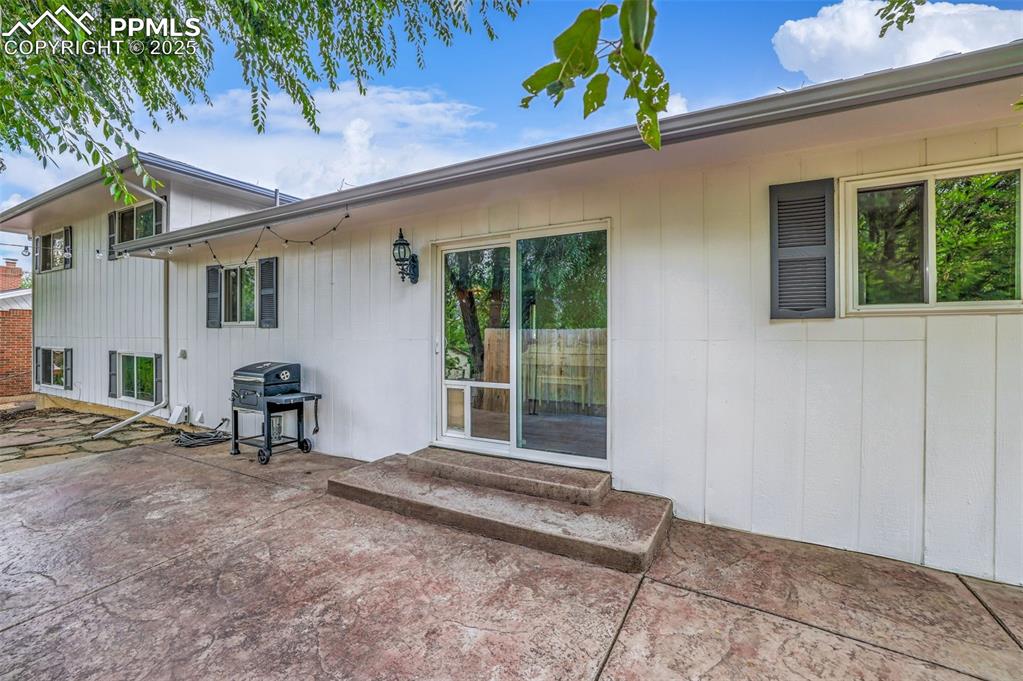
Rear view of house featuring a patio area
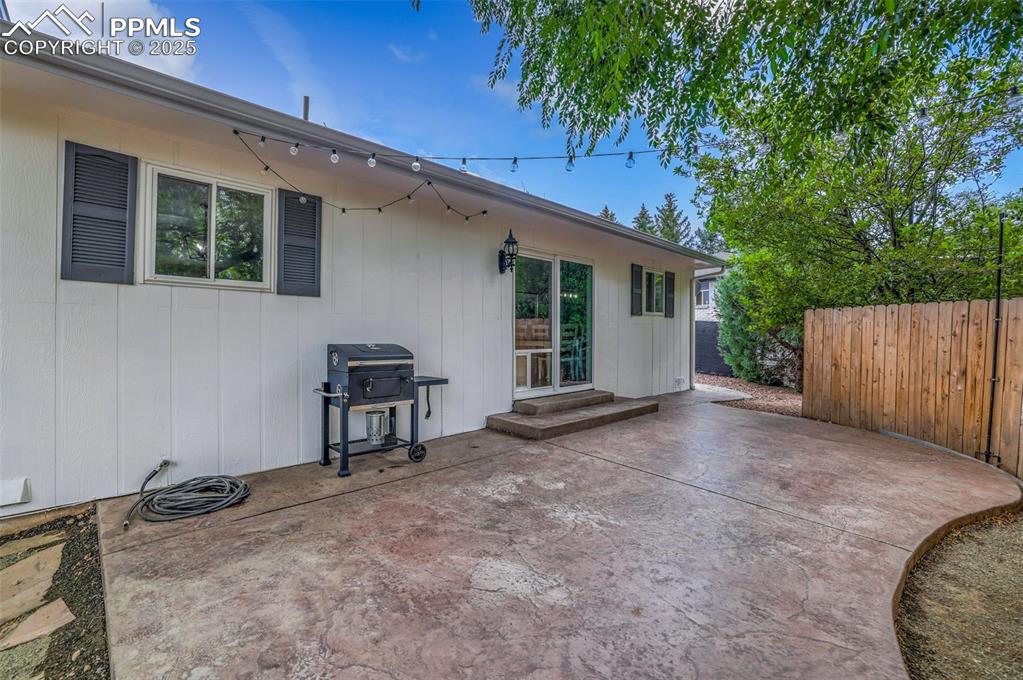
View of patio featuring grilling area
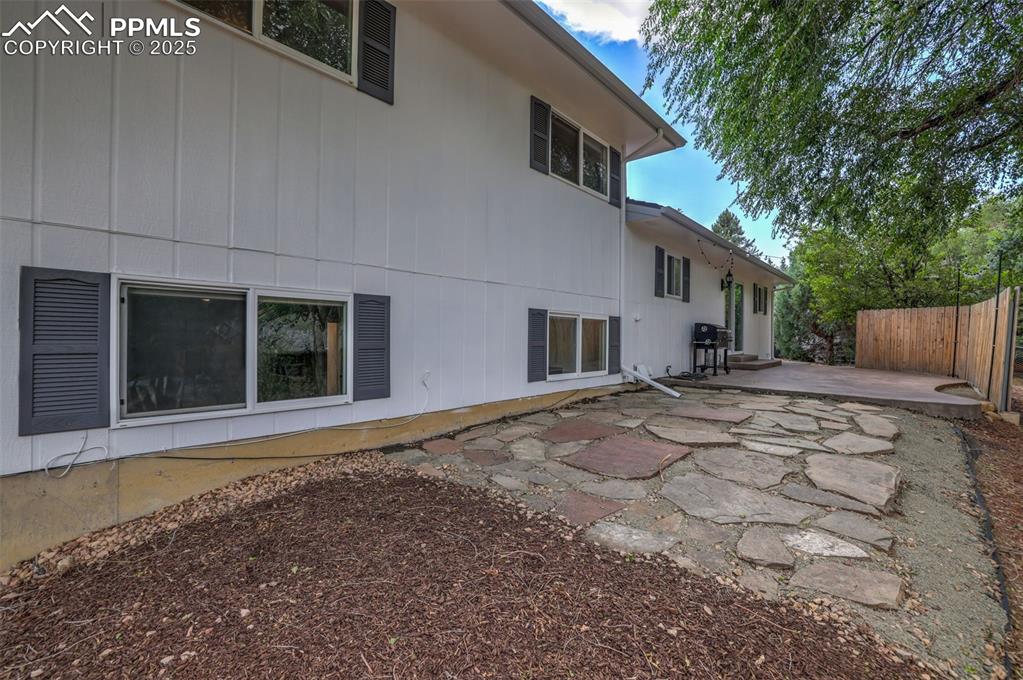
Rear view of house with a patio area
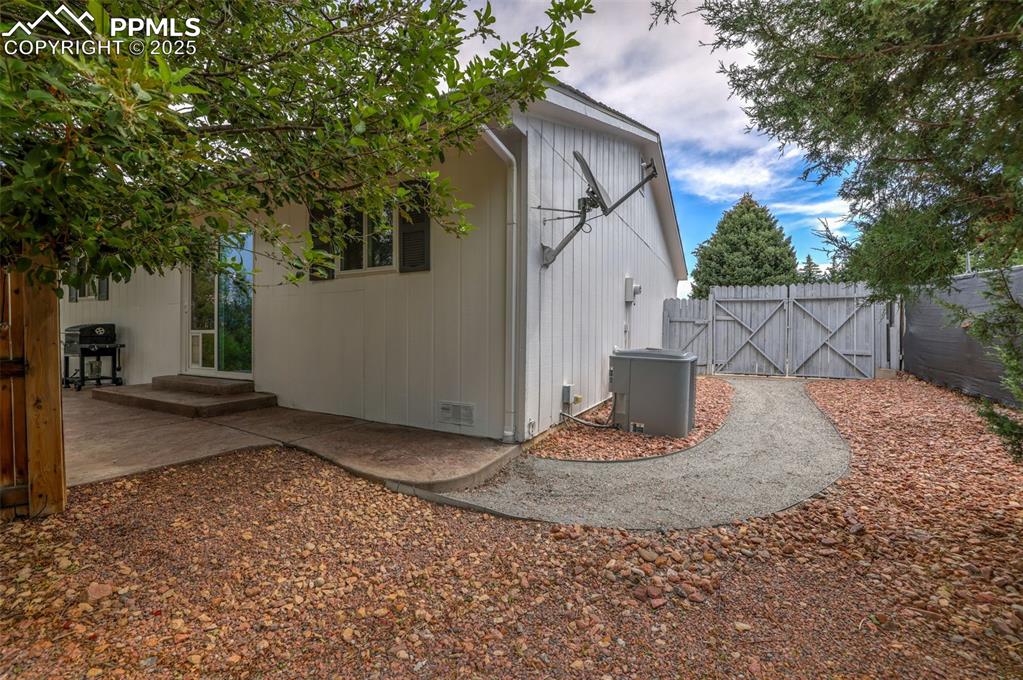
View of outbuilding featuring a gate
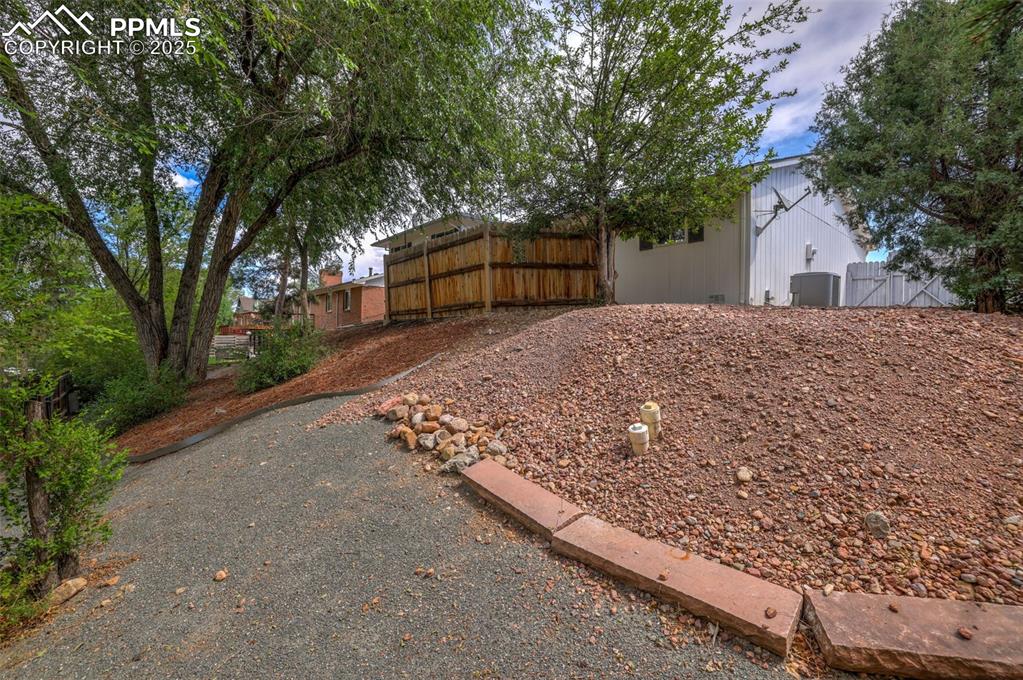
Other
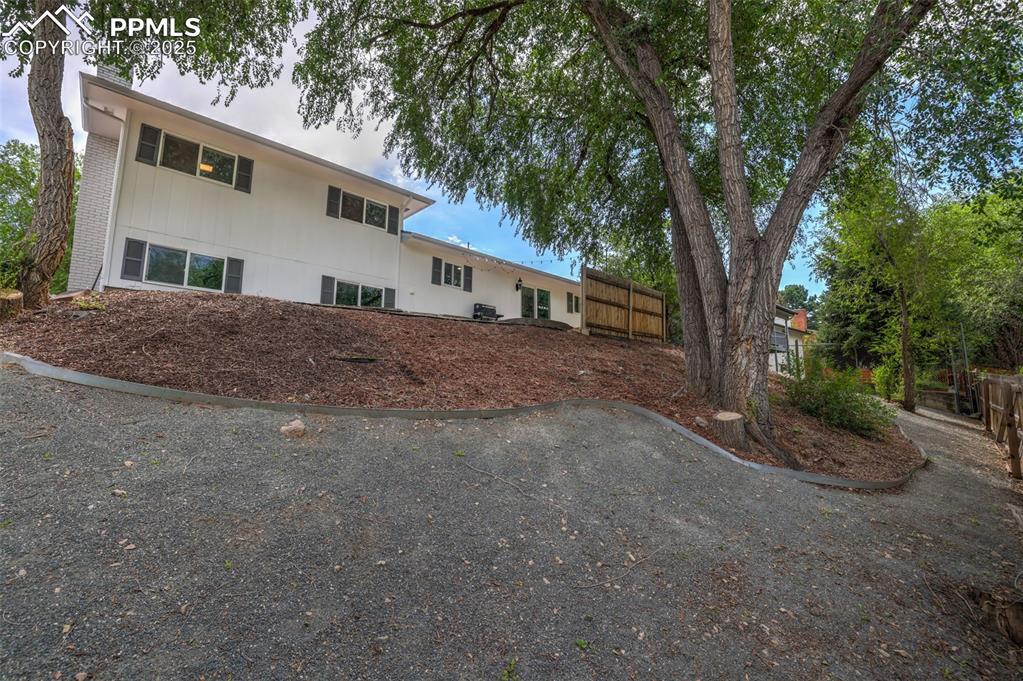
View of front of home
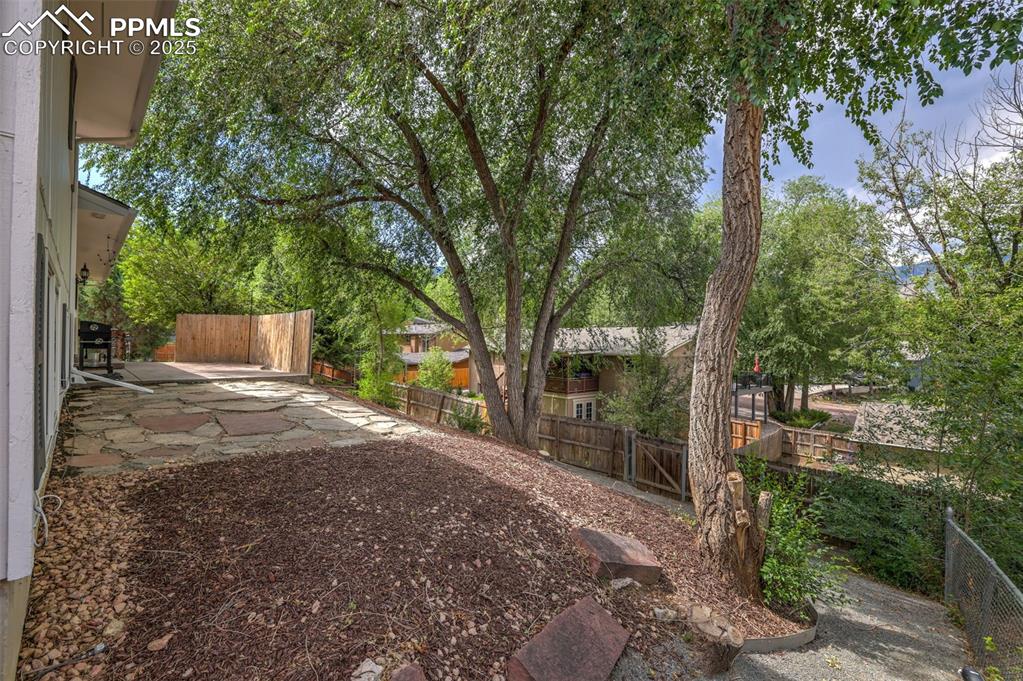
Fenced backyard featuring a patio area
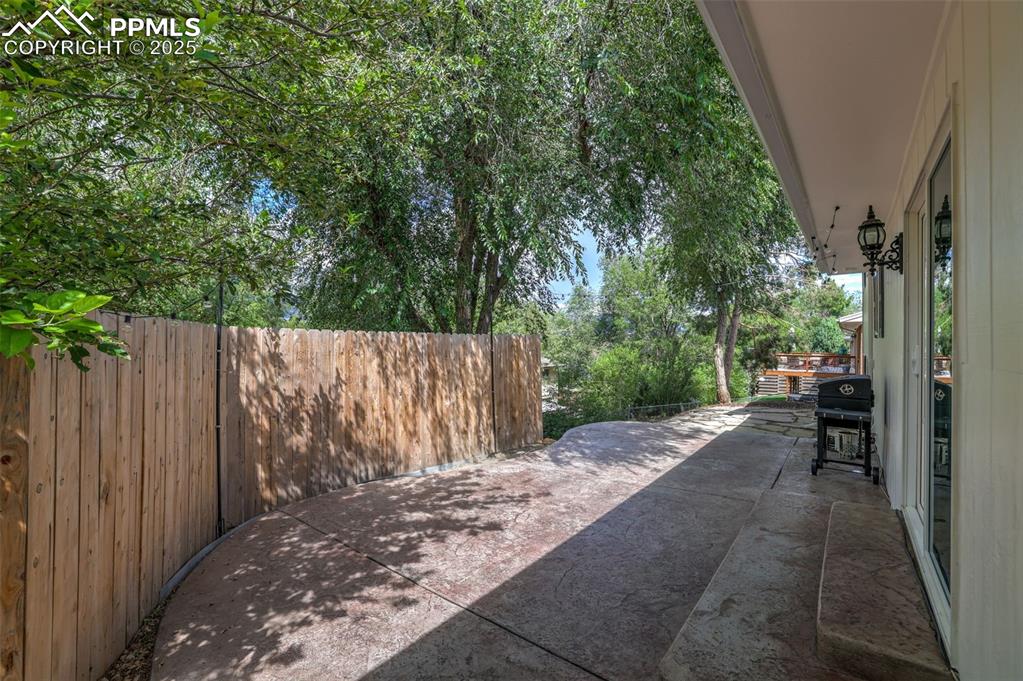
View of patio / terrace with grilling area
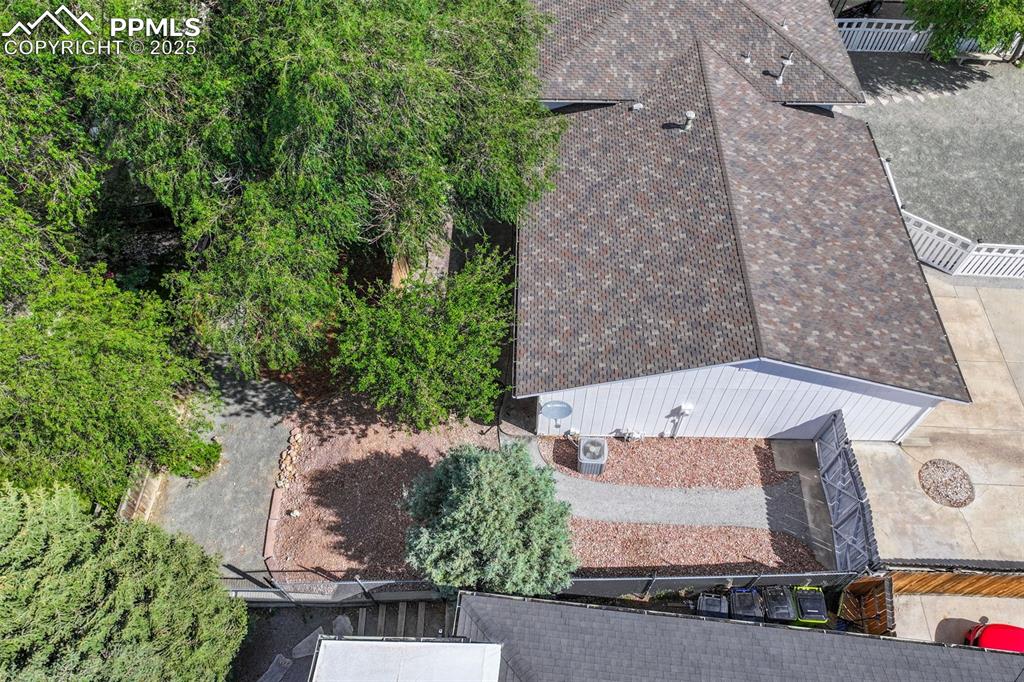
Aerial view of property and surrounding area
Disclaimer: The real estate listing information and related content displayed on this site is provided exclusively for consumers’ personal, non-commercial use and may not be used for any purpose other than to identify prospective properties consumers may be interested in purchasing.