6326 Alyssum Heights, Colorado Springs, CO, 80924
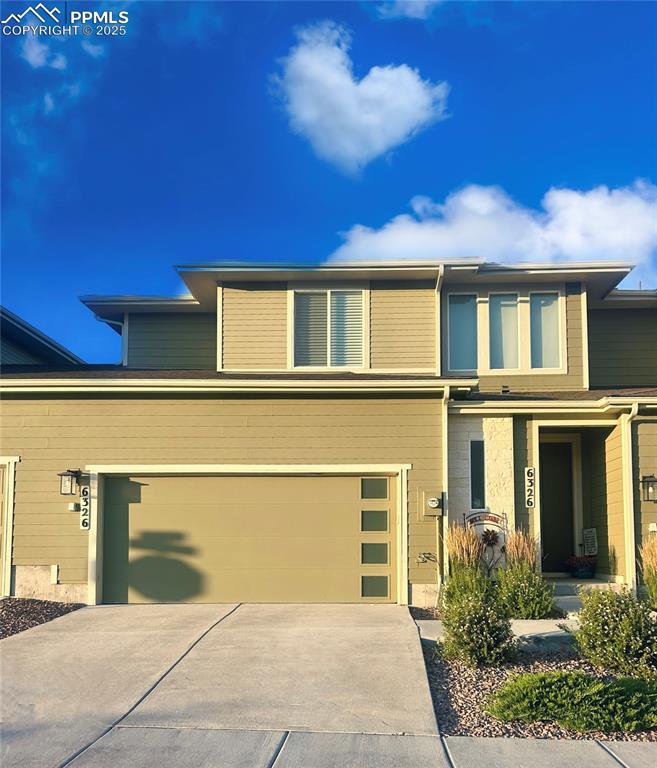
Lovely west side facing garage and entry. Gets lots of sunshine and the driveway is slightly sloped, so snow melts easily!
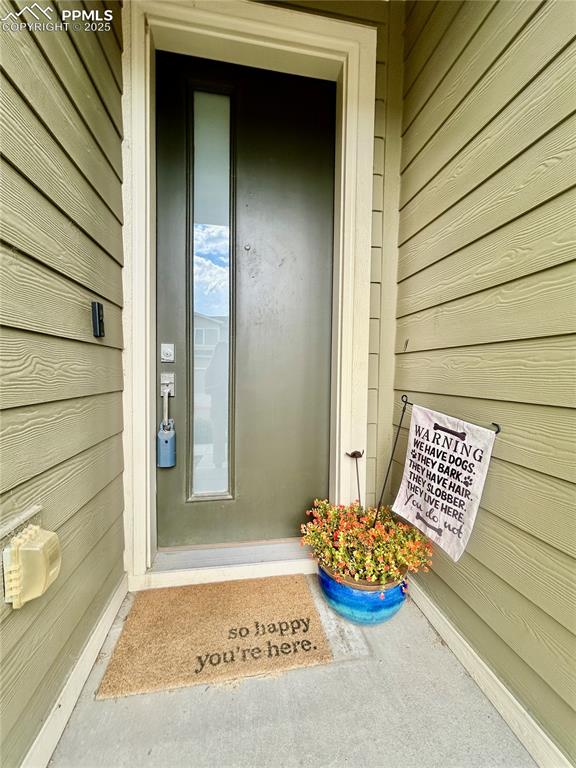
Welcome home!
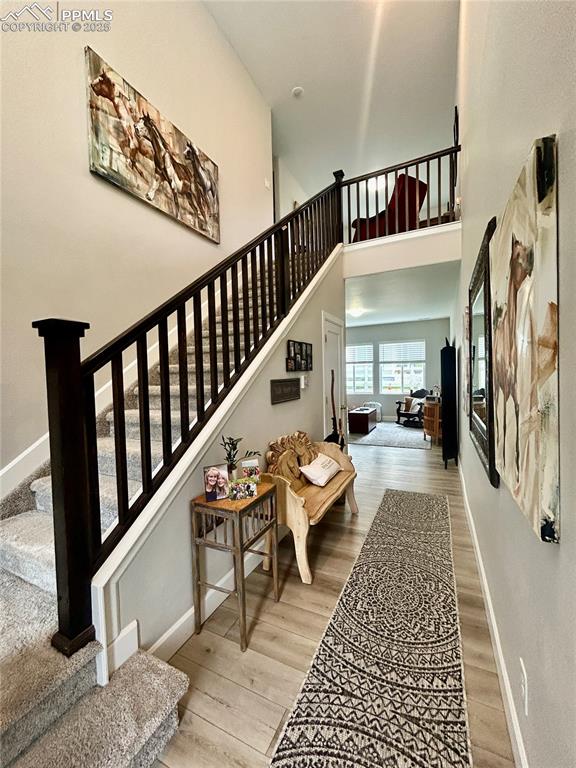
The foyer boasts 2 story, soaring ceilings and opens to the loft,
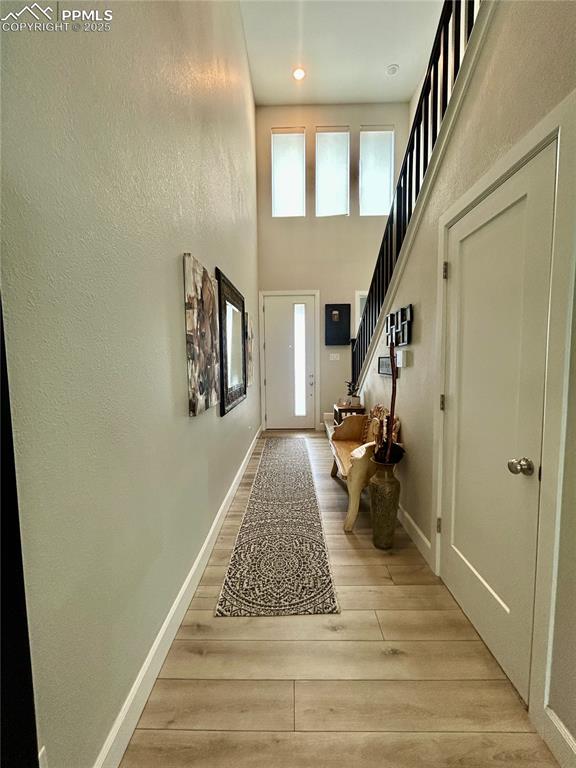
Looking from the living room toward the entry door.
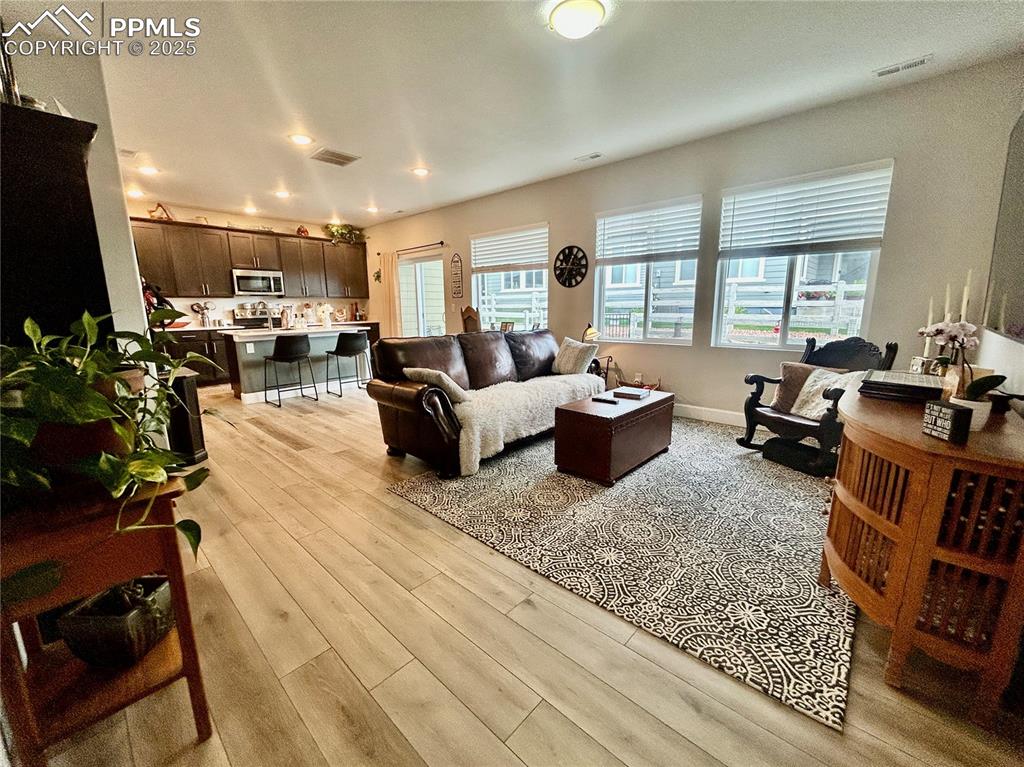
Looking into the living room from the foyer.
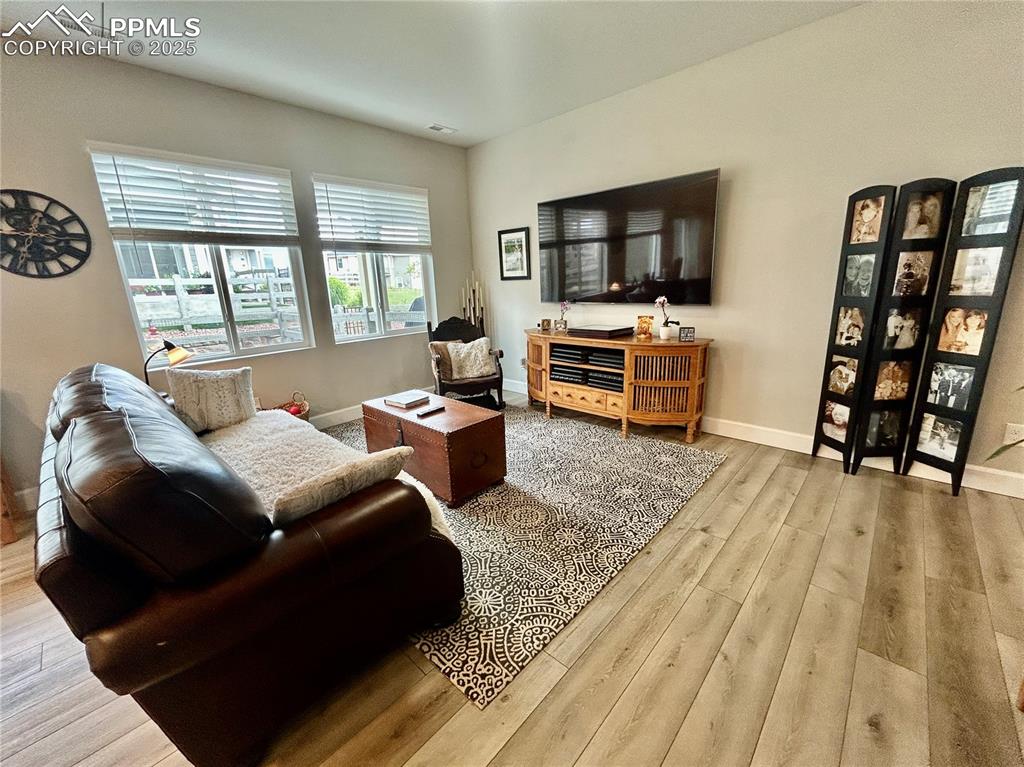
Lots of natural light!
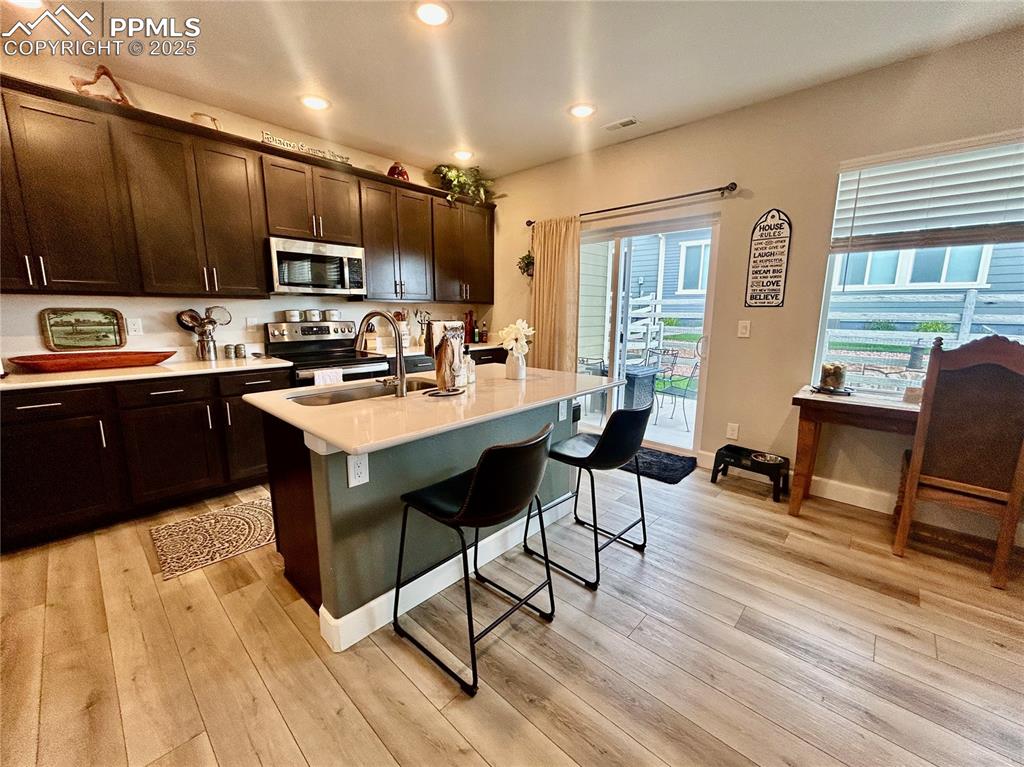
Looking from the living room toward the kitchen. The ample island has a large, stainless sink and space for 3 barstools.
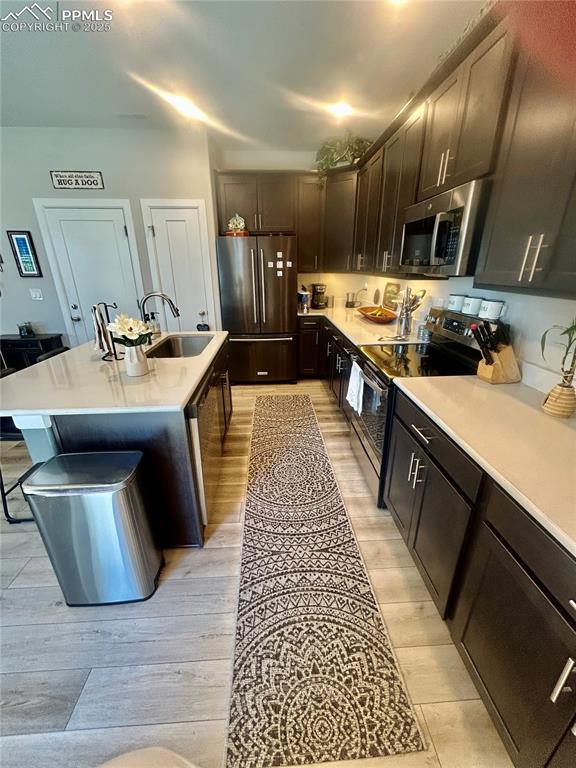
Kitchen
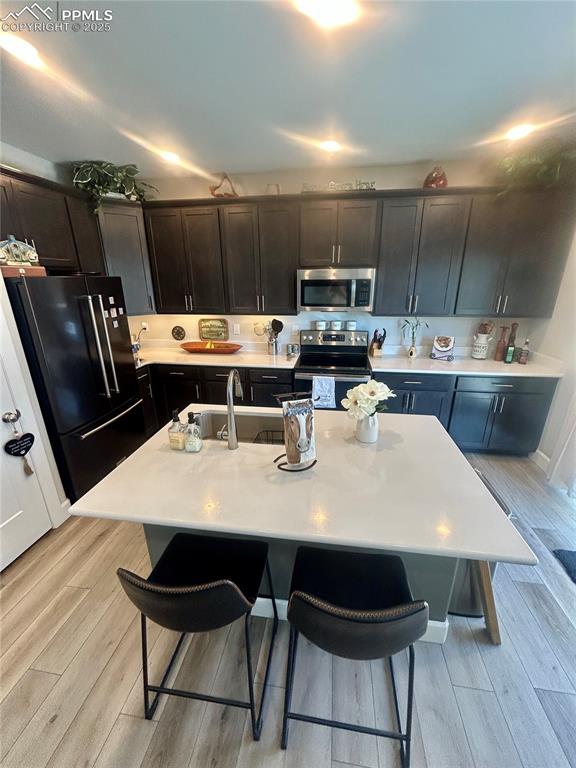
Kitchen
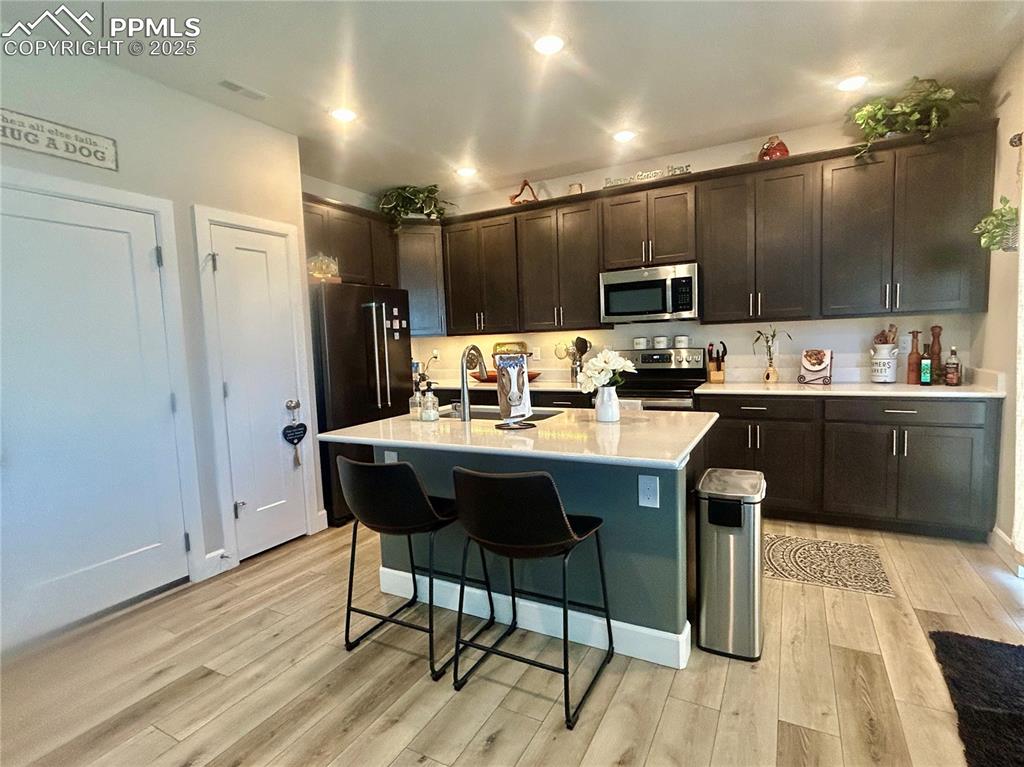
Kitchen
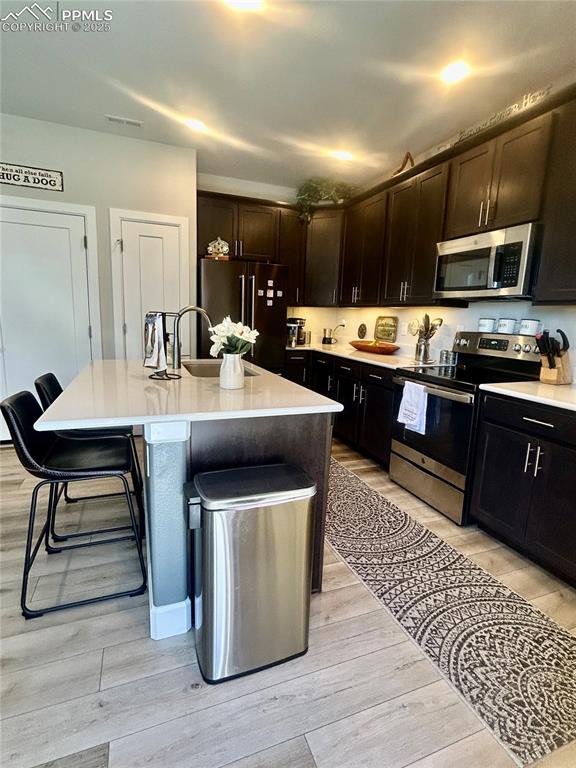
Kitchen
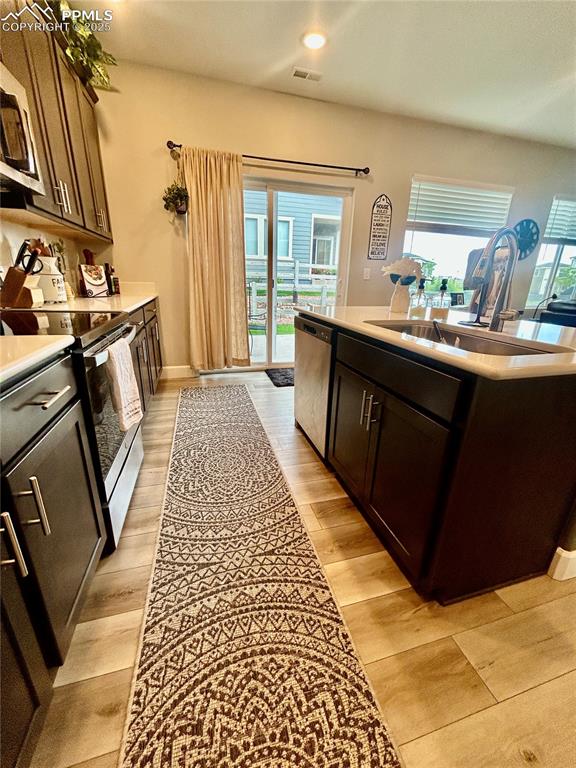
Another view of the kitchen.
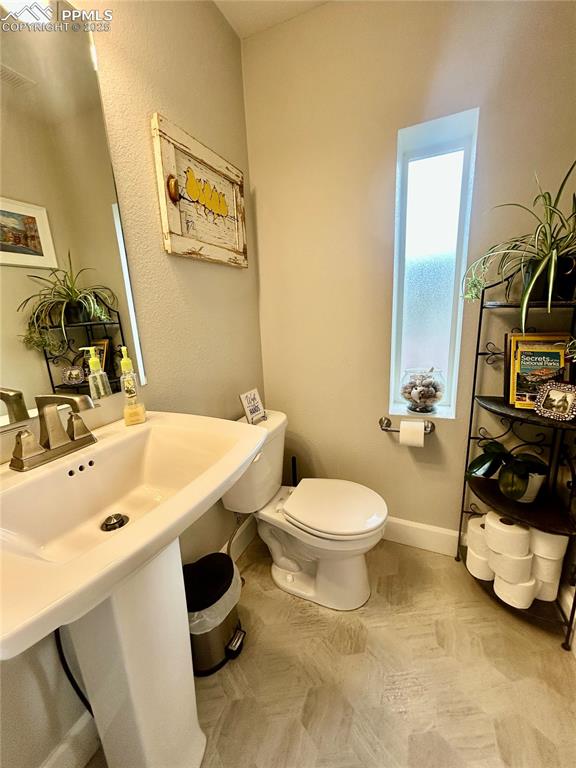
Main level powder room.
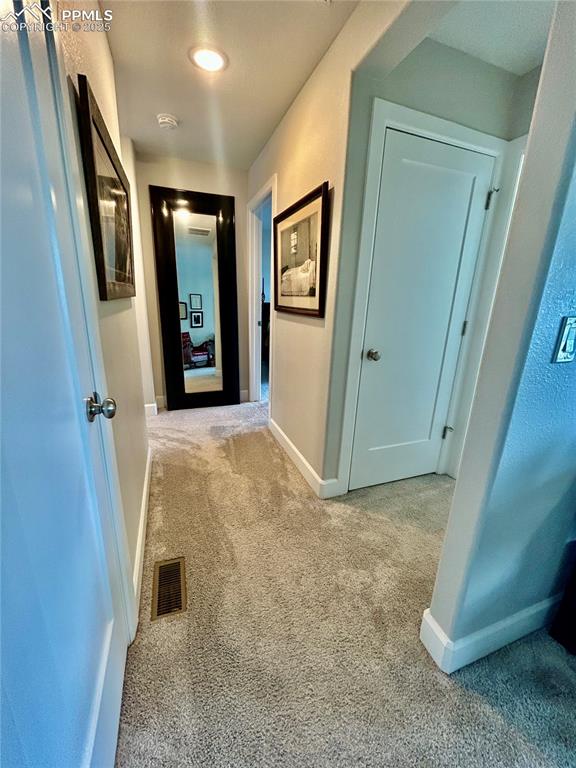
Other
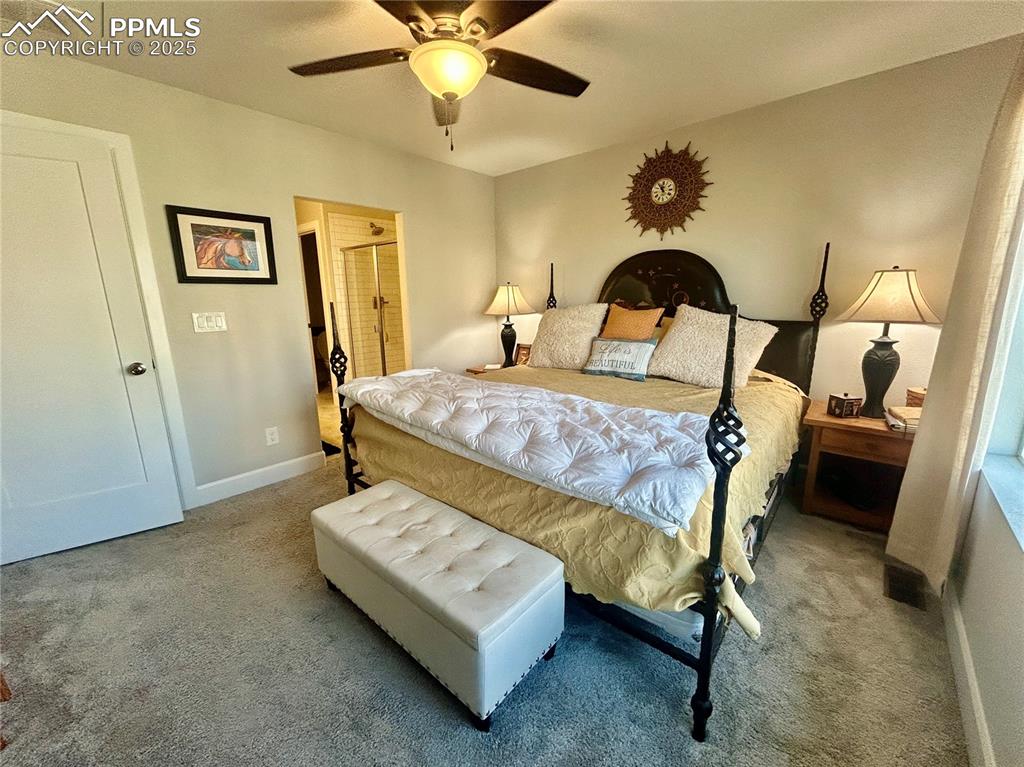
Primary bedroom.
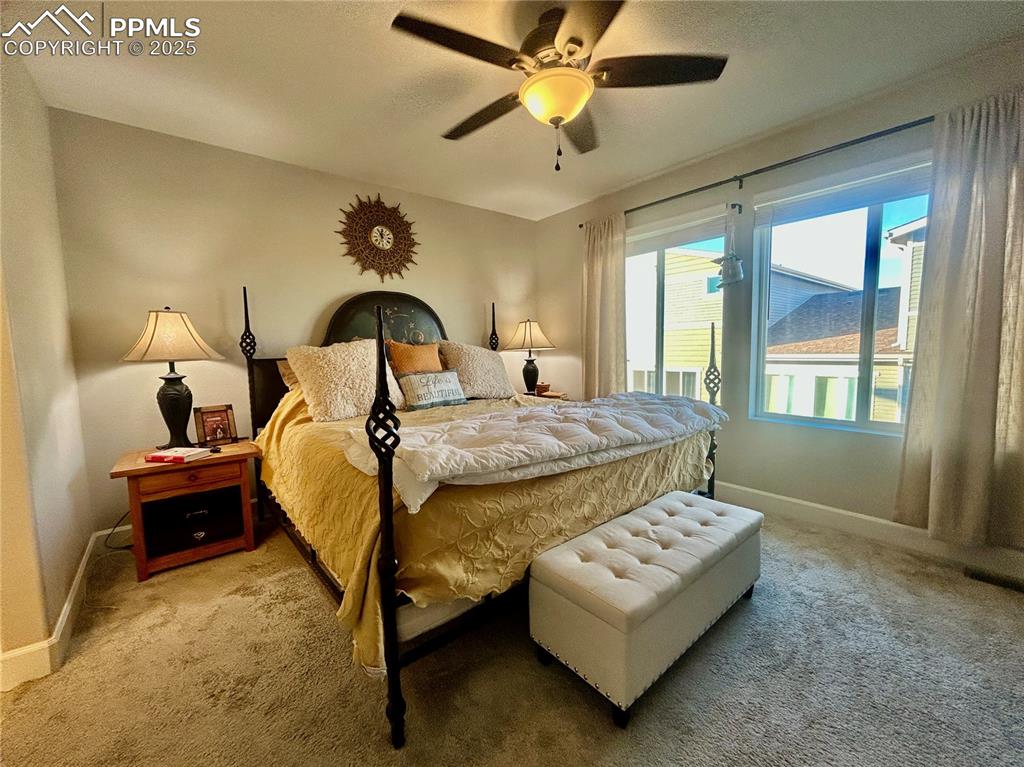
Another view of the primary bedroom (with a king size bed).
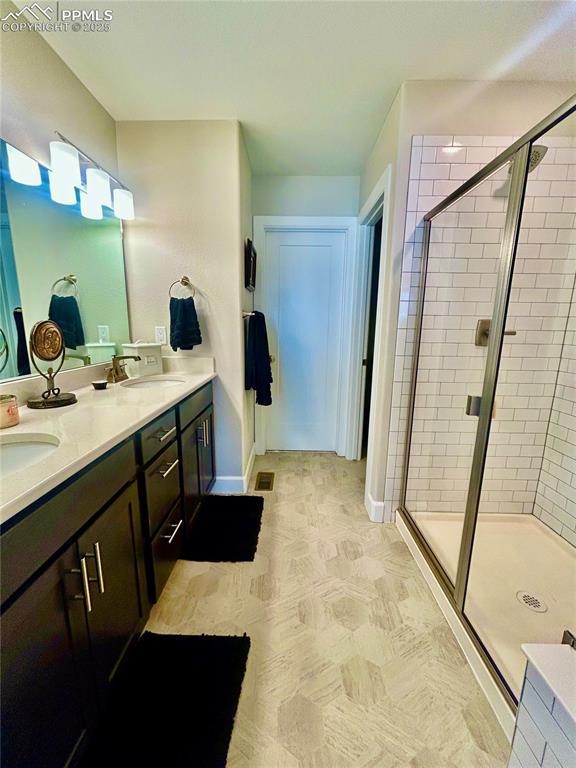
The primary bathroom is large with a walk-in shower with a seat, and double sinks.
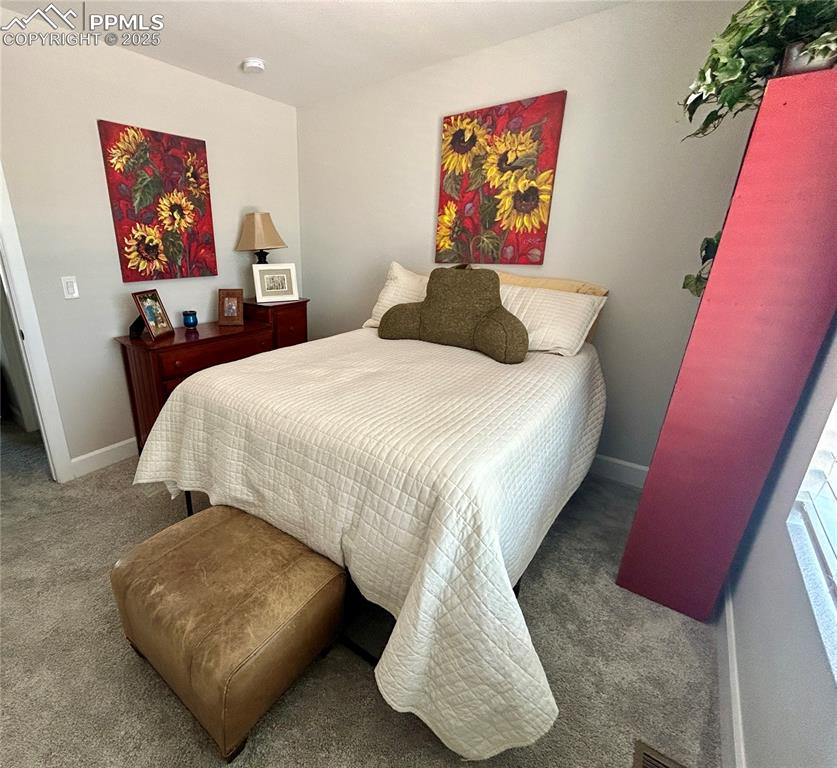
Second bedroom.
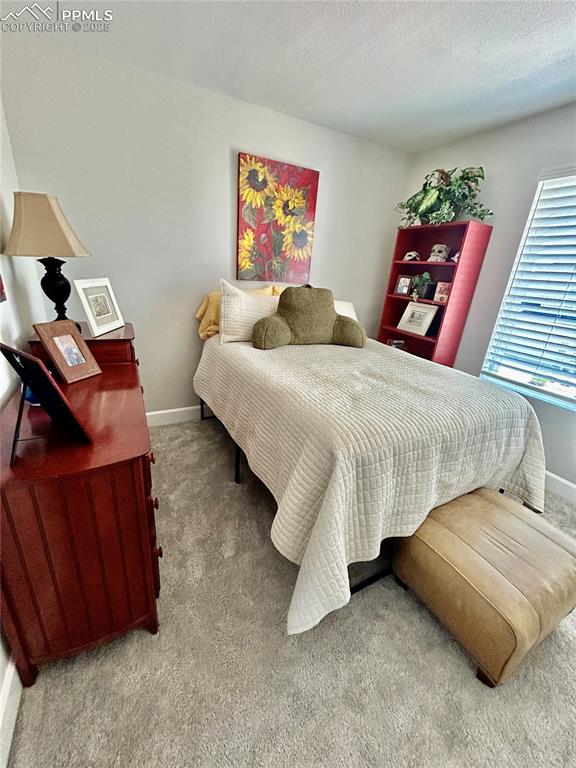
Different view of second bedroom.
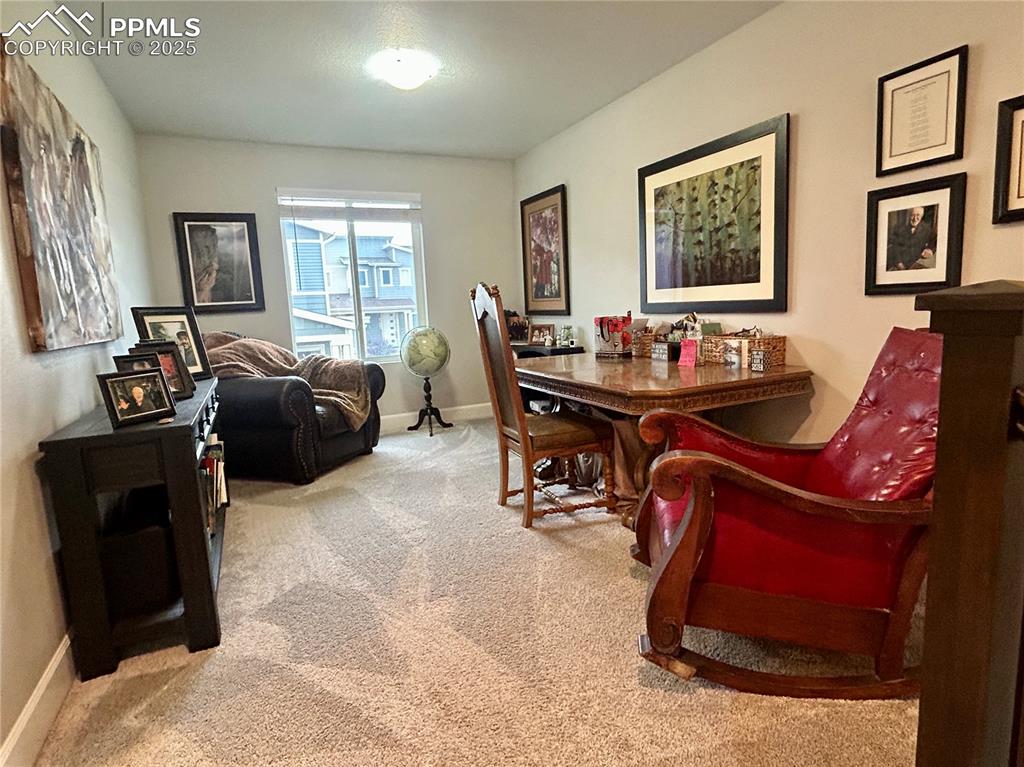
The loft is currently being used as an office, but could be a play room, workout room, extra sleeping space, den or whatever you might need.
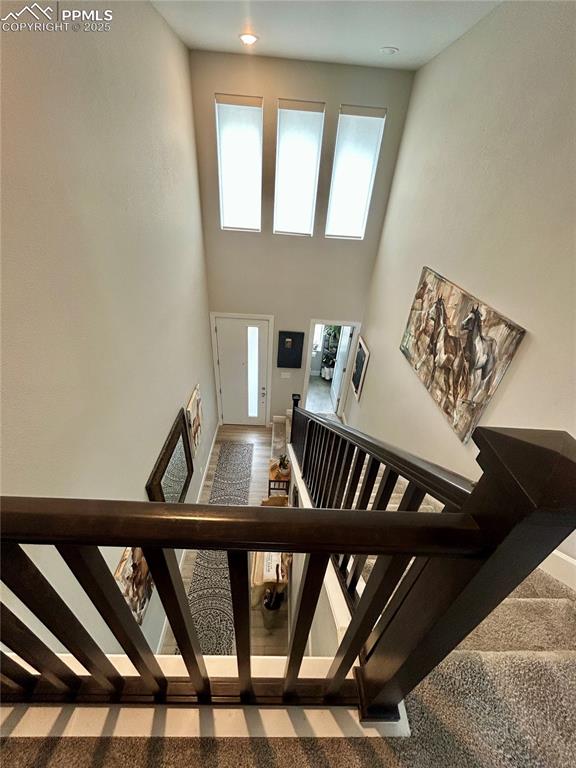
Looking from the loft to the entry front door.
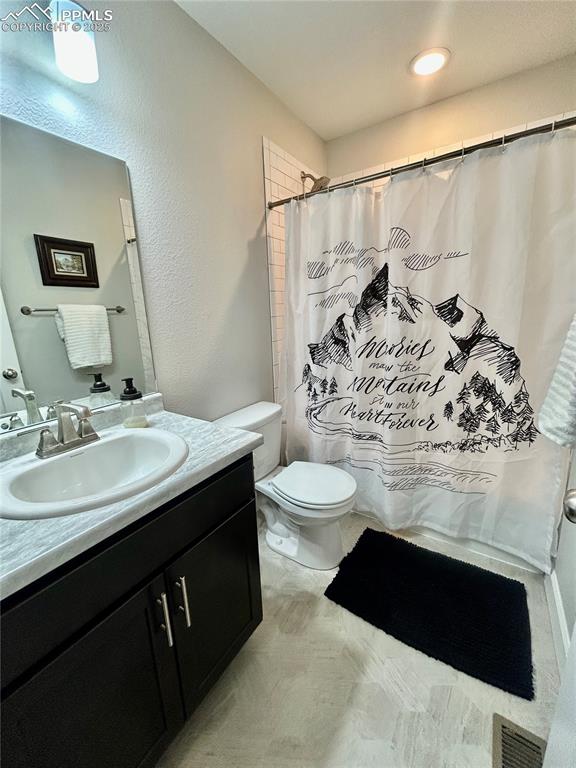
Second bathroom
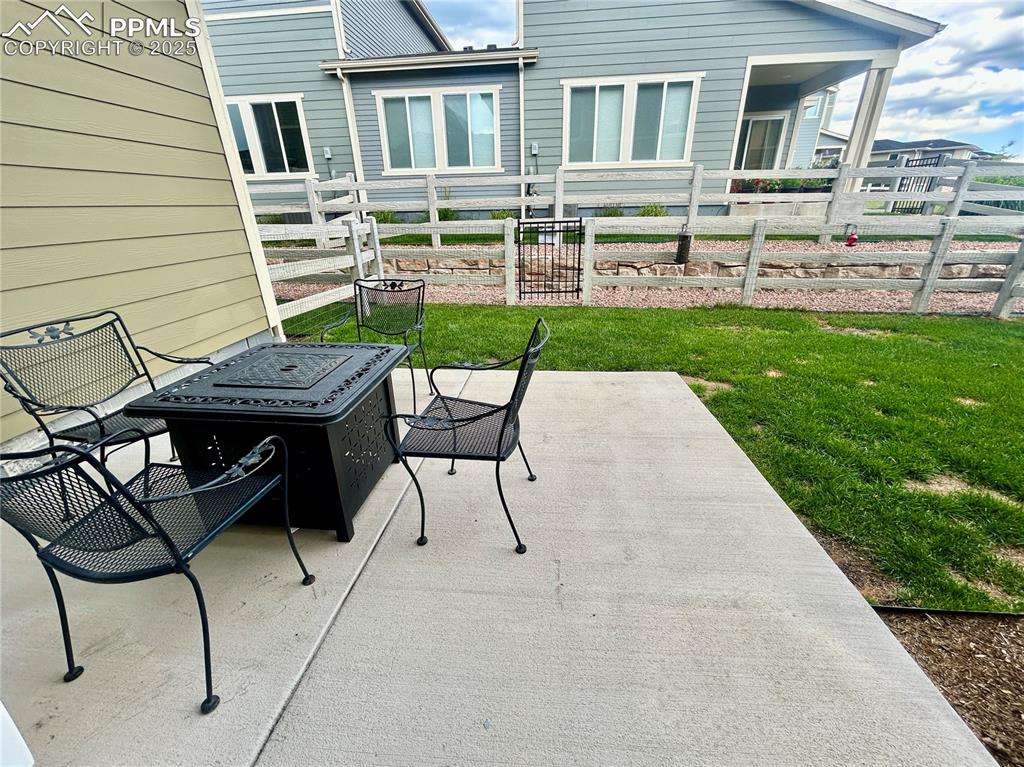
Enjoy the shade in summer evenings on patio on the east side of the home.
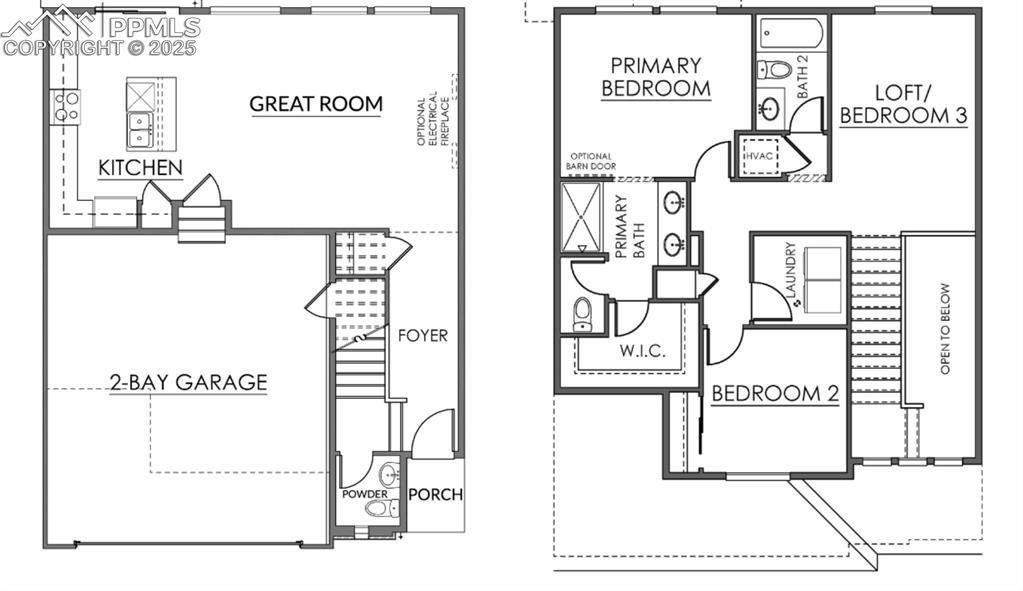
The Poplar
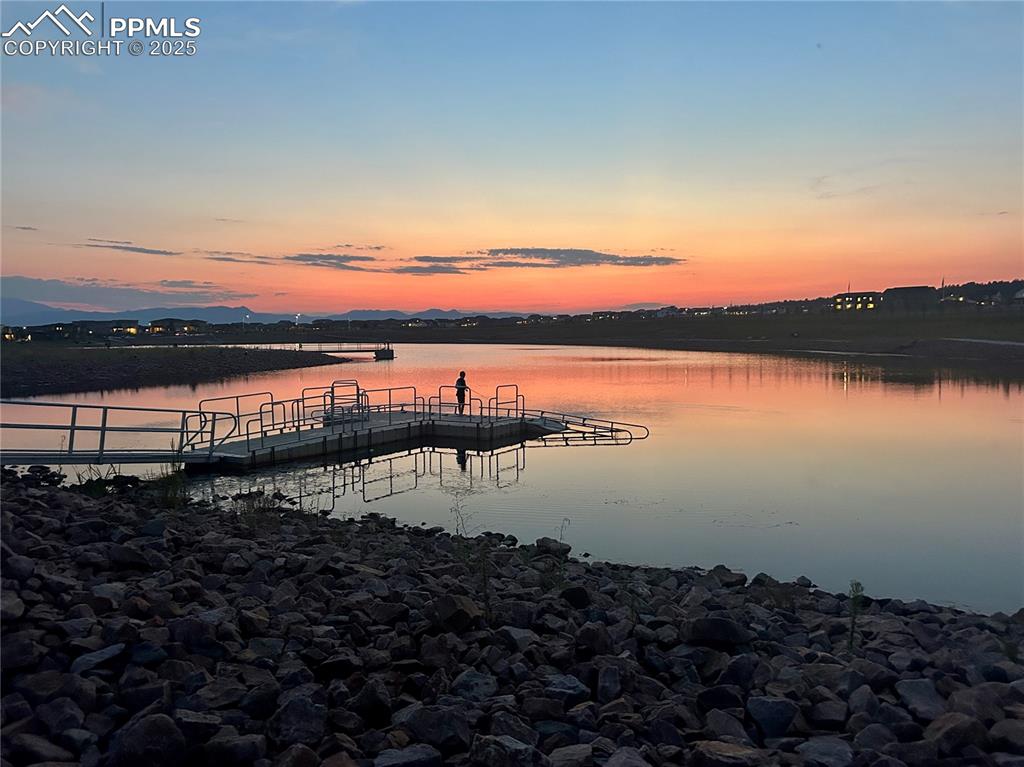
Wolf Lake sunset
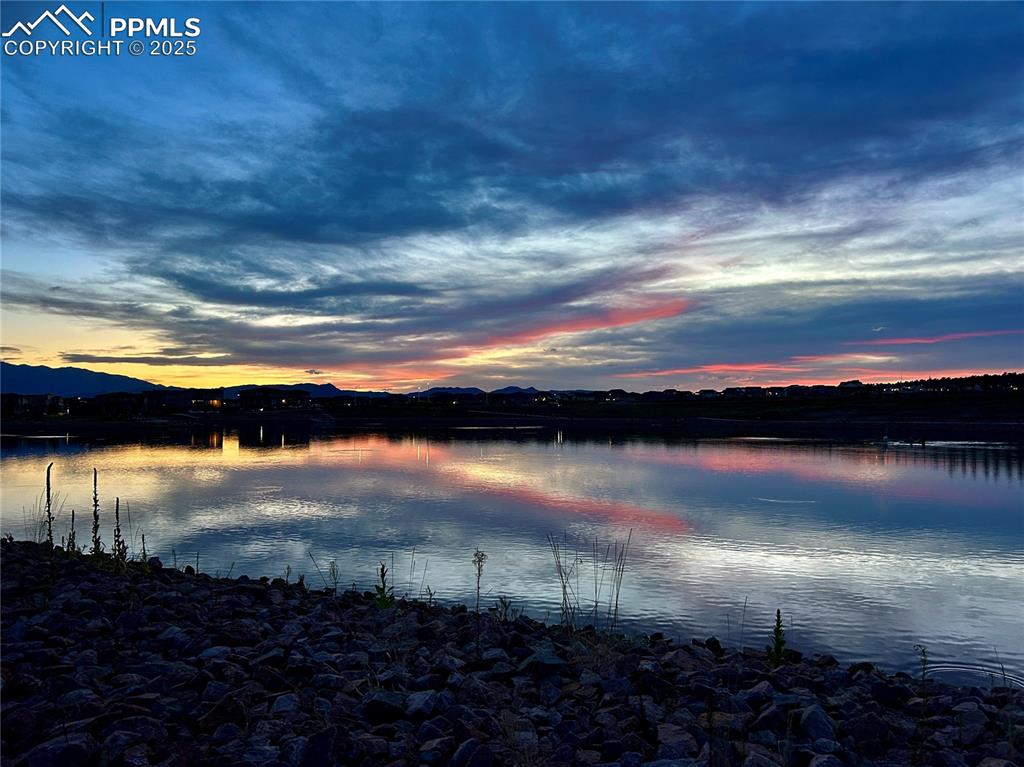
Wolf Lake sunset
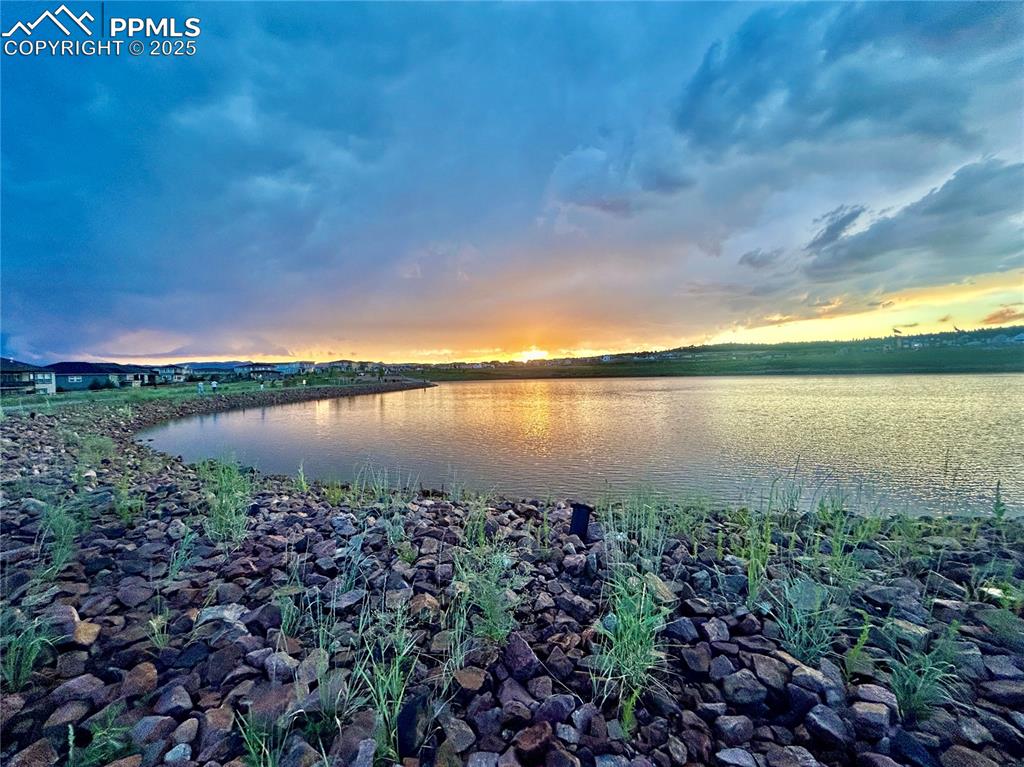
Another sunset at Wolf Lake
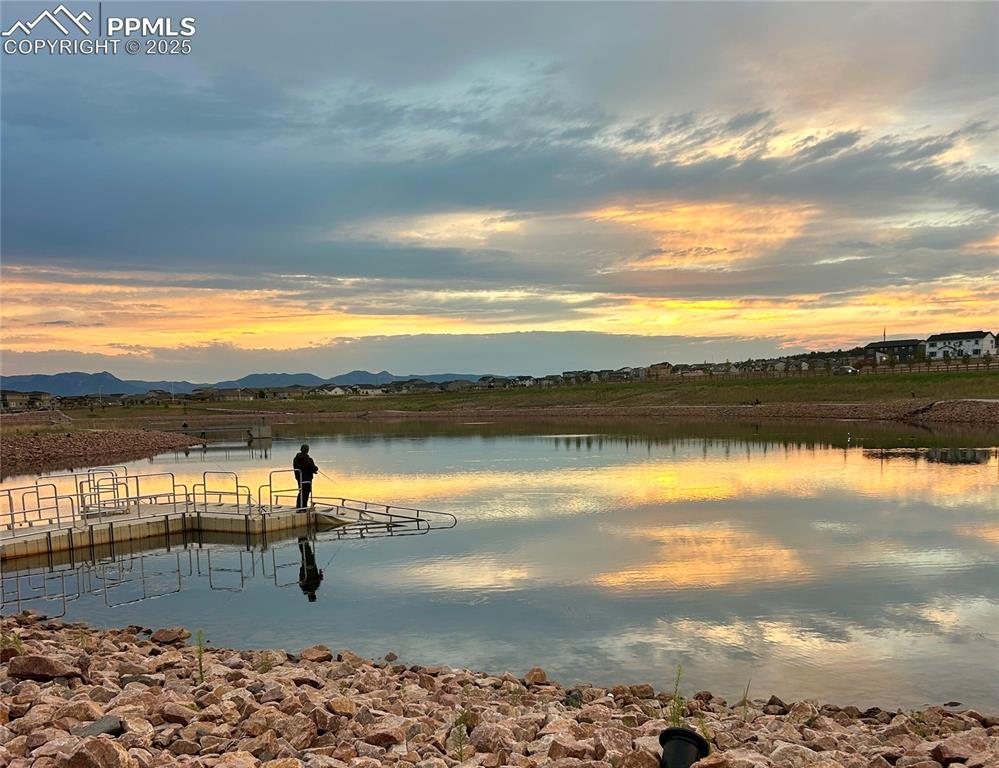
Sunsets are magical at Wolf Lake.
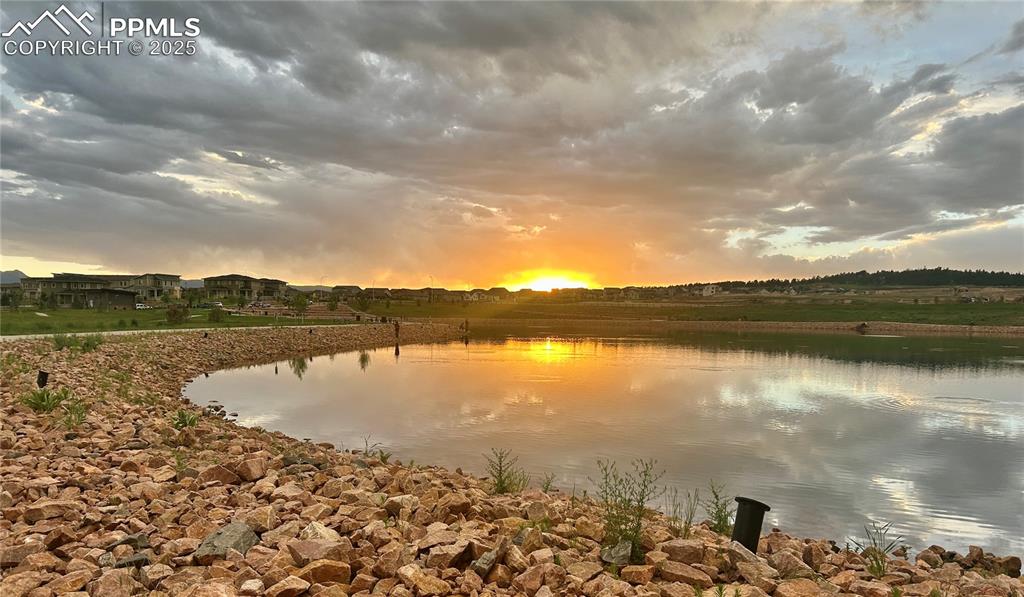
I never get tired of these gorgeous sunsets!
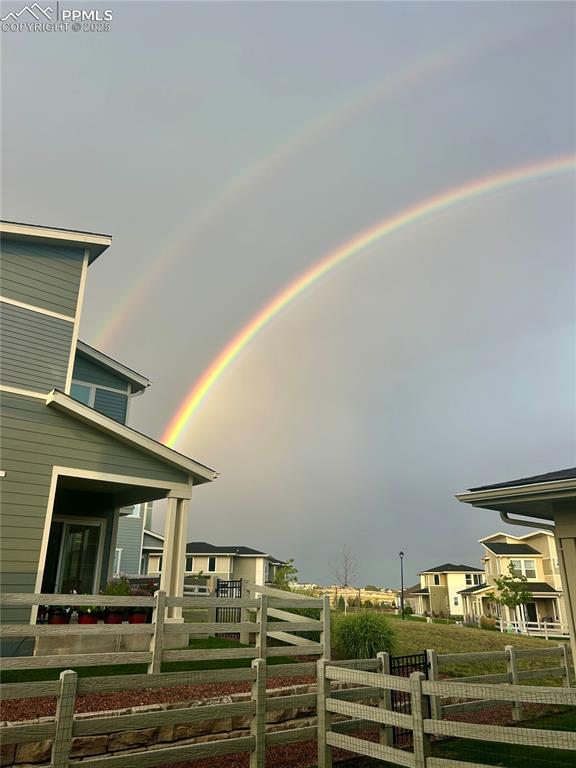
Patio view of a double rainbow in August.
Disclaimer: The real estate listing information and related content displayed on this site is provided exclusively for consumers’ personal, non-commercial use and may not be used for any purpose other than to identify prospective properties consumers may be interested in purchasing.