4217 High Timberline View, Colorado Springs, CO, 80923
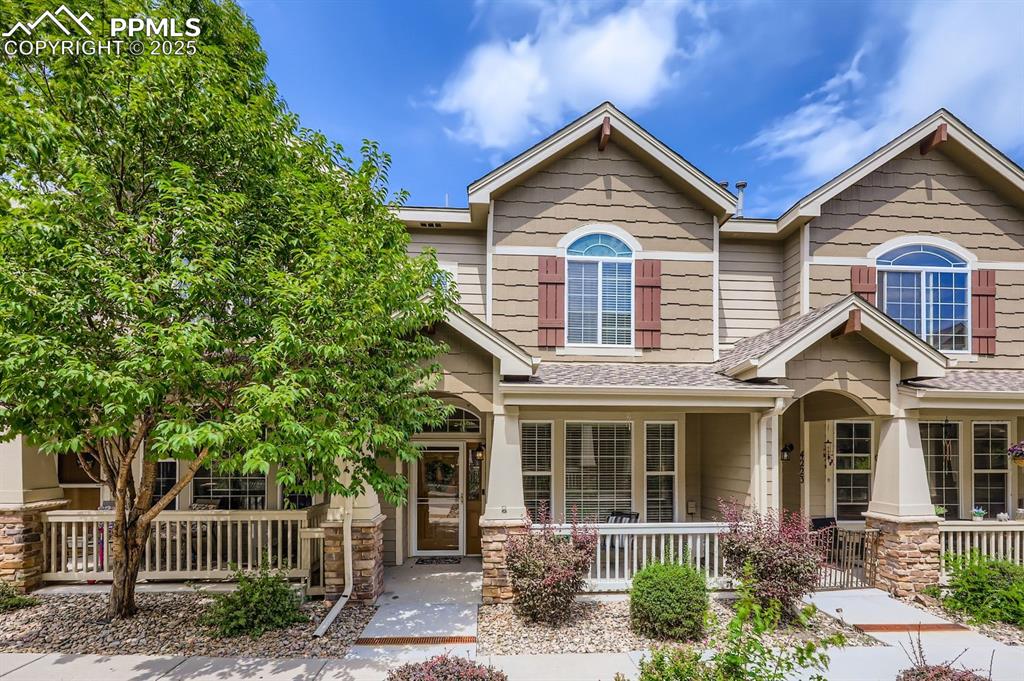
Craftsman house with a porch, stone siding, and a shingled roof
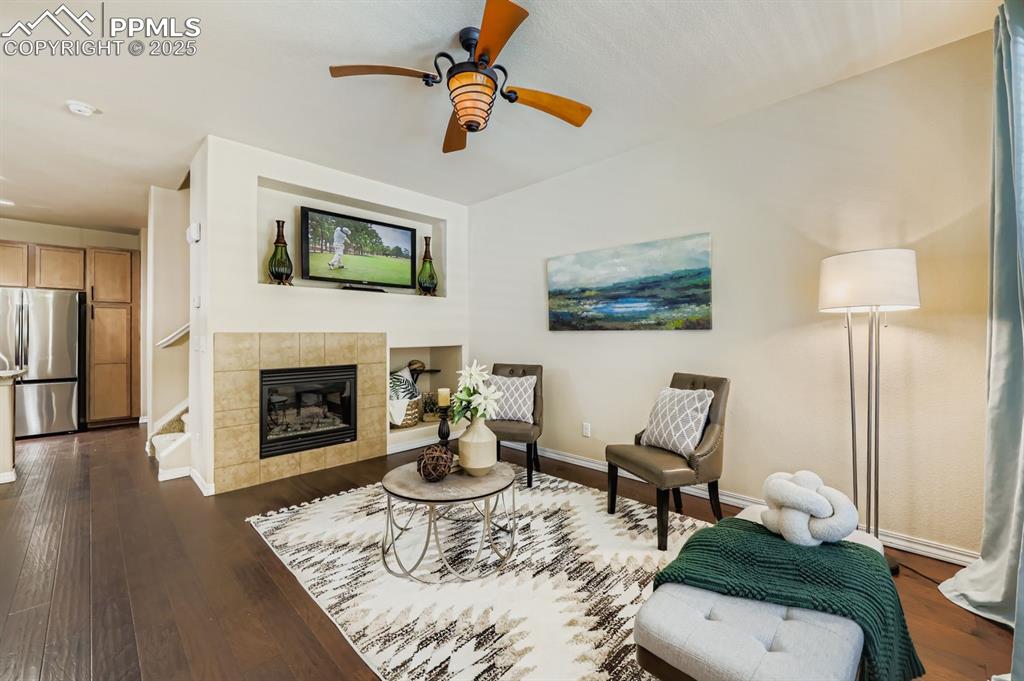
Living area with dark wood finished floors, a tile fireplace, stairs, and ceiling fan
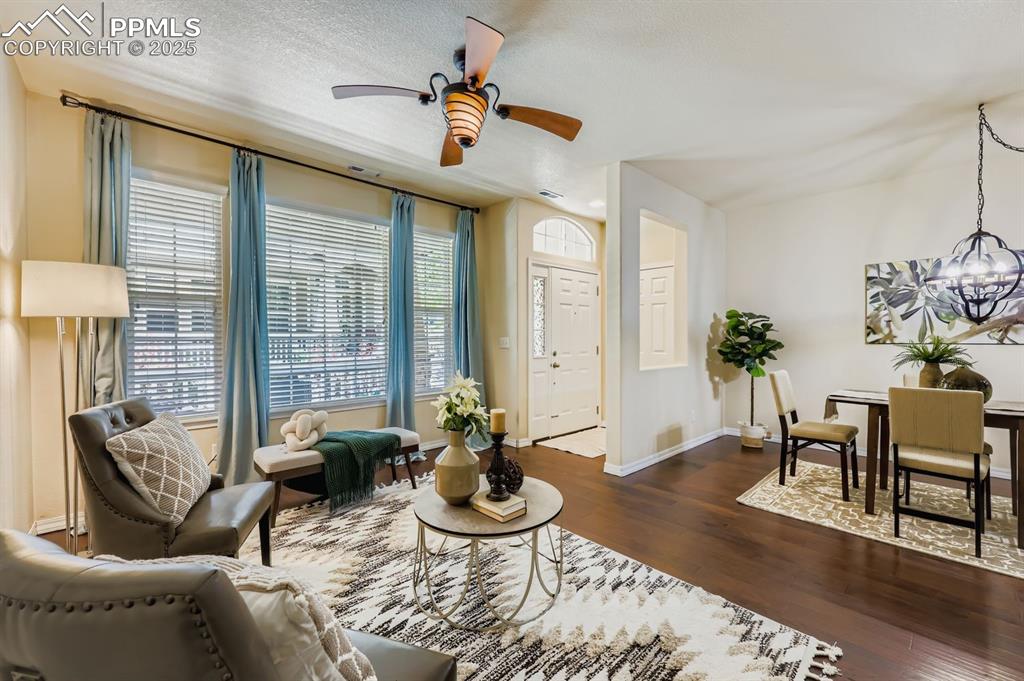
Living room featuring dark wood-style flooring, a ceiling fan, a chandelier, and a textured ceiling
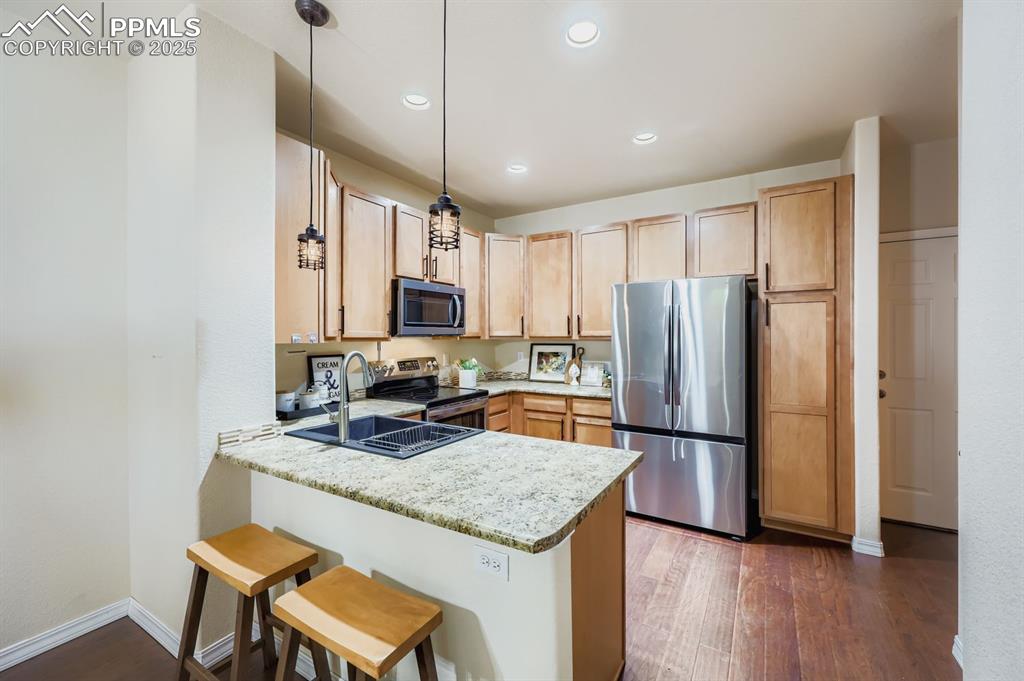
Kitchen with appliances with stainless steel finishes, dark wood-style floors, a peninsula, a kitchen breakfast bar, and recessed lighting
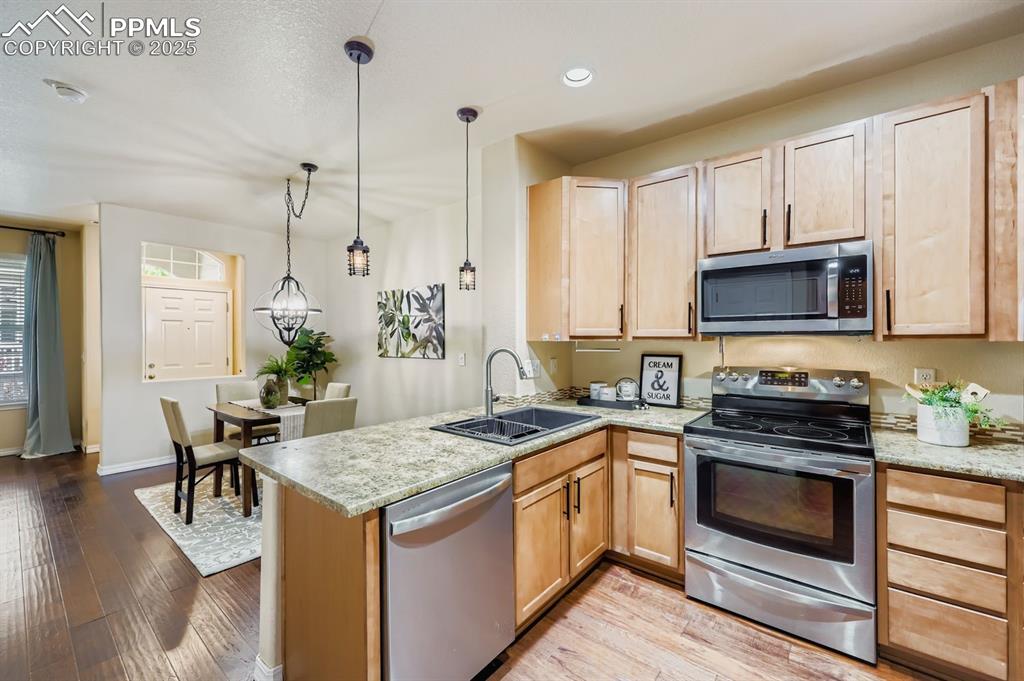
Kitchen featuring appliances with stainless steel finishes, light countertops, light brown cabinetry, and recessed lighting
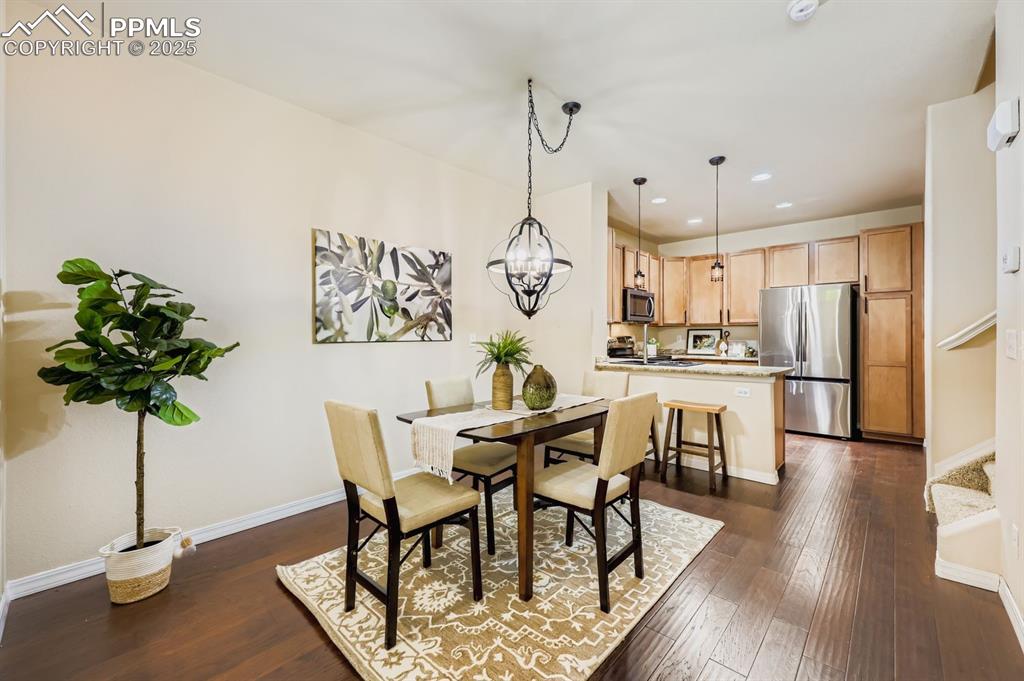
Dining area featuring dark wood finished floors, recessed lighting, a chandelier, and stairs
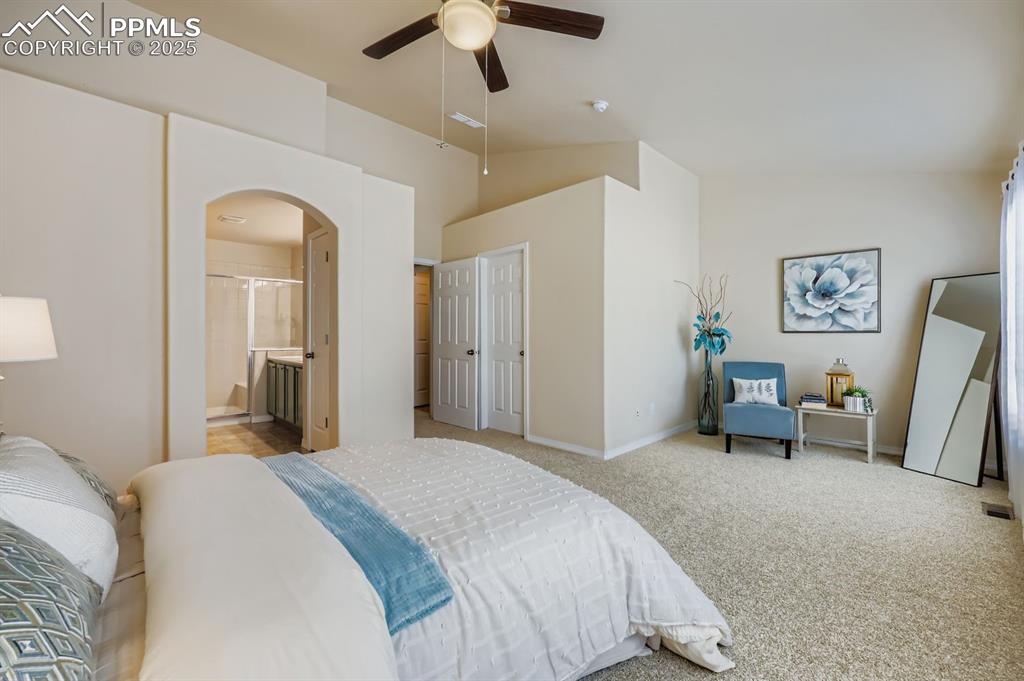
Bedroom featuring light carpet, lofted ceiling, arched walkways, ceiling fan, and ensuite bath
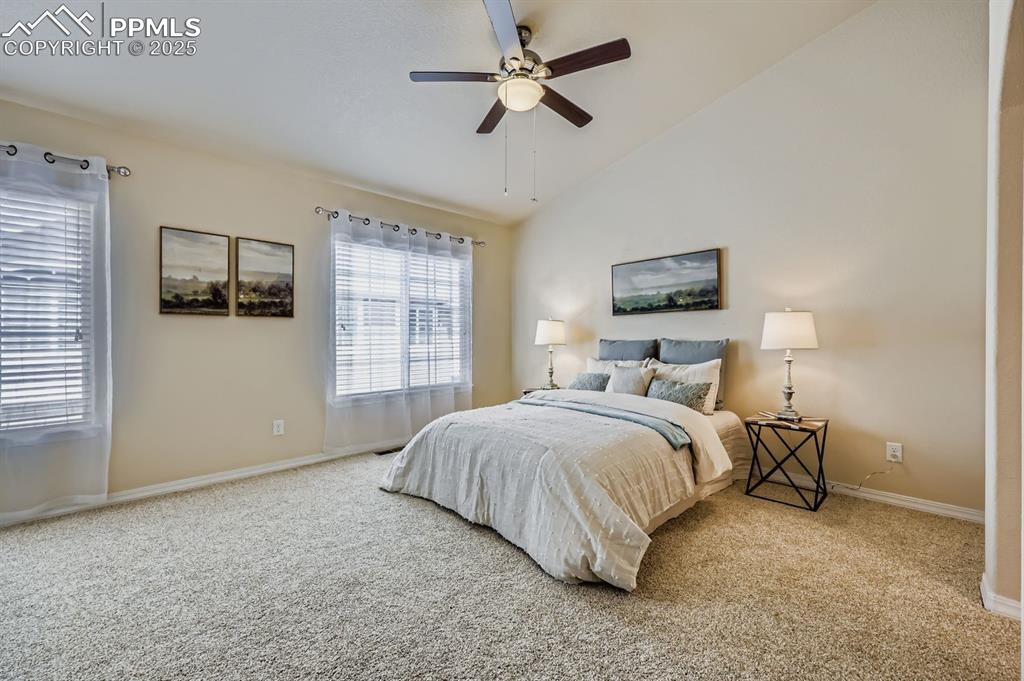
Carpeted bedroom with vaulted ceiling and ceiling fan
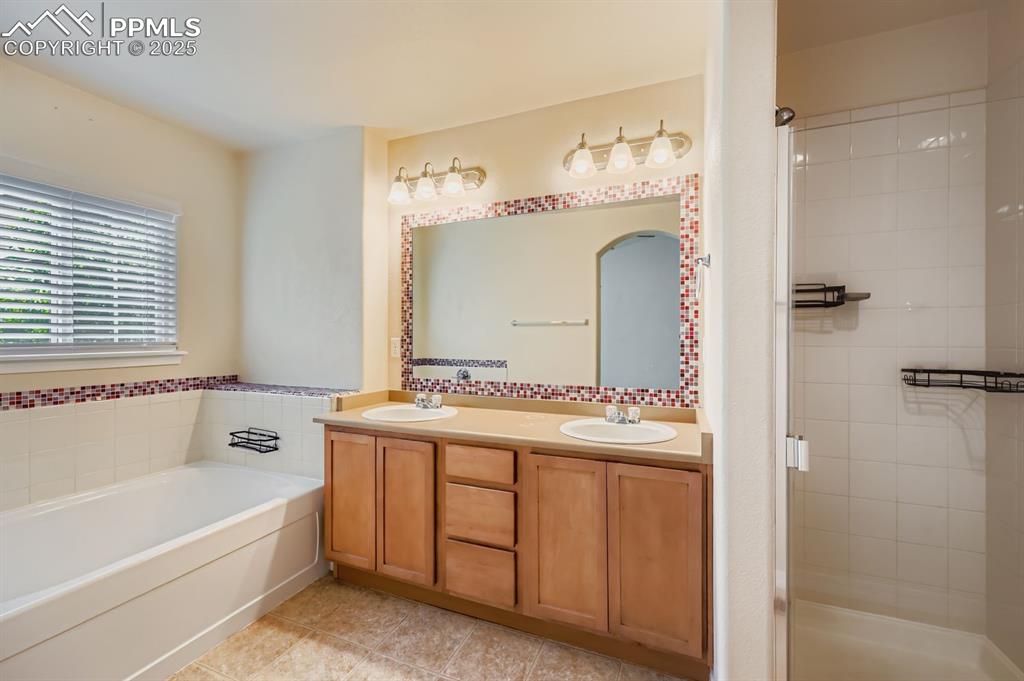
Bathroom with a garden tub, a shower stall, double vanity, and light tile patterned floors
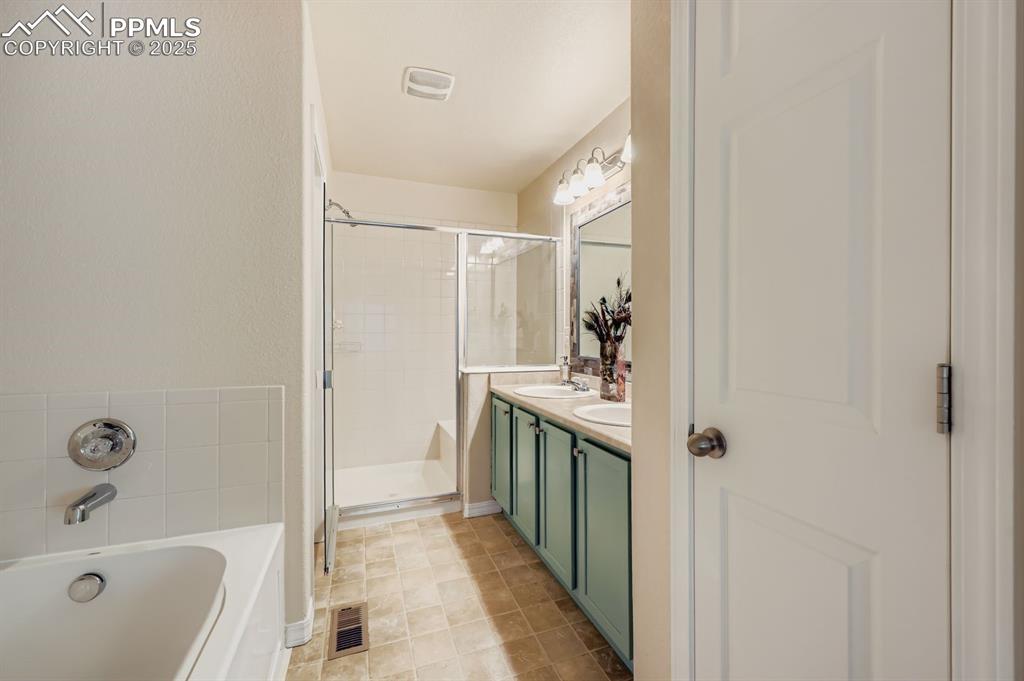
Bathroom featuring double vanity, a bath, a shower stall, and light tile patterned flooring
Disclaimer: The real estate listing information and related content displayed on this site is provided exclusively for consumers’ personal, non-commercial use and may not be used for any purpose other than to identify prospective properties consumers may be interested in purchasing.