4338 Hunting Meadows Circle, Colorado Springs, CO, 80916
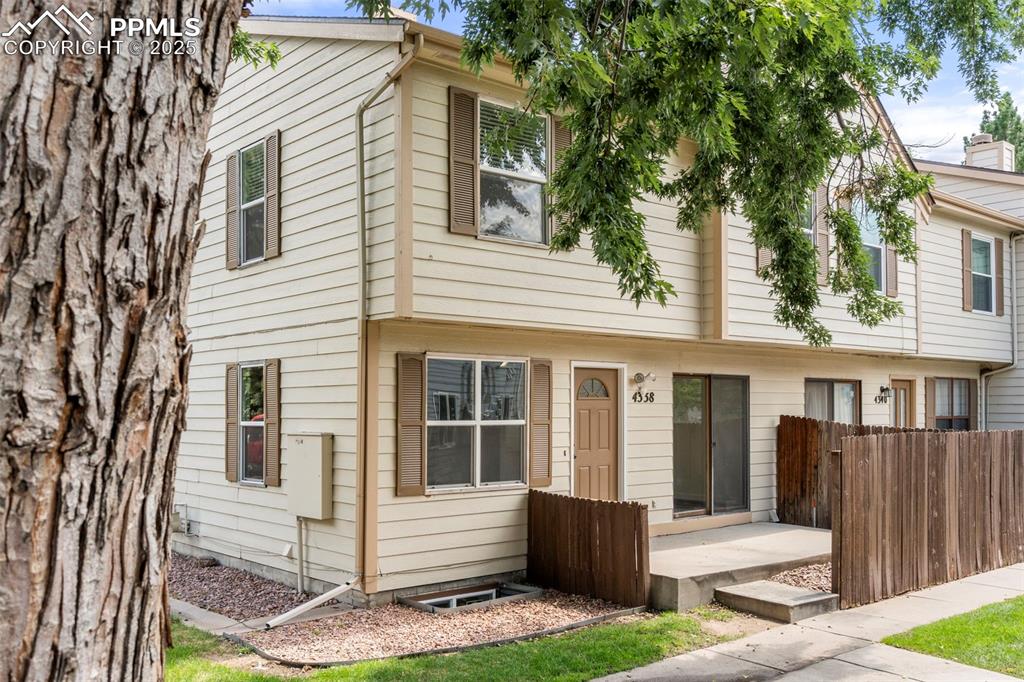
View of colonial house
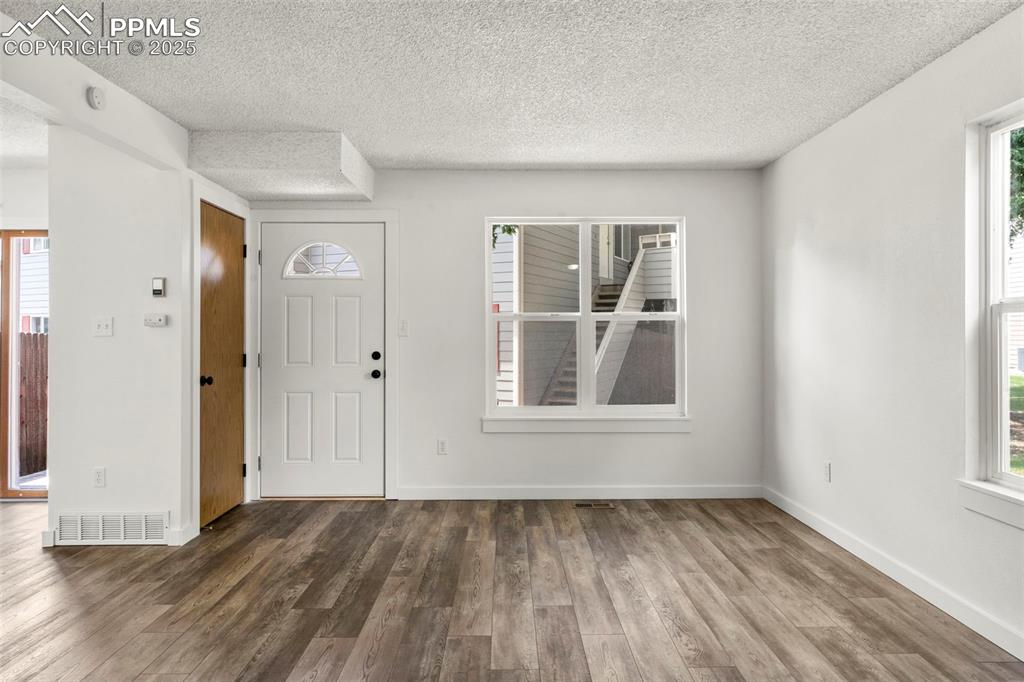
Foyer entrance with plenty of natural light, a textured ceiling, and wood finished floors
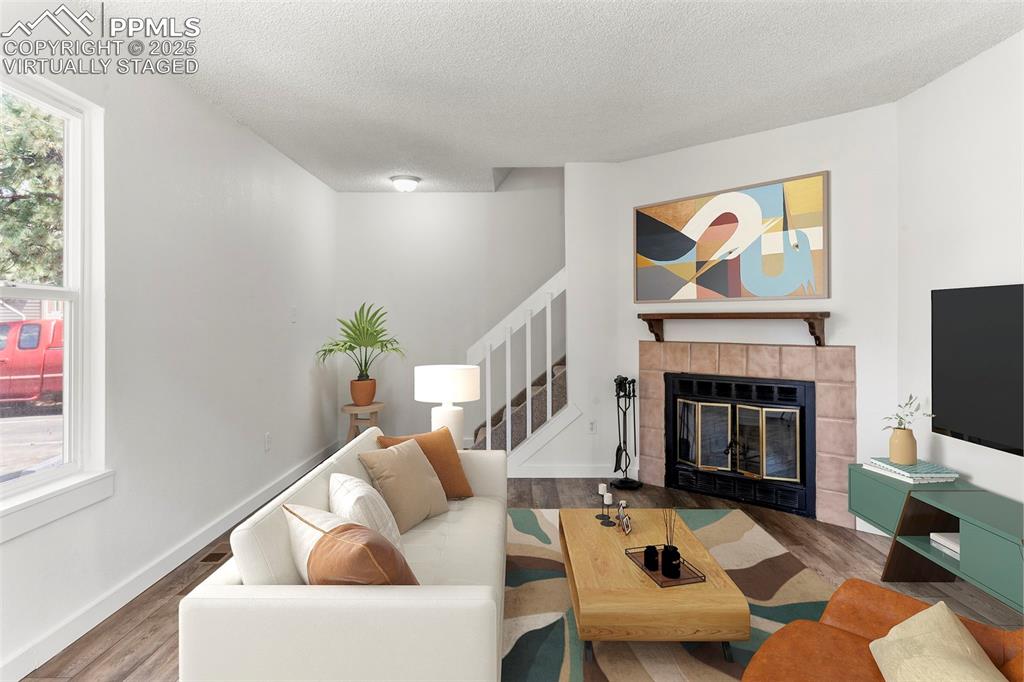
Virtually staged - Living area featuring a tiled fireplace, wood finished floors, and a textured ceiling
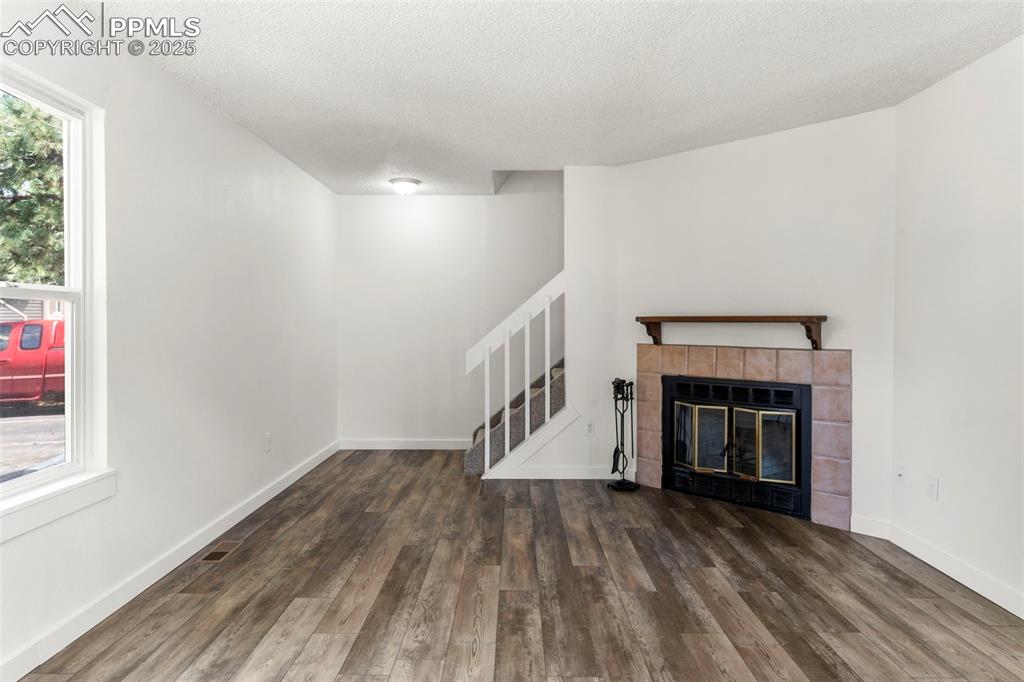
Unfurnished living room featuring stairway, dark wood-style flooring, a tiled fireplace, and a textured ceiling
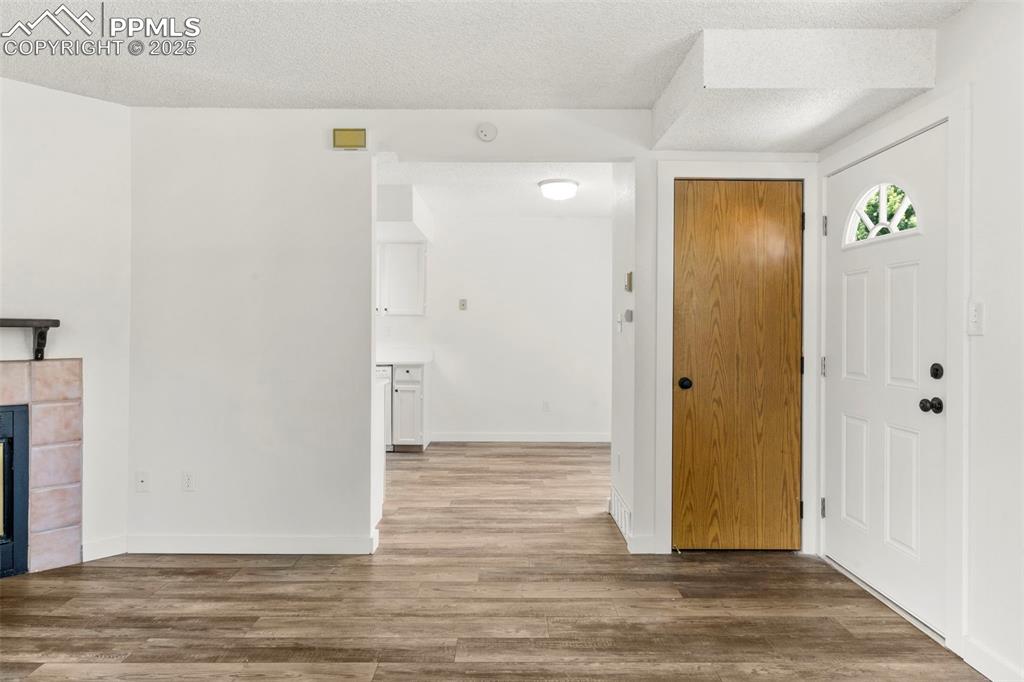
Entryway featuring a textured ceiling, wood finished floors, and a fireplace
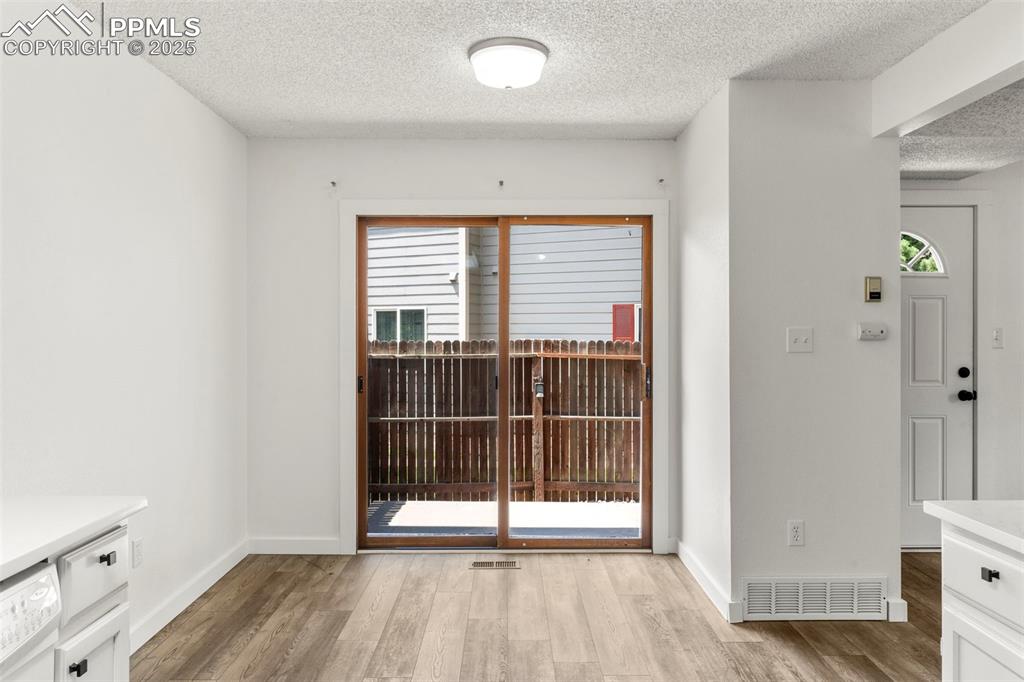
Other
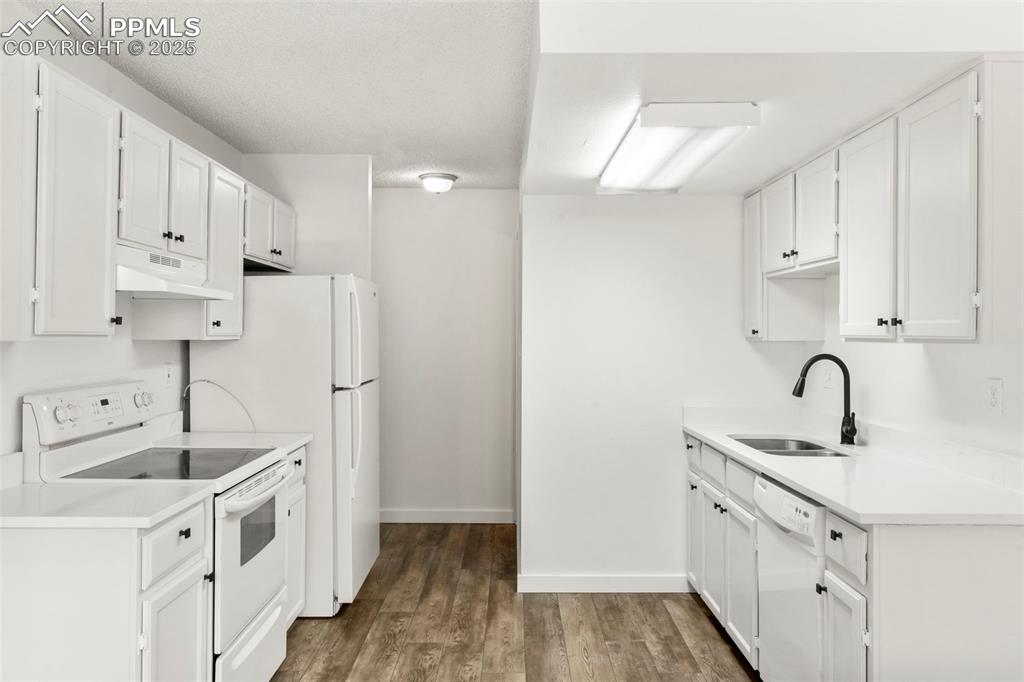
Kitchen featuring white appliances, dark wood-type flooring, white cabinets, under cabinet range hood, and a textured ceiling
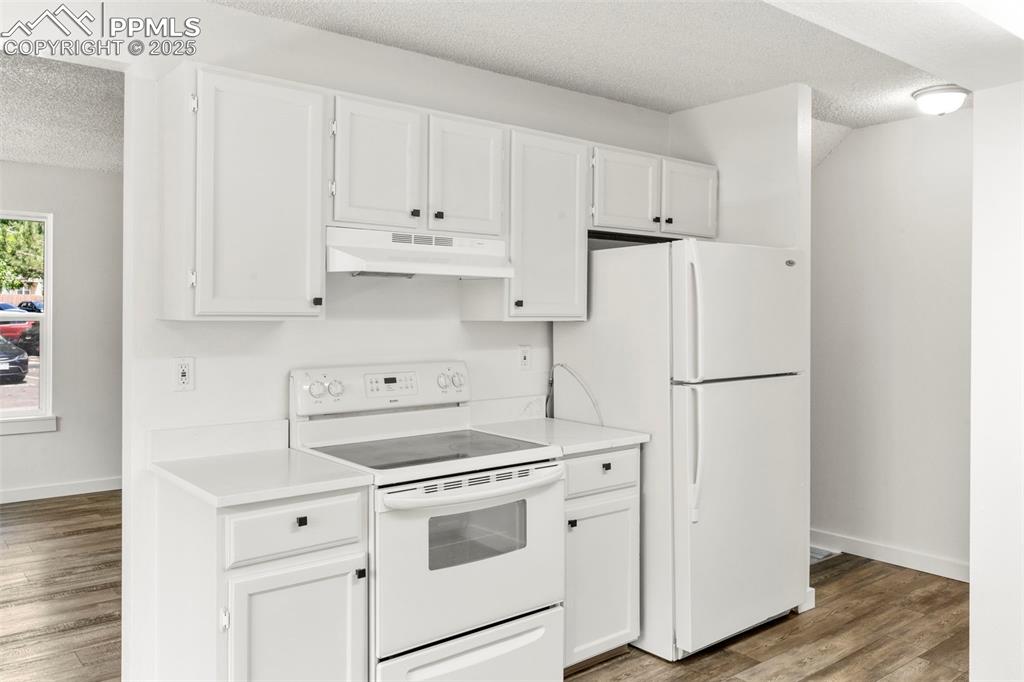
Kitchen with white appliances, a textured ceiling, white cabinetry, light wood finished floors, and light countertops
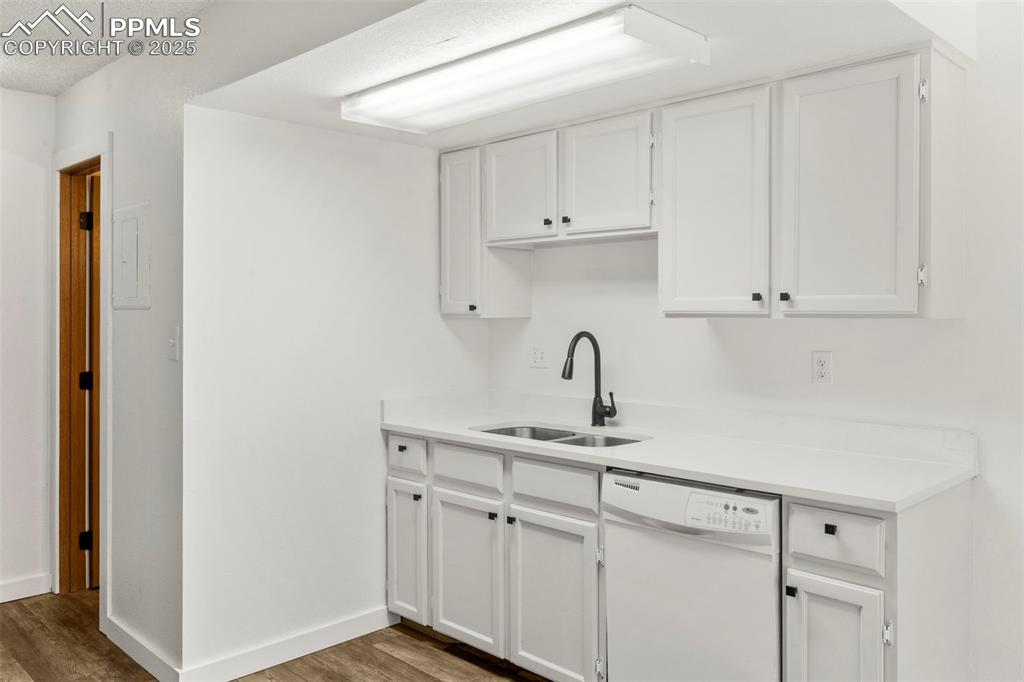
Kitchen featuring white cabinetry, white dishwasher, light wood-type flooring, a textured ceiling, and electric panel
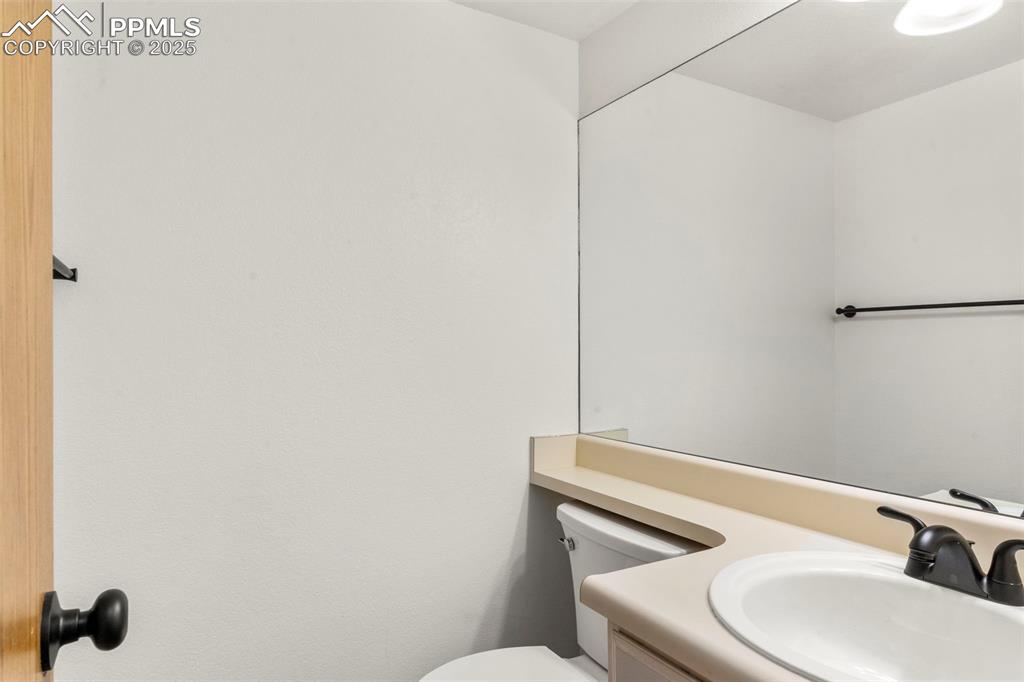
Bathroom with vanity and toilet
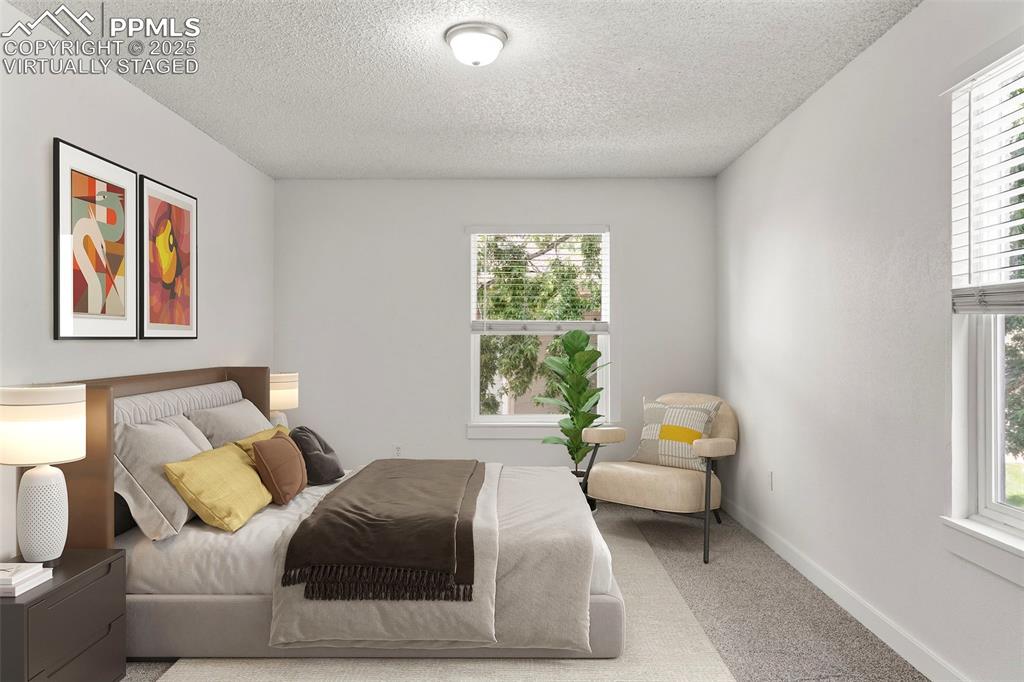
Virtually staged - Carpeted bedroom featuring multiple windows and a textured ceiling
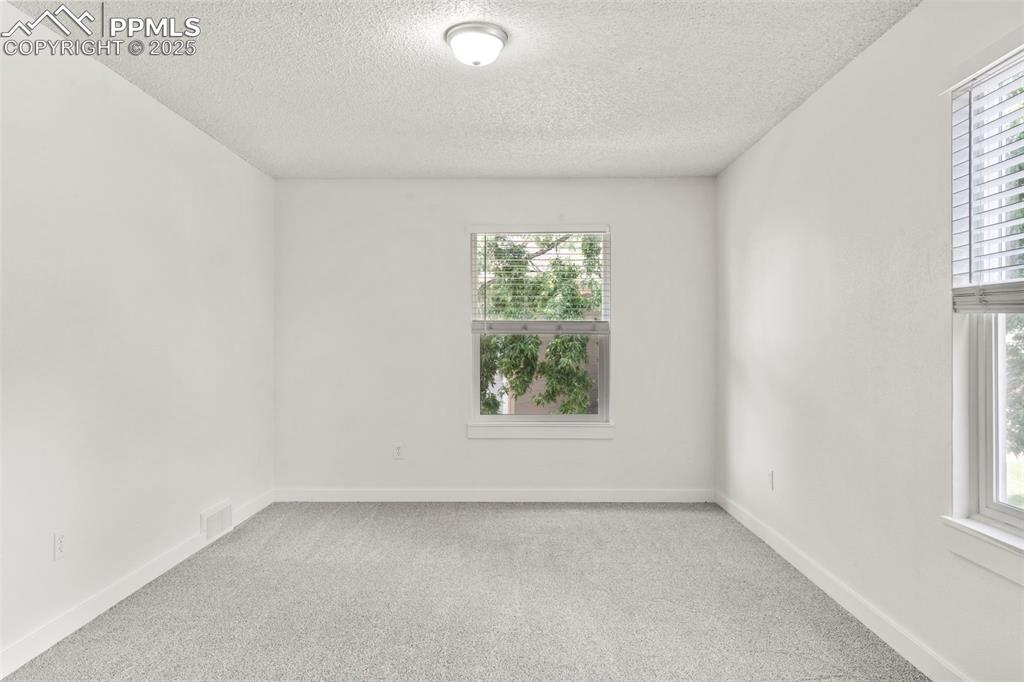
Carpeted spare room with plenty of natural light and a textured ceiling
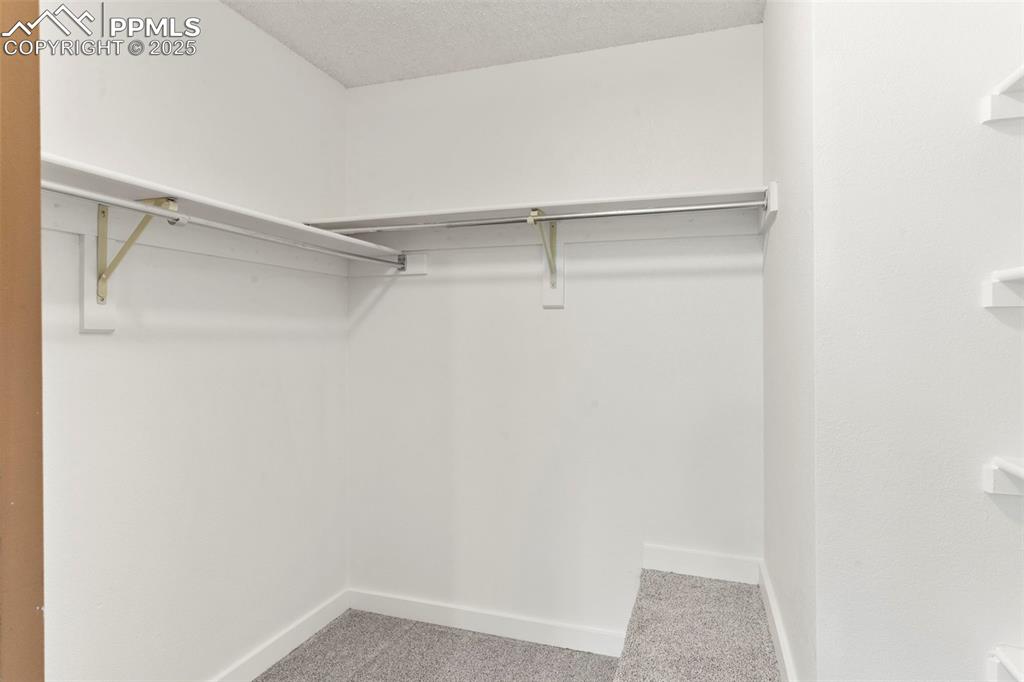
Walk in closet with carpet
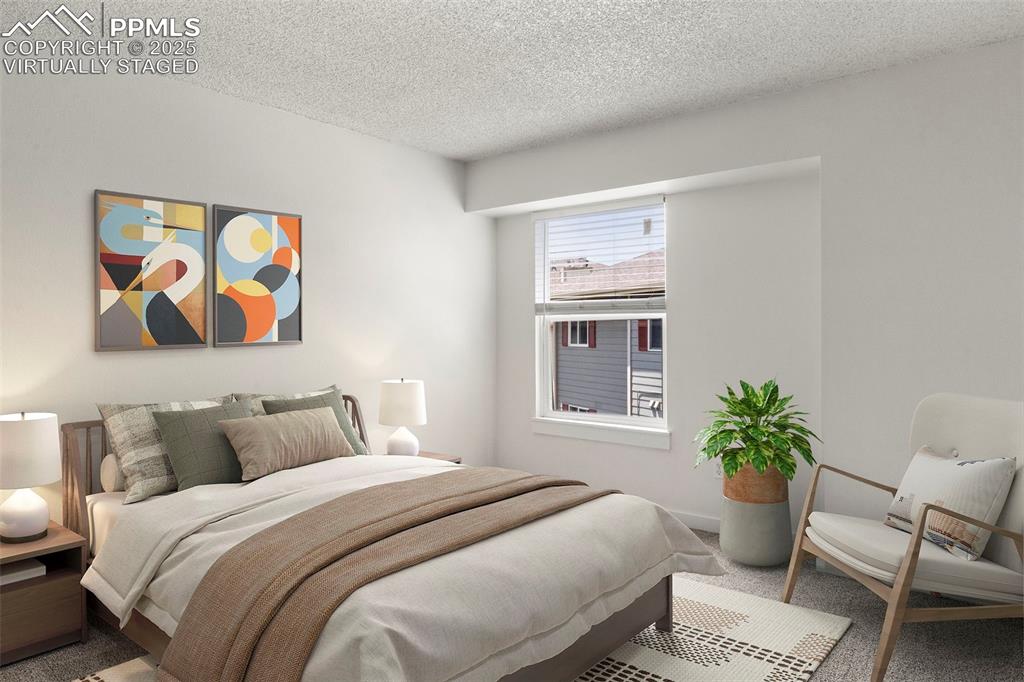
Virtually staged - Carpeted bedroom with a textured ceiling and baseboards
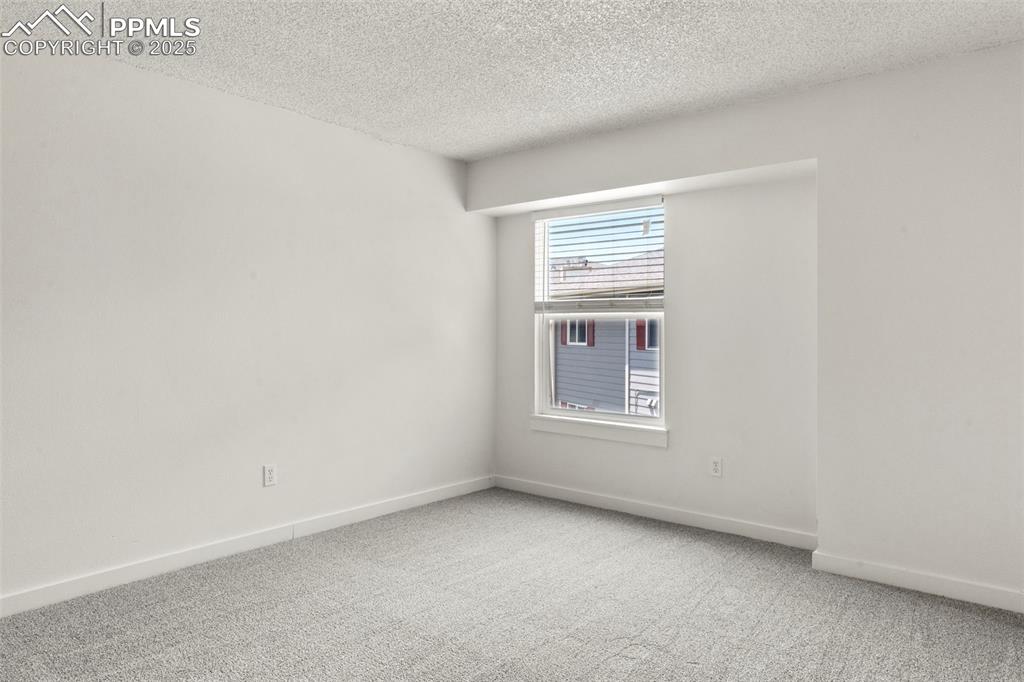
Unfurnished room with carpet flooring and a textured ceiling
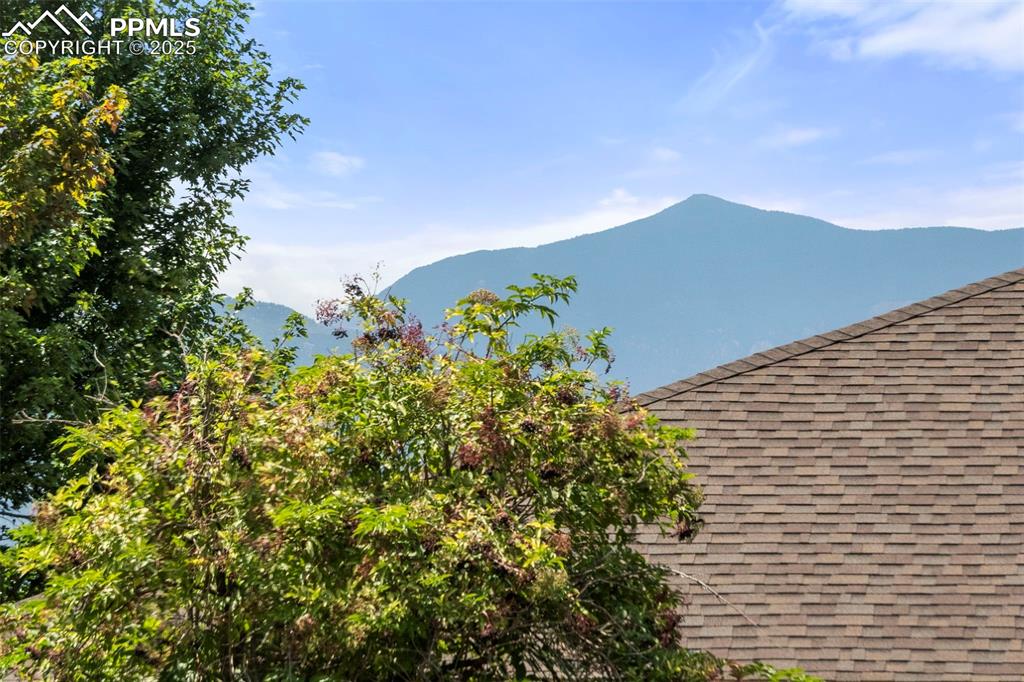
View of mountain backdrop
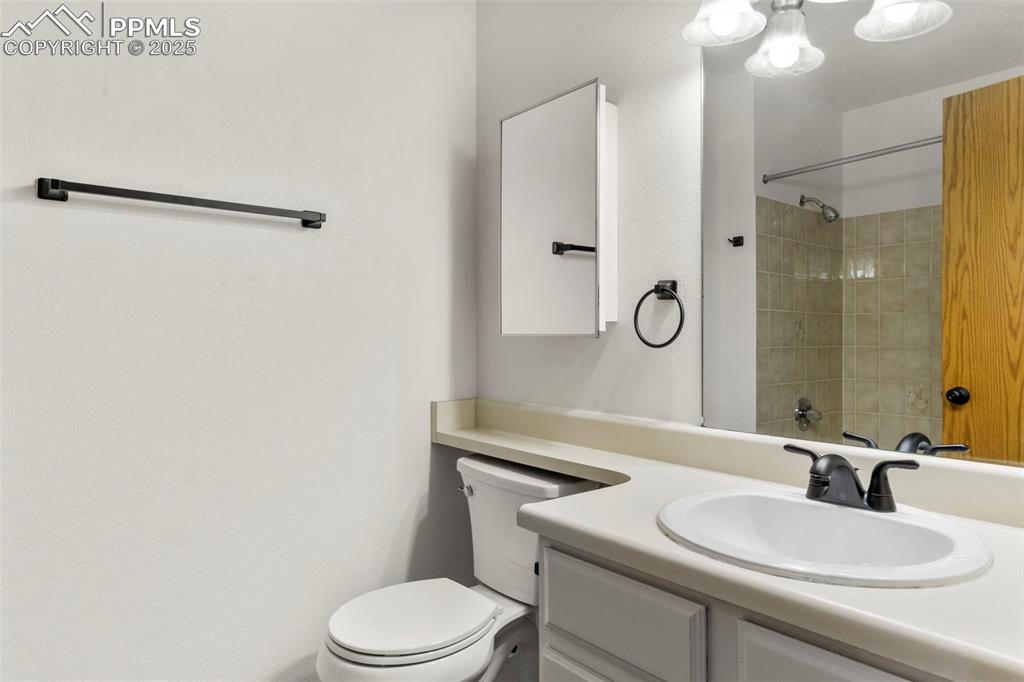
Bathroom featuring vanity and toilet
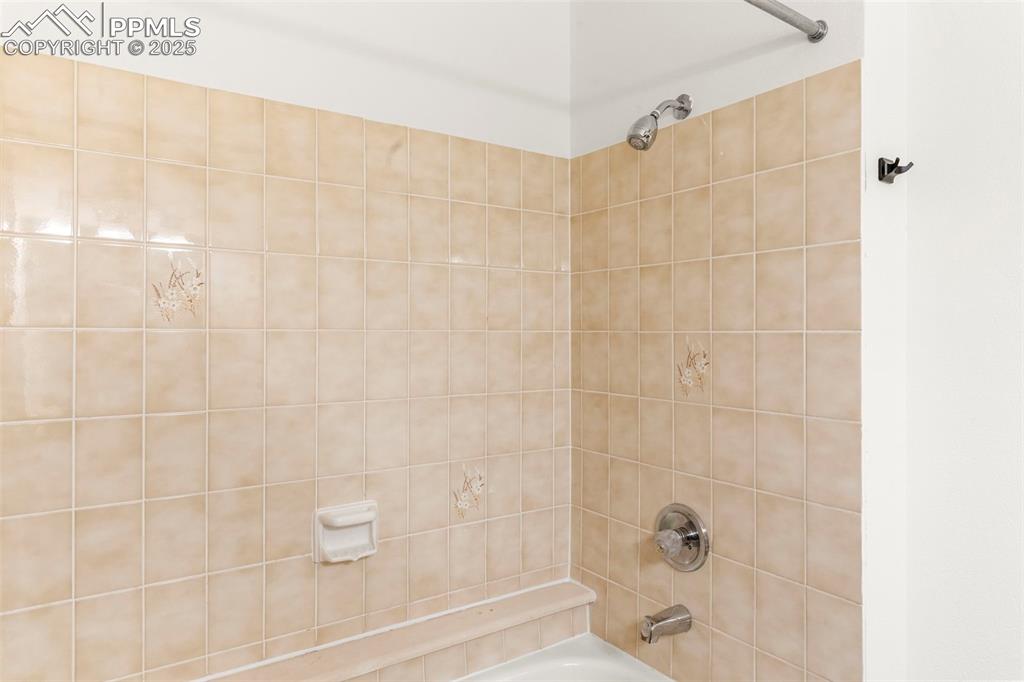
Bathroom featuring shower / bathtub combination
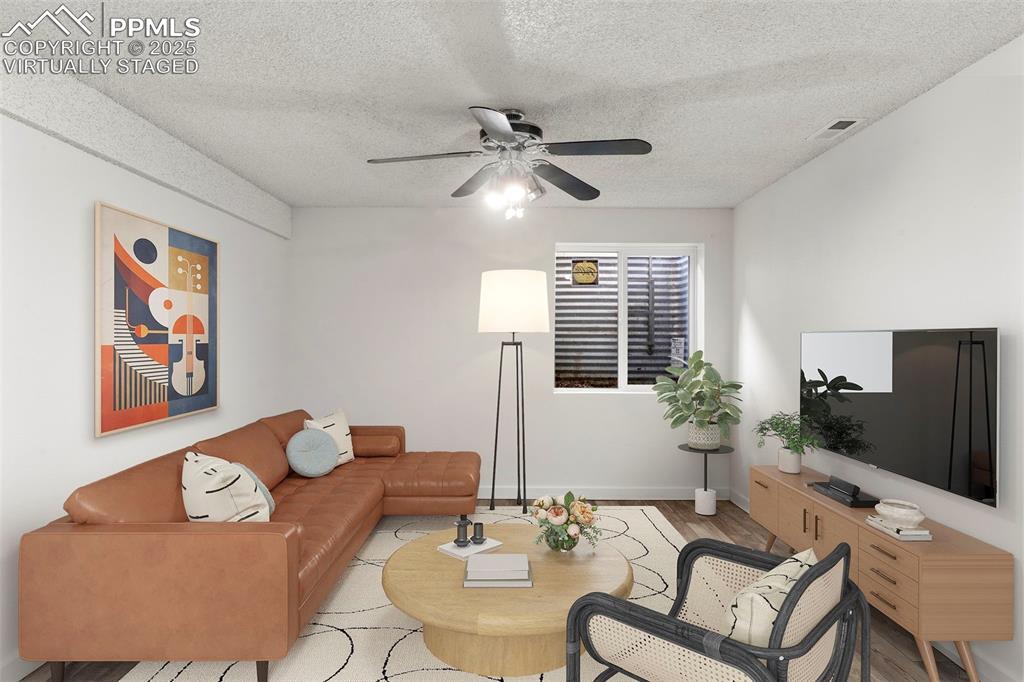
Virtually staged - Living room featuring wood finished floors, a textured ceiling, and ceiling fan
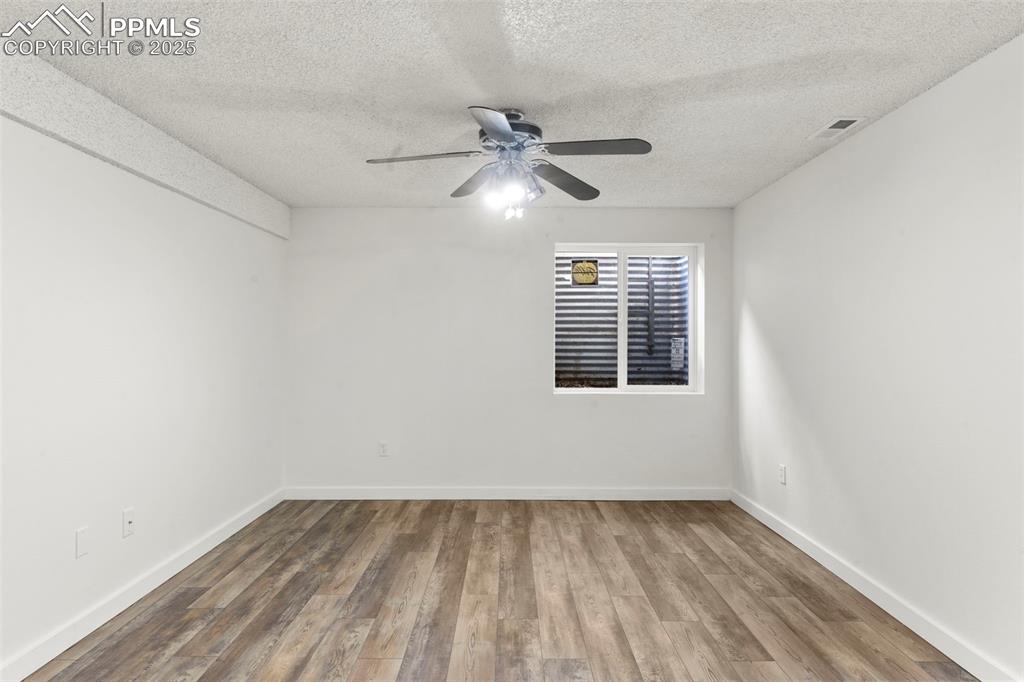
Unfurnished room featuring wood finished floors, a textured ceiling, and a ceiling fan
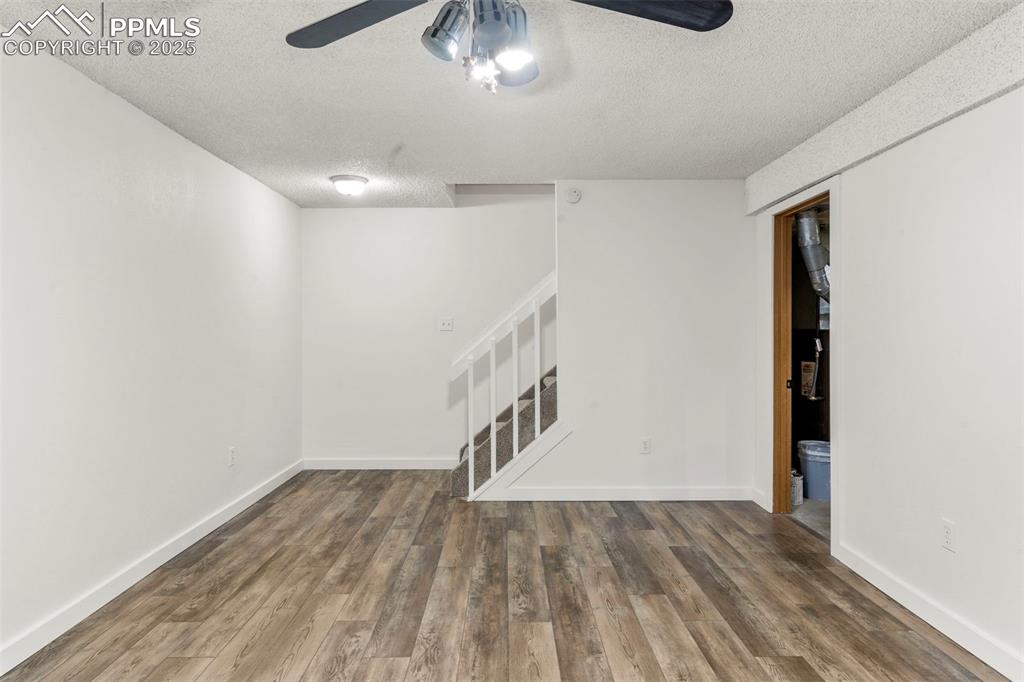
Empty room with stairway, wood finished floors, a textured ceiling, and ceiling fan
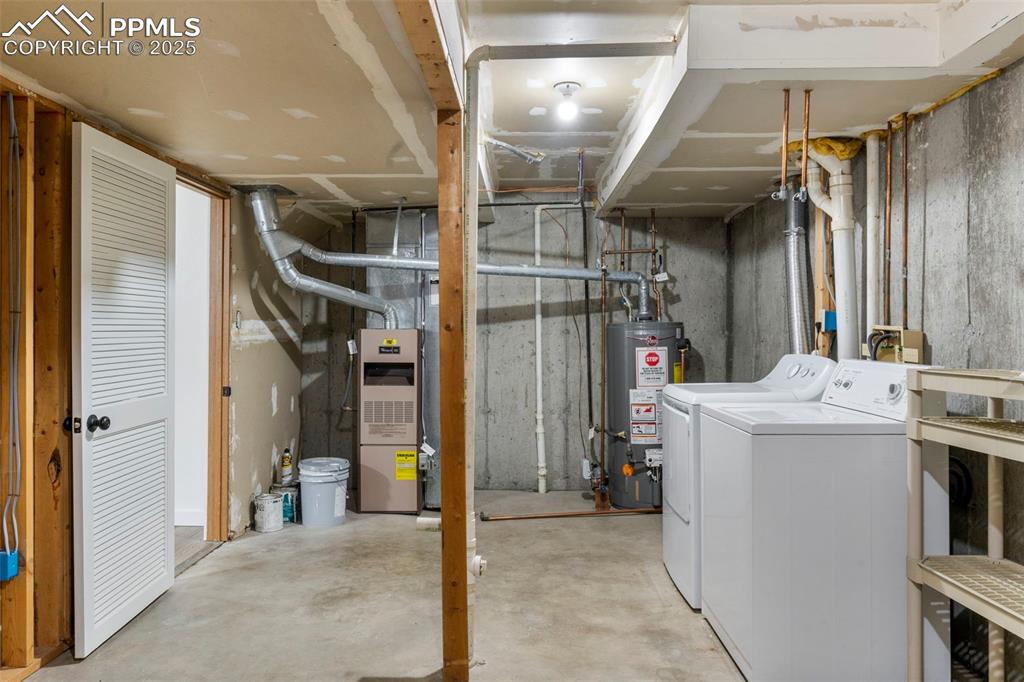
Unfinished below grade area with washing machine and dryer and gas water heater
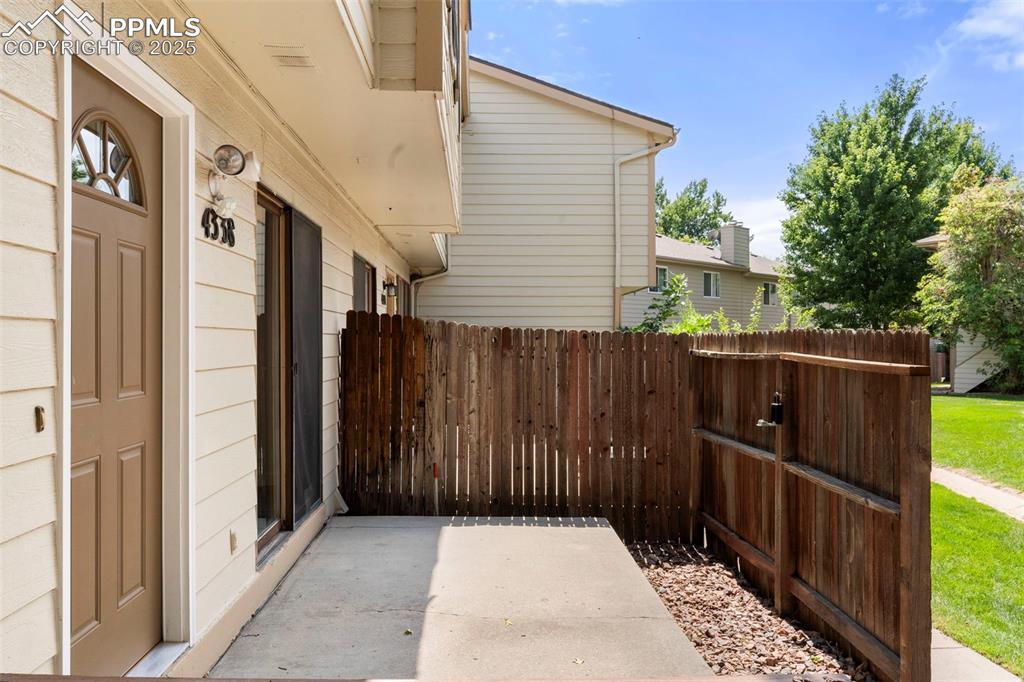
View of patio
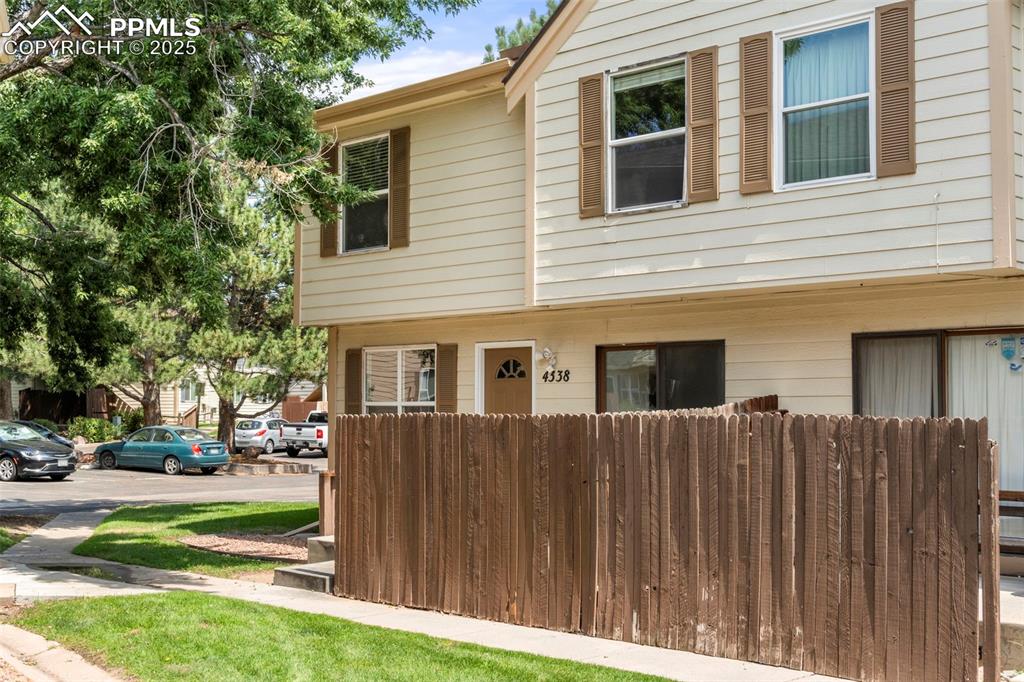
View of front facade
Disclaimer: The real estate listing information and related content displayed on this site is provided exclusively for consumers’ personal, non-commercial use and may not be used for any purpose other than to identify prospective properties consumers may be interested in purchasing.