815 Meadow Lane, Palmer Lake, CO, 80133
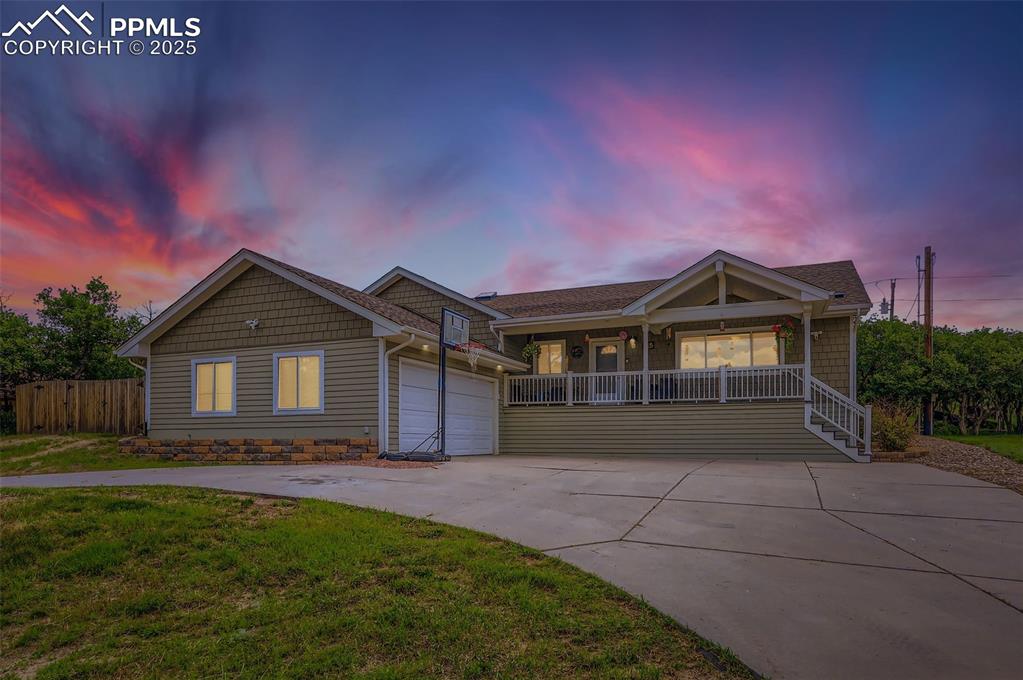
Ranch-style home featuring driveway, covered porch, and a garage
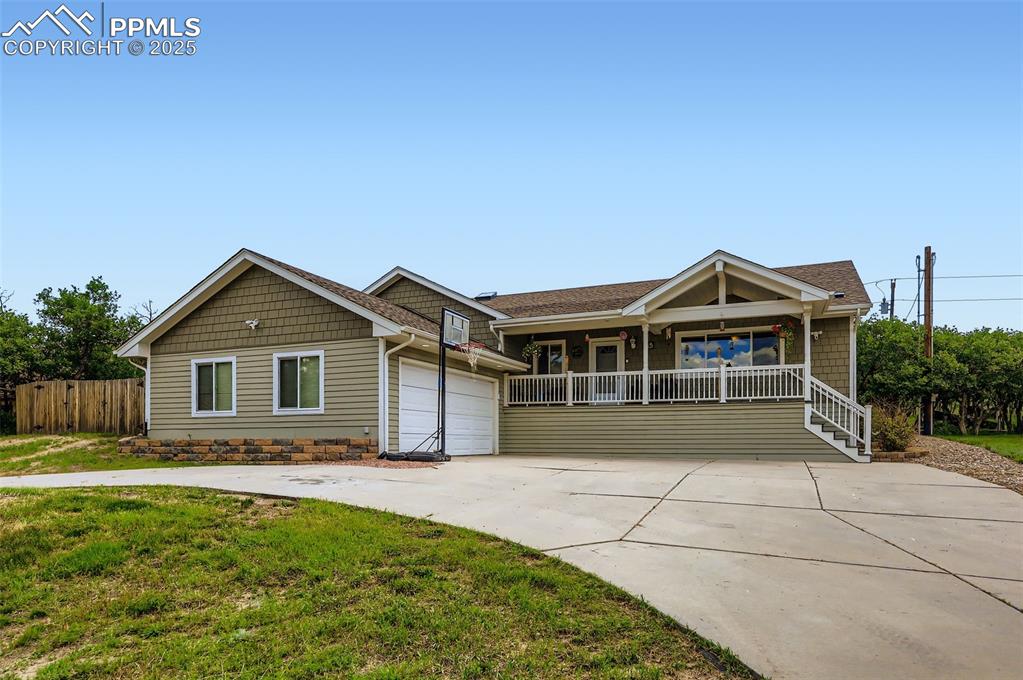
View of front facade featuring driveway, a garage, and covered porch
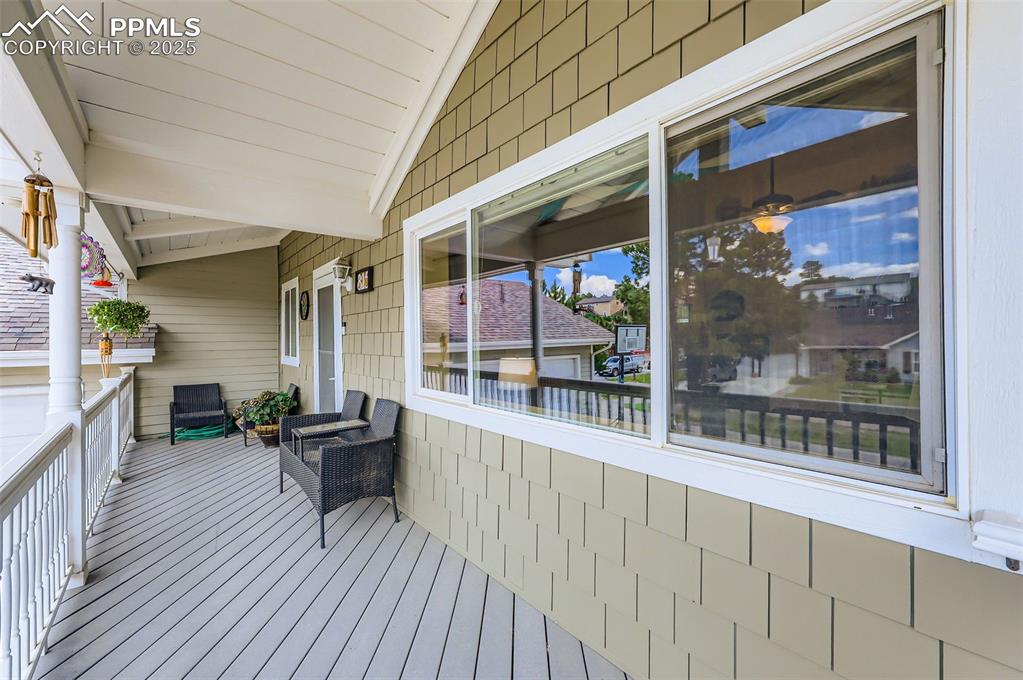
View of wooden porch
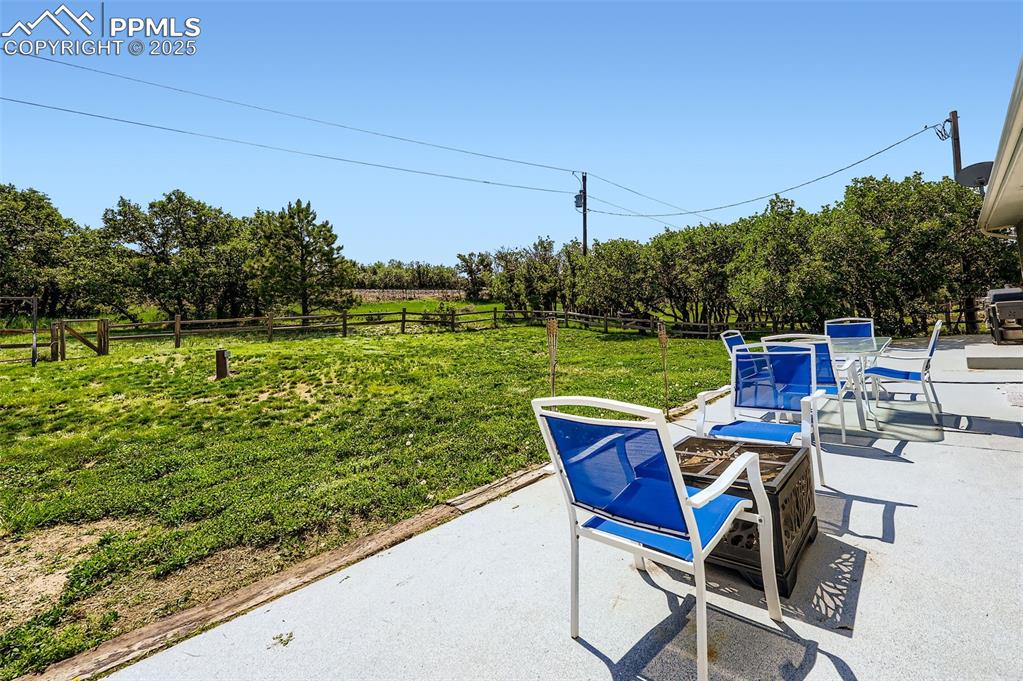
Fenced backyard with a patio area and a fire pit
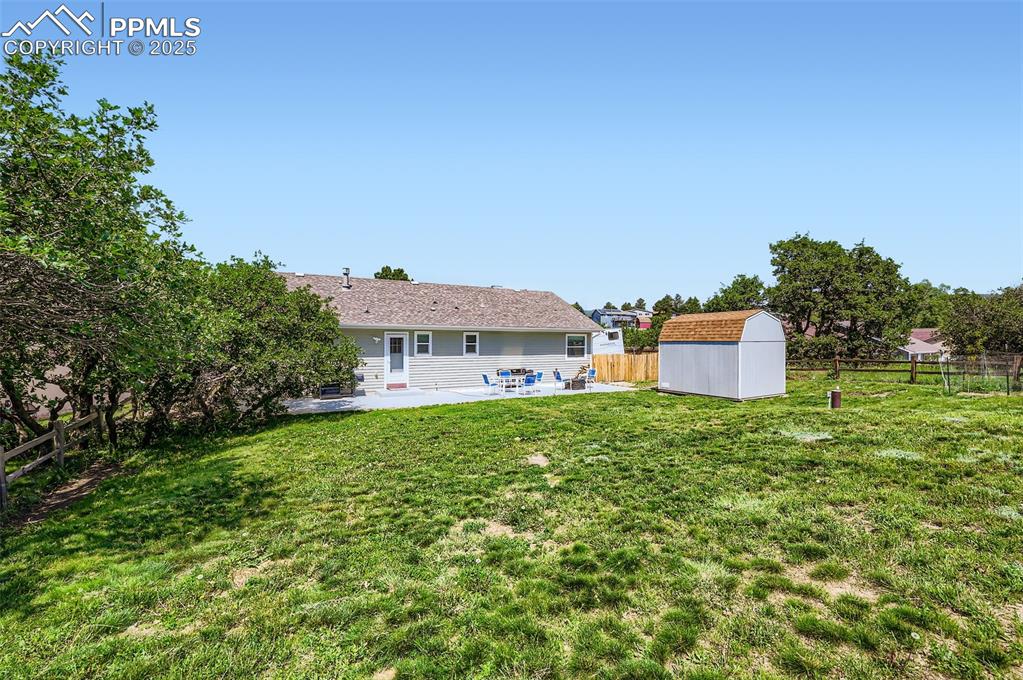
Rear view of house featuring a patio area, a shed, and a fenced backyard
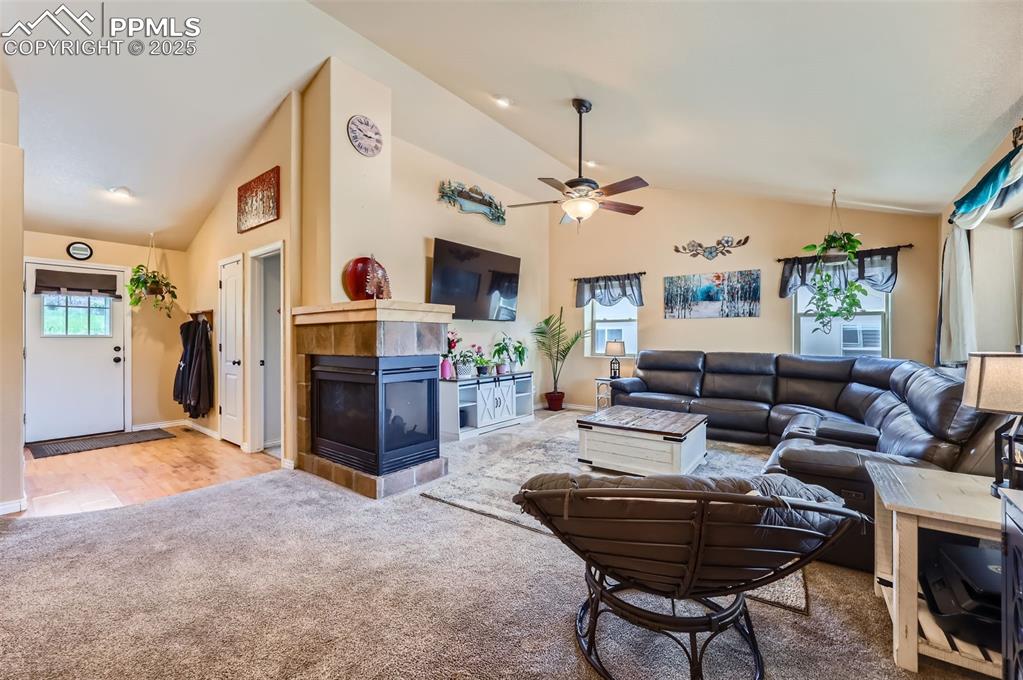
Living room with a fireplace, carpet flooring, ceiling fan, and high vaulted ceiling
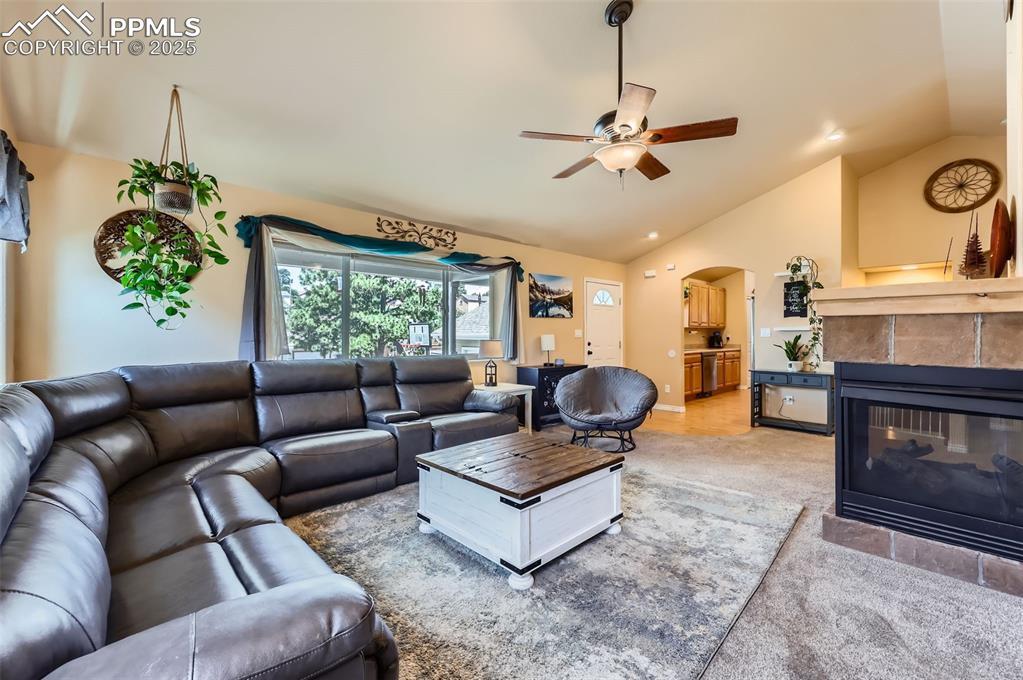
Living room featuring arched walkways, high vaulted ceiling, light colored carpet, a tiled fireplace, and a ceiling fan
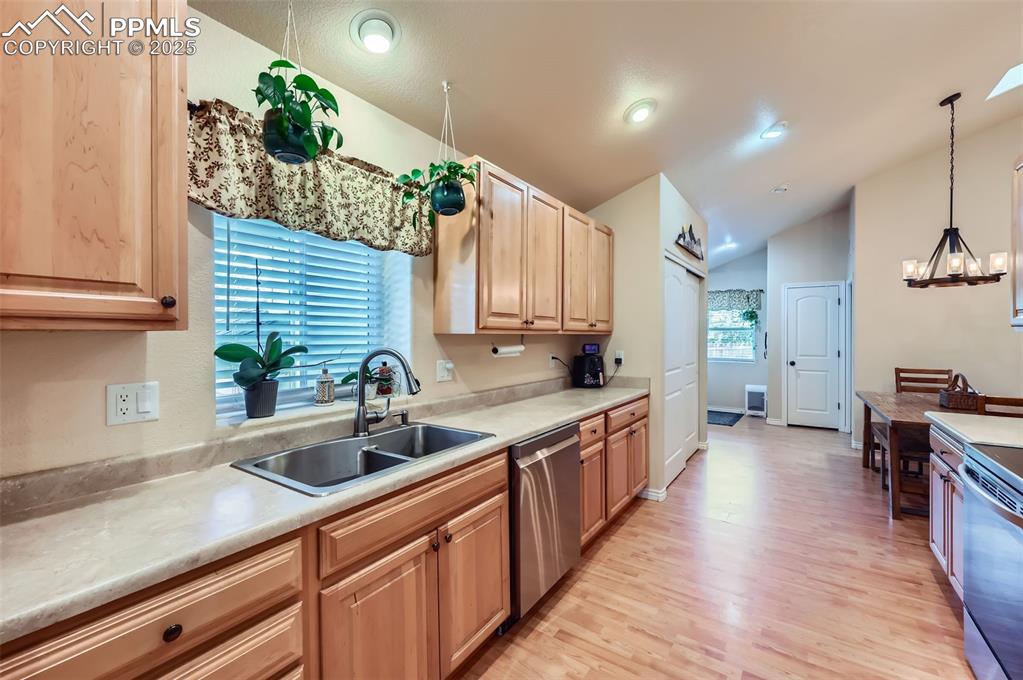
Kitchen with light wood-style flooring, light countertops, stainless steel appliances, lofted ceiling, and decorative light fixtures
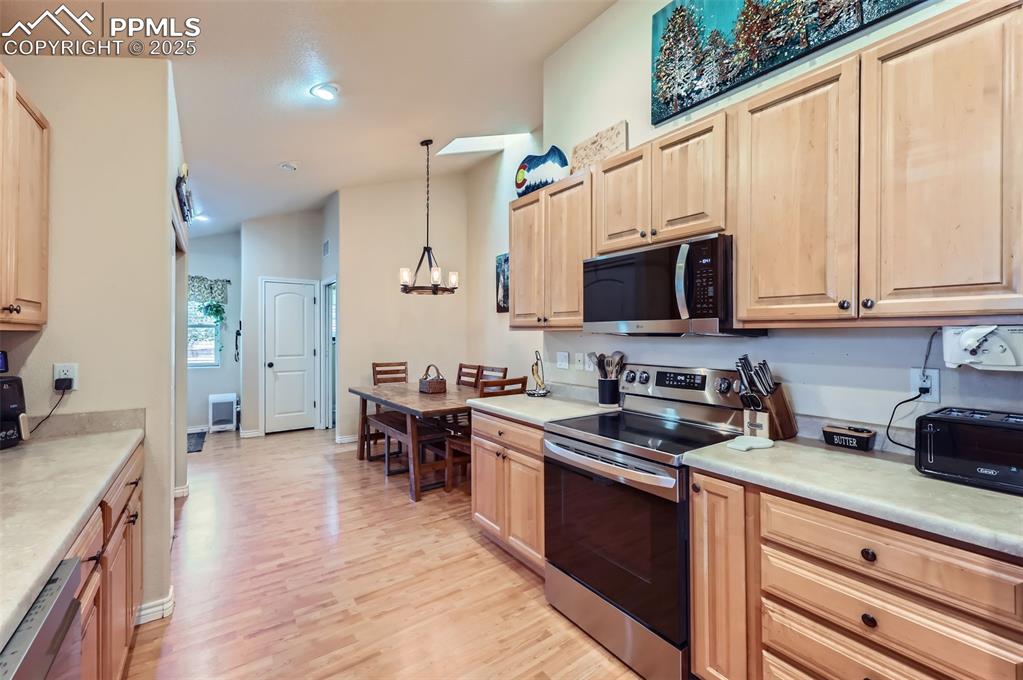
Kitchen featuring appliances with stainless steel finishes, light countertops, light wood finished floors, hanging light fixtures, and light brown cabinets
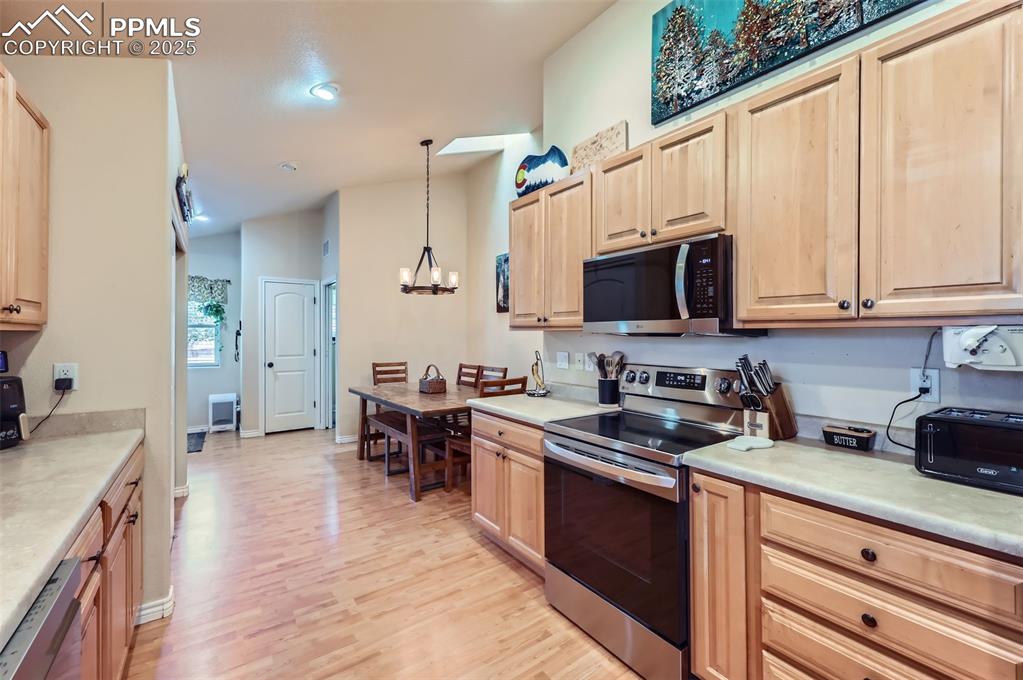
Kitchen featuring appliances with stainless steel finishes, light countertops, light wood finished floors, hanging light fixtures, and light brown cabinets
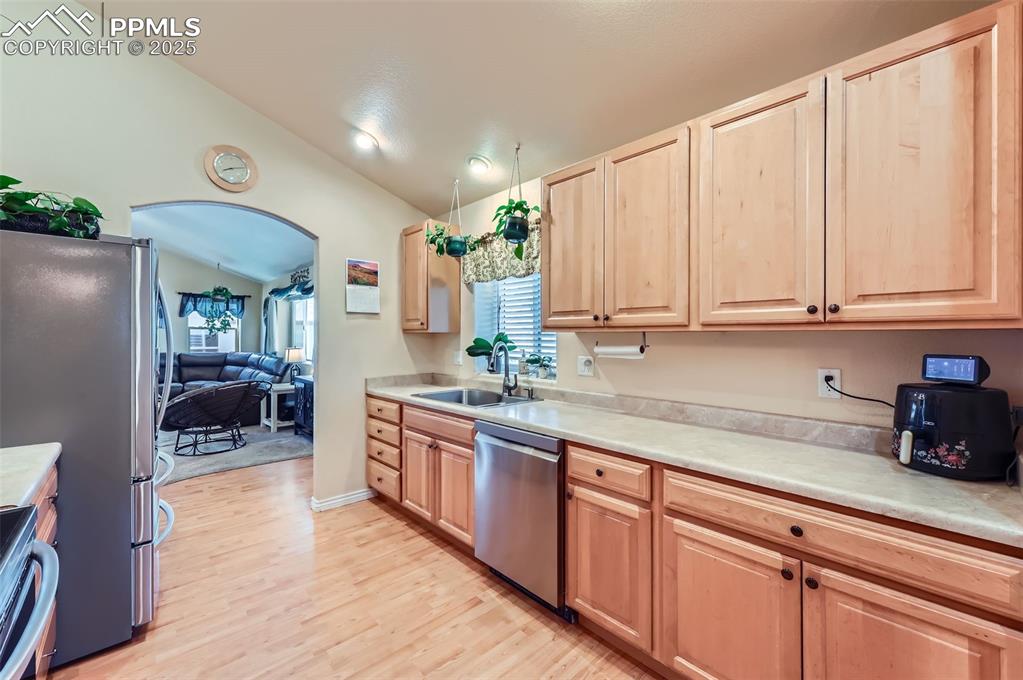
Kitchen featuring lofted ceiling, light wood-style flooring, light countertops, stainless steel appliances, and arched walkways
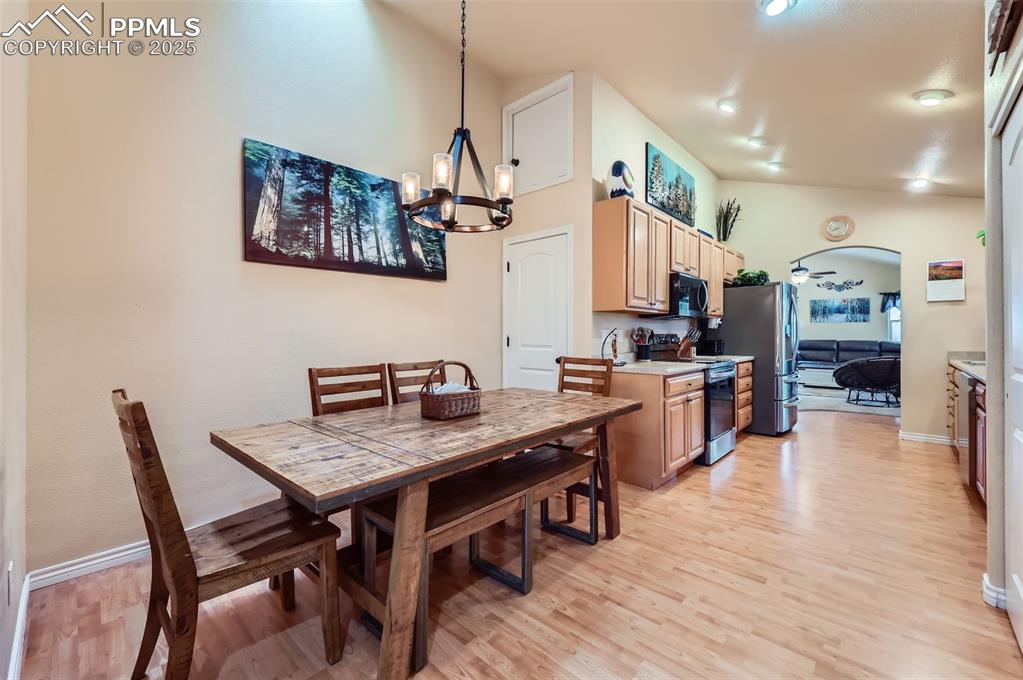
Dining room featuring light wood-style flooring, arched walkways, and a chandelier
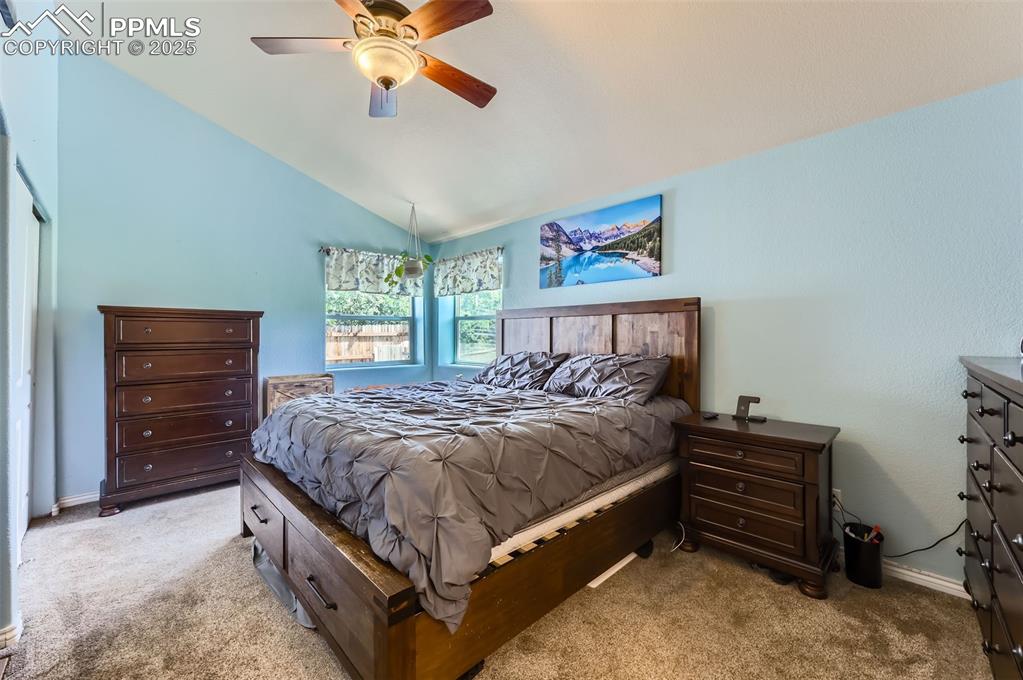
Bedroom with light colored carpet, vaulted ceiling, and a ceiling fan
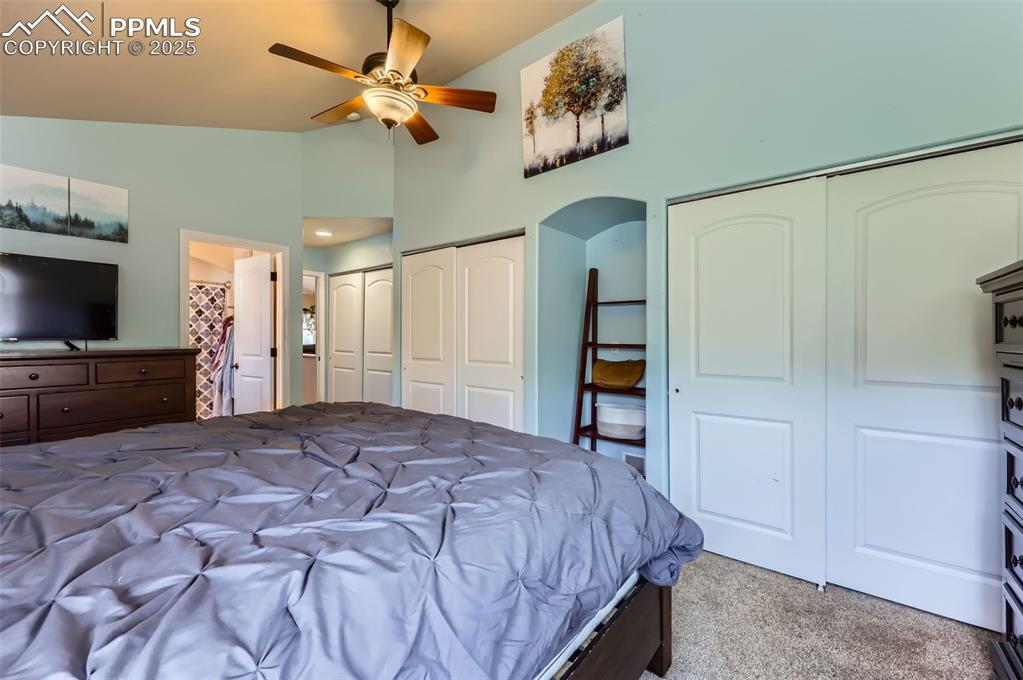
Carpeted bedroom with multiple closets, arched walkways, ensuite bathroom, a ceiling fan, and high vaulted ceiling
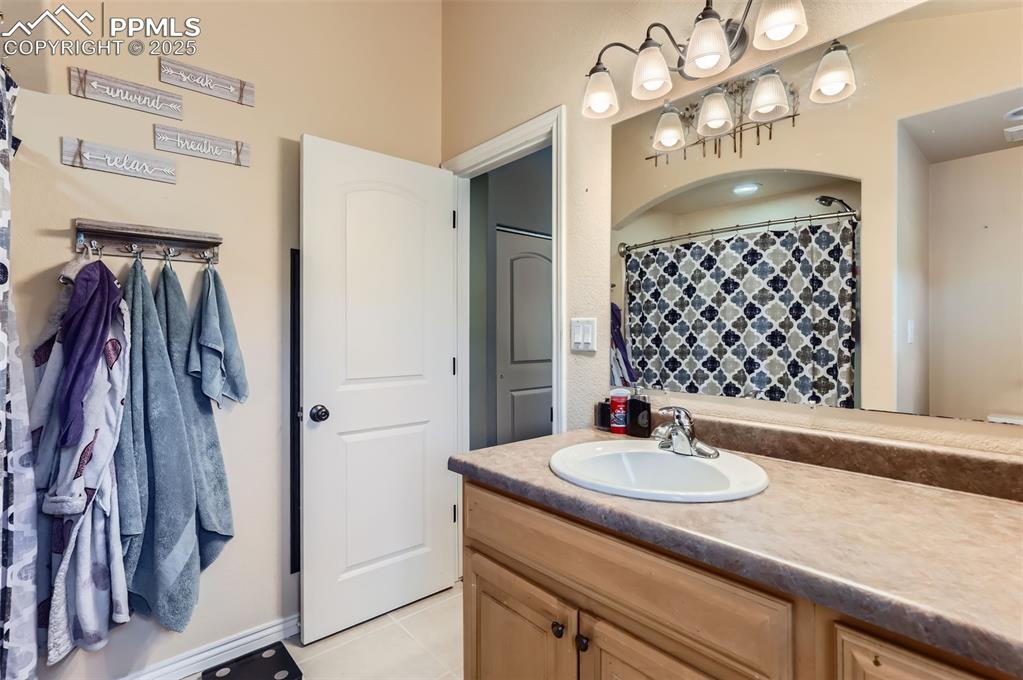
Full bath featuring vanity, light tile patterned flooring, and curtained shower
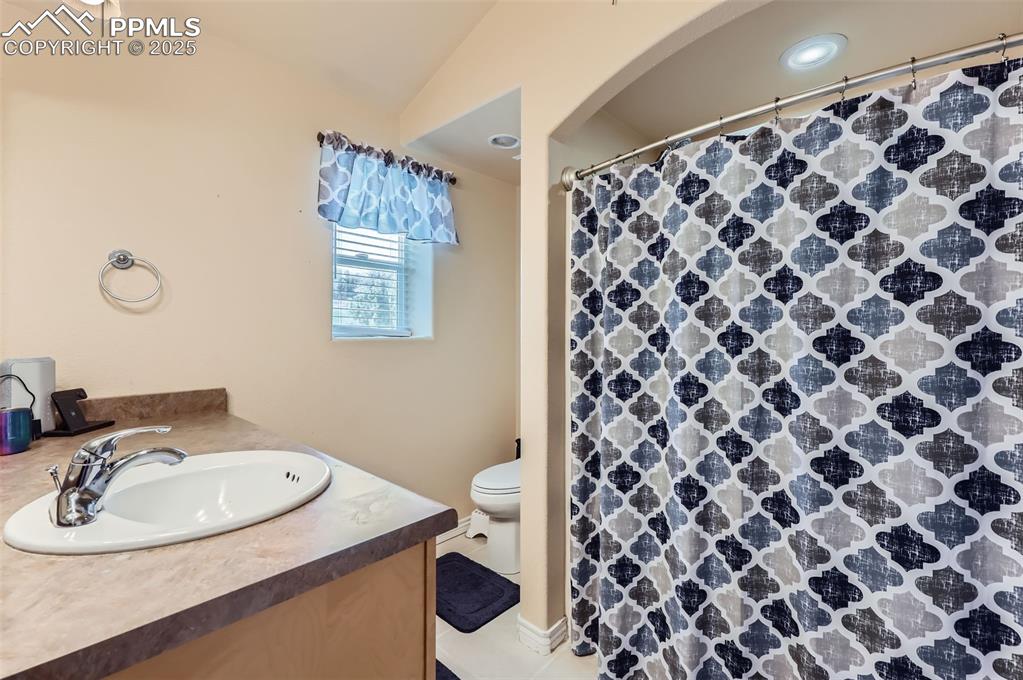
Full bath featuring vanity and a shower with shower curtain
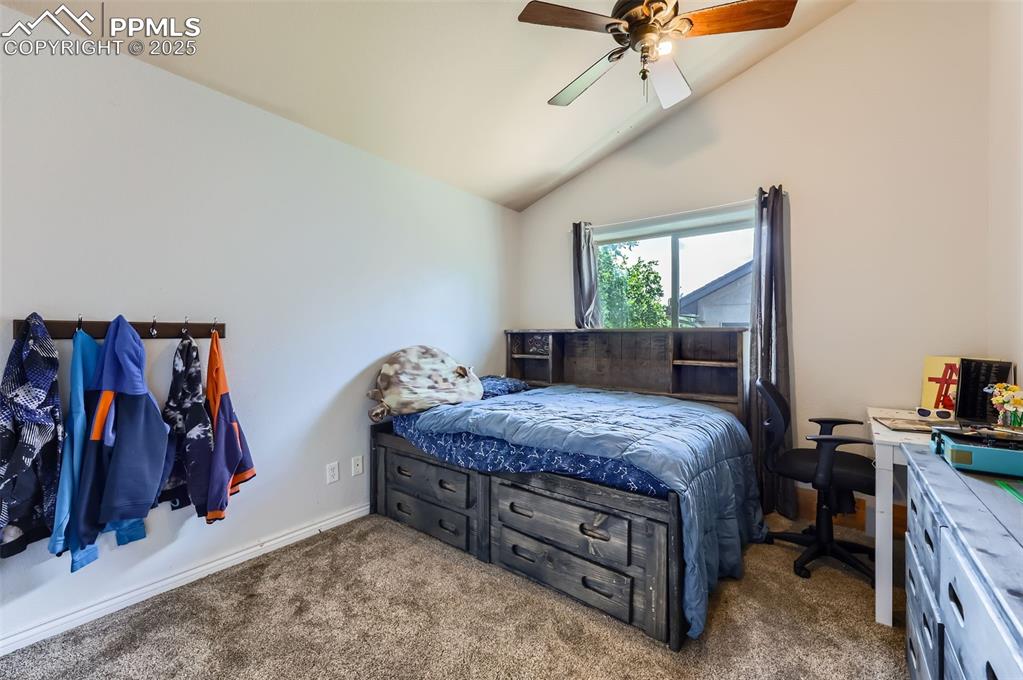
Carpeted bedroom with lofted ceiling and ceiling fan
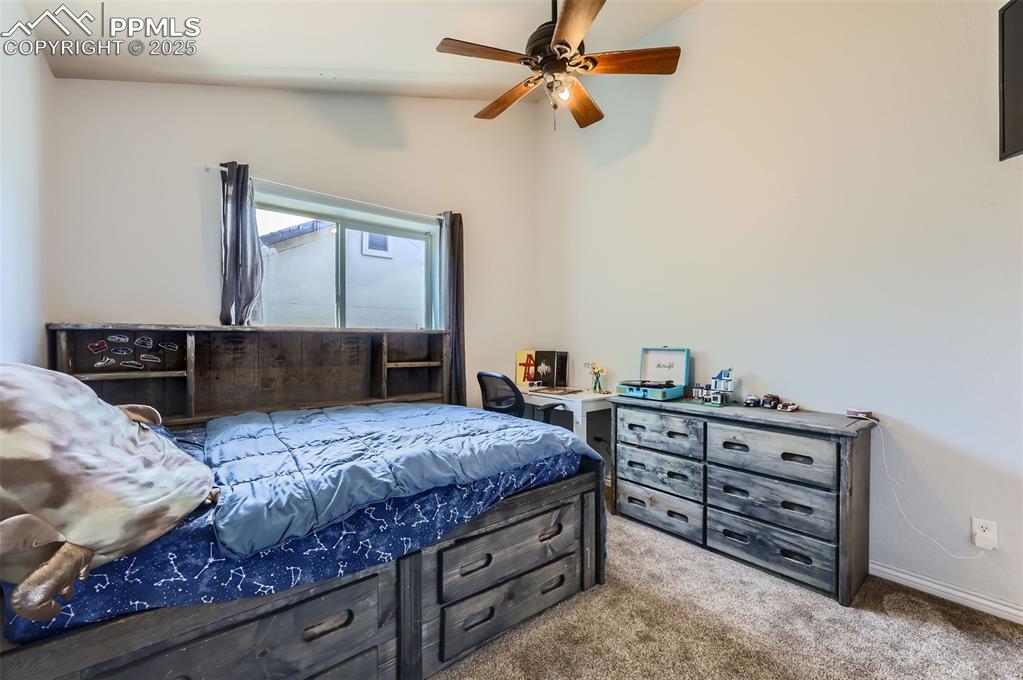
Bedroom with light colored carpet, lofted ceiling, and a ceiling fan
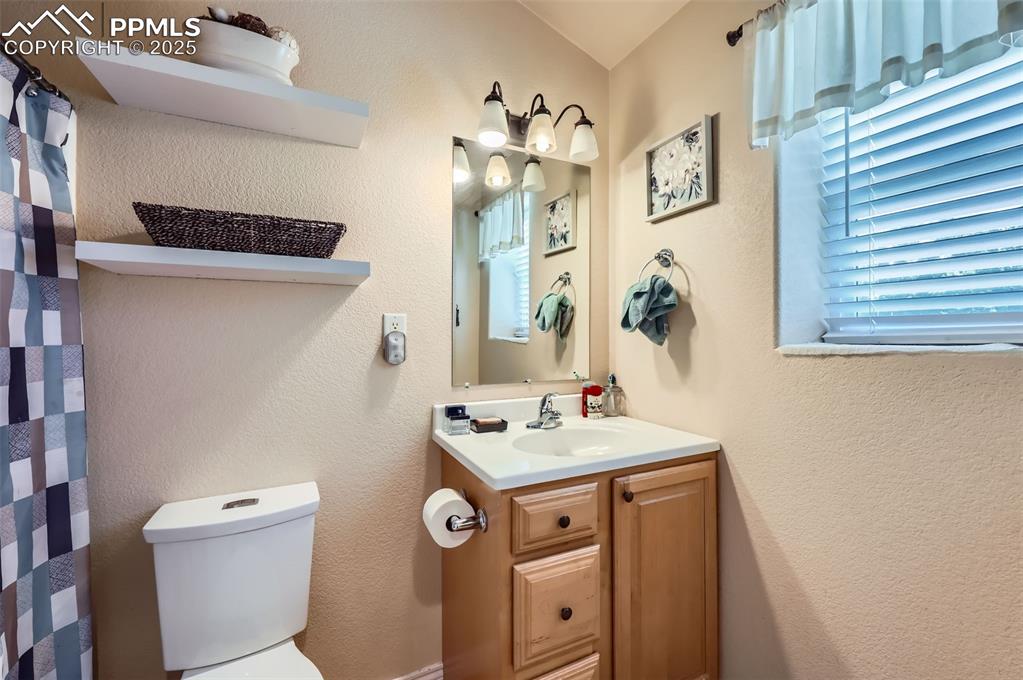
Bathroom with vanity, a textured wall, plenty of natural light, and curtained shower
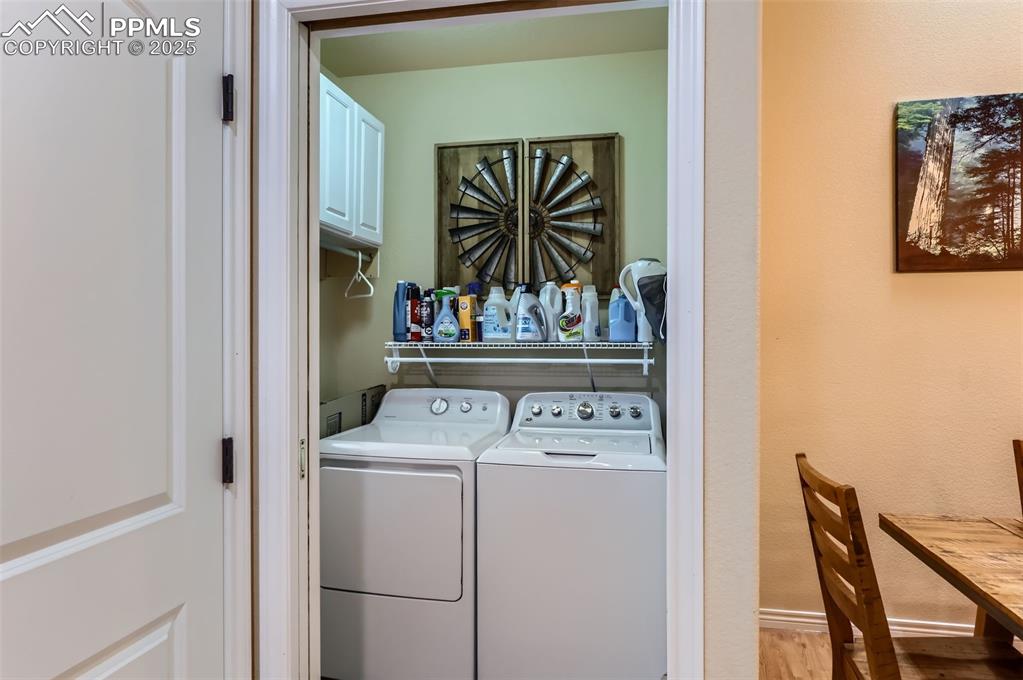
Washroom featuring separate washer and dryer and wood finished floors
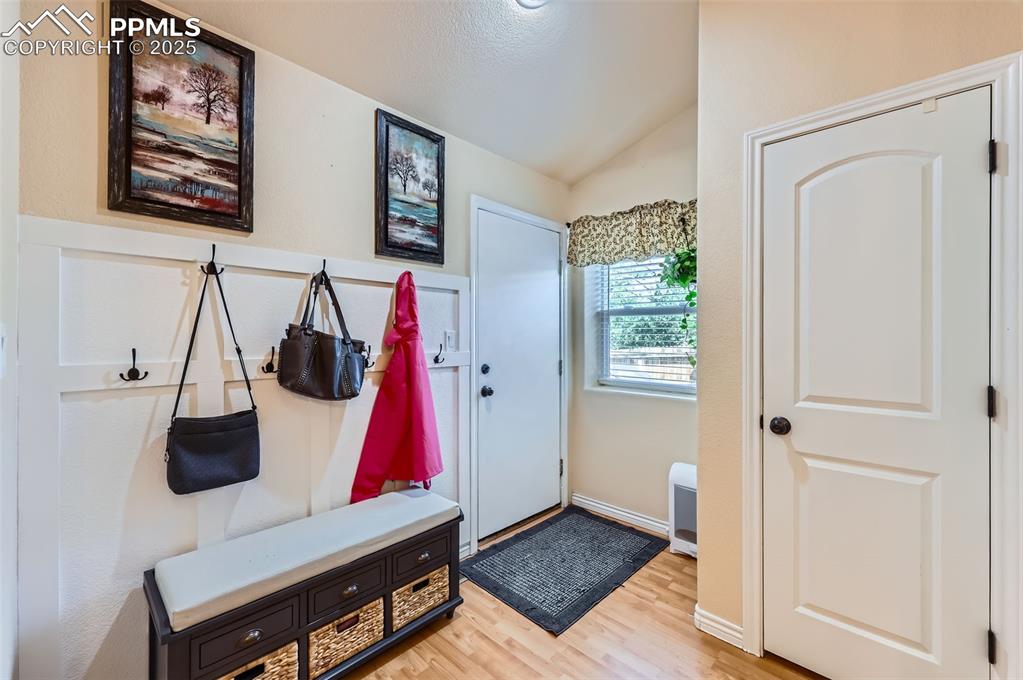
Mudroom featuring lofted ceiling and light wood-style floors
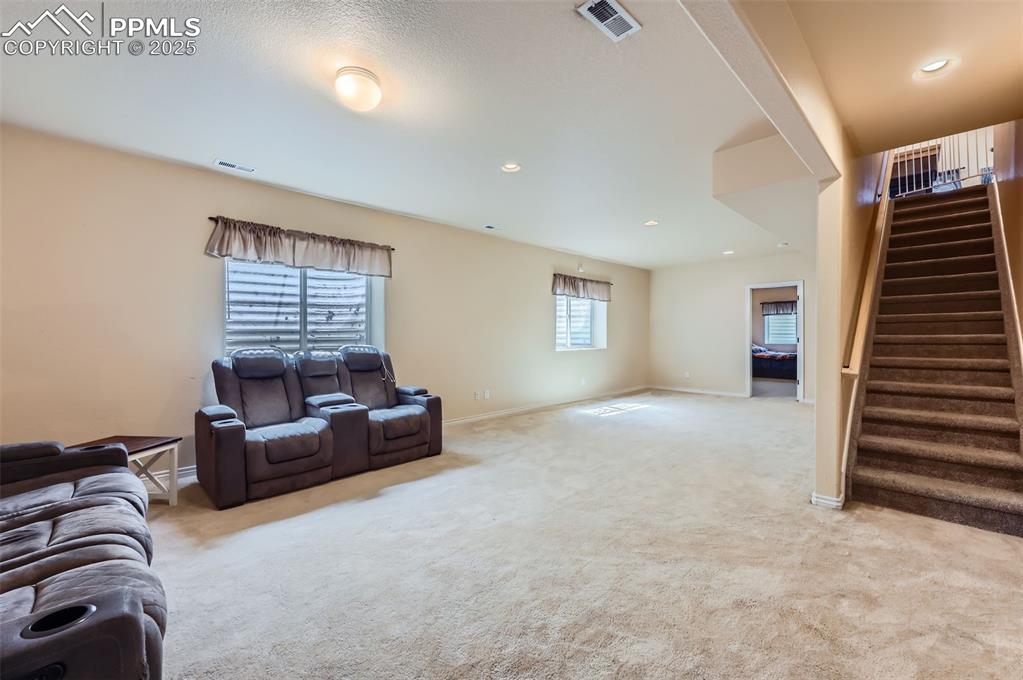
Living room with light carpet, recessed lighting, and stairs
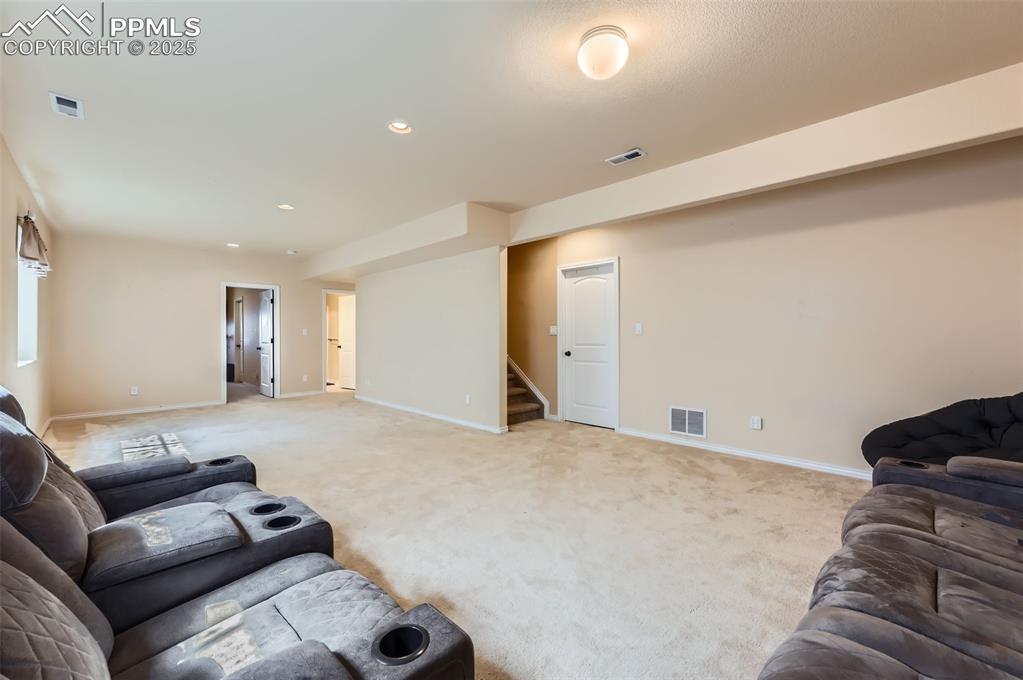
Carpeted living room featuring recessed lighting and stairs
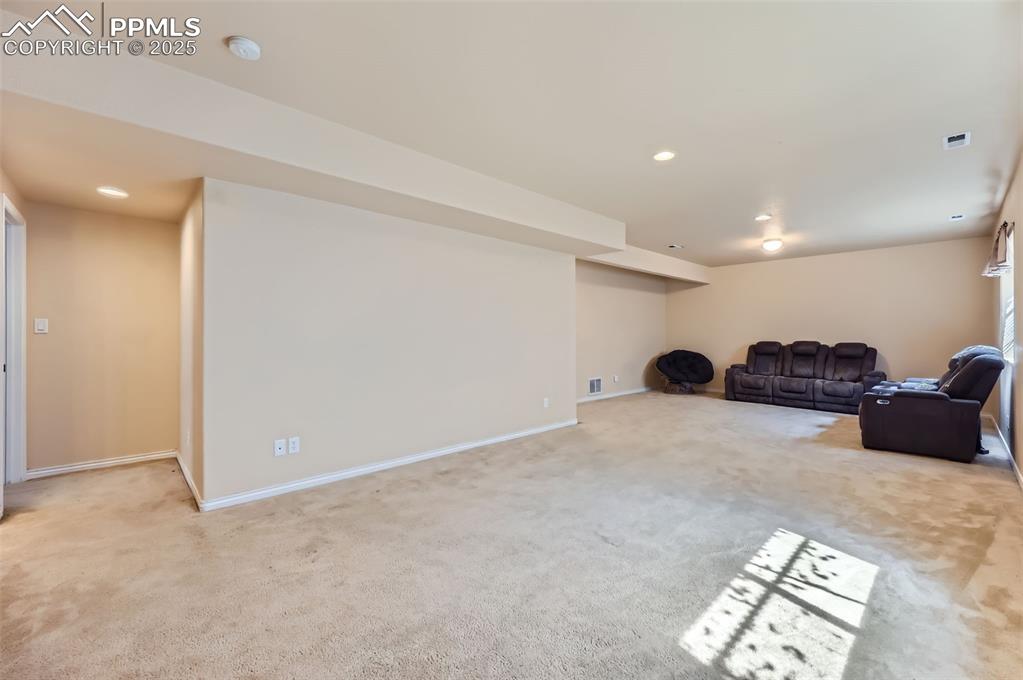
Unfurnished living room with light carpet and recessed lighting
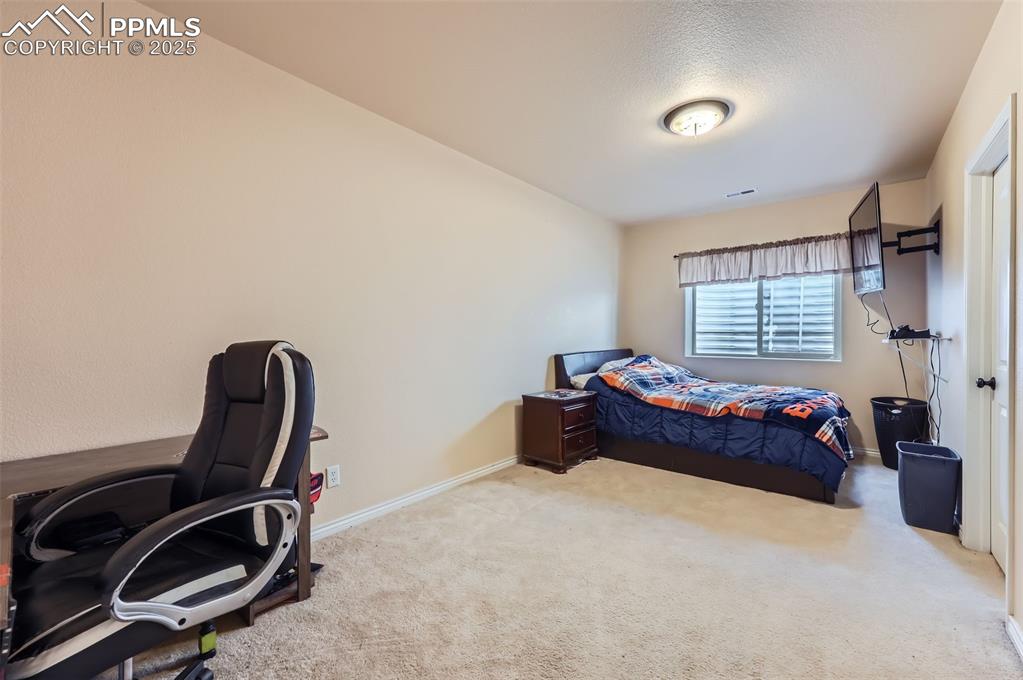
Bedroom featuring carpet floors and an office area
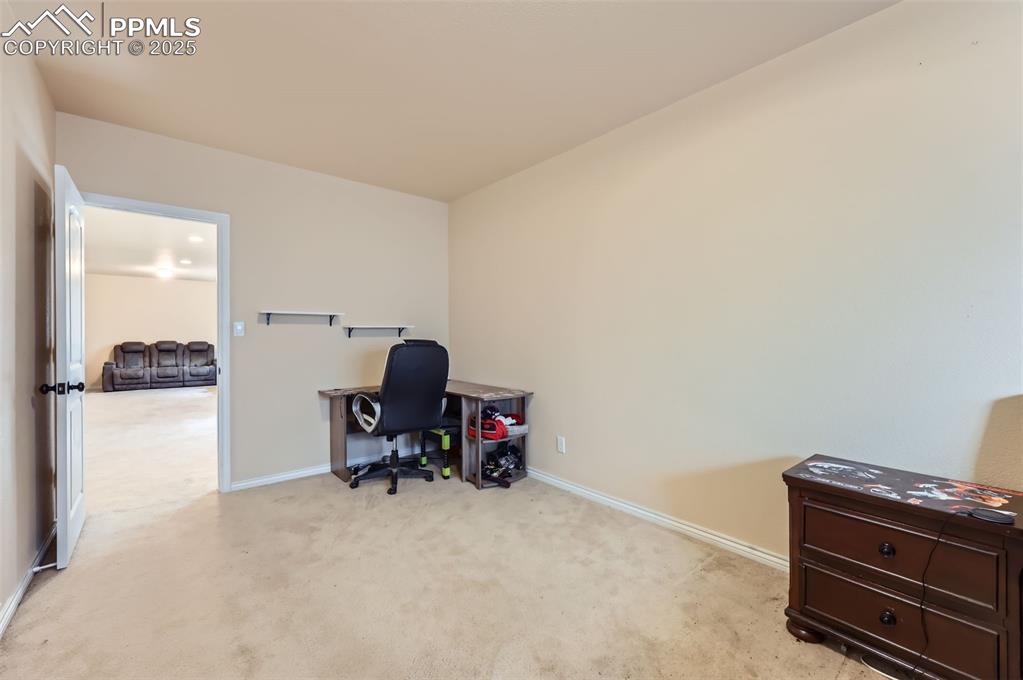
featuring light colored carpet and baseboards
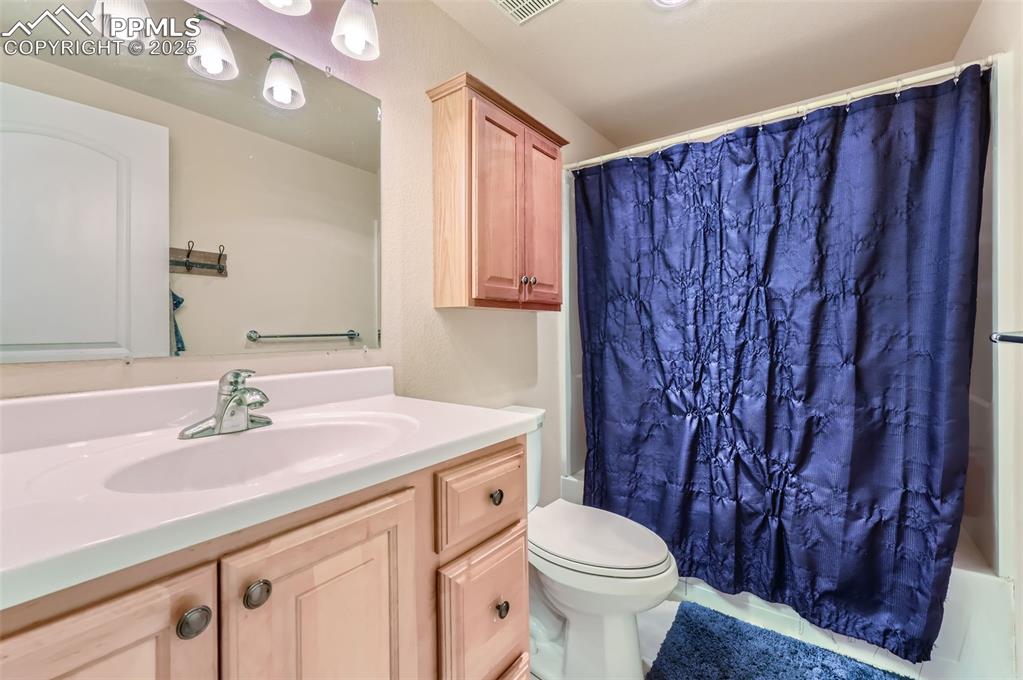
Full bath with shower / bath combo and vanity
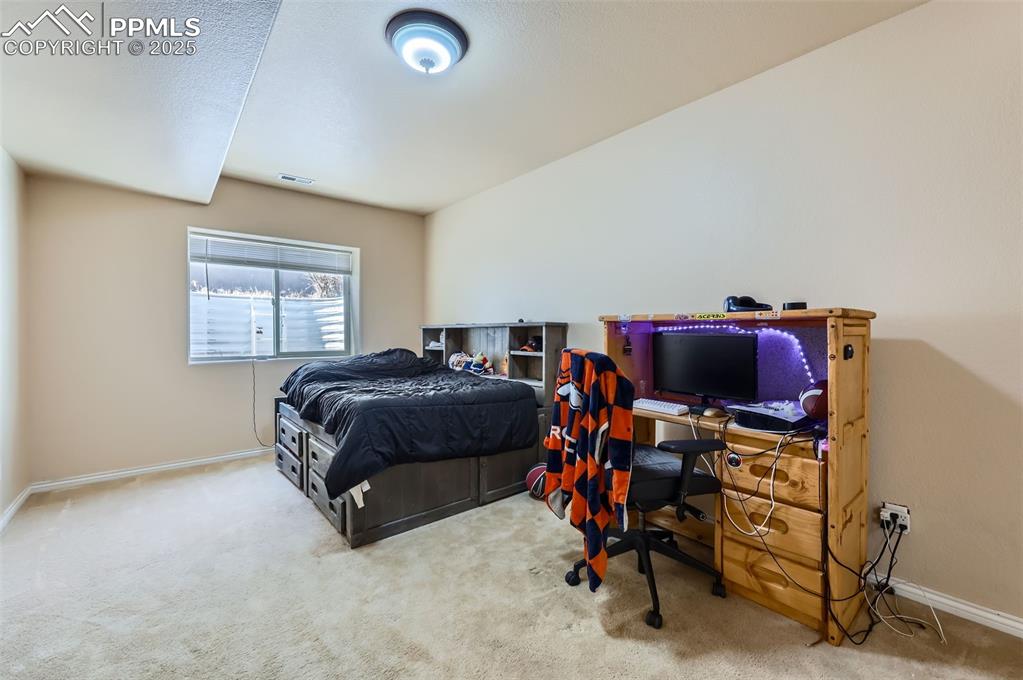
Carpeted bedroom featuring baseboards and an office area
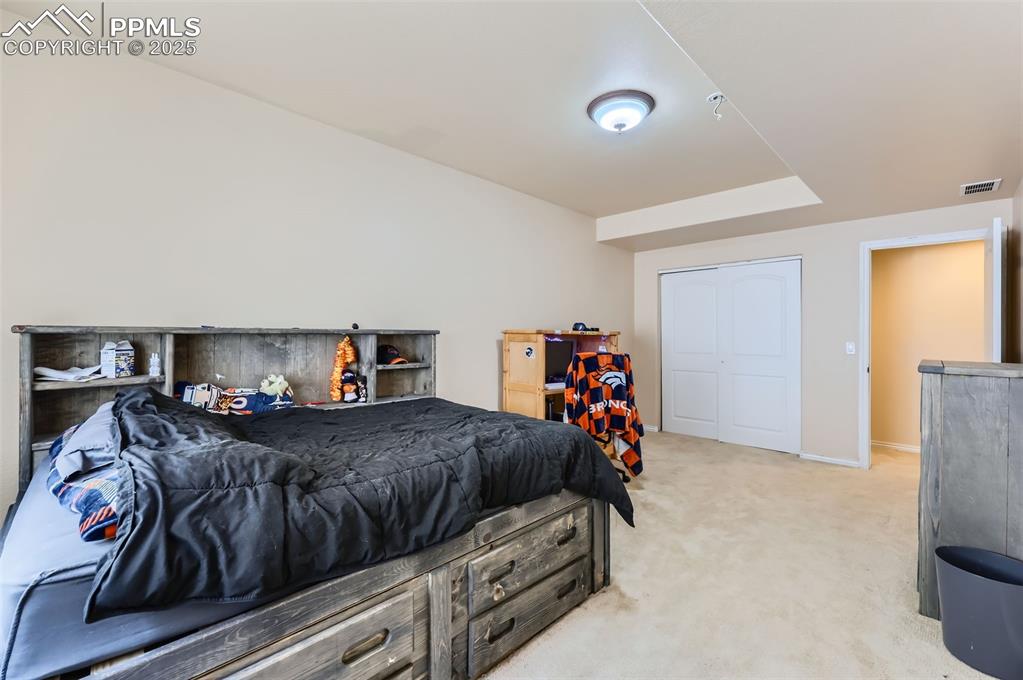
Bedroom with carpet and baseboards
Disclaimer: The real estate listing information and related content displayed on this site is provided exclusively for consumers’ personal, non-commercial use and may not be used for any purpose other than to identify prospective properties consumers may be interested in purchasing.