9735 Cronin Street, Fountain, CO, 80817
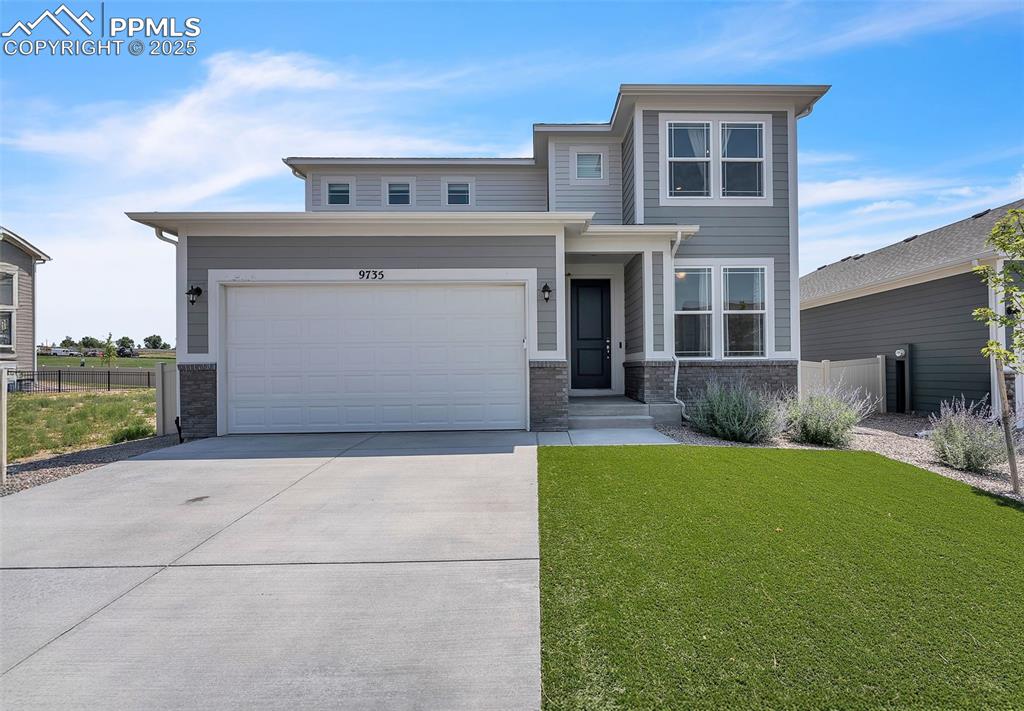
Prairie-style house featuring concrete driveway, a garage, and brick siding
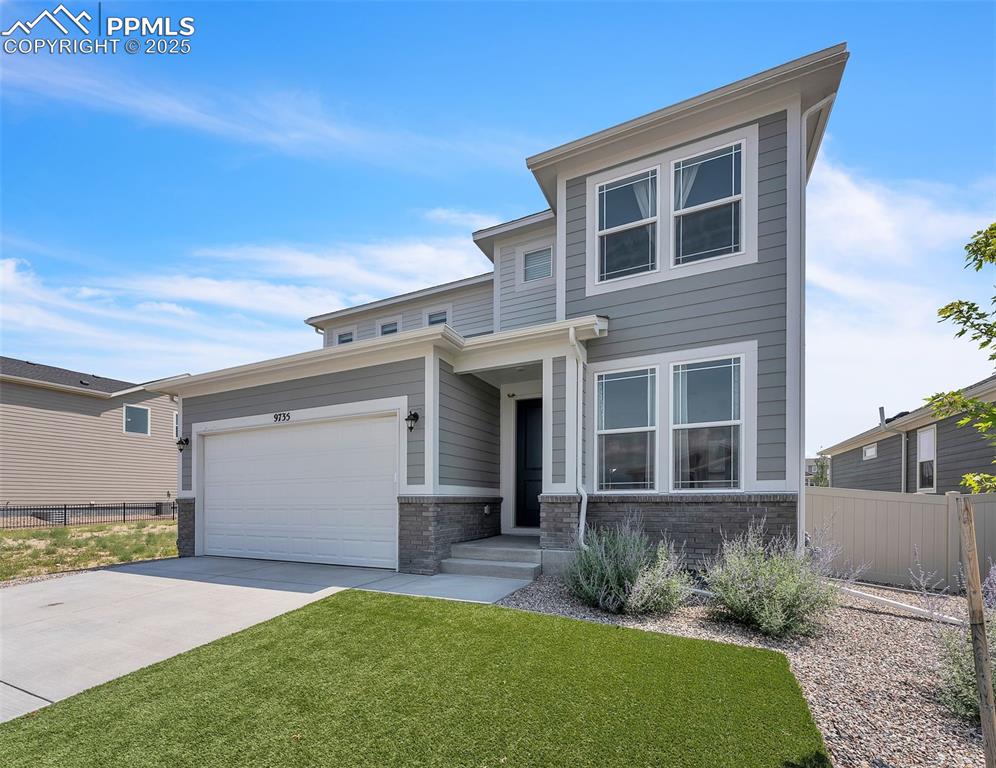
View of front facade featuring brick siding, an attached garage, and concrete driveway
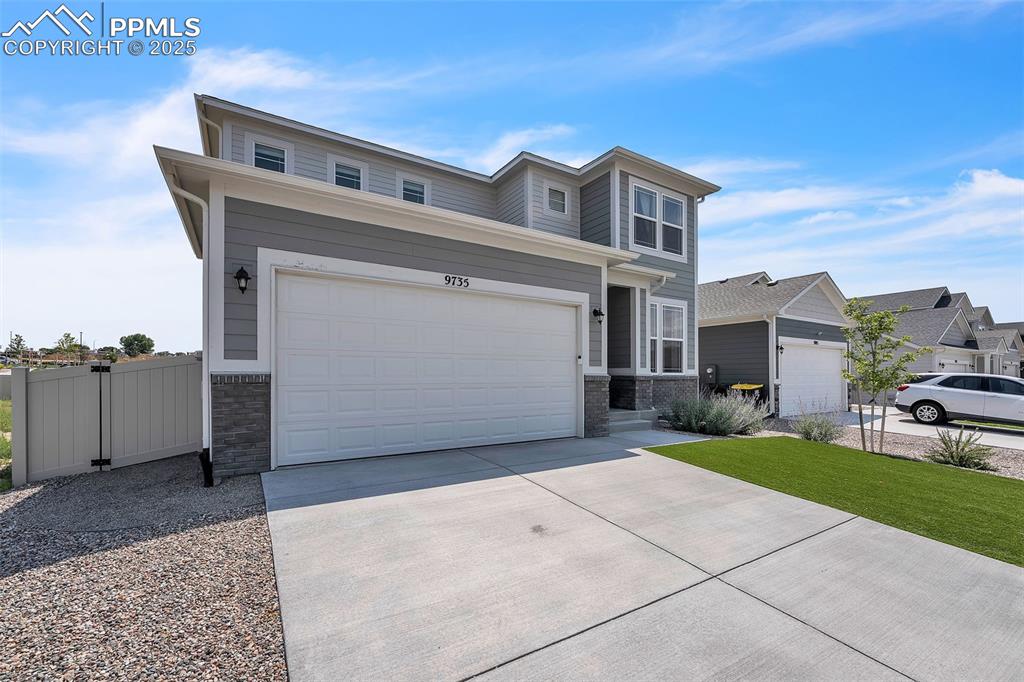
View of front of house featuring an attached garage, driveway, and brick siding
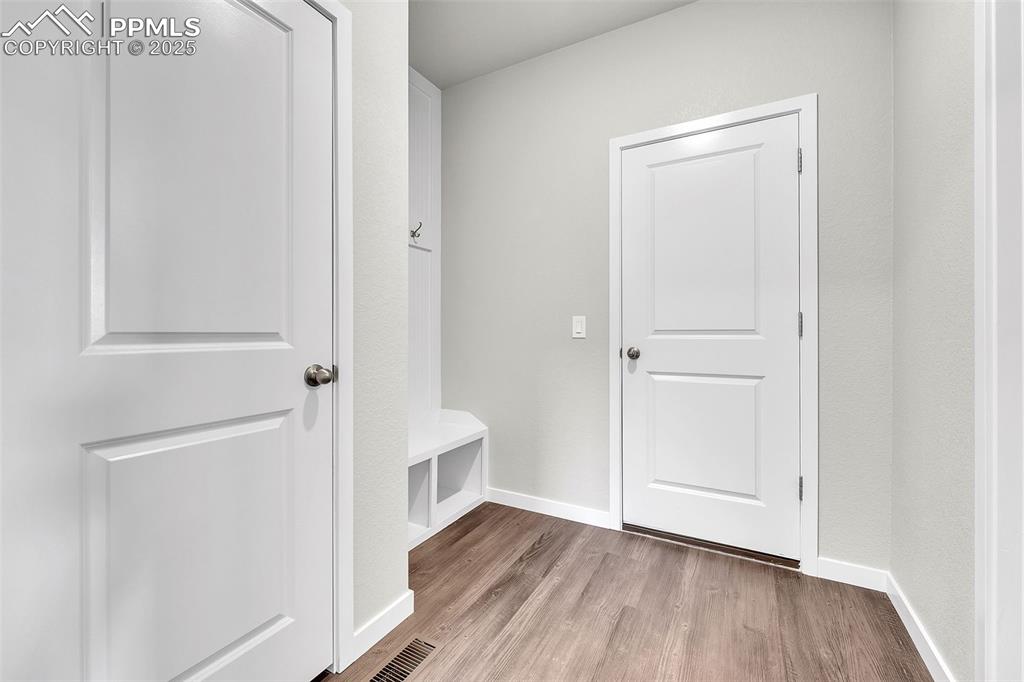
Mudroom with baseboards and light wood-style floors
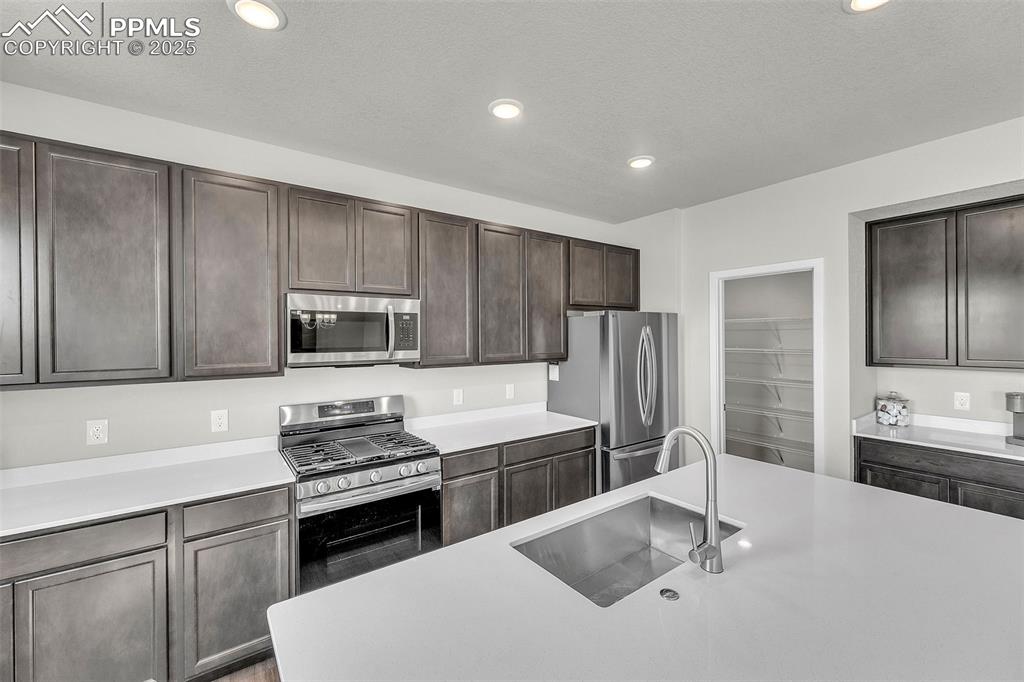
Kitchen featuring stainless steel appliances, dark brown cabinetry, recessed lighting, and light stone countertops
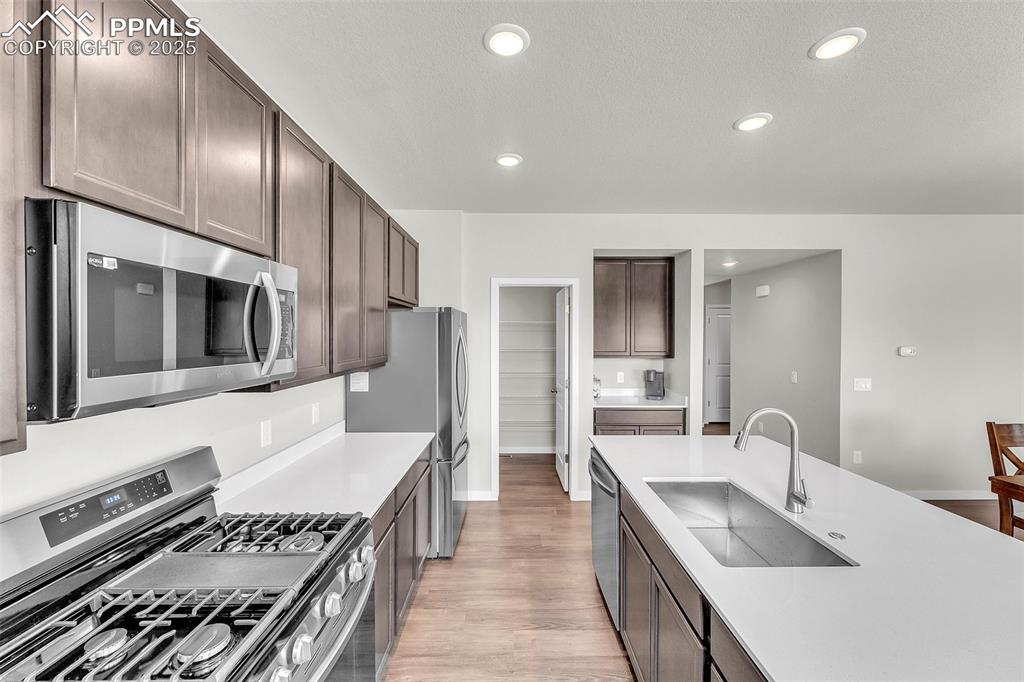
Kitchen with stainless steel appliances, recessed lighting, dark brown cabinets, light wood finished floors, and light stone counters
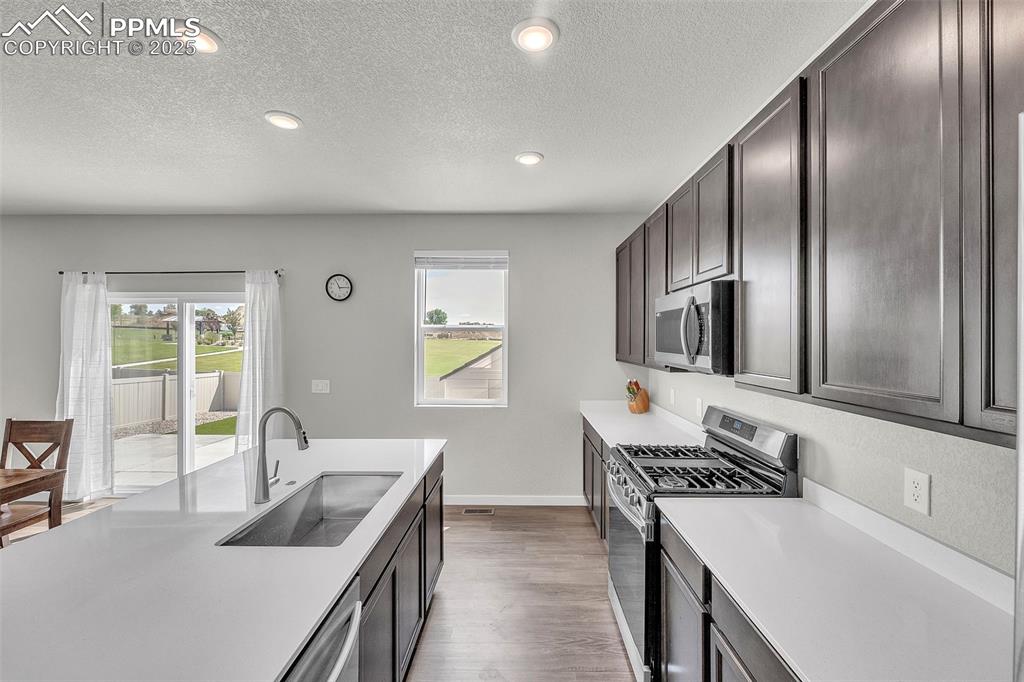
Kitchen featuring appliances with stainless steel finishes, a textured ceiling, light wood-style floors, recessed lighting, and dark brown cabinetry
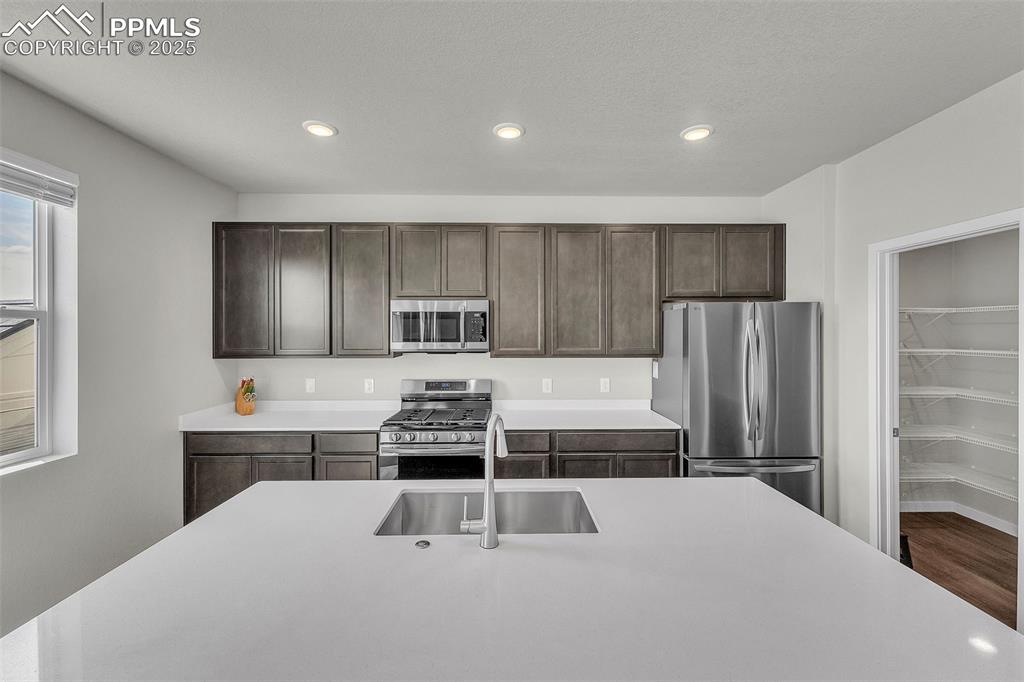
Kitchen featuring dark brown cabinets, stainless steel appliances, recessed lighting, and wood finished floors
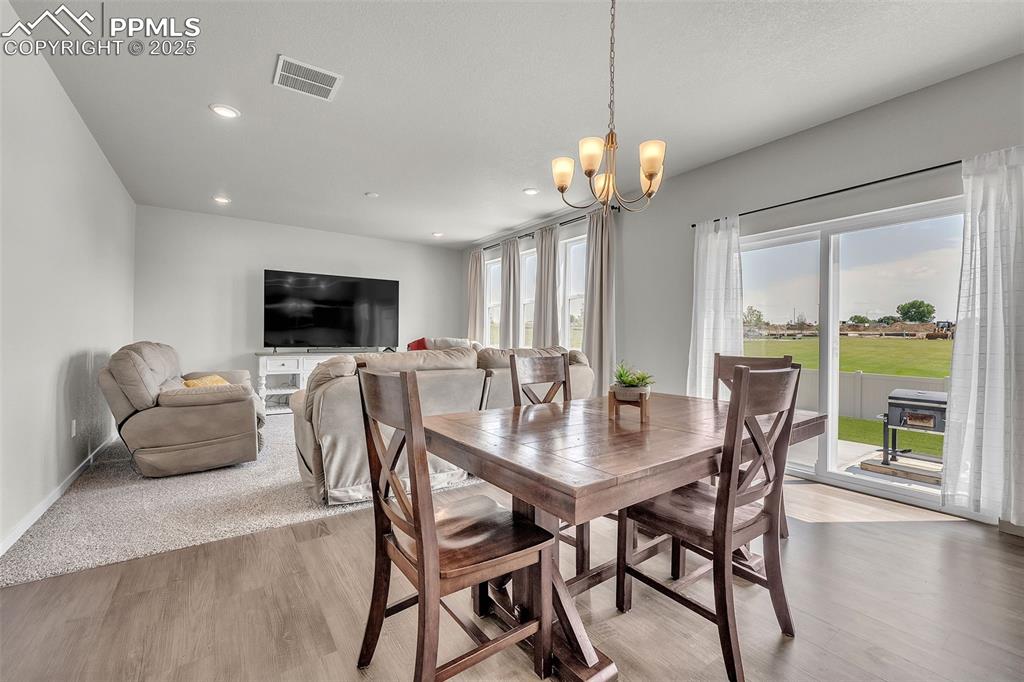
Dining area with healthy amount of natural light, light wood-style flooring, recessed lighting, and a chandelier
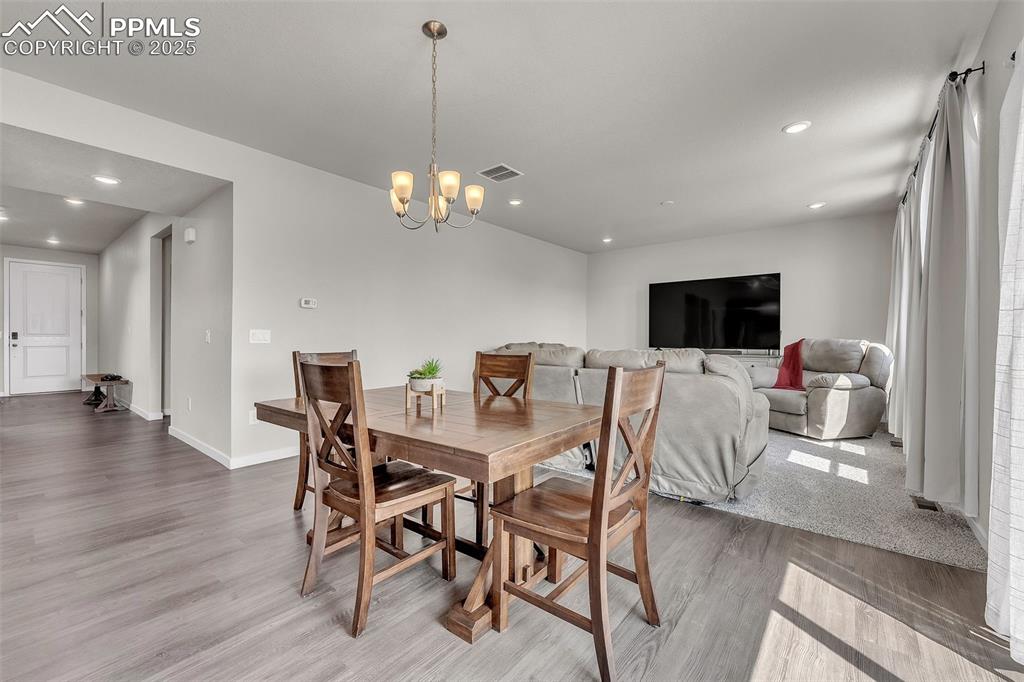
Dining space featuring light wood-type flooring, recessed lighting, and a chandelier
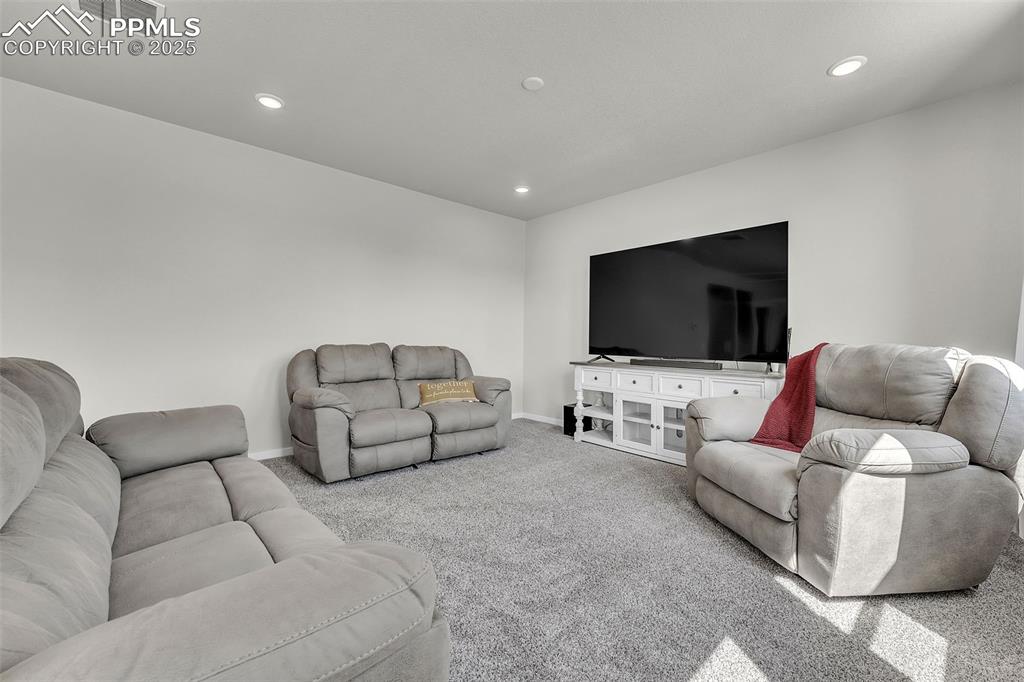
Living room featuring carpet and recessed lighting
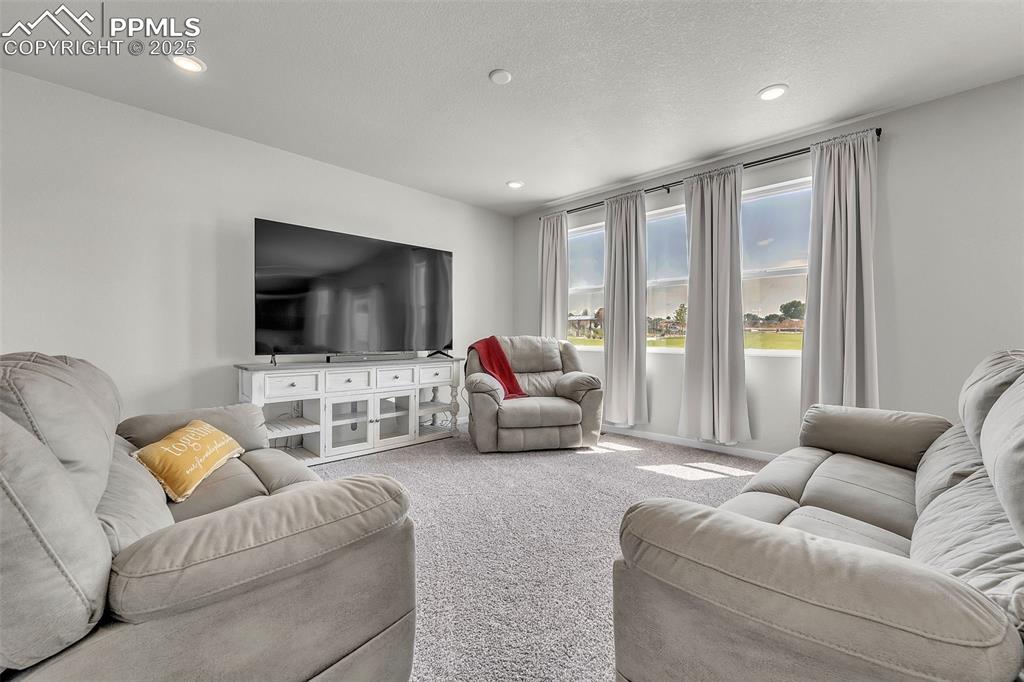
Living room featuring carpet and recessed lighting
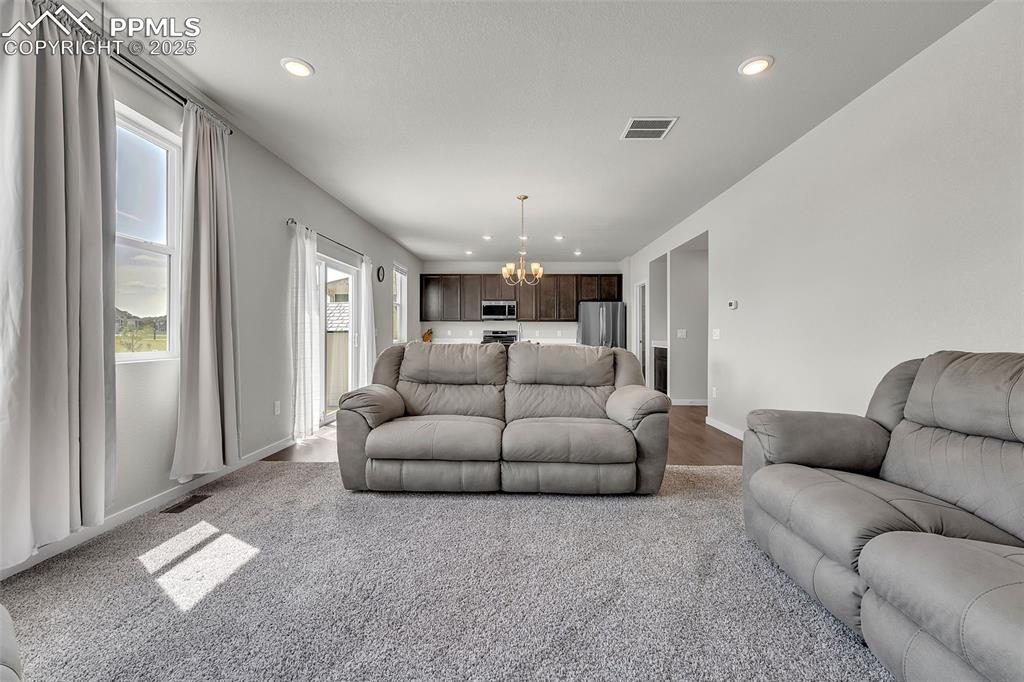
Living area with a chandelier, recessed lighting, and light carpet
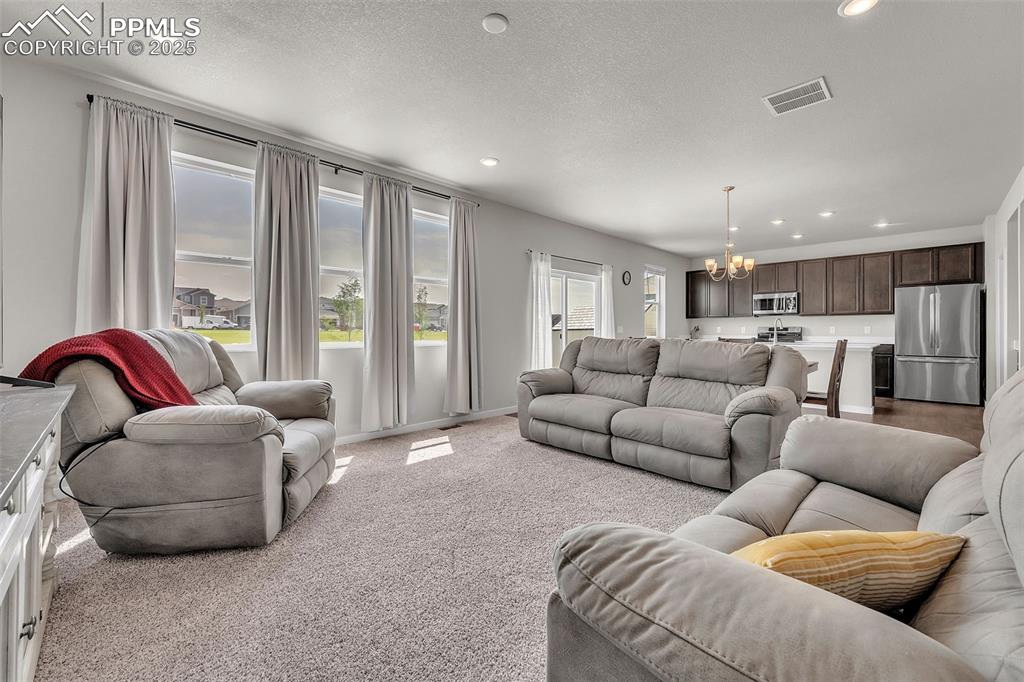
Living room featuring recessed lighting, a chandelier, light carpet, and a textured ceiling
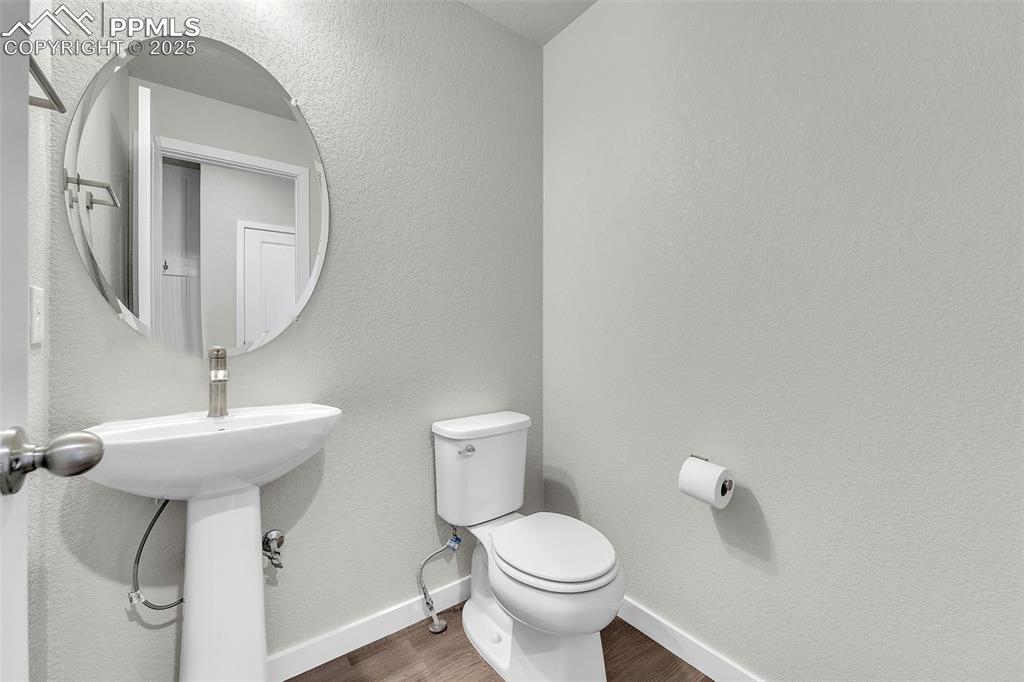
Bathroom featuring a textured wall and wood finished floors
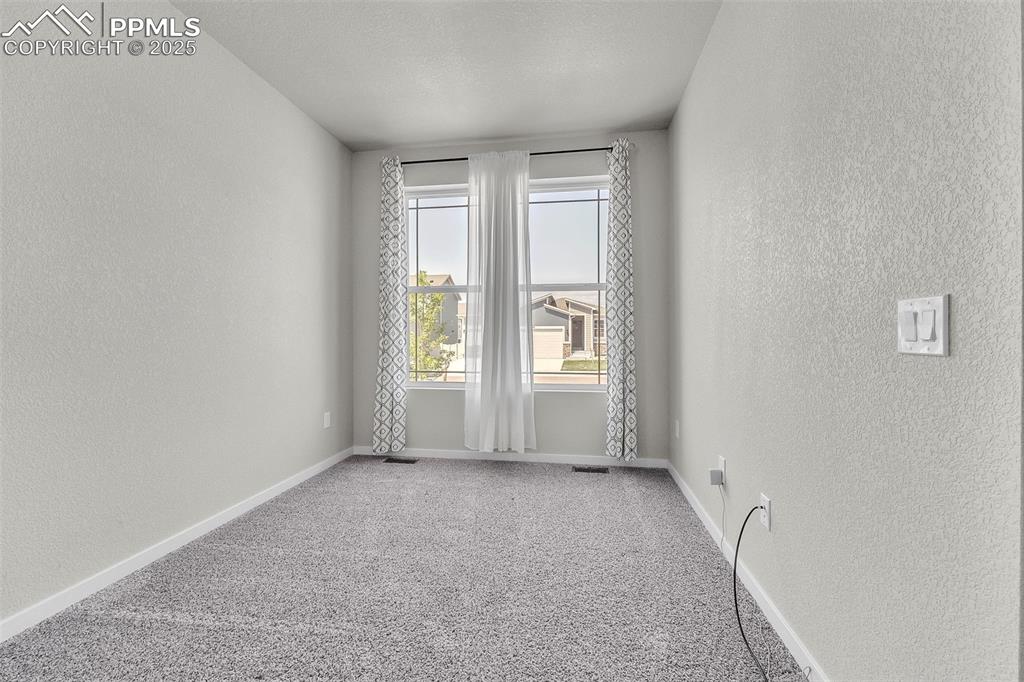
Carpeted empty room featuring a textured wall and baseboards
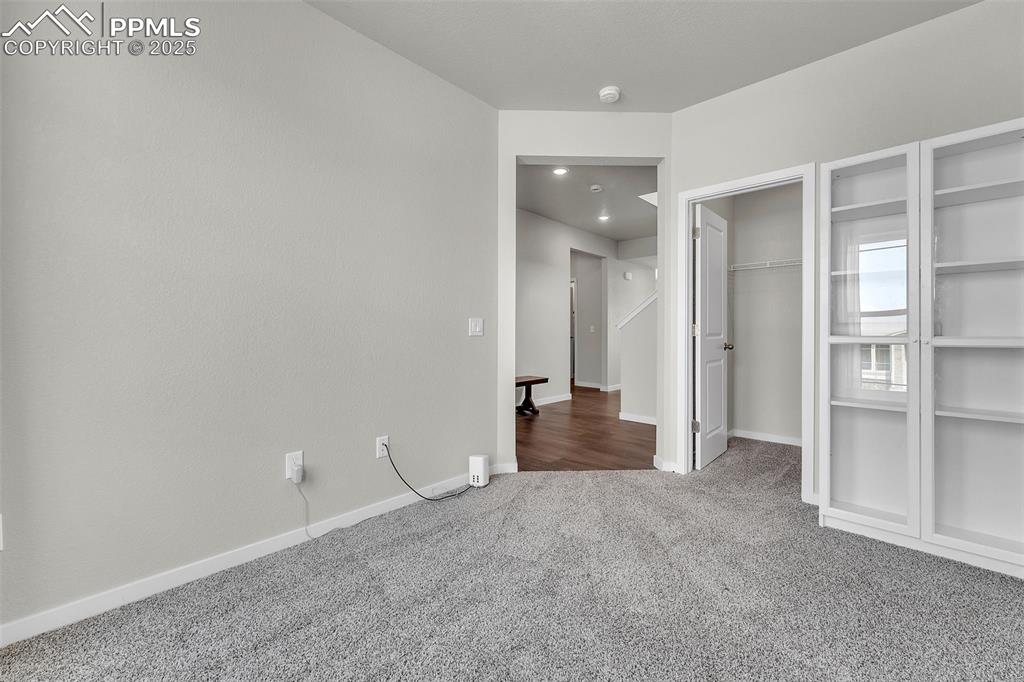
Unfurnished bedroom featuring carpet floors and a spacious closet
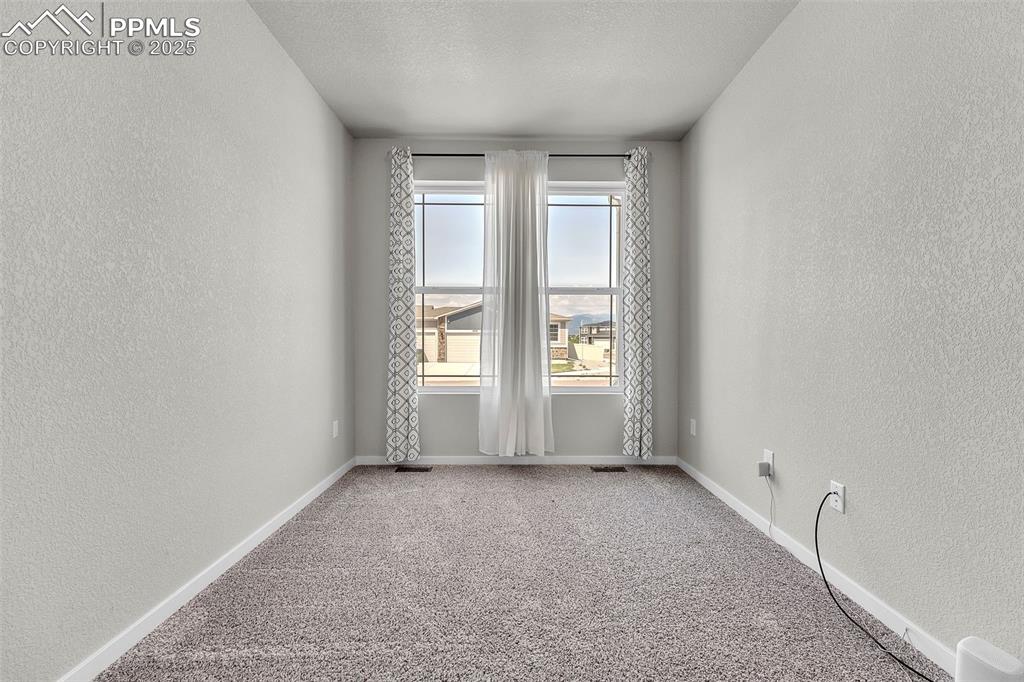
Carpeted spare room with a textured wall and a textured ceiling
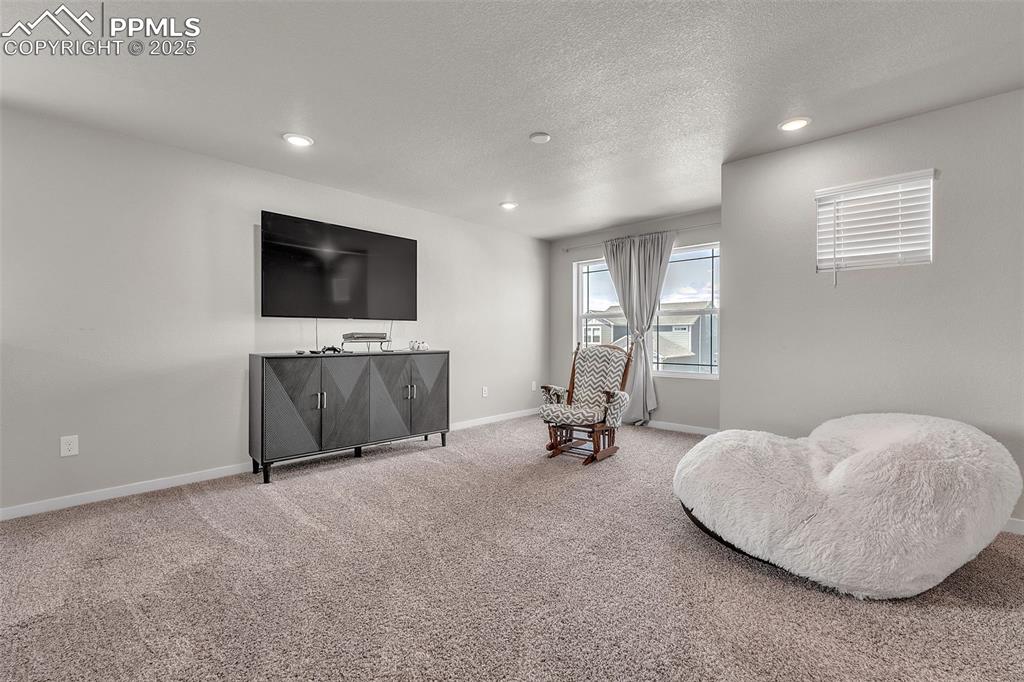
Sitting room with carpet flooring, a textured ceiling, and recessed lighting
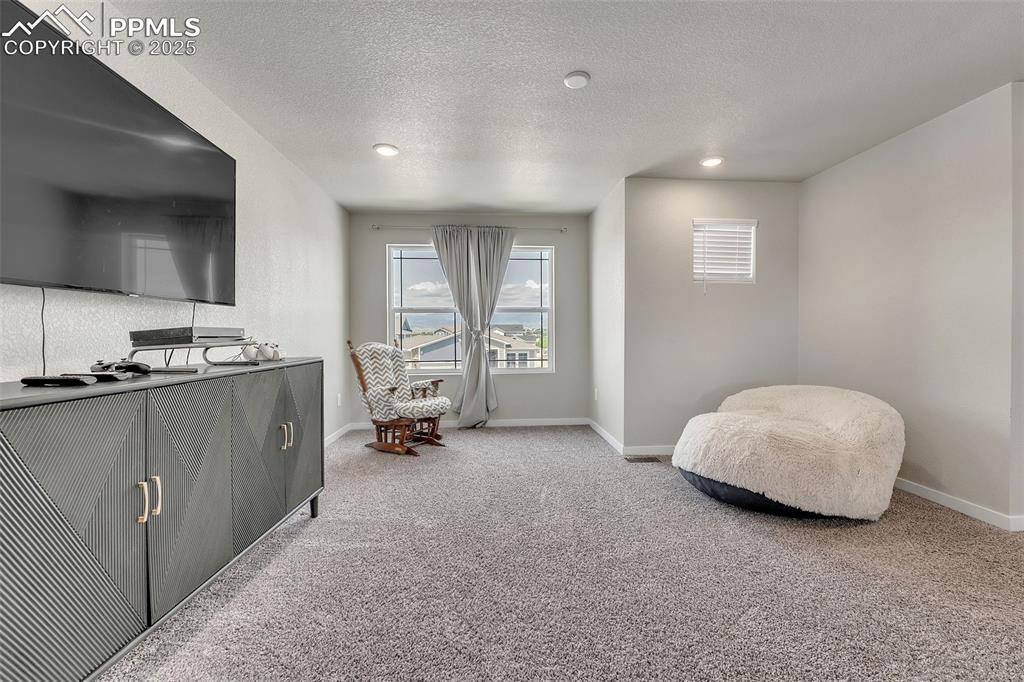
Sitting room featuring carpet flooring, a textured ceiling, and recessed lighting
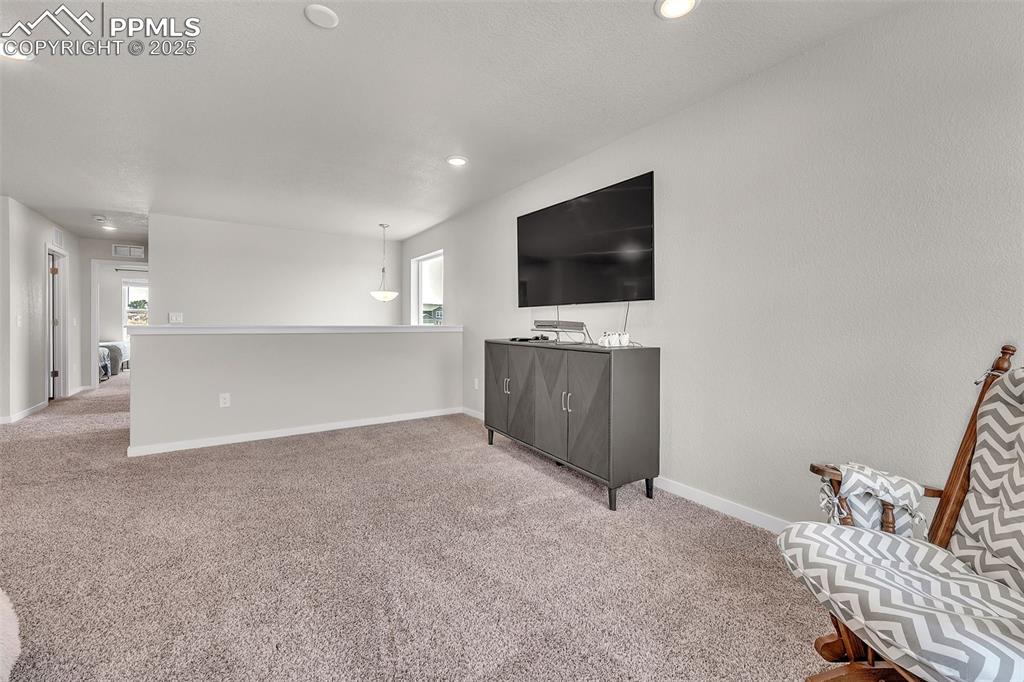
Living area with carpet flooring and recessed lighting
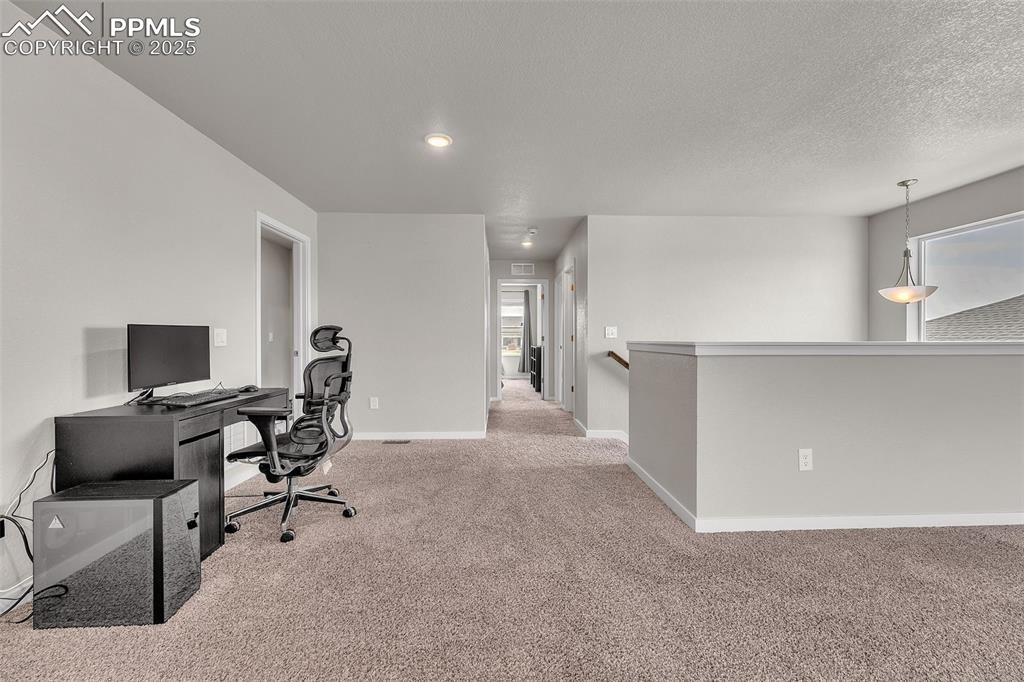
Office with light colored carpet and baseboards
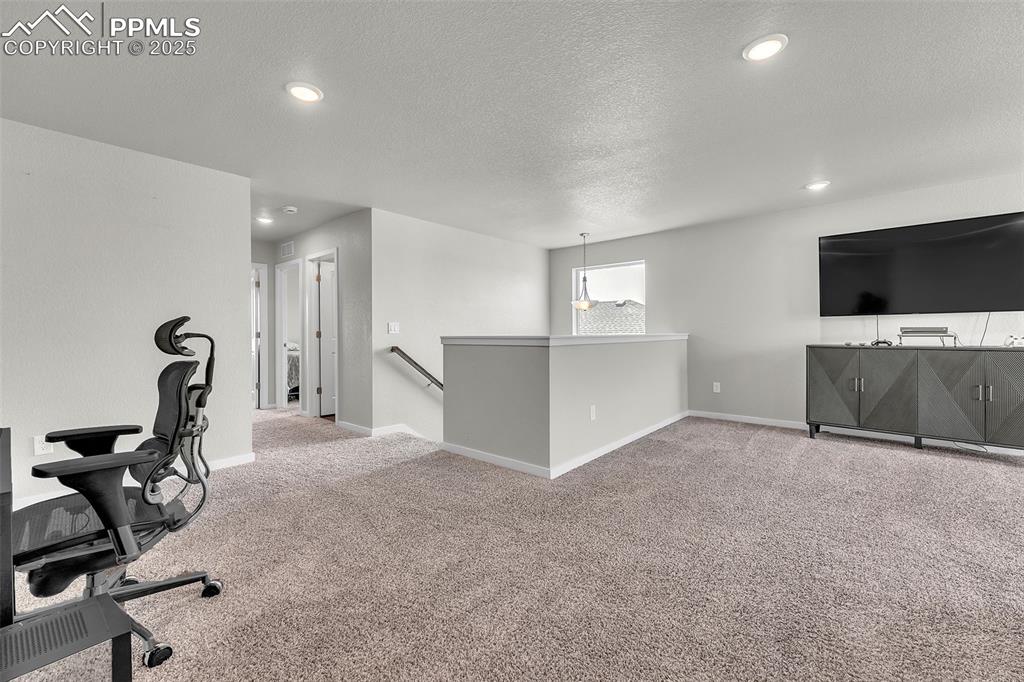
Office space with light colored carpet, a textured ceiling, and recessed lighting
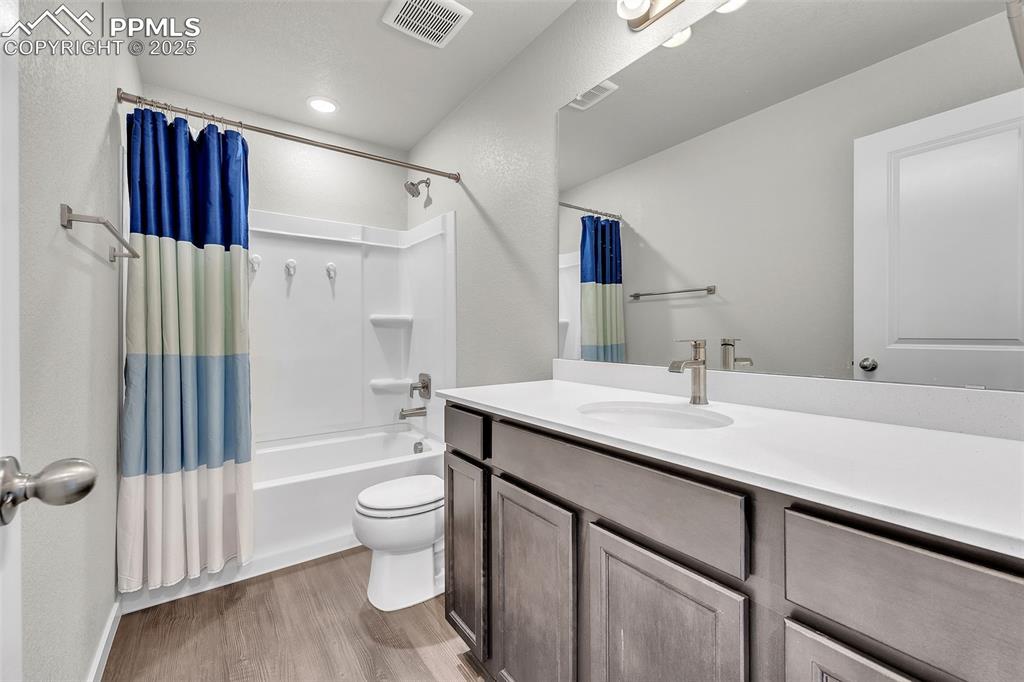
Full bath with shower / bath combination with curtain, vanity, and light wood-type flooring
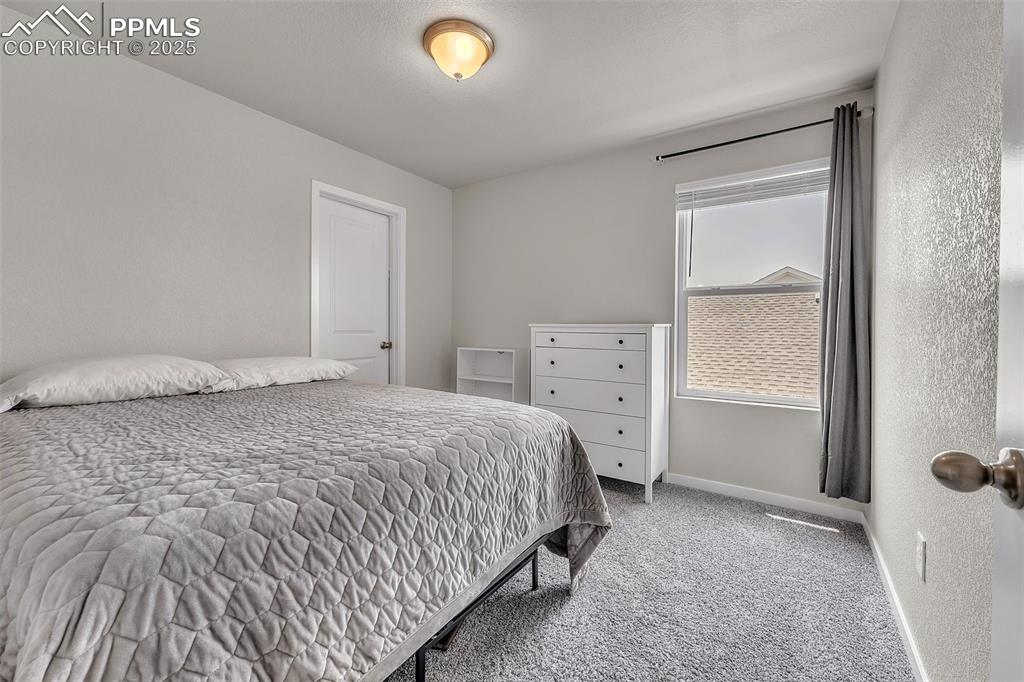
Bedroom featuring light carpet and baseboards
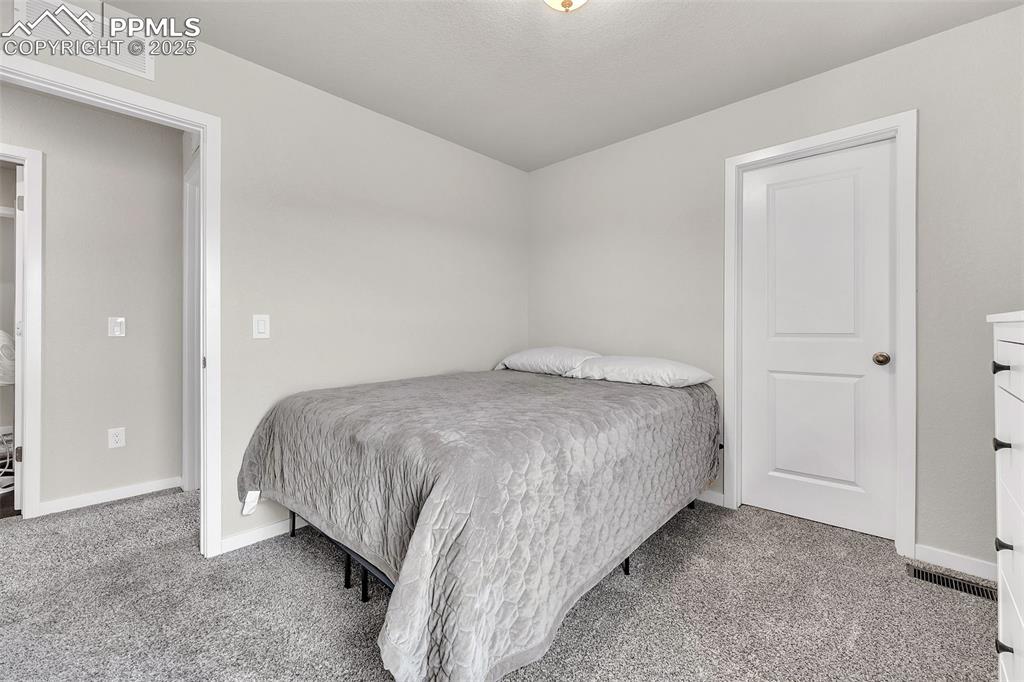
Bedroom featuring light colored carpet
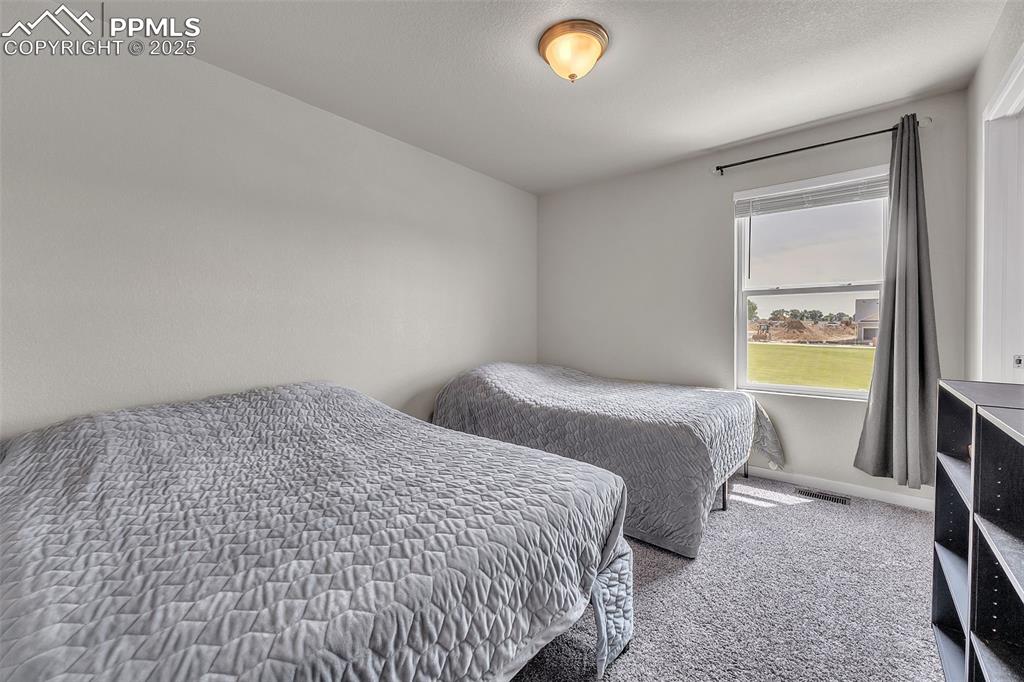
Bedroom featuring carpet flooring and baseboards
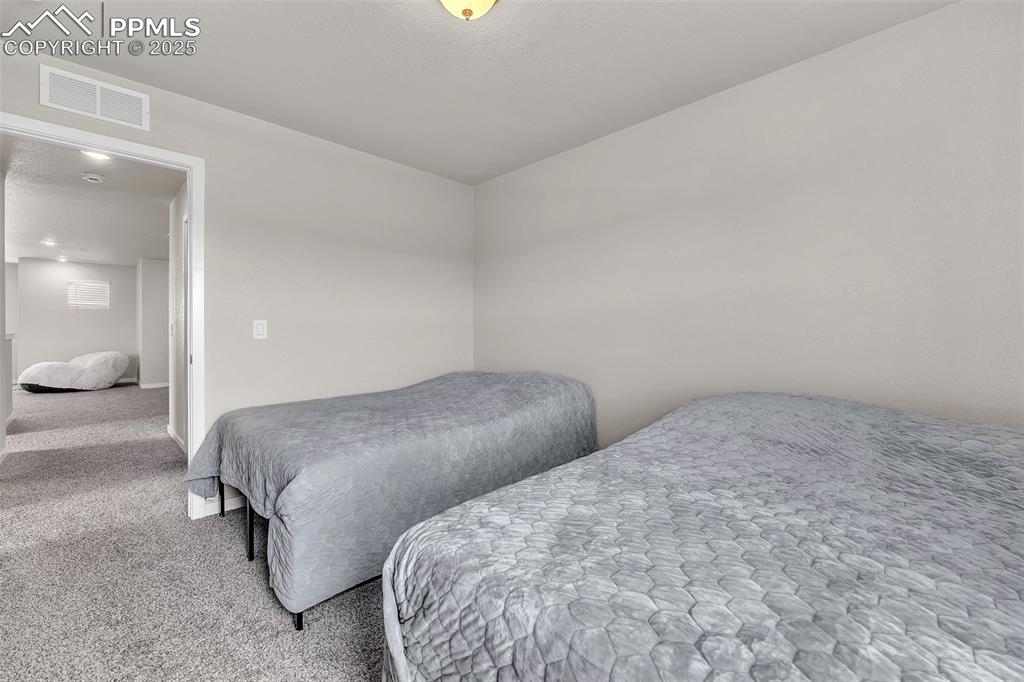
Bedroom with carpet
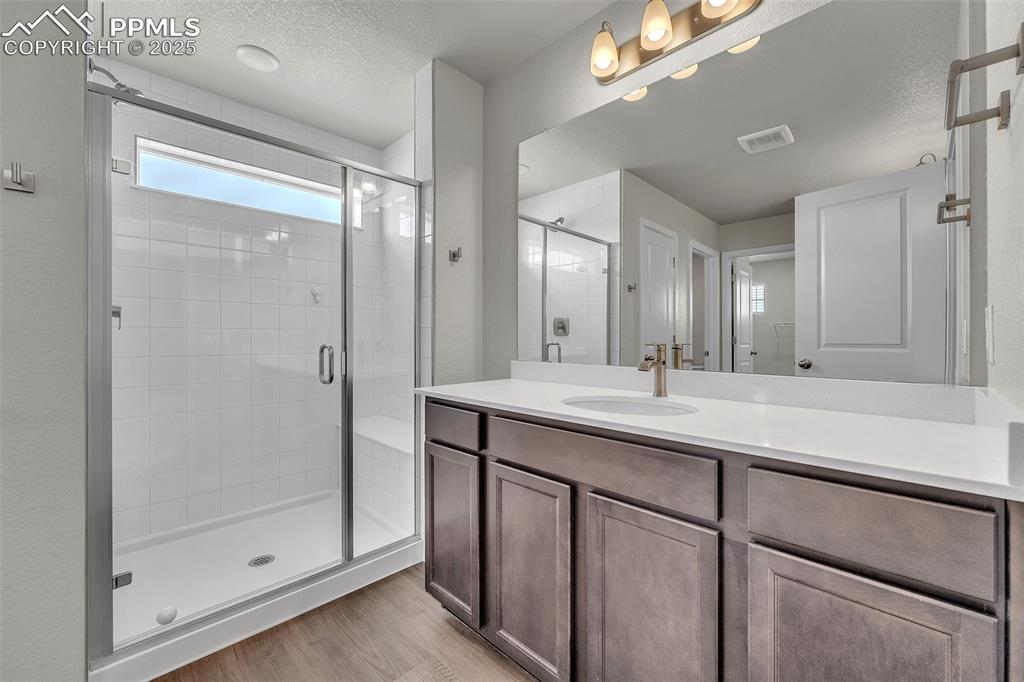
Bathroom featuring a stall shower, vanity, a textured ceiling, and light wood-style flooring
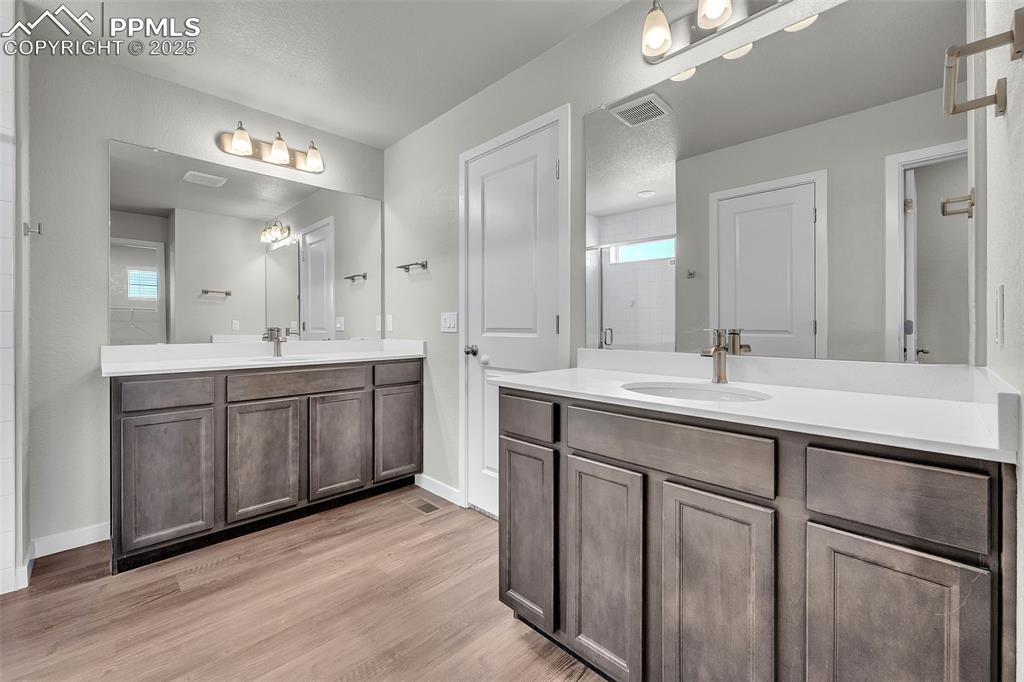
Bathroom with two vanities, a shower stall, light wood-style floors, and a textured ceiling
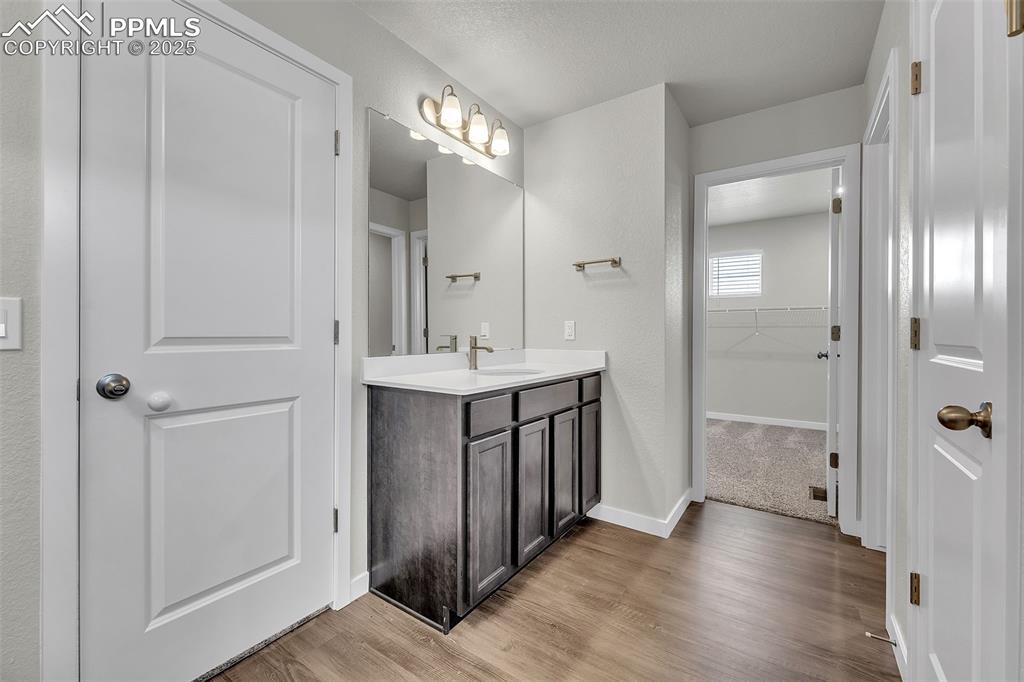
Full bathroom featuring vanity, light wood-type flooring, and a spacious closet
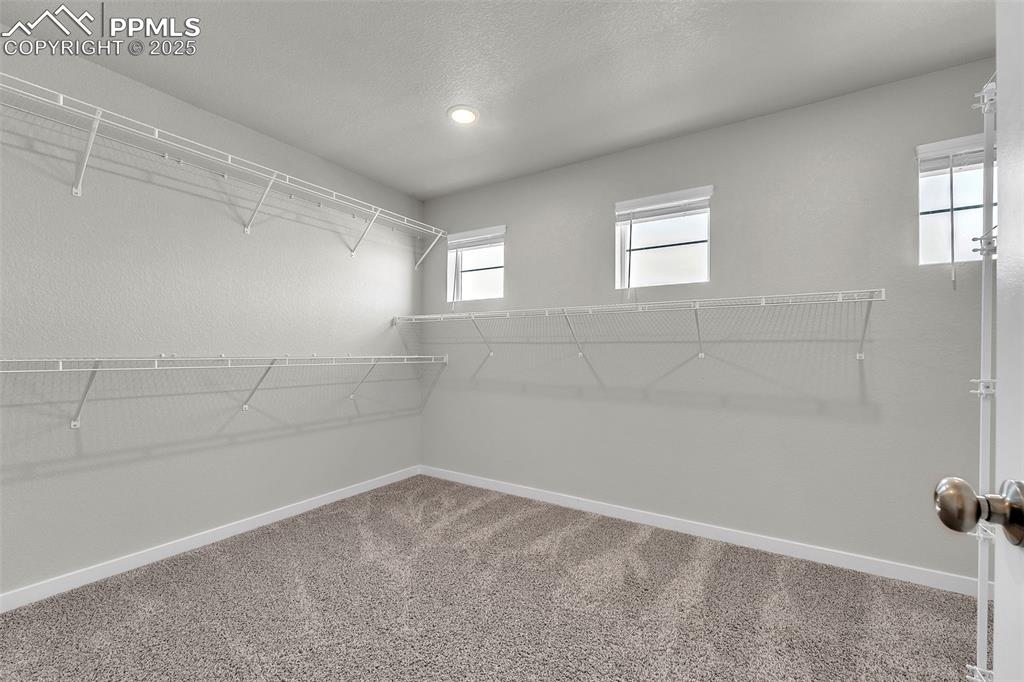
Spacious closet with light colored carpet
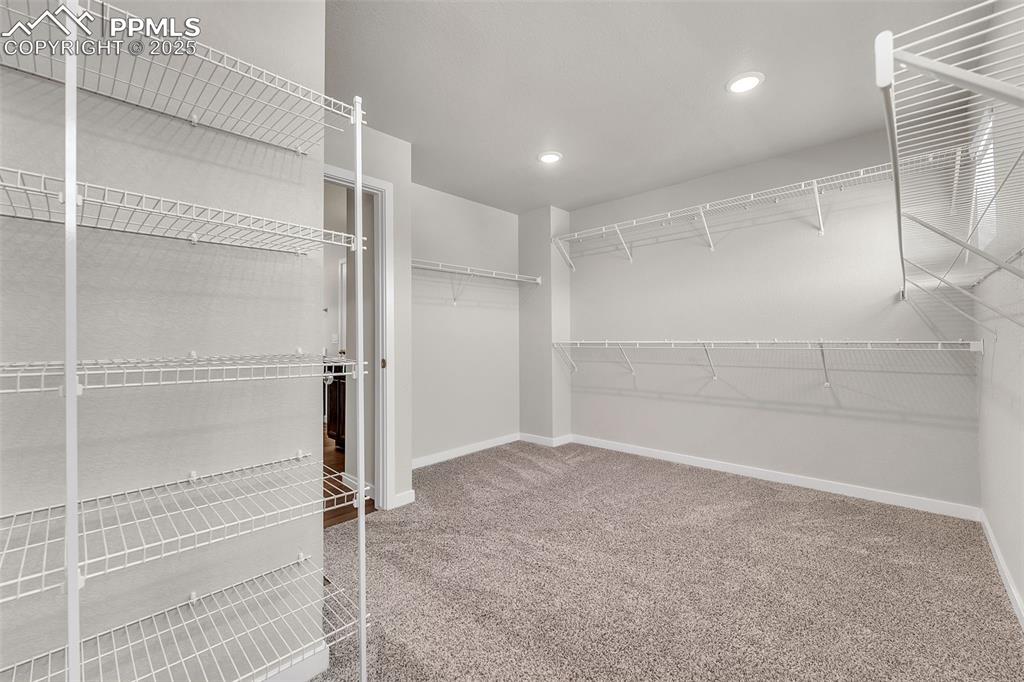
Spacious closet with light carpet
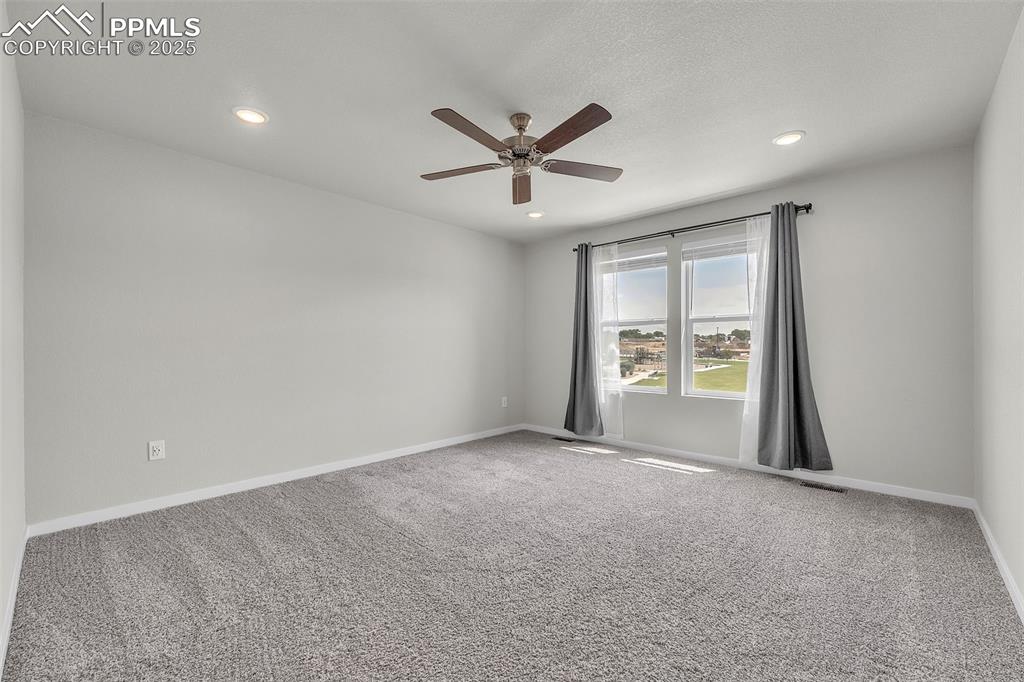
Carpeted spare room featuring a ceiling fan and recessed lighting
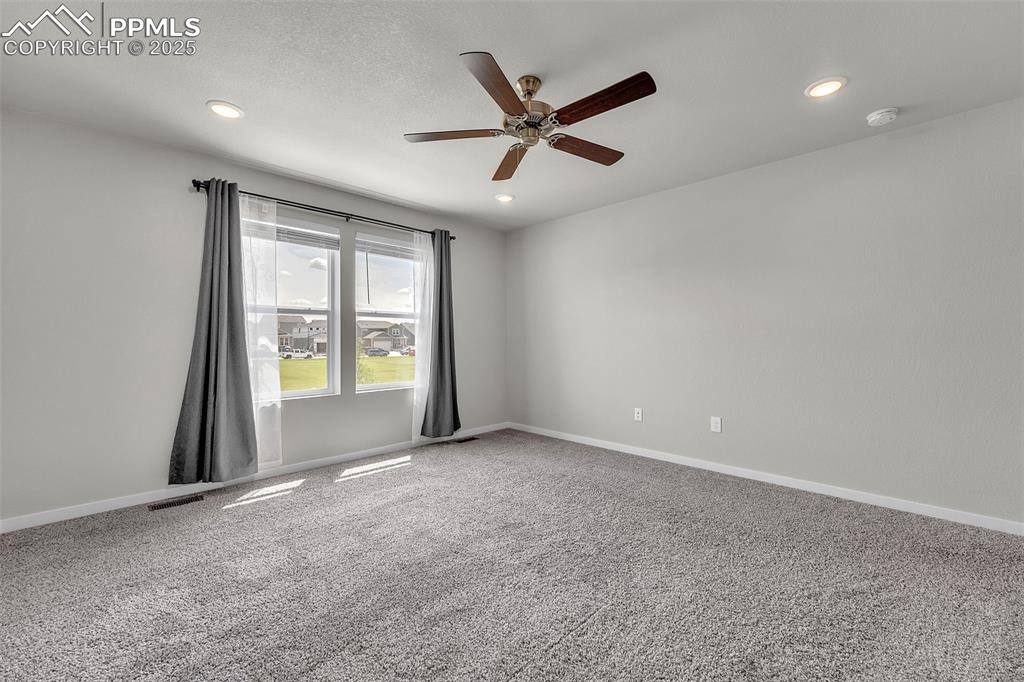
Empty room with light colored carpet, a ceiling fan, and recessed lighting
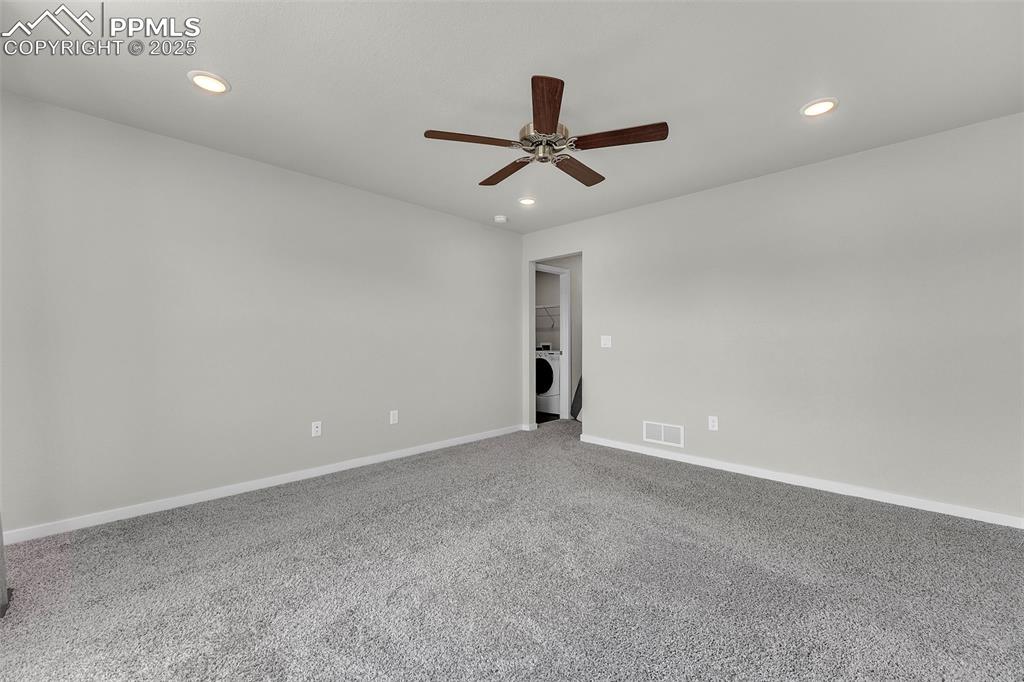
Empty room featuring recessed lighting, light carpet, ceiling fan, and washer / dryer
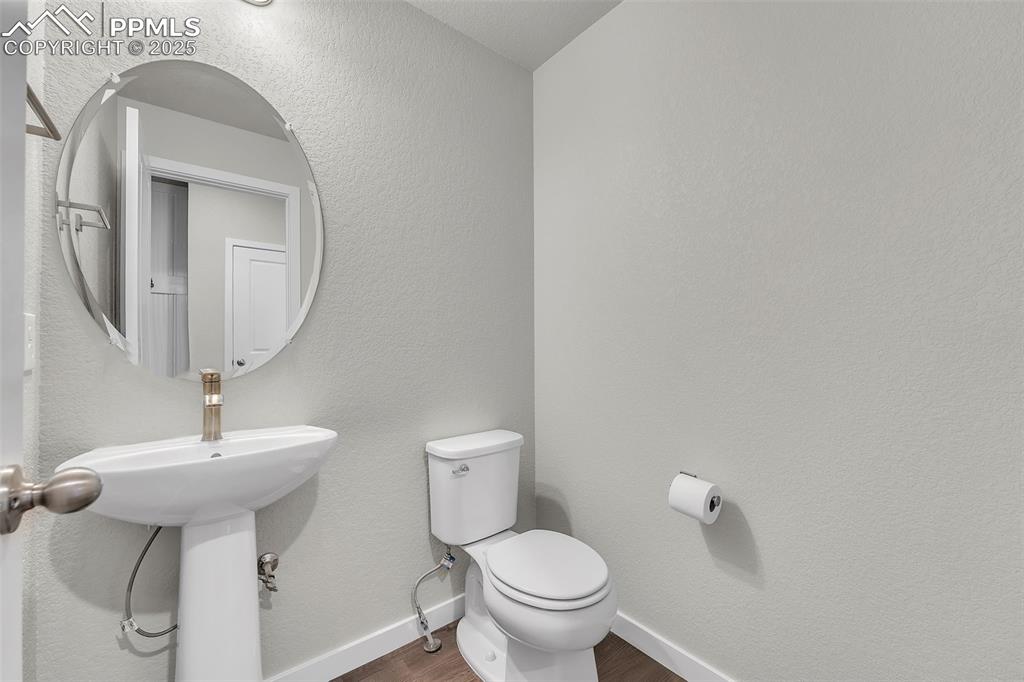
Half bath featuring a textured wall and wood finished floors
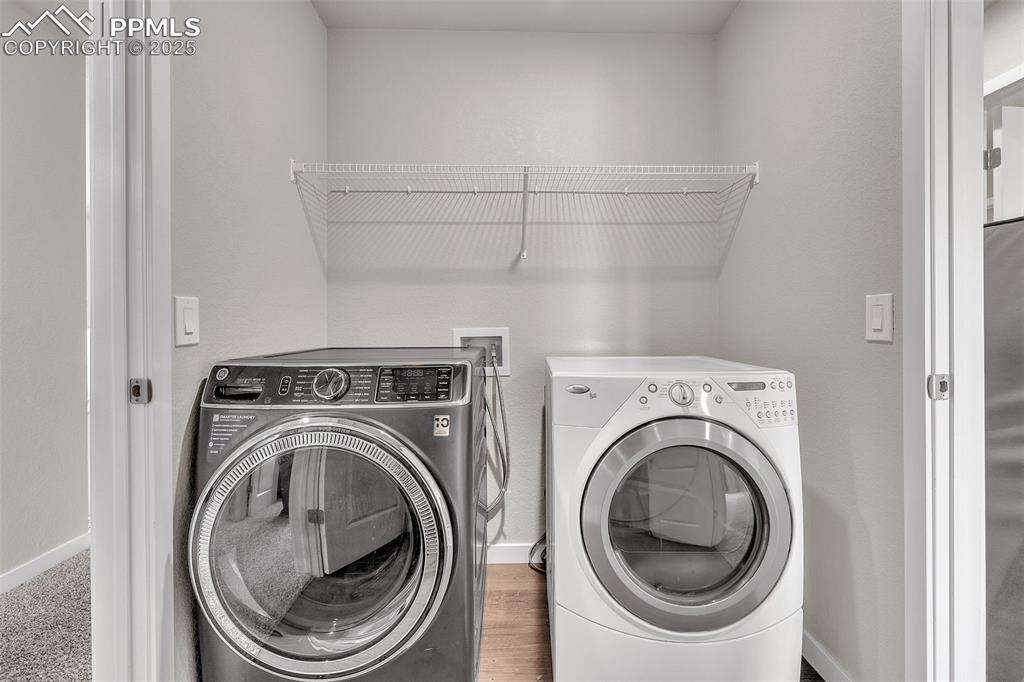
Laundry room with washer and clothes dryer and wood finished floors
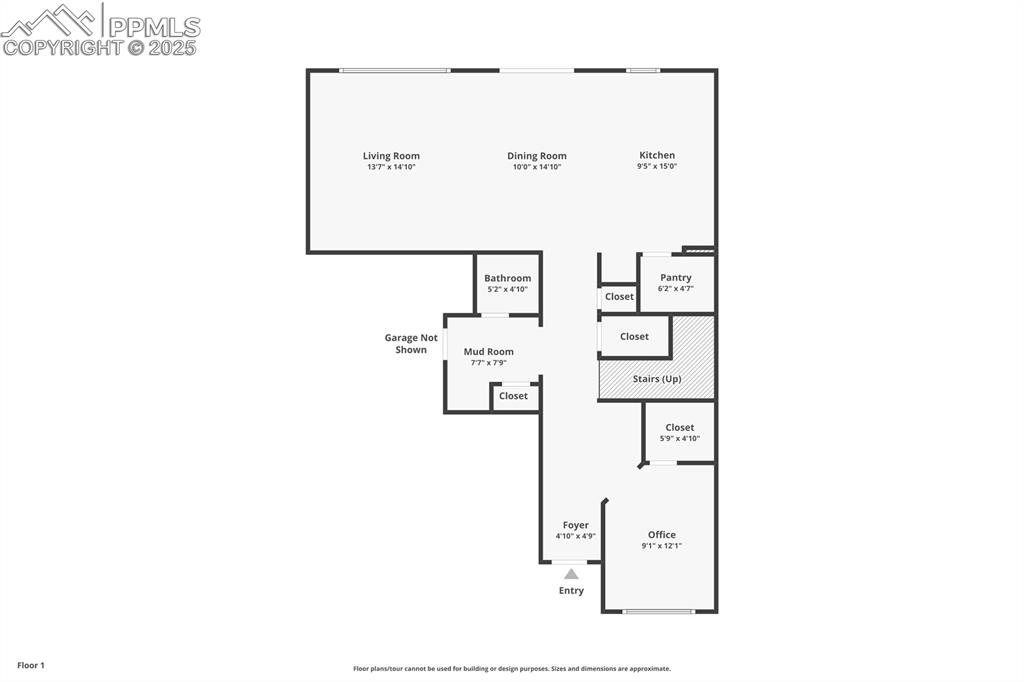
View of property floor plan
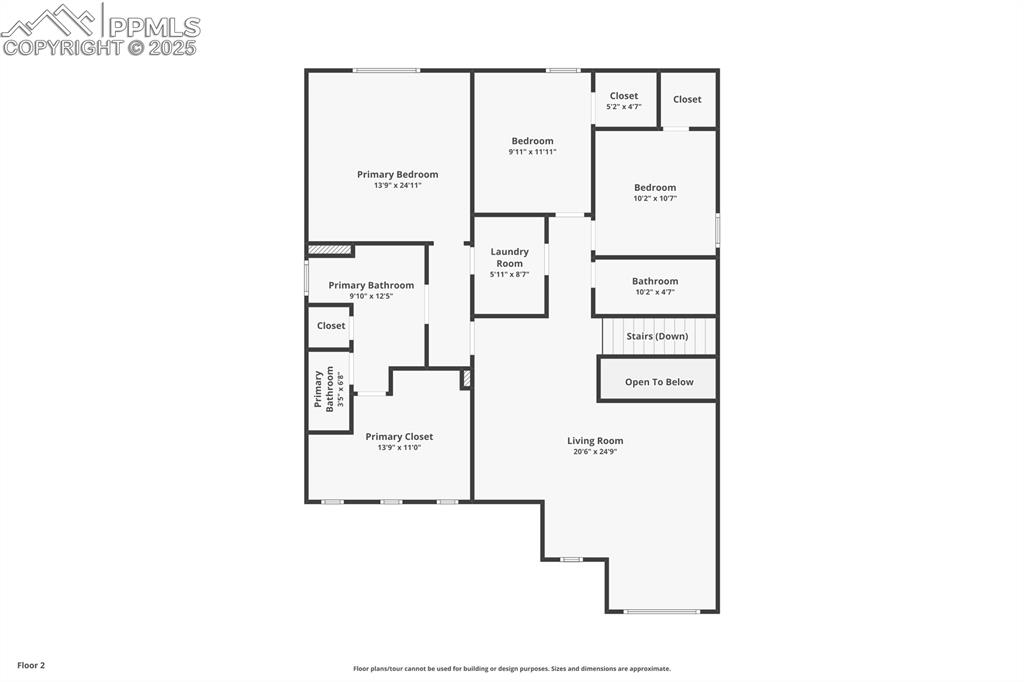
View of home floor plan
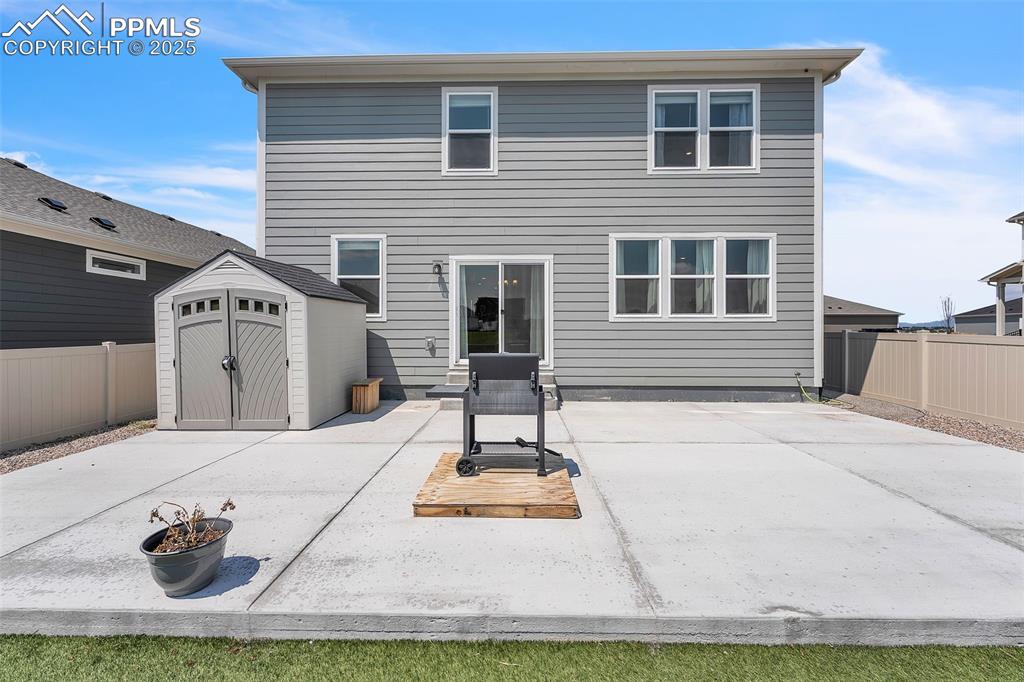
Rear view of property featuring a fenced backyard, a shed, and a patio area
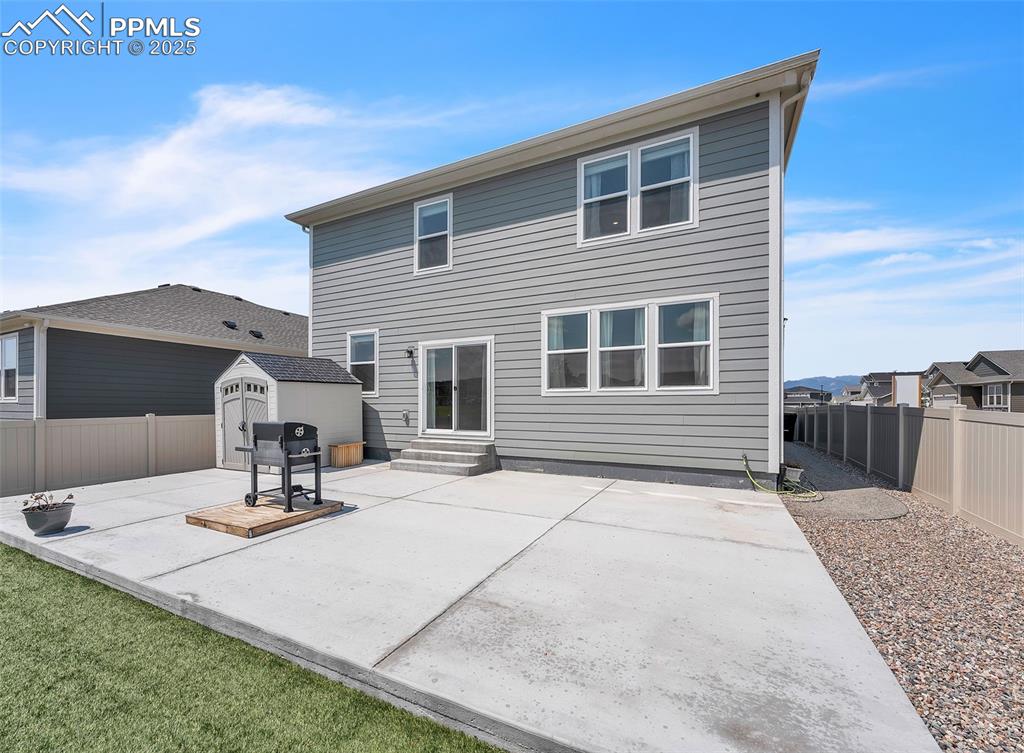
Rear view of property with a patio, a fenced backyard, a storage shed, and entry steps
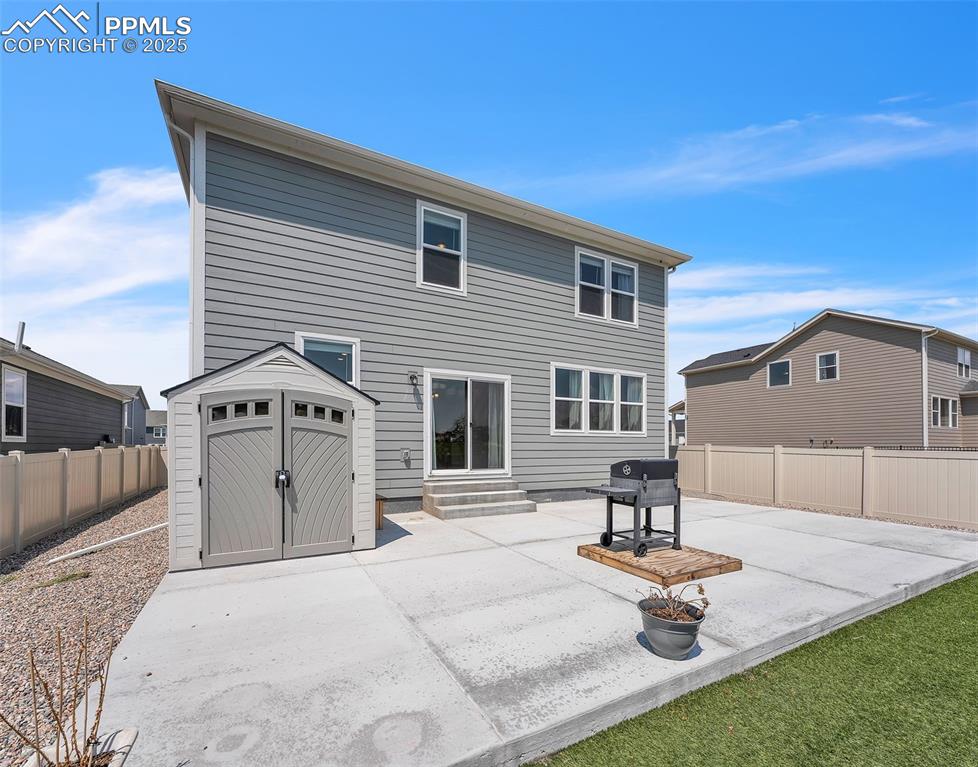
Back of Structure
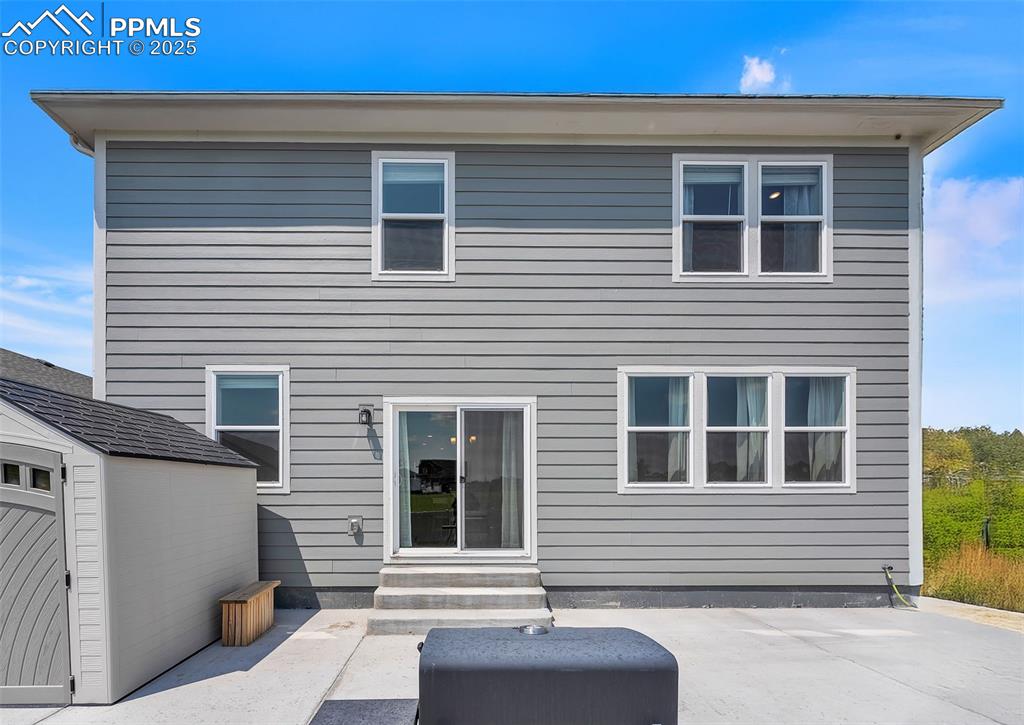
Back of Structure
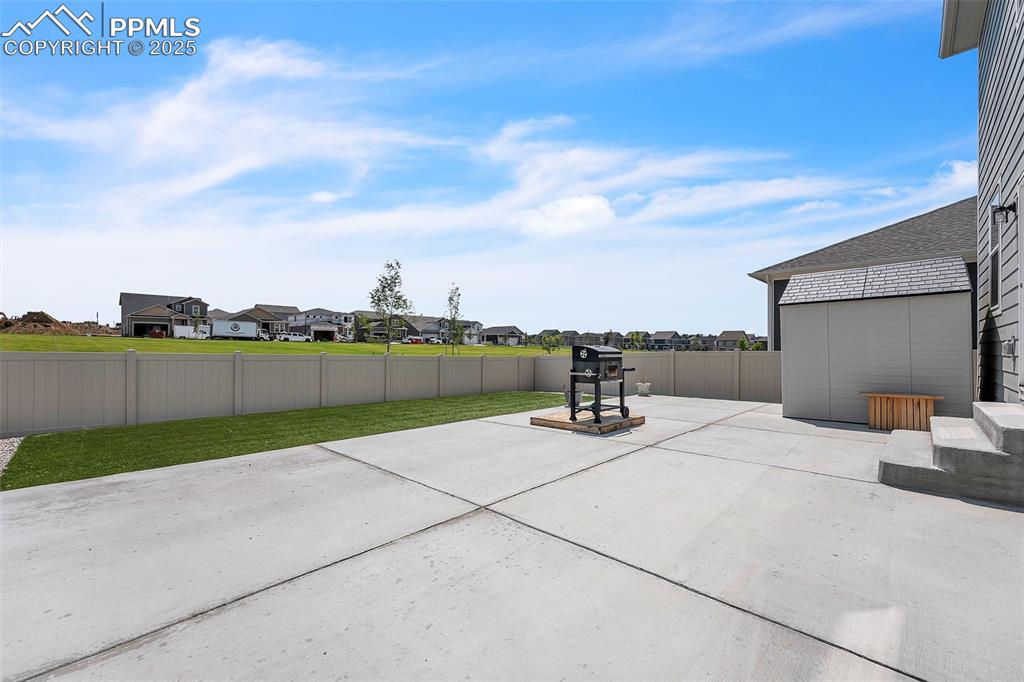
Patio
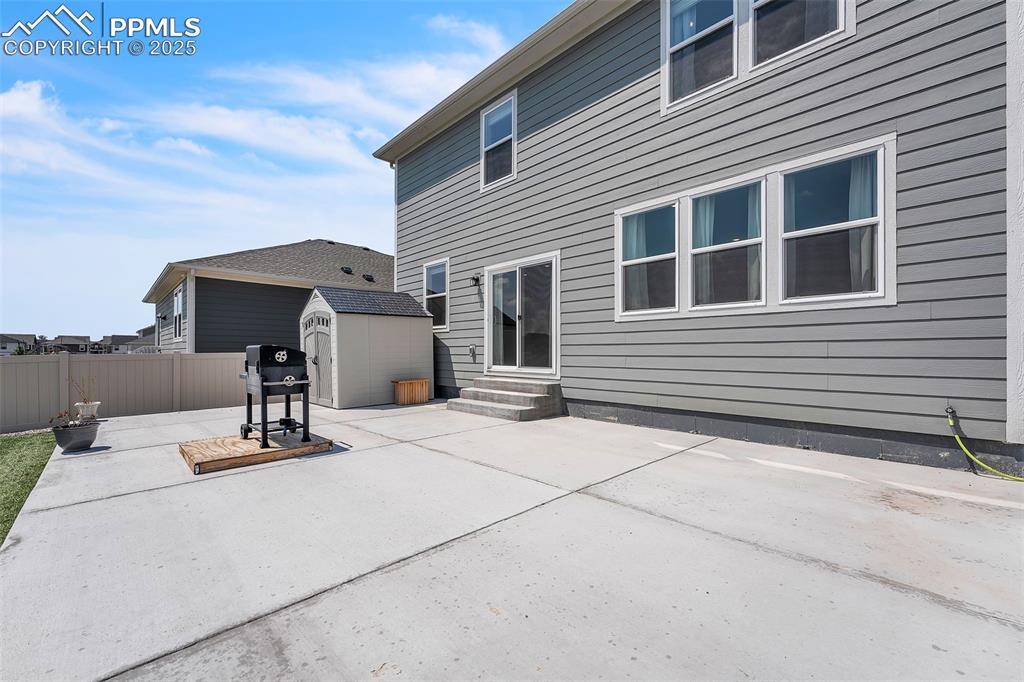
Back of Structure
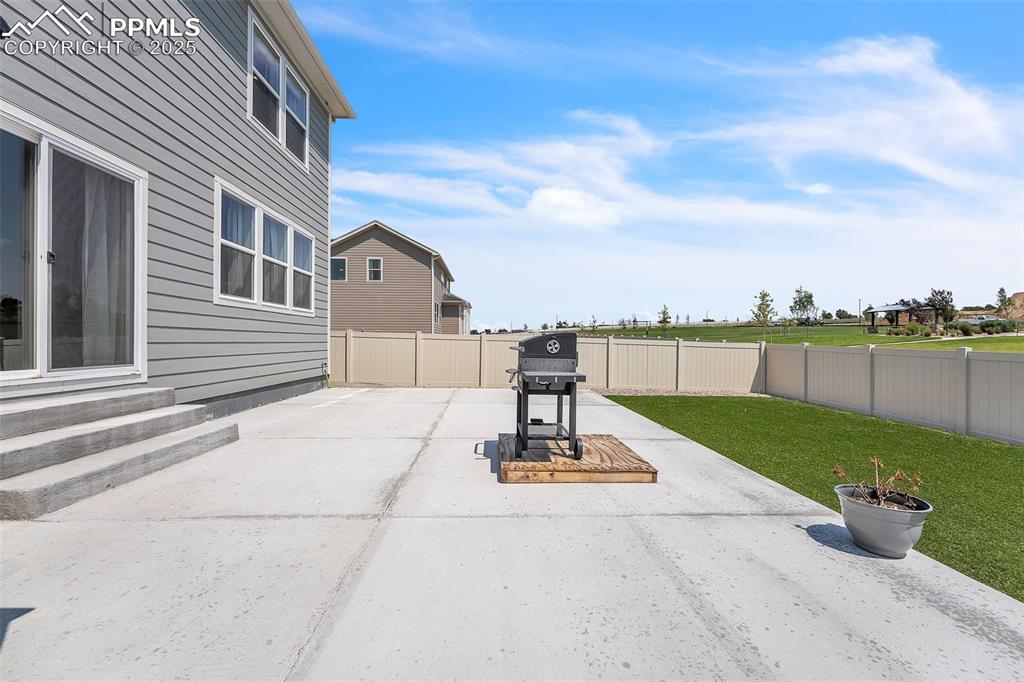
Patio
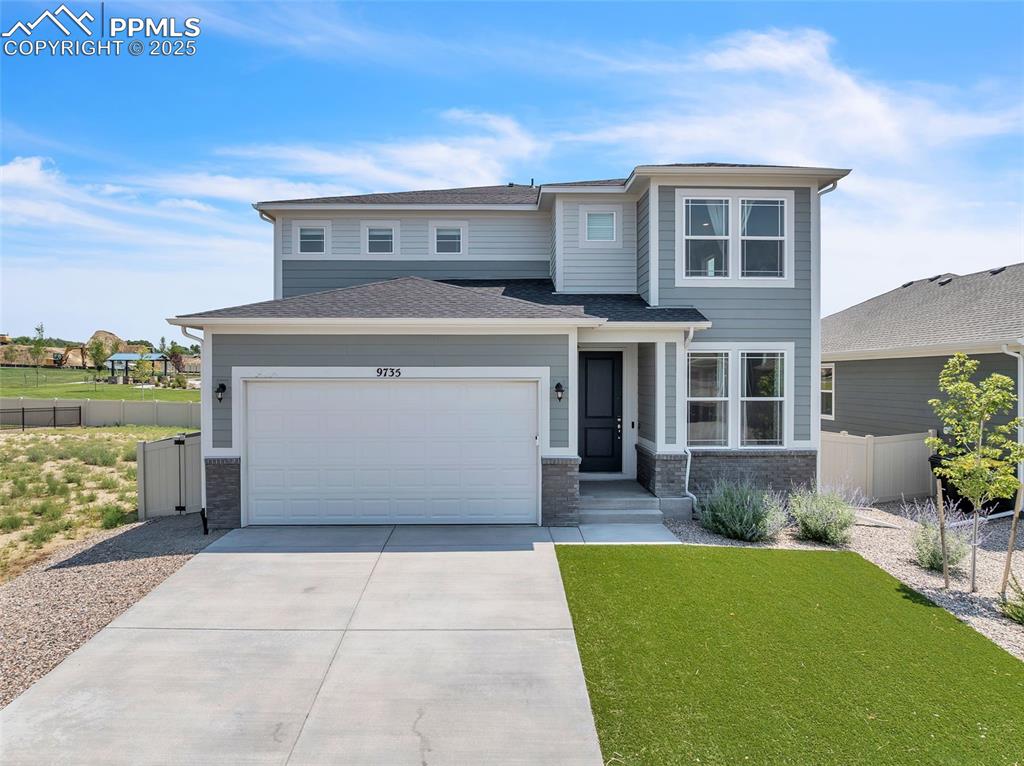
Front of Structure
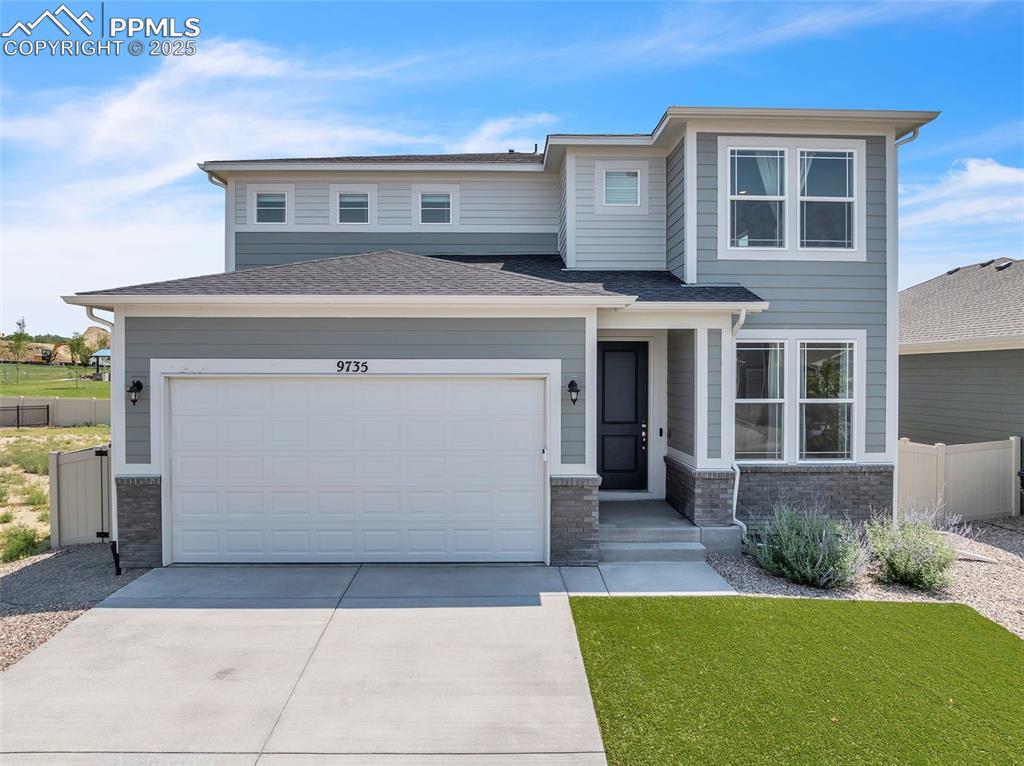
Front of Structure
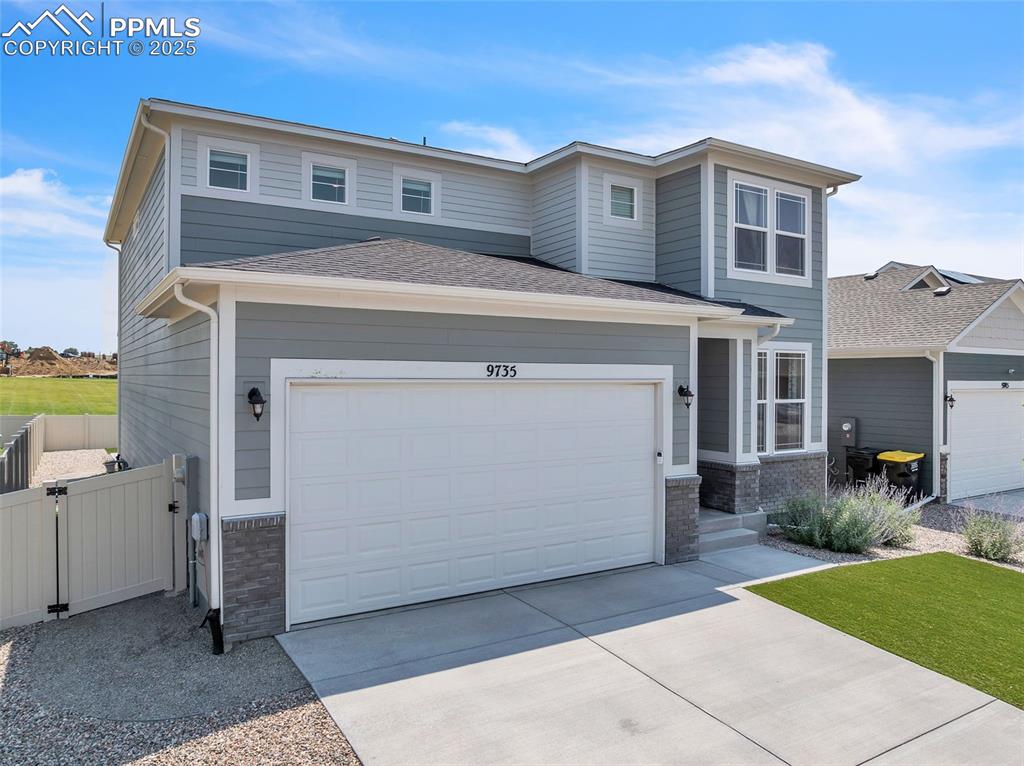
Front of Structure
Disclaimer: The real estate listing information and related content displayed on this site is provided exclusively for consumers’ personal, non-commercial use and may not be used for any purpose other than to identify prospective properties consumers may be interested in purchasing.