1870 Paseo Del Oro, Colorado Springs, CO, 80904
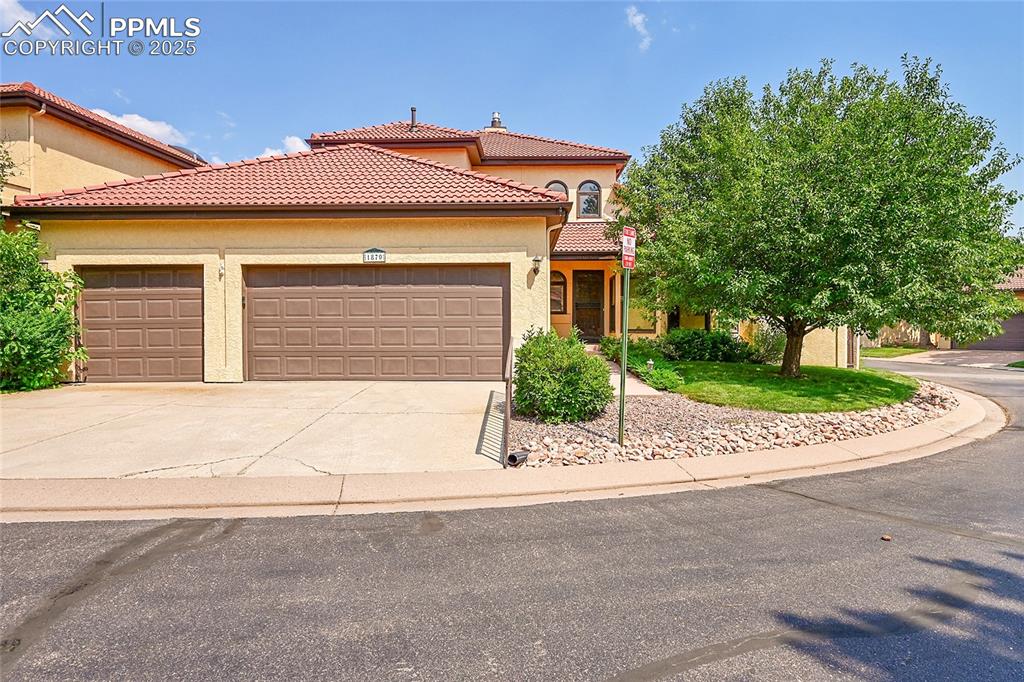
Mediterranean / spanish-style house with a tile roof, an attached garage, stucco siding, and driveway
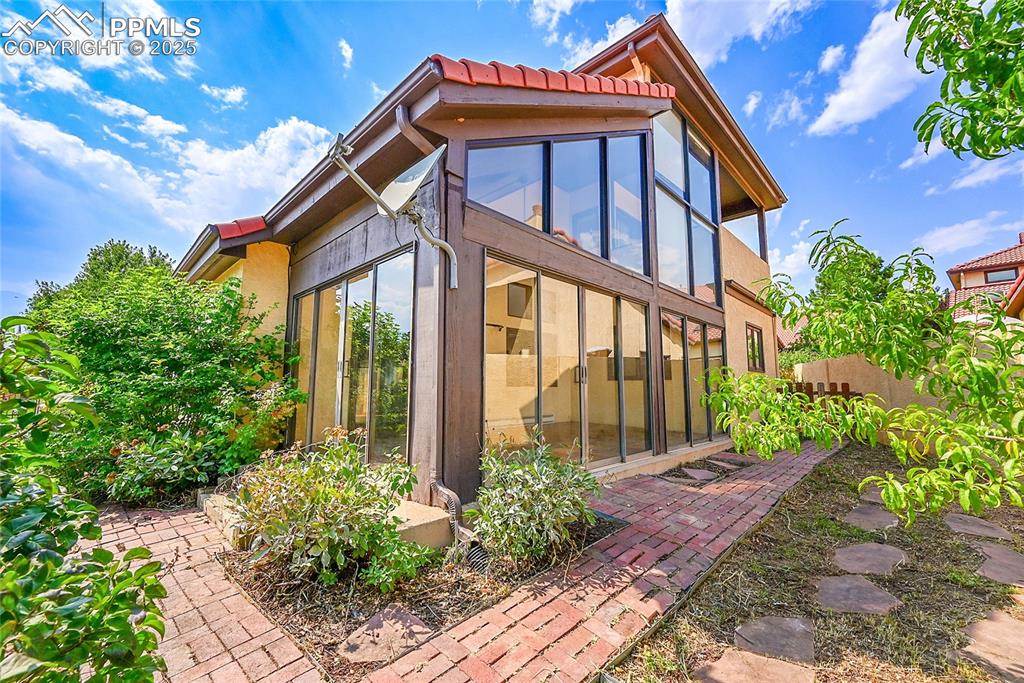
View of property exterior with stucco siding and a tile roof
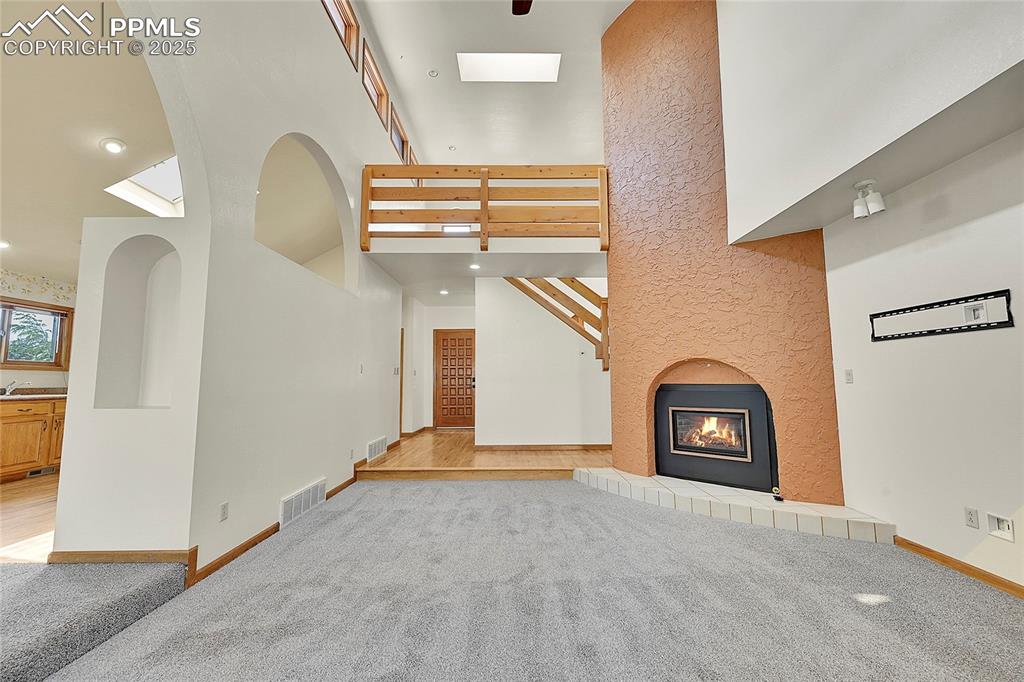
Unfurnished living room featuring light carpet, a towering ceiling, a tiled fireplace, recessed lighting, and a skylight
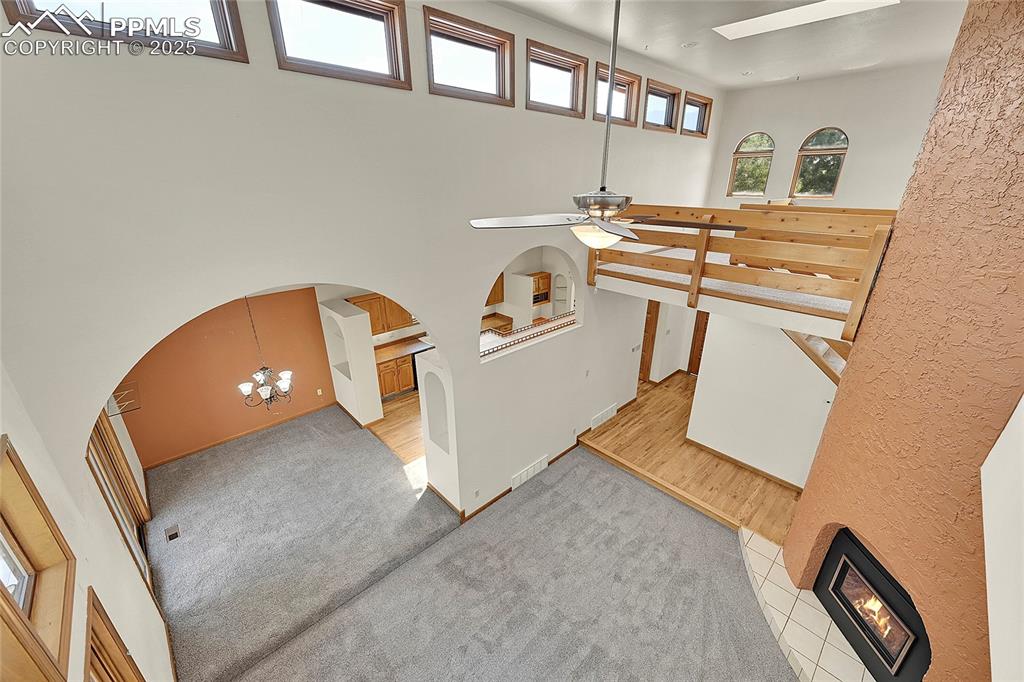
Other
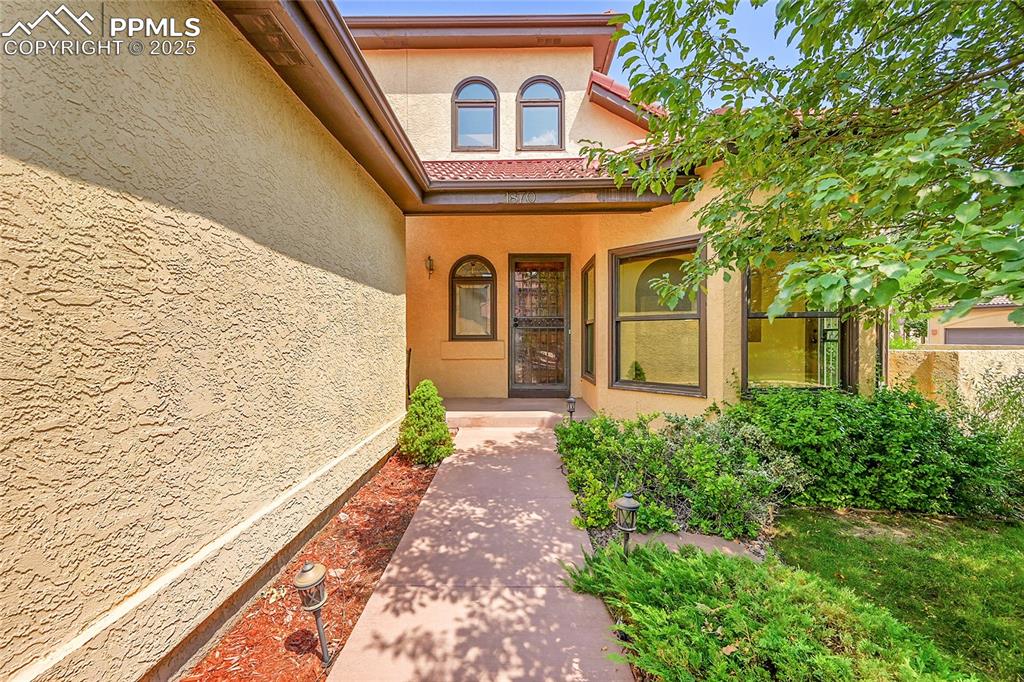
Property entrance with stucco siding
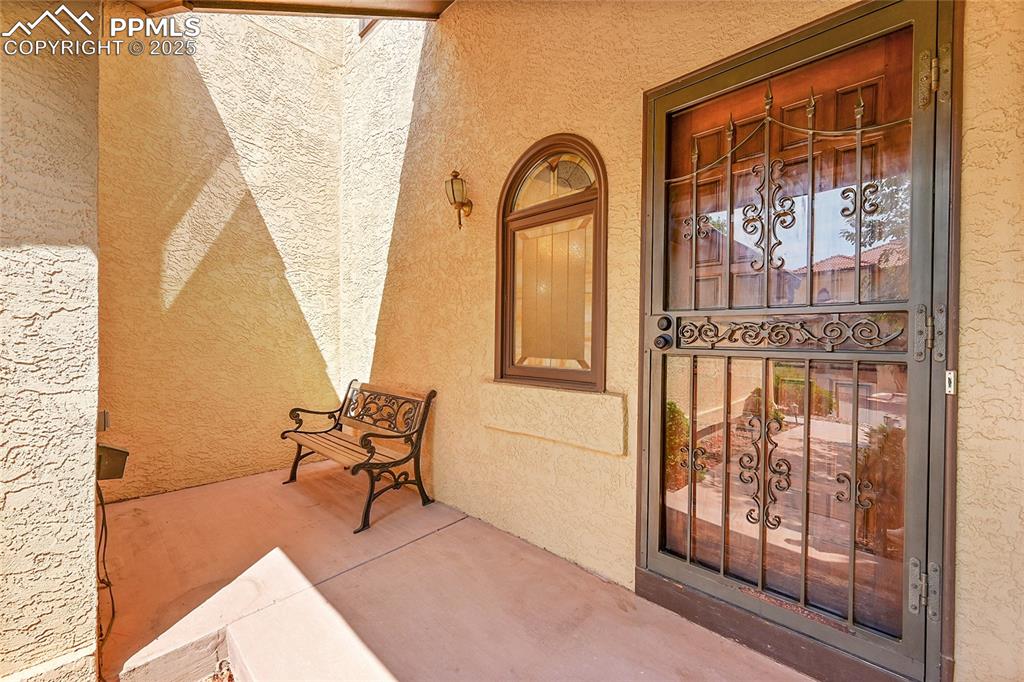
View of exterior entry featuring stucco siding
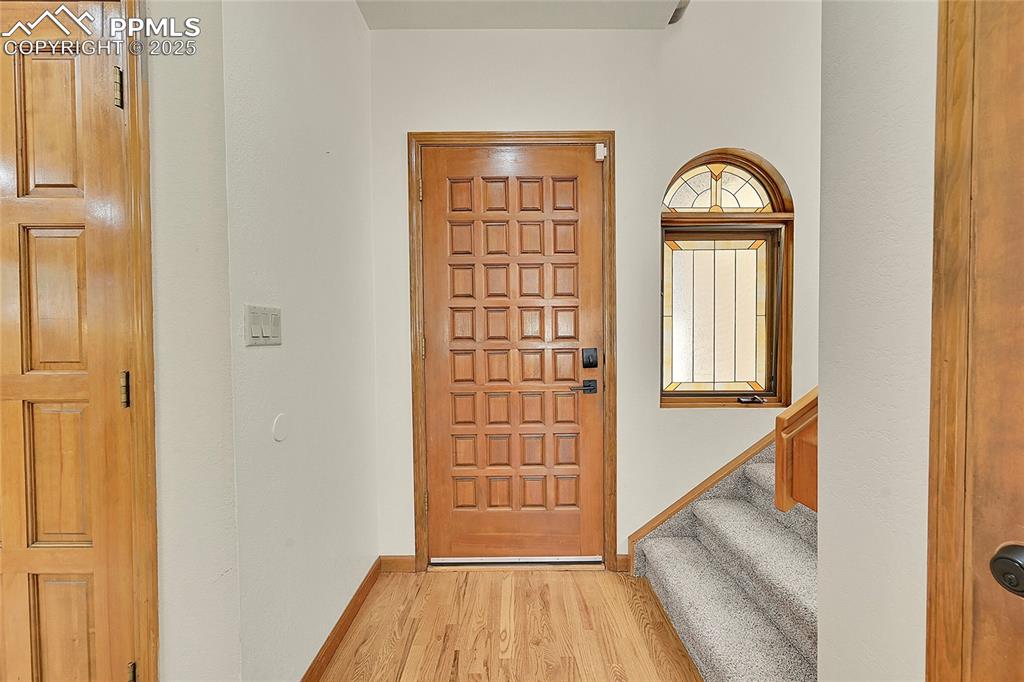
Foyer entrance with light wood-type flooring and stairway
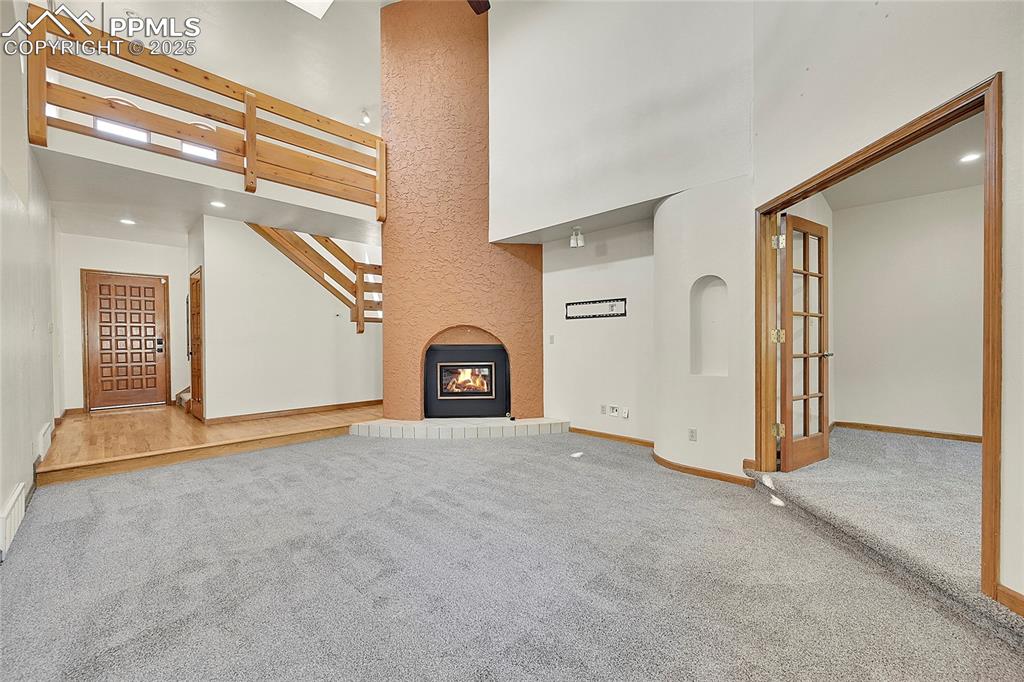
Unfurnished living room featuring a towering ceiling, a glass covered fireplace, carpet floors, recessed lighting, and french doors
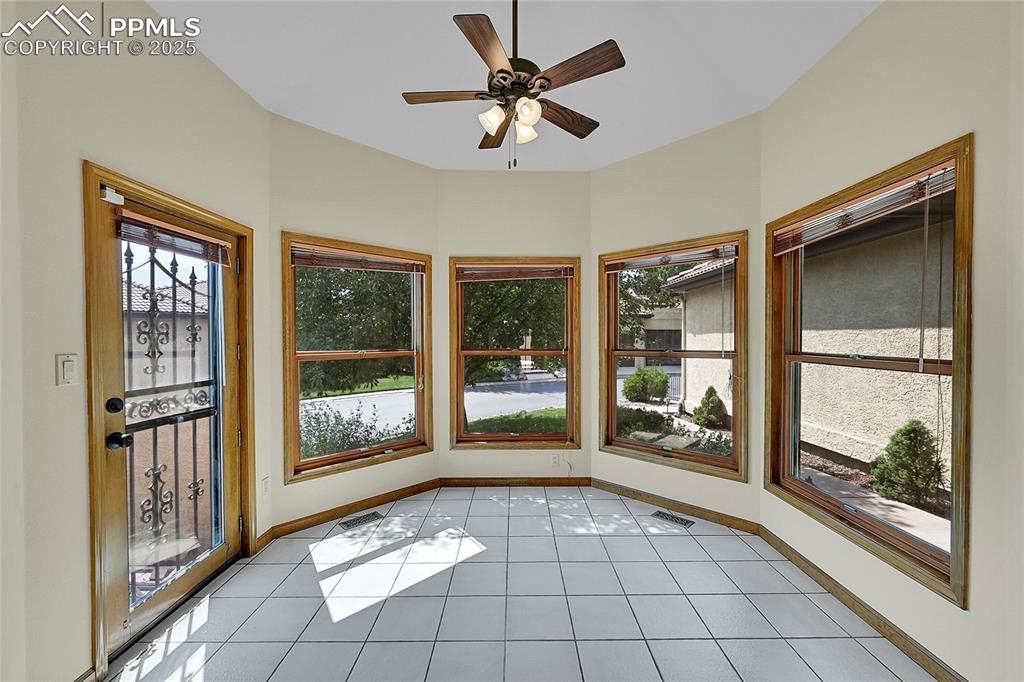
Unfurnished sunroom with tile patterned floors and baseboards
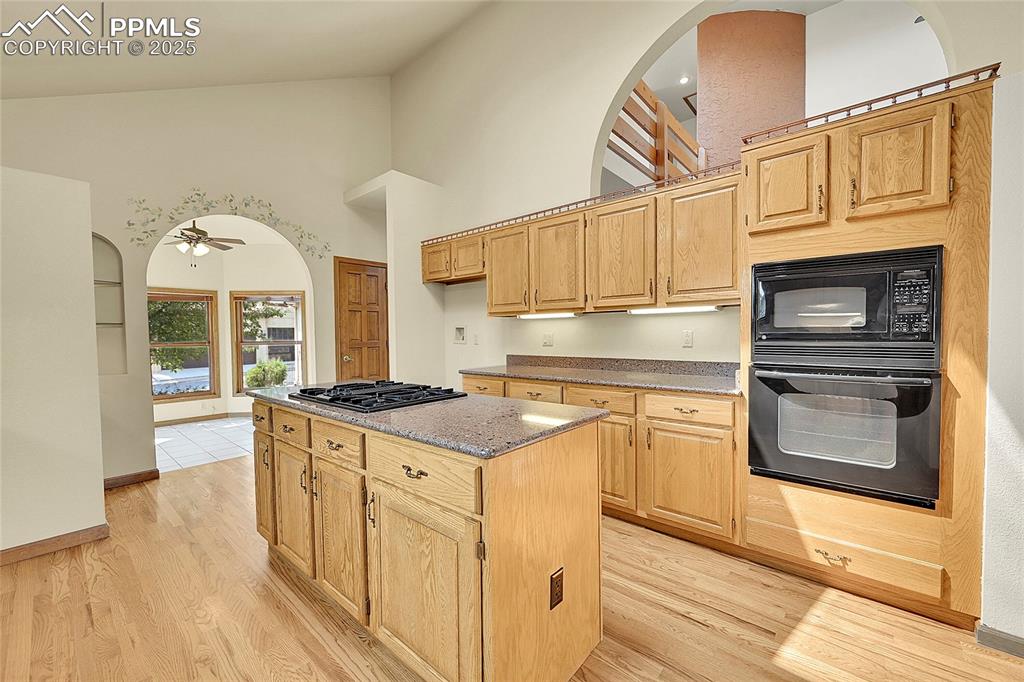
Kitchen featuring high vaulted ceiling, black appliances, light stone countertops, a center island, and light wood finished floors
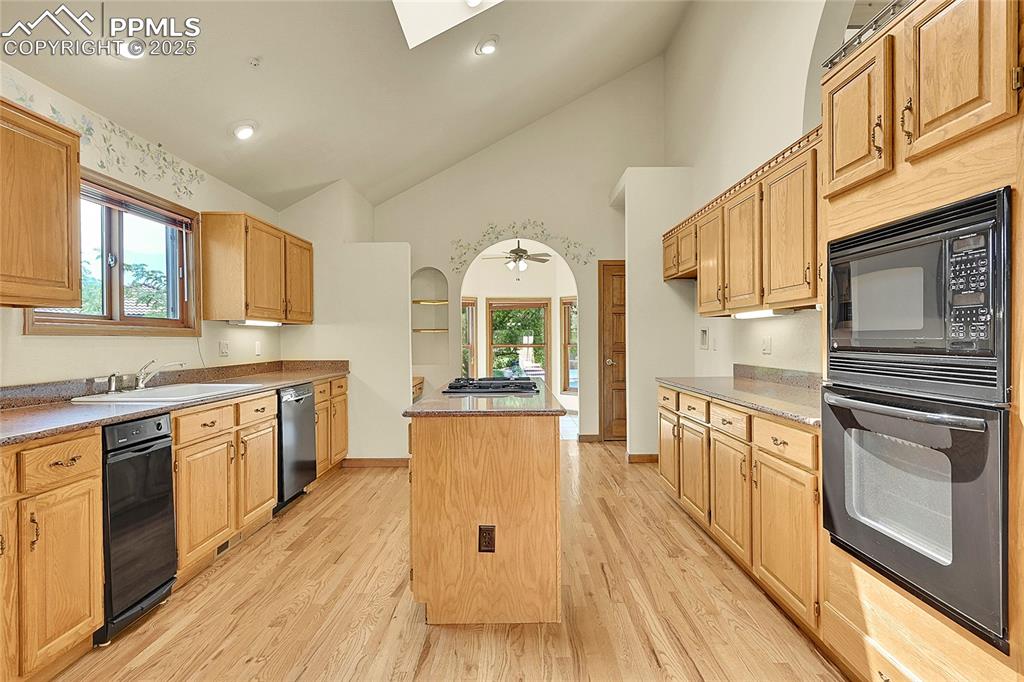
Kitchen featuring black appliances, light wood finished floors, healthy amount of natural light, high vaulted ceiling, and recessed lighting
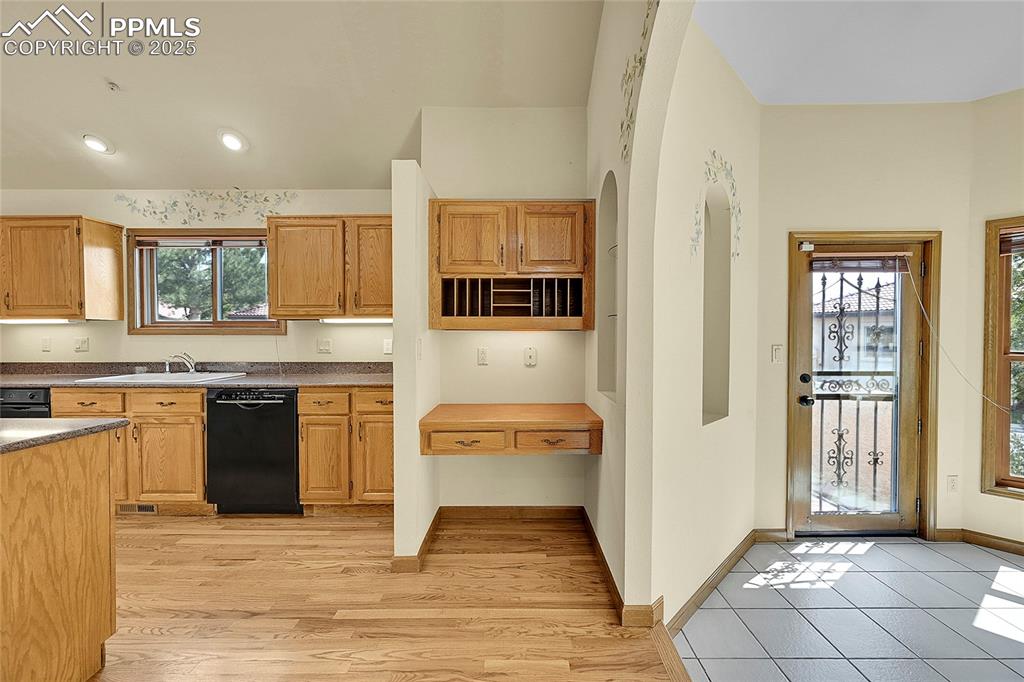
Kitchen with dishwasher, dark countertops, light wood-style floors, and brown cabinetry
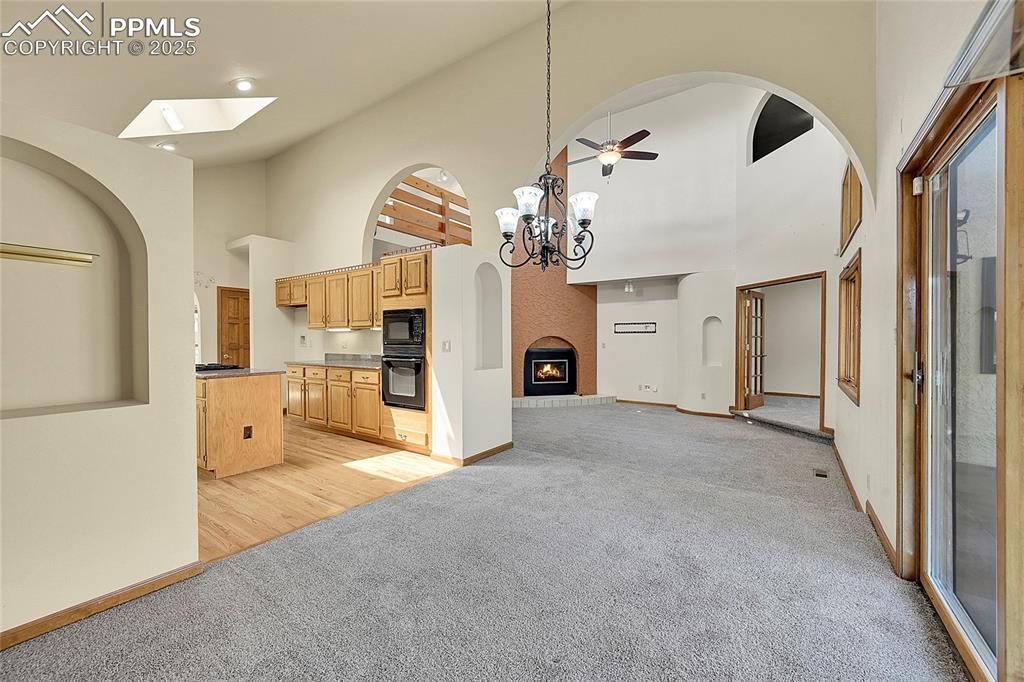
Unfurnished living room featuring light colored carpet, arched walkways, high vaulted ceiling, a fireplace, and a chandelier
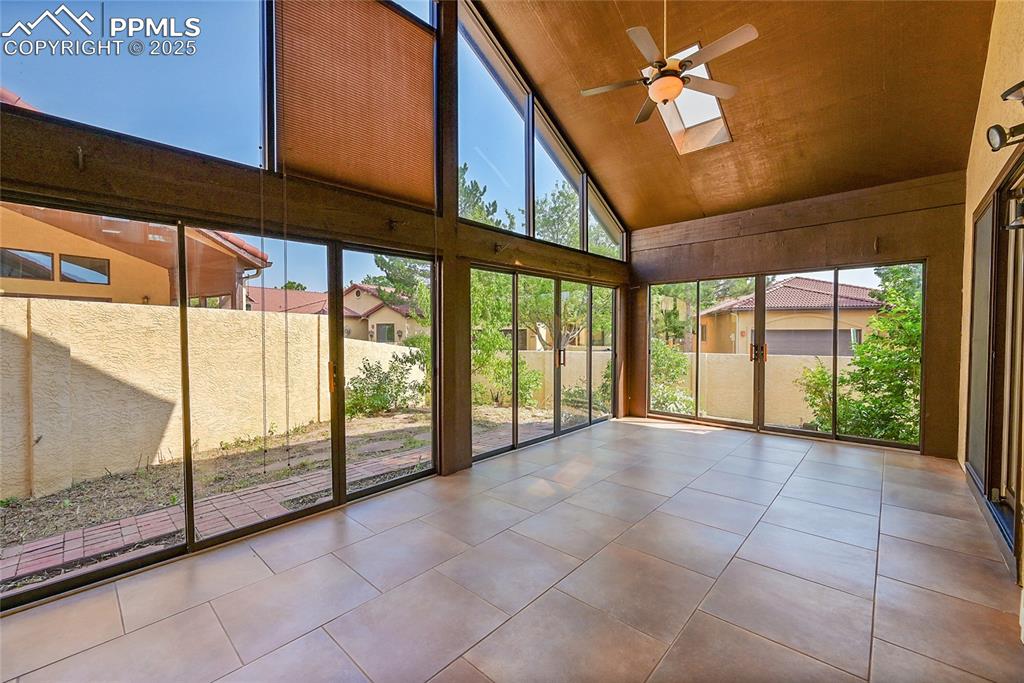
Unfurnished sunroom with vaulted ceiling and a skylight
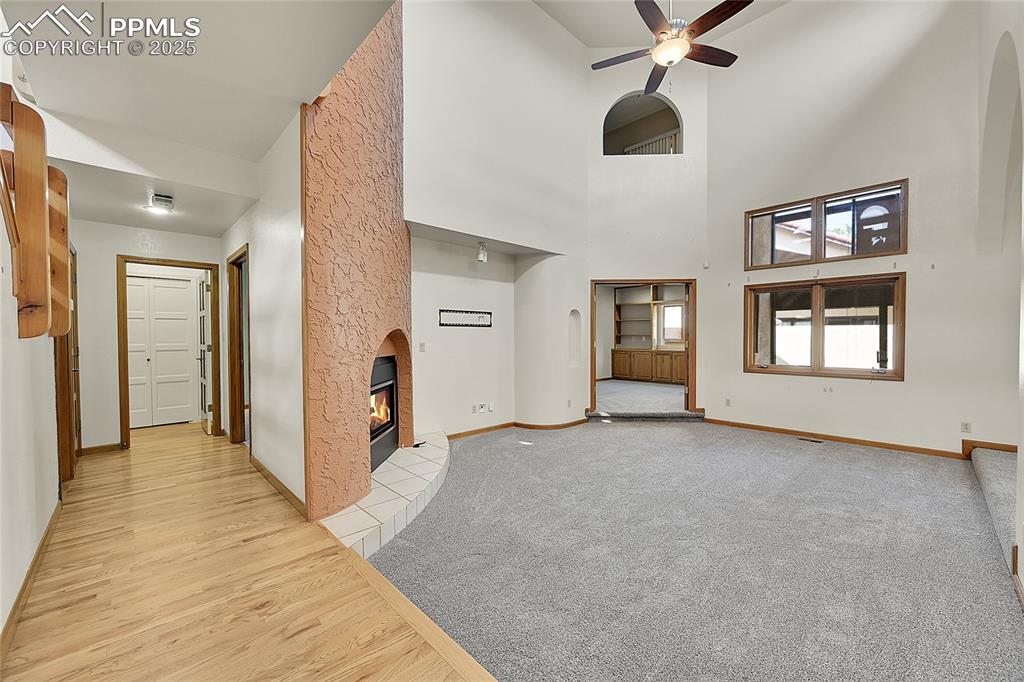
Unfurnished living room featuring a fireplace, light wood-style flooring, ceiling fan, light colored carpet, and a towering ceiling
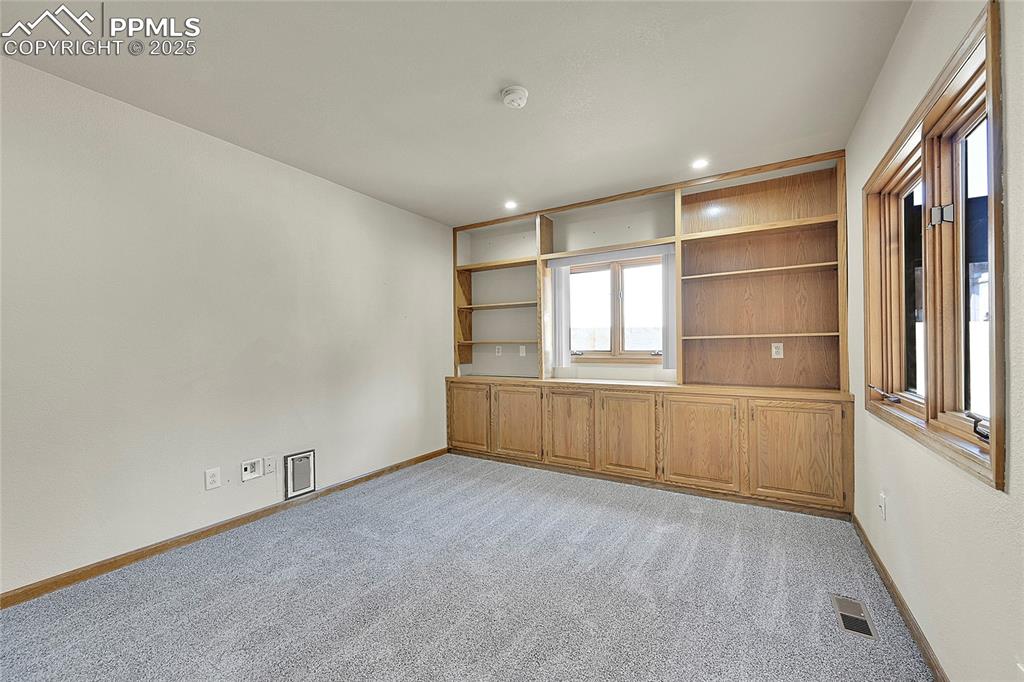
Unfurnished room with light colored carpet, recessed lighting, and built in shelves
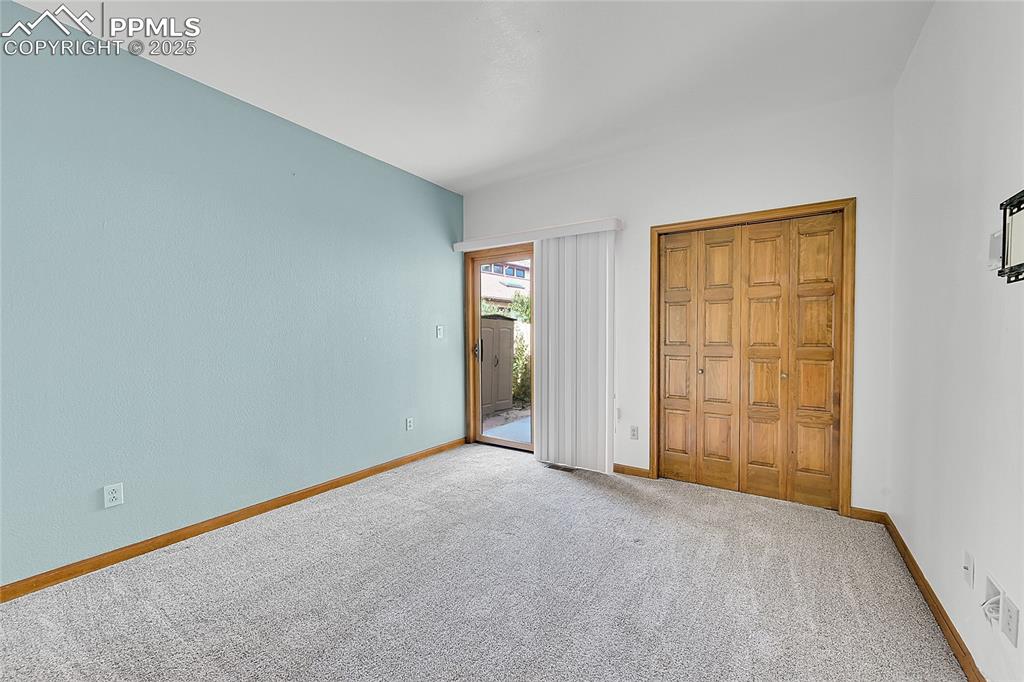
Unfurnished bedroom featuring access to exterior, carpet flooring, and a closet
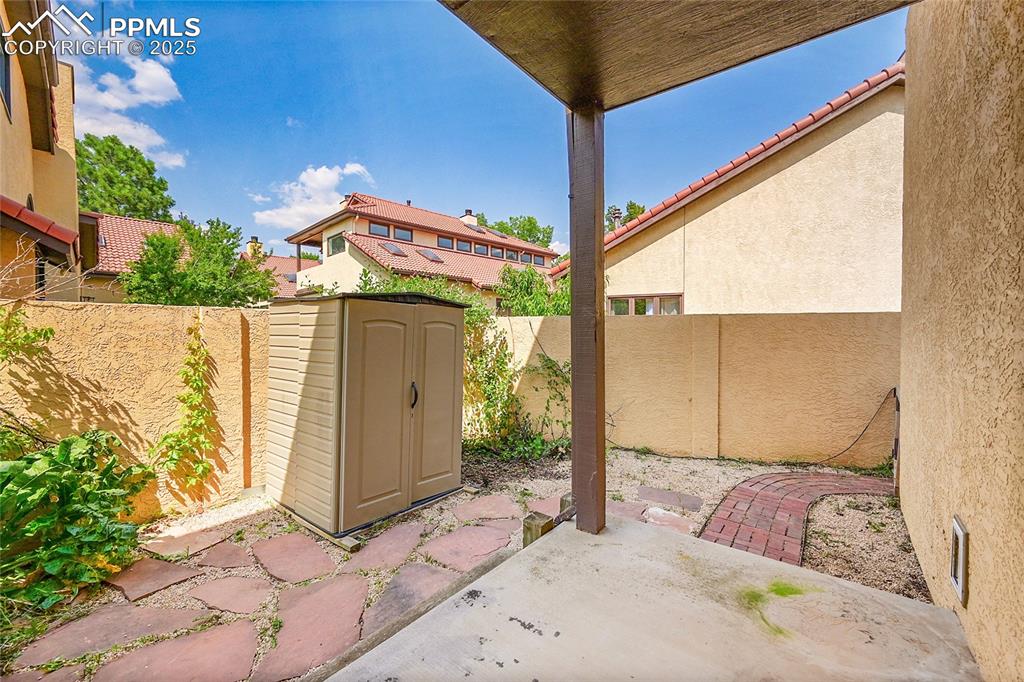
Fenced backyard featuring a storage unit and a patio area
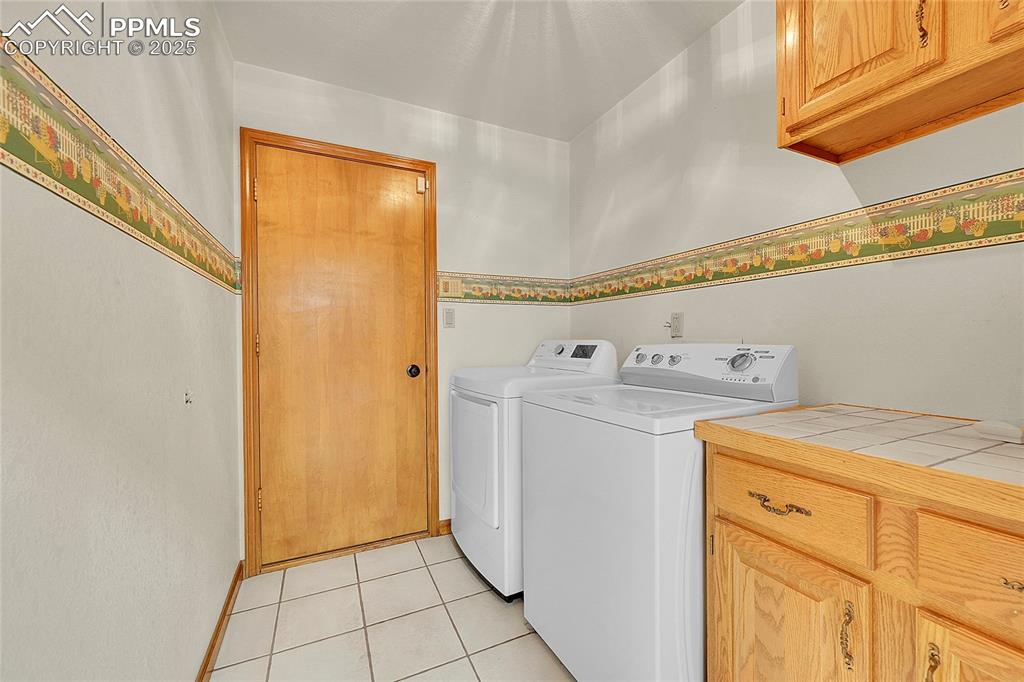
Laundry area featuring light tile patterned floors, washer and dryer, and cabinet space
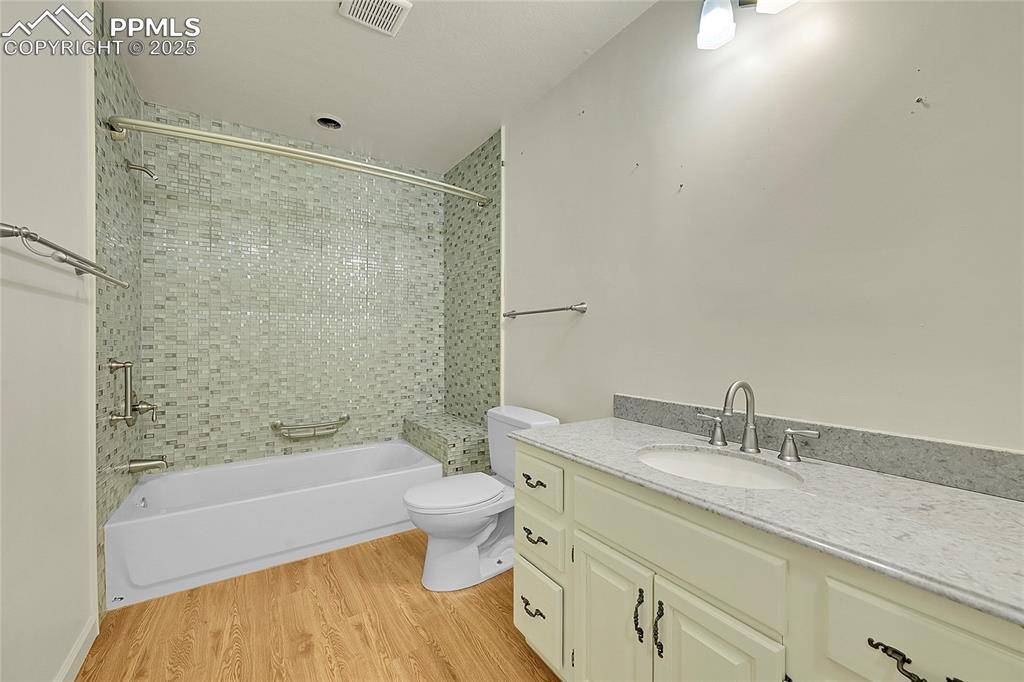
Full bath featuring washtub / shower combination, light wood-type flooring, and vanity
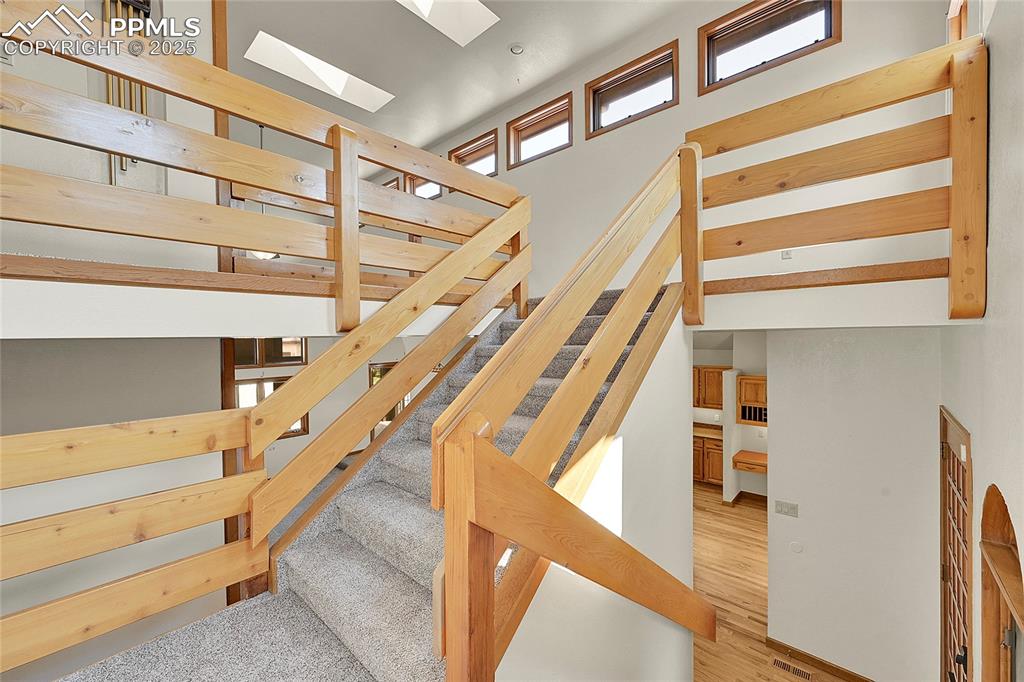
Stairway featuring a high ceiling and wood finished floors
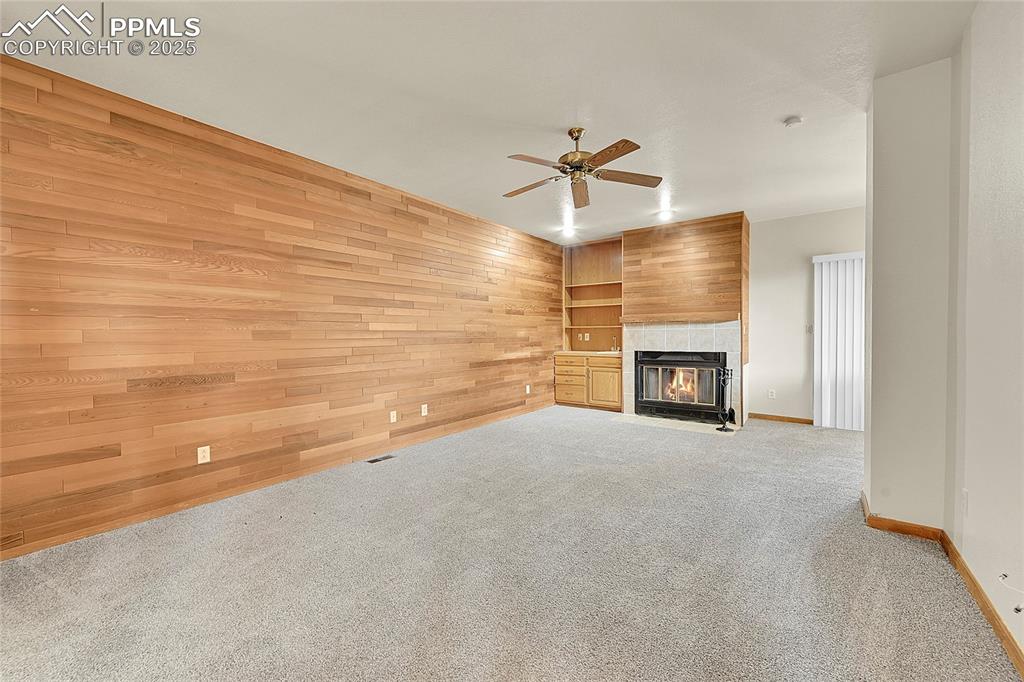
Unfurnished living room with carpet floors, wood walls, a fireplace, a ceiling fan, and built in shelves
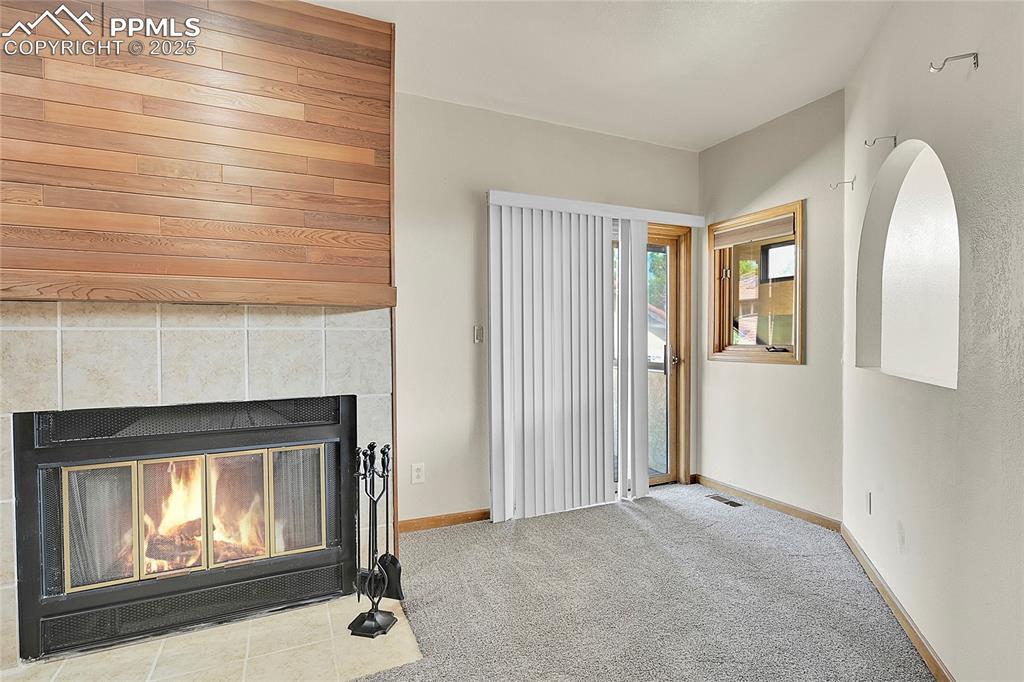
Unfurnished living room with carpet flooring and a tile fireplace
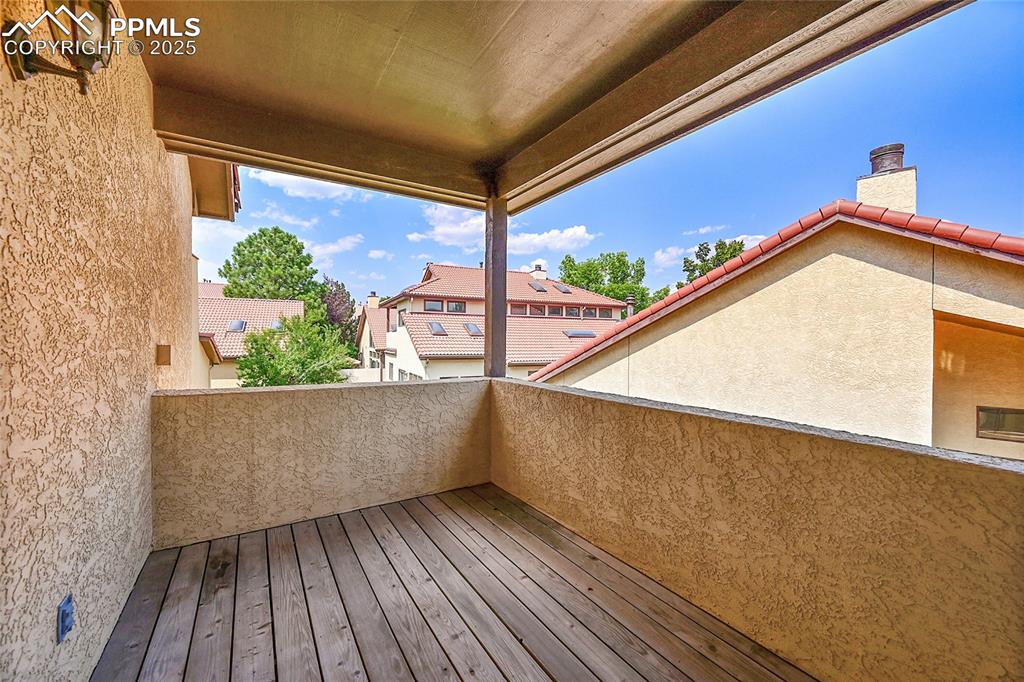
View of deck
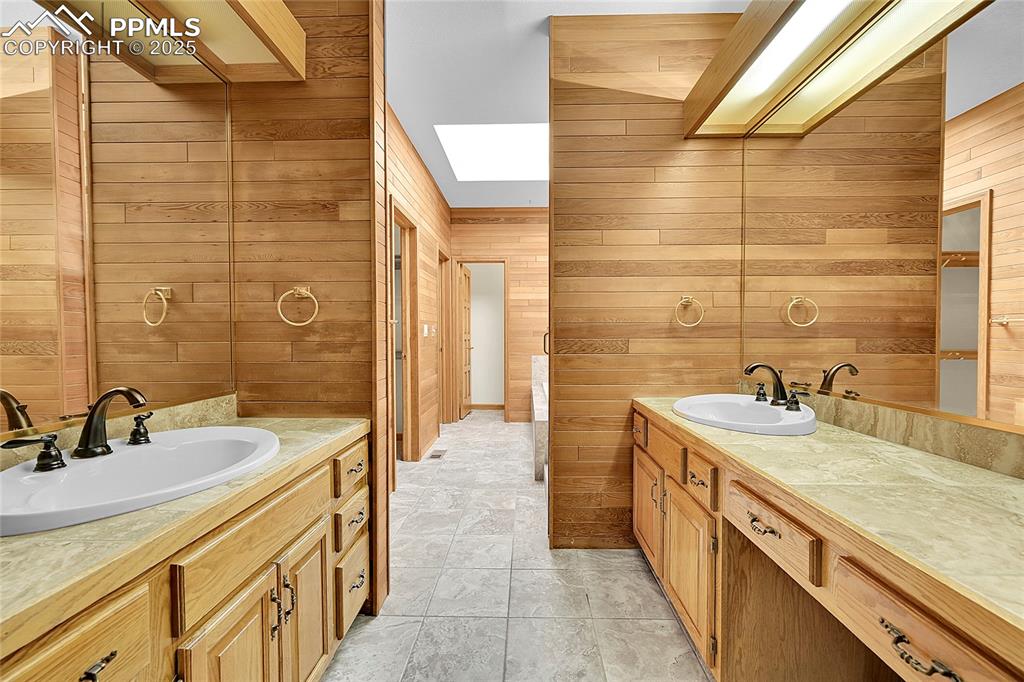
Bathroom featuring wooden walls, two vanities, a skylight, and light tile patterned flooring
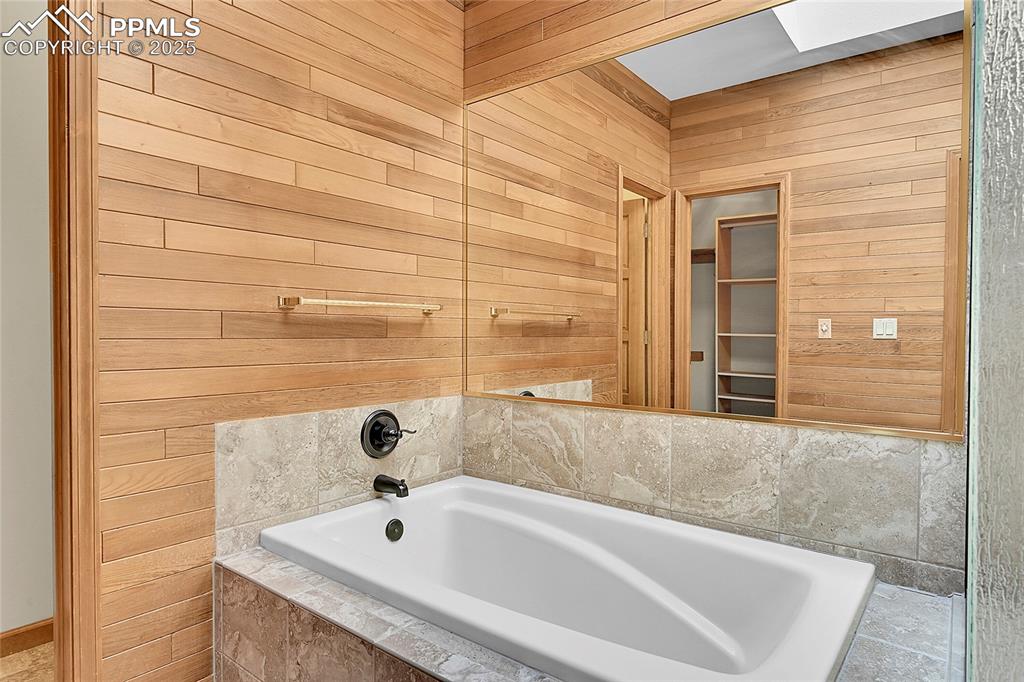
Full bath with wood walls, a garden tub, and a skylight
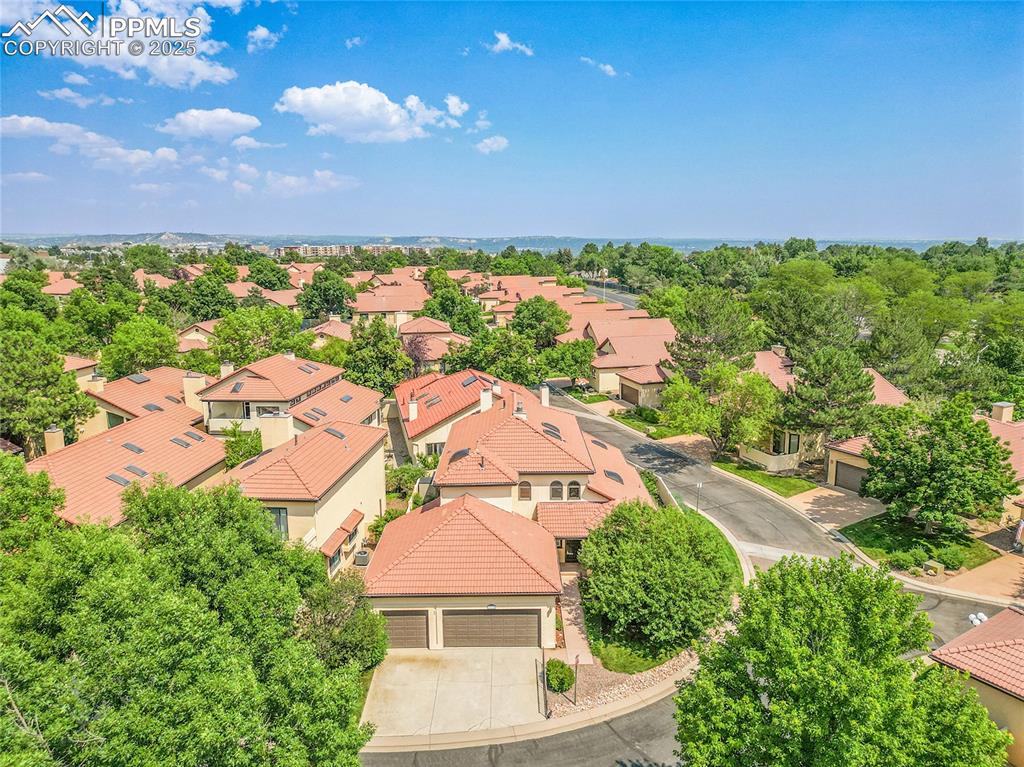
Aerial perspective of suburban area
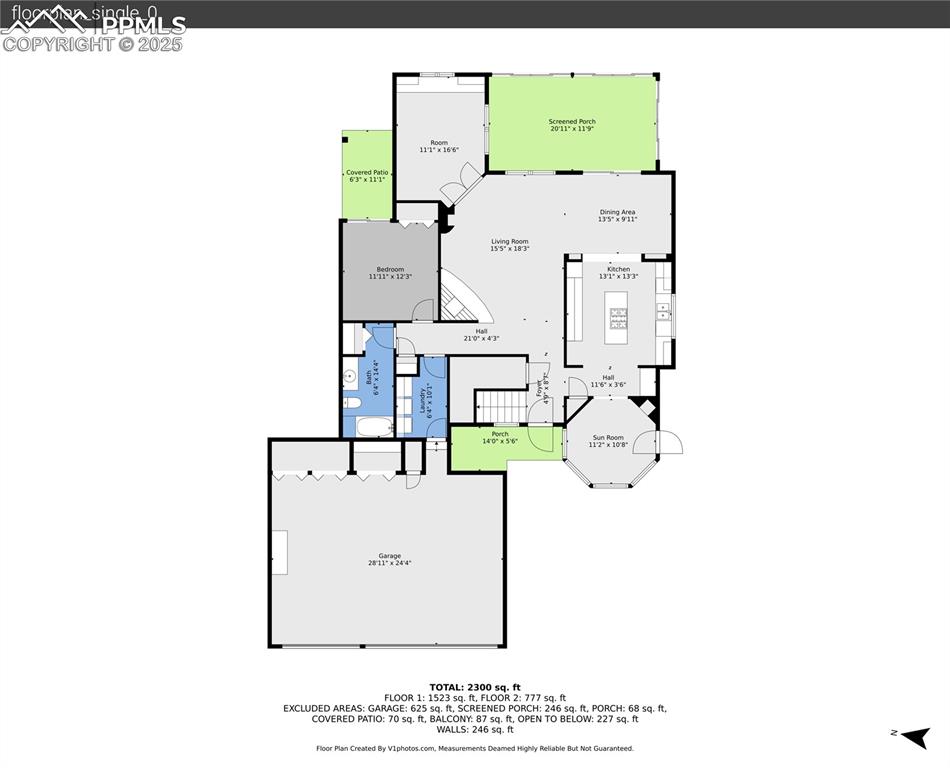
View of floor plan / room layout
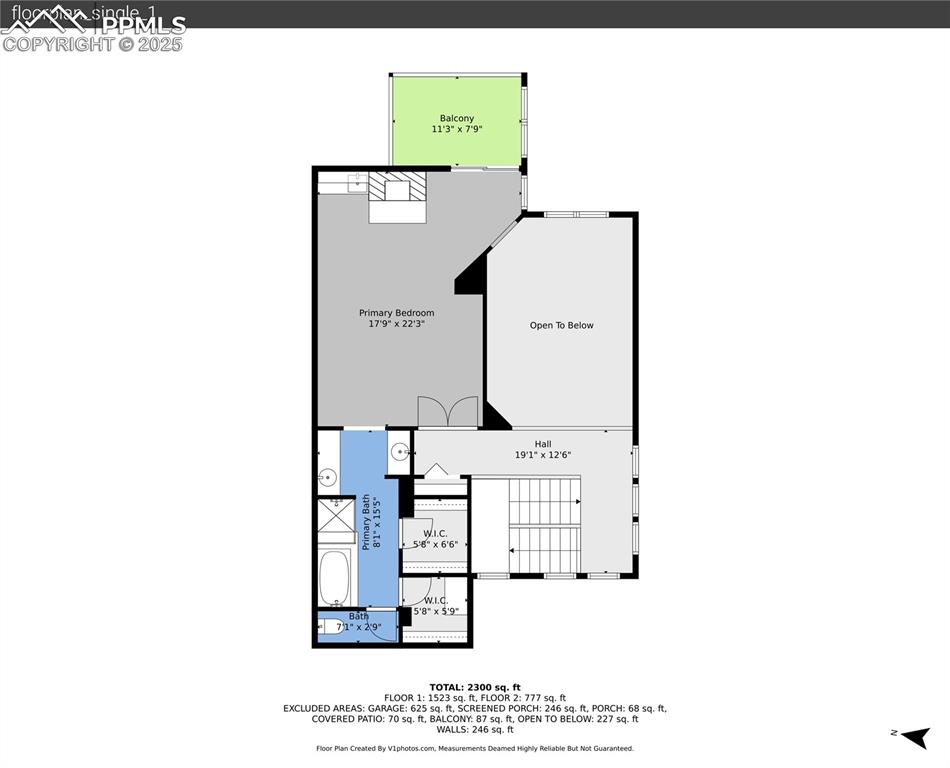
View of property floor plan
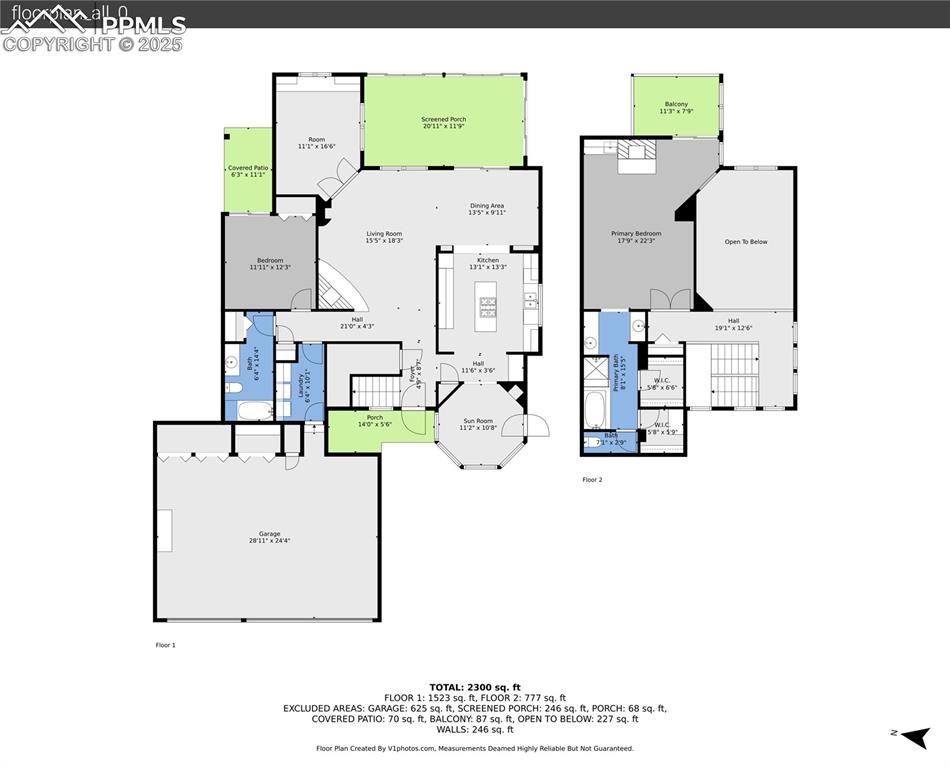
View of floor plan / room layout
Disclaimer: The real estate listing information and related content displayed on this site is provided exclusively for consumers’ personal, non-commercial use and may not be used for any purpose other than to identify prospective properties consumers may be interested in purchasing.