4282 Charleston Drive, Colorado Springs, CO, 80916
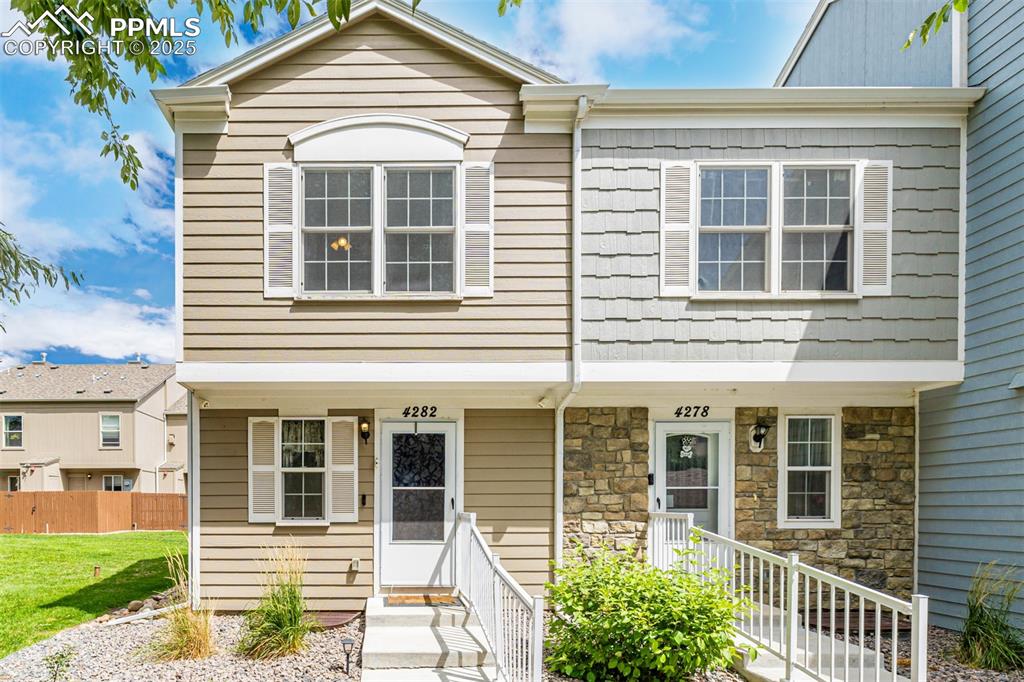
View of front of property featuring stone siding
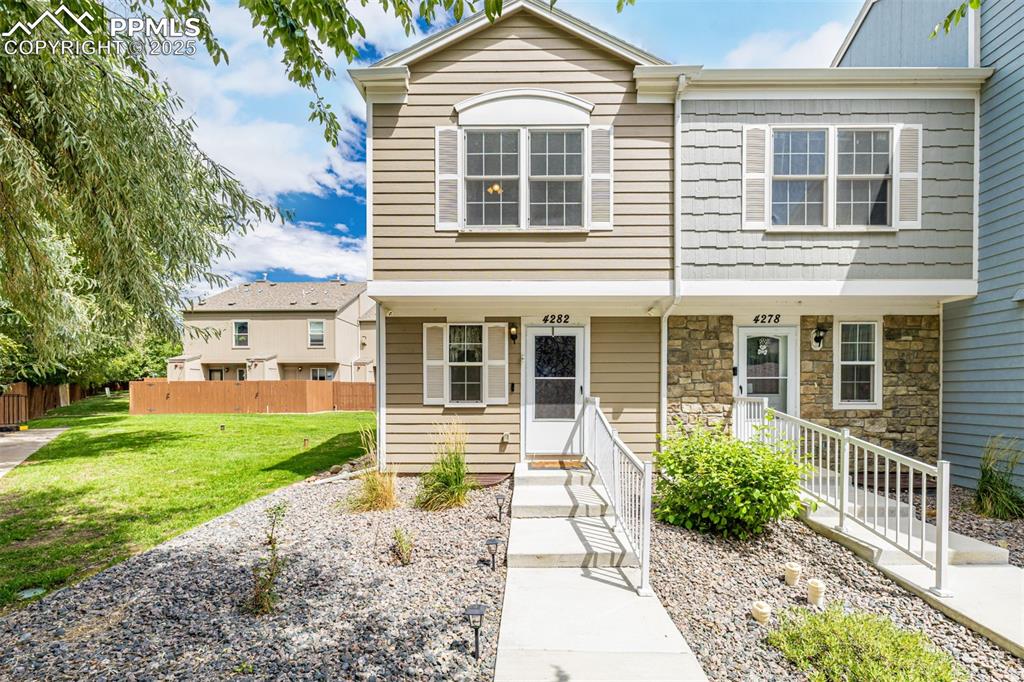
View of front of home featuring a porch and stone siding
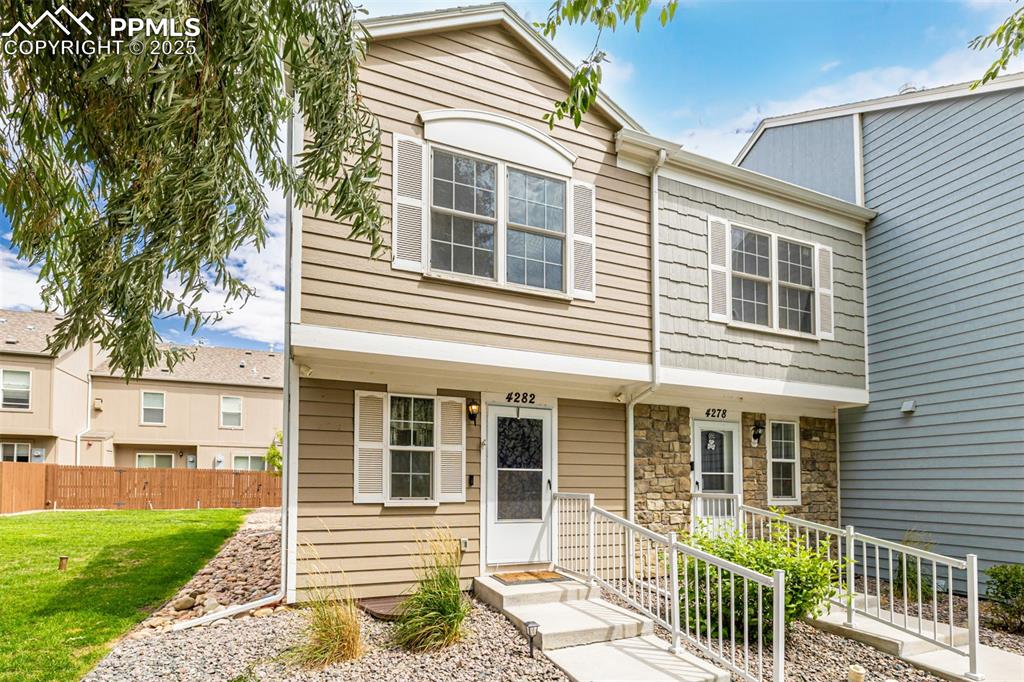
View of front of house featuring stone siding
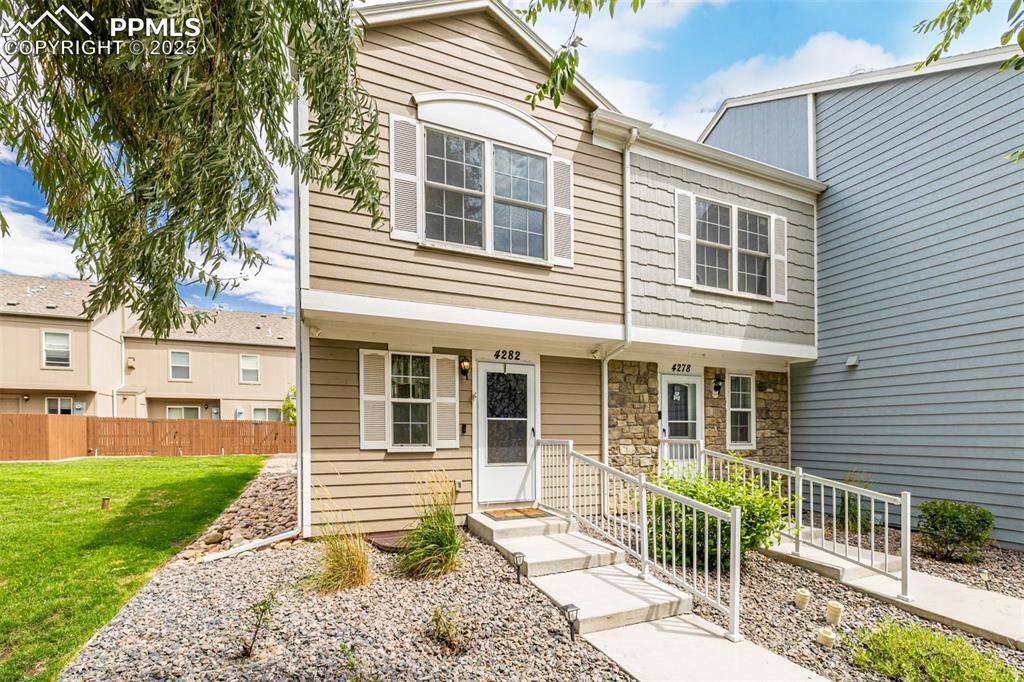
Colonial inspired home with stone siding
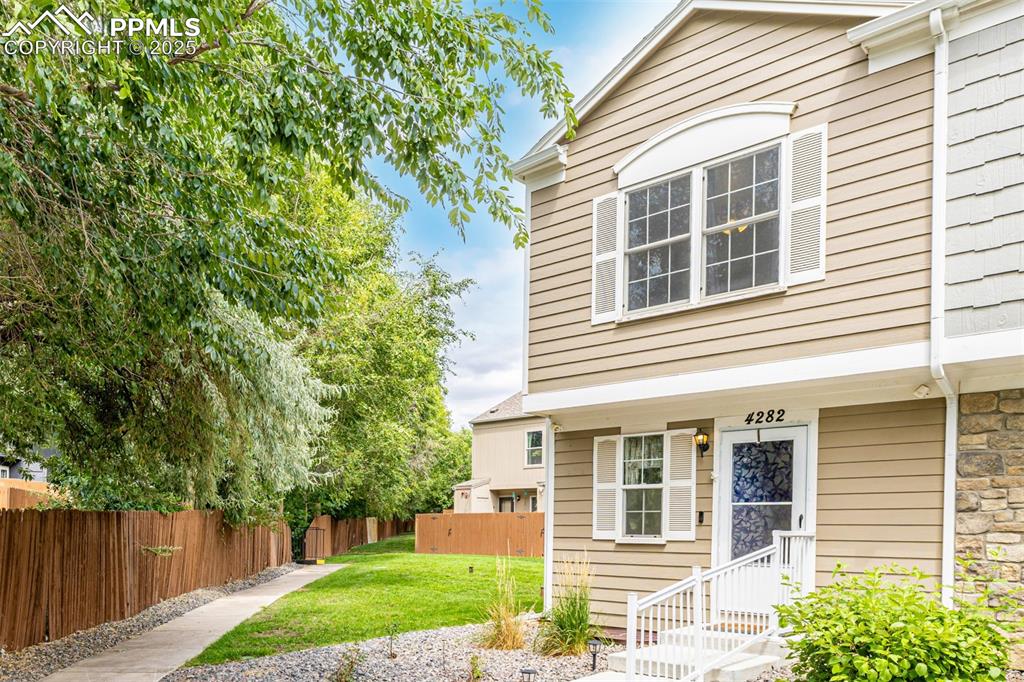
Property entrance with stone siding
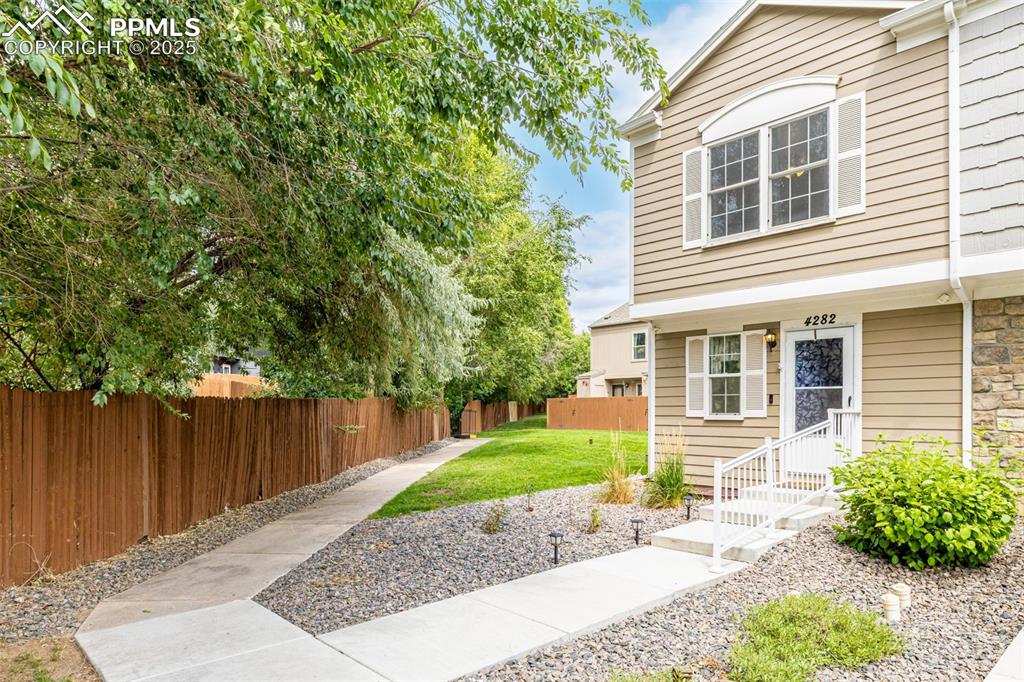
View of yard
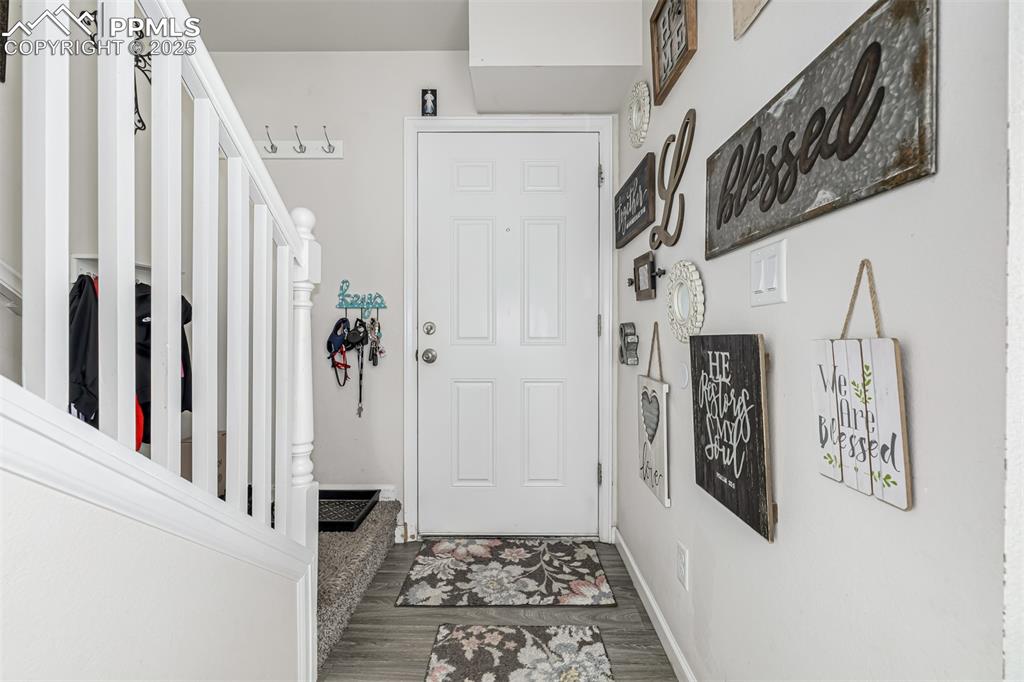
Foyer with stairs and wood finished floors
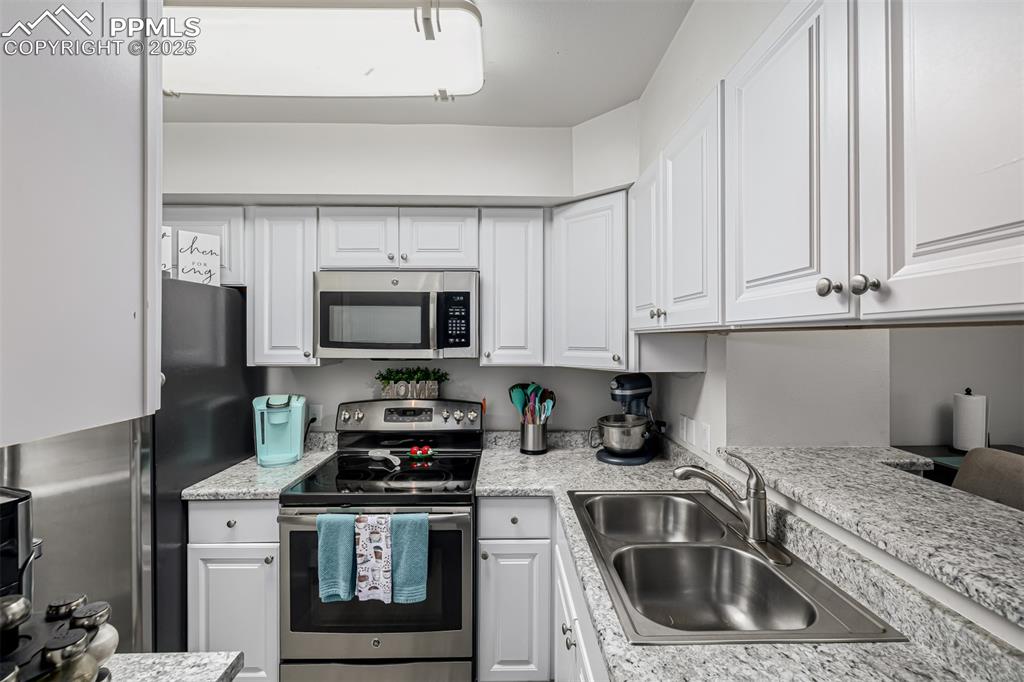
Kitchen featuring appliances with stainless steel finishes and white cabinetry
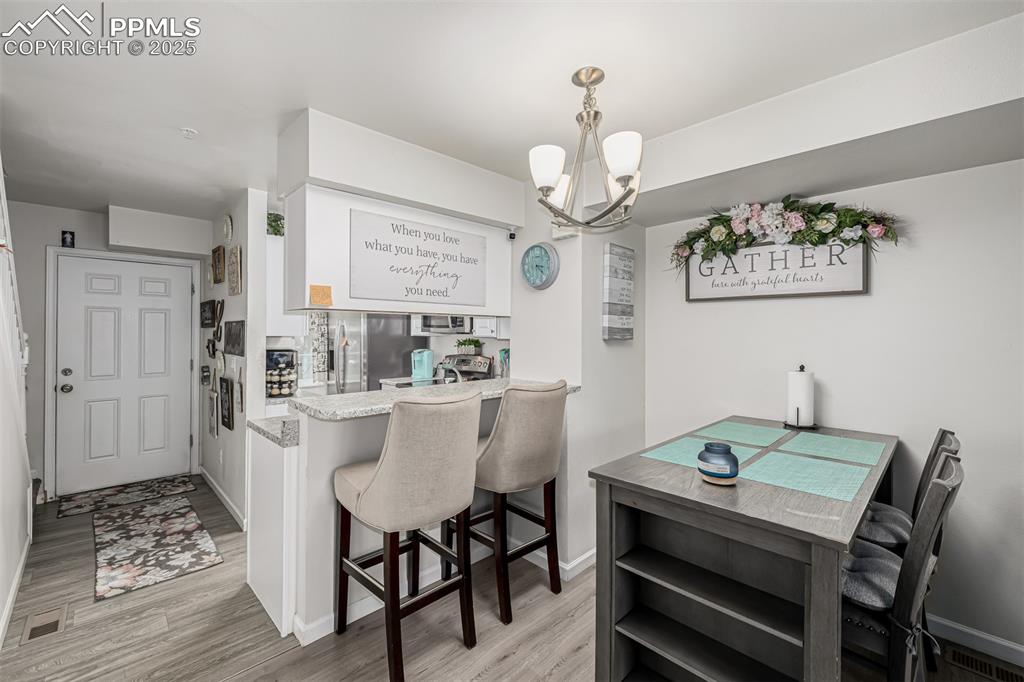
Kitchen with a breakfast bar area, light wood-style floors, a chandelier, and pendant lighting
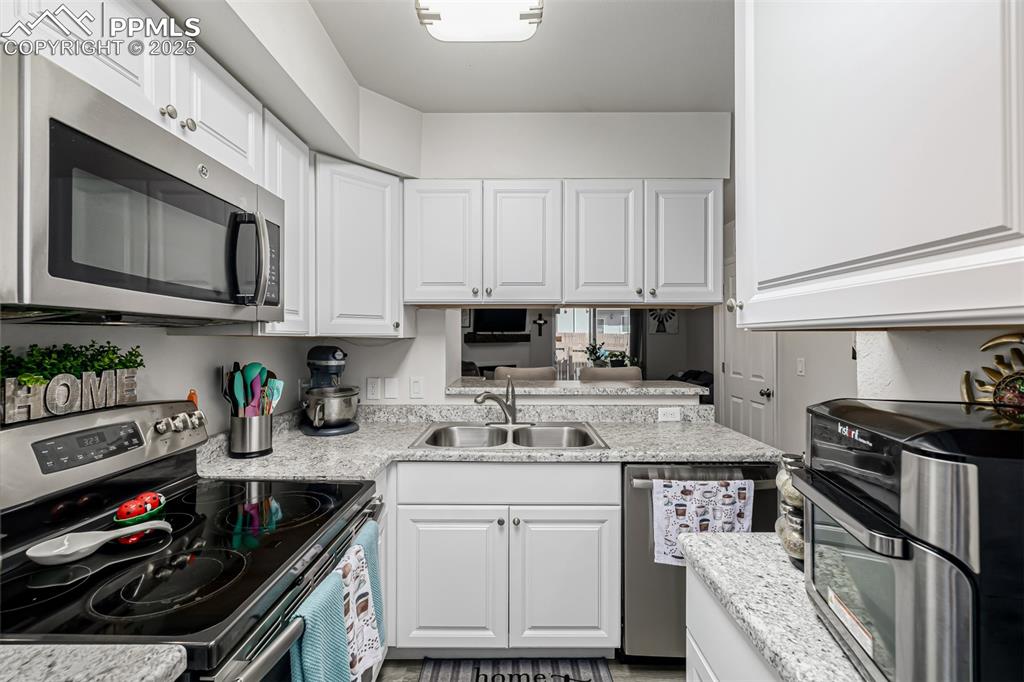
Kitchen featuring appliances with stainless steel finishes and white cabinets
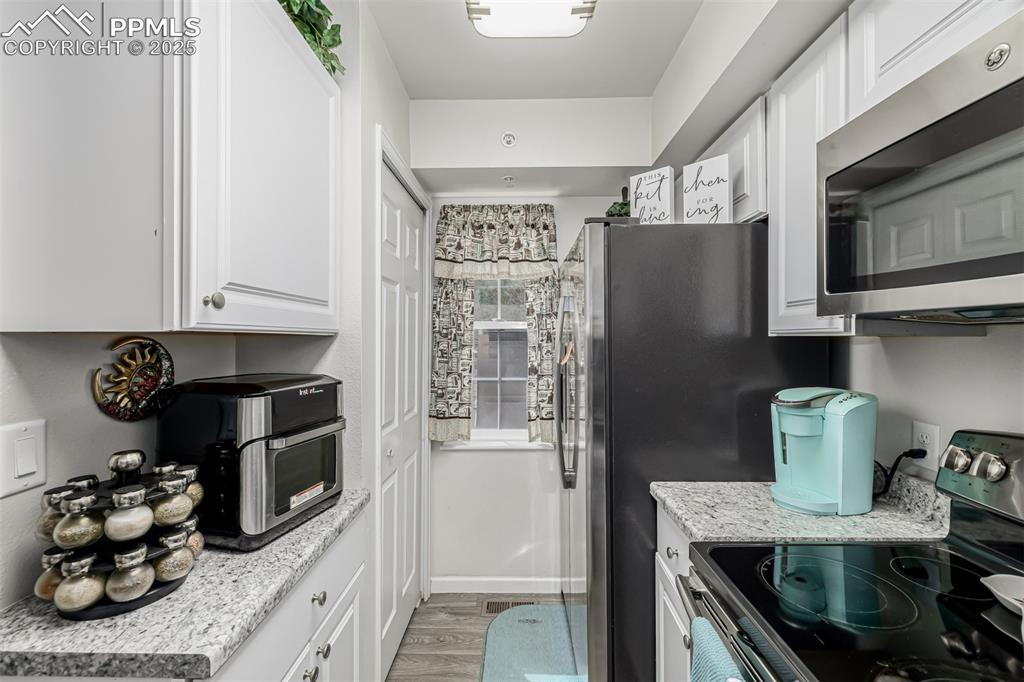
Kitchen featuring stainless steel appliances, white cabinetry, light wood-type flooring, and light stone countertops
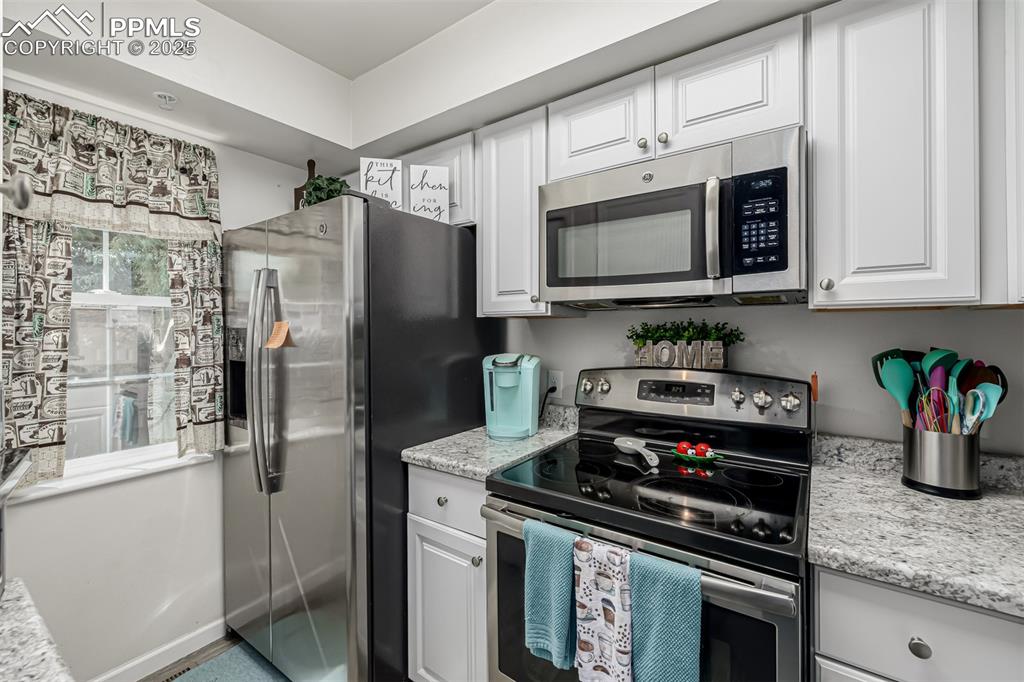
Kitchen with stainless steel appliances, white cabinetry, and light stone countertops
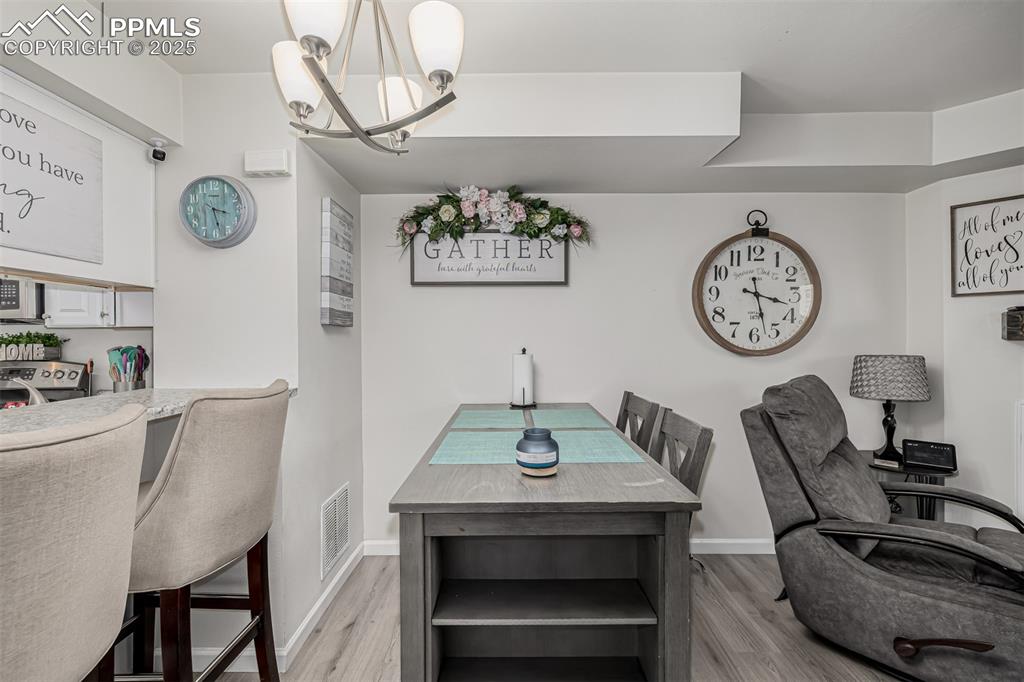
Dining area featuring a chandelier and light wood-type flooring
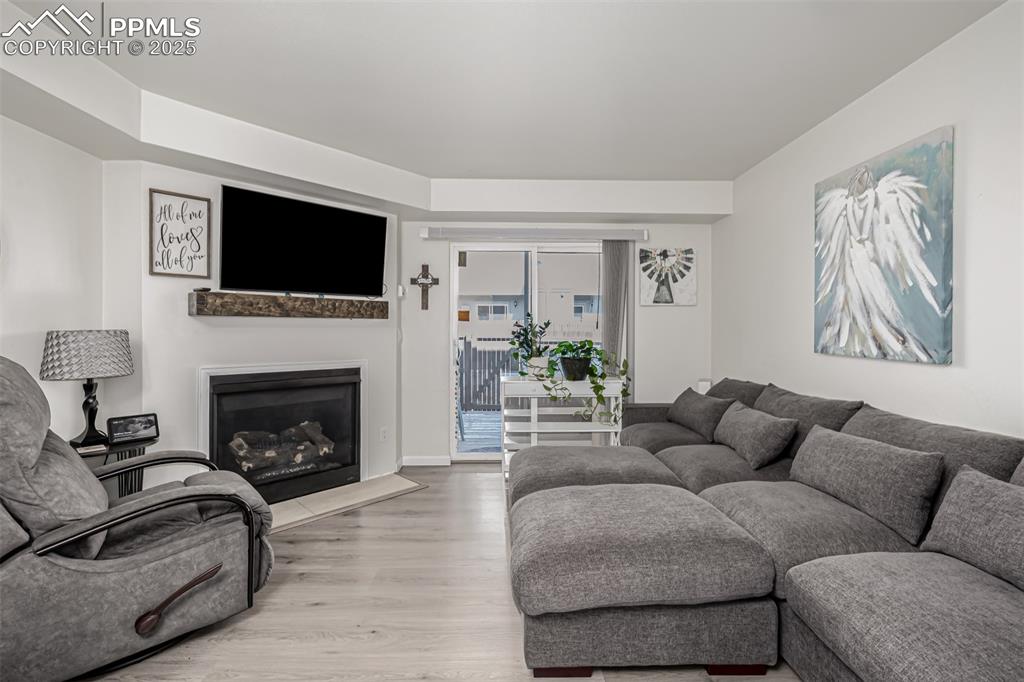
Living room with a fireplace and light wood-style flooring
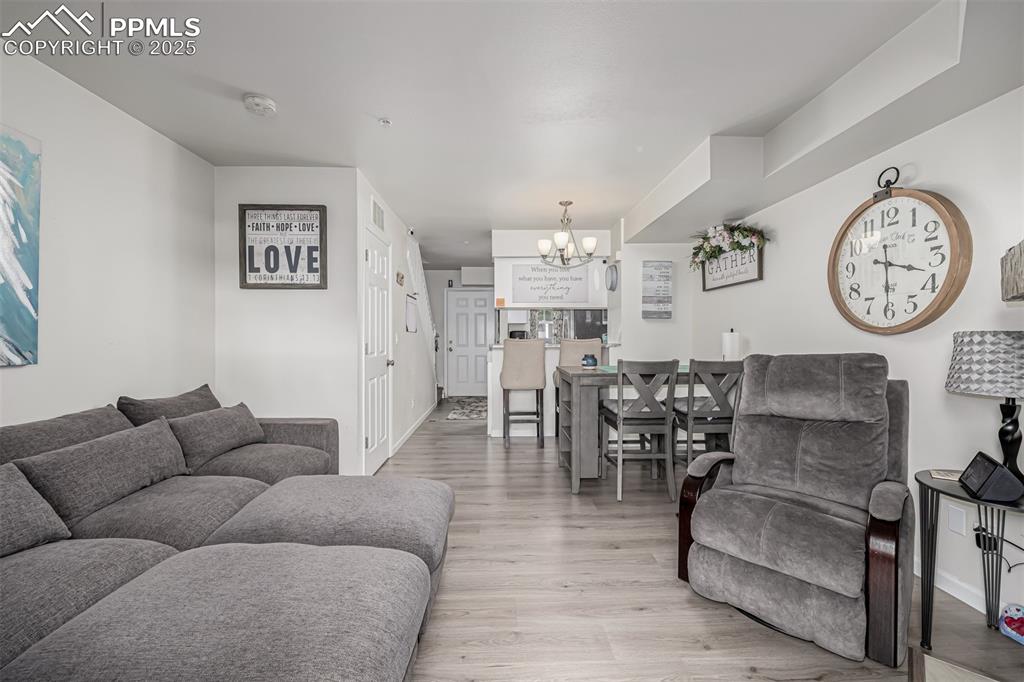
Living room featuring light wood finished floors and a chandelier
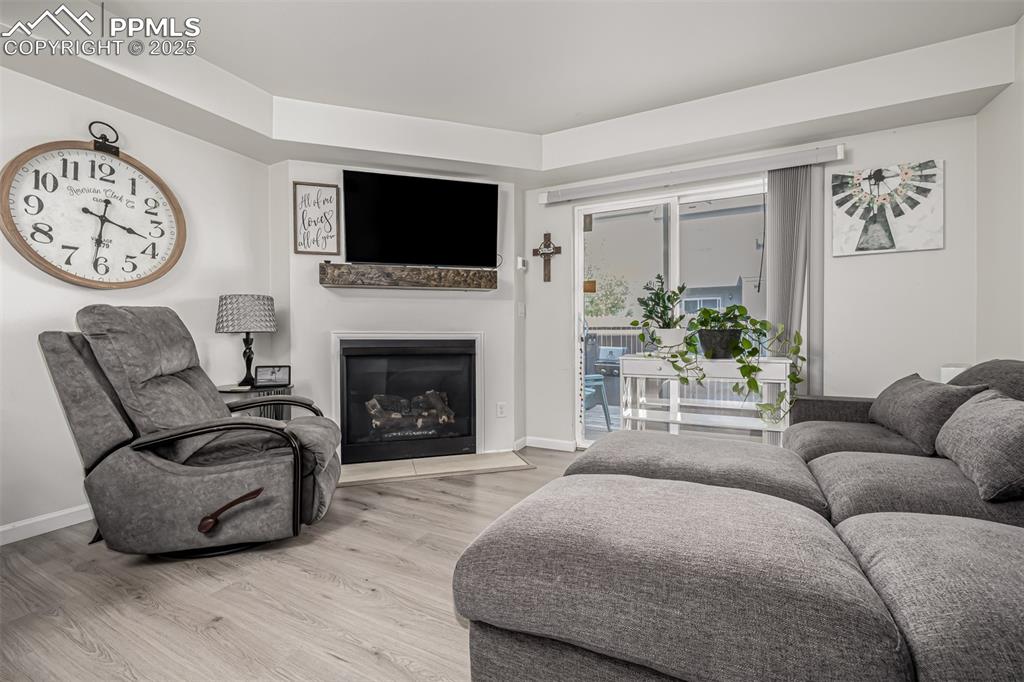
Living area with light wood finished floors and a fireplace with flush hearth
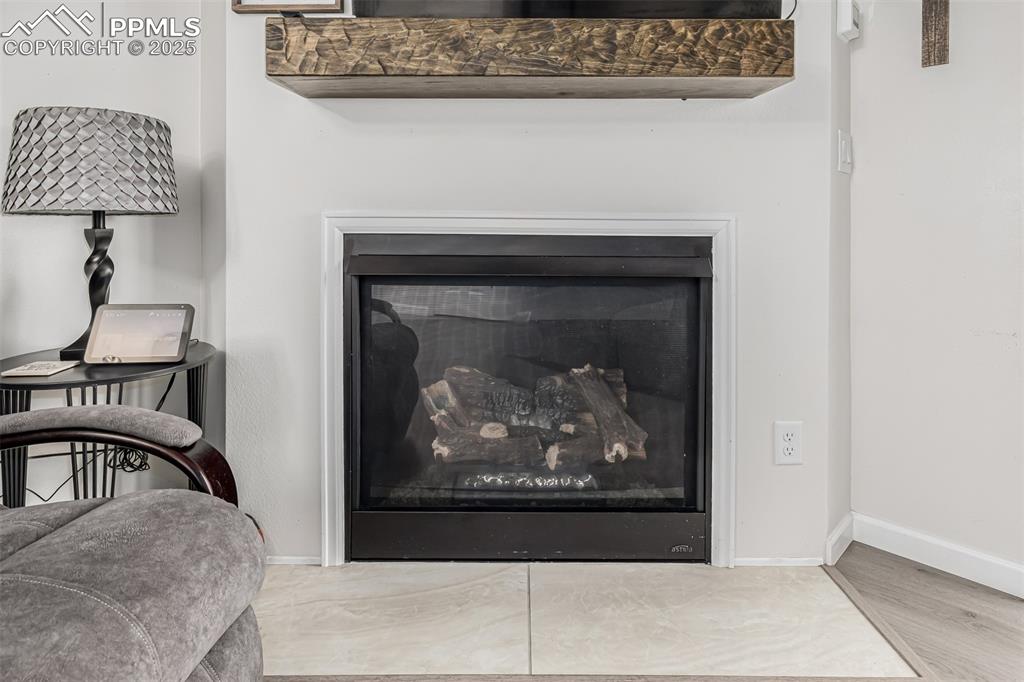
Detailed view of a fireplace and wood finished floors
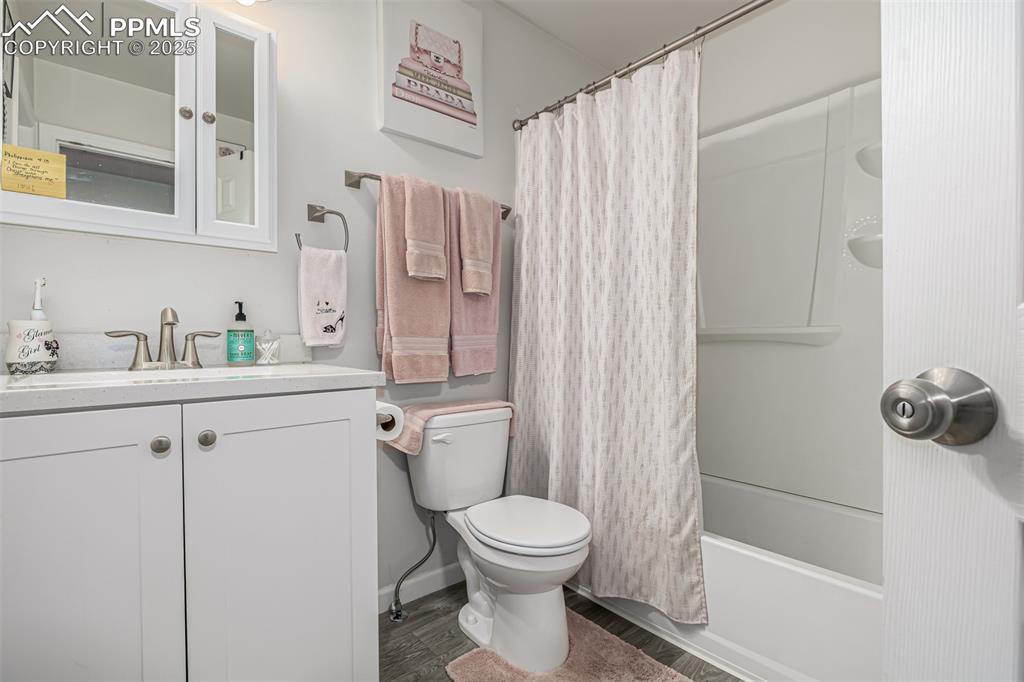
Full bath with shower / bath combination with curtain, vanity, and dark wood-style flooring
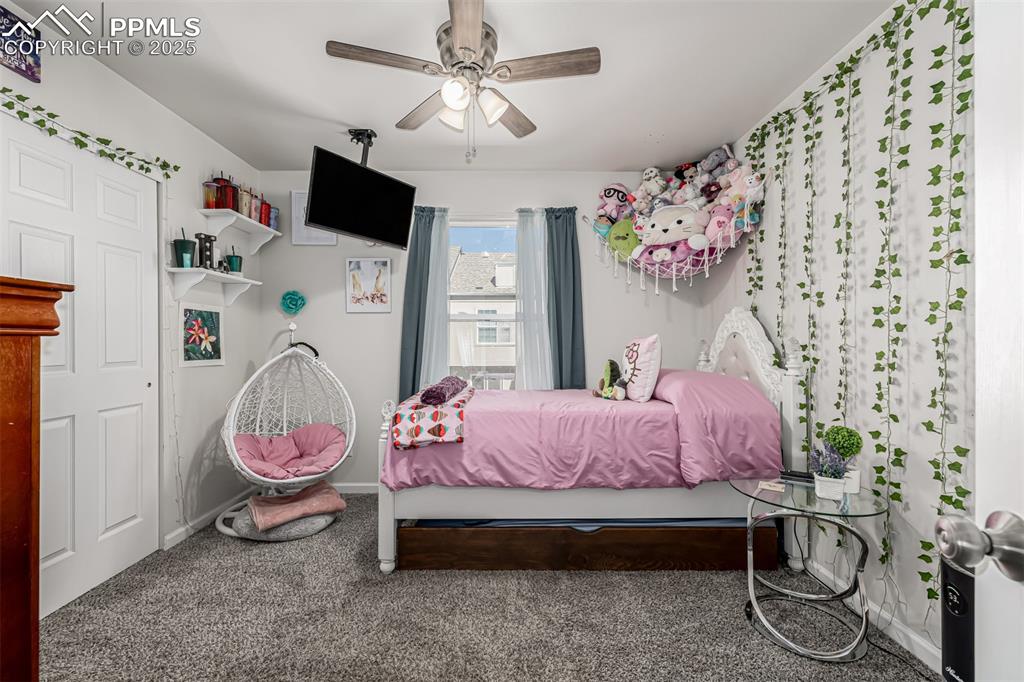
Bedroom featuring carpet floors and a ceiling fan
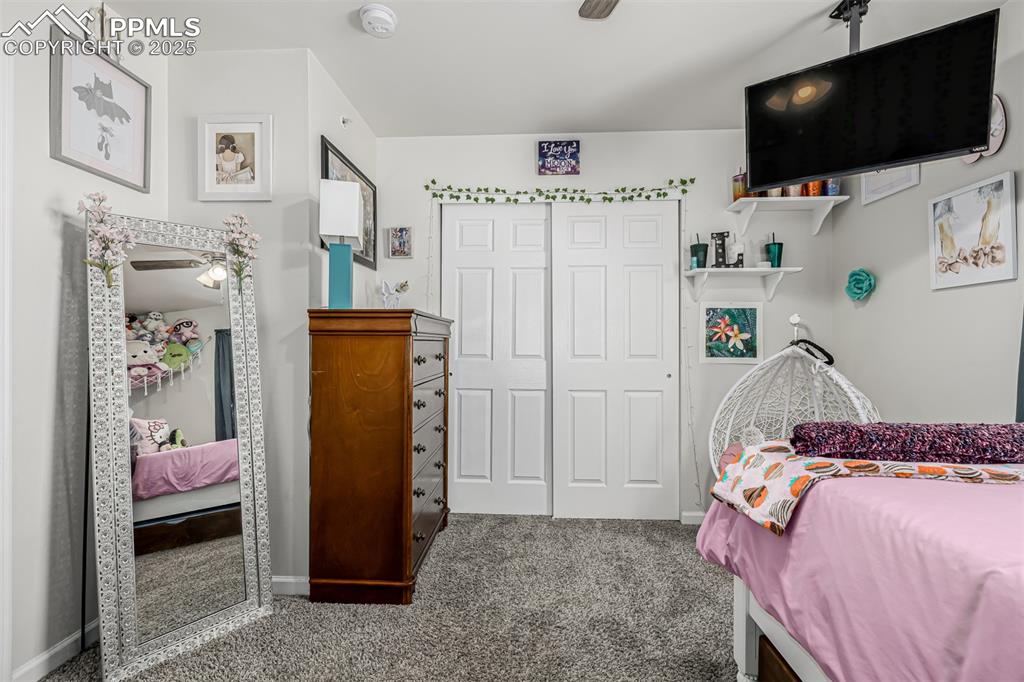
Carpeted bedroom with a closet and a ceiling fan
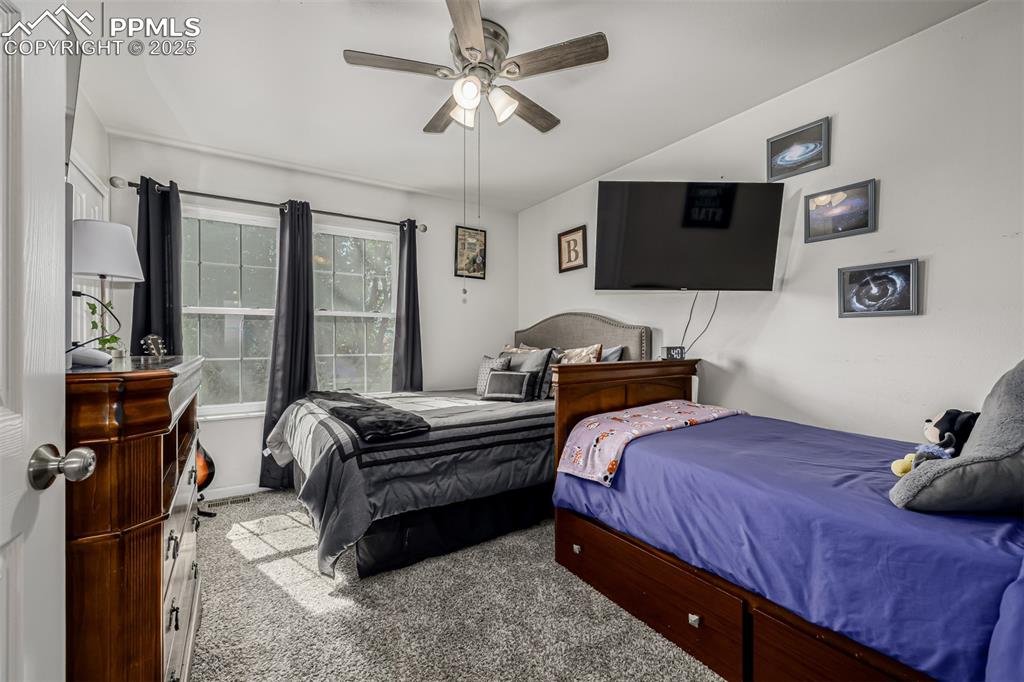
Bedroom featuring carpet flooring and a ceiling fan
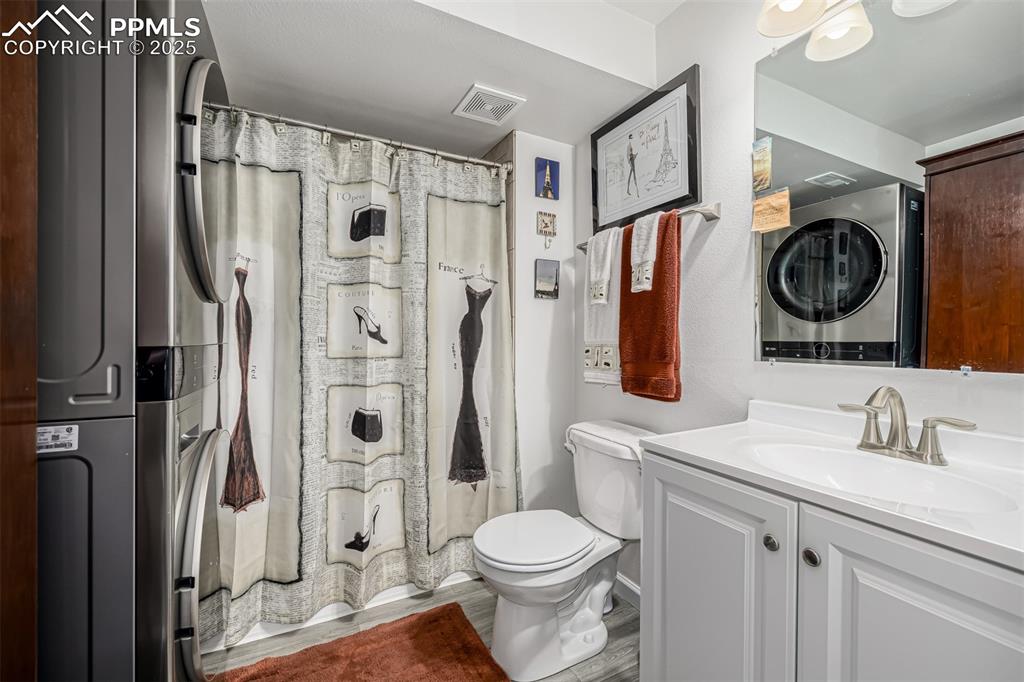
Full bath with vanity, wood finished floors, and stacked washer and clothes dryer
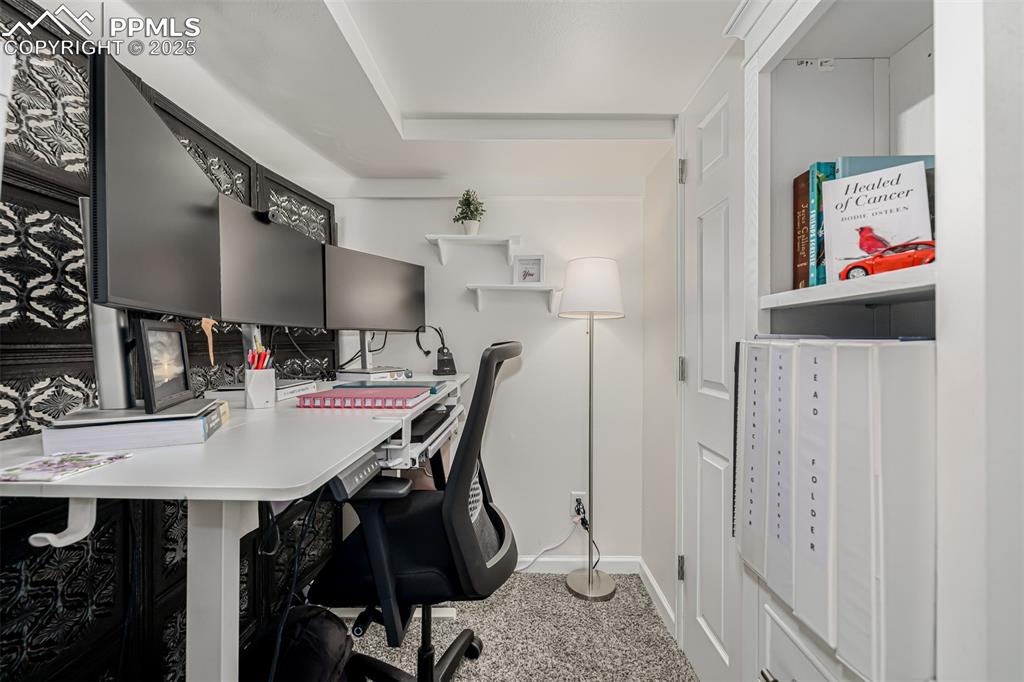
Office area featuring baseboards and light carpet
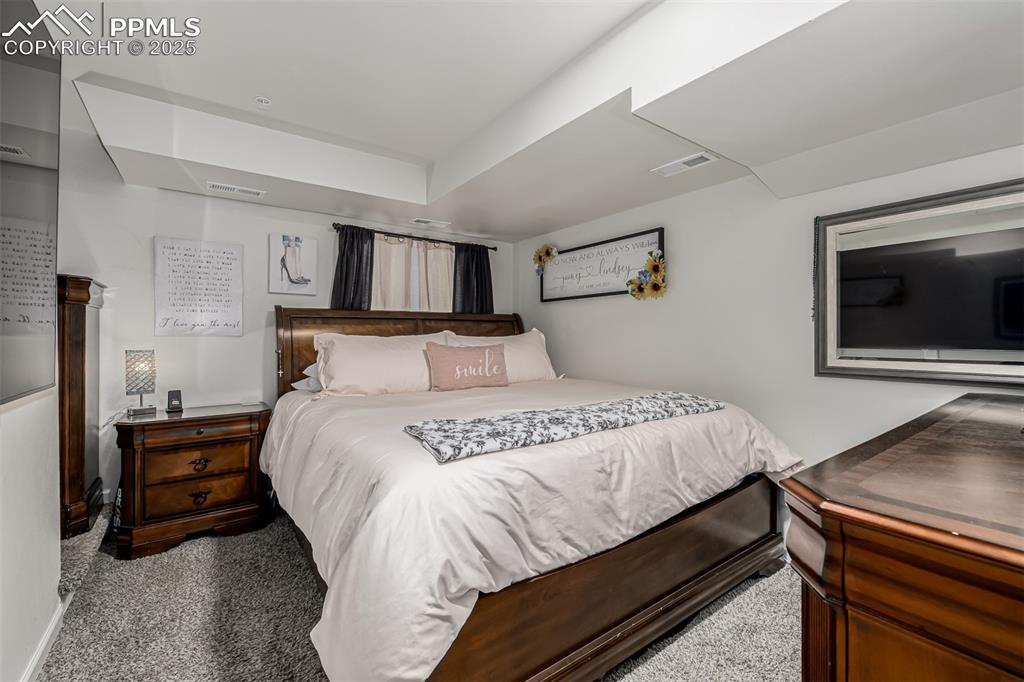
Bedroom featuring carpet
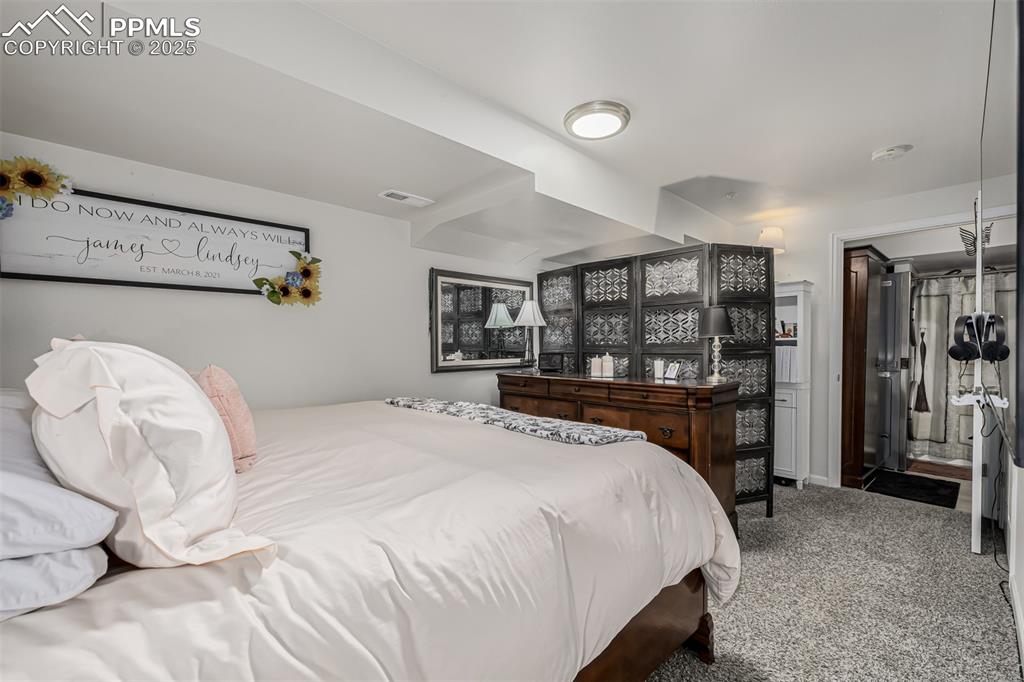
Bedroom with carpet floors
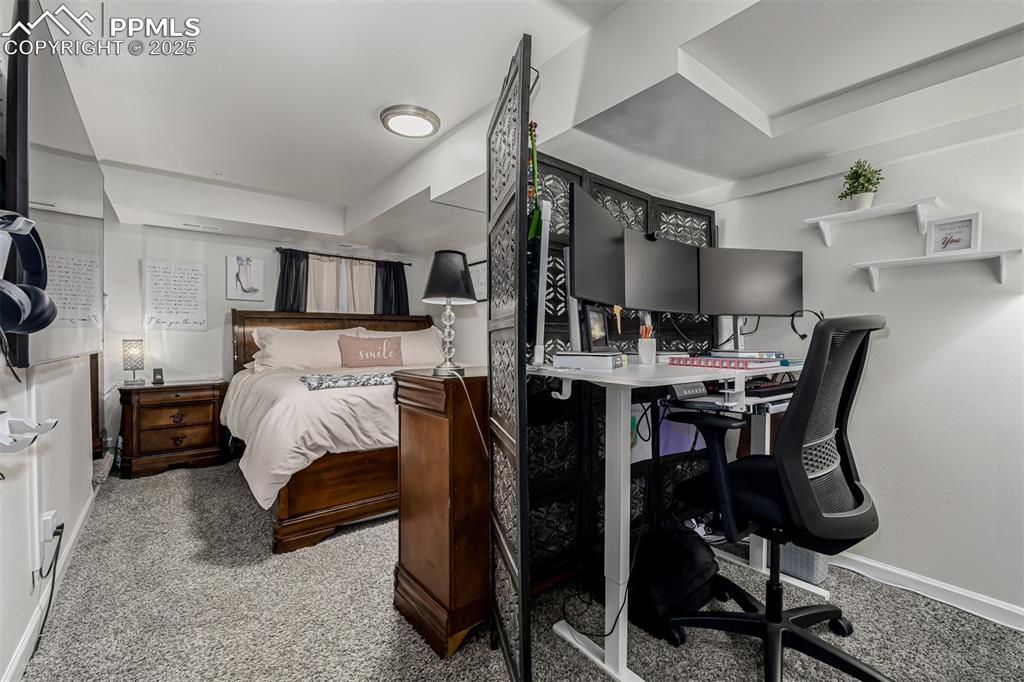
Bedroom with a desk and light carpet
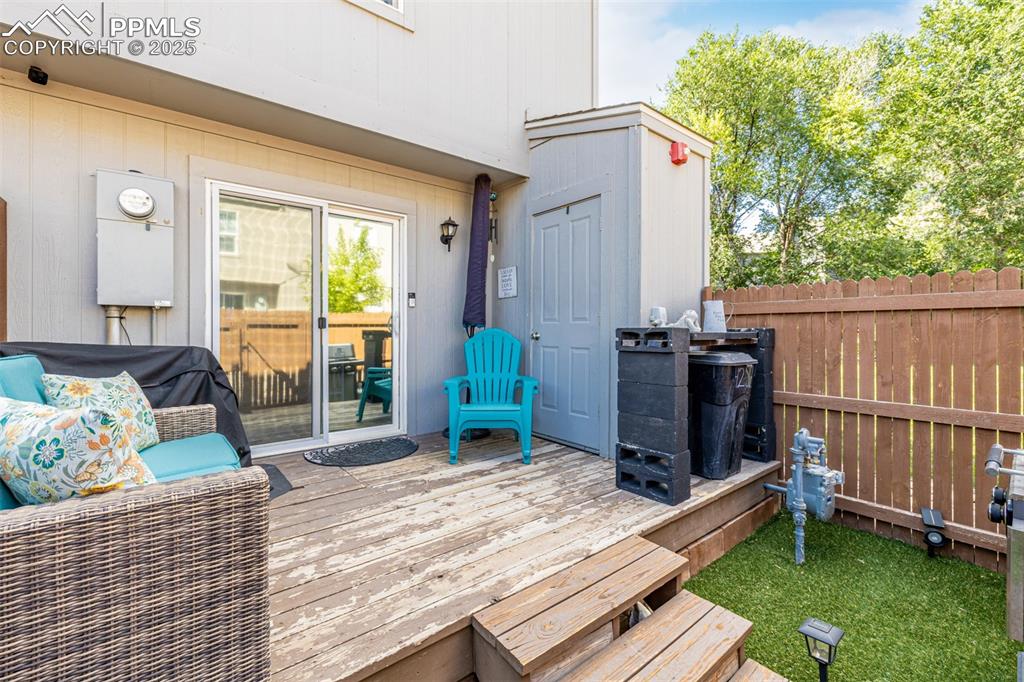
View of deck
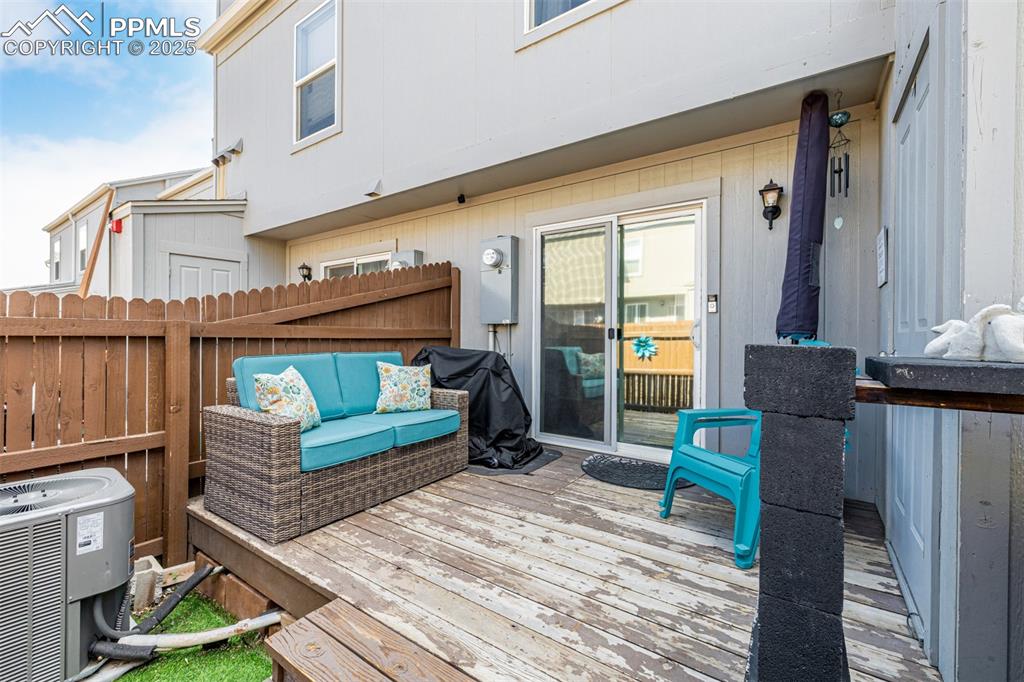
Deck with an outdoor hangout area
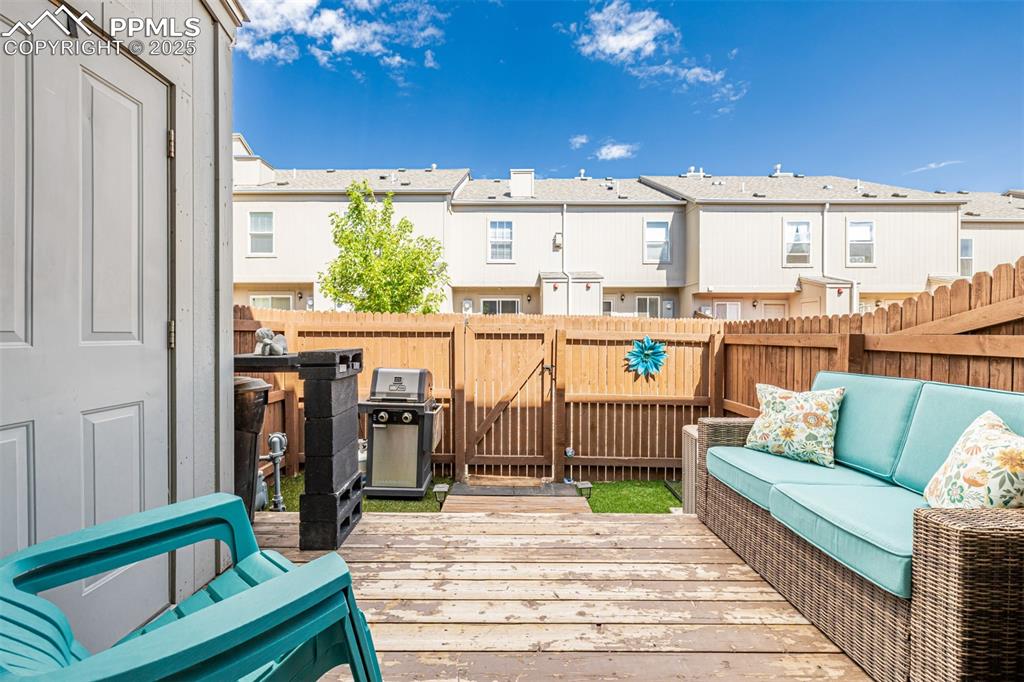
Wooden terrace featuring a residential view, outdoor lounge area, a fenced backyard, area for grilling, and a gate
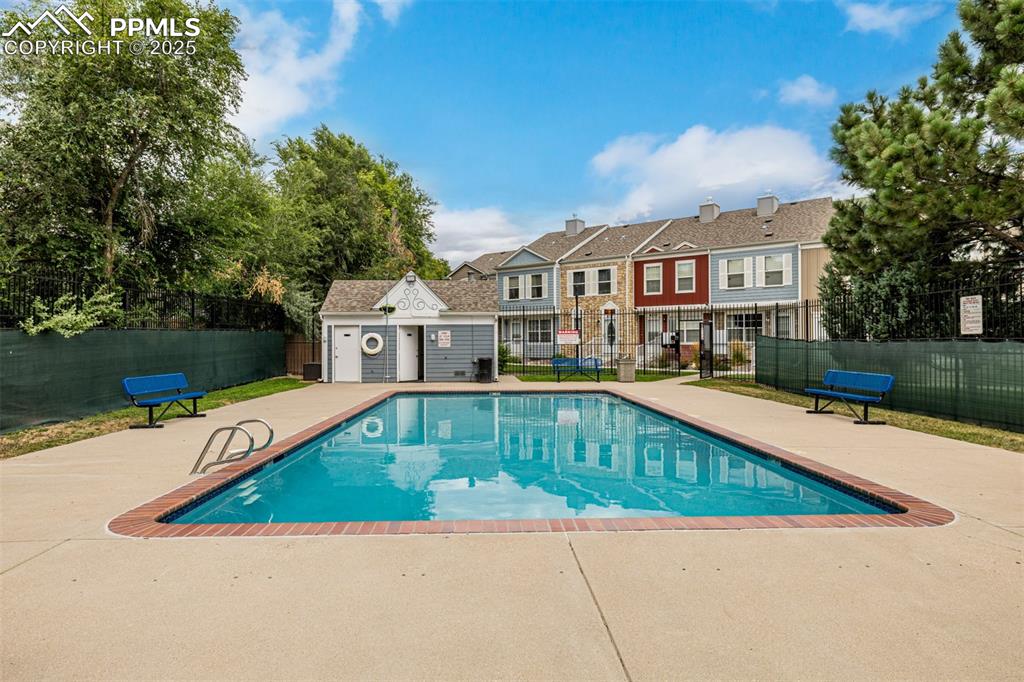
Community pool featuring a patio area, a residential view, and an outdoor structure
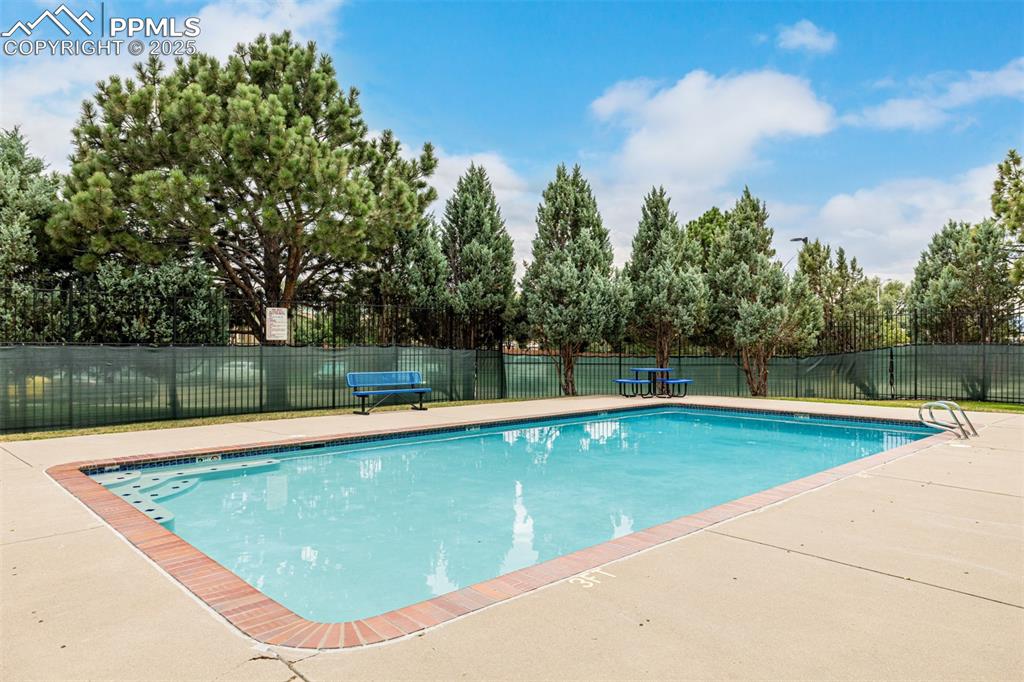
Community pool with a patio
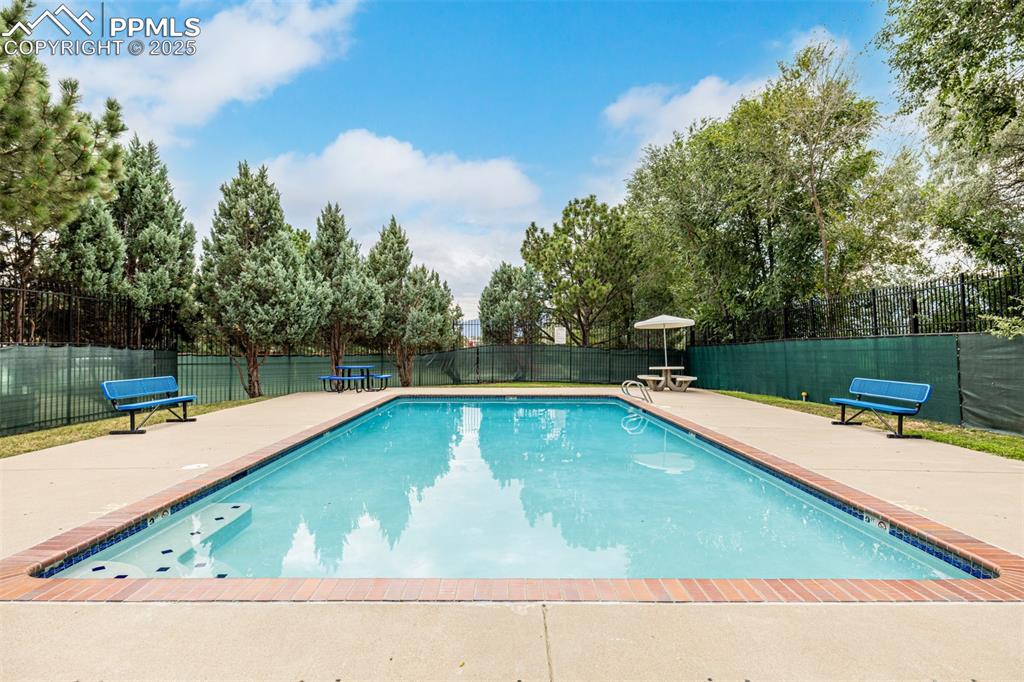
View of swimming pool with a patio
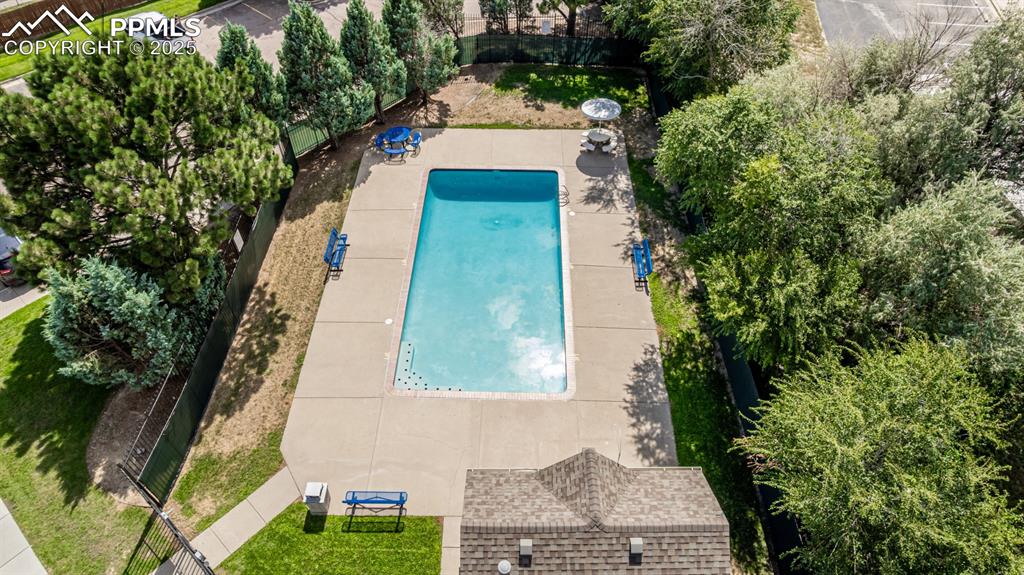
Aerial view of a pool area
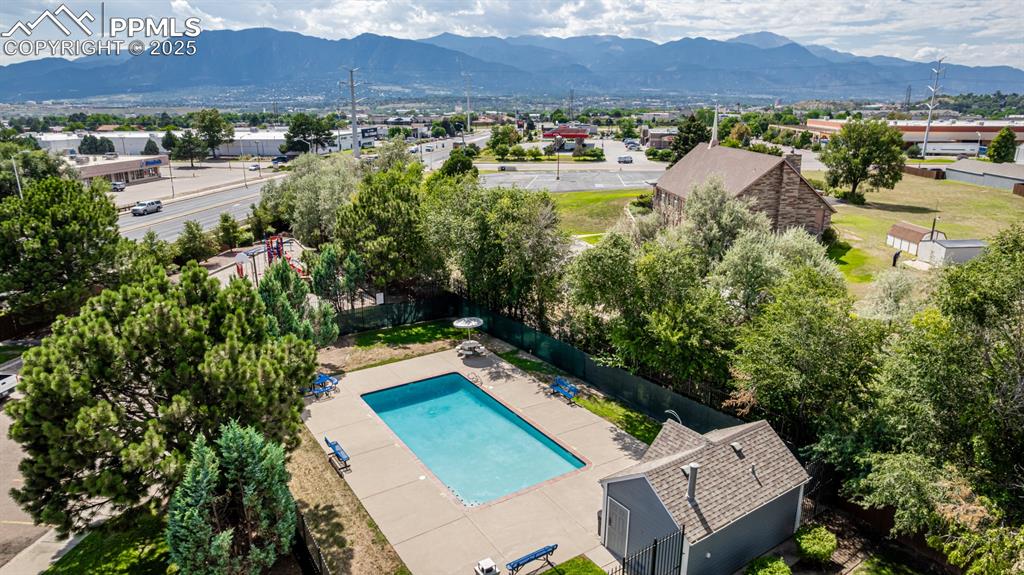
Bird's eye view of a mountainous background
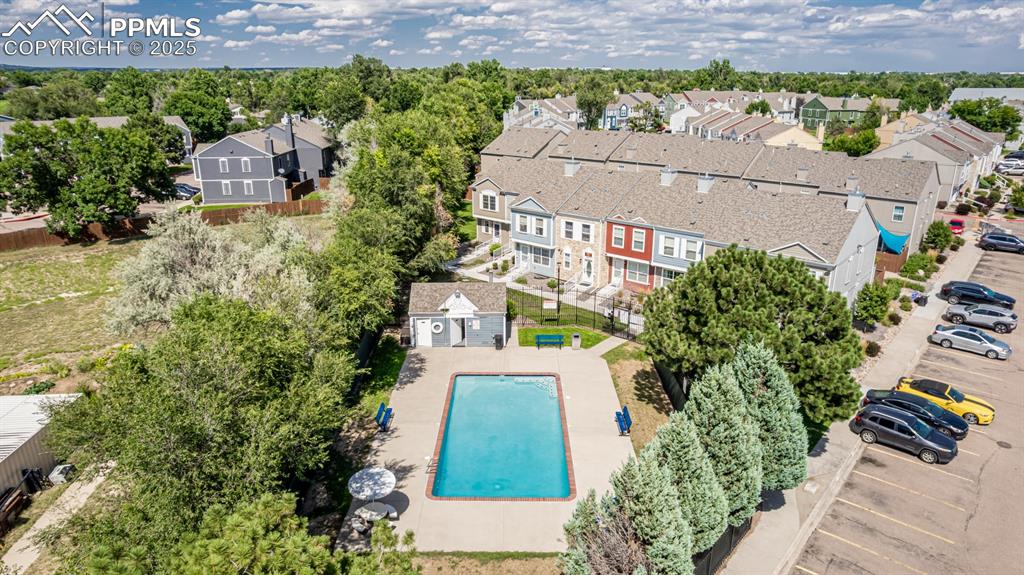
Aerial view of residential area featuring a pool
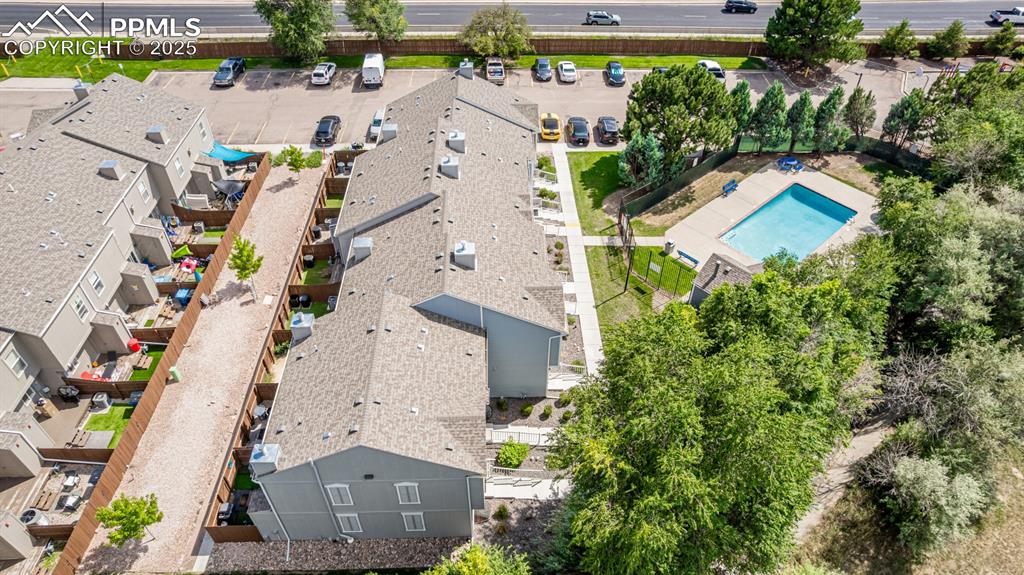
Aerial view
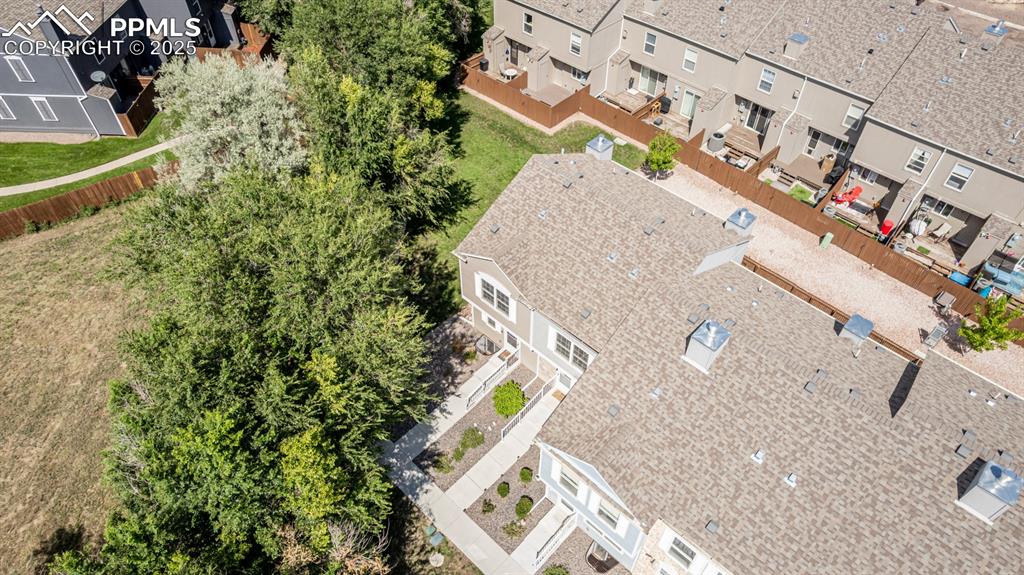
Aerial view
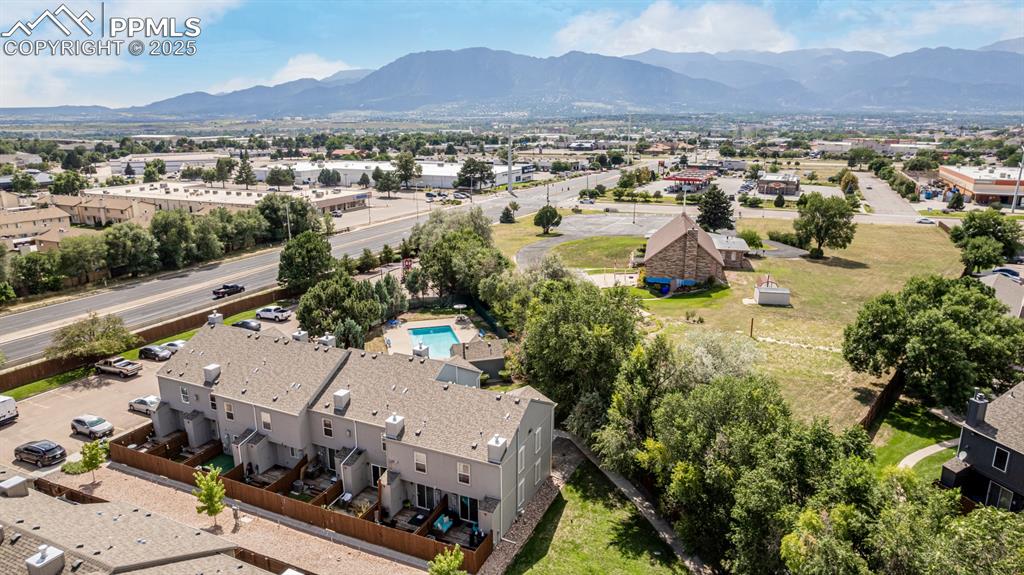
Drone / aerial view of a mountain backdrop
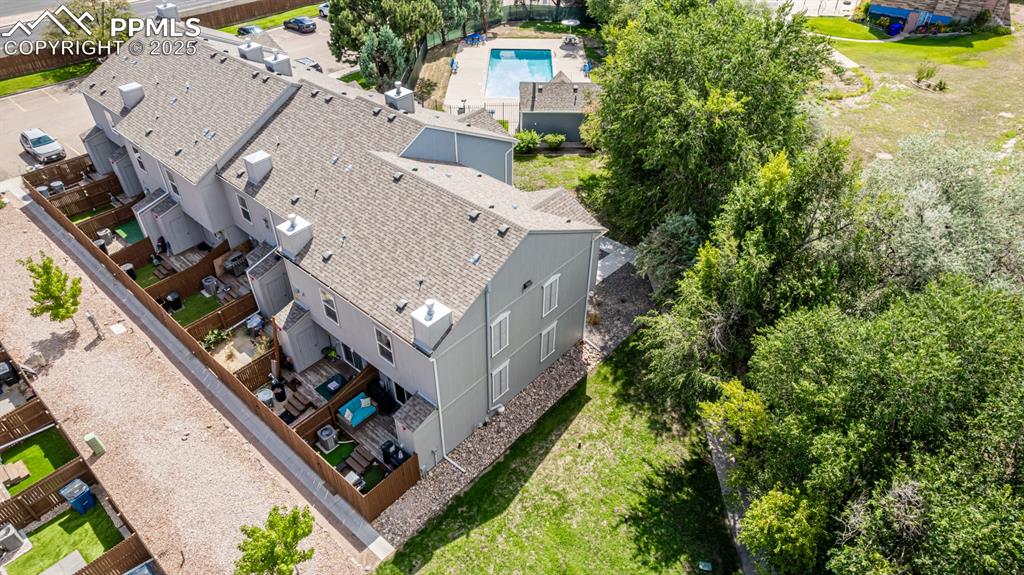
Drone / aerial view of a pool area
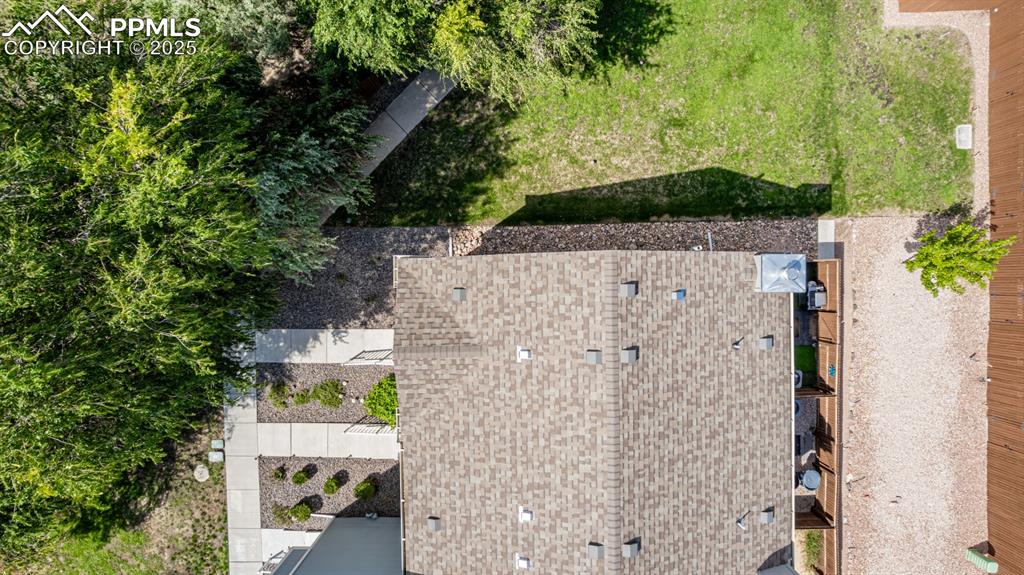
Aerial view of property and surrounding area
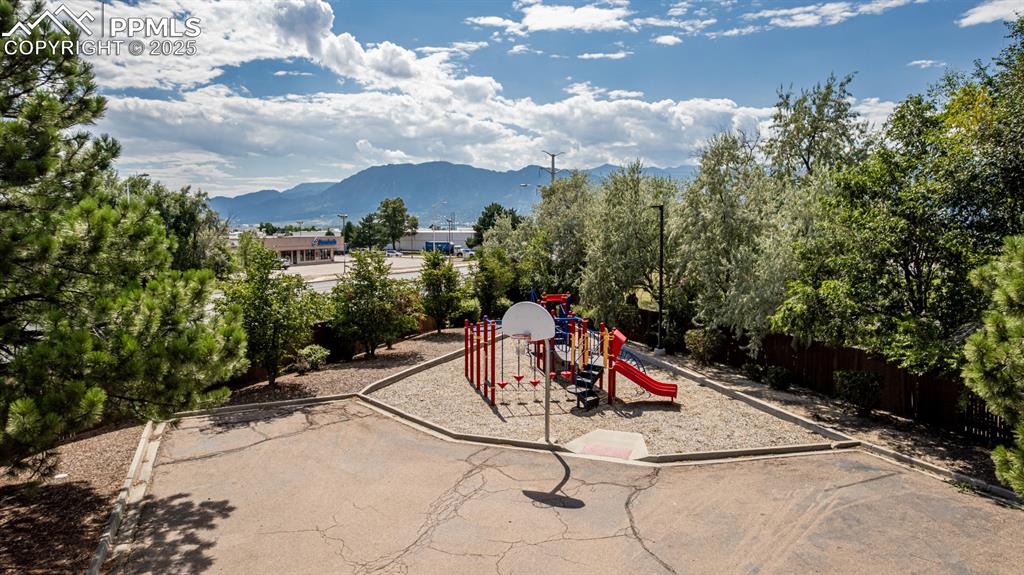
Communal playground featuring a mountain view
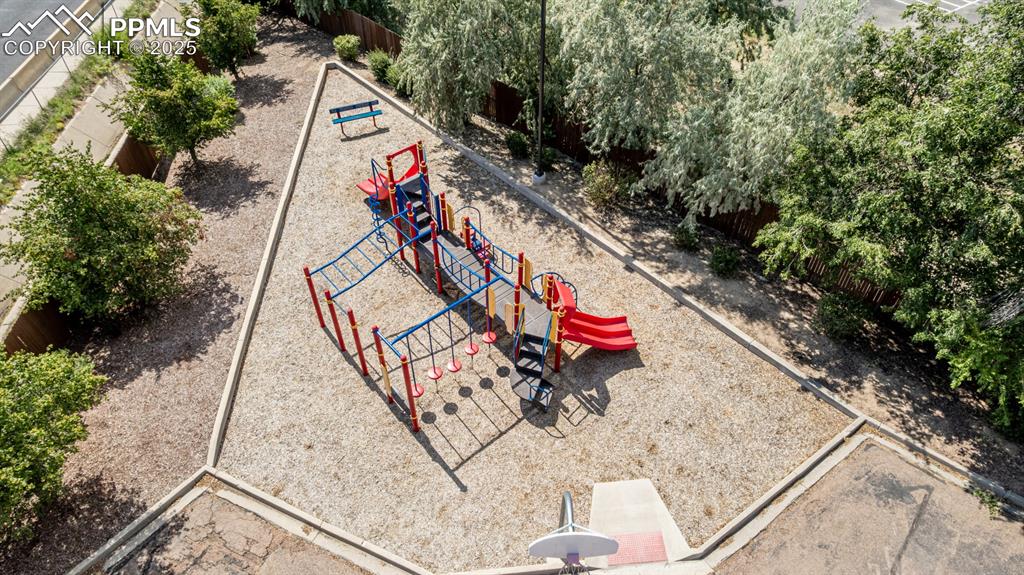
Other
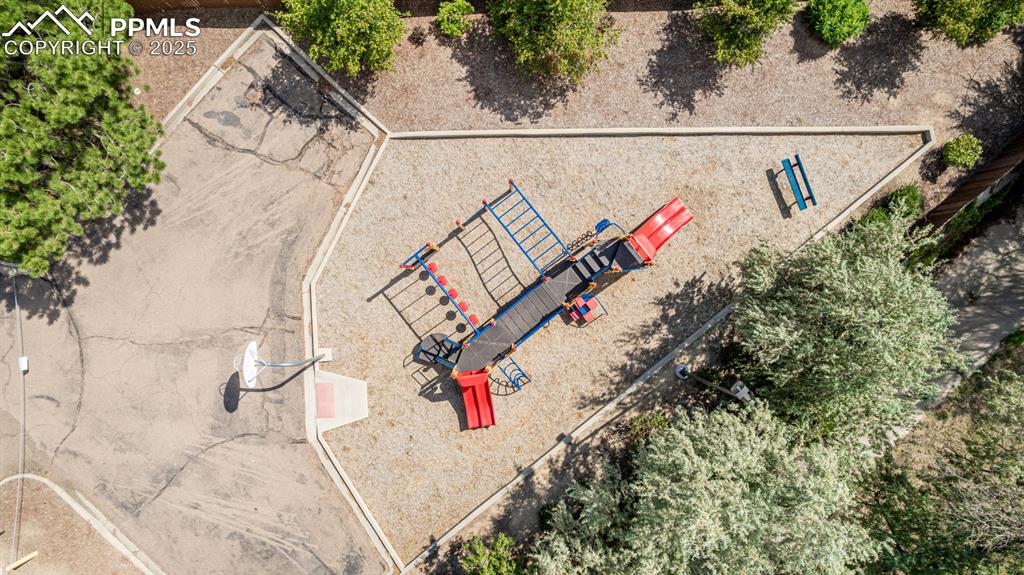
Bird's eye view of a community park
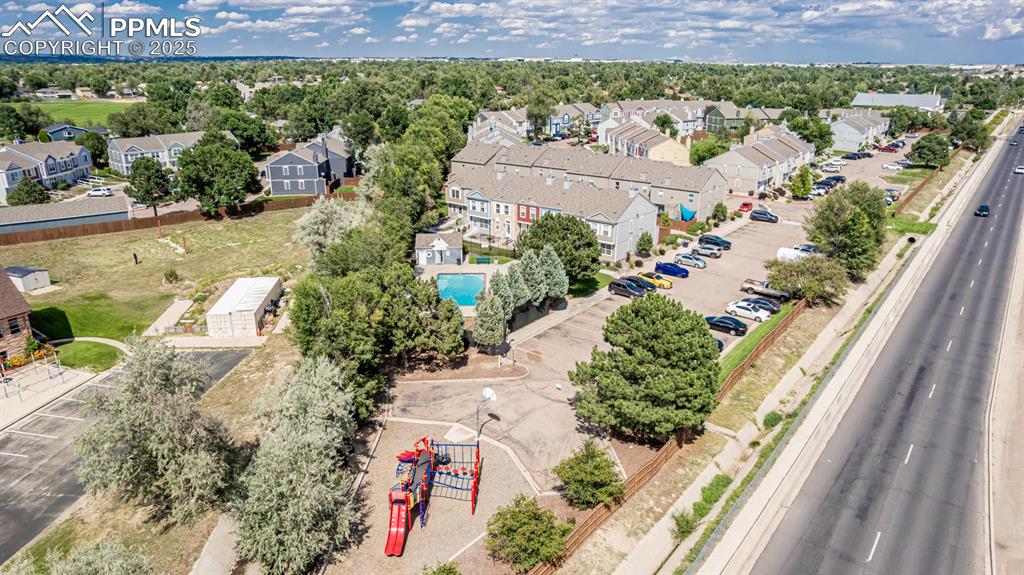
Aerial view of residential area
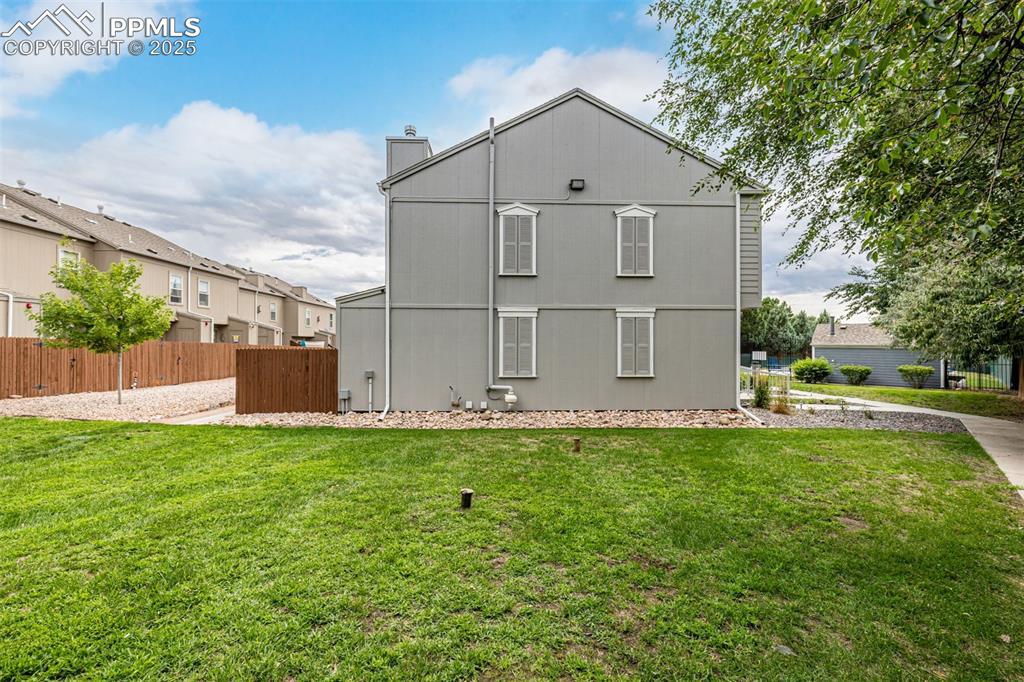
Back of house with a chimney
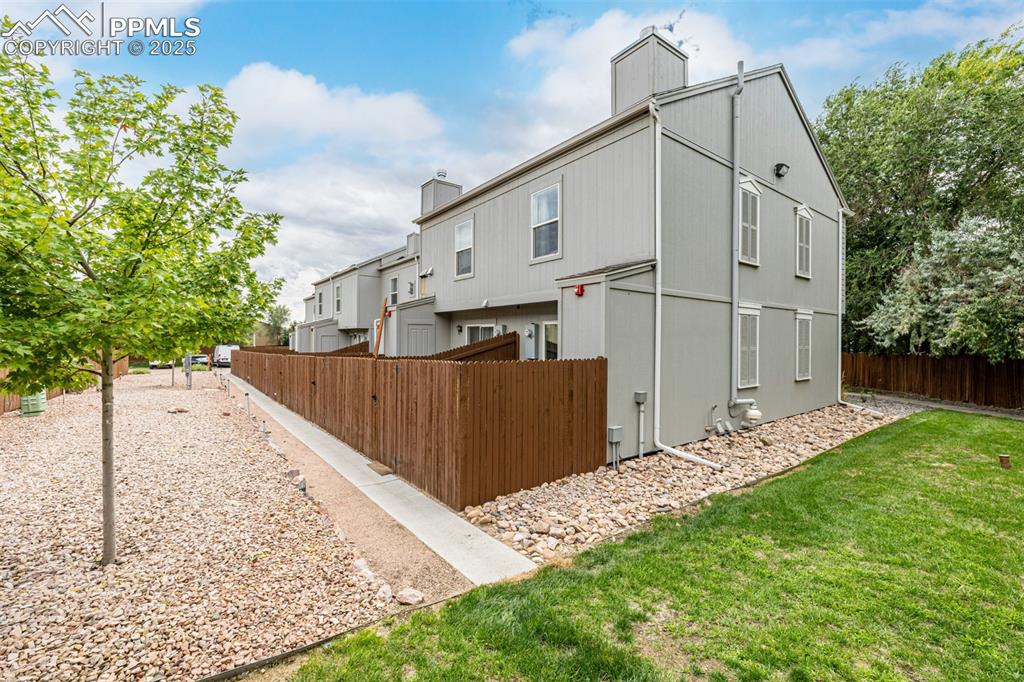
Rear view of property featuring a chimney
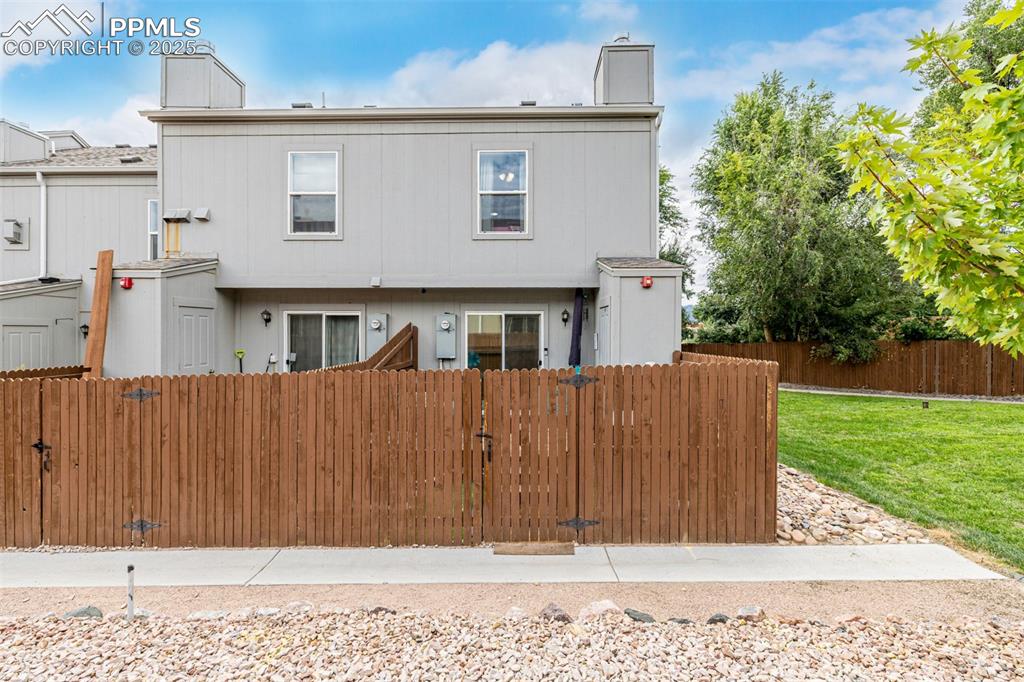
Rear view of house with a fenced front yard, a gate, and a chimney
Disclaimer: The real estate listing information and related content displayed on this site is provided exclusively for consumers’ personal, non-commercial use and may not be used for any purpose other than to identify prospective properties consumers may be interested in purchasing.