37684 Tarie Trail, Elizabeth, CO, 80107
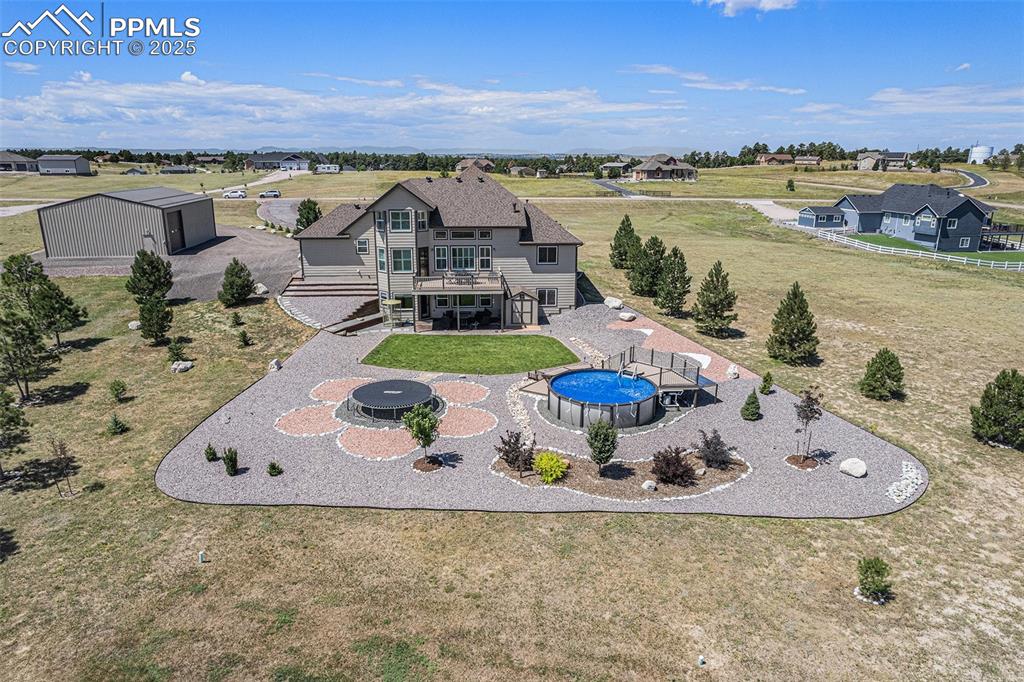
Aerial view of residential area
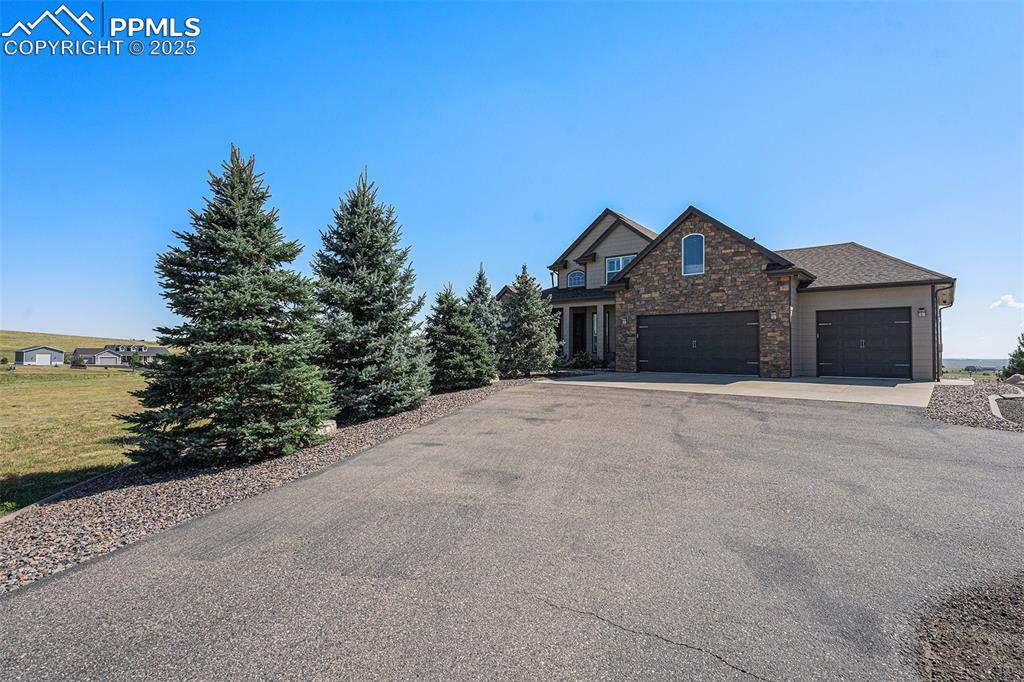
View of front of house featuring stone siding, asphalt driveway, and an attached garage
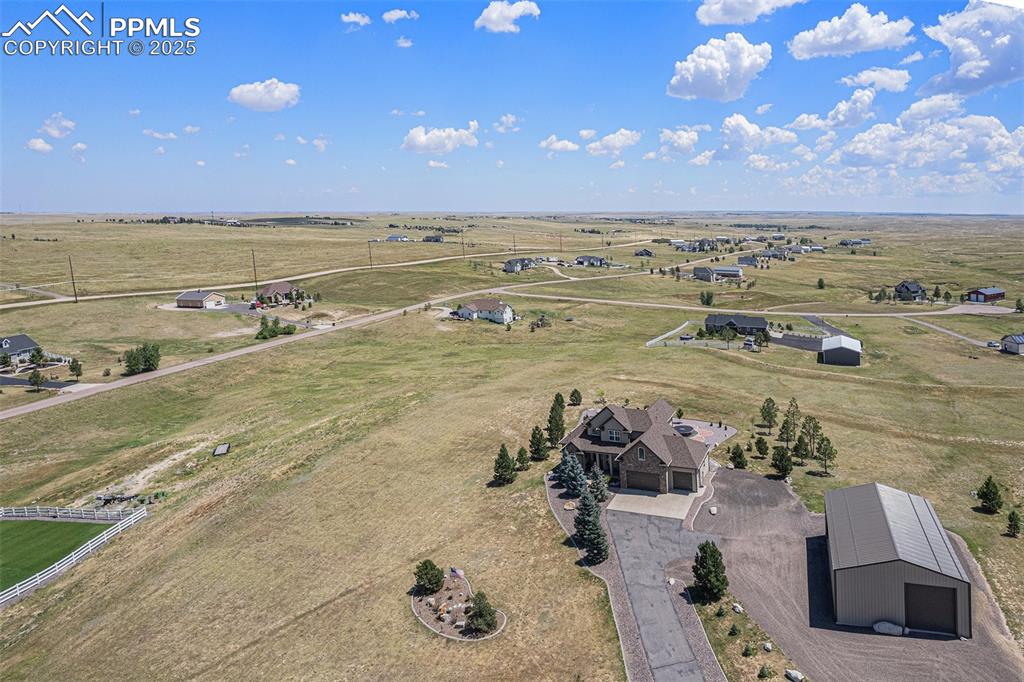
View of rural area
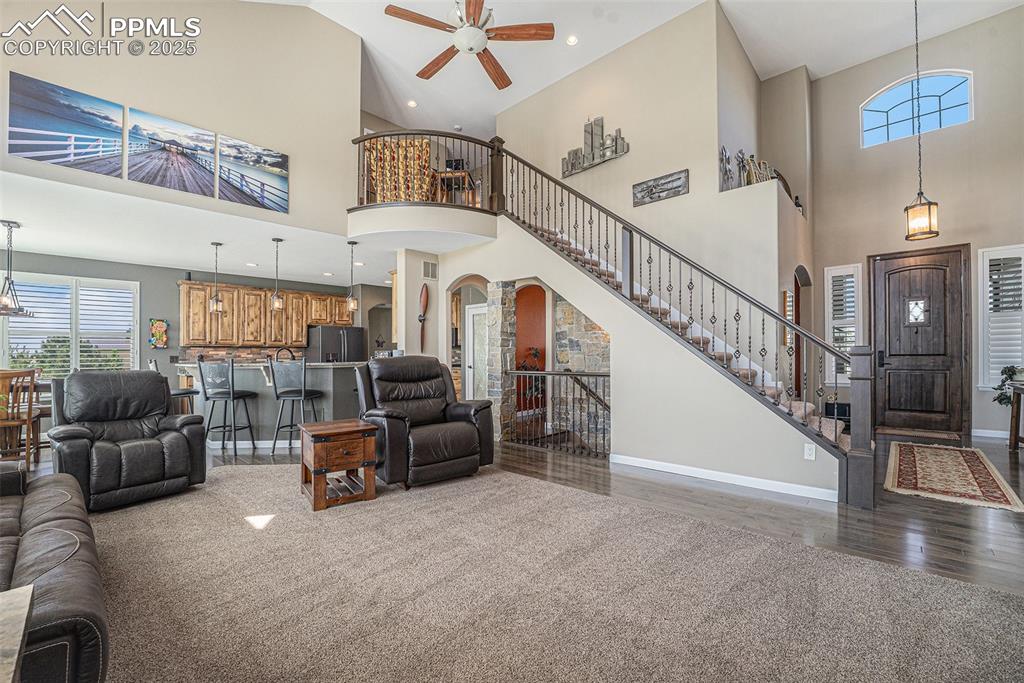
Living room with arched walkways, a high ceiling, light colored carpet, stairs, and recessed lighting
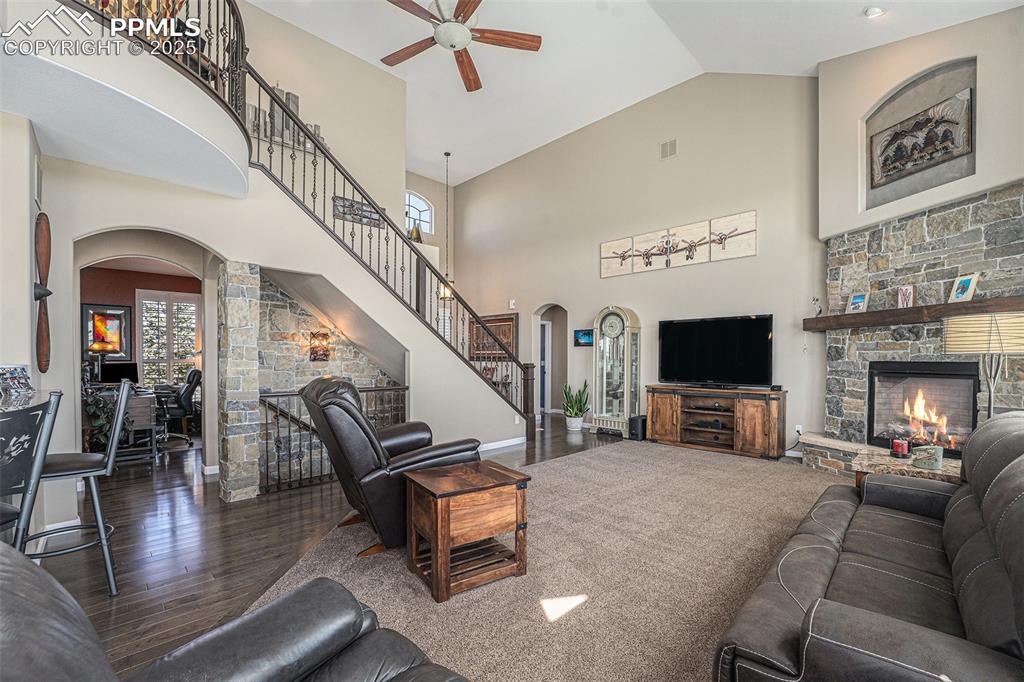
Living room featuring arched walkways, a stone fireplace, dark wood-style floors, stairway, and ceiling fan
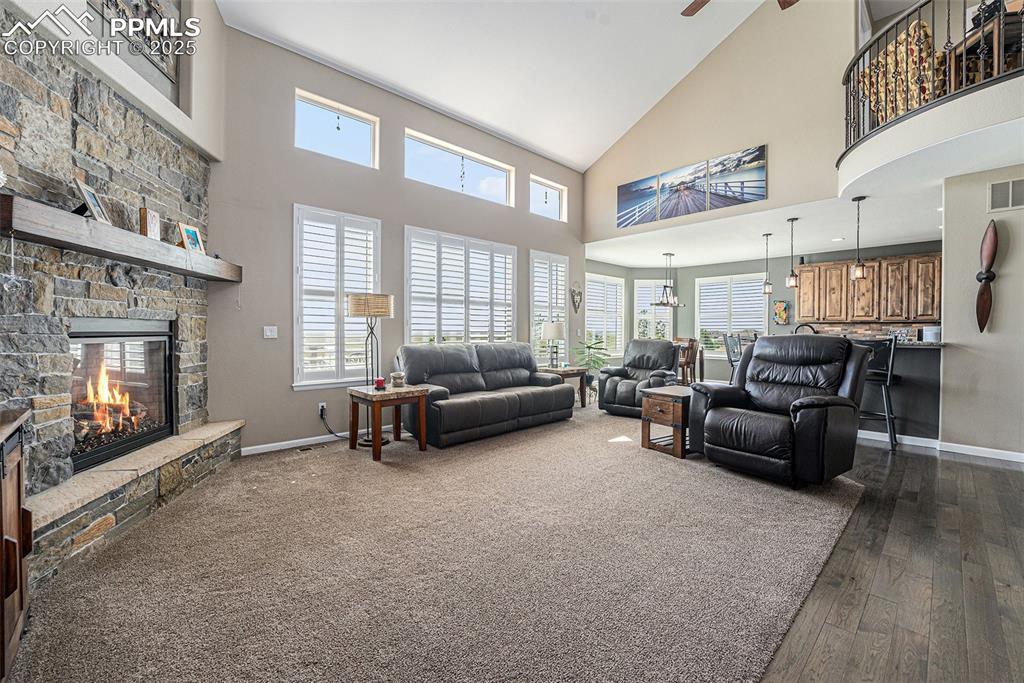
Living room with high vaulted ceiling, a stone fireplace, plenty of natural light, dark wood-style flooring, and a ceiling fan
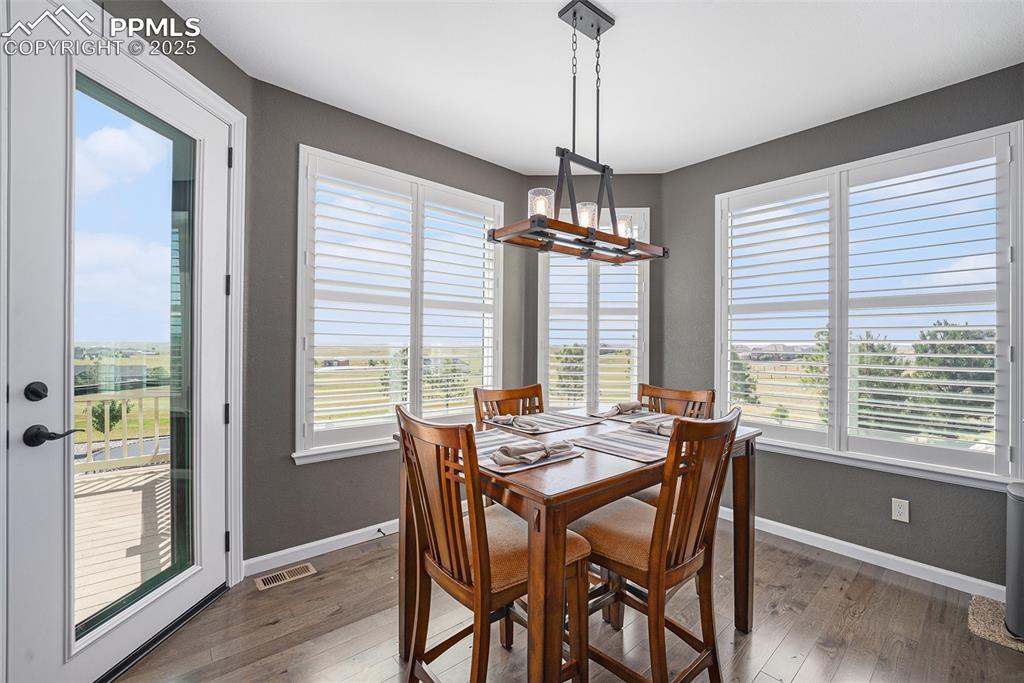
Dining space featuring wood-type flooring and baseboards
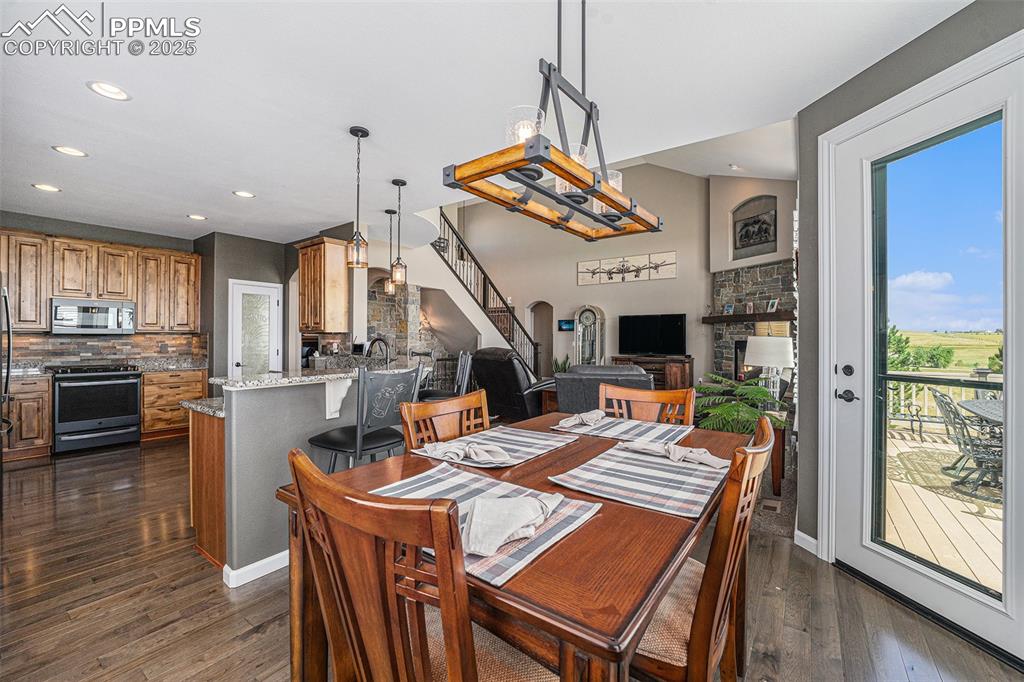
Dining space with stairs, dark wood-type flooring, a fireplace, and recessed lighting
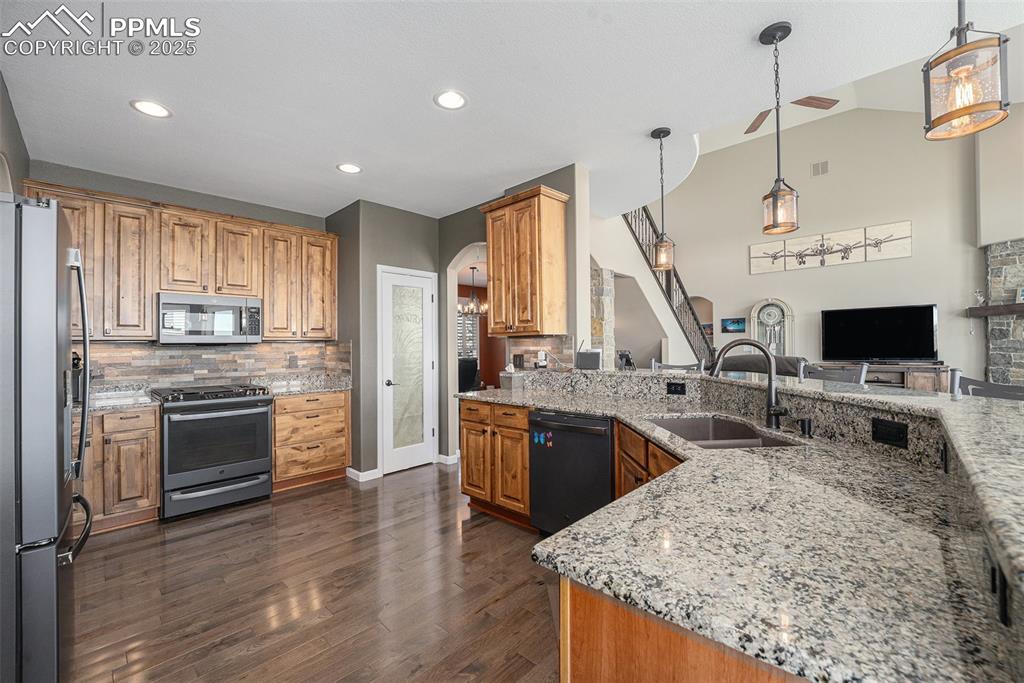
Kitchen with appliances with stainless steel finishes, arched walkways, pendant lighting, light stone counters, and vaulted ceiling
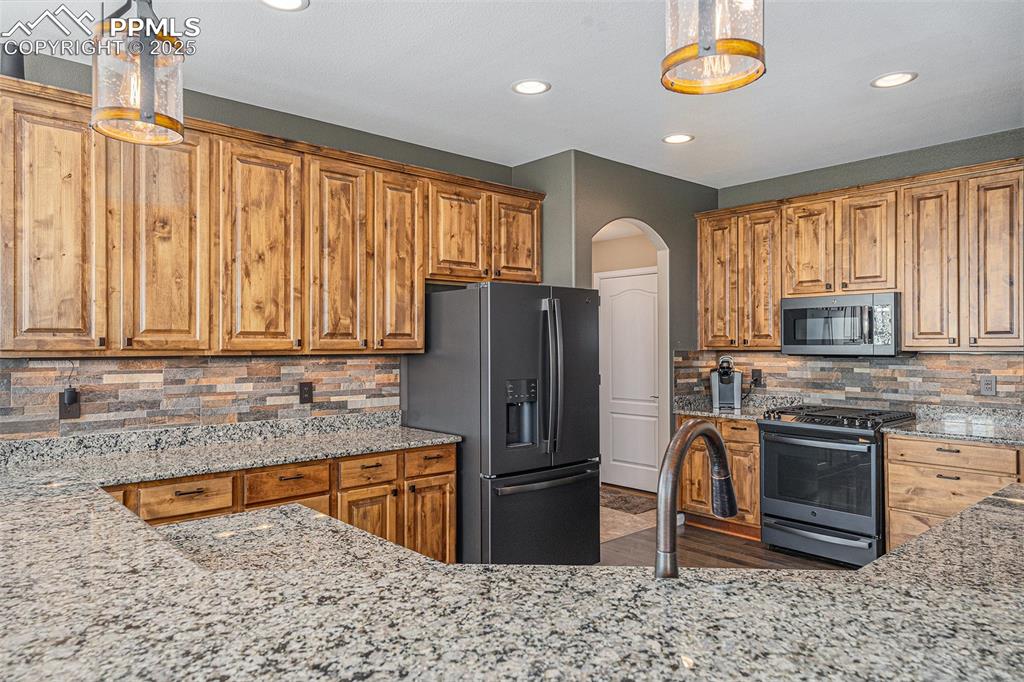
Kitchen featuring light stone countertops, gas stove, refrigerator with ice dispenser, tasteful backsplash, and arched walkways
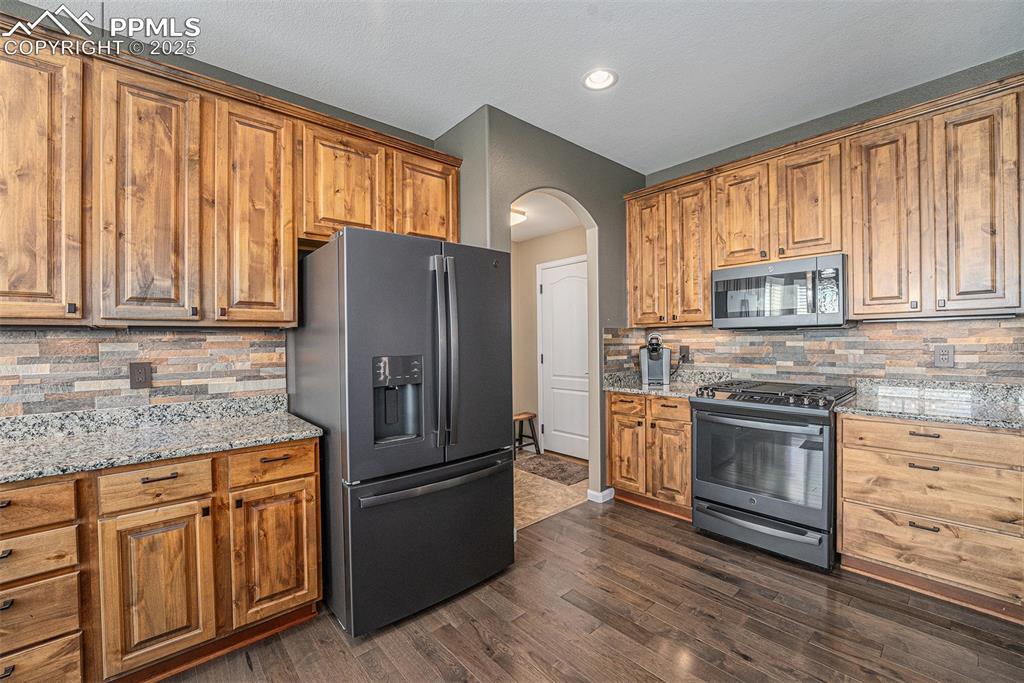
Kitchen with decorative backsplash, arched walkways, appliances with stainless steel finishes, light stone countertops, and recessed lighting
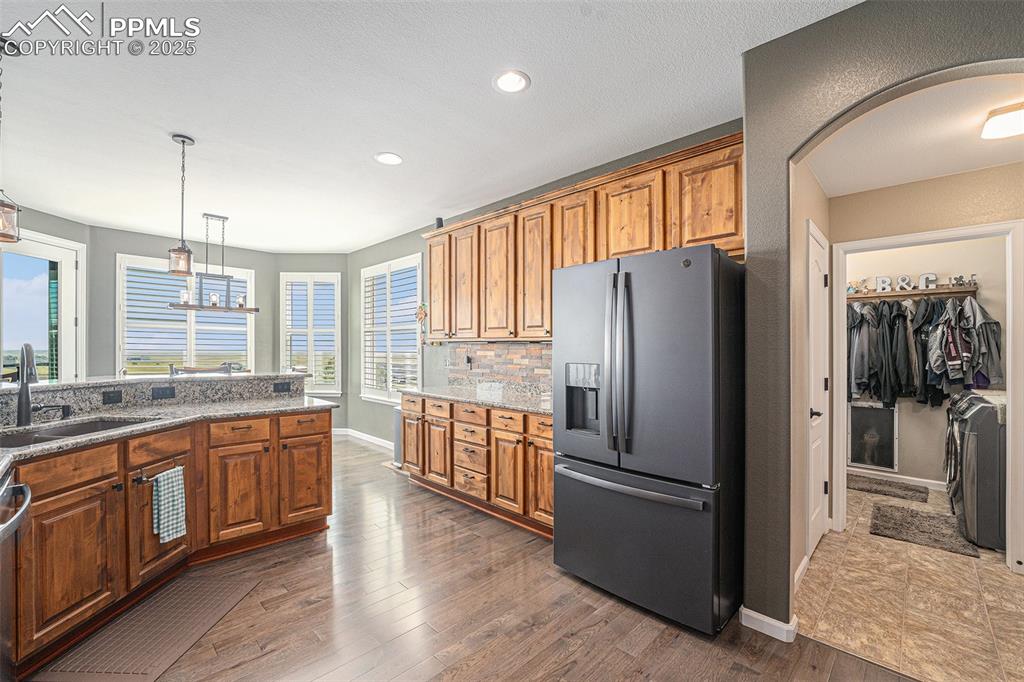
Kitchen featuring stainless steel refrigerator with ice dispenser, light stone counters, dark wood-style floors, brown cabinetry, and recessed lighting
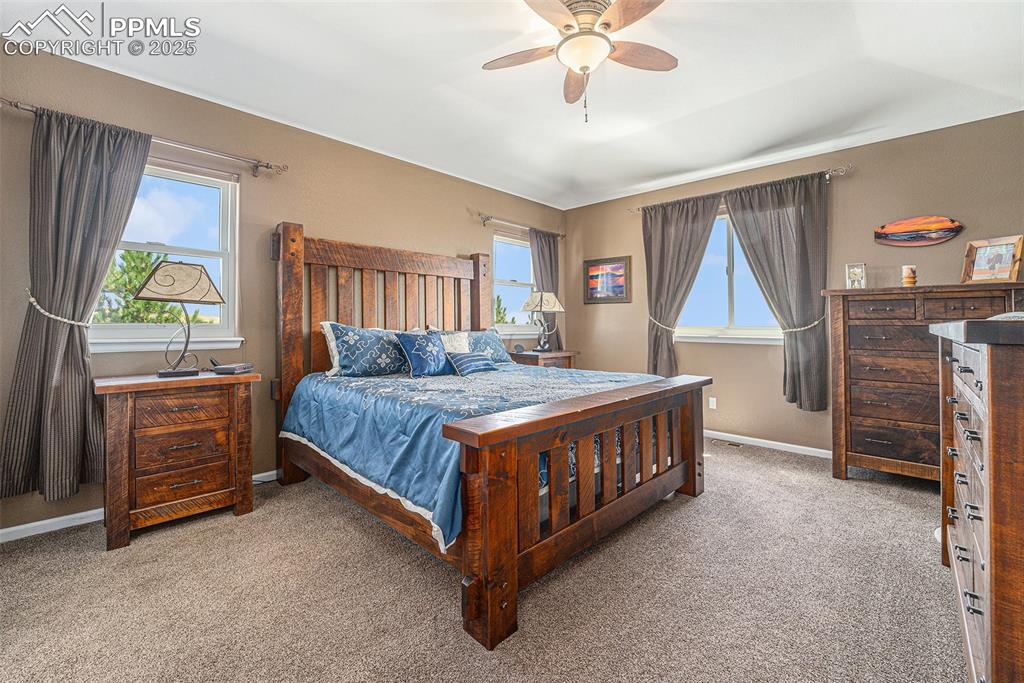
Bedroom featuring light carpet and a ceiling fan
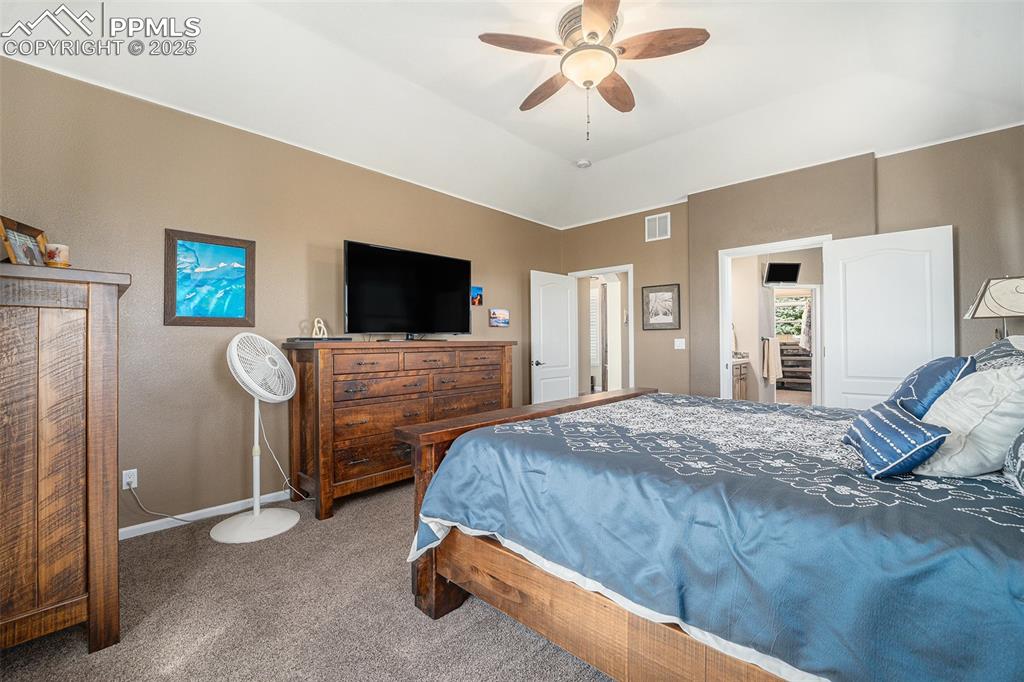
Carpeted bedroom featuring baseboards and a ceiling fan
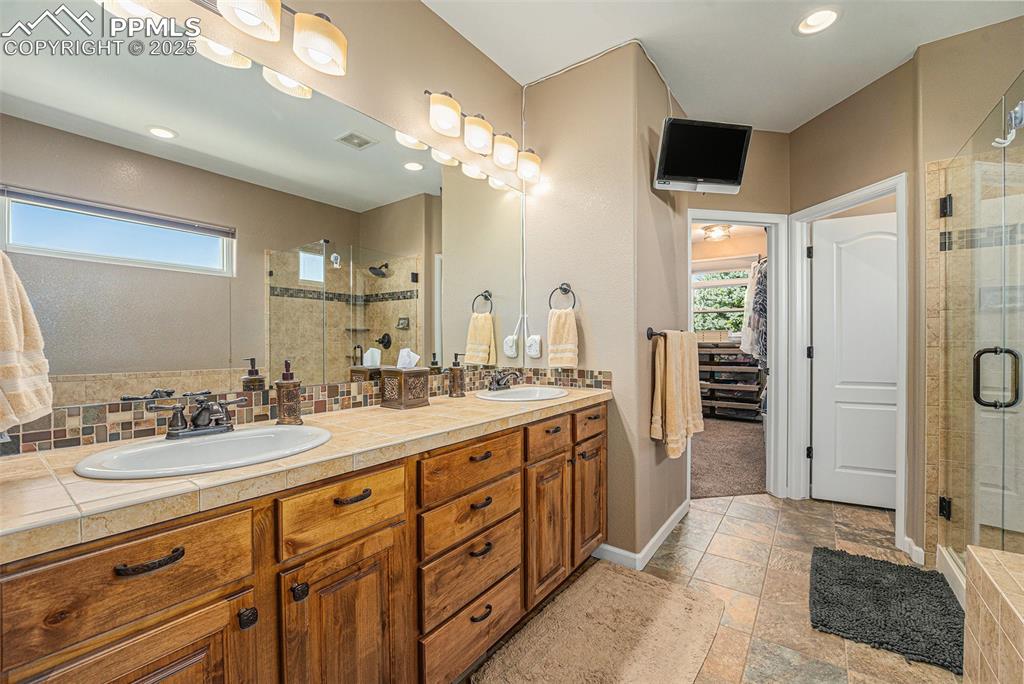
Full bathroom with a shower stall, recessed lighting, backsplash, light stone finish floors, and ensuite bath
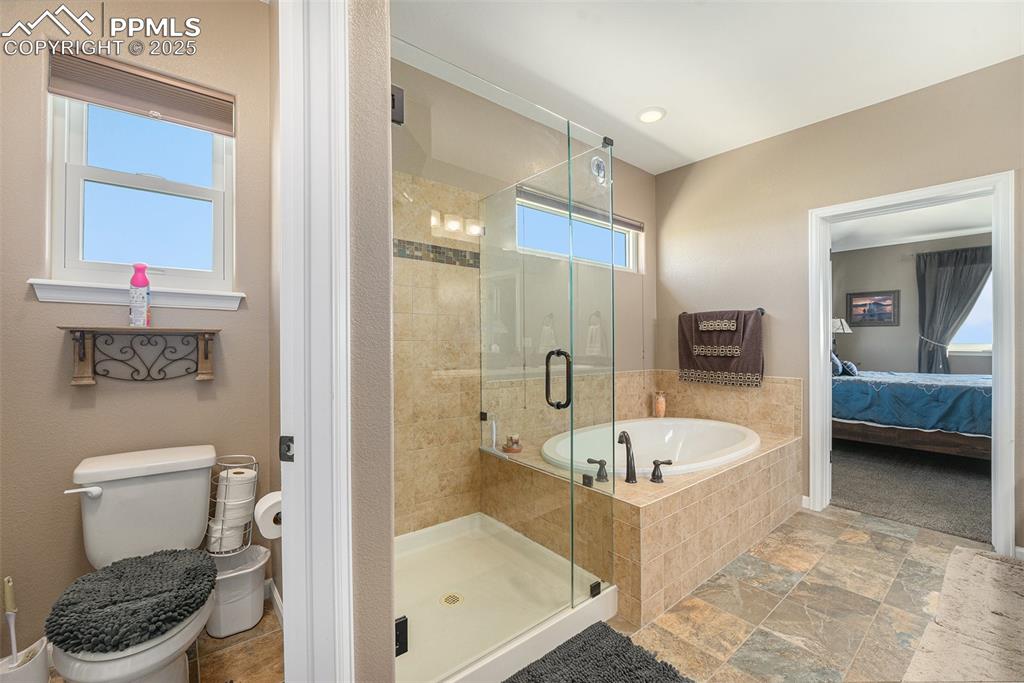
Bathroom with a garden tub, ensuite bathroom, a stall shower, and stone finish floors
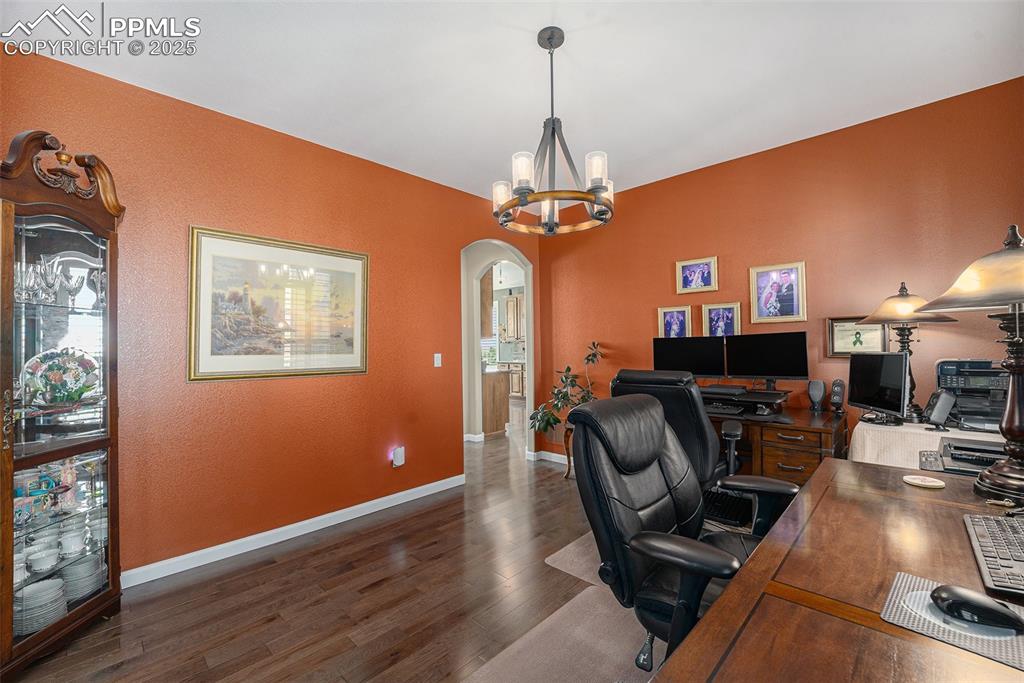
Office area featuring arched walkways, dark wood-style flooring, and a chandelier
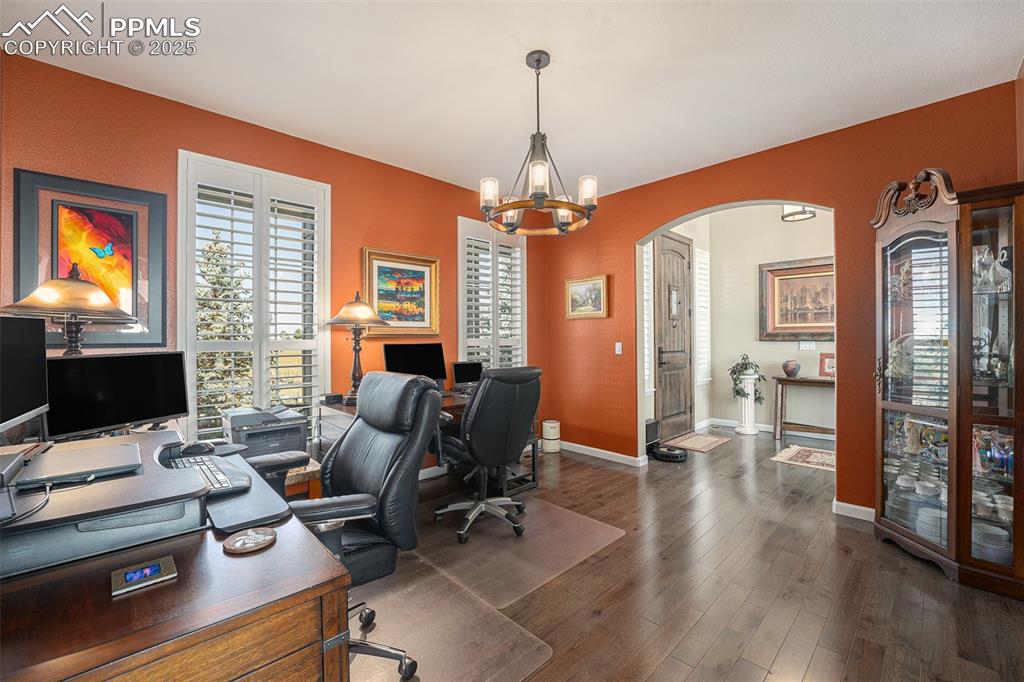
Office area featuring dark wood-style floors, a chandelier, and arched walkways
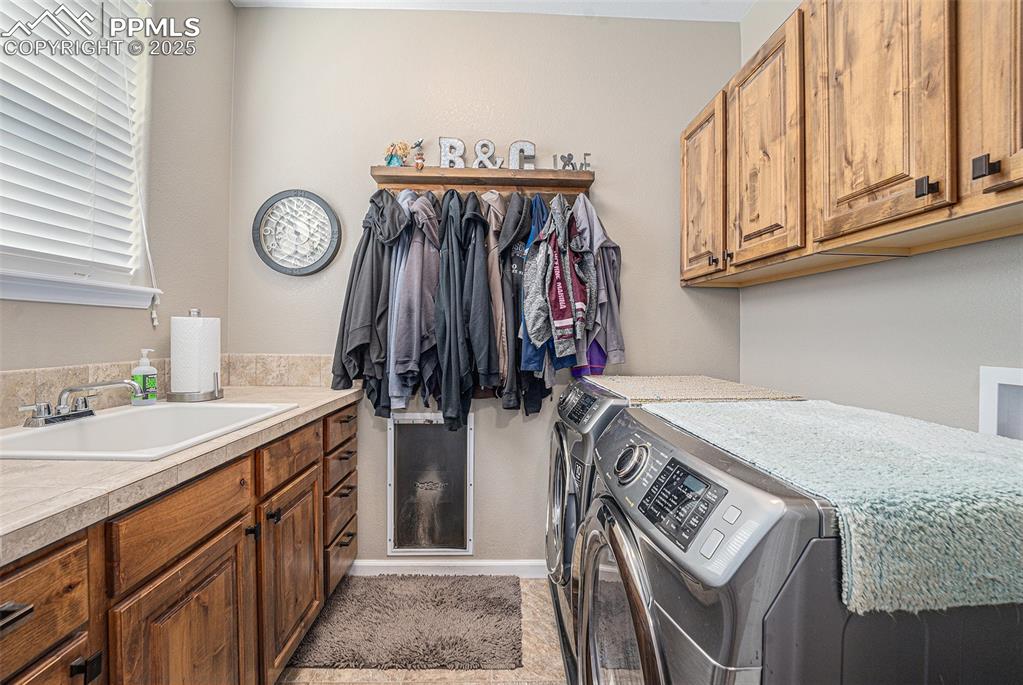
Laundry area featuring cabinet space and separate washer and dryer
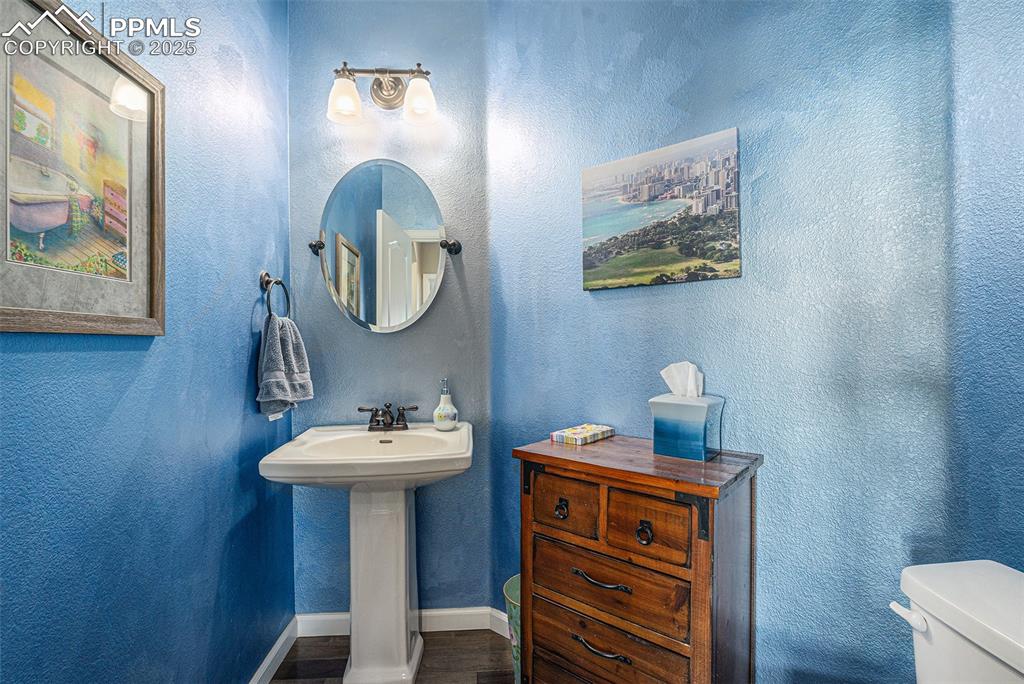
Bathroom with a textured wall and dark wood-type flooring
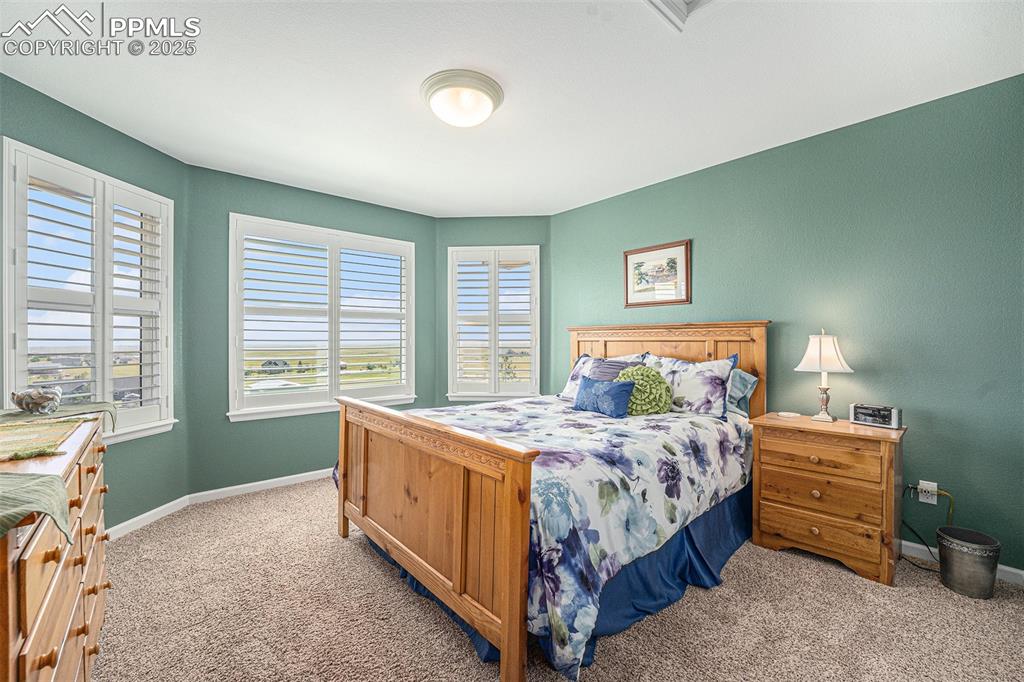
Bedroom featuring light colored carpet
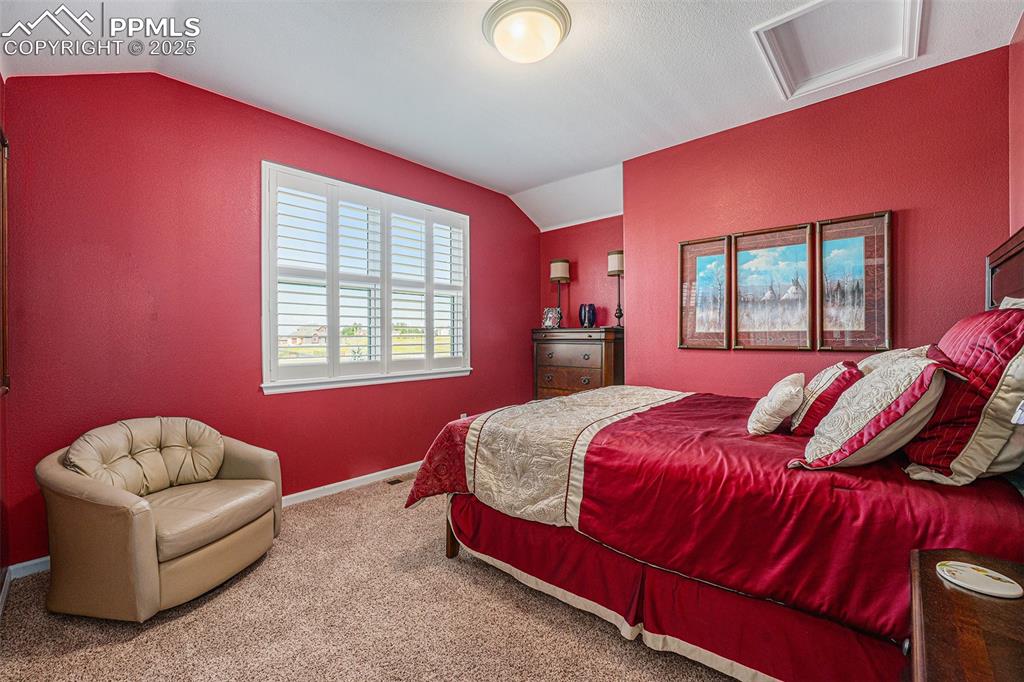
Bedroom with lofted ceiling, attic access, carpet flooring, and a textured wall
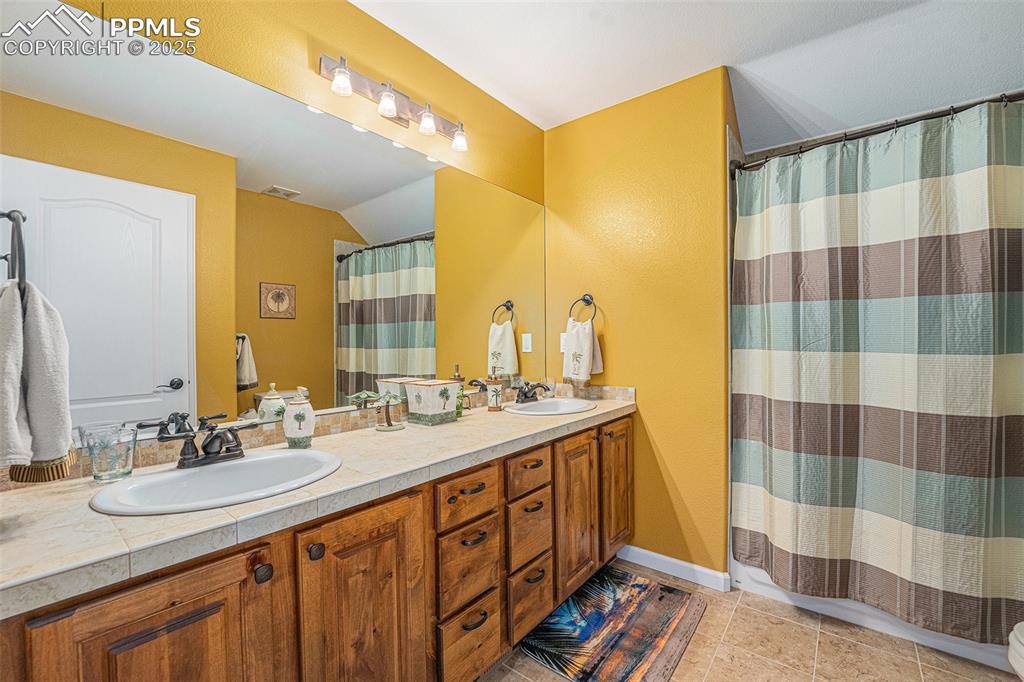
Full bath with a sink and light tile patterned floors
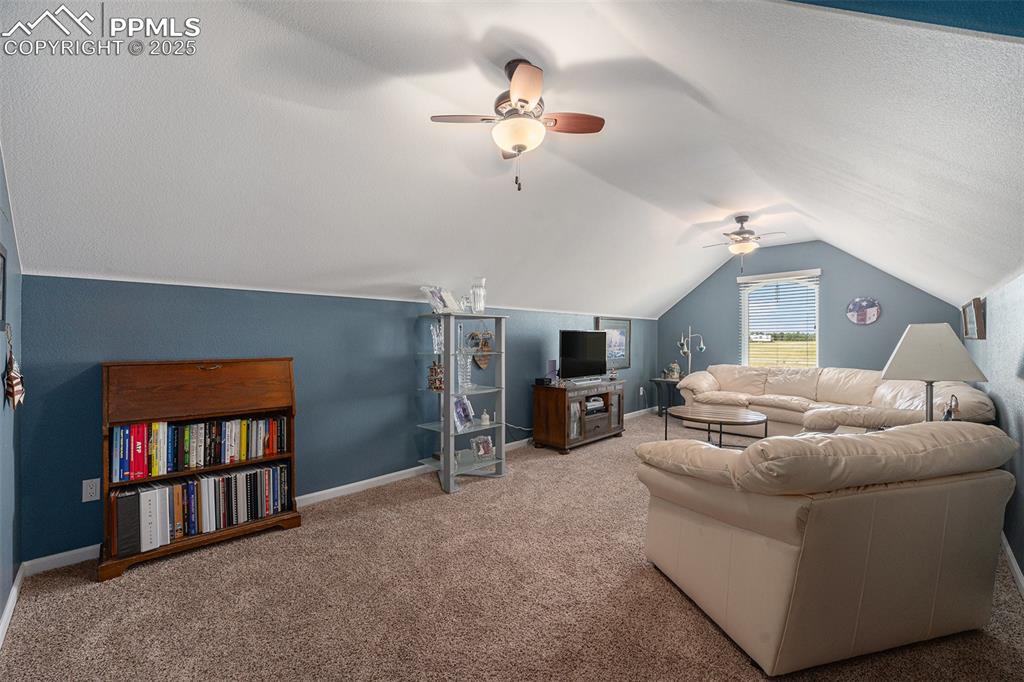
Living room featuring vaulted ceiling, carpet floors, and ceiling fan
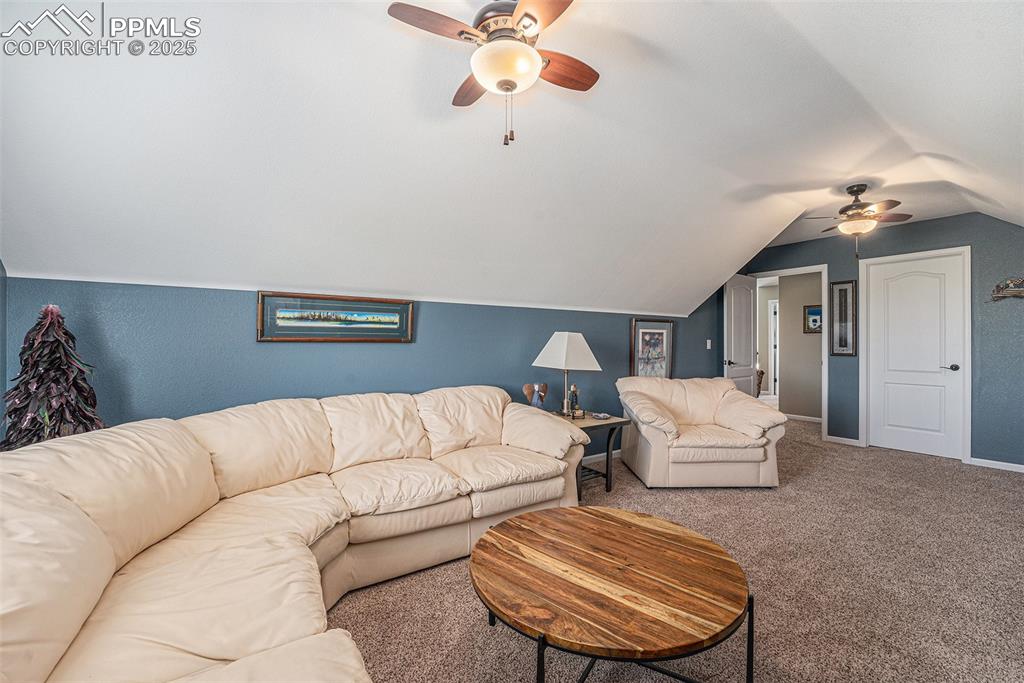
Carpeted living area featuring ceiling fan and vaulted ceiling
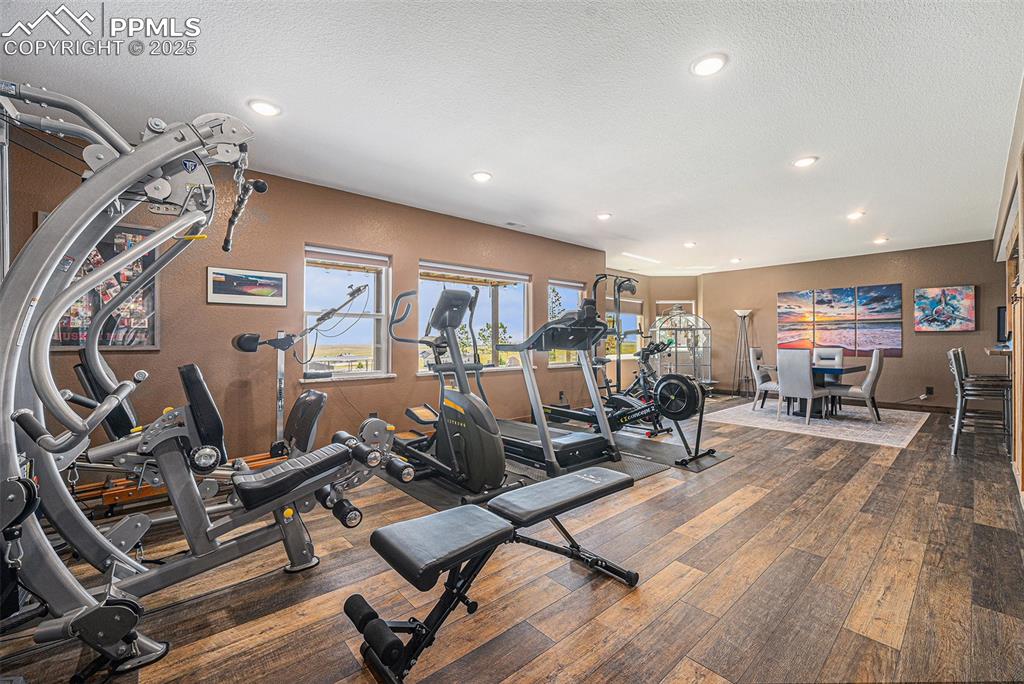
Gym with a textured ceiling, recessed lighting, and hardwood / wood-style flooring
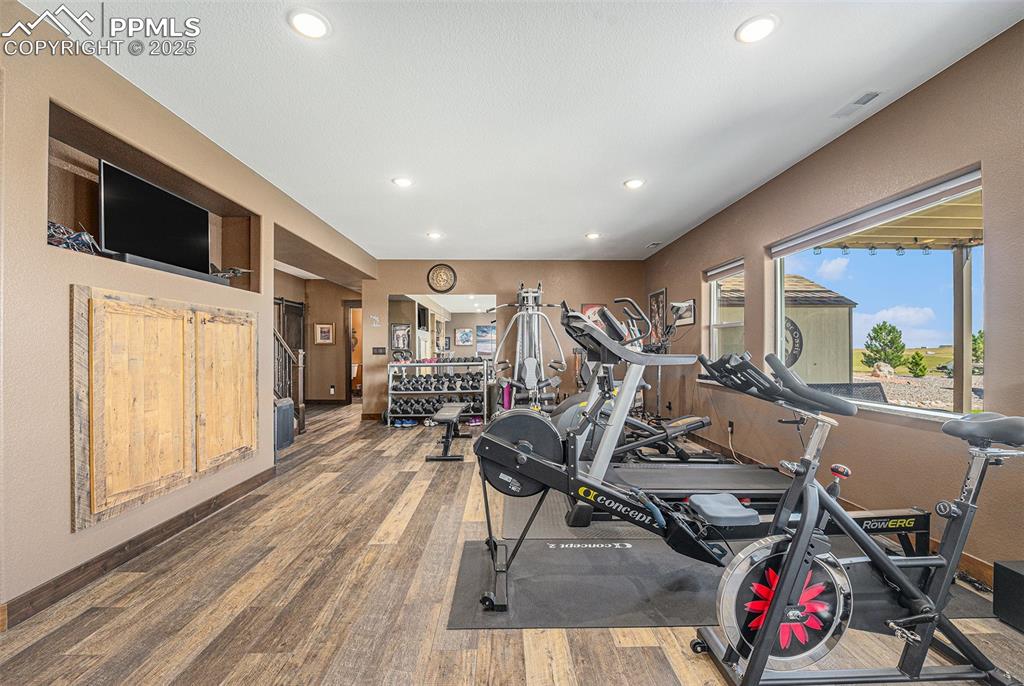
Workout room with wood finished floors and recessed lighting
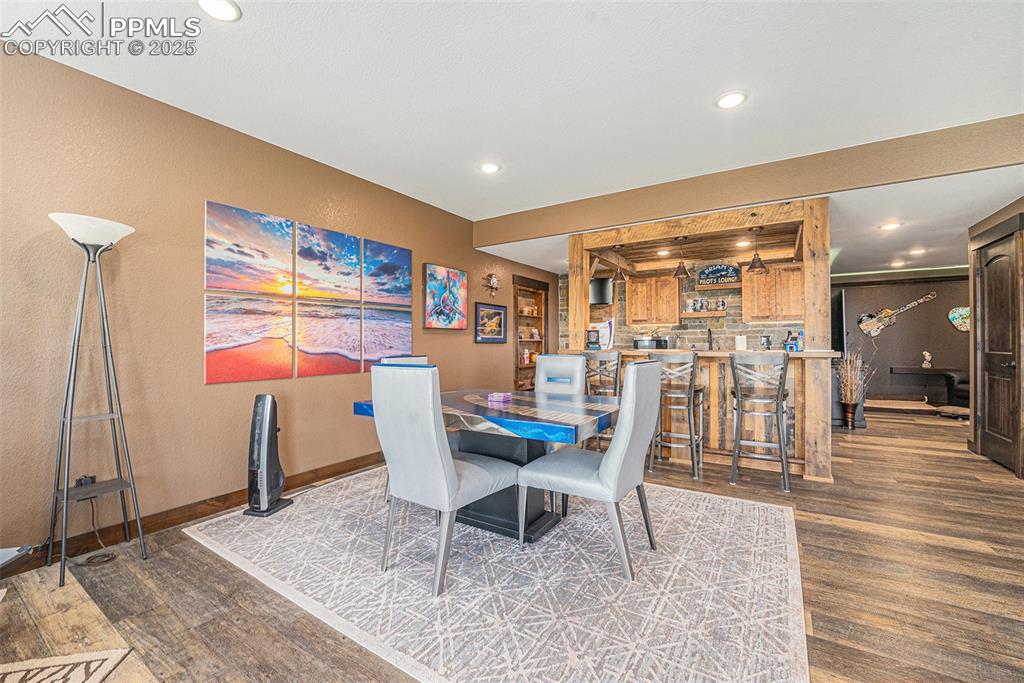
Dining space with dark wood-style flooring, a textured wall, and recessed lighting
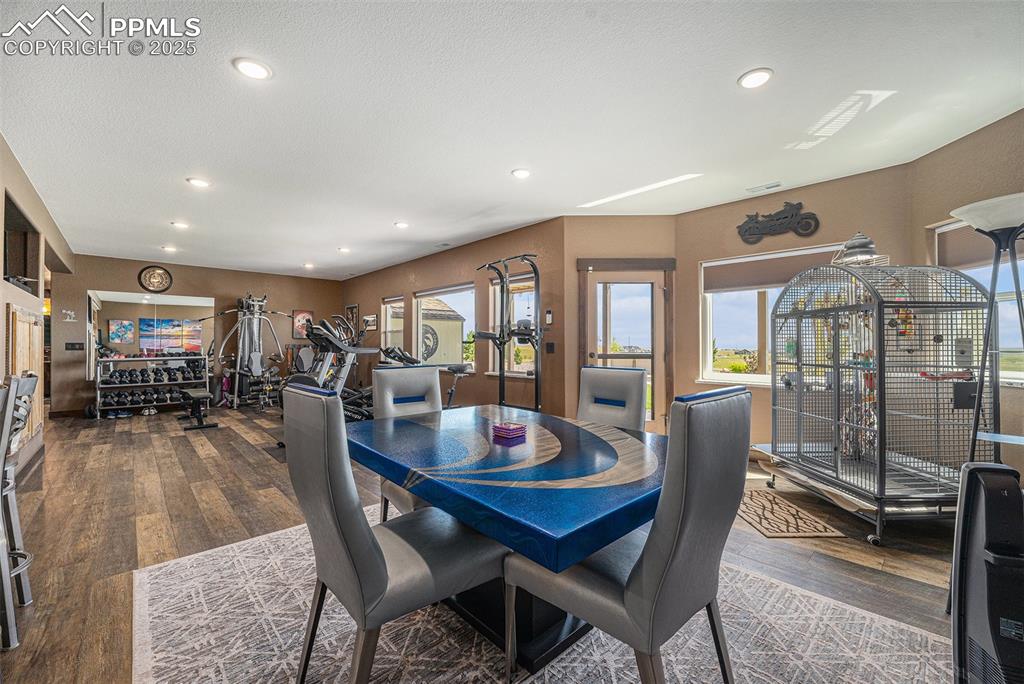
Dining space with dark wood-type flooring and recessed lighting
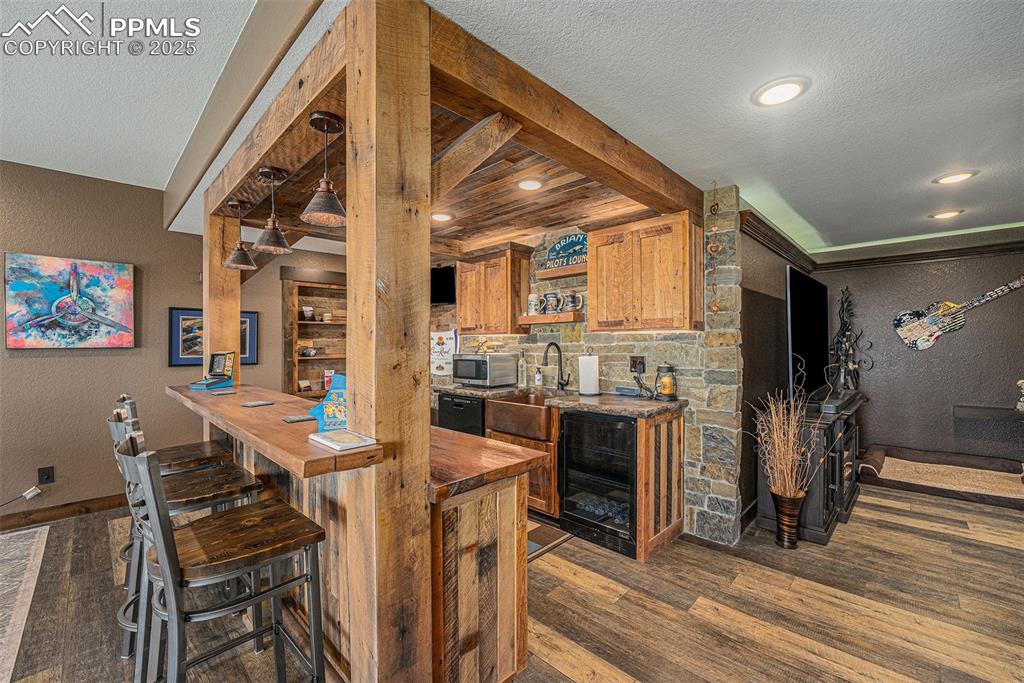
Indoor wet bar featuring a textured wall, butcher block counters, beverage cooler, dark wood-style flooring, and brown cabinetry
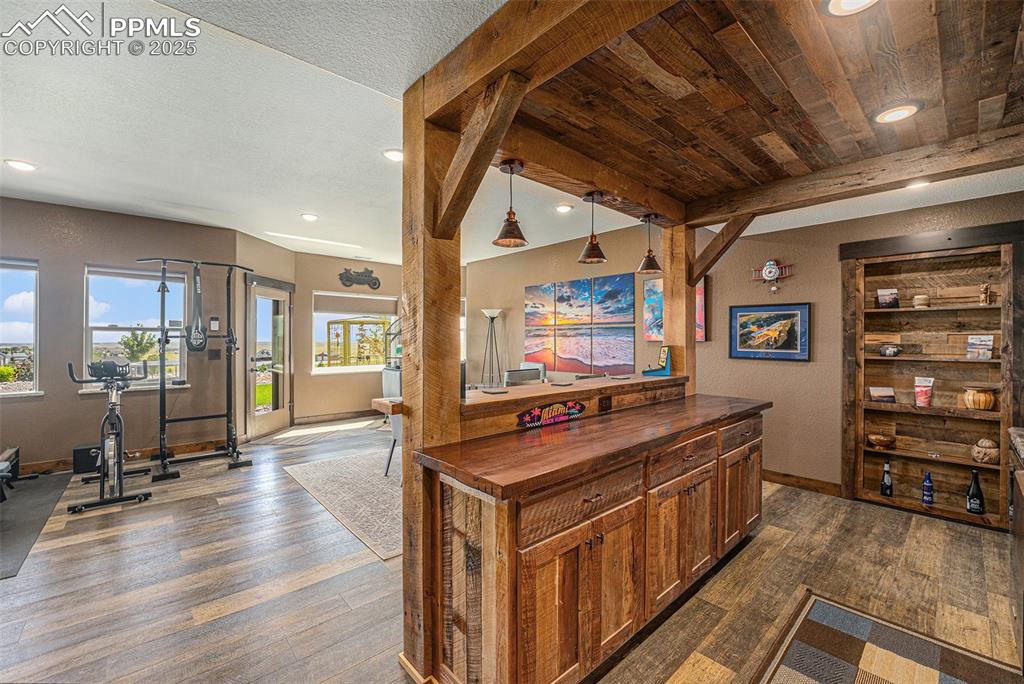
Bar with wood counters, pendant lighting, dark wood-style flooring, beamed ceiling, and recessed lighting
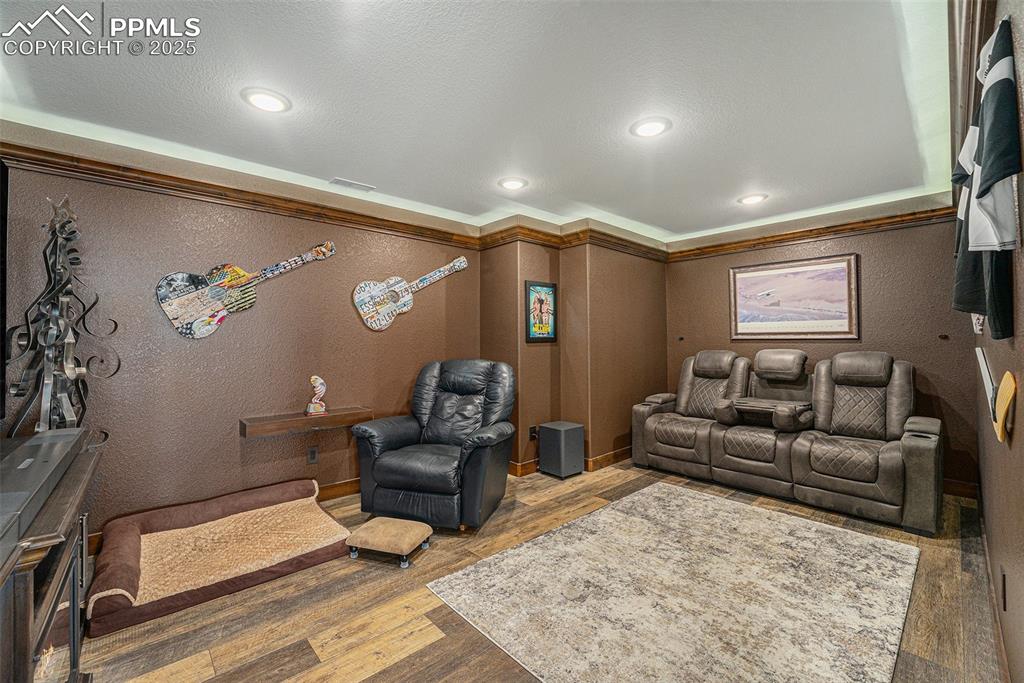
Home theater room featuring a textured wall, wood finished floors, ornamental molding, and recessed lighting
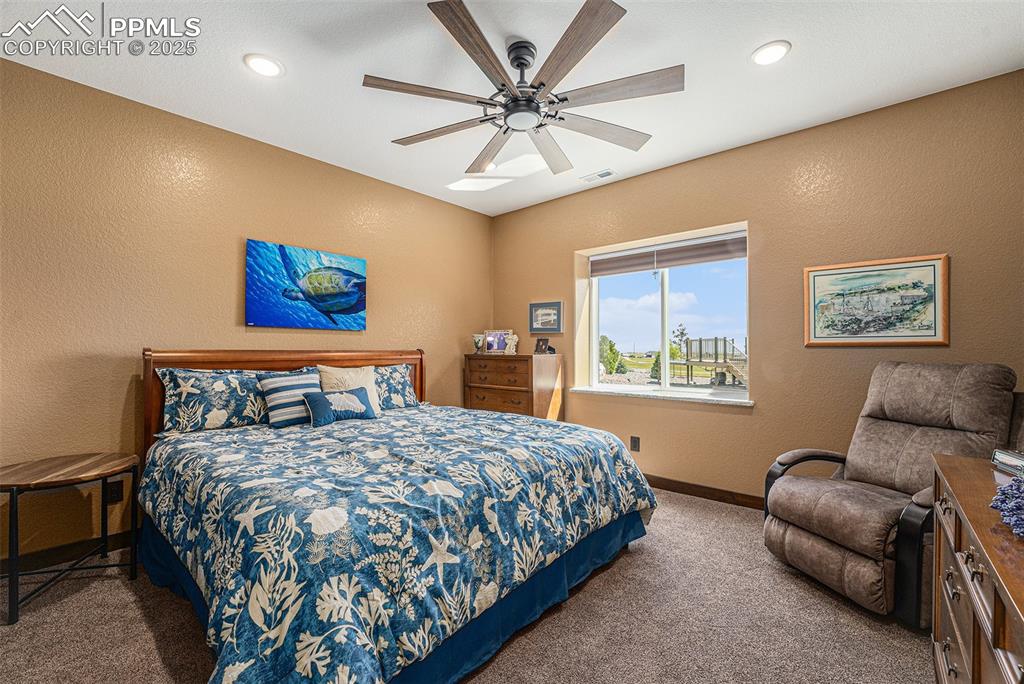
Carpeted bedroom with a textured wall, a ceiling fan, and recessed lighting
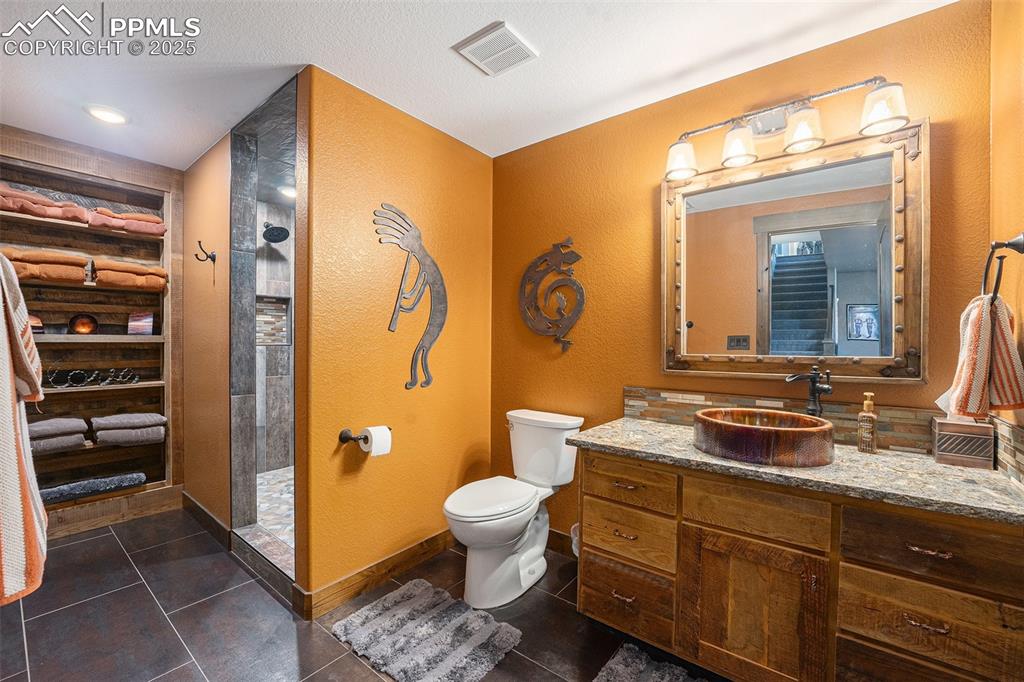
Bathroom with a textured wall, vanity, a walk in shower, and dark tile patterned flooring
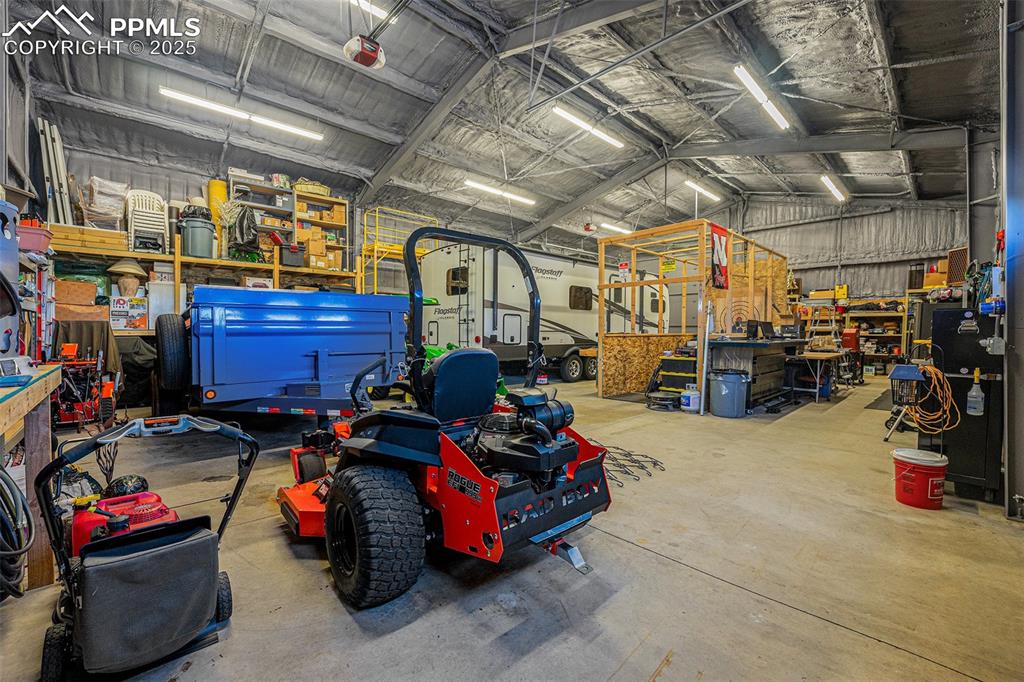
Garage featuring metal wall and a workshop area
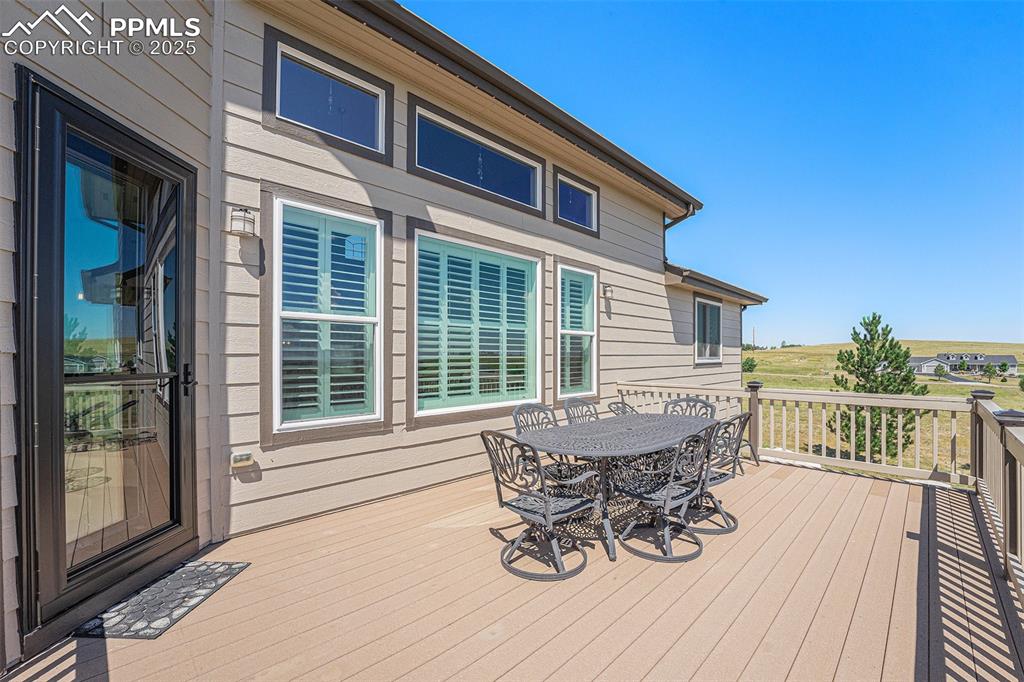
Wooden deck featuring outdoor dining space
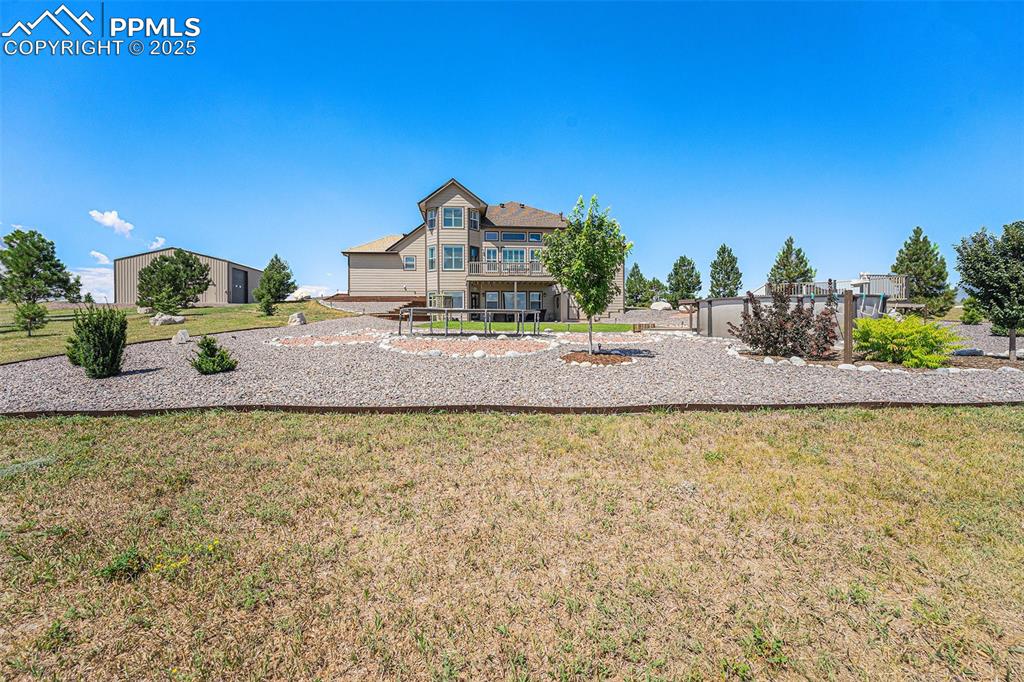
View of green lawn
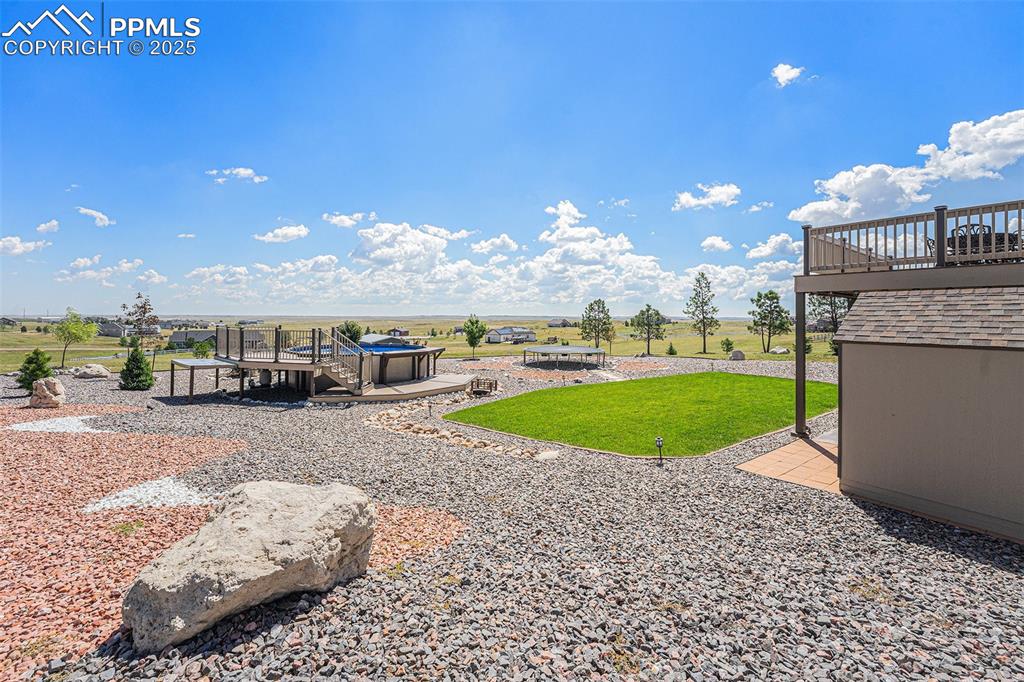
View of grassy yard with a patio and a deck
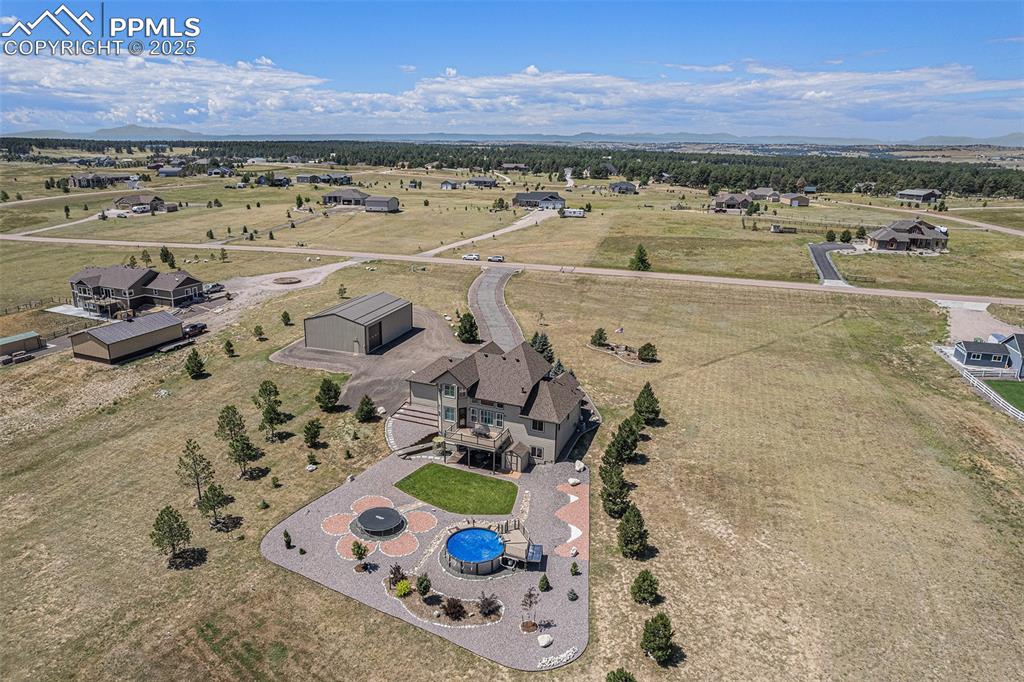
Bird's eye view of a mountain backdrop
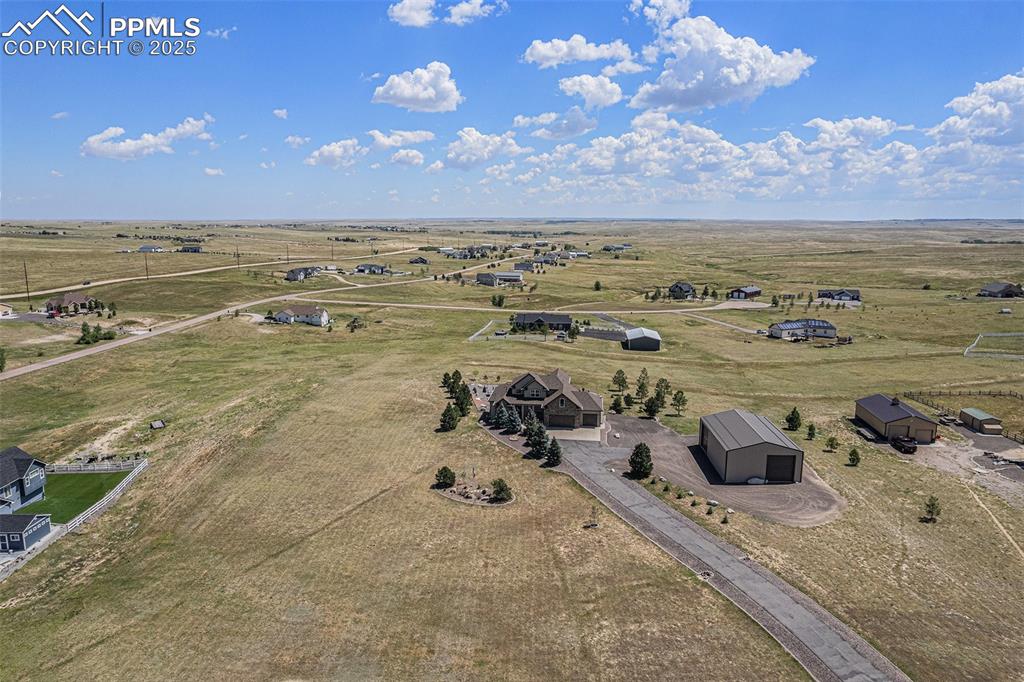
Overview of rural landscape
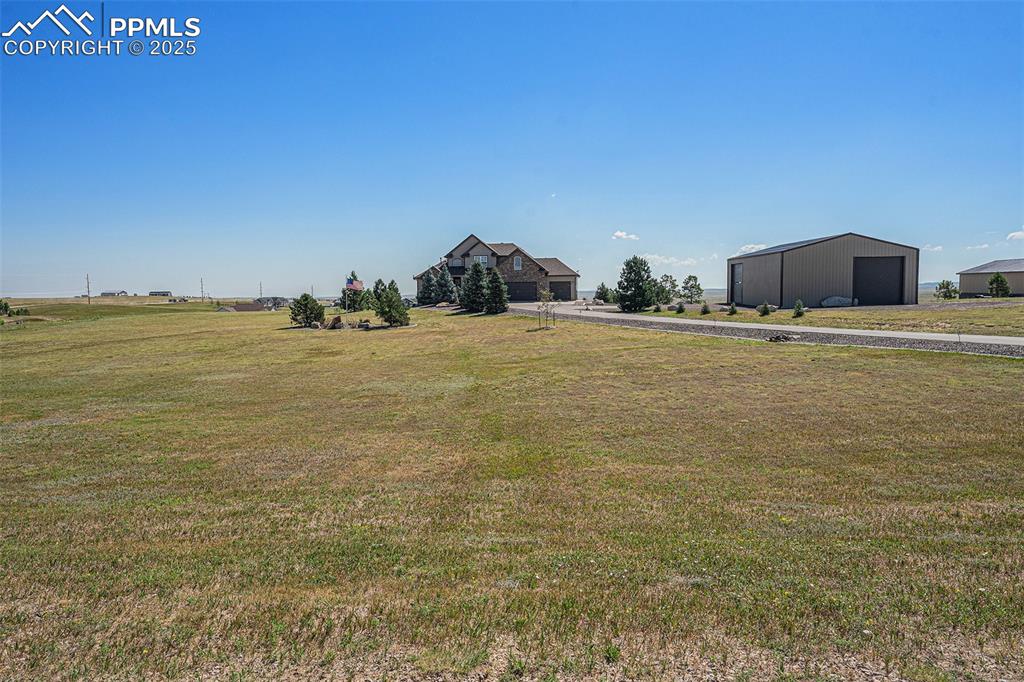
View of green lawn with an outbuilding and a garage
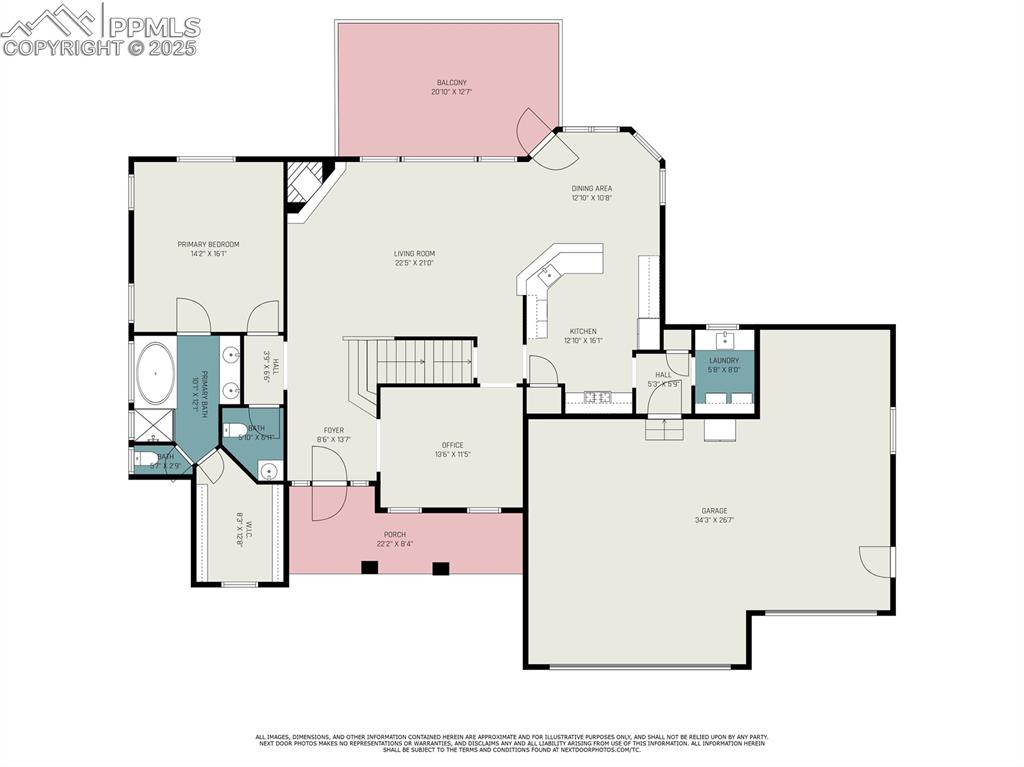
View of floor plan / room layout
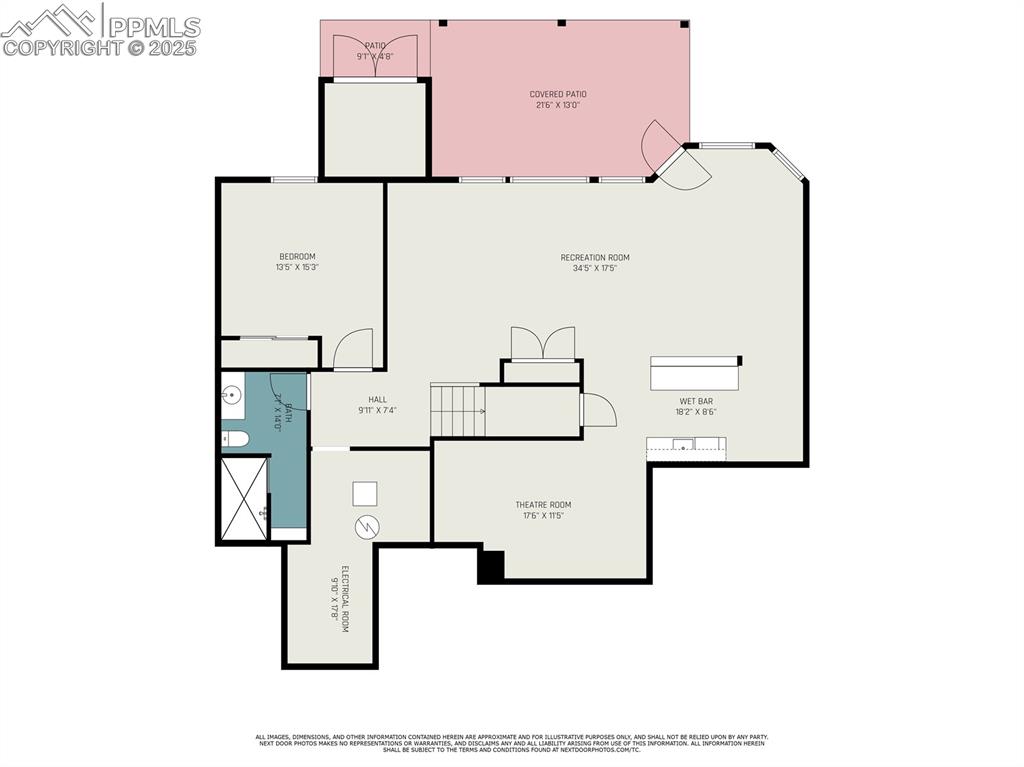
View of room layout
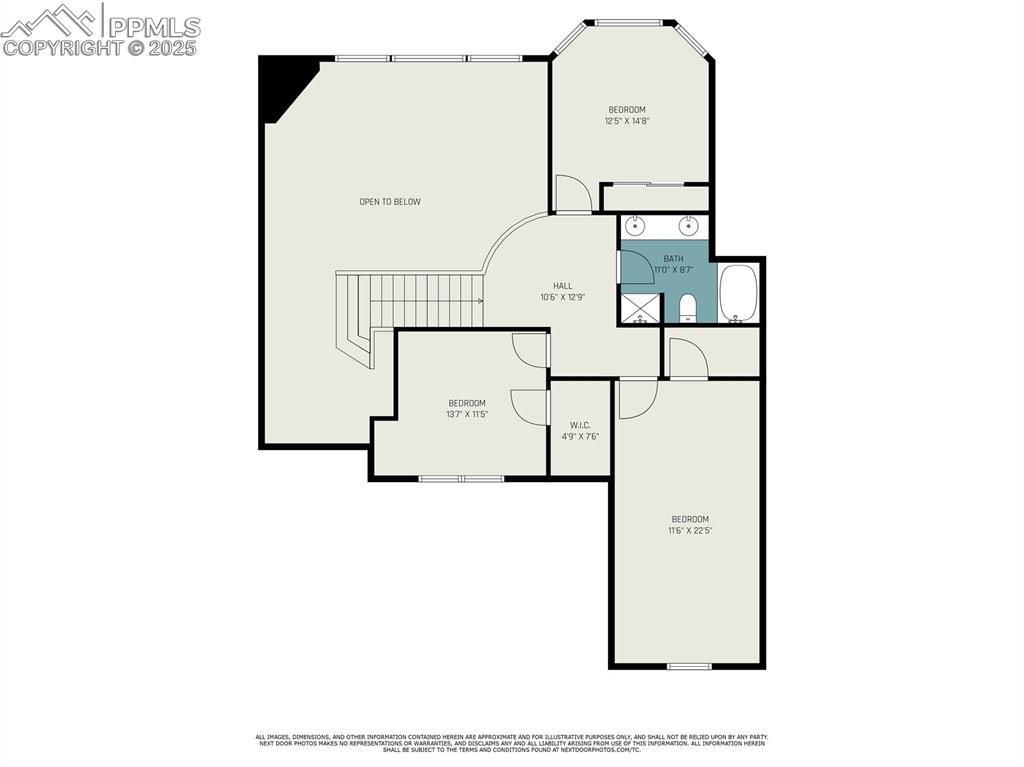
View of property floor plan
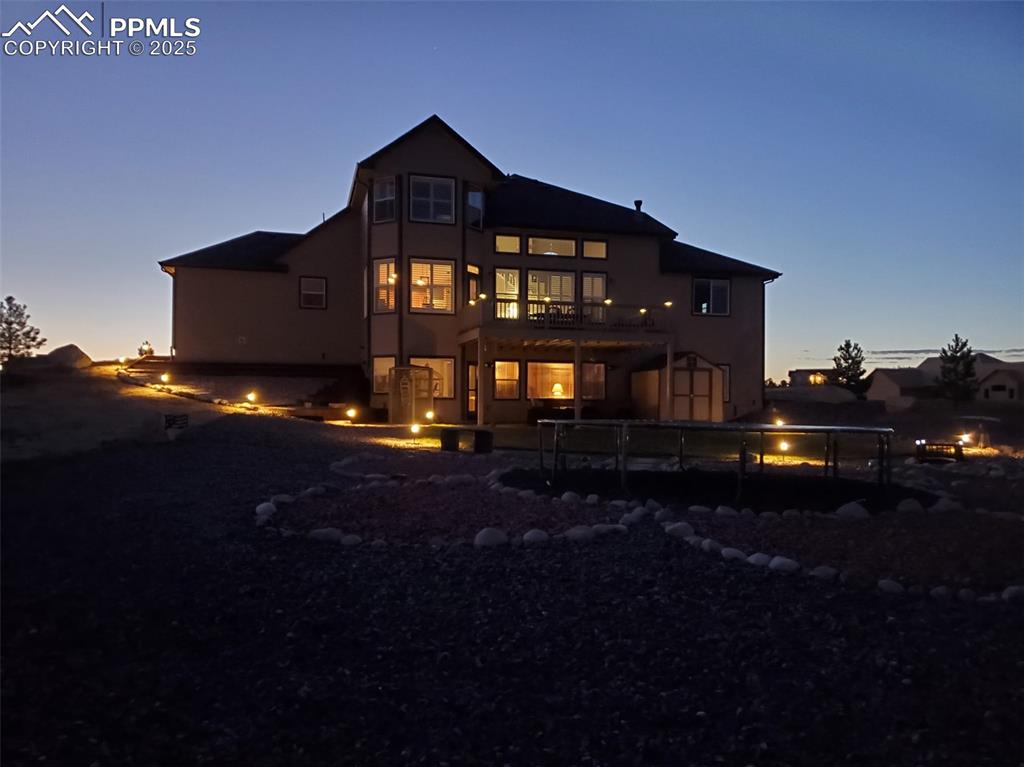
Back of property with stucco siding and a balcony
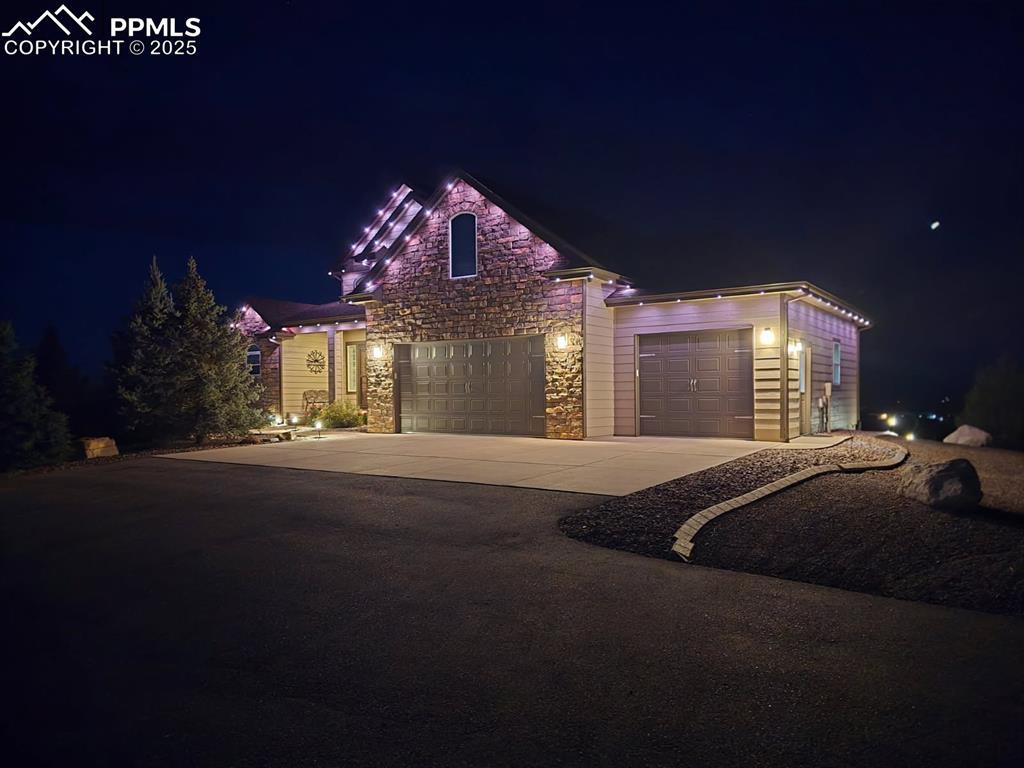
View of front facade featuring driveway, a garage, and stone siding
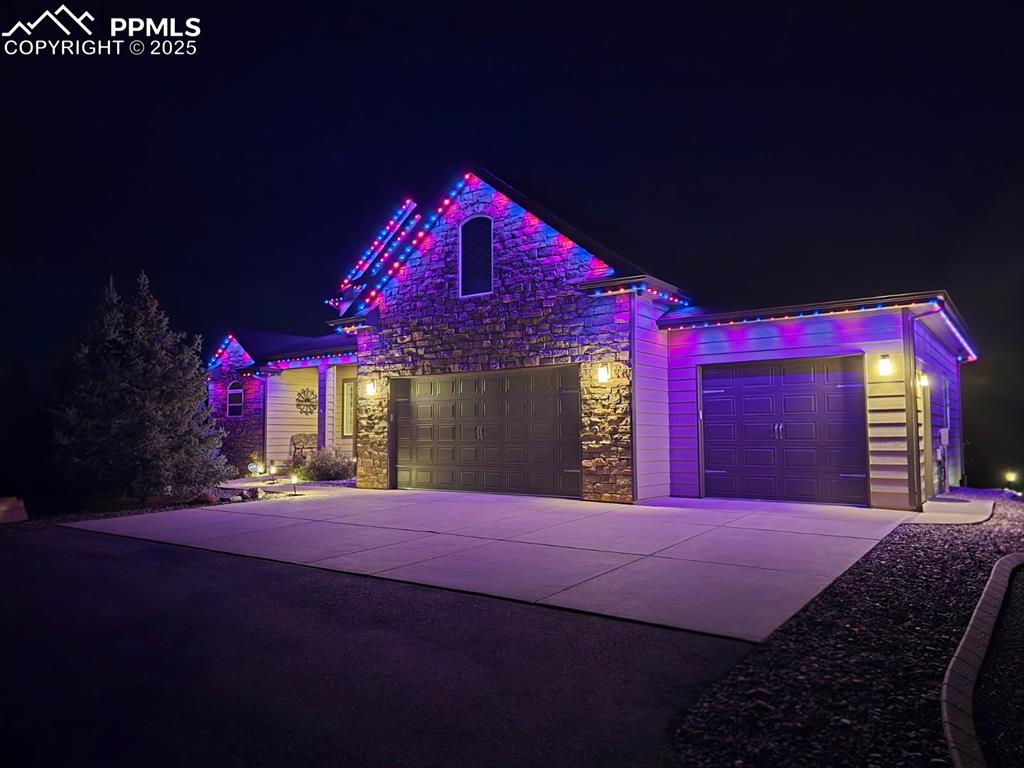
View of front of house with a garage, stone siding, and concrete driveway
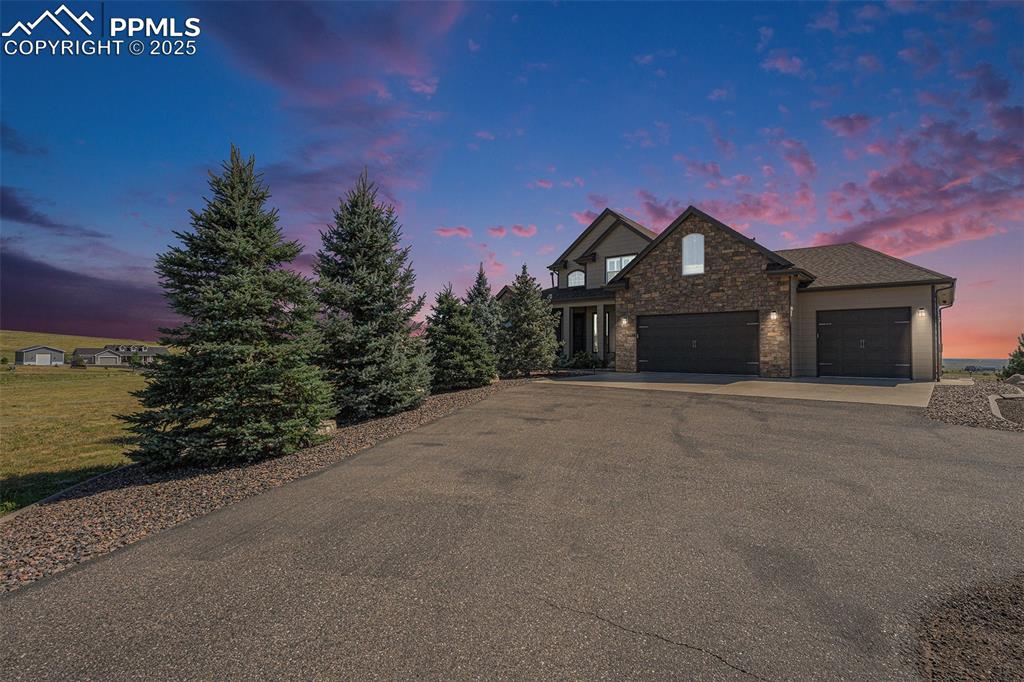
View of front of home with stone siding, driveway, and a garage
Disclaimer: The real estate listing information and related content displayed on this site is provided exclusively for consumers’ personal, non-commercial use and may not be used for any purpose other than to identify prospective properties consumers may be interested in purchasing.