211 University Drive, Colorado Springs, CO, 80910
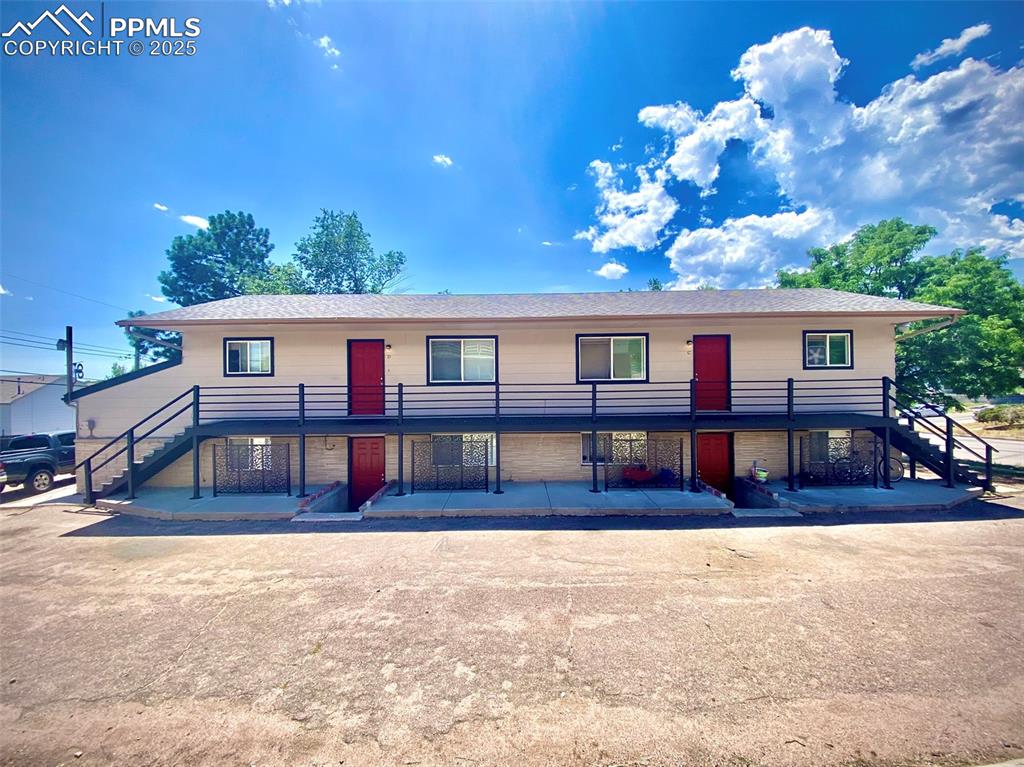
View of front of the 4 Plex with stairway.
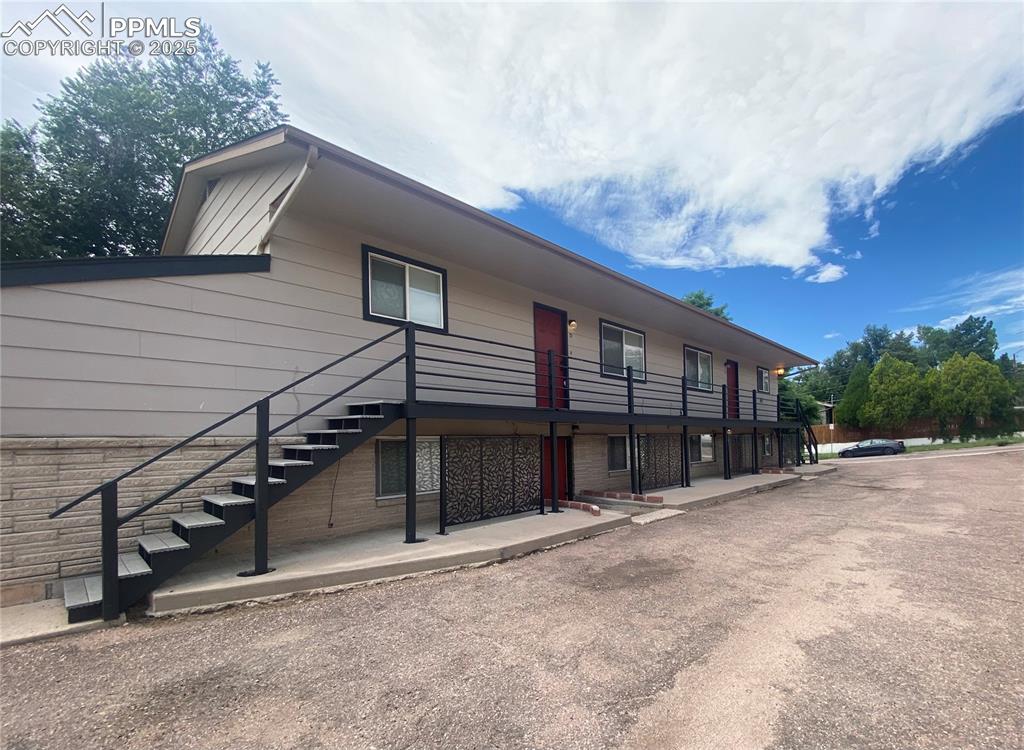
View from the far east edge of property.
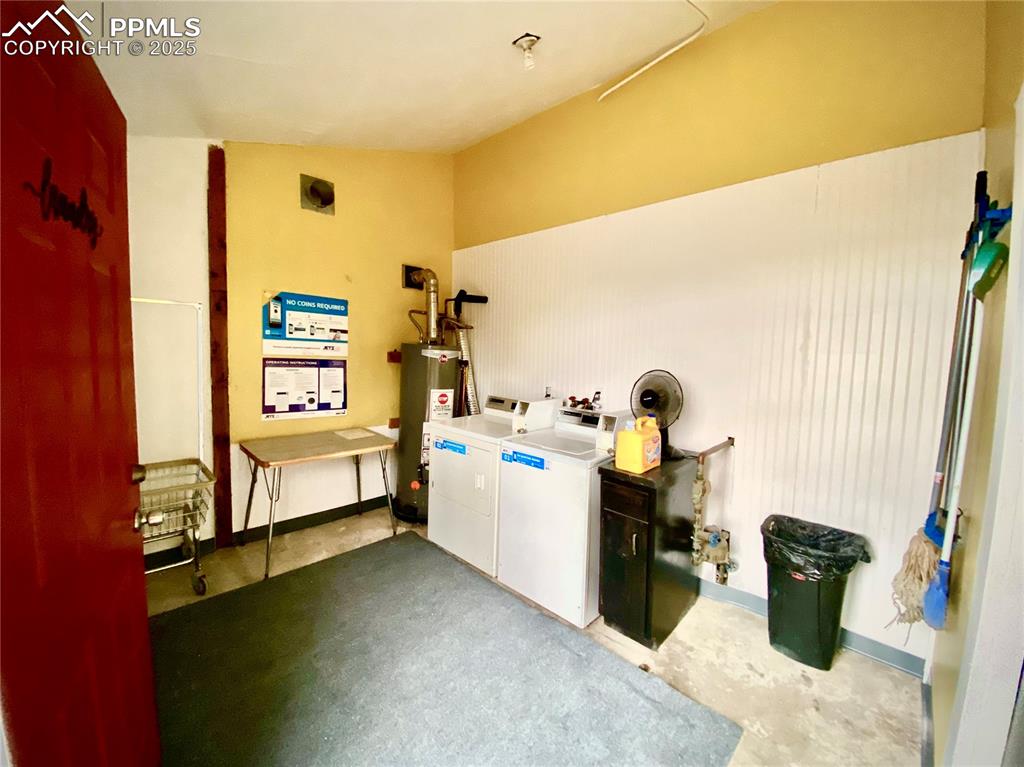
Common Laundry area featuring washing machine and dryer
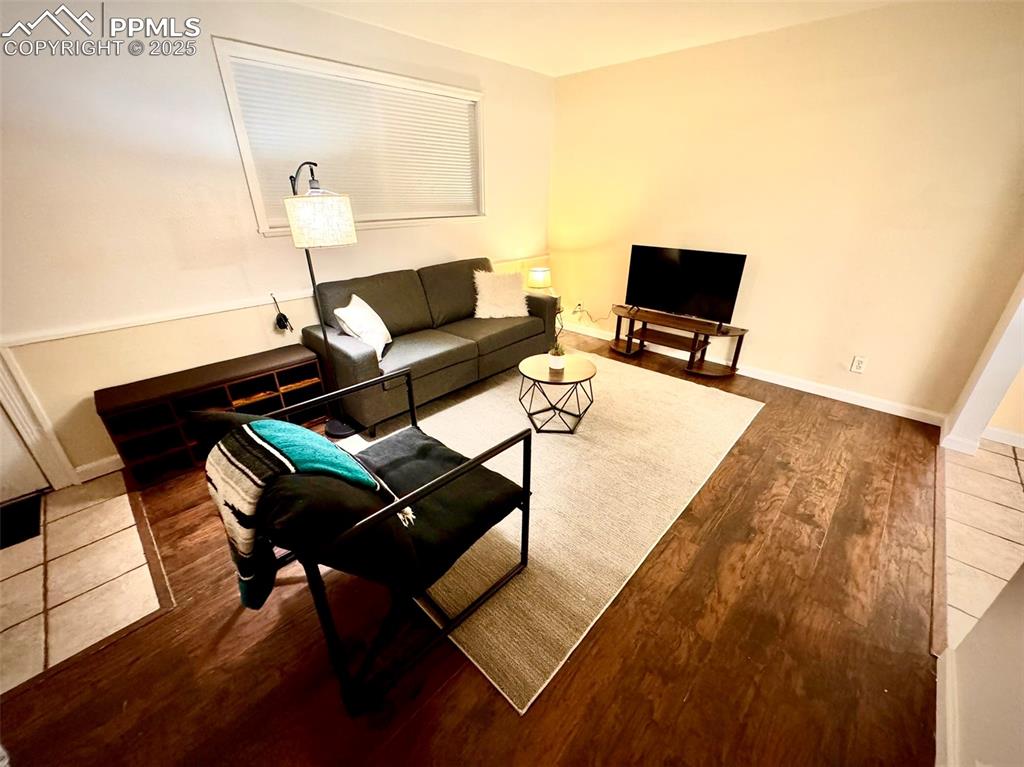
211-Unit A Living area with dark LVP flooring
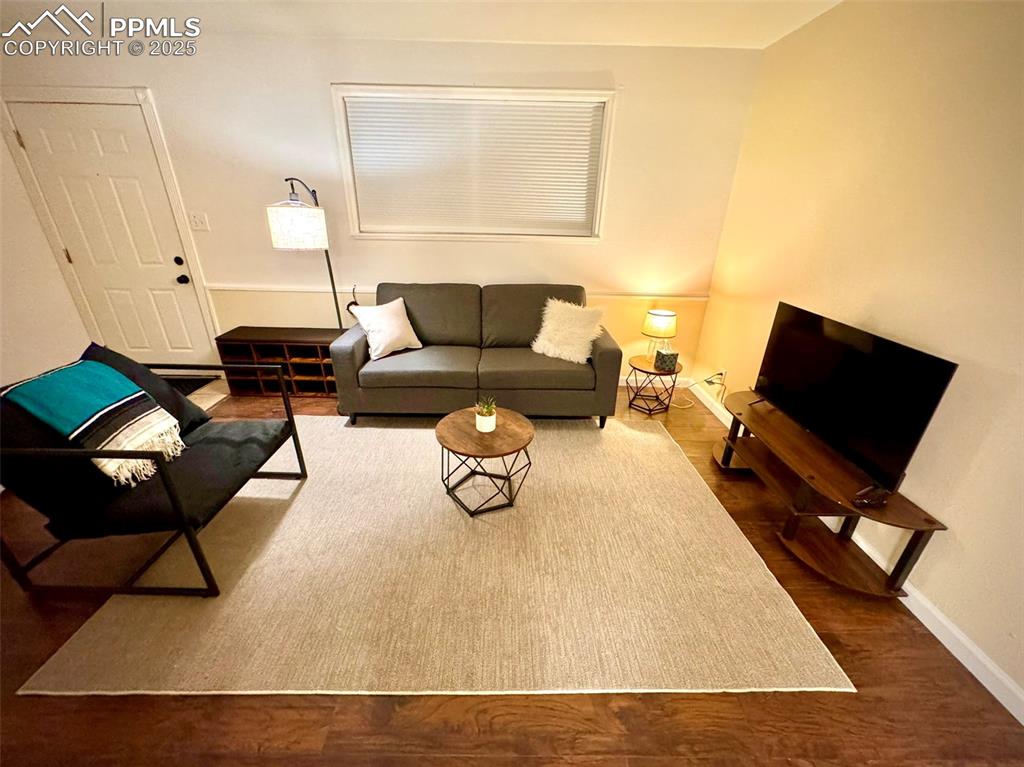
211-Unit A Living area featuring dark wood-like floors
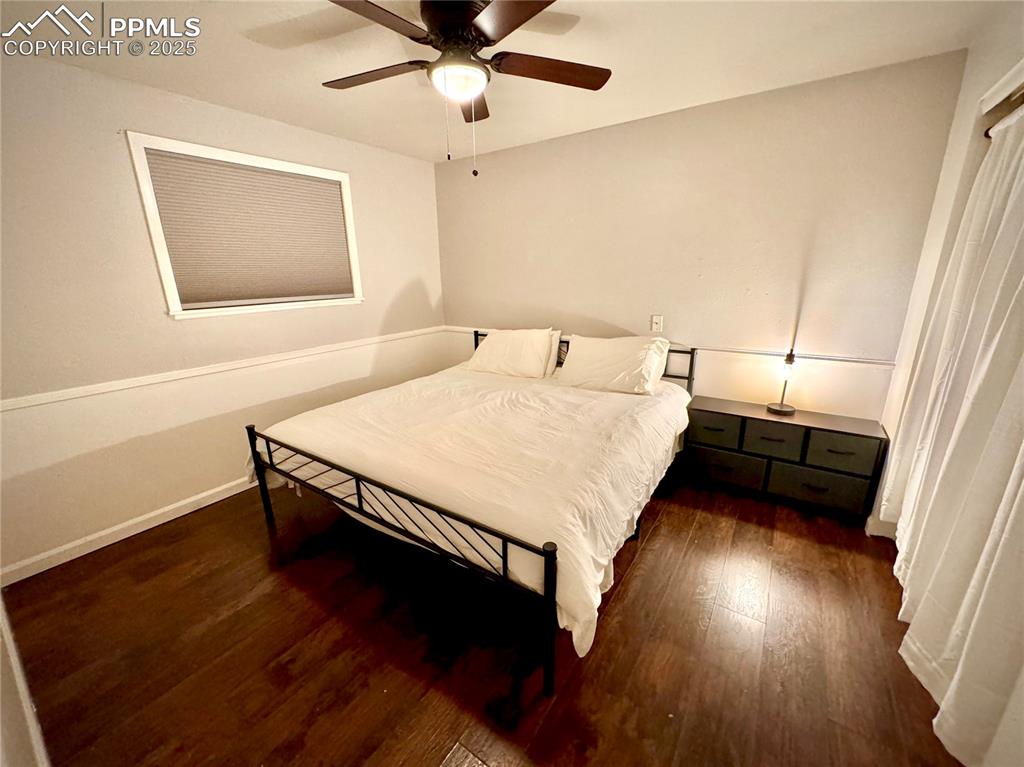
211-Unit A Bedroom 1 featuring dark wood-type flooring and ceiling fan
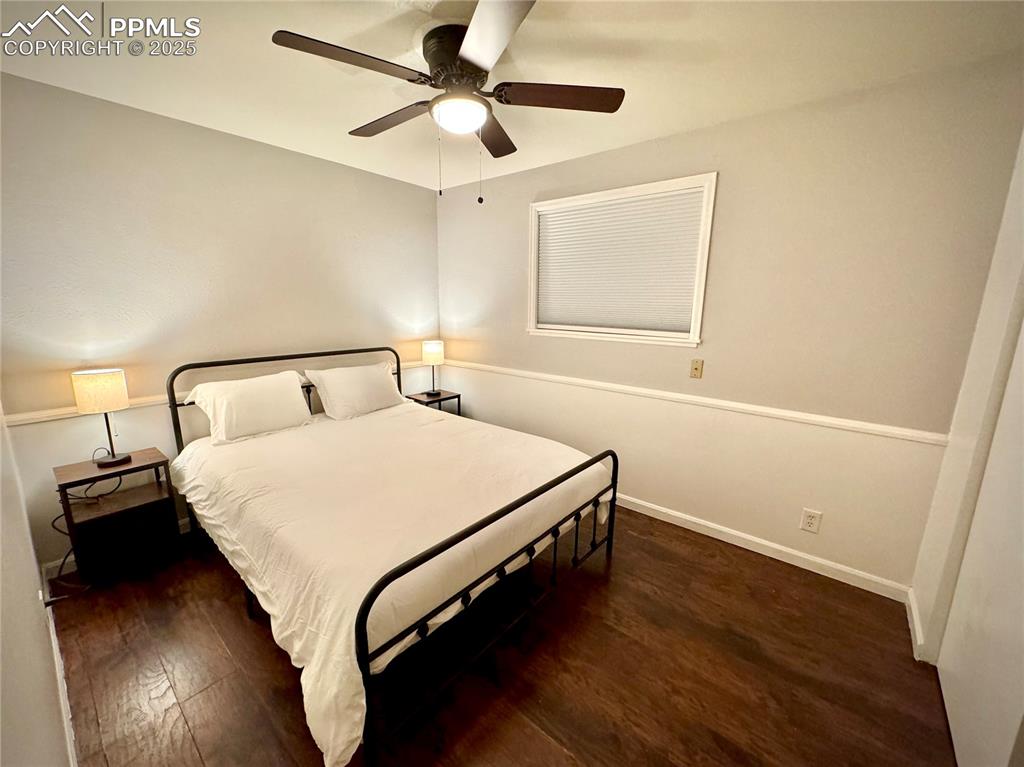
211-Unit A Bedroom 2 featuring dark LVP floors and ceiling fan
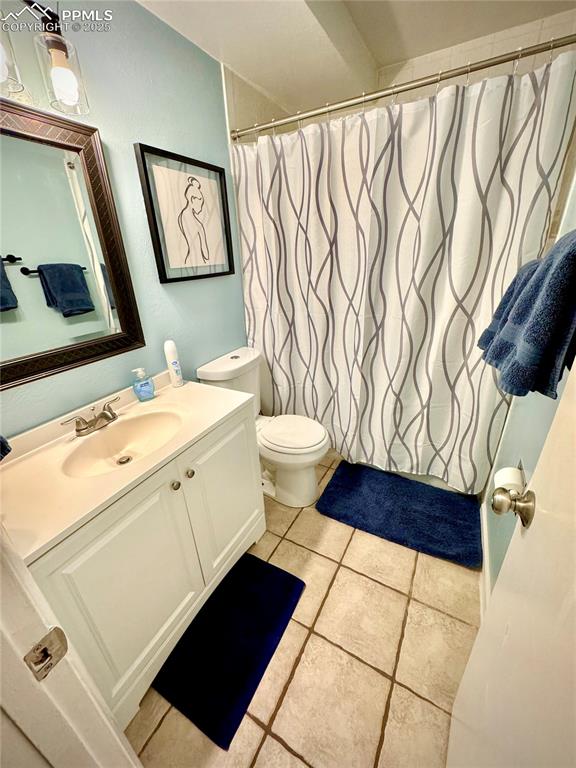
211-Unit A Full bath with vanity and light tile patterned flooring, shower-tub combo
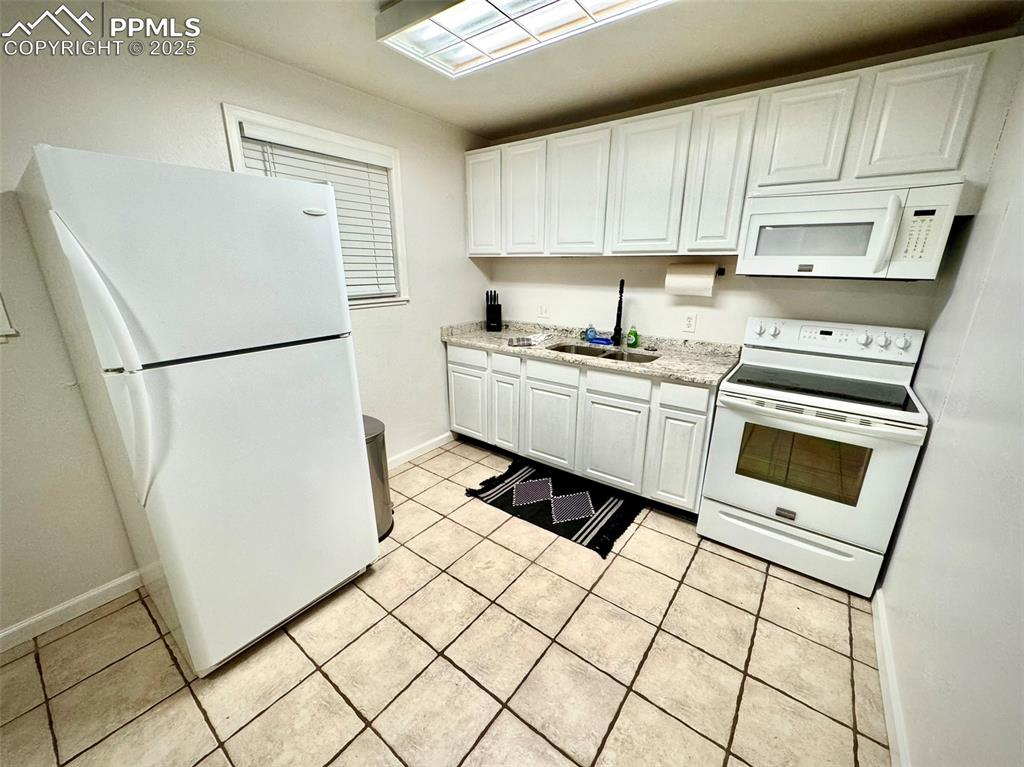
211-Unit A Kitchen with white appliances, white cabinetry, and light tile patterned floors
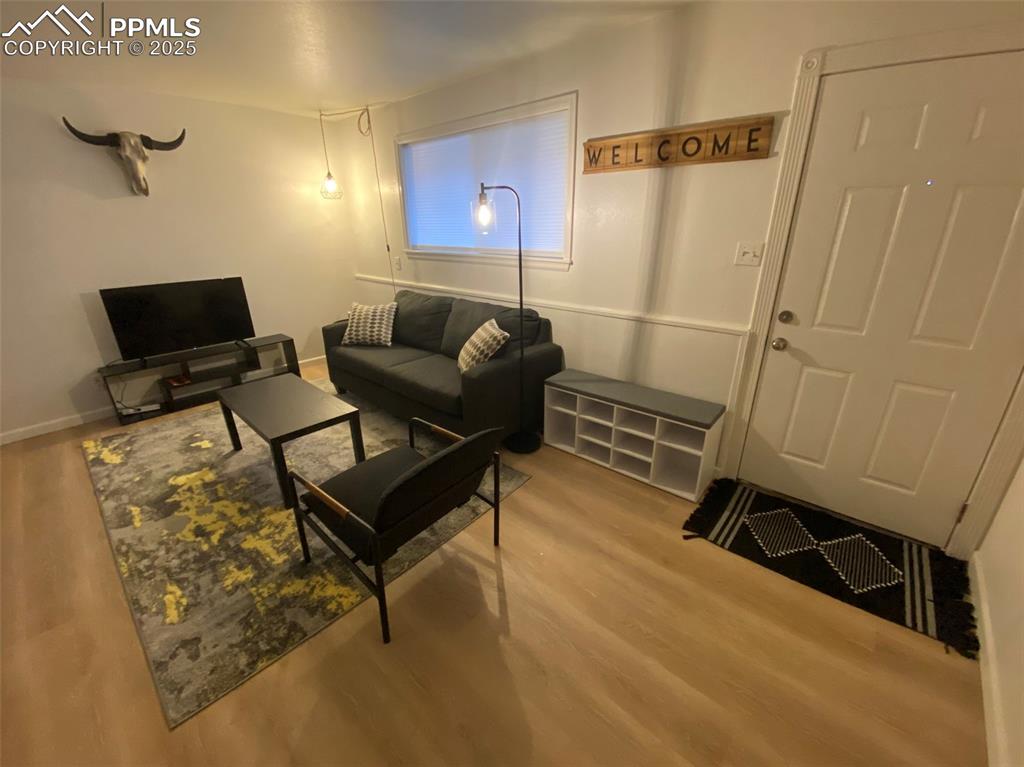
211-Unit B, Living area featuring light LVP flooring
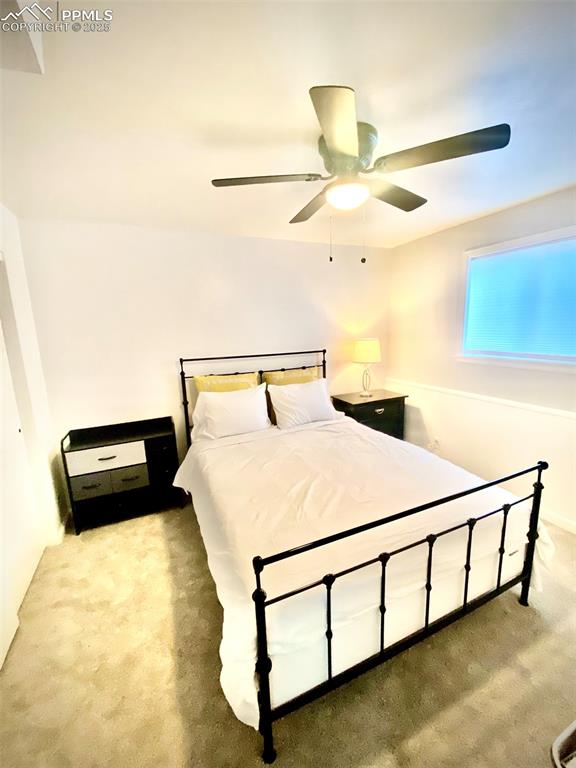
211-Unit B Bedroom 1 with light carpet and ceiling fan
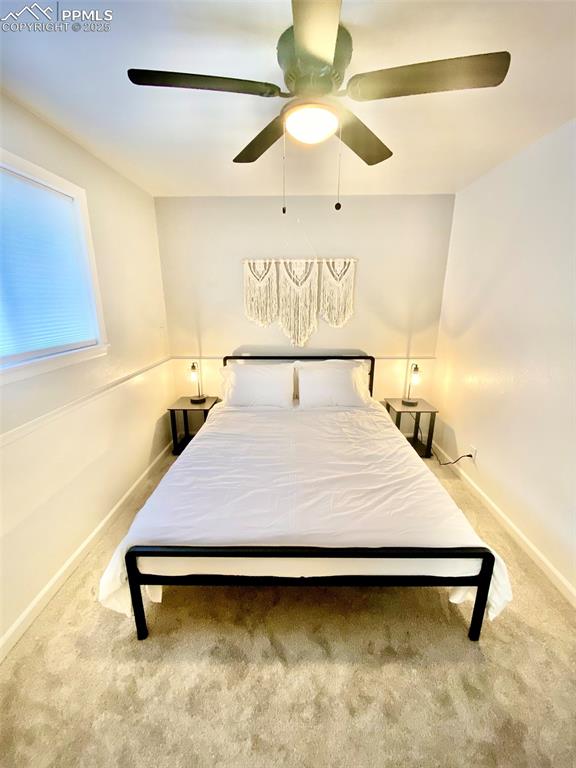
211-Unit B Bedroom 2 with light colored carpet and a ceiling fan
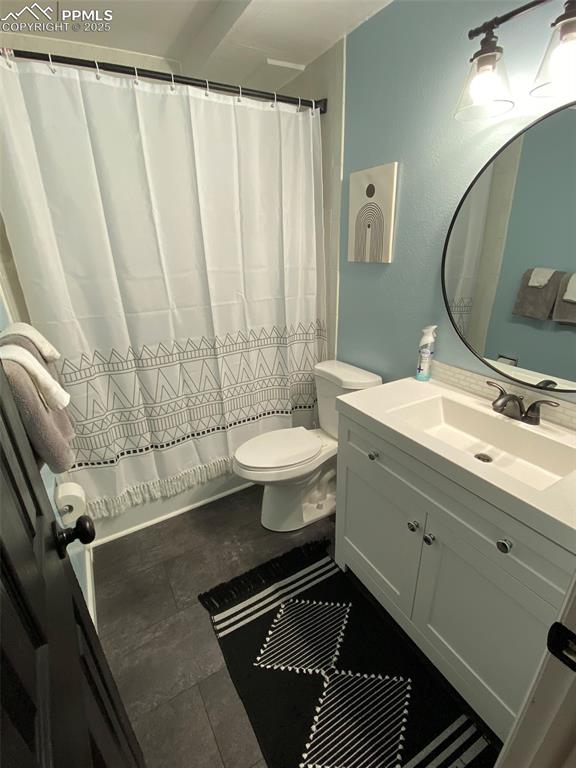
211-Unit B, Full bath with vanity, shower / bathtub combination with curtain.
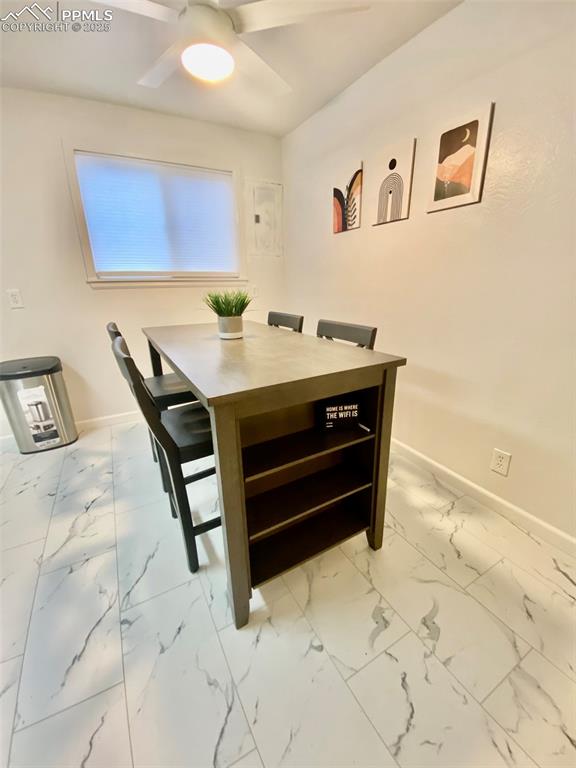
211-Unit B Dining area with light marble finish tile flooring and a ceiling fan
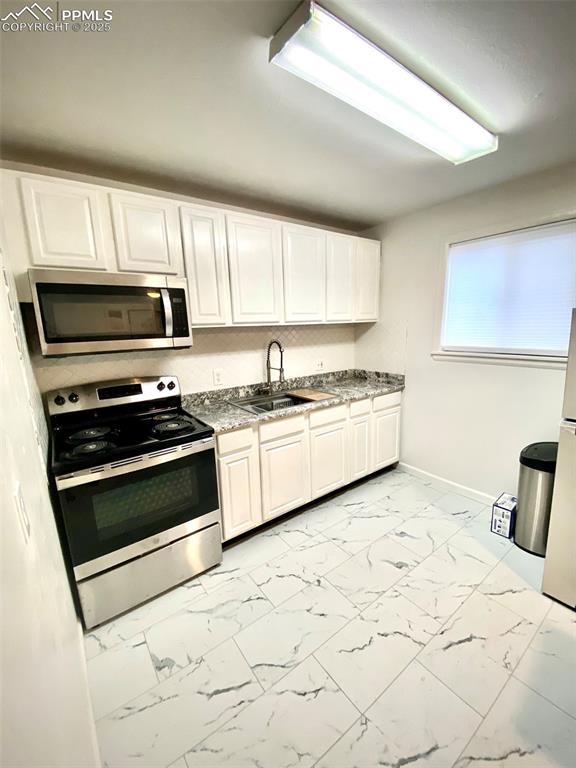
211-B Kitchen with appliances with stainless steel finishes, white cabinetry, light marble finish tile flooring
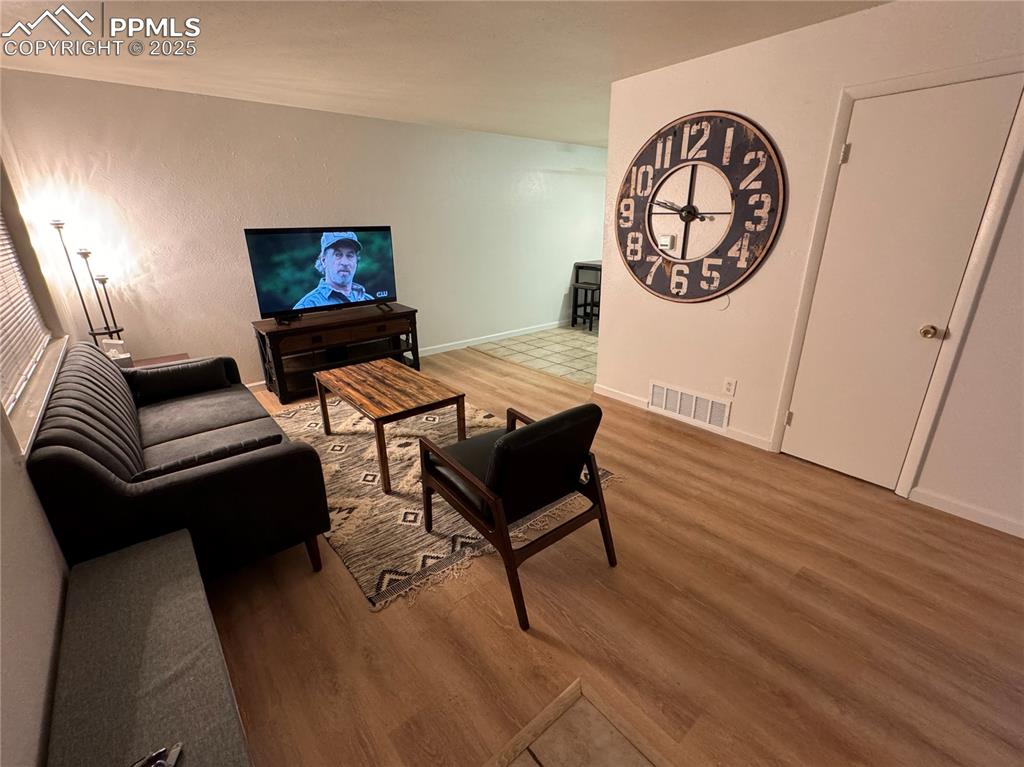
211-Unit C Living room with light LVP flooring looking toward tiled kitchen.
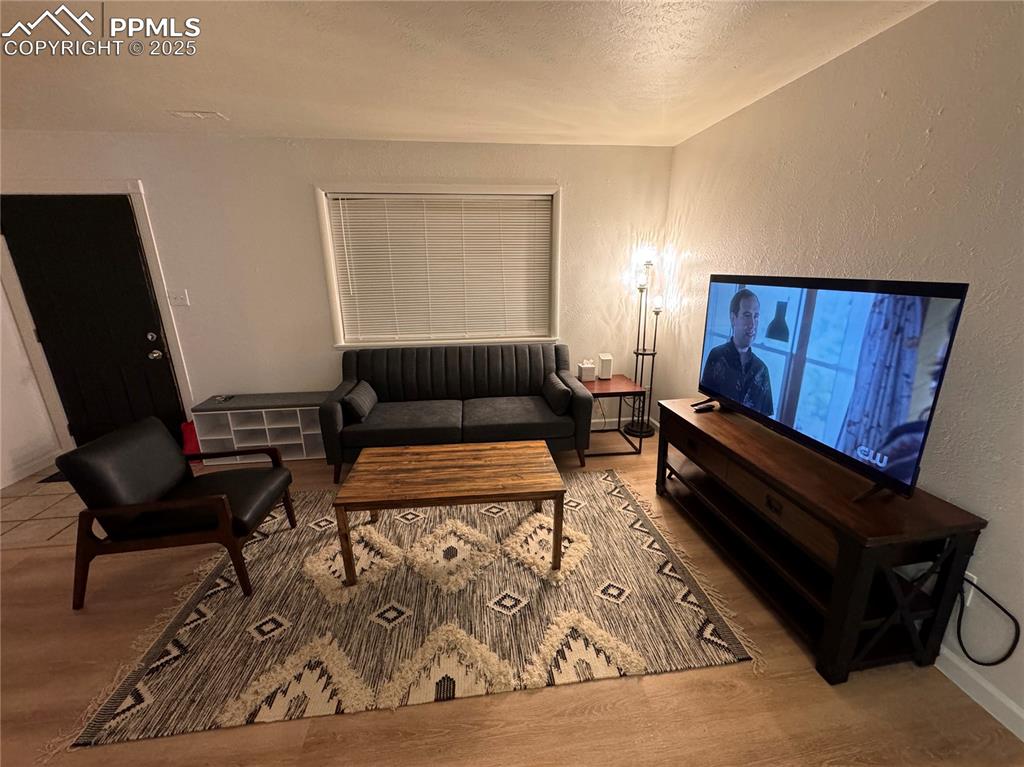
211-Unic C Living area facing the entrance.
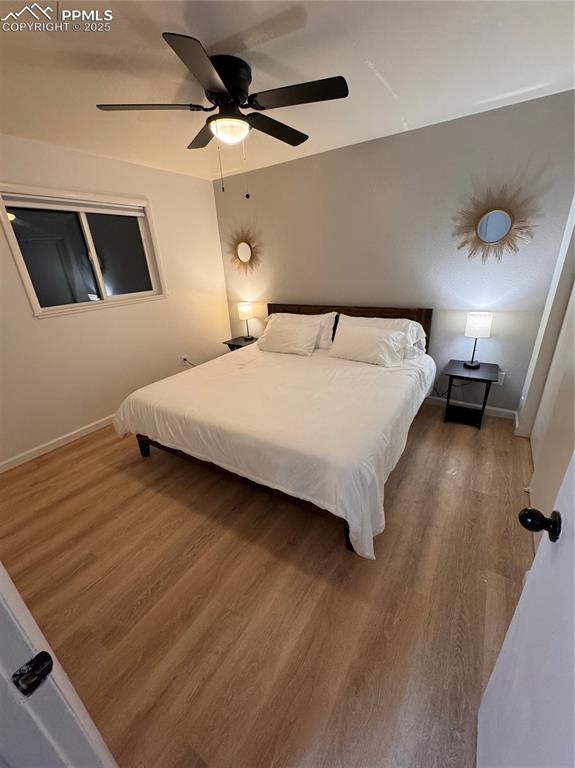
211-Unit C Bedroom 1 featuring LVP flooring and ceiling fan
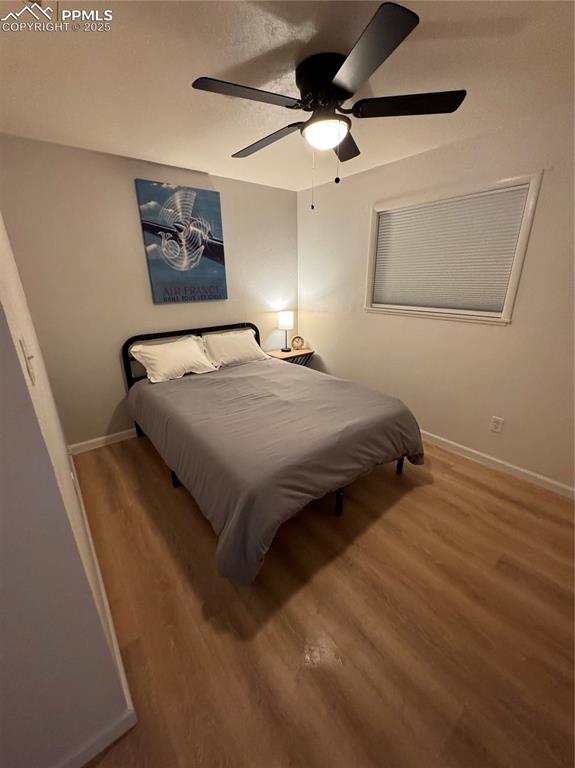
211-Unit C Bedroom 2 with LVP floor and a ceiling fan
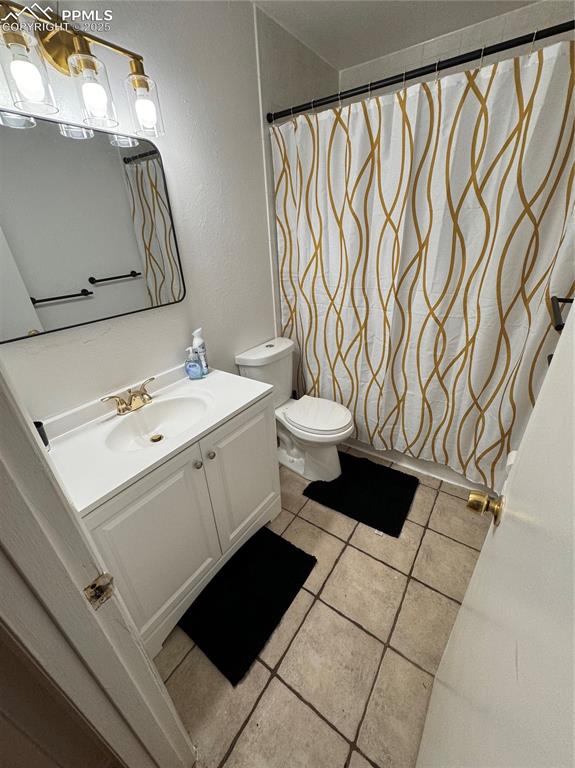
211-Unit C, Bathroom featuring vanity, light tile patterned flooring, a tub-shower combo with curtain.
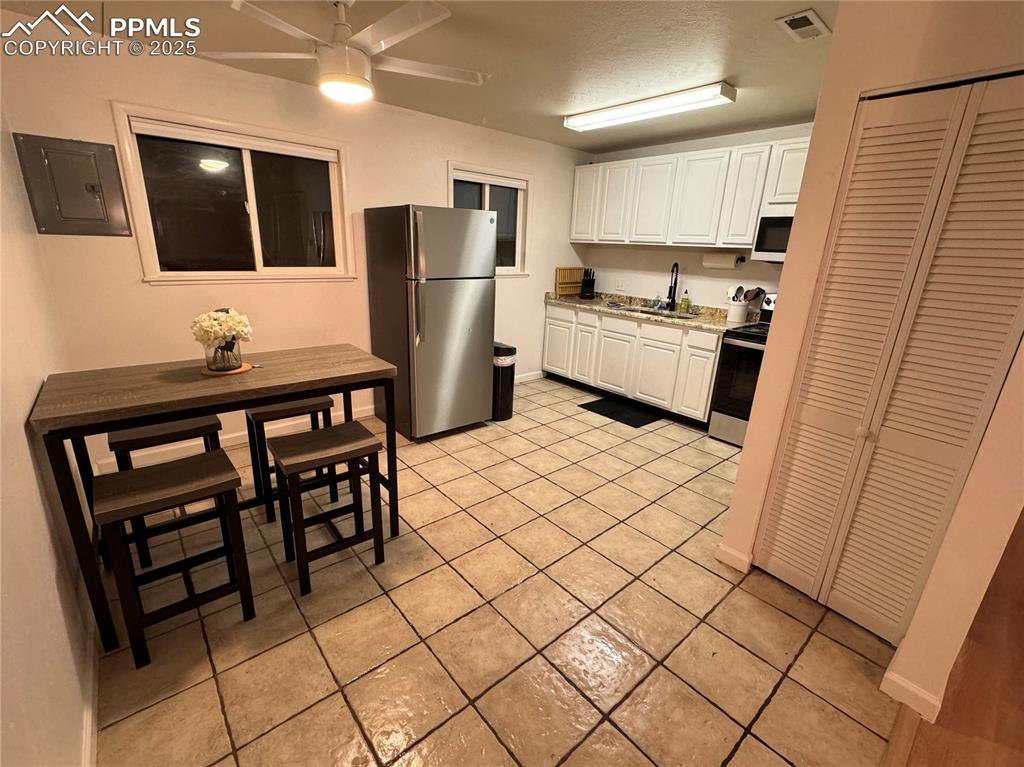
211-Unic C Kitchen with stainless steel appliances, white cabinetry, and a ceiling fan
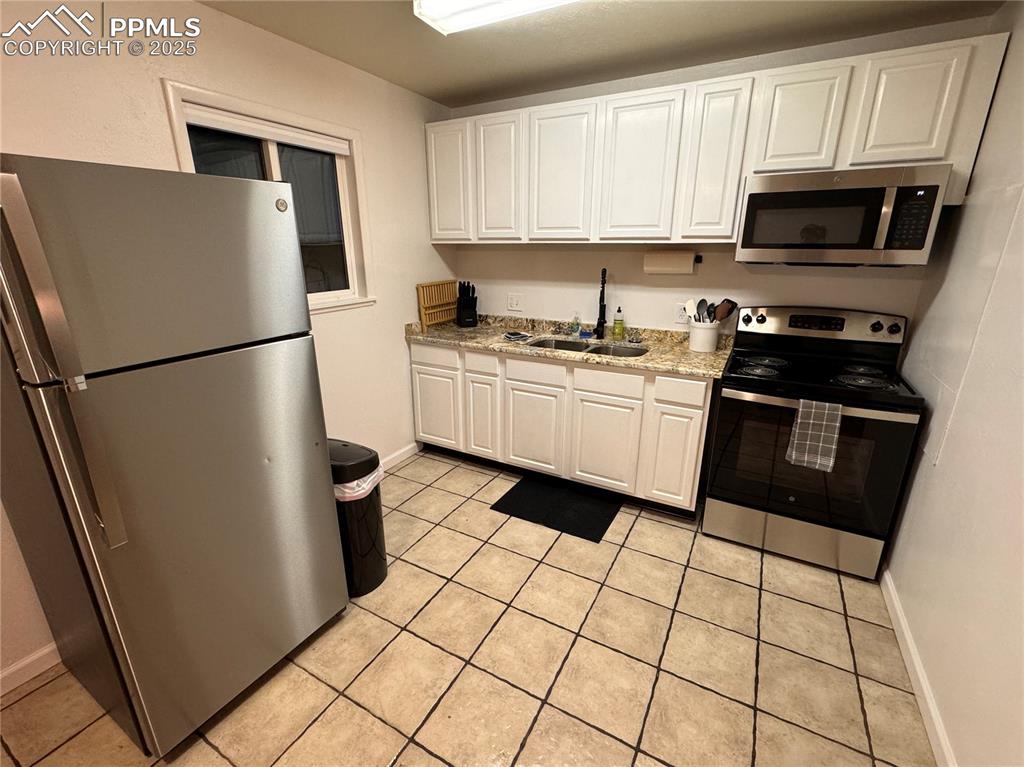
211-Unit C Kitchen featuring stainless steel appliances, white cabinetry, light tile patterned floors.
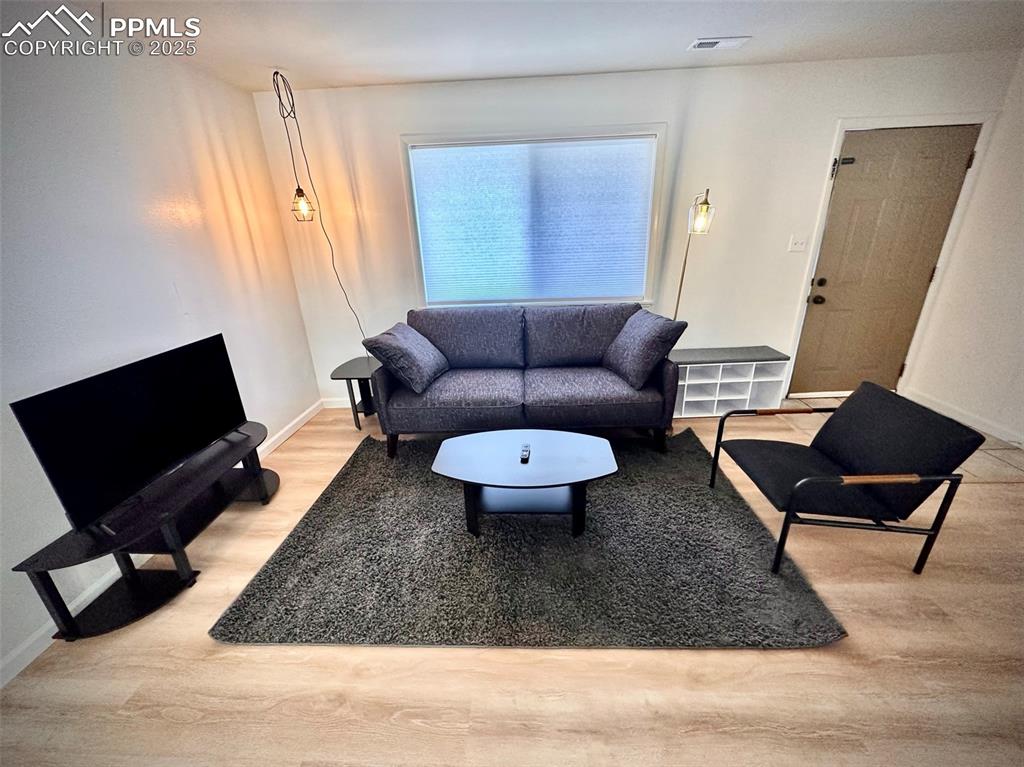
211-Unit D Living area with light wood-type flooring
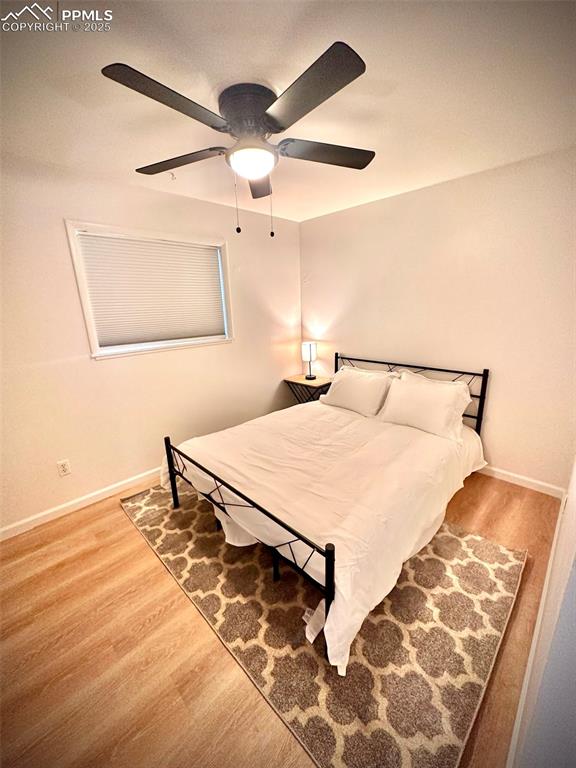
211-Unit D Bedroom 1 with light wood-style flooring and ceiling fan
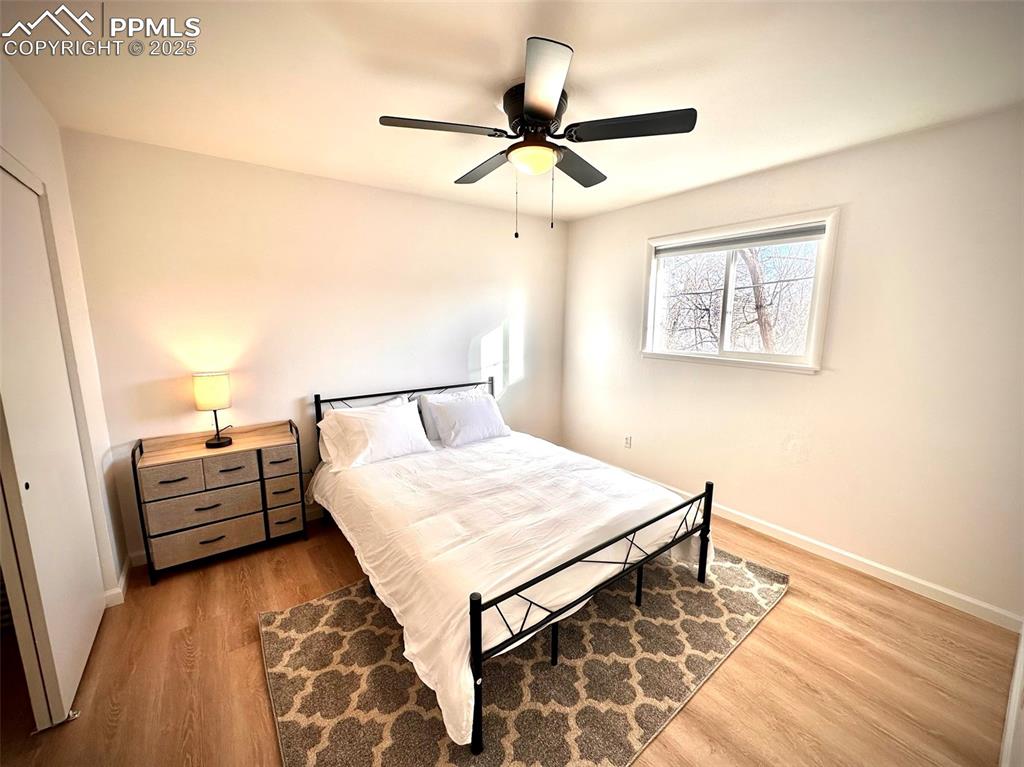
211-Unit D Bedroom 2 with light wood-type floor and a ceiling fan
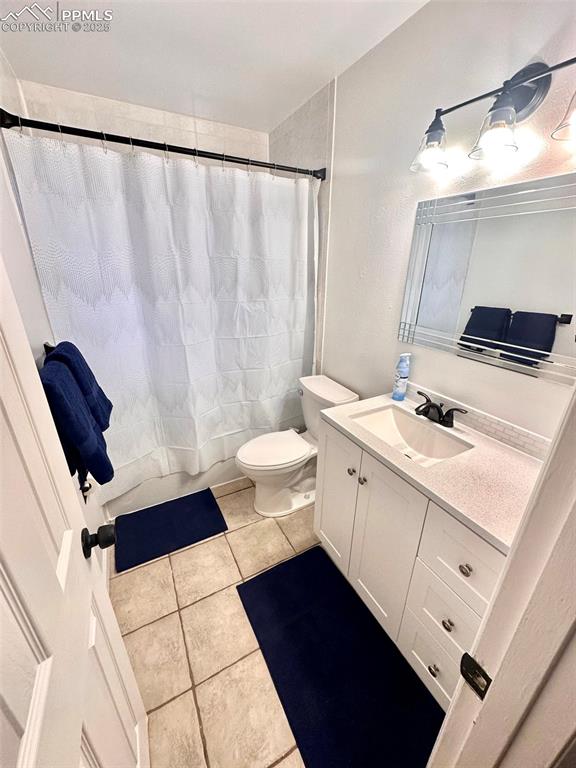
211-Unit D Full bath featuring vanity, light tile patterned floors, and tub-shower combo
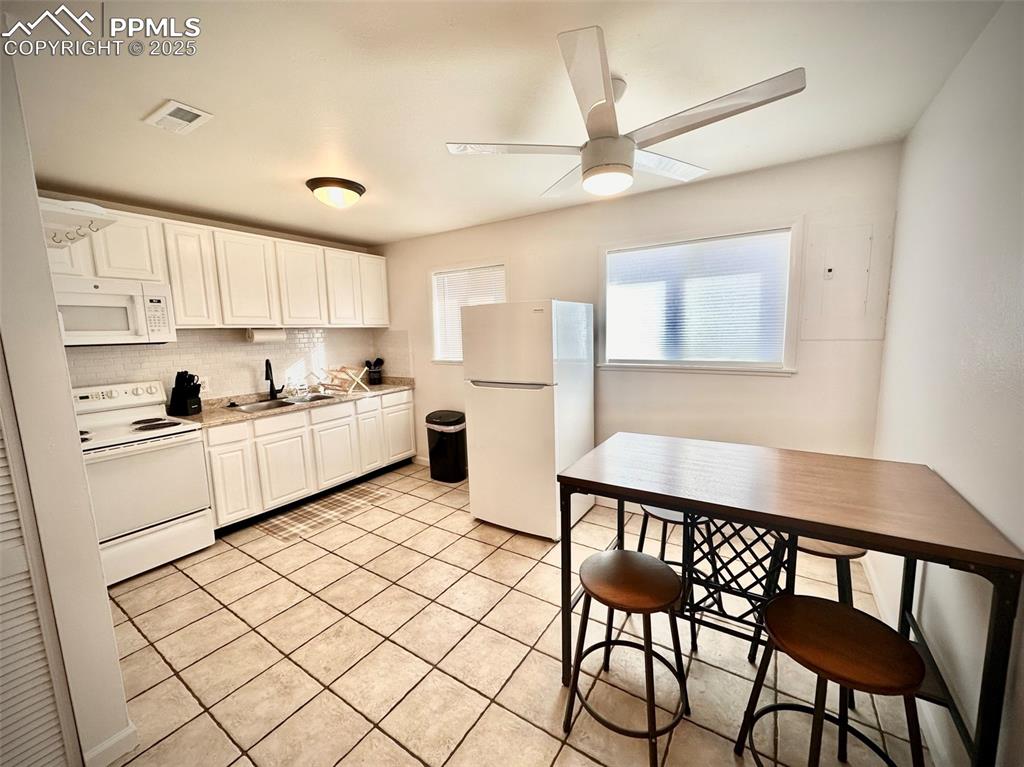
211-Unit D Kitchen with white appliances, white cabinets, light countertops, dining area, and ceiling fan
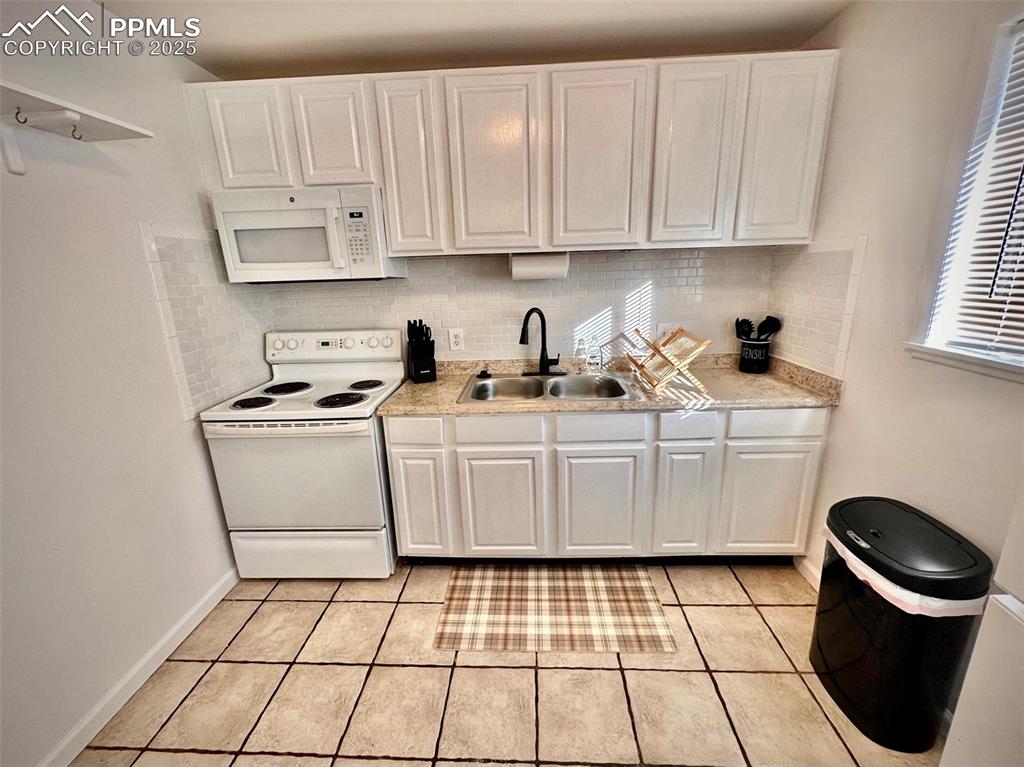
211-Unit D Kitchen featuring white appliances, white cabinetry, light countertops, and light tile patterned floor
Disclaimer: The real estate listing information and related content displayed on this site is provided exclusively for consumers’ personal, non-commercial use and may not be used for any purpose other than to identify prospective properties consumers may be interested in purchasing.