671 N Snyder Drive, Pueblo West, CO, 81007
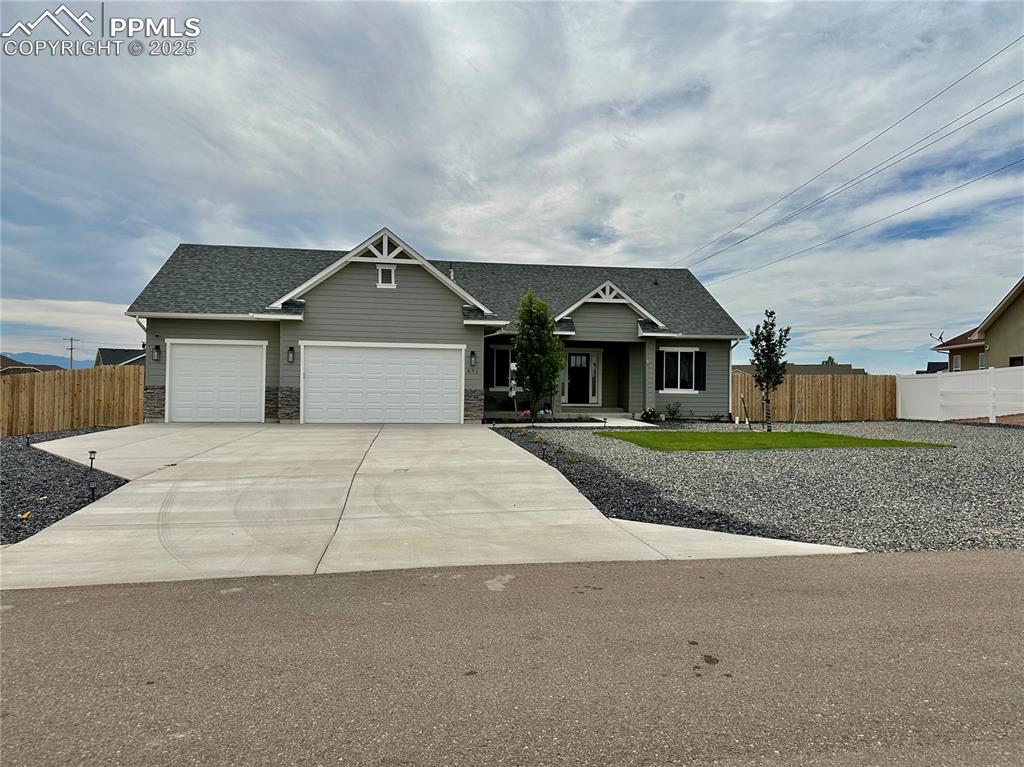
Craftsman-style home featuring roof with shingles, a garage, concrete driveway, and stone siding
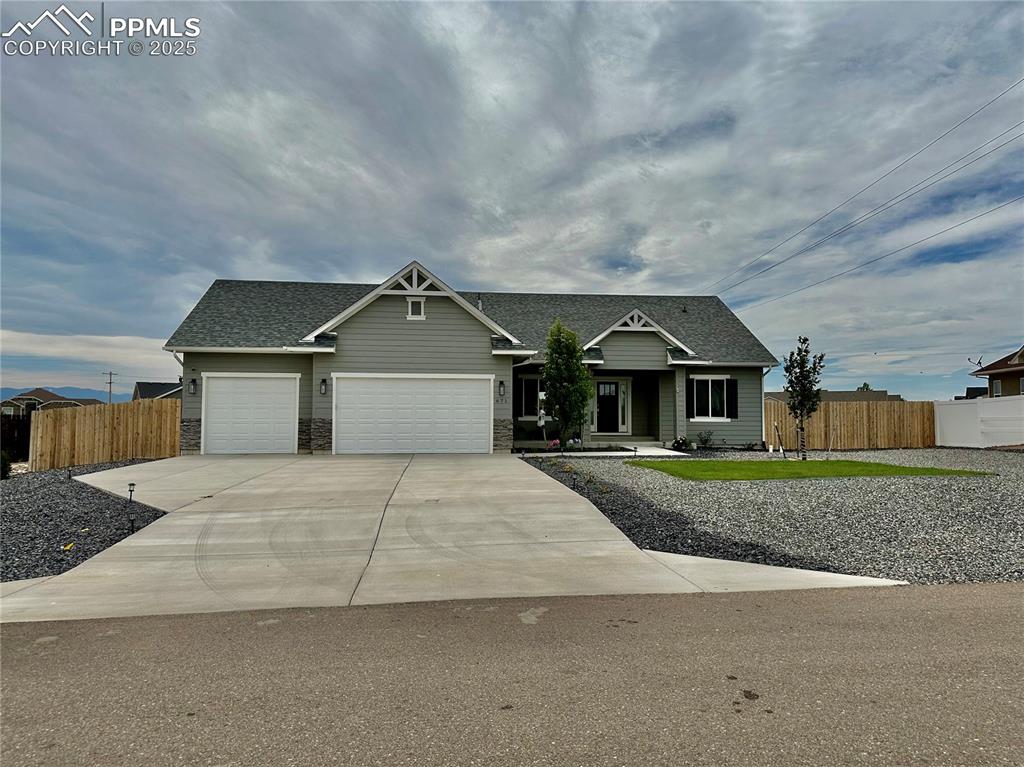
Craftsman-style home featuring a shingled roof, a garage, and concrete driveway
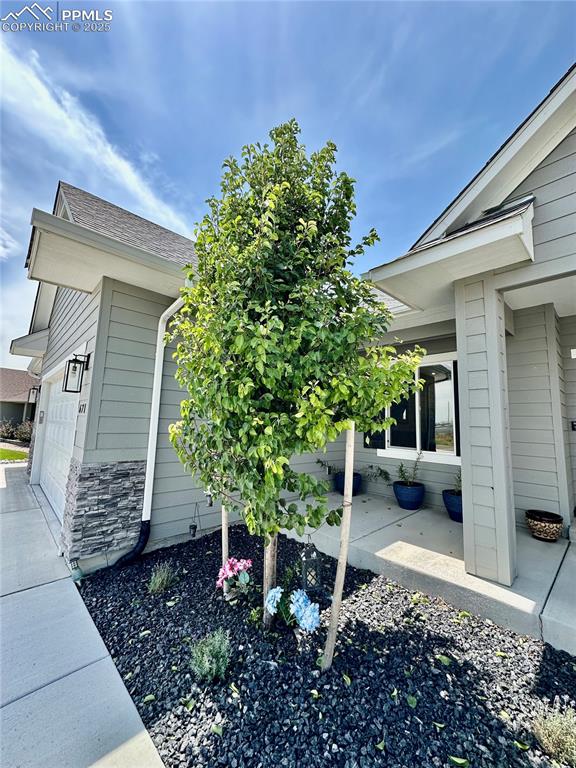
View of home's exterior with stone siding, a garage, a shingled roof, and concrete driveway
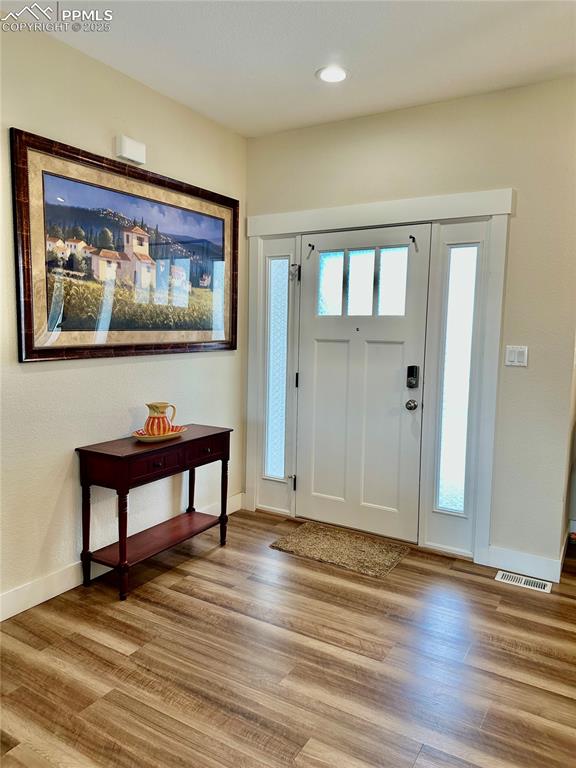
Entryway featuring light wood-style flooring and recessed lighting
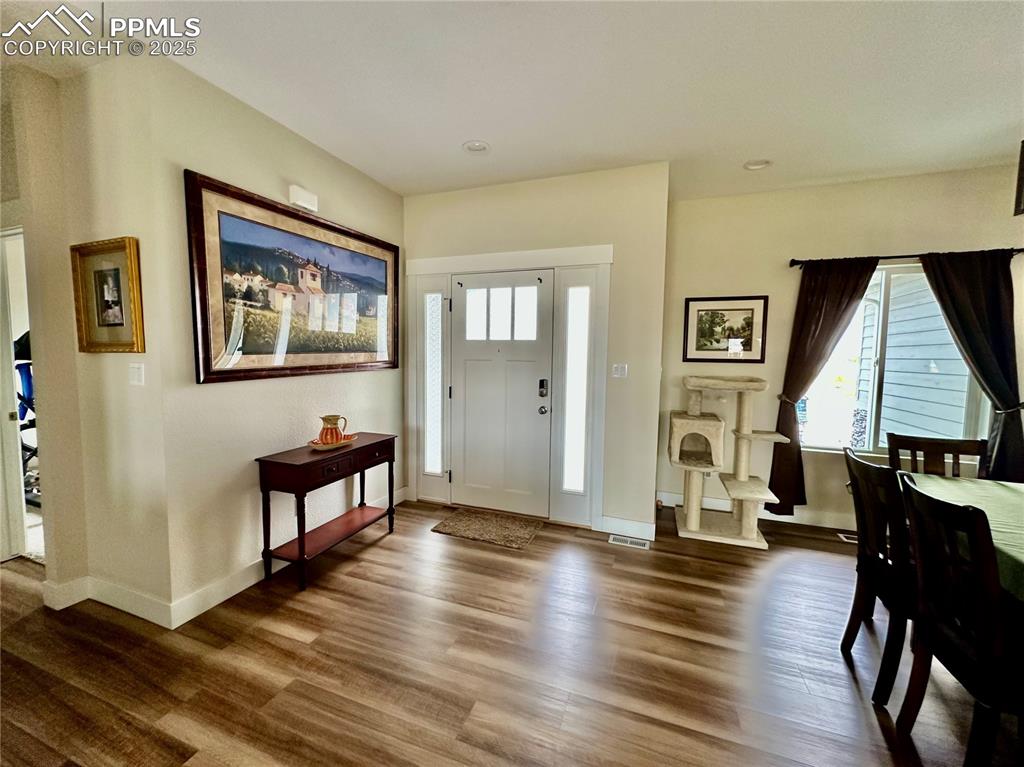
Entryway with wood finished floors, plenty of natural light, and recessed lighting
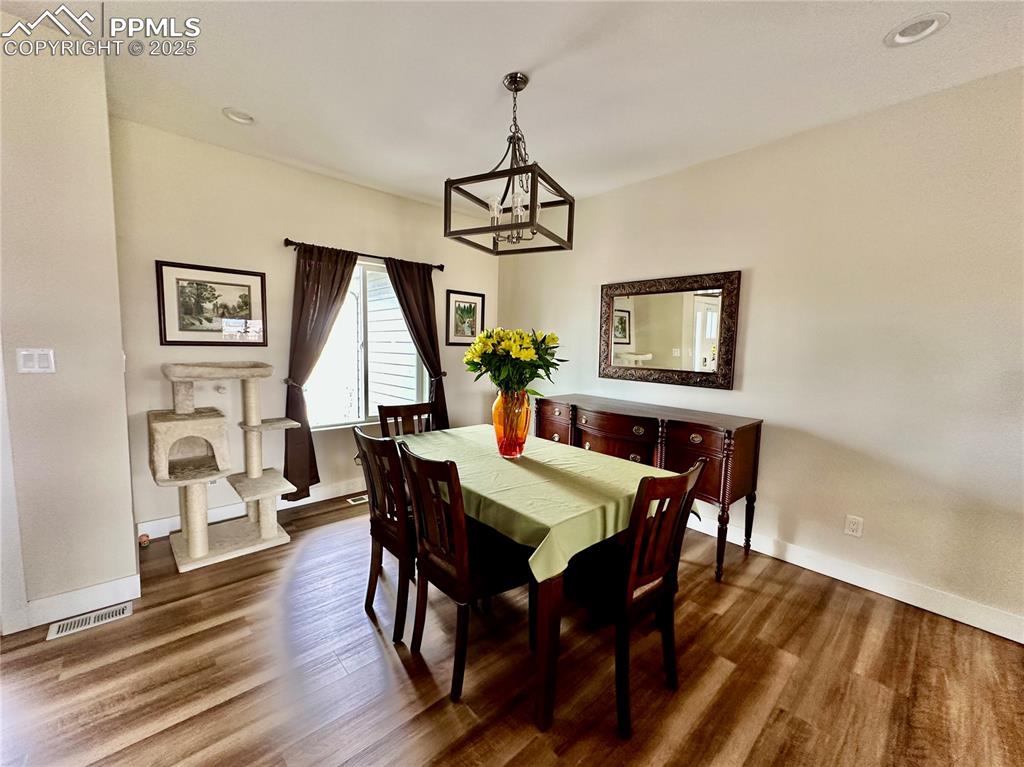
Dining space with wood finished floors, a chandelier, and recessed lighting
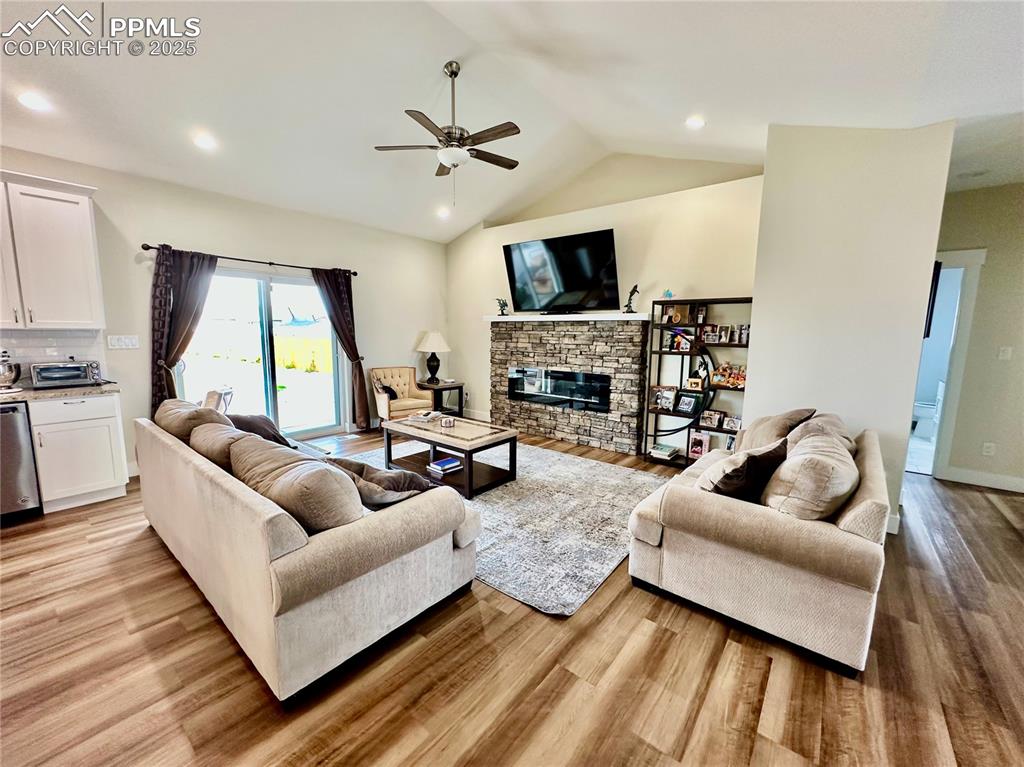
Living room with vaulted ceiling, a stone fireplace, light wood-style floors, ceiling fan, and recessed lighting
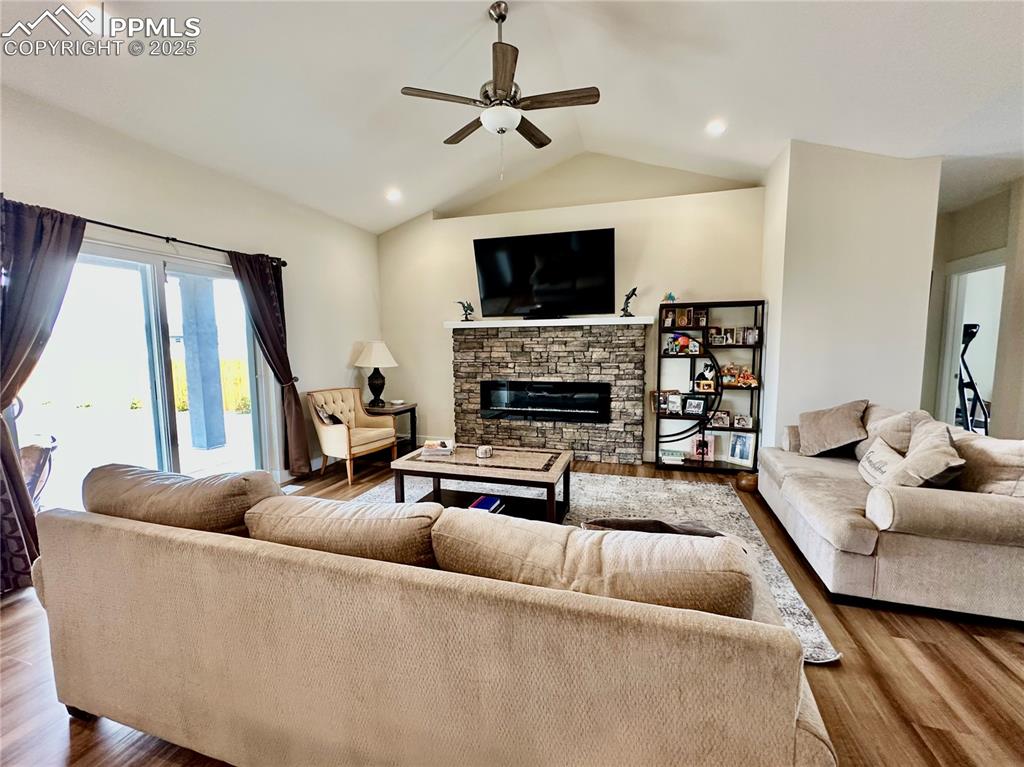
Living room featuring vaulted ceiling, a stone fireplace, wood finished floors, ceiling fan, and recessed lighting
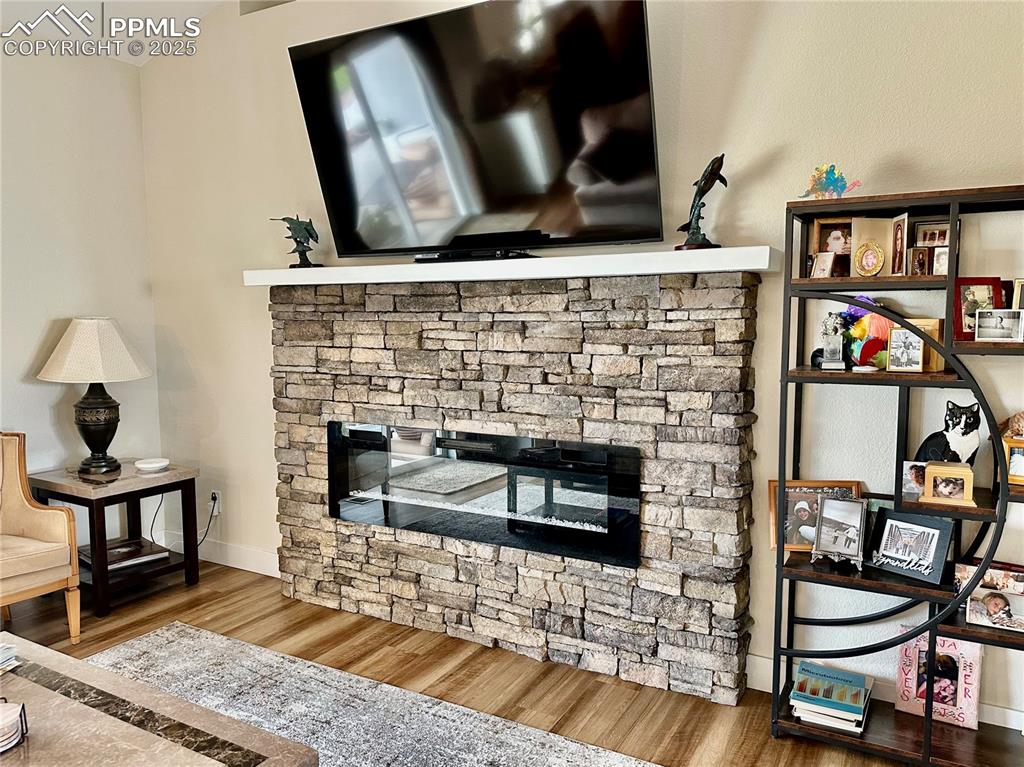
Detailed view of a fireplace and wood finished floors
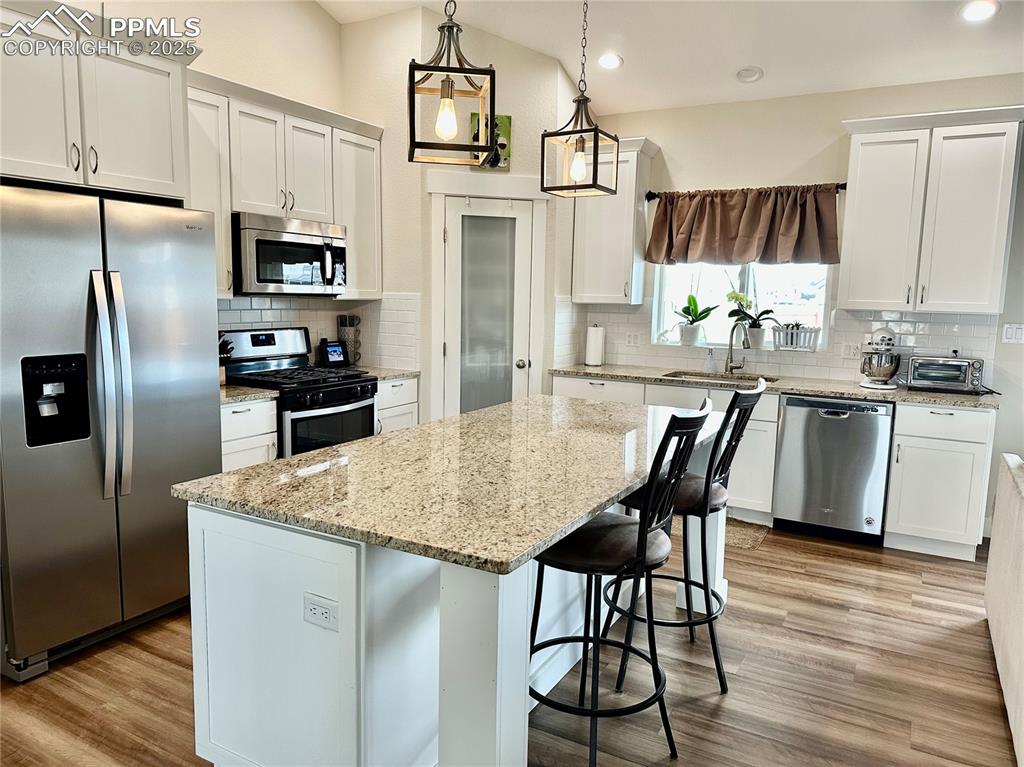
Kitchen with appliances with stainless steel finishes, tasteful backsplash, a center island, white cabinetry, and light wood-style floors
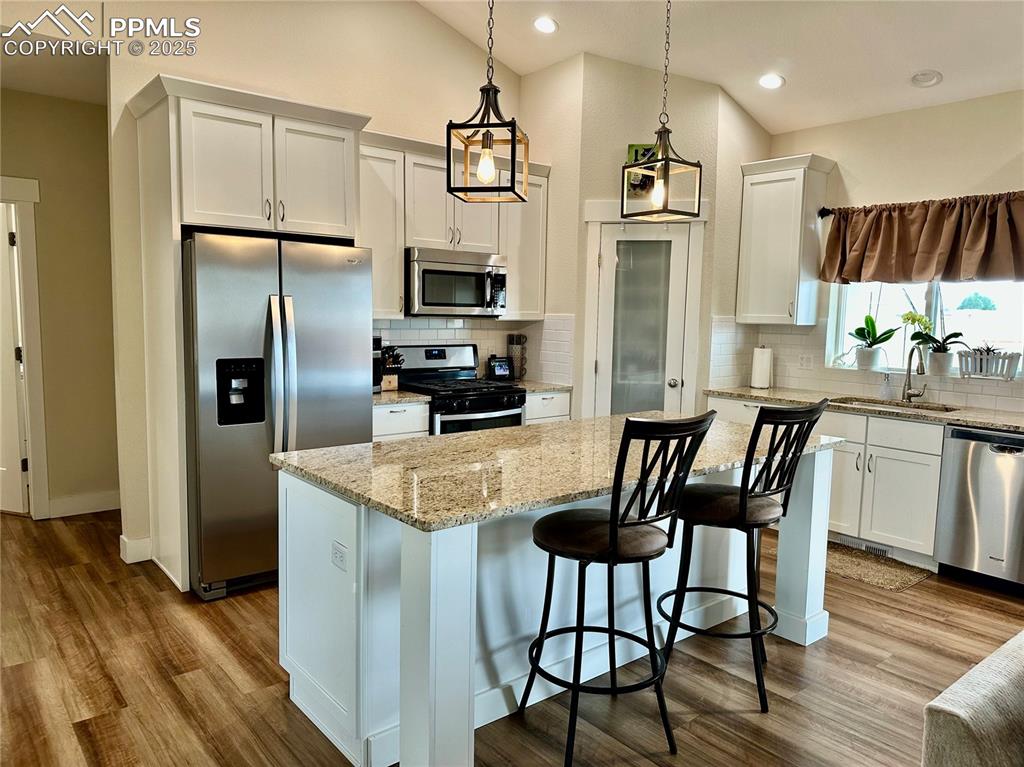
Kitchen featuring stainless steel appliances, white cabinetry, light stone countertops, backsplash, and recessed lighting
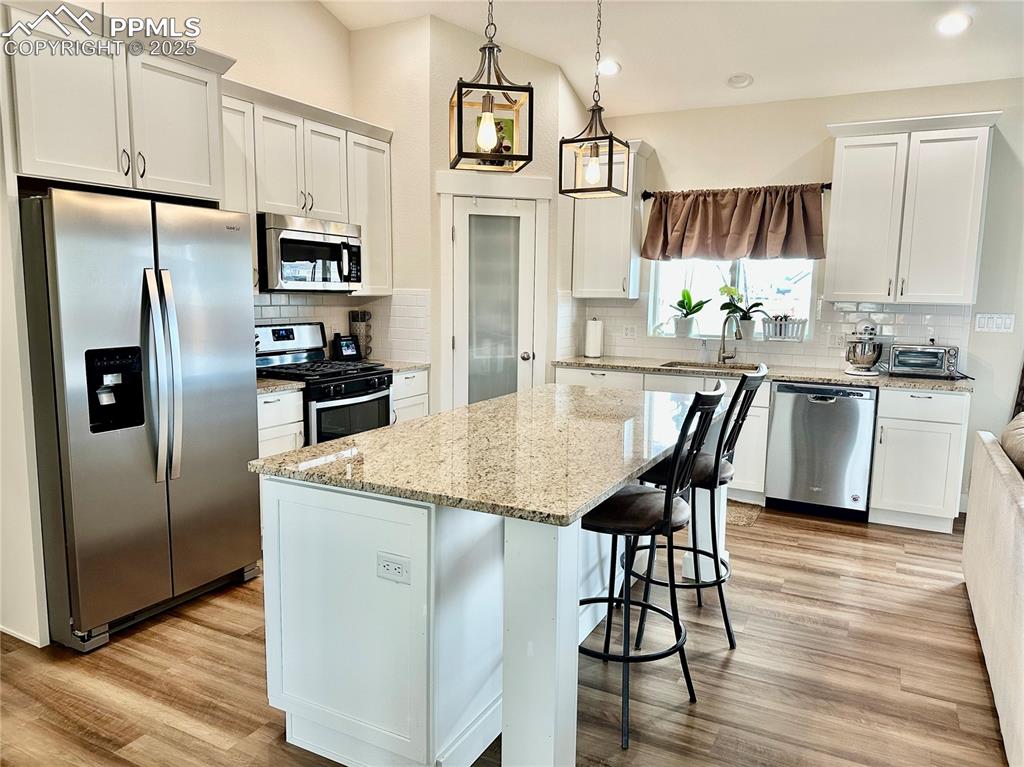
Kitchen with stainless steel appliances, decorative backsplash, white cabinetry, and recessed lighting
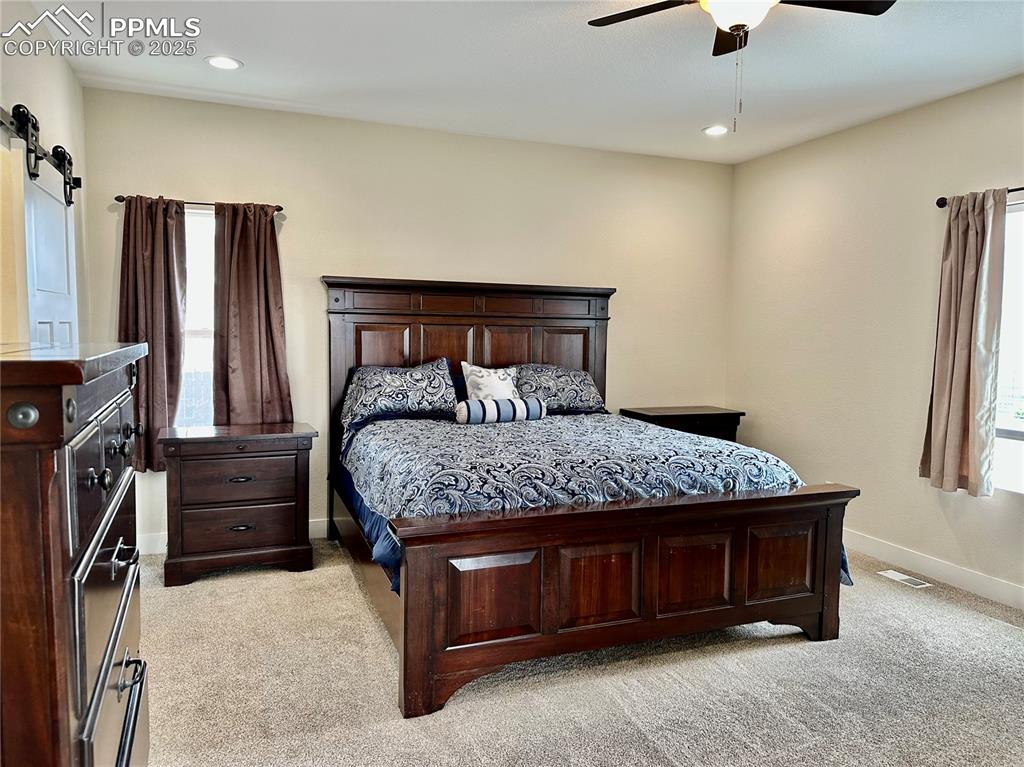
Bedroom featuring light colored carpet, multiple windows, recessed lighting, and a ceiling fan
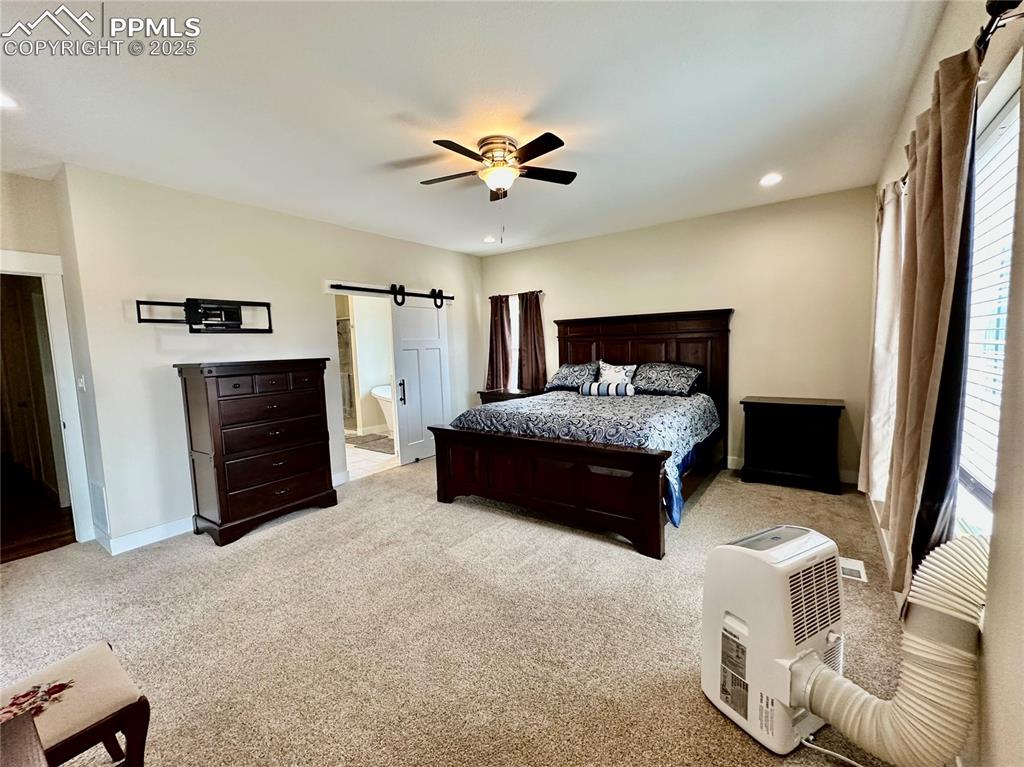
Bedroom featuring a barn door, recessed lighting, light carpet, ensuite bath, and a ceiling fan
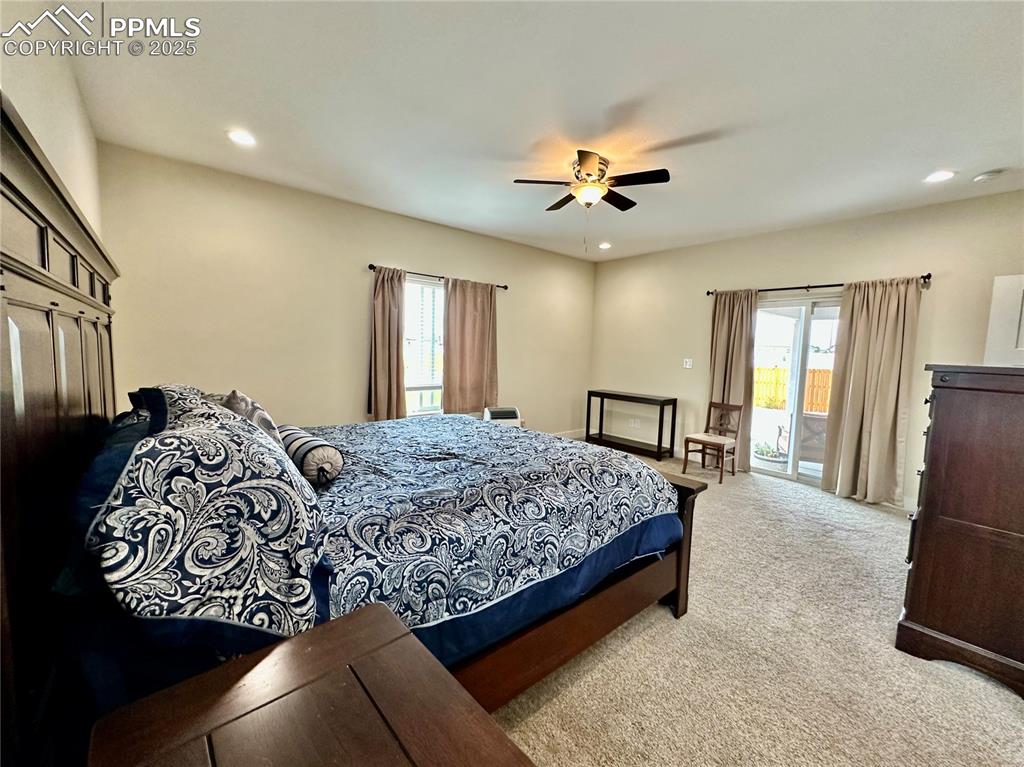
Carpeted bedroom with access to exterior, recessed lighting, and a ceiling fan
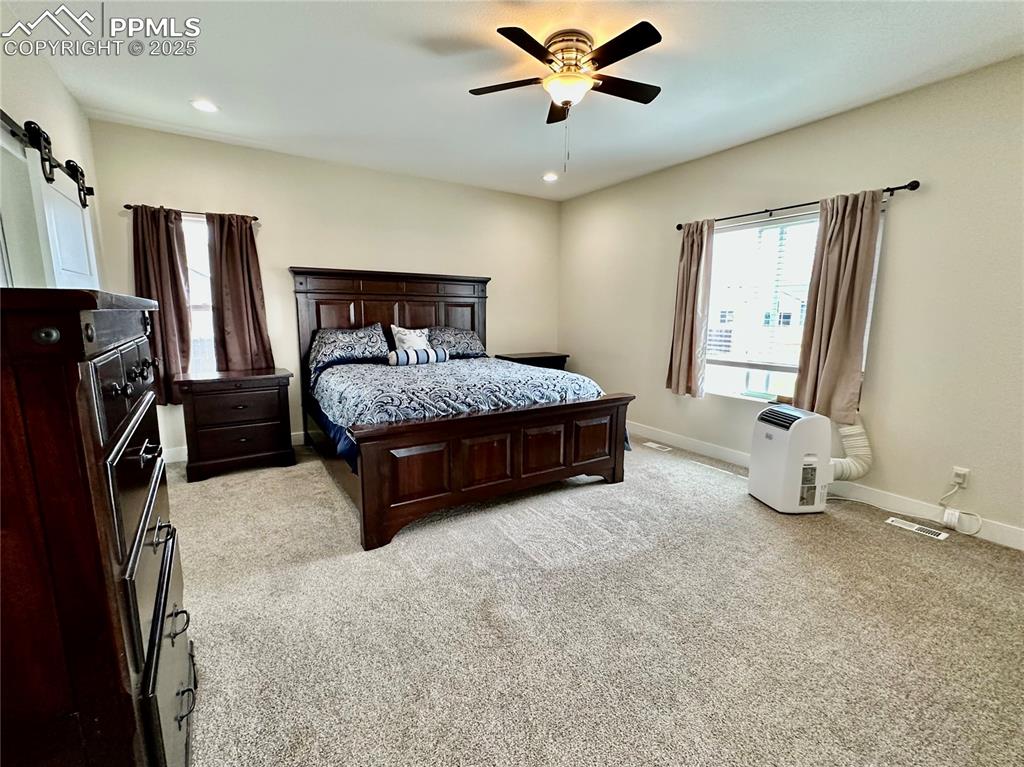
Bedroom featuring a barn door, light carpet, a ceiling fan, and recessed lighting
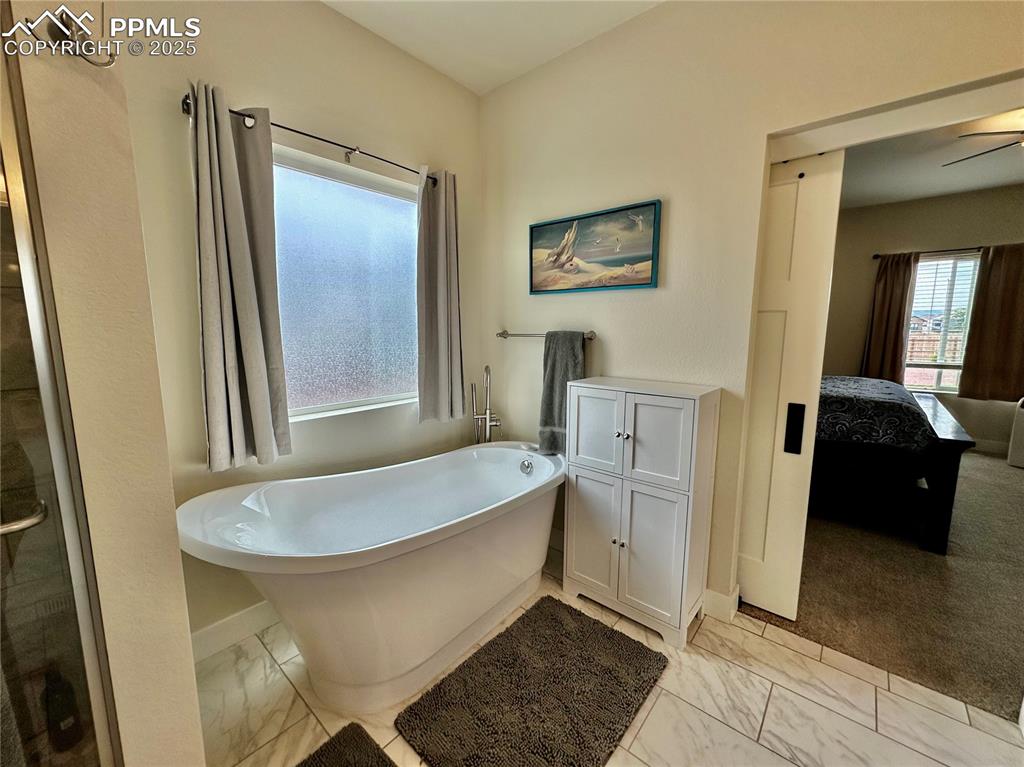
Bathroom featuring ensuite bathroom, a soaking tub, light marble finish floors, and healthy amount of natural light
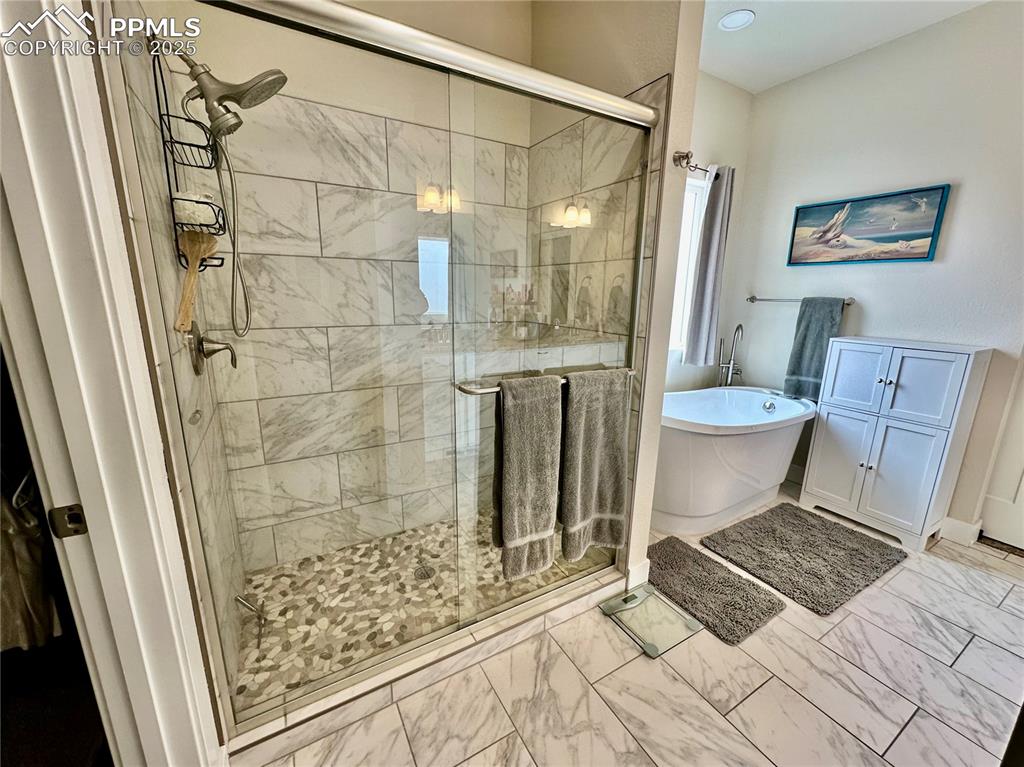
Full bath featuring a freestanding bath, a shower stall, and marble finish floors
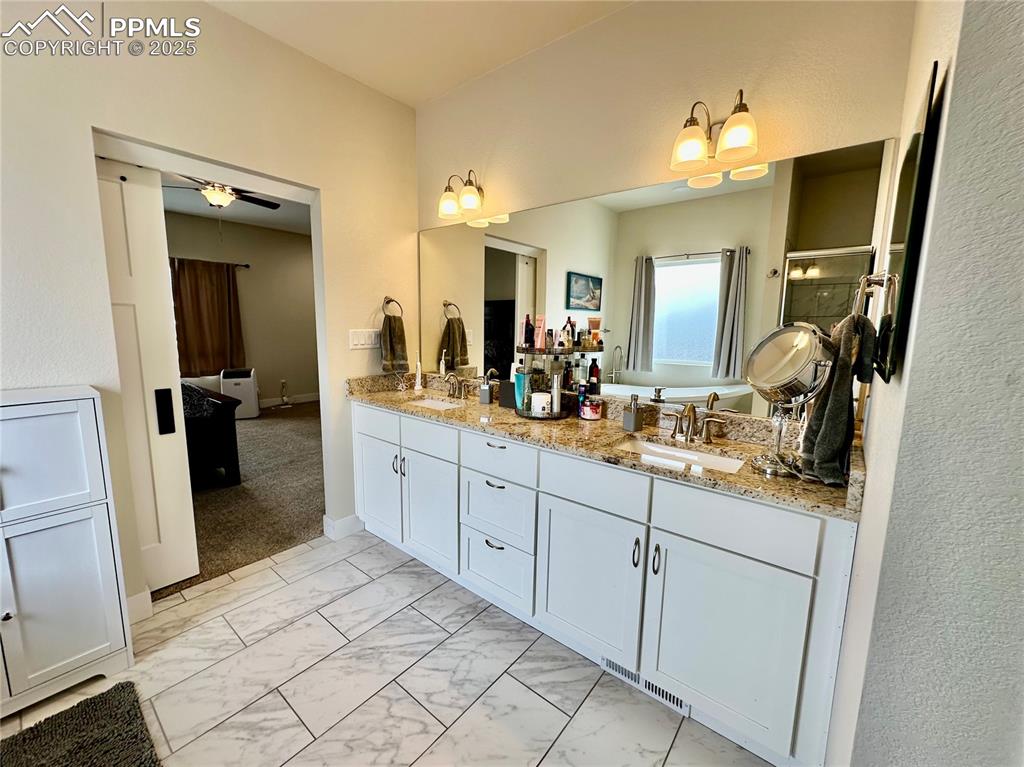
Full bathroom featuring a sink and light marble finish floors
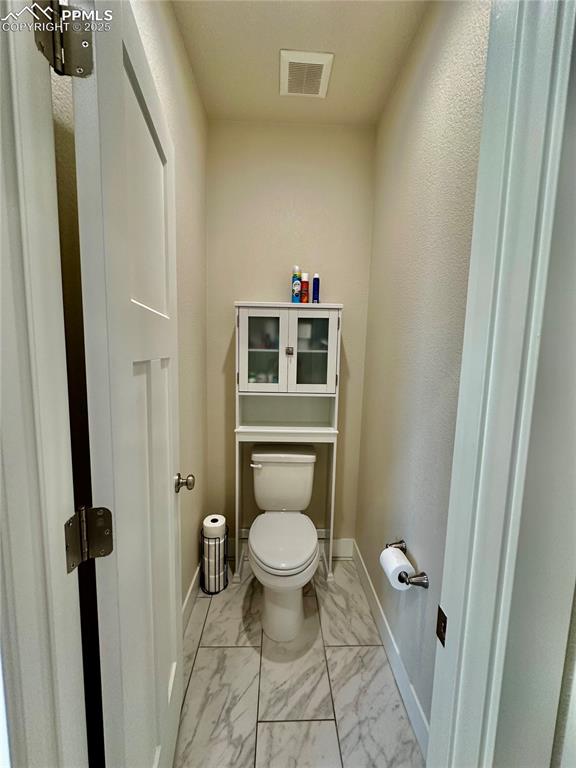
Bathroom with light marble finish flooring and toilet
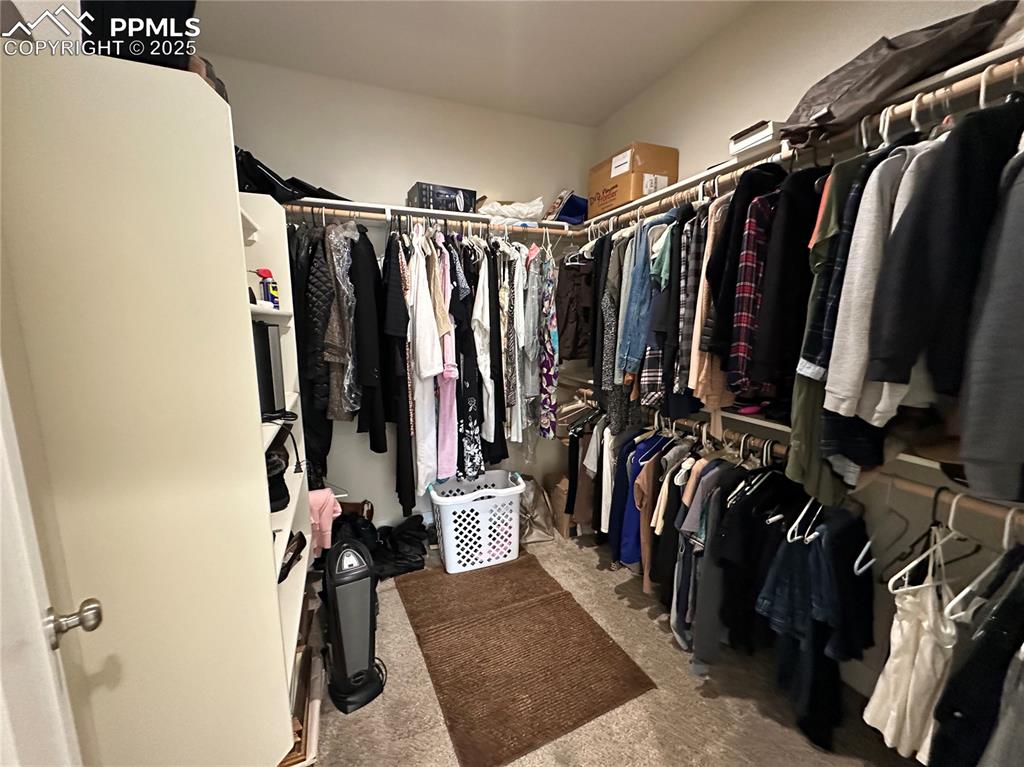
View of spacious closet
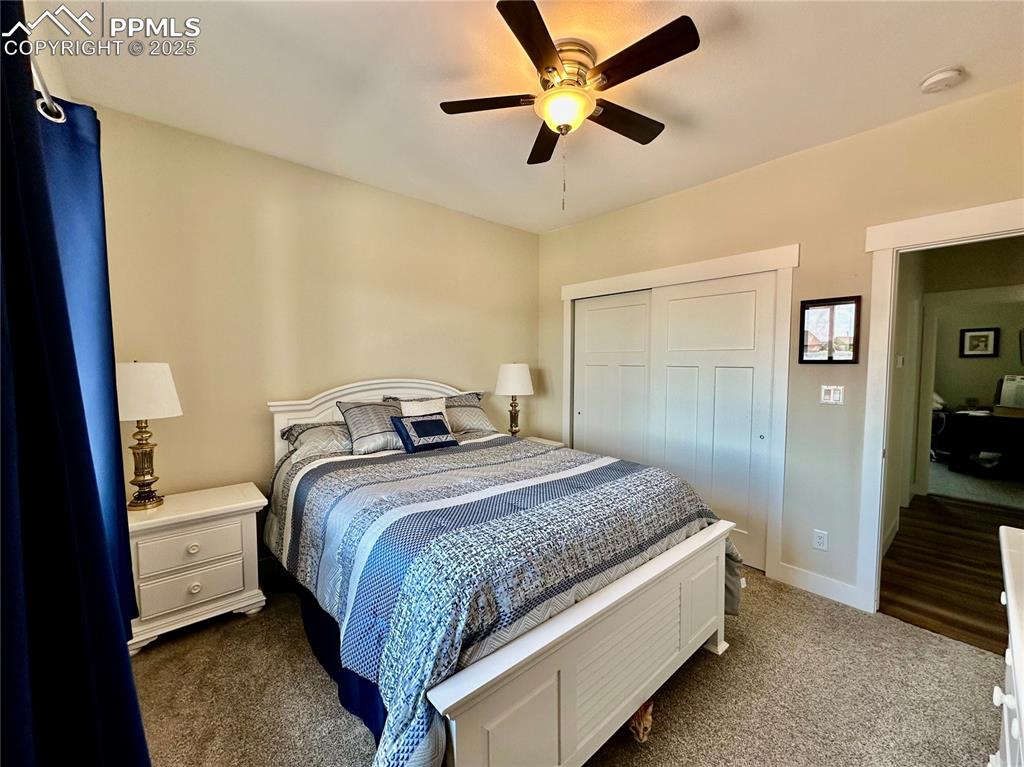
Bedroom with a closet, dark colored carpet, and a ceiling fan
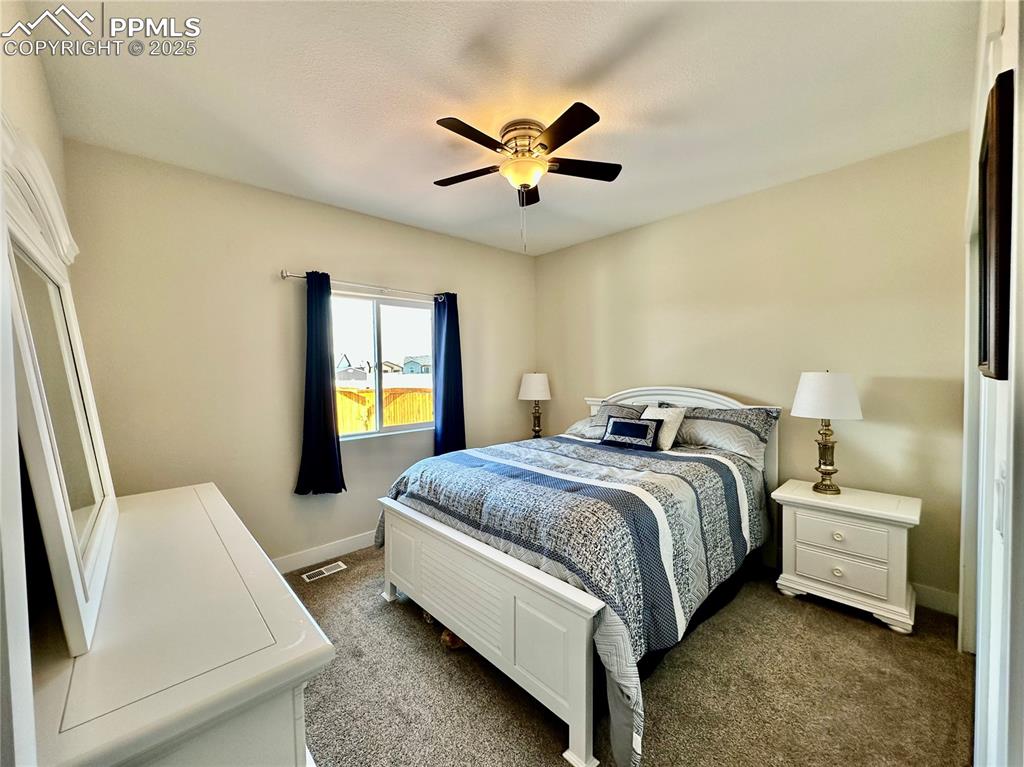
Bedroom with dark carpet and ceiling fan
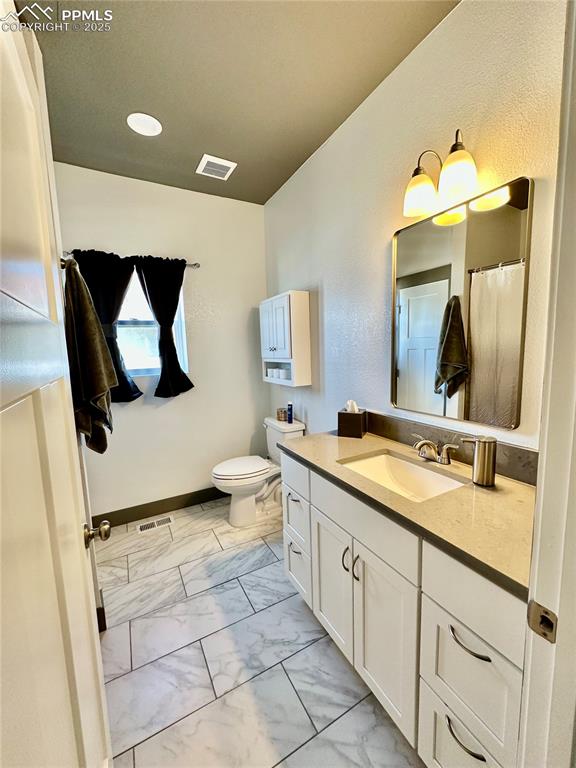
Bathroom featuring vanity and light marble finish flooring
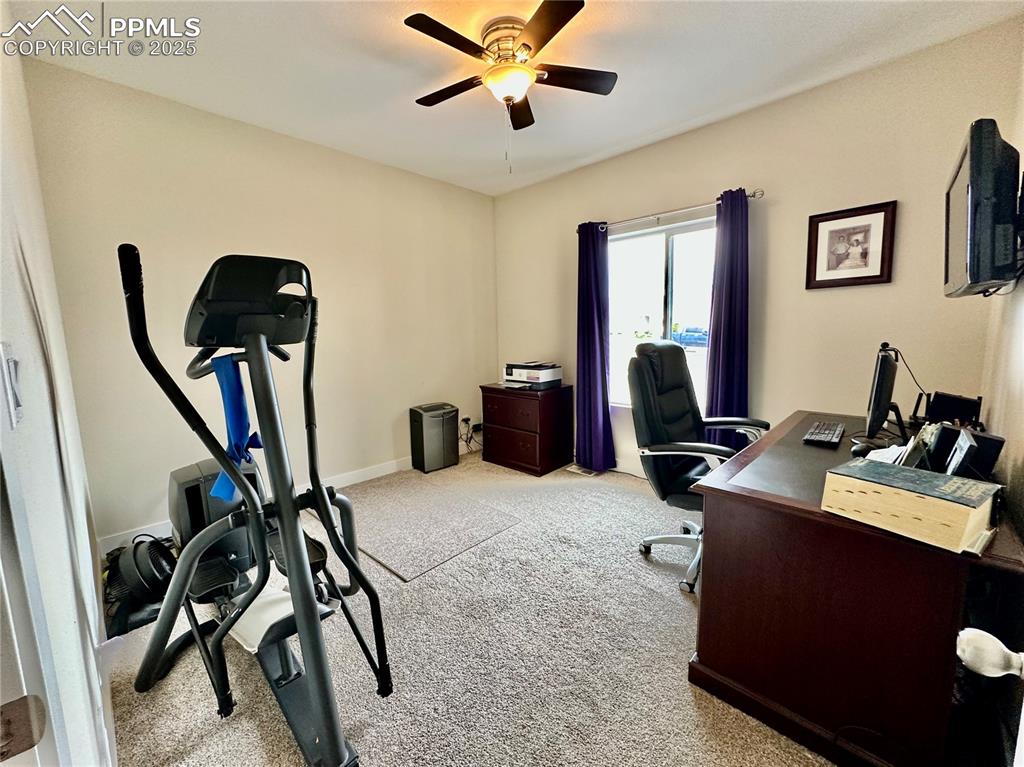
Office area with light colored carpet and a ceiling fan
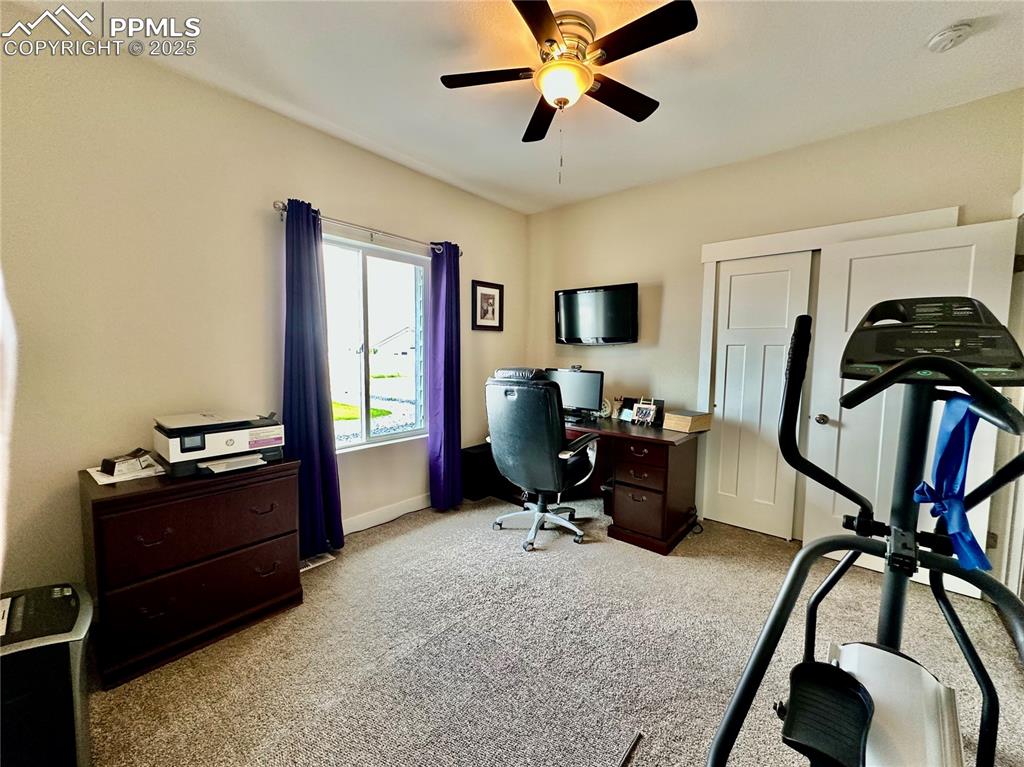
Office space featuring light colored carpet and a ceiling fan
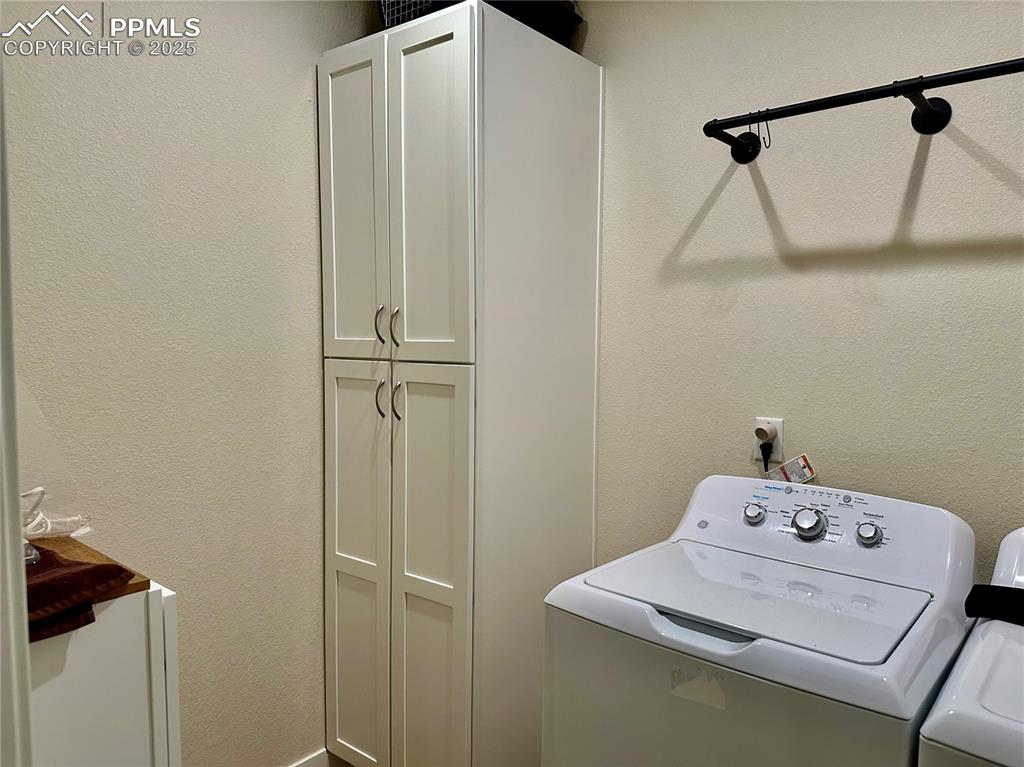
Washroom with a textured wall and cabinet space
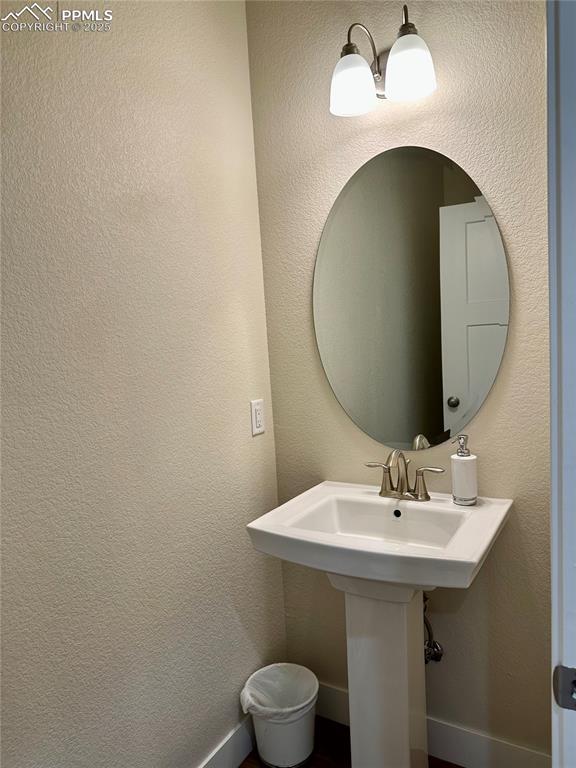
Bathroom with a textured wall
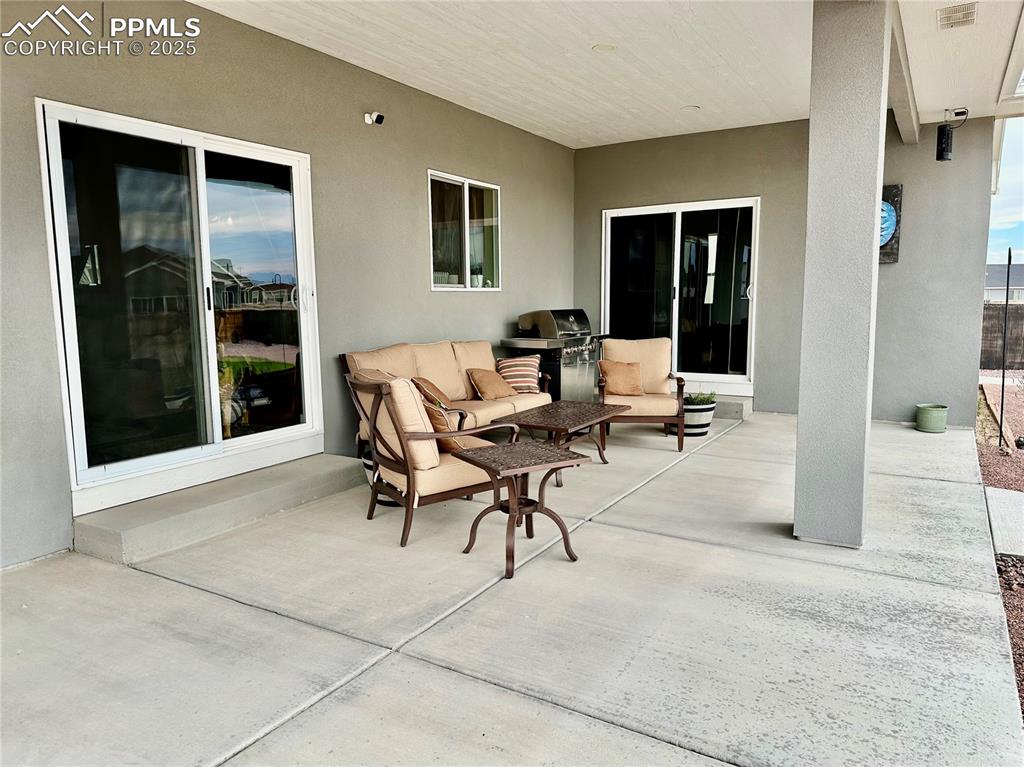
View of patio / terrace featuring a grill and an outdoor living space
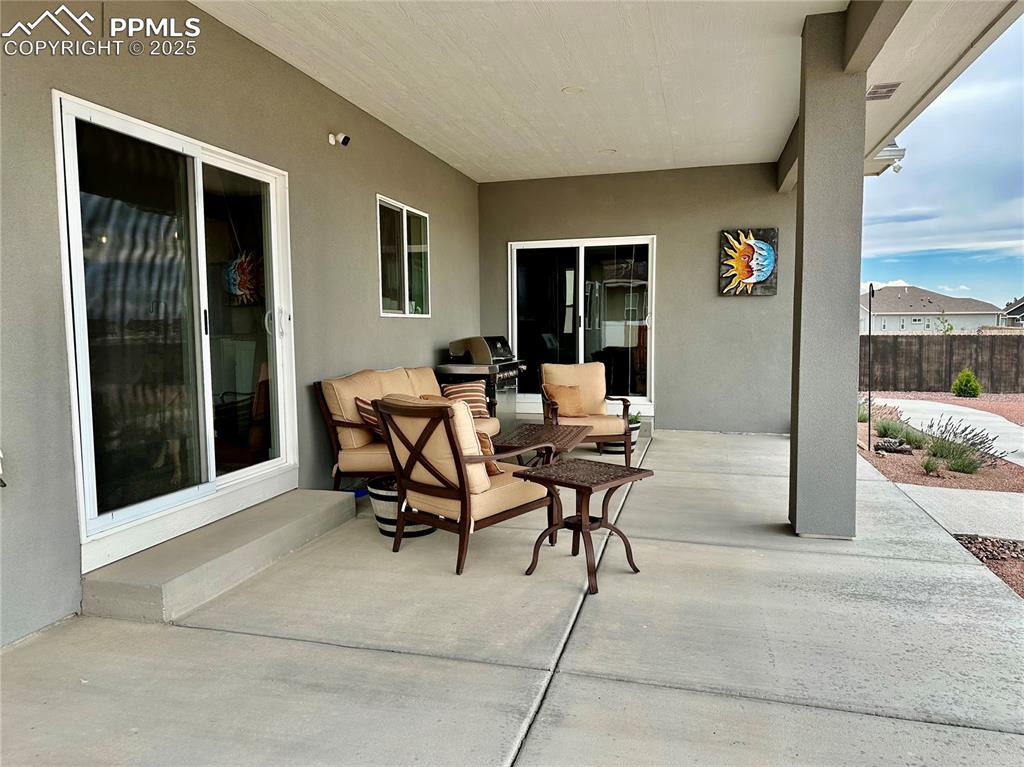
View of patio with outdoor lounge area
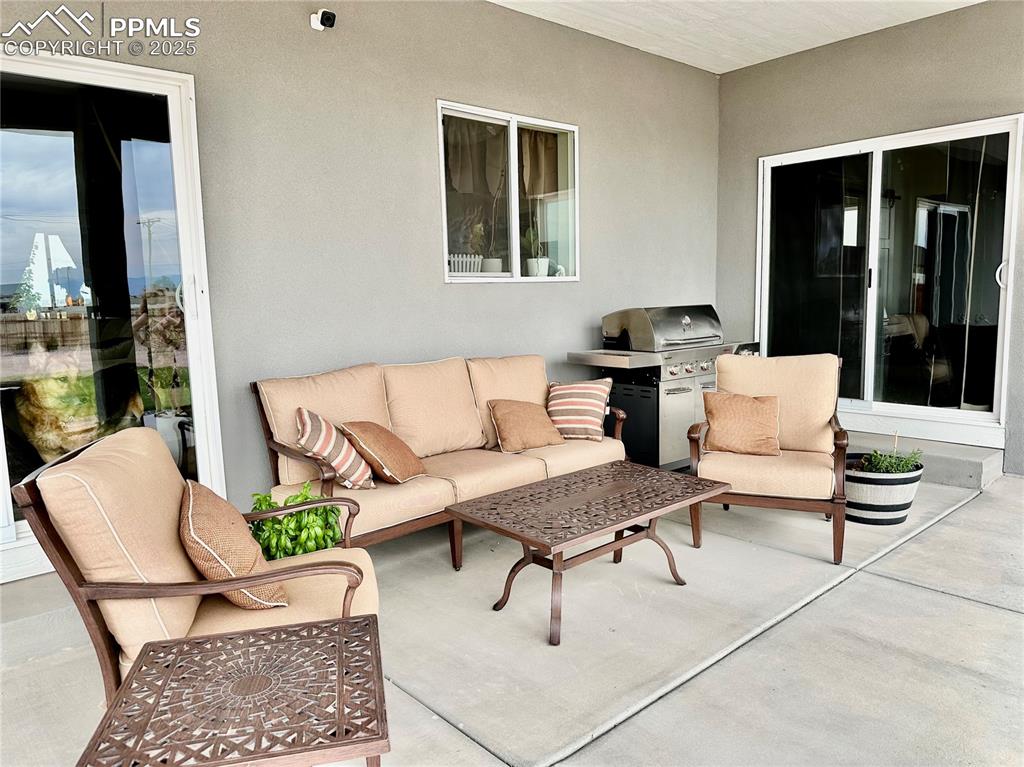
View of patio / terrace featuring outdoor lounge area and exterior kitchen
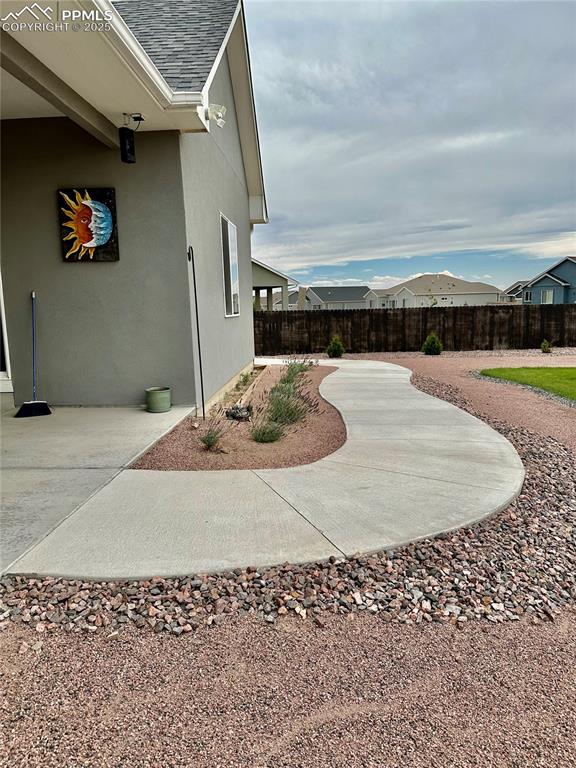
View of side of property featuring roof with shingles, a fenced backyard, and stucco siding
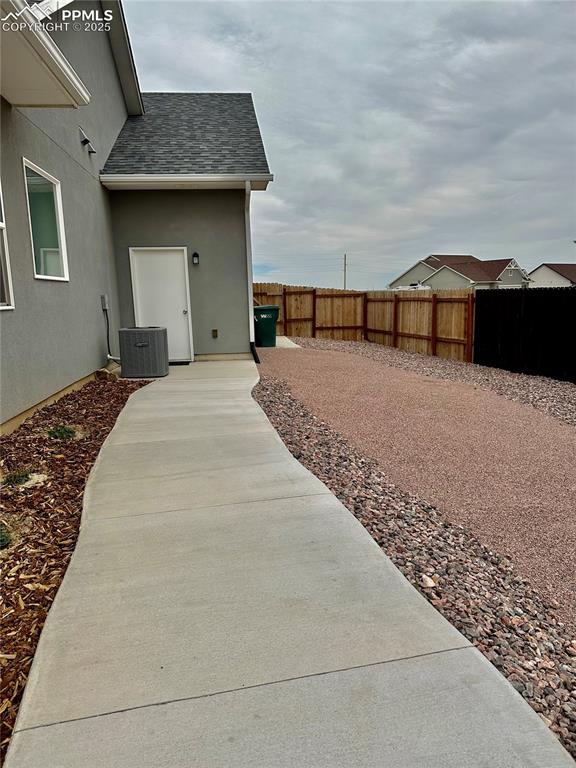
View of fenced backyard
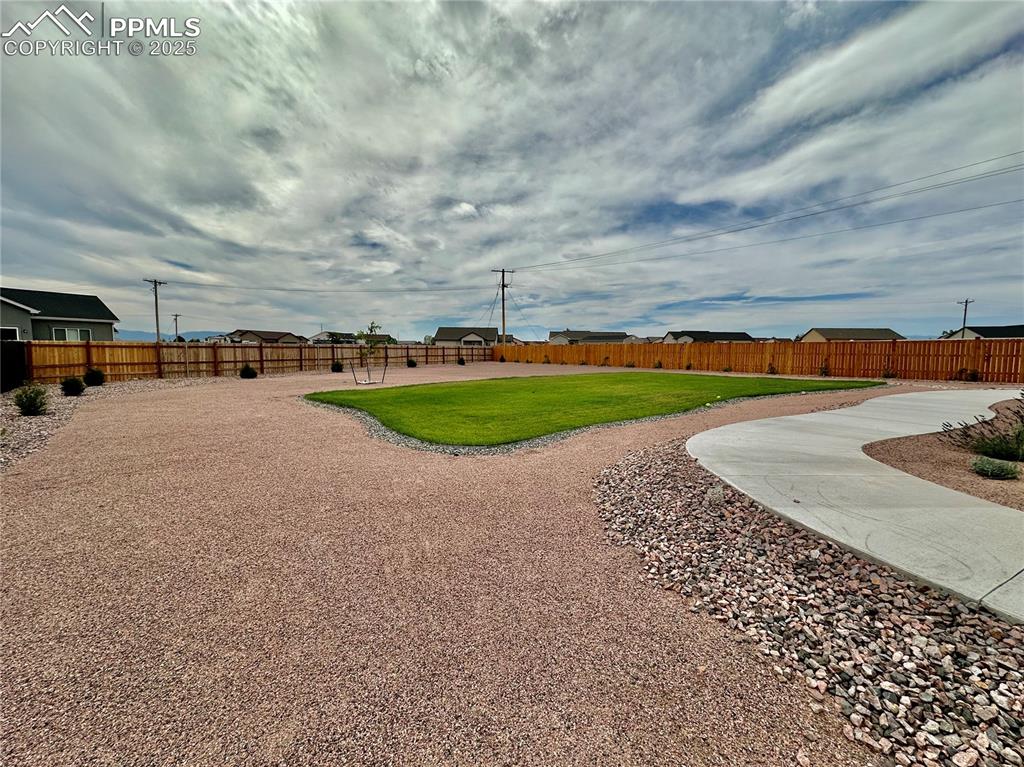
Surrounding community with a fenced backyard
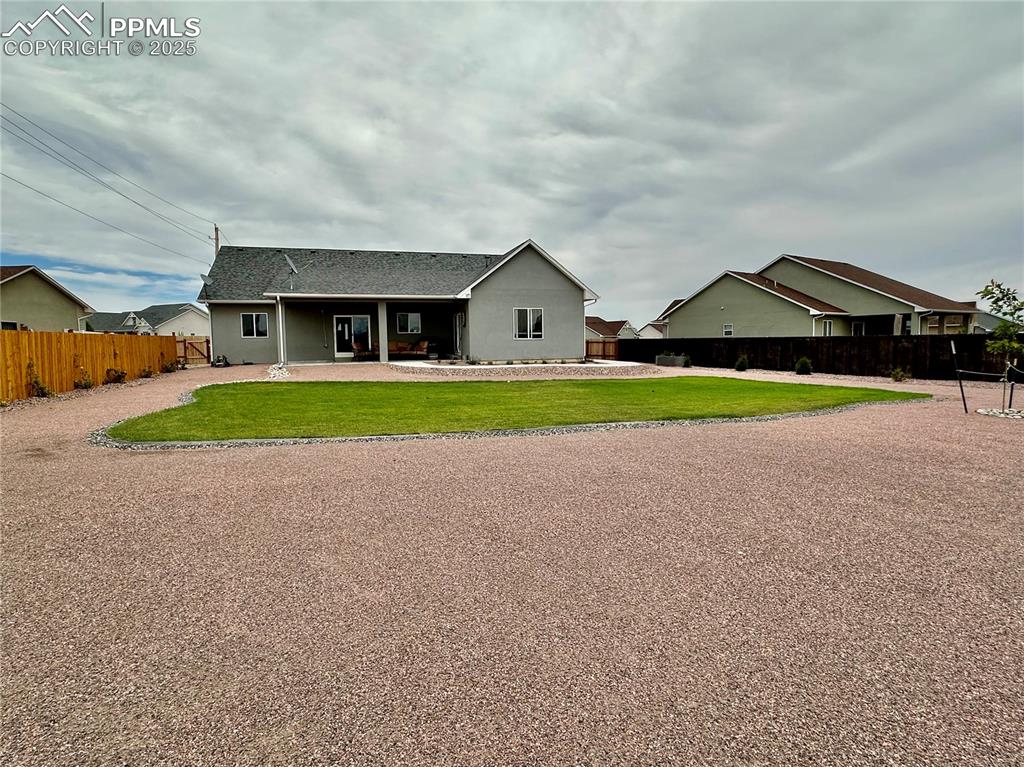
Back of property with a patio area, roof with shingles, and stucco siding
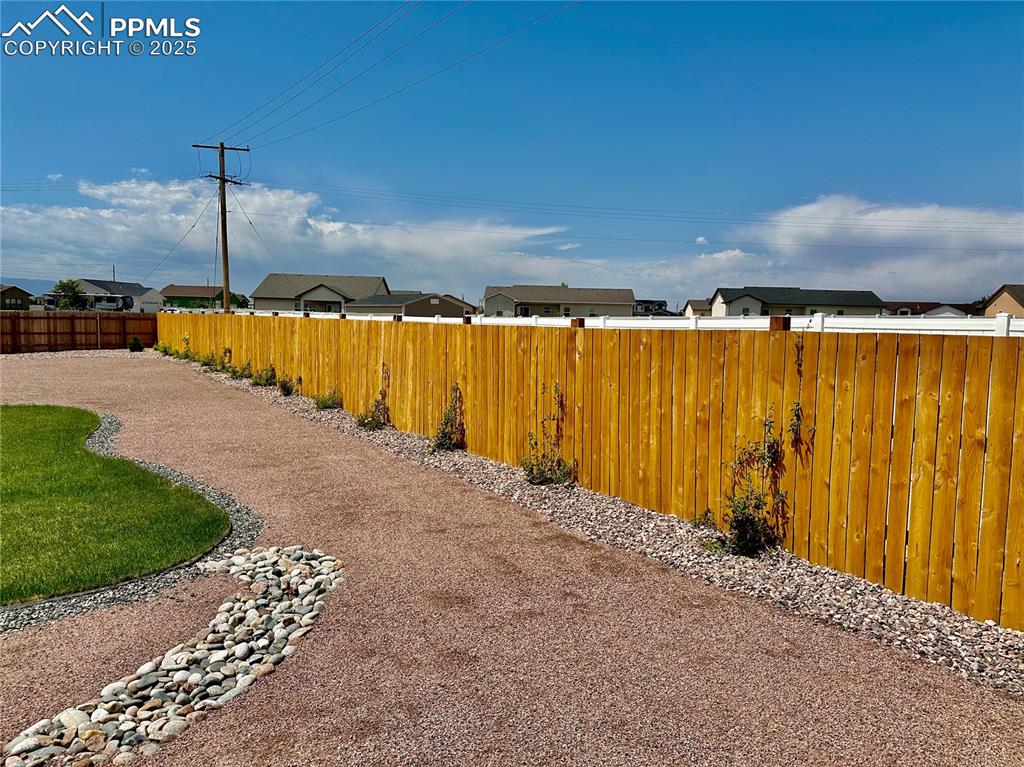
View of yard featuring a residential view
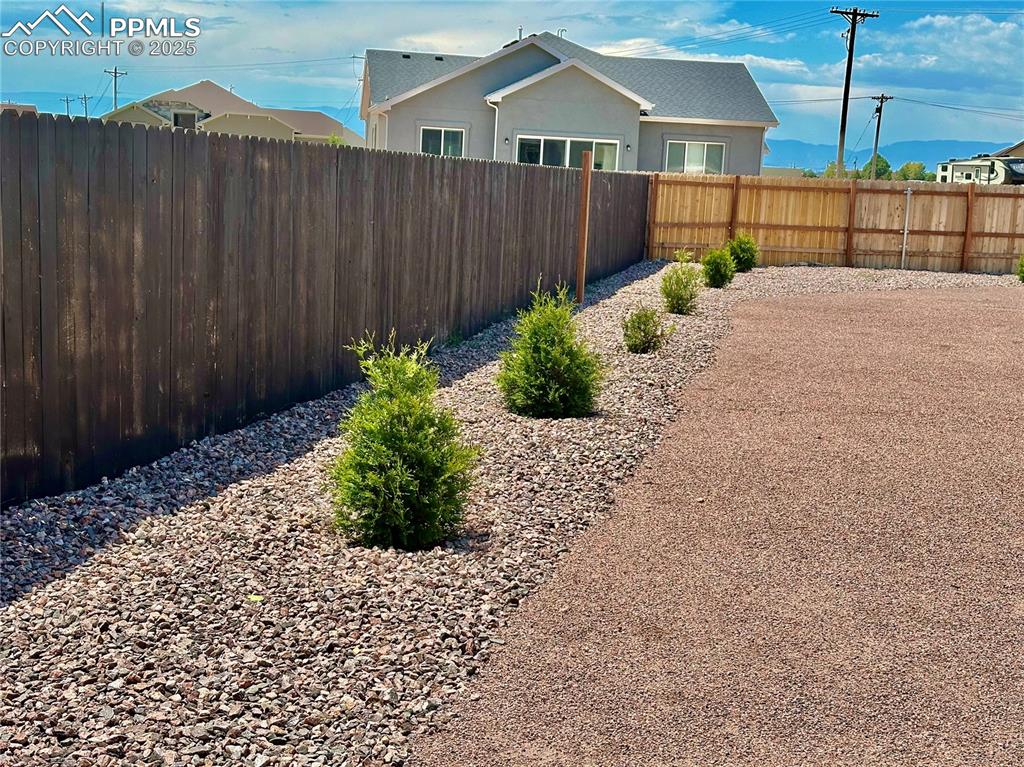
View of fenced backyard
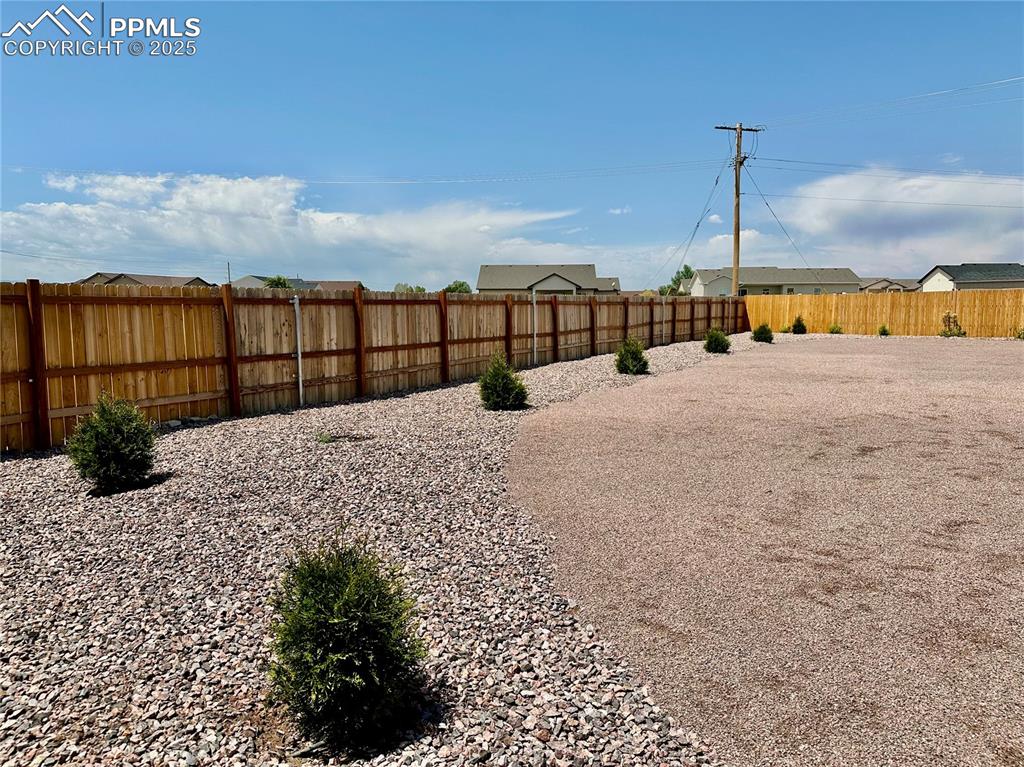
View of fenced backyard
Disclaimer: The real estate listing information and related content displayed on this site is provided exclusively for consumers’ personal, non-commercial use and may not be used for any purpose other than to identify prospective properties consumers may be interested in purchasing.