5610 E Cornell Avenue, Denver, CO, 80222
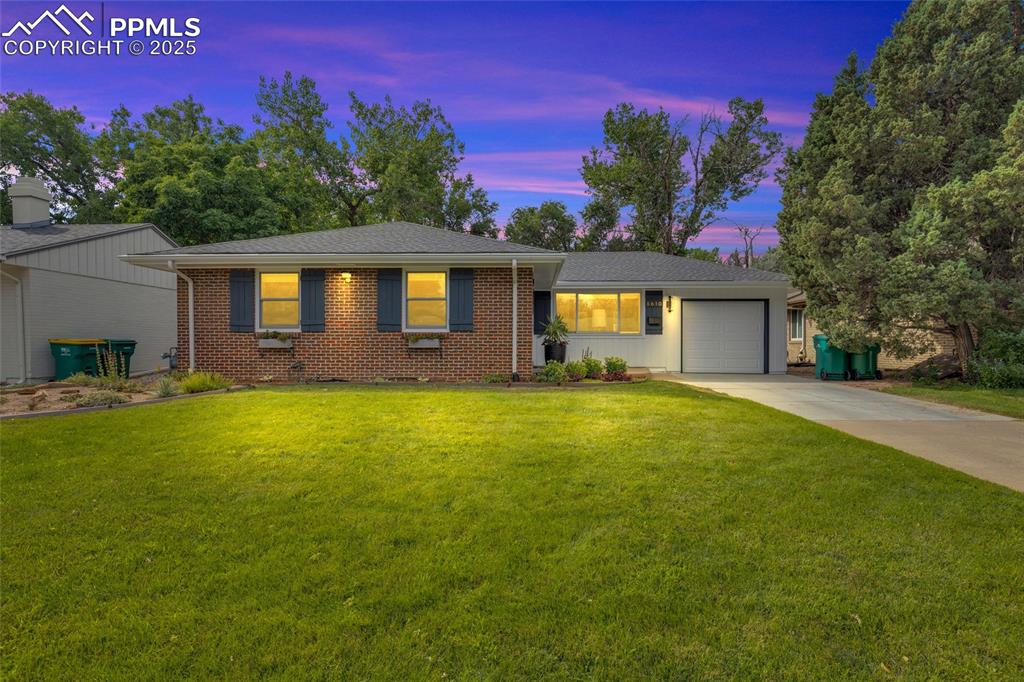
Single story home with concrete driveway, an attached garage, a front yard, and brick siding
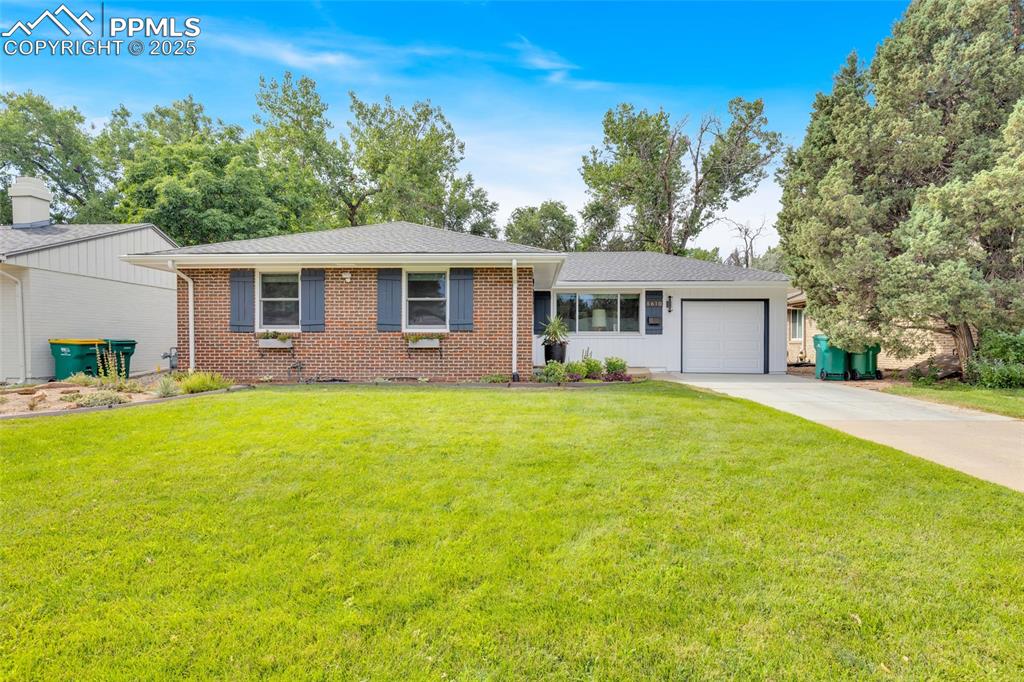
Single story home with driveway, a garage, a front lawn, and a shingled roof
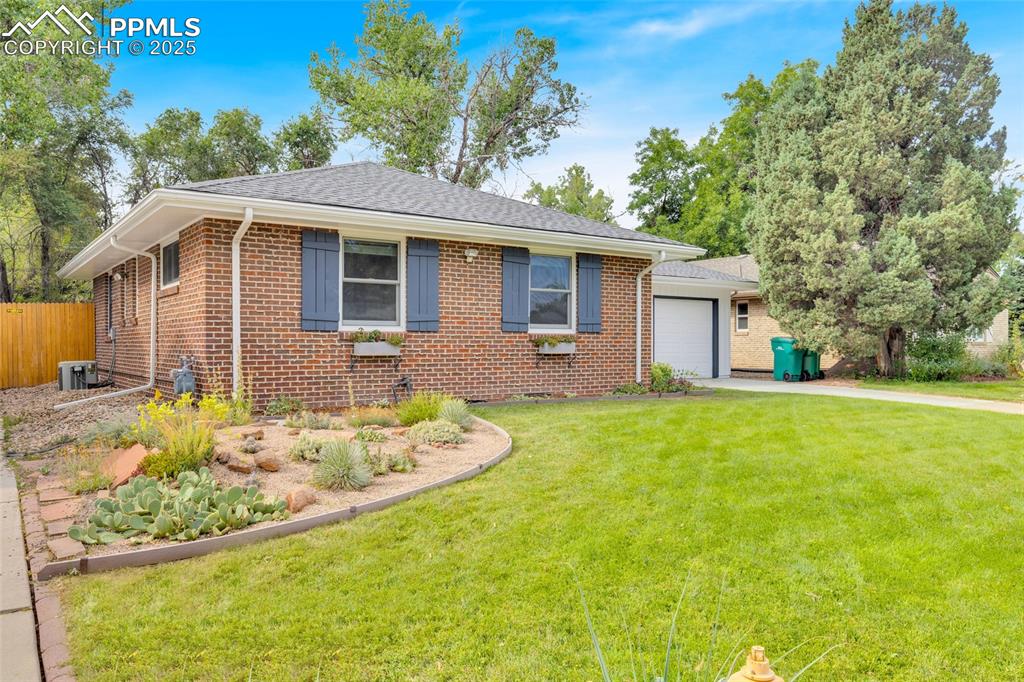
View of front facade featuring brick siding, an attached garage, concrete driveway, and a shingled roof
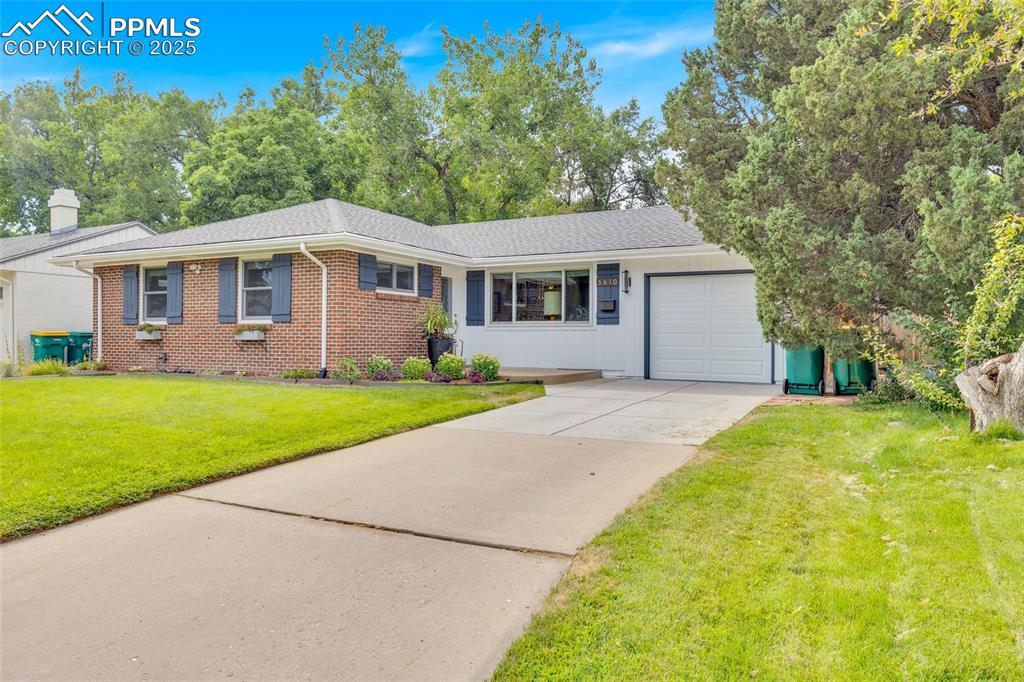
Single story home with an attached garage, a front yard, driveway, brick siding, and roof with shingles
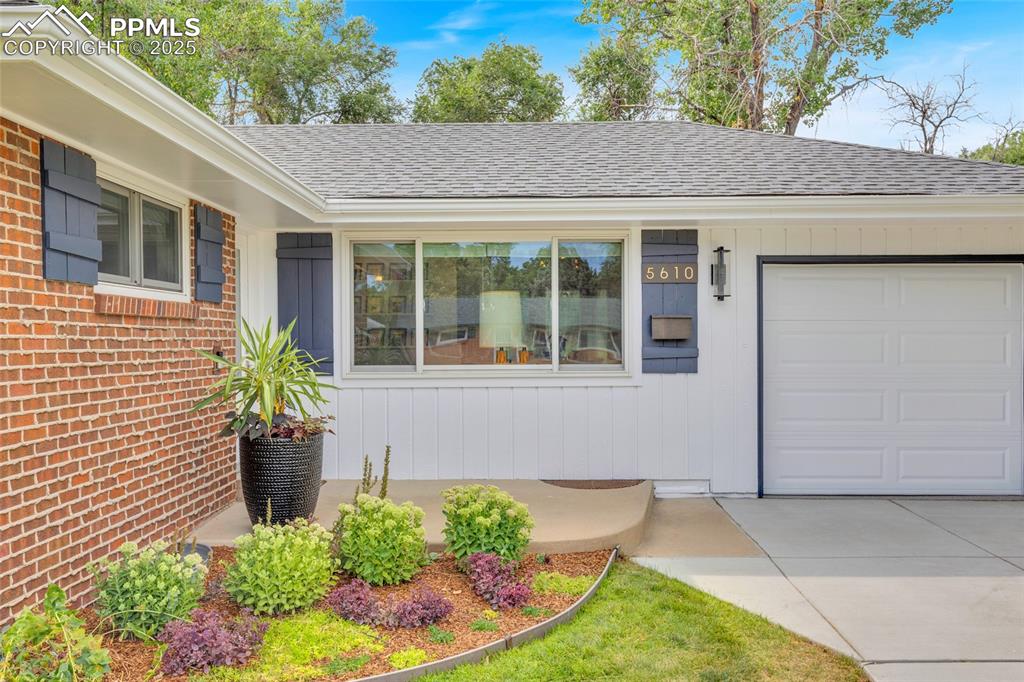
Other
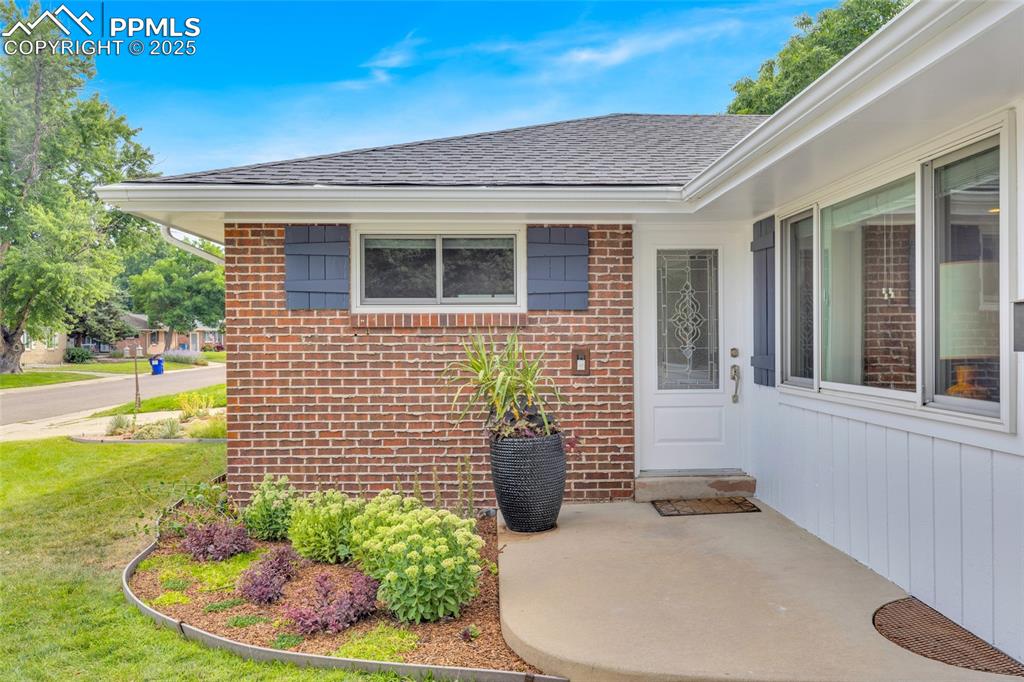
View of exterior entry with brick siding, roof with shingles, and a yard
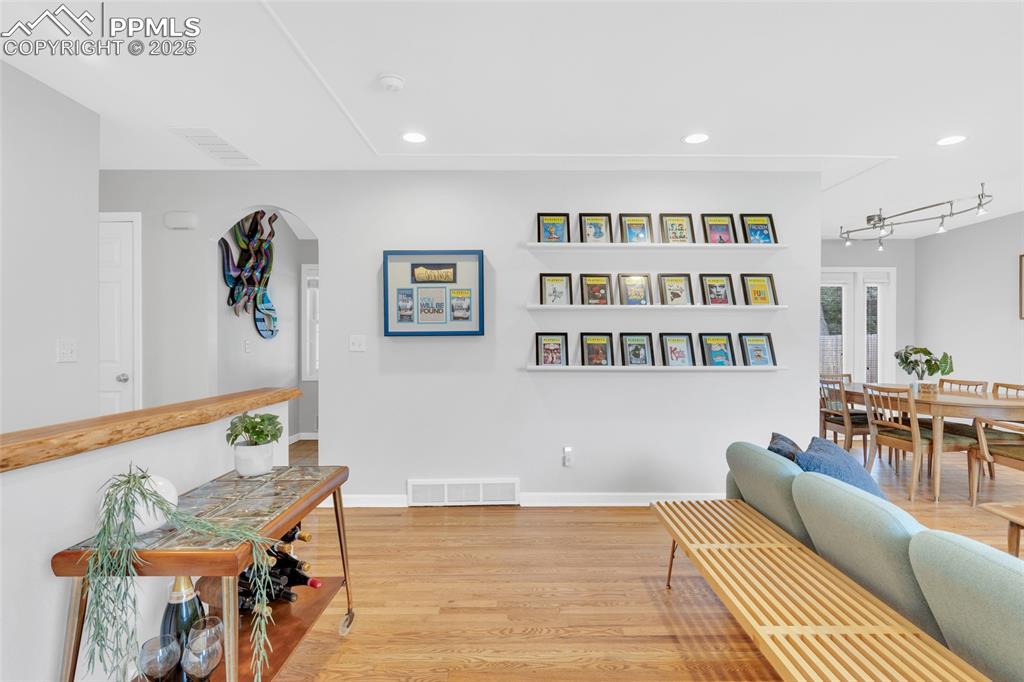
Living area featuring wood finished floors, recessed lighting, and arched walkways
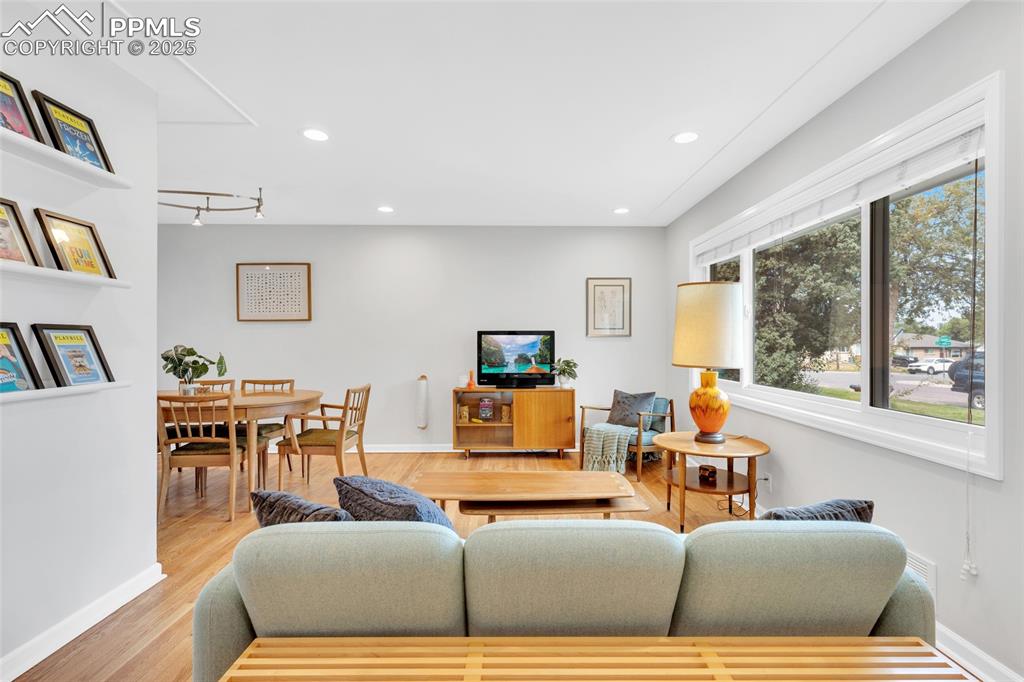
Living room with recessed lighting and wood finished floors
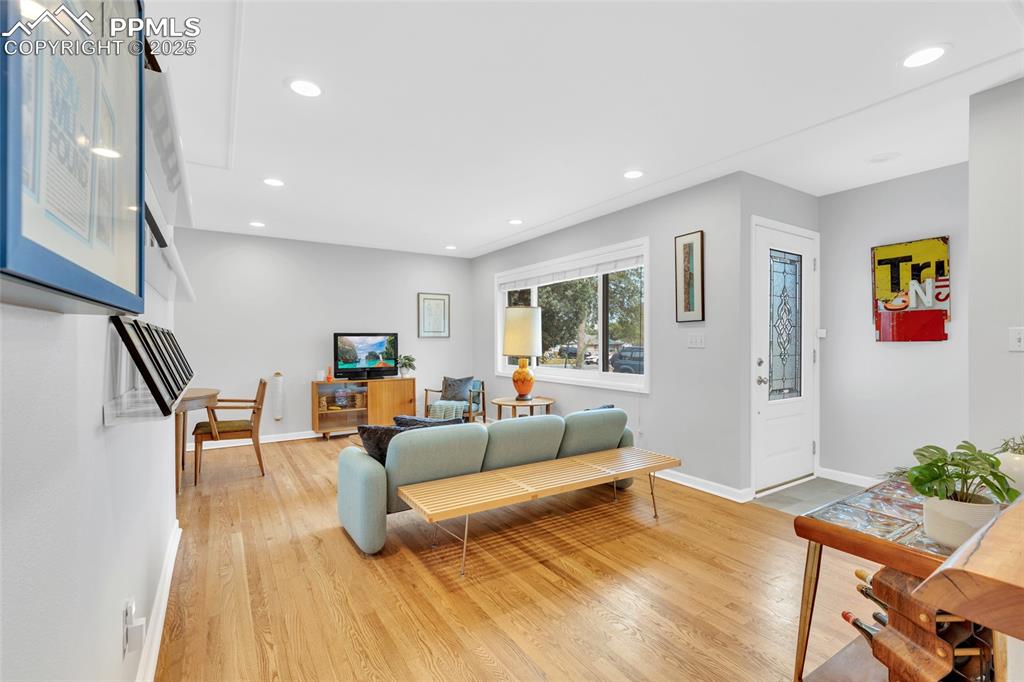
Living room with recessed lighting and light wood-style floors
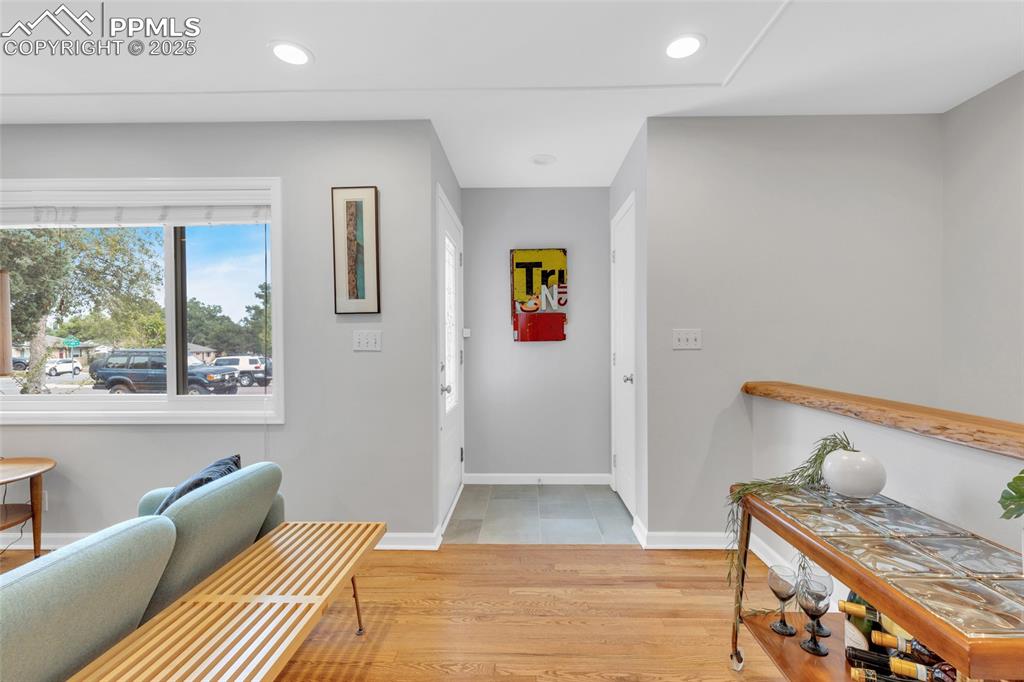
Foyer with light wood-style floors and recessed lighting
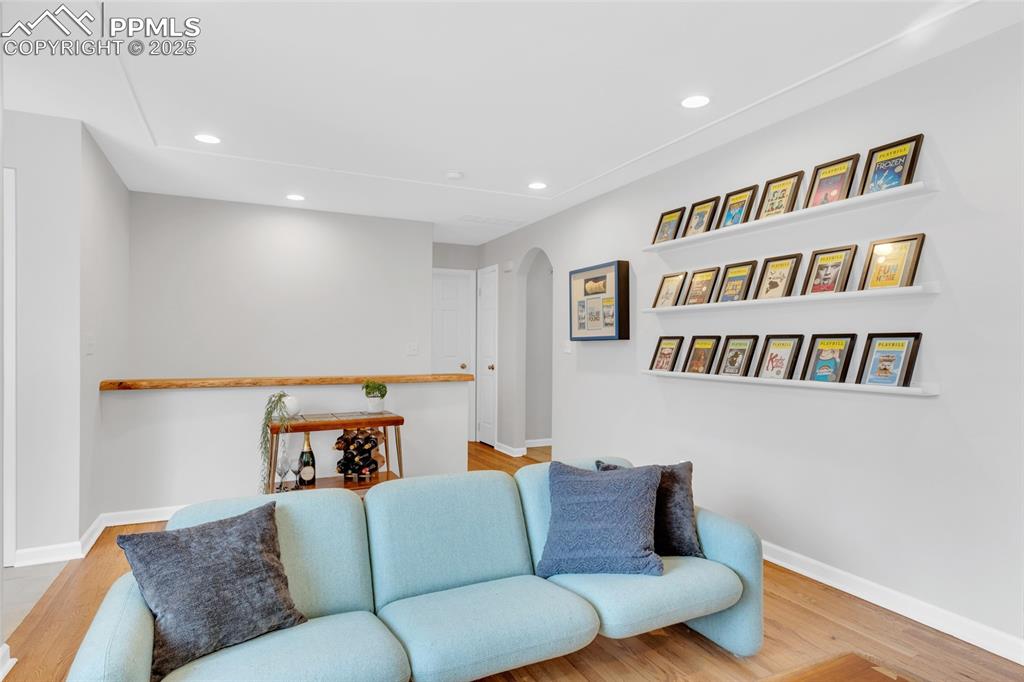
Living area featuring arched walkways, wood finished floors, and recessed lighting
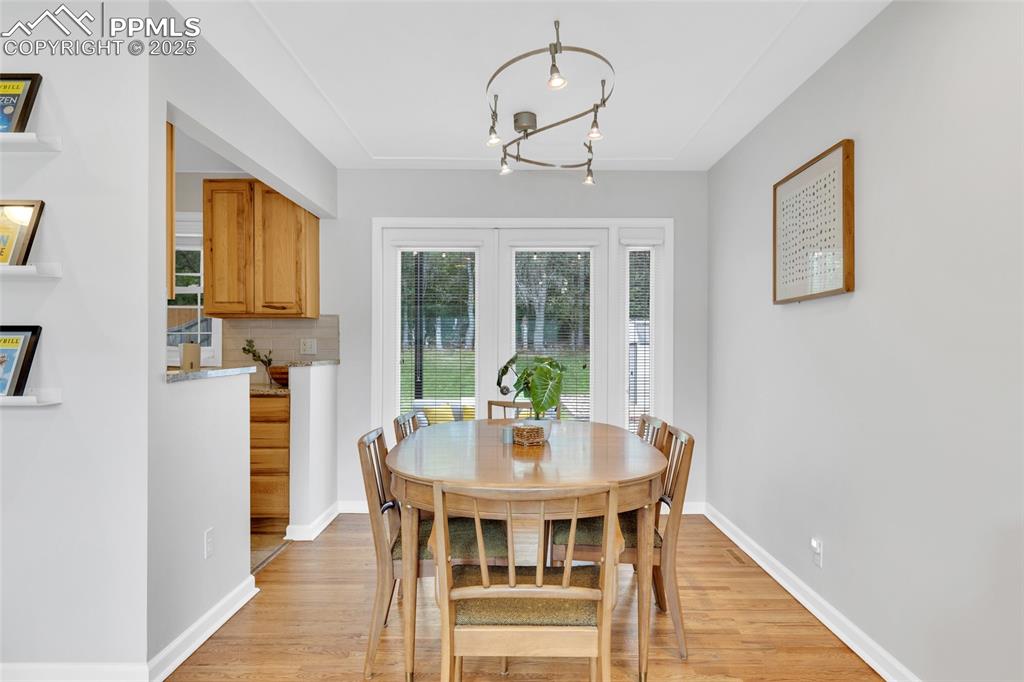
Dining room with light wood-style flooring and a chandelier
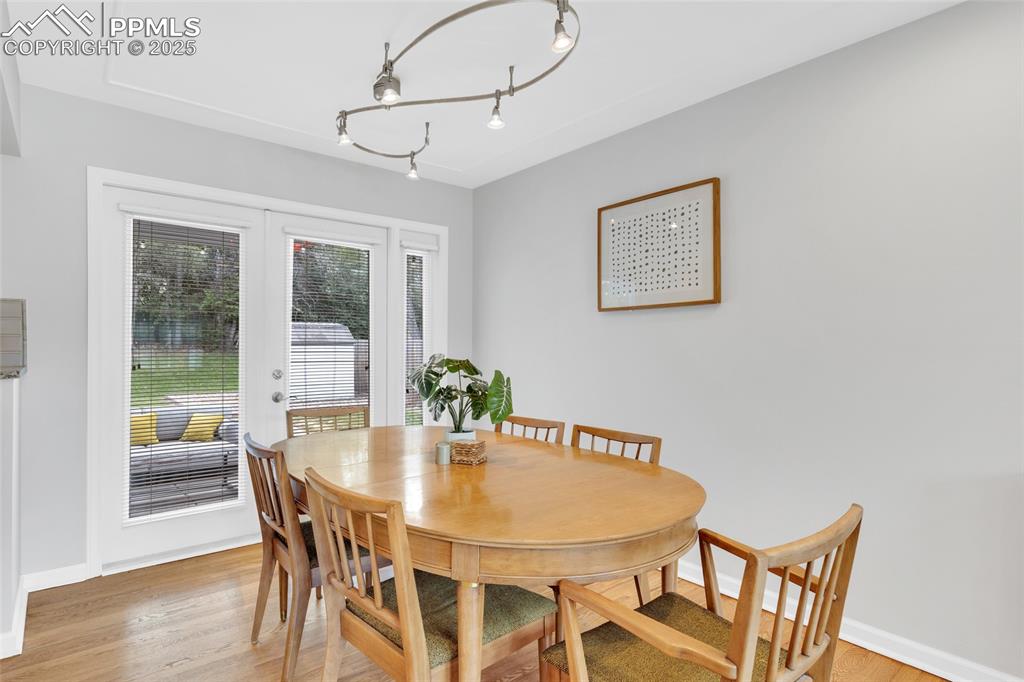
Dining space featuring french doors and light wood finished floors
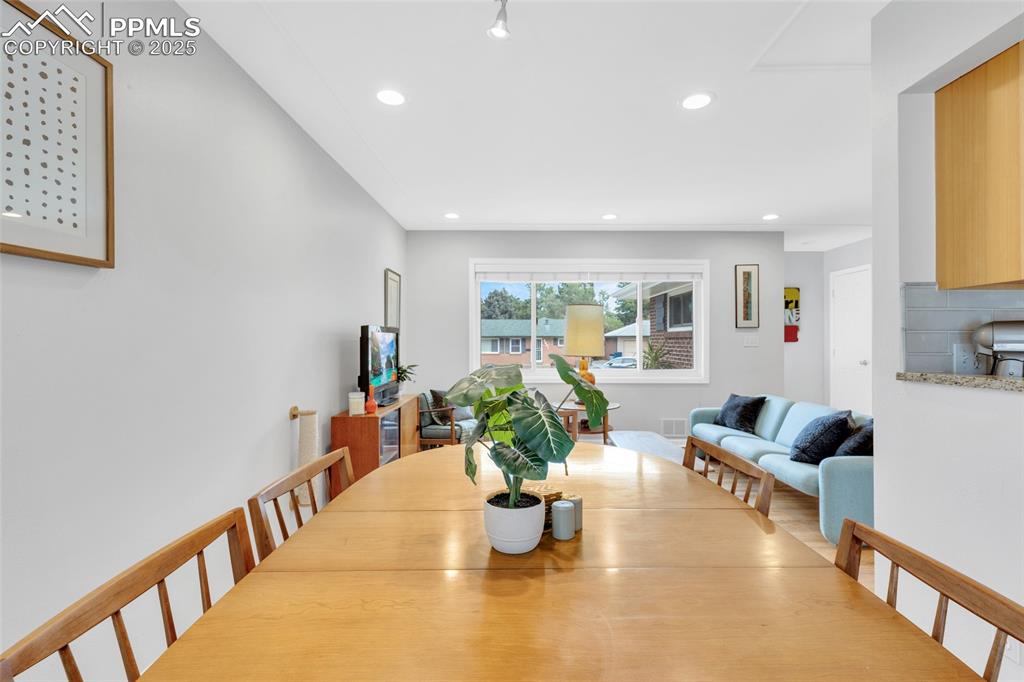
Dining room featuring recessed lighting
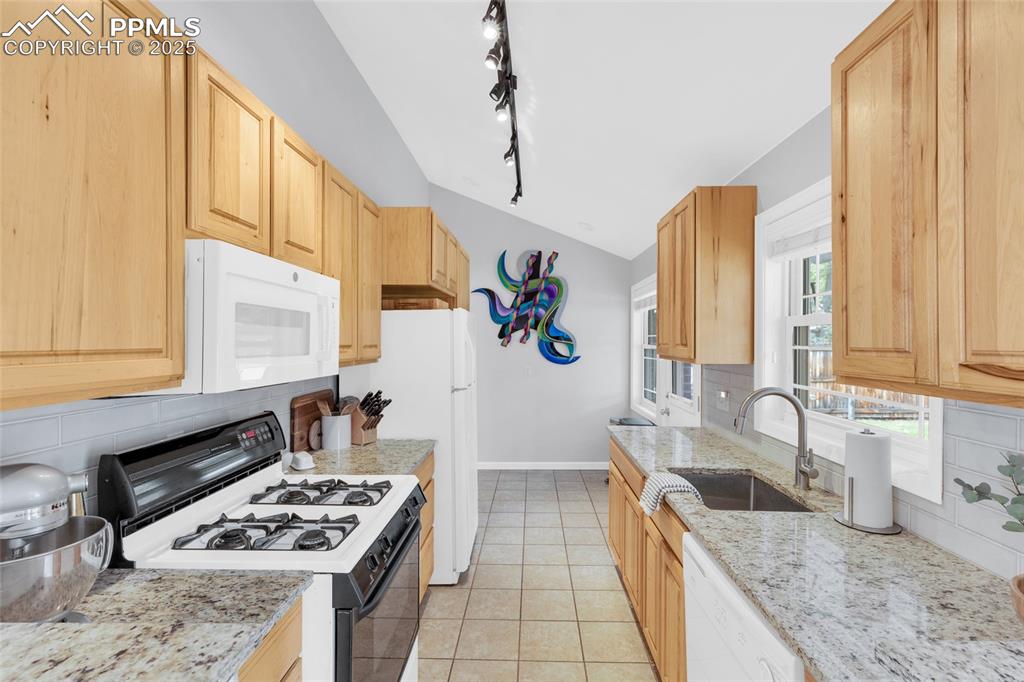
Kitchen featuring tasteful backsplash, white appliances, light tile patterned floors, vaulted ceiling, and light brown cabinetry
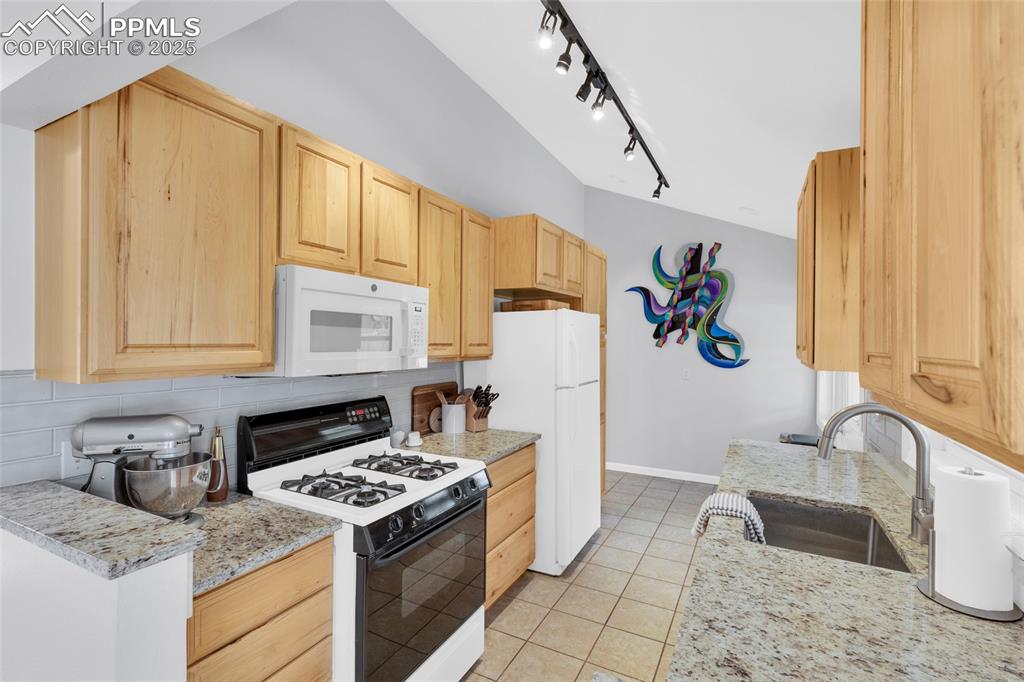
Kitchen featuring white appliances, light brown cabinetry, decorative backsplash, light tile patterned floors, and rail lighting
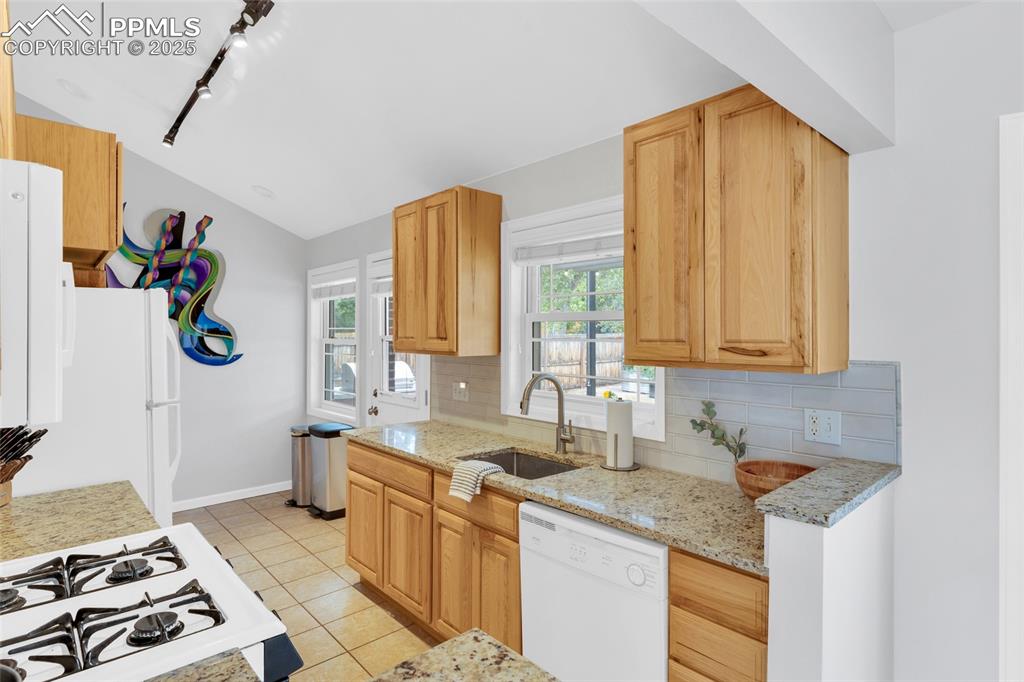
Kitchen featuring white appliances, decorative backsplash, light tile patterned floors, healthy amount of natural light, and vaulted ceiling
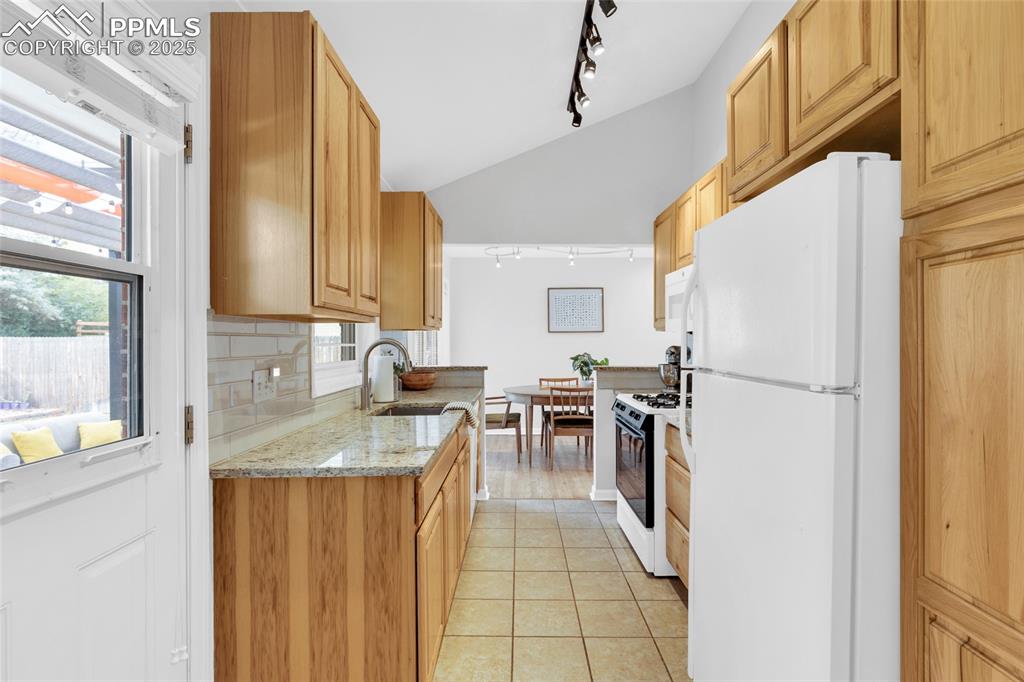
Kitchen featuring white appliances, track lighting, decorative backsplash, light tile patterned flooring, and lofted ceiling
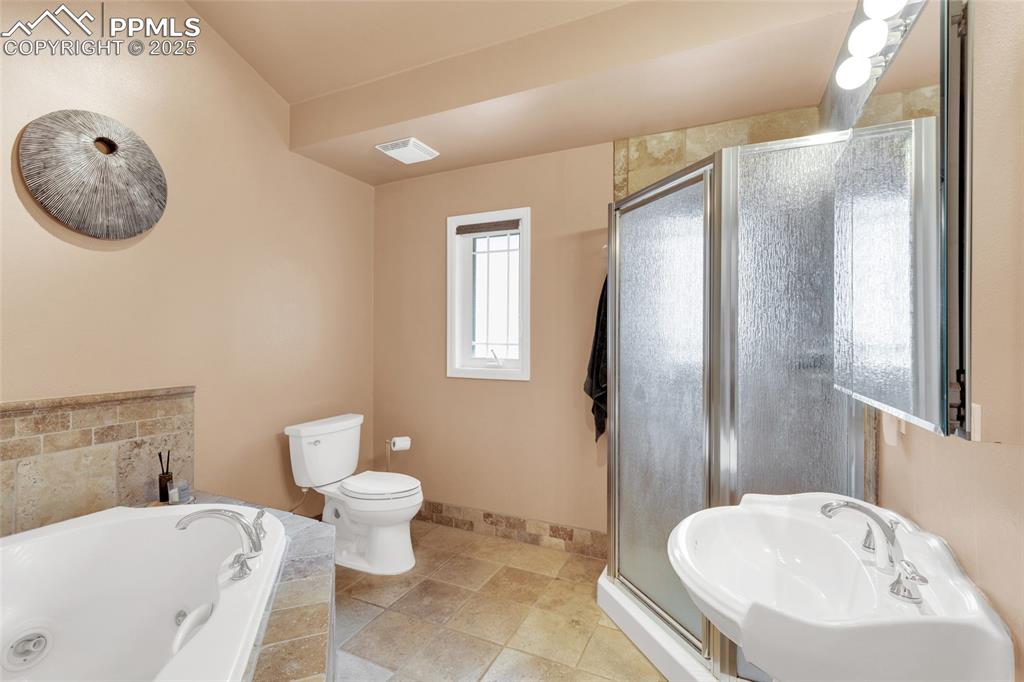
Full bath with a tub with jets and a stall shower
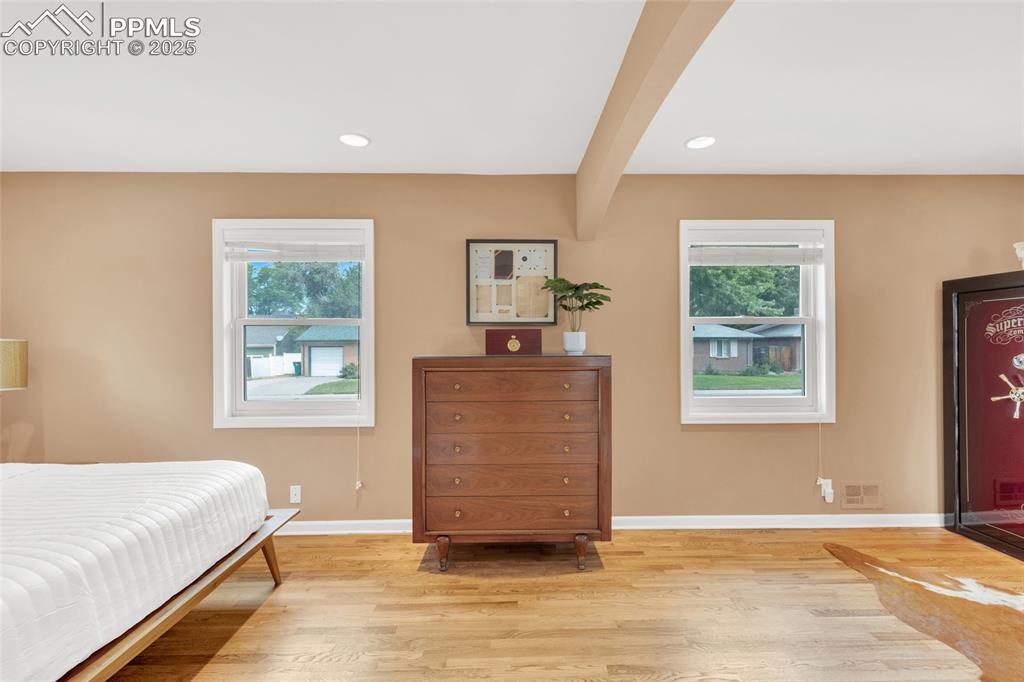
Bedroom with beam ceiling, light wood-style floors, and recessed lighting
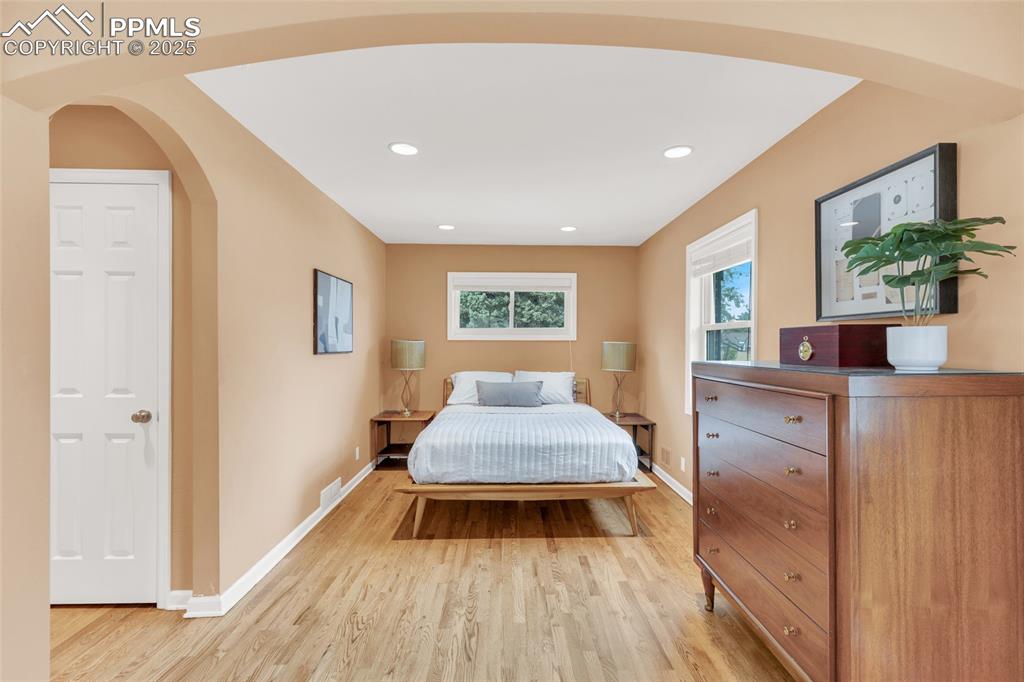
Bedroom with arched walkways, light wood-style flooring, and recessed lighting
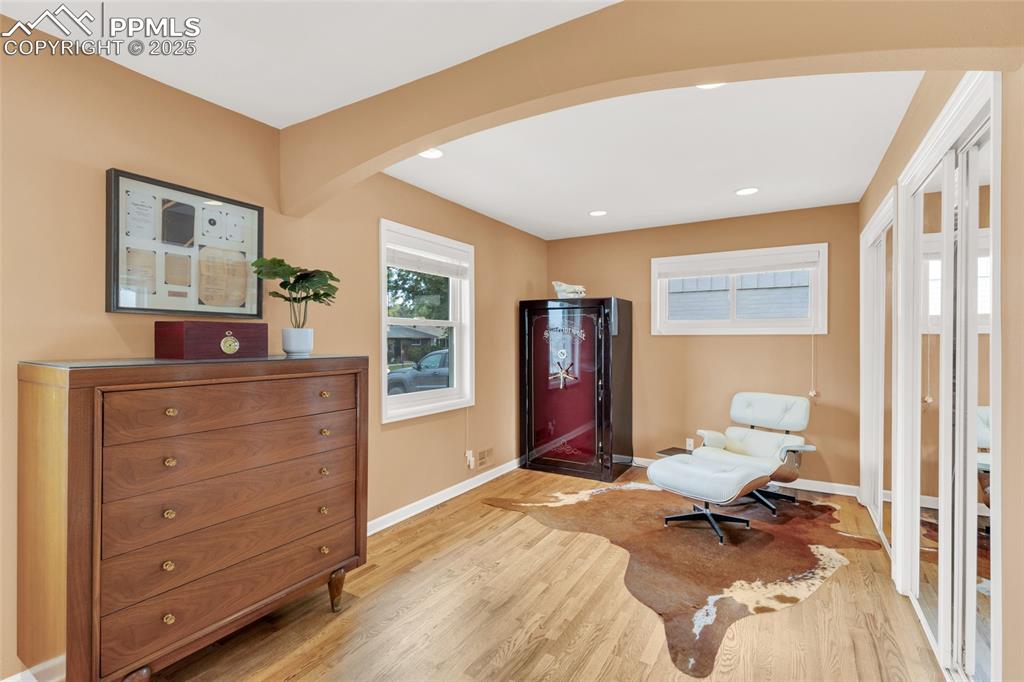
Sitting room with arched walkways, light wood finished floors, and recessed lighting
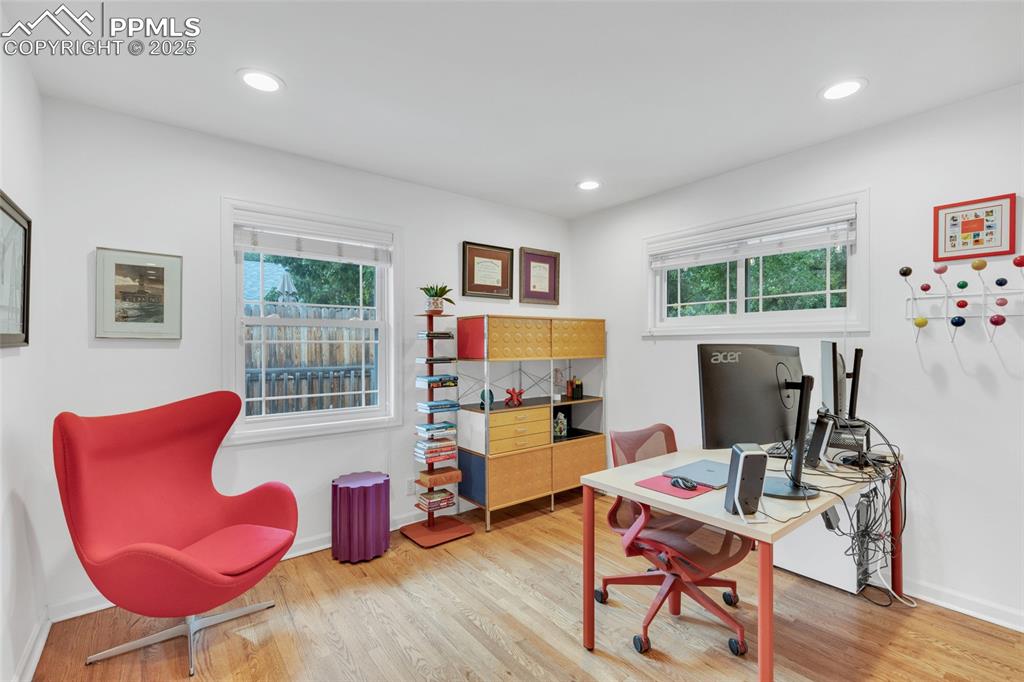
Office featuring healthy amount of natural light, wood finished floors, and recessed lighting
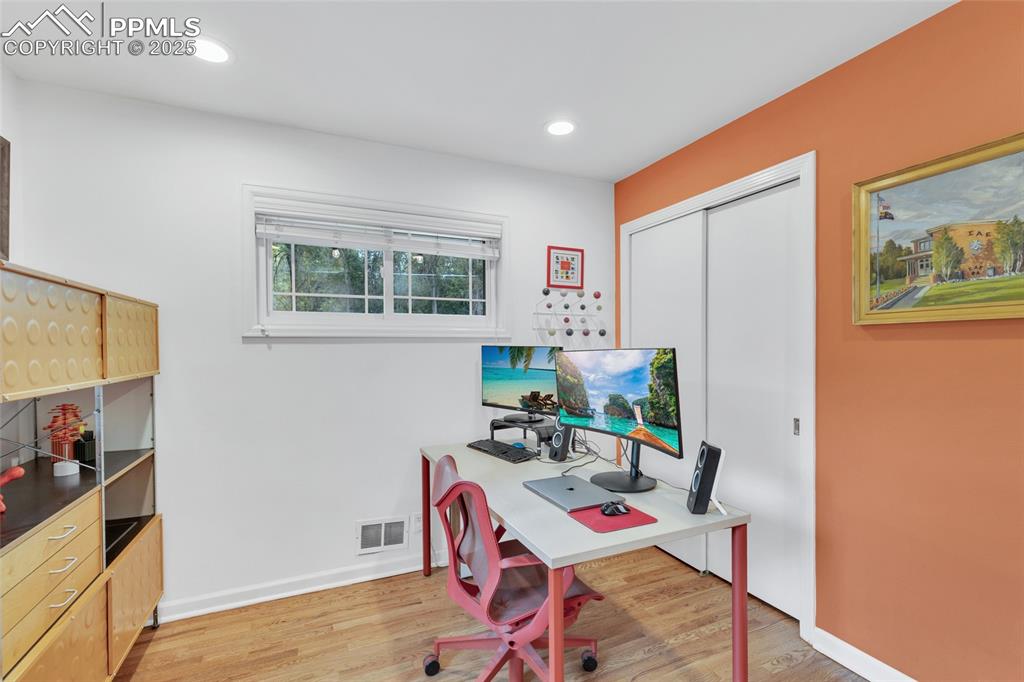
Home office with light wood-style flooring and recessed lighting
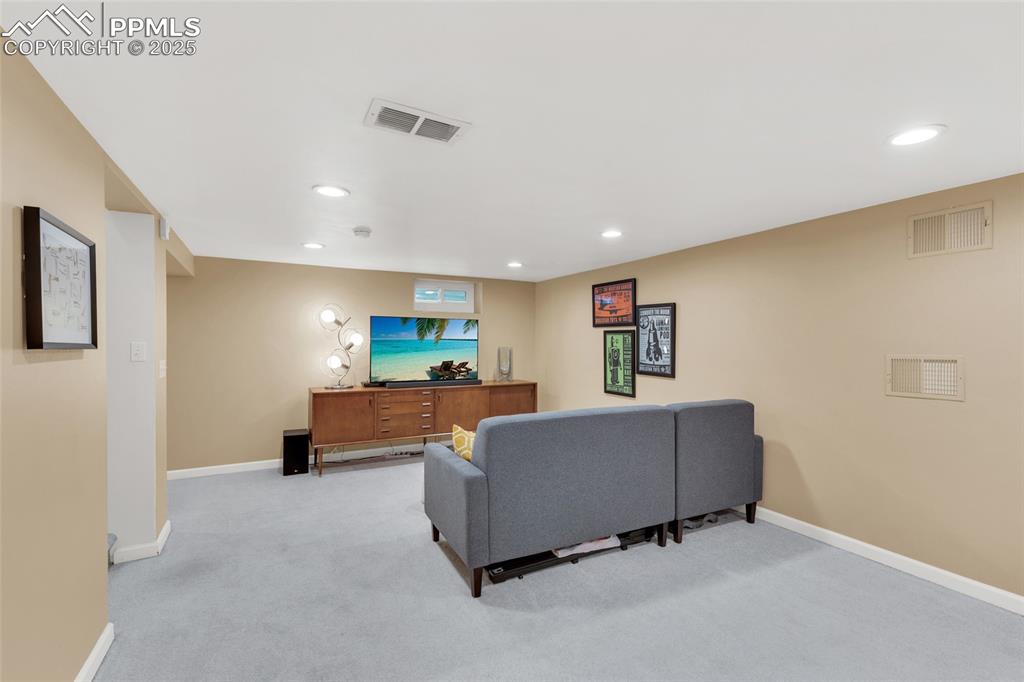
Living room with light carpet and recessed lighting
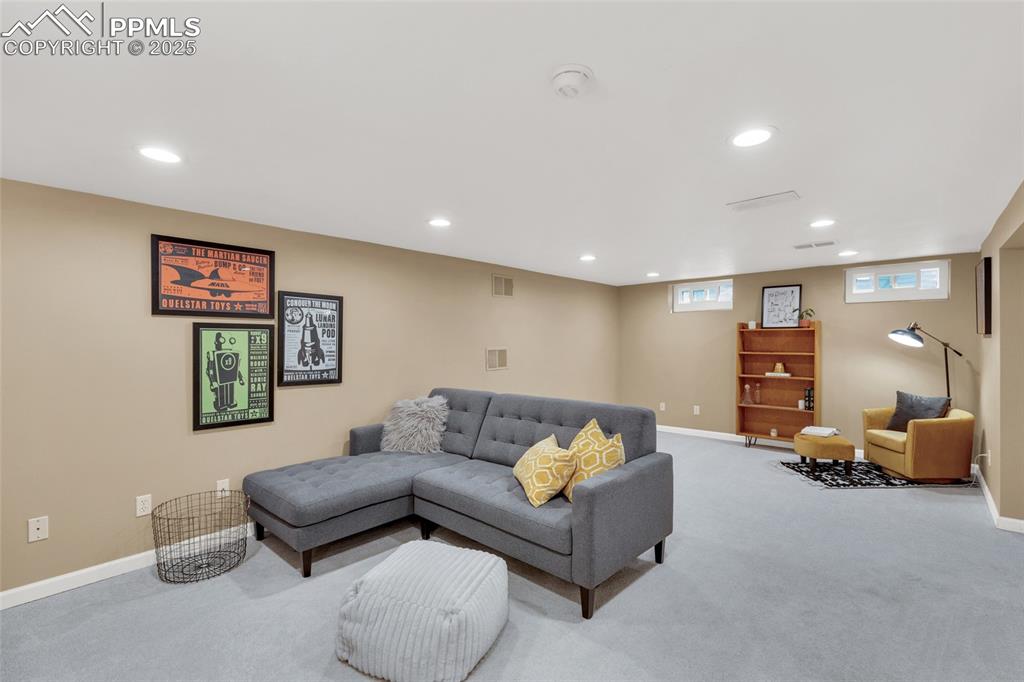
Carpeted living room with recessed lighting
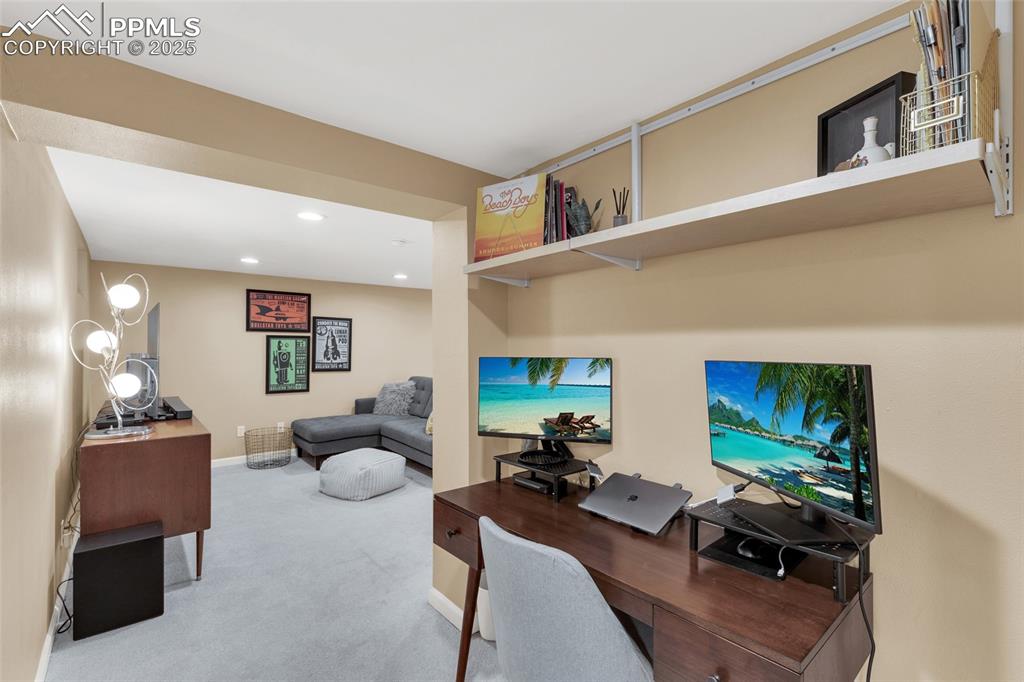
Office space with carpet floors and recessed lighting
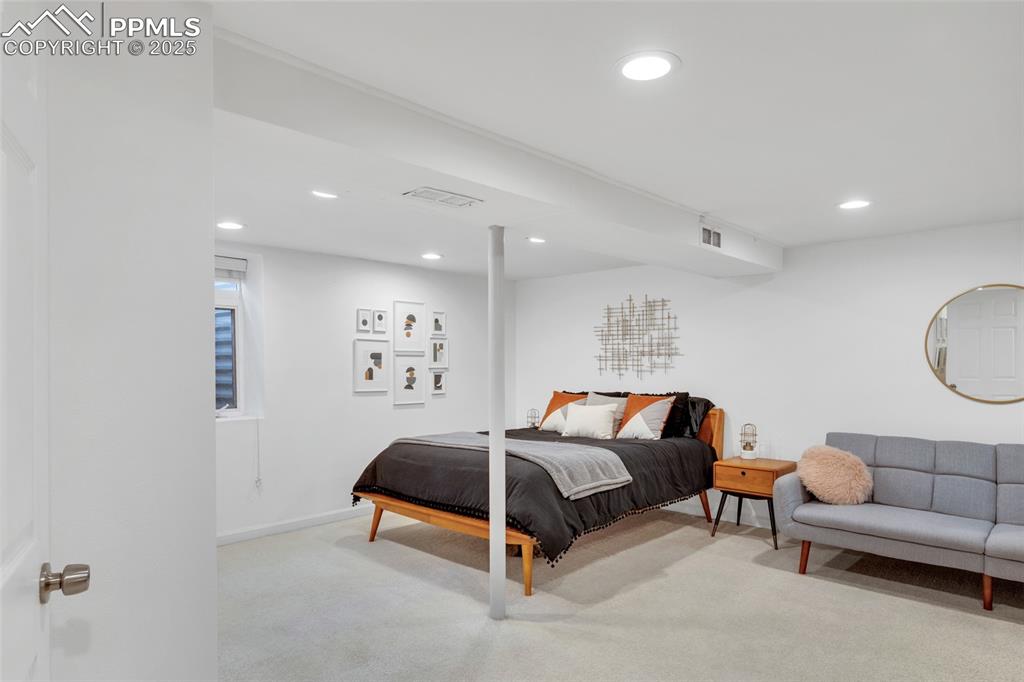
Bedroom featuring light colored carpet and recessed lighting
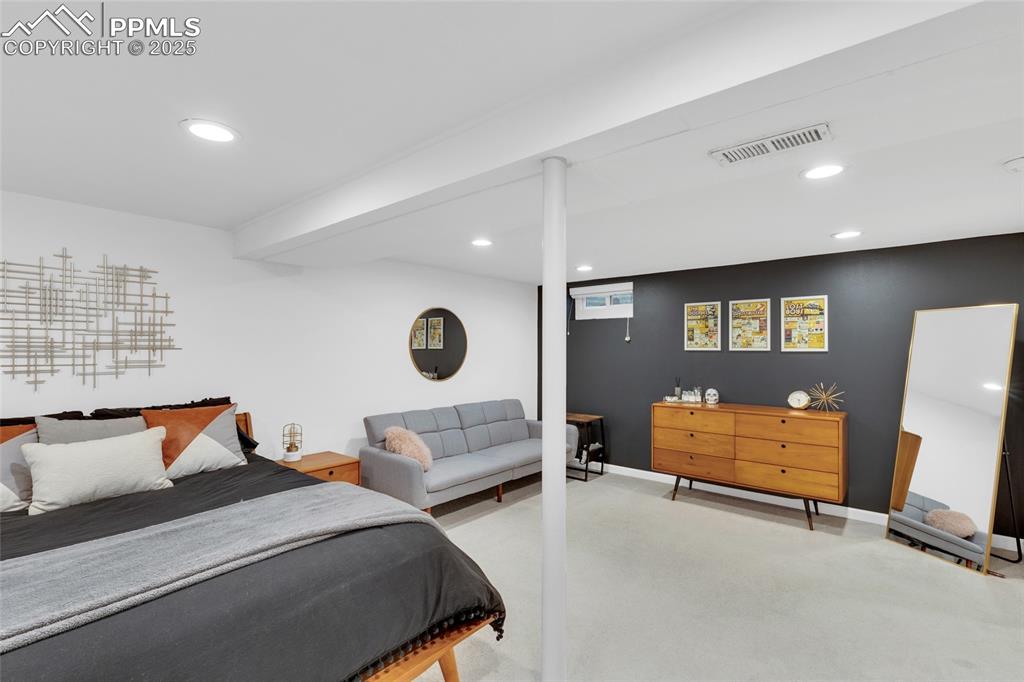
Bedroom featuring recessed lighting and light colored carpet
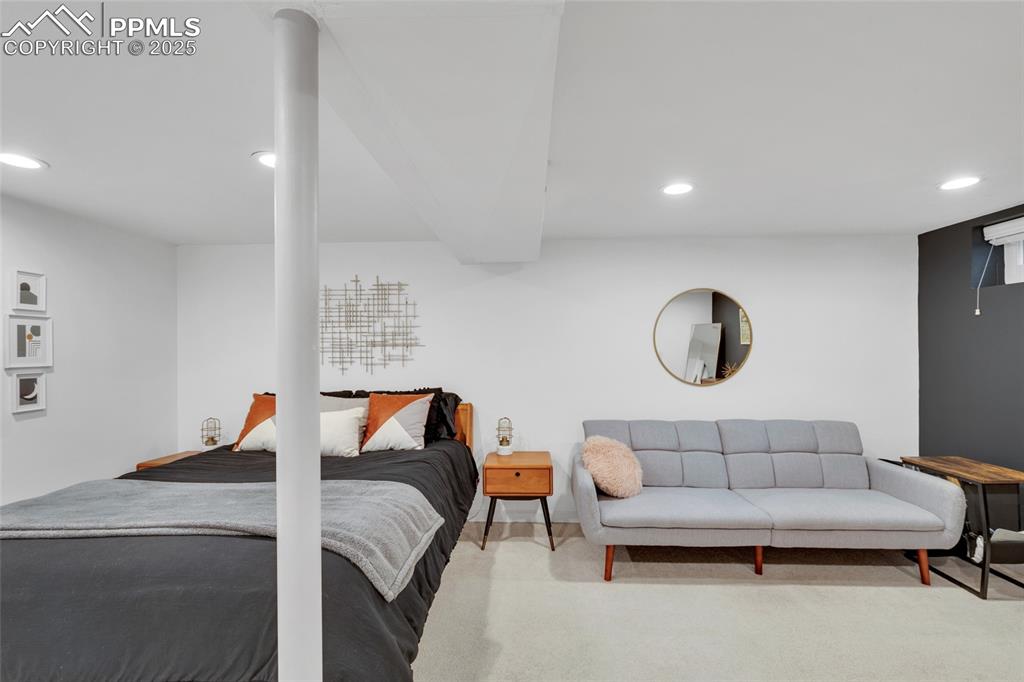
Bedroom featuring recessed lighting and carpet floors
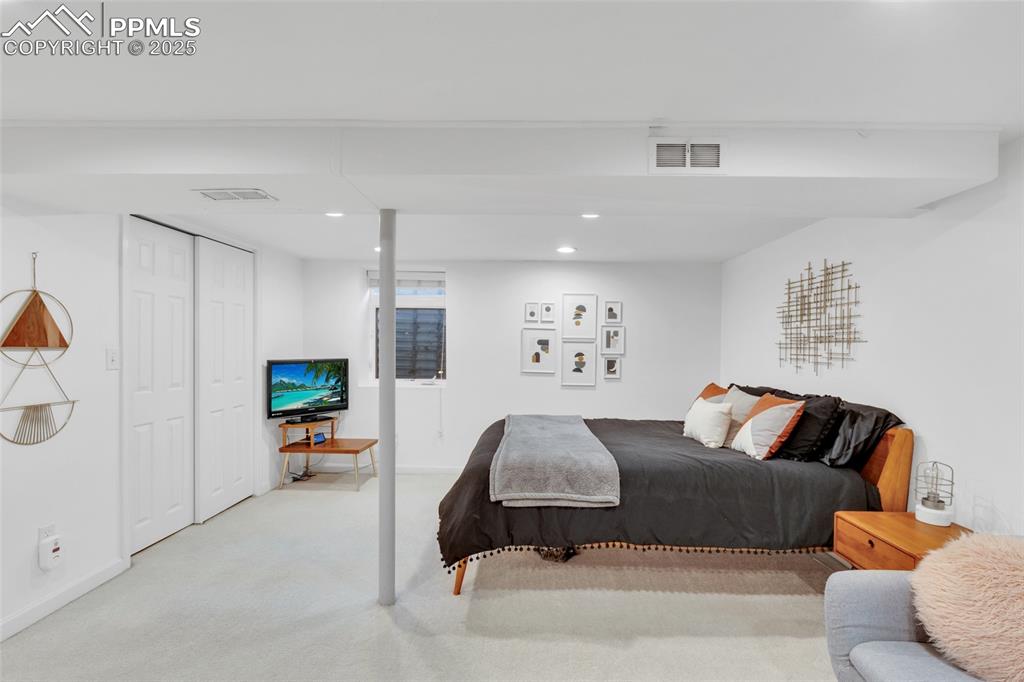
Carpeted bedroom featuring recessed lighting and a closet
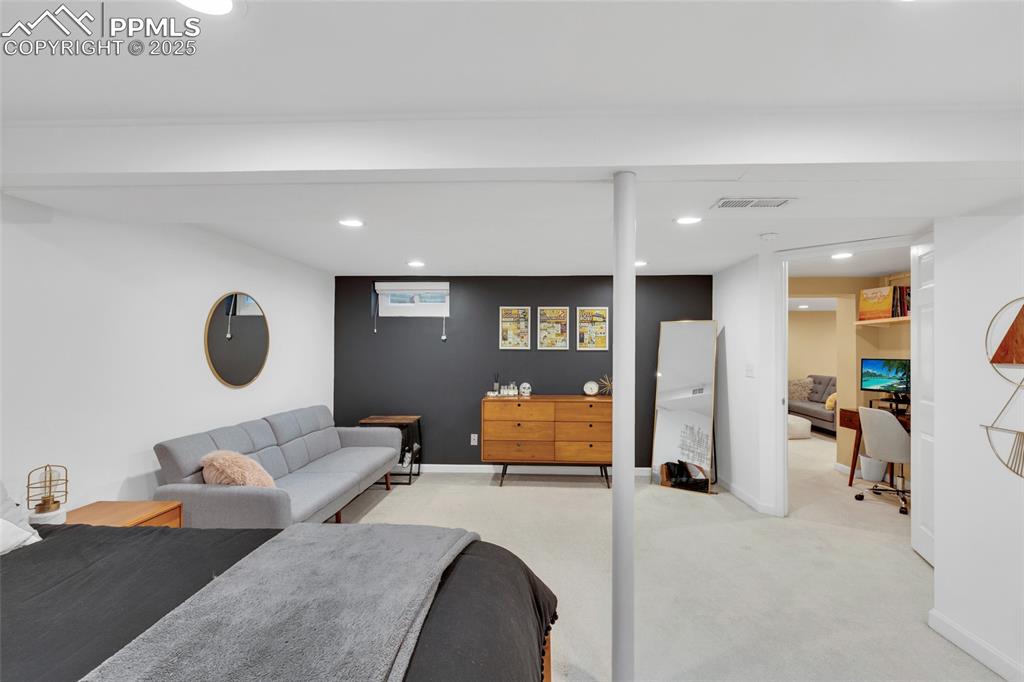
Living area featuring recessed lighting and light carpet
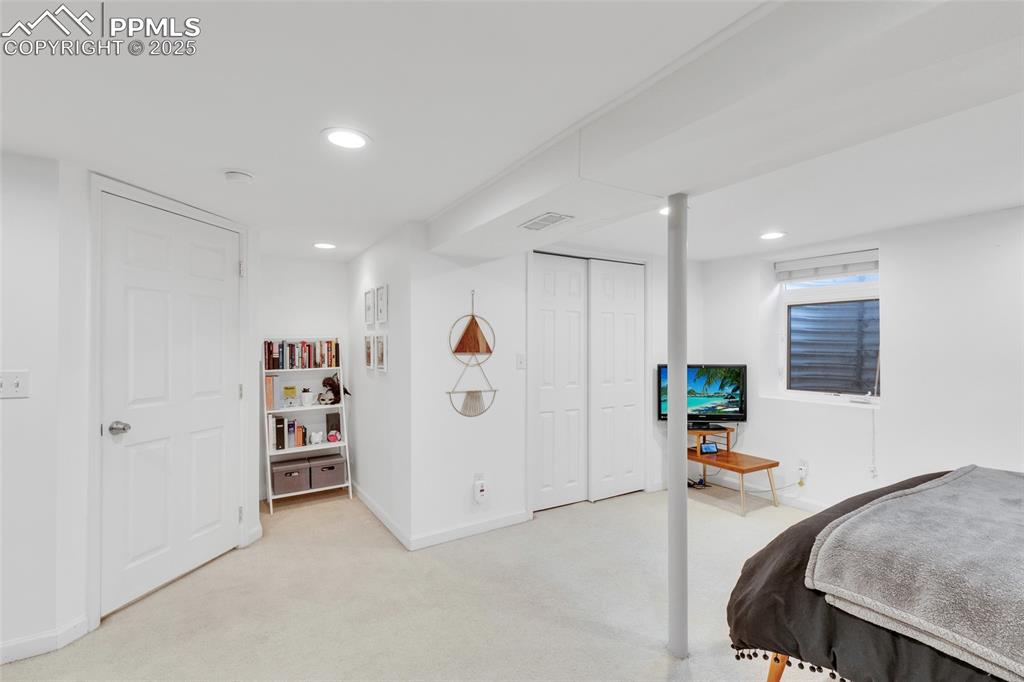
Bedroom with light colored carpet, recessed lighting, and a closet
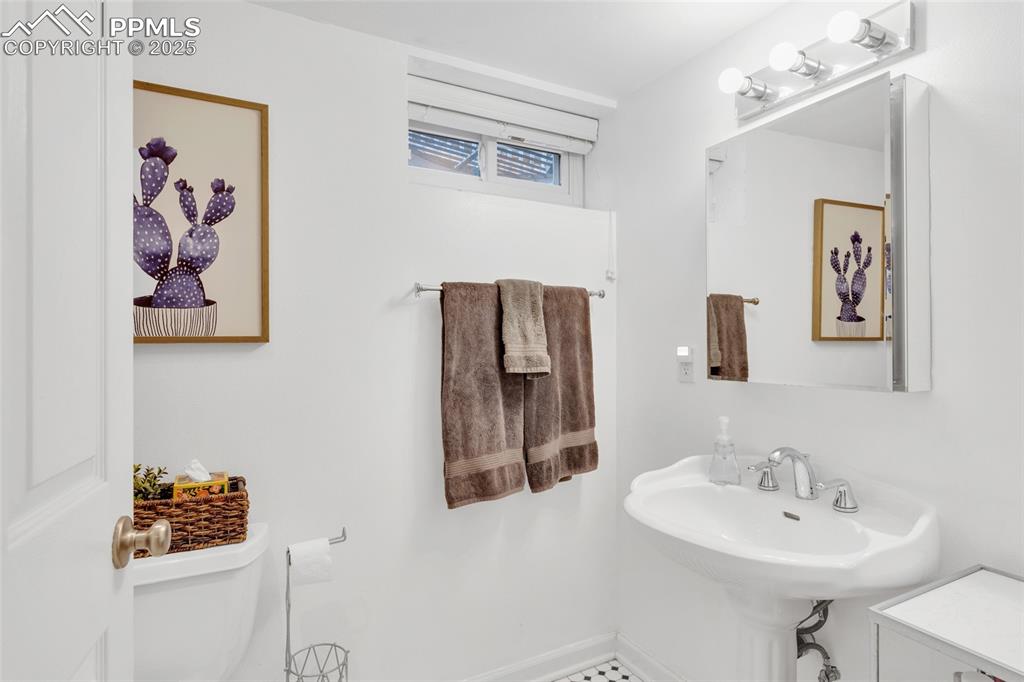
Half bathroom with toilet and baseboards
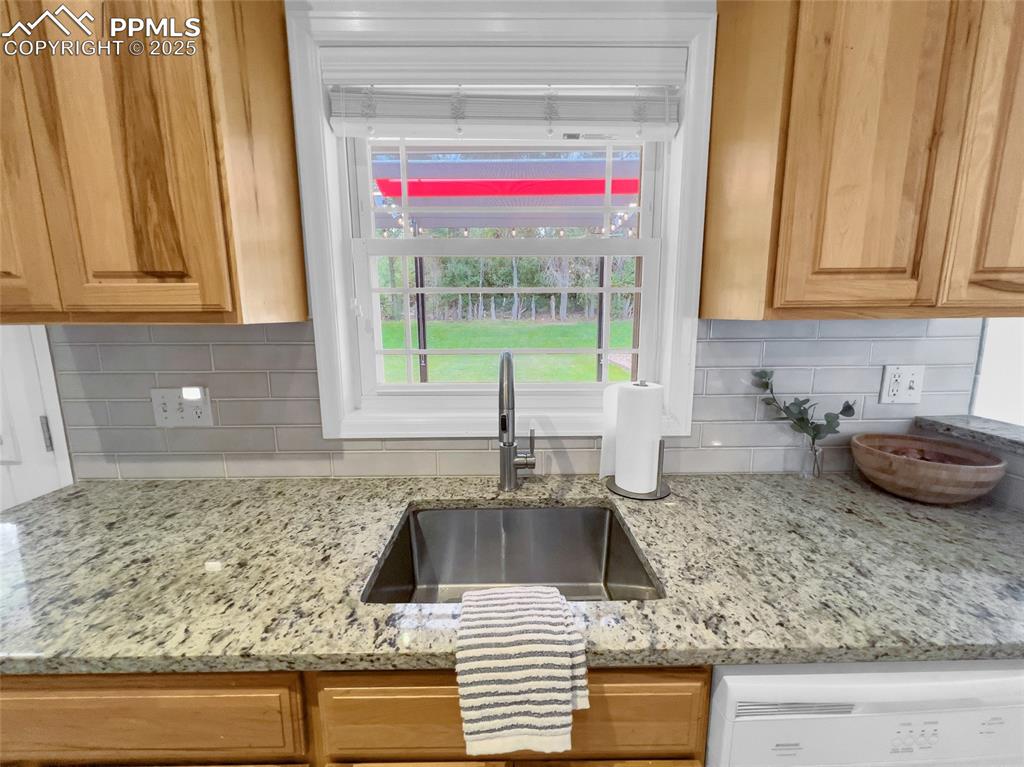
Kitchen view of white dishwasher, backsplash, and light stone counters
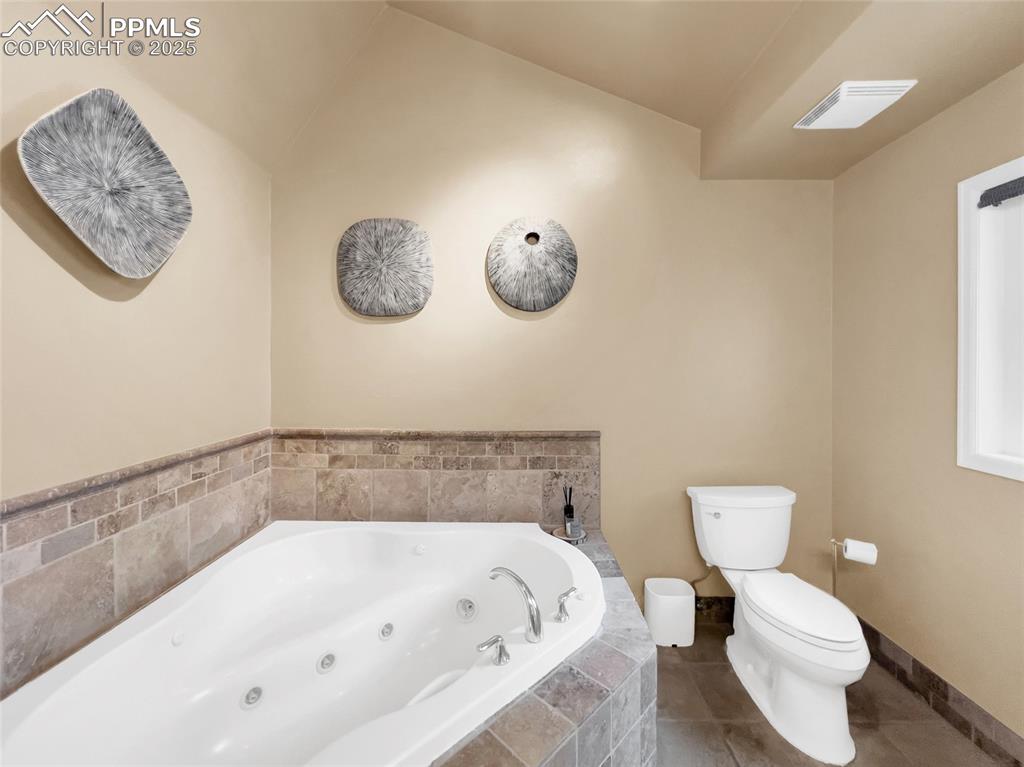
Full bath with a jetted tub and tile patterned floors
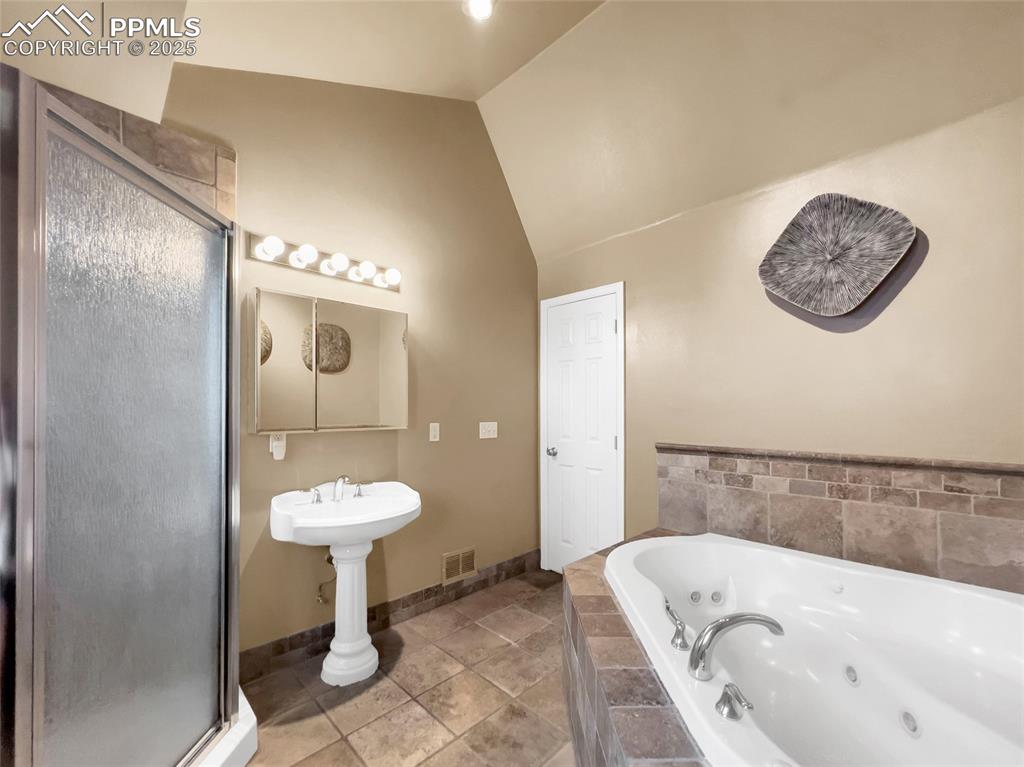
Full bathroom with lofted ceiling, a stall shower, and a whirlpool tub
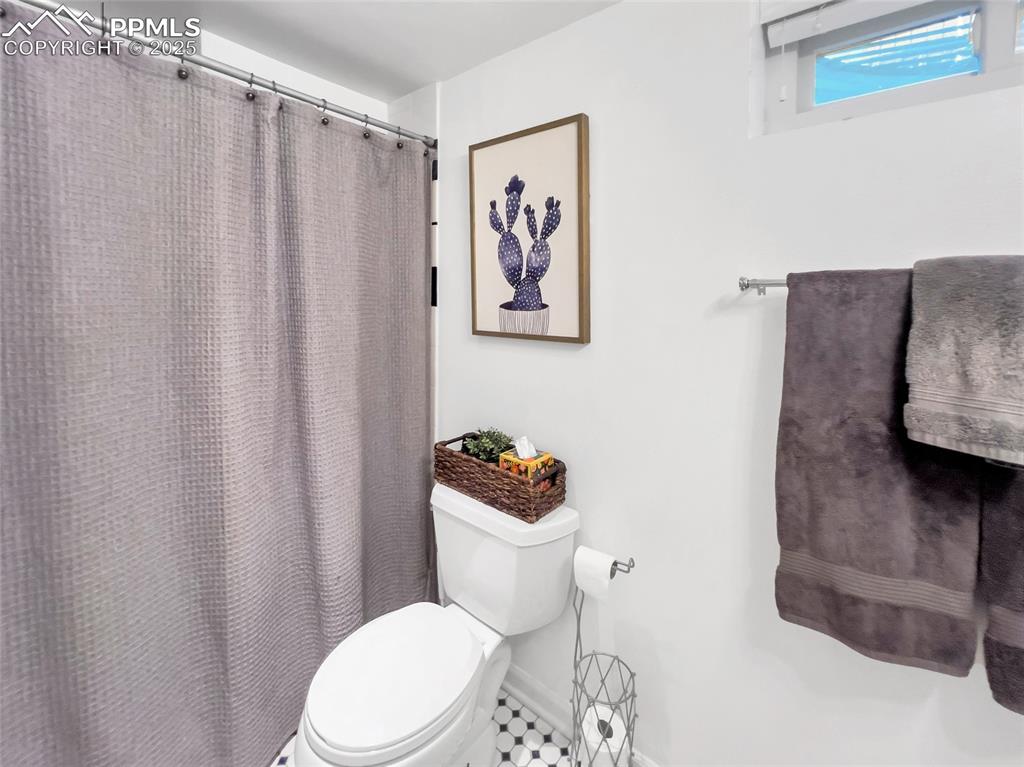
Full bath with toilet and a shower with shower curtain
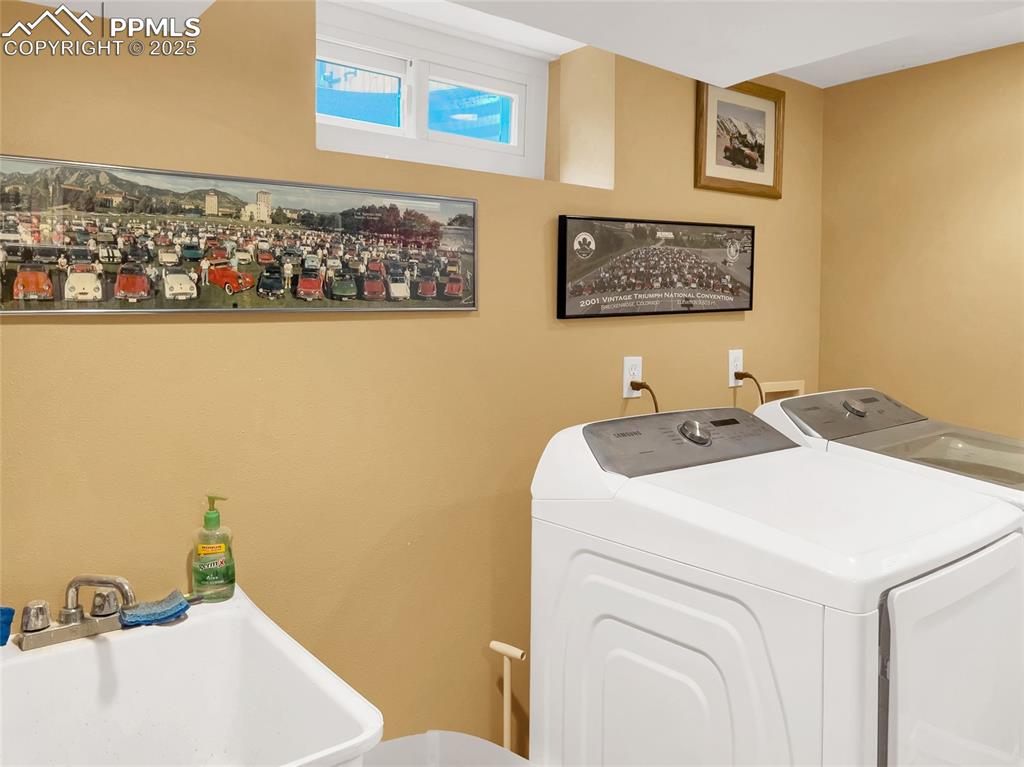
Laundry room featuring independent washer and dryer
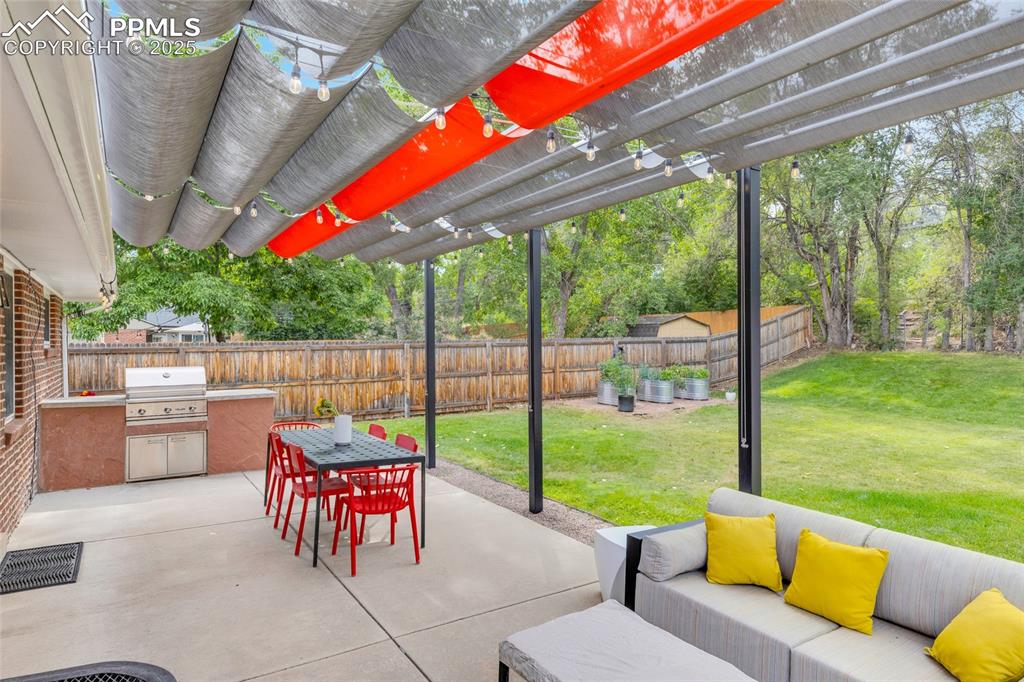
Fenced backyard with a pergola, a patio, an outdoor living space, area for grilling, and outdoor dining area
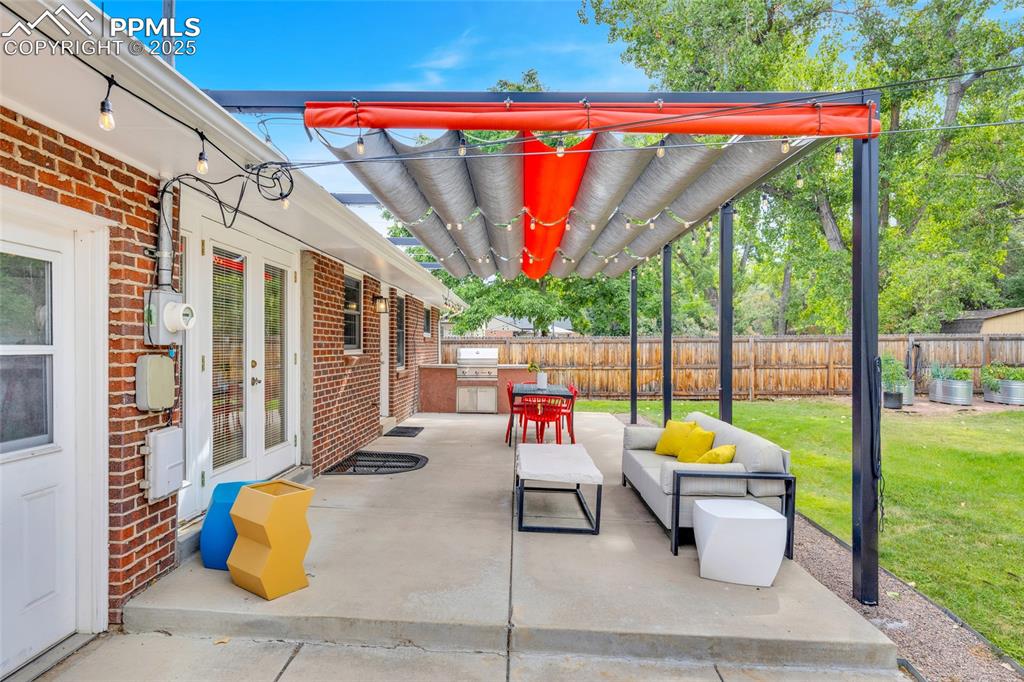
View of patio with an outdoor kitchen and an outdoor living space
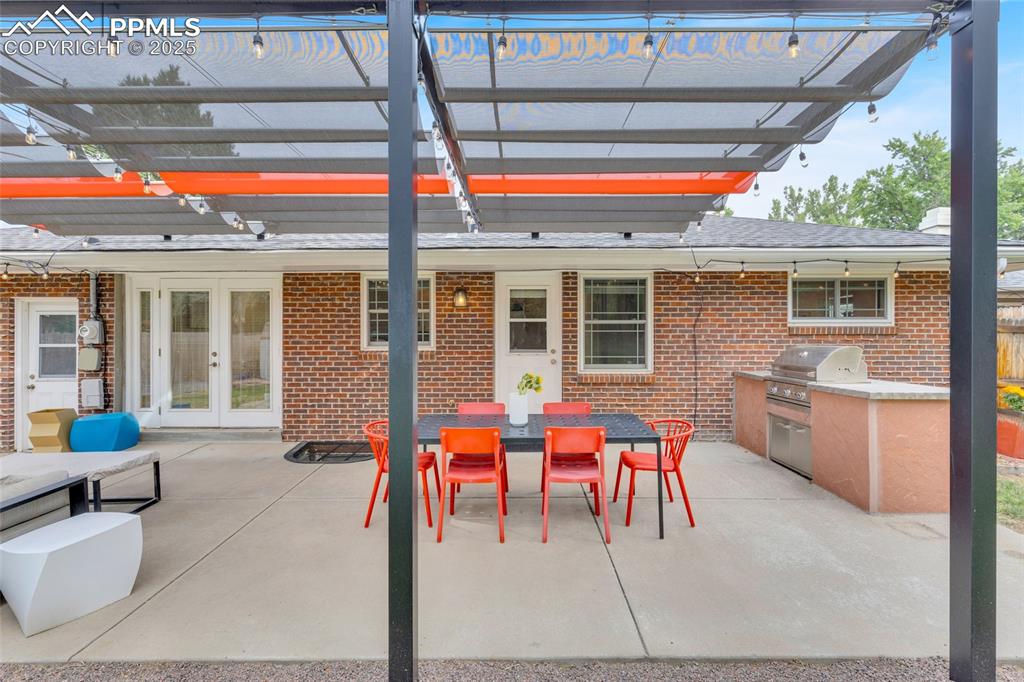
View of patio / terrace featuring outdoor dining area, area for grilling, french doors, and a pergola
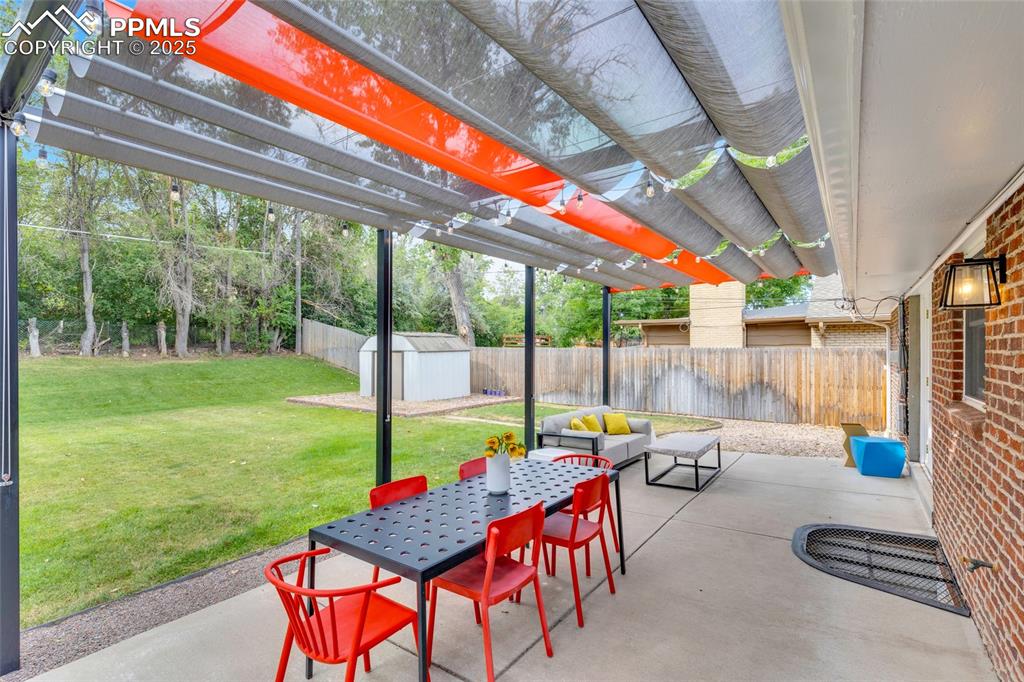
Fenced backyard featuring a pergola, a storage shed, a patio area, and outdoor dining area
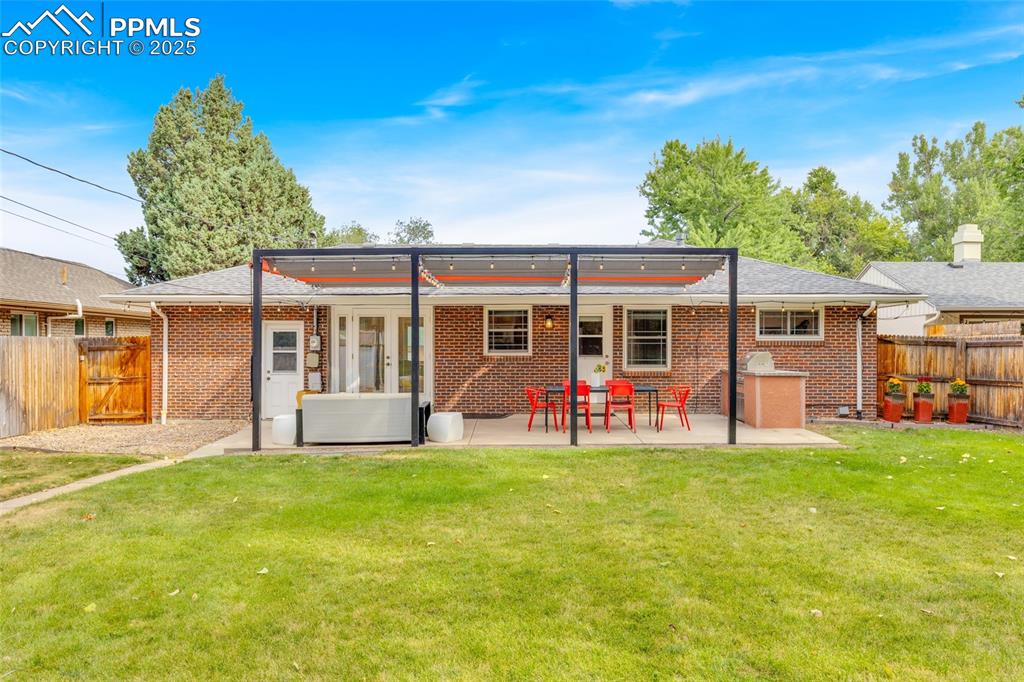
Back of property featuring a fenced backyard, a patio, and brick siding
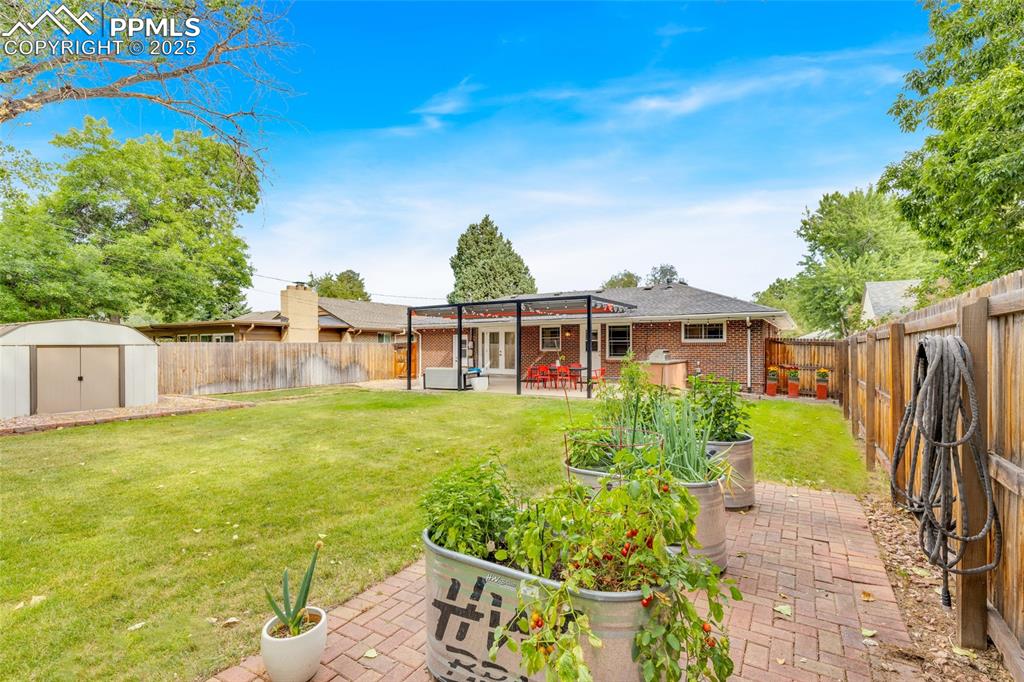
Fenced backyard featuring a patio area, a storage shed, and a pergola
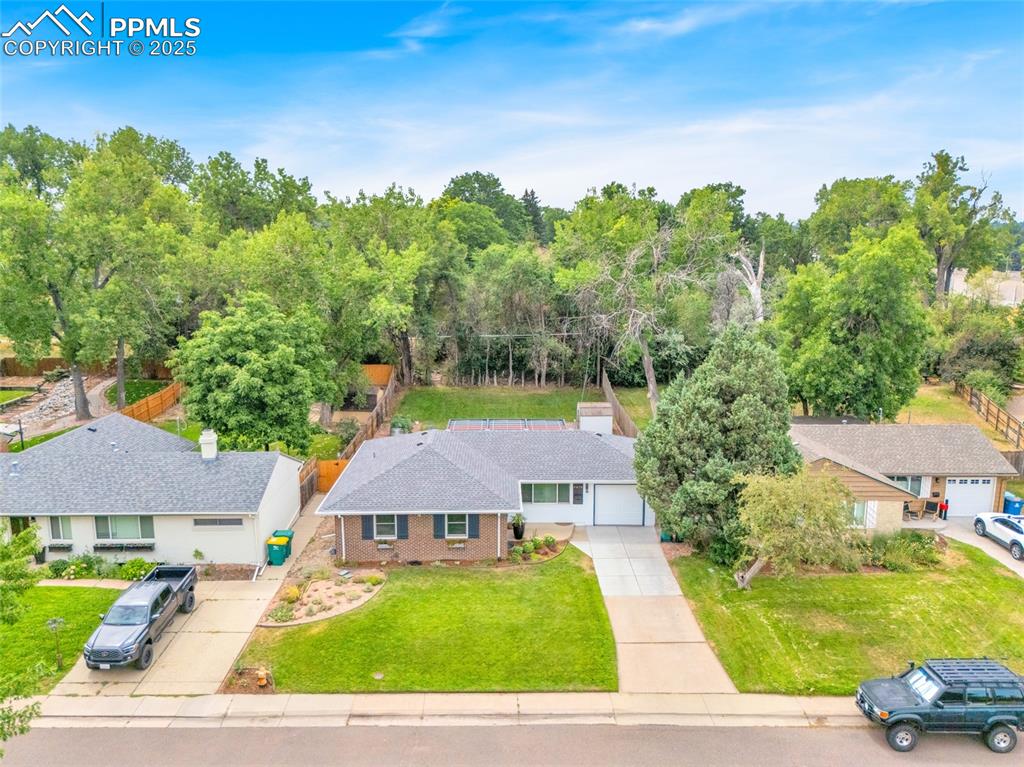
View from above of property
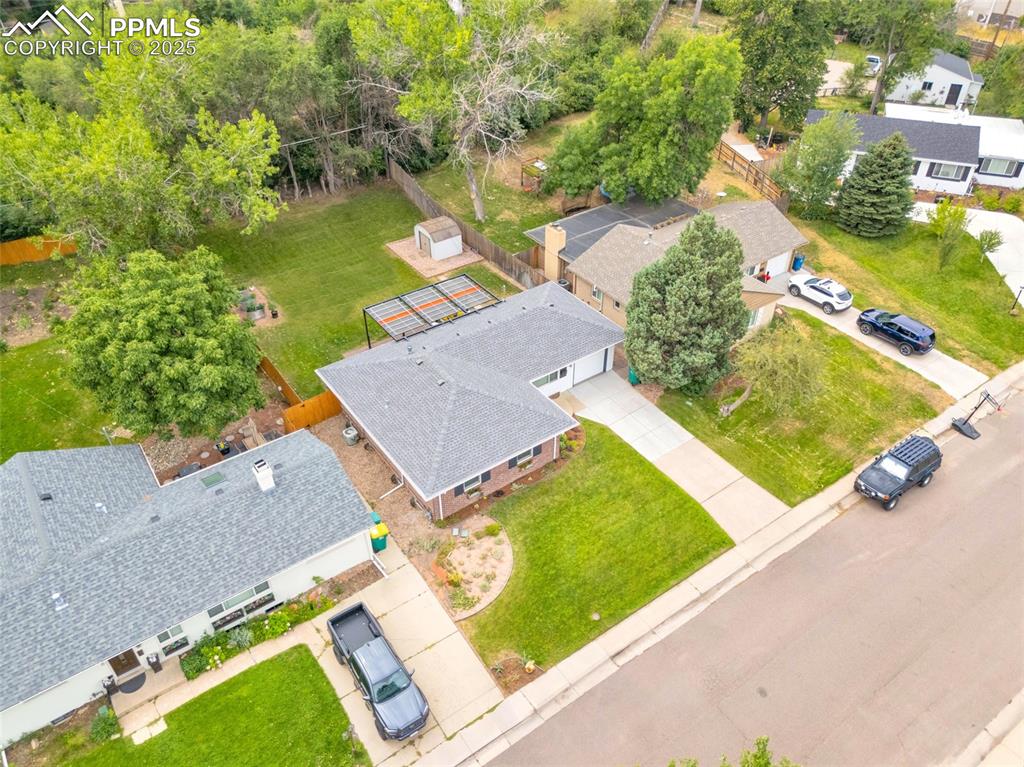
Aerial view of residential area
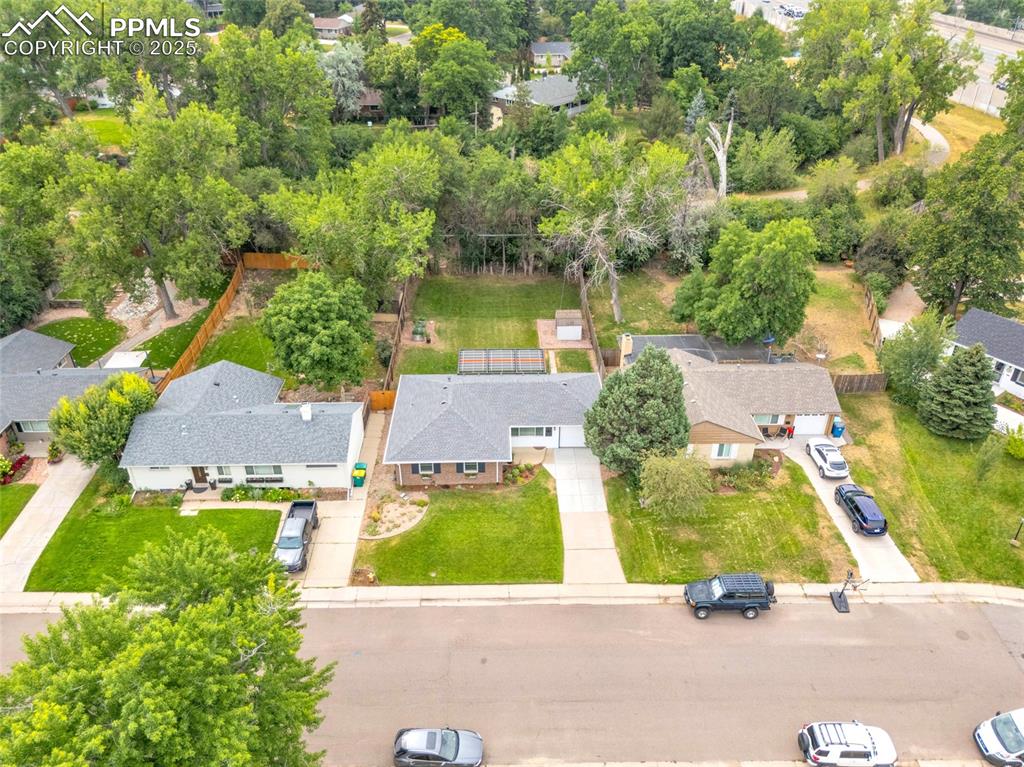
Aerial view of residential area
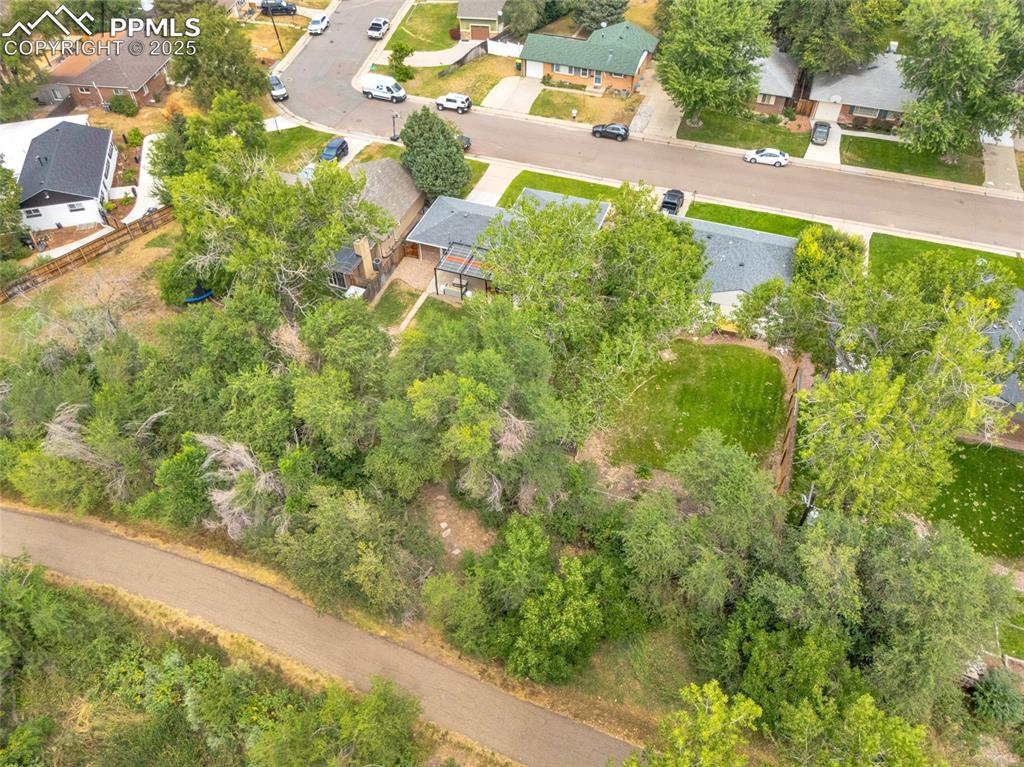
Aerial overview of property's location with nearby suburban area
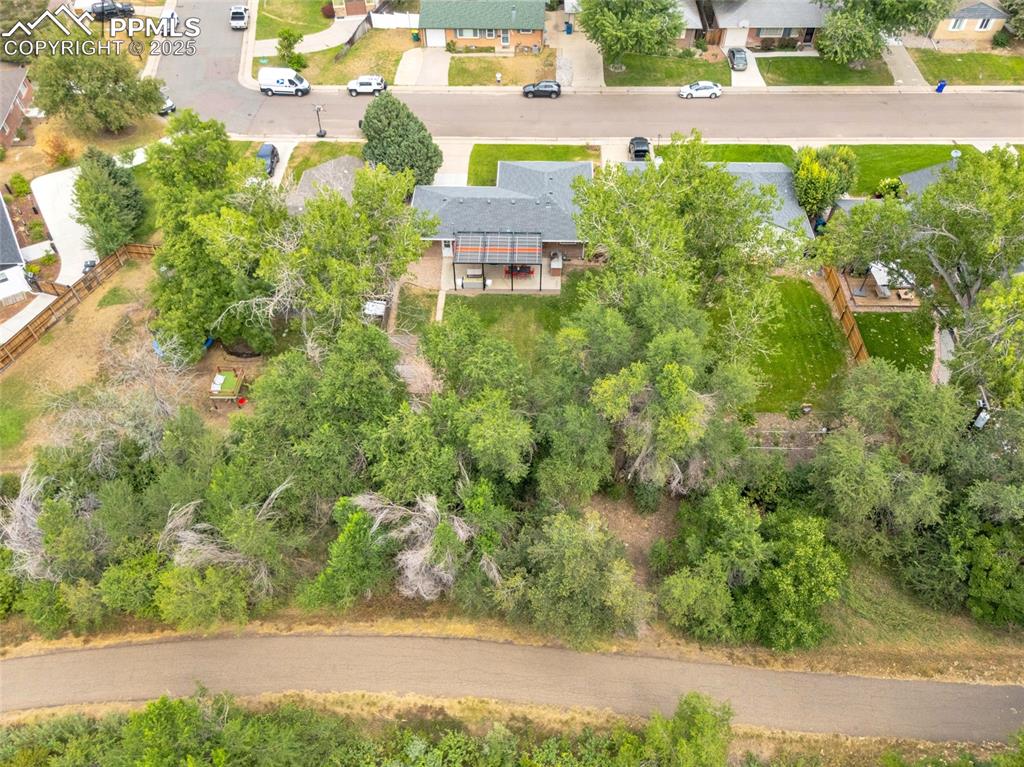
Aerial view of residential area
Disclaimer: The real estate listing information and related content displayed on this site is provided exclusively for consumers’ personal, non-commercial use and may not be used for any purpose other than to identify prospective properties consumers may be interested in purchasing.