29767 Preston Road, Pueblo, CO, 81006
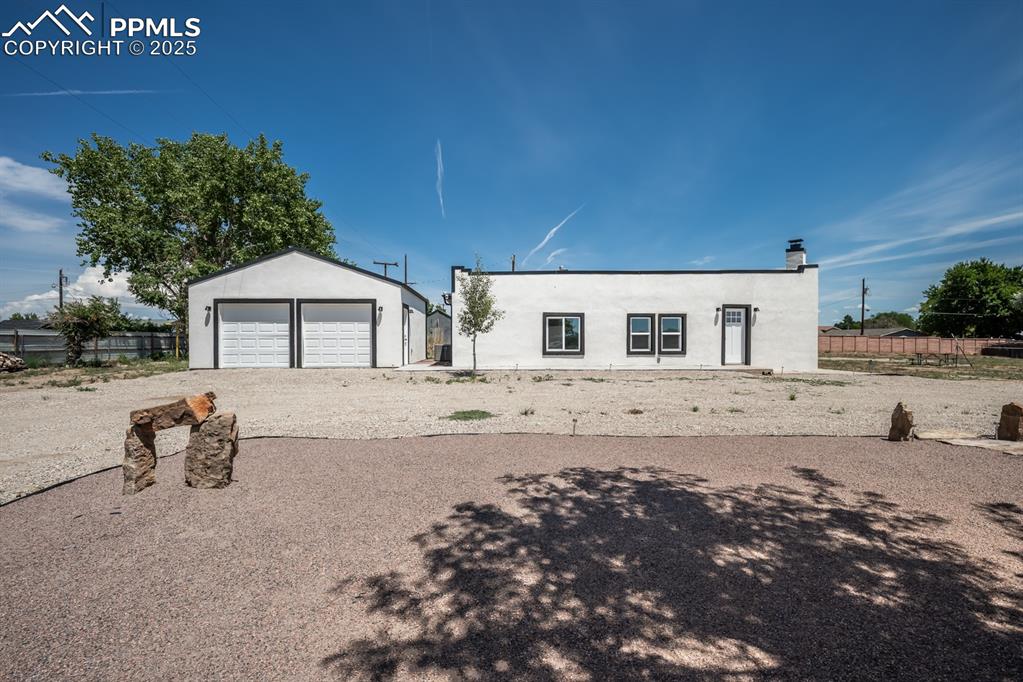
View of front of home with stucco siding, an outdoor structure, and a garage
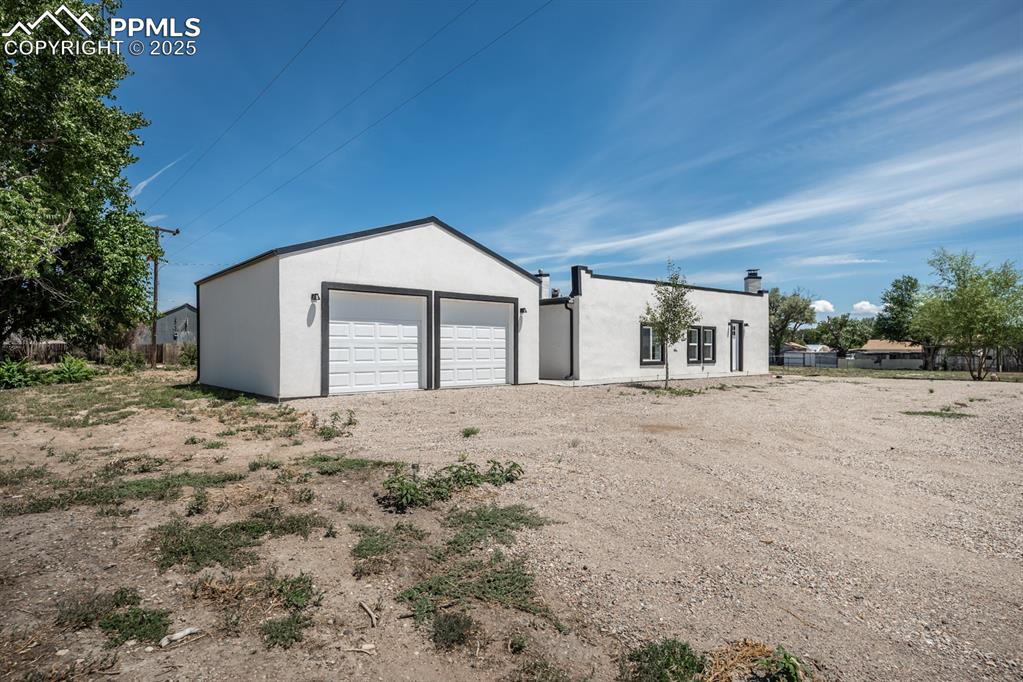
Garage featuring driveway
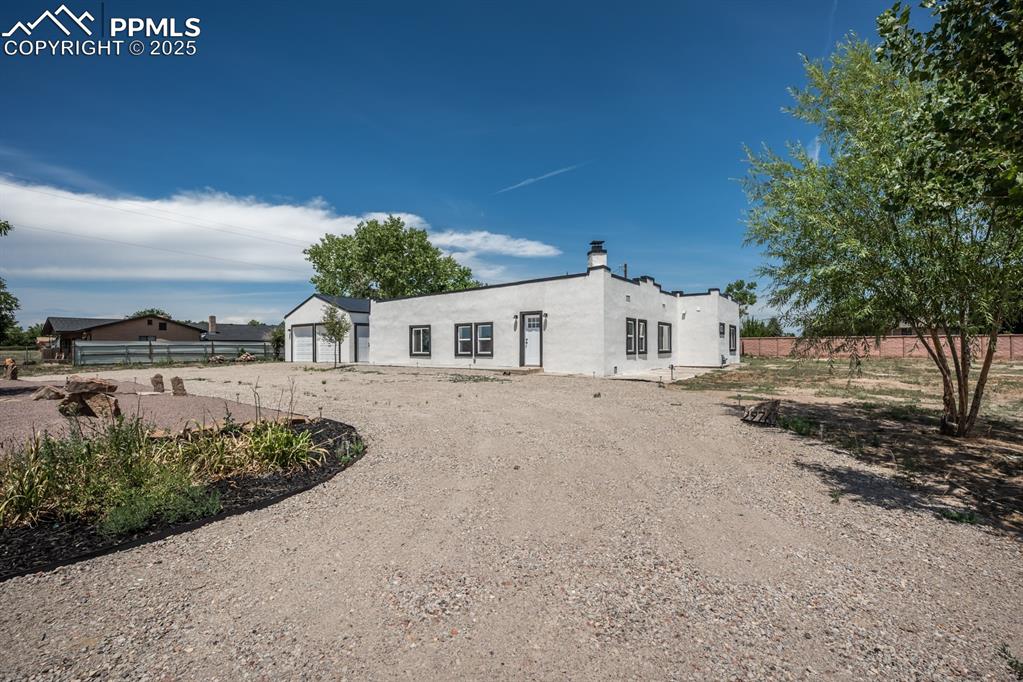
Front of house featuring stucco siding and a garage with circular. drive.
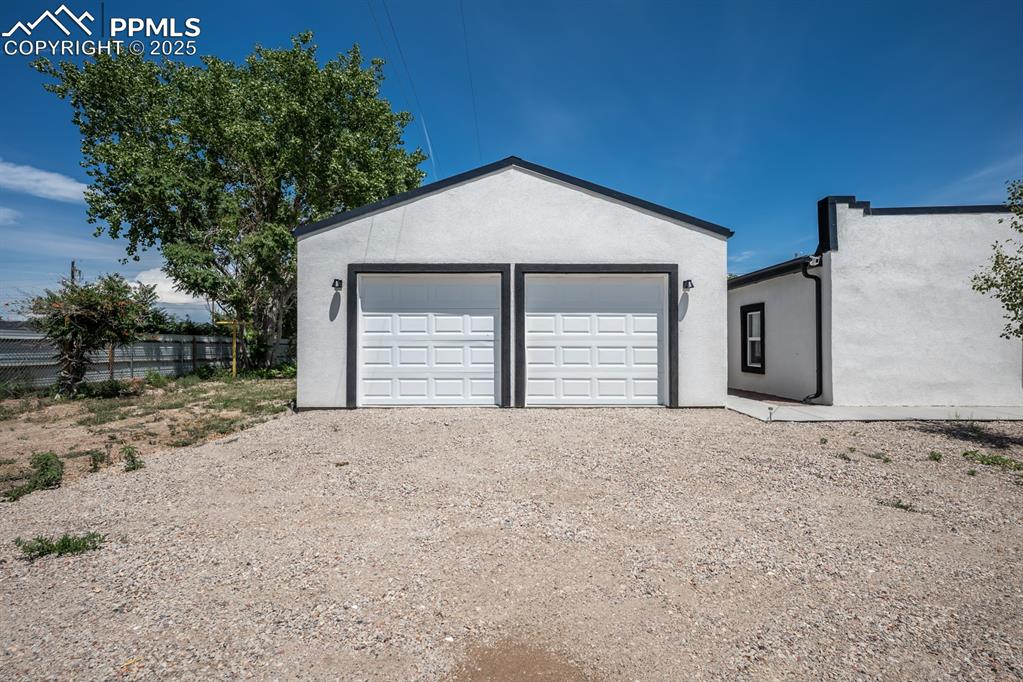
View of detached garage
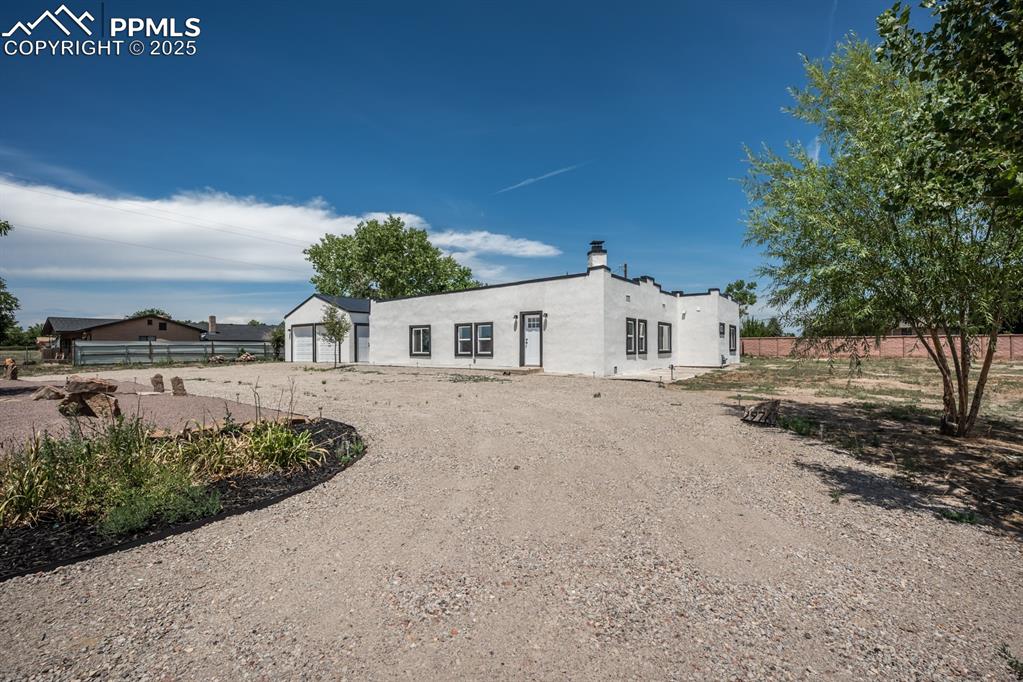
View of front yard with circular drive
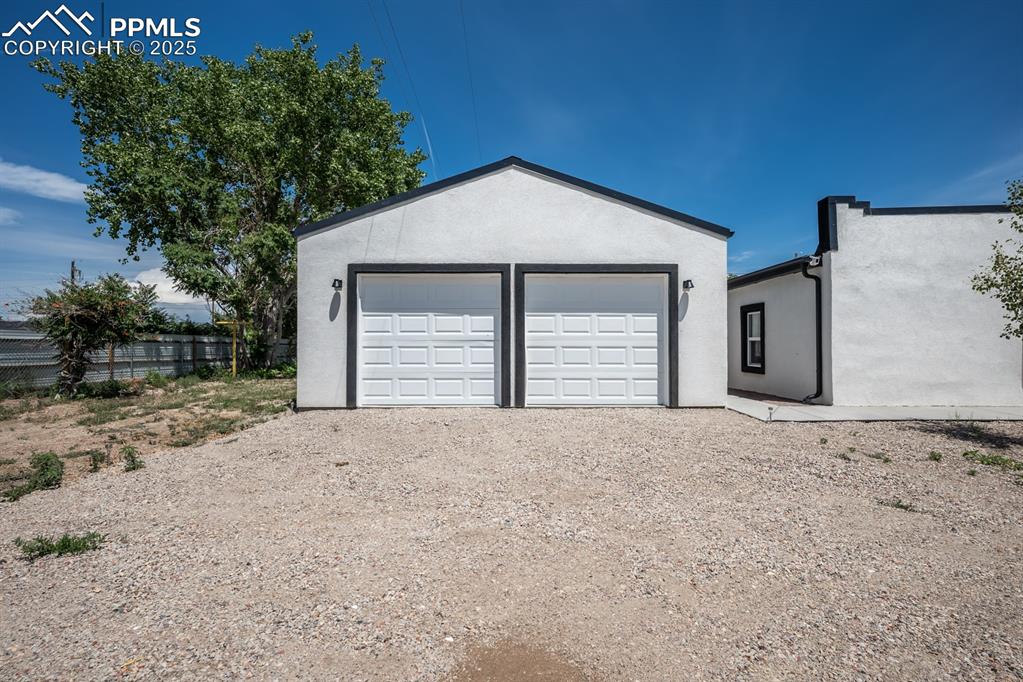
View of front yard with circular drive yard featuring a rural view
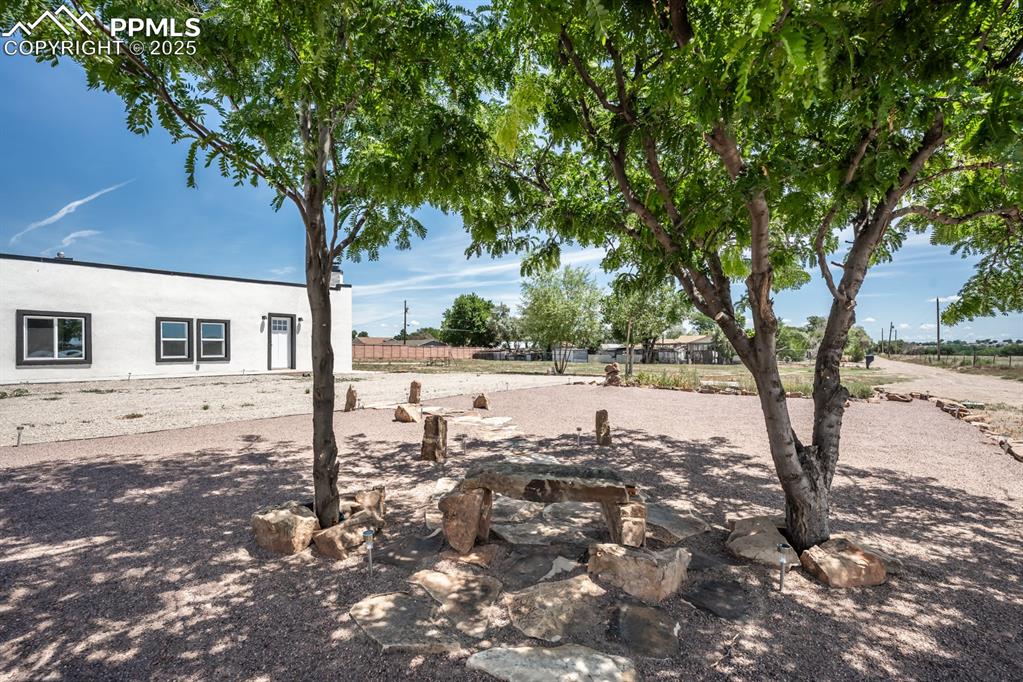
Living area with dark wood flooring, recessed lighting, a tile fireplace, and a textured ceiling
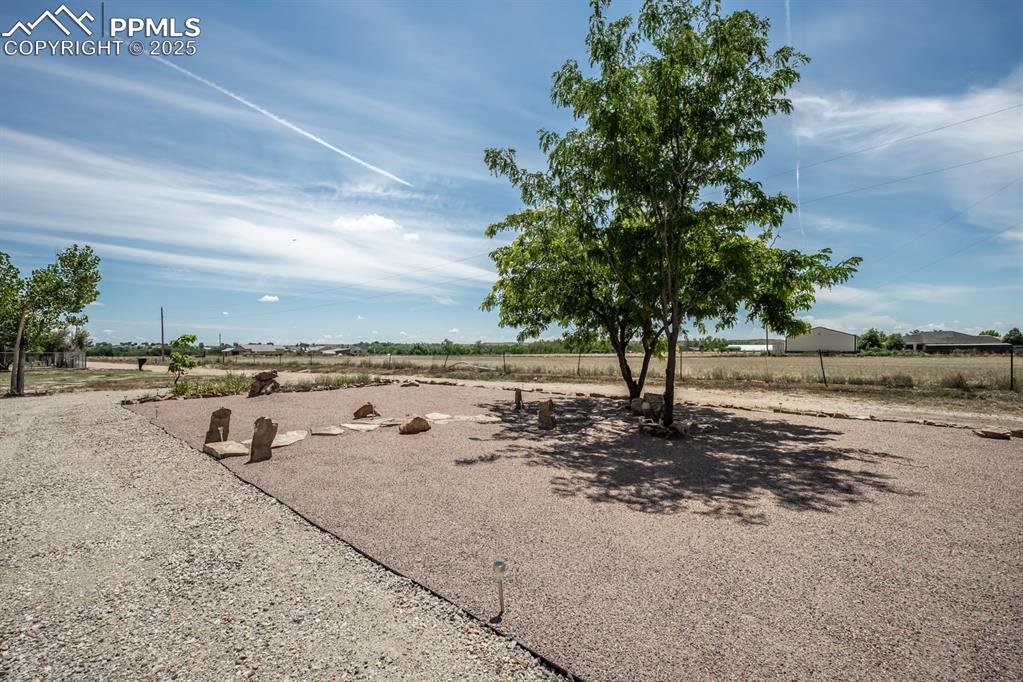
Living area with wood finished floors, a large fireplace, and recessed lighting
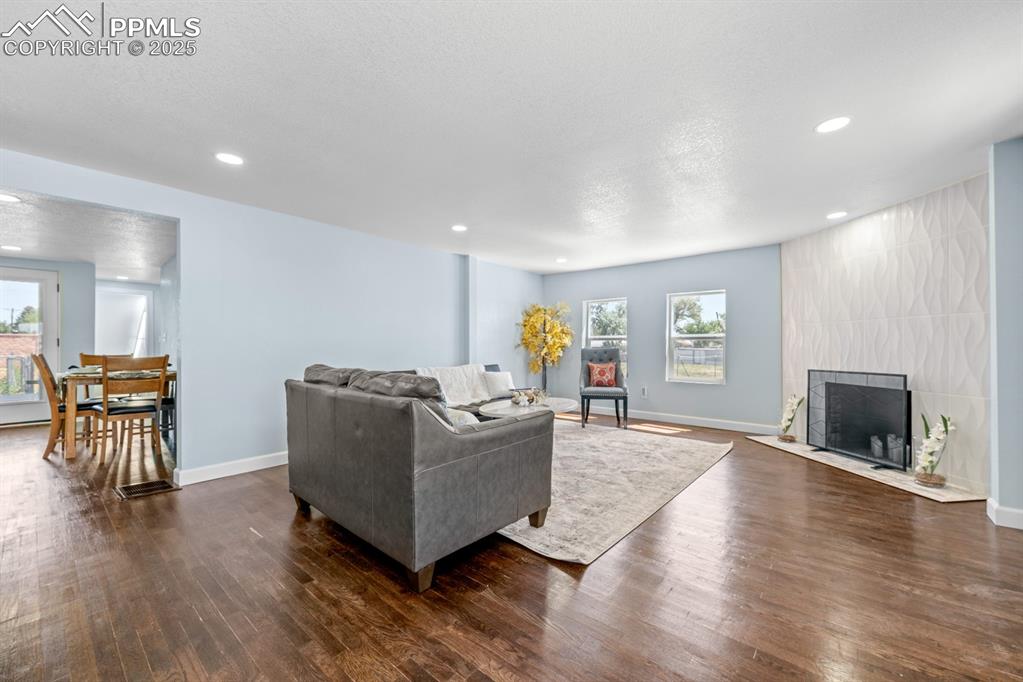
Living room with wood finished floors and recessed lighting
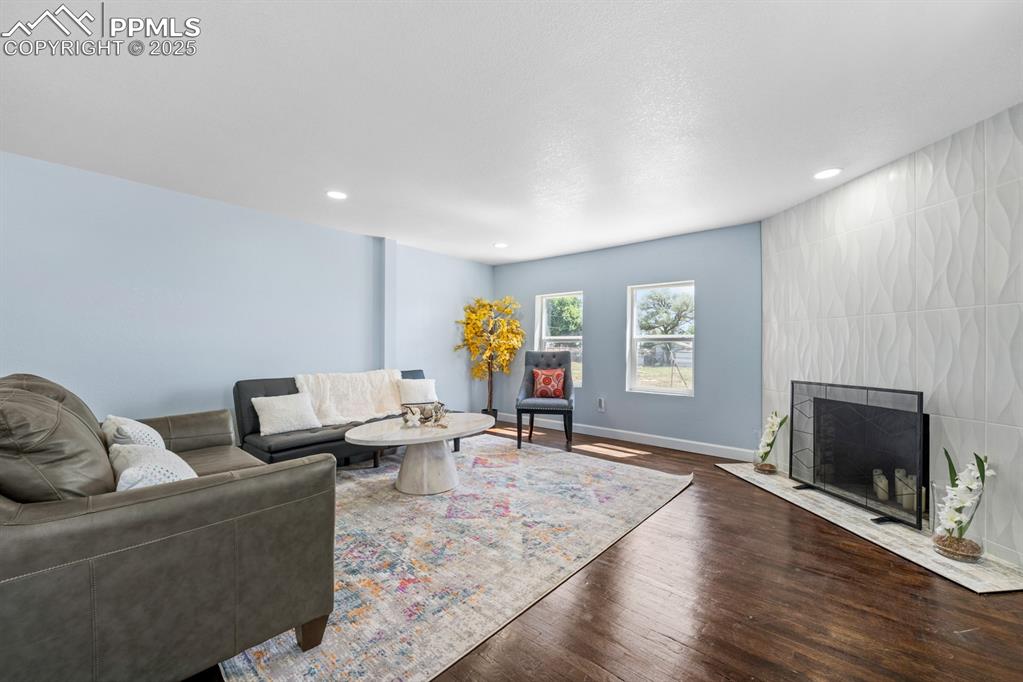
Sitting area featuring wood finished floors and recessed lighting
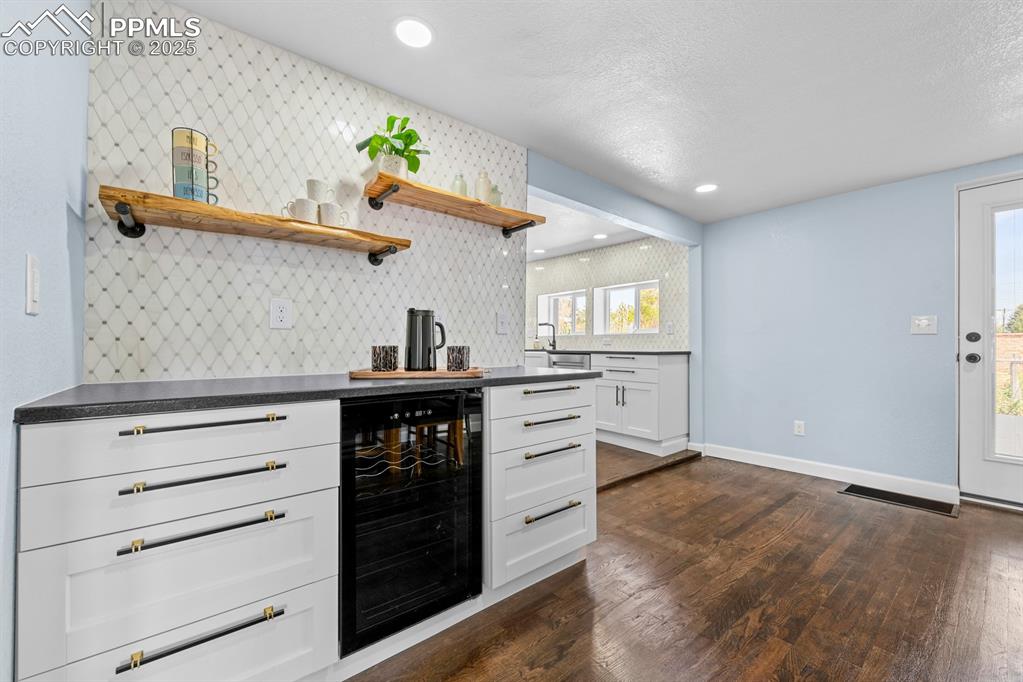
Coffee Bar area with wine cooler, dark wood-style flooring, a textured ceiling, recessed lighting, and decorative backsplash
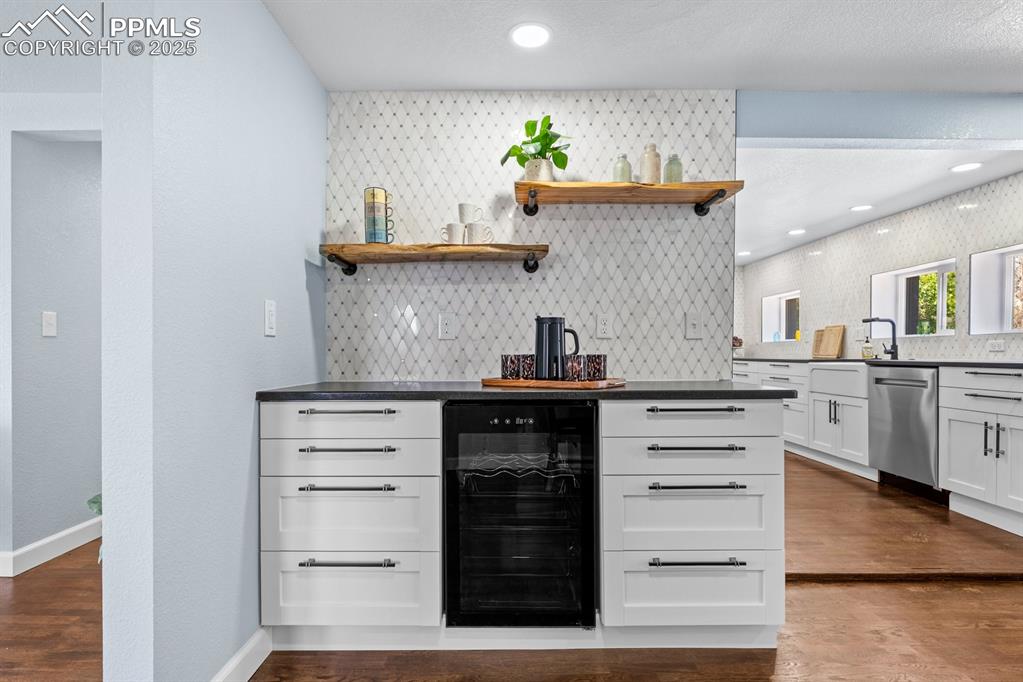
Dining area featuring beverage cooler, decorative backsplash, dark wood-style floors, white cabinetry, and recessed lighting
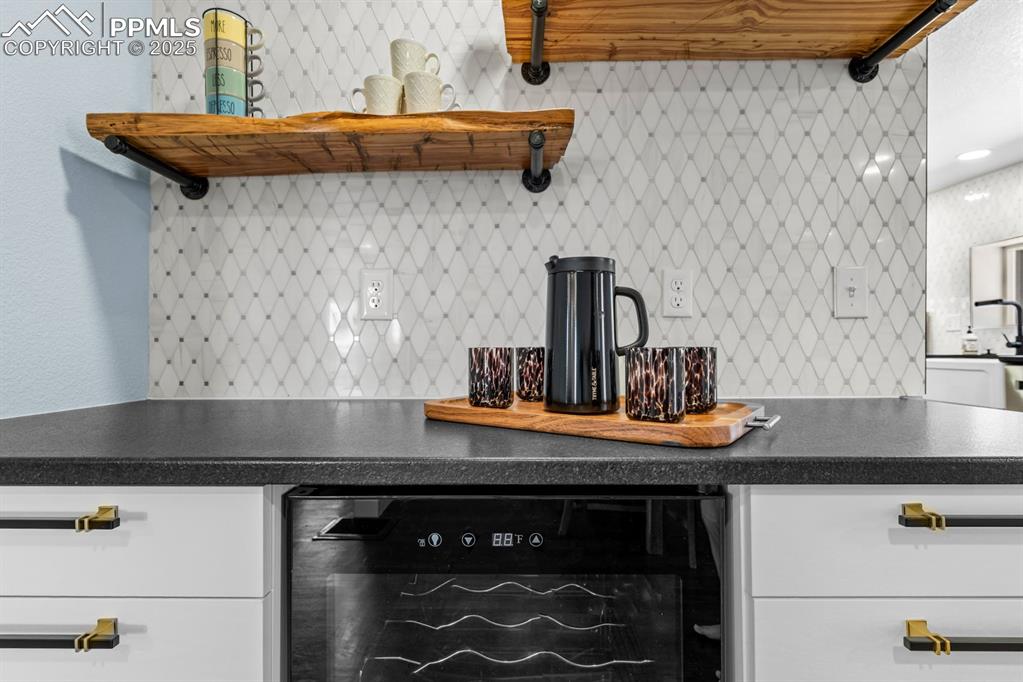
Kitchen with beverage cooler, decorative backsplash, open shelves, white cabinetry, and dark countertops
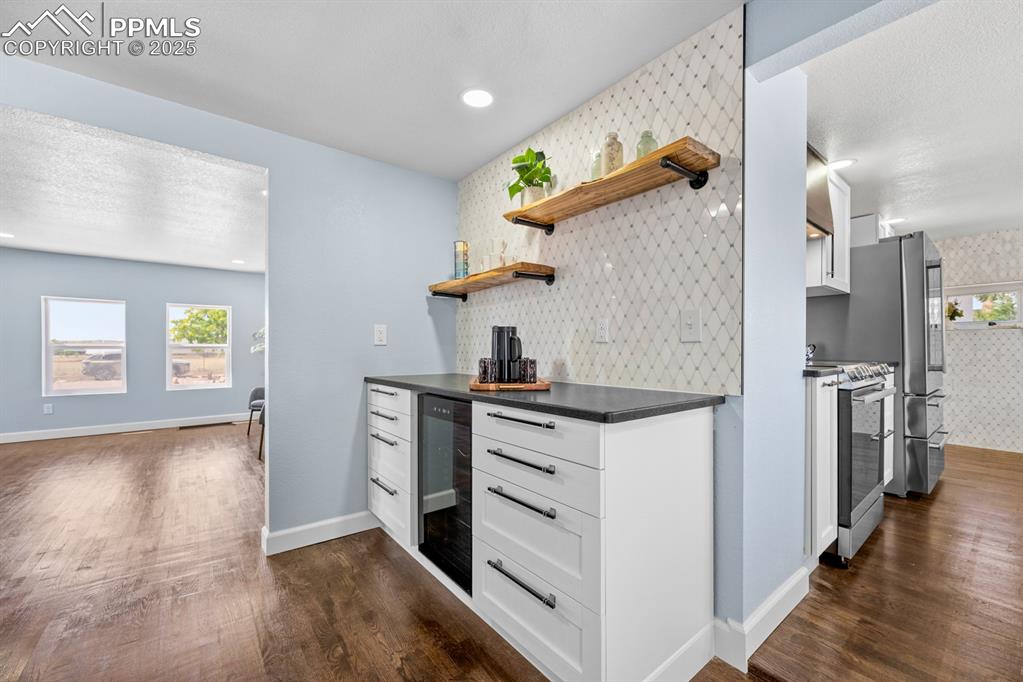
coffee Bar with dark countertops, open shelves, white cabinets, beverage cooler, and recessed lighting
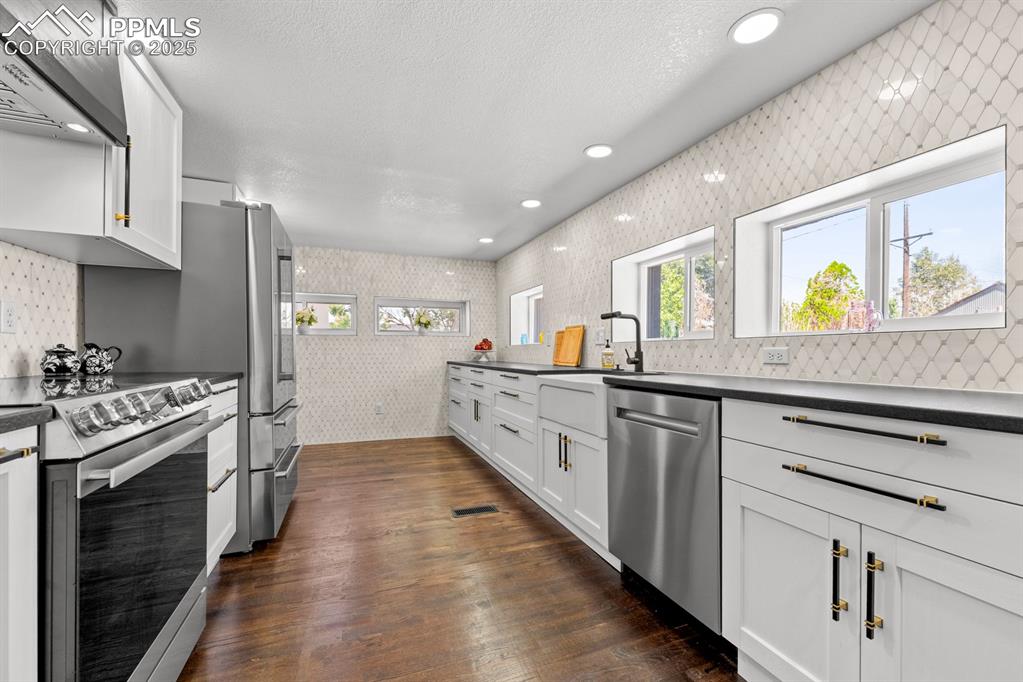
Kitchen with tiled walls, stainless steel appliances, dark granite countertops, dark wood-style flooring, and recessed lighting
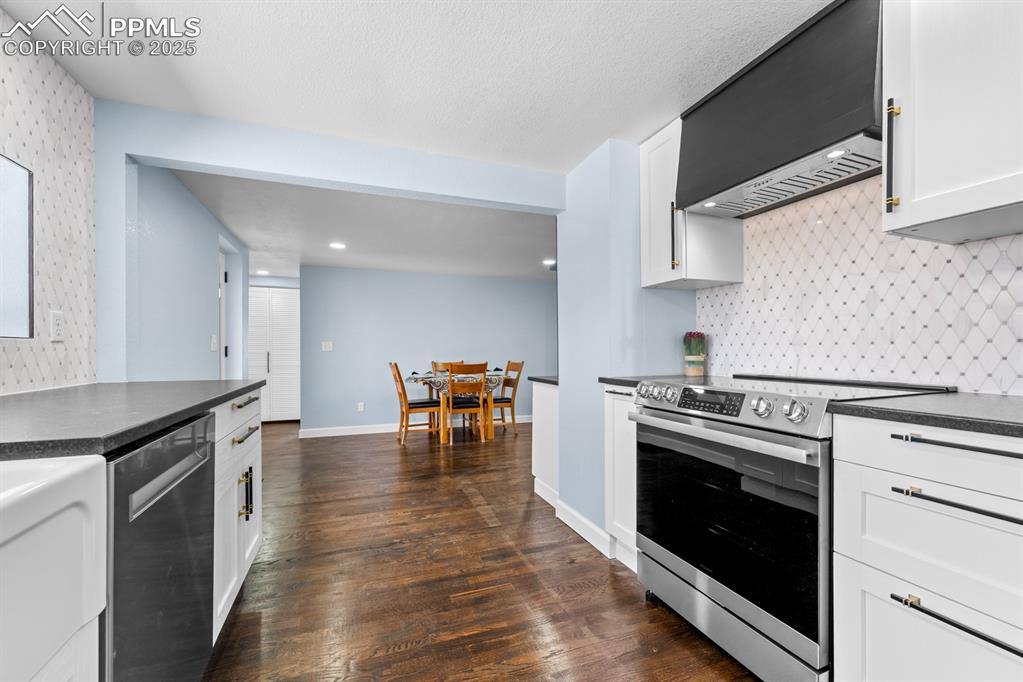
Kitchen with stainless steel appliances, beautiful exhaust hood, dark countertops, backsplash, and dark wood-type flooring
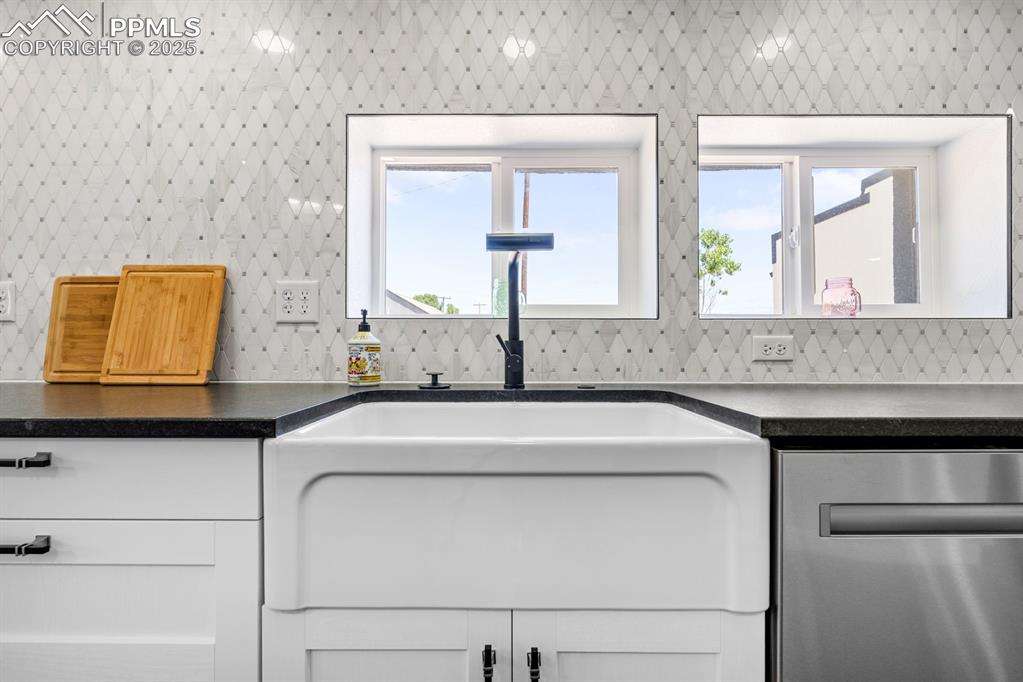
Kitchen with dishwasher, dark granite countertops, and white cabinets with nice porcelain farm sink!
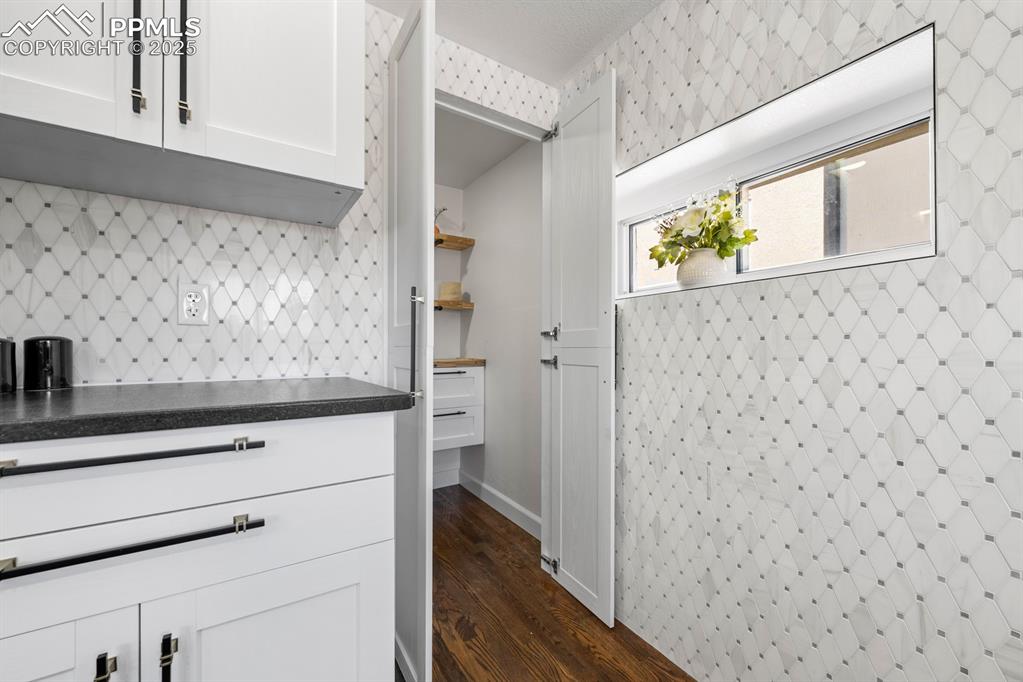
Other
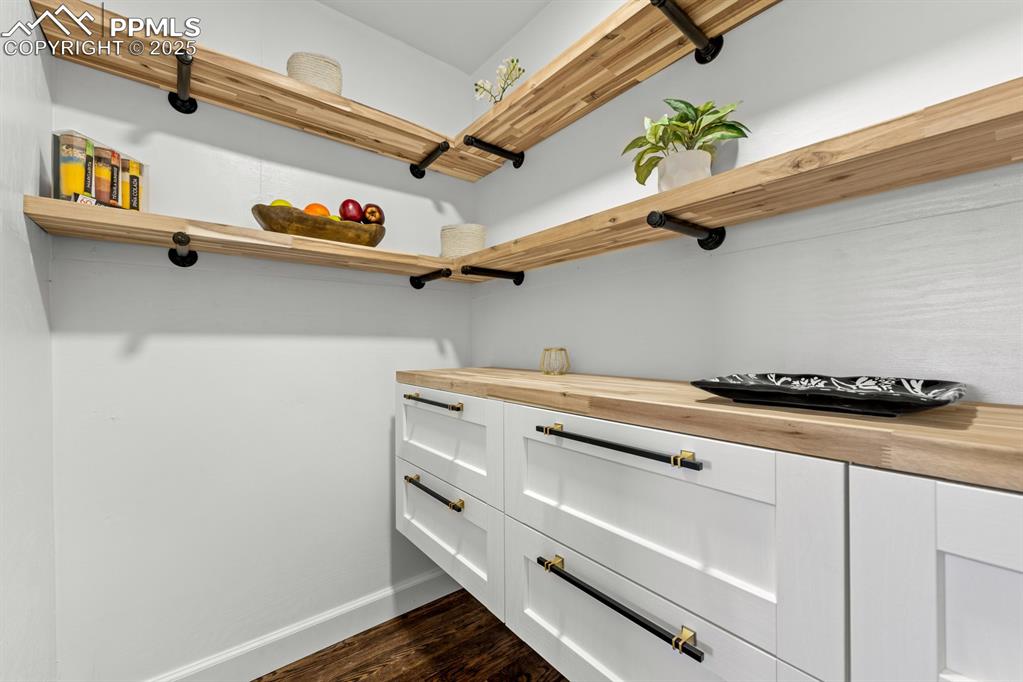
Walk in pantry featuring dark wood finished floors large drawers and lots of counter space.
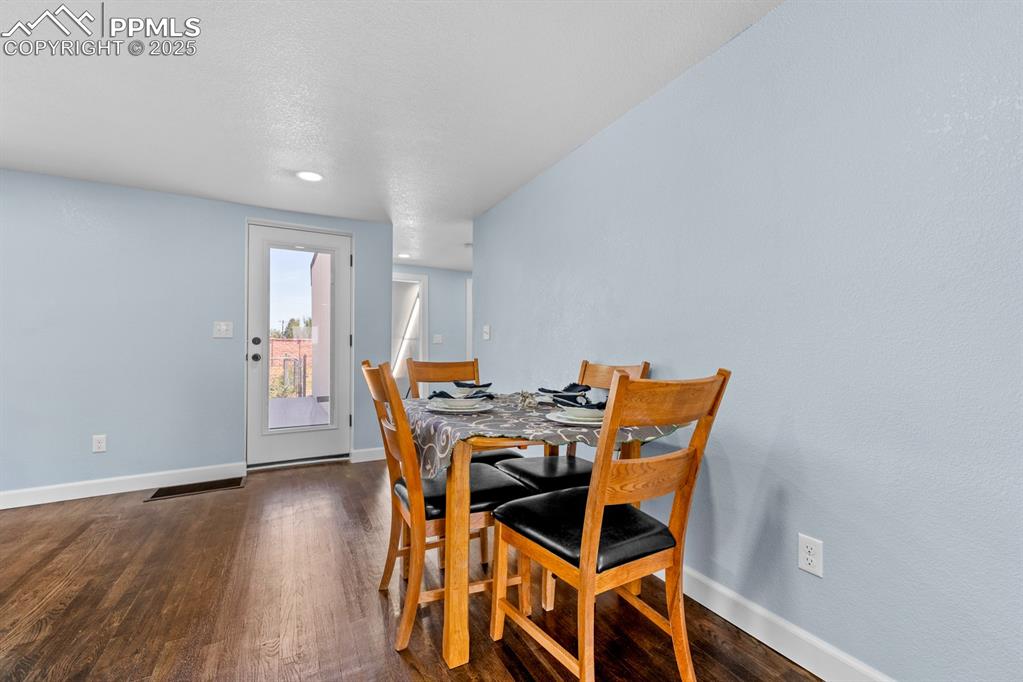
Dining space with wood finished floors and recessed lighting
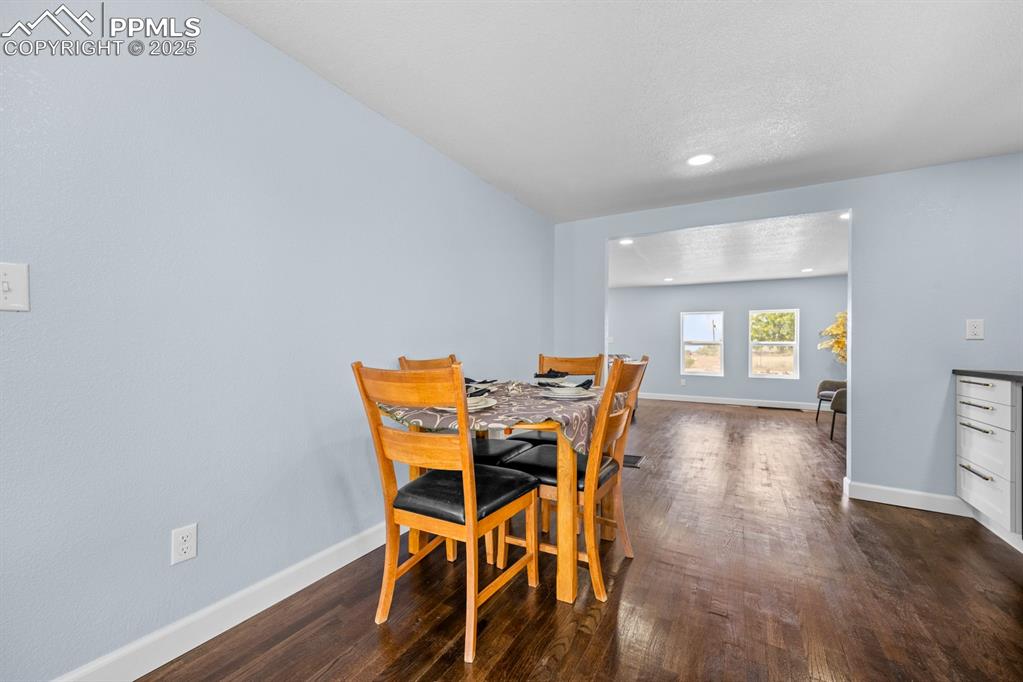
Dining space featuring dark wood-type flooring and recessed lighting with serving/ coffee bar.
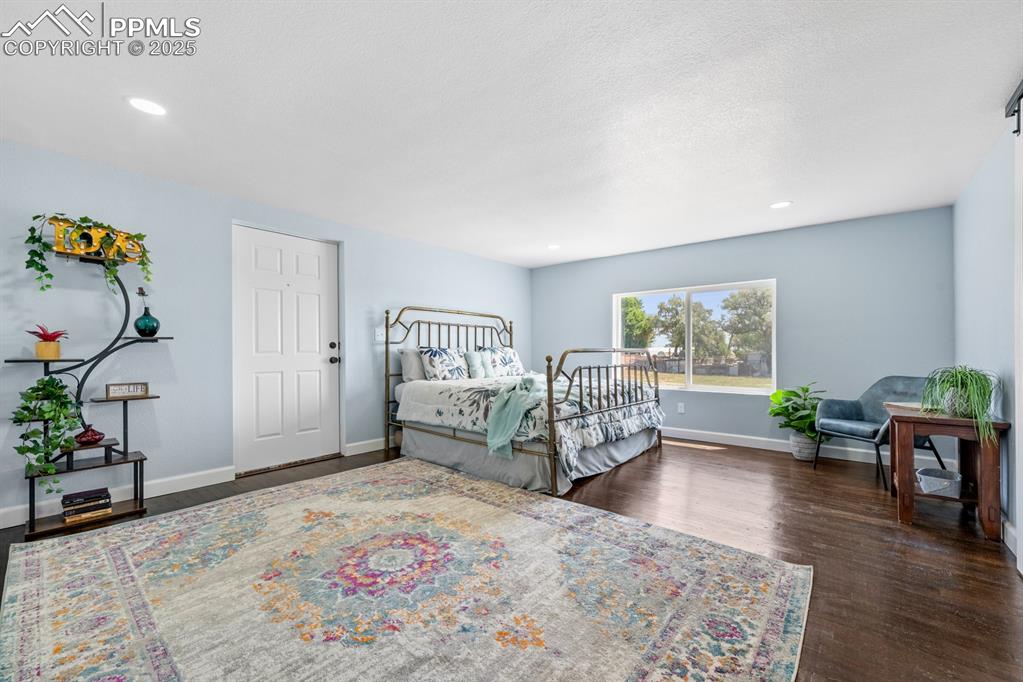
Bedroom featuring wood finished floors, recessed lighting, and a textured ceiling
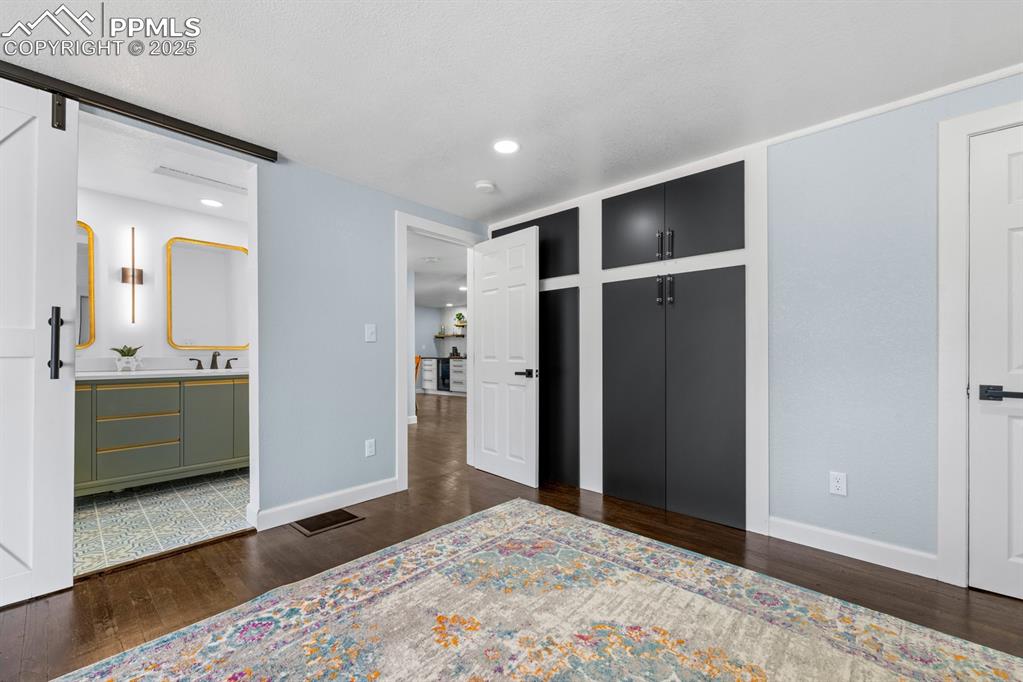
Bedroom featuring wood finished floors, a barn door, recessed lighting, and connected bathroom
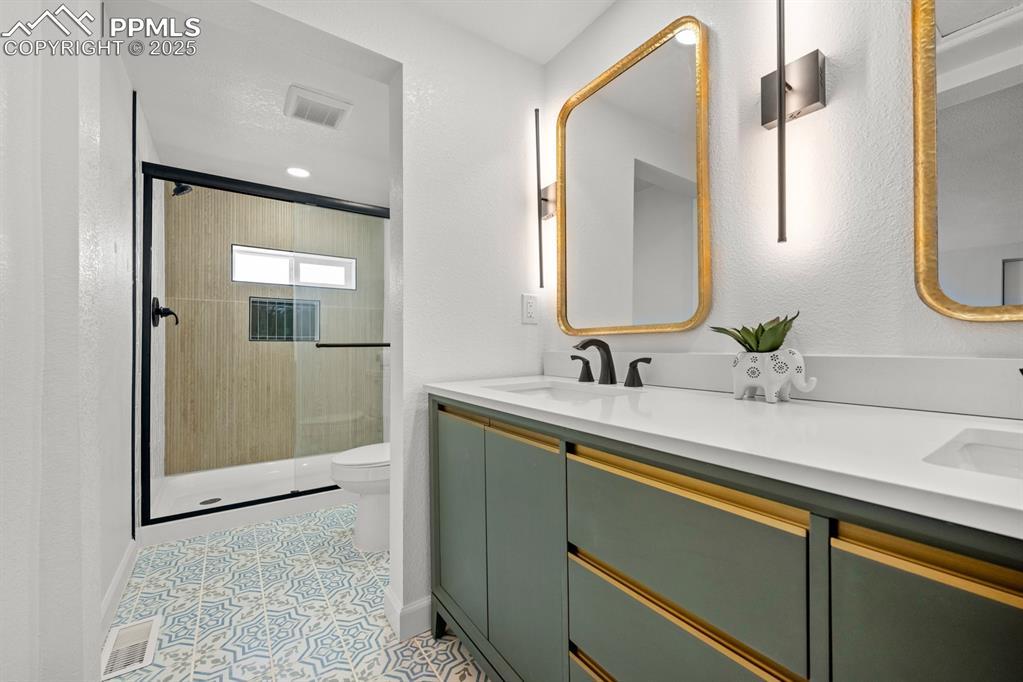
Bathroom with a shower stall, double vanity, and a textured wall
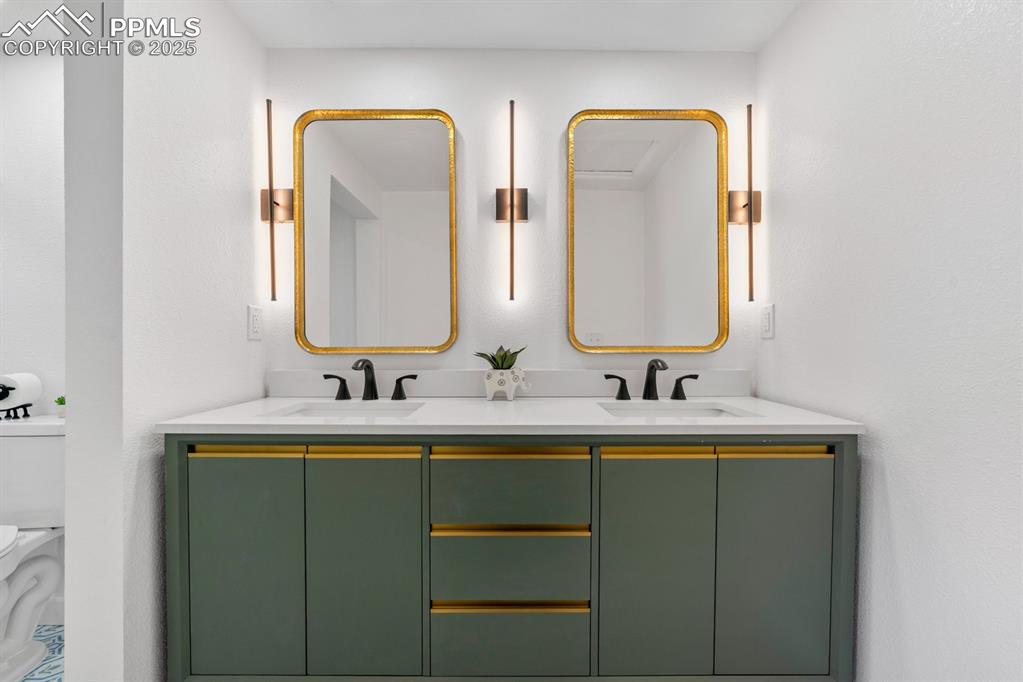
Full bath featuring double vanity and toilet
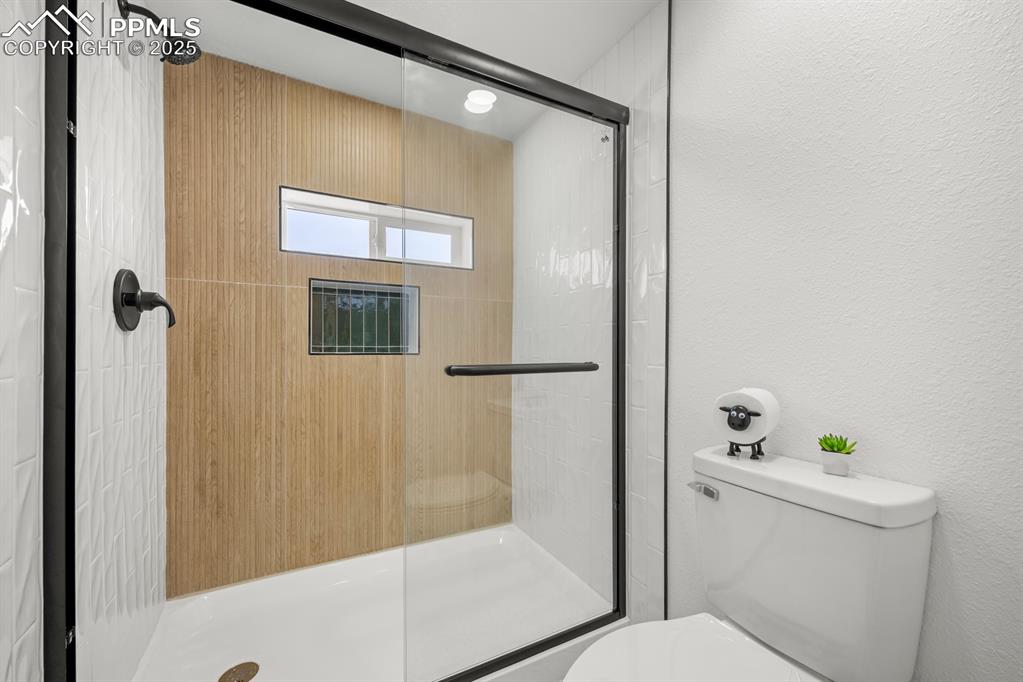
Bathroom featuring a stall shower and a textured wall
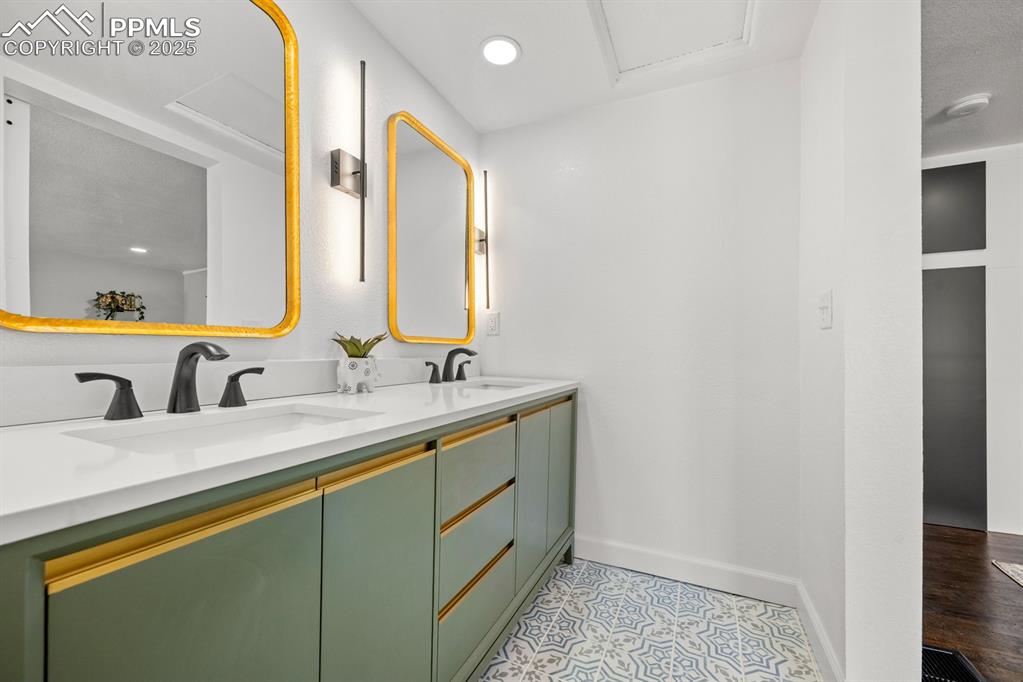
Bathroom with double vanity and recessed lighting
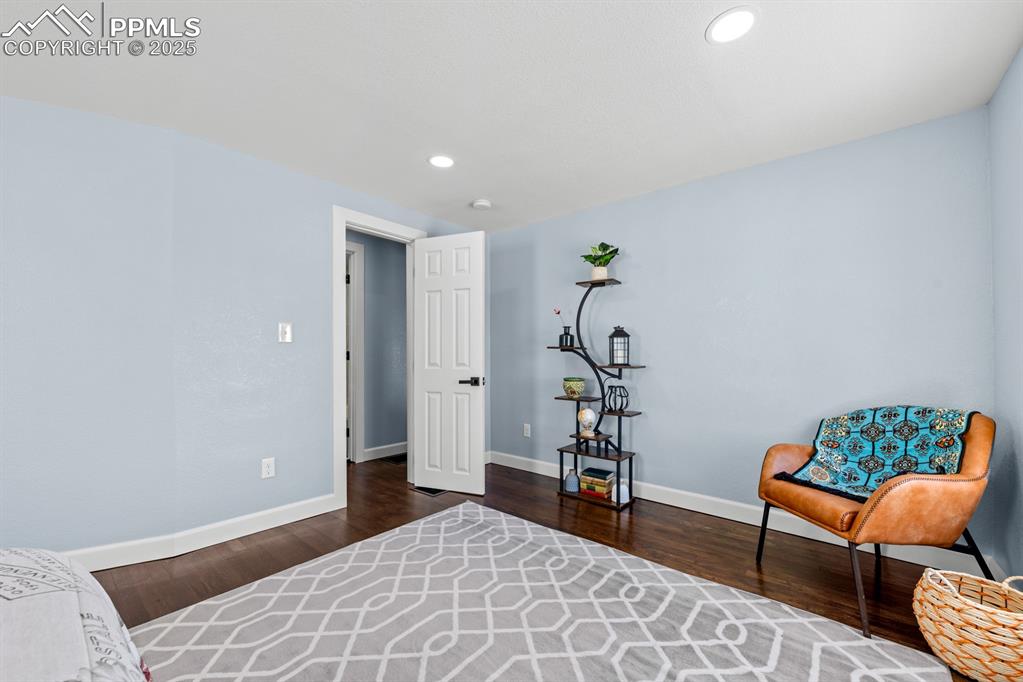
Living area featuring wood finished floors and recessed lighting
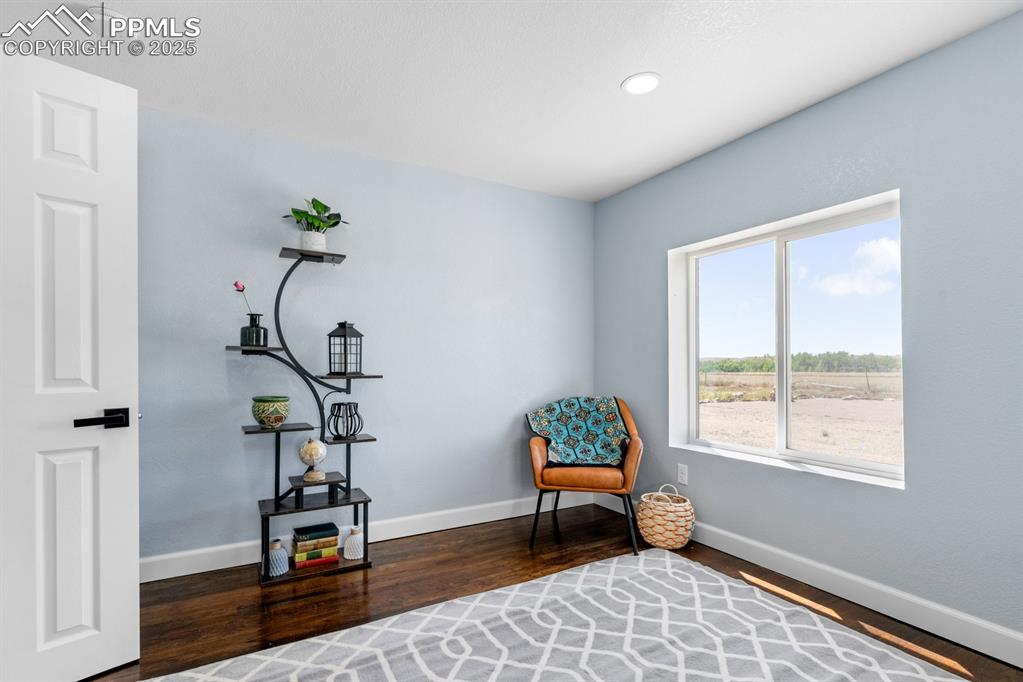
Living area featuring wood finished floors and recessed lighting
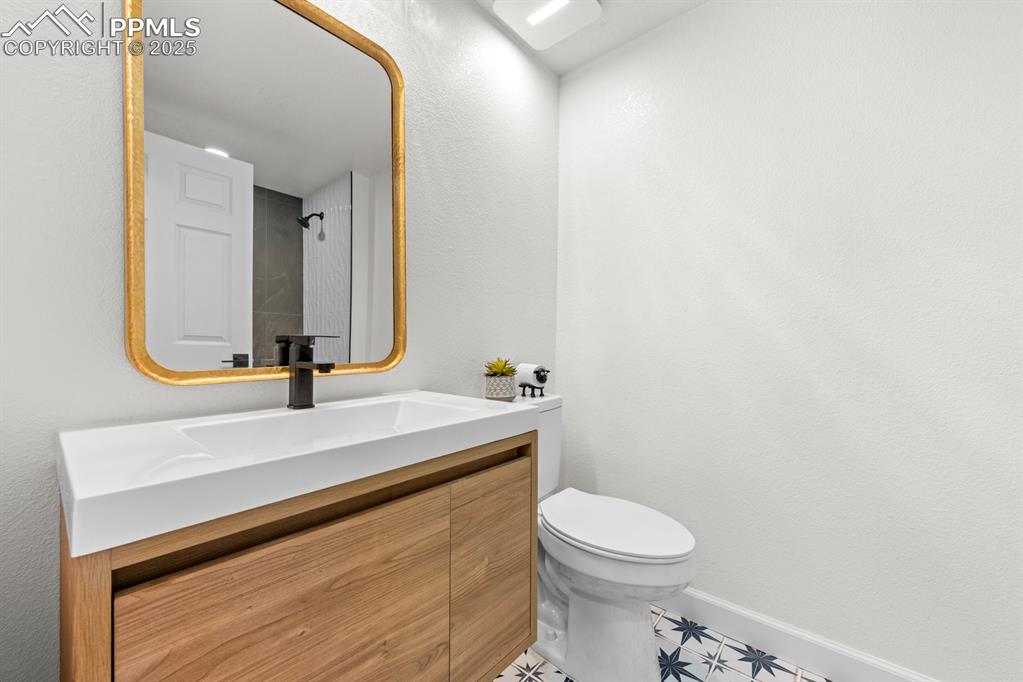
Bathroom featuring vanity and a textured wall
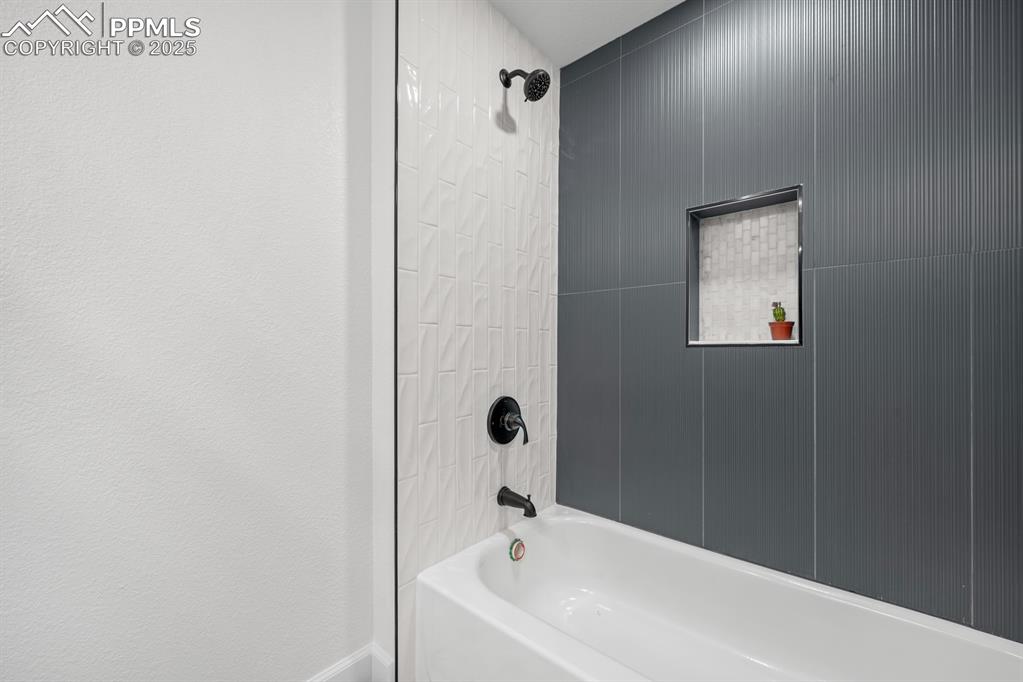
Bathroom with shower / bathtub combination
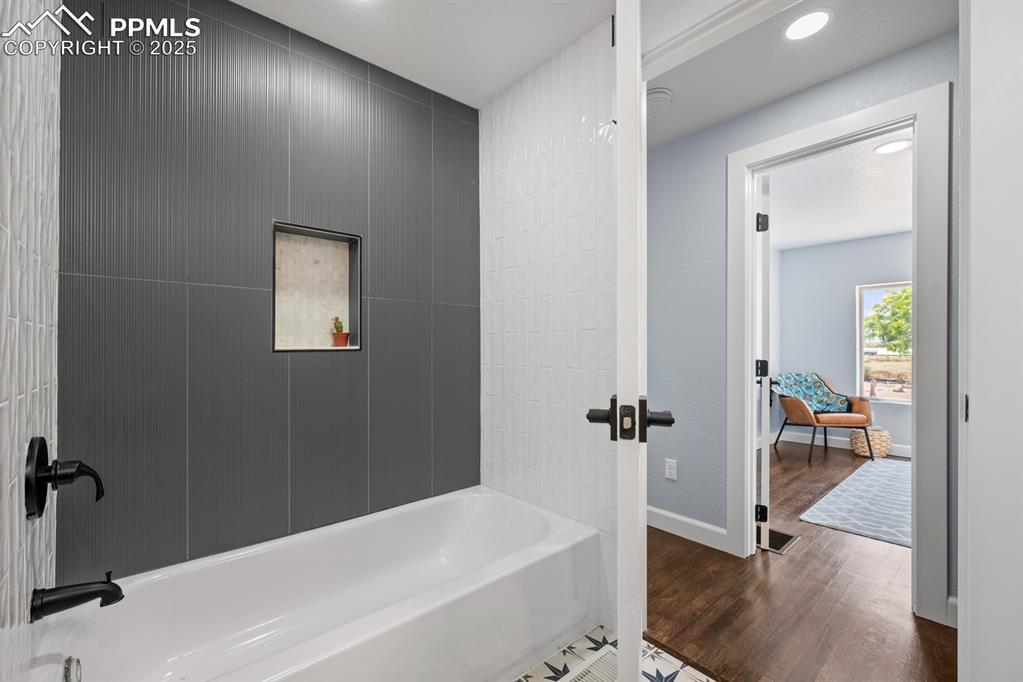
Full bath featuring recessed lighting, wood finished floors, and bathing tub / shower combination
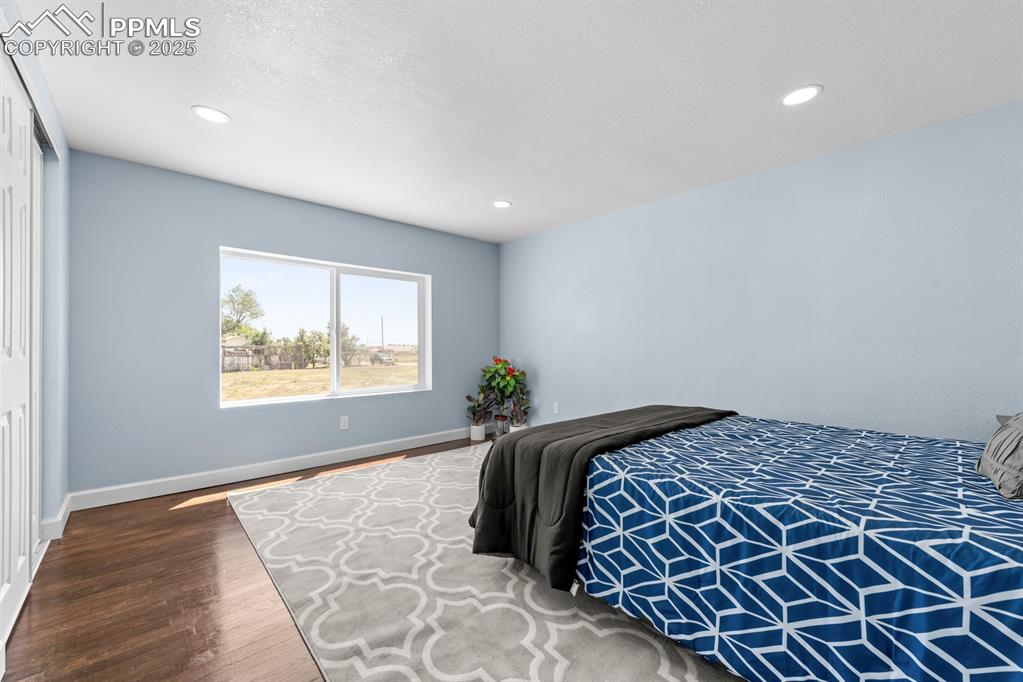
Bedroom featuring wood finished floors, a closet, and recessed lighting
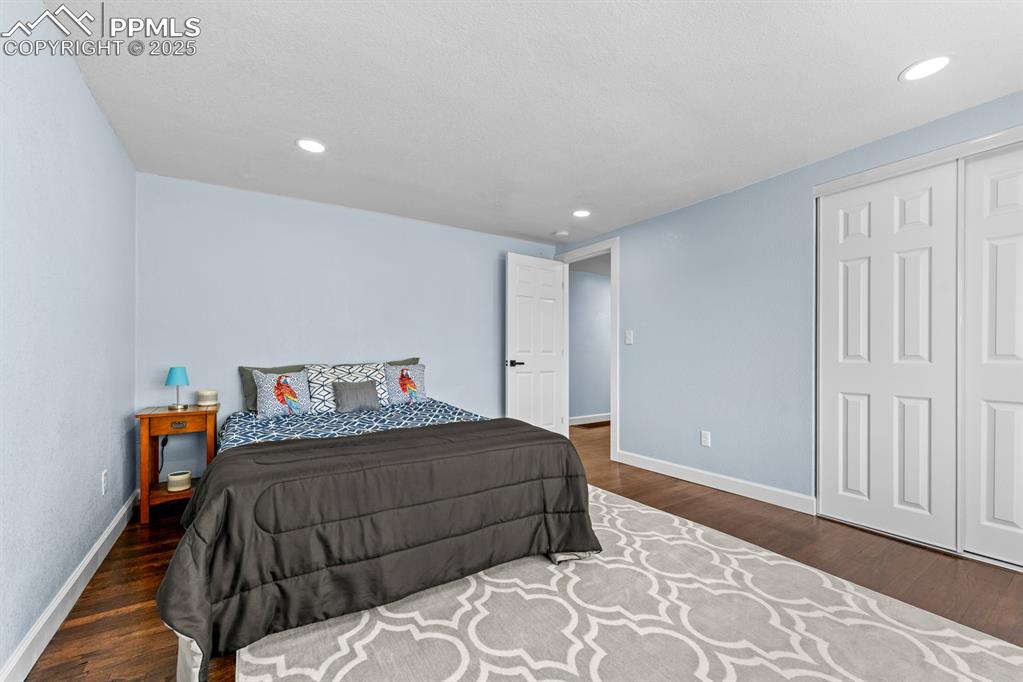
Bedroom featuring wood finished floors and recessed lighting
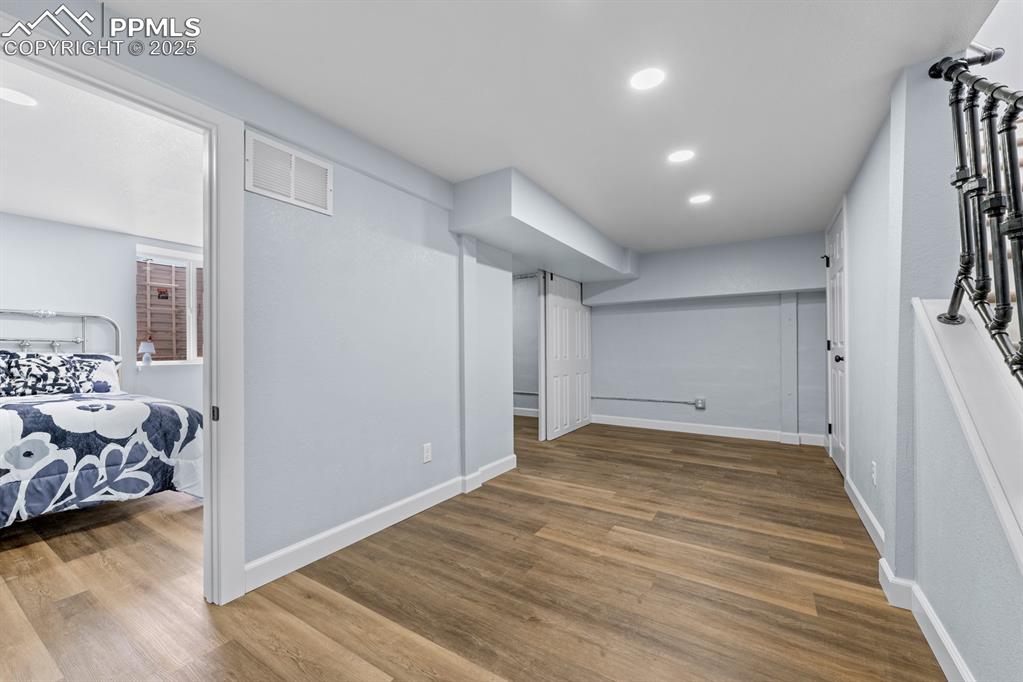
Bedroom with wood finished floors and recessed lighting
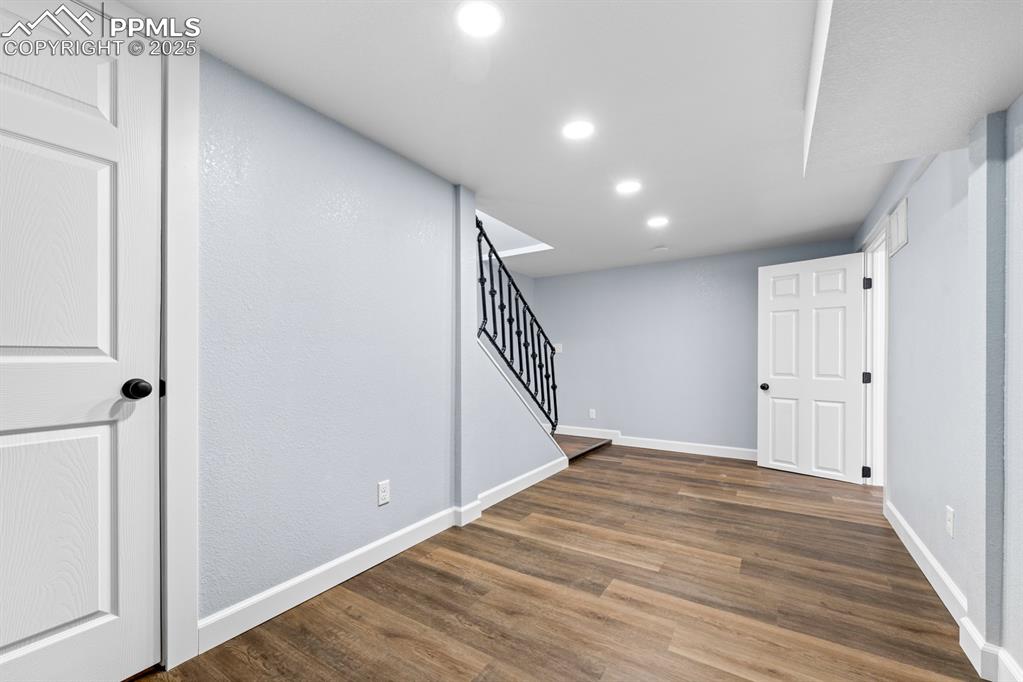
Basement with wood finished floors, stairs, and recessed lighting
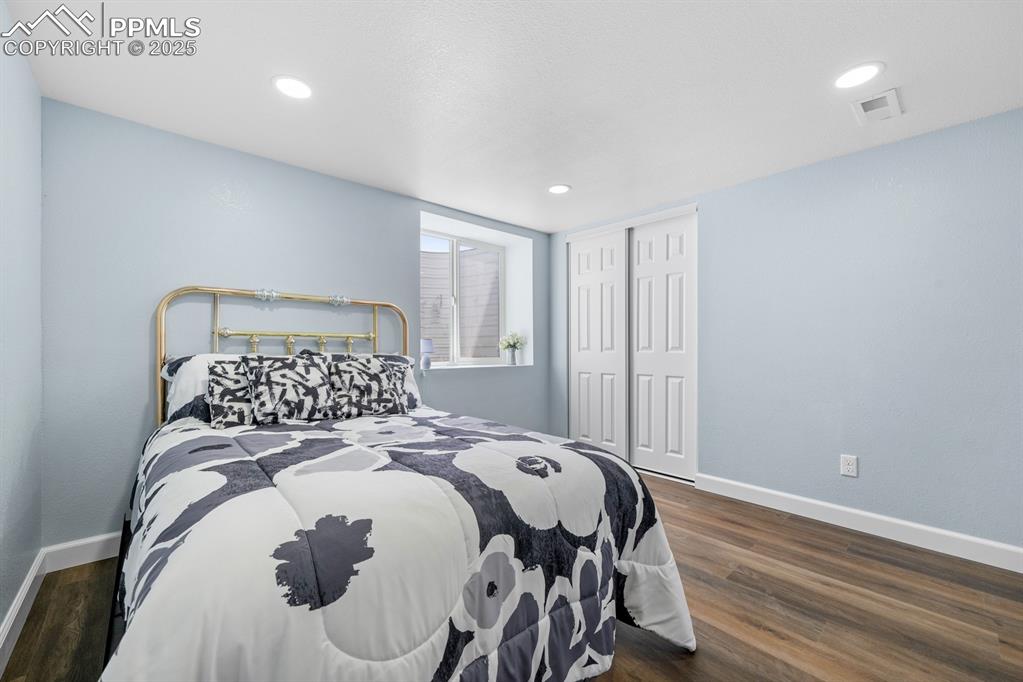
Bedroom with dark wood finished floors, a closet, and recessed lighting
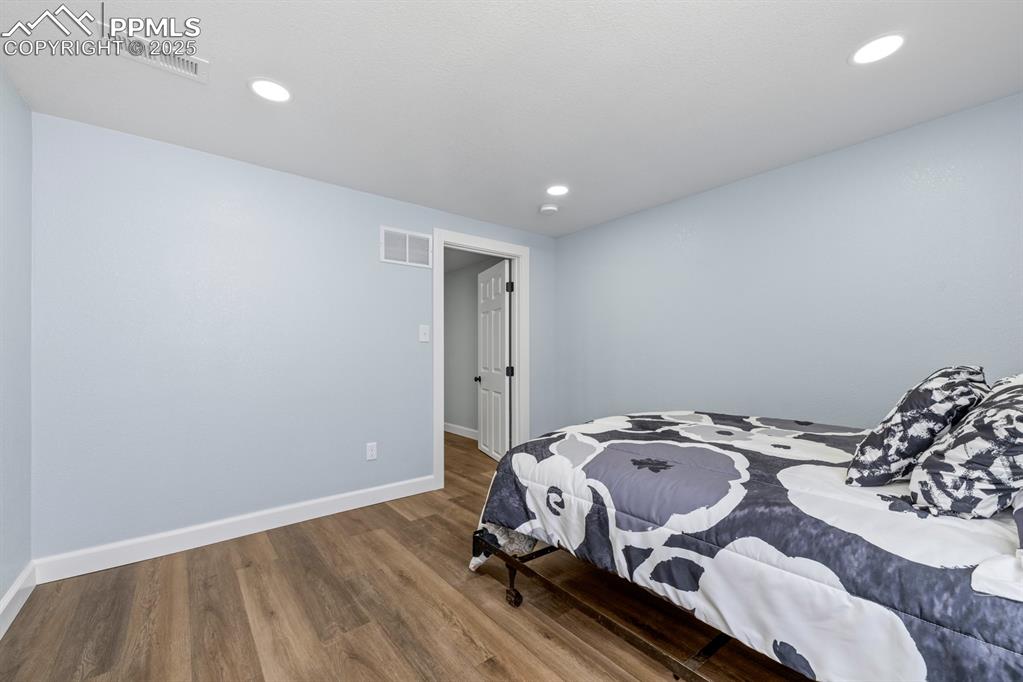
Bedroom with wood finished floors and recessed lighting
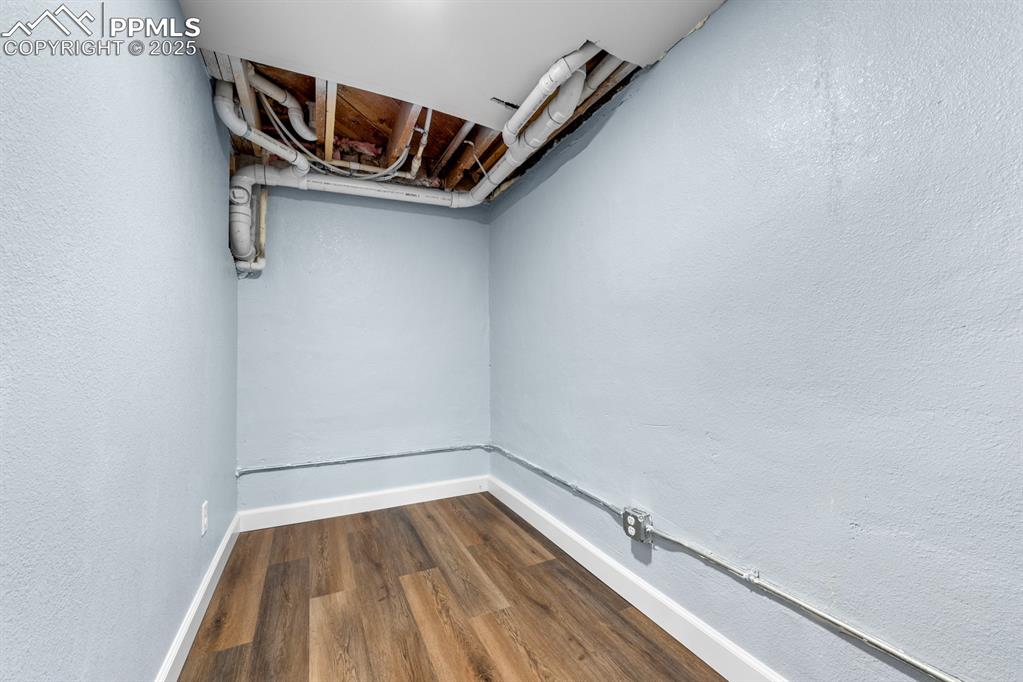
Other
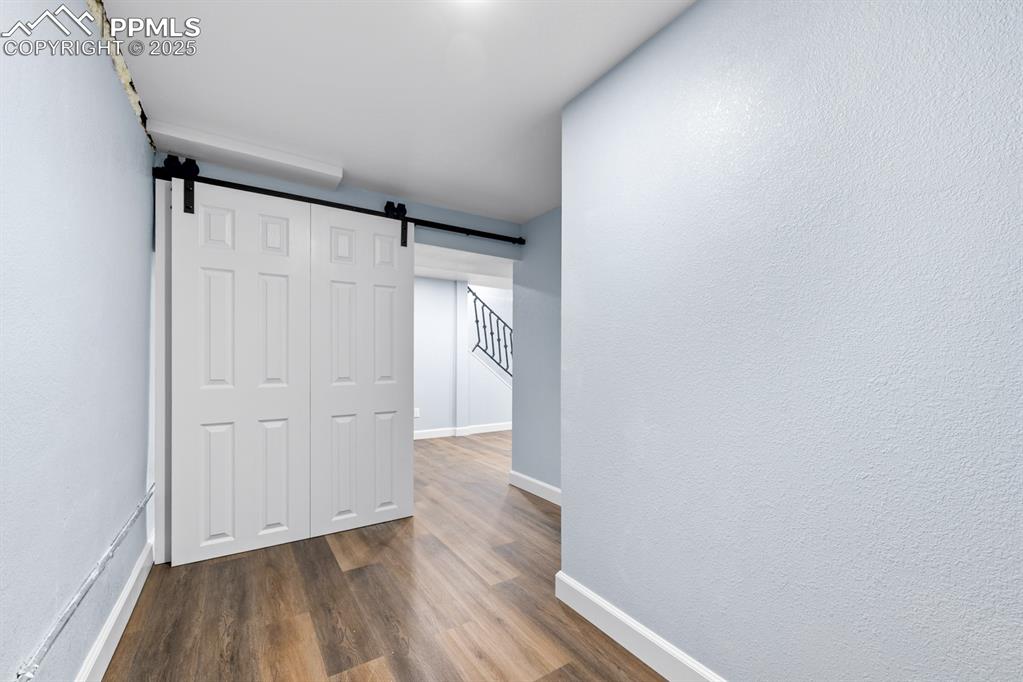
Hall with dark wood-style flooring, a barn door, and a textured wall
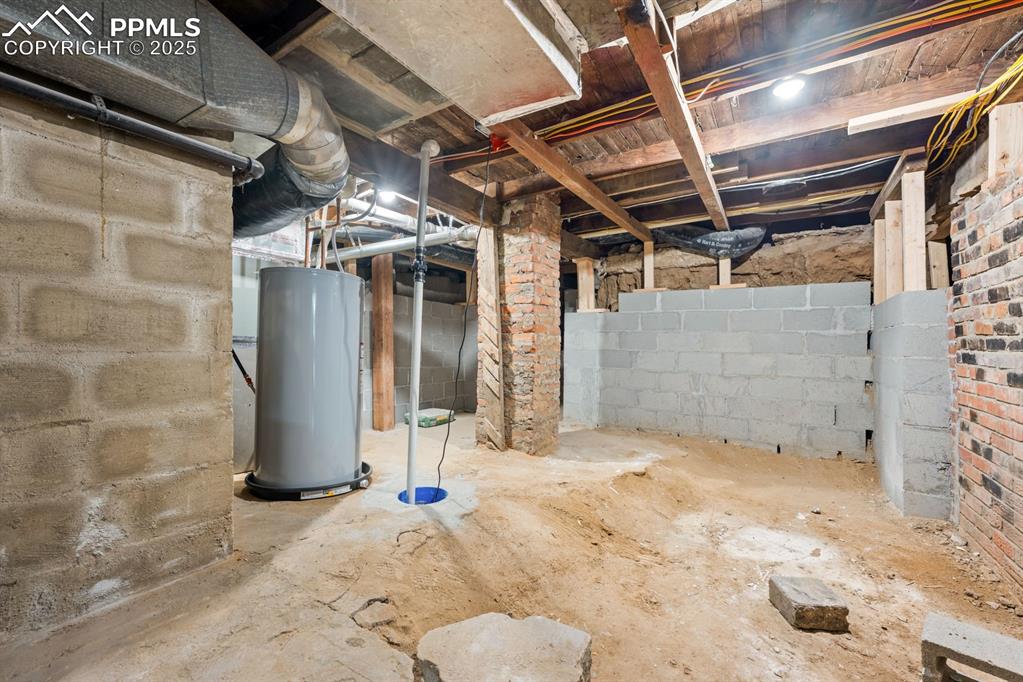
Unfinished below grade area featuring water heater
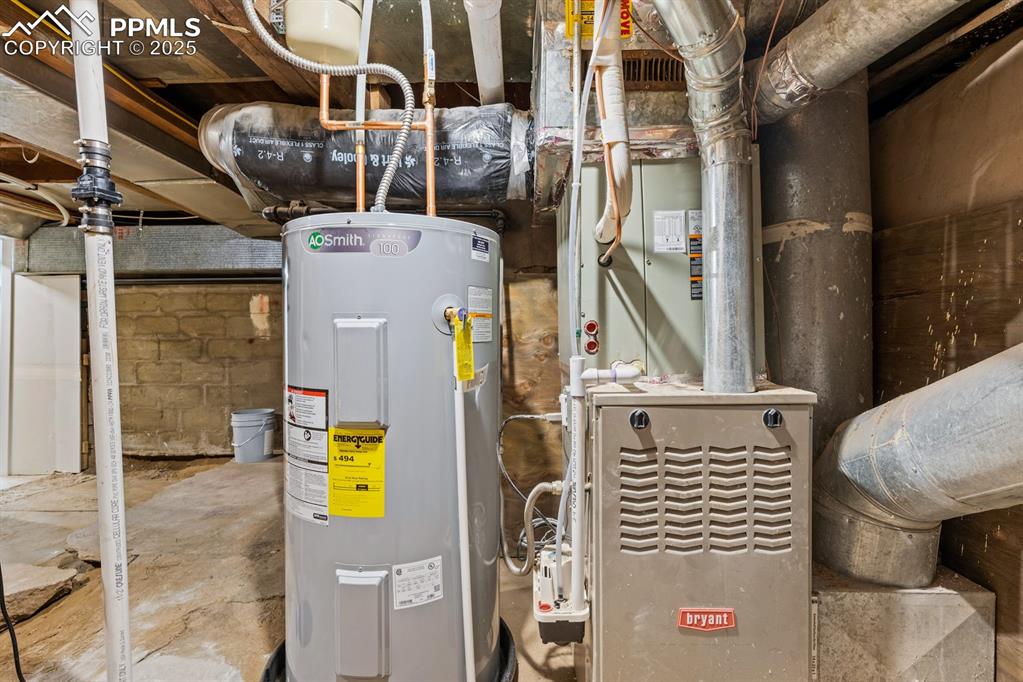
Utilities featuring water heater
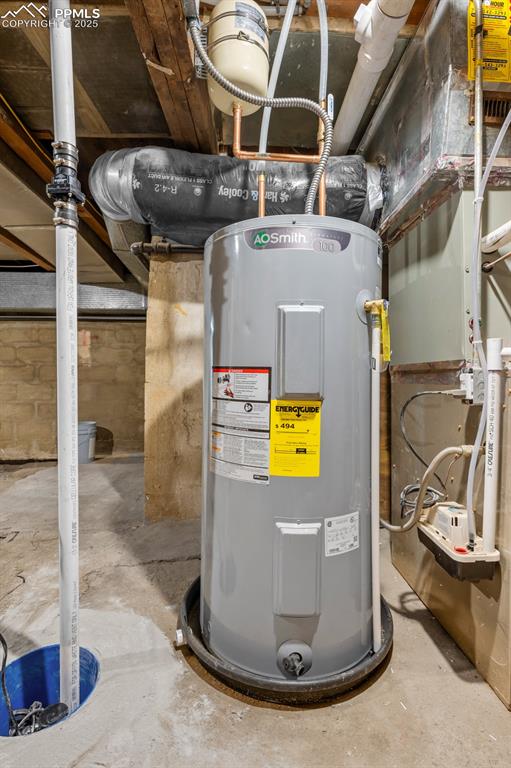
Utility room with electric water heater
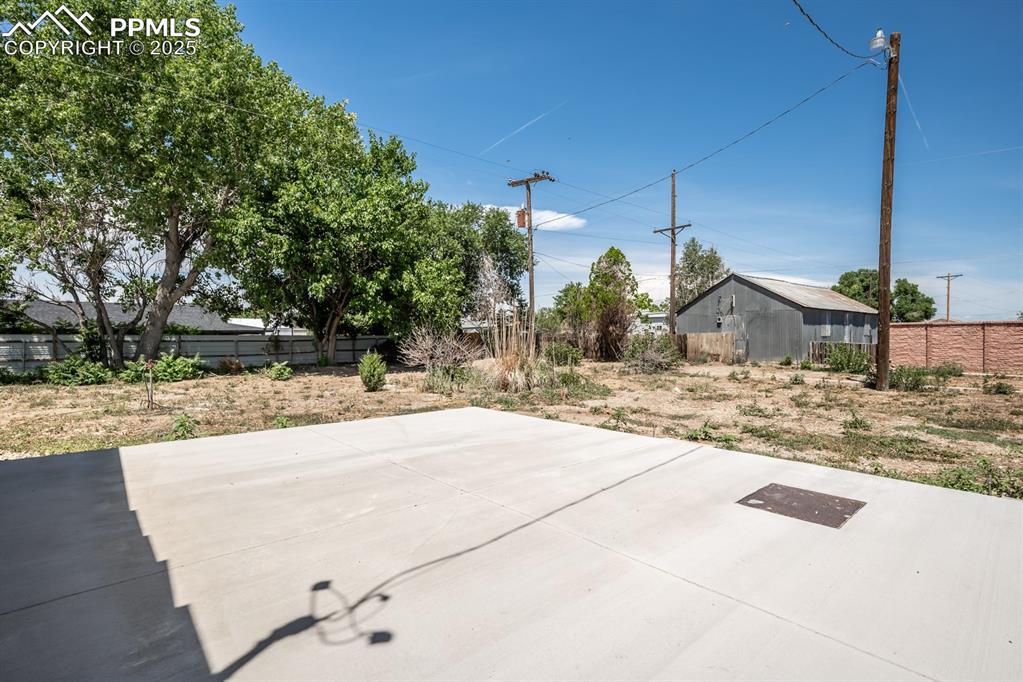
View of patio
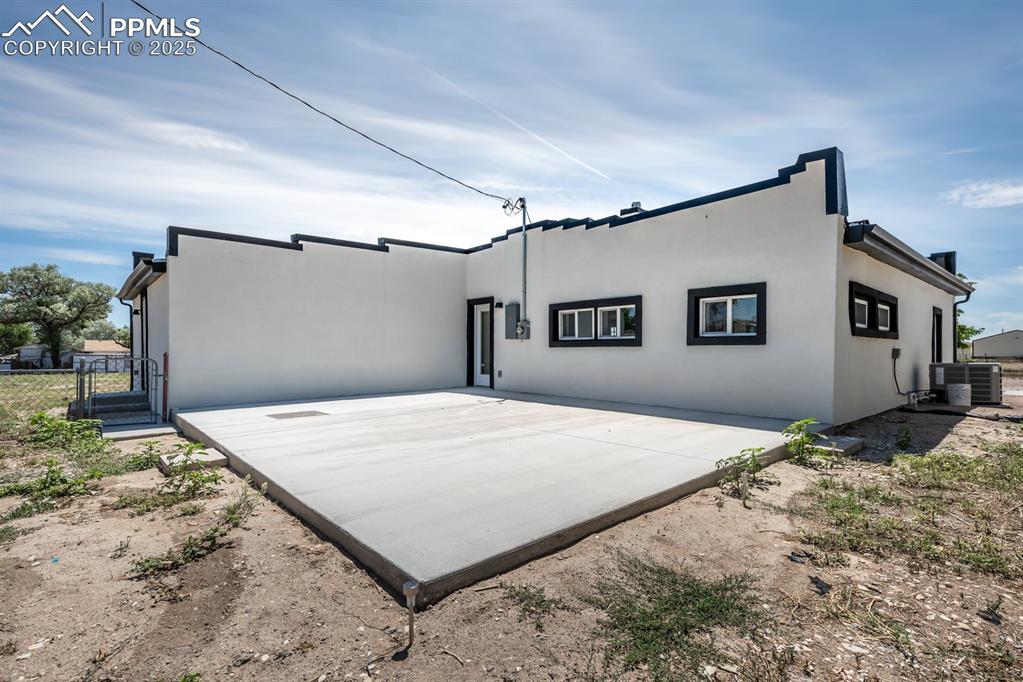
Rear view of property with stucco siding and a patio
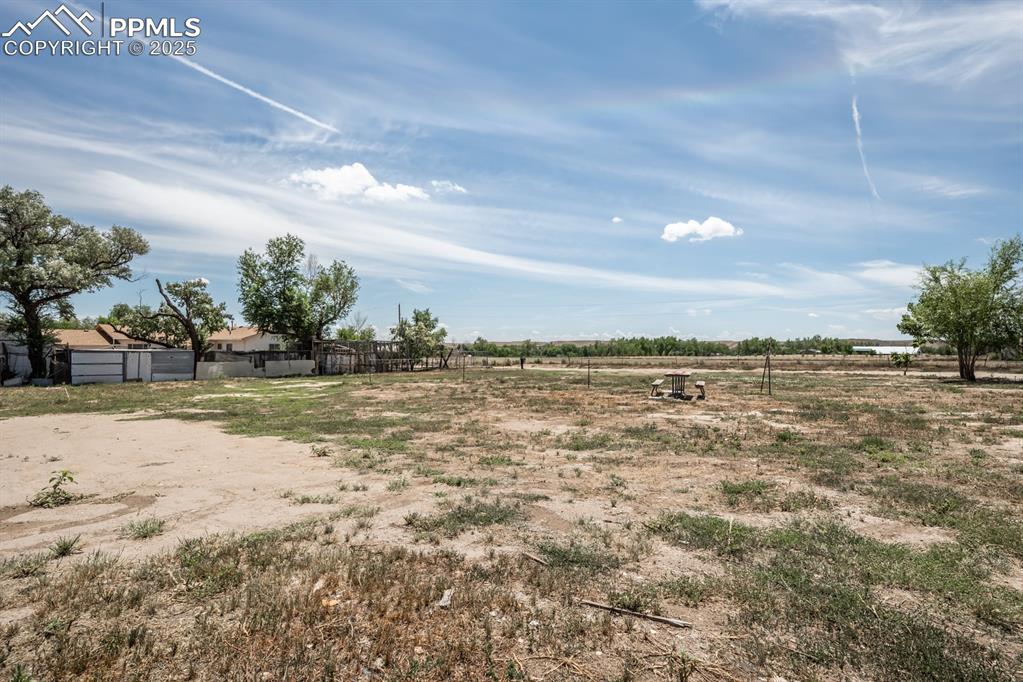
View of yard with a rural view
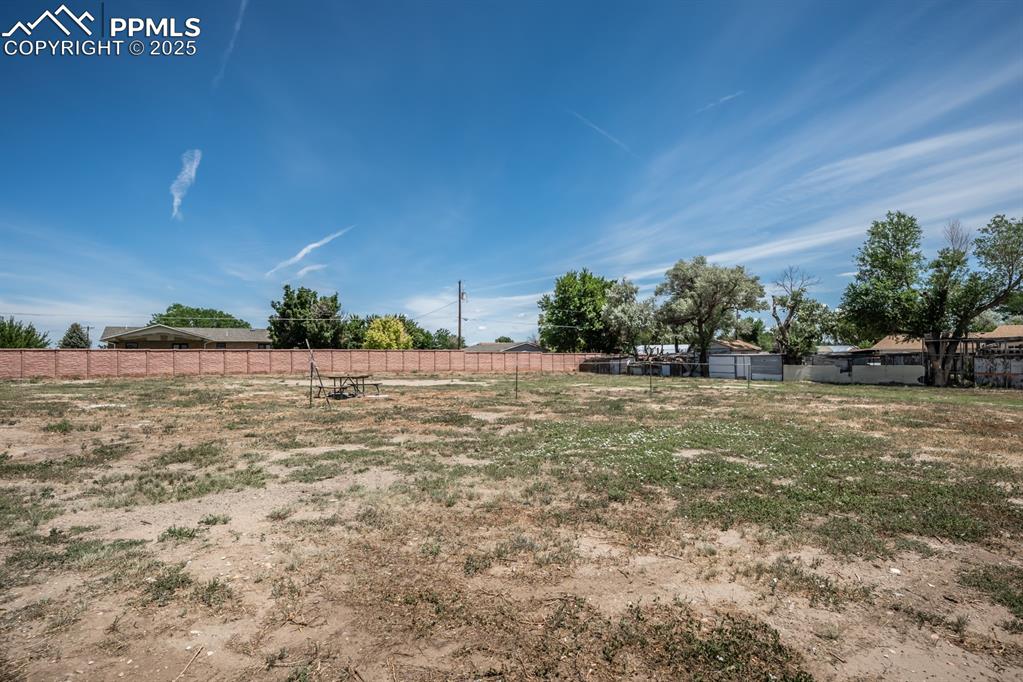
View of yard
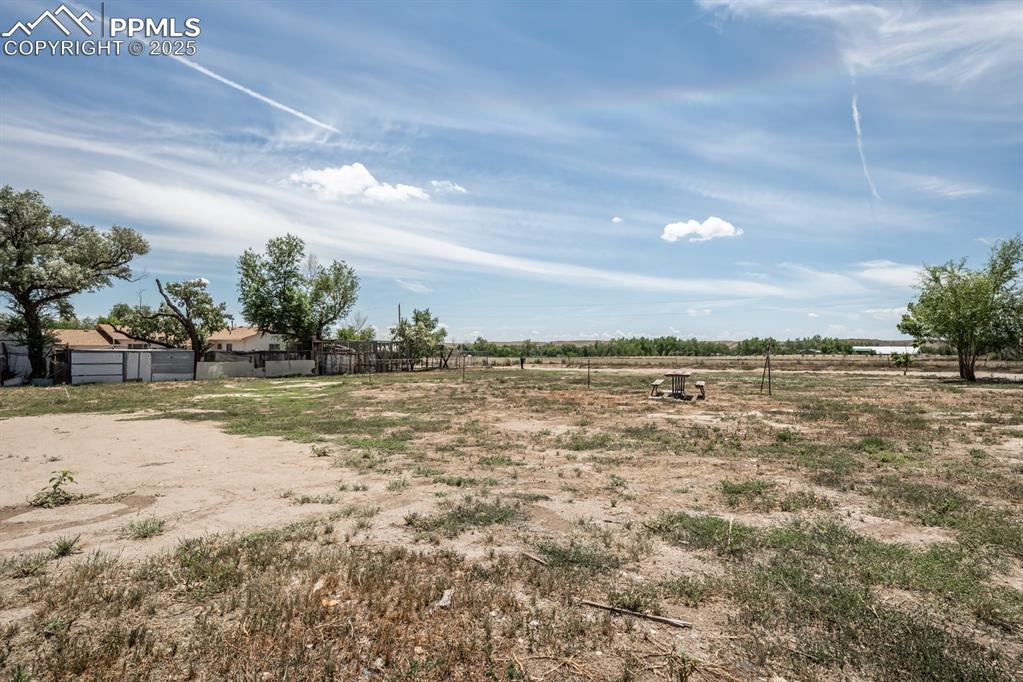
View of yard
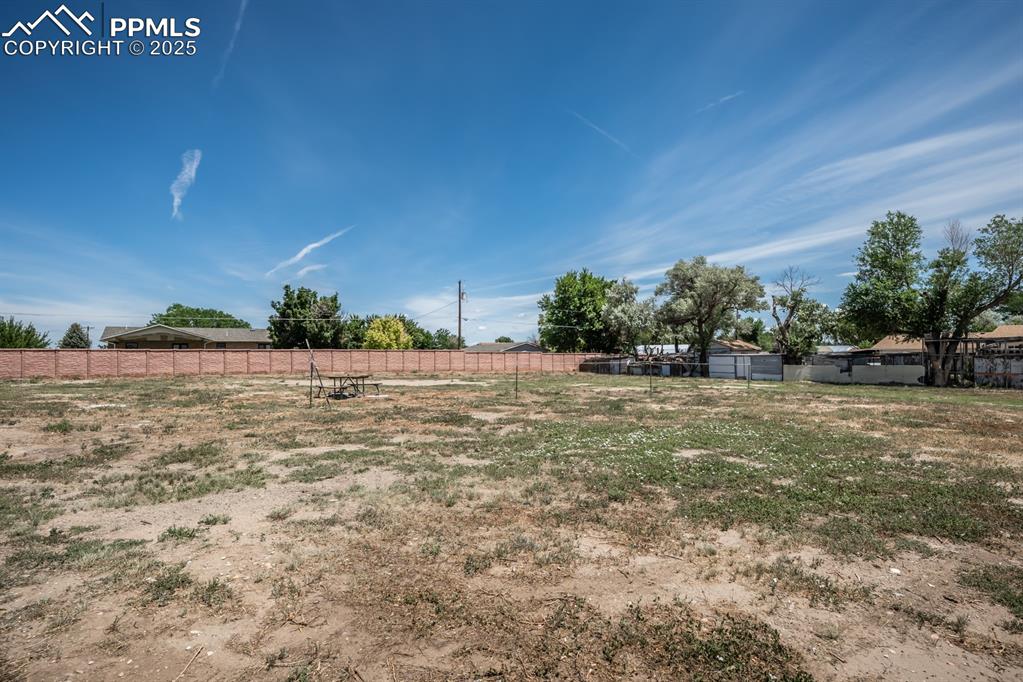
View of front of home featuring a garage and stucco siding
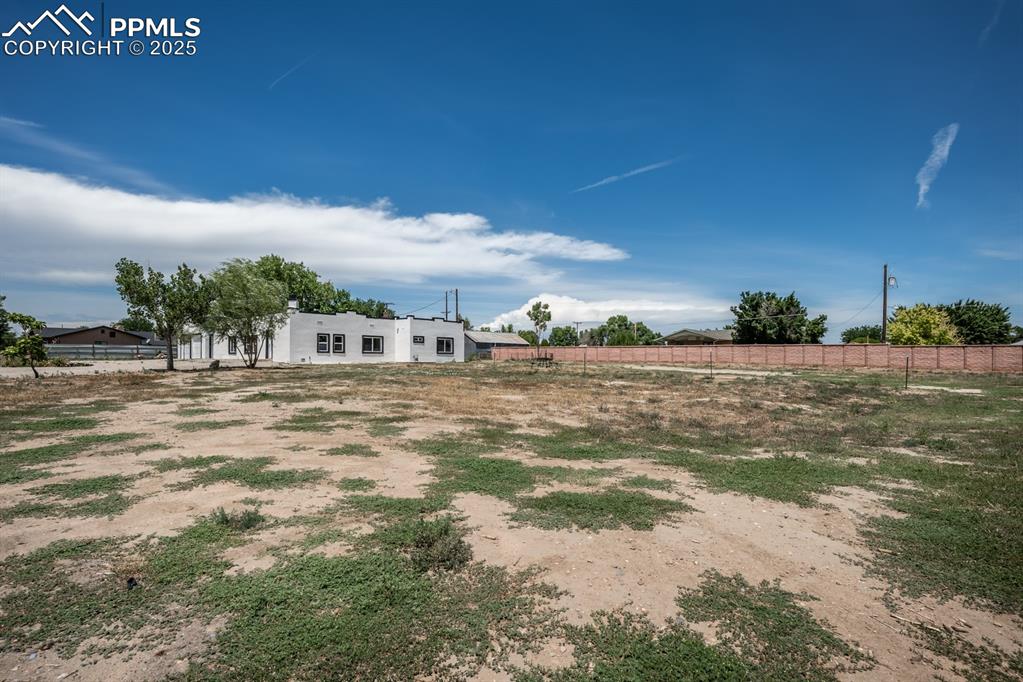
View of floor plan / room layout
Disclaimer: The real estate listing information and related content displayed on this site is provided exclusively for consumers’ personal, non-commercial use and may not be used for any purpose other than to identify prospective properties consumers may be interested in purchasing.