2925 Lake Meadow Drive, Monument, CO, 80132
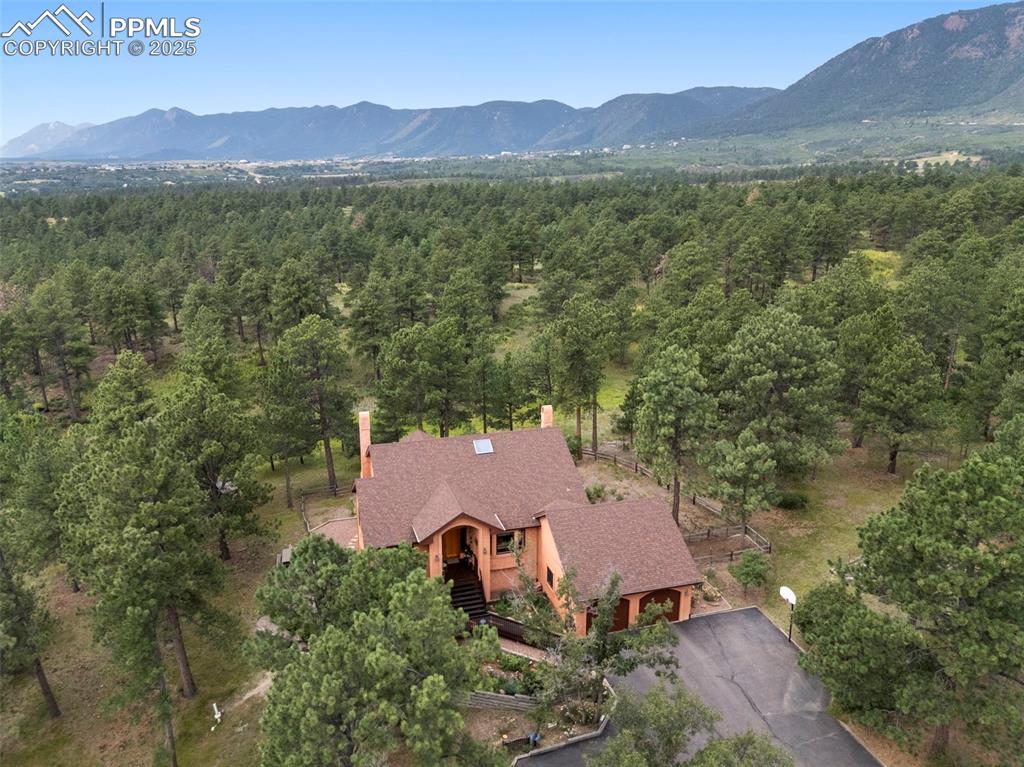
Welcome to Privacy in the Pines!
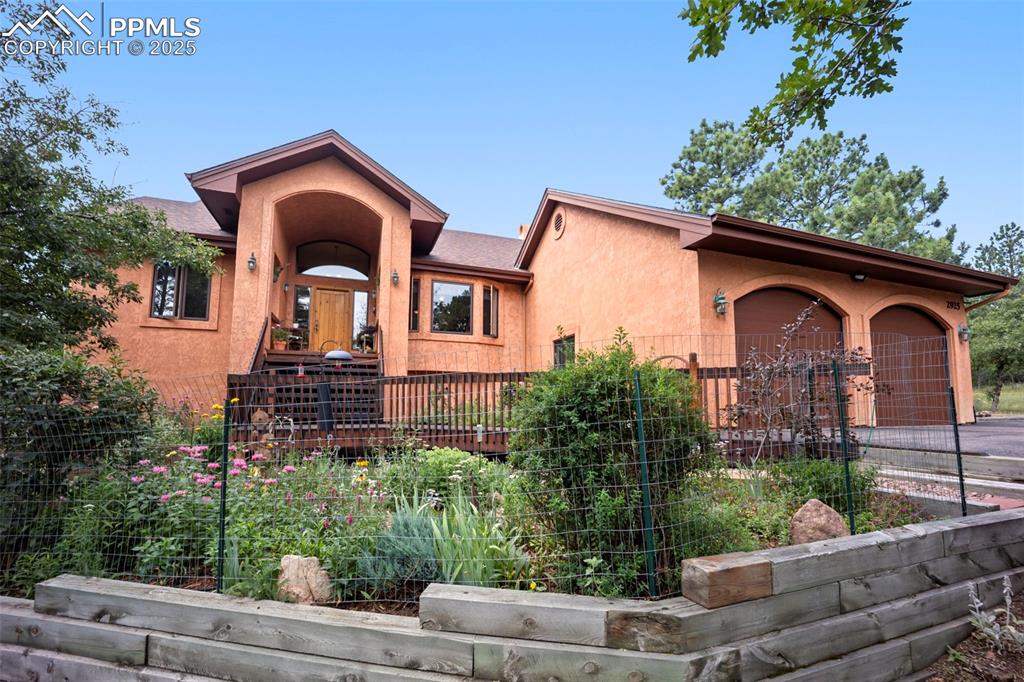
Beautiful perennial gardens enhance this home
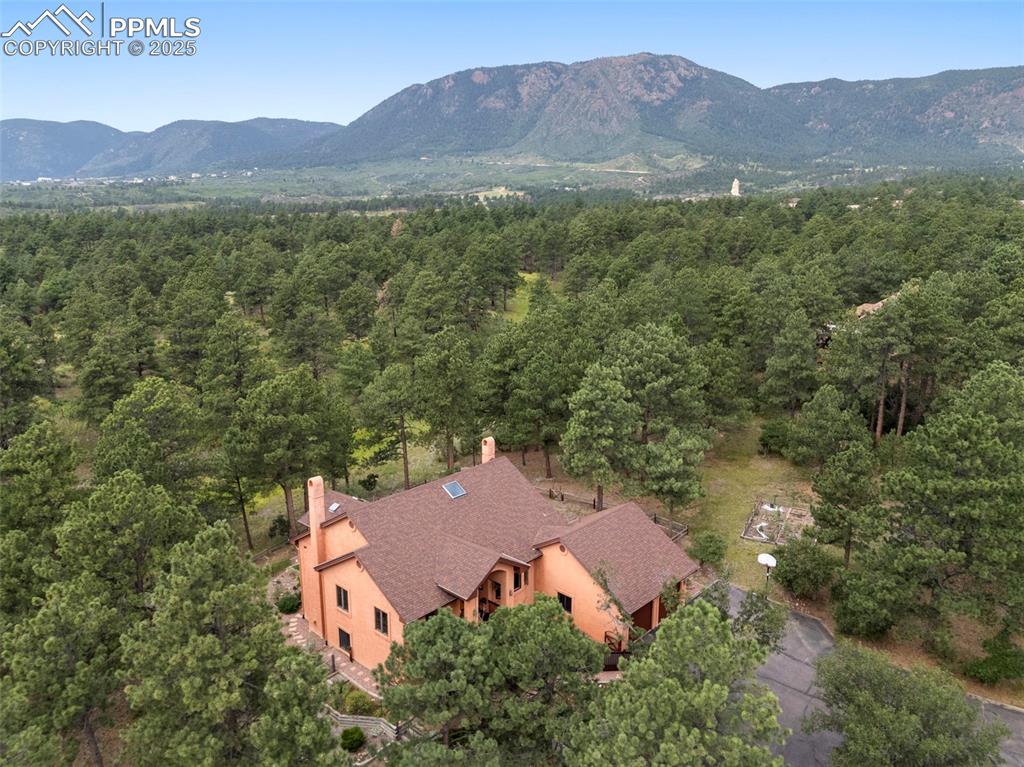
Dramatic Mount Herman Back Drop
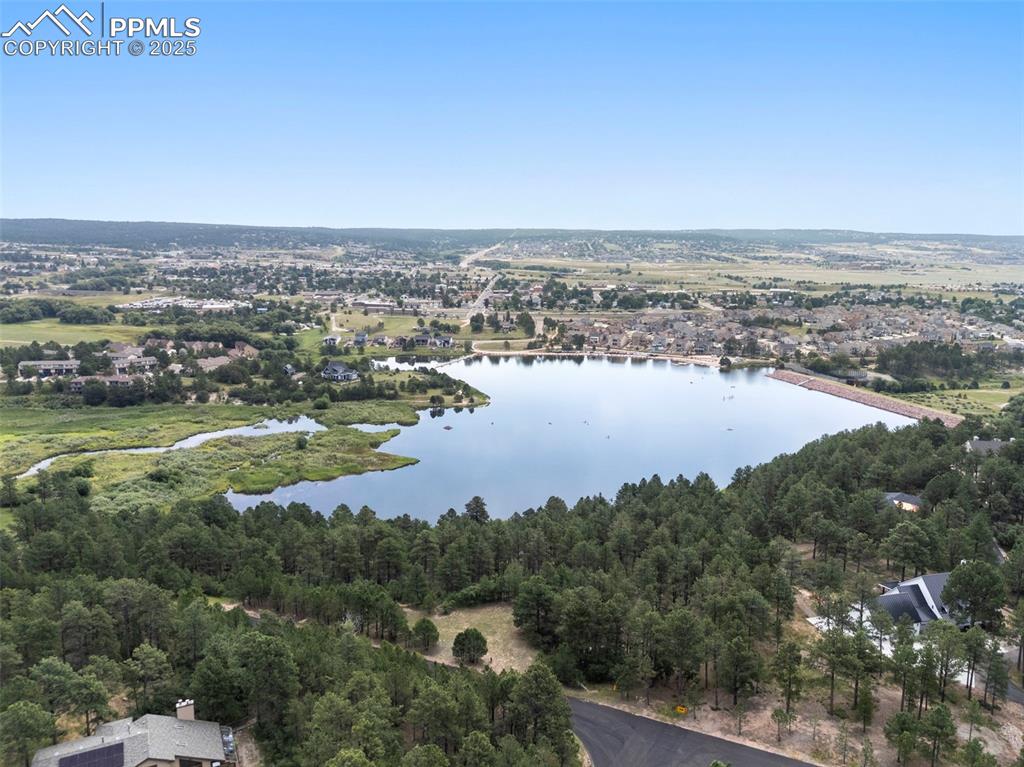
Enjoy water activities on nearby Monument Lake
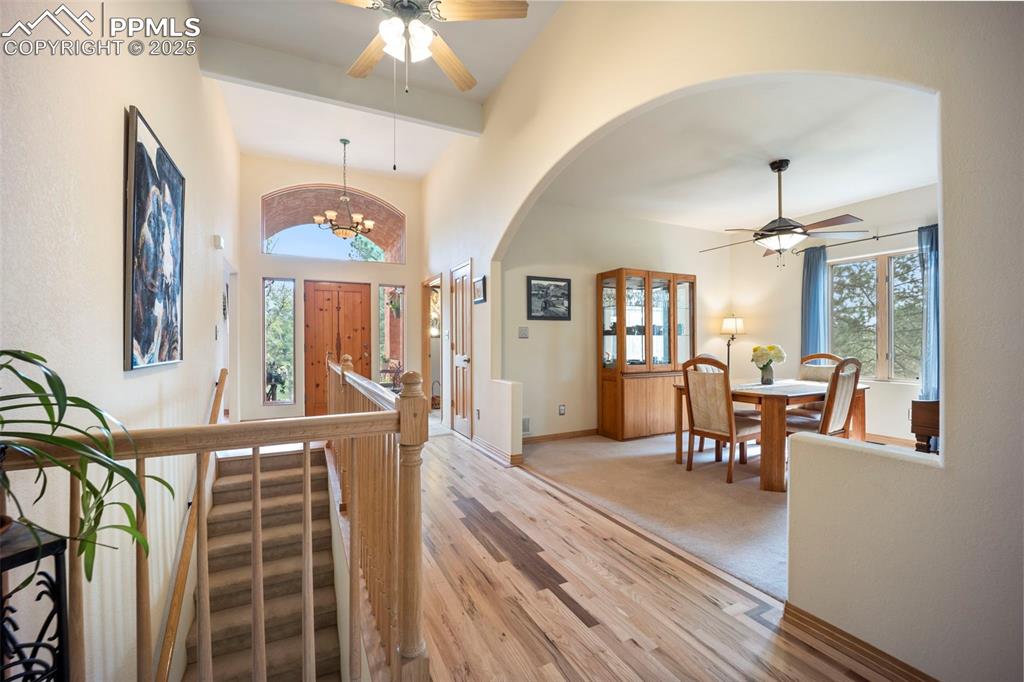
Elegant entry opens to Main Level Living
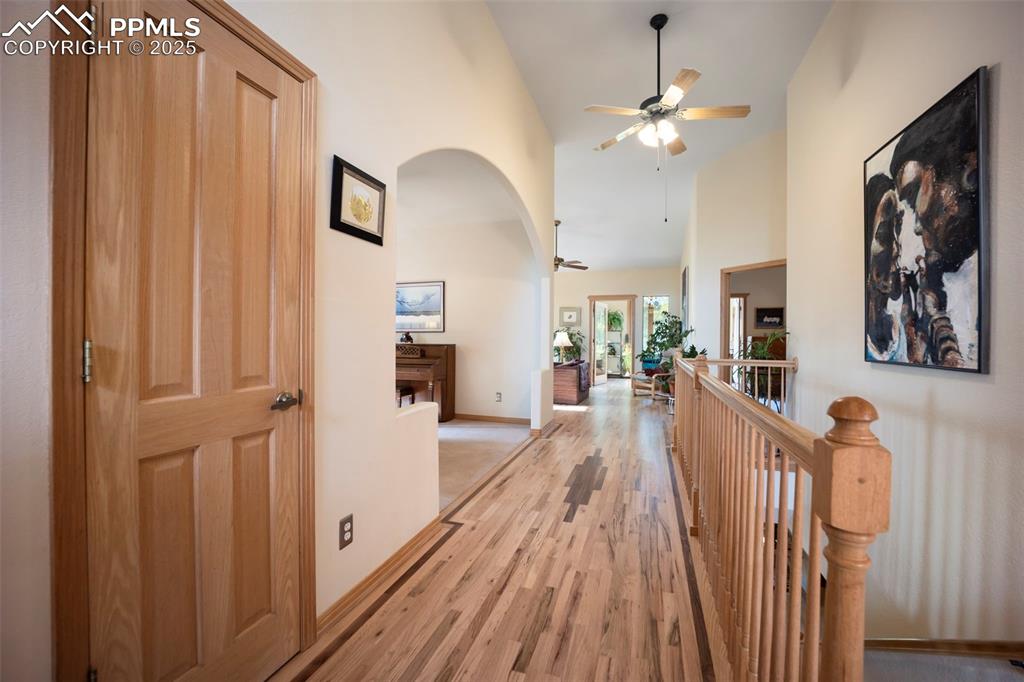
Beautiful Foyer accented by true hardwood elegance
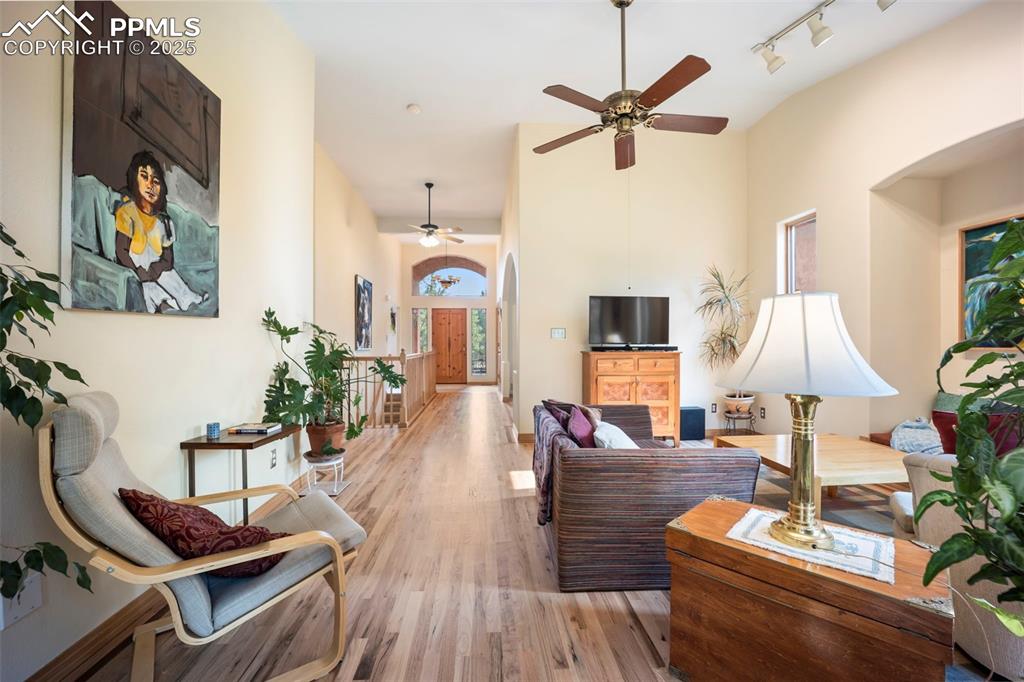
An abundance of large windows bring sunshine inside - and NEW a/c keeps you cool in the summer
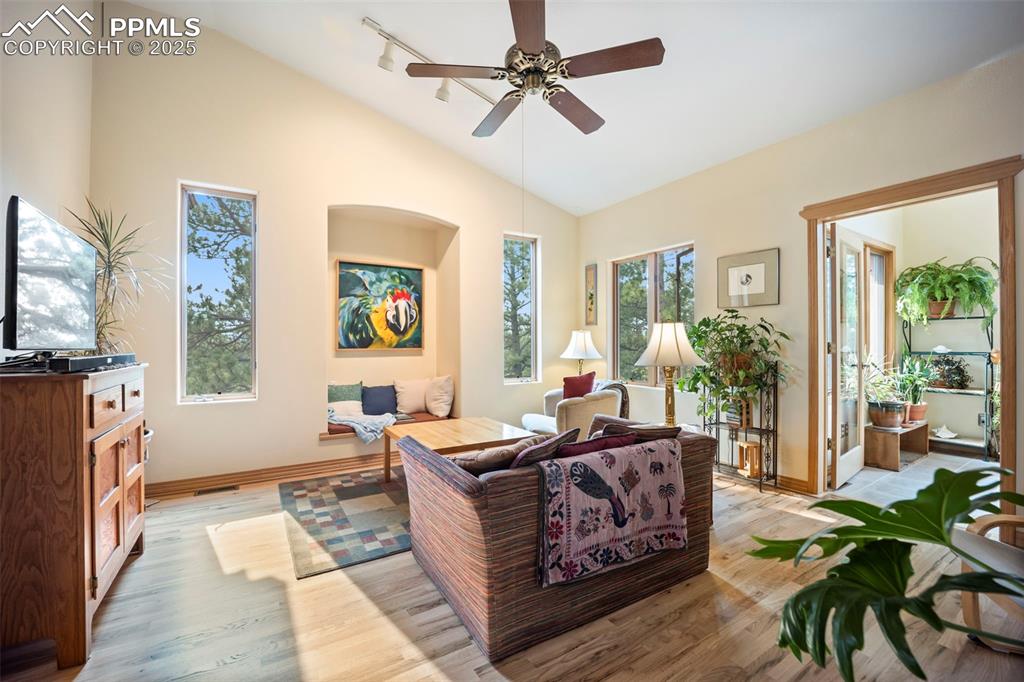
Living Room features include hardwood floors, access to Garden Room and vaulted ceilings
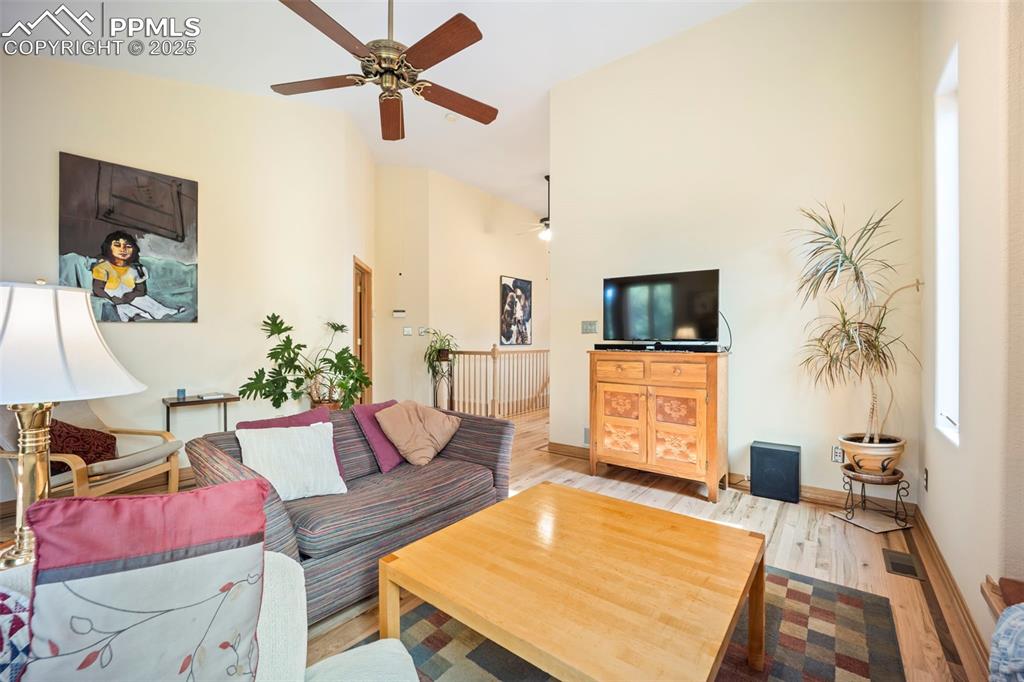
Plenty of wall space for your favorite artwork, too!
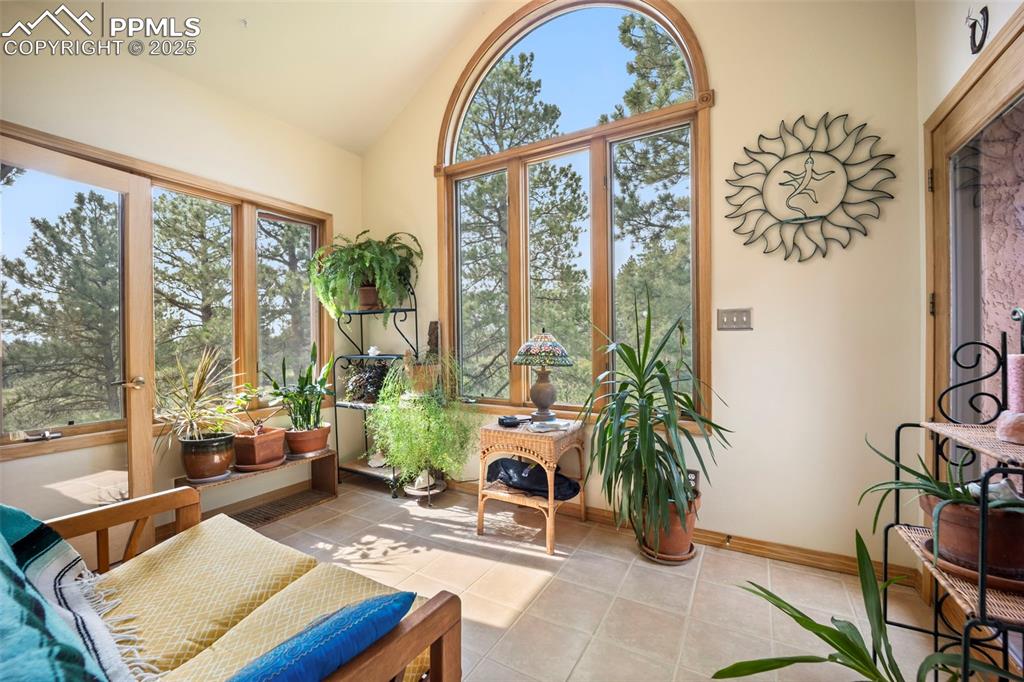
This Sun Room is a Gardener's Delight
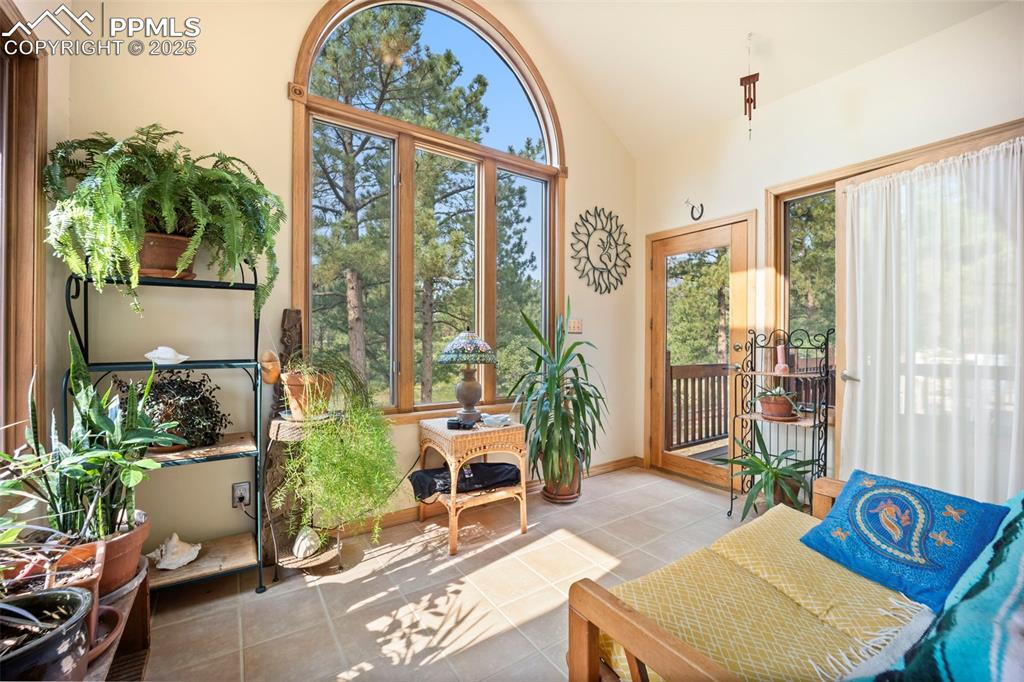
Sun Room leads to 24' x 8' Deck
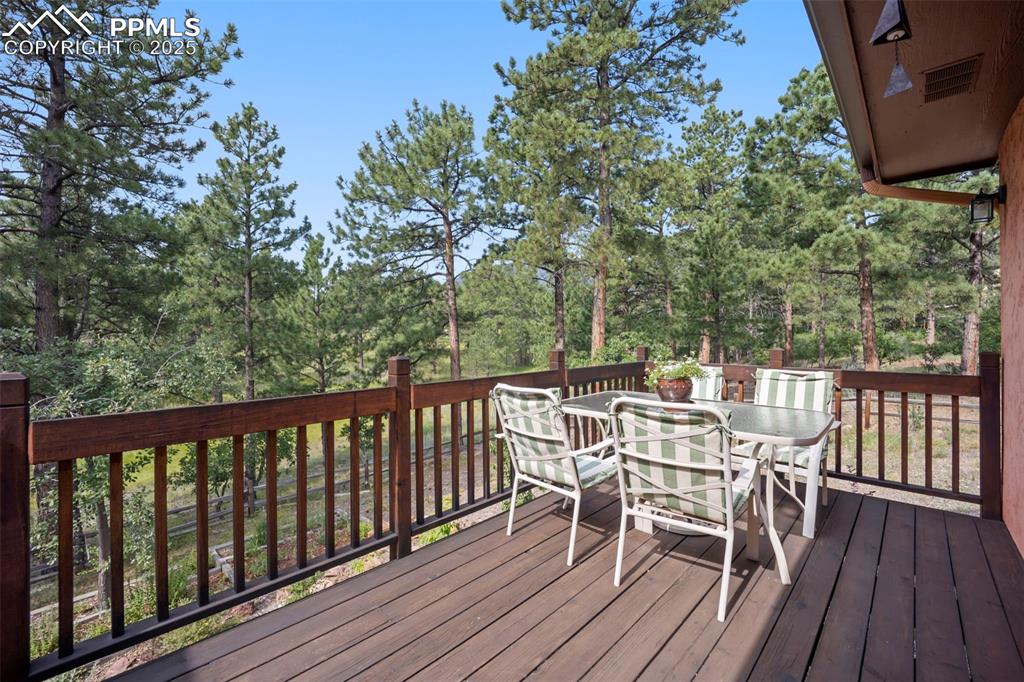
Outdoor Dining is enhanced by this peaceful setting
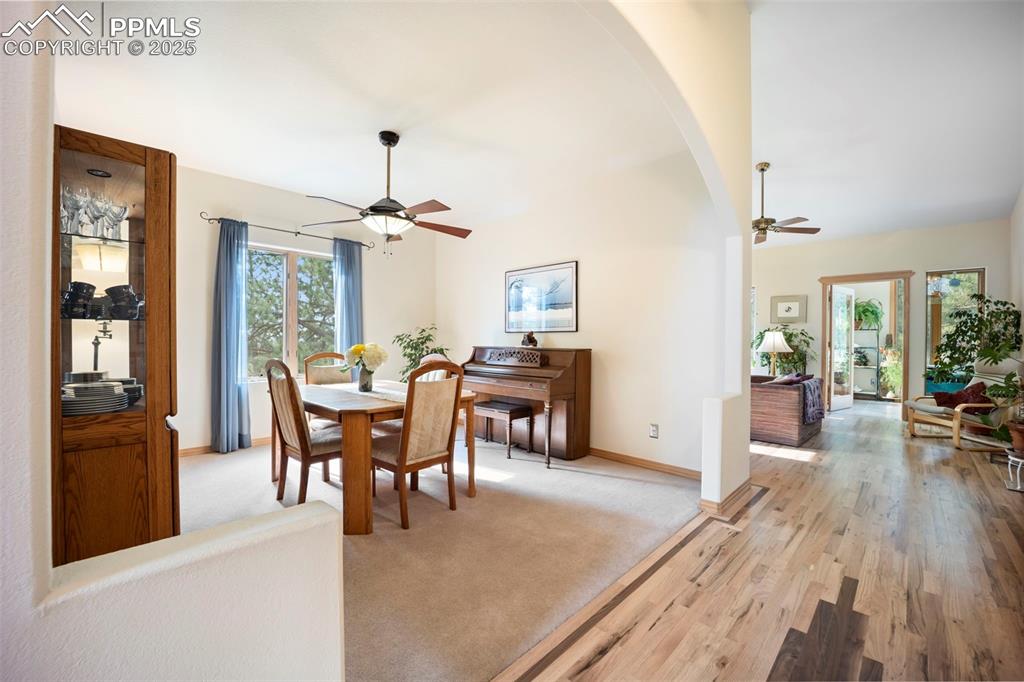
Spacious ormal Dining Room is framed by graceful arch
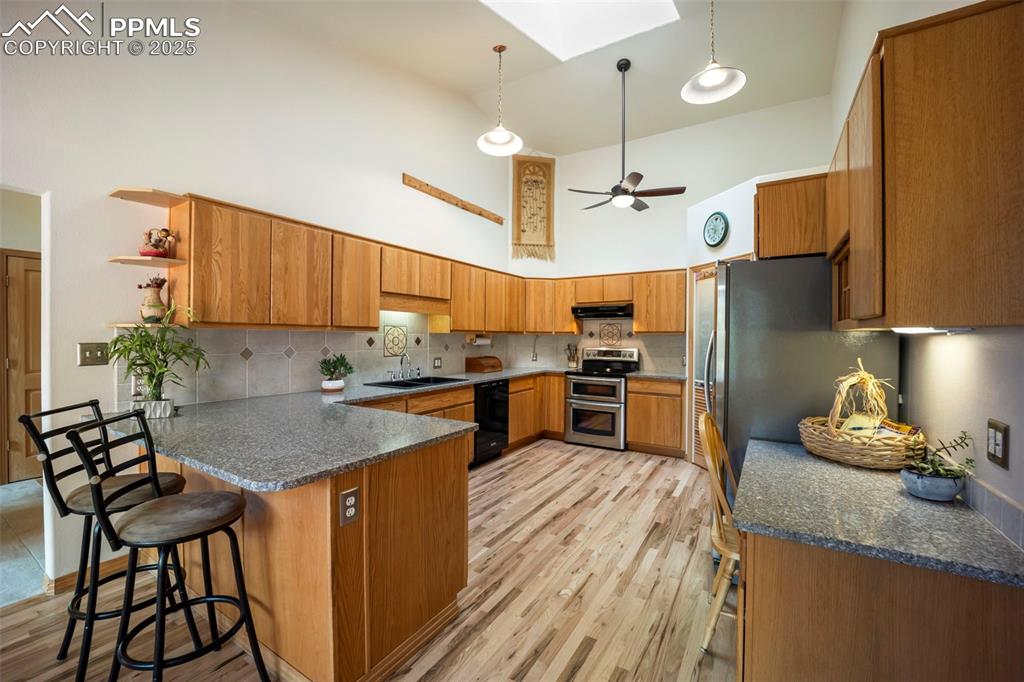
Gorgeous cabinets, granite counters & SS appliances
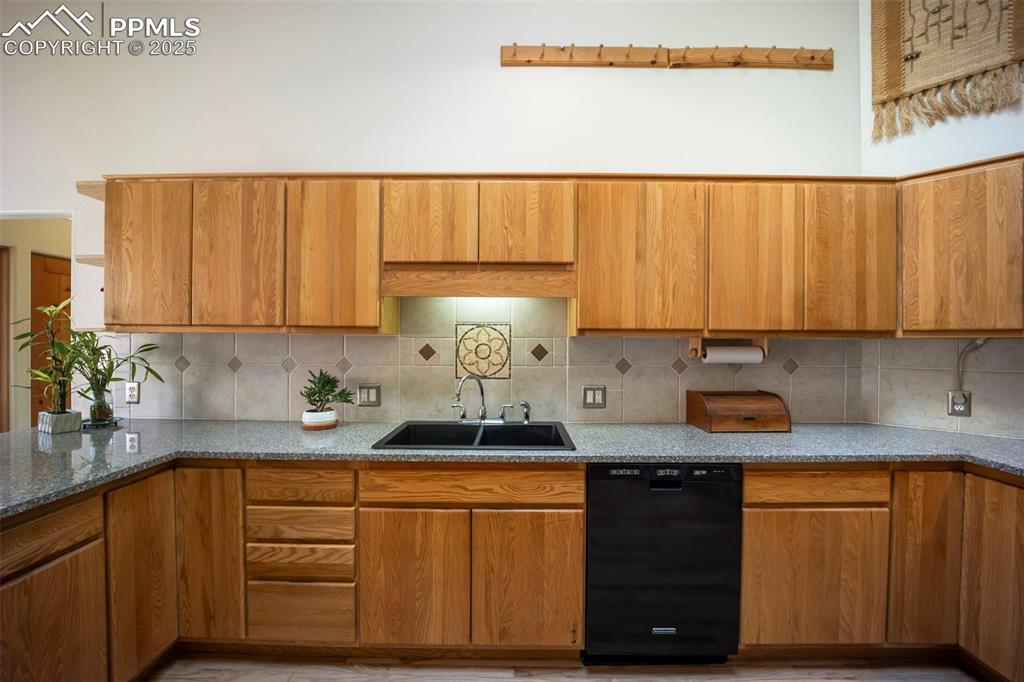
Abundant counter and cabinet space
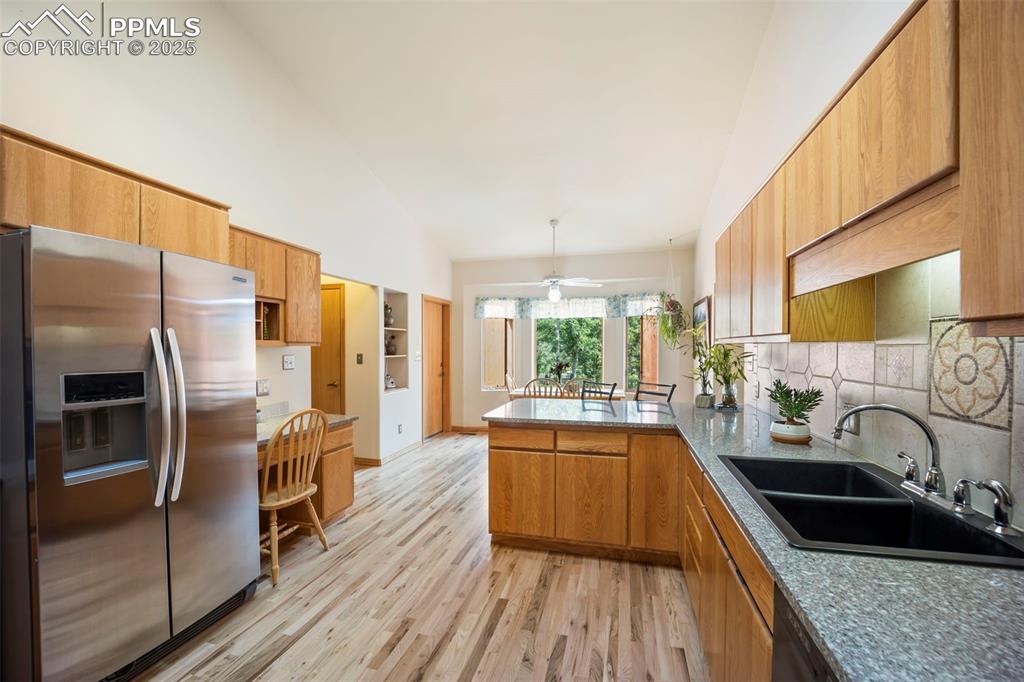
Room for multiple chefs
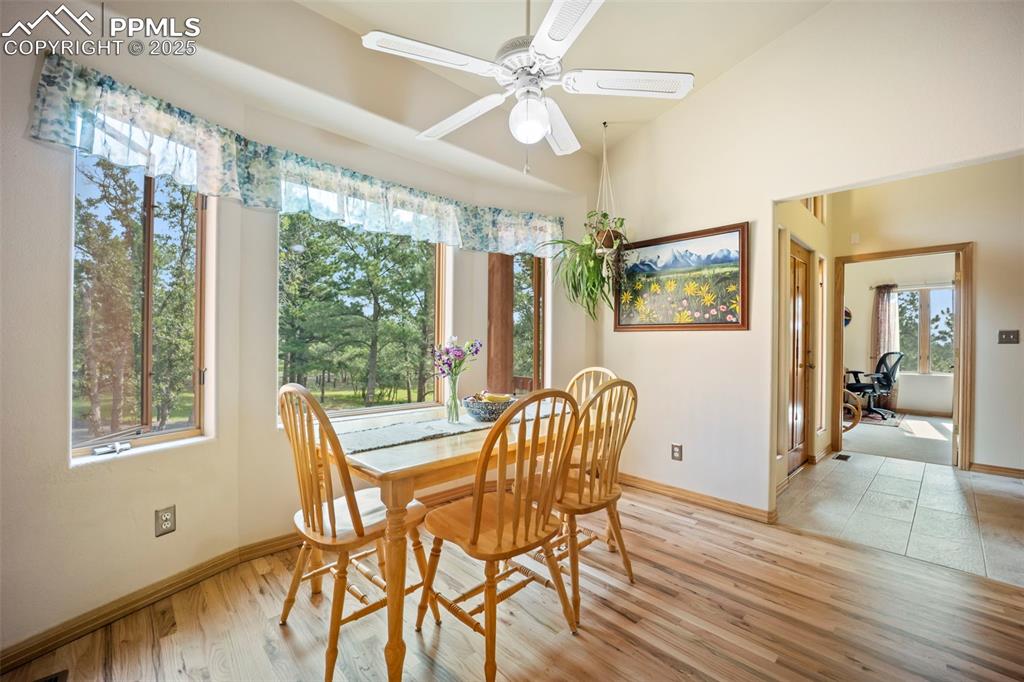
Breakfast Bay with garden views
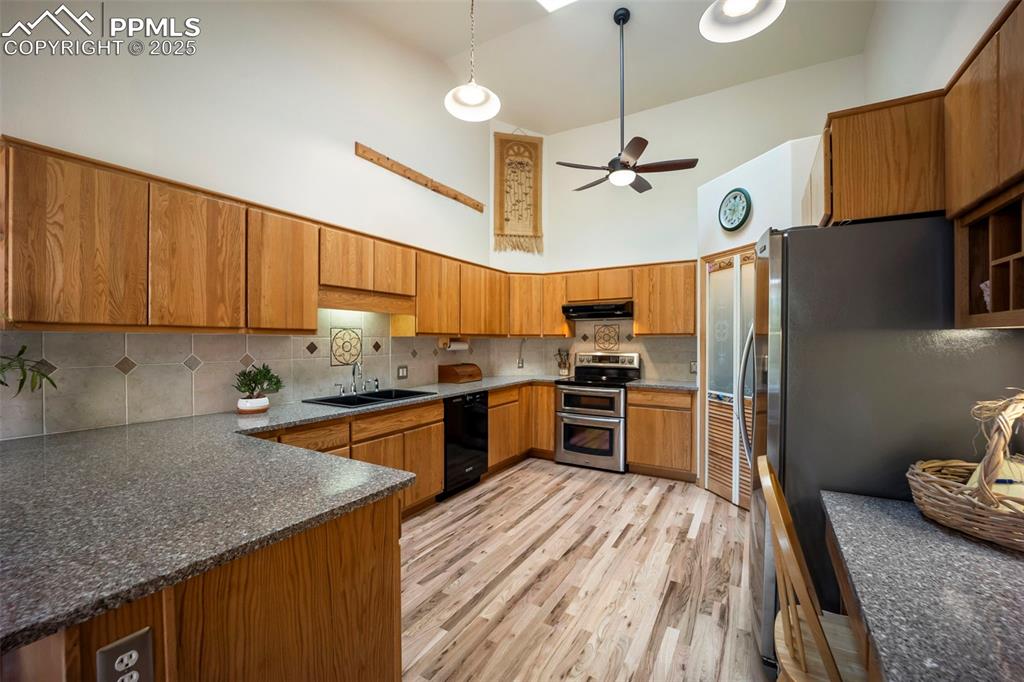
So much space - and a pantry, too!
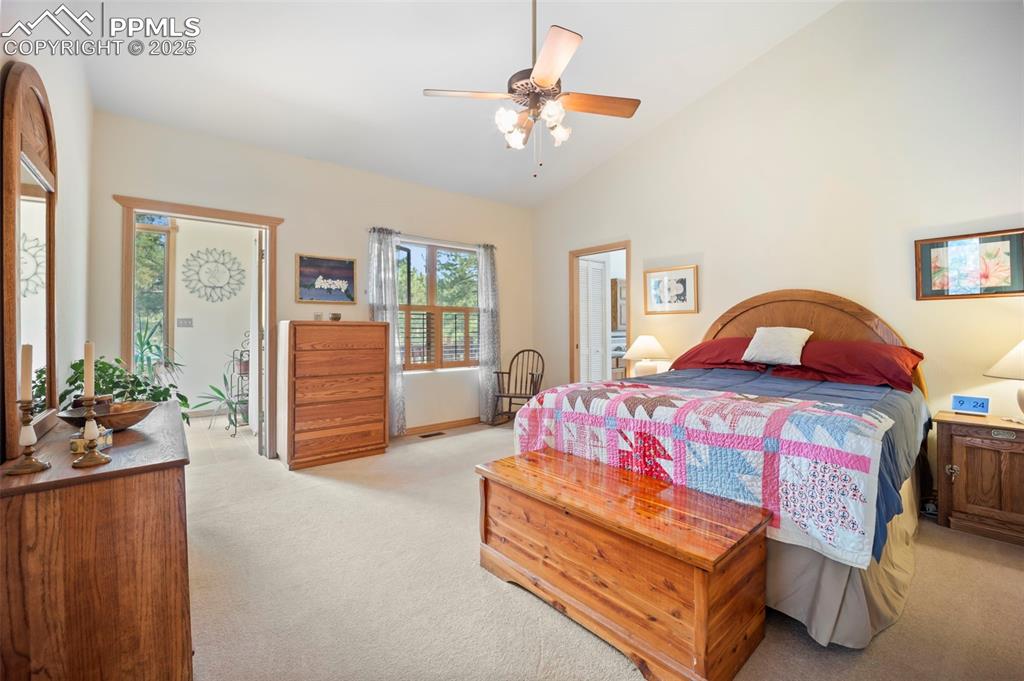
Primary Bedroom with entry to Garden Room - Light, Bright and Oh, so Inviting!
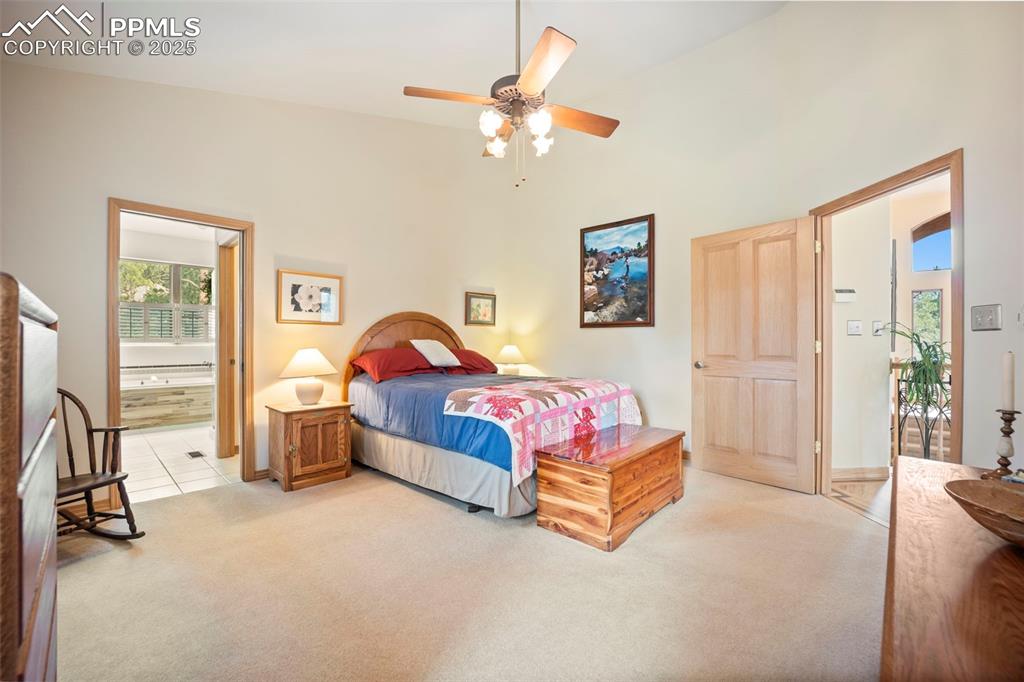
Neutral decor and light colored walls throughout
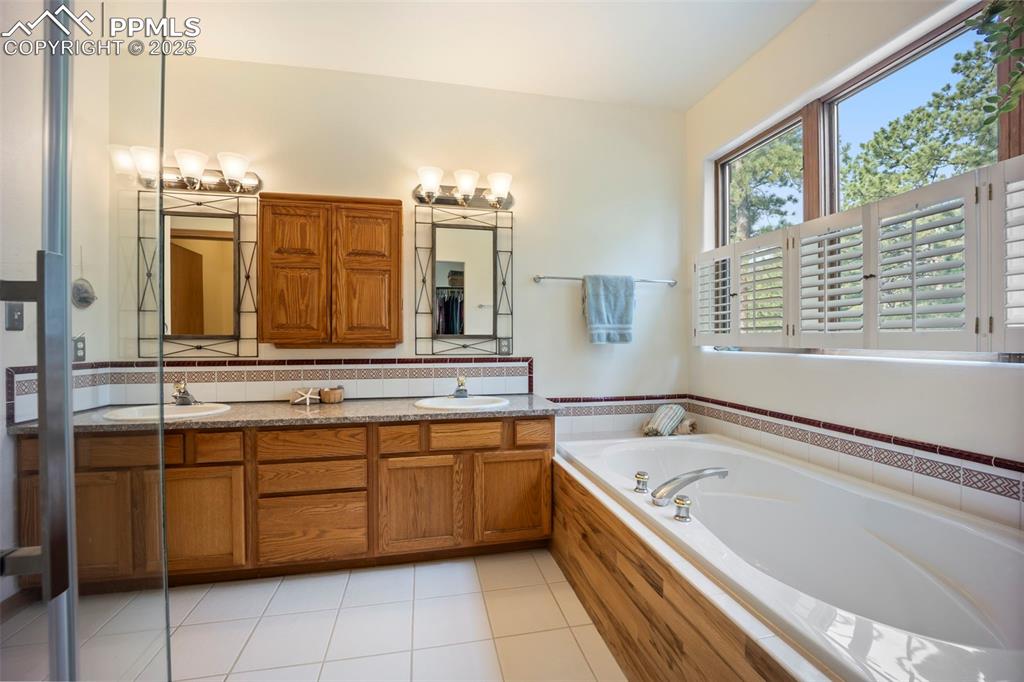
Luxurious, updated 5- piece Primary Bath
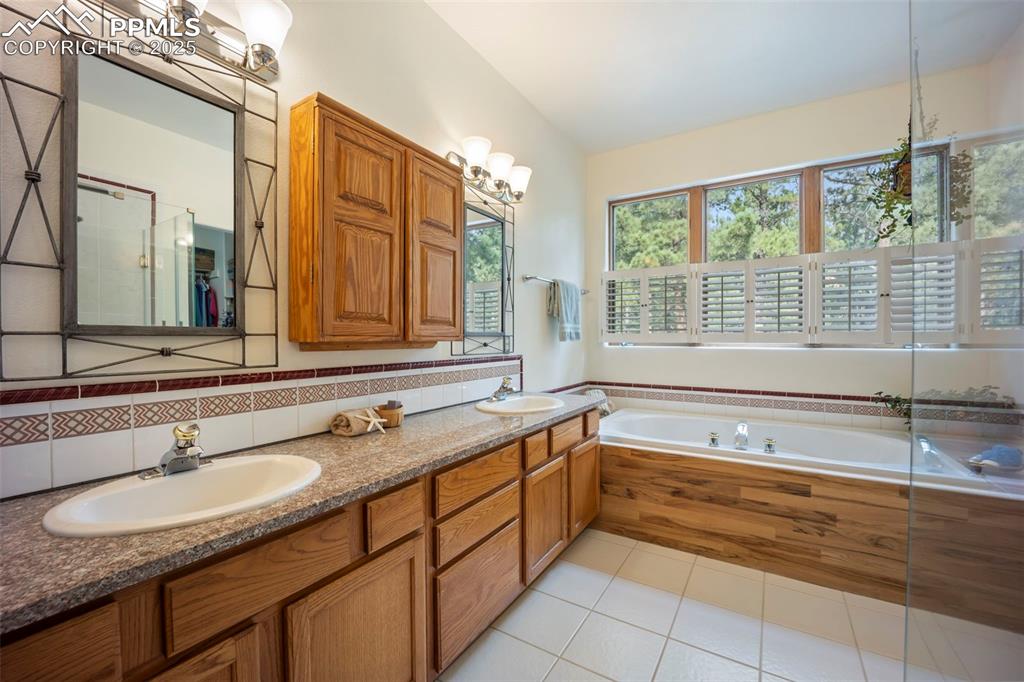
Soak your worries away
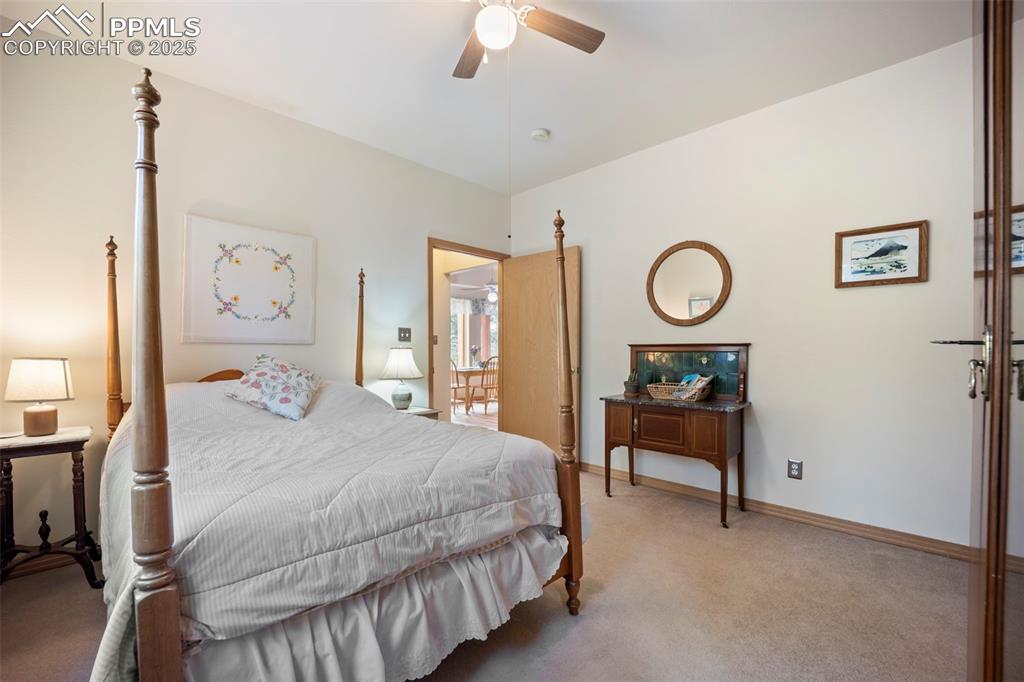
Main Level Guest Suite
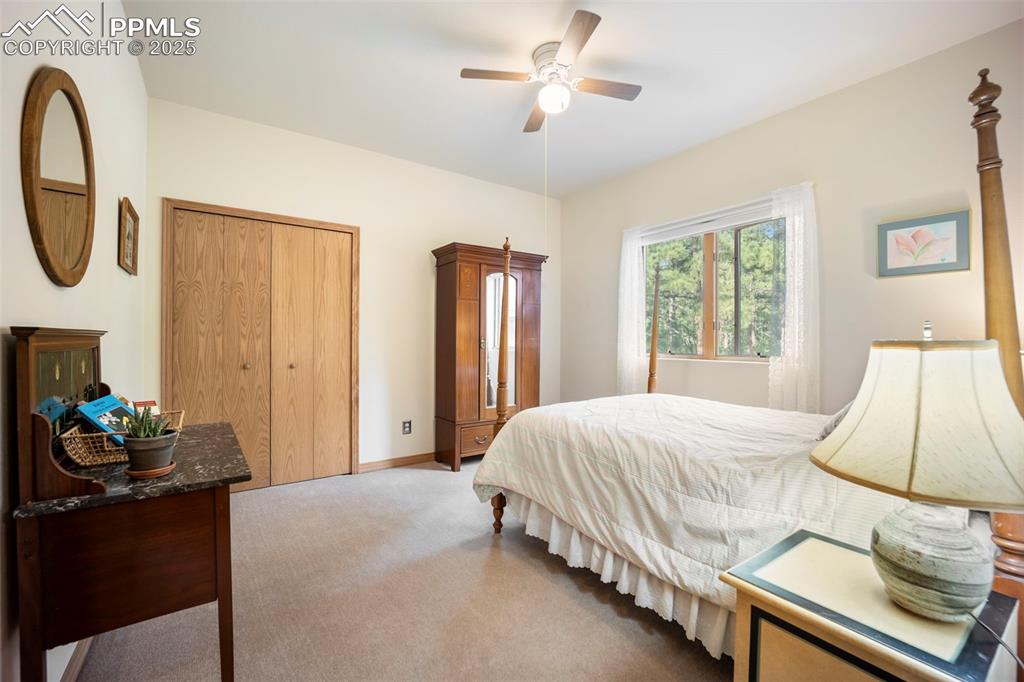
Bedroom
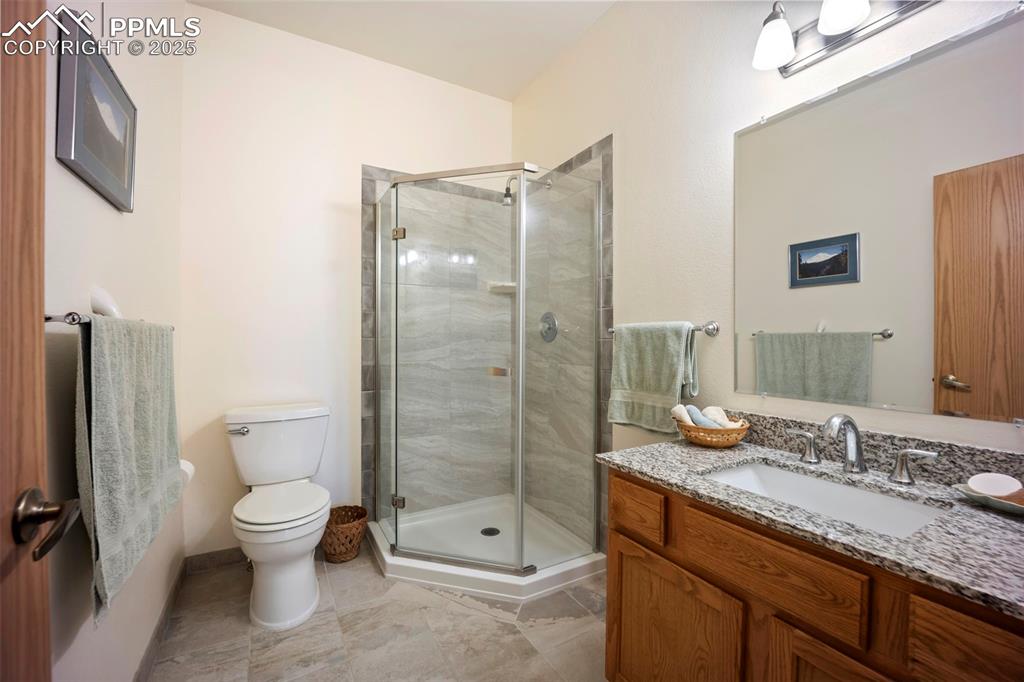
Main Level Guest Bath
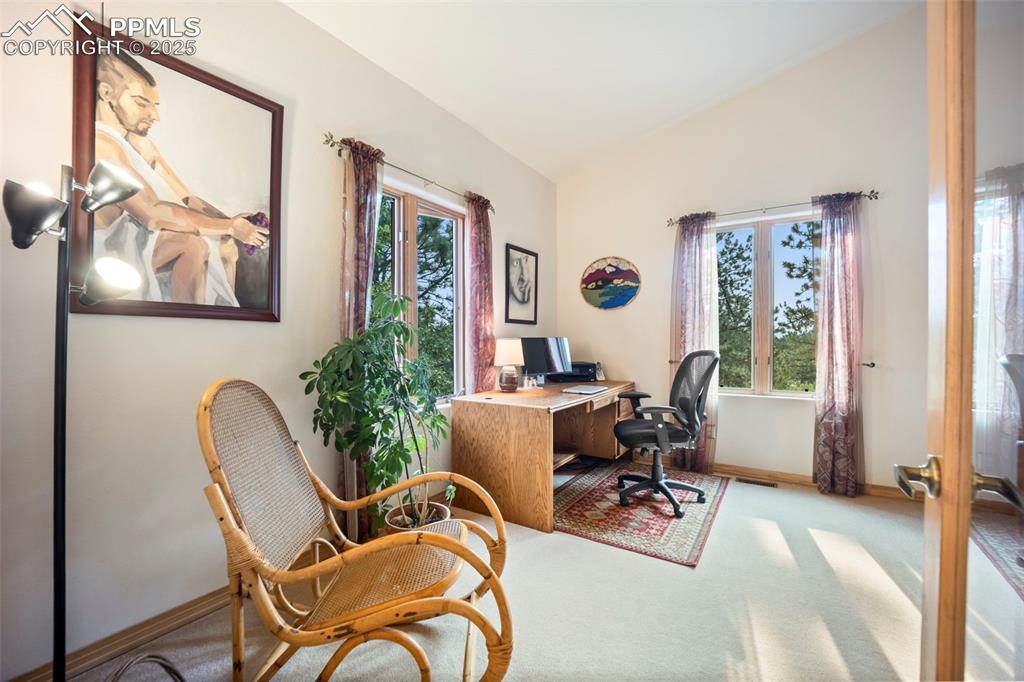
Office .... with a view!
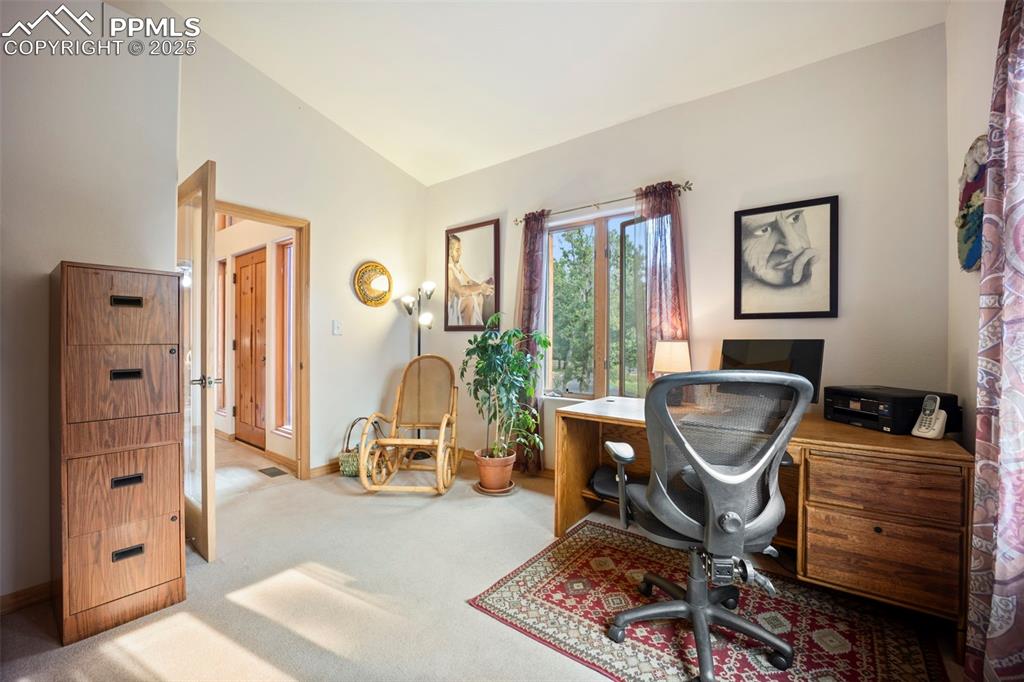
Office
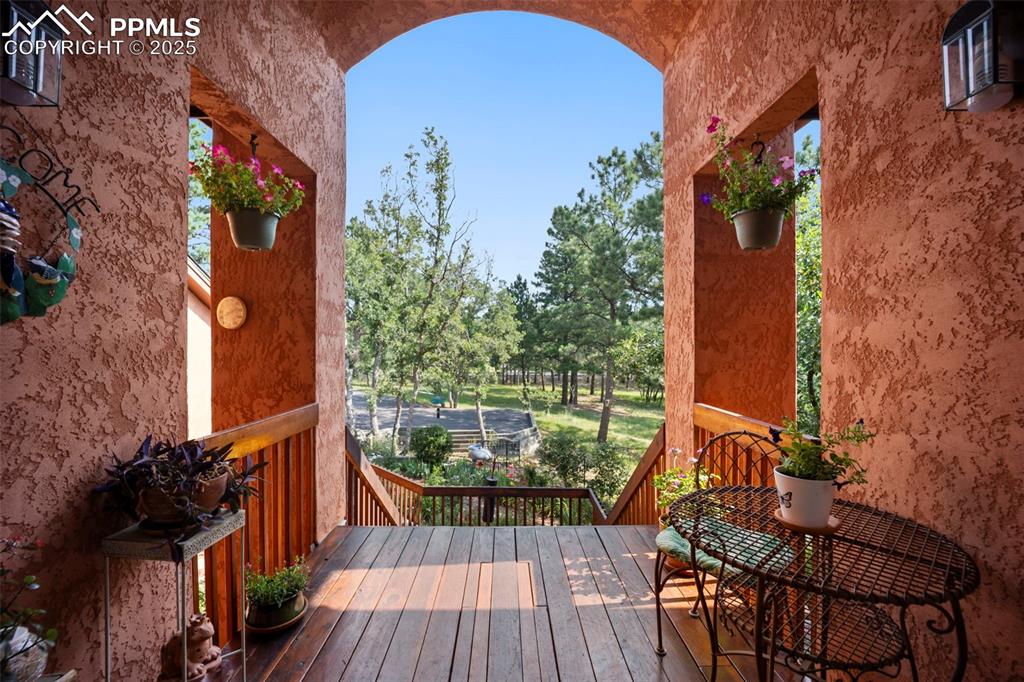
Inviting Front Porch ready for morning coffee
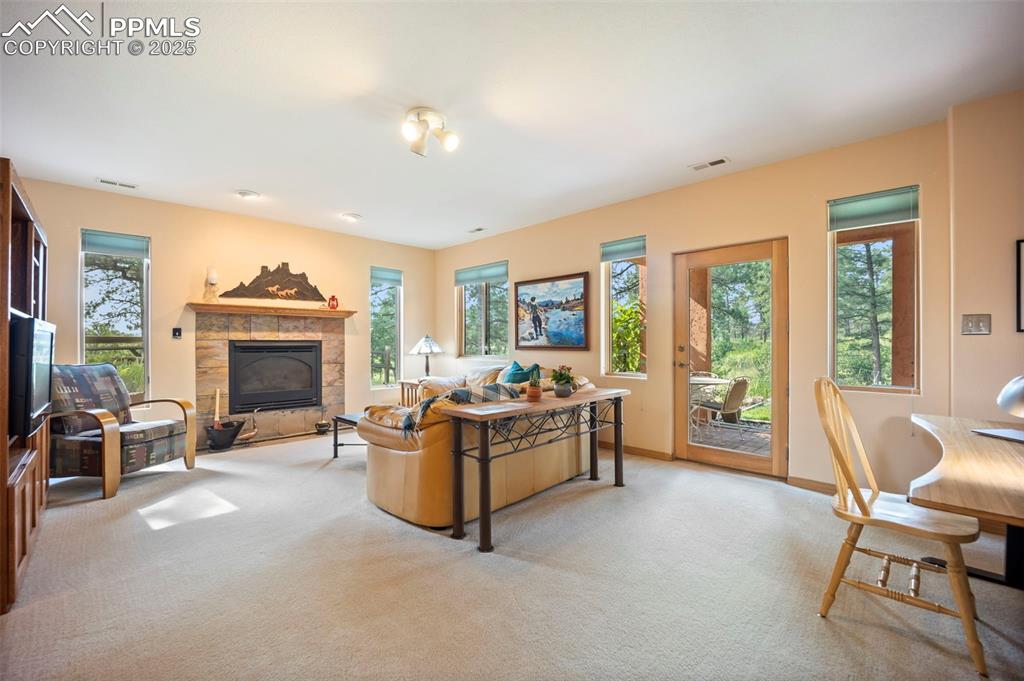
Spacious Family Room with access to Patio
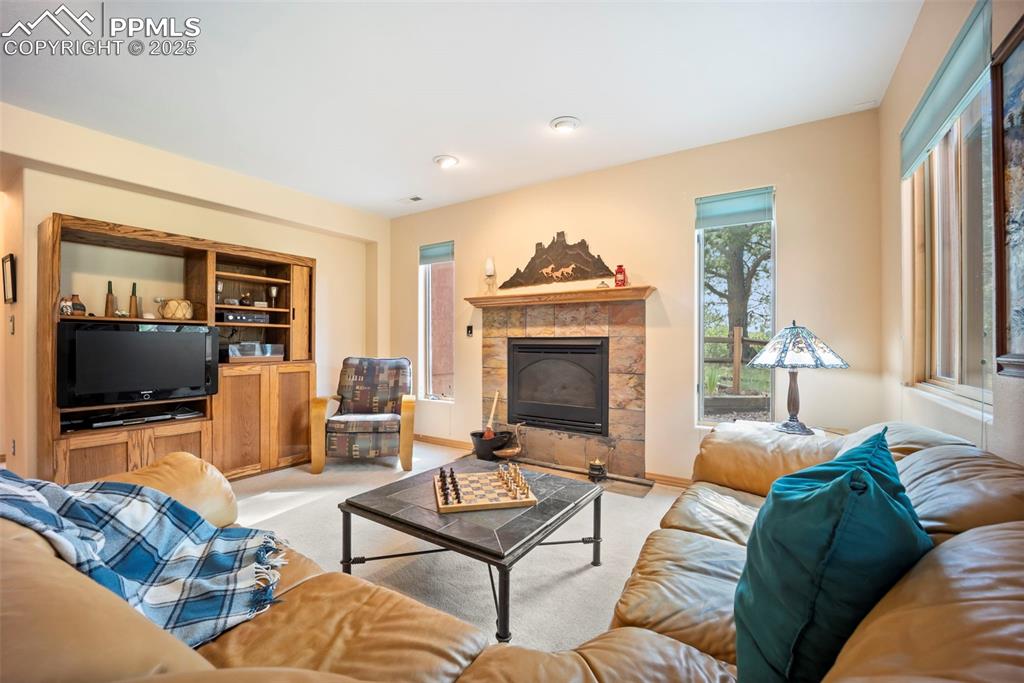
Gas Fireplace for chilly evenings
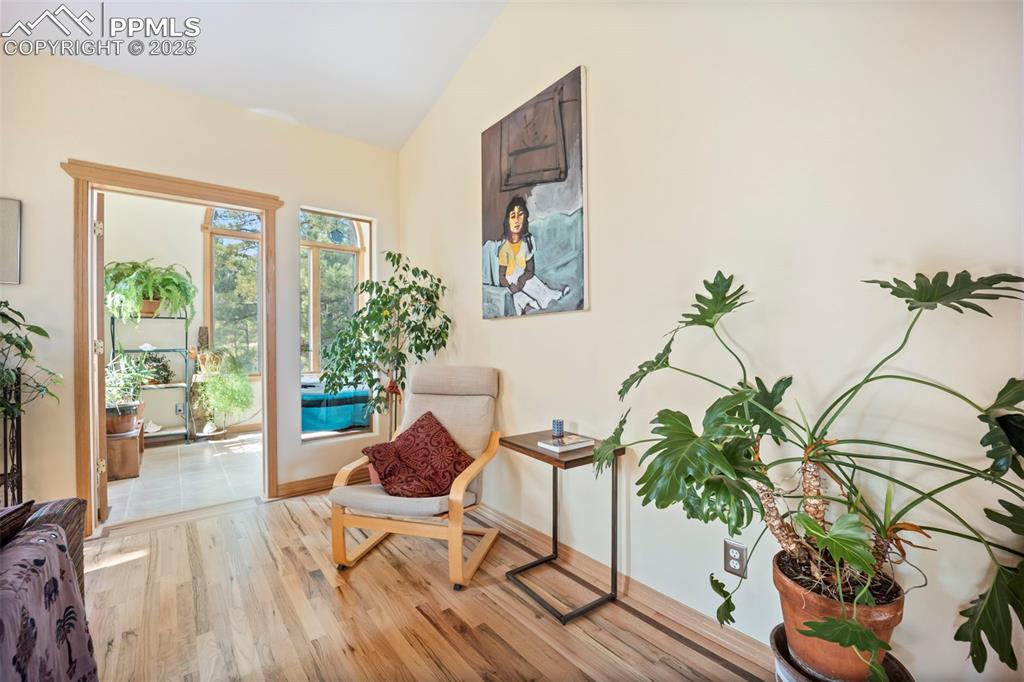
And room for a second office area
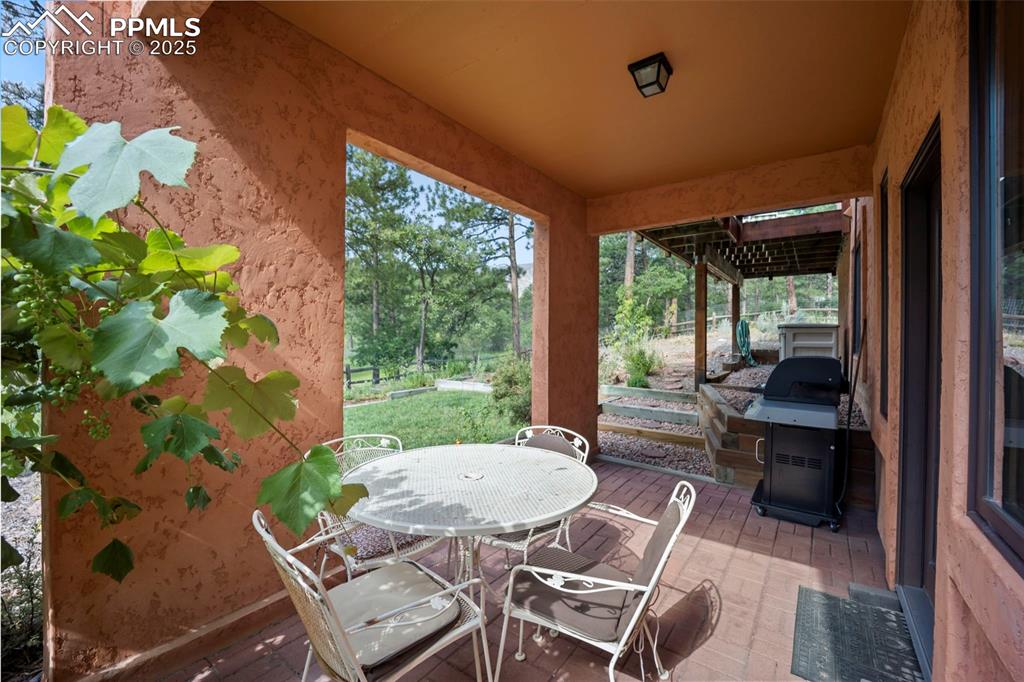
Shaded patio - perfect for warm summer days
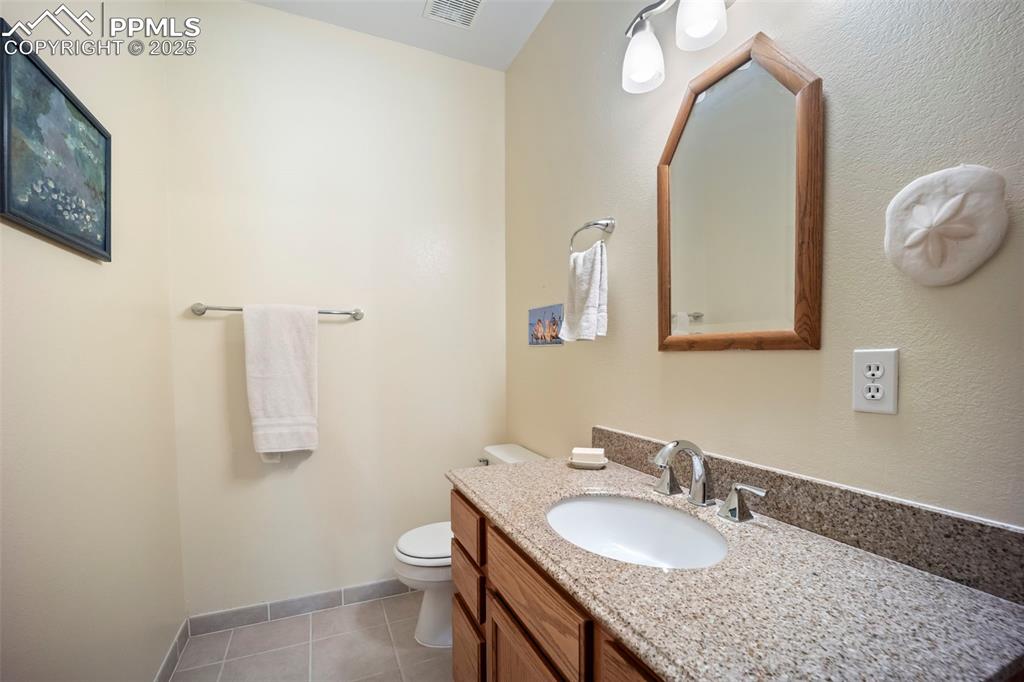
Guest Bath
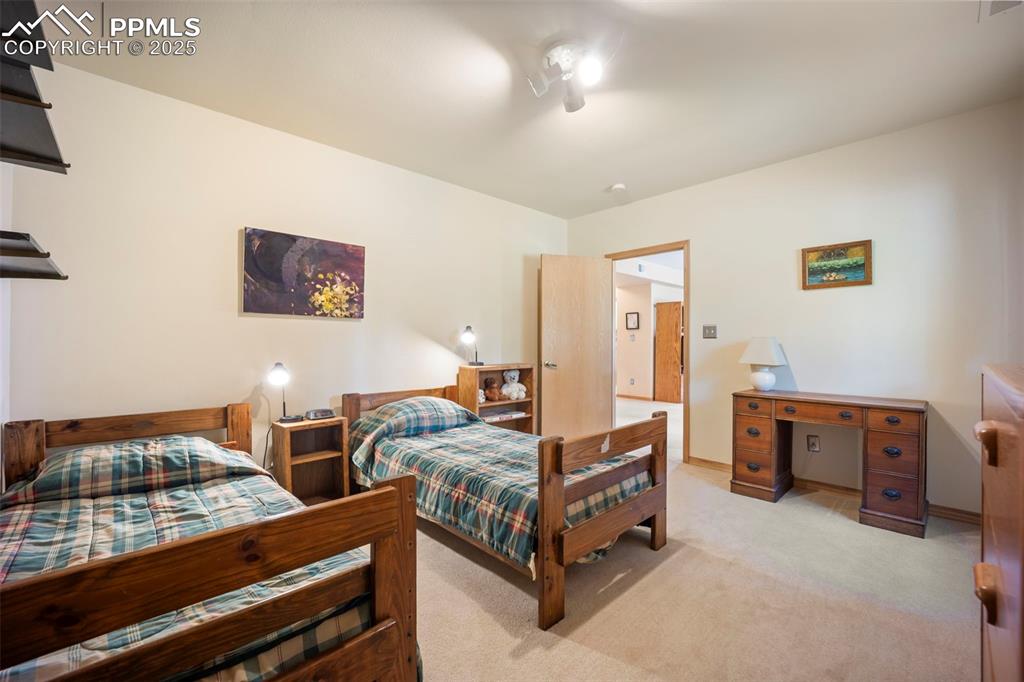
Bedroom 3 - 14 x 12 - with walk-in closet
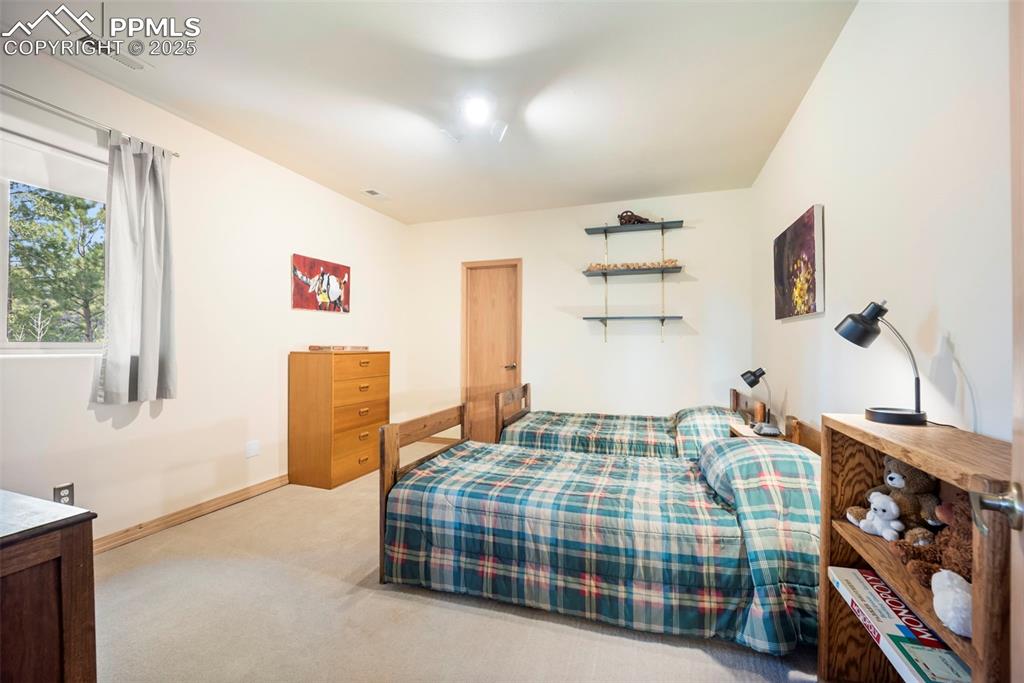
Bedroom
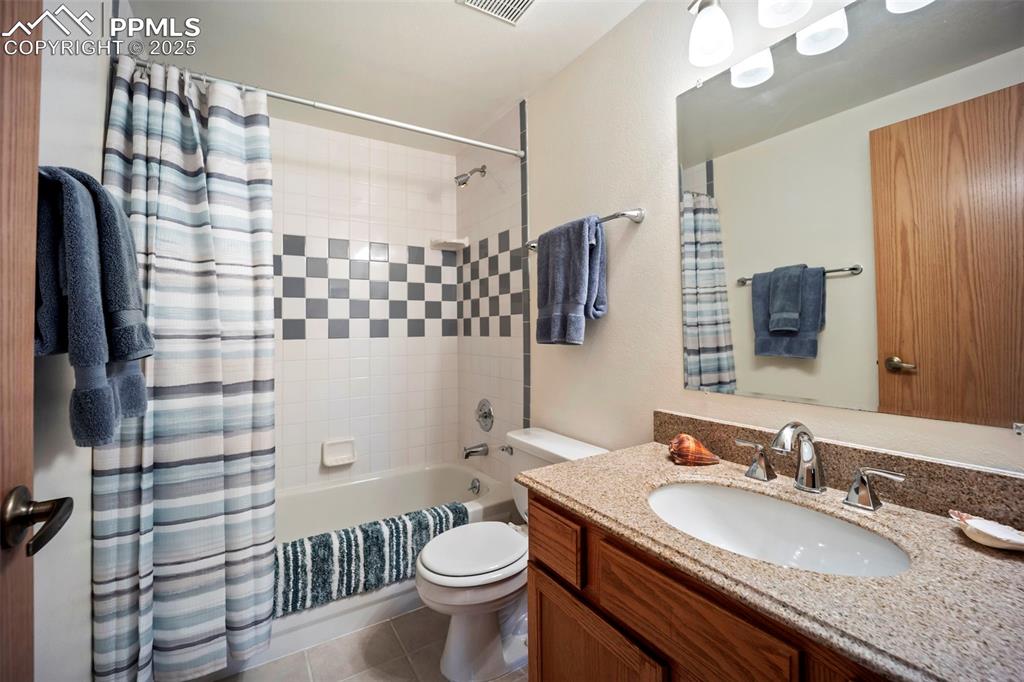
Basement Full Bath
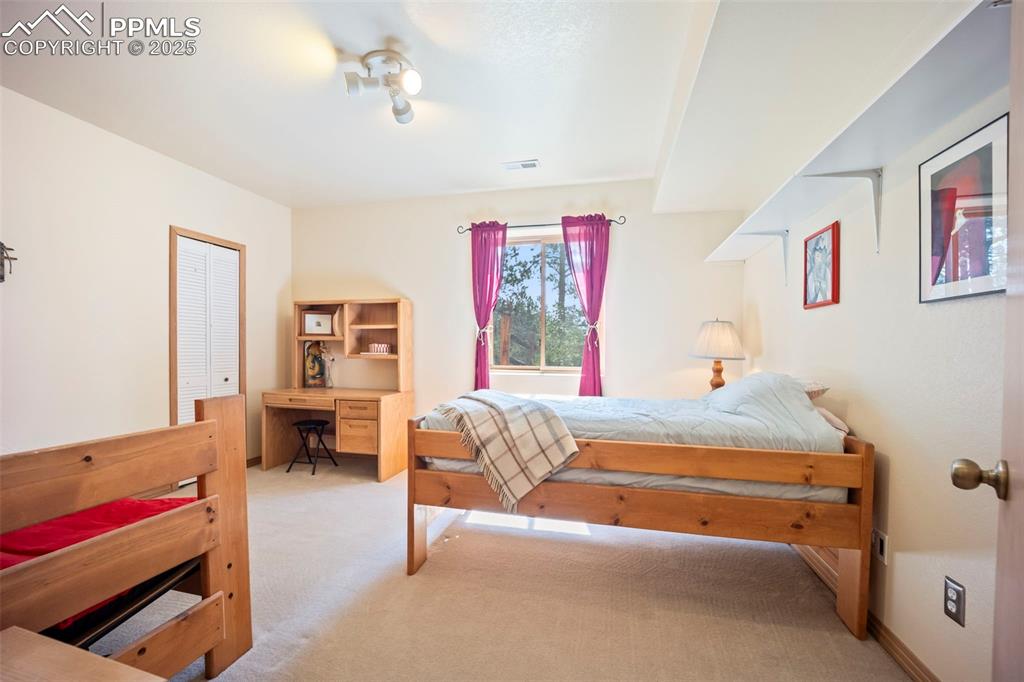
Bedroom 4 - 14 x 12
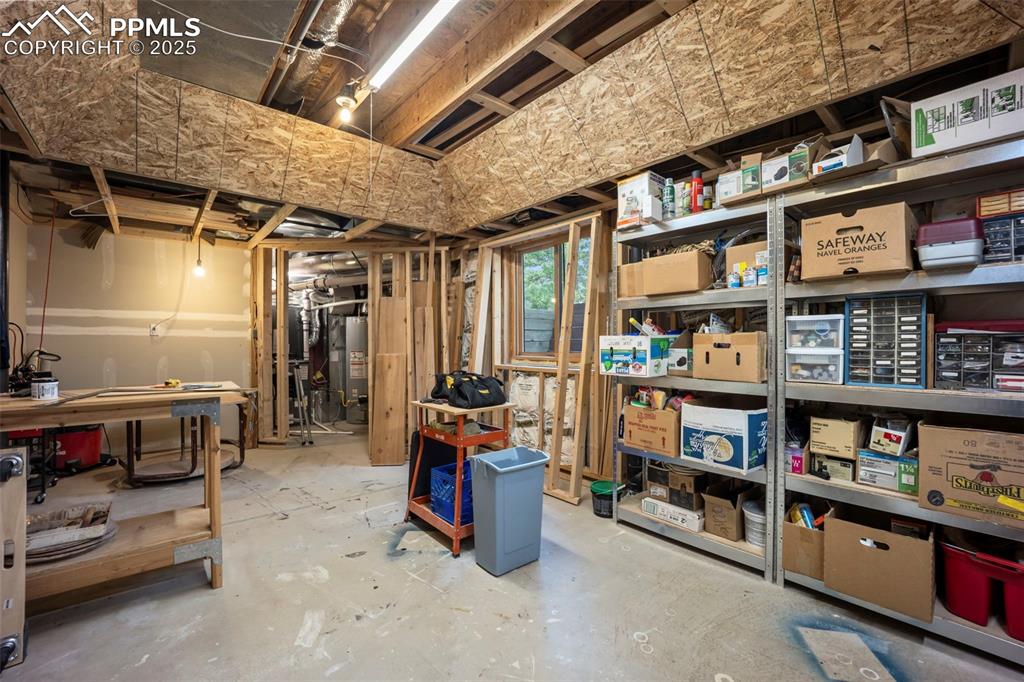
Workshop/Artist Studio/Craft Room - whatever you need
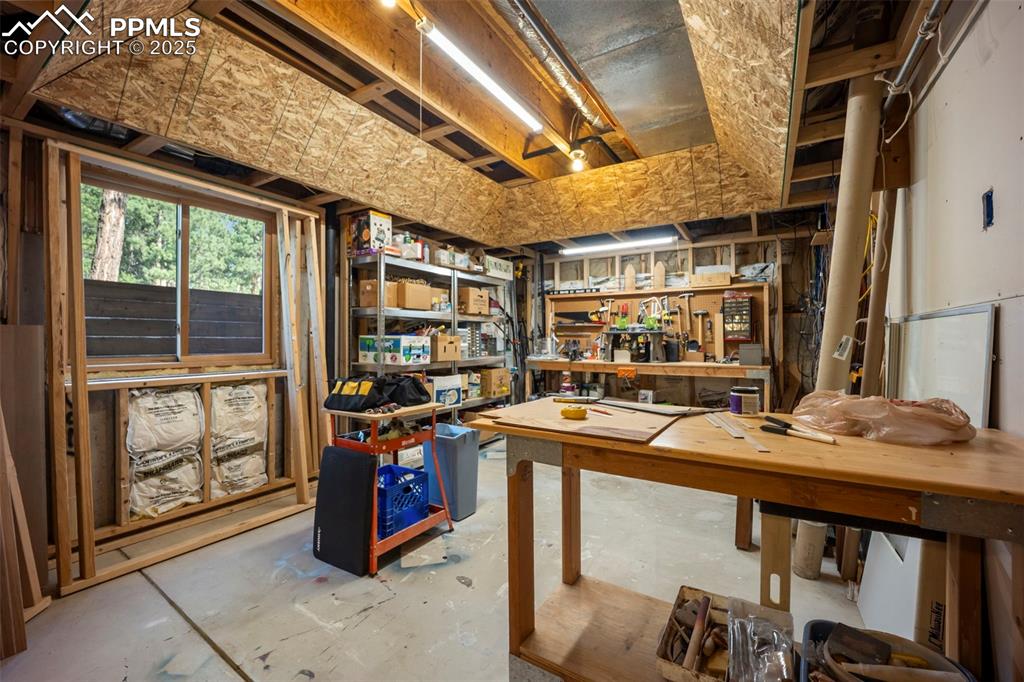
Workshop or future 5th Bedroom or ?
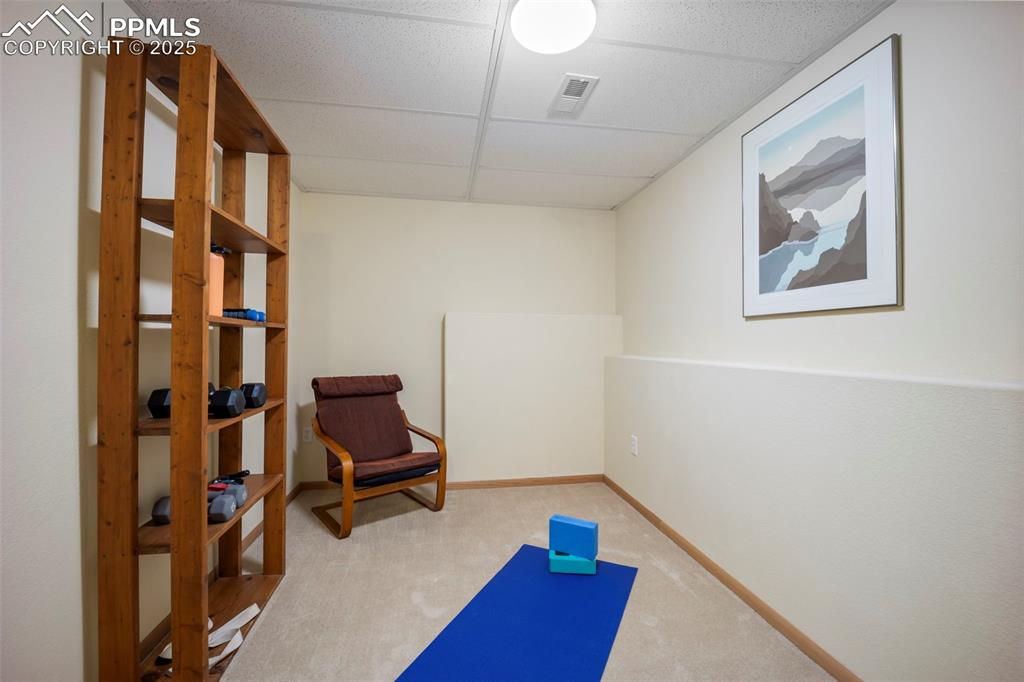
Yoga Room
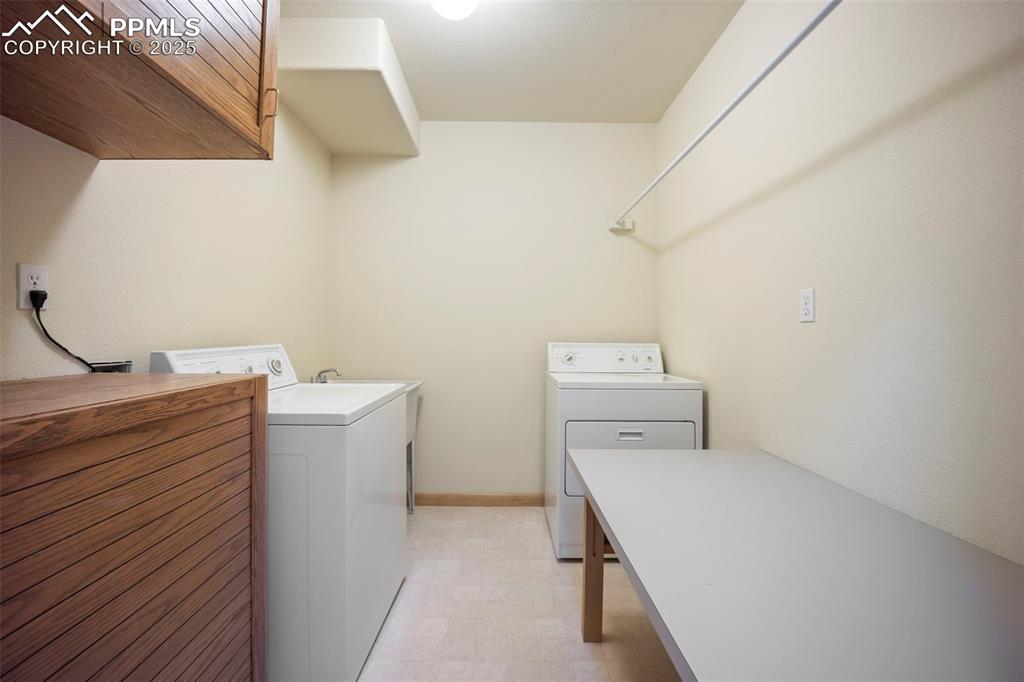
Large Laundry Room
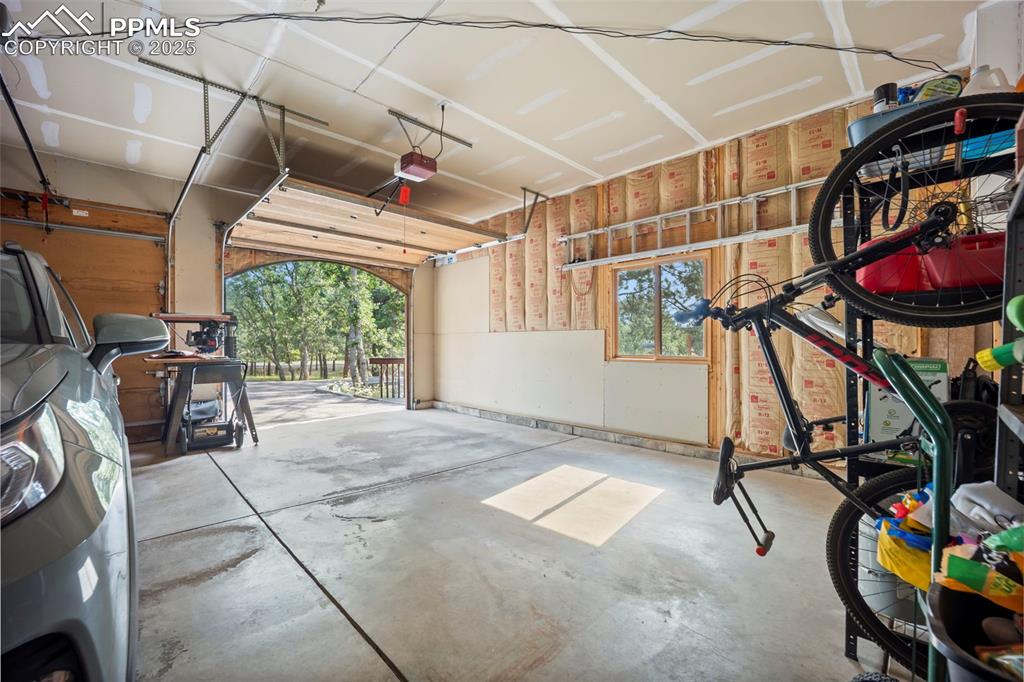
Oversized 664 sf garage
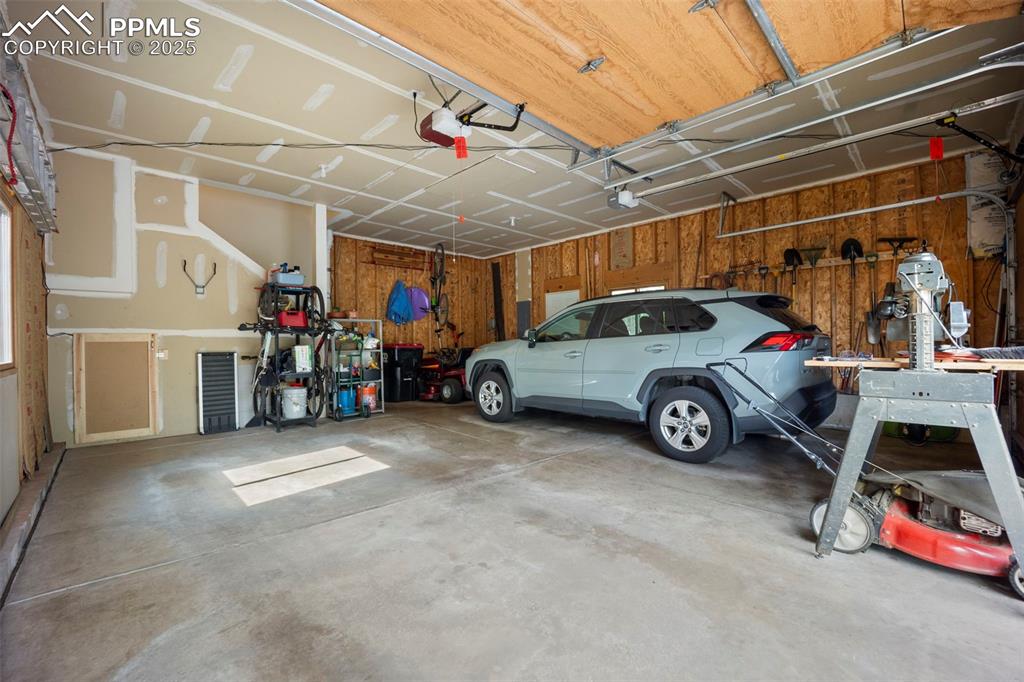
Room for workshop and storage
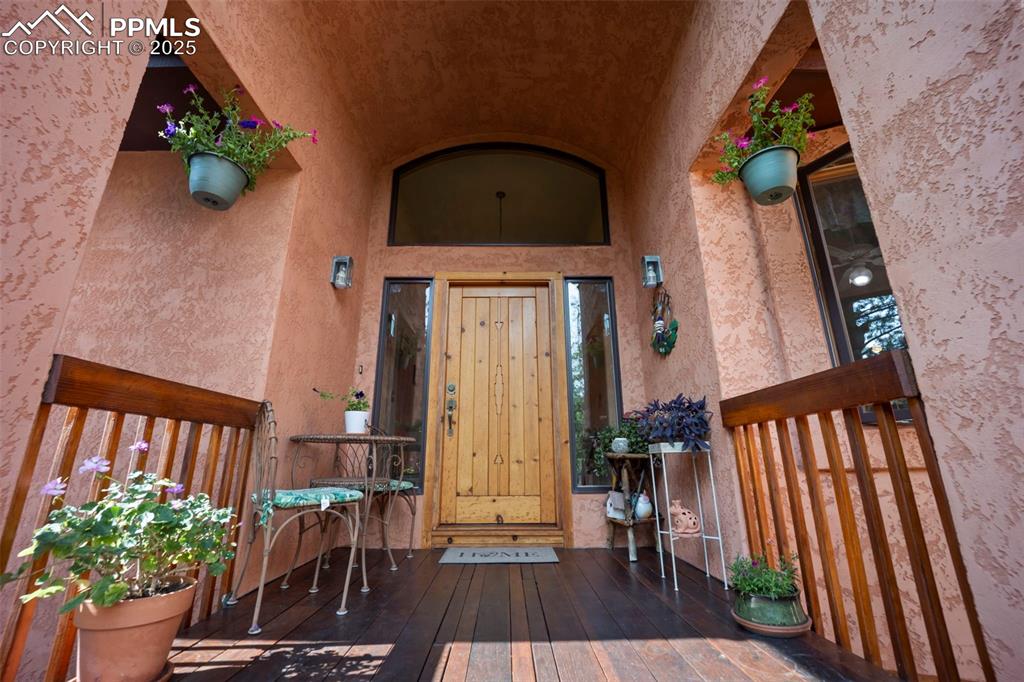
Gracious Covered Entry
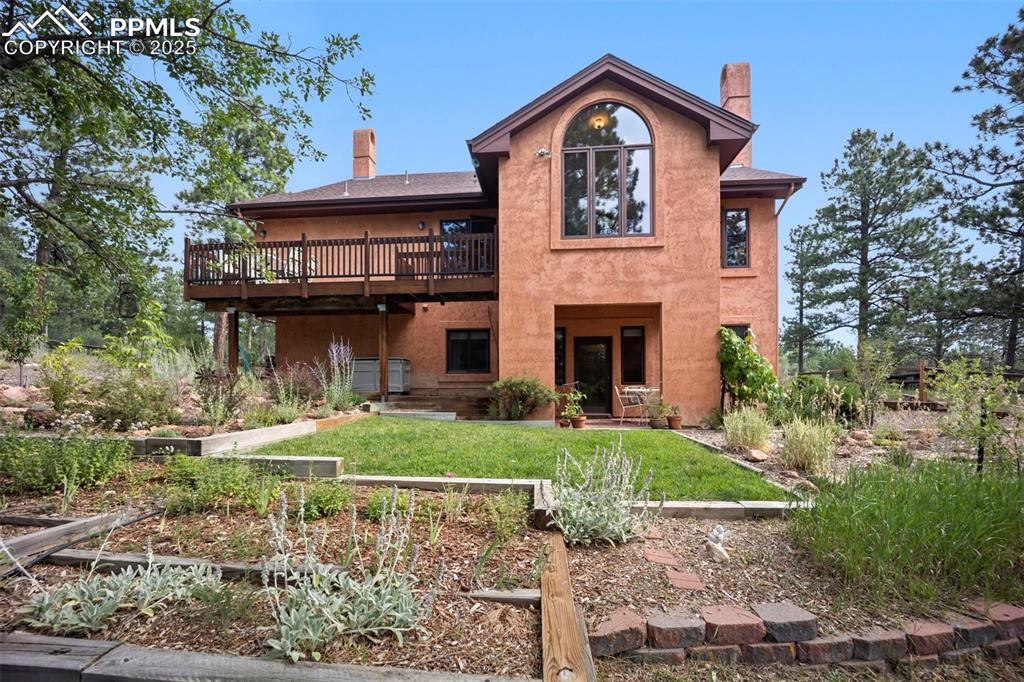
You'll appreciate both the sprinkler system and thoughtful garden layout
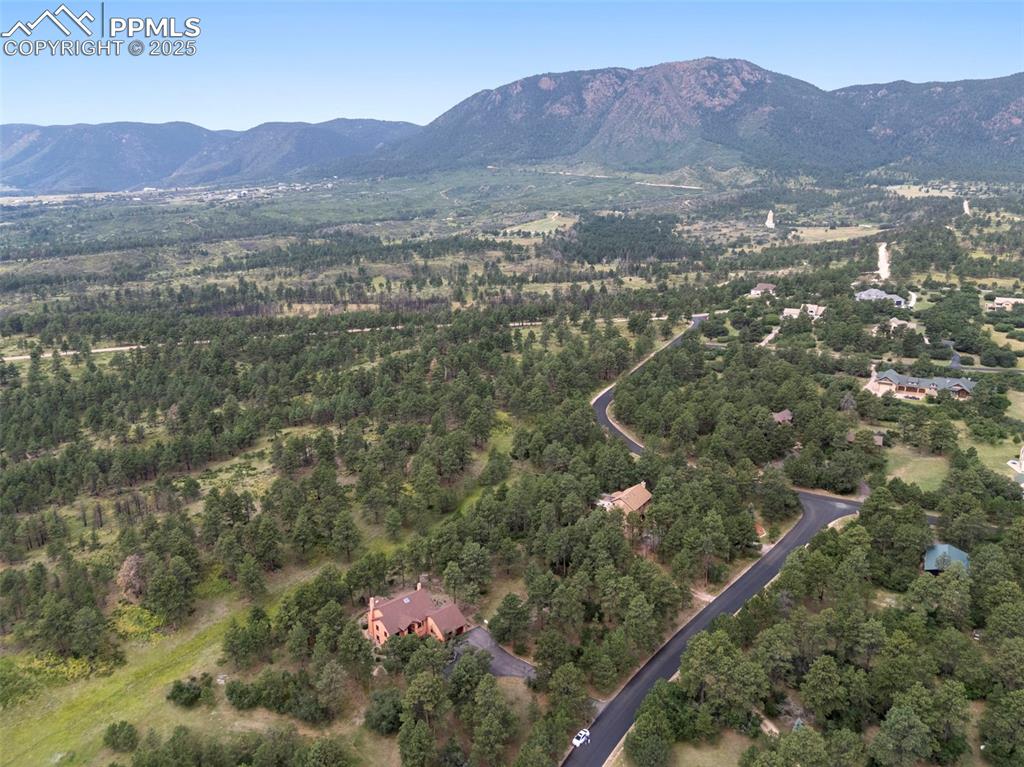
This home is adjacent to Pike National Forest for your hiking and biking pleasure
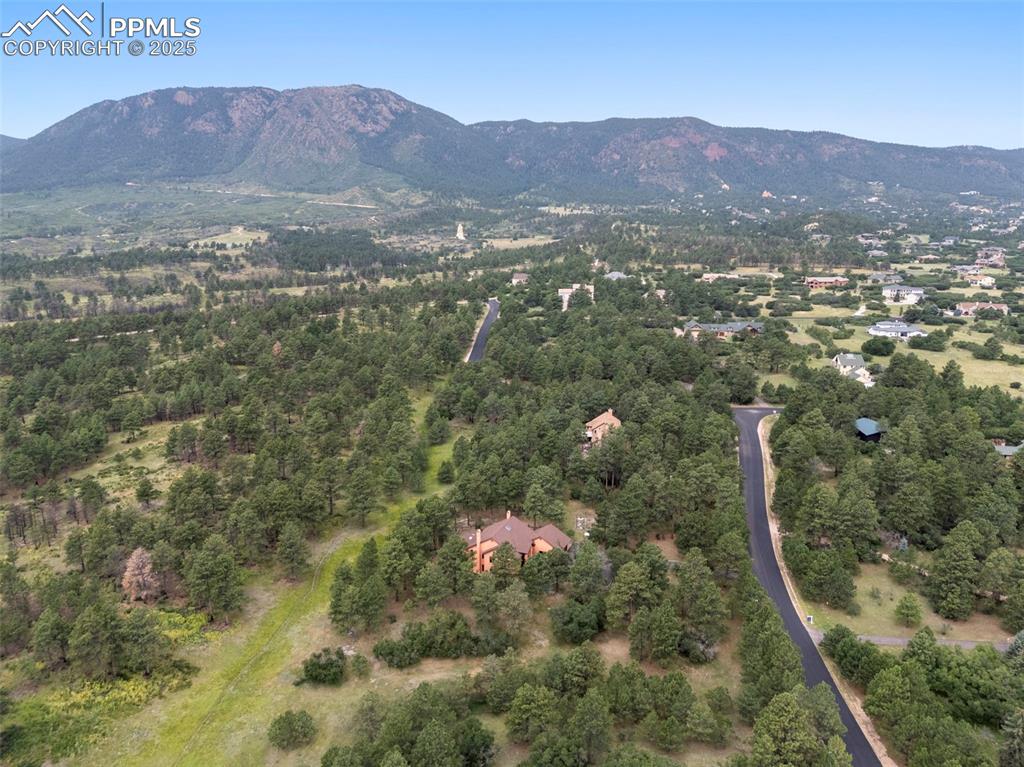
View to the west
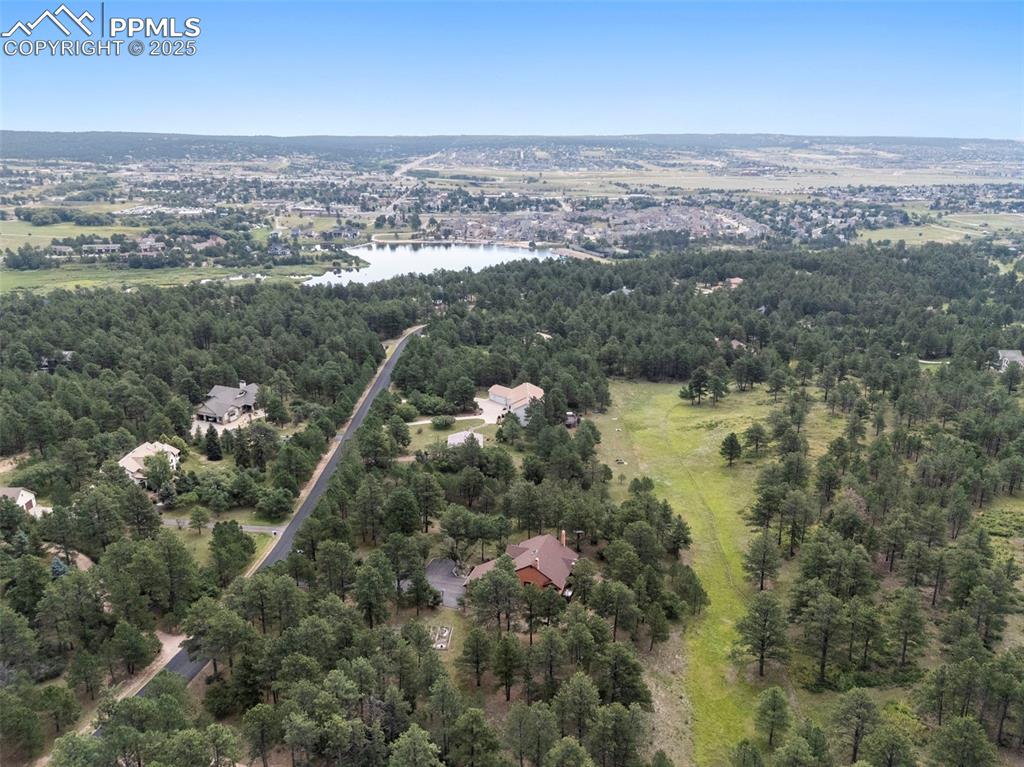
View to the east
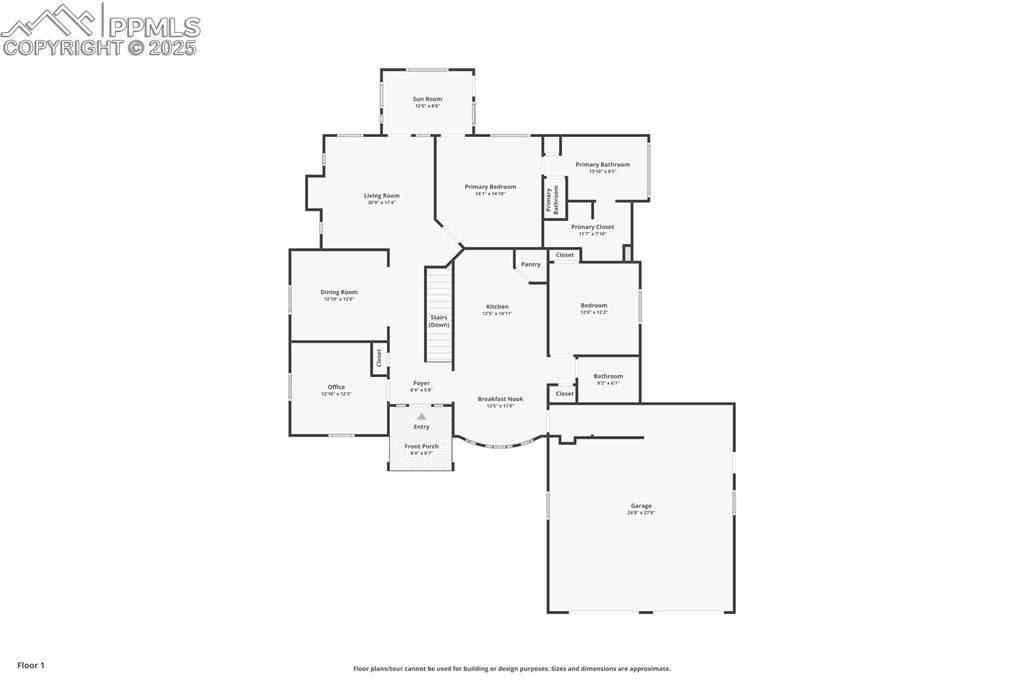
Main Level with Primary Bedroom and Guest Suite
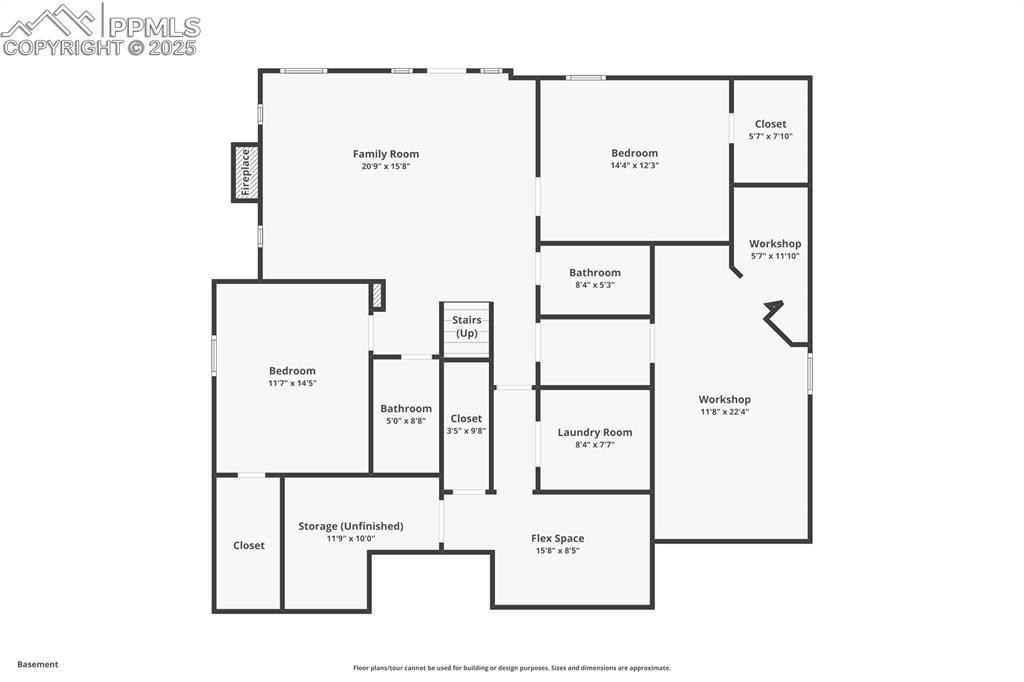
Walk out Lower Level
Disclaimer: The real estate listing information and related content displayed on this site is provided exclusively for consumers’ personal, non-commercial use and may not be used for any purpose other than to identify prospective properties consumers may be interested in purchasing.