18 Dundee Lane, Pueblo, CO, 81001
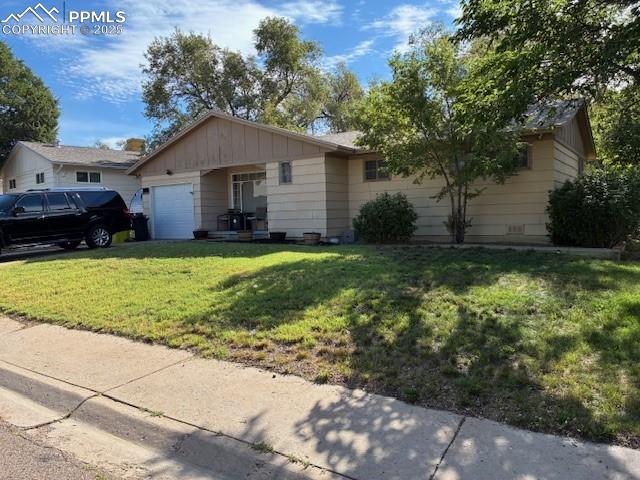
Ranch-style house featuring a front yard, a garage, and board and batten siding
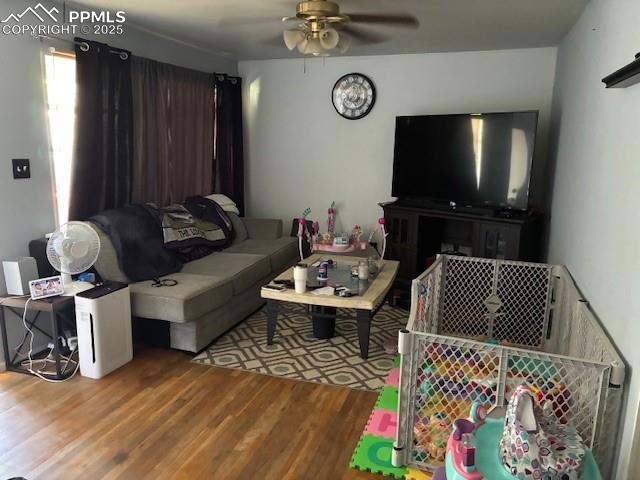
Living room with wood finished floors and ceiling fan
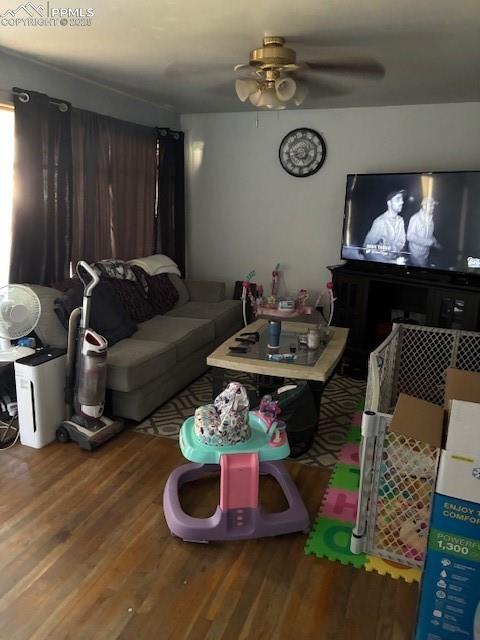
Living room featuring wood finished floors and ceiling fan
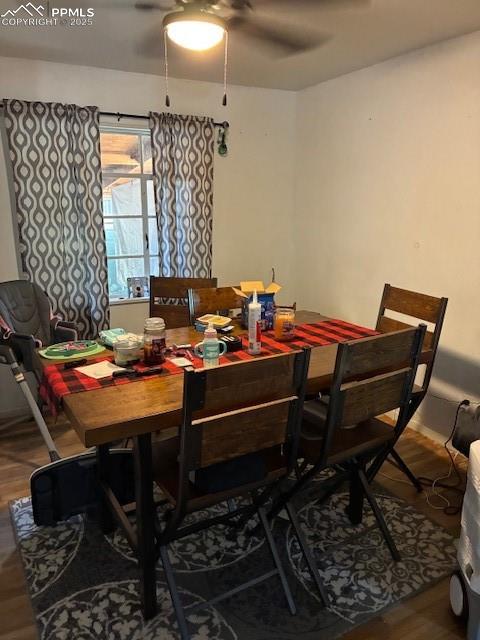
Dining area featuring wood finished floors and ceiling fan
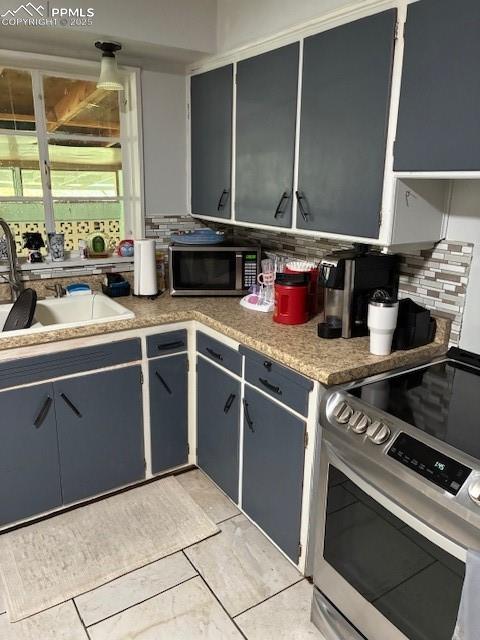
Kitchen with stove, decorative backsplash, light countertops, and gray cabinets
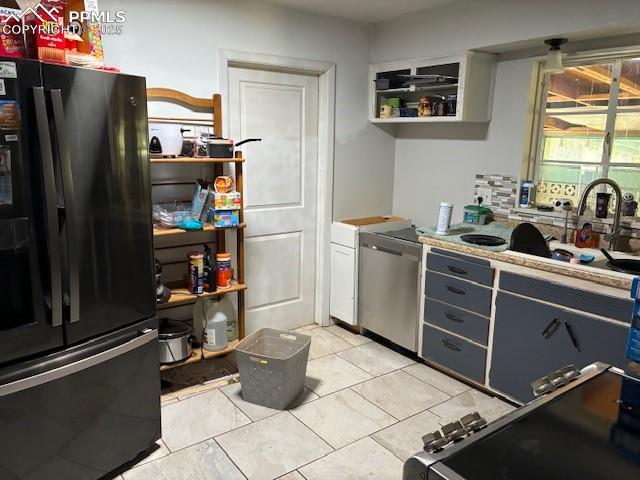
Kitchen featuring freestanding refrigerator, decorative backsplash, dishwasher, light countertops, and light tile patterned floors
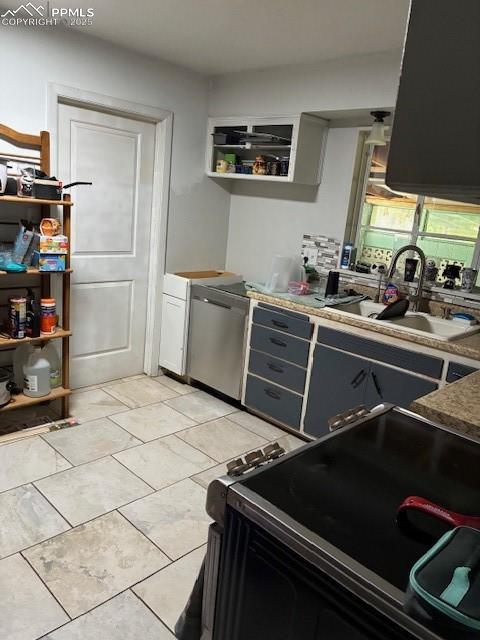
Kitchen featuring stove, gray cabinetry, and dishwasher
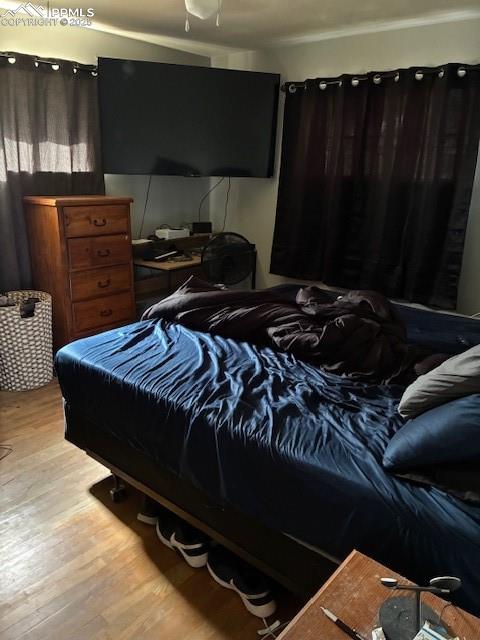
Bedroom featuring light wood-style floors
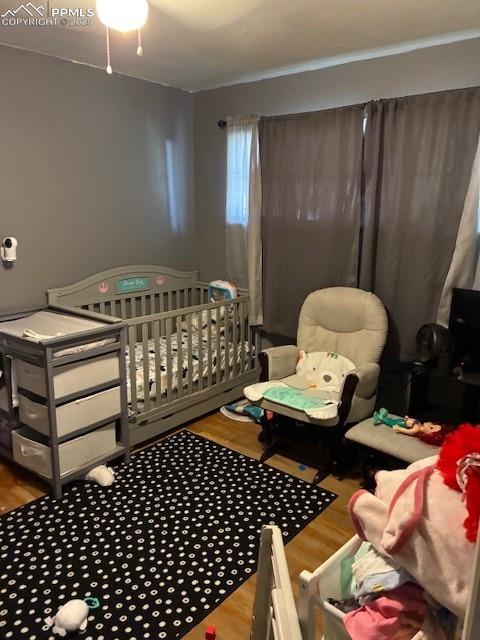
Bedroom with wood finished floors
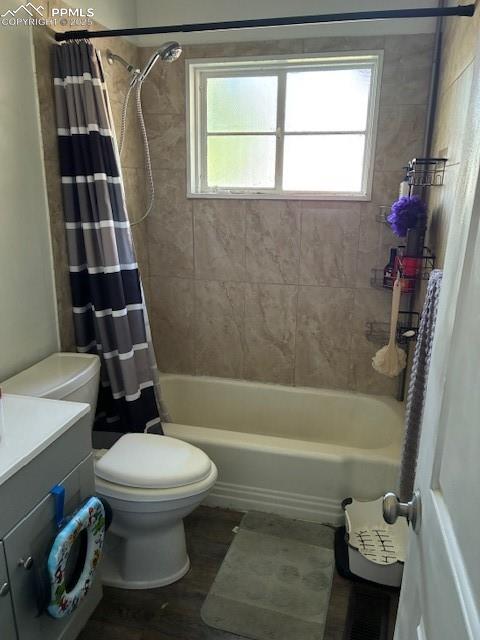
Bathroom with vanity, wood finished floors, and shower / bath combo with shower curtain
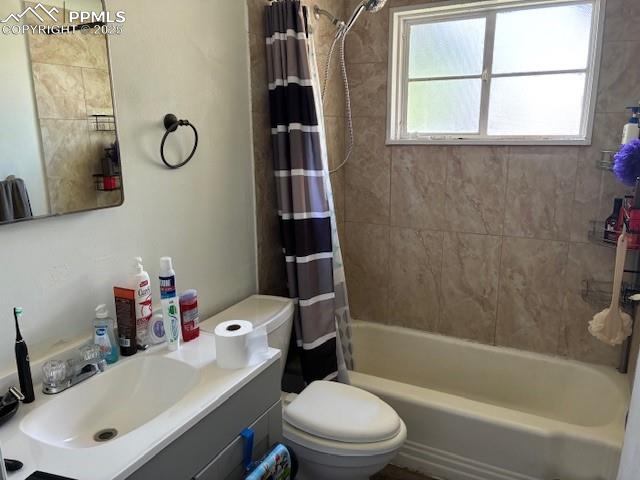
Full bath with vanity and shower / bathtub combination with curtain
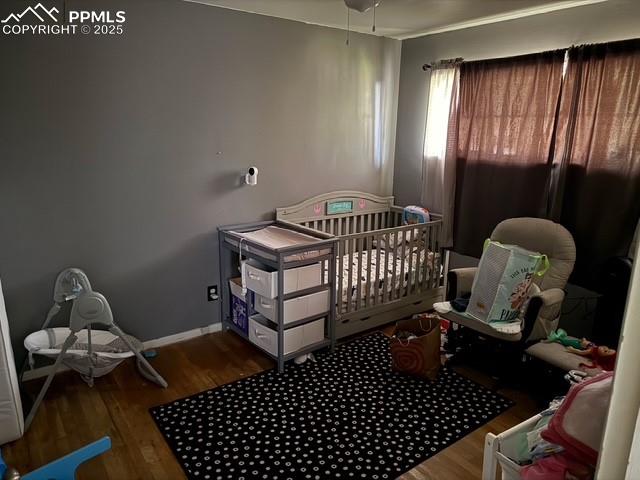
Bedroom with wood finished floors and baseboards
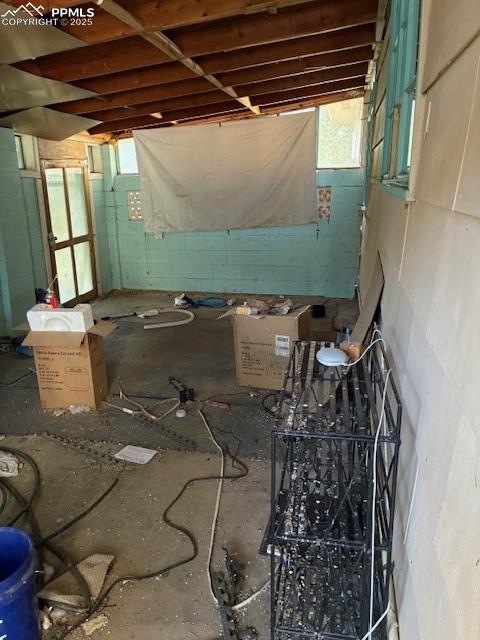
View of misc room
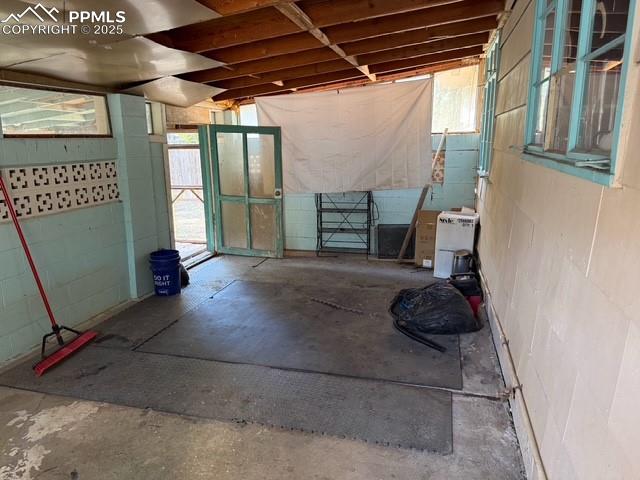
View of patio featuring an exterior structure
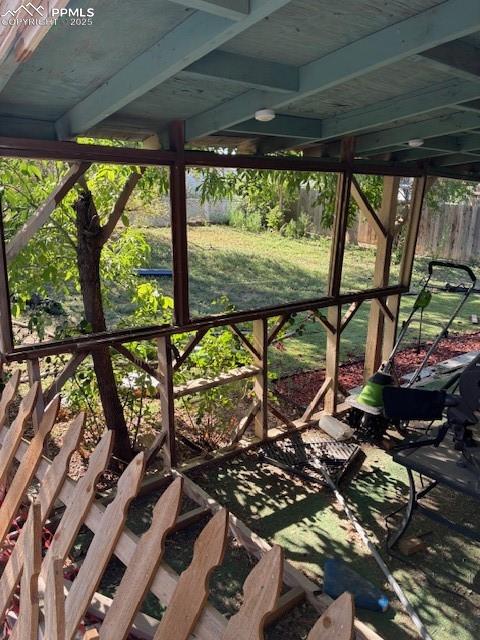
View of wooden deck
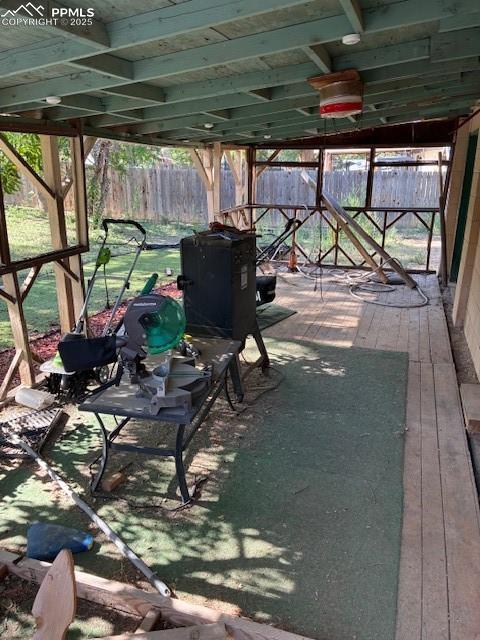
View of patio / terrace
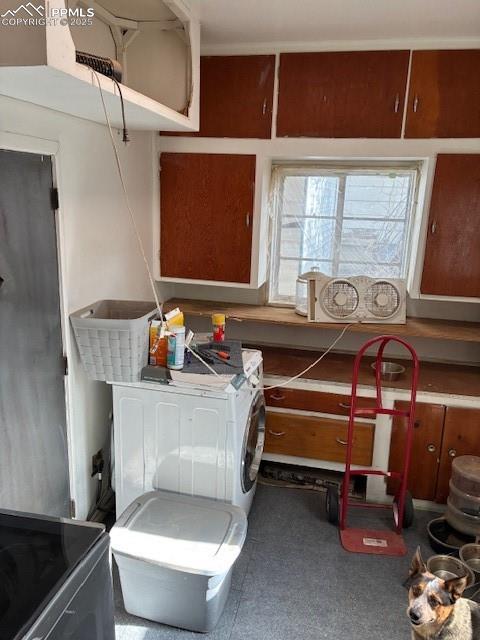
Washroom with independent washer and dryer and cabinet space
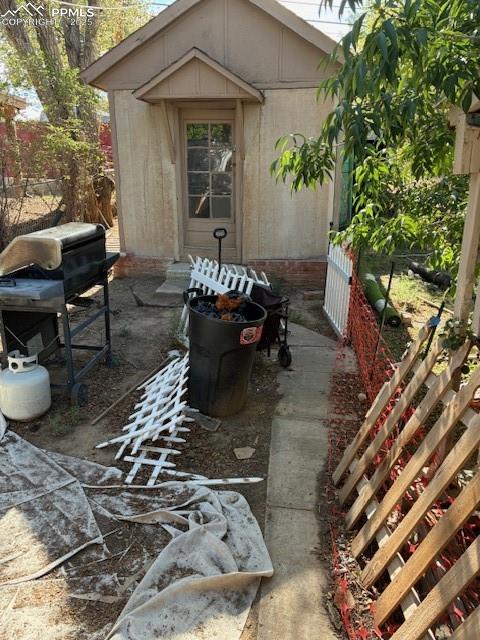
Other
Disclaimer: The real estate listing information and related content displayed on this site is provided exclusively for consumers’ personal, non-commercial use and may not be used for any purpose other than to identify prospective properties consumers may be interested in purchasing.