2501 E 9th Street, Pueblo, CO, 81001
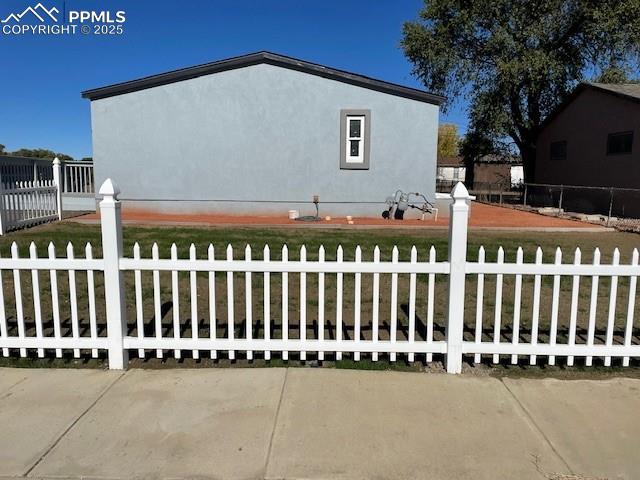
View of side of home with stucco siding
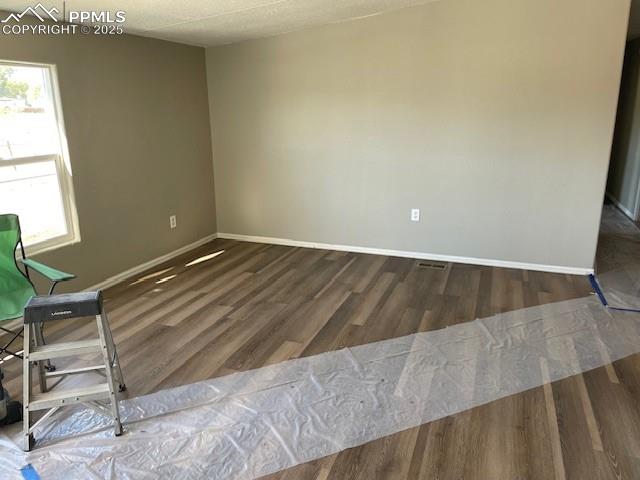
Empty room with wood finished floors and a textured ceiling
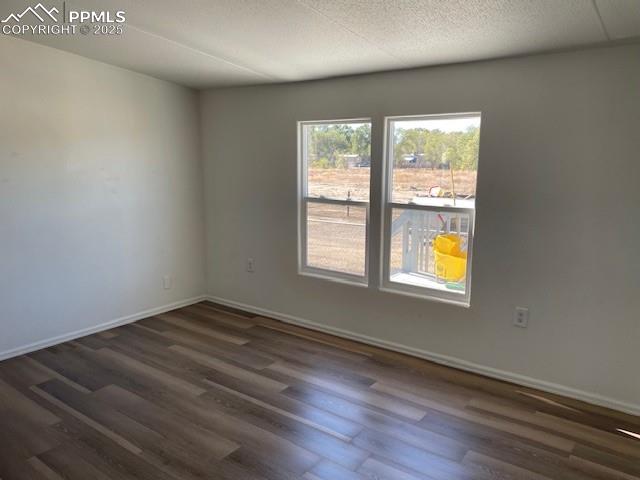
Empty room featuring dark wood-style flooring and a textured ceiling
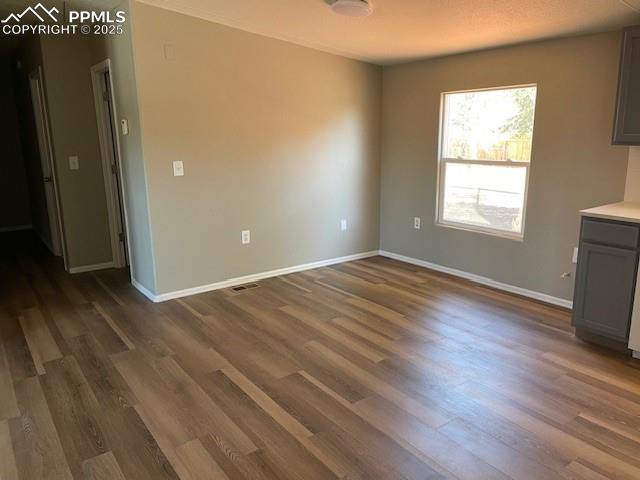
Unfurnished dining area with dark wood-style floors and a textured ceiling
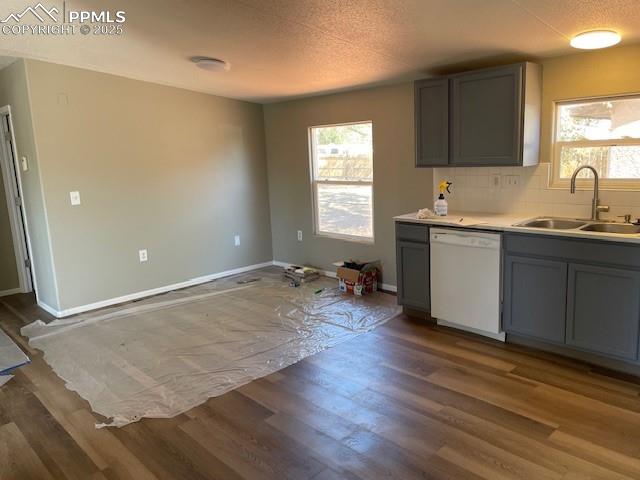
Kitchen with gray cabinets, tasteful backsplash, white dishwasher, a textured ceiling, and wood finished floors
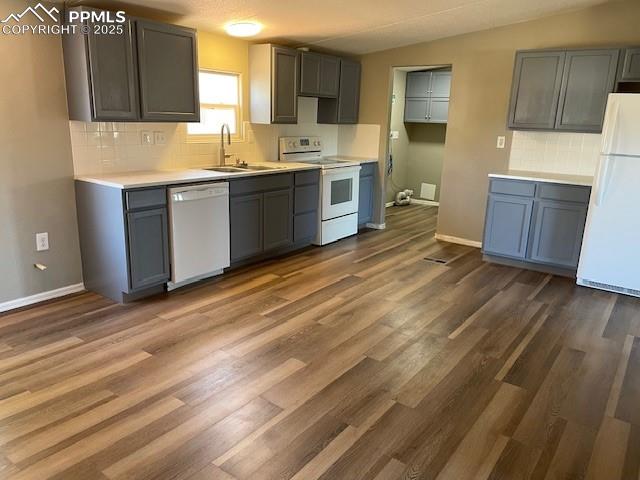
Kitchen with decorative backsplash, white appliances, gray cabinets, dark wood-type flooring, and a textured ceiling
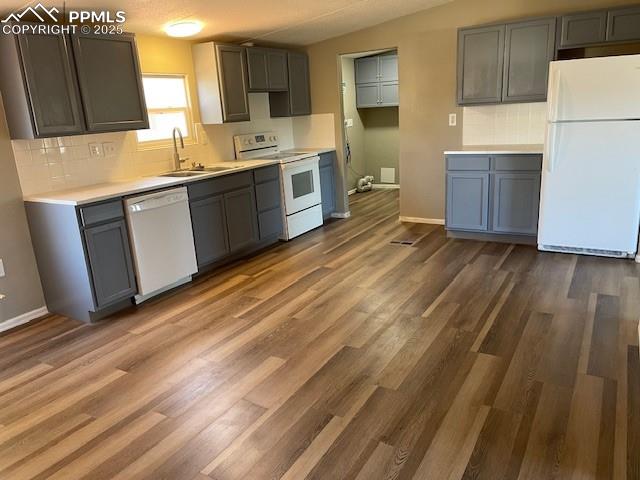
Kitchen with decorative backsplash, white appliances, dark wood-style floors, gray cabinetry, and light countertops
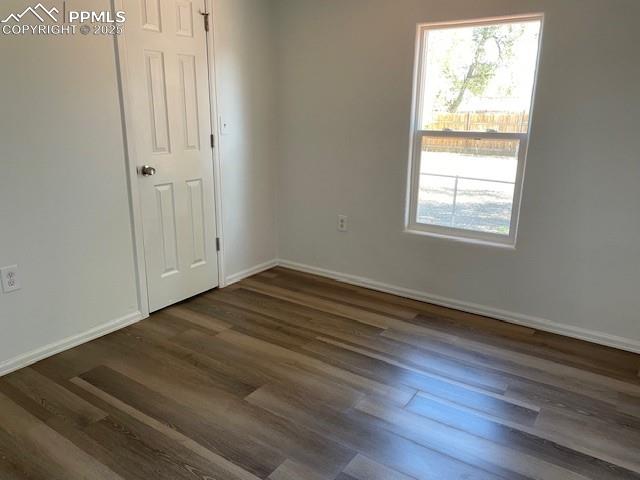
Spare room featuring wood finished floors and baseboards
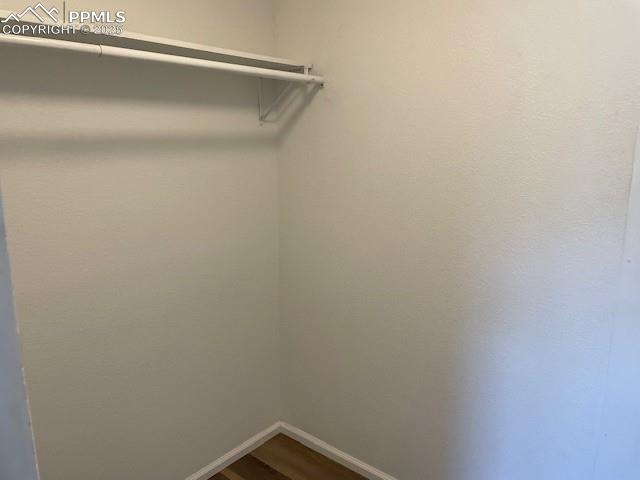
Walk in closet with dark wood-style flooring
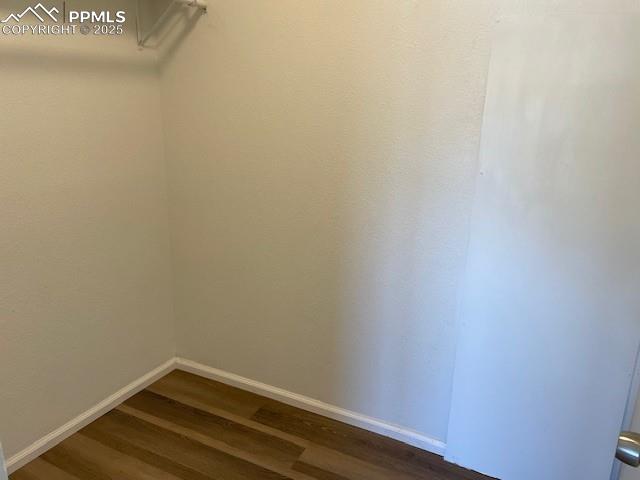
Spacious closet with dark wood finished floors
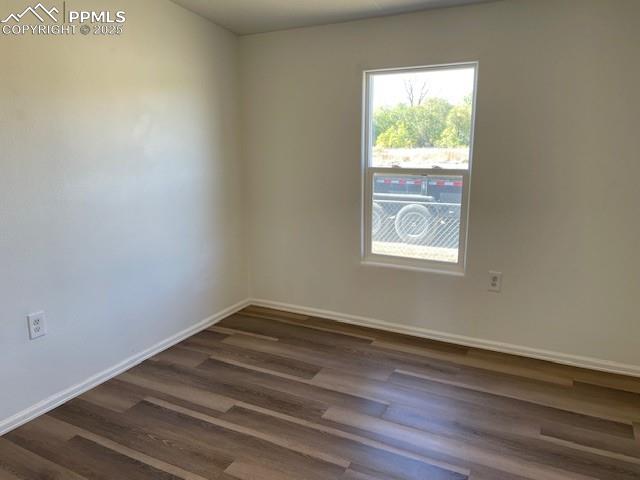
Spare room featuring dark wood-style floors and baseboards
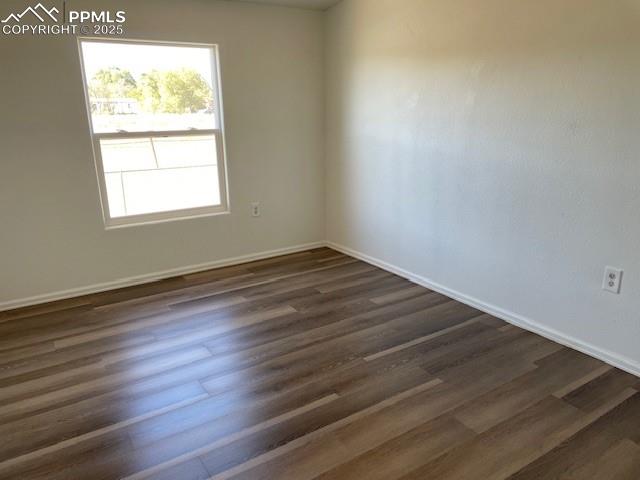
Spare room with dark wood-style floors and baseboards
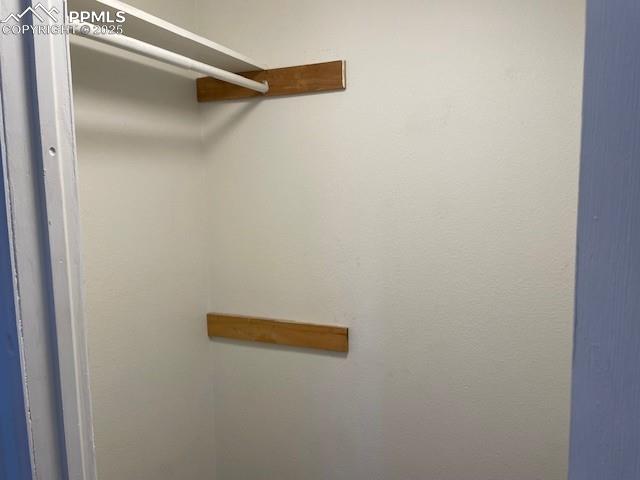
View of walk in closet
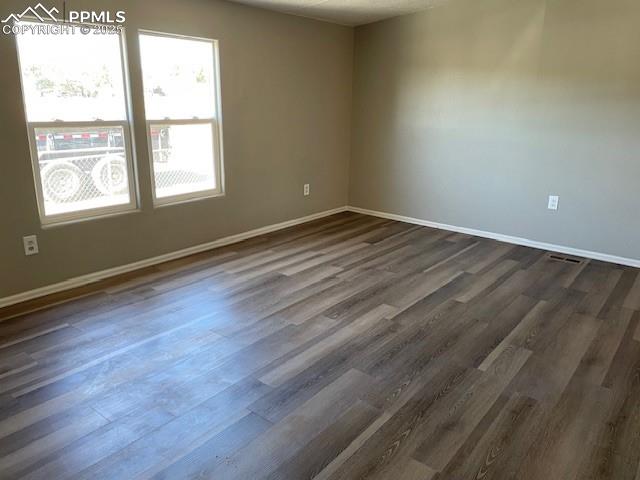
Empty room with a textured ceiling and dark wood-type flooring
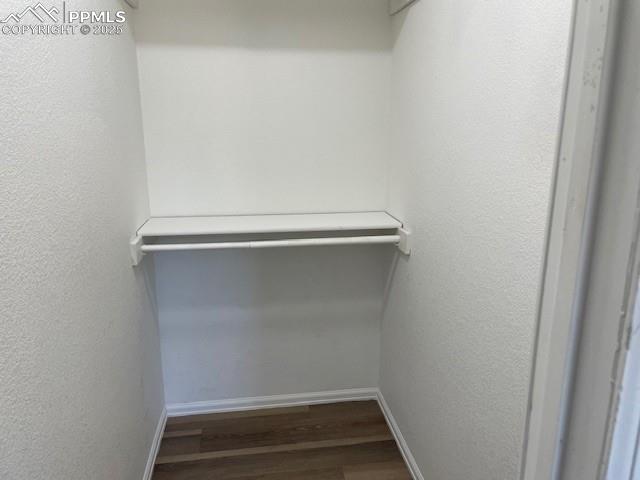
Spacious closet with wood finished floors
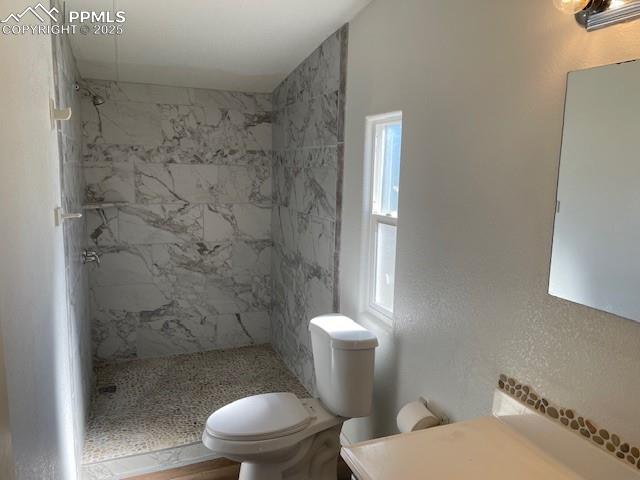
Full bath with vanity and a shower stall
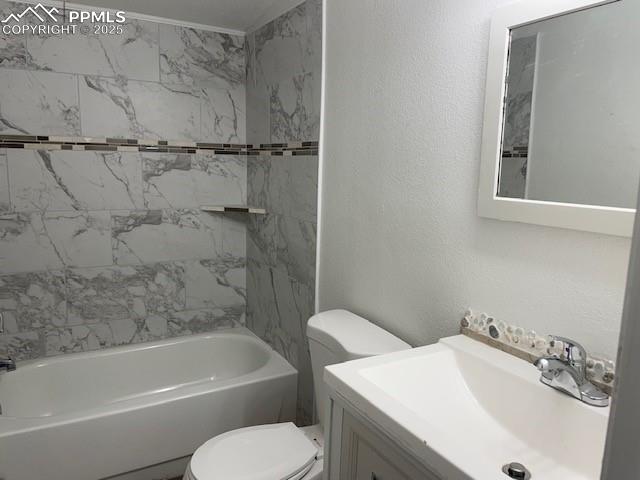
Full bathroom with a textured wall, vanity, and bathing tub / shower combination
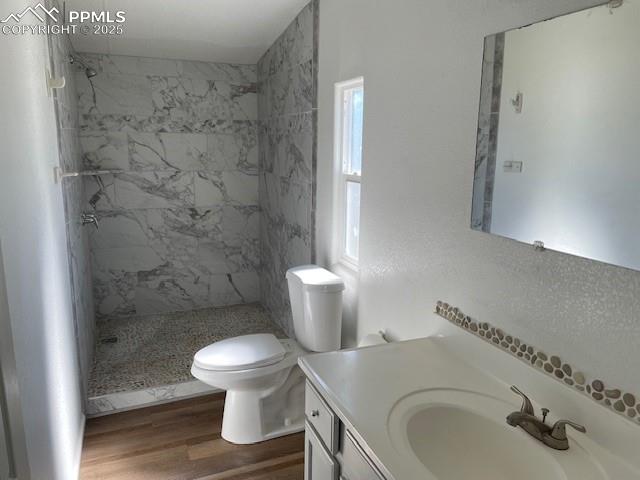
Bathroom featuring vanity, tiled shower, and wood finished floors
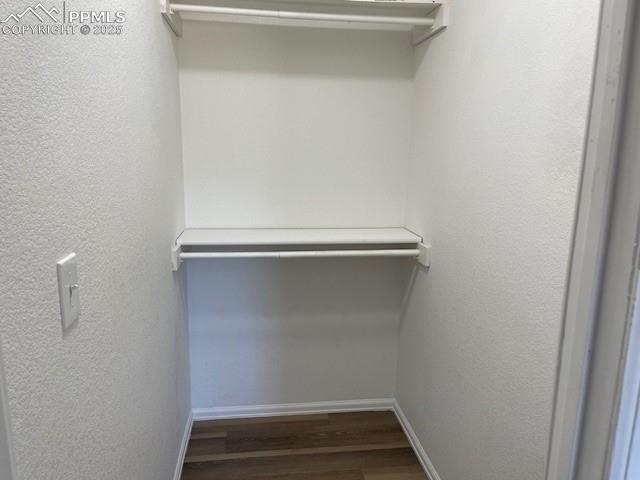
Spacious closet with wood finished floors
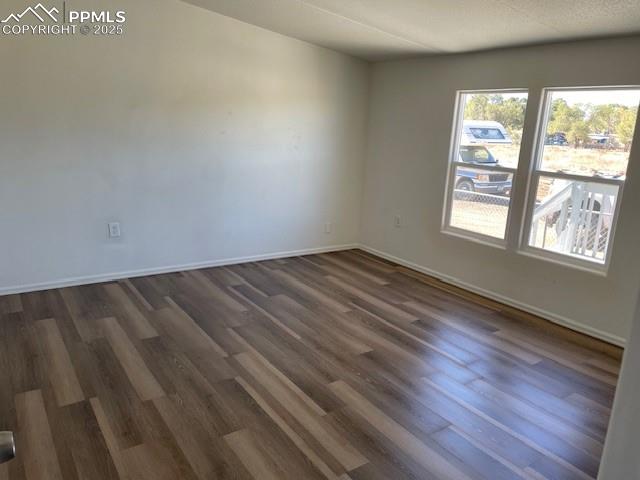
Empty room with dark wood-style flooring and a textured ceiling
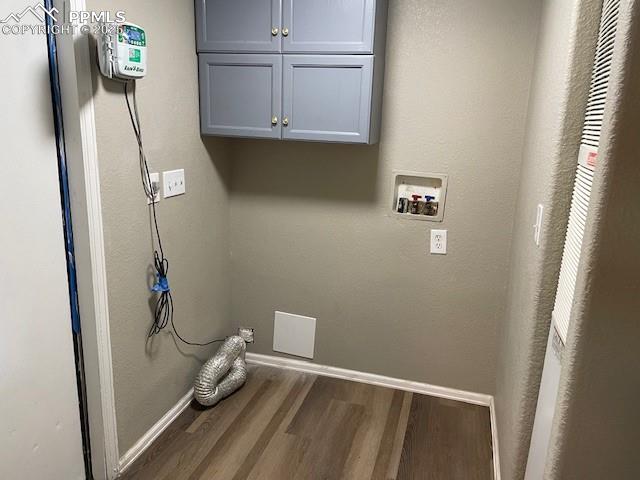
Laundry area with washer hookup, cabinet space, wood finished floors, hookup for an electric dryer, and a textured wall
Disclaimer: The real estate listing information and related content displayed on this site is provided exclusively for consumers’ personal, non-commercial use and may not be used for any purpose other than to identify prospective properties consumers may be interested in purchasing.