1200 E Abriendo Avenue, Pueblo, CO, 81004
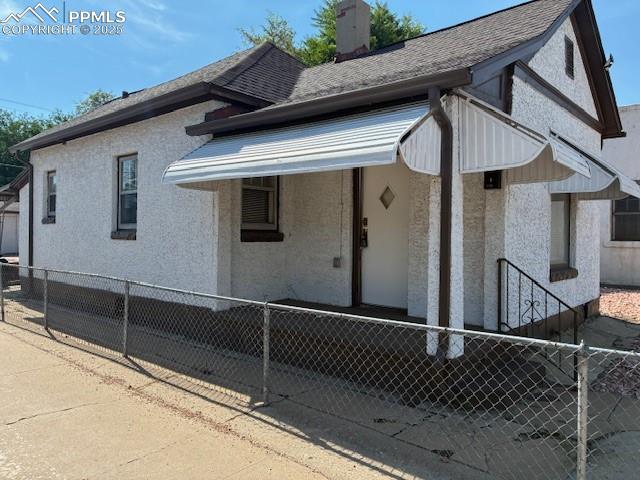
View of property exterior featuring a chimney, roof with shingles, and stucco siding
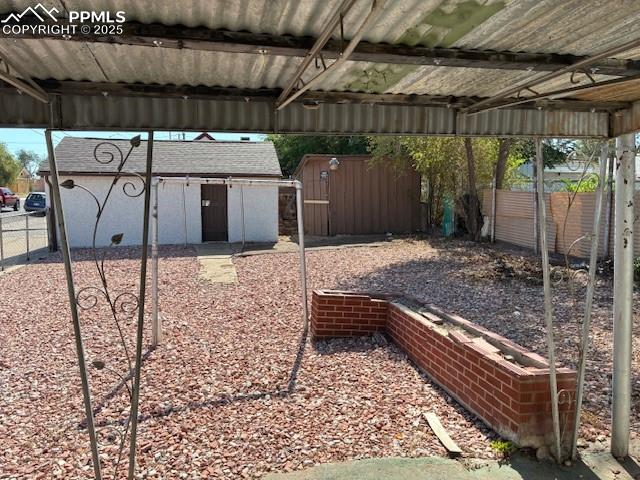
View of yard with a shed
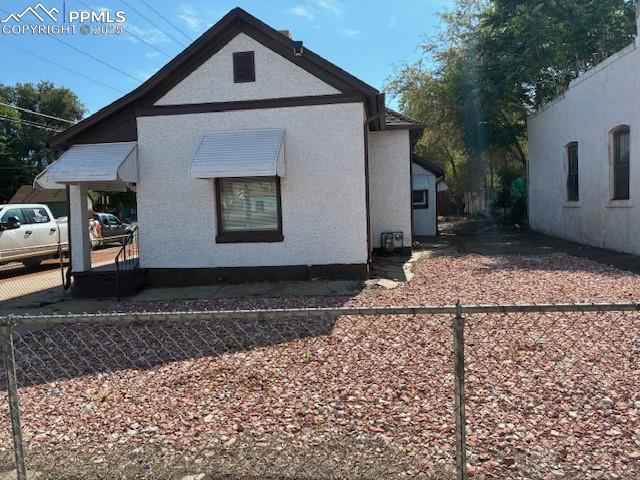
View of side of property featuring stucco siding
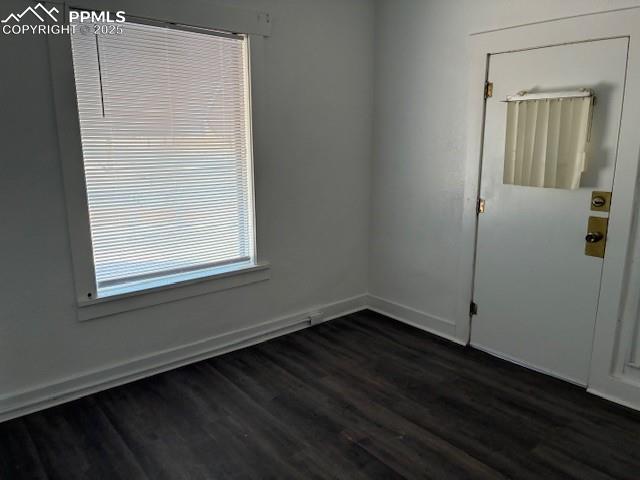
Empty room featuring dark wood-style flooring and baseboards
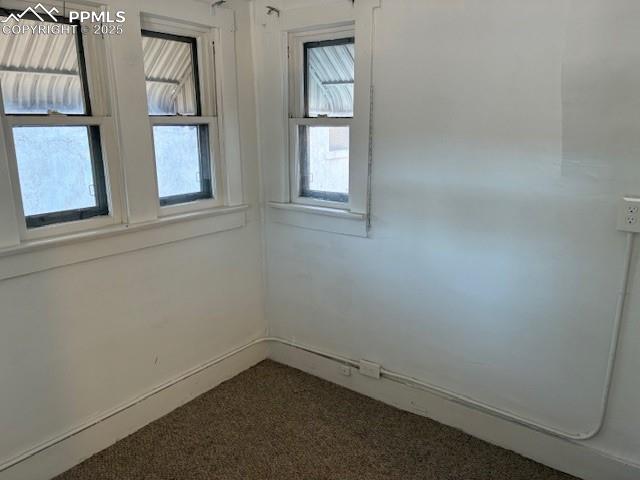
Unfurnished room featuring dark colored carpet and baseboards
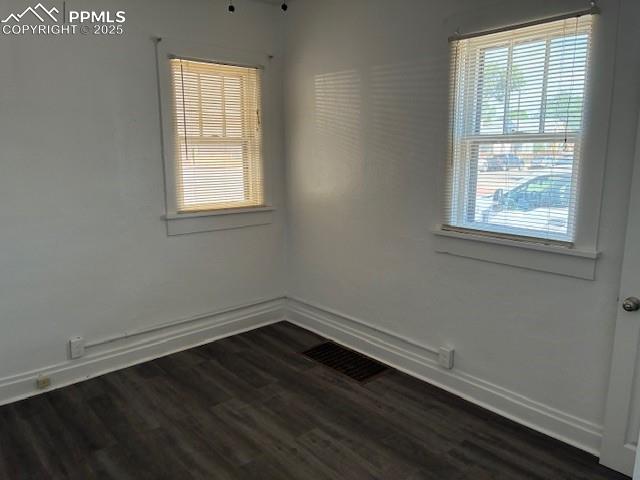
Spare room featuring dark wood-style flooring and healthy amount of natural light
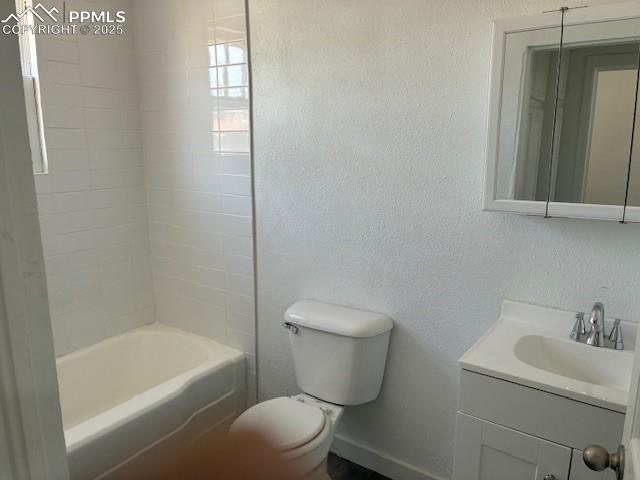
Bathroom featuring vanity, a textured wall, and shower / bath combination
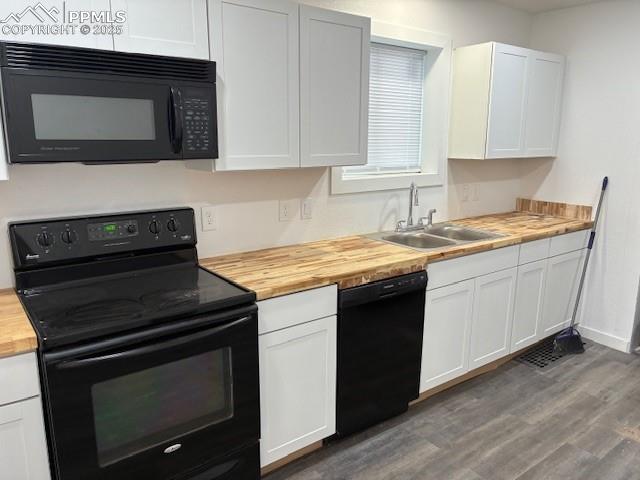
Kitchen featuring butcher block countertops, black appliances, dark wood-style floors, and white cabinets
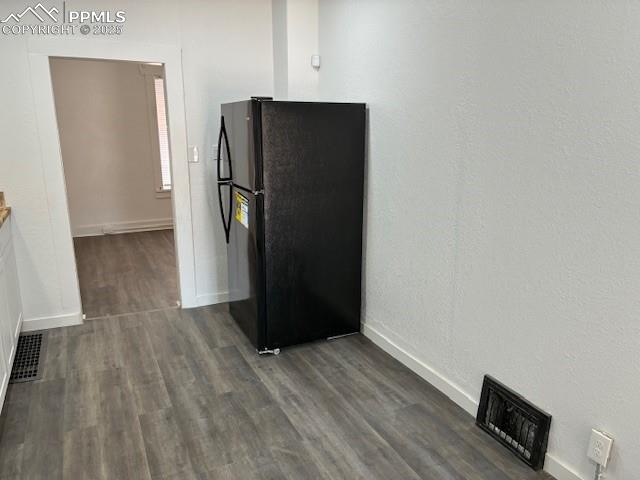
Kitchen with freestanding refrigerator, dark wood-style floors, and a textured wall
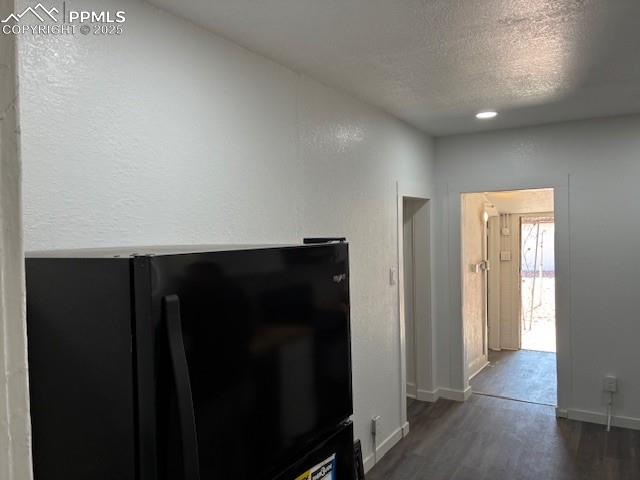
Unfurnished living room featuring a textured ceiling, dark wood-type flooring, a textured wall, and recessed lighting
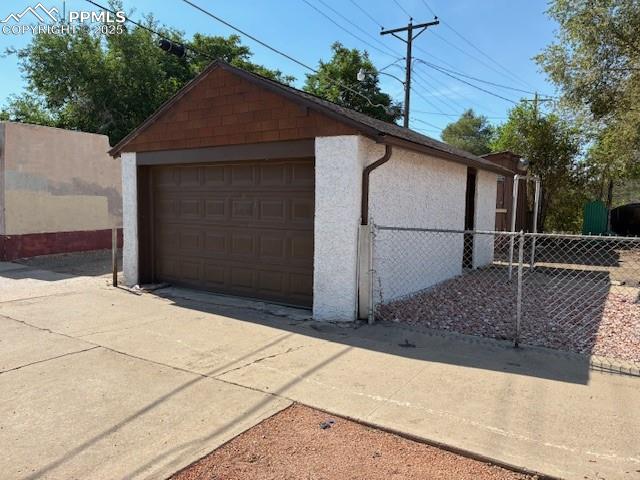
View of detached garage
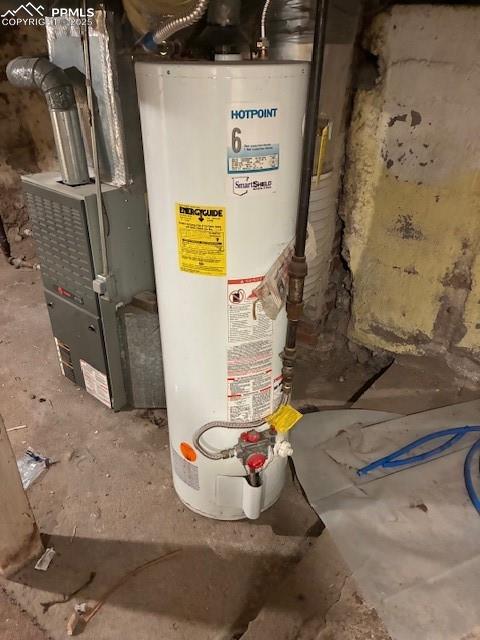
Utility room featuring gas water heater and heating unit
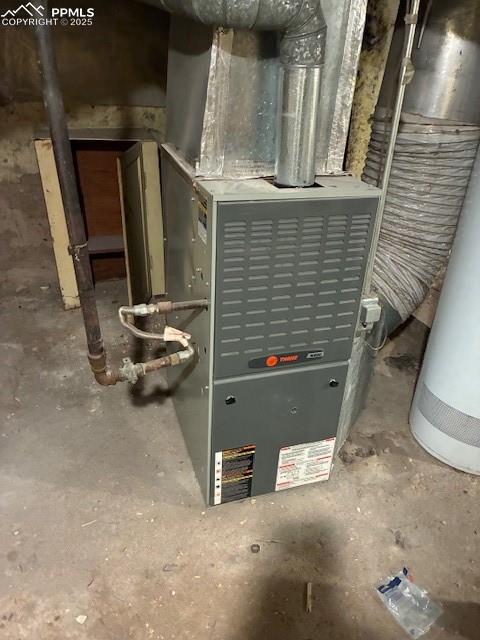
Utilities with heating unit and water heater
Disclaimer: The real estate listing information and related content displayed on this site is provided exclusively for consumers’ personal, non-commercial use and may not be used for any purpose other than to identify prospective properties consumers may be interested in purchasing.