509 Wakanda Trail, Woodland Park, CO, 80863
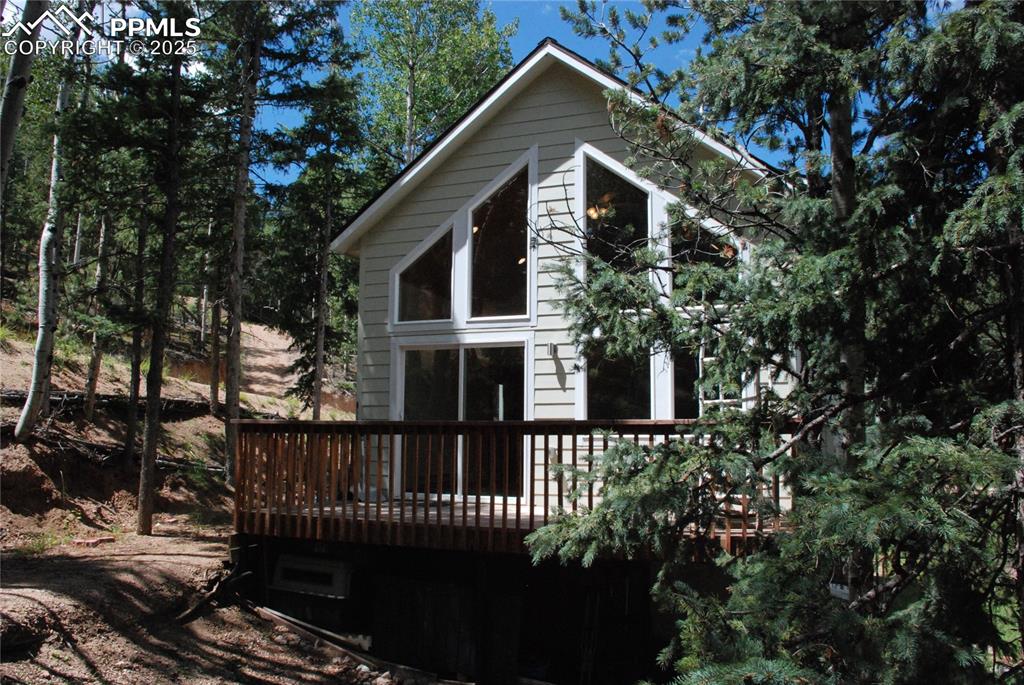
Welcome to in Woodland Park.
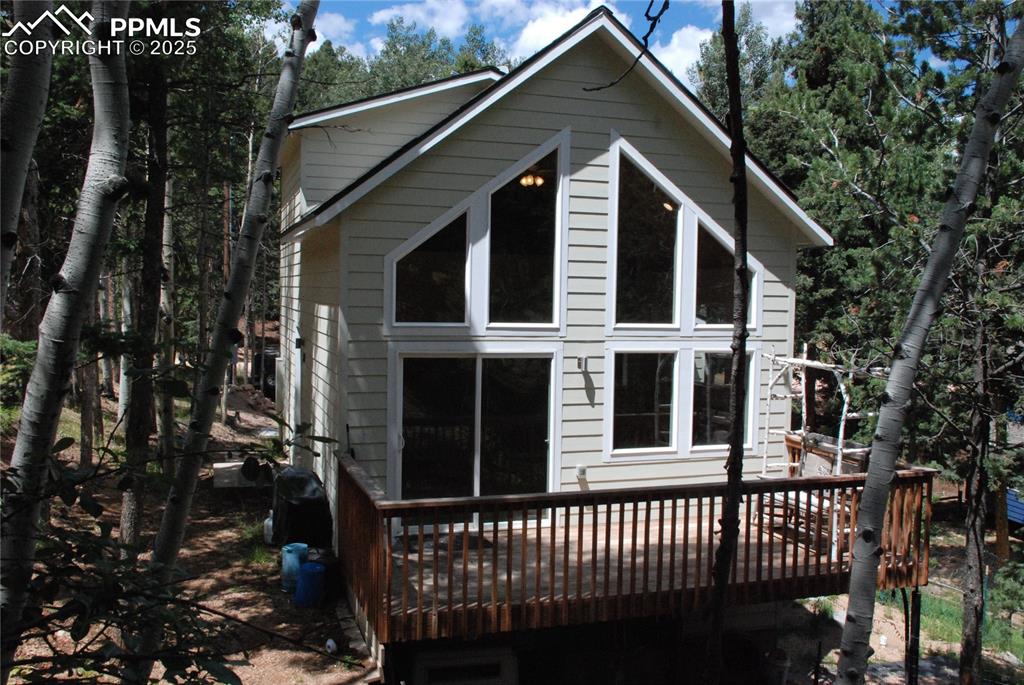
Enjoy mountain living located just minutes from all that Woodland Park has to offer!
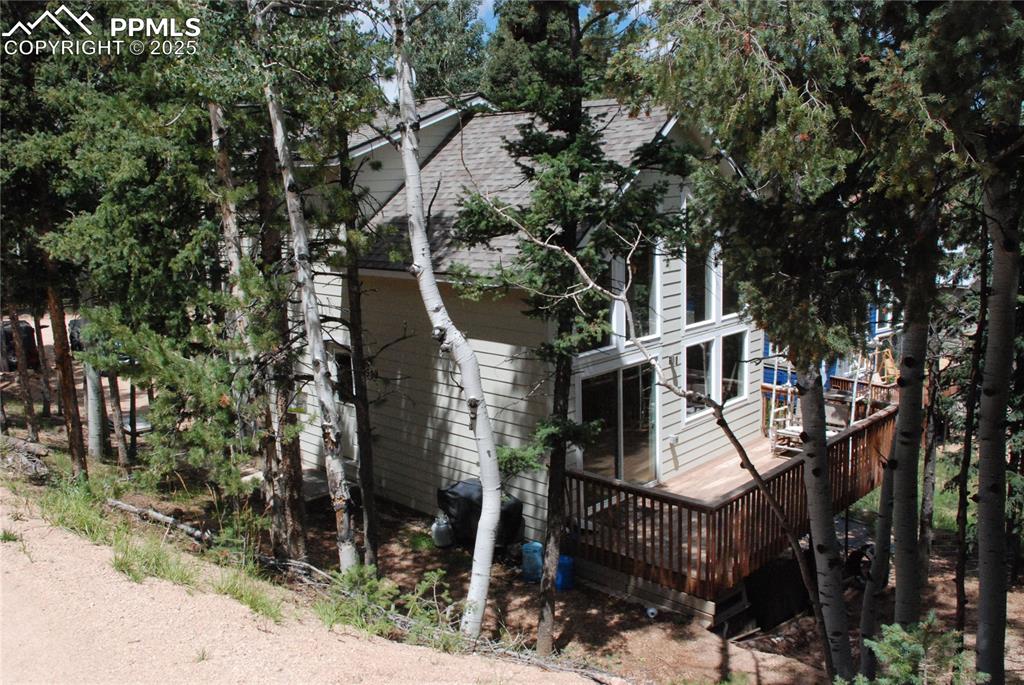
View from the street.
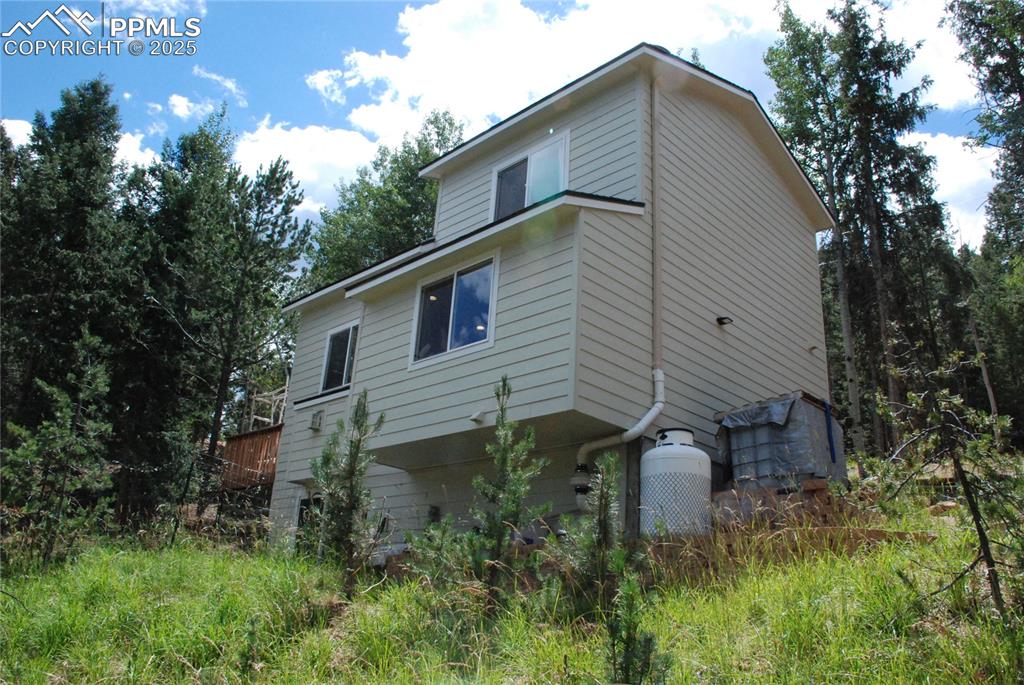
Hillside home featuring 2x6 wall construction, vinyl Low-E windows, and fire/rot resistant Hardi-plank siding.
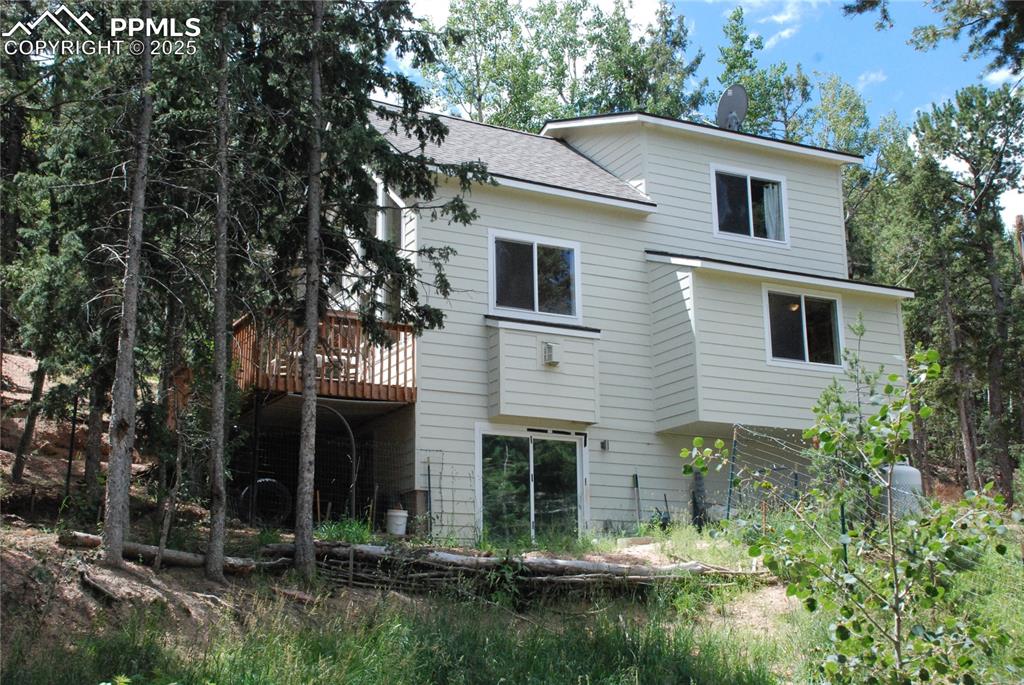
This tri-level, hillside home is located on a .24 acre corner lot.
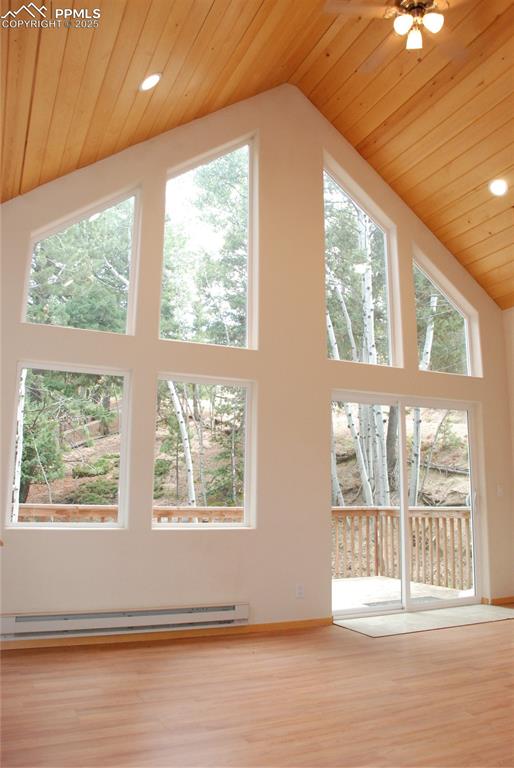
Soaring wood finished cathedral ceilings and new wood laminate floors are accented with a wall of windows in the open living area.
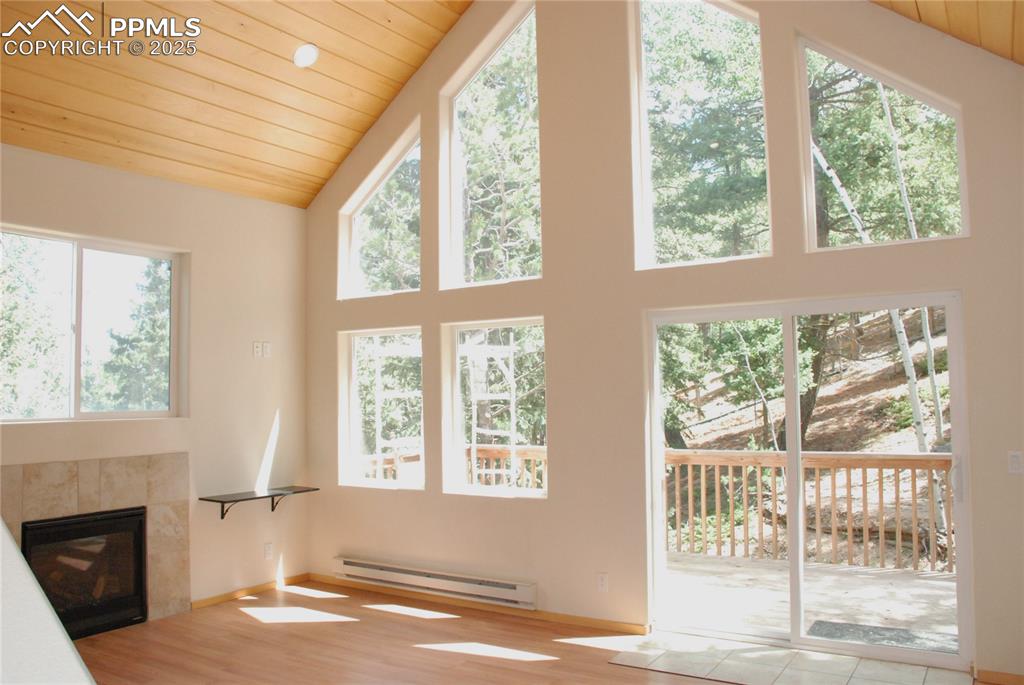
Warm up to the cozy gas fireplace on cold winter nights.
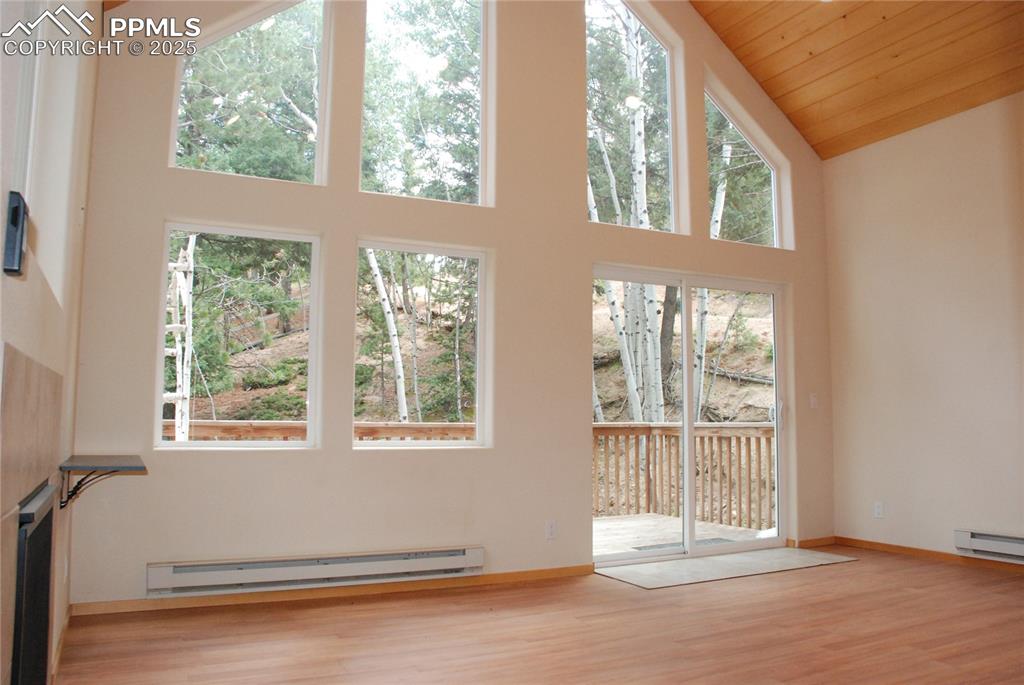
Walk out through the sliding glass doors to the balcony.
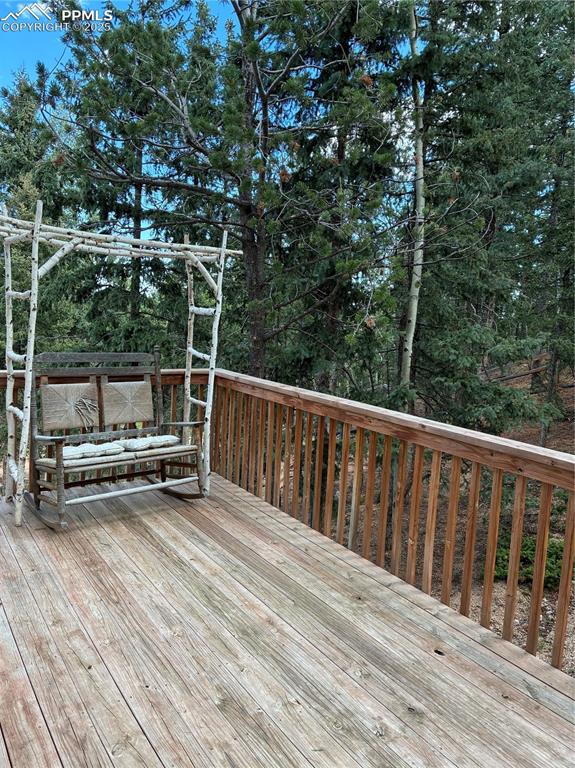
Relax and take in the mountain air on the balcony.
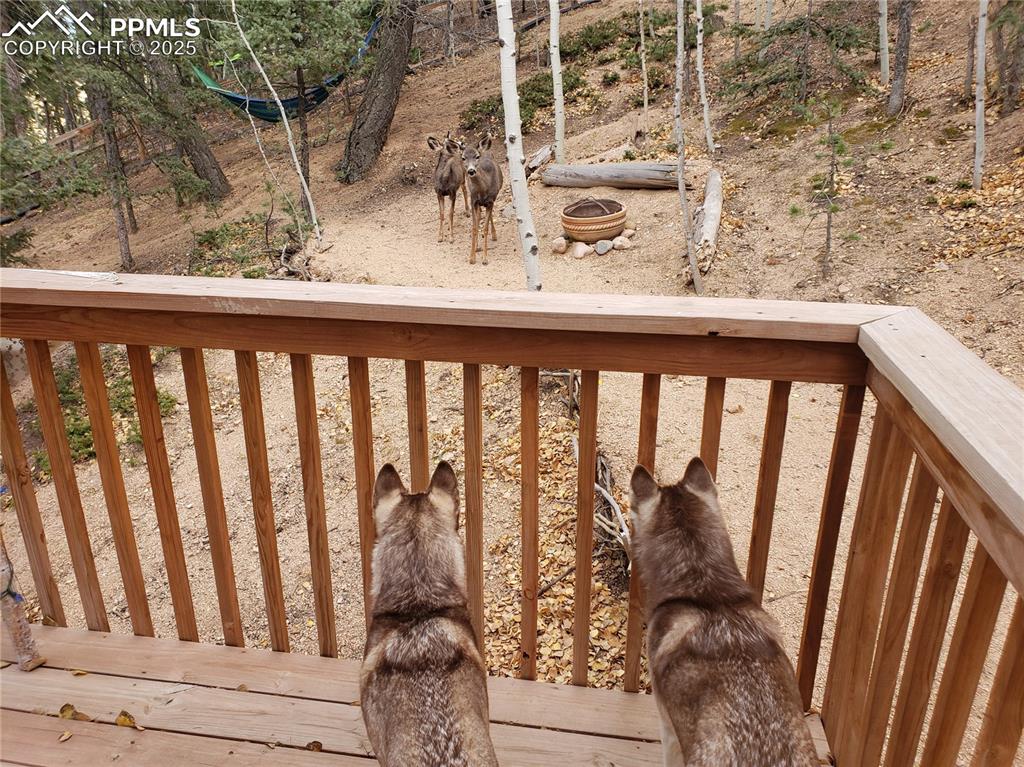
View wildlife...
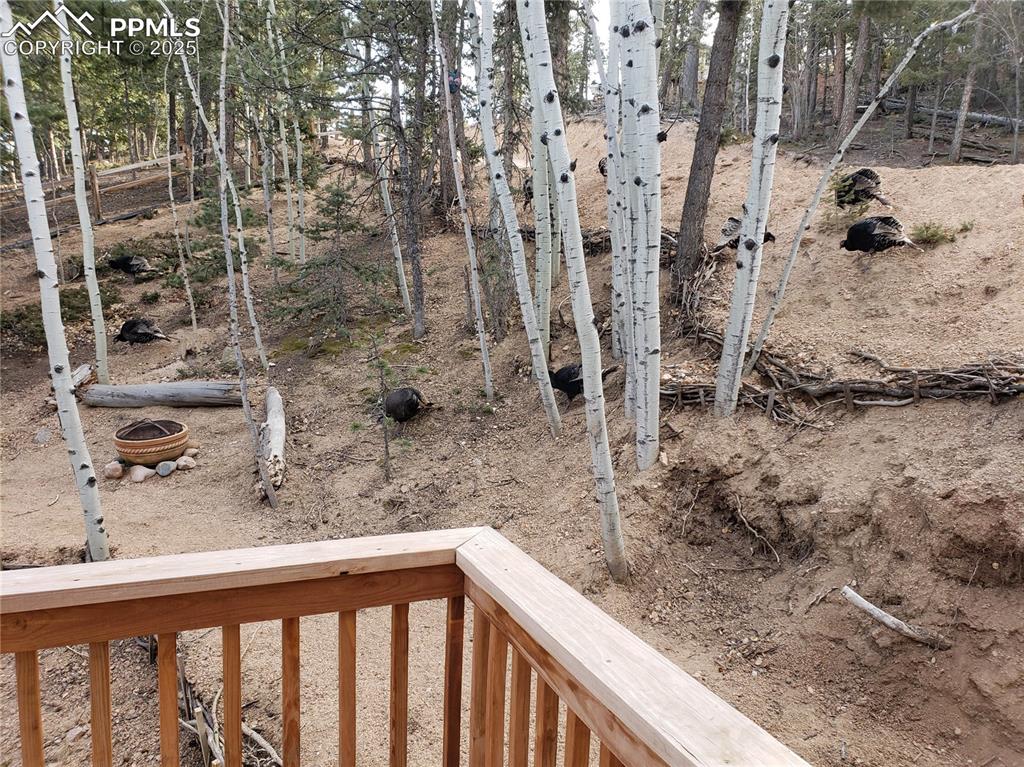
...Even wild turkeys!
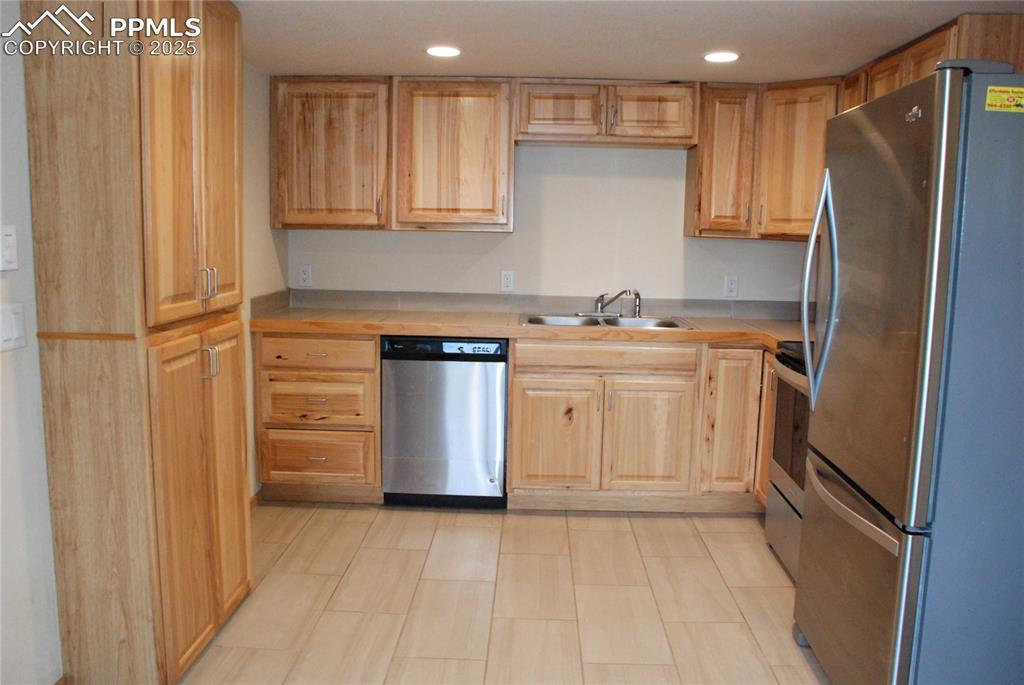
The kitchen features natural wood cabinets and ceramic tile flooring.
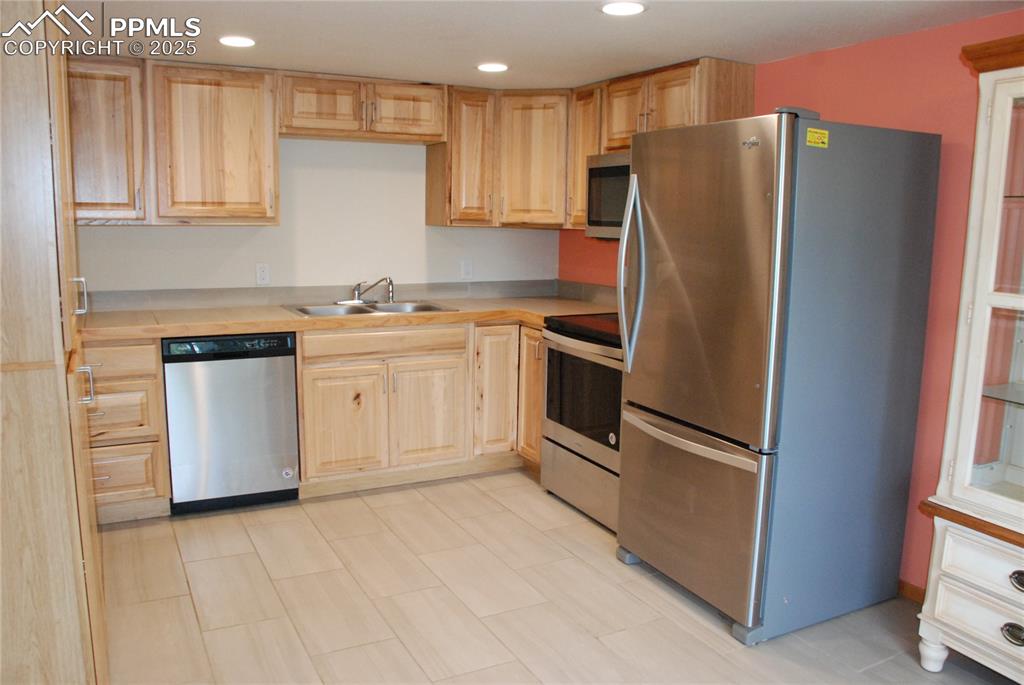
Also featured in the Kitchen are stainless steel appliances. Refrigerator included!
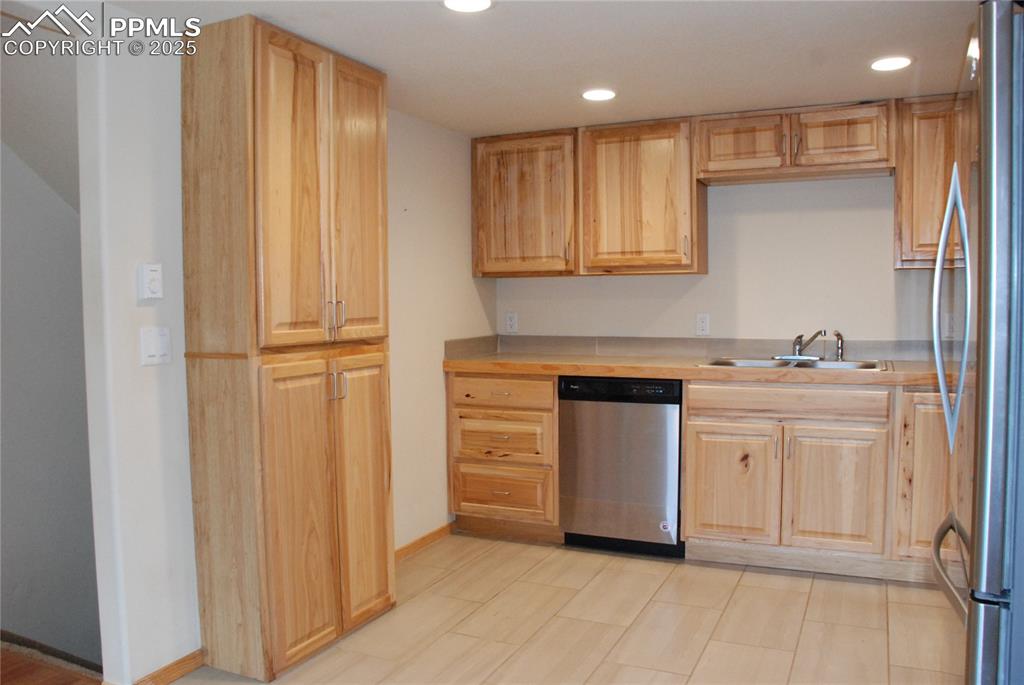
Completing the Kitchen is a nice-sized pantry.
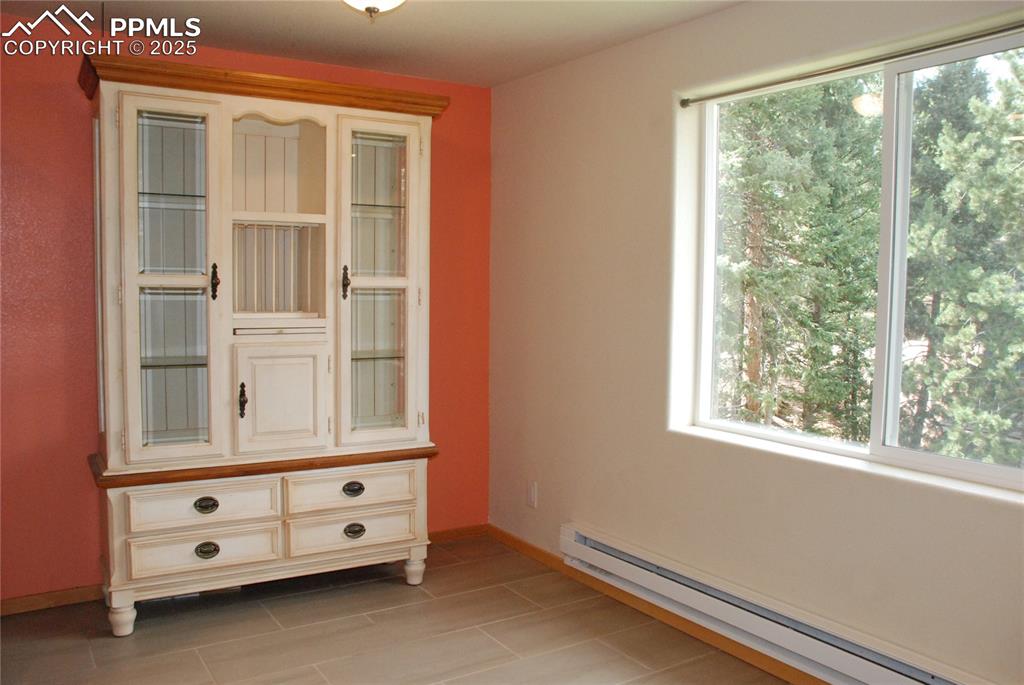
Adjacent to the Kitchen is the Dining area.
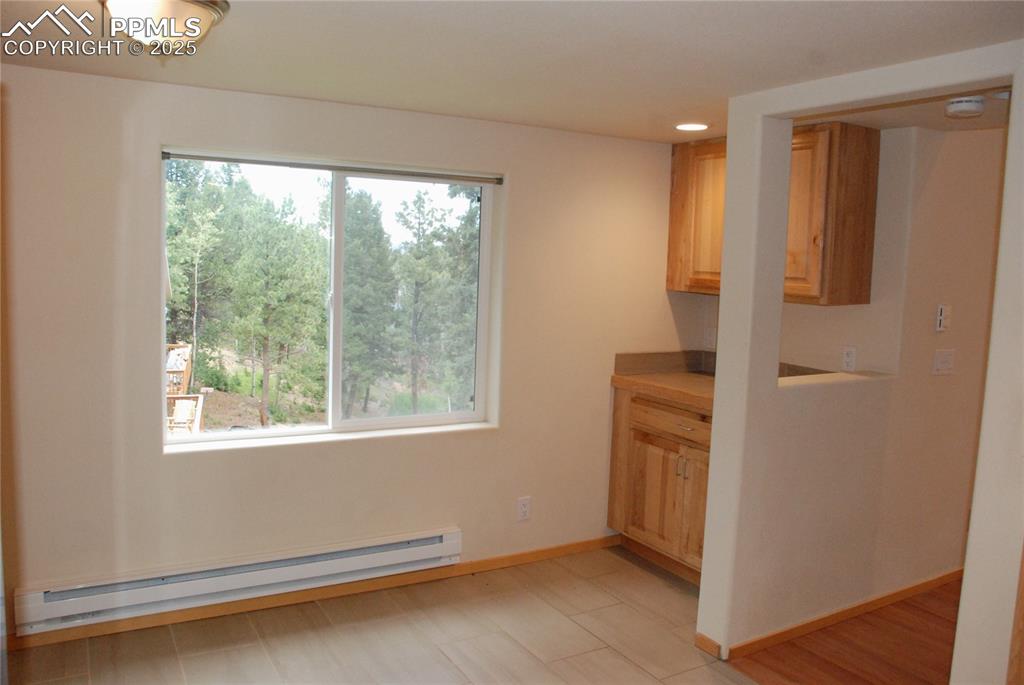
Enjoy your meals with a view!
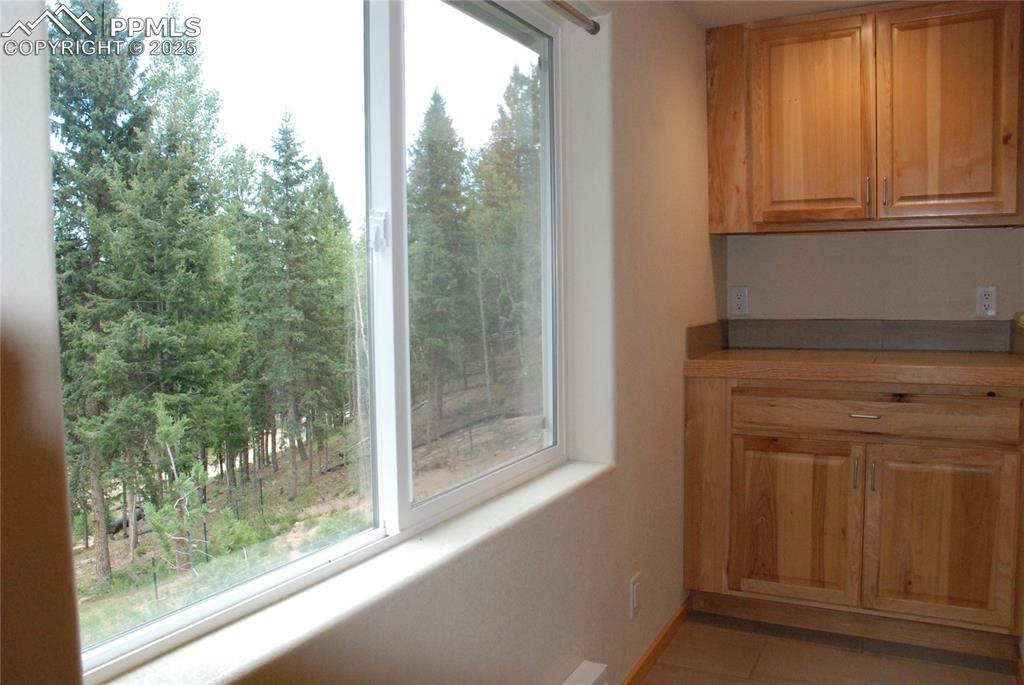
Along with the beautiful views, the dining area is complete with a coffee bar.
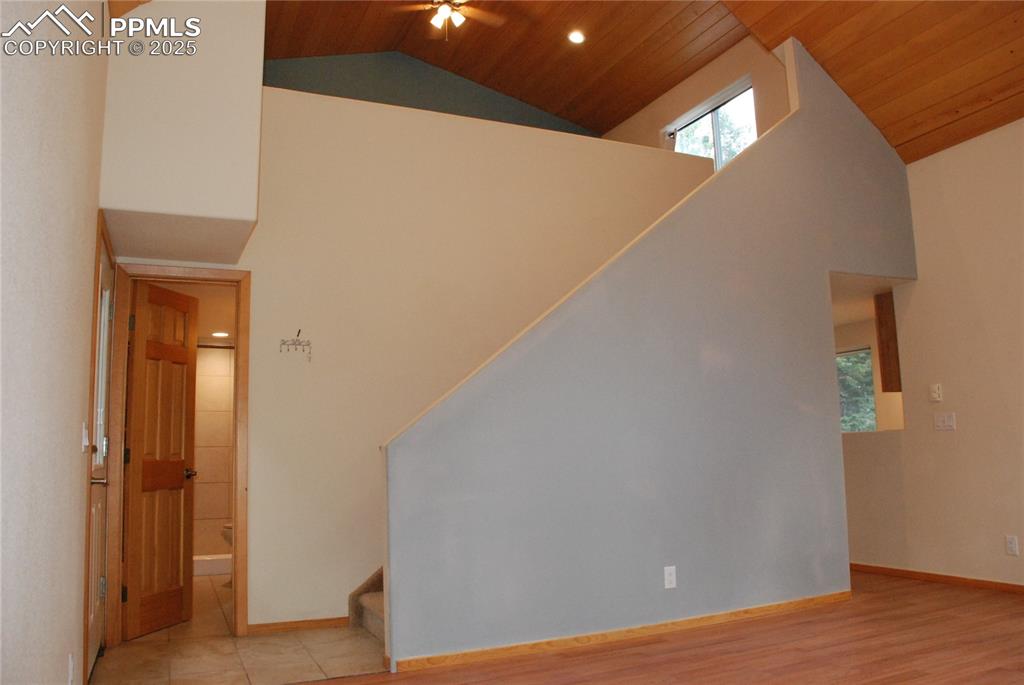
Looking back from the Living Room, you can see the tiled entry, full bath, and staircase leading to Loft... all accented with the wood cathedral ceilings.
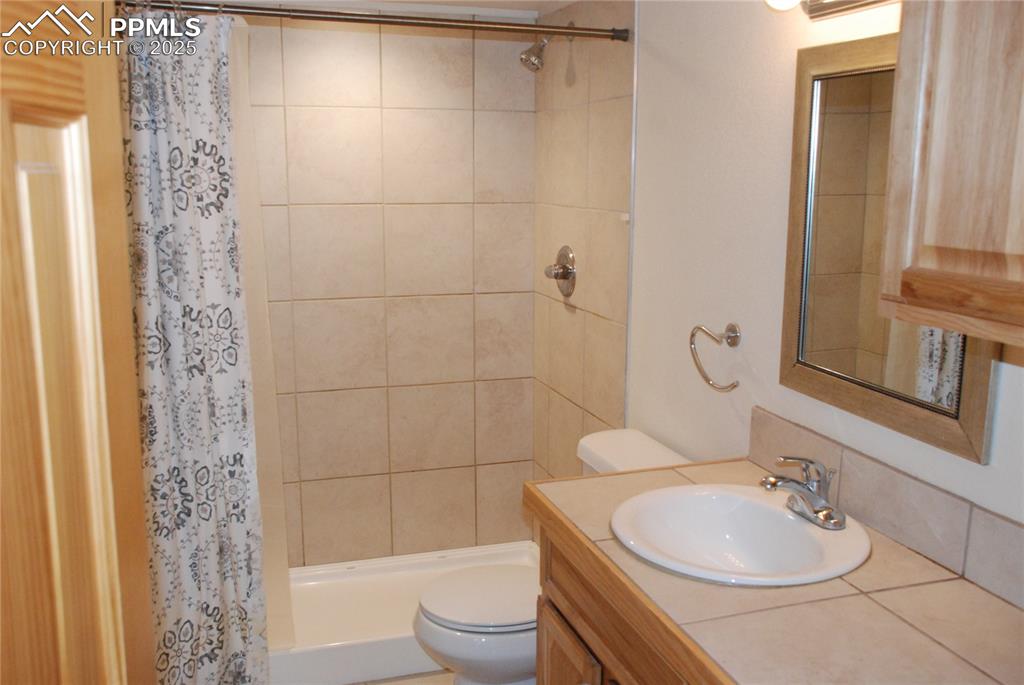
Full bathroom on main level.
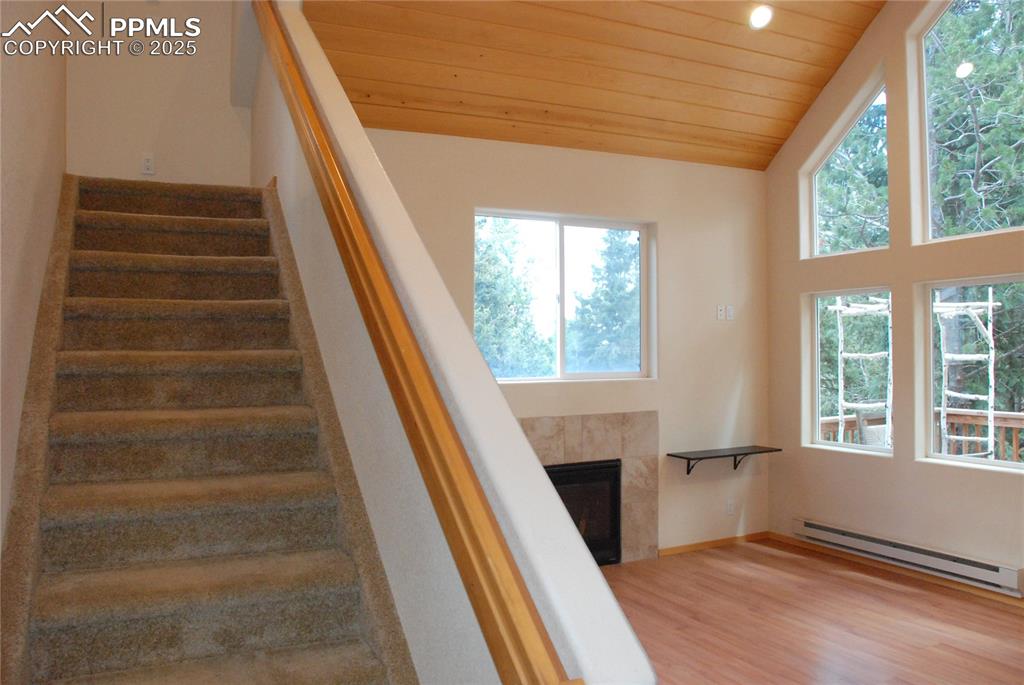
Staircase leading to Loft from Entry.
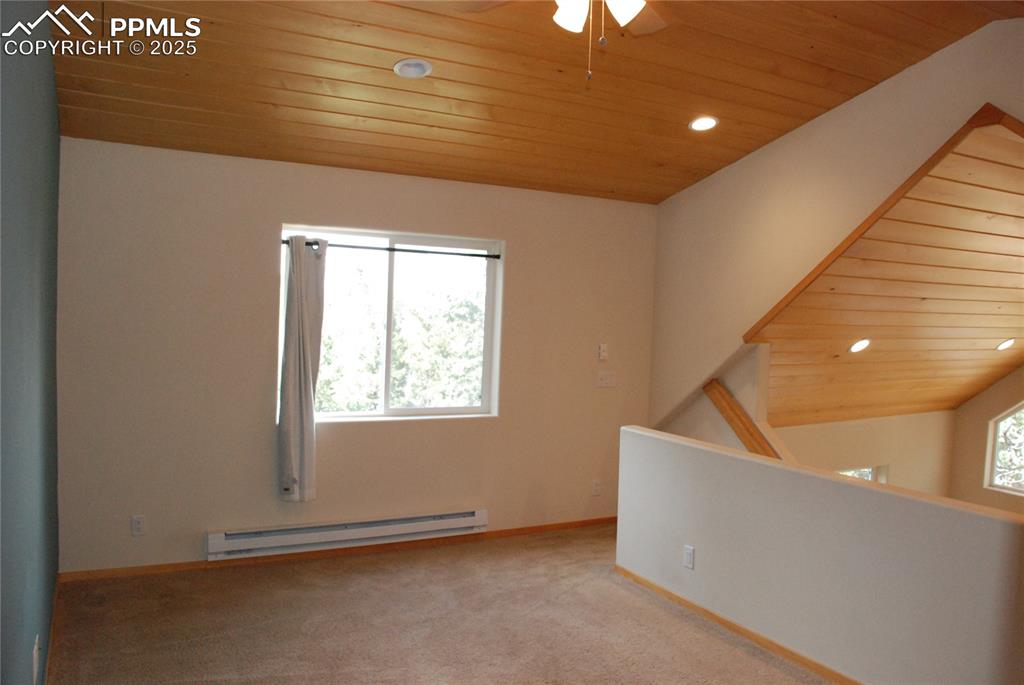
Loft which serves as second Bedroom with wood cathedral ceiling.
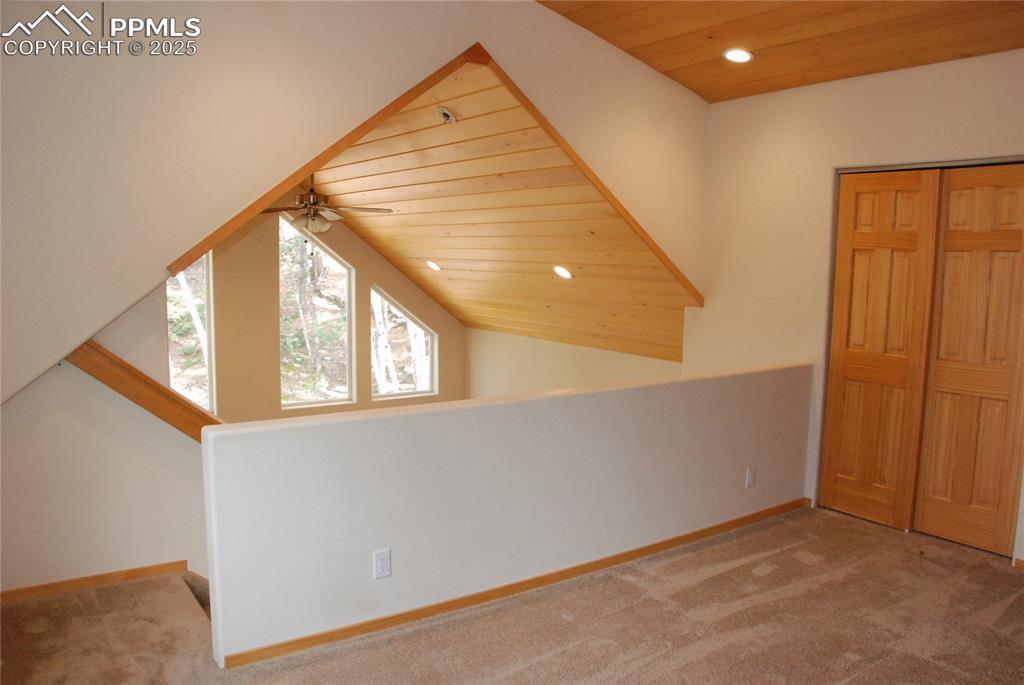
View from the Loft.
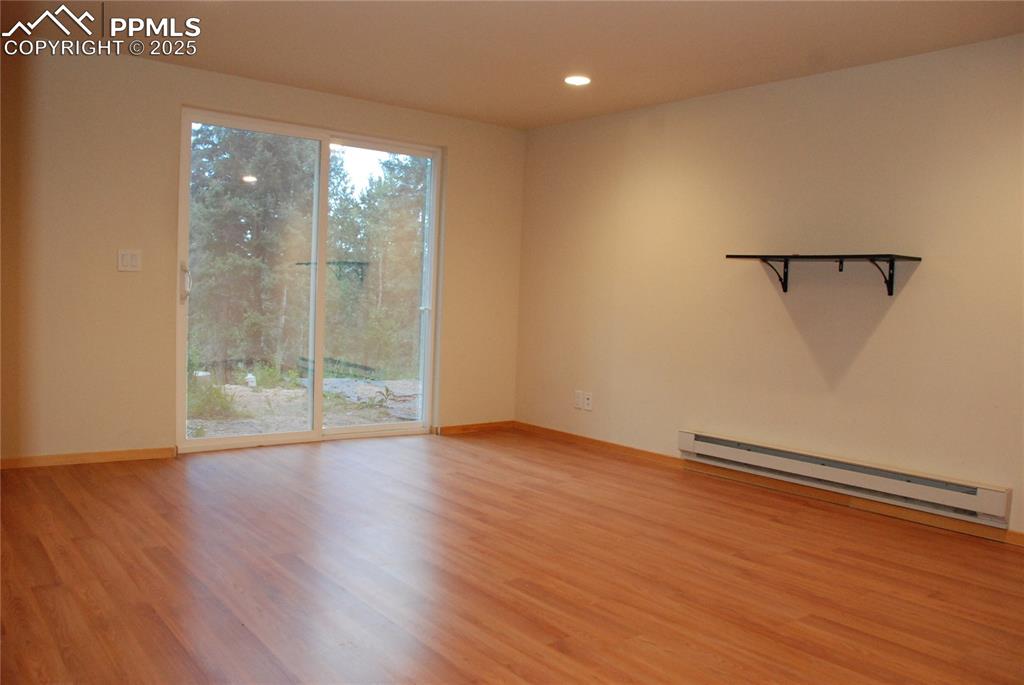
In the basement you will find the spacious Primary Bedroom featuring new wood laminate flooring and a walk-out sliding glass door.
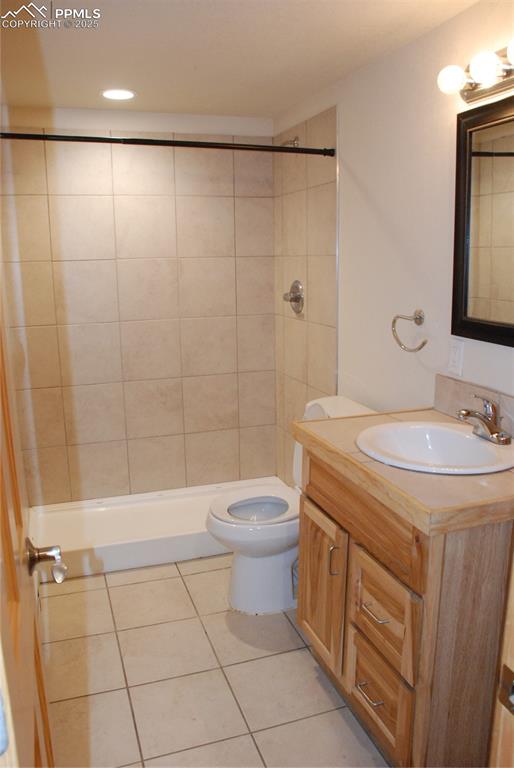
Full Bathroom that serves the Primary Bedroom.
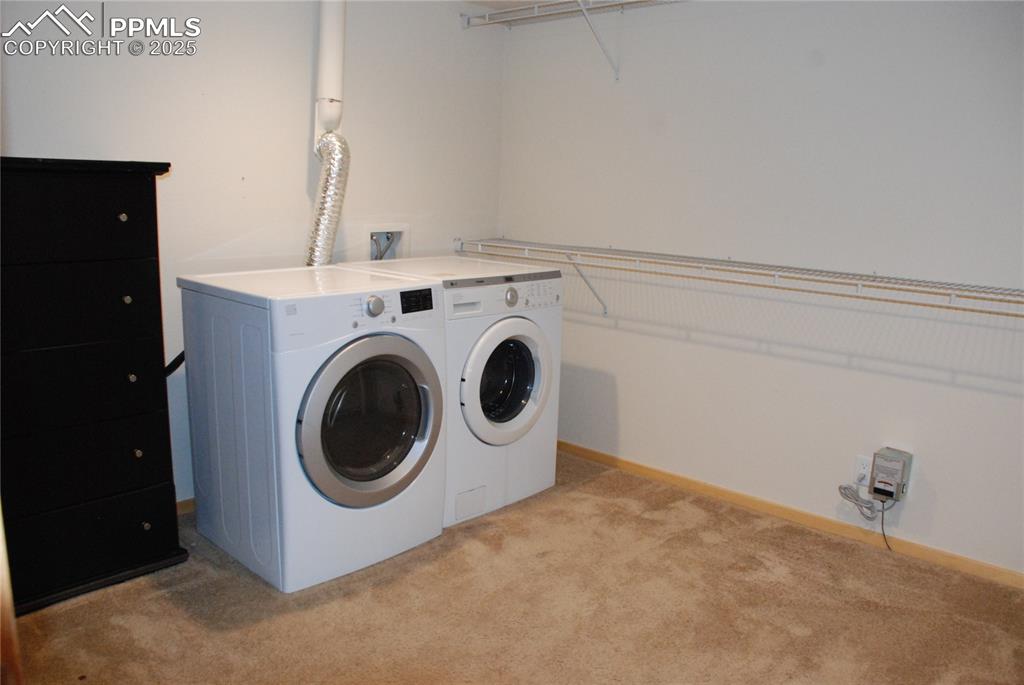
The Primary Bedroom also features a huge walk-in closet. Washer & Dryer included!
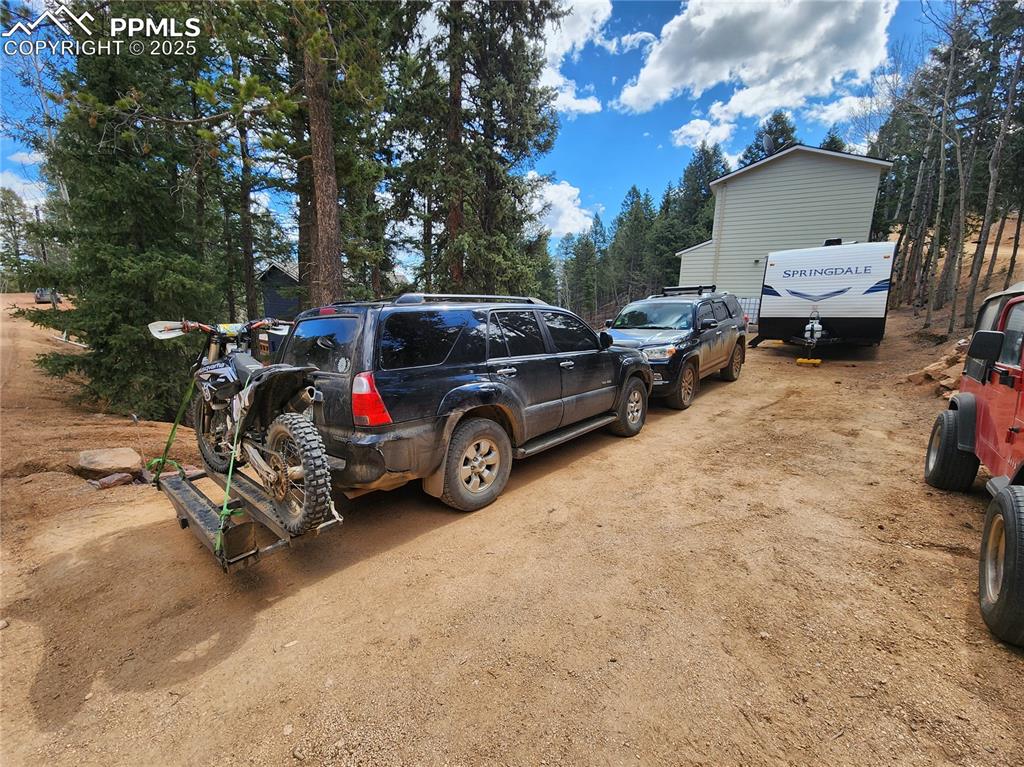
Outside you will find plenty of driveway parking for your vehicles, RV's and more!
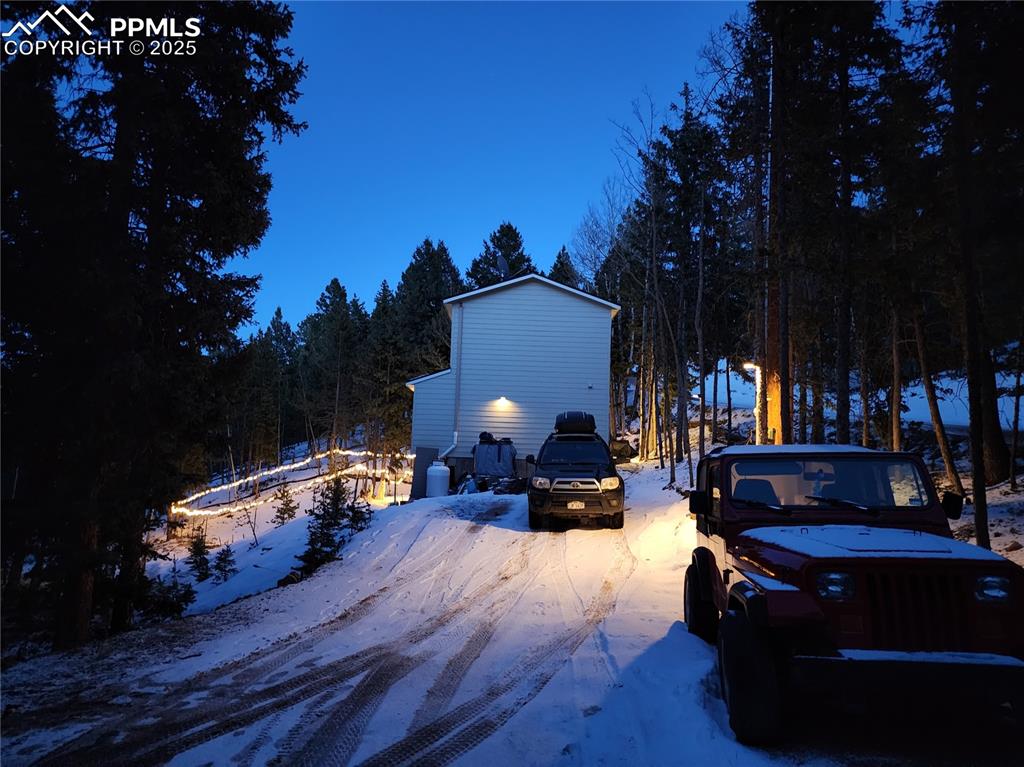
Snowy night view from the driveway.
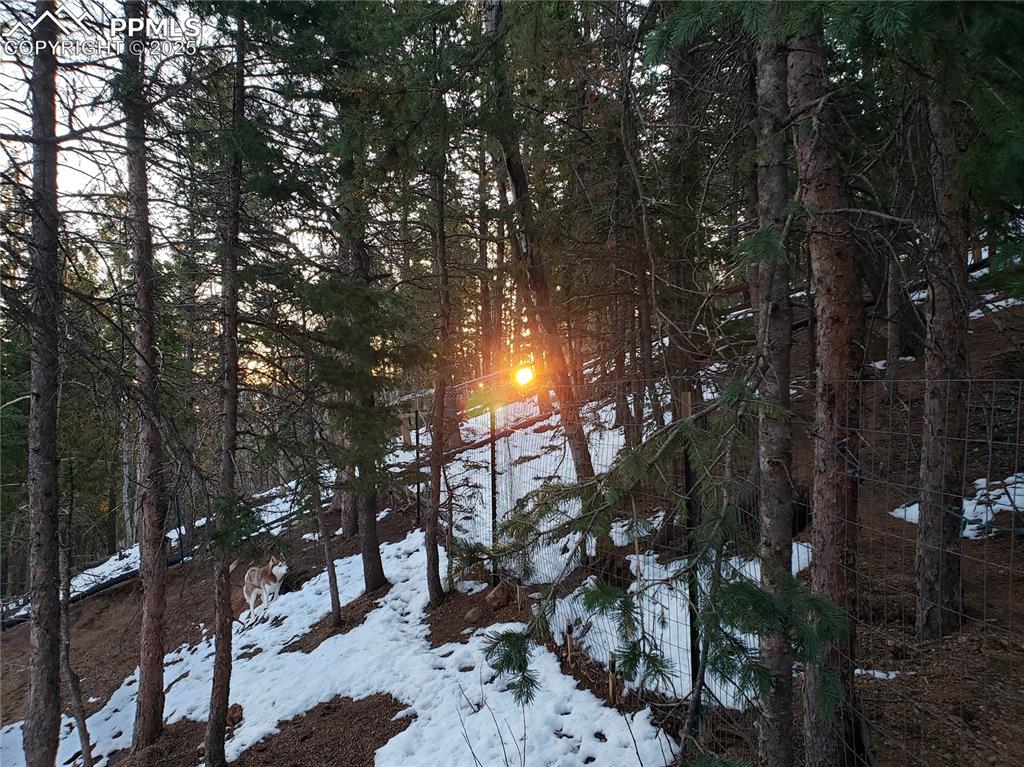
Look closely and you can see the fencing in place for your dogs.
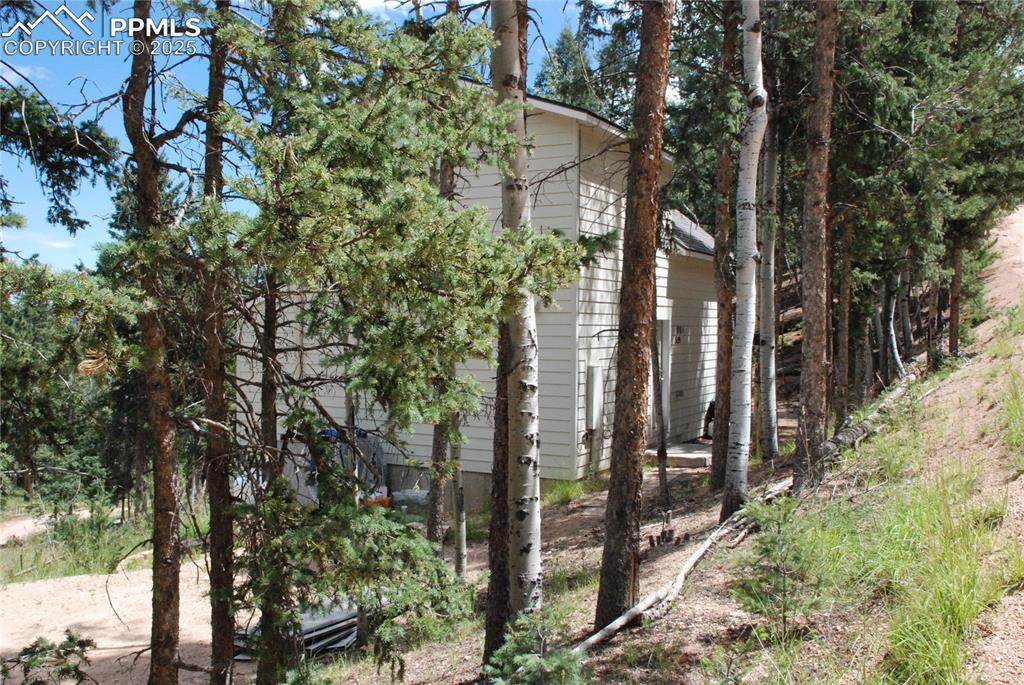
Another view from the side of the driveway.
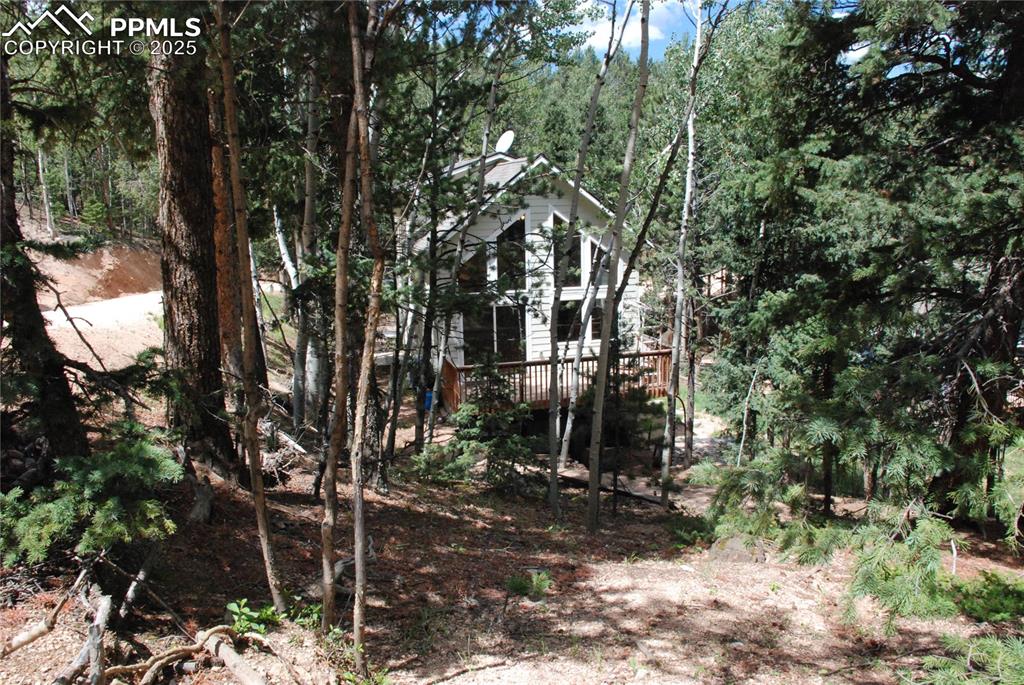
View from the yard.
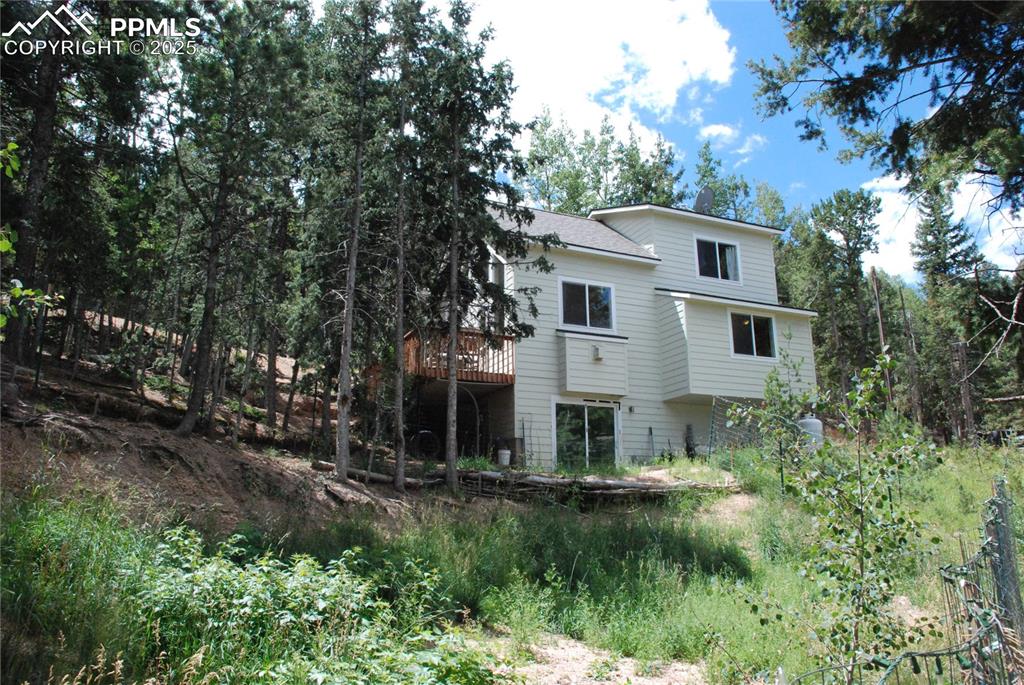
Another view from the large yard.
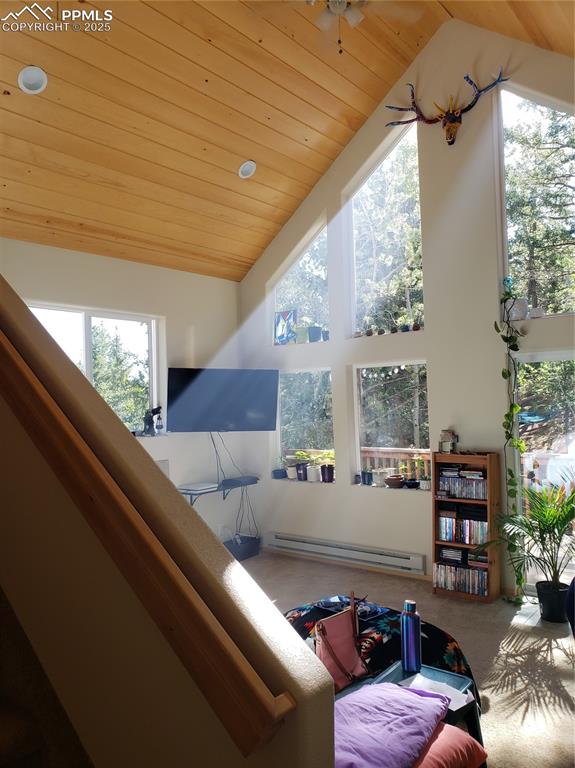
The wall of windows fills the Living Room with natural sunlight and views!
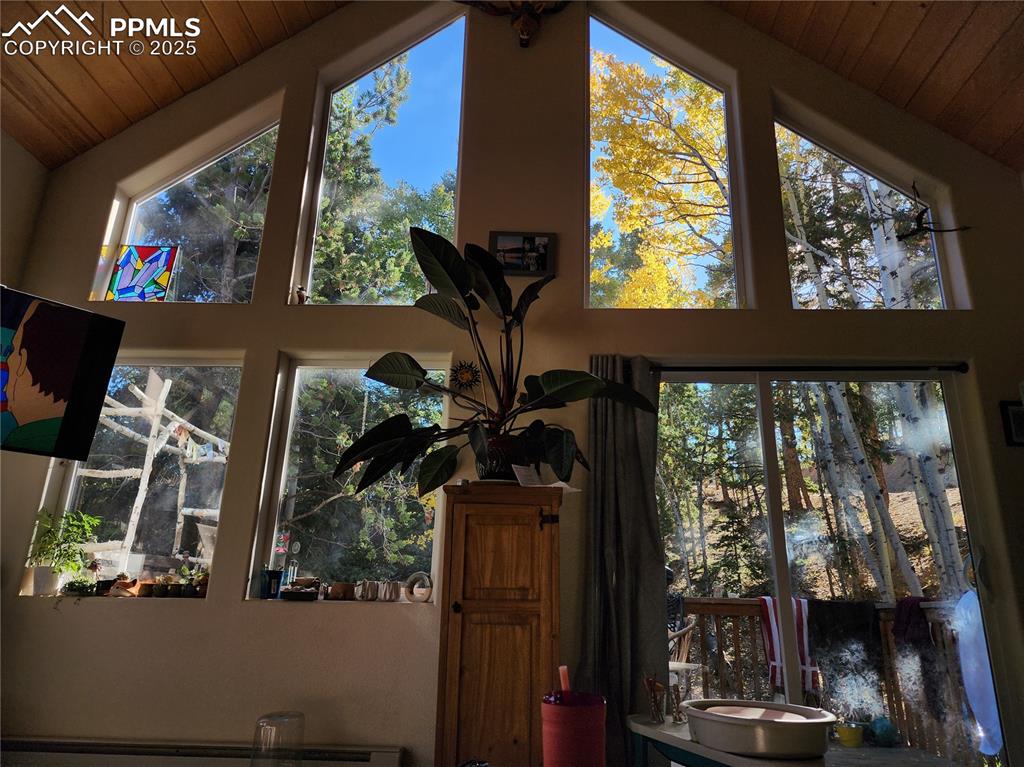
Enjoy the changing aspen leaves in the fall...
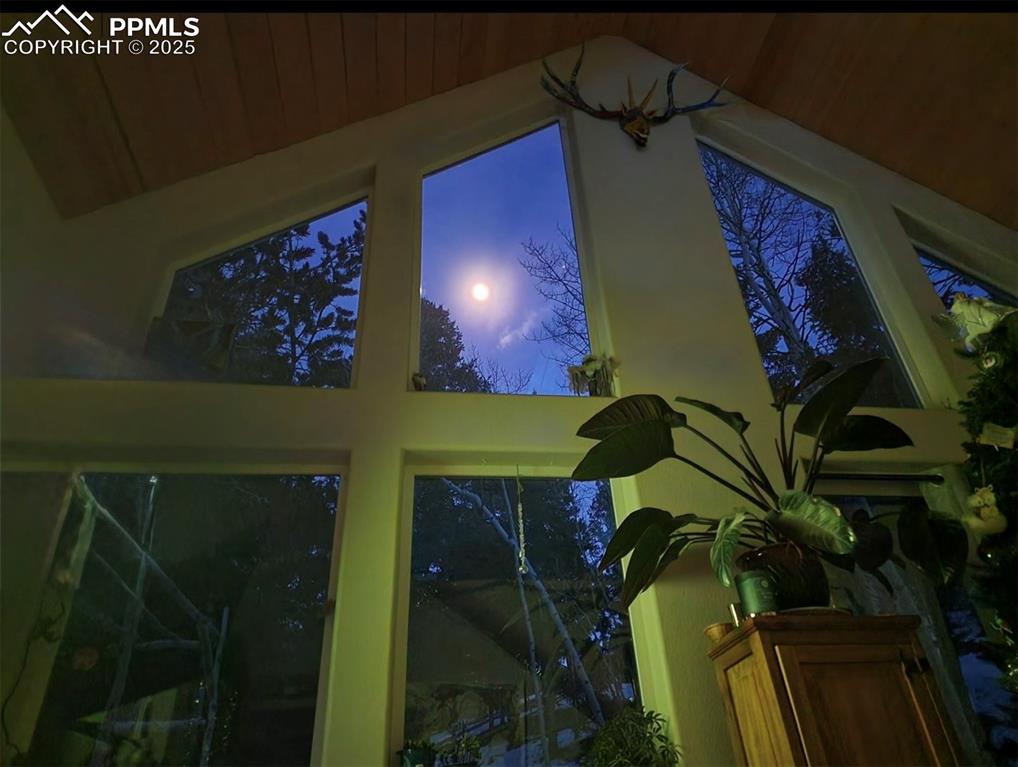
...Quiet moonlit nights...
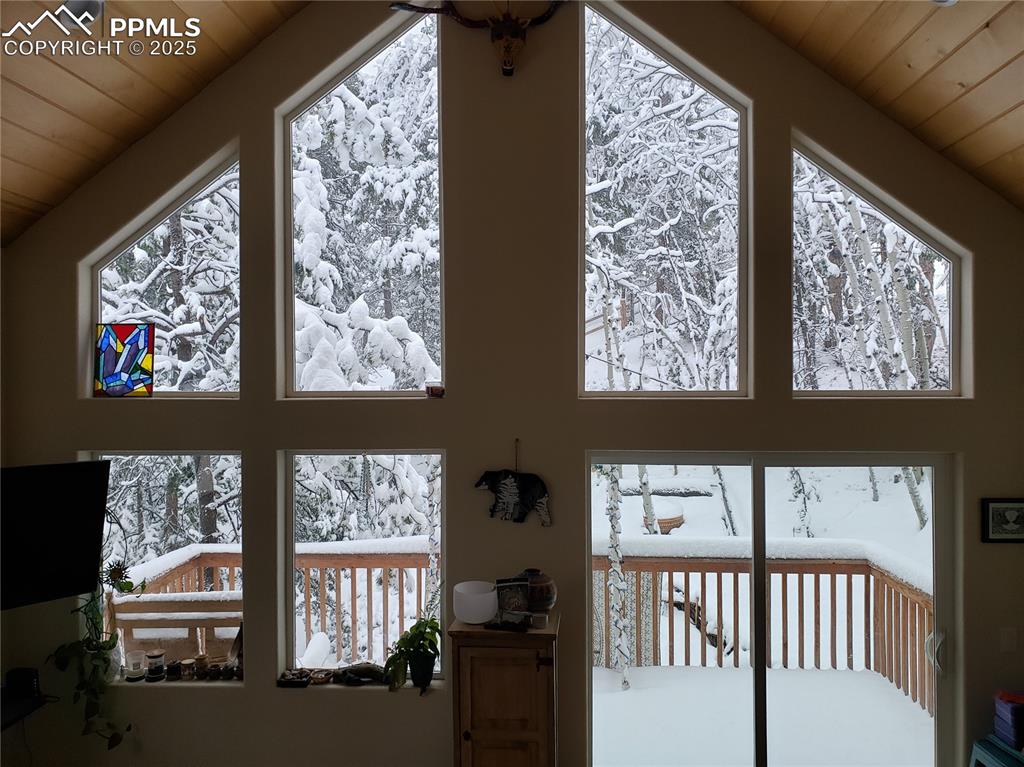
...And snowy winter days...
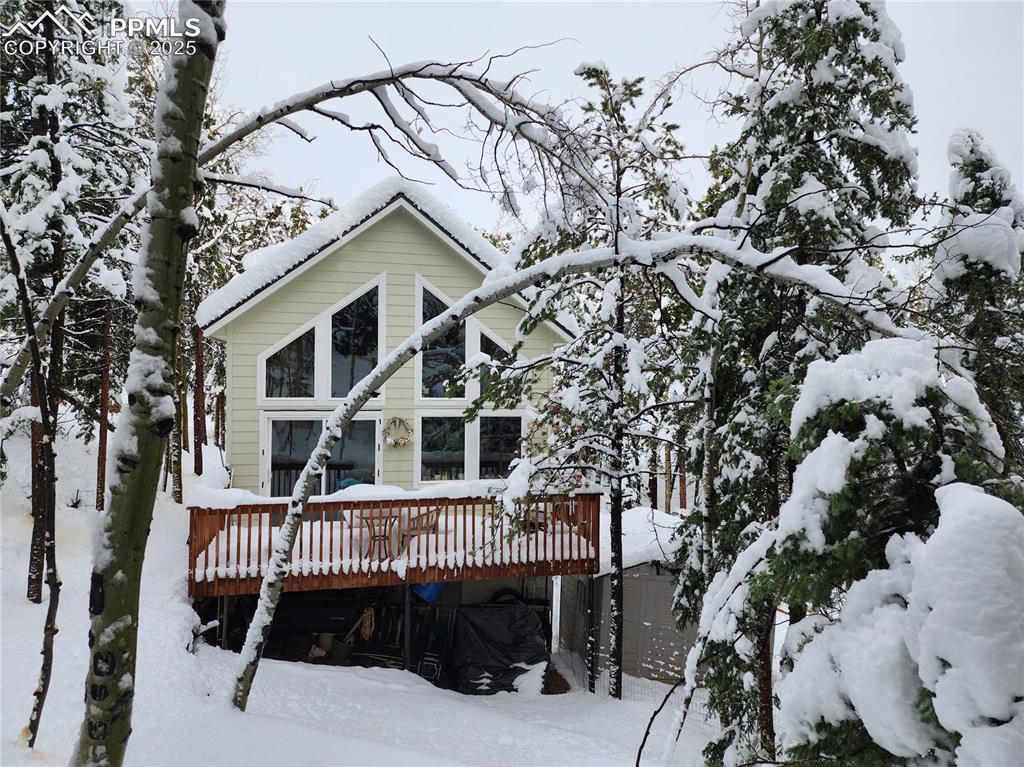
...A winter wonderland...
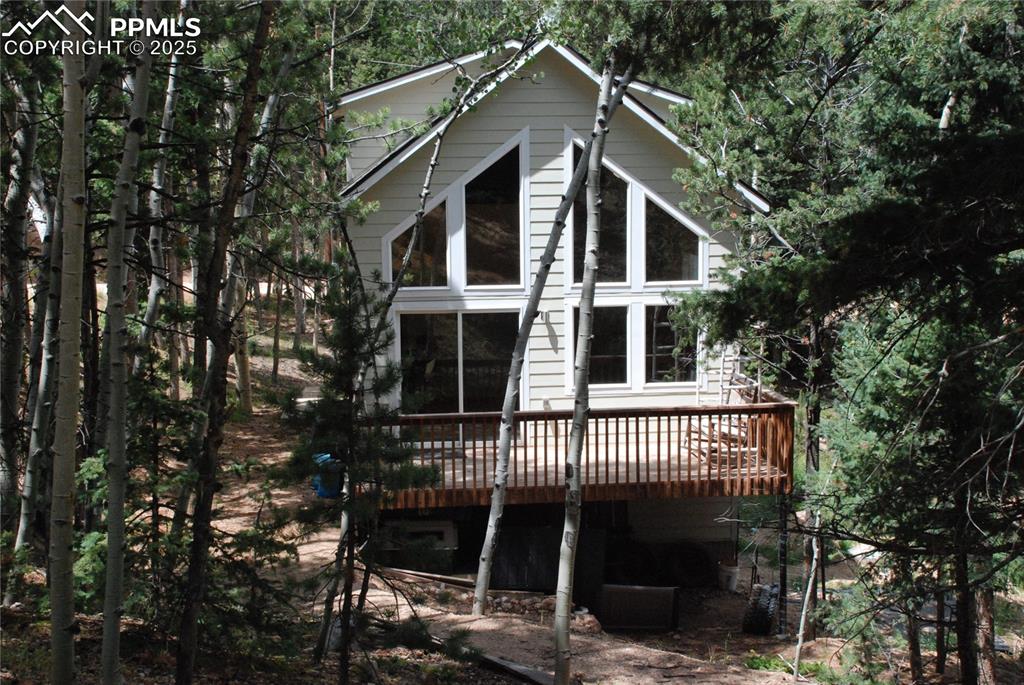
Welcome home!
Disclaimer: The real estate listing information and related content displayed on this site is provided exclusively for consumers’ personal, non-commercial use and may not be used for any purpose other than to identify prospective properties consumers may be interested in purchasing.