4338 Alder Springs View G, Colorado Springs, CO, 80922
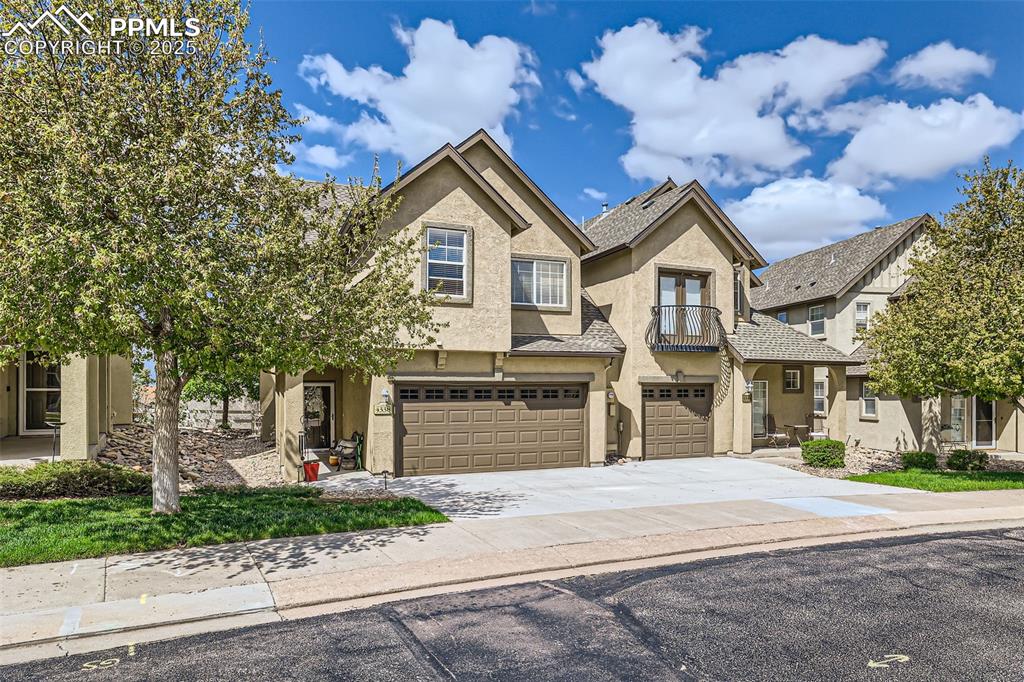
View of front of house with a balcony, stucco siding, an attached garage, and driveway
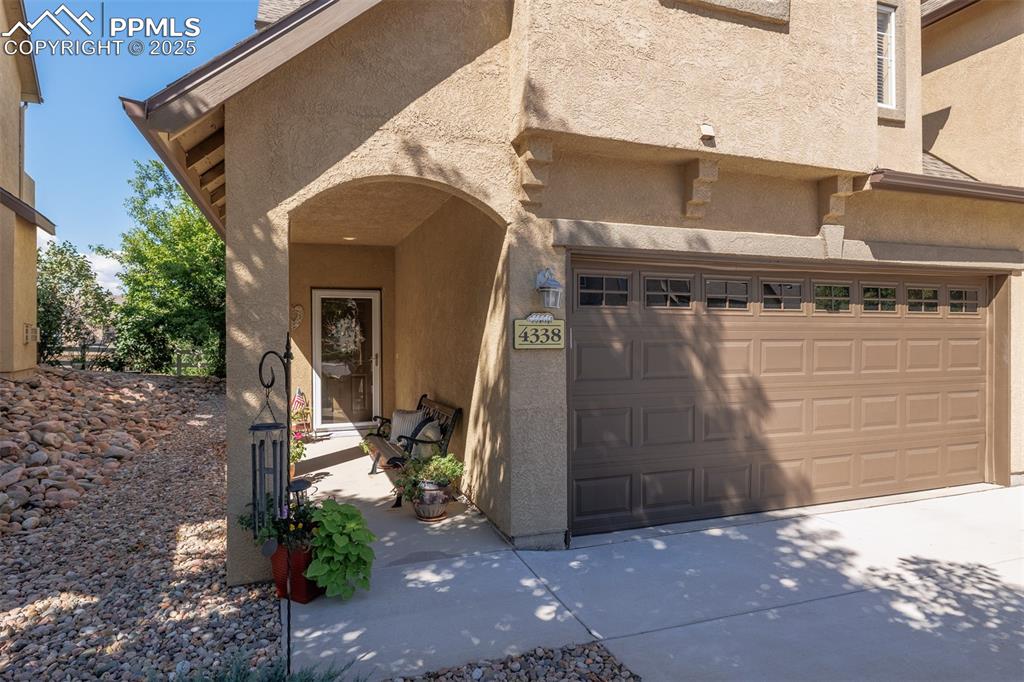
Entrance to property featuring stucco siding, an attached garage, and concrete driveway
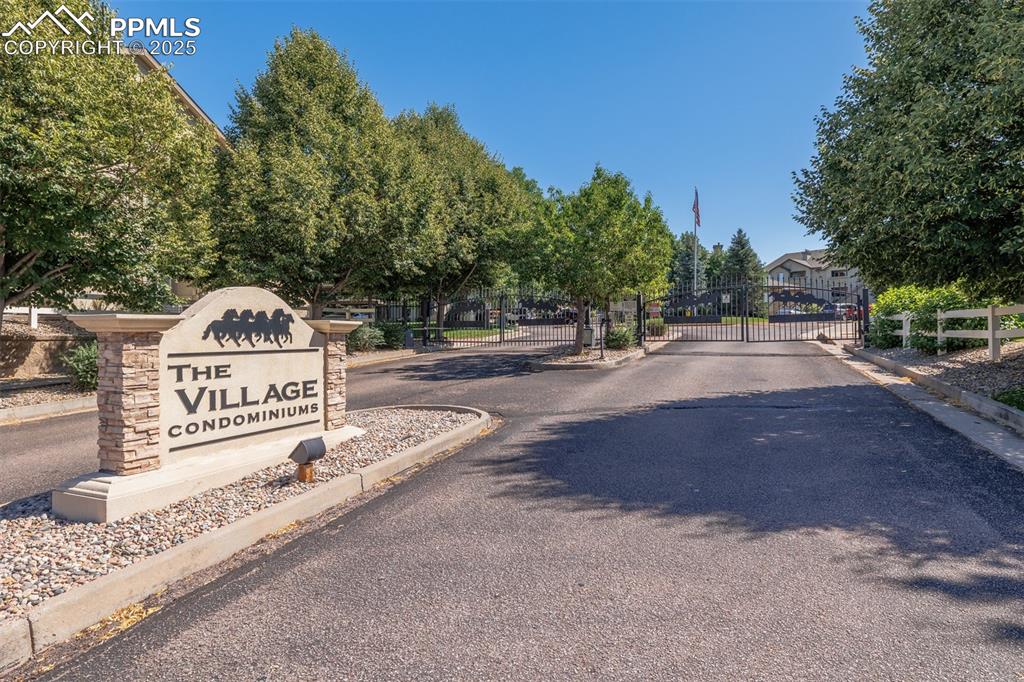
View of asphalt road with curbs, a gate, and a gated entry
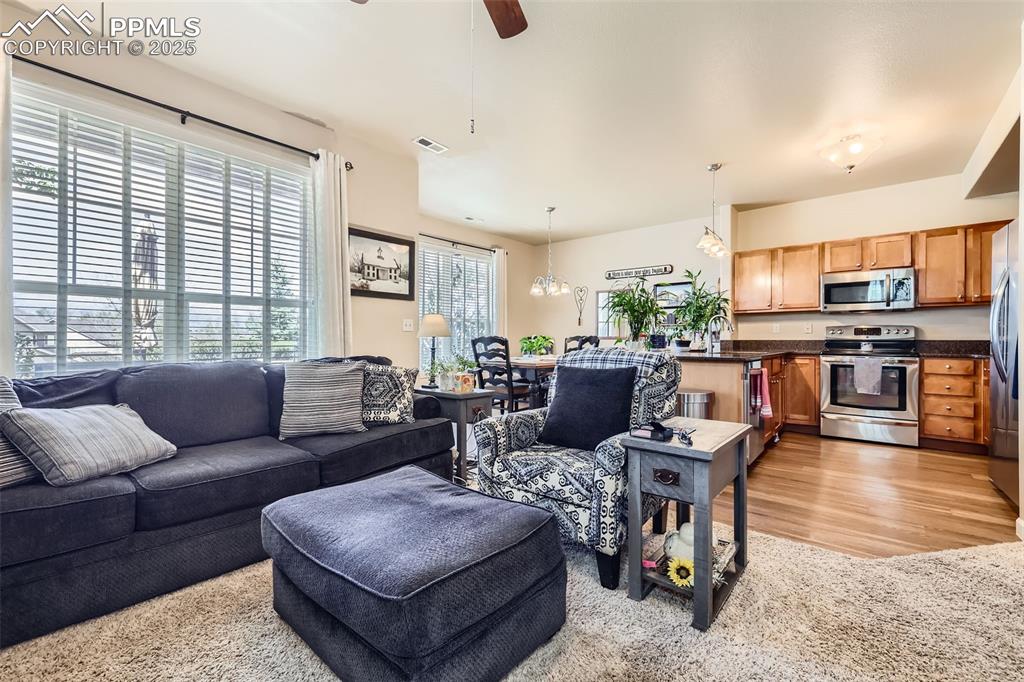
Living area featuring a ceiling fan, light wood-style flooring, and a chandelier
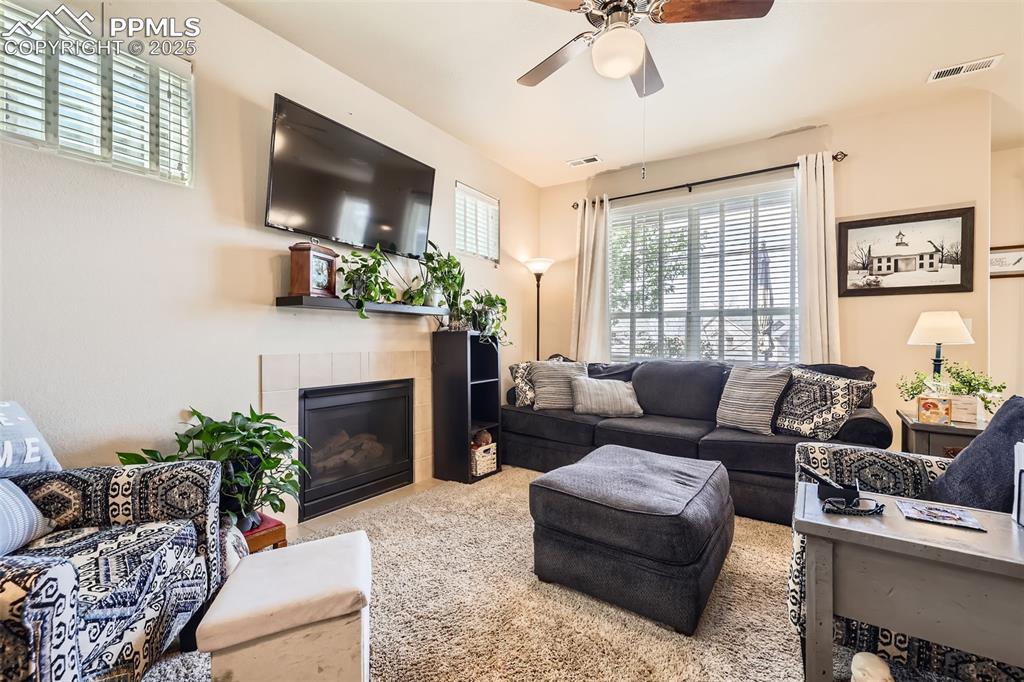
Living area featuring plenty of natural light, a tiled fireplace, carpet flooring, and ceiling fan
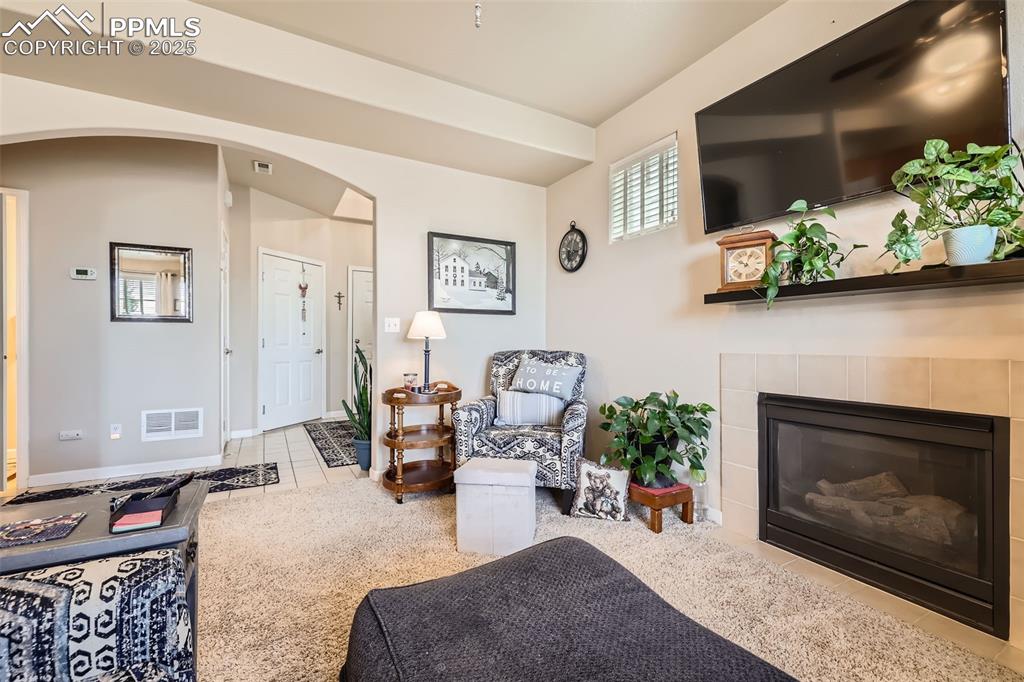
Tiled living area with arched walkways, a tiled fireplace, and carpet
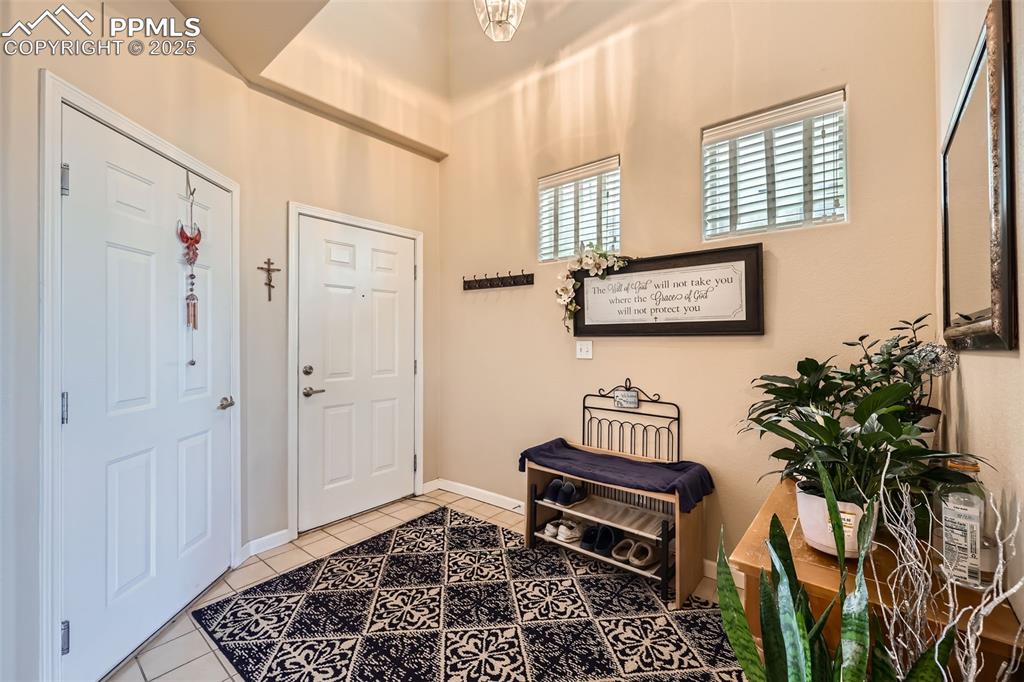
Foyer with tile patterned floors and baseboards
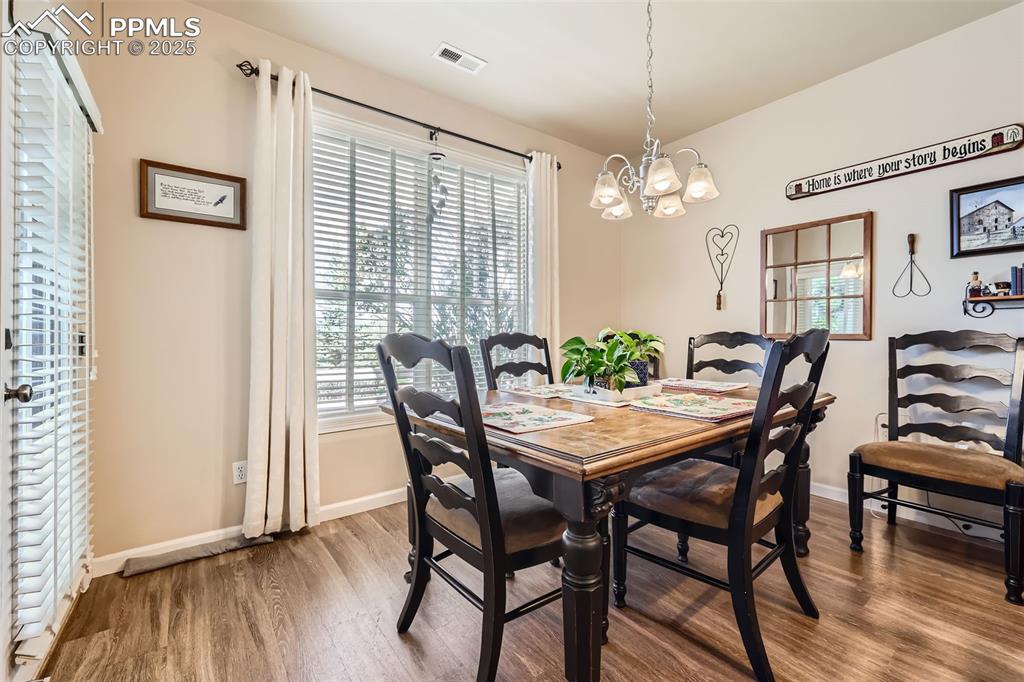
Dining space featuring wood finished floors, plenty of natural light, and a chandelier
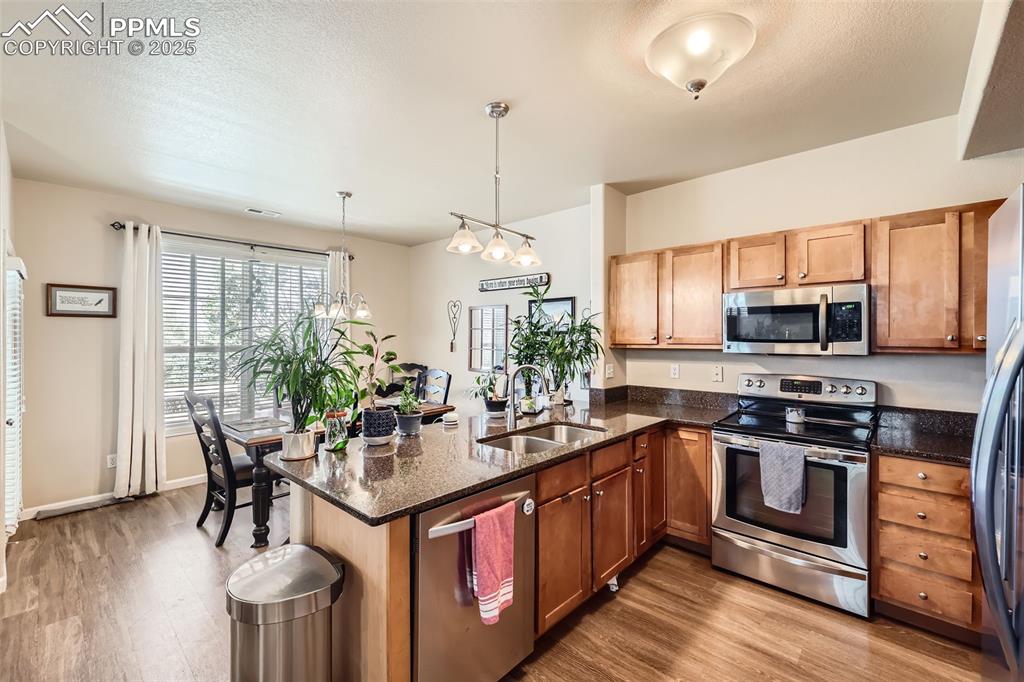
Kitchen with stainless steel appliances, wood finished floors, a peninsula, a textured ceiling, and dark stone countertops
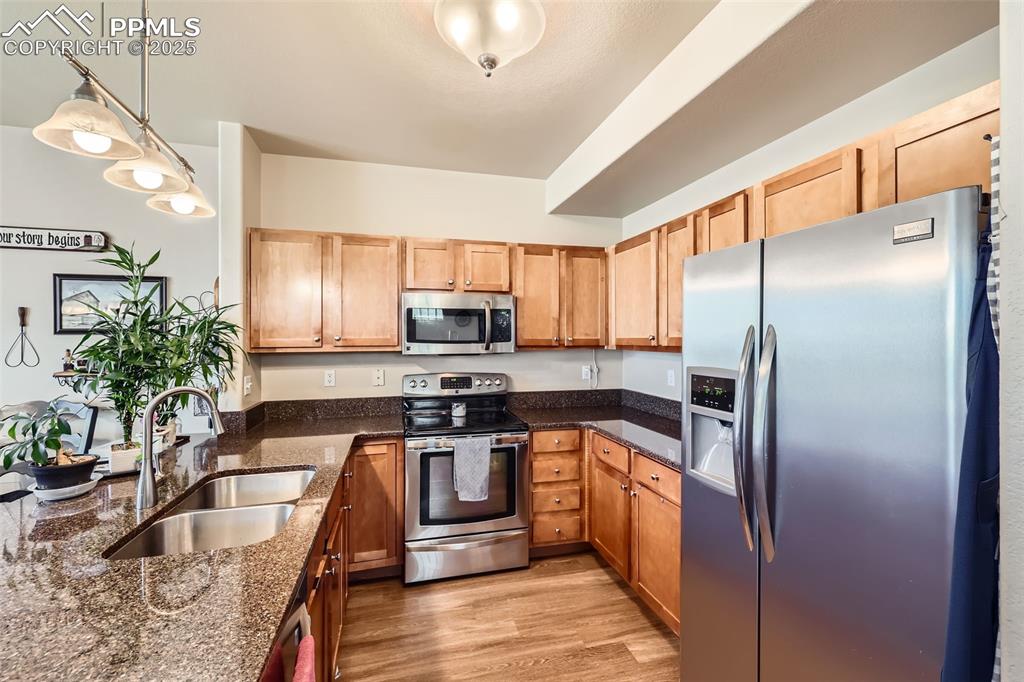
Kitchen with stainless steel appliances, light wood-type flooring, dark stone counters, decorative light fixtures, and a peninsula
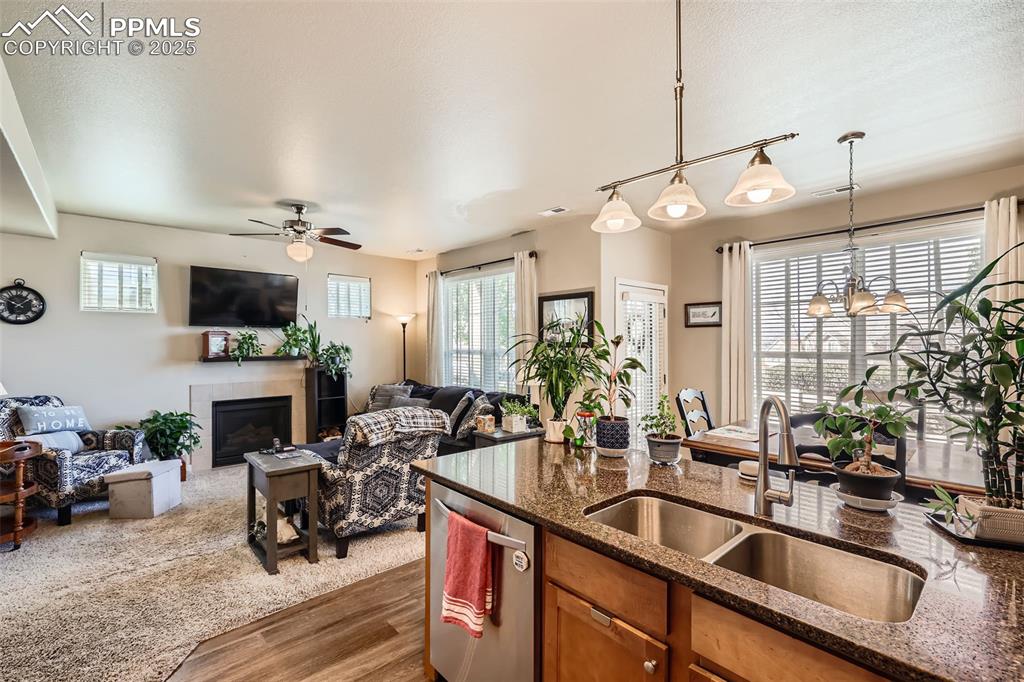
Kitchen with open floor plan, brown cabinetry, dark wood-style floors, stainless steel dishwasher, and decorative light fixtures
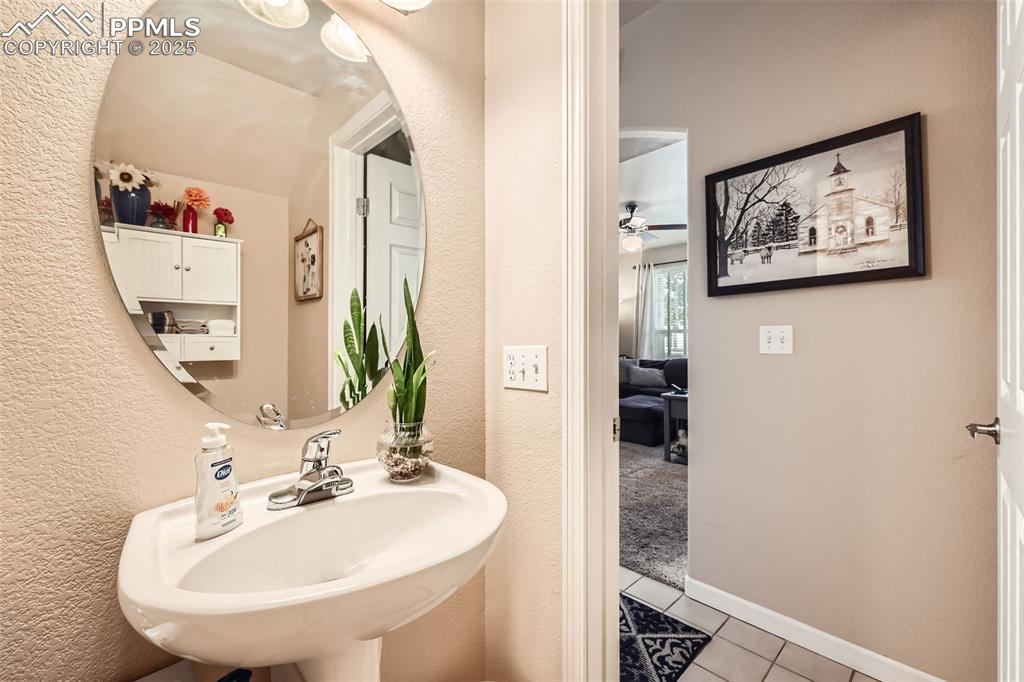
Bathroom featuring tile patterned flooring and a textured wall
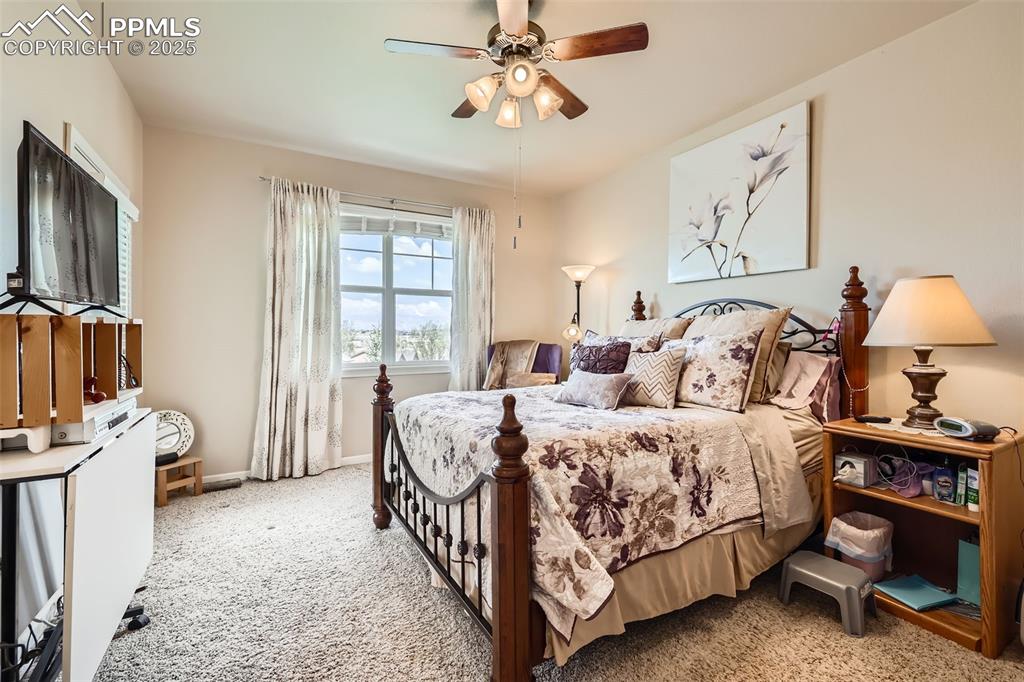
Carpeted bedroom featuring baseboards and ceiling fan
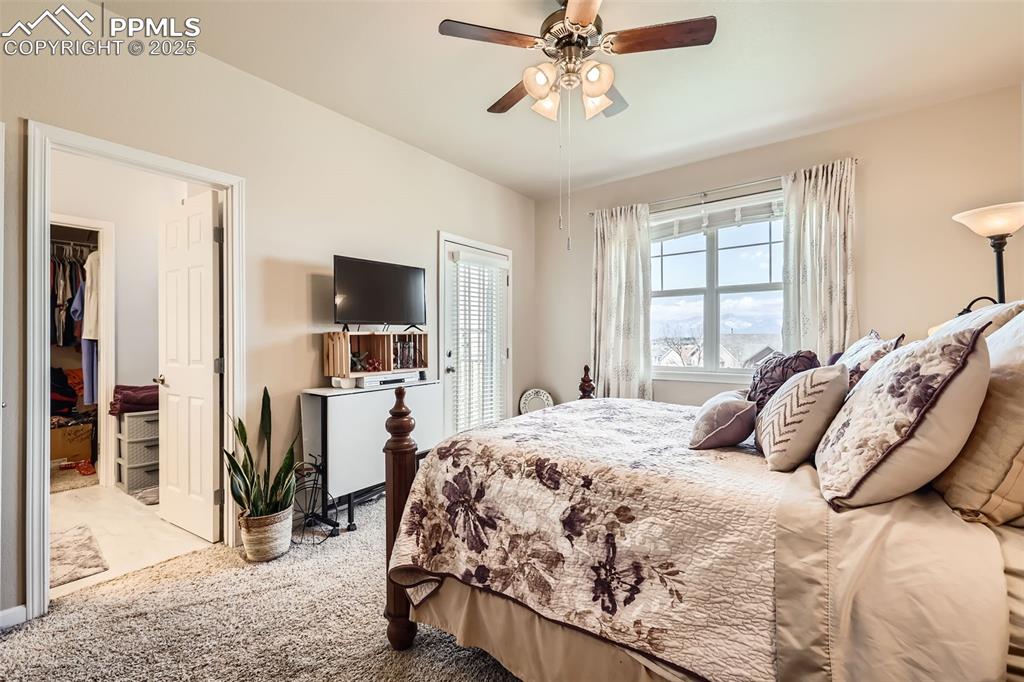
Carpeted bedroom with a walk in closet and a ceiling fan
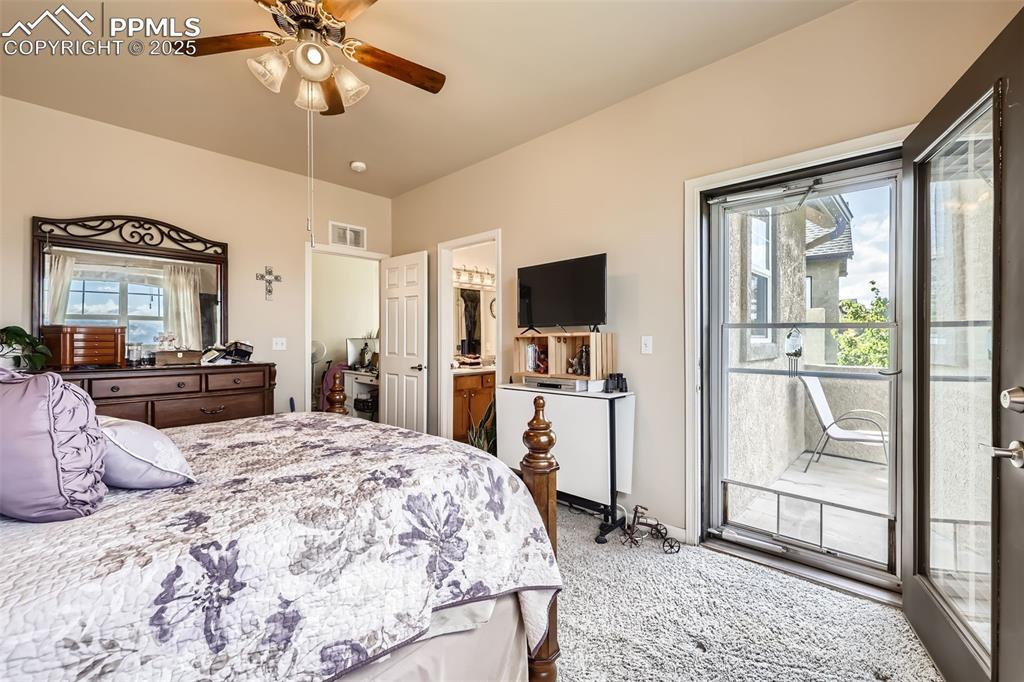
Carpeted bedroom with access to outside, multiple windows, connected bathroom, and a ceiling fan
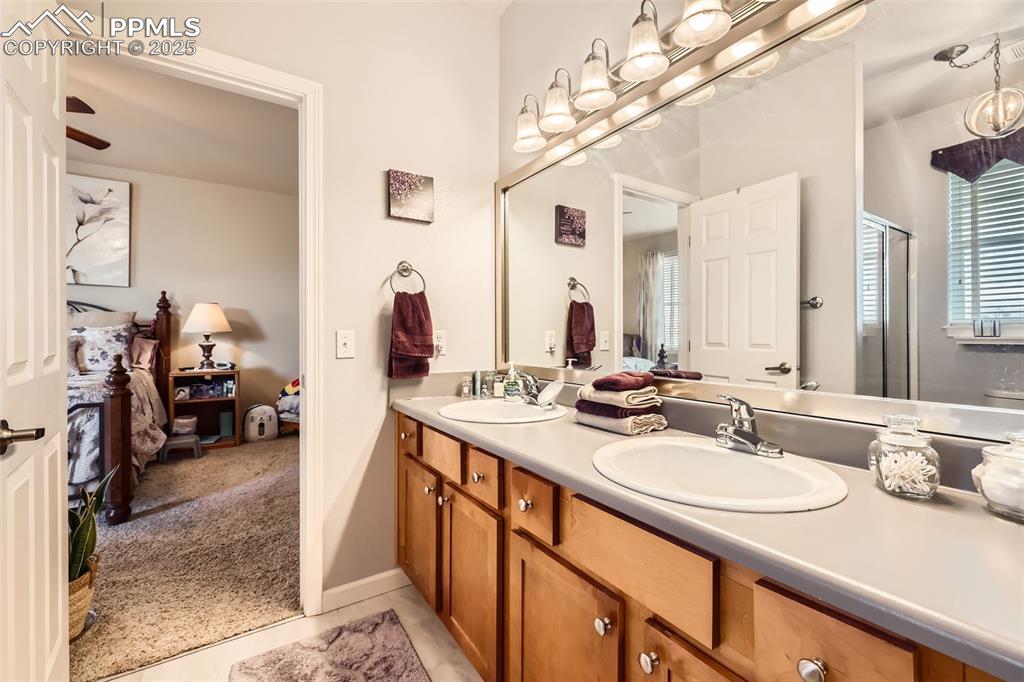
Ensuite bathroom featuring double vanity, a shower with door, and tile patterned floors
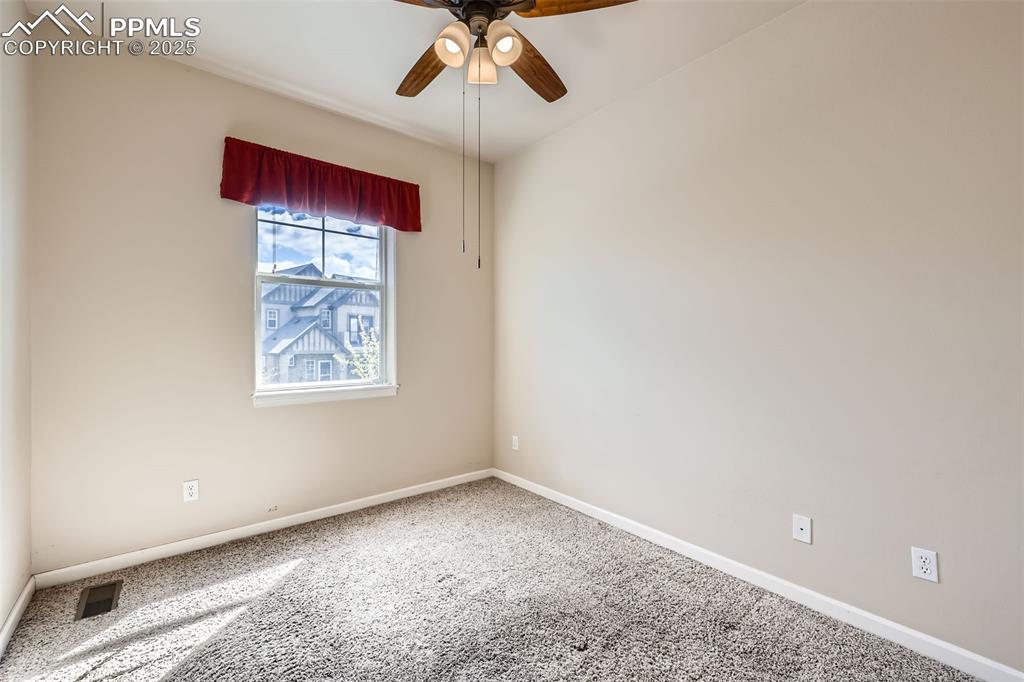
Carpeted empty room with baseboards and ceiling fan
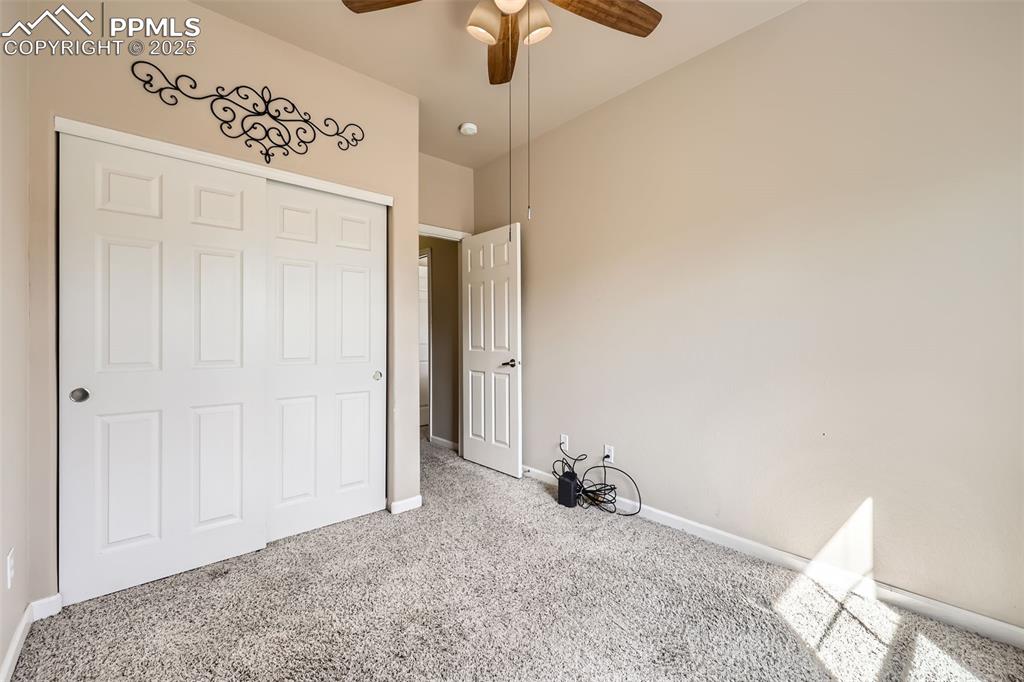
Unfurnished bedroom with carpet floors, ceiling fan, and a closet
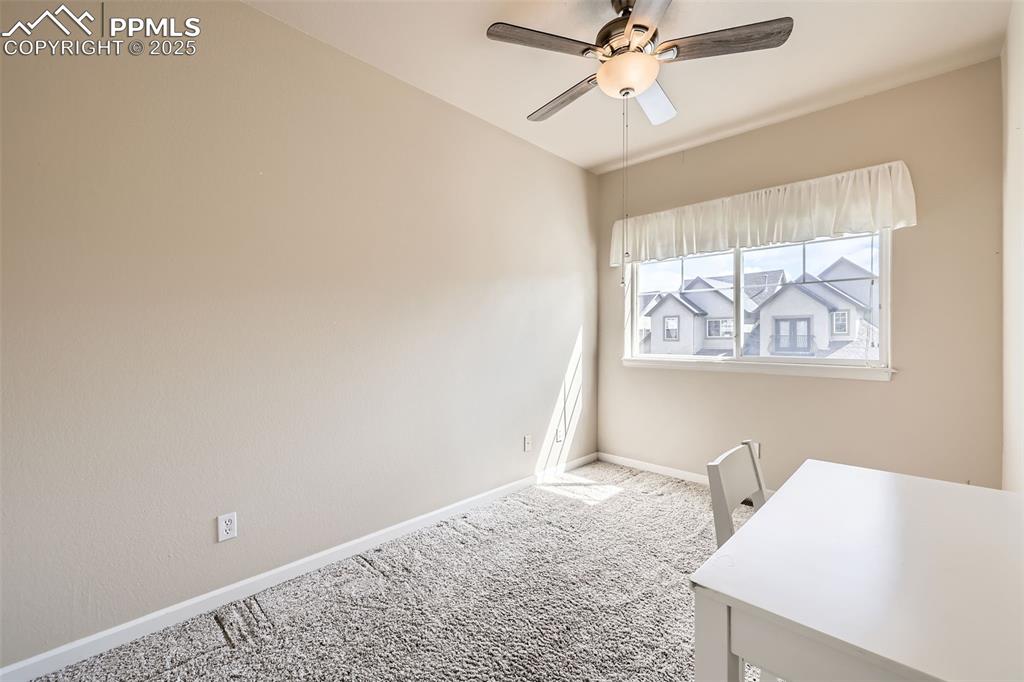
Unfurnished office featuring carpet floors and a ceiling fan
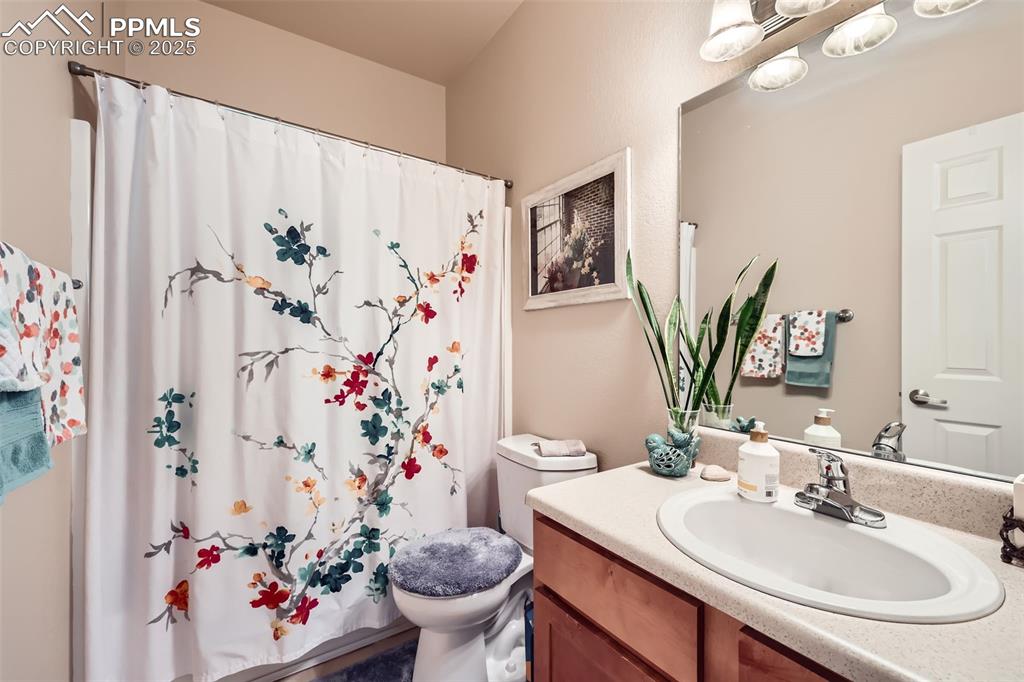
Bathroom with vanity and a shower with curtain
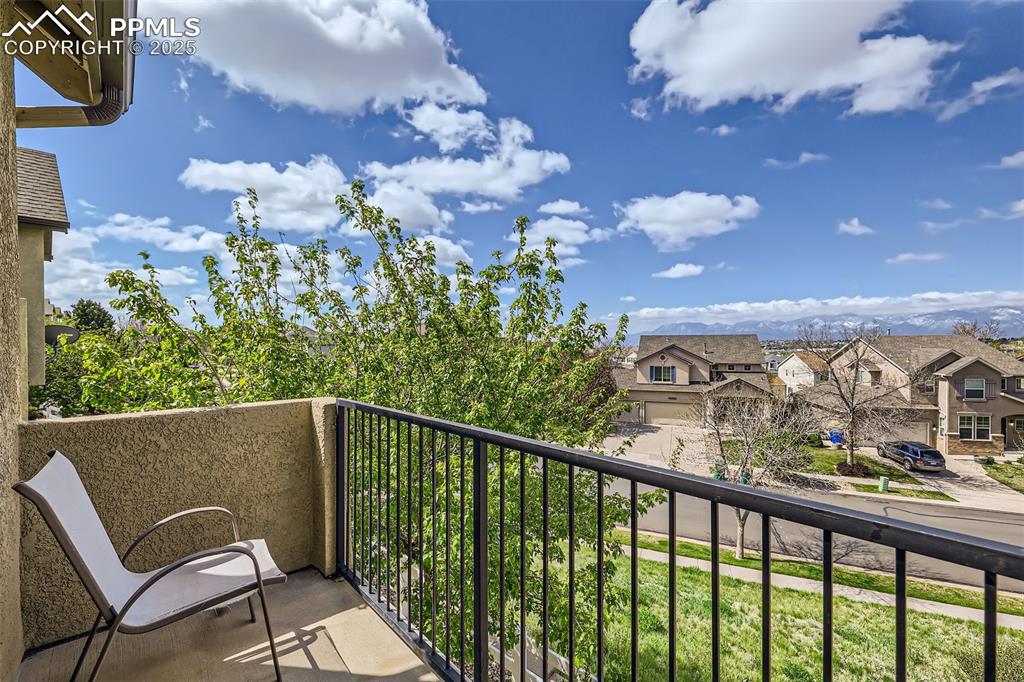
Balcony with a residential view
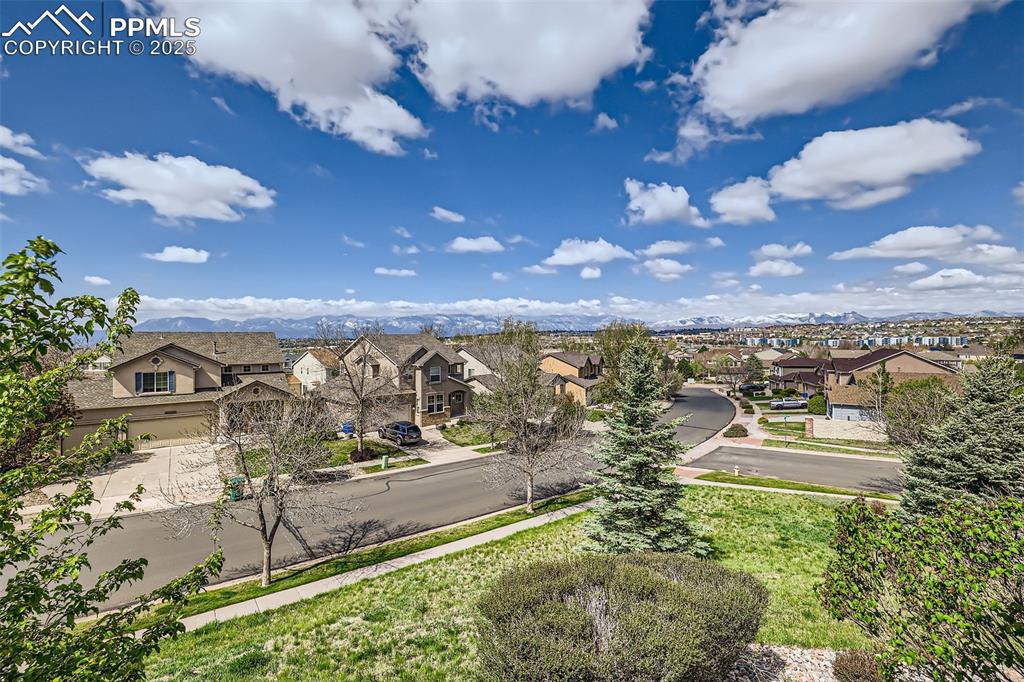
Aerial view of residential area
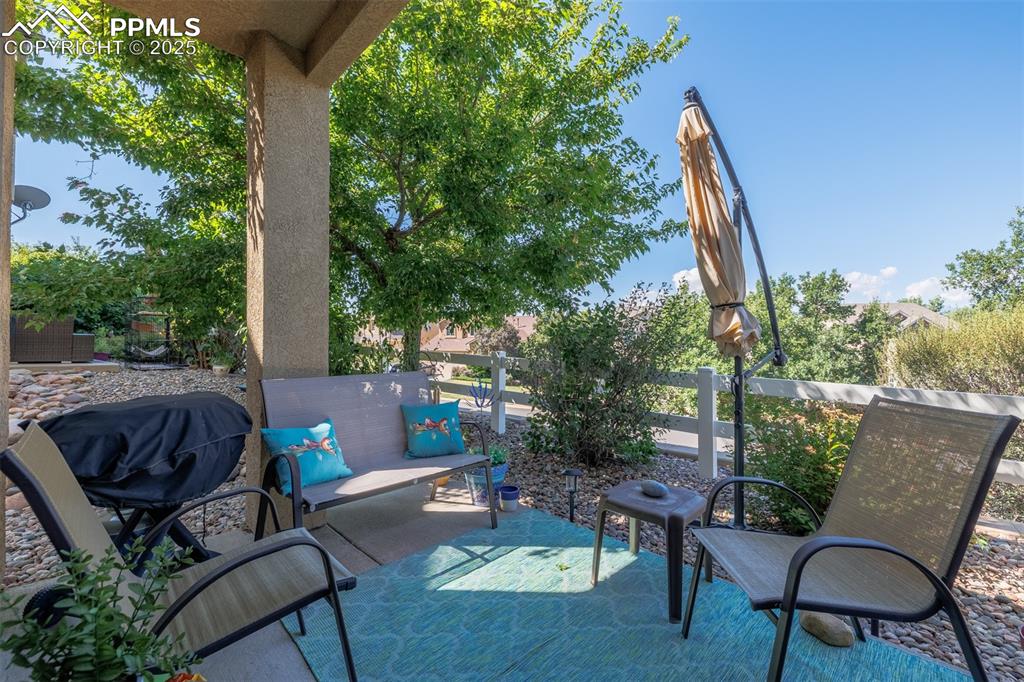
View of patio / terrace featuring area for grilling
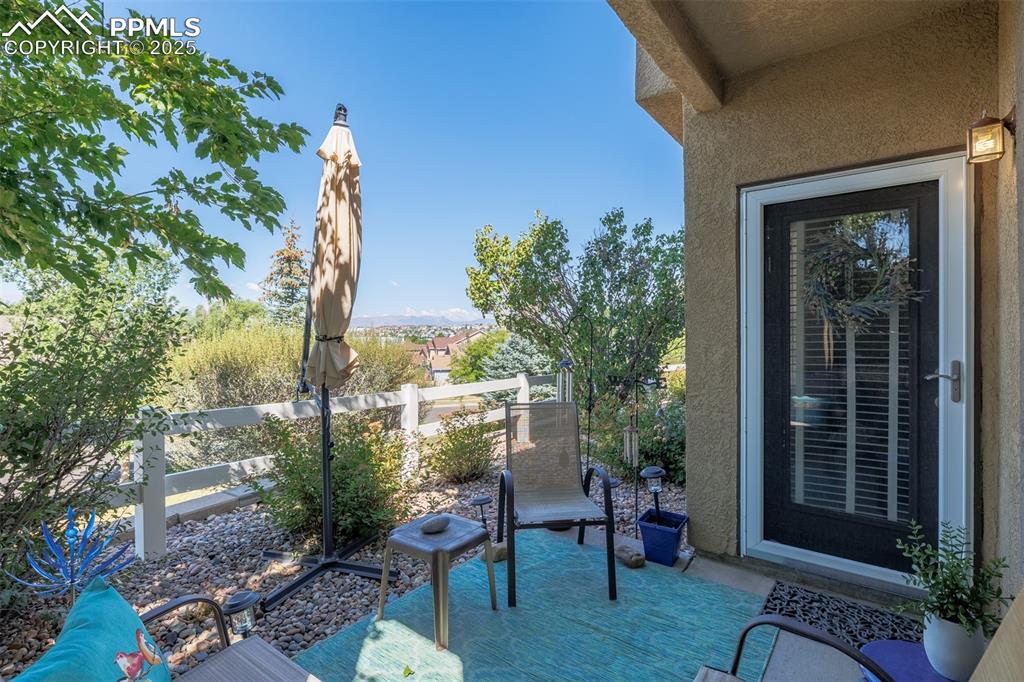
View of patio
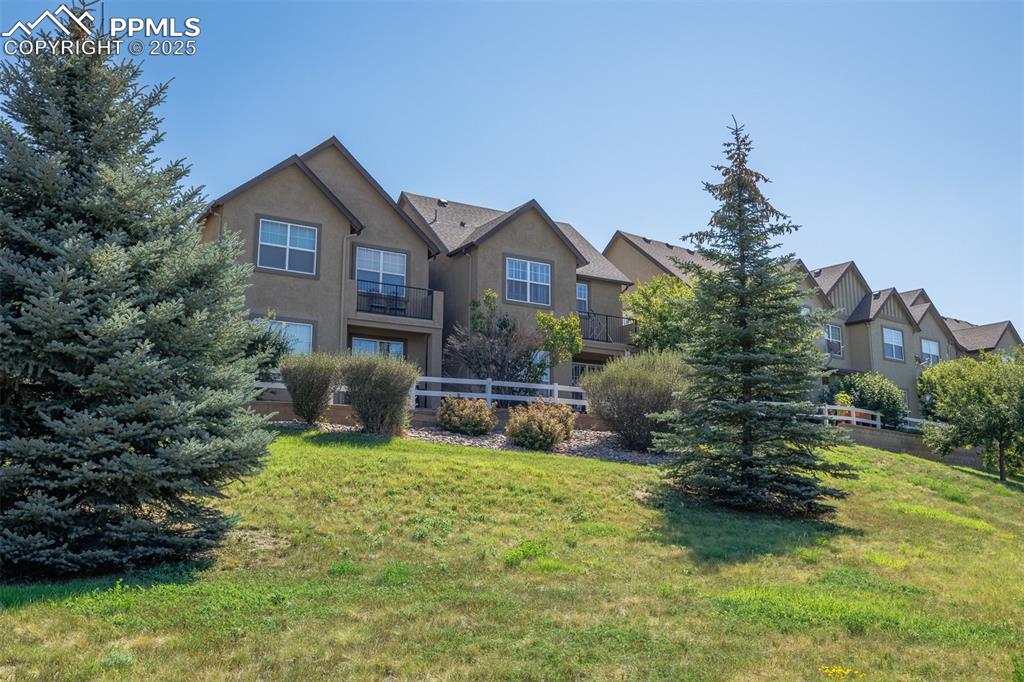
Back of house with a balcony, stucco siding, and a residential view
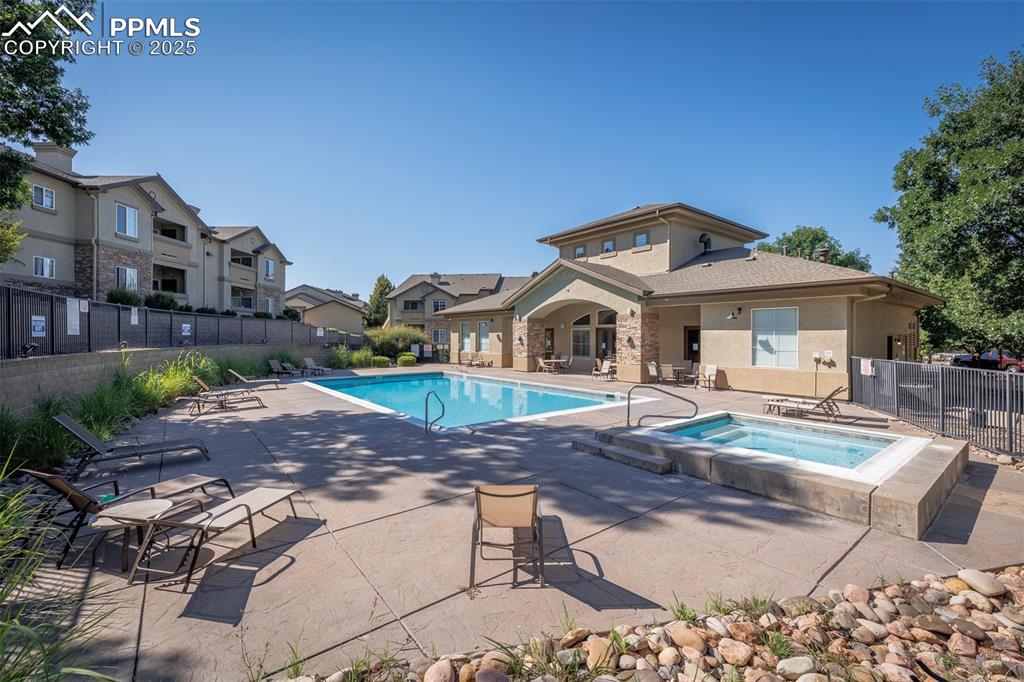
Community pool with a community hot tub, a patio, and a residential view
Disclaimer: The real estate listing information and related content displayed on this site is provided exclusively for consumers’ personal, non-commercial use and may not be used for any purpose other than to identify prospective properties consumers may be interested in purchasing.