615 Cimarron Road, Monument, CO, 80132
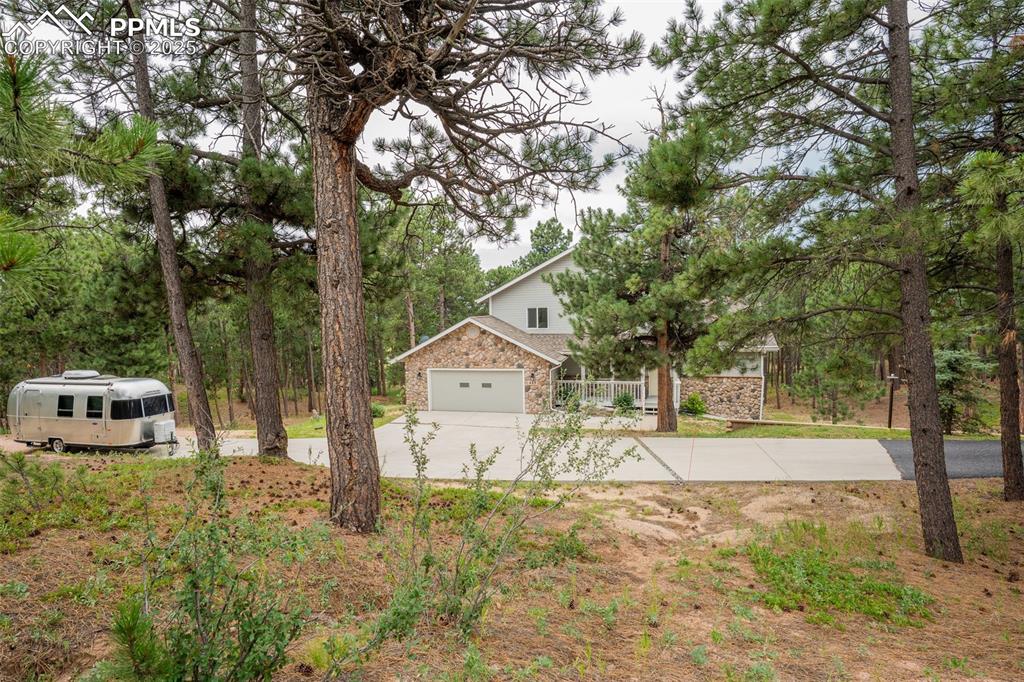
Other
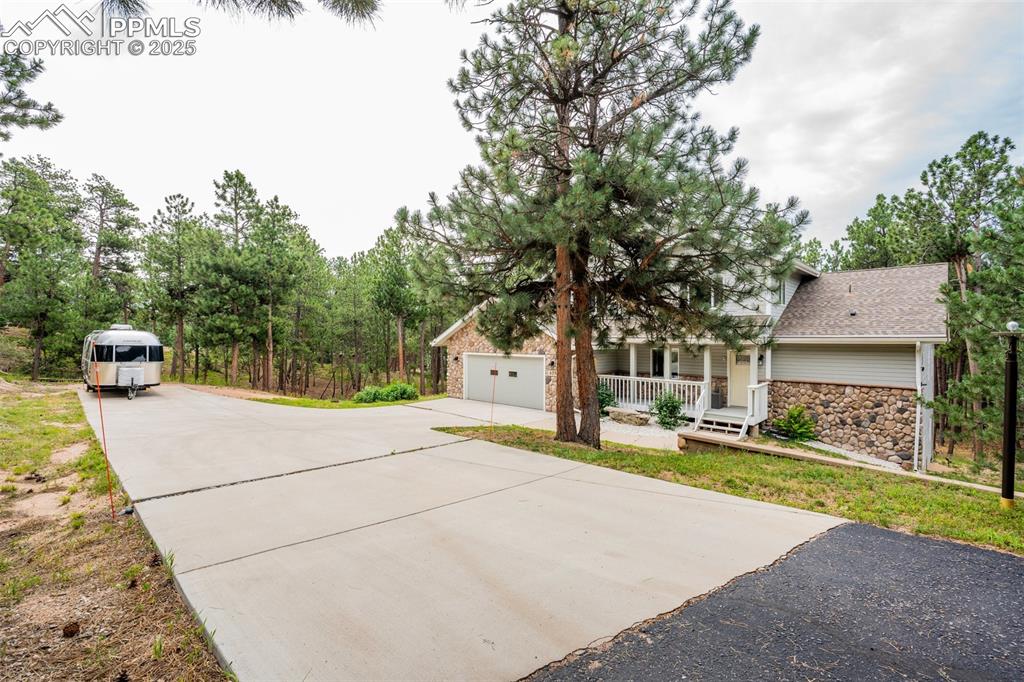
View of front facade featuring a porch, driveway, stone siding, roof with shingles, and a garage
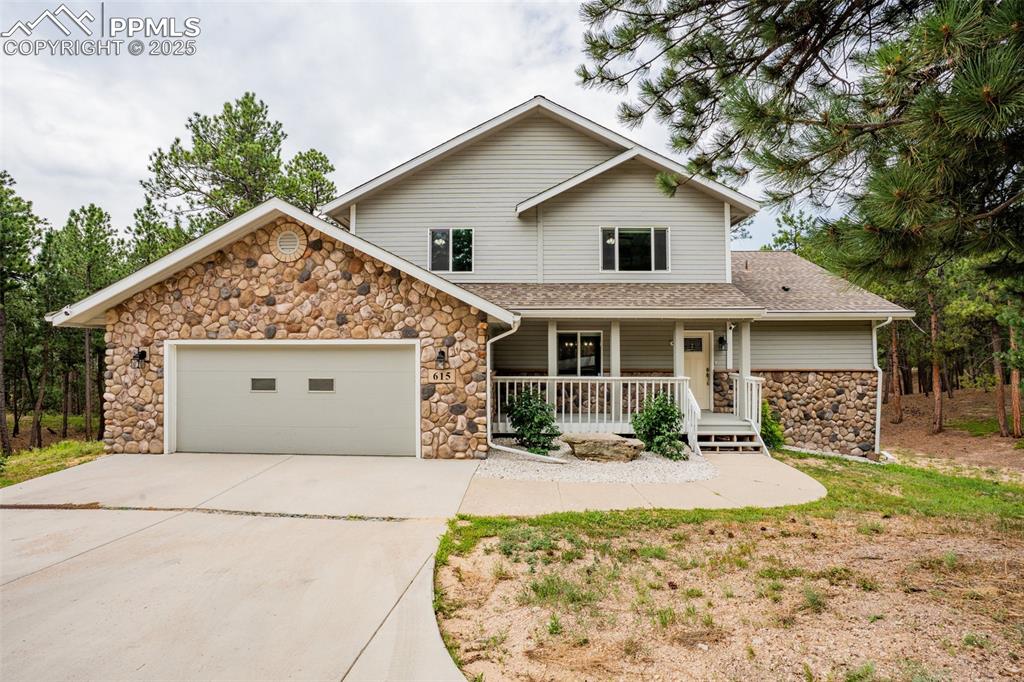
View of front of house featuring covered porch, concrete driveway, and an attached garage
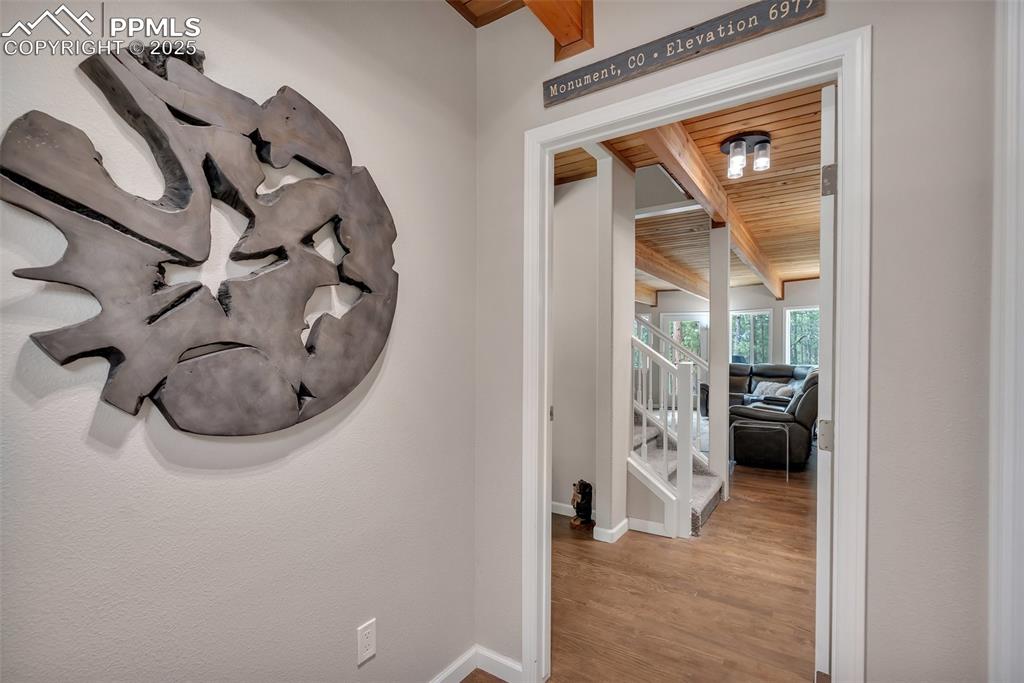
Hall featuring stairs, wood finished floors, and a wood ceiling with exposed beams
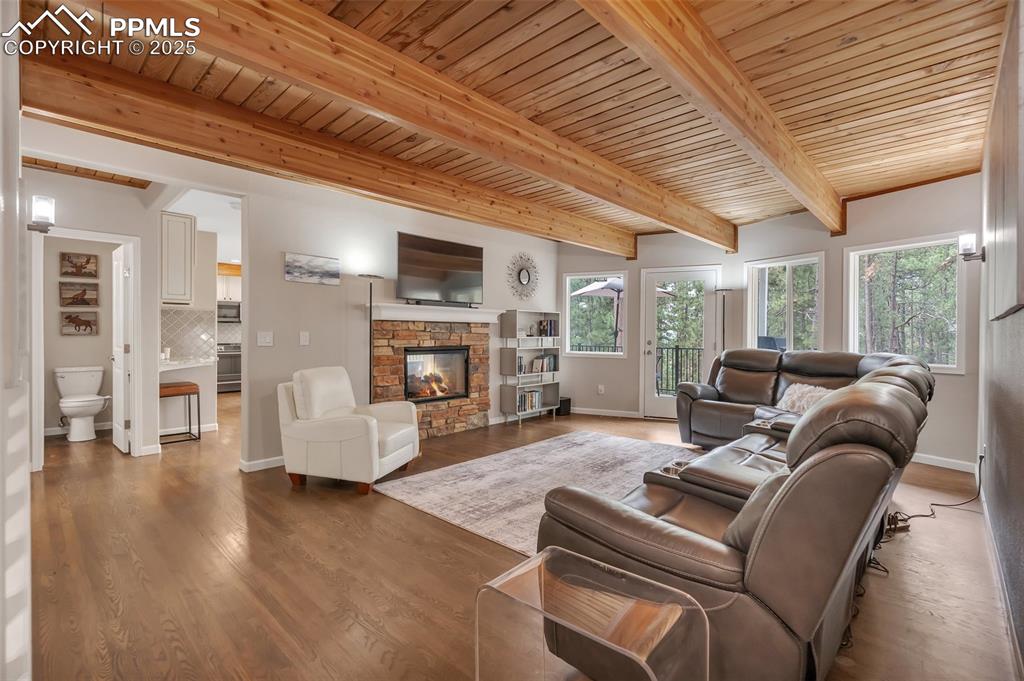
Living room featuring a stone fireplace, wood finished floors, and a wood ceiling with exposed beams
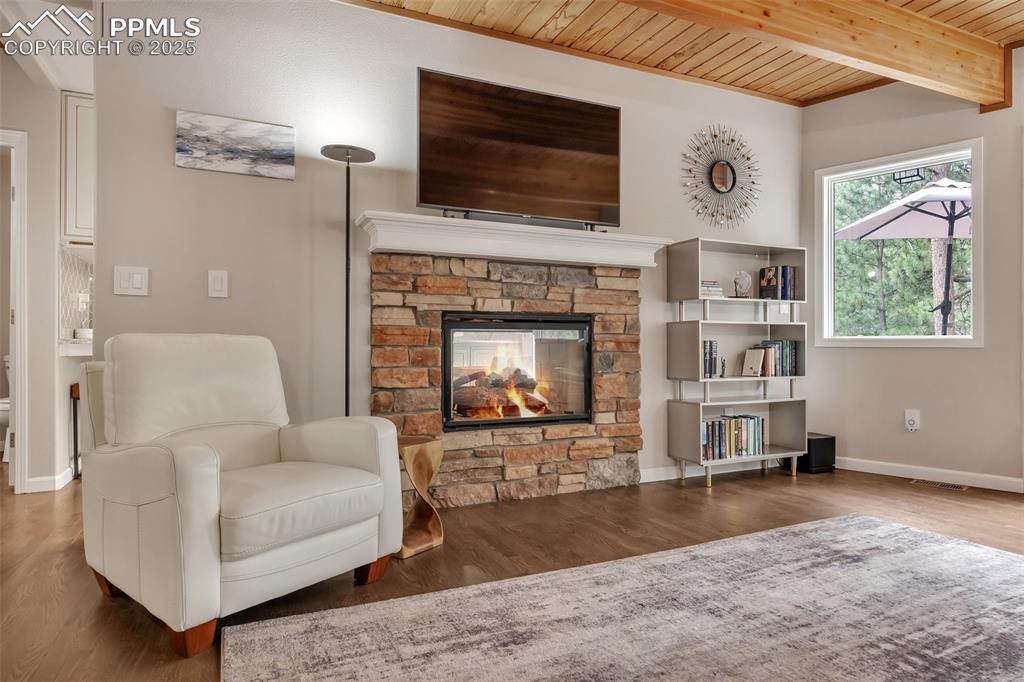
Sitting room with a wooden ceiling with exposed beams, a stone fireplace, and wood finished floors
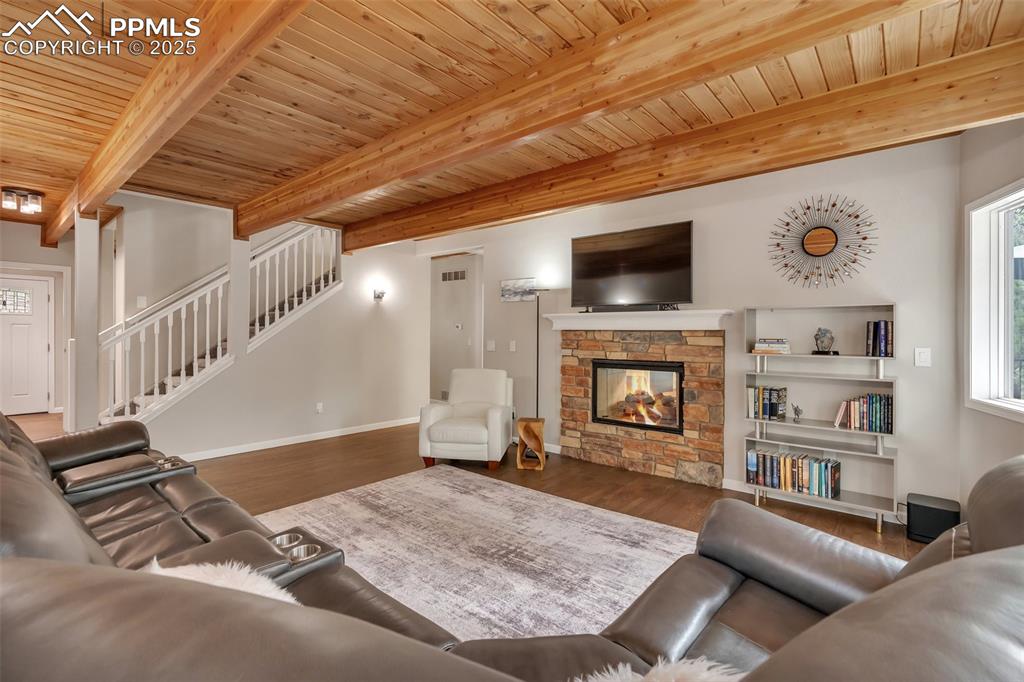
Living area with plenty of natural light, a wood ceiling with exposed beams, a fireplace, and wood finished floors
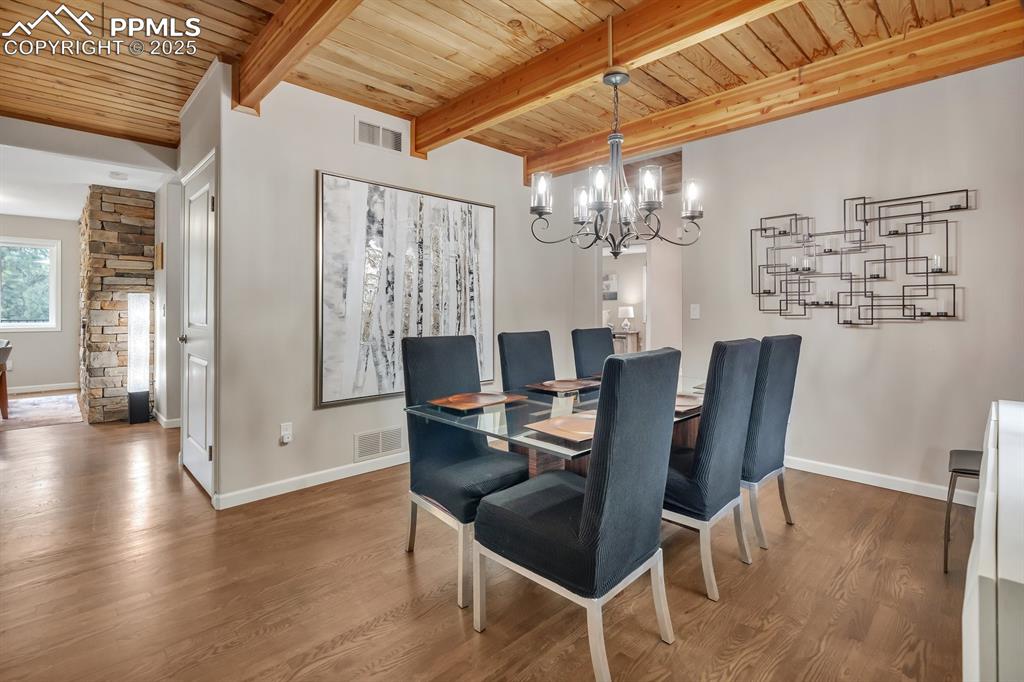
Dining space featuring a wooden ceiling with exposed beams, wood finished floors, and a chandelier
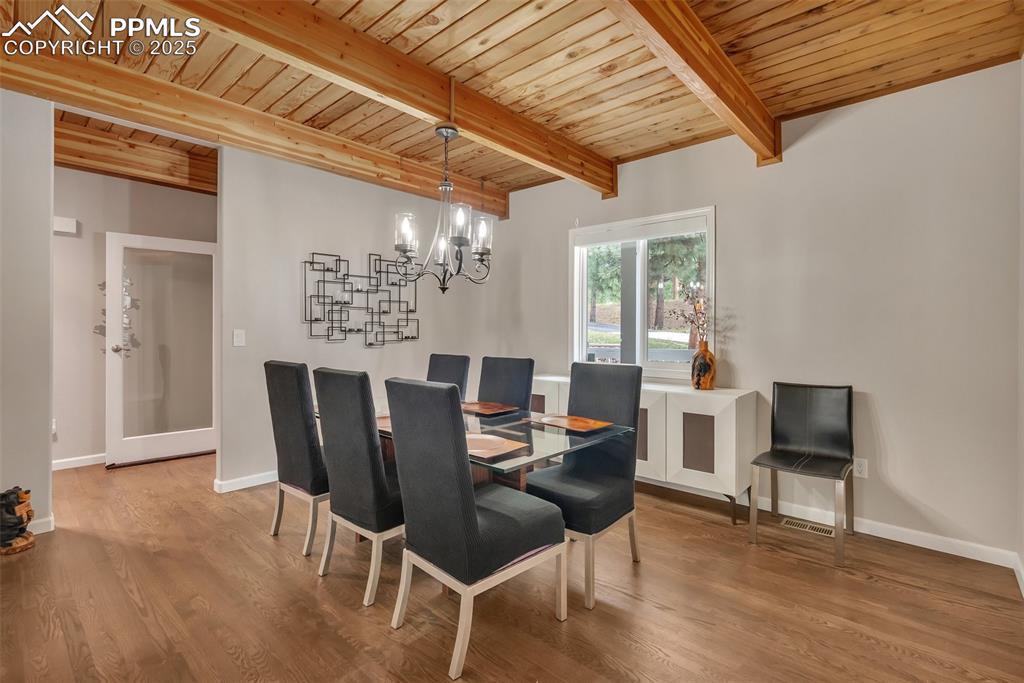
Dining space with a wooden ceiling with exposed beams, a chandelier, and wood finished floors
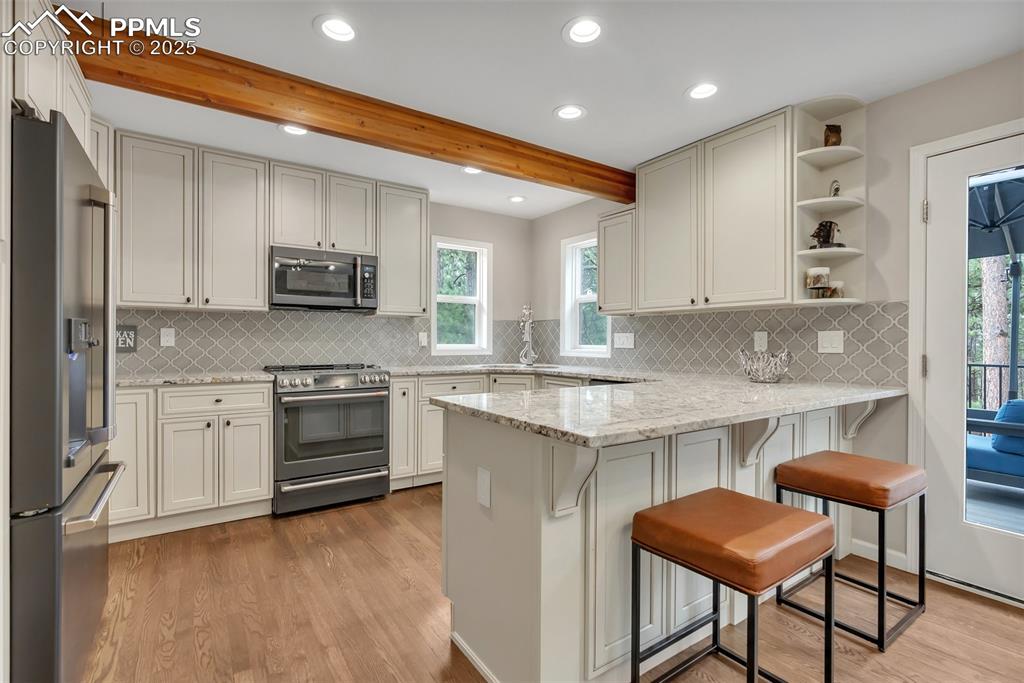
Kitchen featuring beam ceiling, a peninsula, appliances with stainless steel finishes, light wood finished floors, and a kitchen breakfast bar
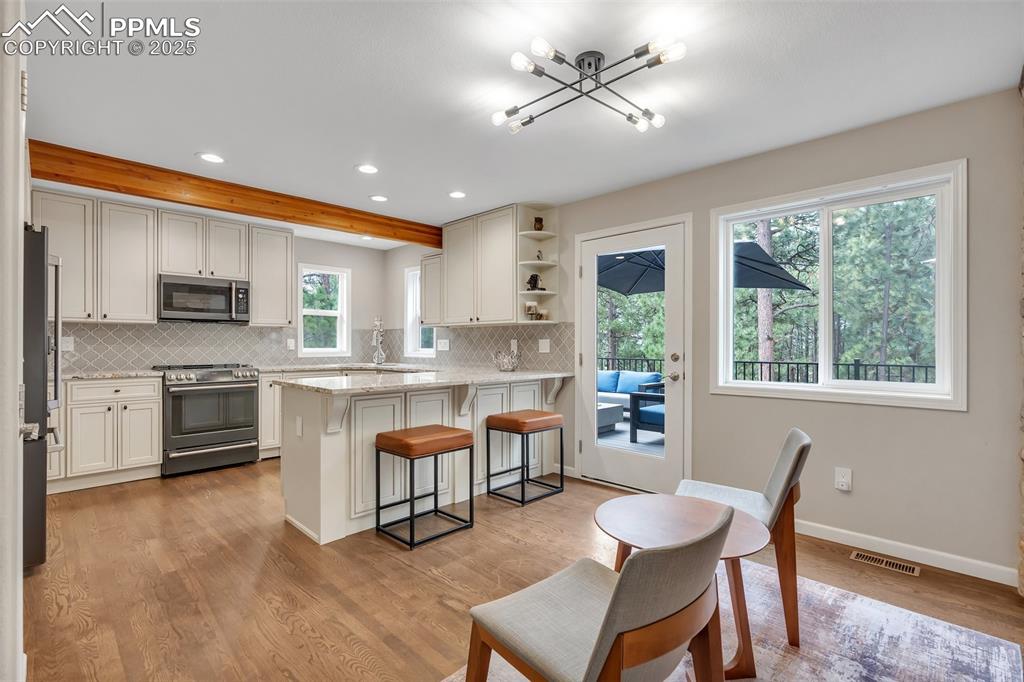
Kitchen featuring recessed lighting, stainless steel appliances, backsplash, a breakfast bar, and open shelves
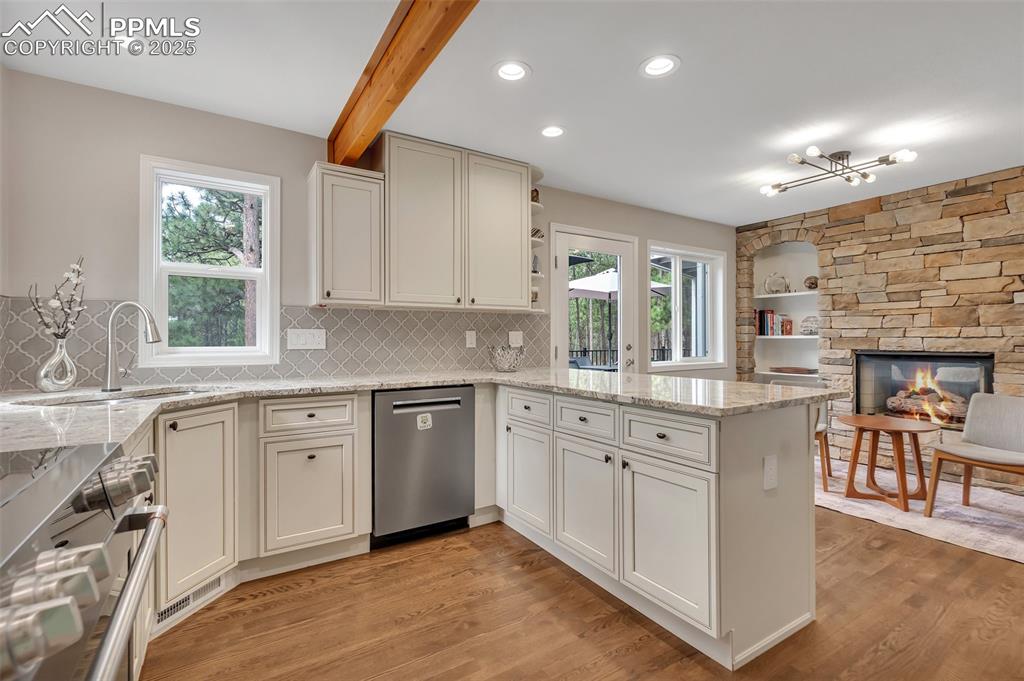
Kitchen with a peninsula, dishwasher, light wood-style floors, beamed ceiling, and a fireplace
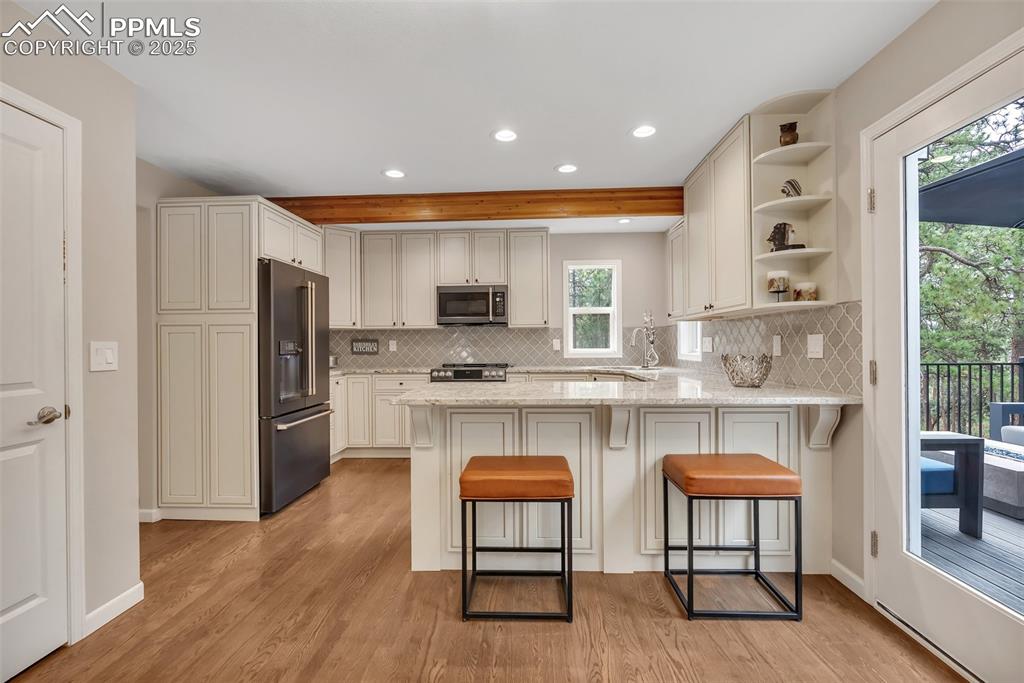
Kitchen featuring open shelves, a peninsula, appliances with stainless steel finishes, decorative backsplash, and recessed lighting
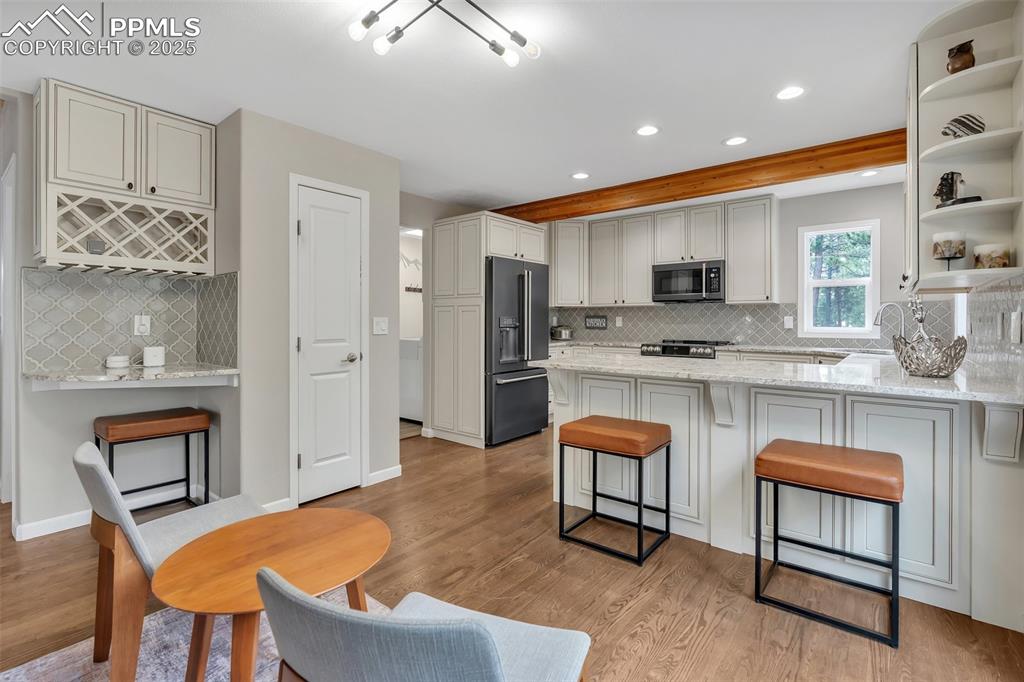
Kitchen featuring backsplash, recessed lighting, high end refrigerator, open shelves, and a peninsula
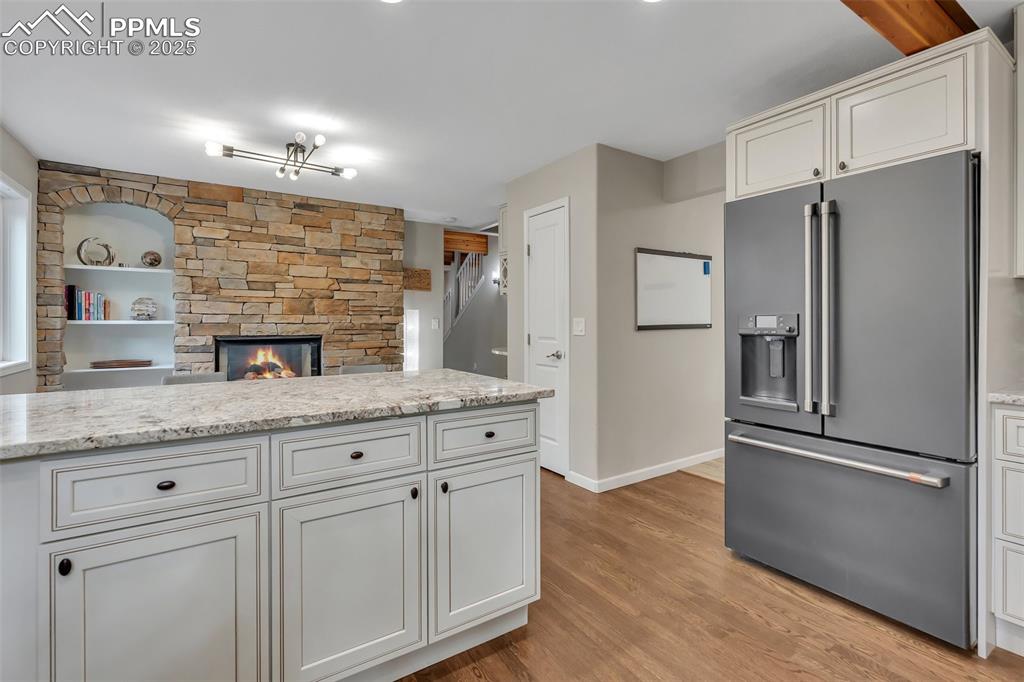
Kitchen featuring high quality fridge, a stone fireplace, light wood-style flooring, white cabinets, and light stone countertops
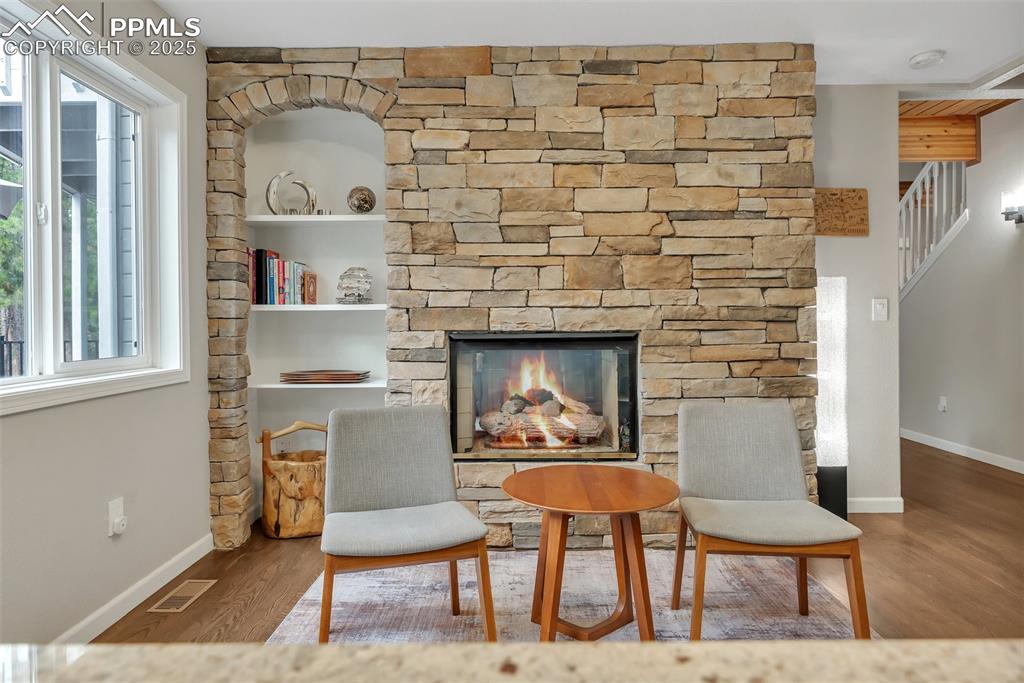
Living area featuring wood finished floors and a stone fireplace
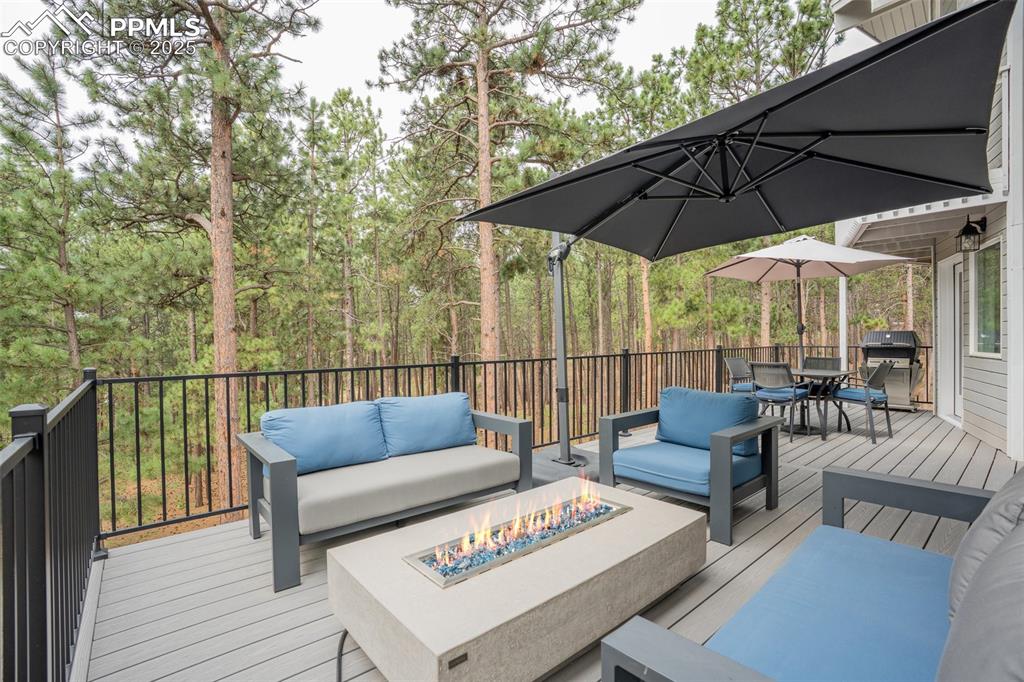
Wooden deck with an outdoor living space with a fire pit, outdoor dining area, and grilling area
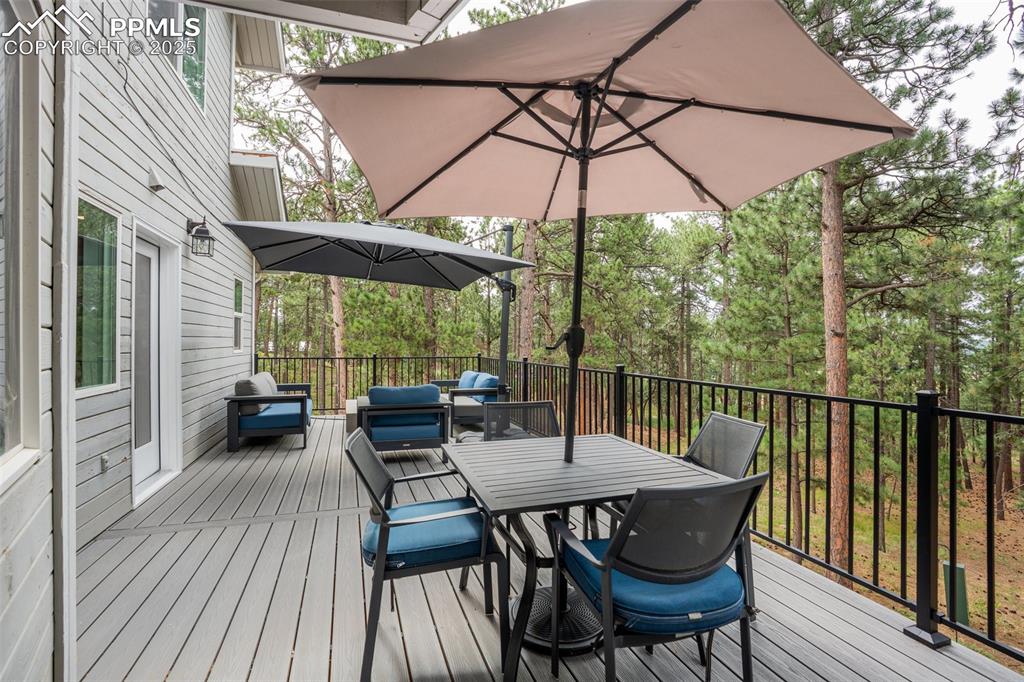
Wooden deck featuring outdoor lounge area, outdoor dining space, and grilling area
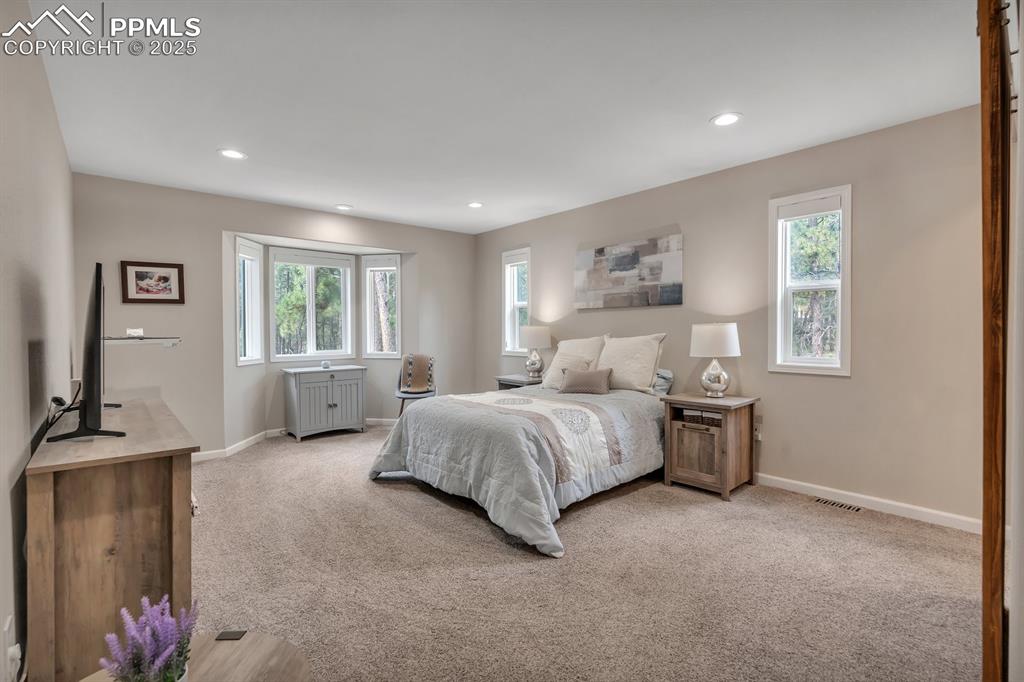
Bedroom with multiple windows, light colored carpet, and recessed lighting
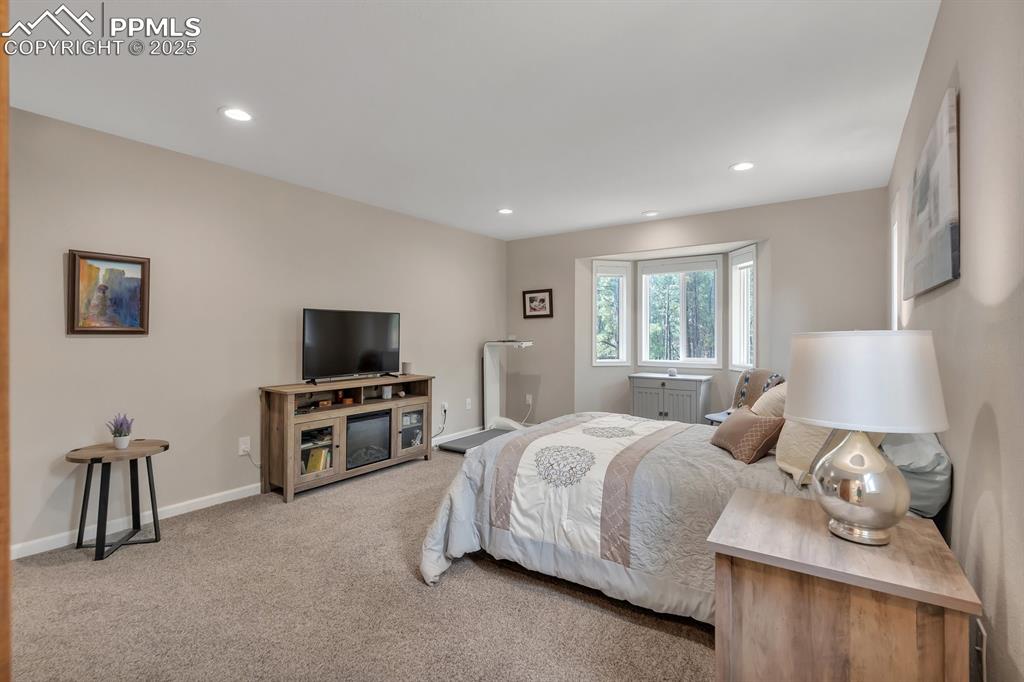
Carpeted bedroom with recessed lighting and baseboards
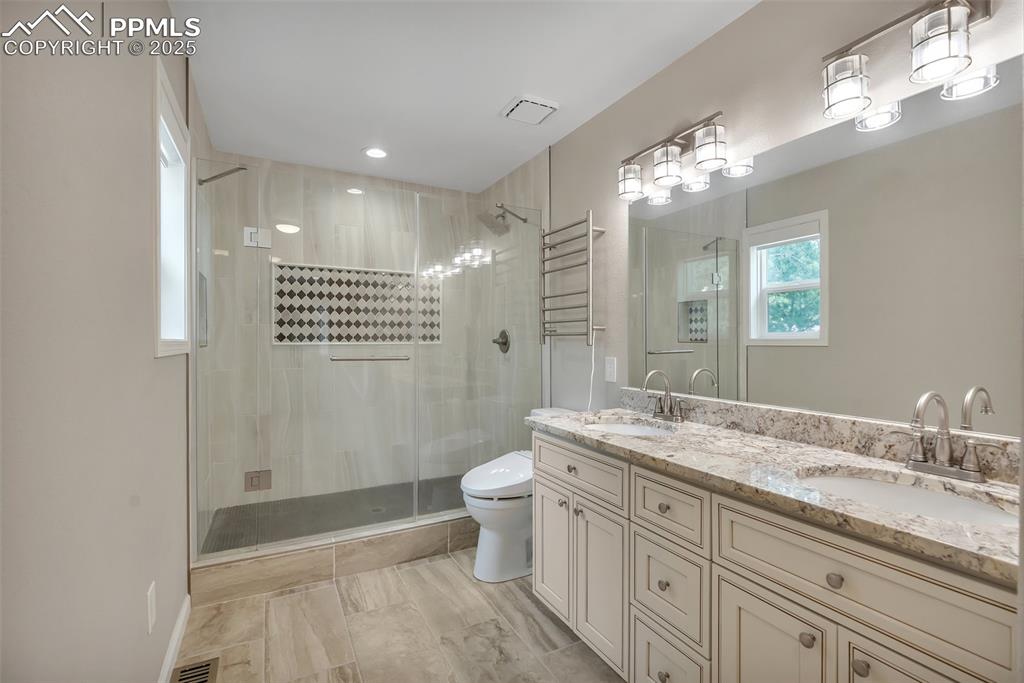
Bathroom with a shower stall and double vanity
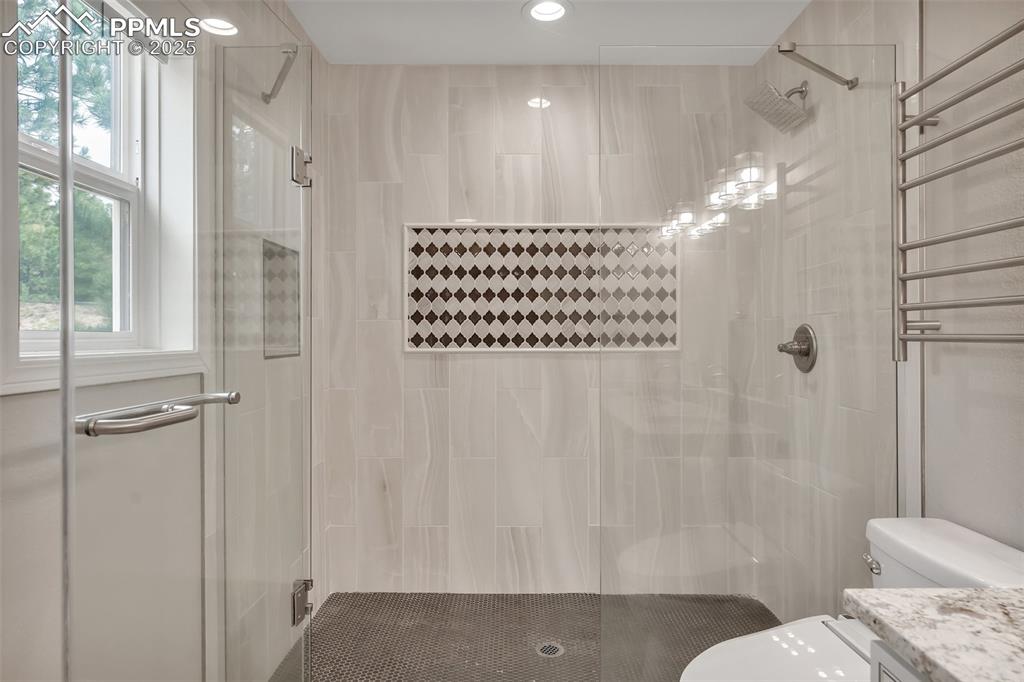
Full bath featuring a shower stall and vanity
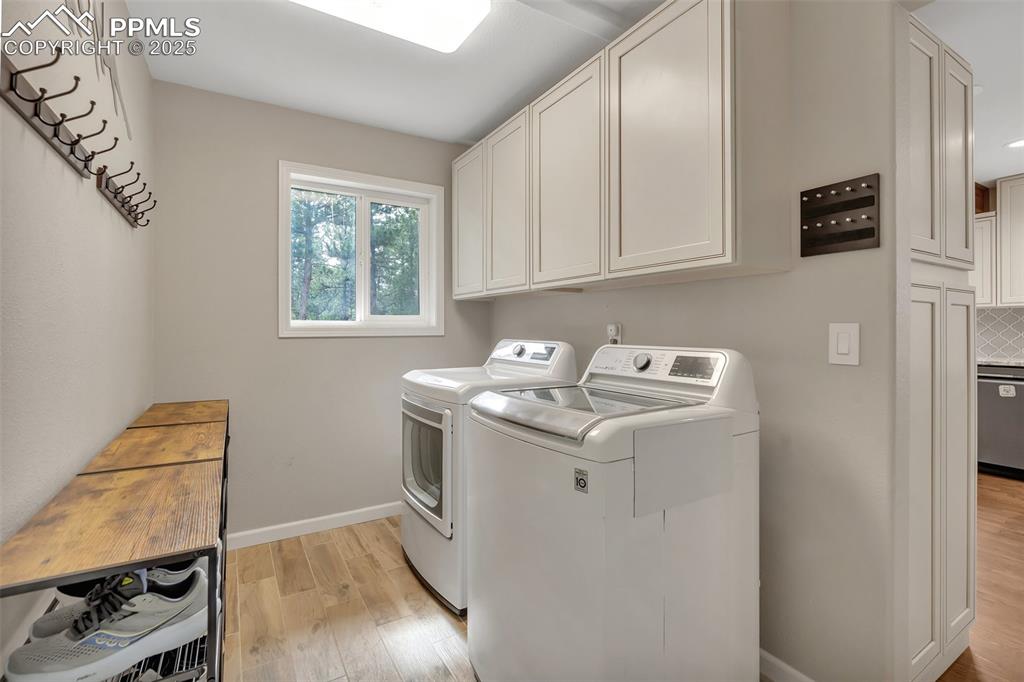
Laundry room with cabinet space, washing machine and dryer, and light wood-style flooring
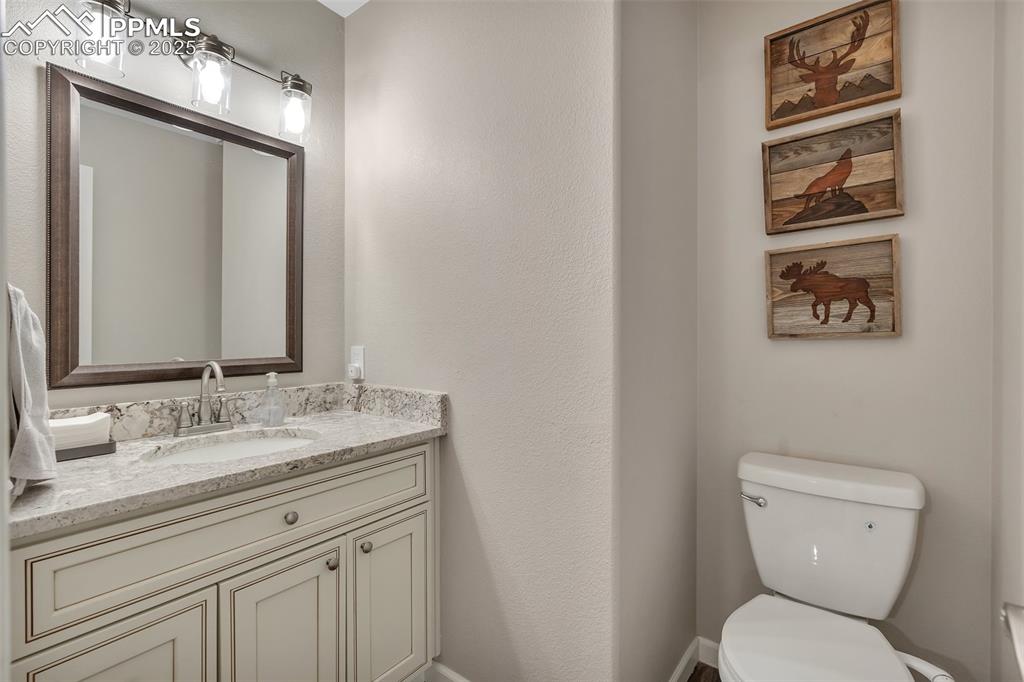
Bathroom with vanity and a textured wall
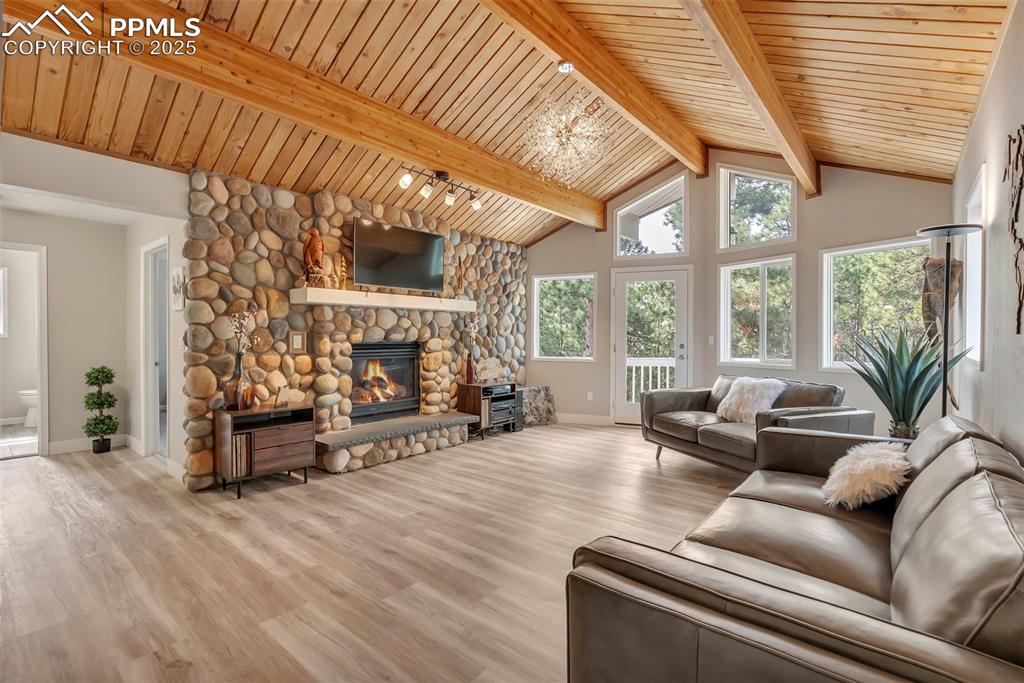
Living room with a chandelier, wood finished floors, a stone fireplace, a wood ceiling with exposed beams, and high vaulted ceiling
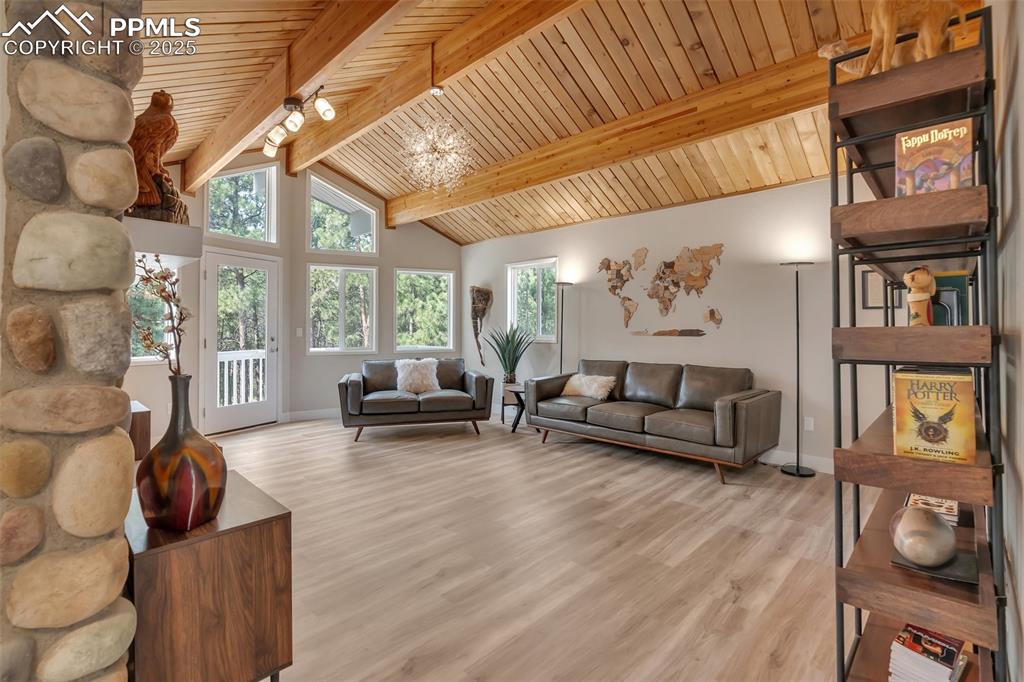
Living room with wood finished floors, a chandelier, a wooden ceiling with exposed beams, and high vaulted ceiling
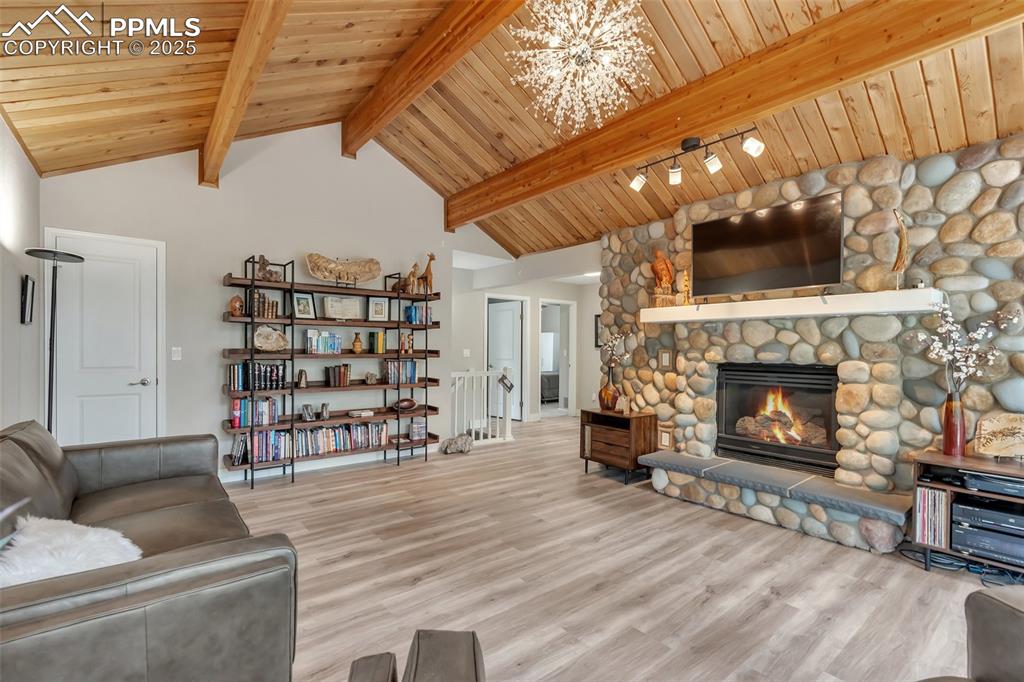
Living area featuring a wooden ceiling with exposed beams, high vaulted ceiling, a chandelier, a fireplace, and wood finished floors
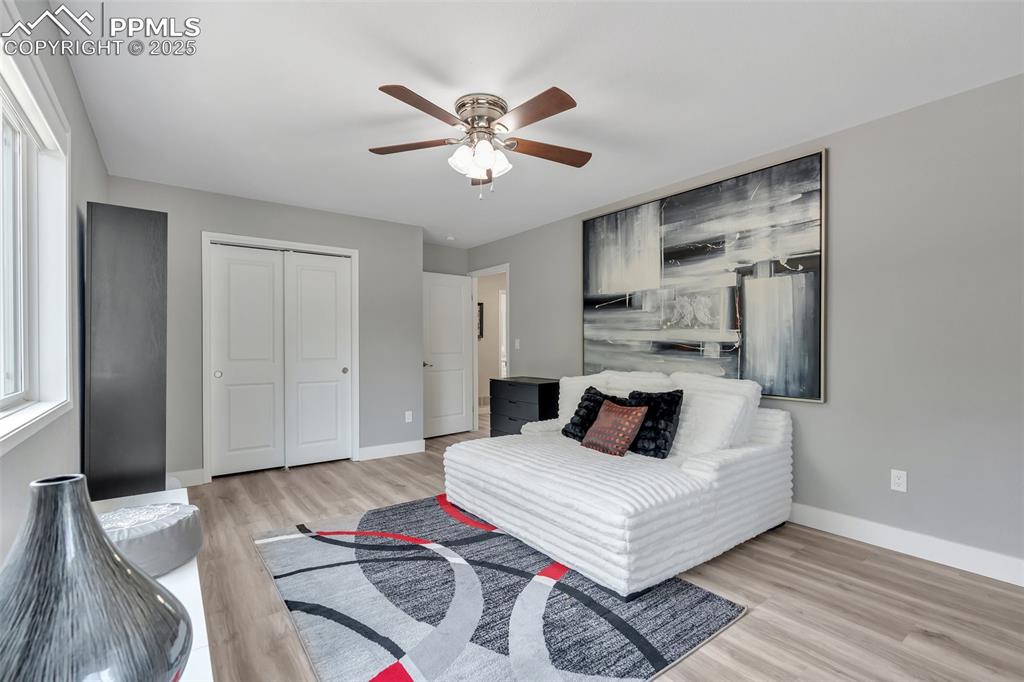
Bedroom featuring light wood-style flooring, a closet, multiple windows, and a ceiling fan
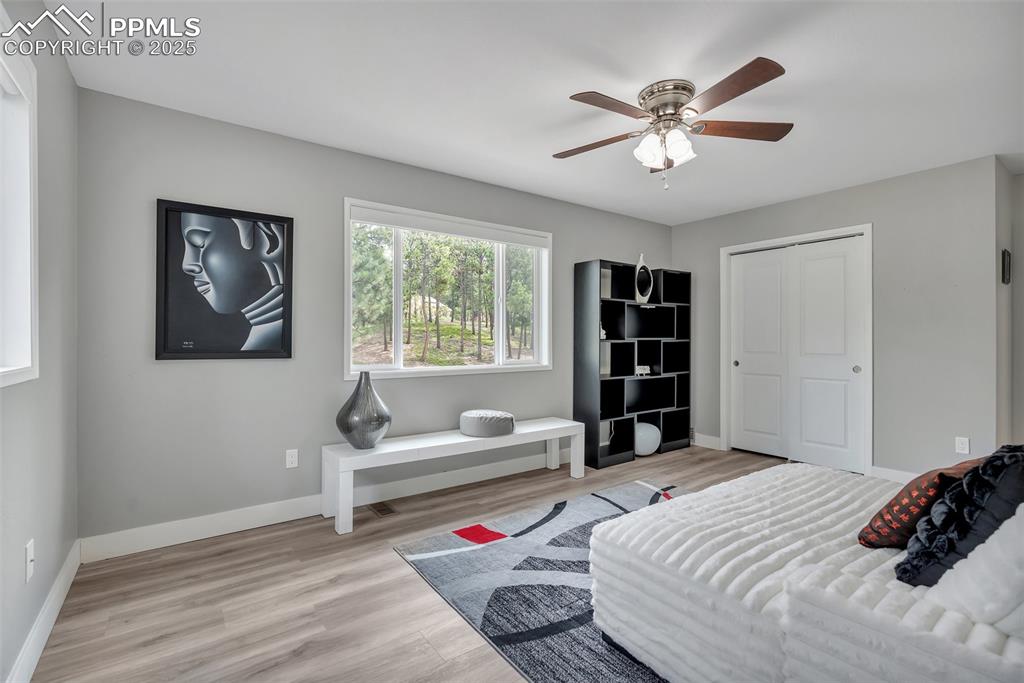
Bedroom featuring wood finished floors and ceiling fan
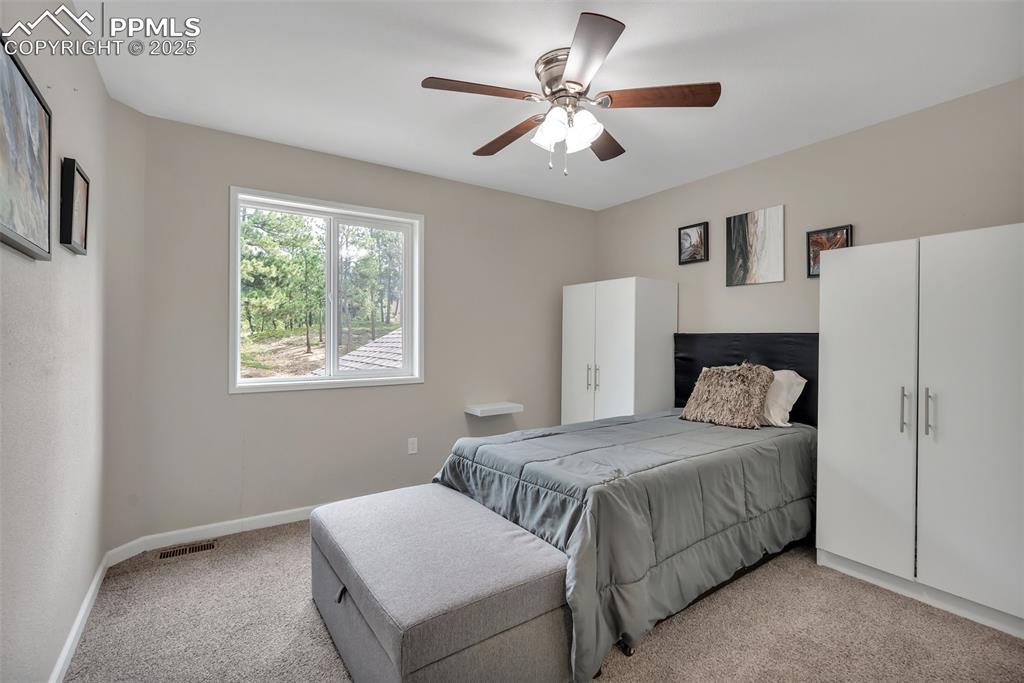
Bedroom with light carpet and ceiling fan
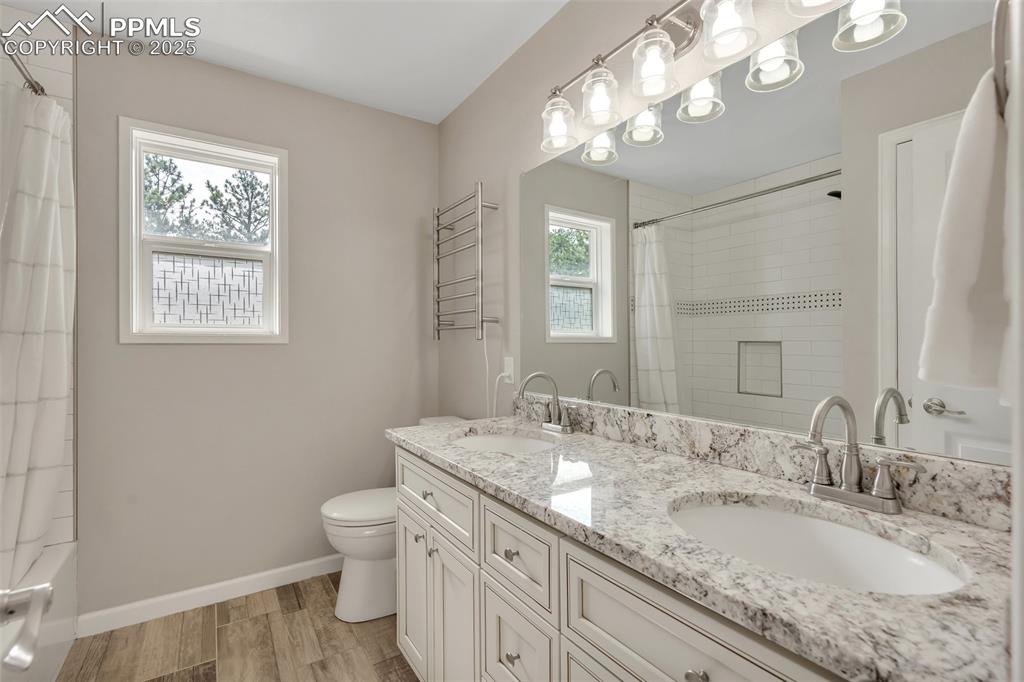
Full bath featuring wood finished floors, double vanity, and shower / bathtub combination with curtain
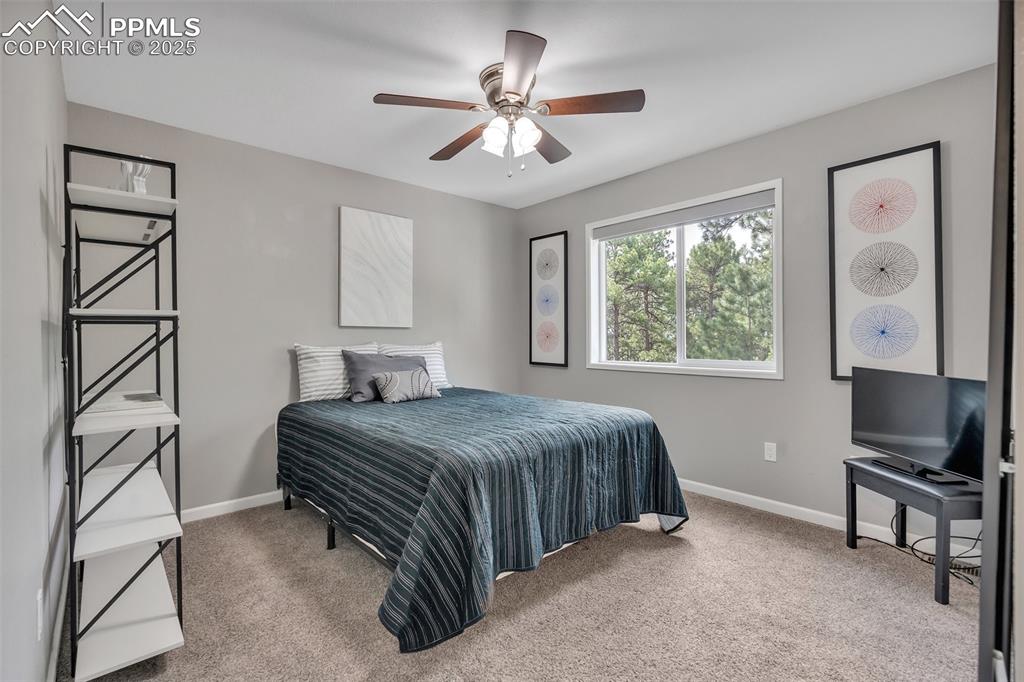
Bedroom featuring carpet floors and ceiling fan
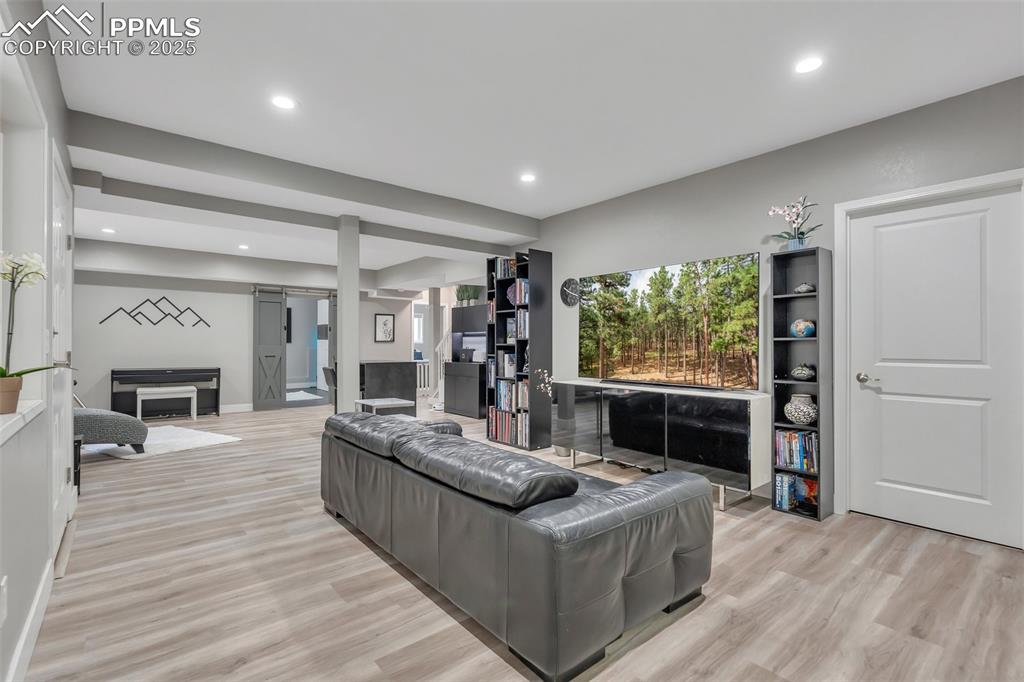
Living area featuring a fireplace, light wood-type flooring, and recessed lighting
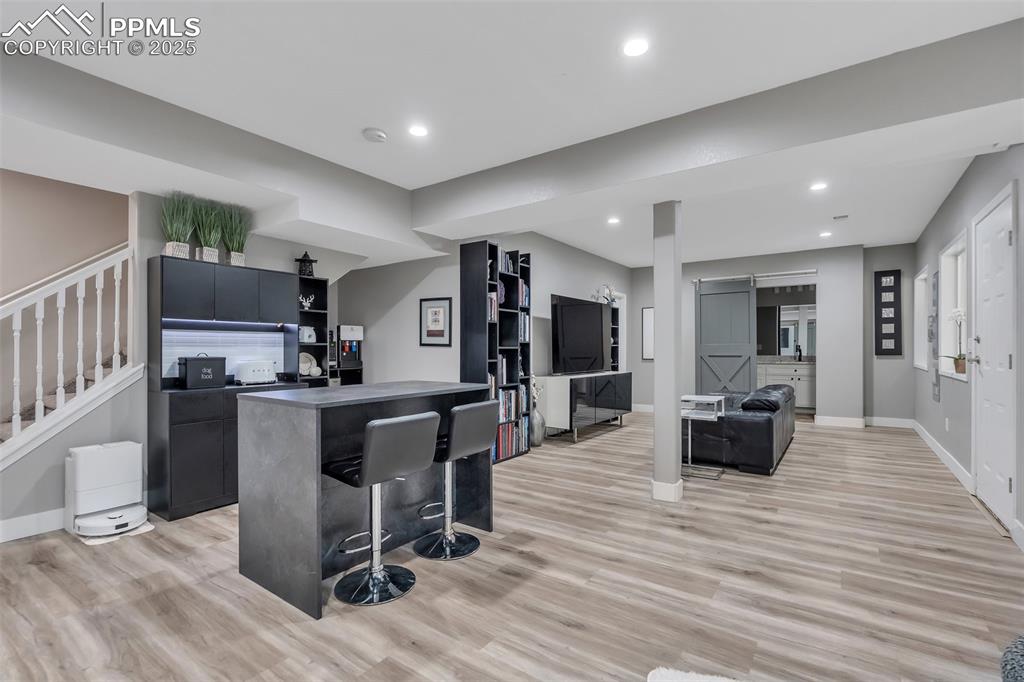
Kitchen with light wood-style floors, a kitchen breakfast bar, recessed lighting, open shelves, and a center island
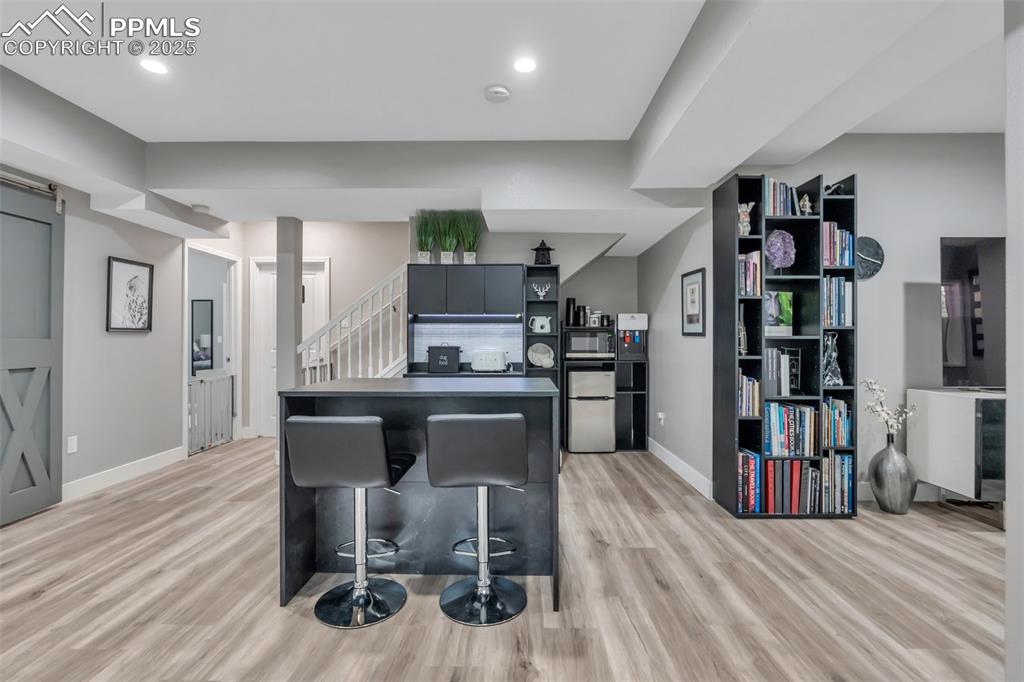
Kitchen featuring light wood-style floors, fridge, a breakfast bar area, open shelves, and recessed lighting
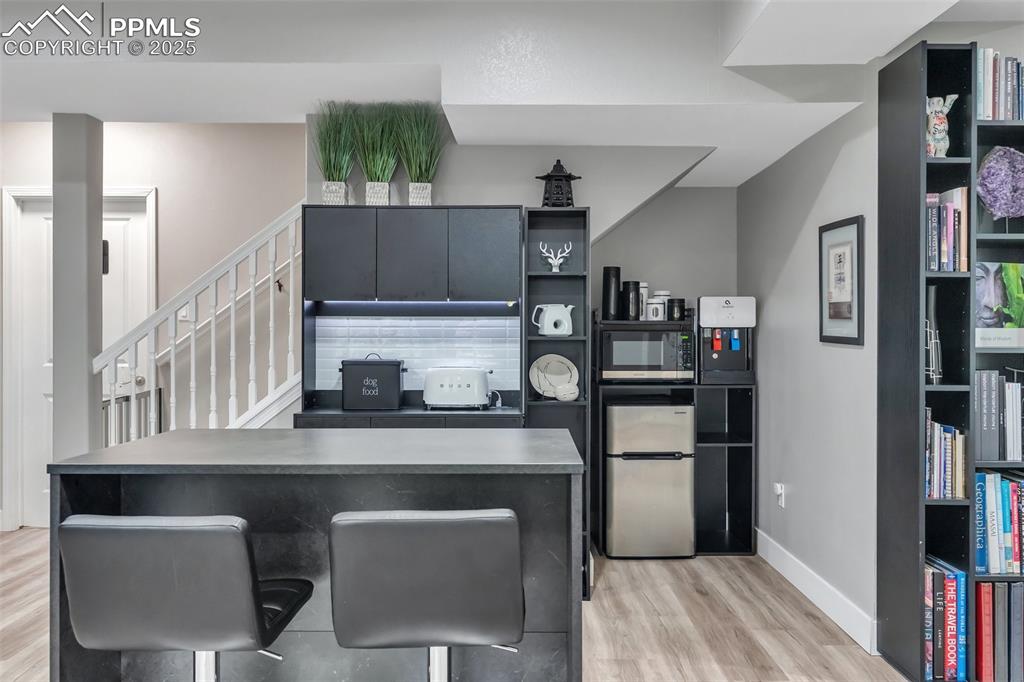
Kitchen with open shelves, appliances with stainless steel finishes, light wood-type flooring, and dark countertops
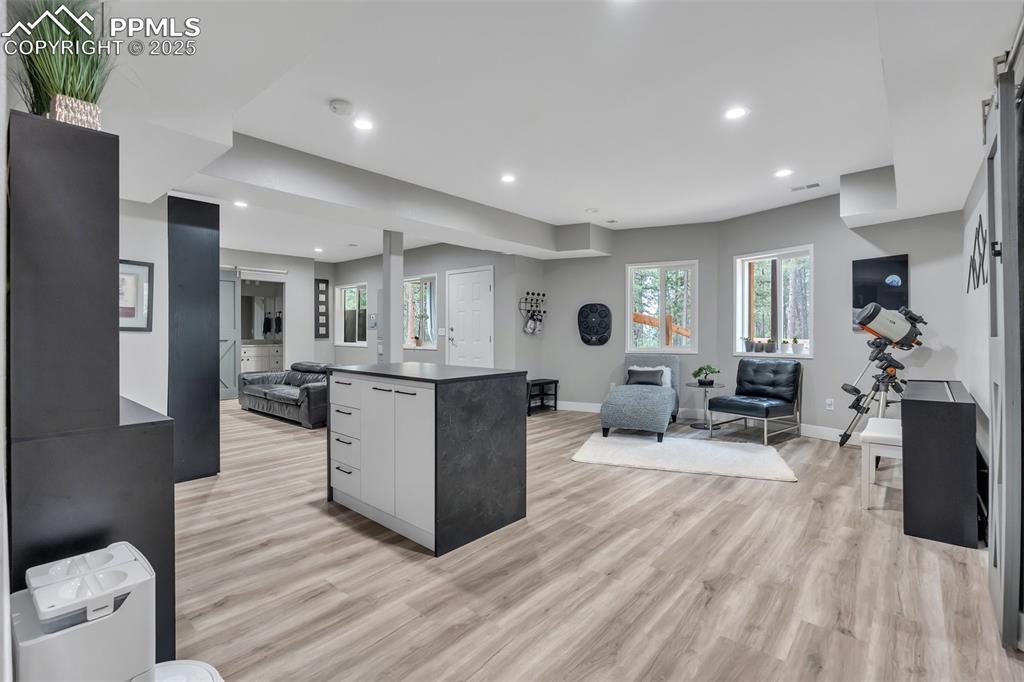
Kitchen with open floor plan, dark countertops, healthy amount of natural light, recessed lighting, and light wood-style flooring
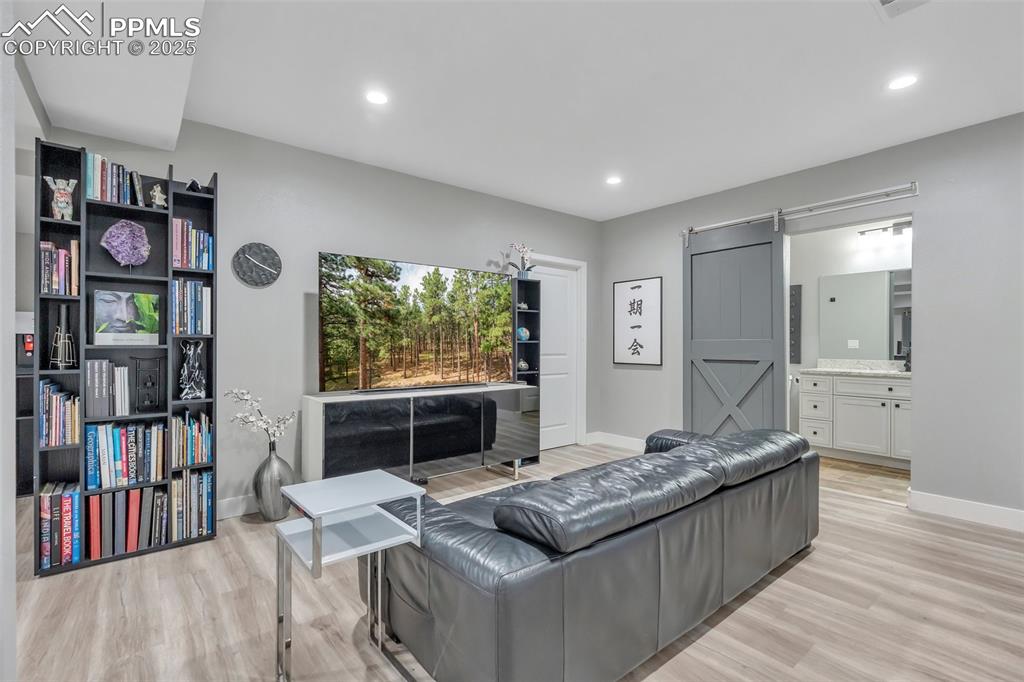
Living area with a barn door, recessed lighting, and light wood-style floors
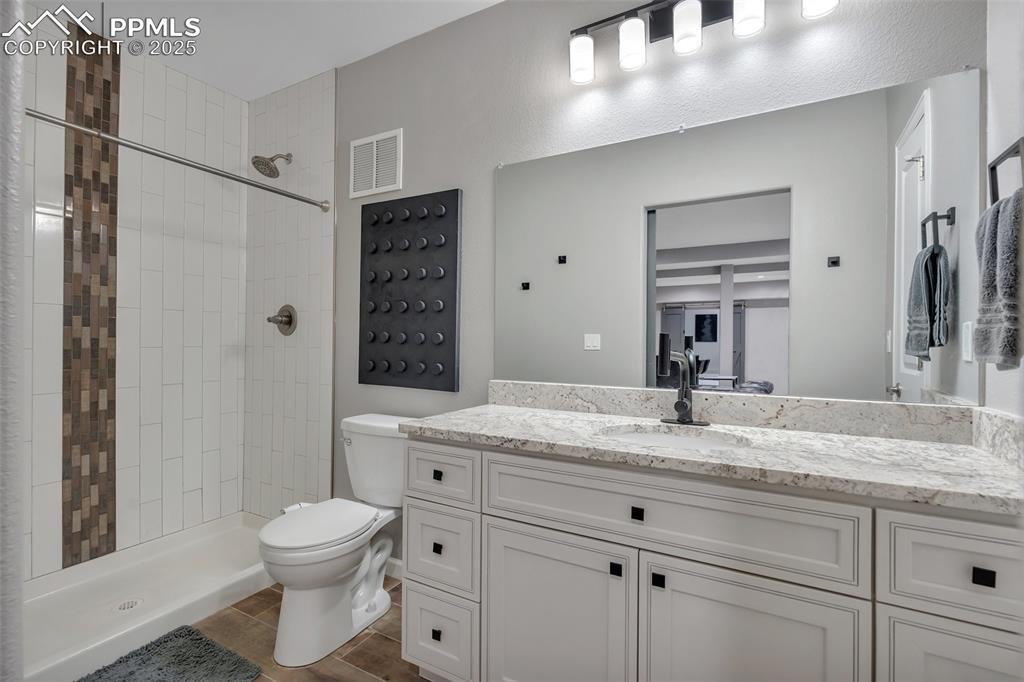
Bathroom featuring vanity, tiled shower, and wood finished floors
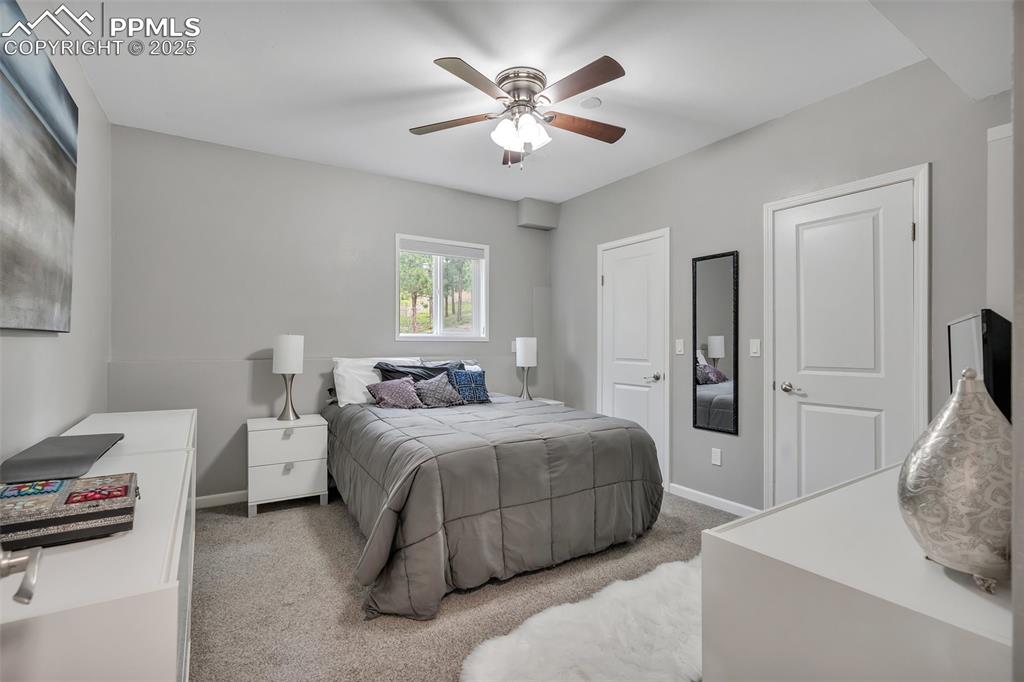
Carpeted bedroom with baseboards and ceiling fan
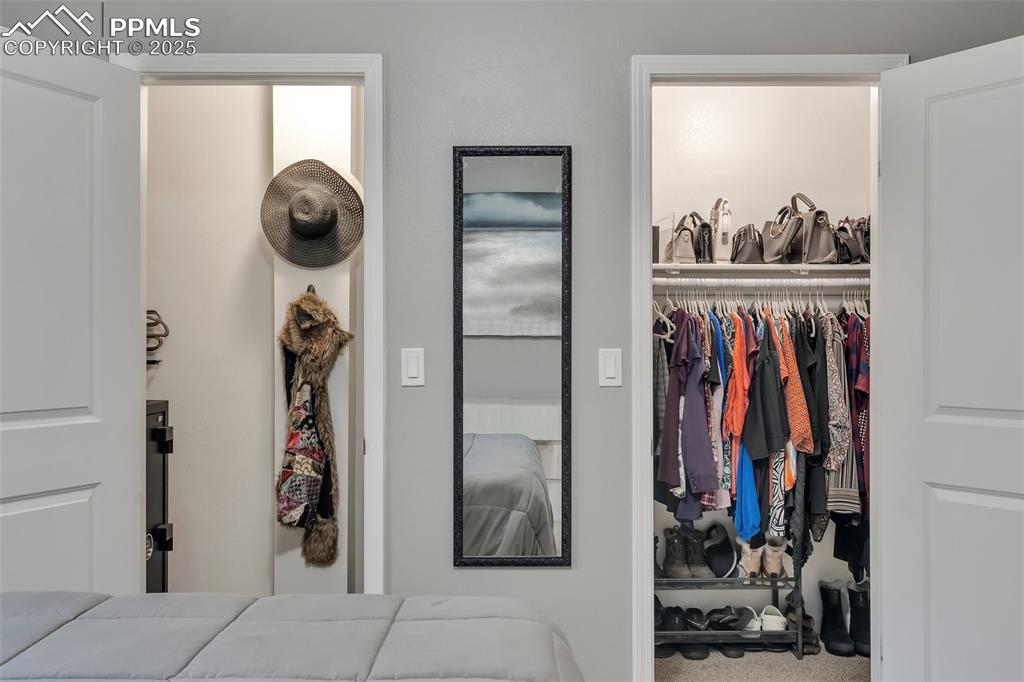
Bedroom with a closet
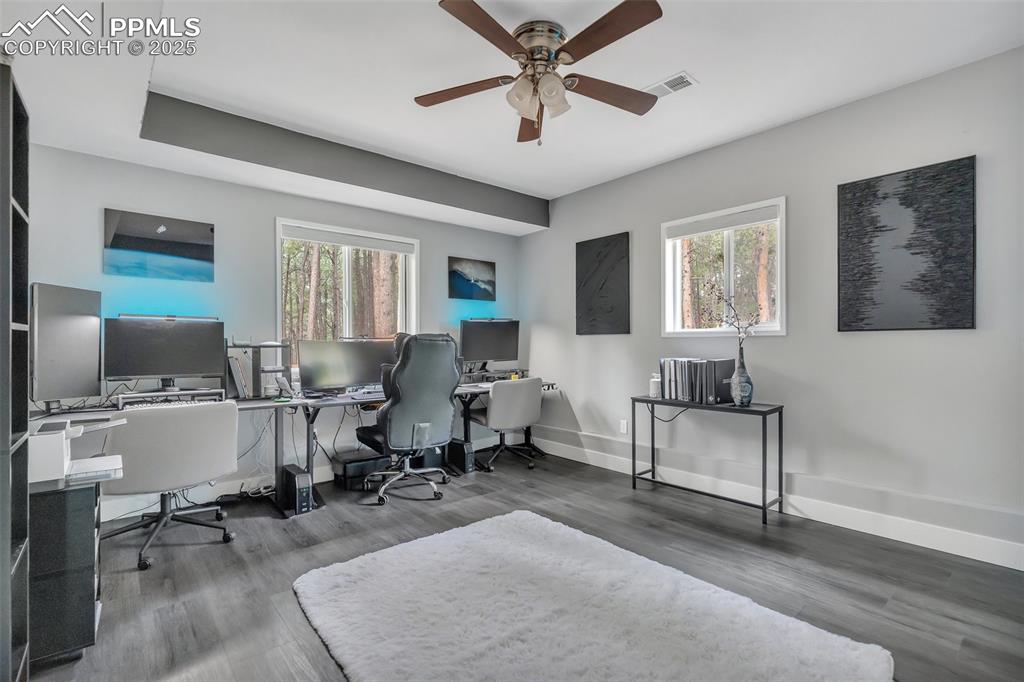
Home office featuring wood finished floors and a ceiling fan
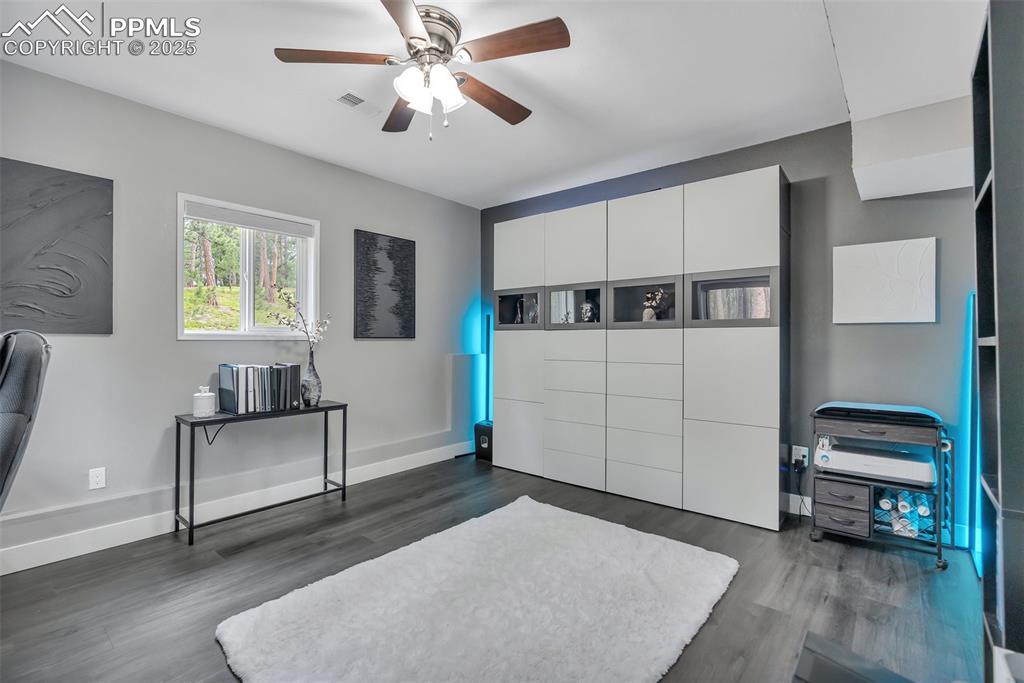
Other
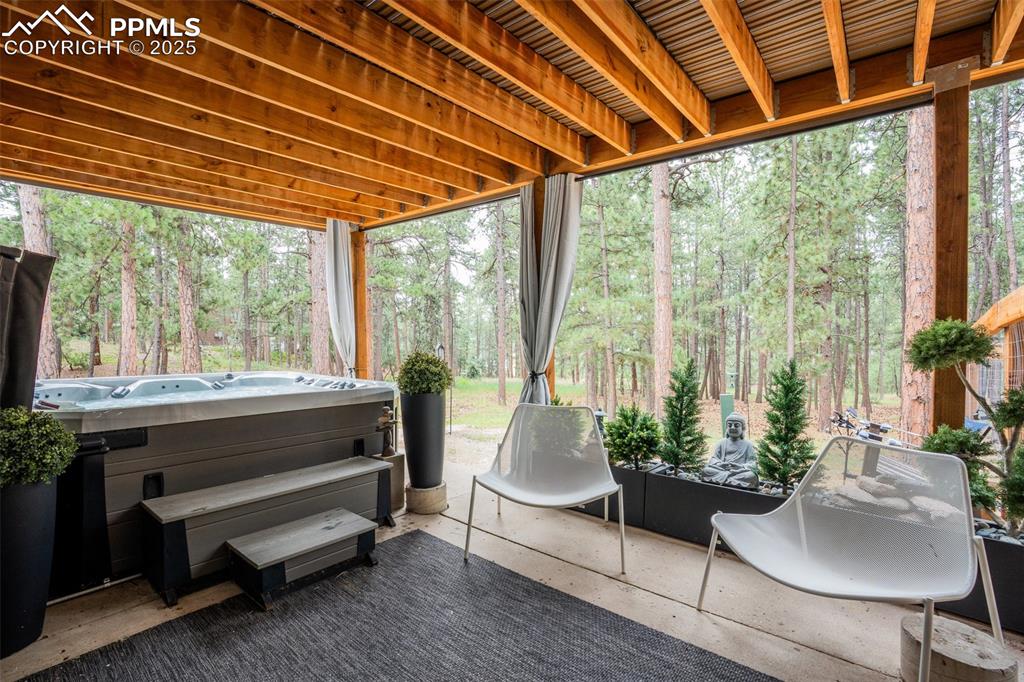
Sunroom / solarium featuring a jacuzzi, plenty of natural light, and a view of trees
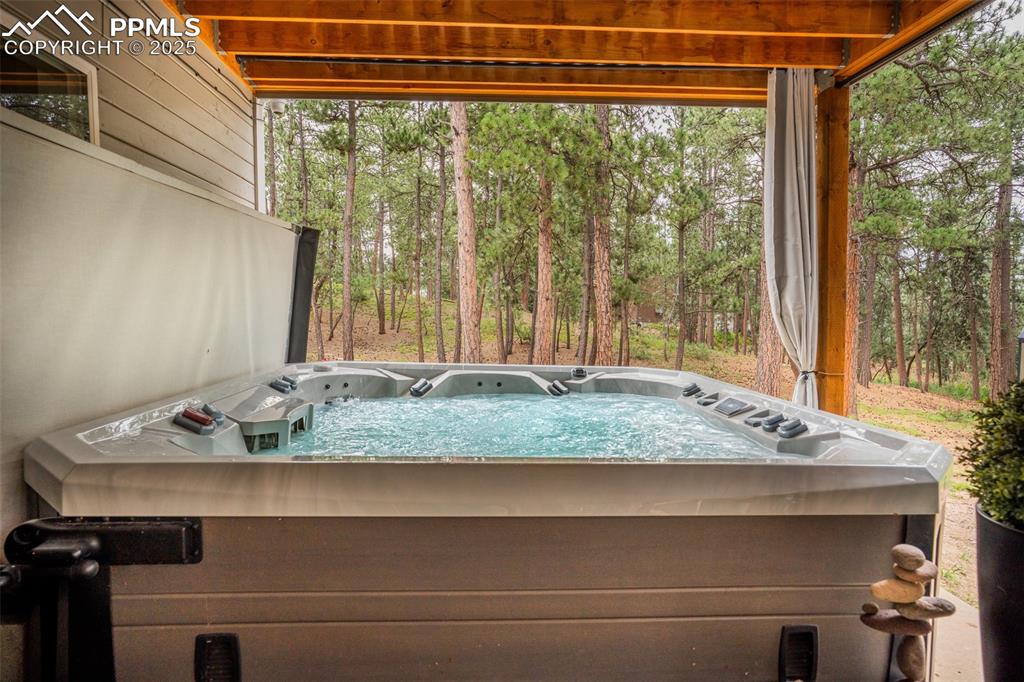
Unfurnished sunroom with a jacuzzi
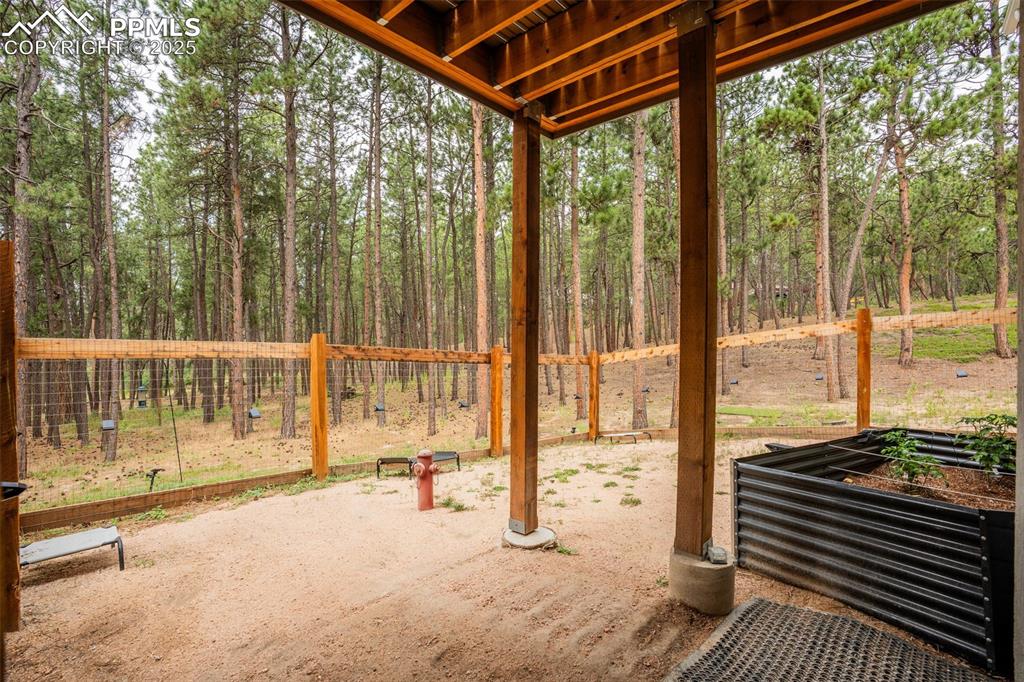
View of patio
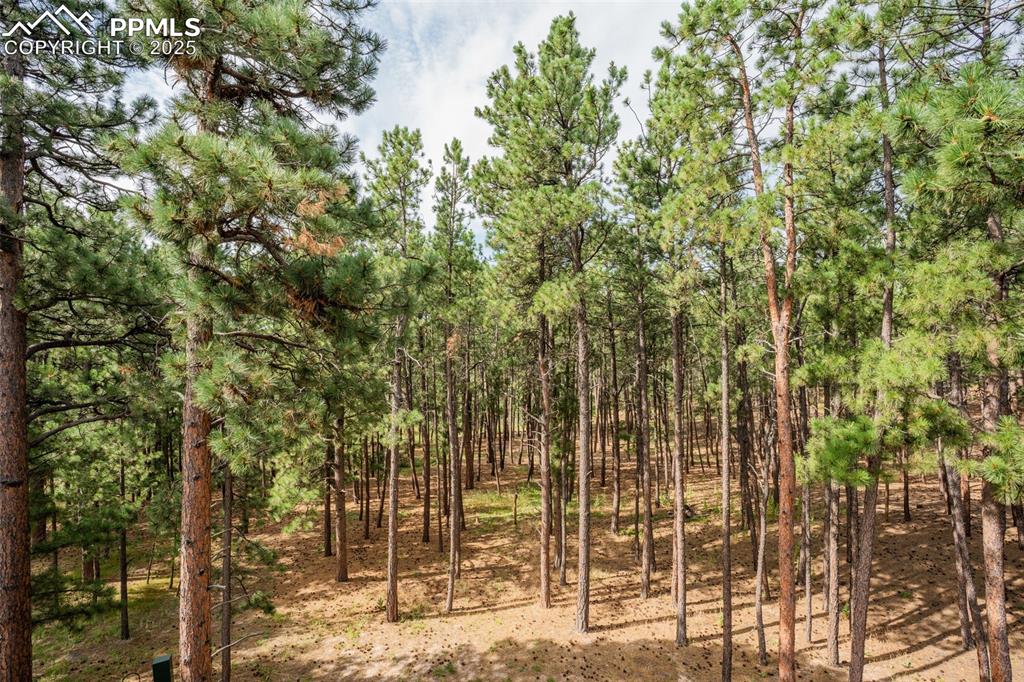
View of wooded area
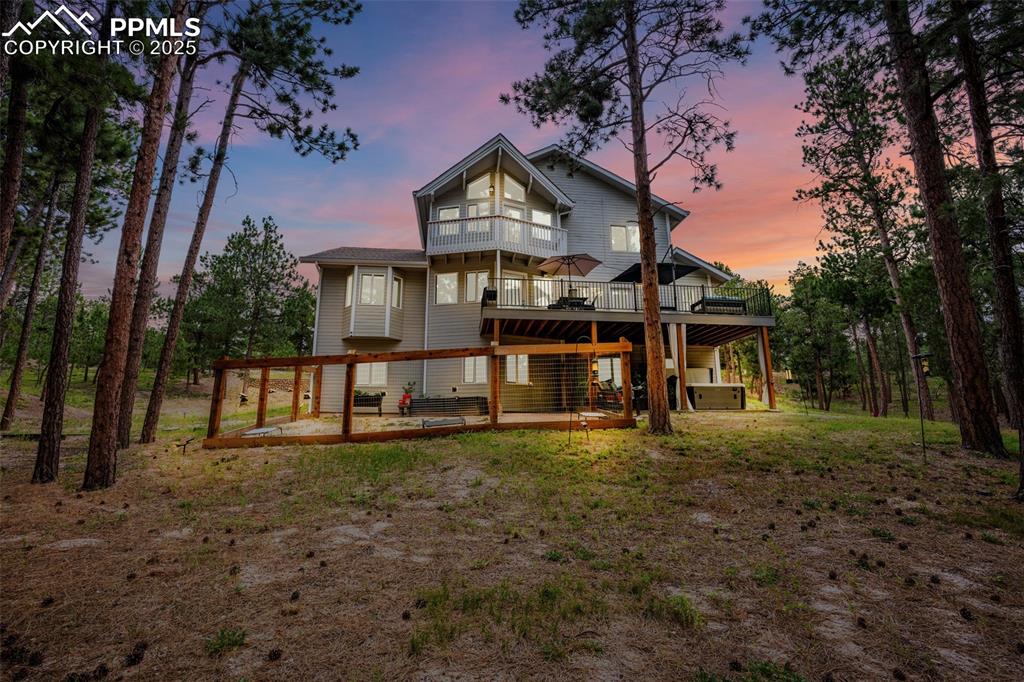
Back of property at dusk with a deck and a patio area
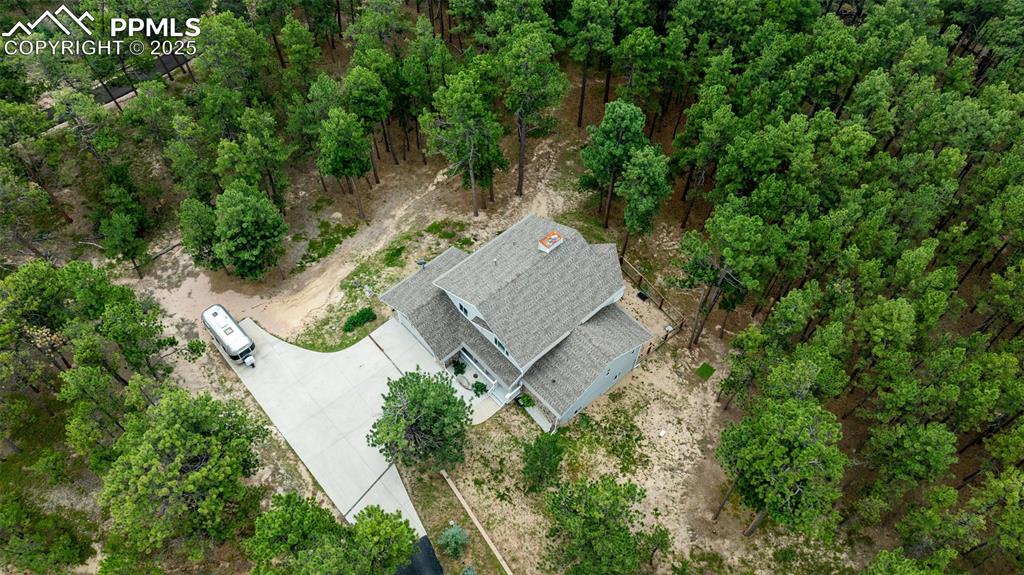
View of subject property
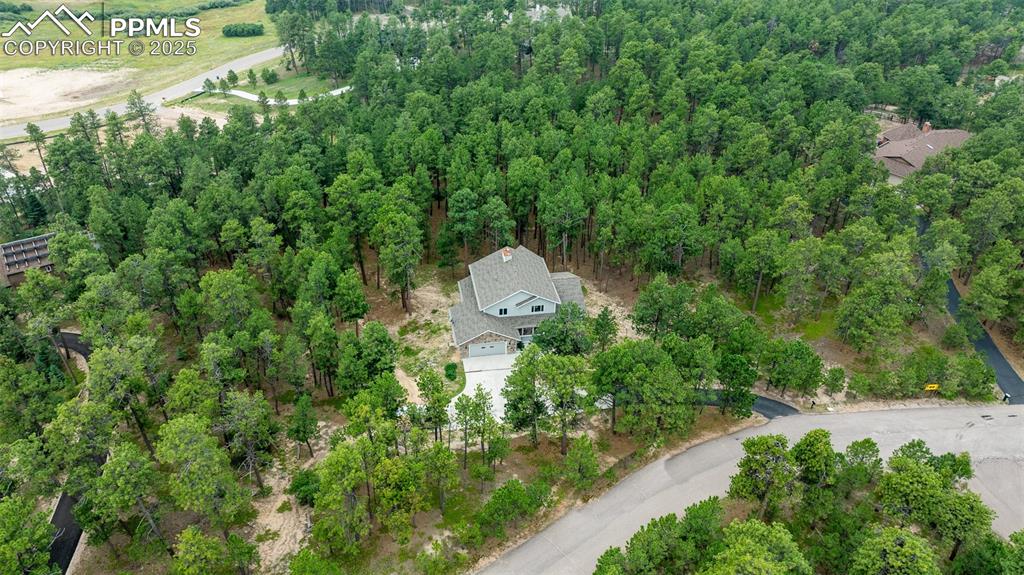
Aerial overview of property's location with a forest
Disclaimer: The real estate listing information and related content displayed on this site is provided exclusively for consumers’ personal, non-commercial use and may not be used for any purpose other than to identify prospective properties consumers may be interested in purchasing.