7310 Blue Water Drive, Castle Rock, CO, 80108
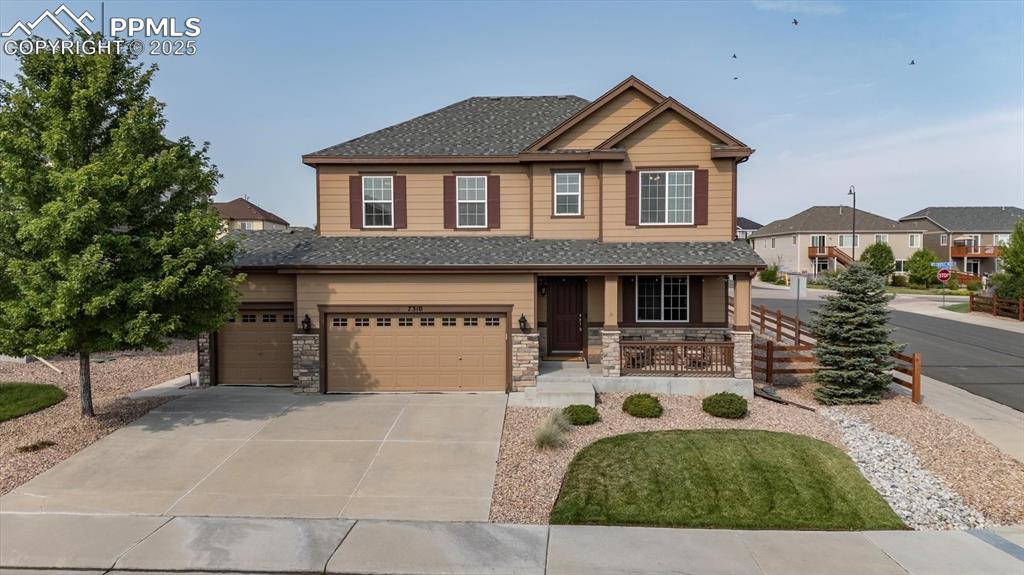
Craftsman-style home featuring covered porch, concrete driveway, stone siding, a garage, and a shingled roof
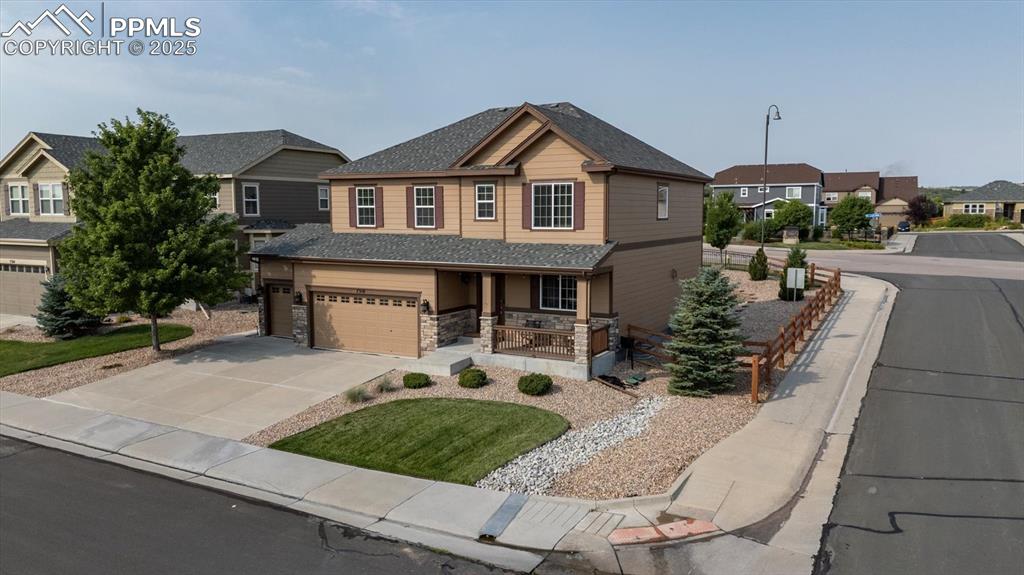
Craftsman inspired home featuring a porch, a residential view, roof with shingles, concrete driveway, and a garage
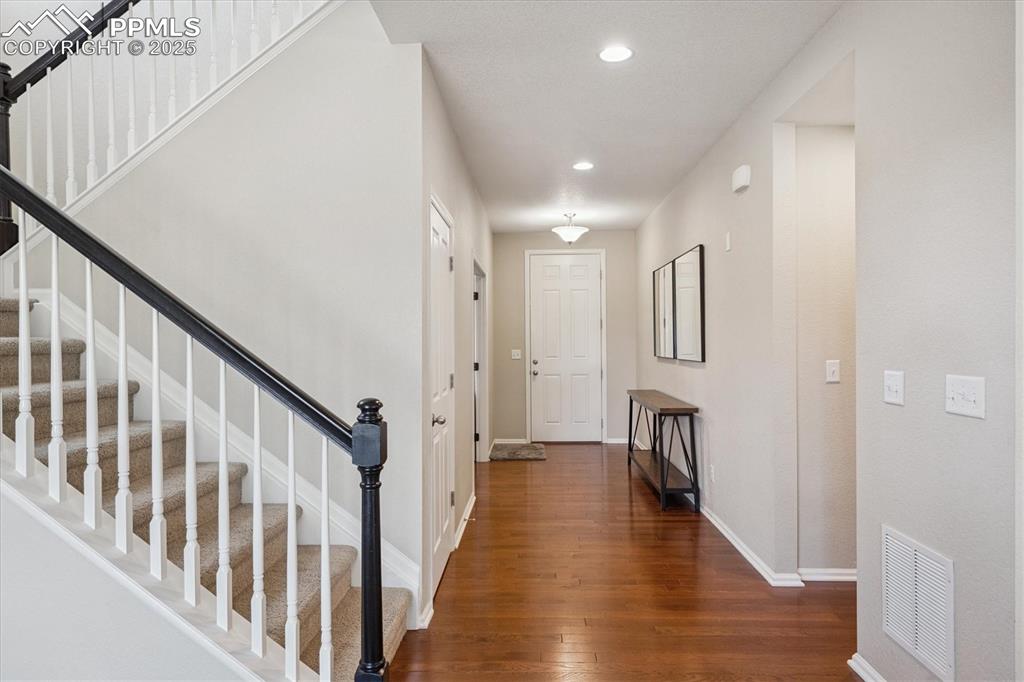
Foyer entrance with wood finished floors, stairway, and recessed lighting
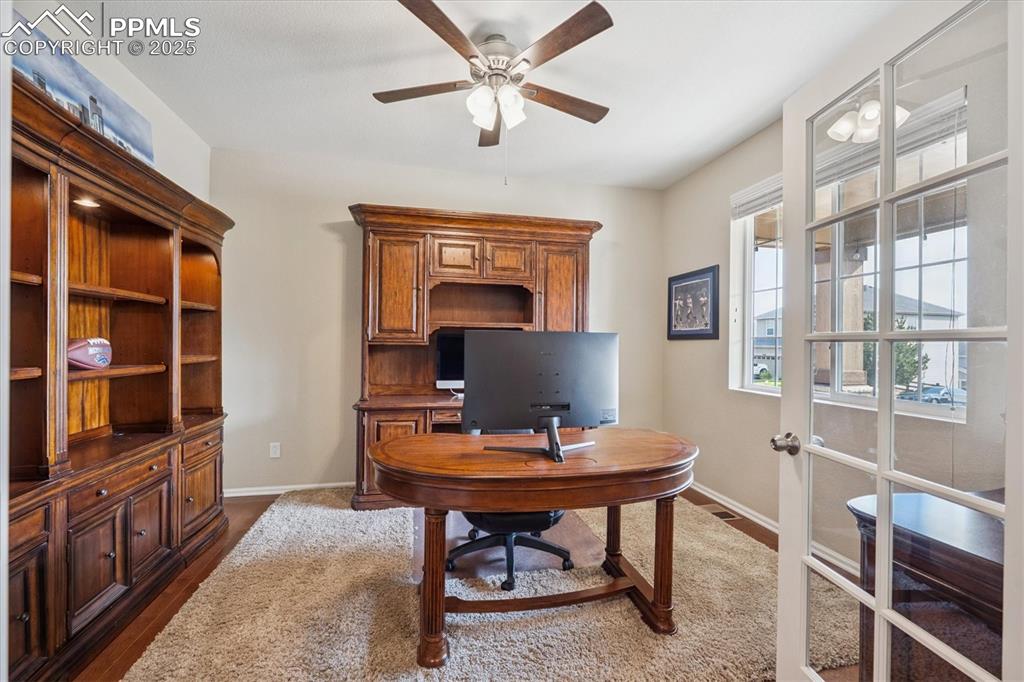
Office space with dark wood-style flooring, a ceiling fan, and french doors
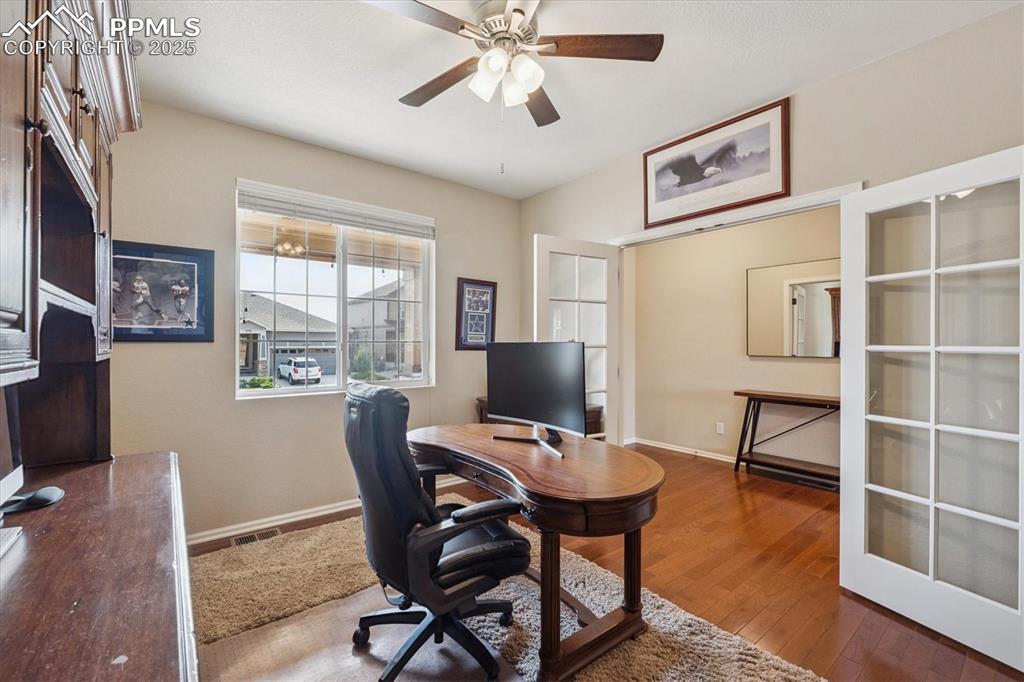
Office with wood finished floors and ceiling fan
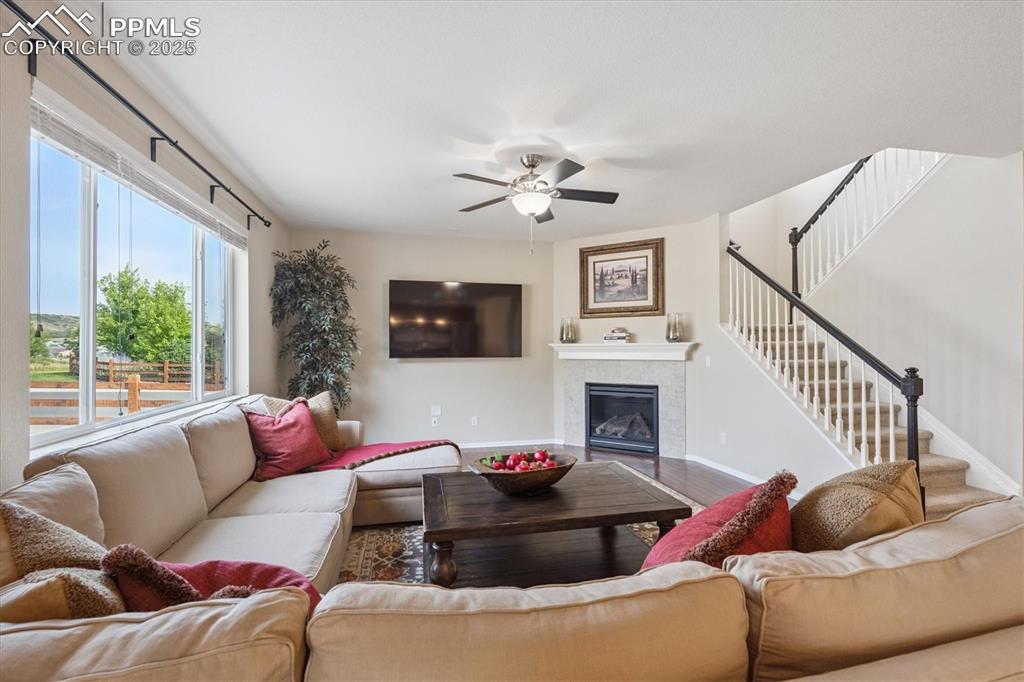
Living area with a tile fireplace, wood finished floors, stairs, and ceiling fan
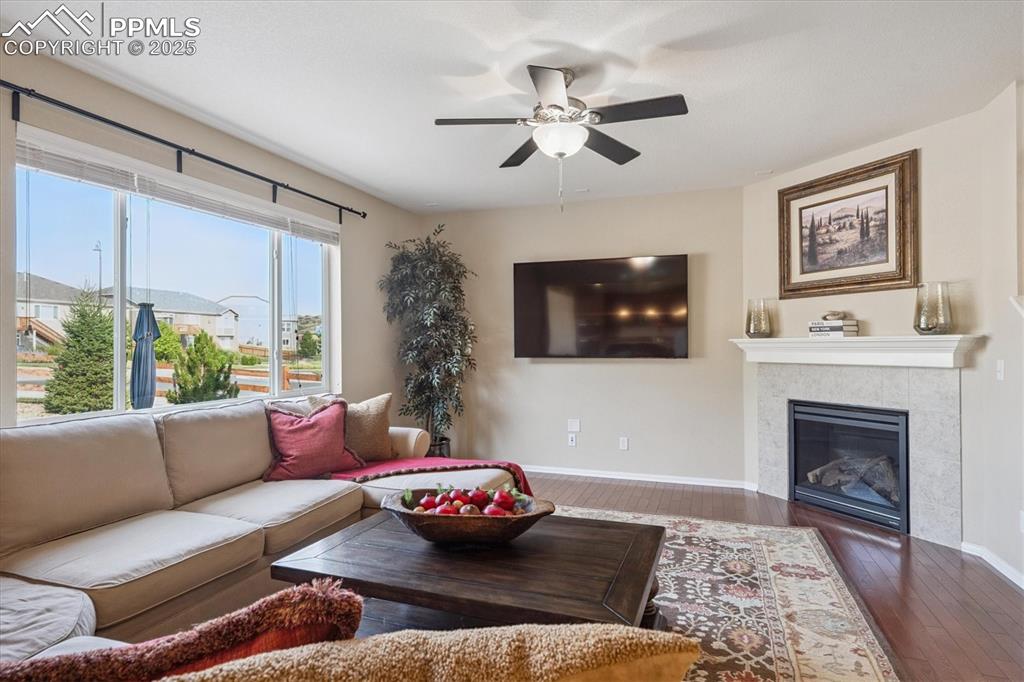
Living area with a fireplace, wood-type flooring, and ceiling fan
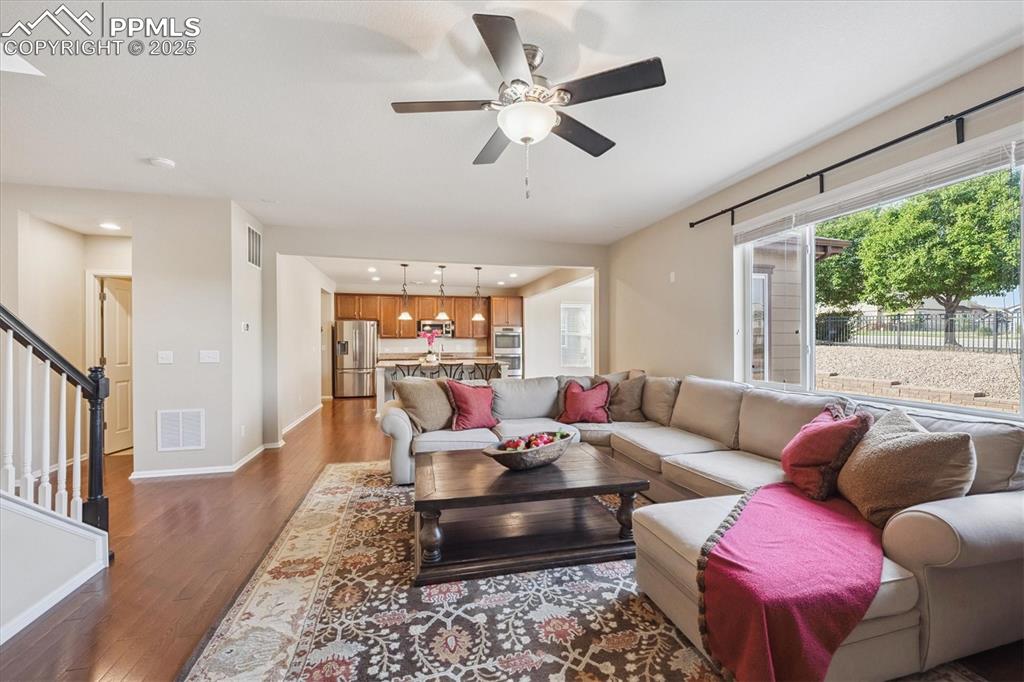
Living room with dark wood-style flooring, recessed lighting, stairway, and a ceiling fan
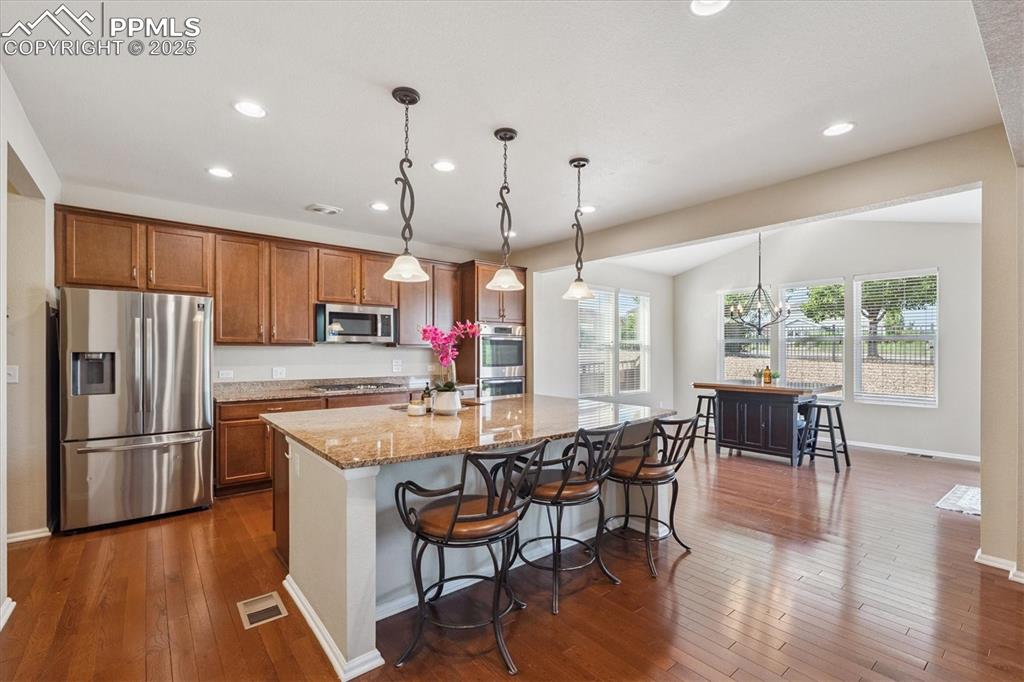
Kitchen featuring stainless steel appliances, brown cabinets, dark wood-style flooring, a kitchen island with sink, and recessed lighting
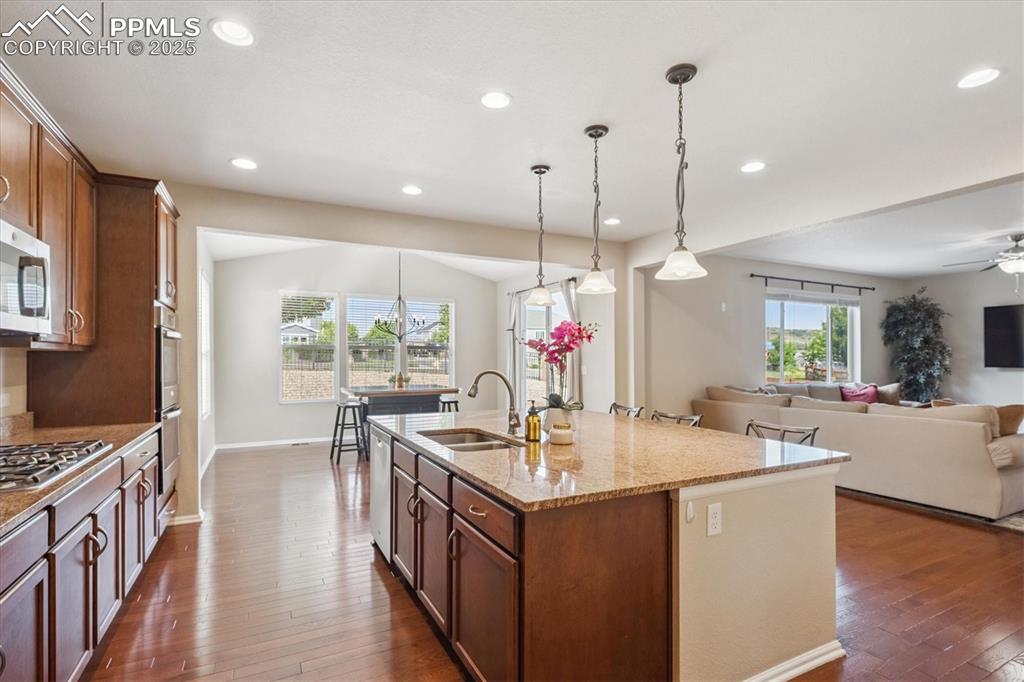
Kitchen featuring dark wood-style floors, light stone countertops, decorative light fixtures, a kitchen island with sink, and stainless steel appliances
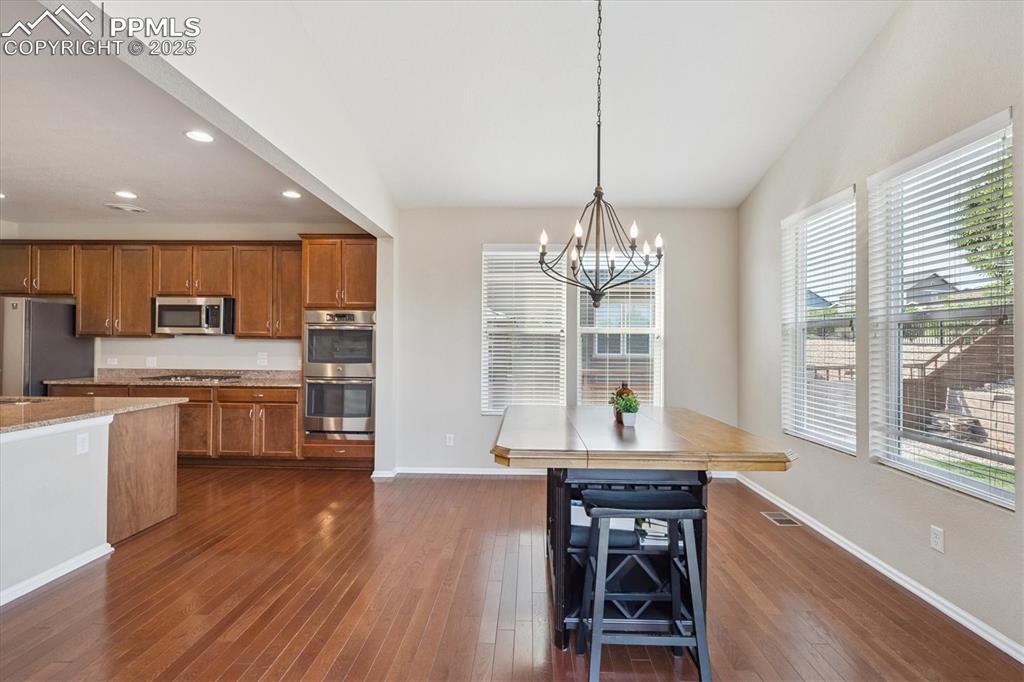
Kitchen featuring brown cabinets, recessed lighting, stainless steel appliances, dark wood-type flooring, and pendant lighting
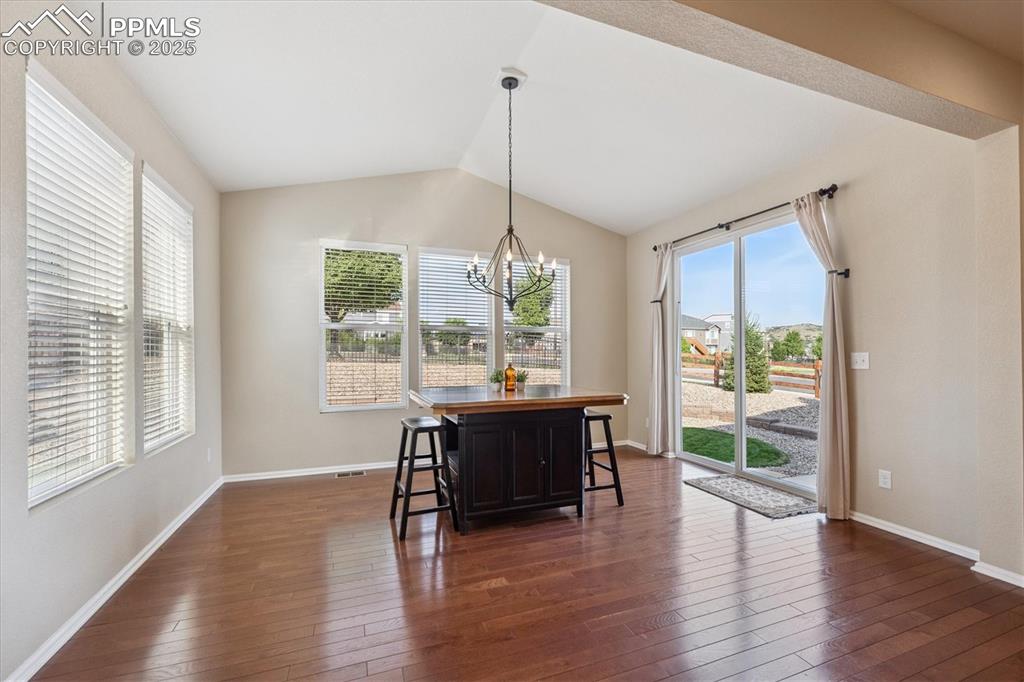
Dining room with a chandelier, lofted ceiling, and dark wood finished floors
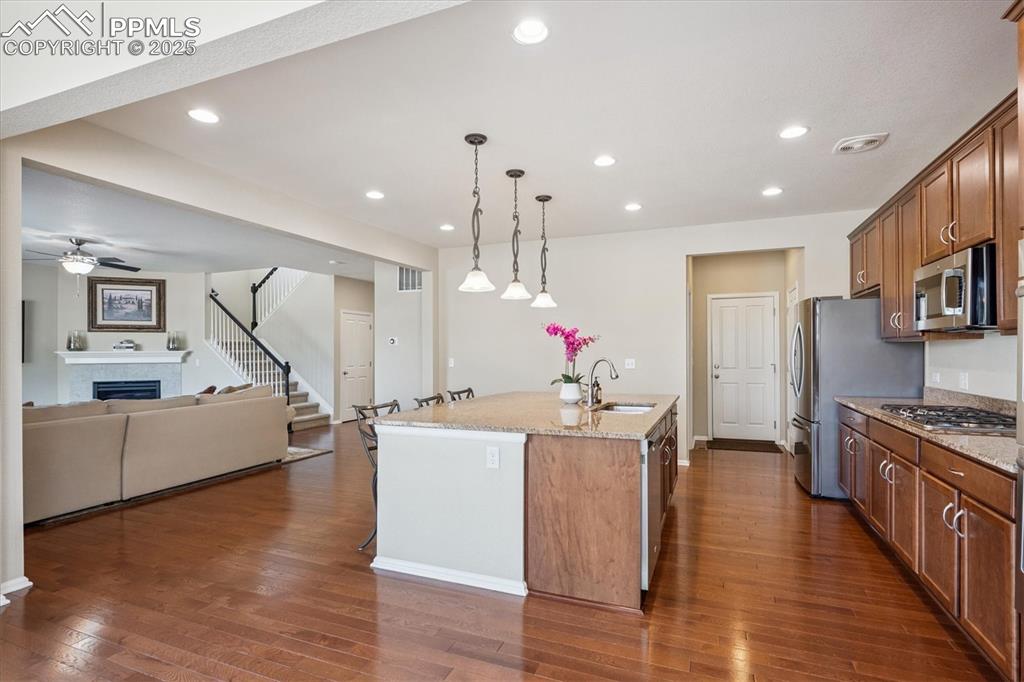
Kitchen with an island with sink, brown cabinetry, dark wood finished floors, open floor plan, and light stone countertops
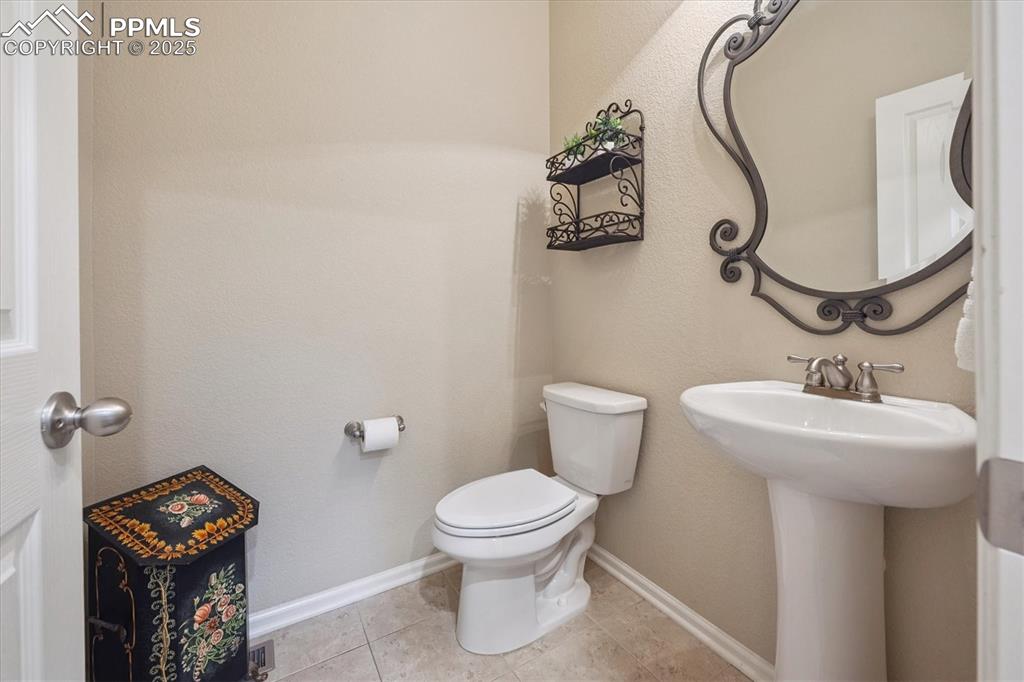
Bathroom featuring a textured wall and tile patterned flooring
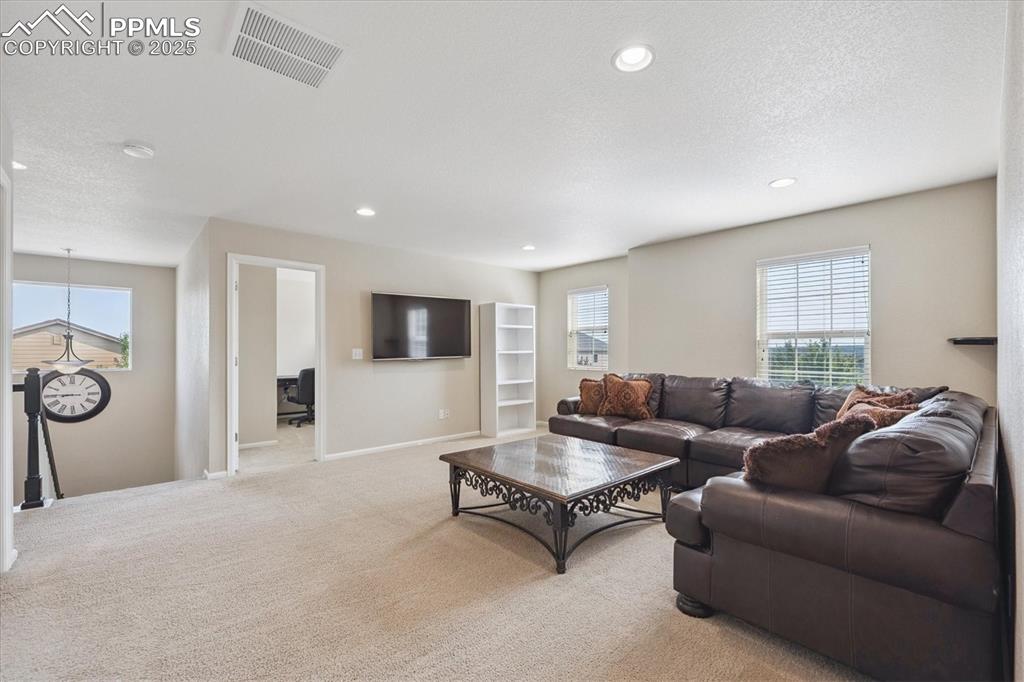
Carpeted loft with a textured ceiling, recessed lighting, and a desk
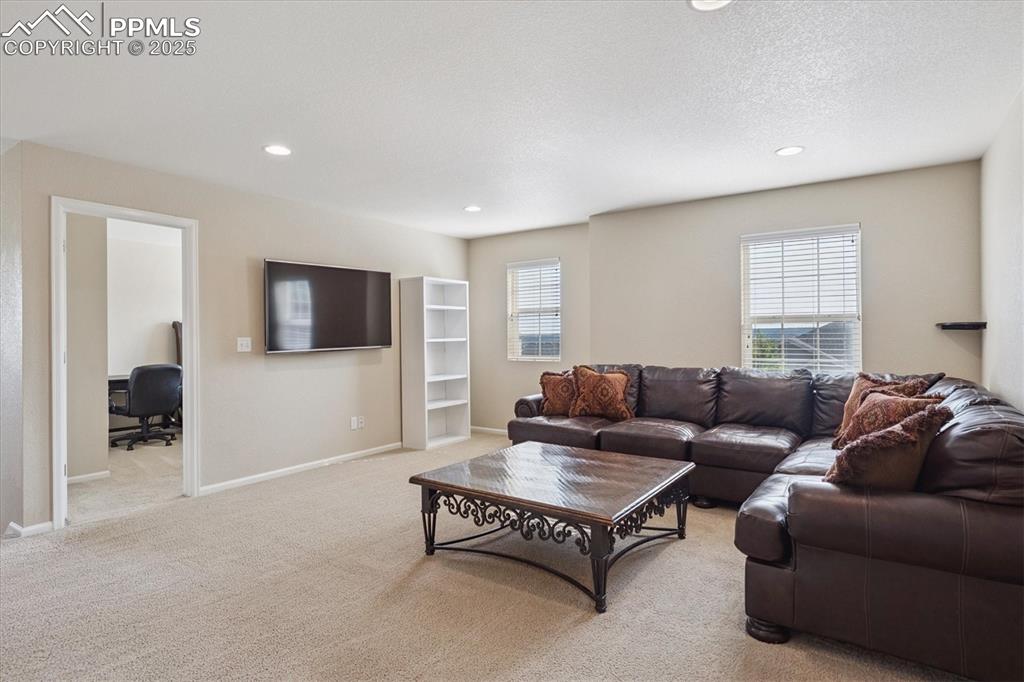
Carpeted loft featuring an office area, recessed lighting, and a textured ceiling
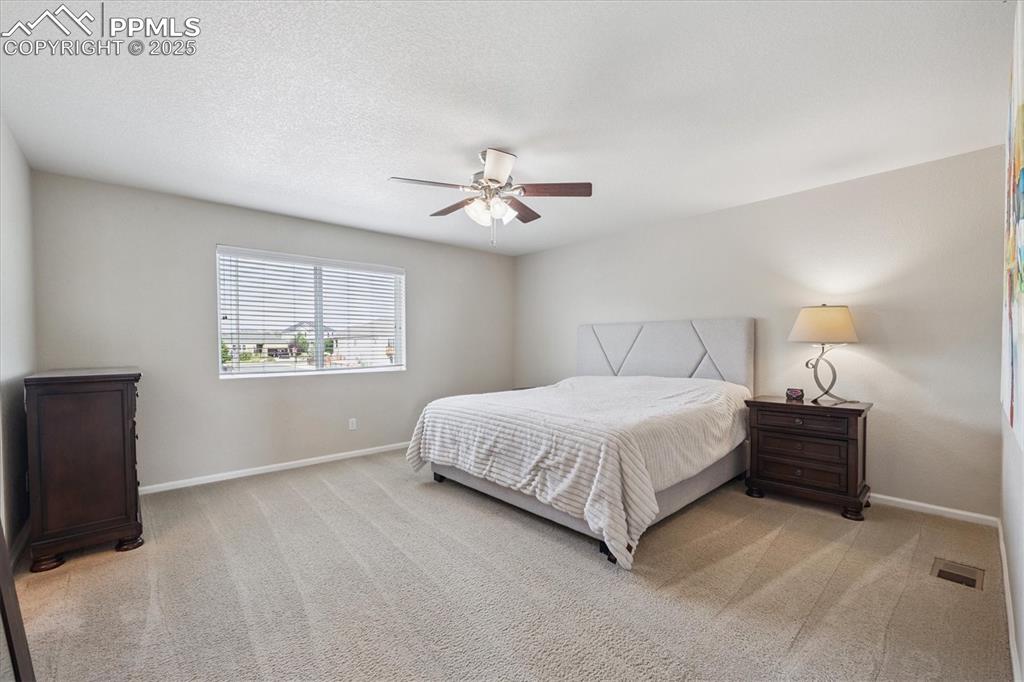
Carpeted bedroom featuring a textured ceiling and a ceiling fan
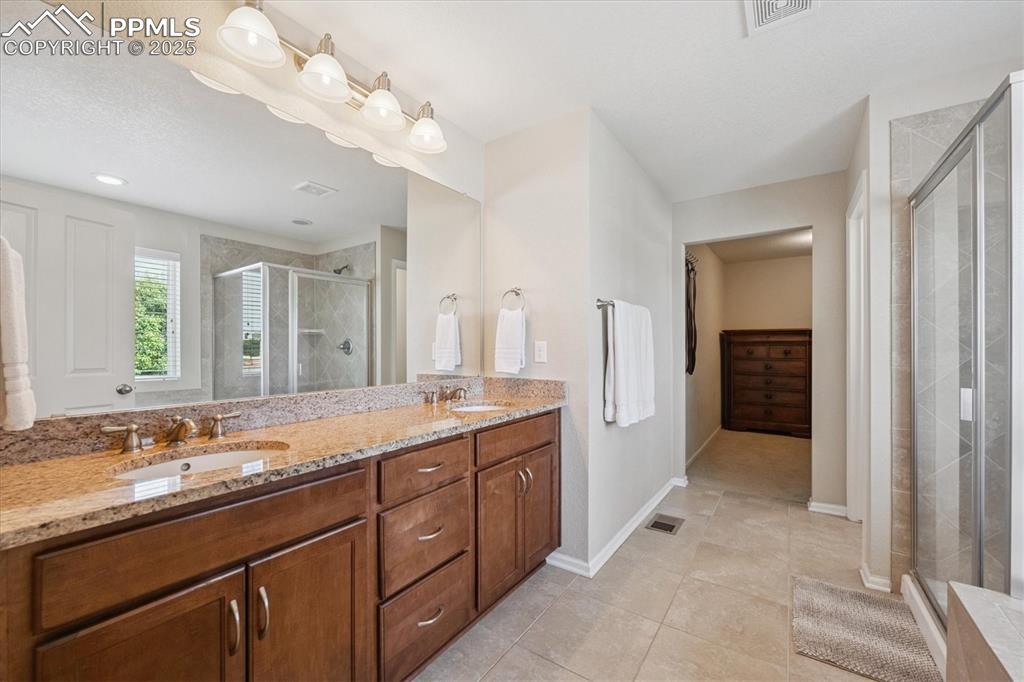
Full bathroom with a stall shower, double vanity, and tile patterned flooring
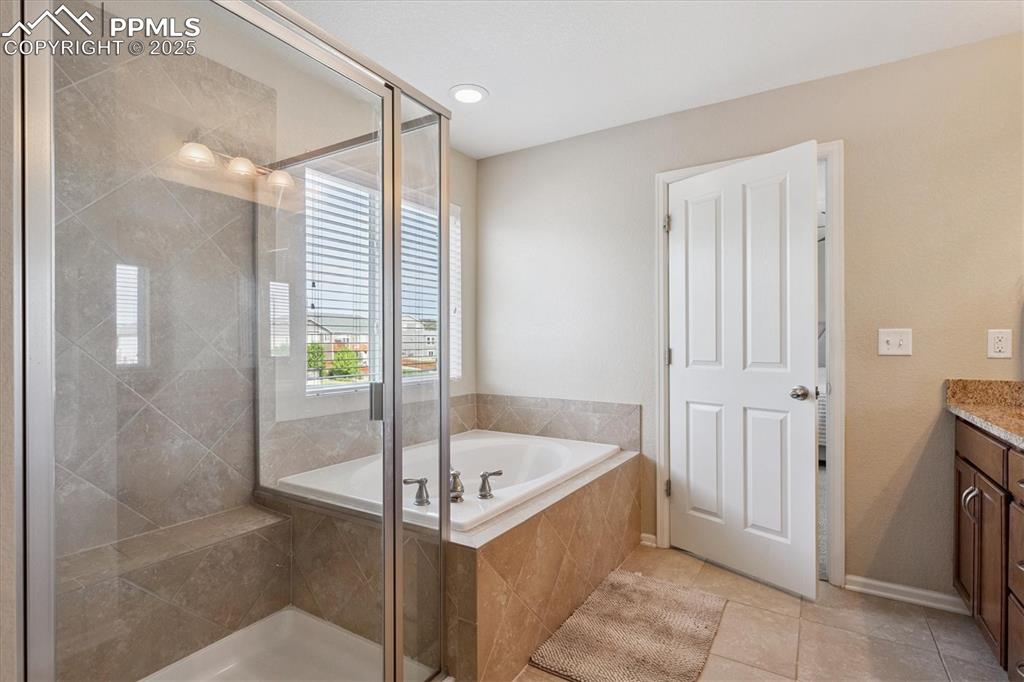
Bathroom with vanity, a bath, a shower stall, and tile patterned floors
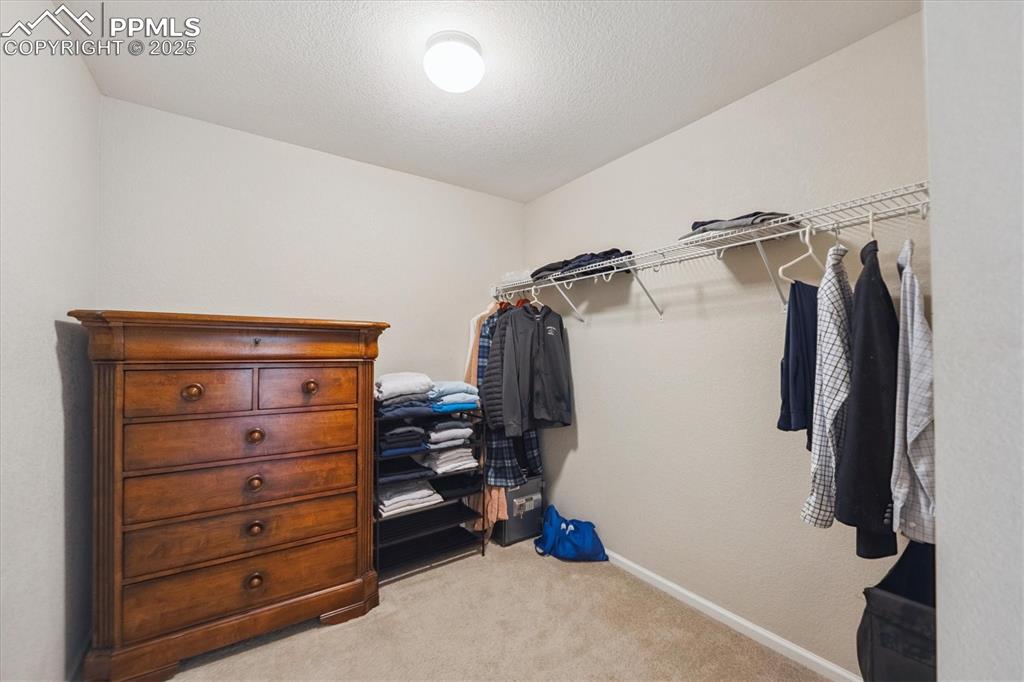
Walk in closet featuring carpet flooring
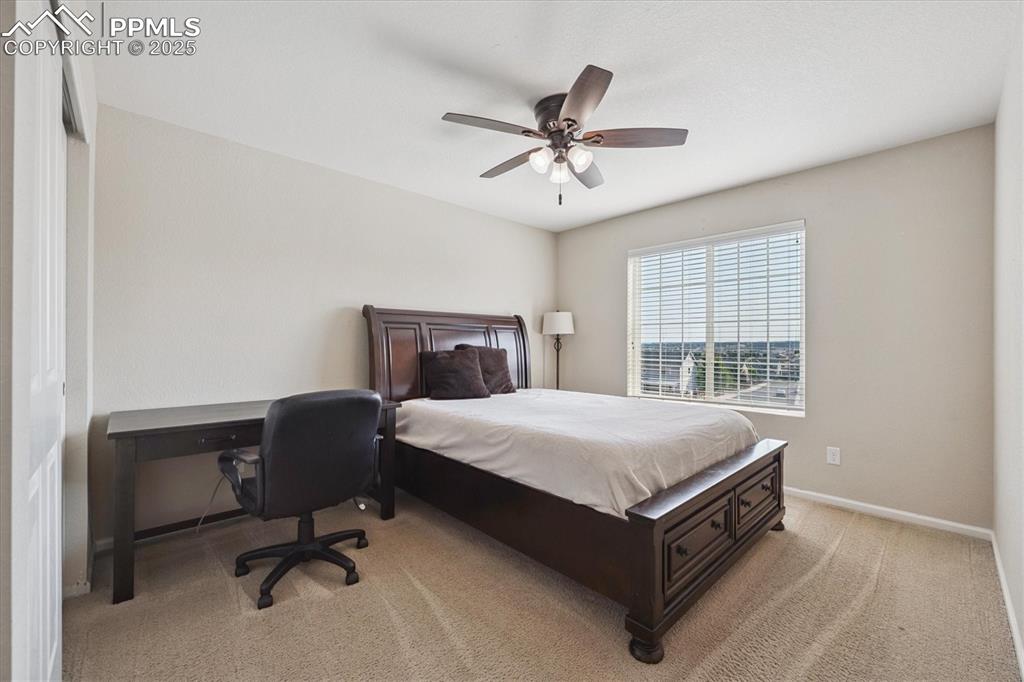
Bedroom featuring light colored carpet and ceiling fan
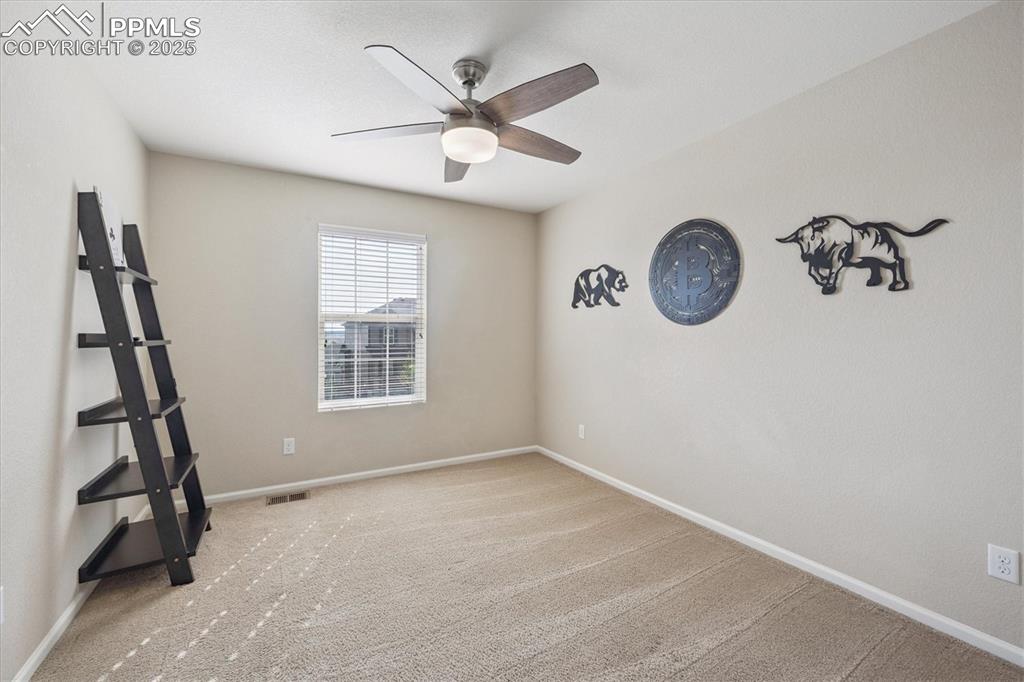
Bedroom featuring carpet floors and a ceiling fan
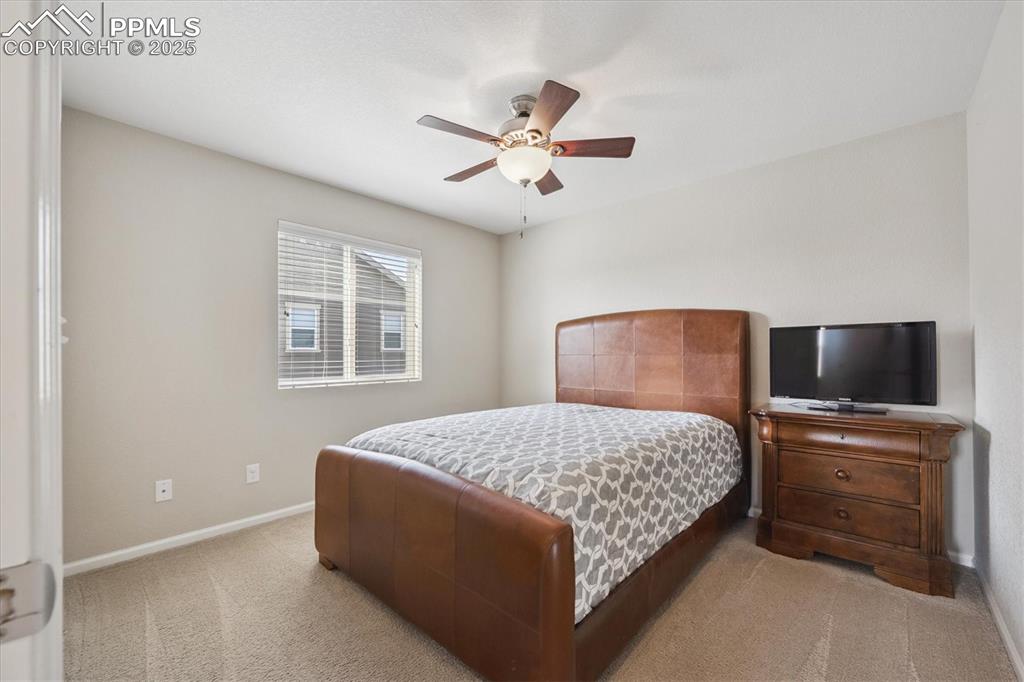
Carpeted bedroom with baseboards and a ceiling fan
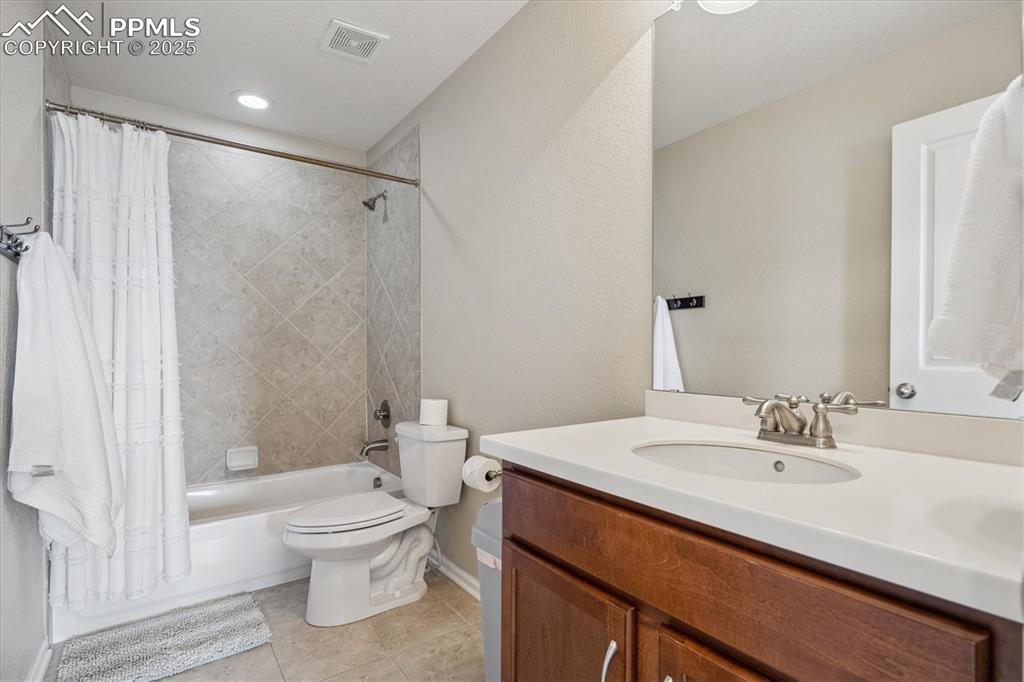
Bathroom featuring vanity, shower / bath combination with curtain, and tile patterned floors
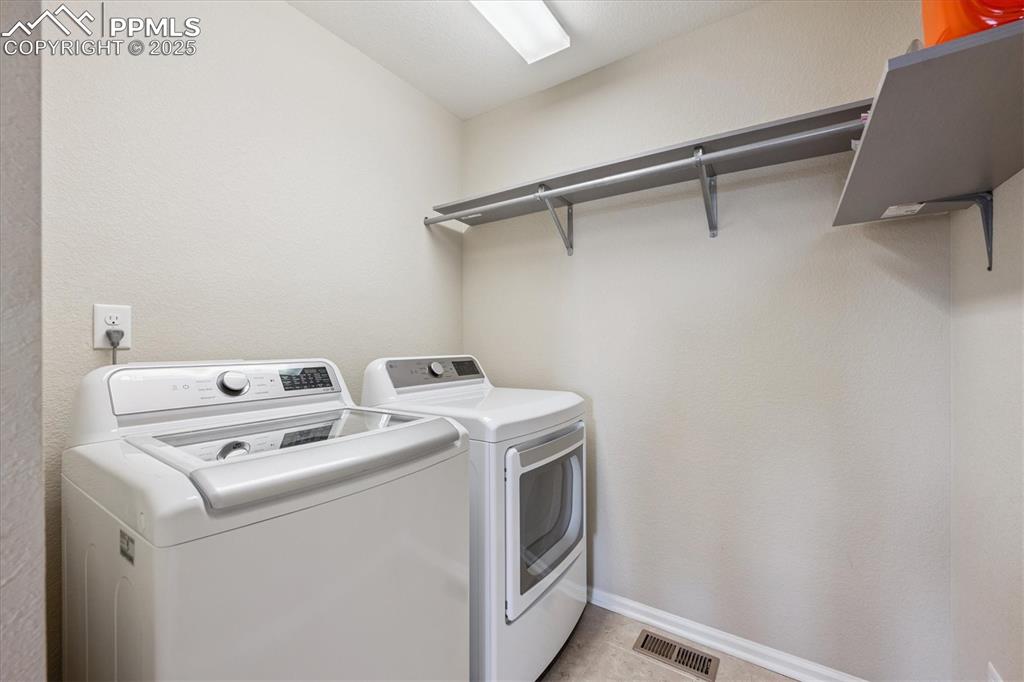
Upper Laundry area with washing machine and dryer and baseboards
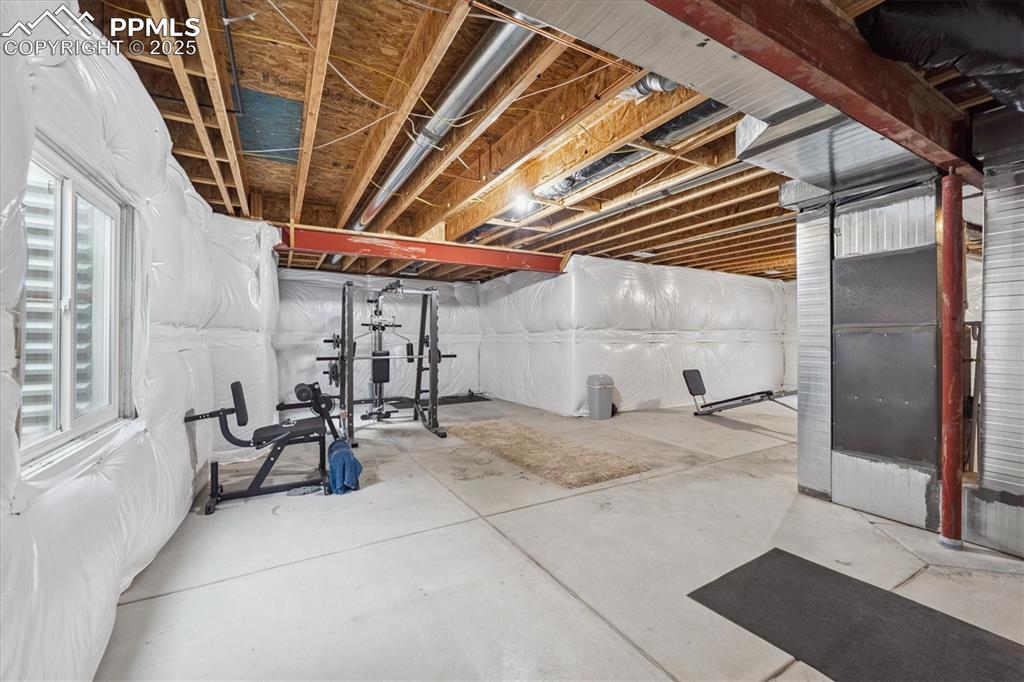
View of basement
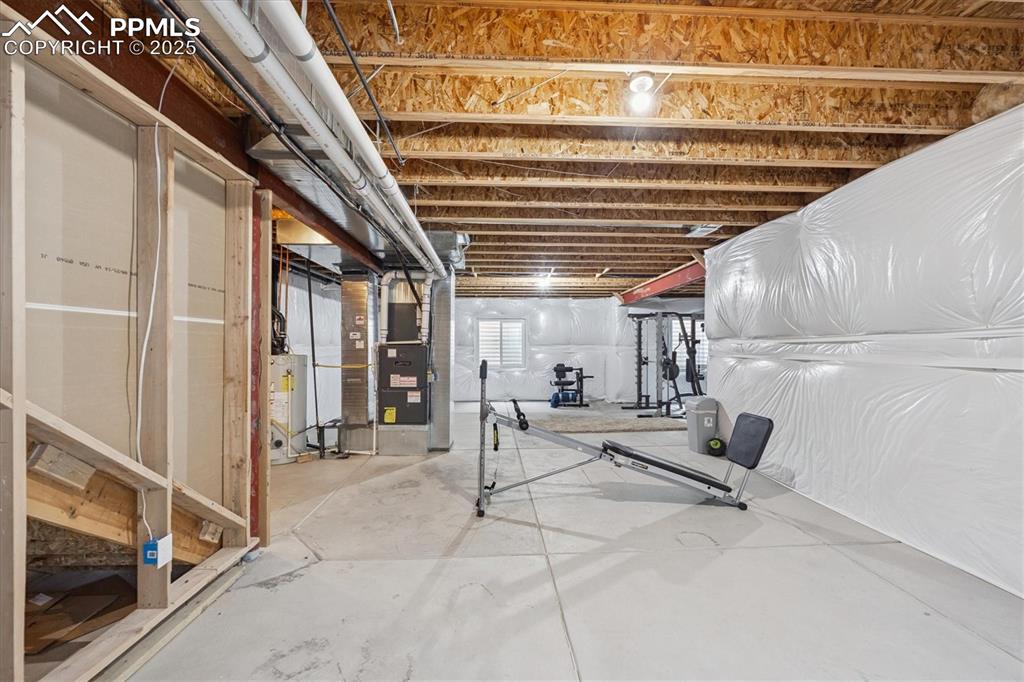
Below grade area with water heater and heating unit
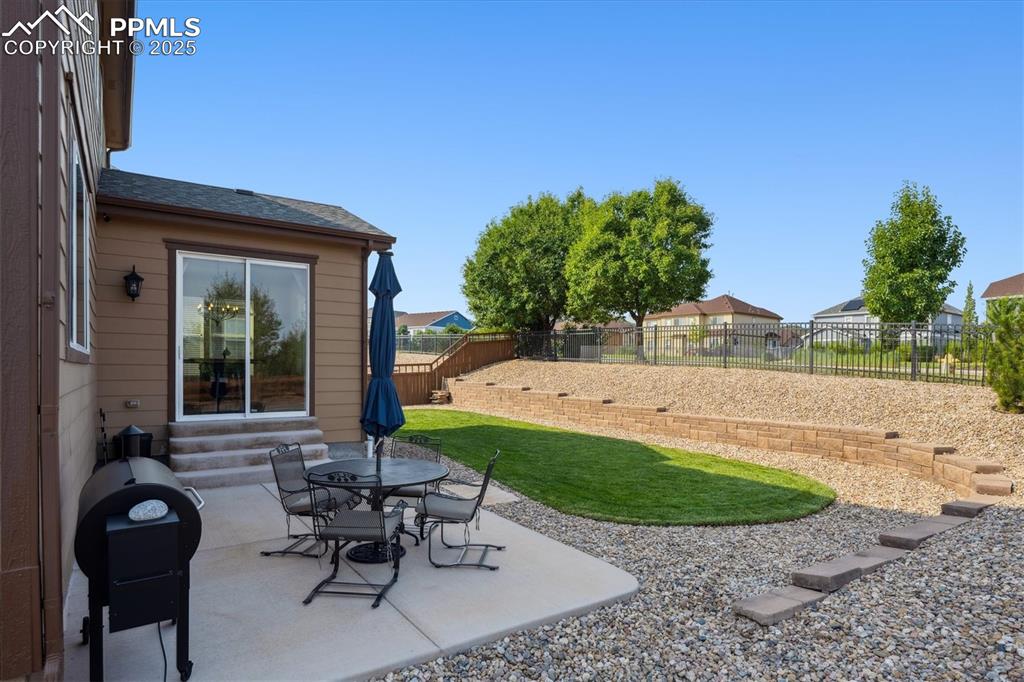
Fenced backyard with entry steps, a patio, and area for grilling
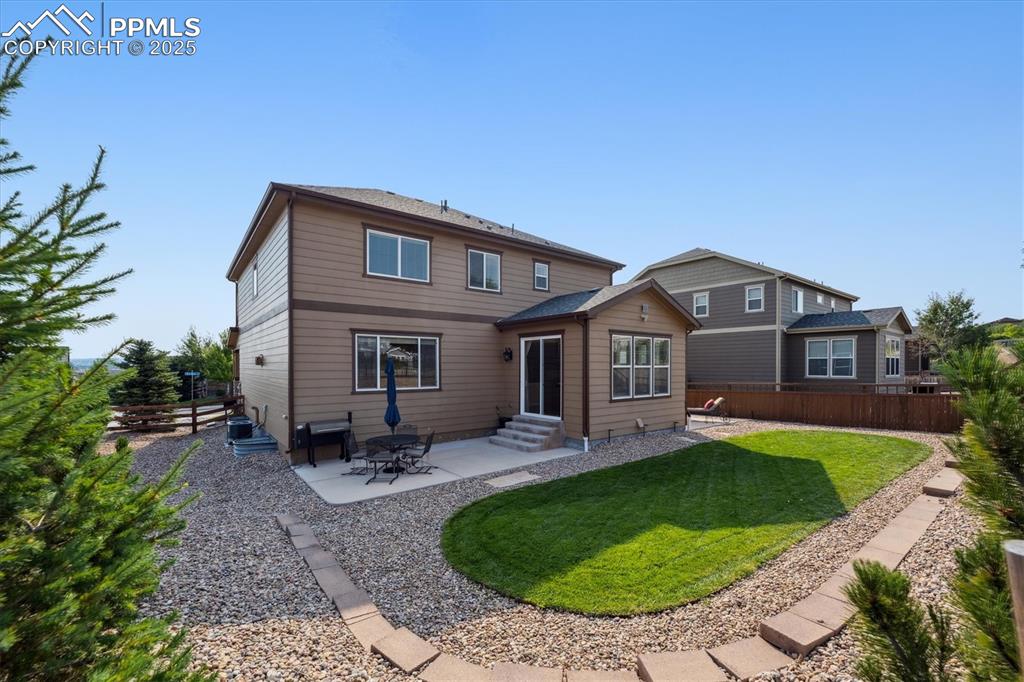
Back of house with entry steps and a patio area
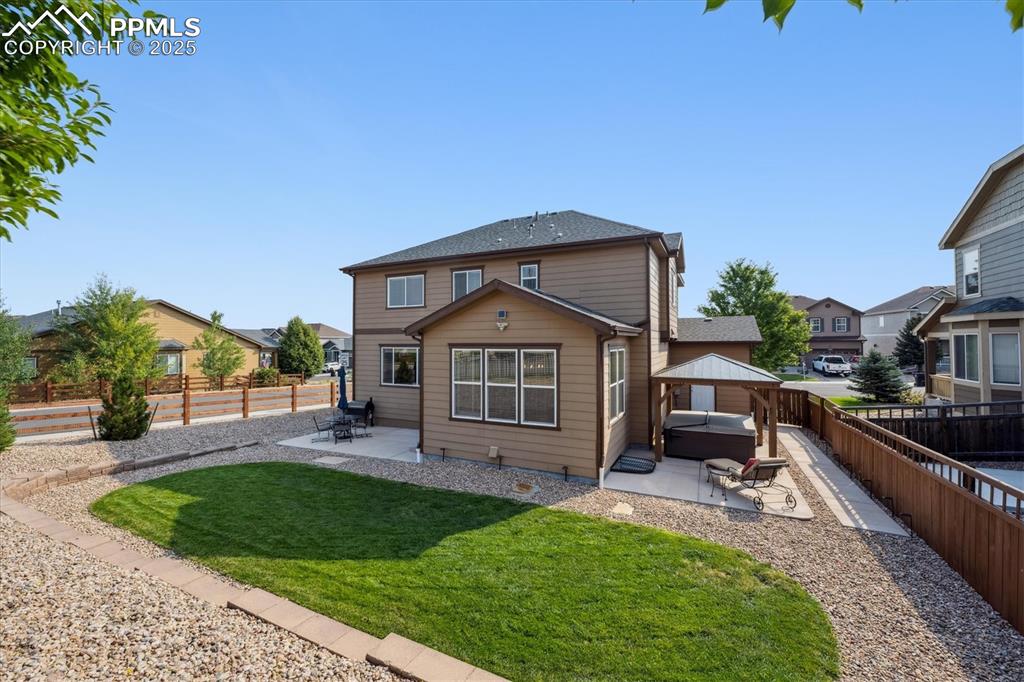
Back of house with a patio, a gazebo, and a fenced backyard
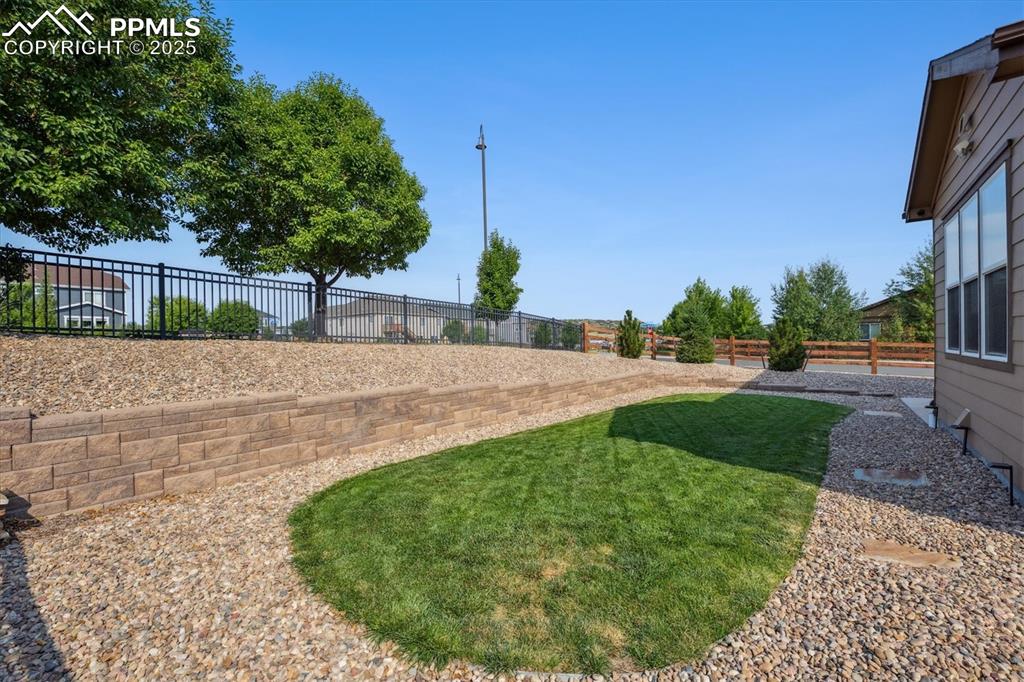
View of fenced backyard
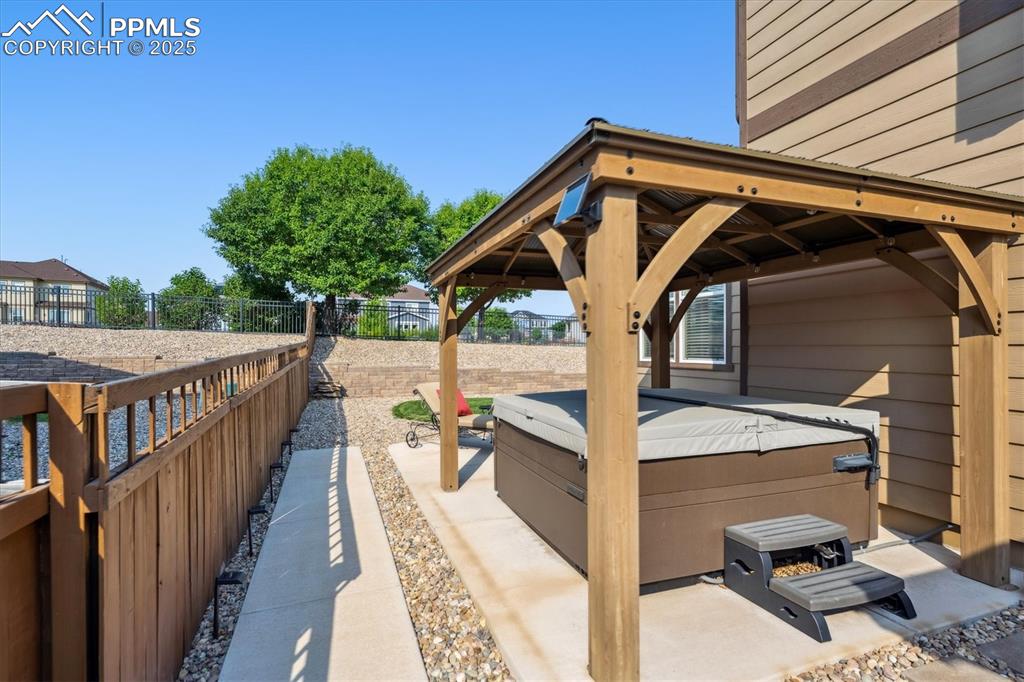
Fenced backyard with a hot tub, a gazebo, and a patio area
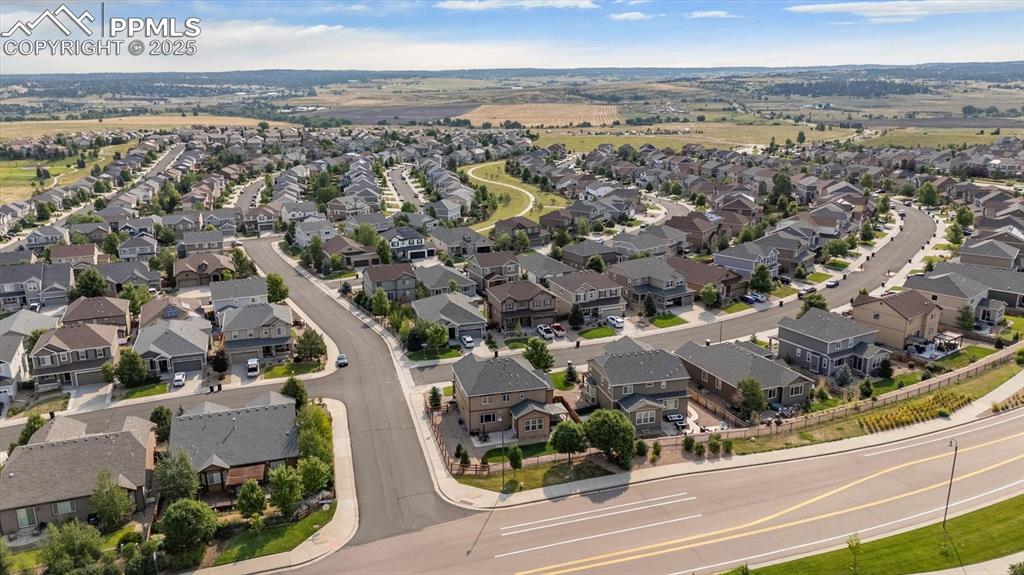
View of property location featuring nearby suburban area
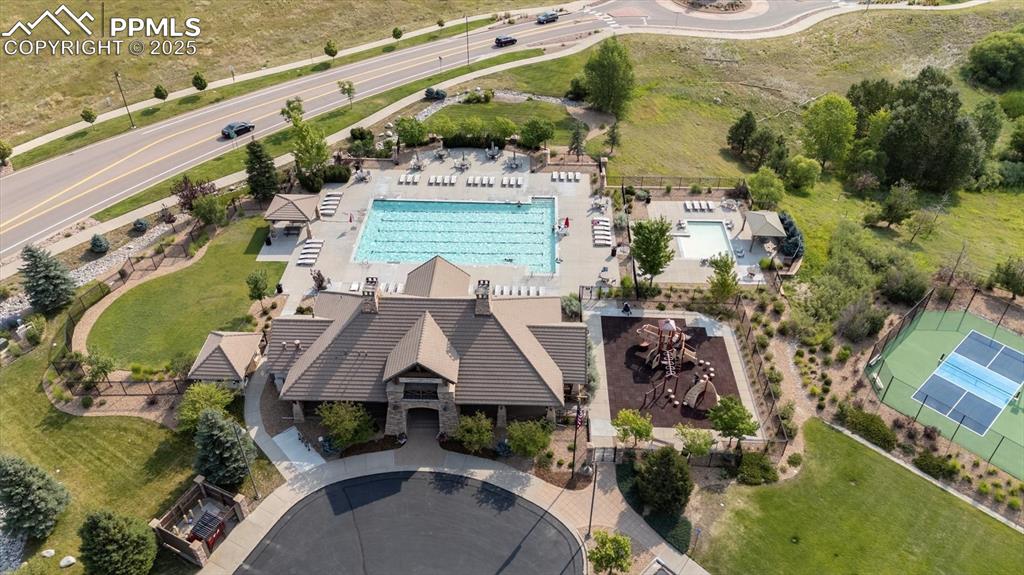
Drone / aerial view of a pool
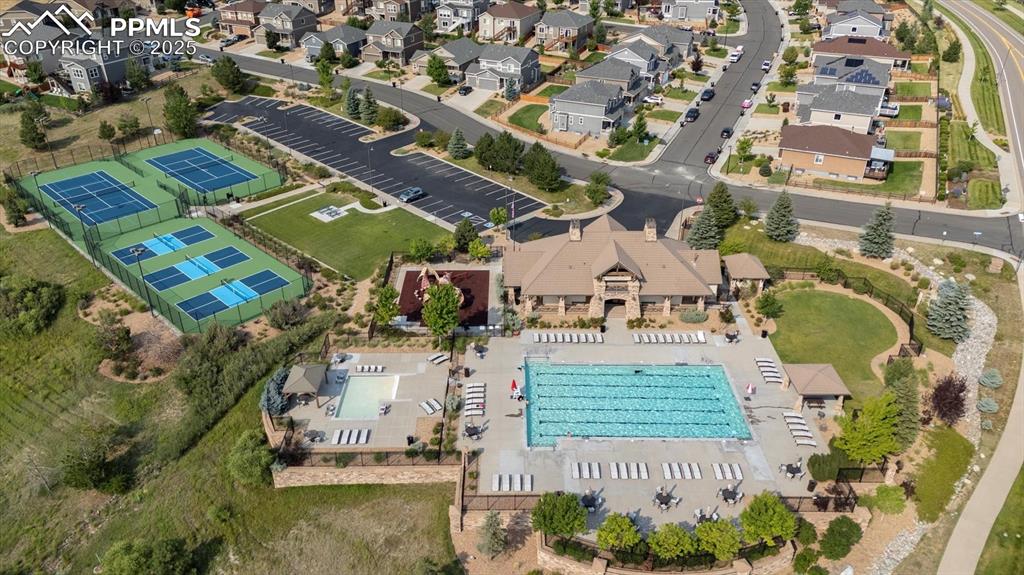
Aerial perspective of suburban area with a pool area
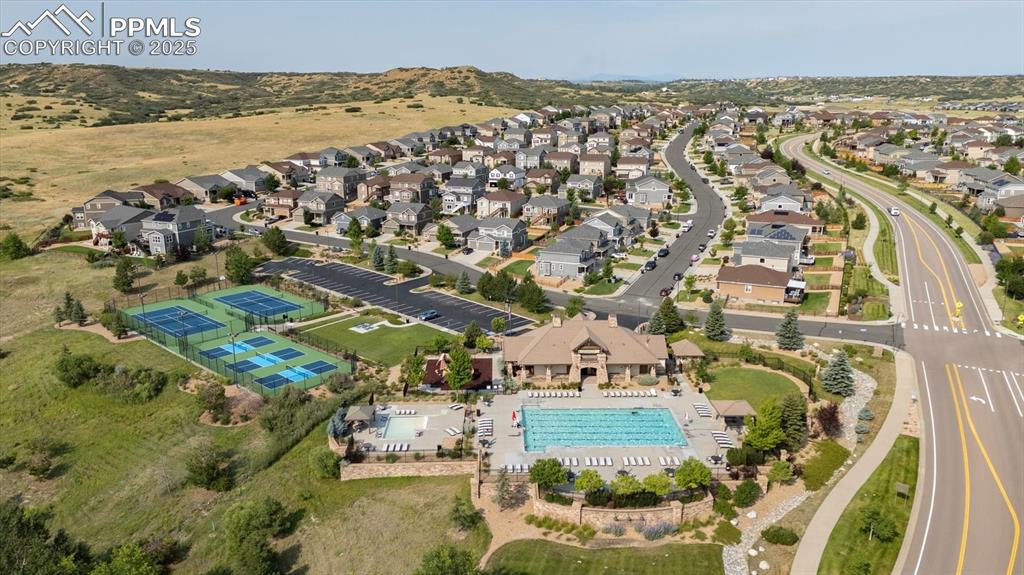
Aerial view of property and surrounding area with nearby suburban area and a mountain backdrop
Disclaimer: The real estate listing information and related content displayed on this site is provided exclusively for consumers’ personal, non-commercial use and may not be used for any purpose other than to identify prospective properties consumers may be interested in purchasing.