6731 S Tempe Court, Aurora, CO, 80016
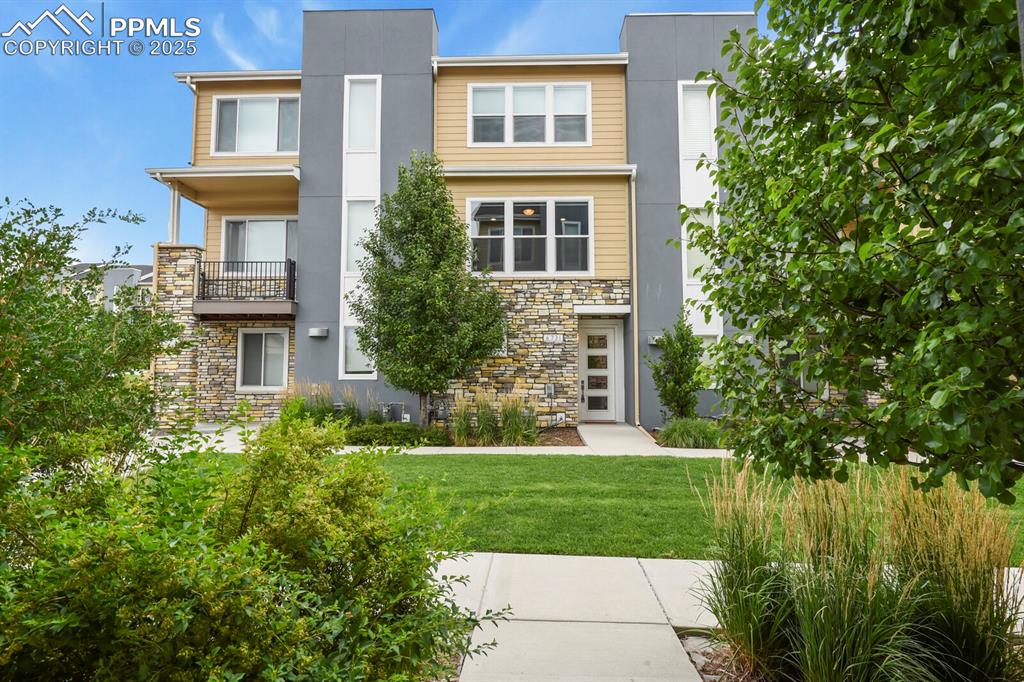
Welcome home!
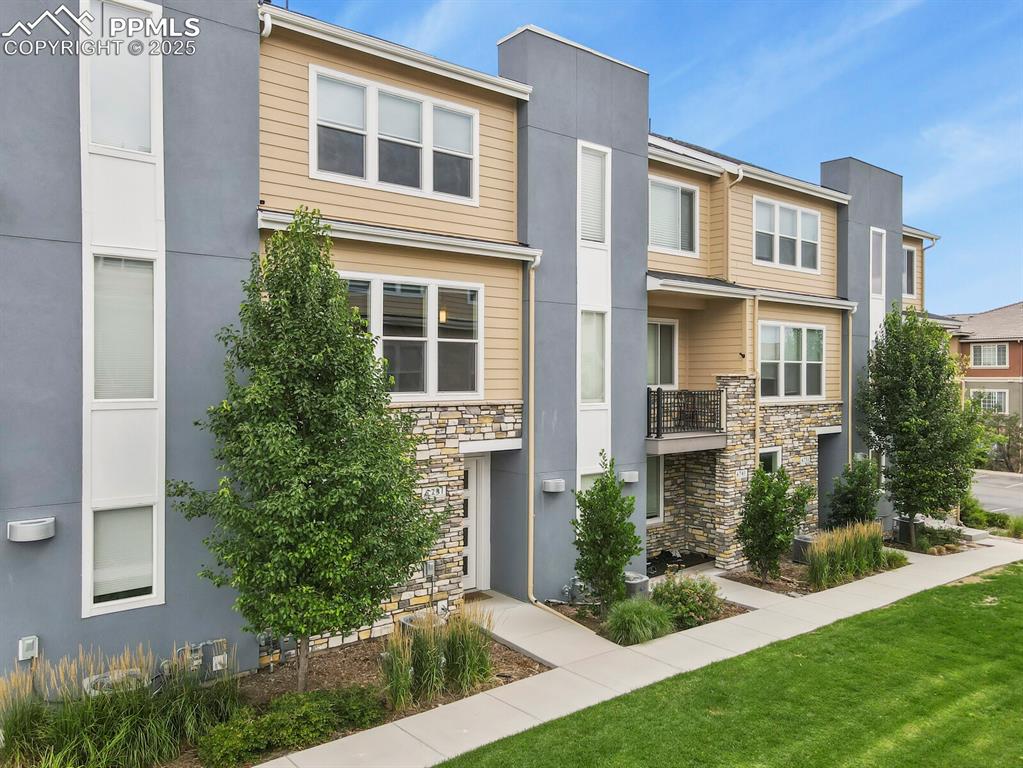
Townhouse featuring stone and wood siding
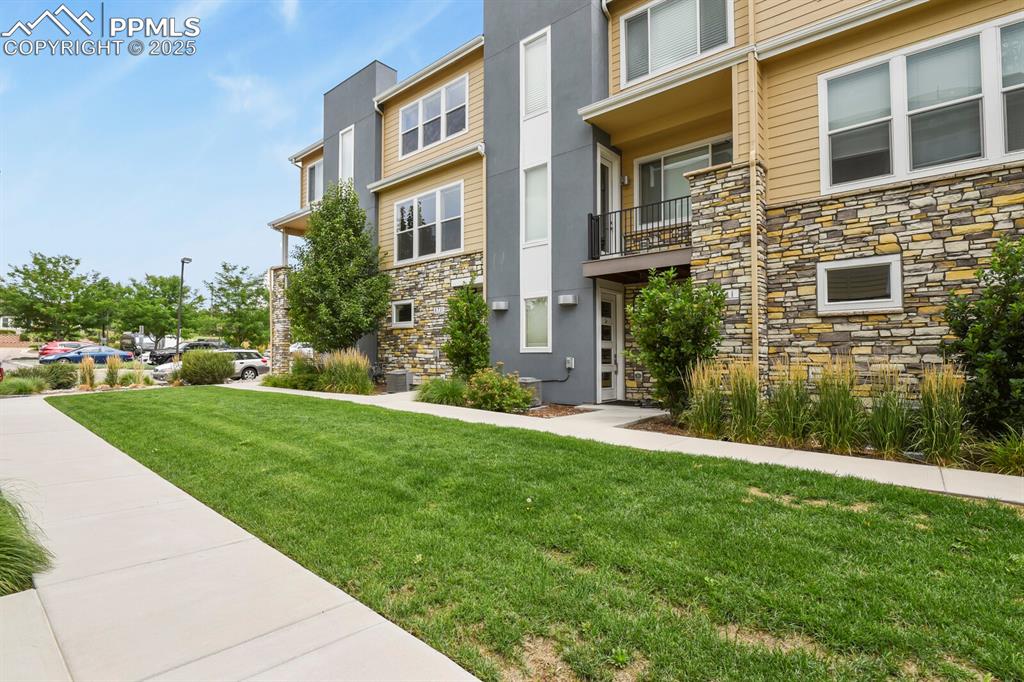
View of exterior with nice lawn space in front
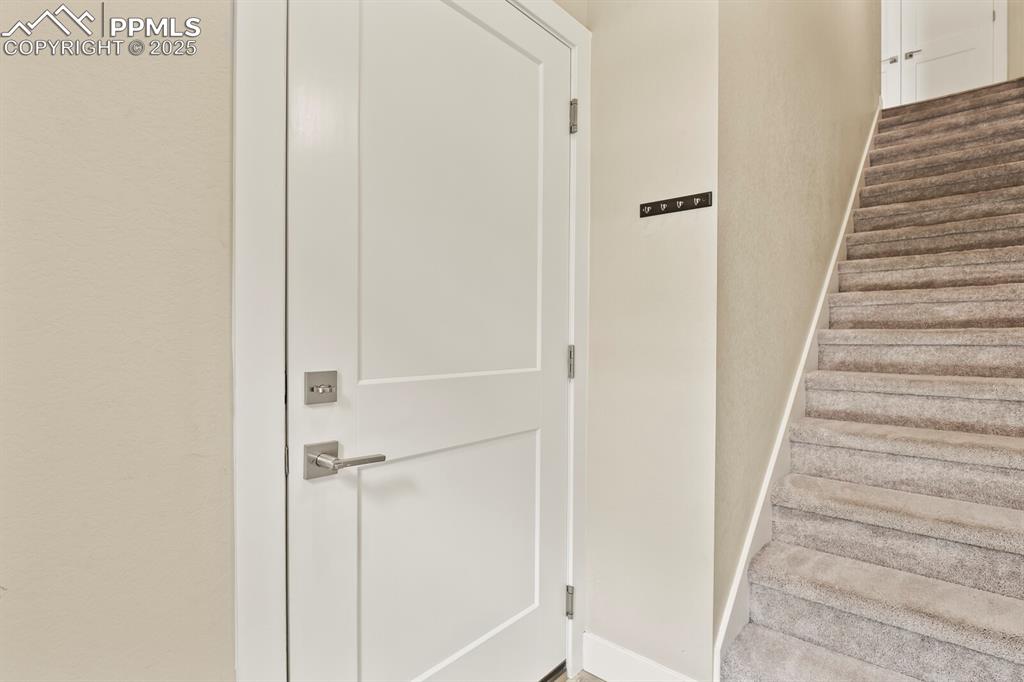
Entry- front door and garage providing access to main level
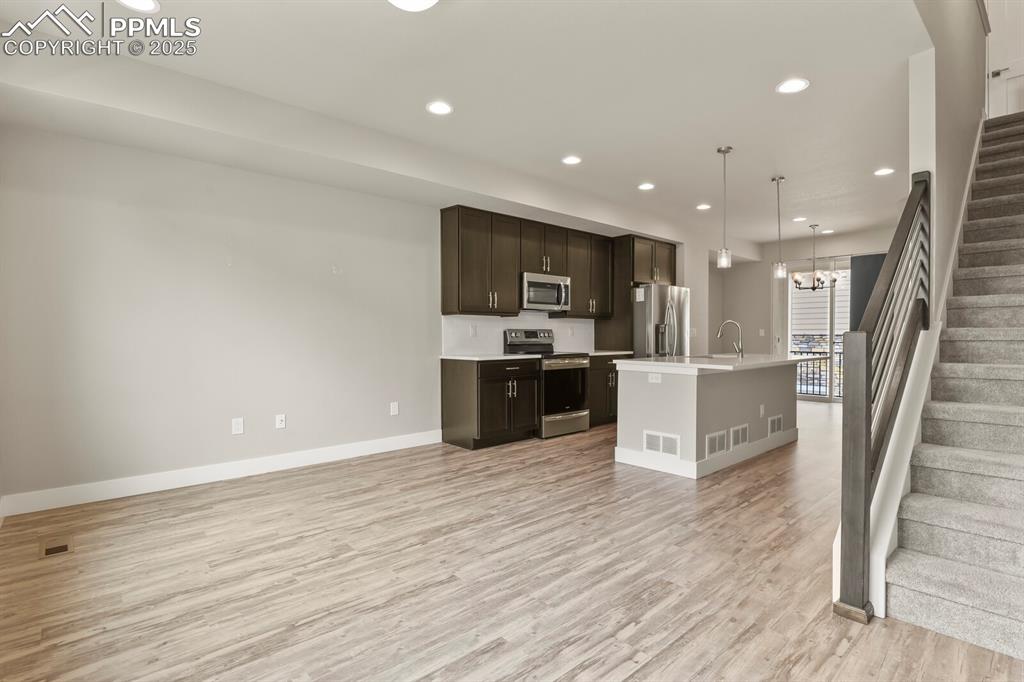
Open floor plan- main level living room
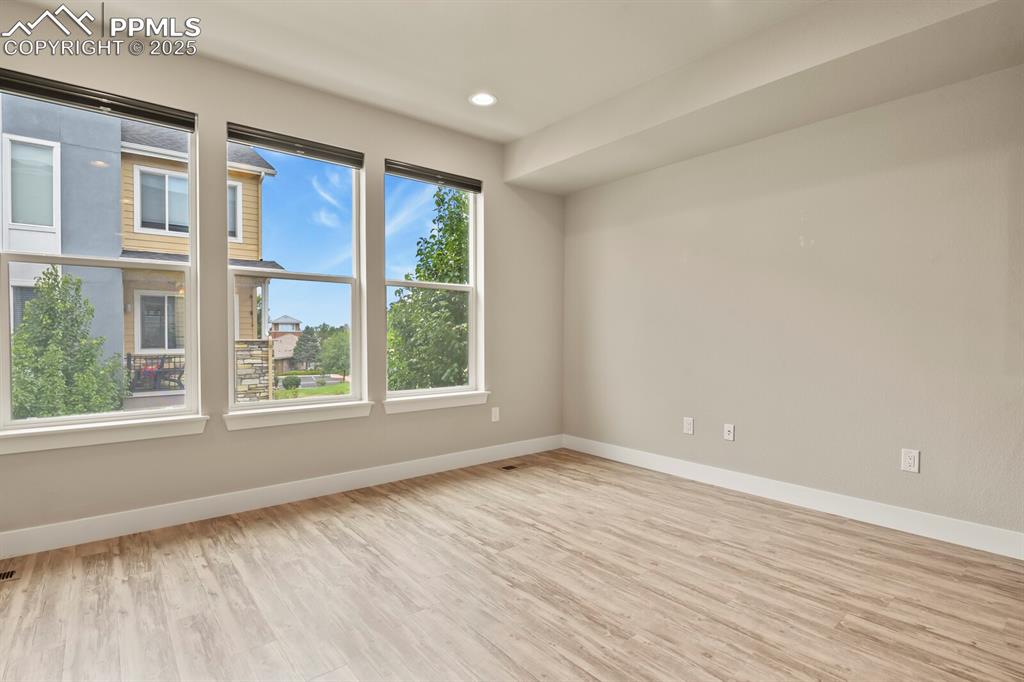
Living room area- peak of the mountains from these windows
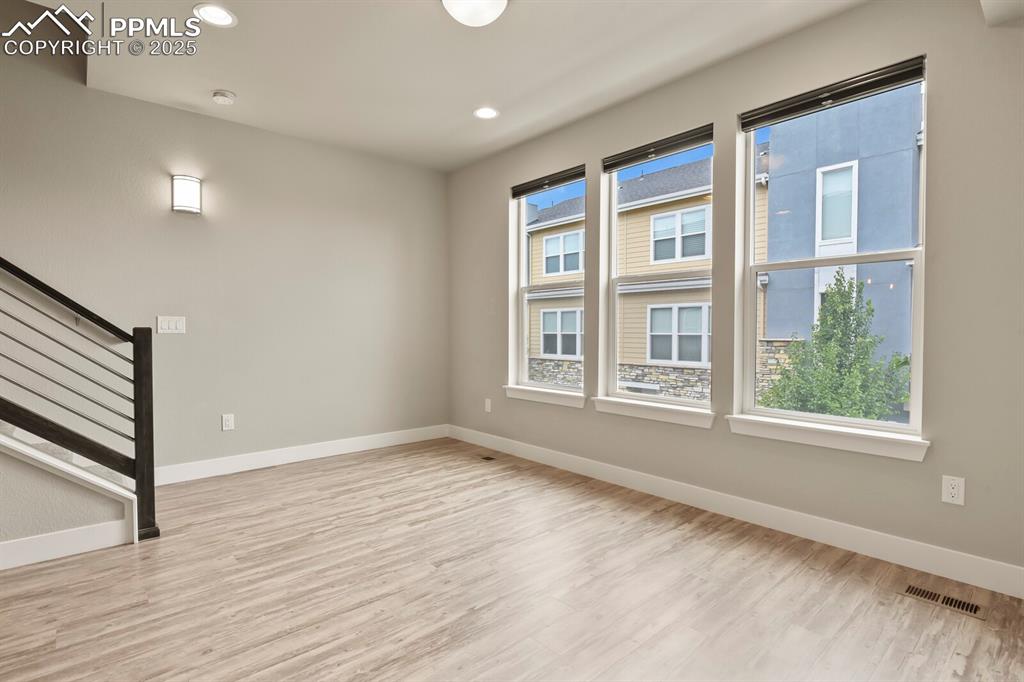
Living room with stairway to upper level, recessed lighting and wood finished floors
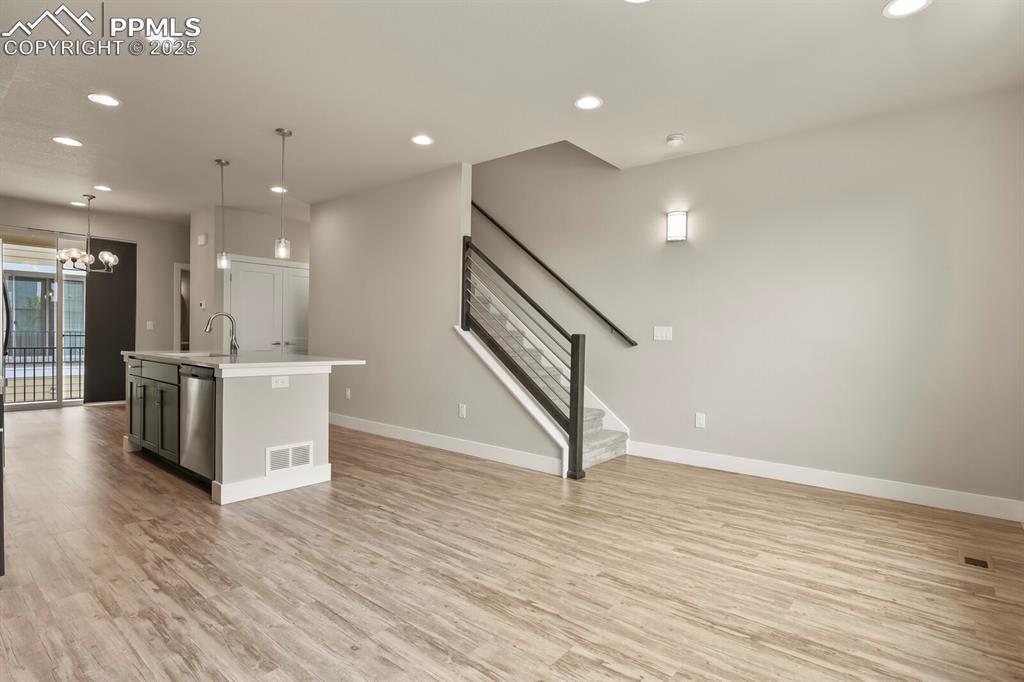
Open concept between kitchen and living room
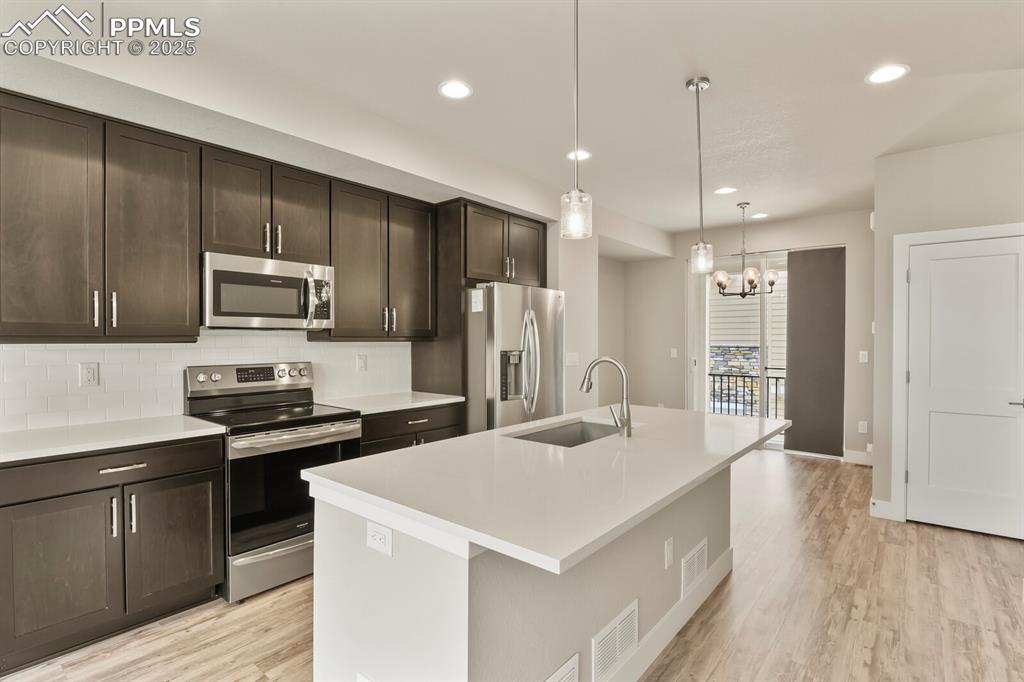
Kitchen featuring stainless appliances, granite countertops and an island with a sink
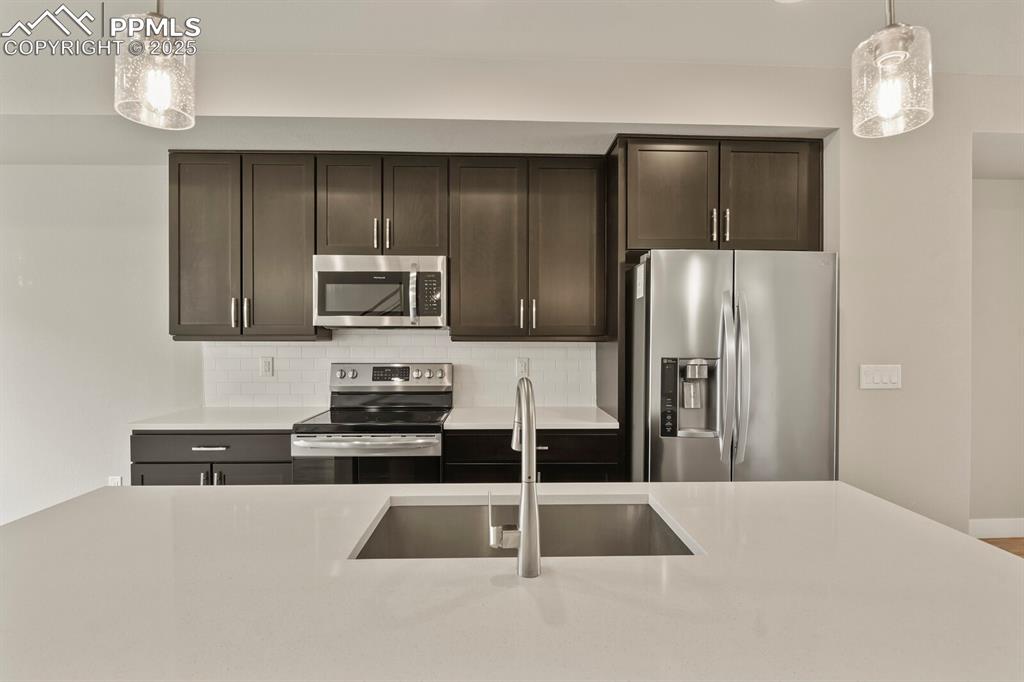
Kitchen with stainless appliances, granite countertops and decorative backsplash
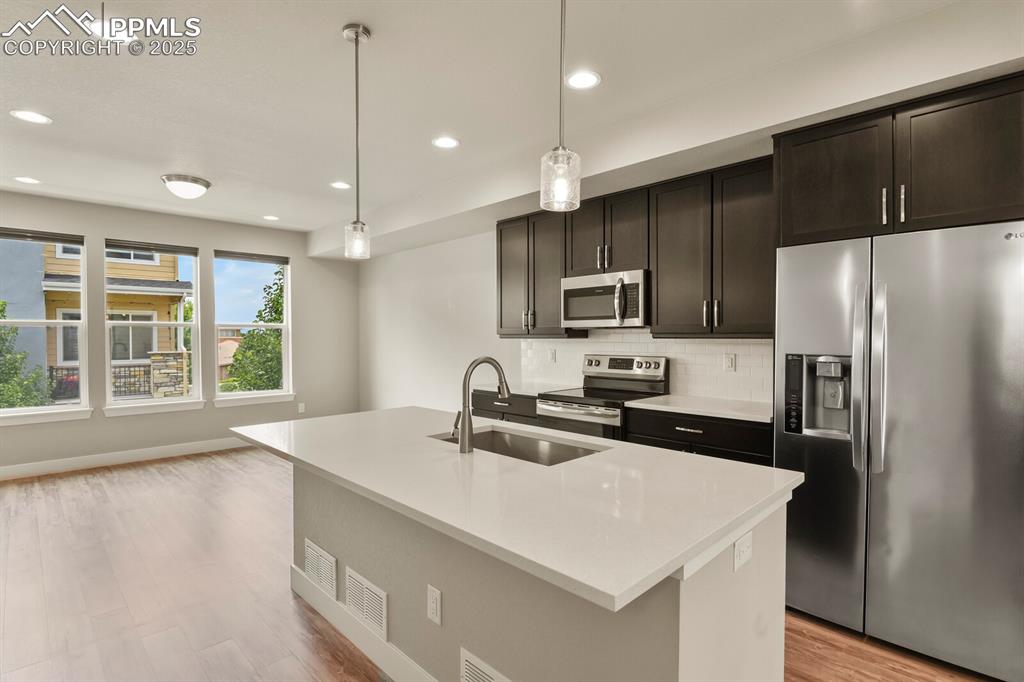
Open concept kitchen and living room with tons of natural light
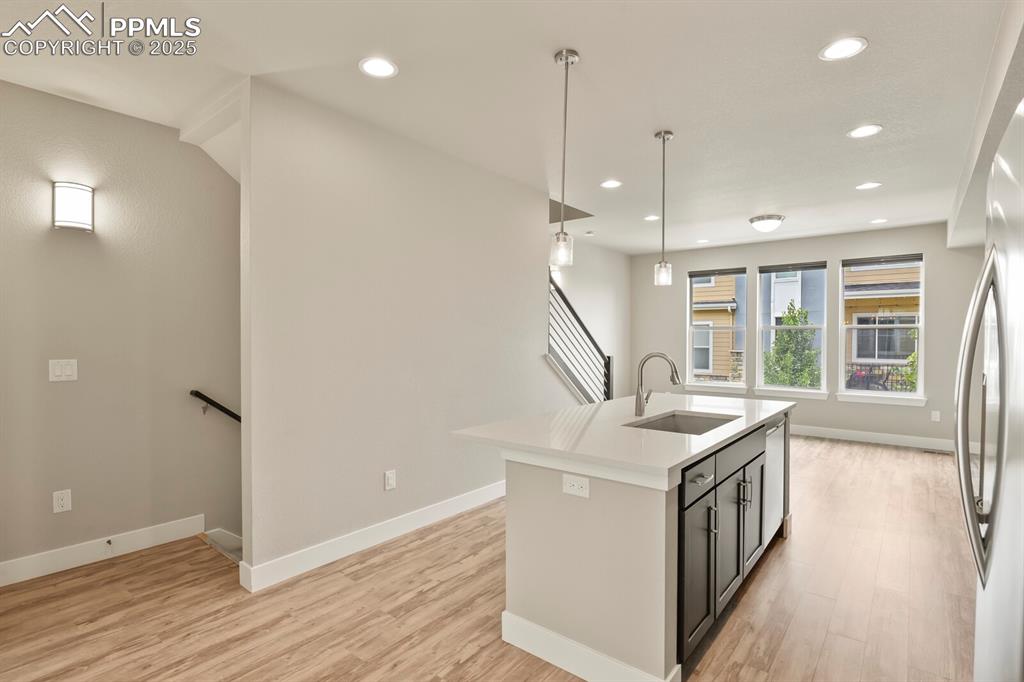
Open concept kitchen and living room with tons of natural light
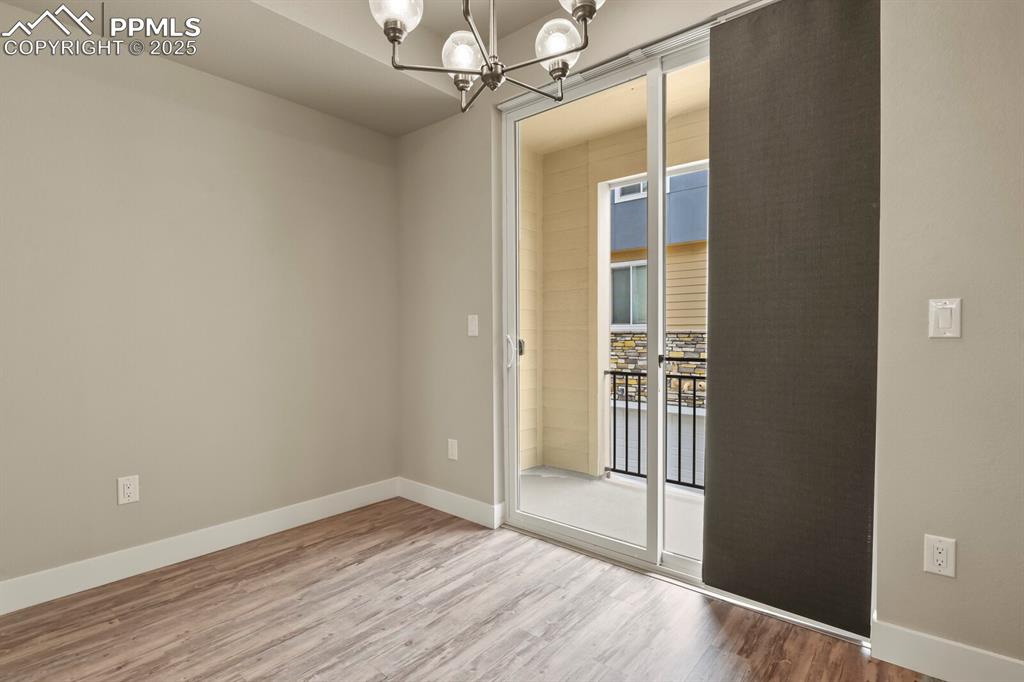
Dining area with access to balcony
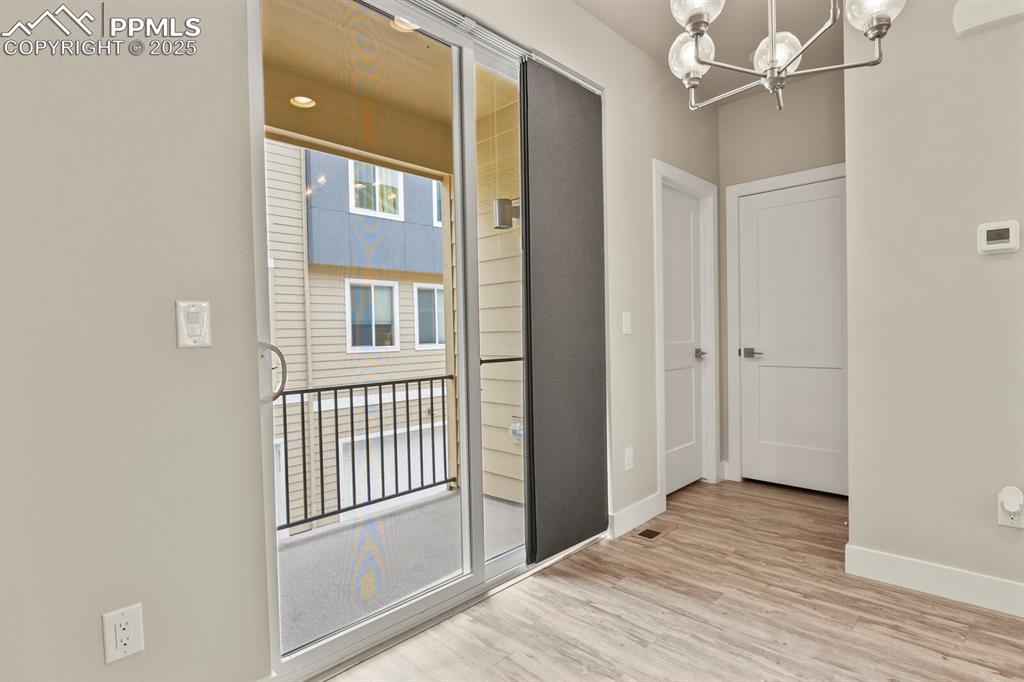
Dining area with access to balcony
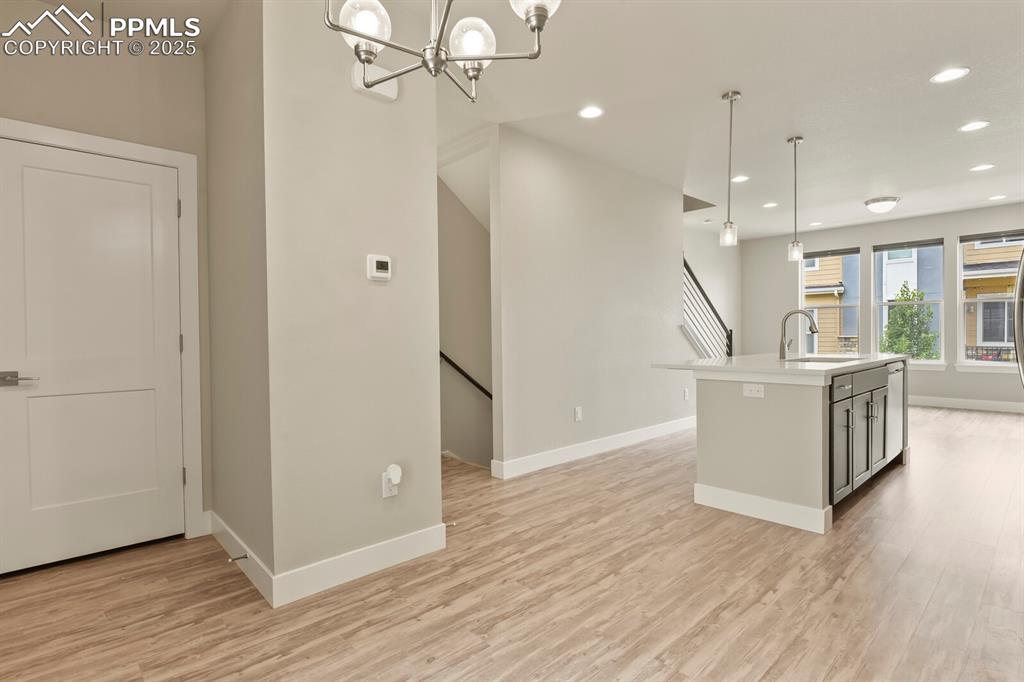
Open concept kitchen and living room with tons of natural light
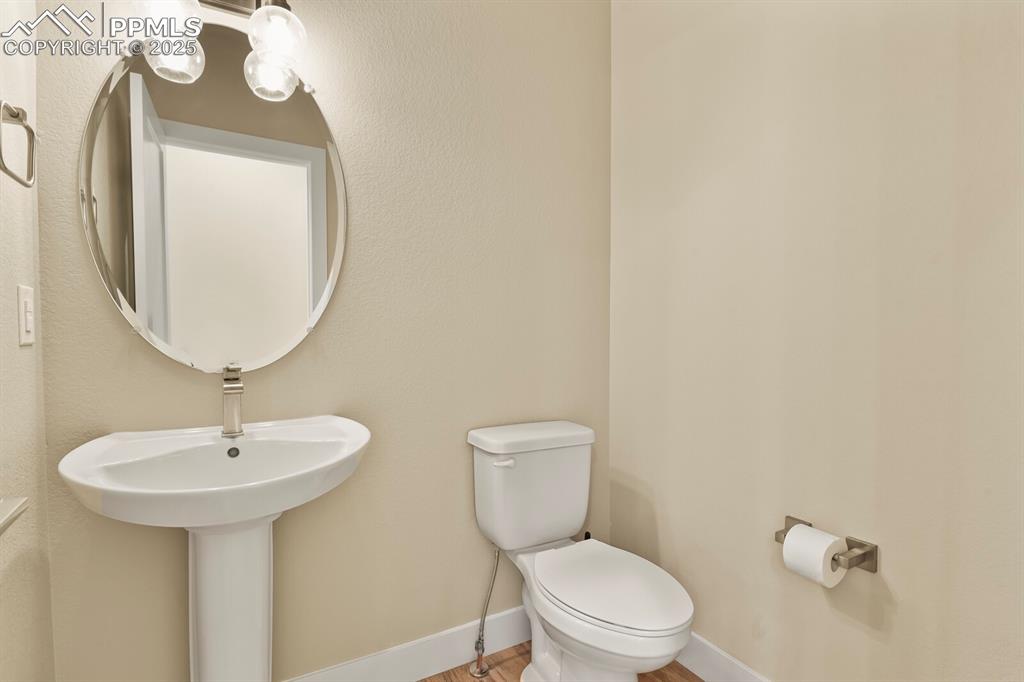
Half bath on main level
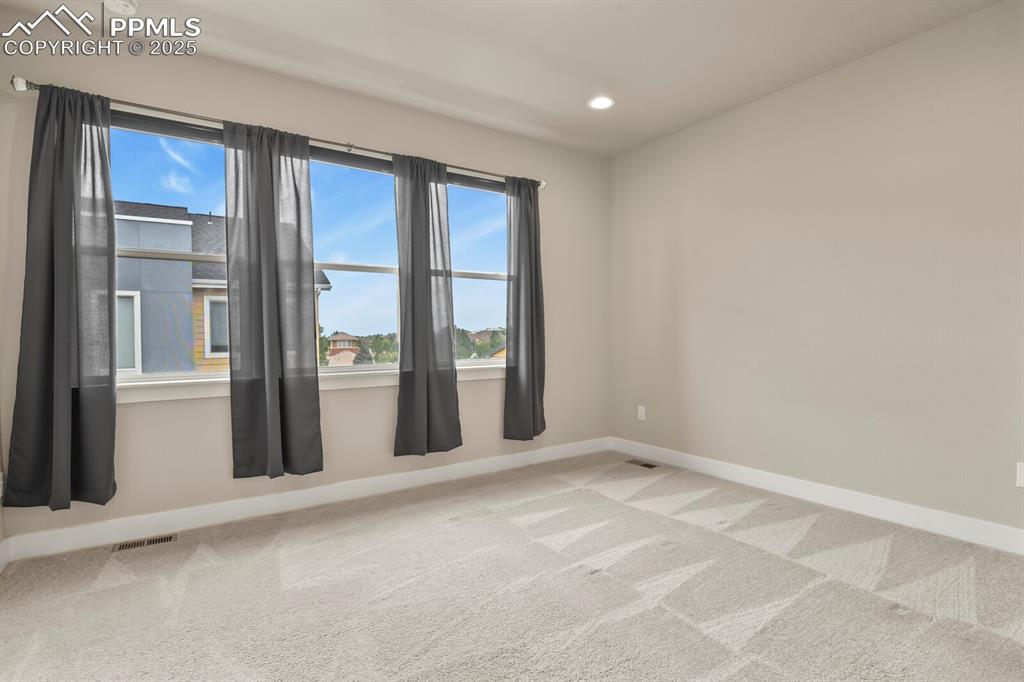
Primary bedroom upper level with tons of natural light
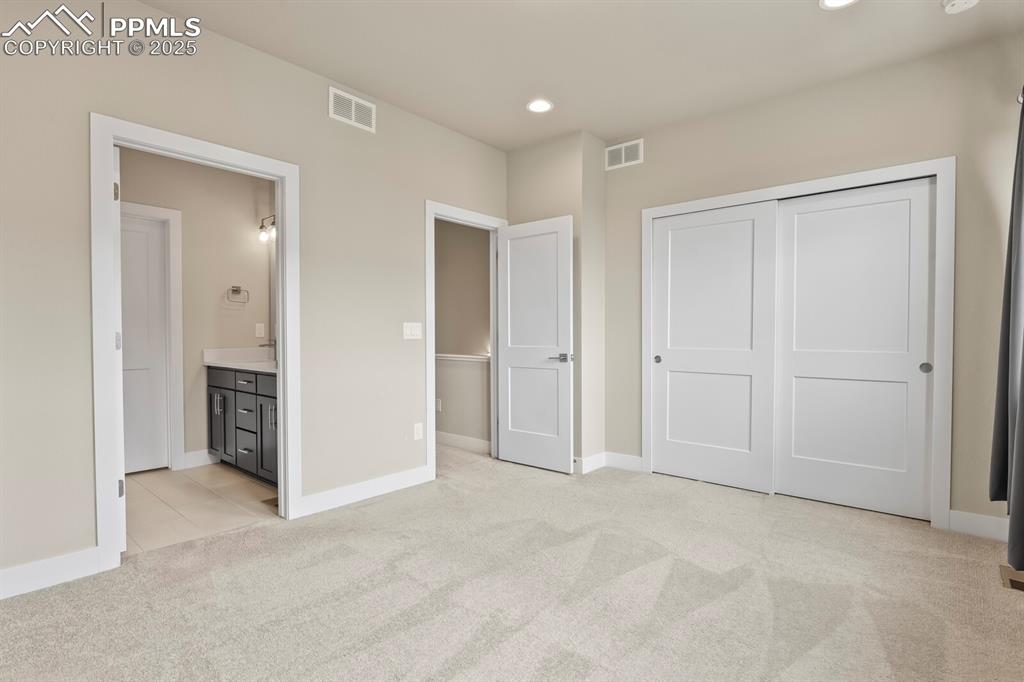
Primary bedroom upper level with tons of natural light, nice closet space and private 3/4 bathroom
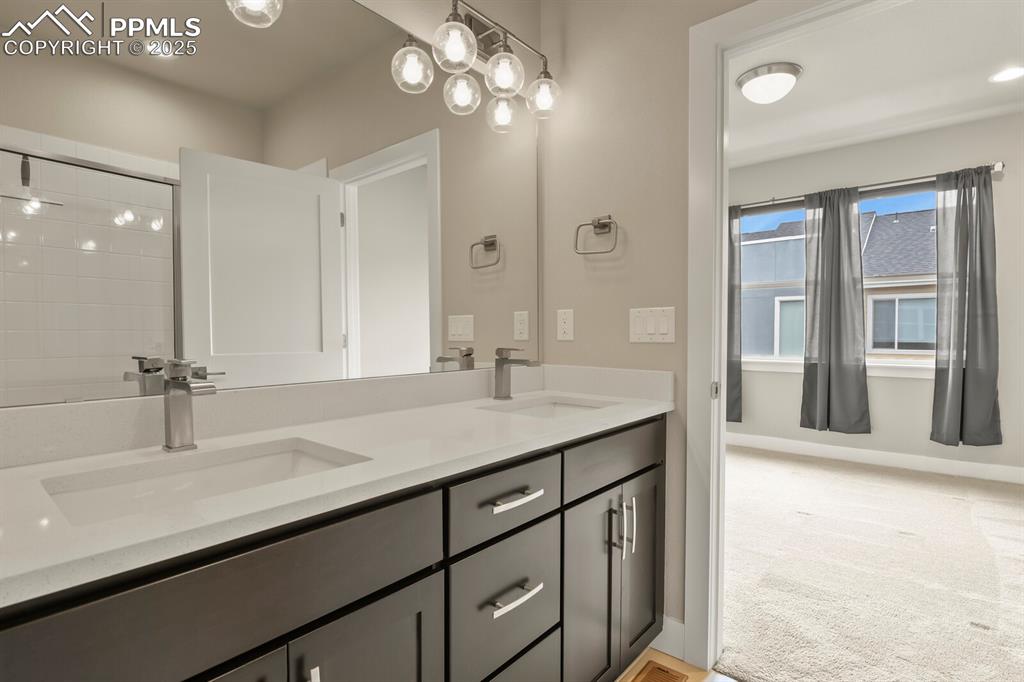
Private primary 3/4 bathroom with double vanity
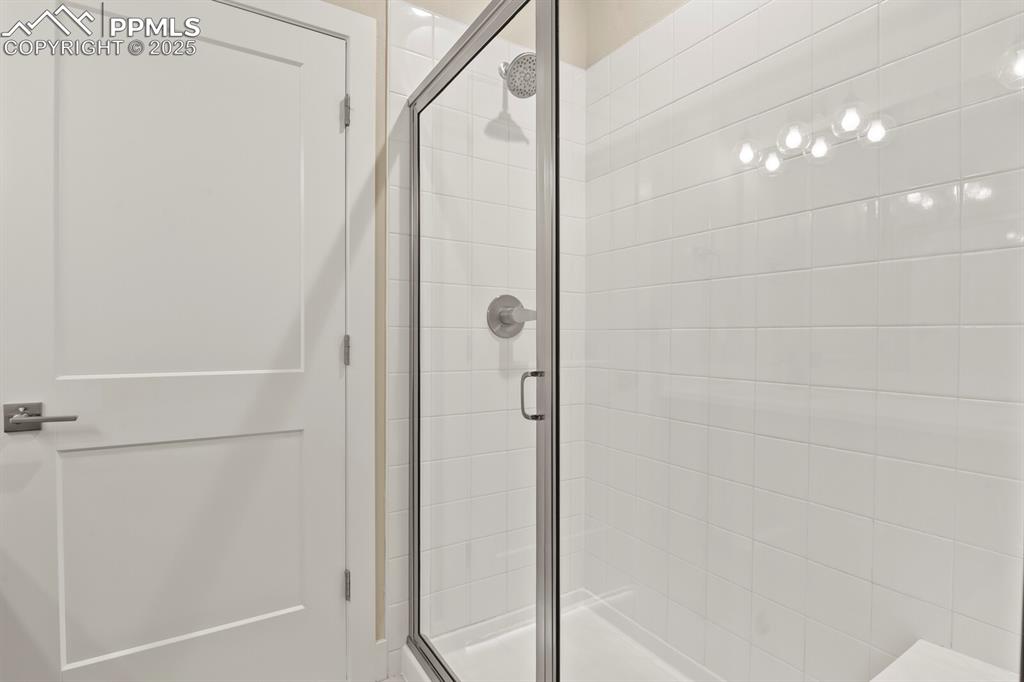
Private primary bathroom shower
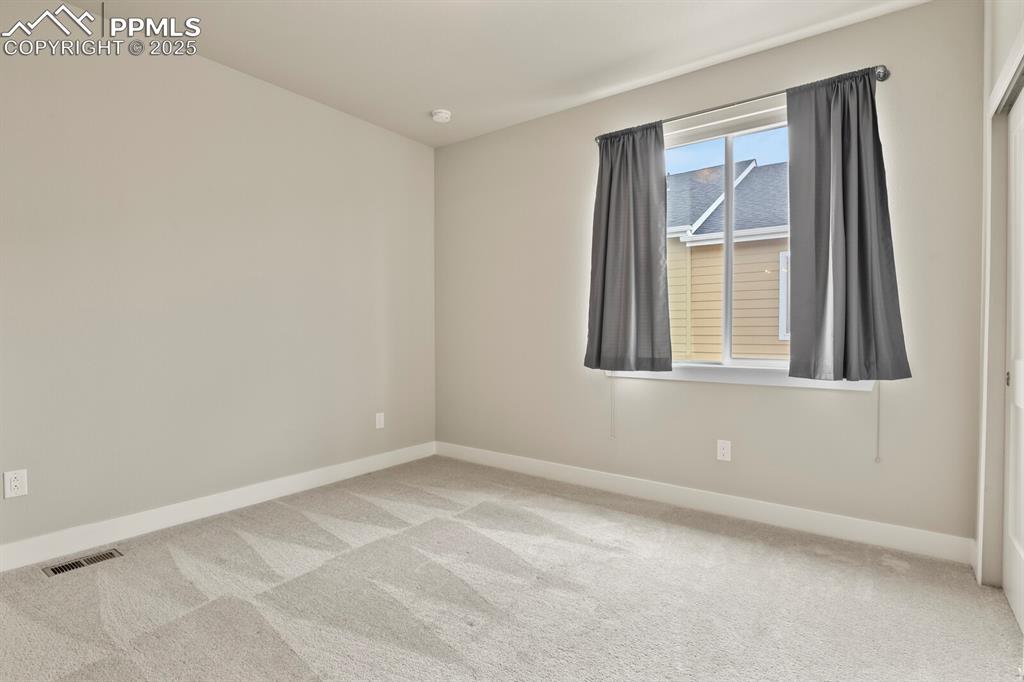
2nd bedroom on upper level
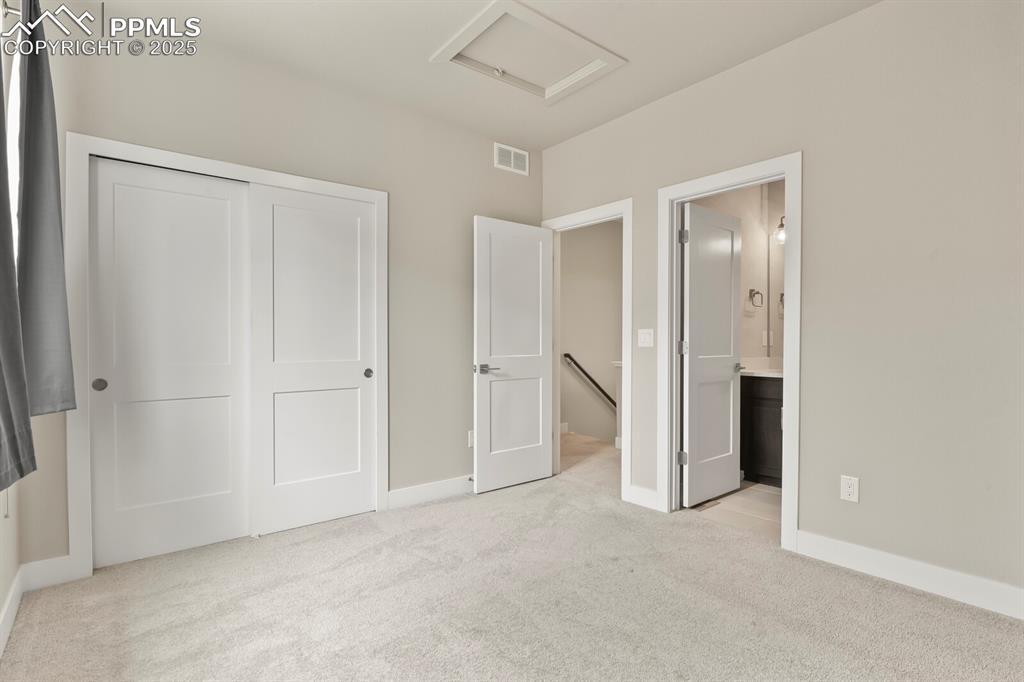
2nd bedroom on upper level, nice deep closet and private full bathroom
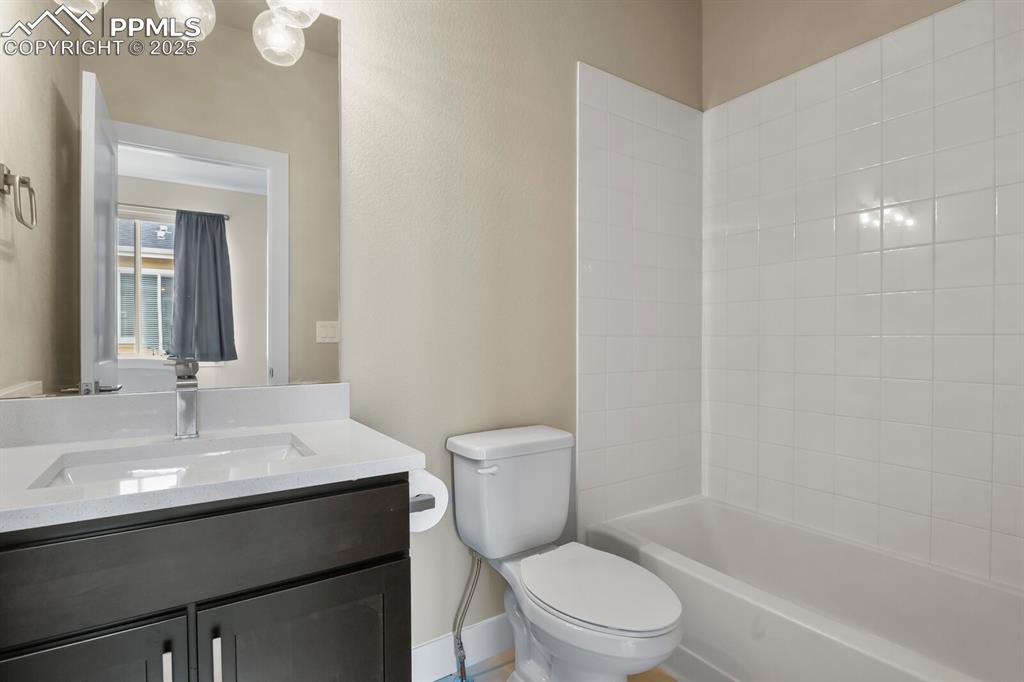
Full bathroom with vanity and bathtub / shower combo
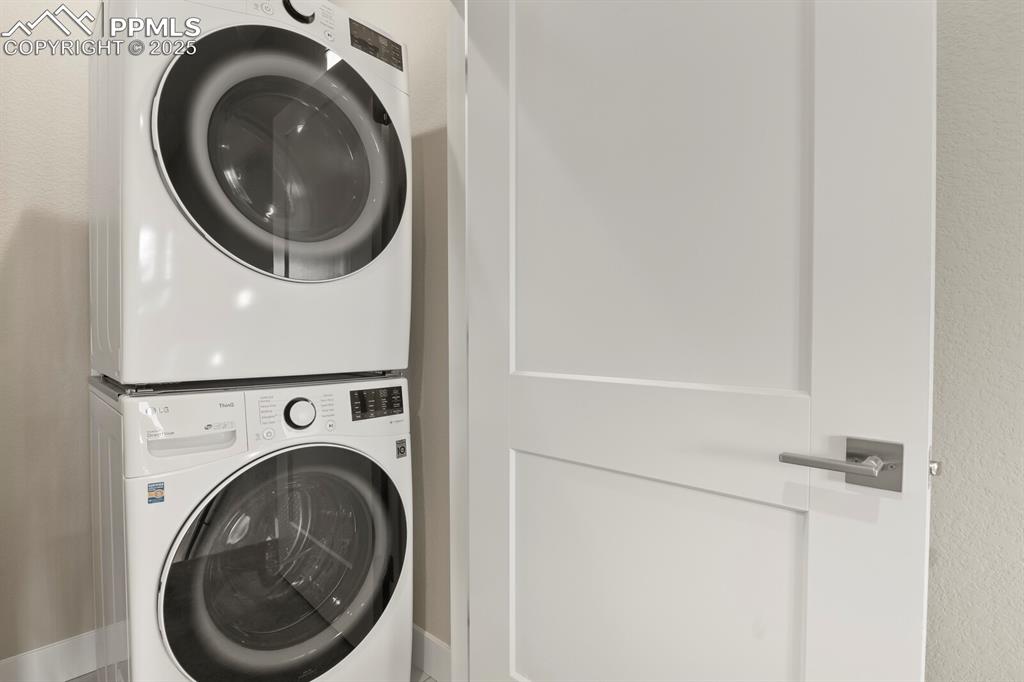
Laundry area featuring stacked washer and clothes dryer
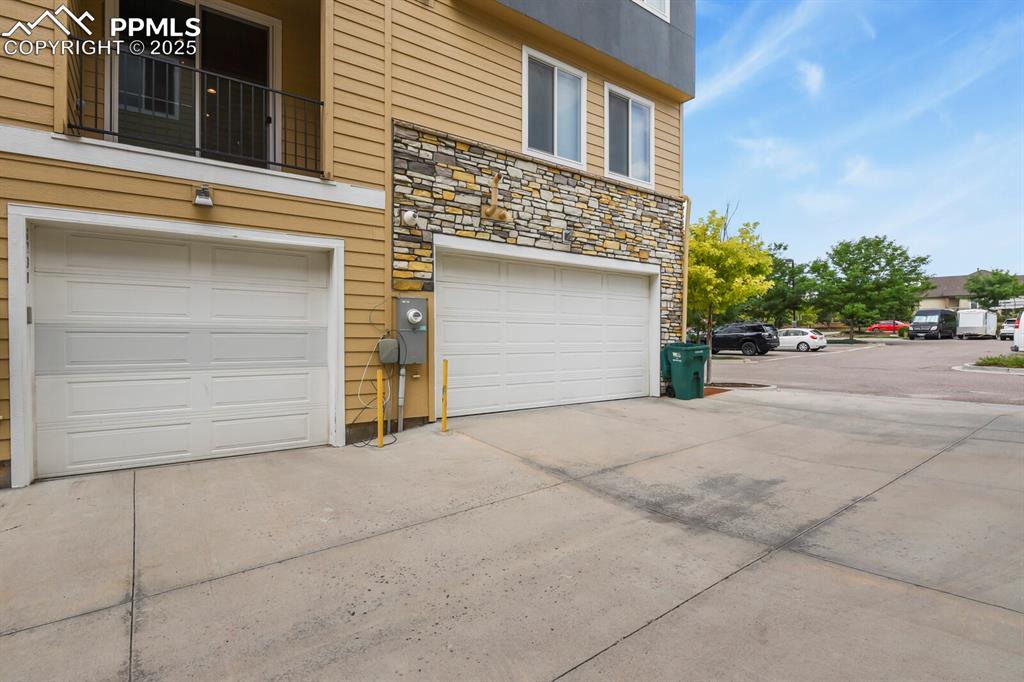
Garage - door is second one in and is 1 car wide- 2 car tandem
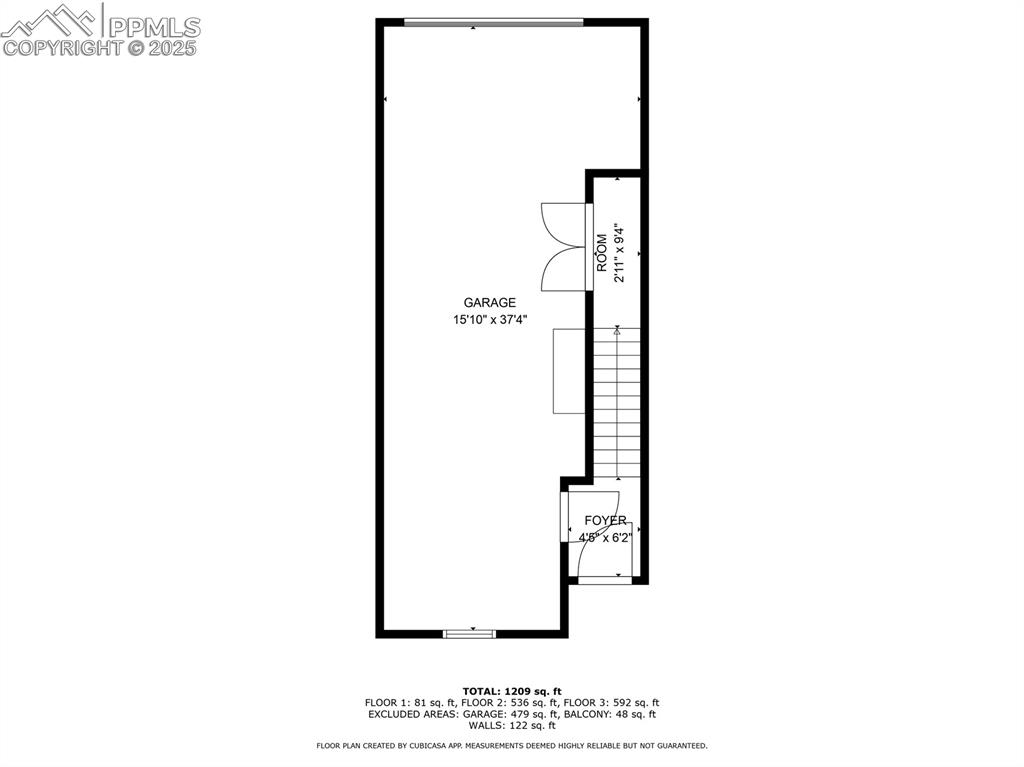
Entry and garage
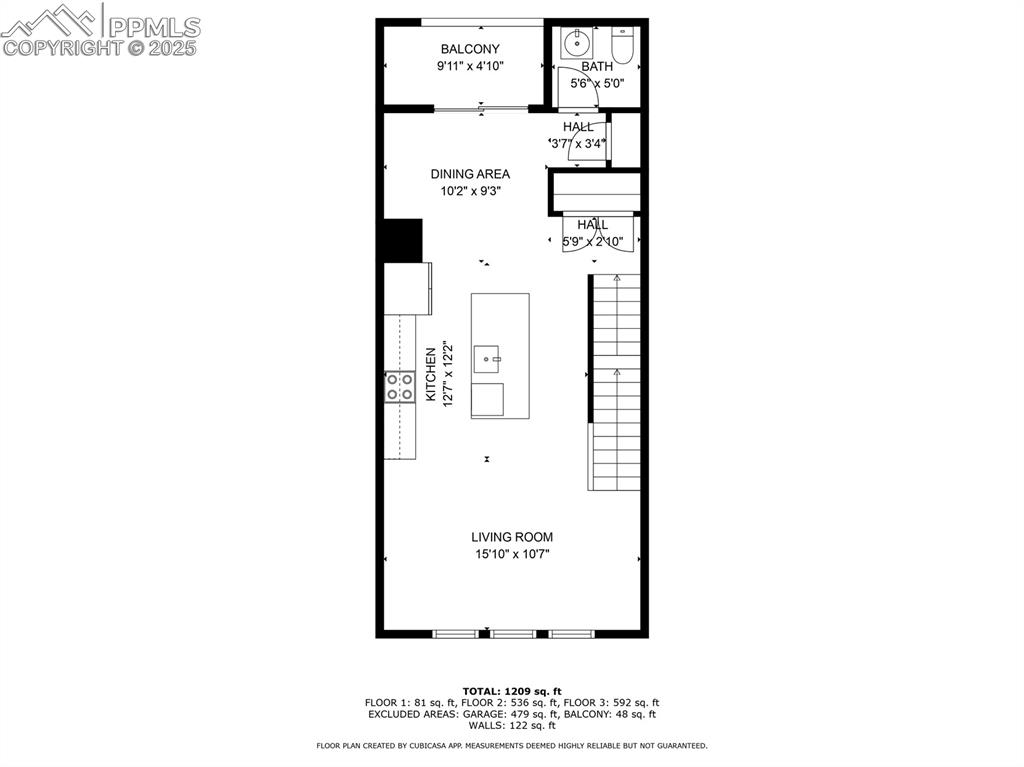
Main Level
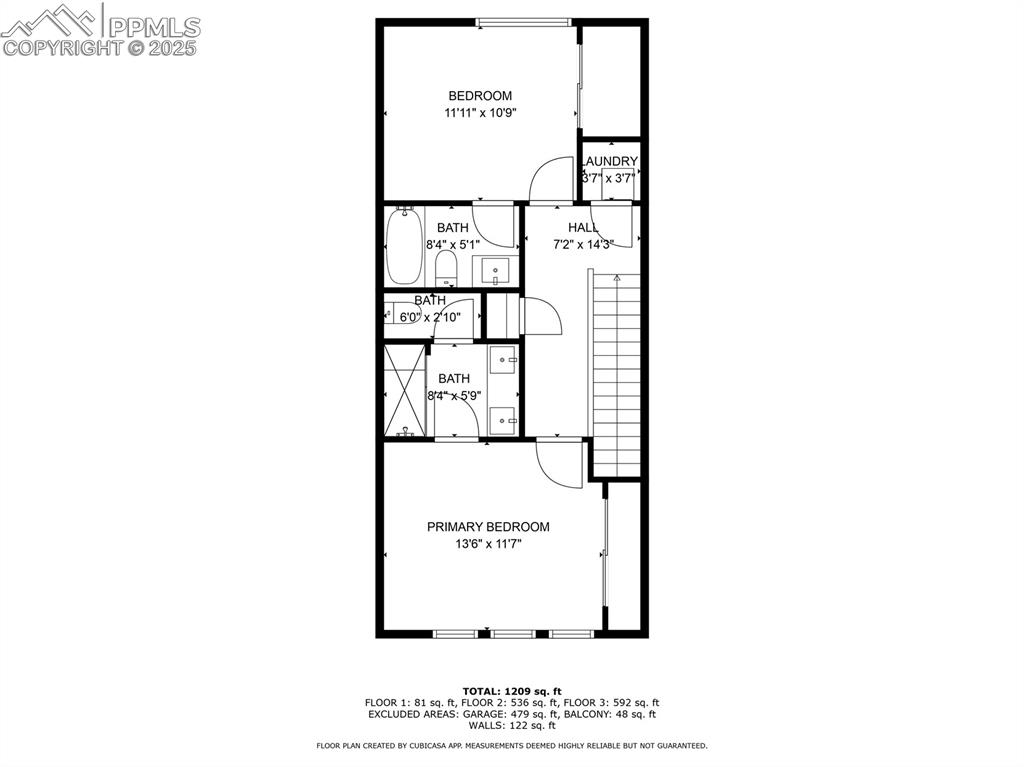
Upper level
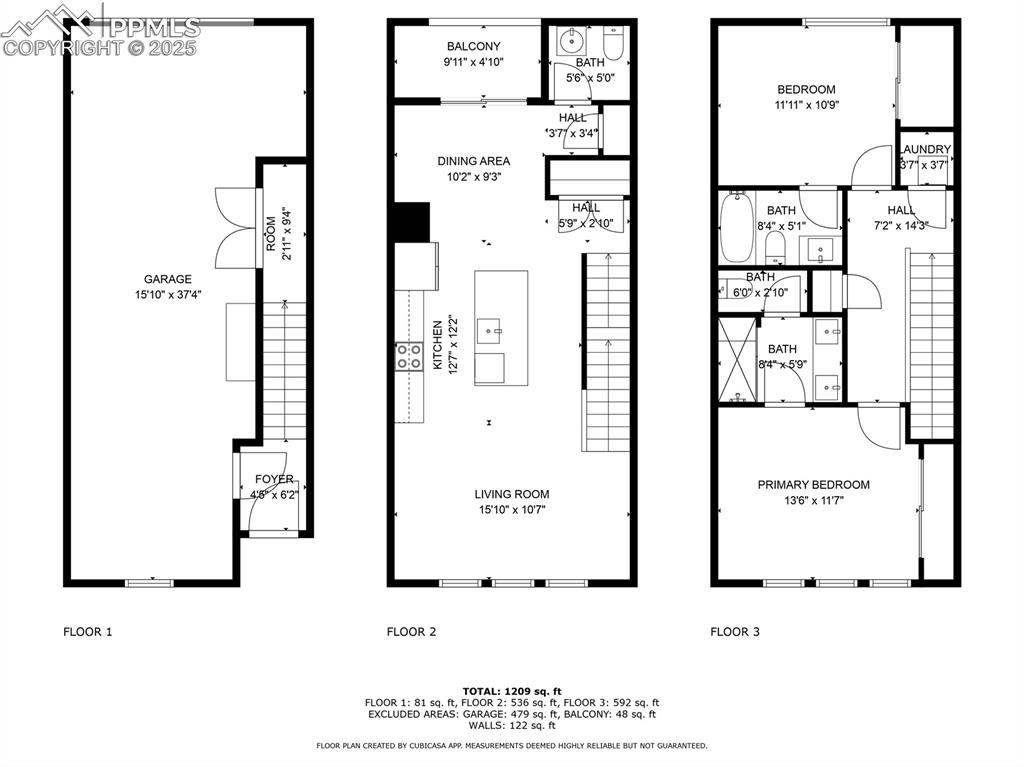
View of floor plan / room layout
Disclaimer: The real estate listing information and related content displayed on this site is provided exclusively for consumers’ personal, non-commercial use and may not be used for any purpose other than to identify prospective properties consumers may be interested in purchasing.