7526 Manistique Drive, Colorado Springs, CO, 80923
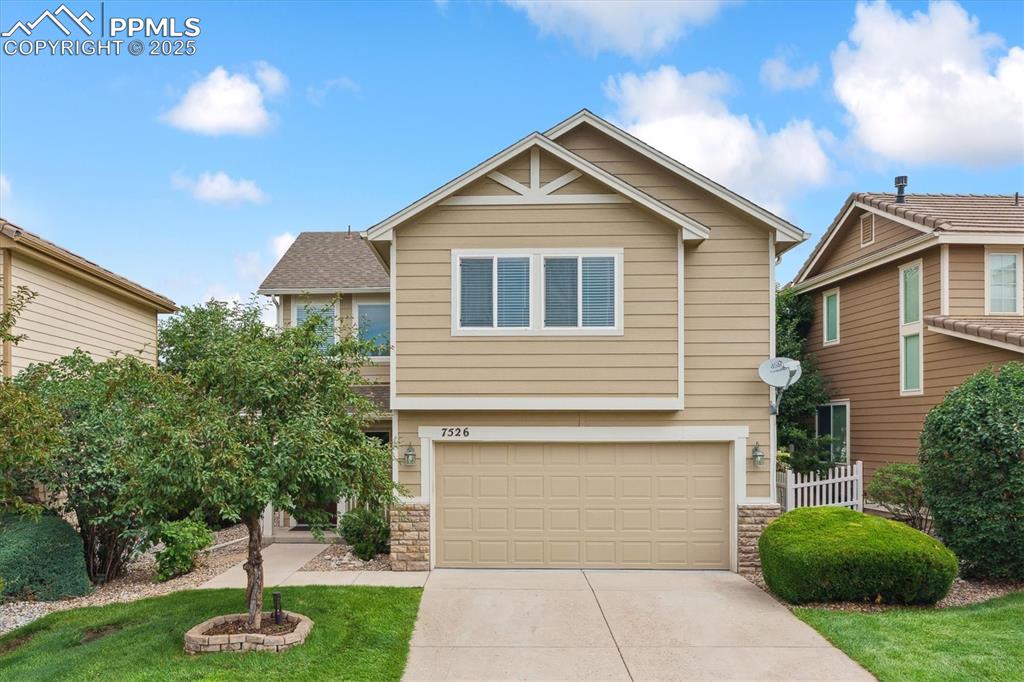
View of front of house featuring stone siding, concrete driveway, and an attached garage
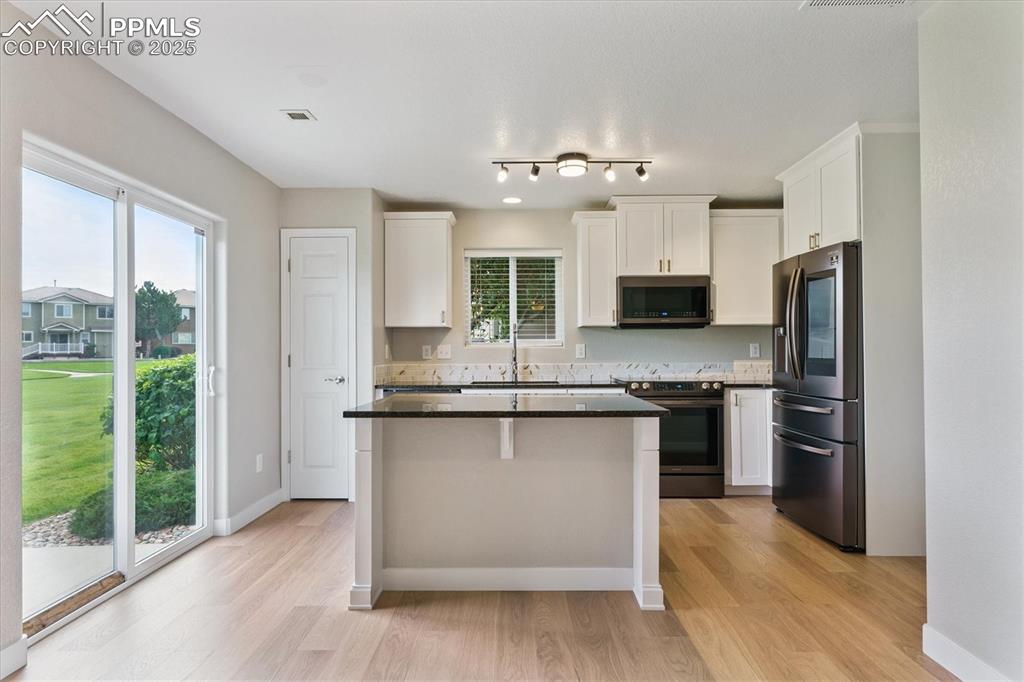
Kitchen featuring appliances with stainless steel finishes, dark countertops, white cabinetry, and light wood finished floors
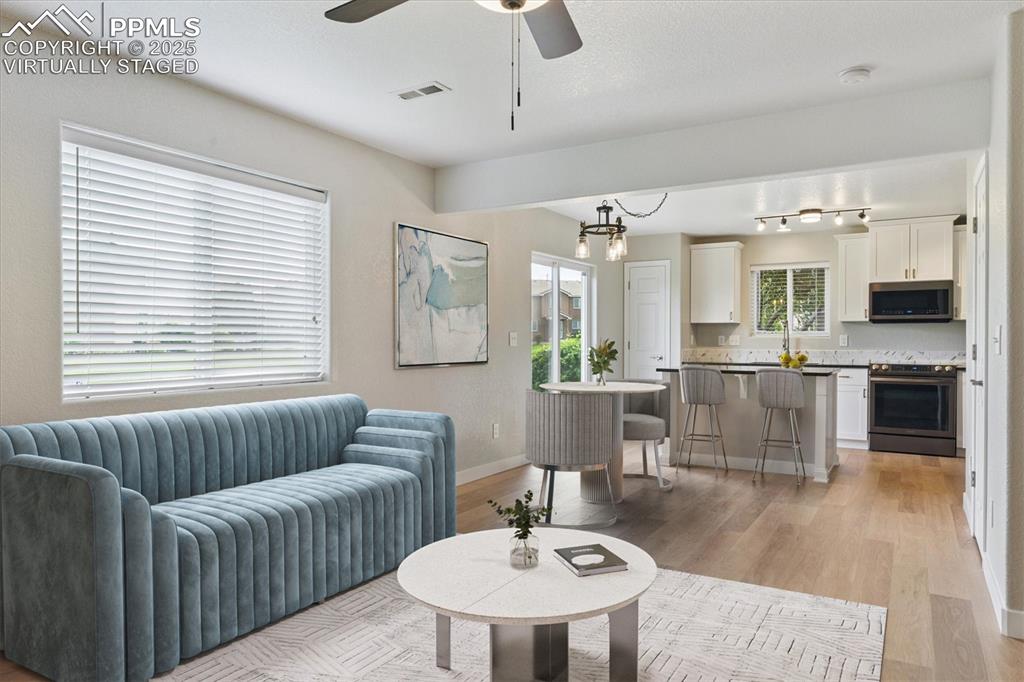
Virtually Staged
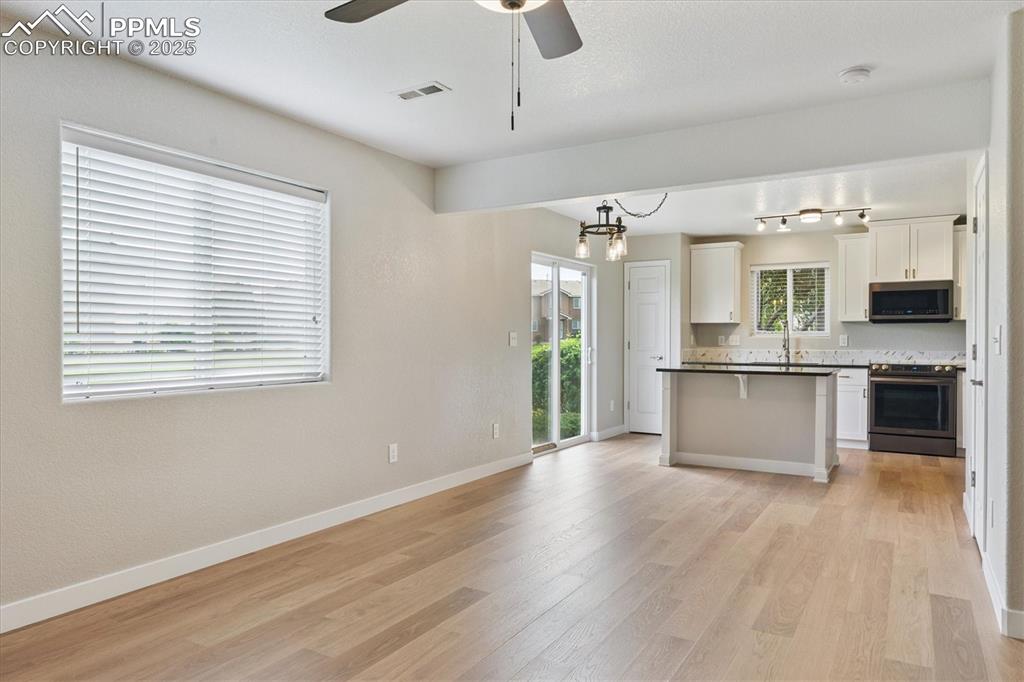
Living Room
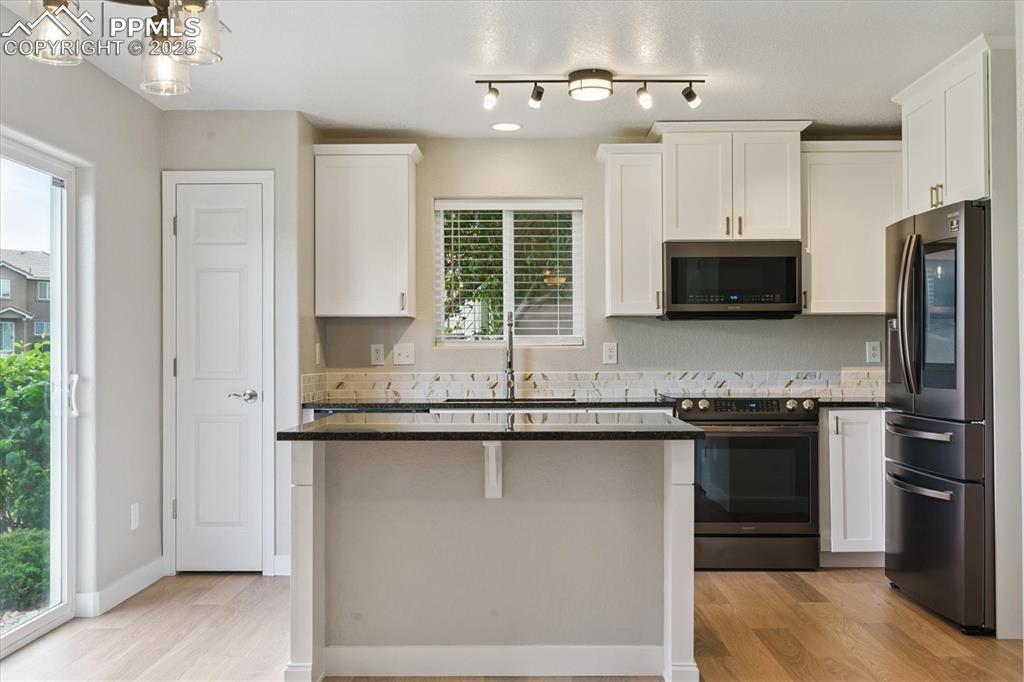
Kitchen featuring appliances with stainless steel finishes, white cabinetry, light wood finished floors, and a kitchen island
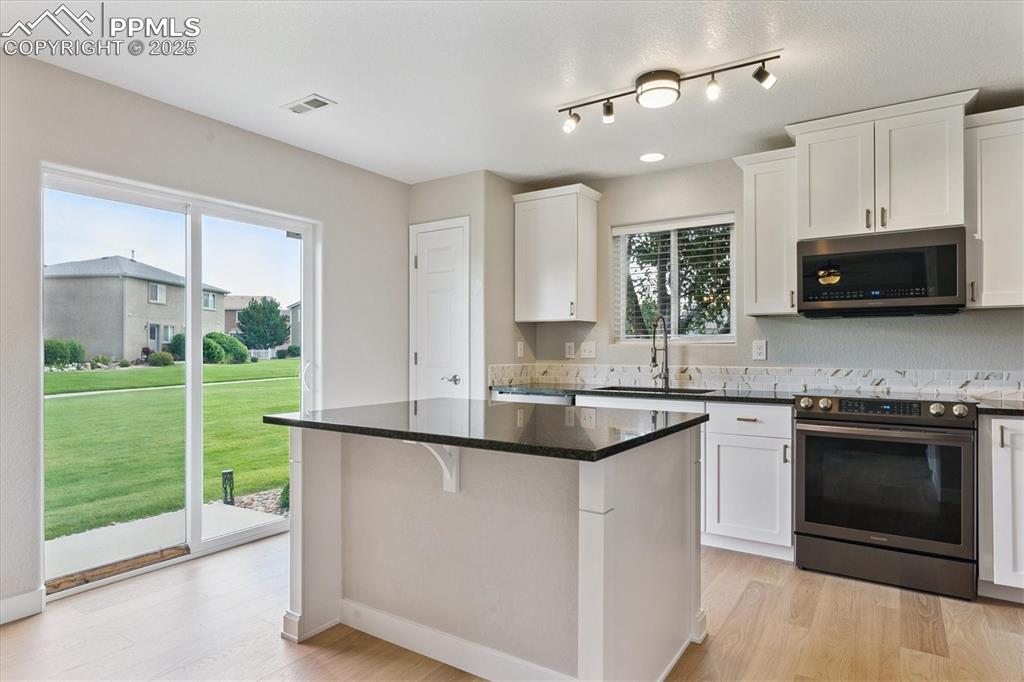
Kitchen featuring appliances with stainless steel finishes, a kitchen island, white cabinetry, light wood-type flooring, and dark stone countertops
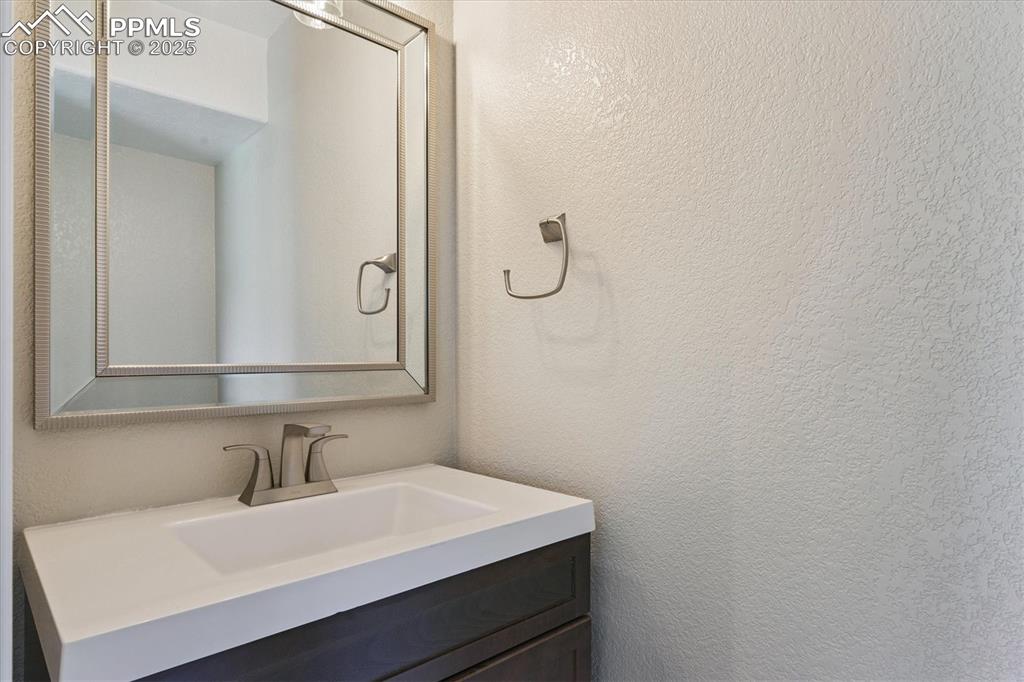
Bathroom featuring vanity and a textured wall
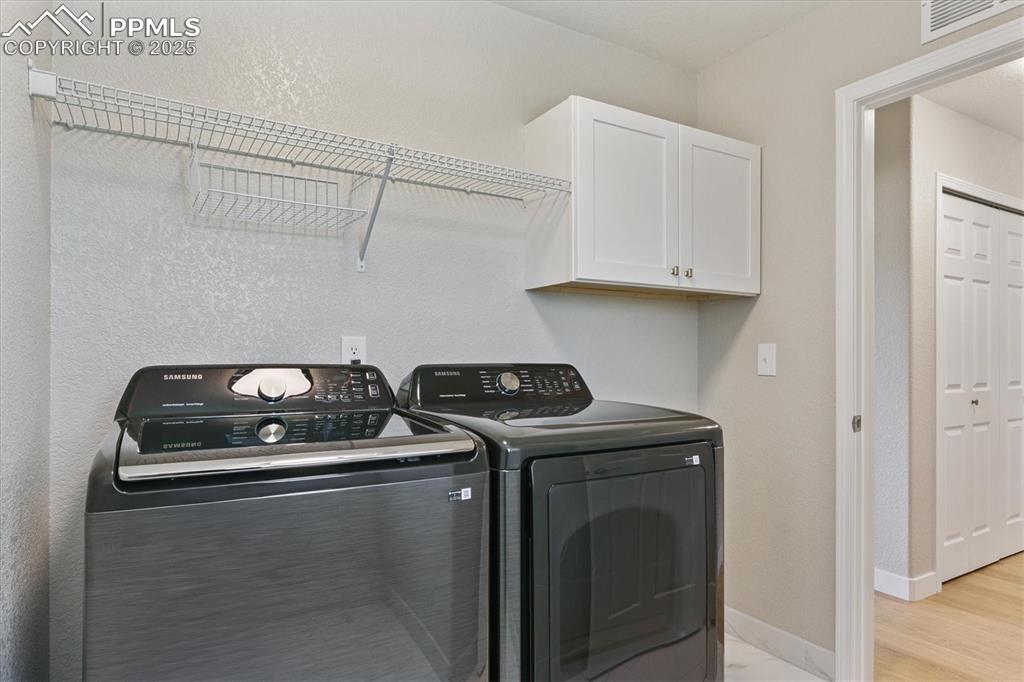
Laundry room featuring washer and clothes dryer, cabinet space, and light wood-style flooring
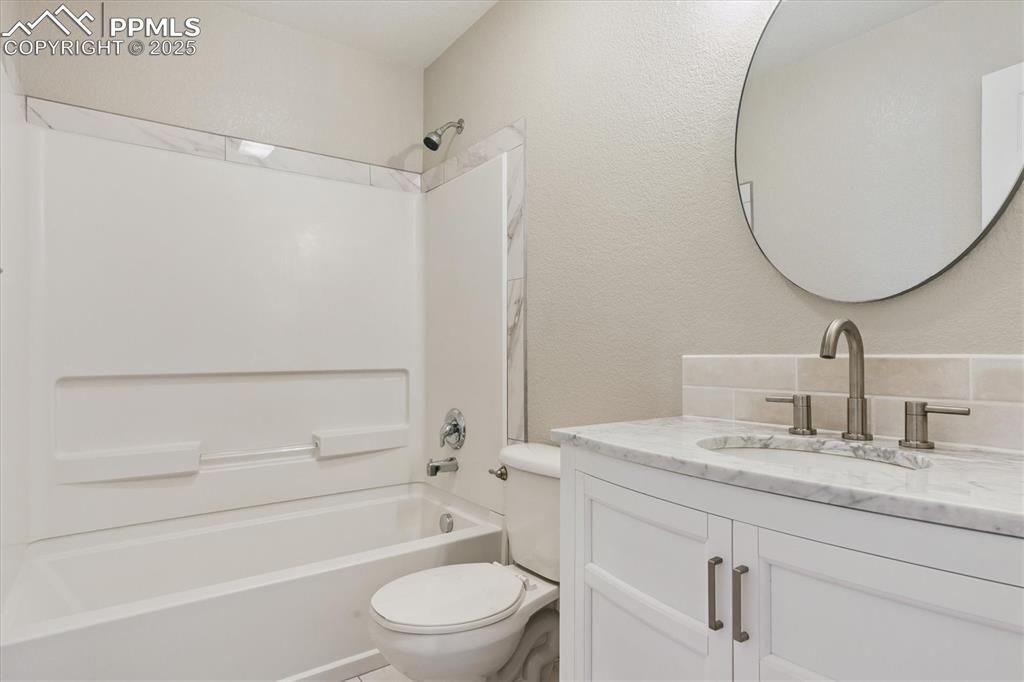
Full bath featuring a textured wall, bathing tub / shower combination, and vanity
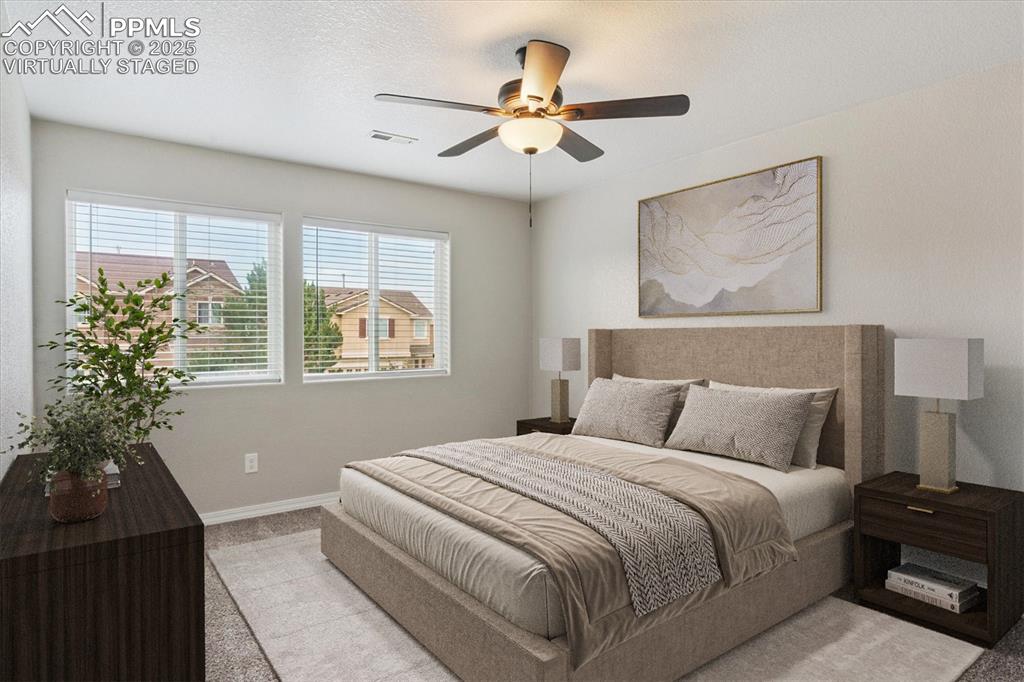
Virtually Staged Primary Bedroom
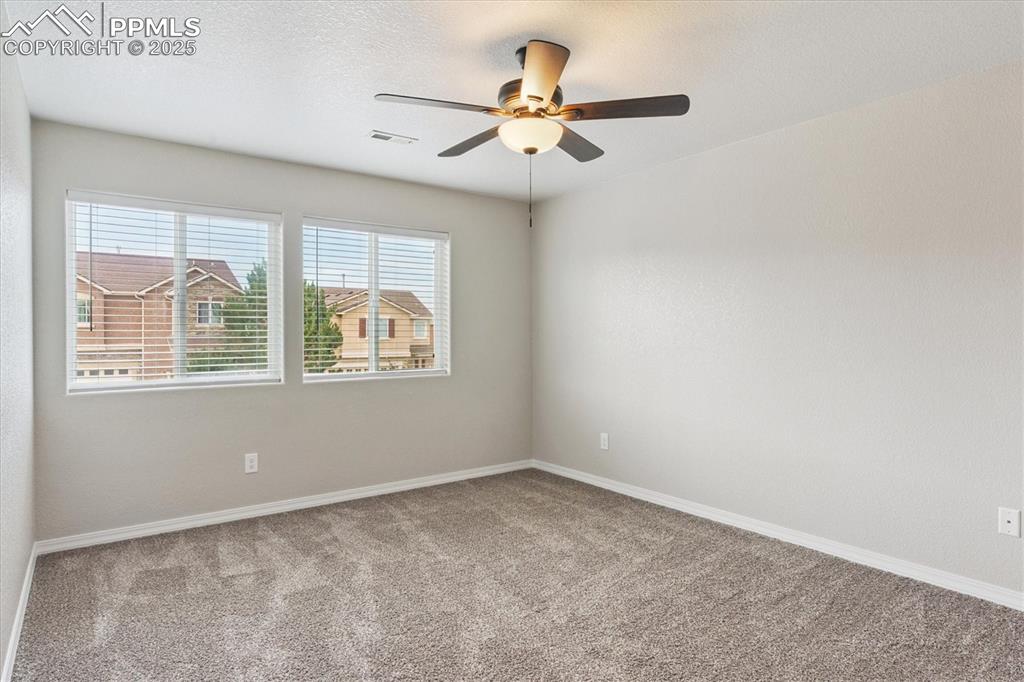
Primary Bedroom
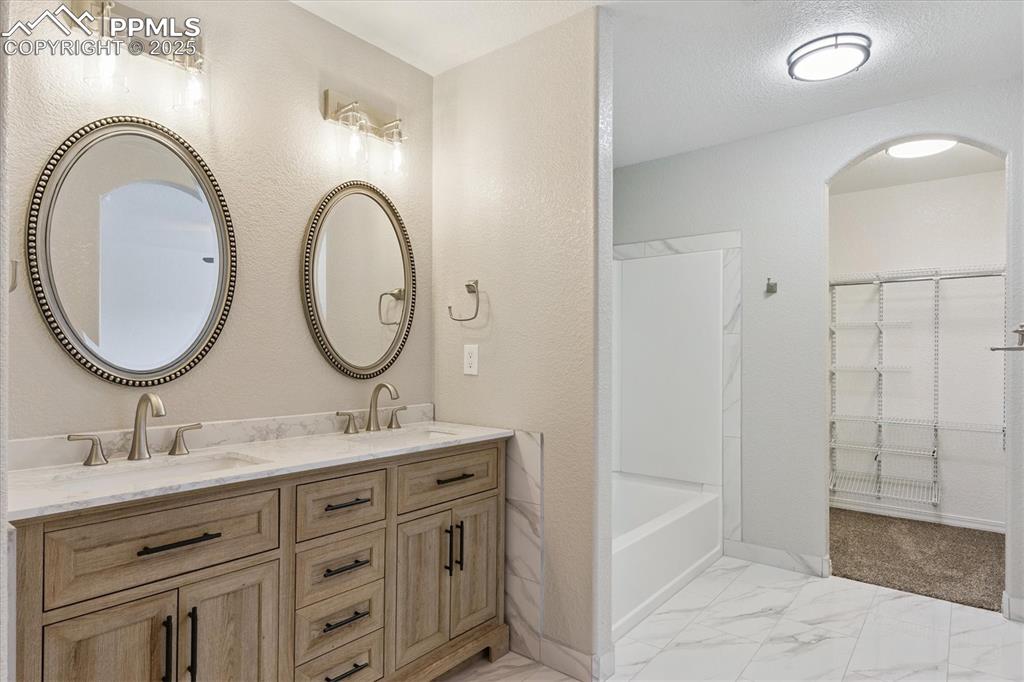
Bathroom featuring marble finish flooring, double vanity, and shower / washtub combination
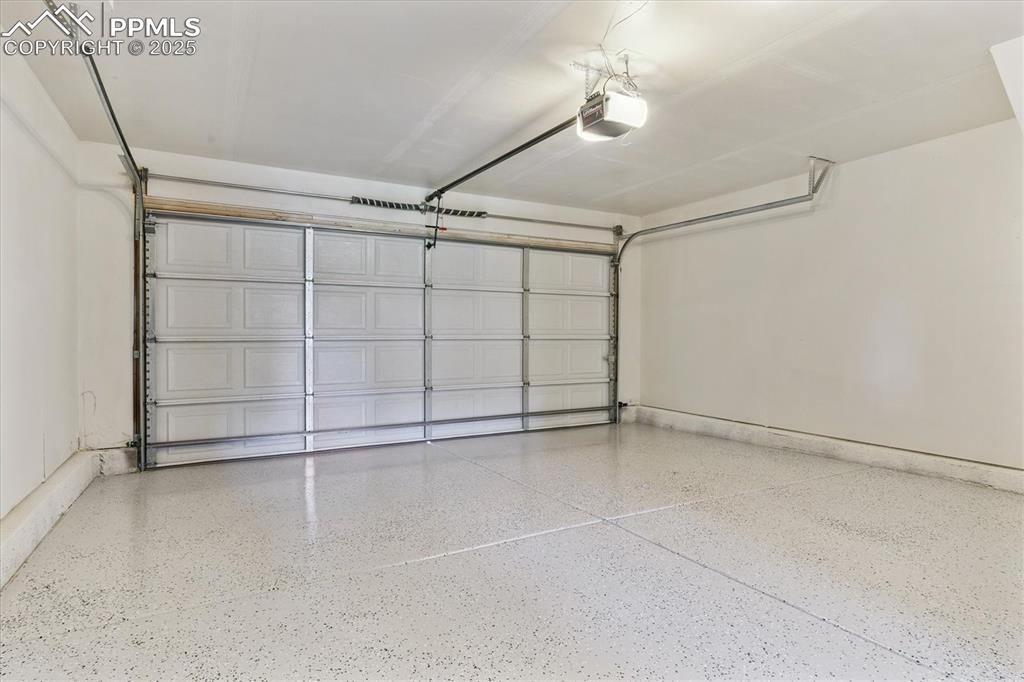
Garage featuring a garage door opener
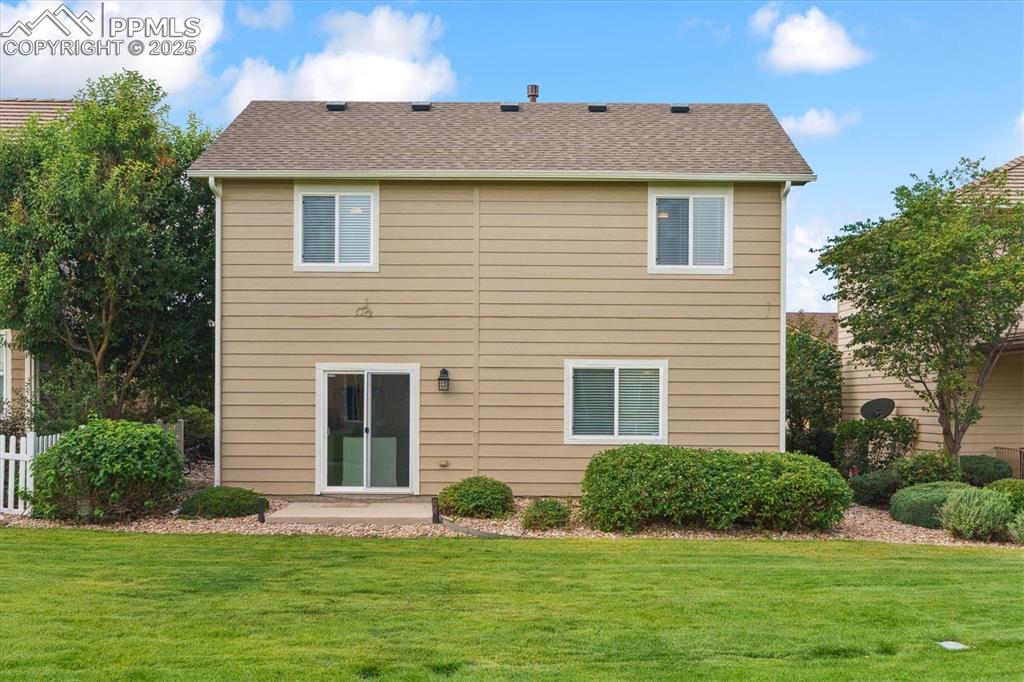
Back of house featuring roof with shingles
Disclaimer: The real estate listing information and related content displayed on this site is provided exclusively for consumers’ personal, non-commercial use and may not be used for any purpose other than to identify prospective properties consumers may be interested in purchasing.