917 Bragdon Avenue, Pueblo, CO, 81004
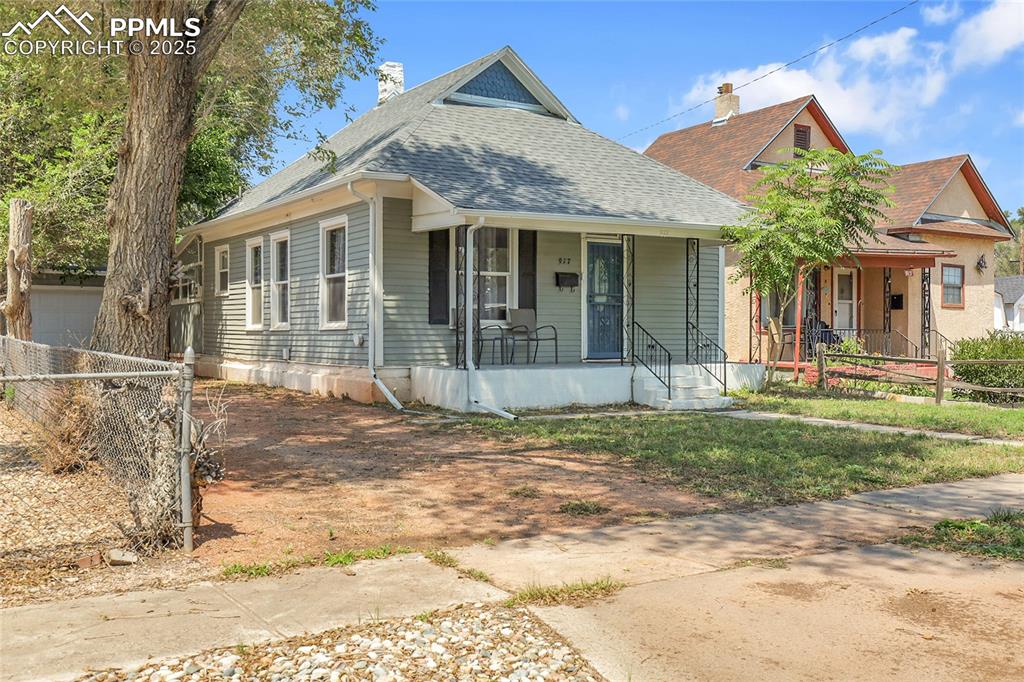
Bungalow-style house with a shingled roof, a porch, and a chimney
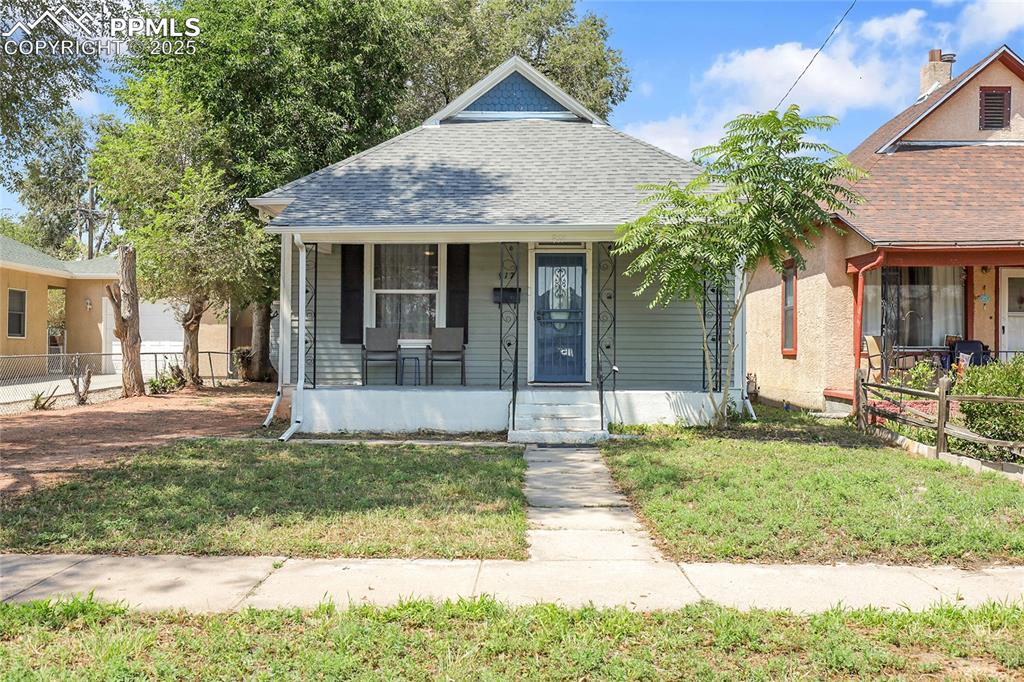
Bungalow-style house featuring covered porch and roof with shingles
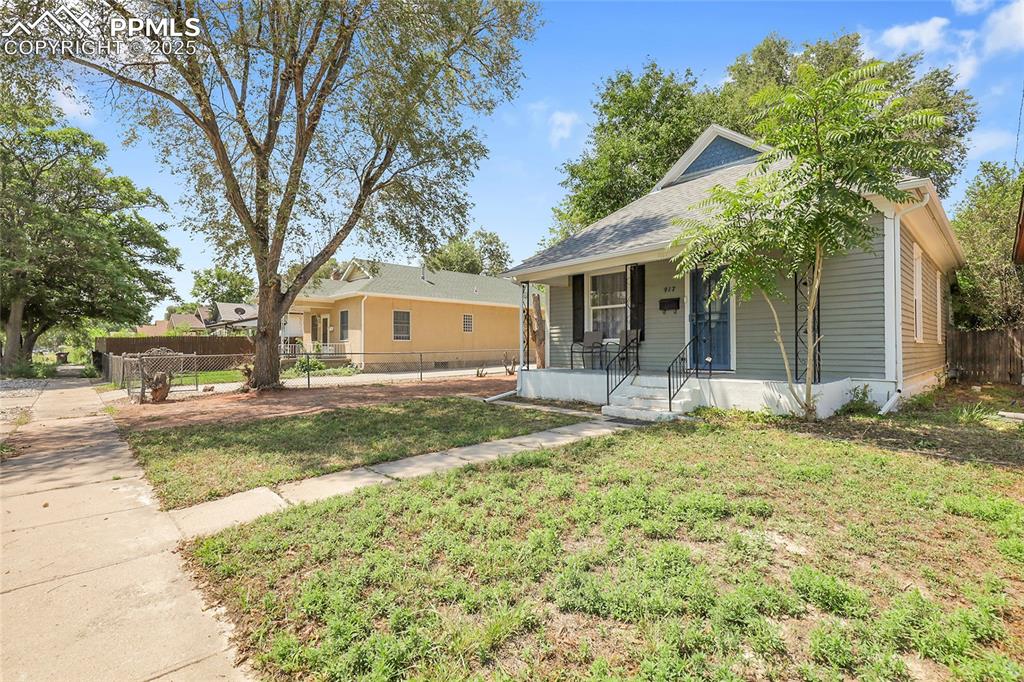
Bungalow-style house with covered porch and roof with shingles
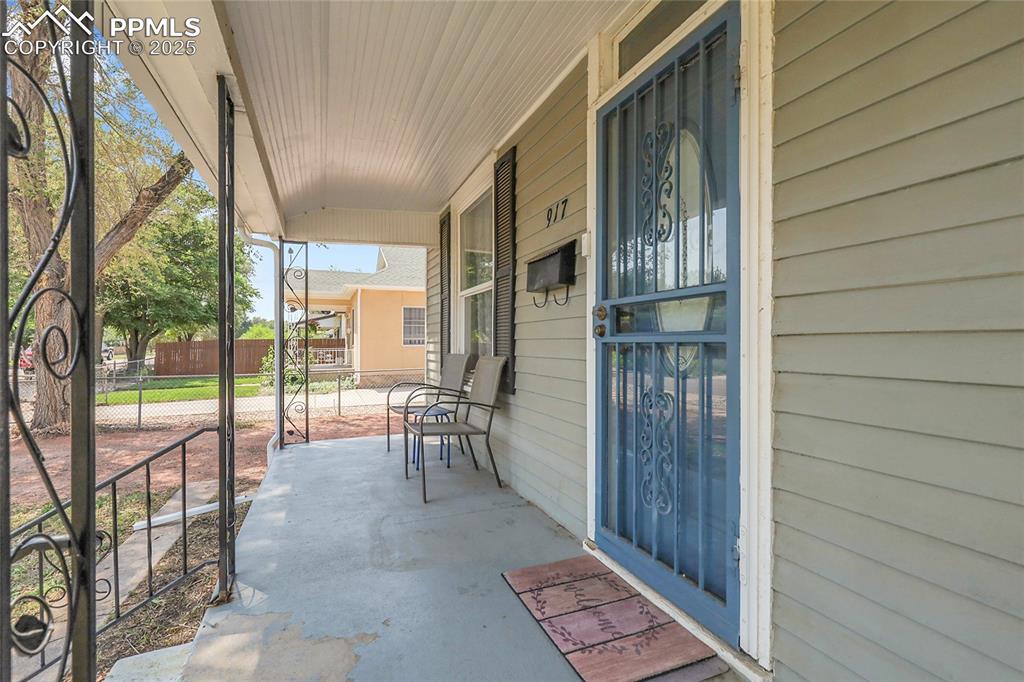
View of porch
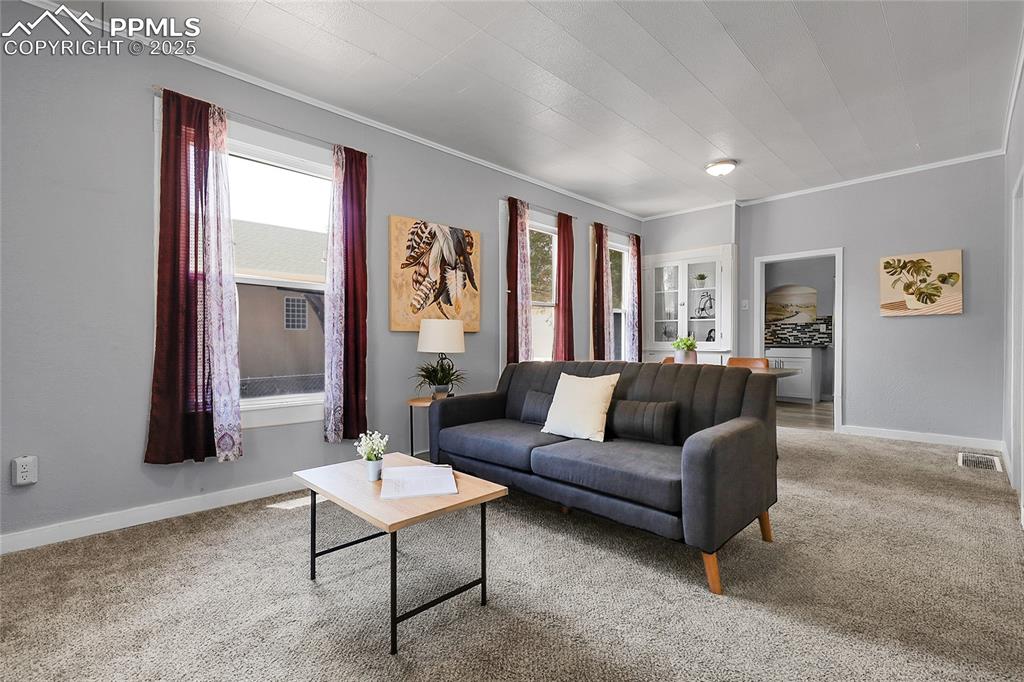
Carpeted living room with crown molding and baseboards
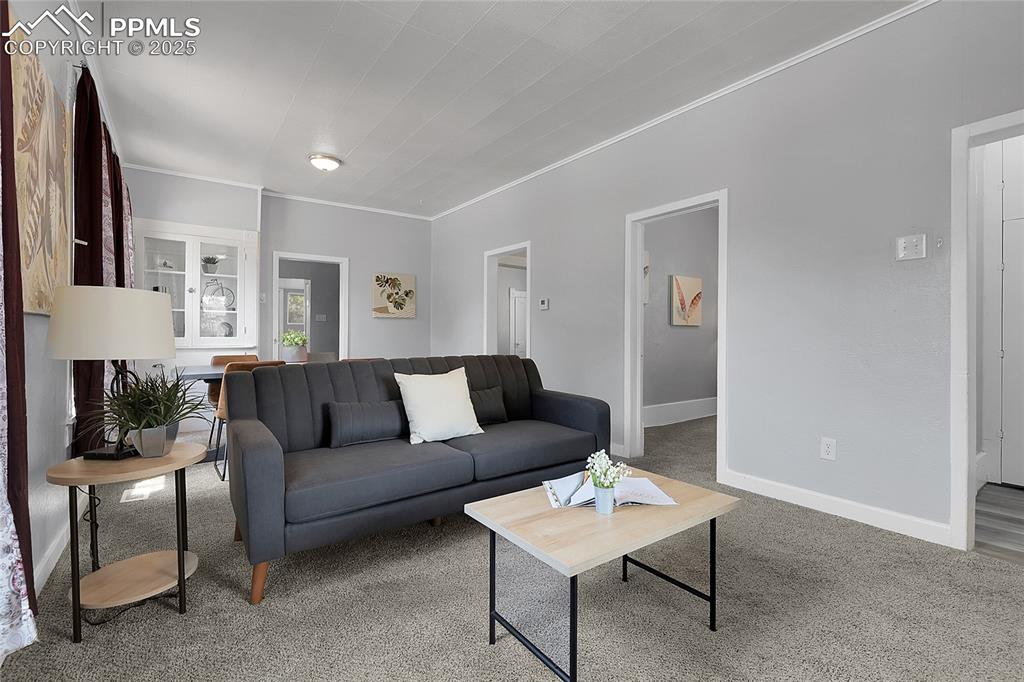
Living room featuring ornamental molding and carpet
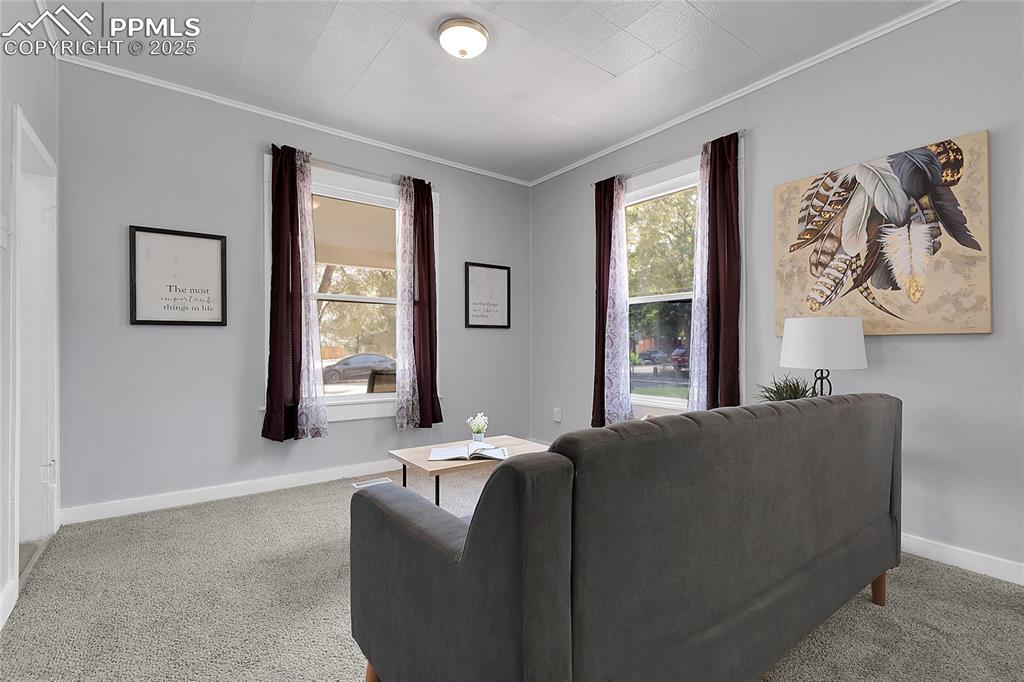
Carpeted living area with ornamental molding and healthy amount of natural light
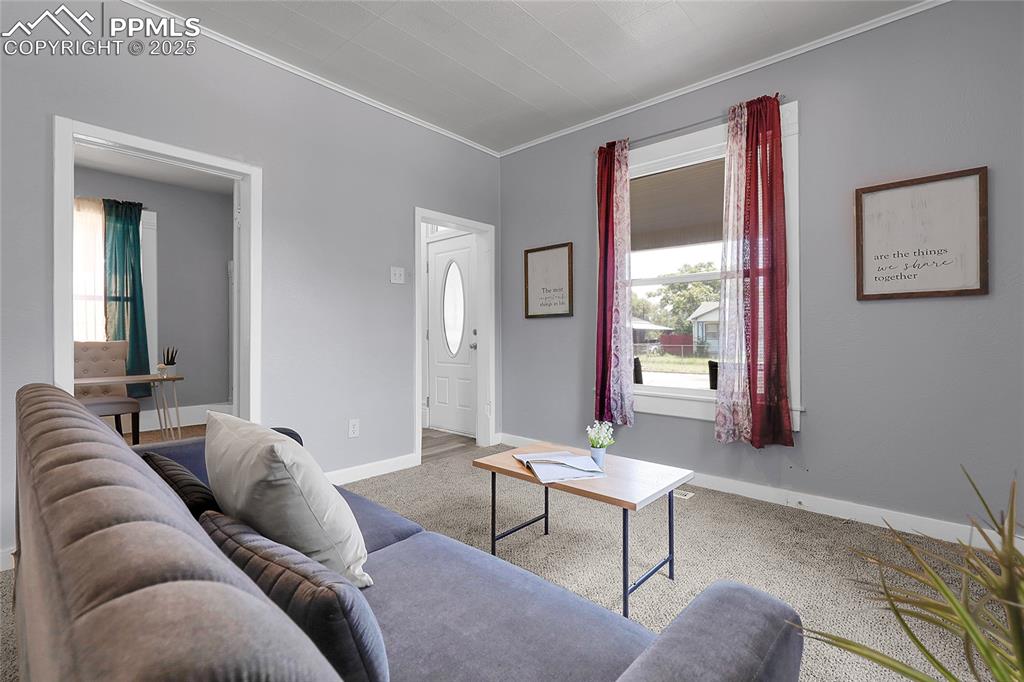
Living area featuring crown molding and carpet flooring
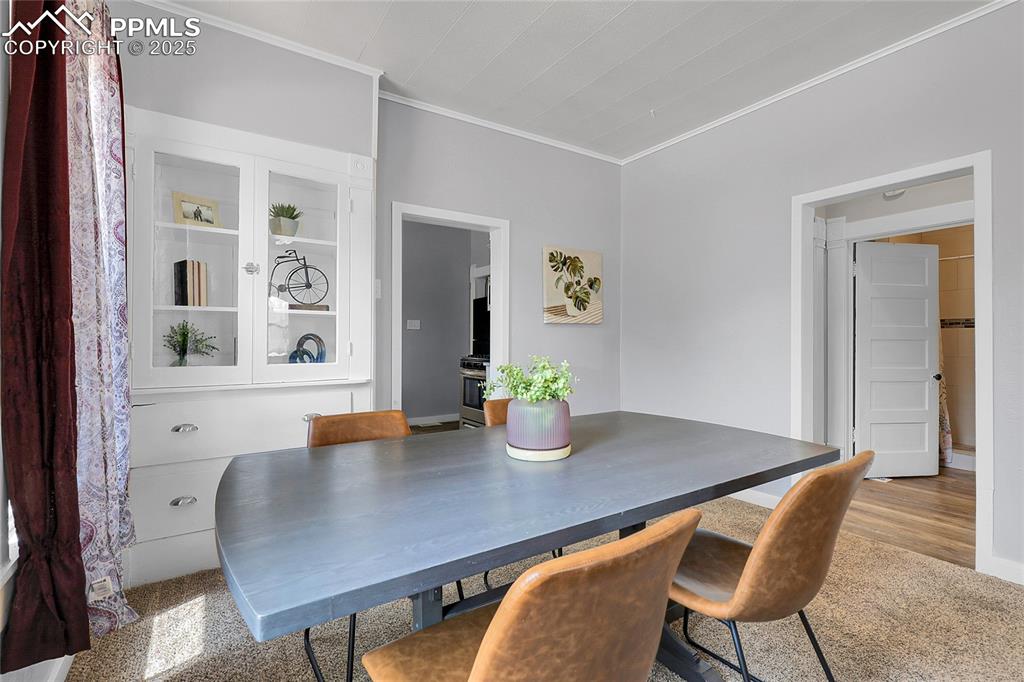
Dining space featuring crown molding
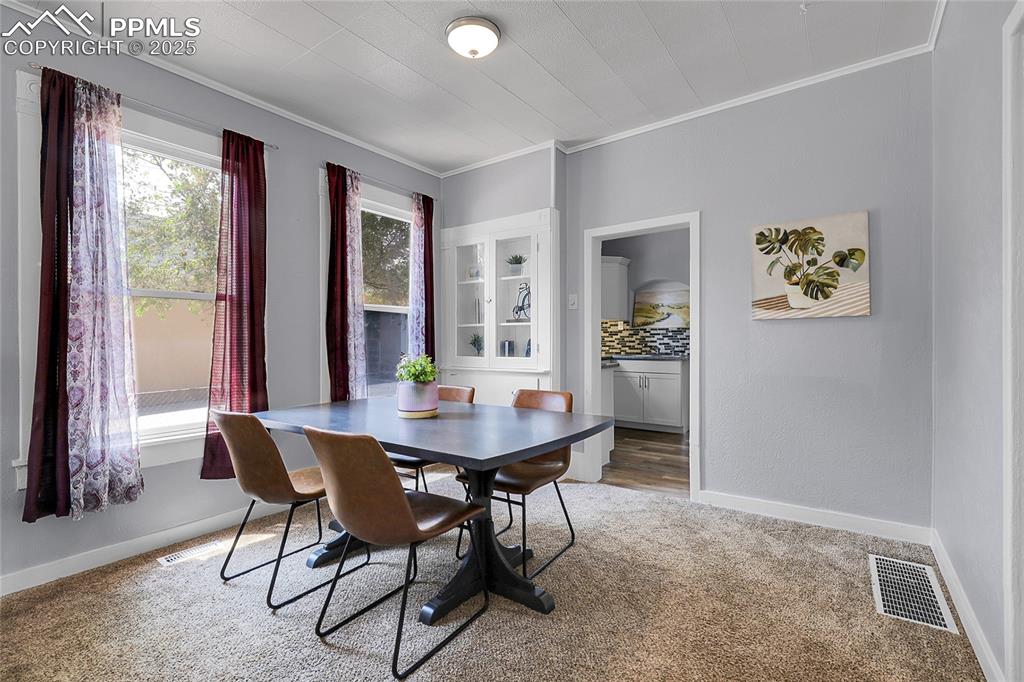
Carpeted dining space featuring baseboards and crown molding
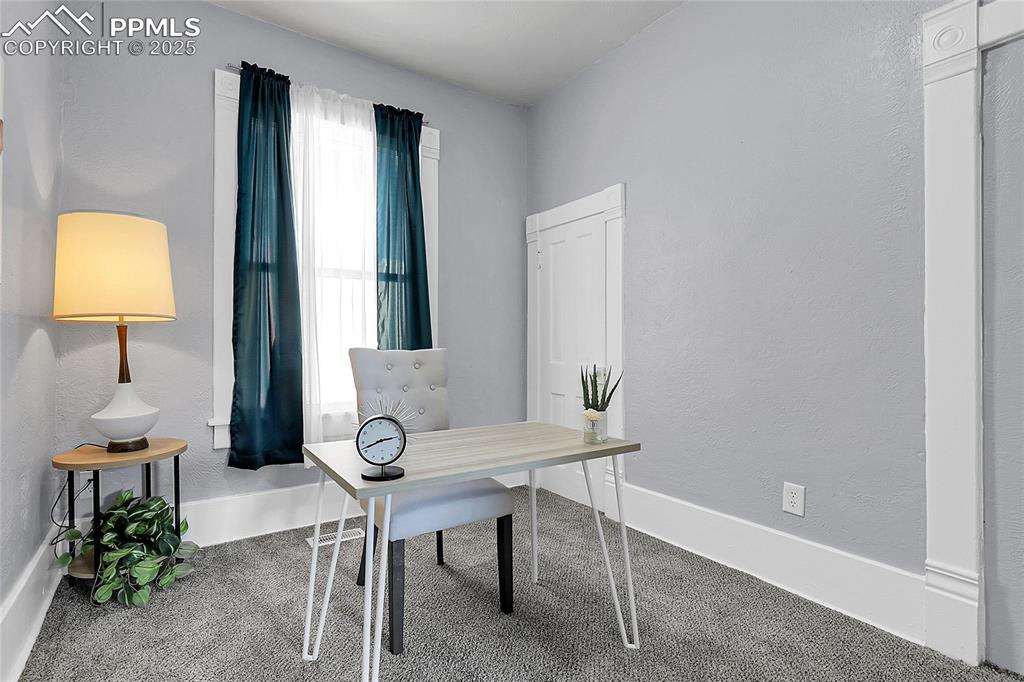
Carpeted Bedroom
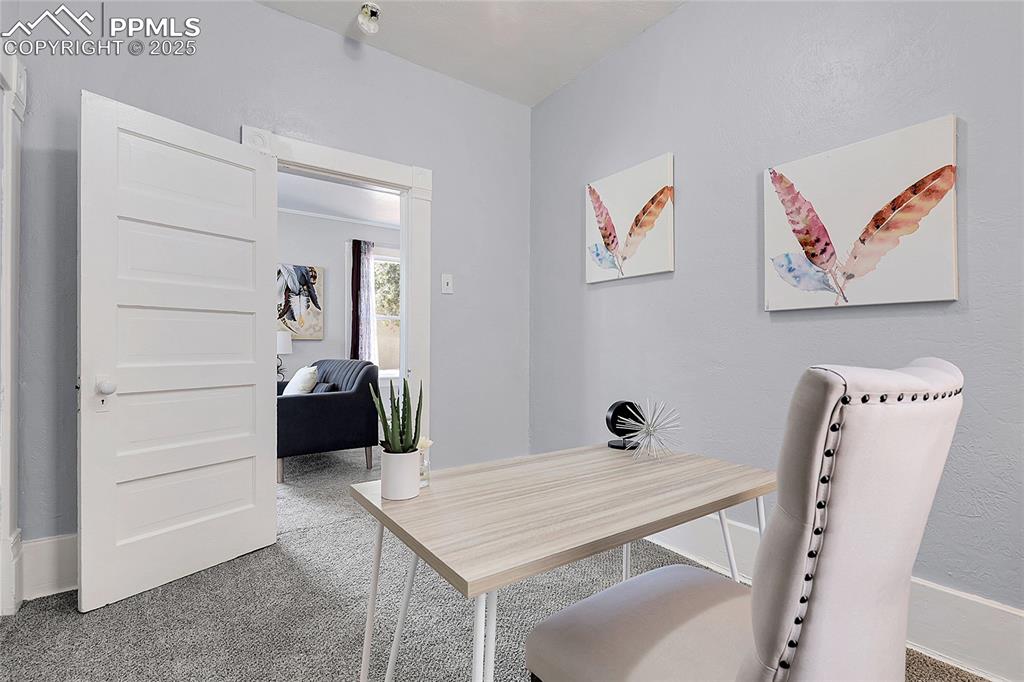
Carpeted Bedroom
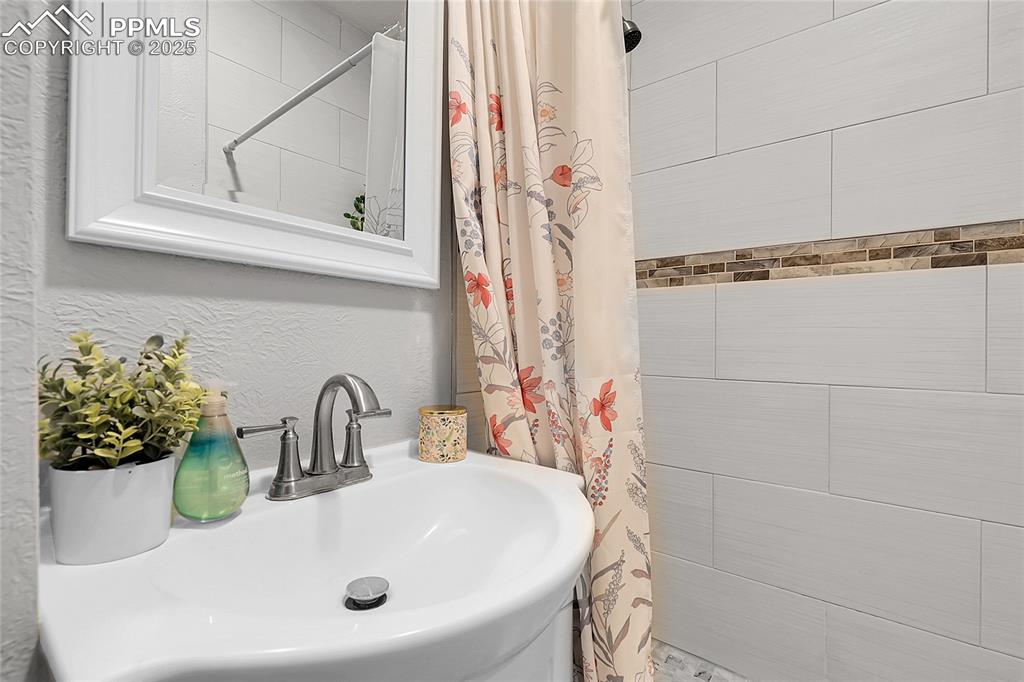
Bathroom with a sink and tiled shower
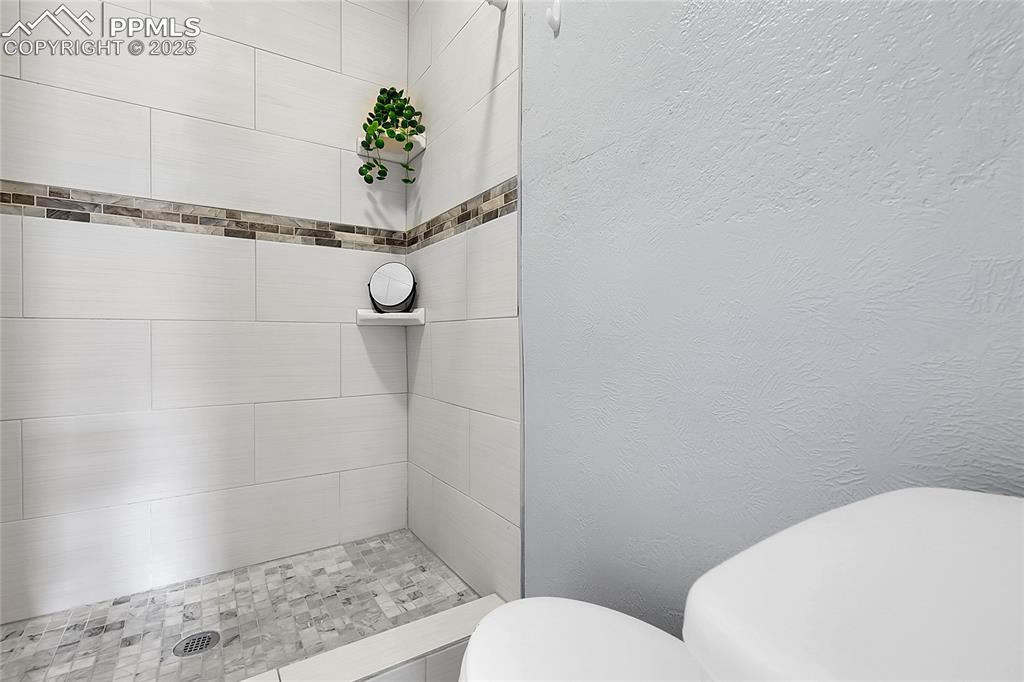
Full bathroom featuring a textured wall and a tile shower
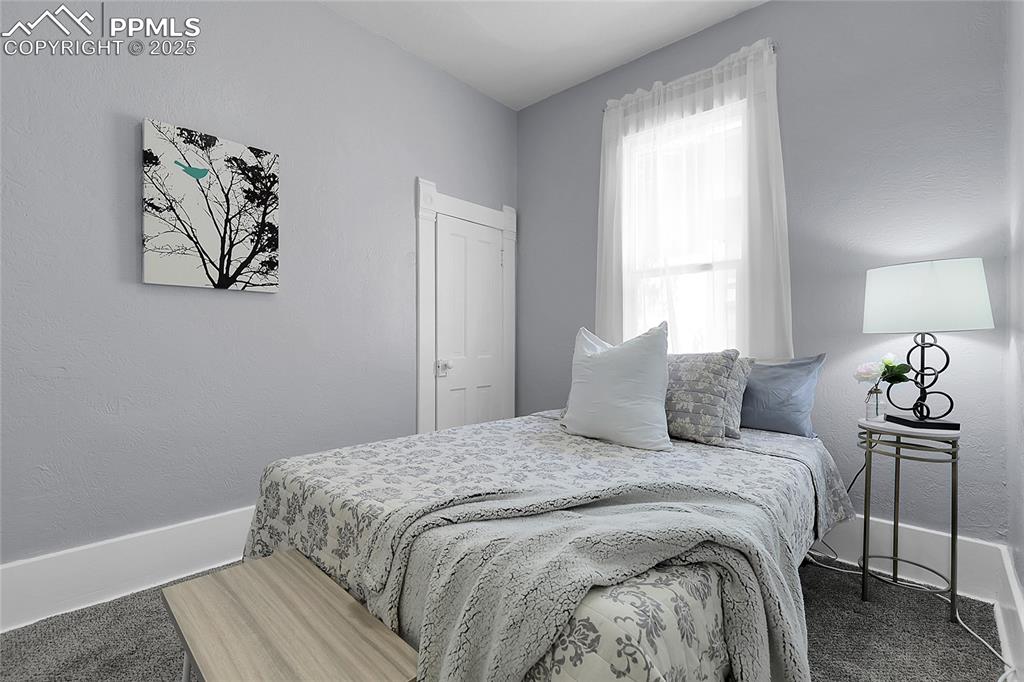
Bedroom with carpet flooring and a textured wall
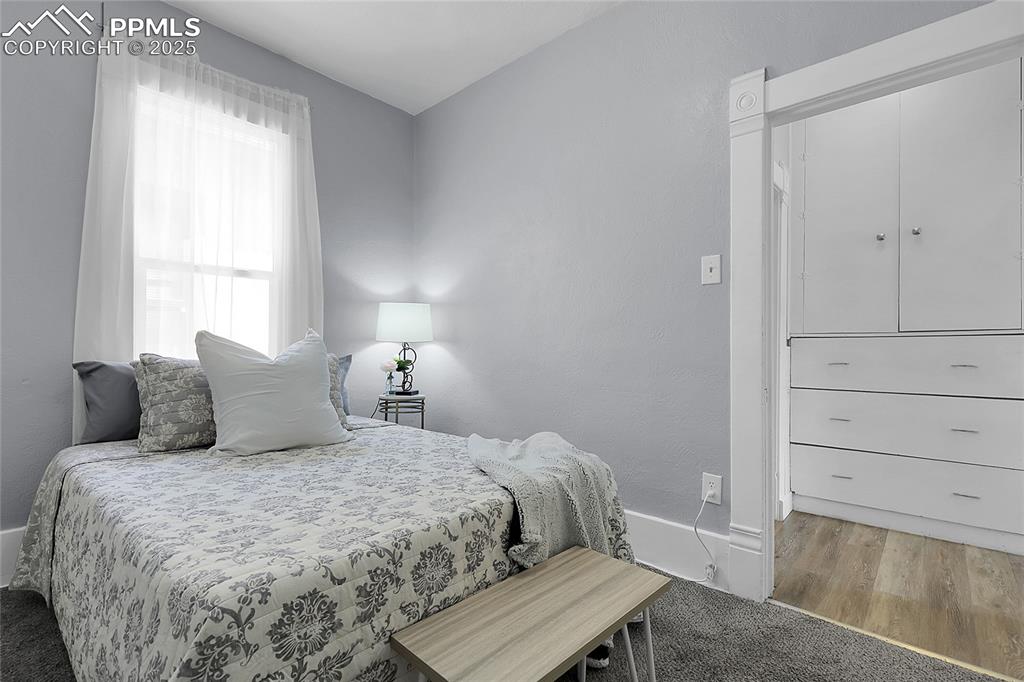
Bedroom with baseboards and wood finished floors
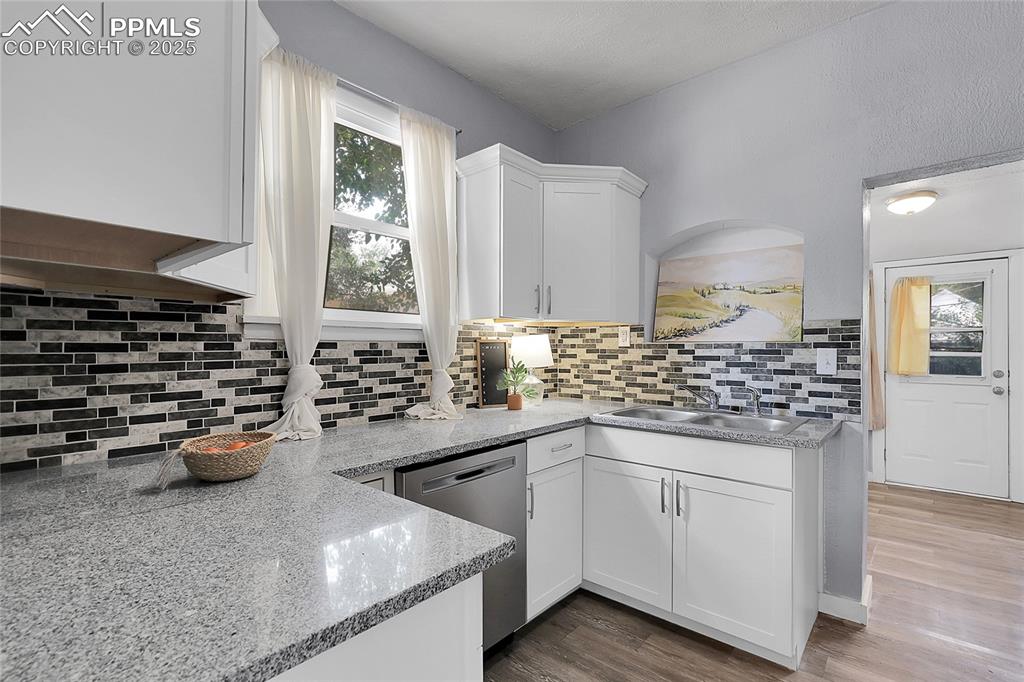
Kitchen featuring white cabinets, dishwasher, wood finished floors, light stone countertops, and tasteful backsplash
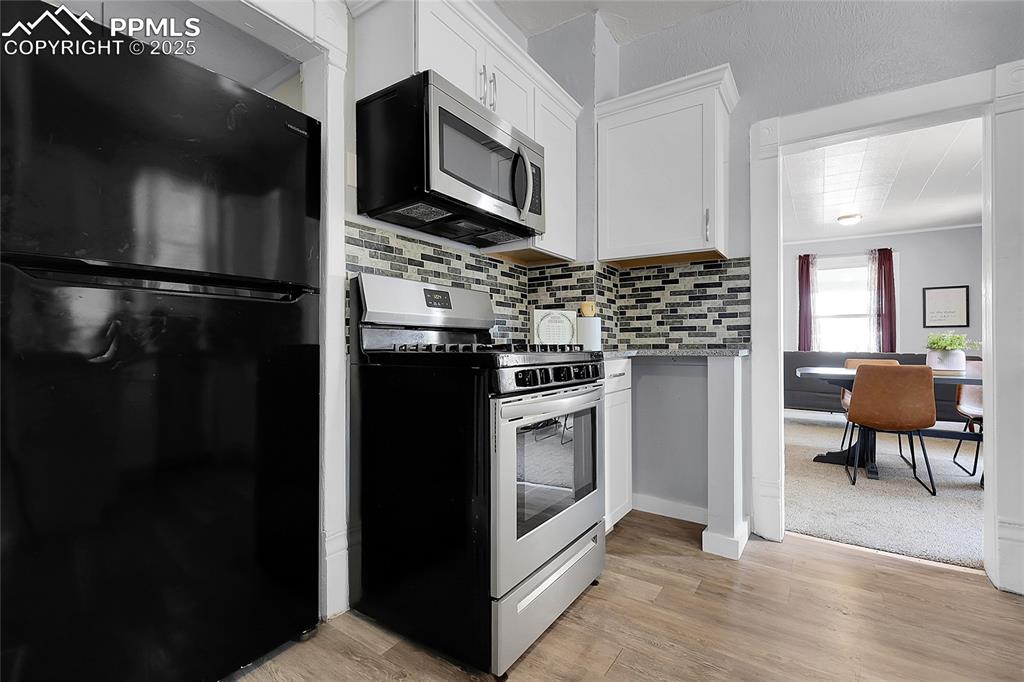
Kitchen with stainless steel appliances, tasteful backsplash, white cabinetry, light countertops, and light wood-type flooring
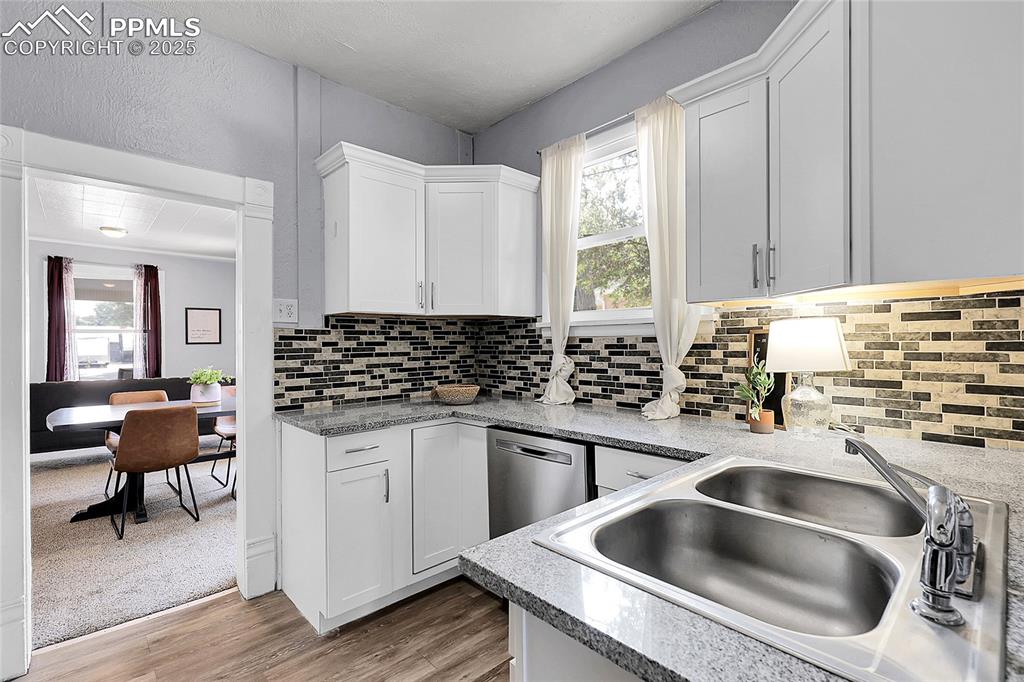
Kitchen with plenty of natural light, stainless steel dishwasher, and white cabinetry
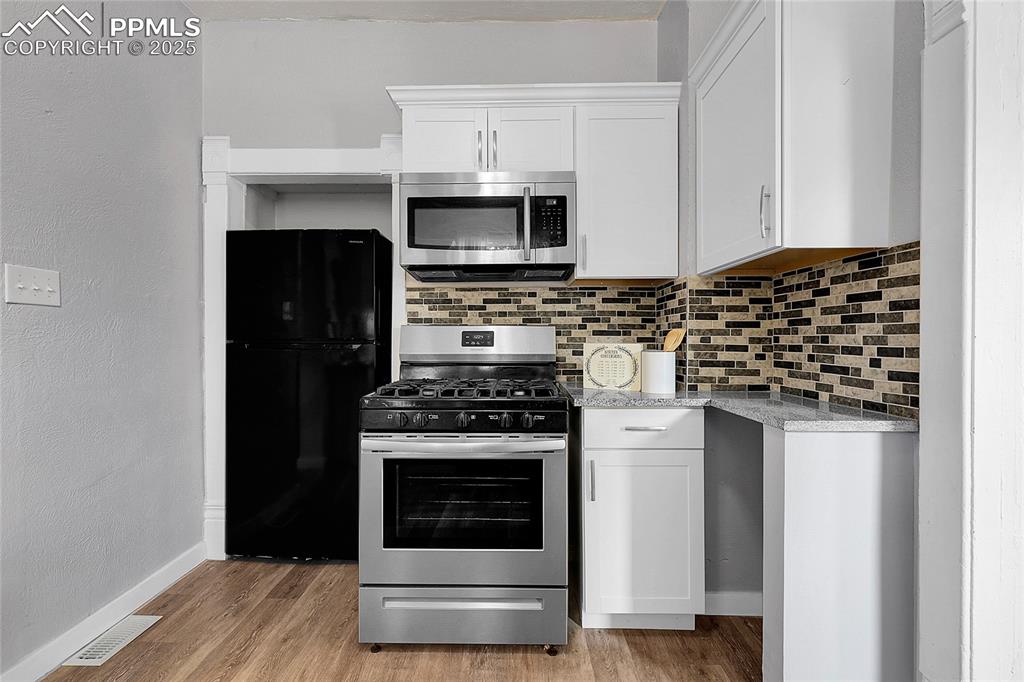
Kitchen featuring appliances with stainless steel finishes, tasteful backsplash, white cabinets, light wood-type flooring, and light stone countertops
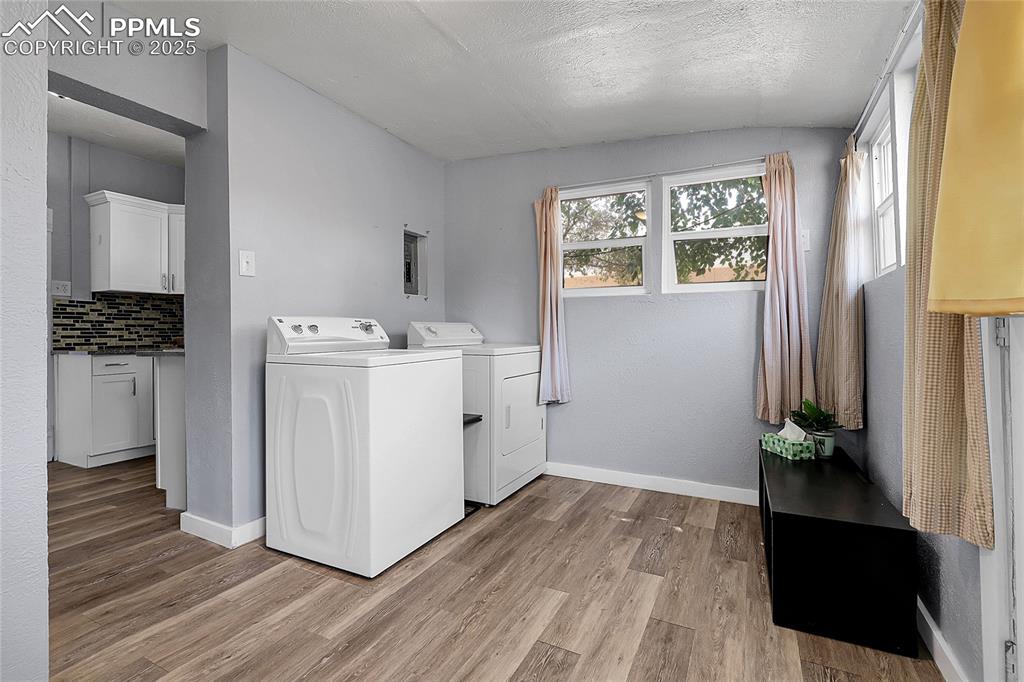
Washroom featuring washing machine and clothes dryer, light wood-style floors, and a textured ceiling
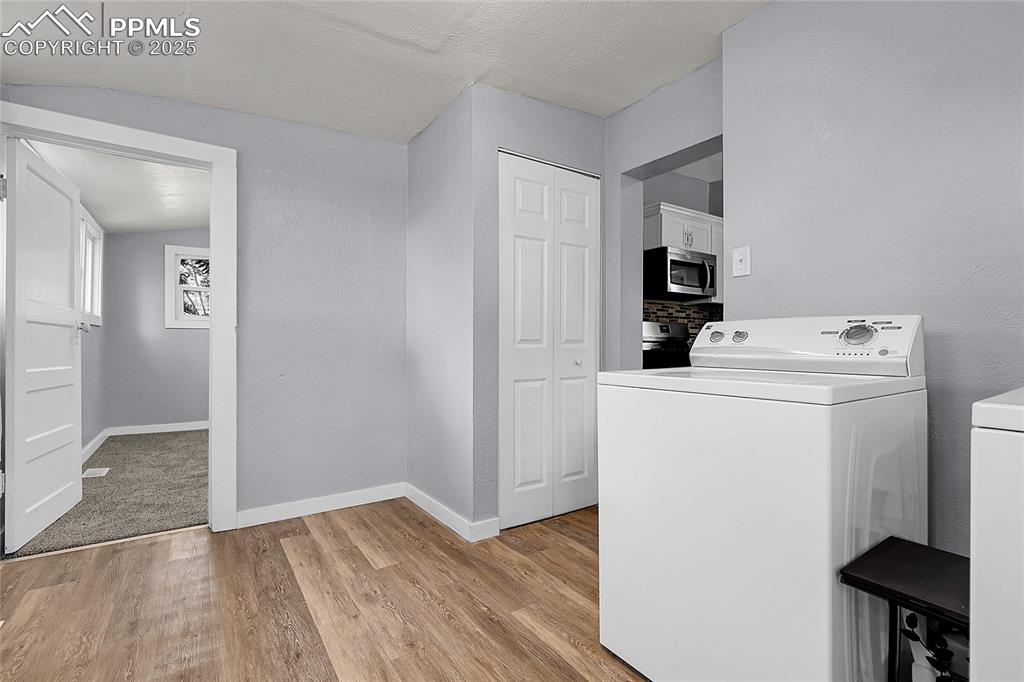
Laundry area featuring washer / clothes dryer, light wood-type flooring, and a textured ceiling
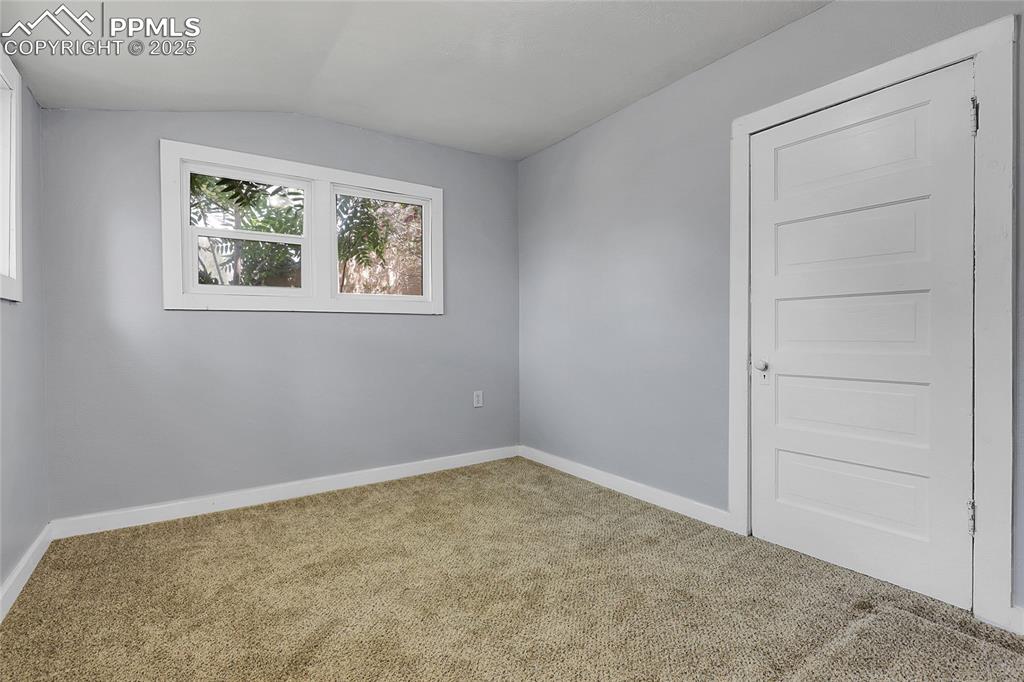
Carpeted spare room with baseboards and vaulted ceiling
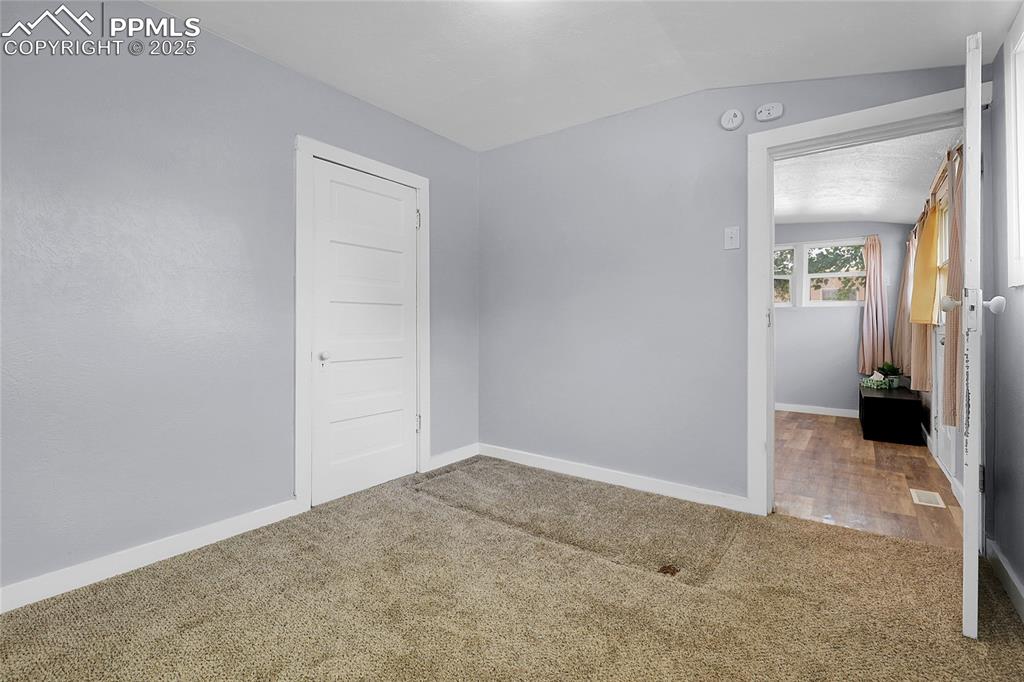
Spare room with carpet flooring and vaulted ceiling
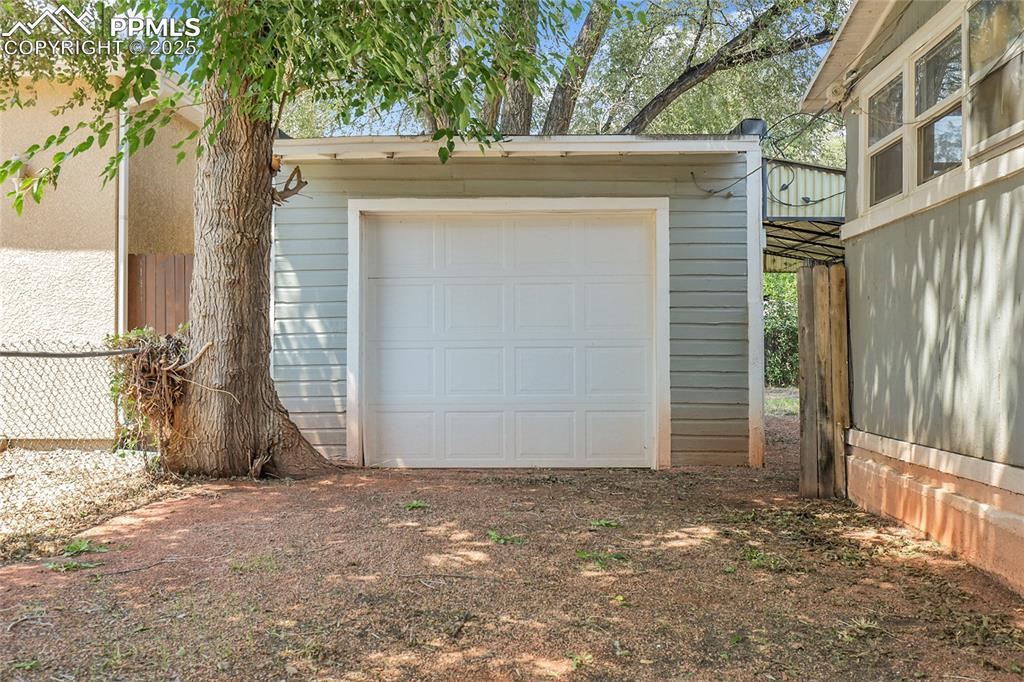
View of garage
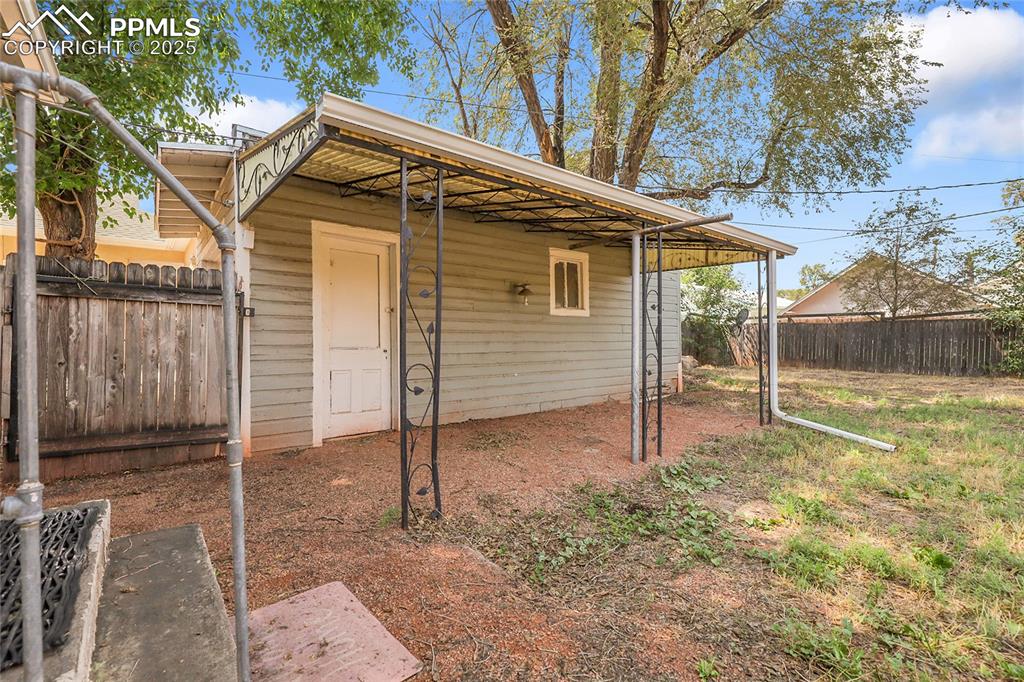
Side View of Garage
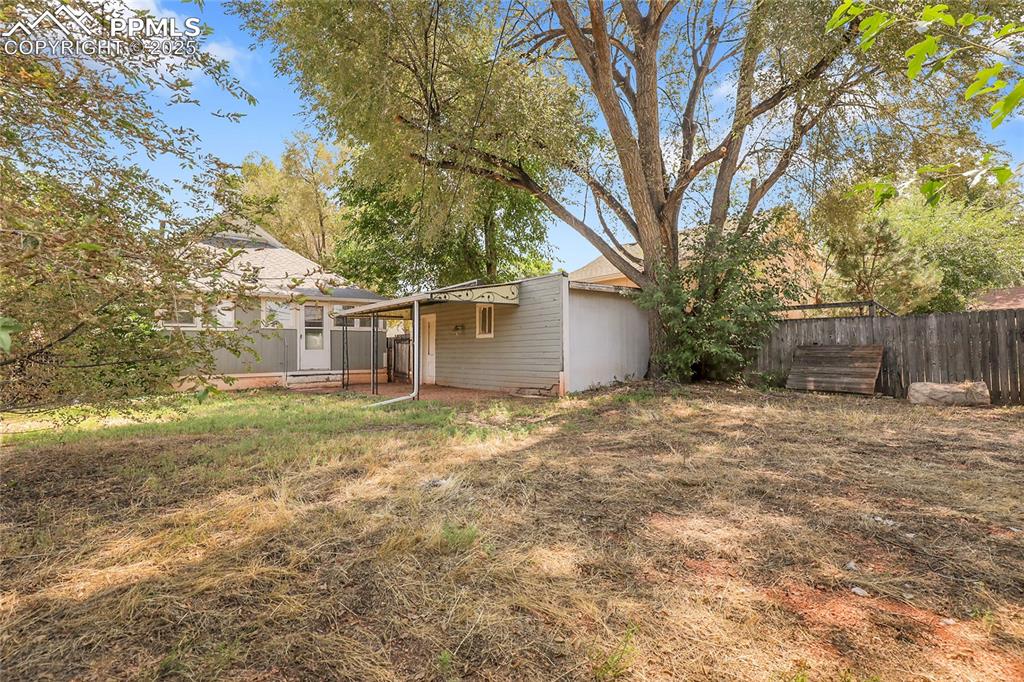
View of yard
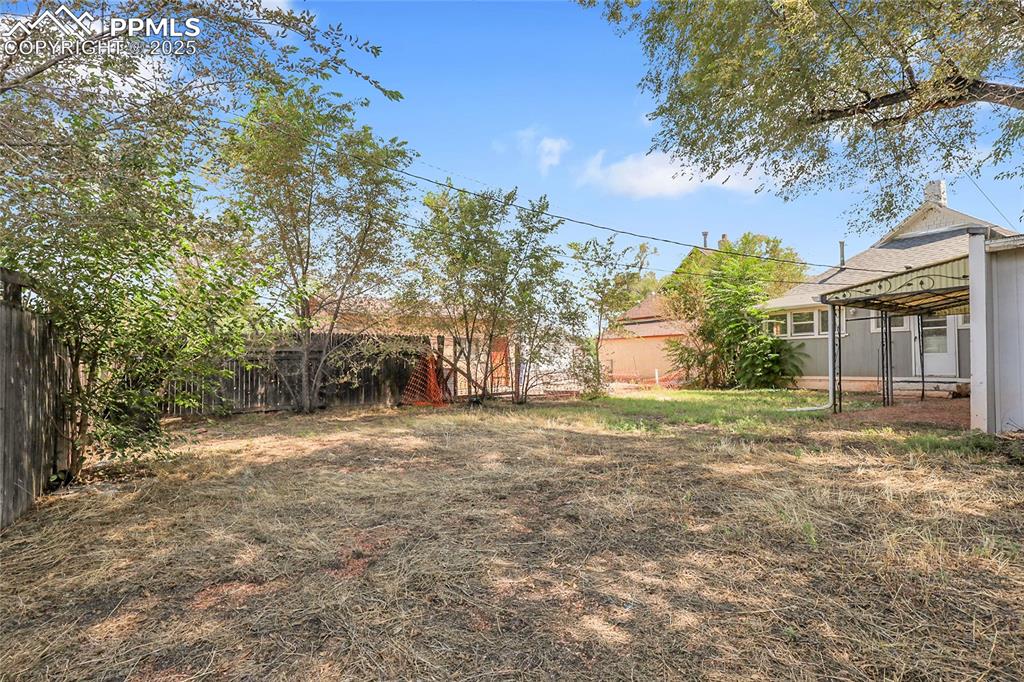
View of fenced backyard
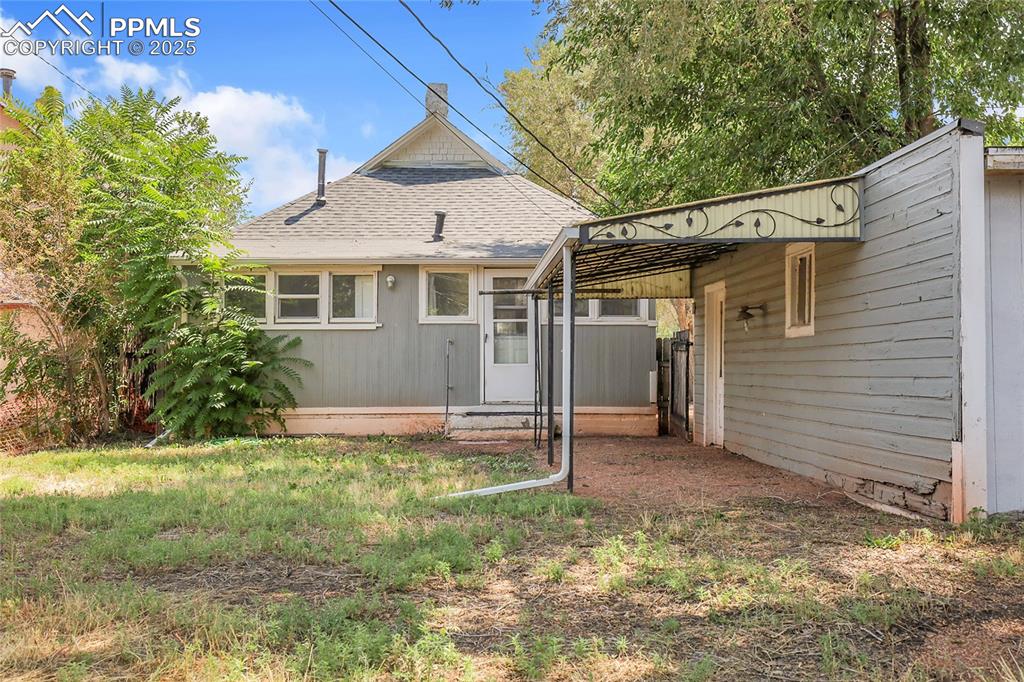
Rear view of property with roof with shingles and entry steps
Disclaimer: The real estate listing information and related content displayed on this site is provided exclusively for consumers’ personal, non-commercial use and may not be used for any purpose other than to identify prospective properties consumers may be interested in purchasing.