16169 Highway 96, Westcliffe, CO, 81252
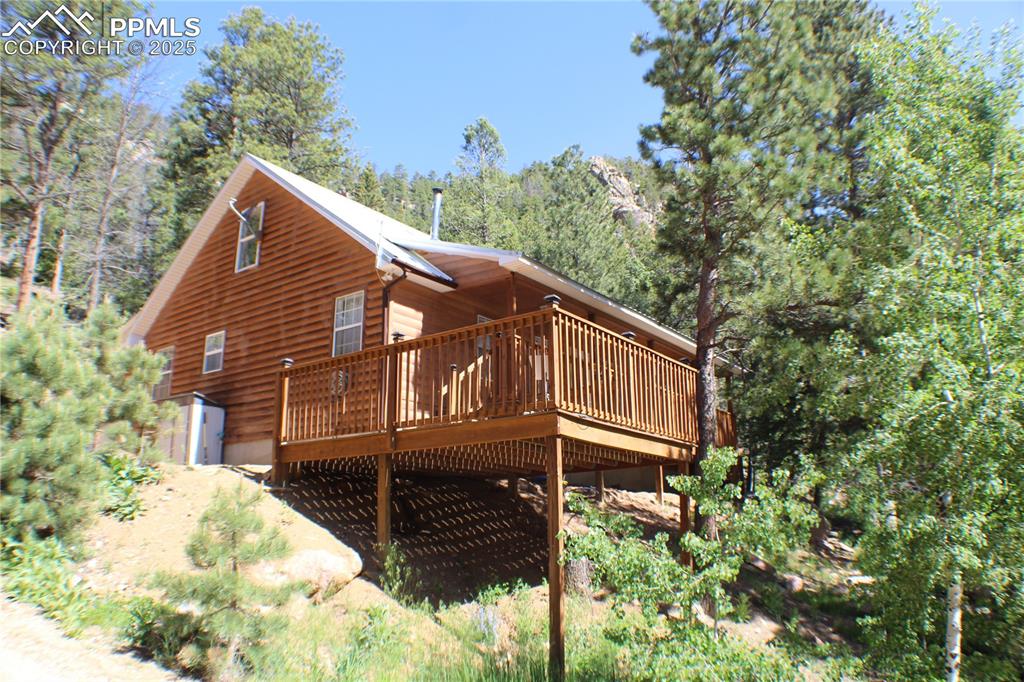
Front of Structure
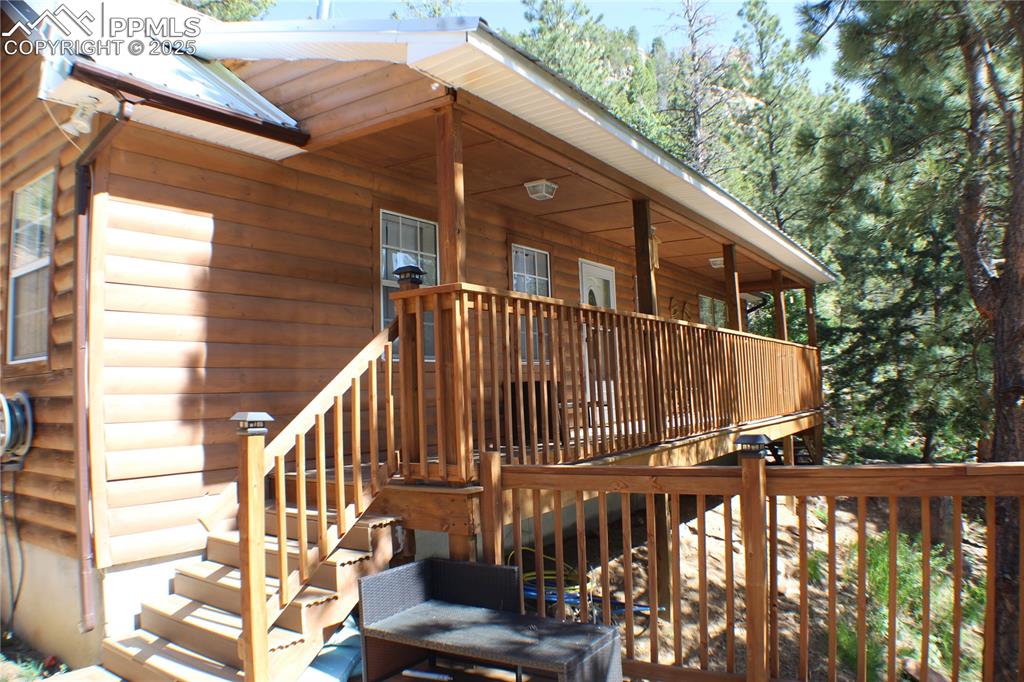
New Wooden Updated Deck
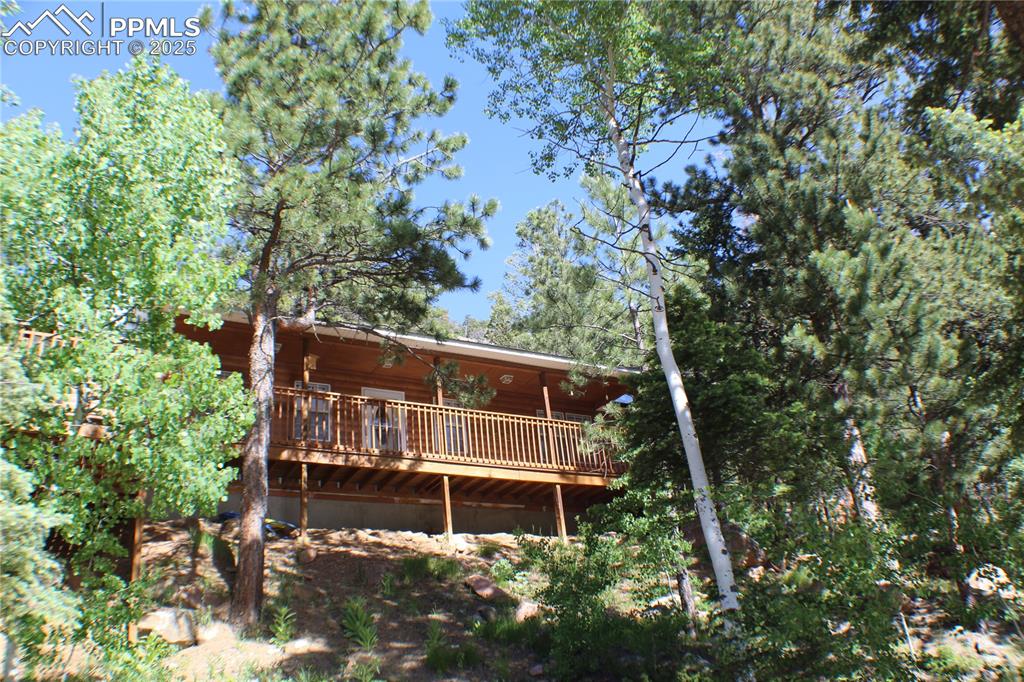
Front of Structure
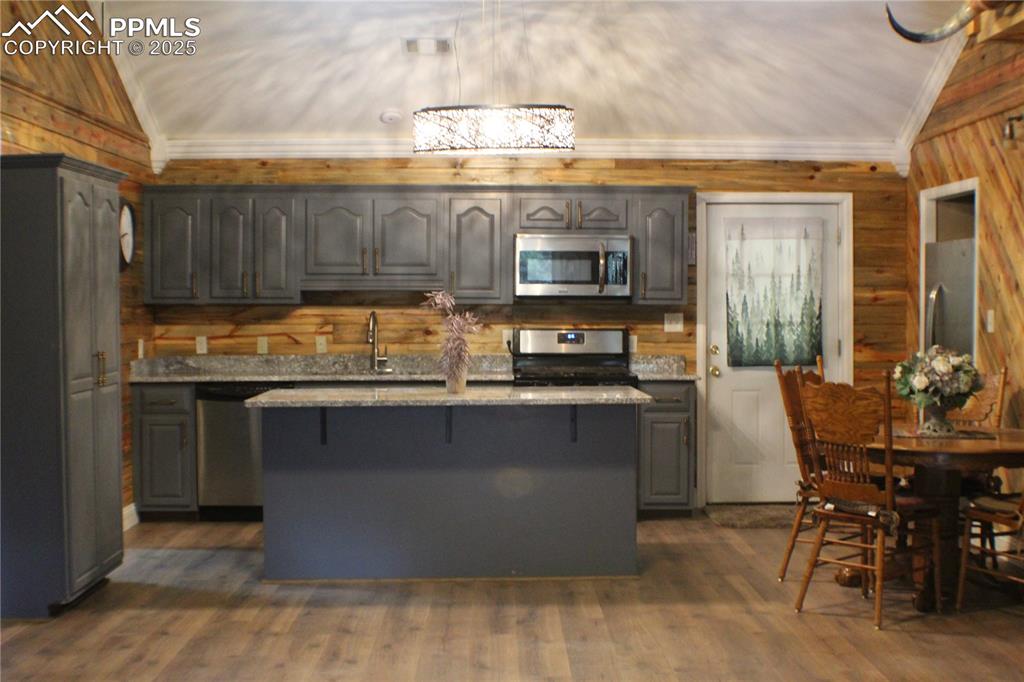
Updated Kitchen w/Beautiful Granite Countertops
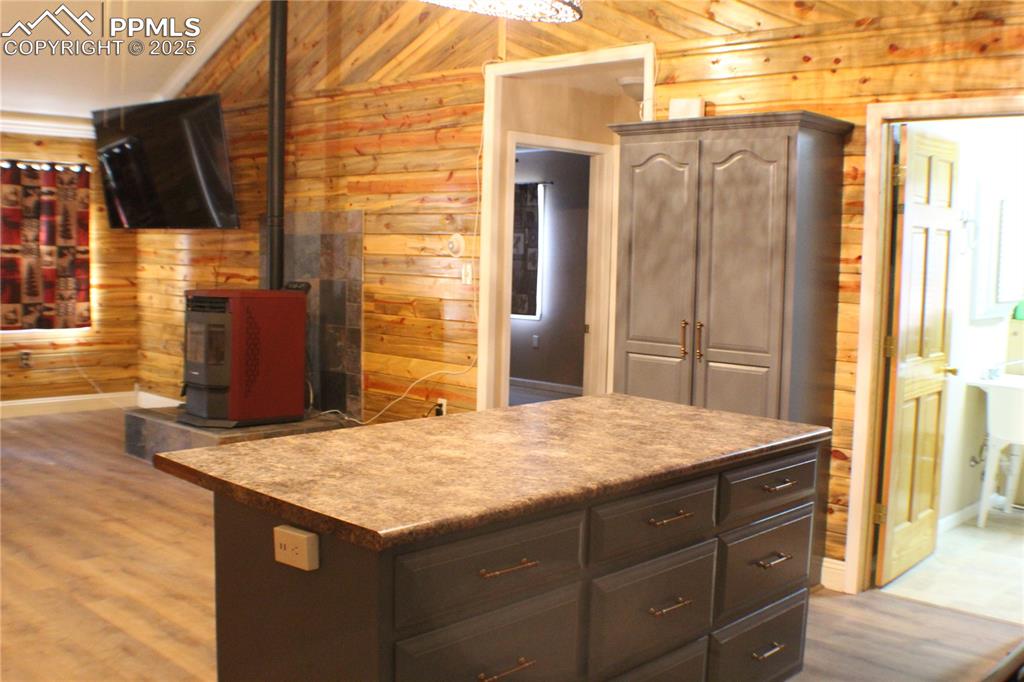
View from Updated Kitchen into Living Room
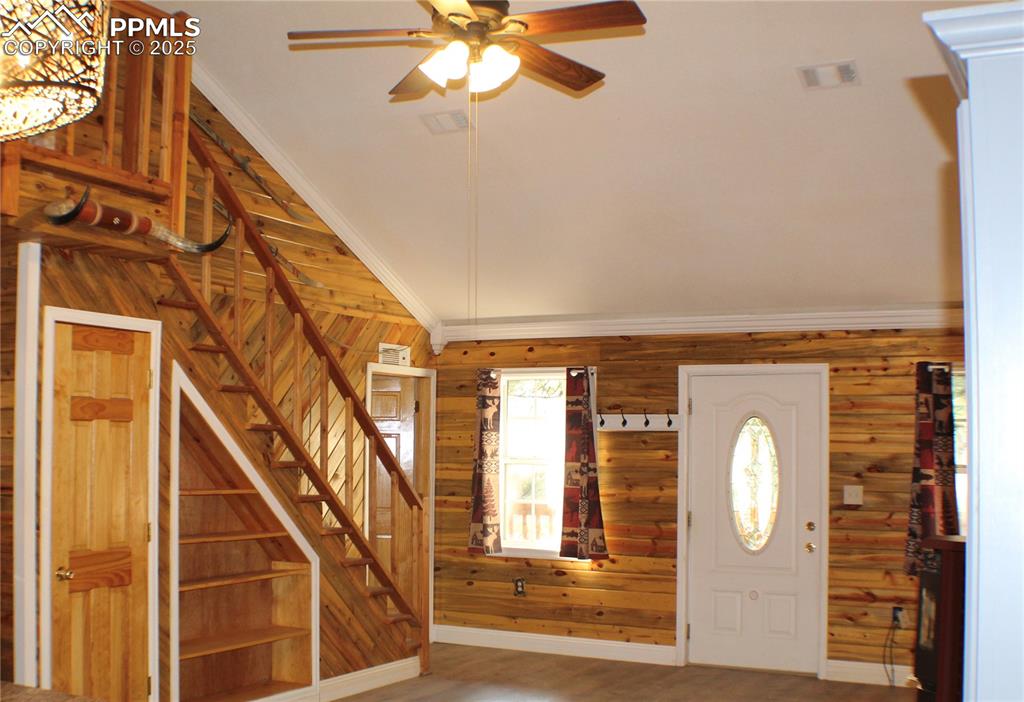
View from Updated Kitchen into Living Room
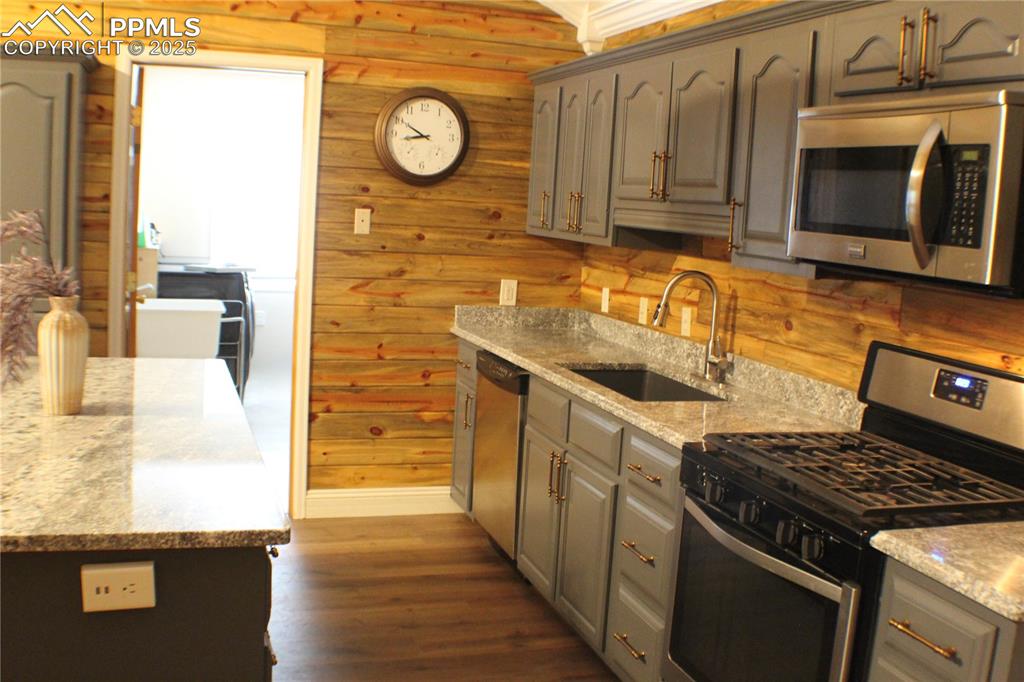
Updated Kitchen w/Beautiful Granite Countertops. All Appliances Included
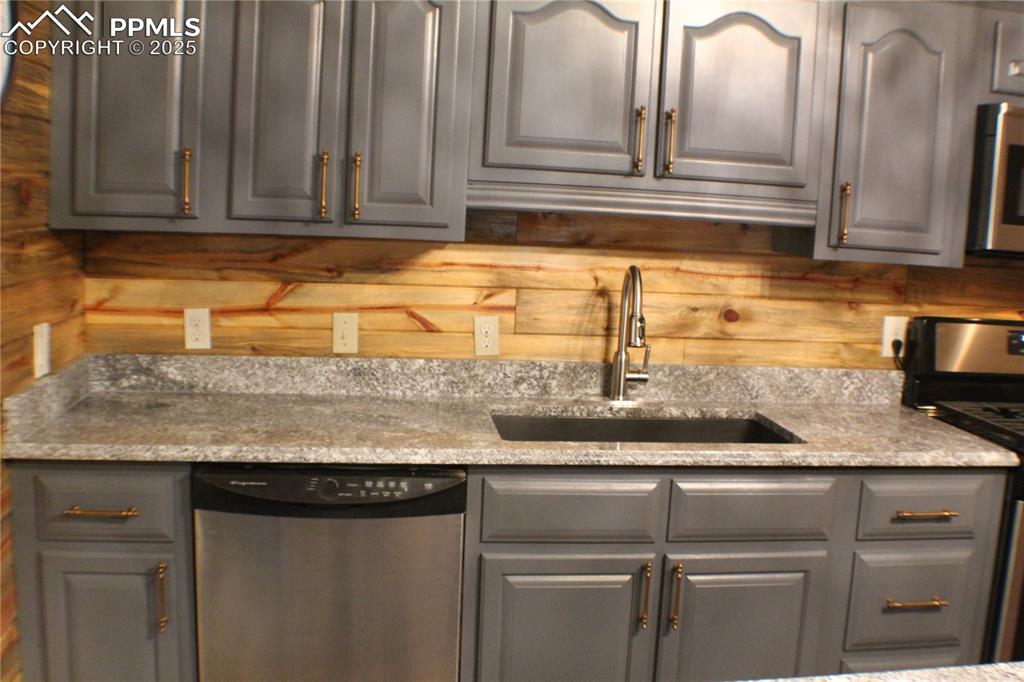
Updated Kitchen w/Beautiful Granite Countertops. All Appliances Included
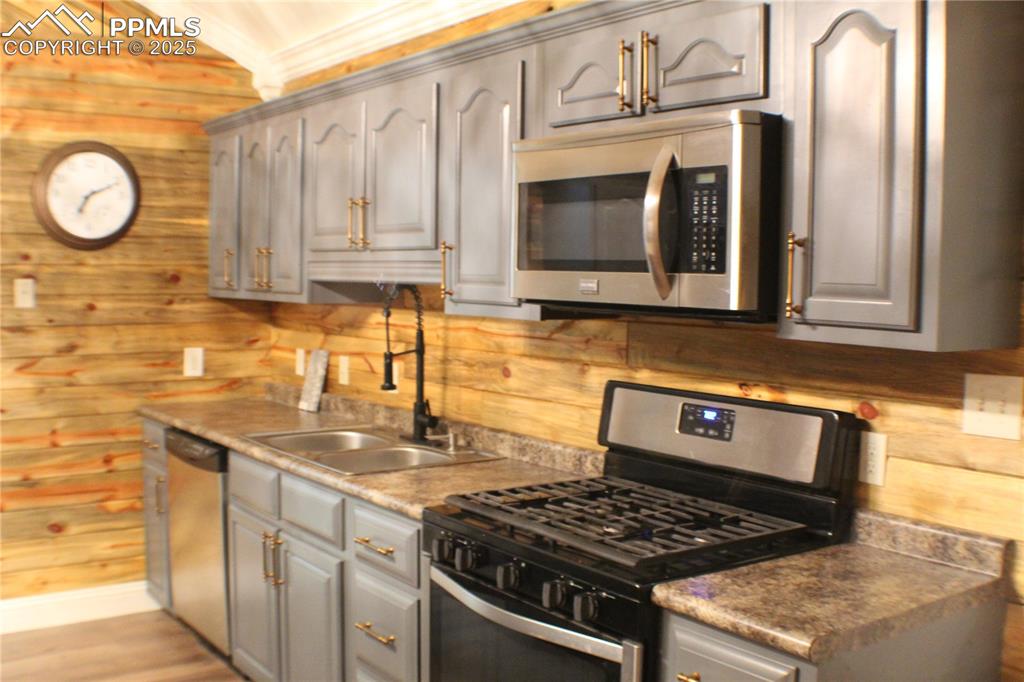
Updated Kitchen w/Beautiful Granite Countertops. All Appliances Included
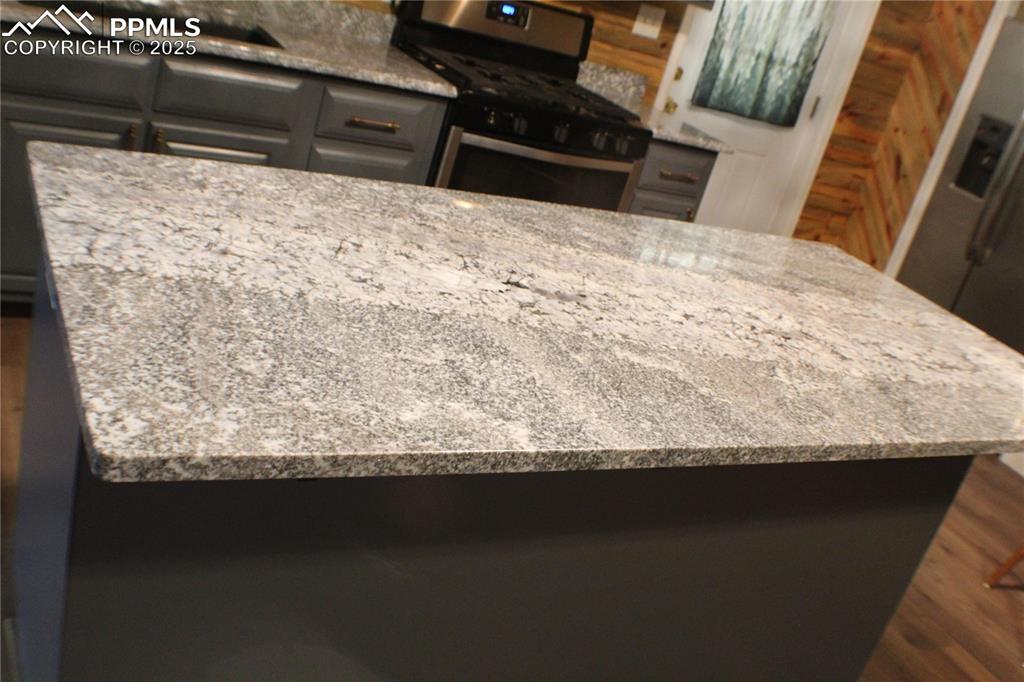
Beautiful Granite Countertops
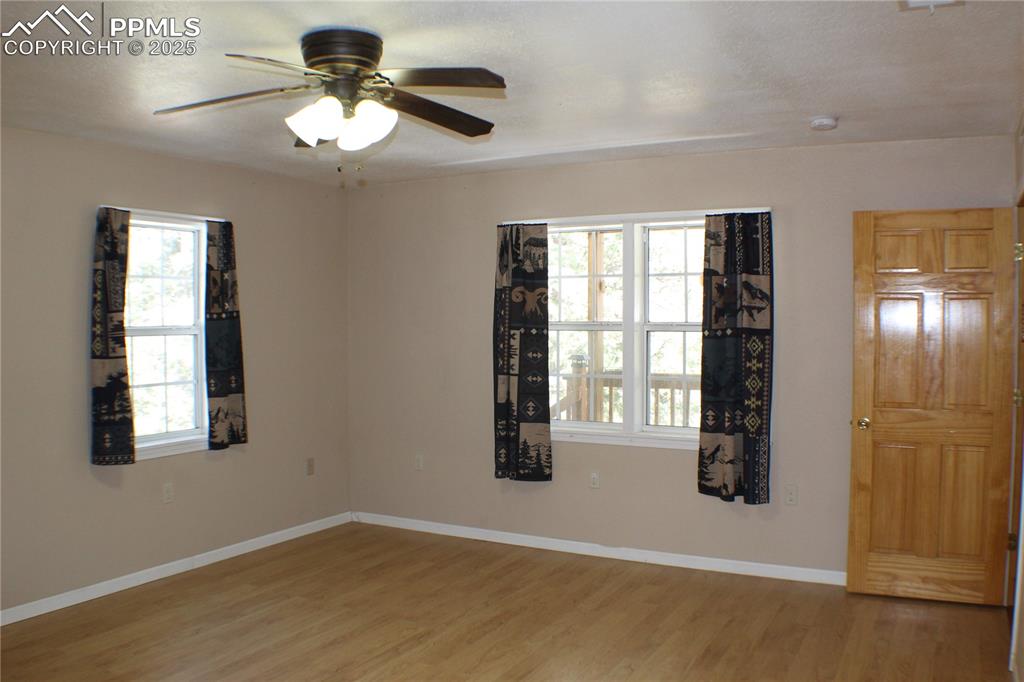
Primary Bedroom
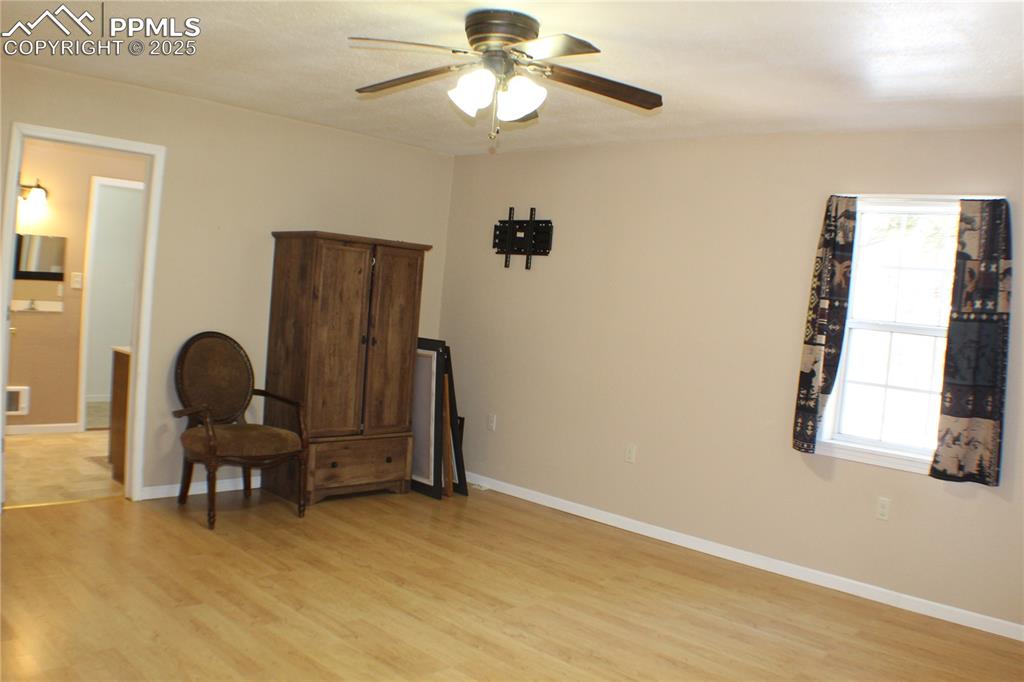
Primary Bedroom
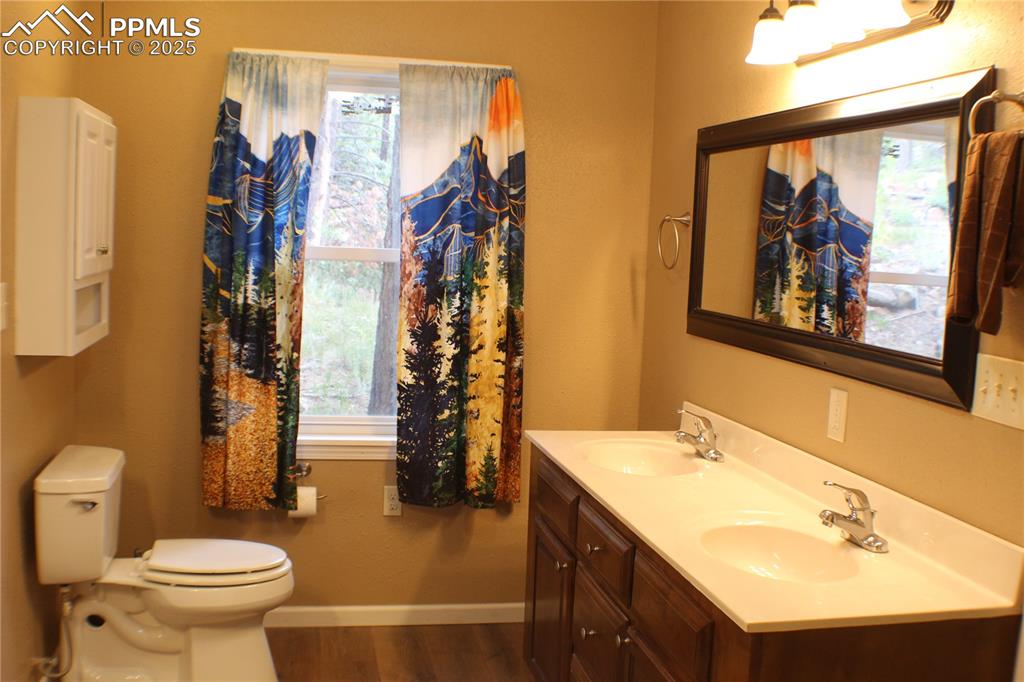
Updated Primary Bathroom
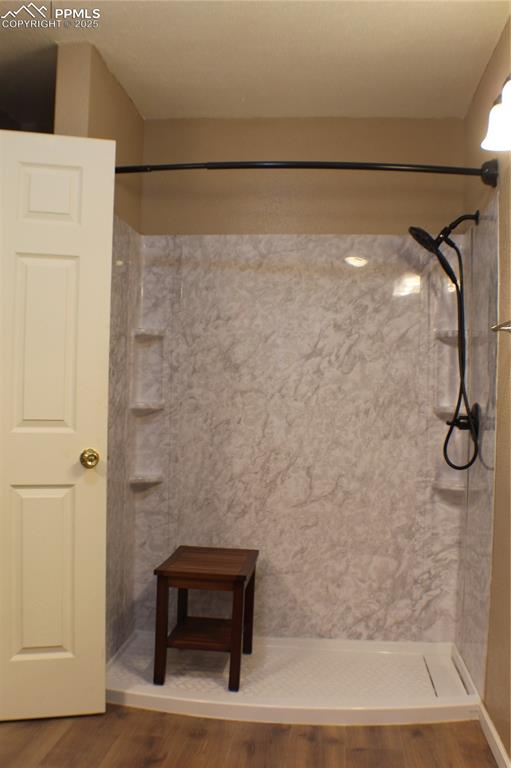
Updated Primary Shower
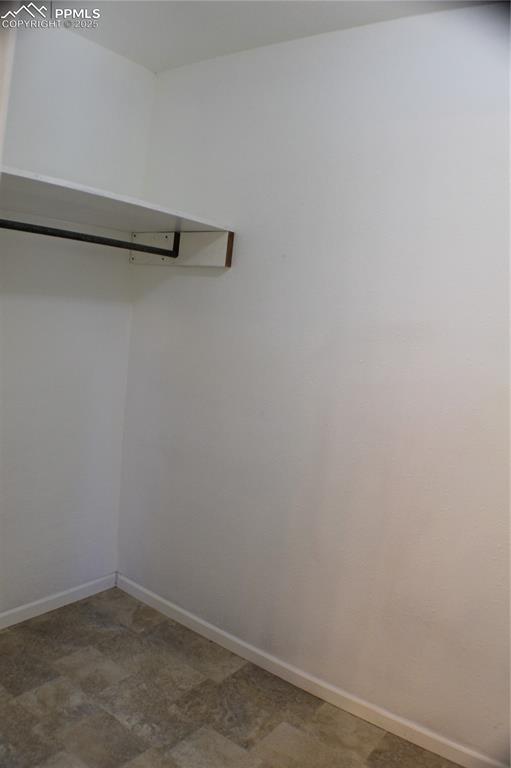
Primary Bedroom Walk-In Closet
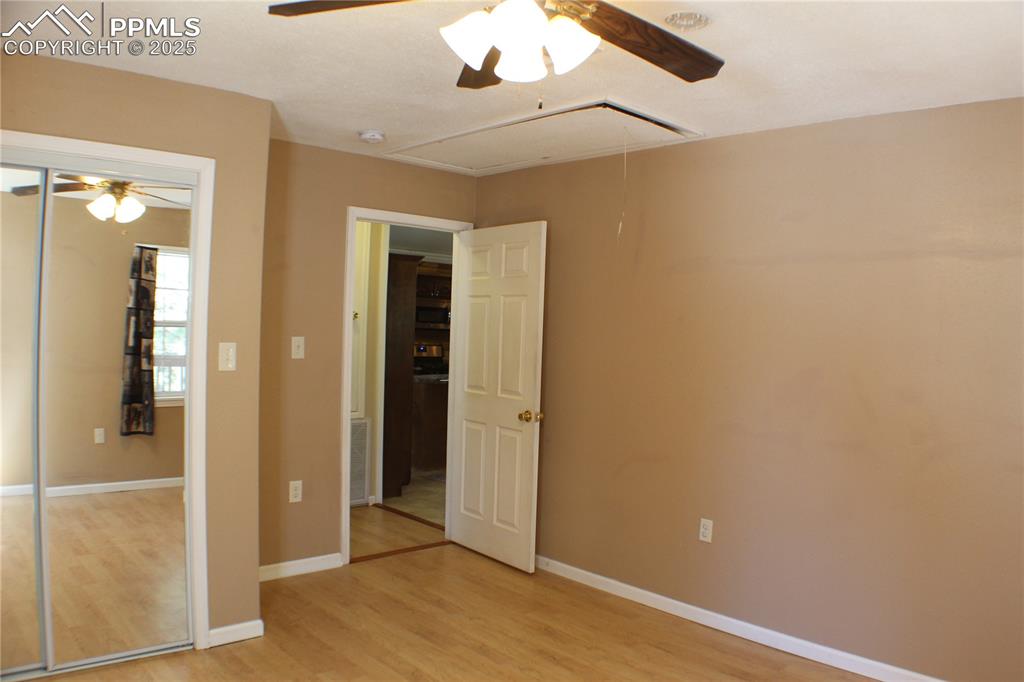
Secondary Bedroom
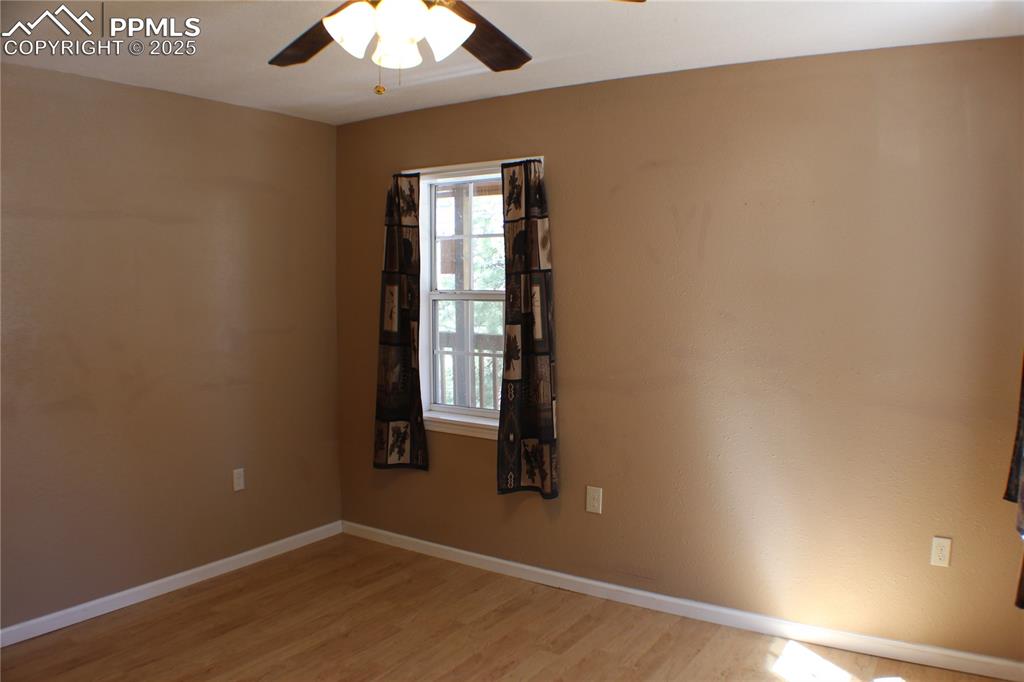
Secondary Bedroom
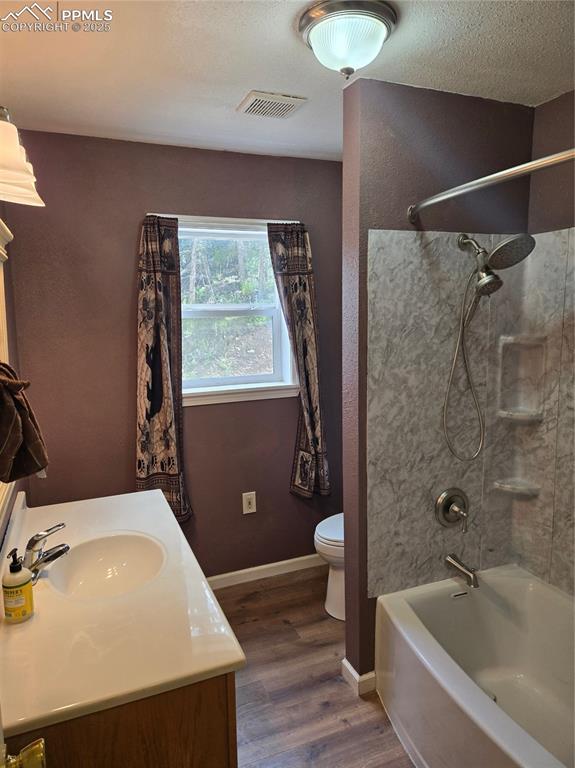
Main Level Updated Full Bathroom
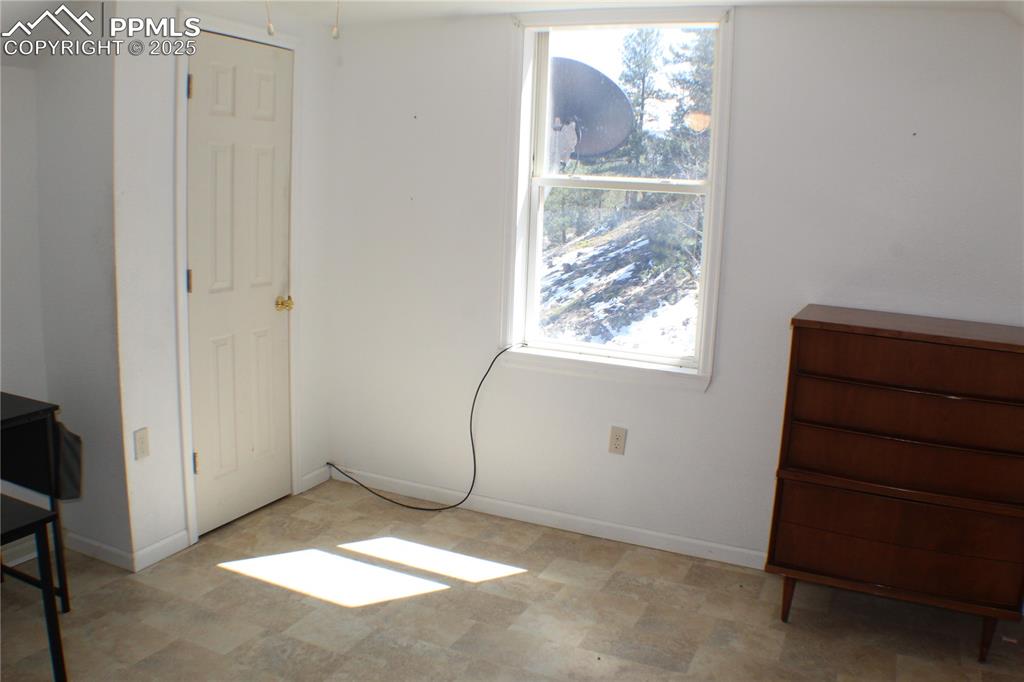
Loft Above Secondary Bedroom
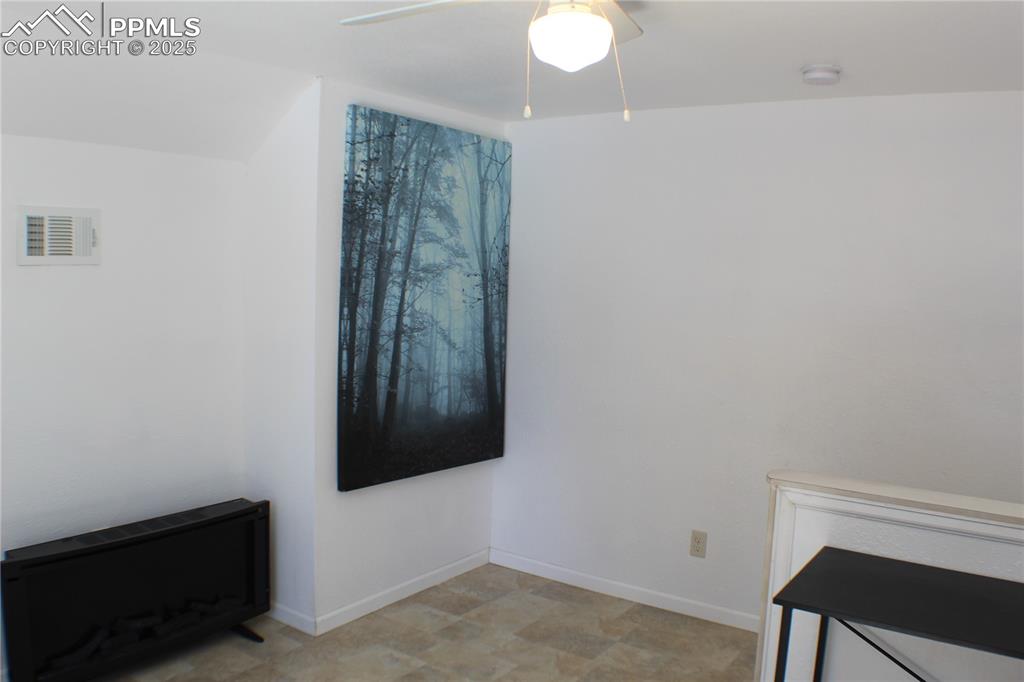
Loft Above Secondary Bedroom
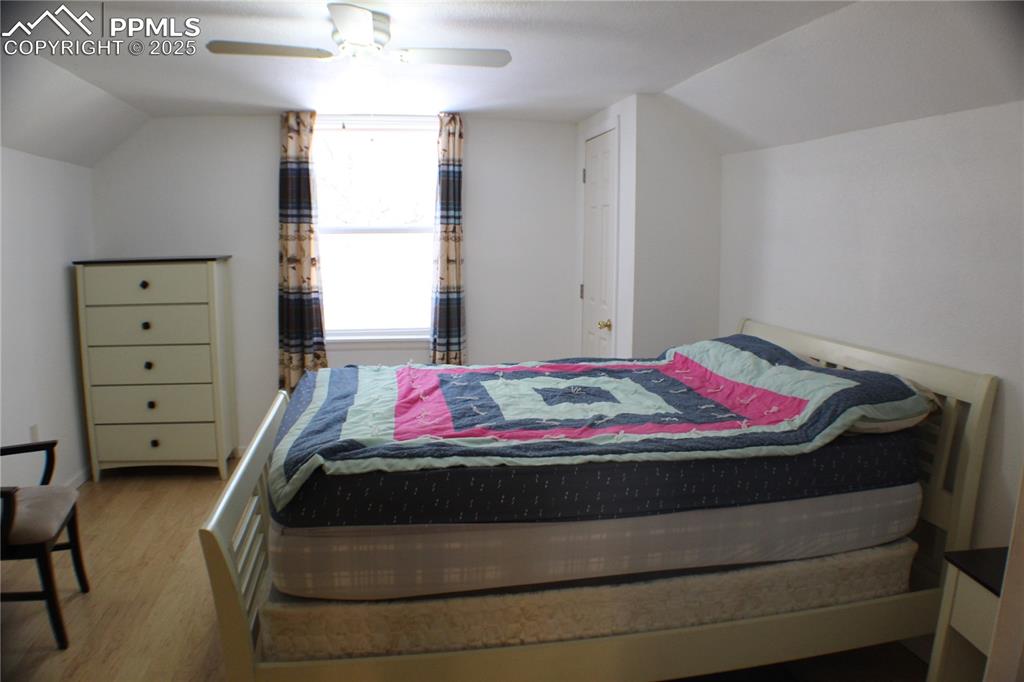
Upper Bedroom
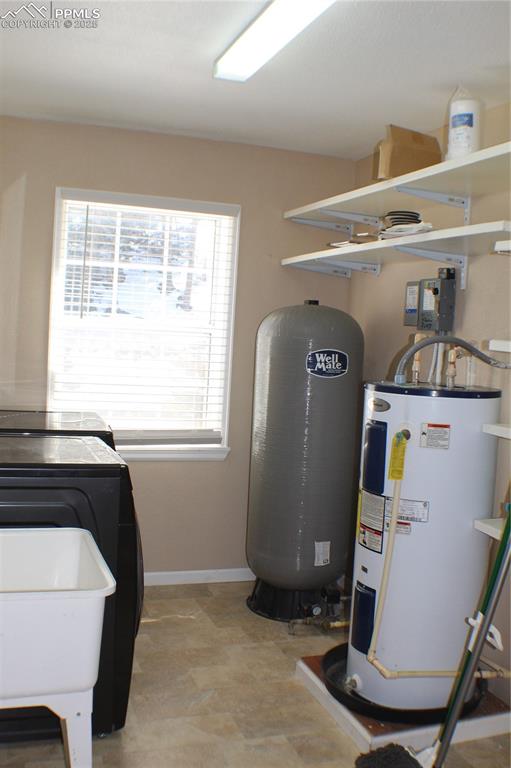
Laundry & Utility Room
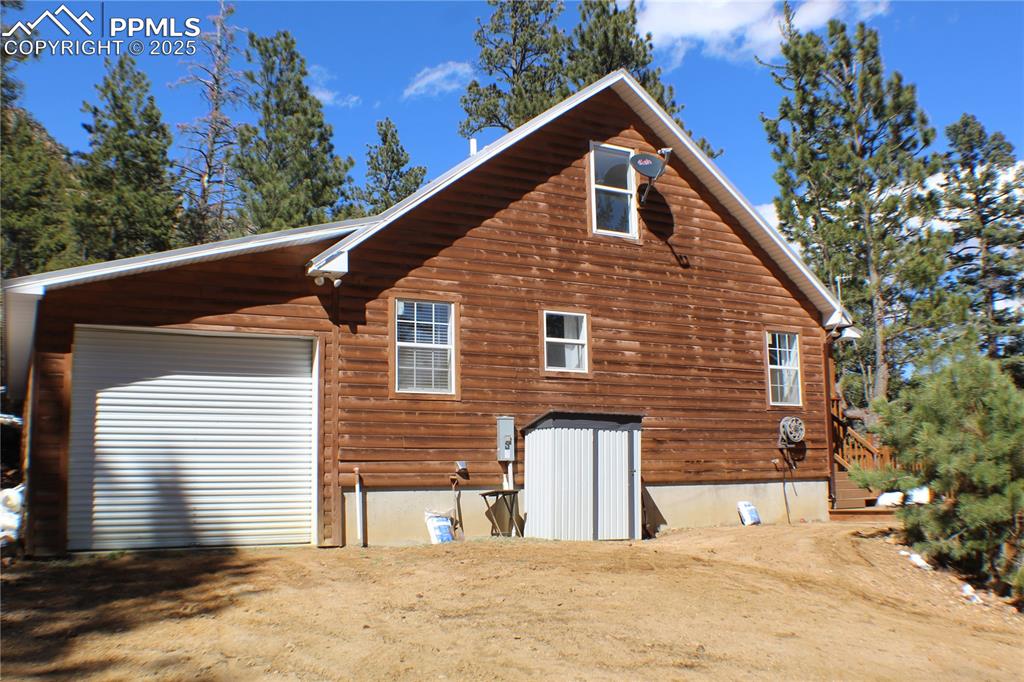
Side of Structure w/Attached Garage Access
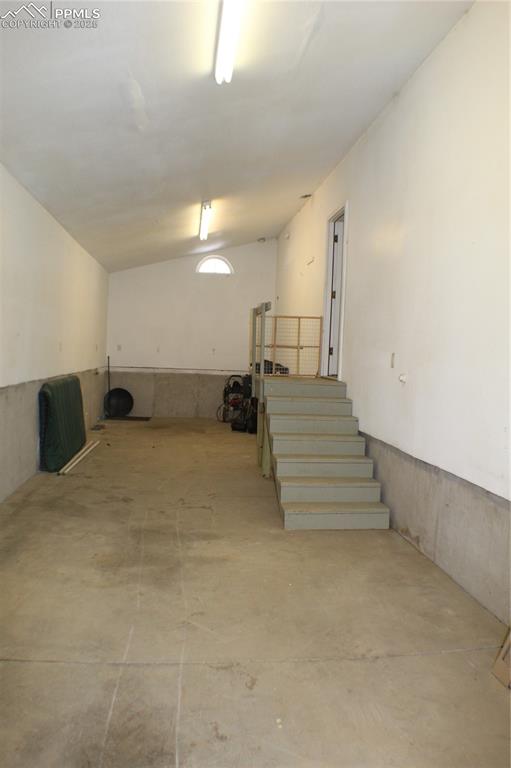
Tandem Attached Garage
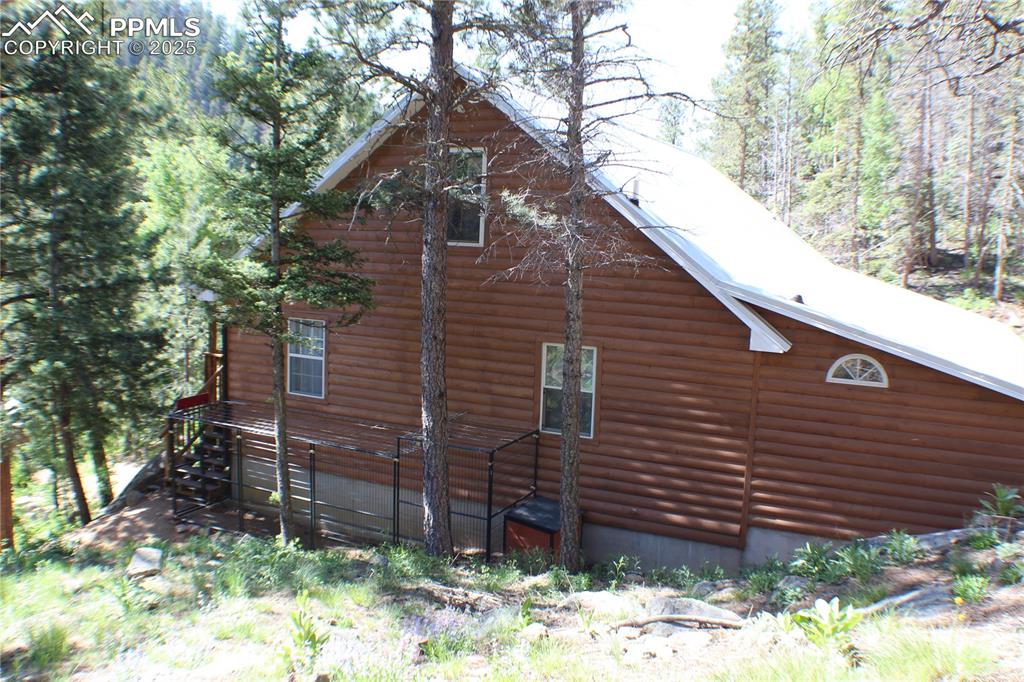
Side of Structure w/Dog Pen
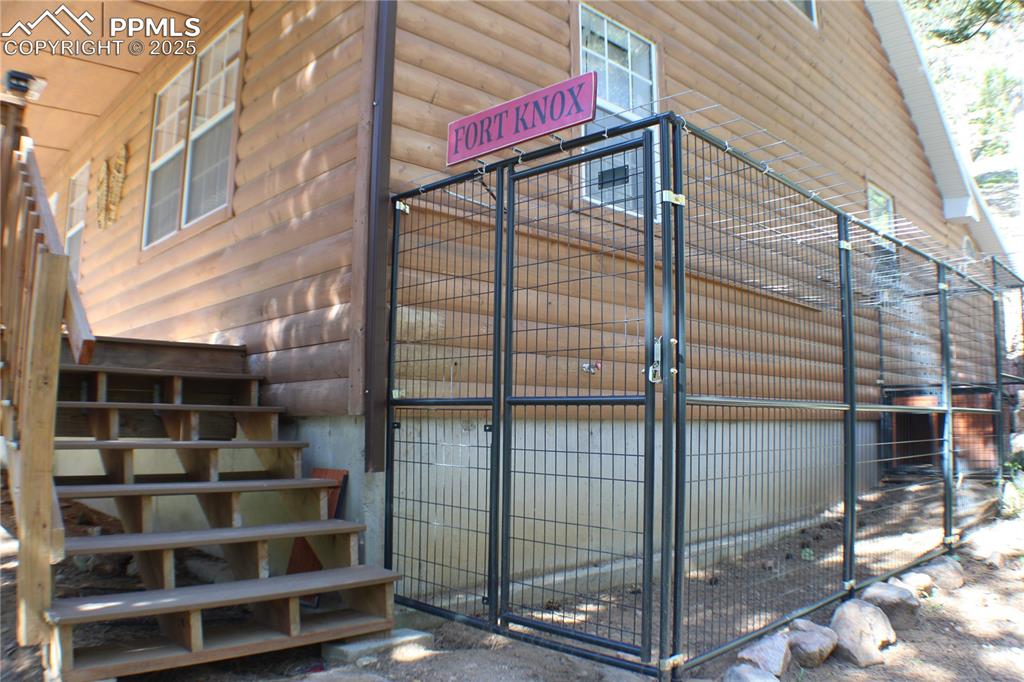
Dog Pen Included
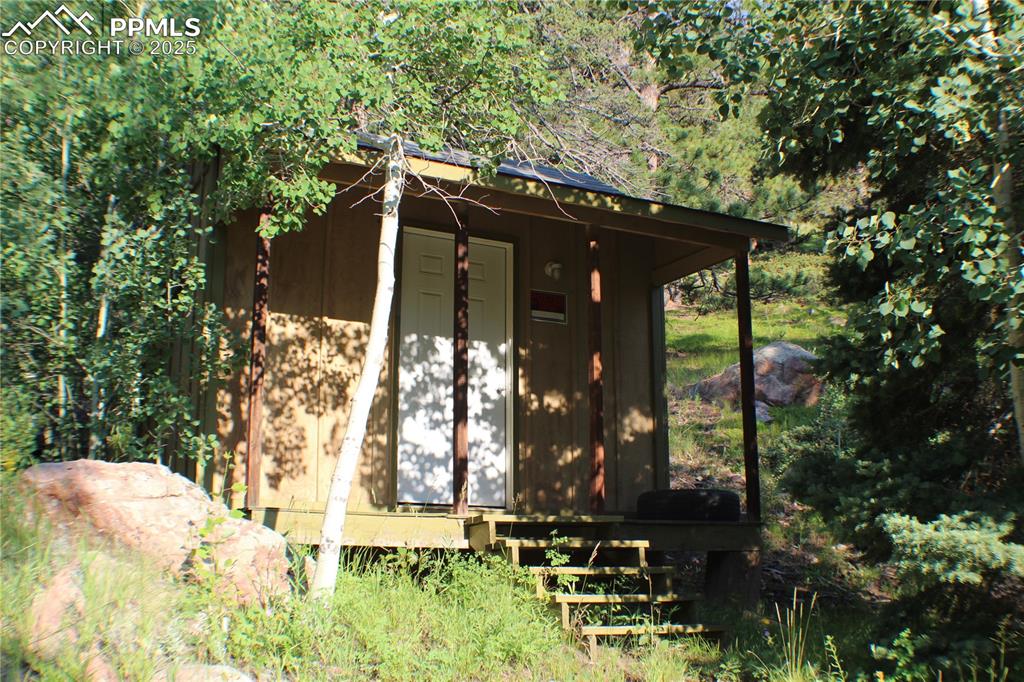
Storage Shed
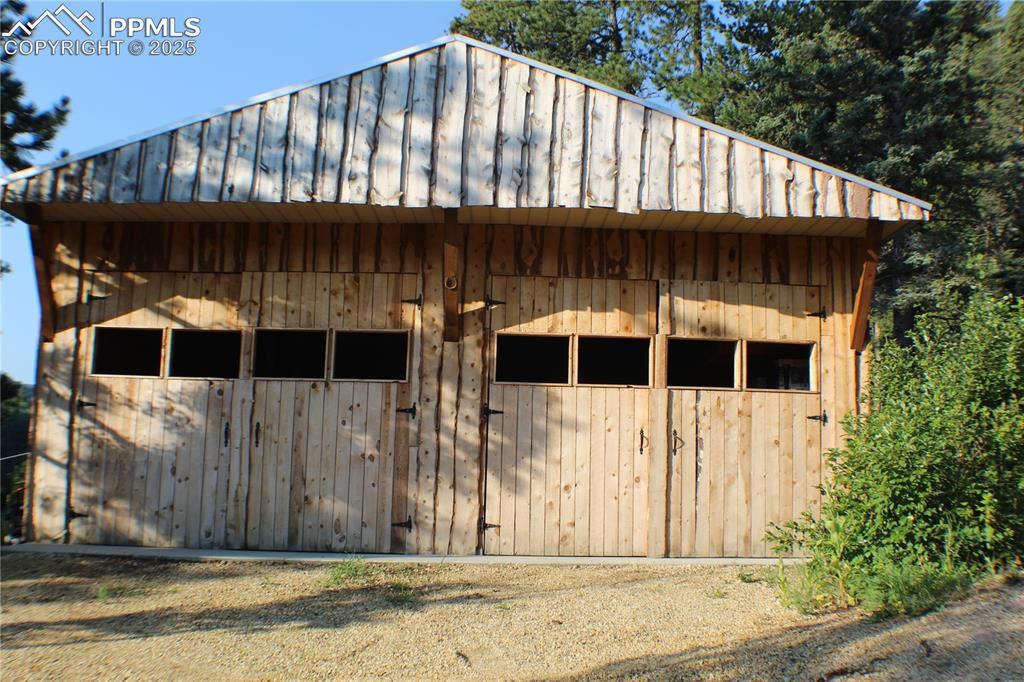
32'X50' Shop/Garage
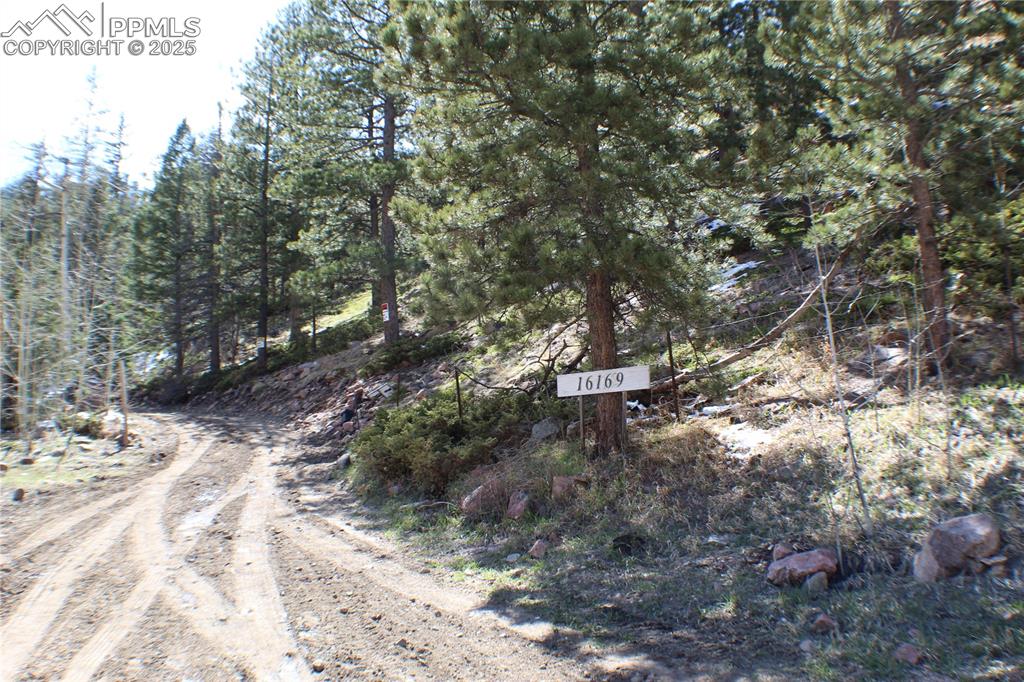
Entrance of Driveway
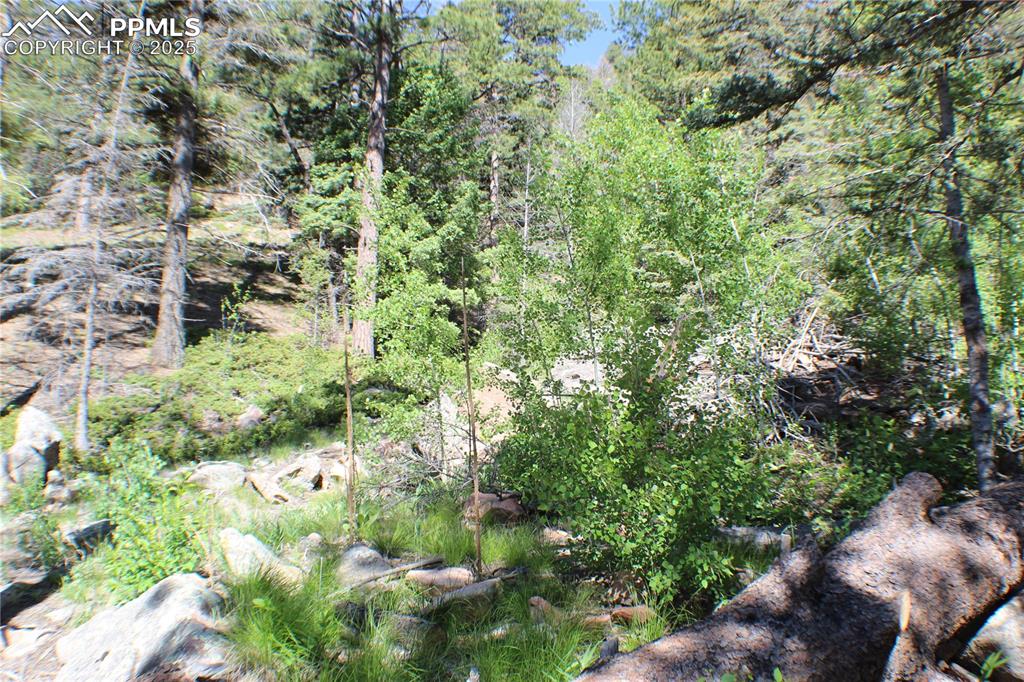
View from Property
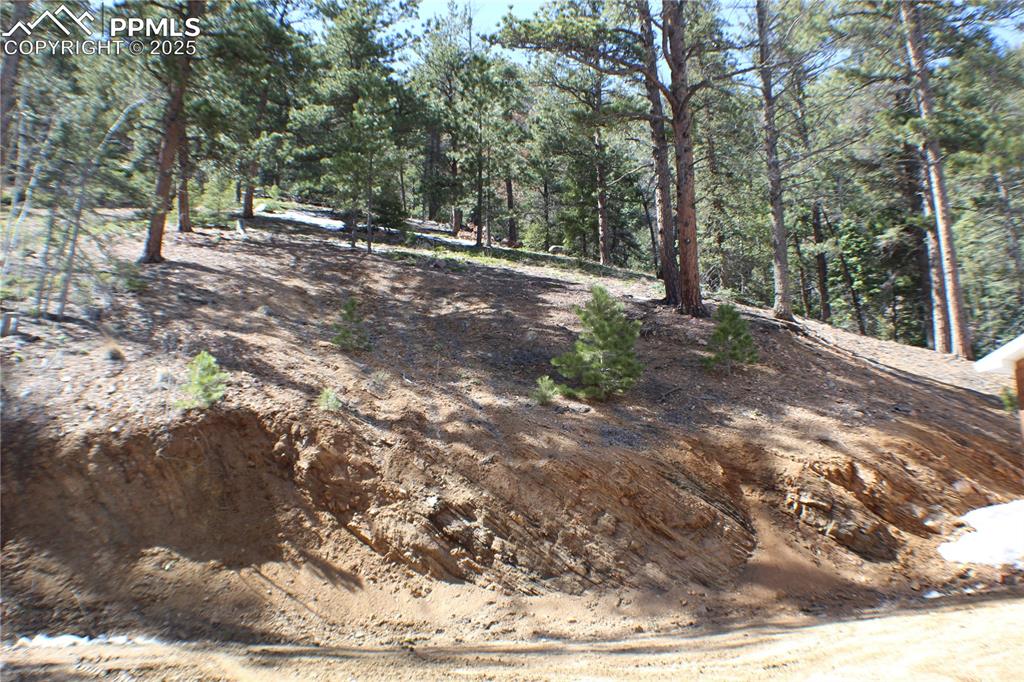
View from Property
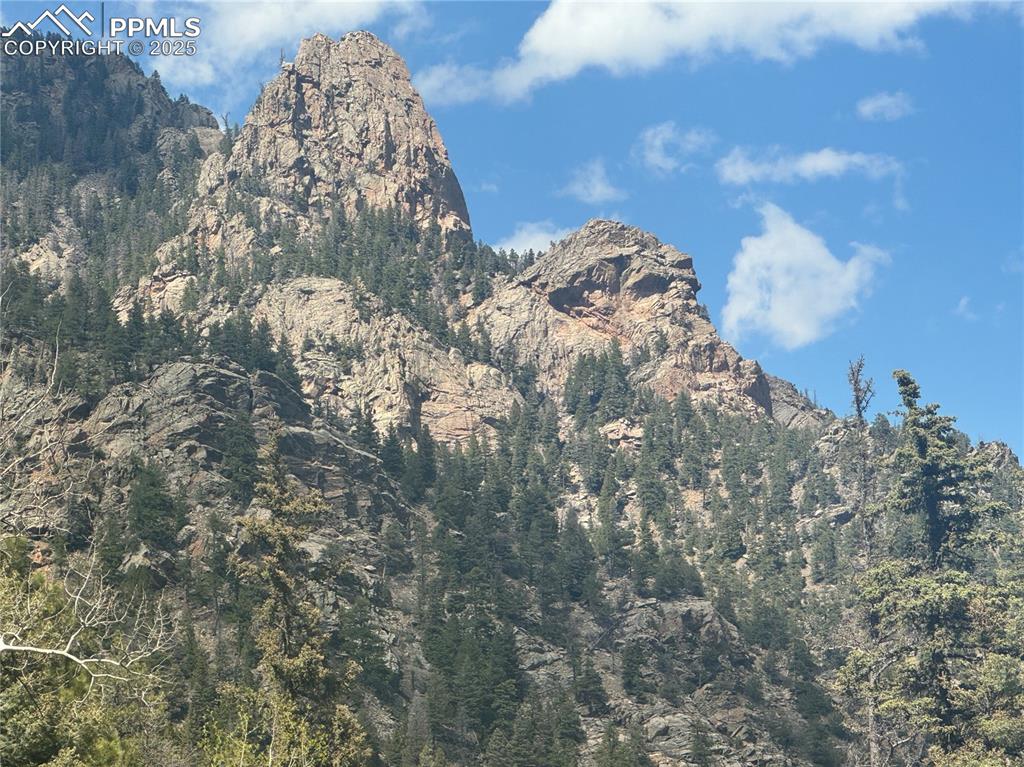
View from Property
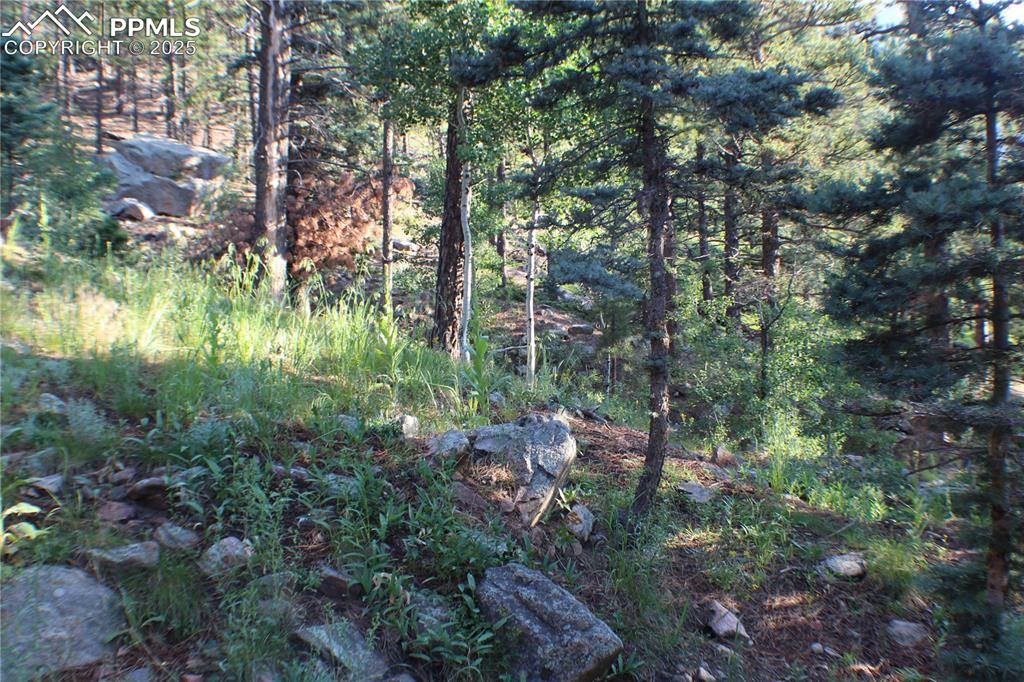
View from Property
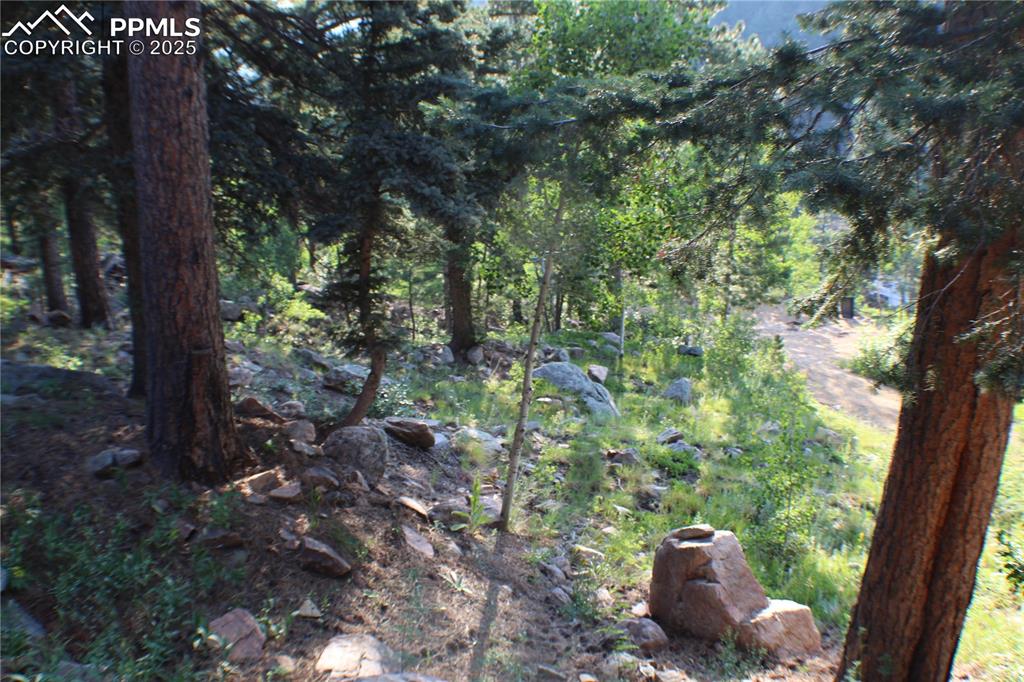
View from Property
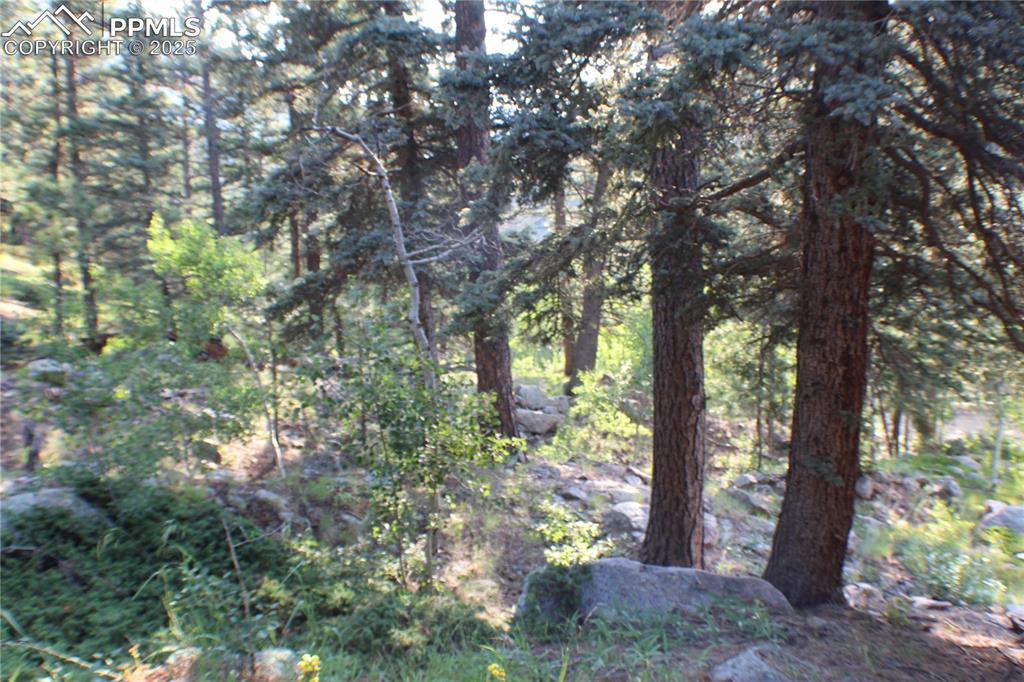
View from Property
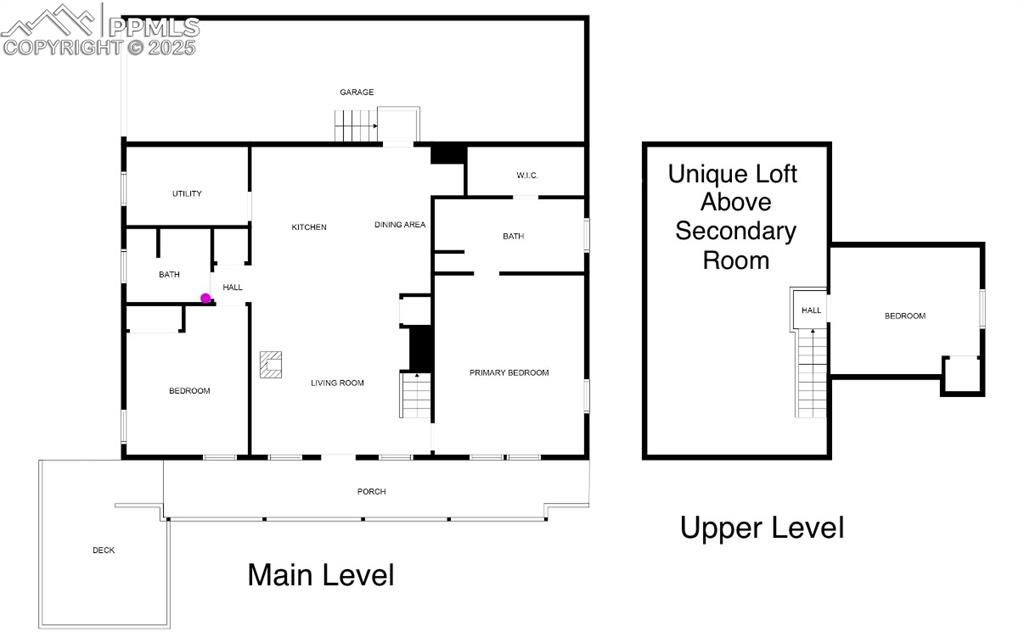
House Floorplan
Disclaimer: The real estate listing information and related content displayed on this site is provided exclusively for consumers’ personal, non-commercial use and may not be used for any purpose other than to identify prospective properties consumers may be interested in purchasing.