2513 Ontario Street, Pueblo, CO, 81004
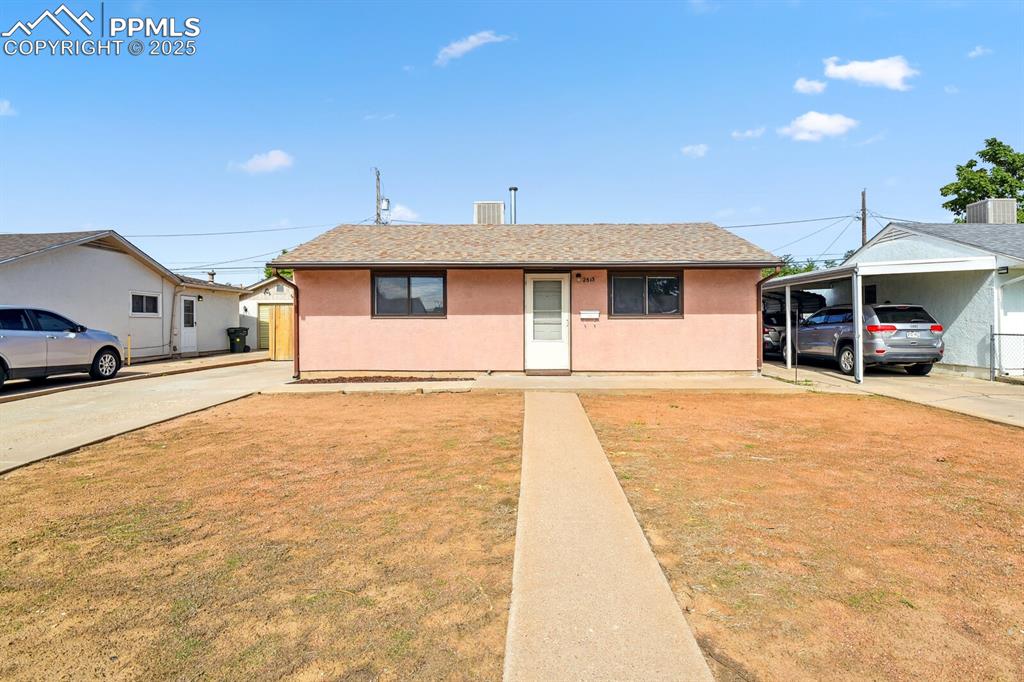
Ranch-style home with a front yard, roof with shingles, stucco siding, and driveway
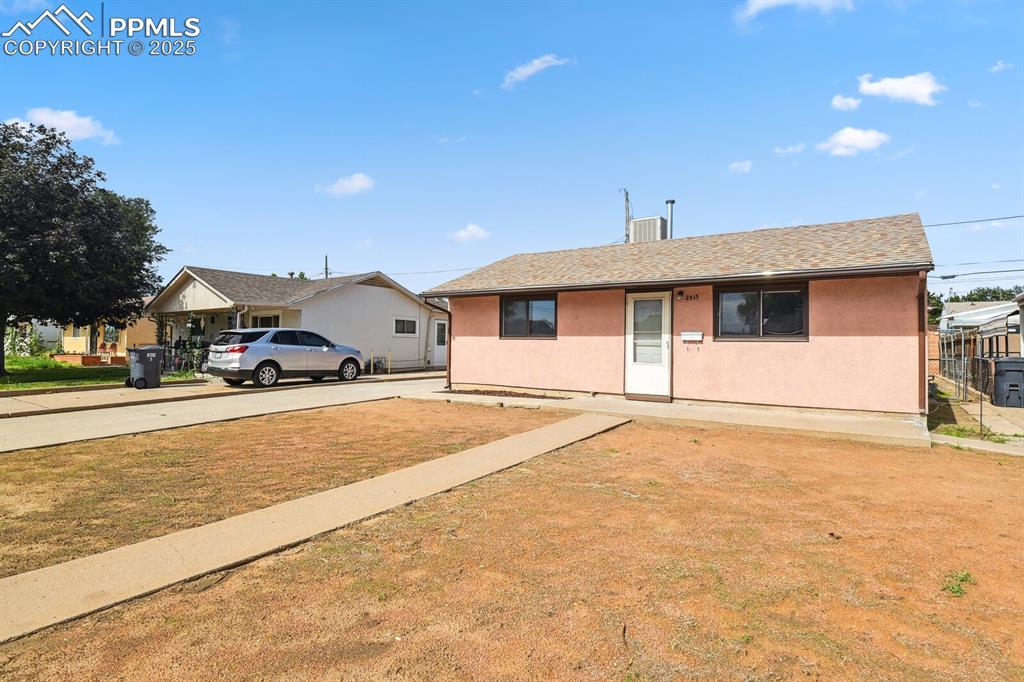
Ranch-style house featuring a front yard, roof with shingles, and stucco siding
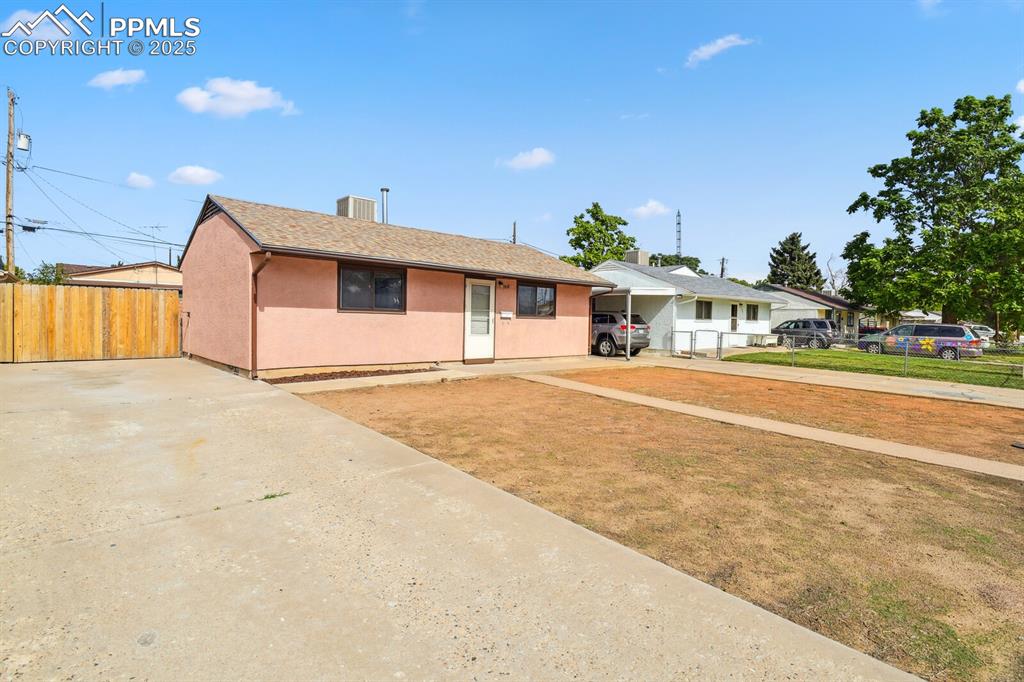
Single story home with concrete driveway, stucco siding, and roof with shingles
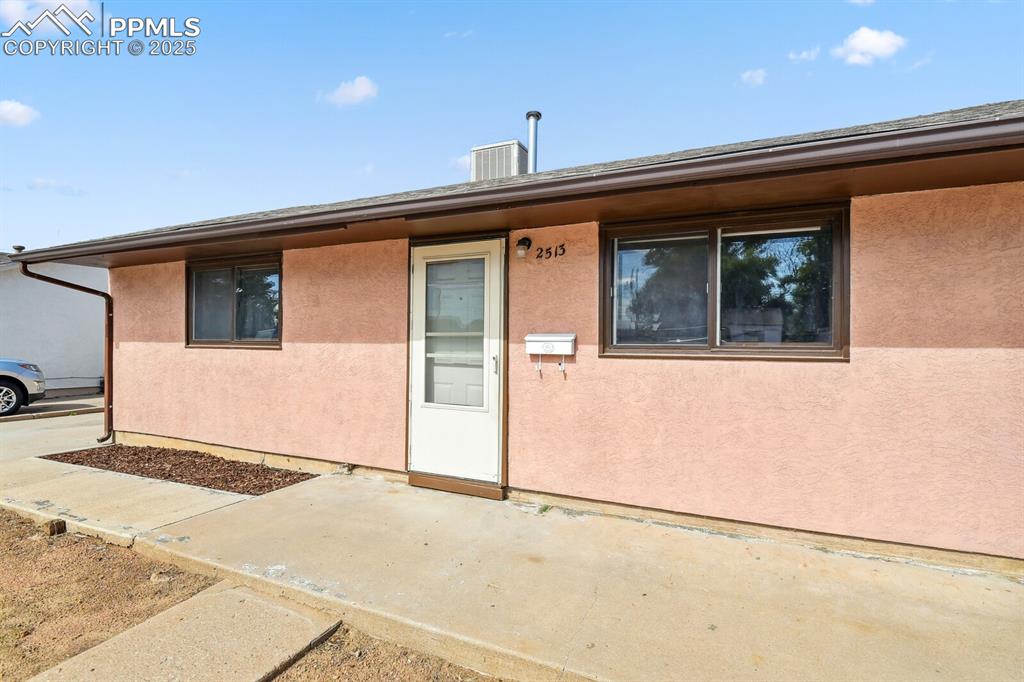
Other
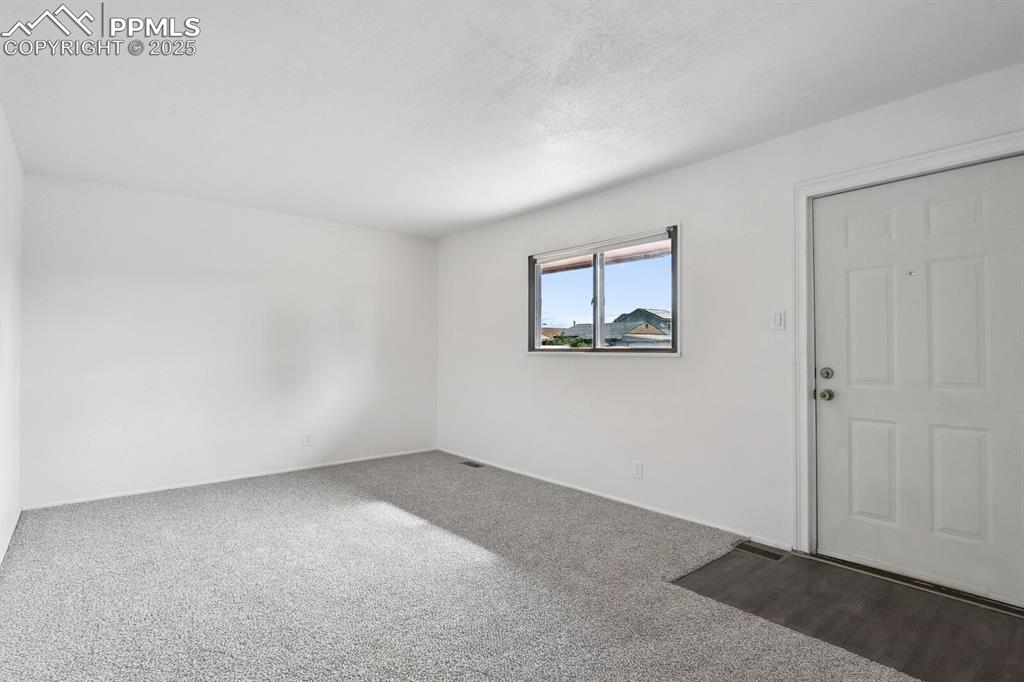
Other
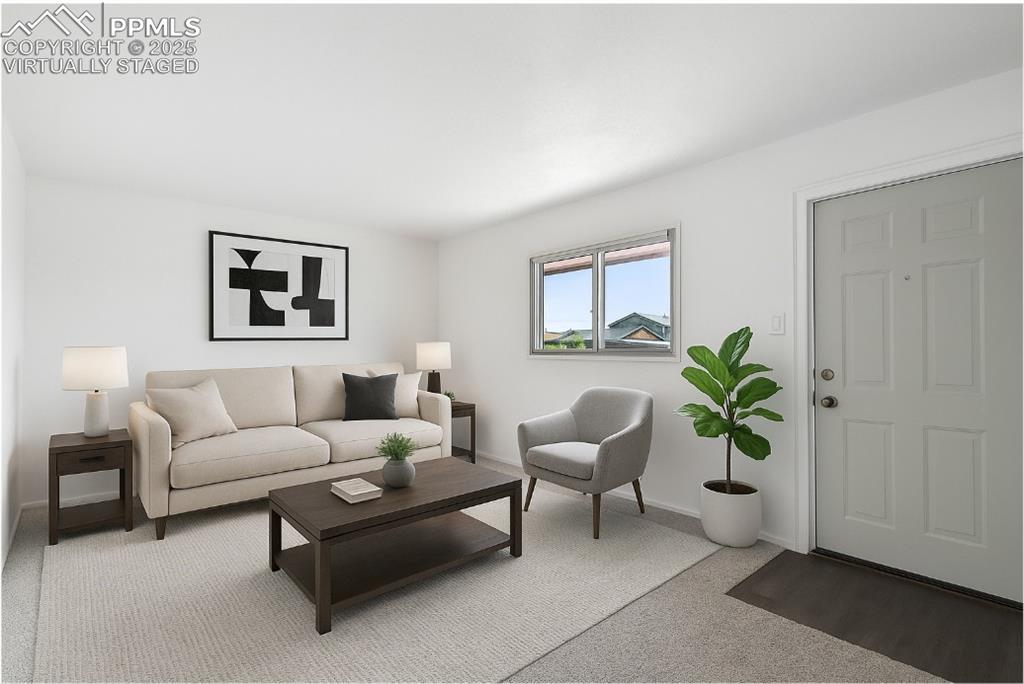
Virtually Staged
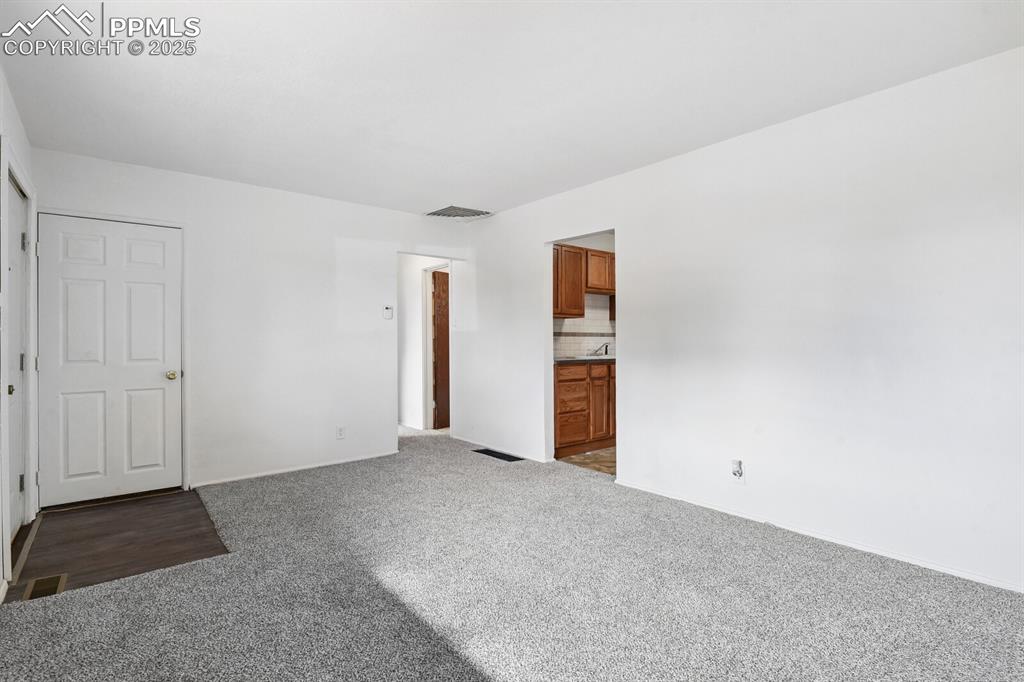
Unfurnished bedroom with carpet flooring and ensuite bath
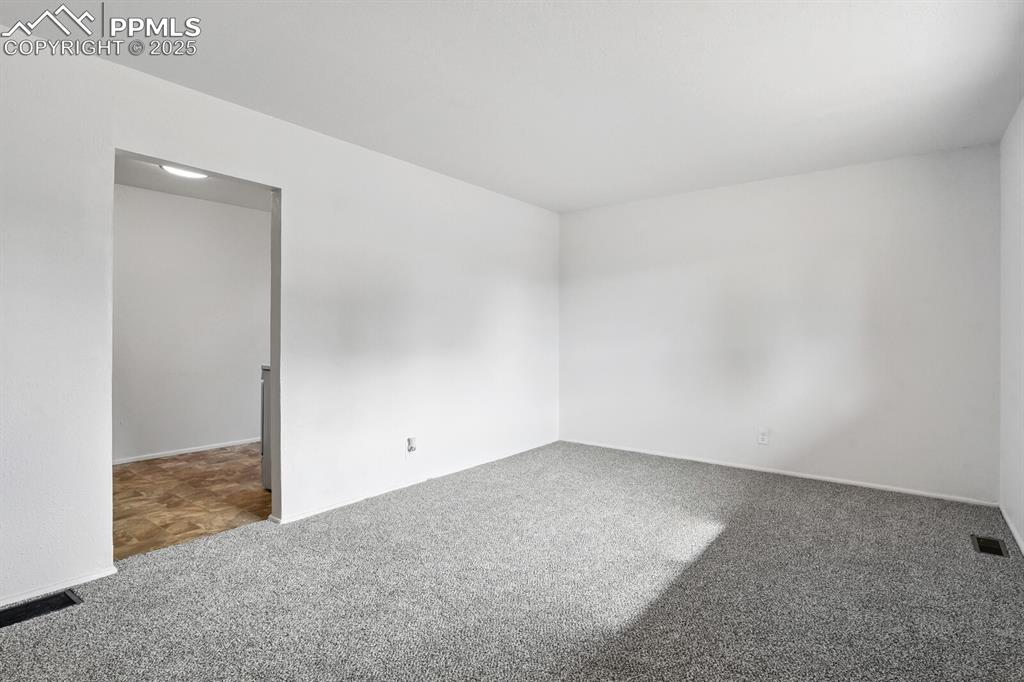
Unfurnished room featuring carpet and baseboards
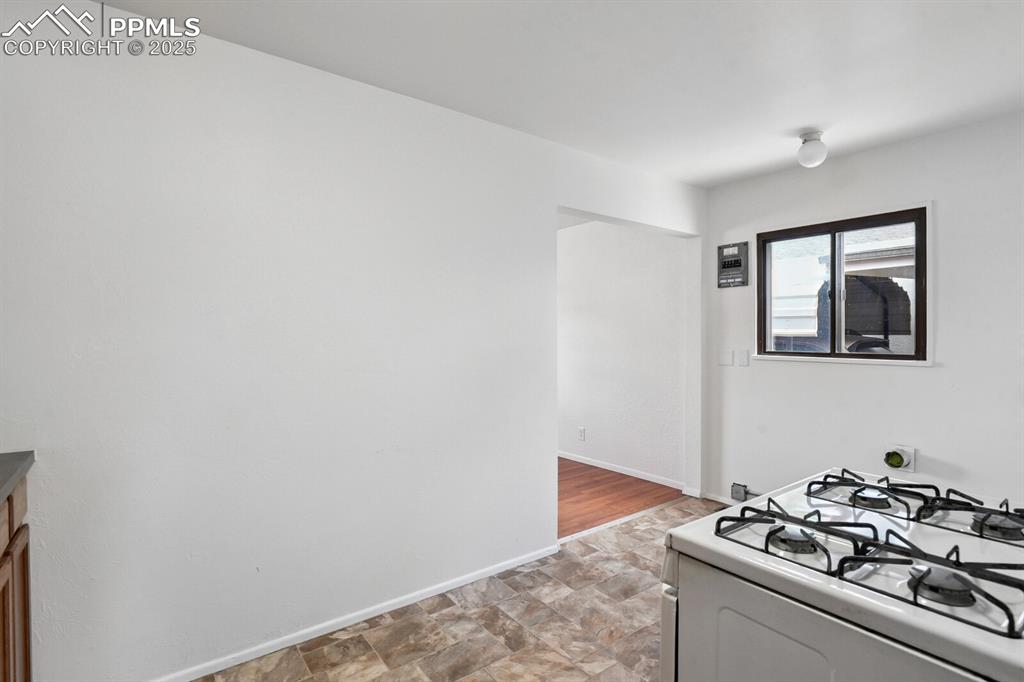
Kitchen featuring white gas range oven and stone finish flooring
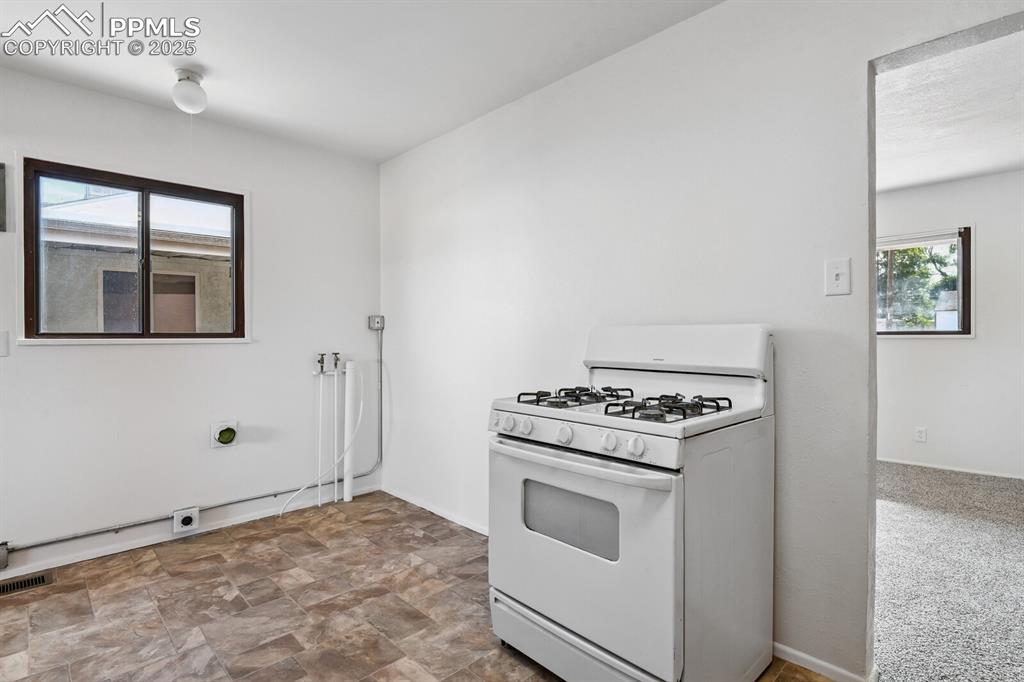
Kitchen featuring white range with gas cooktop and stone finish flooring
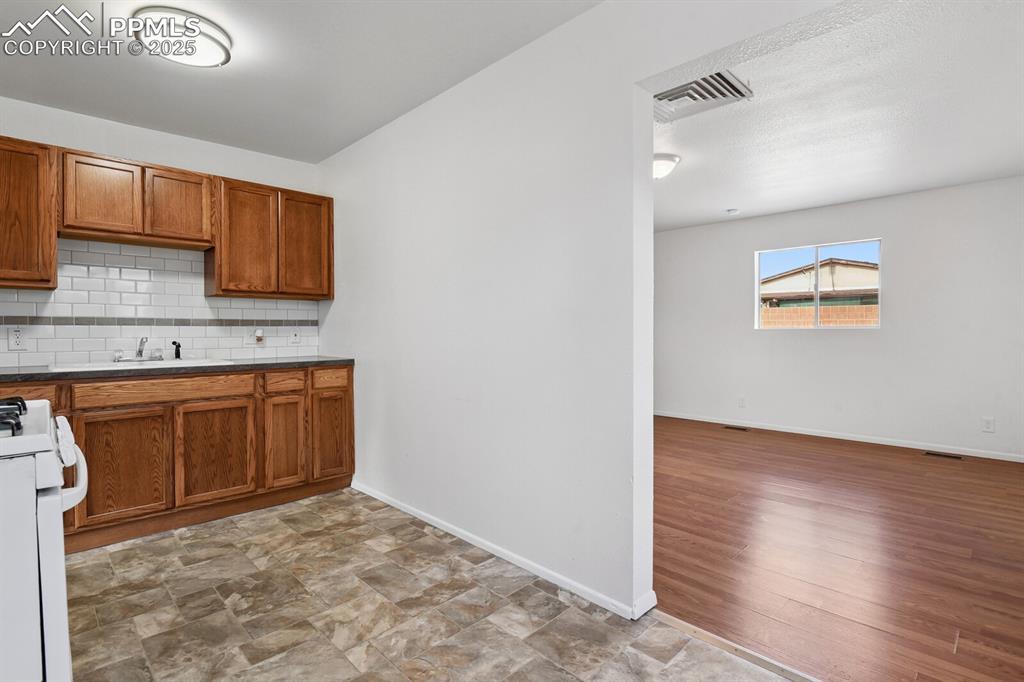
Kitchen with backsplash, white gas range, brown cabinets, stone finish flooring, and dark countertops
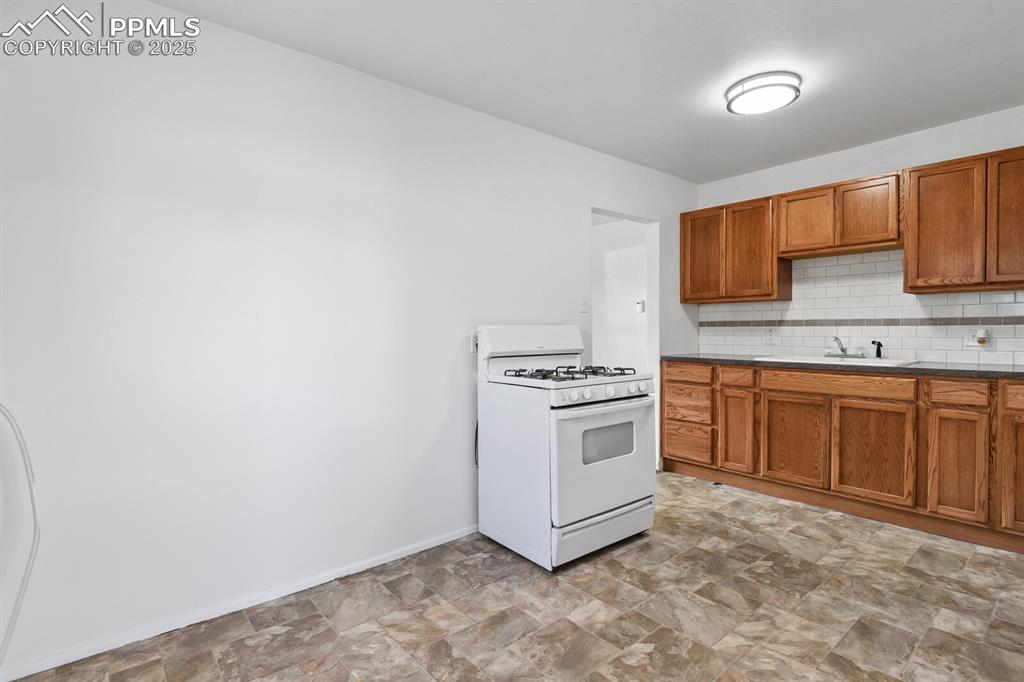
Kitchen featuring stone finish floors, white range with gas cooktop, tasteful backsplash, and brown cabinets
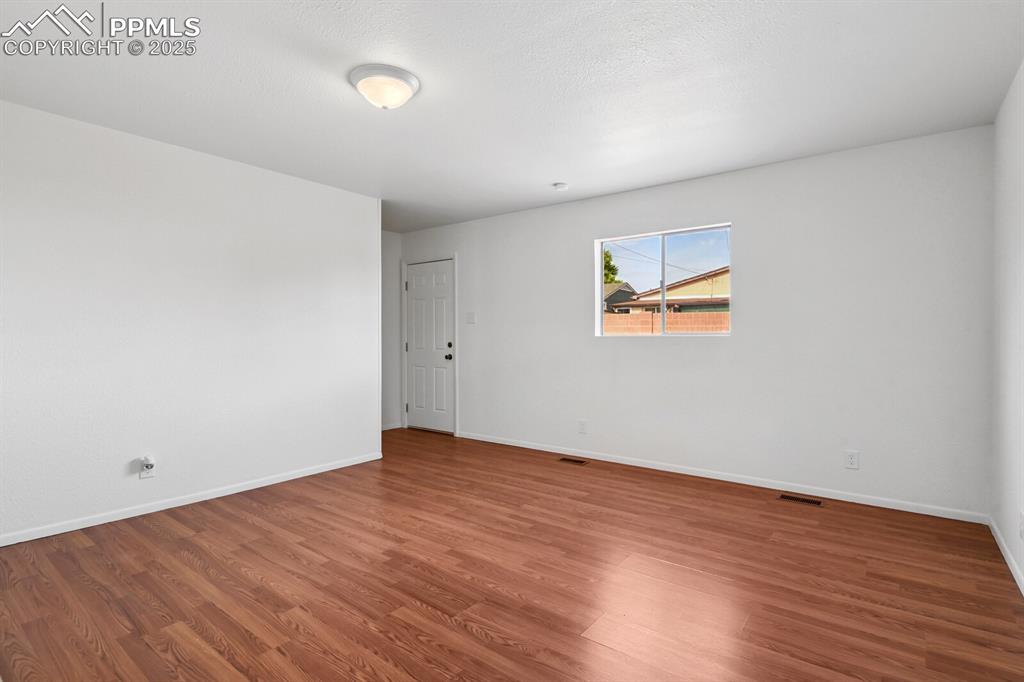
Empty room with wood finished floors and baseboards
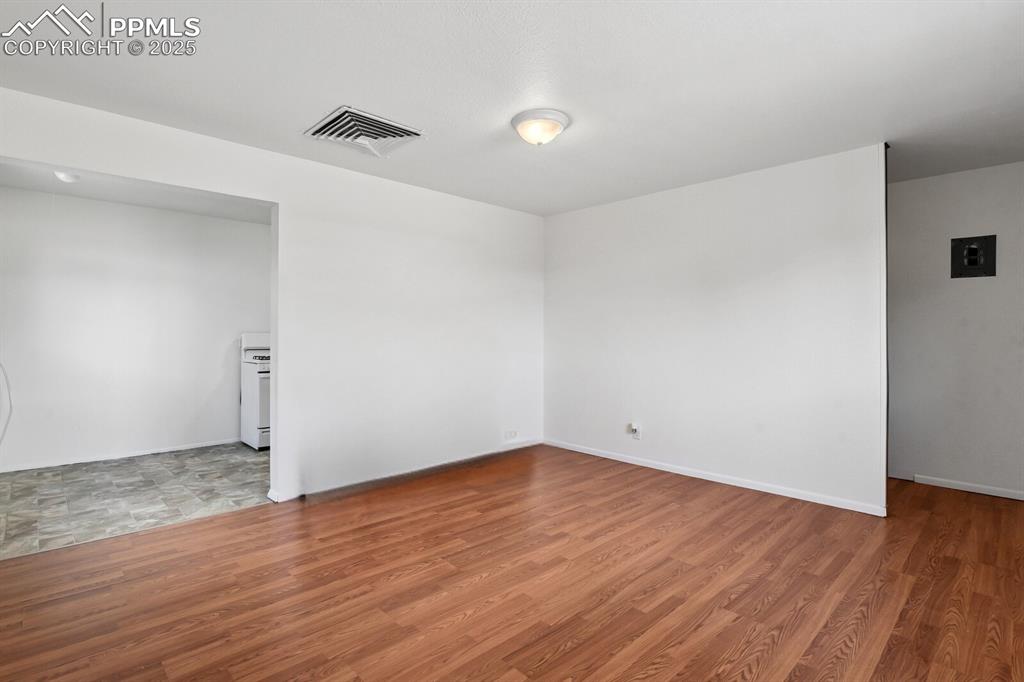
Empty room with wood finished floors and baseboards
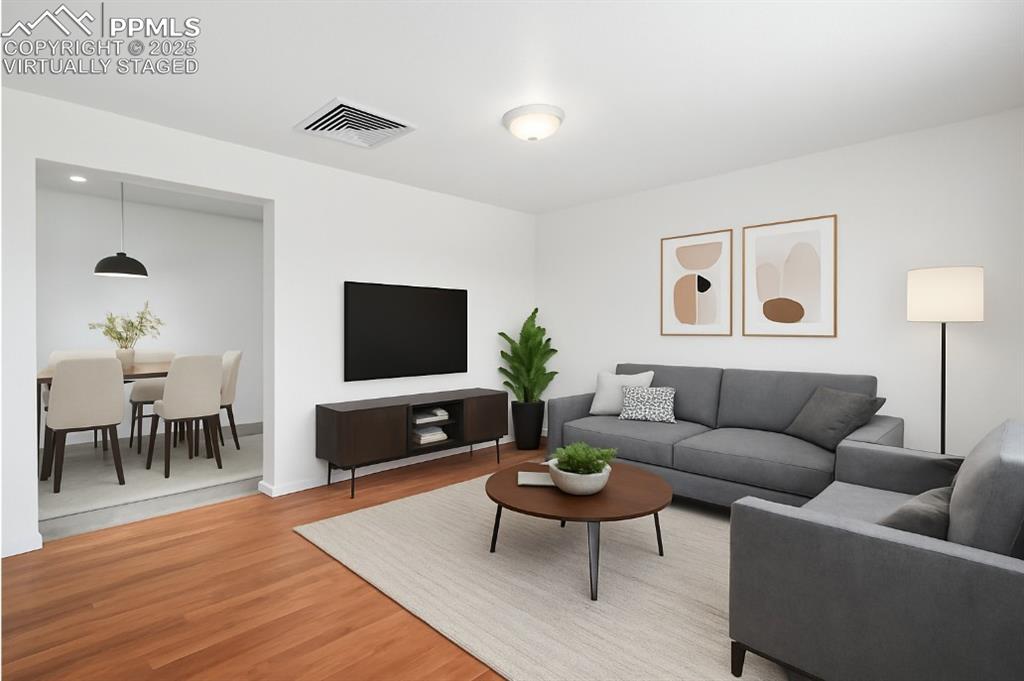
Virtually Staged
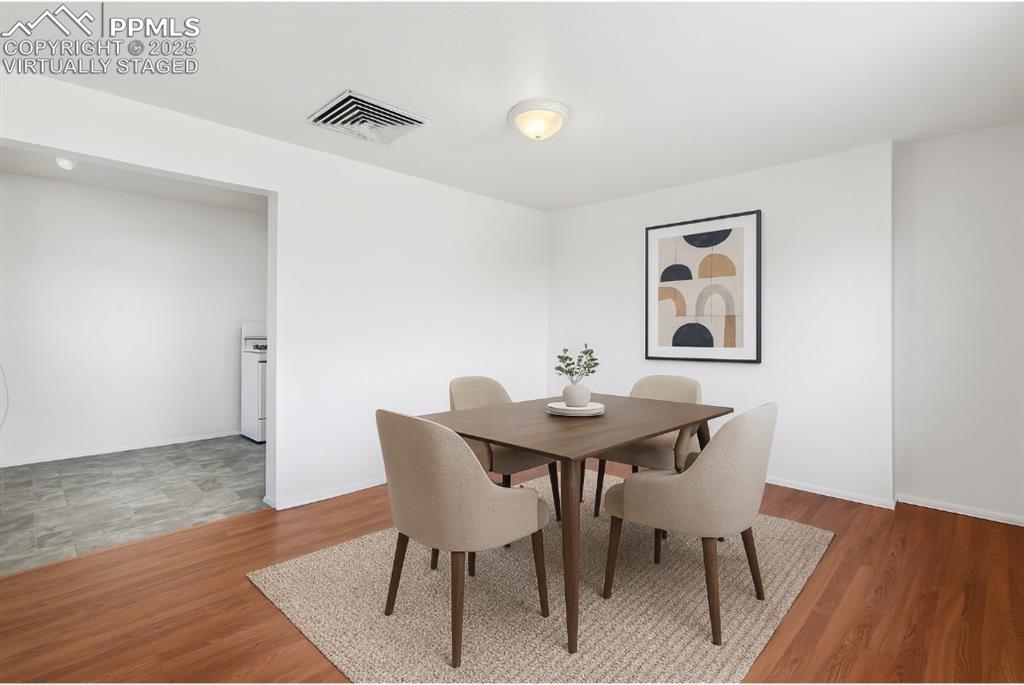
Virtually Staged
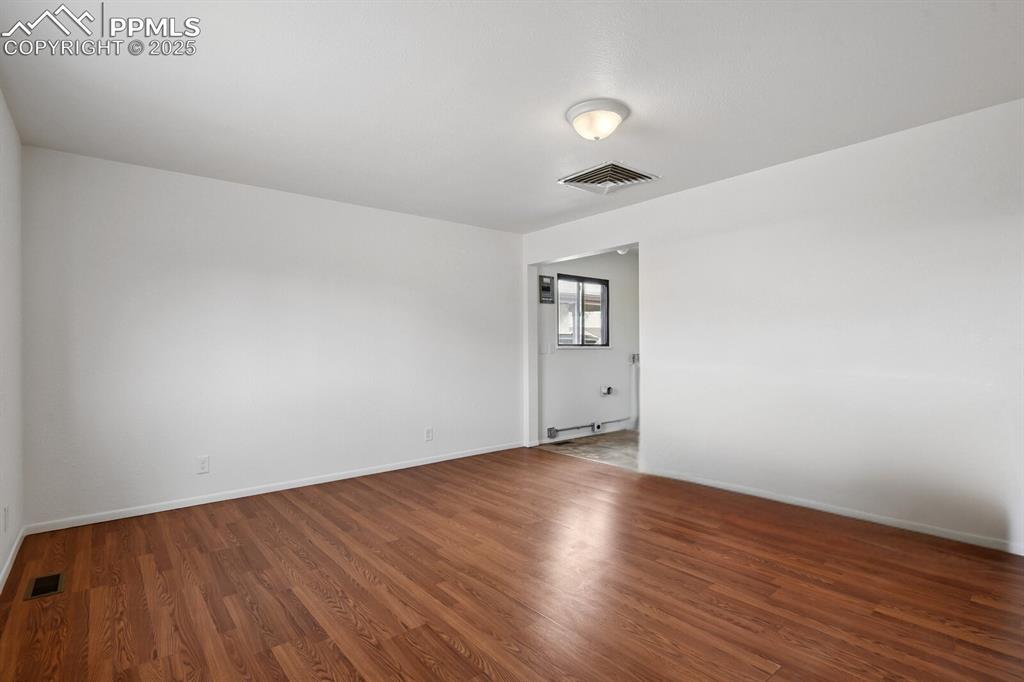
Other
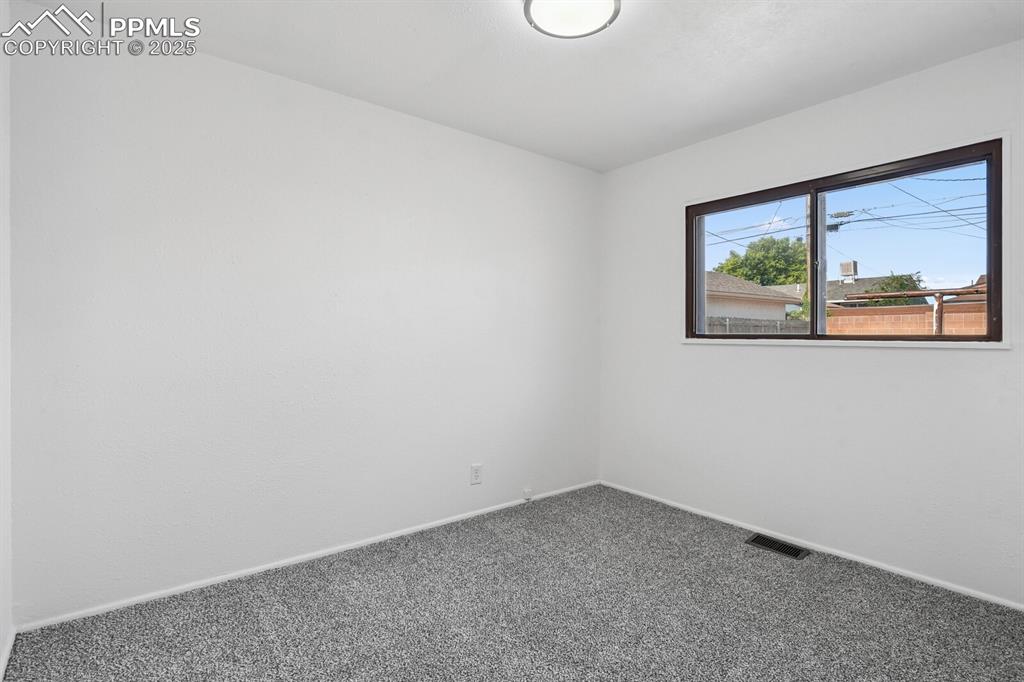
Carpeted spare room with baseboards
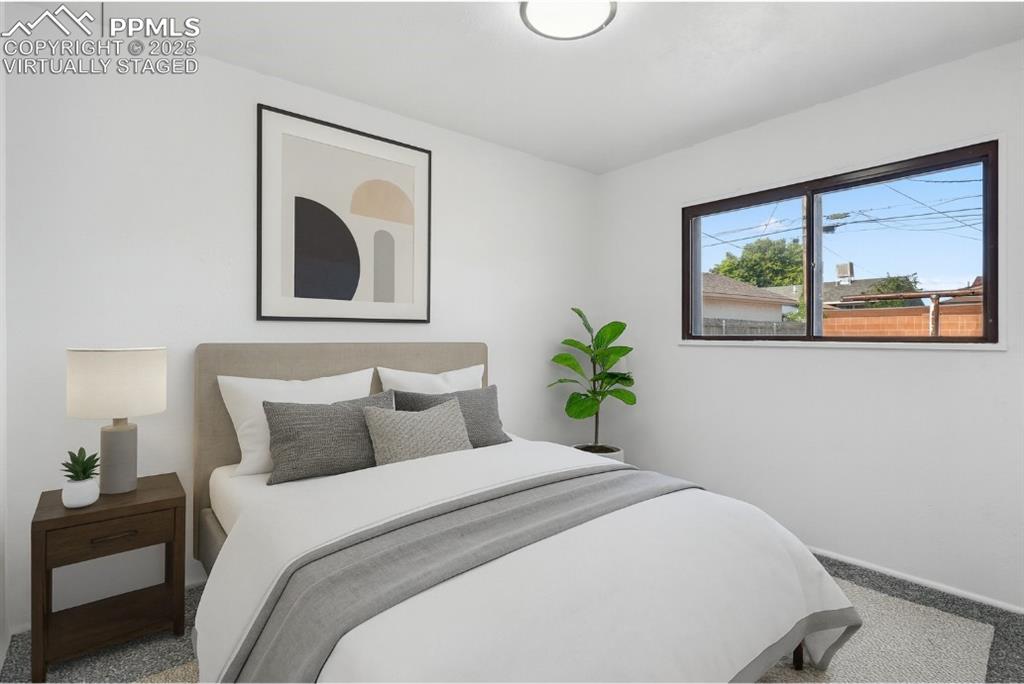
Virtually Staged
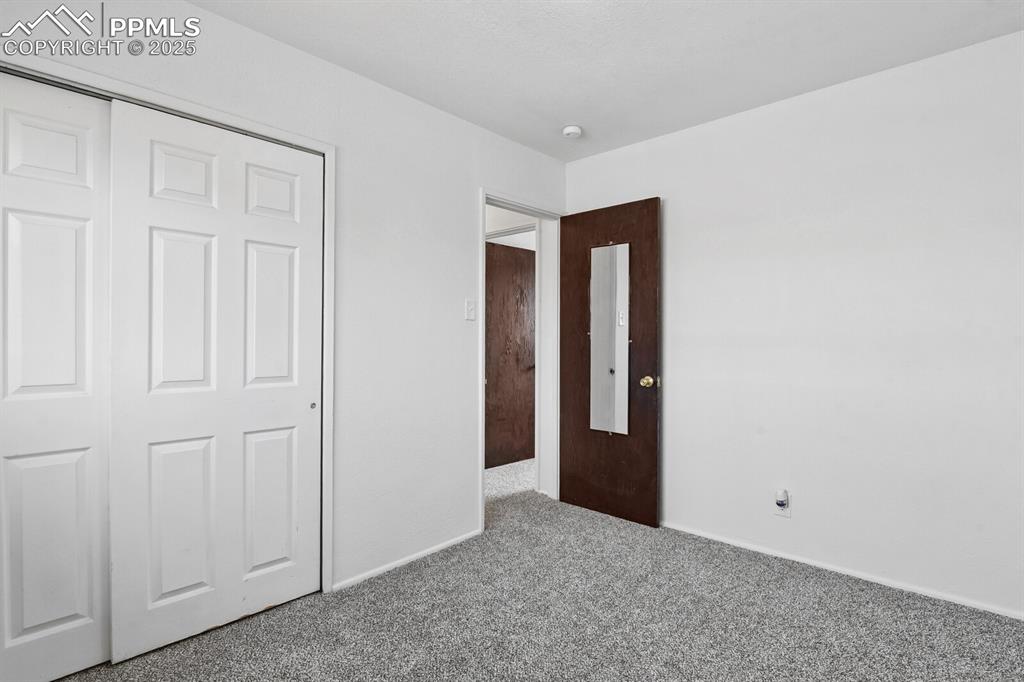
Unfurnished bedroom featuring carpet and a closet
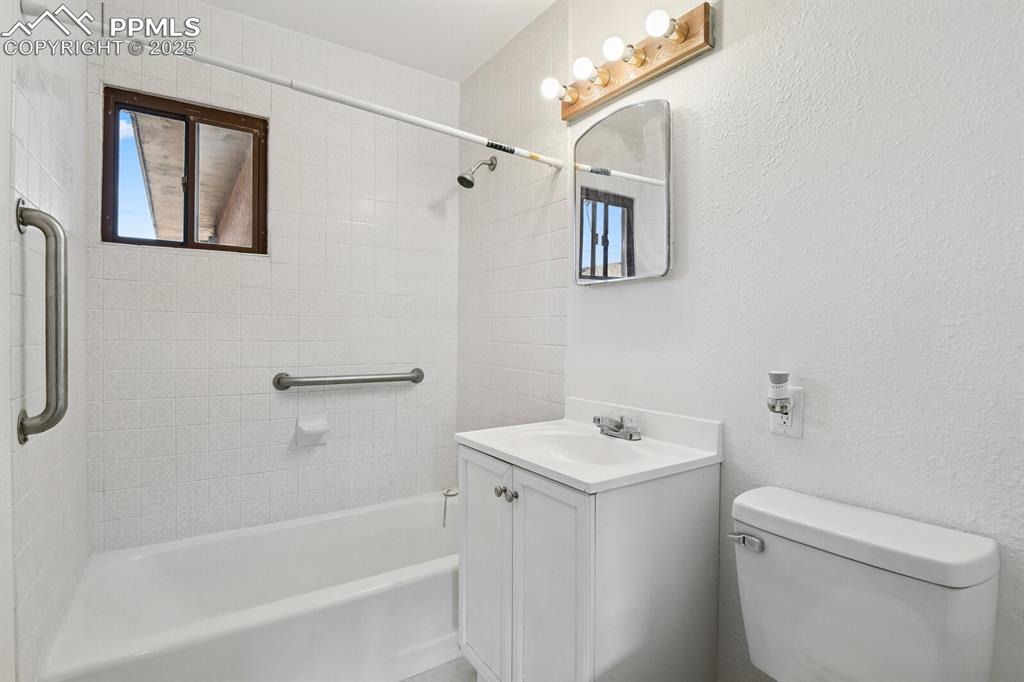
Bathroom with washtub / shower combination, vanity, healthy amount of natural light, and a textured wall
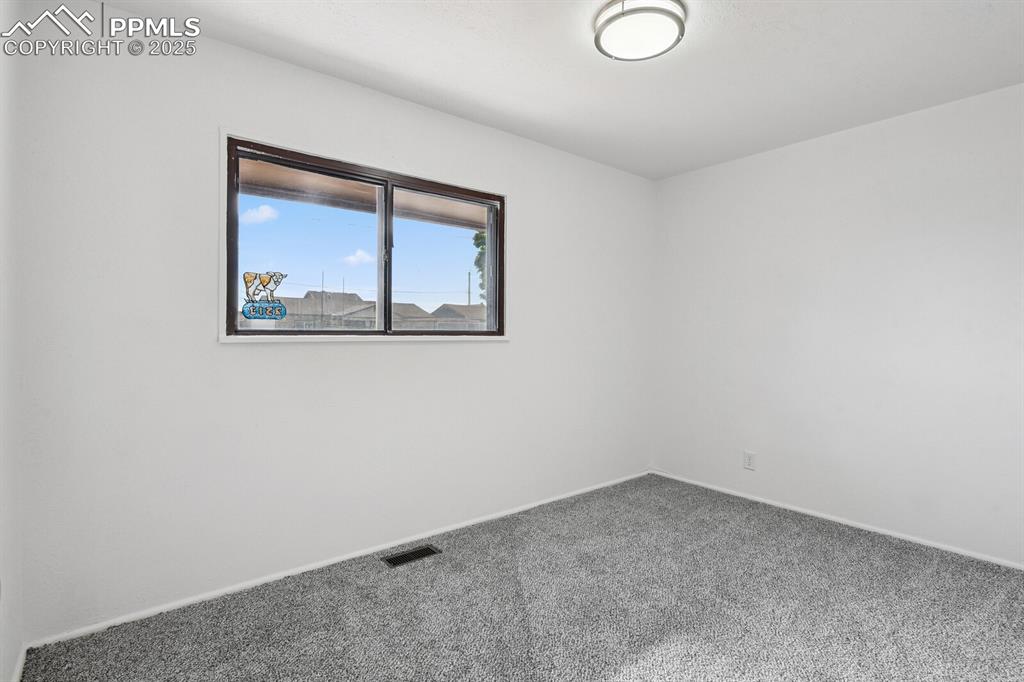
Empty room featuring carpet floors and baseboards
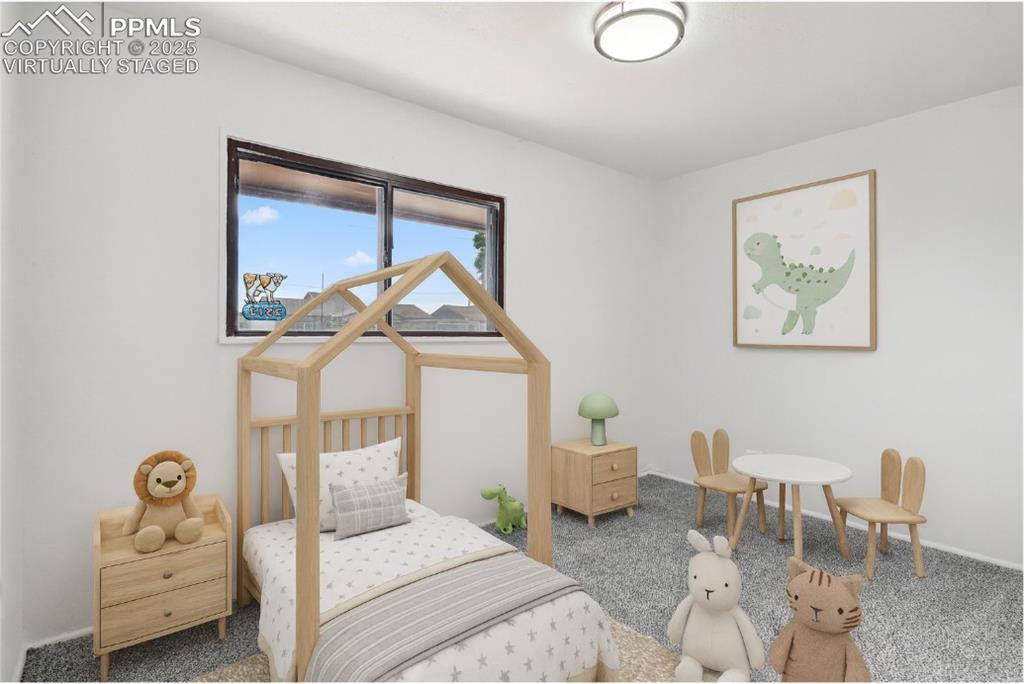
Virtually Staged
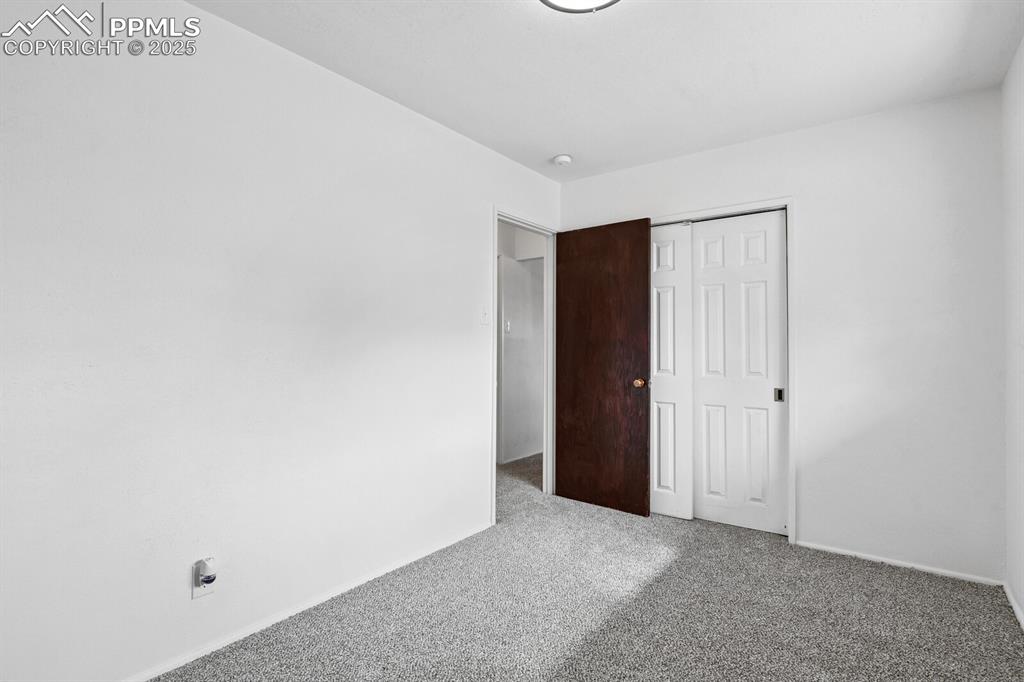
Unfurnished bedroom featuring carpet and a closet
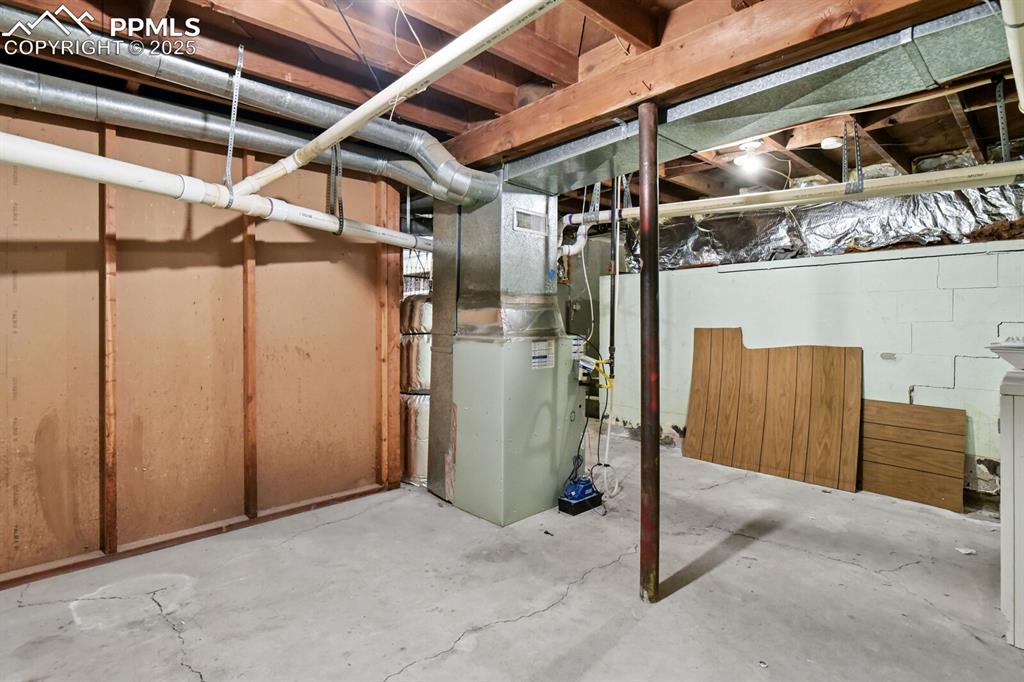
Unfinished basement with heating unit
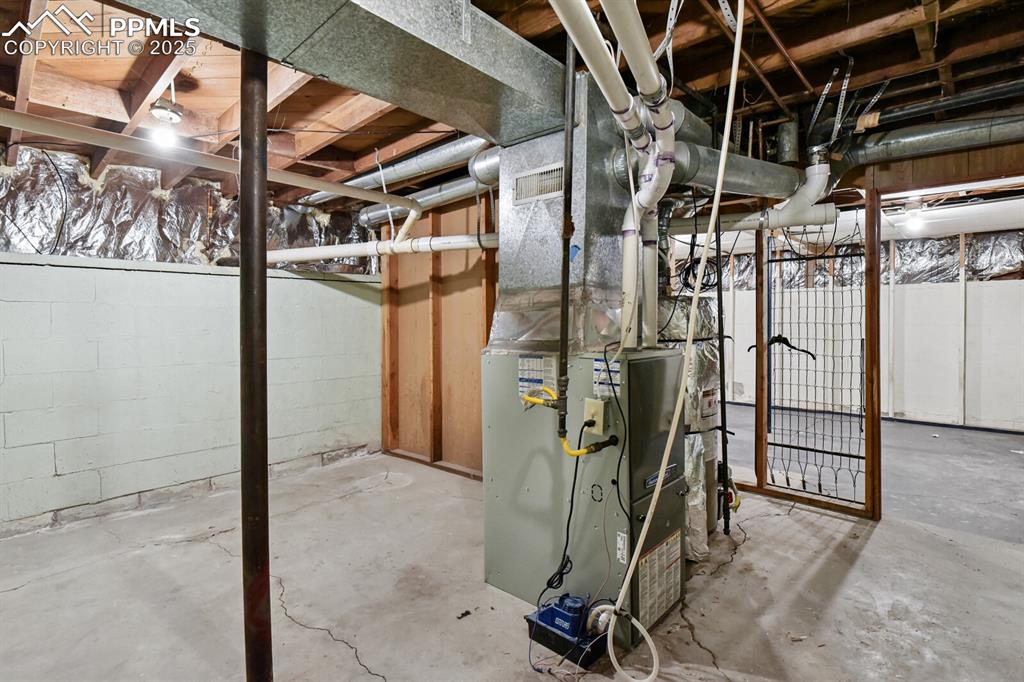
Unfinished basement featuring heating unit
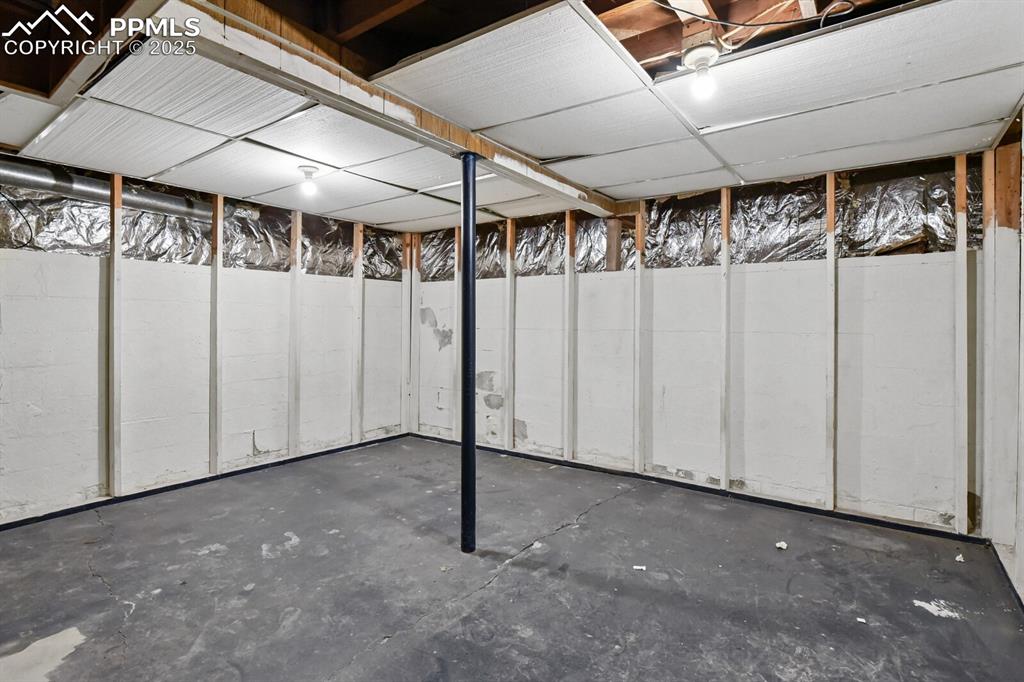
View of unfinished basement
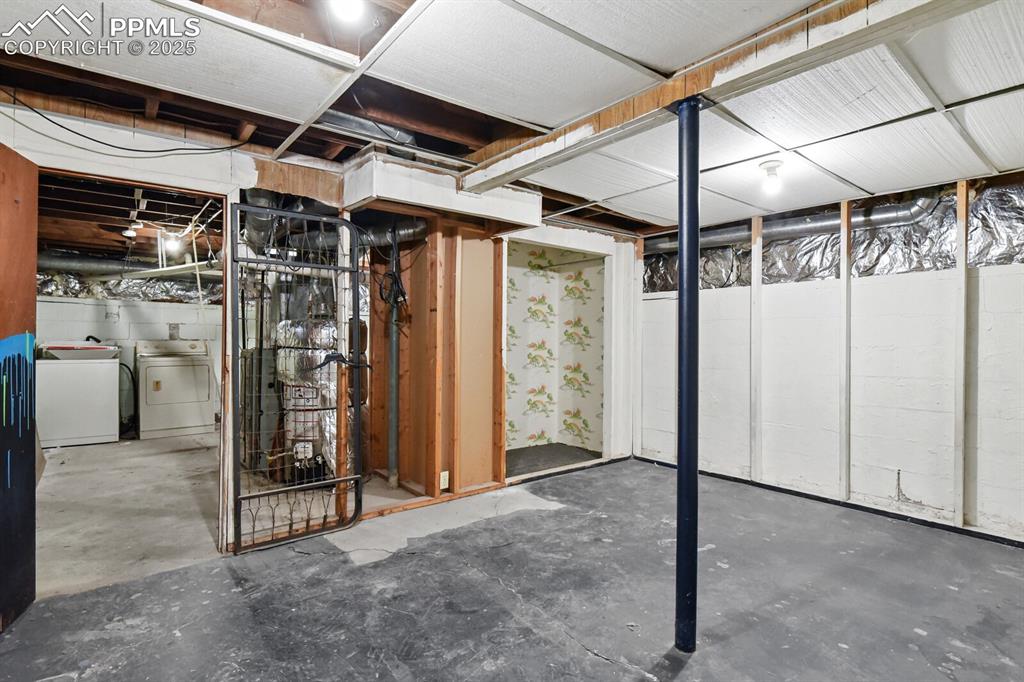
Unfinished basement featuring washer and dryer
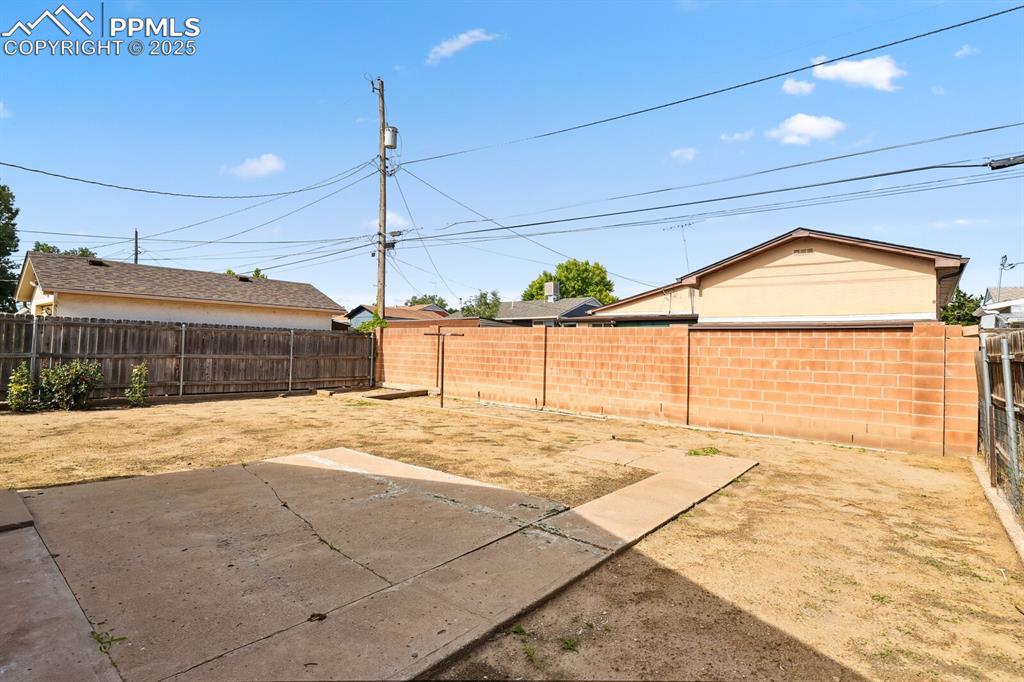
Fenced backyard featuring a patio
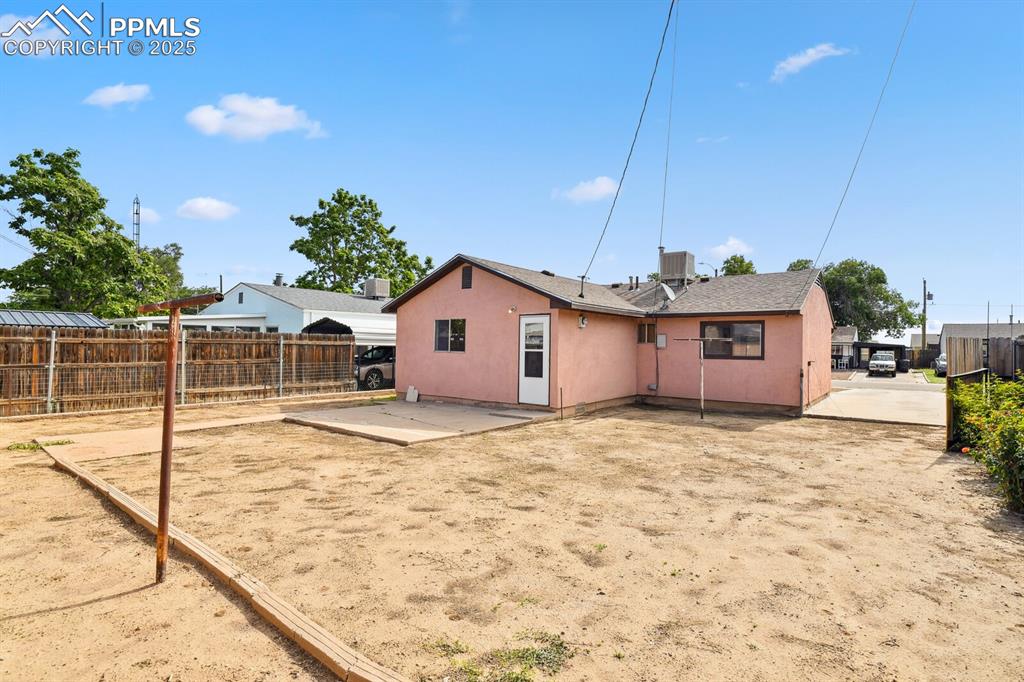
Back of house with a patio and stucco siding
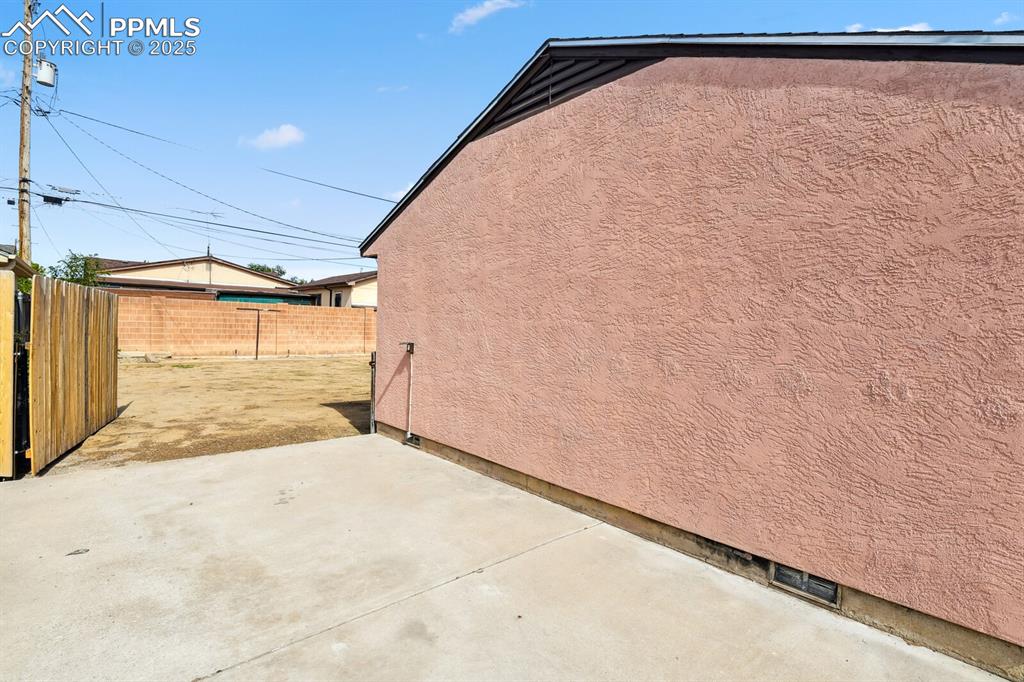
View of home's exterior featuring stucco siding and a patio
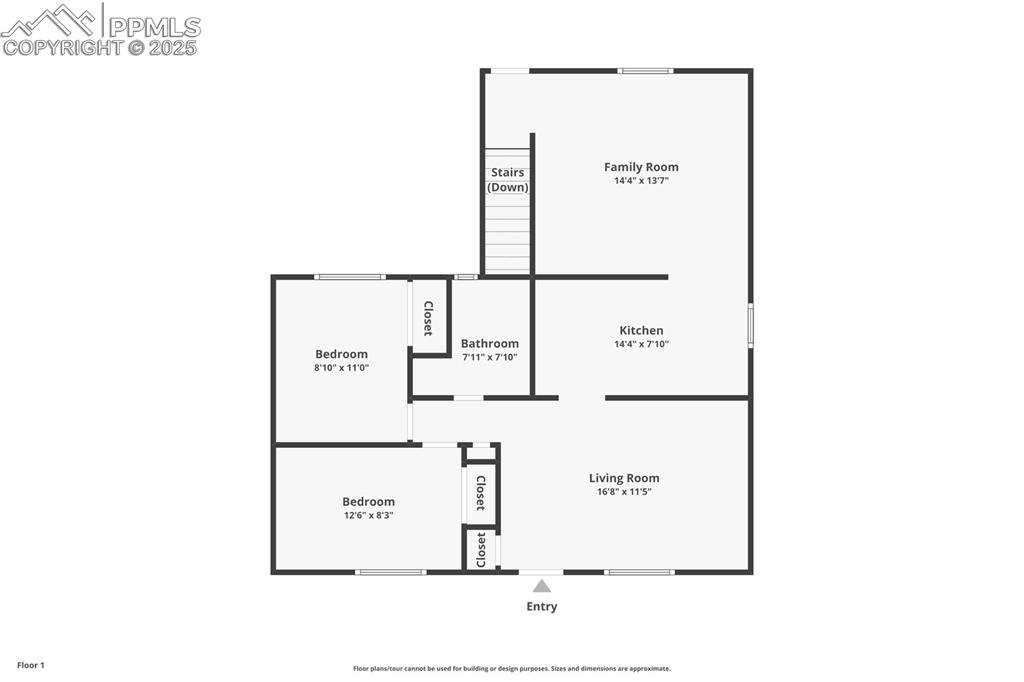
View of floor plan / room layout
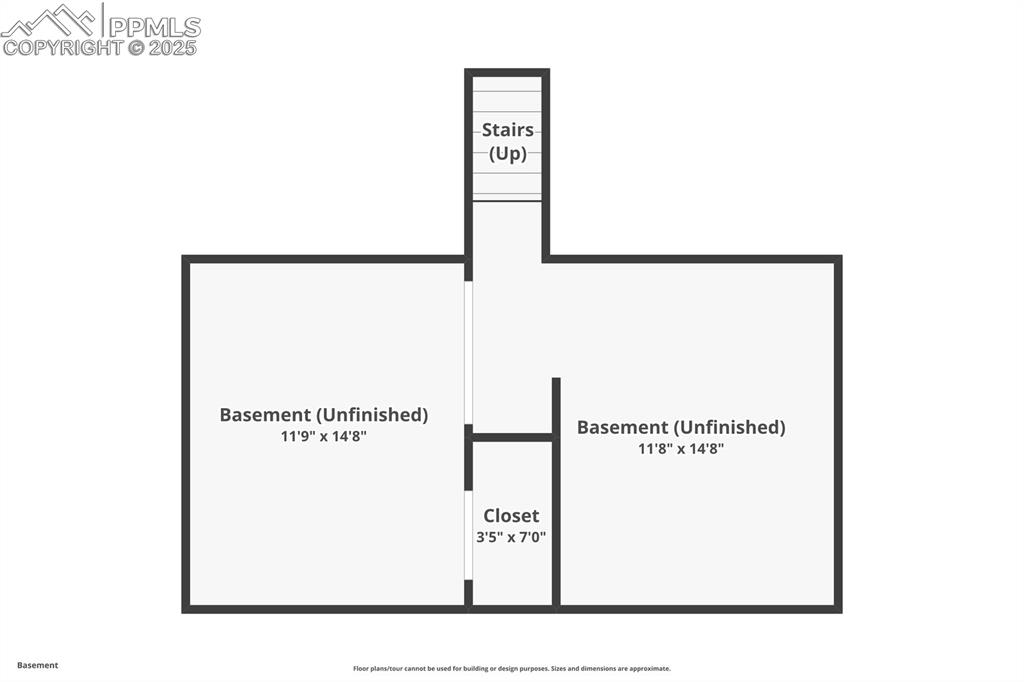
View of property floor plan
Disclaimer: The real estate listing information and related content displayed on this site is provided exclusively for consumers’ personal, non-commercial use and may not be used for any purpose other than to identify prospective properties consumers may be interested in purchasing.