3690 Amelia Island Street, Colorado Springs, CO, 80920
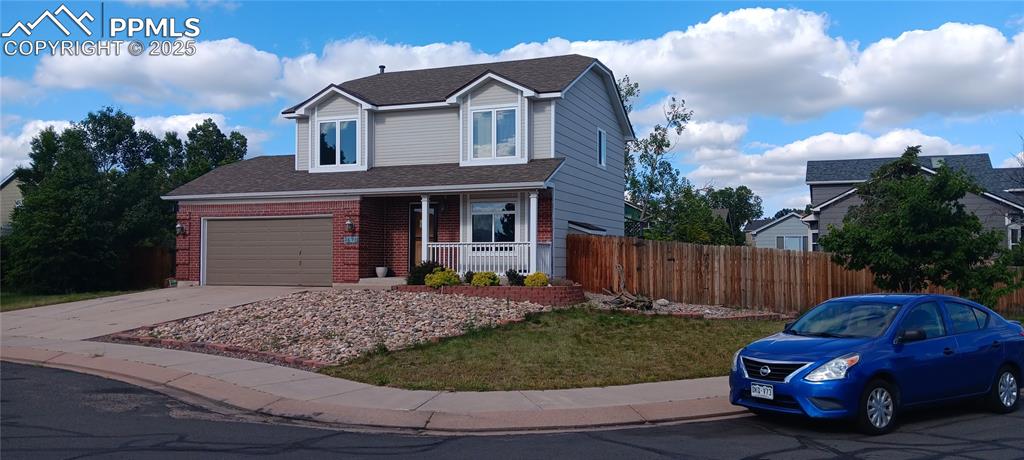
New Roof & Paint with covered porch, brick: an attached garage, and driveway facing the south (snow melts quickly).
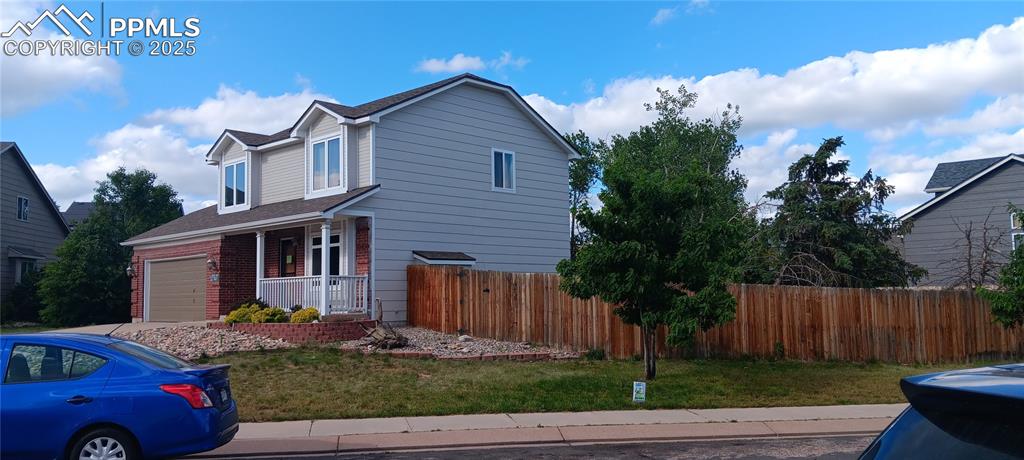
Front yard with Oak trees - privacy fence was replaced in 2024.
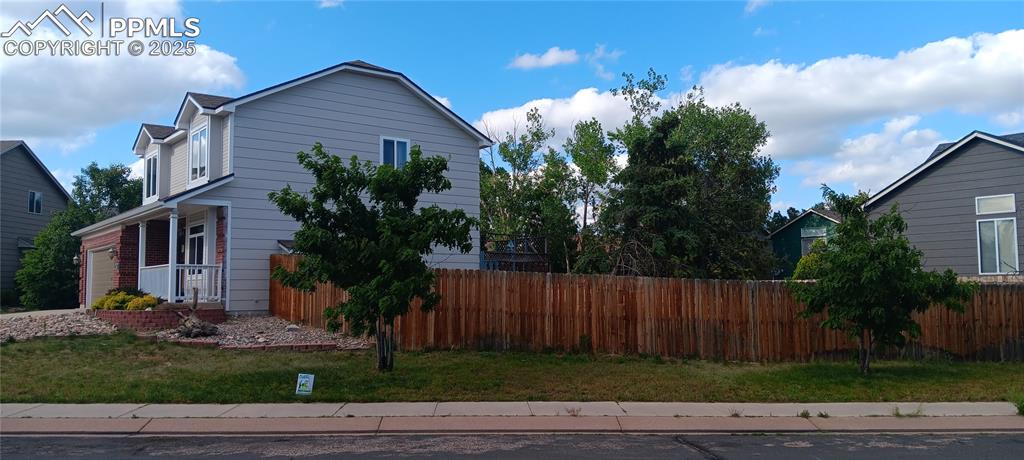
View of home's exterior
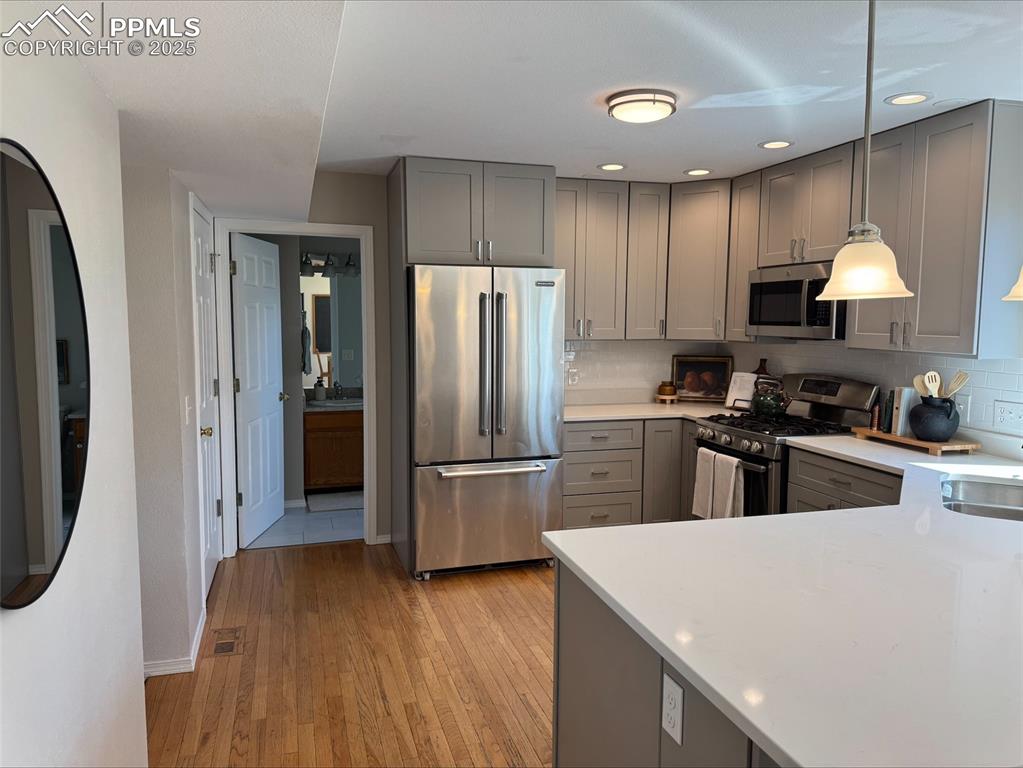
Kitchen featuring gray cabinets, stainless steel appliances, light countertops, oak floors, and recessed and pendant lighting.
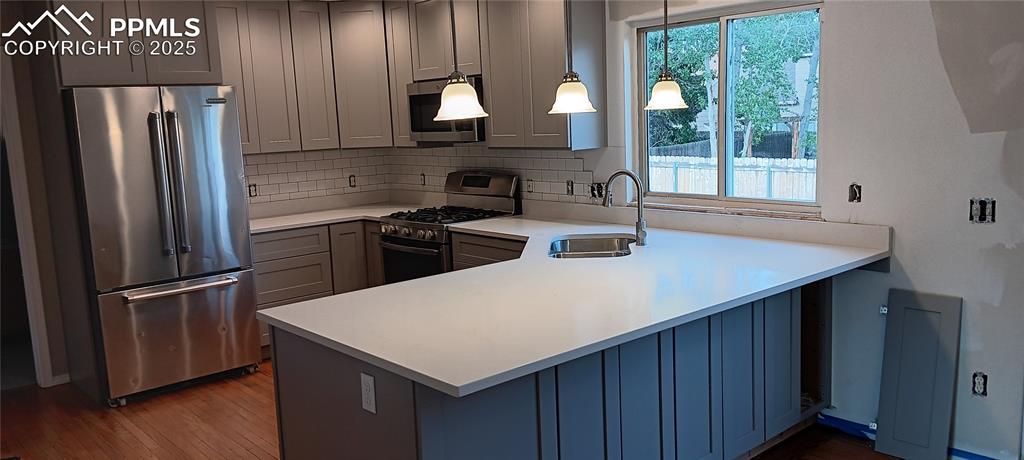
Kitchen featuring appliances with stainless steel finishes, a peninsula, decorative backsplash, light countertops, and dark wood-style flooring
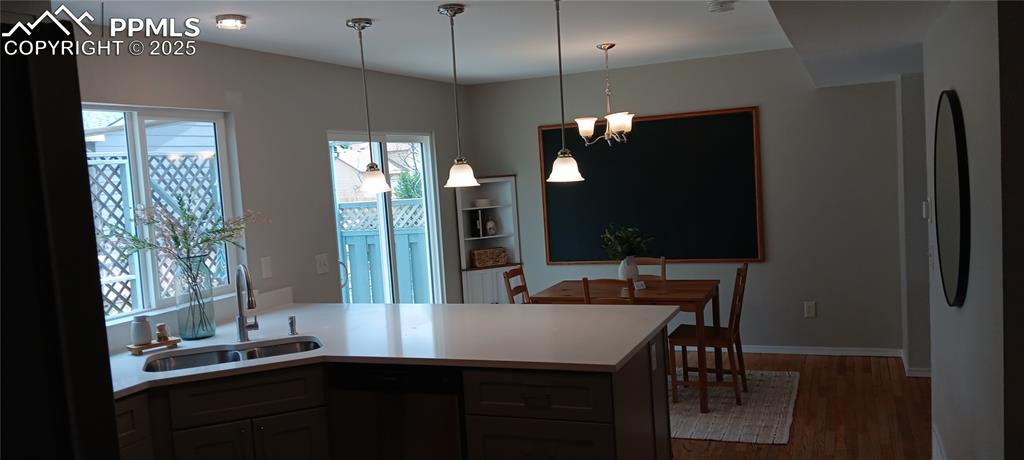
Kitchen with dishwasher, oak floors, light countertops, a peninsula, recessed & pendant lighting. New patio door and window.
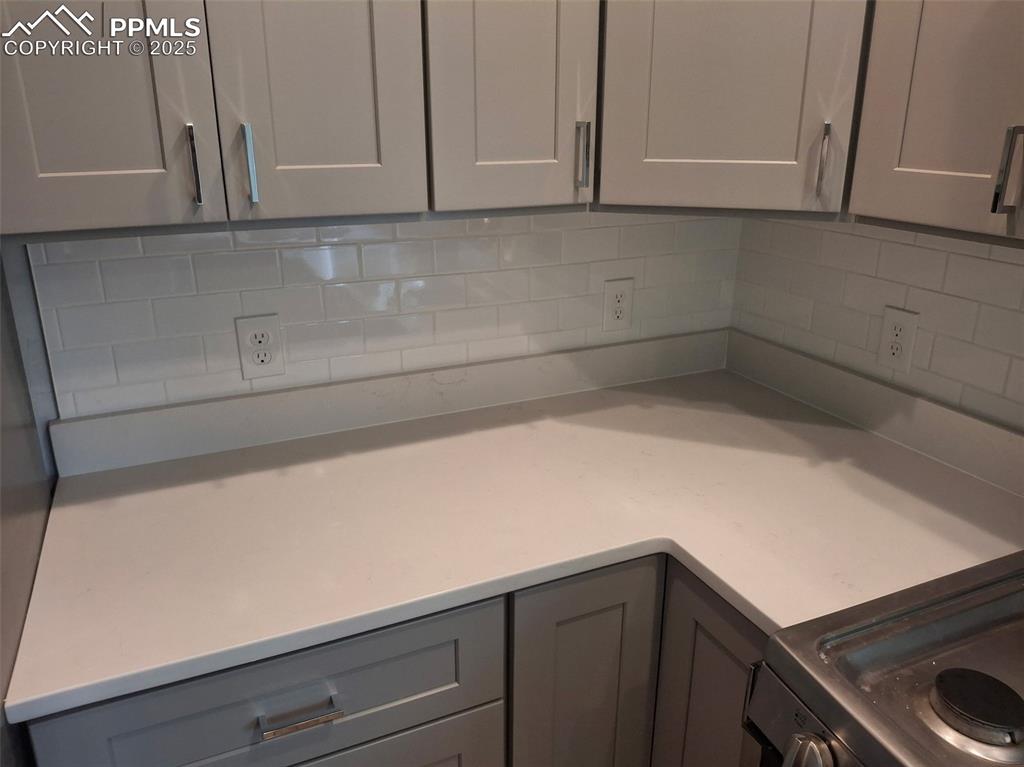
Kitchen with gray cabinets, light countertops, and decorative tile backsplash
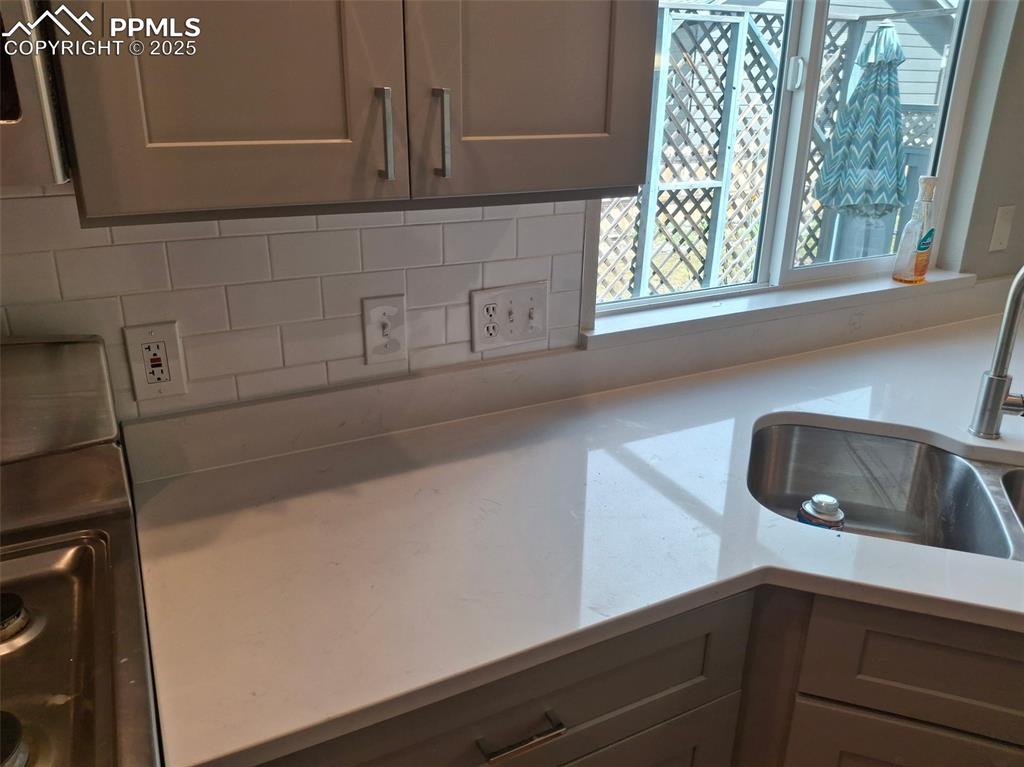
Kitchen featuring light countertops, gray cabinetry, and decorative tile backsplash
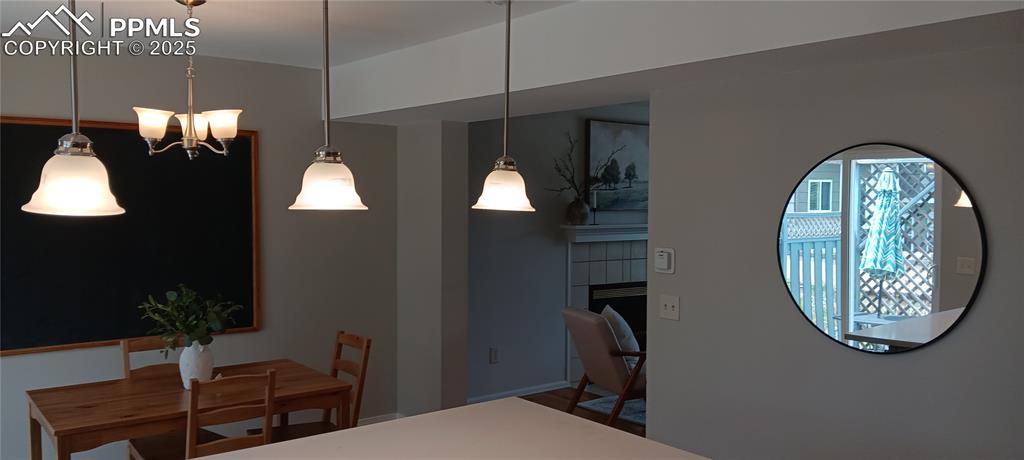
Dining area featuring a chandelier.
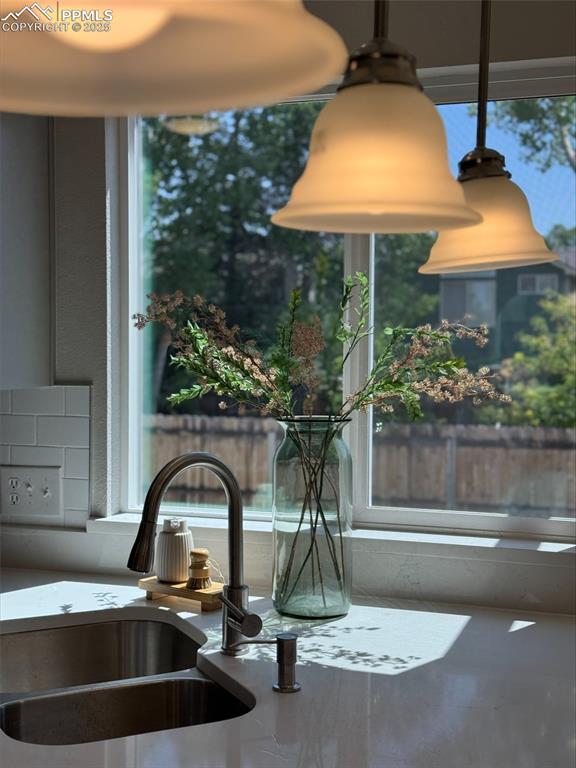
New kitchen window with stone sill
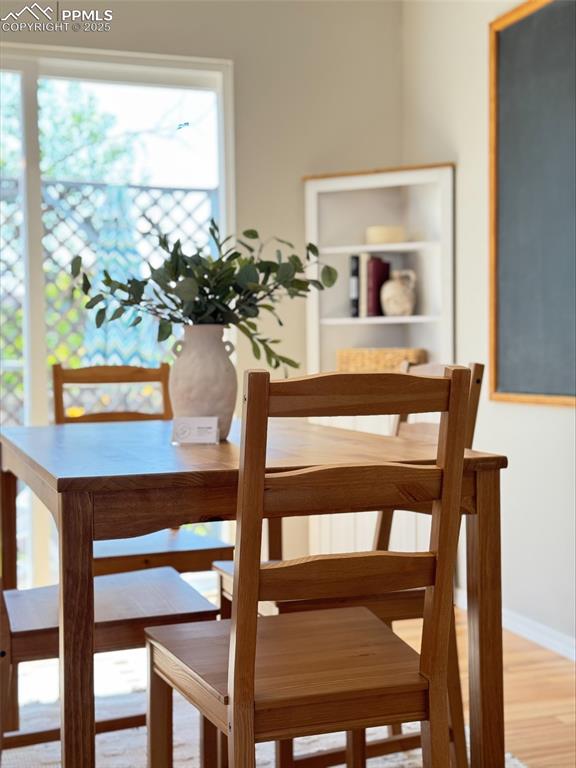
Dining room
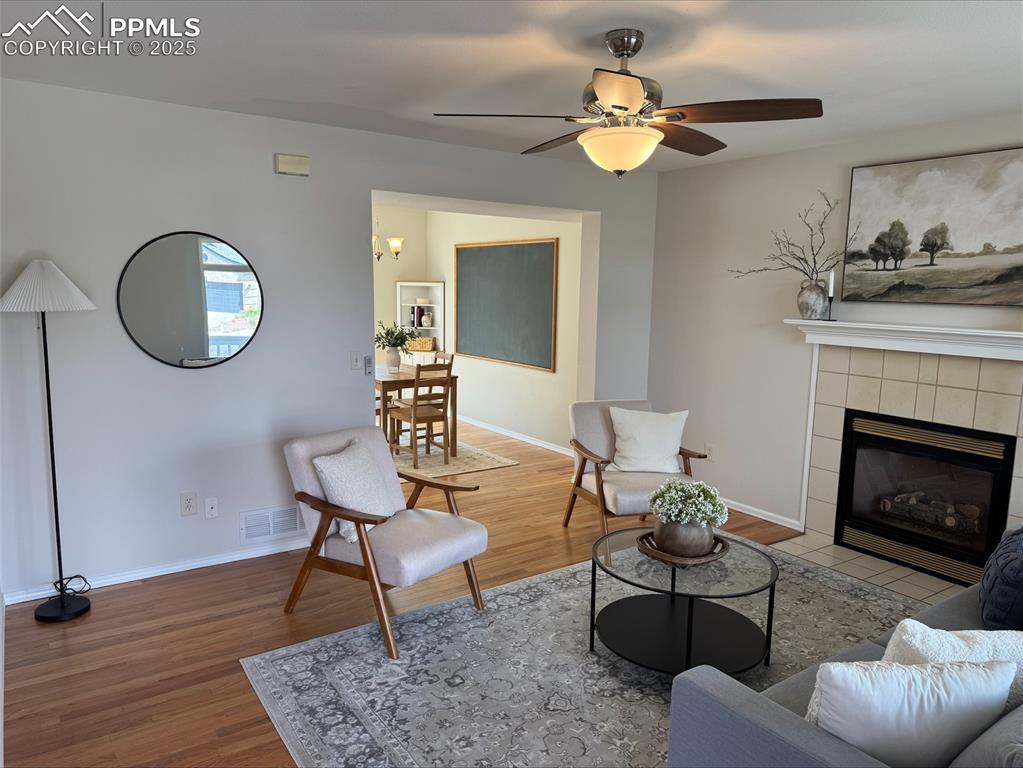
Living room featuring oak floors, ceiling fan, and a fireplace
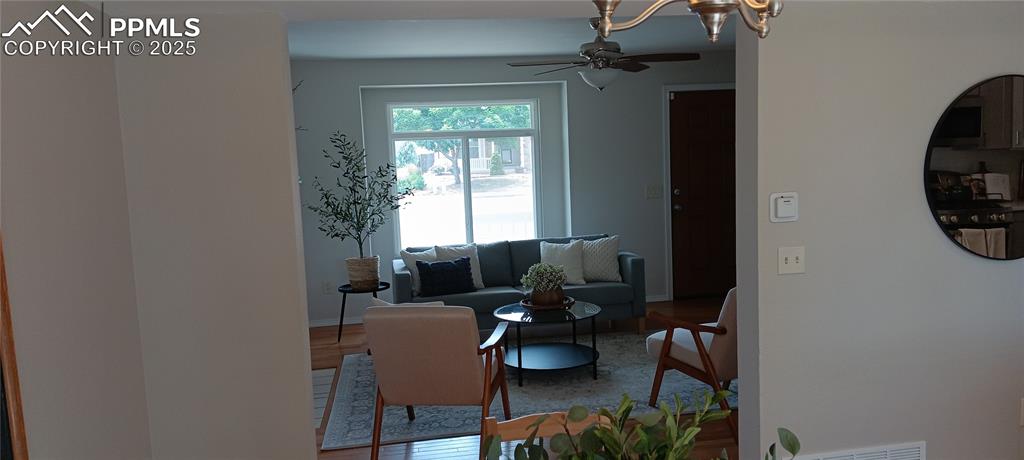
View from Dining room through LR to front door
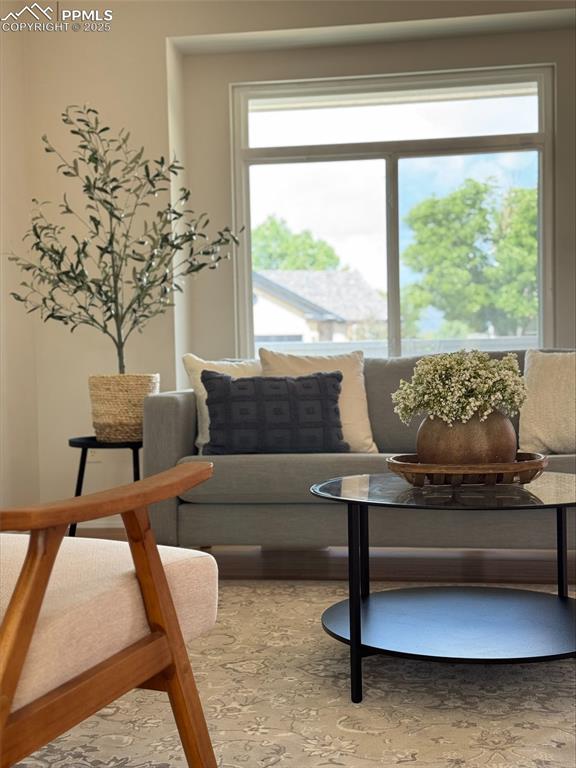
View of living area. Quite cul-de-sac
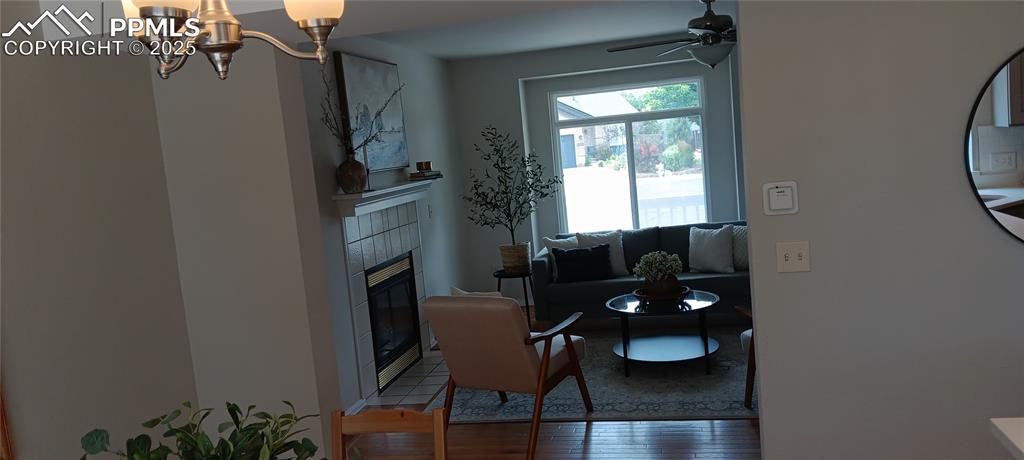
Living room featuring a tiled fireplace, ceiling fan, and oak floors
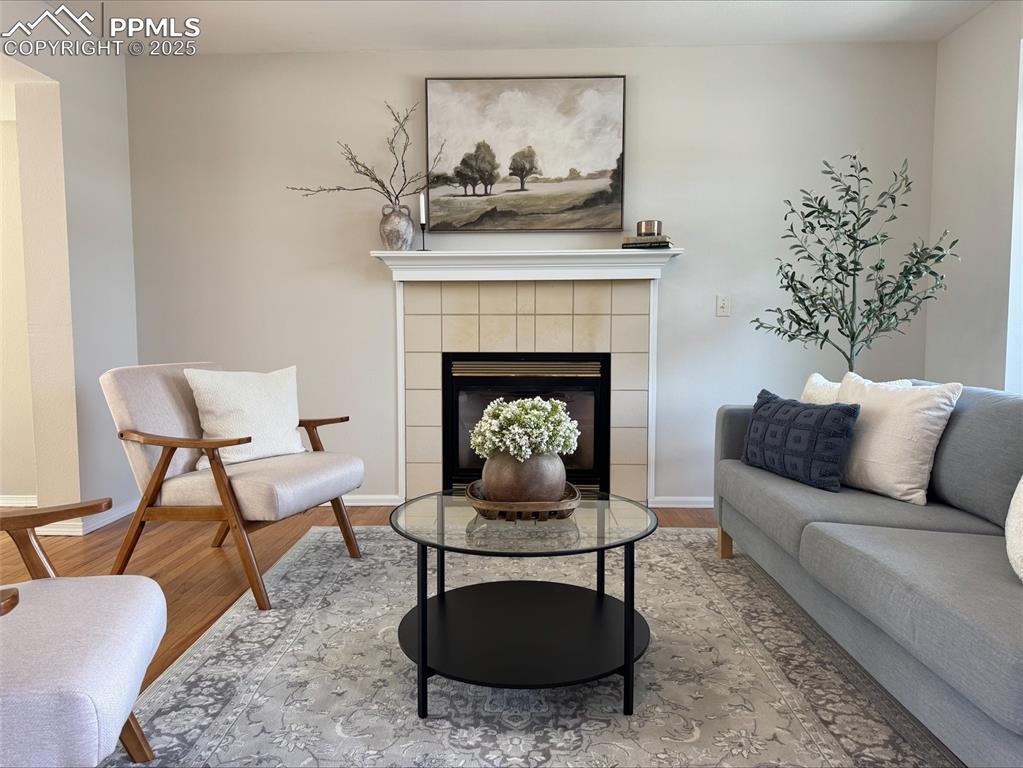
Living room w/ oak floors and a tiled fireplace
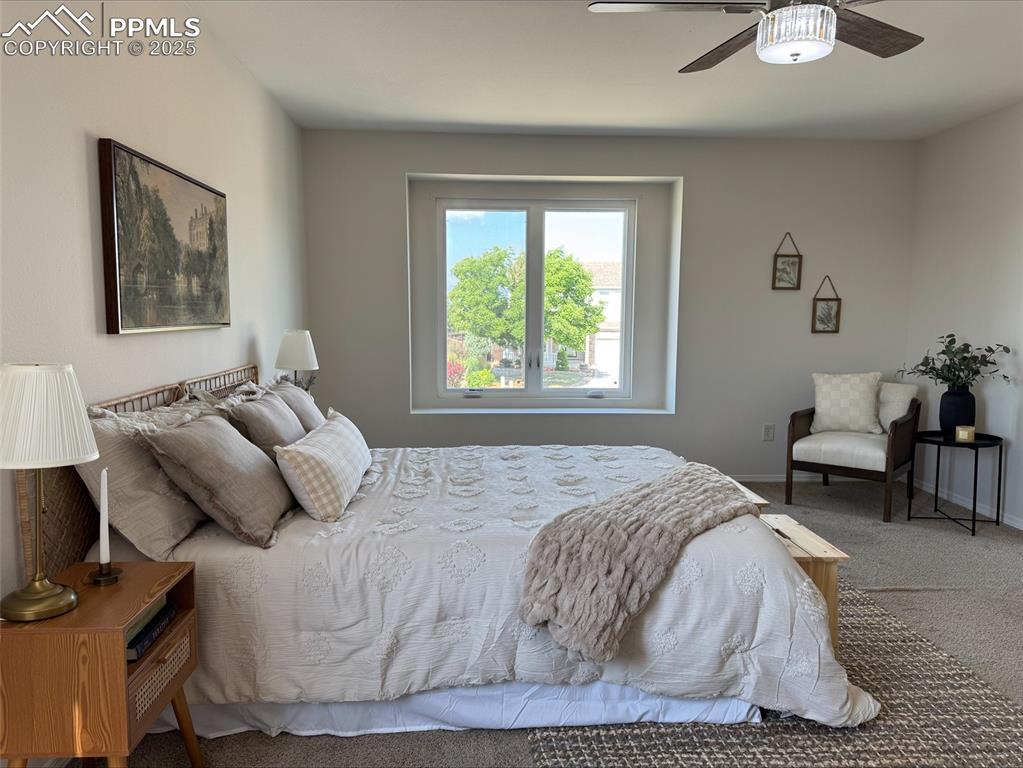
Bedroom featuring carpet and a ceiling fan
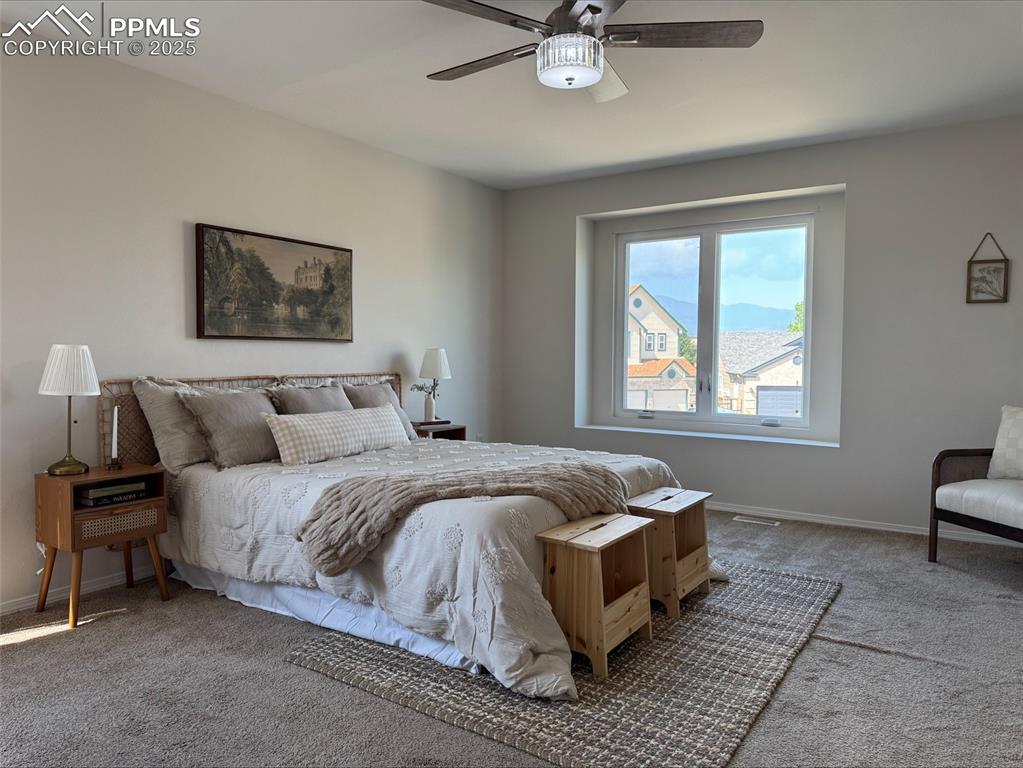
Bedroom with carpet; ceiling fan and view of mountains.
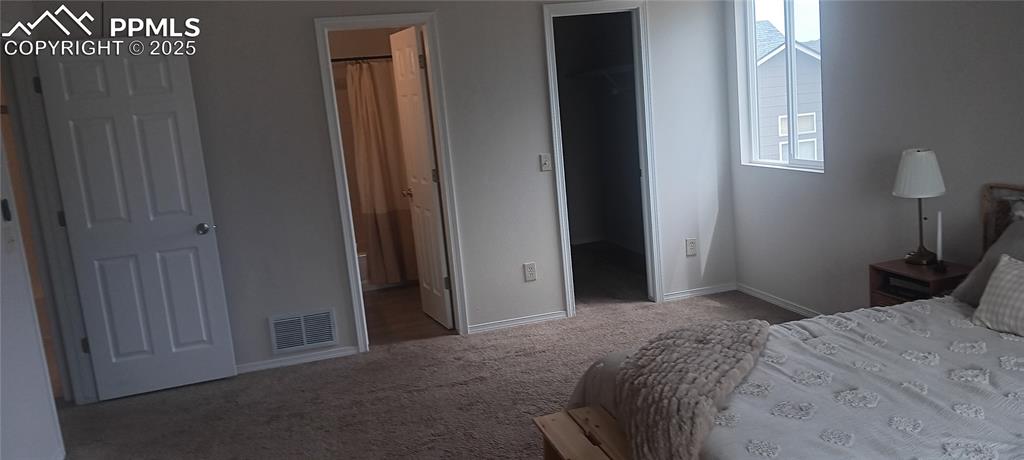
Large MBR
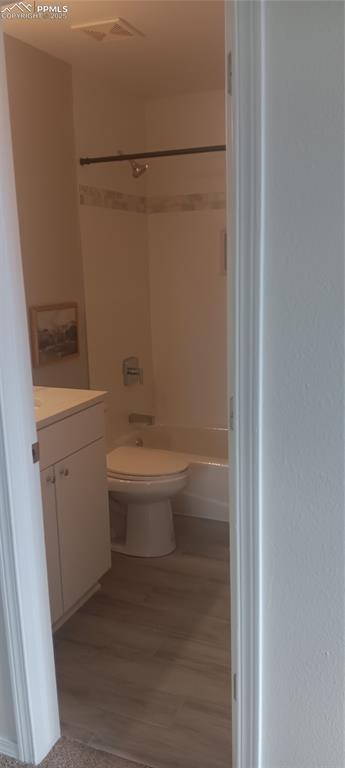
Remodeled MBR full bath
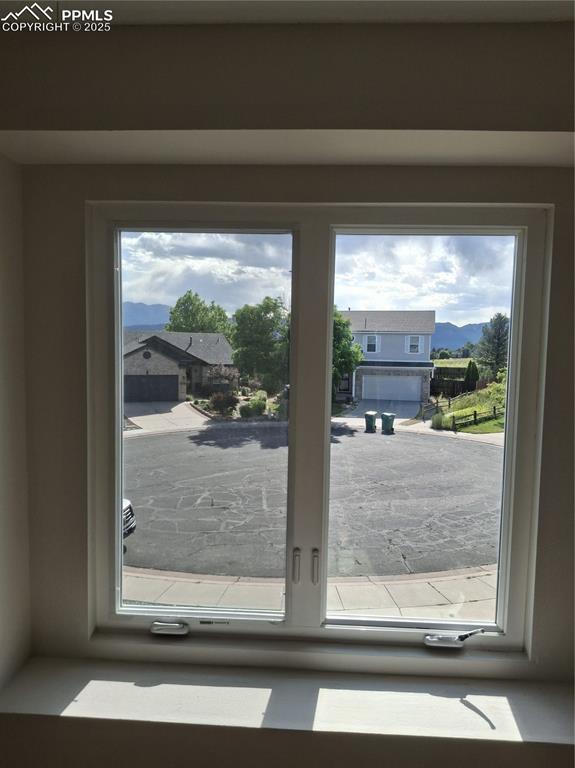
Master Bedroom with a mountain view
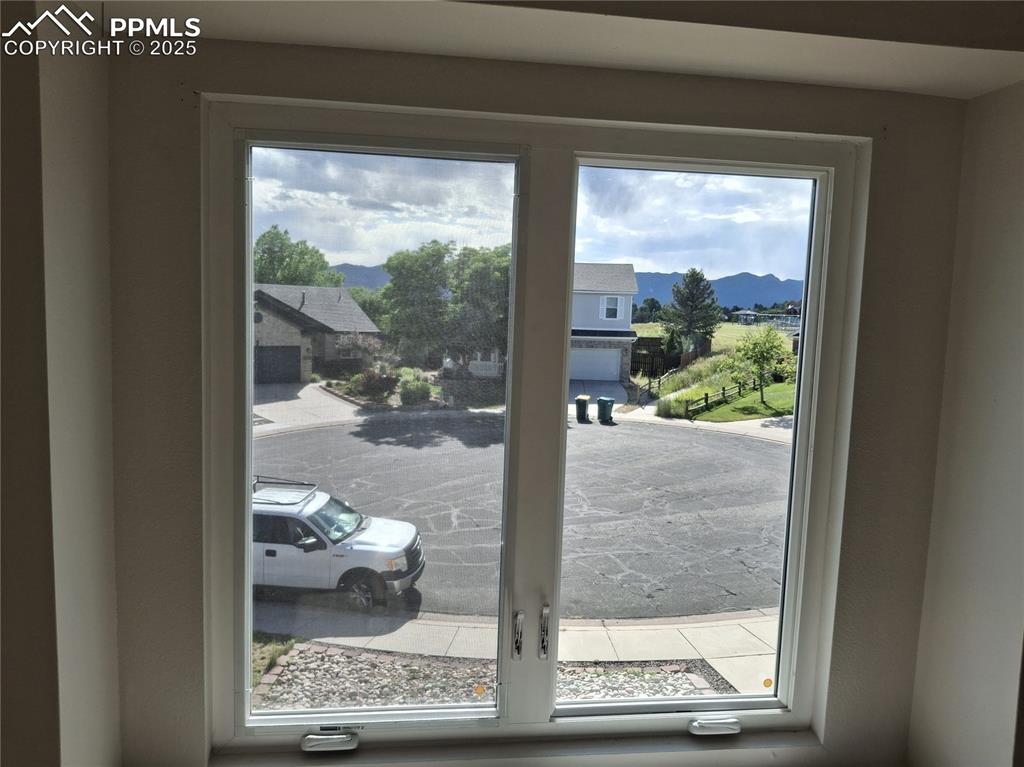
Quite Cul-de-Sac & a mountain view
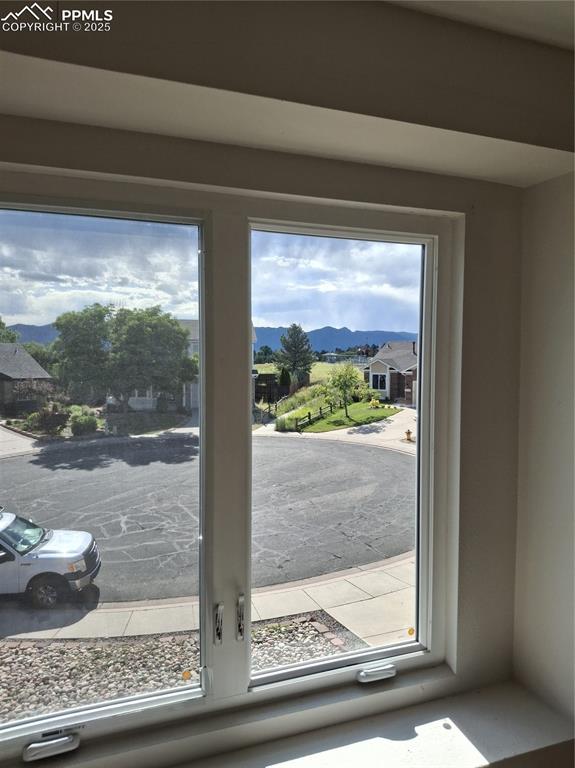
BR with a mountain view
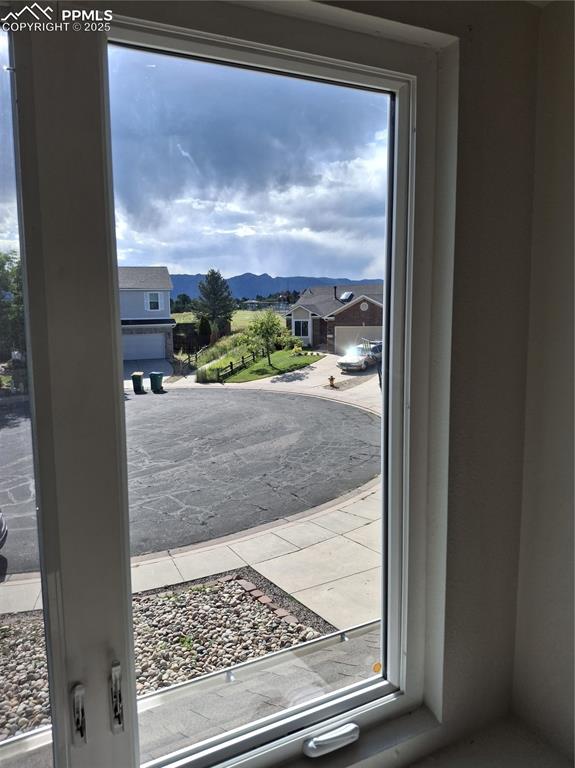
MBR with mountain view and plenty of natural light
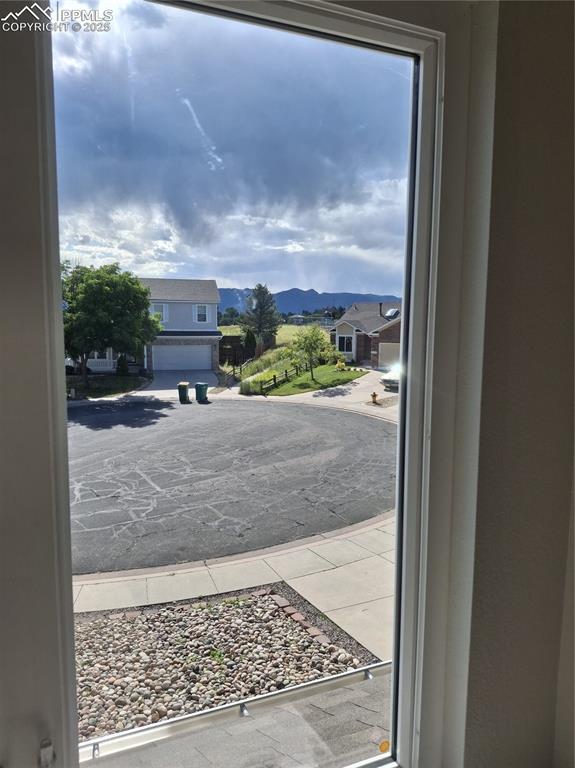
View from front of the house
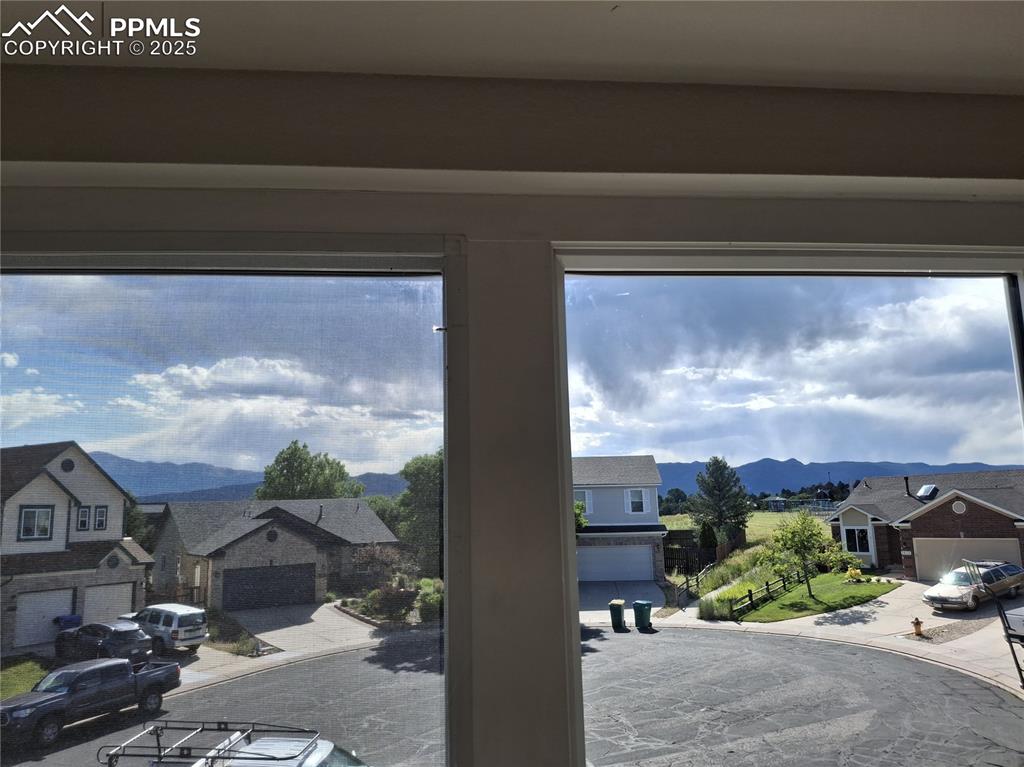
Detailed view of a Pikes Peak
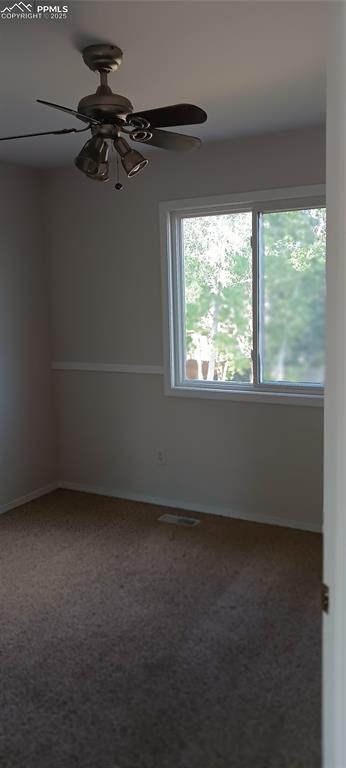
Bedroom with Ceiling fan
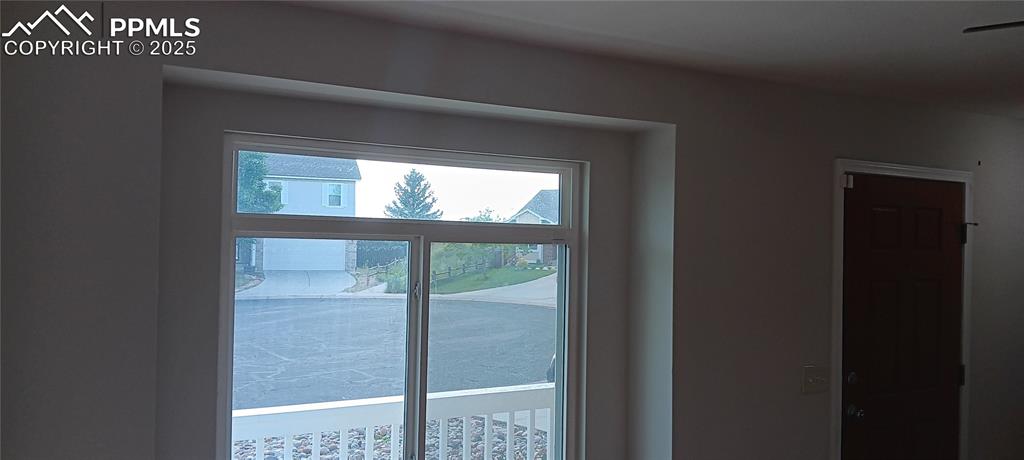
LR window offers plenty of natural light
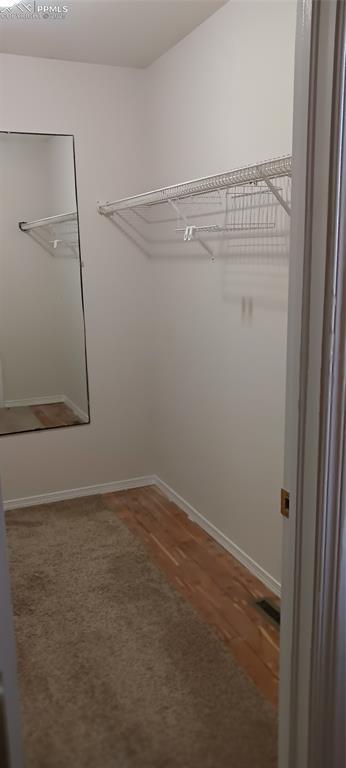
Walk in closet with cedar on sides of floor
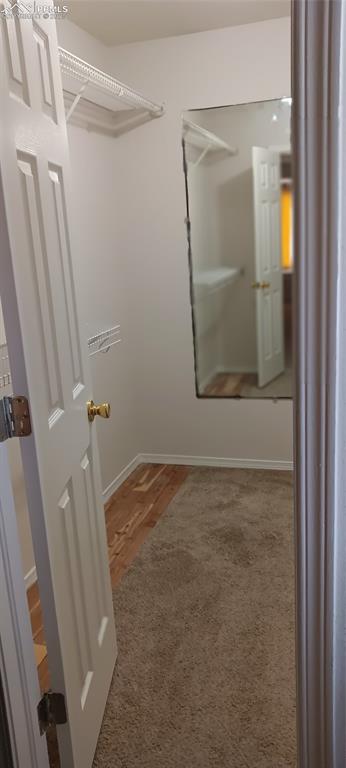
Spacious WI closet
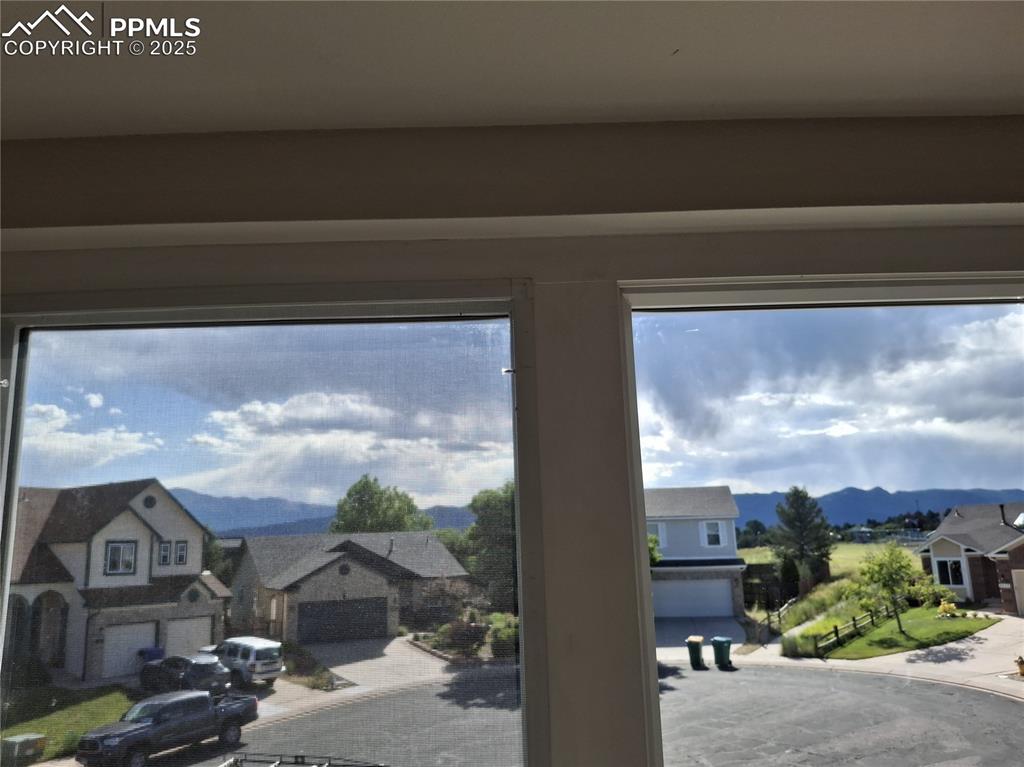
Detailed view of a mountain backdrop and a residential view
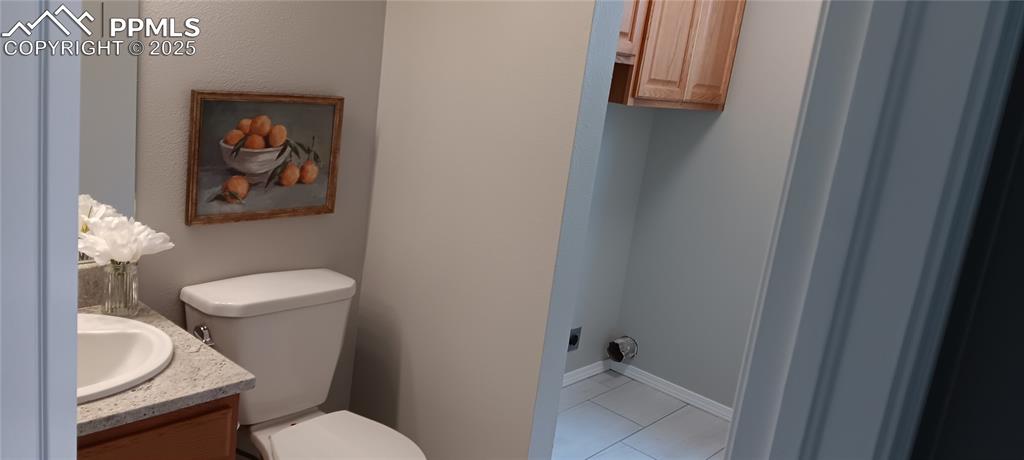
Half bathroom / laundry with pantry storage cabinets on main level. No going to the basement to do your laundry.
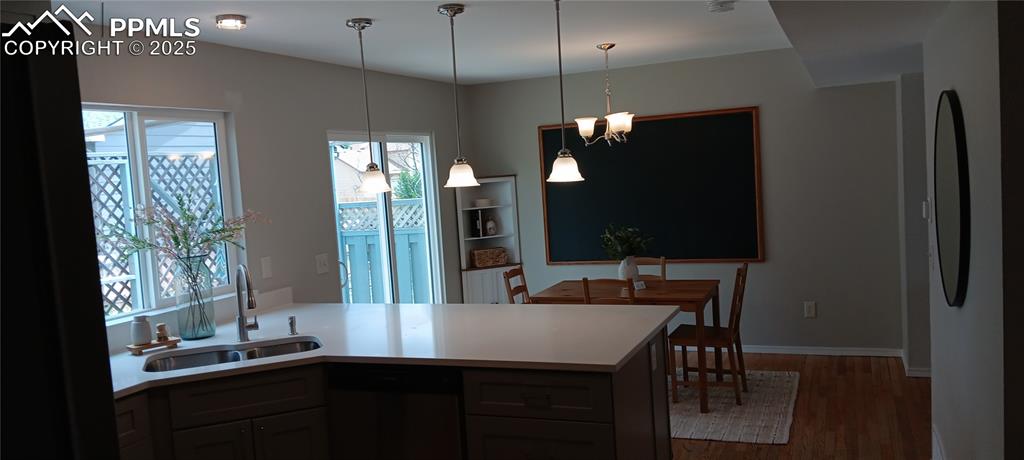
Kitchen with dishwasher, oak floors, light countertops, a peninsula with overflow seating, and pendant lighting
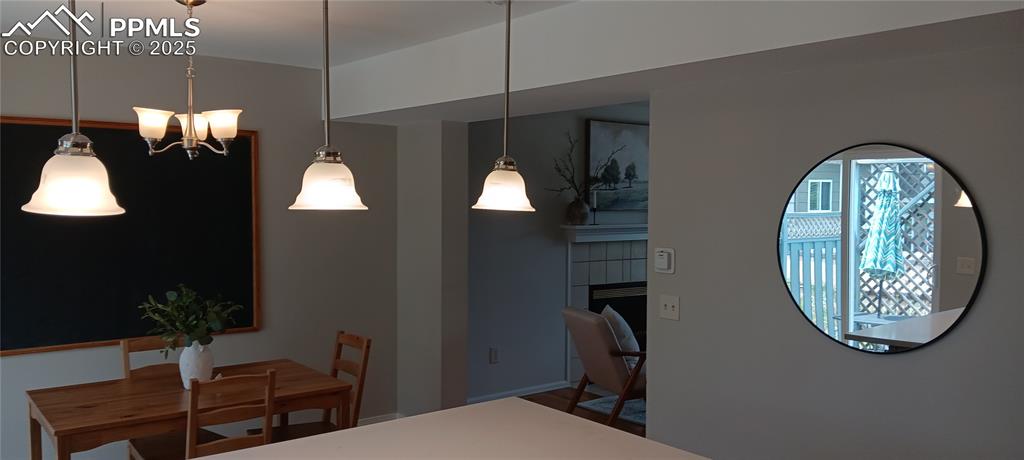
Dining area featuring a chandelier and a fireplace
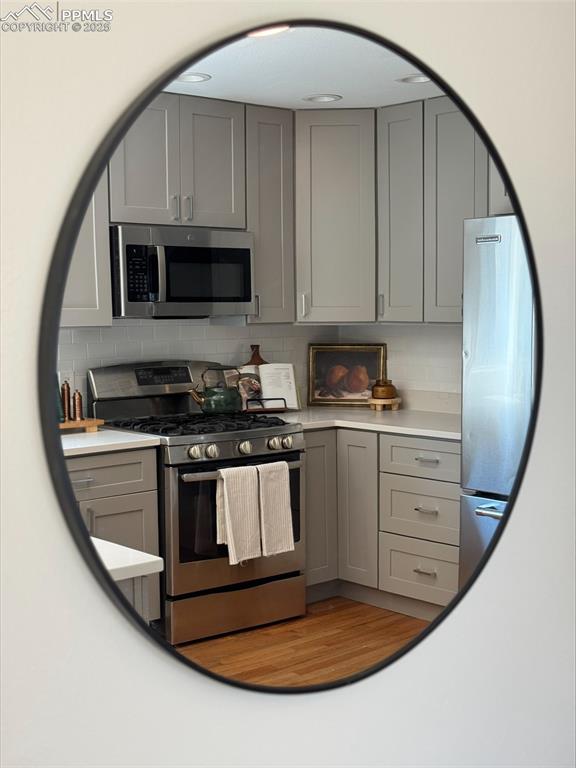
Kitchen featuring gray cabinetry, stainless steel appliances, decorative backsplash, and light countertops
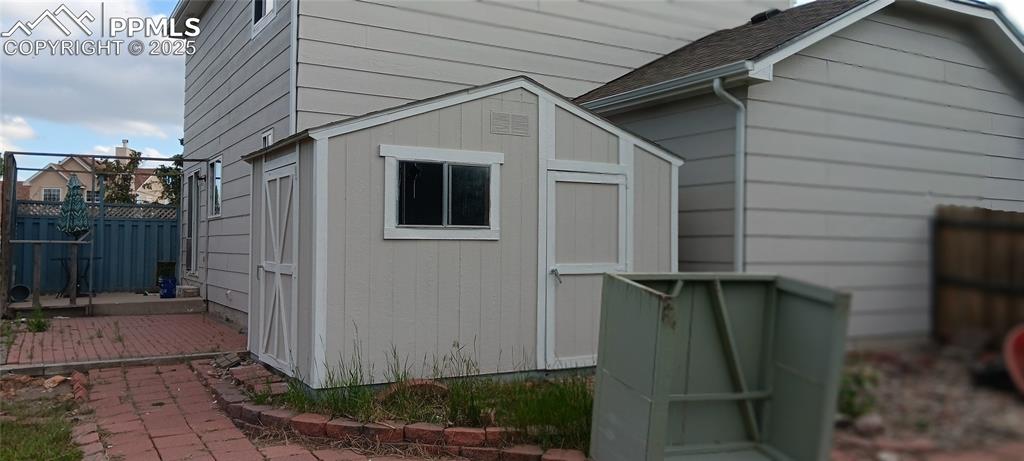
Large Shed with 2 doors
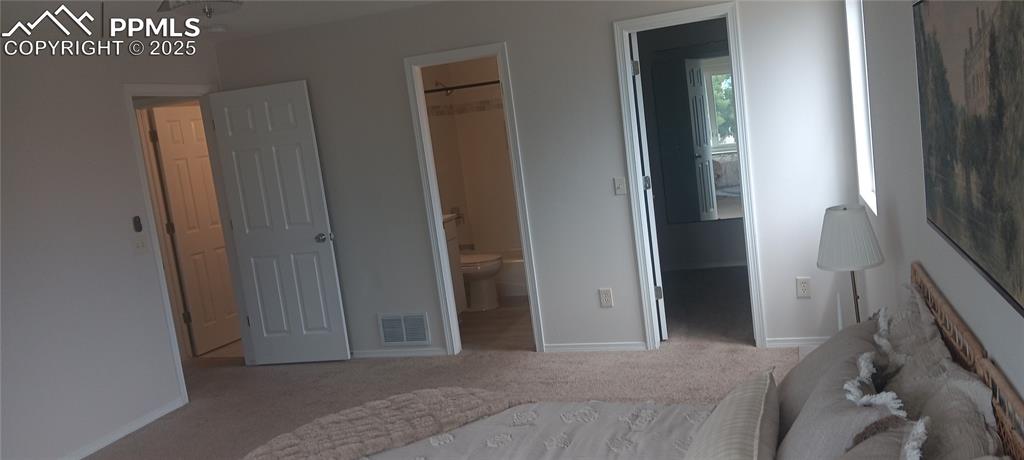
Bedroom with a spacious closet, carpet flooring, and connected bathroom
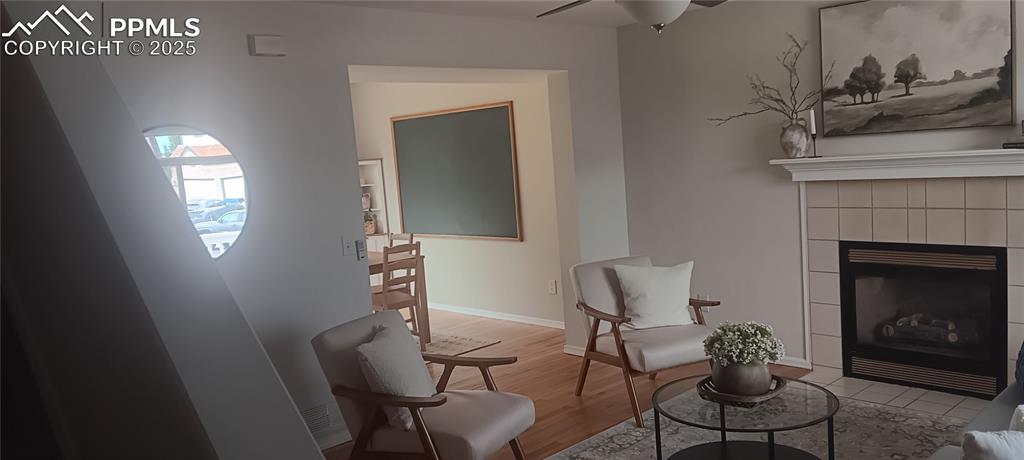
Living area with a fireplace, oak flooring, and ceiling fan
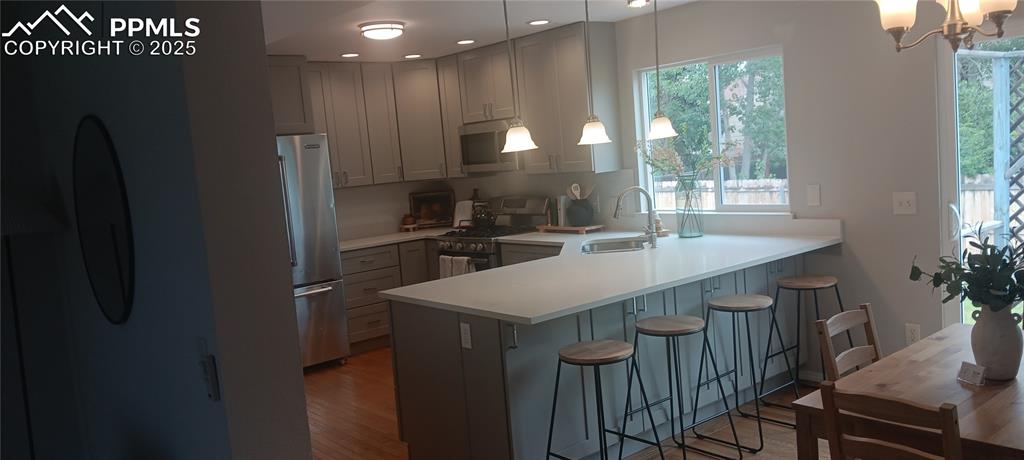
Kitchen with a peninsula, appliances with stainless steel finishes, a kitchen breakfast bar, oak floors, and recessed lighting
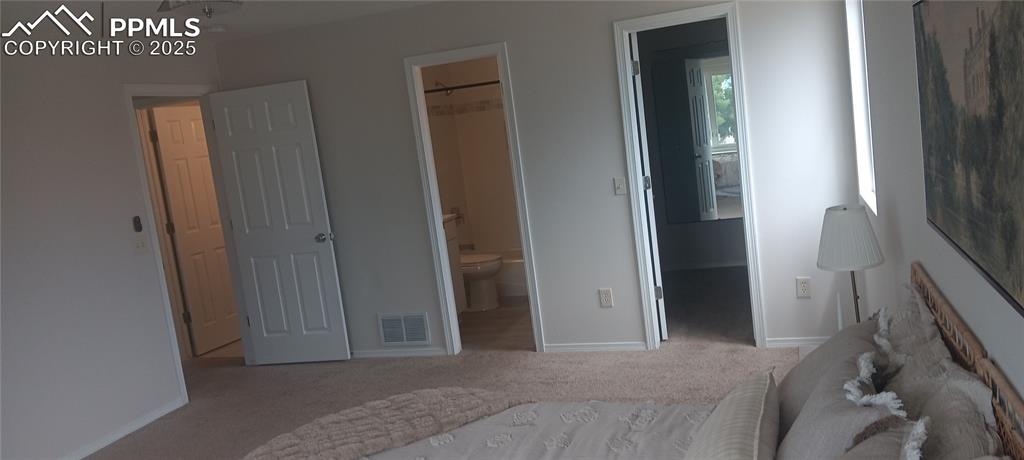
MBR w/ spacious WI closet, carpet, and connected full bathroom
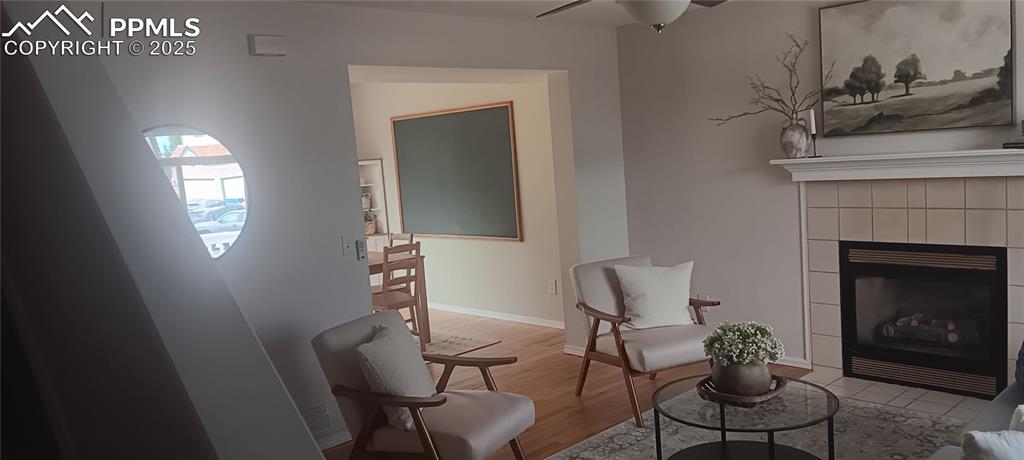
Living area with a fireplace, Oak flooring, and ceiling fan
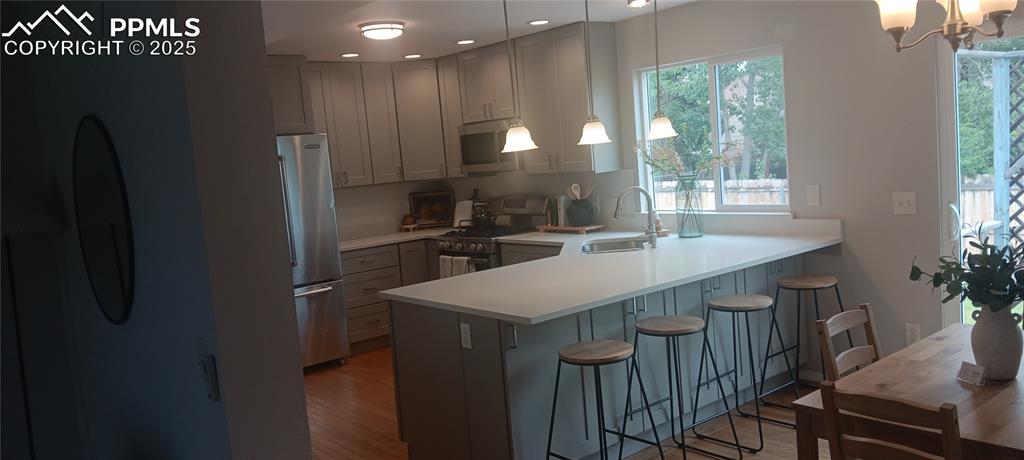
Kitchen with a peninsula, appliances with stainless steel finishes, a kitchen breakfast bar, oak floors, and recessed lighting
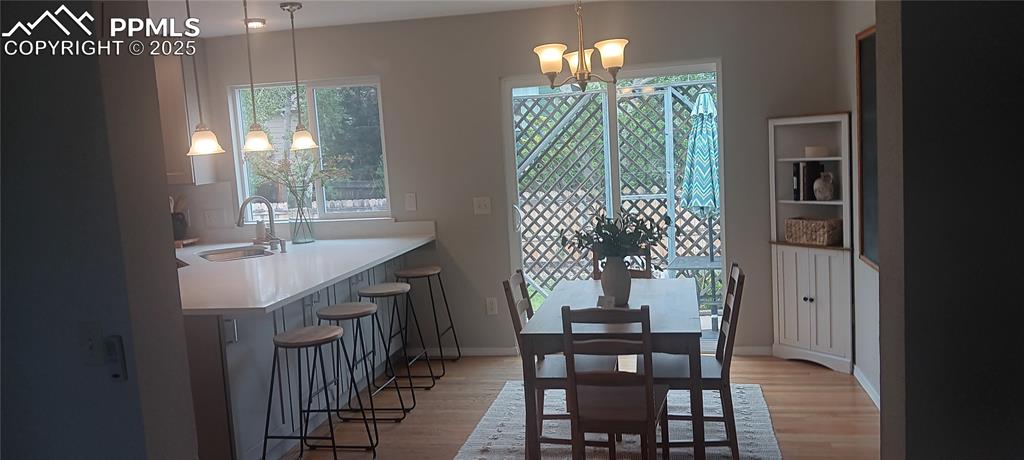
Dining room featuring a chandelier, plenty of natural light, and oak floors
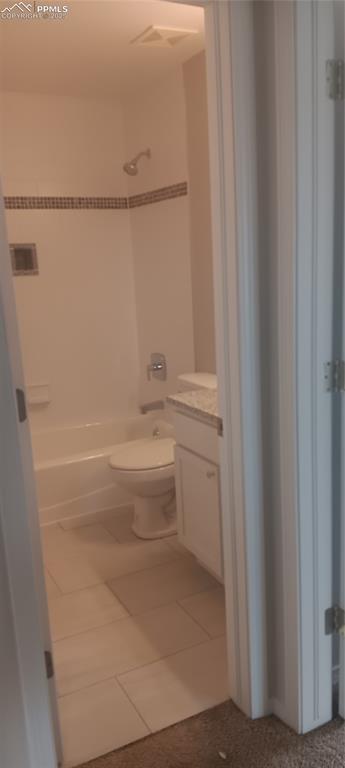
Main remodeled full bathroom
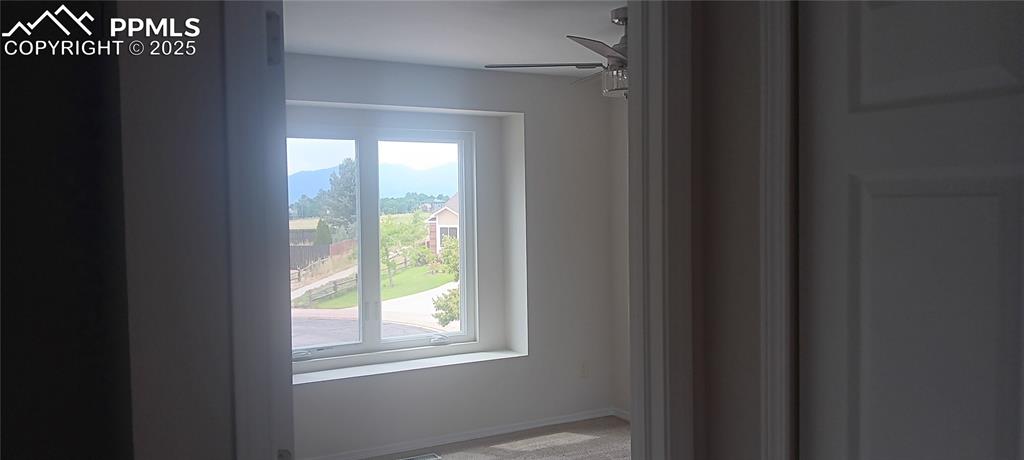
Front BR with view of Pikes Peak
Disclaimer: The real estate listing information and related content displayed on this site is provided exclusively for consumers’ personal, non-commercial use and may not be used for any purpose other than to identify prospective properties consumers may be interested in purchasing.