2511 Tremont Street, Colorado Springs, CO, 80907
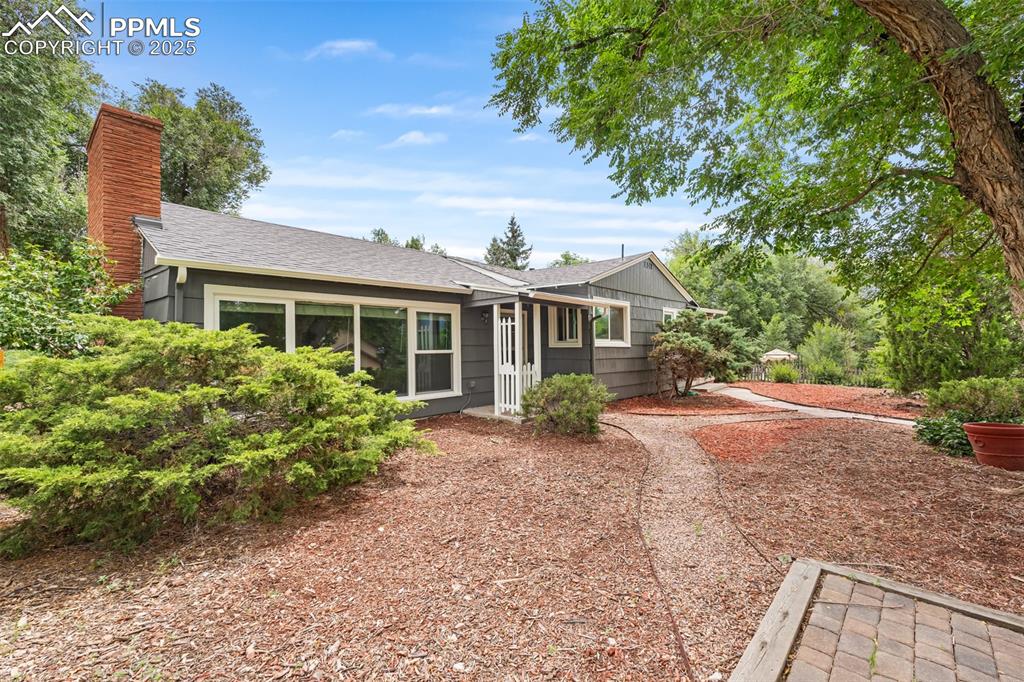
View of front of home with roof with shingles and a chimney

Rear view of house featuring a fenced front yard, roof with shingles, a chimney, a mountain view, and a patio area

Virtually staged - Living area featuring beam ceiling, wood finished floors, wooden walls, and wainscoting

Virtually staged - Dining area with dark wood finished floors and a chandelier
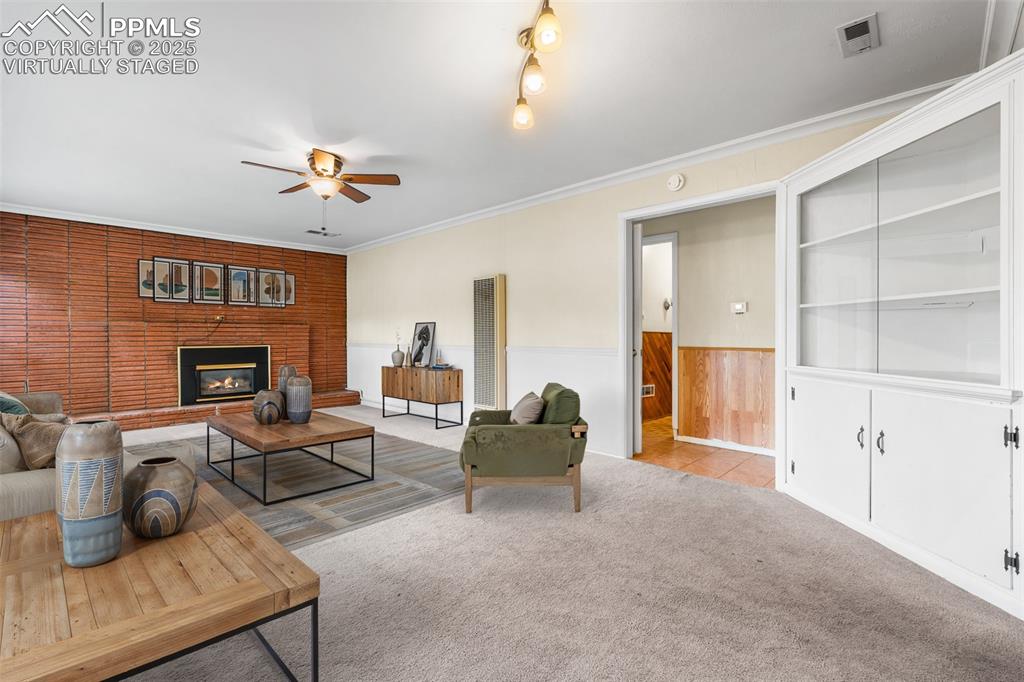
Virtually Staged - Living area with carpet, wainscoting, ceiling fan, crown molding, and a fireplace

Empty room with beam ceiling, light wood-type flooring, a decorative wall, and a wainscoted wall
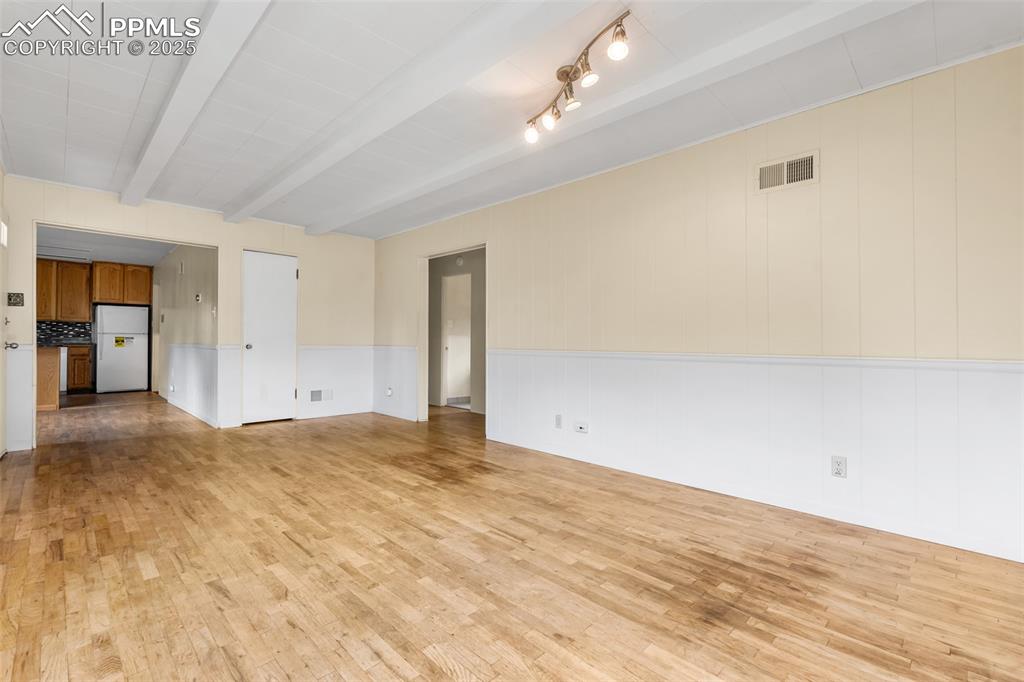
Spare room featuring light wood-style flooring, wainscoting, and beamed ceiling
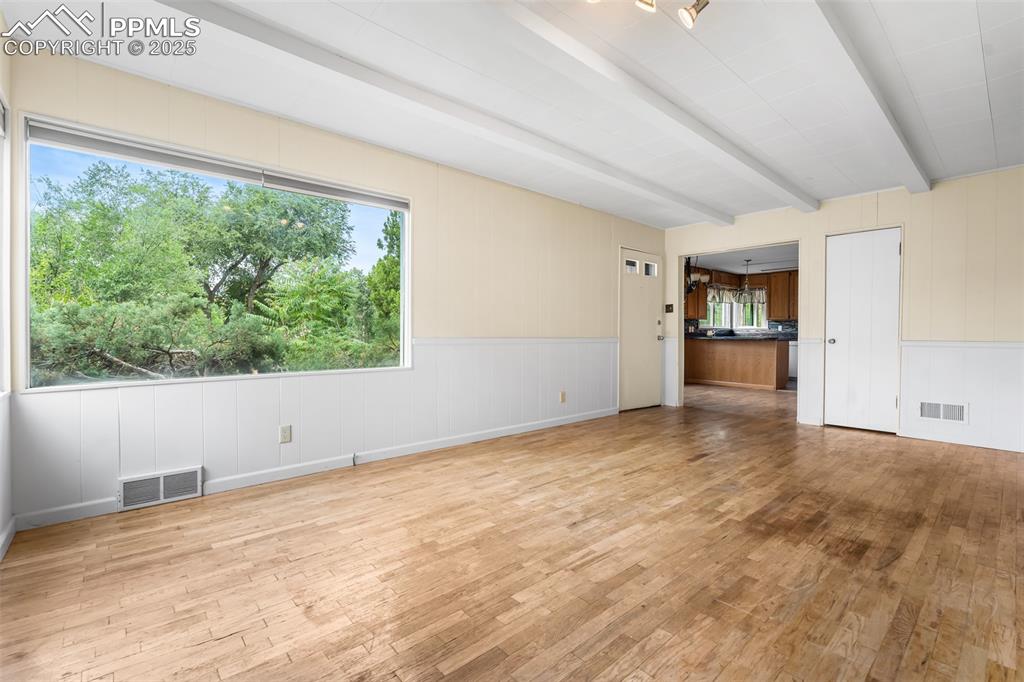
Unfurnished living room with light wood-style floors and beamed ceiling
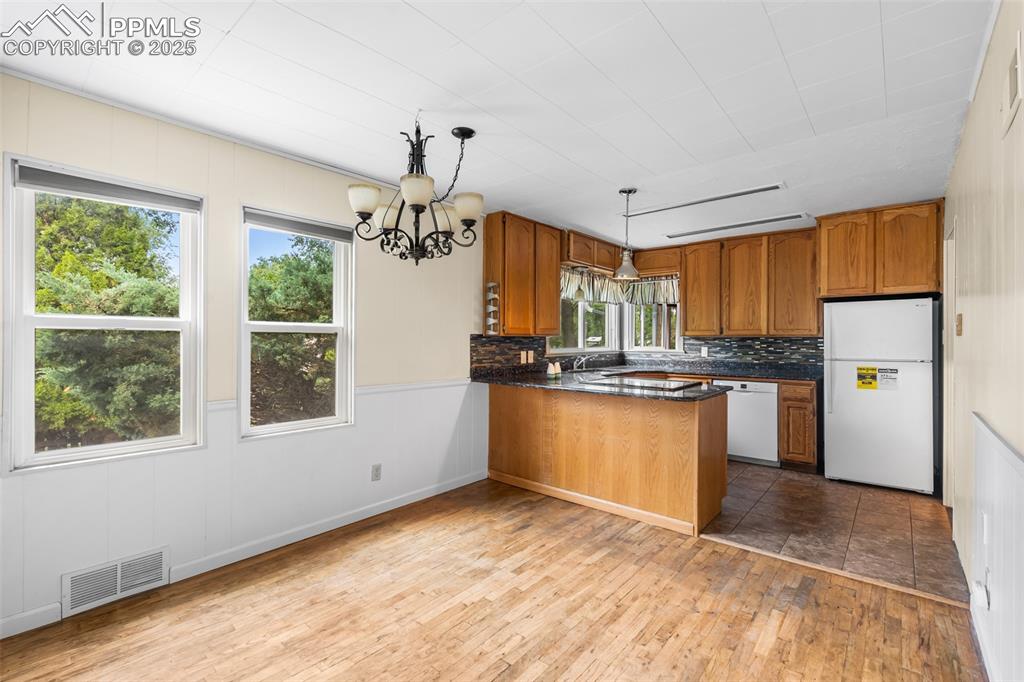
Kitchen with a peninsula, white appliances, dark countertops, wood finished floors, and wainscoting

Kitchen with dark wood-style flooring, brown cabinets, a peninsula, freestanding refrigerator, and backsplash
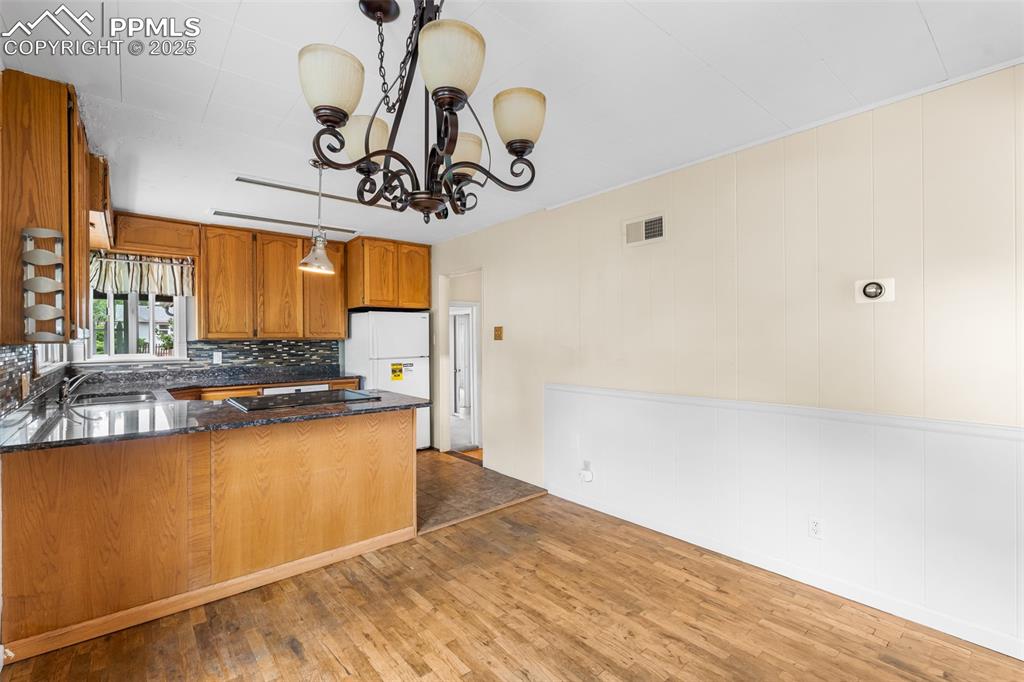
Kitchen with brown cabinetry, a peninsula, tasteful backsplash, dark stone counters, and wood finished floors

Kitchen with a peninsula, white appliances, backsplash, decorative light fixtures, and brown cabinetry

Unfurnished room featuring hardwood / wood-style flooring and a ceiling fan
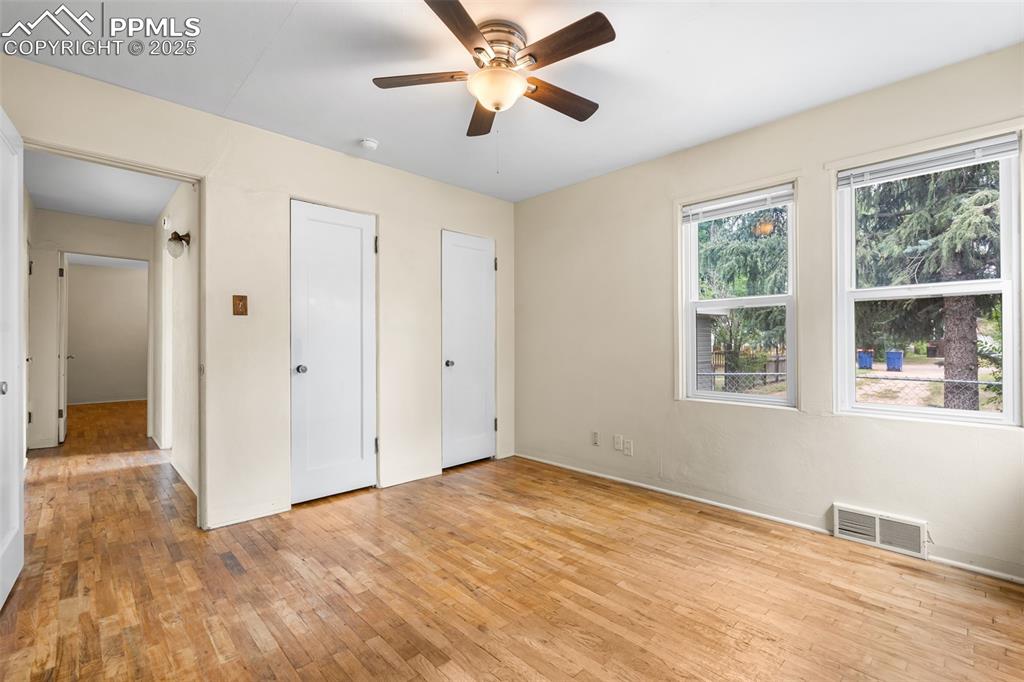
Unfurnished bedroom with light wood-type flooring, a ceiling fan, and two closets

Full bathroom featuring a wainscoted wall, vanity, tile patterned flooring, and shower / bathtub combination
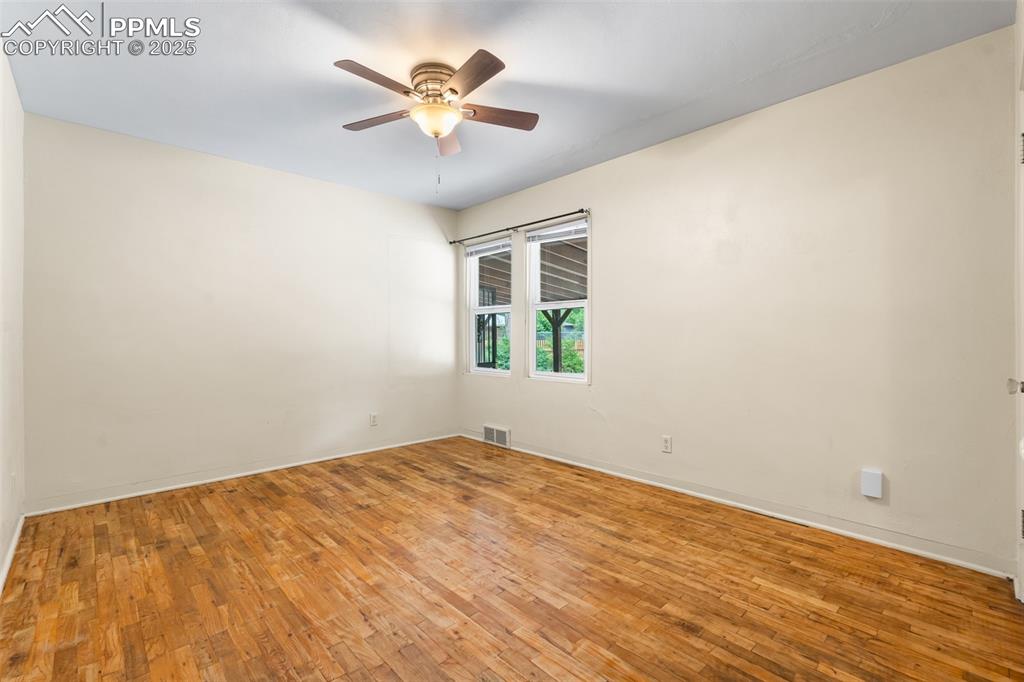
Spare room with hardwood / wood-style flooring and a ceiling fan
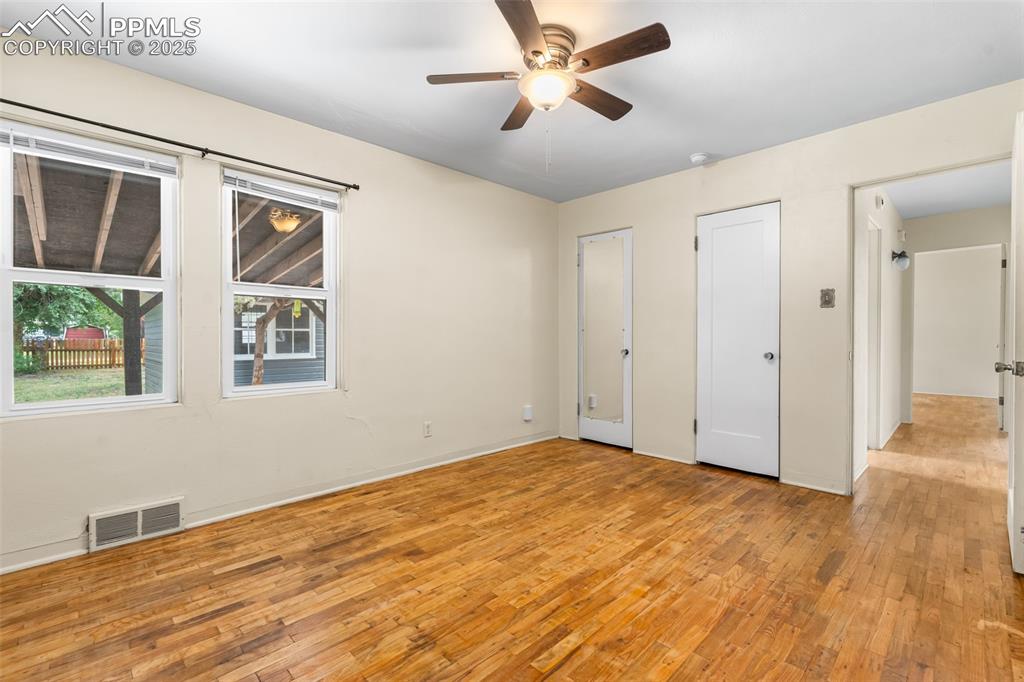
Unfurnished bedroom with light wood finished floors, two closets, and ceiling fan

Unfurnished living room featuring a wainscoted wall, light carpet, ceiling fan, ornamental molding, and wood walls
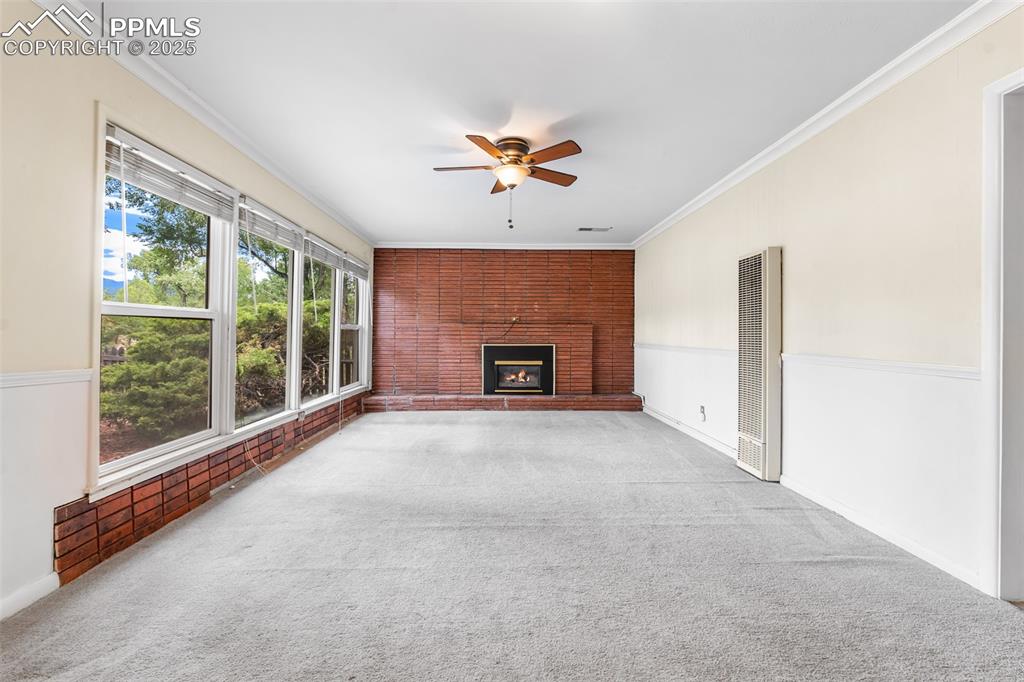
Unfurnished living room featuring carpet floors, crown molding, a ceiling fan, a heating unit, and a fireplace
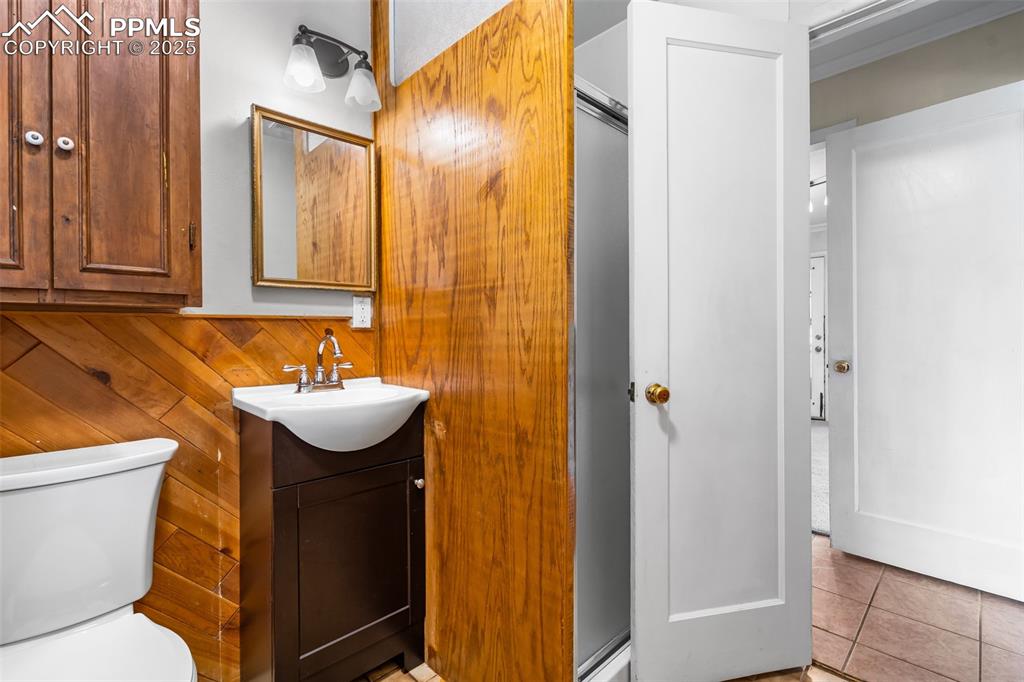
Bathroom featuring vanity, tile patterned floors, and a shower
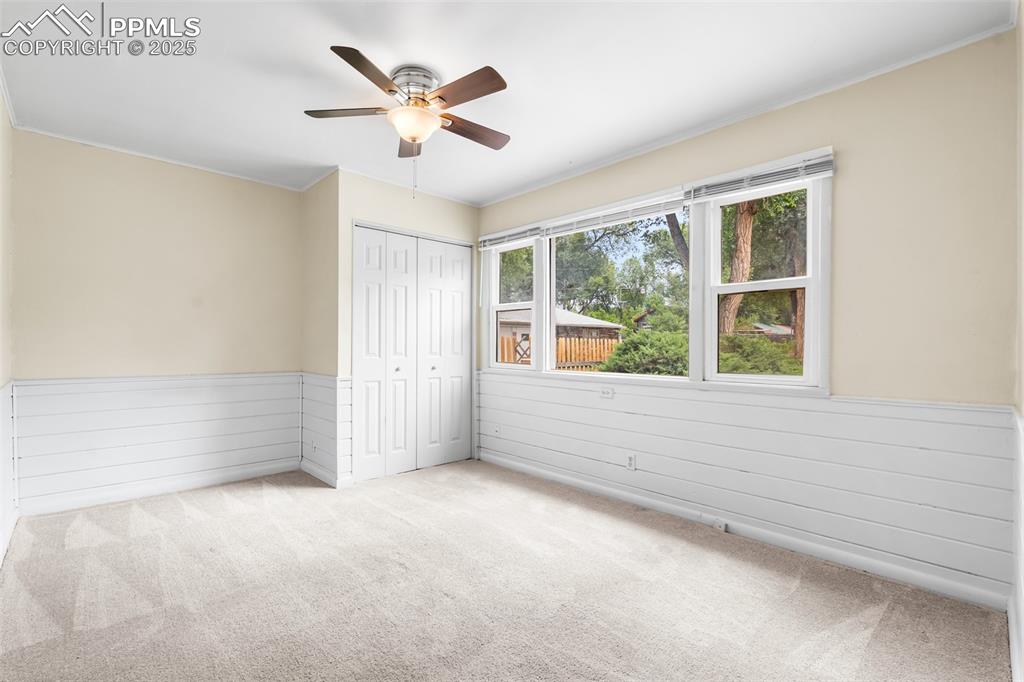
Unfurnished bedroom featuring wainscoting, carpet floors, ornamental molding, a closet, and a ceiling fan
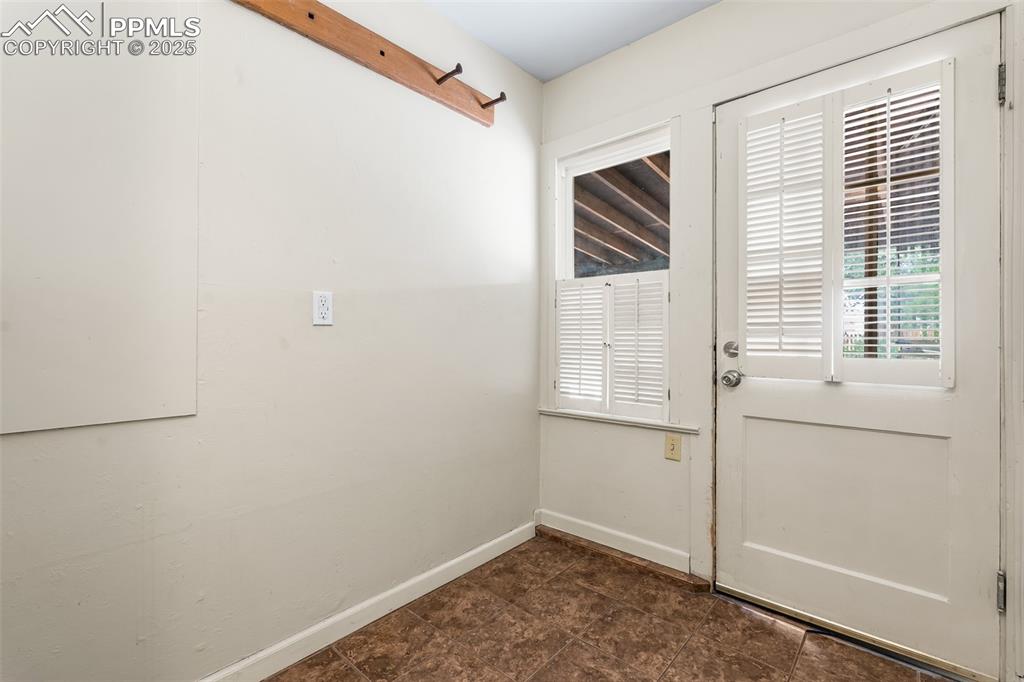
Entryway featuring baseboards

Hall with baseboards

Laundry room with washer and clothes dryer, water heater, and heating unit

Fenced backyard featuring a patio area and a shed
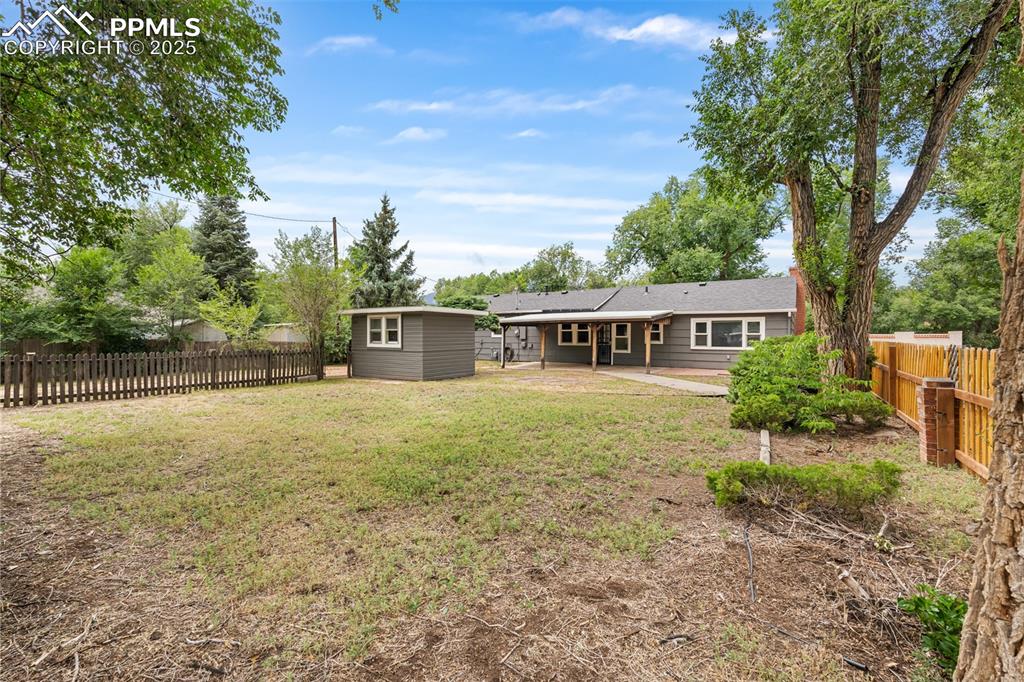
Fenced backyard with a patio and an outbuilding
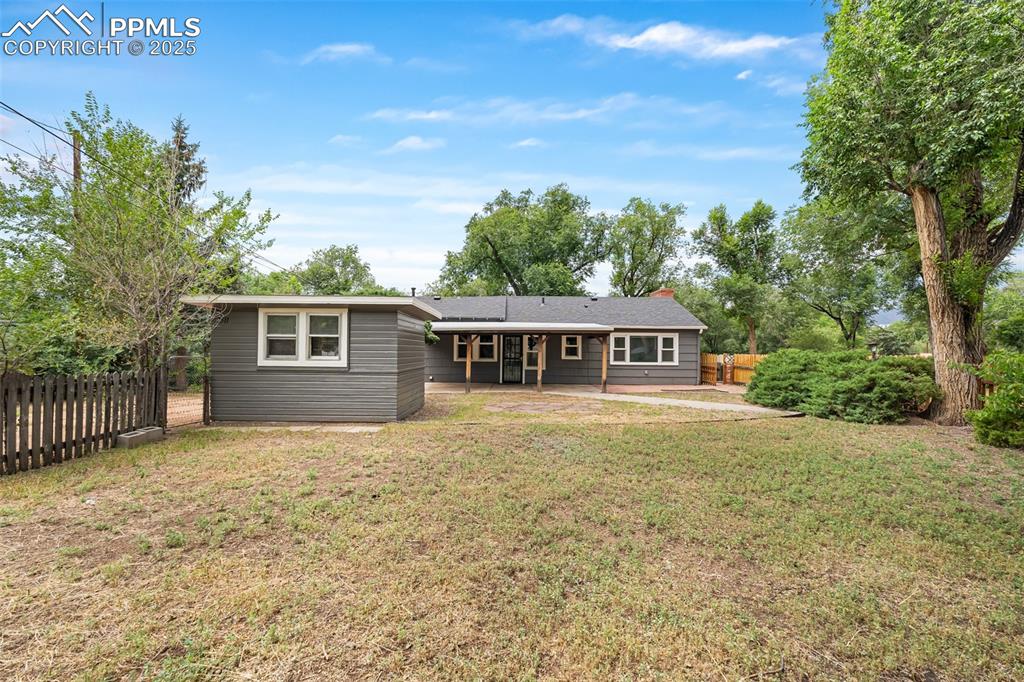
Rear view of property with a patio and a chimney

View of dirt / gravel road

View of yard featuring a storage shed and a garage
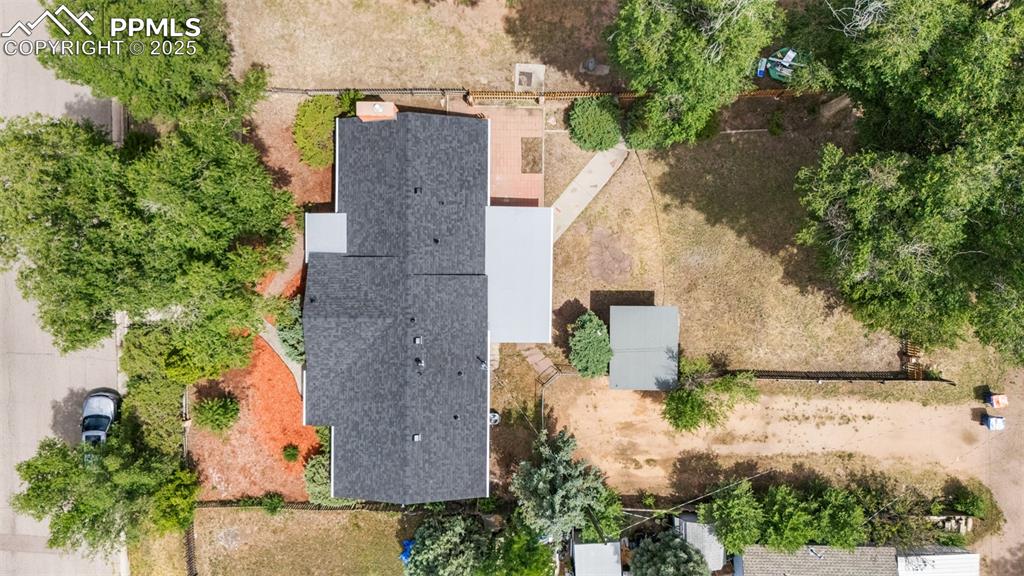
Aerial view of property and surrounding area
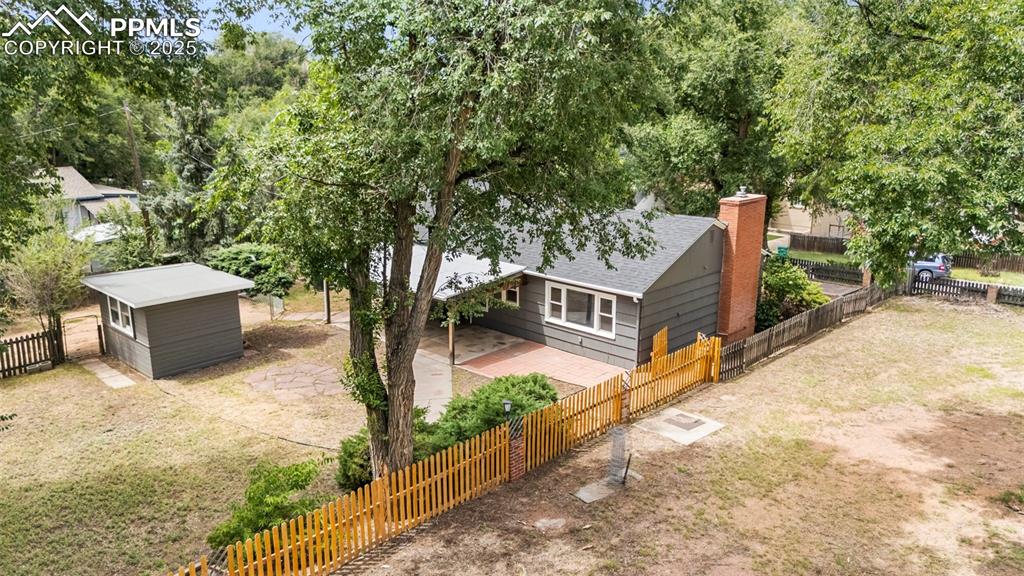
Other

Aerial view of mountains
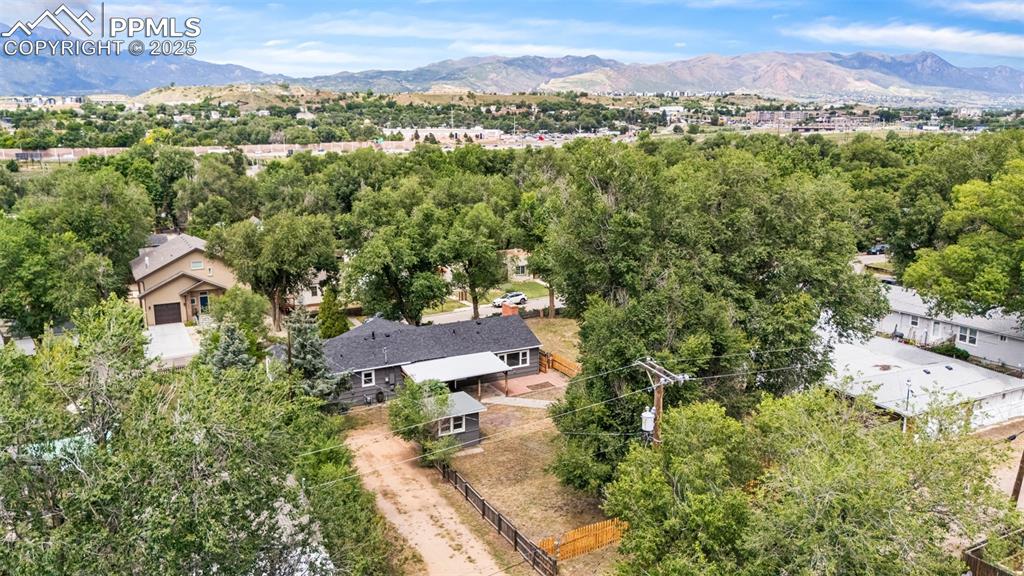
Drone / aerial view of a mountain backdrop

View of property location
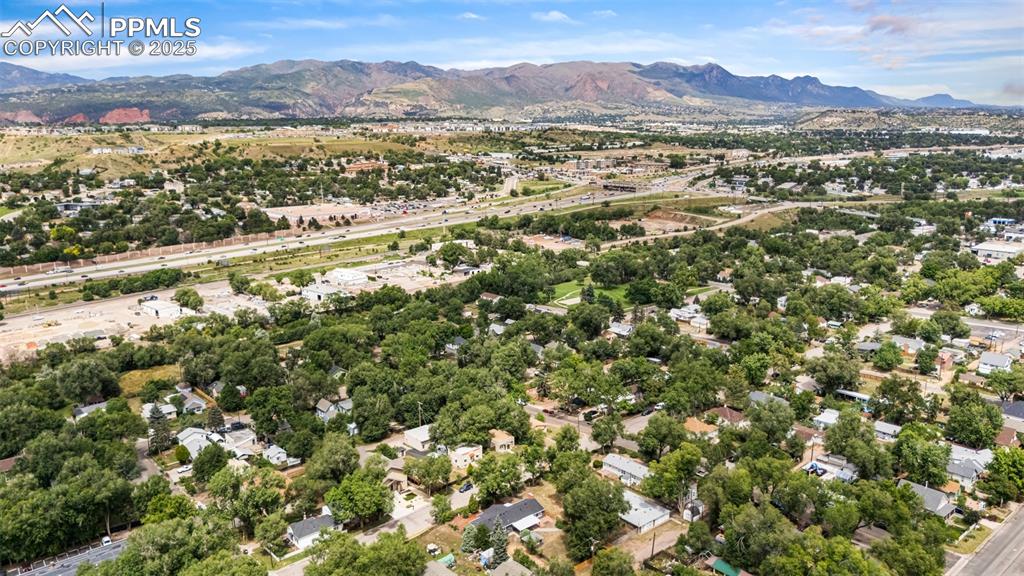
Aerial perspective of suburban area with a mountain backdrop
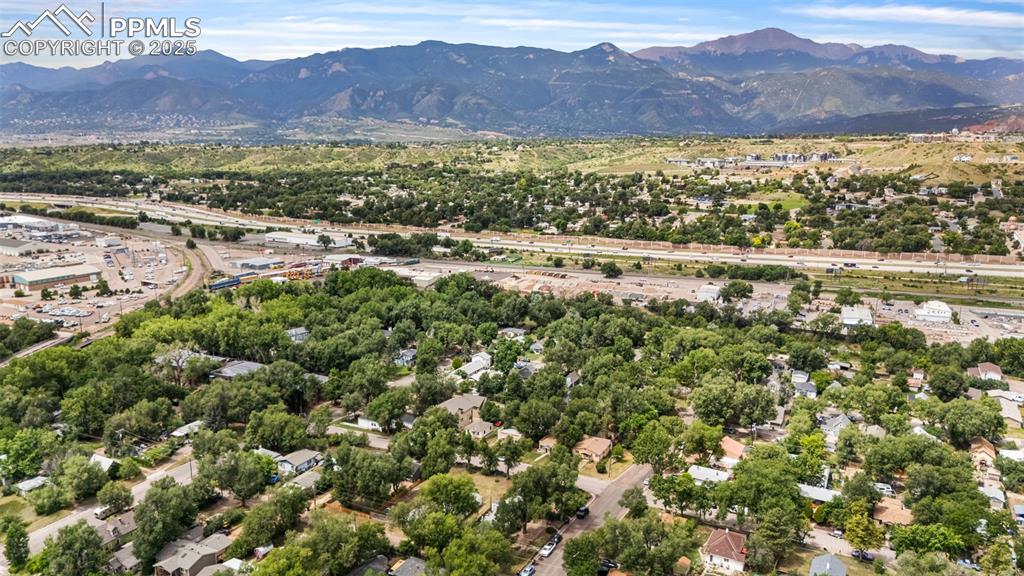
Aerial perspective of suburban area with mountains

Drone / aerial view of mountains
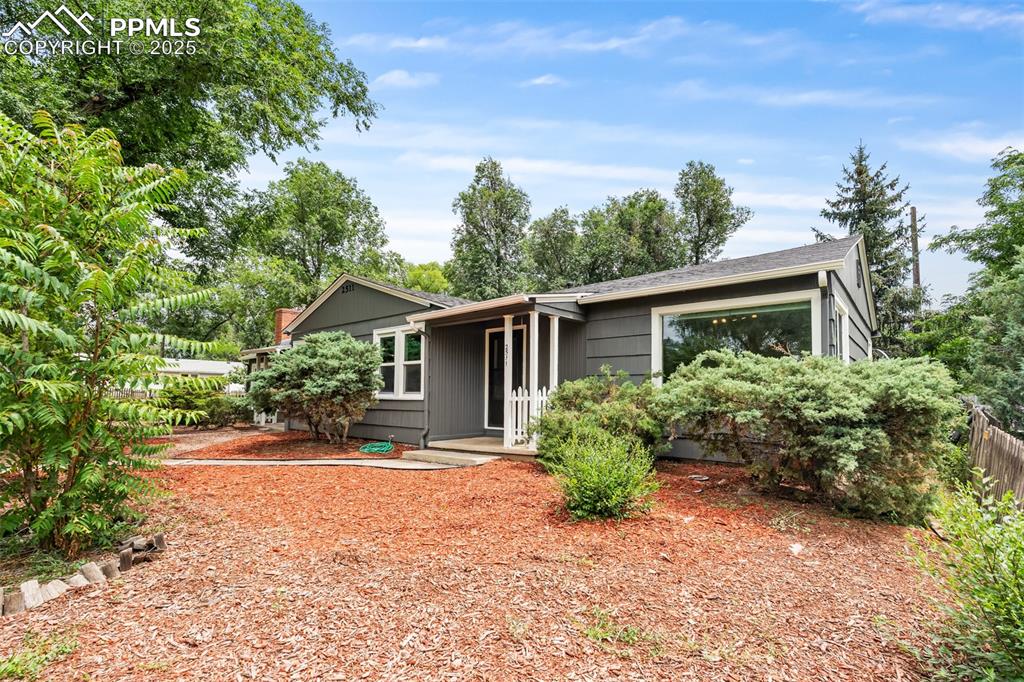
View of single story home
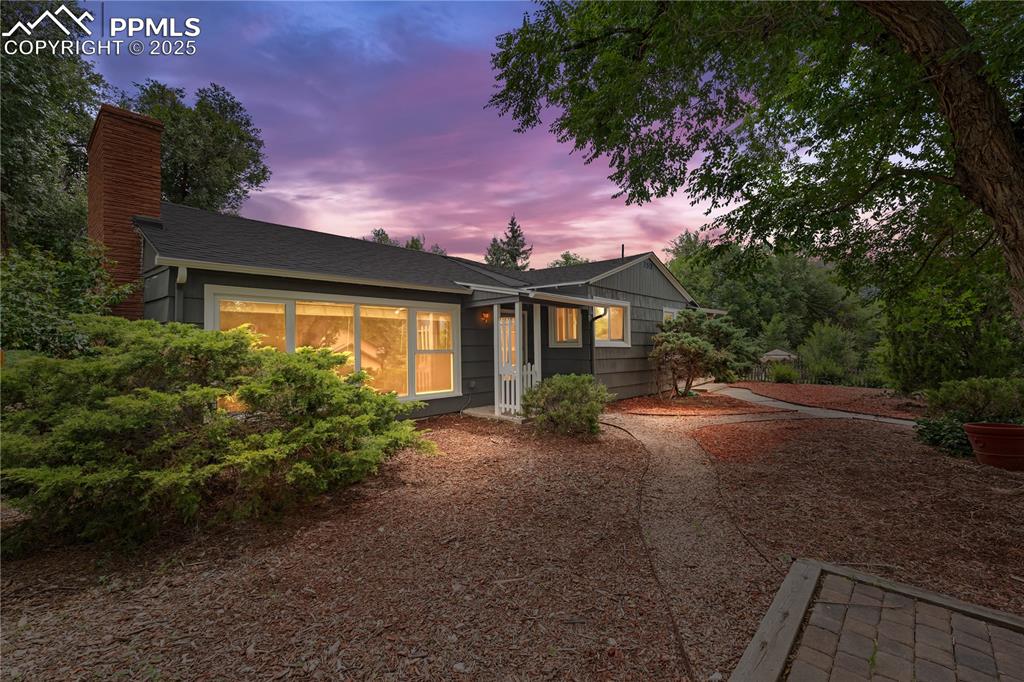
View of front of home with a chimney

Back of house at dusk featuring a patio area
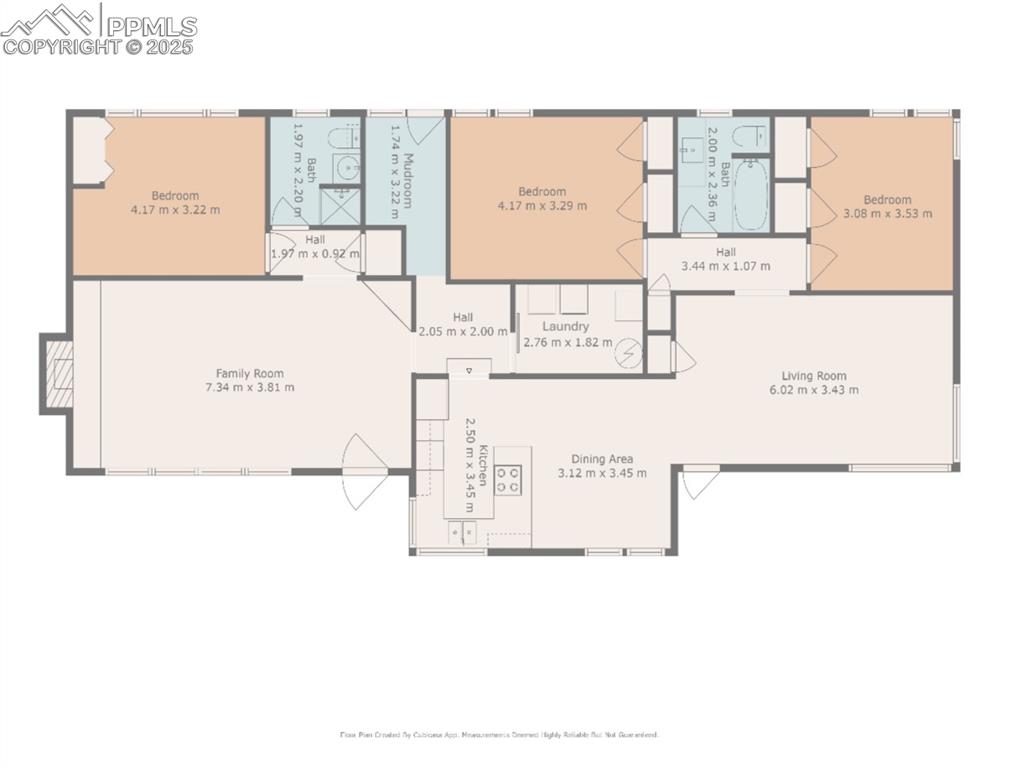
View of property floor plan
Disclaimer: The real estate listing information and related content displayed on this site is provided exclusively for consumers’ personal, non-commercial use and may not be used for any purpose other than to identify prospective properties consumers may be interested in purchasing.