2963 Mesa Road B, Colorado Springs, CO, 80904
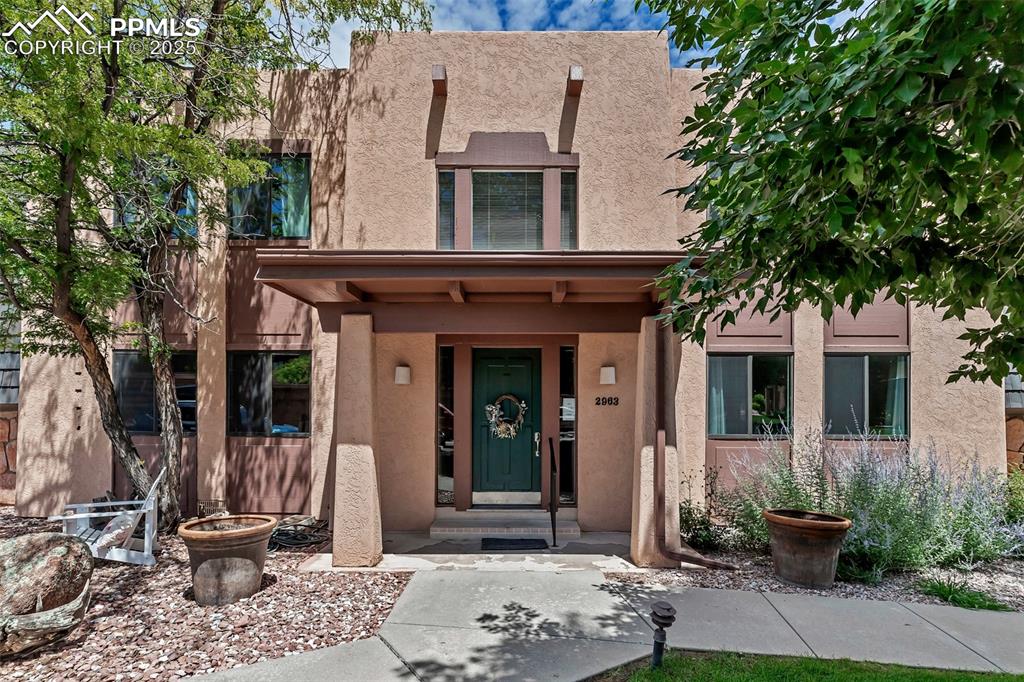
Adobe home with stucco siding
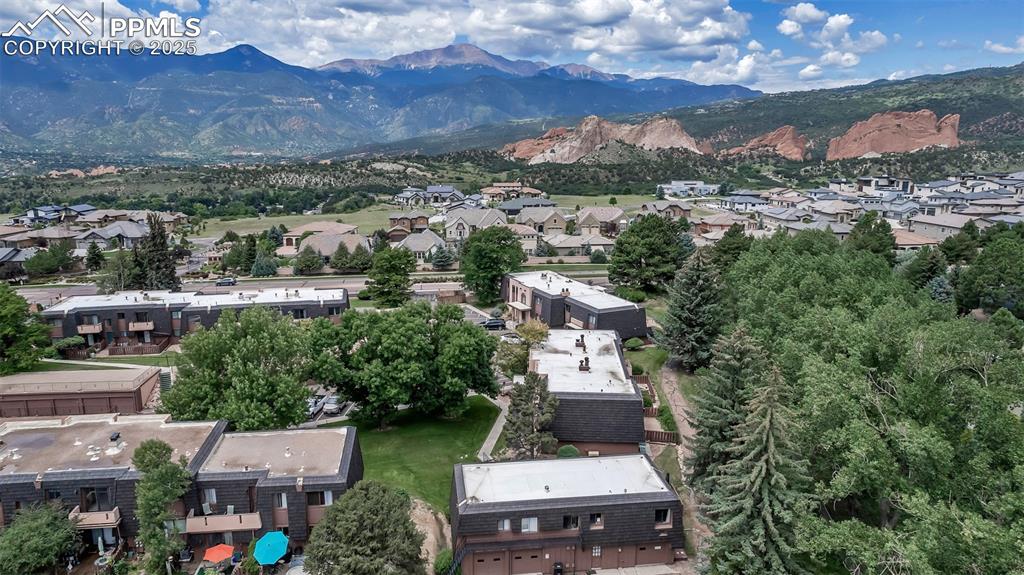
Aerial view of residential area with a mountain backdrop
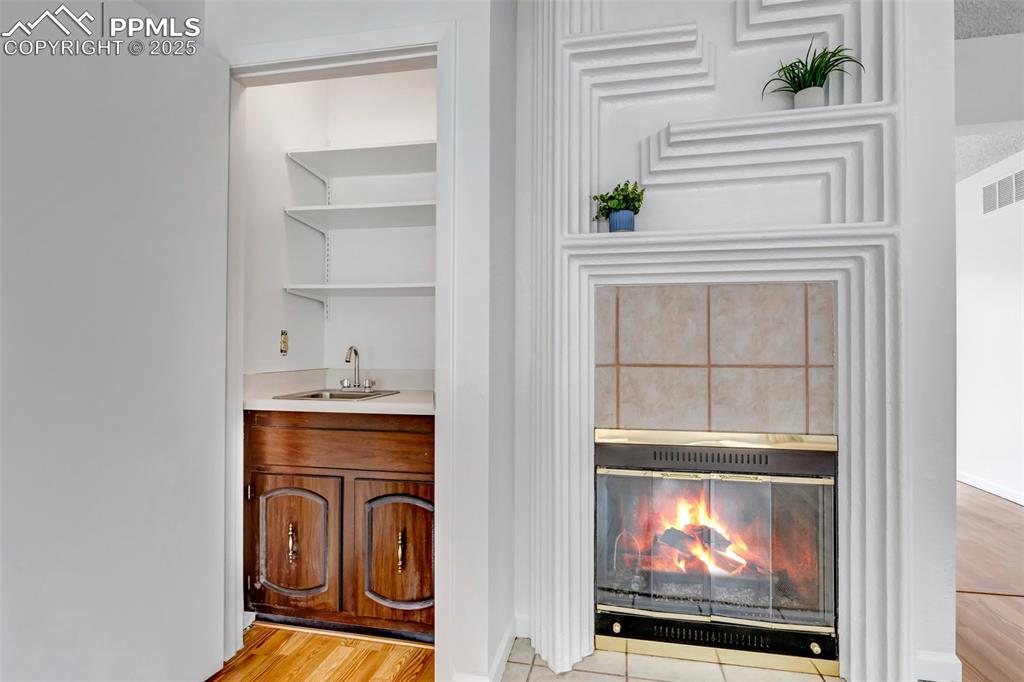
Gas Fireplace and Wet Bar in Family Room
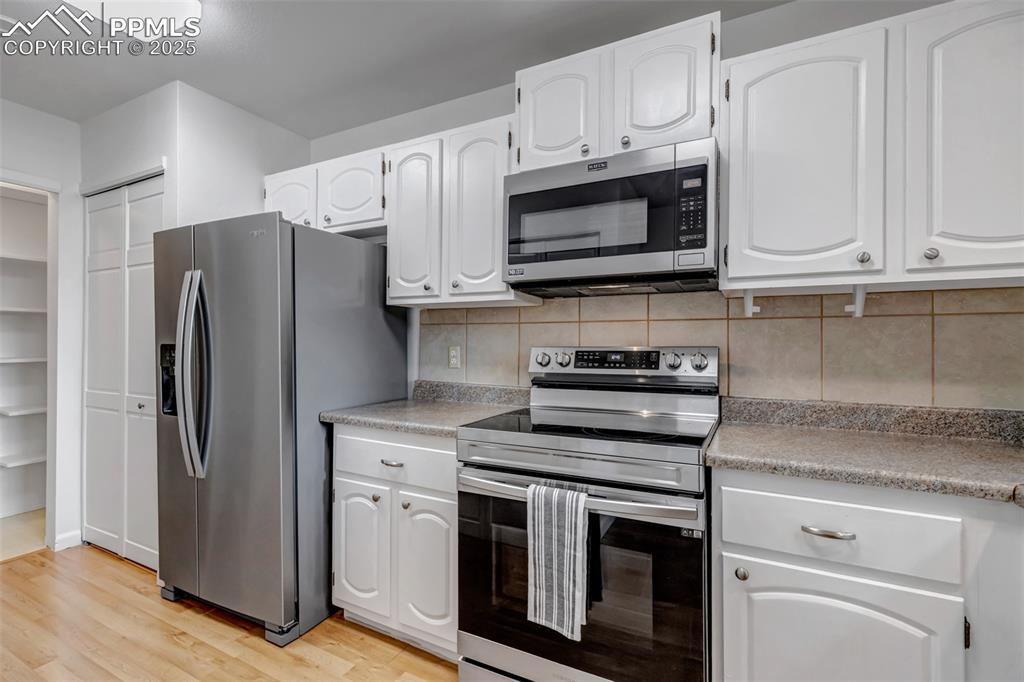
Kitchen featuring stainless steel appliances, backsplash, white cabinetry, light wood-type flooring, and light countertops
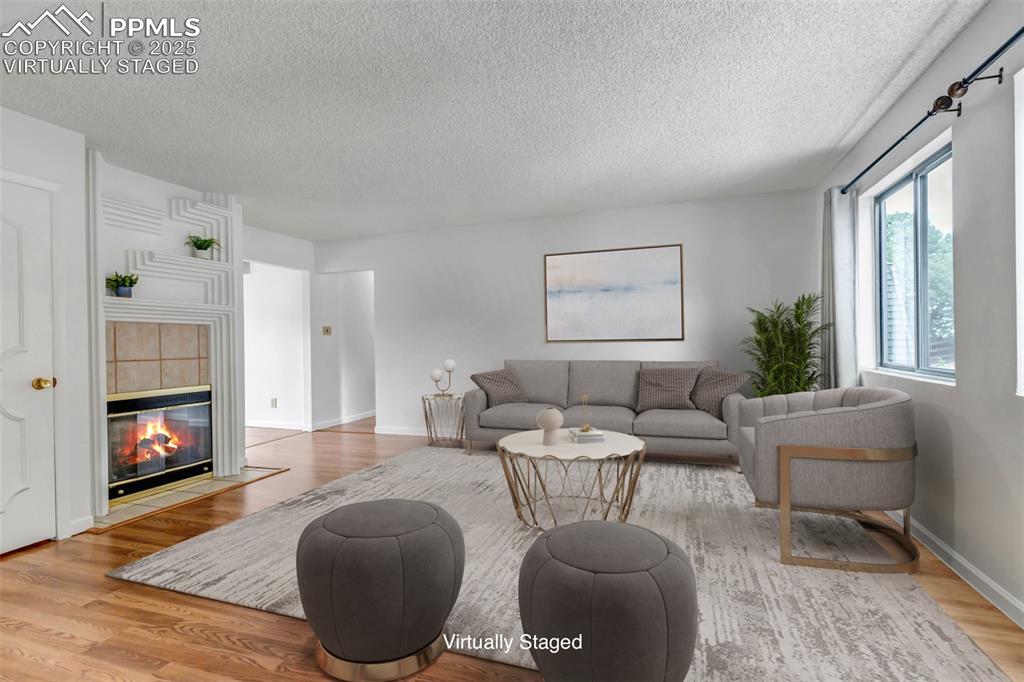
virtually staged
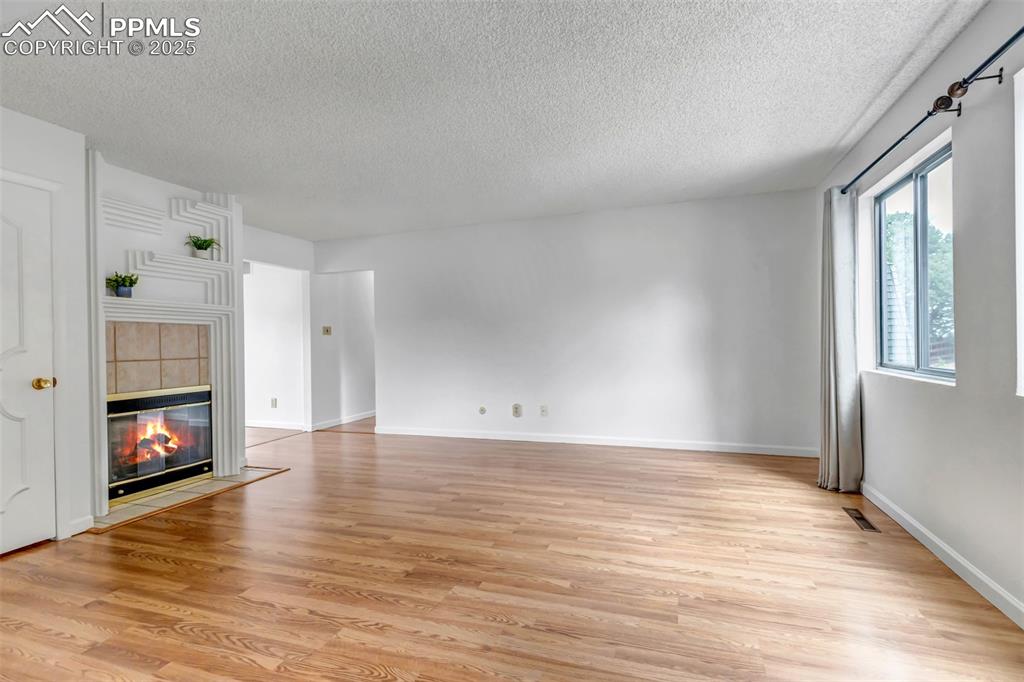
Light and Bright Family Room
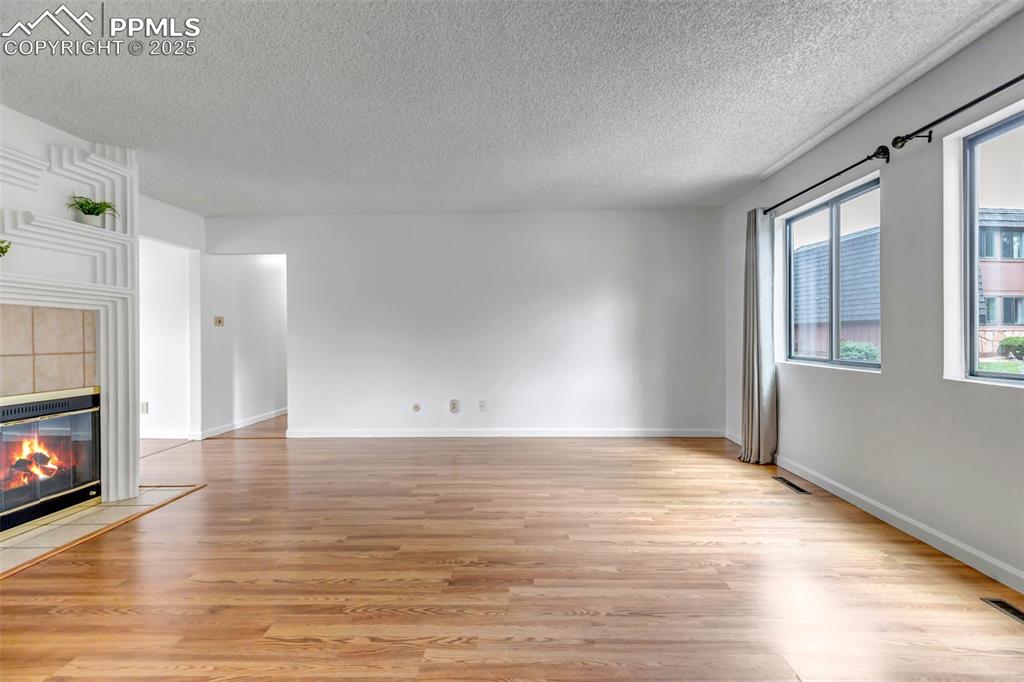
Light and Bright Family Room
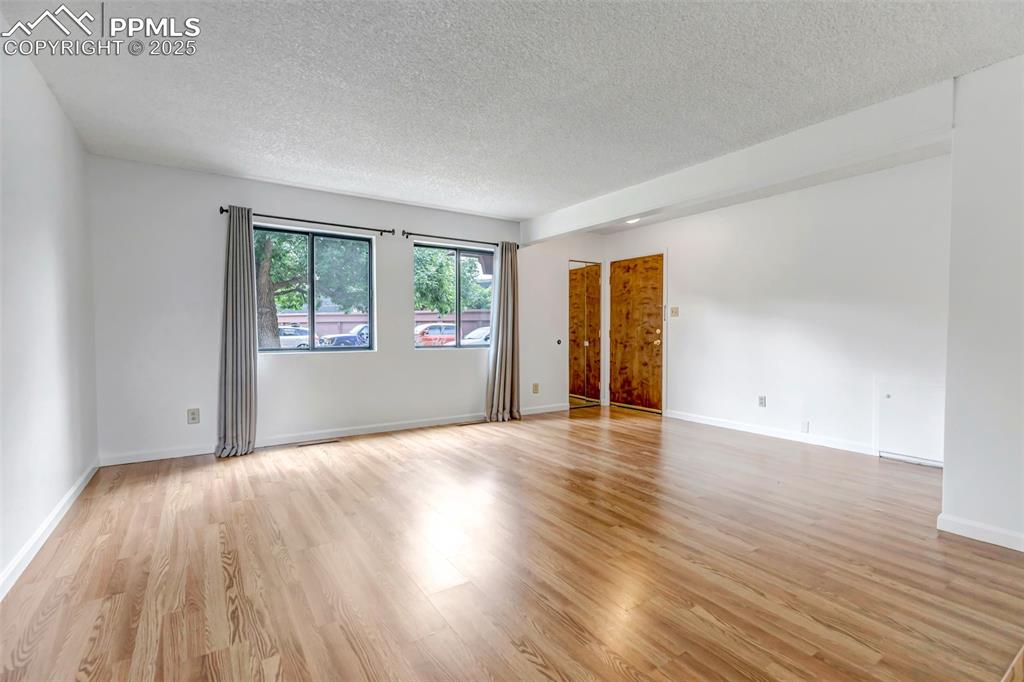
Family Room looking back at front door and large south facing windows.
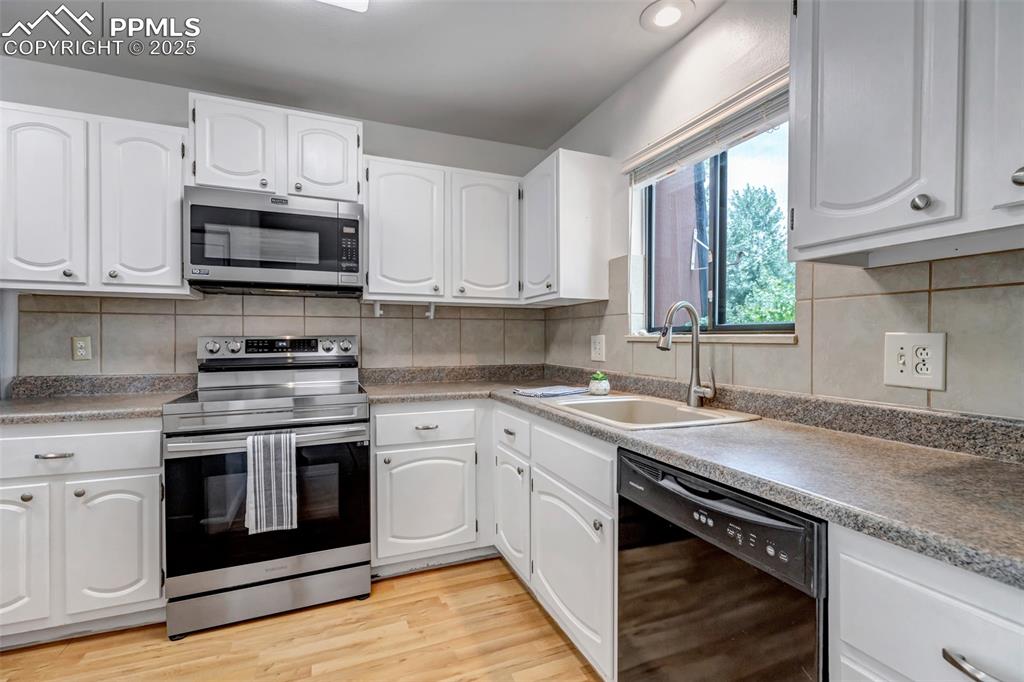
Kitchen with SS appliances with stainless steel finishes, light wood-style floors, white cabinets, and backsplash
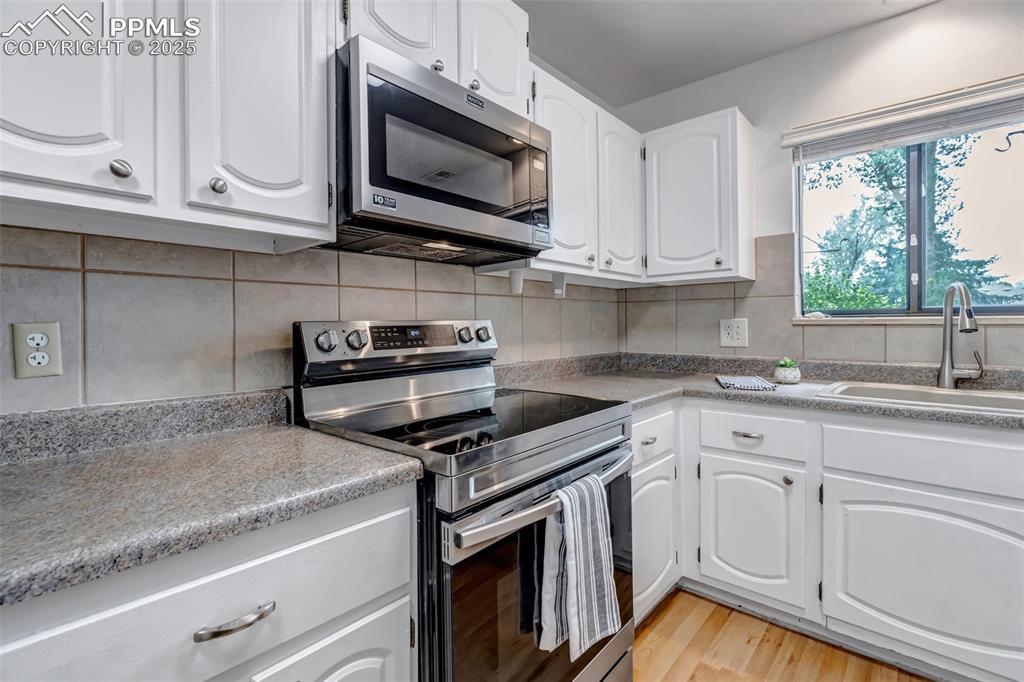
Kitchen featuring stainless steel appliances, white cabinets, light wood-style flooring, decorative backsplash, and light countertops
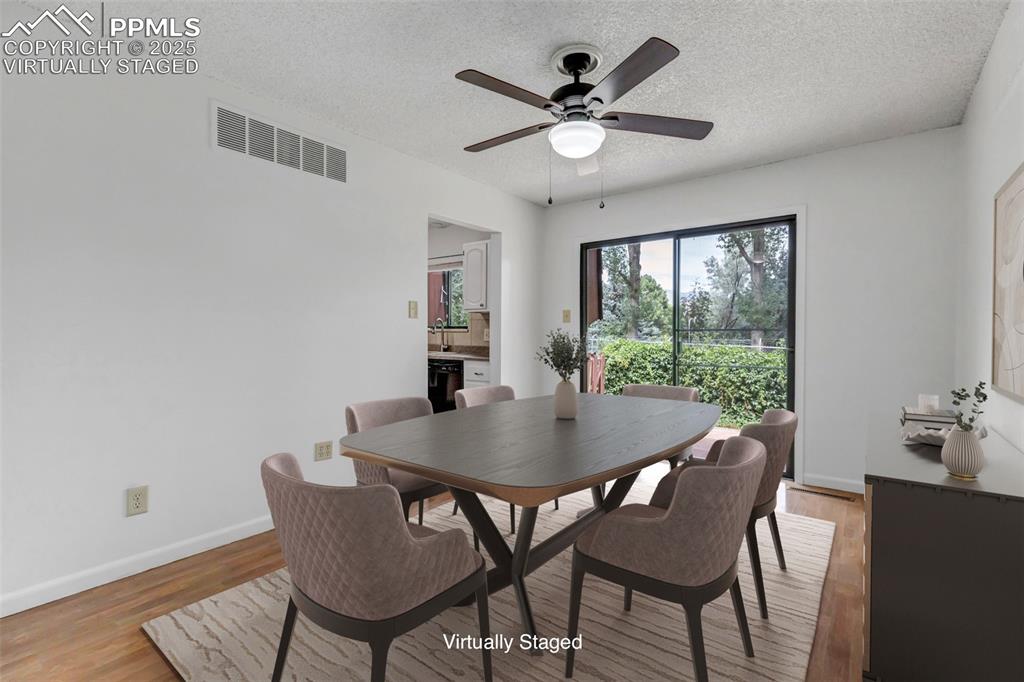
virtually staged
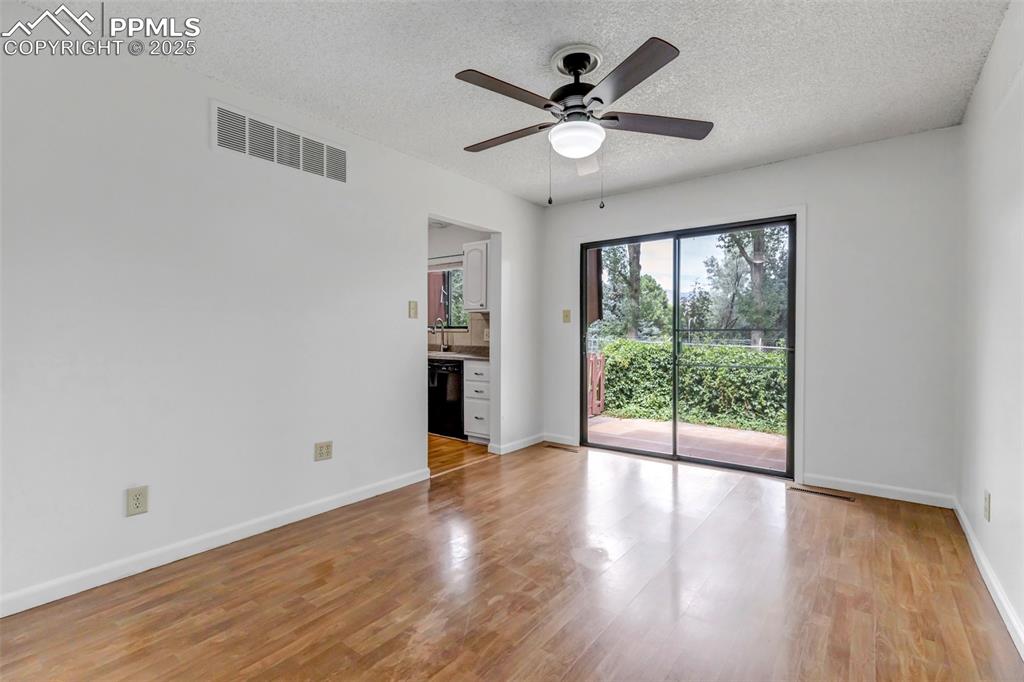
Dining Room with Backyard Access
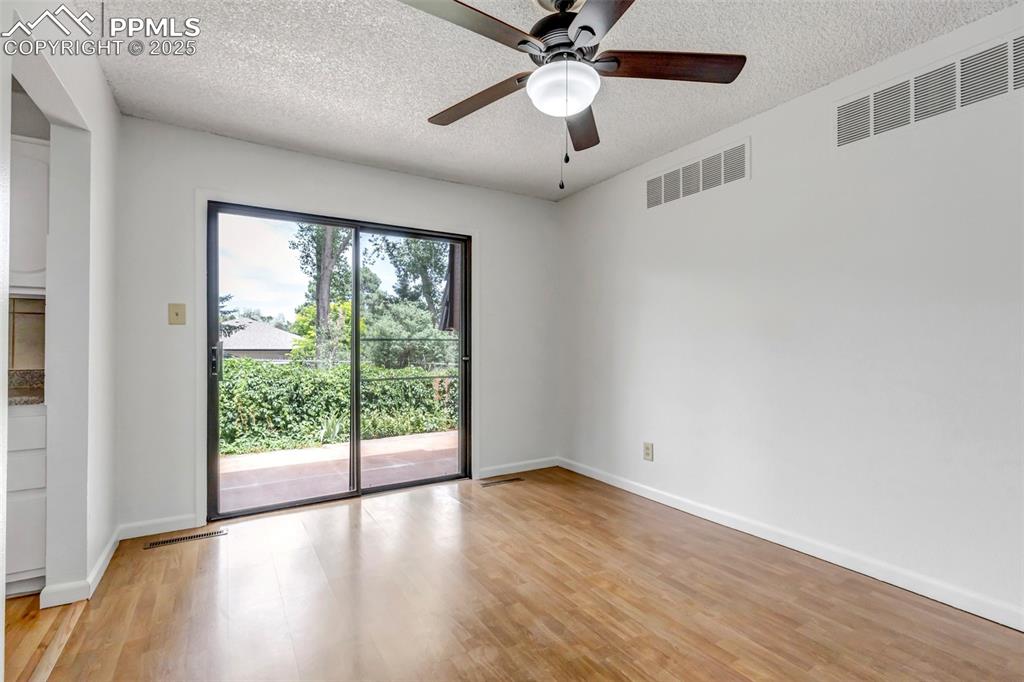
Dining Room with Backyard Access
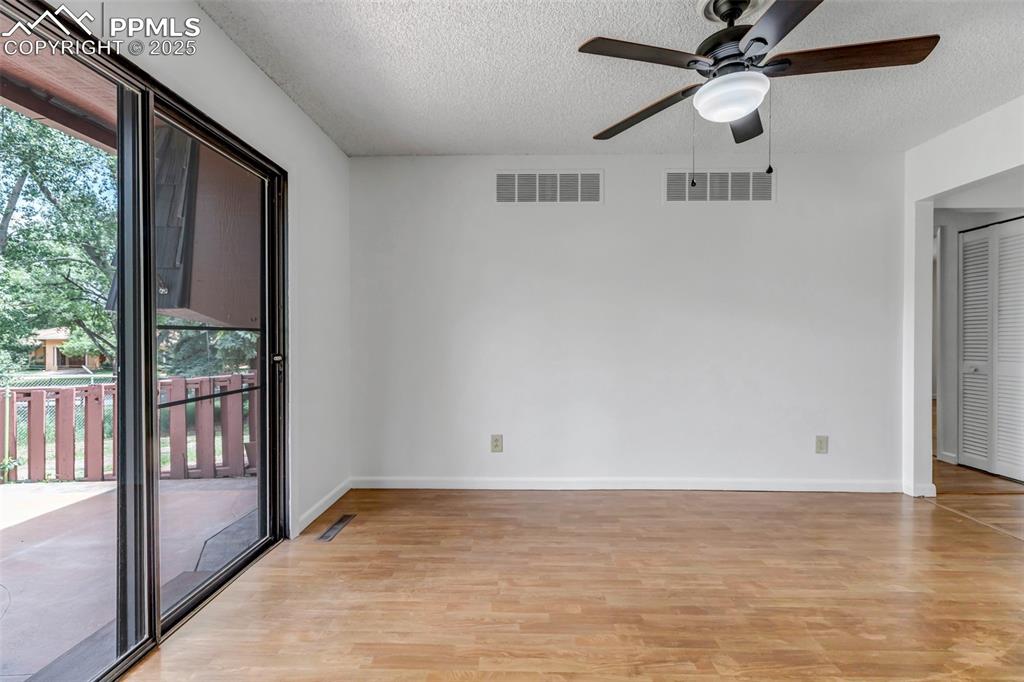
Dining Room with Backyard Access
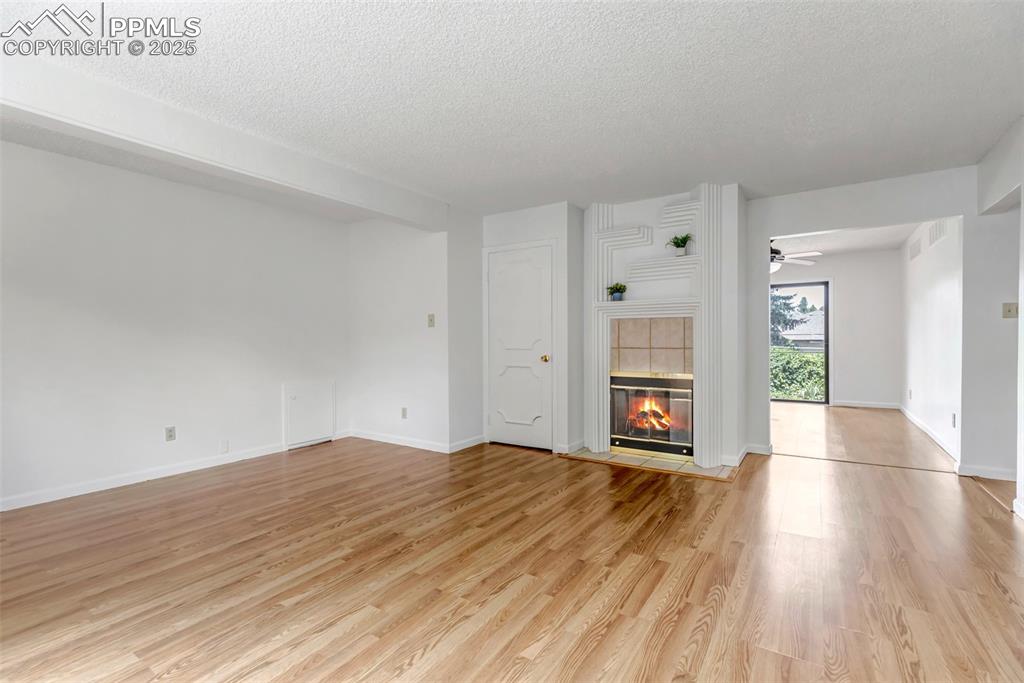
Family room flows into the dining room
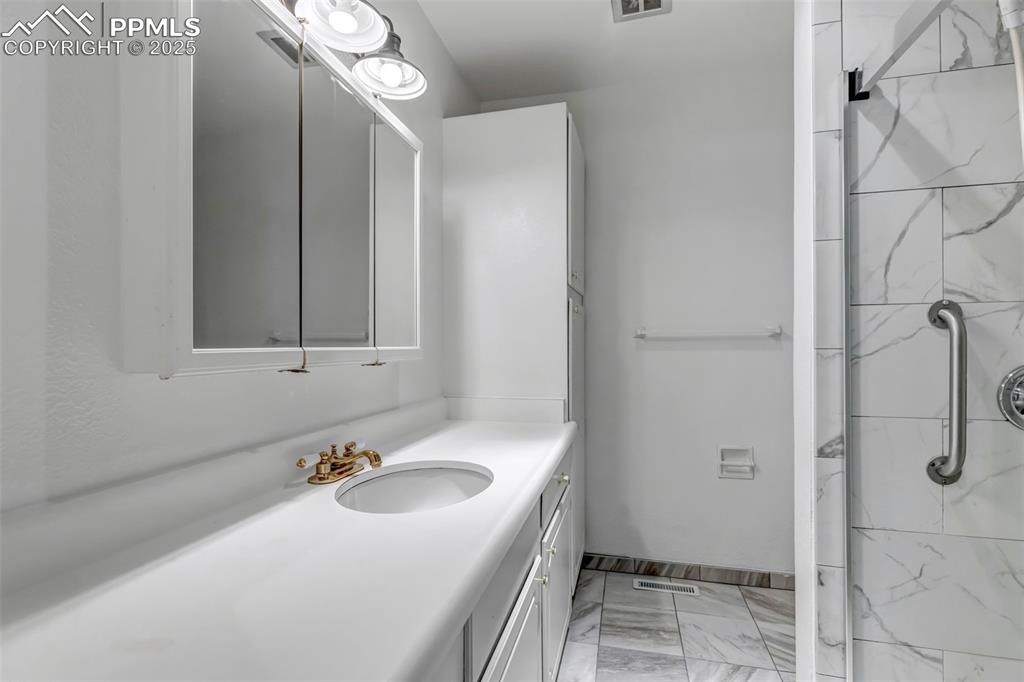
Bathroom featuring vanity, a marble finish shower, and marble look tiles
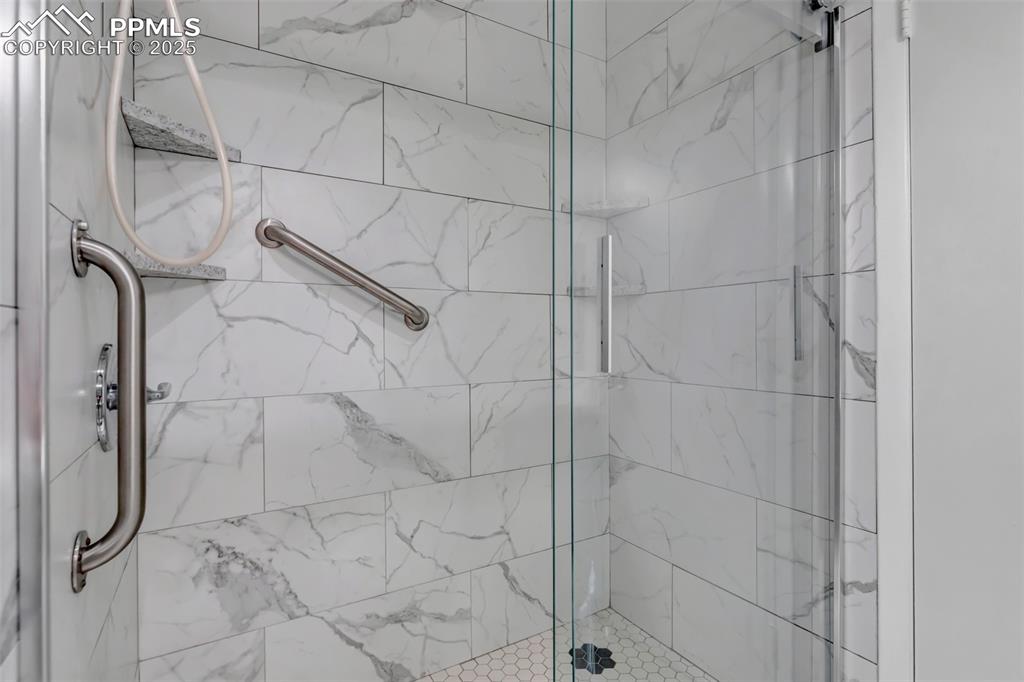
Bathroom featuring a shower stall
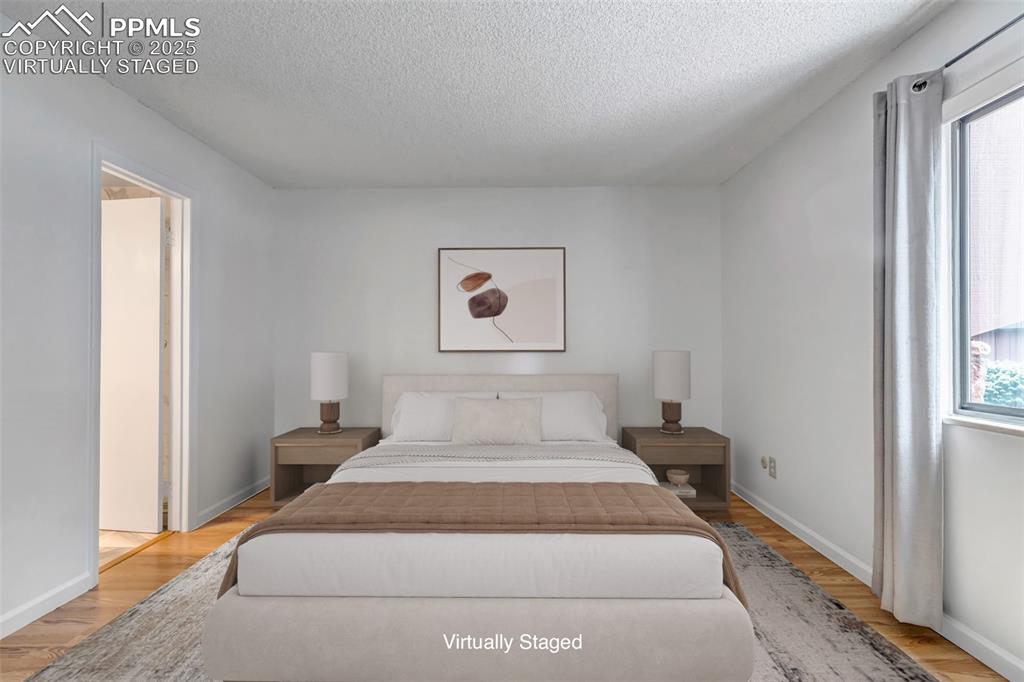
virtually staged
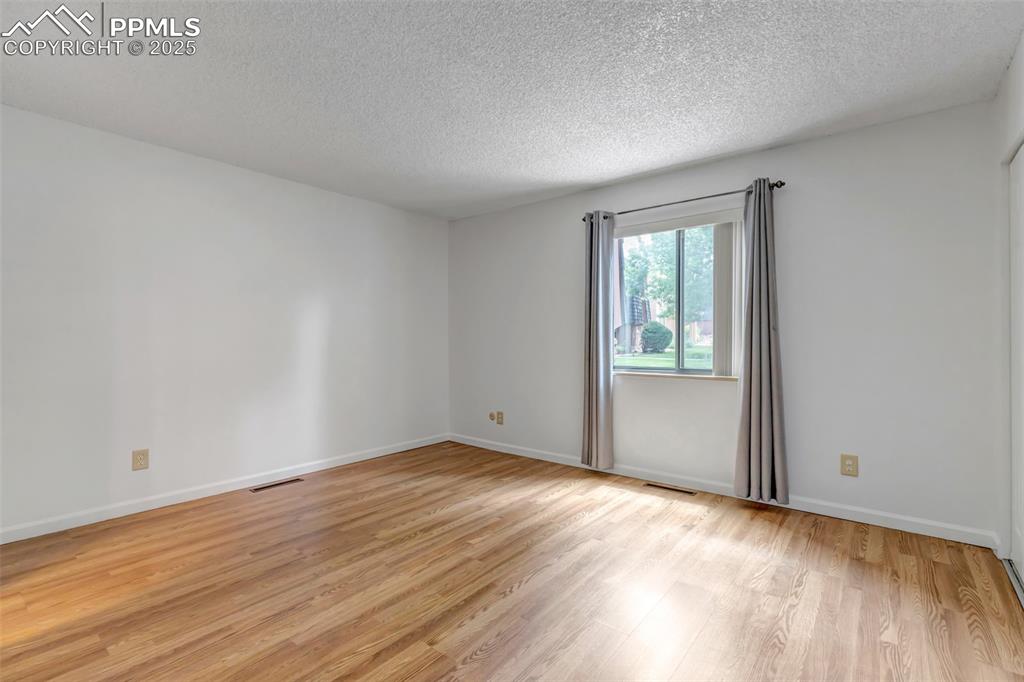
Empty room with a textured ceiling and light wood-type flooring
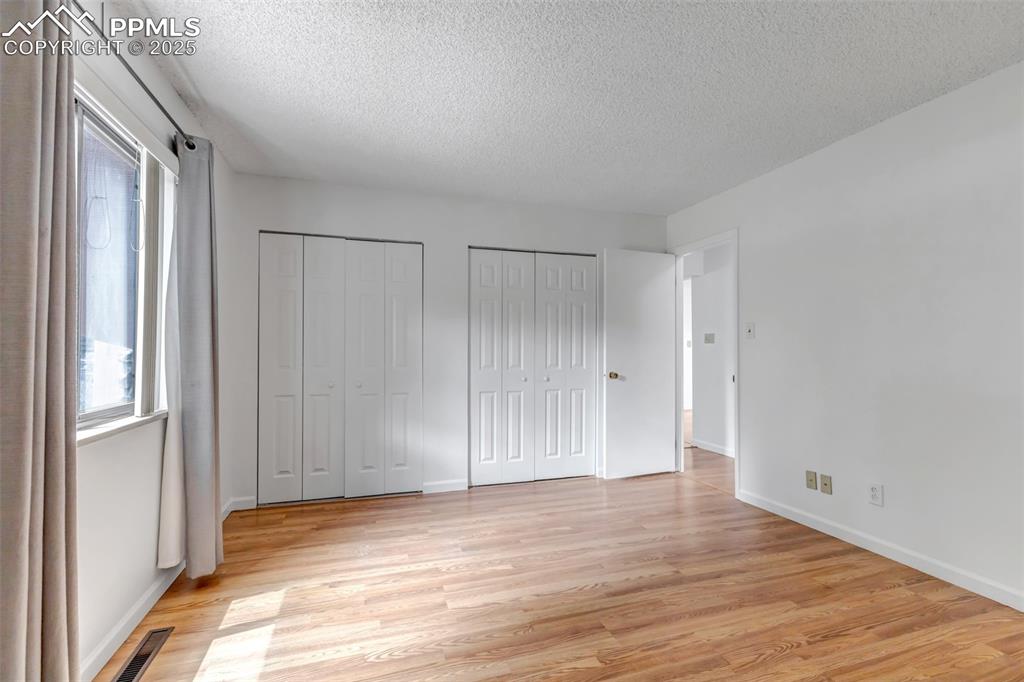
Unfurnished bedroom featuring two closets, a textured ceiling, and light wood-type flooring
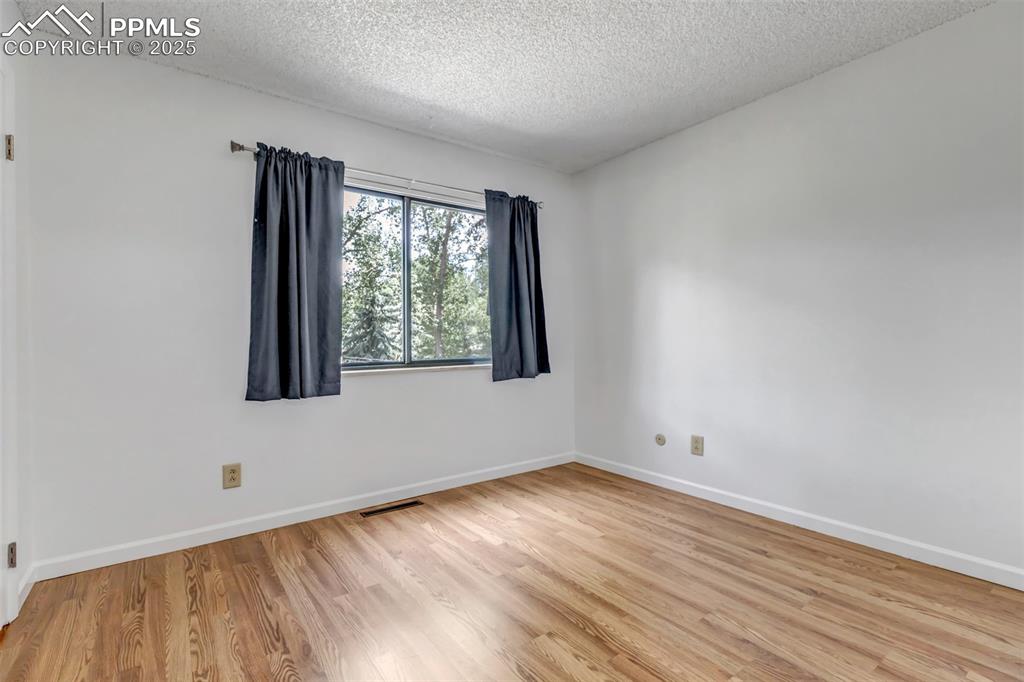
2nd bedroom with Walk in Closet
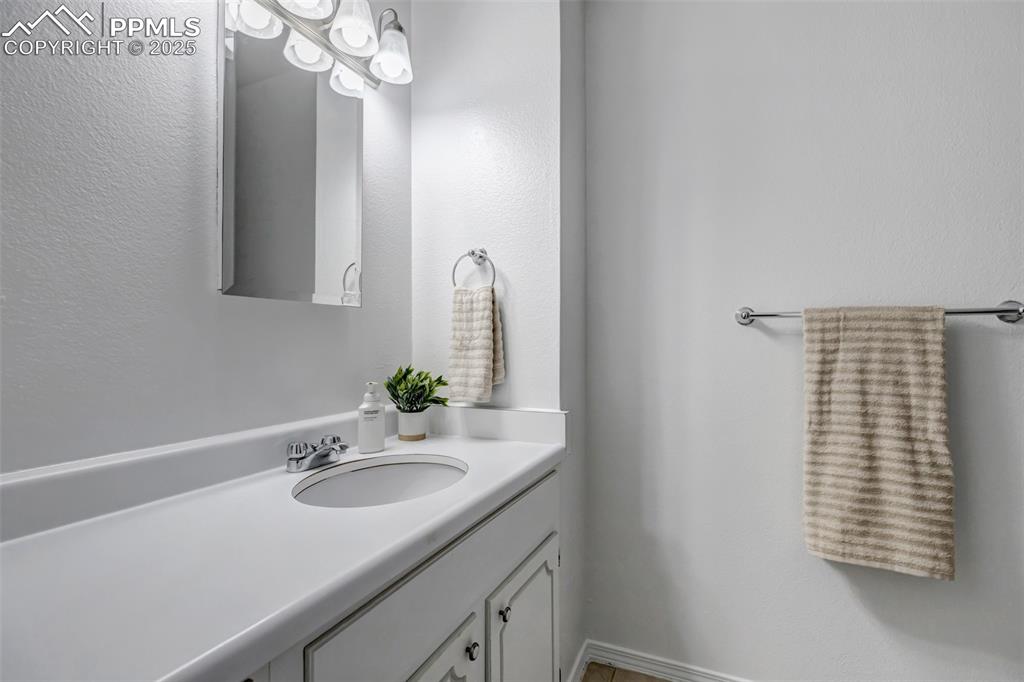
Hall Bathroom
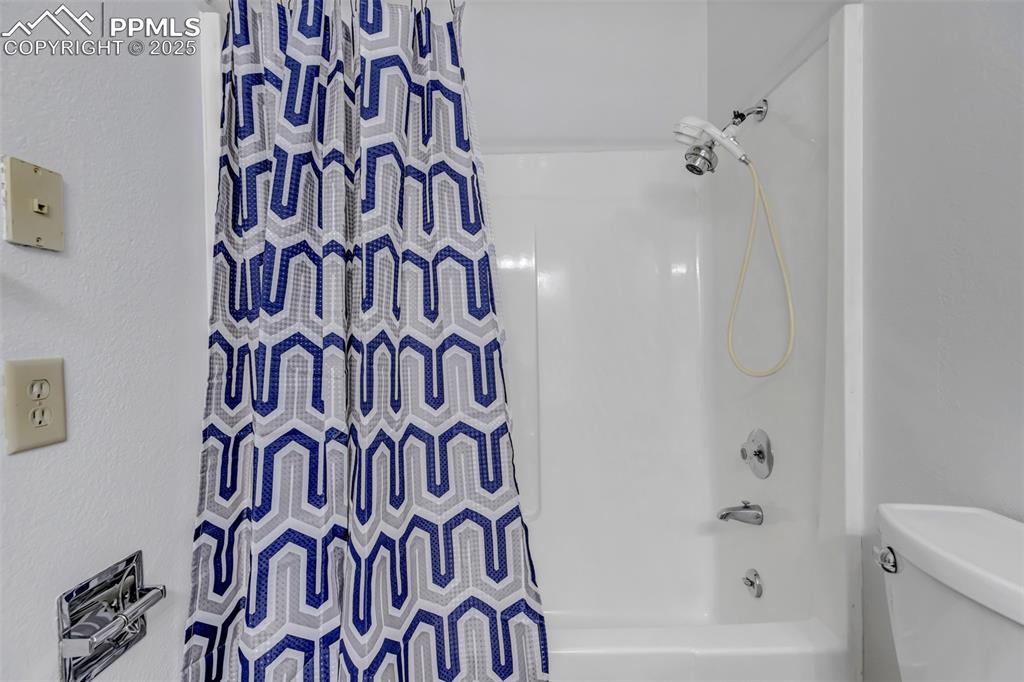
Full bath with shower / tub combo with curtain and a textured wall
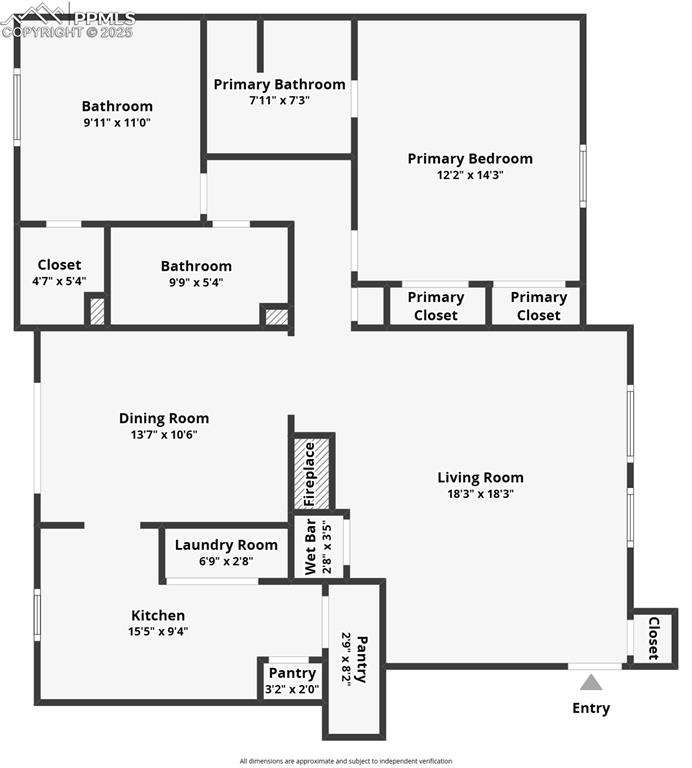
View of floor plan / room layout
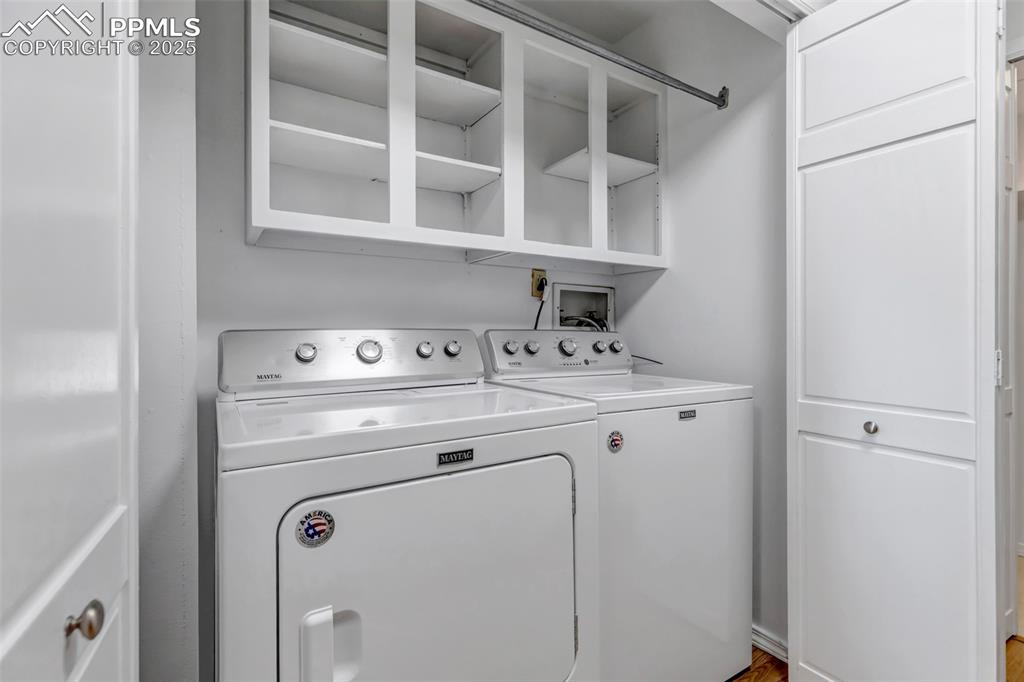
Laundry area with washer and dryer
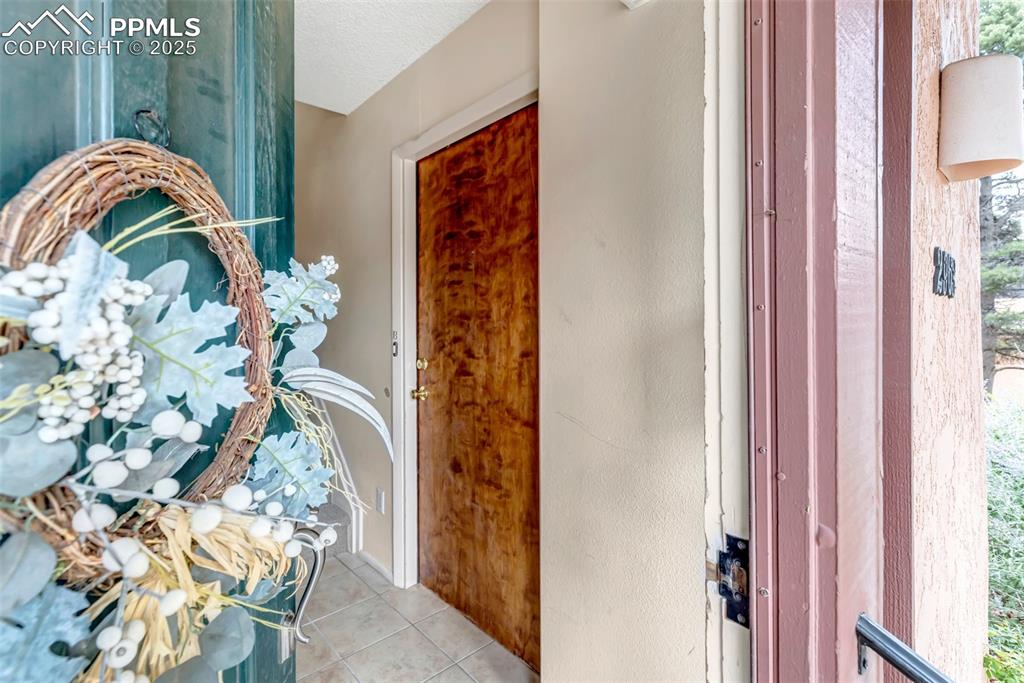
Entrance to property
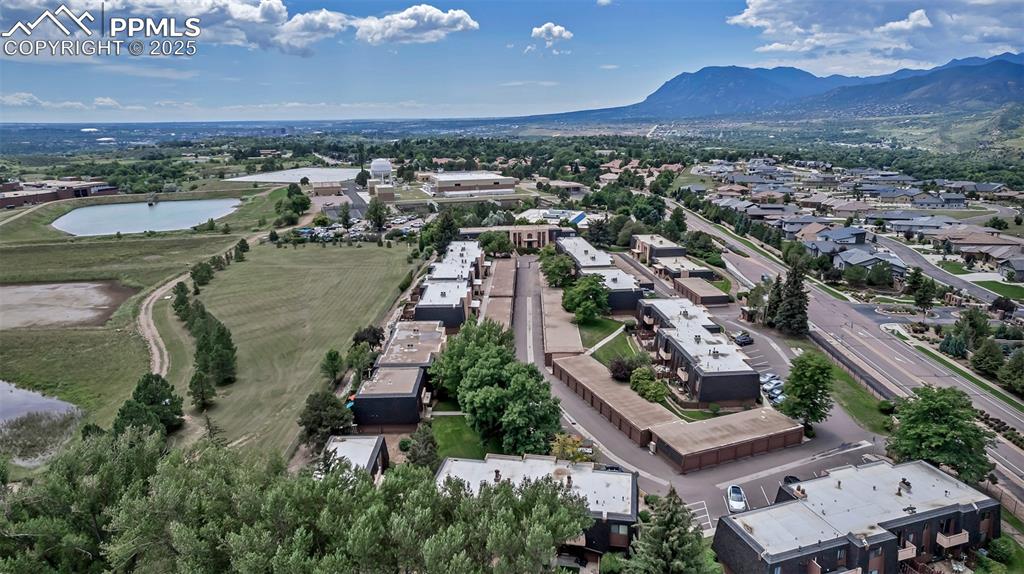
Aerial view of a water and mountain view
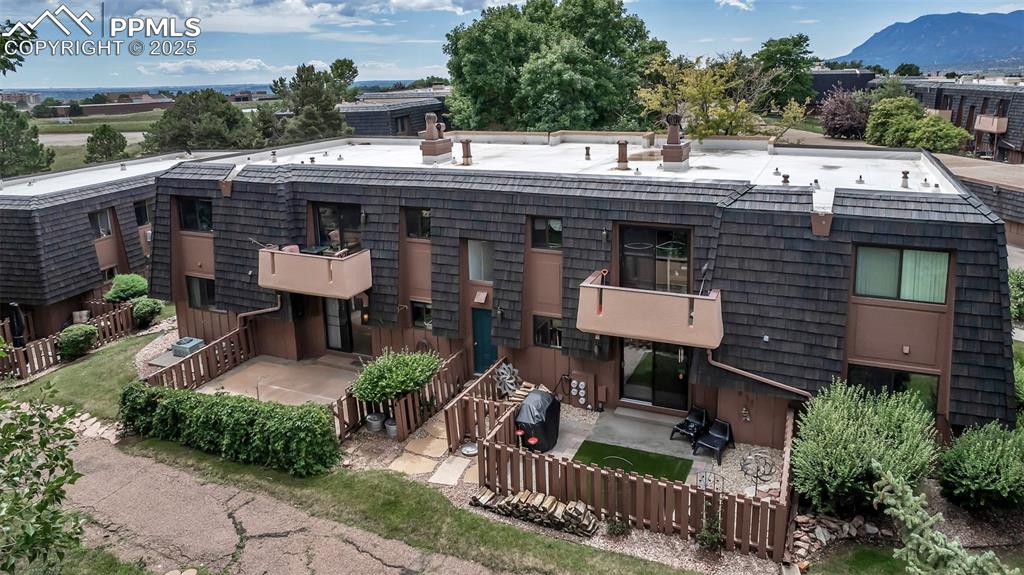
Back of house with mansard roof and a mountain view
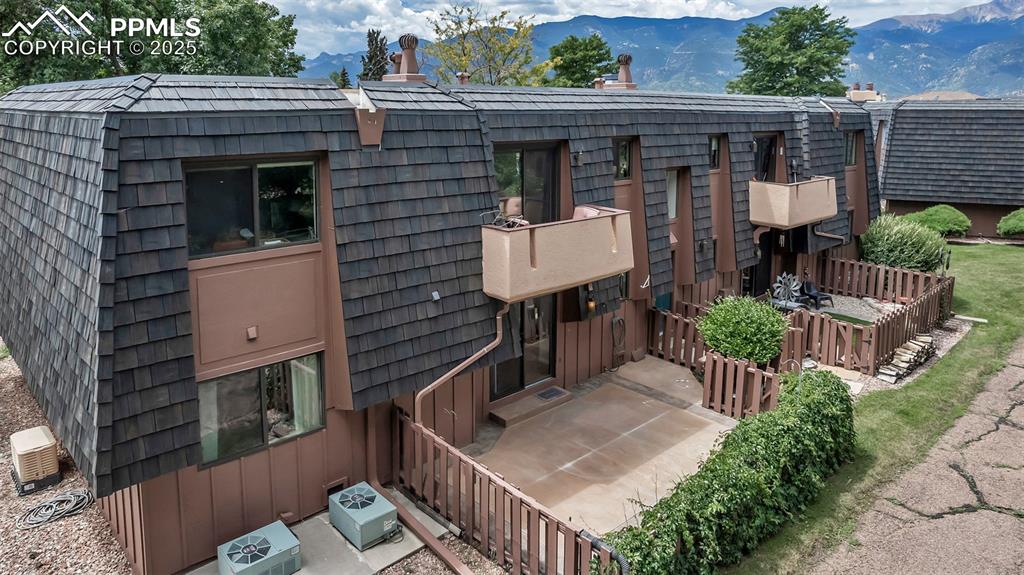
Beautiful Private Back Patio.
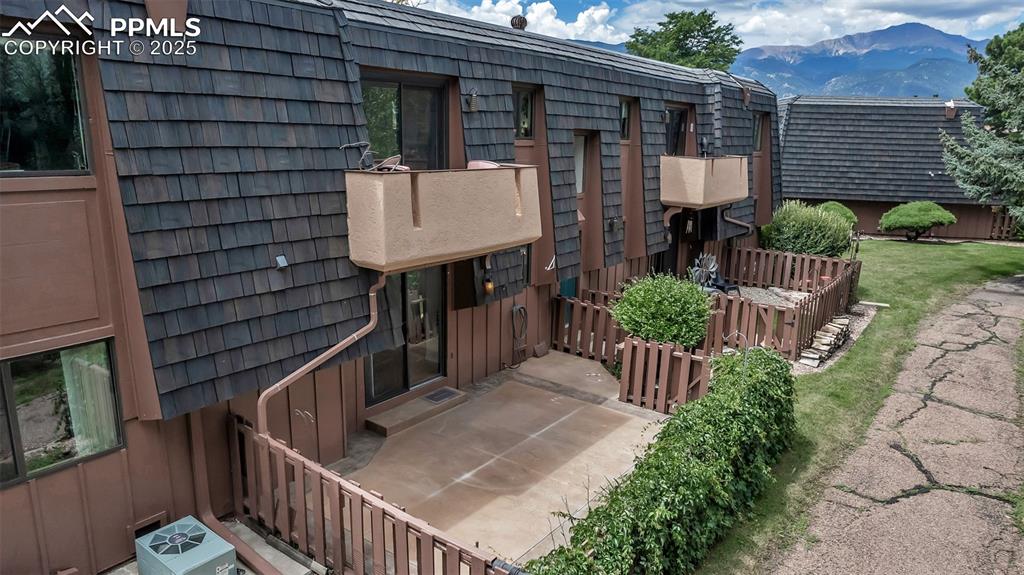
Beautiful Private Back Patio.
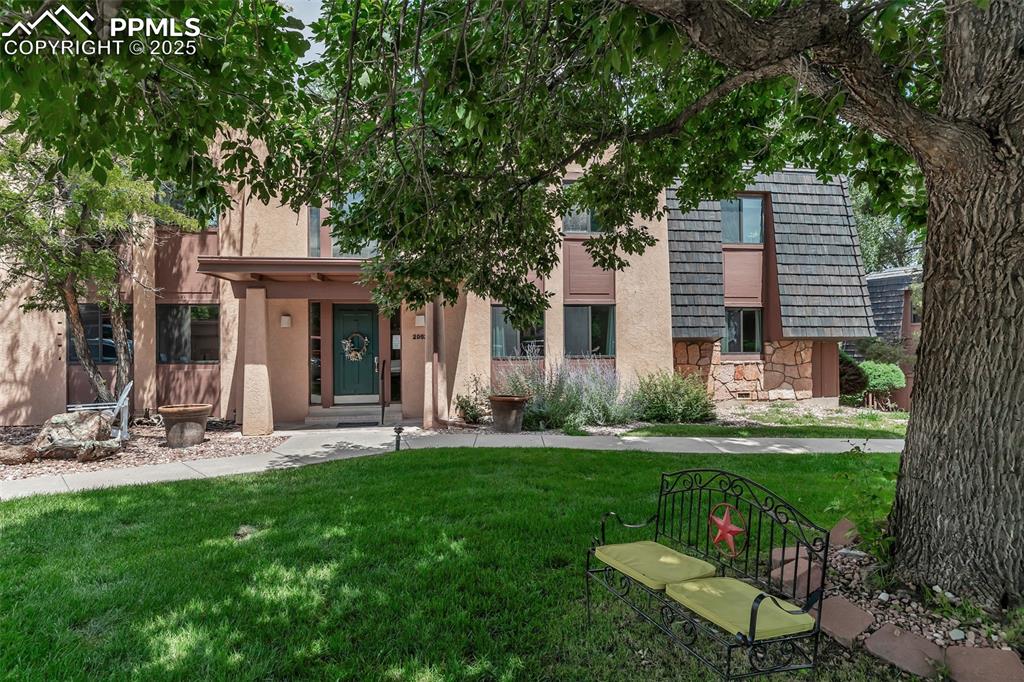
View of front facade with stone siding, a front lawn, and stucco siding
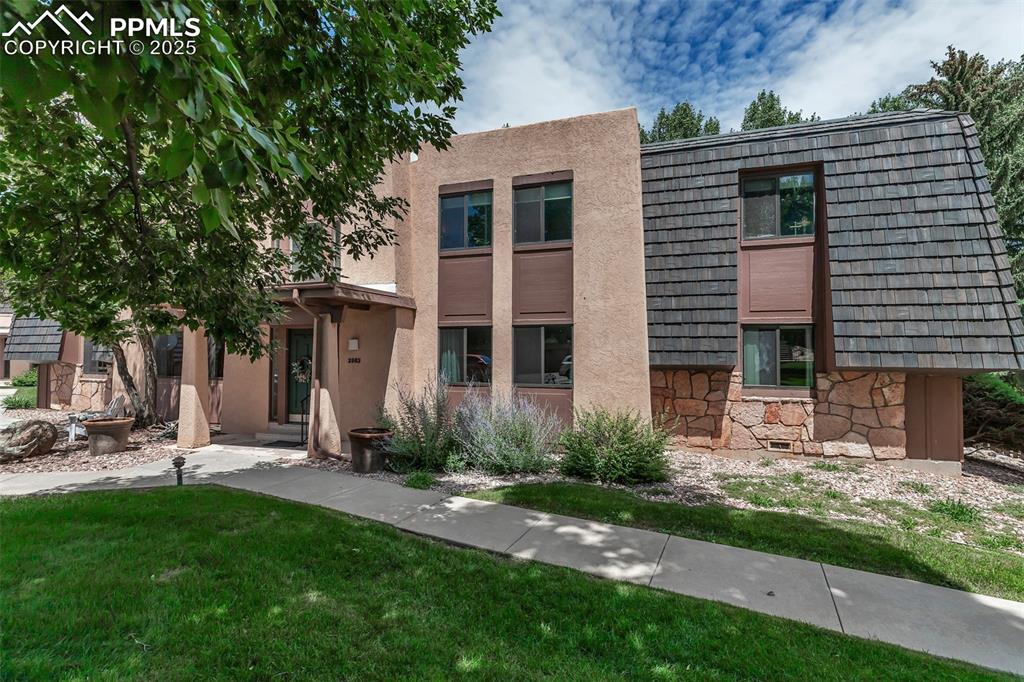
View of front of home featuring stone siding, stucco siding, and a front yard
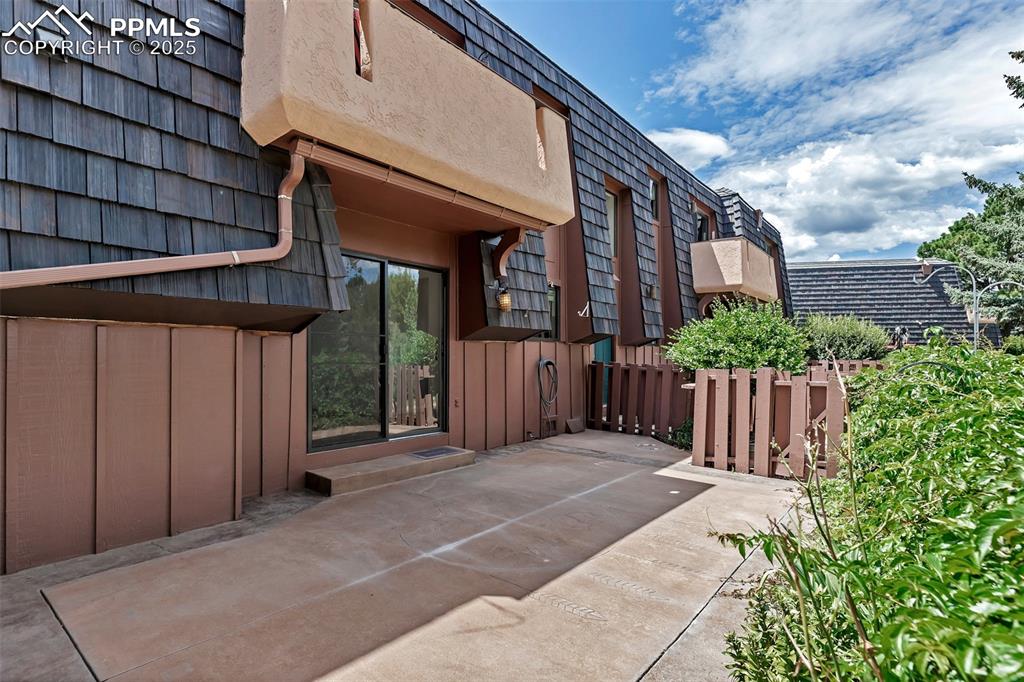
Beautiful Private Back Patio.
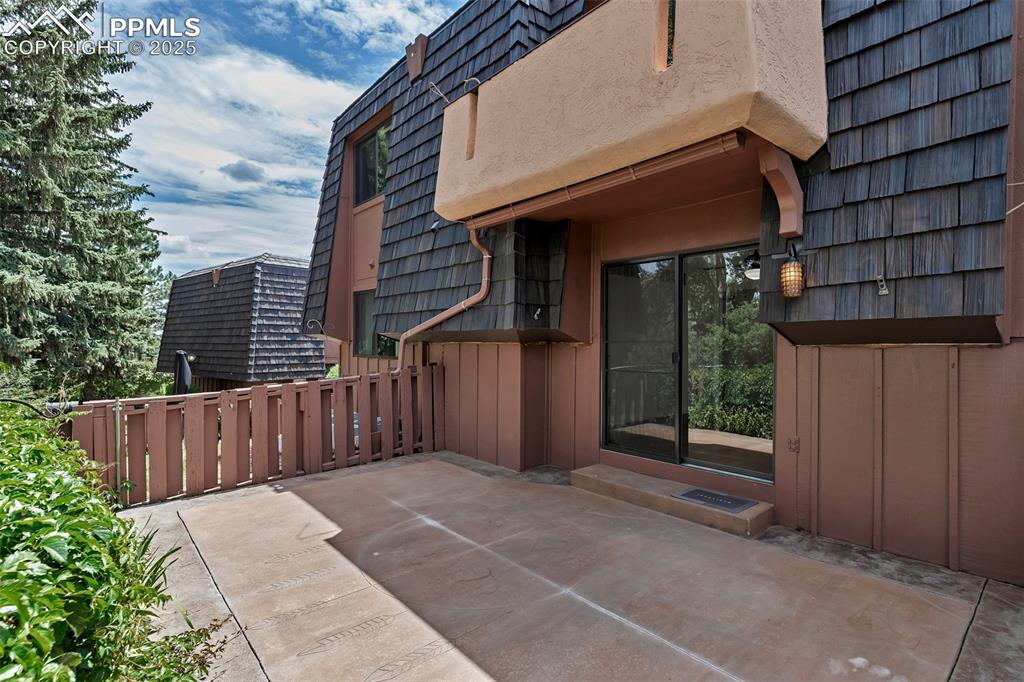
Beautiful Private Back Patio.
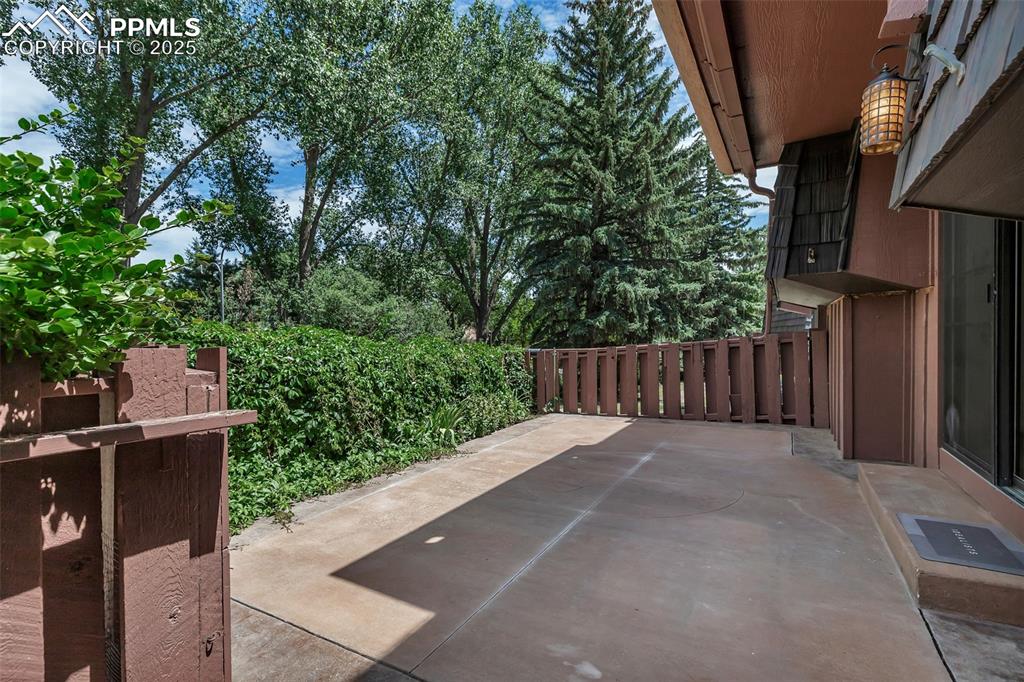
Beautiful Private Back Patio.
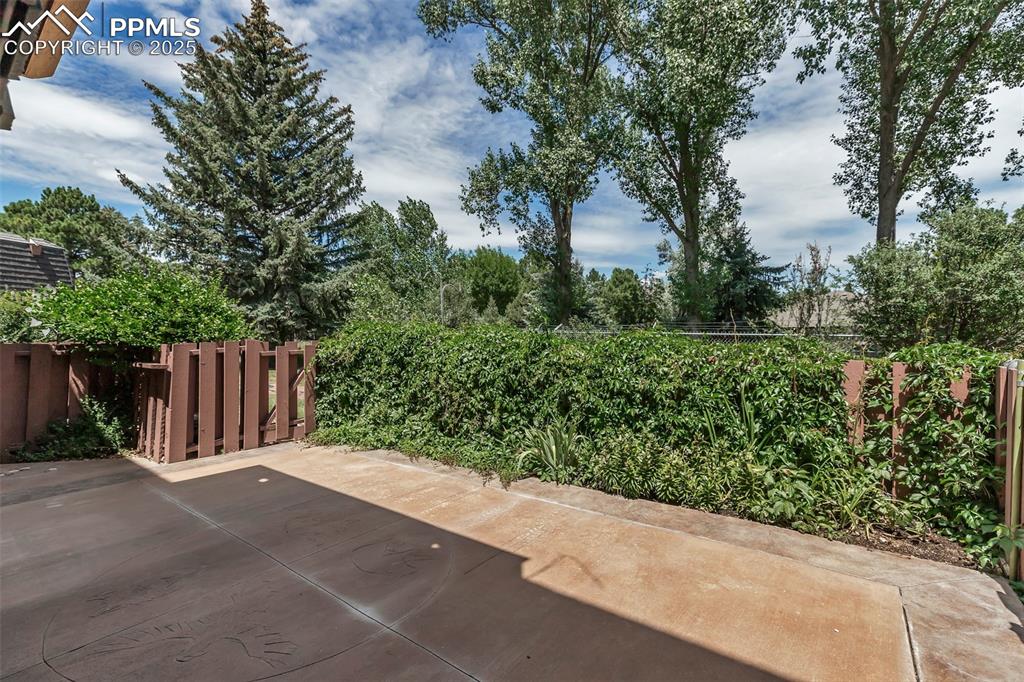
Fenced backyard with a patio area
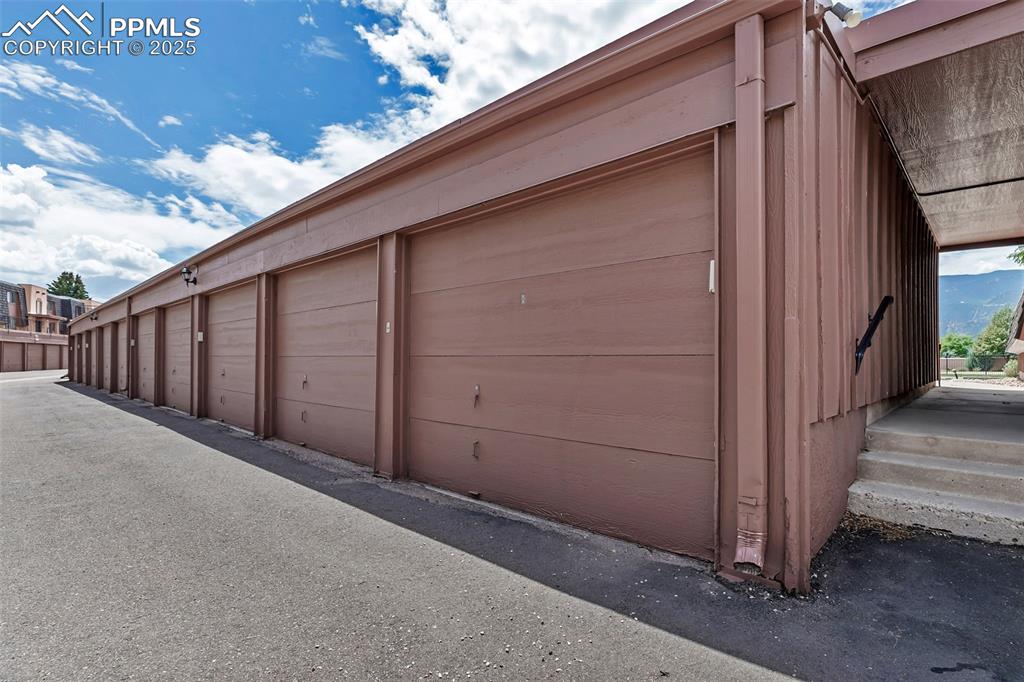
detached garage - E71 - Deeded
Disclaimer: The real estate listing information and related content displayed on this site is provided exclusively for consumers’ personal, non-commercial use and may not be used for any purpose other than to identify prospective properties consumers may be interested in purchasing.