10921 Redington Drive, Peyton, CO, 80831
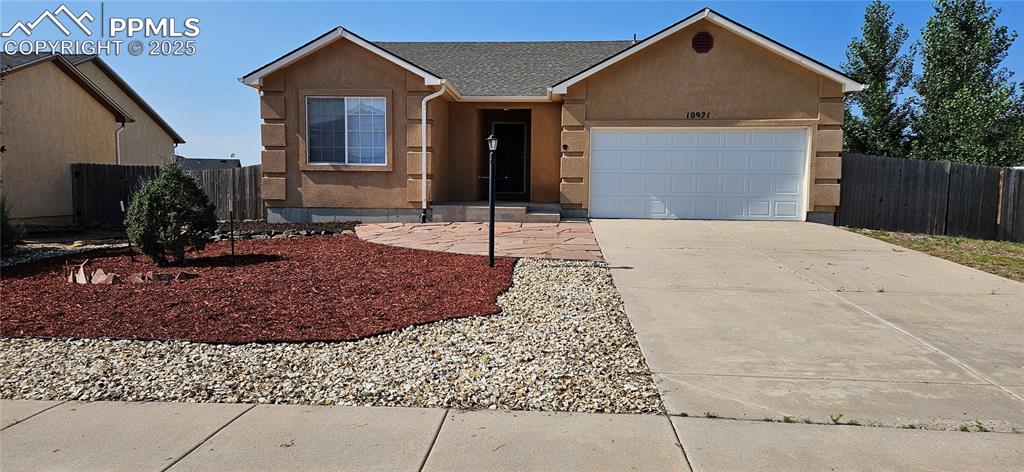
Ranch-style home with stucco siding, concrete driveway, a garage, and a shingled roof
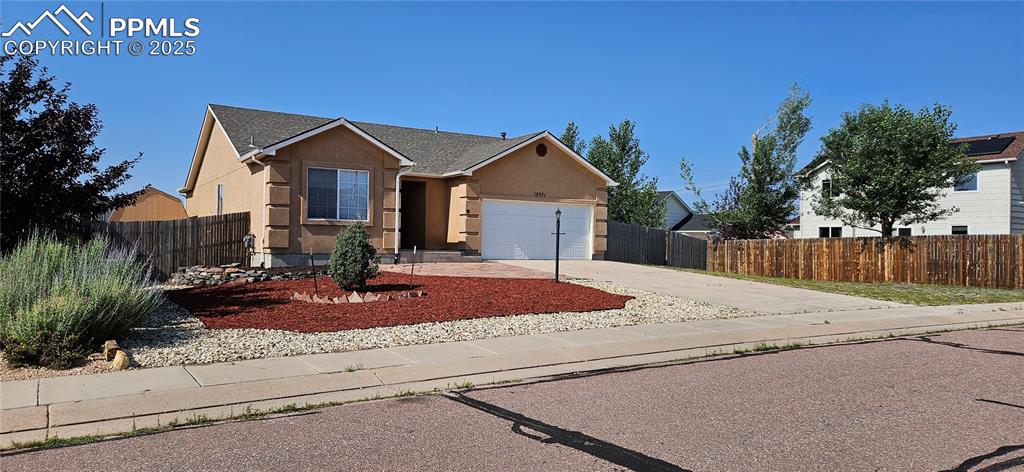
View of front of property featuring stucco siding, an attached garage, driveway, and a shingled roof
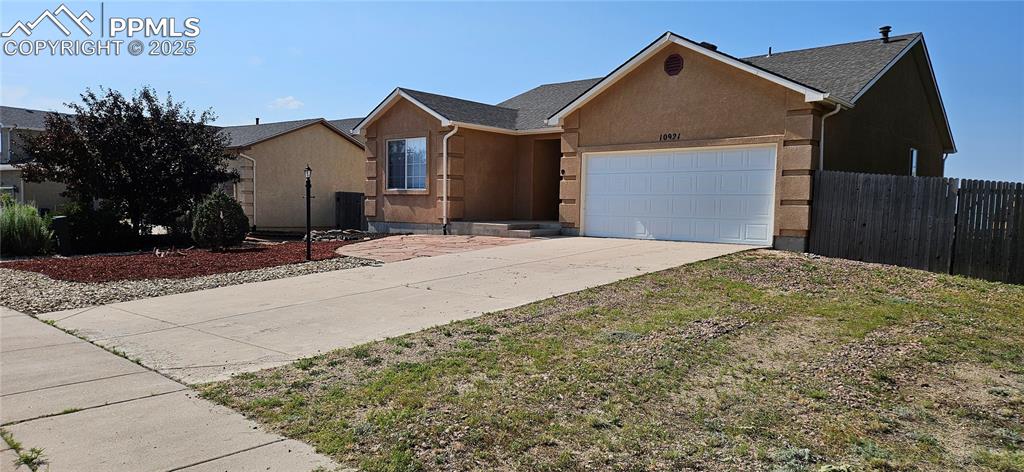
Single story home with stucco siding, concrete driveway, and a garage
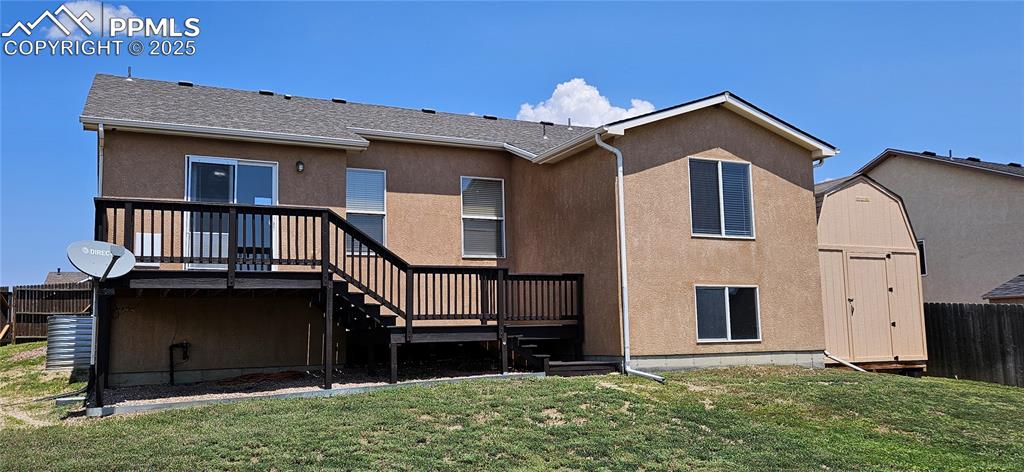
Rear view of house featuring a deck, stairway, a storage unit, and stucco siding
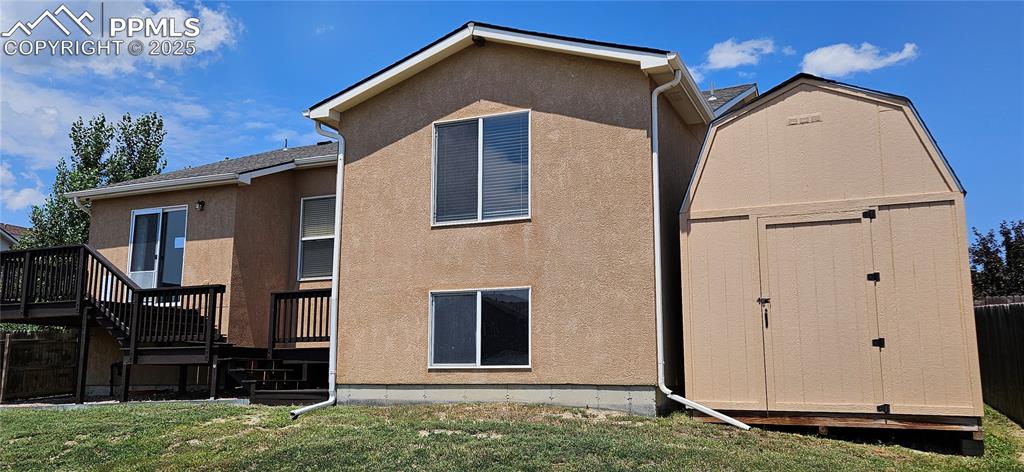
Rear view of property with stairway, a storage shed, a deck, and stucco siding
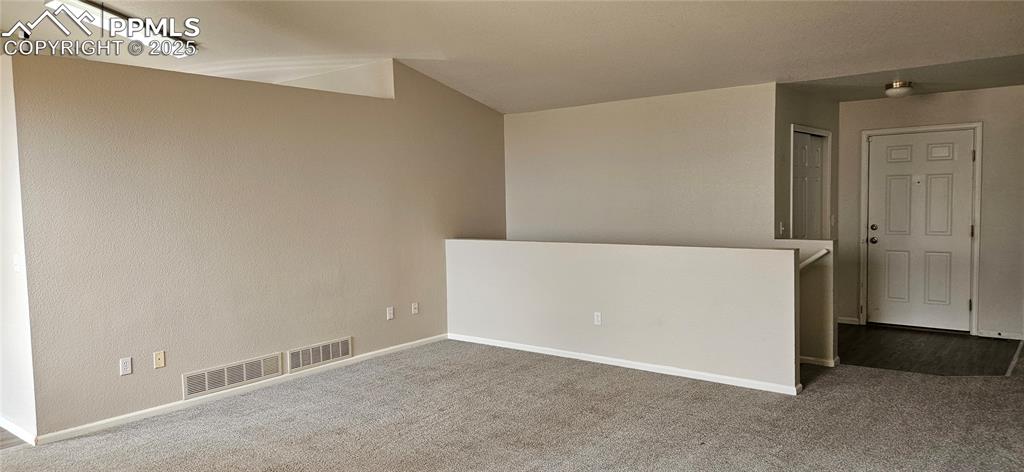
Unfurnished room with carpet flooring and vaulted ceiling
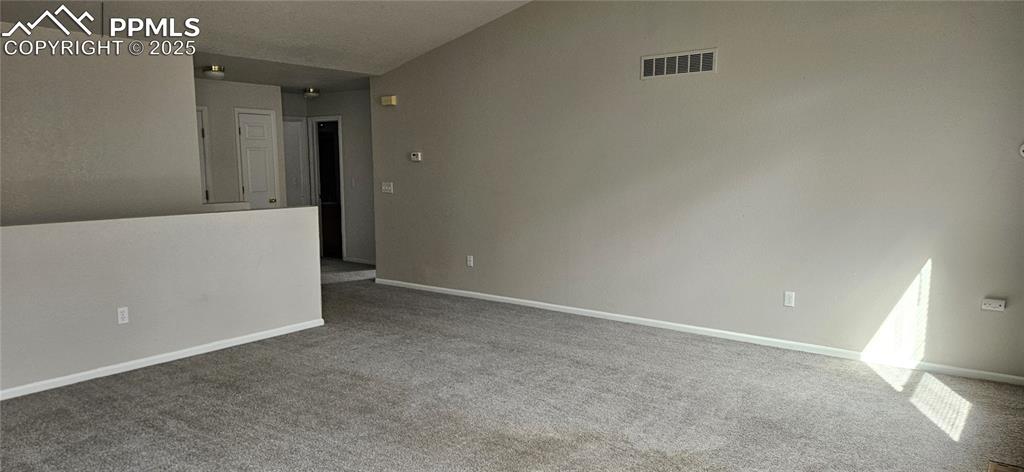
Unfurnished room with carpet flooring and lofted ceiling
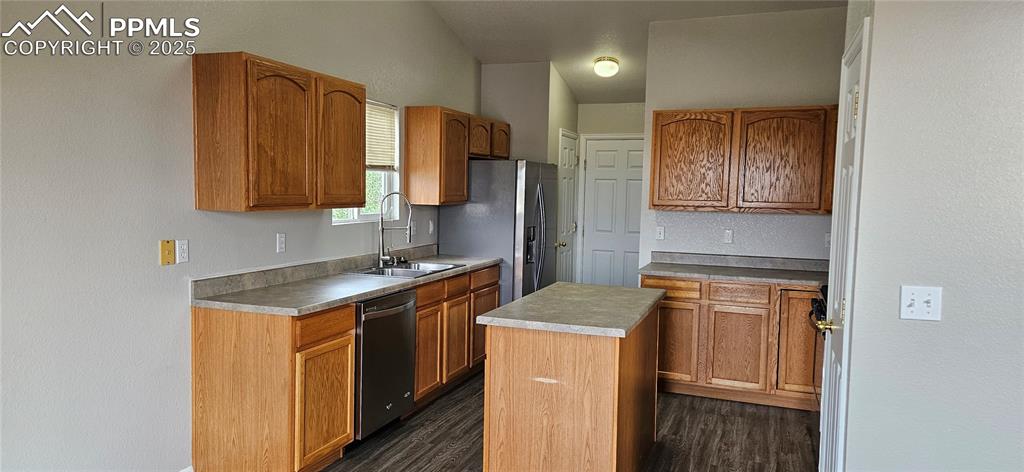
Kitchen featuring dark wood-style flooring, a center island, stainless steel appliances, brown cabinetry, and a textured wall
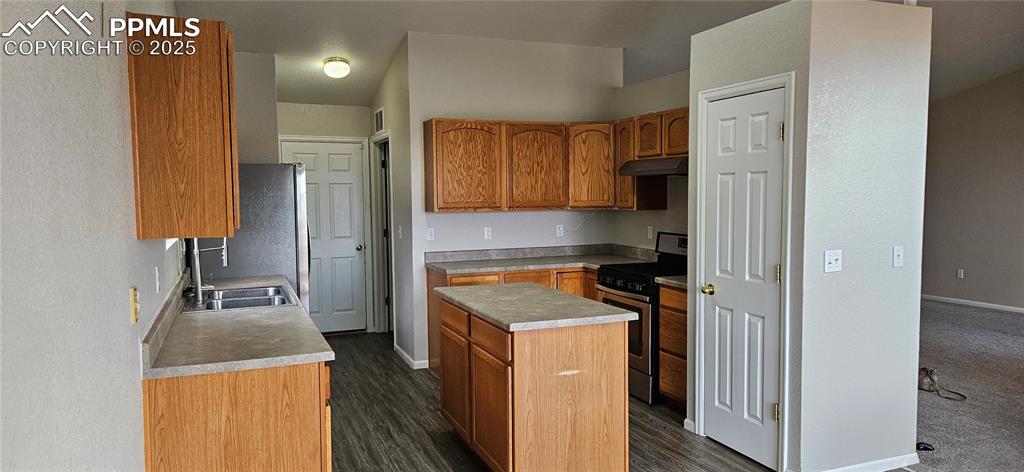
Kitchen with stainless steel range with gas stovetop, a kitchen island, brown cabinets, and dark wood-style flooring
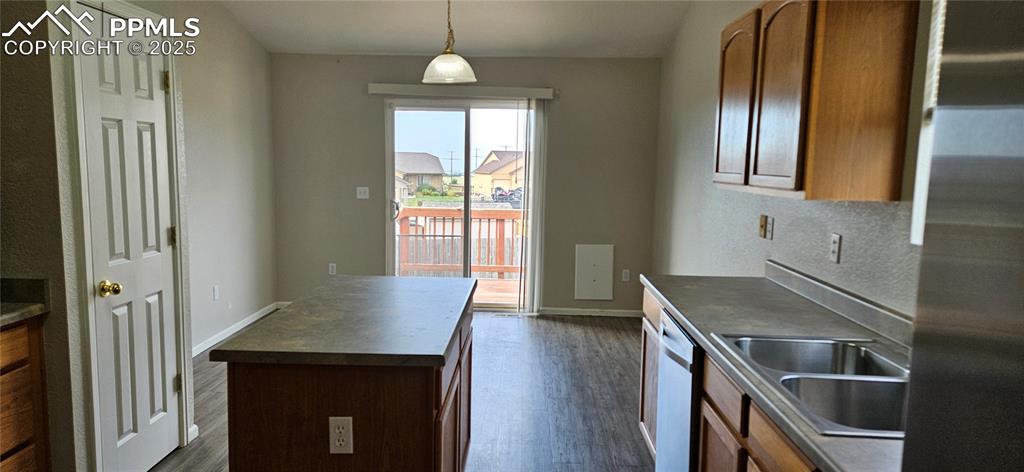
Kitchen with freestanding refrigerator, brown cabinetry, dark countertops, and dark wood-style flooring
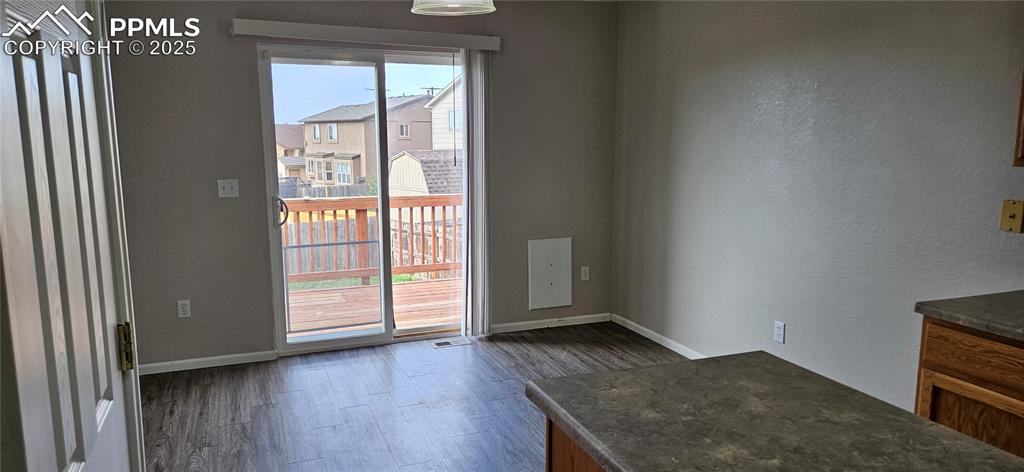
Unfurnished dining area with dark wood-type flooring and a textured wall
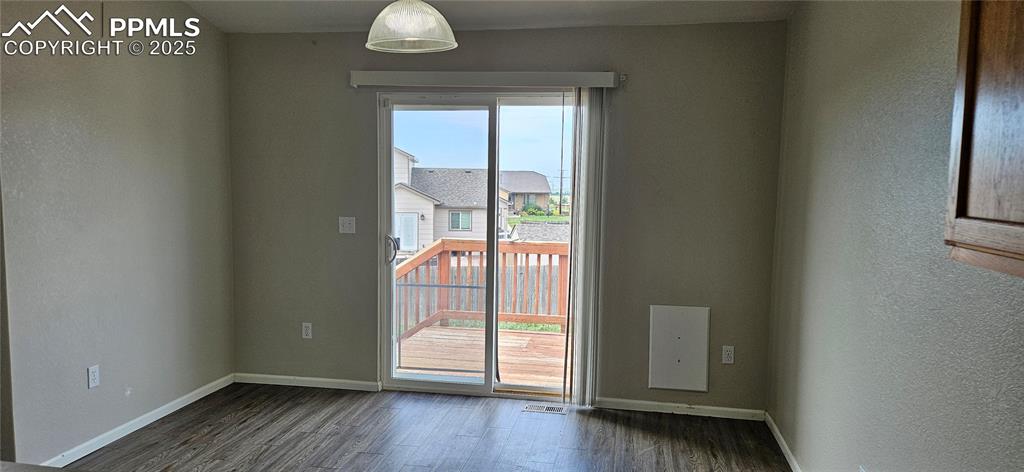
Unfurnished room with dark wood-style floors and a textured wall
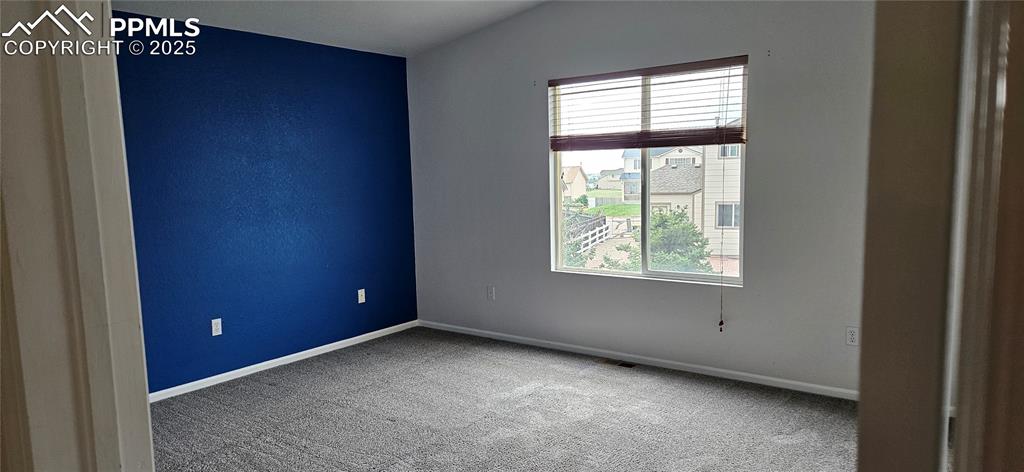
Carpeted spare room featuring baseboards
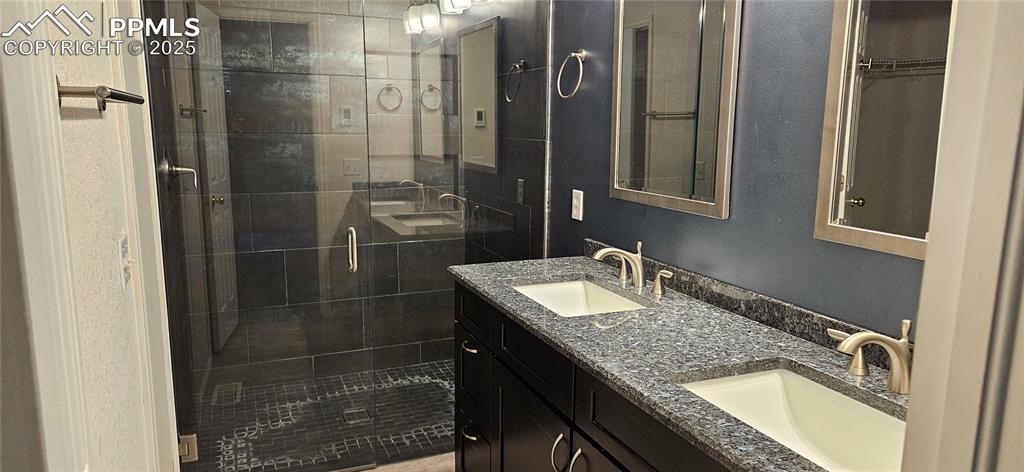
Full bathroom with double vanity and a stall shower
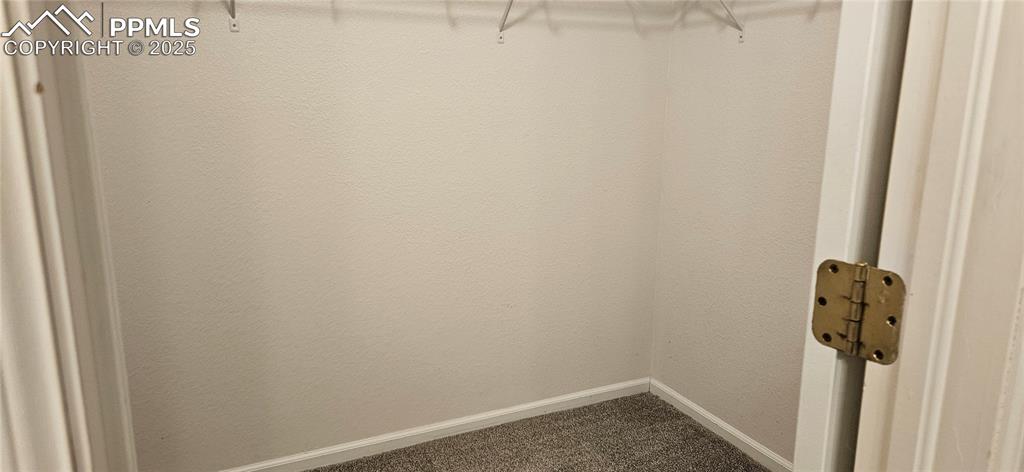
View of primary bedroom walk in closet
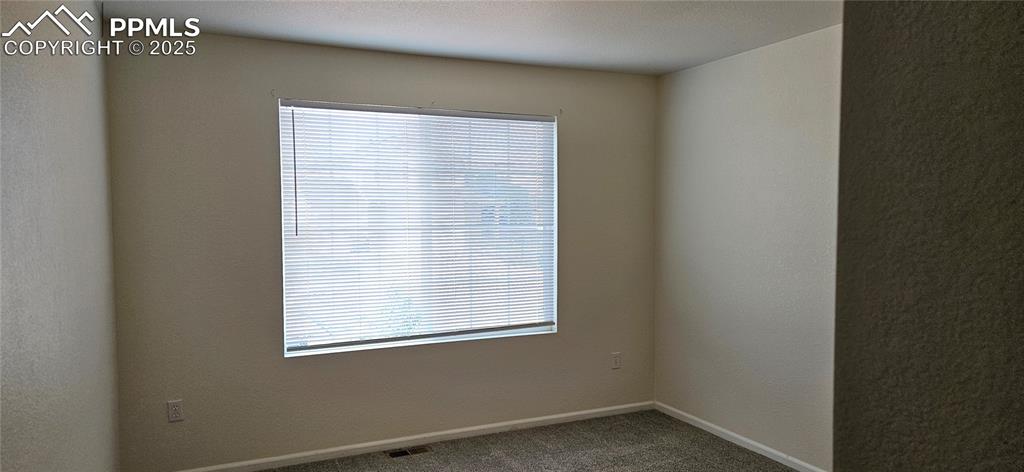
Front facing bedroom
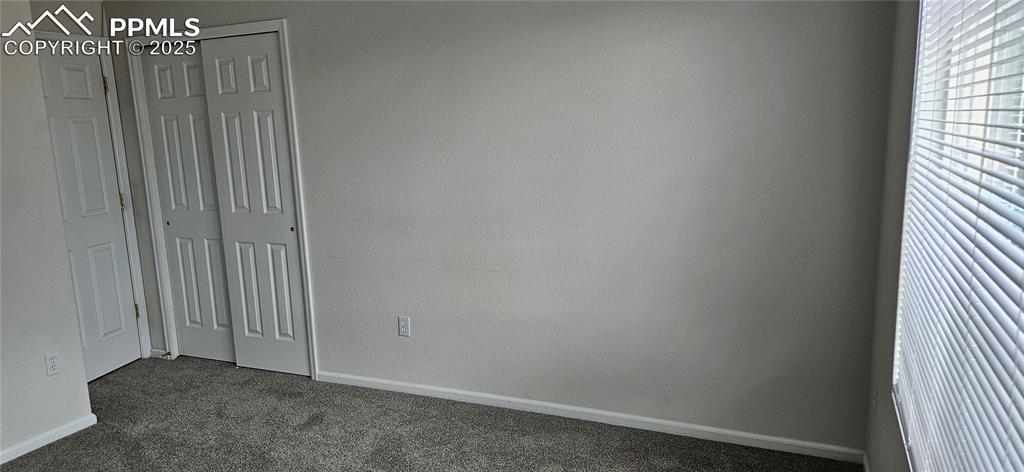
Unfurnished 2nd bedroom featuring dark colored carpet and a closet
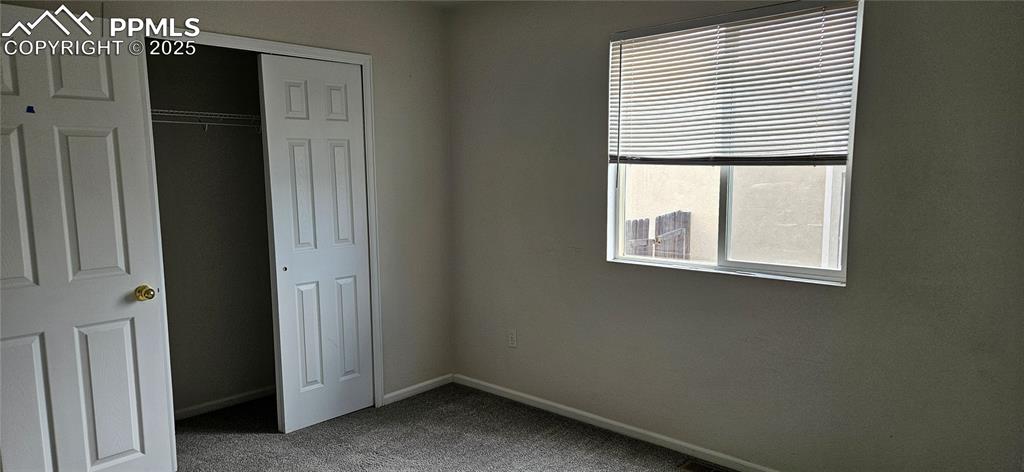
3rd bedroom with a closet and carpet
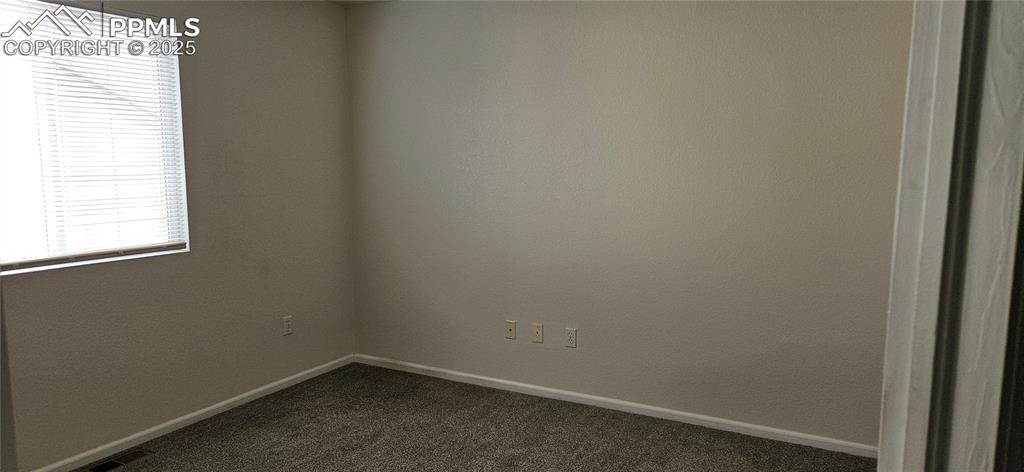
3rd bedroom
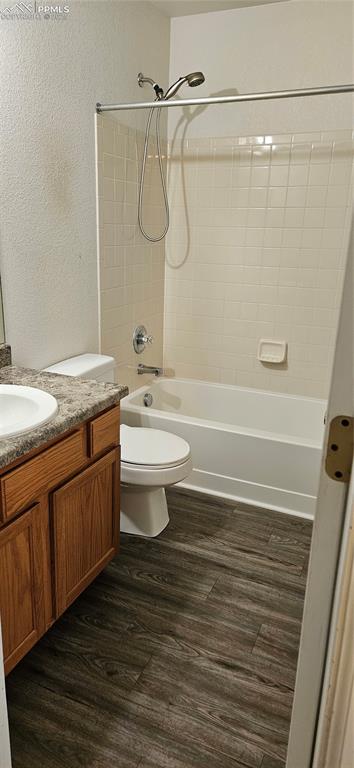
Full bathroom with vanity, a textured wall, washtub / shower combination, and wood finished floors
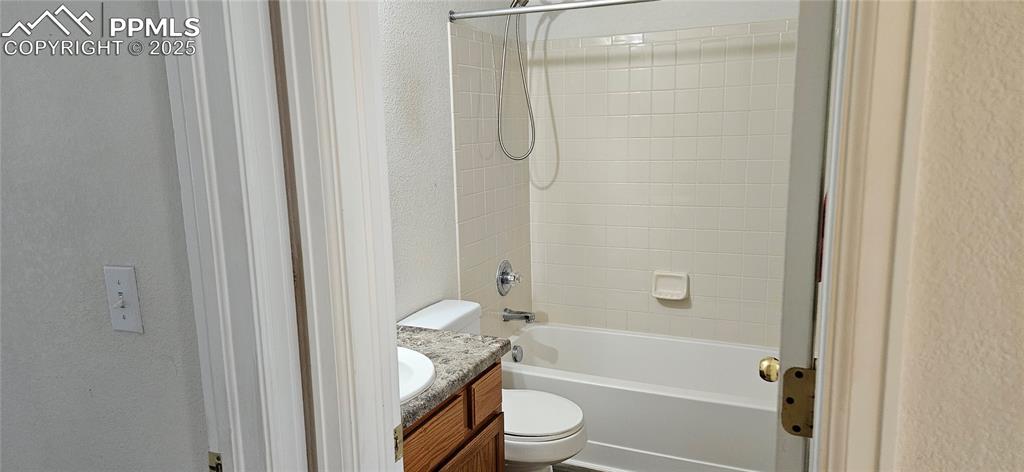
Full bathroom with a textured wall, vanity, and shower / tub combination
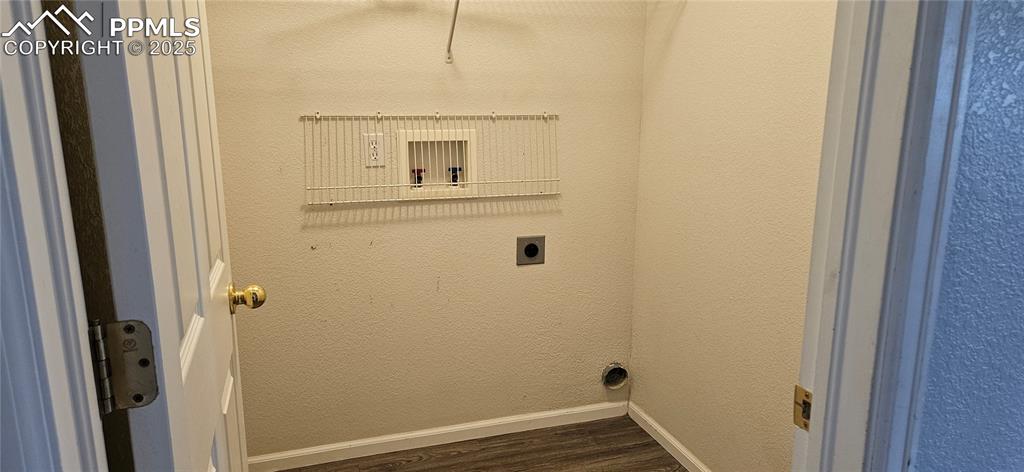
Washroom with electric dryer hookup, dark wood-style flooring, and a textured wall
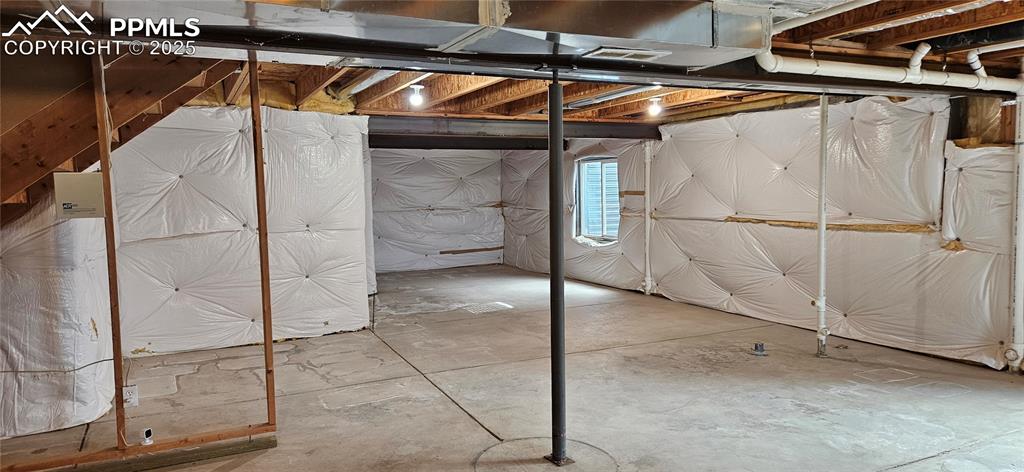
View of unfinished below grade area
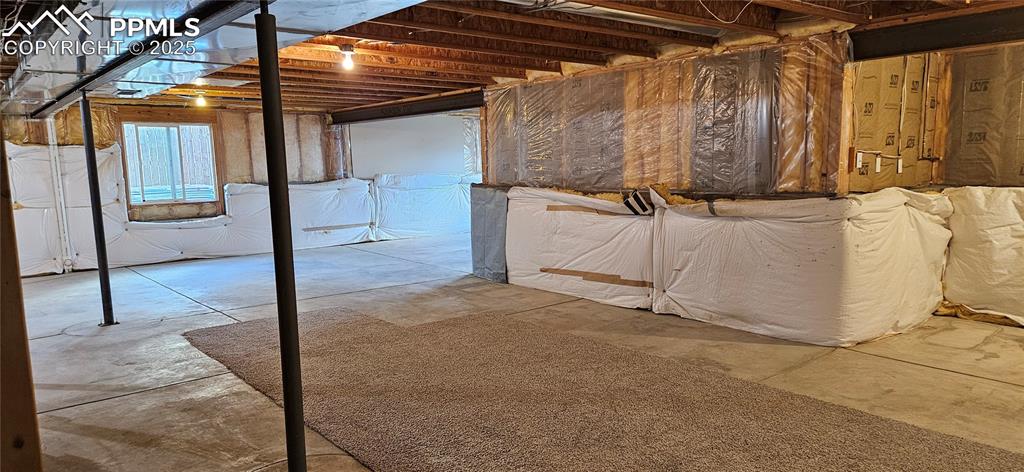
View of below grade area
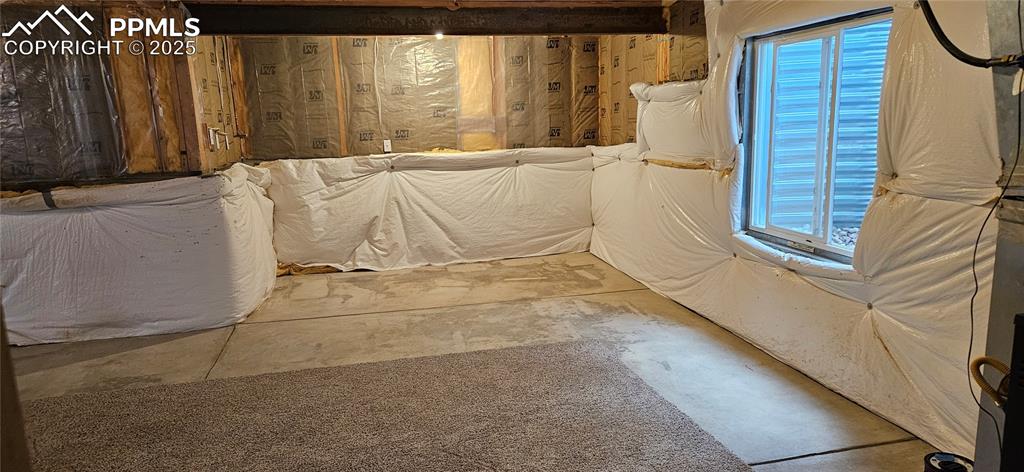
Basement
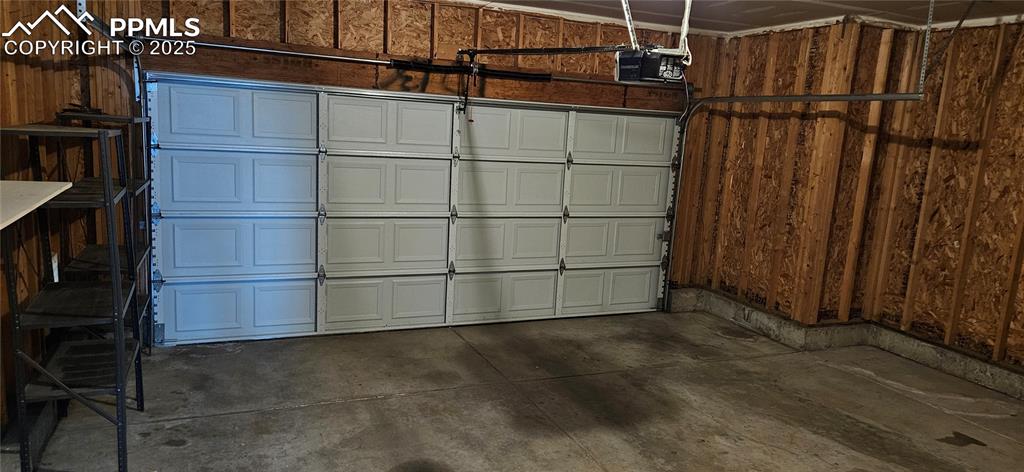
Garage with a garage door opener
Disclaimer: The real estate listing information and related content displayed on this site is provided exclusively for consumers’ personal, non-commercial use and may not be used for any purpose other than to identify prospective properties consumers may be interested in purchasing.