173 Norman Drive, Colorado Springs, CO, 80911
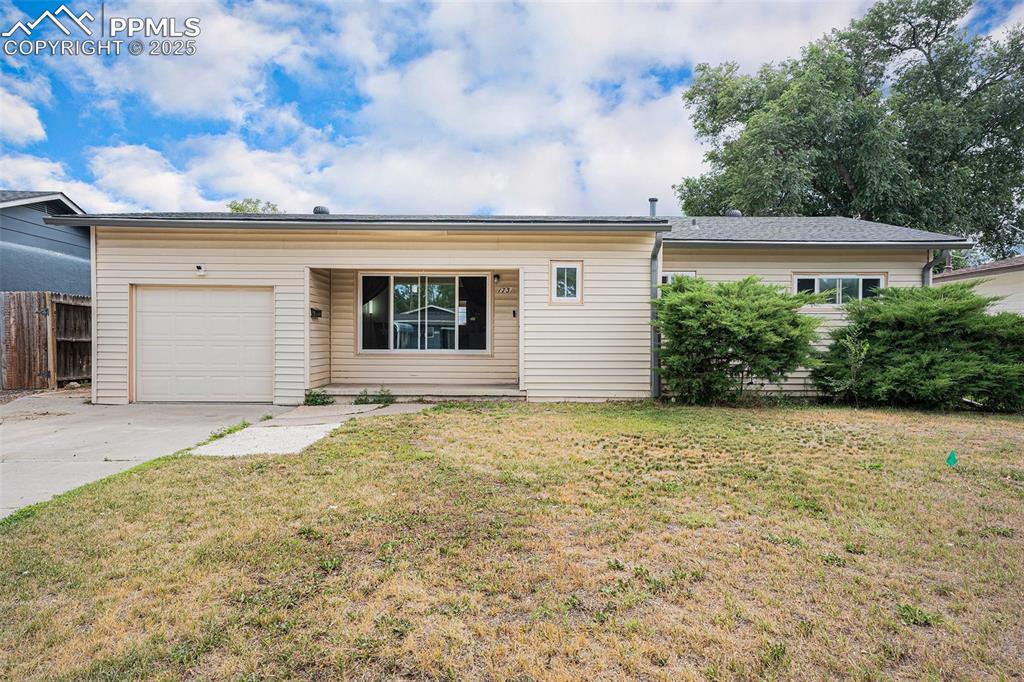
Single story home featuring driveway and a garage
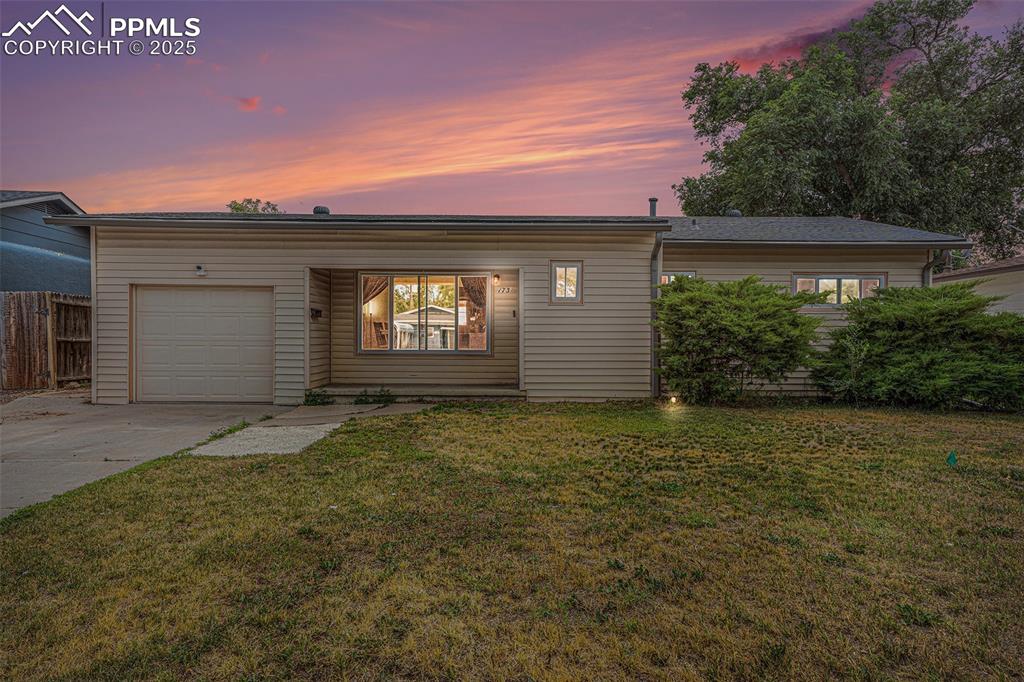
Ranch-style home featuring driveway and a garage
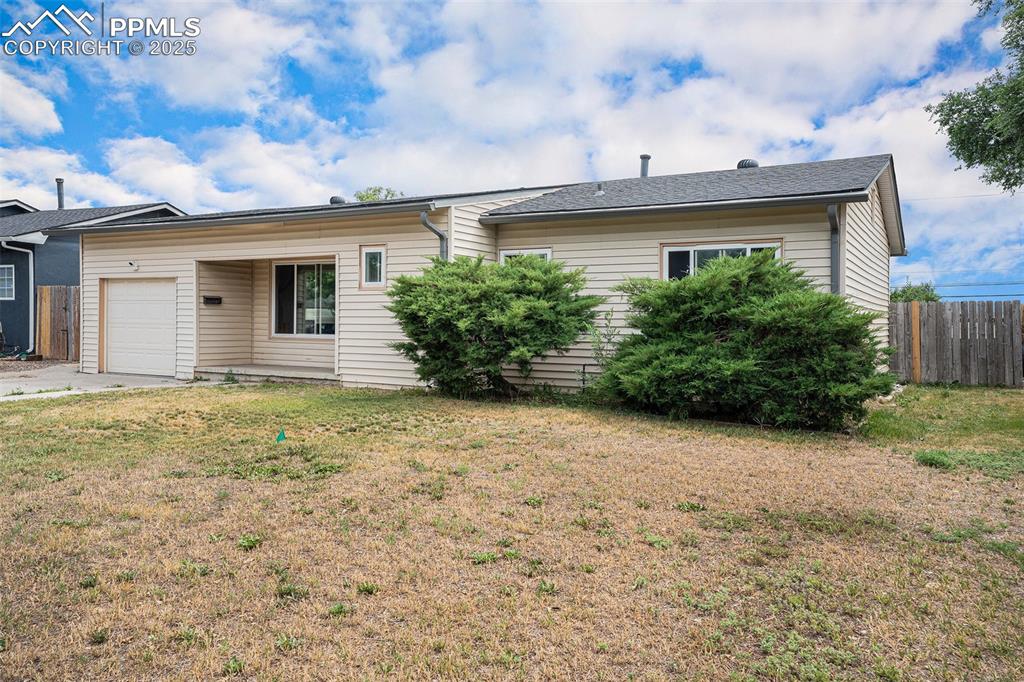
Ranch-style home featuring an attached garage
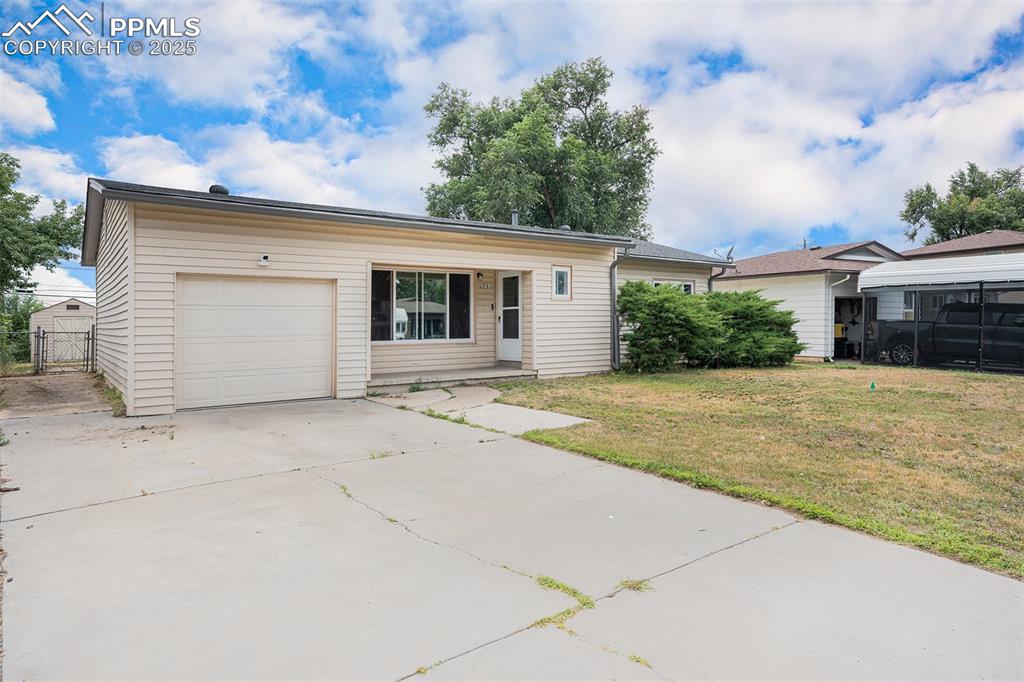
Single story home with driveway, an attached garage, and a gate
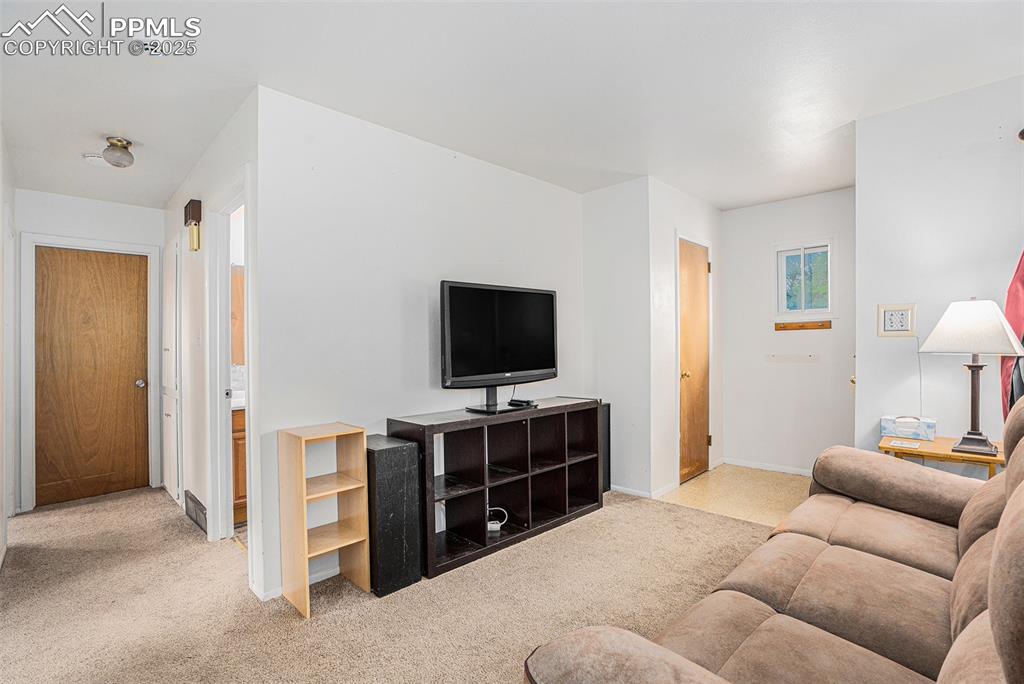
Living area featuring light carpet
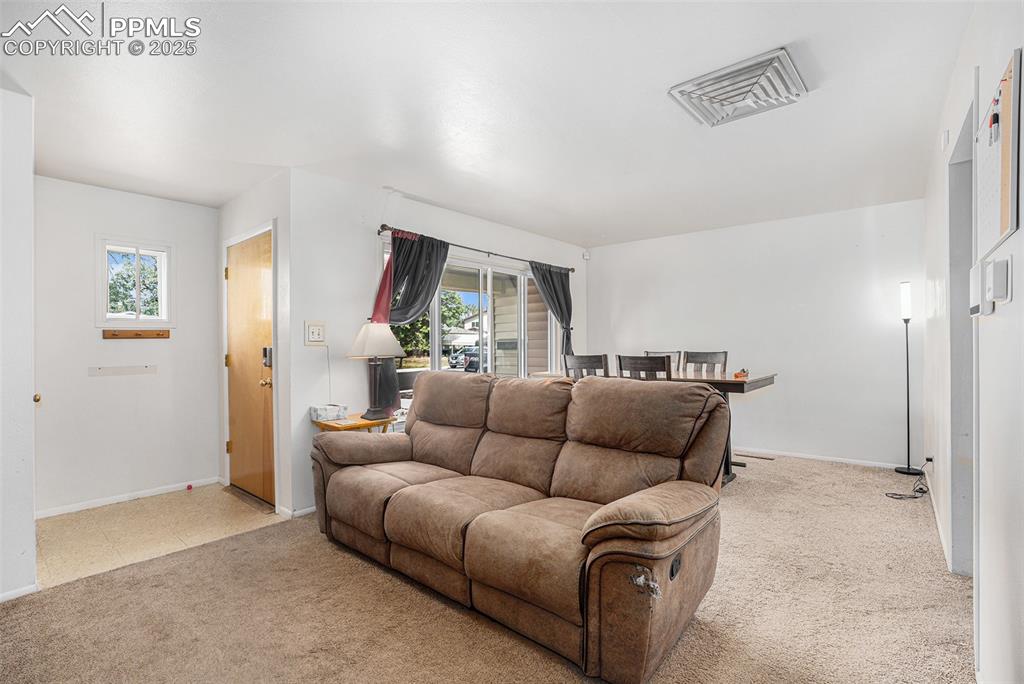
L
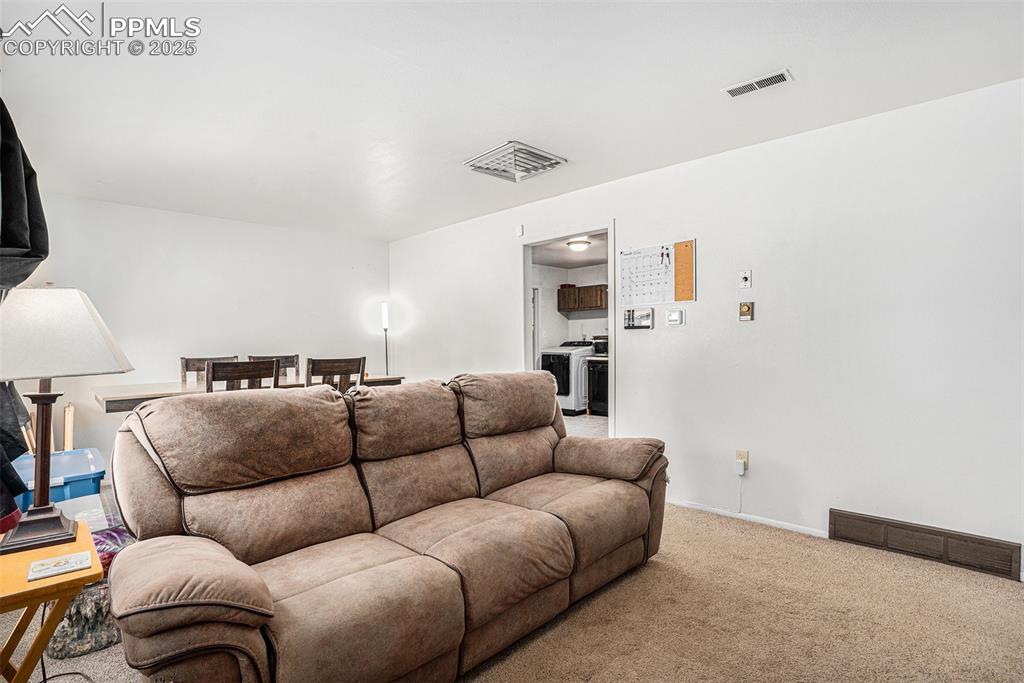
Home theater featuring carpet and washer / dryer
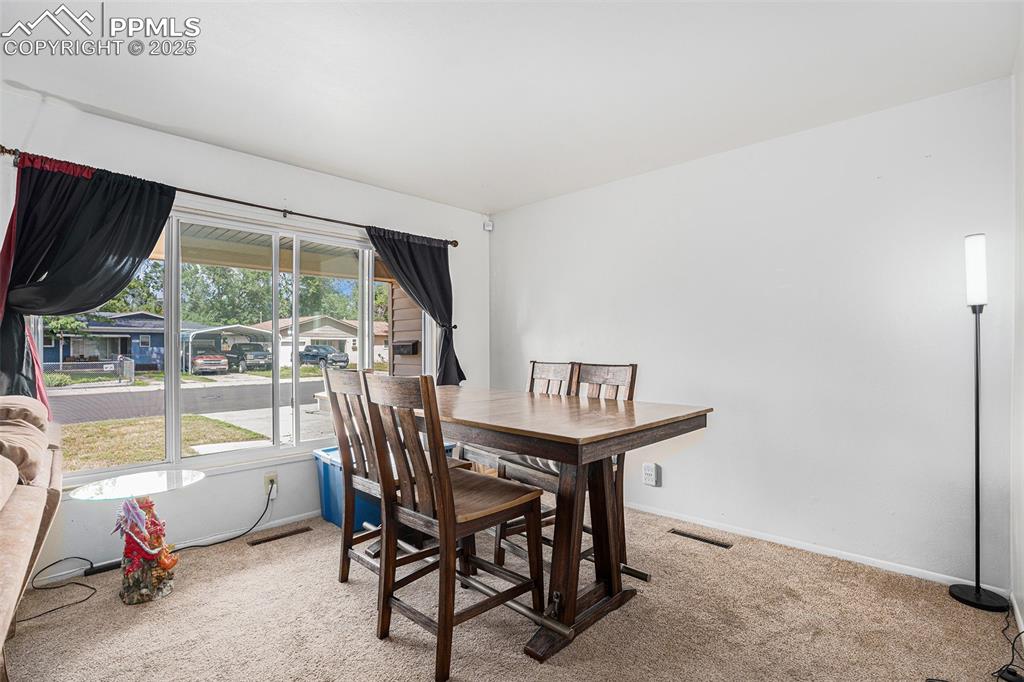
Carpeted dining space featuring baseboards
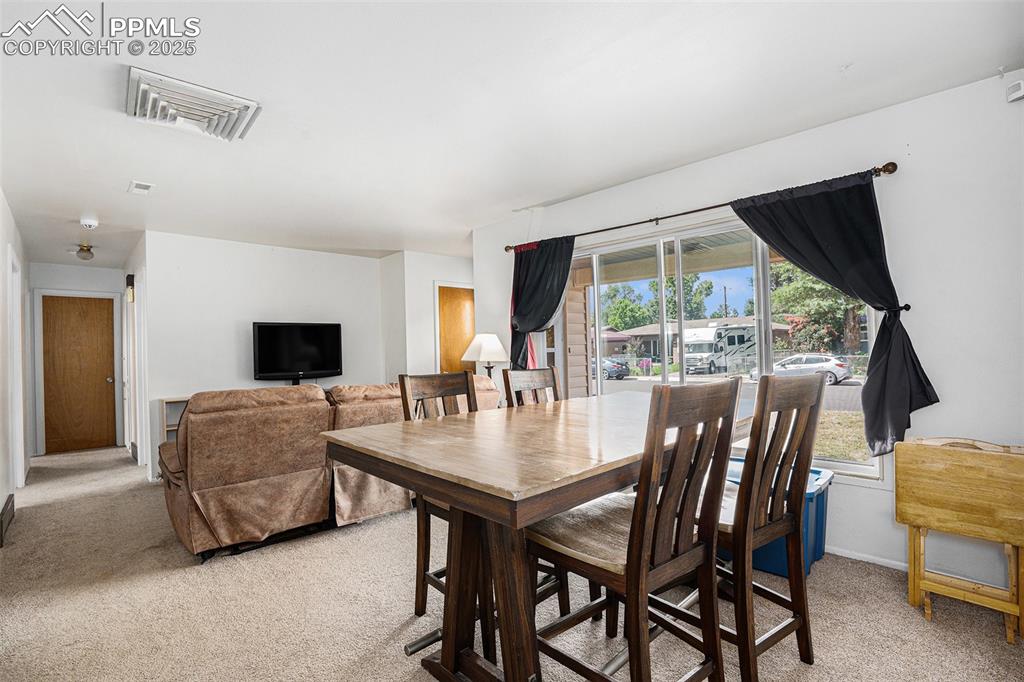
Dining room with light carpet
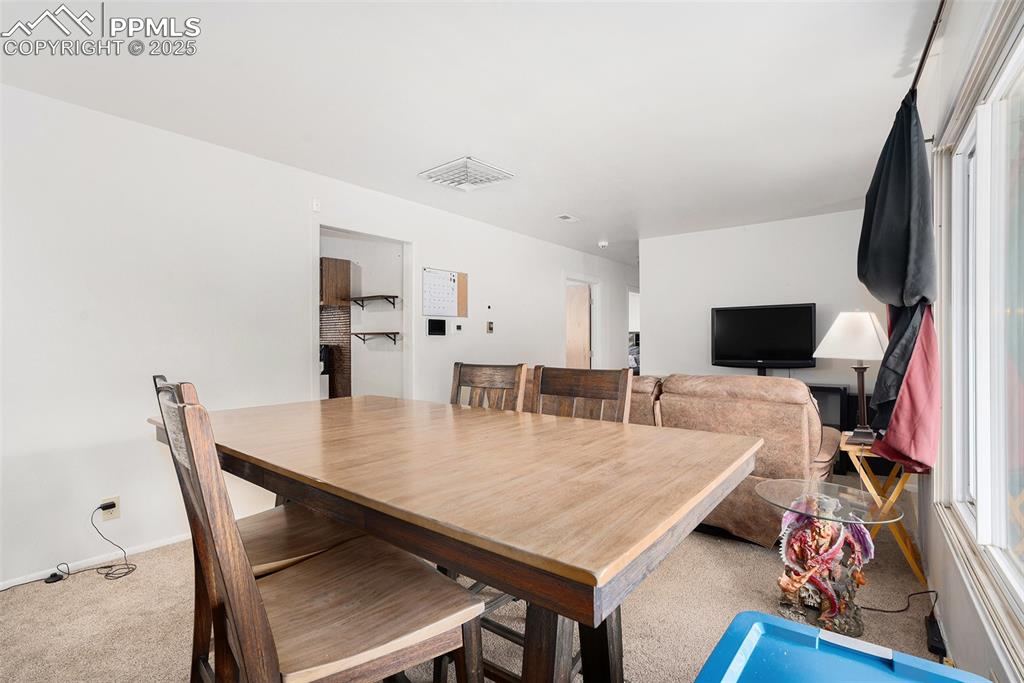
Carpeted dining space with healthy amount of natural light
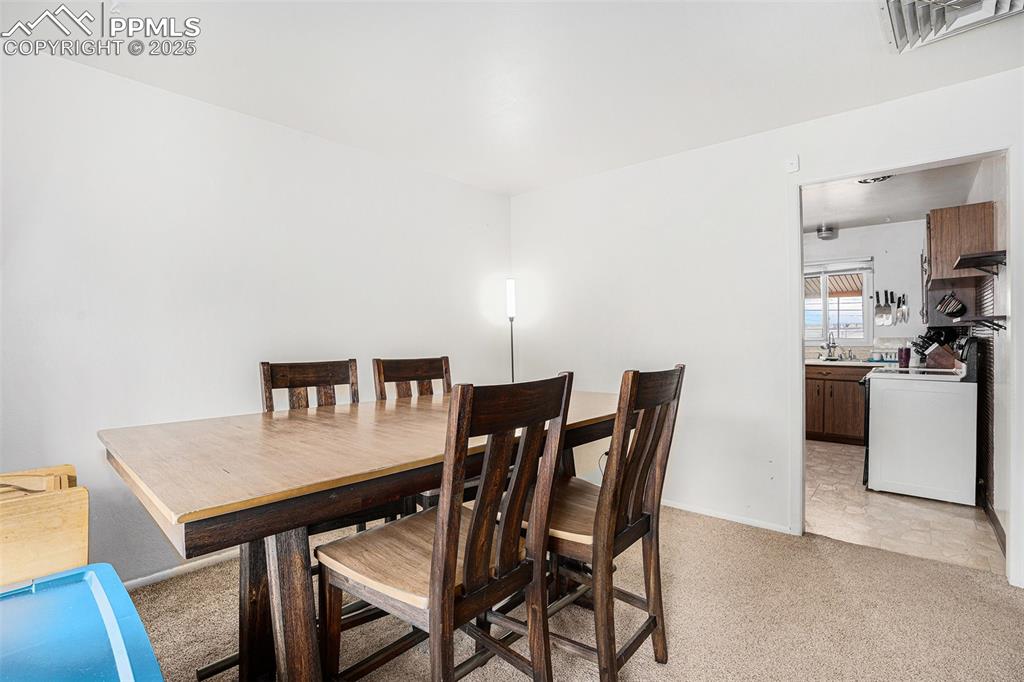
Dining space featuring light colored carpet and baseboards
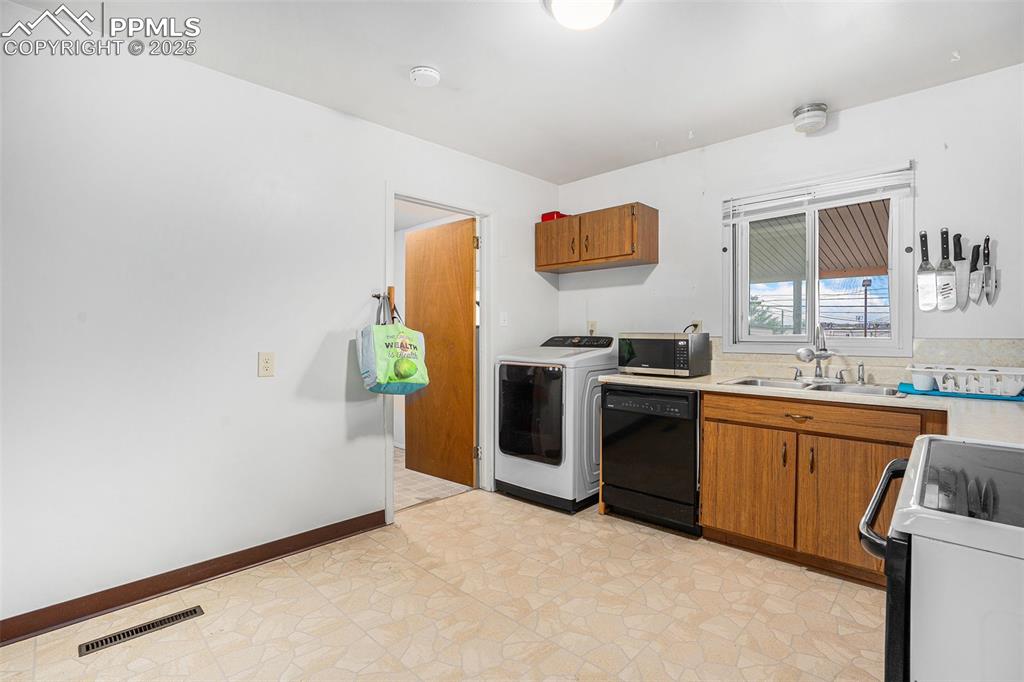
Kitchen featuring range, light countertops, black dishwasher, washer / dryer, and brown cabinets
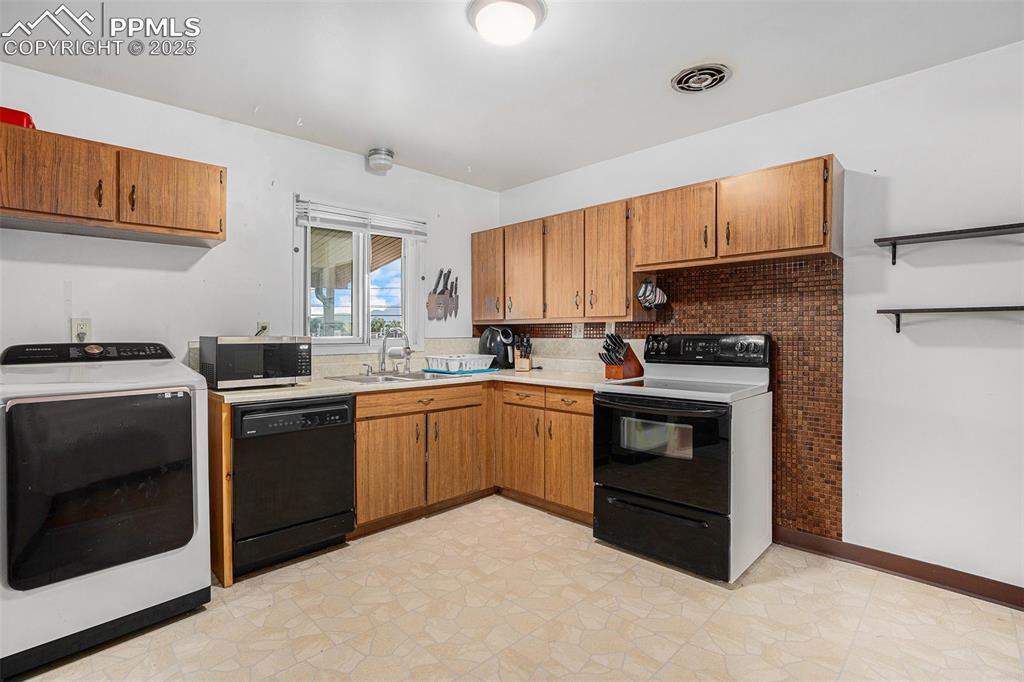
Kitchen featuring washer / dryer, electric stove, black dishwasher, light countertops, and stainless steel microwave
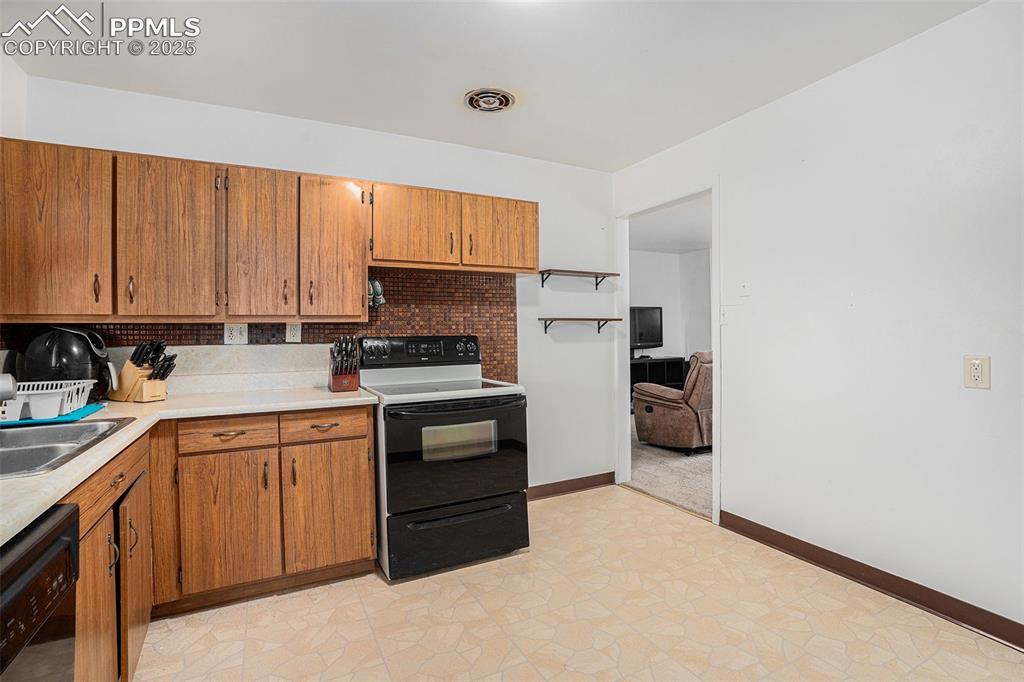
Kitchen with black appliances, light countertops, brown cabinetry, and backsplash
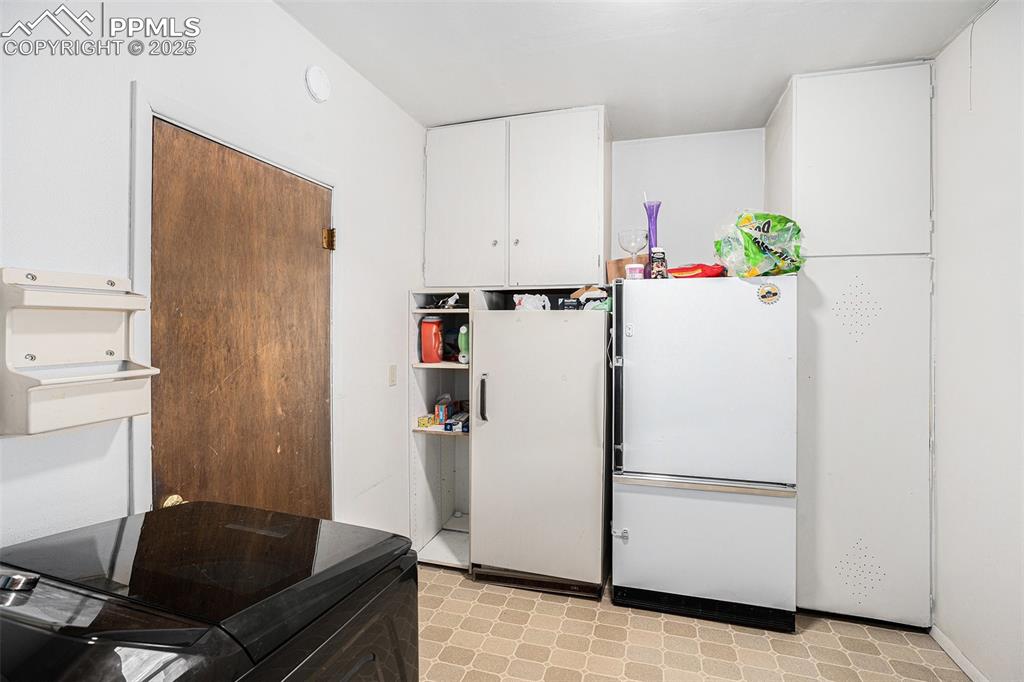
Kitchen with light floors, freestanding refrigerator, and white cabinets
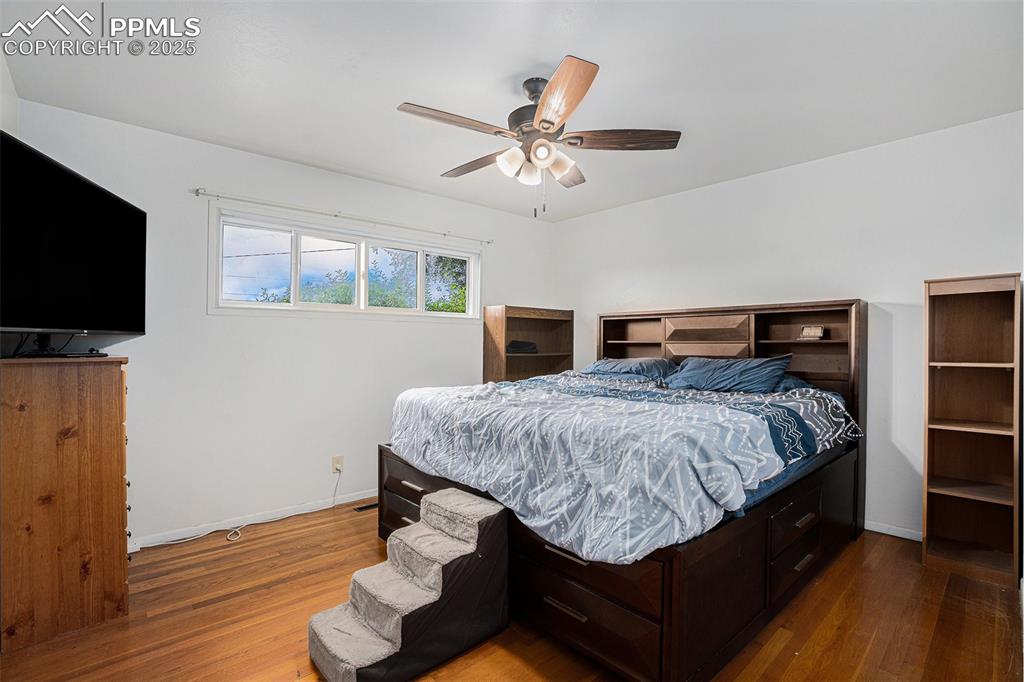
Bedroom with wood finished floors and ceiling fan
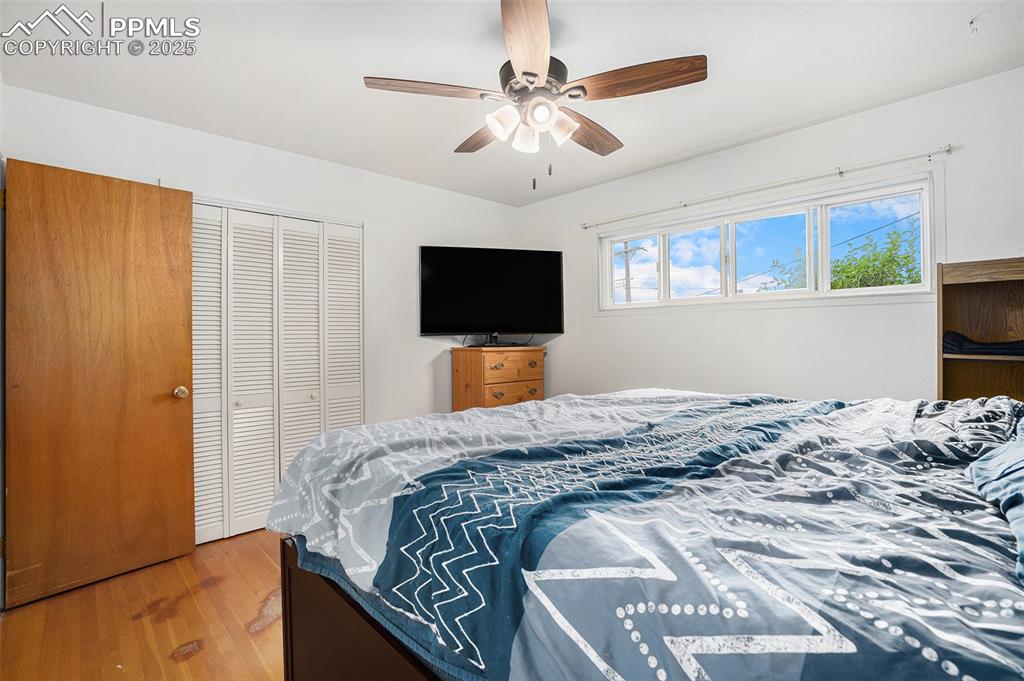
Bedroom featuring a closet, wood finished floors, and ceiling fan
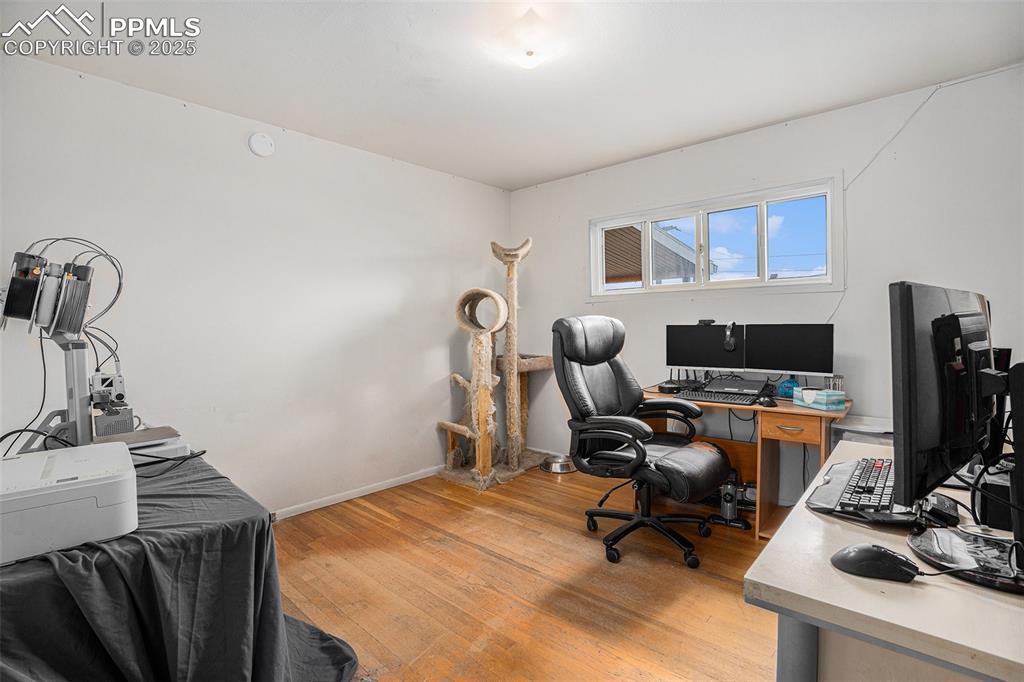
Home office with light wood-style flooring and baseboards
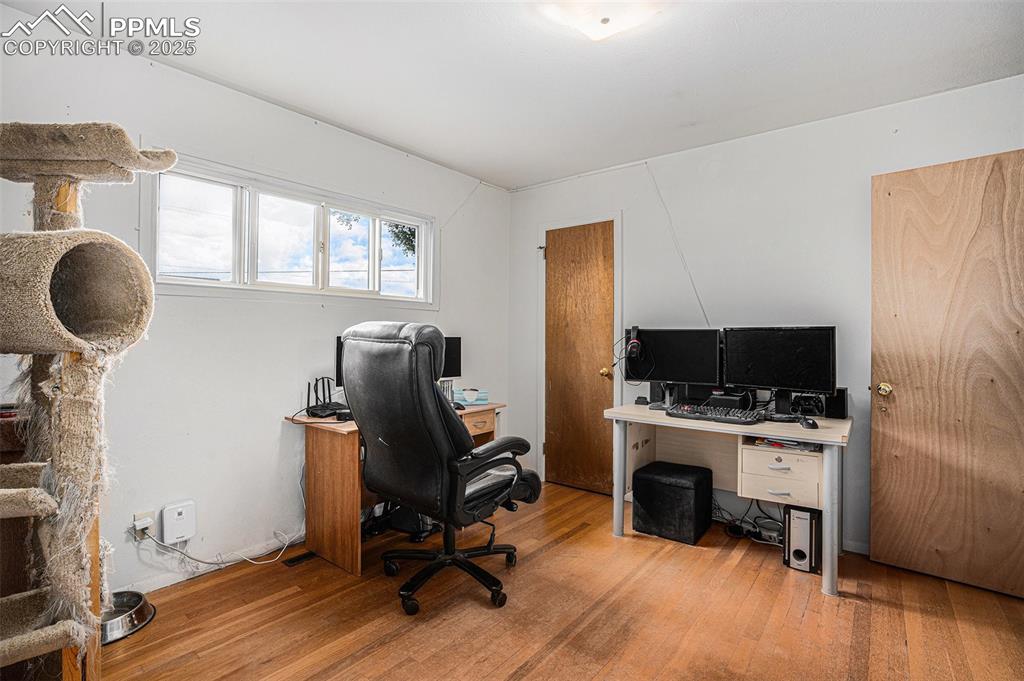
Office space featuring light wood-style floors
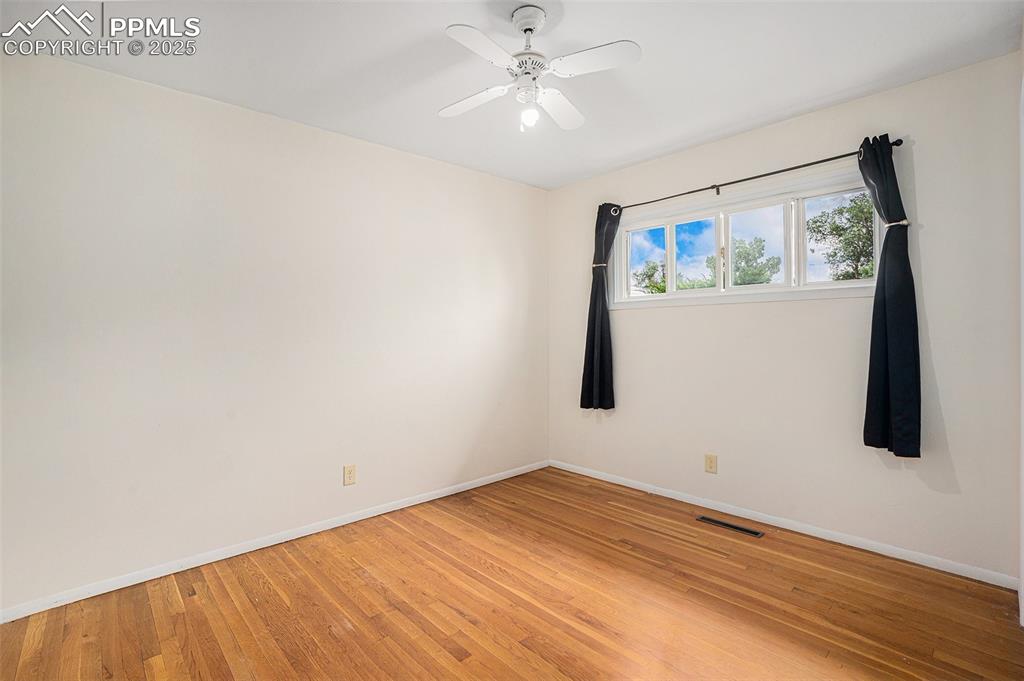
Spare room with light wood-type flooring and ceiling fan
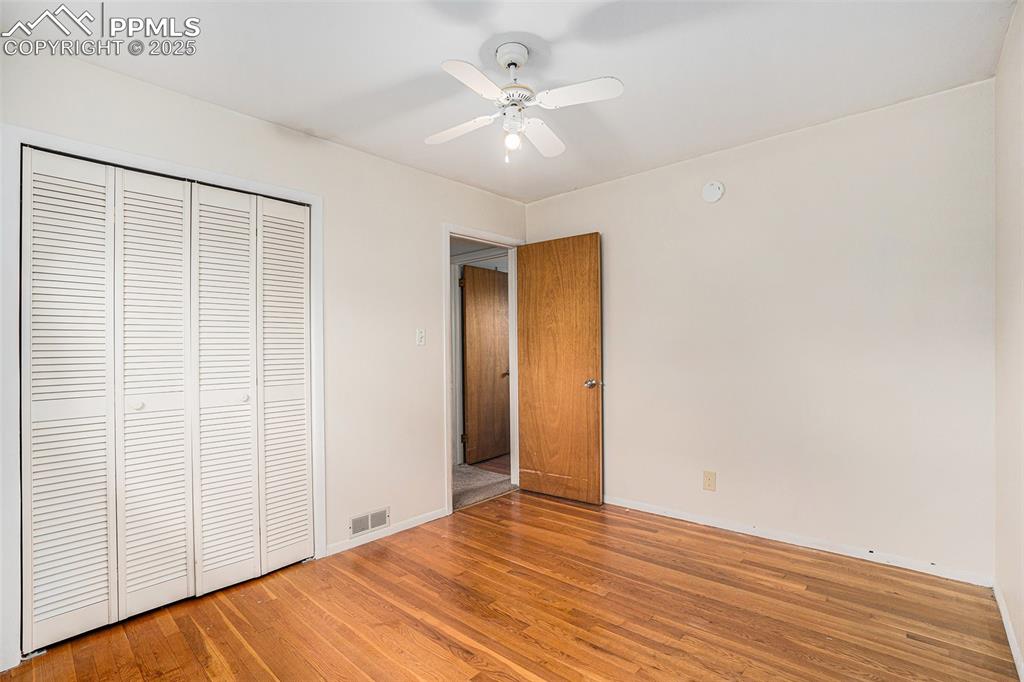
Unfurnished bedroom with light wood-style flooring, a closet, and ceiling fan
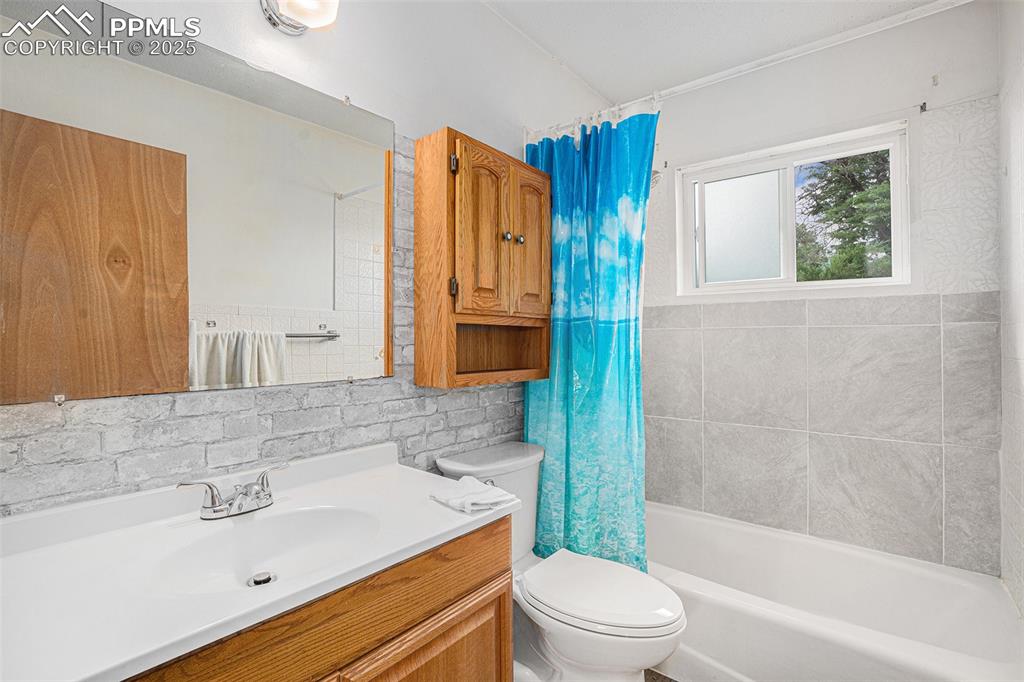
Bathroom with vanity, shower / tub combo, tile walls, and backsplash
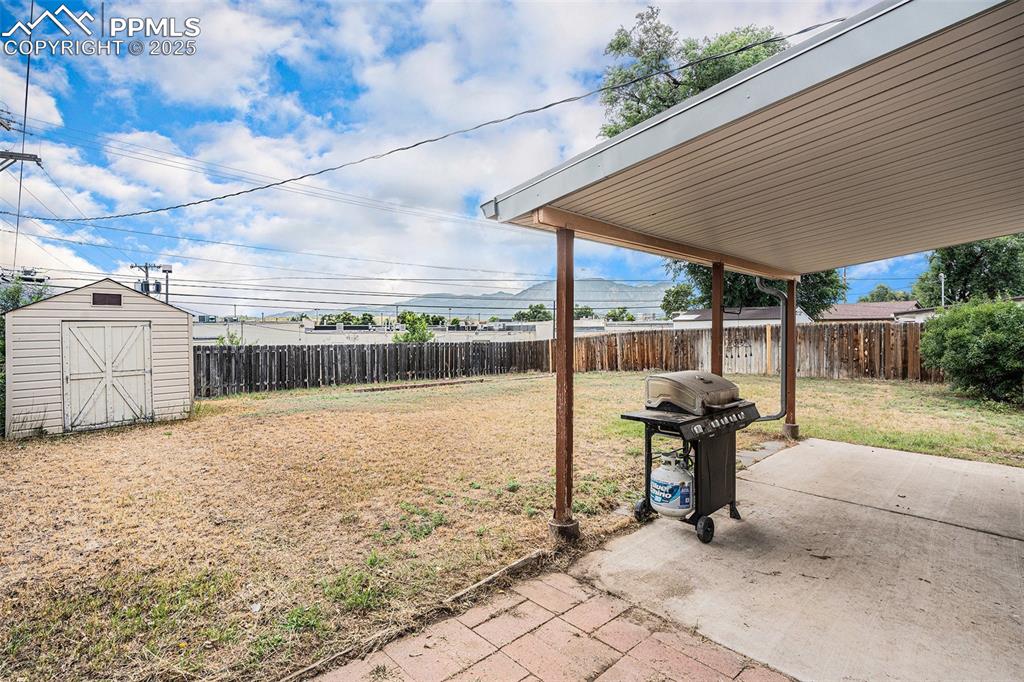
Fenced backyard featuring a patio and a storage shed
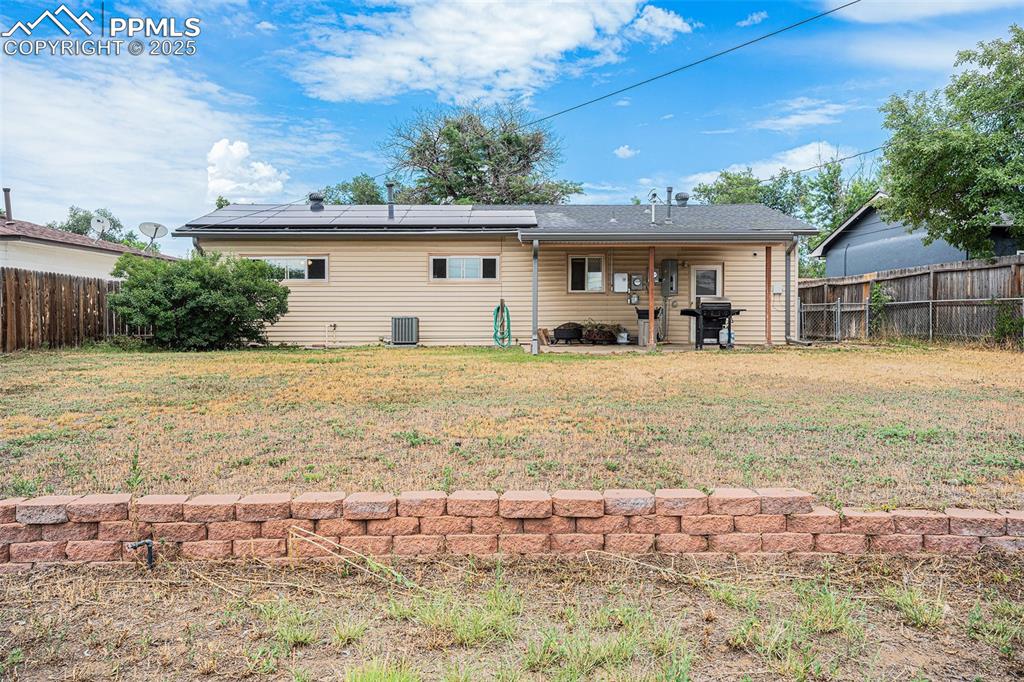
Back of property featuring solar panels, a fenced backyard, and roof with shingles
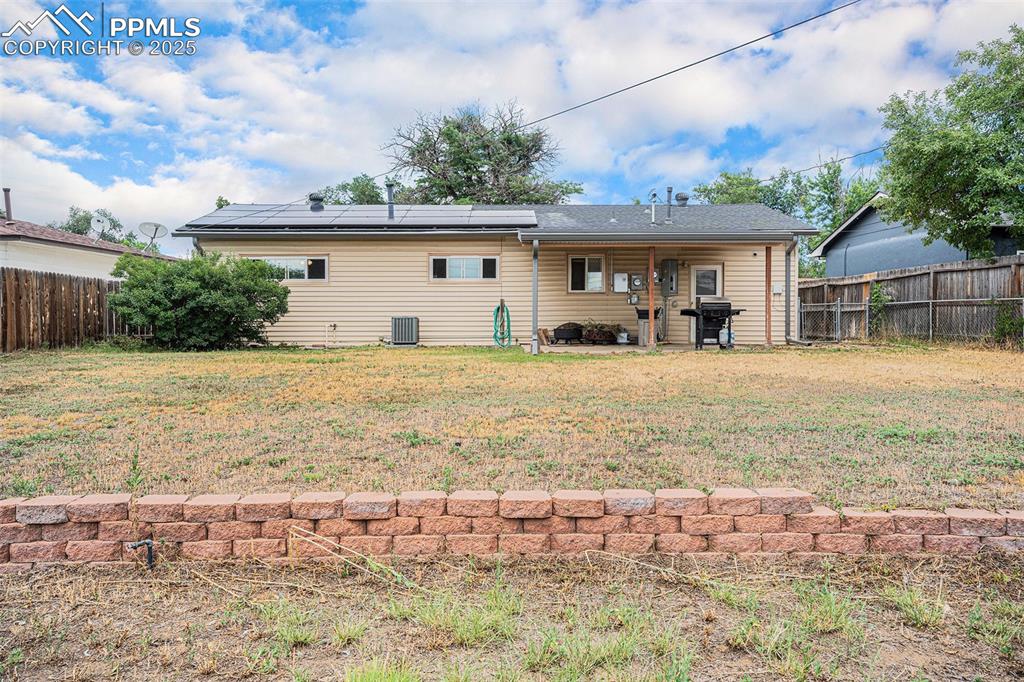
Back of house with roof mounted solar panels, a fenced backyard, and a shingled roof
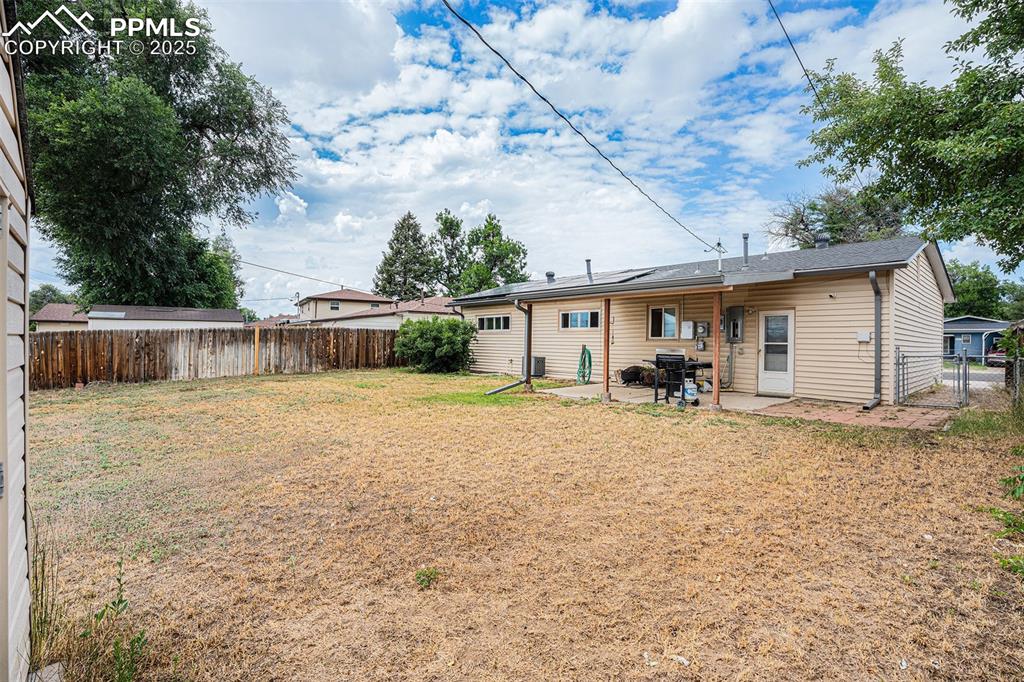
Rear view of property featuring roof mounted solar panels, a fenced backyard, a patio, and a gate
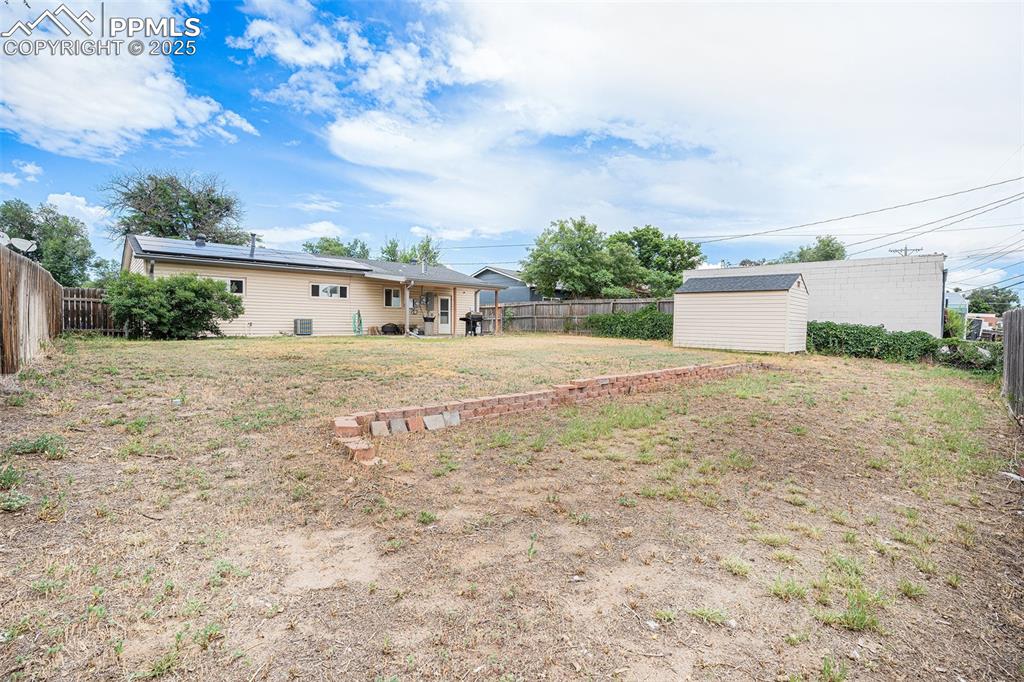
Fenced backyard featuring a storage unit
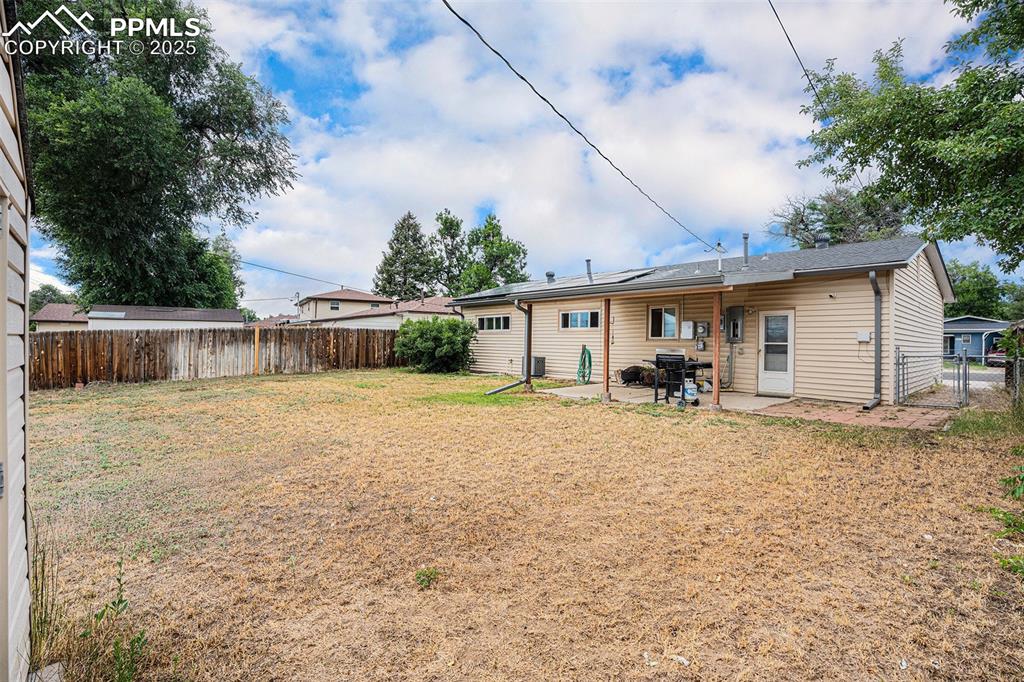
Rear view of house featuring a fenced backyard, solar panels, a patio, and a gate
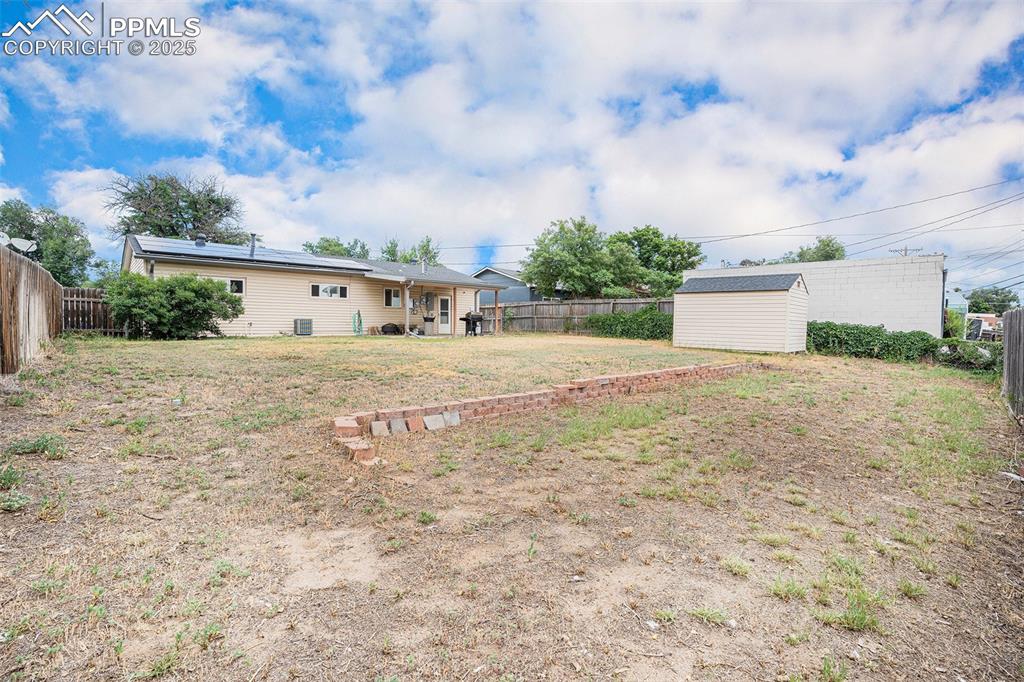
Fenced backyard featuring a storage shed
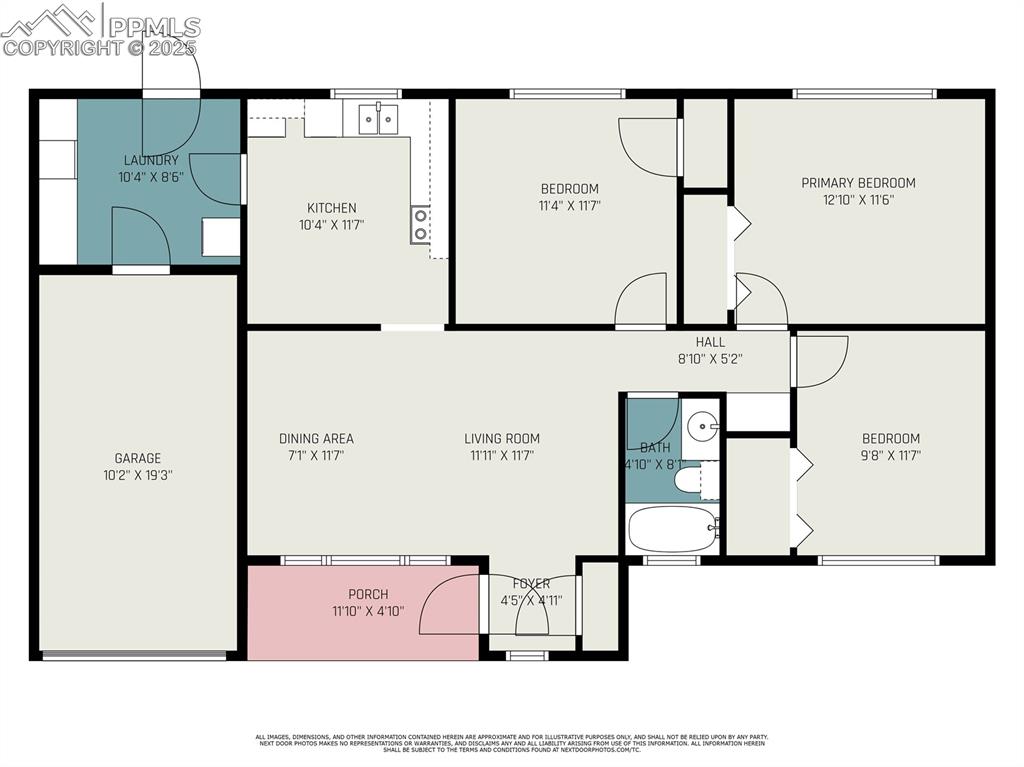
View of home floor plan
Disclaimer: The real estate listing information and related content displayed on this site is provided exclusively for consumers’ personal, non-commercial use and may not be used for any purpose other than to identify prospective properties consumers may be interested in purchasing.