14552 Timber Valley Drive, Weston, CO, 81091
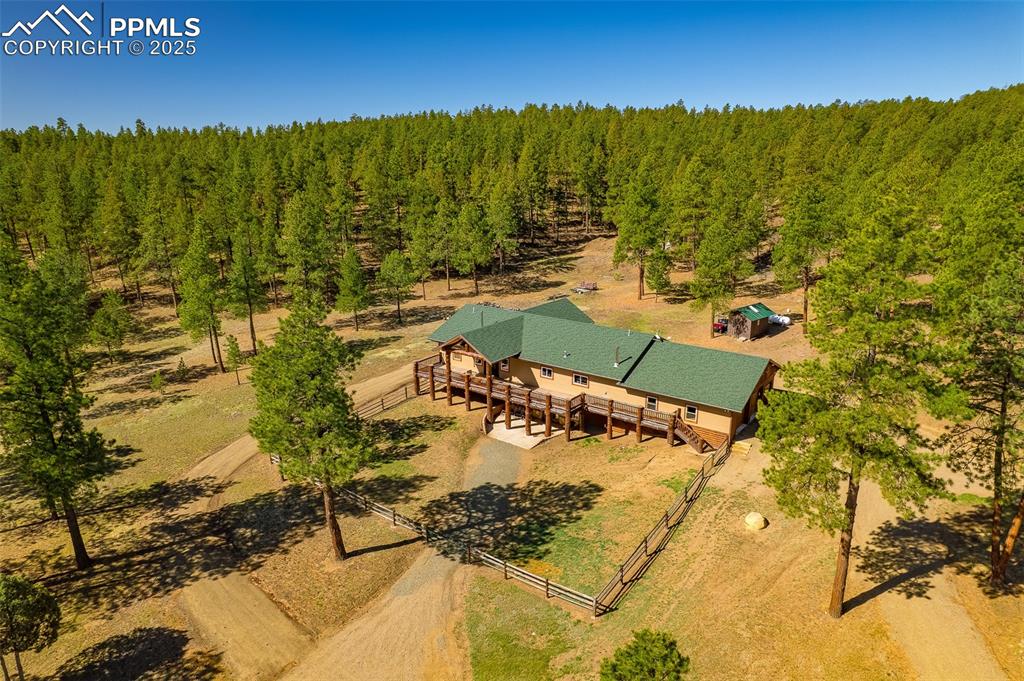
View from above of property featuring a heavily wooded area
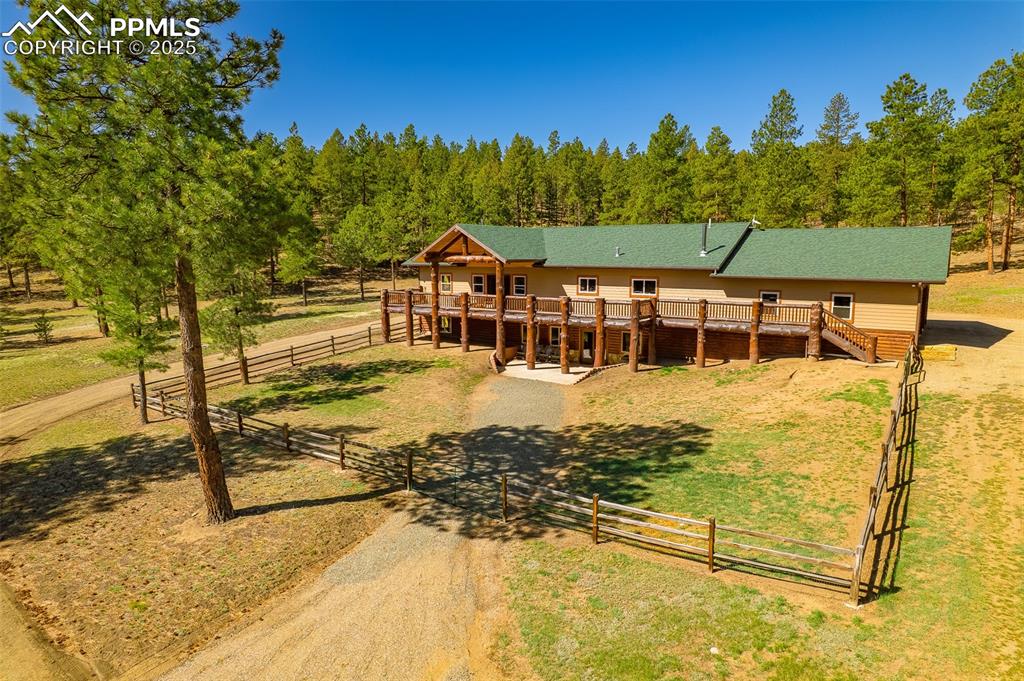
View of front of property with stairs, a deck, a view of trees, and a rural view
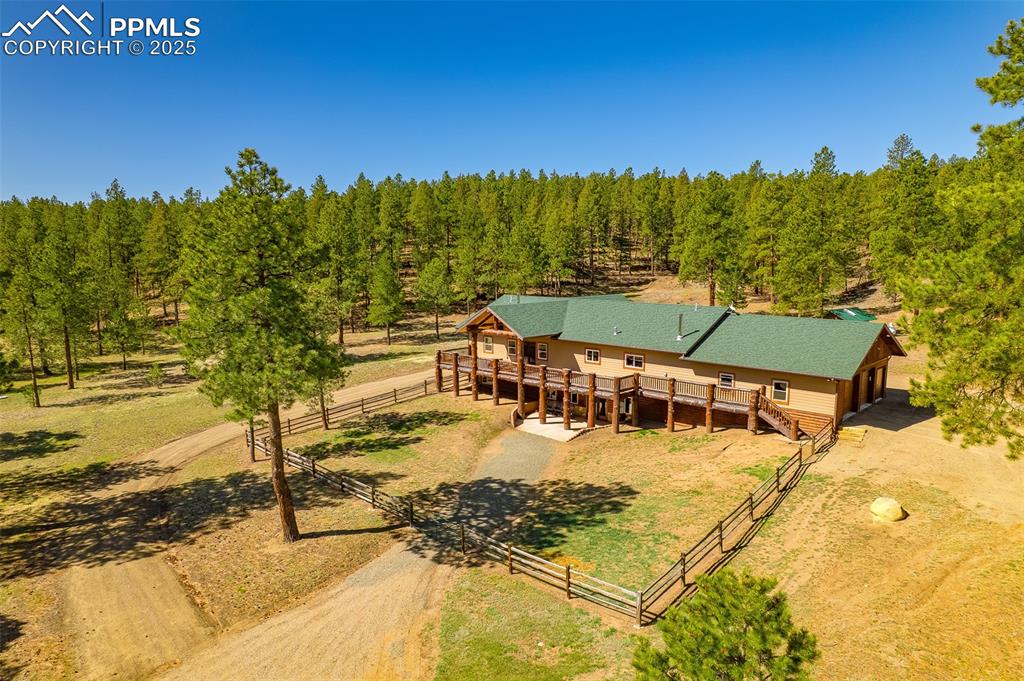
View of rural area with a forest
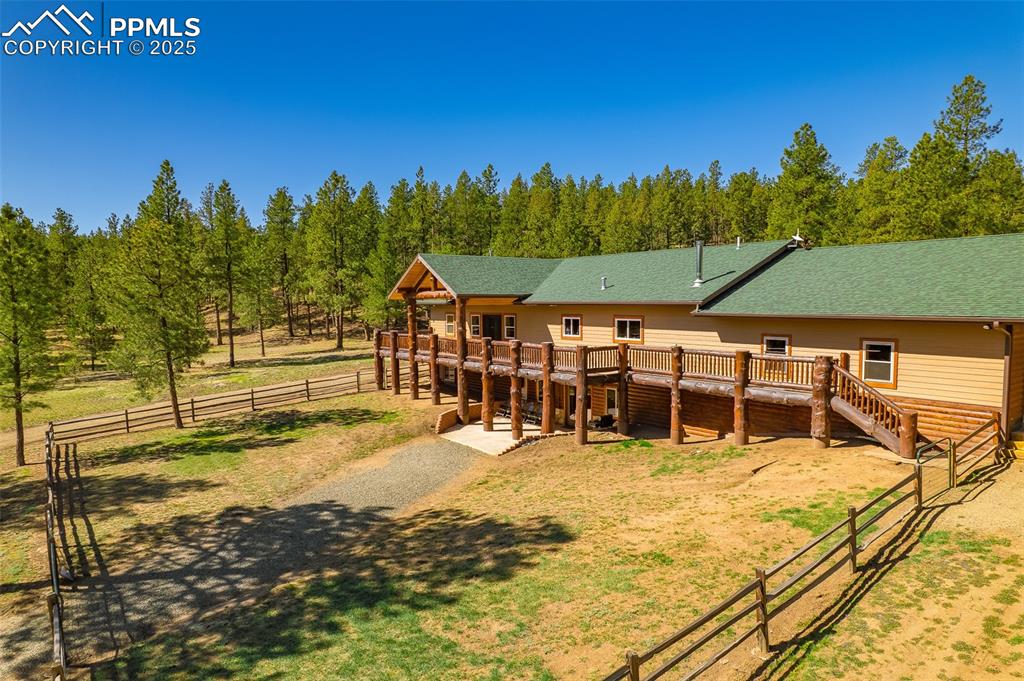
Rear view of property featuring a deck, a shingled roof, and stairs
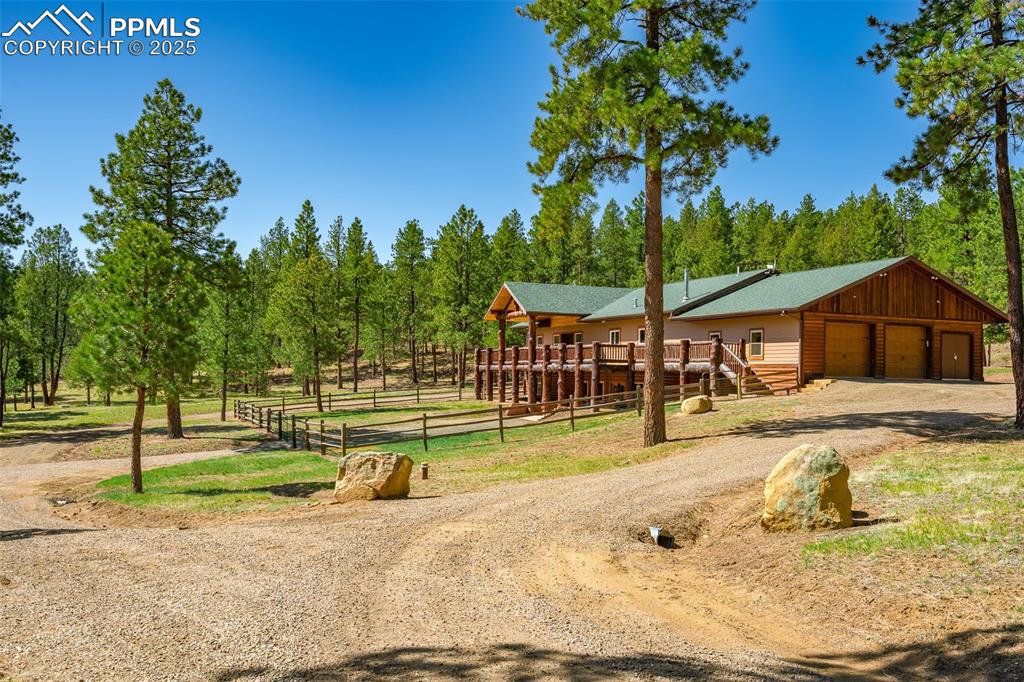
View of horse barn
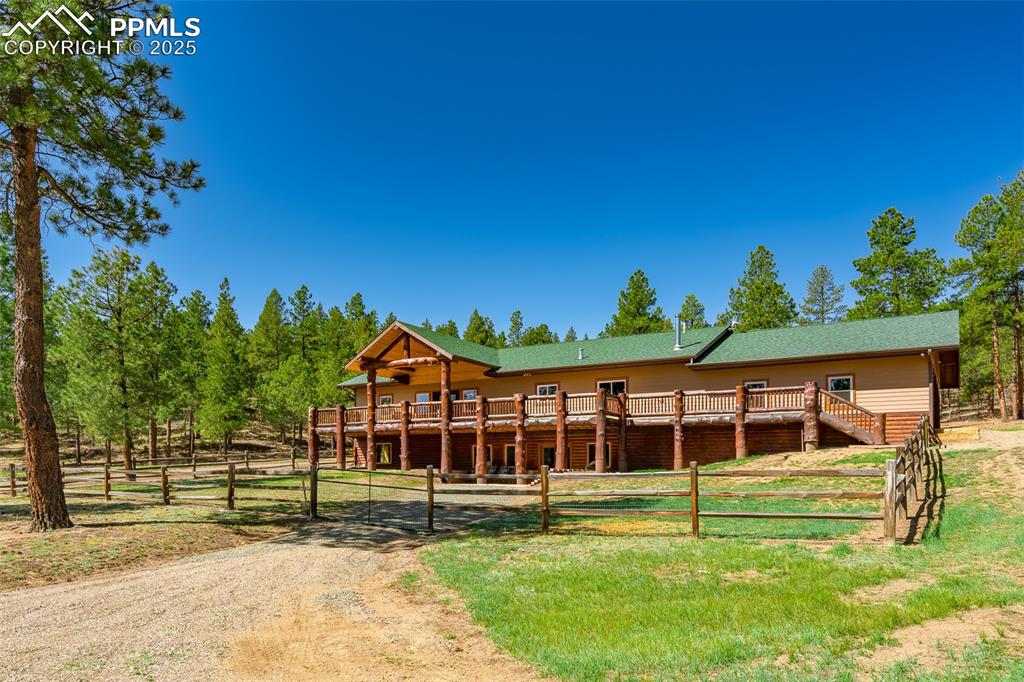
View of horse barn
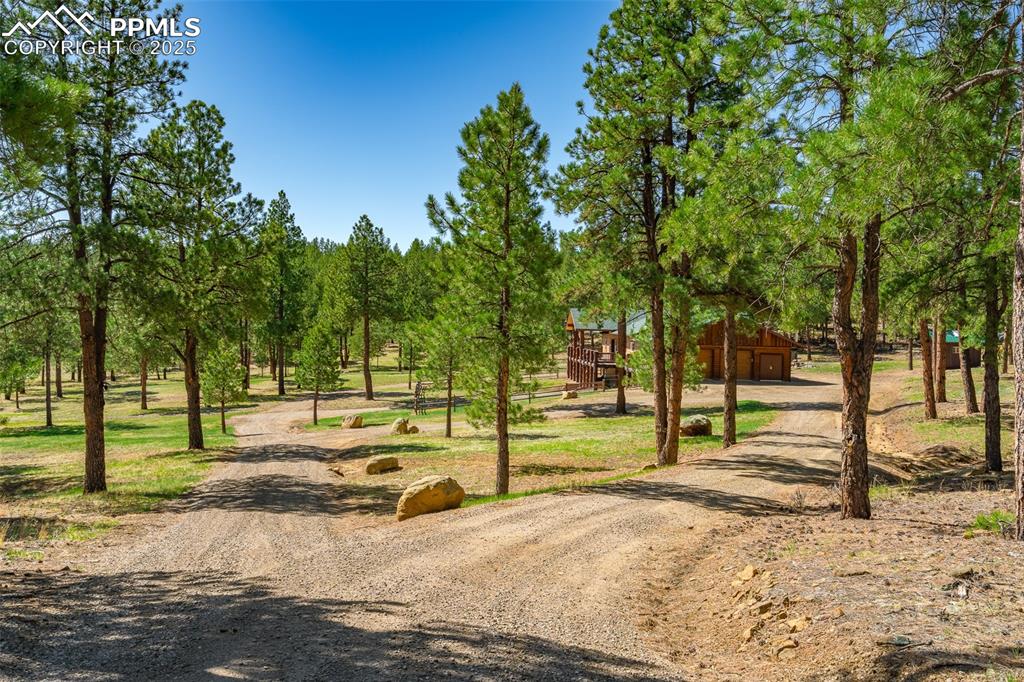
View of property's community
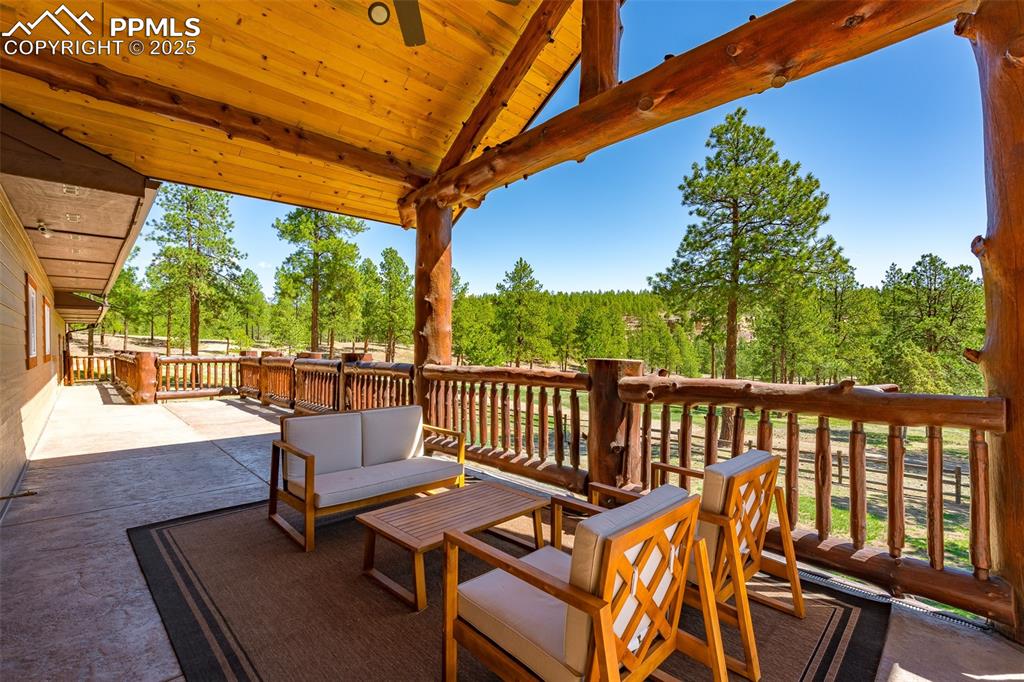
View of patio featuring a wooden deck and an outdoor living space
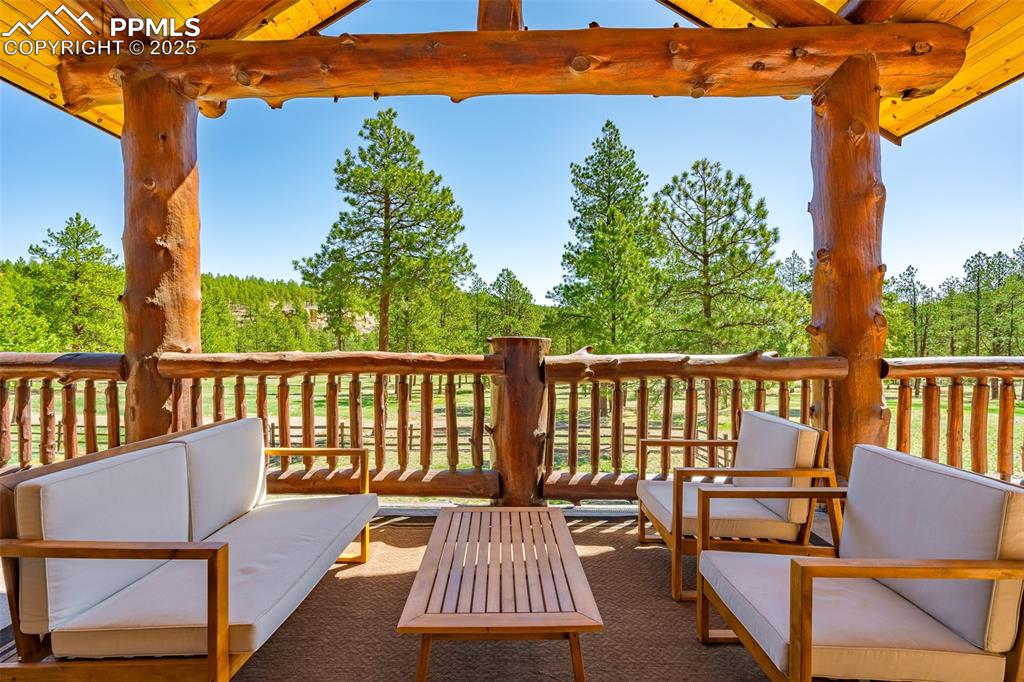
Wooden deck featuring outdoor lounge area
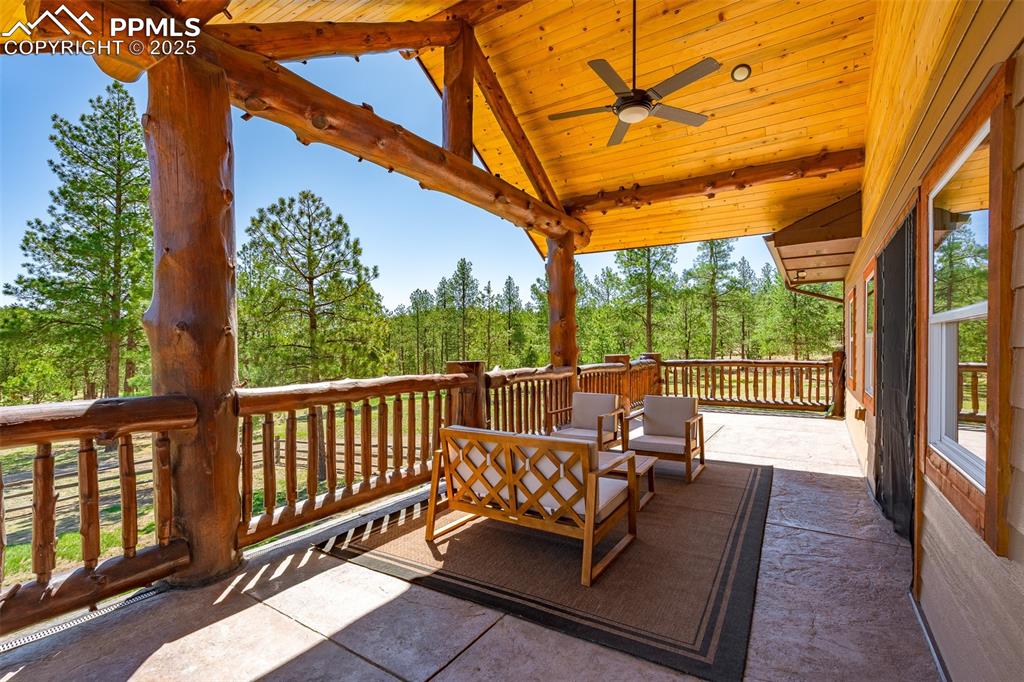
Deck featuring ceiling fan
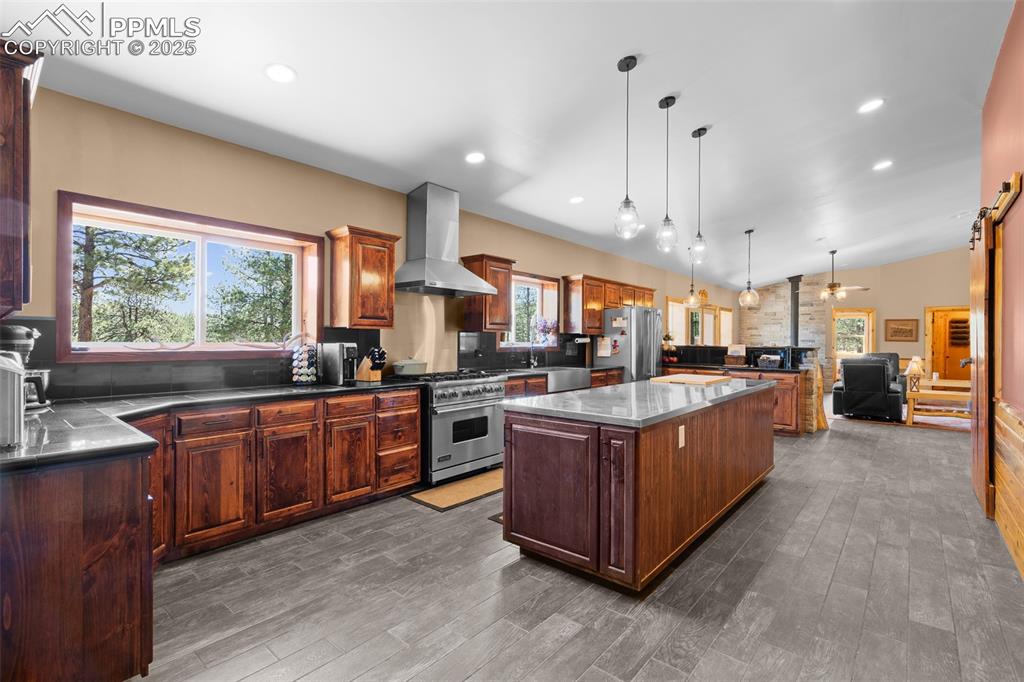
Kitchen featuring a center island, healthy amount of natural light, wall chimney exhaust hood, stainless steel appliances, and recessed lighting
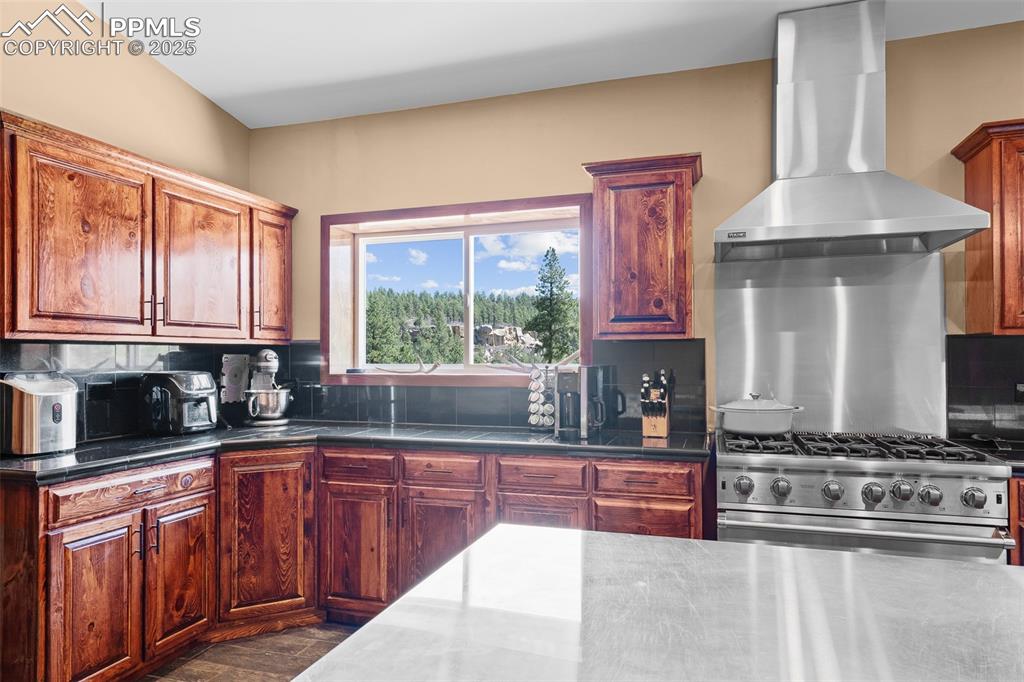
Kitchen featuring wall chimney range hood, backsplash, and stainless steel range with gas stovetop
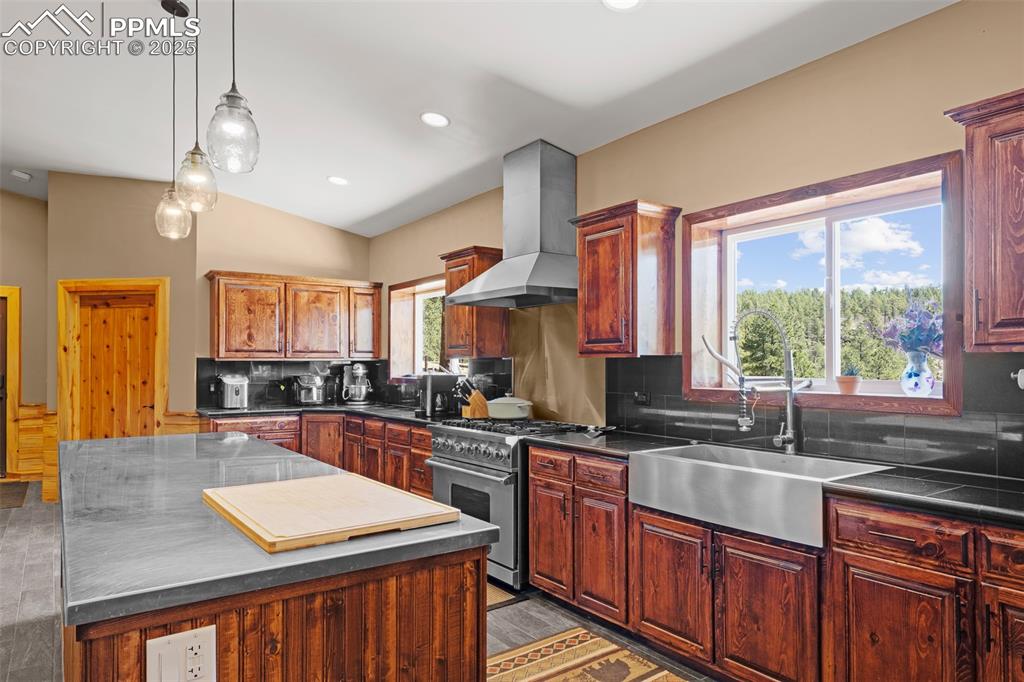
Kitchen with decorative backsplash, dark countertops, high end range, a center island, and vaulted ceiling
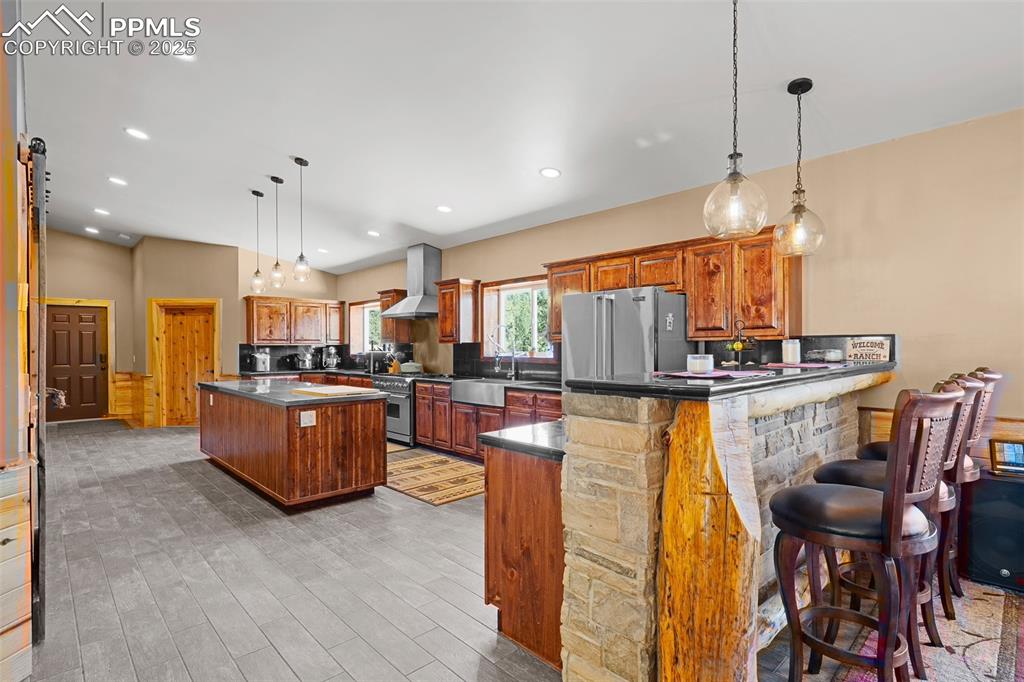
Kitchen with dark countertops, a peninsula, light wood-style flooring, a kitchen island, and wall chimney exhaust hood
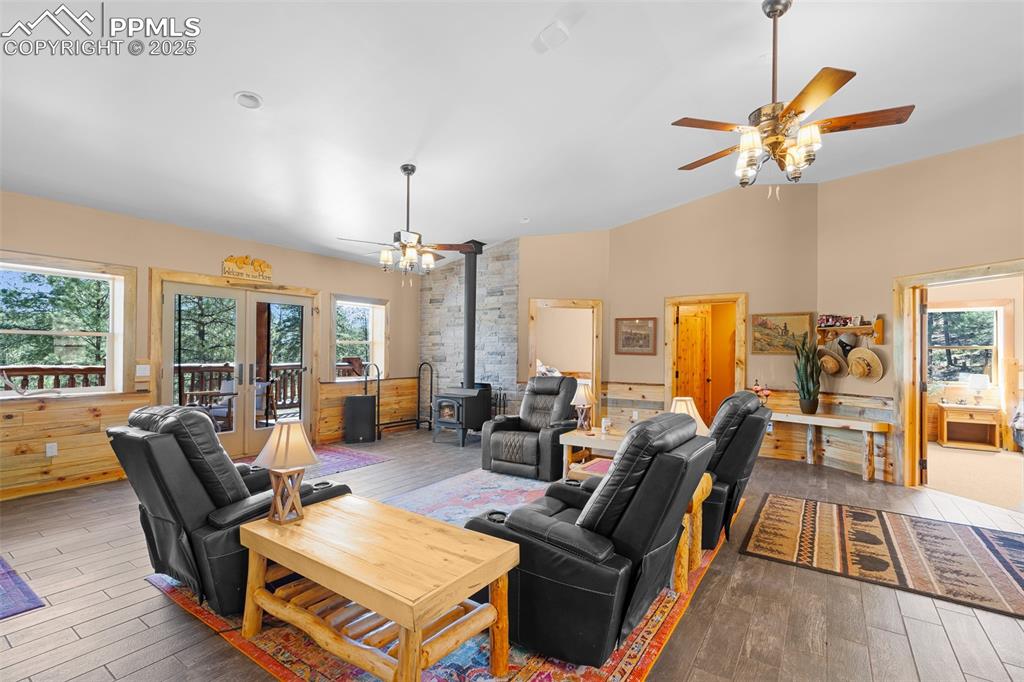
Living area with a ceiling fan, a wood stove, plenty of natural light, and vaulted ceiling
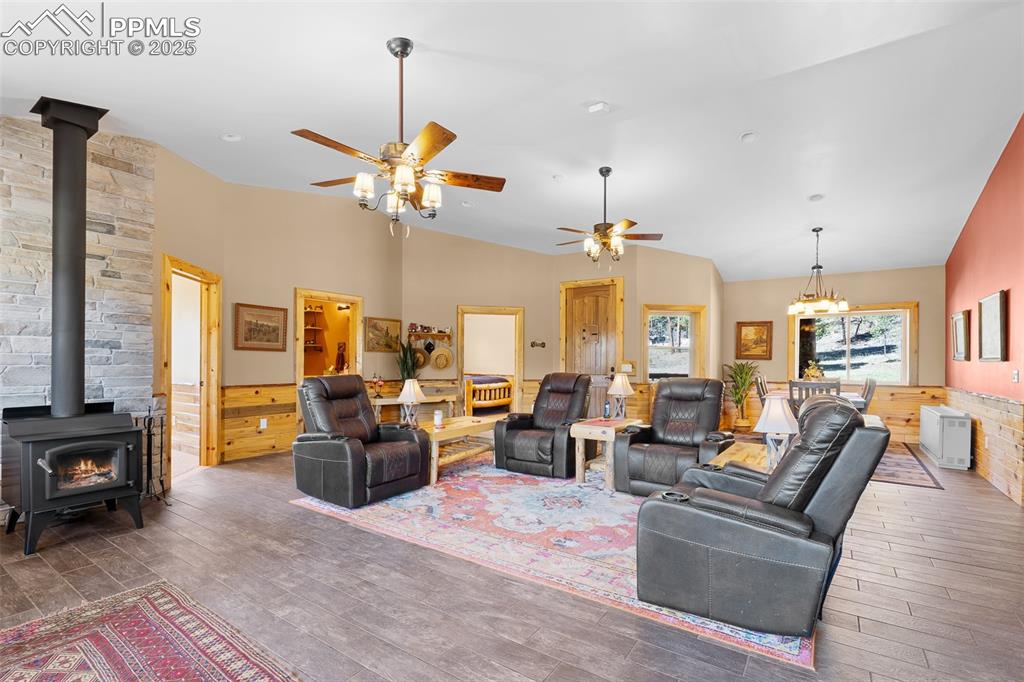
Living room with a wood stove, ceiling fan, hardwood / wood-style flooring, lofted ceiling, and a chandelier
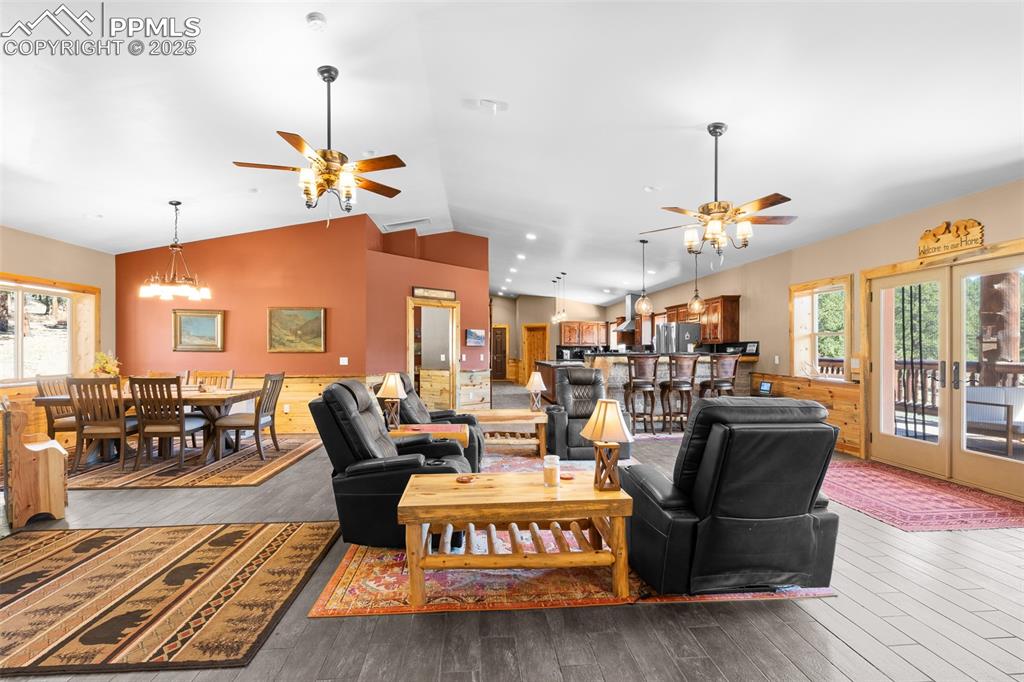
Living room featuring a ceiling fan, lofted ceiling, wood finished floors, and a chandelier
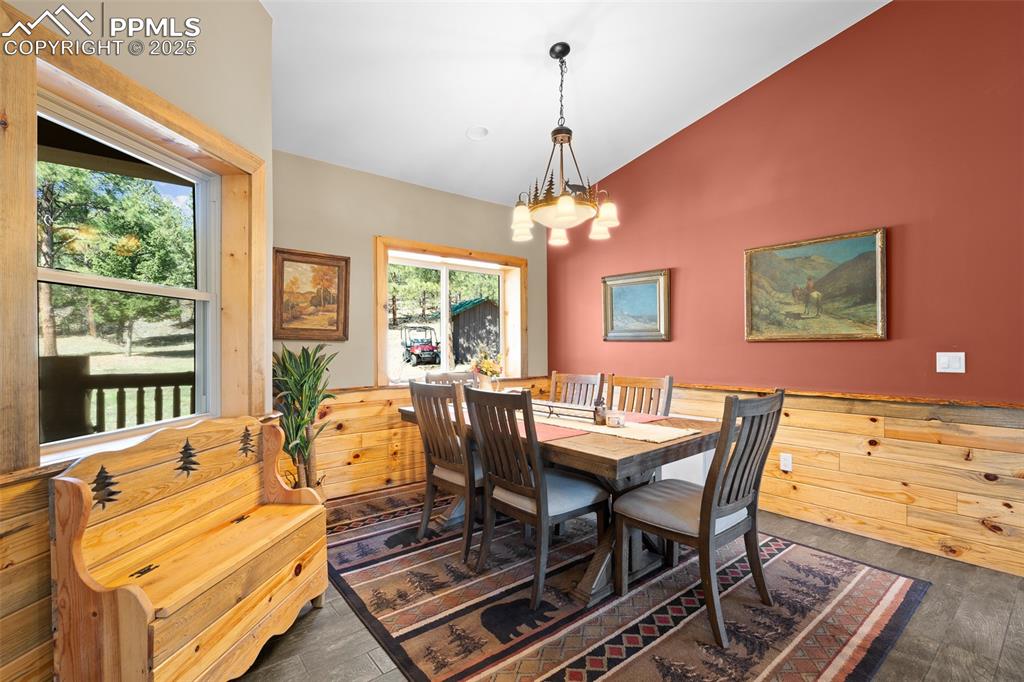
Dining room featuring lofted ceiling, dark wood-style floors, and a chandelier
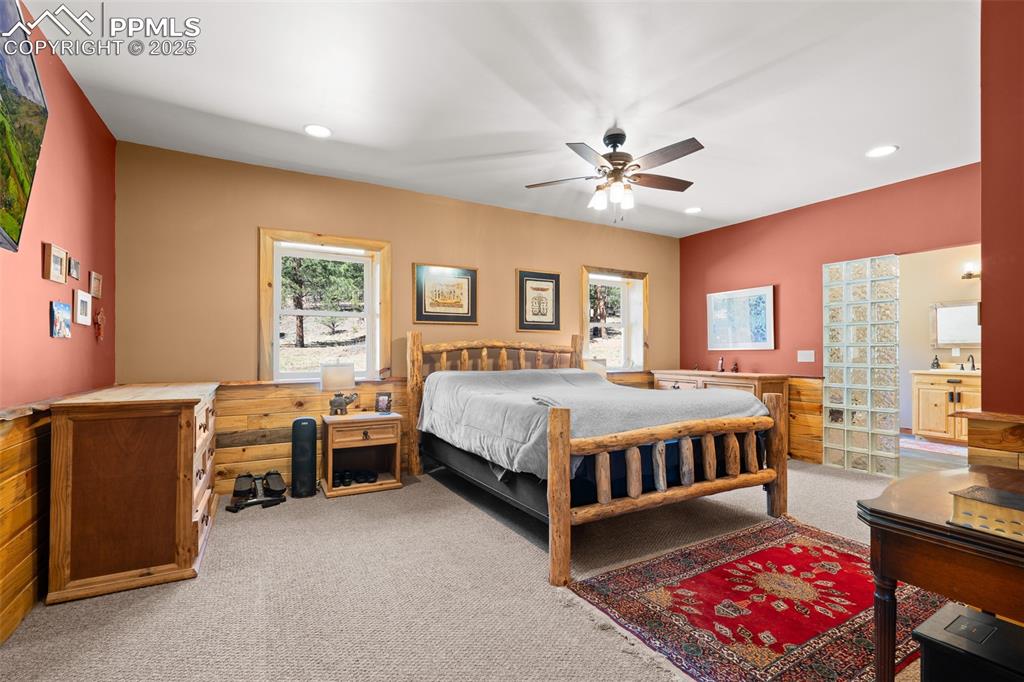
Carpeted bedroom with recessed lighting and ceiling fan
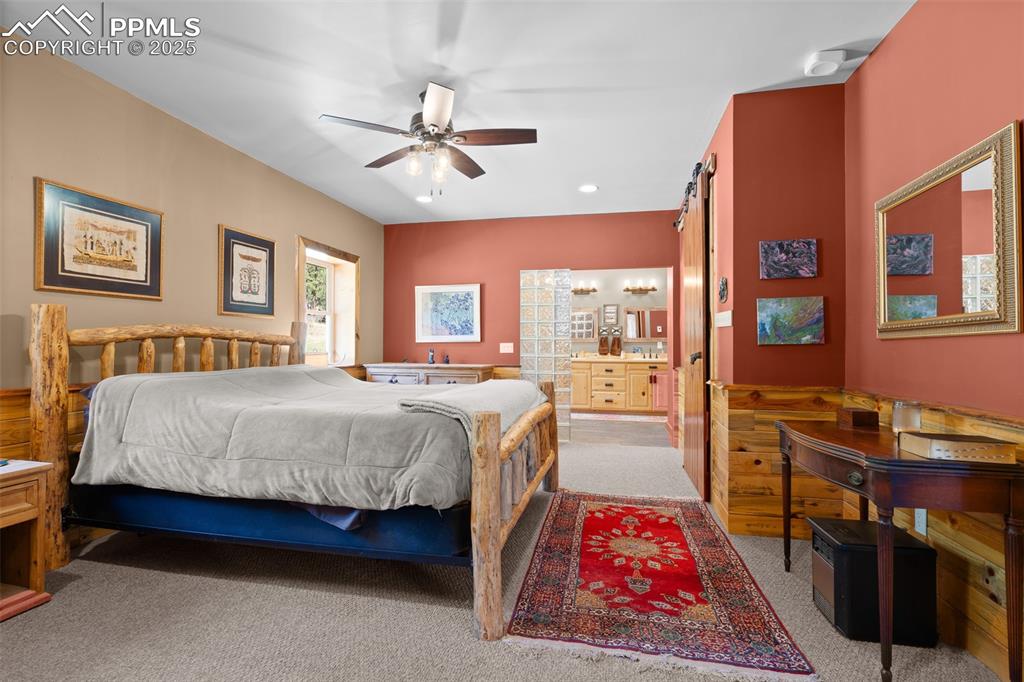
Carpeted bedroom featuring connected bathroom and recessed lighting
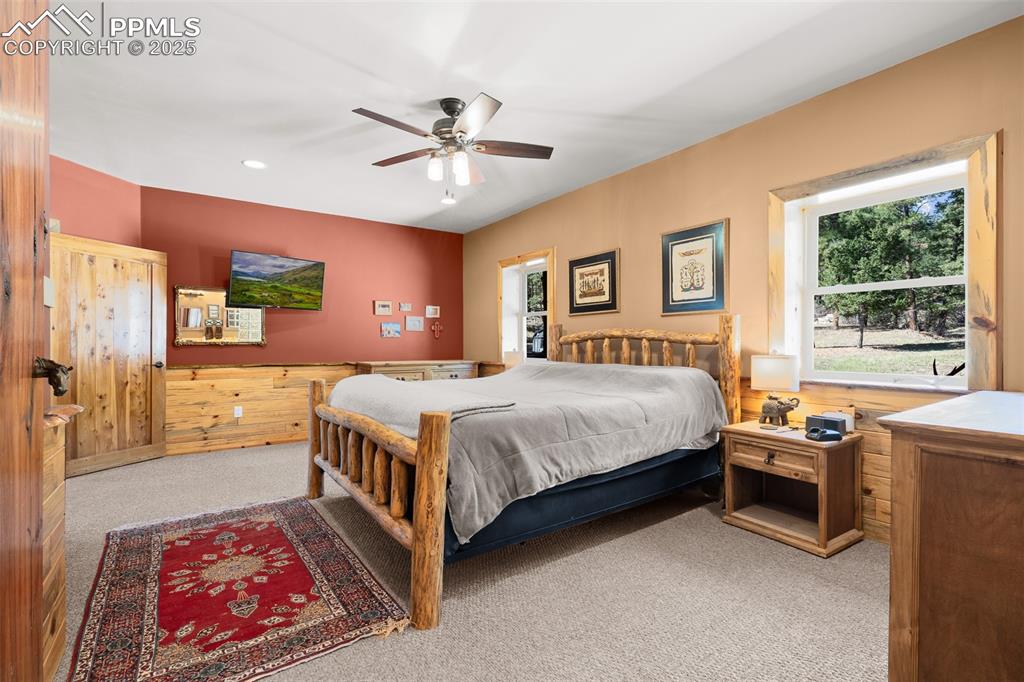
Bedroom with carpet, wood walls, recessed lighting, and ceiling fan
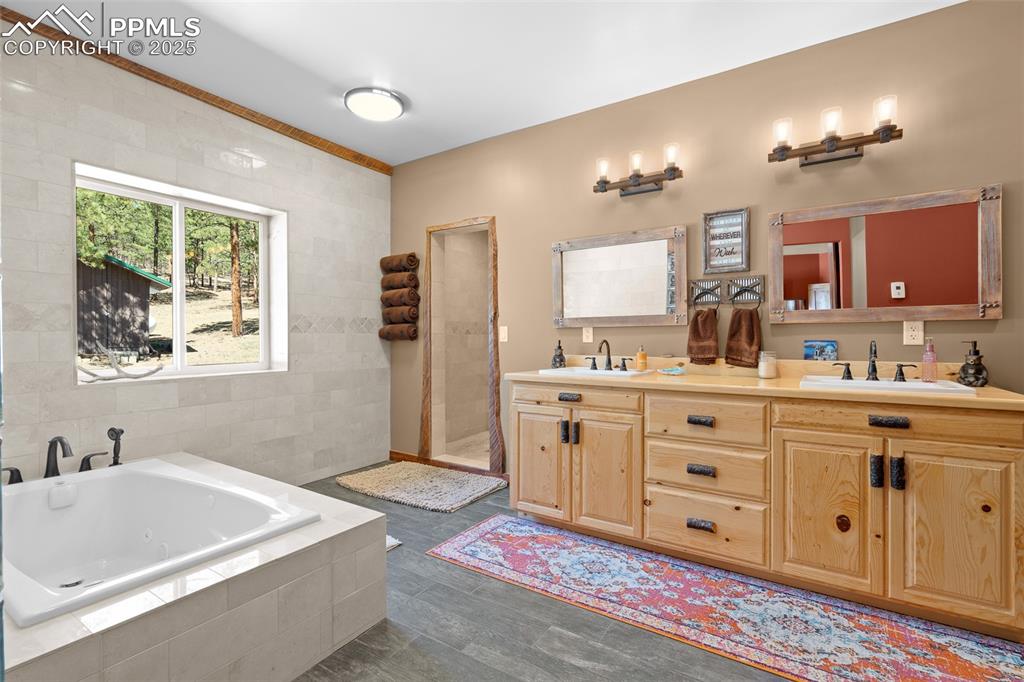
Full bathroom featuring double vanity, a jetted tub, a stall shower, and tile walls
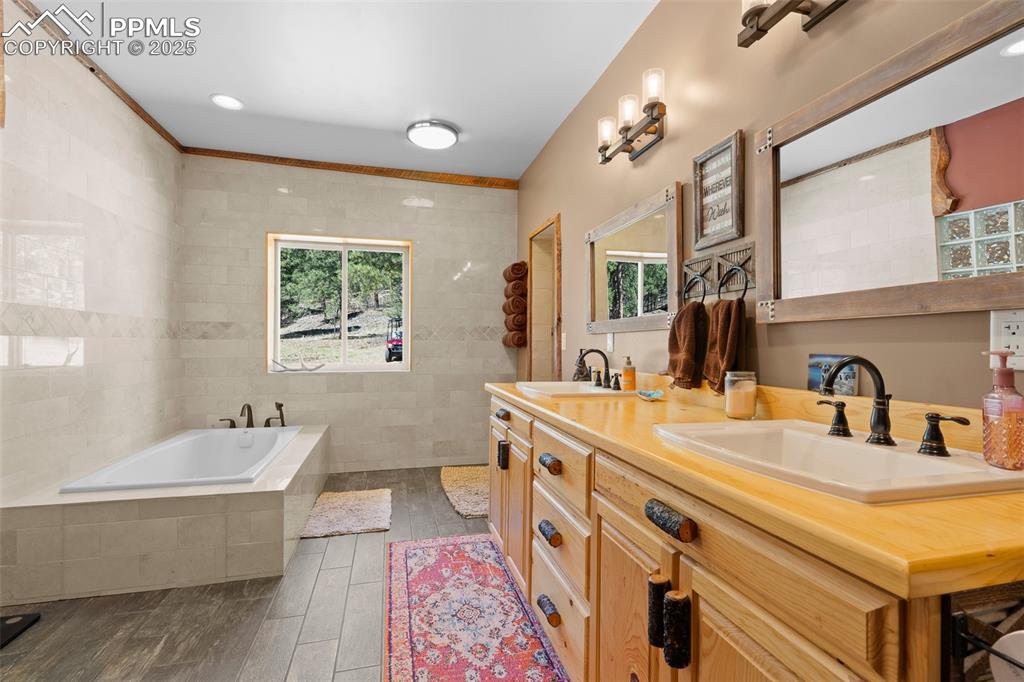
Full bath featuring double vanity, a garden tub, wood finished floors, and tile walls
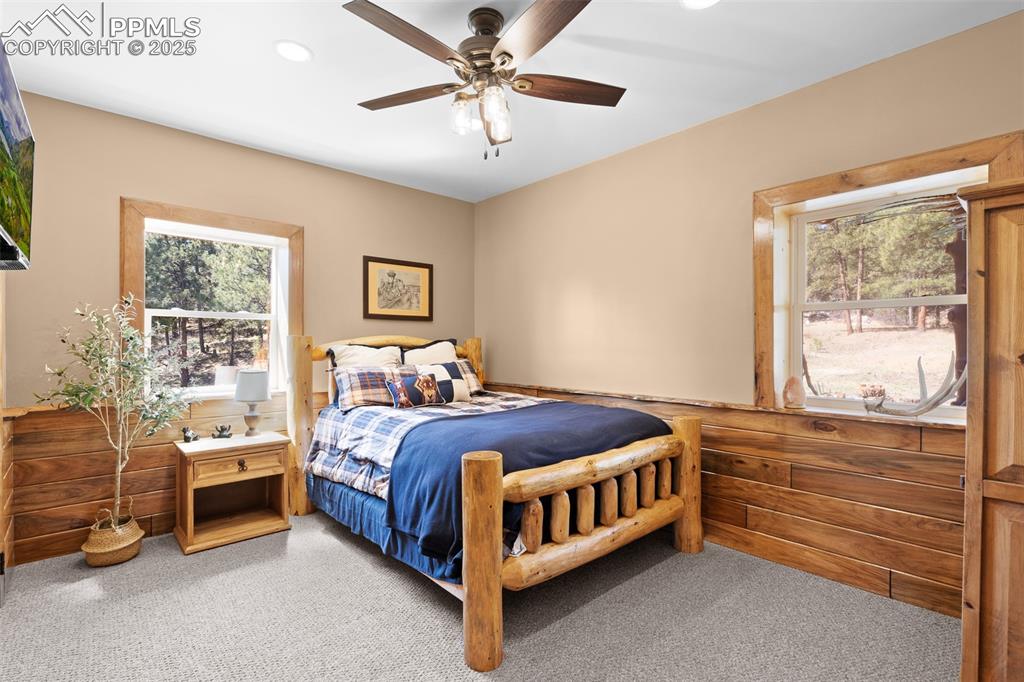
Carpeted bedroom featuring recessed lighting and a ceiling fan
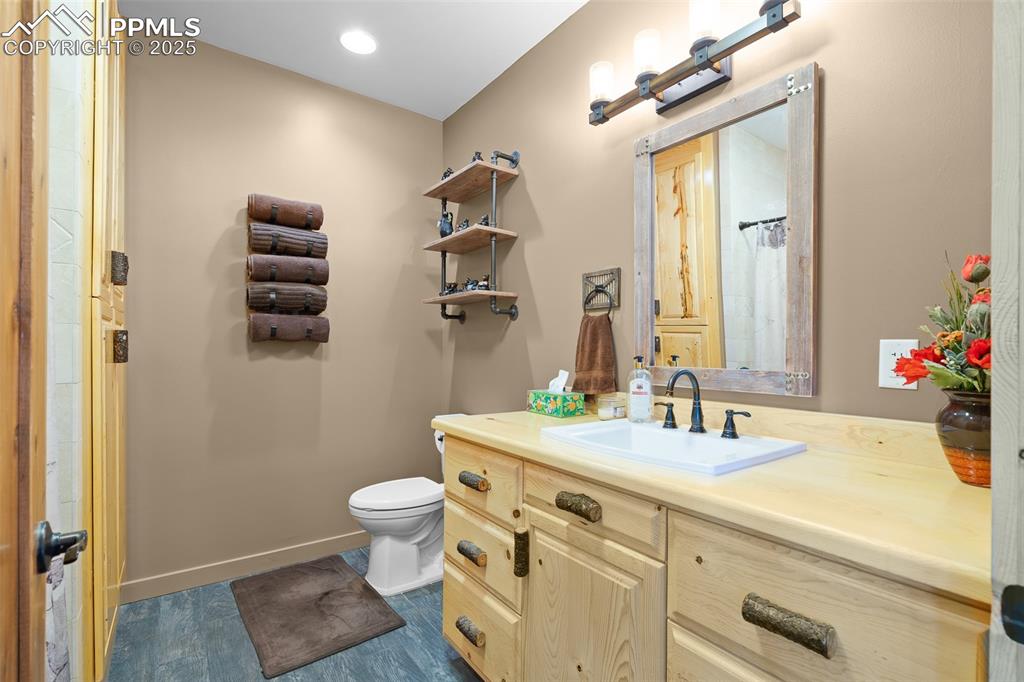
Full bath featuring toilet and vanity
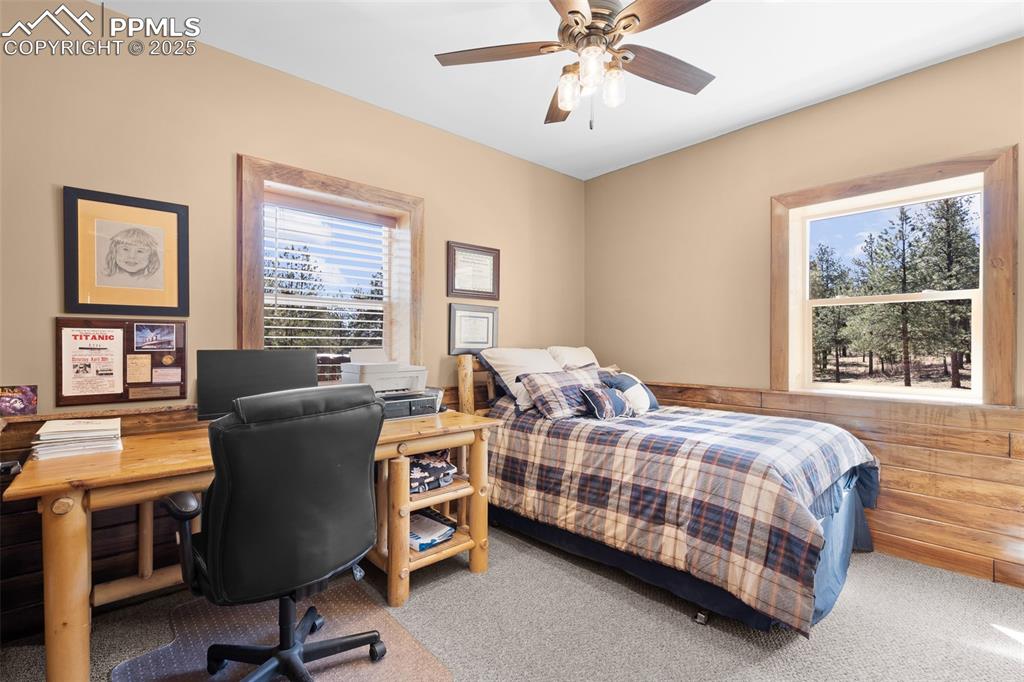
Bedroom with carpet floors, a desk, and a ceiling fan
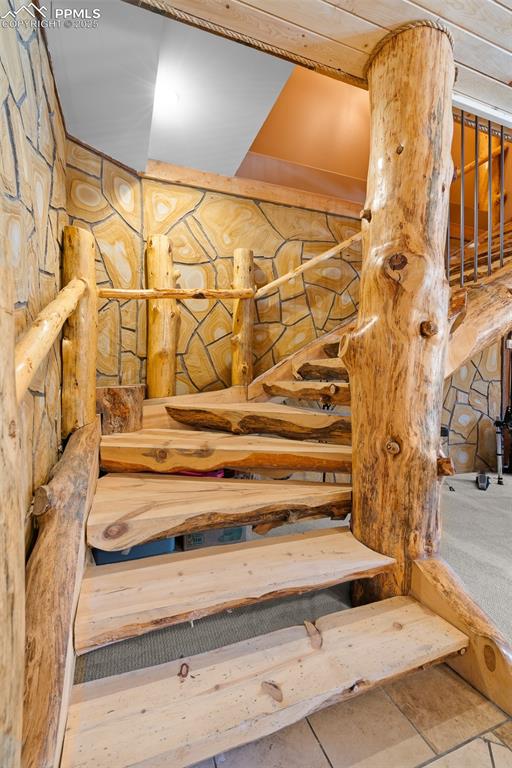
View of staircase
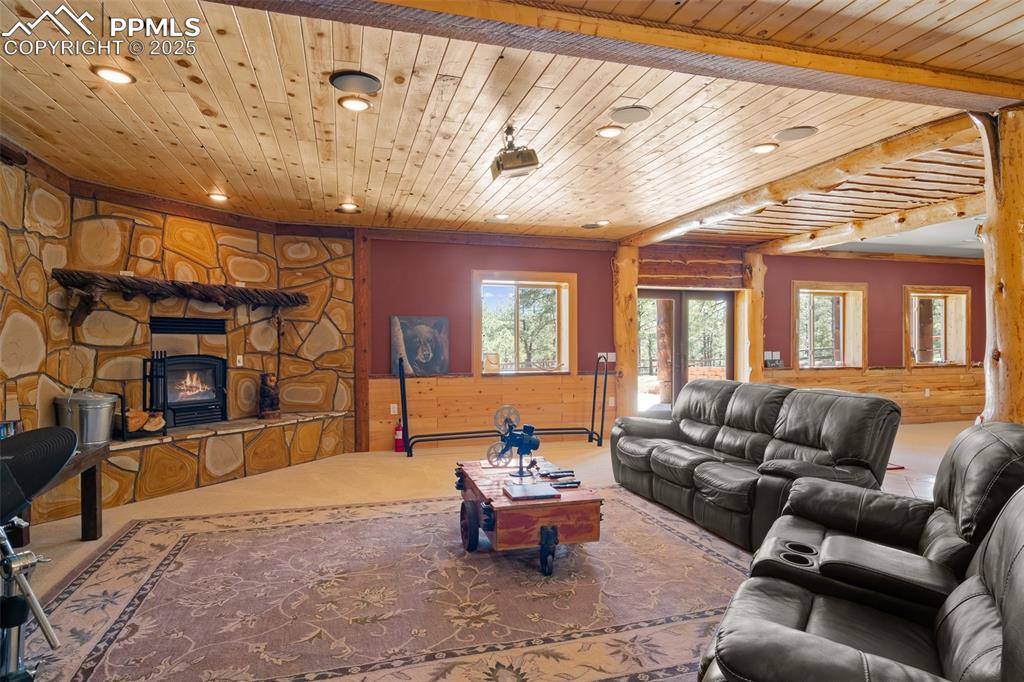
Carpeted living area with recessed lighting, wood ceiling, and wooden walls
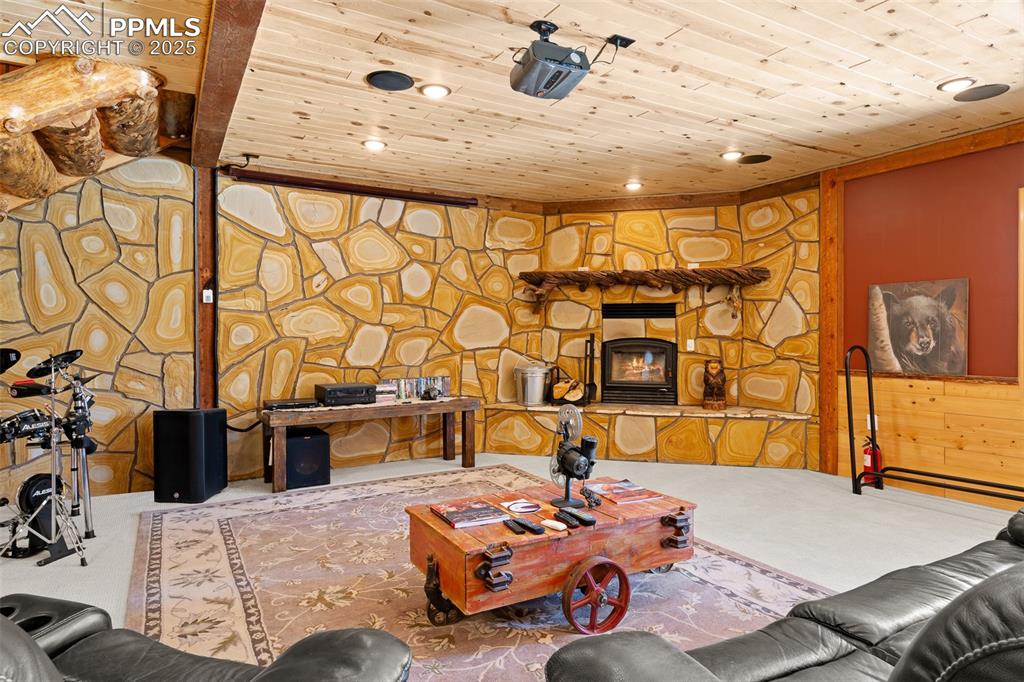
Living room with wood ceiling, carpet, and recessed lighting
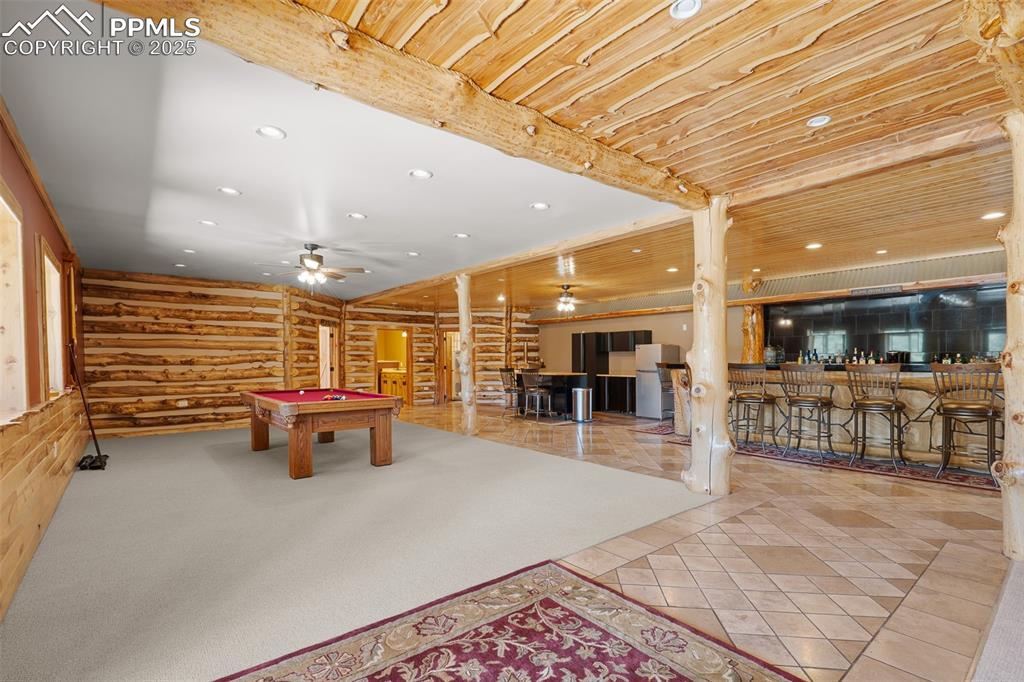
Recreation room with bar, billiards table, recessed lighting, log walls, and a ceiling fan
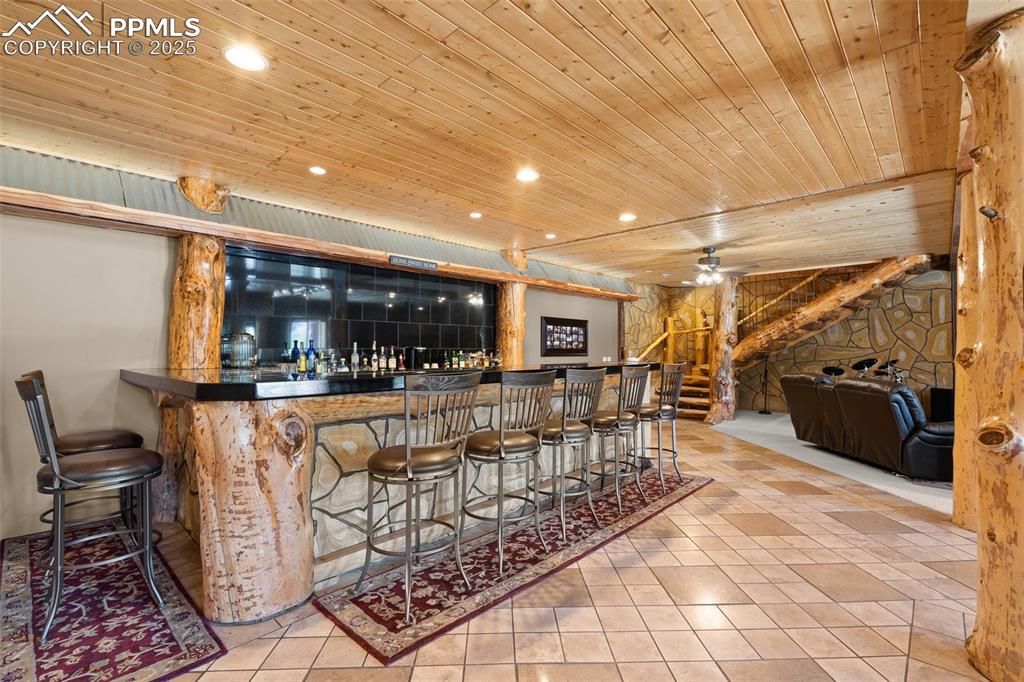
Indoor bar featuring wood ceiling, stairway, recessed lighting, tile patterned floors, and a ceiling fan
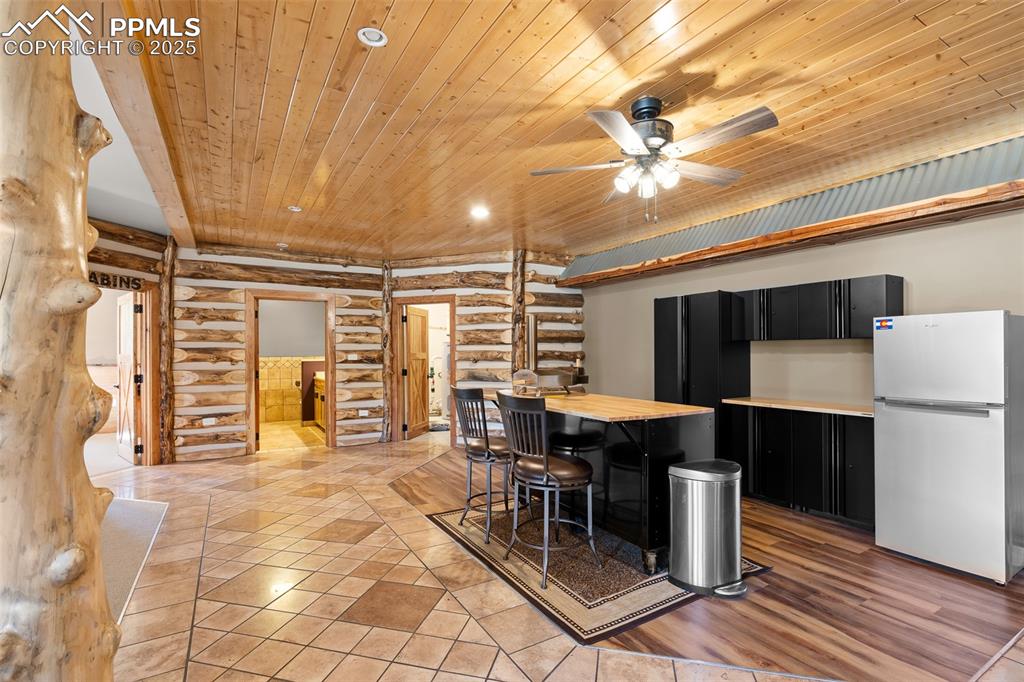
Kitchen featuring rustic walls, wood ceiling, dark cabinets, freestanding refrigerator, and ceiling fan
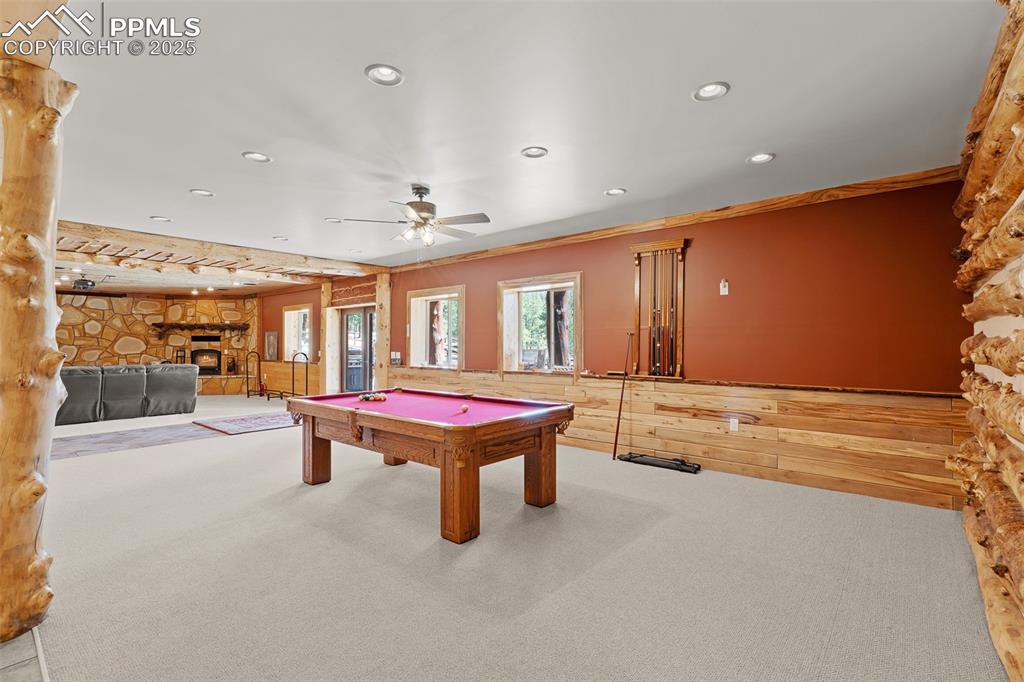
Rec room featuring a fireplace, carpet flooring, wood walls, recessed lighting, and wainscoting
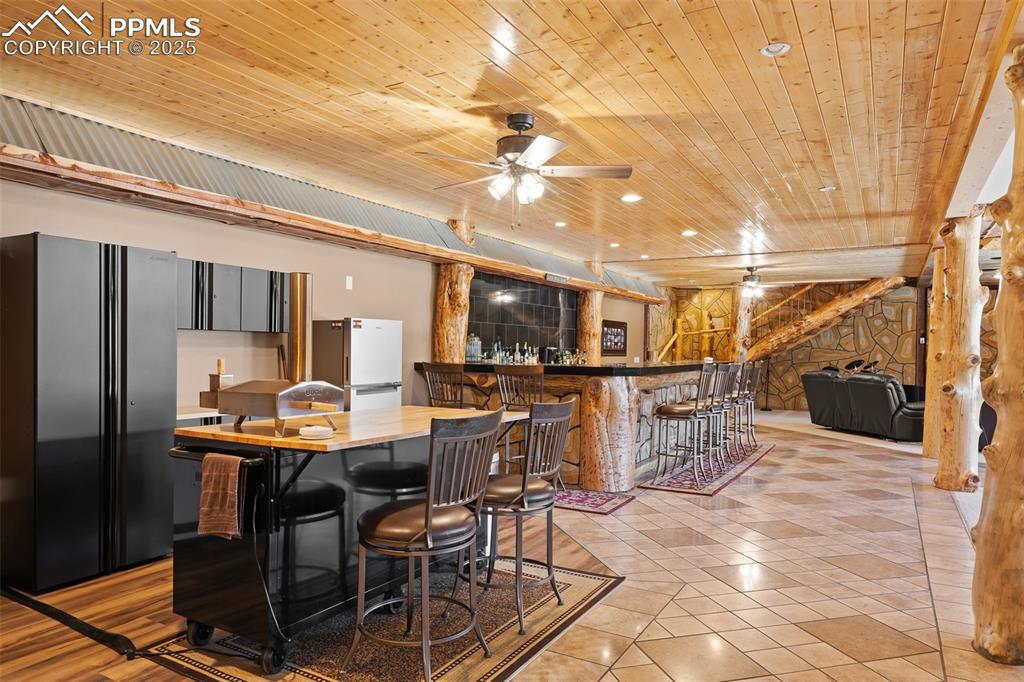
Kitchen with wood ceiling, ceiling fan, freestanding refrigerator, tile patterned flooring, and a kitchen bar
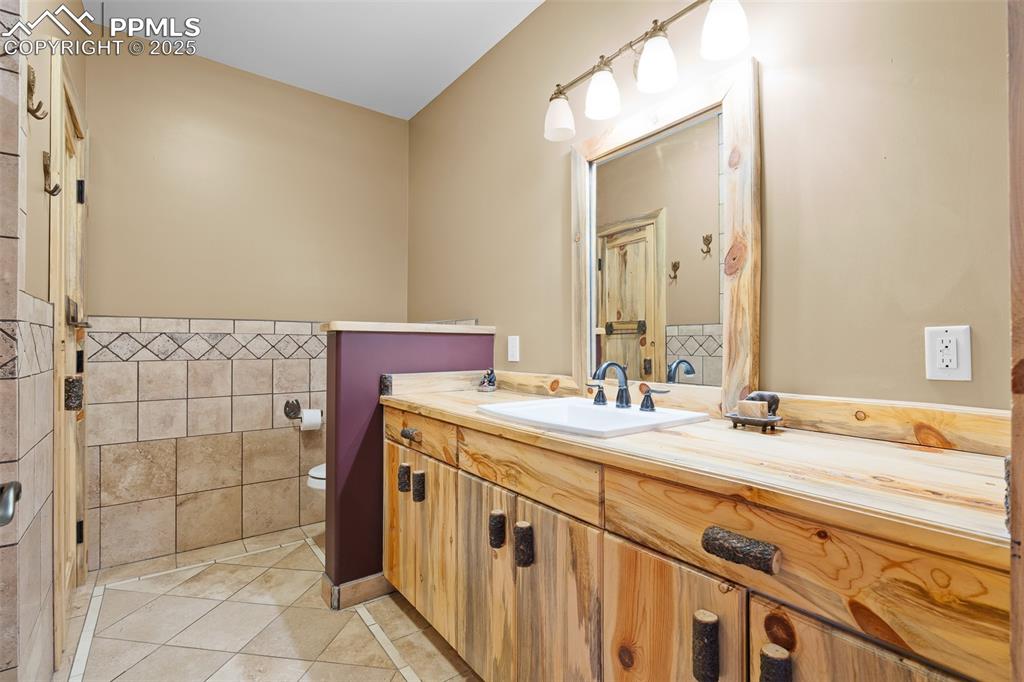
Bathroom with vanity and tile patterned floors
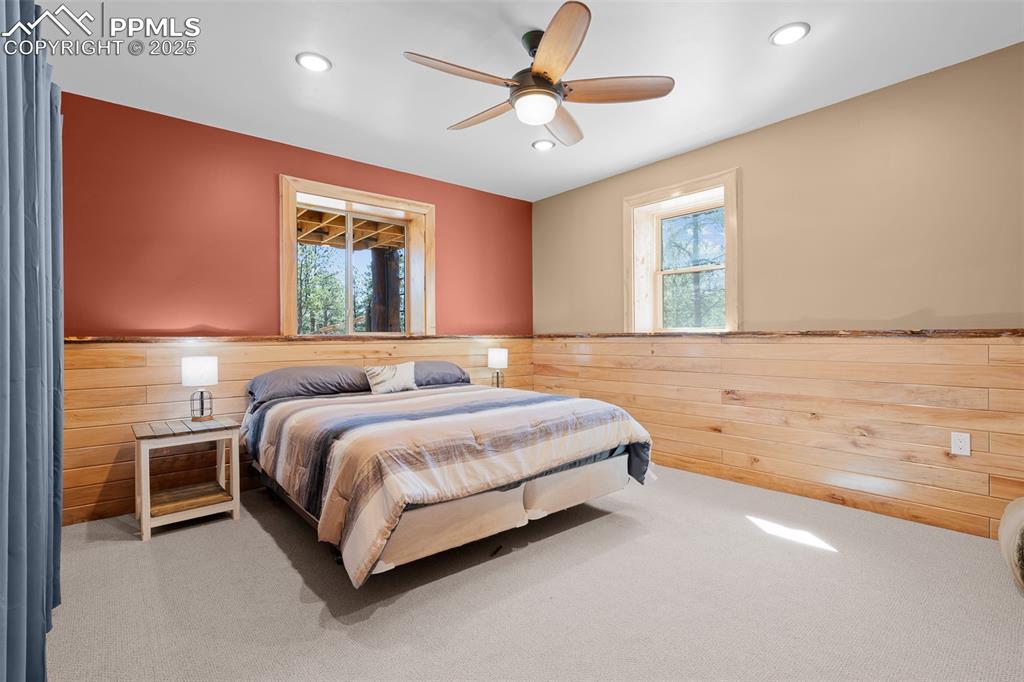
Bedroom featuring a wainscoted wall, carpet floors, wooden walls, multiple windows, and recessed lighting
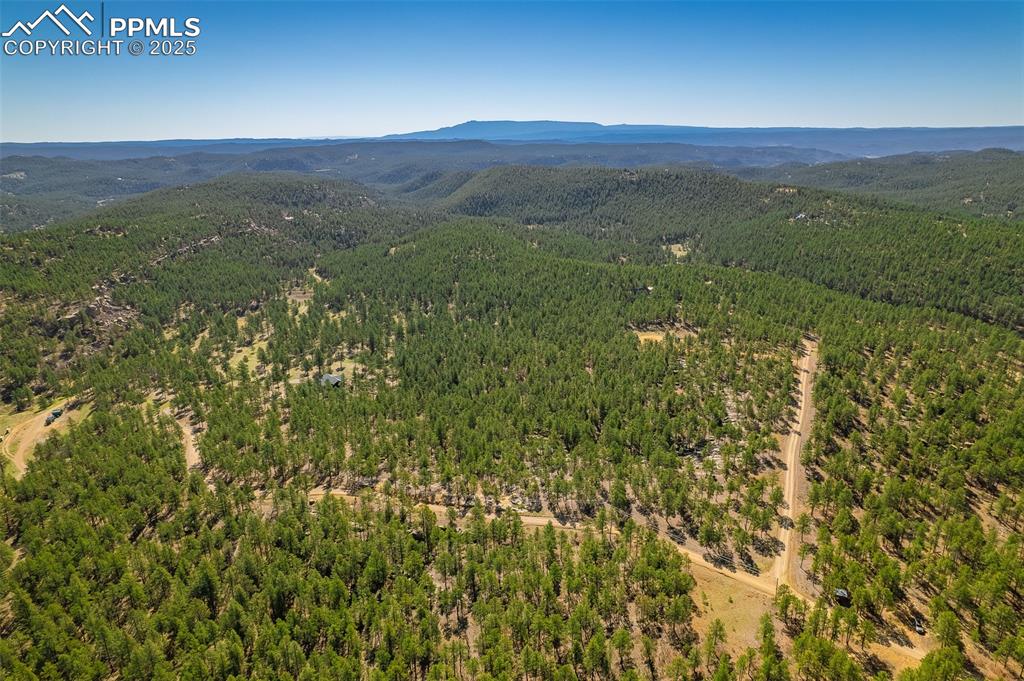
Bird's eye view of mountains and a heavily wooded area
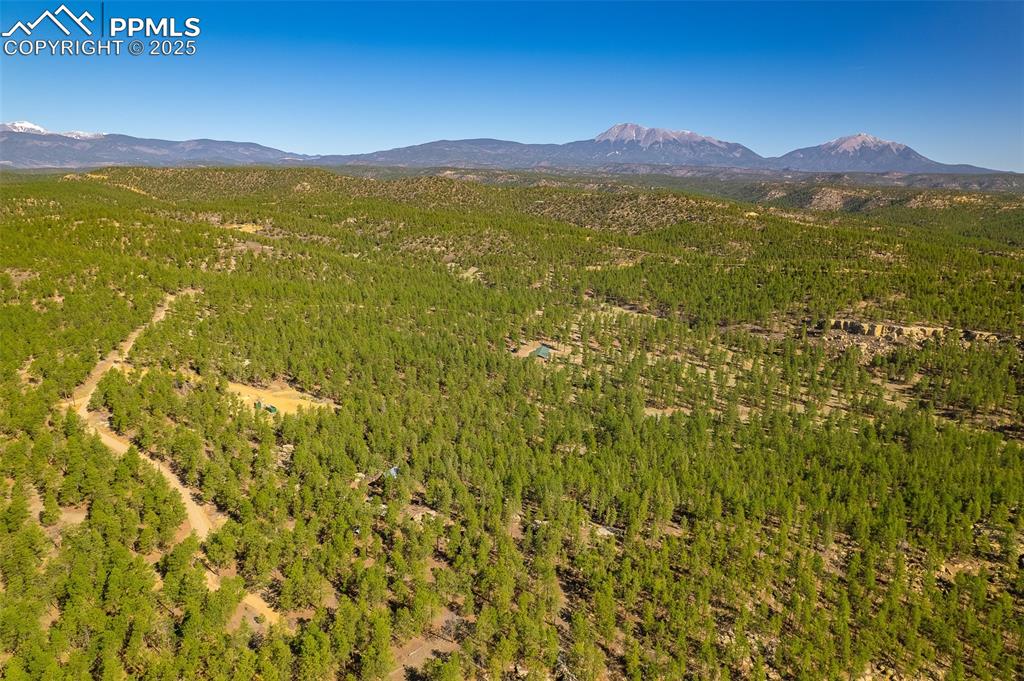
View of mountain background
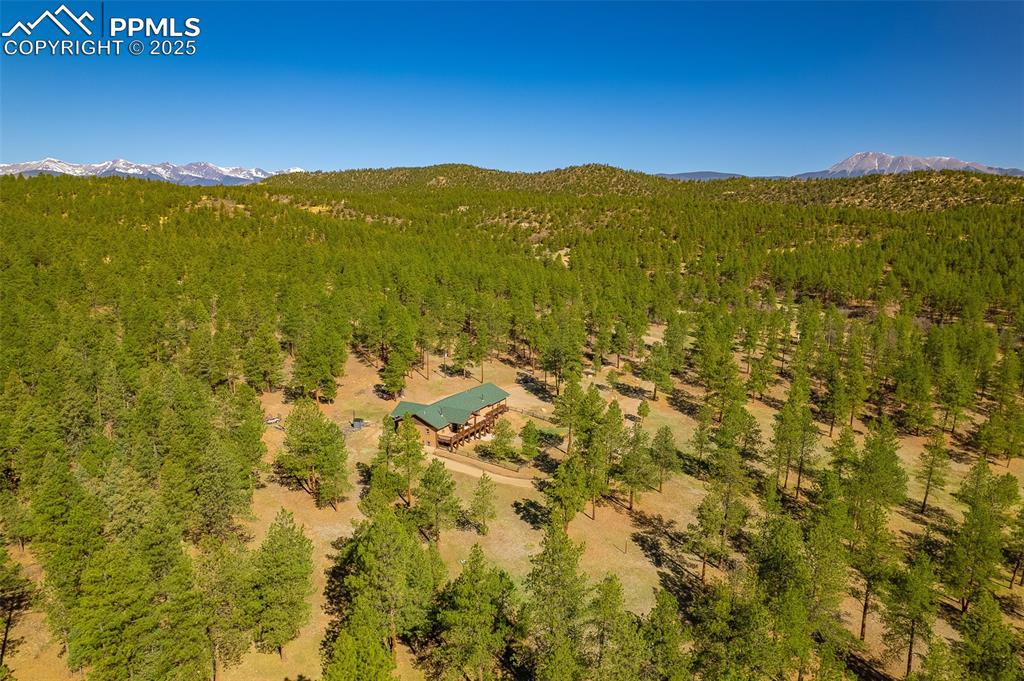
Aerial view of property and surrounding area with a mountainous background and a heavily wooded area
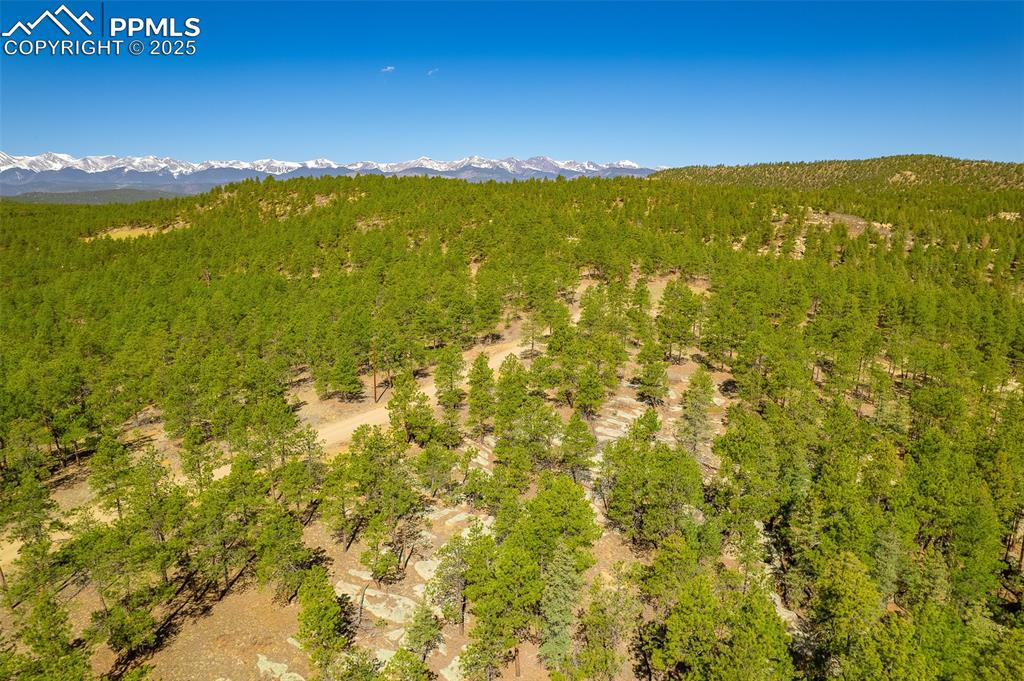
Other
Disclaimer: The real estate listing information and related content displayed on this site is provided exclusively for consumers’ personal, non-commercial use and may not be used for any purpose other than to identify prospective properties consumers may be interested in purchasing.