598 Crossing Circle, Castle Pines, CO, 80108
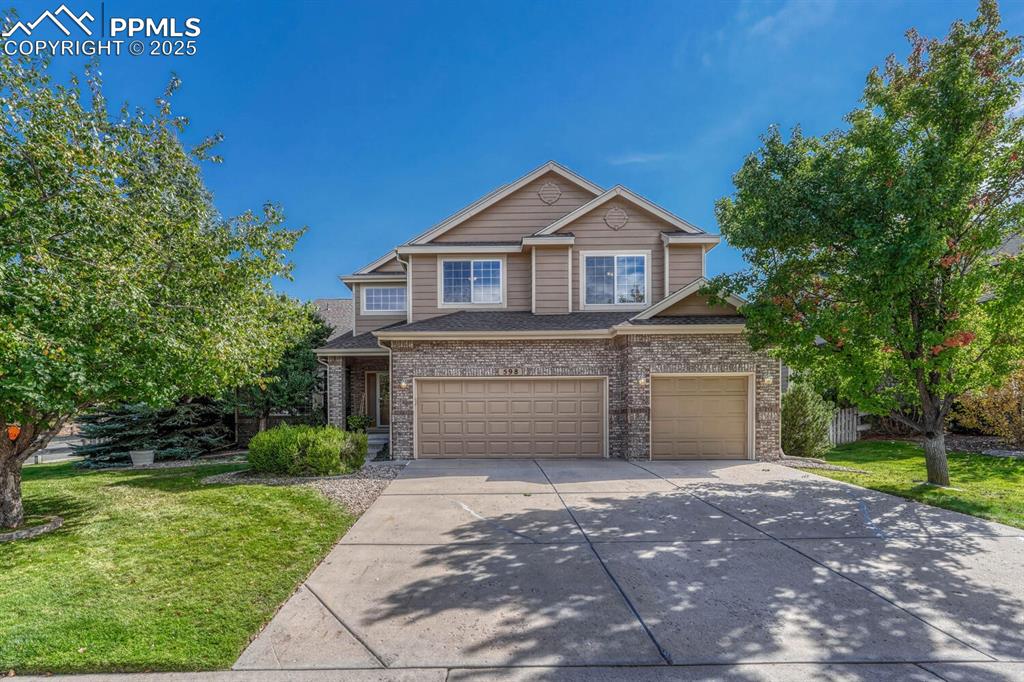
View of front of home with concrete driveway, a front yard, a garage, and brick siding
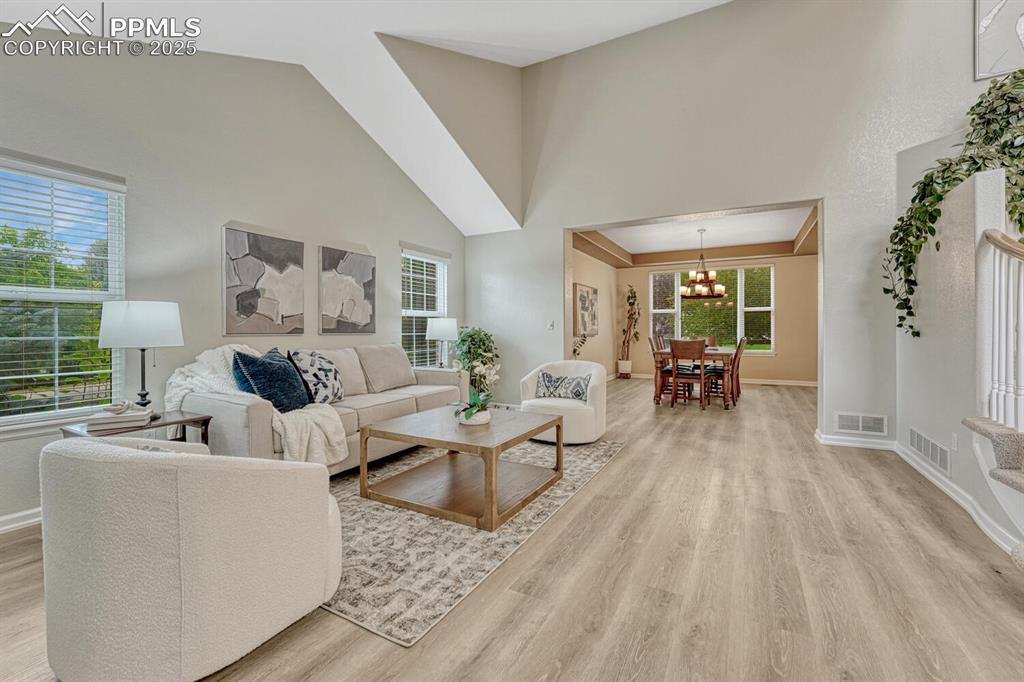
Living room featuring light wood-type flooring, a chandelier, and high vaulted ceiling
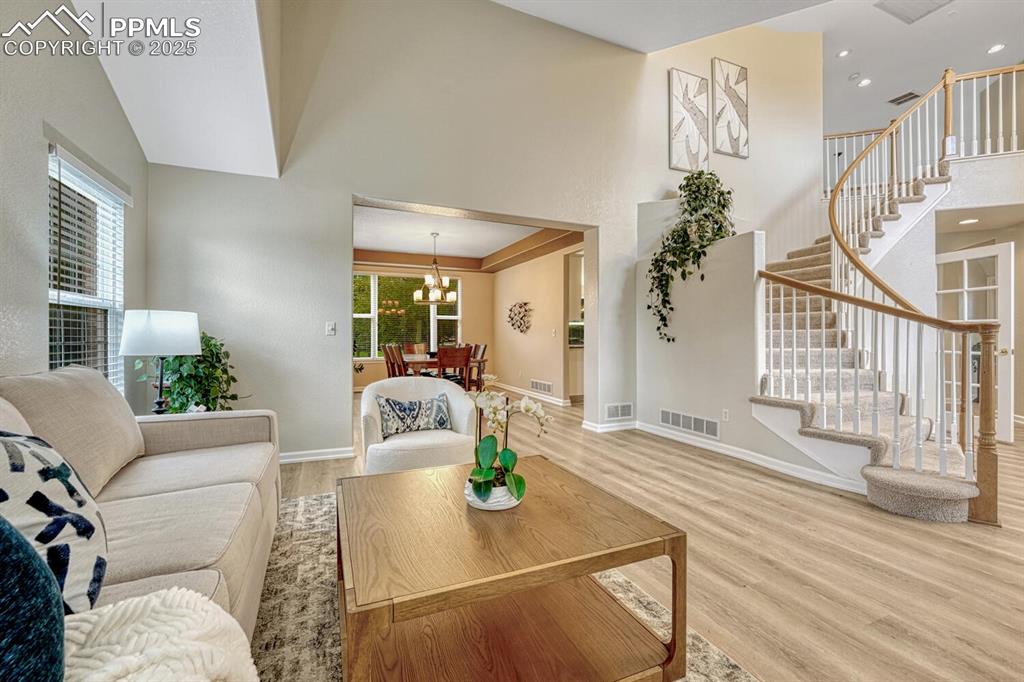
Living area with wood finished floors, stairs, a chandelier, and a high ceiling
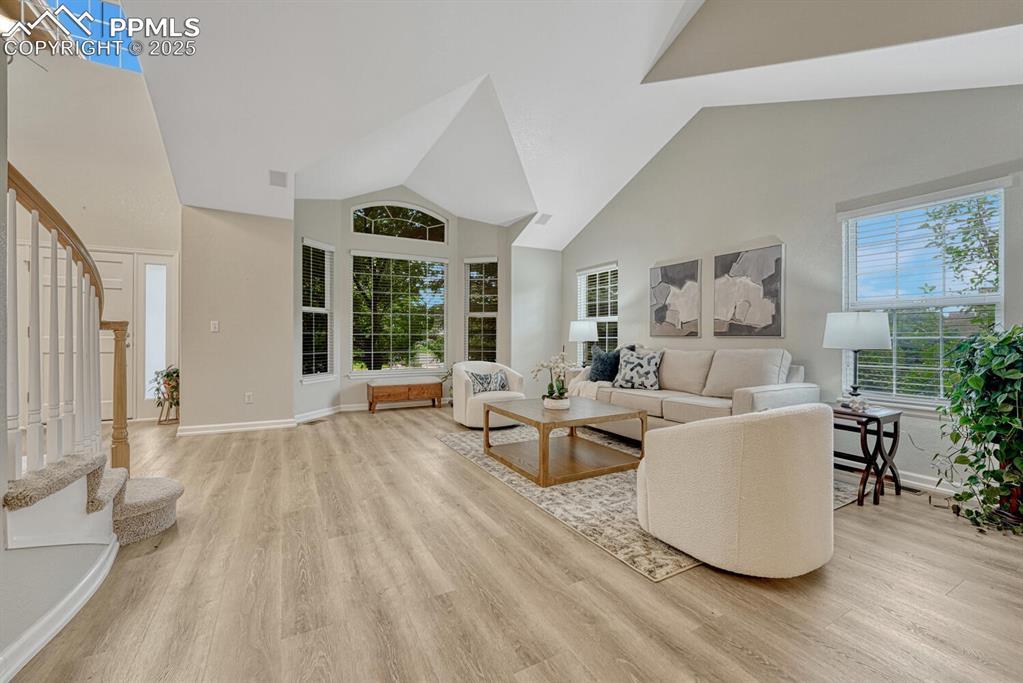
Living room featuring stairs, high vaulted ceiling, and light wood-style floors
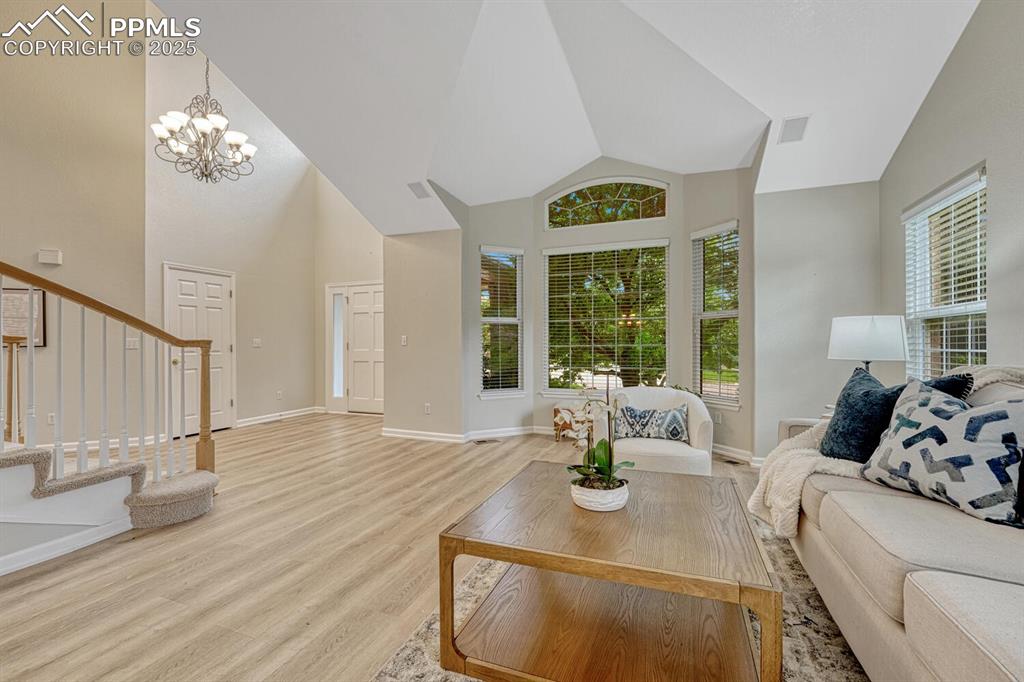
Living room featuring stairway, light wood-style flooring, a chandelier, and high vaulted ceiling
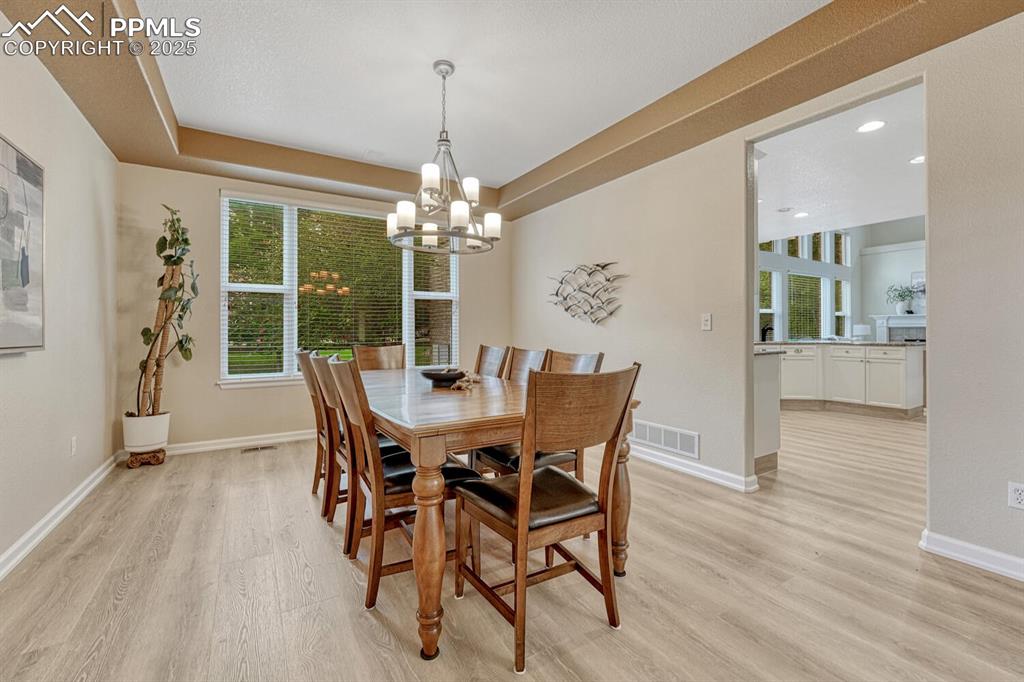
Dining space with light wood-style flooring, a chandelier, and recessed lighting
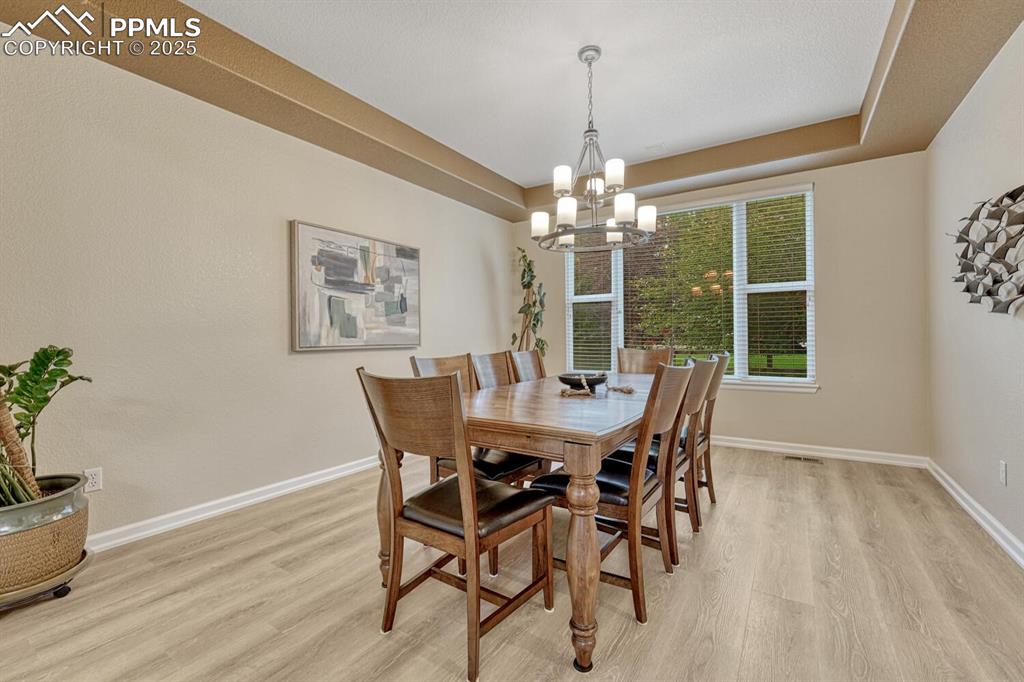
Dining room featuring a chandelier and light wood-style flooring
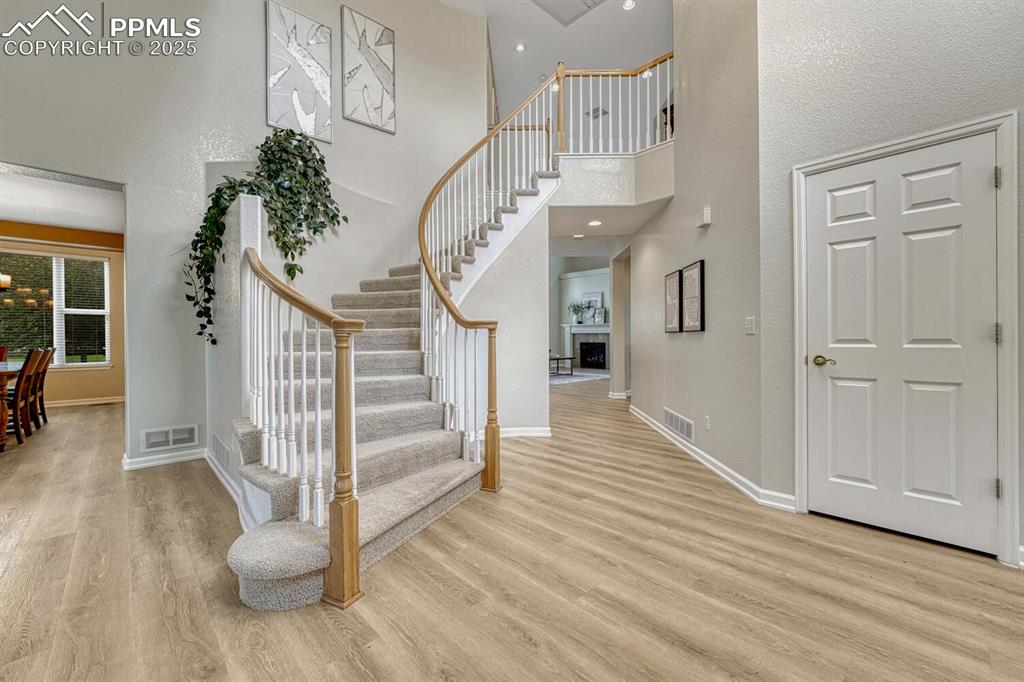
Foyer with wood finished floors, stairs, a high ceiling, a fireplace, and recessed lighting
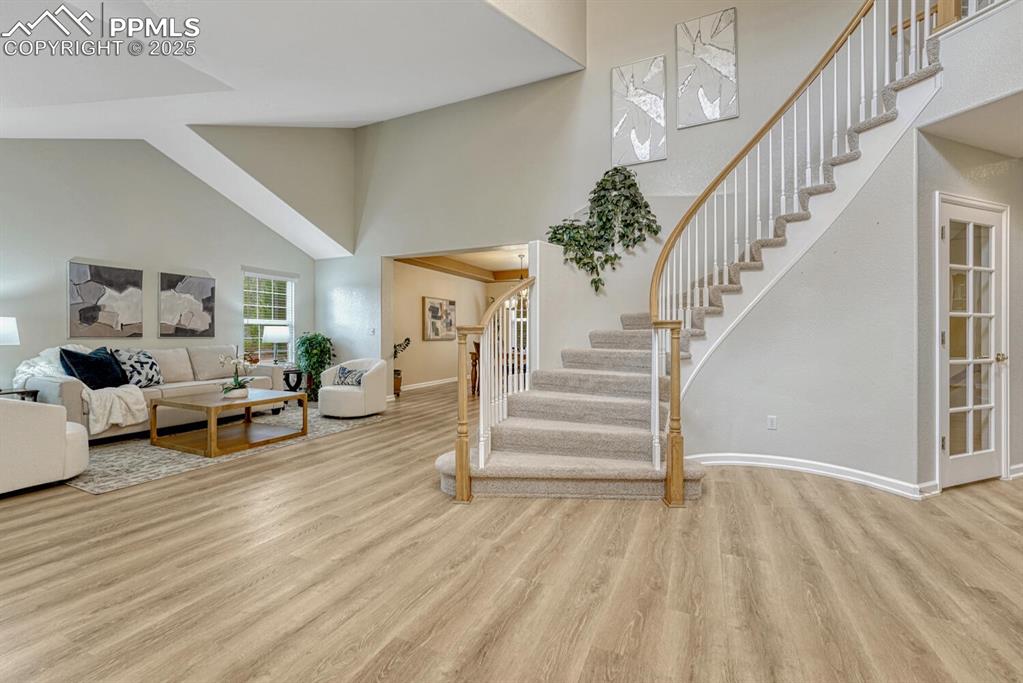
Living room with high vaulted ceiling, stairway, and wood finished floors
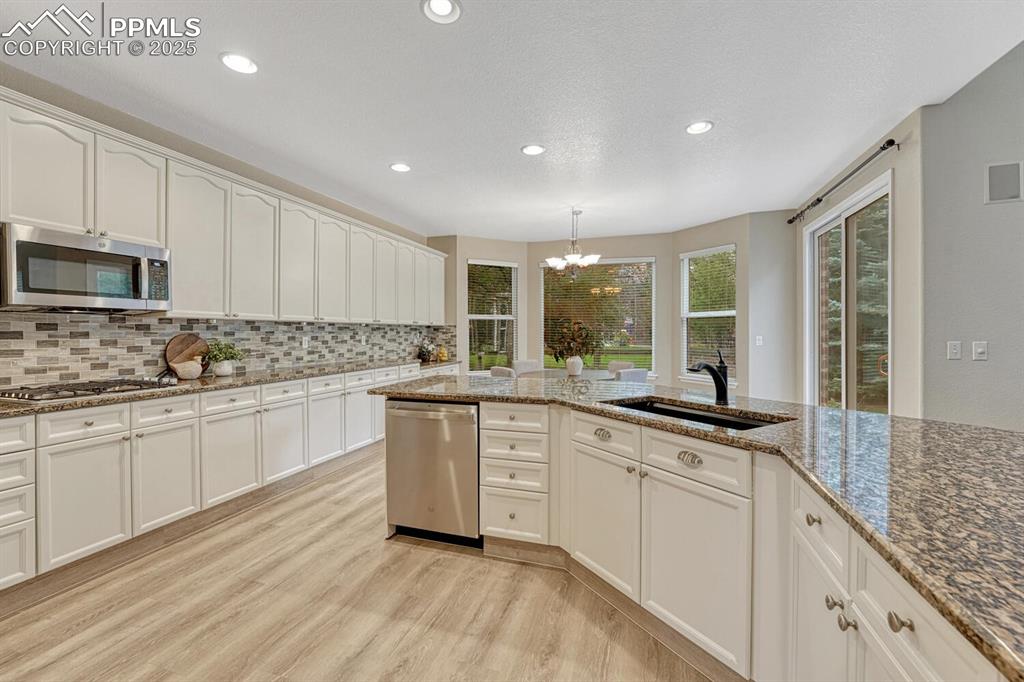
Kitchen featuring a chandelier, stainless steel appliances, tasteful backsplash, light wood-style floors, and recessed lighting
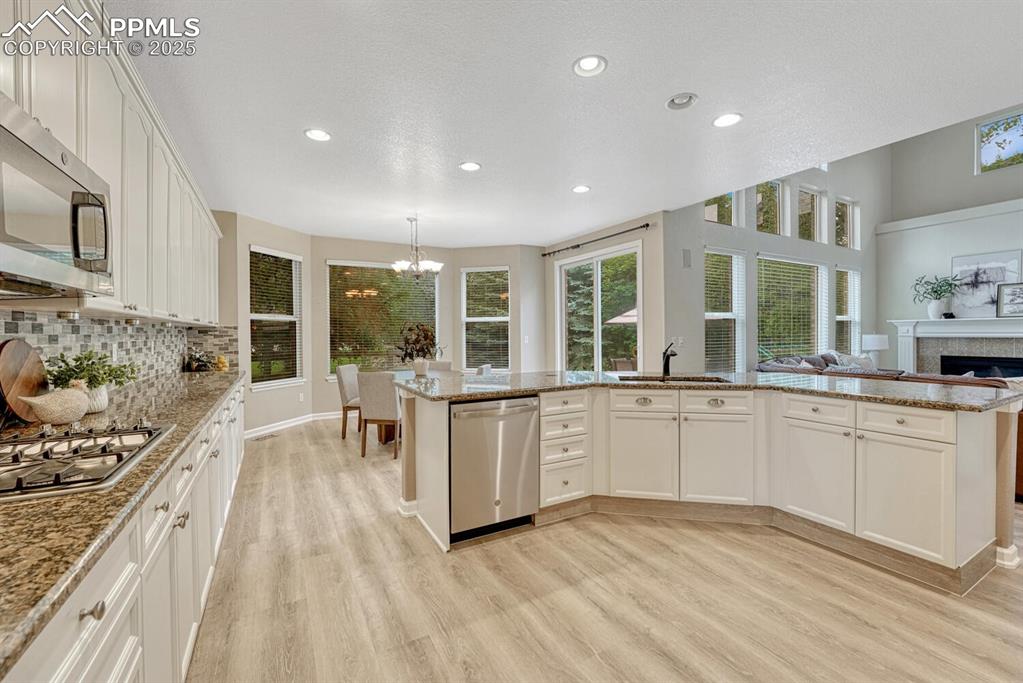
Kitchen featuring a chandelier, light wood-style flooring, recessed lighting, appliances with stainless steel finishes, and a fireplace
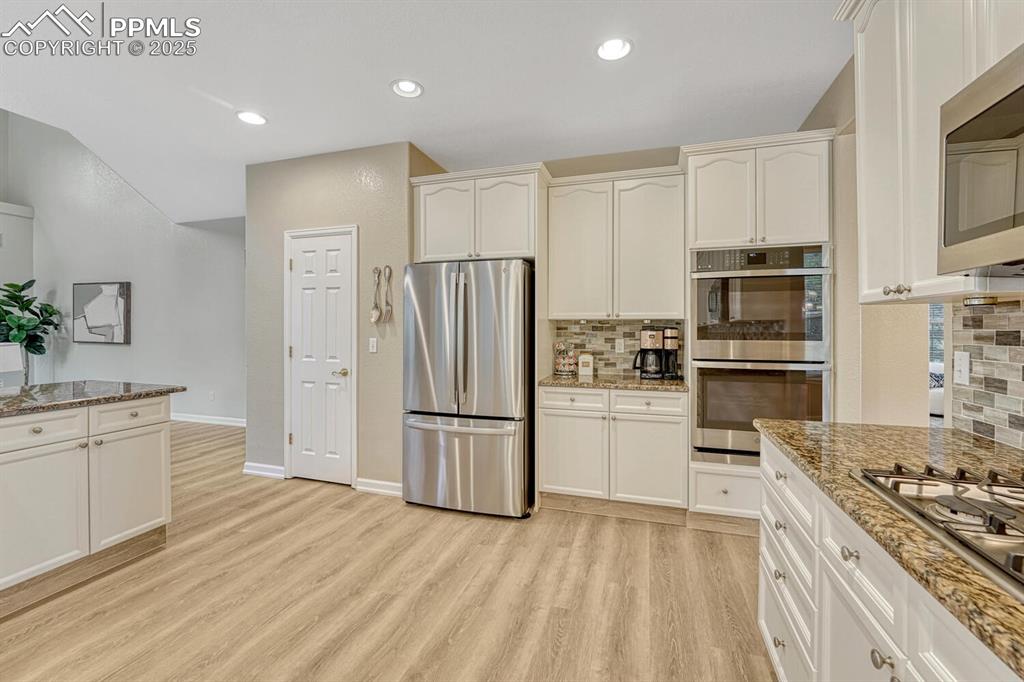
Kitchen with appliances with stainless steel finishes, light wood-style floors, backsplash, light stone counters, and recessed lighting
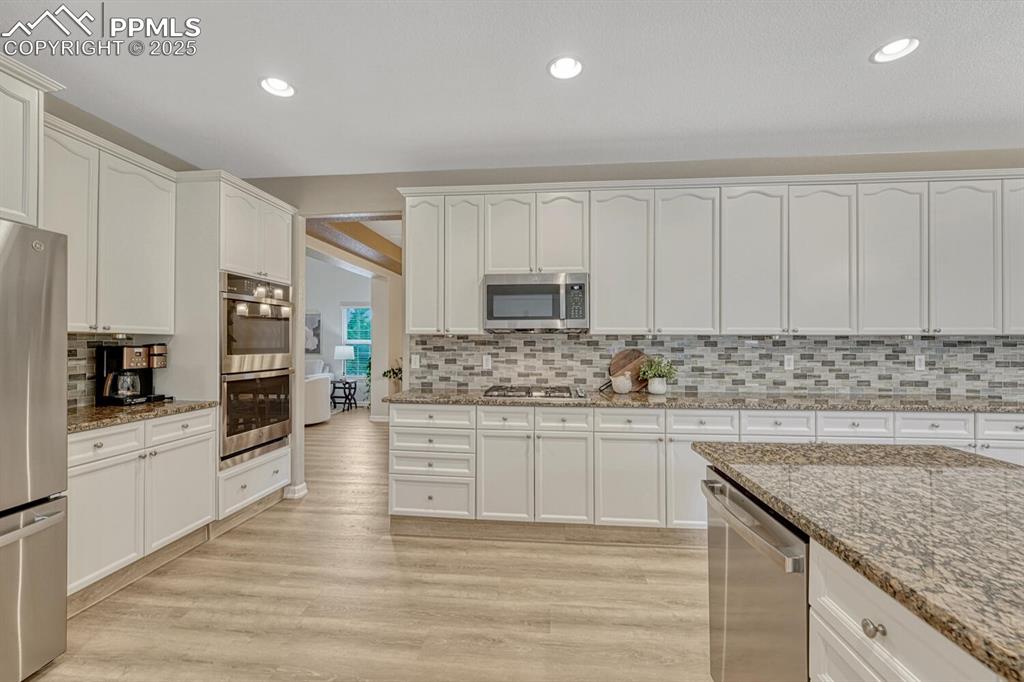
Kitchen with stainless steel appliances, decorative backsplash, white cabinets, light stone countertops, and recessed lighting
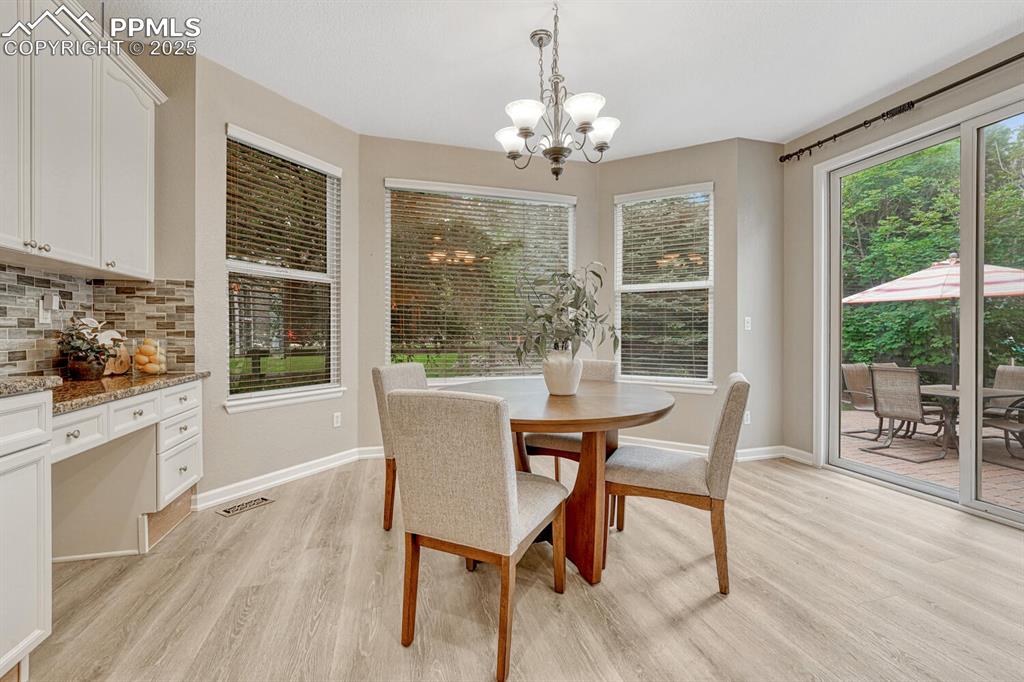
Dining area featuring light wood-style floors and a chandelier
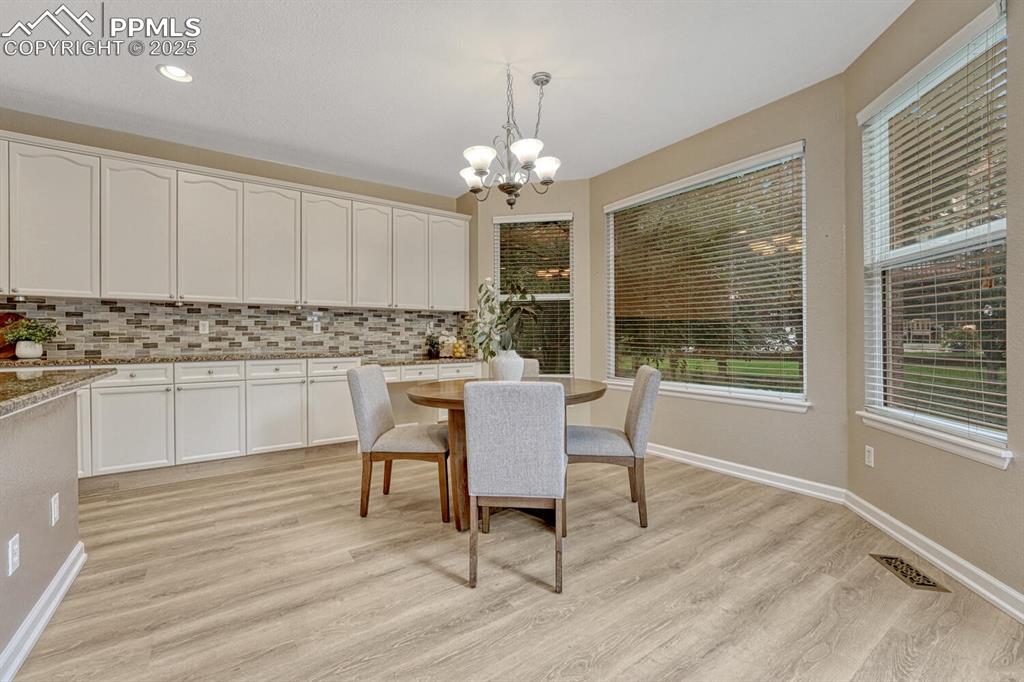
Dining room featuring a chandelier, light wood-type flooring, and recessed lighting
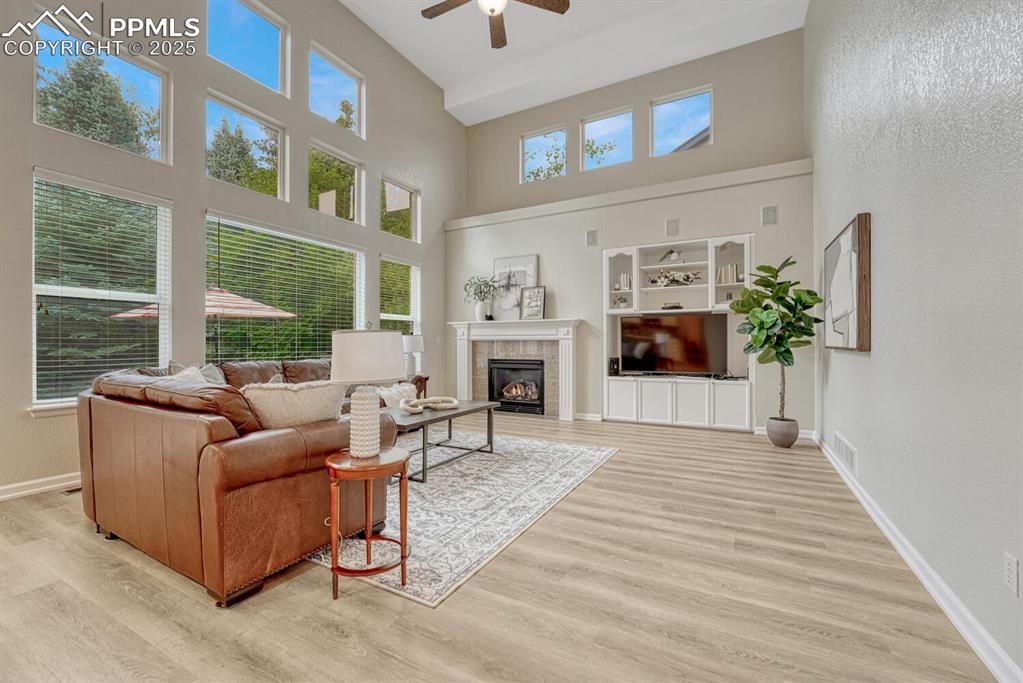
Living area with a ceiling fan, a high ceiling, healthy amount of natural light, light wood-style floors, and a tiled fireplace
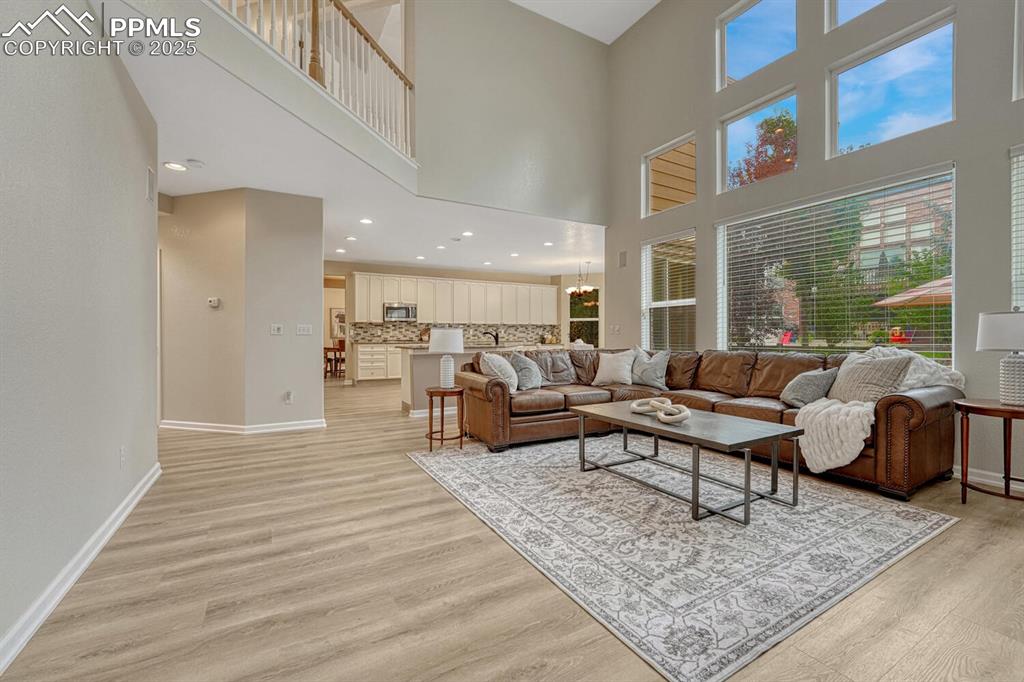
Living room featuring a towering ceiling, light wood-style floors, and recessed lighting
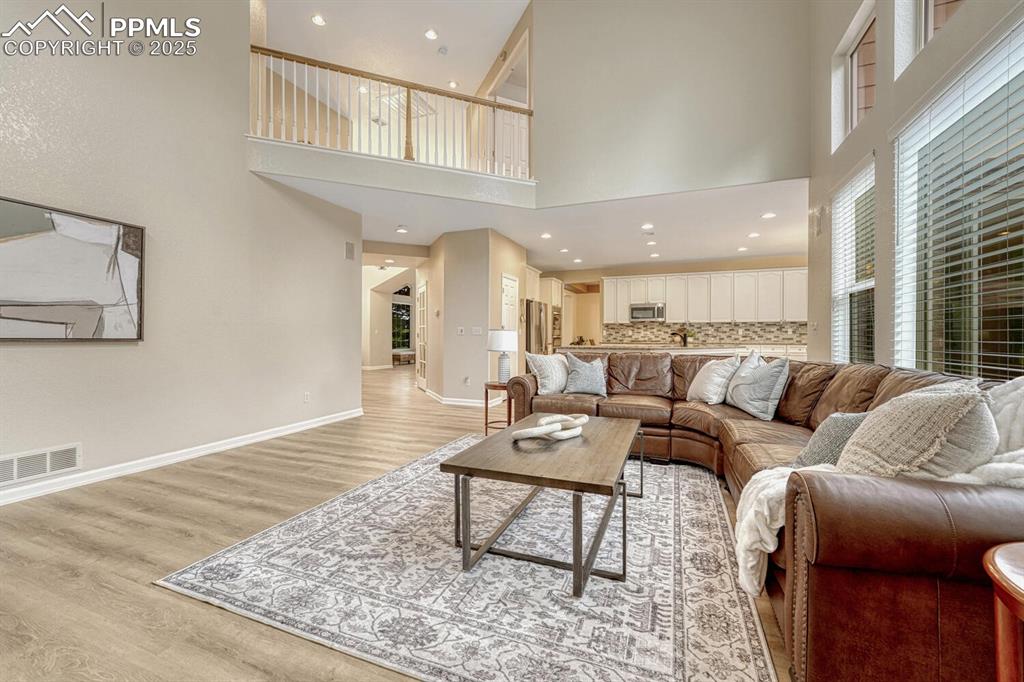
Living room featuring a high ceiling, light wood-type flooring, and recessed lighting
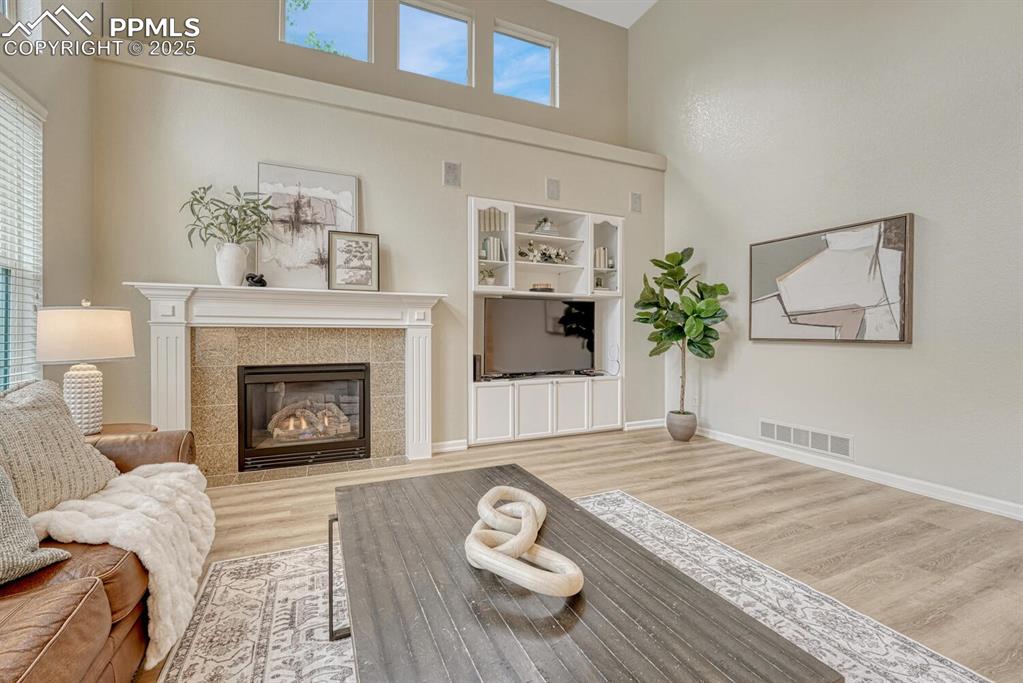
Living room featuring a high ceiling, wood finished floors, and a fireplace
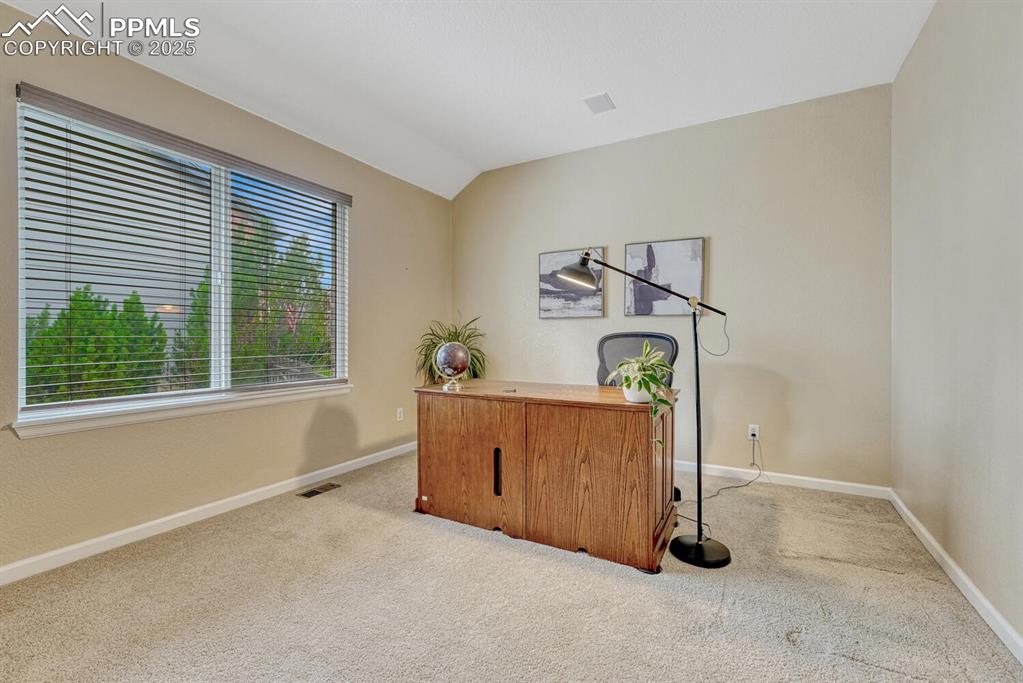
Carpeted office space with baseboards and lofted ceiling
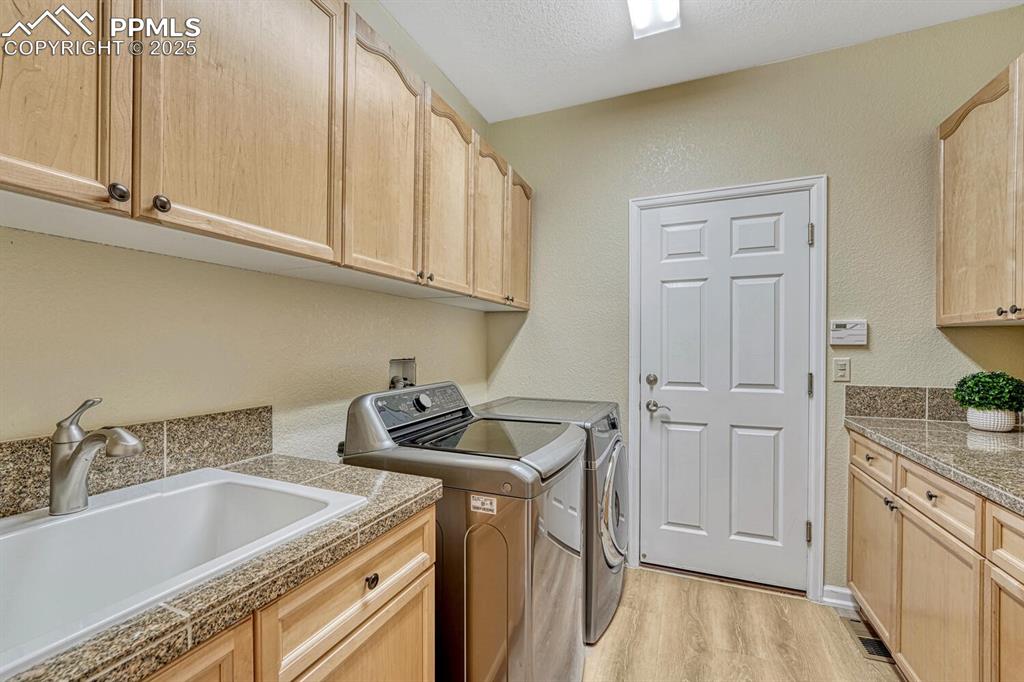
Laundry room featuring independent washer and dryer, cabinet space, light wood-style flooring, and a textured wall
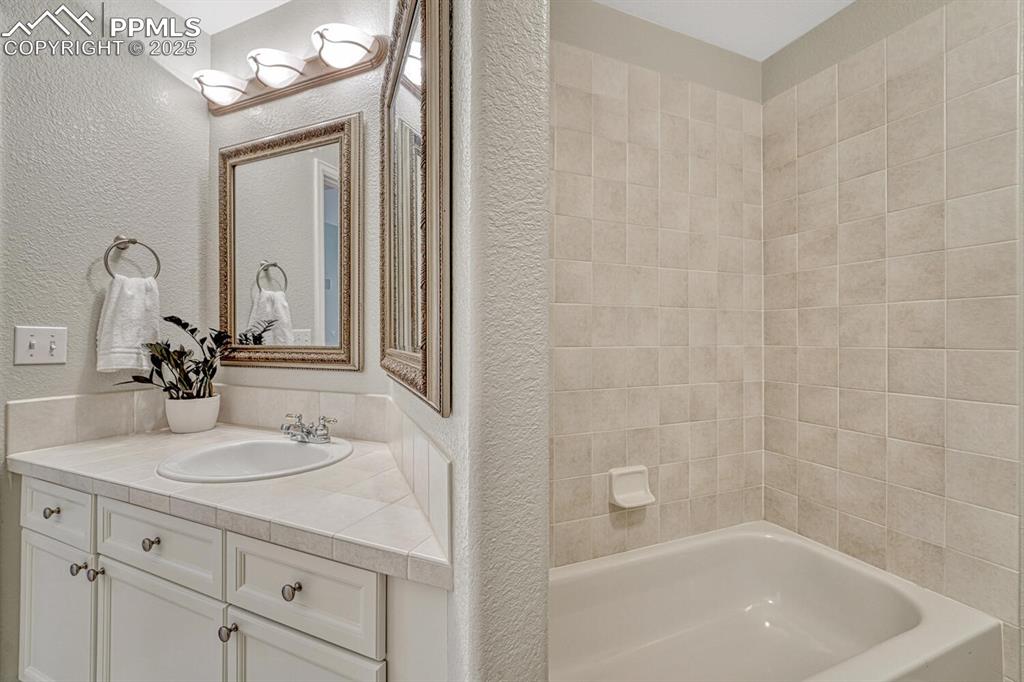
Bathroom with a textured wall, vanity, and tub / shower combination
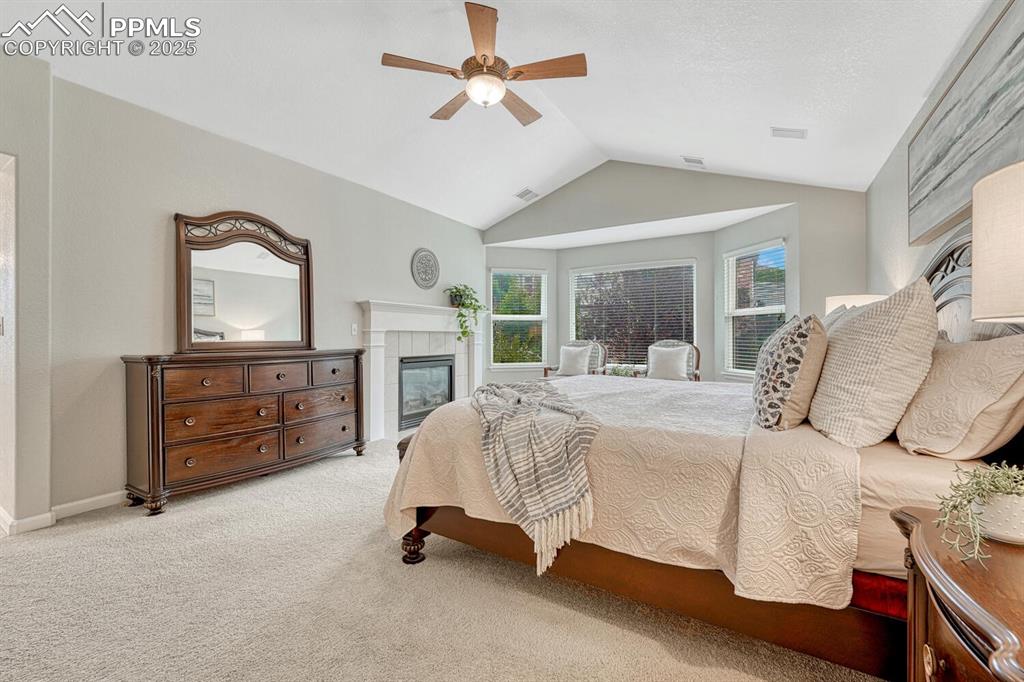
Carpeted bedroom with vaulted ceiling, a tile fireplace, and ceiling fan
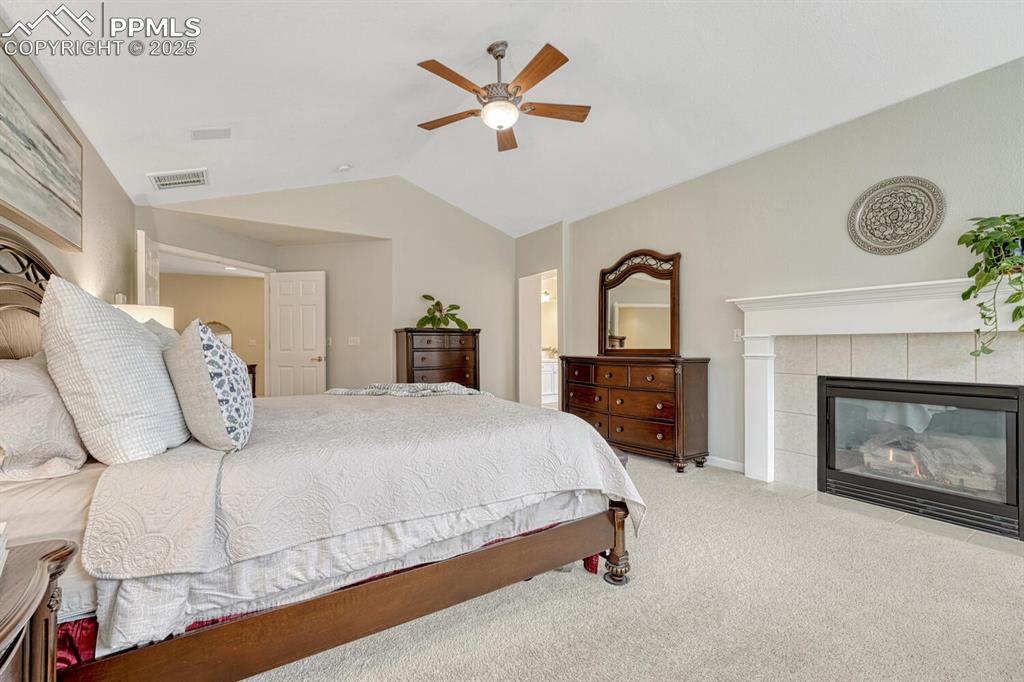
Bedroom with lofted ceiling, carpet flooring, a tile fireplace, and a ceiling fan
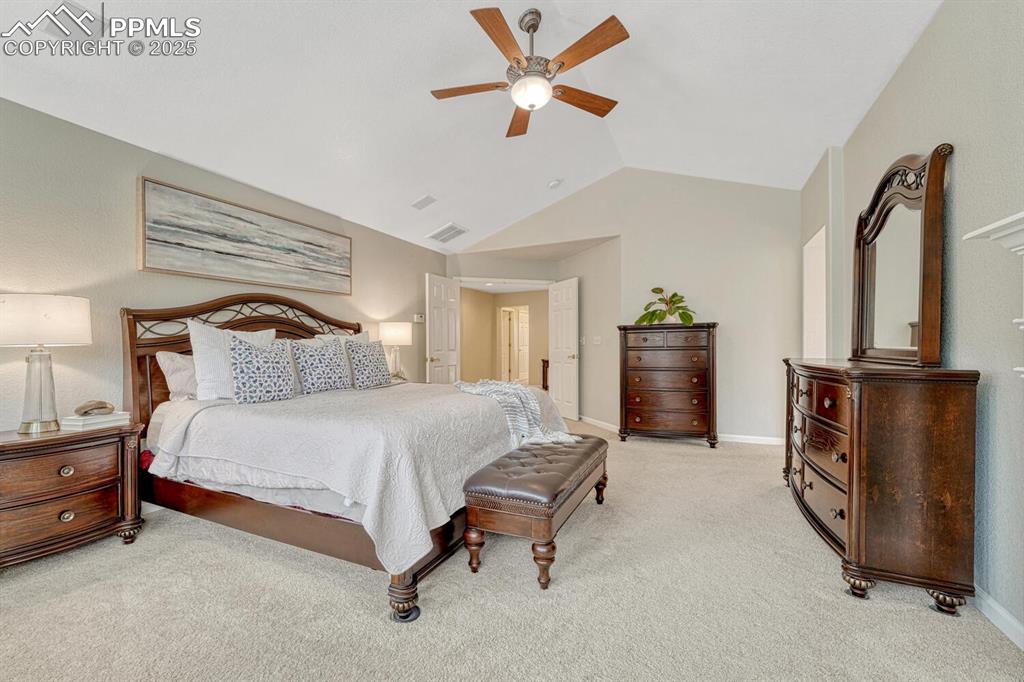
Bedroom with light carpet, vaulted ceiling, and ceiling fan
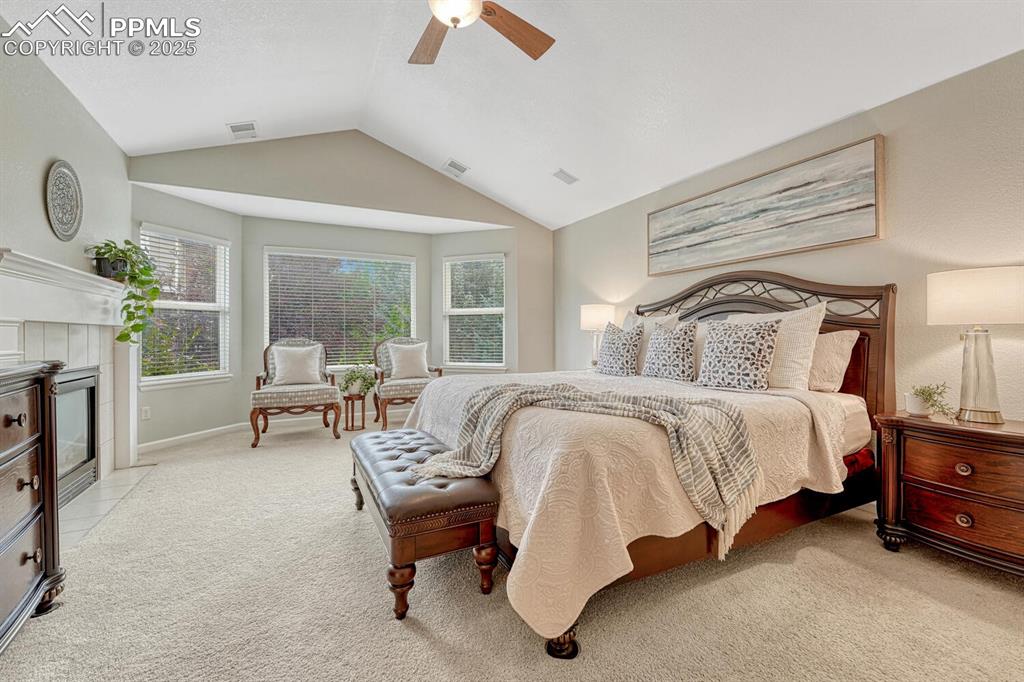
Bedroom featuring light colored carpet, lofted ceiling, ceiling fan, and a tiled fireplace
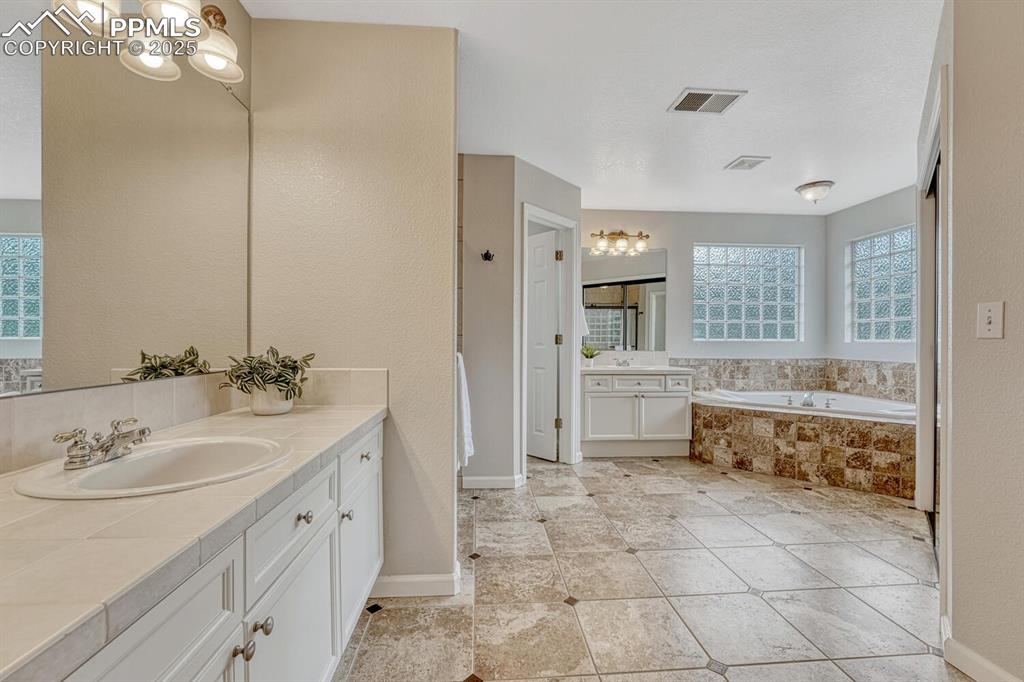
Full bathroom featuring two vanities and a garden tub
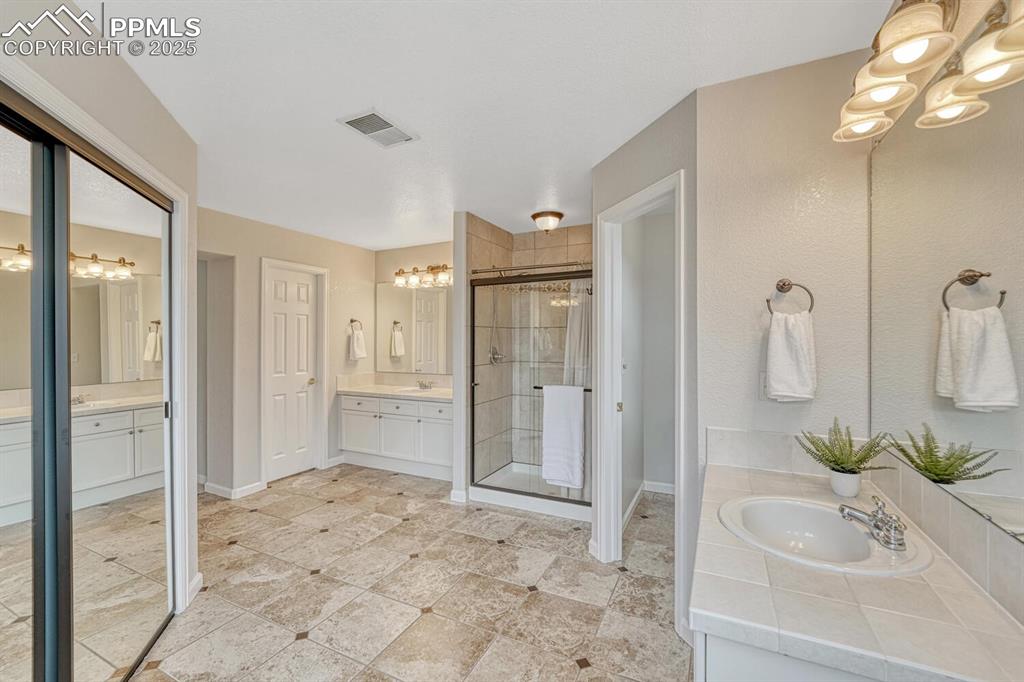
Bathroom featuring a chandelier, a stall shower, and two vanities
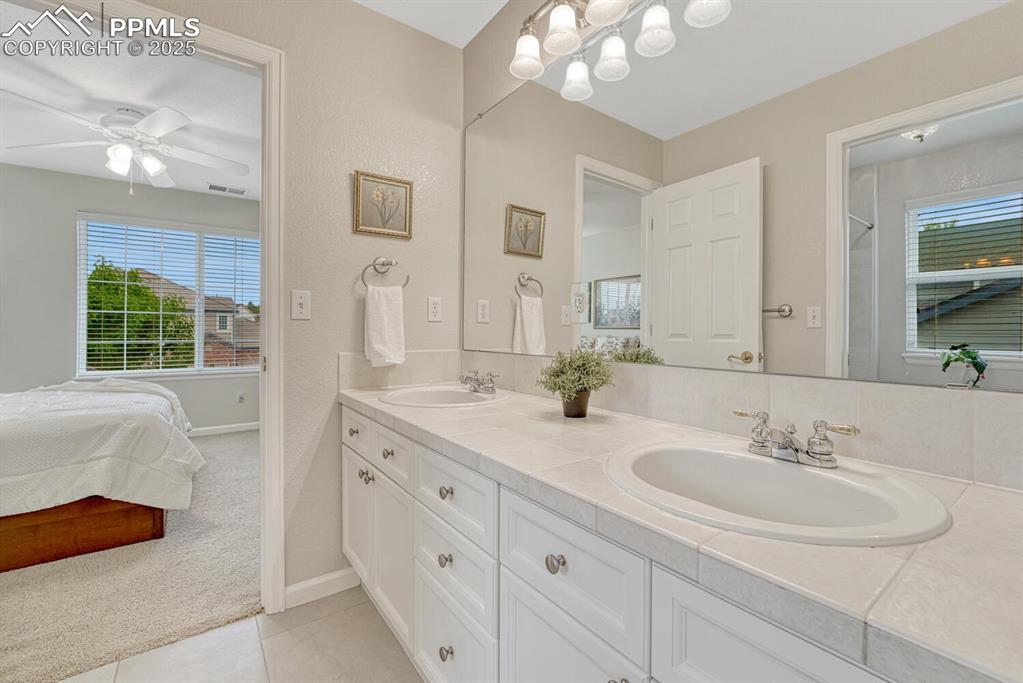
Ensuite bathroom featuring double vanity, tile patterned flooring, and ceiling fan
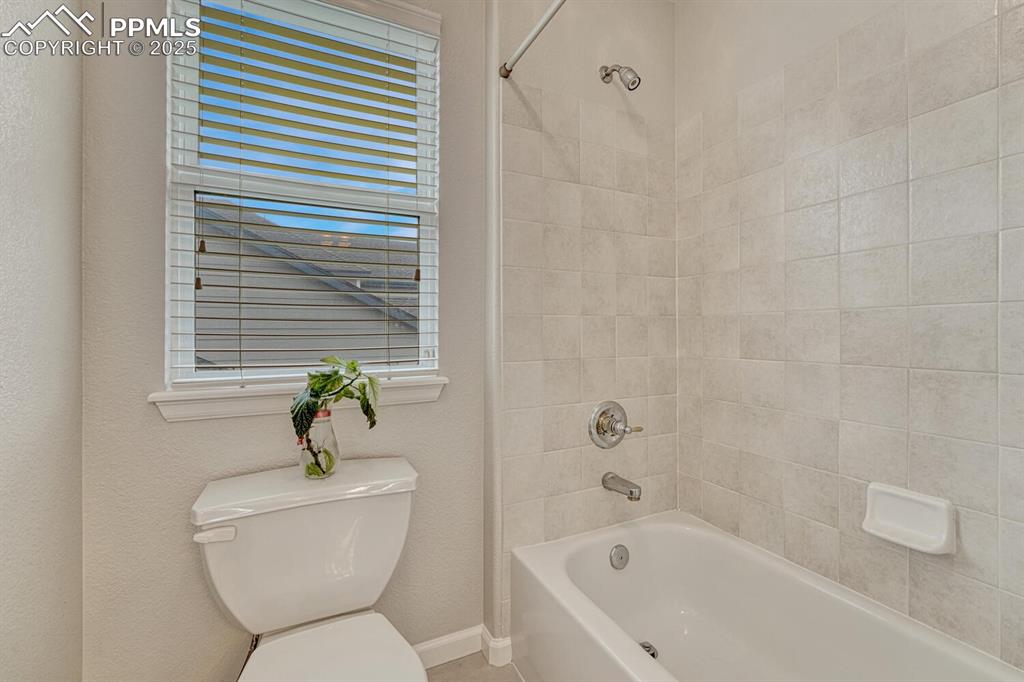
Bathroom featuring toilet and washtub / shower combination
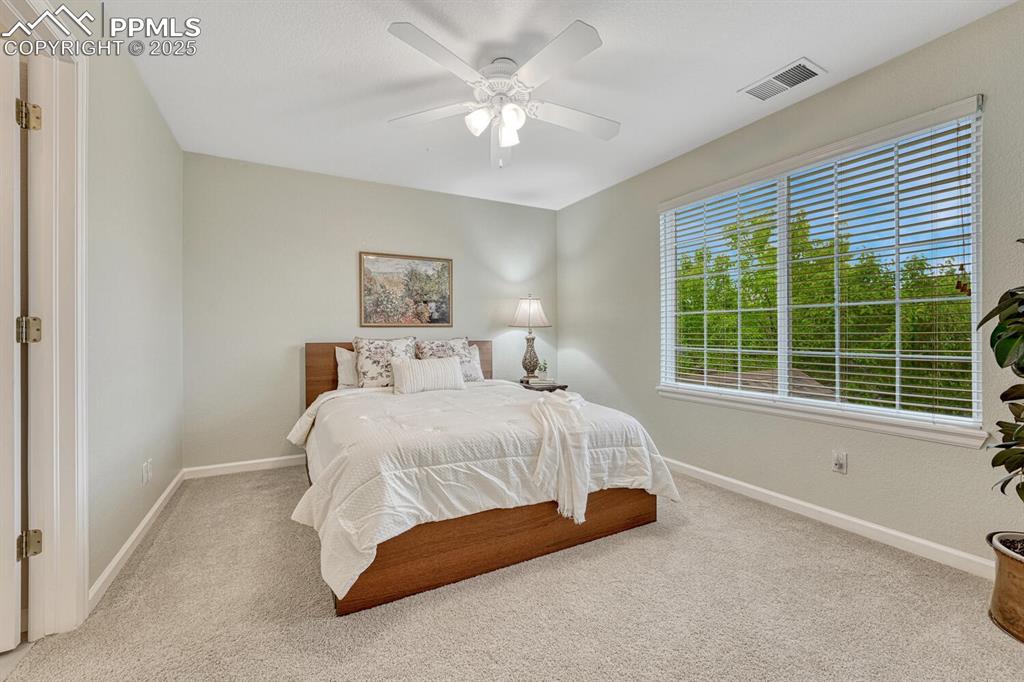
Bedroom featuring carpet floors and a ceiling fan
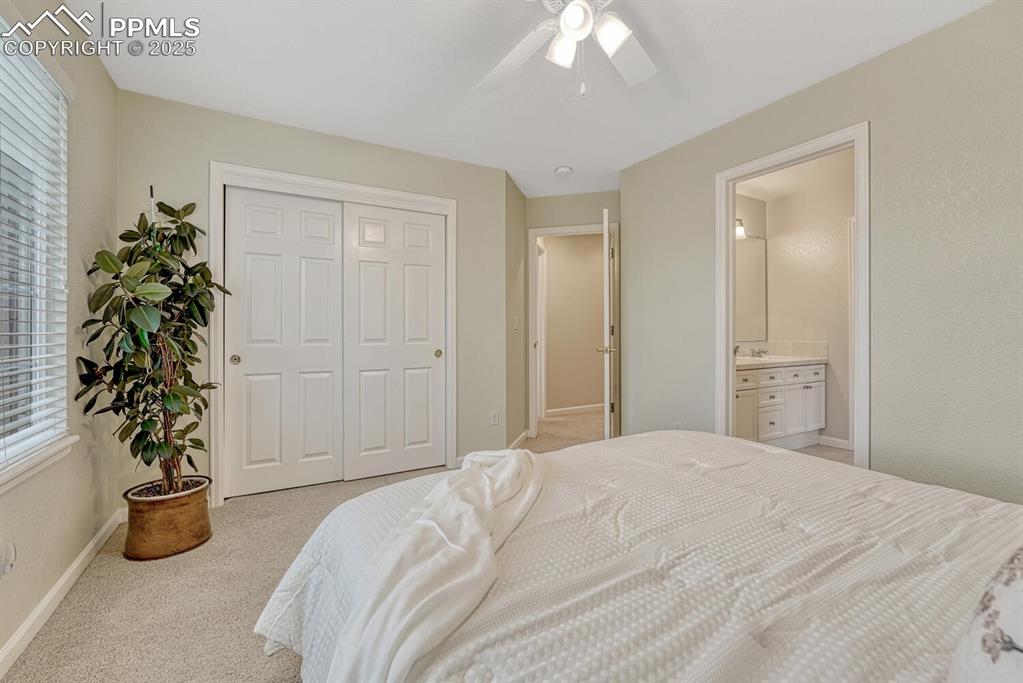
Bedroom featuring a closet, carpet floors, and ceiling fan
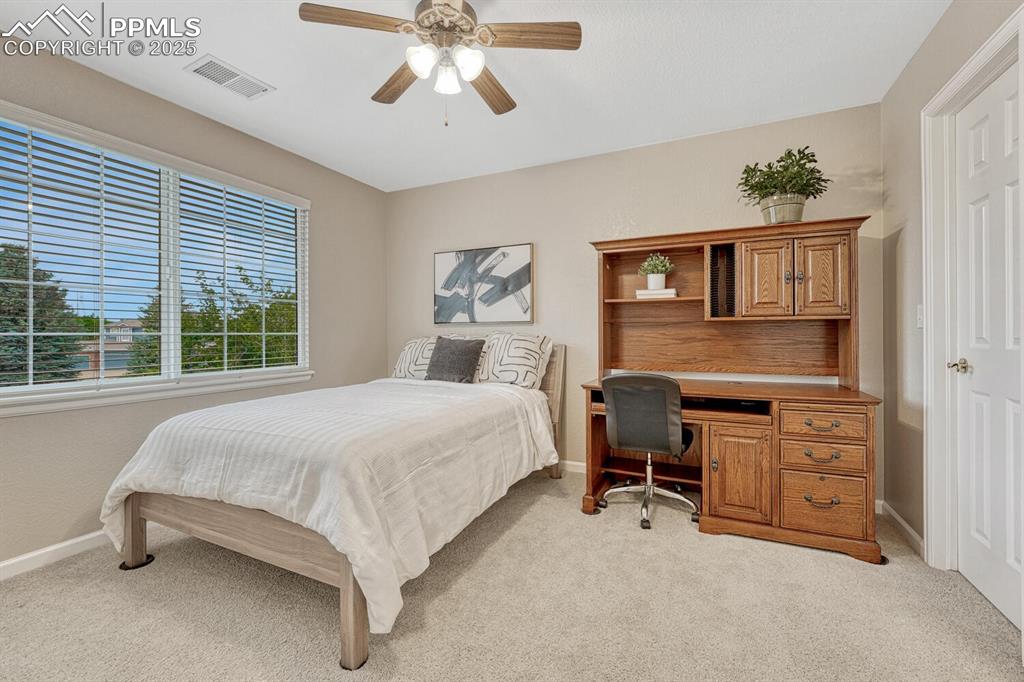
Bedroom featuring light colored carpet, a desk, and a ceiling fan
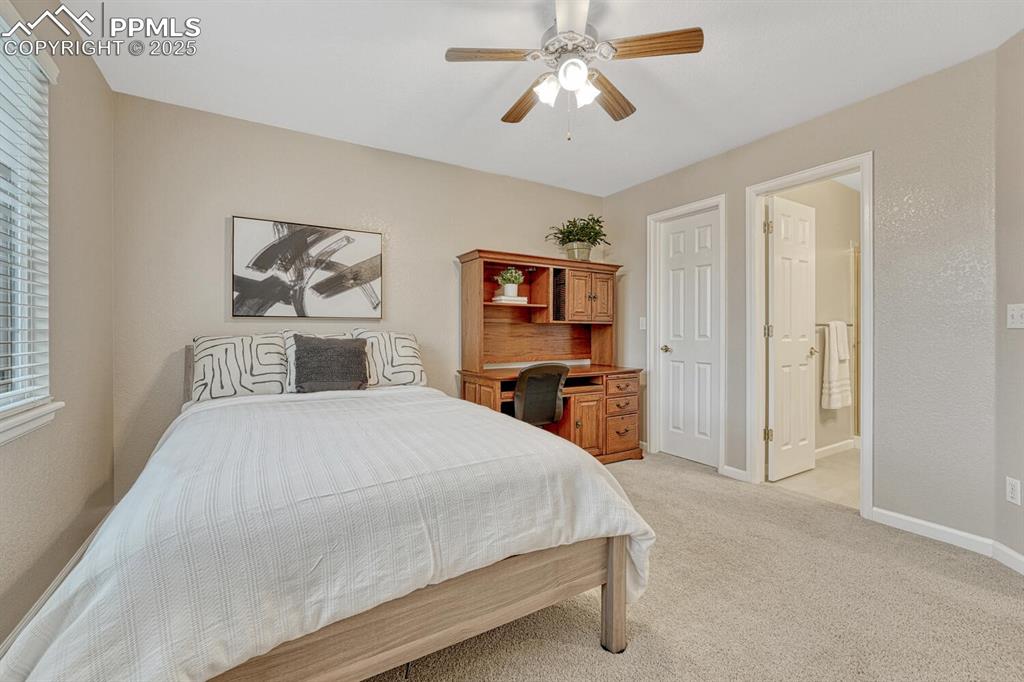
Bedroom with light carpet, a ceiling fan, and ensuite bathroom
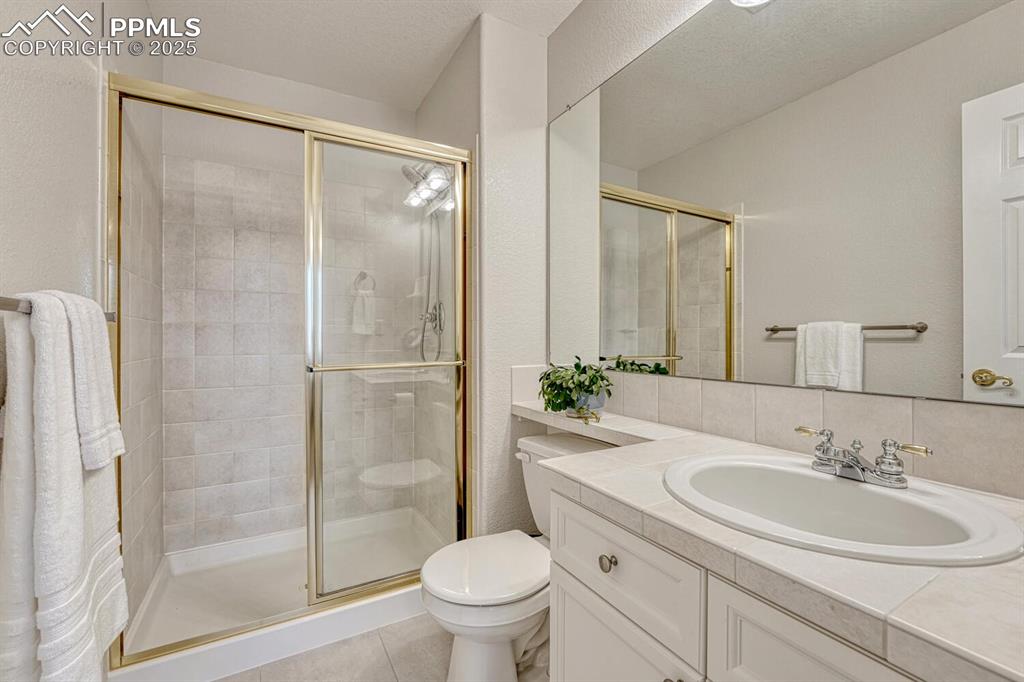
Bathroom with a shower stall, vanity, tile patterned flooring, and decorative backsplash
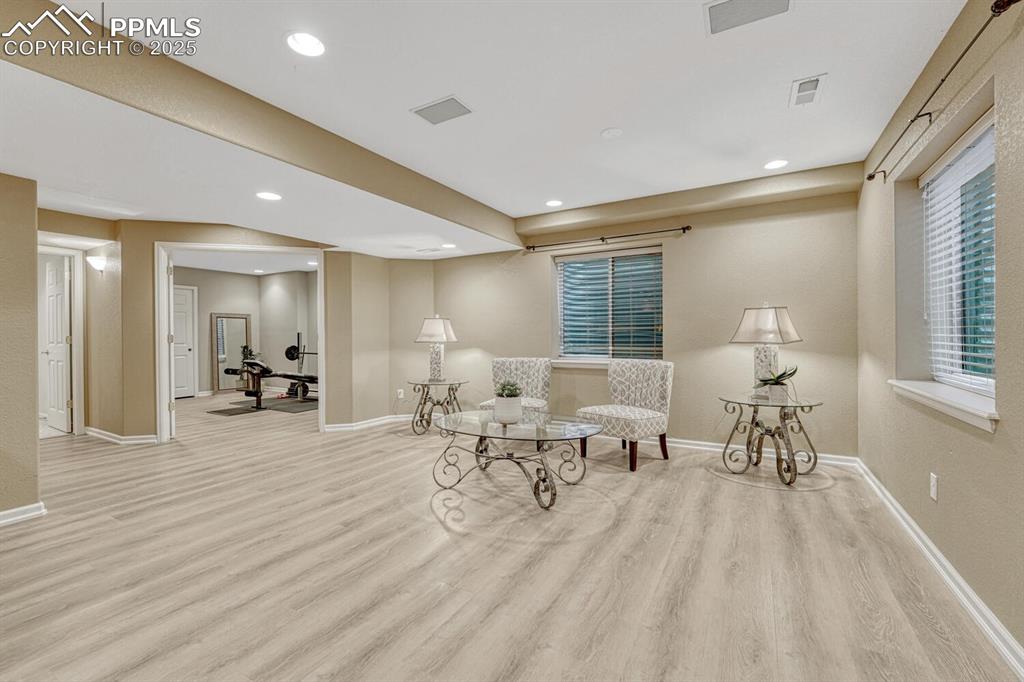
Sitting room with light wood-type flooring and recessed lighting
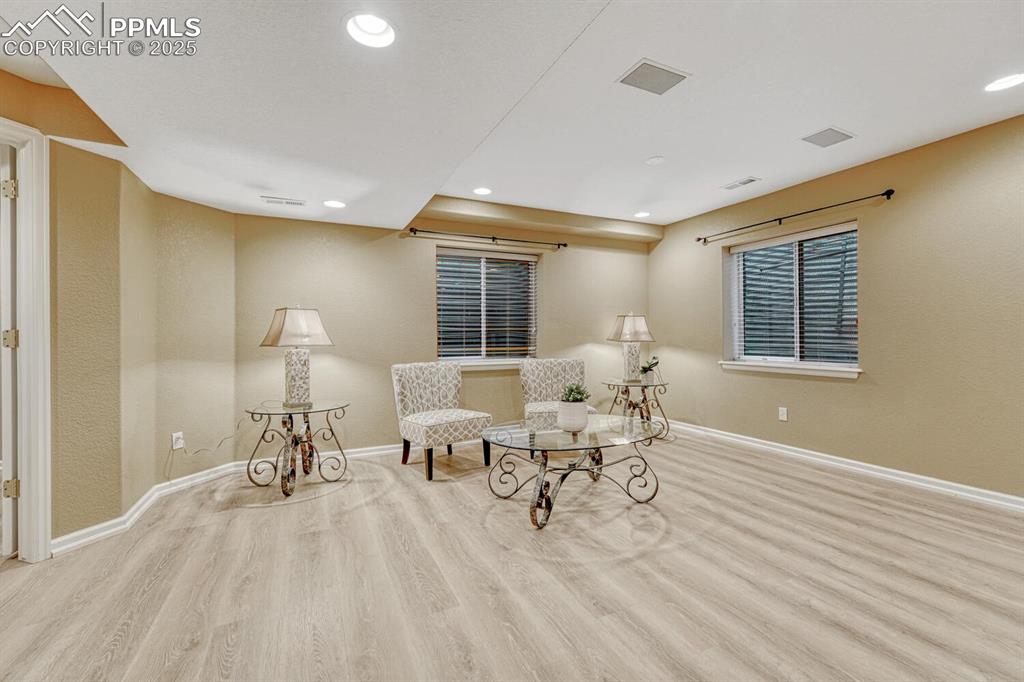
Sitting room with wood finished floors and recessed lighting
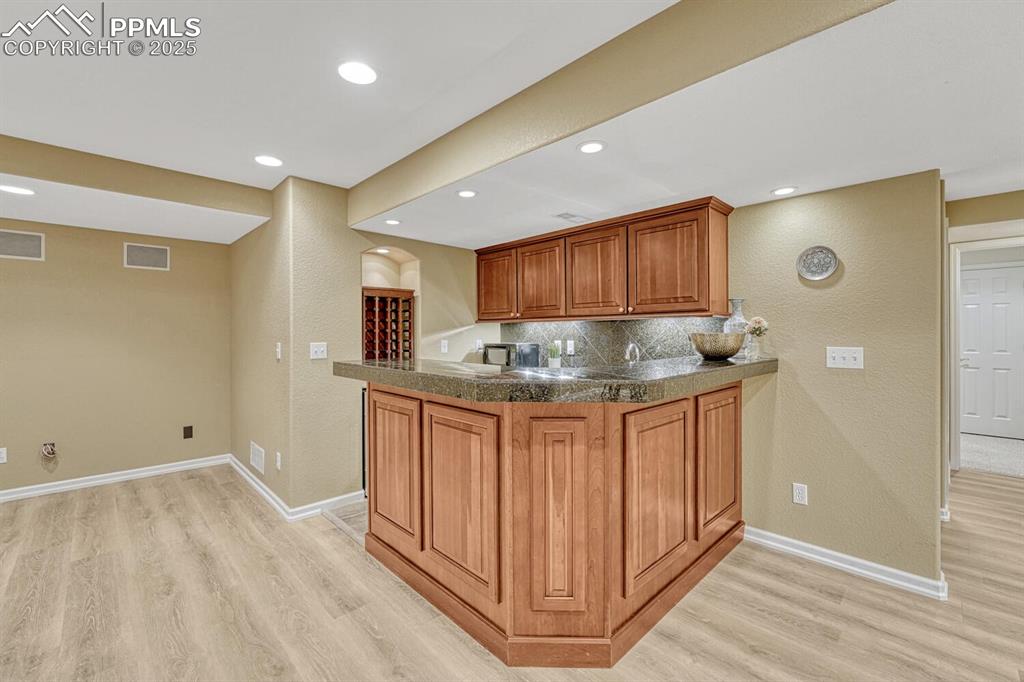
Kitchen featuring light wood finished floors, tasteful backsplash, brown cabinetry, a textured wall, and recessed lighting
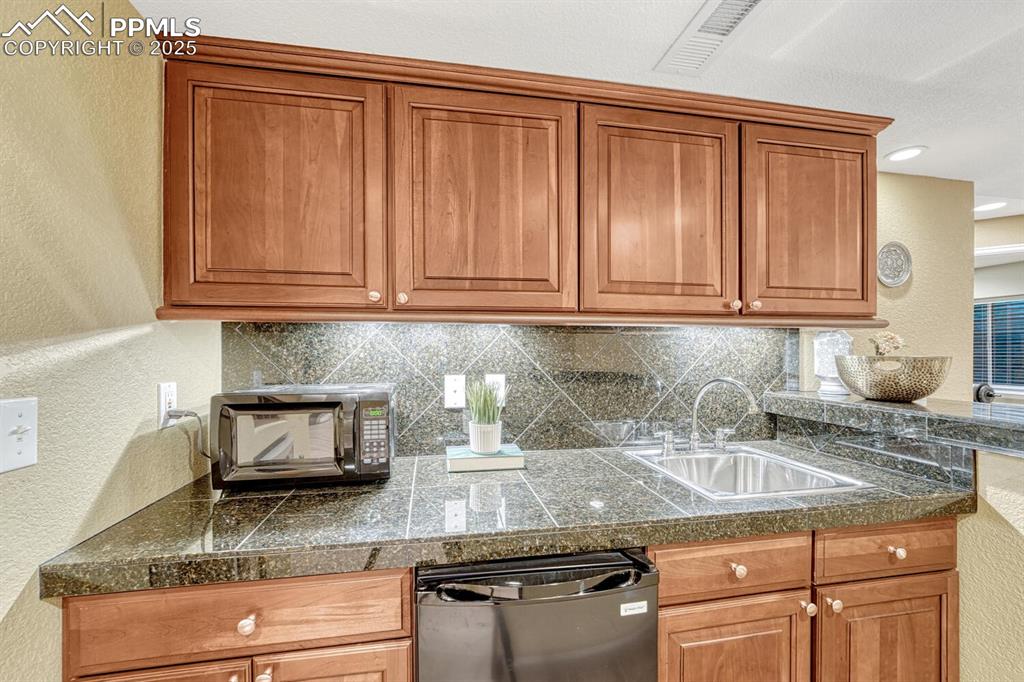
Kitchen featuring tile countertops, a textured wall, brown cabinetry, black appliances, and tasteful backsplash
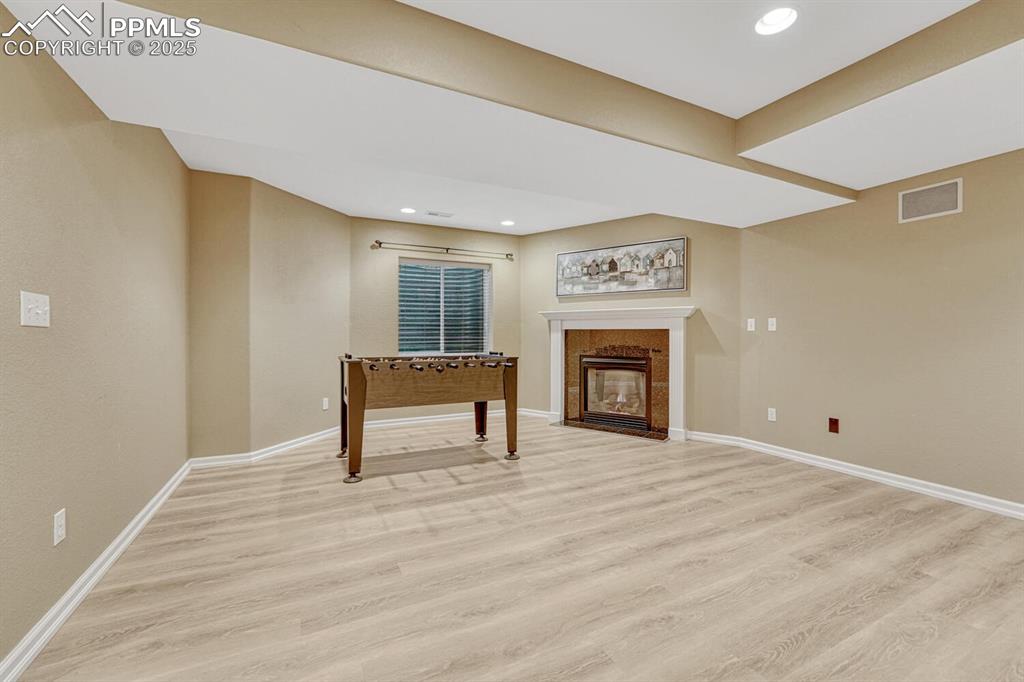
Unfurnished living room featuring light wood finished floors, a tile fireplace, and recessed lighting
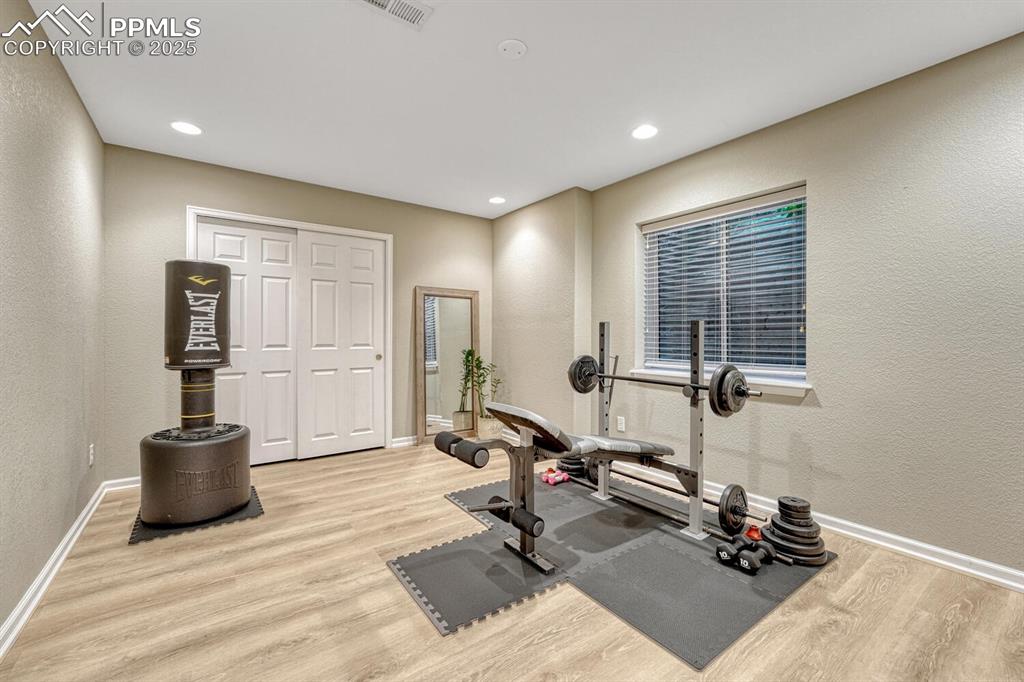
Workout area with wood finished floors, a textured wall, and recessed lighting
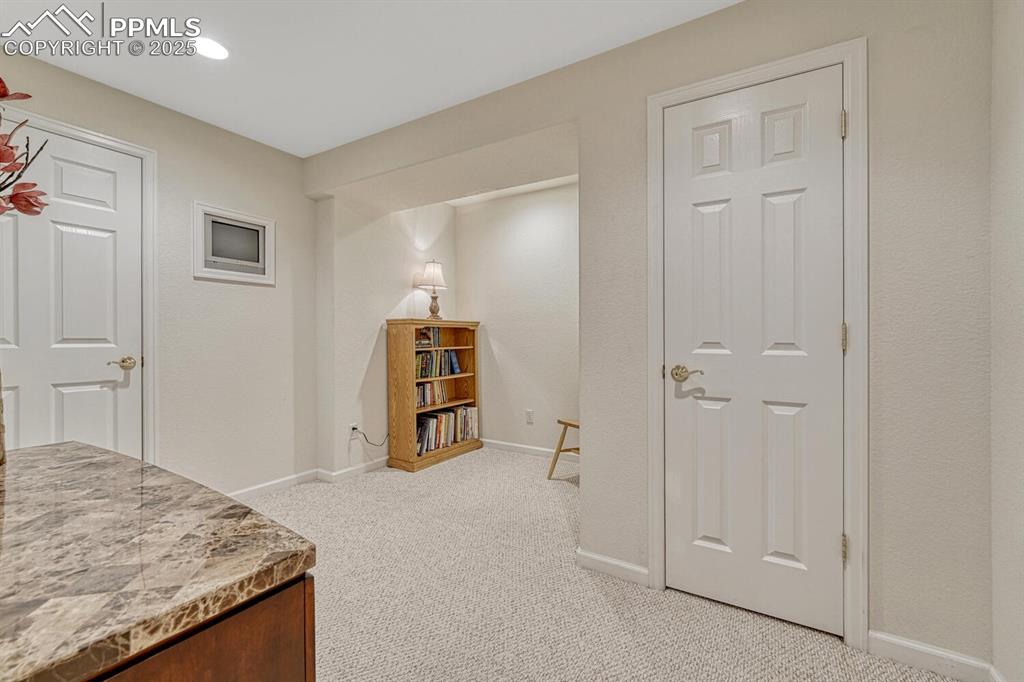
Corridor featuring carpet floors and recessed lighting
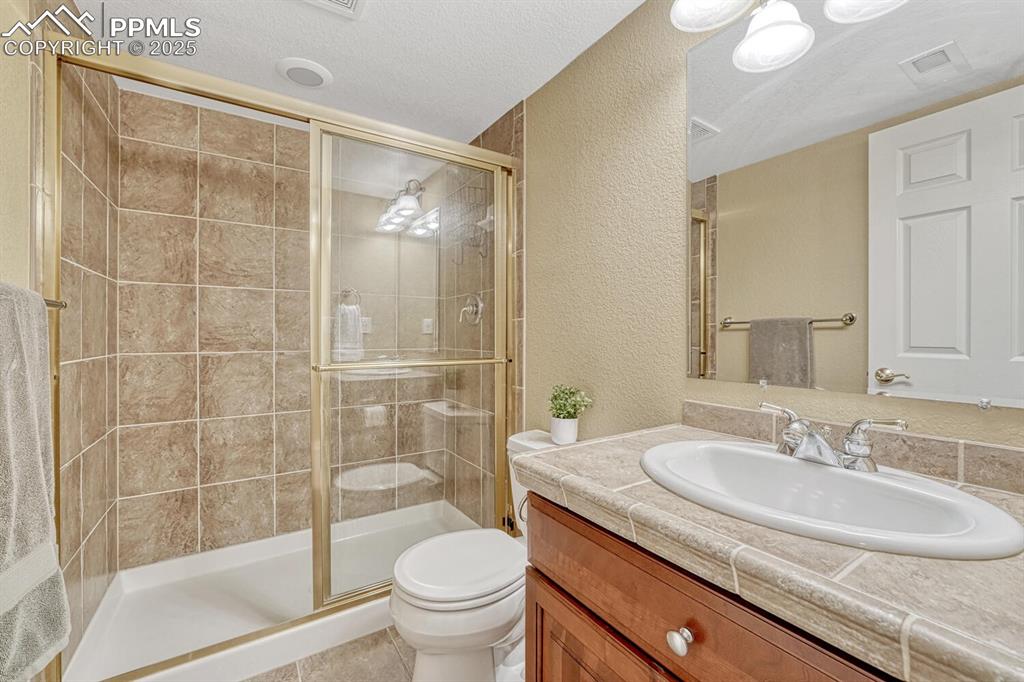
Full bathroom featuring a textured wall, a shower stall, vanity, a textured ceiling, and tile patterned floors
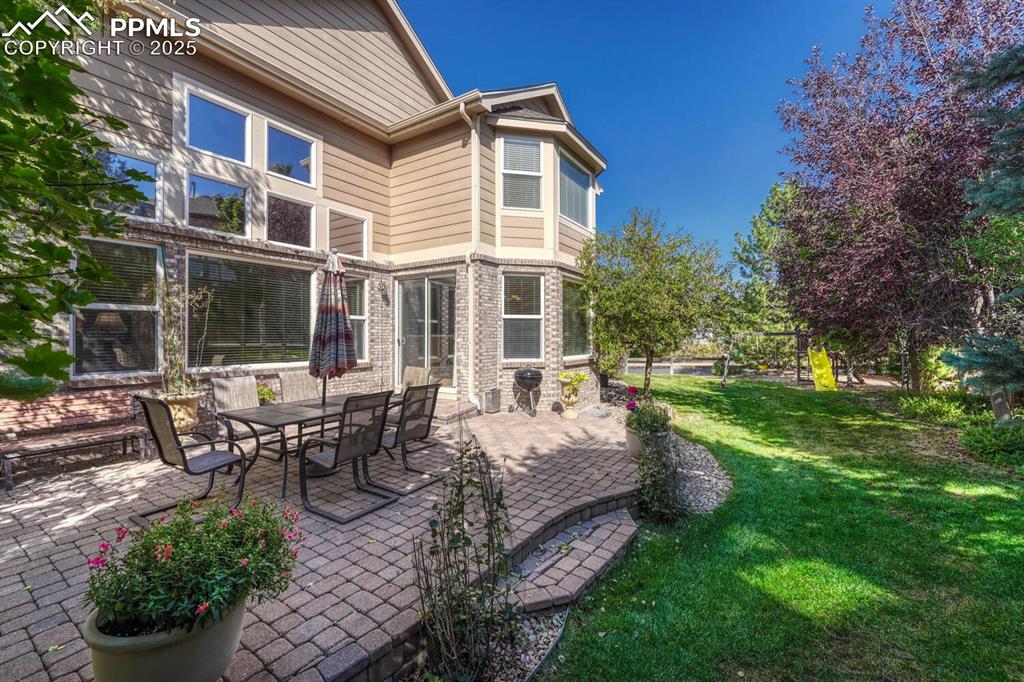
View of patio / terrace
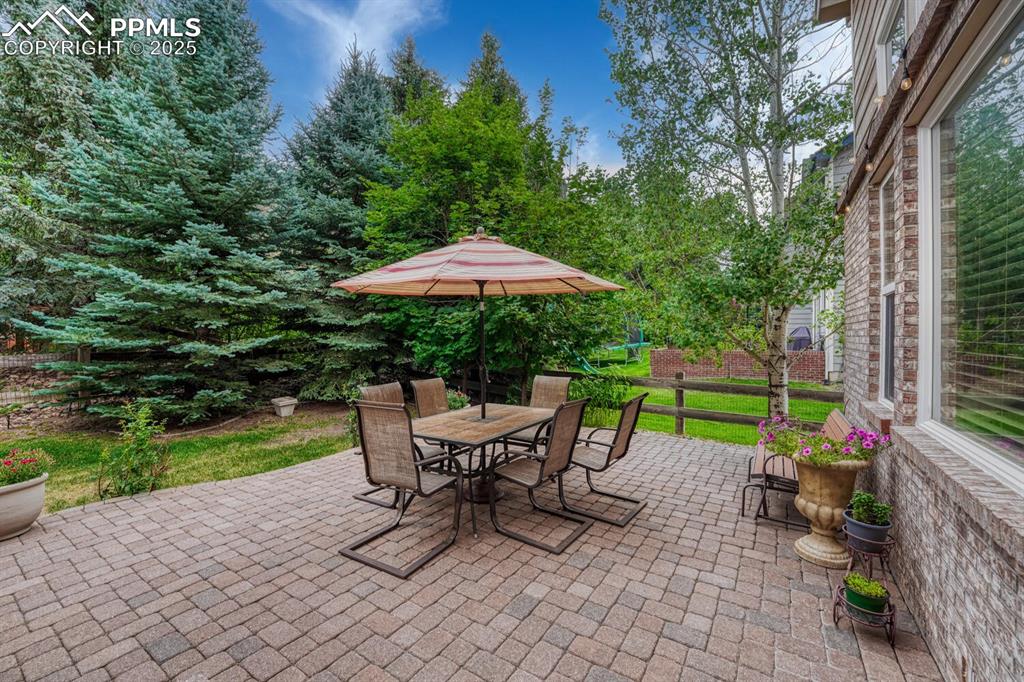
View of patio / terrace featuring outdoor dining space
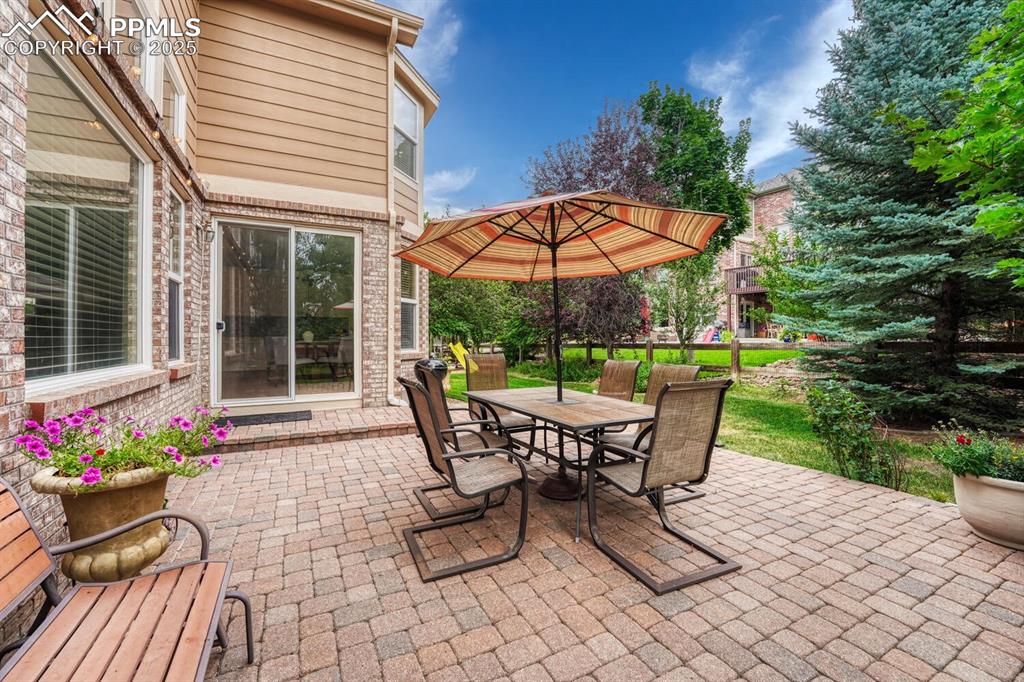
View of patio featuring outdoor dining space
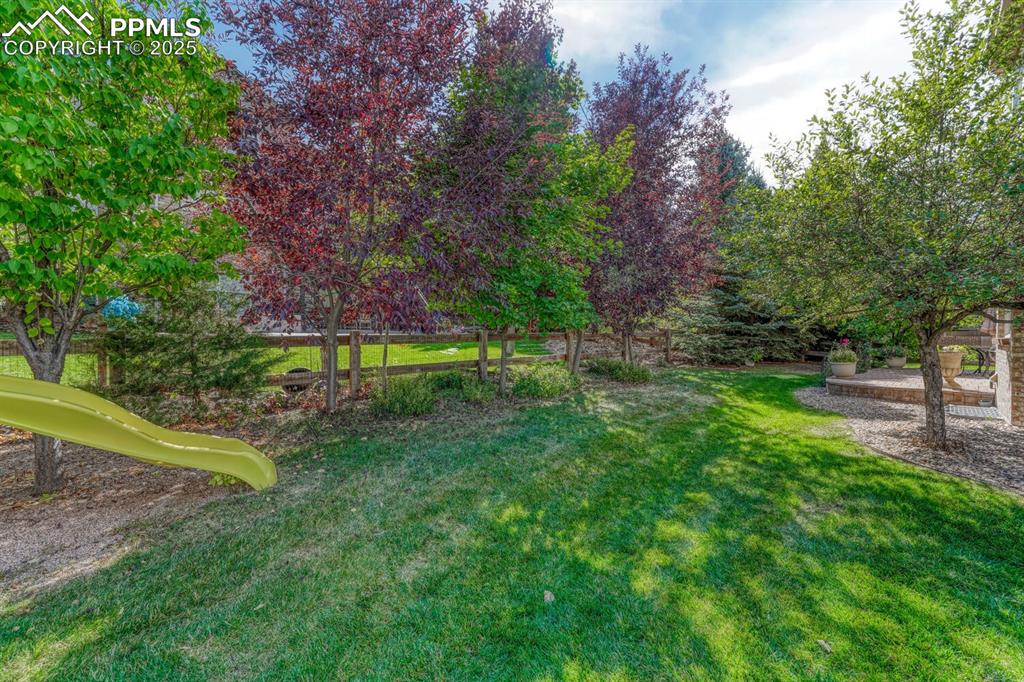
View of green lawn
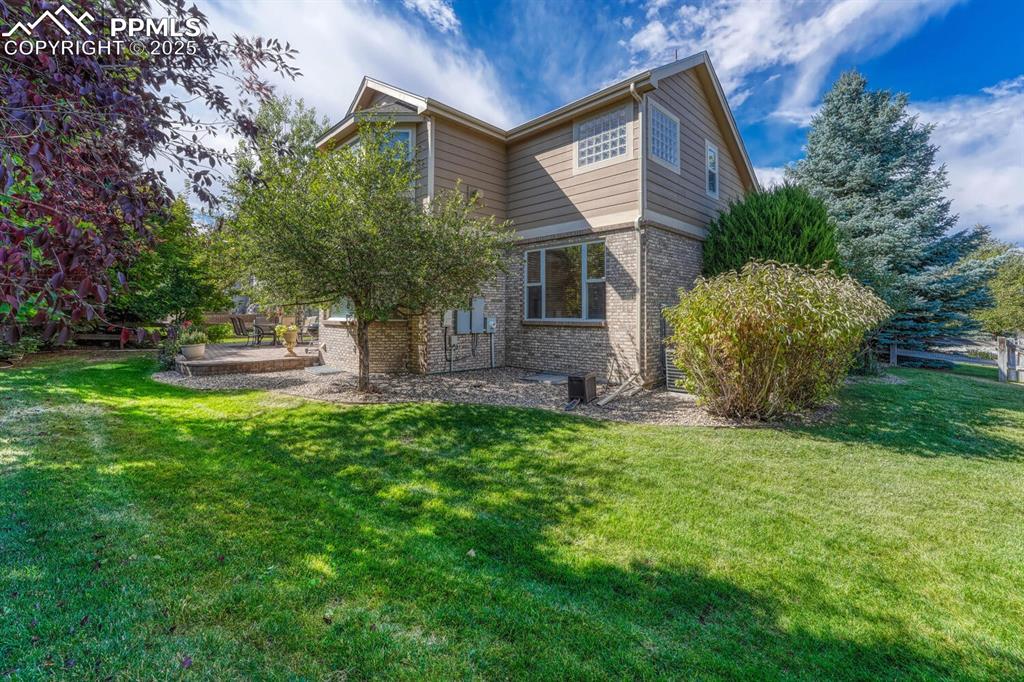
View of side of home featuring brick siding, a lawn, and a patio
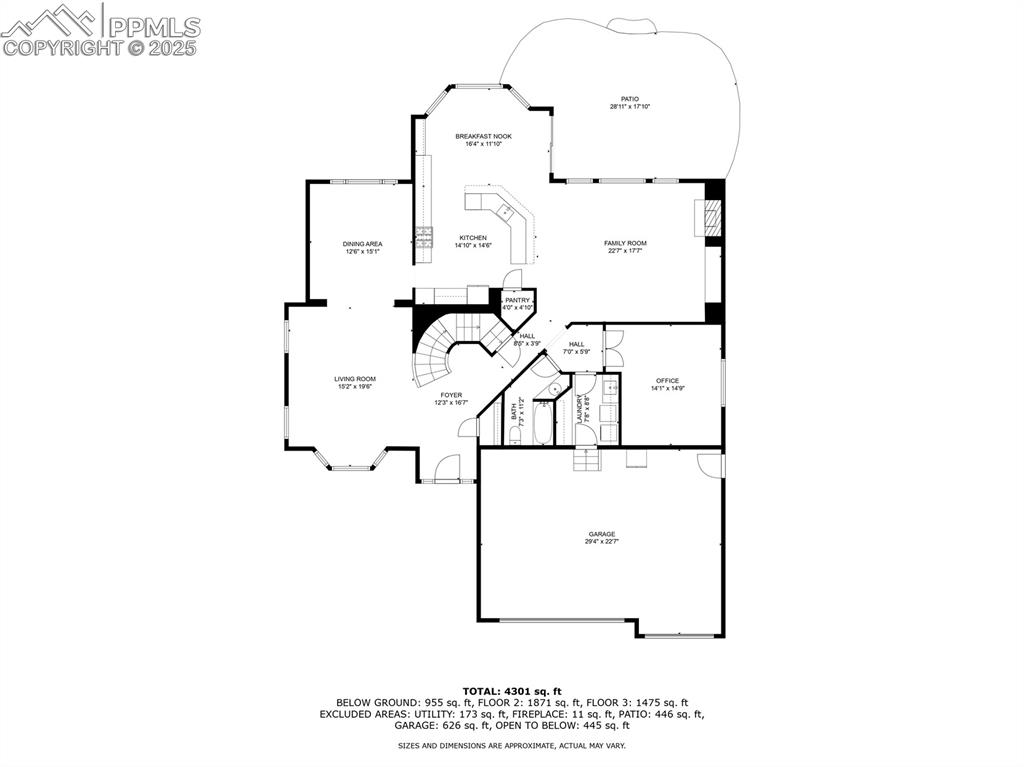
View of room layout
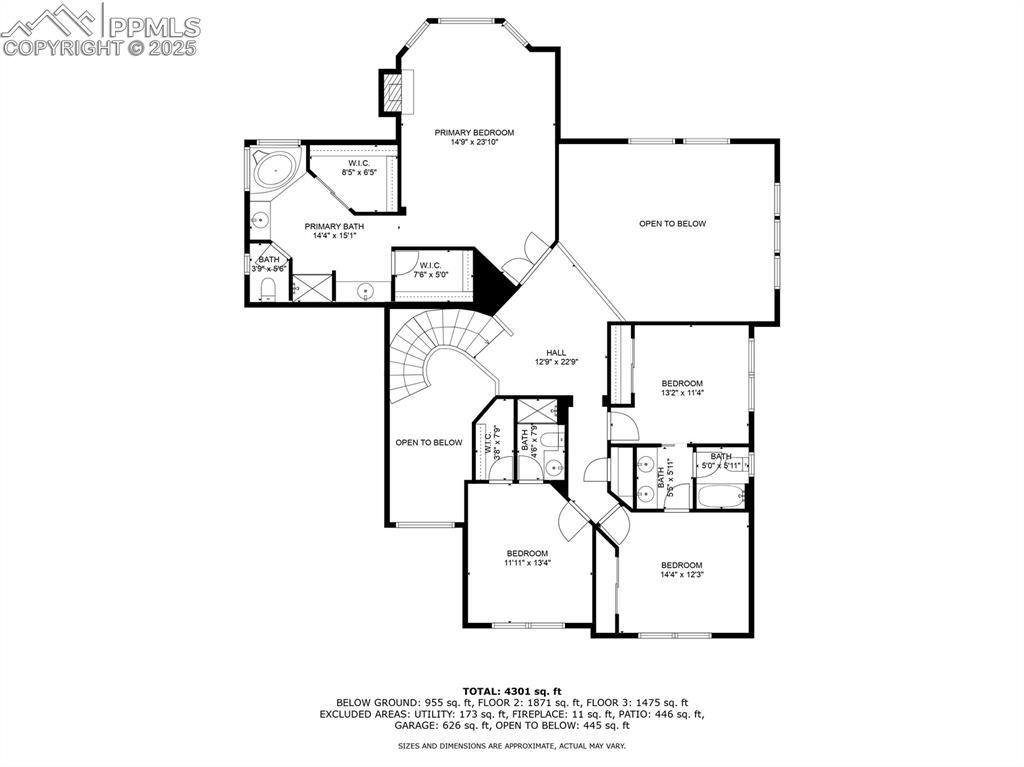
View of property floor plan
Disclaimer: The real estate listing information and related content displayed on this site is provided exclusively for consumers’ personal, non-commercial use and may not be used for any purpose other than to identify prospective properties consumers may be interested in purchasing.