6373 Deco Drive, Colorado Springs, CO, 80924
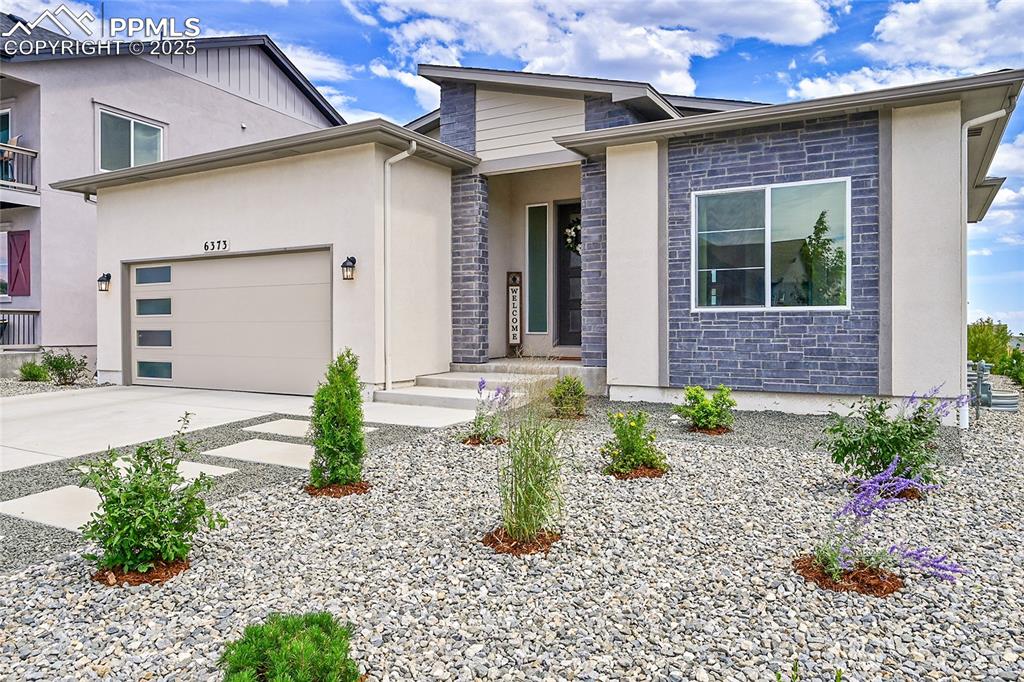
View of front facade with driveway, stone siding, an attached garage, and stucco siding
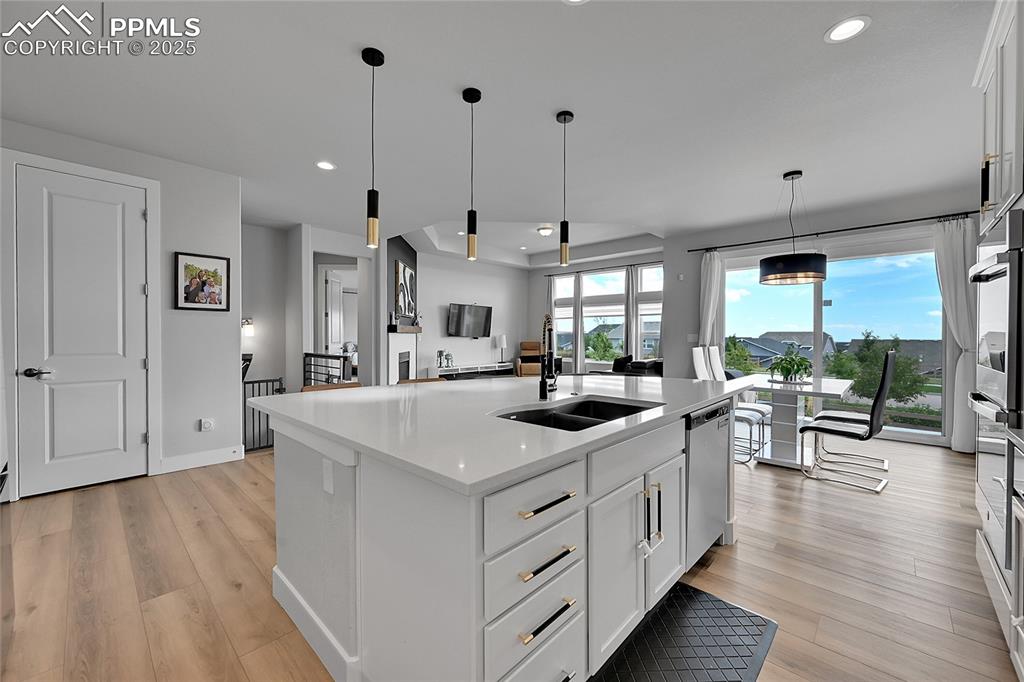
Kitchen featuring recessed lighting, light wood finished floors, light countertops, appliances with stainless steel finishes, and pendant lighting
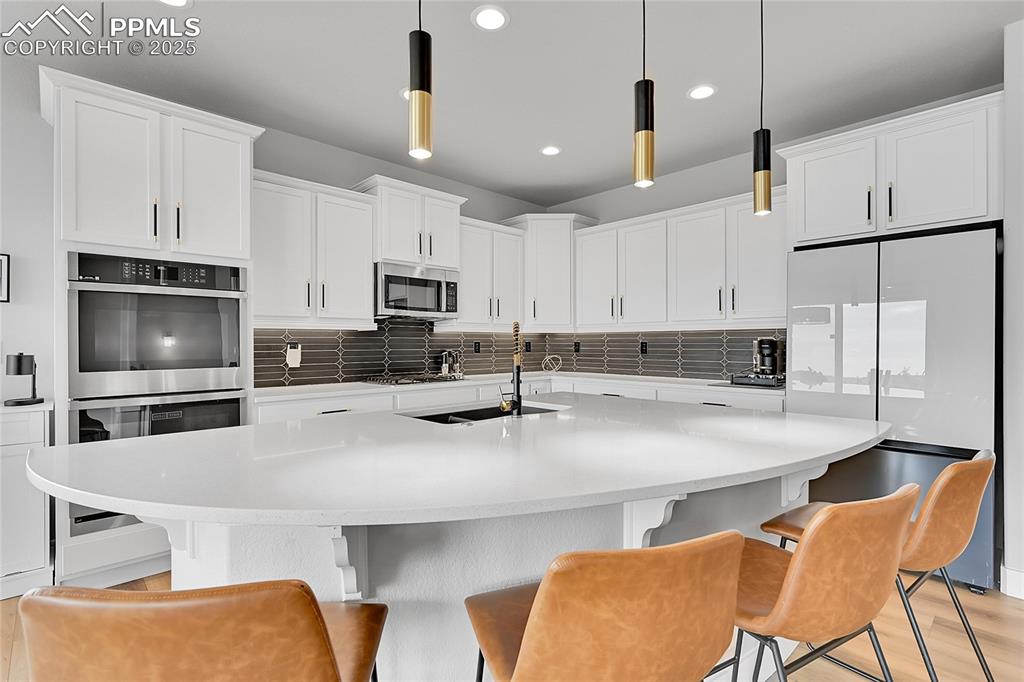
Kitchen featuring appliances with stainless steel finishes, recessed lighting, white cabinetry, hanging light fixtures, and light countertops
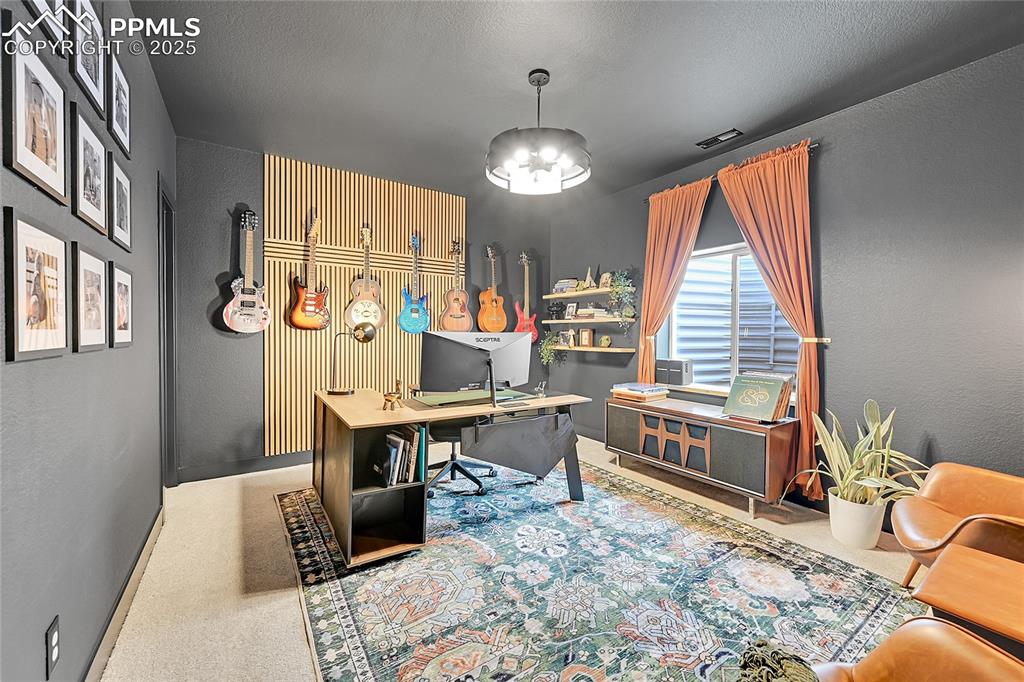
Carpeted home office featuring a chandelier, a textured wall, and a textured ceiling
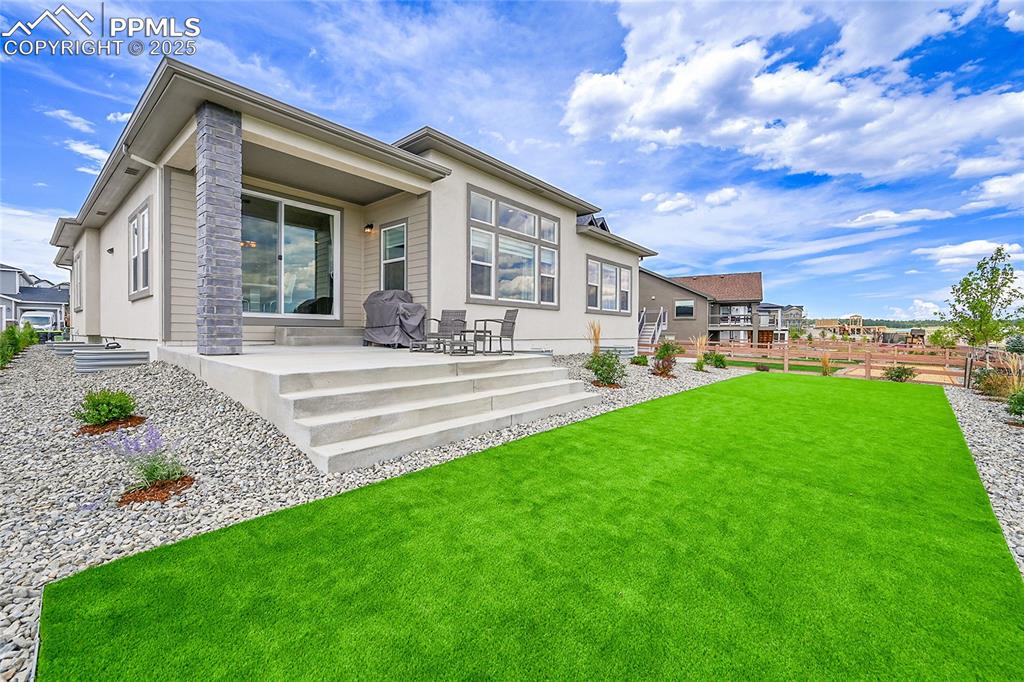
Back of house
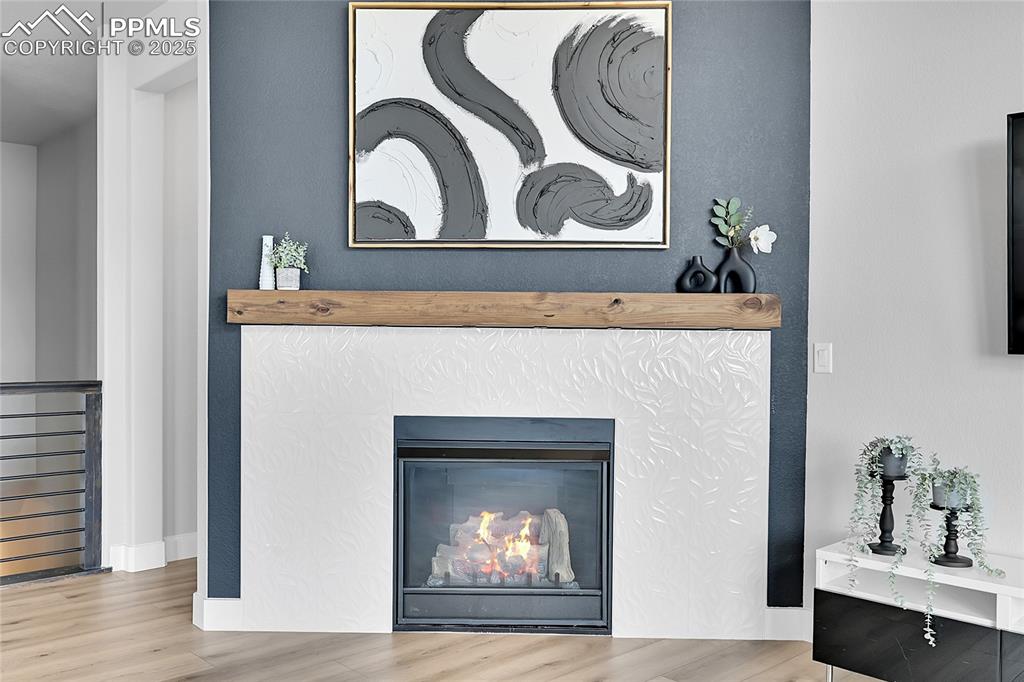
Detailed view of wood finished floors and a glass covered fireplace
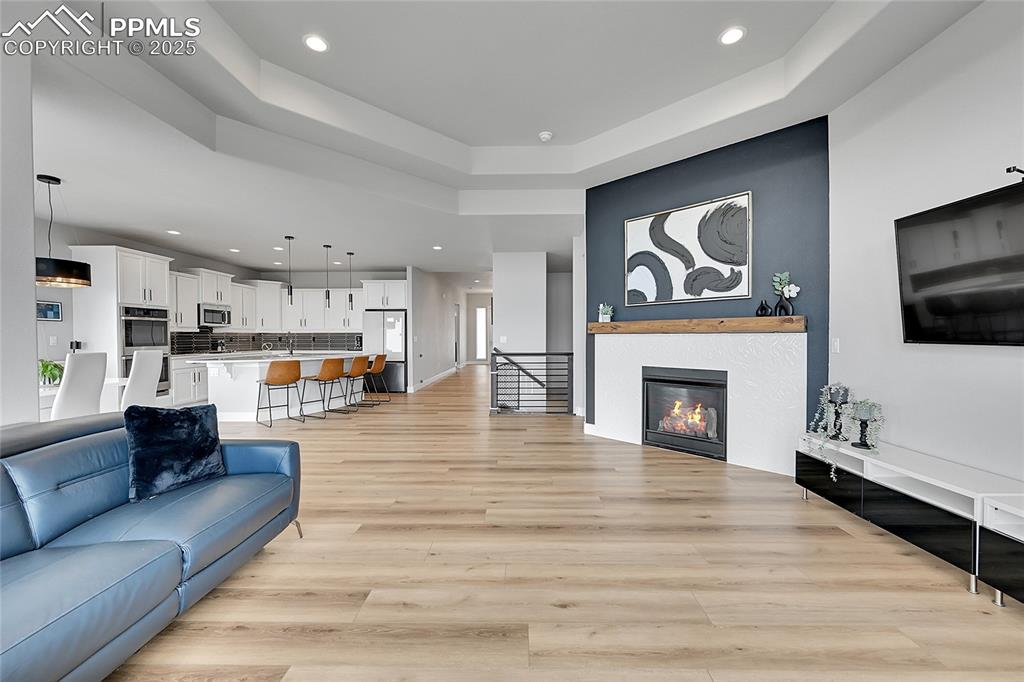
Living area with a tray ceiling, recessed lighting, light wood-type flooring, and a glass covered fireplace
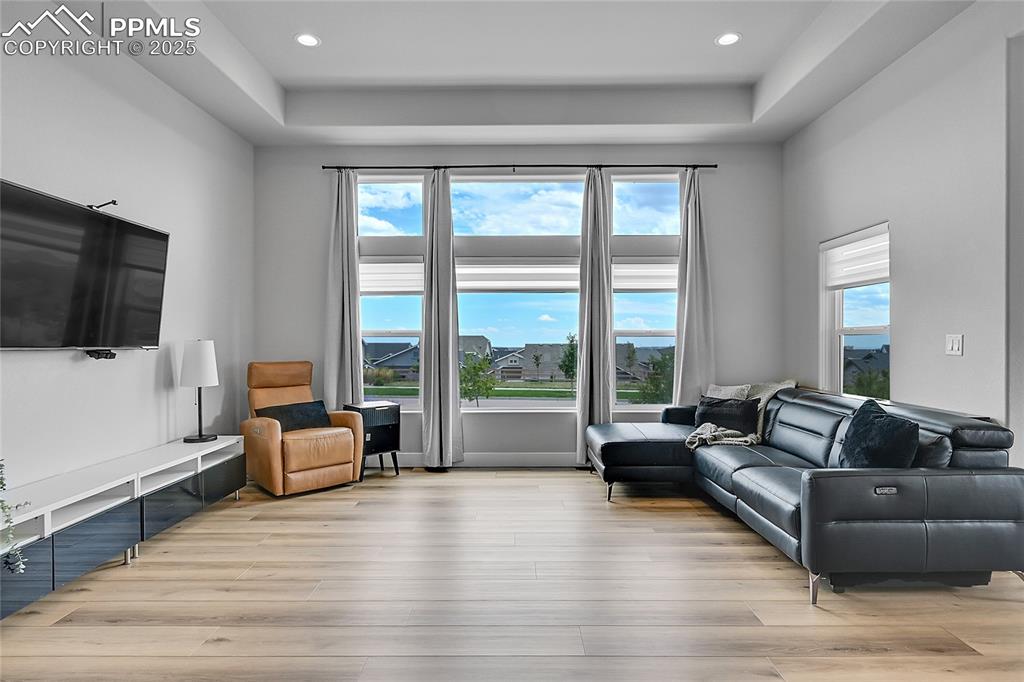
Living room with a raised ceiling, wood finished floors, and recessed lighting
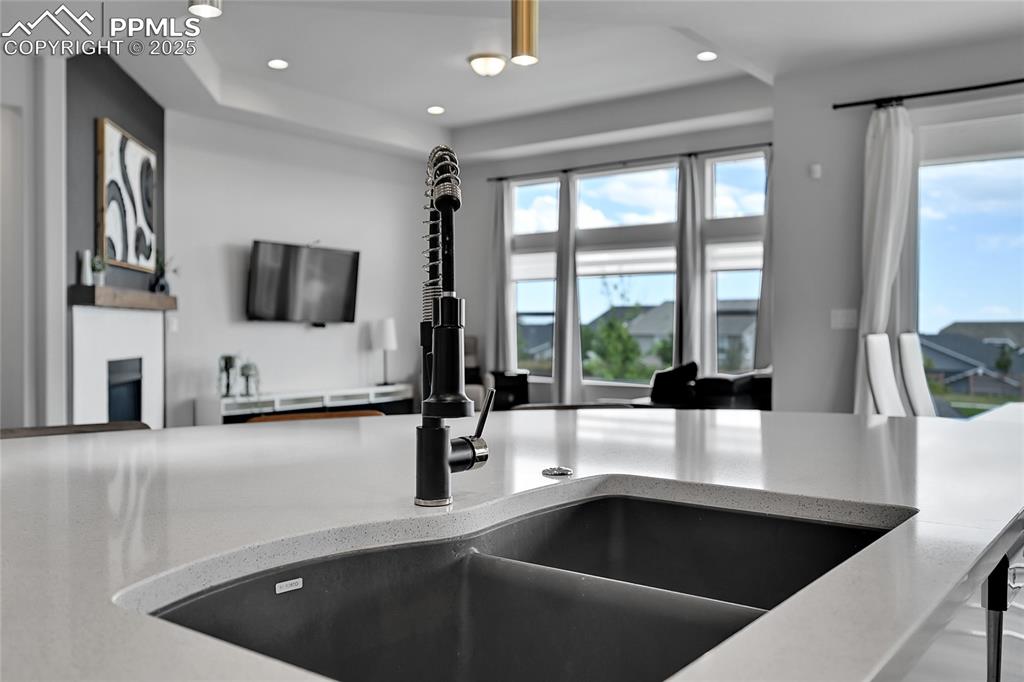
Kitchen featuring healthy amount of natural light, light stone countertops, recessed lighting, and a raised ceiling
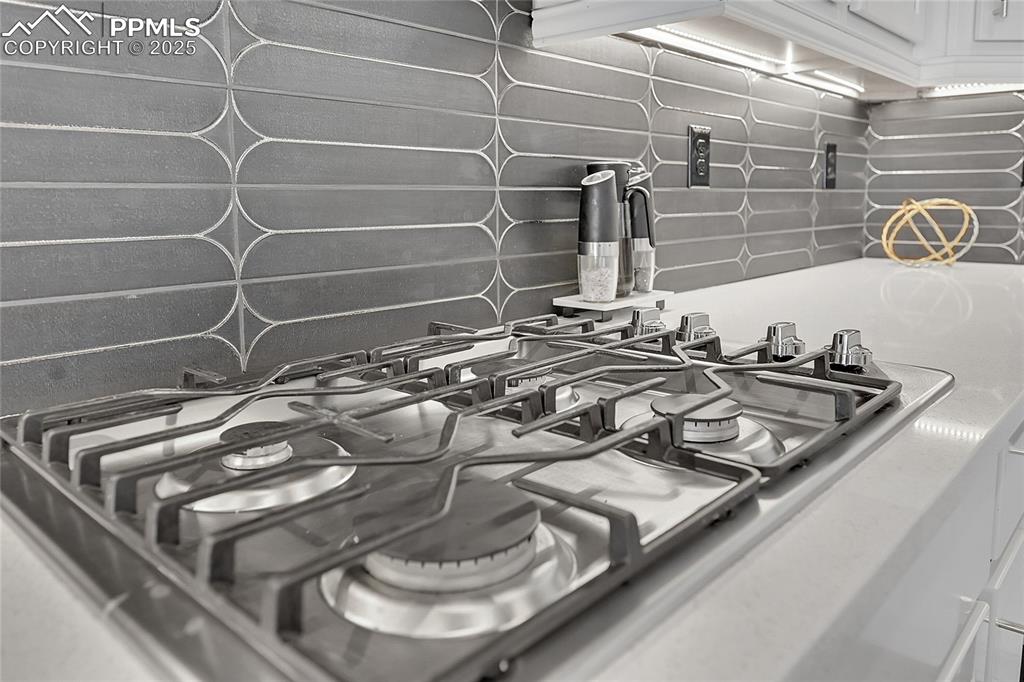
Kitchen view of stainless steel gas stovetop and white cabinetry
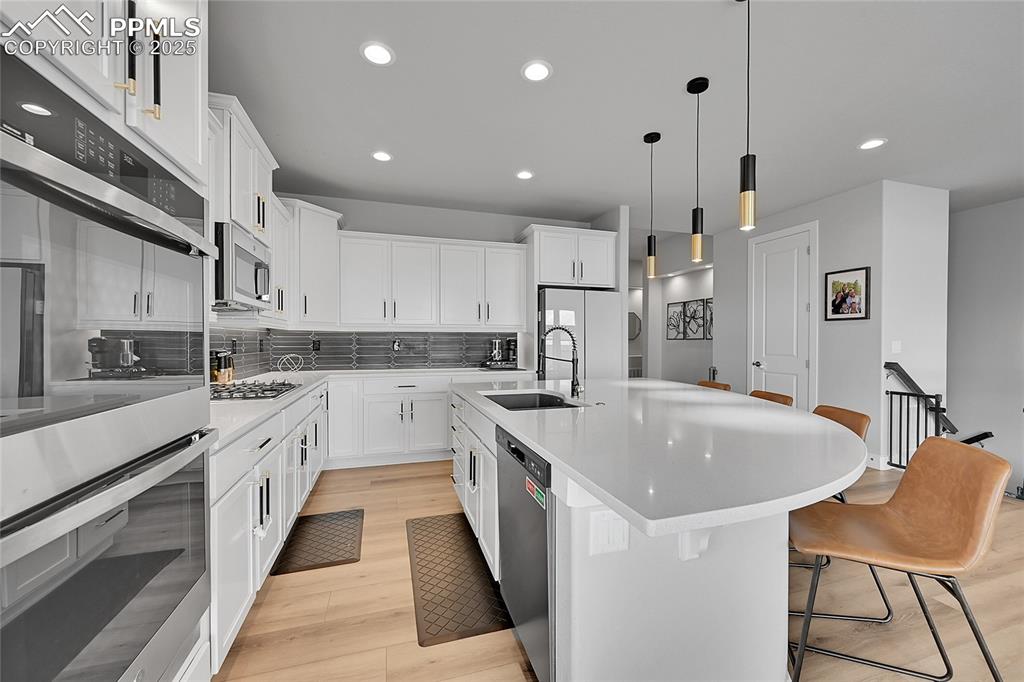
Kitchen featuring stainless steel appliances, backsplash, recessed lighting, light wood-style flooring, and a breakfast bar
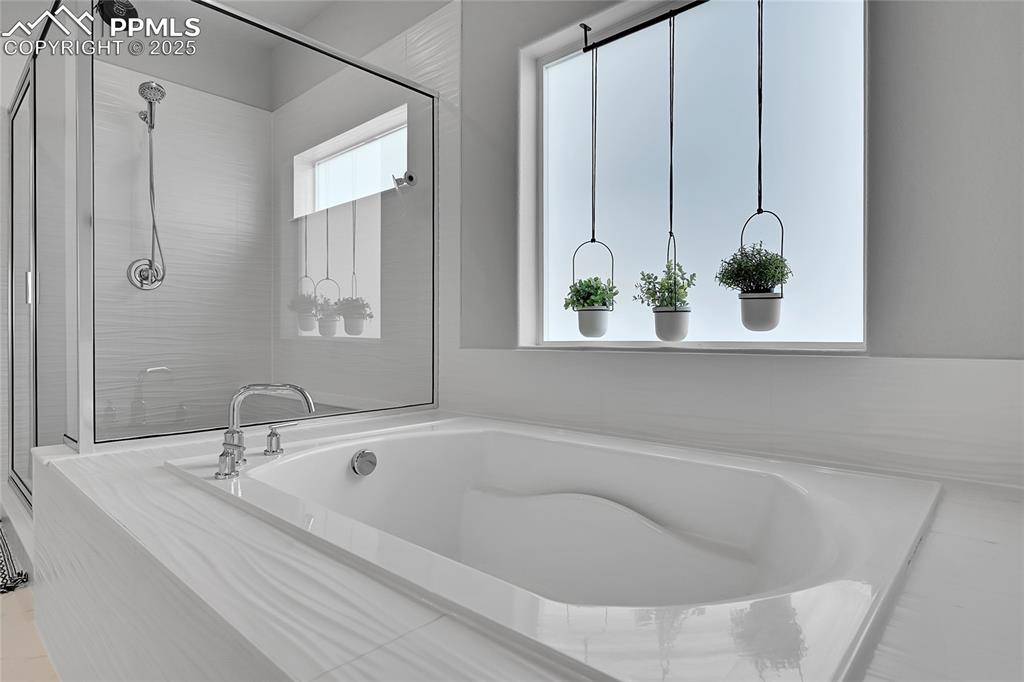
Full bath with a bath and a stall shower
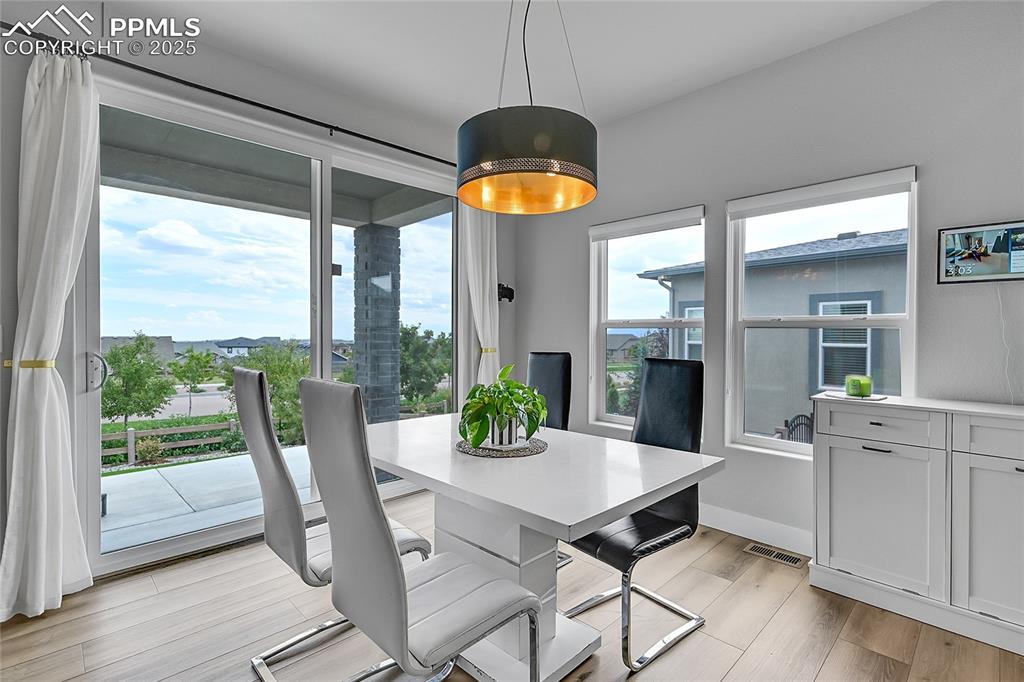
Dining room featuring light wood-style flooring and baseboards
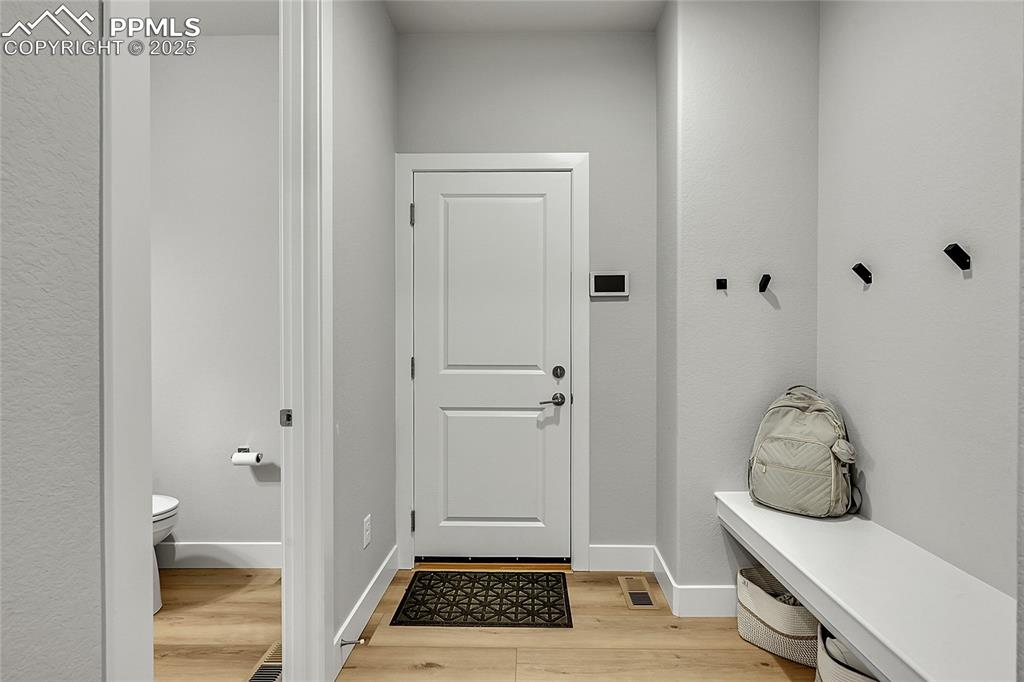
Mudroom featuring light wood-type flooring and baseboards
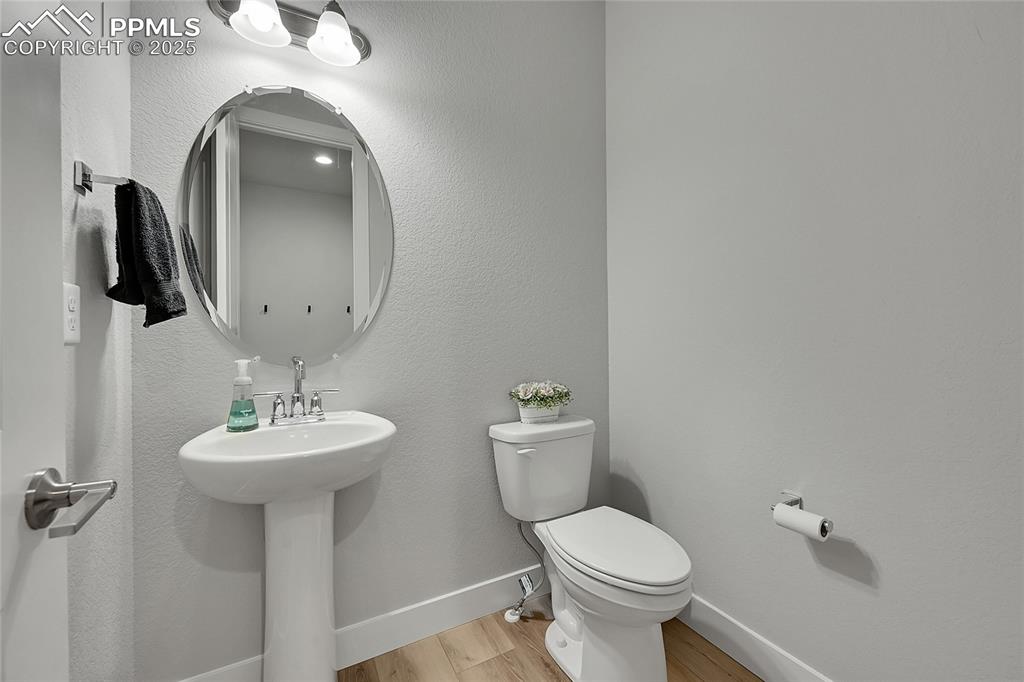
Bathroom with wood finished floors and a textured wall
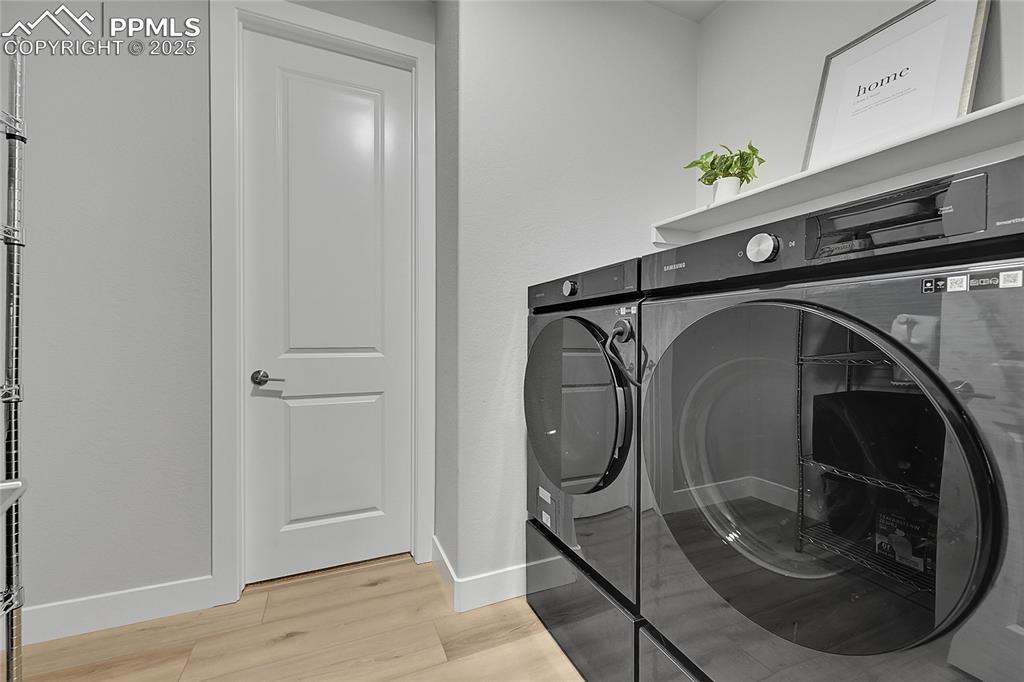
Washroom with washing machine and clothes dryer and light wood-style floors
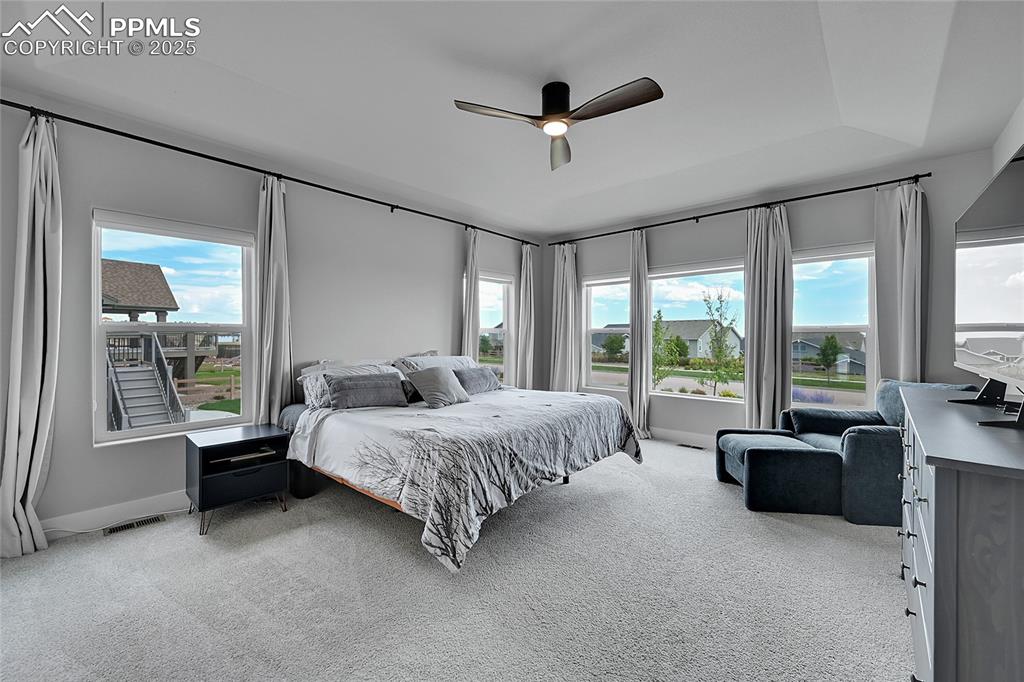
Carpeted bedroom featuring a ceiling fan and a raised ceiling
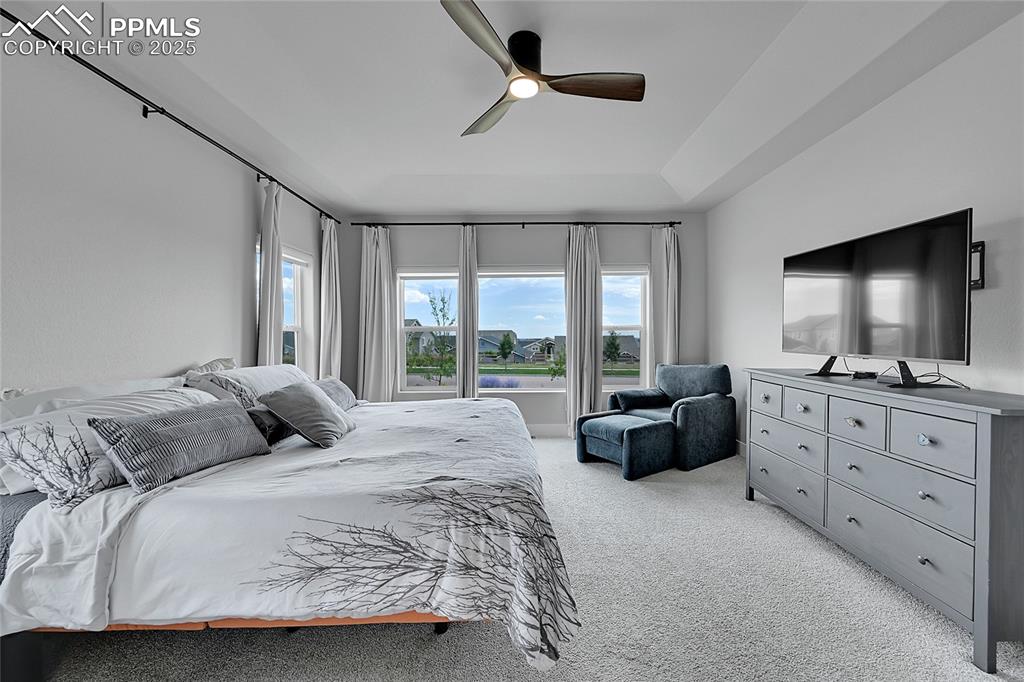
Bedroom featuring light carpet and ceiling fan
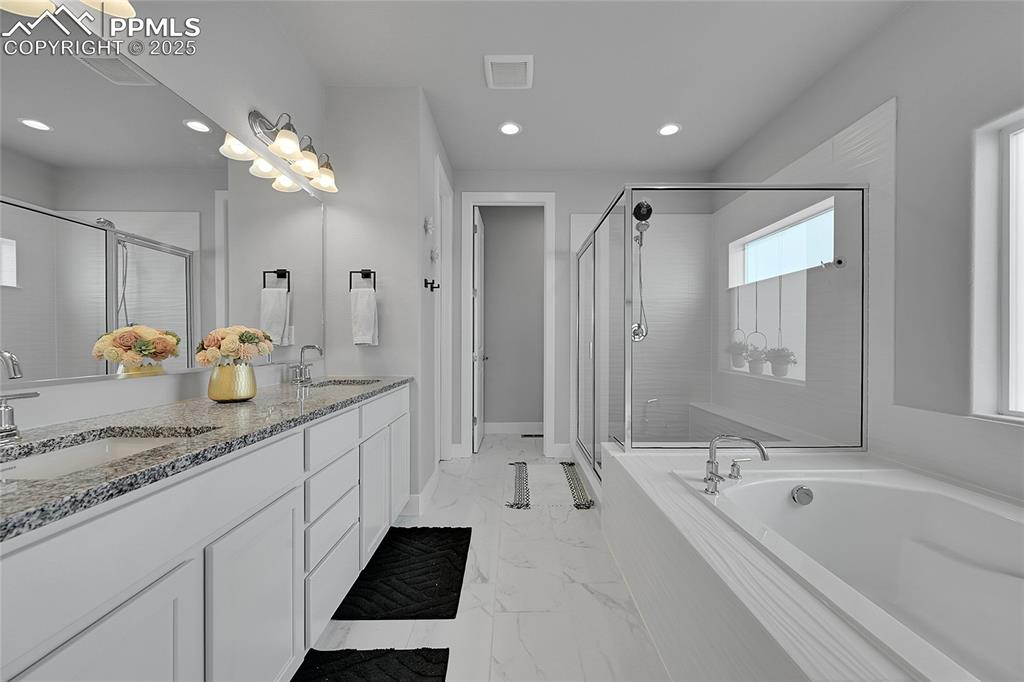
Bathroom featuring marble look tile flooring, double vanity, a bath, a stall shower, and recessed lighting
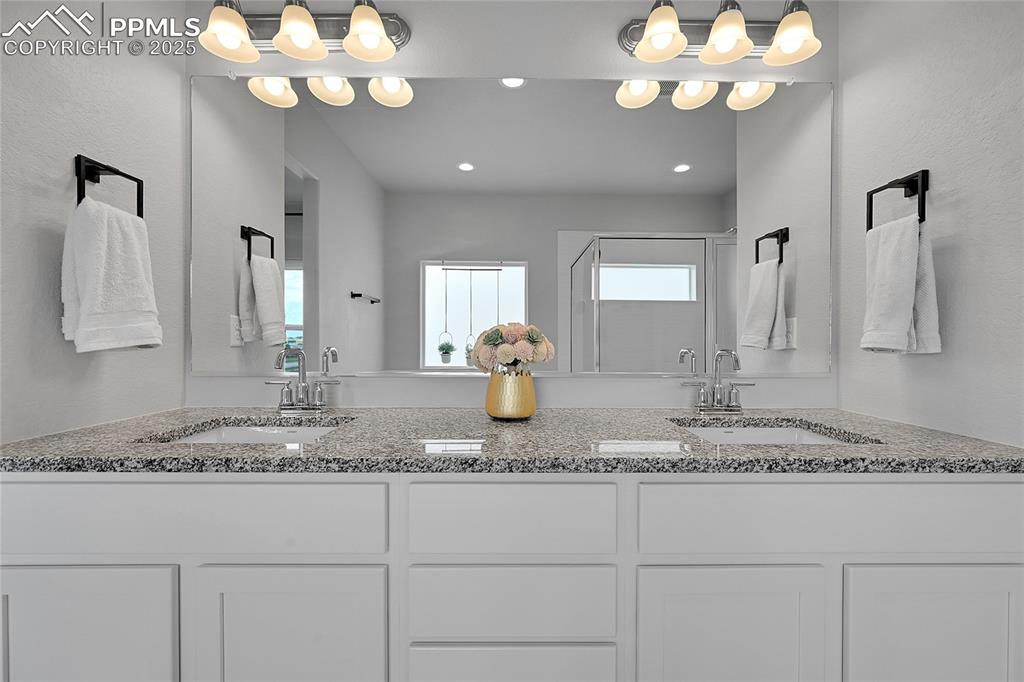
Full bathroom featuring double vanity, a shower stall, and recessed lighting
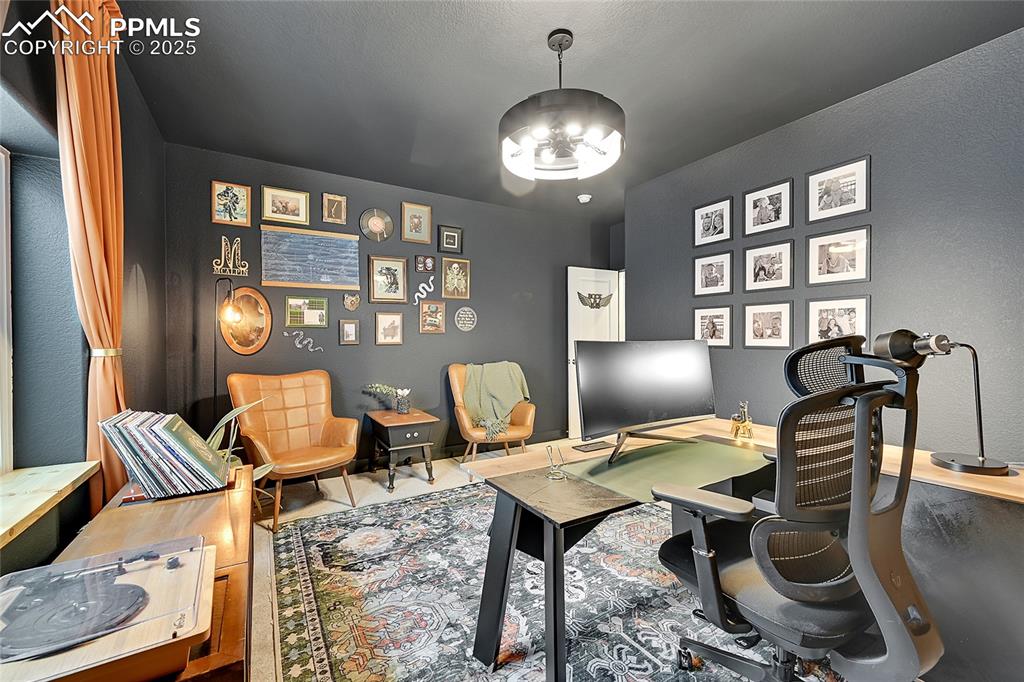
Office area with a chandelier
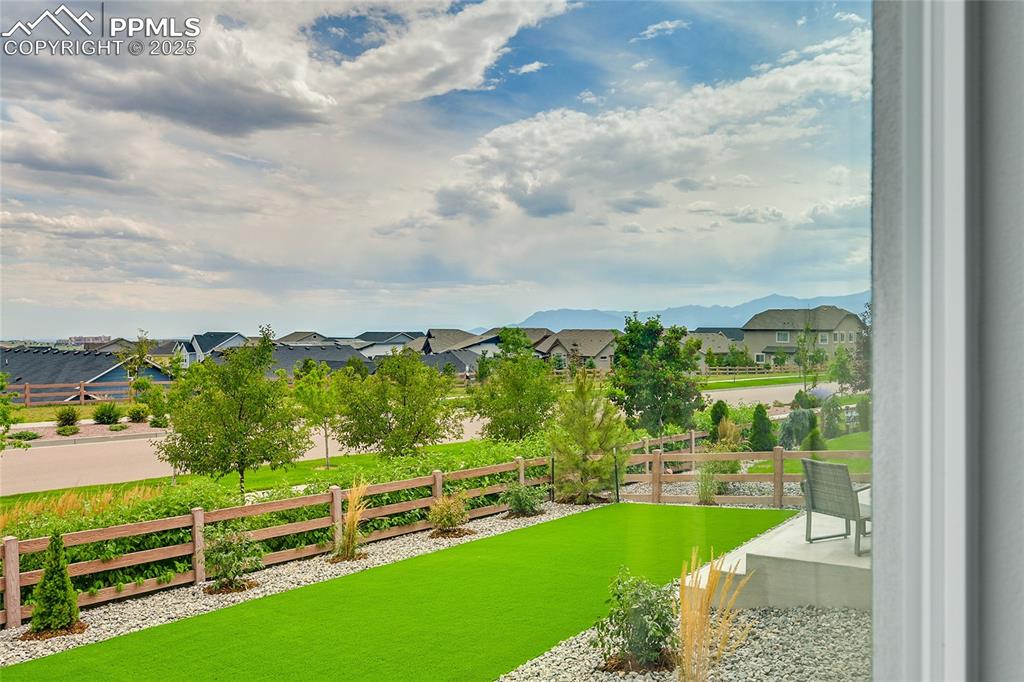
View of yard with a residential view
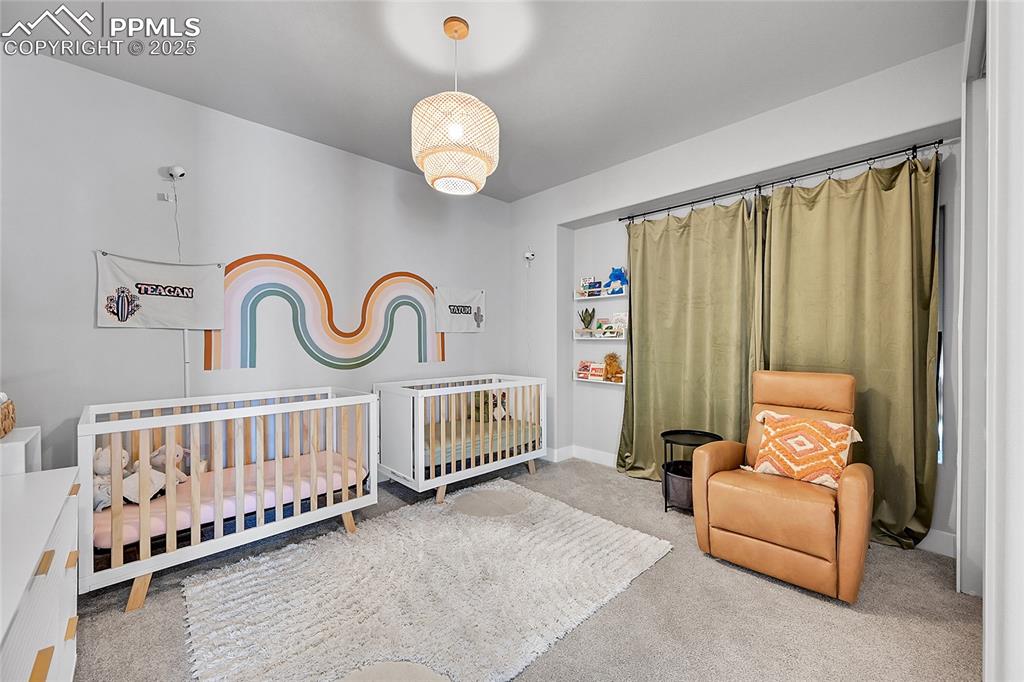
Carpeted bedroom featuring baseboards and a nursery area
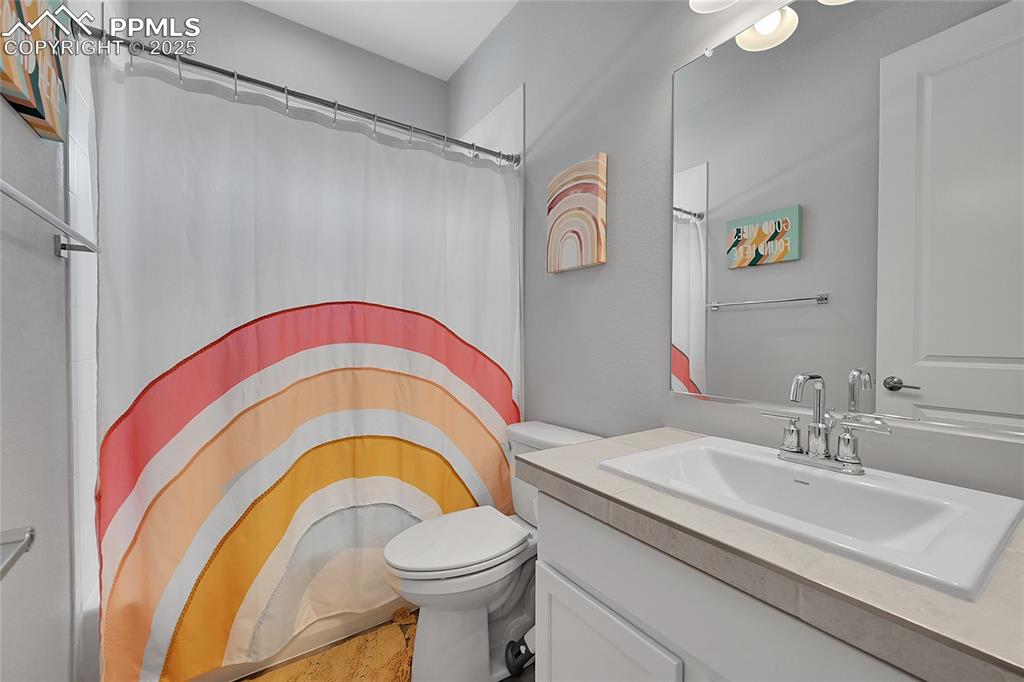
Bathroom with vanity and curtained shower
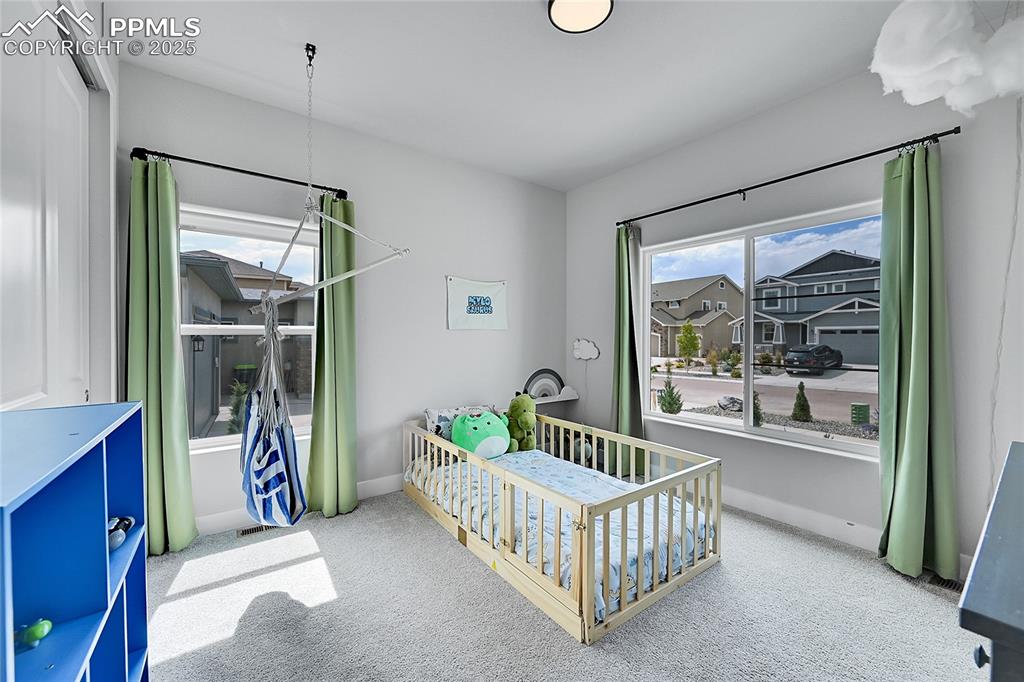
Carpeted bedroom featuring multiple windows
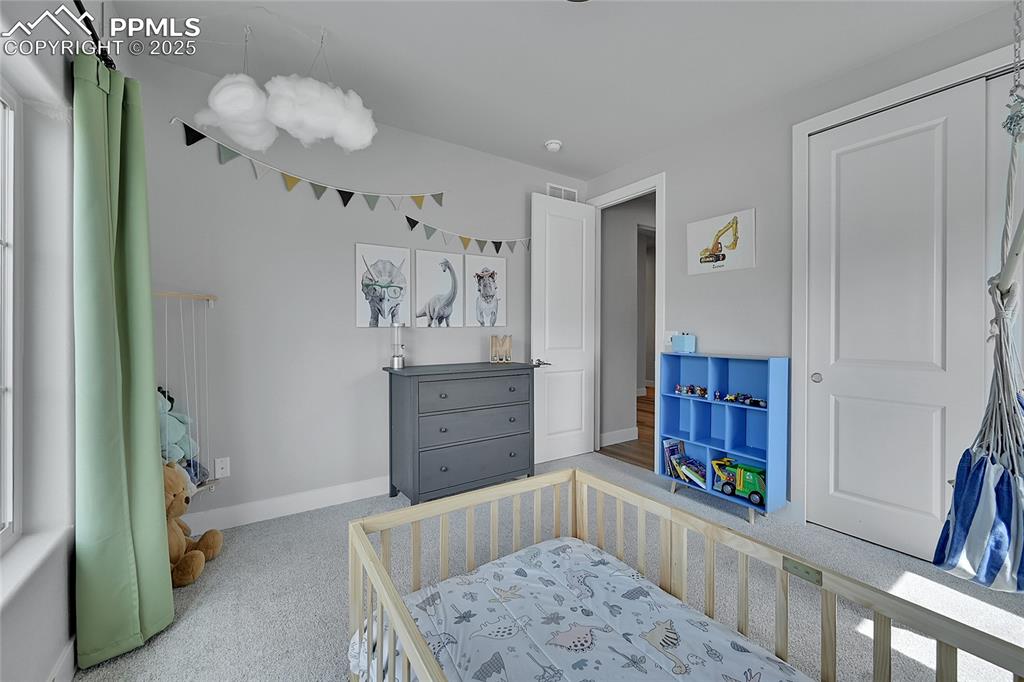
Carpeted bedroom featuring baseboards
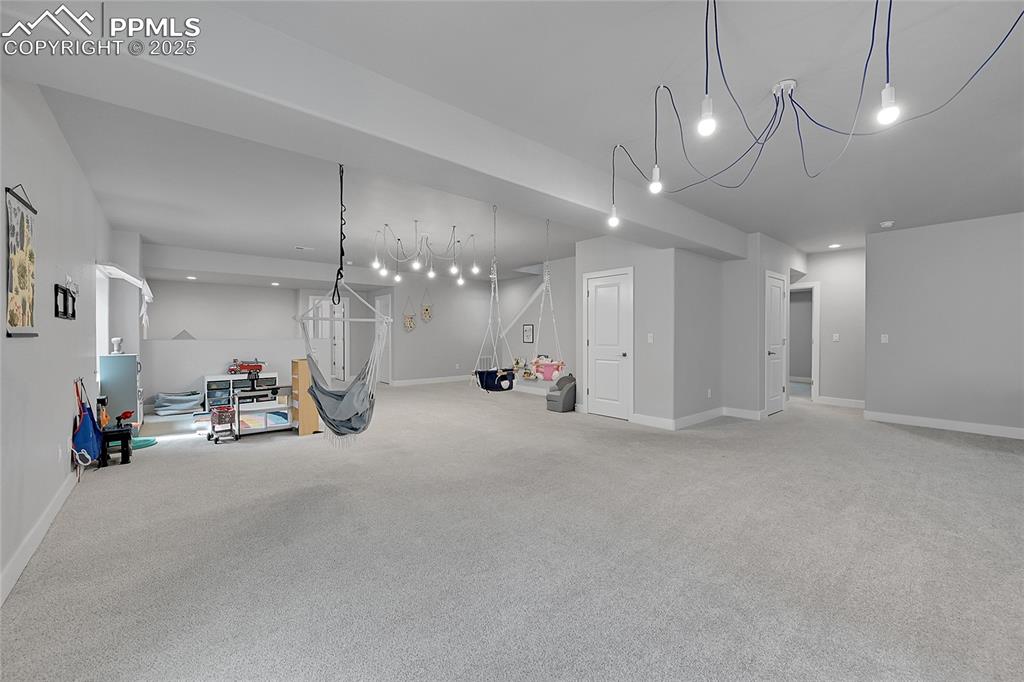
Basement featuring carpet flooring and recessed lighting
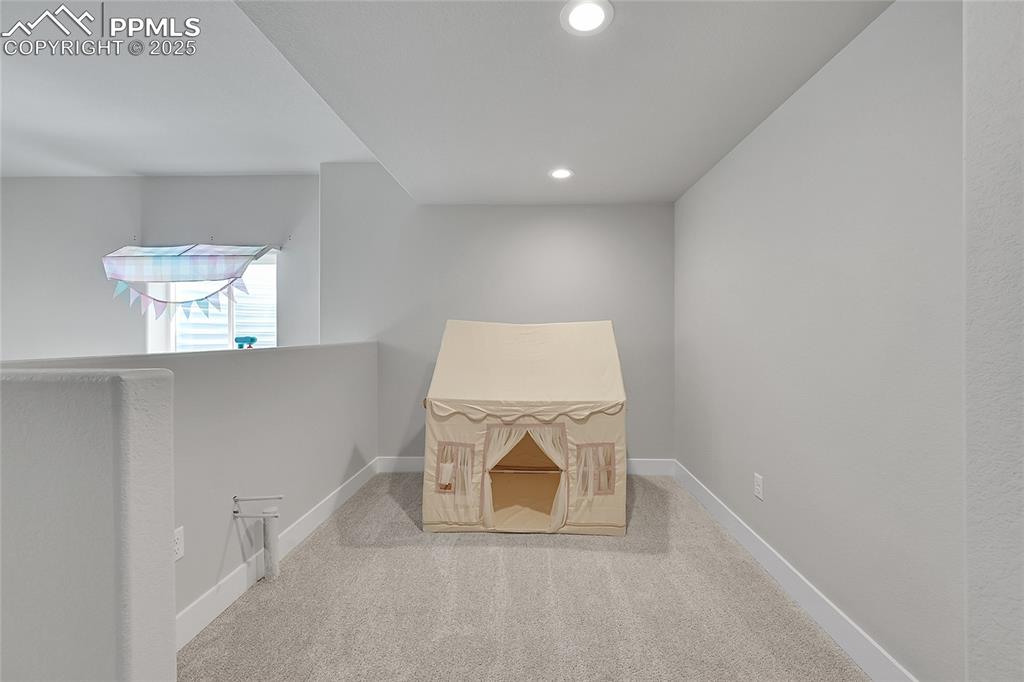
piping ready for wet bar/kitchen
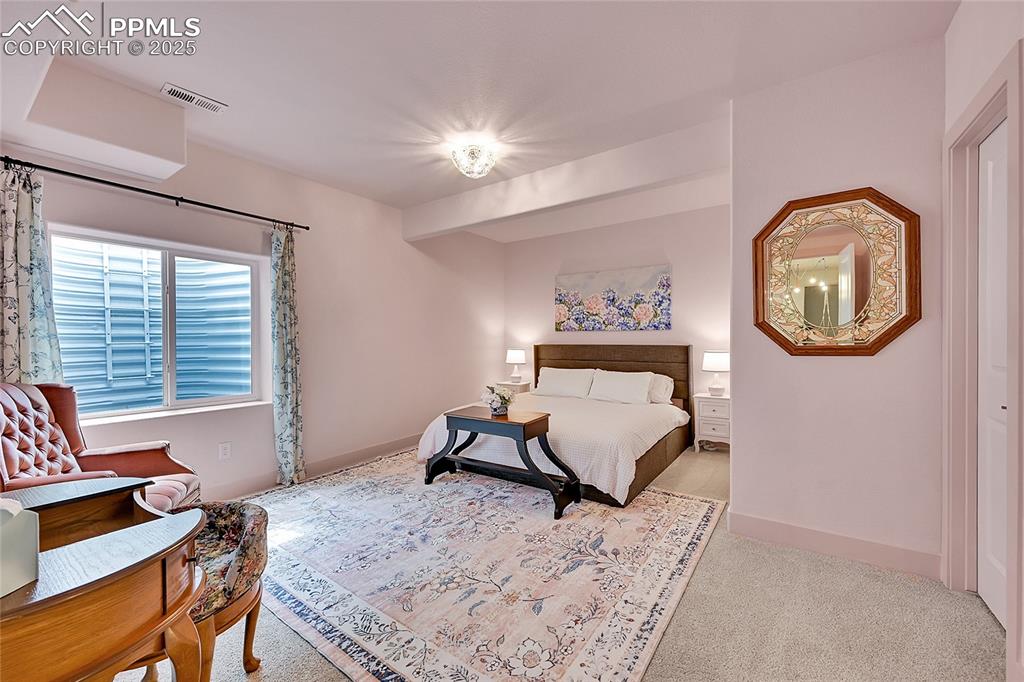
Carpeted bedroom with baseboards
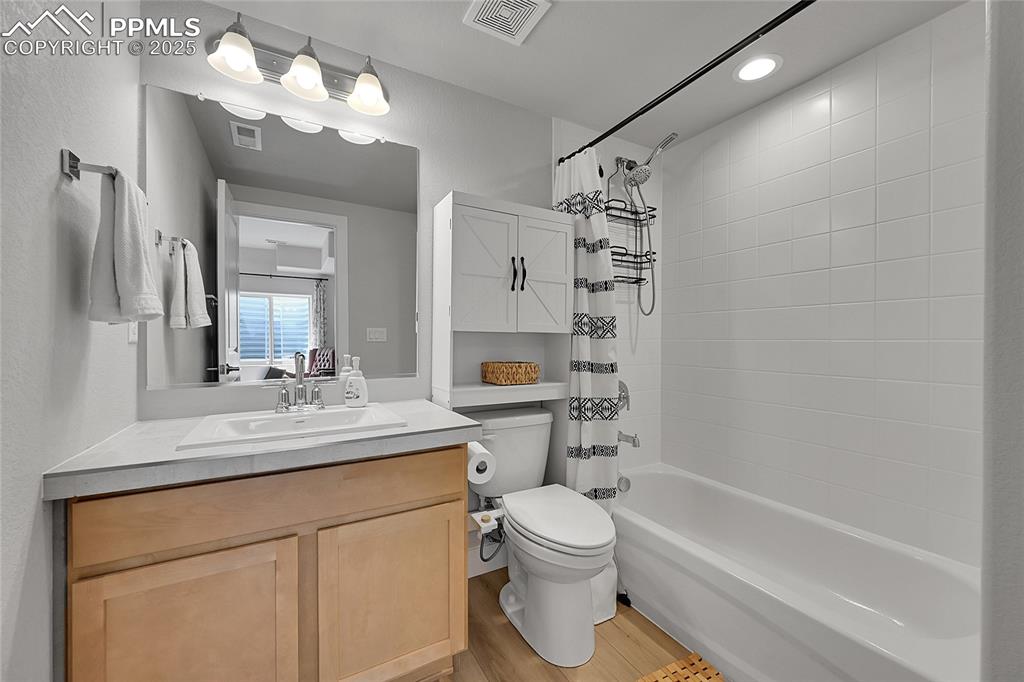
Bathroom with wood finished floors, vanity, shower / bathtub combination with curtain, and recessed lighting
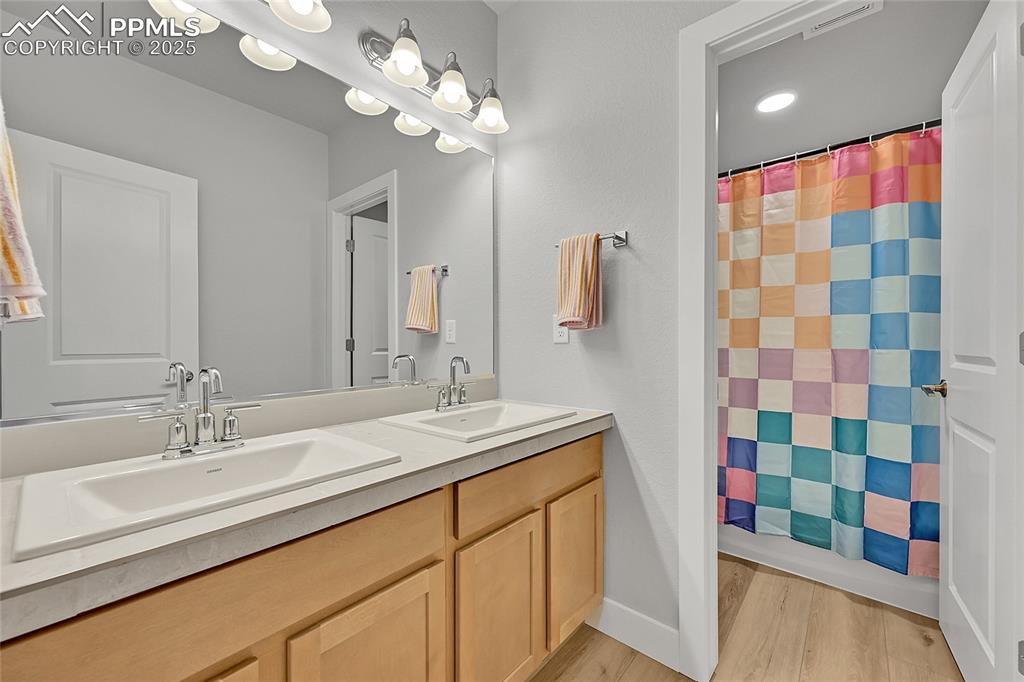
Bathroom featuring wood finished floors, double vanity, and a shower with curtain
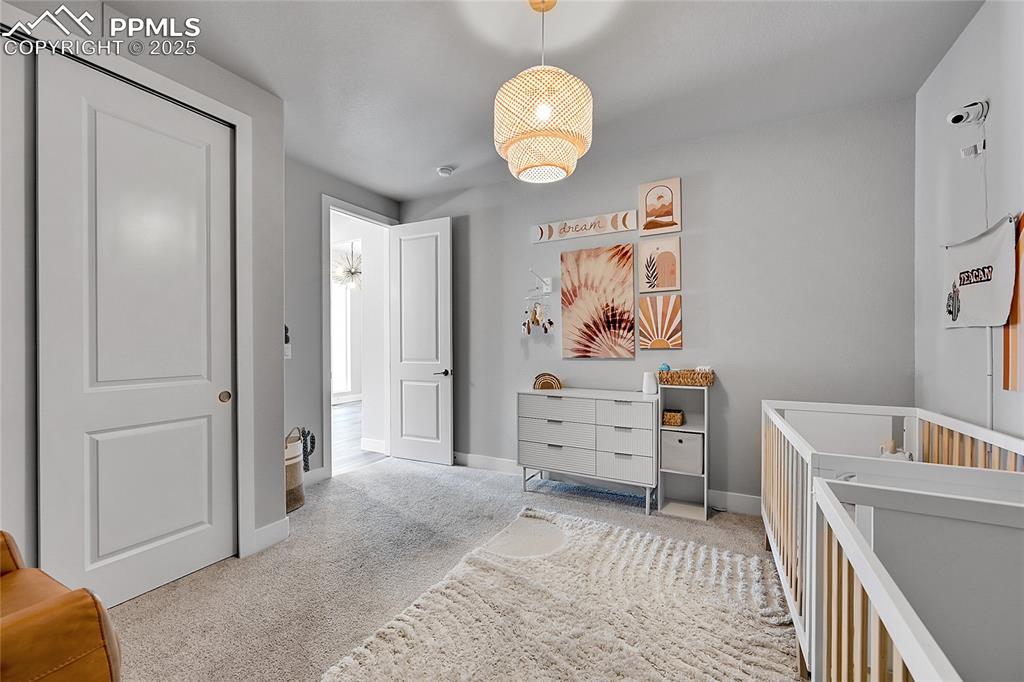
Carpeted bedroom featuring baseboards and a crib
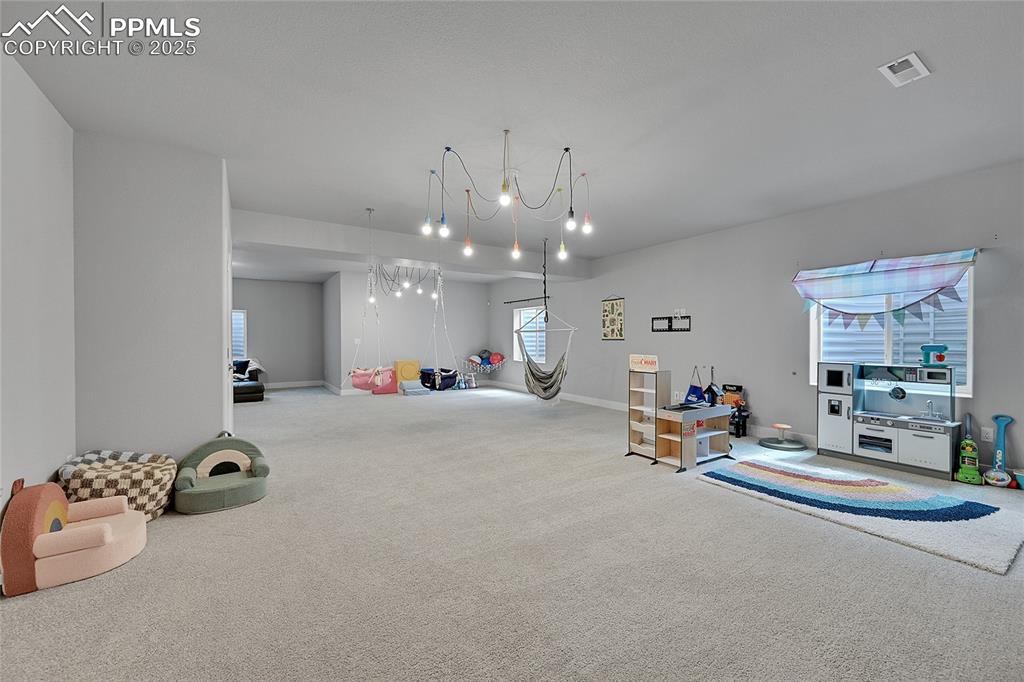
Recreation room with carpet floors and a chandelier
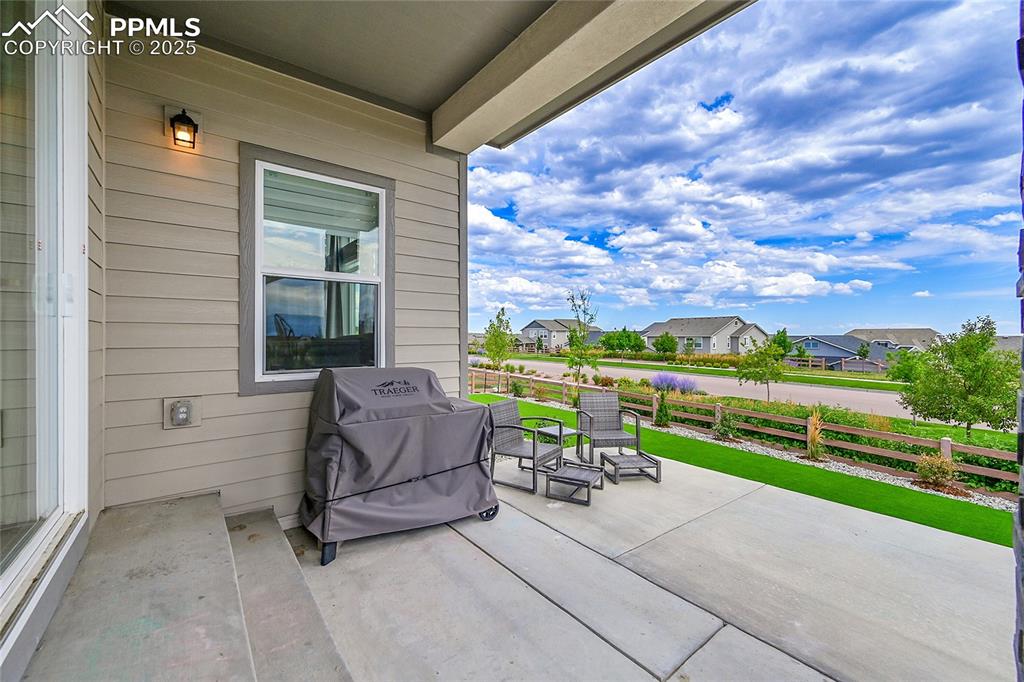
View of patio with a grill and a residential view
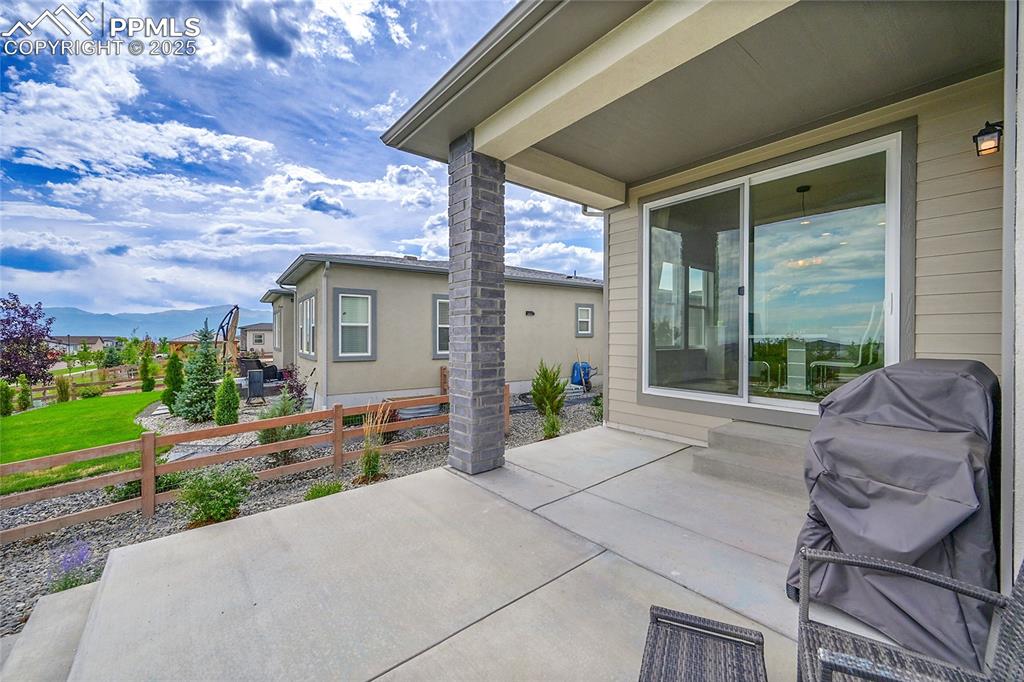
View of patio / terrace
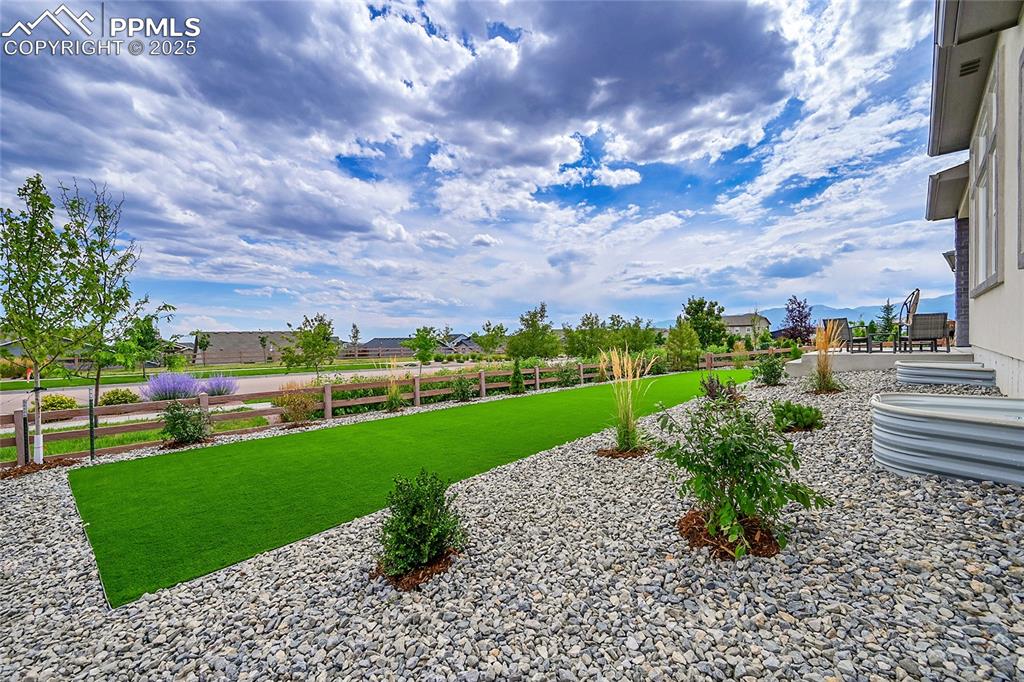
View of yard
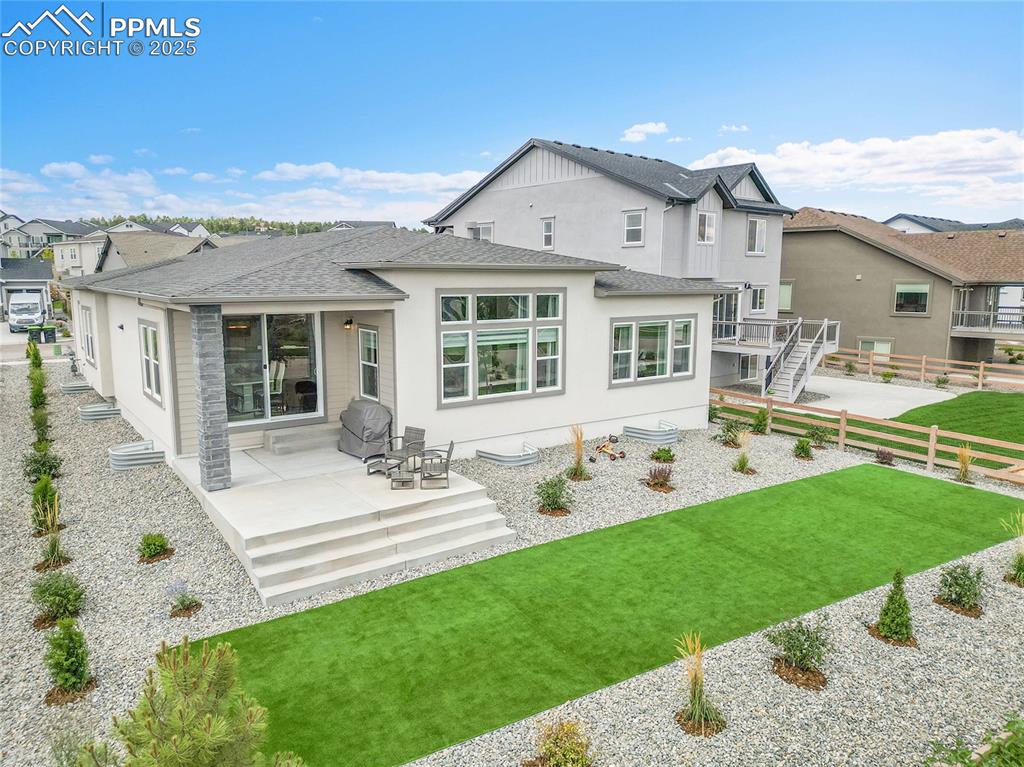
Back of house with a shingled roof, stucco siding, a residential view, and stairs
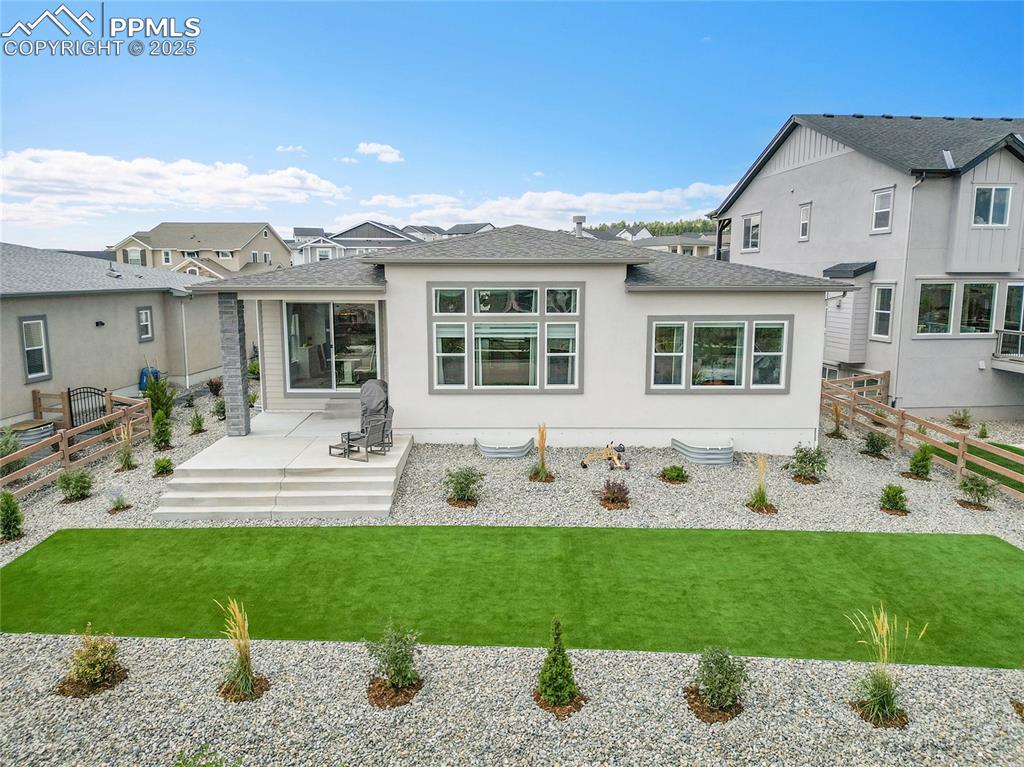
Back of property featuring a shingled roof, a fenced backyard, a patio, and stucco siding
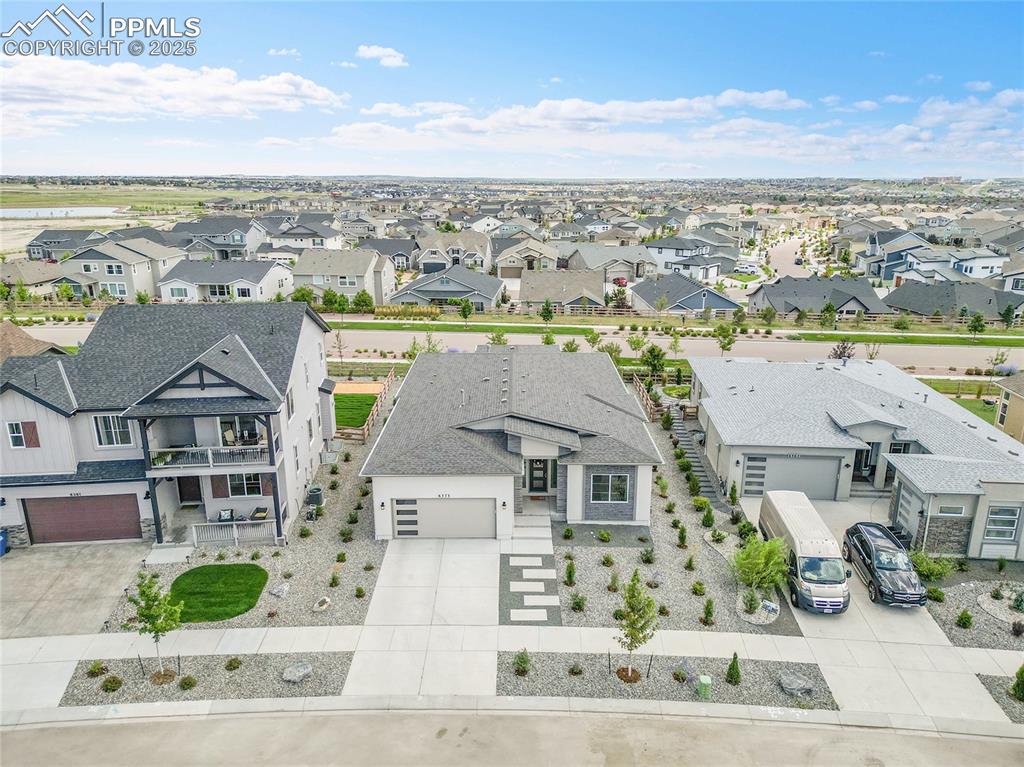
Aerial view of residential area
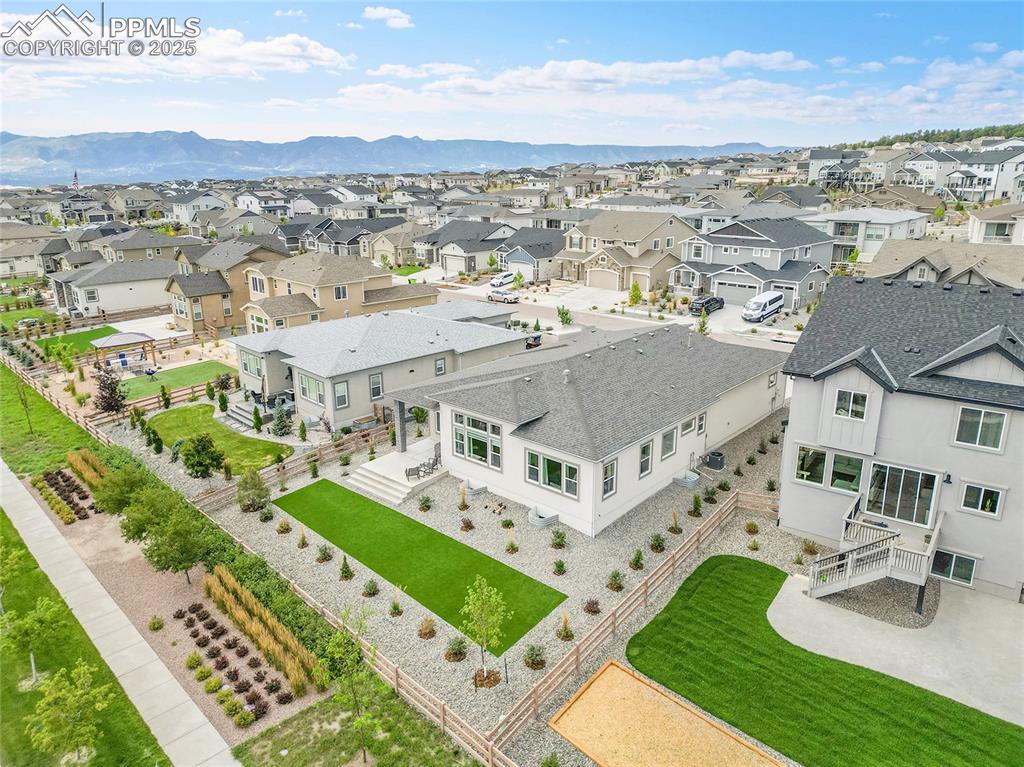
Bird's eye view of mountains
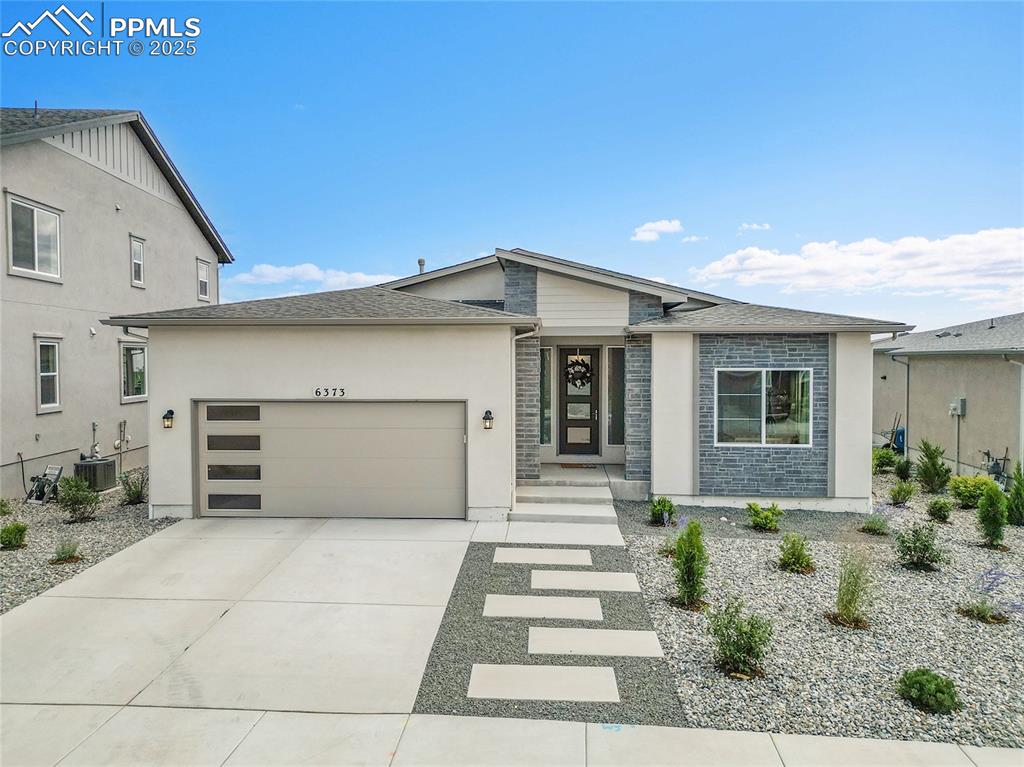
View of front of property featuring an attached garage, roof with shingles, stucco siding, driveway, and stone siding
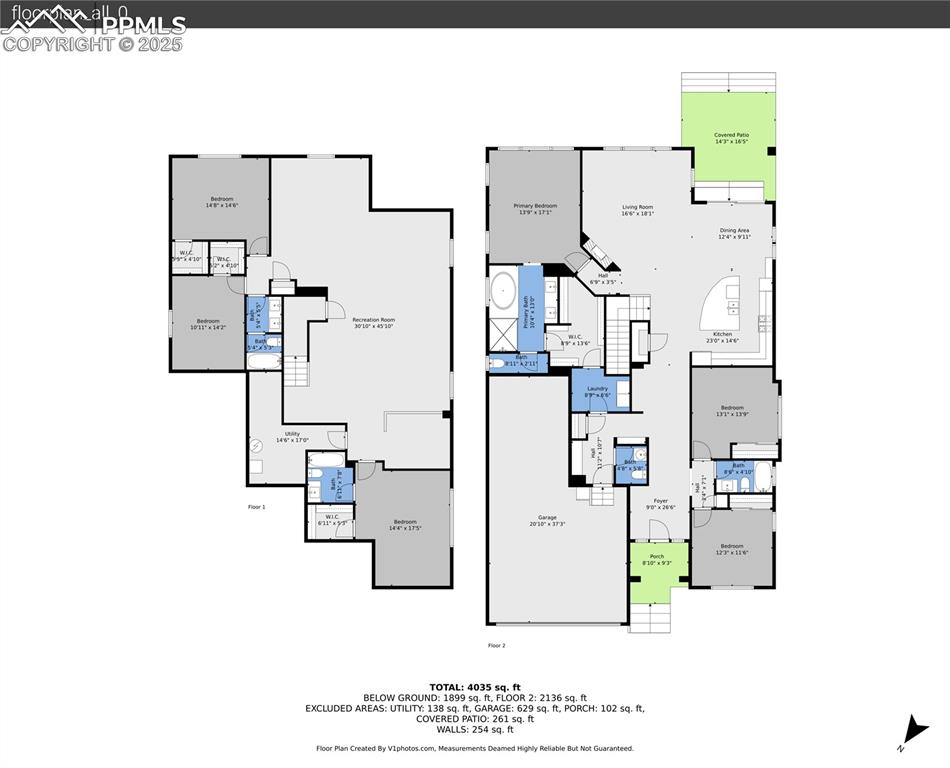
View of room layout
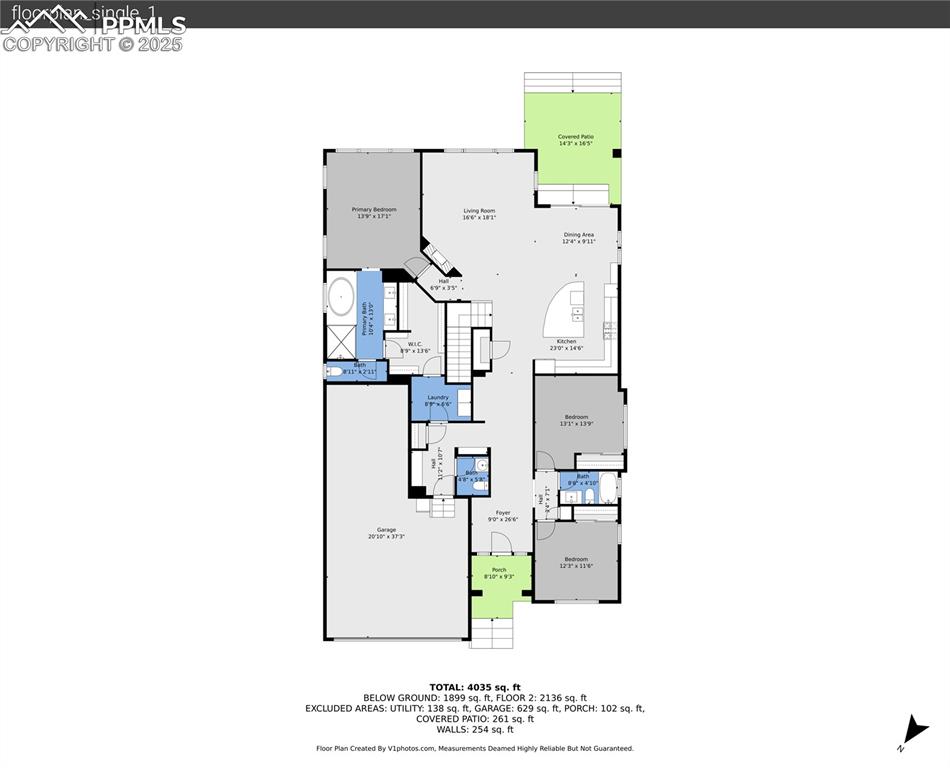
View of property floor plan
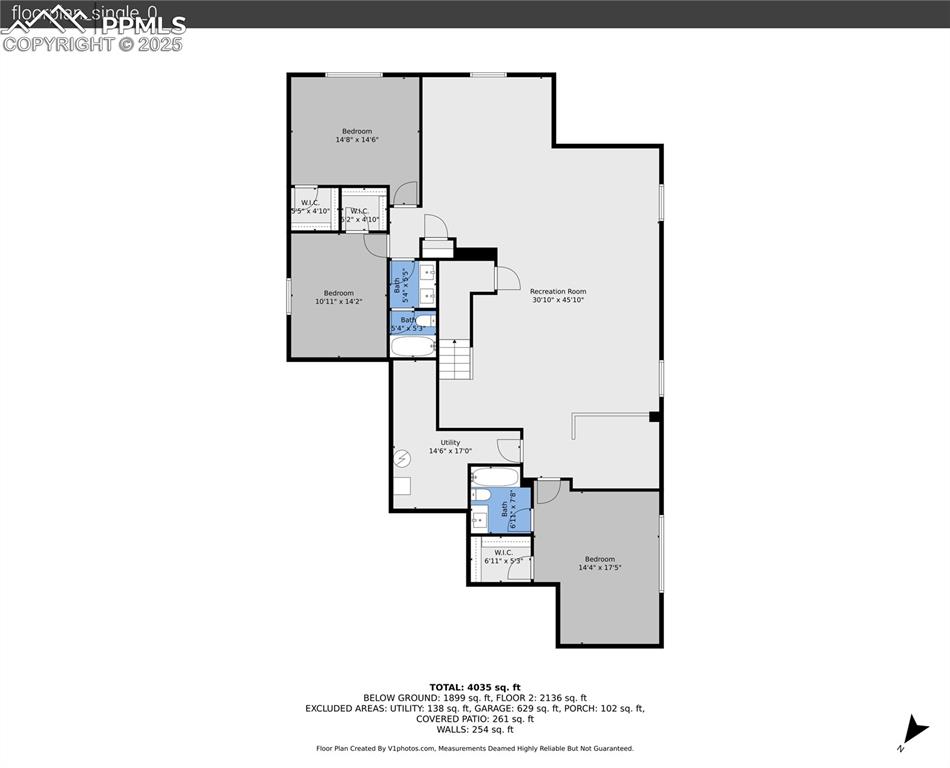
View of room layout
Disclaimer: The real estate listing information and related content displayed on this site is provided exclusively for consumers’ personal, non-commercial use and may not be used for any purpose other than to identify prospective properties consumers may be interested in purchasing.