11347 Saugeye Street, Colorado Springs, CO, 80925
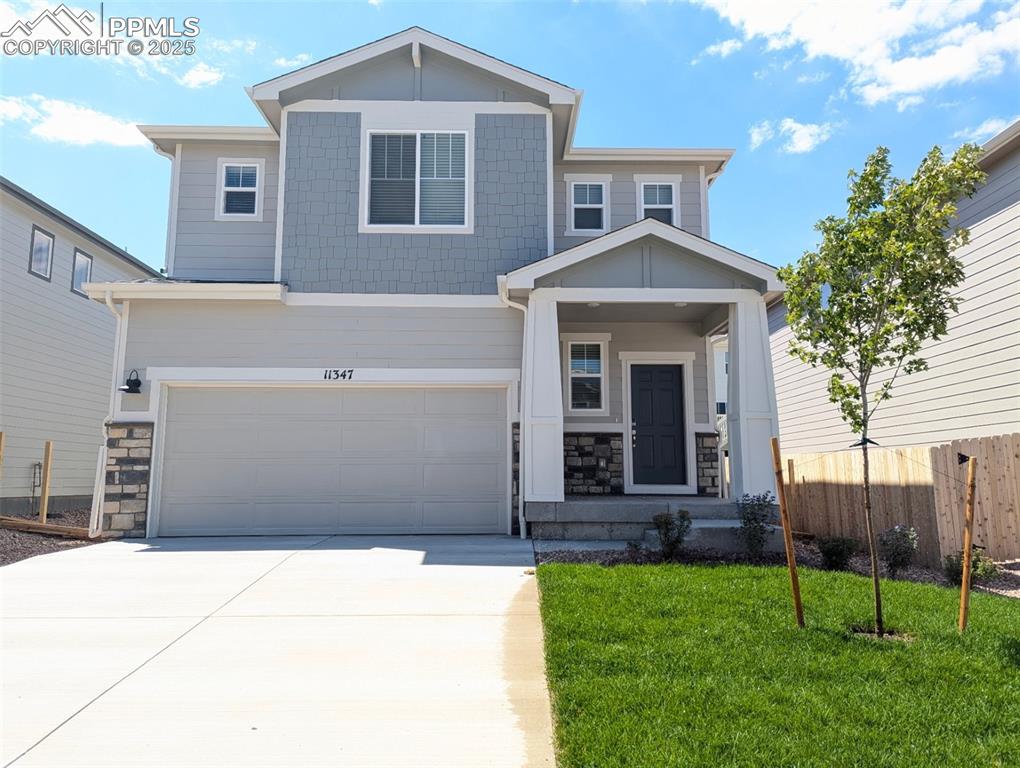
Craftsman-style house with stone siding, a garage, driveway, and covered porch
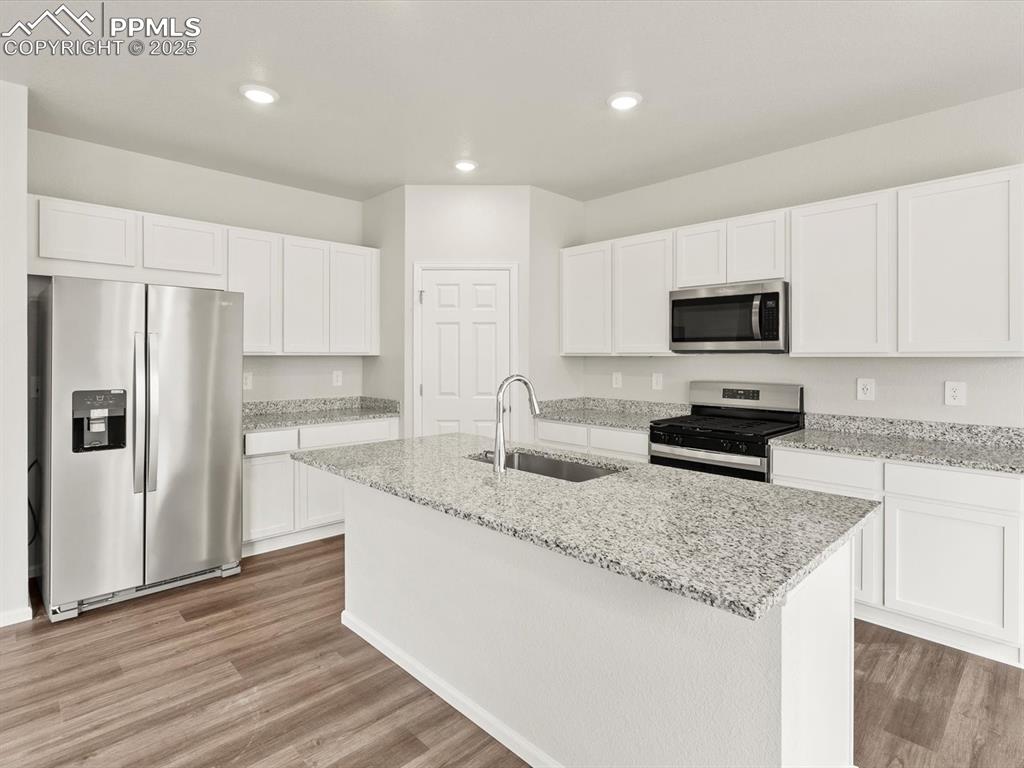
Kitchen with appliances with stainless steel finishes, recessed lighting, an island with sink, white cabinetry, and light stone countertops
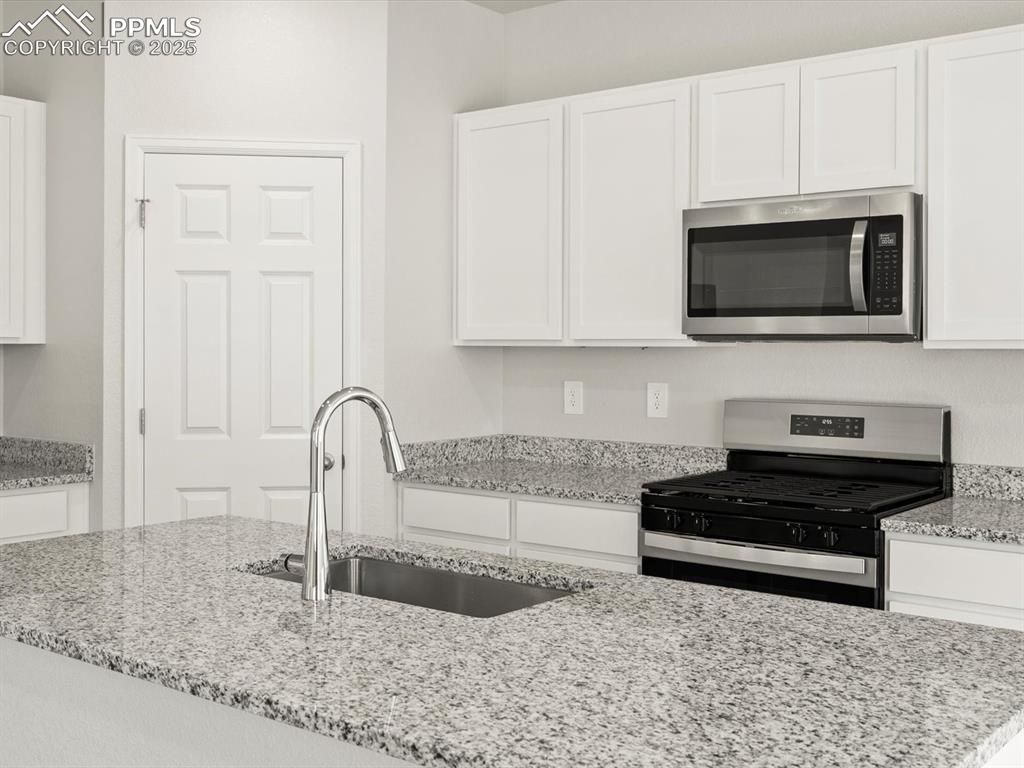
Kitchen with stainless steel appliances, white cabinetry, and light stone countertops
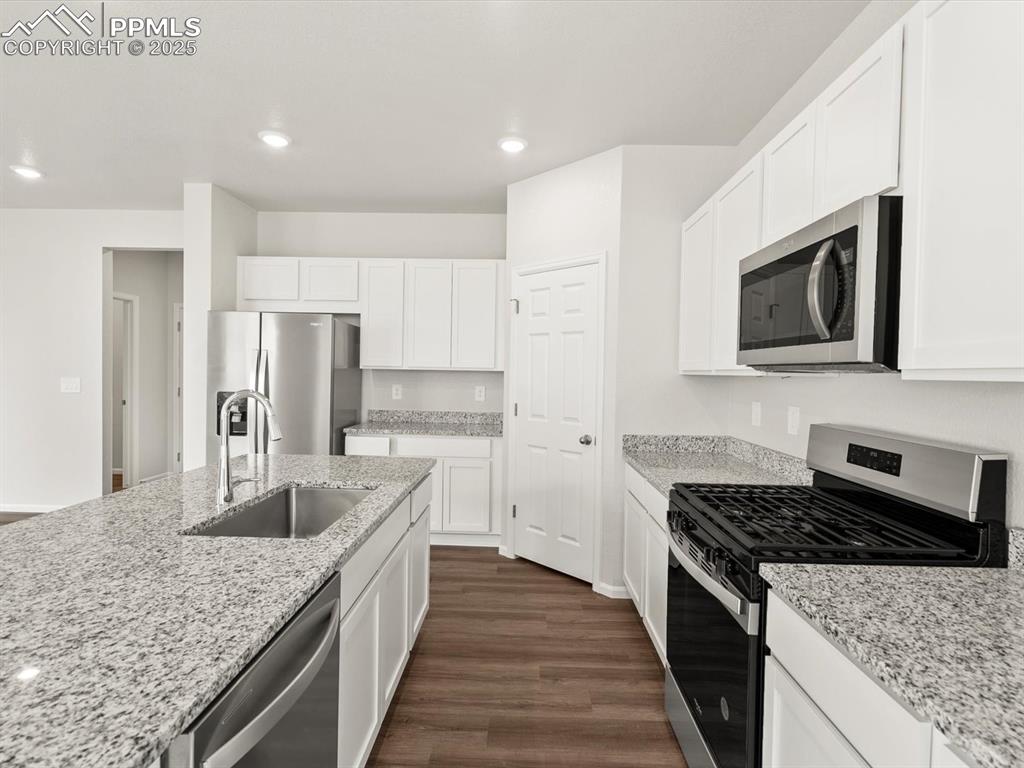
Kitchen with stainless steel appliances, dark wood-style flooring, white cabinets, light stone countertops, and recessed lighting
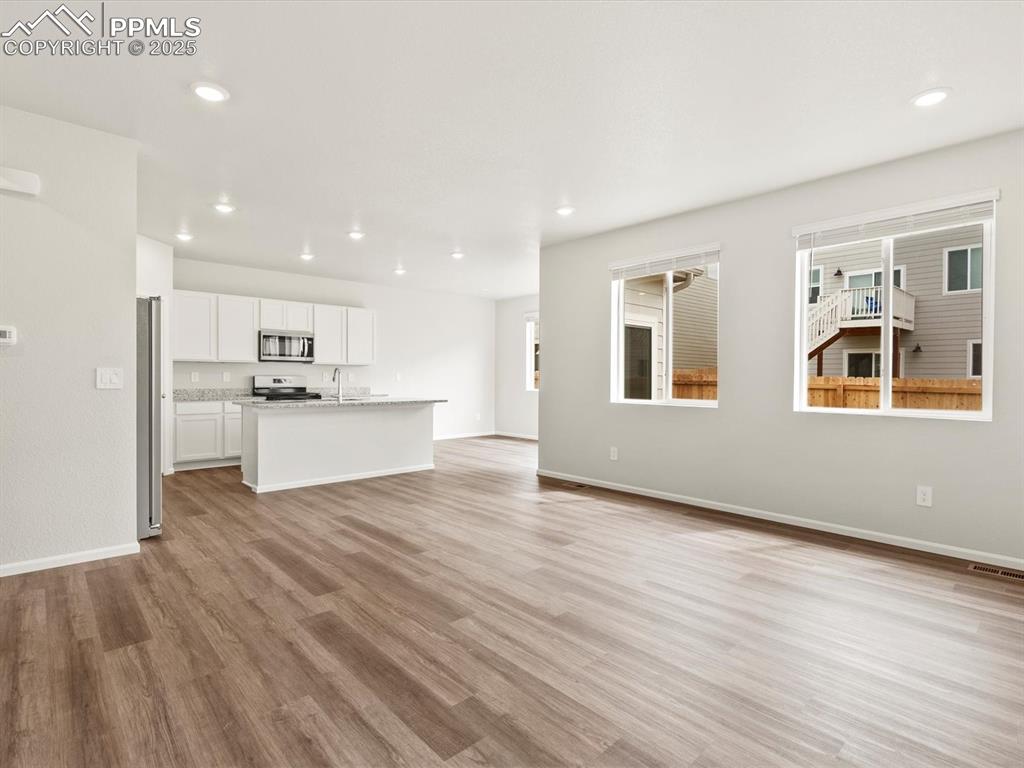
Unfurnished living room featuring light wood finished floors and recessed lighting
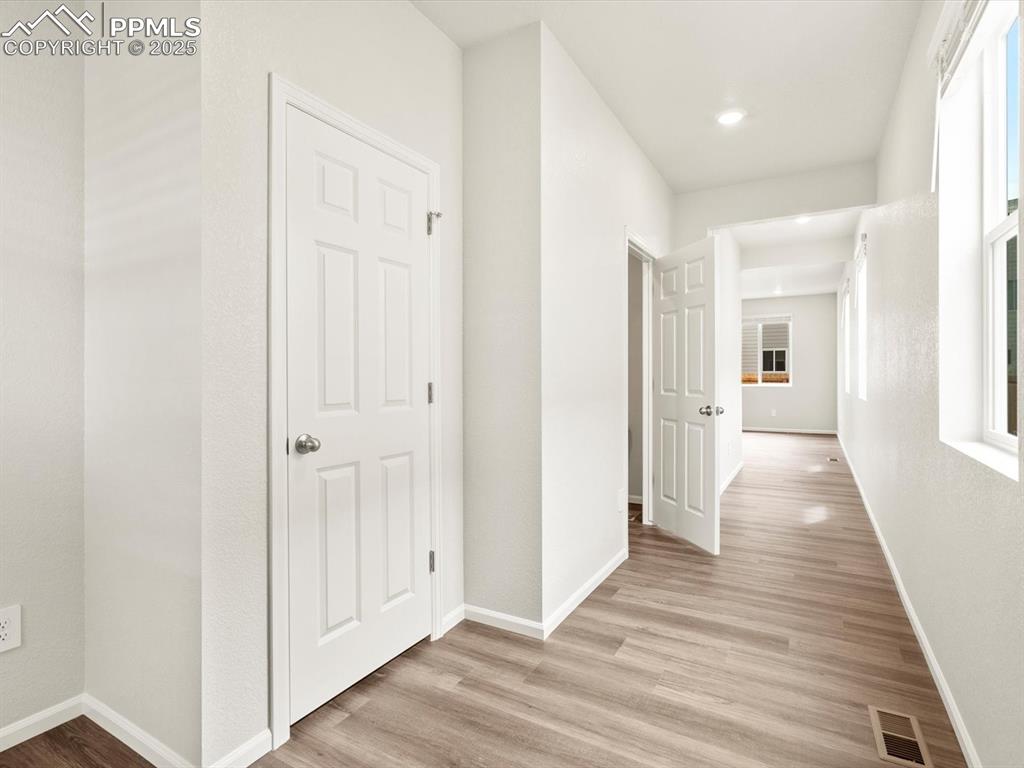
Hallway with light wood finished floors and recessed lighting
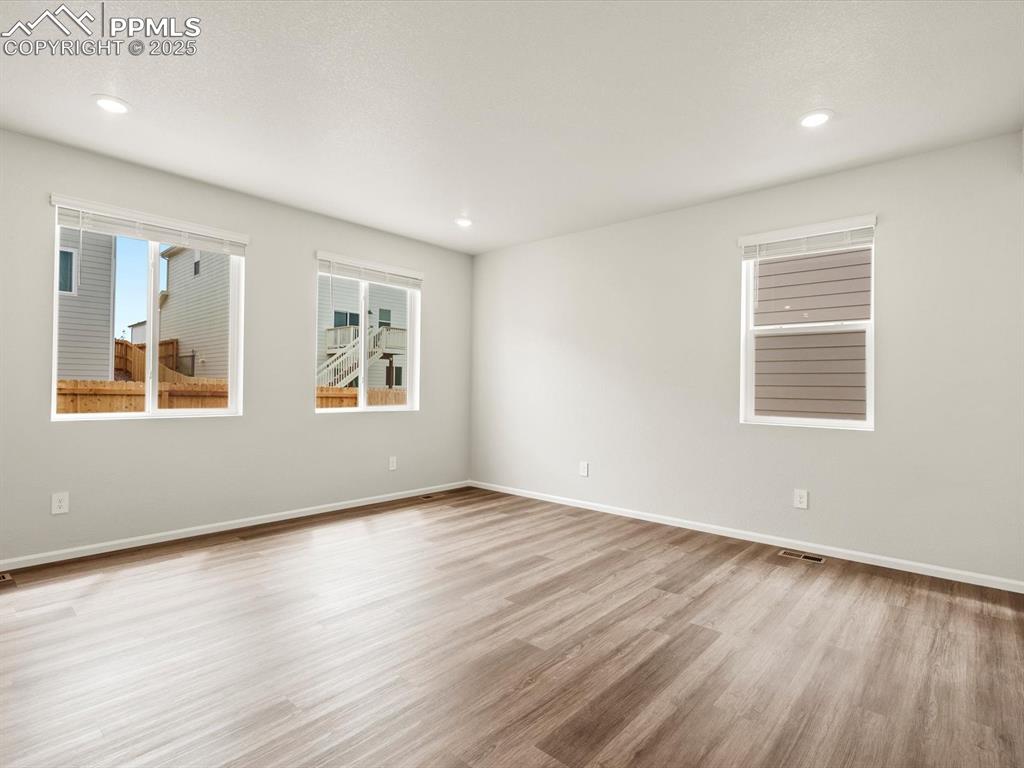
Empty room featuring wood finished floors and recessed lighting
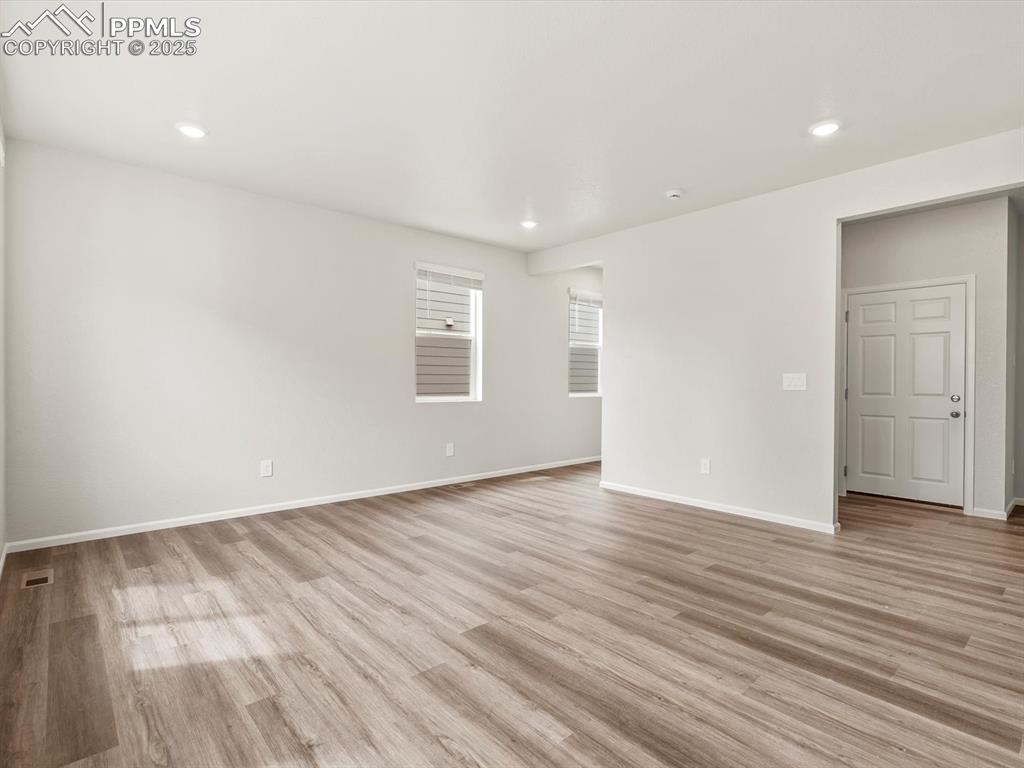
Unfurnished room with light wood-style floors and recessed lighting
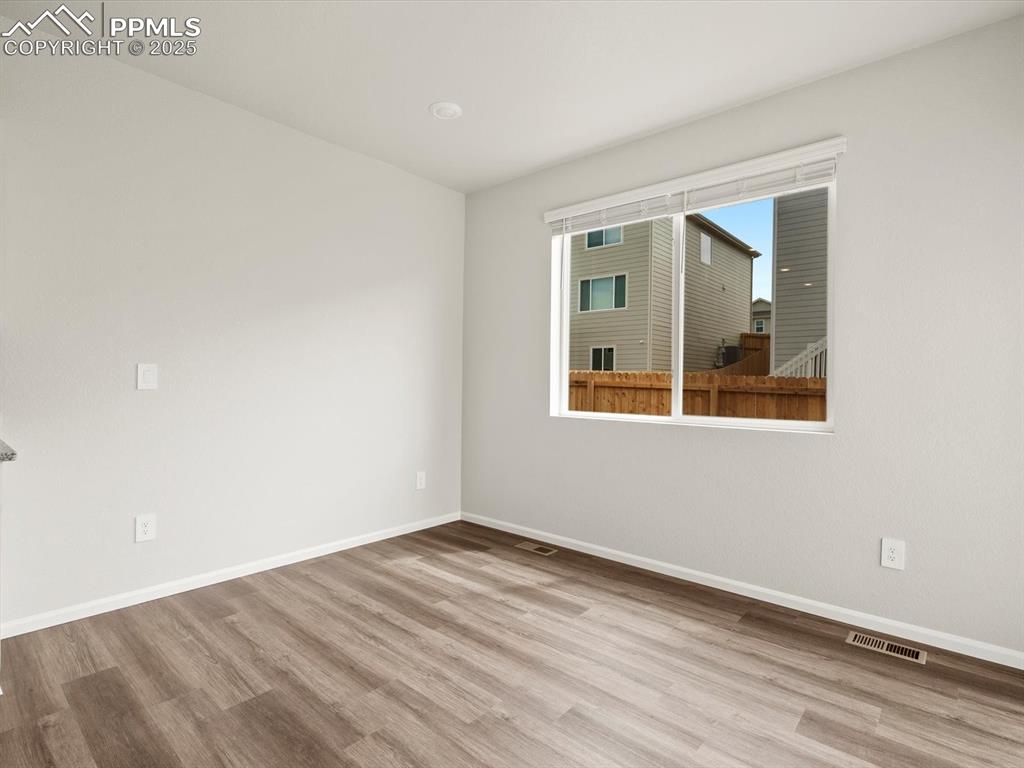
Unfurnished room featuring wood finished floors and baseboards
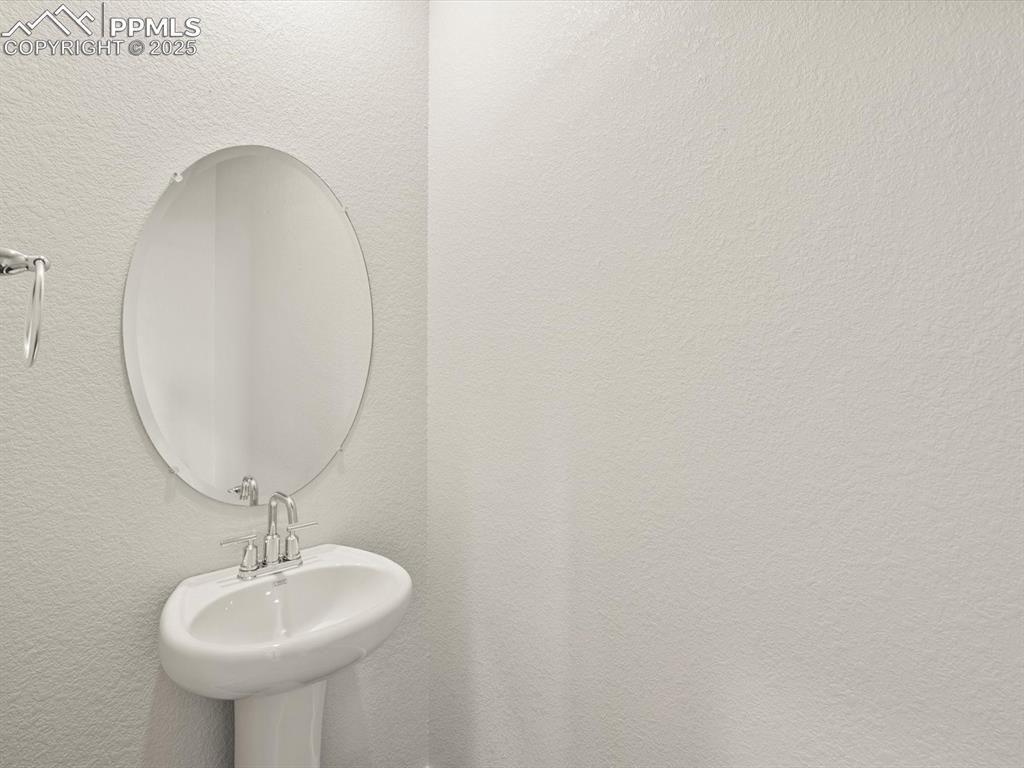
Bathroom with a textured wall
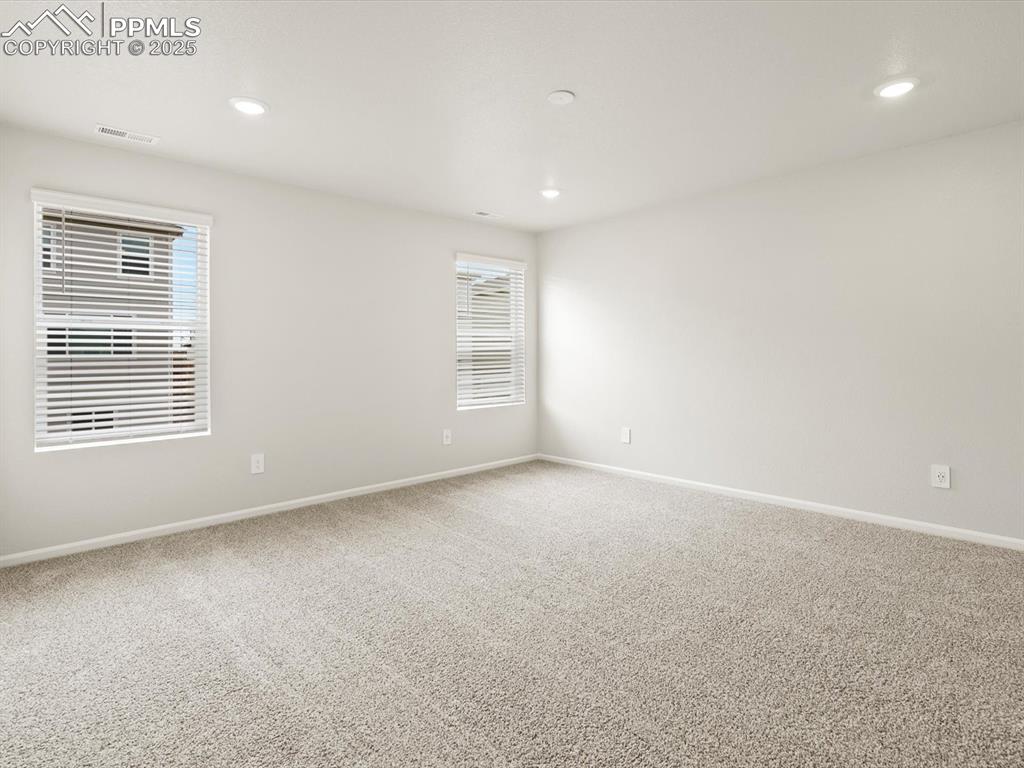
Carpeted empty room featuring recessed lighting and baseboards
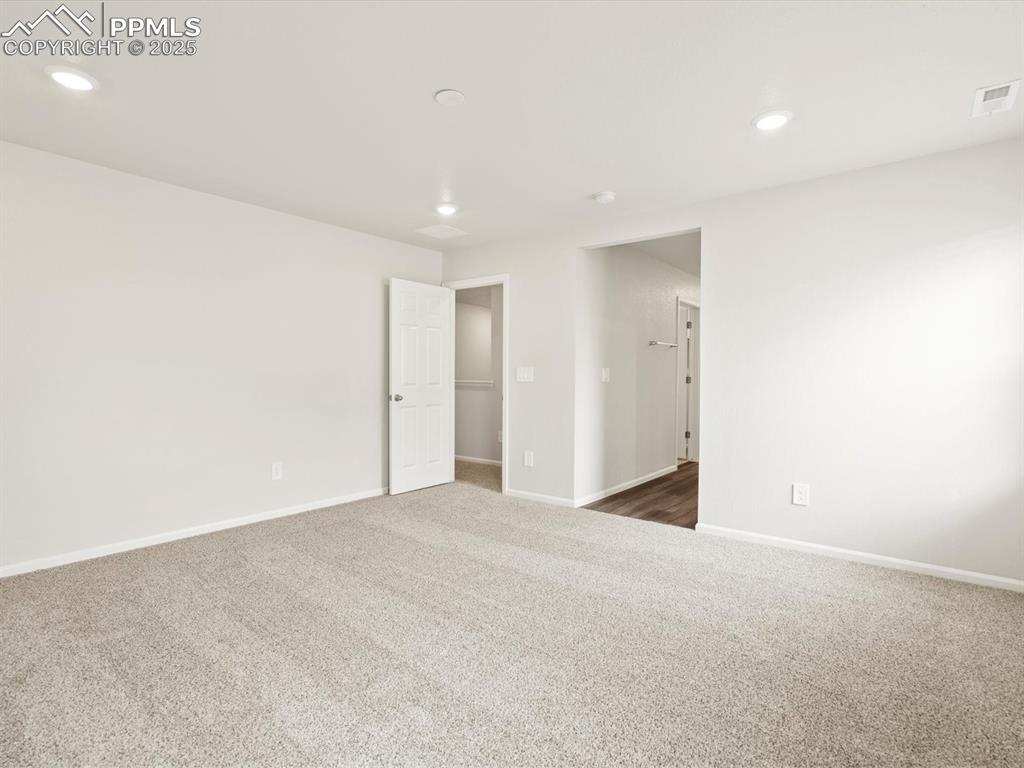
Unfurnished room featuring dark carpet and recessed lighting
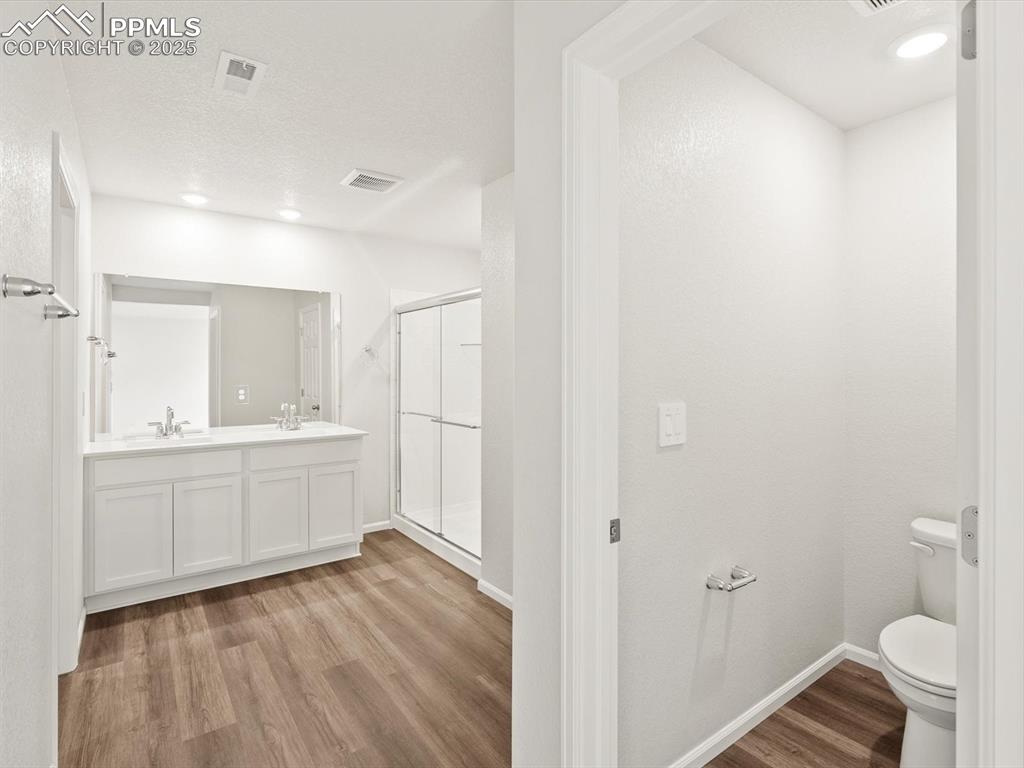
Bathroom featuring wood finished floors, a shower stall, recessed lighting, double vanity, and a textured ceiling
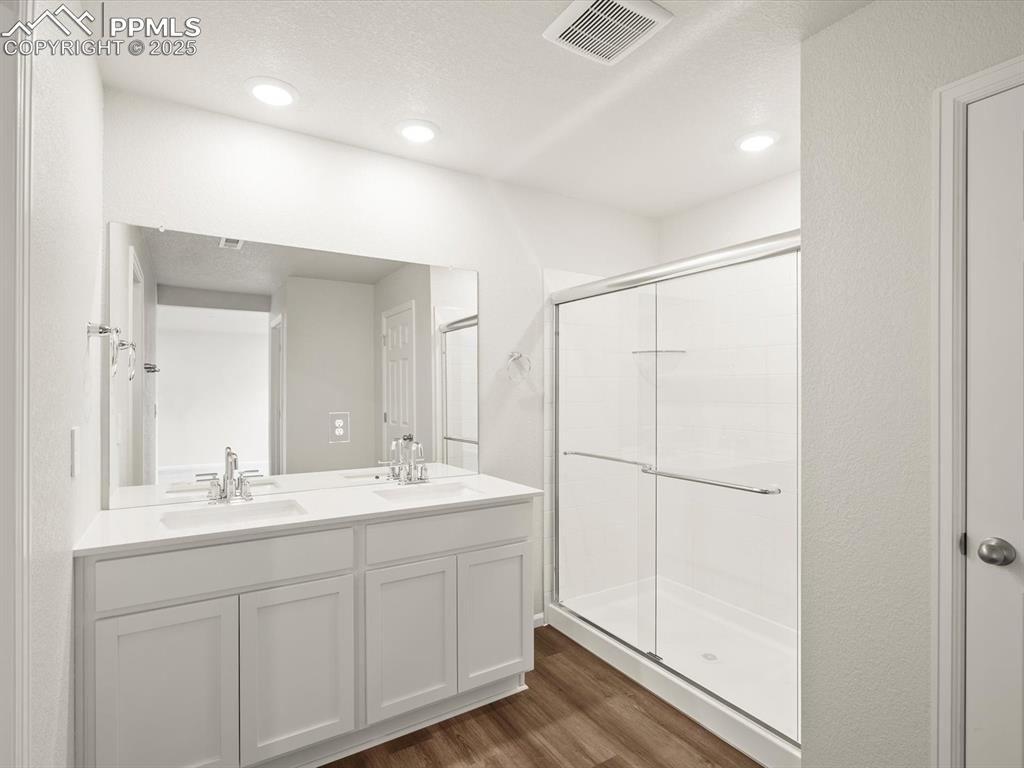
Bathroom featuring a shower stall, wood finished floors, double vanity, and a textured ceiling
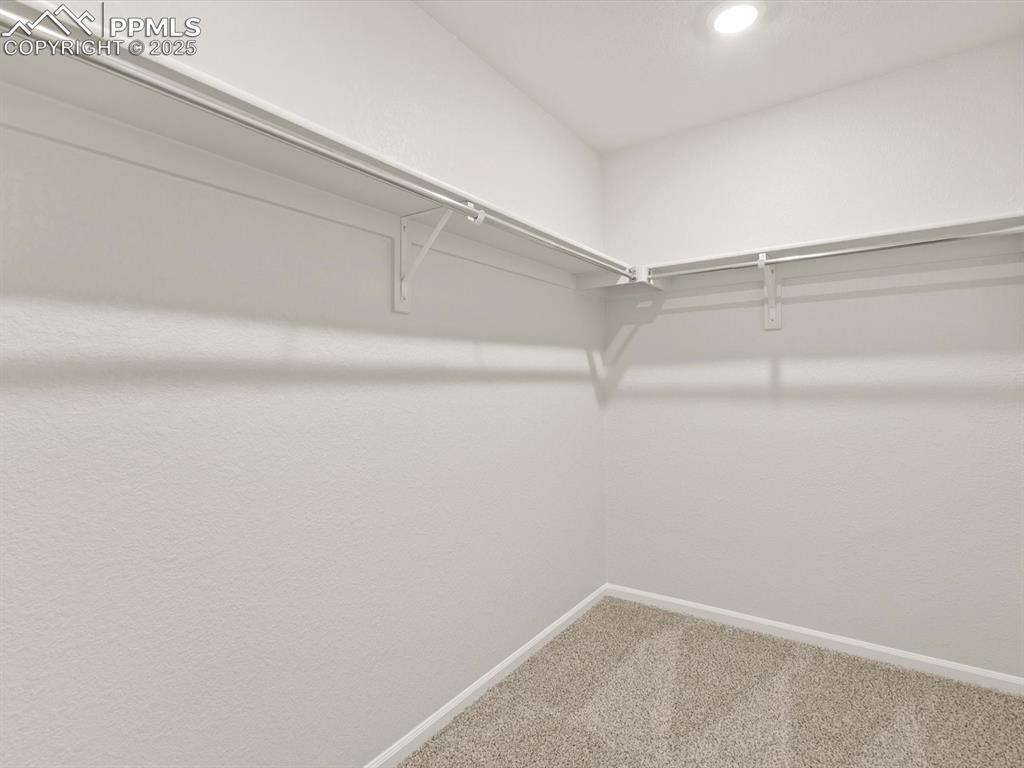
Spacious closet featuring carpet flooring
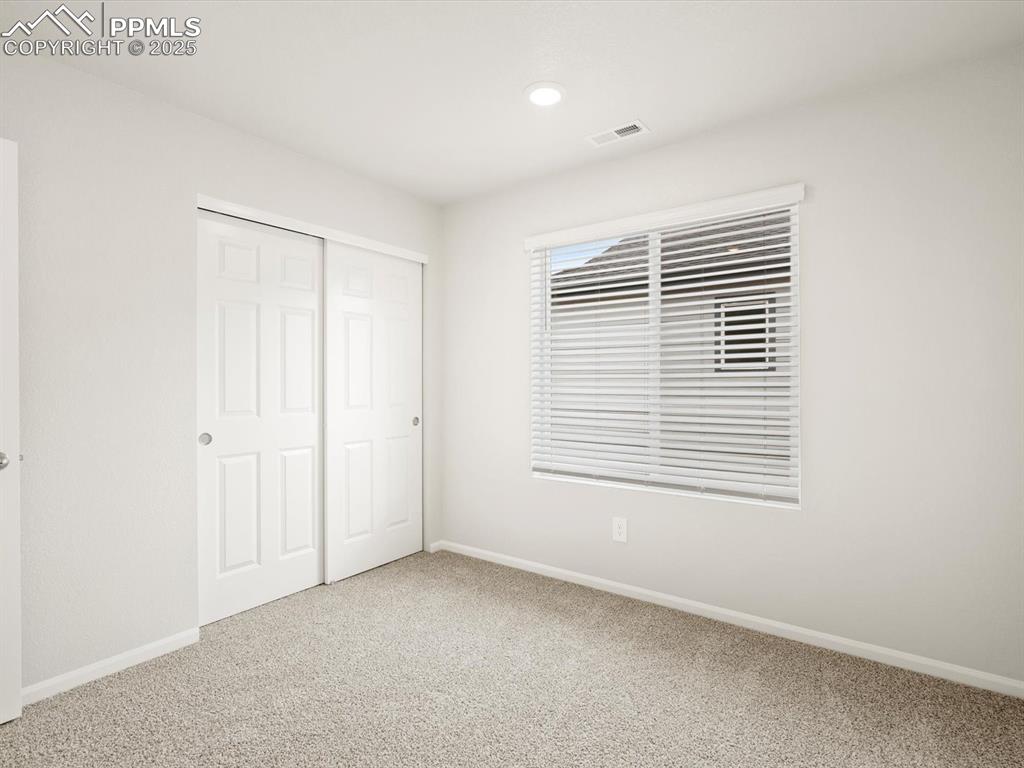
Unfurnished bedroom with carpet floors, a closet, and recessed lighting
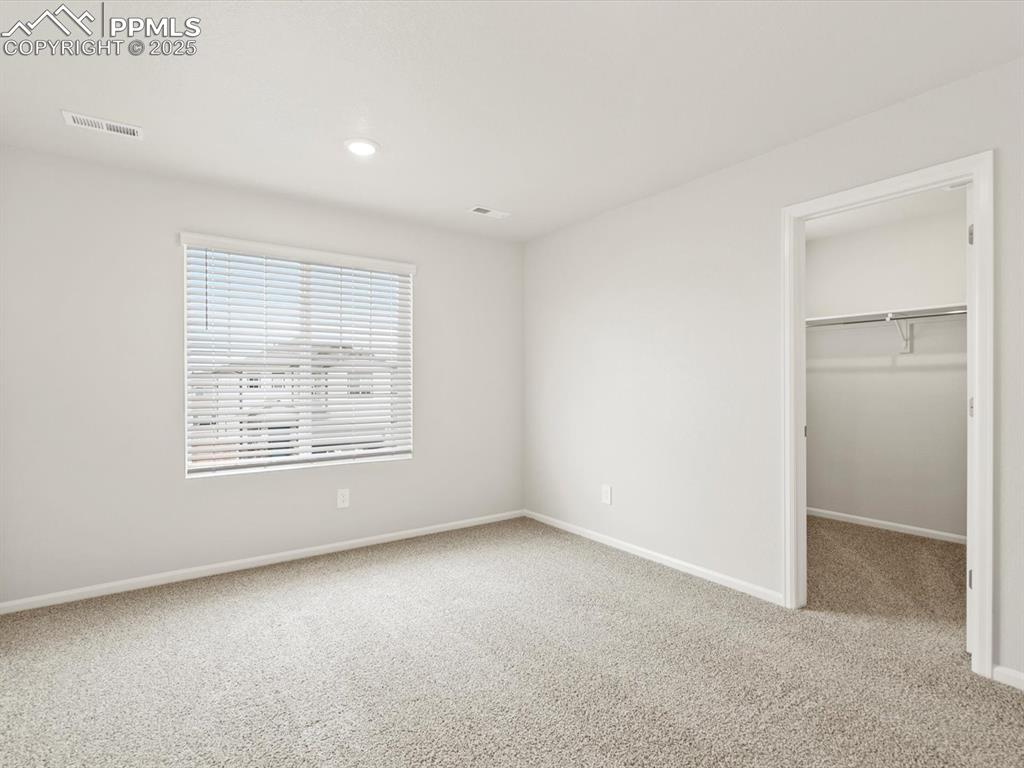
Unfurnished bedroom featuring carpet flooring, a spacious closet, and recessed lighting
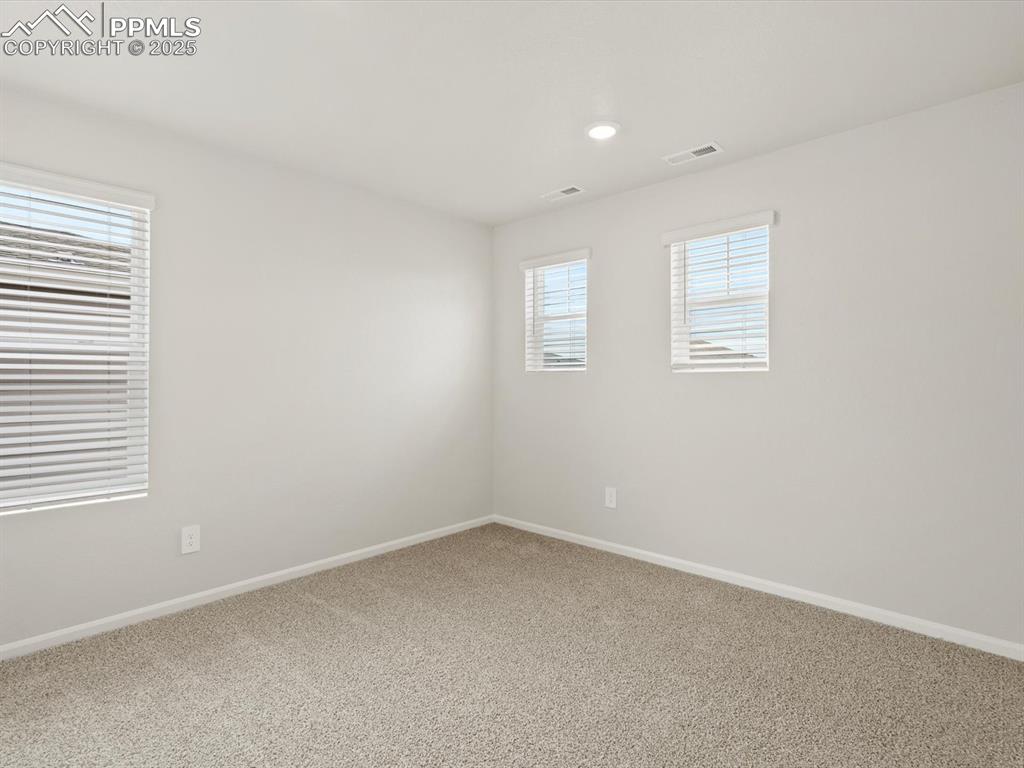
Carpeted empty room featuring baseboards and recessed lighting
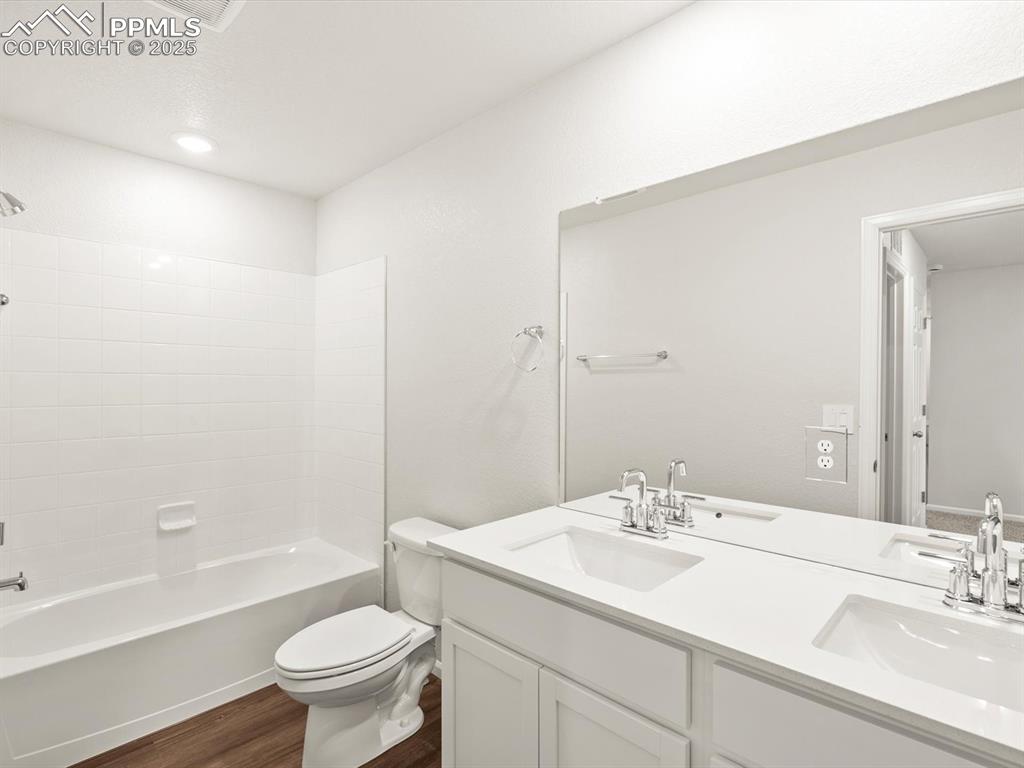
Bathroom featuring double vanity, wood finished floors, and shower / tub combination
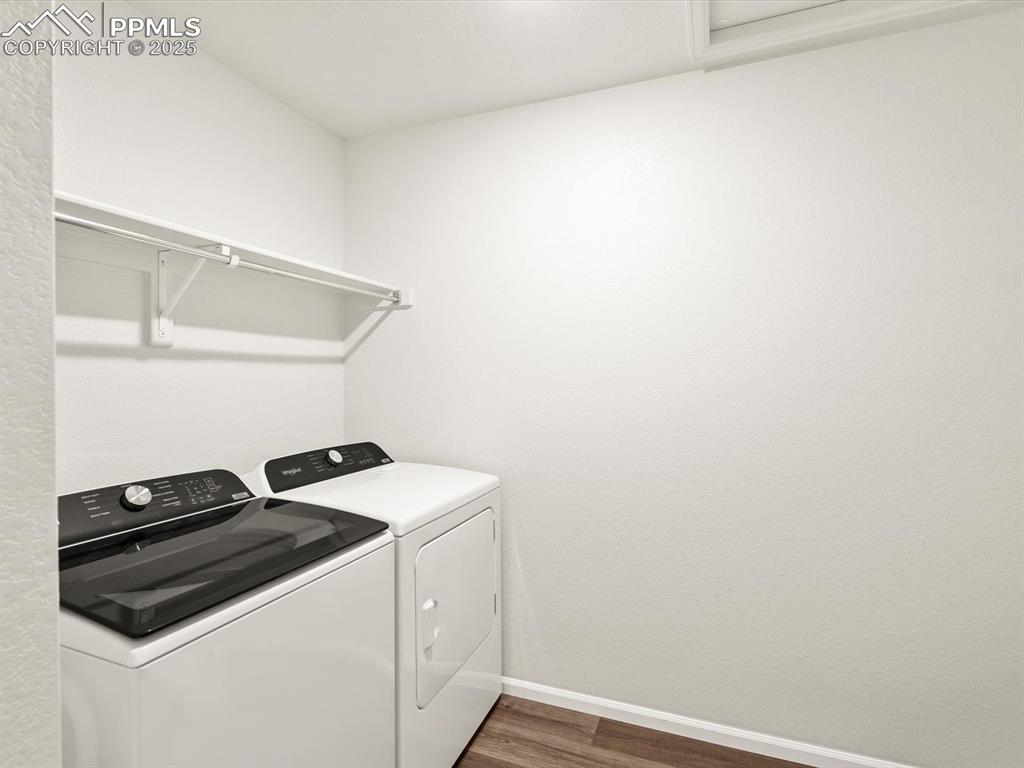
Laundry room featuring washer and dryer and dark wood-type flooring
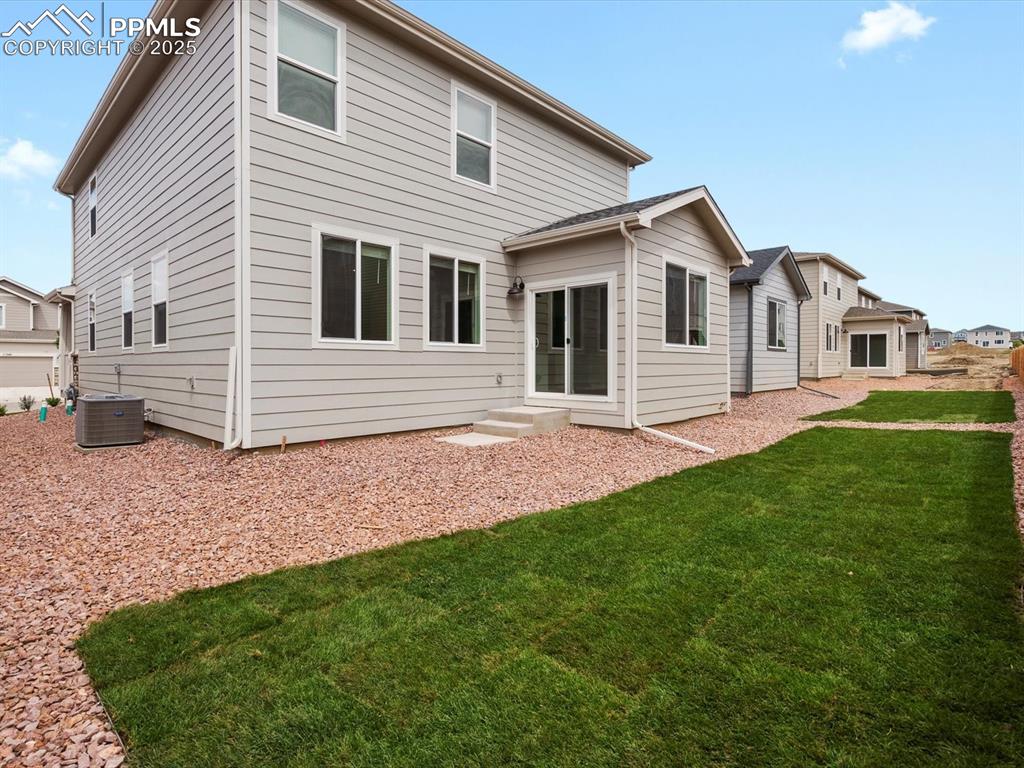
Rear view of property with a yard
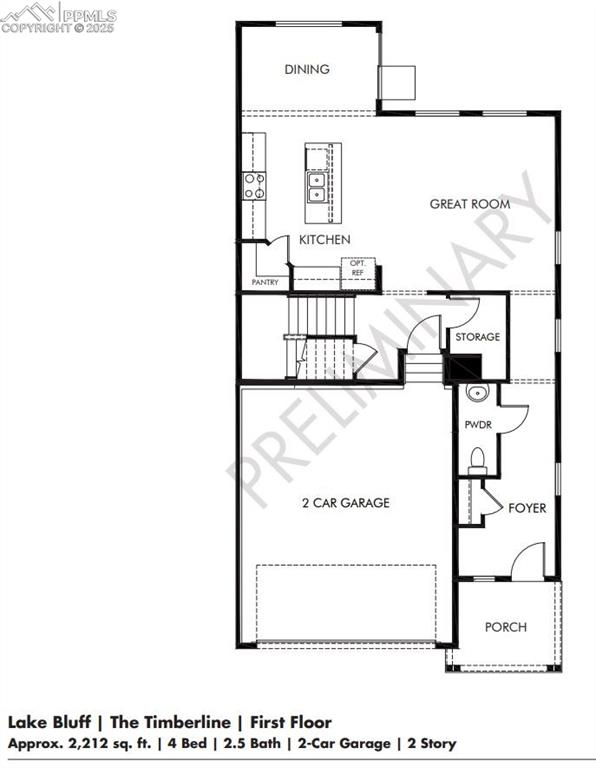
View of property floor plan
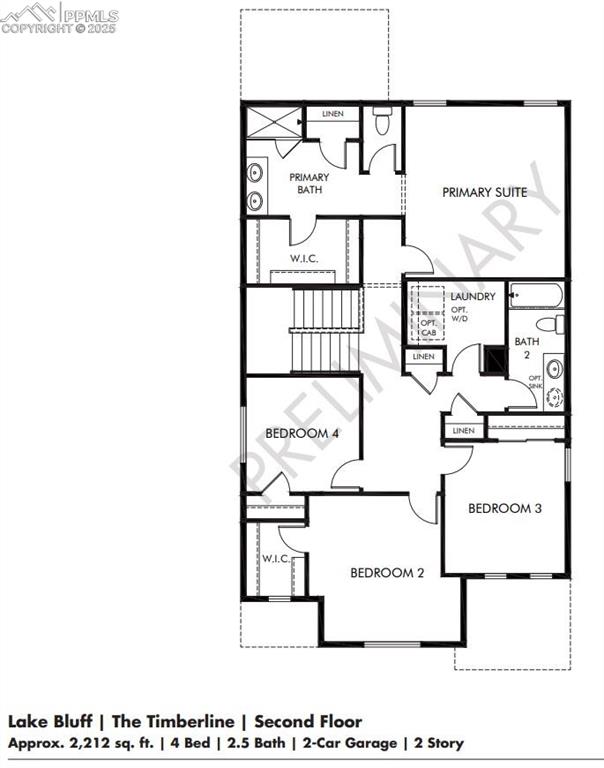
View of home floor plan
Disclaimer: The real estate listing information and related content displayed on this site is provided exclusively for consumers’ personal, non-commercial use and may not be used for any purpose other than to identify prospective properties consumers may be interested in purchasing.