2072 Summit Street, Franktown, CO, 80116
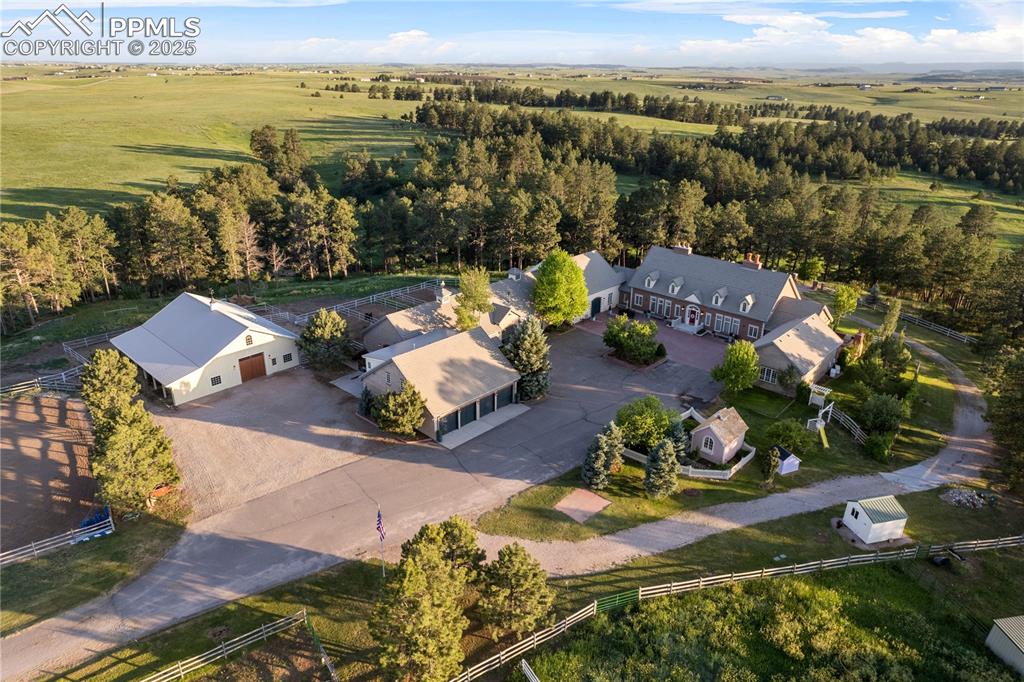
A rare sense of arrival unfolds across 80 acres of rolling pasture and whispering pines, where the residence, barns, and gardens form a graceful crescent.
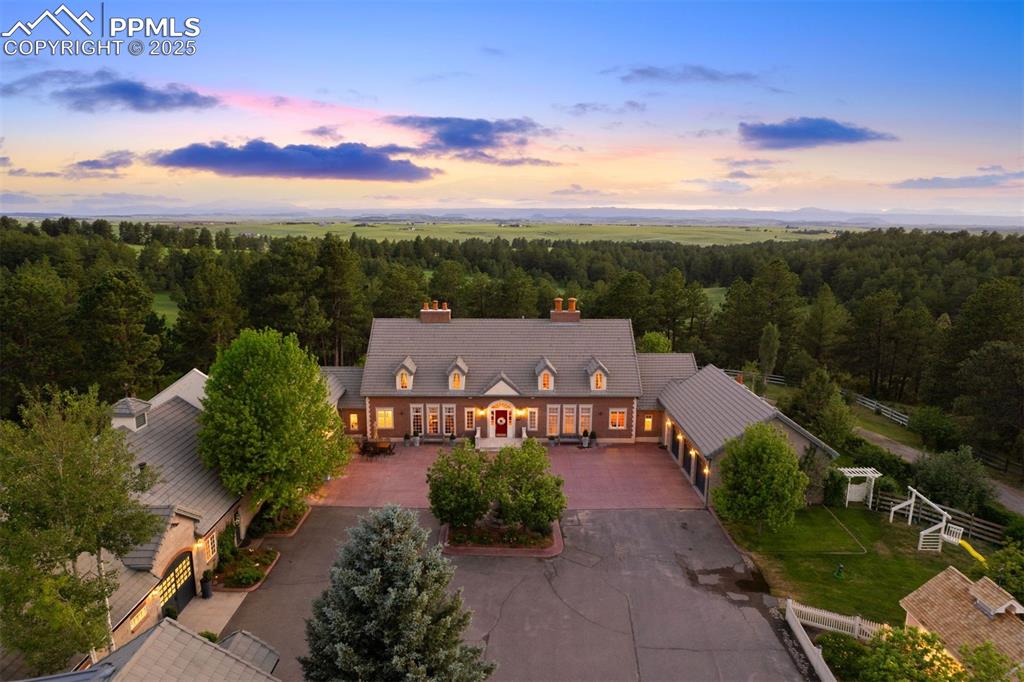
Timeless brick architecture and classic dormer rooflines emerge from the landscape, grounding the home in permanence, proportion, and understated elegance.
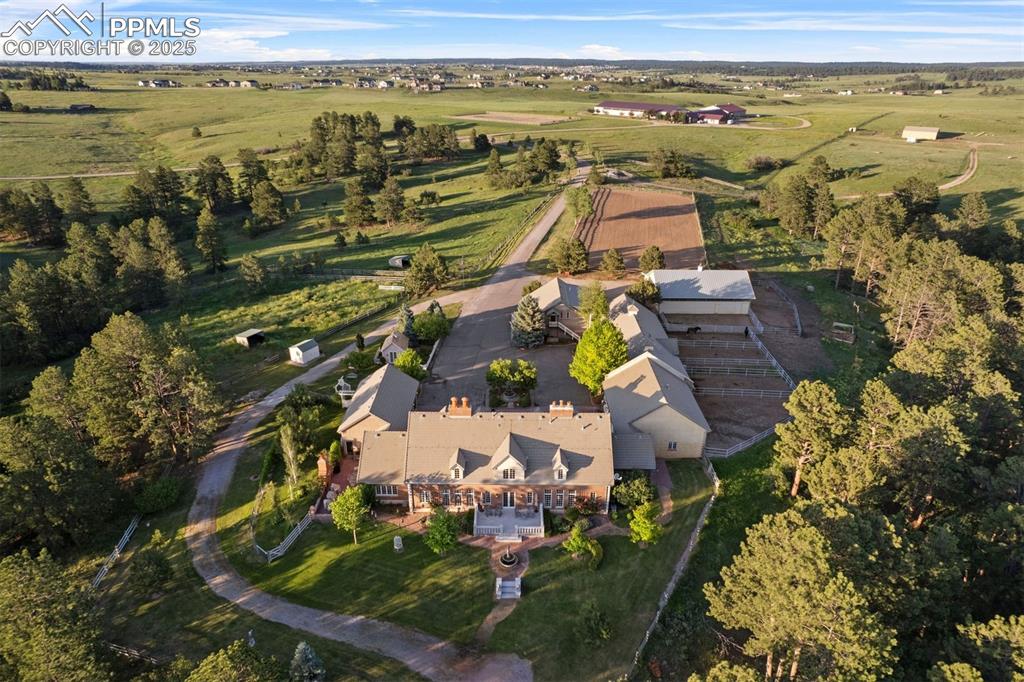
A gated entry and circular drive create a ceremonial approach, setting the tone for privacy, intention, and a lifestyle shaped by space and calm.
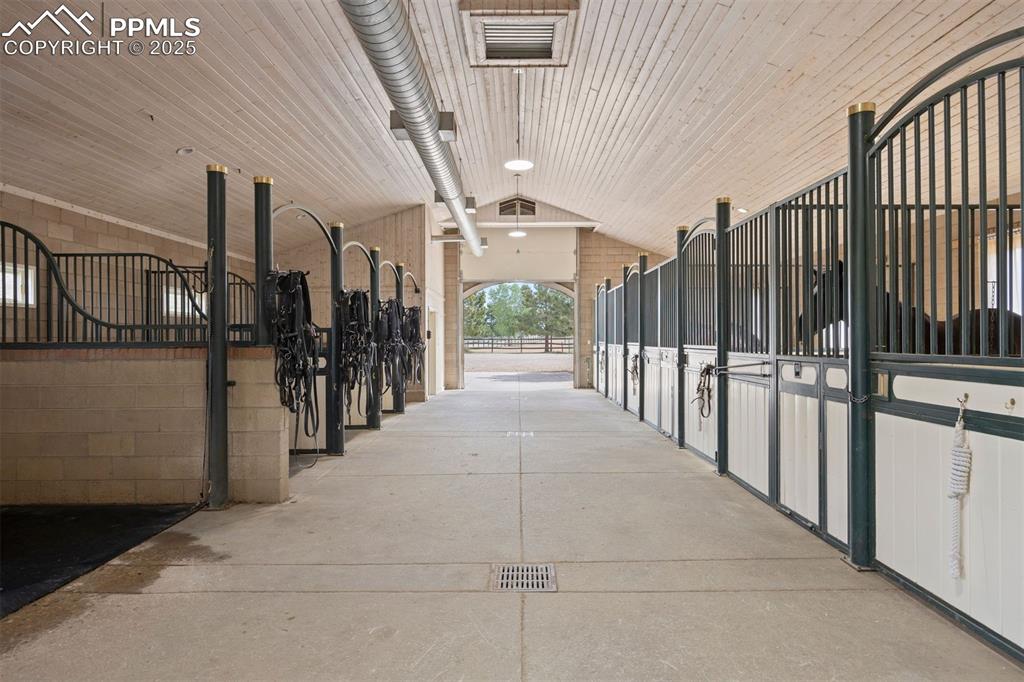
From the rear elevation, Georgian symmetry meets open land, with terraces and gardens extending daily living into the surrounding meadows and trees.
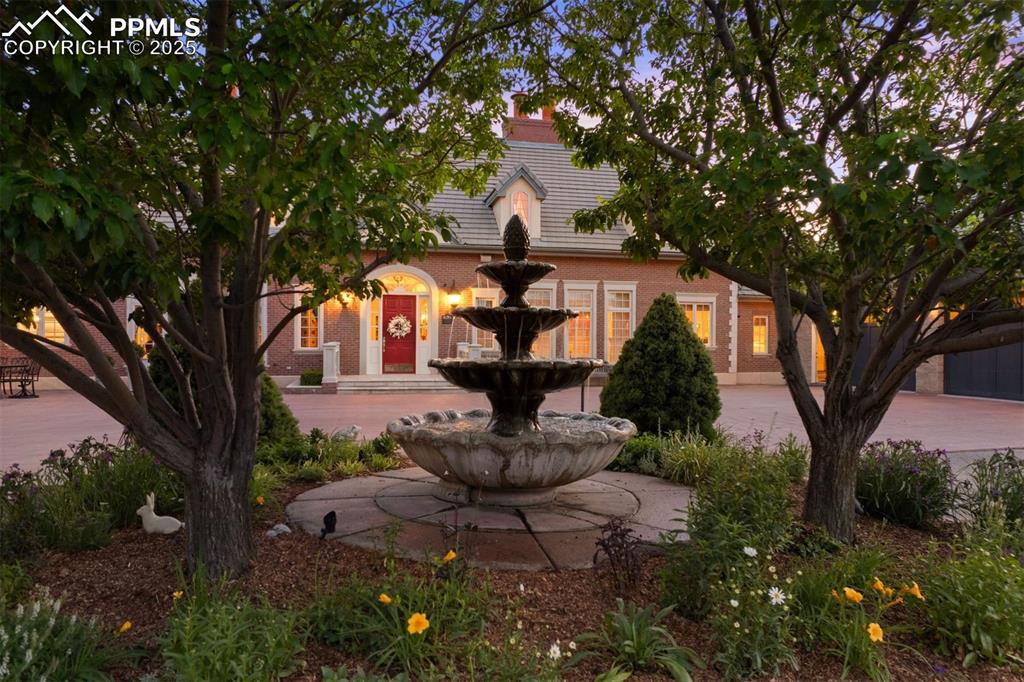
Inside, the great room rises with 20-foot ceilings, a statement fireplace, and walls of windows that frame the outdoors and bring the landscape into everyday life.
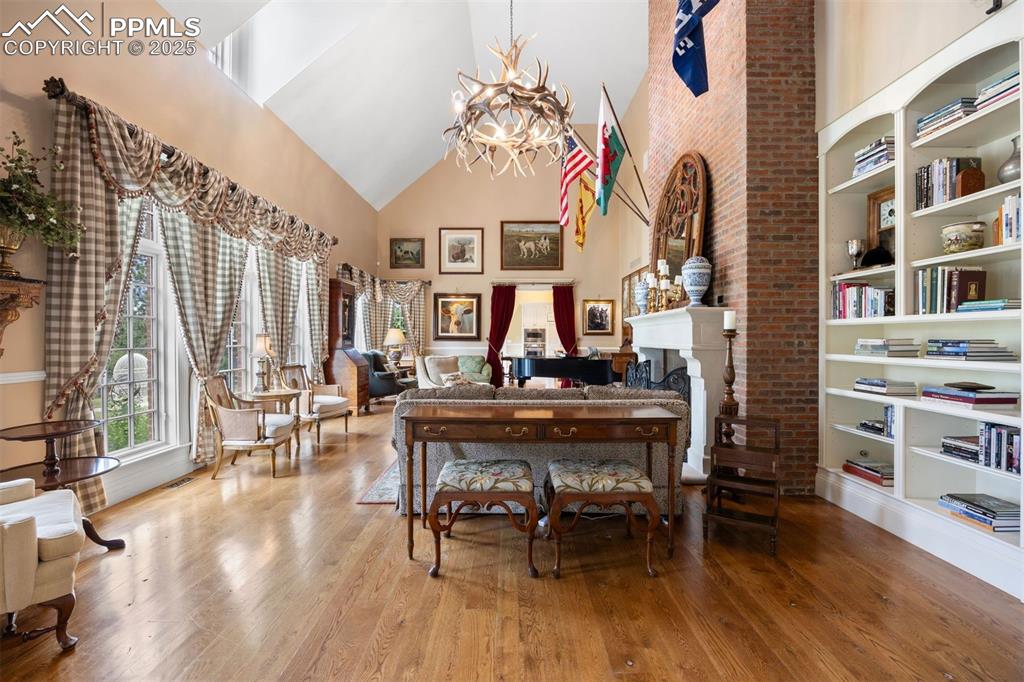
Thoughtful craftsmanship defines each space, from detailed millwork to intimate moments designed for quiet evenings, conversation, and reflection.
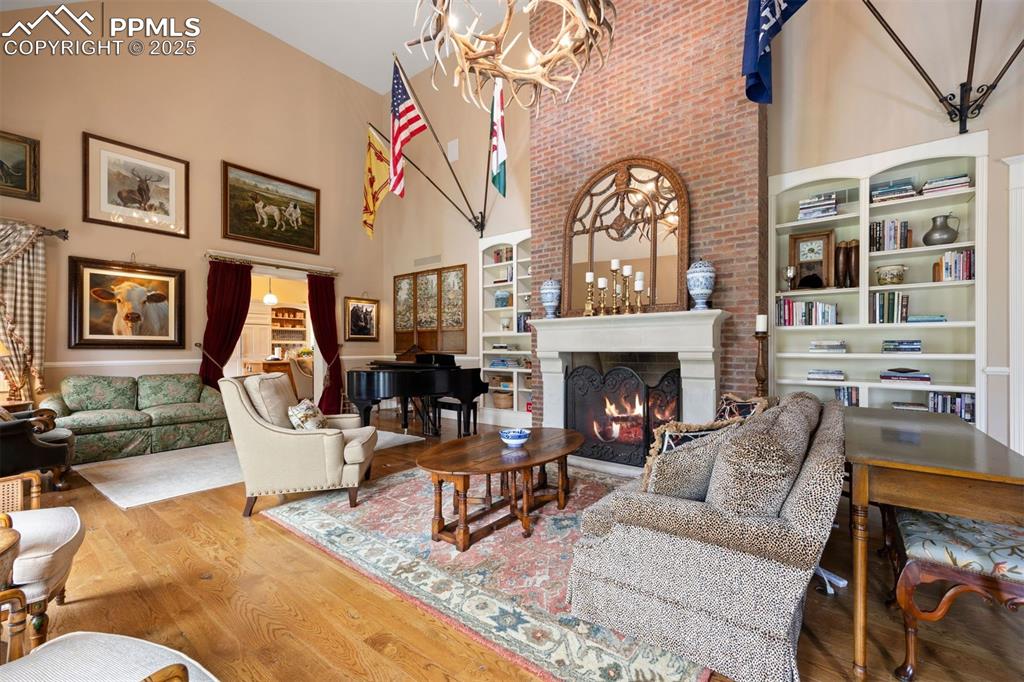
The kitchen balances heritage and function, anchored by a butcher-block island, hand-painted tile, and professional-grade appliances.
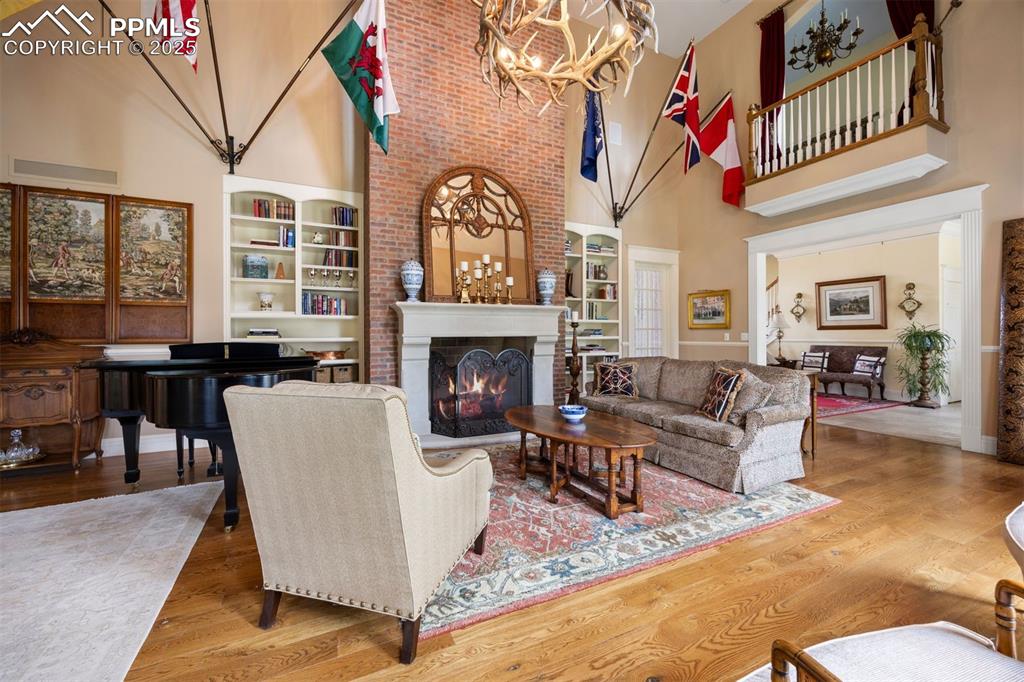
The kitchen patio offers a natural extension of daily living, with a wood-burning fireplace, brick archways, and a retractable awning creating a comfortable, private setting for outdoor dining and relaxation.
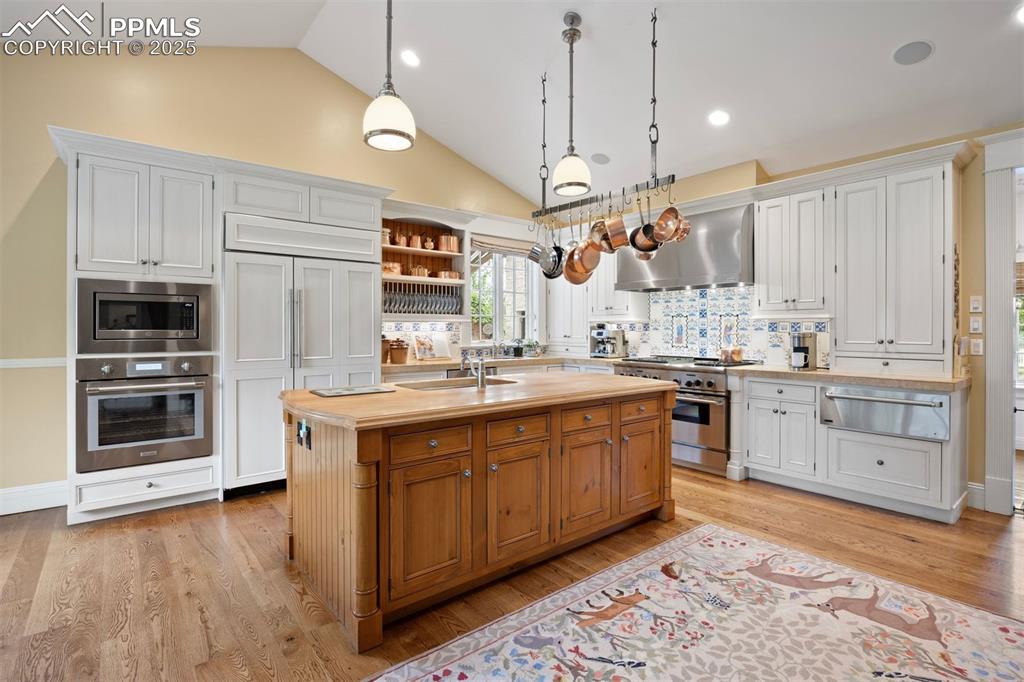
This is a working horse property, yet your horses live with every bit of style as the rest of the estate, including a stable with beautifully crafted stalls.
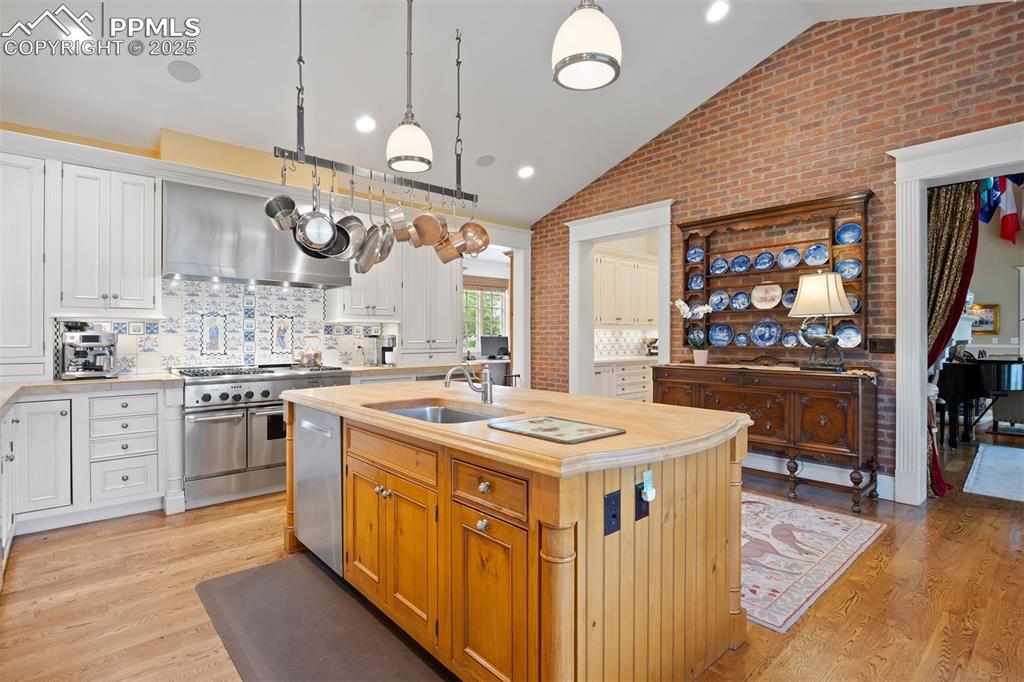
The house, flex room, barn, and garage are all internally connected for seamless access in any season.
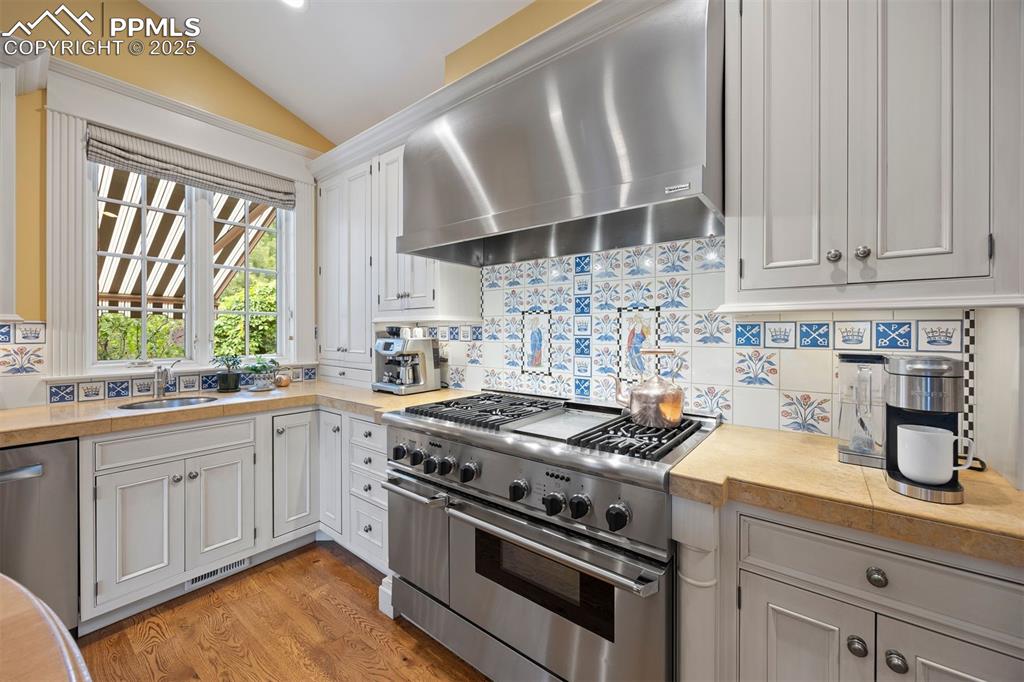
Step through the formal entry and you enter a true great hall, leading to a soaring great room with 20’ ceilings.
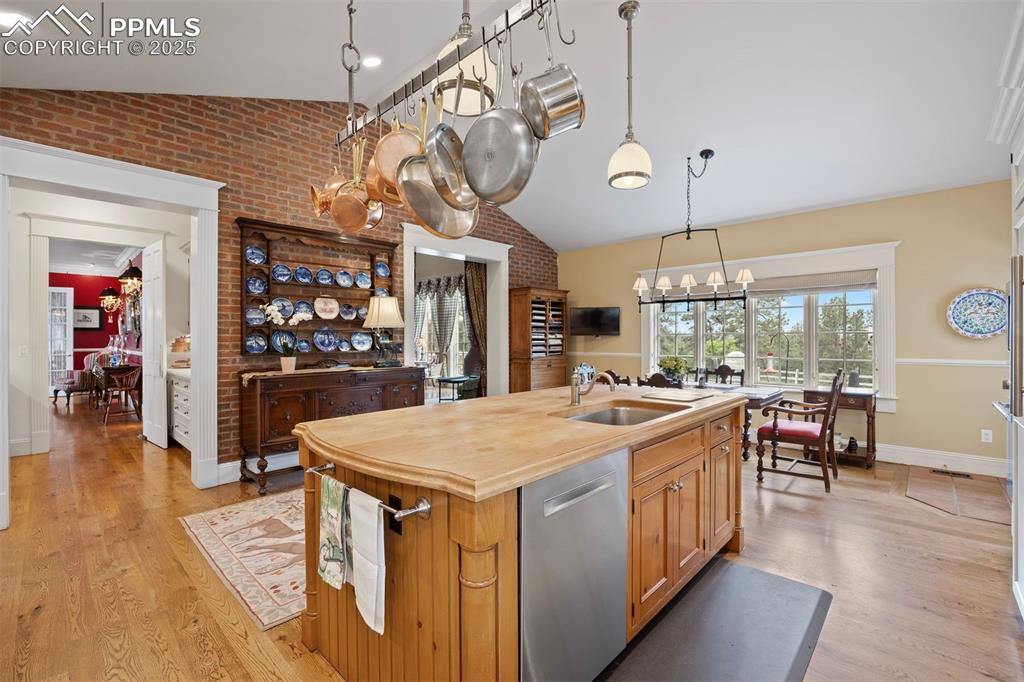
Walls of windows overlook the gardens and dormer windows add natural light - a balcony overlooks the great room from the upper hall.
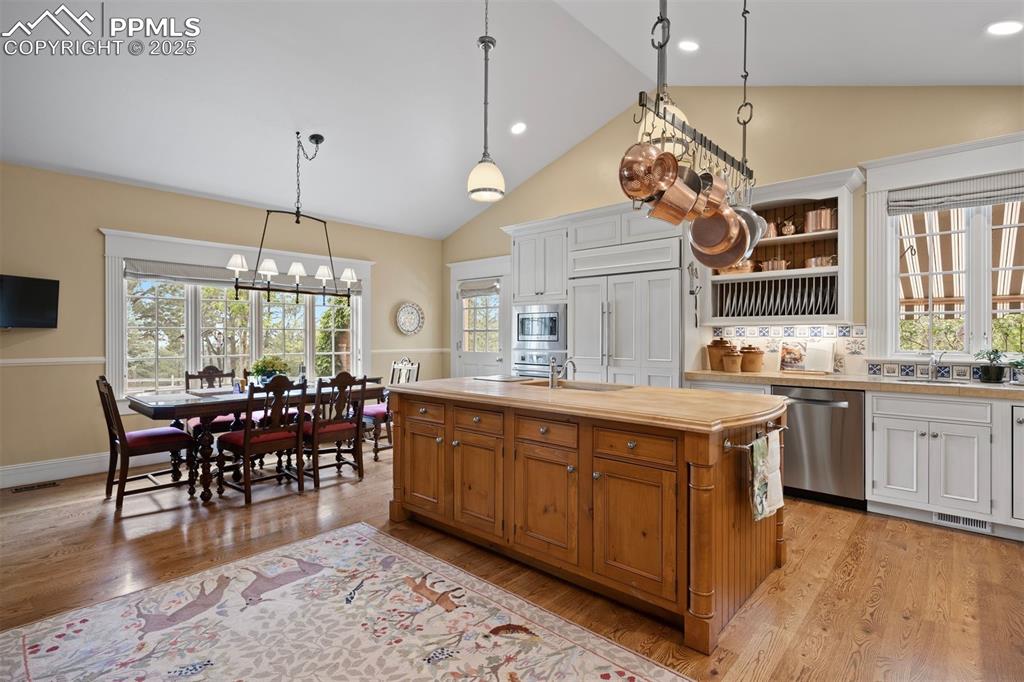
Top-tier Thermador, Sub-Zero, and Bosch appliances complete the chef’s kitchen.
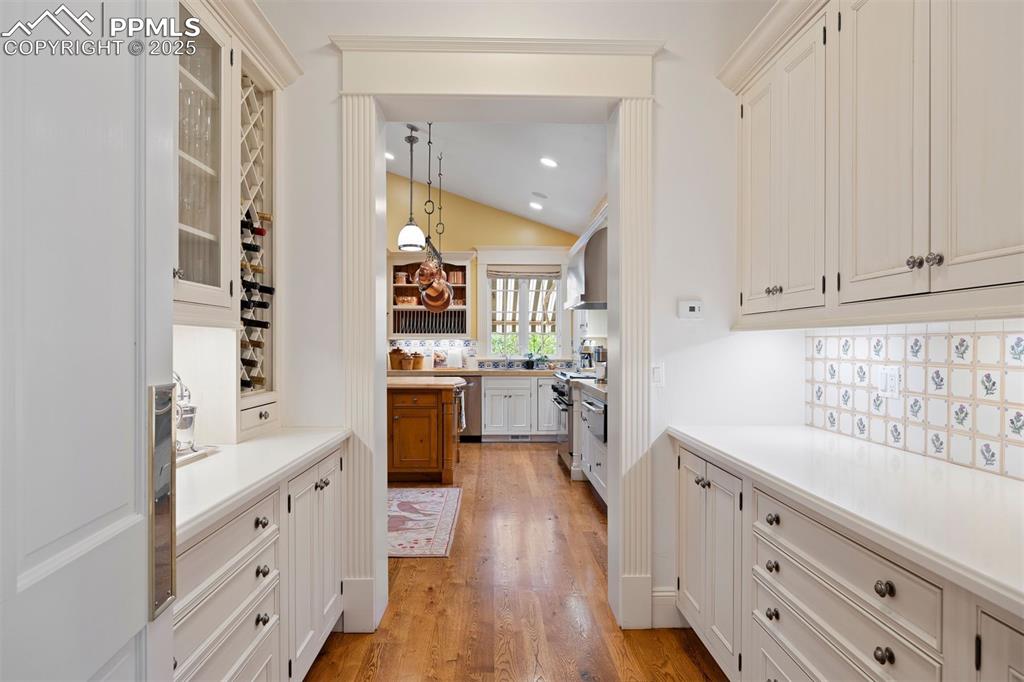
Stunning hand-painted tile backsplash in a William Morris design.
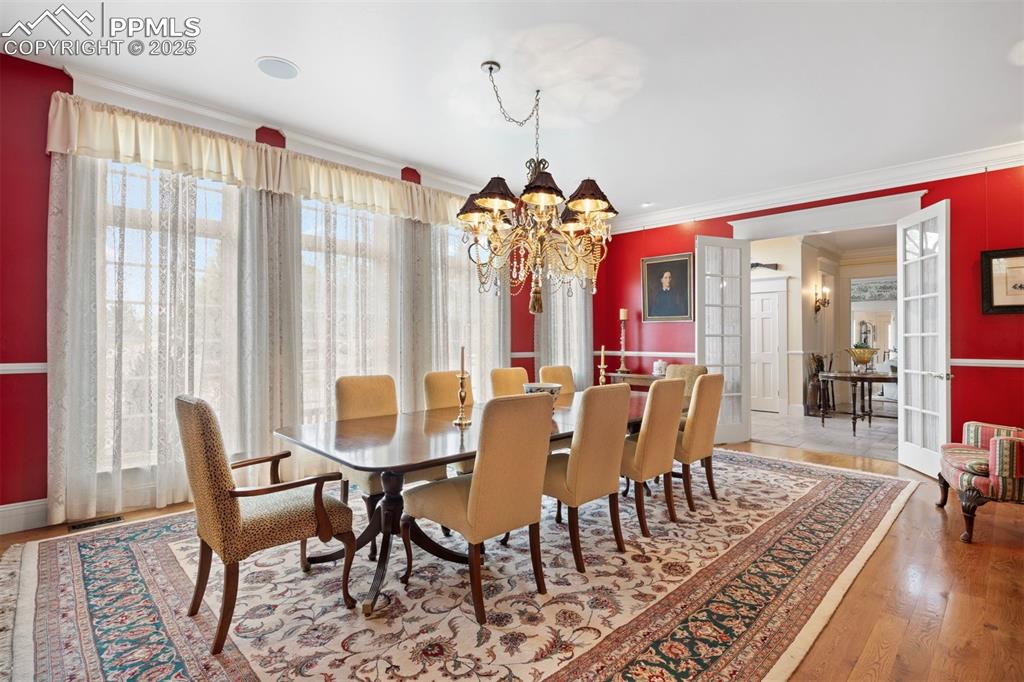
A brick accent wall adds warmth and charm.
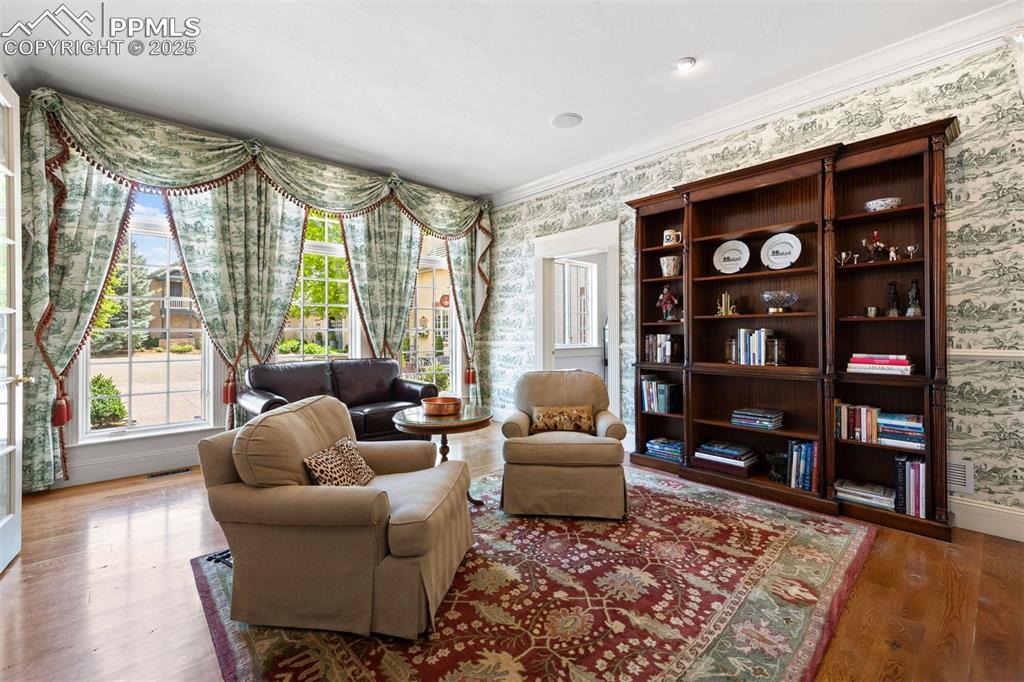
A charming eat-in area with large window overlooks the West yard and accesses the kitchen patio with outdoor fireplace and raised herb gardens.
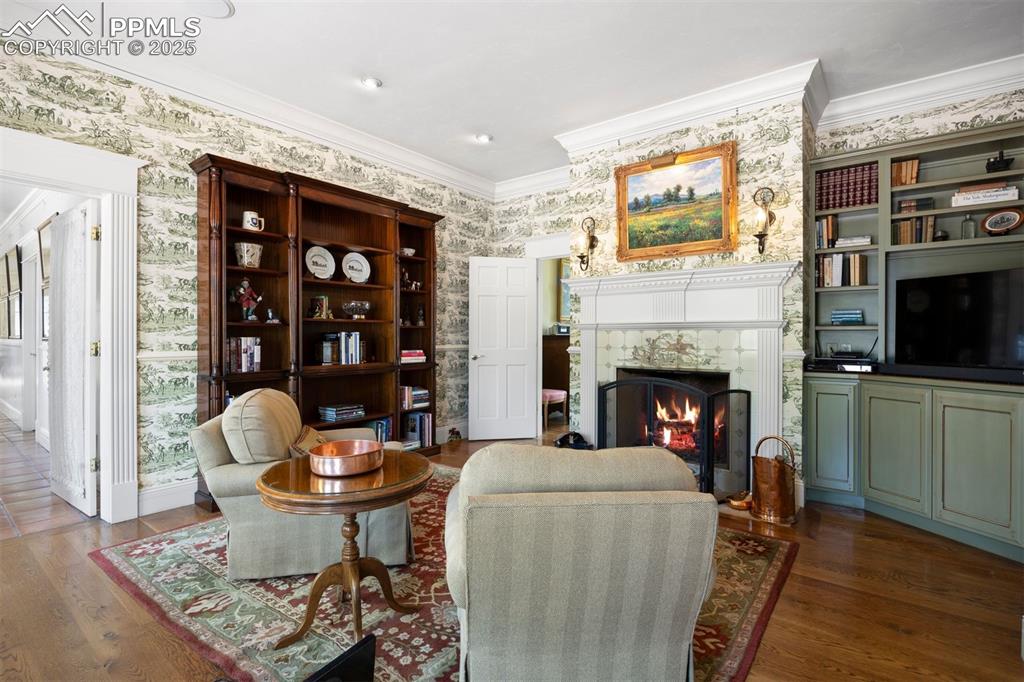
Butler’s pantry connects the kitchen and dining room, featuring hand-painted tiles, abundant storage, and prep space.
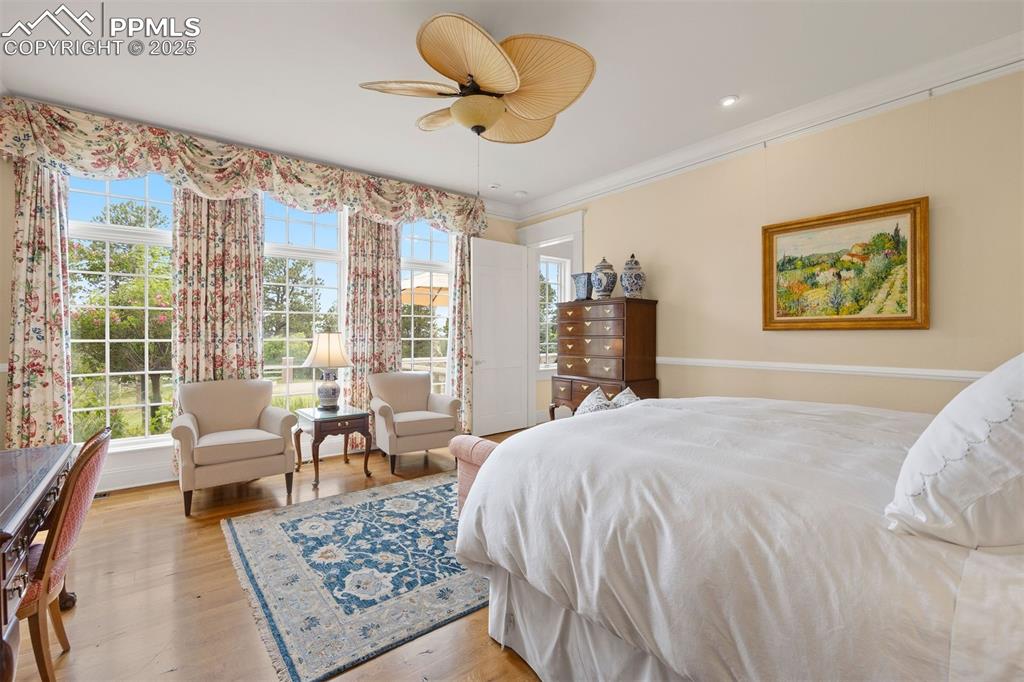
Grand formal dining room, spacious enough to seat fourteen comfortably and fit for a party, highlighted by a wall of windows and elegant millwork including crown molding, picture rail, window casings, and door frames.
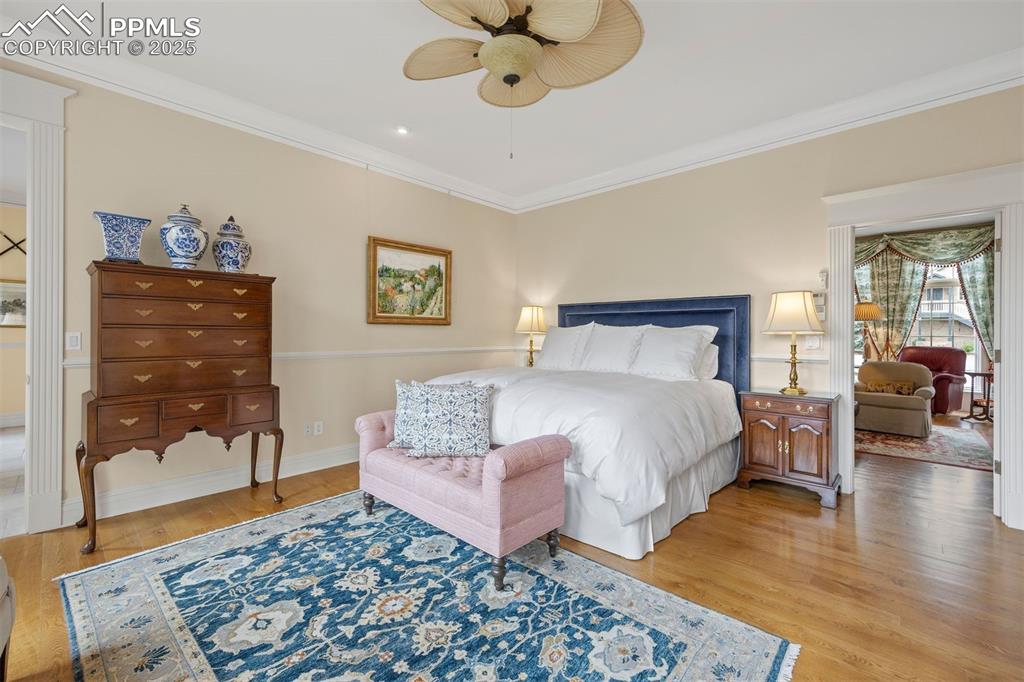
A private wing offers retreat: a darling study with direct access to the primary suite.
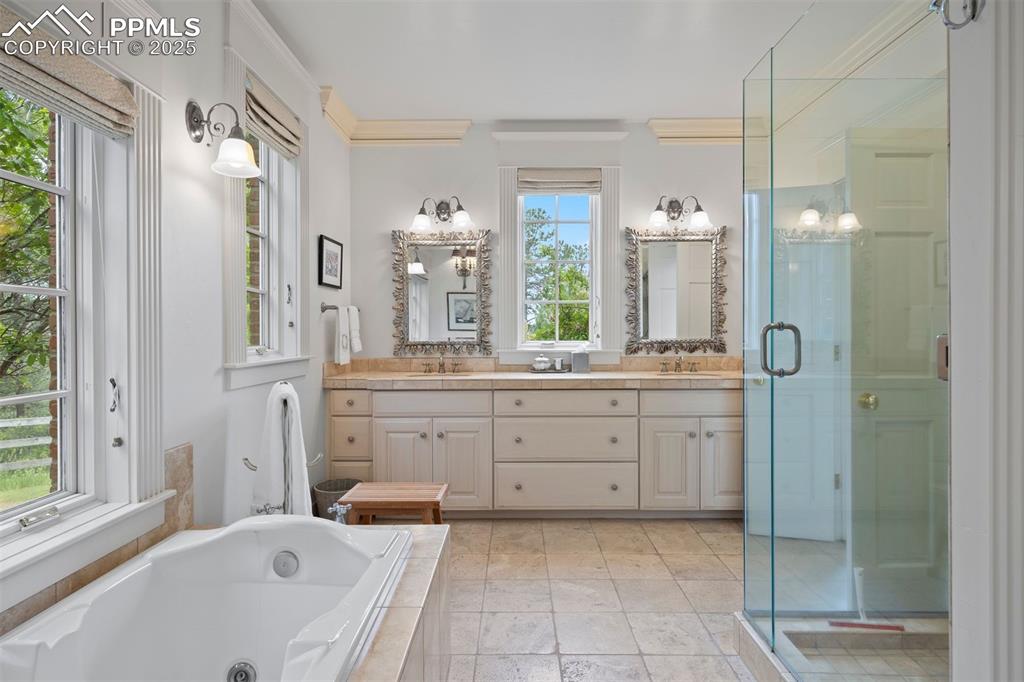
Main-floor primary bedroom with floor-to-ceiling windows overlooking the West yard, gardens, and a classic fountain, with an elegant picture rail for art display.
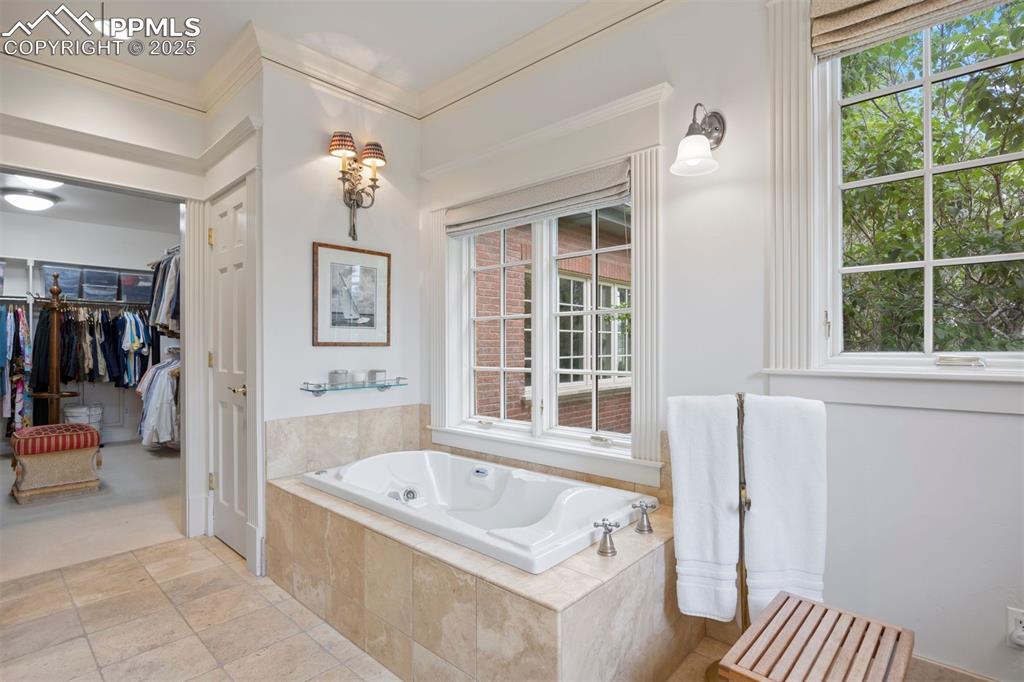
The primary bedroom has dual access from the entry hall and study, and 10-foot ceilings add volume and openness.
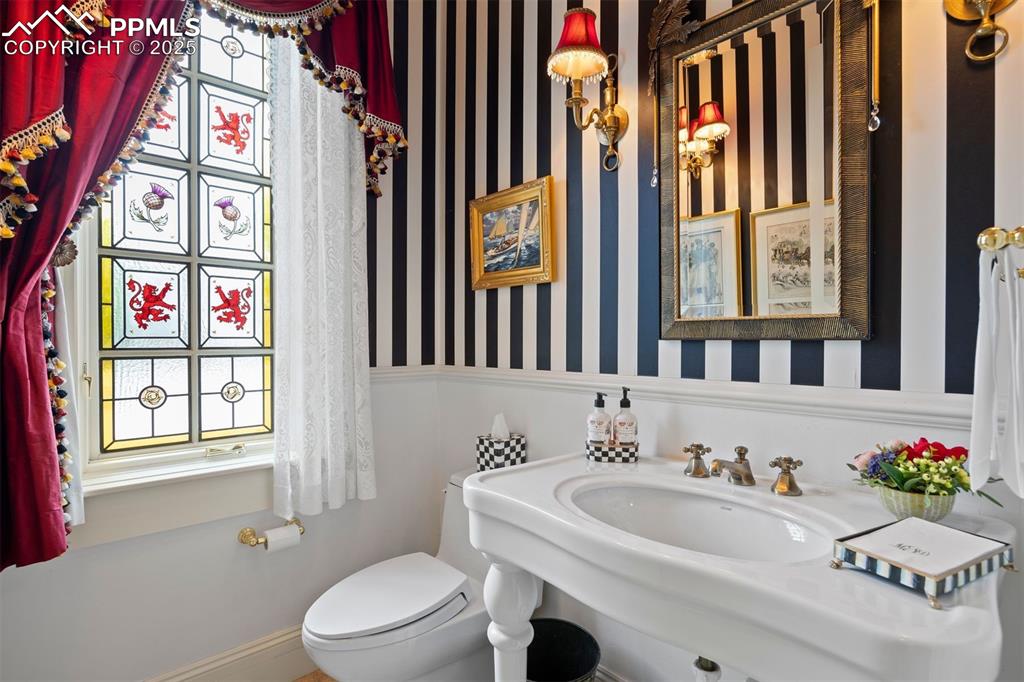
Spa-like primary bath with jetted soaking tub, sunlit windows, and dual vanities framed by intricate mirrors.
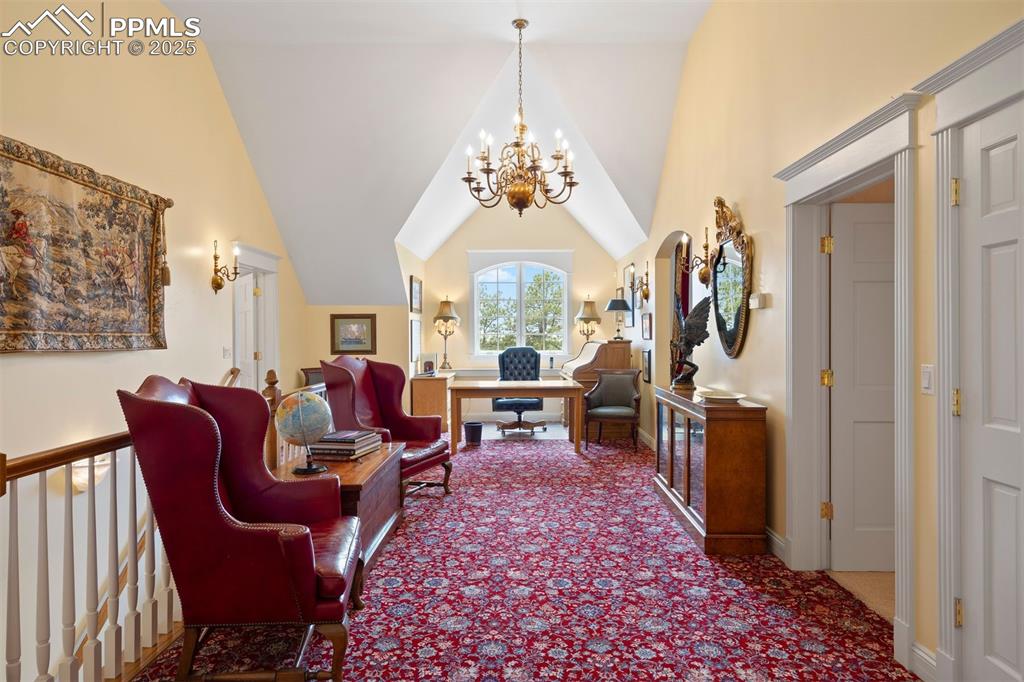
The walk-in closet offers built-in organization and direct access to the private home gym—luxury meets everyday ease.
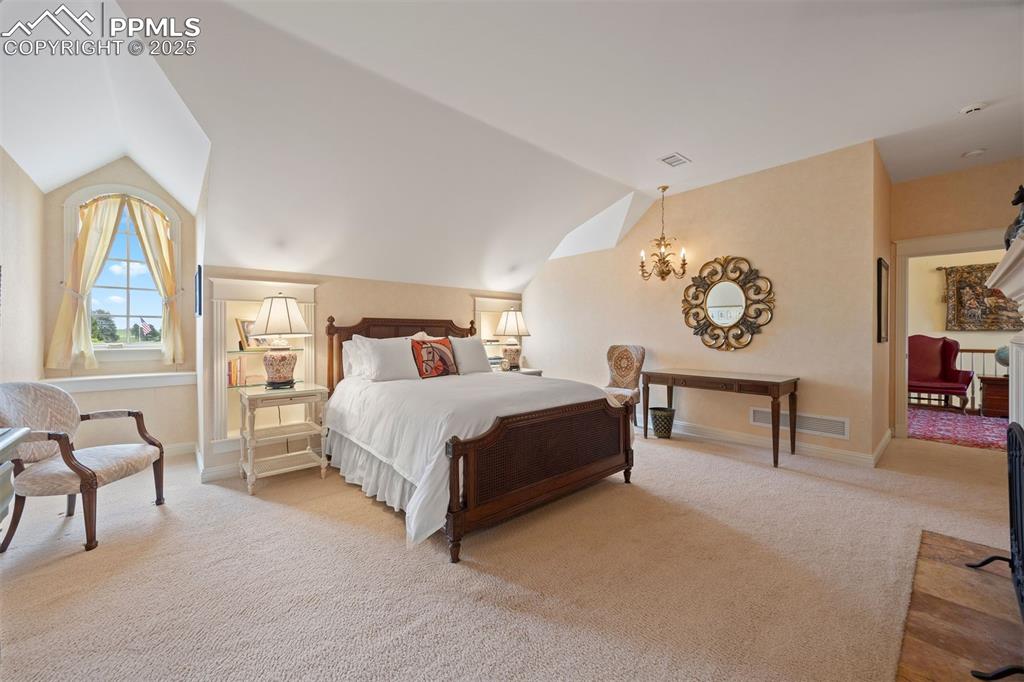
Custom stained-glass windows featuring Scottish thistles and lions anchor this jewel-box powder room, finished with bold stripes, brass accents, and elegant details.
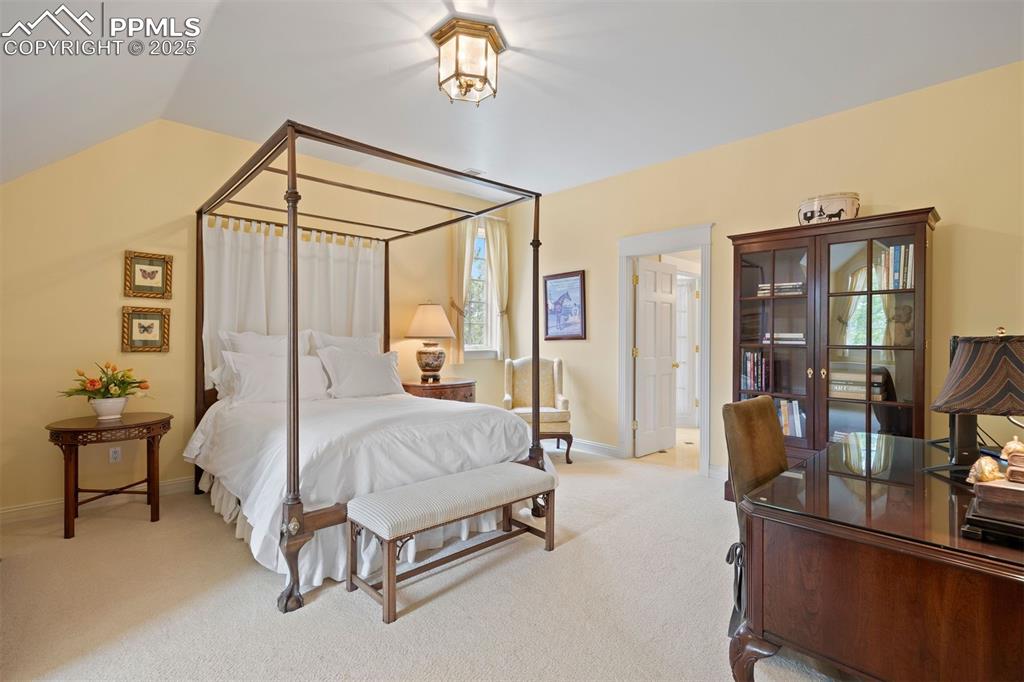
Upstairs central hall, a spacious space currently used for an office, game table, plus conversation area.
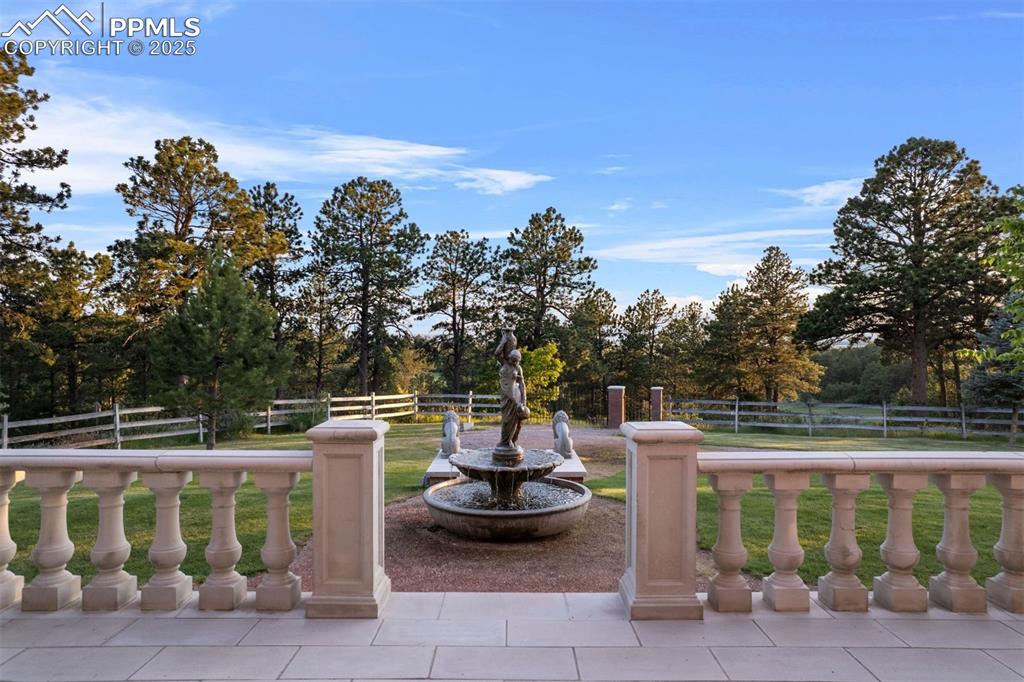
Upstairs bedroom one, with brick fireplace, two dormer windows, a spacious walk-in closet, plus private ensuite.
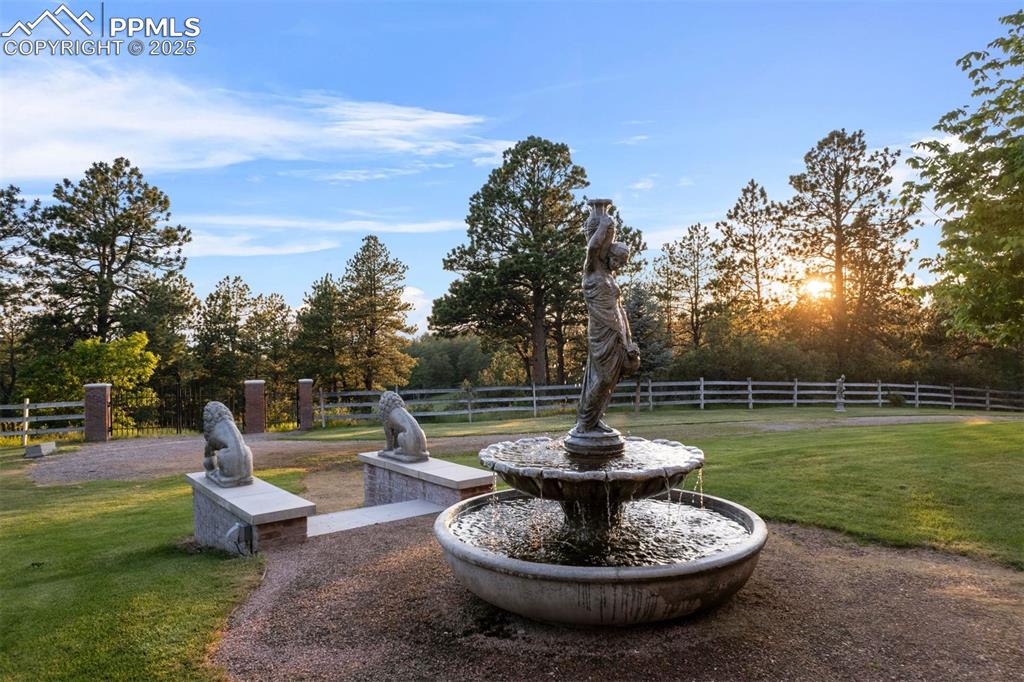
Two additional bedrooms share a Jack-and-Jill ensuite, complete the upper level.
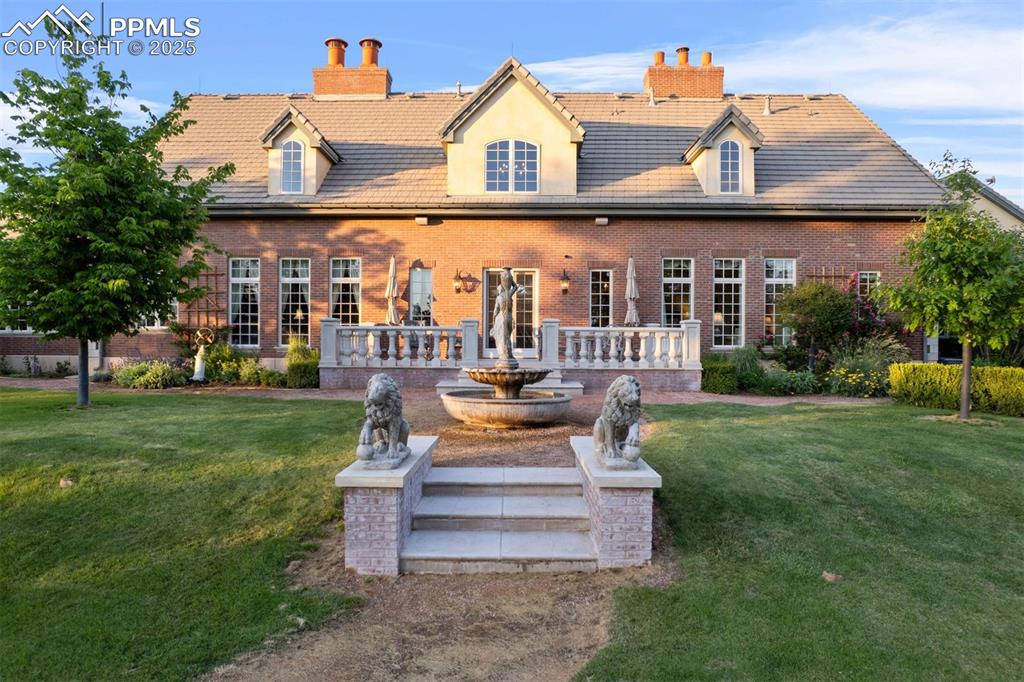
The west cast stone terrace offers a tranquil vantage point with balustrade railing, a classical fountain, and serene views of the pines beyond.
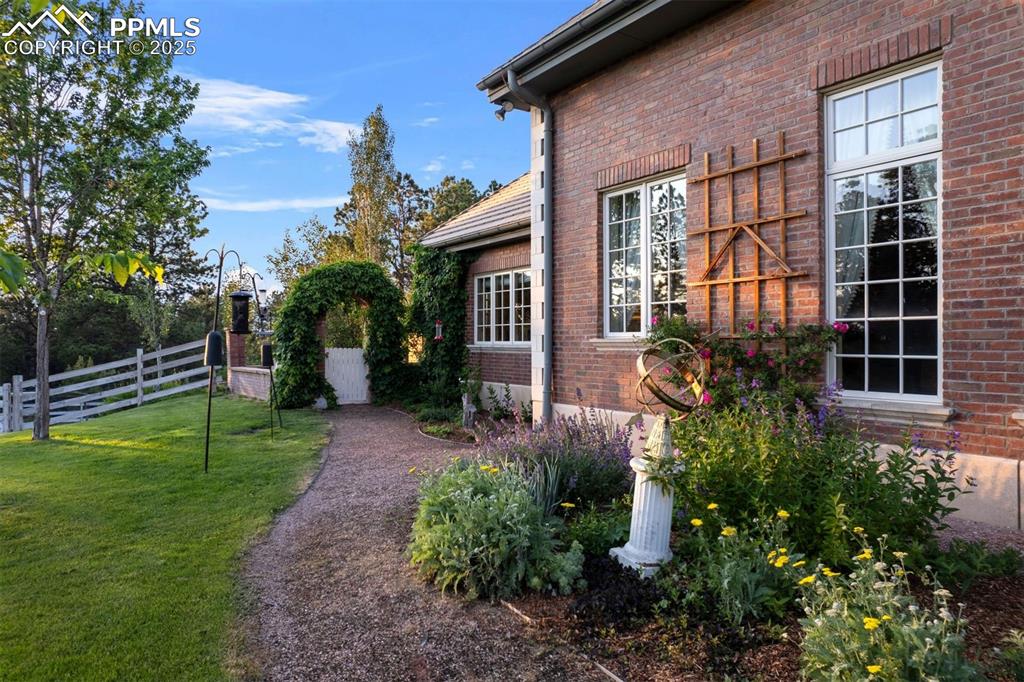
Evening light dances on the fountain, casting a golden glow over the gated grounds and surrounding pines.
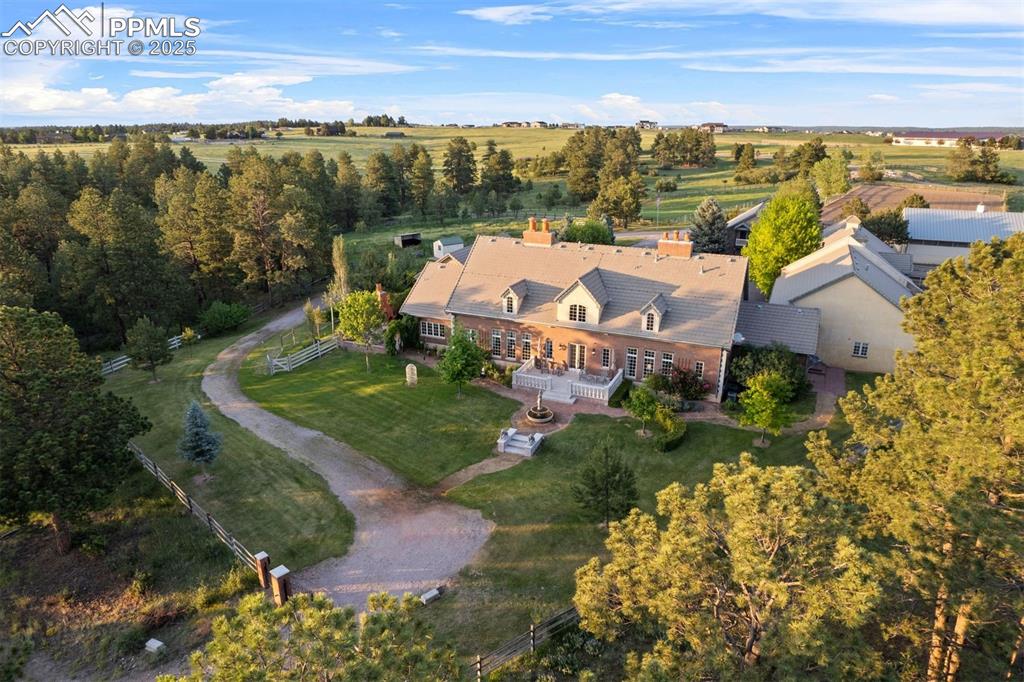
Outdoor living unfolds naturally from the home, where ivy-draped brick archways, a fireplace, and garden paths invite lingering afternoons and golden-hour evenings.
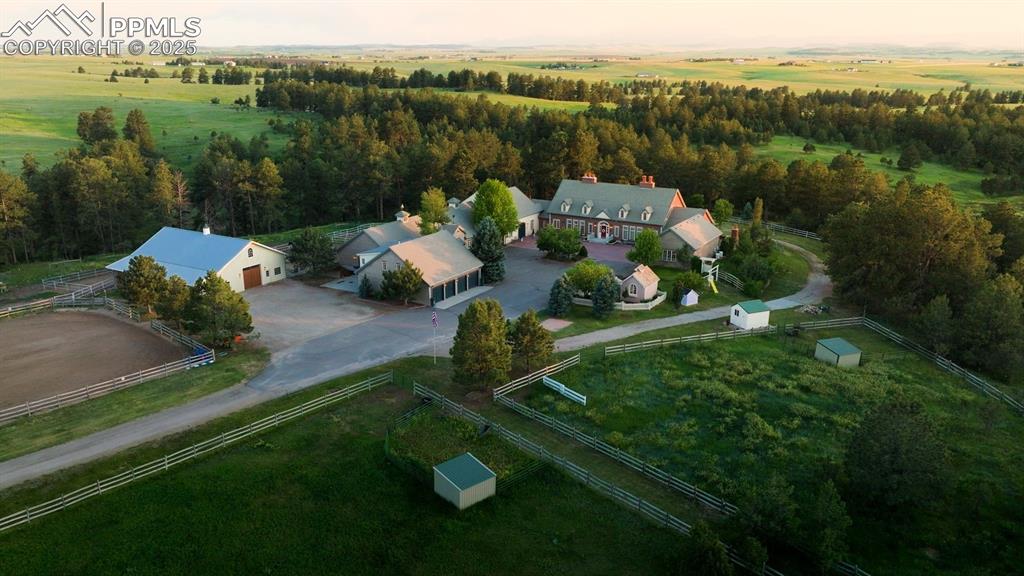
Perennial gardens burst with color along a winding path that leads to ivy-wrapped archways—storybook charm at every turn.
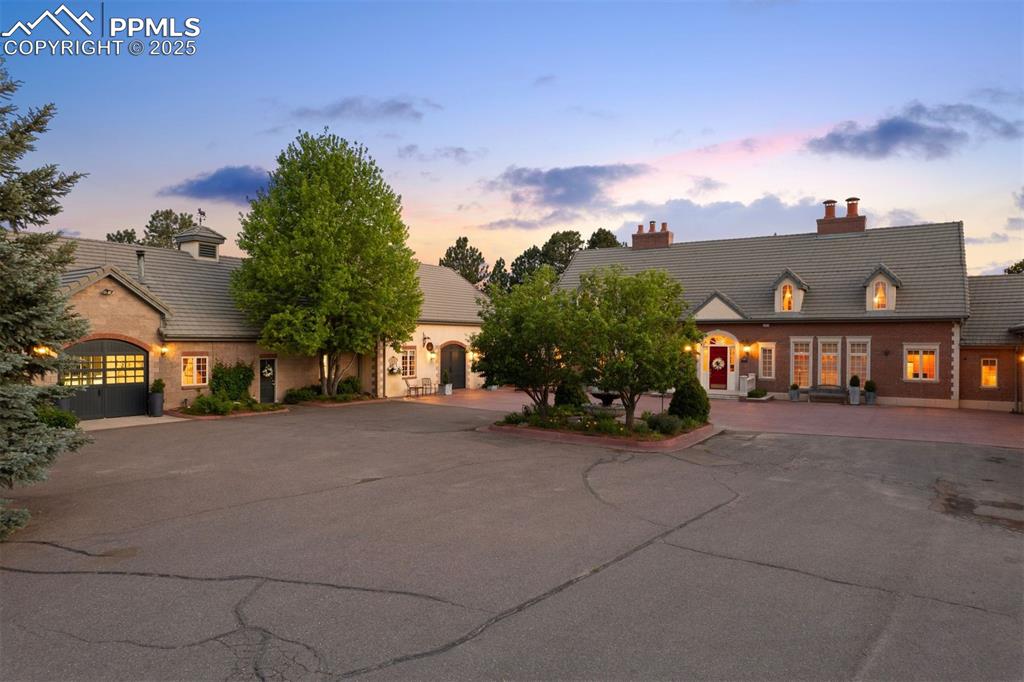
The rear elevation reveals the home's Georgian symmetry, with seven dormers, twin chimneys, and quoined corners set against a backdrop of forest and pasture—an elegant blend of formality and natural beauty.
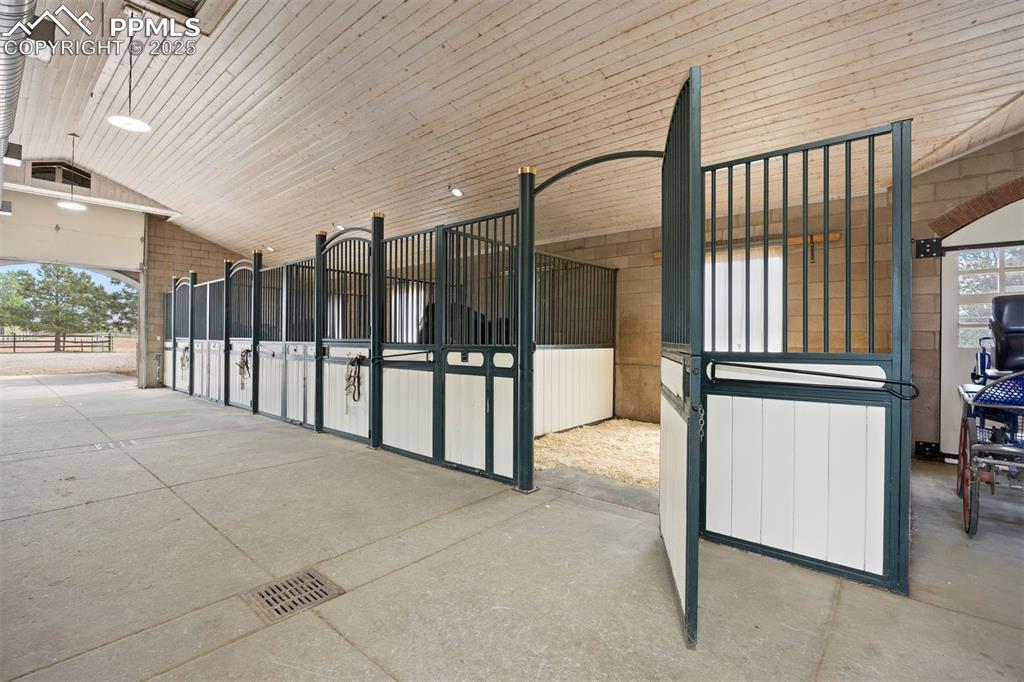
Rear view of the barn showing the paddocks.
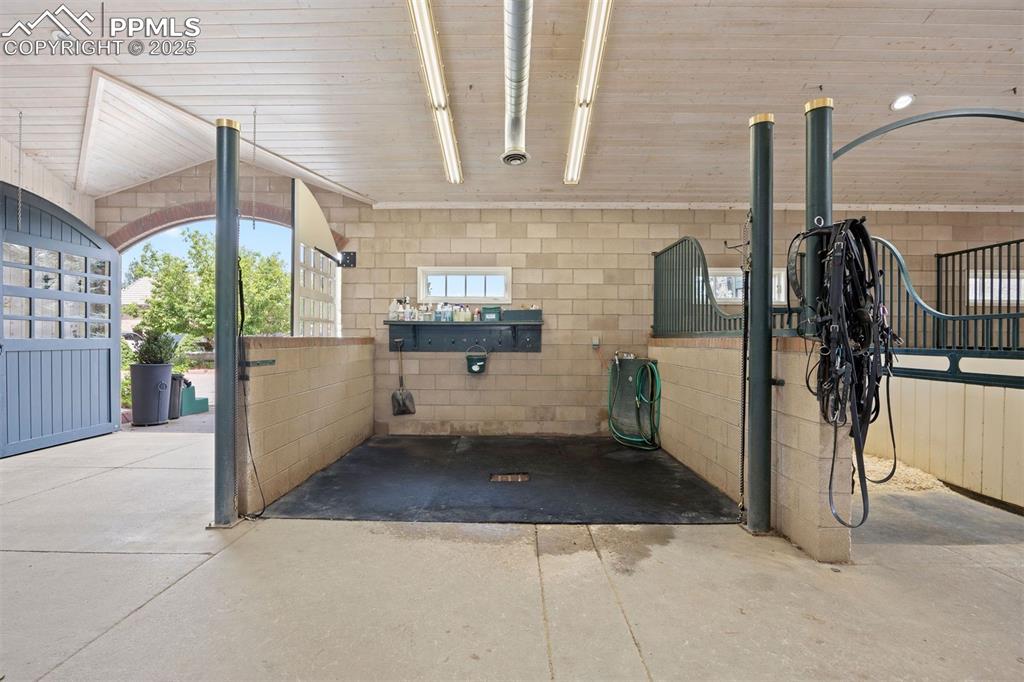
Seven horse stalls with individual paddocks are beautifully crafted with arched green iron grills and white wood paneling.
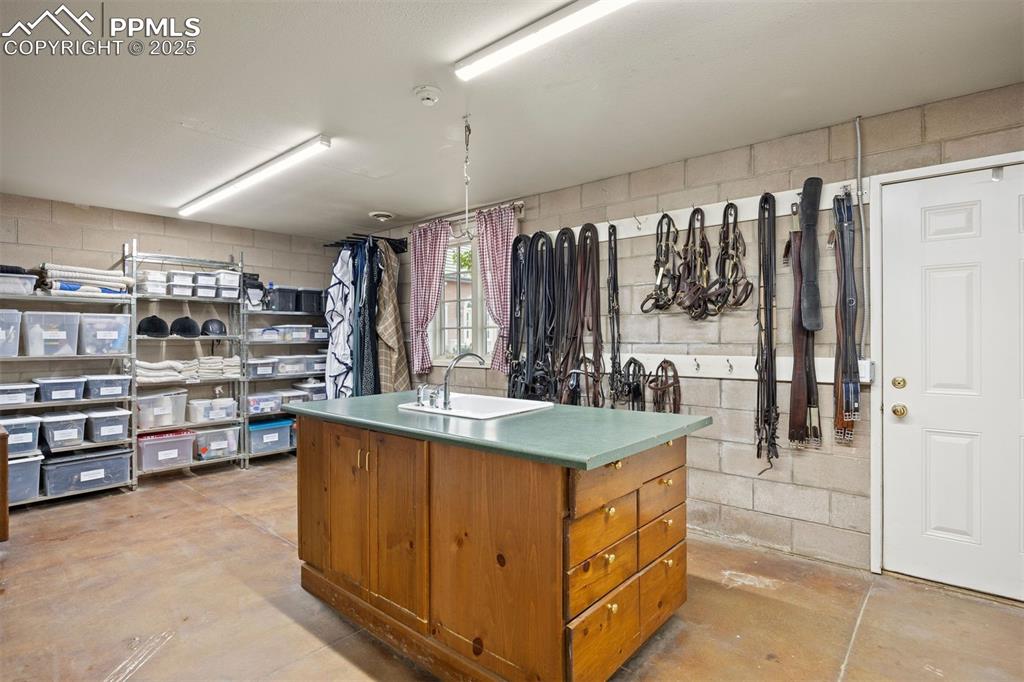
Eleven stalls total, including a wash stall and four tie stalls
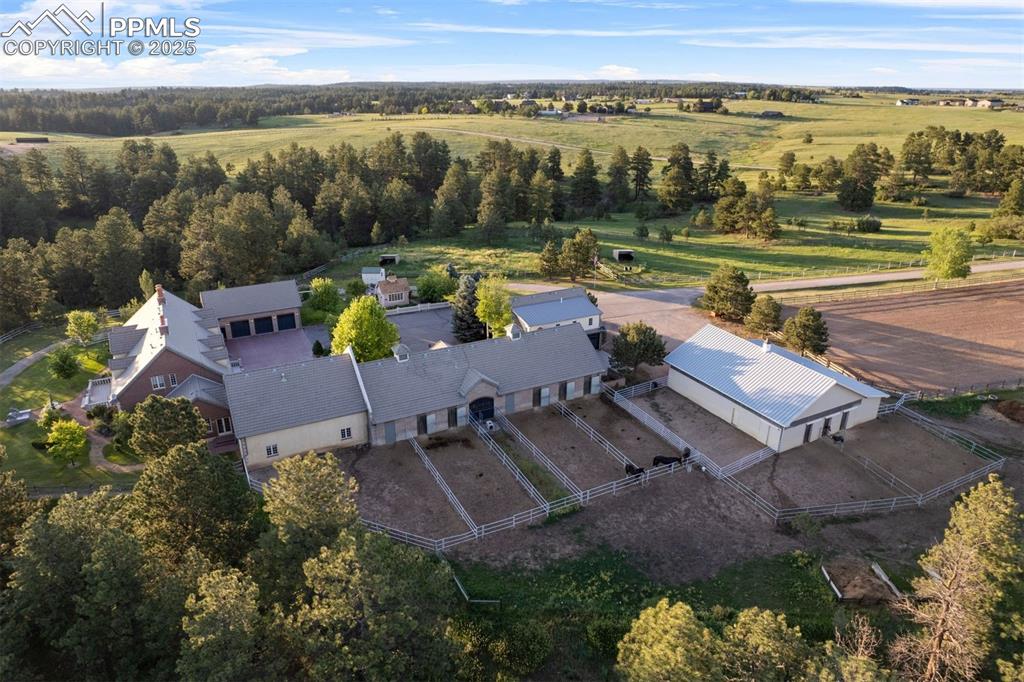
Spacious tack and feed room with an exterior door to the courtyard, island storage, and utility sink, plus there's a separate bathroom with washer and dryer.
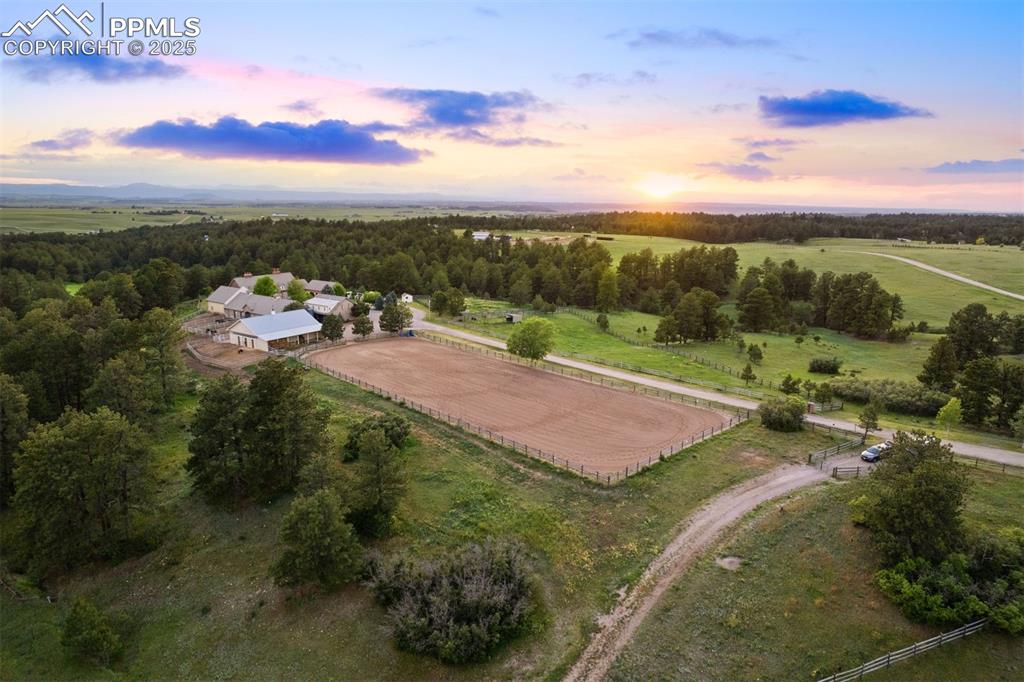
The professionally sized 40 × 100 meter outdoor arena is perfectly positioned for training and riding against a backdrop of open skies and rolling pastures.
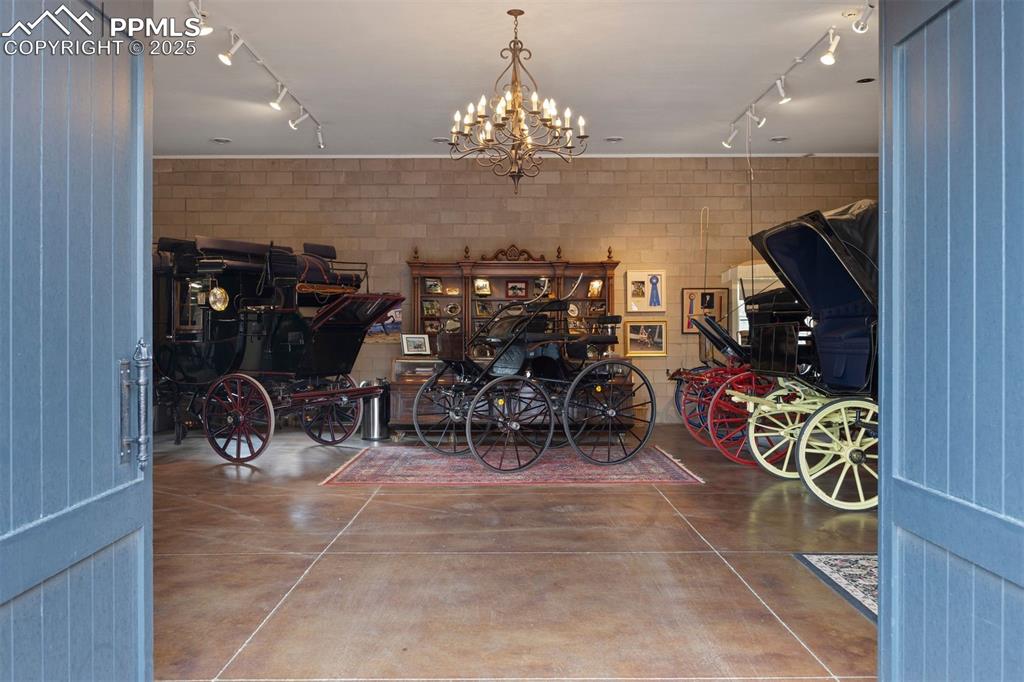
The flex room is an integral extension of the home, offering a versatile space ideal for entertaining, events, a studio, collections, or gym.
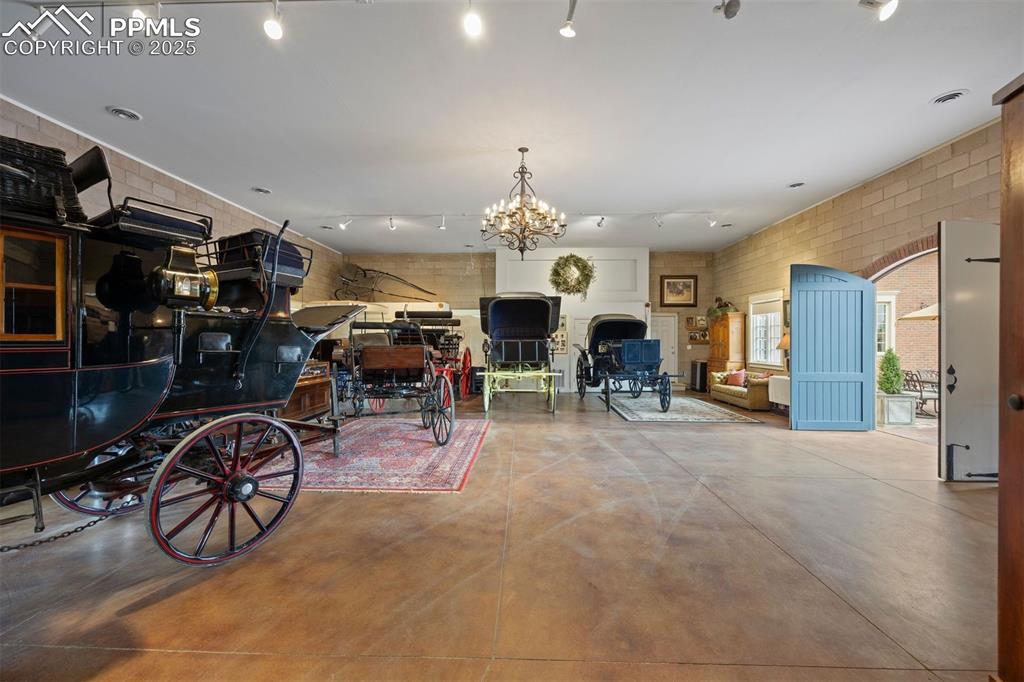
From the house or through the double doors, a separate exterior entrance, the flex room reveals soaring 13-foot ceilings and a spacious interior designed for versatility.
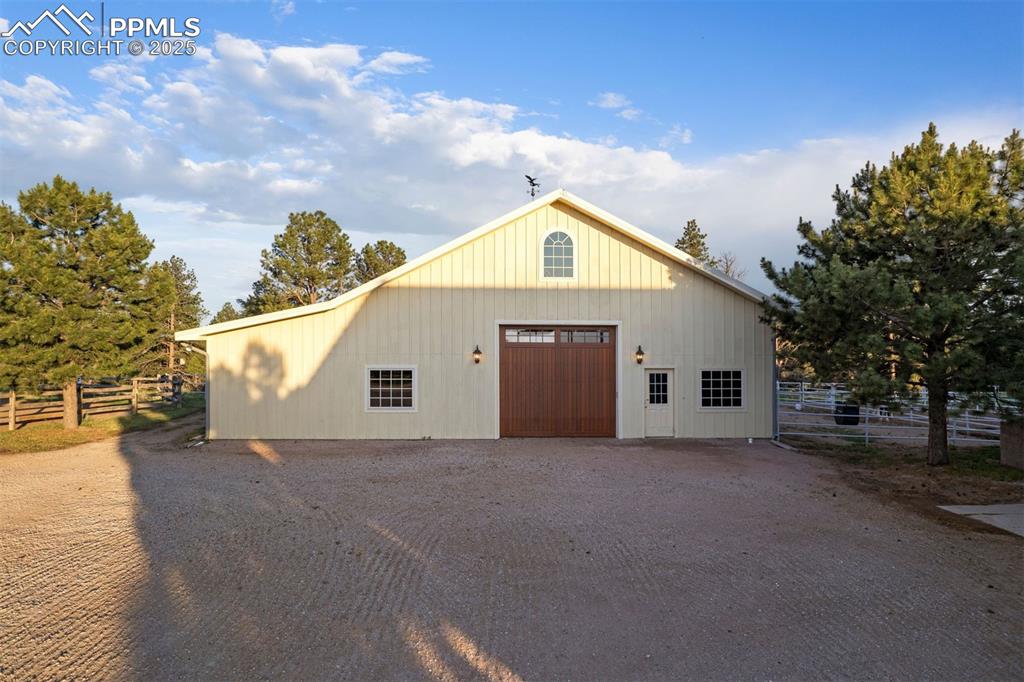
Barn two is 3,600 sq. ft. and features and indoor round pen and four additional stalls including a Mare and Foal.
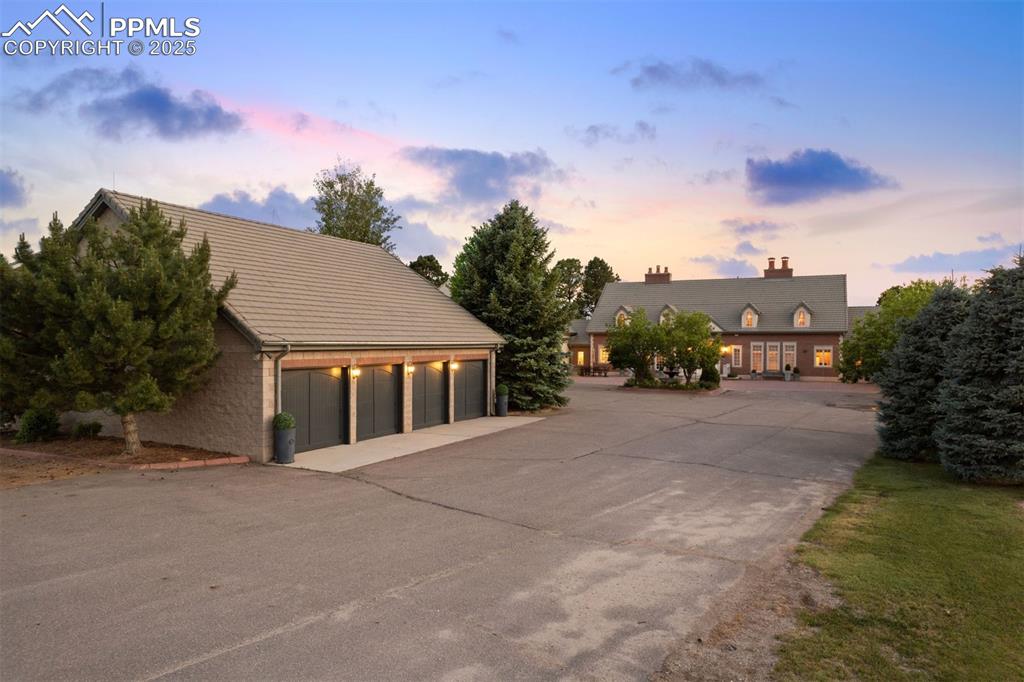
With seven garage spaces total, the detached 4-car garage provide additional storage and houses the upstairs apartment.
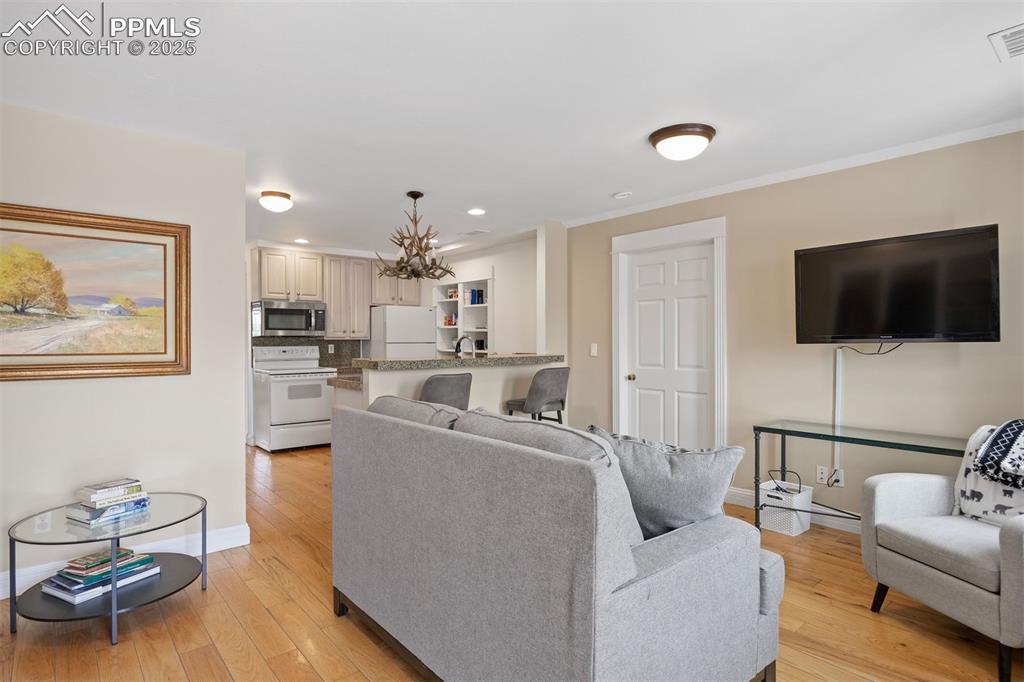
Located above the detached garage, the two bedroom apartment features a full kitchen, spacious rooms, and a large walk-in closet - perfect for guest or ranch hands.
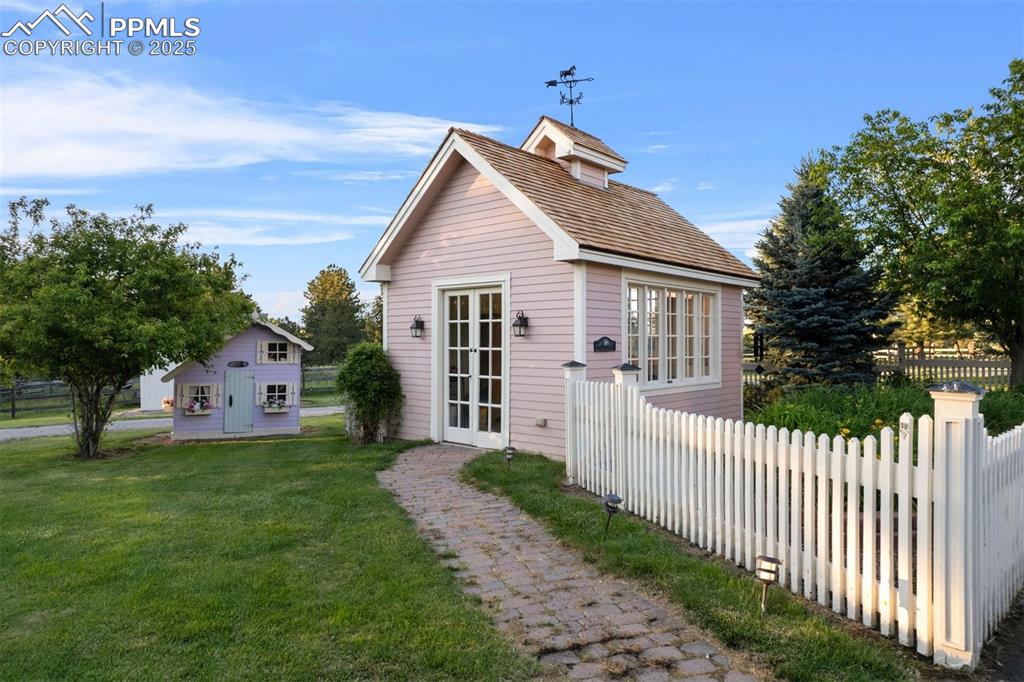
Charming garden cottage.
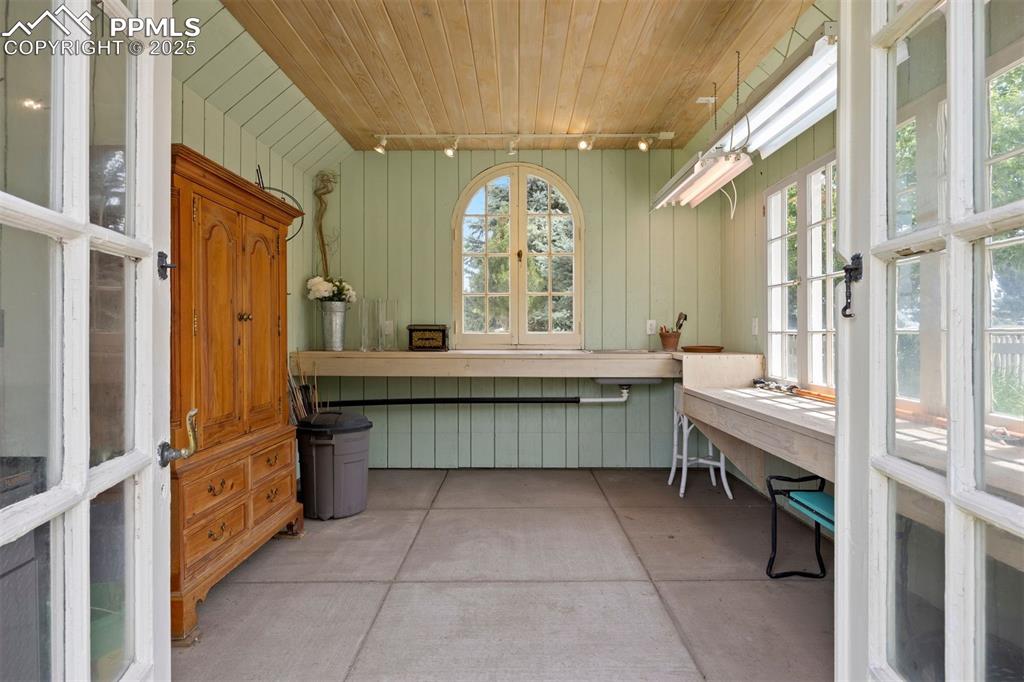
The garden cottage includes running water and electricity, and features a new cedar shingle roof.
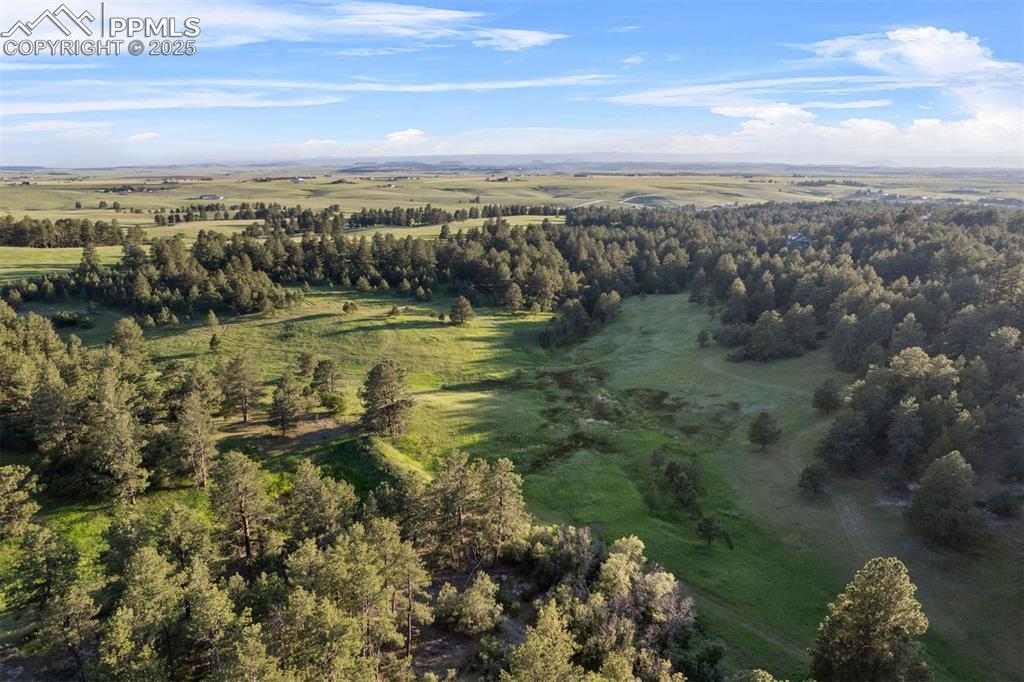
80 acres of breathtaking land surrounded by tall pines, views of Pikes Peak, hills and valleys, a pond, and open grass lands ideal for grazing and riding.
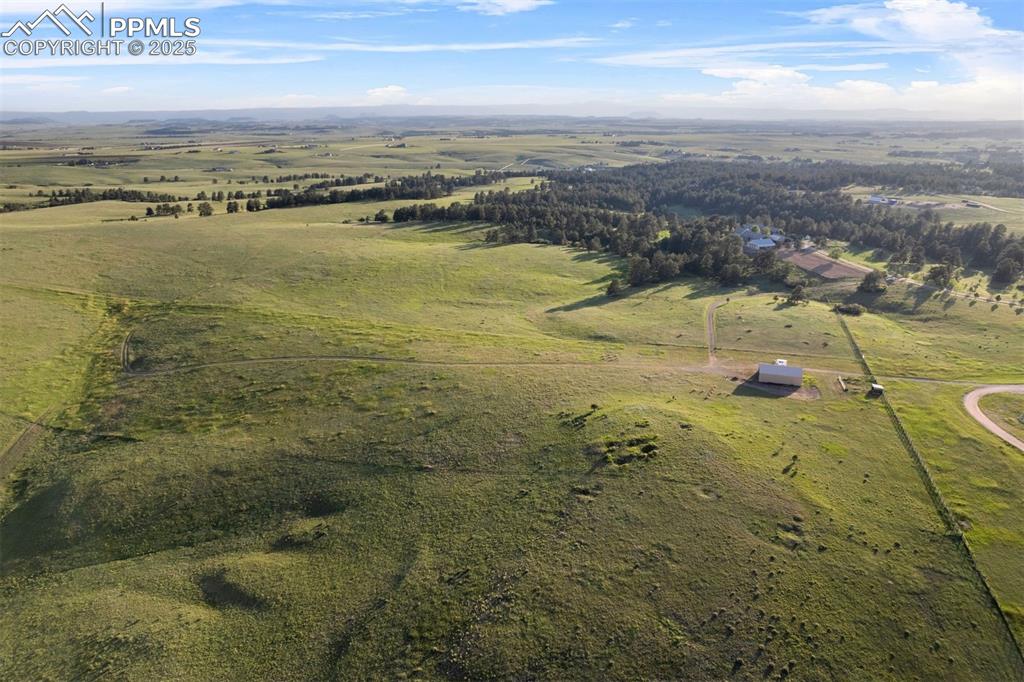
A beautiful gated entry welcomes you to the property, with well-maintained roads paved nearly to the driveway.
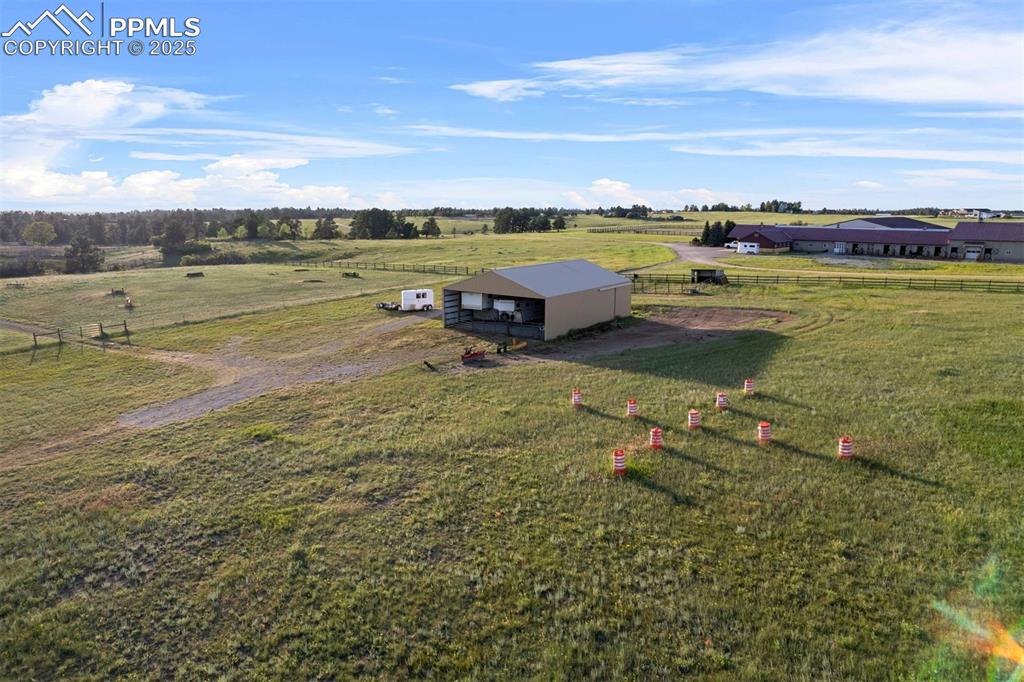
Built not just for beauty, but for purpose, this is a generational equestrian estate designed to hold stories, gather loved ones, and honor the art of living well.
Disclaimer: The real estate listing information and related content displayed on this site is provided exclusively for consumers’ personal, non-commercial use and may not be used for any purpose other than to identify prospective properties consumers may be interested in purchasing.