253 Stone Pointe Trail, Castle Rock, CO, 80109
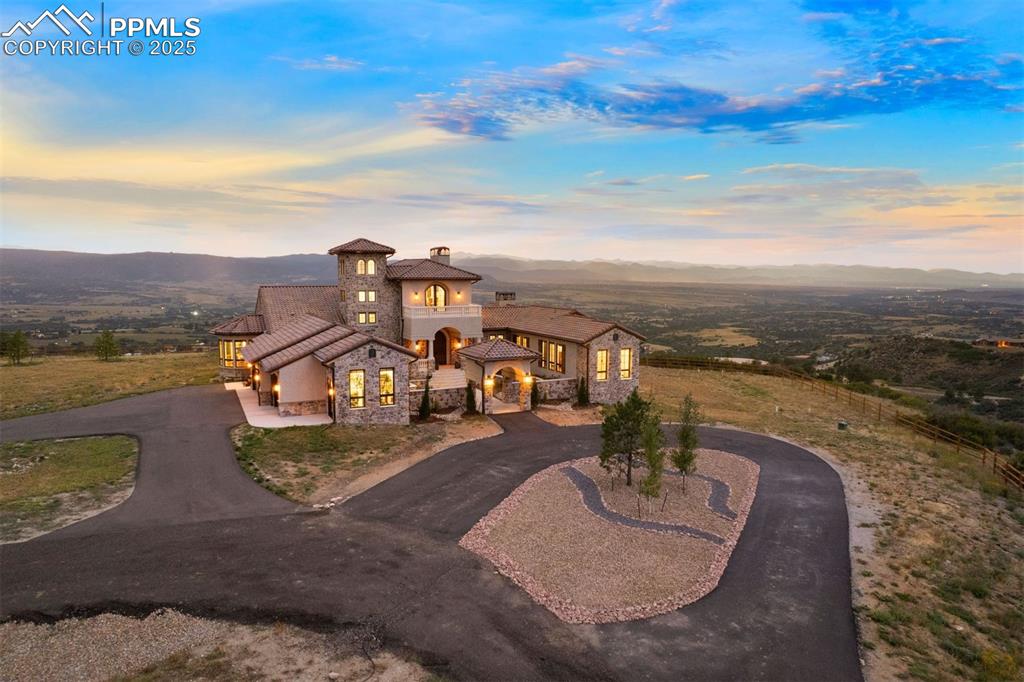
Perched on a secluded mesa, this Mediterranean-inspired estate frames 360-degree mountain views against Colorado’s endless sky.
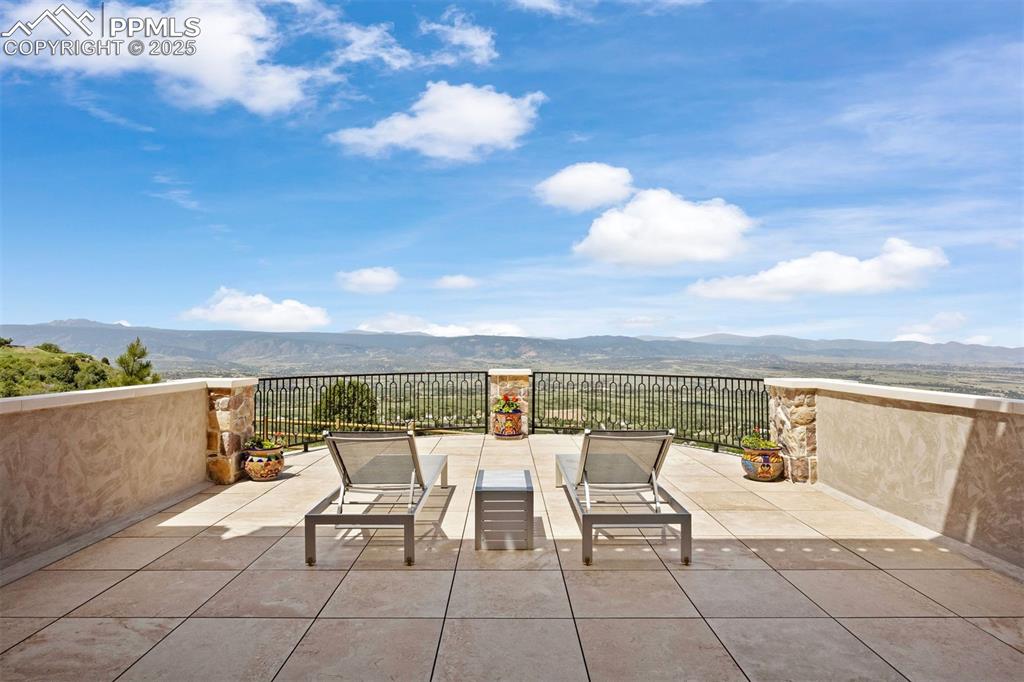
The outdoor spaces are designed for year-round use - an extraordinary vantage point, with the entire Front Range visible, Pikes Peak to Longs Peak.
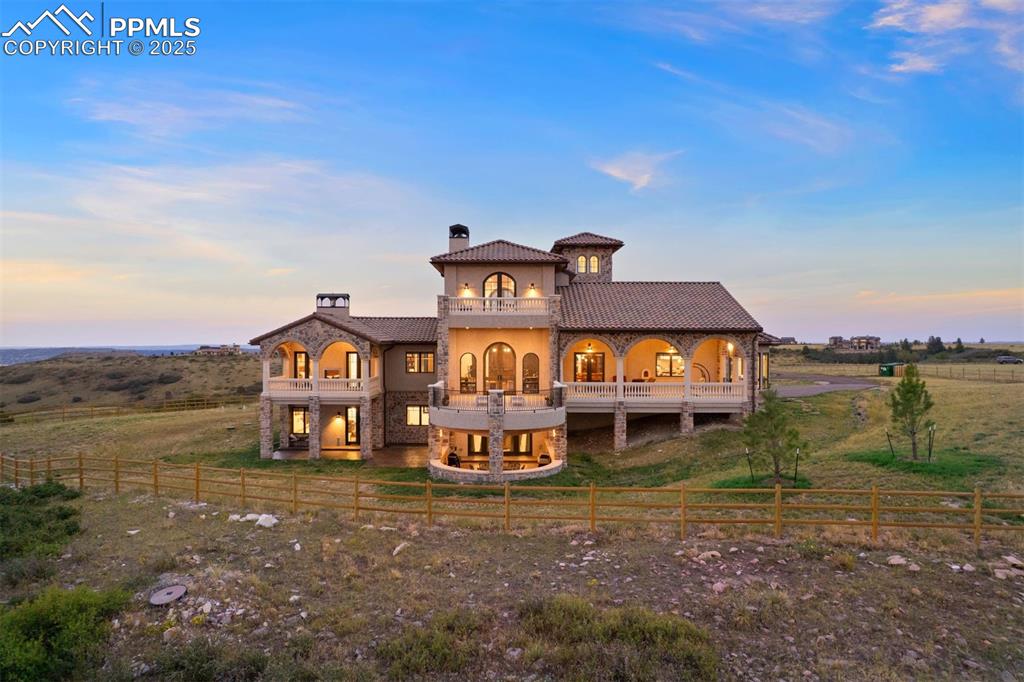
Lives like the Italian countryside—but looks out over Colorado’s Front Range, all the way to Pikes Peak
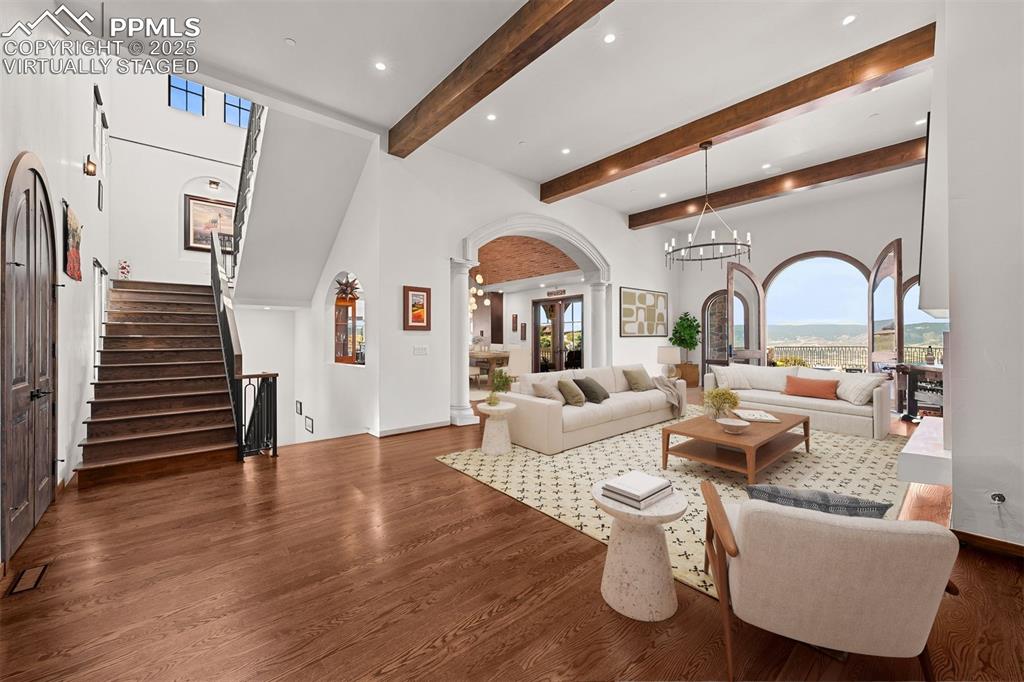
Virtually staged - Beautiful great room with soaring ceilings, exposed beams, and arched doors opening to mountain view. The open layout flows seamlessly into the kitchen and dining areas.
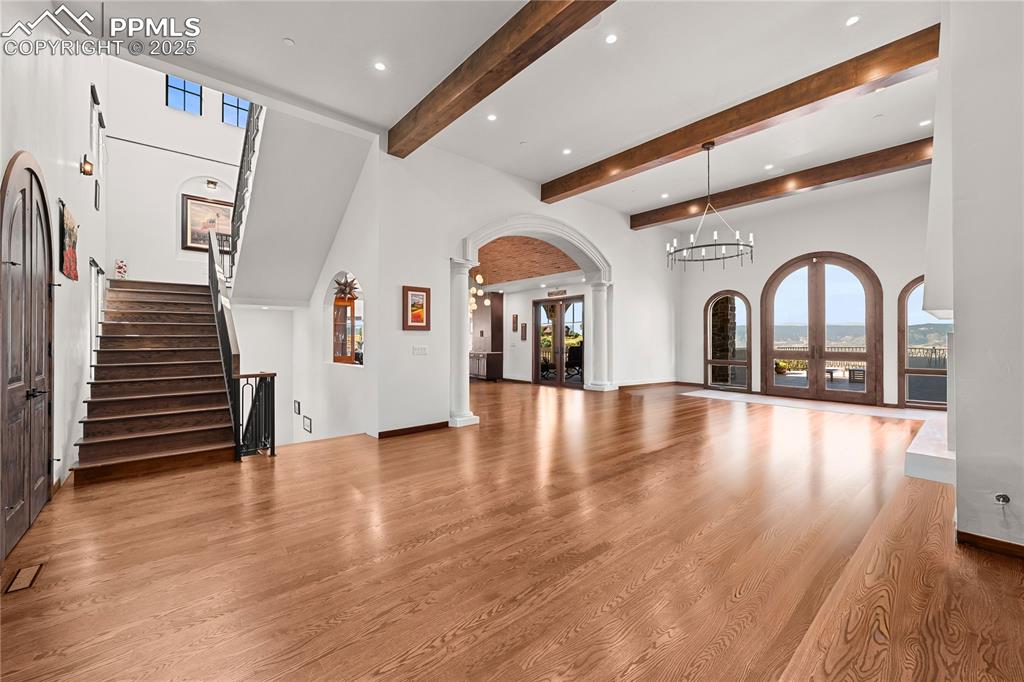
Great room - not staged.
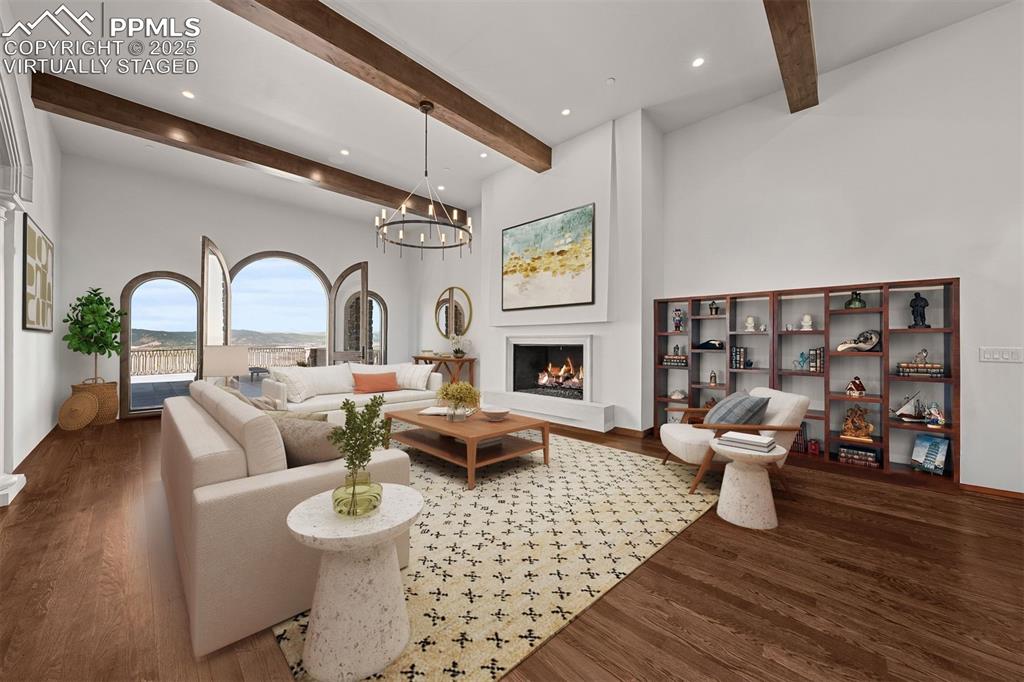
Virtually staged - The great room is anchored by a modern cast concrete fireplace, and just look at those views.
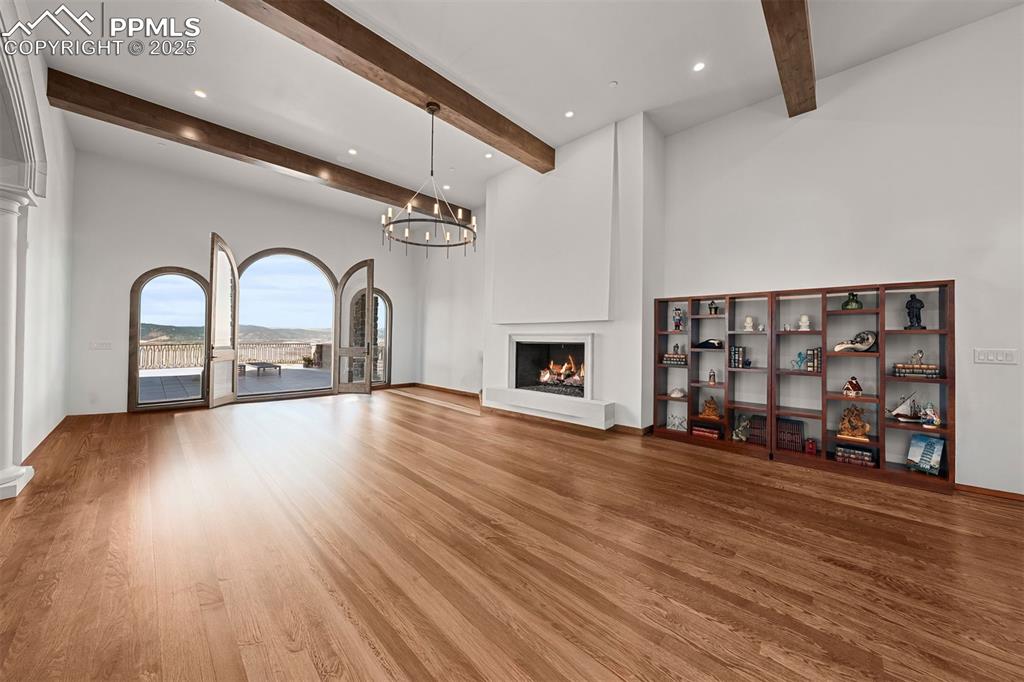
Great room - not staged.
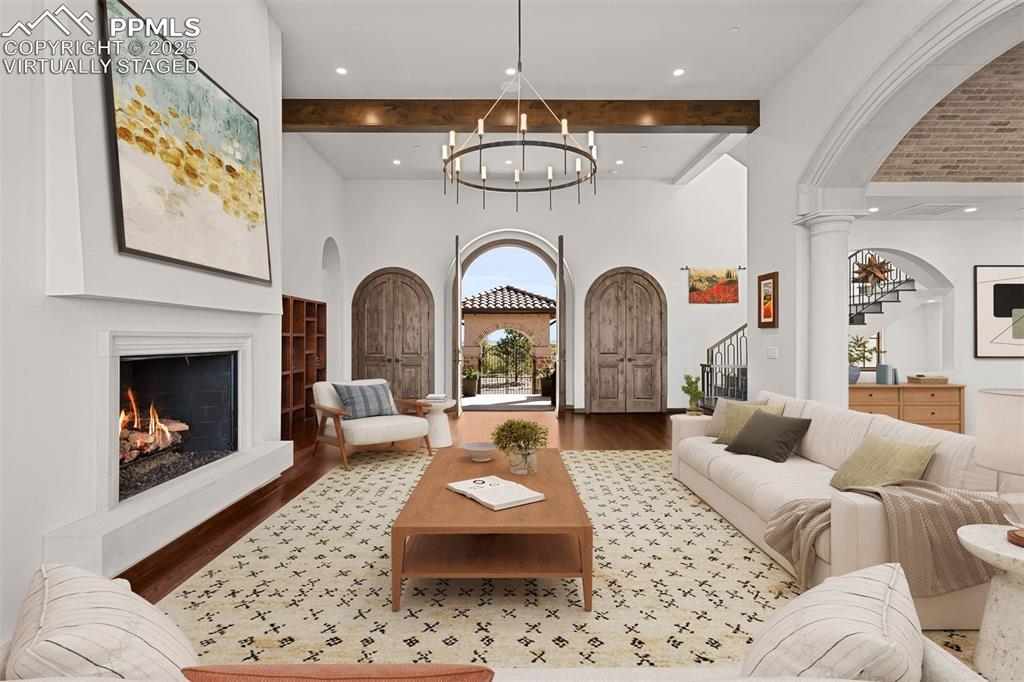
Virtually staged - Grand arched entry opens directly to the front courtyard, with a symmetrical design, tiled rooflines, and wrought iron gate.
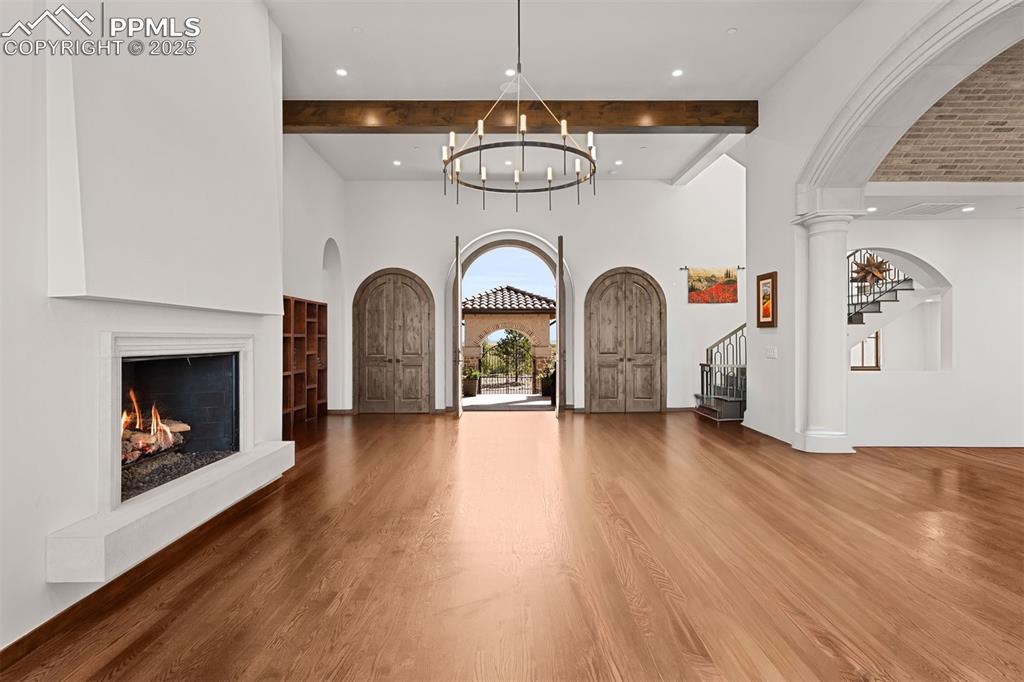
Great room - not staged.
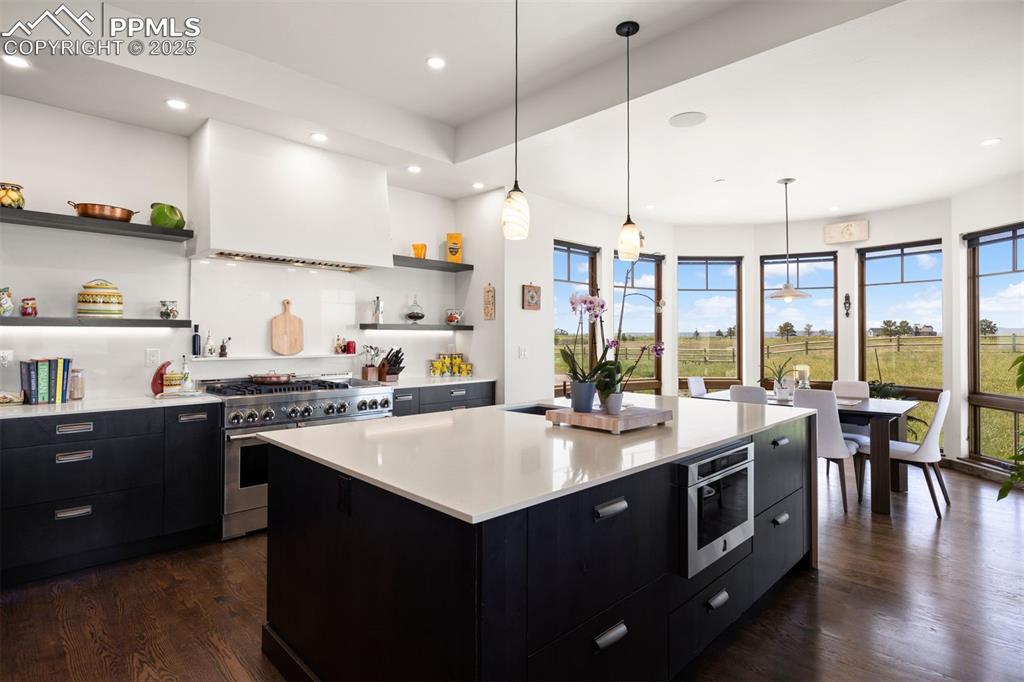
A built-in Miele coffee station and ample refrigeration enhance everyday function.
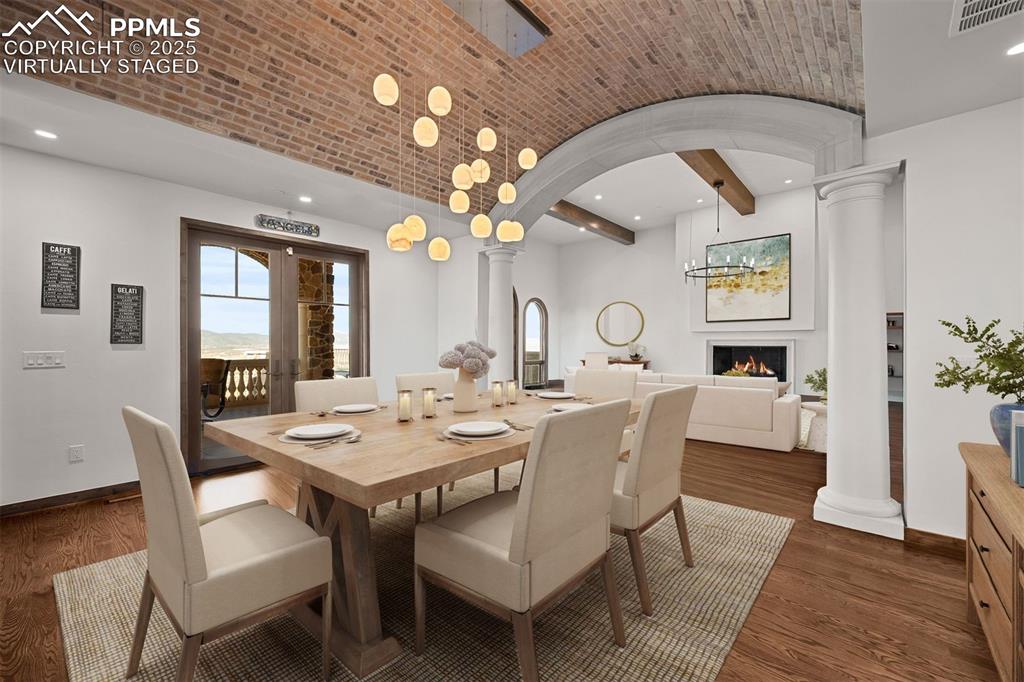
Virtually staged - Dining room features a brick barrel ceiling with Italian glass chandelier and walk-out access to the deck for seamless indoor-outdoor dining.
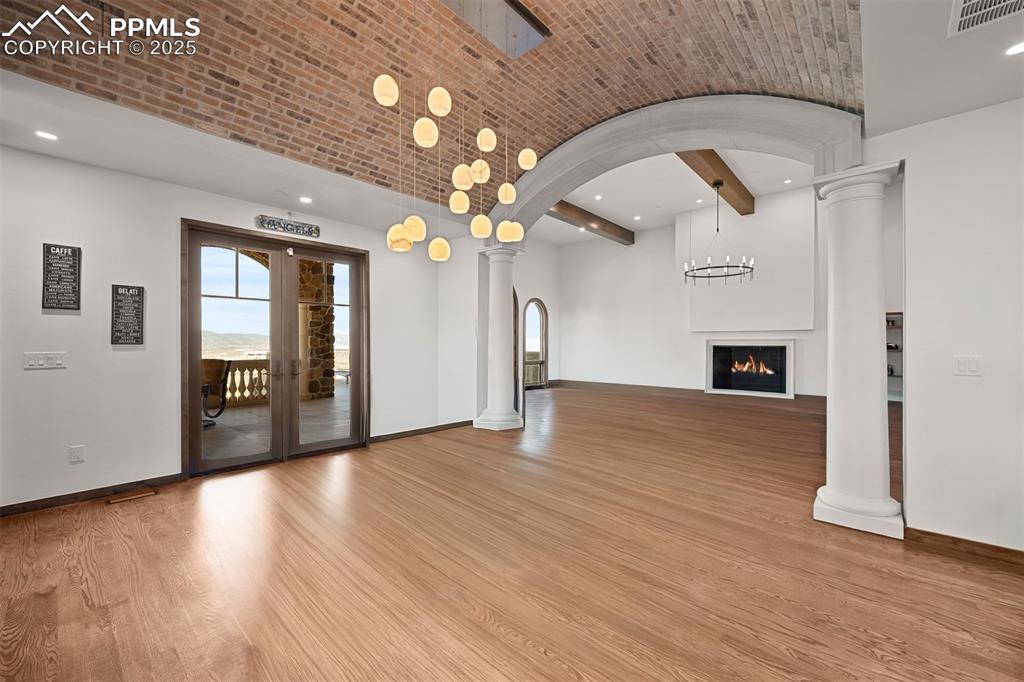
Dining room - not staged.
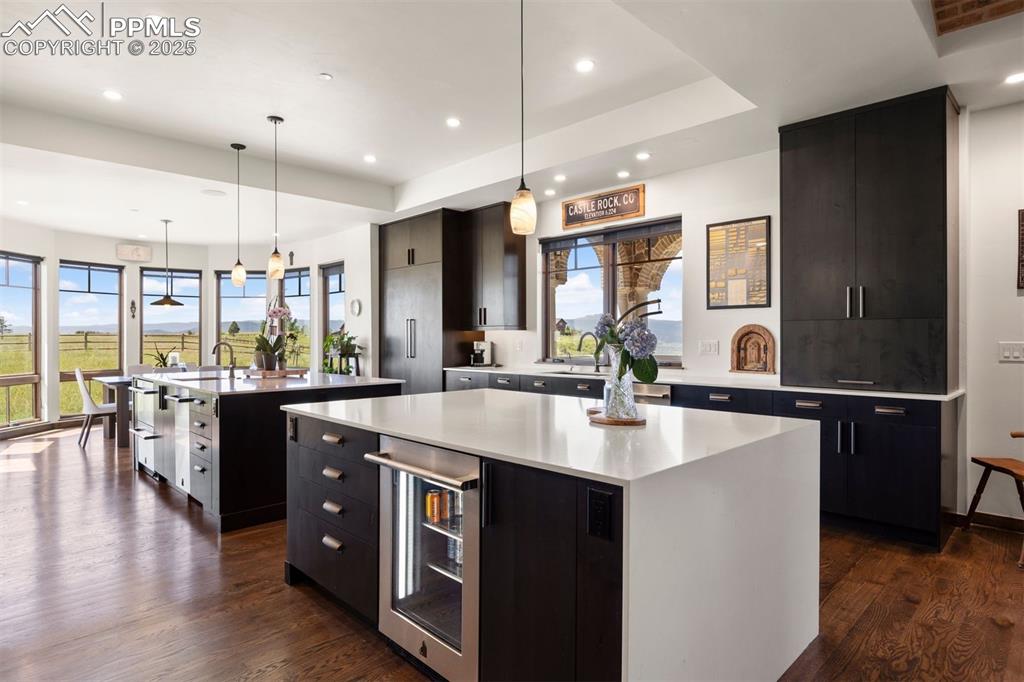
Double waterfall quartz islands, floor-to-ceiling cabinetry, and JennAir appliances blend high performance with timeless design.
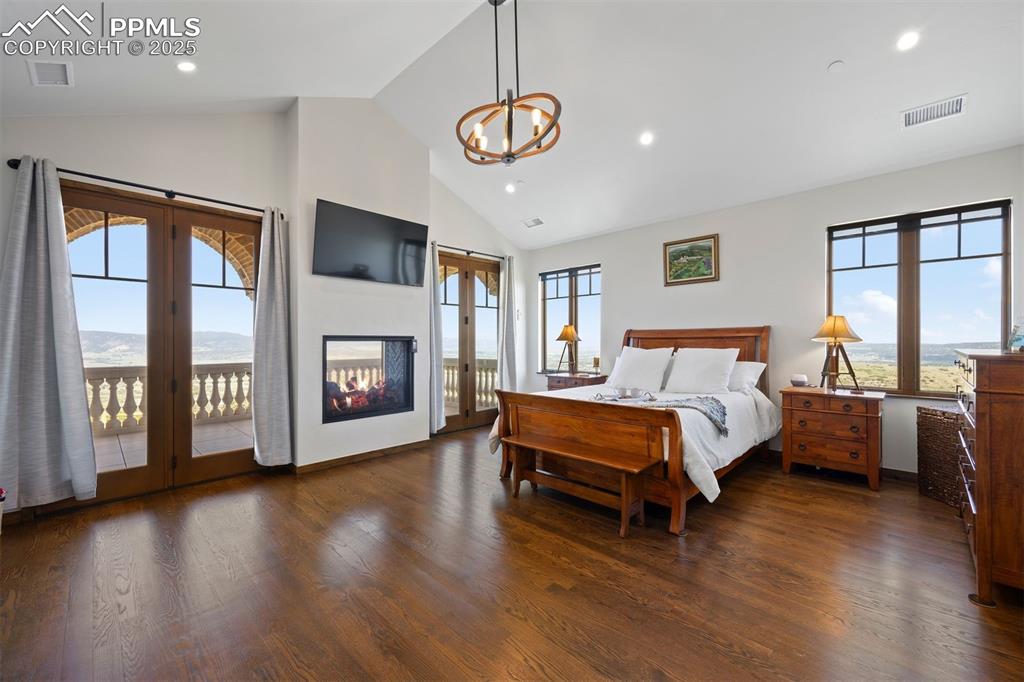
Vaulted primary suite with direct balcony access, twin doors, and a see-through fireplace with mountain views.
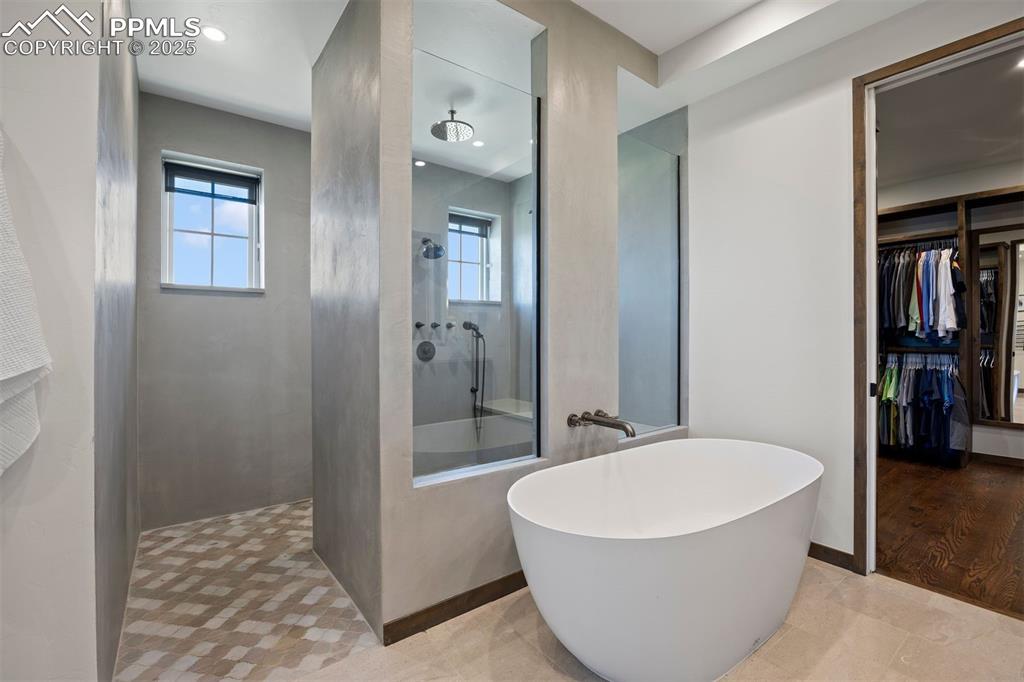
Spa-like primary bath with freestanding tub, walk-in shower, water closet, dual vanities, and a spacious walk-in closet with center island.
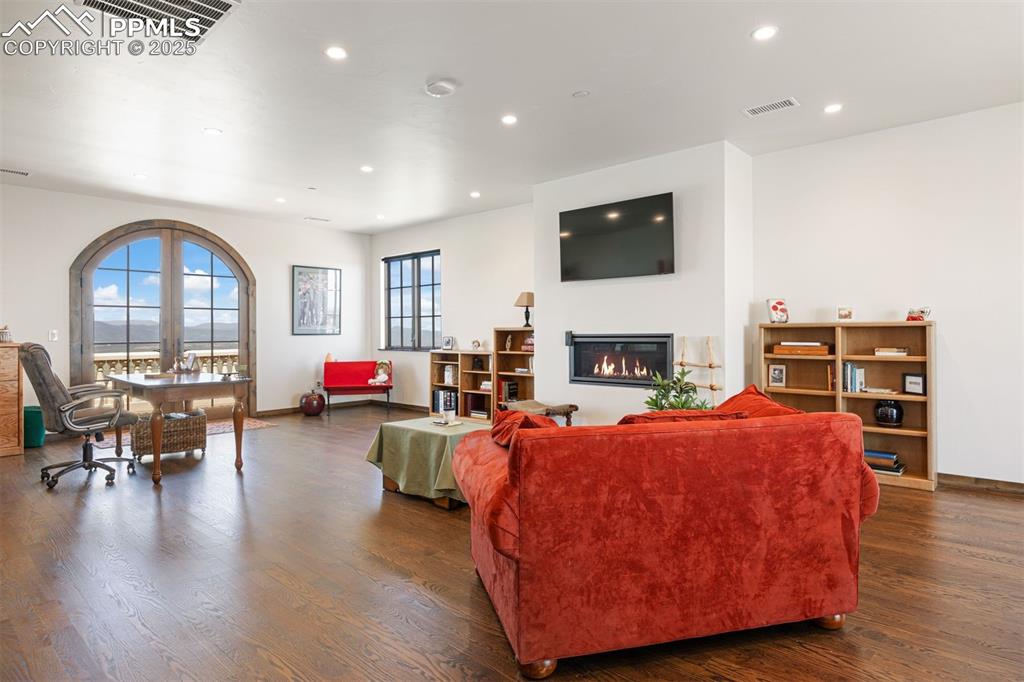
The upper crow's nest features a fireplace and powder bathroom for convenience and comfort.
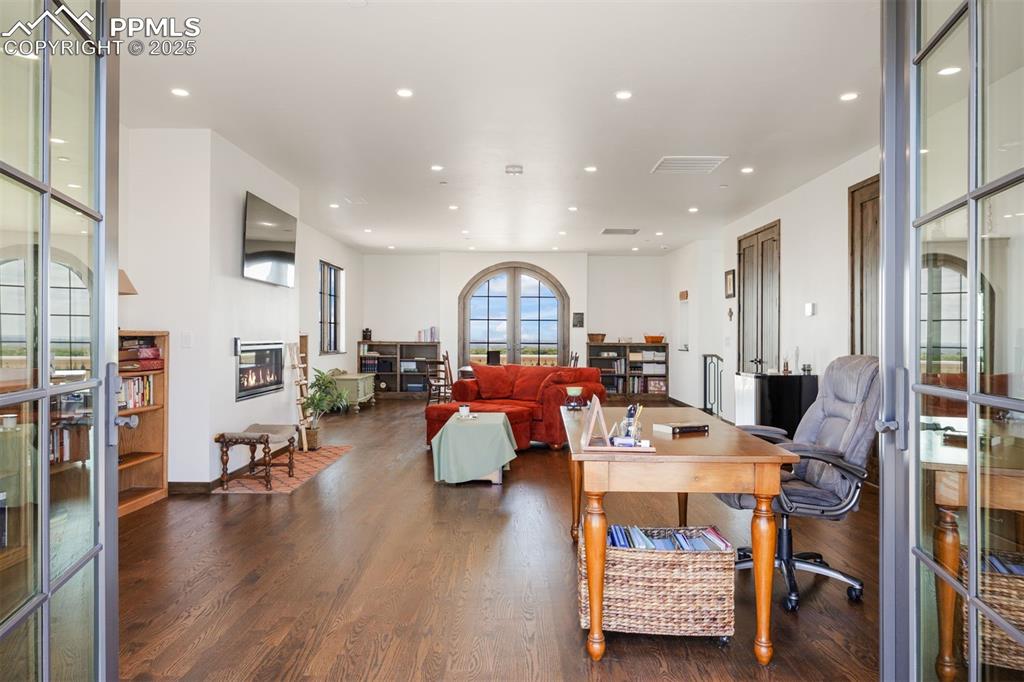
The crow’s nest is a versatile space ideal for an office, additional living area, creative studio, library, or more, featuring twin balconies and panoramic views.
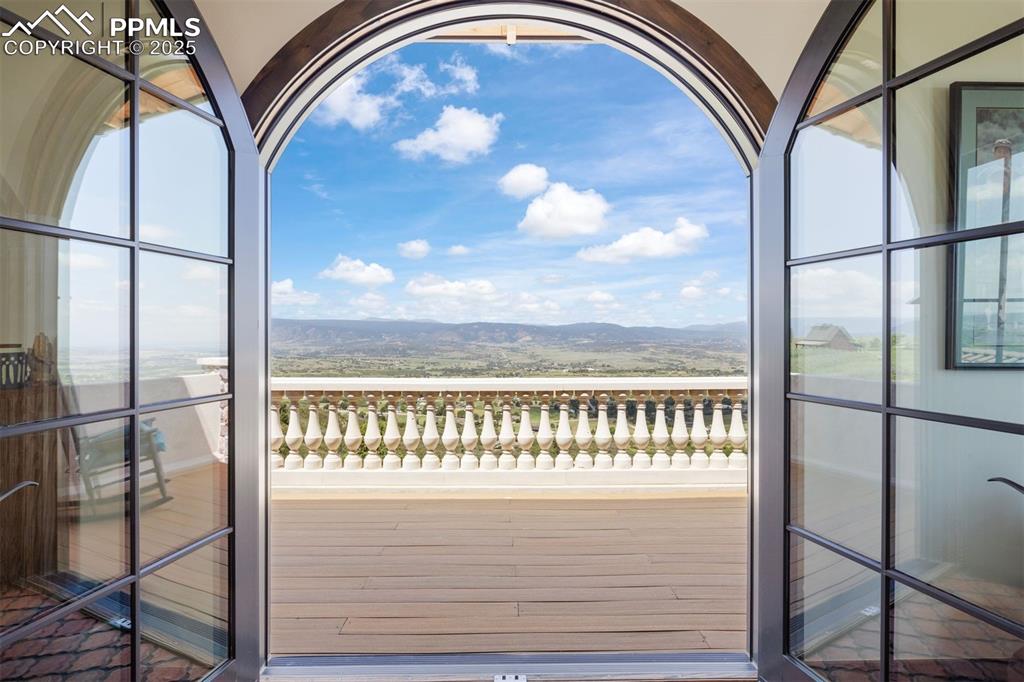
Twin balconies with arched French doors overlooking mountain views to the West and Castle Rock to the East.
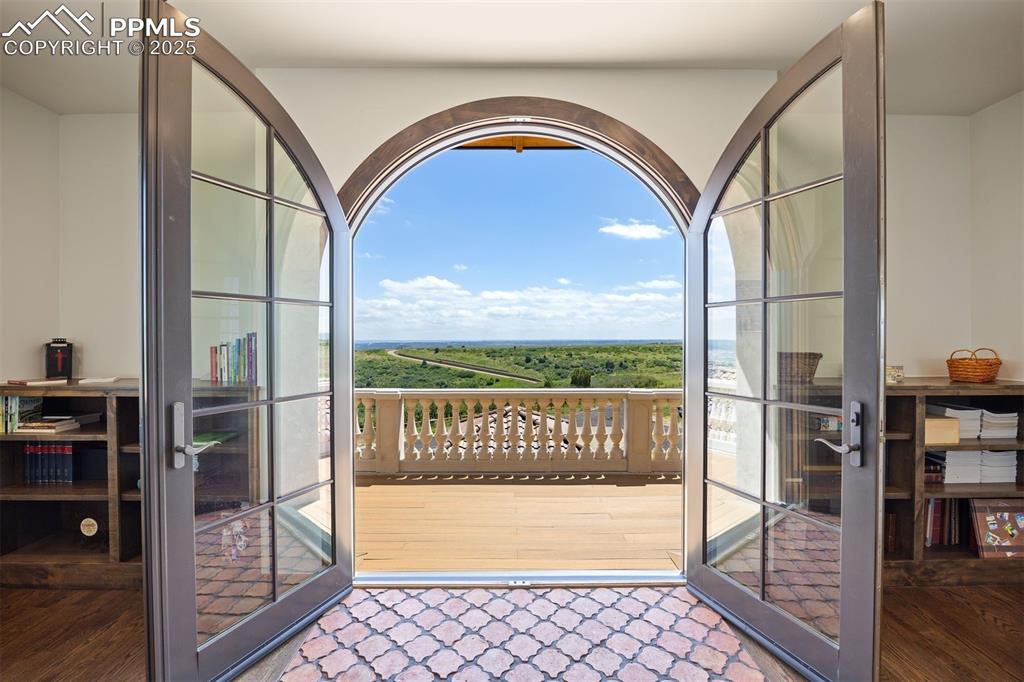
East-facing view from the crow's nest.
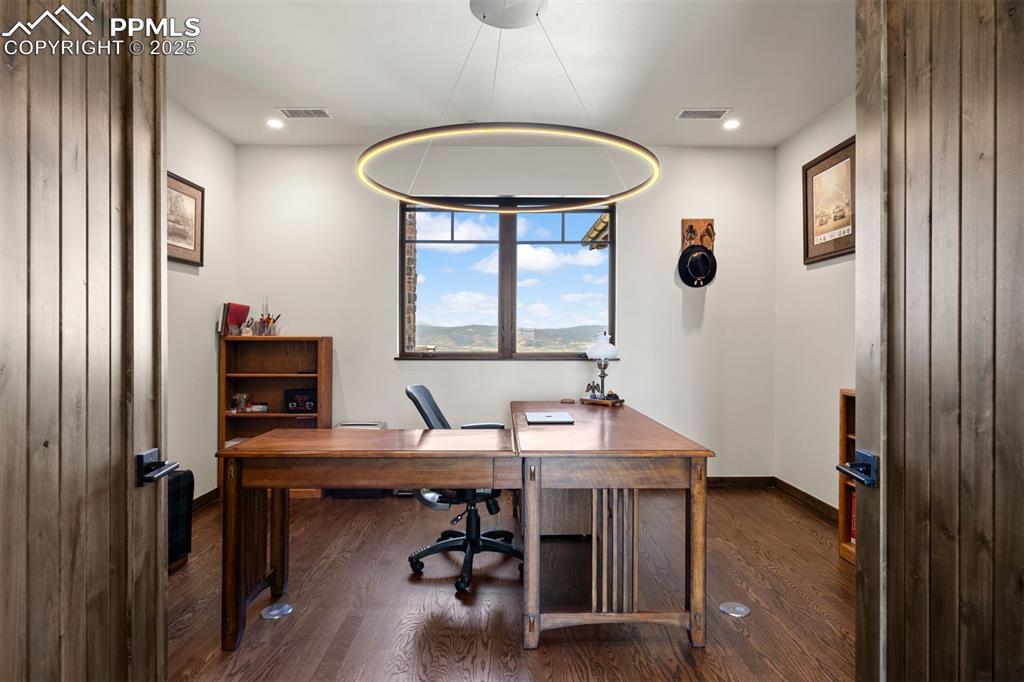
Main-level office with double door entry, built-in bookshelves, and mountain views.
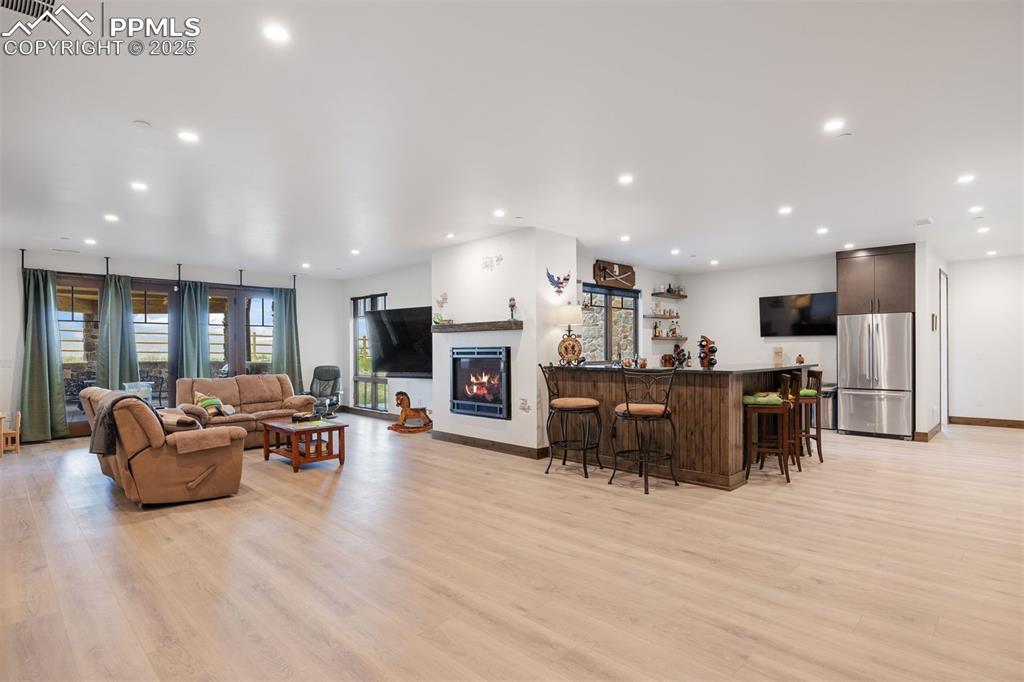
Spacious recreation room with a flexible layout for lounging, game tables, or entertaining, with built-in bookshelves for storage or display, a fireplace, and full wet bar.
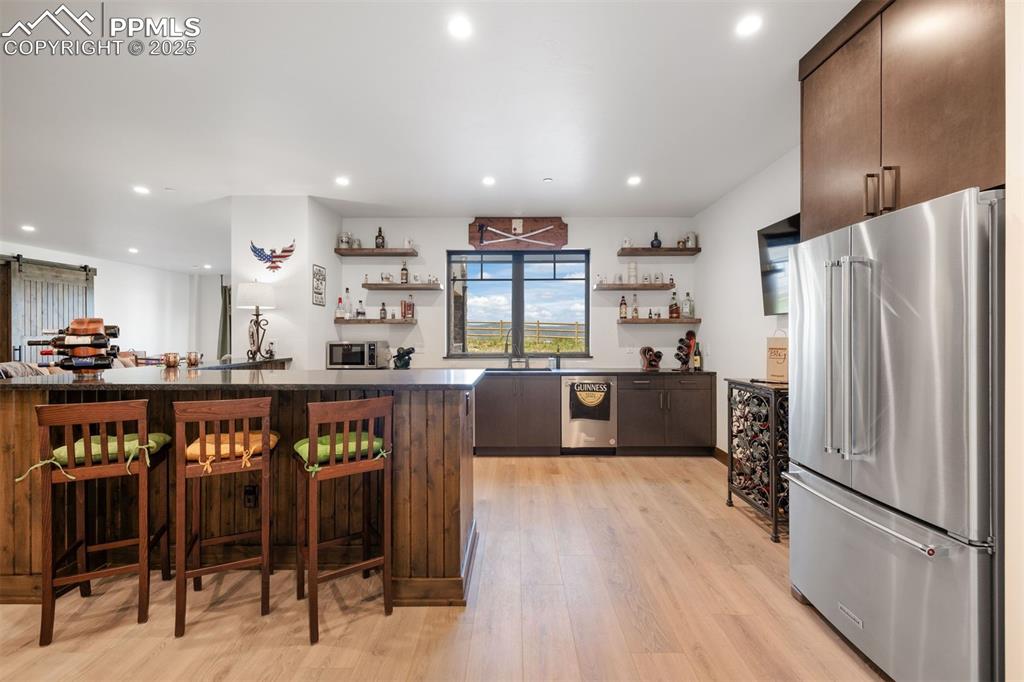
Wet bar with seating, fridge, dishwasher, and ice maker.
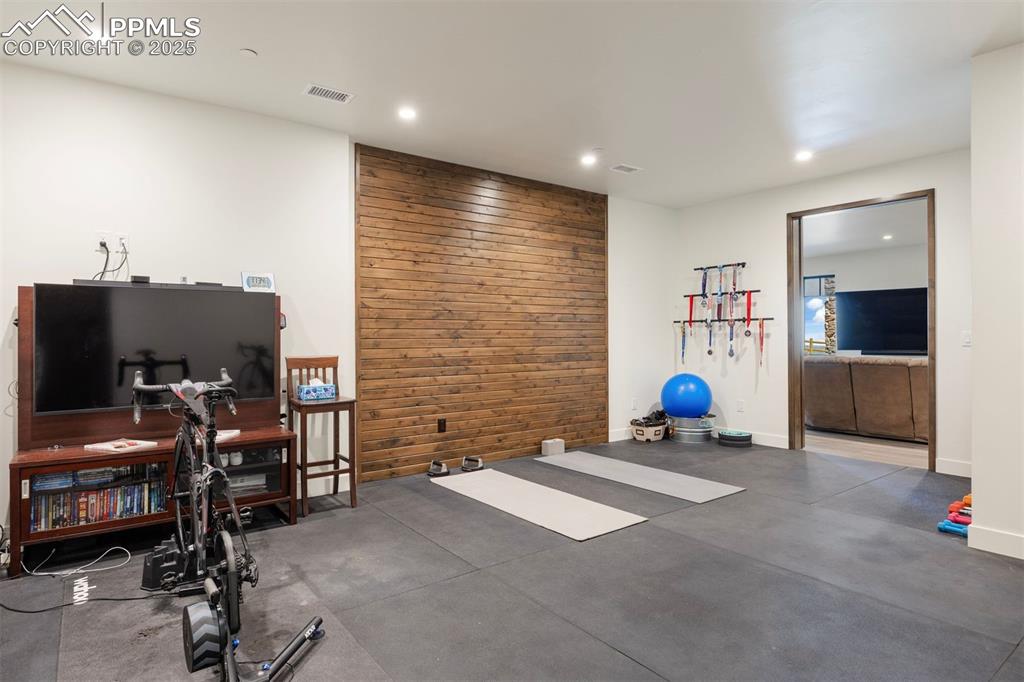
Dedicated home gym with rubber flooring.
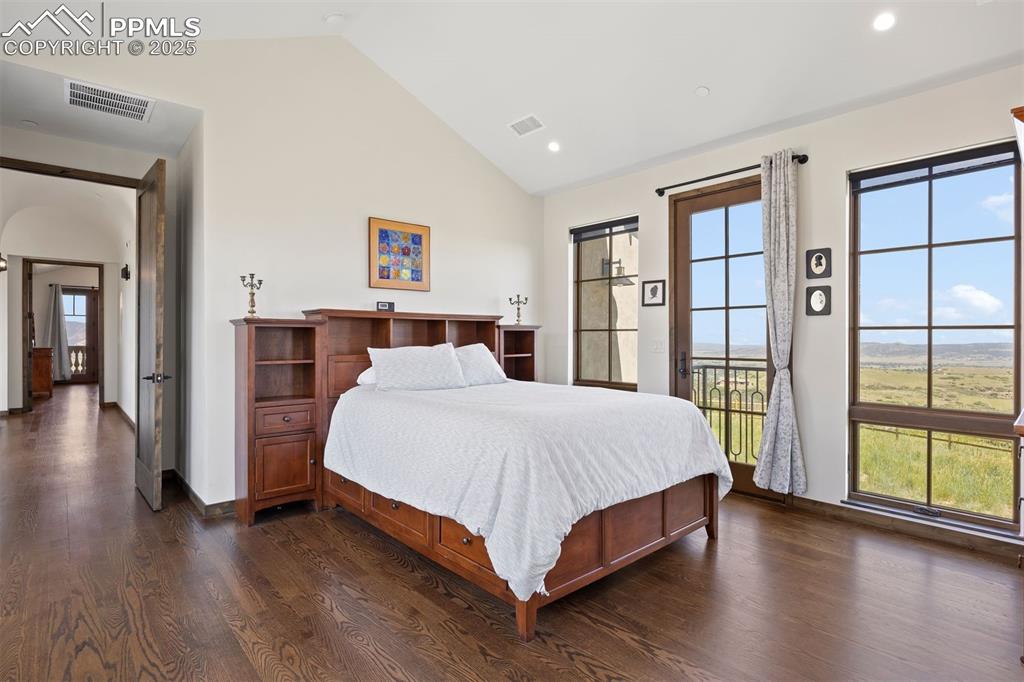
Main-level guest suite with Juliet balcony, vaulted ceiling, and private ensuite.
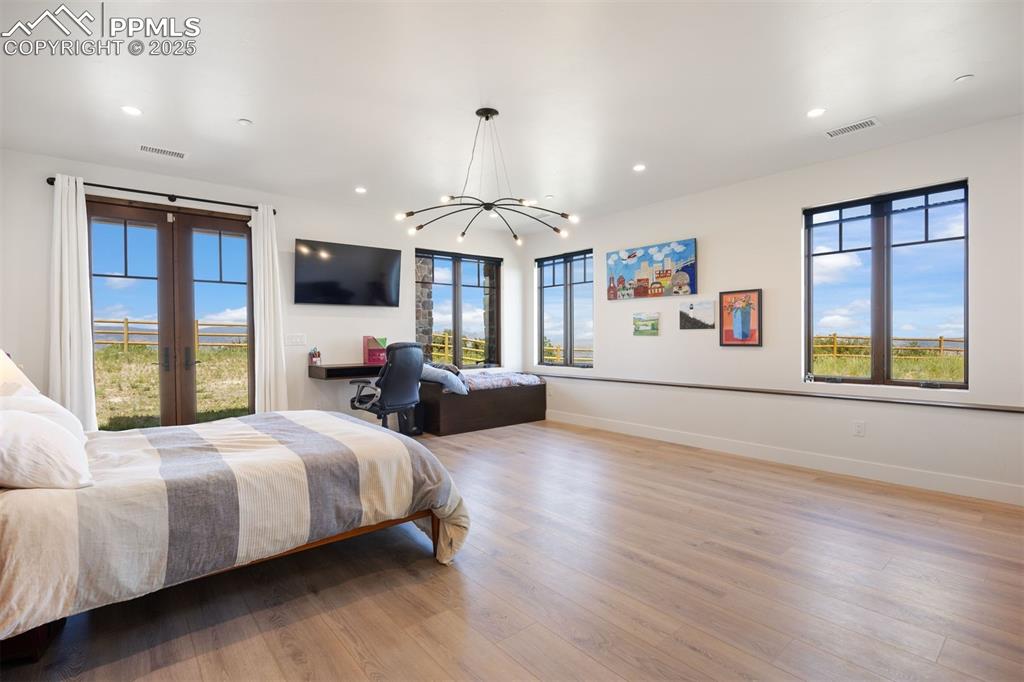
Two bedrooms complete the lower level, and this one features a private walk-out.
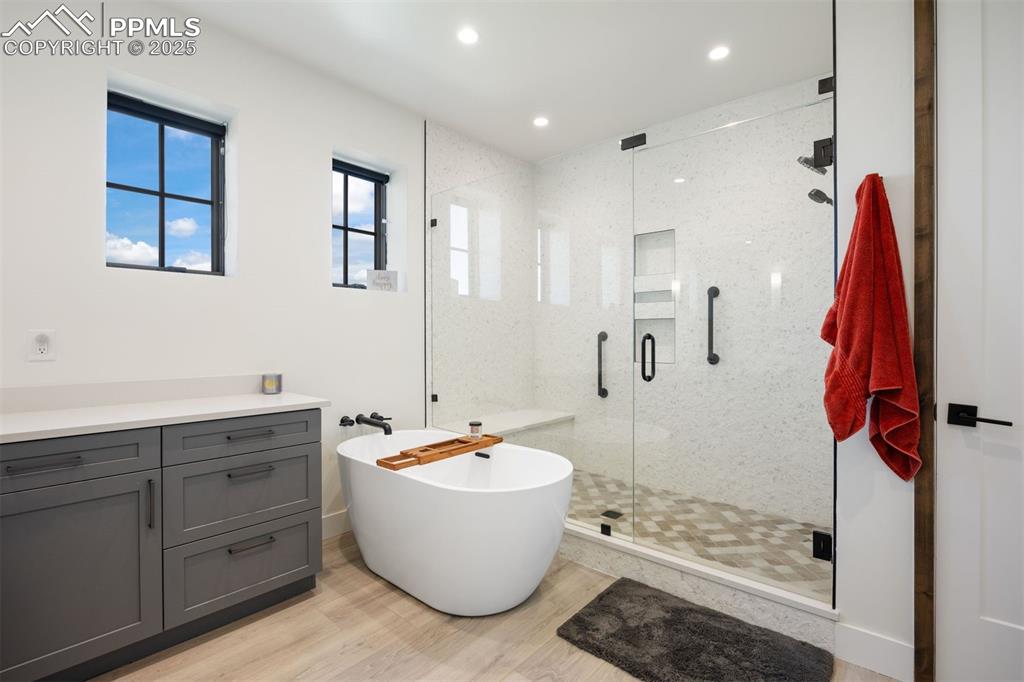
Both lower level bedrooms feature private ensuites, but one is a deluxe 5-piece with walk-in shower and freestanding tub.
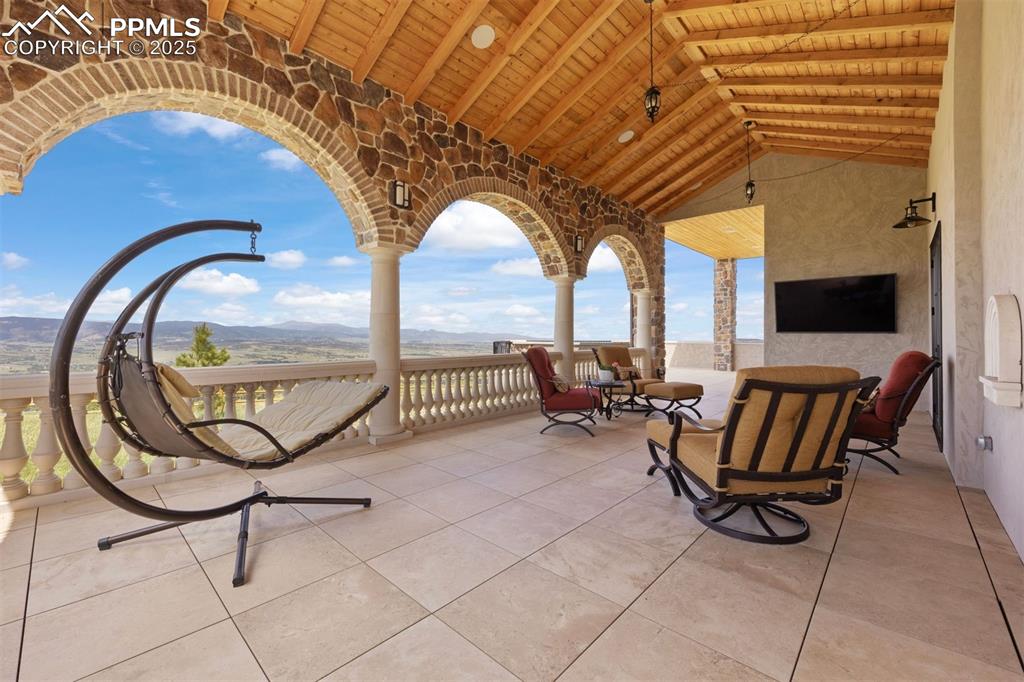
Spacious covered deck with curved viewing balcony.
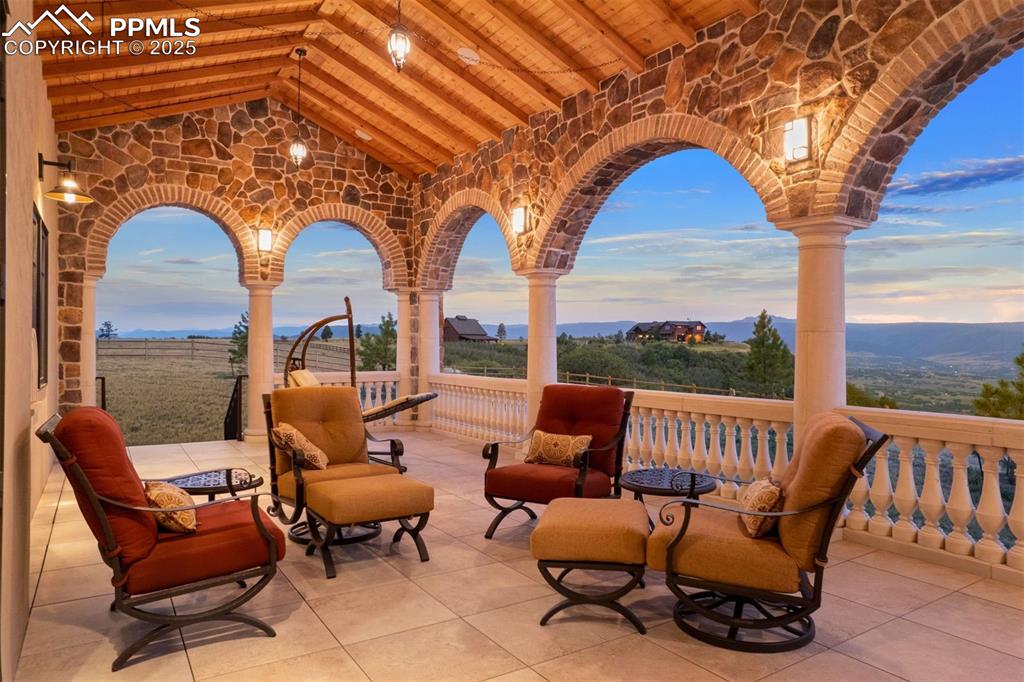
Deck with vaulted tongue-and-groove ceiling—framed by stone columns and archways.
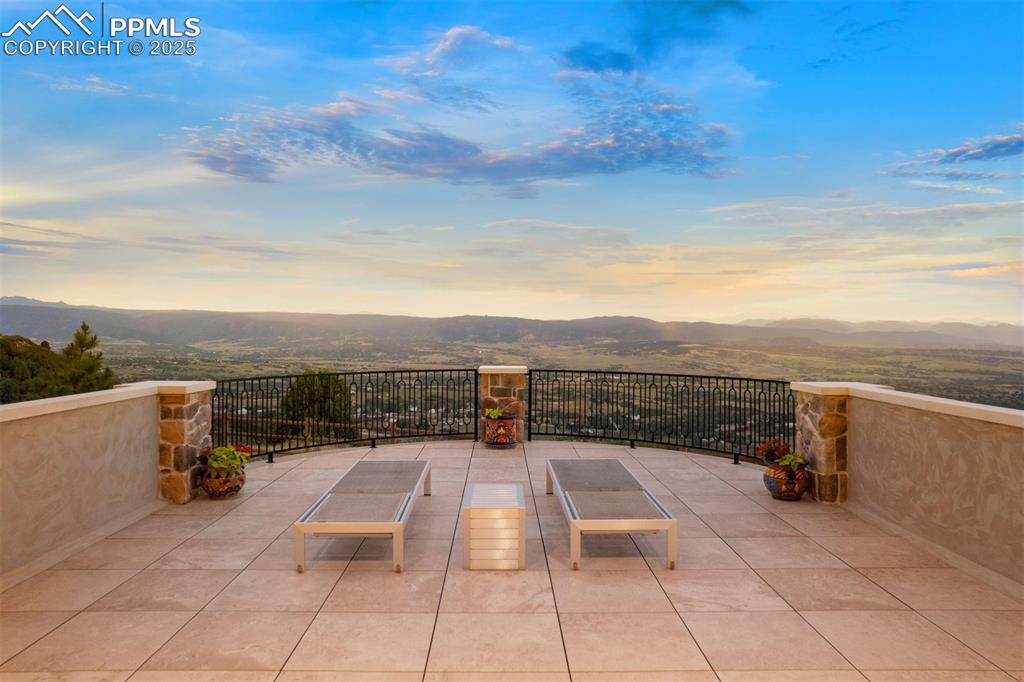
You just can't beat those views anywhere in Castle Rock!
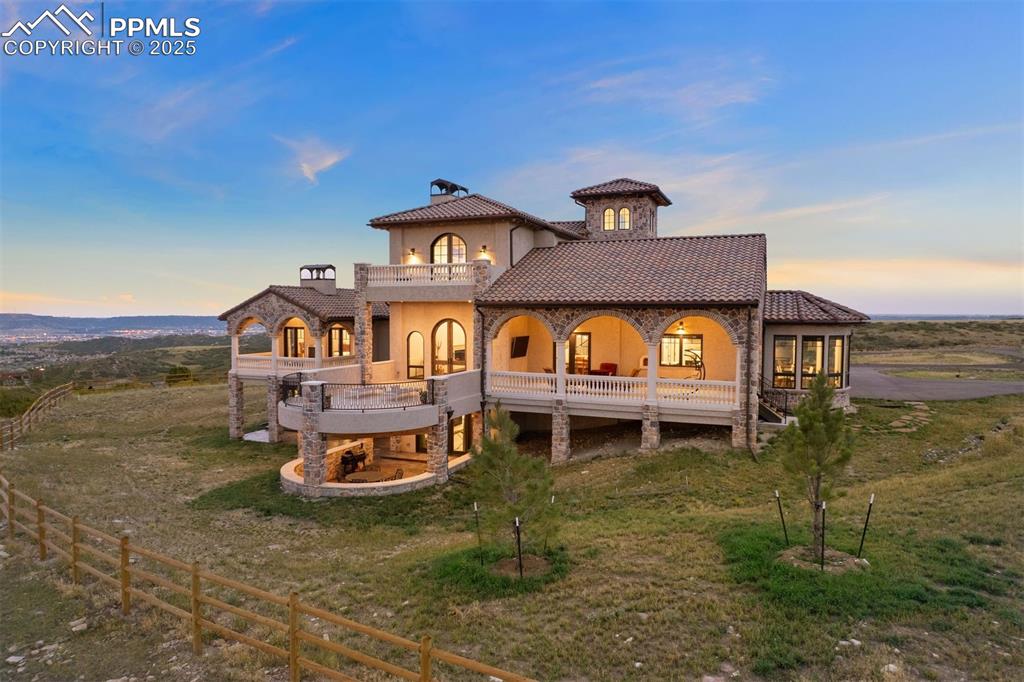
Rear view of the home's multi-level terraces
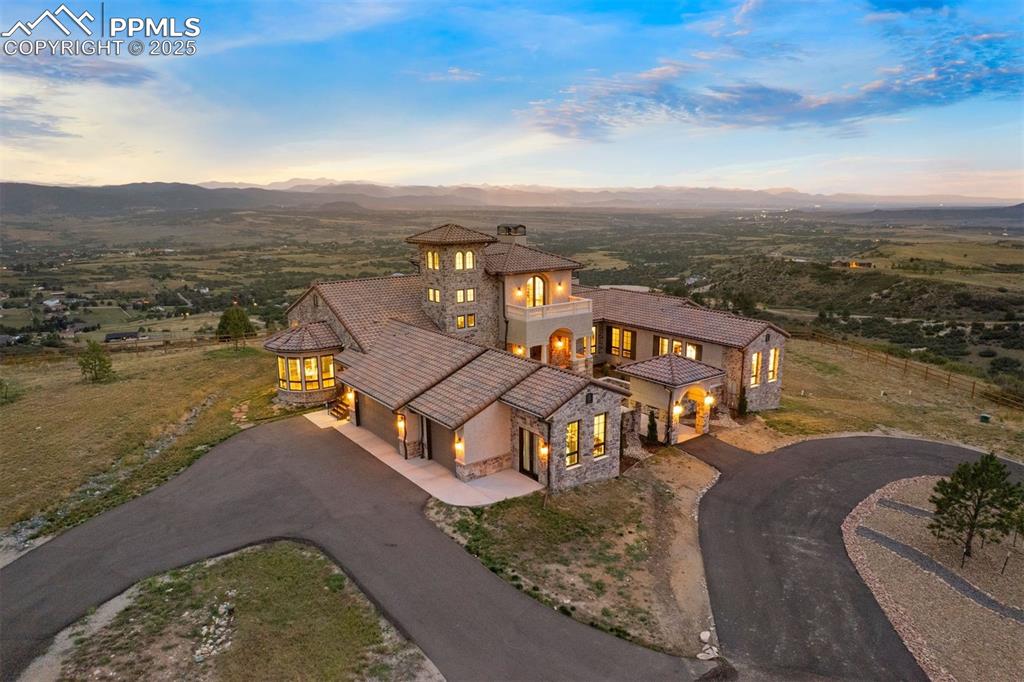
Private location set against a peaceful ridgeline.
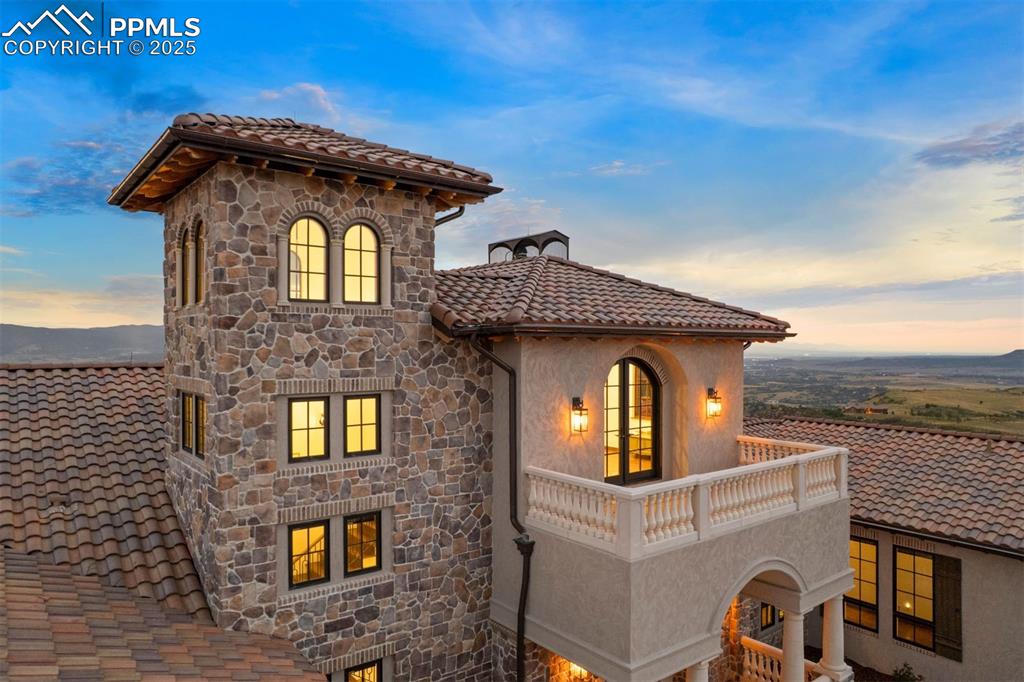
Aerial shot captures the full Mediterranean-inspired architecture.
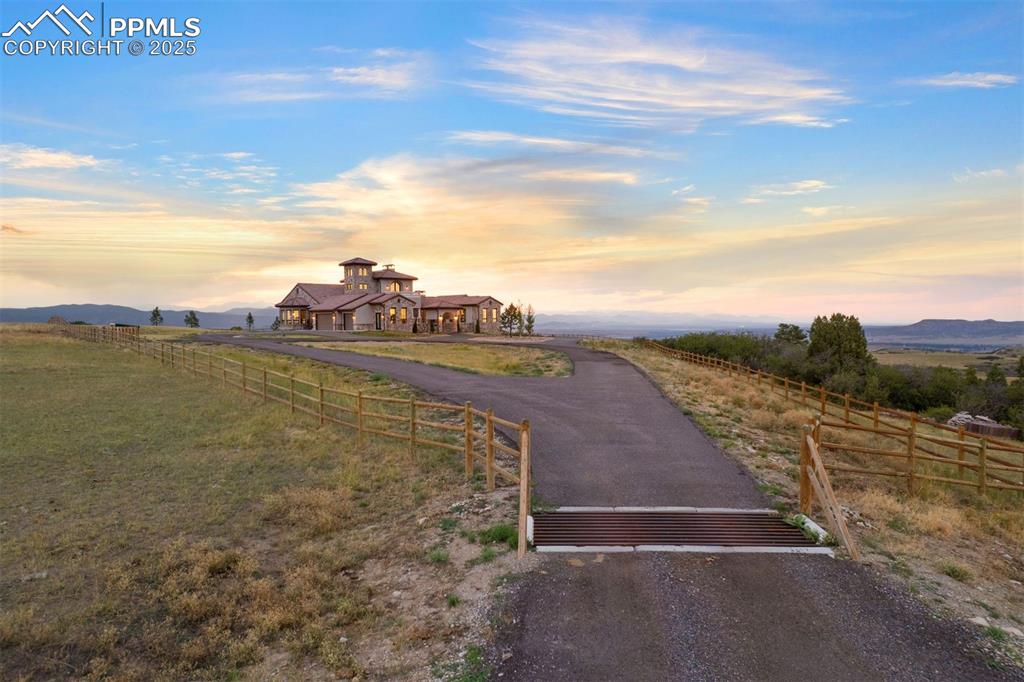
Golden hour light pours over the hilltop setting, accentuating the circular drive that leads to the estate.
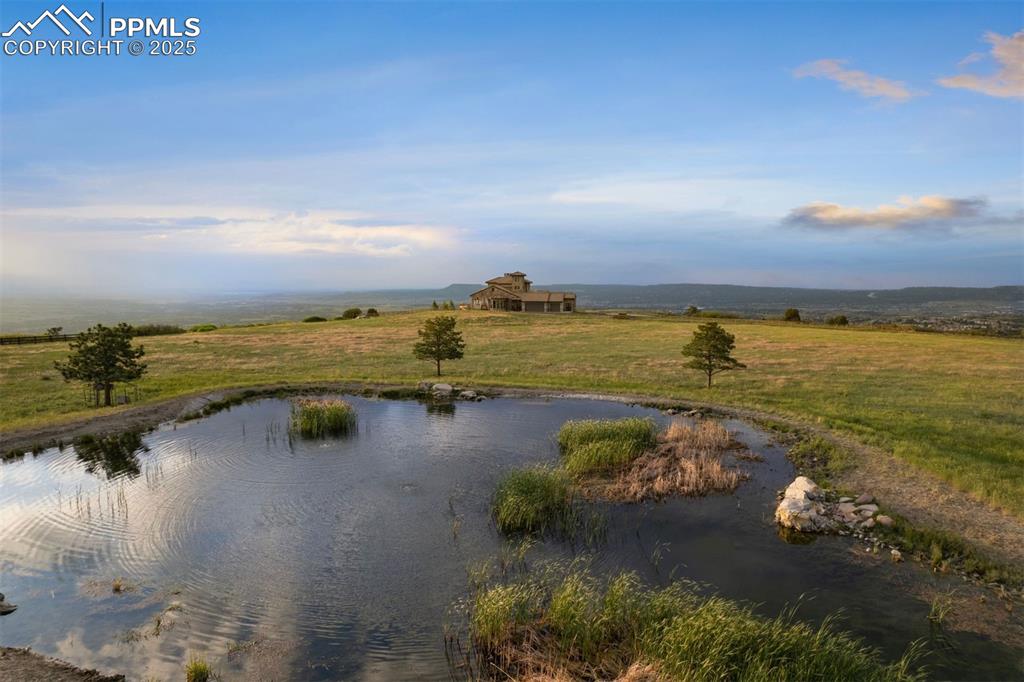
Set on 35 acres atop a secluded mesa with dynamic topography and a private pond
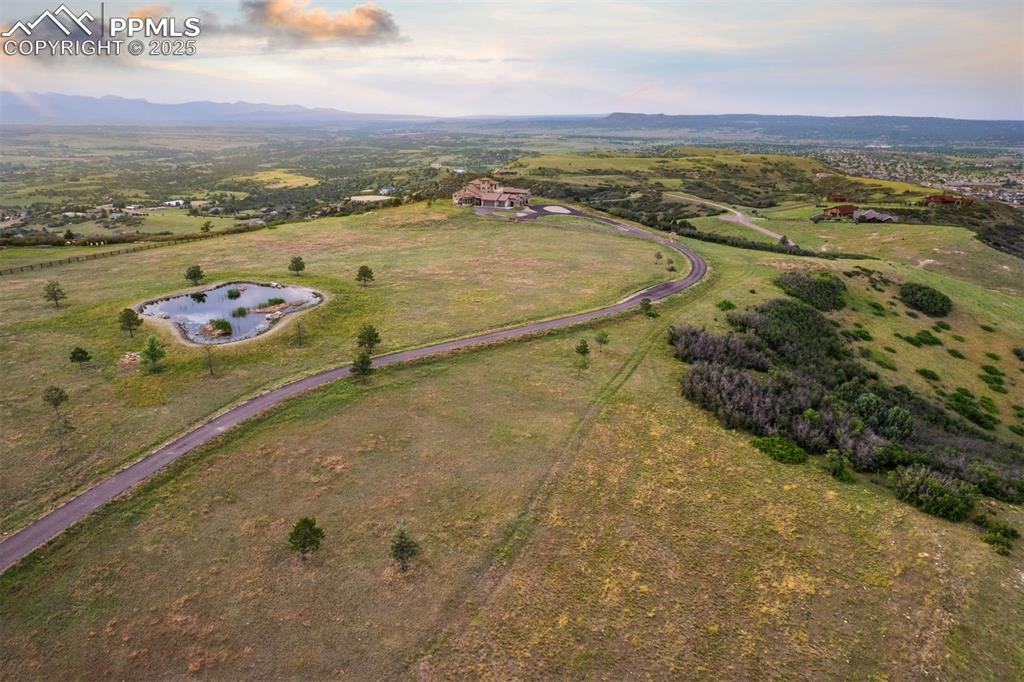
A pond reflects the early evening sky while showcasing the vast acreage and peaceful setting.
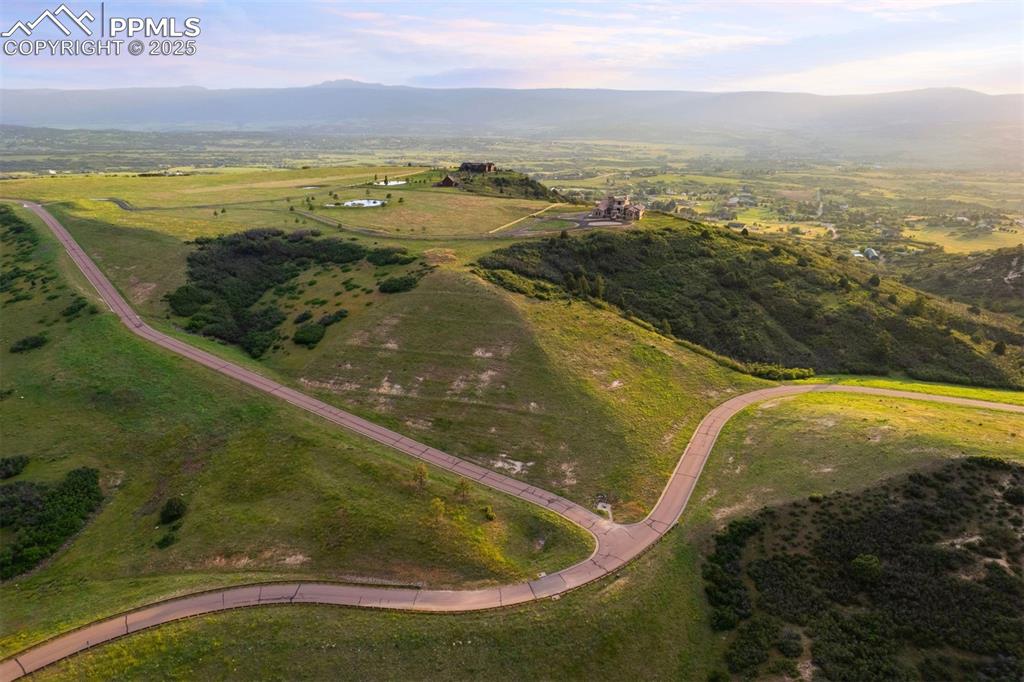
A final wide-sweeping view of the gated community and winding roads leading home—where seclusion and beauty go hand-in-hand.
Disclaimer: The real estate listing information and related content displayed on this site is provided exclusively for consumers’ personal, non-commercial use and may not be used for any purpose other than to identify prospective properties consumers may be interested in purchasing.