238 Forest Lane, Florissant, CO, 80816
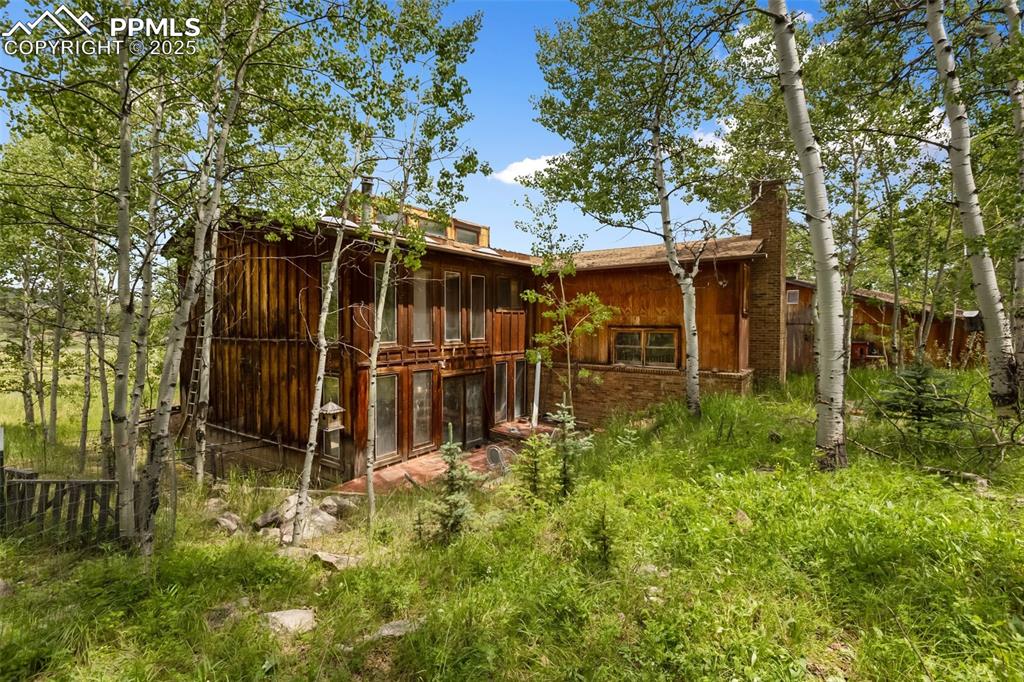
Rear view of house with a chimney
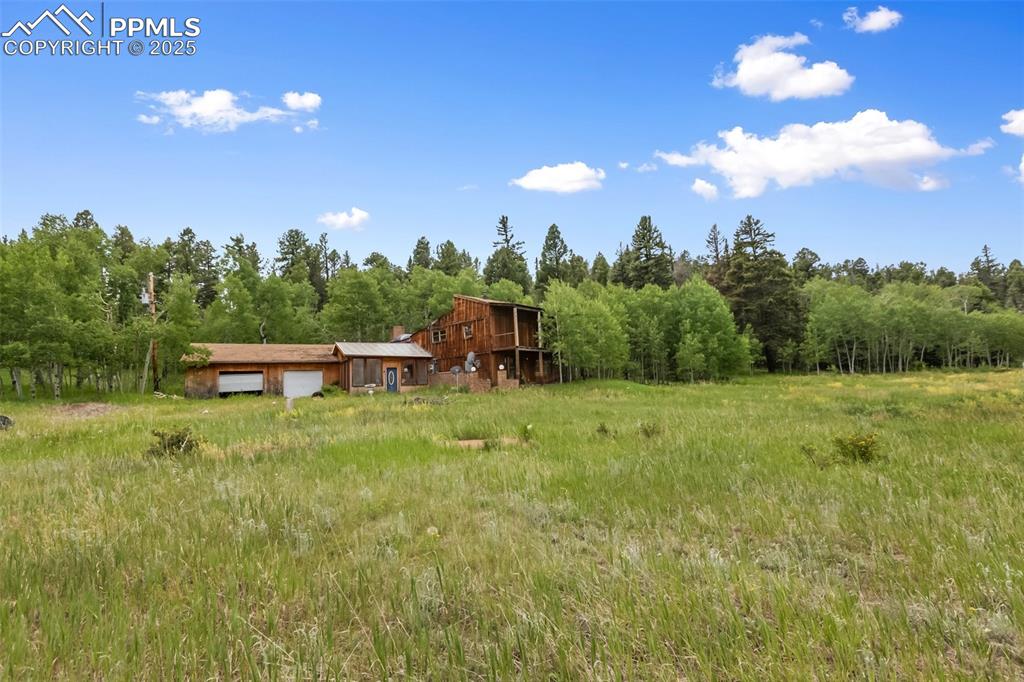
View of yard featuring a garage and a view of trees
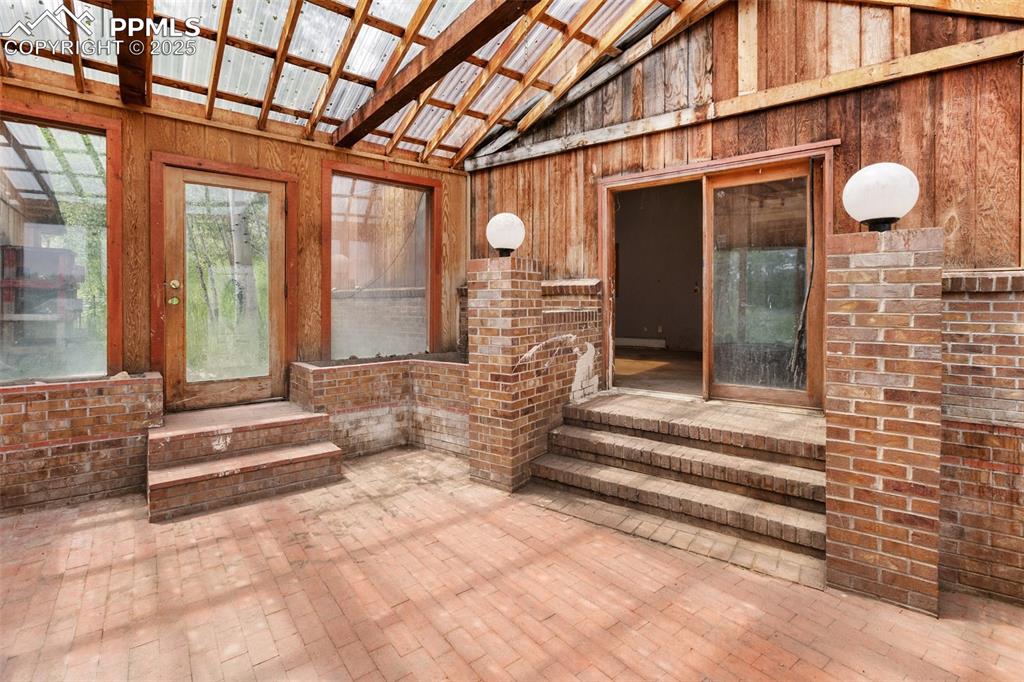
Entrance to property
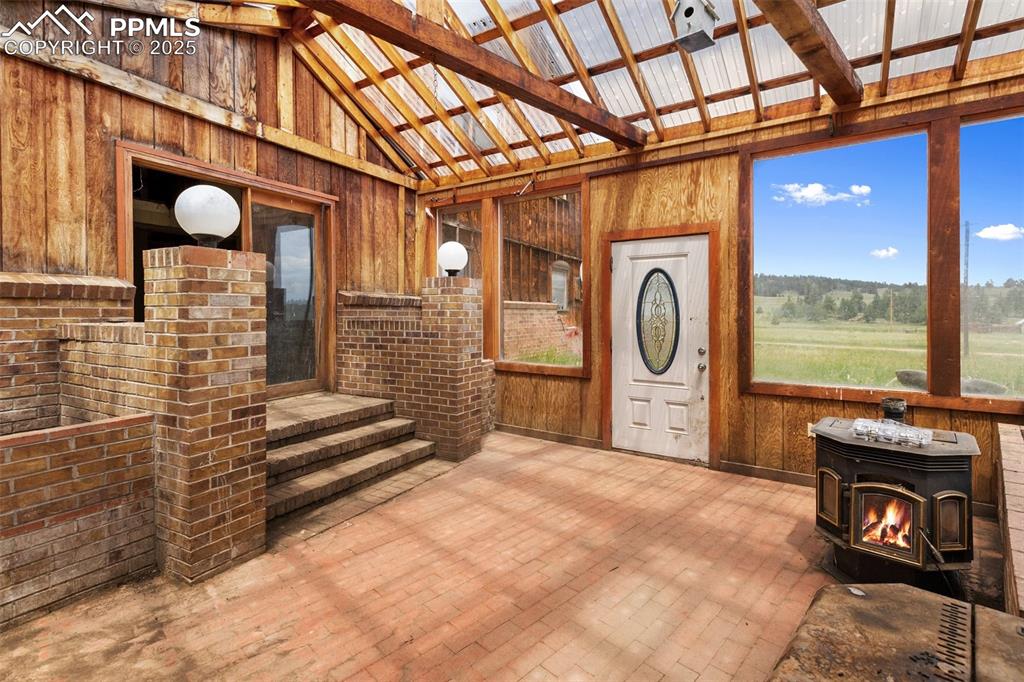
Other
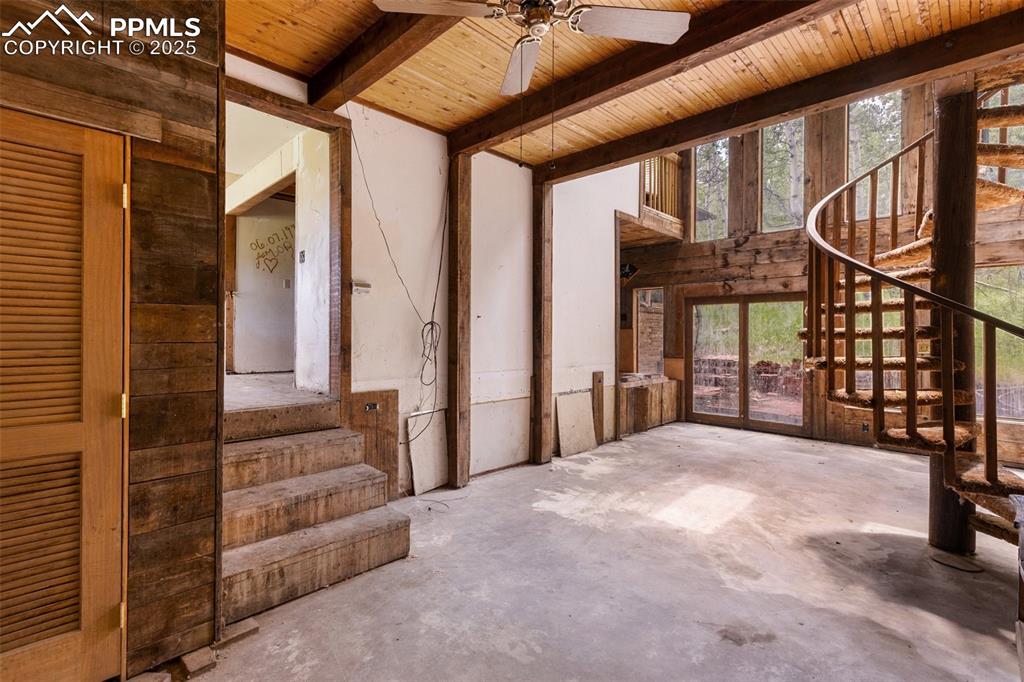
Other
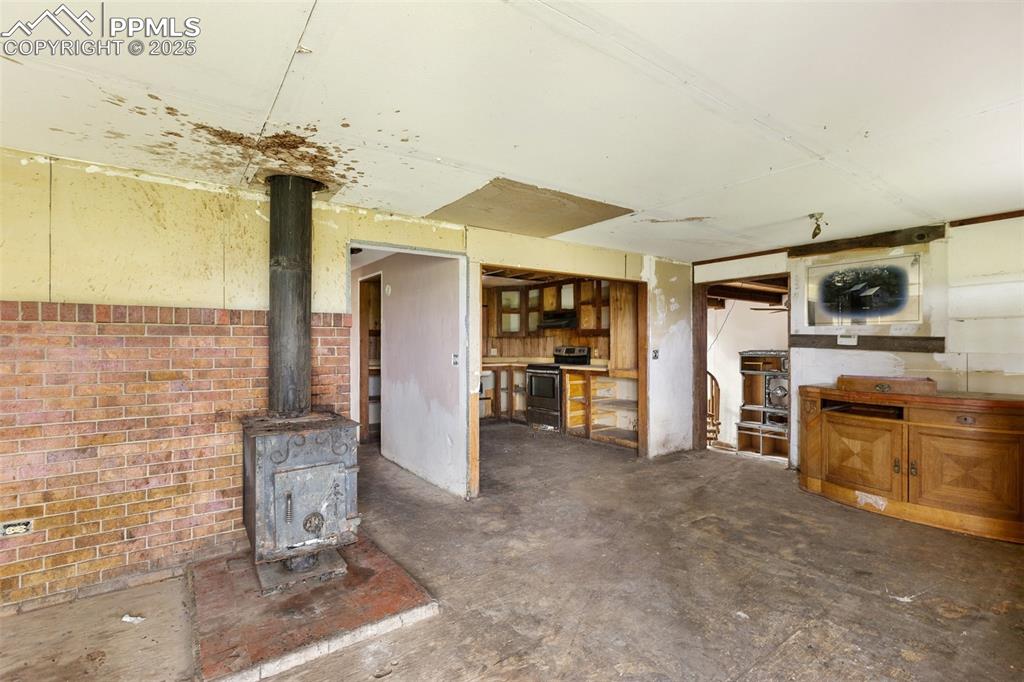
Unfurnished living room featuring concrete flooring and a wood stove
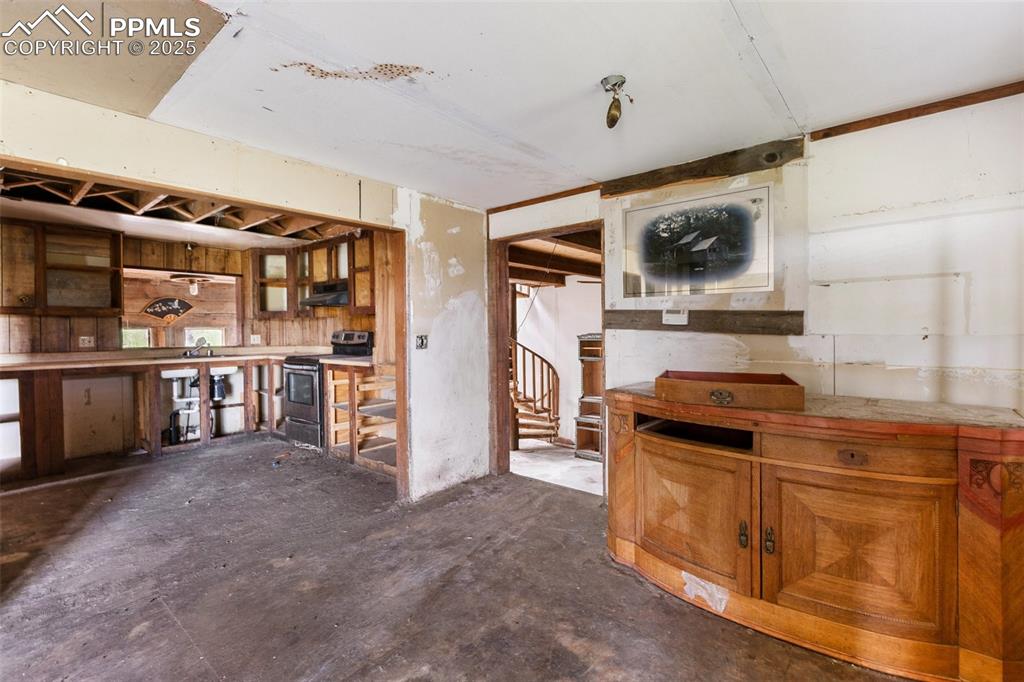
Kitchen with stainless steel range with electric stovetop, brown cabinets, and under cabinet range hood
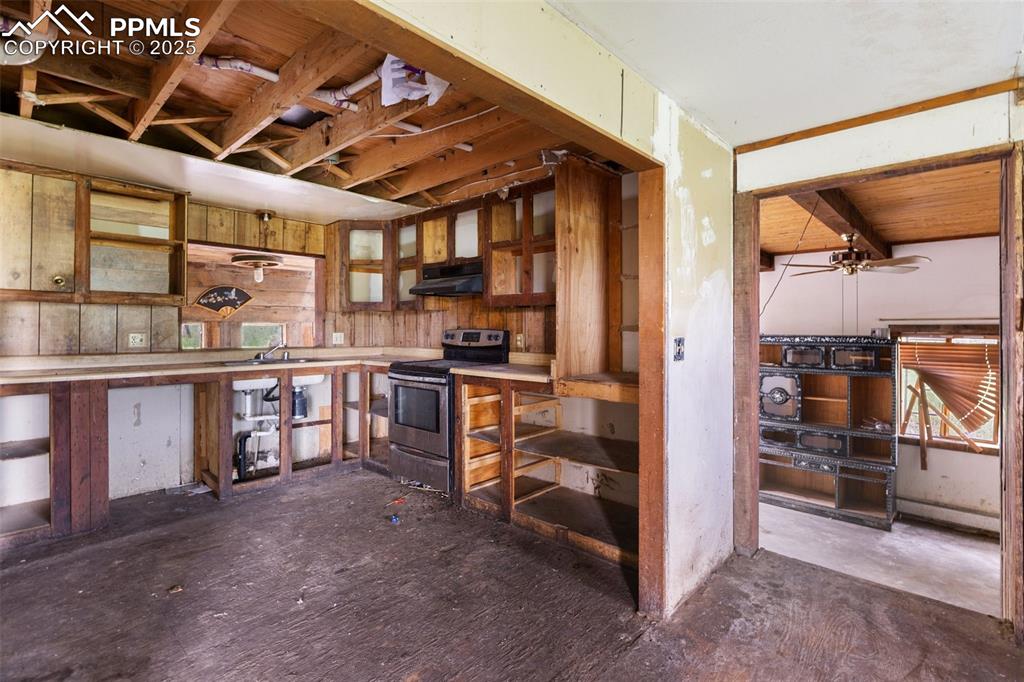
Kitchen with stainless steel electric range and under cabinet range hood
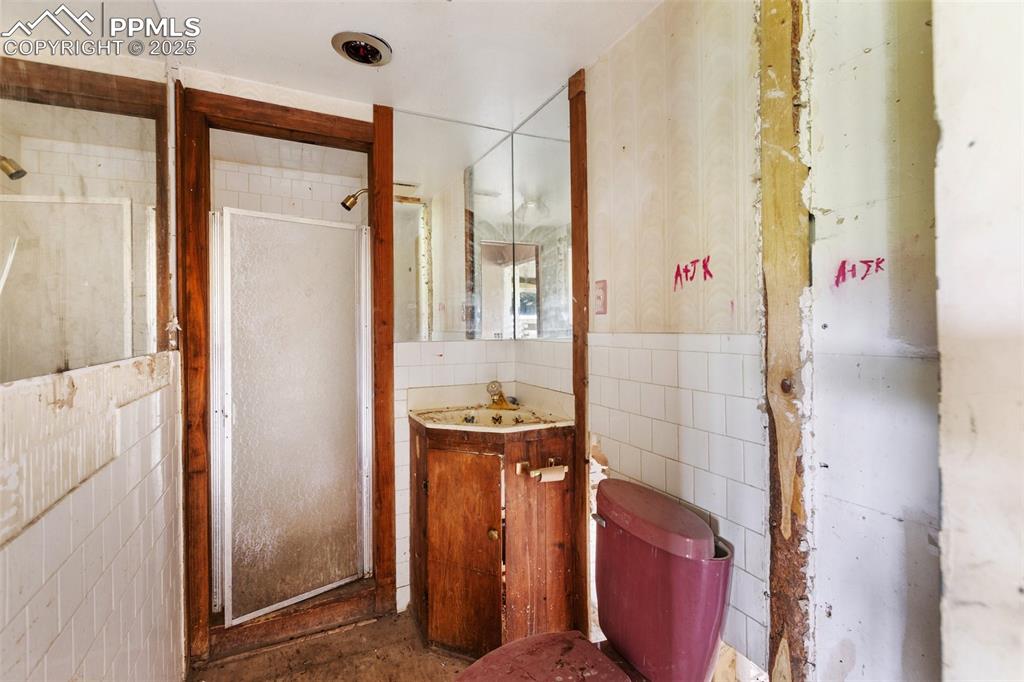
Bathroom featuring vanity, a shower stall, tile walls, and wainscoting
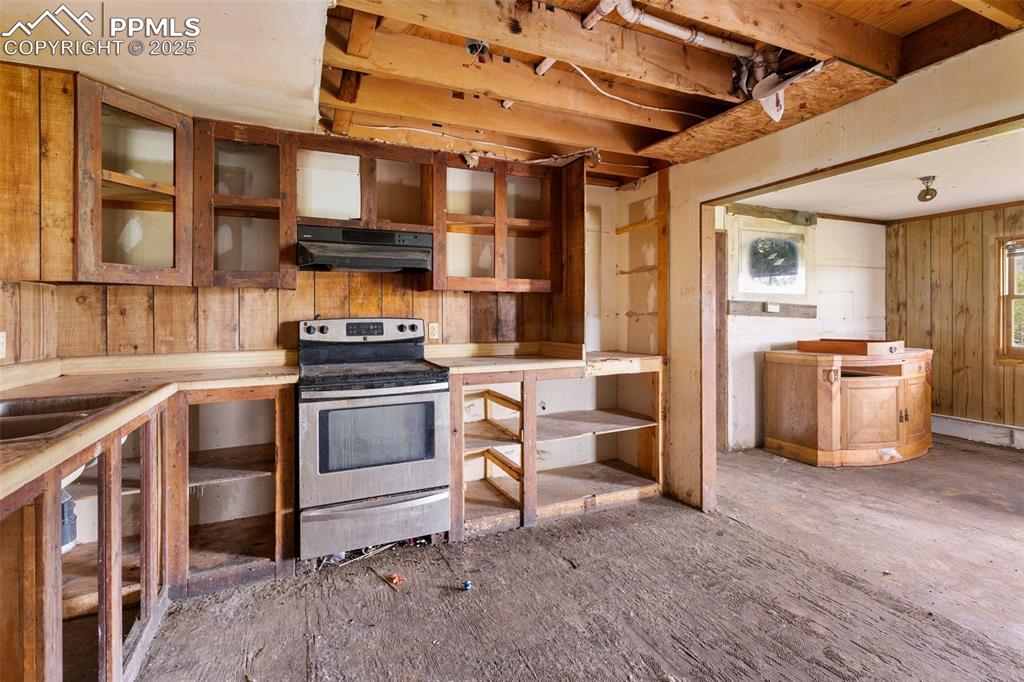
Kitchen featuring stainless steel range with electric stovetop, under cabinet range hood, and open shelves
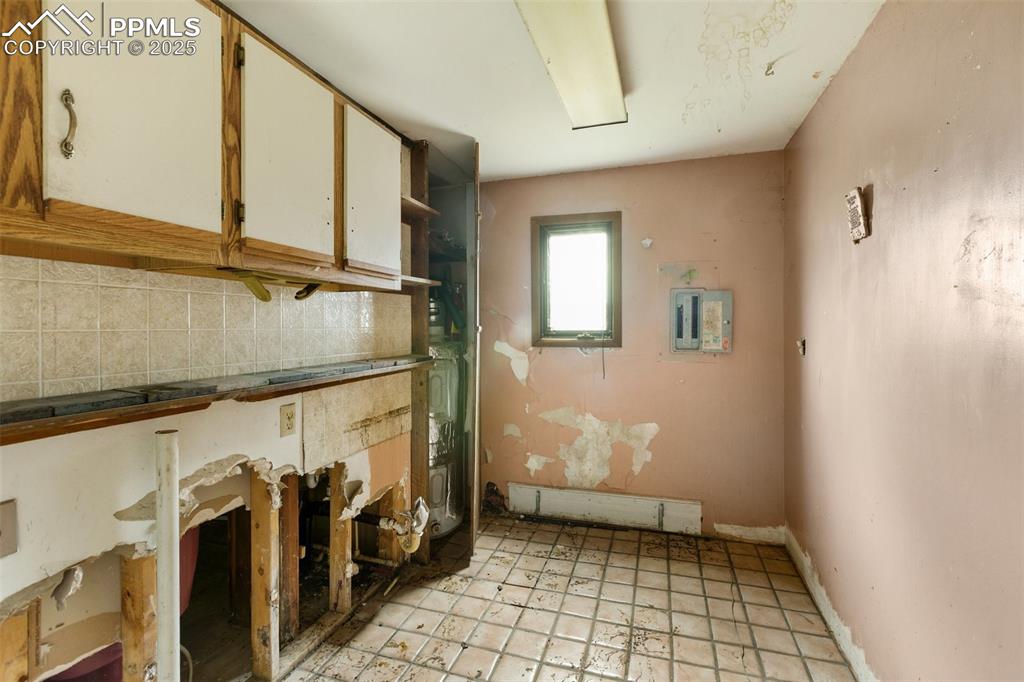
Other
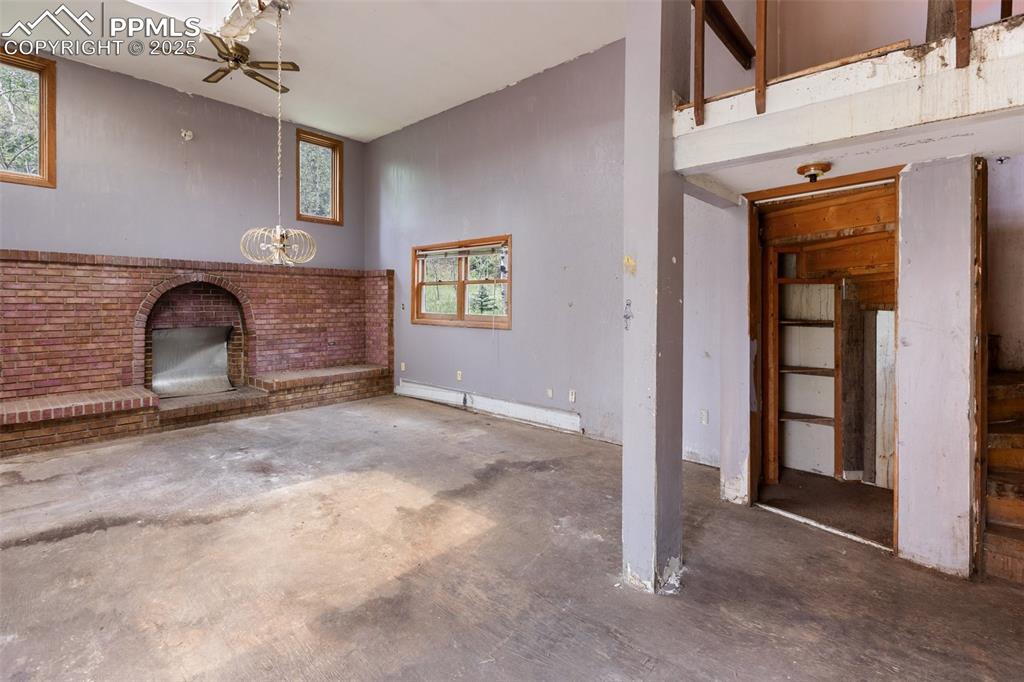
Unfurnished living room featuring unfinished concrete flooring, a ceiling fan, plenty of natural light, and baseboard heating
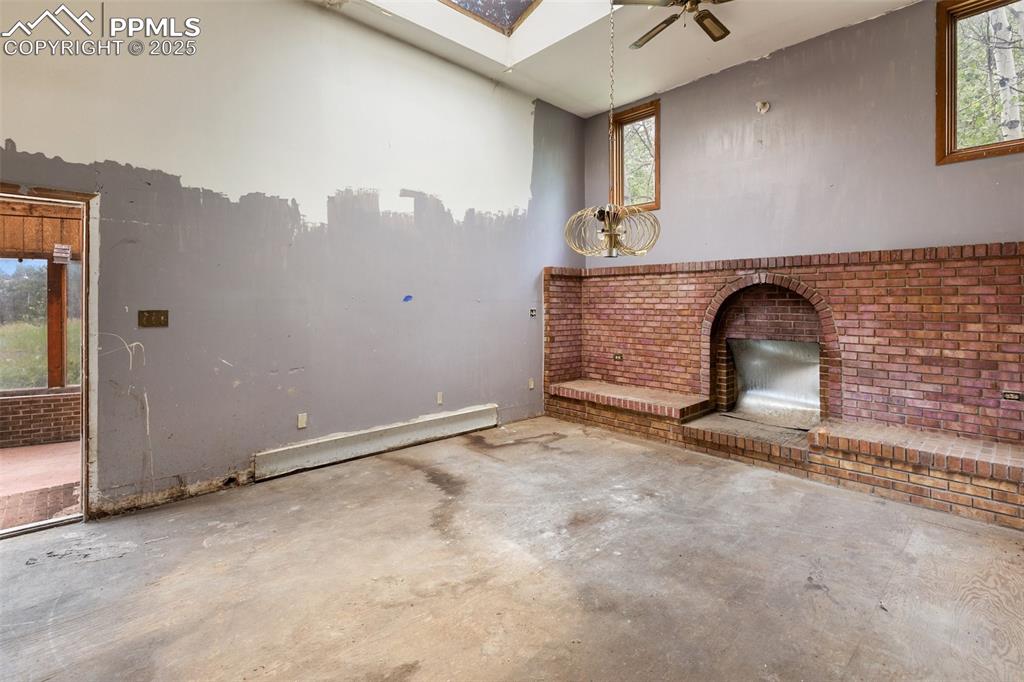
Unfurnished living room with concrete flooring, ceiling fan, baseboard heating, and healthy amount of natural light
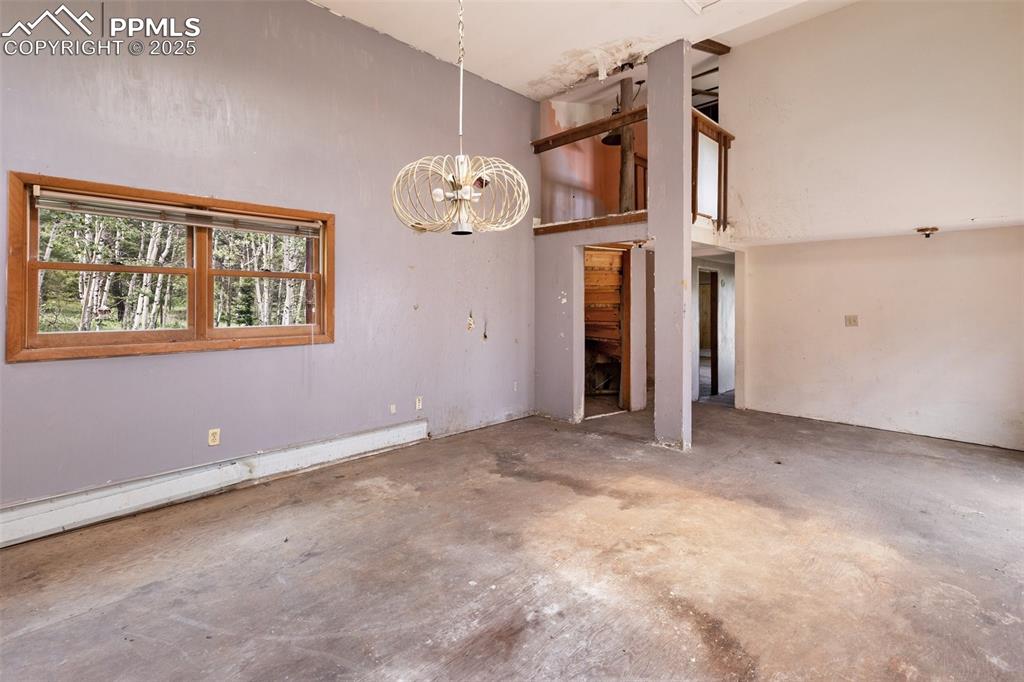
Spare room featuring concrete floors, a chandelier, a baseboard heating unit, and a high ceiling
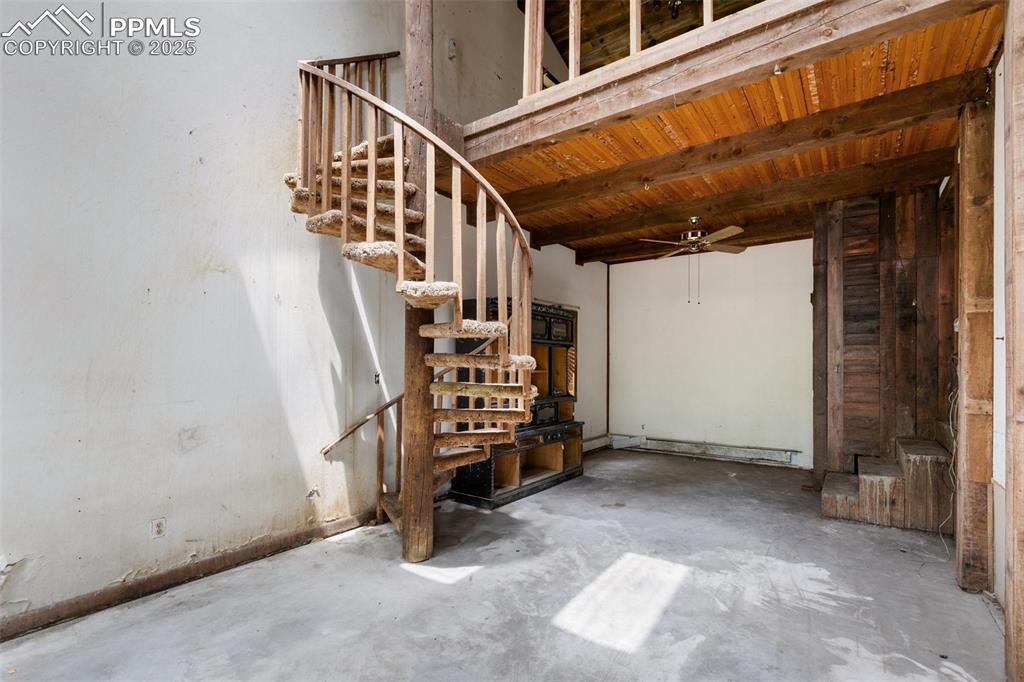
Basement with a ceiling fan, stairs, wood ceiling, and baseboard heating
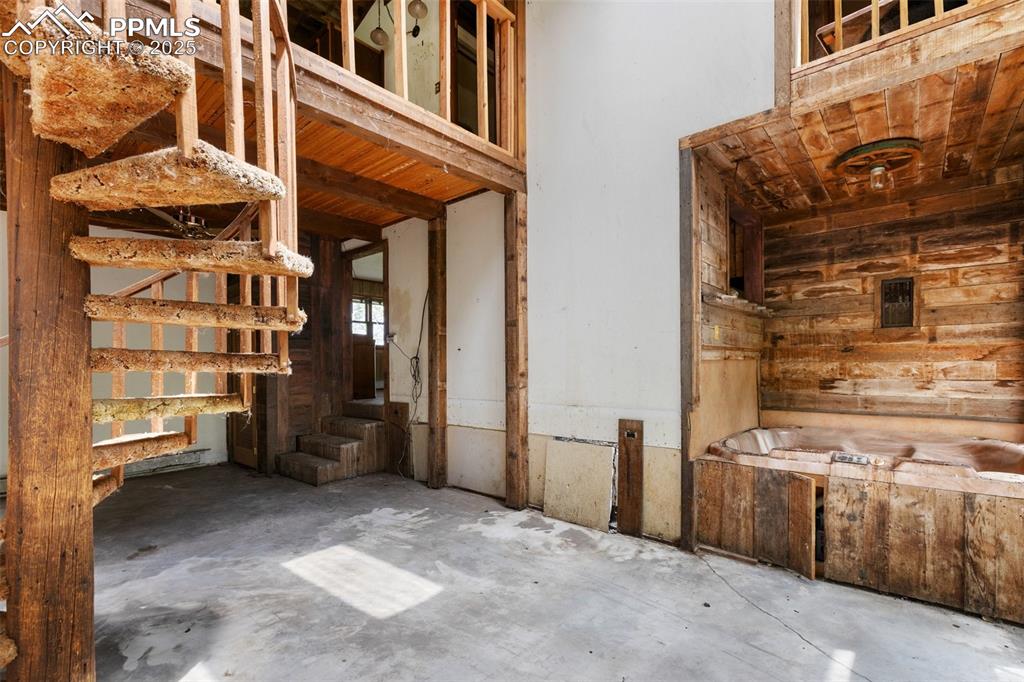
Other
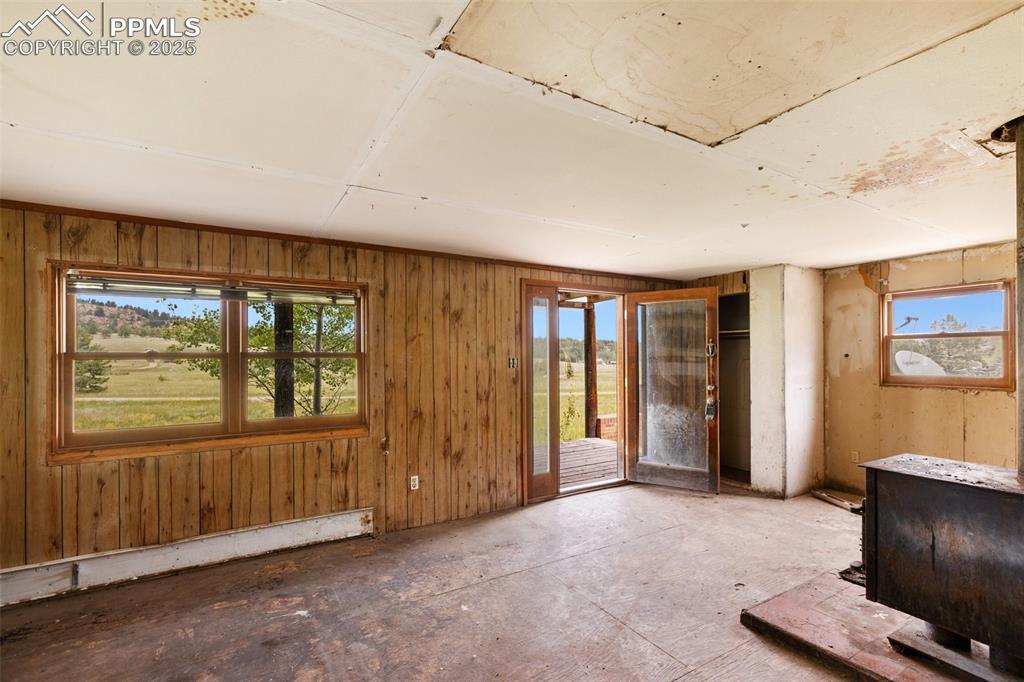
Miscellaneous room with healthy amount of natural light, wood walls, and a wood stove
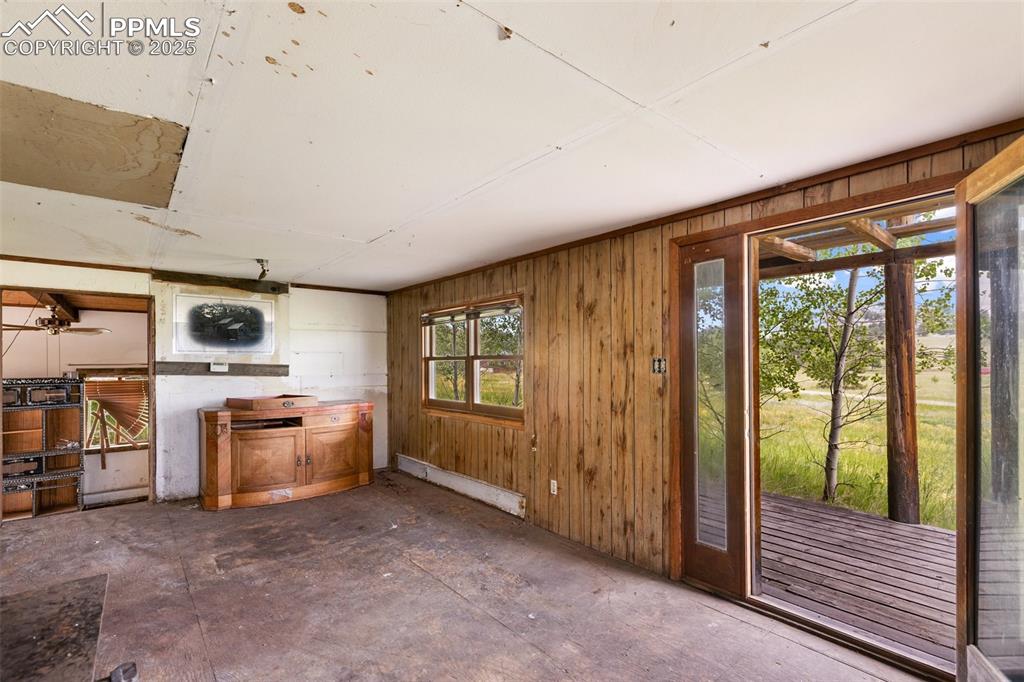
Other
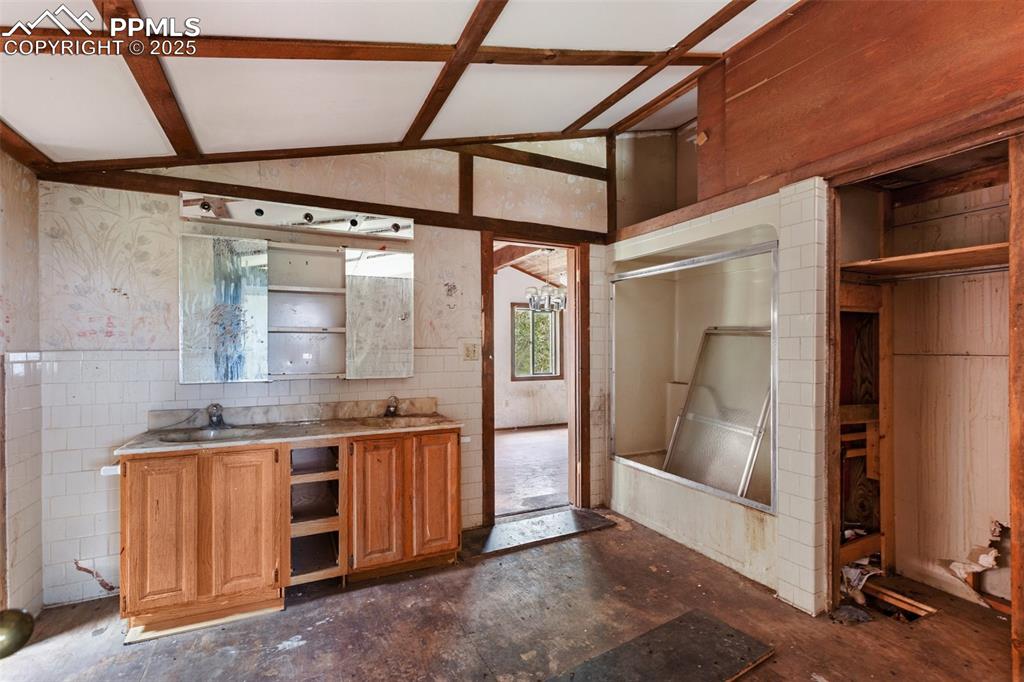
Bar featuring a wainscoted wall, lofted ceiling, and tile walls
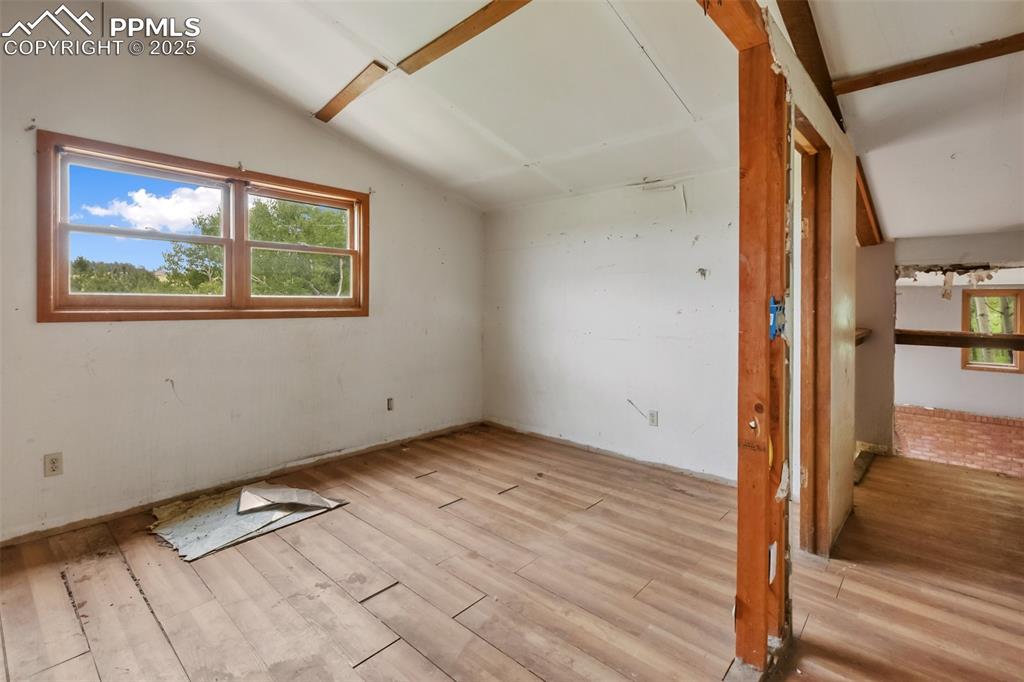
Additional living space featuring lofted ceiling and wood finished floors
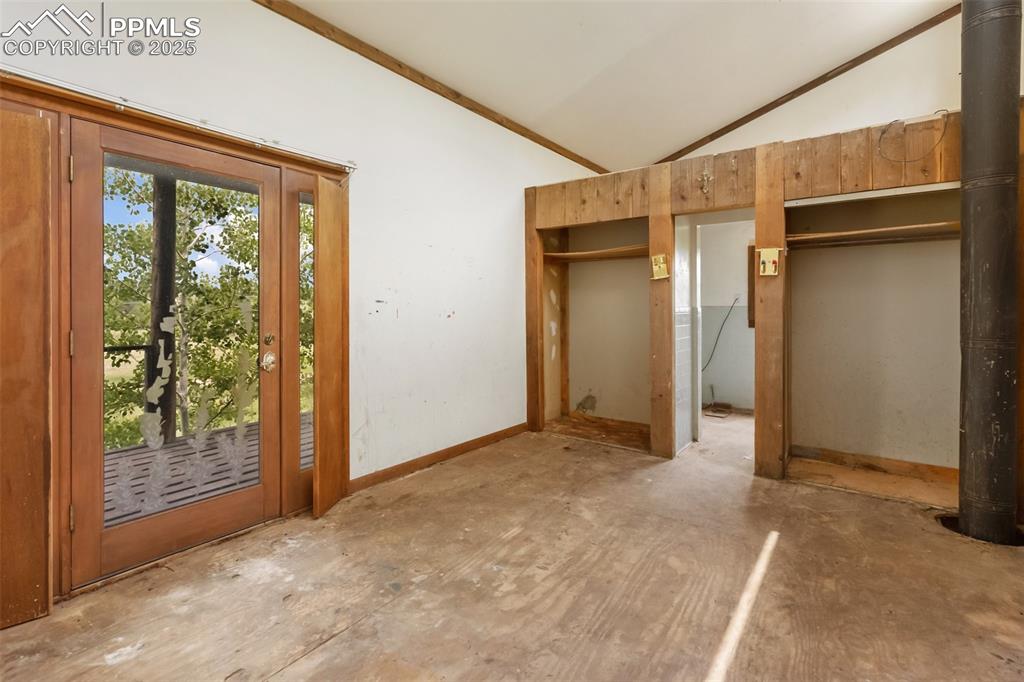
Unfurnished bedroom featuring lofted ceiling, access to exterior, and two closets
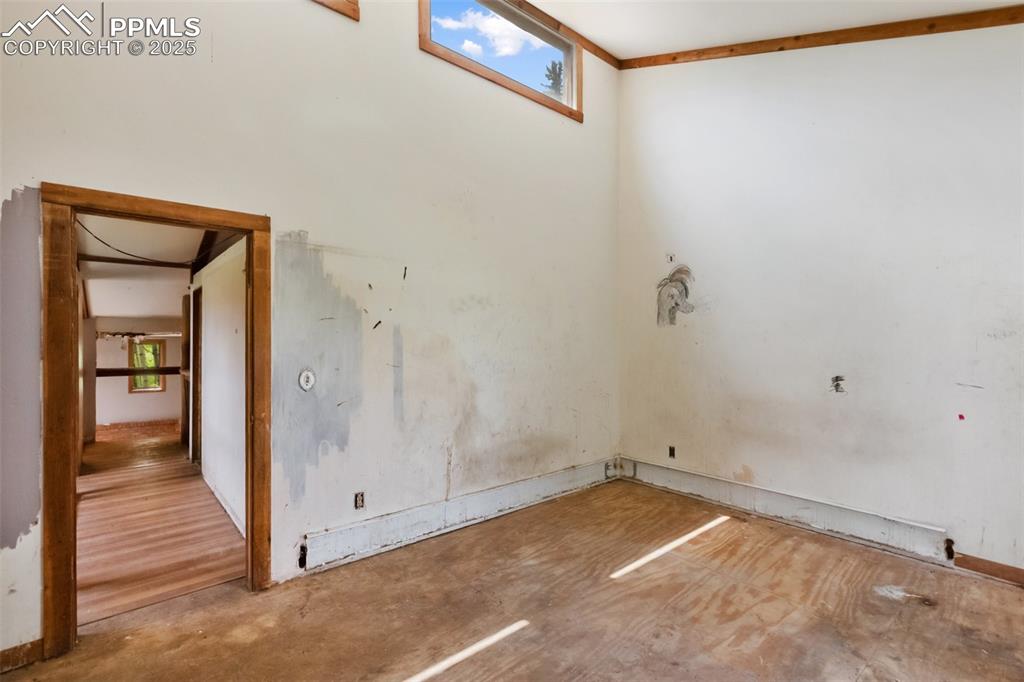
View of spare room
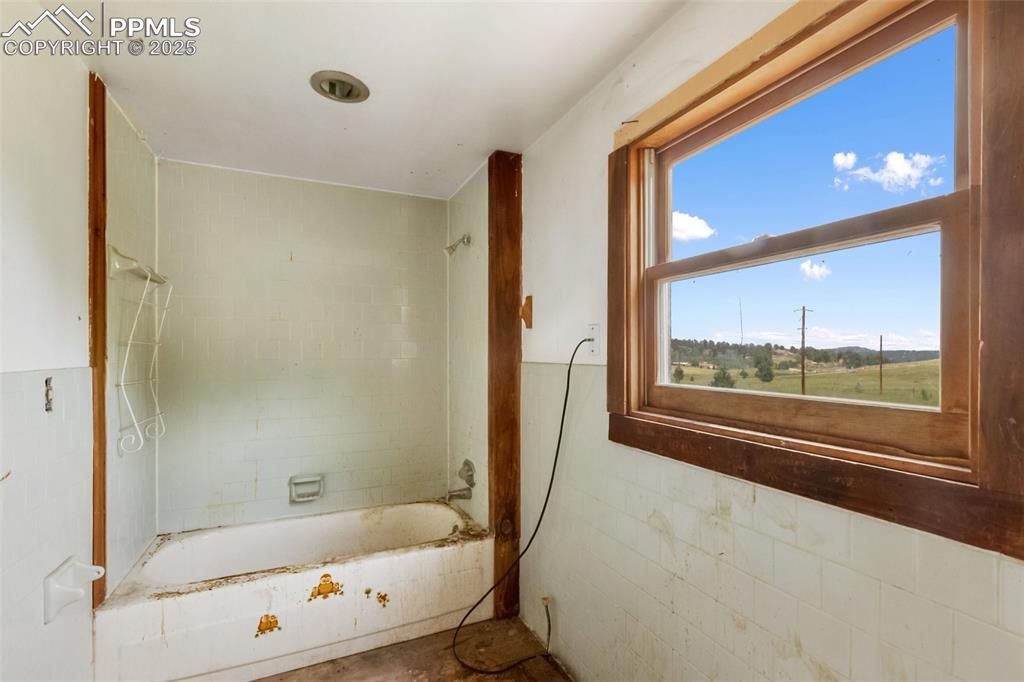
Bathroom with shower / tub combination
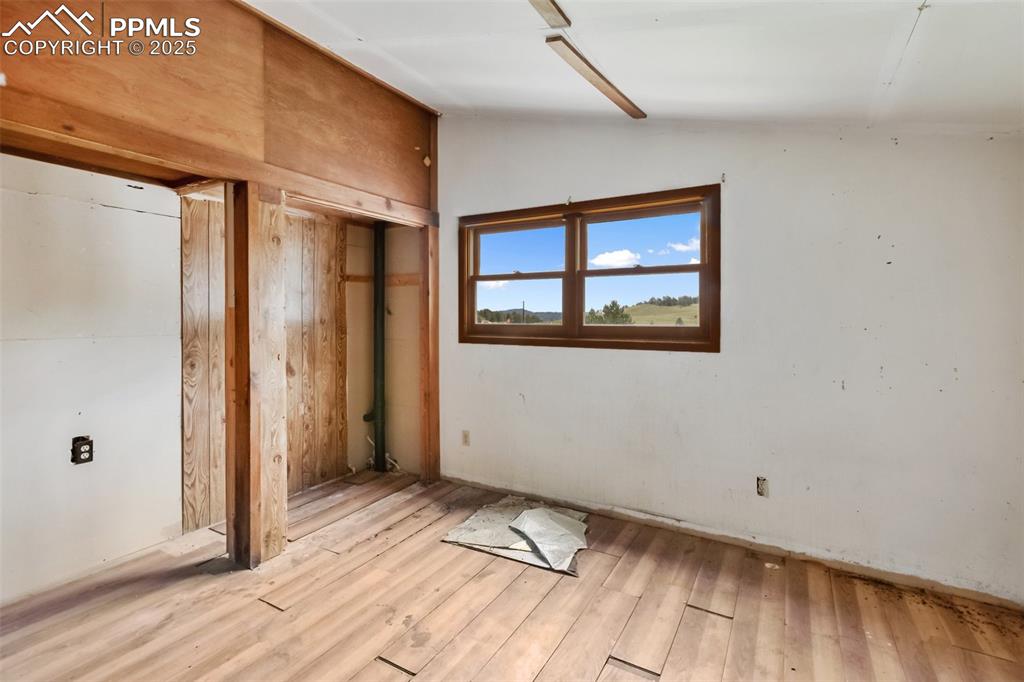
Unfurnished bedroom featuring light wood-style flooring, vaulted ceiling, and a ceiling fan
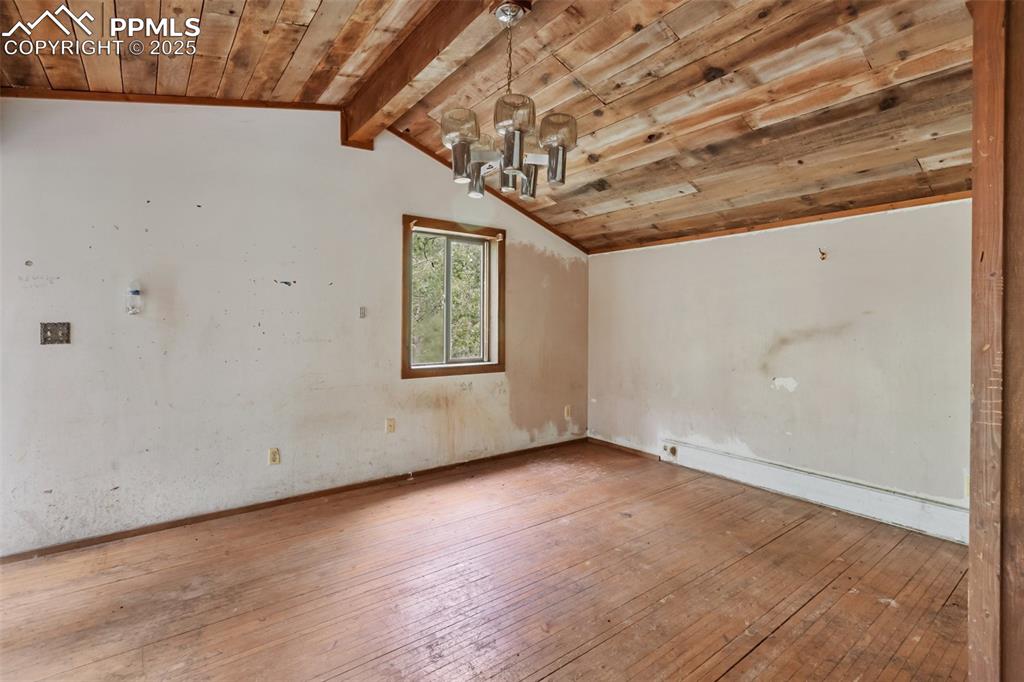
Bonus room featuring a chandelier, wooden ceiling, and wood-type flooring
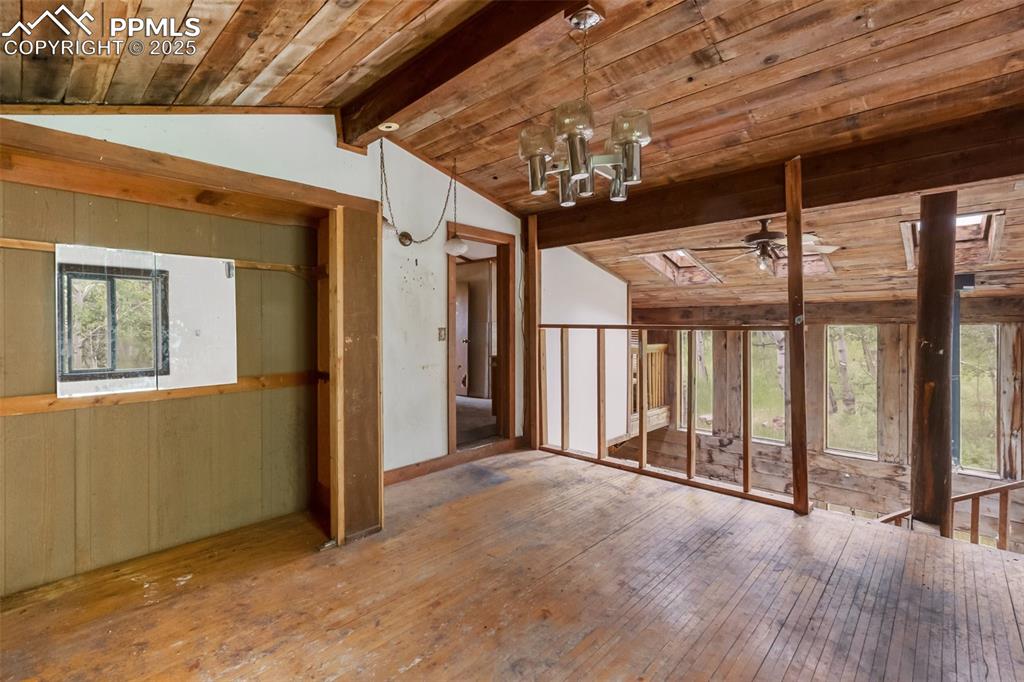
Other
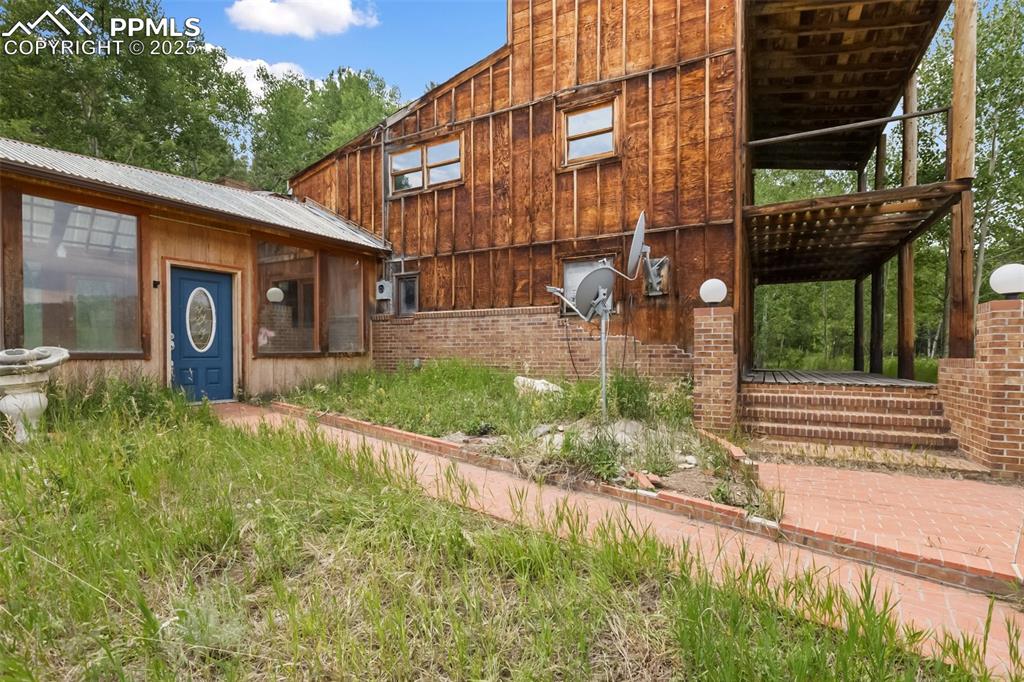
View of side of property featuring board and batten siding and a metal roof
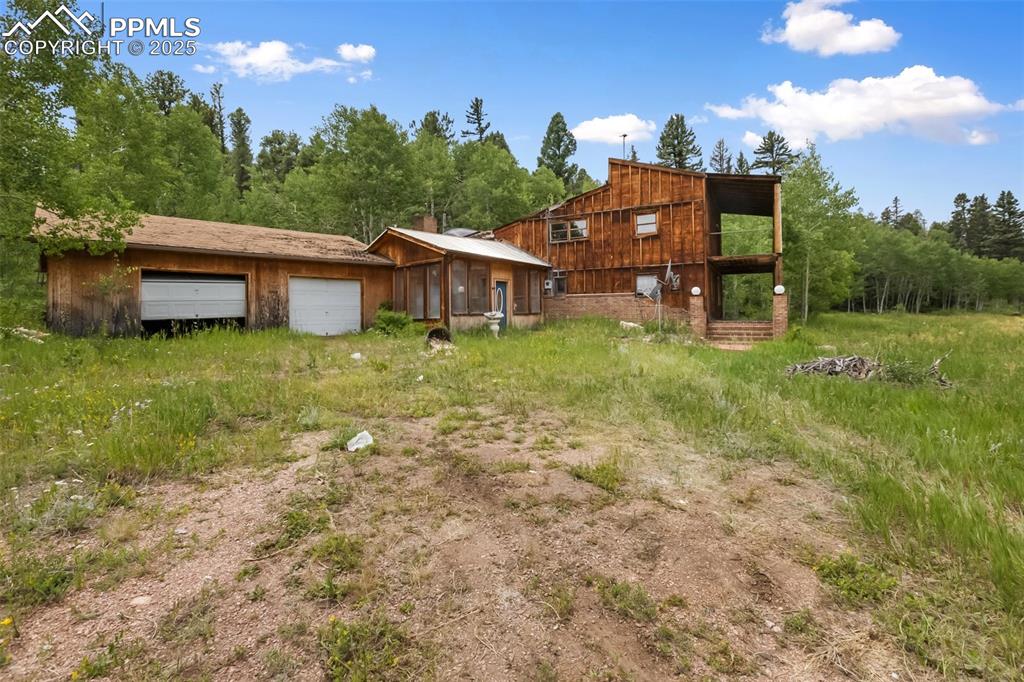
Rear view of house with an attached garage
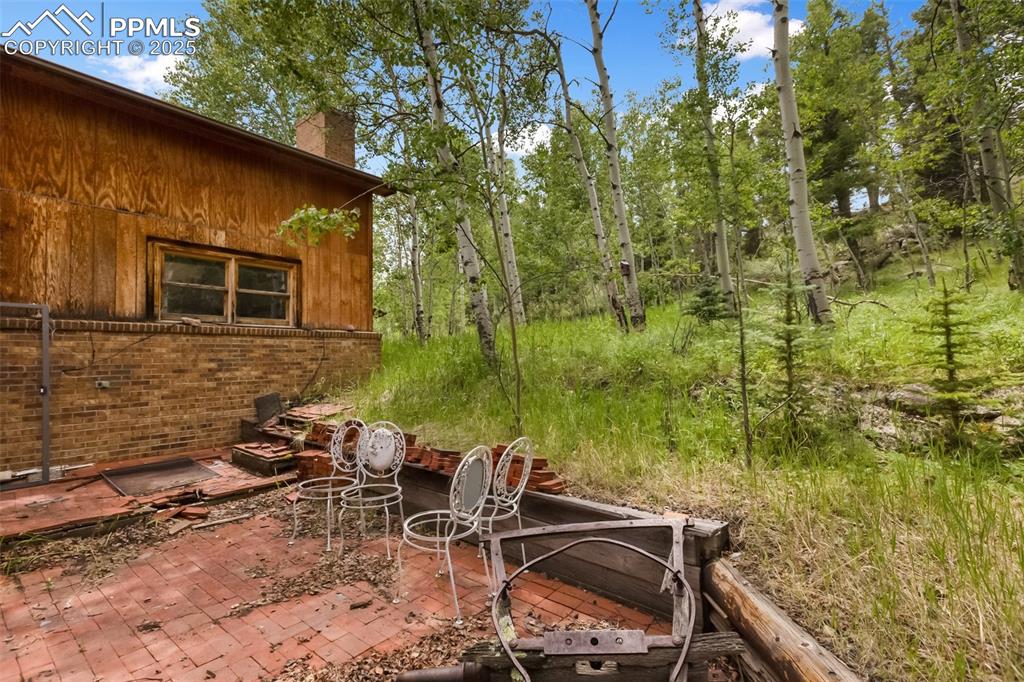
View of yard
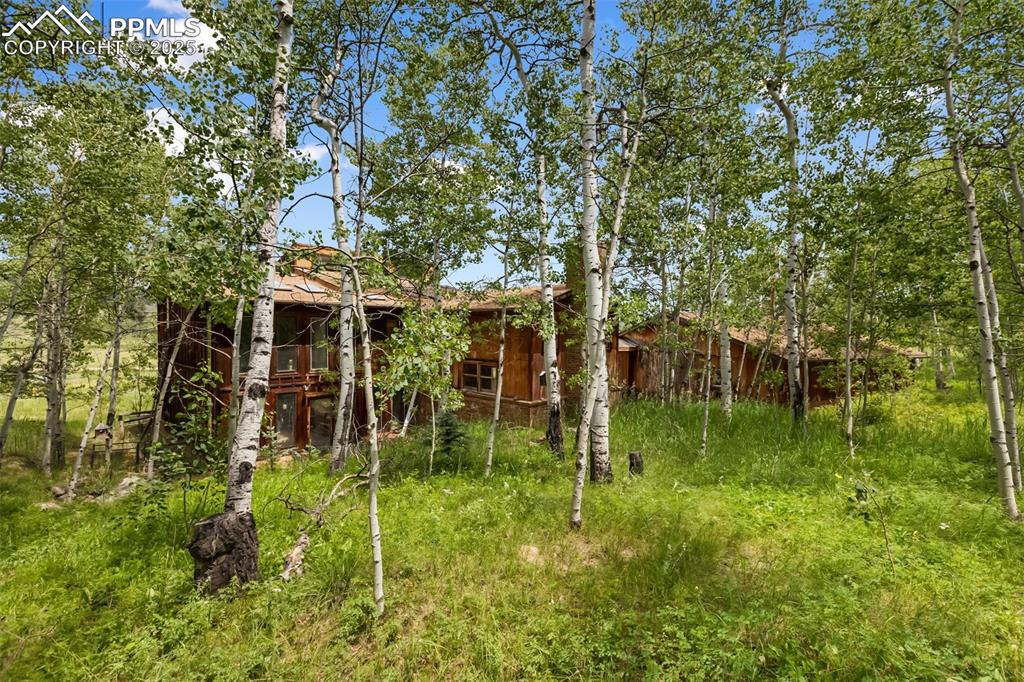
View of yard
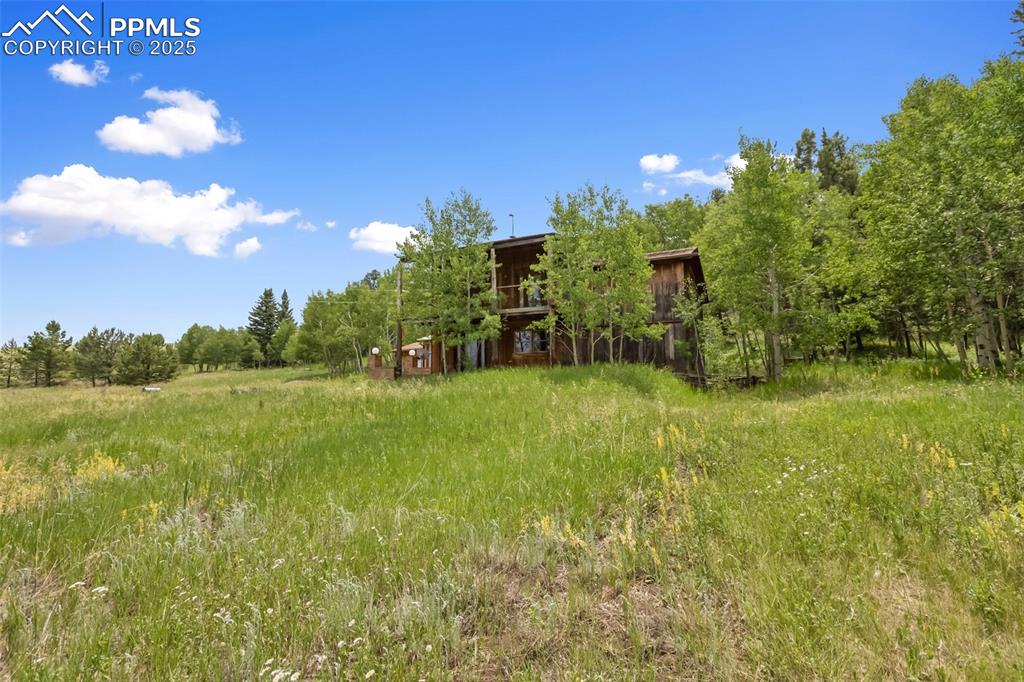
View of yard
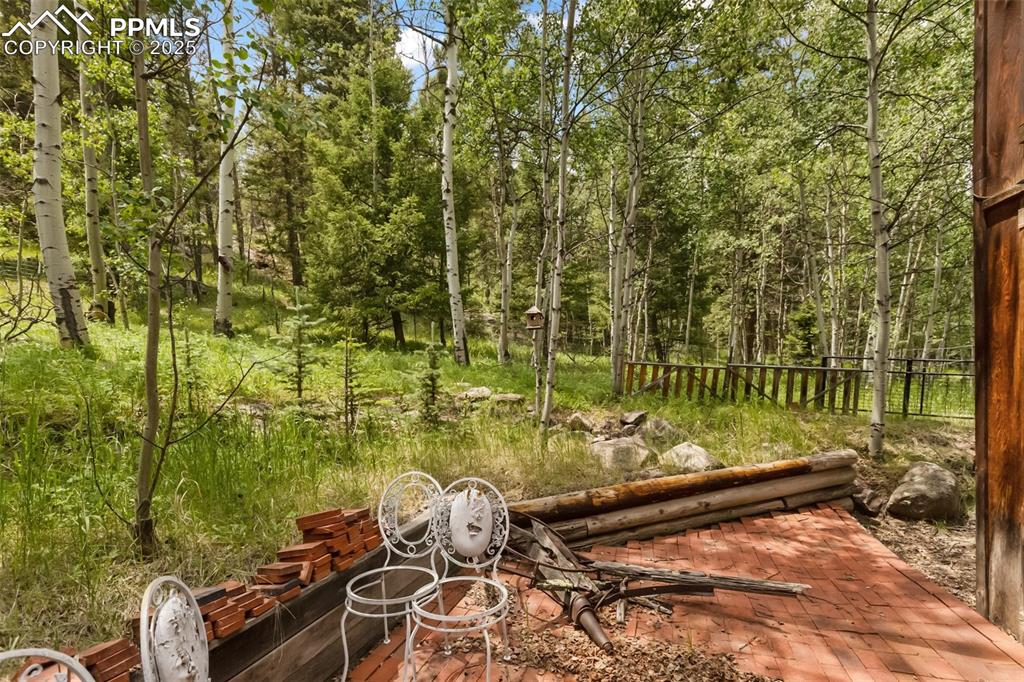
View of yard
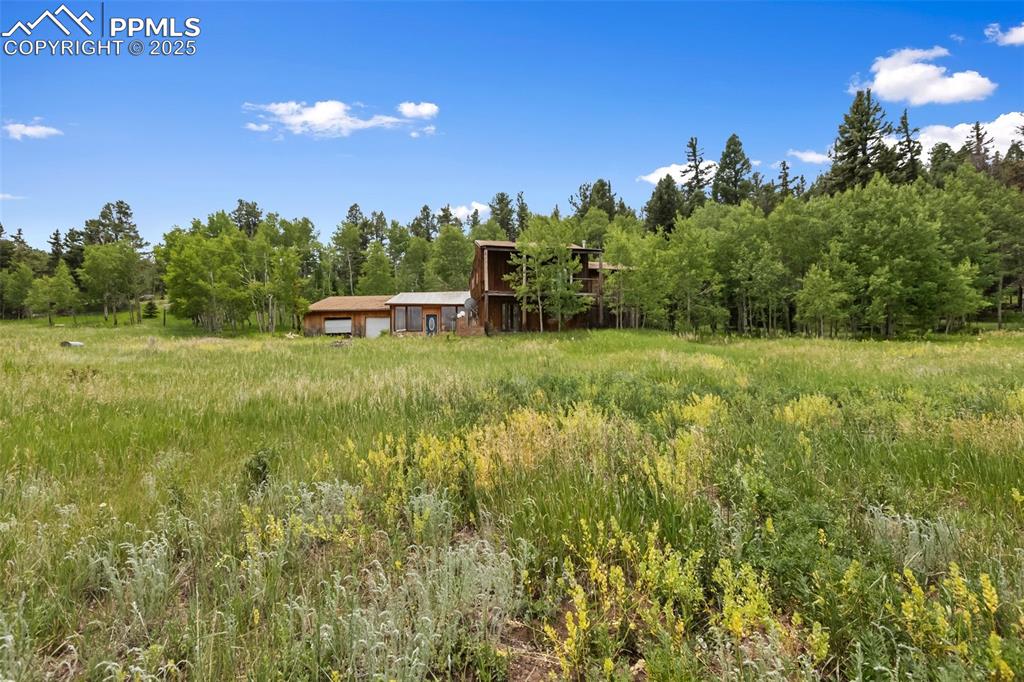
View of yard with a detached garage
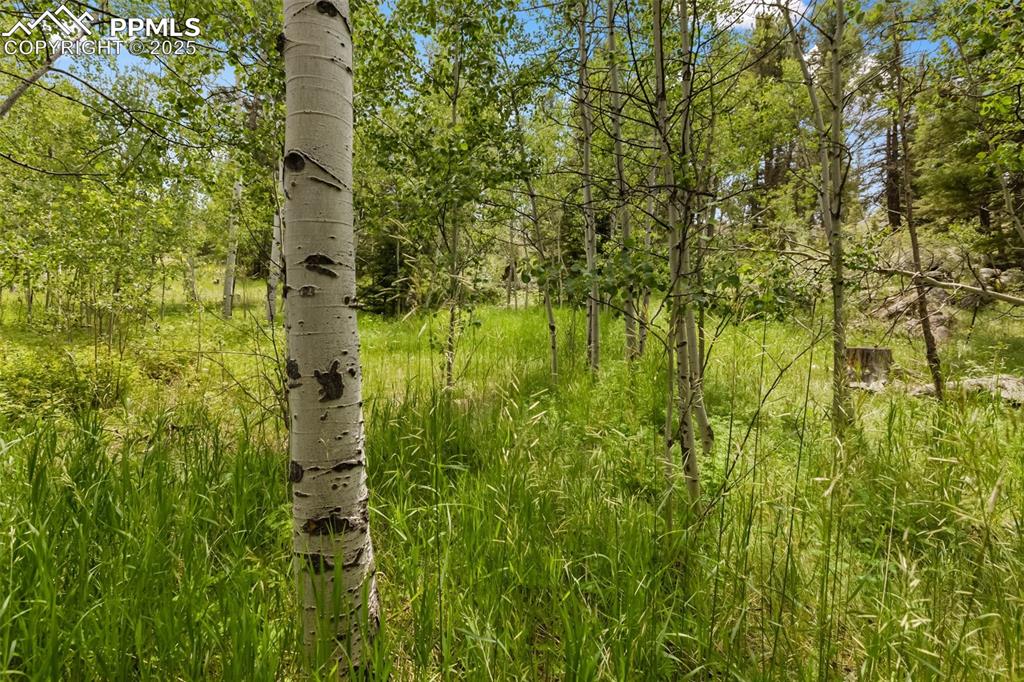
View of local wilderness
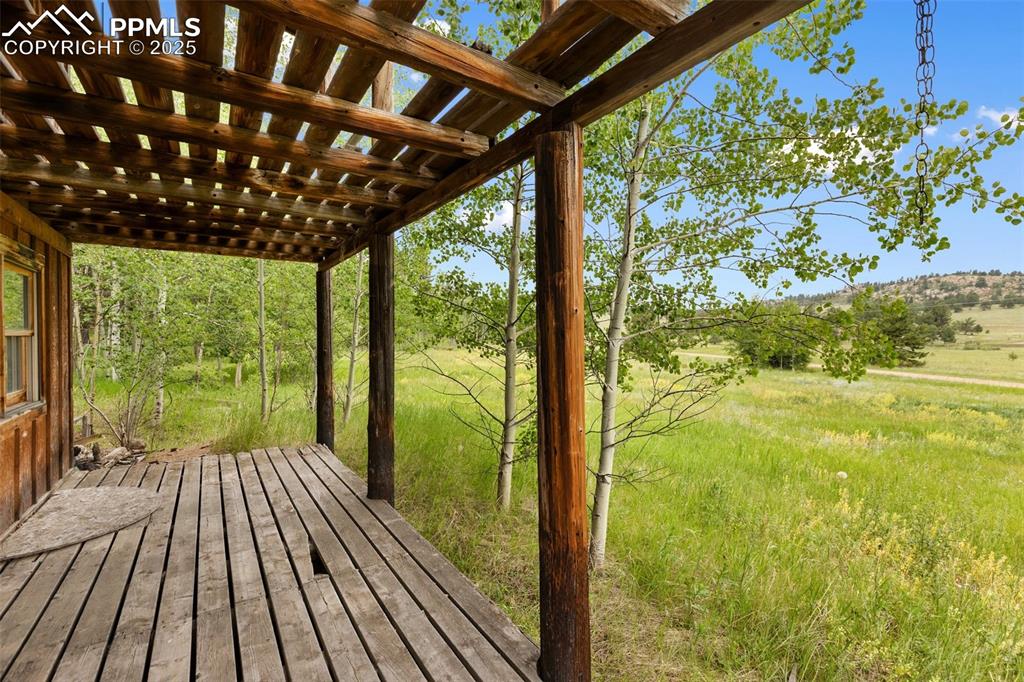
View of wooden terrace
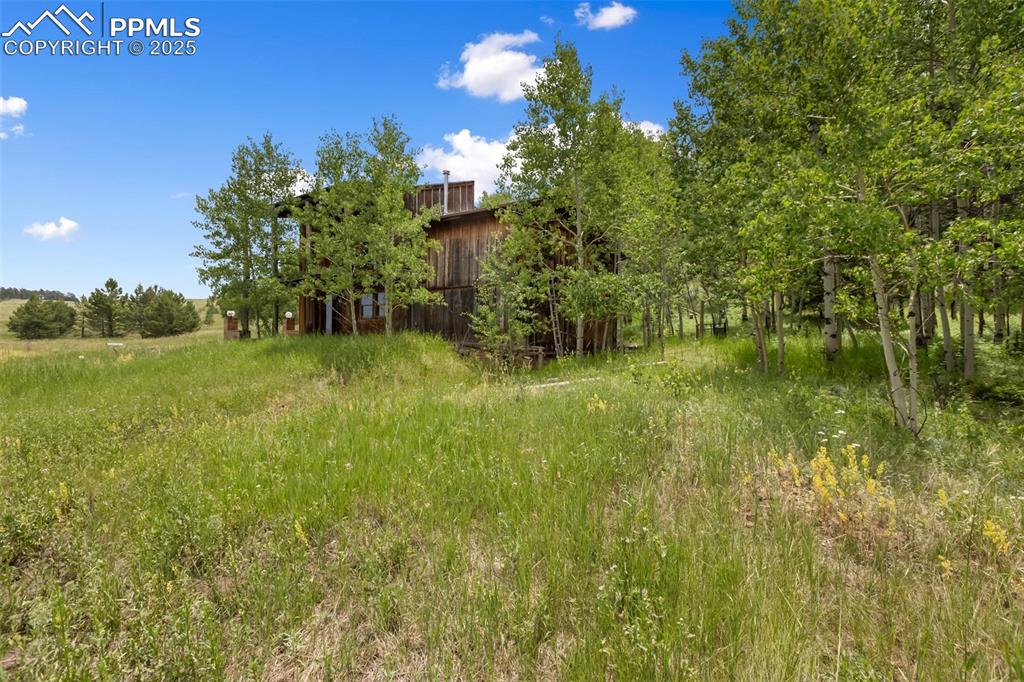
View of yard with a barn and an outdoor structure
Disclaimer: The real estate listing information and related content displayed on this site is provided exclusively for consumers’ personal, non-commercial use and may not be used for any purpose other than to identify prospective properties consumers may be interested in purchasing.