5579 Spoked Wheel Drive, Colorado Springs, CO, 80923
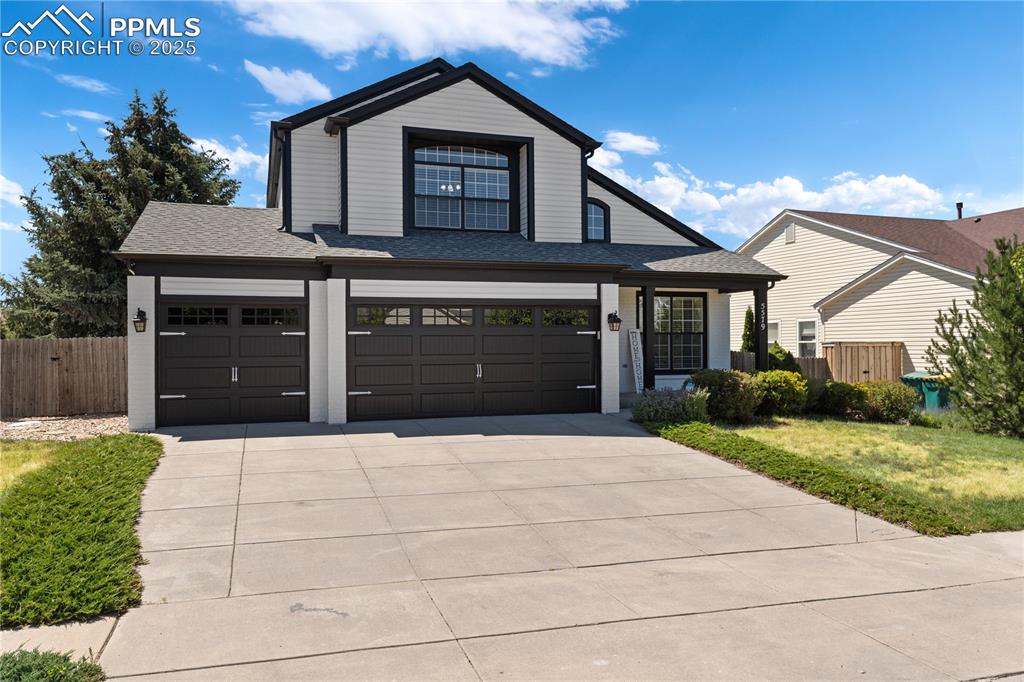
Traditional-style home featuring a shingled roof, driveway, and an attached garage
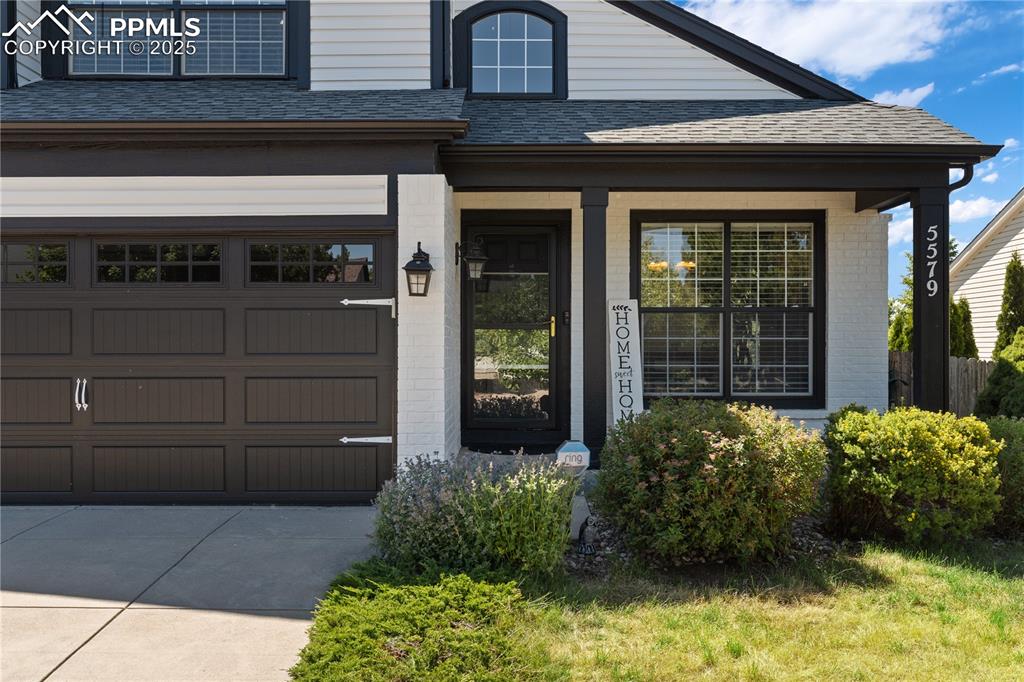
Doorway to property with brick siding, driveway, an attached garage, roof with shingles, and a porch
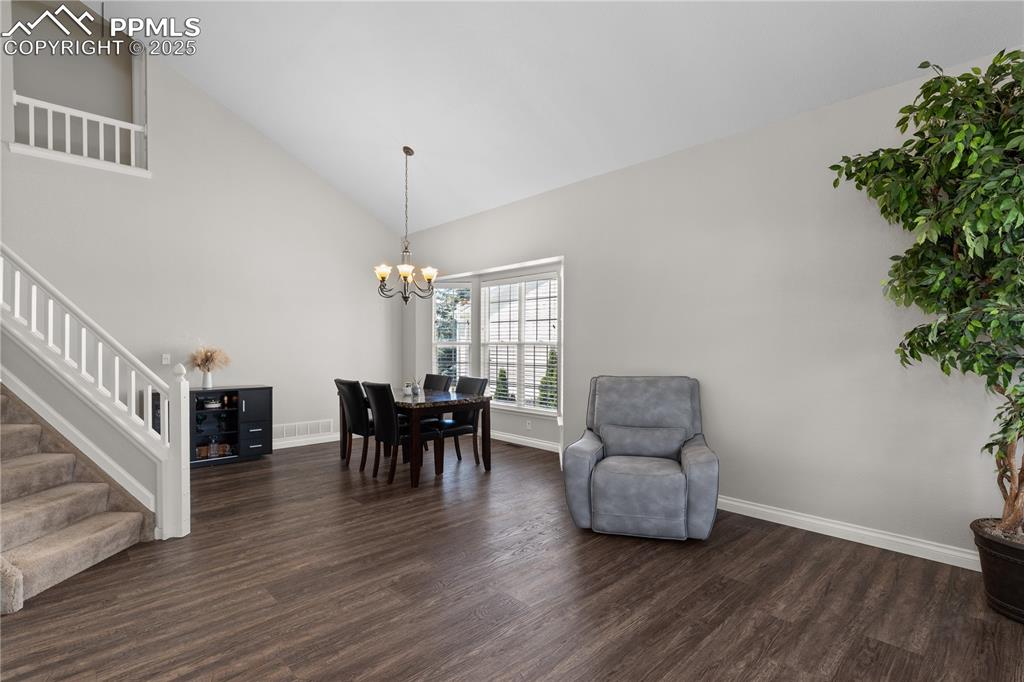
Living area featuring stairs, dark wood-type flooring, a chandelier, and high vaulted ceiling
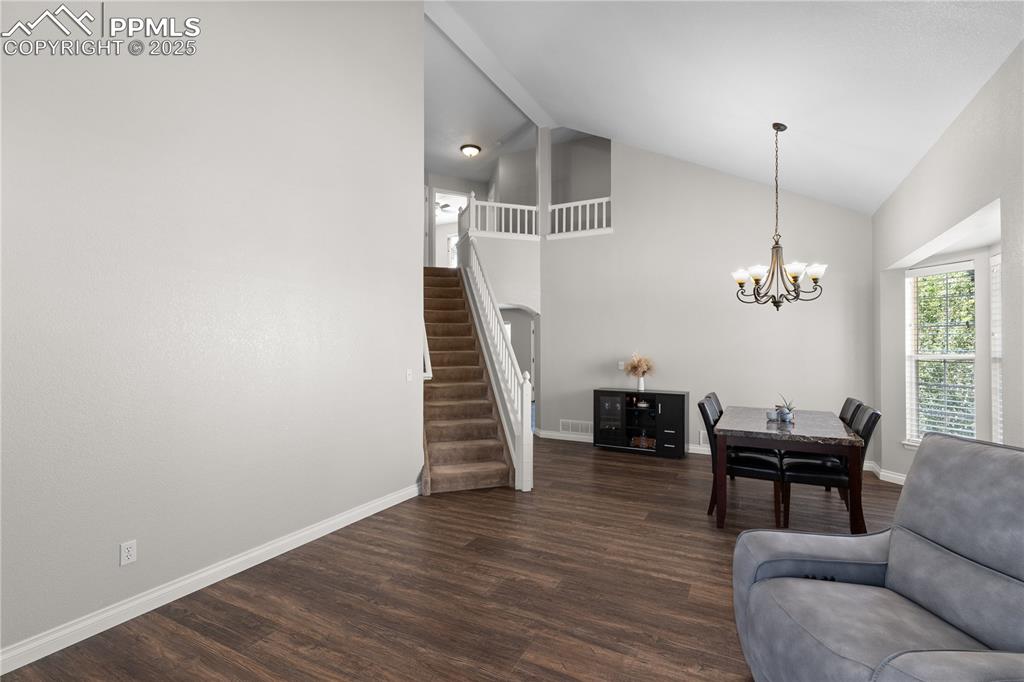
Living room featuring stairs, a chandelier, dark wood-style flooring, and high vaulted ceiling
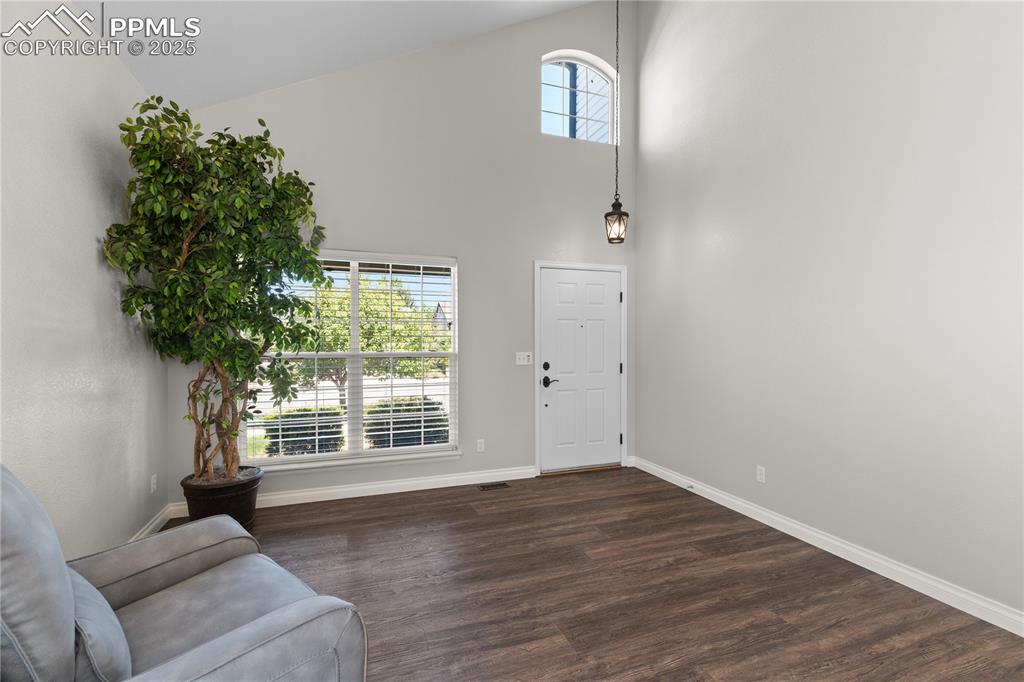
Entryway with dark wood-style flooring and a high ceiling
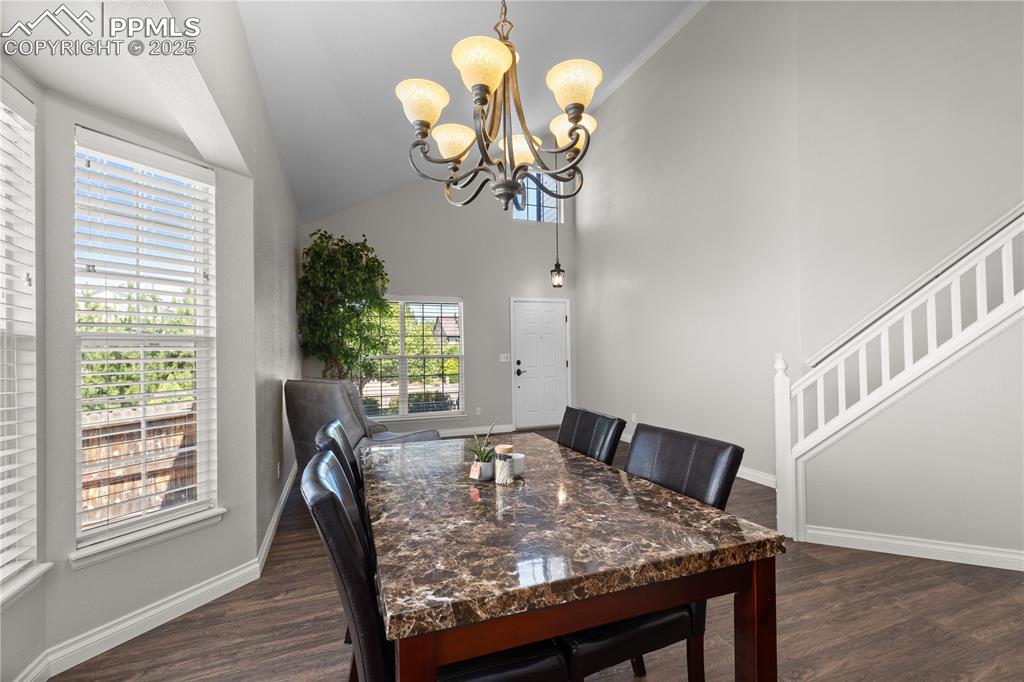
Dining space with a chandelier, dark wood finished floors, stairway, and high vaulted ceiling
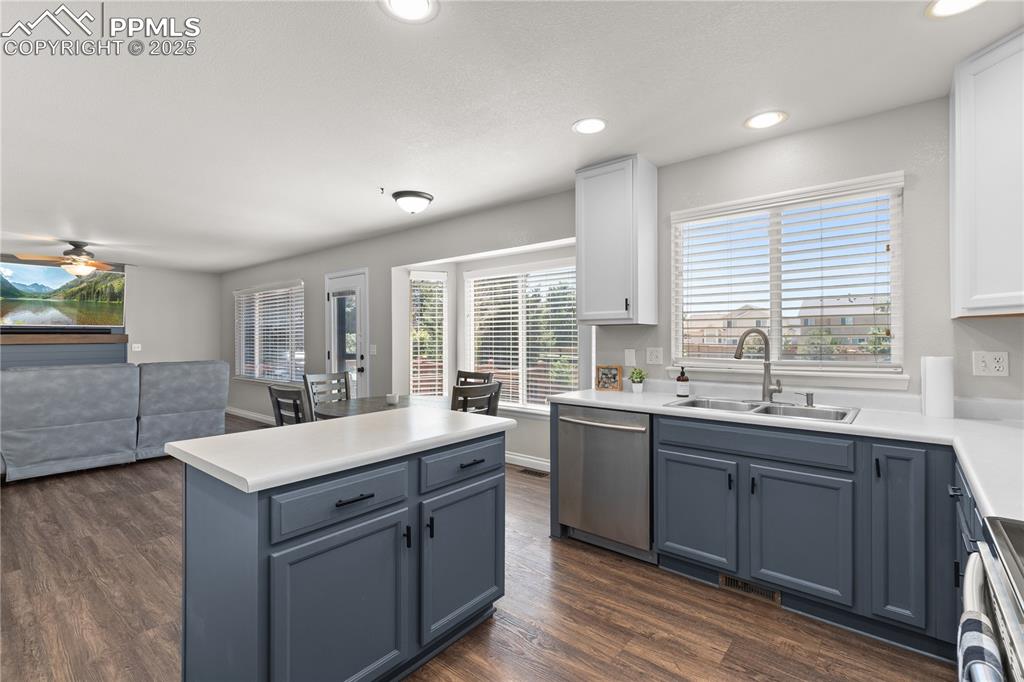
Kitchen with dishwasher, range, dark wood-style flooring, white cabinetry, and recessed lighting
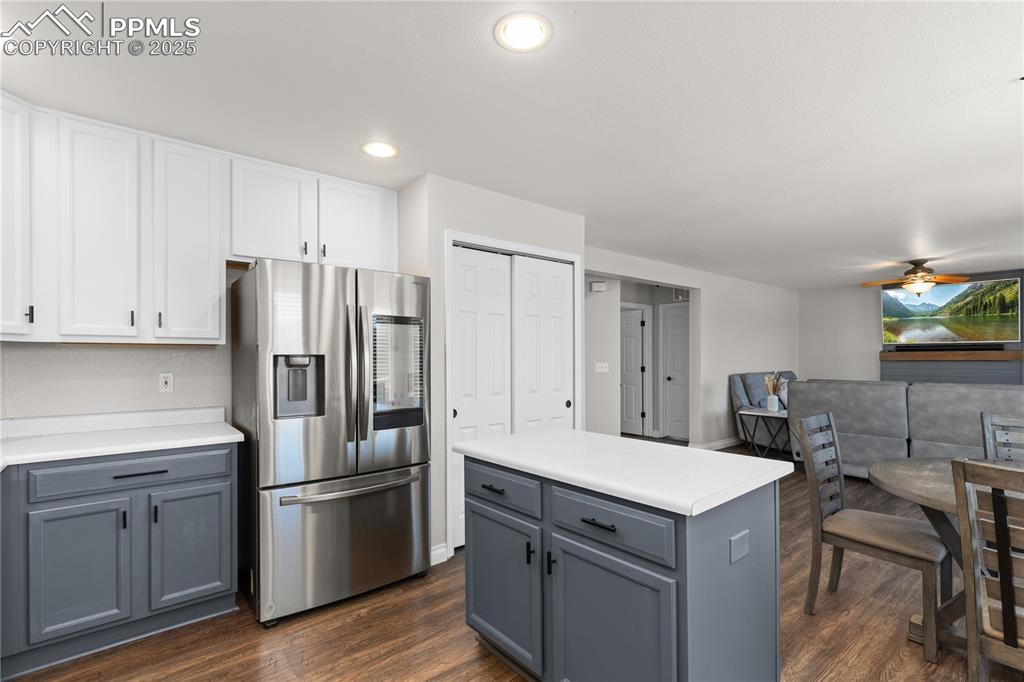
Kitchen with stainless steel fridge, dark wood-style flooring, white cabinets, gray cabinets, and recessed lighting
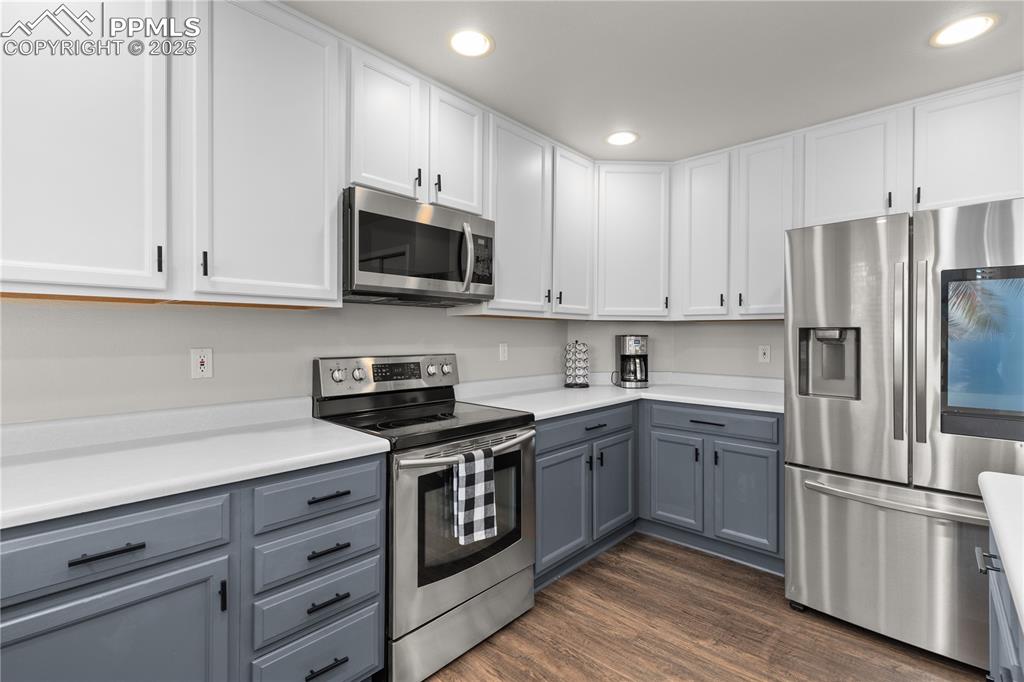
Kitchen featuring gray cabinets, stainless steel appliances, light countertops, white cabinets, and recessed lighting
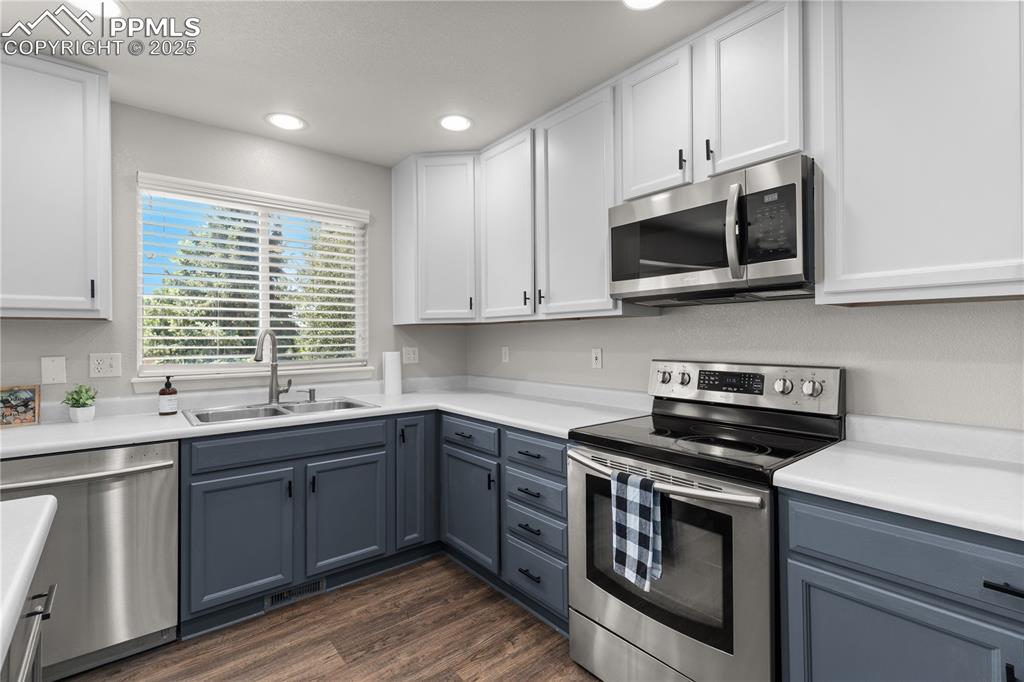
Kitchen with appliances with stainless steel finishes, white cabinets, recessed lighting, light countertops, and dark wood-style flooring
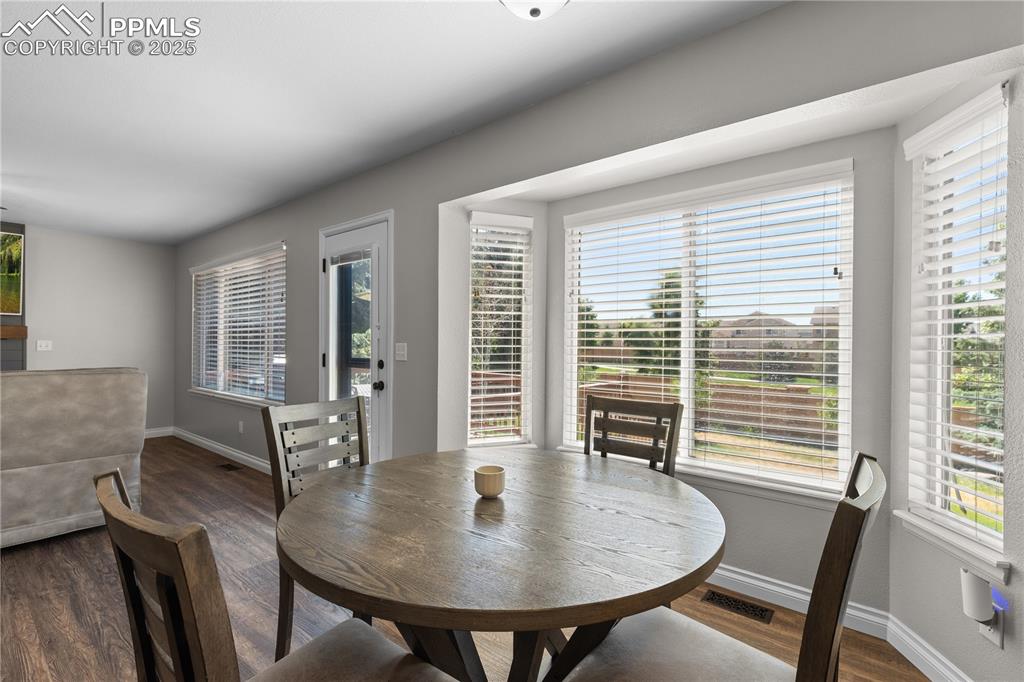
Dining room featuring wood finished floors and baseboards
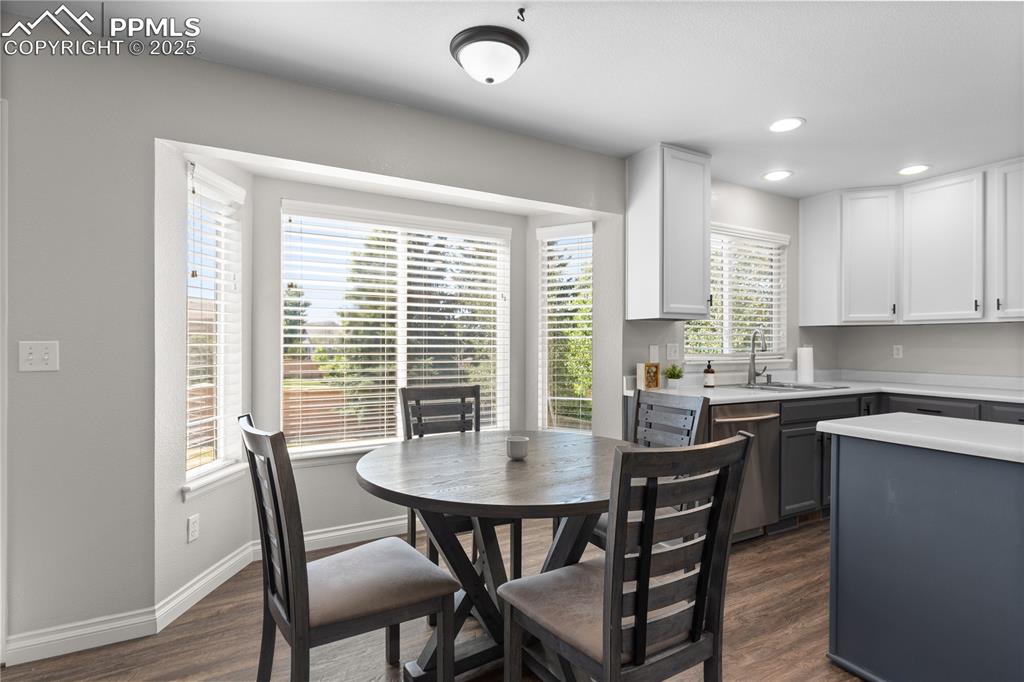
Dining space featuring dark wood-type flooring, plenty of natural light, and recessed lighting
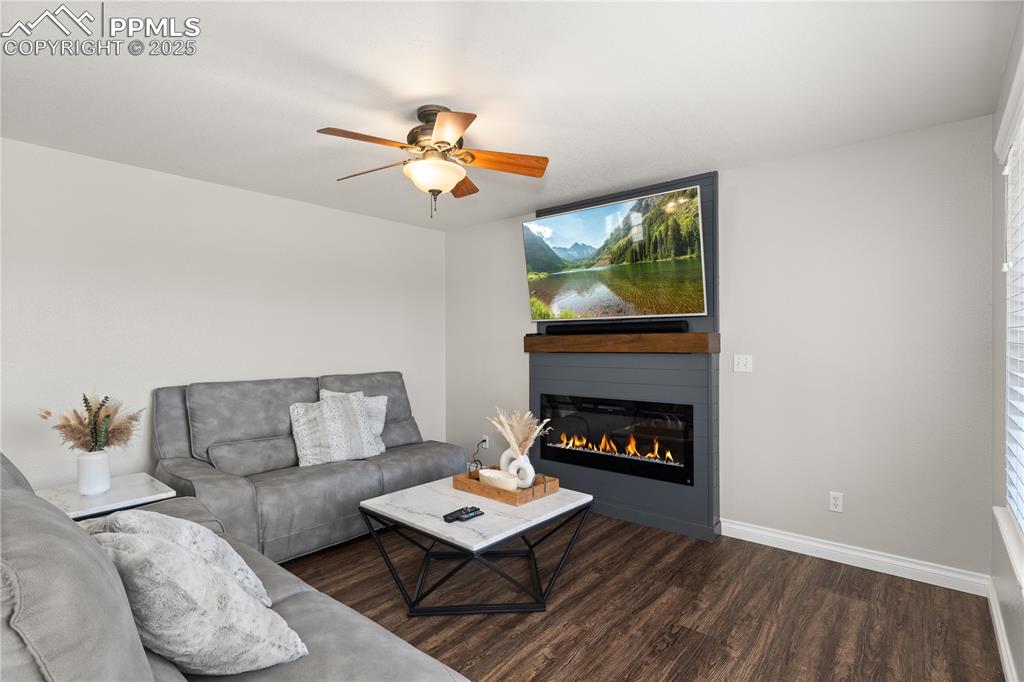
Living area featuring a glass covered fireplace, wood finished floors, ceiling fan, and healthy amount of natural light
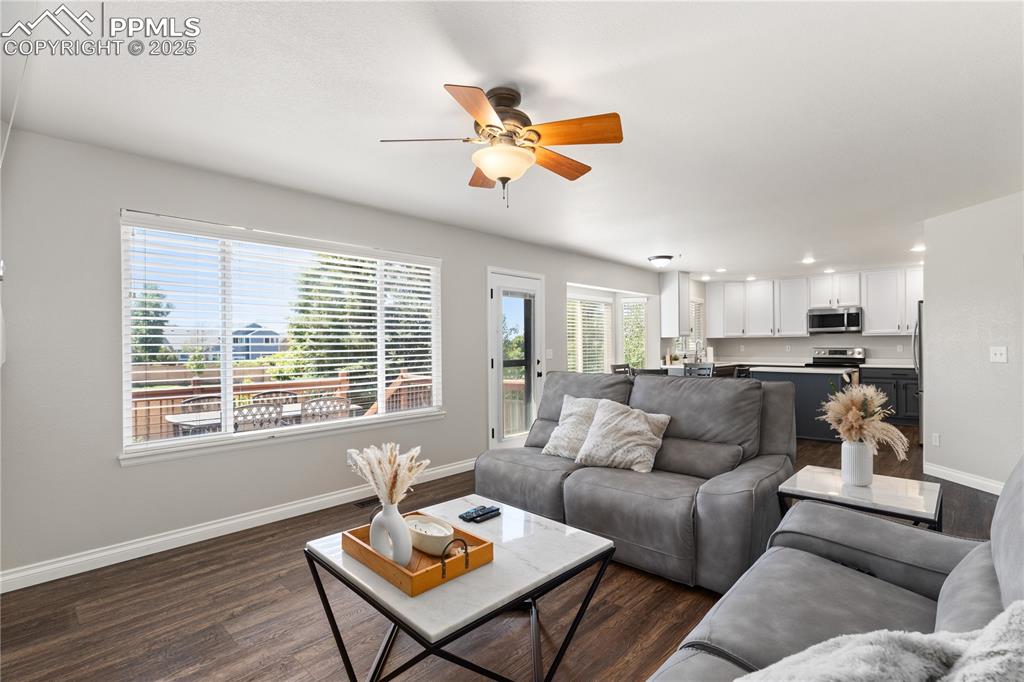
Living room with ceiling fan, dark wood-type flooring, and recessed lighting
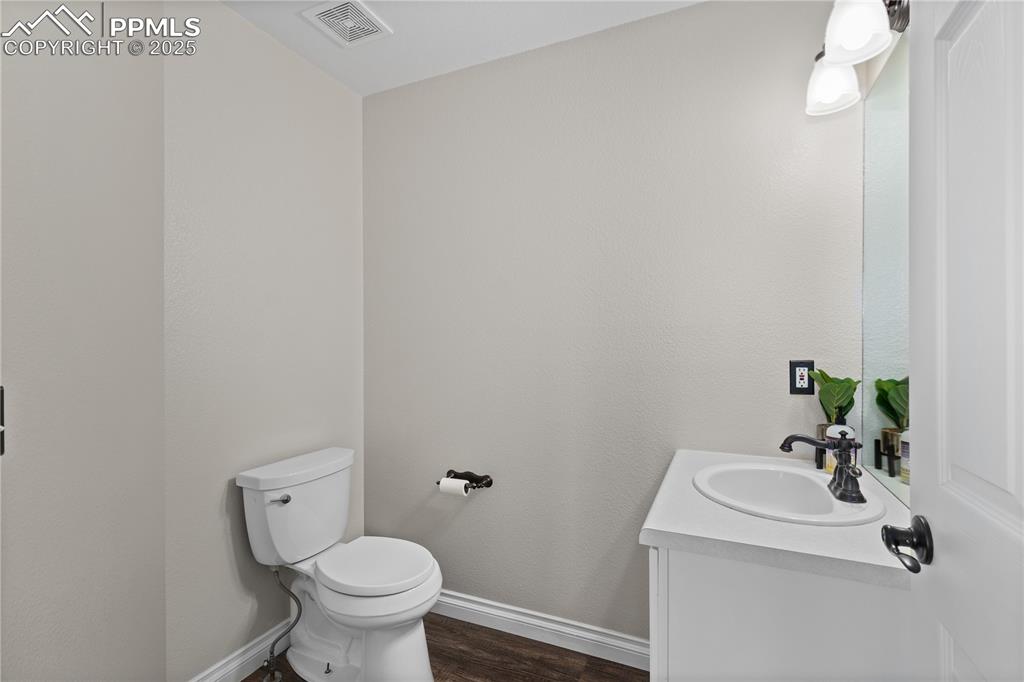
Bathroom featuring vanity and wood finished floors
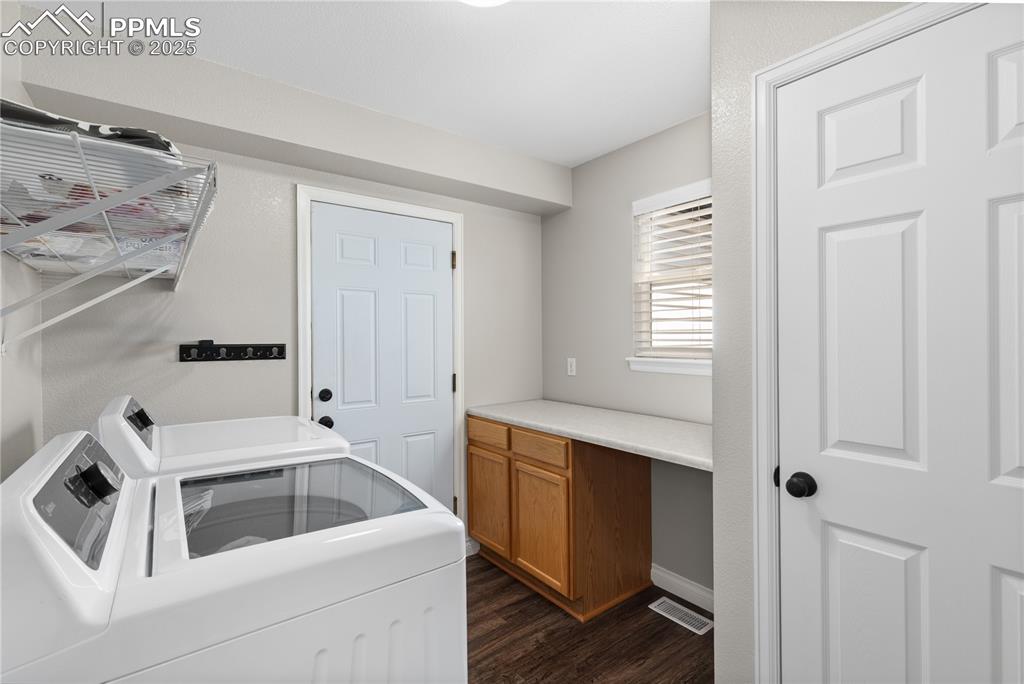
Washroom featuring washer and dryer and dark wood-style flooring
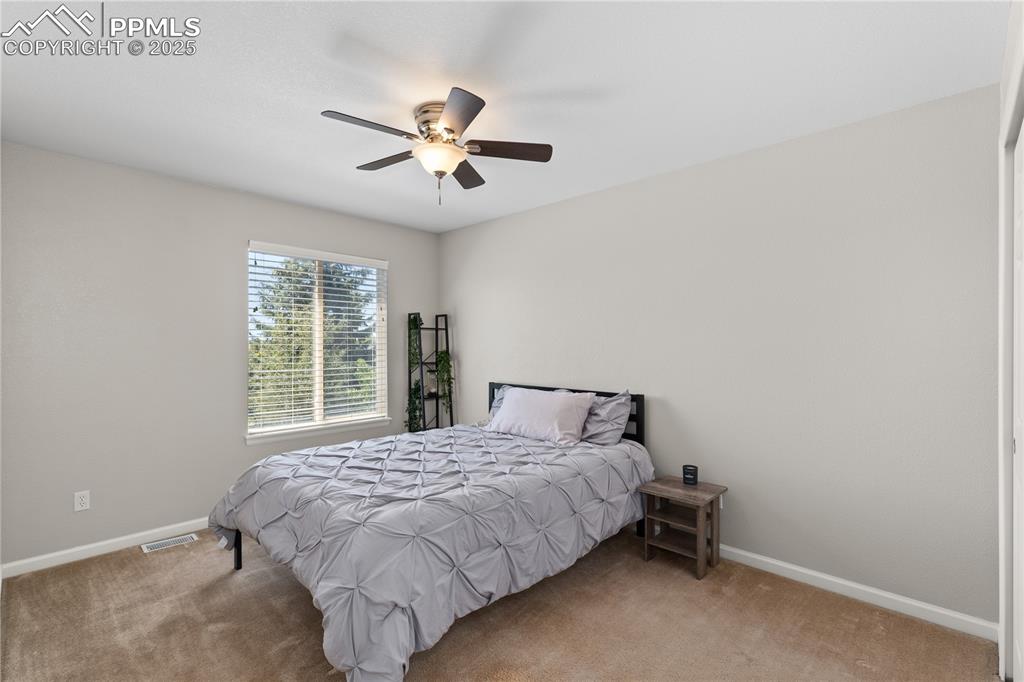
Bedroom with carpet and a ceiling fan
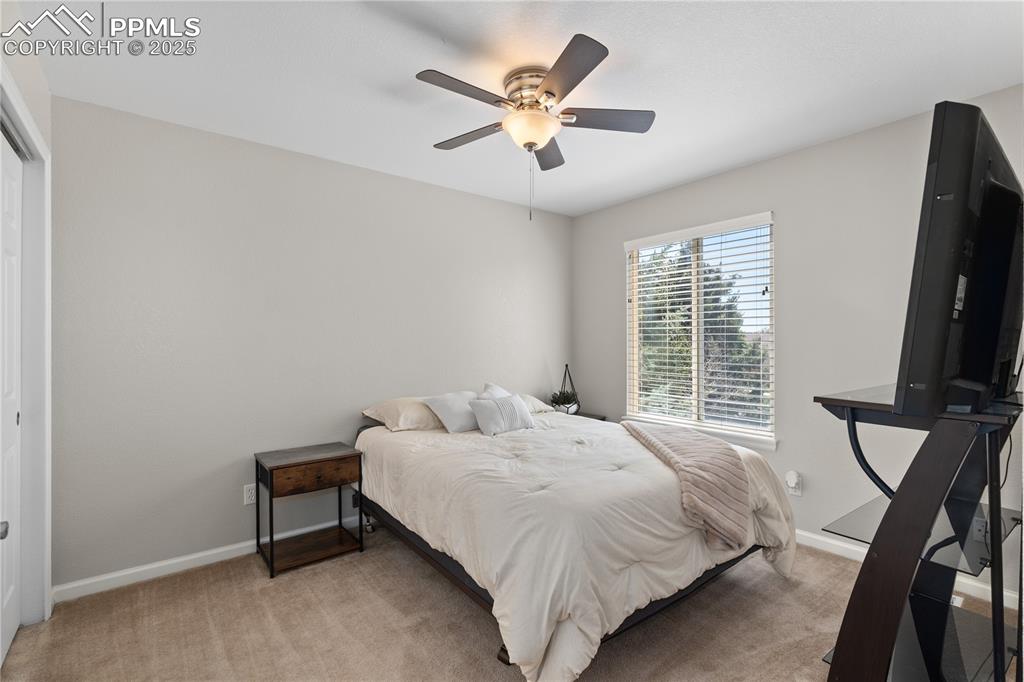
Bedroom featuring light carpet and a ceiling fan
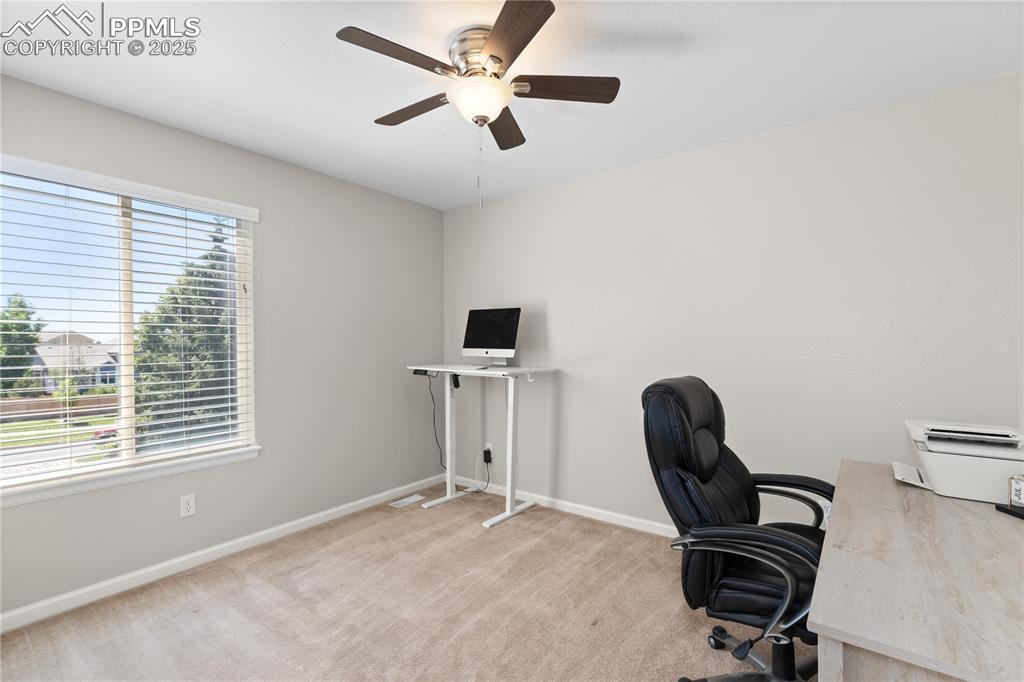
Unfurnished office featuring a ceiling fan and carpet
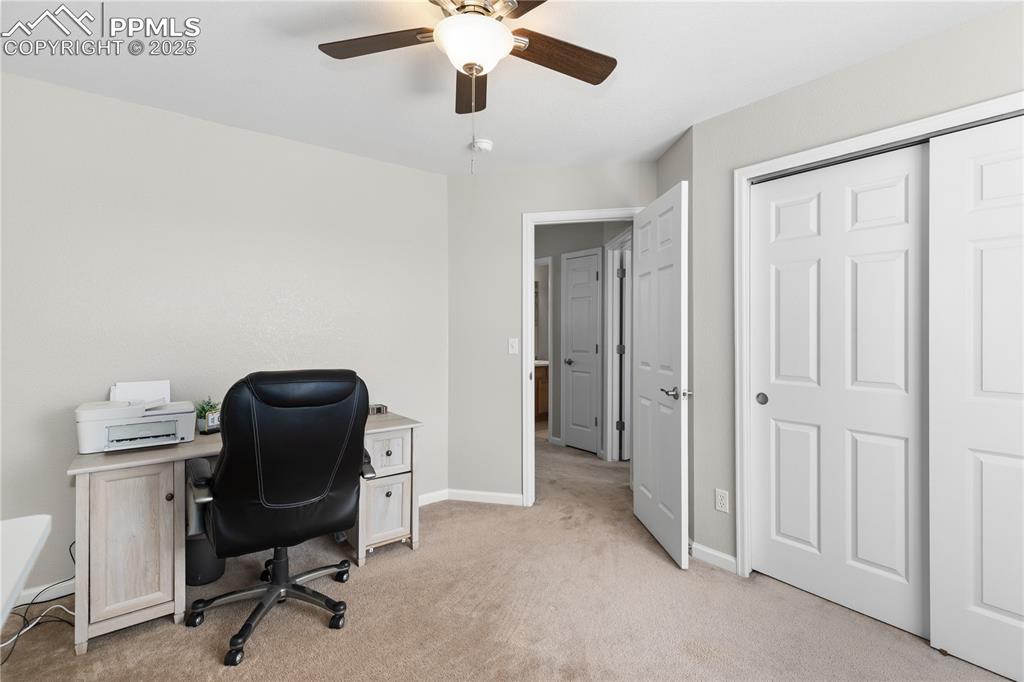
Office featuring a ceiling fan and light carpet
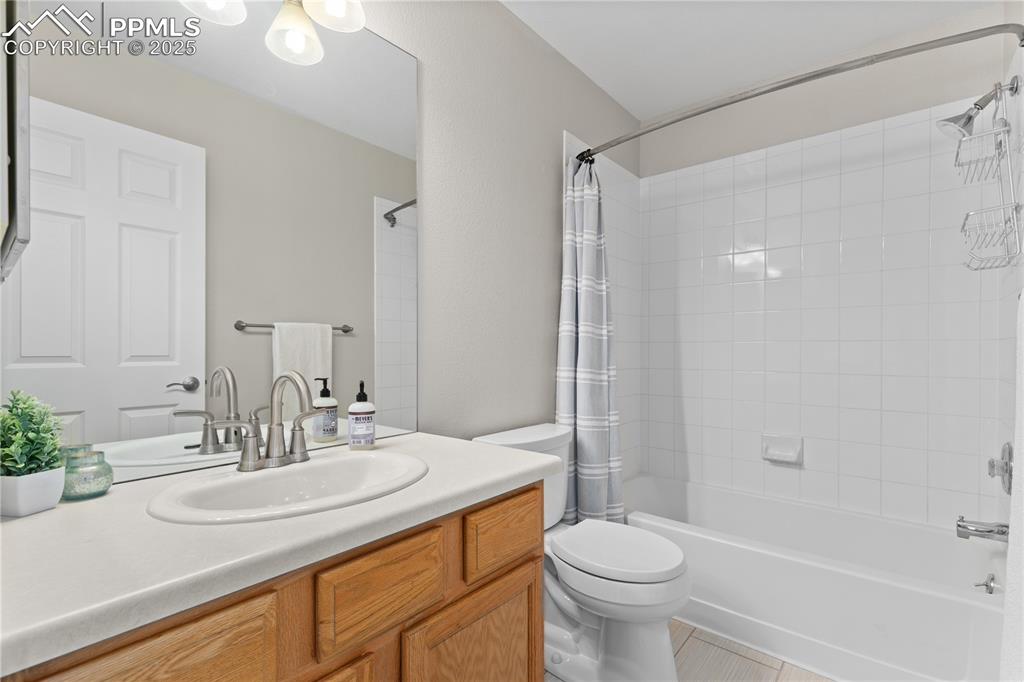
Full bath with shower / bath combo, vanity, and tile patterned flooring
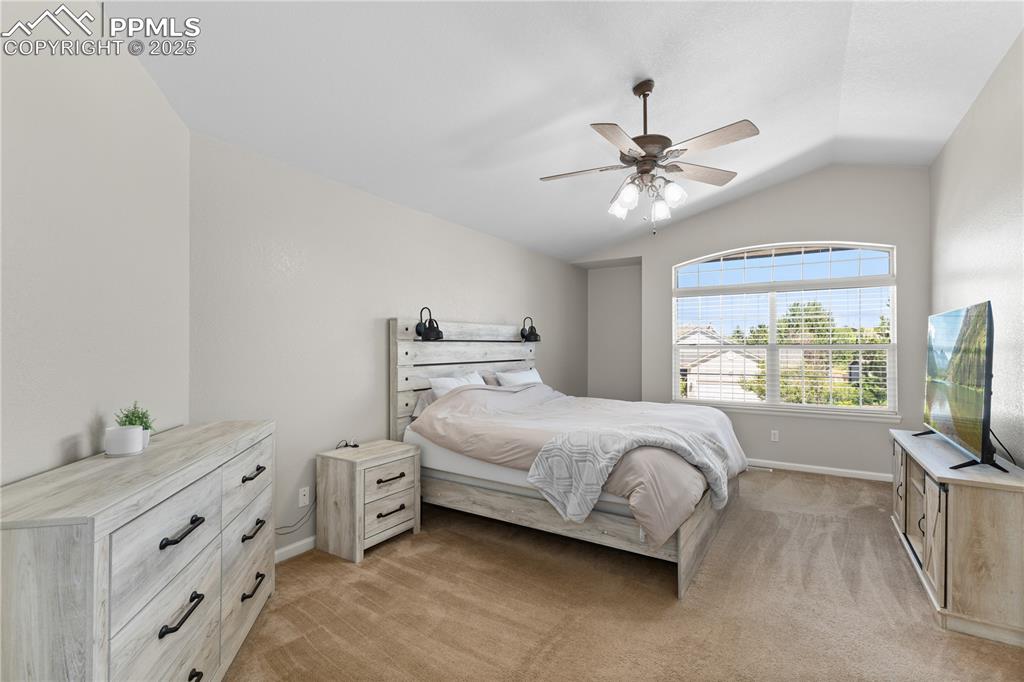
Bedroom with lofted ceiling, light carpet, and ceiling fan
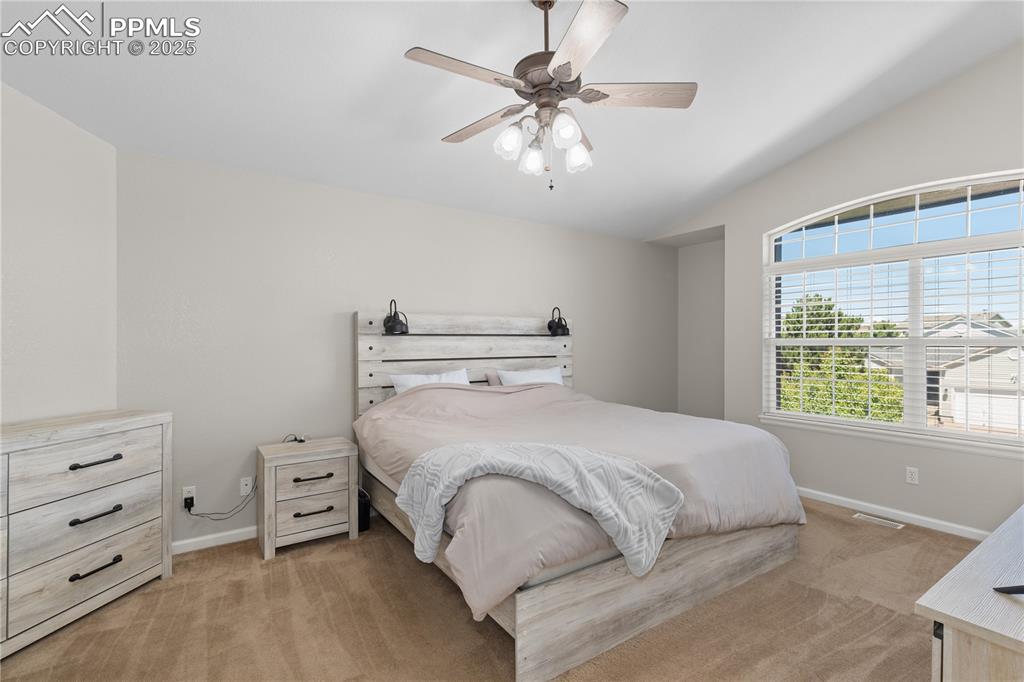
Bedroom with light carpet and ceiling fan
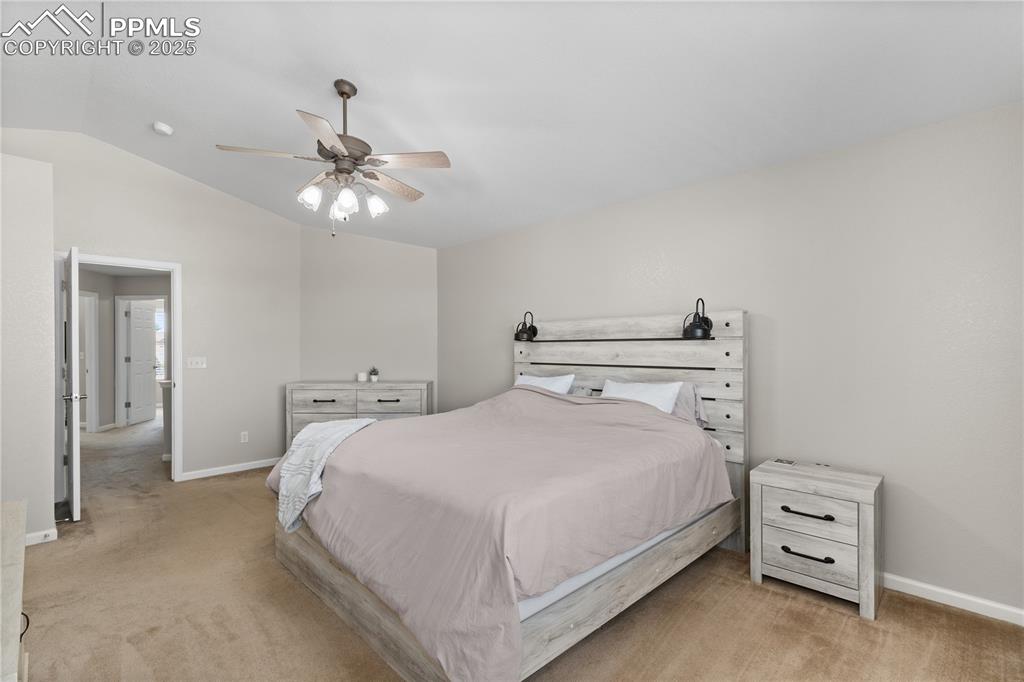
Bedroom with light carpet, lofted ceiling, and ceiling fan
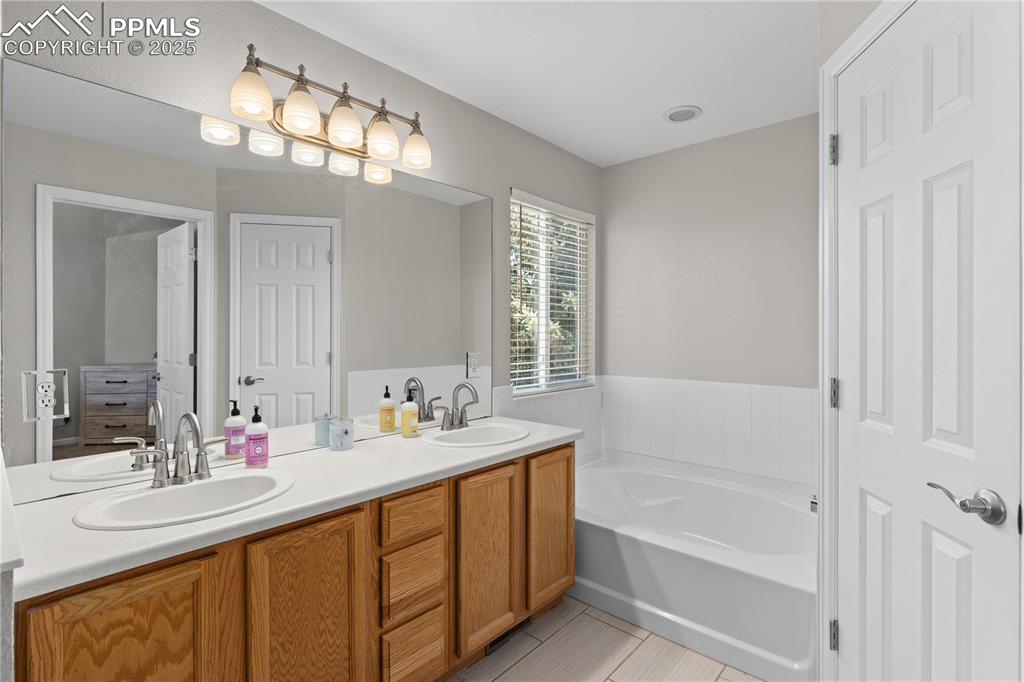
Full bathroom featuring double vanity, a garden tub, and tile patterned flooring
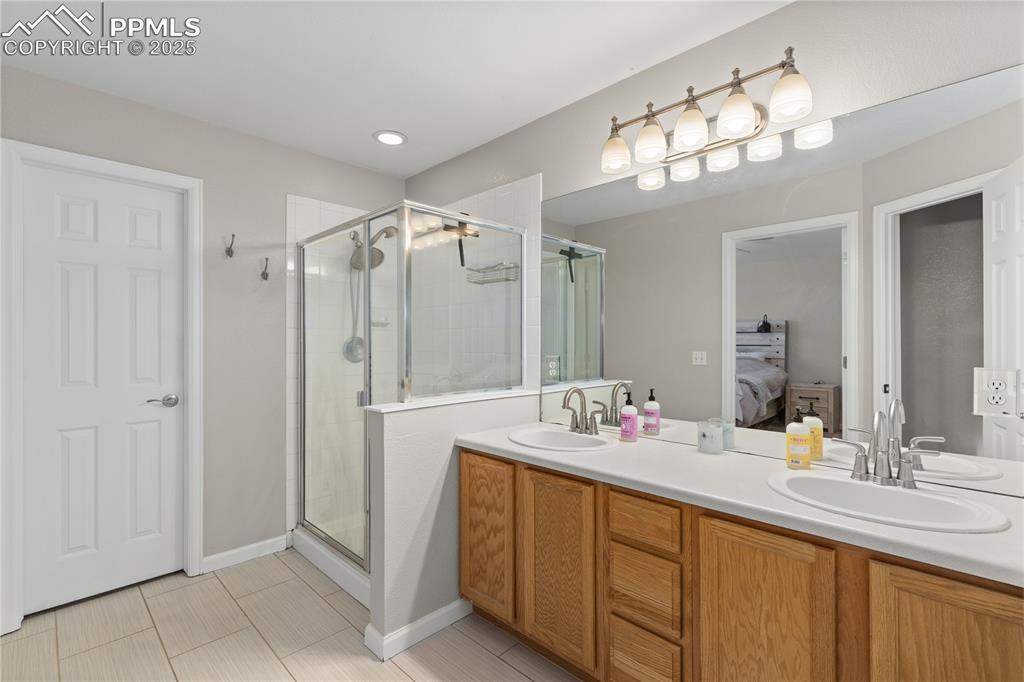
Bathroom with connected bathroom, a shower stall, double vanity, and tile patterned flooring
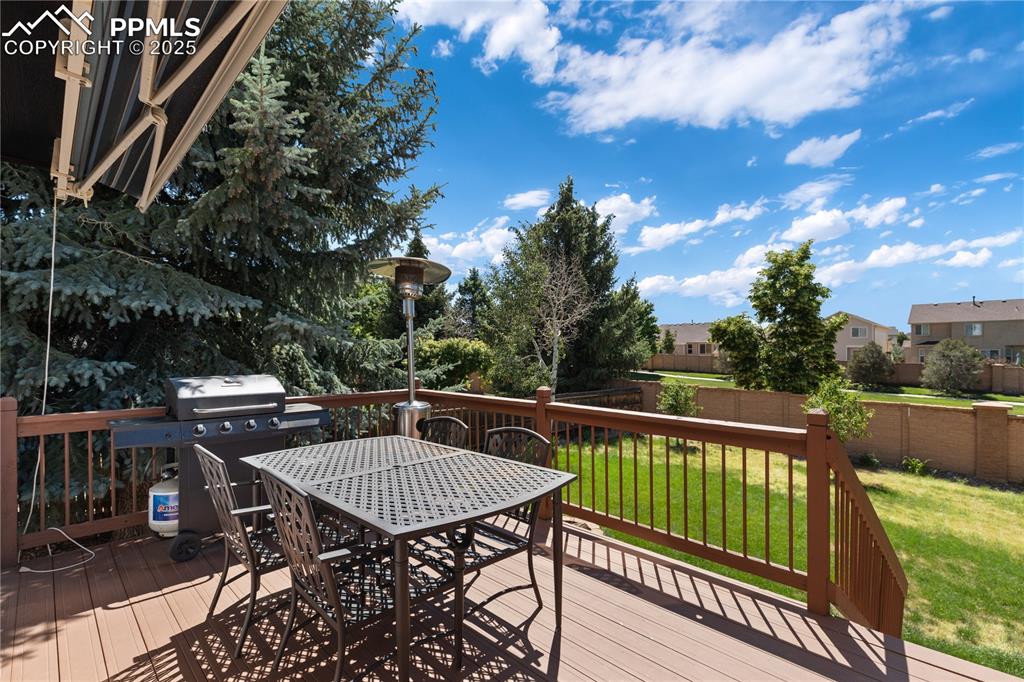
Wooden terrace with outdoor dining area and grilling area
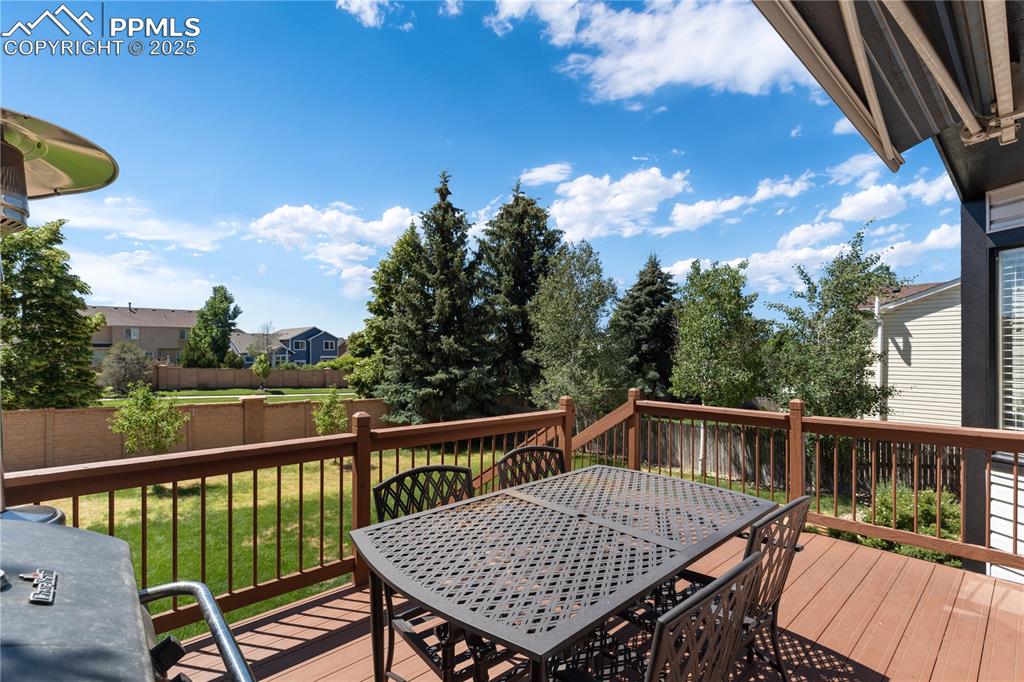
Wooden deck with outdoor dining space
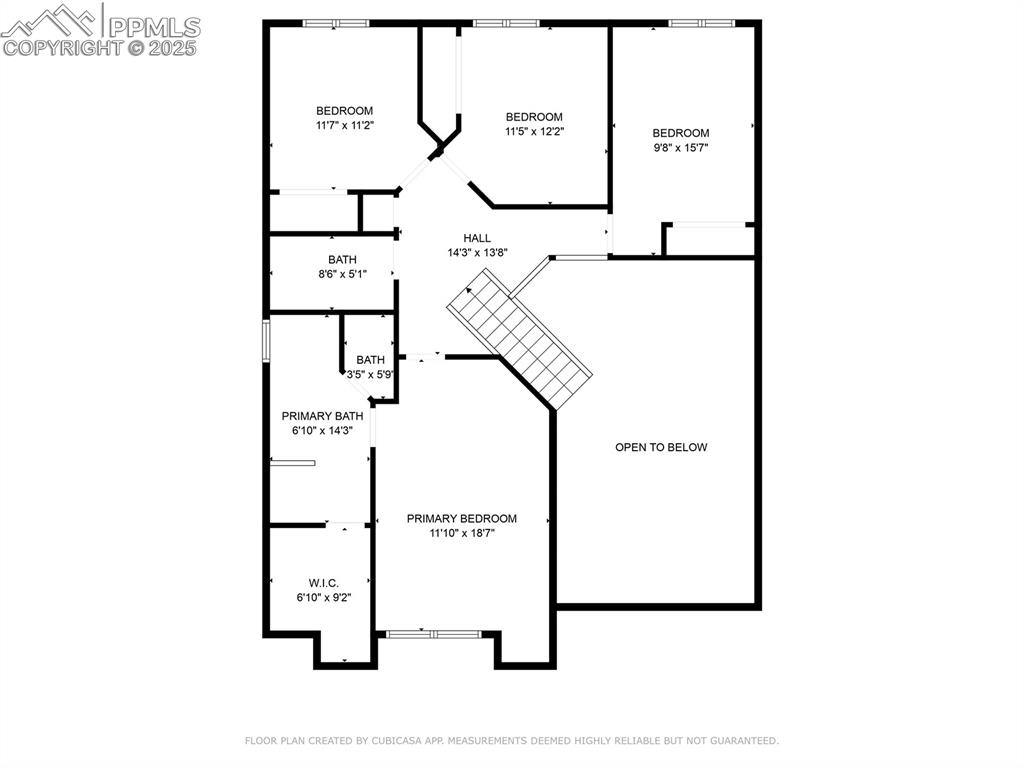
0.2 Miles to Pool, Pickleball/Tennis, Basketball, Trails!
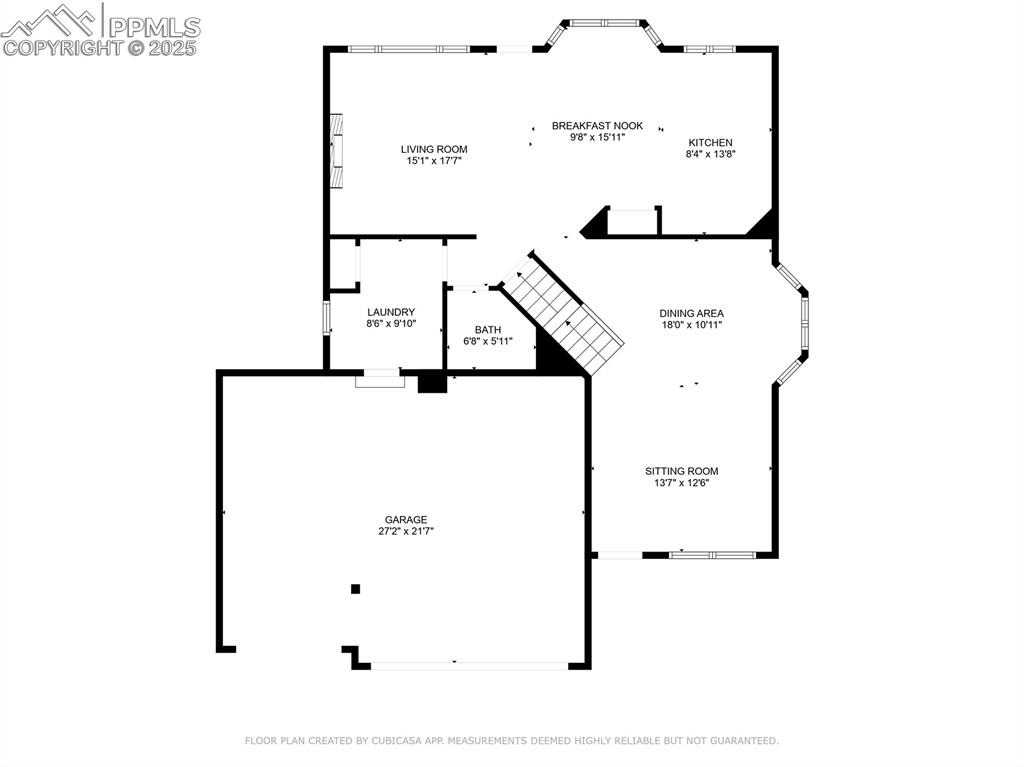
Community pool
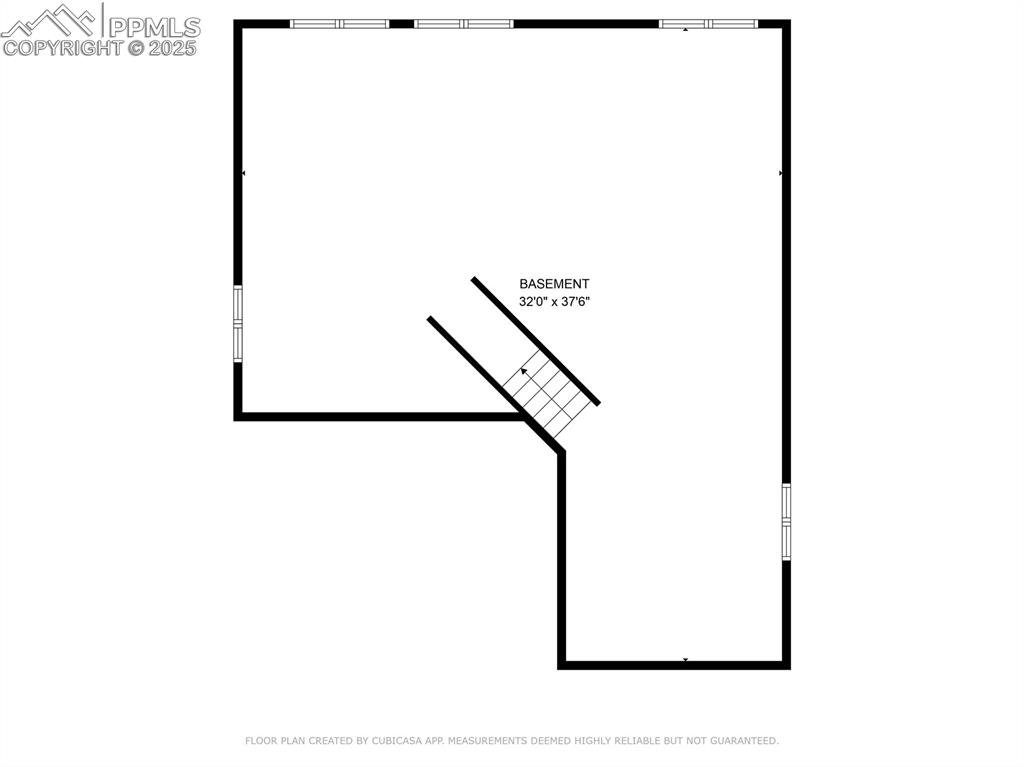
View of basketball court featuring community basketball court
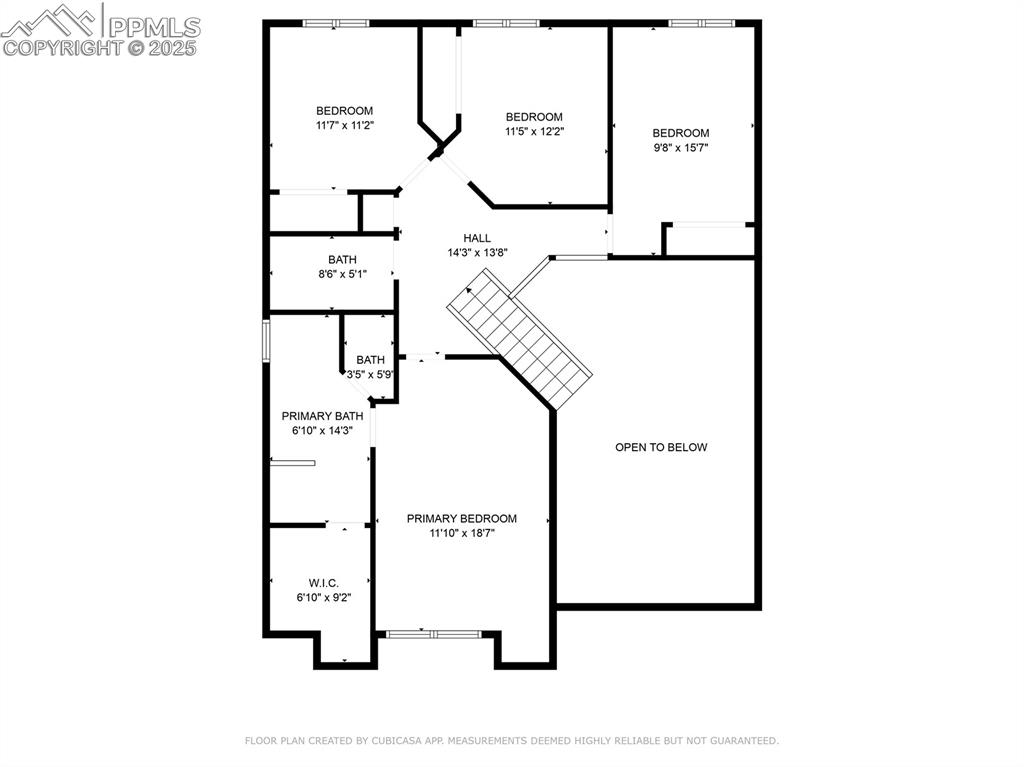
View of home floor plan
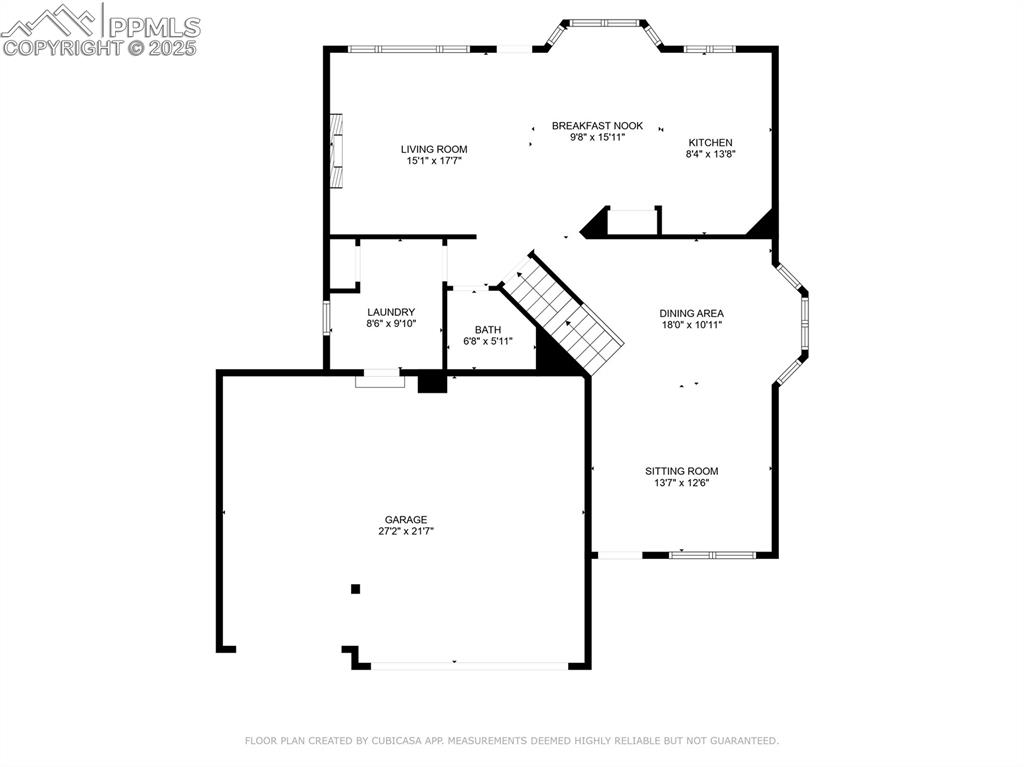
View of room layout
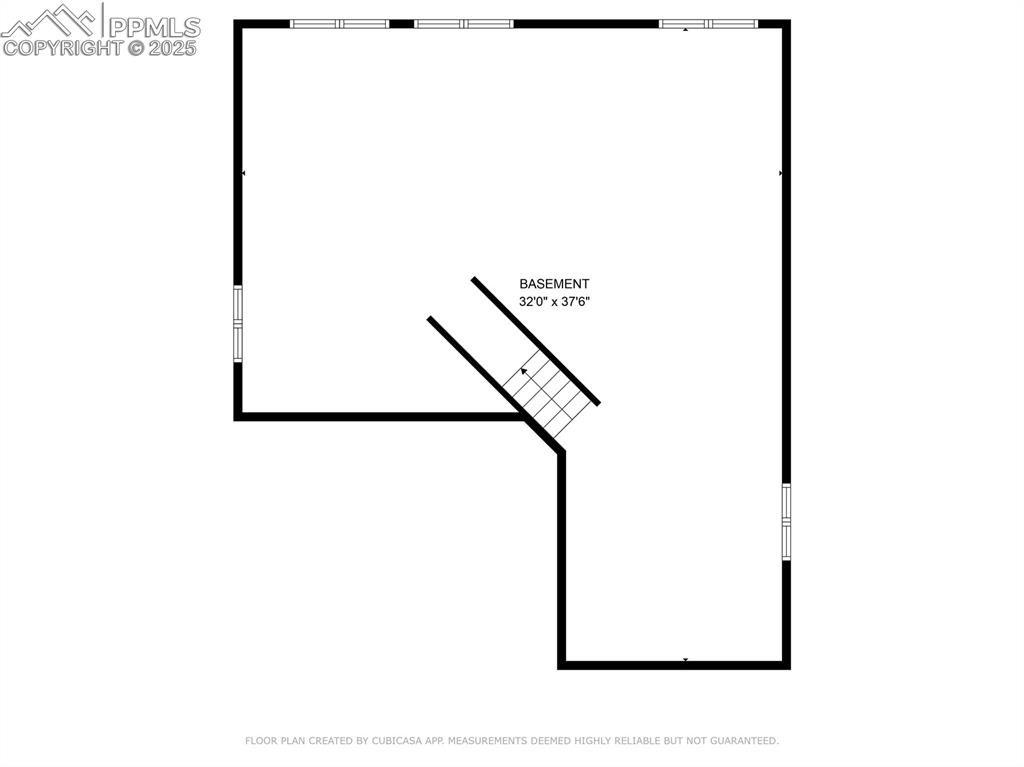
View of floor plan / room layout
Disclaimer: The real estate listing information and related content displayed on this site is provided exclusively for consumers’ personal, non-commercial use and may not be used for any purpose other than to identify prospective properties consumers may be interested in purchasing.