4415 Heizer Street, Cascade, CO, 80809
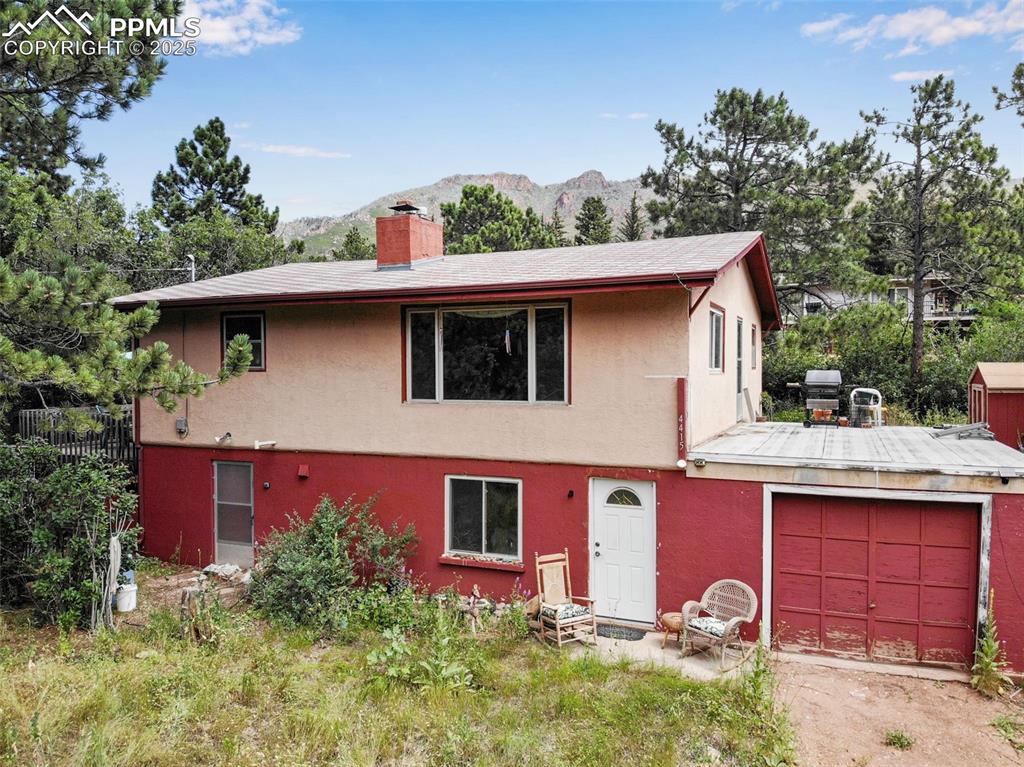
View of front featuring stucco siding and large open windows
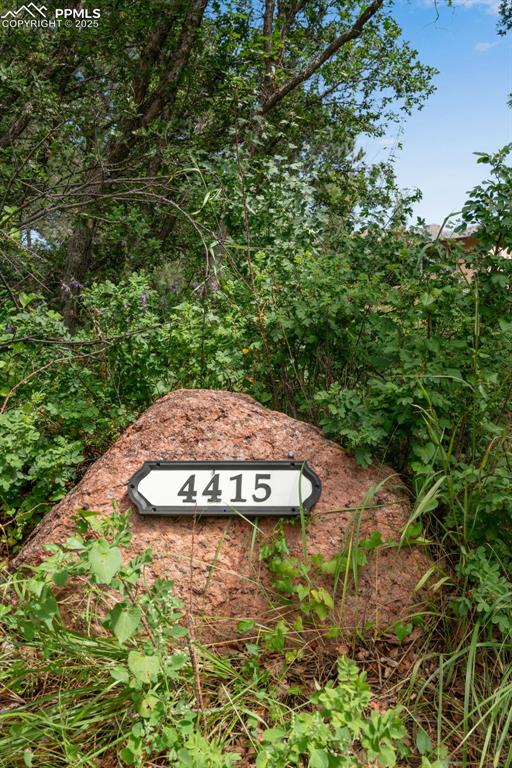
Front of lot with rose bushes
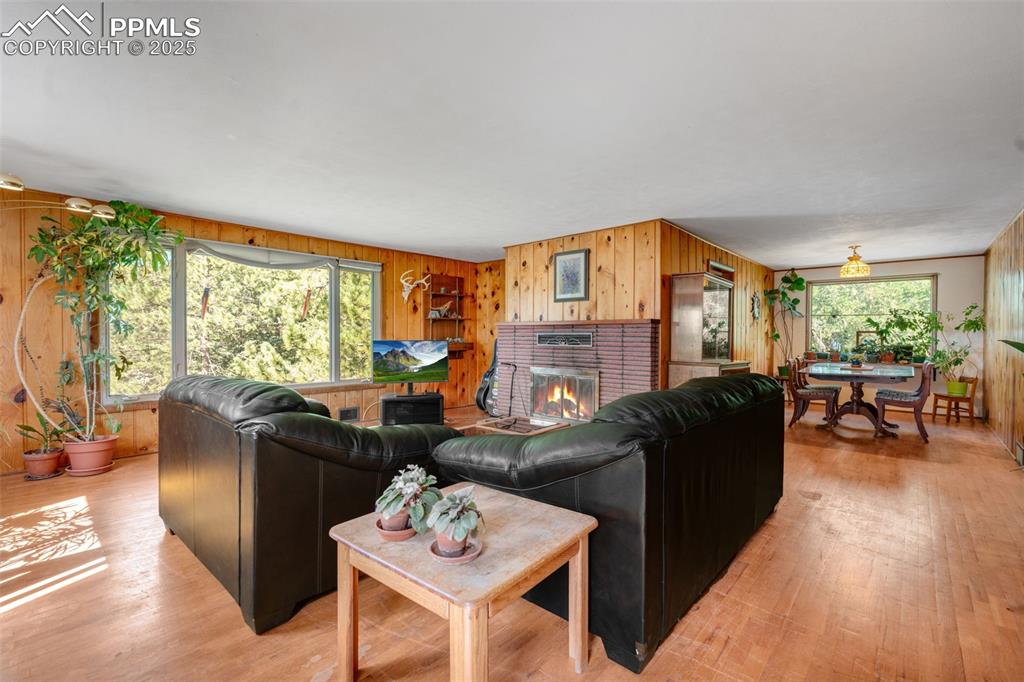
Living room featuring large front window, paneled walls, a wood burning fireplace and original wood flooring
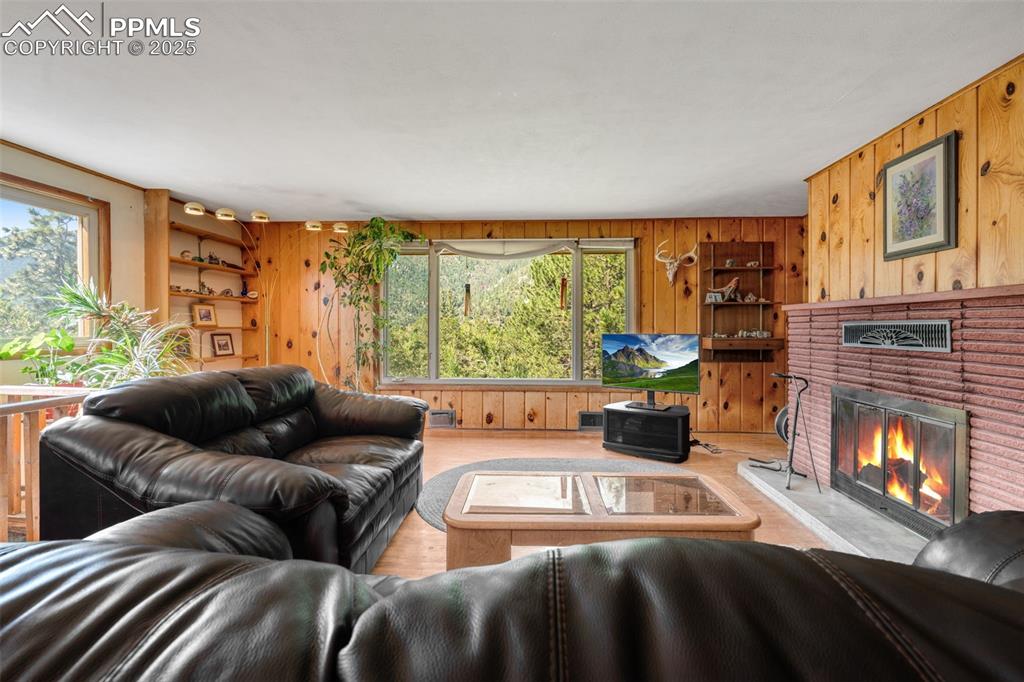
Living room featuring 2 large windows with views and built-in shelving
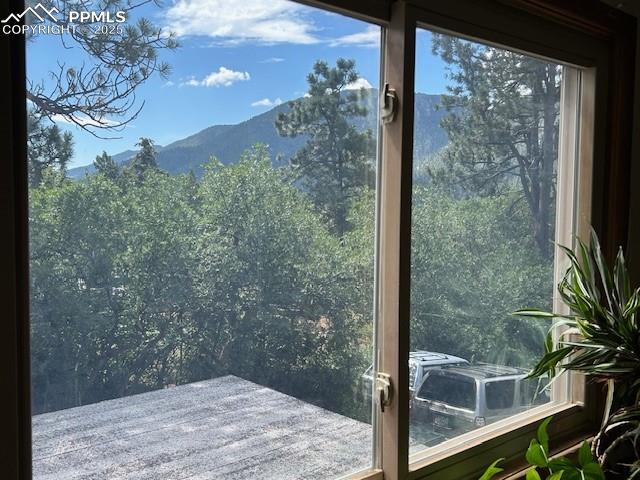
Mountain view
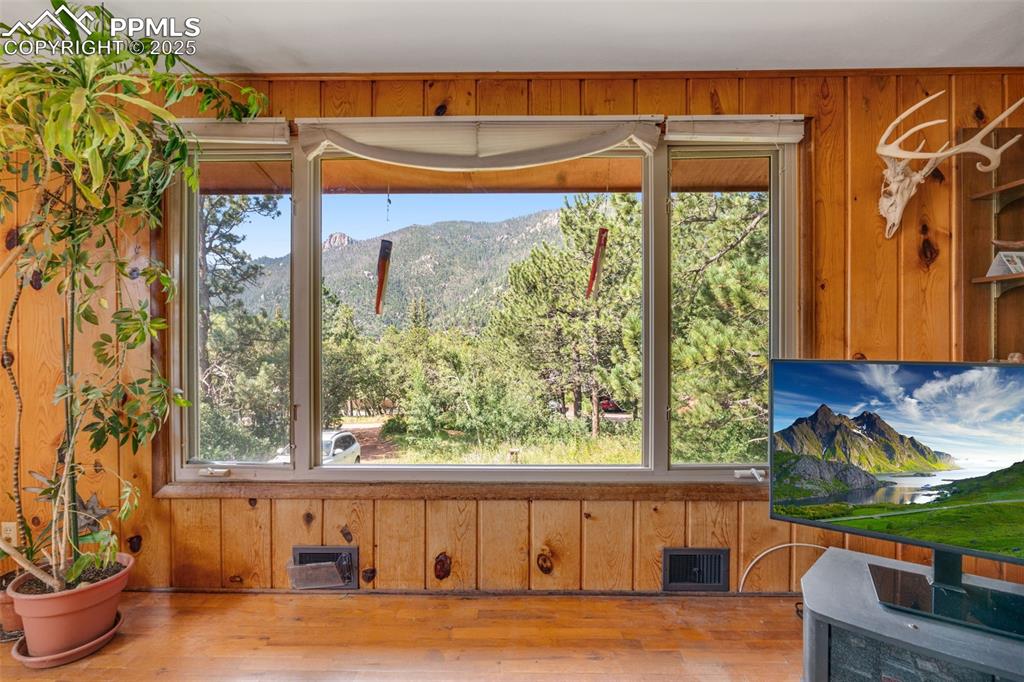
Unobstructed view of mountain range
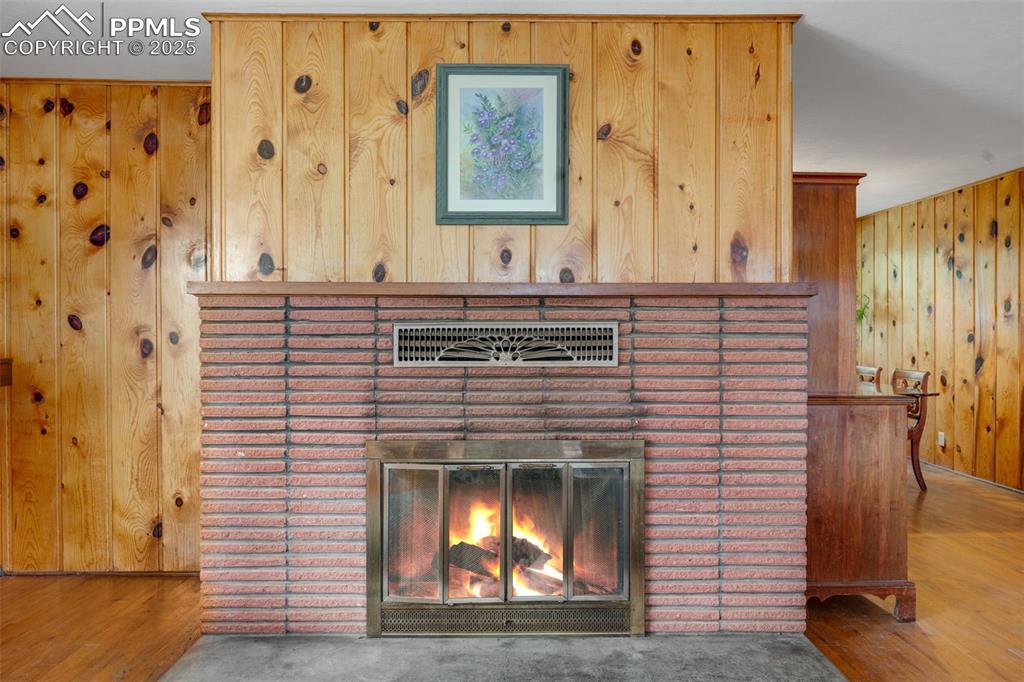
1st of 2 fireplaces - wood burning
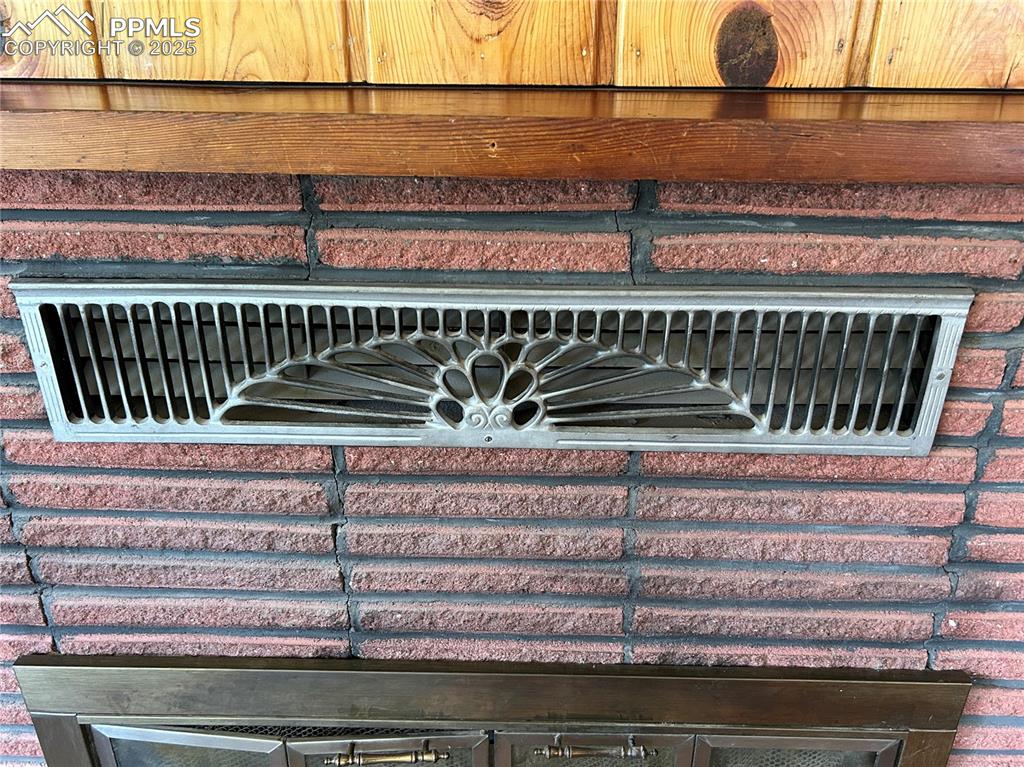
Detailed view of brick siding
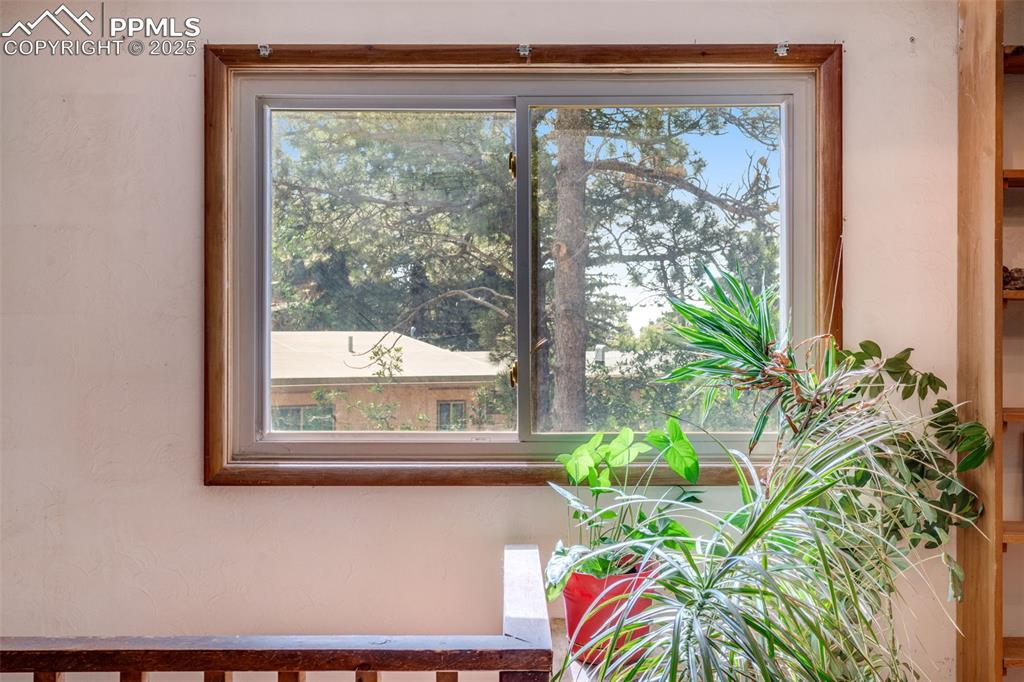
Detailed view
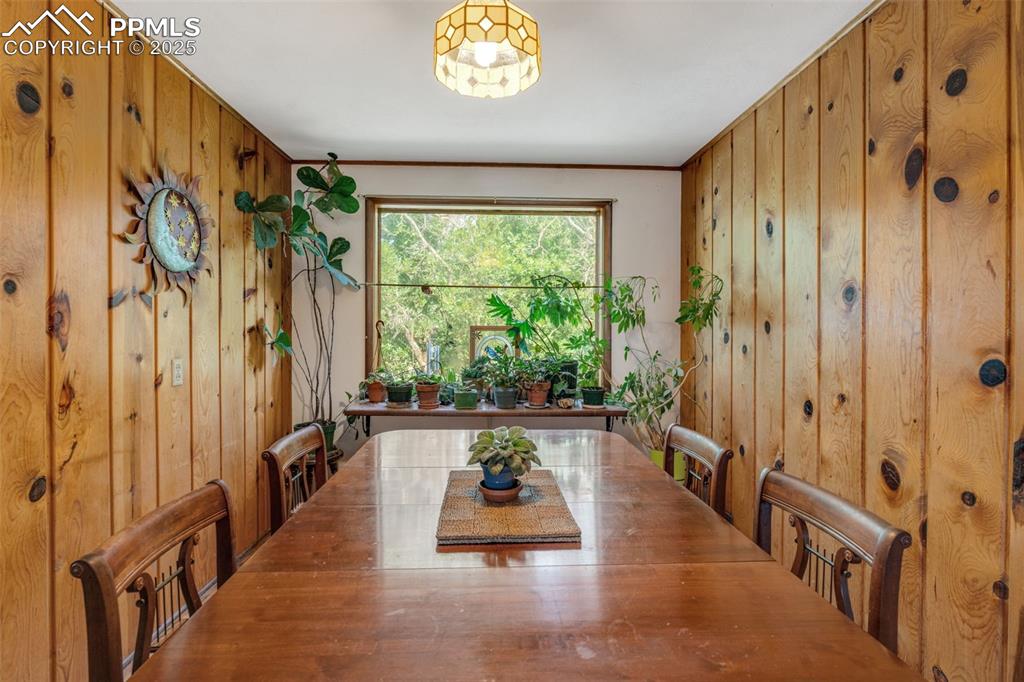
Dining room with wood paneled walls and large window letting in natural light
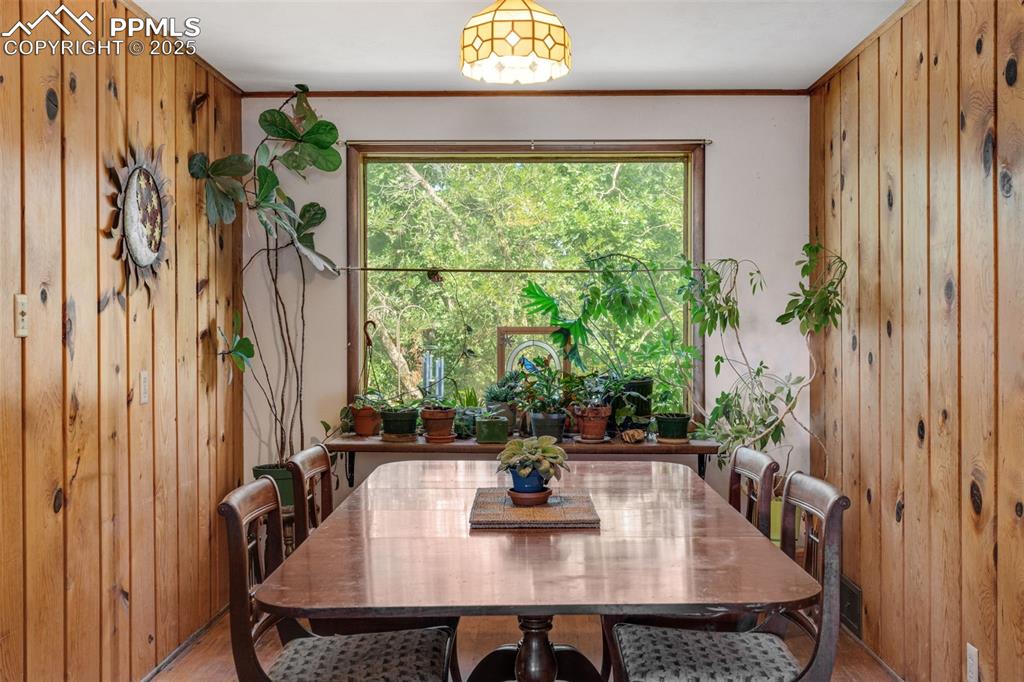
Dining space featuring wooden walls and ornamental molding
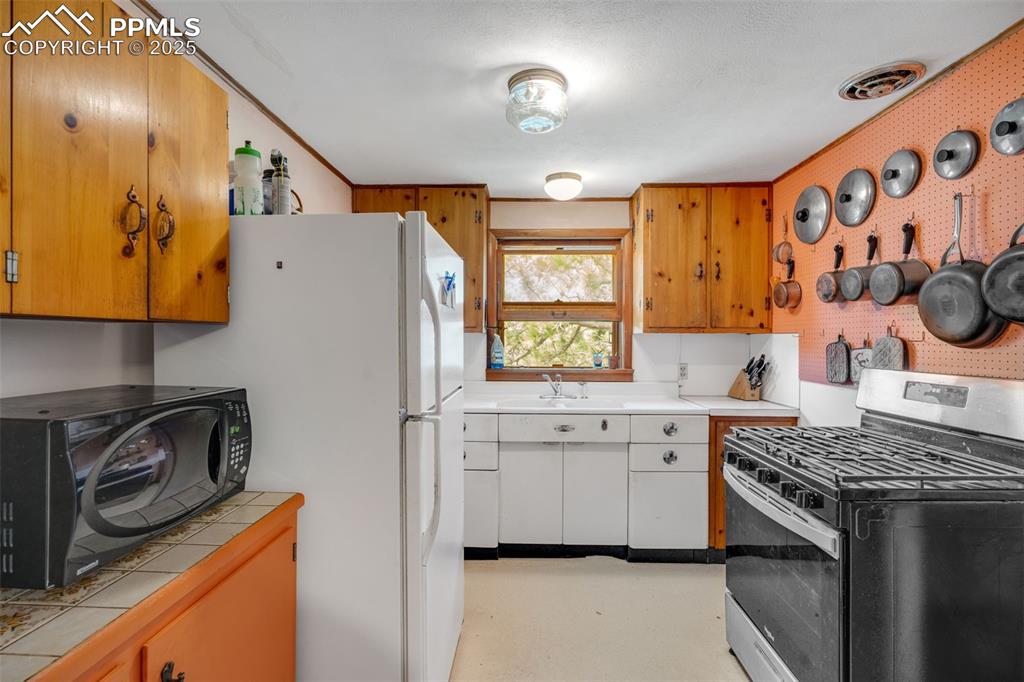
Charming kitchen with stainless steel gas cooktop and oven, cast iron sink and mid-century modern sink cabinet
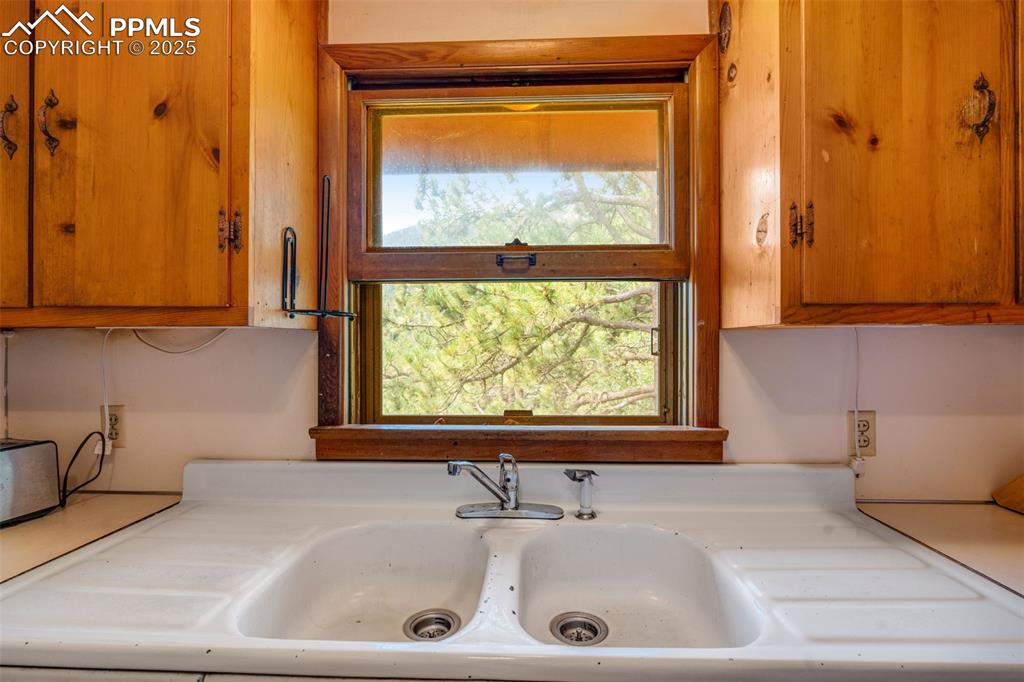
Window in kitchen outlooking onto treed lot and mountain
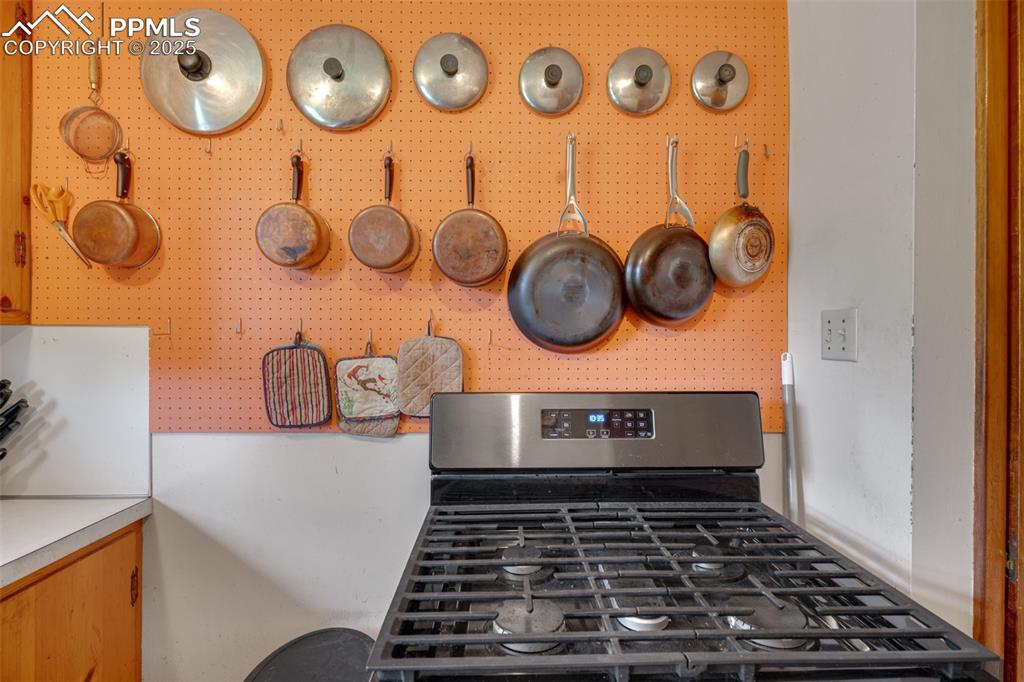
Kitchen view of stainless steel gas stove
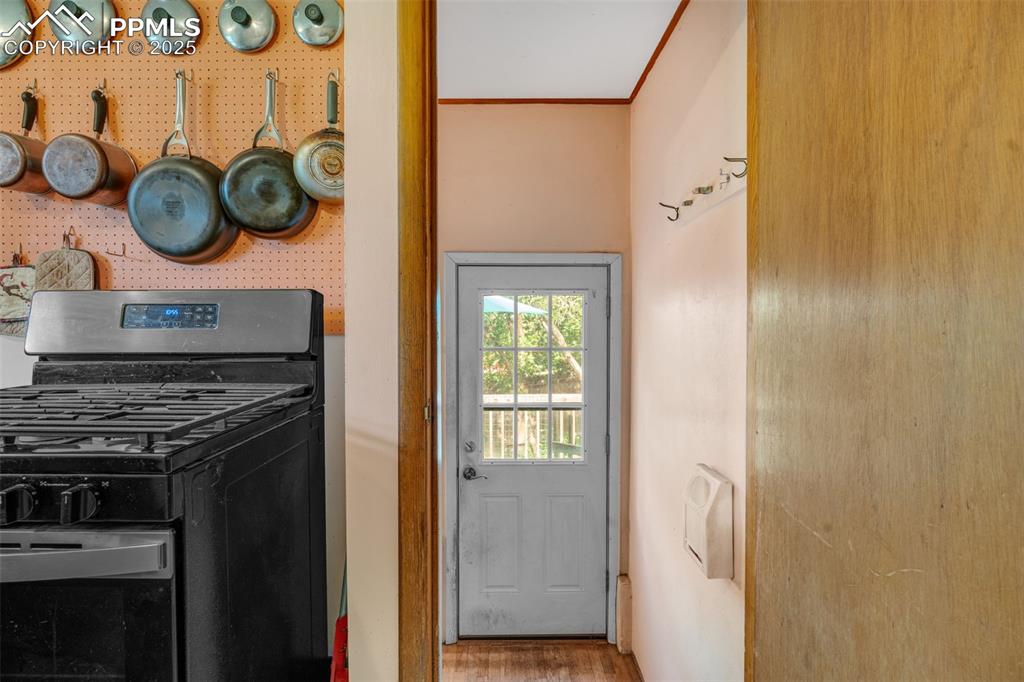
Access to wood deck from kitchen
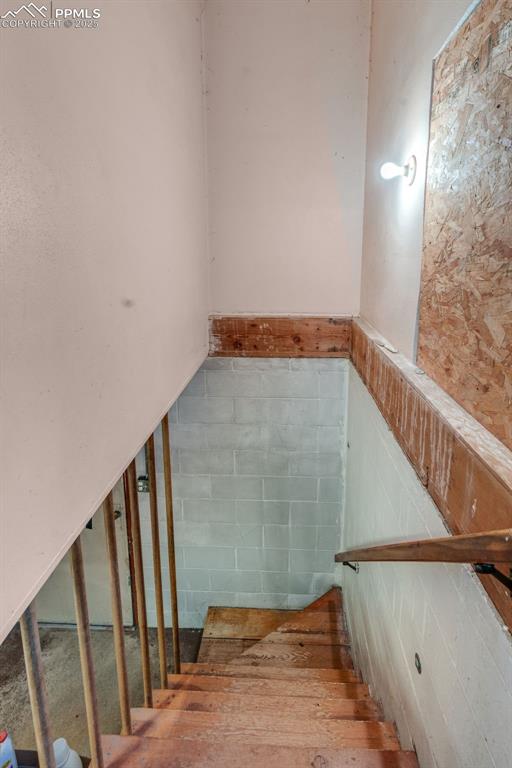
Back stairs from kitchen to storage, utility and laundry areas.
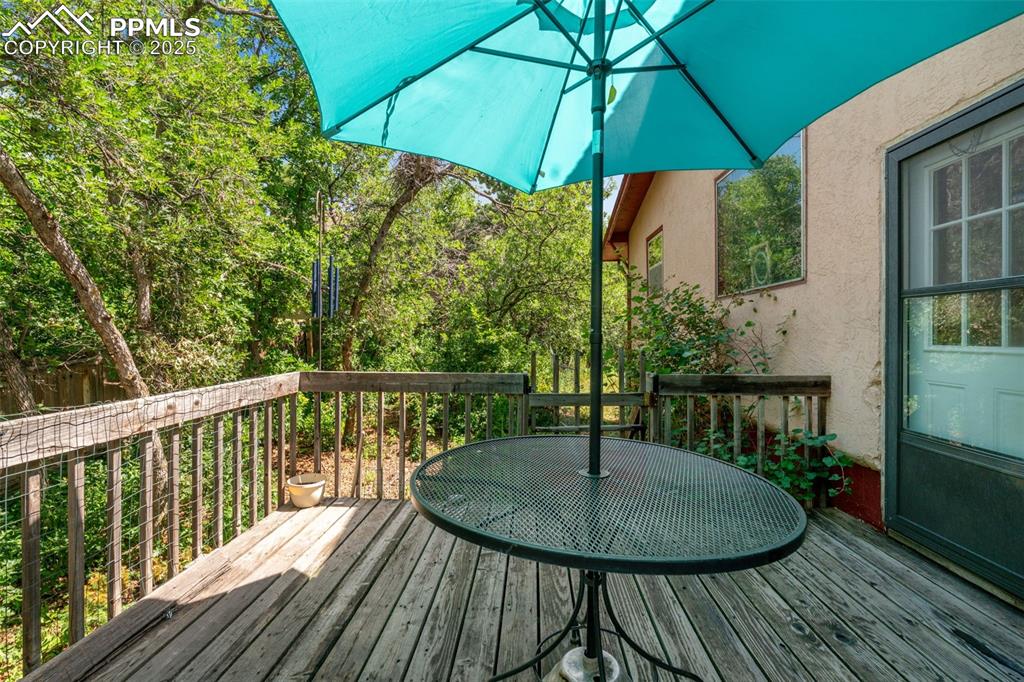
Wooden deck with outdoor dining space
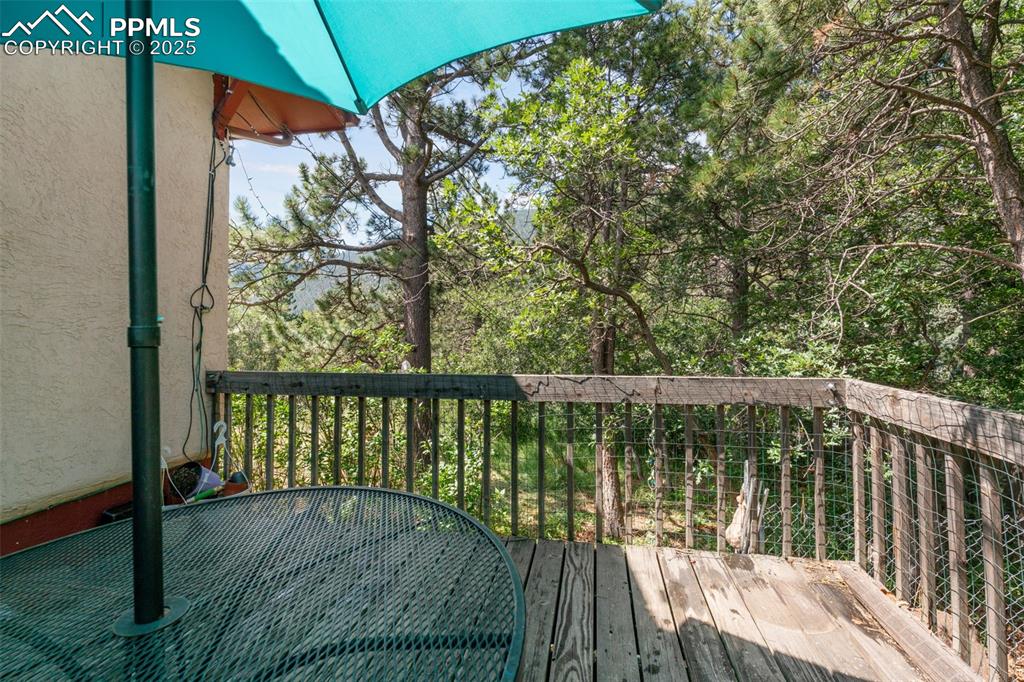
Shaded wood deck nestled in the trees
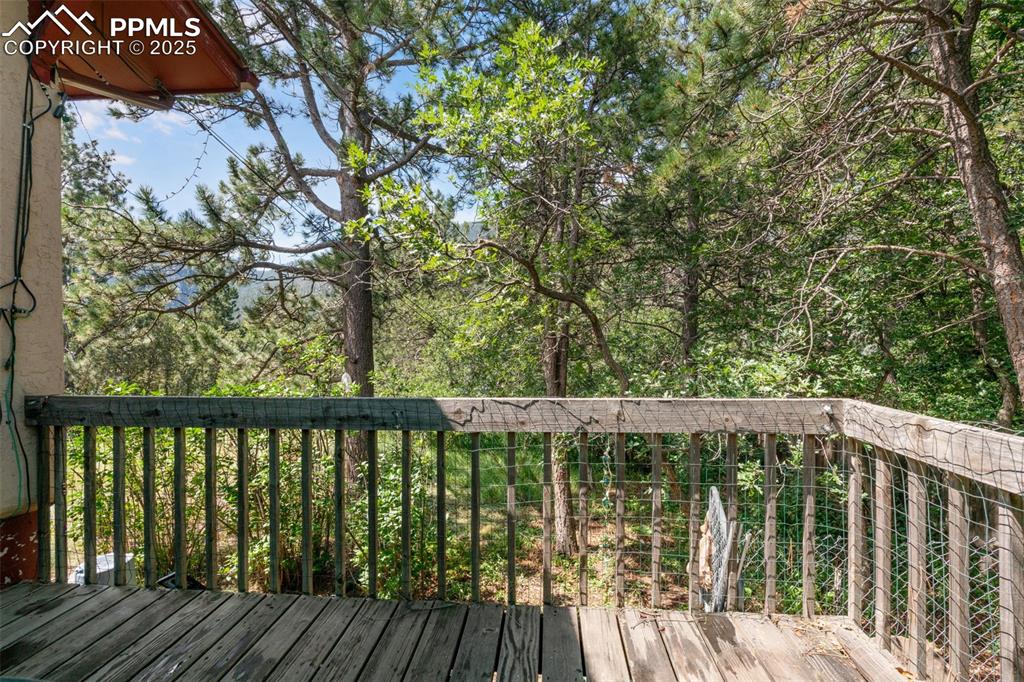
Fencing added for extra layer of protection for your pets and kids
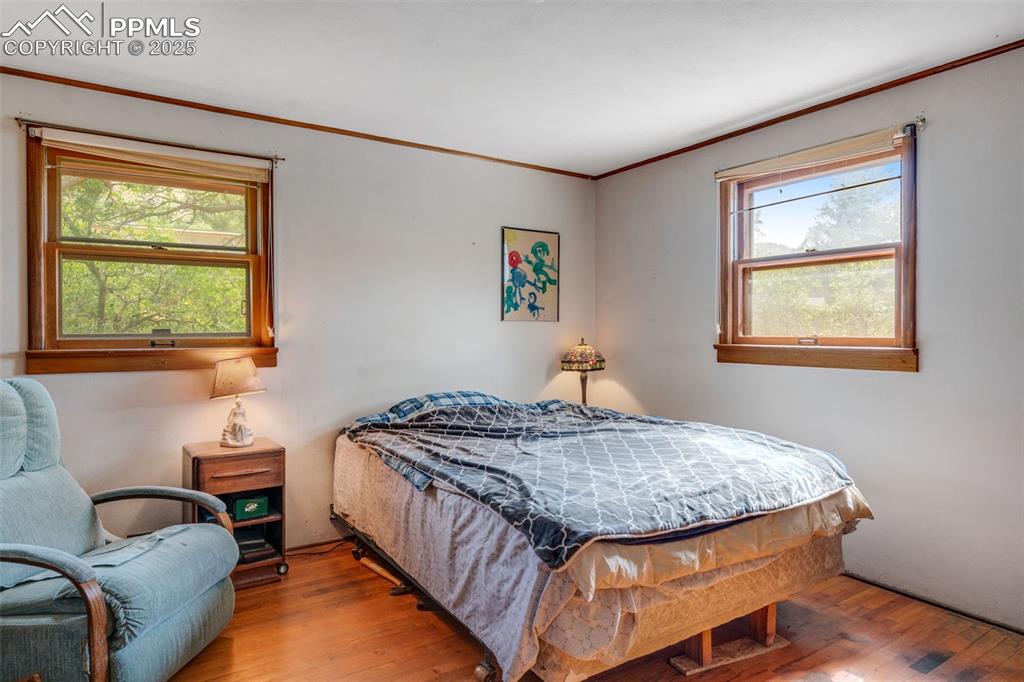
Bedroom featuring original wood flooring, ornamental molding and 2 windows for lots of natural light
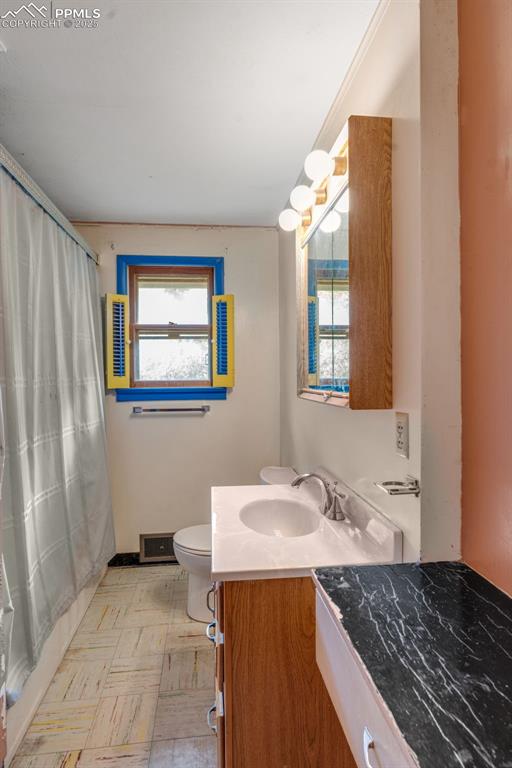
Main level bathroom with tub/shower combo
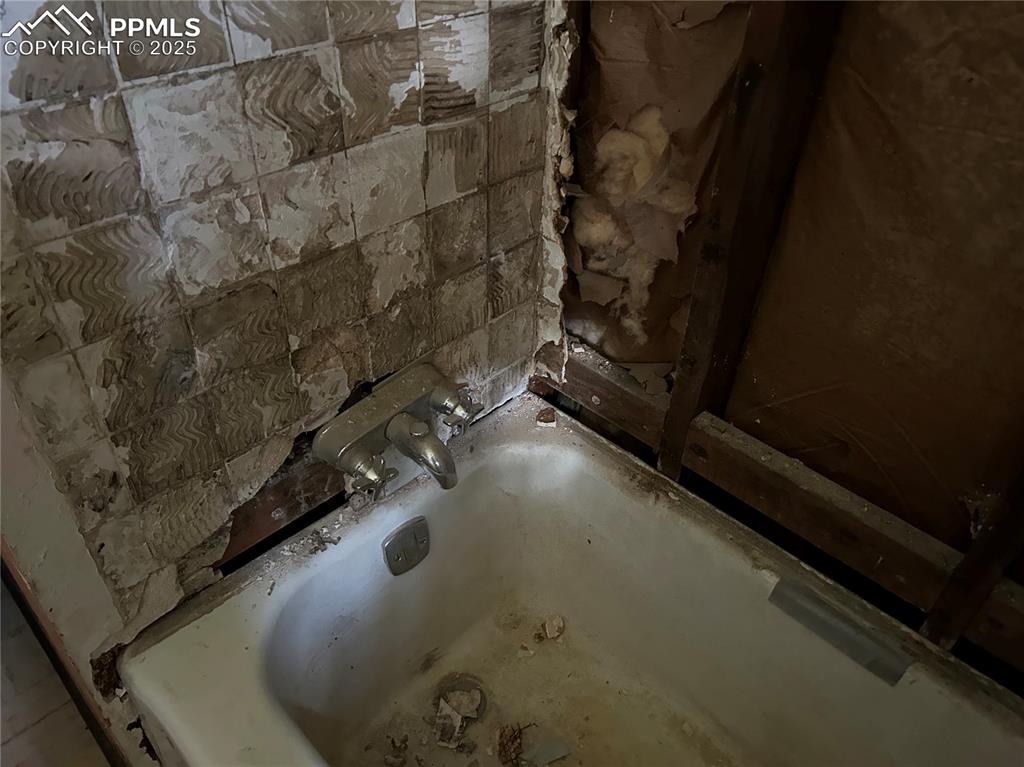
Tub/Shower combo needing surround
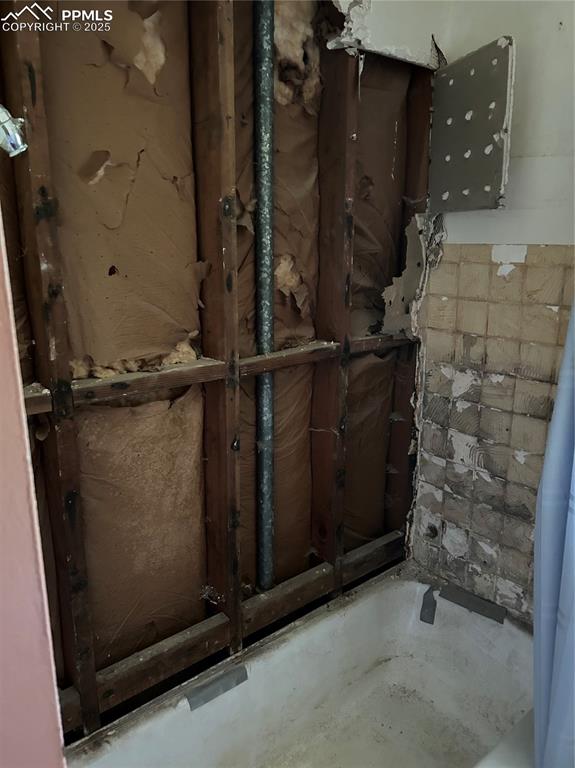
Bathroom
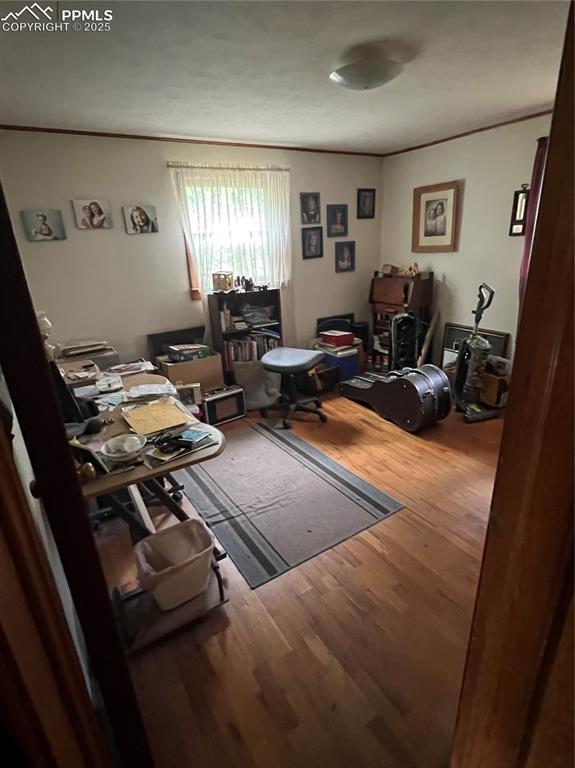
2nd main level bedroom that could be used as an office, with 2 windows for more natural light
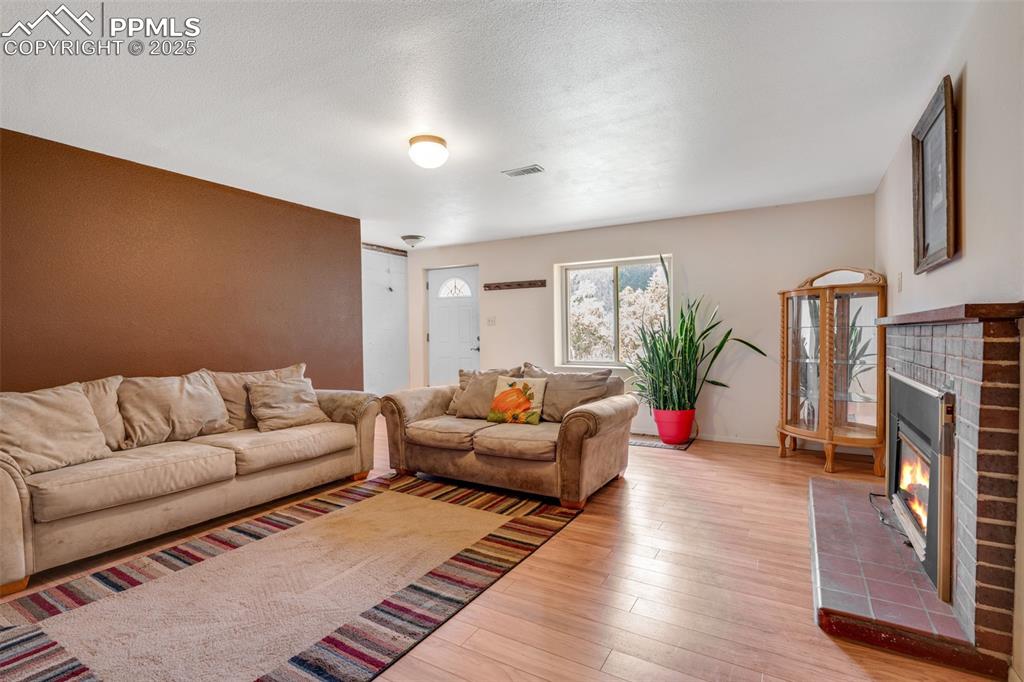
Front door entry and large family room with gas fireplace
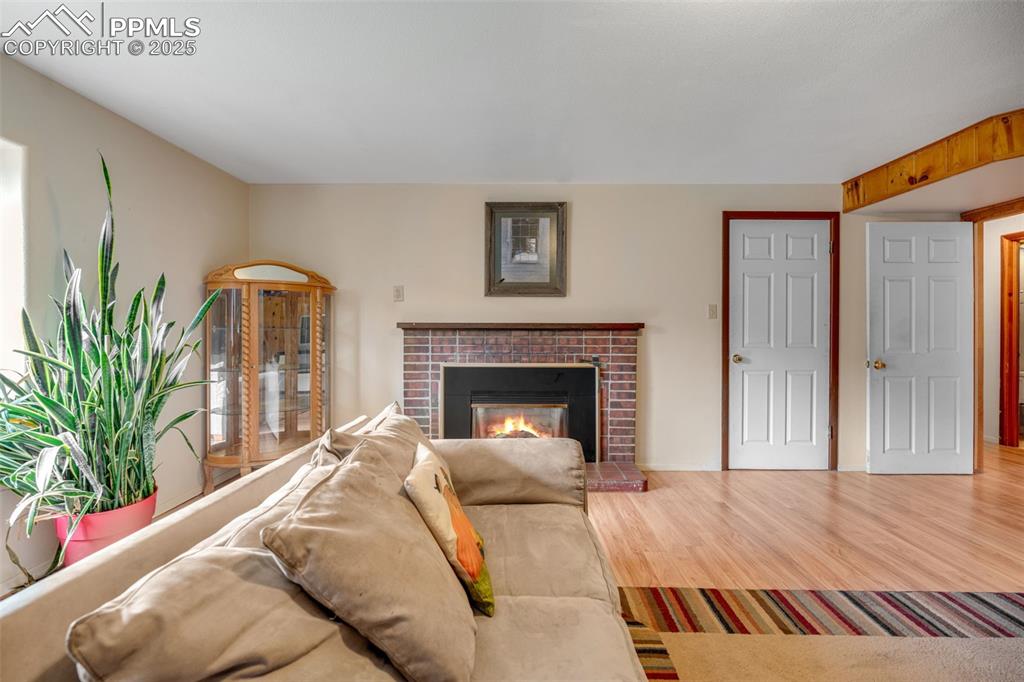
Large family room with front window
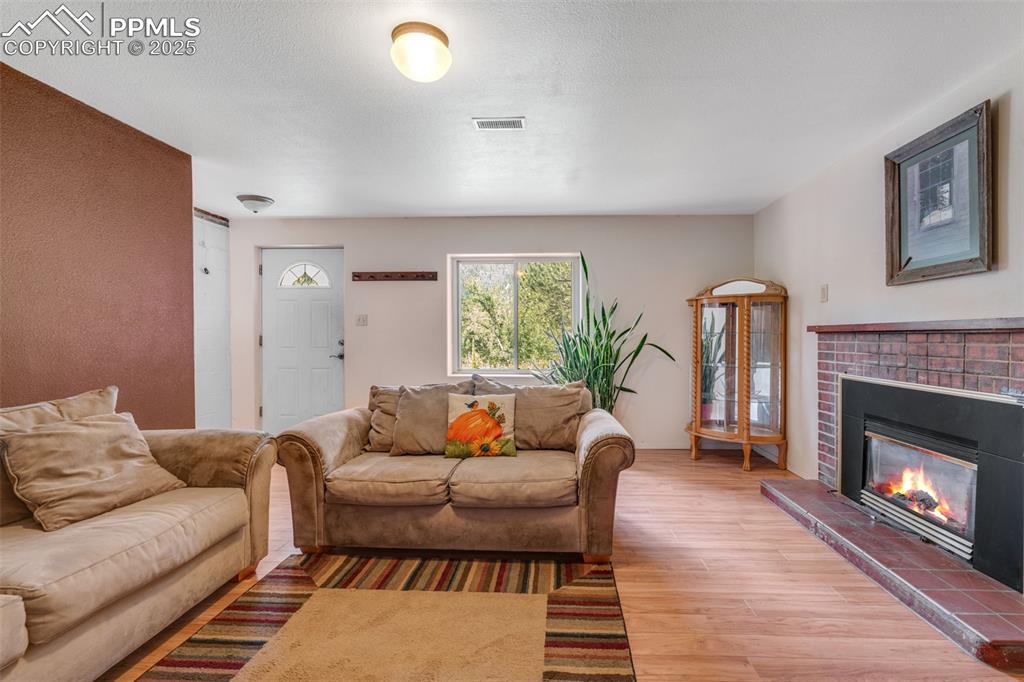
2nd of 2 fireplaces - gas burning
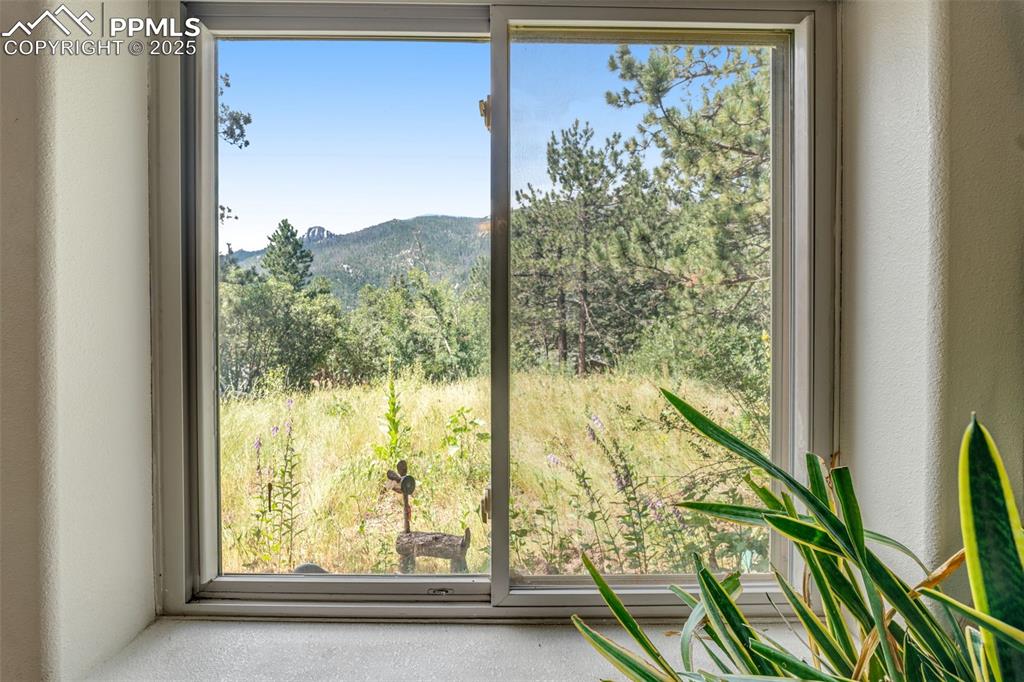
Entry front window with mountain view
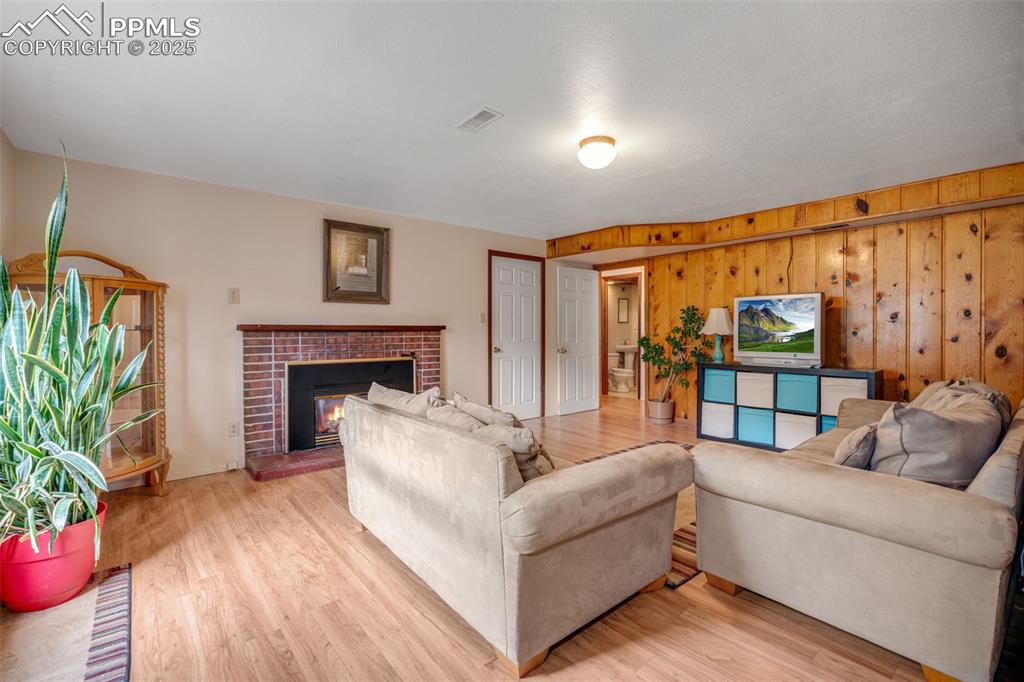
Access to 2 lower bedrooms and 2nd full bathroom
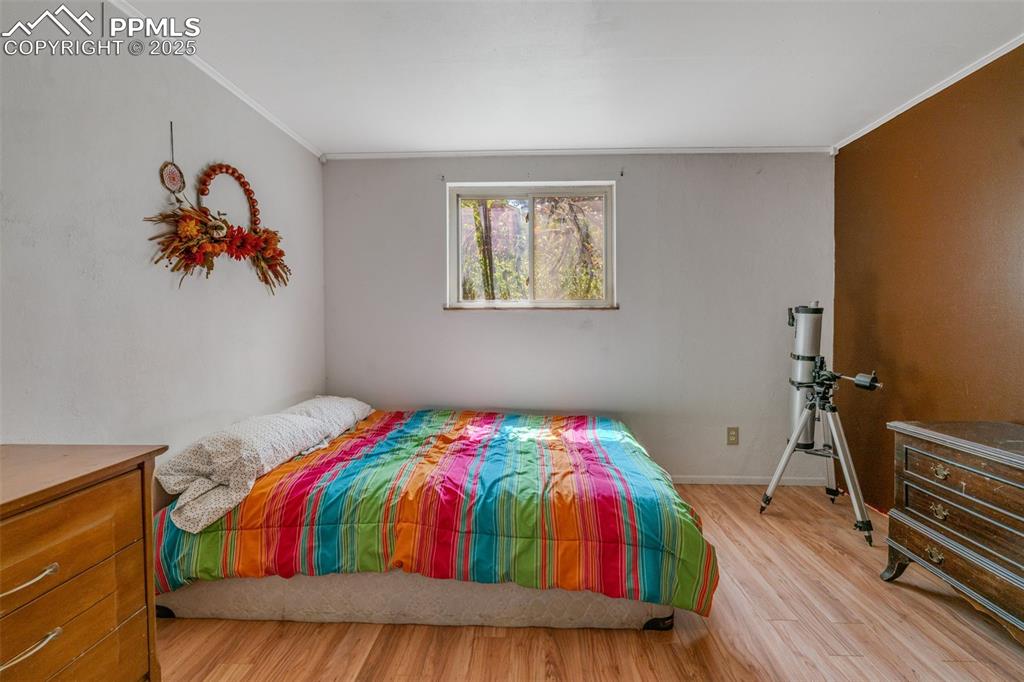
1st of 2 Lower bedrooms -spacious with good size closet
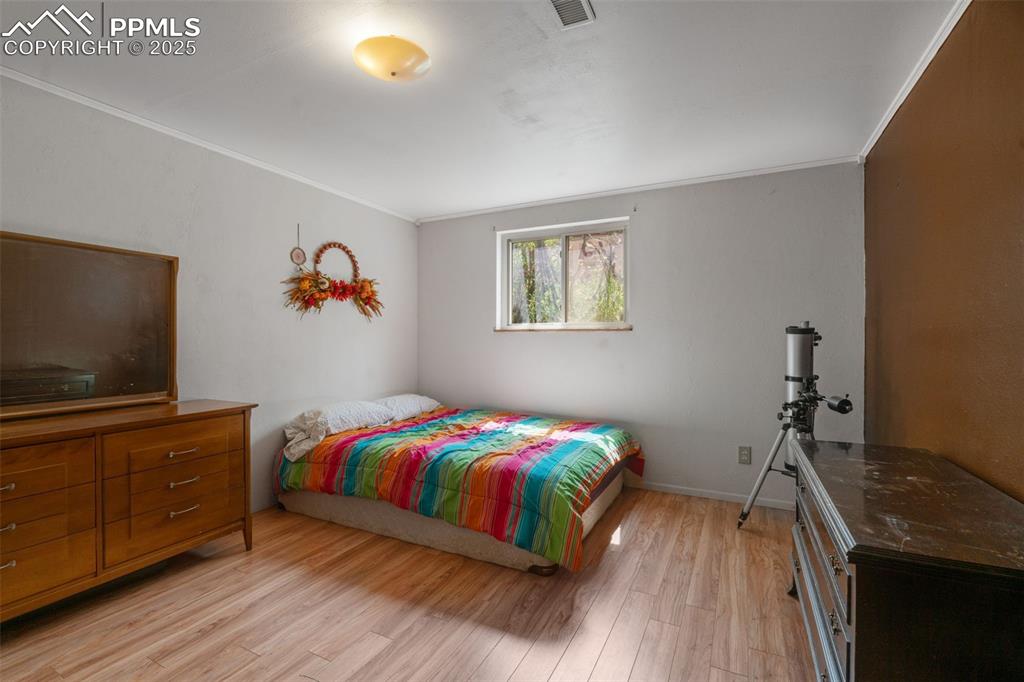
Higher ceilings in basement bedroom
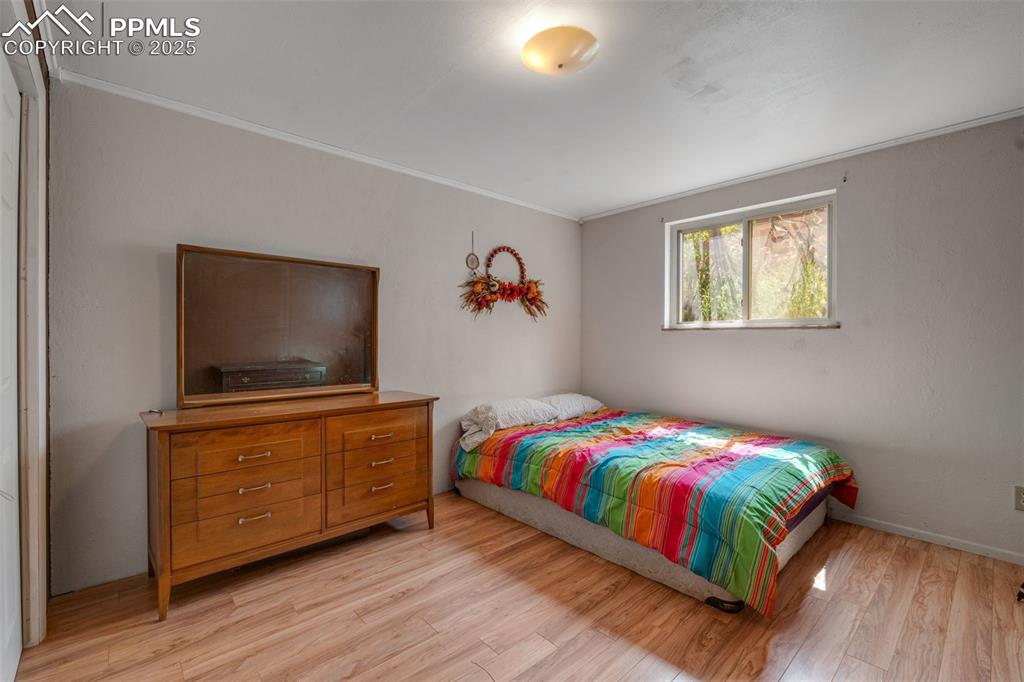
Bedroom featuring light wood-style floors and ornamental molding
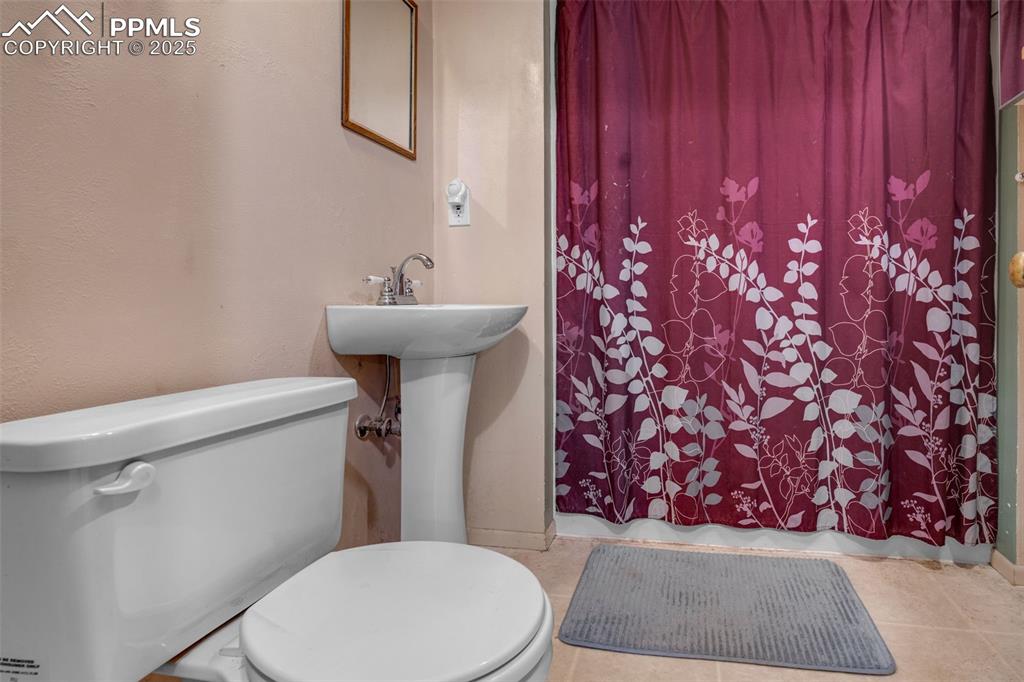
Full lower bathroom
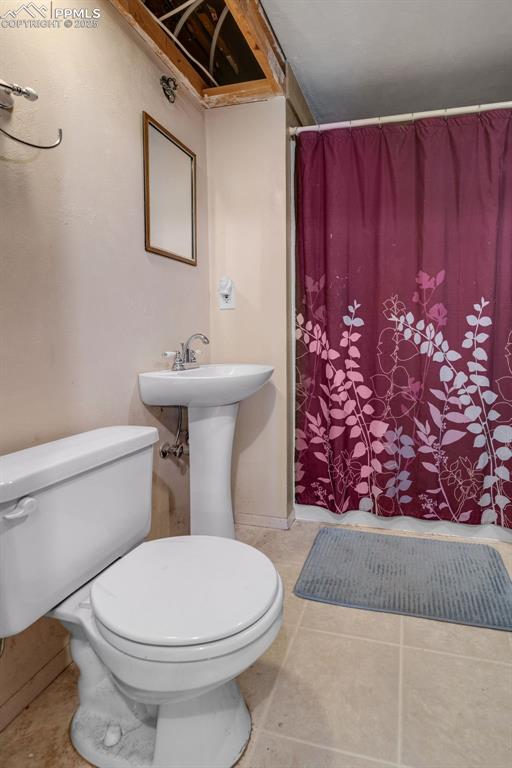
Tub/Shower combo
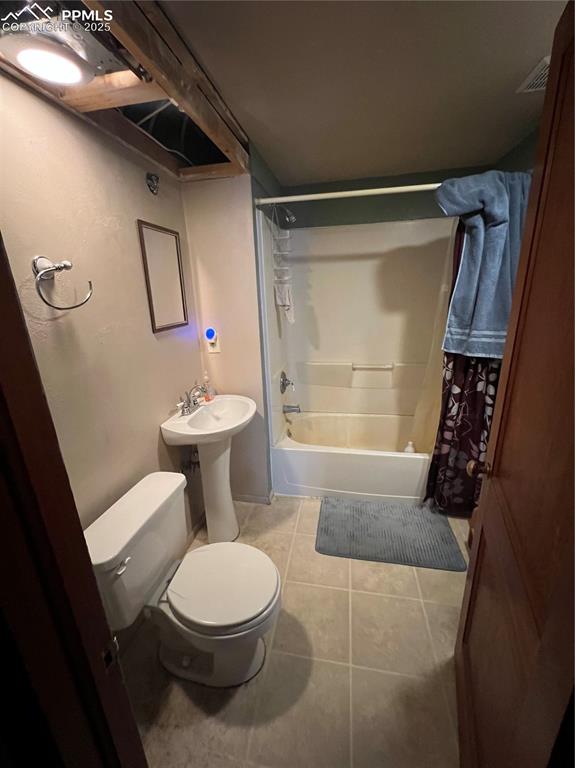
Full bathroom with shower / bath combination with curtain and tile patterned floors
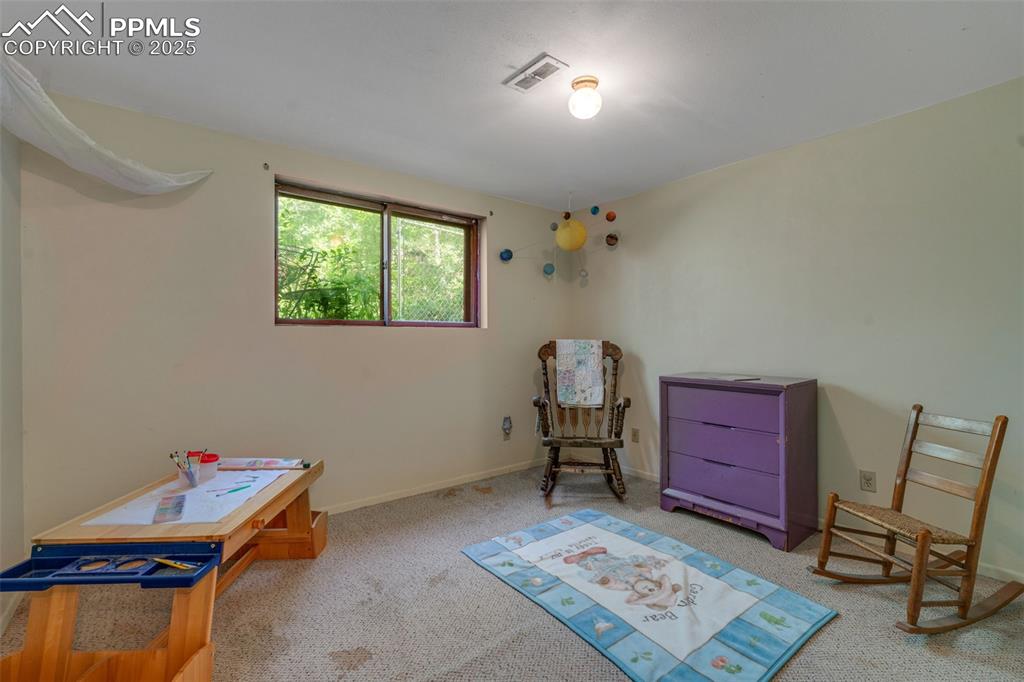
2nd basement bedroom
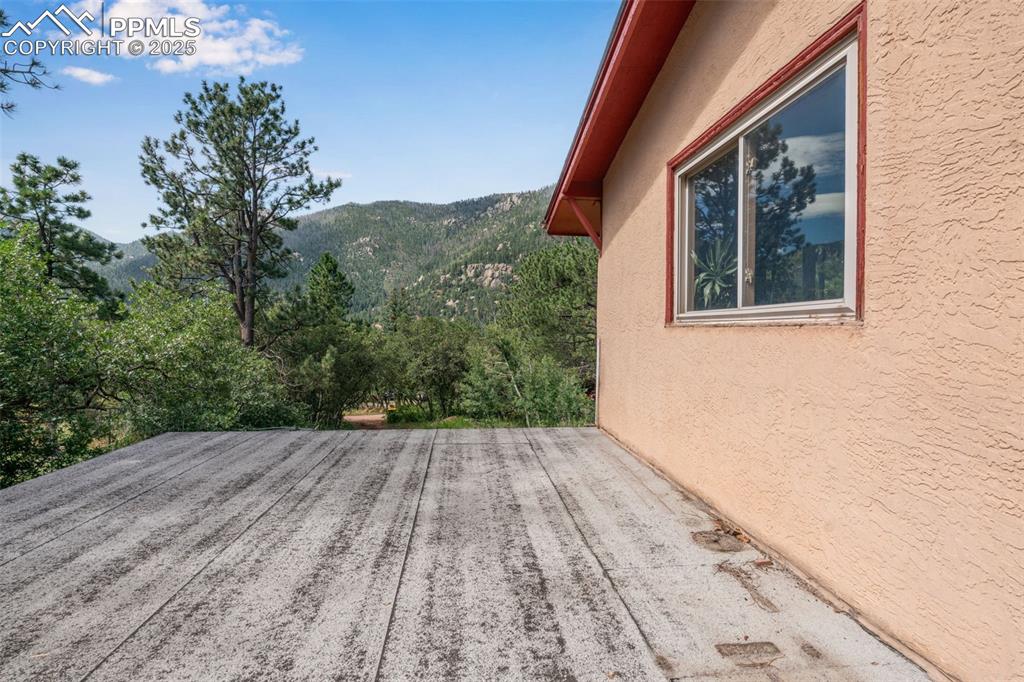
Patio off of main level living room with a mountain view
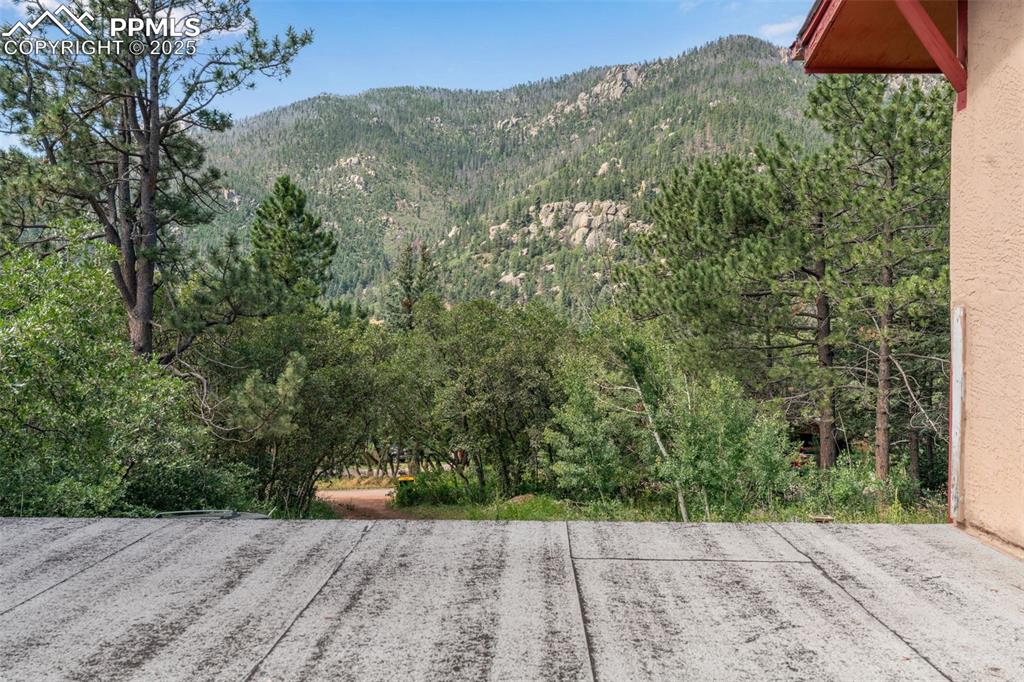
view of front lot and mountain
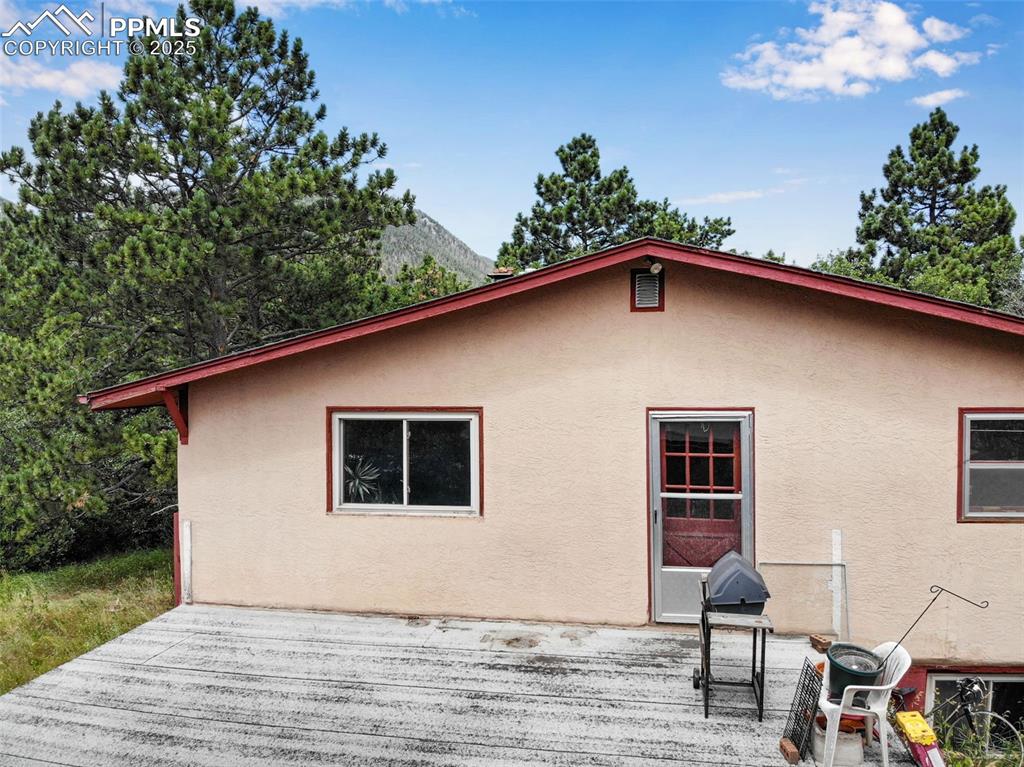
side of house - Patio over garage
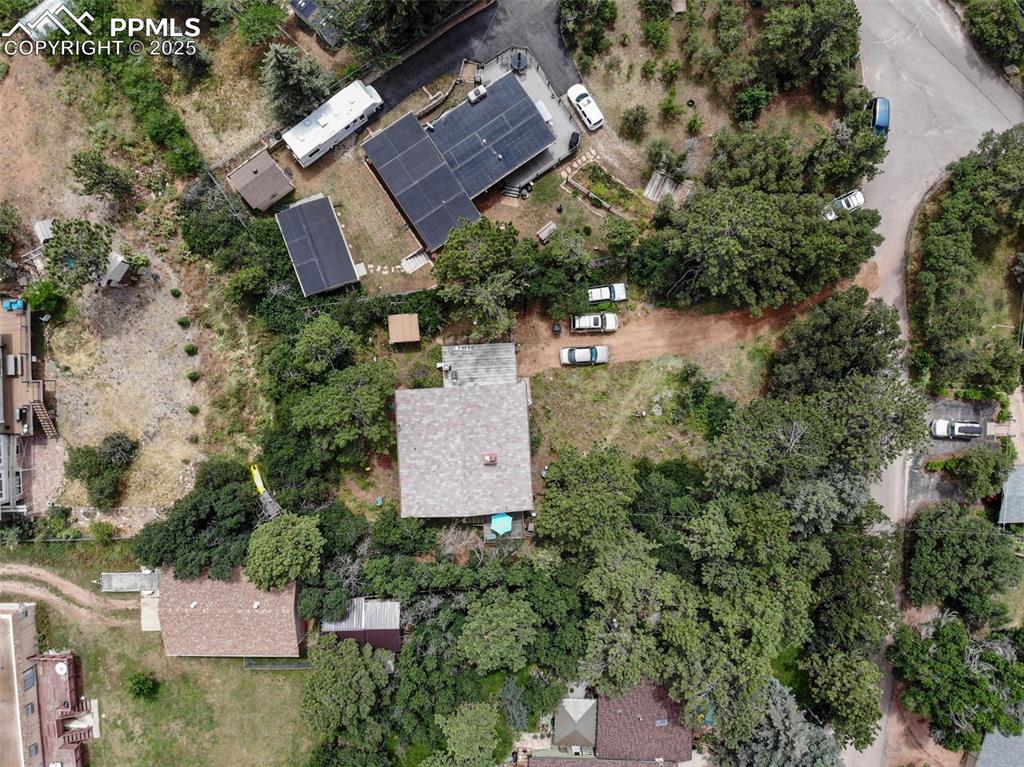
Aerial view of property and surrounding homes
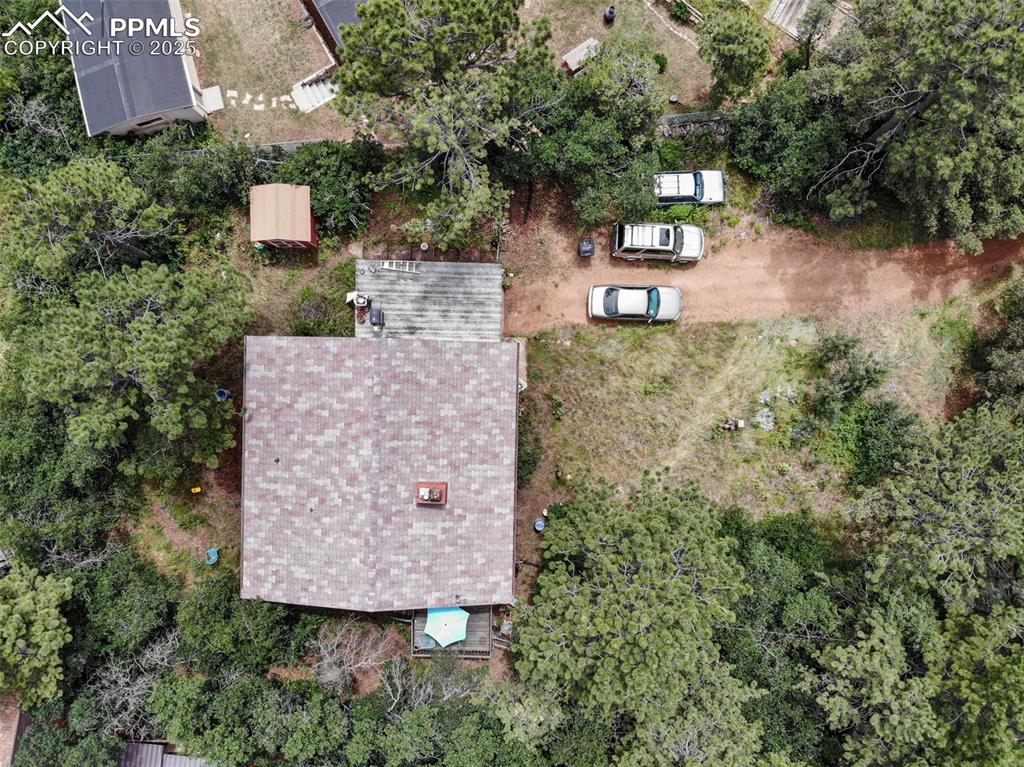
Aerial view
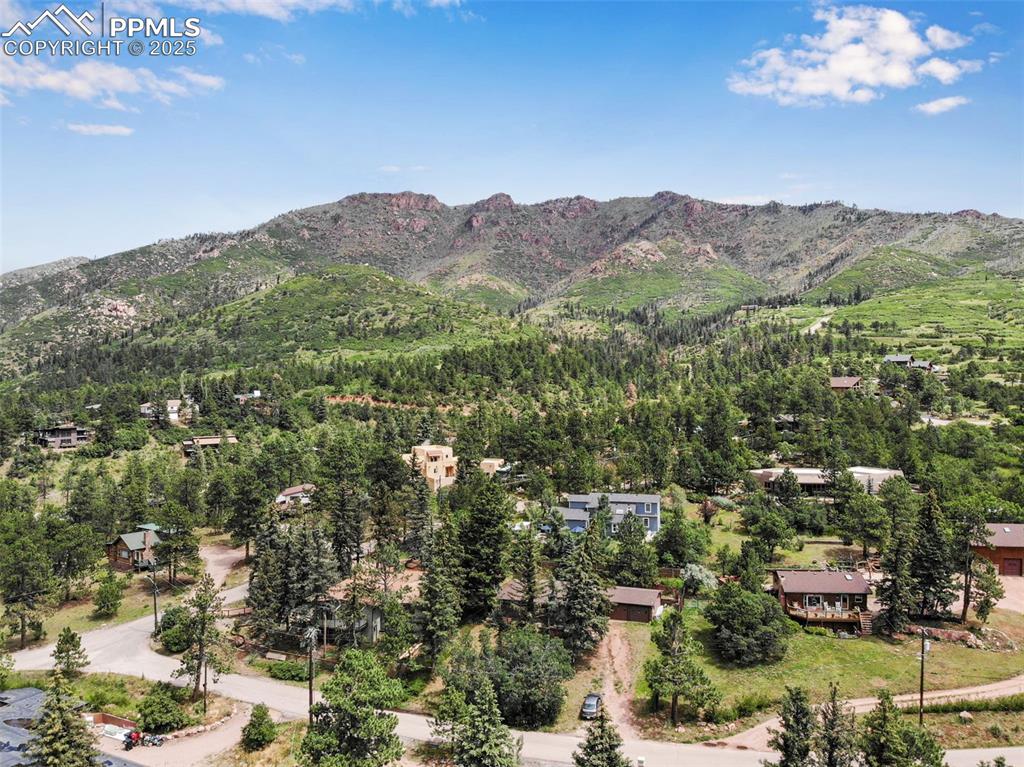
View of mountain background
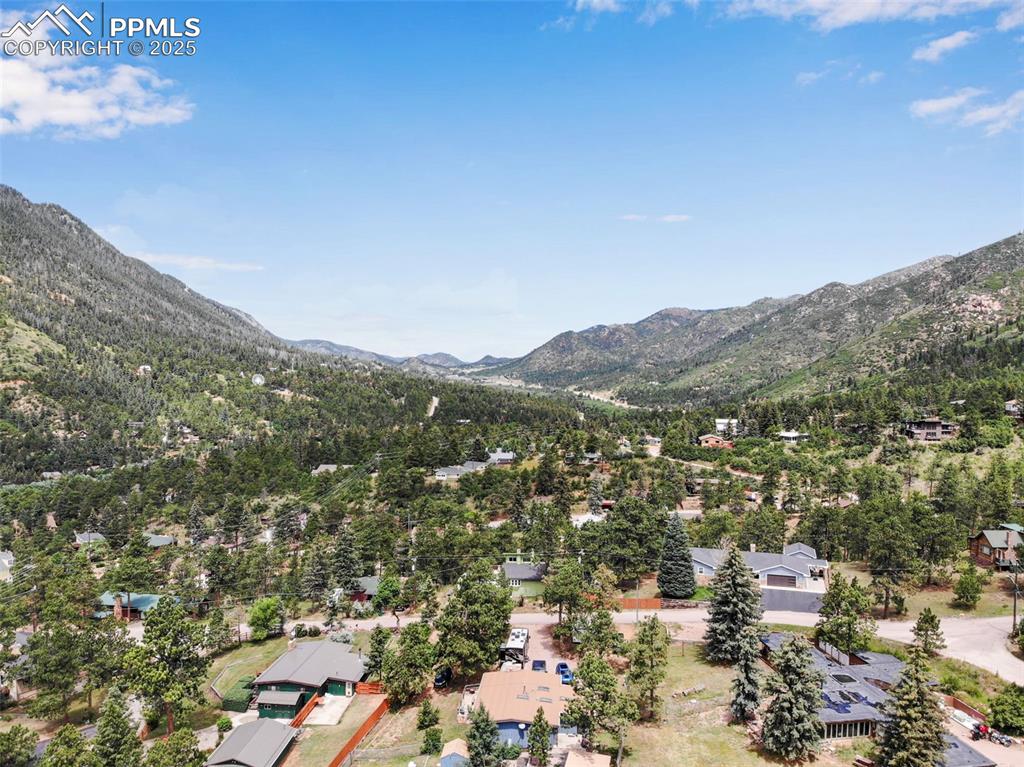
Bird's eye view of a mountain backdrop
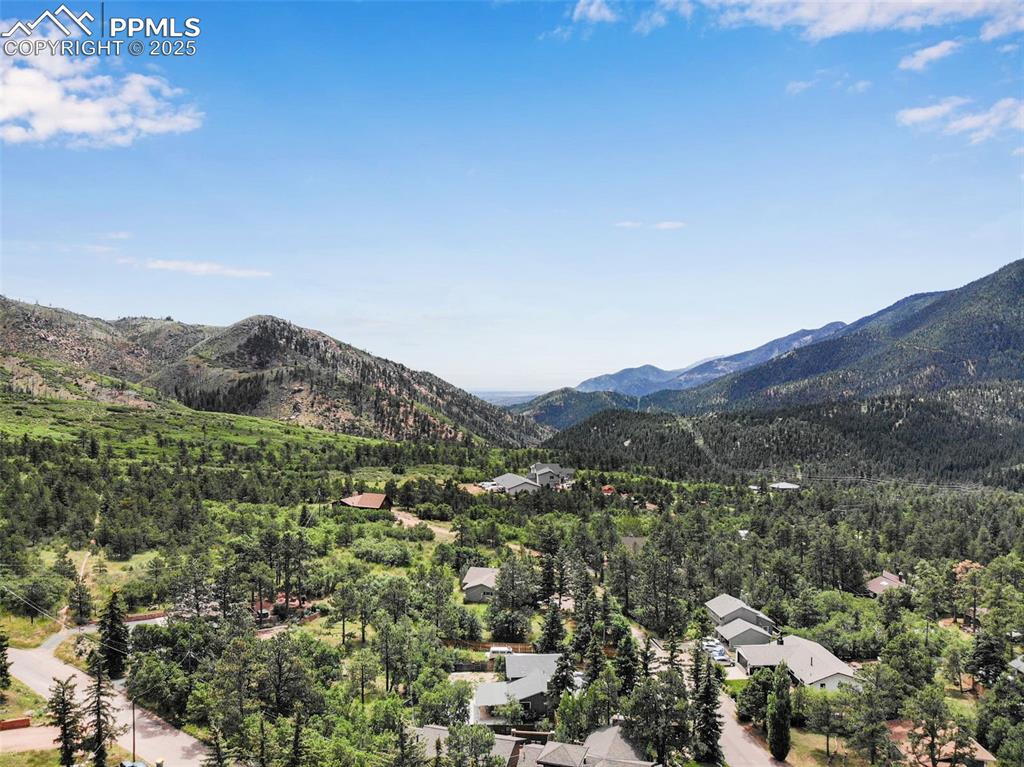
View of mountain background featuring a heavily wooded area
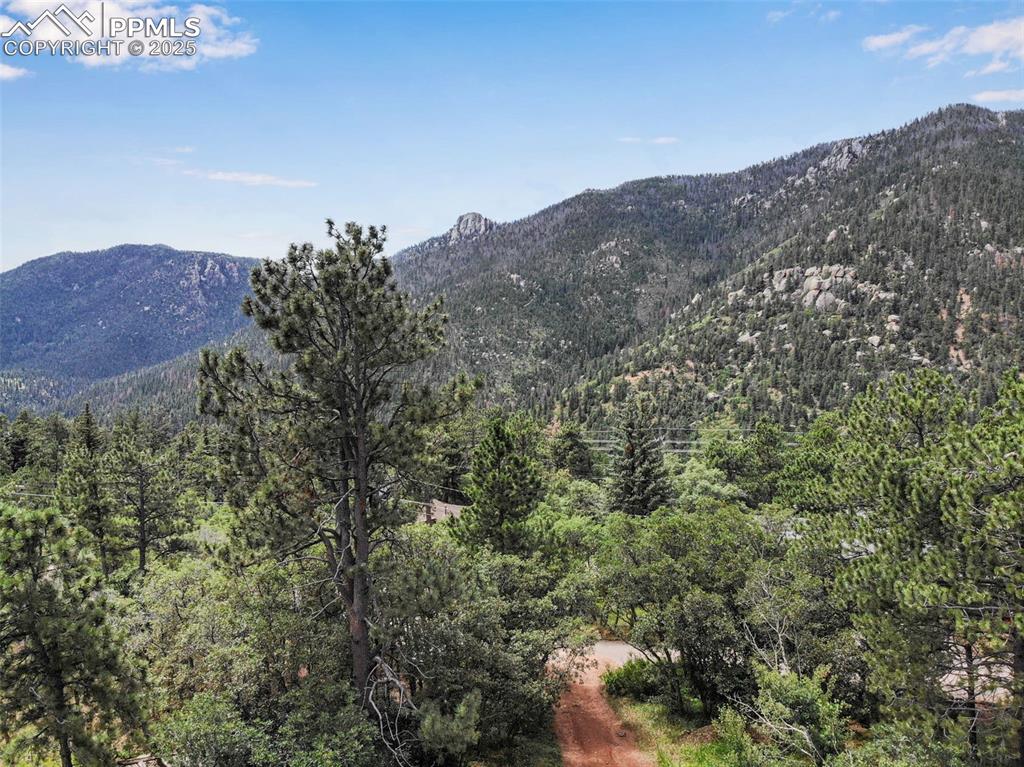
Mountain view
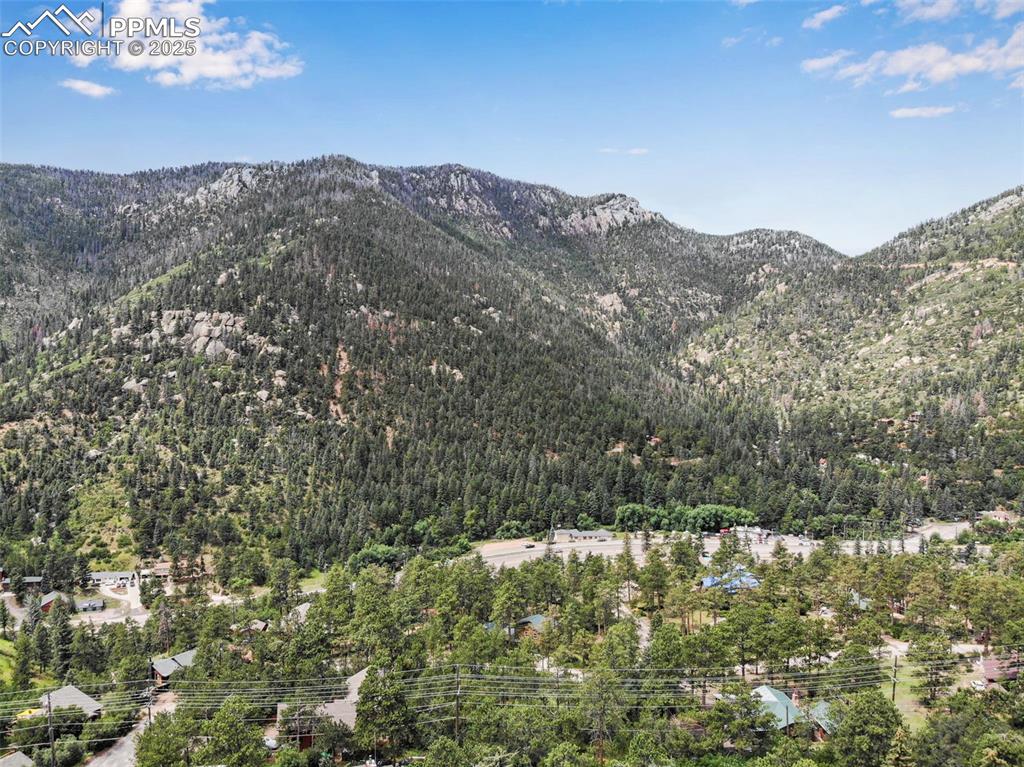
View of mountain backdrop
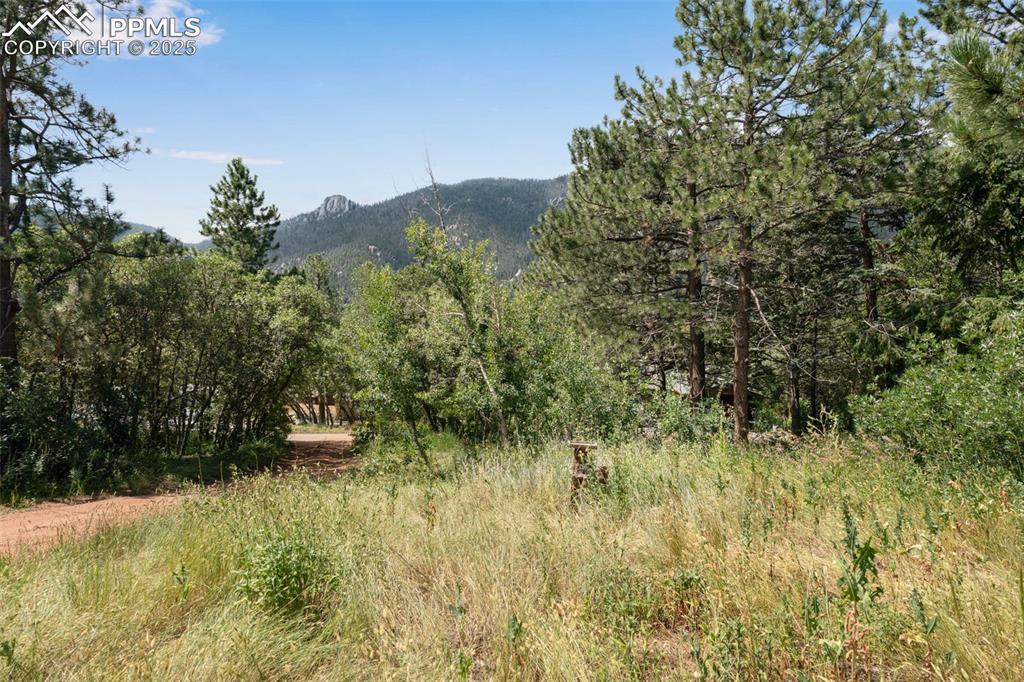
View of mountain and front part of lot with driveway
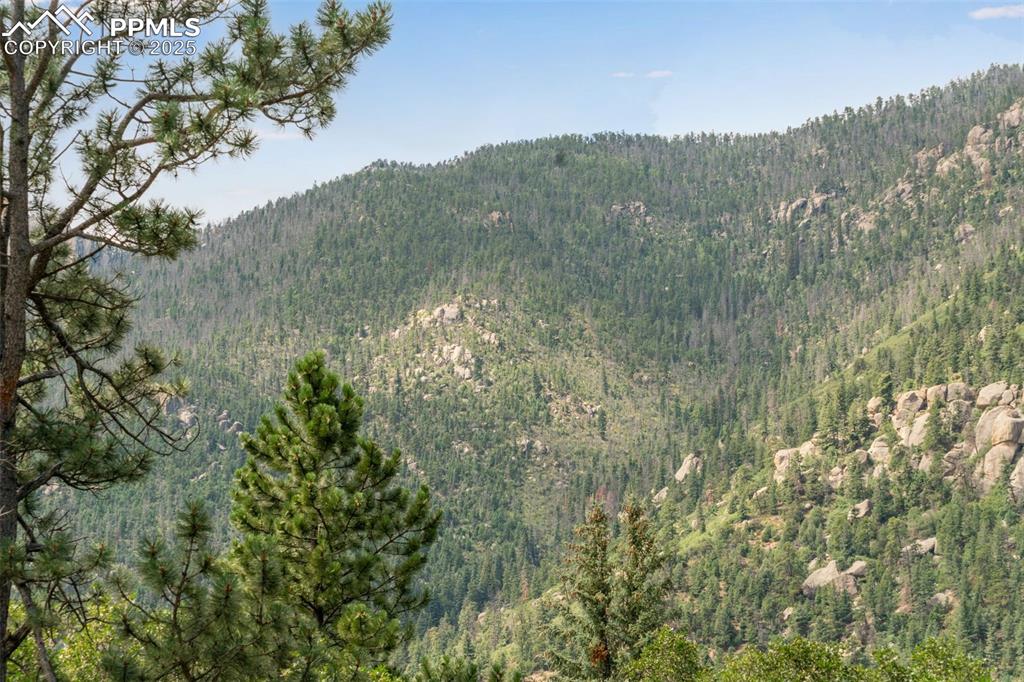
View of mountain background featuring a forest
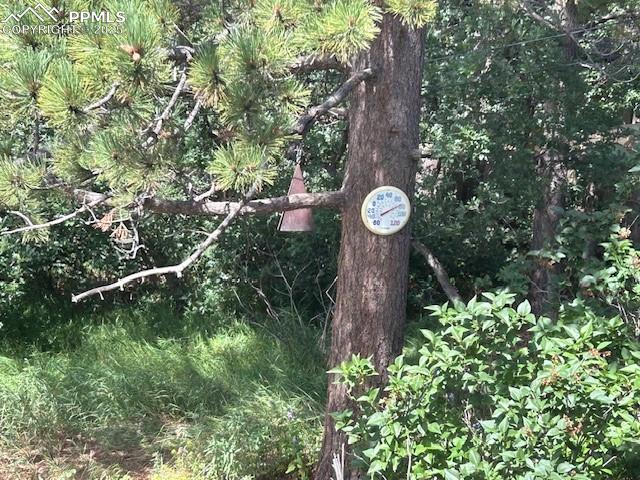
Exterior view
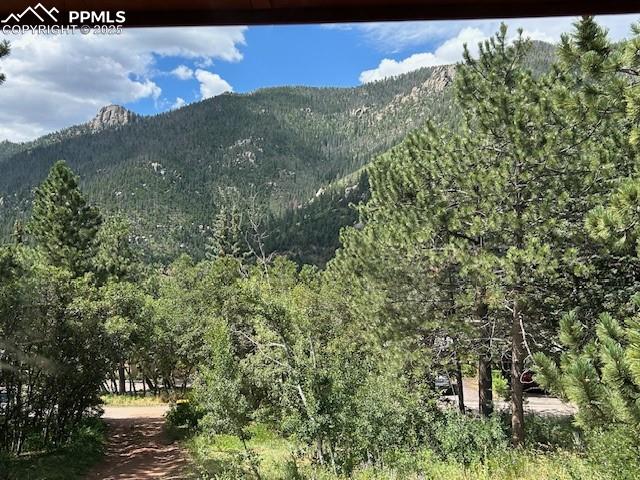
driveway entry and mountain view
Disclaimer: The real estate listing information and related content displayed on this site is provided exclusively for consumers’ personal, non-commercial use and may not be used for any purpose other than to identify prospective properties consumers may be interested in purchasing.