8725 Kirk Drive, Colorado Springs, CO, 80908
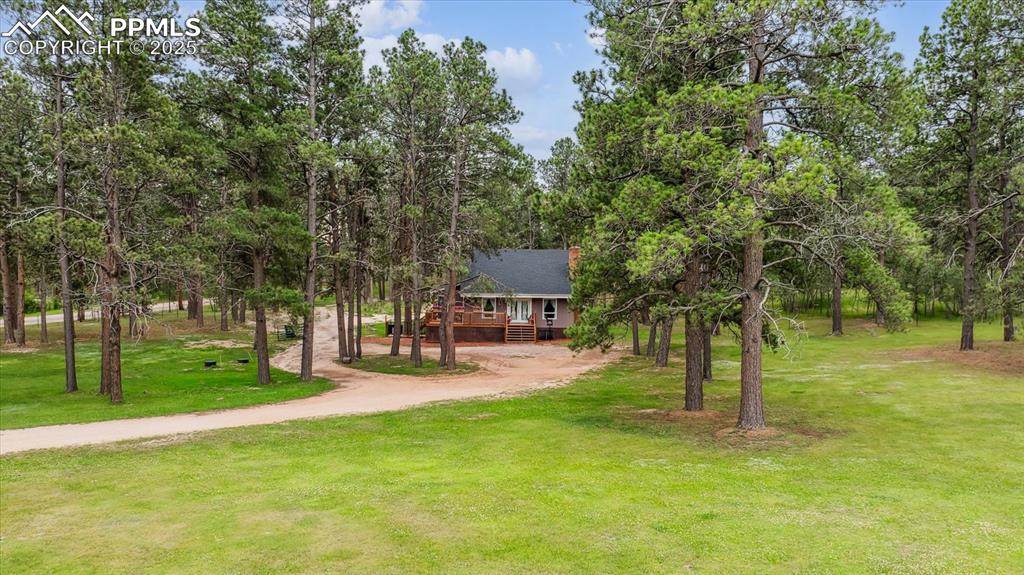
Inviting circular driveway
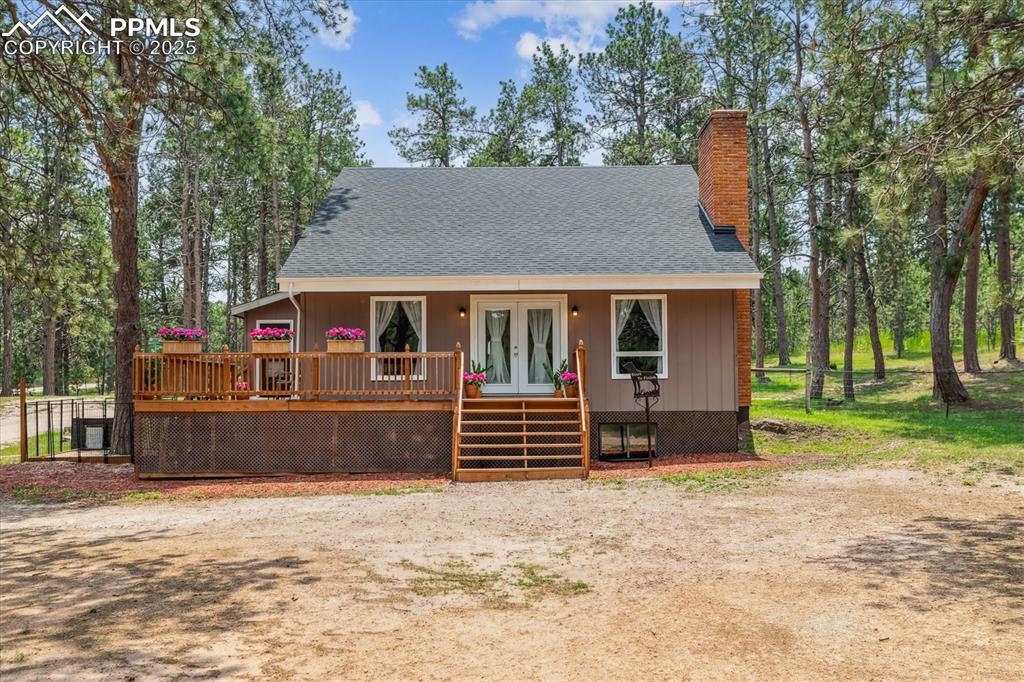
View of front of home featuring french doors and wraparound deck
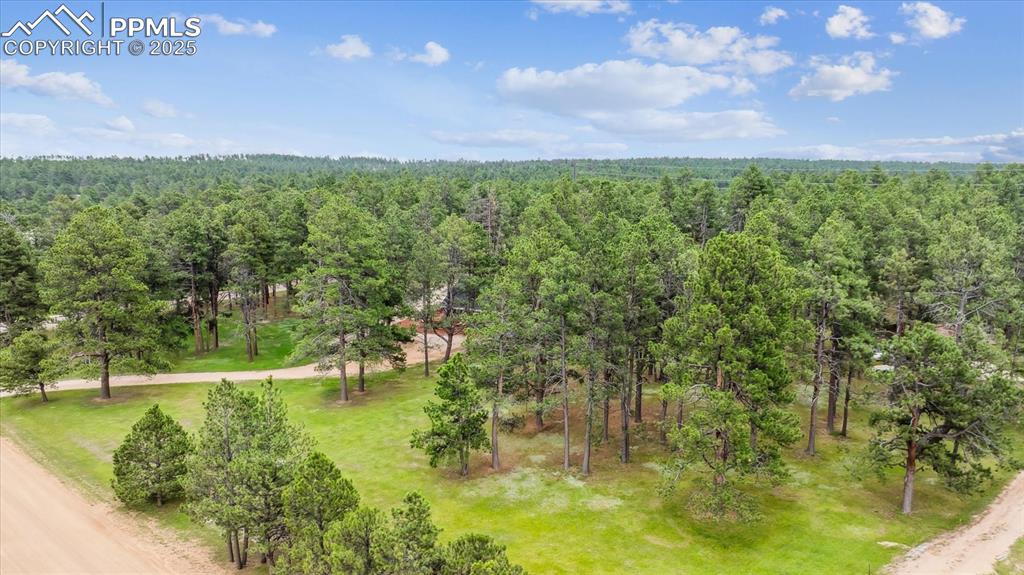
Drone / aerial view of a property
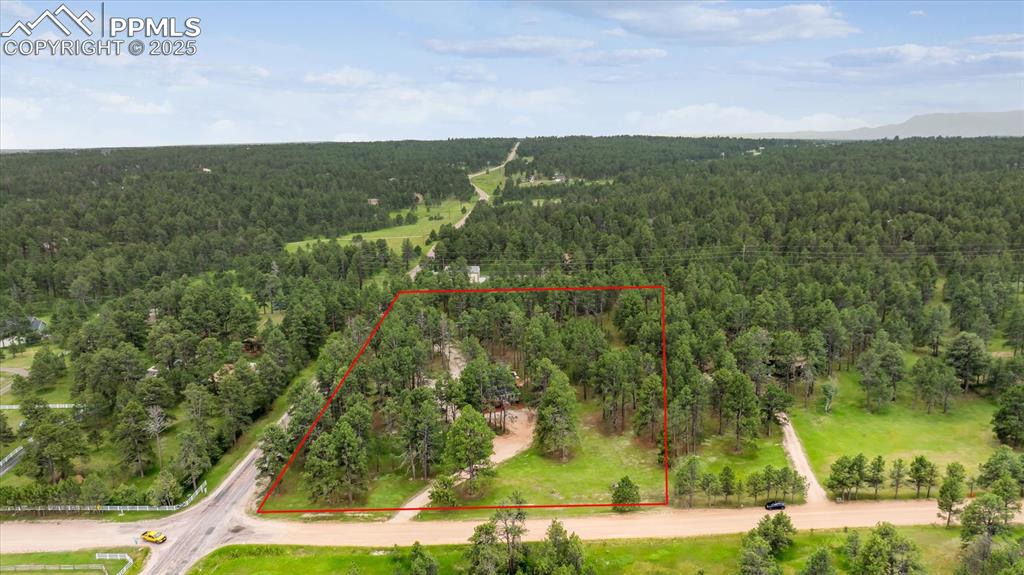
Property Lines are Approximate and not a survey
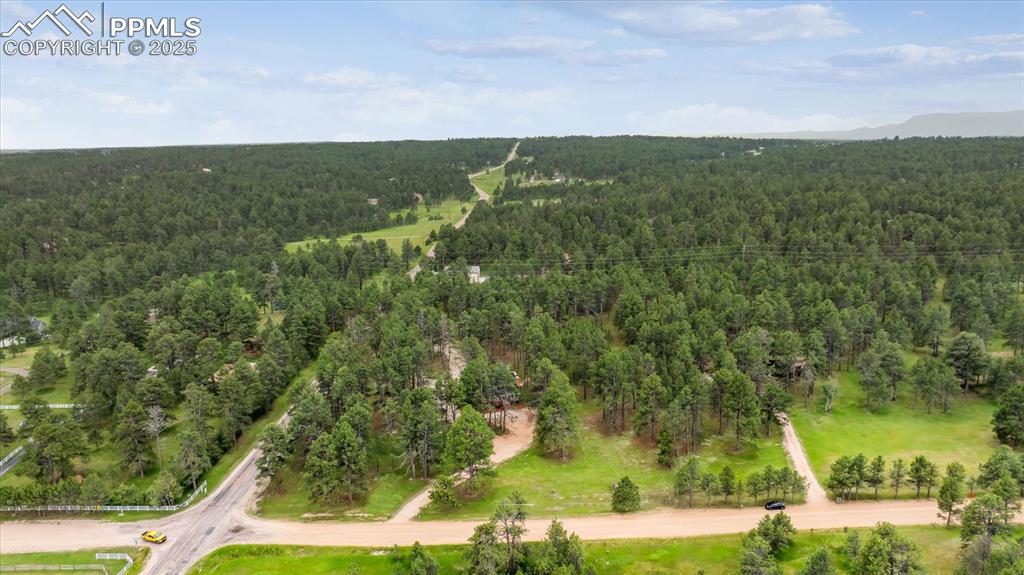
Aerial view of property's location featuring a heavily wooded area and a mountain backdrop
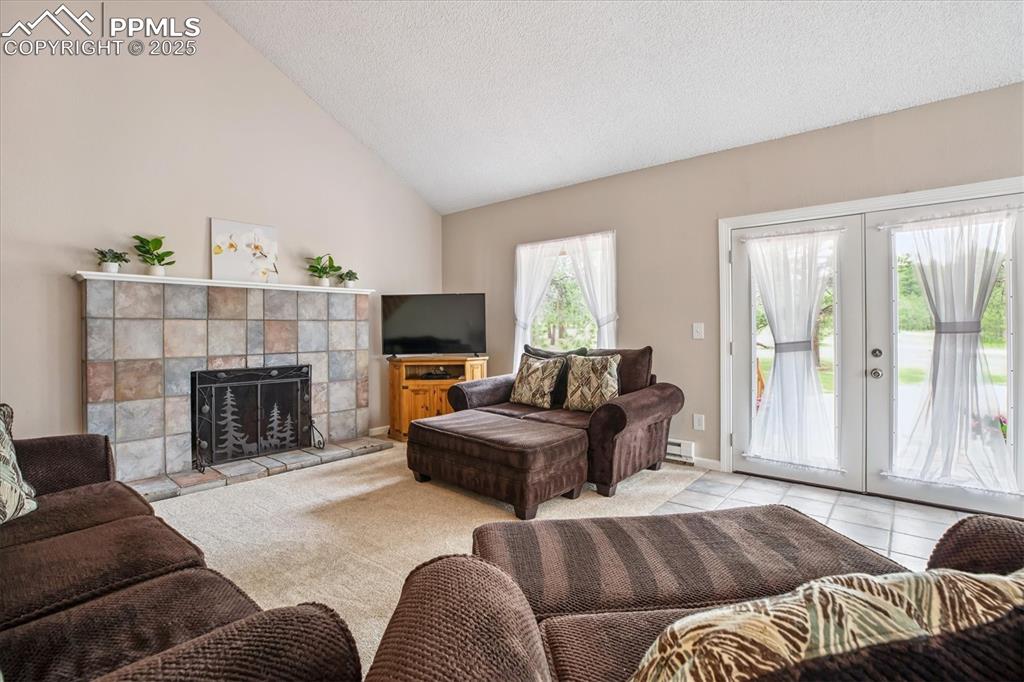
Living room featuring a tiled fireplace, french doors, vaulted ceiling and tiled entry
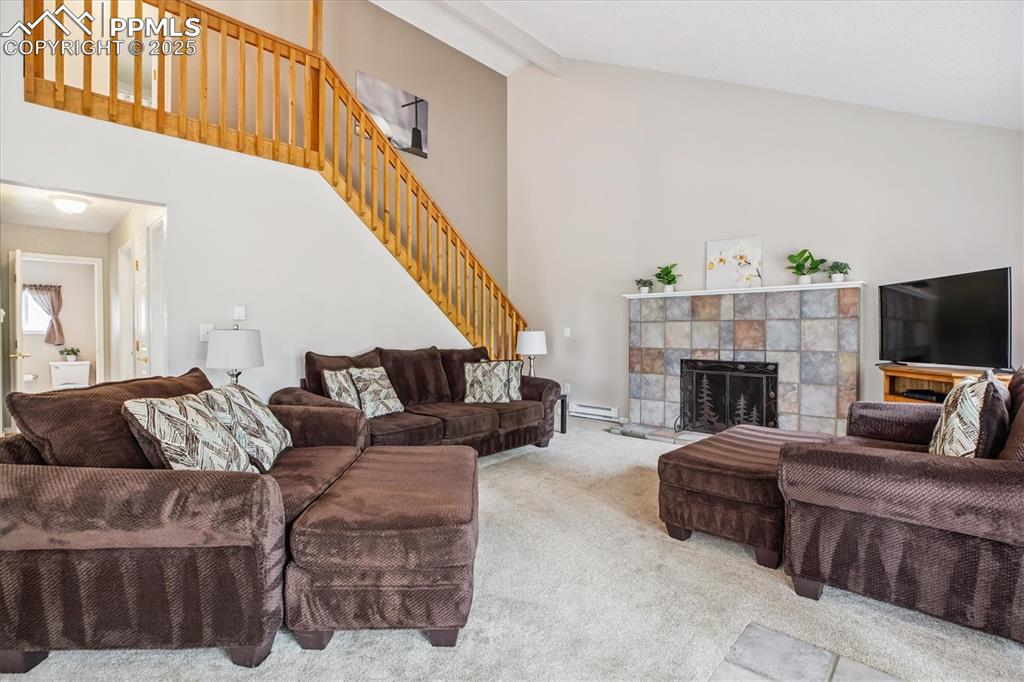
Living area
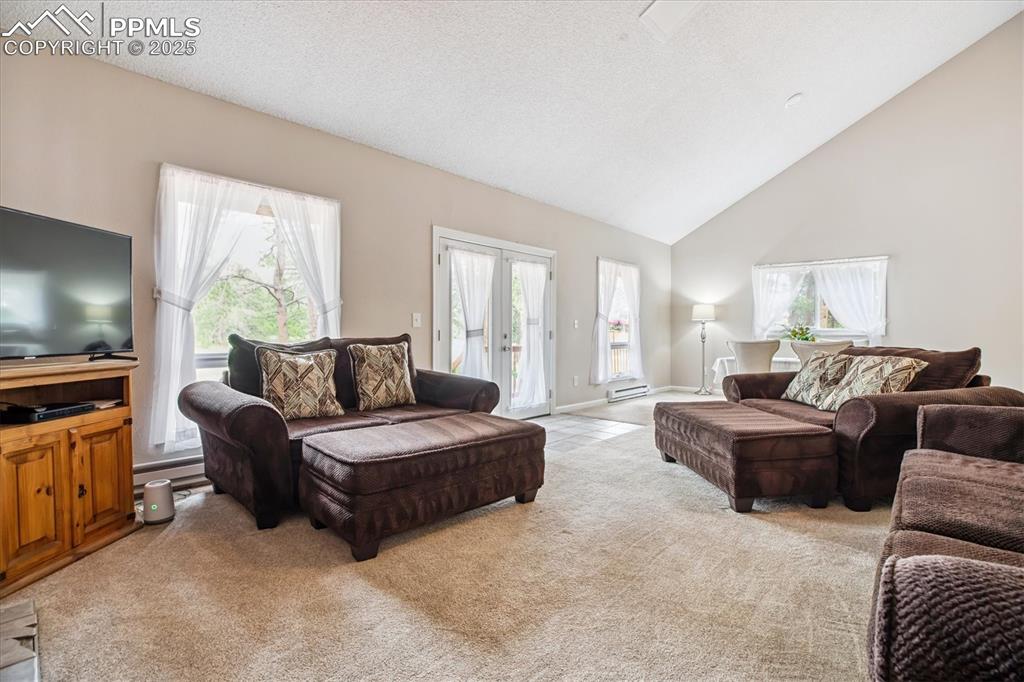
Light and bright open concept living area
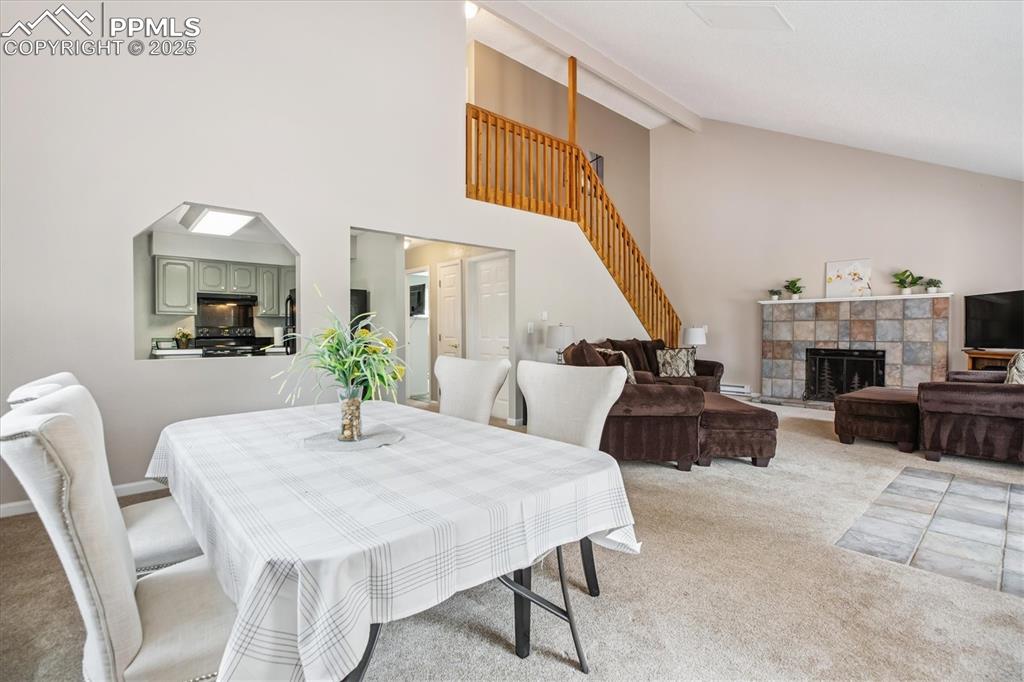
Dining space with open floorplan and view of kitchen
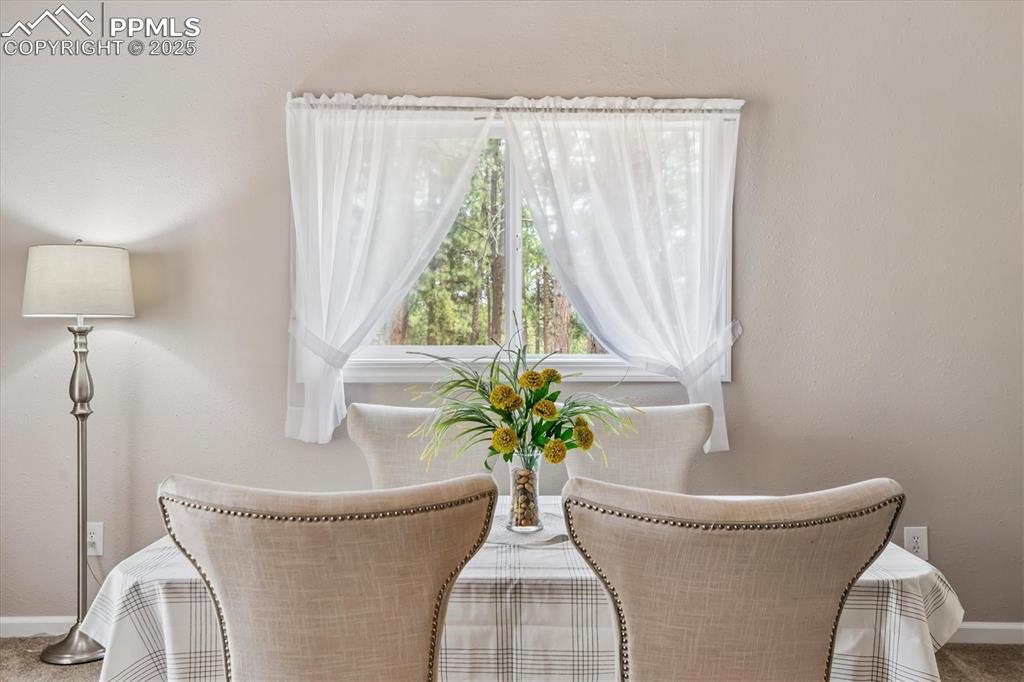
Sitting room with baseboards and carpet flooring
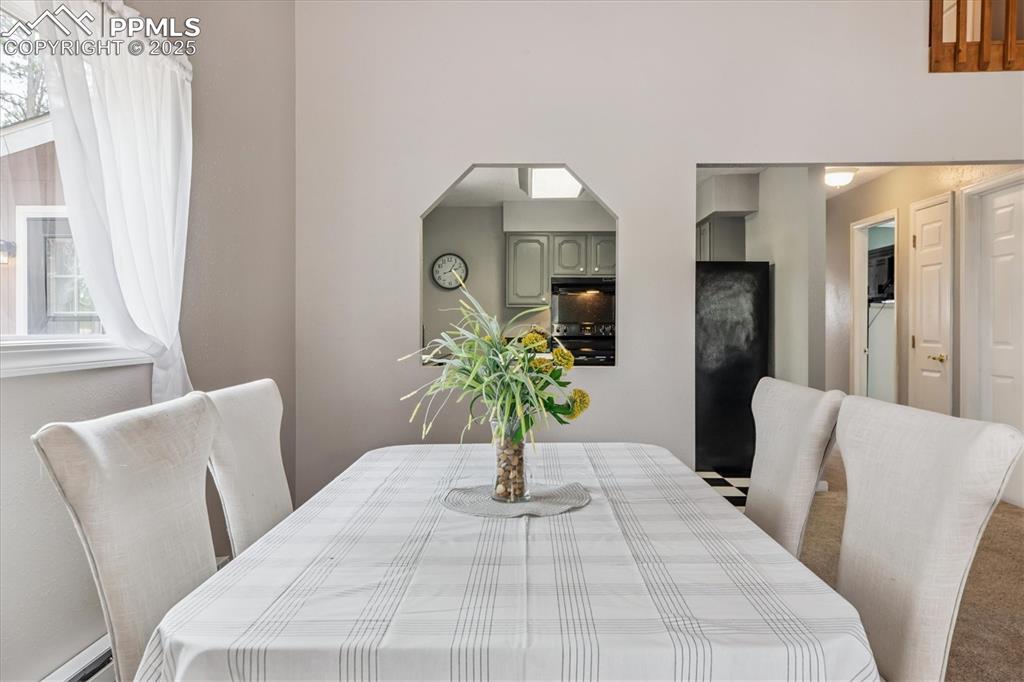
Large dining area with room for additional seating
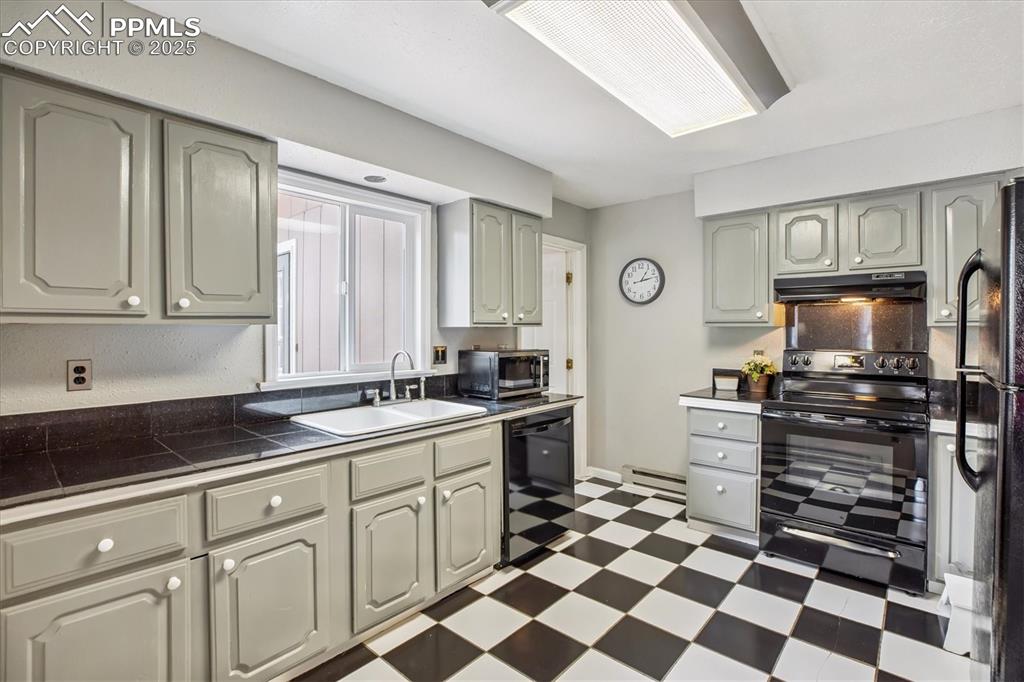
Kitchen area with updated painted cabinets and sleek black appliances
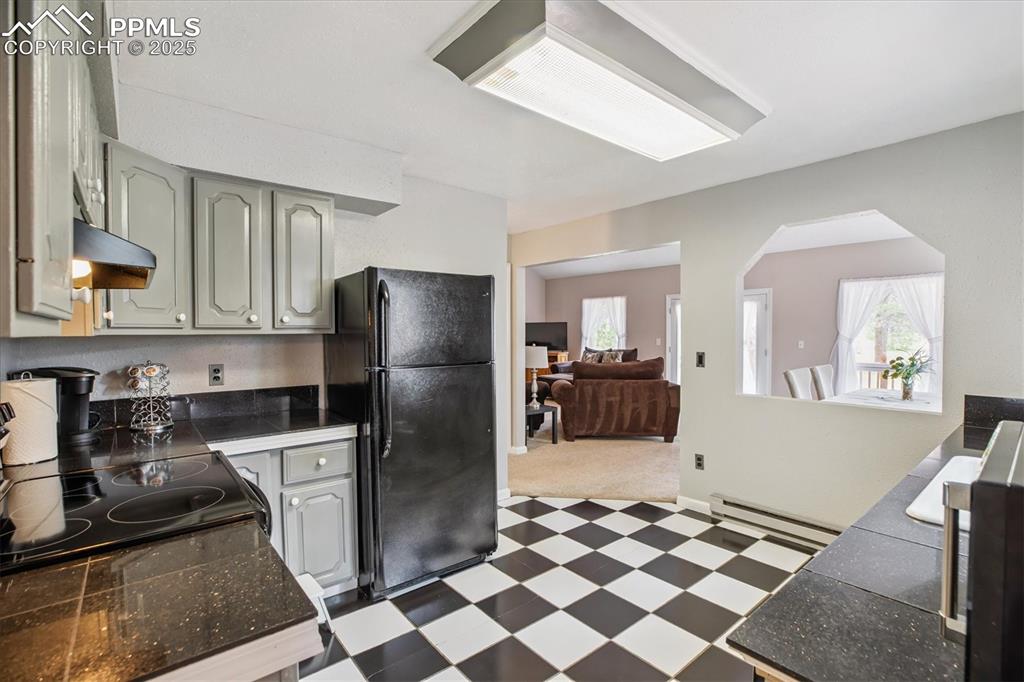
Kitchen with dark floors, freestanding refrigerator, baseboard heating, and dark countertops
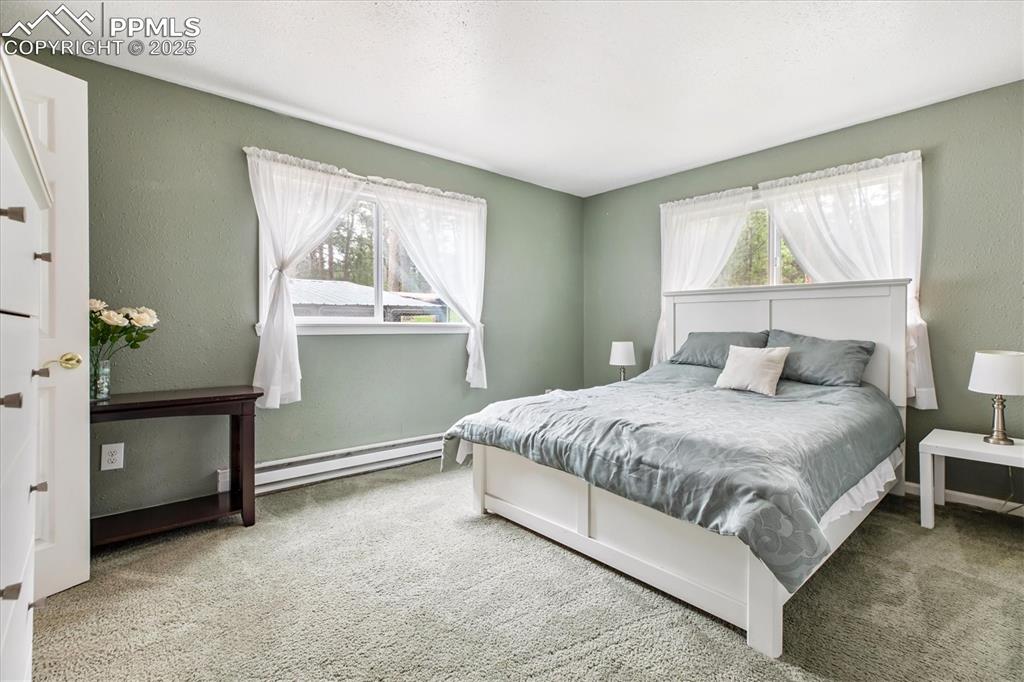
Bedroom featuring multiple windows, carpet floors
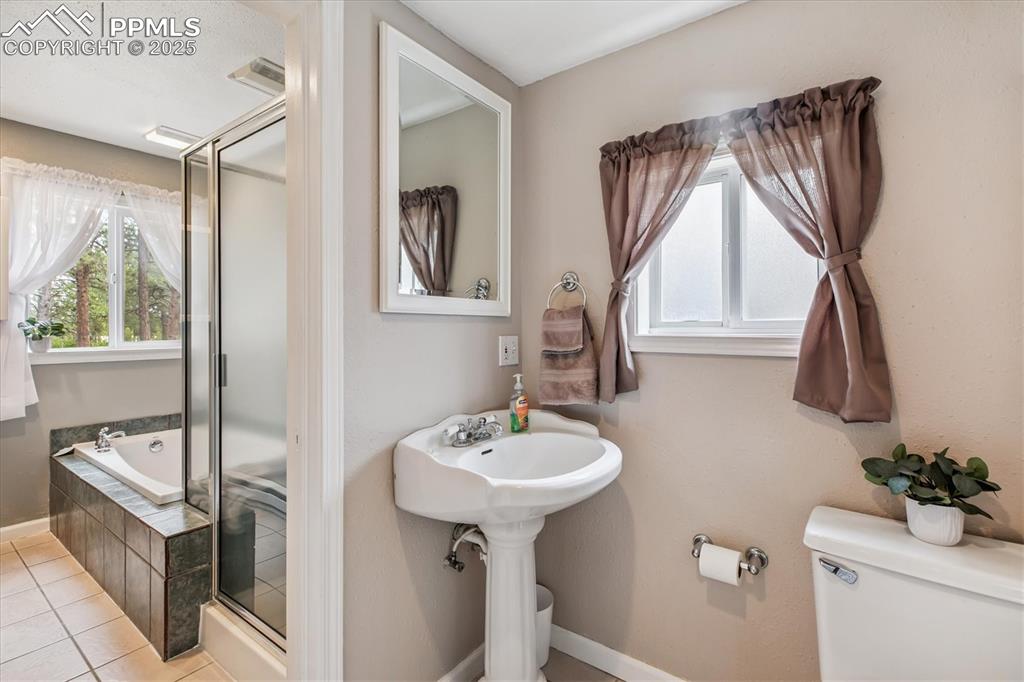
Full bath with a stall shower, a bath, and tile patterned floors
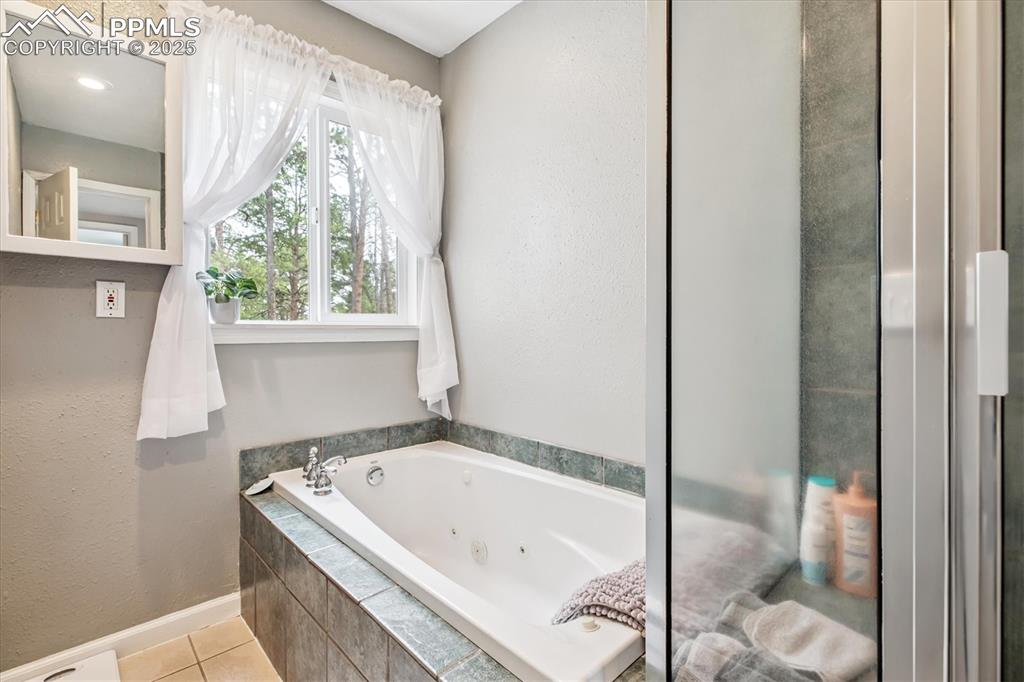
Full bathroom with a tub with jets and tile patterned floors
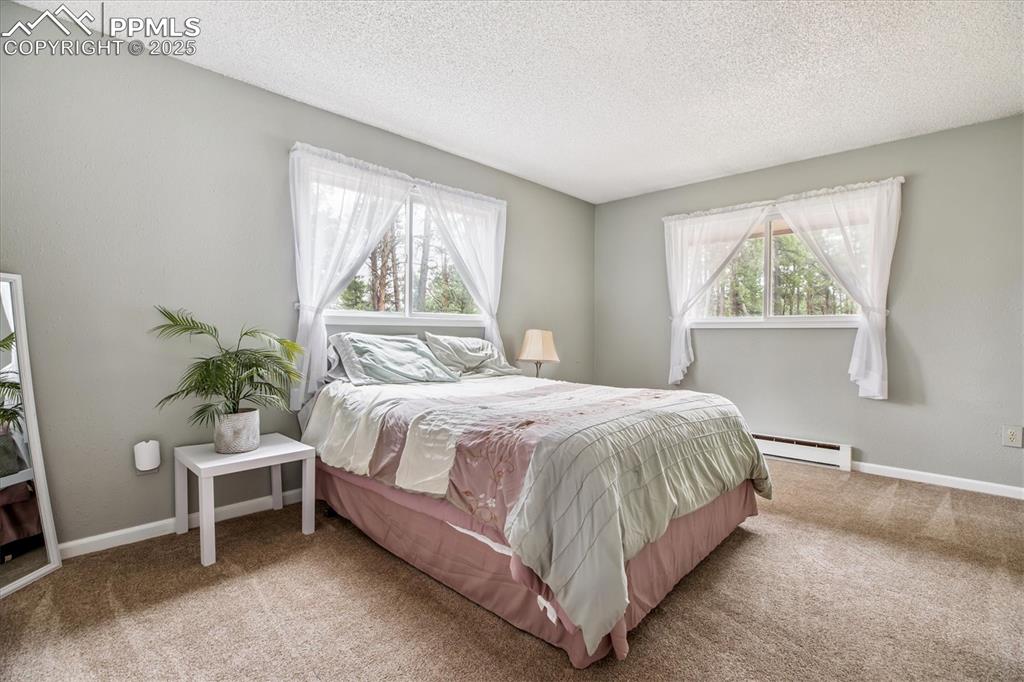
Spacious secondary bedroom
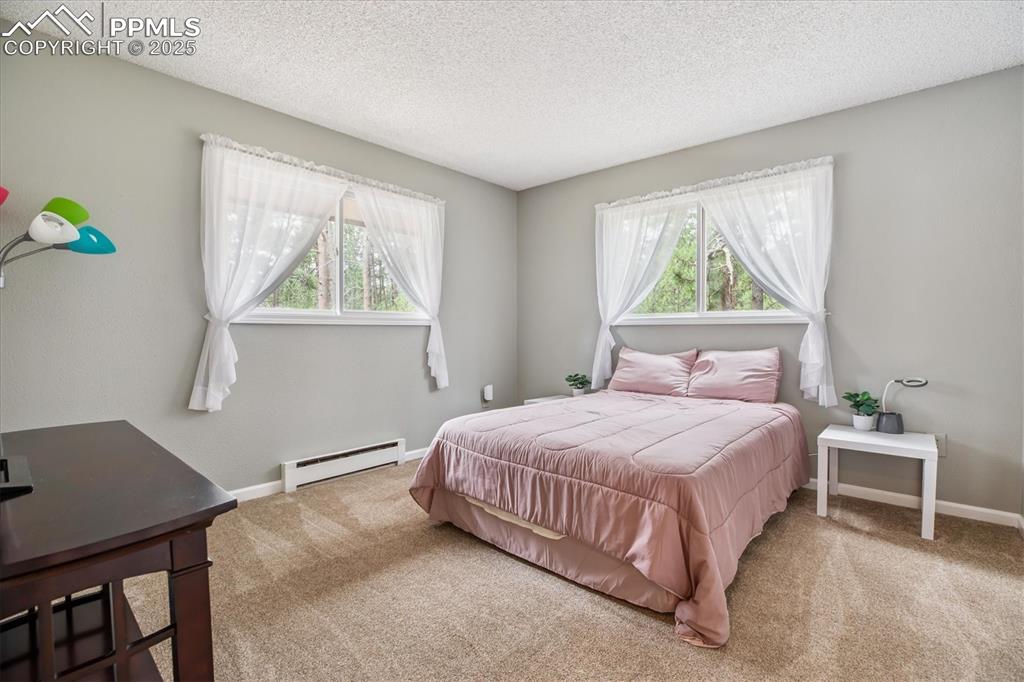
Spacious third bedroom
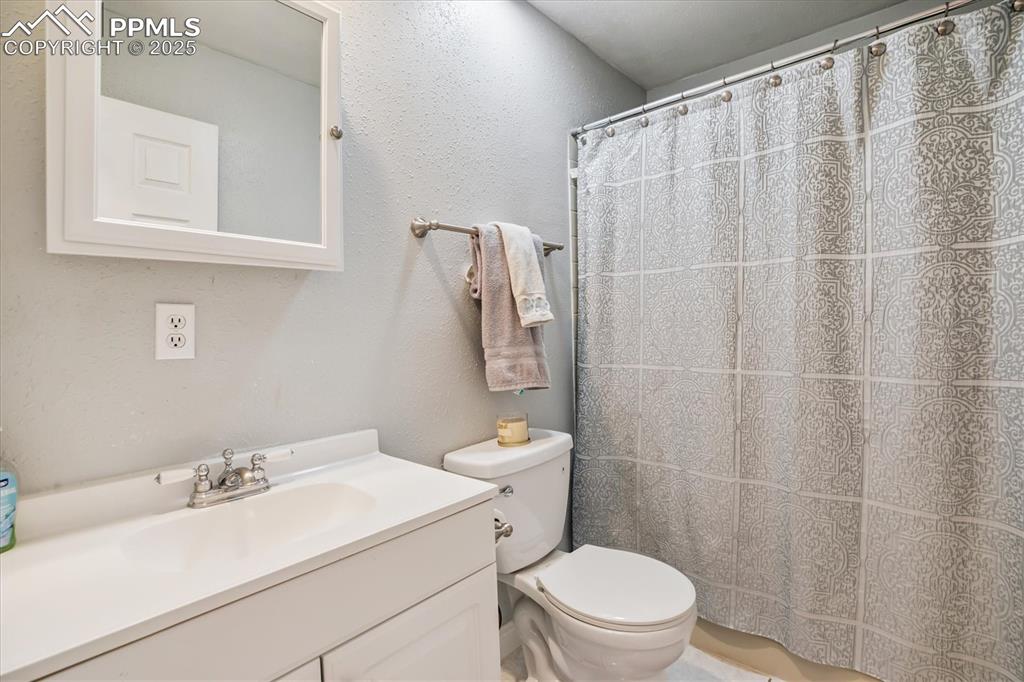
Secondary bathroom
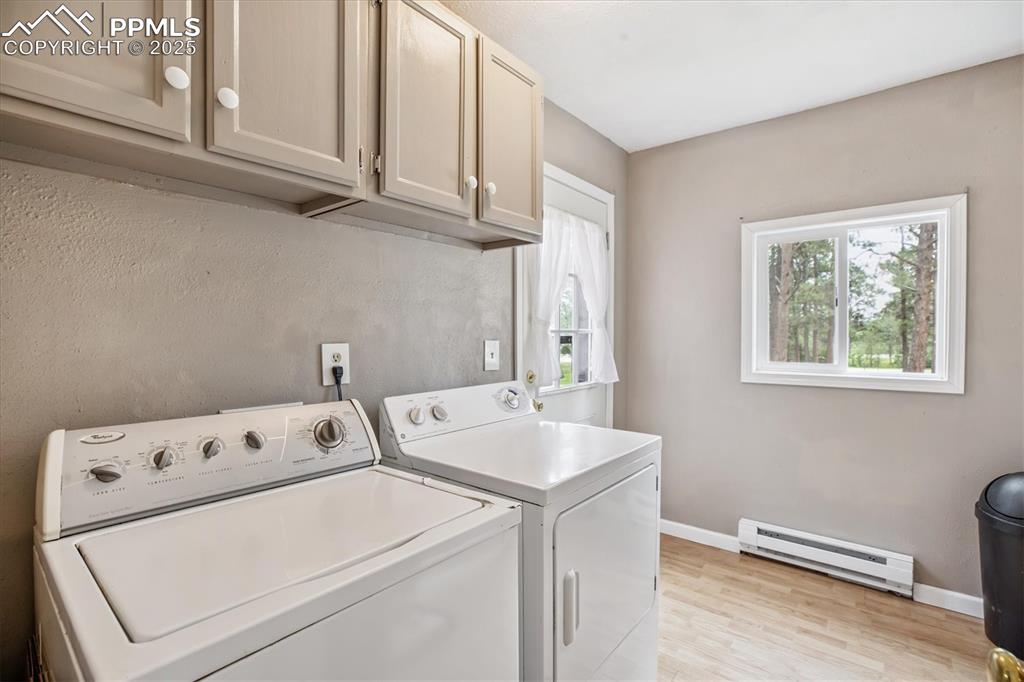
Laundry room with rear entry/mud room
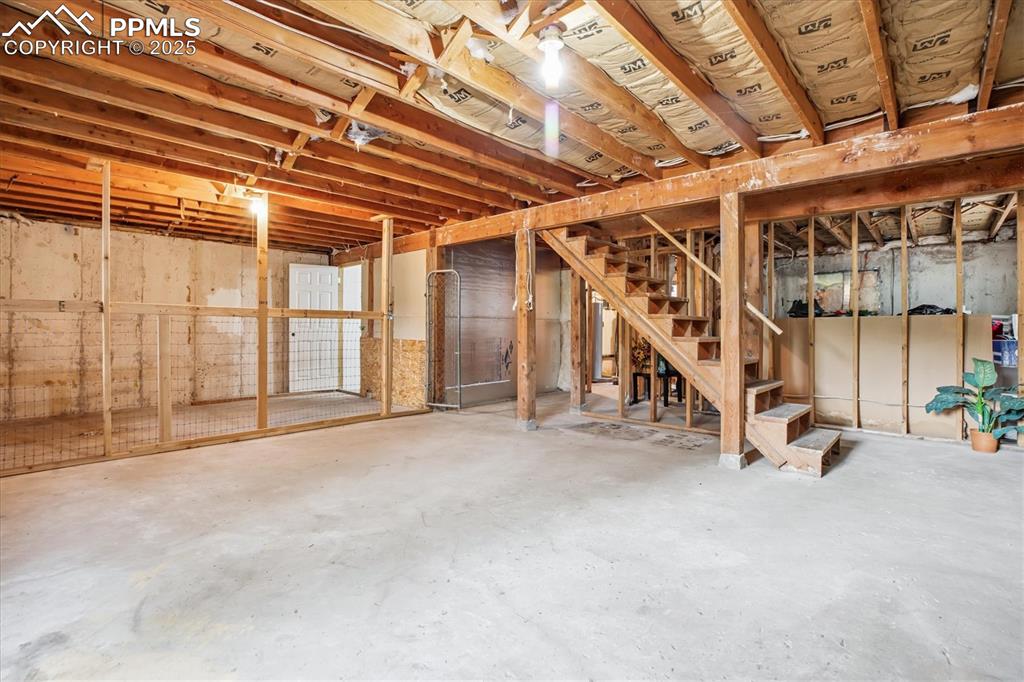
Unfinished basement with unlimited potential
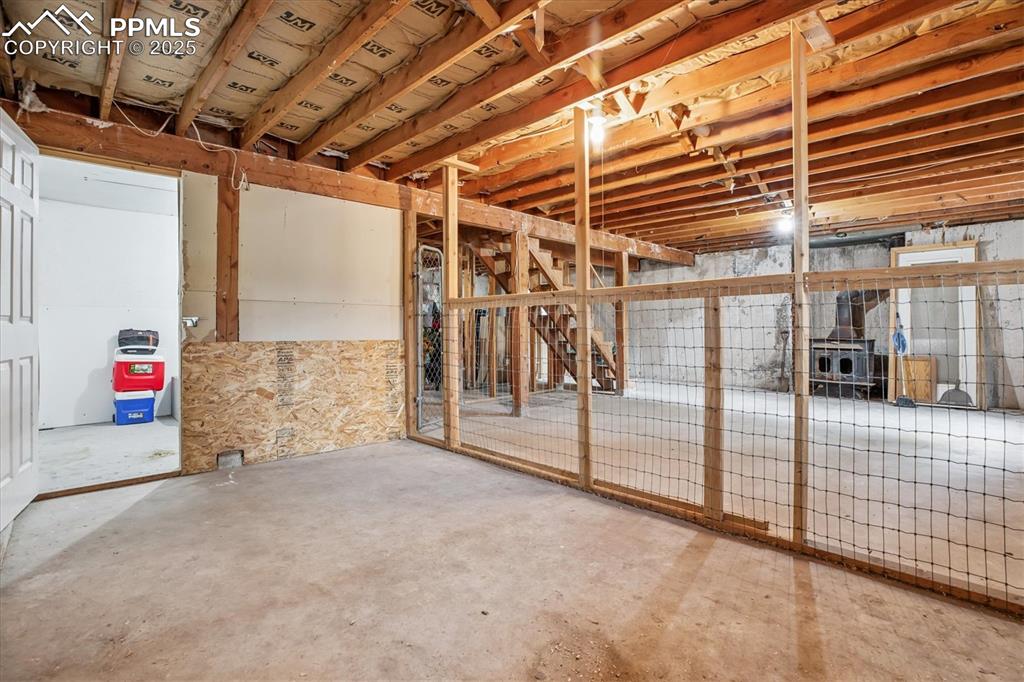
View of basement
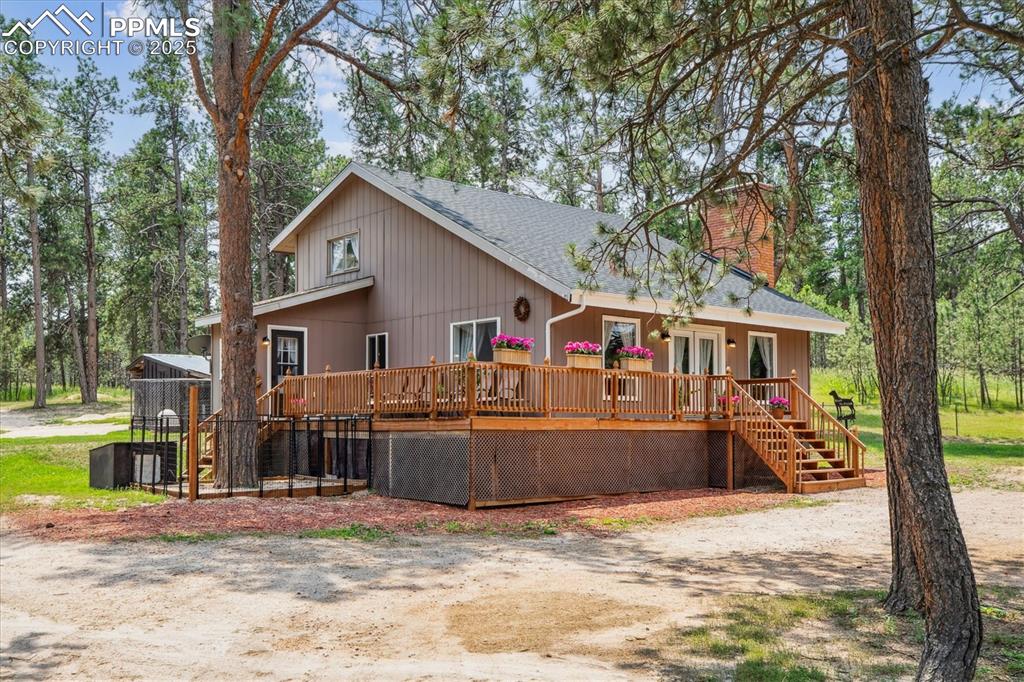
Front of home featuring wraparound deck
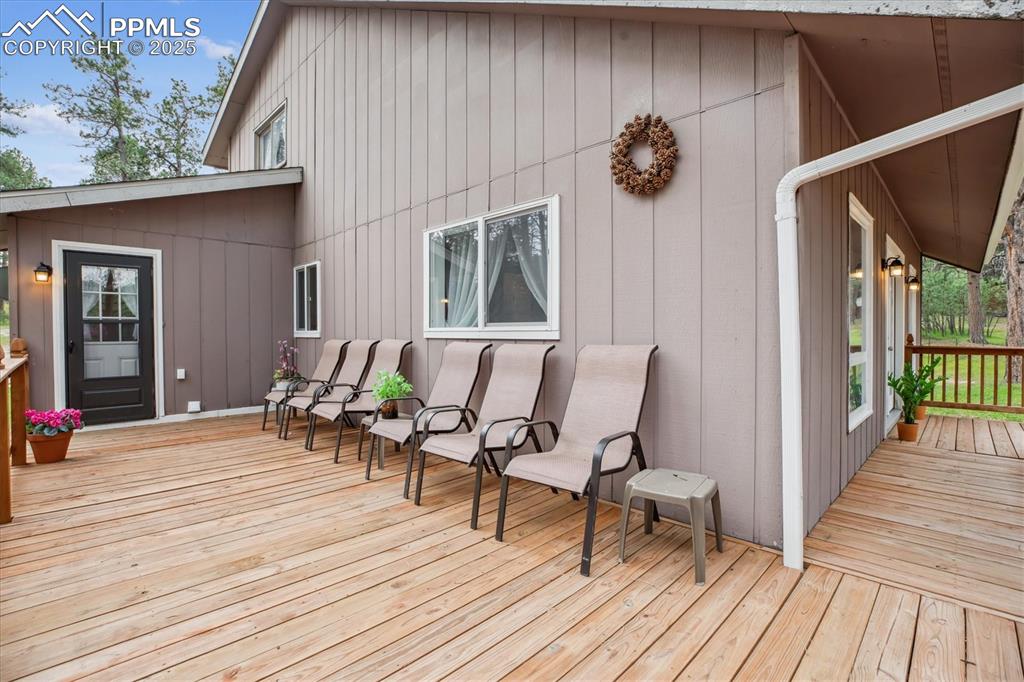
Spacious deck area
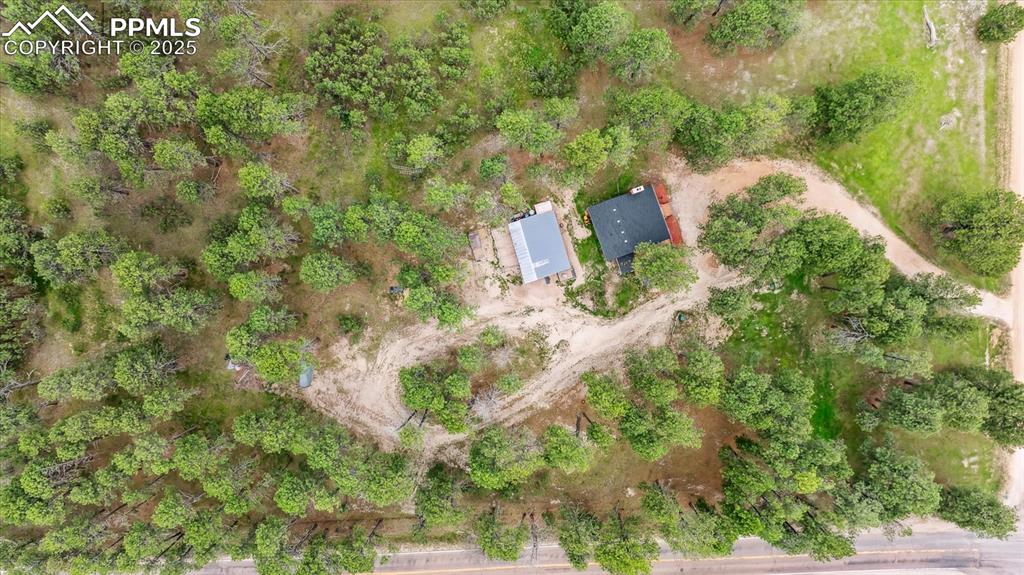
View of property location
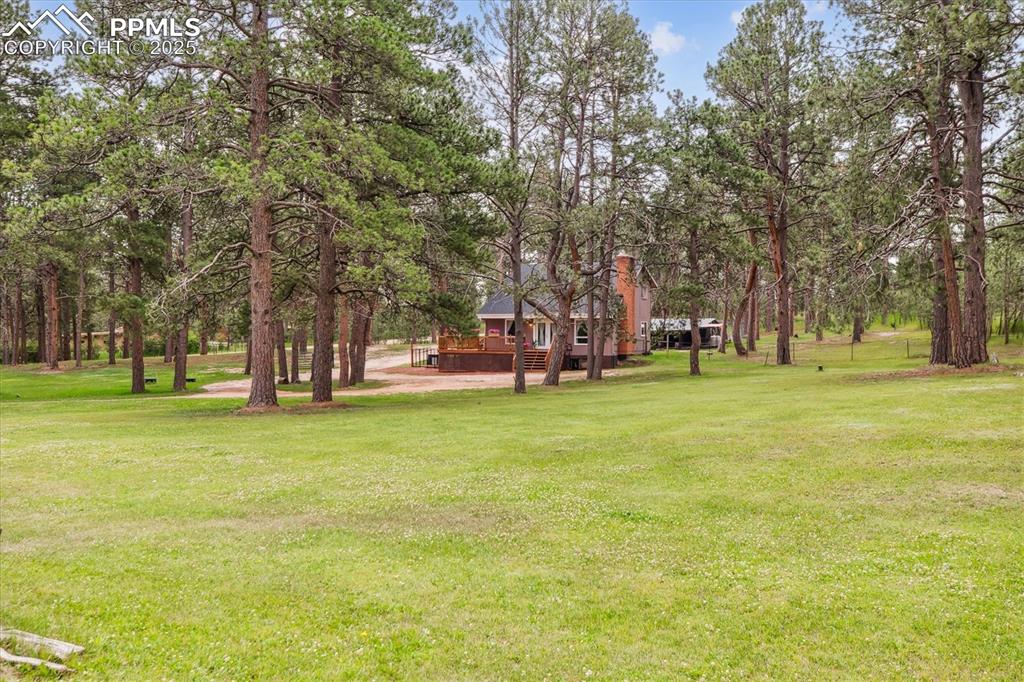
View of large, level yard
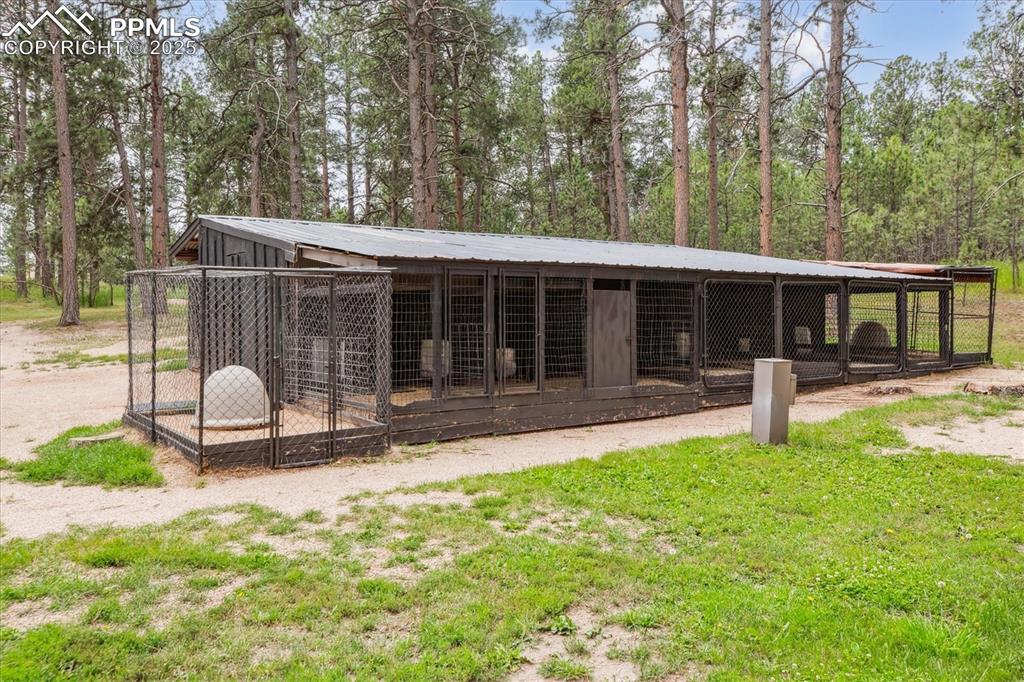
15 kennel dog run with indoor/outdoor access
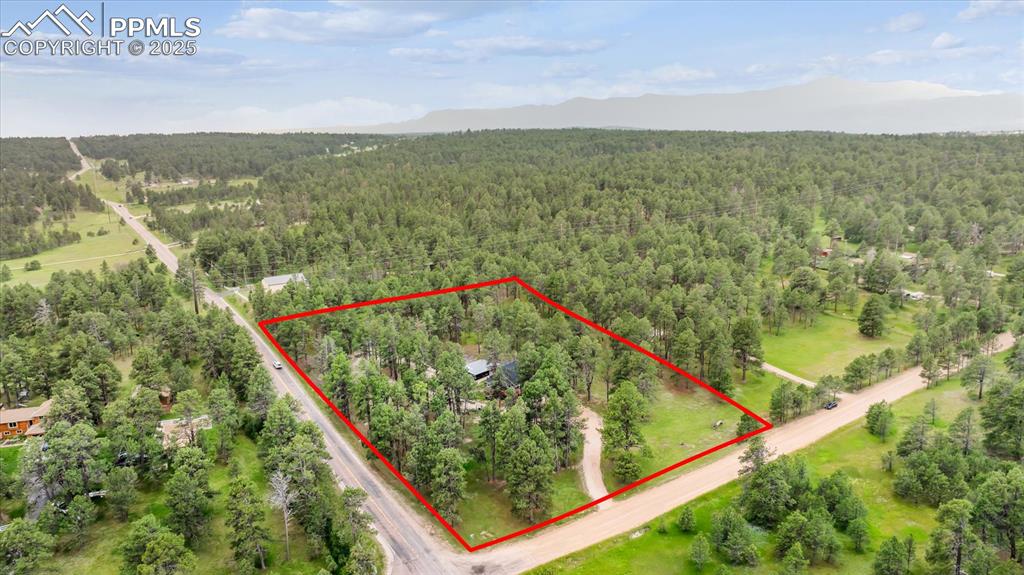
Property Lines are Approximate and not a survey
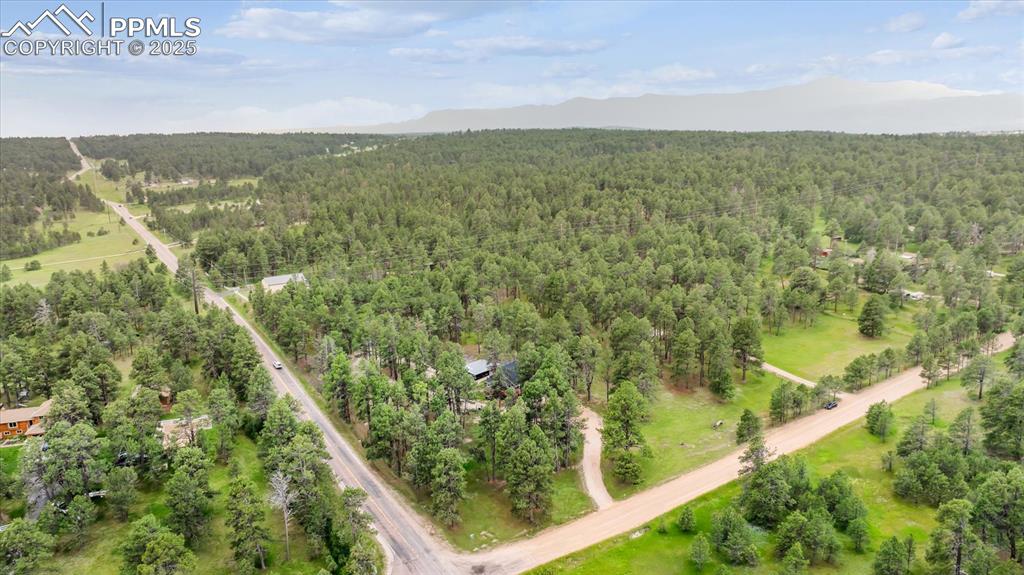
Aerial view of property and surrounding area featuring a forest and a mountain backdrop
Disclaimer: The real estate listing information and related content displayed on this site is provided exclusively for consumers’ personal, non-commercial use and may not be used for any purpose other than to identify prospective properties consumers may be interested in purchasing.