5485 Backglen Drive, Colorado Springs, CO, 80906
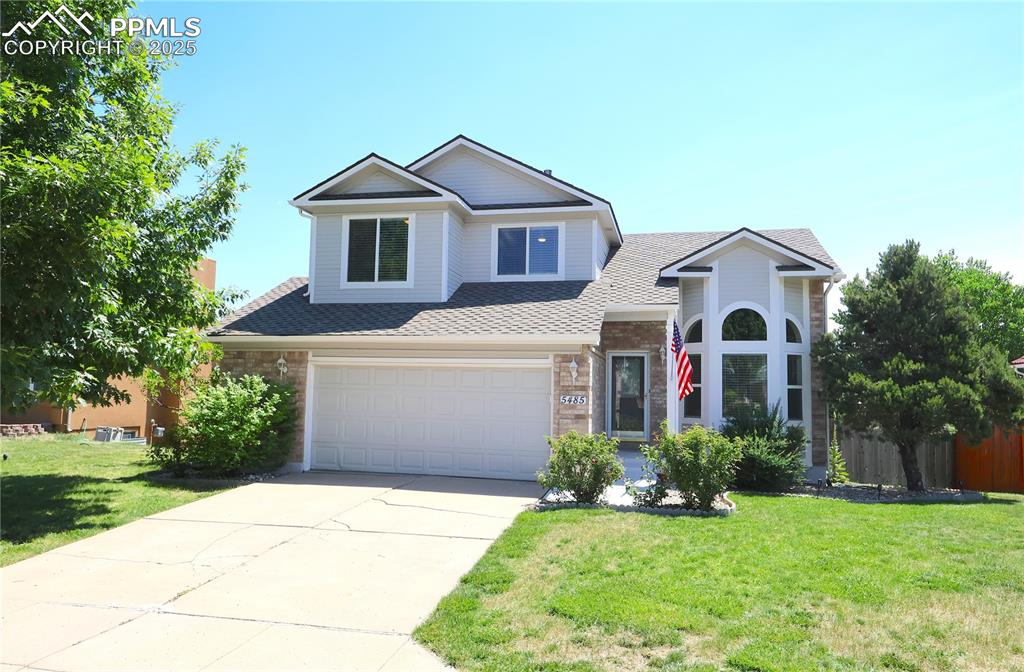
View of front of property with driveway, roof with shingles, a garage, and brick siding
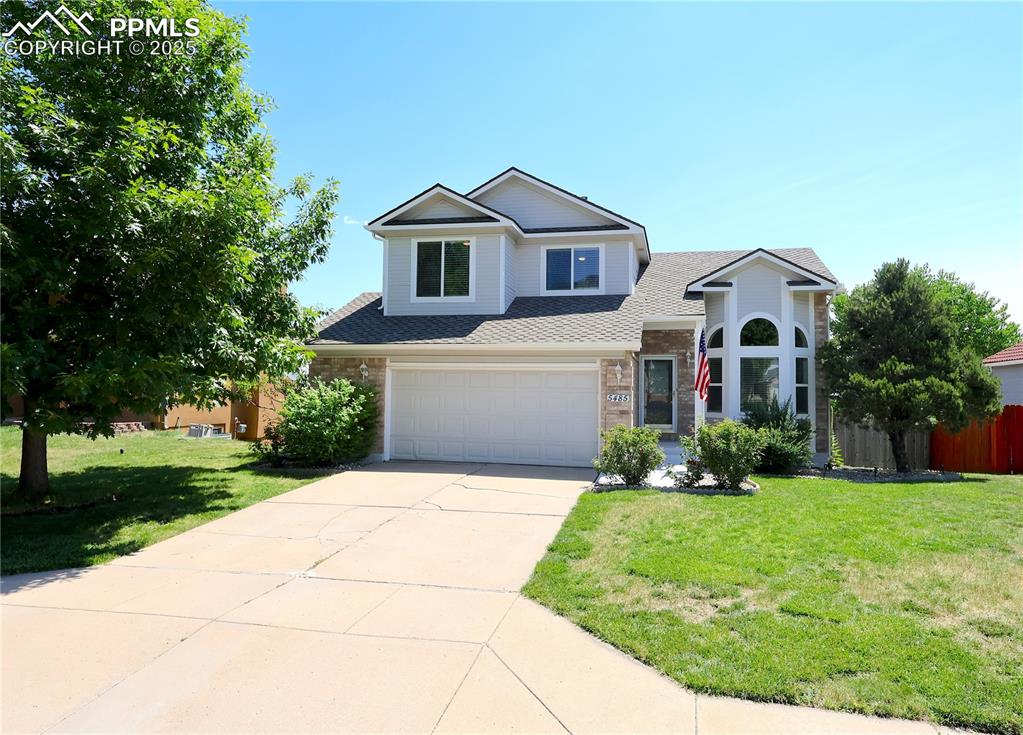
View of front of home with concrete driveway, roof with shingles, a garage, and brick siding
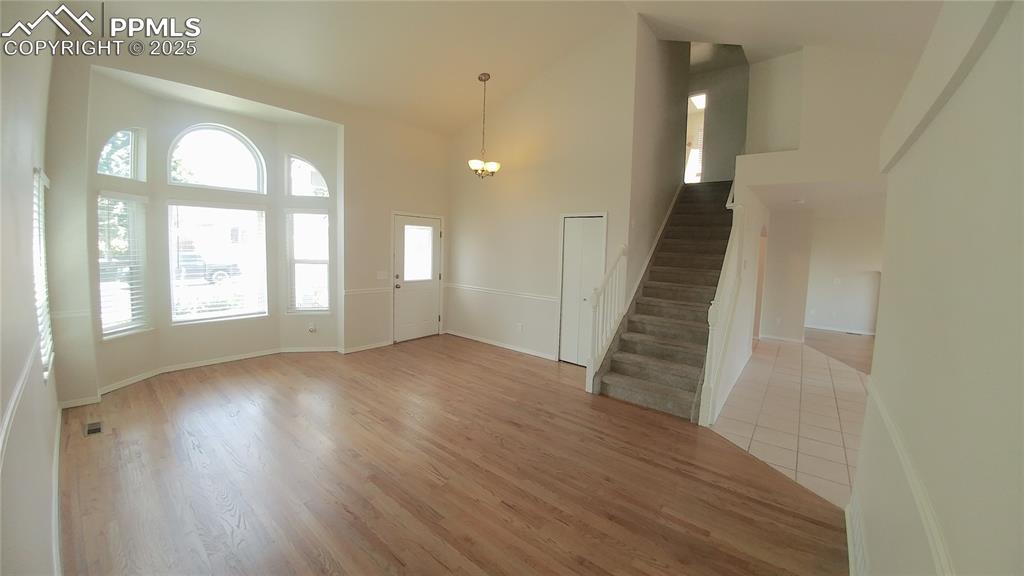
Foyer featuring a chandelier, stairs, high vaulted ceiling, and light wood-style flooring
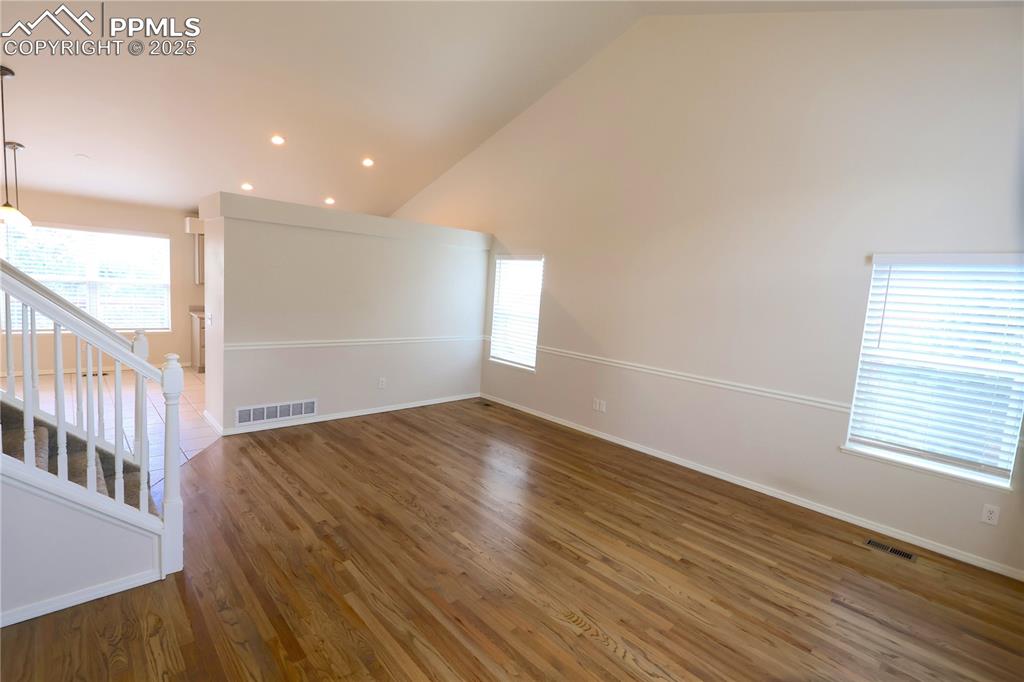
Empty room featuring lofted ceiling, wood finished floors, and recessed lighting
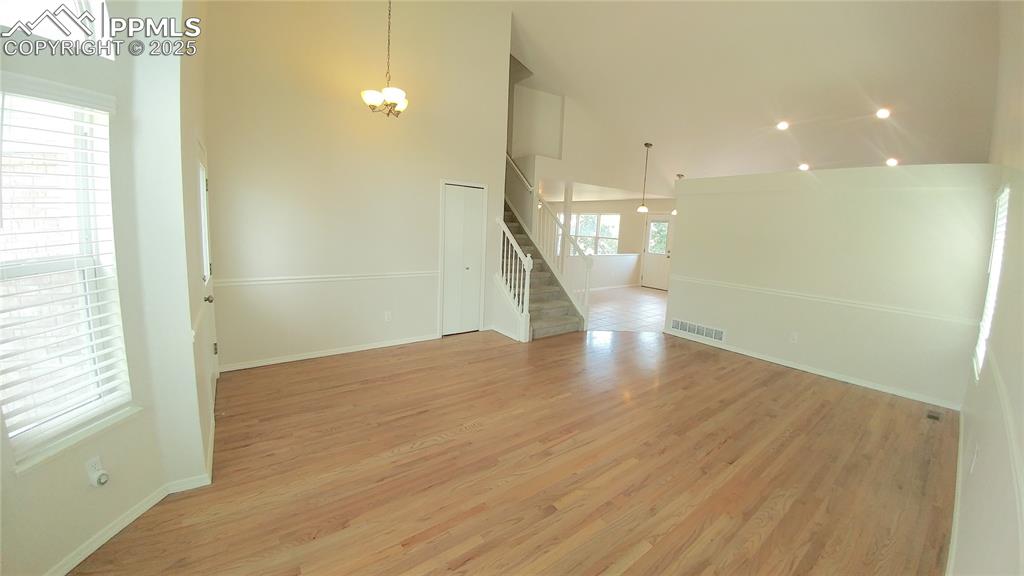
Spare room with high vaulted ceiling, stairs, a chandelier, and light wood finished floors
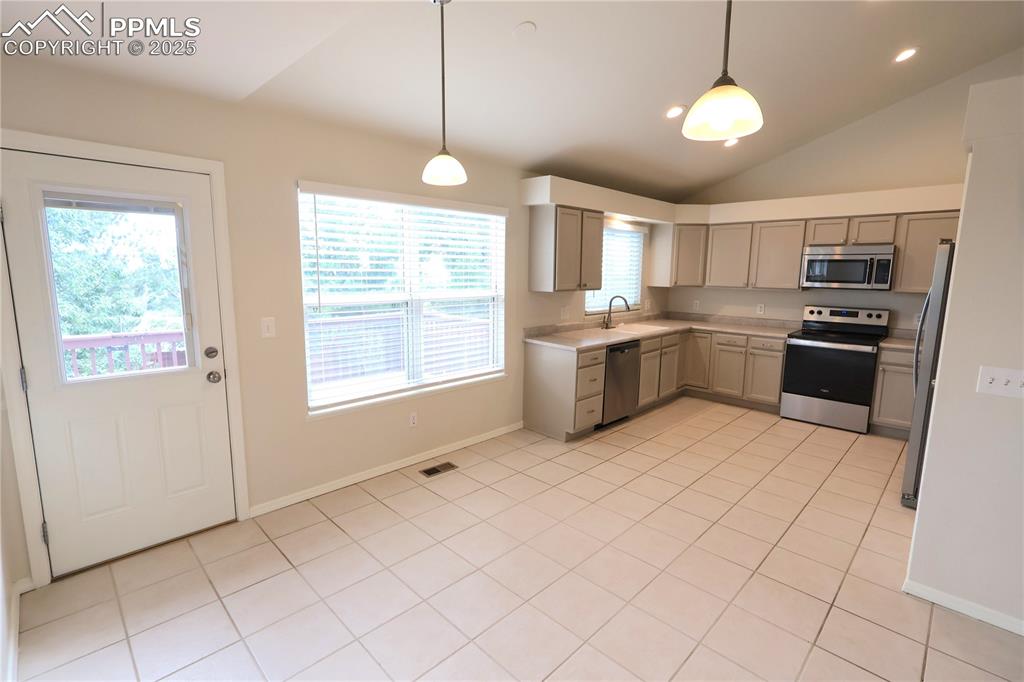
Kitchen featuring stainless steel appliances, gray cabinets, plenty of natural light, light countertops, and lofted ceiling
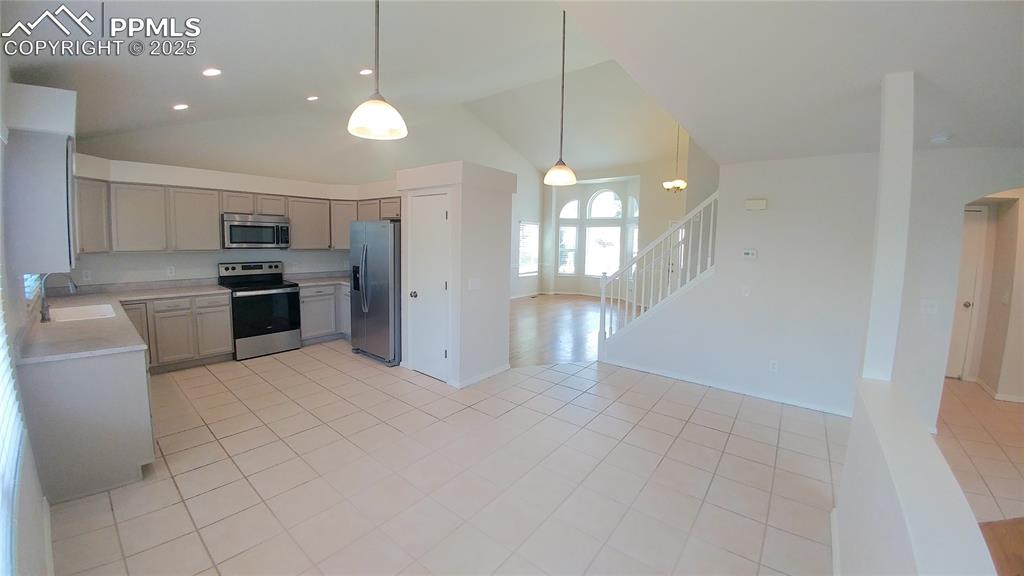
Kitchen with appliances with stainless steel finishes, light countertops, gray cabinetry, light tile patterned flooring, and high vaulted ceiling
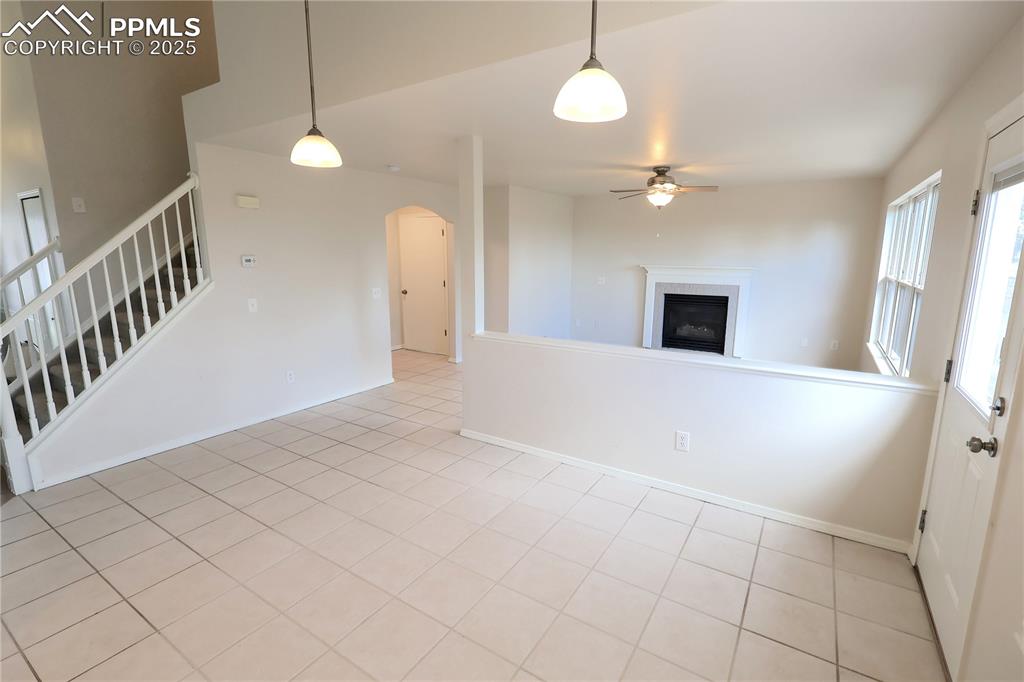
Unfurnished living room featuring a ceiling fan, stairs, arched walkways, a fireplace, and light tile patterned floors
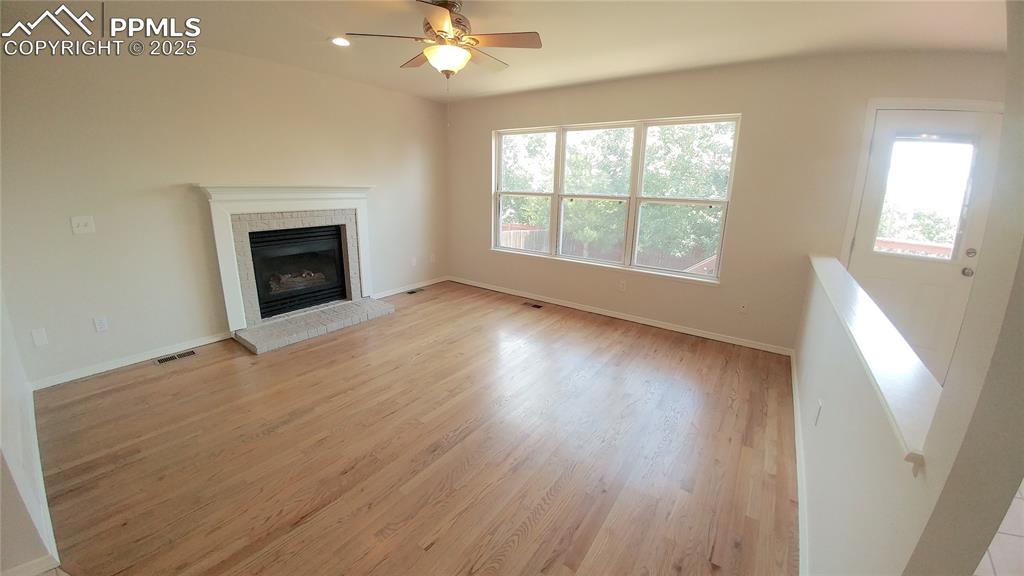
Unfurnished living room with light wood finished floors, a brick fireplace, and ceiling fan
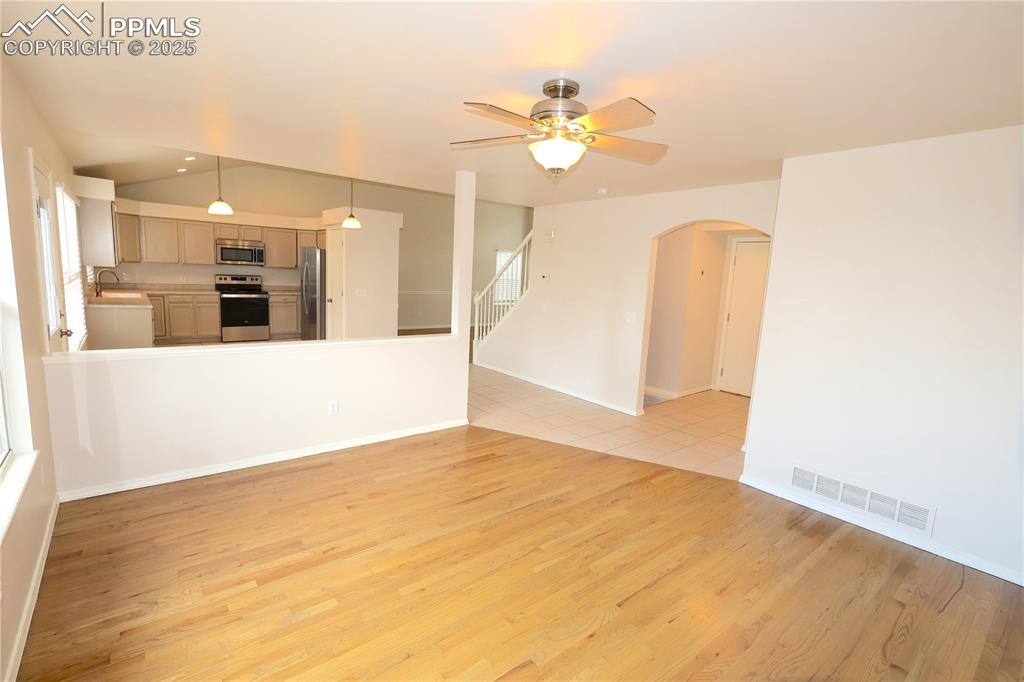
Unfurnished living room with arched walkways, light wood-type flooring, a ceiling fan, and stairs
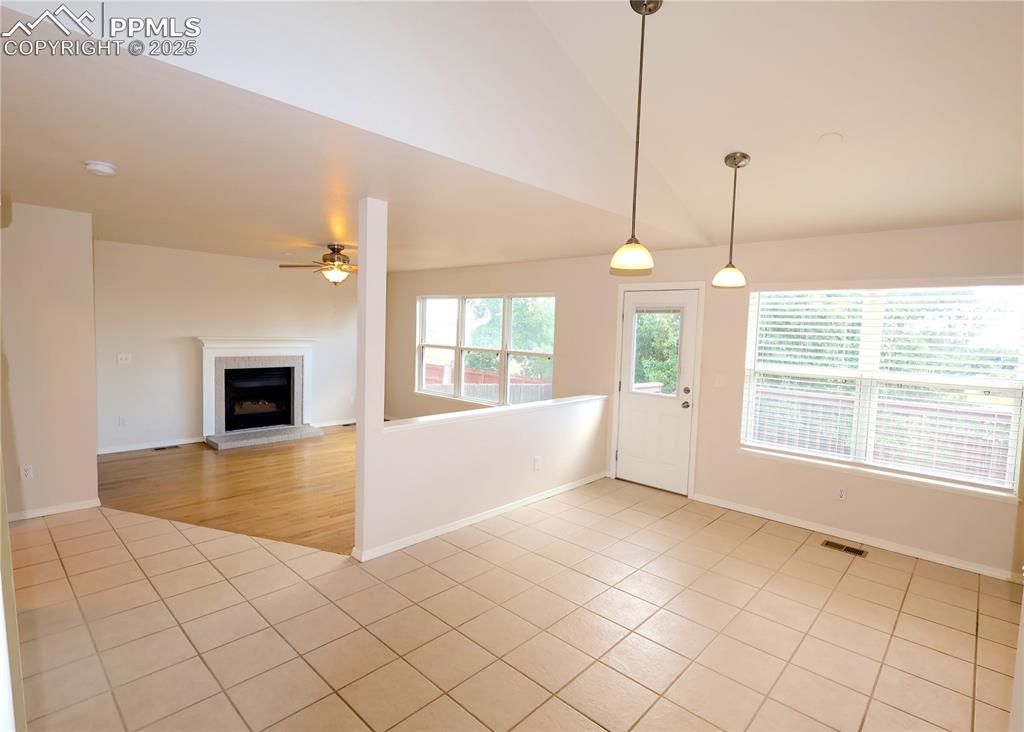
Foyer with light tile patterned floors, ceiling fan, a fireplace with raised hearth, and lofted ceiling
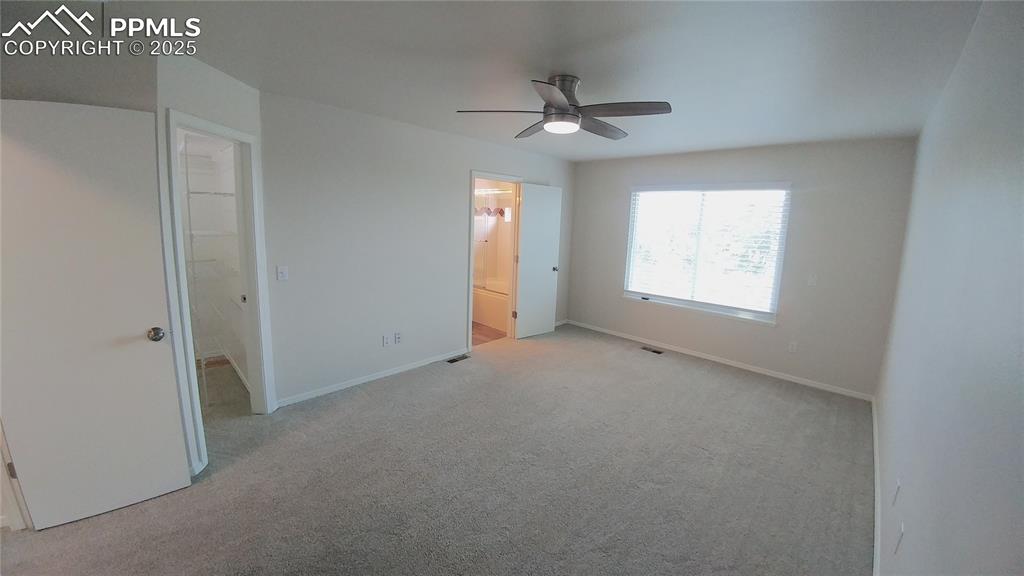
Unfurnished bedroom with light colored carpet, connected bathroom, and a ceiling fan
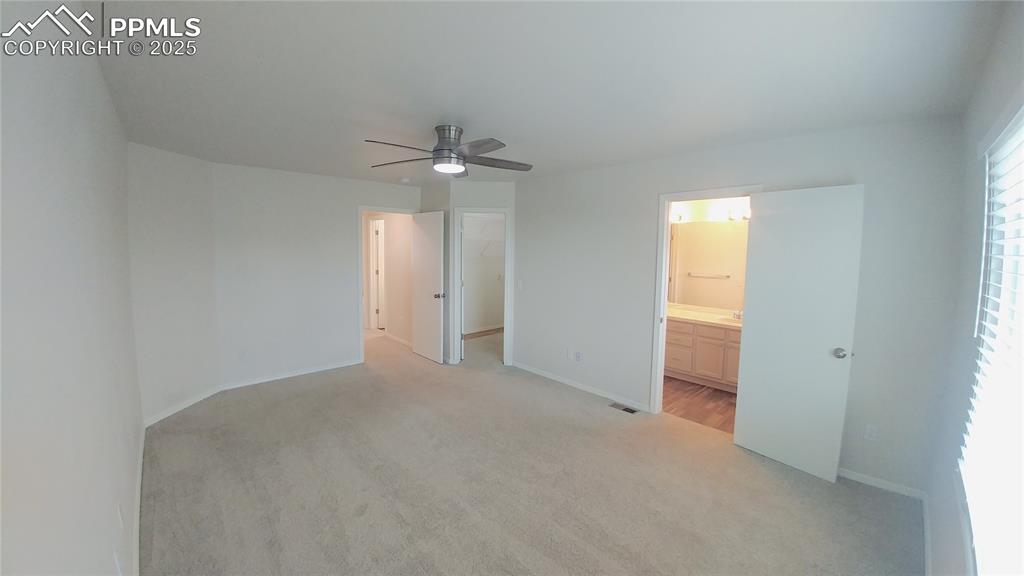
Unfurnished bedroom featuring light colored carpet, connected bathroom, a spacious closet, and a ceiling fan
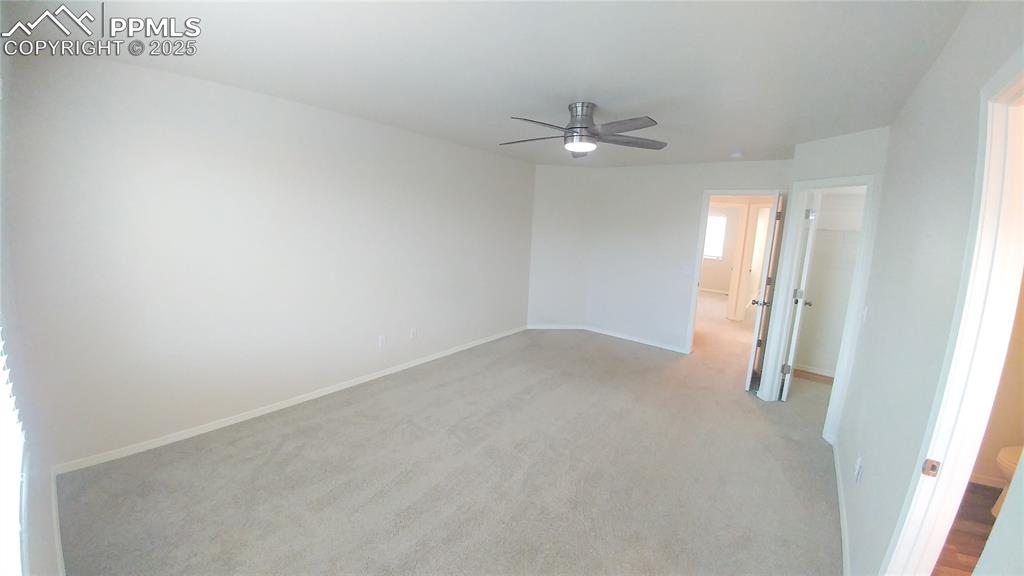
Unfurnished room featuring a ceiling fan and light colored carpet
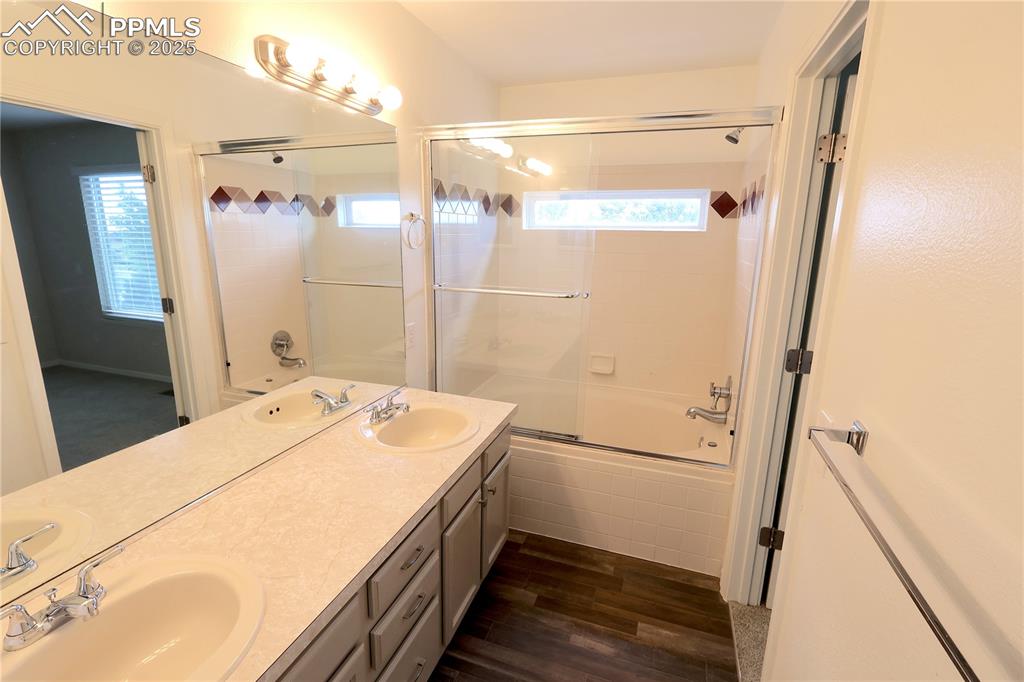
Bathroom with combined bath / shower with glass door, wood finished floors, and double vanity
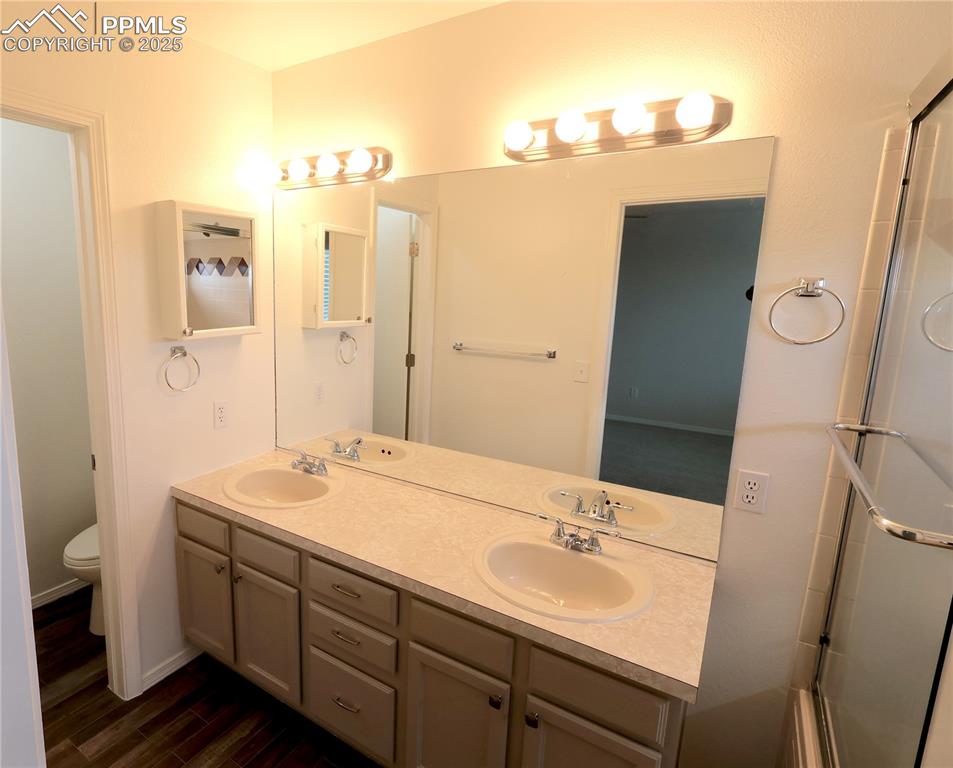
Bathroom featuring double vanity, wood finished floors, and an enclosed shower
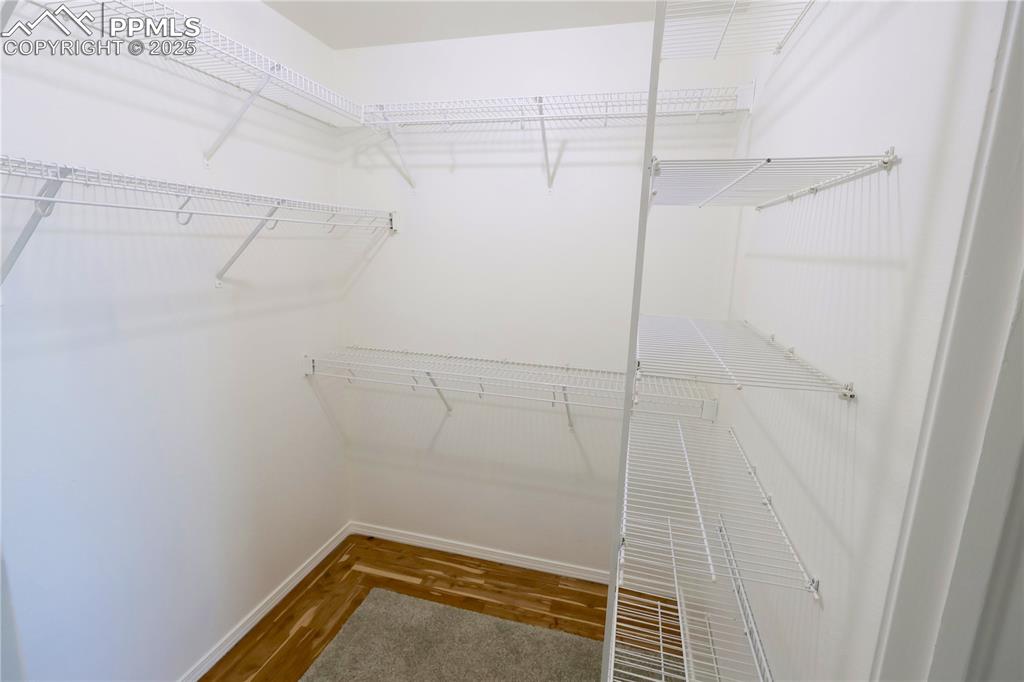
Walk-in-closet
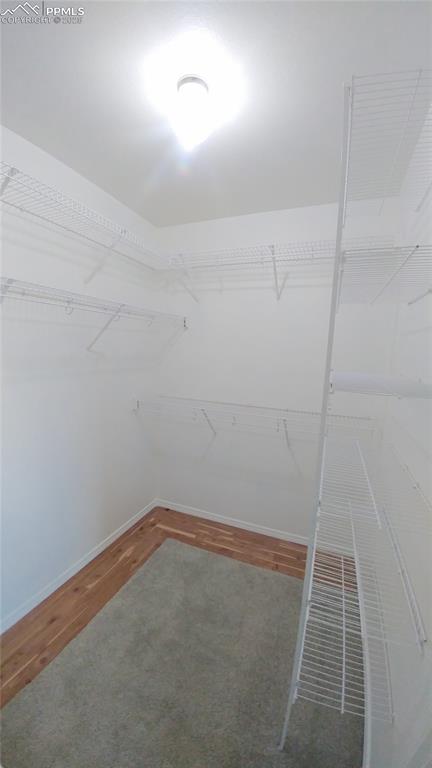
Walk-in-closet
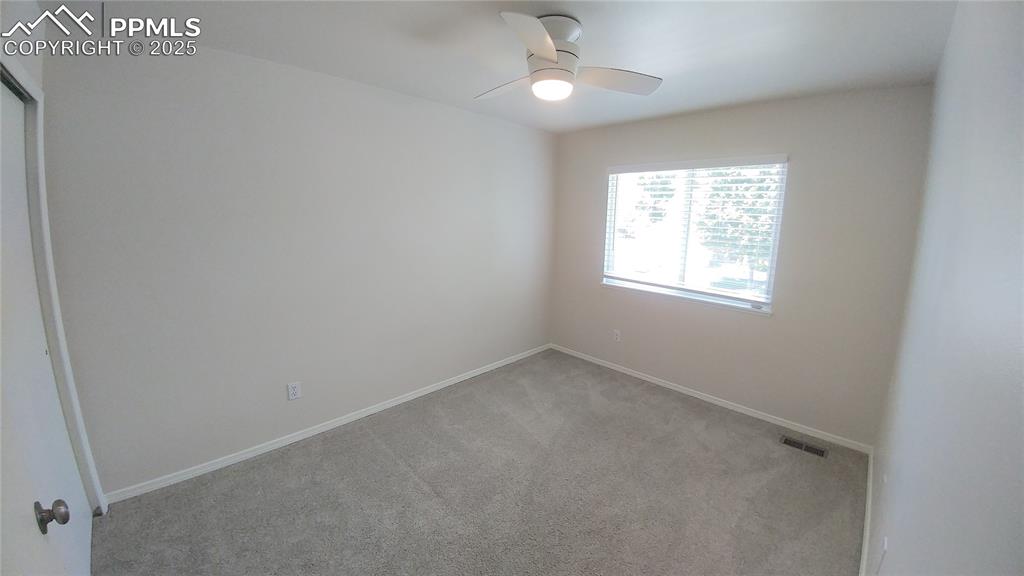
Carpeted empty room featuring baseboards and ceiling fan
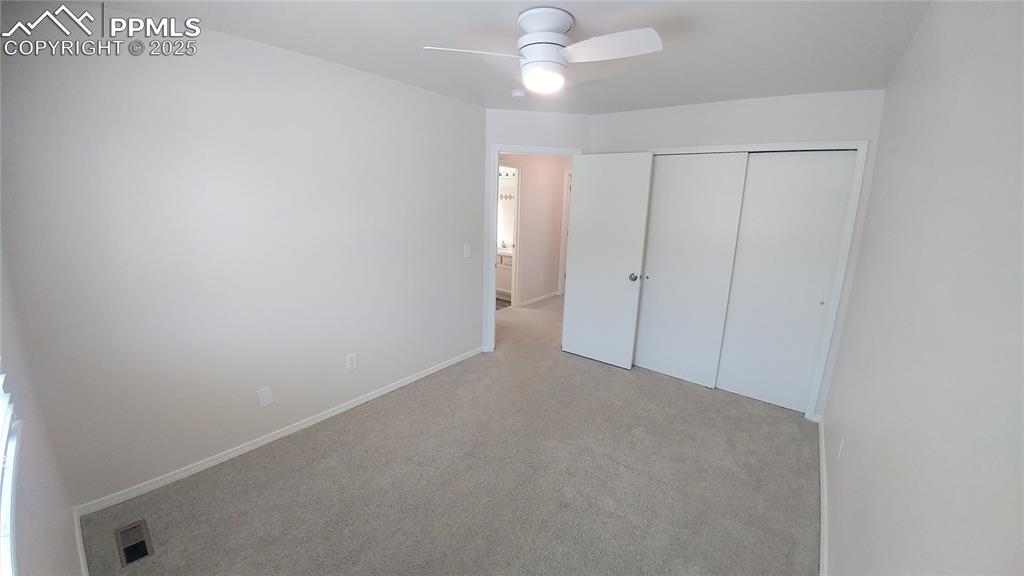
Unfurnished bedroom with light carpet, a closet, and a ceiling fan
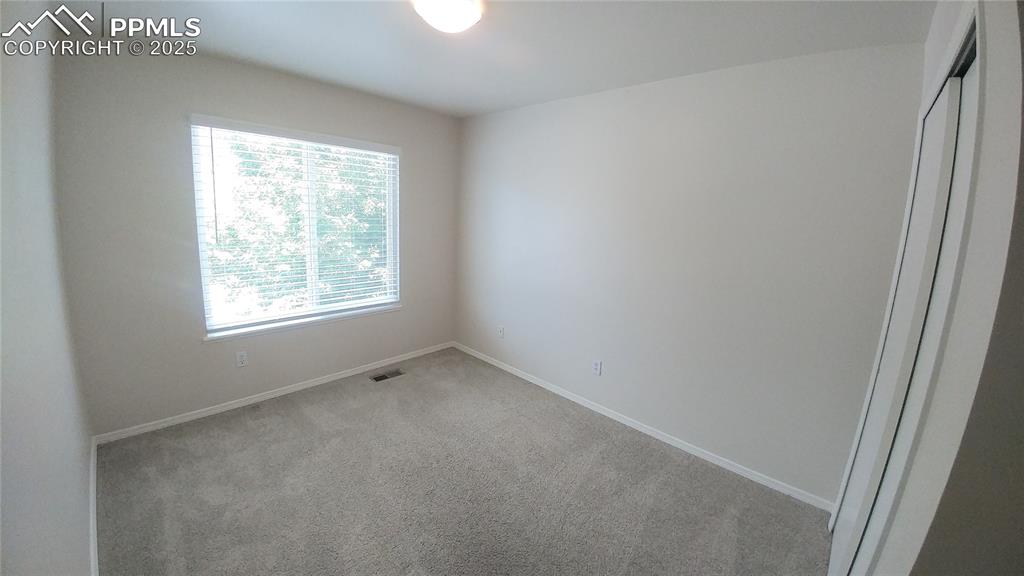
Spare room with carpet flooring and baseboards
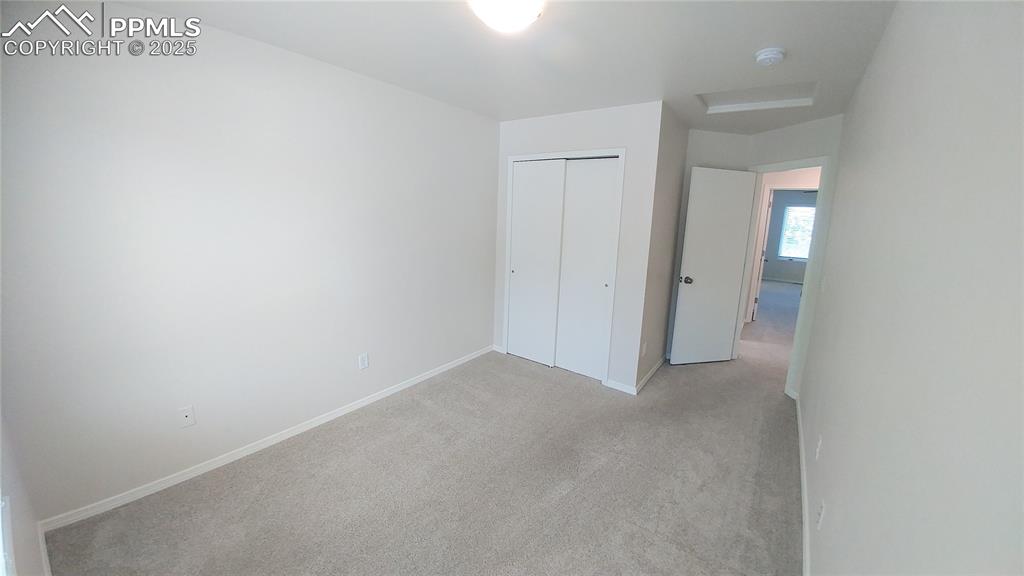
Unfurnished bedroom featuring light colored carpet and a closet
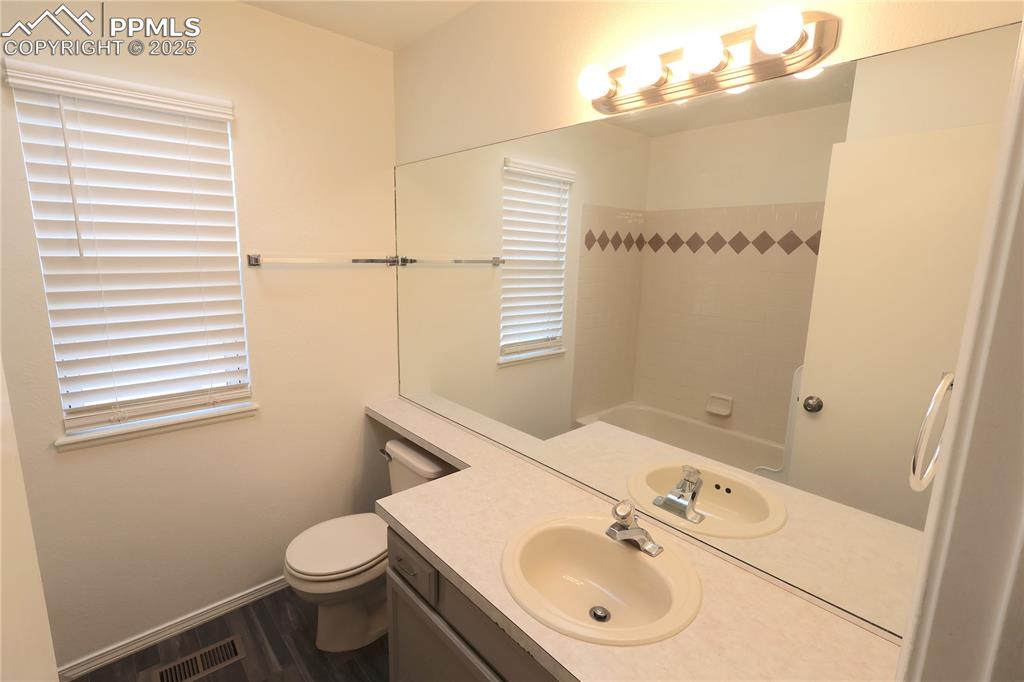
Bathroom featuring vanity and wood finished floors
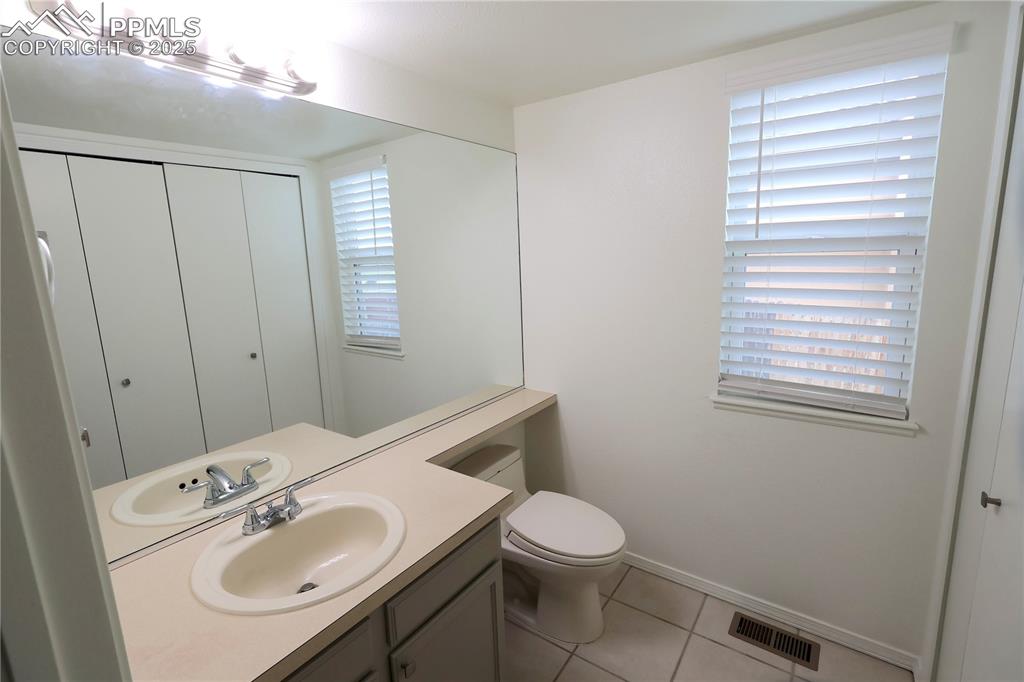
Guest Bathroom w/ Laundry Area
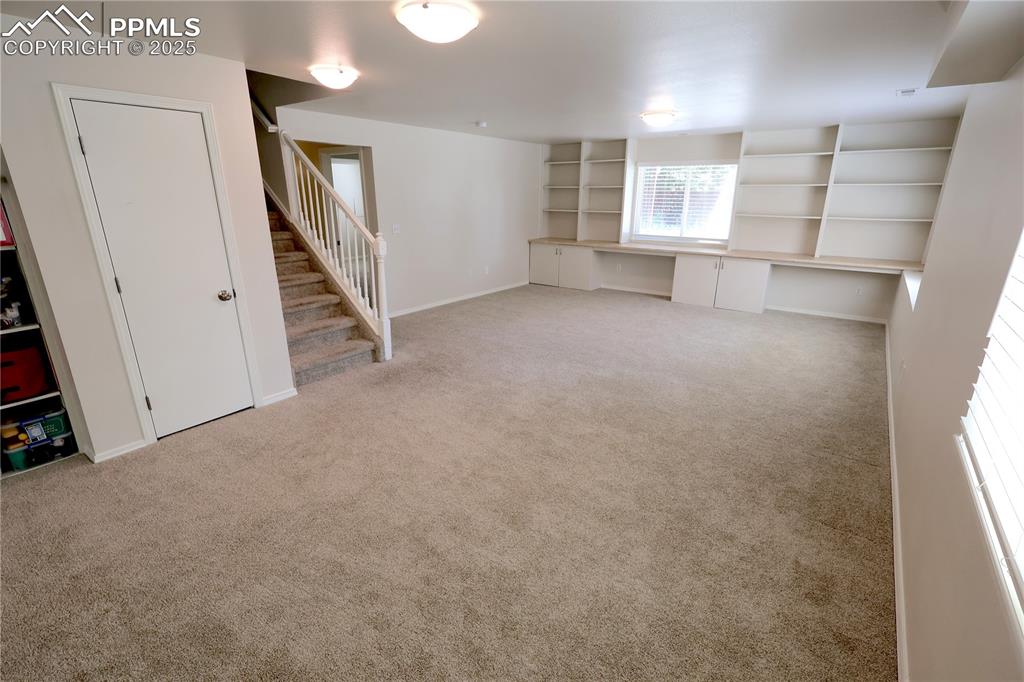
Below grade area with stairs, carpet floors, and an office area
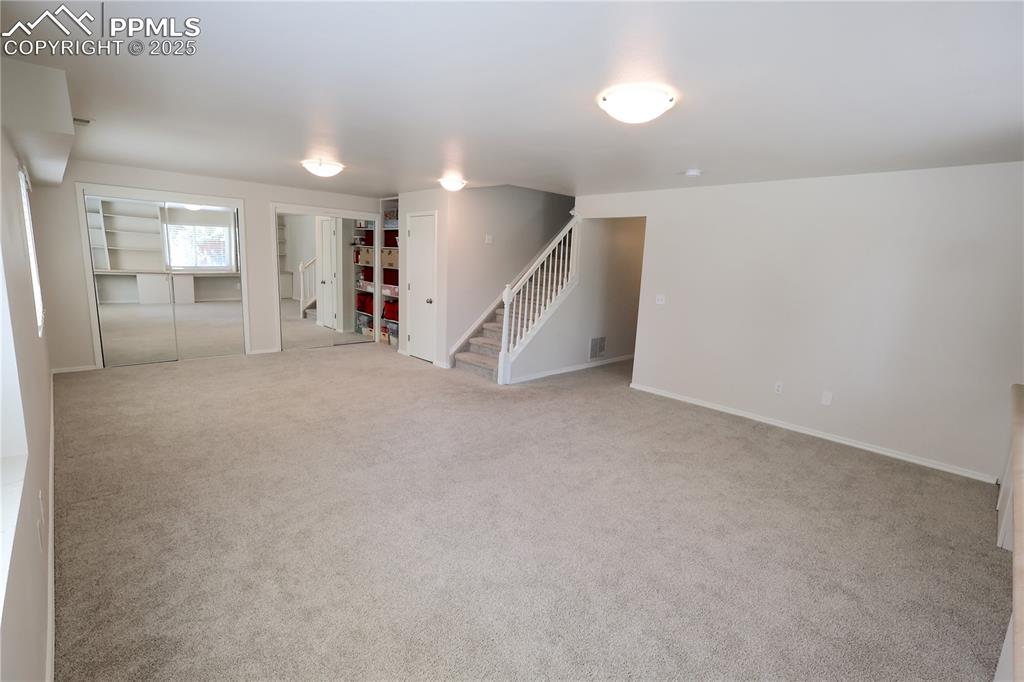
Below grade area with stairway and carpet flooring
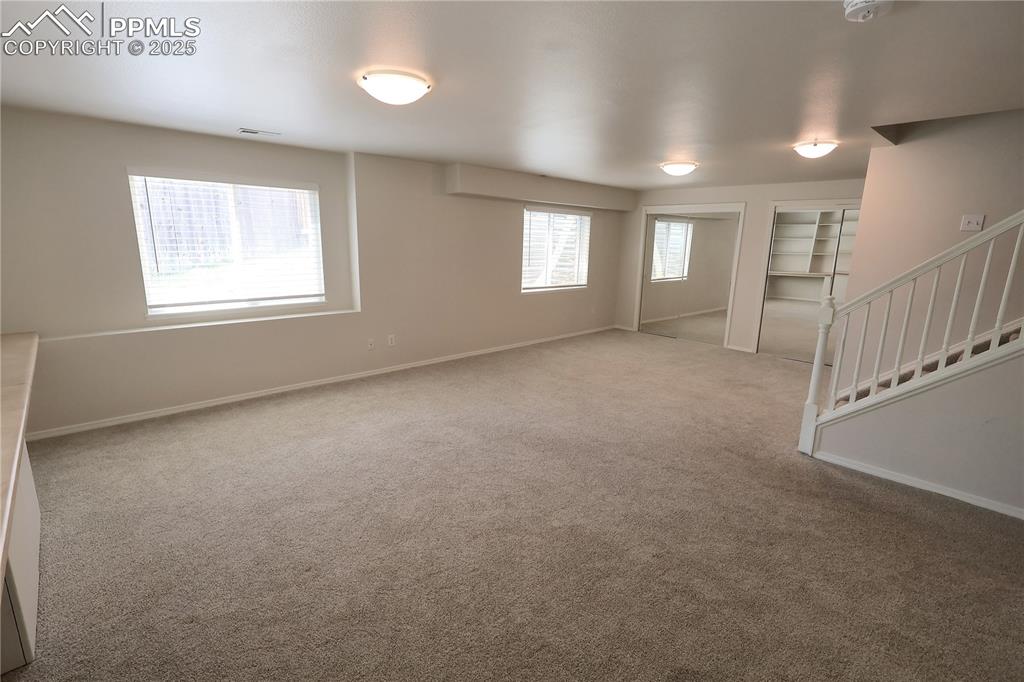
Basement
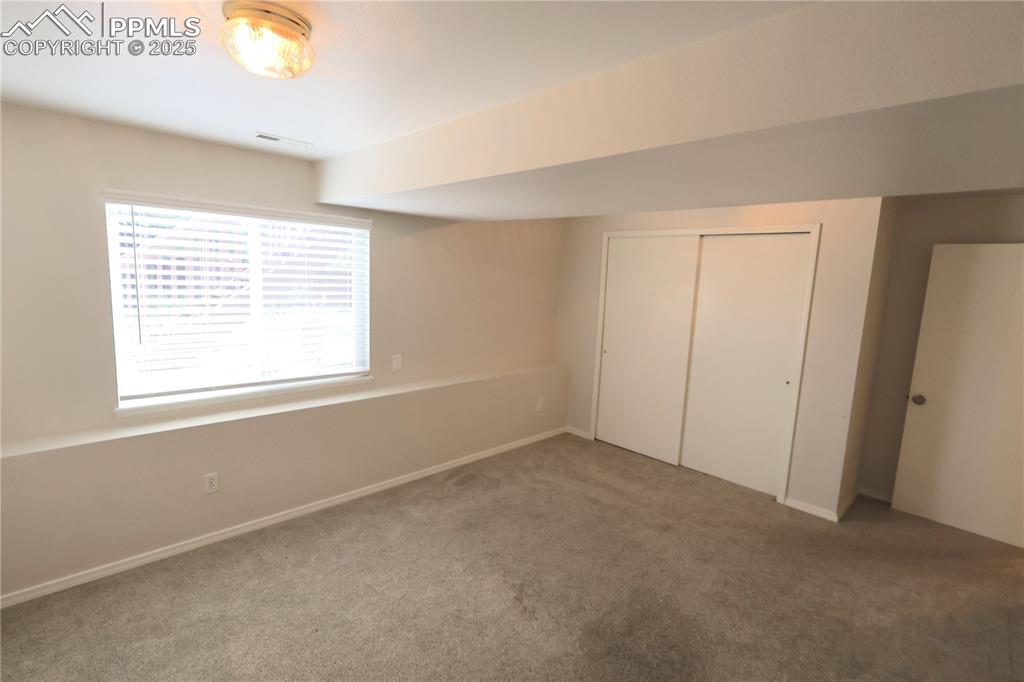
Unfurnished bedroom featuring carpet flooring and a closet
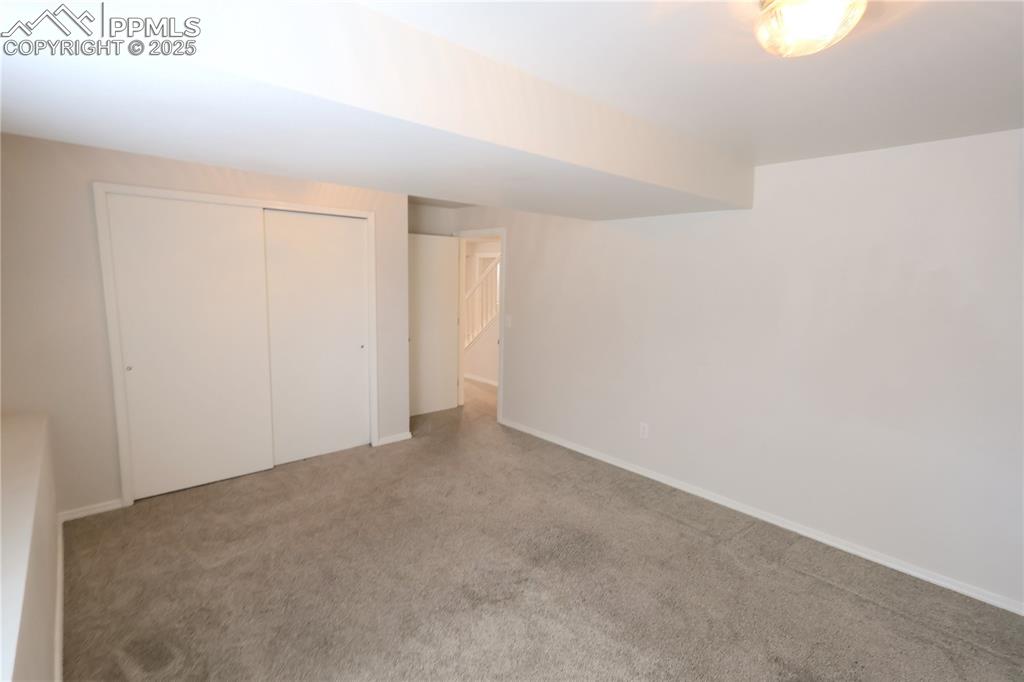
Unfurnished bedroom with carpet floors and a closet
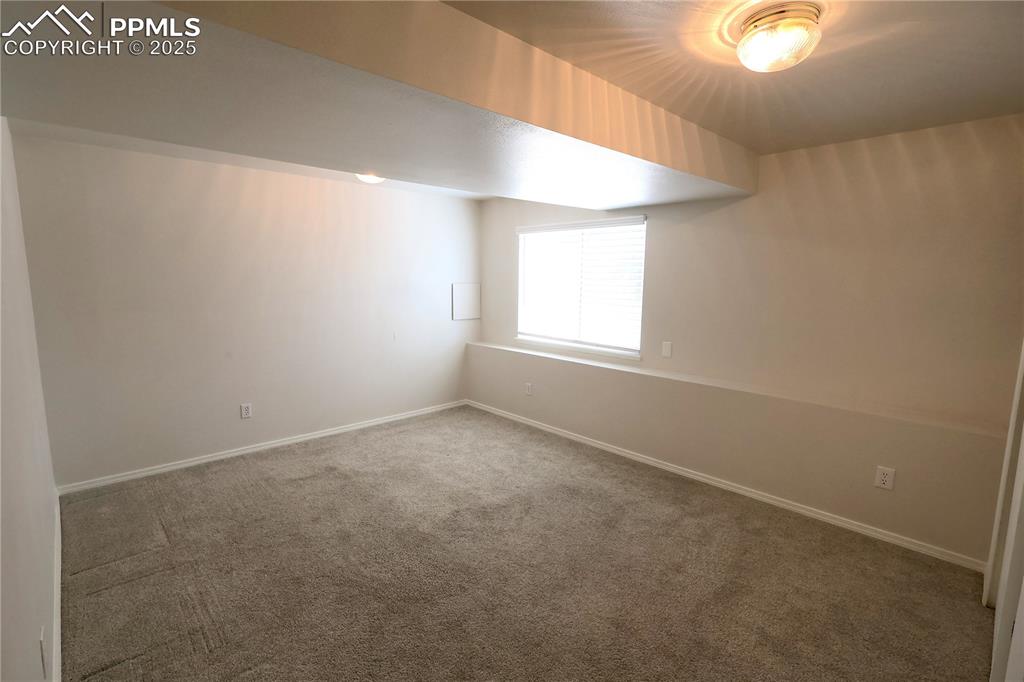
Additional living space featuring carpet floors and baseboards
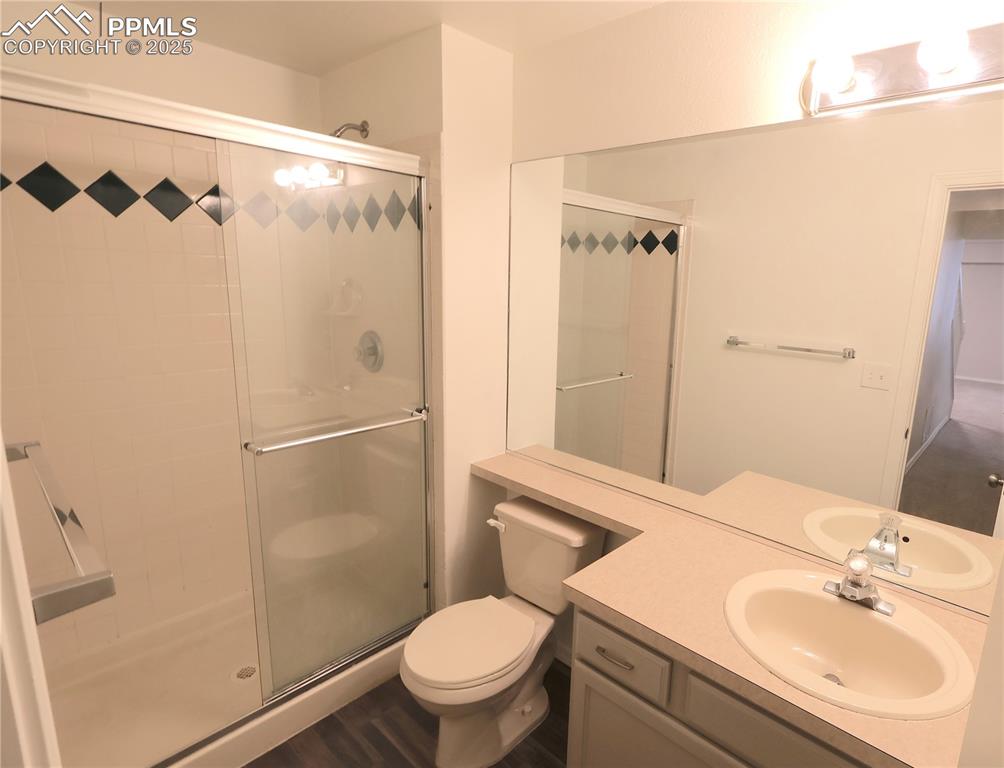
Full bath featuring a shower stall and vanity
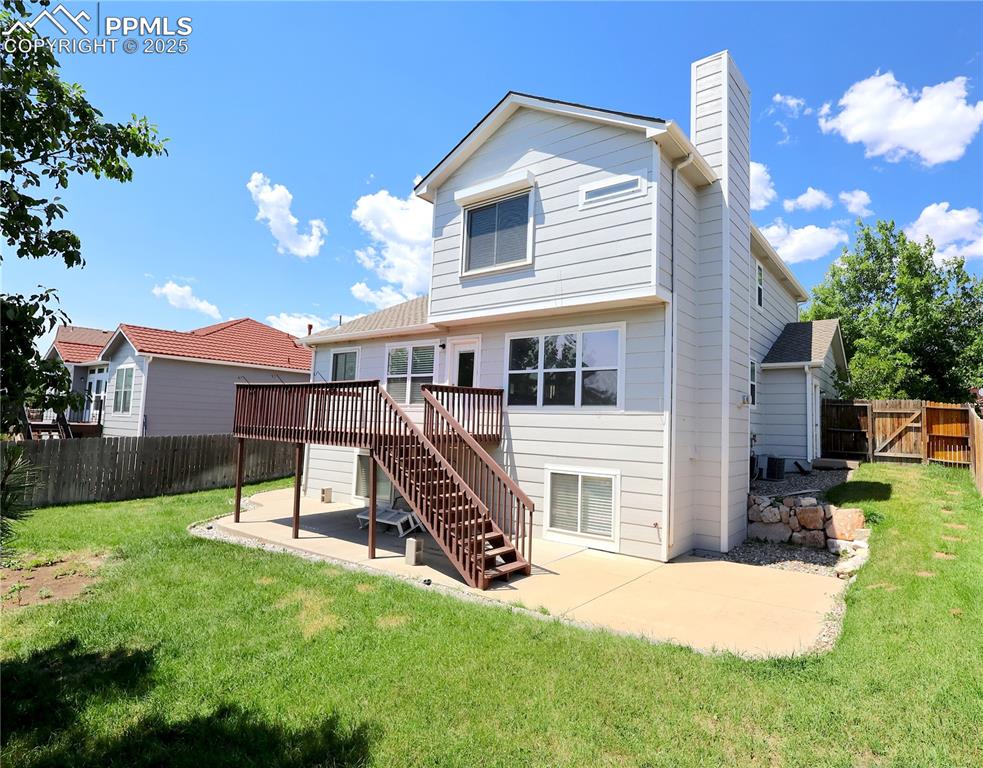
Rear view of house with a patio, a deck, stairs, and a fenced backyard
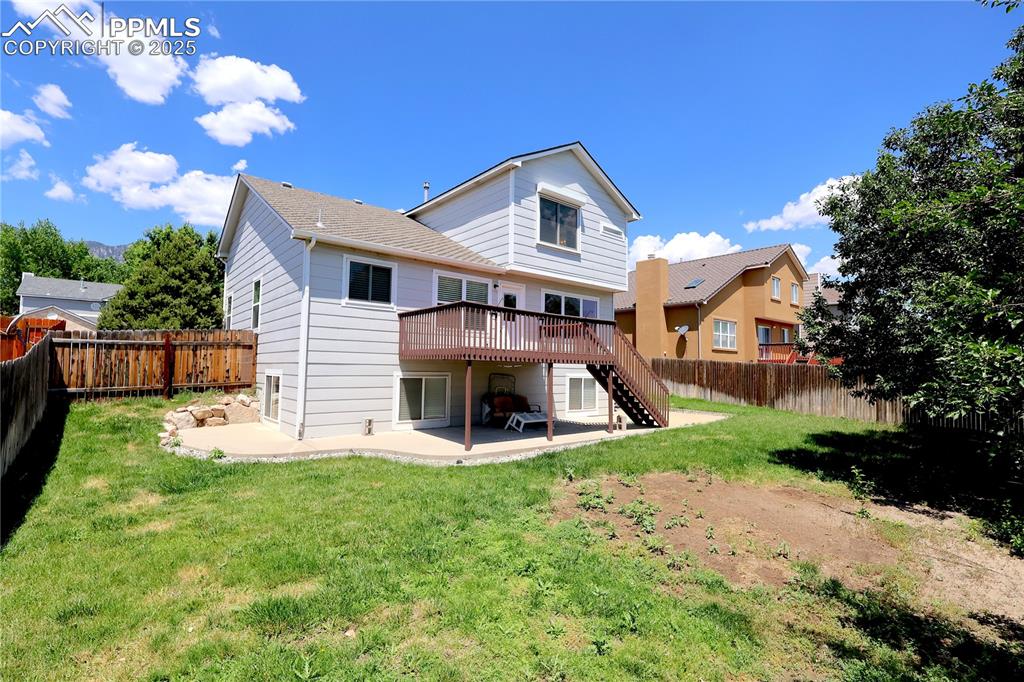
Rear view of house featuring stairs, a patio, a wooden deck, and a fenced backyard
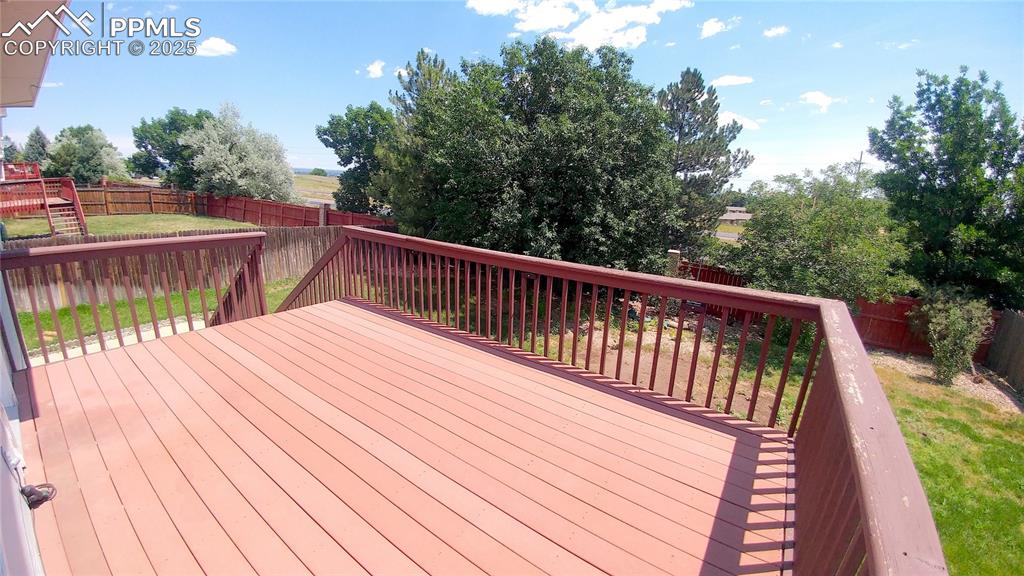
Deck with a fenced backyard
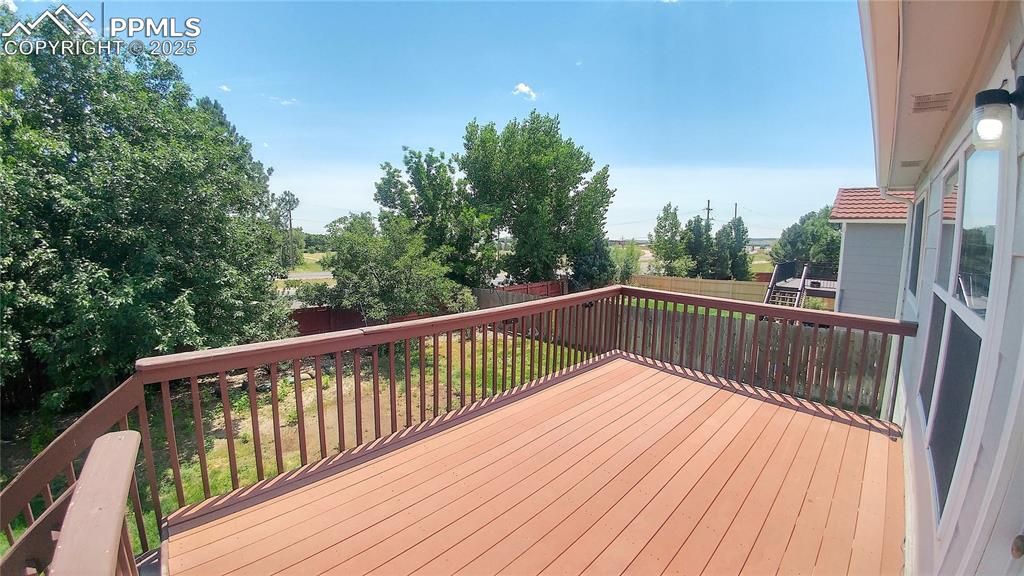
Wooden terrace featuring a fenced backyard
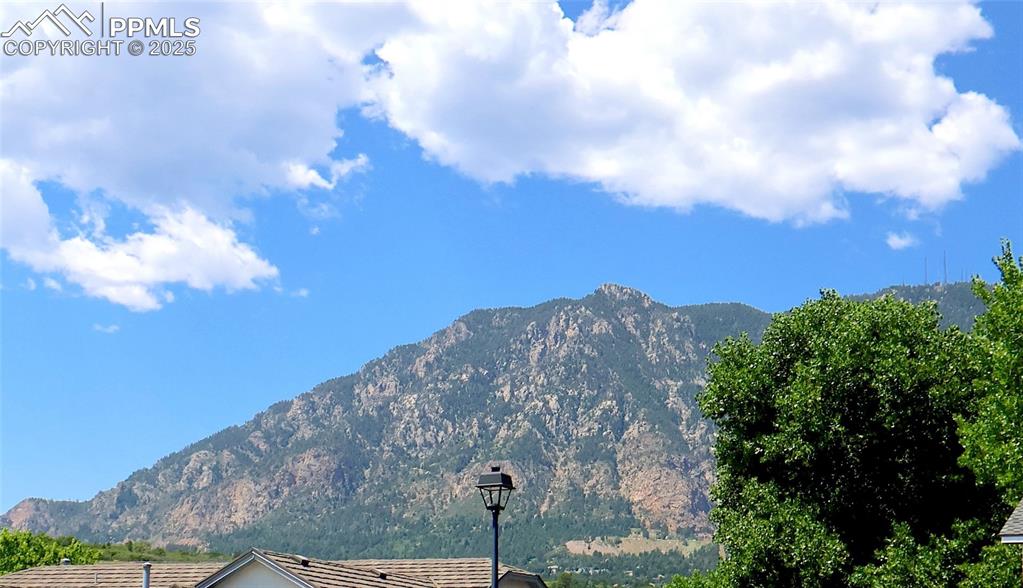
View of mountain background
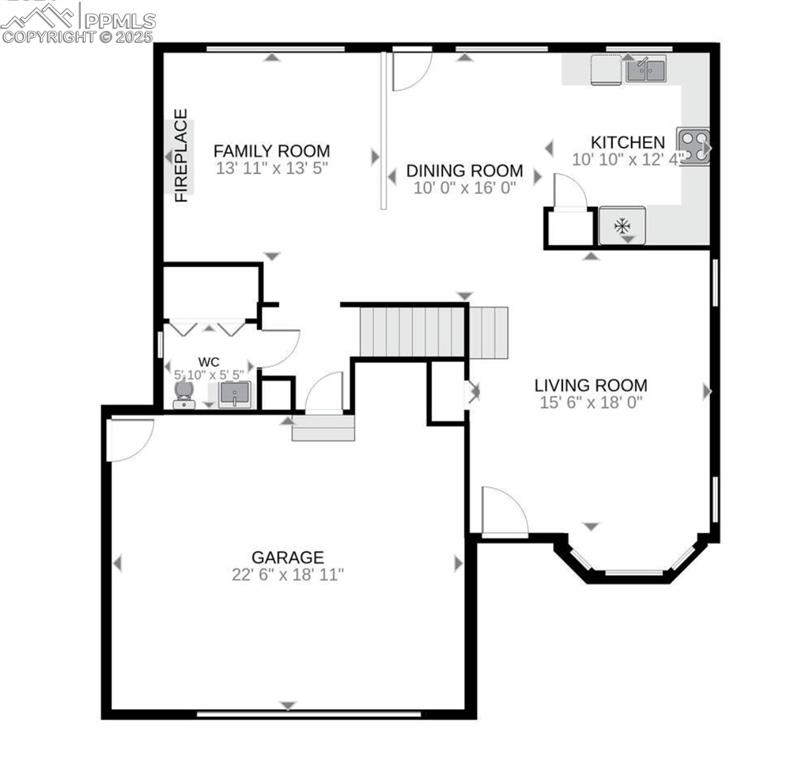
Floor Plan Main Level
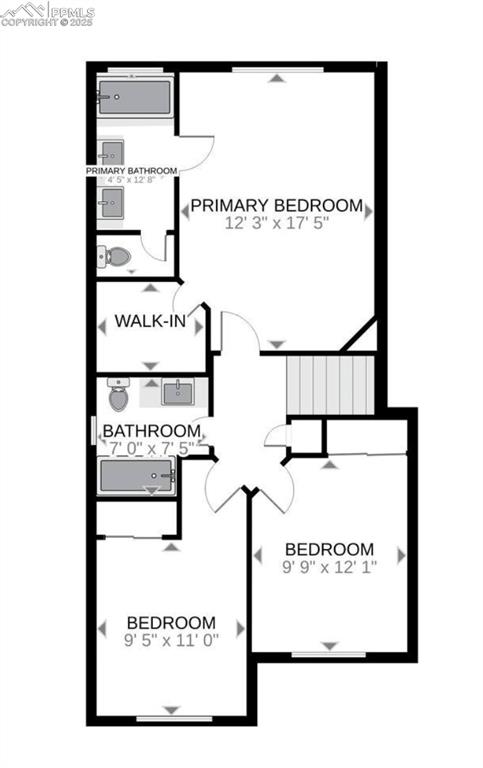
Floor Plan Upper Level
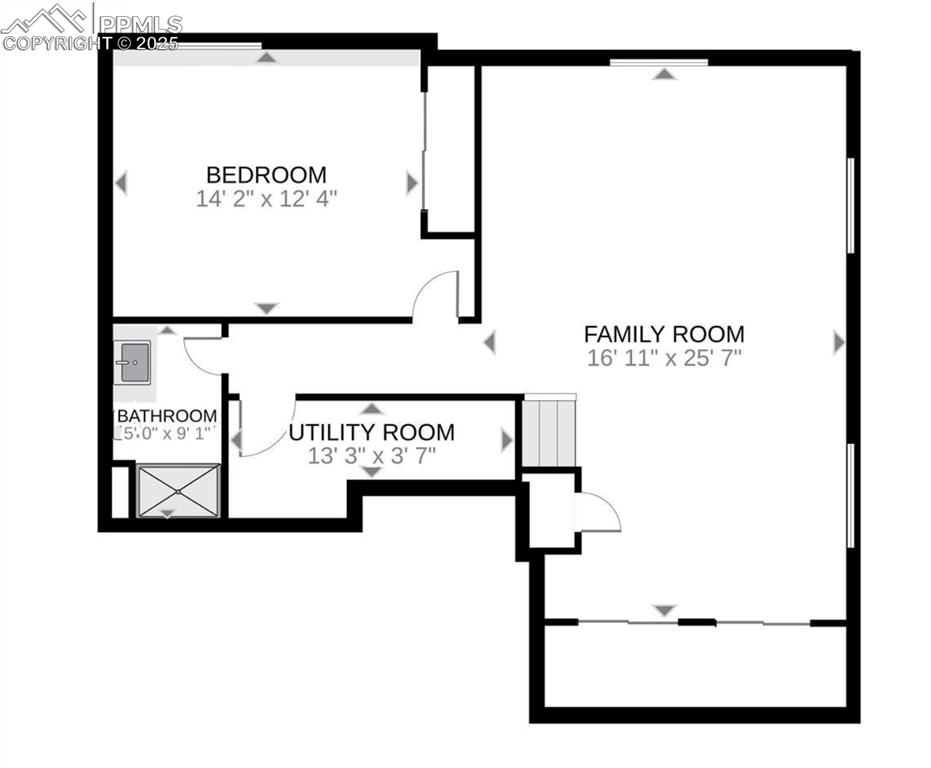
Floor Plan Basement
Disclaimer: The real estate listing information and related content displayed on this site is provided exclusively for consumers’ personal, non-commercial use and may not be used for any purpose other than to identify prospective properties consumers may be interested in purchasing.