4547 Lancaster Drive, Colorado Springs, CO, 80916
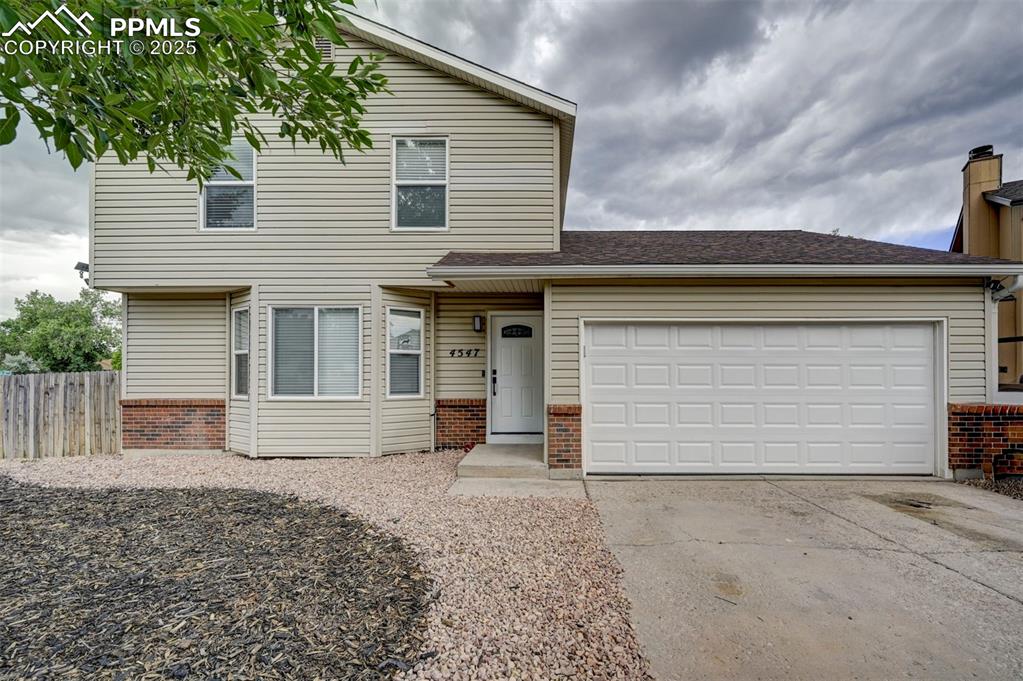
Traditional home featuring brick siding, concrete driveway, and a garage
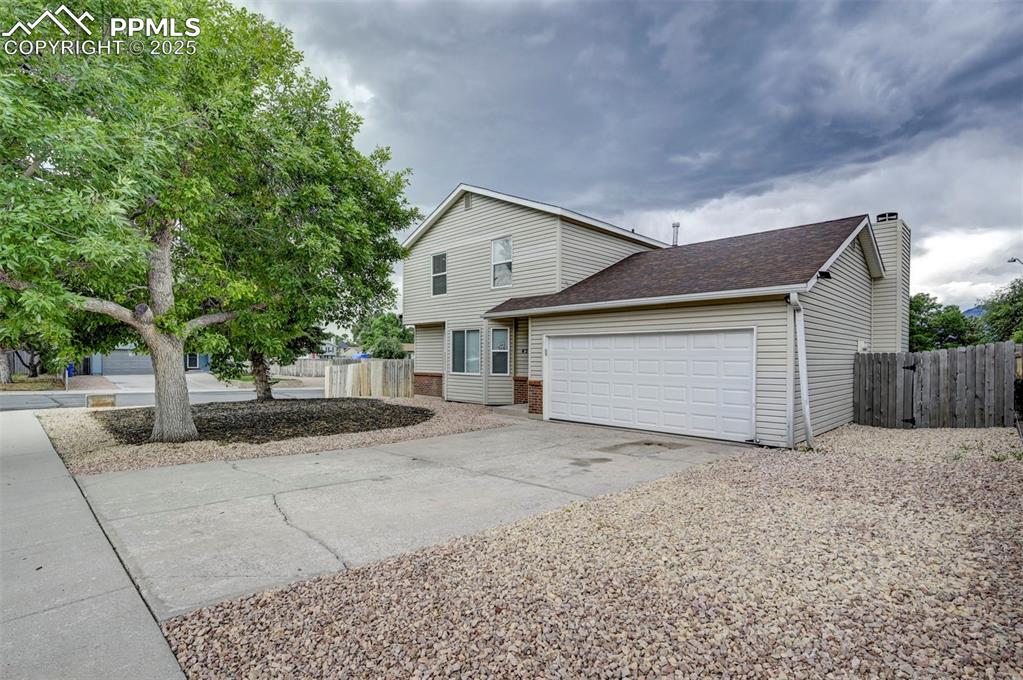
View of front of property featuring an attached garage, concrete driveway, a chimney, roof with shingles, and brick siding
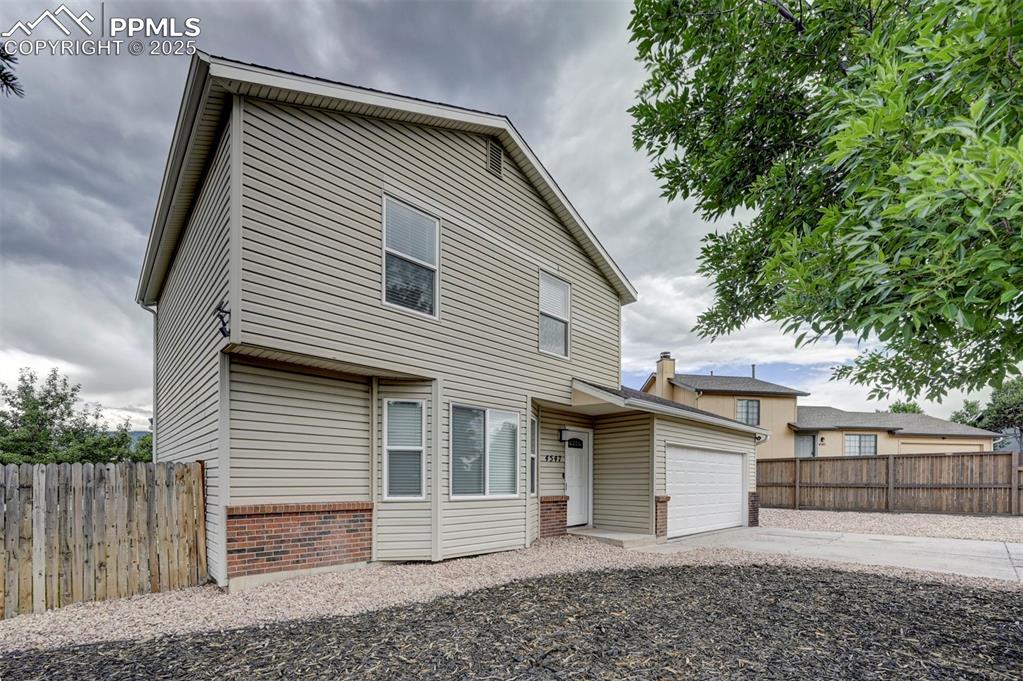
View of front of property with an attached garage, concrete driveway, and brick siding
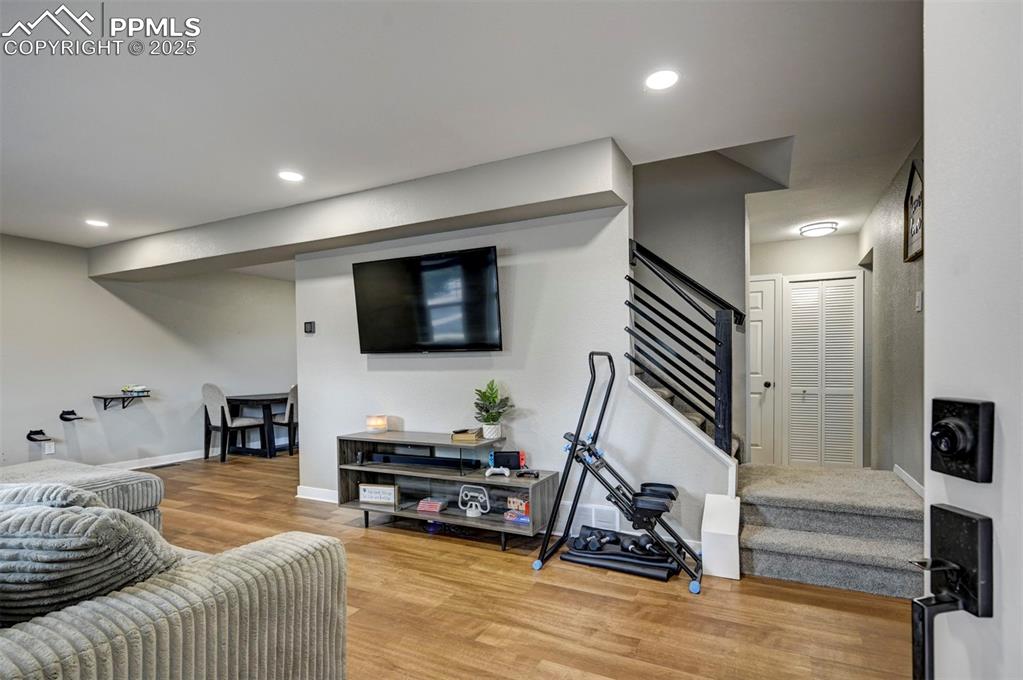
Living area with stairs, wood finished floors, and recessed lighting
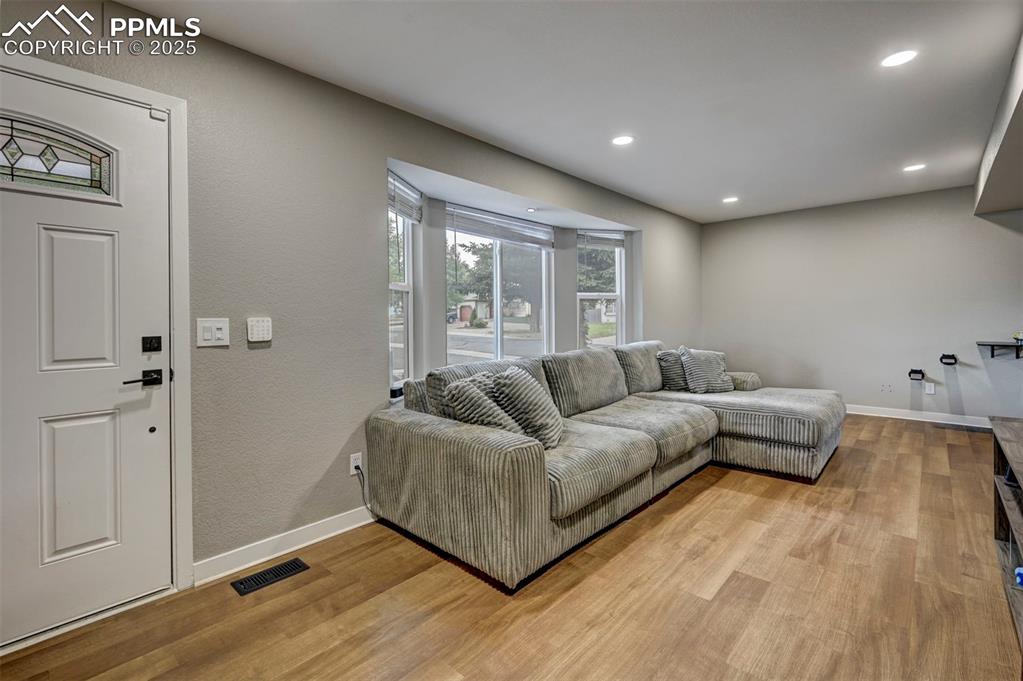
Living room featuring light wood-style floors, a textured wall, and recessed lighting
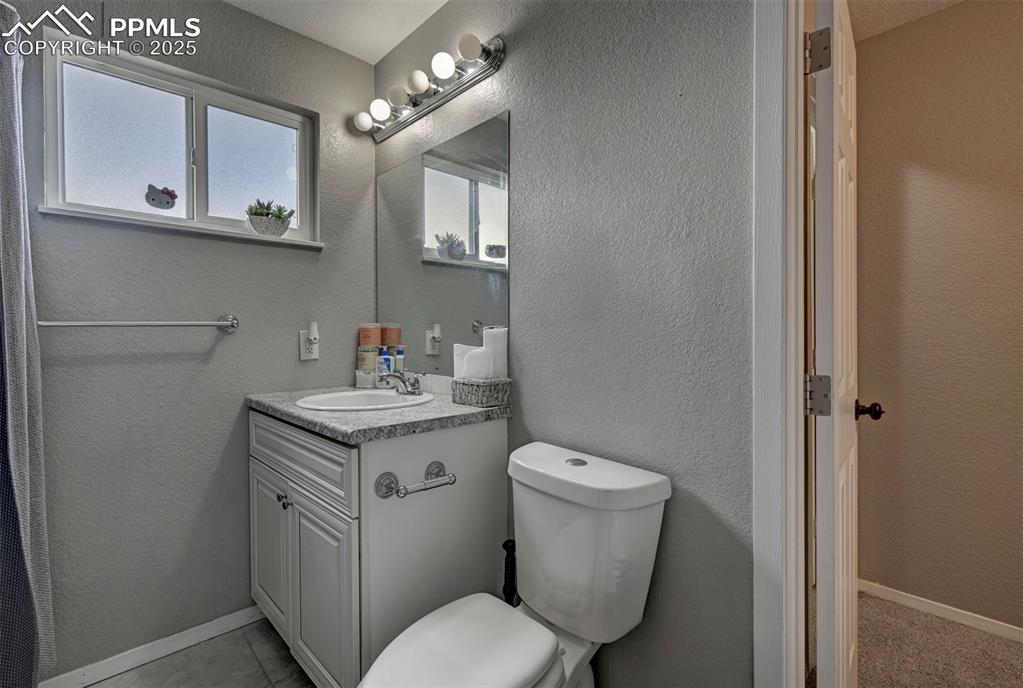
Bathroom featuring vanity and a textured wall
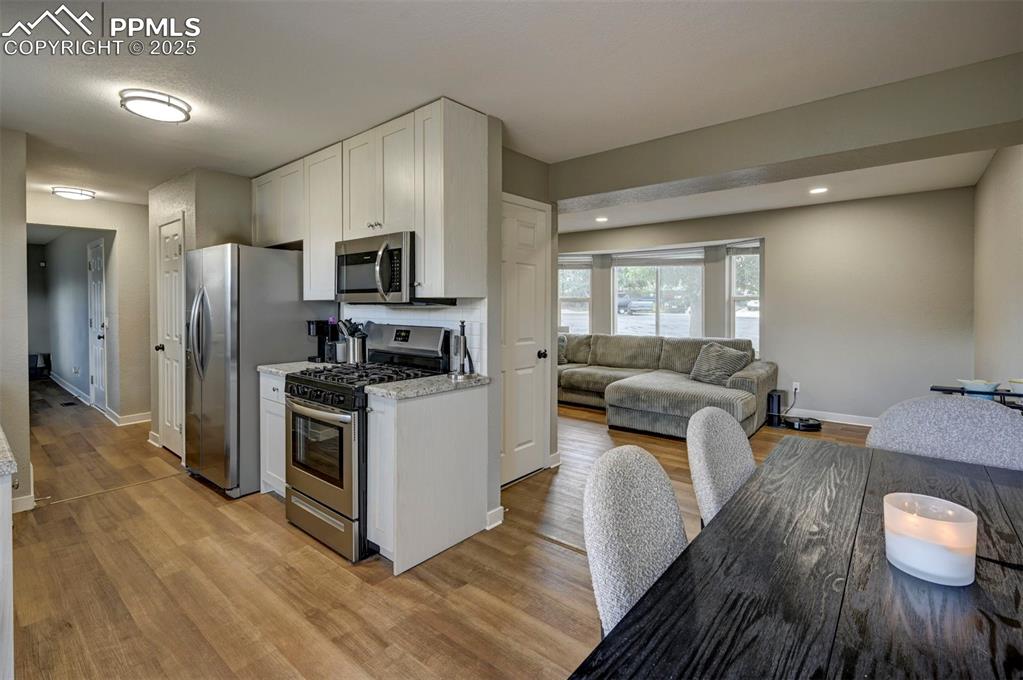
Kitchen featuring appliances with stainless steel finishes, open floor plan, white cabinetry, light wood-style floors, and recessed lighting
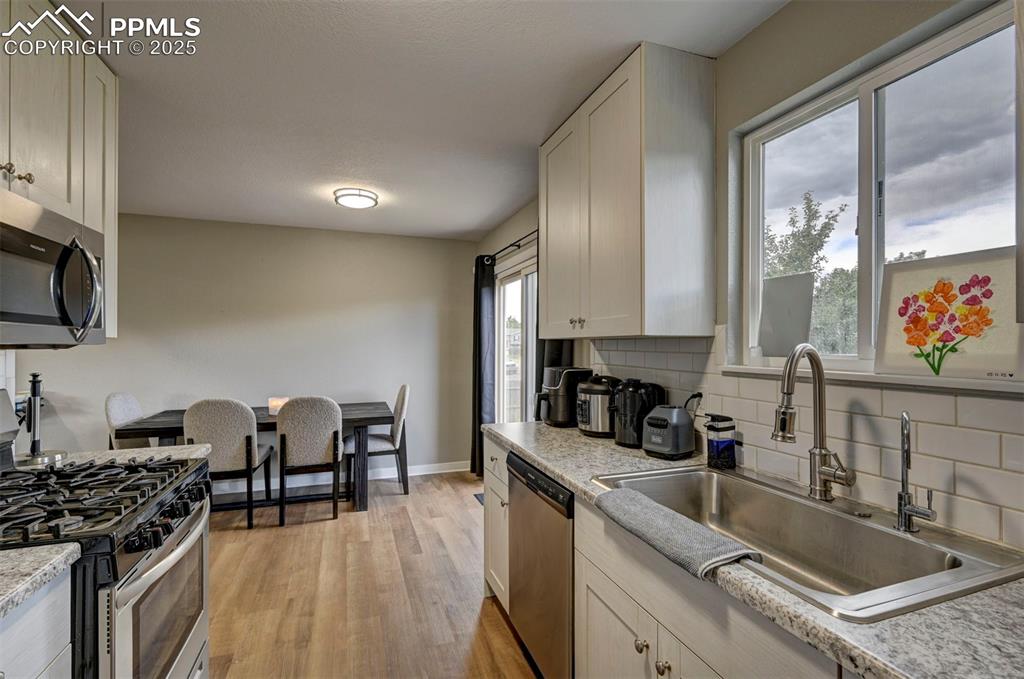
Kitchen featuring stainless steel appliances, decorative backsplash, light wood finished floors, light countertops, and white cabinets
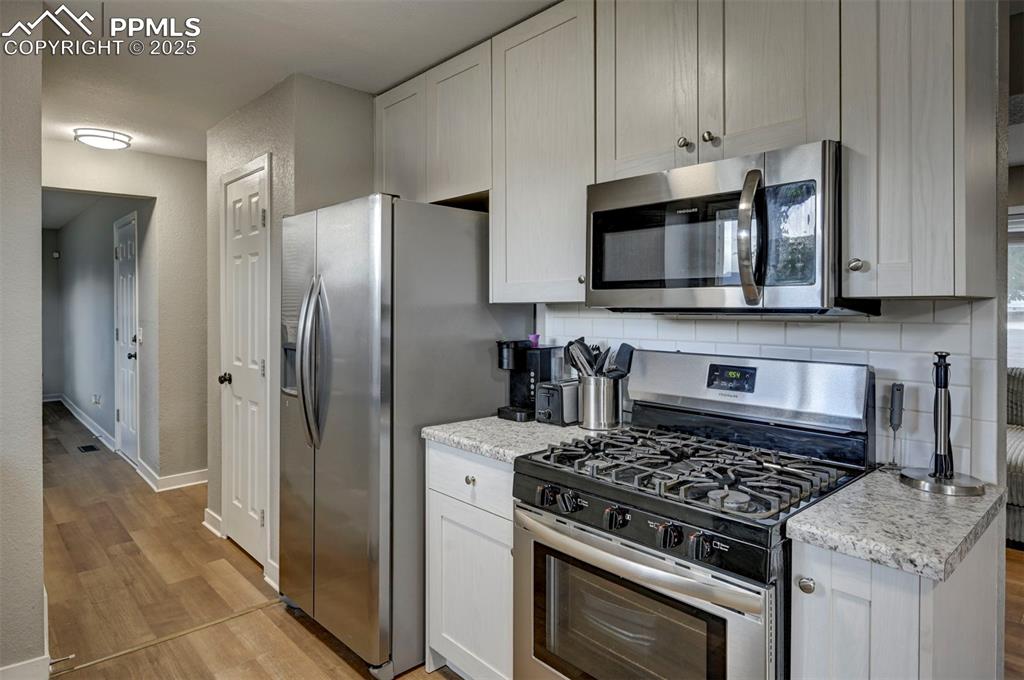
Kitchen with appliances with stainless steel finishes, light wood-type flooring, decorative backsplash, white cabinets, and light stone counters
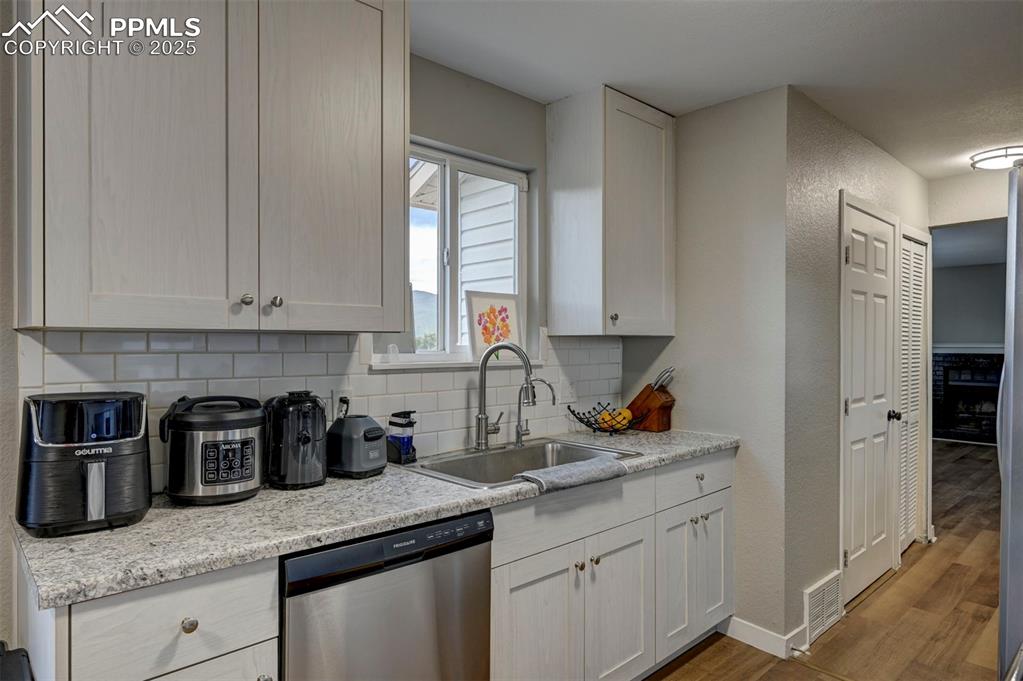
Kitchen with dishwasher, decorative backsplash, wood finished floors, white cabinets, and a textured wall
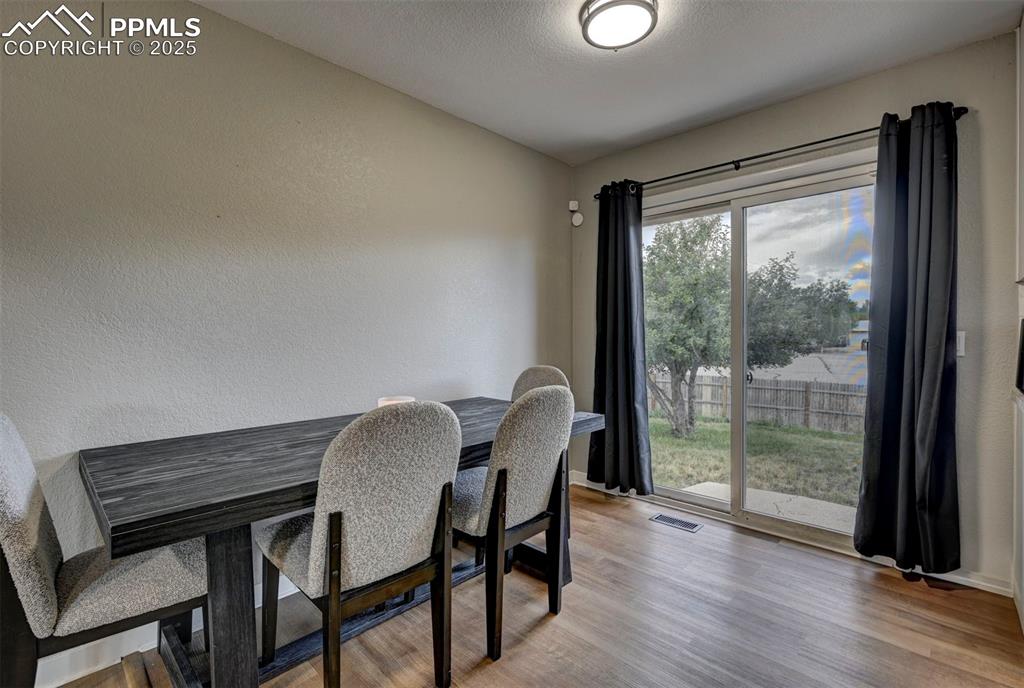
Dining space featuring light wood finished floors and a textured wall
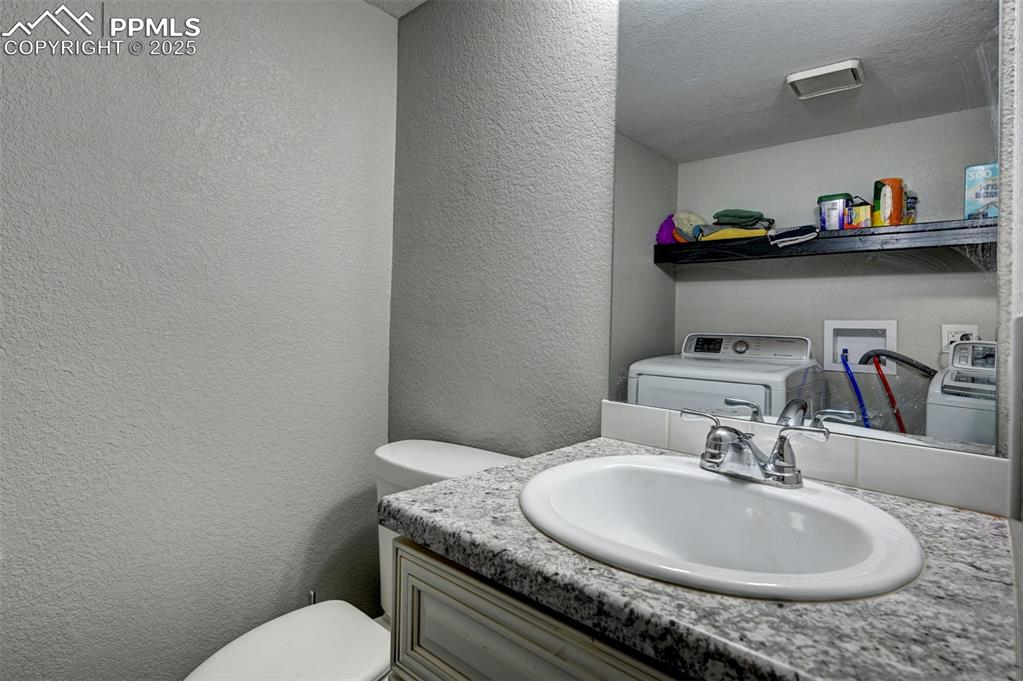
Bathroom with a textured wall, vanity, and washer and dryer
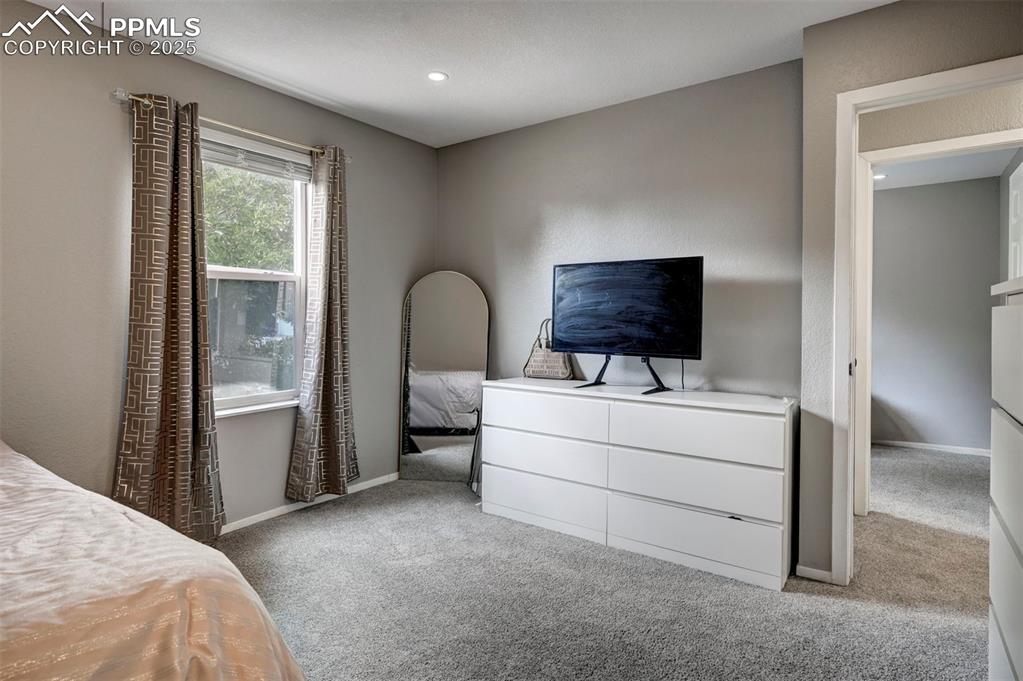
Bedroom featuring carpet floors and recessed lighting
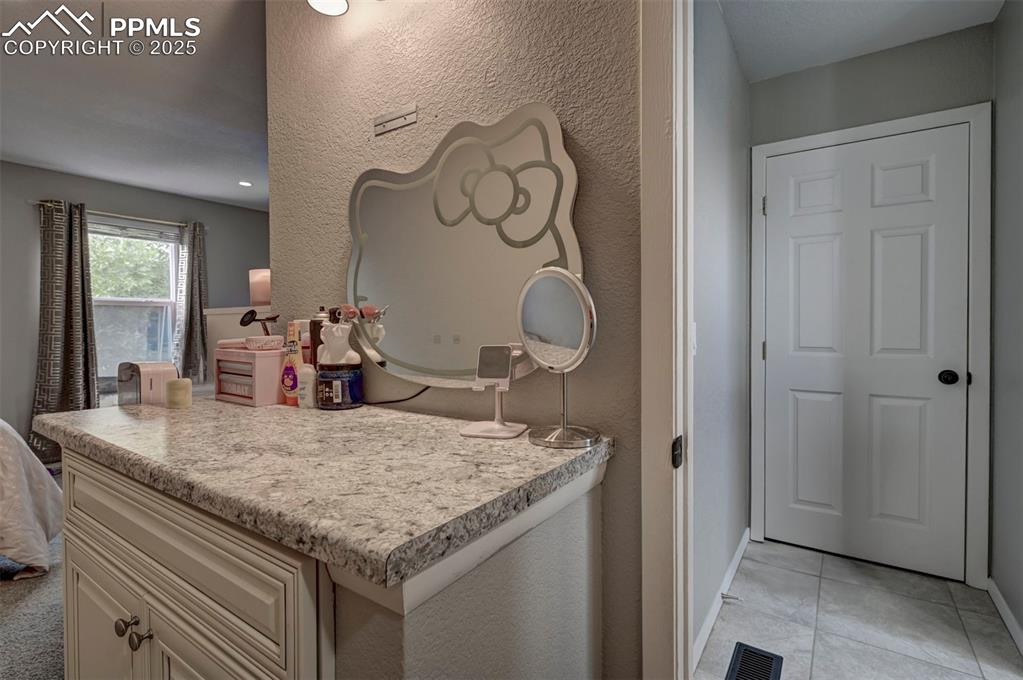
Kitchen with a textured wall, light countertops, light tile patterned floors, and cream cabinetry
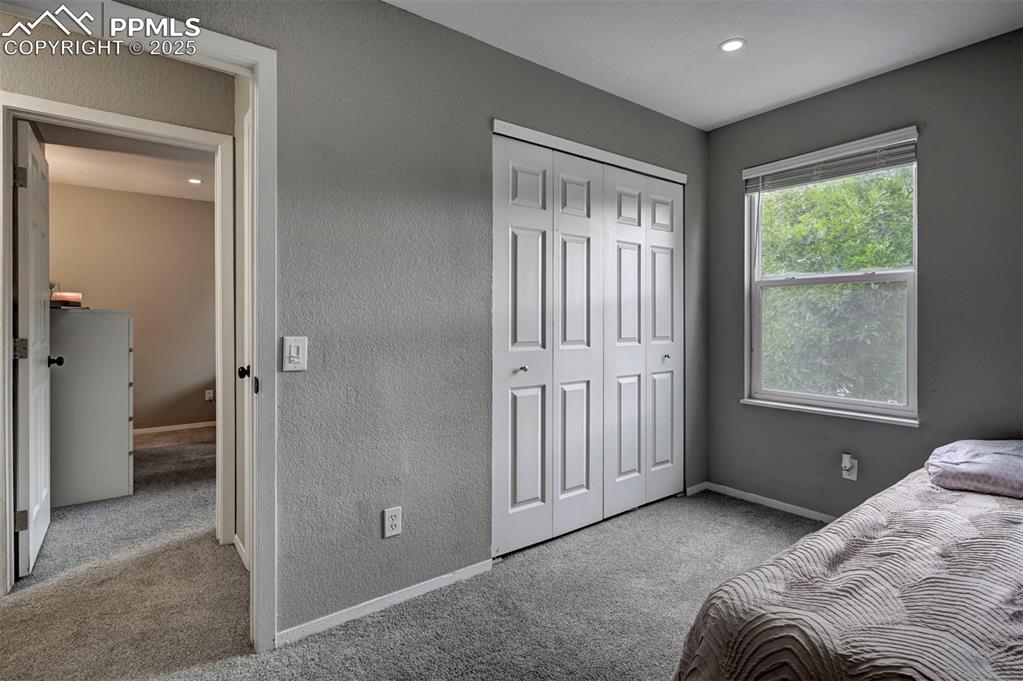
Carpeted bedroom with a closet and recessed lighting
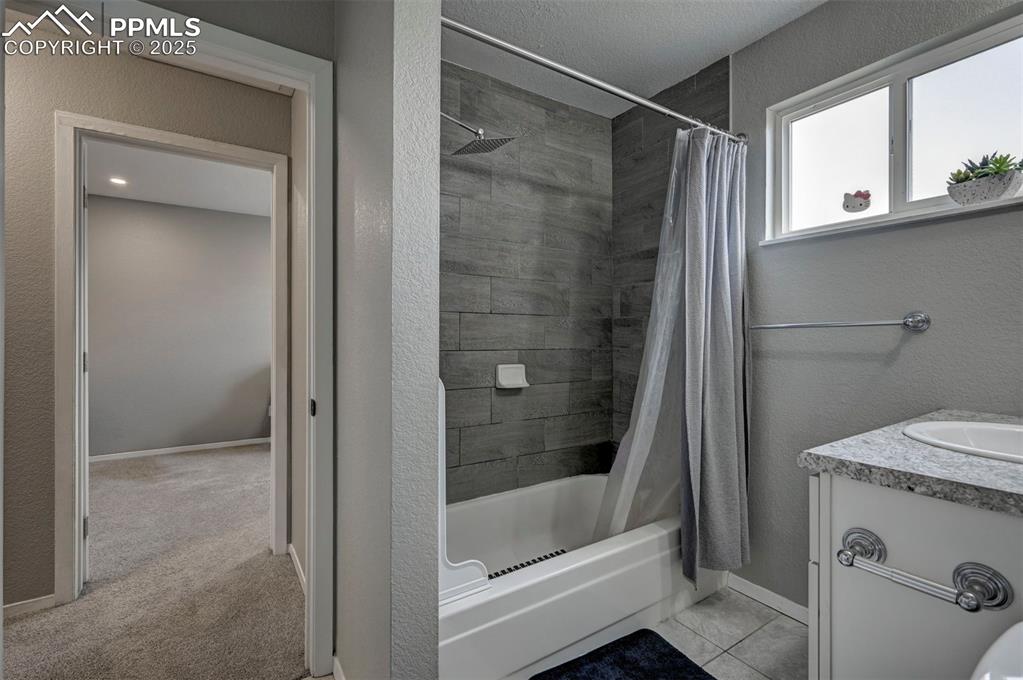
Bathroom with shower / bath combo with shower curtain and vanity
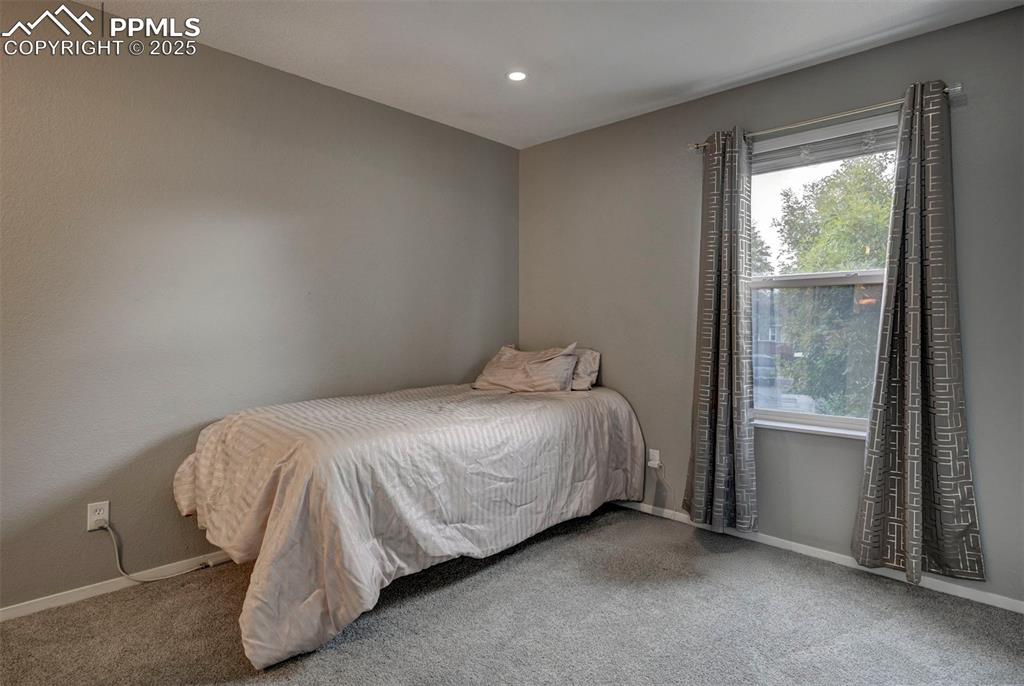
Bedroom with carpet flooring and recessed lighting
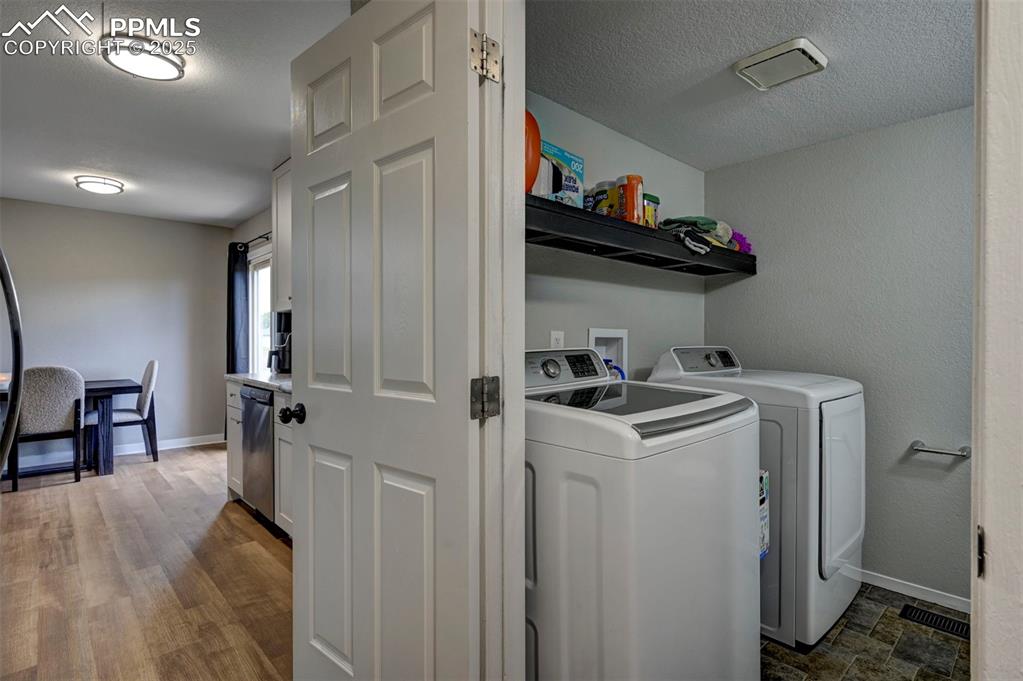
Washroom featuring washing machine and dryer and a textured ceiling
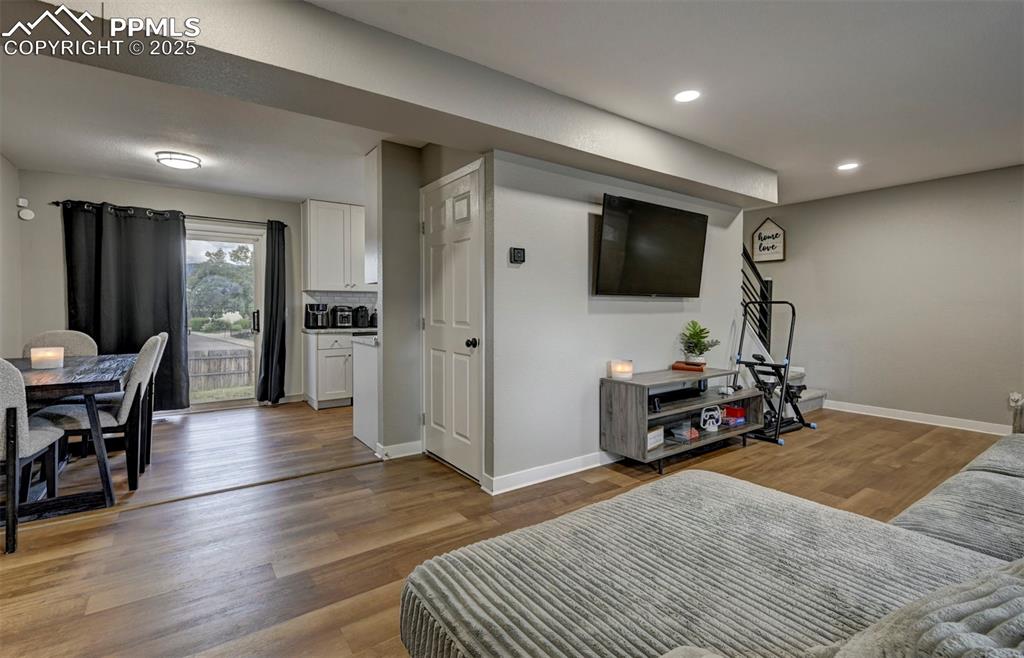
Living area with light wood-style flooring and recessed lighting
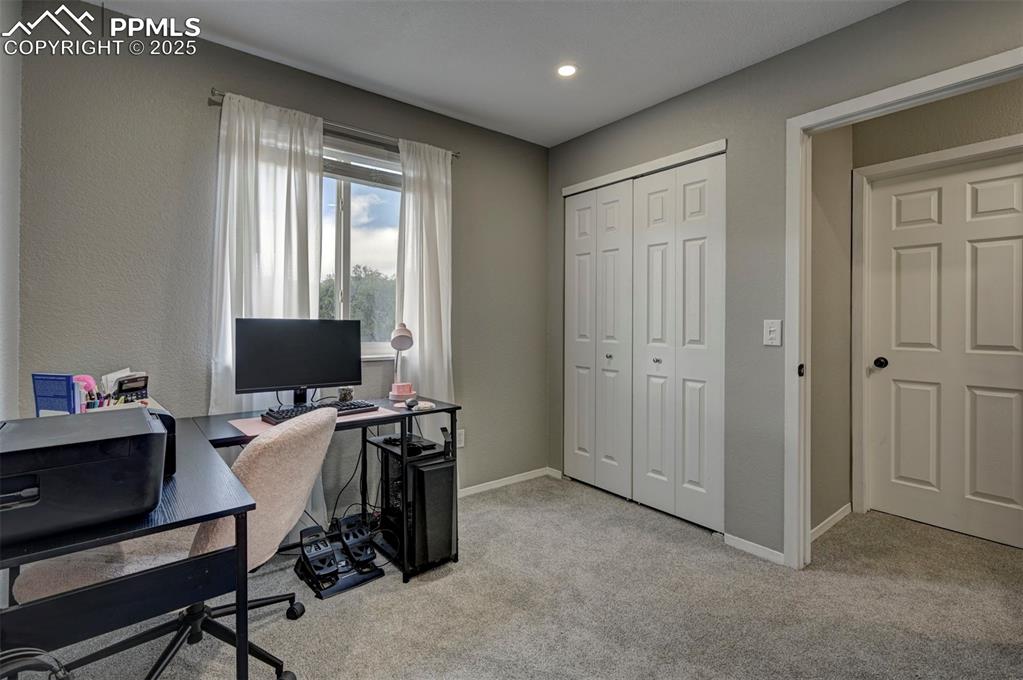
Office area featuring light carpet and baseboards
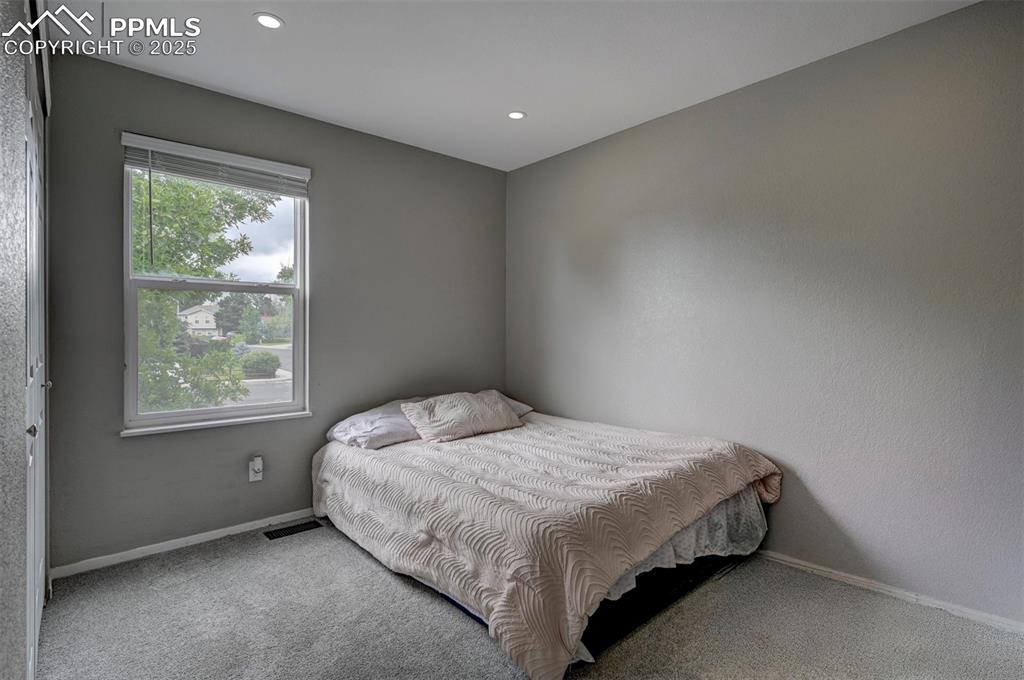
Bedroom featuring carpet flooring and recessed lighting
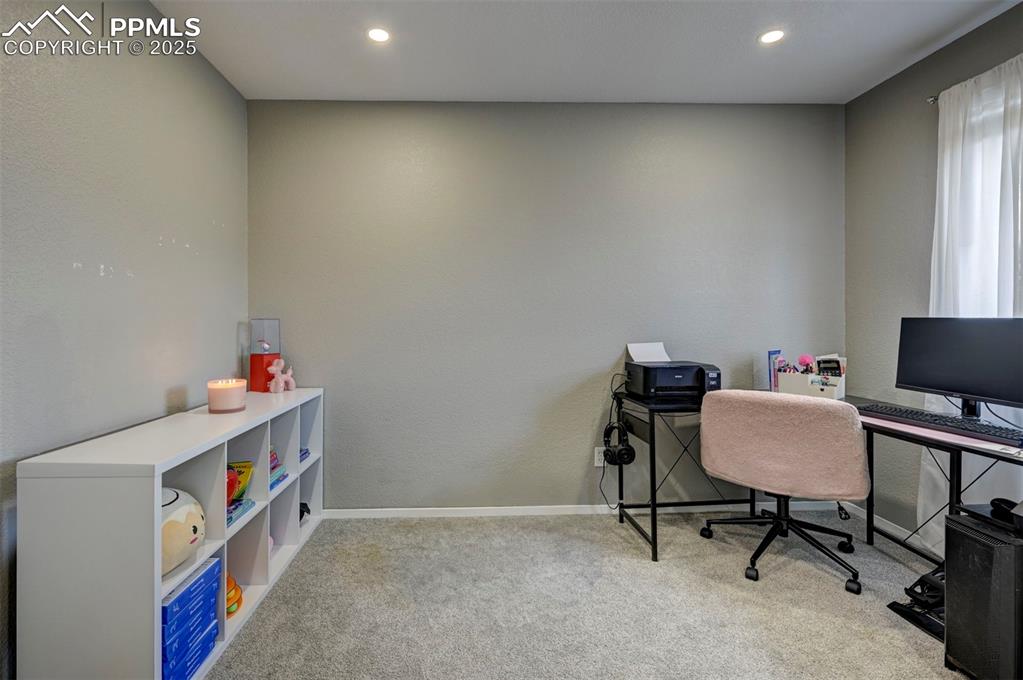
Home office featuring carpet and recessed lighting
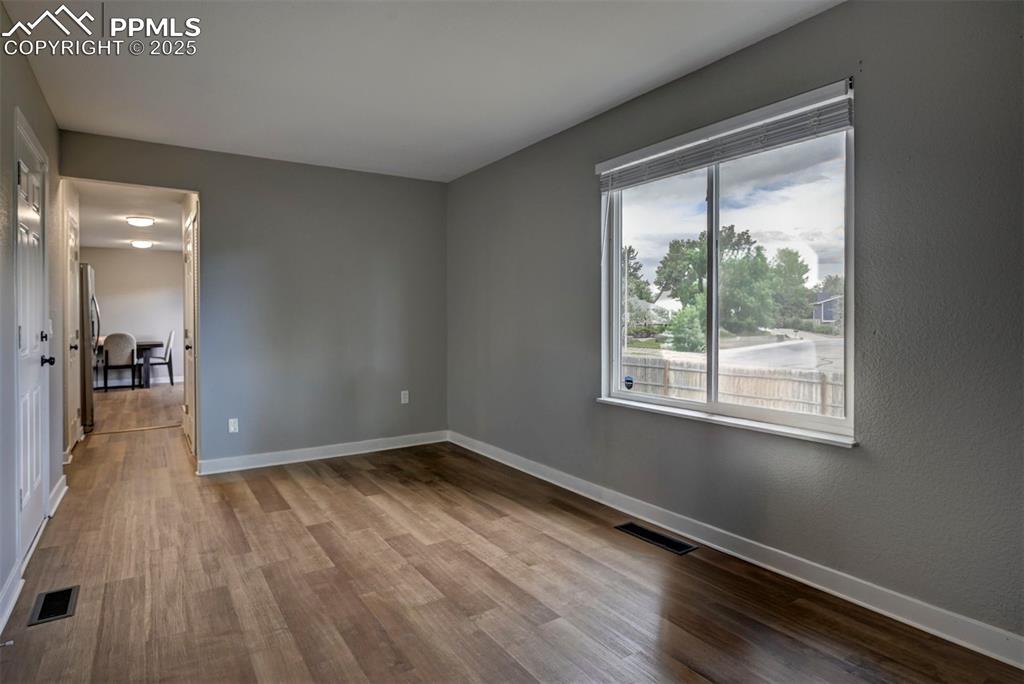
Spare room featuring wood finished floors
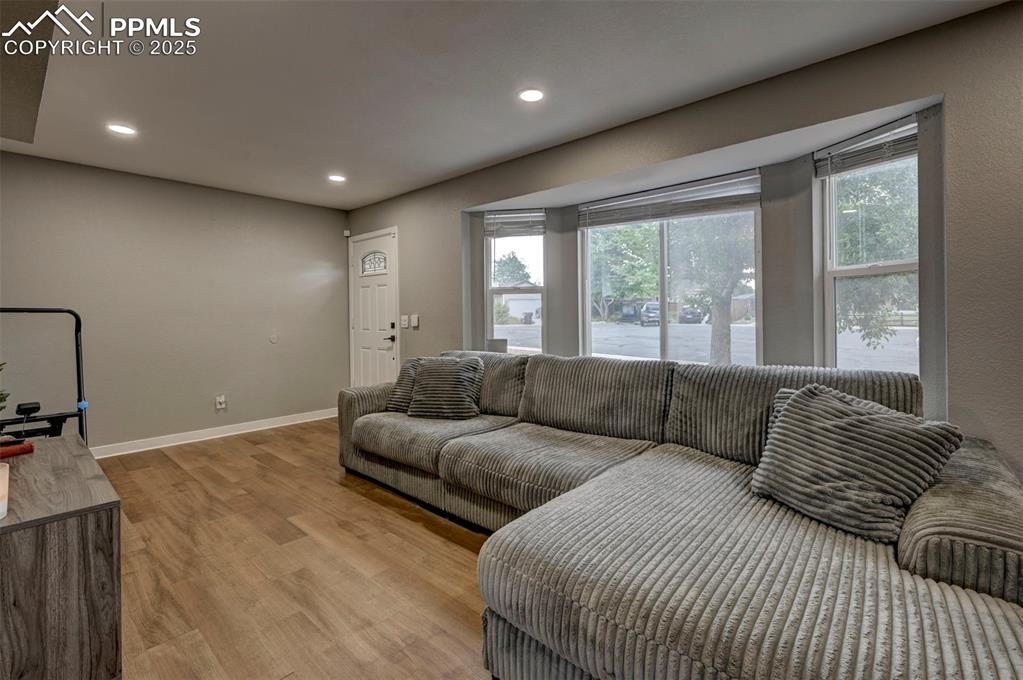
Living area with plenty of natural light, light wood-style floors, and recessed lighting
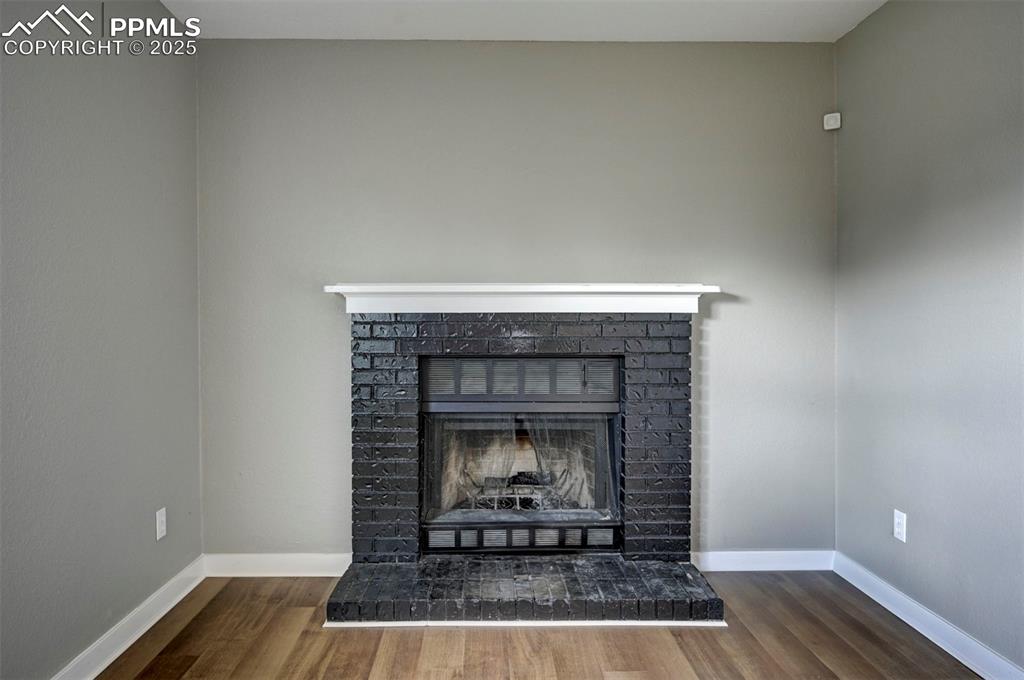
Detailed view of wood finished floors and a brick fireplace
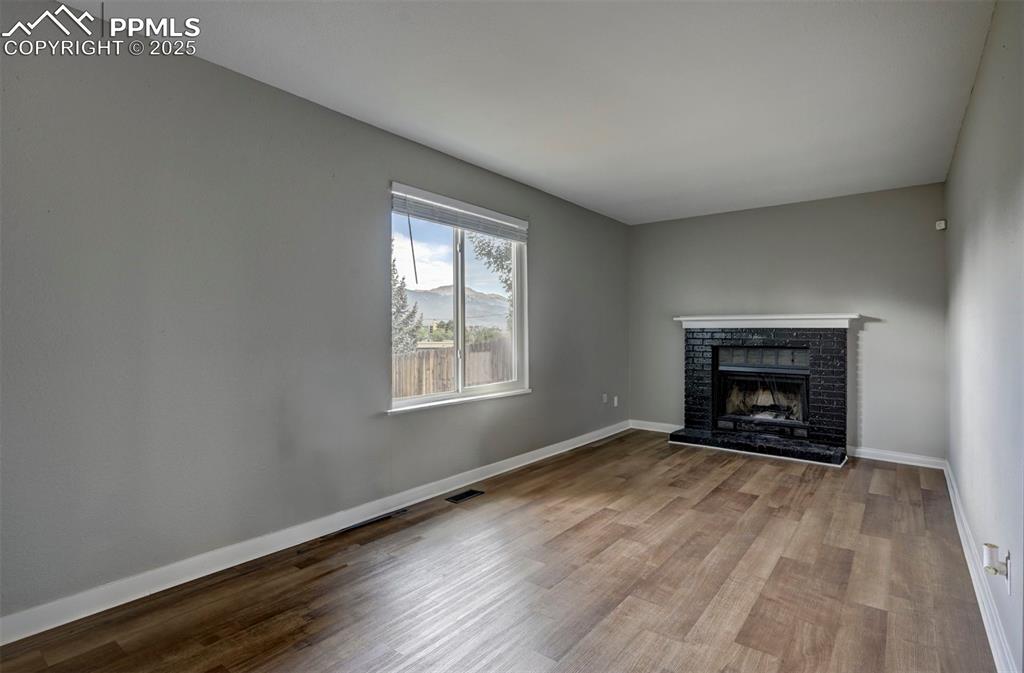
Unfurnished living room featuring wood finished floors and a fireplace with raised hearth
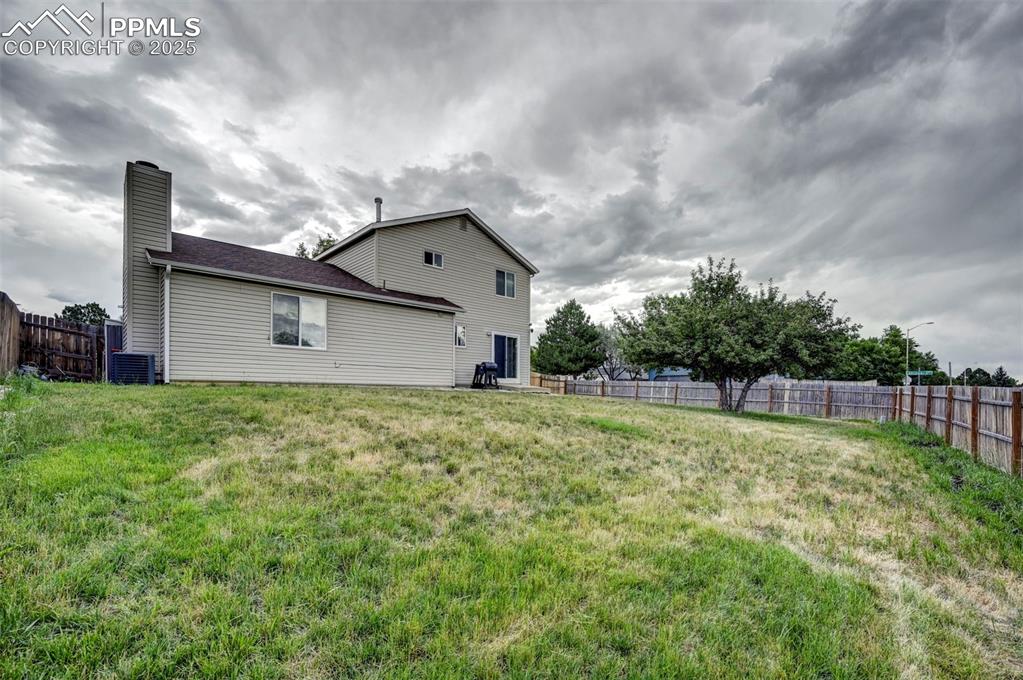
Back of house featuring a chimney
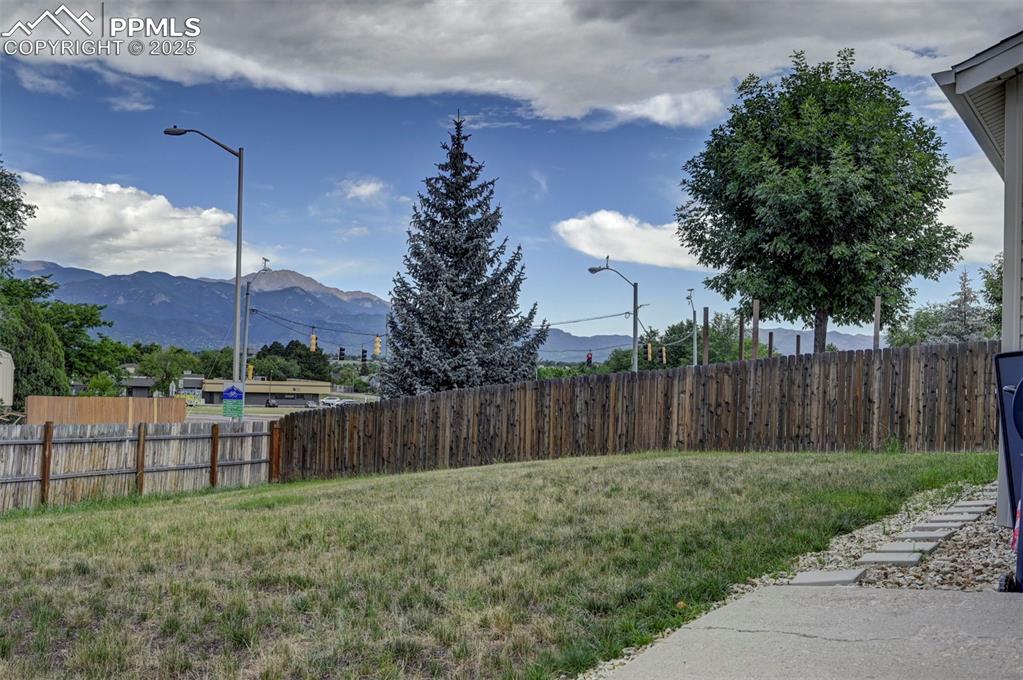
View of yard with a mountain view
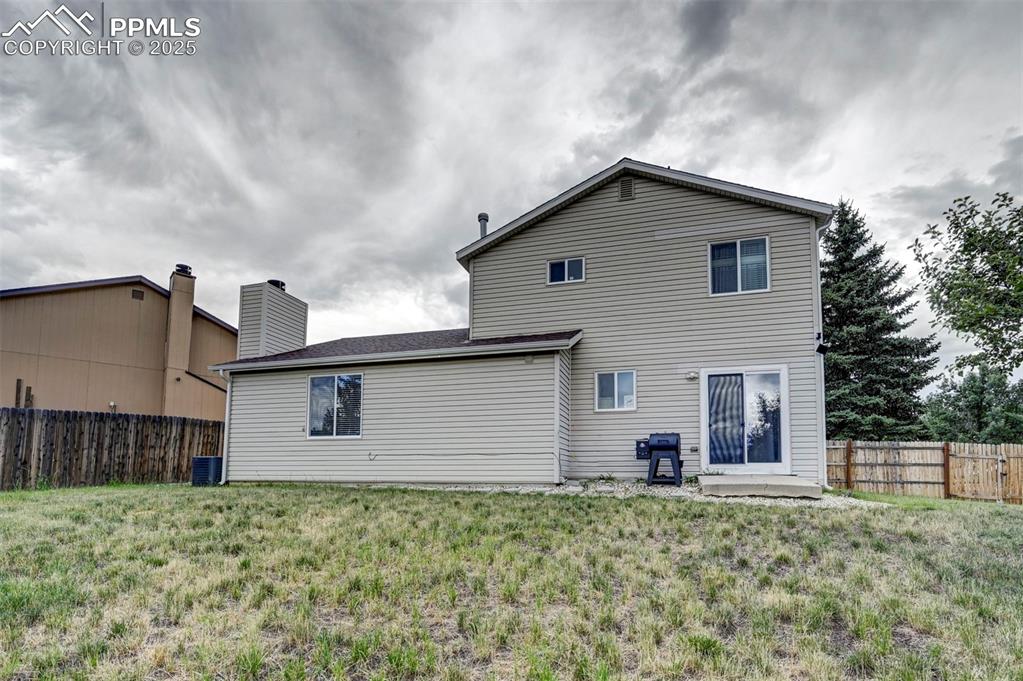
Back of property
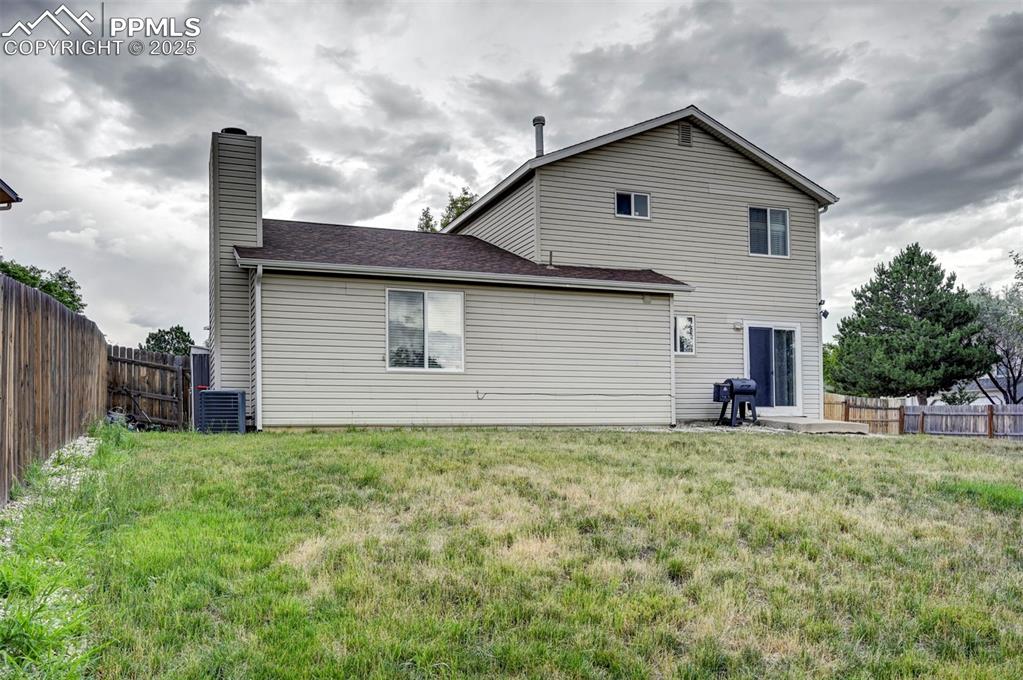
Rear view of property with a fenced backyard and a chimney
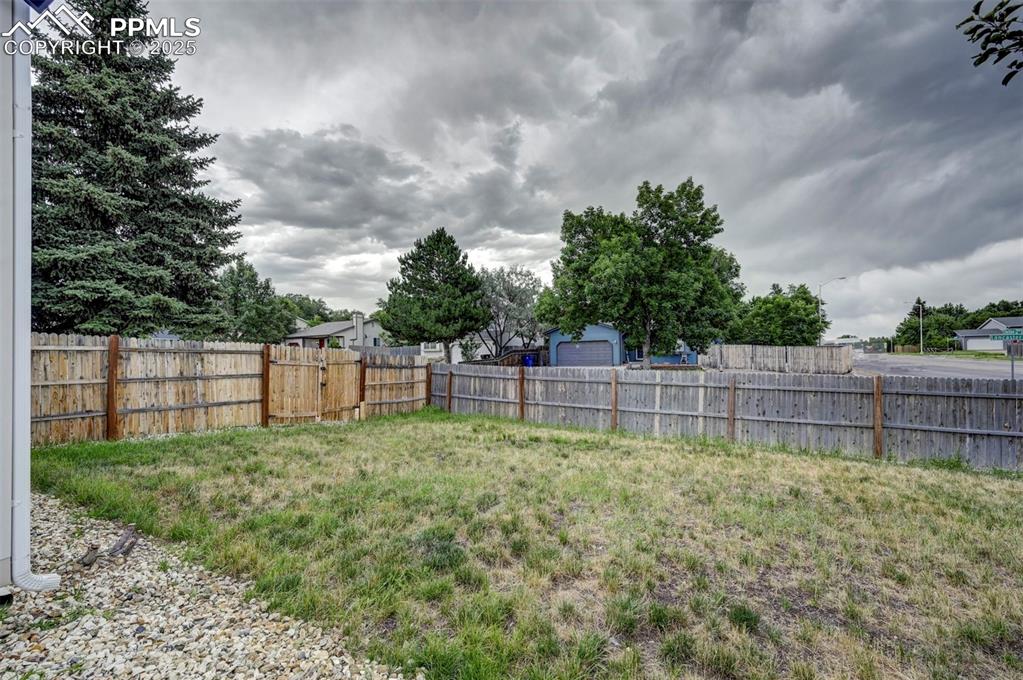
View of fenced backyard
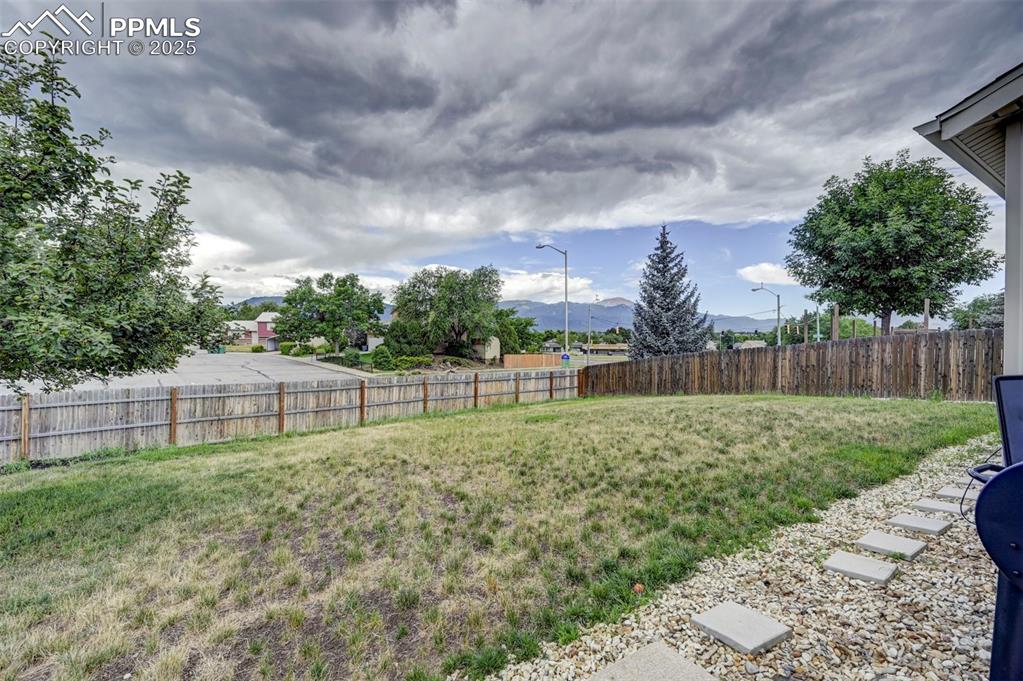
View of yard featuring a mountain view
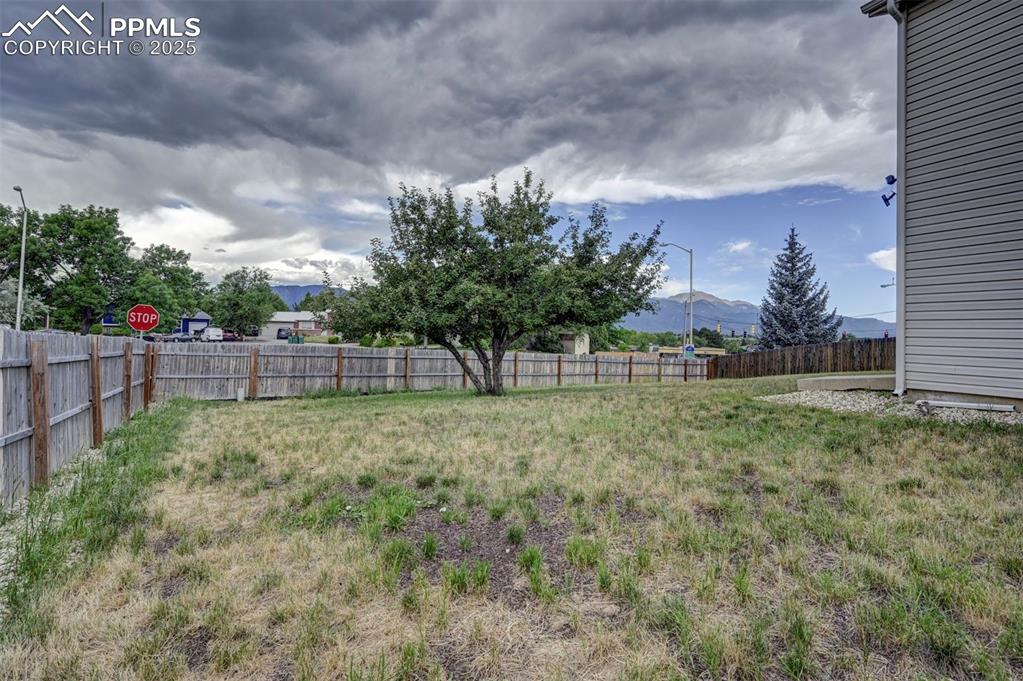
View of yard with a mountain view
Disclaimer: The real estate listing information and related content displayed on this site is provided exclusively for consumers’ personal, non-commercial use and may not be used for any purpose other than to identify prospective properties consumers may be interested in purchasing.