9600 W Colfax Avenue, Lakewood, CO, 80215
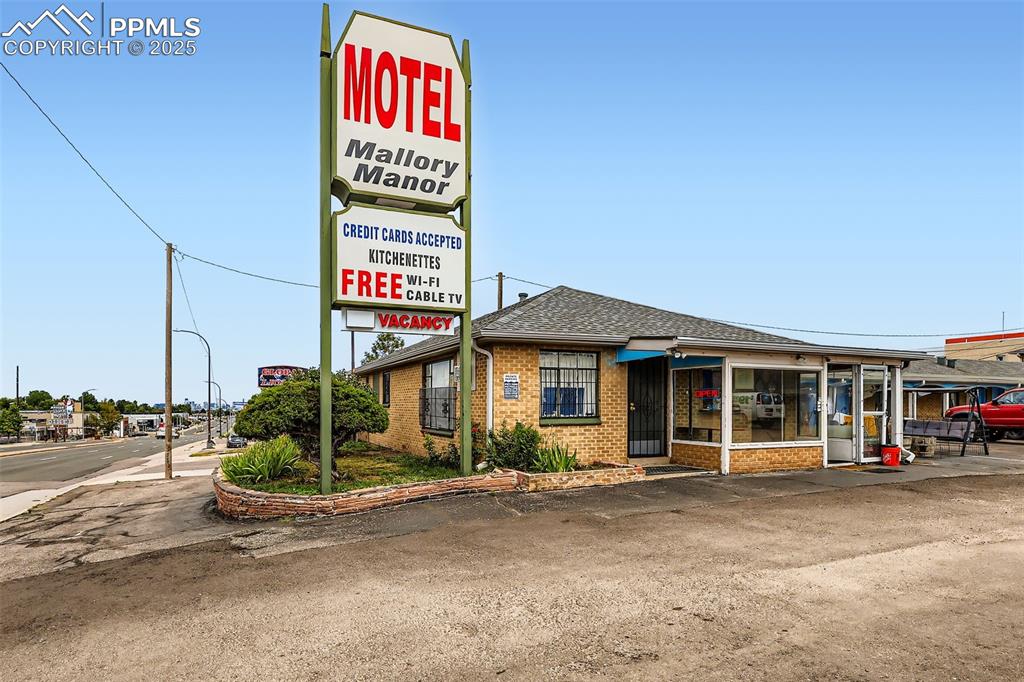
Front Exterior
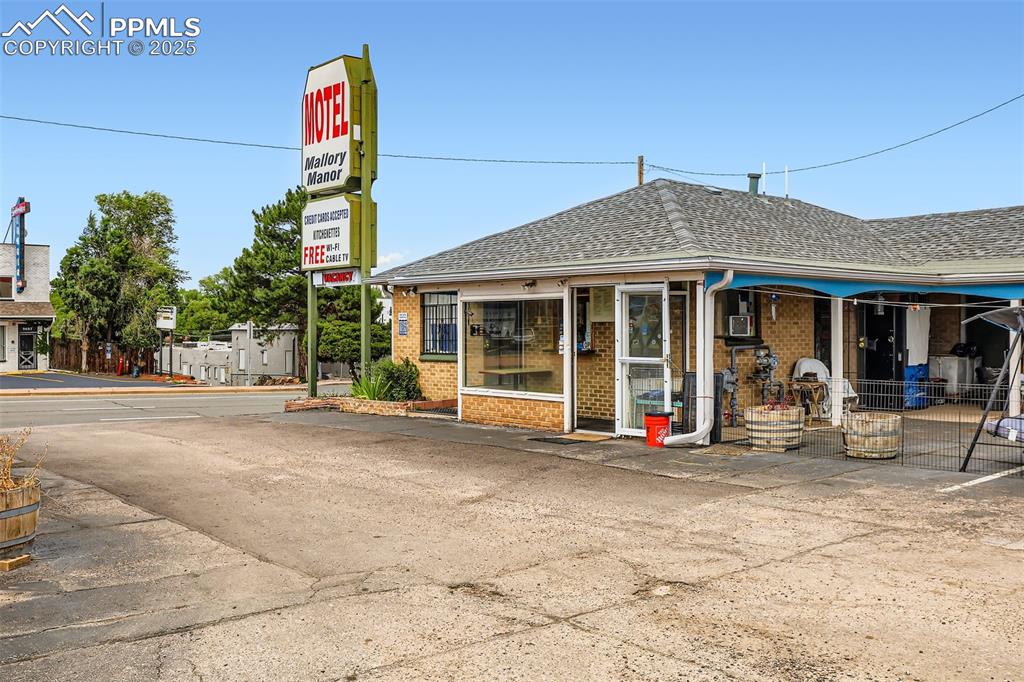
Front Exterior
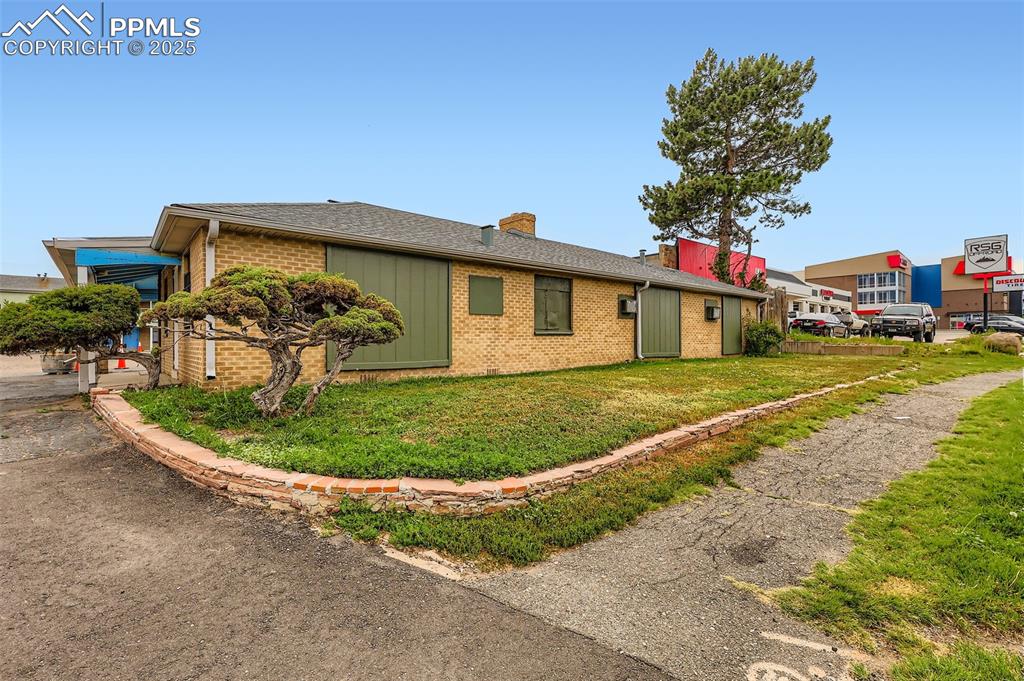
Front Exterior - Side View
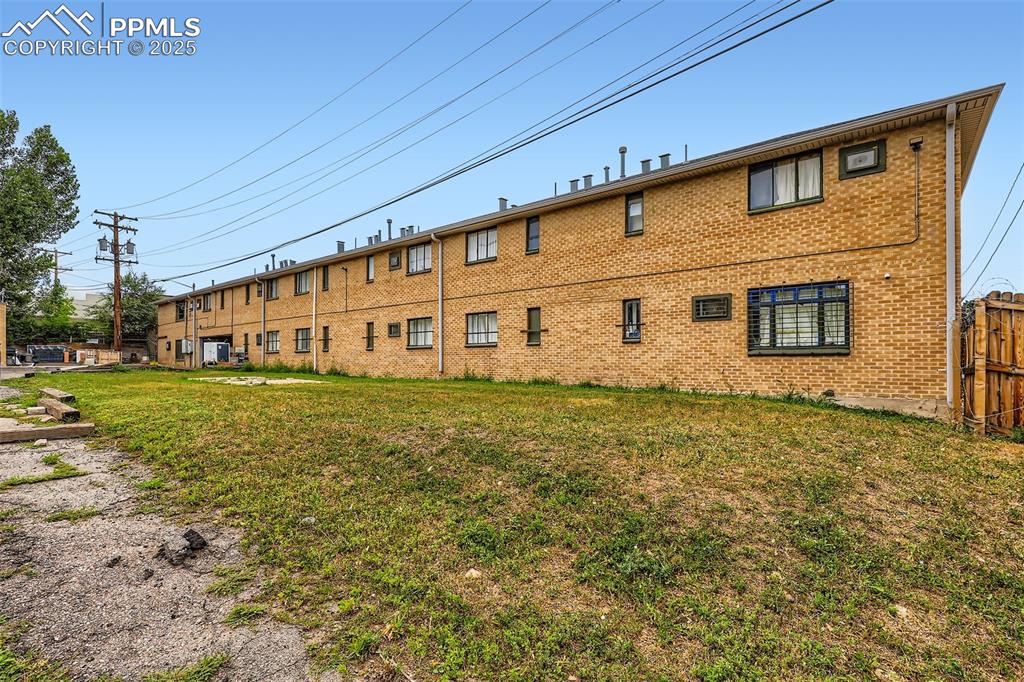
Exterior View - Rear
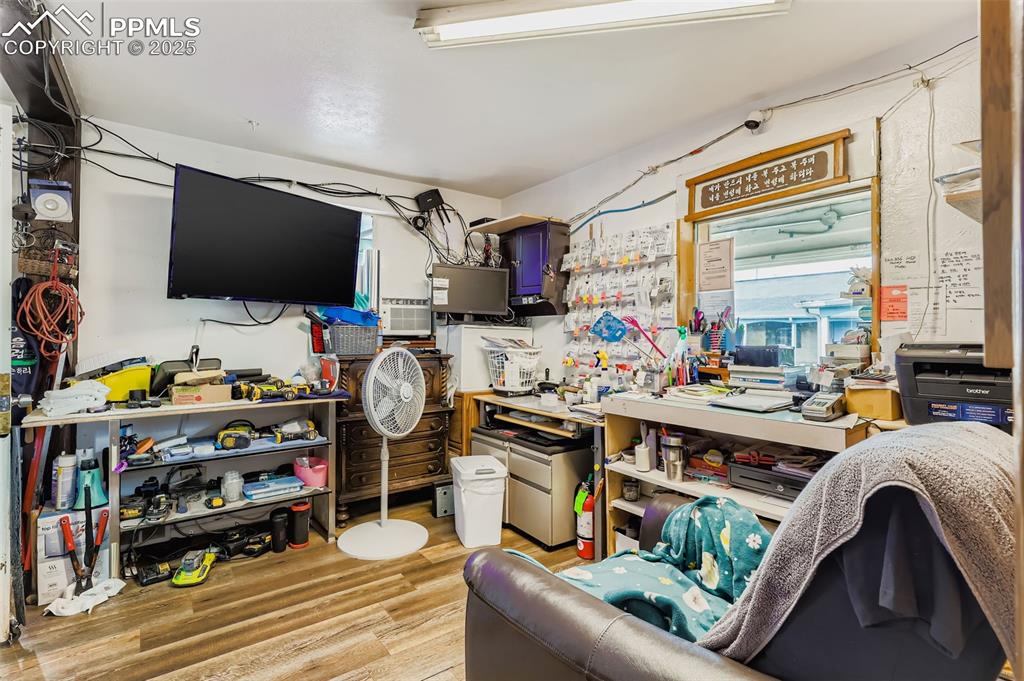
Reception/Check In Area
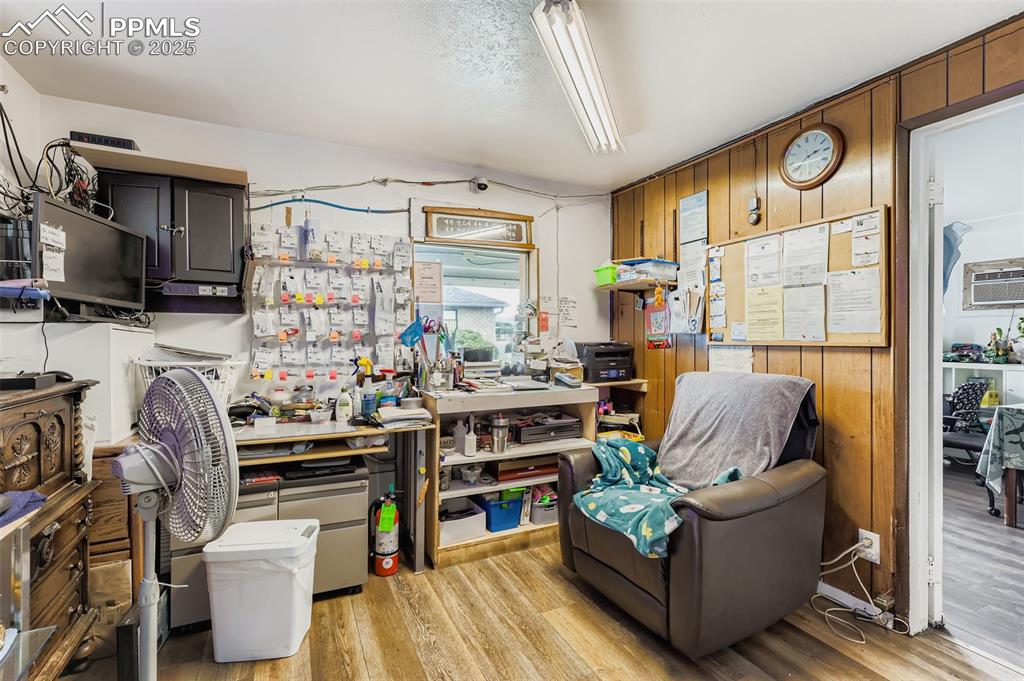
Reception/Check In Area
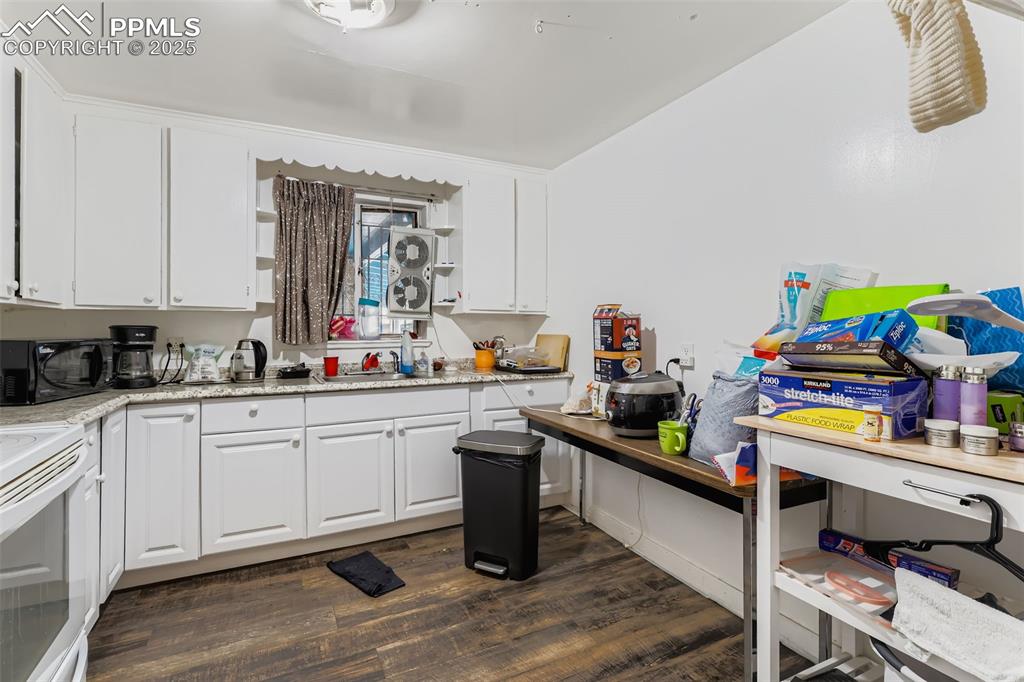
Kitchen - Living Room, 2 Bedrooms, Bathroom, Living Room, Kitchen - Could be used as Manager's Quarters
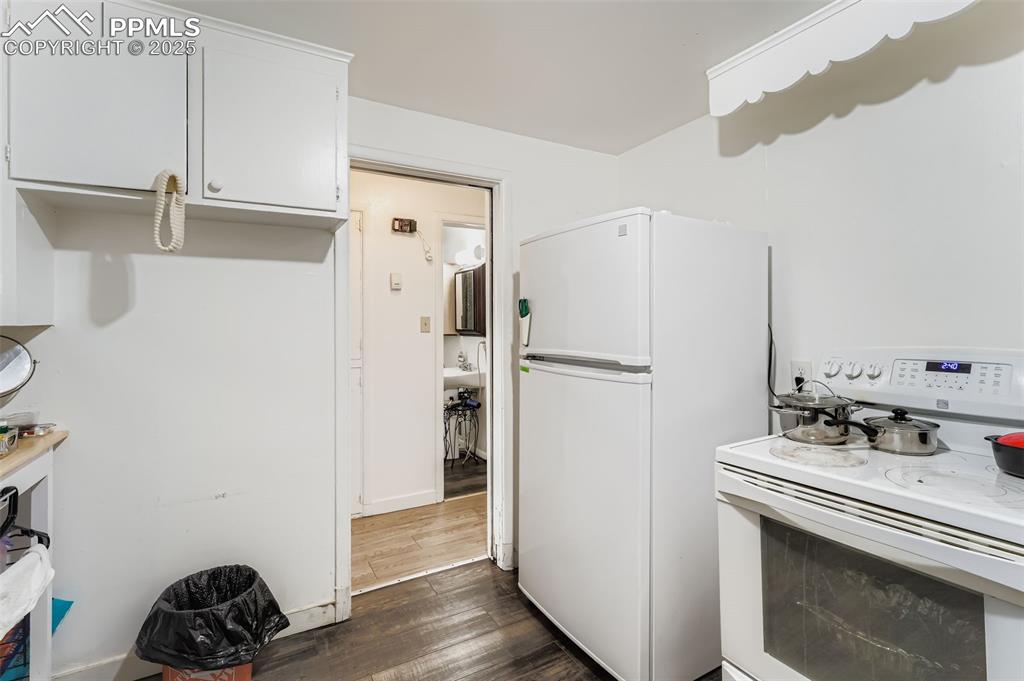
Kitchen - Living Room, 2 Bedrooms, Bathroom, Living Room, Kitchen - Could be used as Manager's Quarters
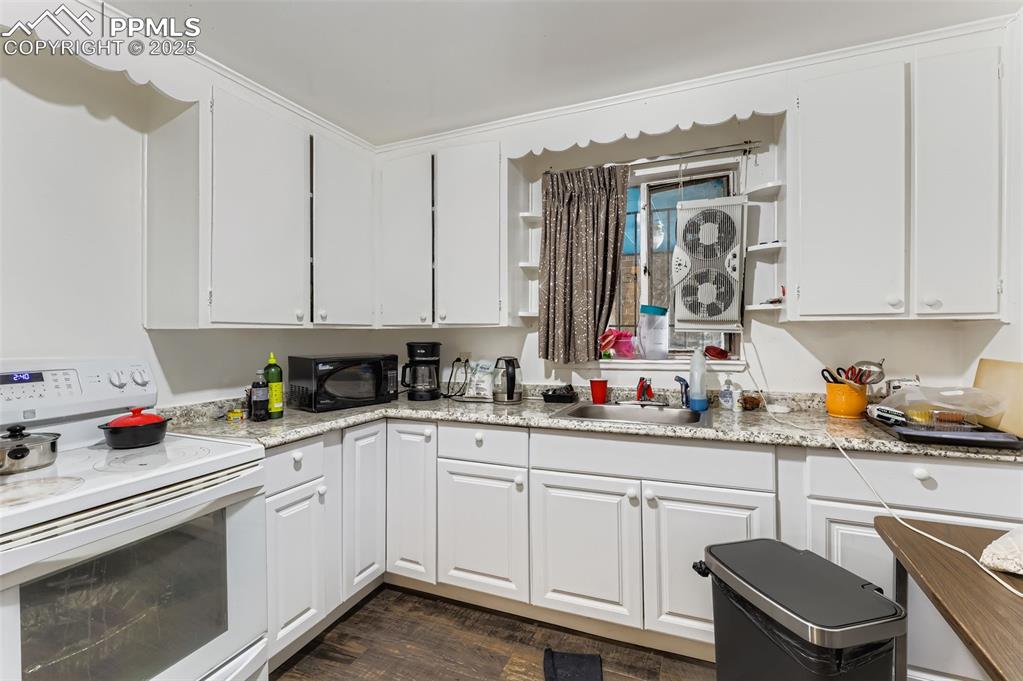
Kitchen - Living Room, 2 Bedrooms, Bathroom, Living Room, Kitchen - Could be used as Manager's Quarters
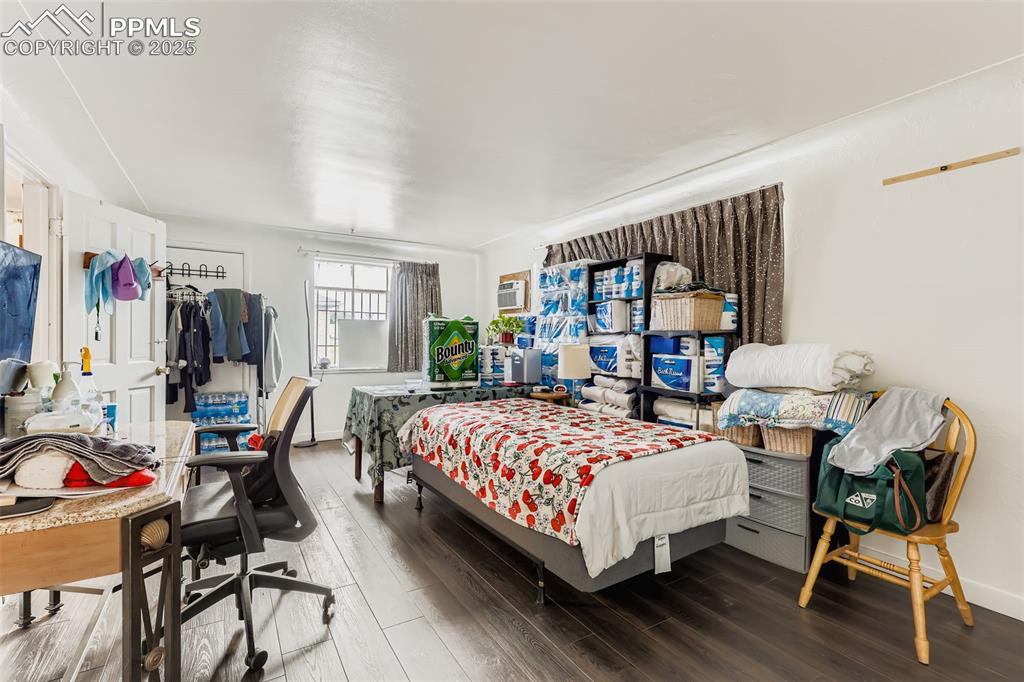
Living Room - Living Room, 2 Bedrooms, Bathroom, Living Room, Kitchen - Could be used as Manager's Quarters
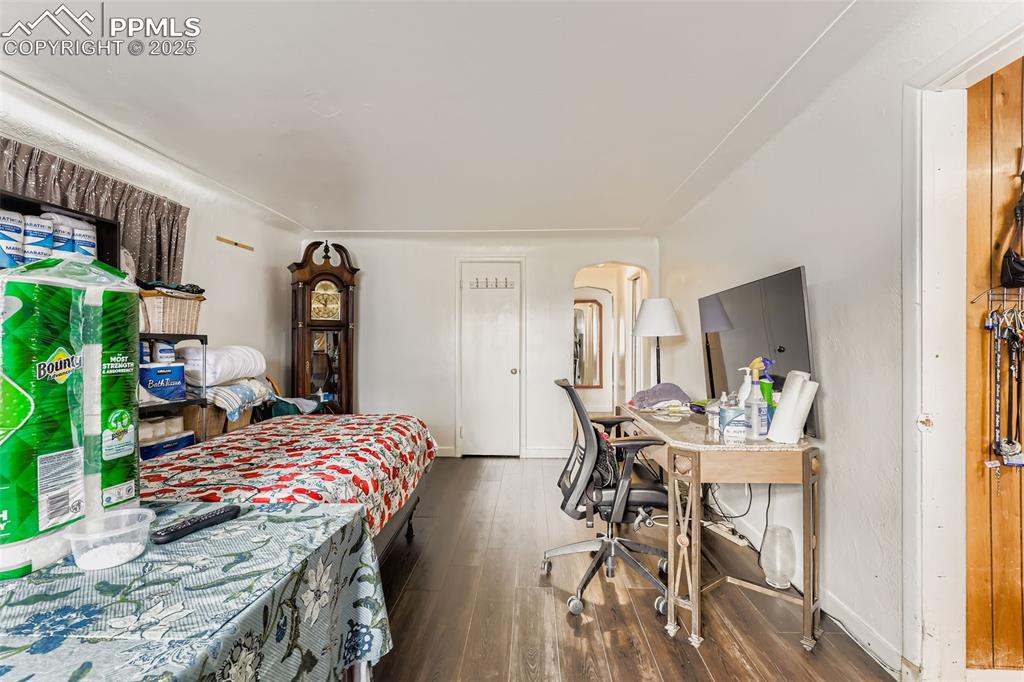
Living Room - Living Room, 2 Bedrooms, Bathroom, Living Room, Kitchen - Could be used as Manager's Quarters
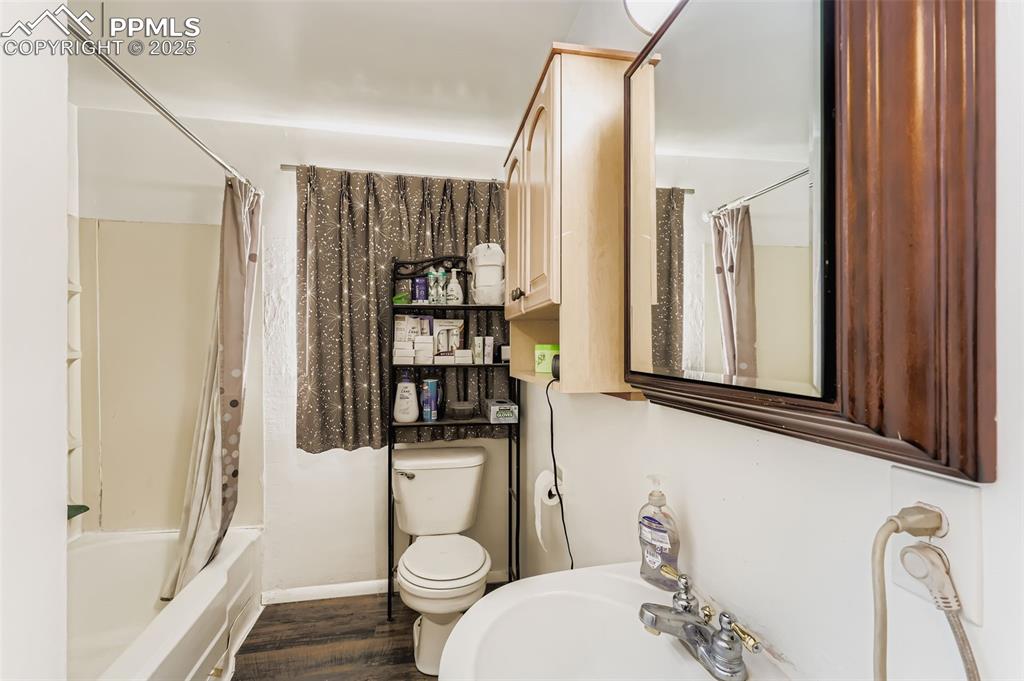
Bathroom - Living Room, 2 Bedrooms, Bathroom, Living Room, Kitchen - Could be used as Manager's Quarters
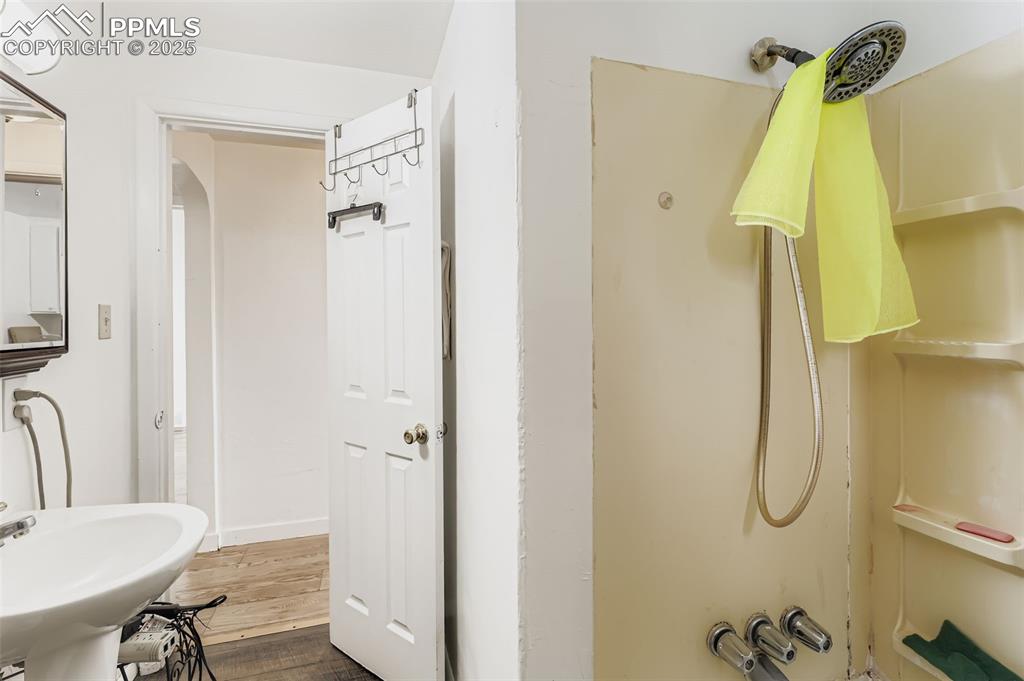
Bathroom - Living Room, 2 Bedrooms, Bathroom, Living Room, Kitchen - Could be used as Manager's Quarters
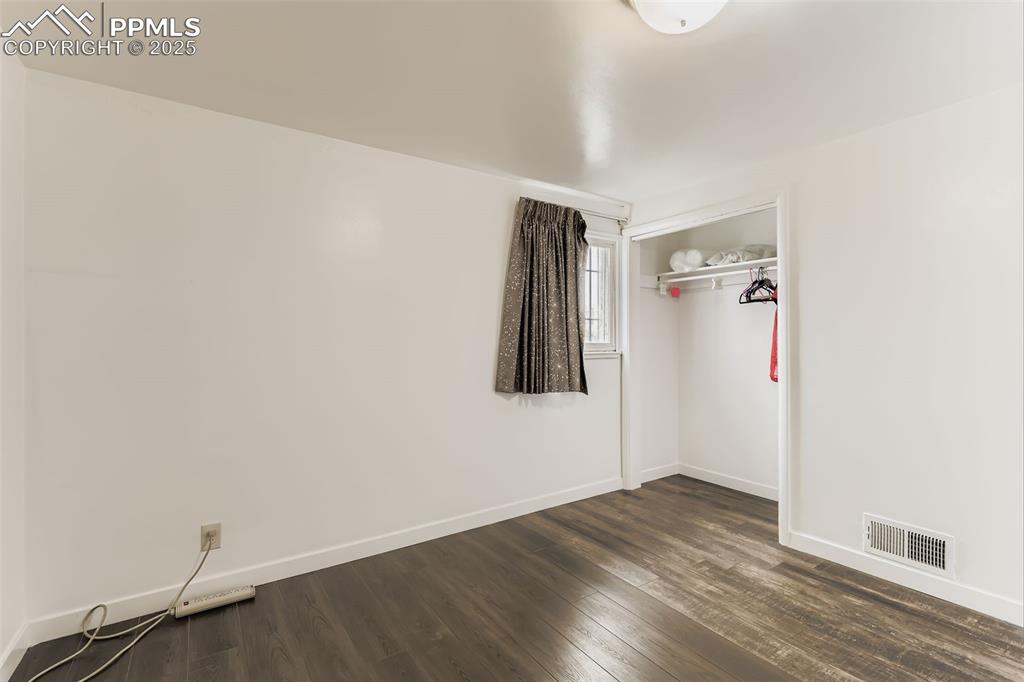
Bedroom 1 - Living Room, 2 Bedrooms, Bathroom, Living Room, Kitchen - Could be used as Manager's Quarters
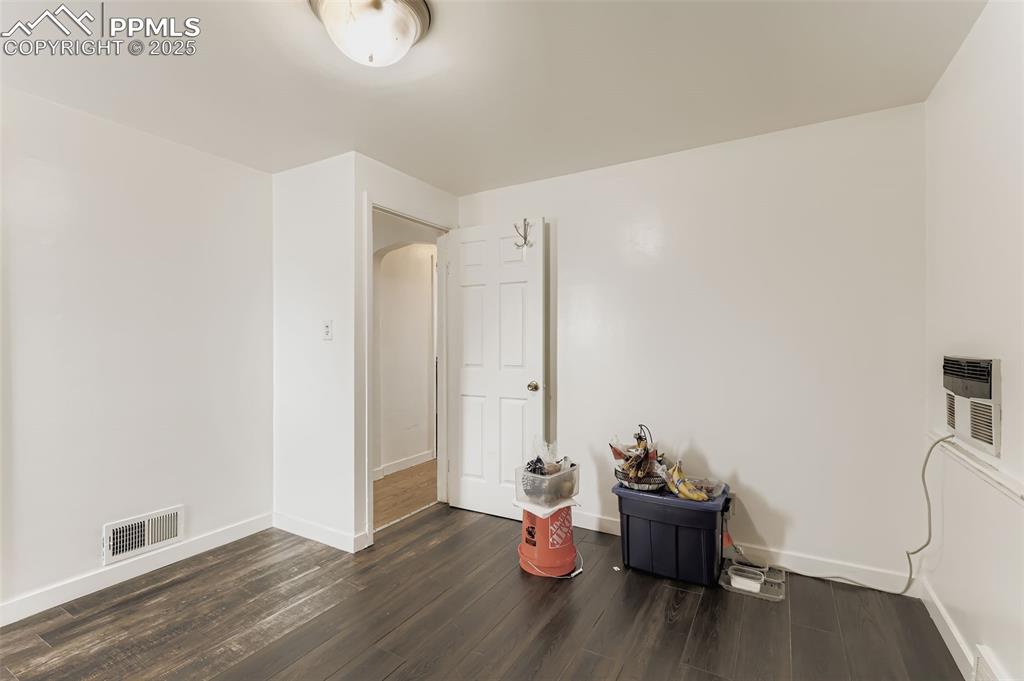
Bedroom 1 - Living Room, 2 Bedrooms, Bathroom, Living Room, Kitchen - Could be used as Manager's Quarters
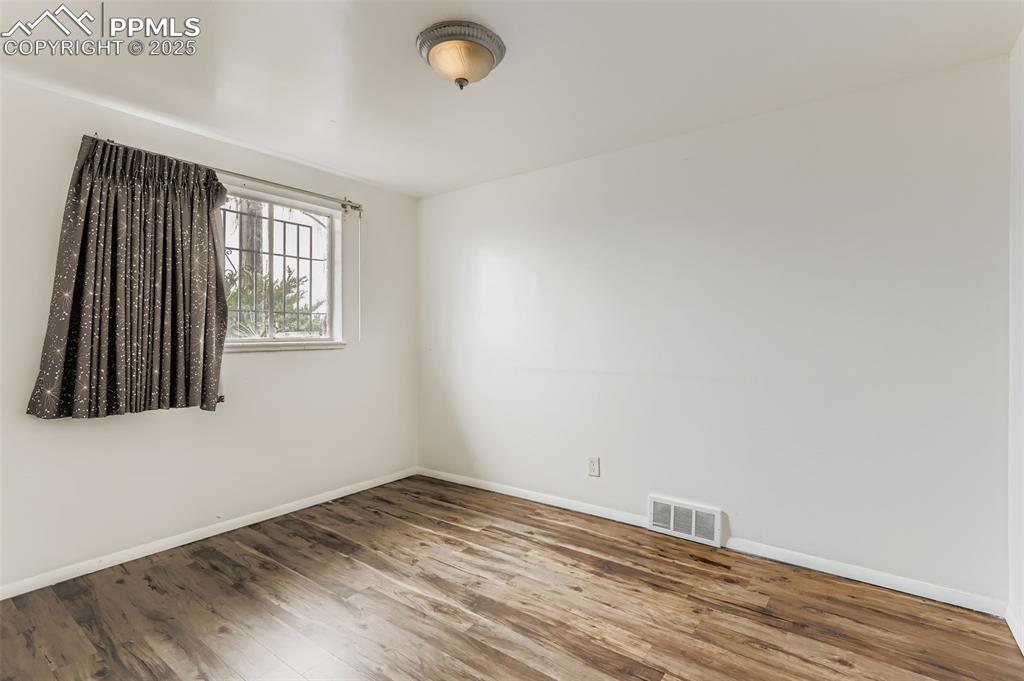
Bedroom 2 - Living Room, 2 Bedrooms, Bathroom, Living Room, Kitchen - Could be used as Manager's Quarters
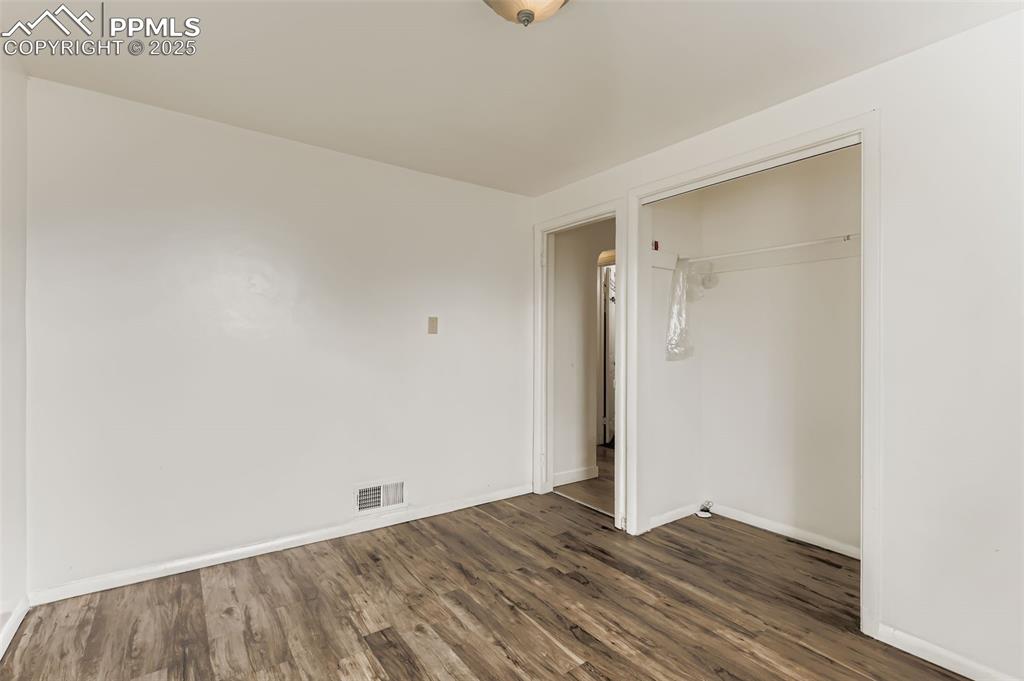
Bedroom 2 - Living Room, 2 Bedrooms, Bathroom, Living Room, Kitchen - Could be used as Manager's Quarters
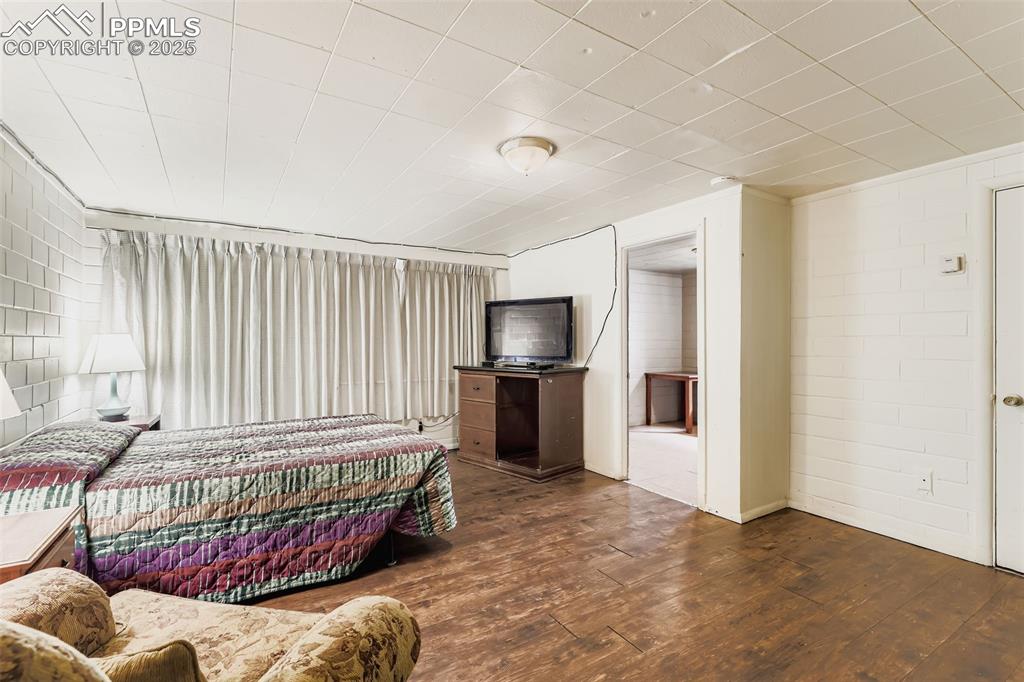
One of 28 Units/Rooms
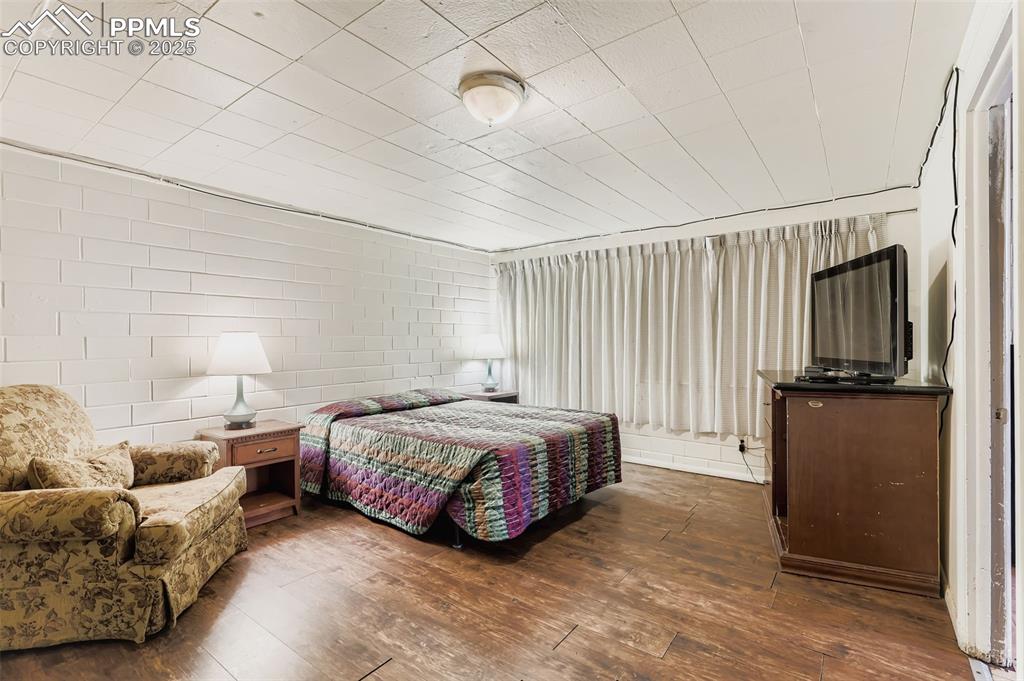
One of 28 Units/Rooms
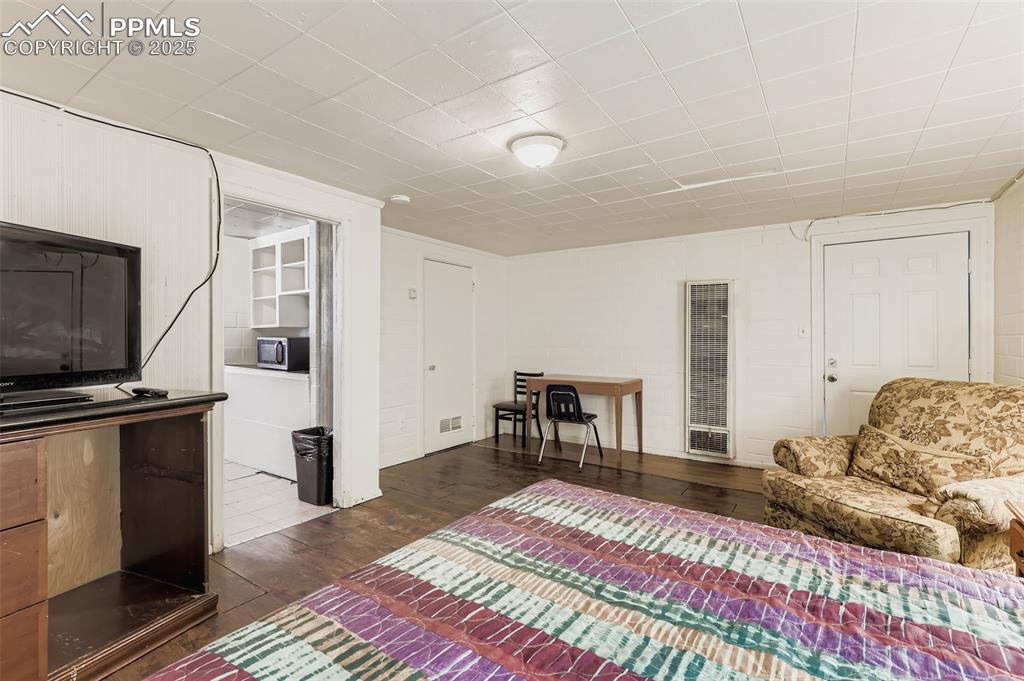
One of 28 Units/Rooms
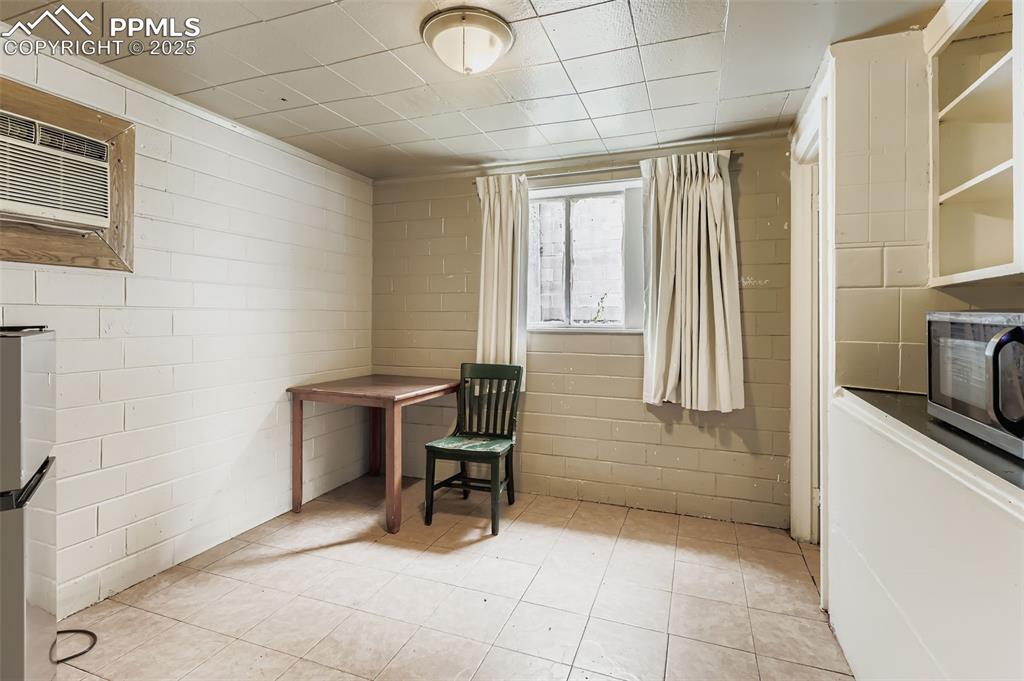
One of 28 Units/Rooms
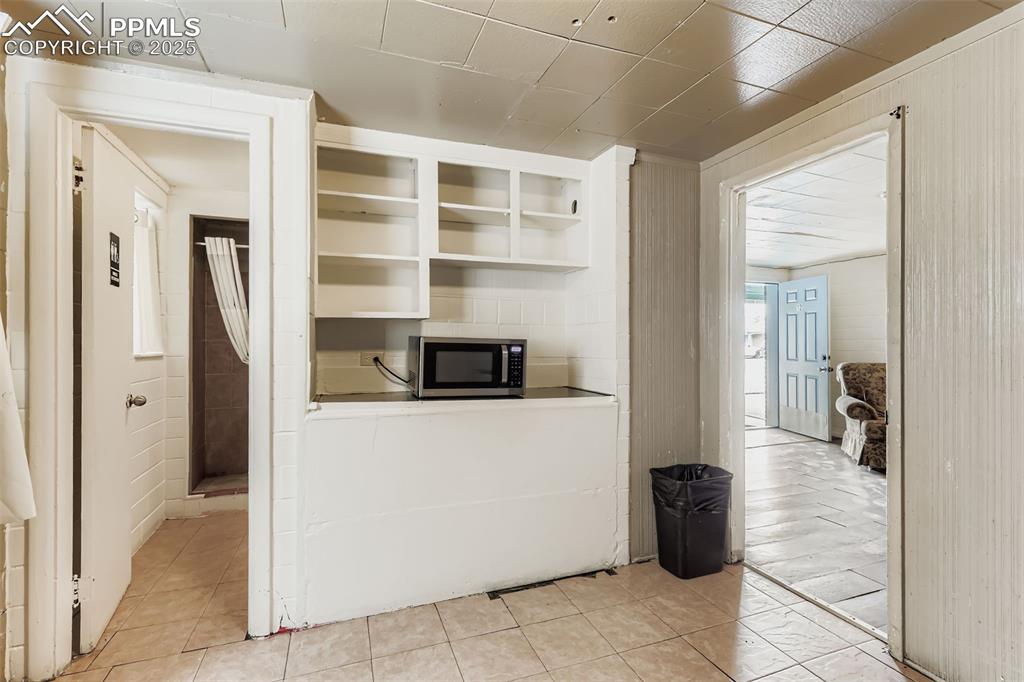
One of 28 Units/Rooms
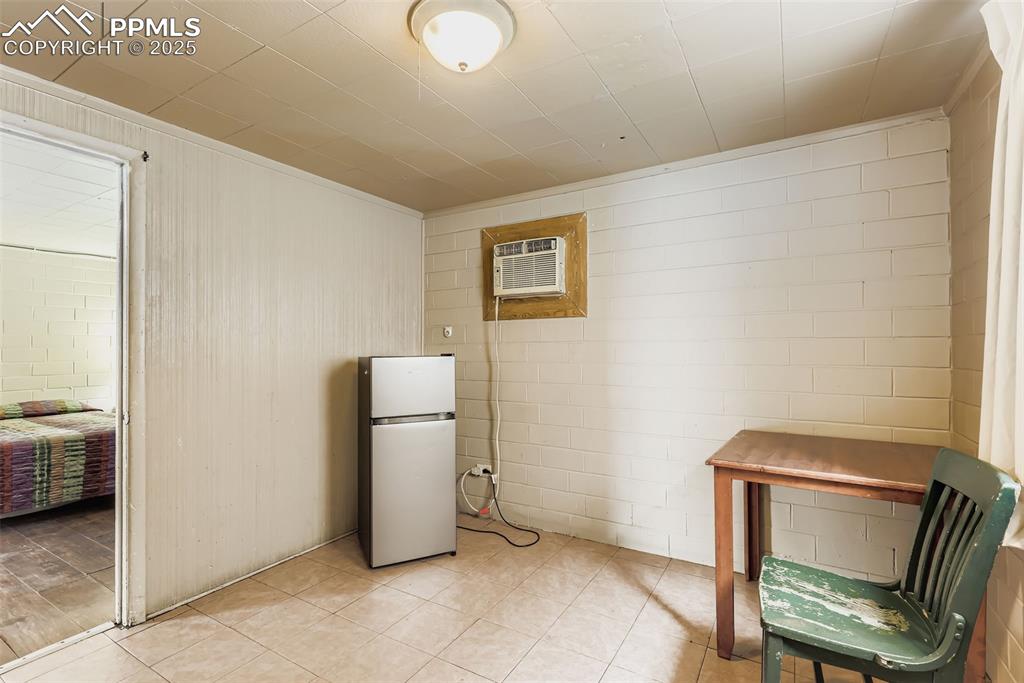
One of 28 Units/Rooms
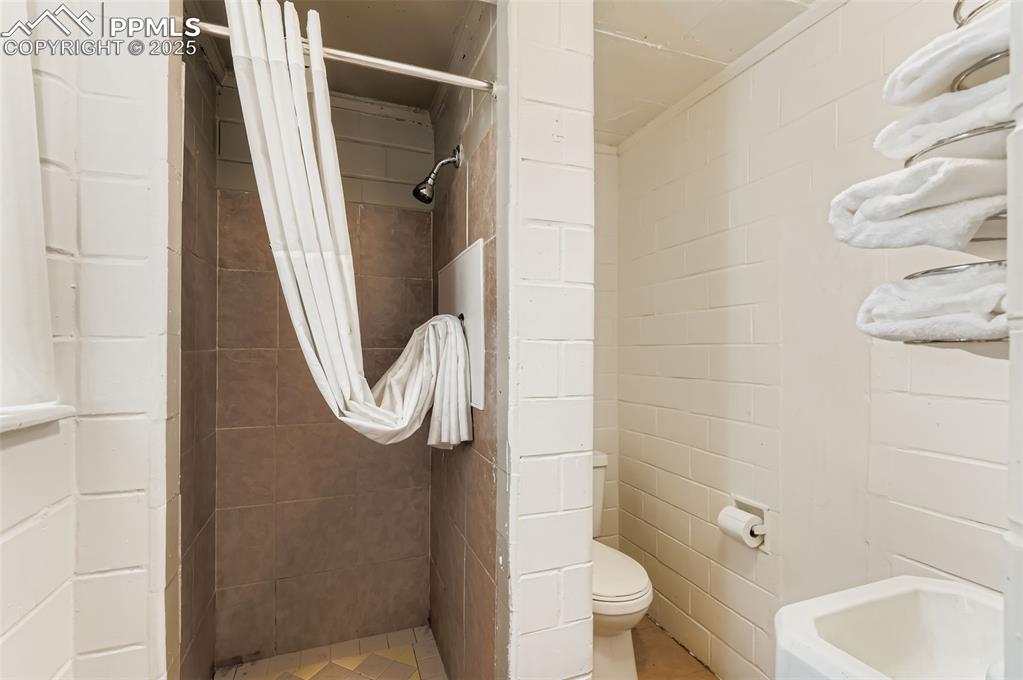
One of 28 Units/Rooms
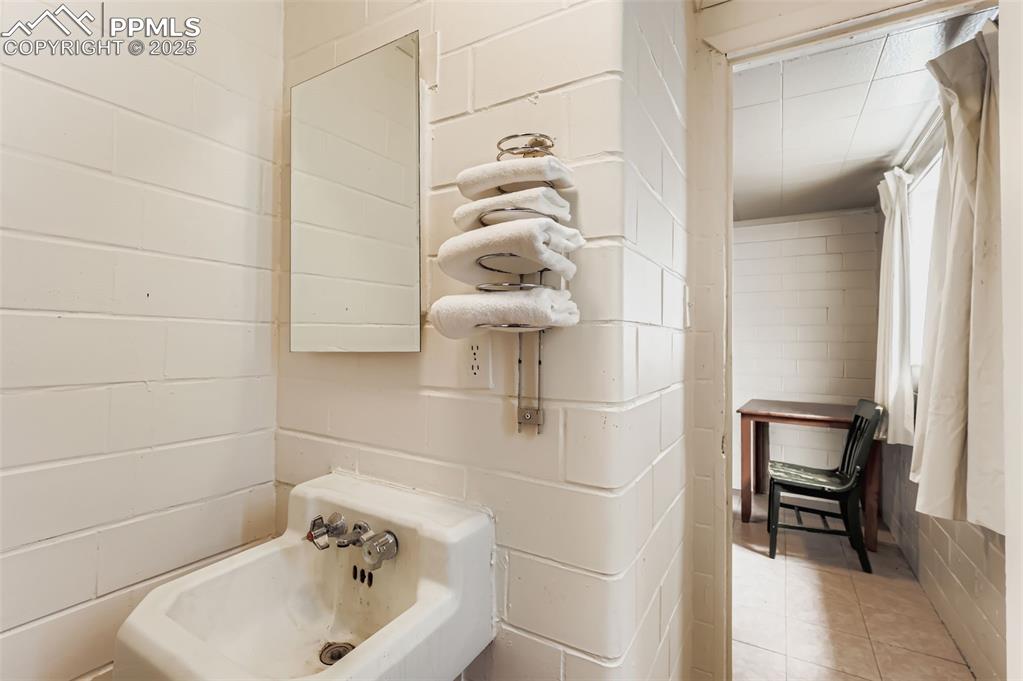
One of 28 Units/Rooms
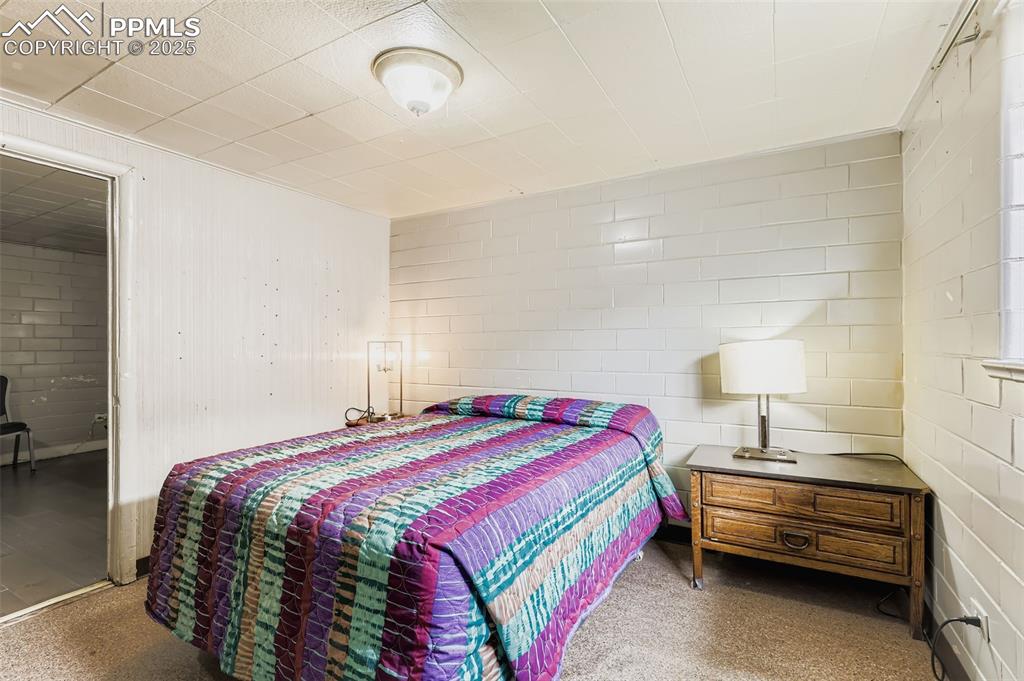
One of 28 Units/Rooms
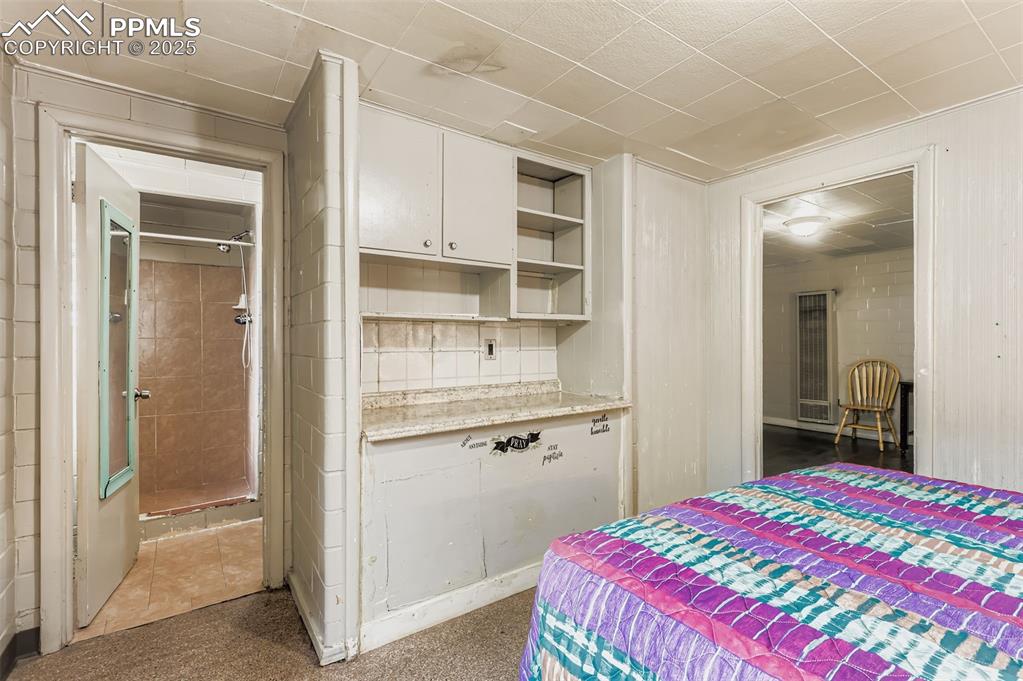
One of 28 Units/Rooms
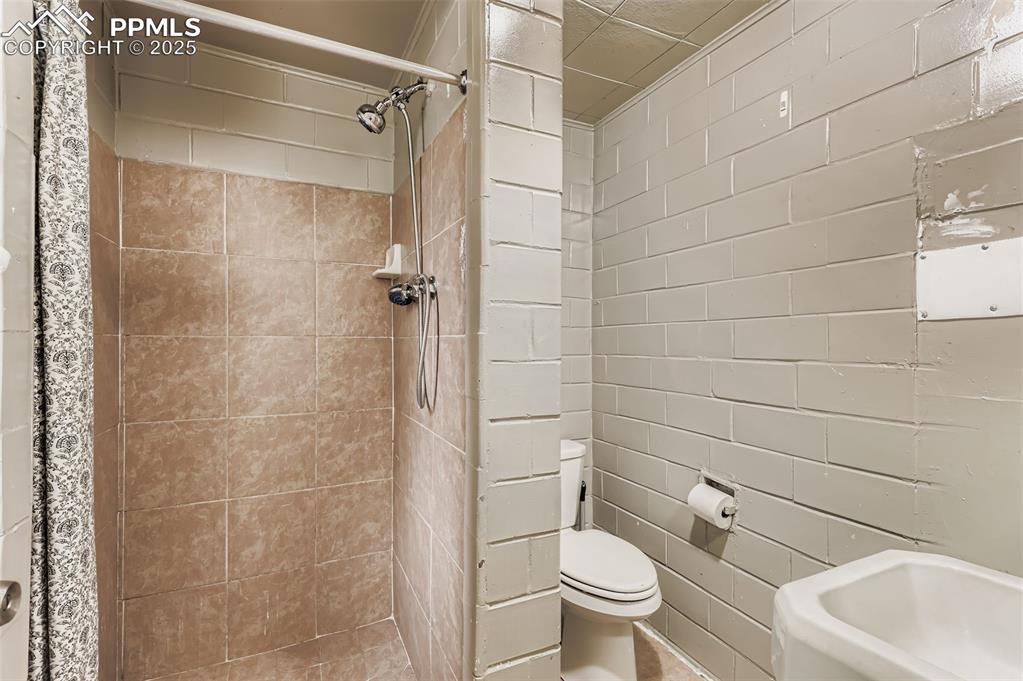
One of 28 Units/Rooms
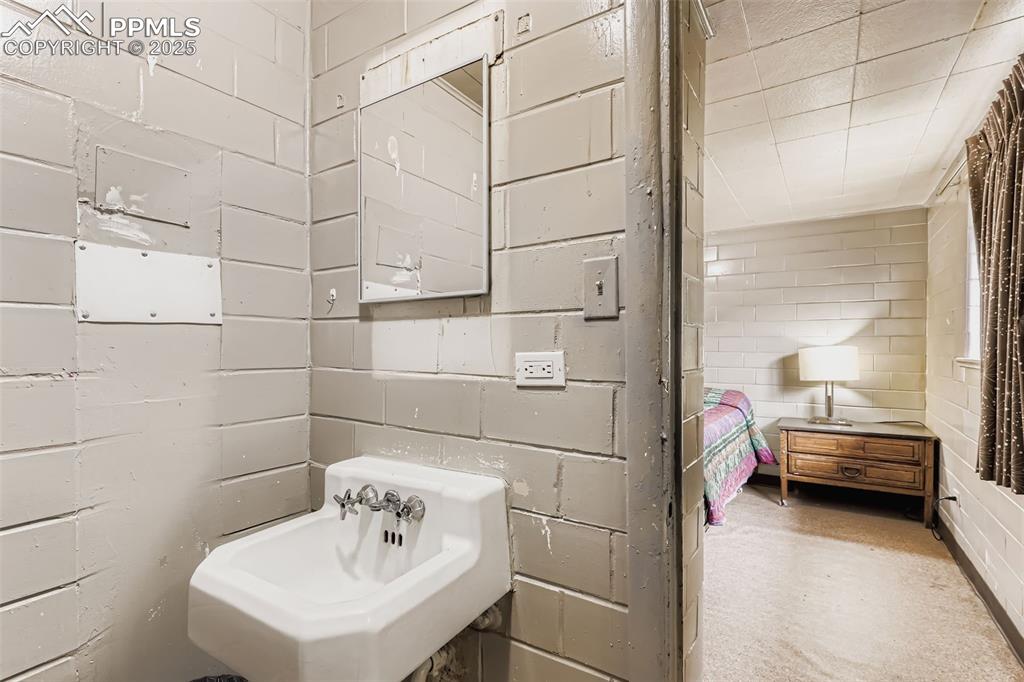
One of 28 Units/Rooms
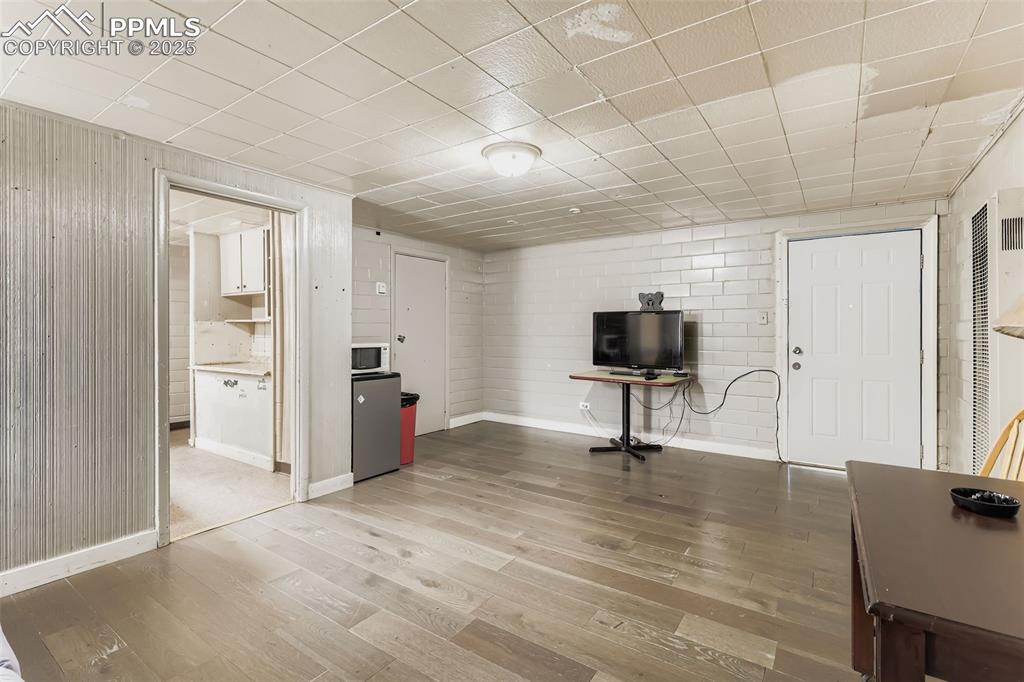
One of 28 Units/Rooms
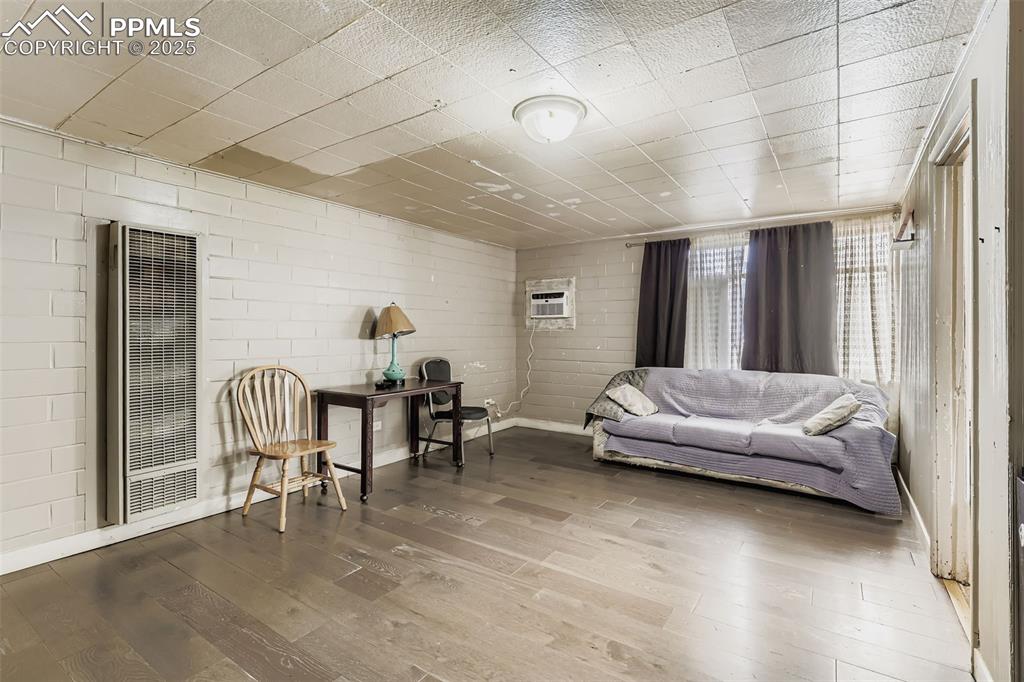
One of 28 Units/Rooms
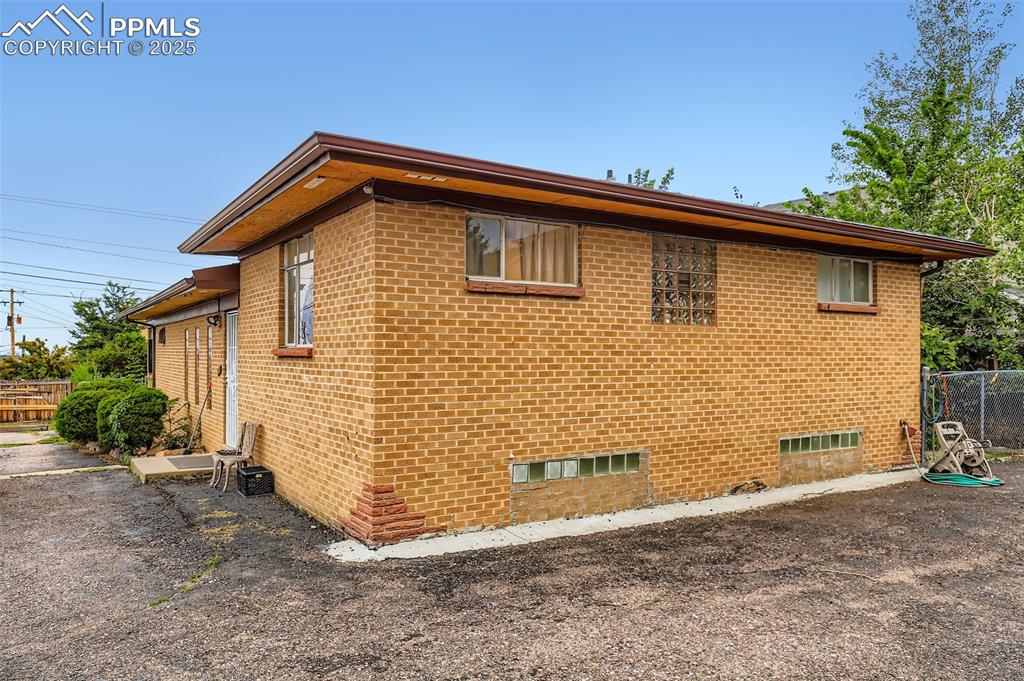
Single Family Detached Home - Included In Sale
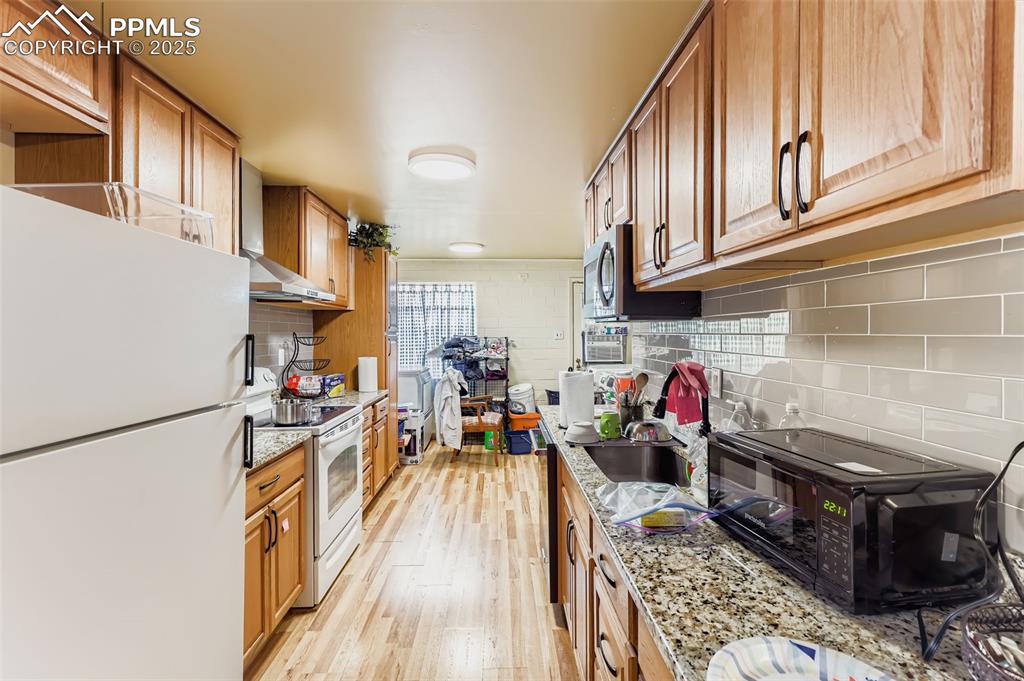
Kitchen - Single Family Detached Home
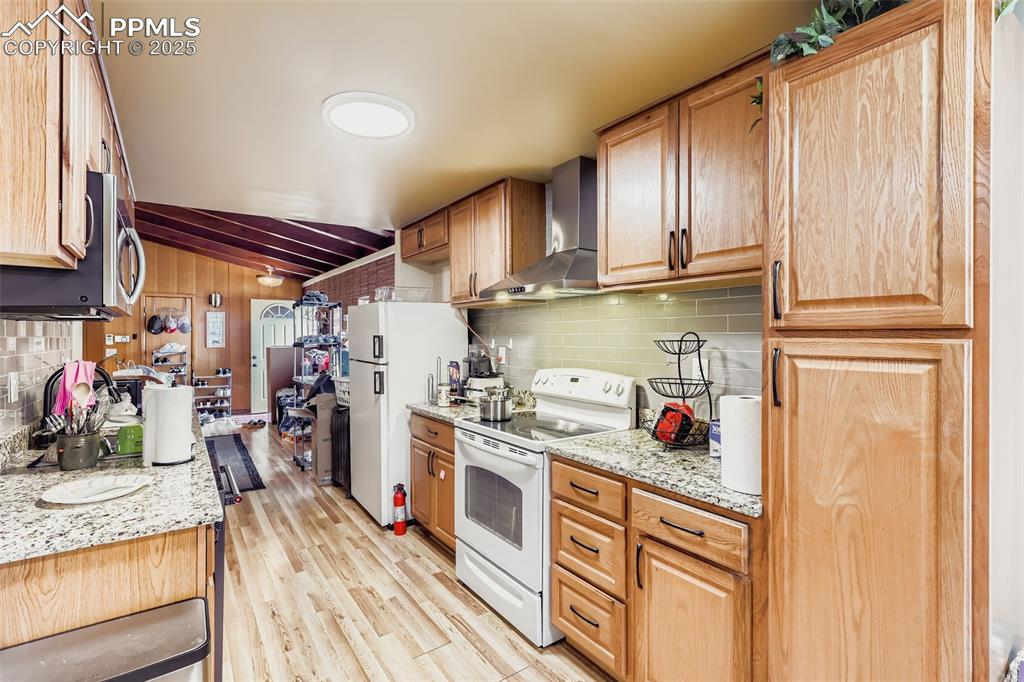
Kitchen - Single Family Detached Home
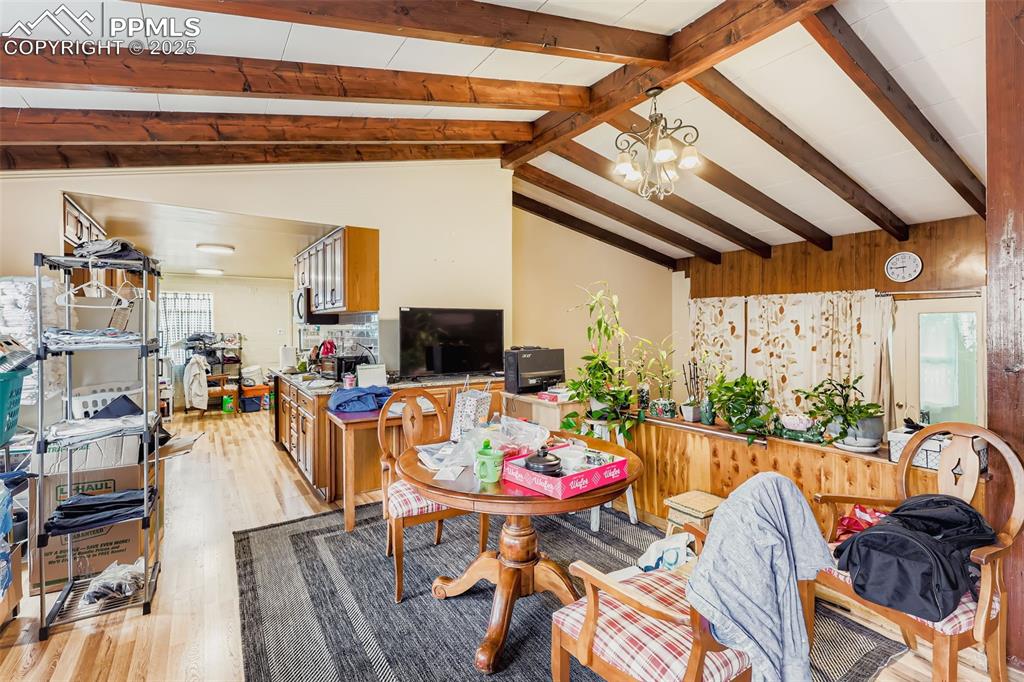
Dining/Kitchen - Single Family Detached Home
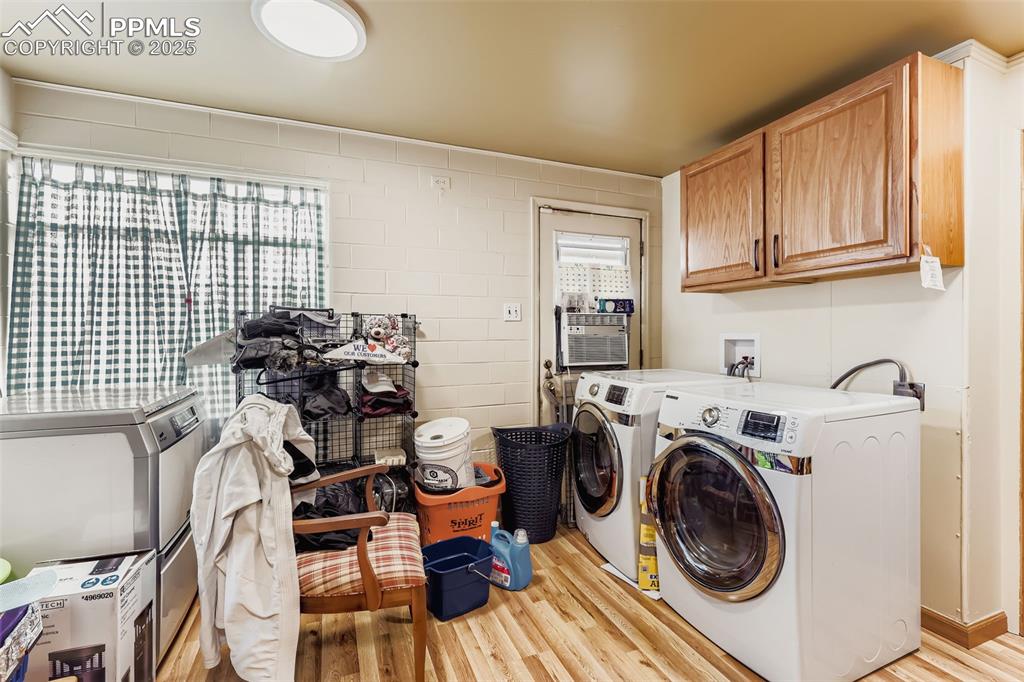
Laundry Area - Single Family Detached Home
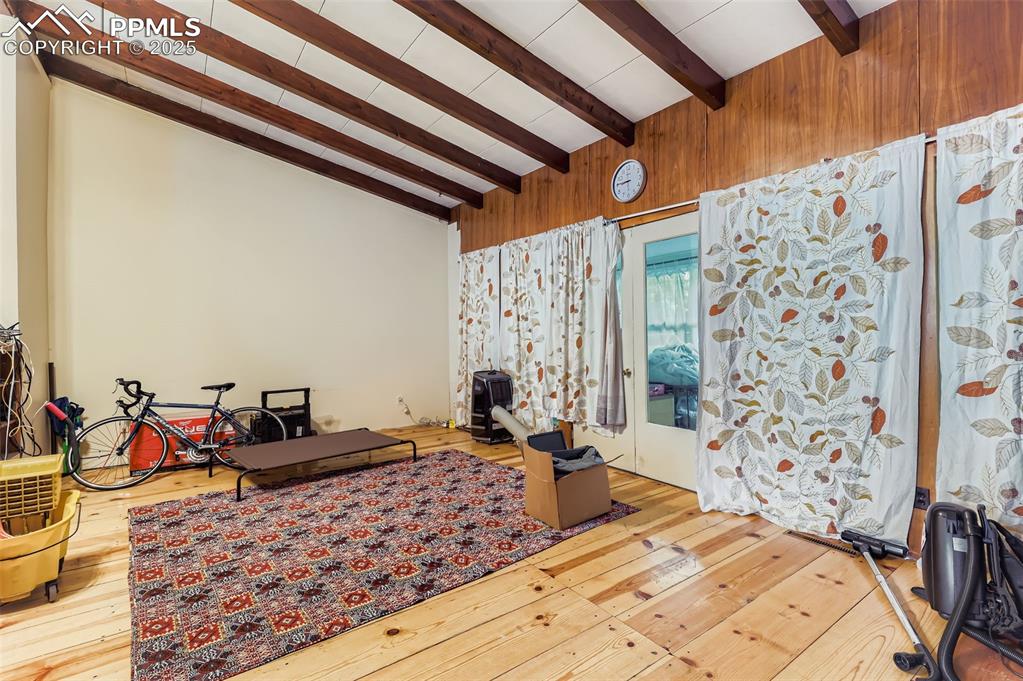
Living Room - Single Family Detached Home
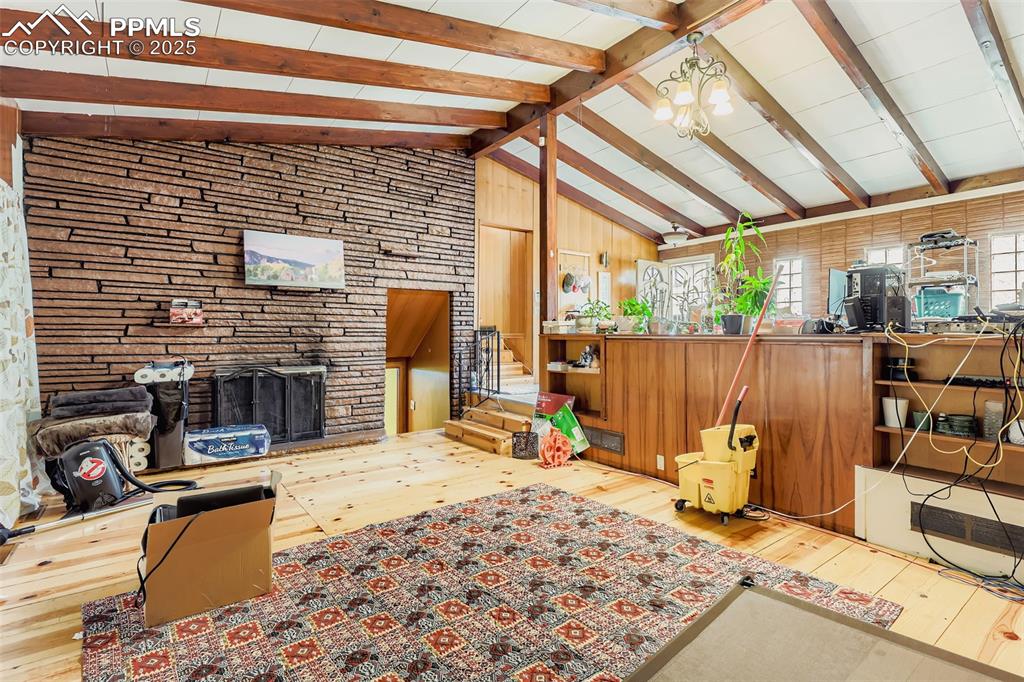
Living Room - Single Family Detached Home
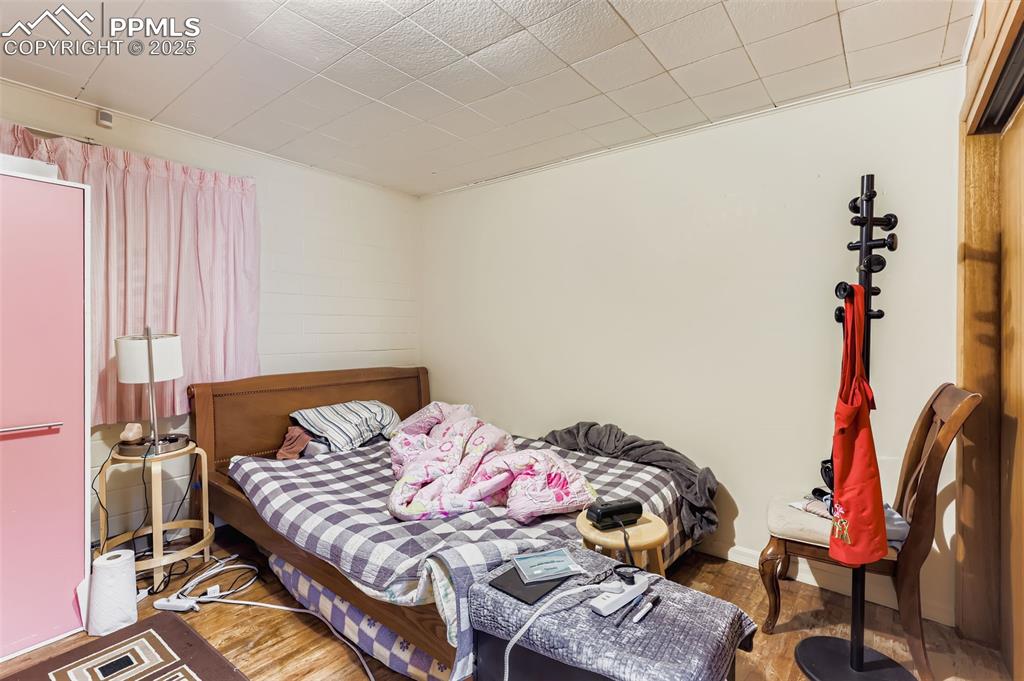
Bedroom 1 - Single Family Detached Home
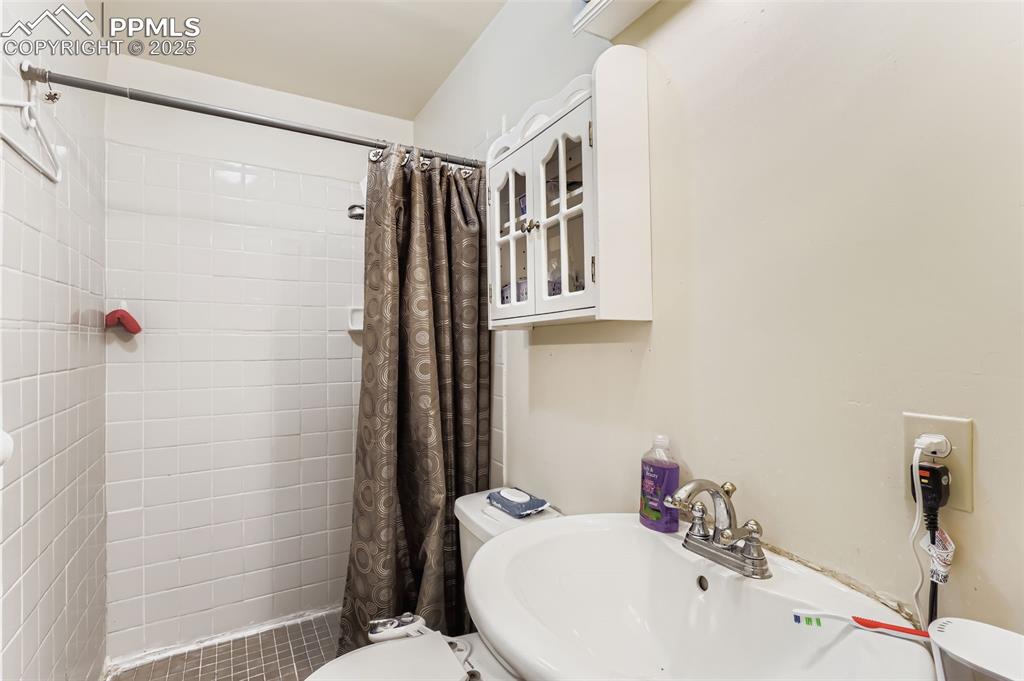
Bathroom 1 - Single Family Detached Home
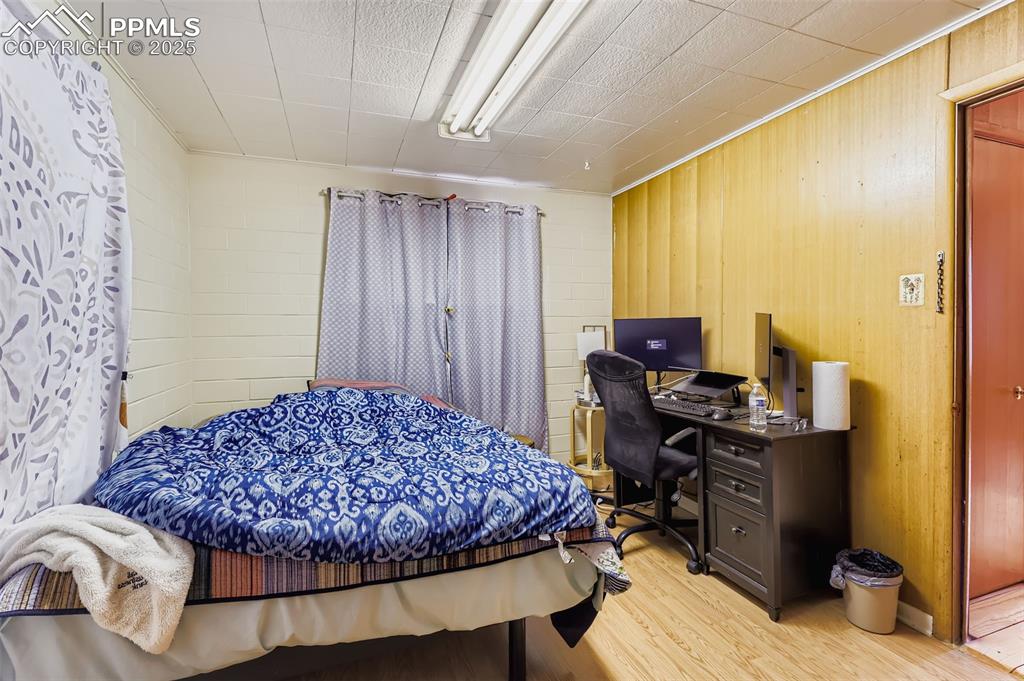
Bedroom 2 - Single Family Detached Home
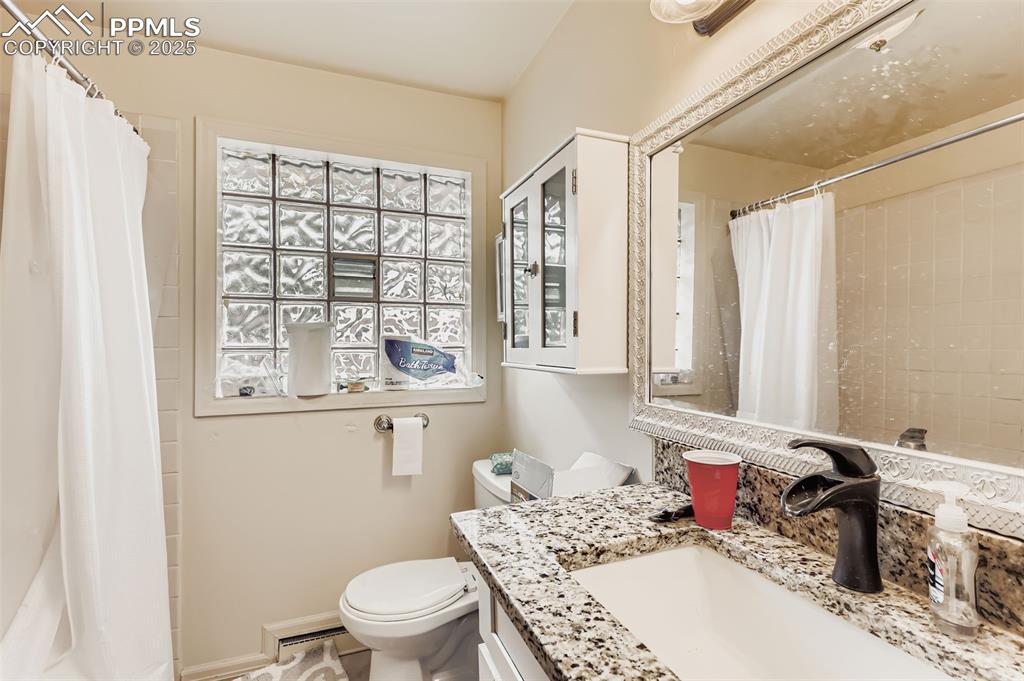
BBathroom 2 - Single Family Detached Home
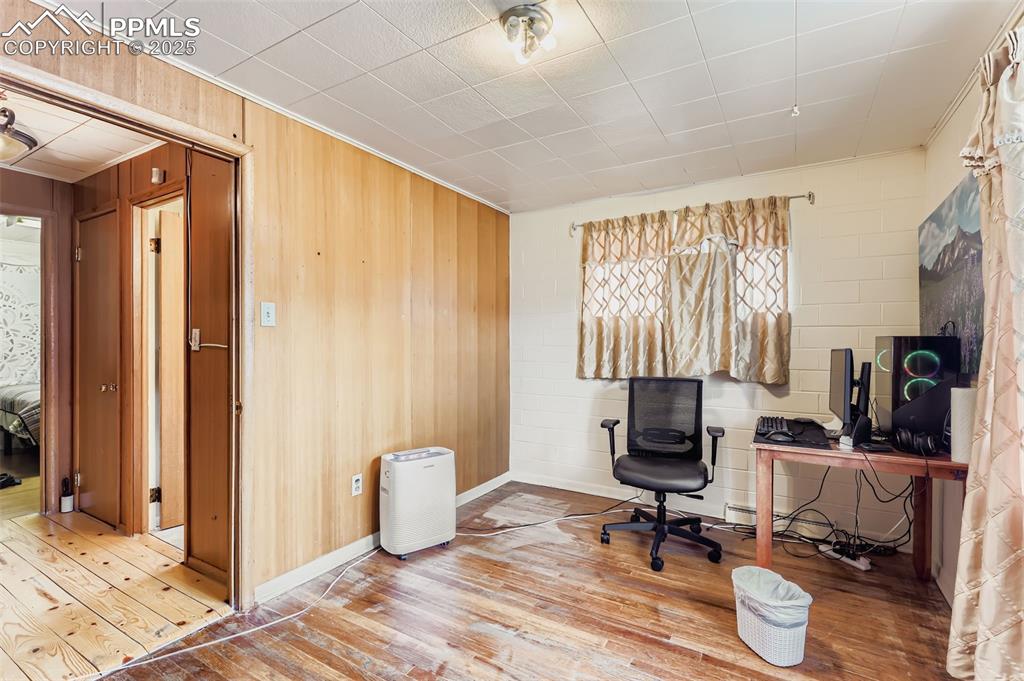
Bedroom3/Office - Single Family Detached Home
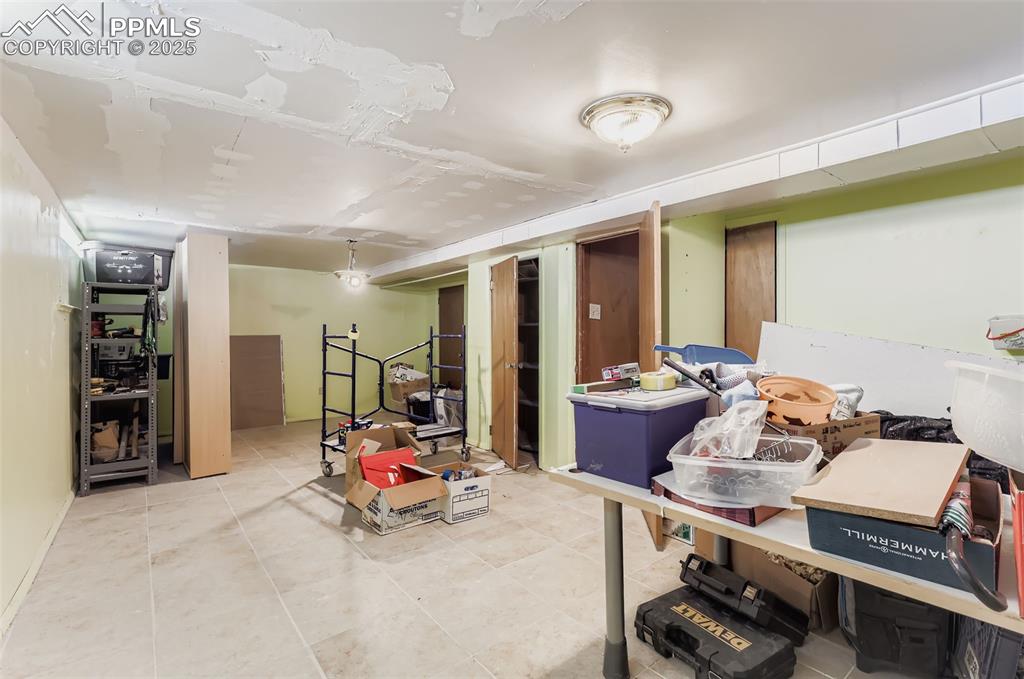
Finished Basement - Kitchen - Single Family Detached Home
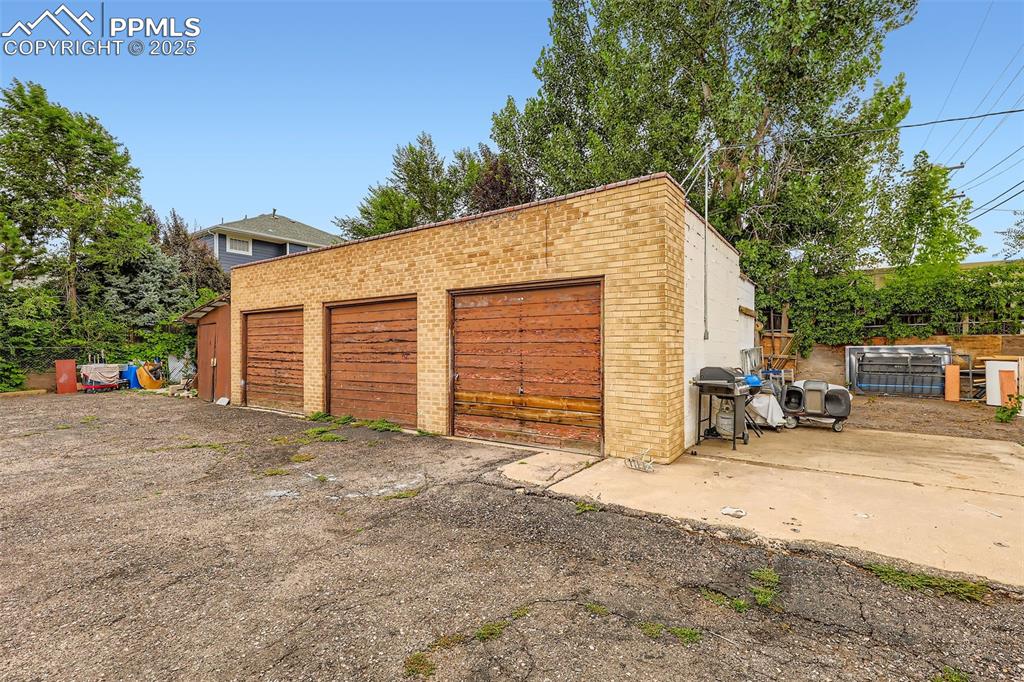
3 Car Garage
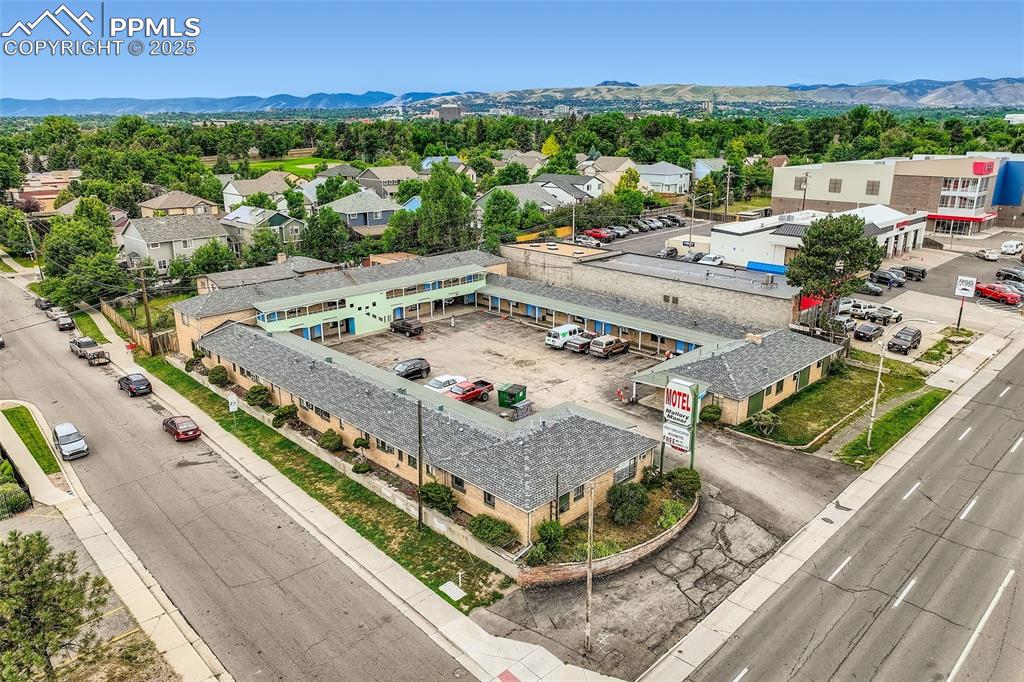
Drone / aerial view of a mountainous background
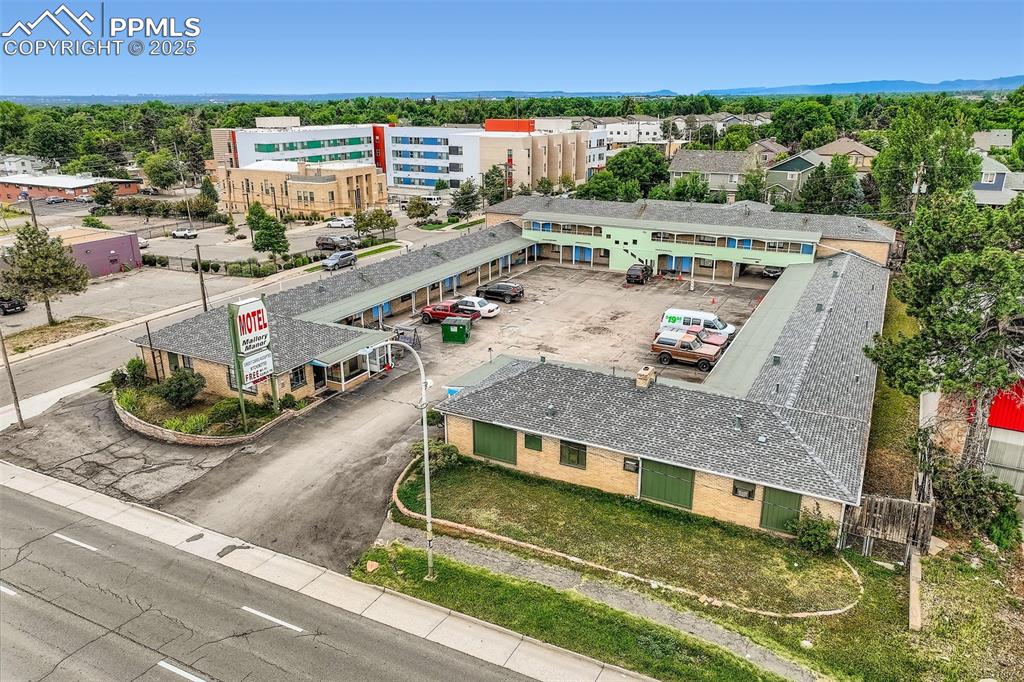
Aerial view of property and surrounding area
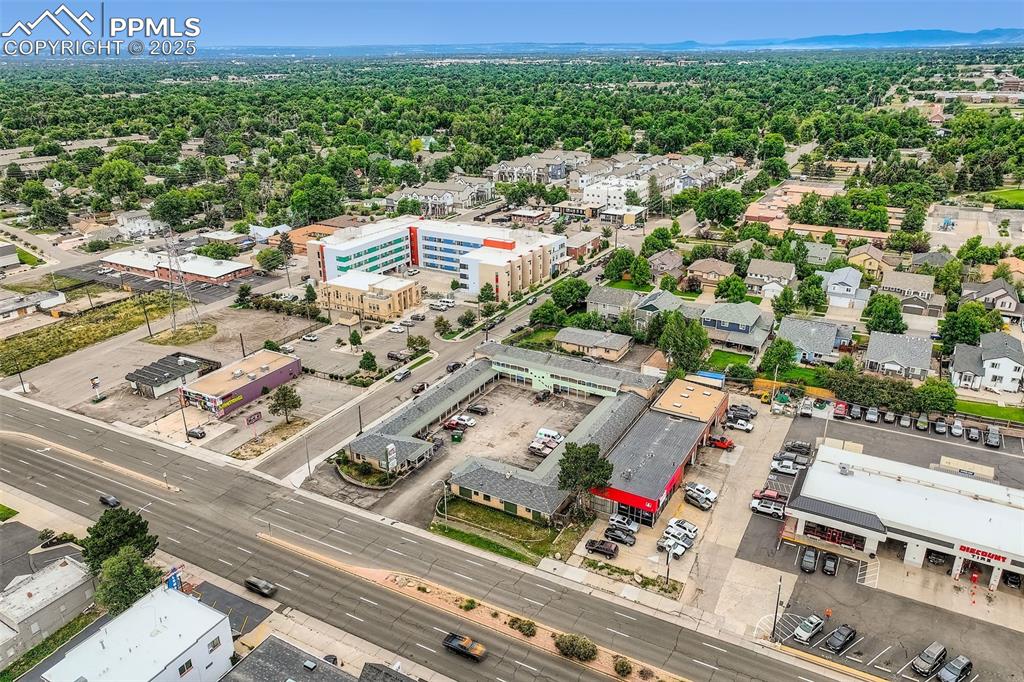
Drone / aerial view
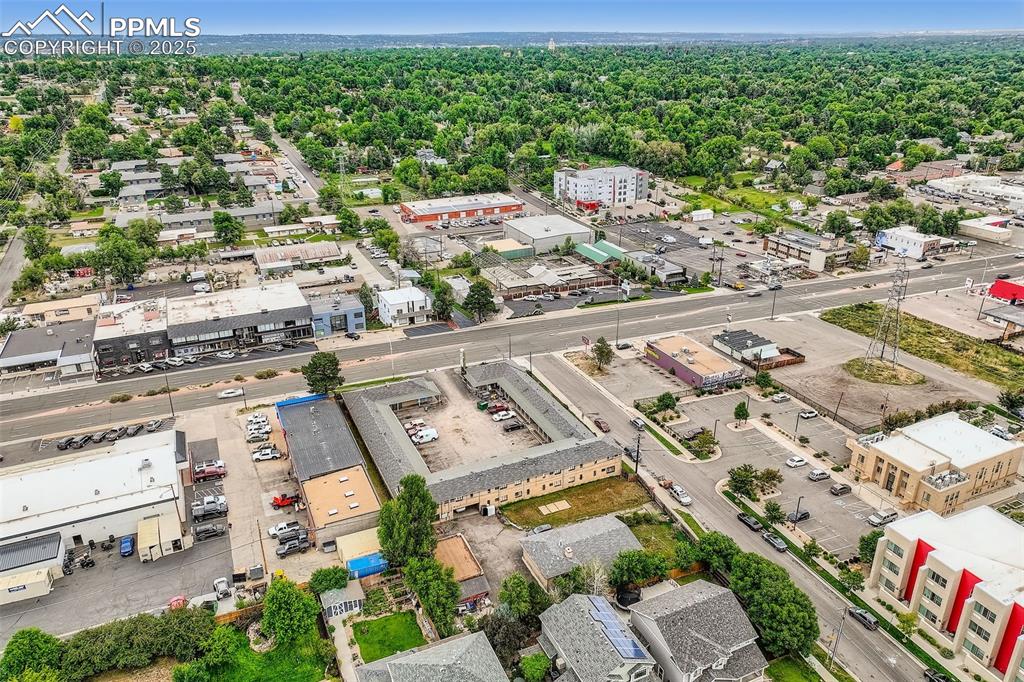
Drone / aerial view
Disclaimer: The real estate listing information and related content displayed on this site is provided exclusively for consumers’ personal, non-commercial use and may not be used for any purpose other than to identify prospective properties consumers may be interested in purchasing.