81 Crystal Park Road A, Manitou Springs, CO, 80829
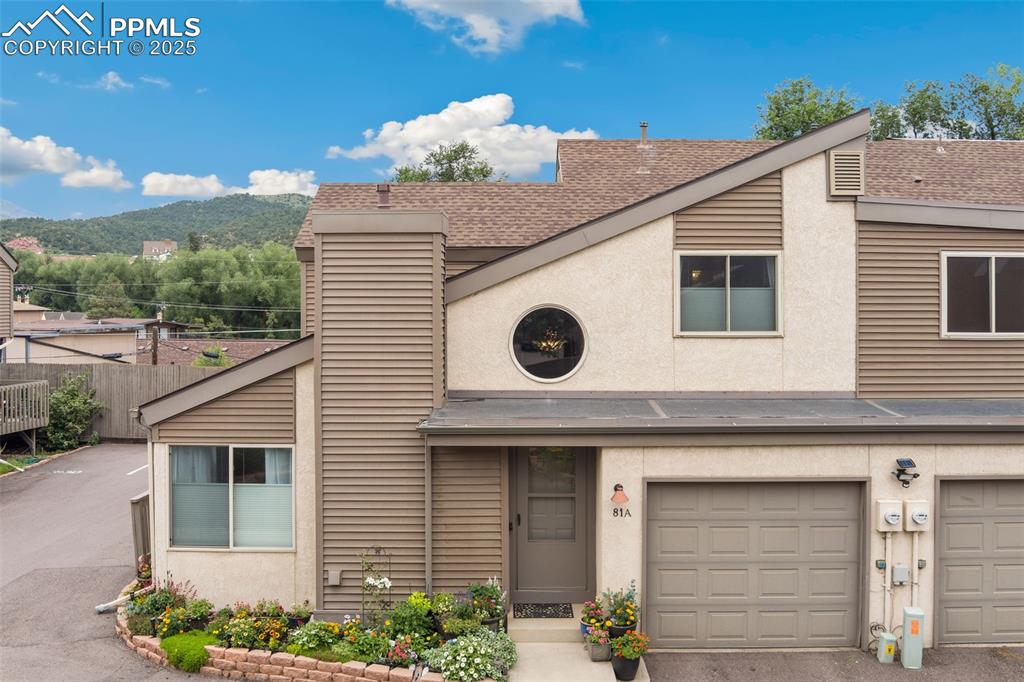
View of front of property with stucco siding, a residential view, an attached garage, driveway, and a chimney
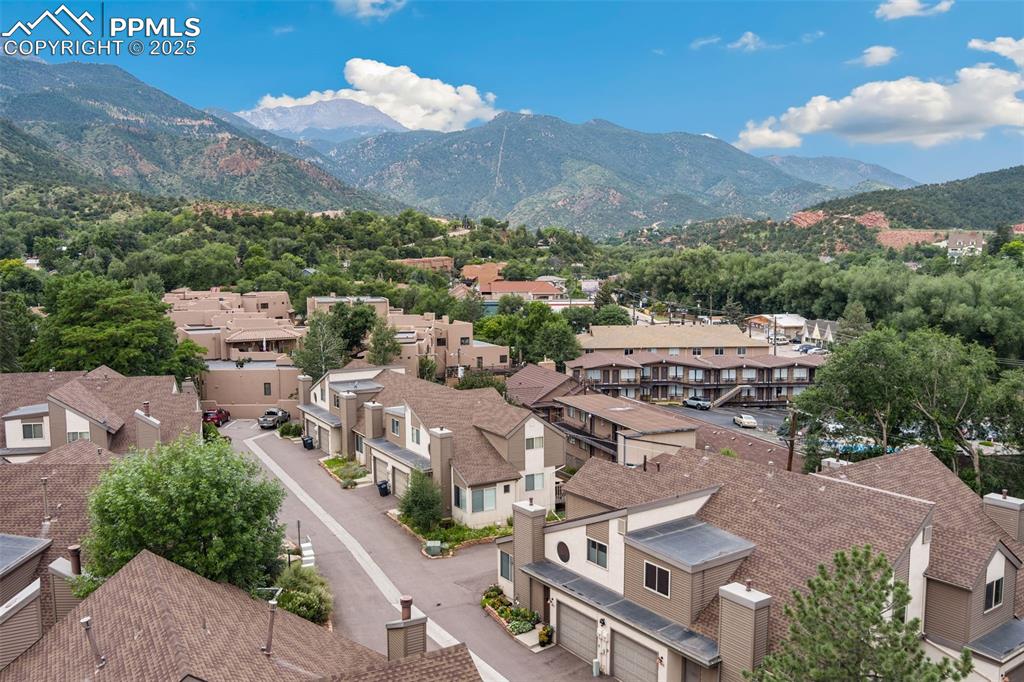
View of mountain background featuring nearby Pikes Peak and Garden of the Gods
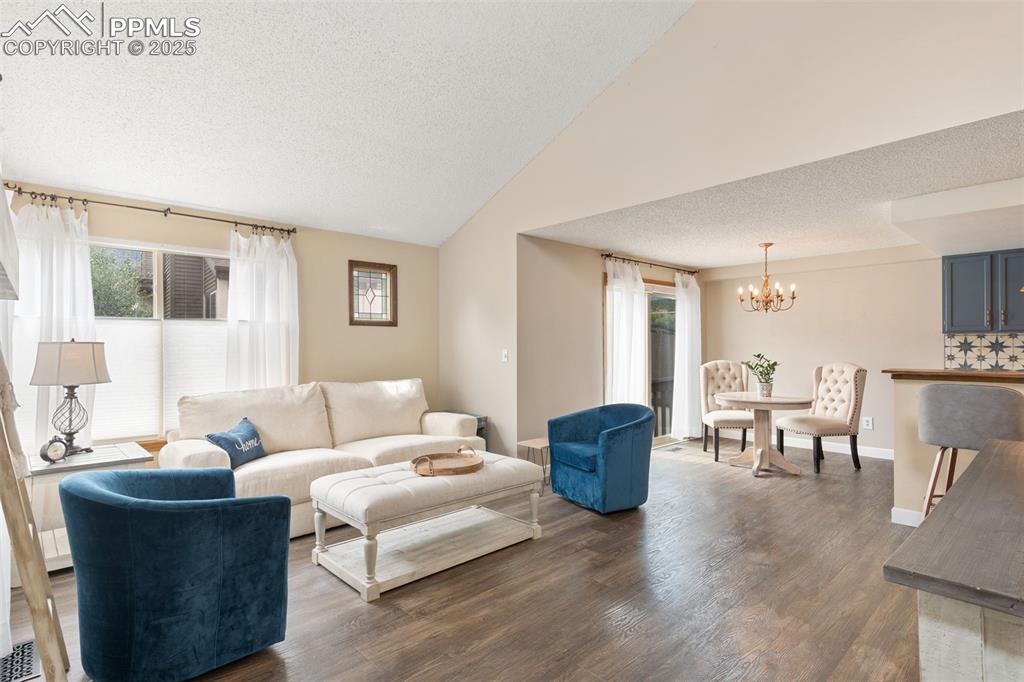
Dark Luxuy Vinyl floors, and lofted ceiling
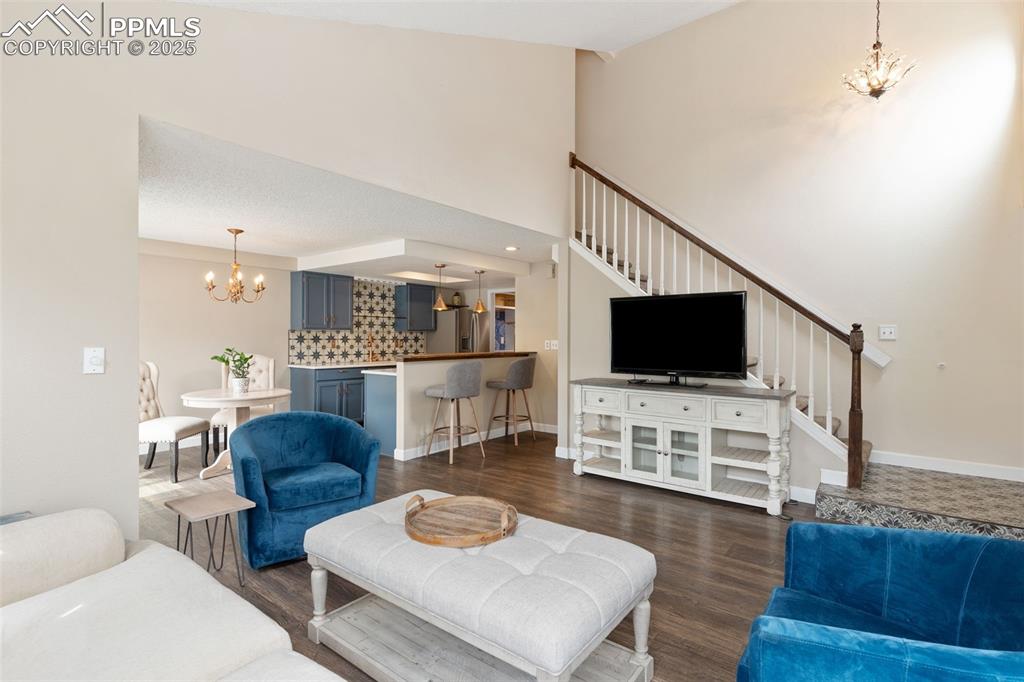
Living room with a chandelier, stairway, dark wood-type flooring, and a towering ceiling
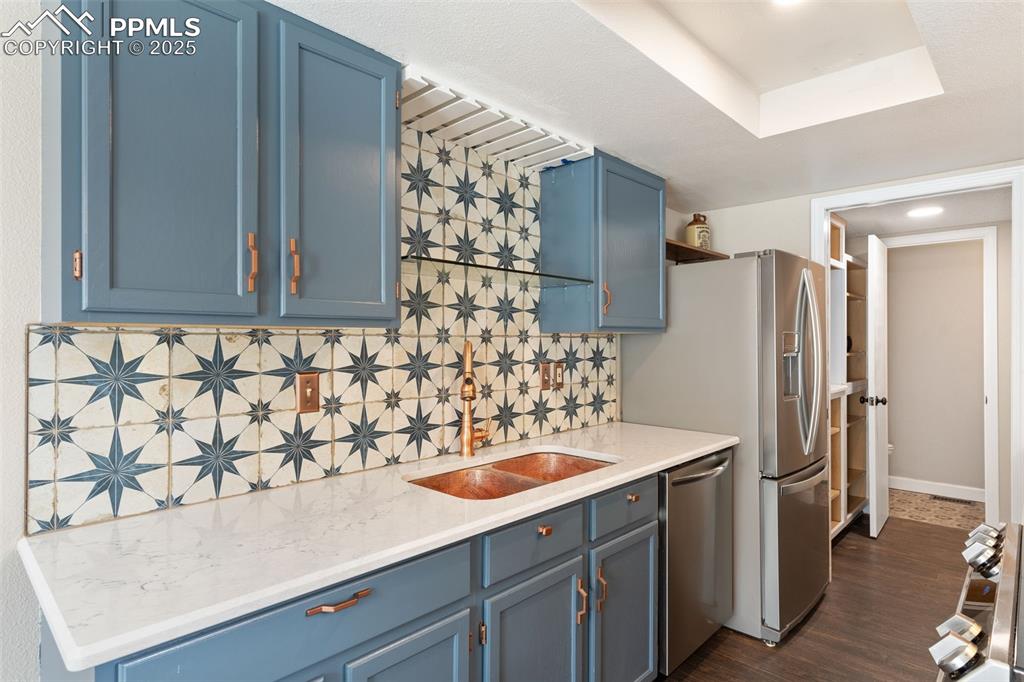
Kitchen featuring blue cabinets, tasteful custom backsplash, range, dishwasher, and recessed lighting
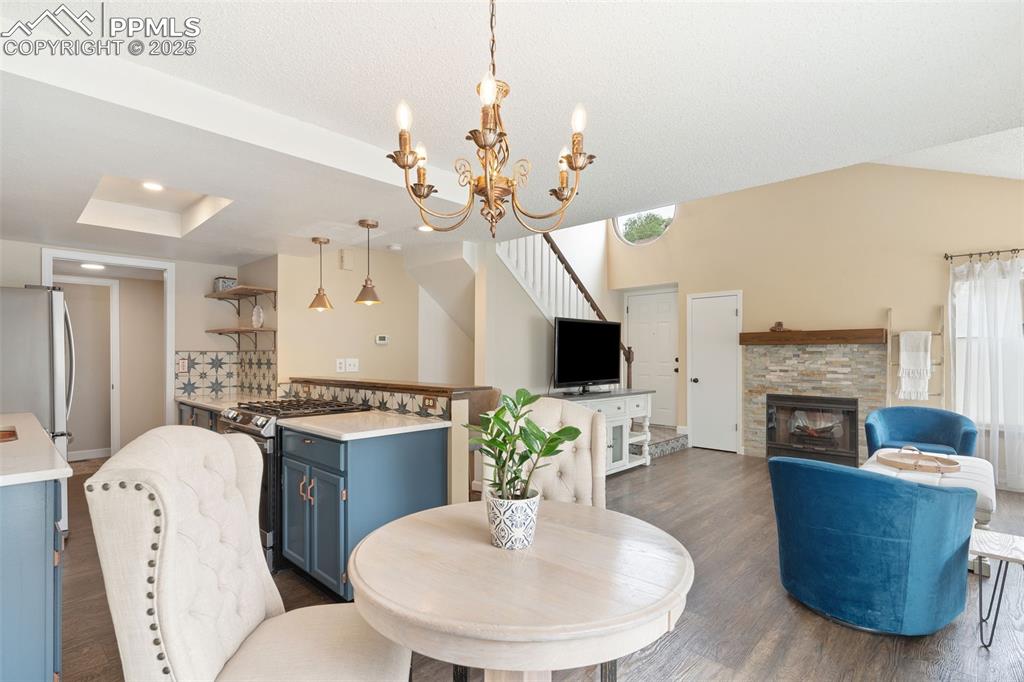
Dining space featuring dark wood-type flooring, a stone fireplace, and a chandelier
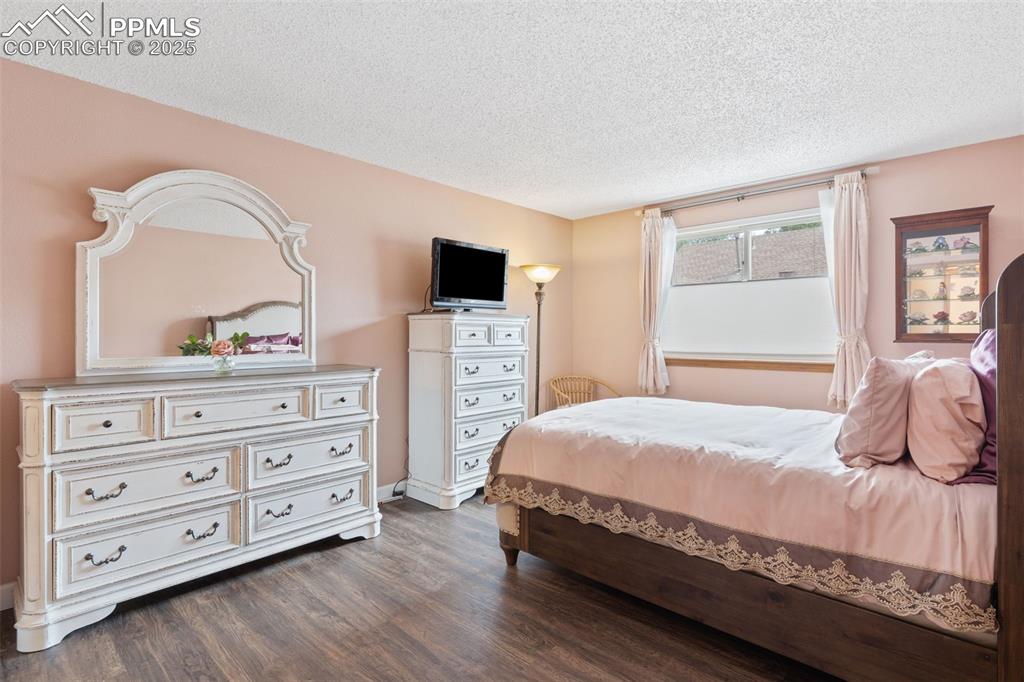
Bedroom featuring a textured ceiling and dark wood finished floors
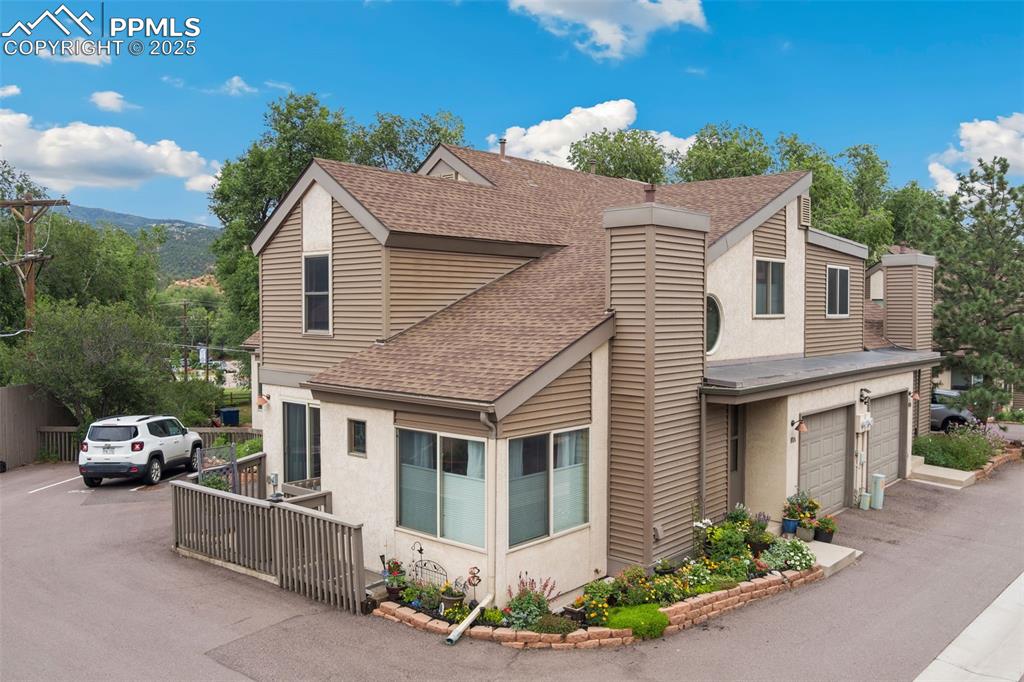
Beautiful gardens enhance the front of the home with stucco, durable vinyl siding, and copper lighting.
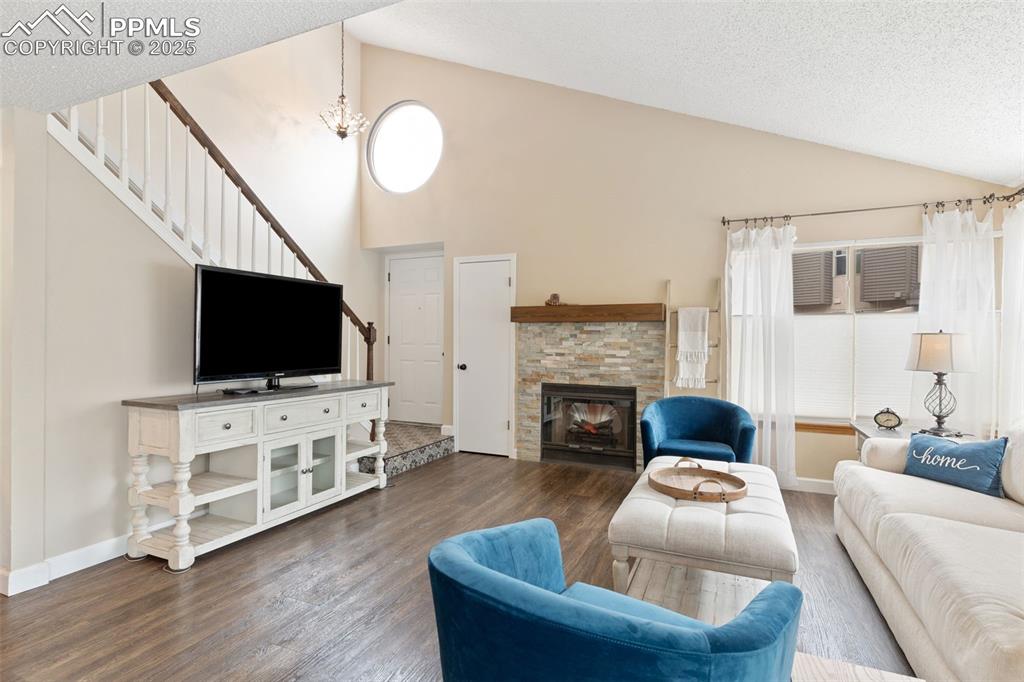
Living area featuring a textured ceiling, healthy amount of natural light, stairway, wood finished floors, and a stone fireplace
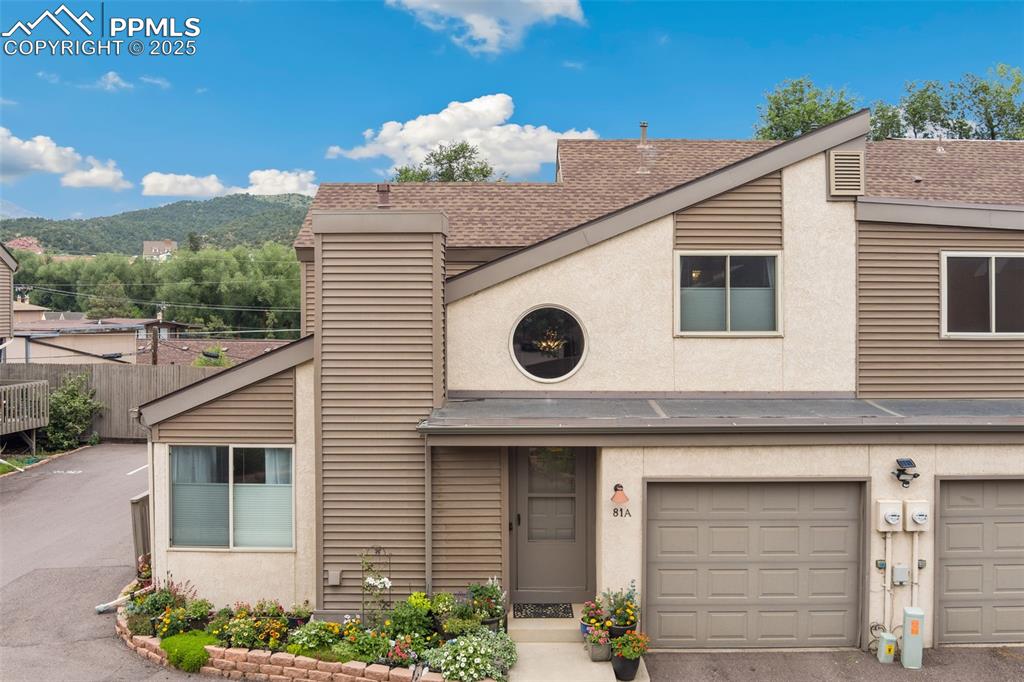
Crystal Park - convenient location to iconic Manitou Springs.
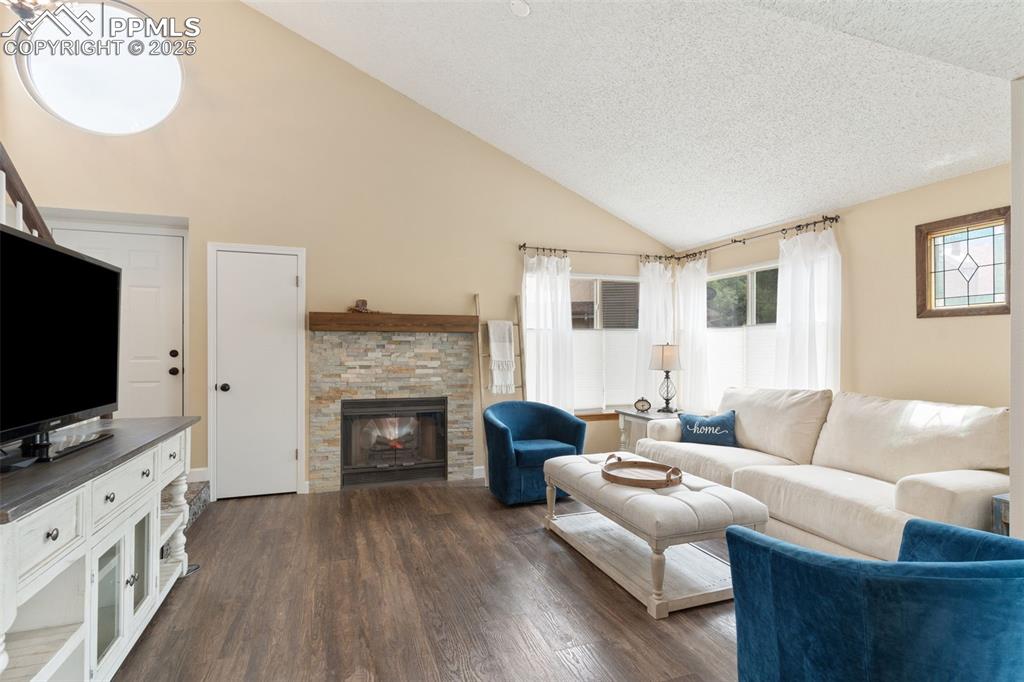
Living room featuring plenty of natural light, dark wood finished floors, a stone fireplace with electric insert, and high vaulted ceiling
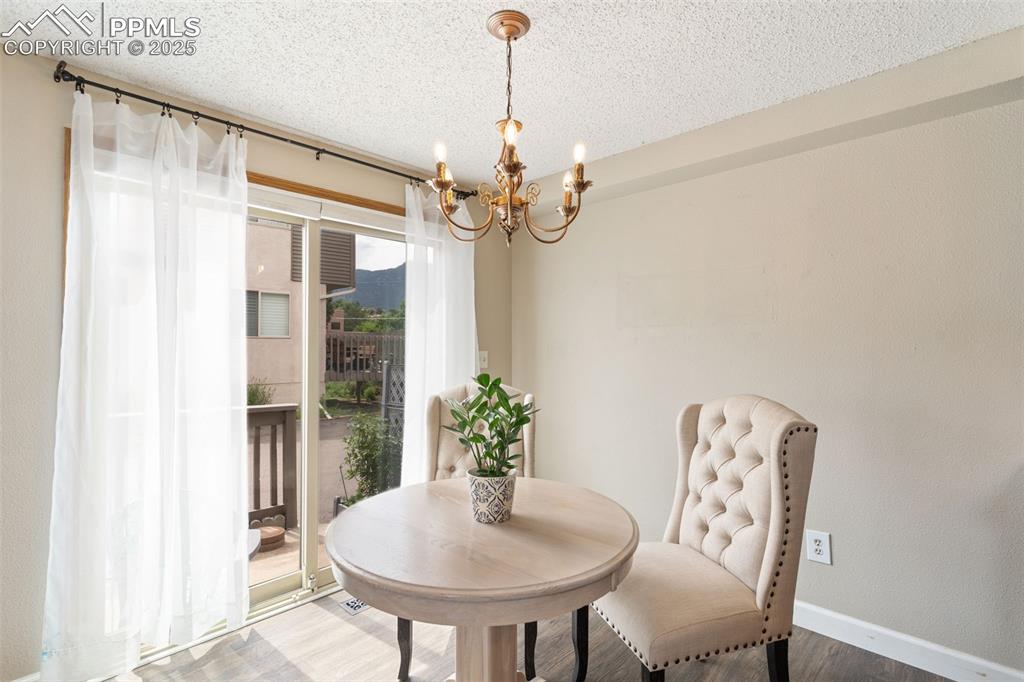
Dining area featuring a chandelier, and walk to side deck.
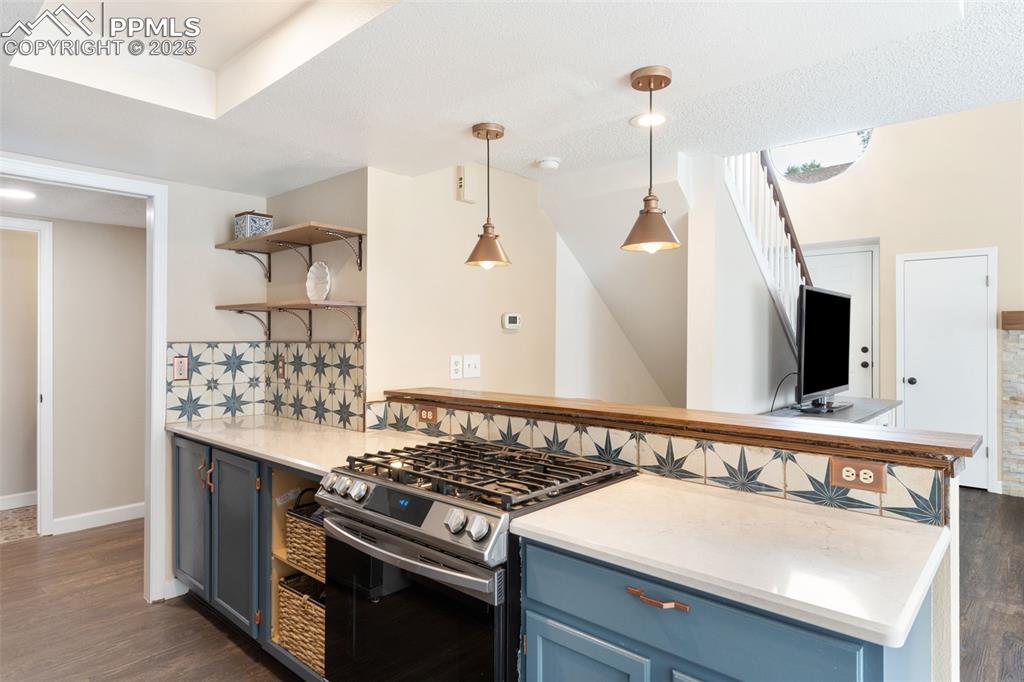
Kitchen with blue cabinets, stainless steel gas stove, a breakfast bar, and open shelves.
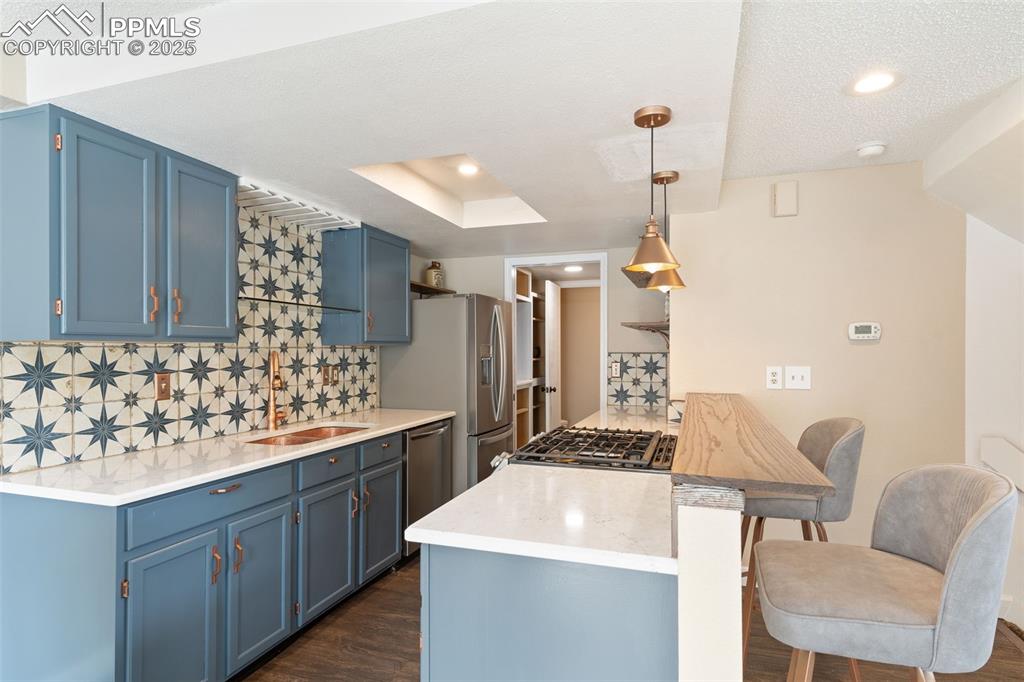
Kitchen featuring blue cabinetry, backsplash, a peninsula, recessed lighting, and a textured ceiling
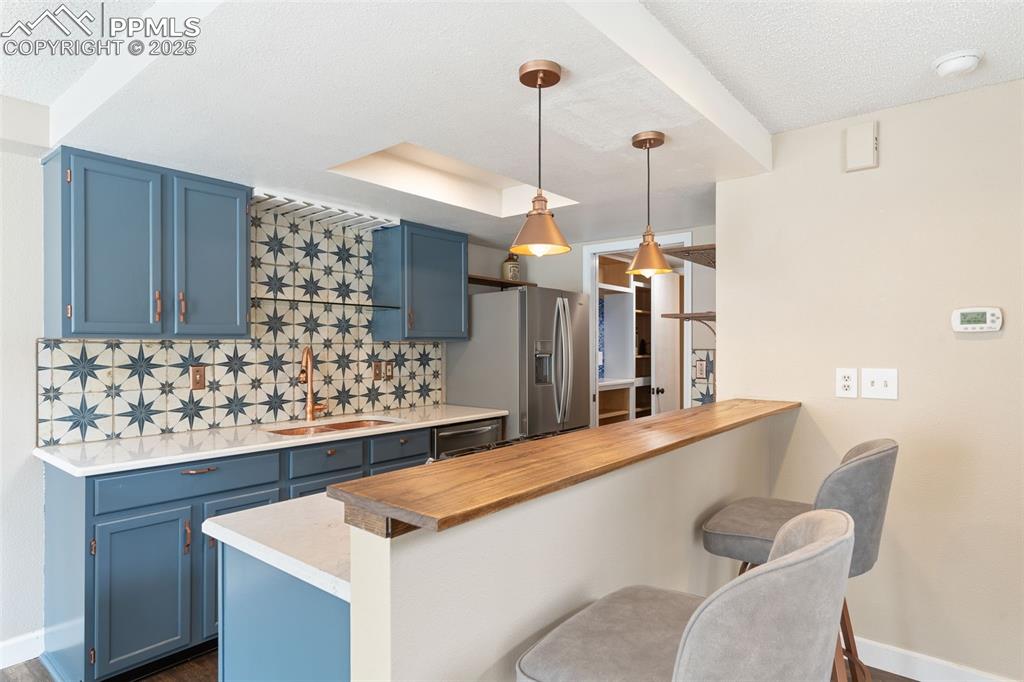
Kitchen featuring blue cabinets, a kitchen breakfast bar, decorative backsplash, a peninsula, and a textured ceiling
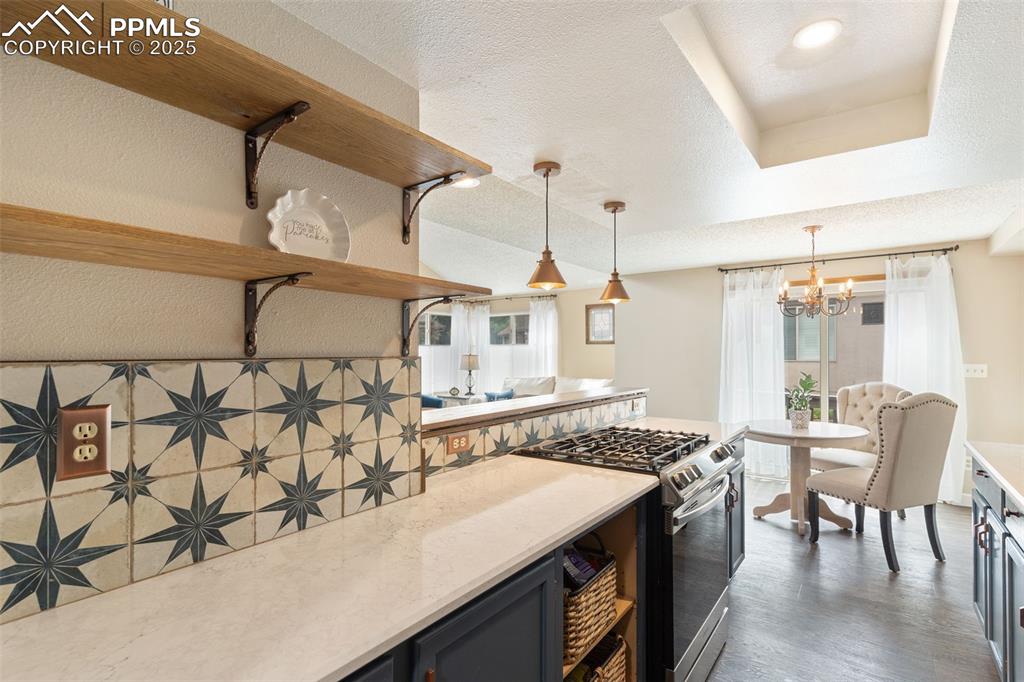
Kitchen with stainless steel range with gas cooktop, a textured ceiling, open shelves, pendant lighting, and a chandelier
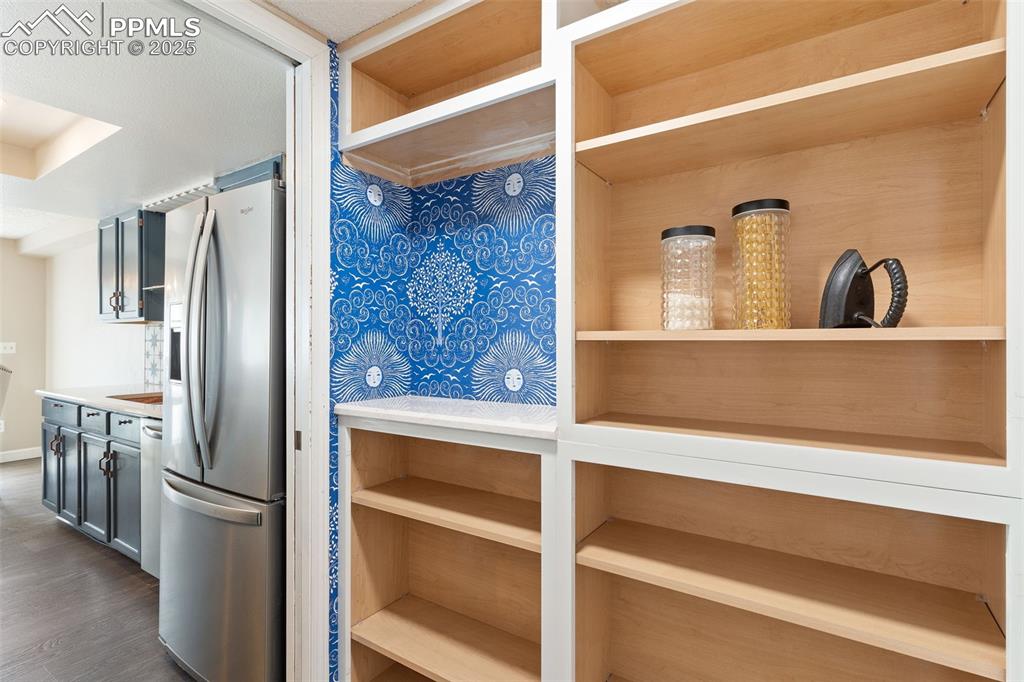
Custom Butler Pantry with coffee bar and storage.
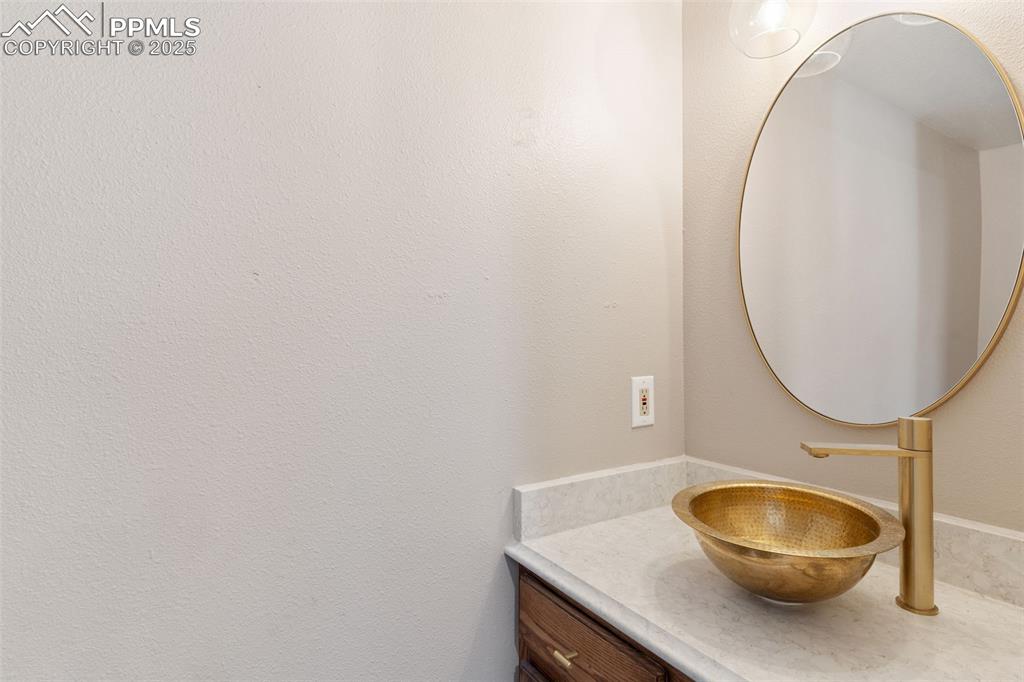
Half bath with vanity and modern brushed gold-look fixture and sink.
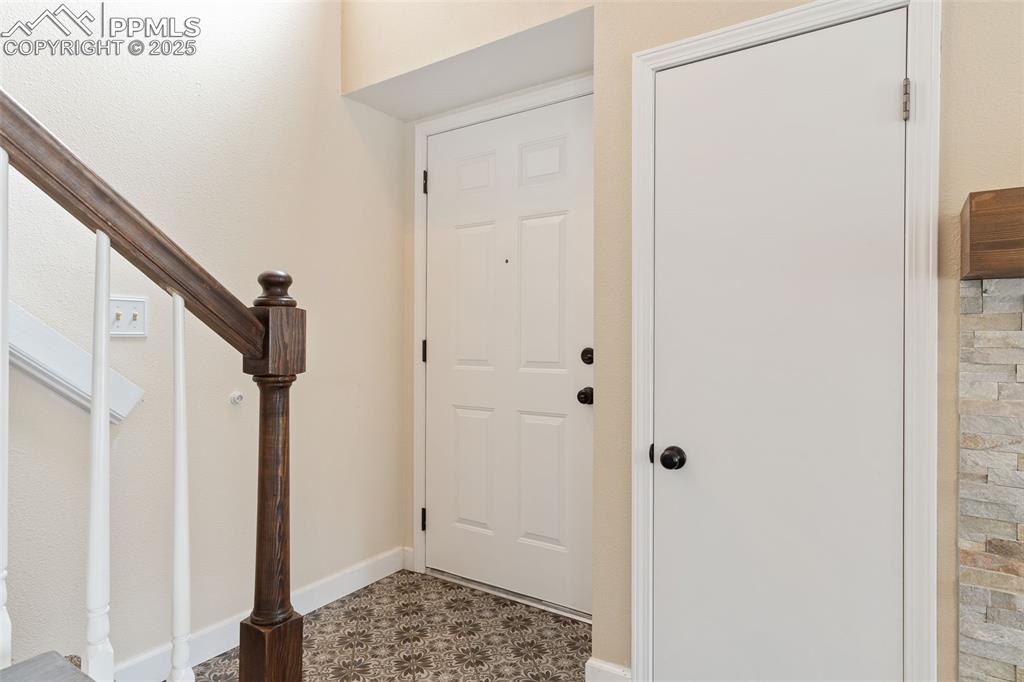
Entrance foyer with stairway and tile patterned floors
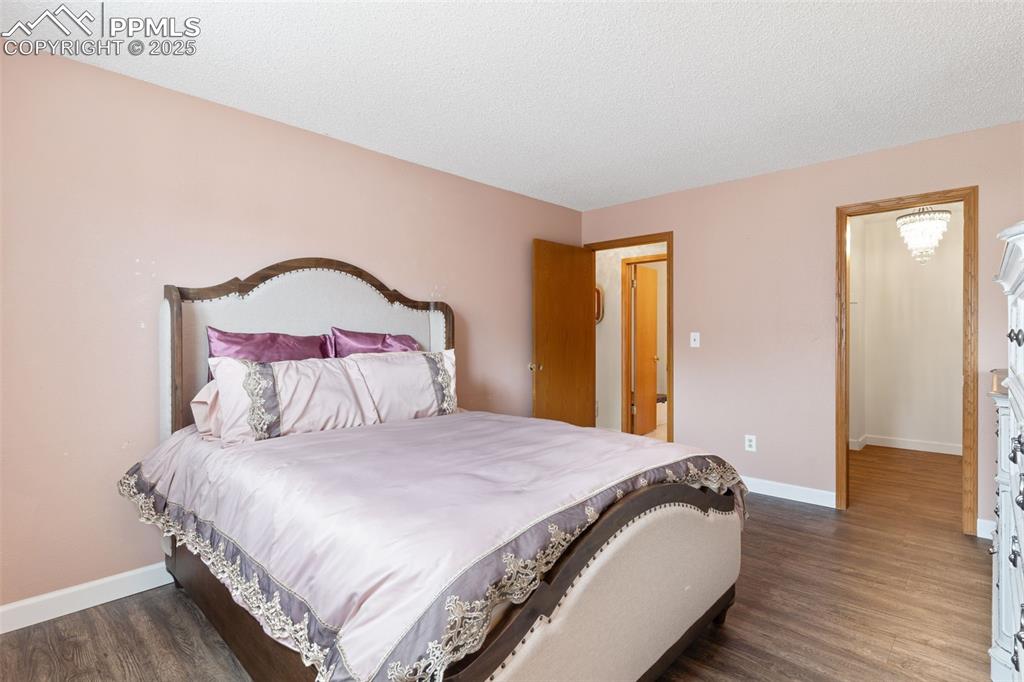
Spacious primay suite
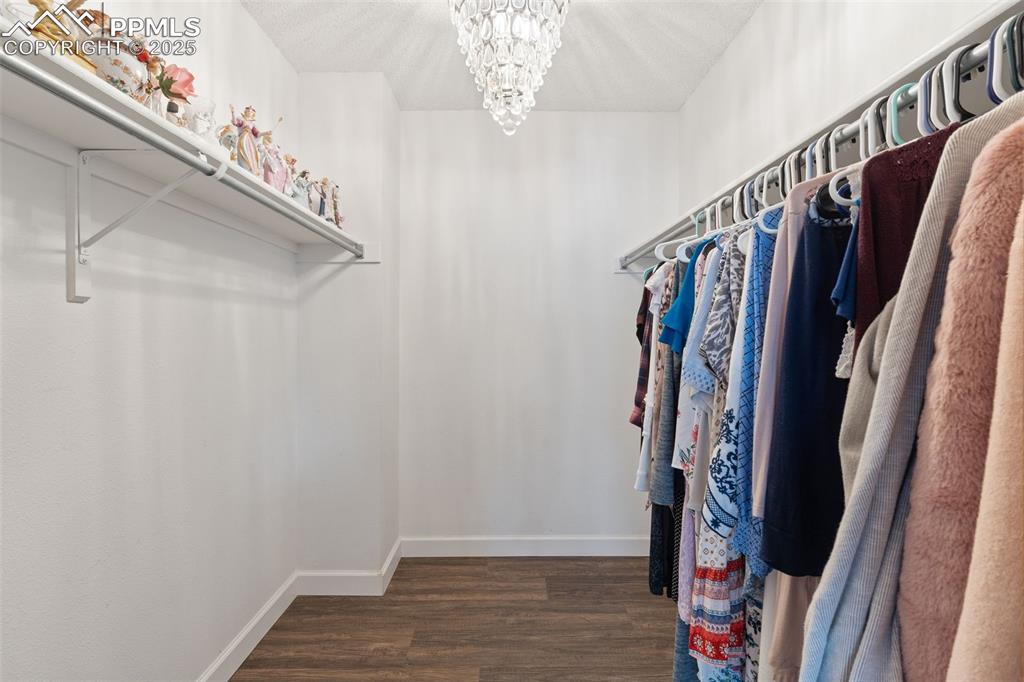
Primary suite closet with plenty of storage and chandelier
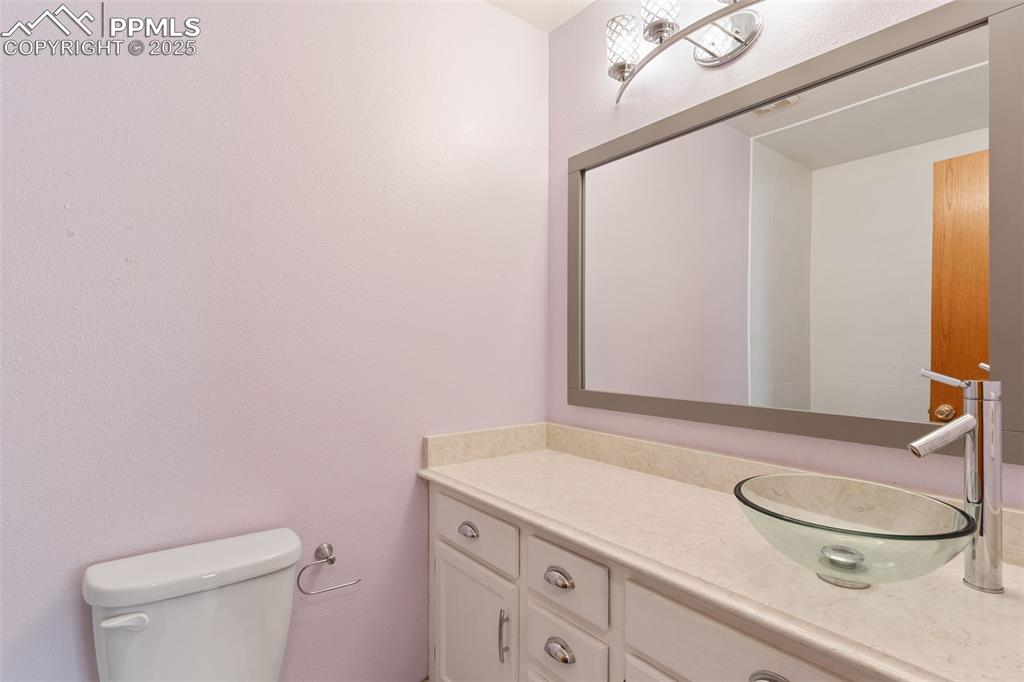
Full Bath with glass bowl sink.
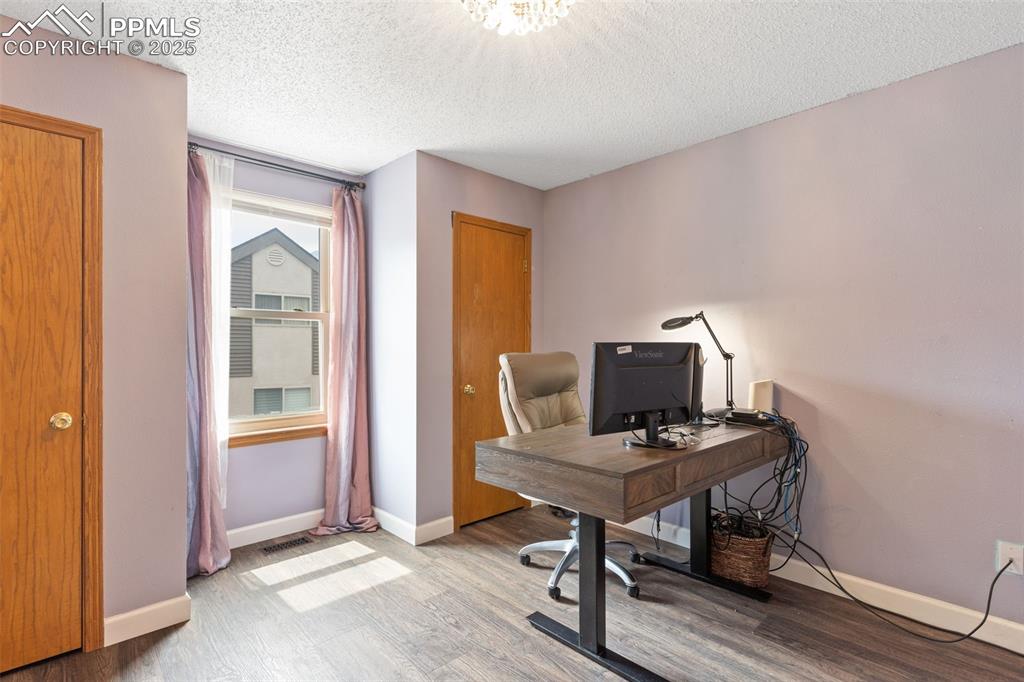
Second bedroom currently used as office.
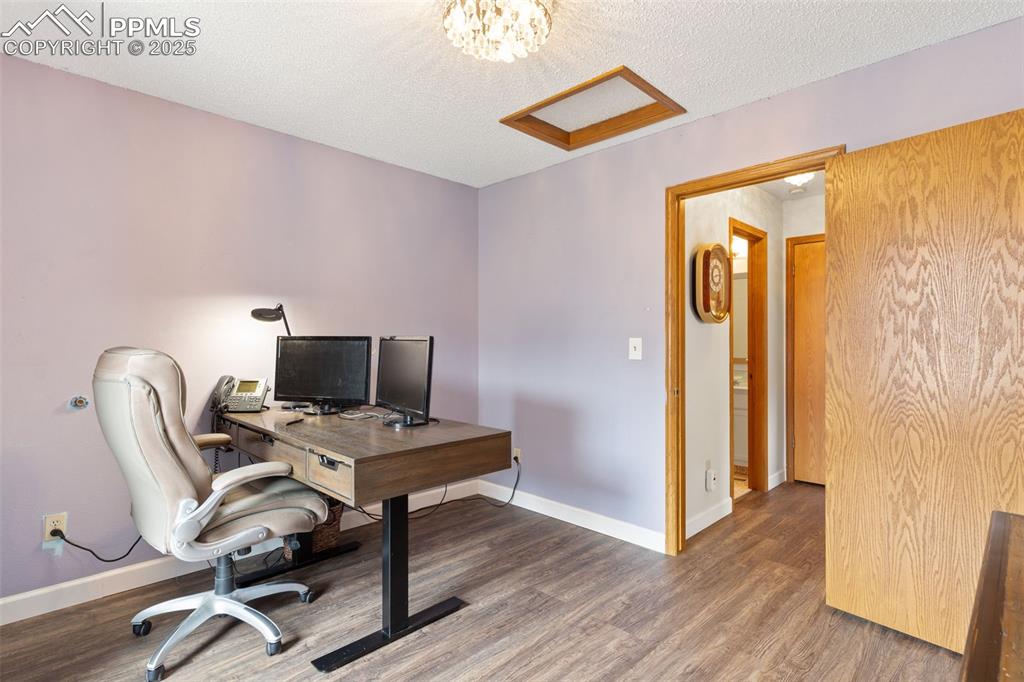
Office featuring a textured ceiling and wood finished floors
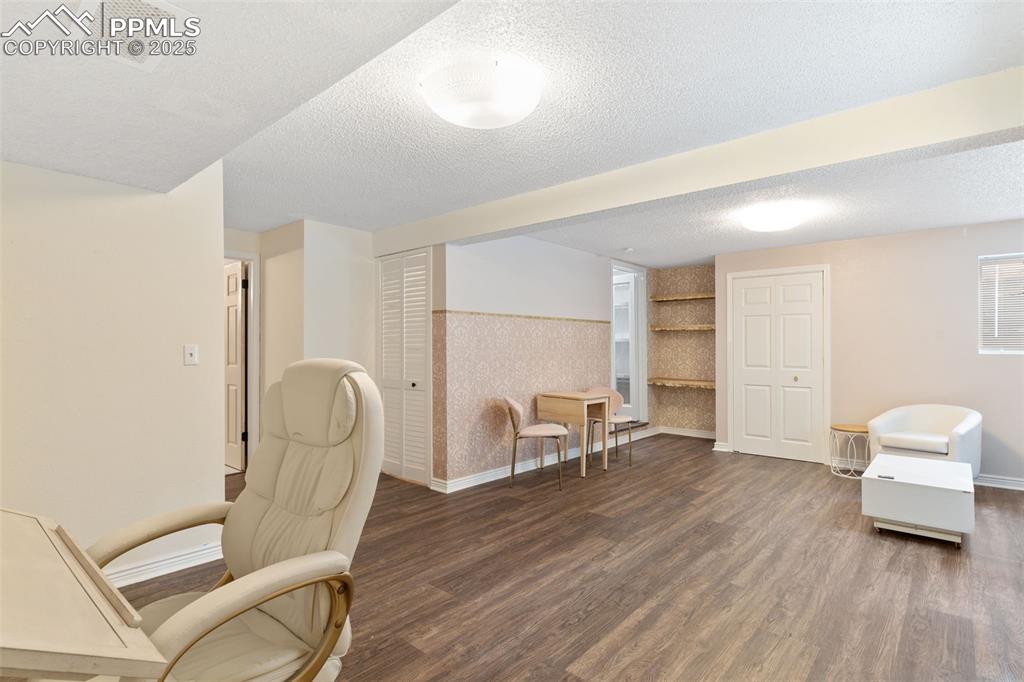
Light and bright additional flex-living area in the basement featuring luxury vinyl flooring, custom fixtures, and garden level windows.
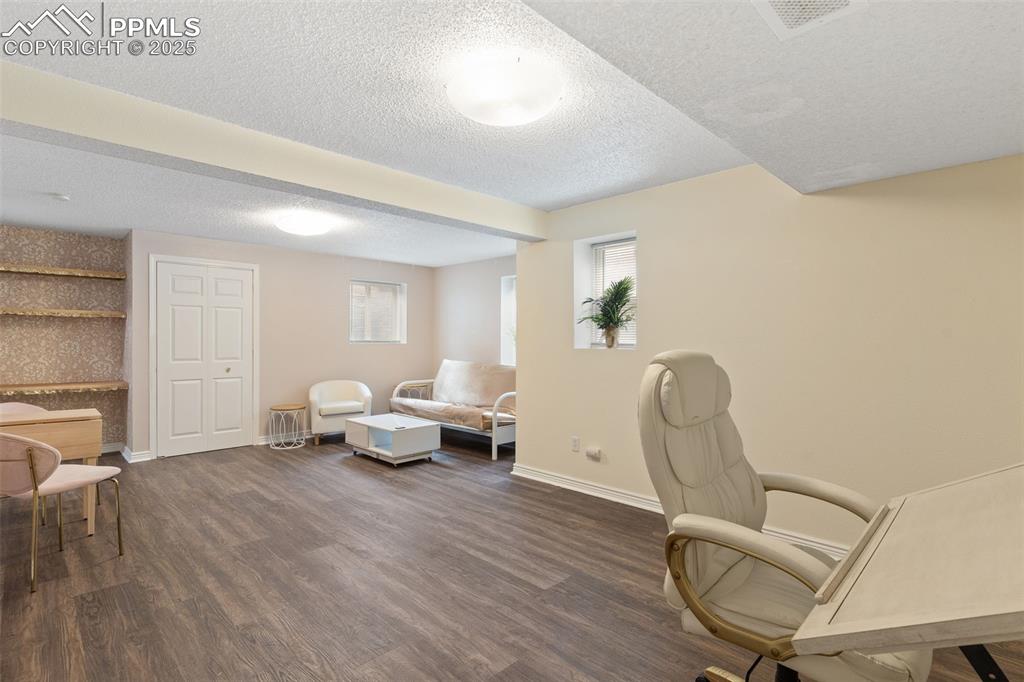
Office area with dark wood-style floors and a textured ceiling
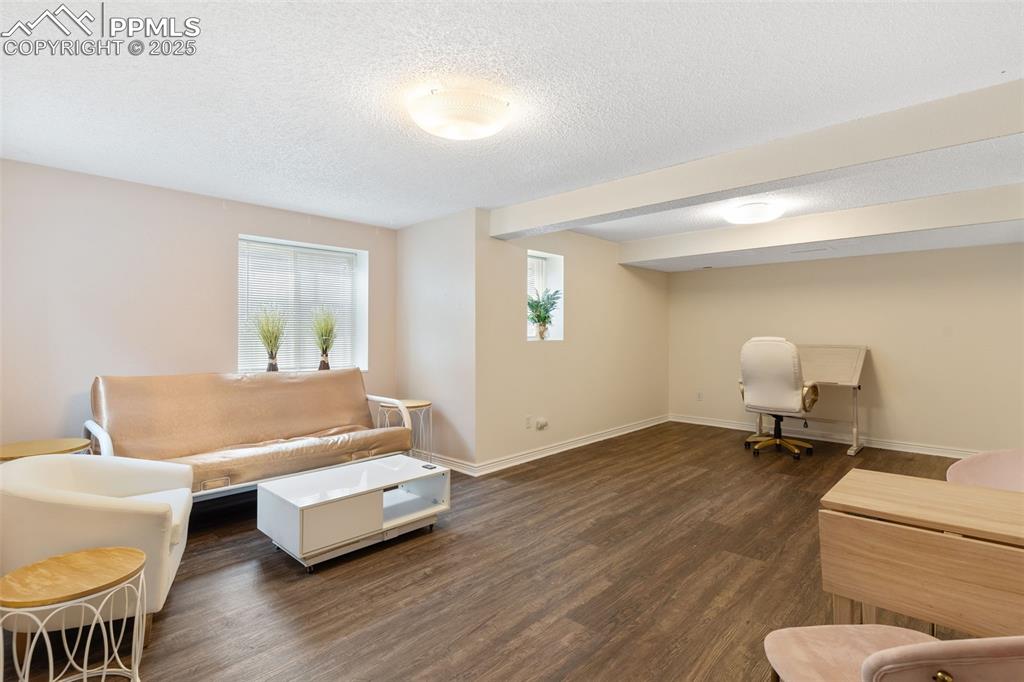
Living room featuring dark wood finished floors and a textured ceiling
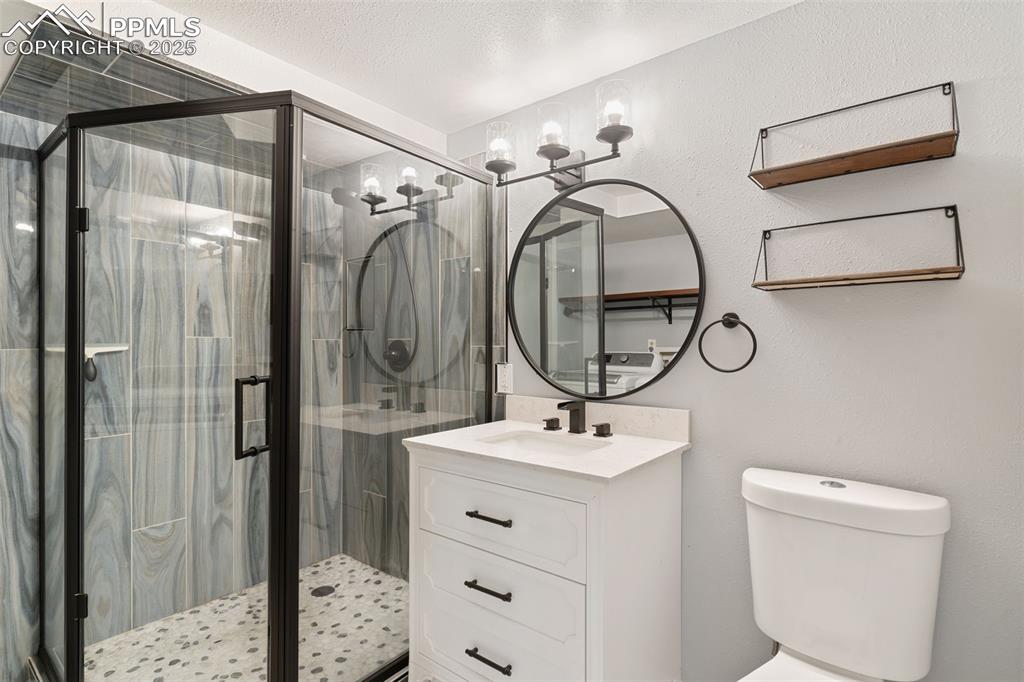
Bathroom featuring vanity, a shower stall, a textured wall, and a textured ceiling
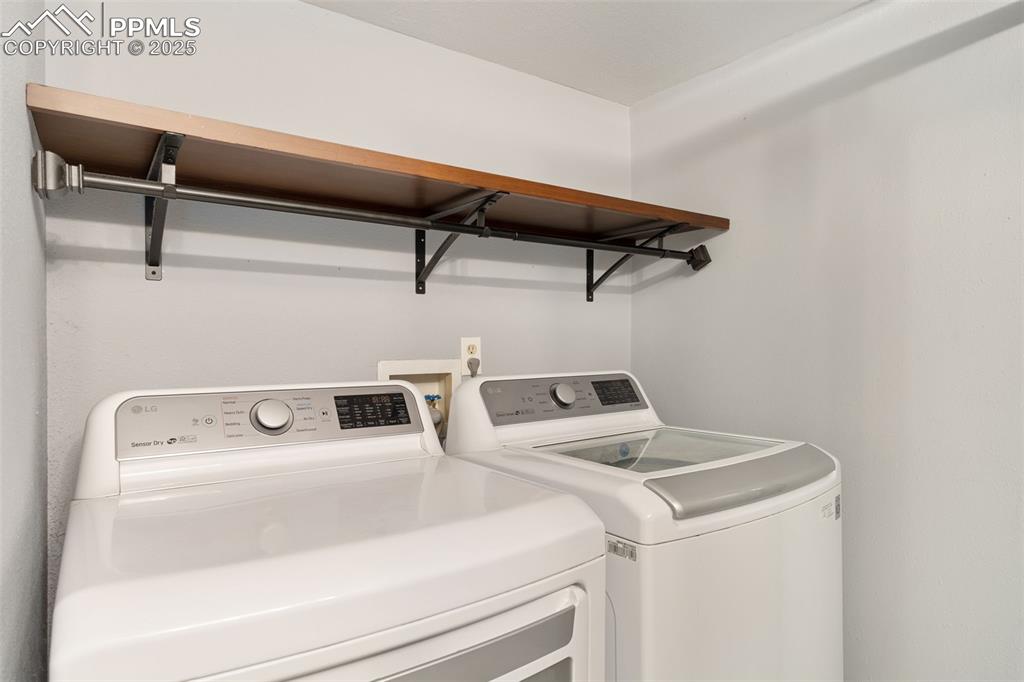
Washroom featuring washer and clothes dryer
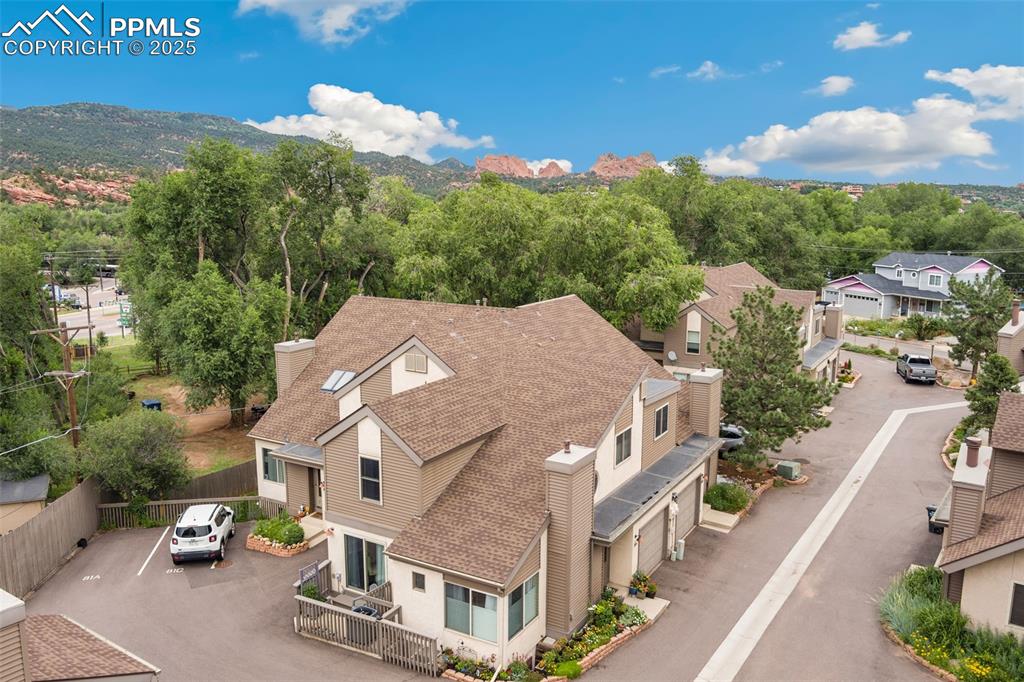
Aerial view of residential area with a mountain backdrop
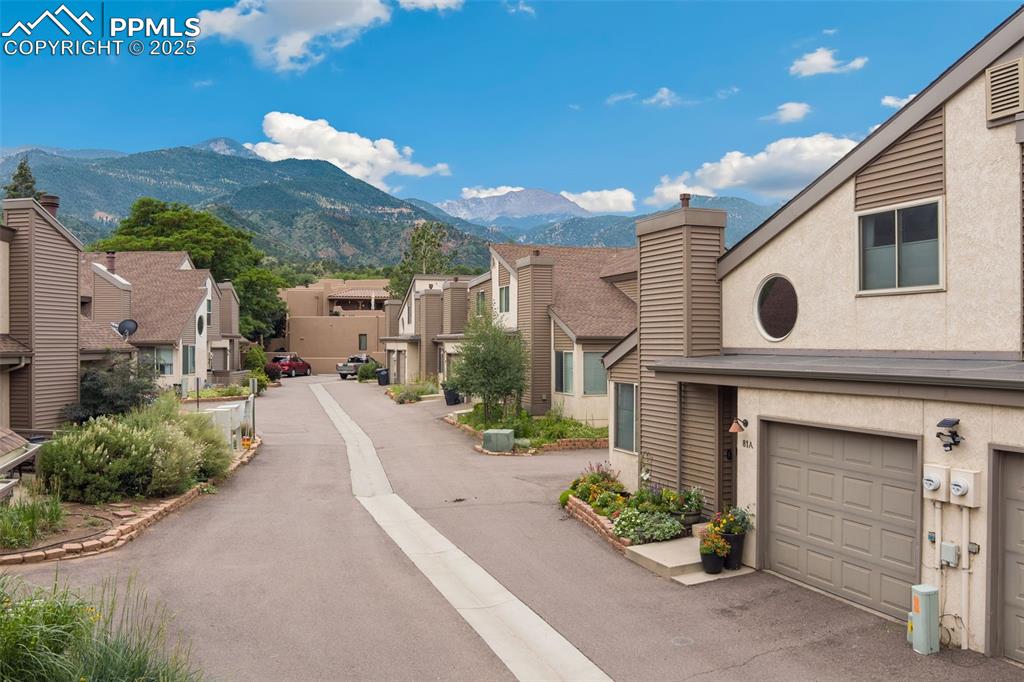
View of asphalt road with a mountain view and a residential view
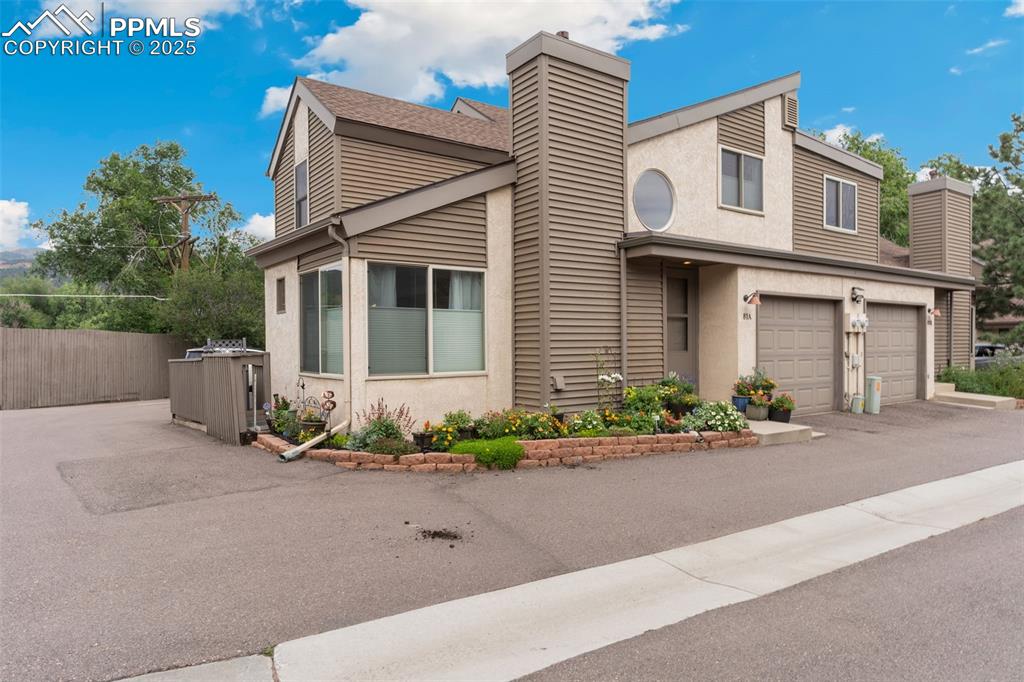
siding
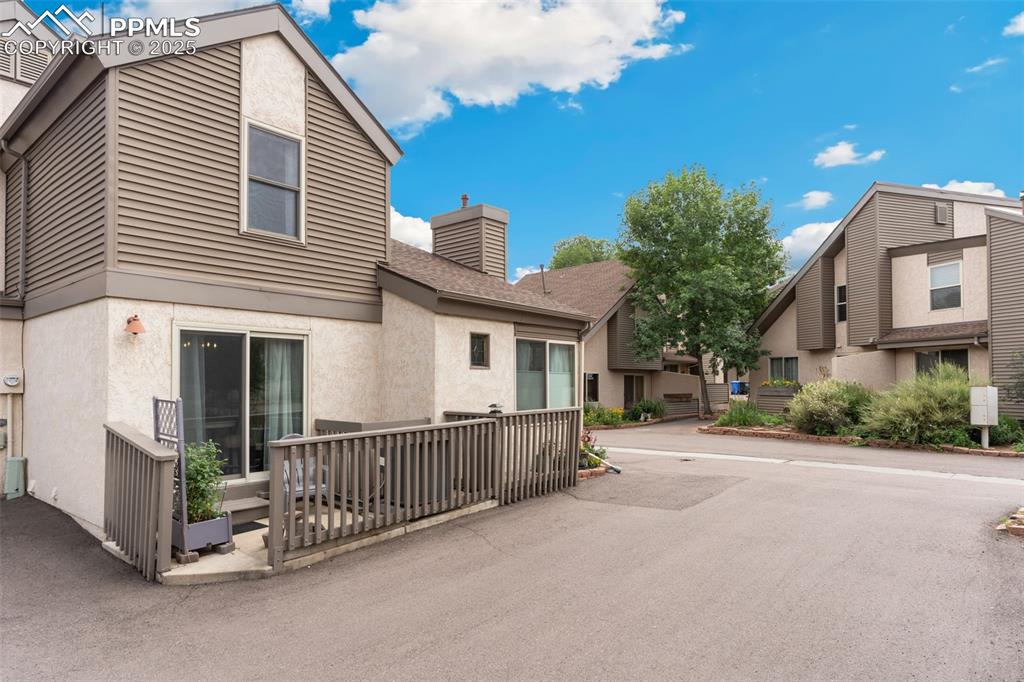
Side patio
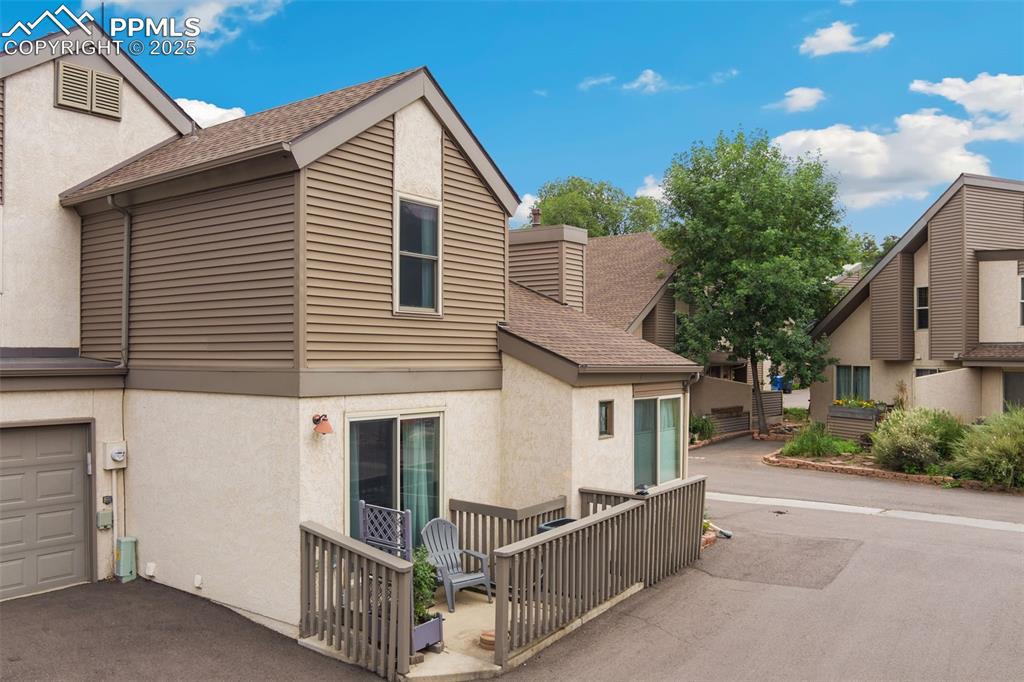
Other
Disclaimer: The real estate listing information and related content displayed on this site is provided exclusively for consumers’ personal, non-commercial use and may not be used for any purpose other than to identify prospective properties consumers may be interested in purchasing.