6 Aberdeen Bluff, Pueblo, CO, 81004
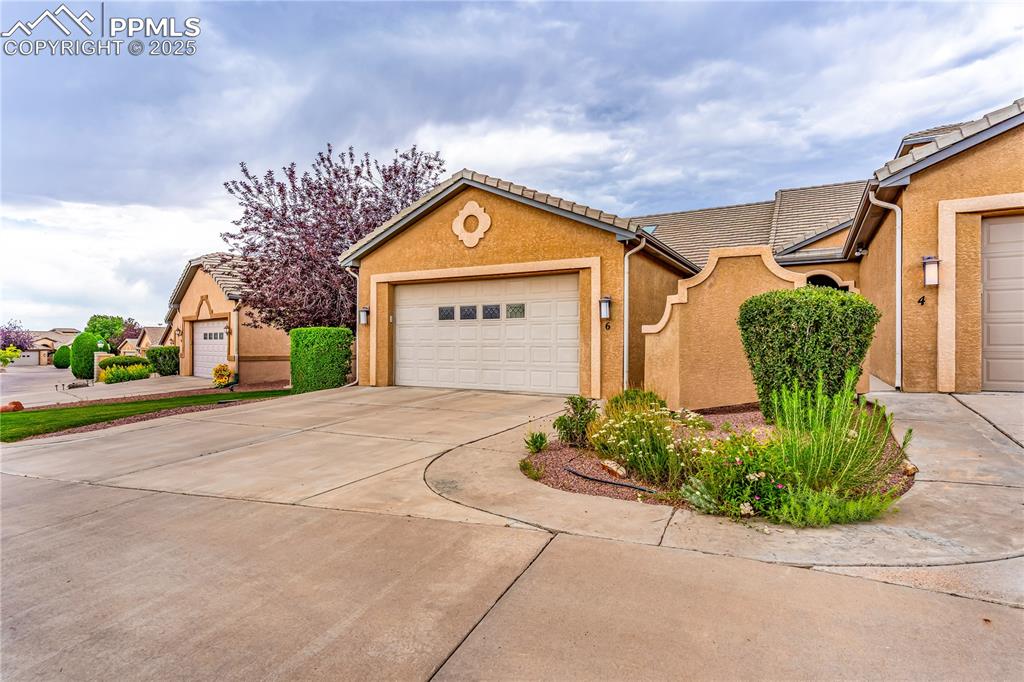
Front of Structure
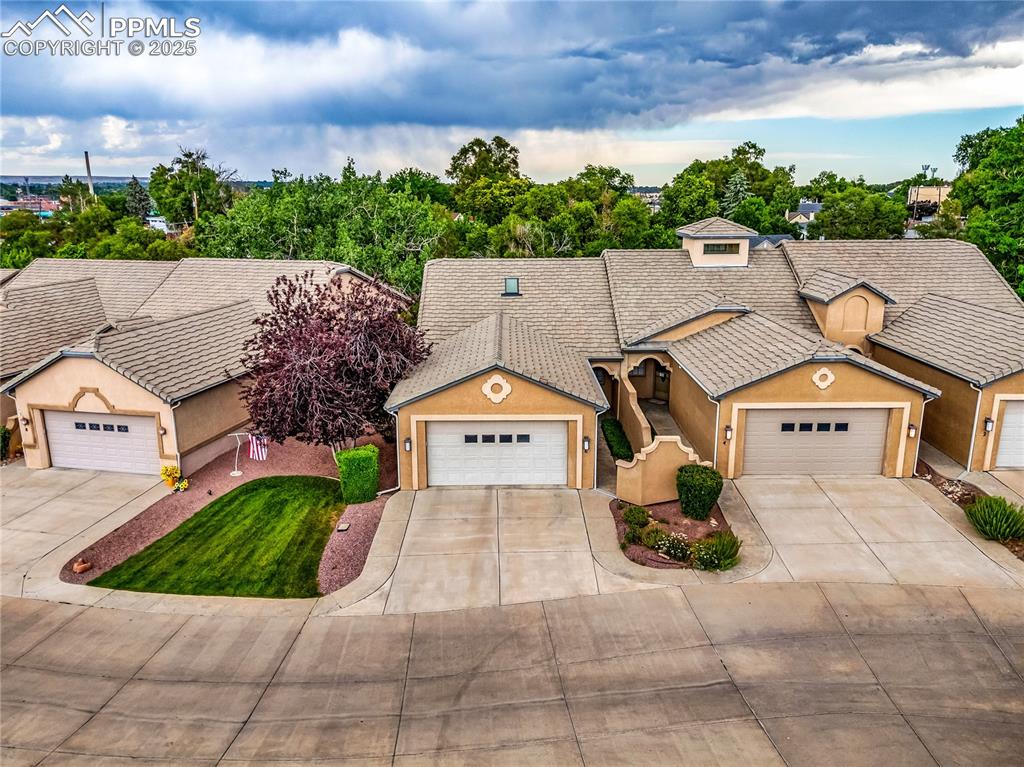
Townhouse has one of the only grassy area in the community
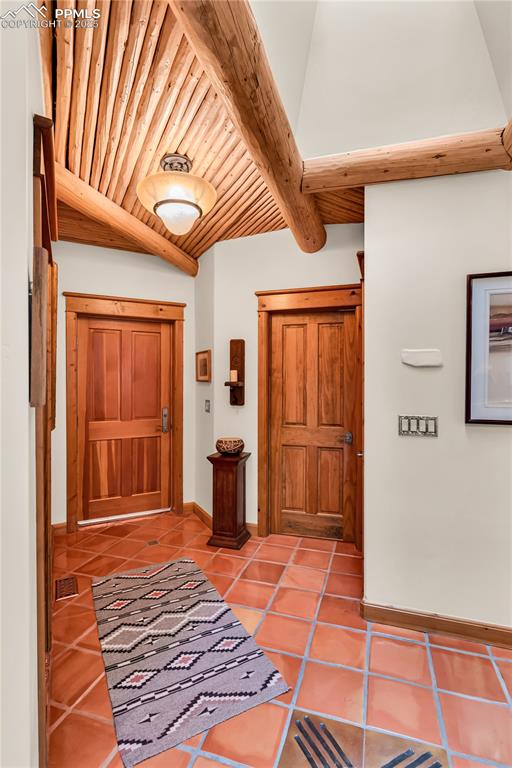
Entry
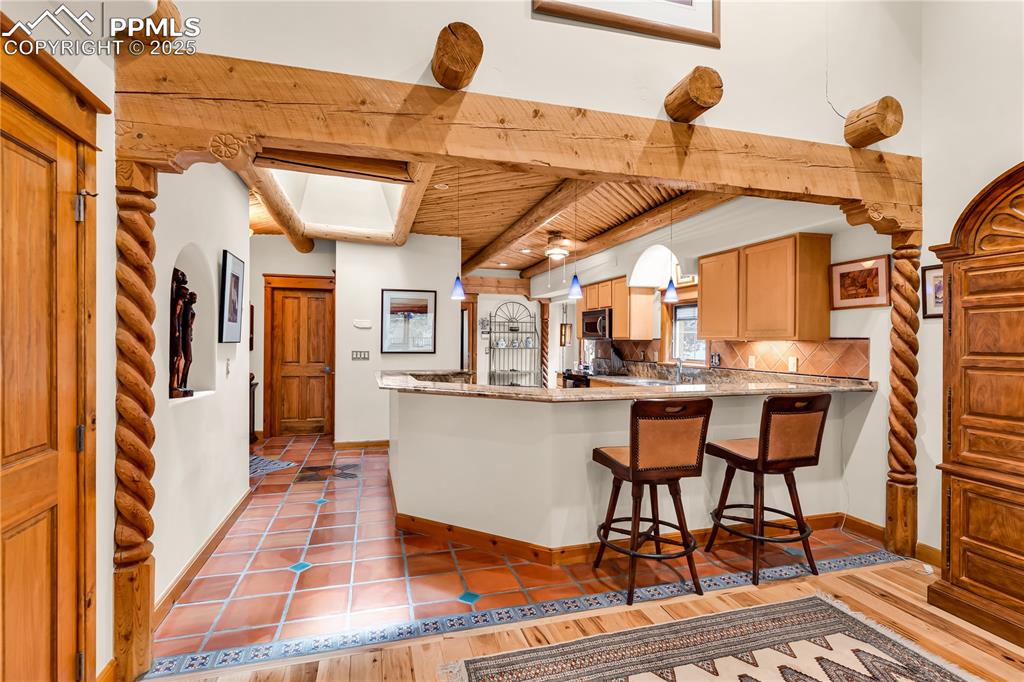
Kitchen
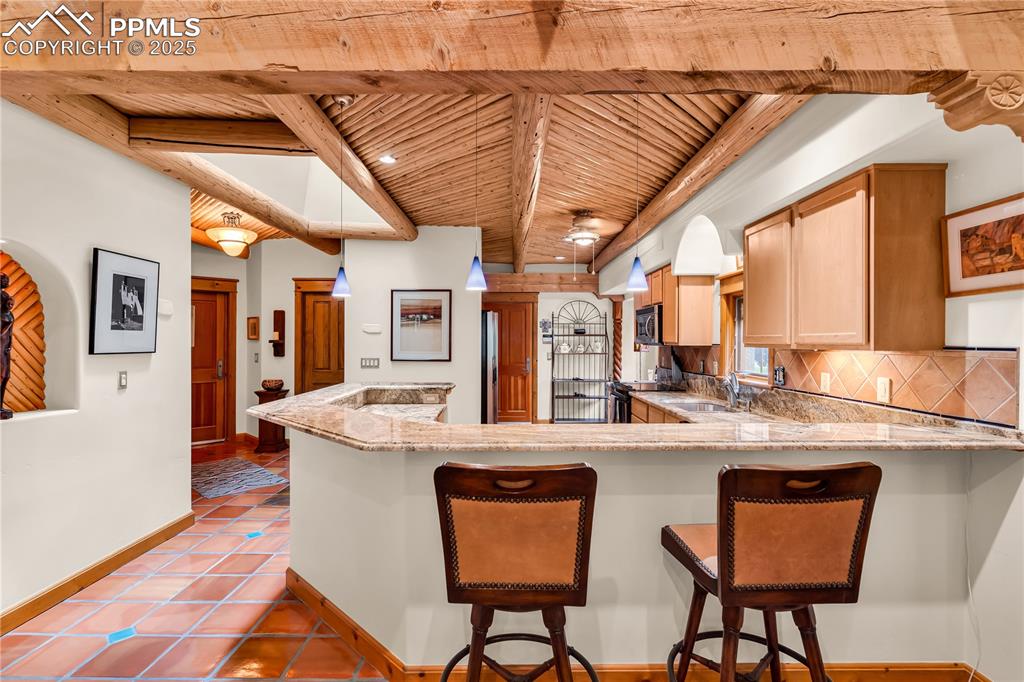
Breakfast bar
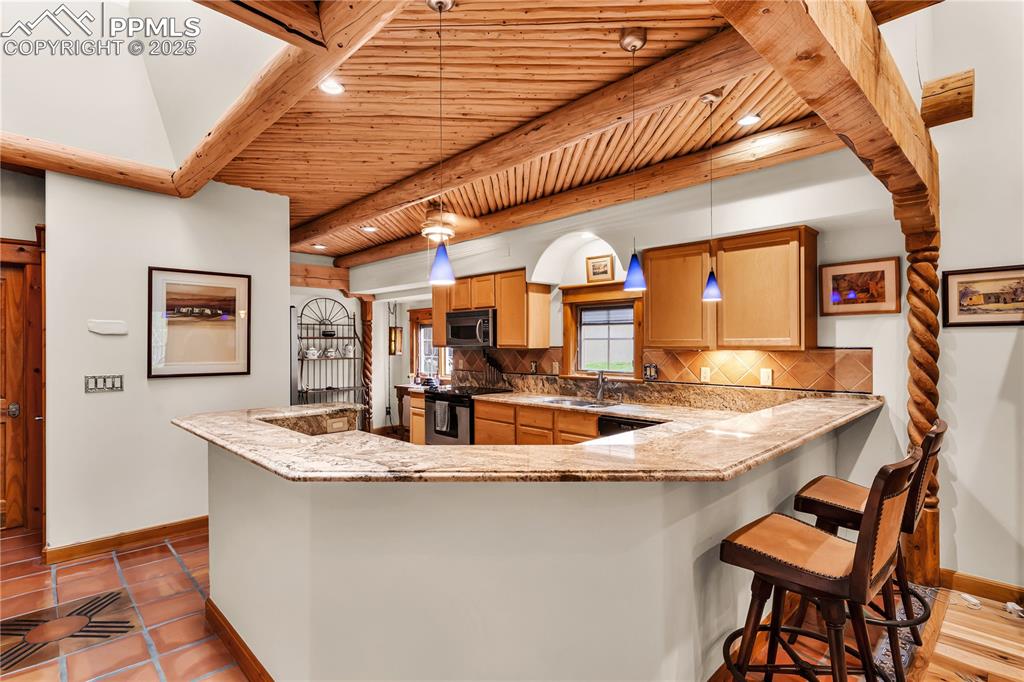
Kitchen
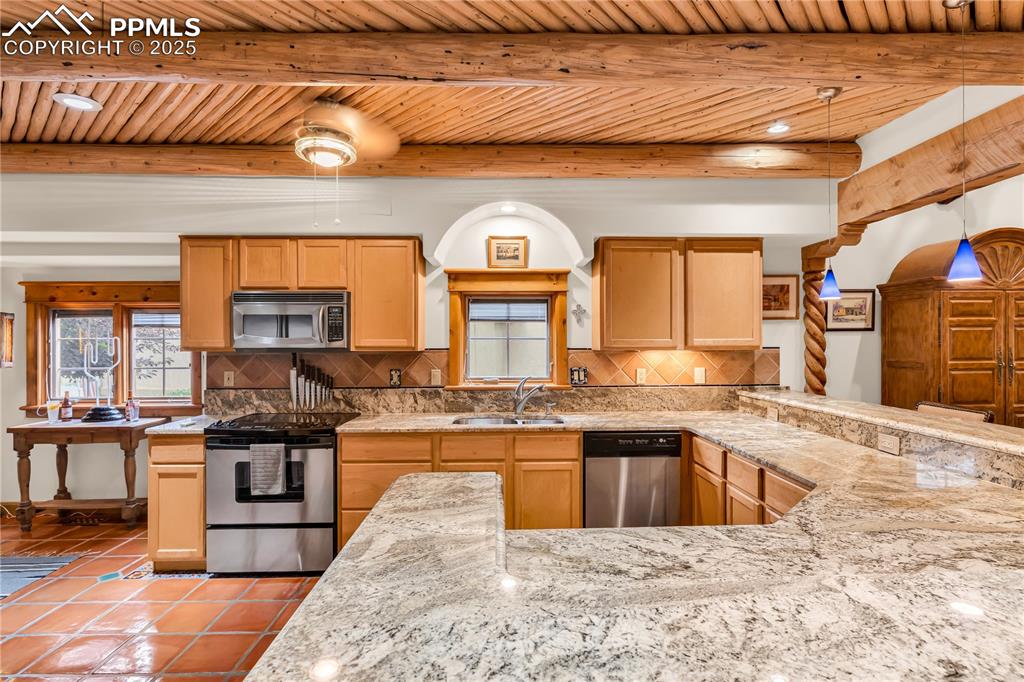
Granite countertops
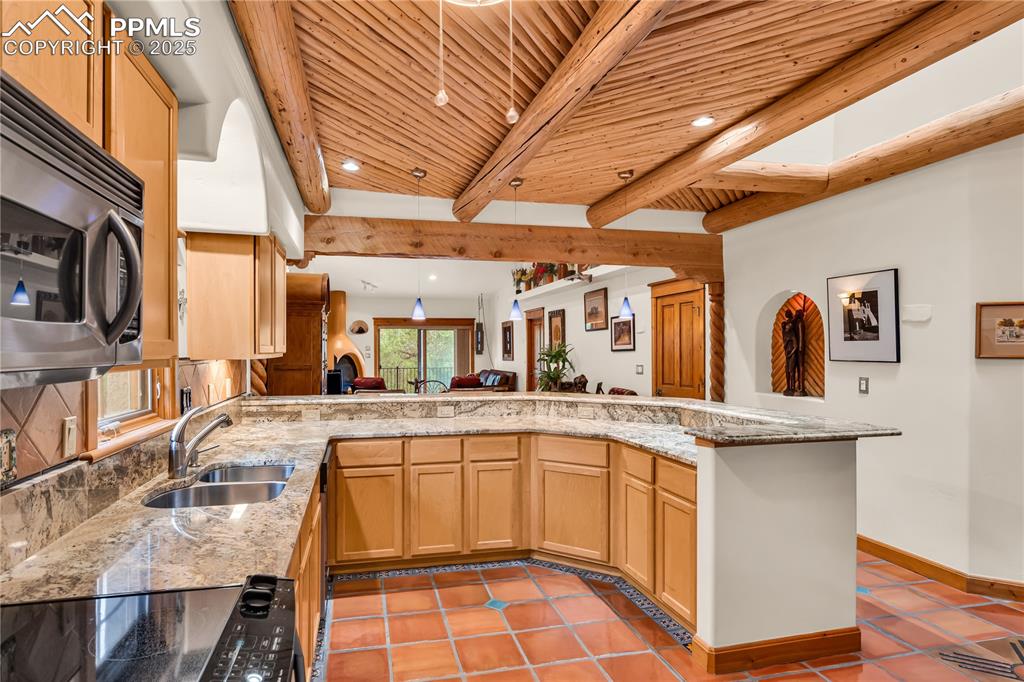
Kitchen
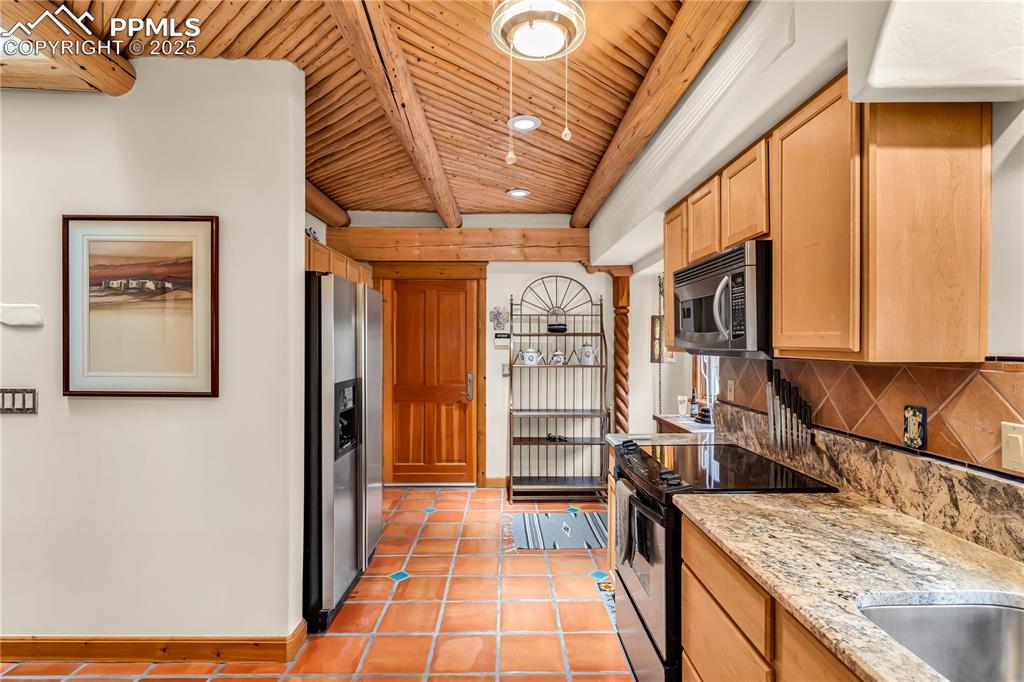
All appliances stay
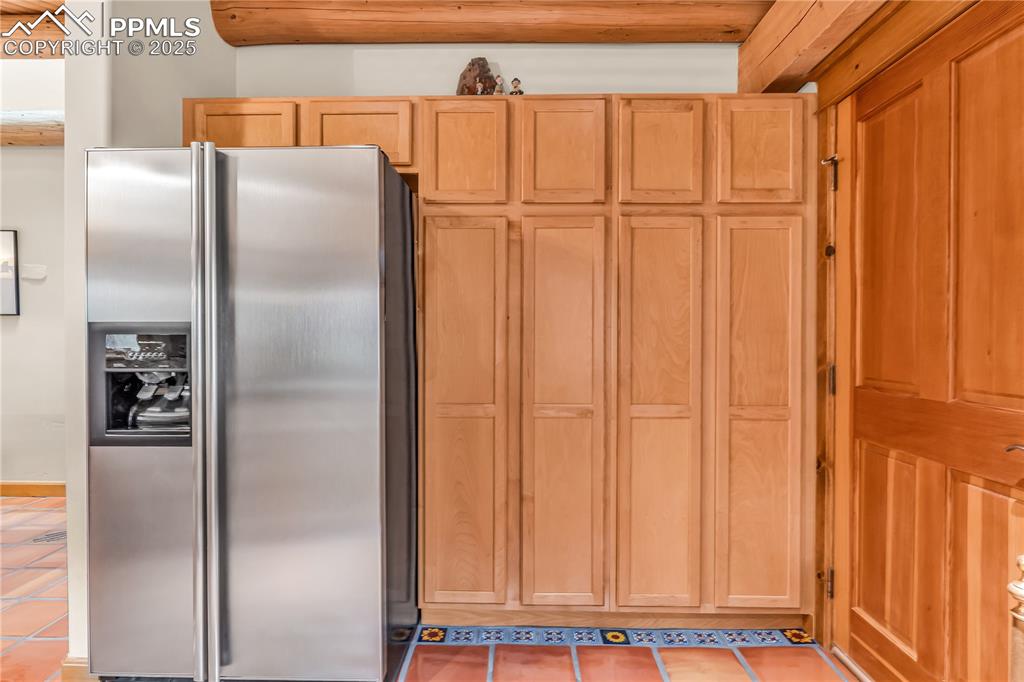
Lots of additional cabinet space
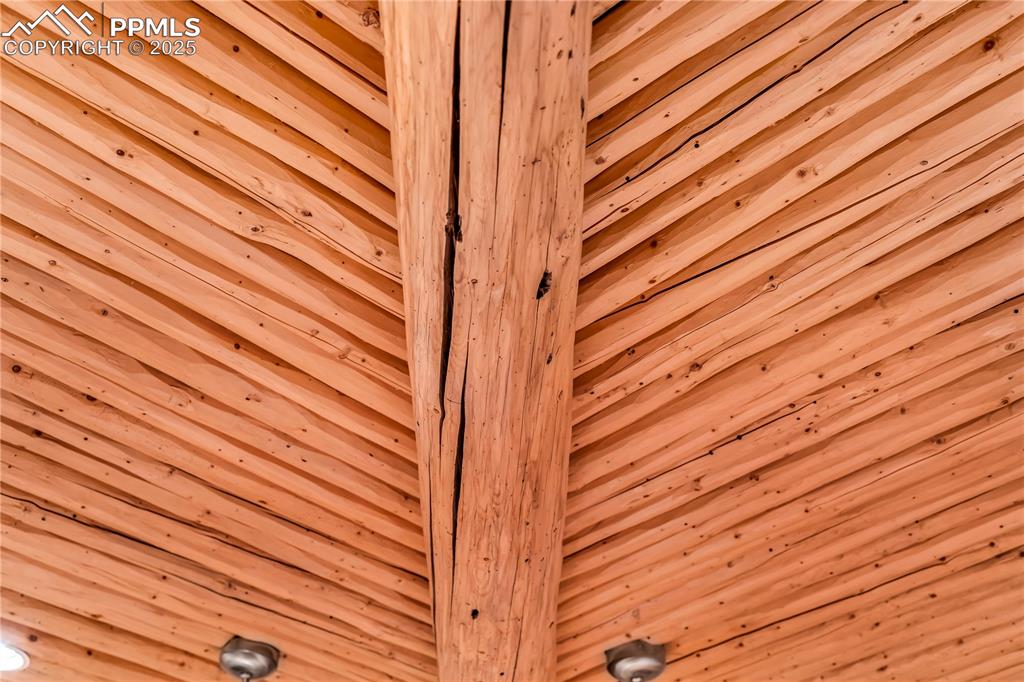
Latilla/Viga style ceilings
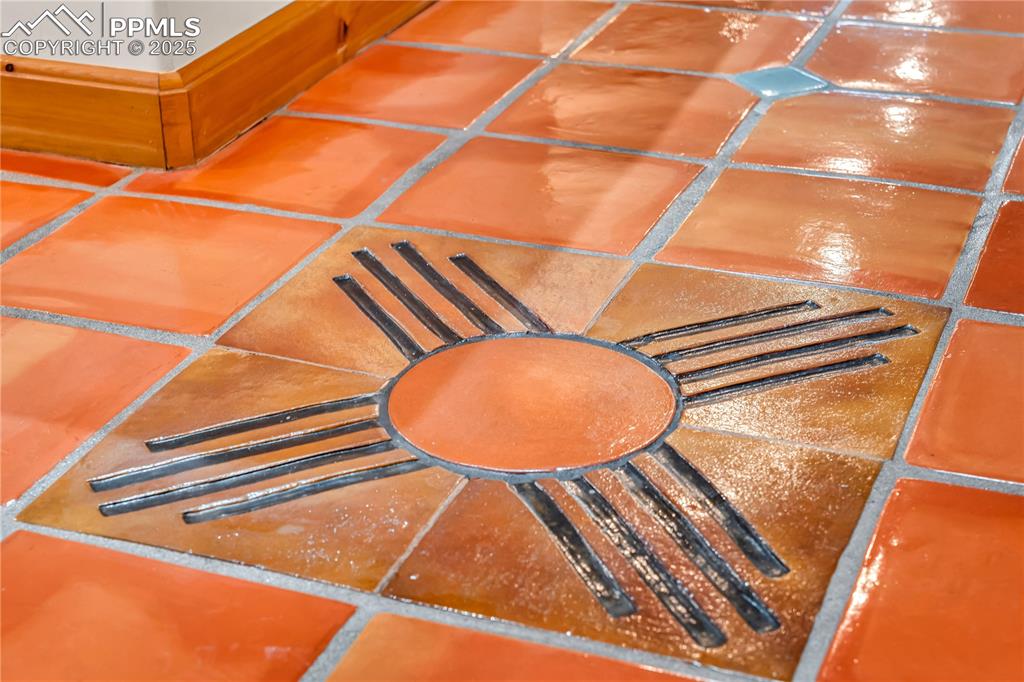
sun dried Saltillo Talavara tiling
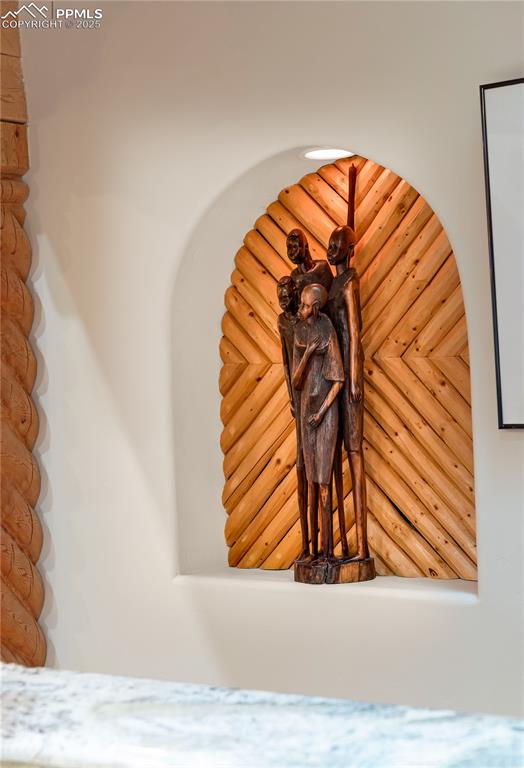
Other
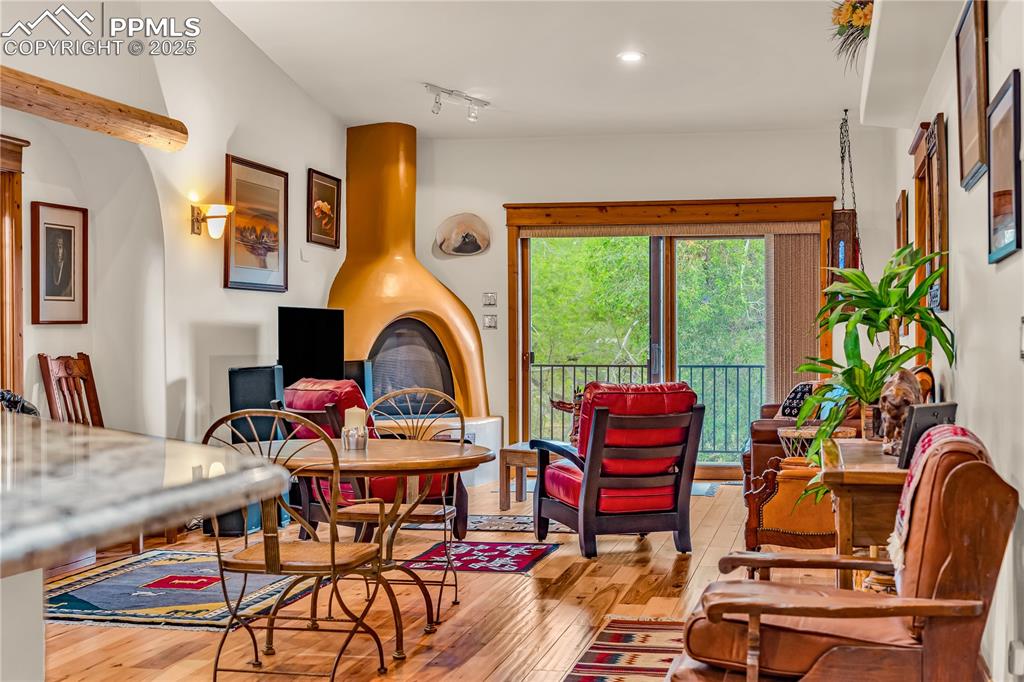
Living Room
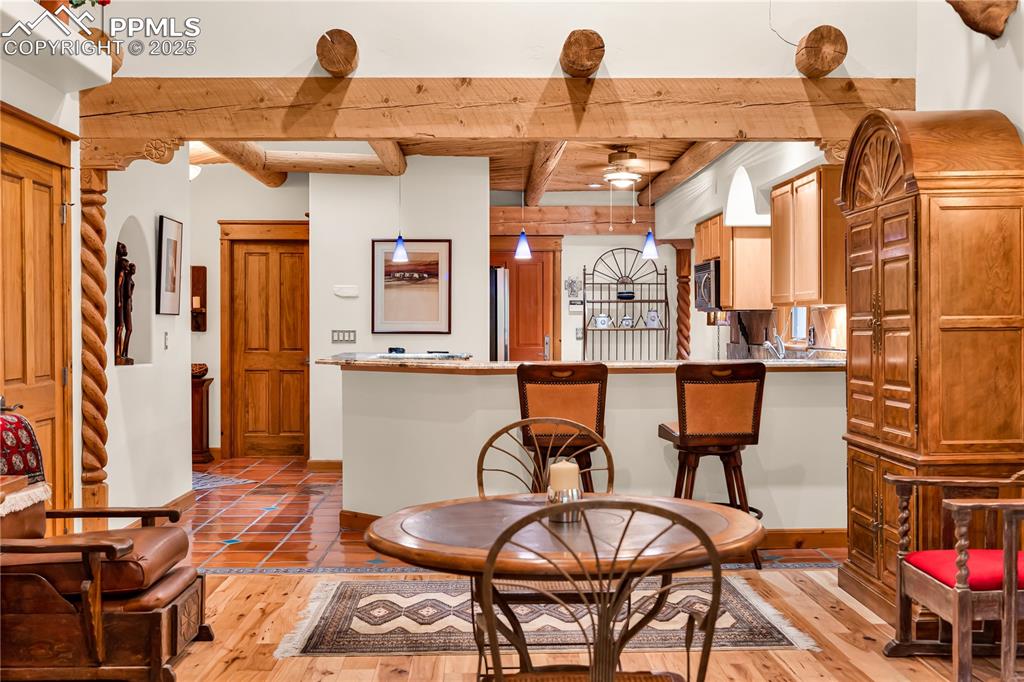
Living room area is large enough to section in a dining area as well
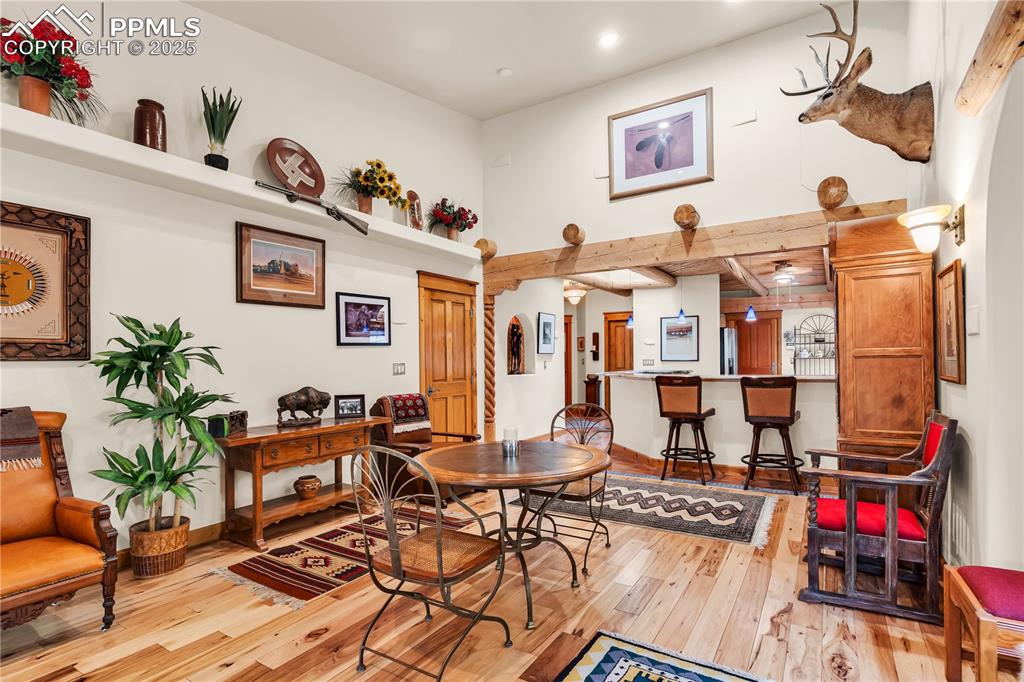
Living room area is large enough to section in a dining area as well
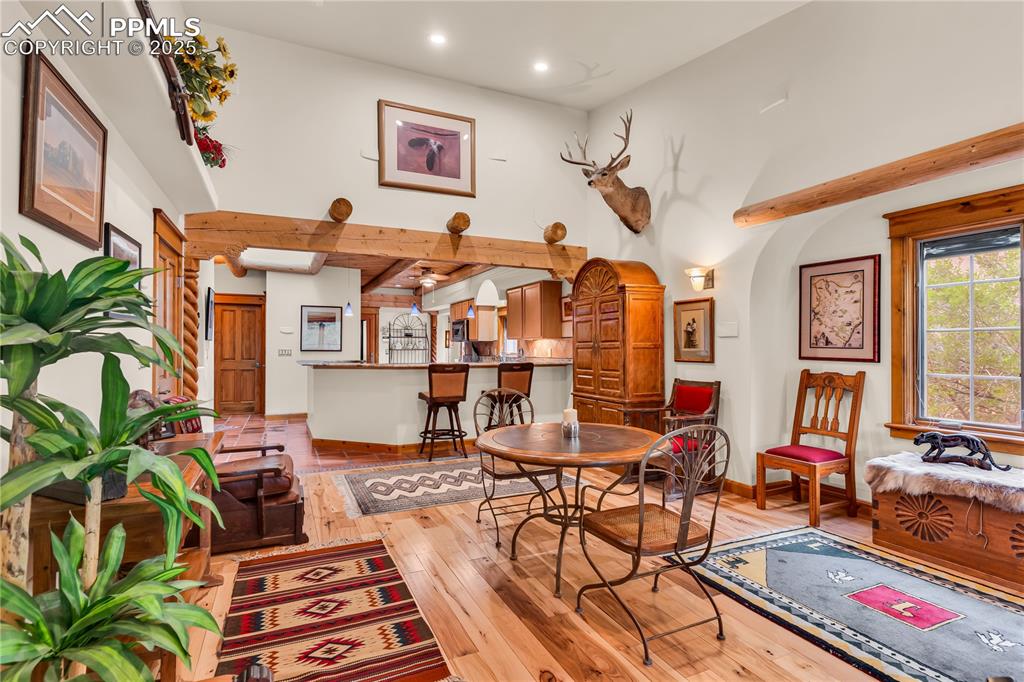
Living room area is large enough to section in a dining area as well
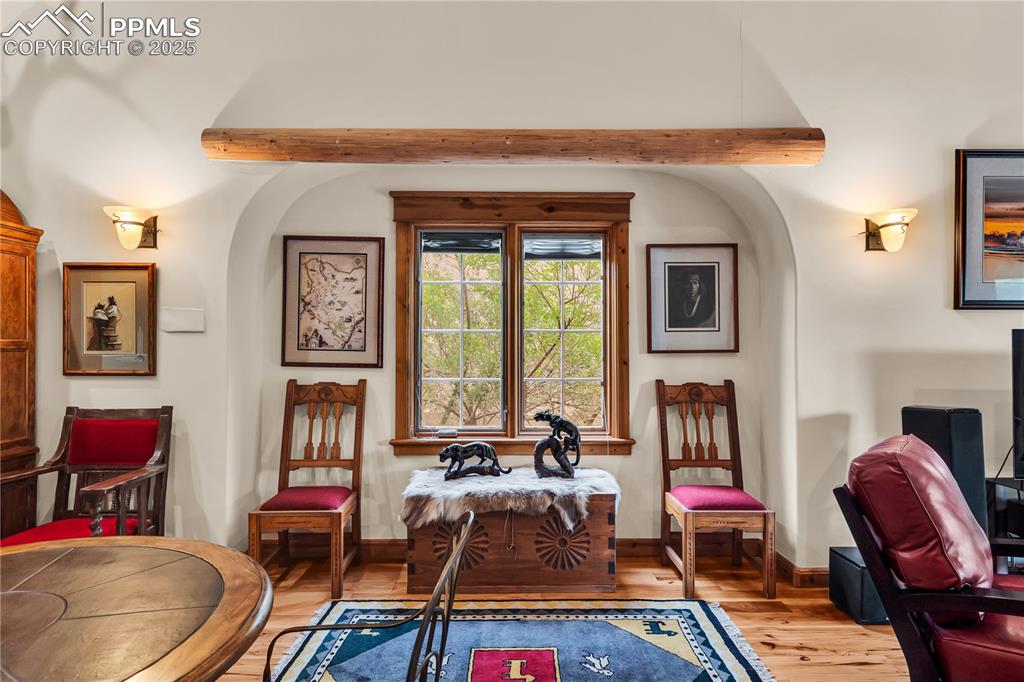
Other
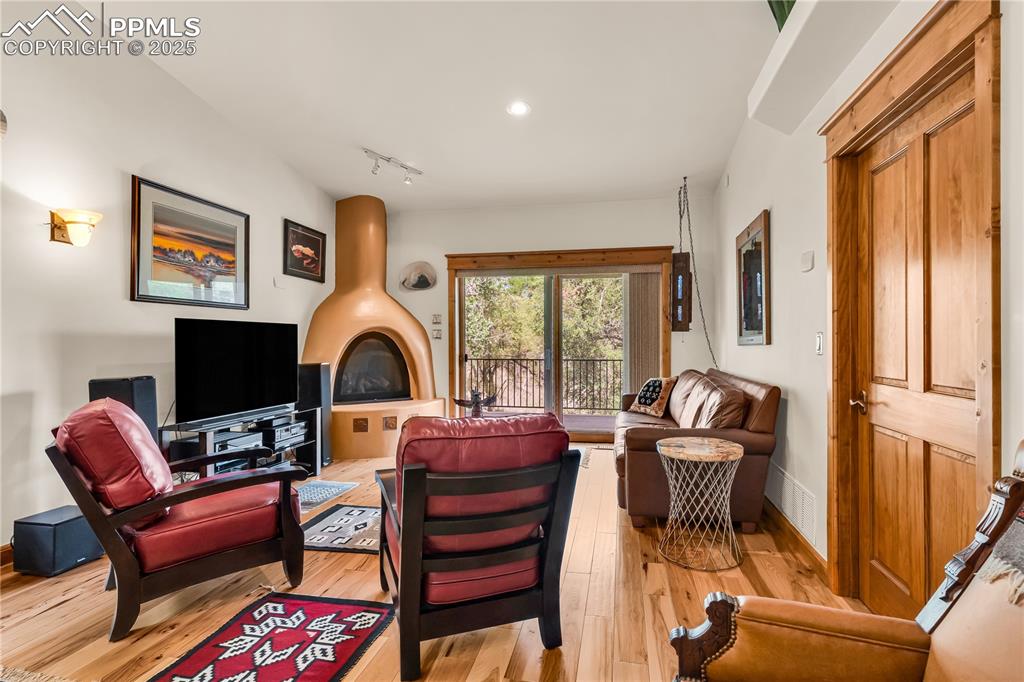
Living Room
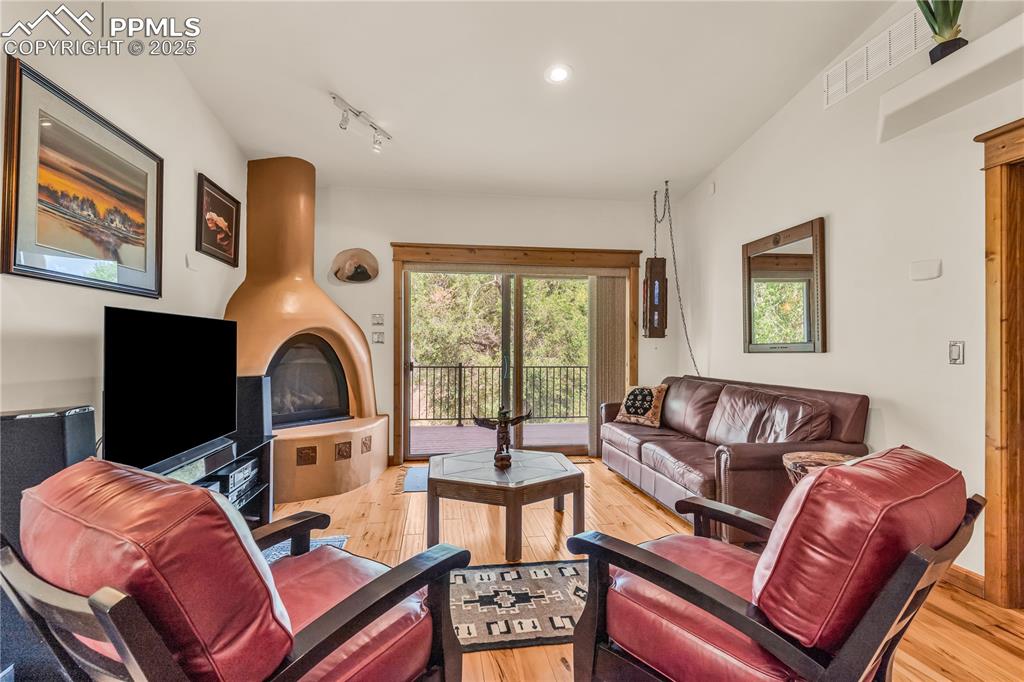
Living Room
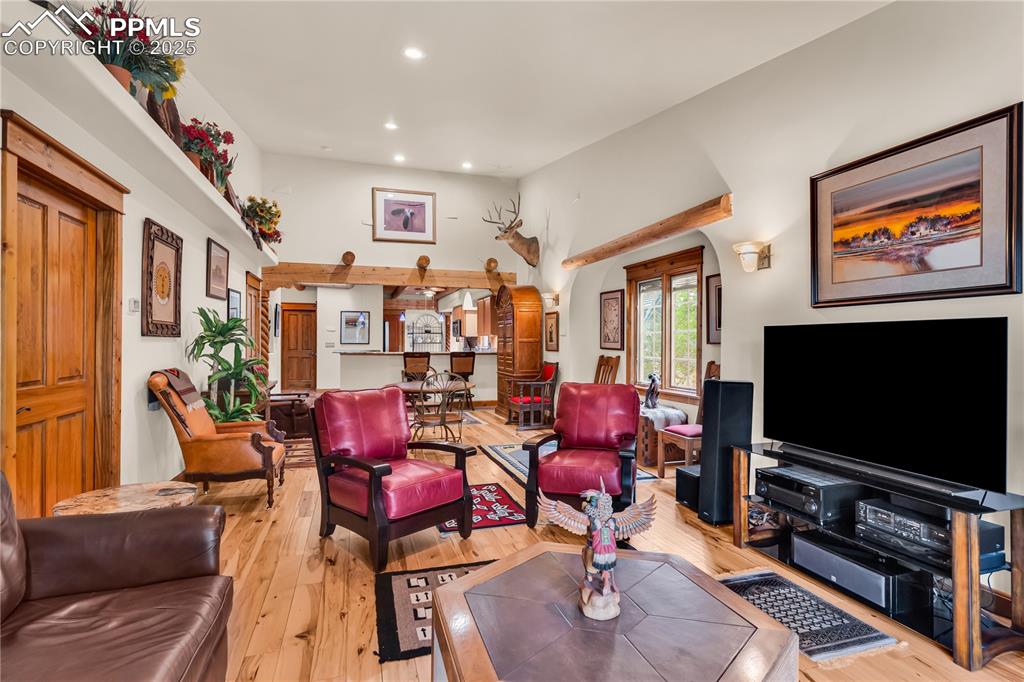
Living Room
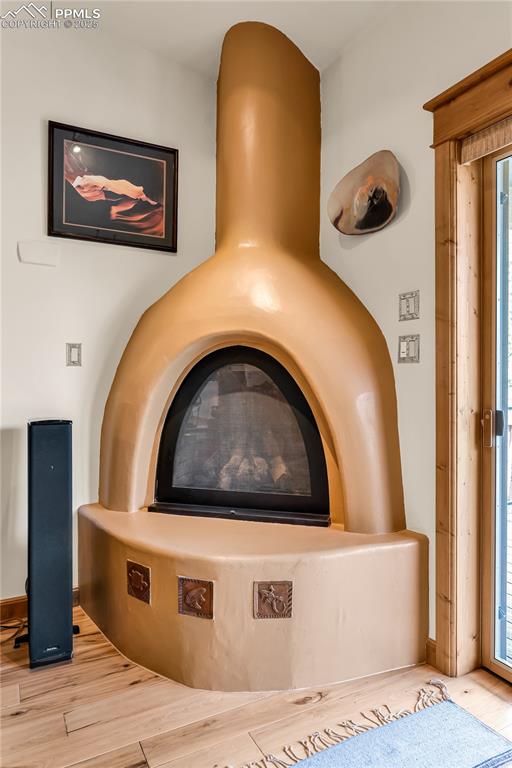
Adobe Kiva fireplace
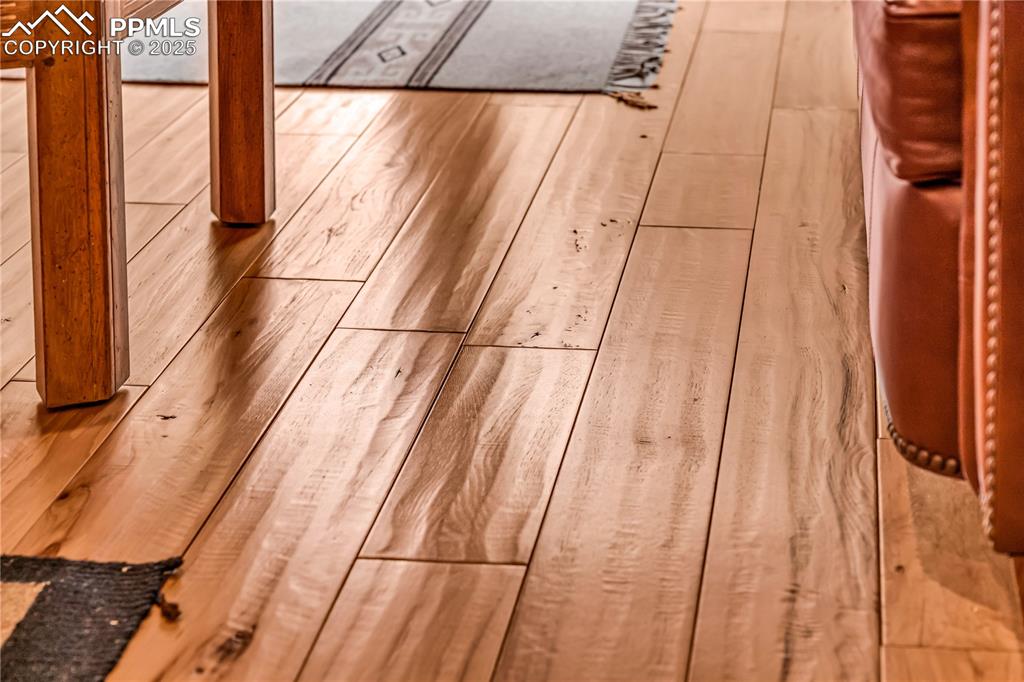
soft scraped hickory wood floors
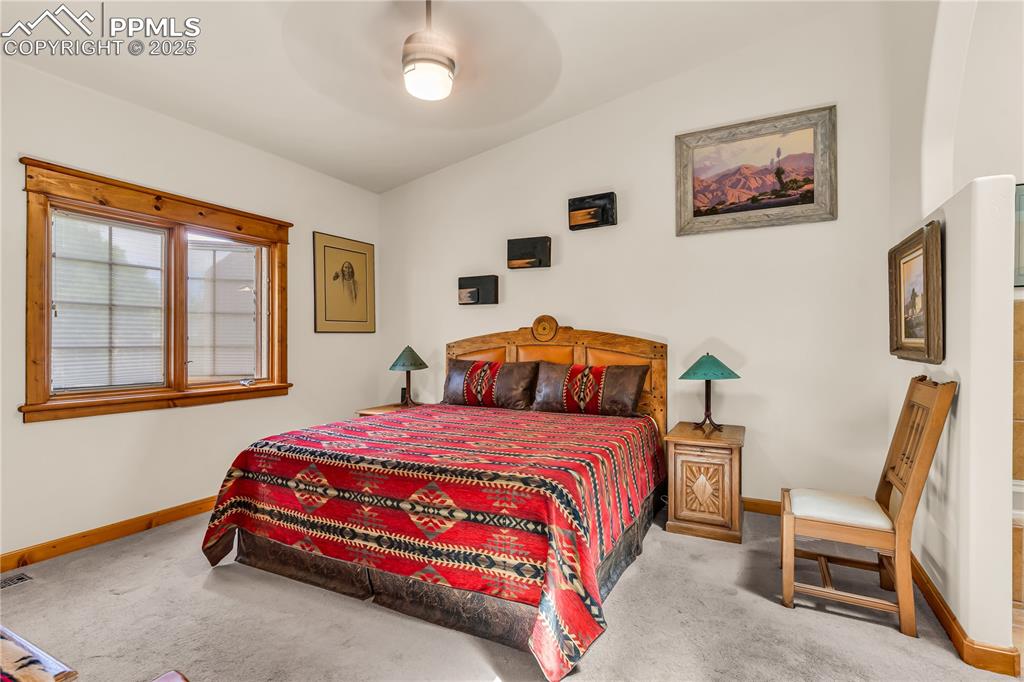
Master Bedroom
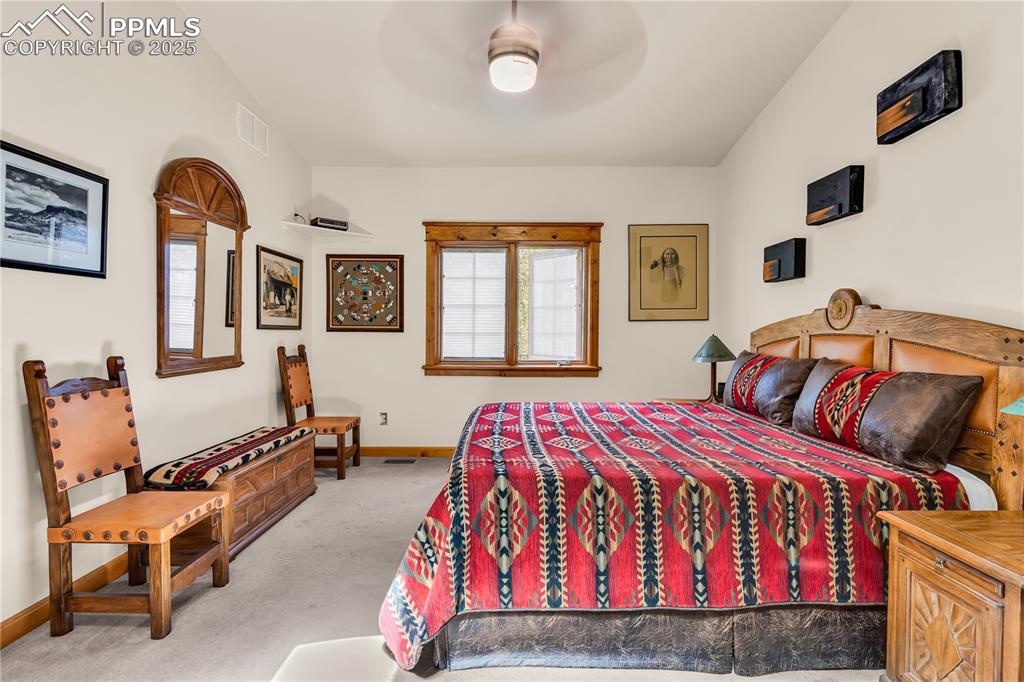
Master Bedroom
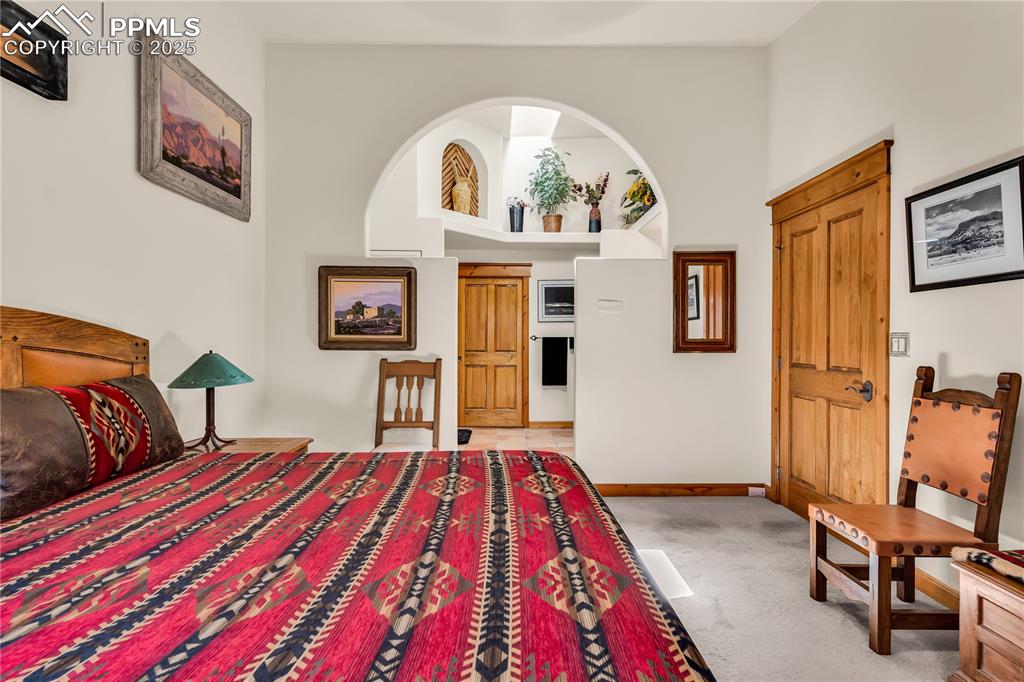
Master Bedroom
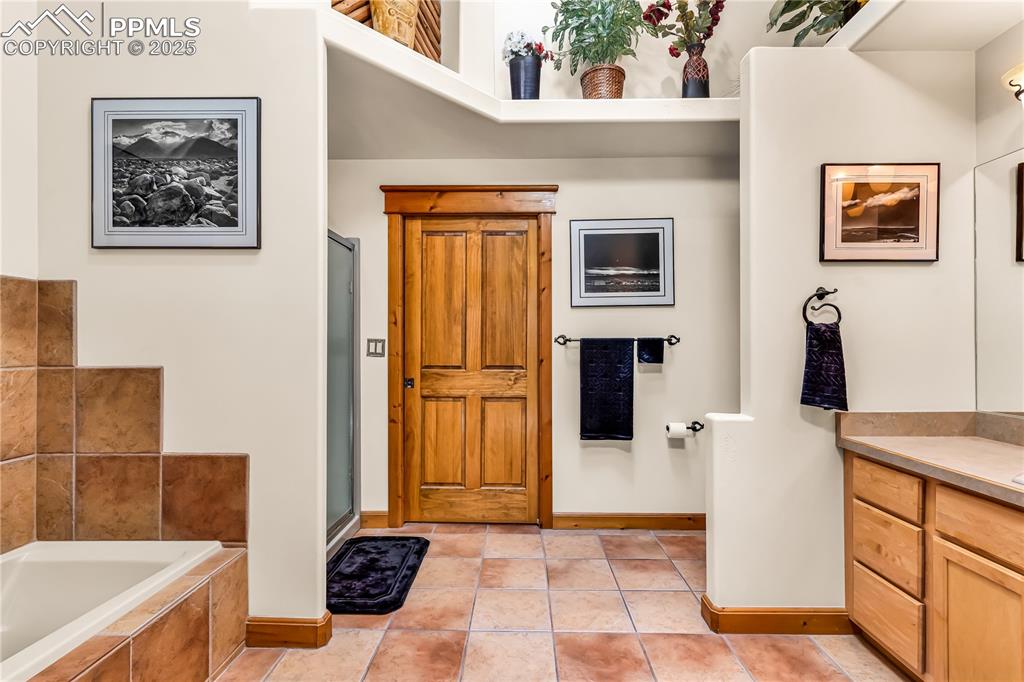
Master Bathroom
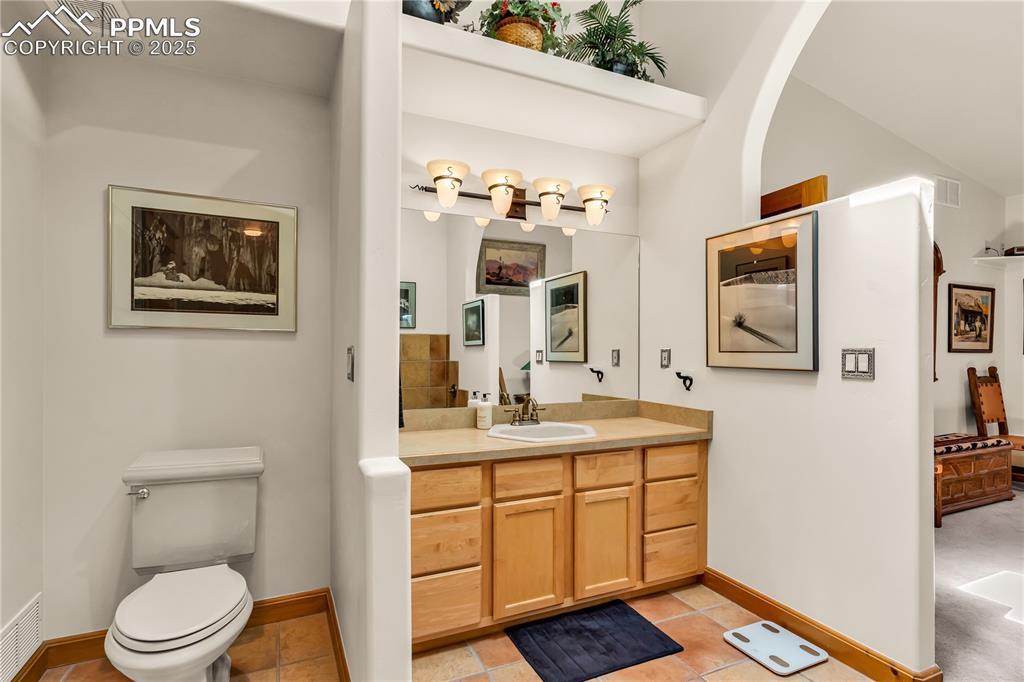
Master Bathroom
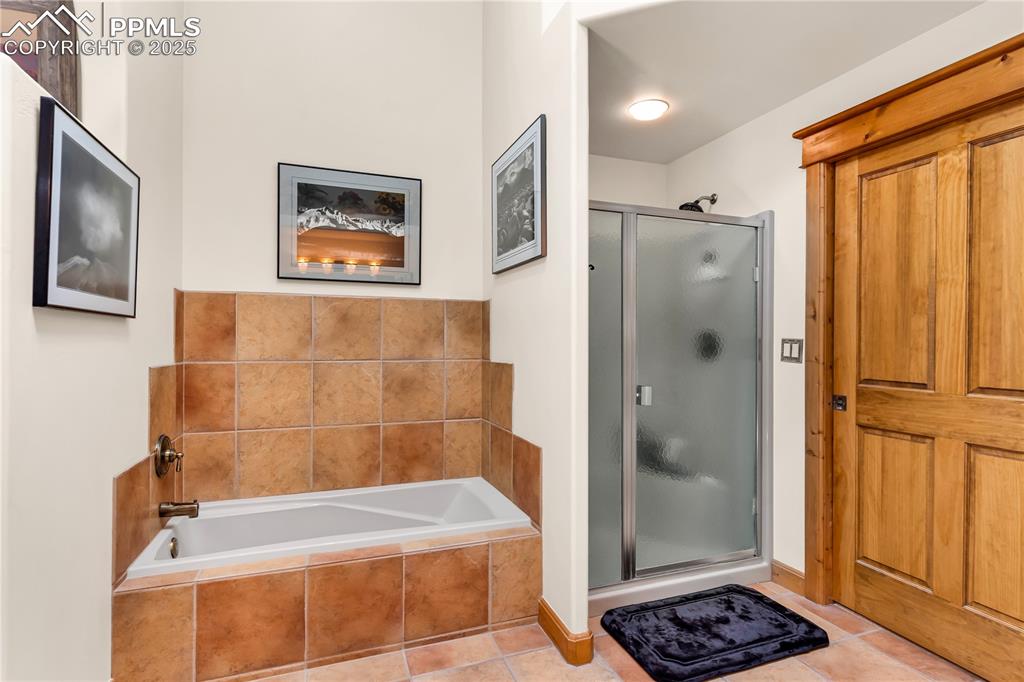
Master Bathroom
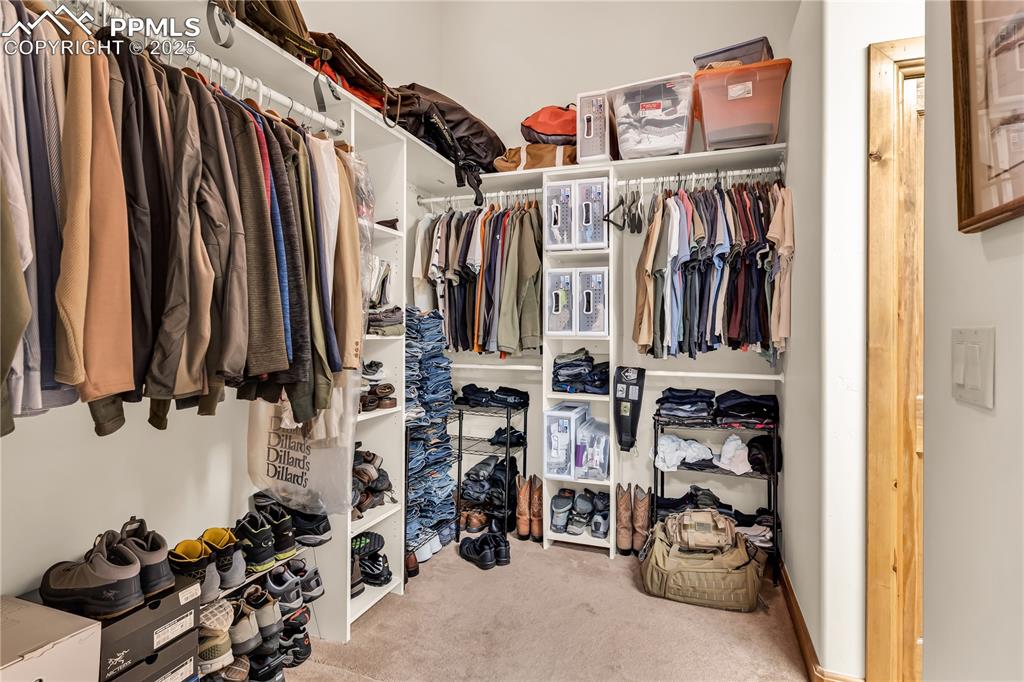
Large walk in closet
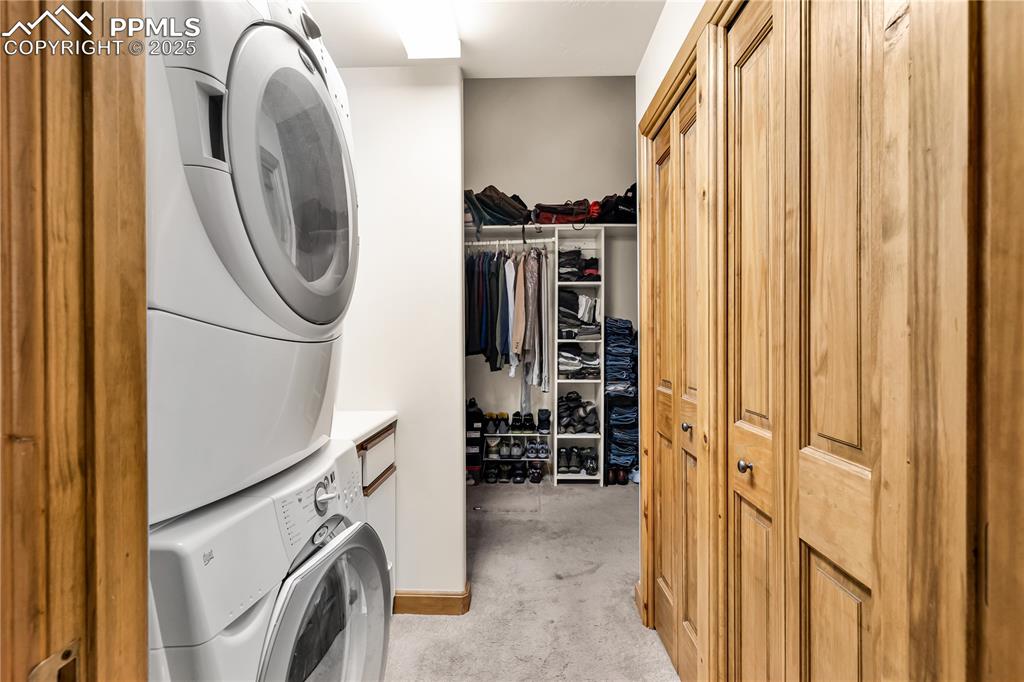
Laundry area right off of walk in closet. Also has a door that goes out to living room
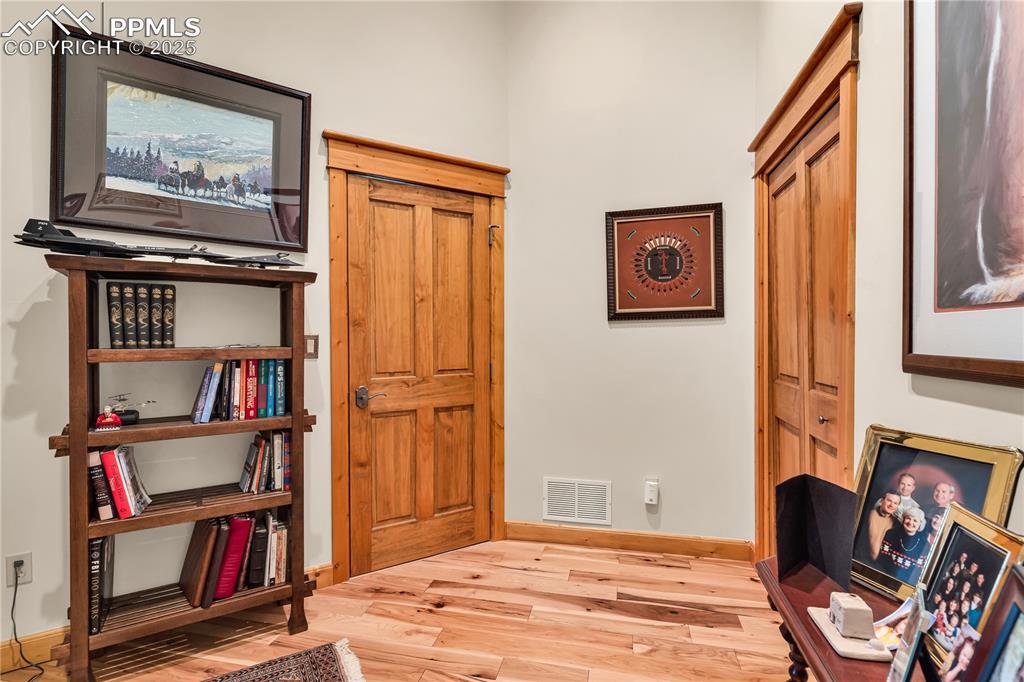
Bedroom
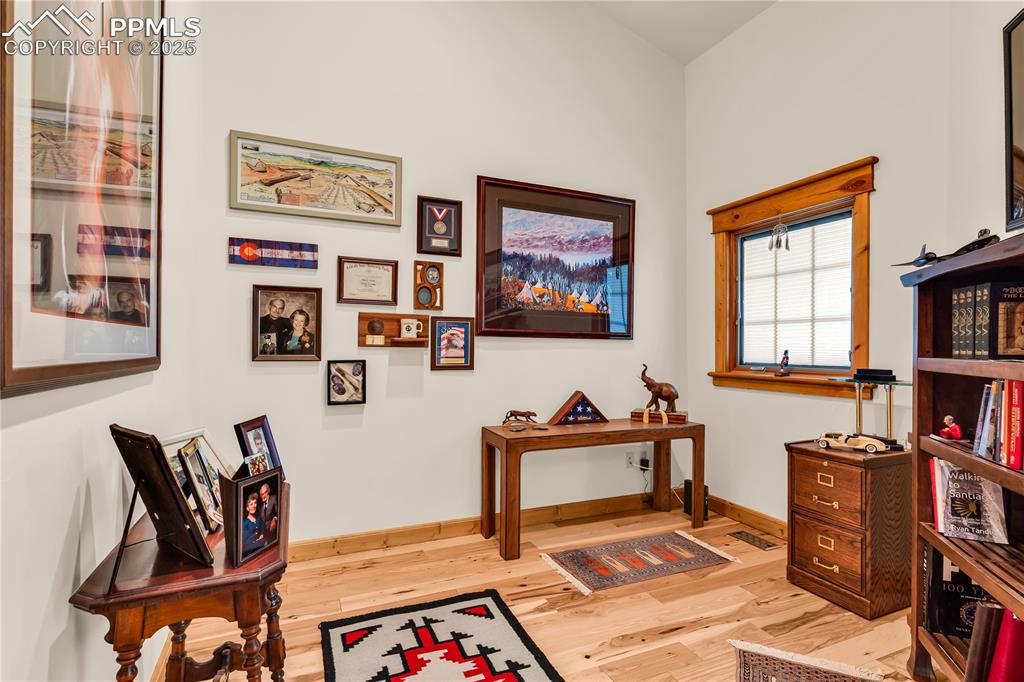
Bedroom
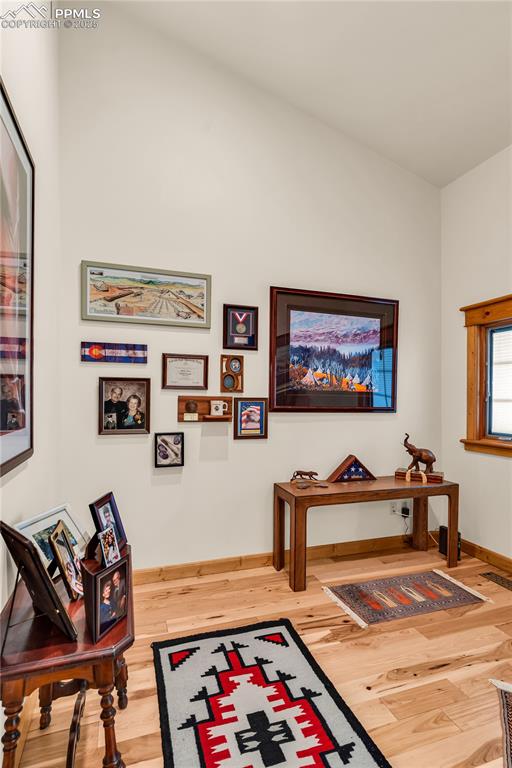
Bedroom
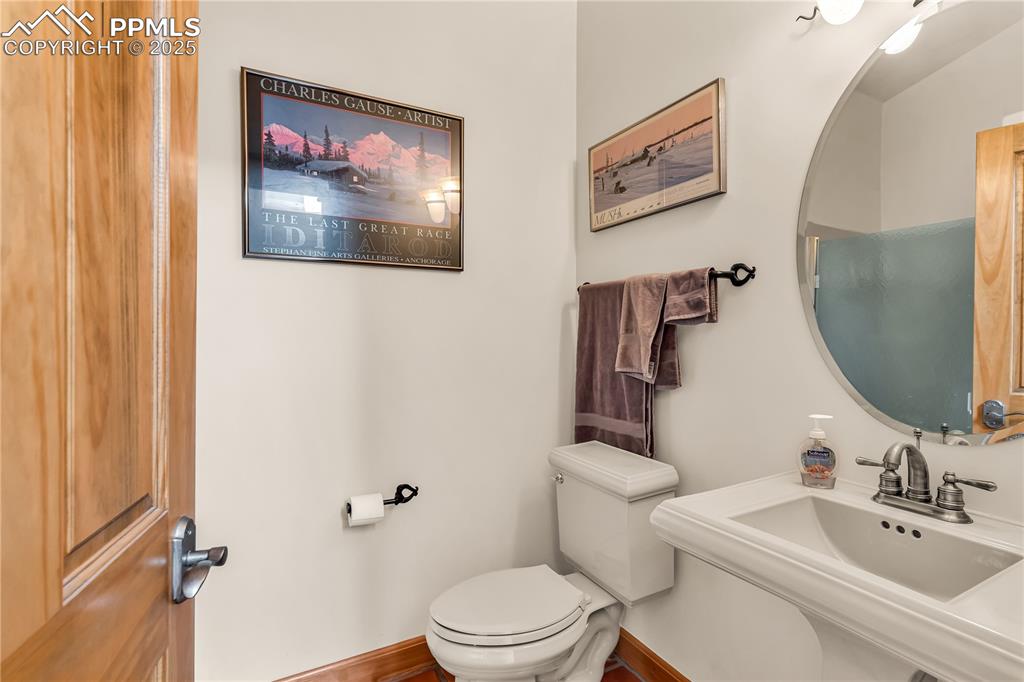
Bathroom
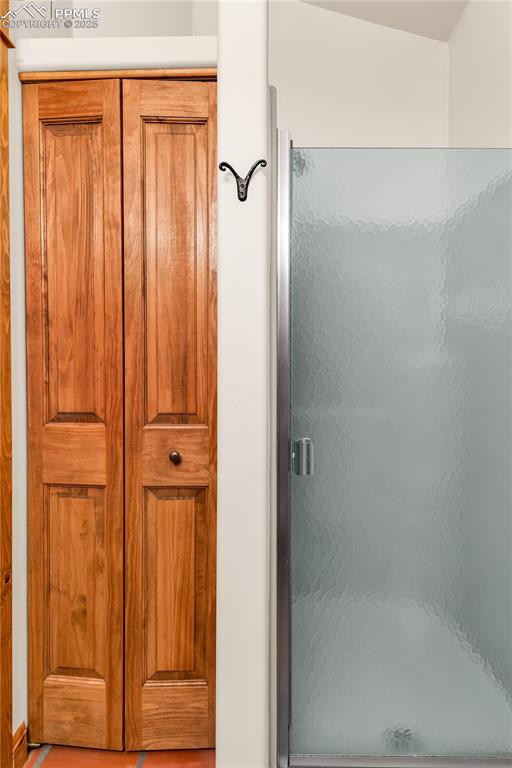
Bathroom
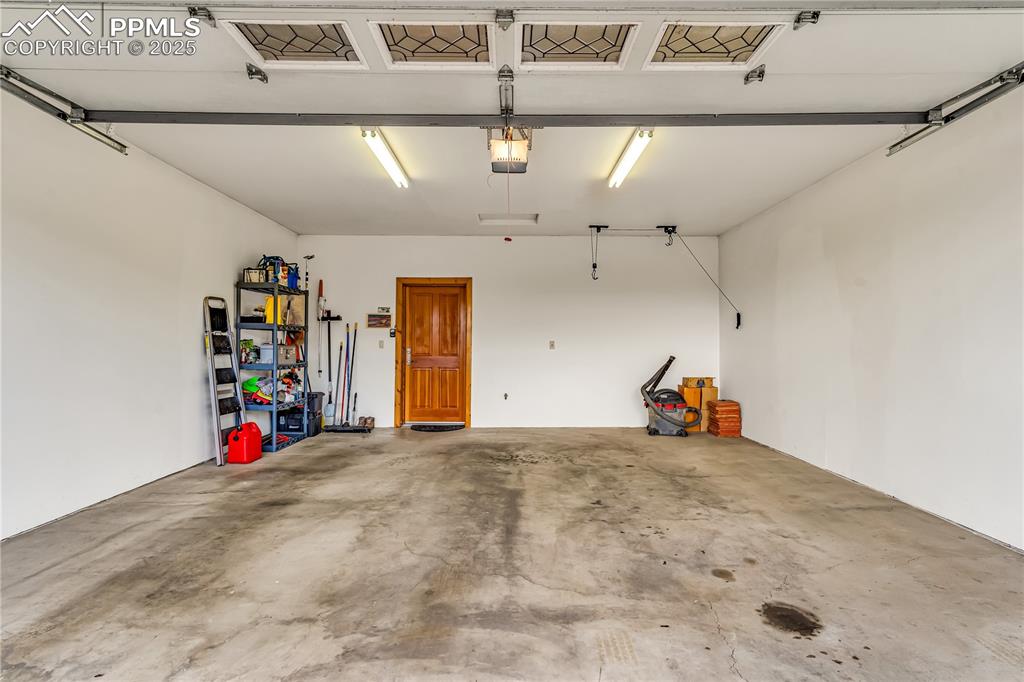
Garage level with main floor
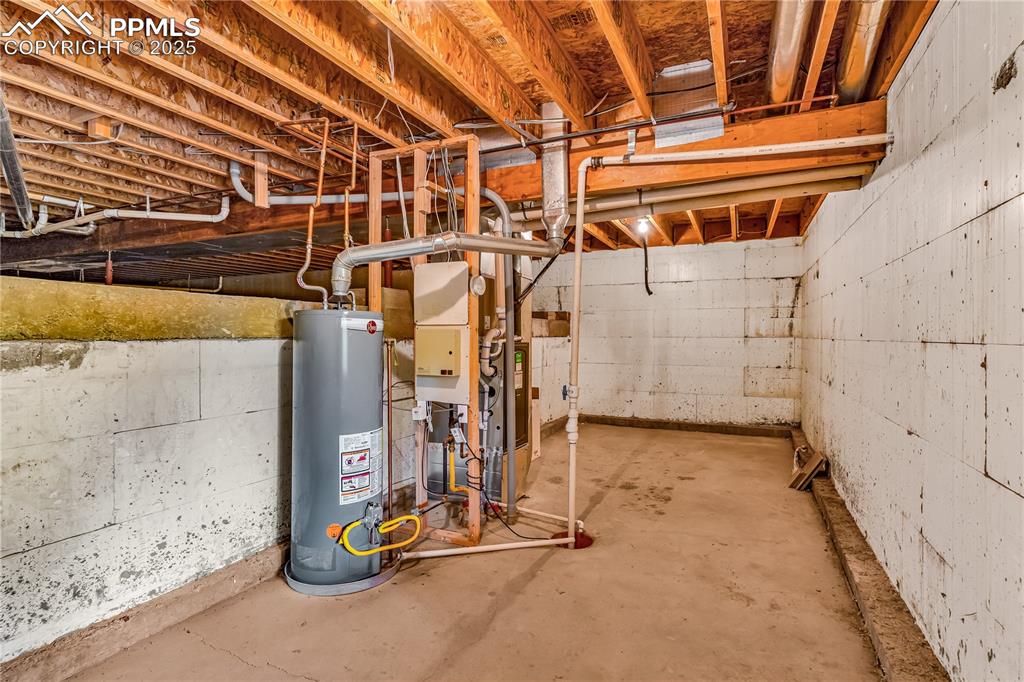
insulated concrete forms used to build this home
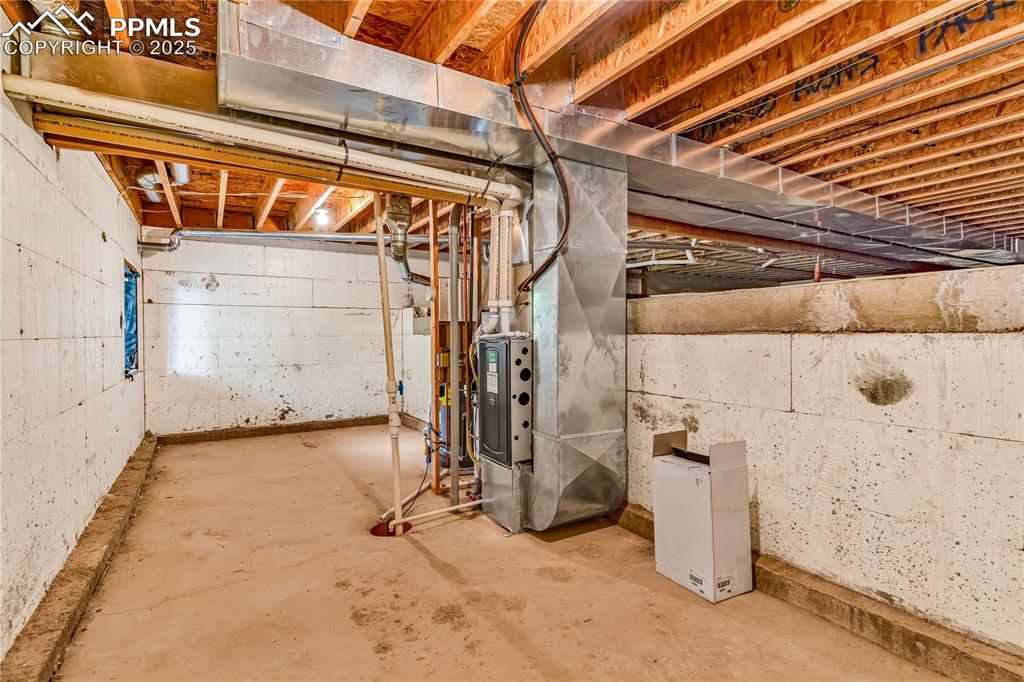
Furnace less than 2 years old
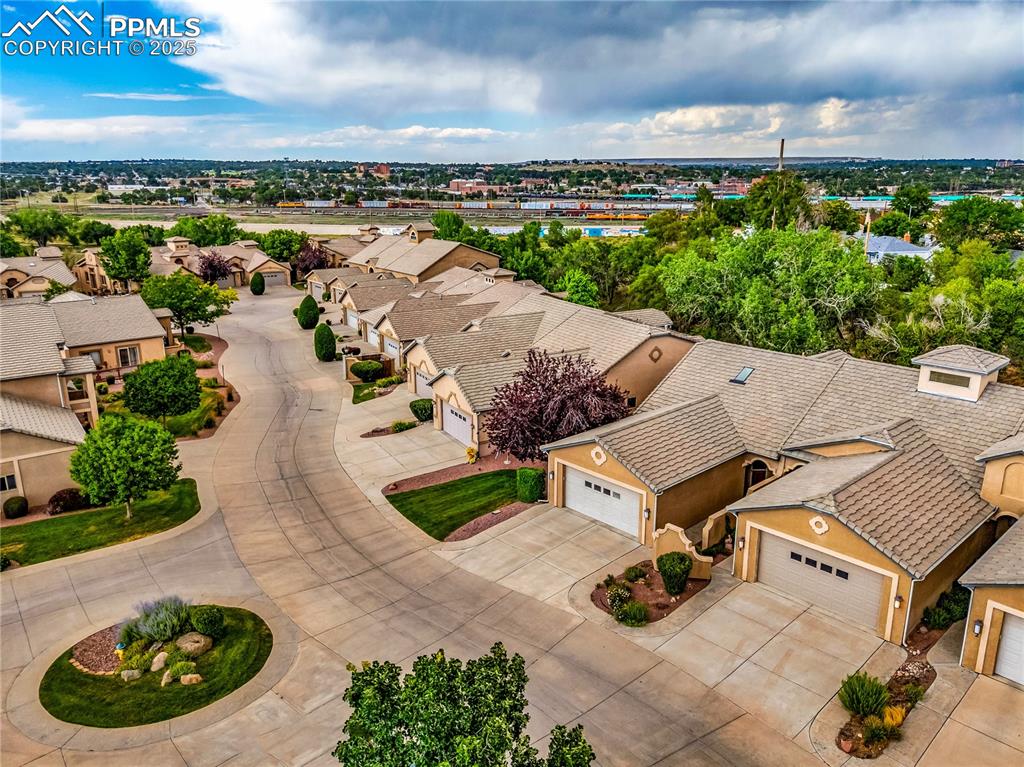
Beautiful community area
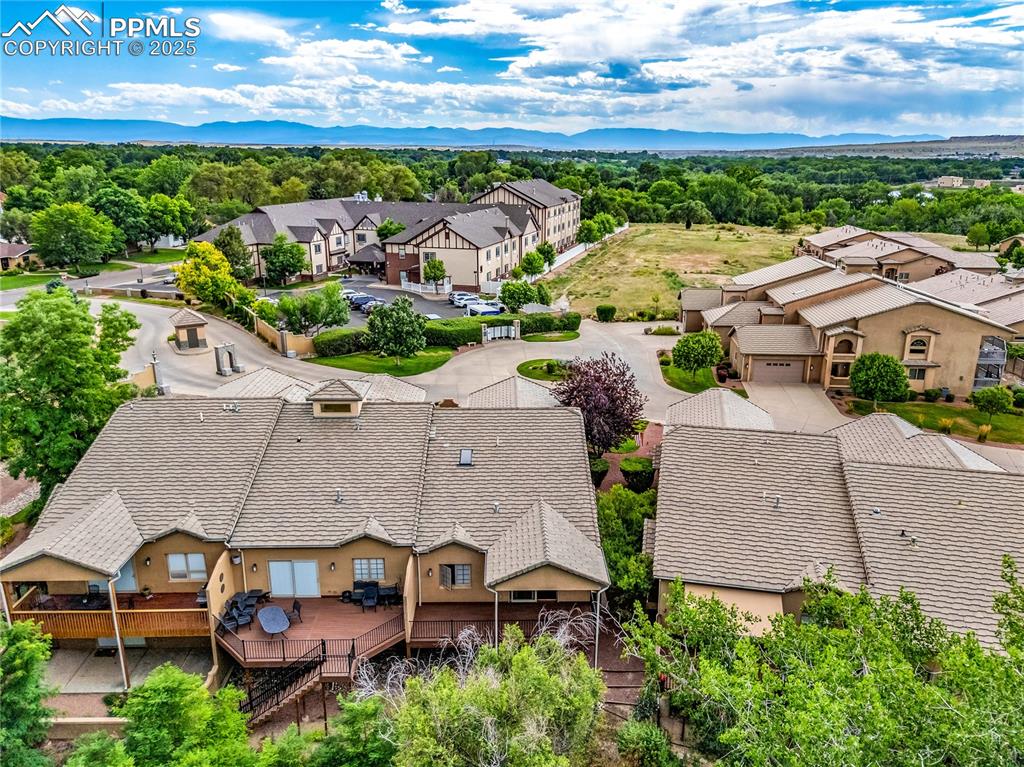
Mountain views
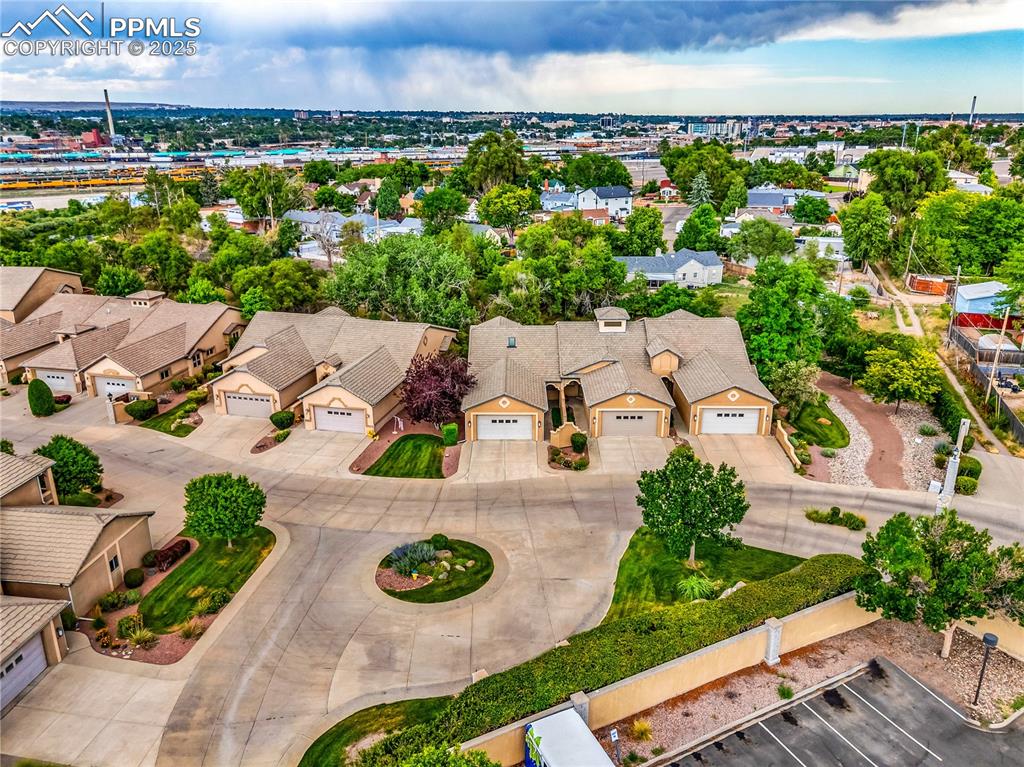
Path conveniently available to get to the Arksas river
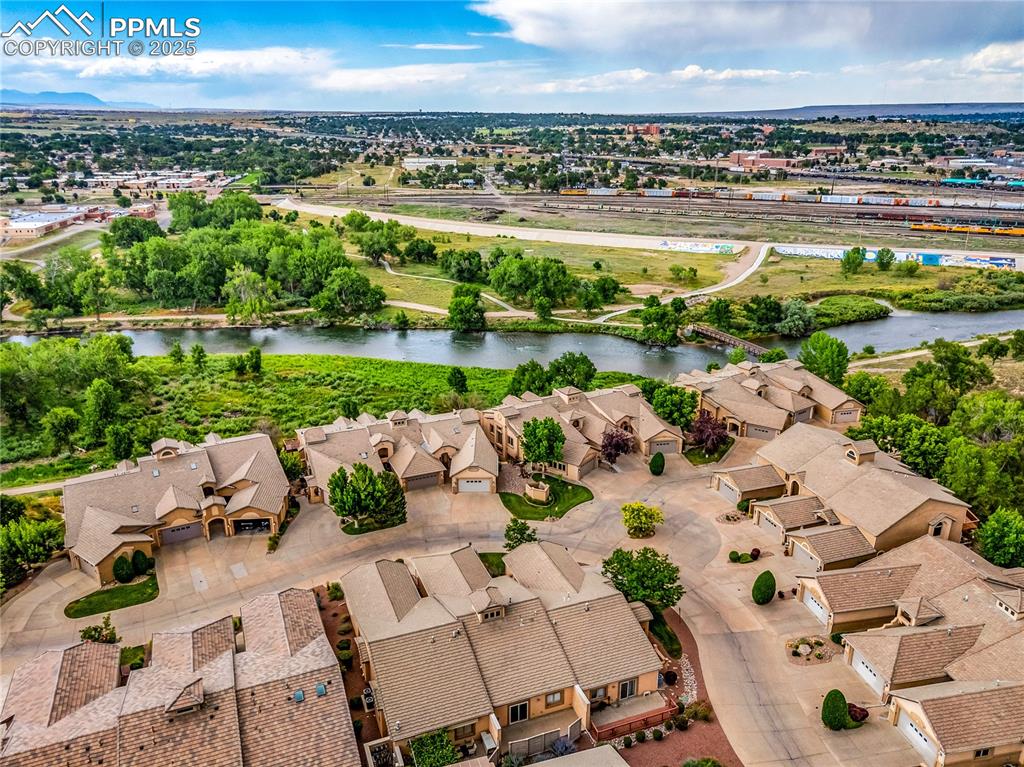
Arkansas river and city views
Disclaimer: The real estate listing information and related content displayed on this site is provided exclusively for consumers’ personal, non-commercial use and may not be used for any purpose other than to identify prospective properties consumers may be interested in purchasing.