54 Vale Circle, Palmer Lake, CO, 80133
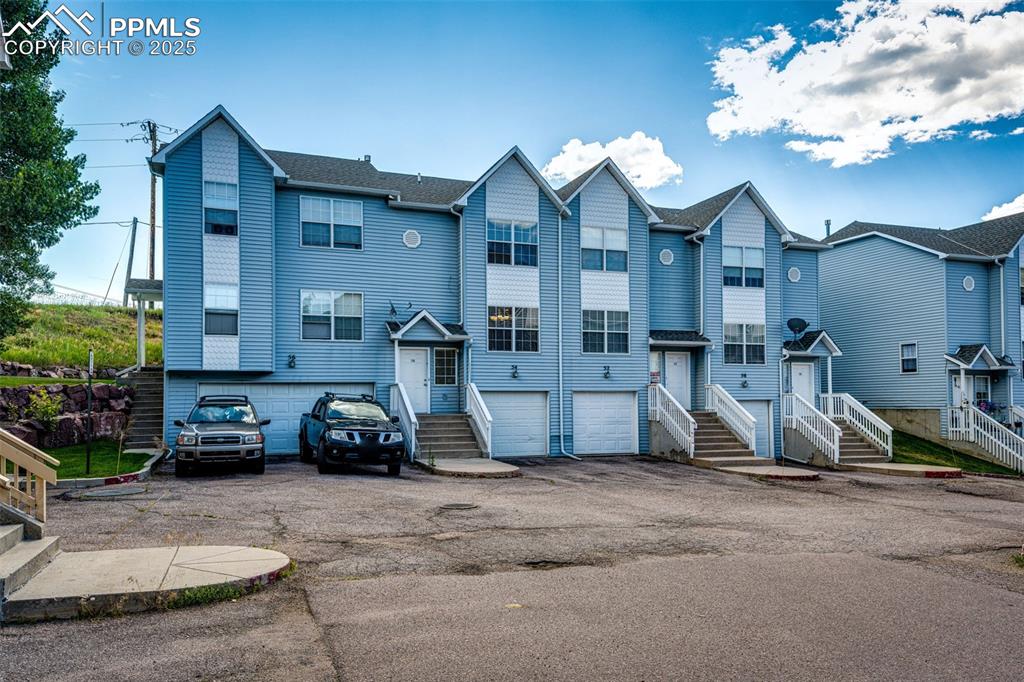
View of property featuring asphalt driveway and an attached garage
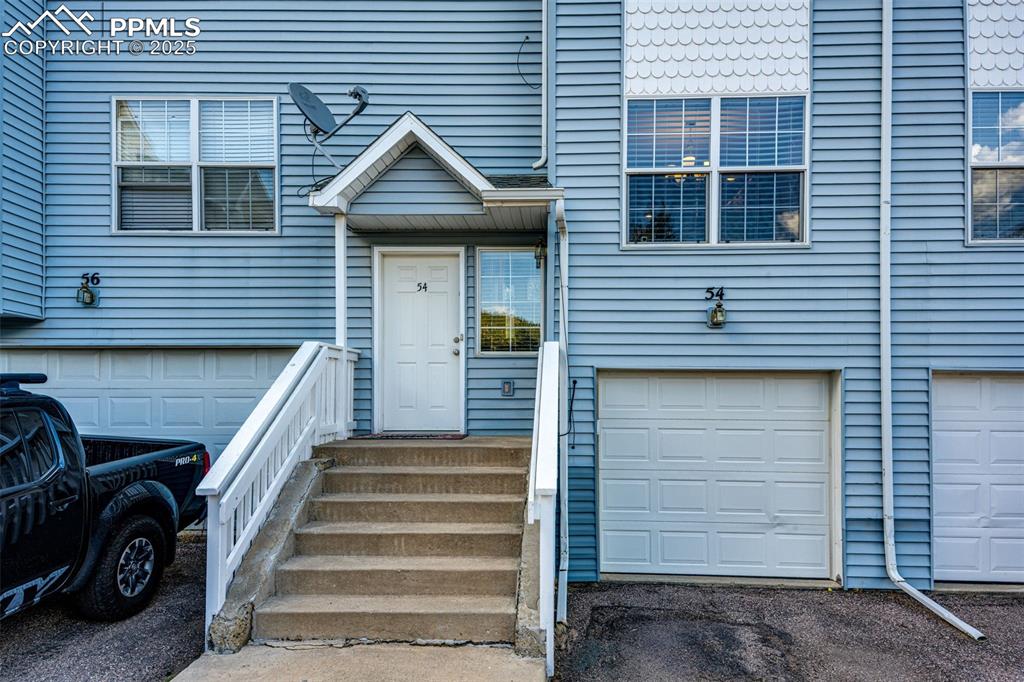
Doorway to property featuring an attached garage
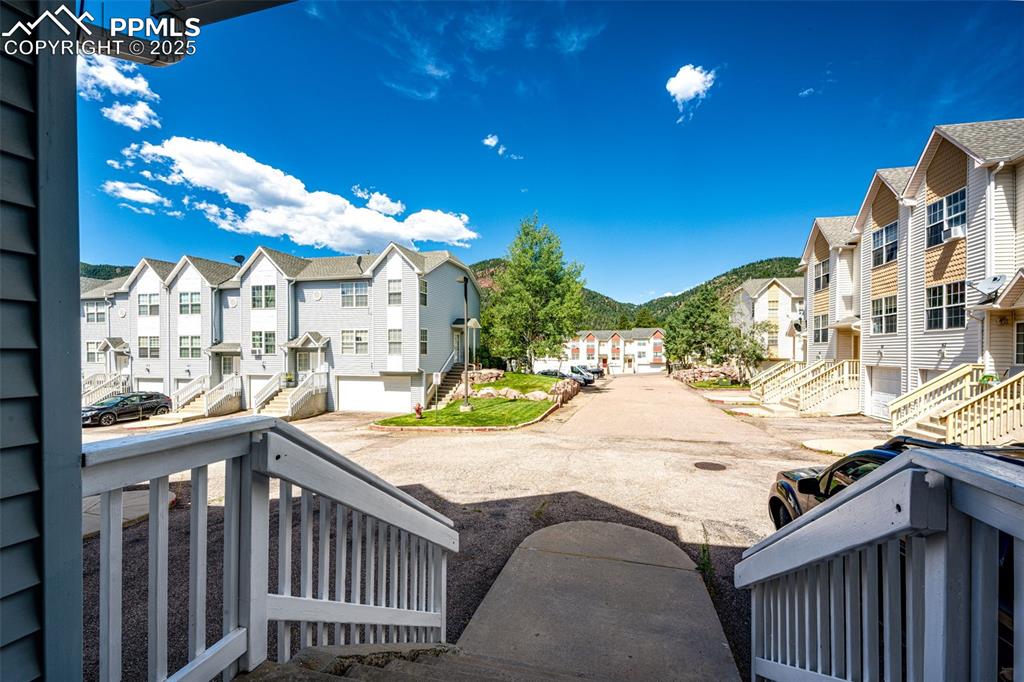
View of yard featuring a residential view and stairs
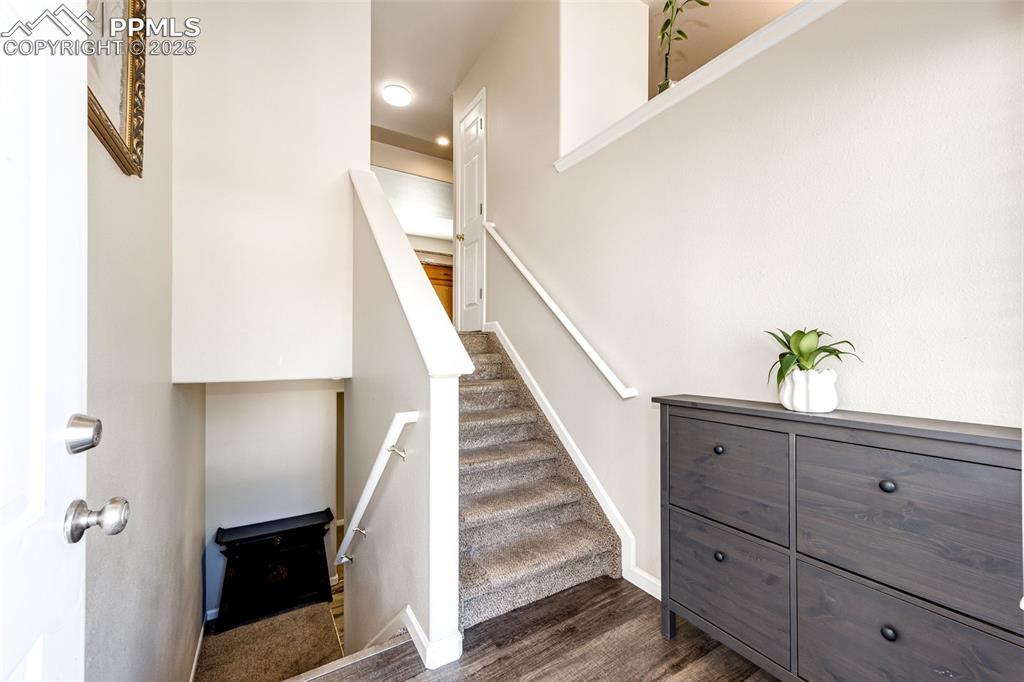
Staircase featuring wood finished floors and baseboards
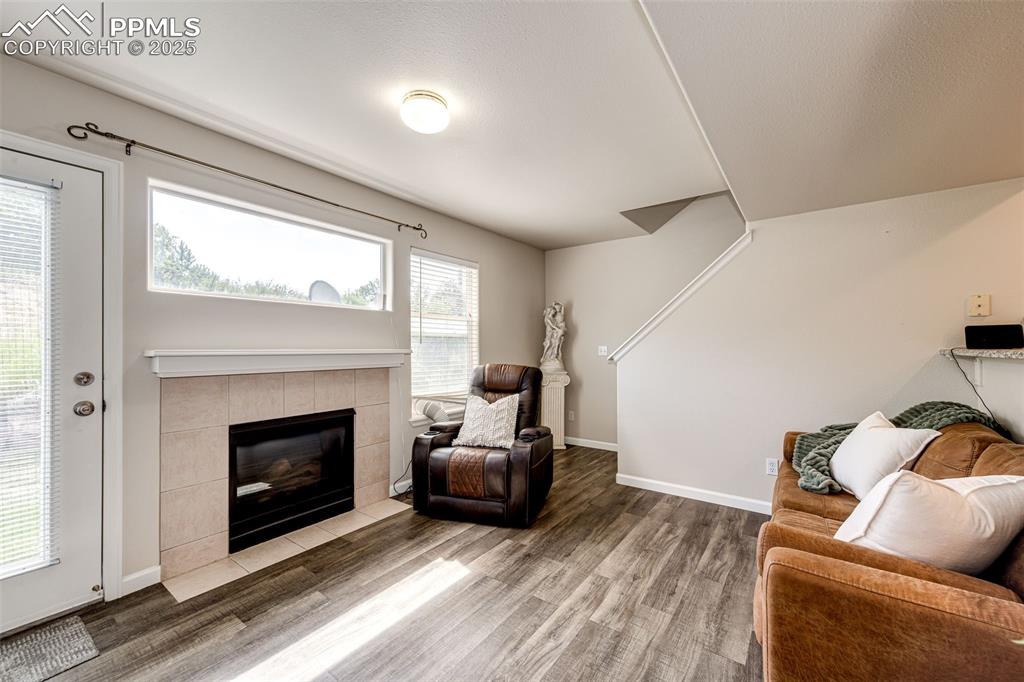
Living room with wood finished floors and a tile fireplace
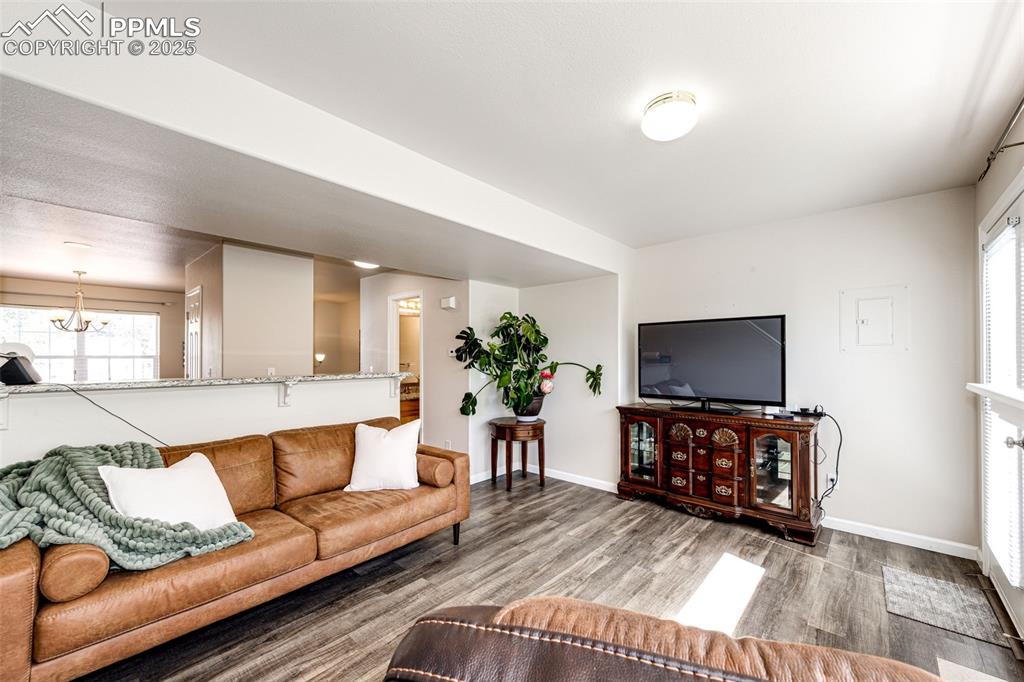
Living area featuring wood finished floors, a chandelier, and plenty of natural light
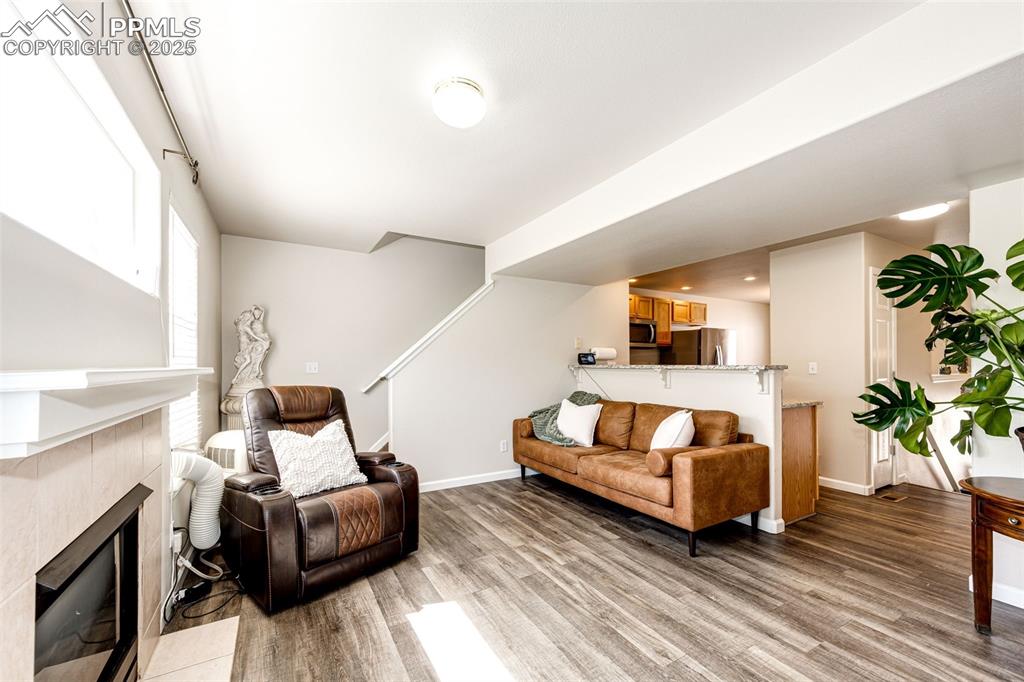
Living room featuring wood finished floors and a fireplace
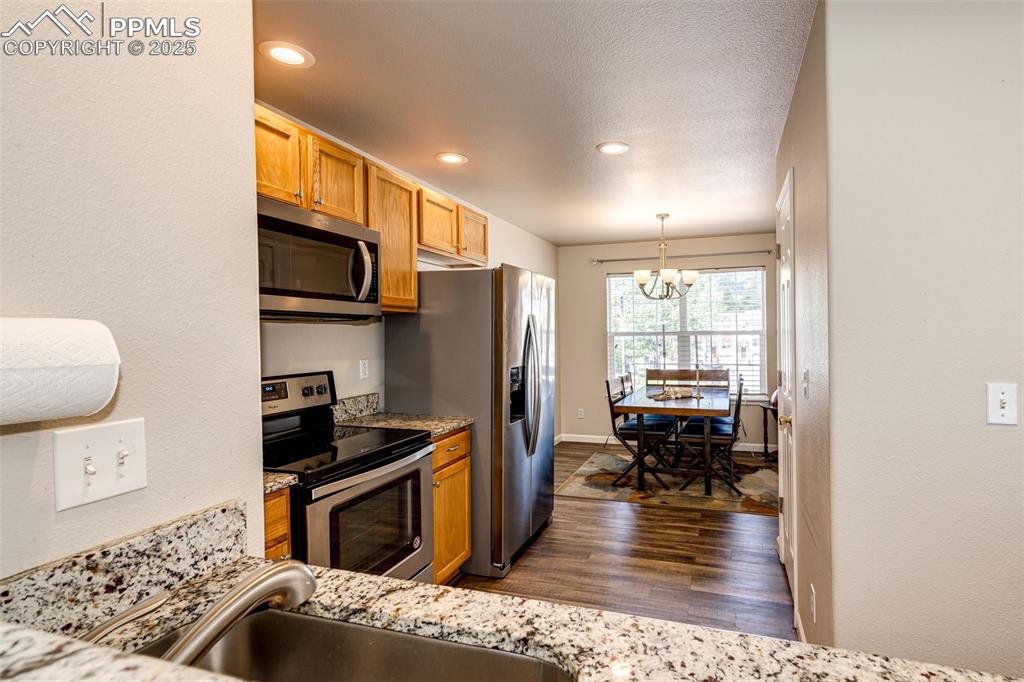
Kitchen with stainless steel appliances, a chandelier, dark wood-style floors, recessed lighting, and decorative light fixtures
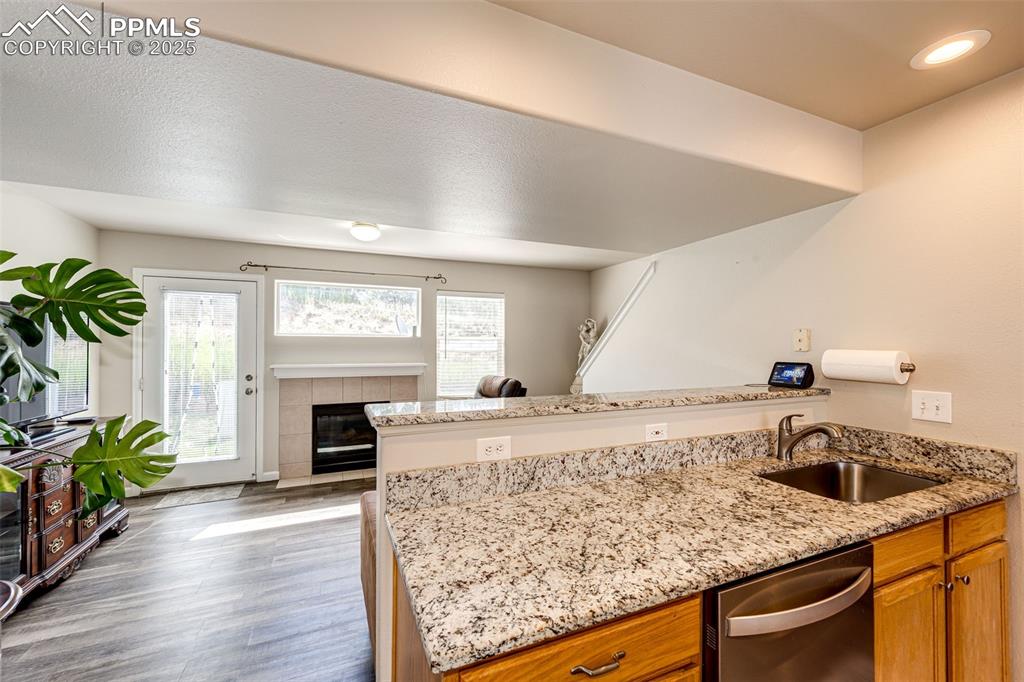
Kitchen with dishwasher, a peninsula, wood finished floors, and brown cabinets
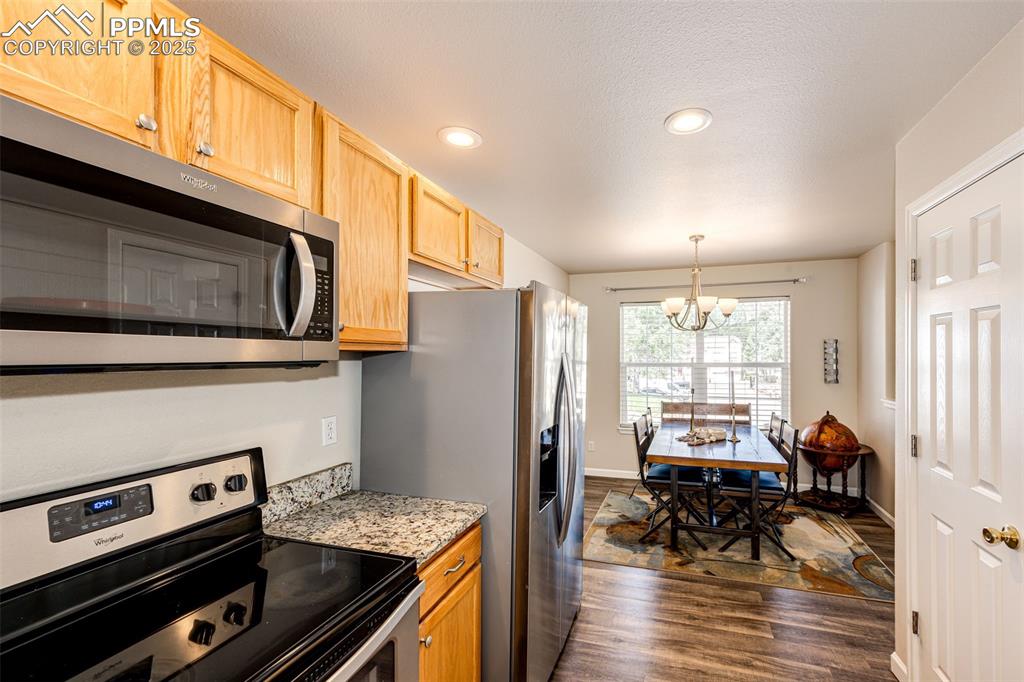
Kitchen with stainless steel appliances, dark wood-style flooring, a chandelier, light brown cabinets, and recessed lighting
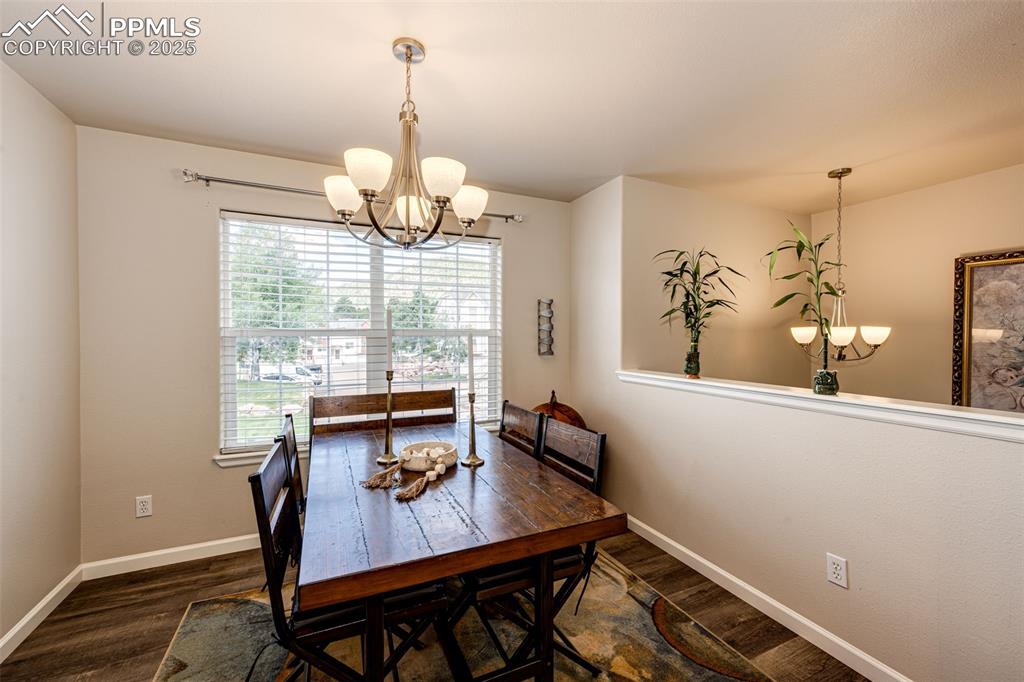
Dining room with a chandelier and dark wood-style flooring
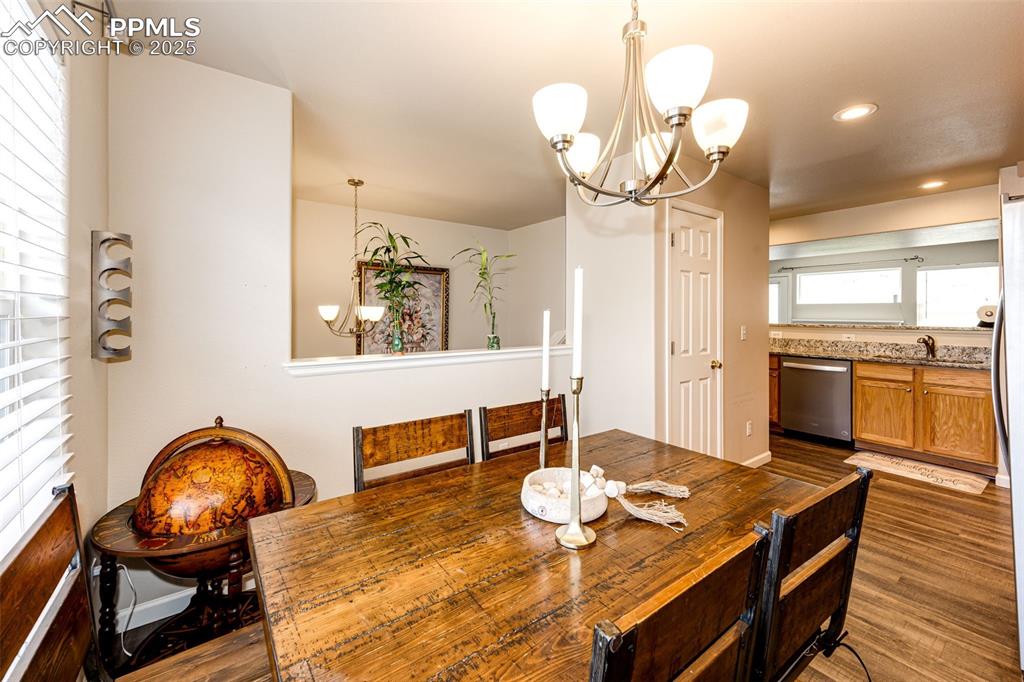
Dining space with a chandelier, wood finished floors, and recessed lighting
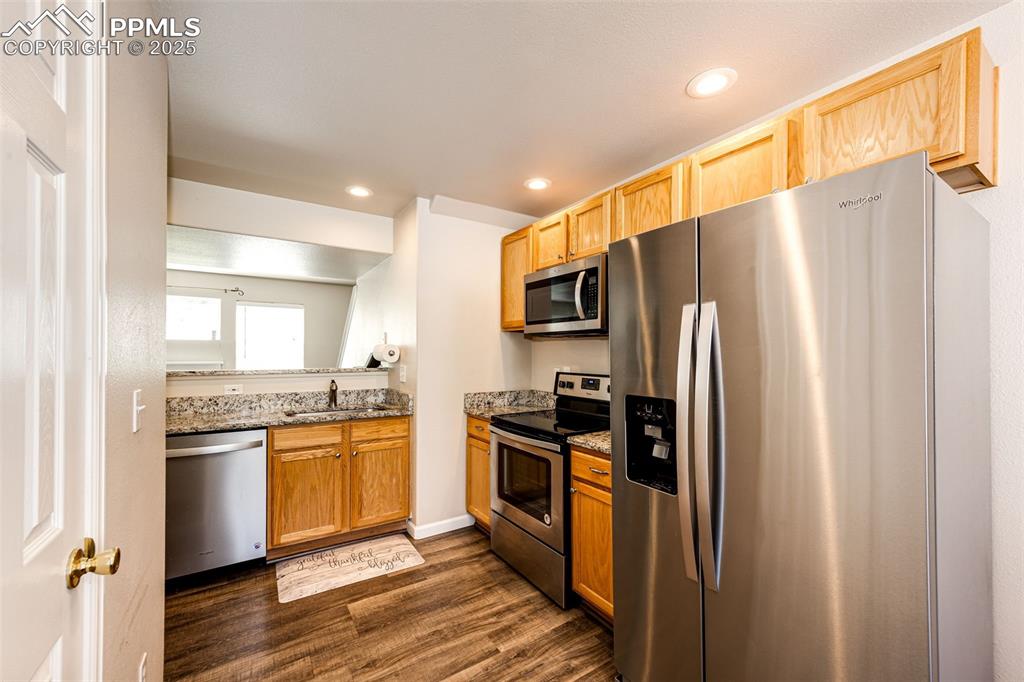
Kitchen with stainless steel appliances, dark wood finished floors, stone counters, recessed lighting, and light brown cabinets
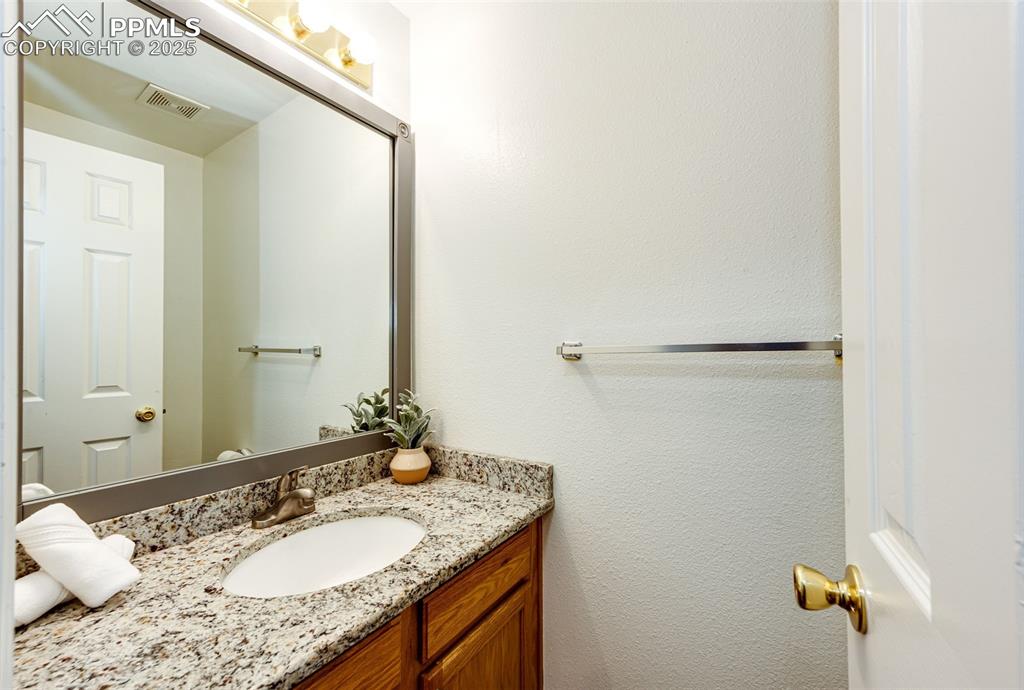
Main level 1/2 bath
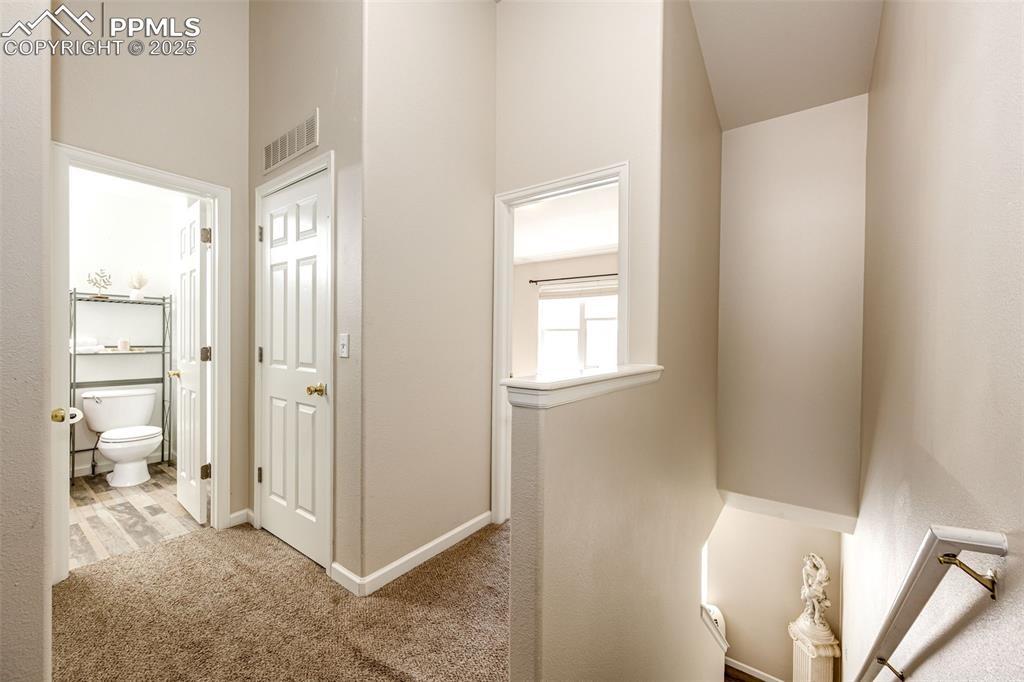
Upper landing with laundry facilities
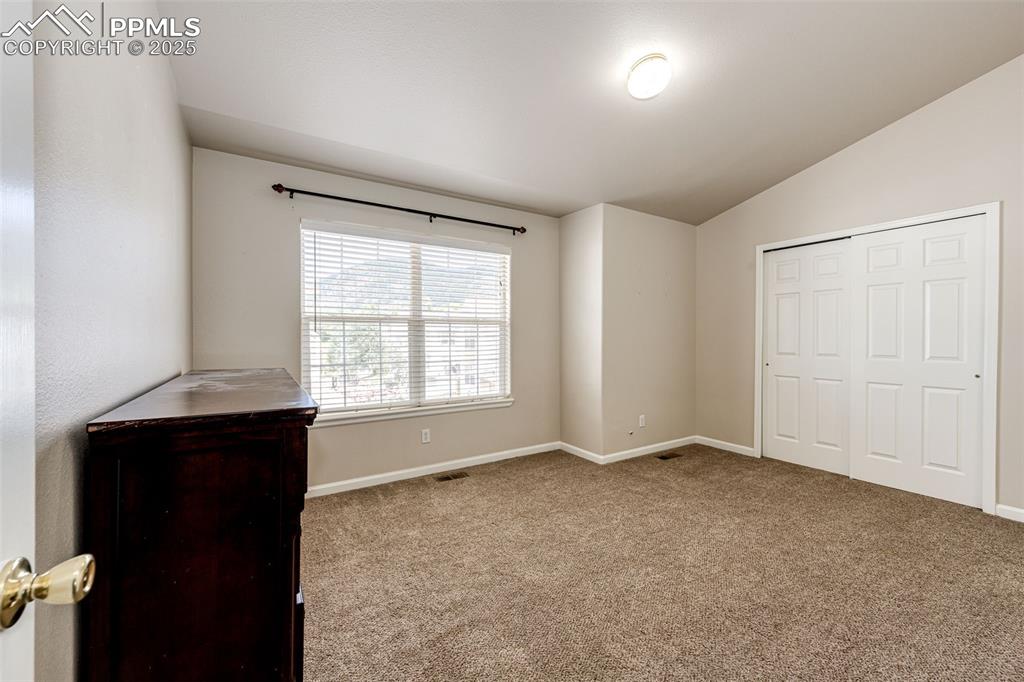
Primary bedroom with adjoined full bath
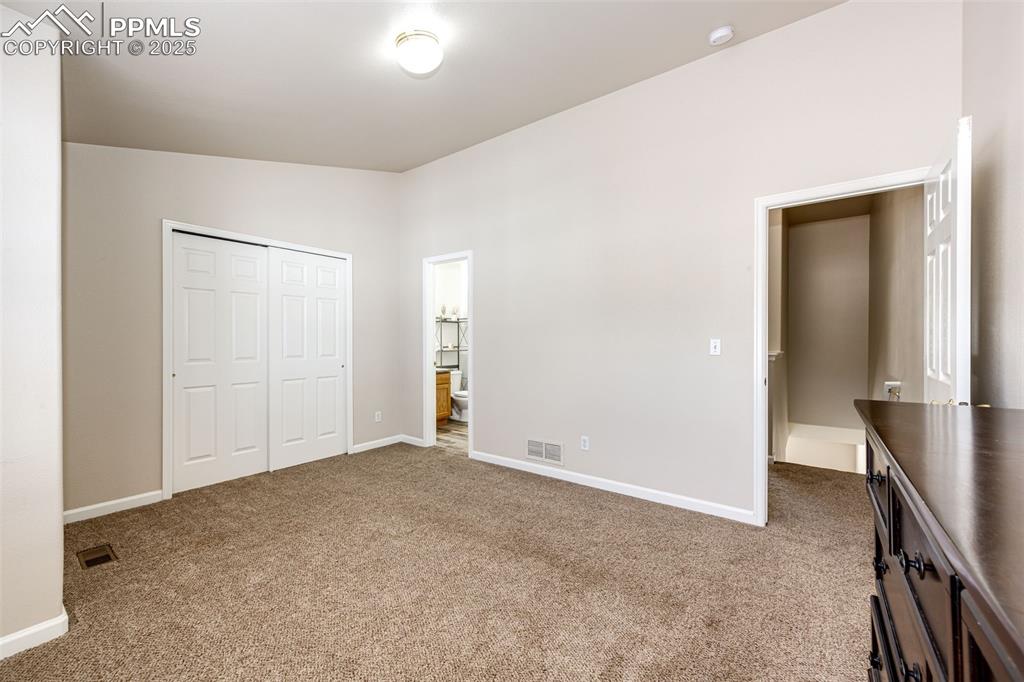
Primary bedroom with adjoined full bath
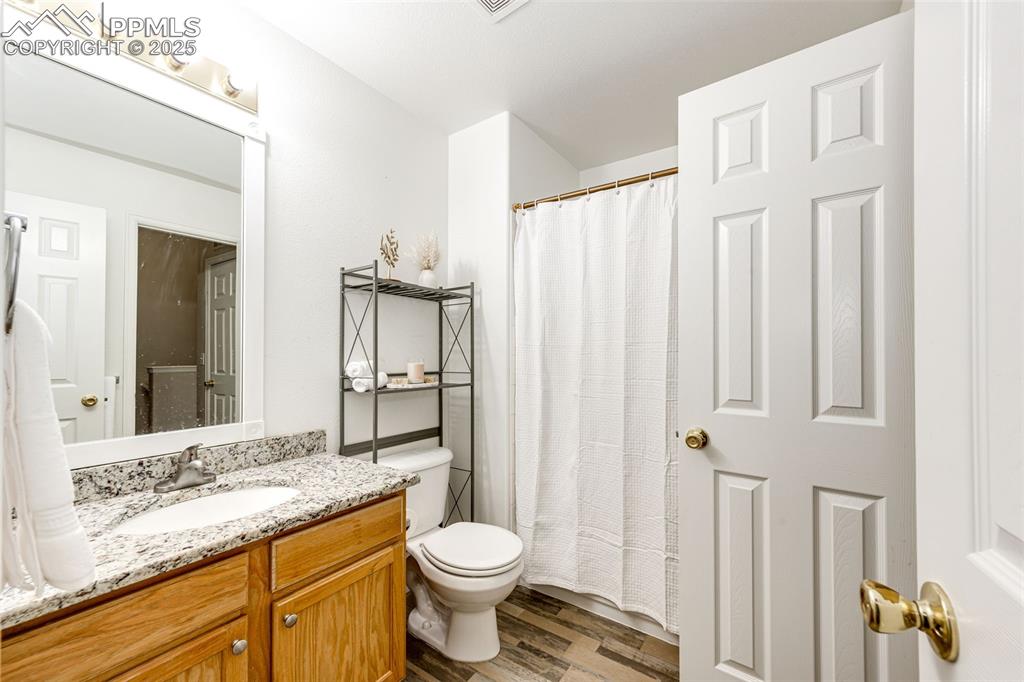
adjoining full bath
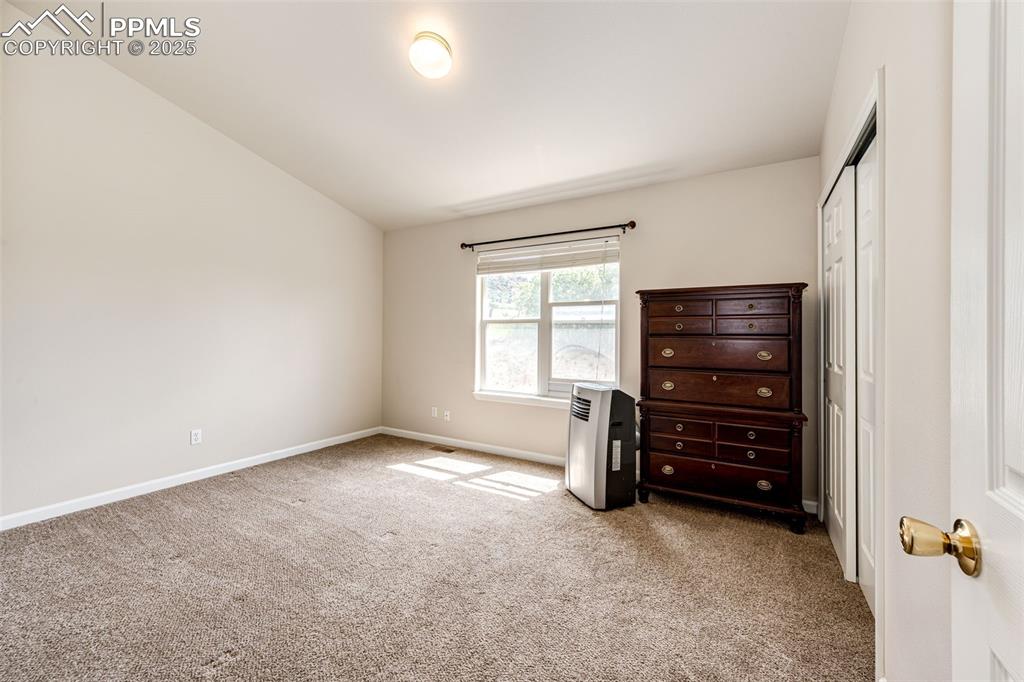
2nd bedroom
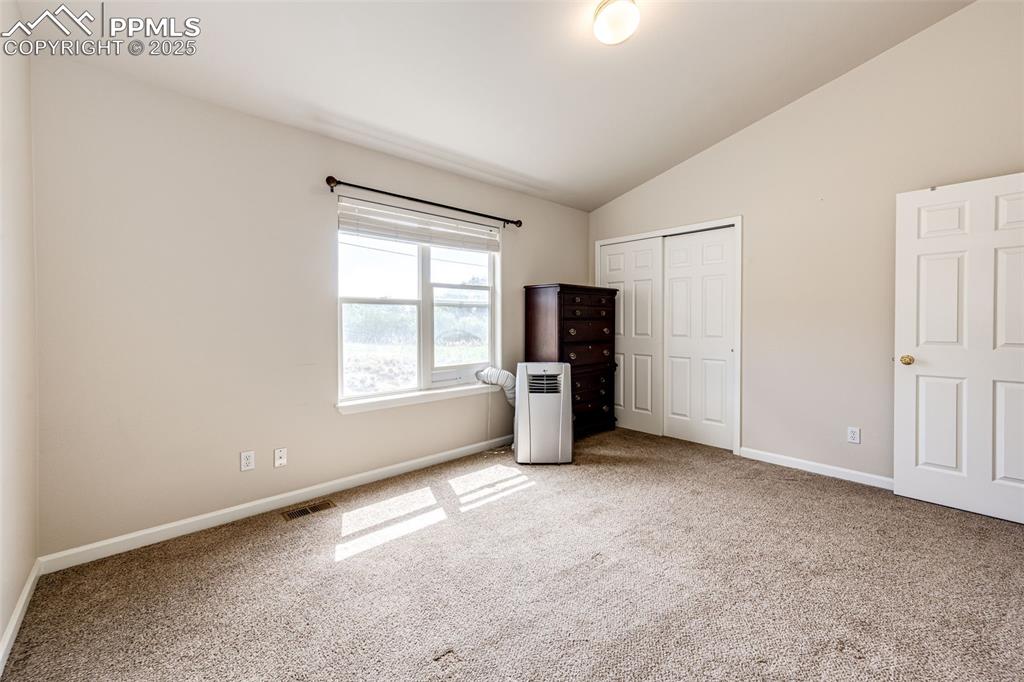
2nd bedroom
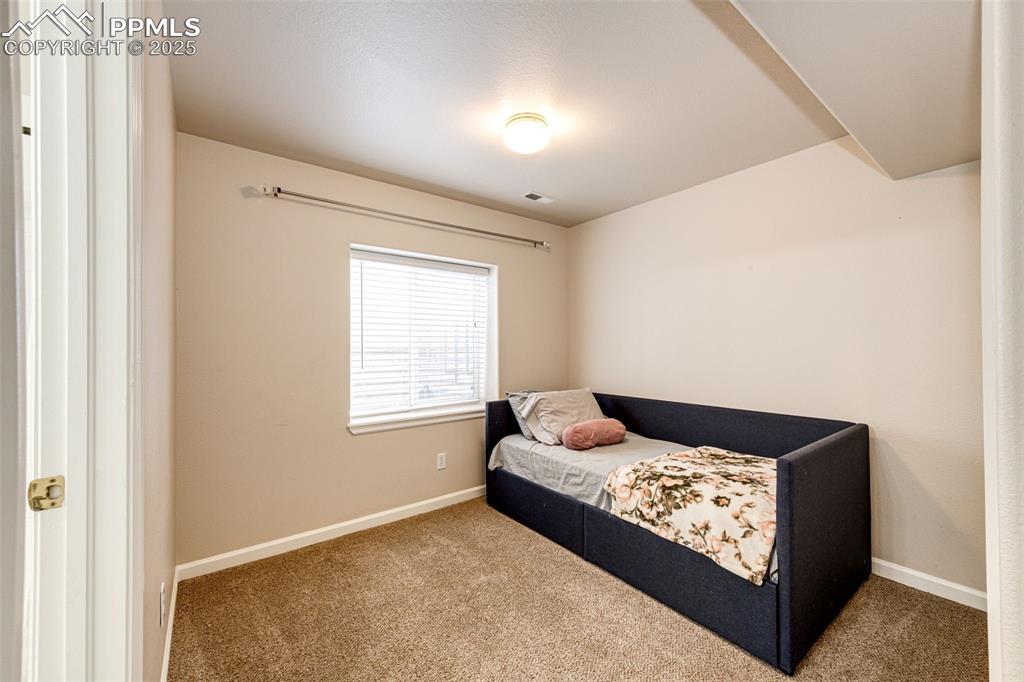
basement bedroom with private ensuite
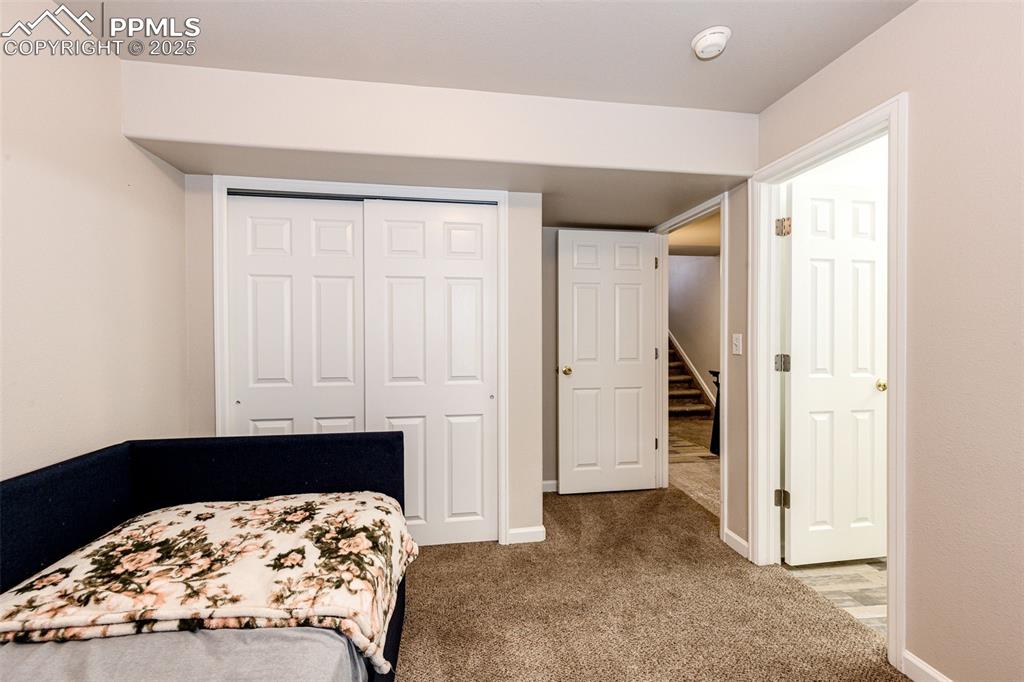
basement bedroom with private ensuite
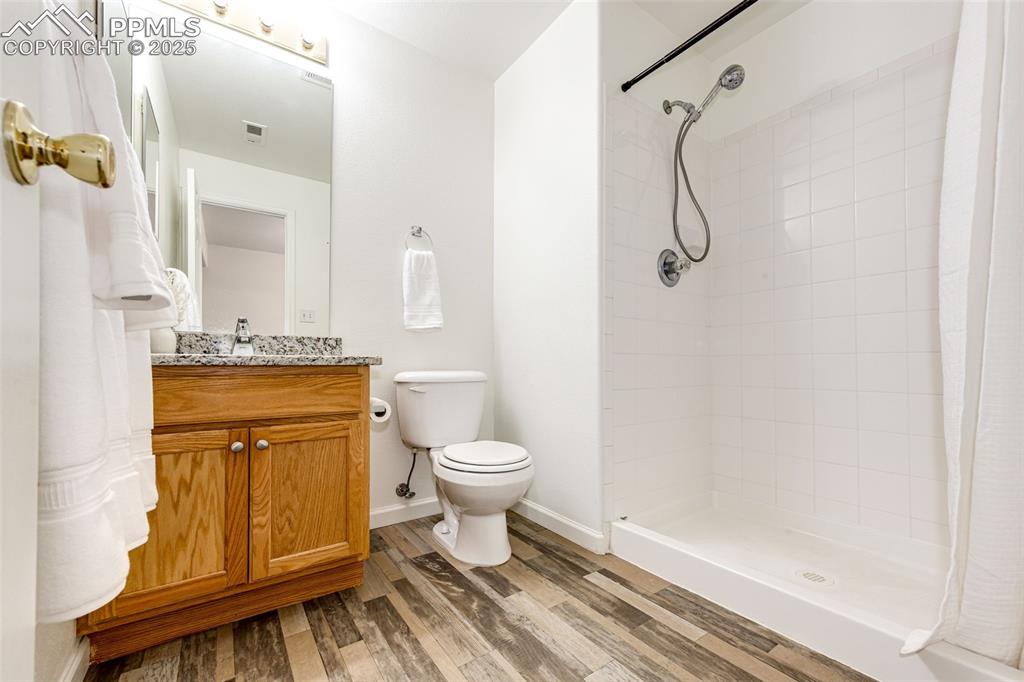
basement full bathroom ensuite
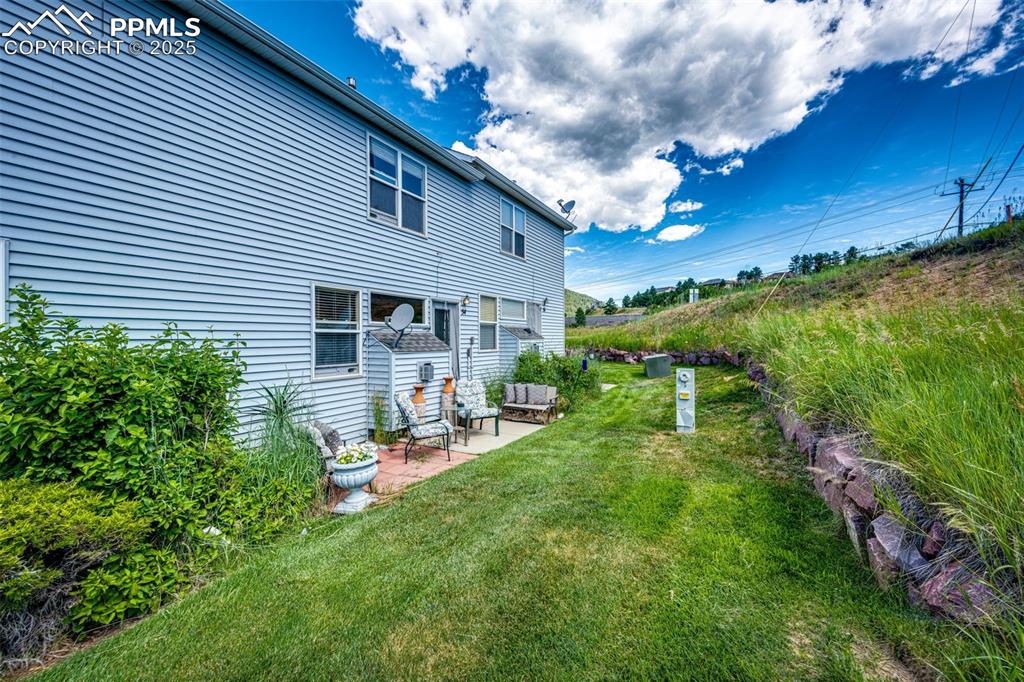
View of green lawn featuring a patio area
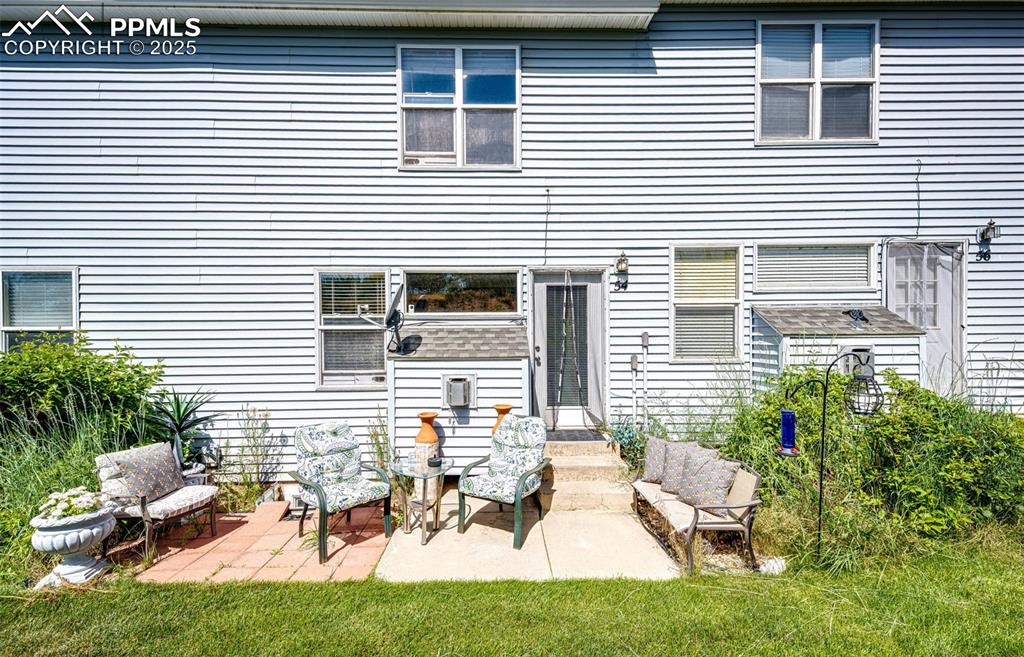
Back of property with a patio
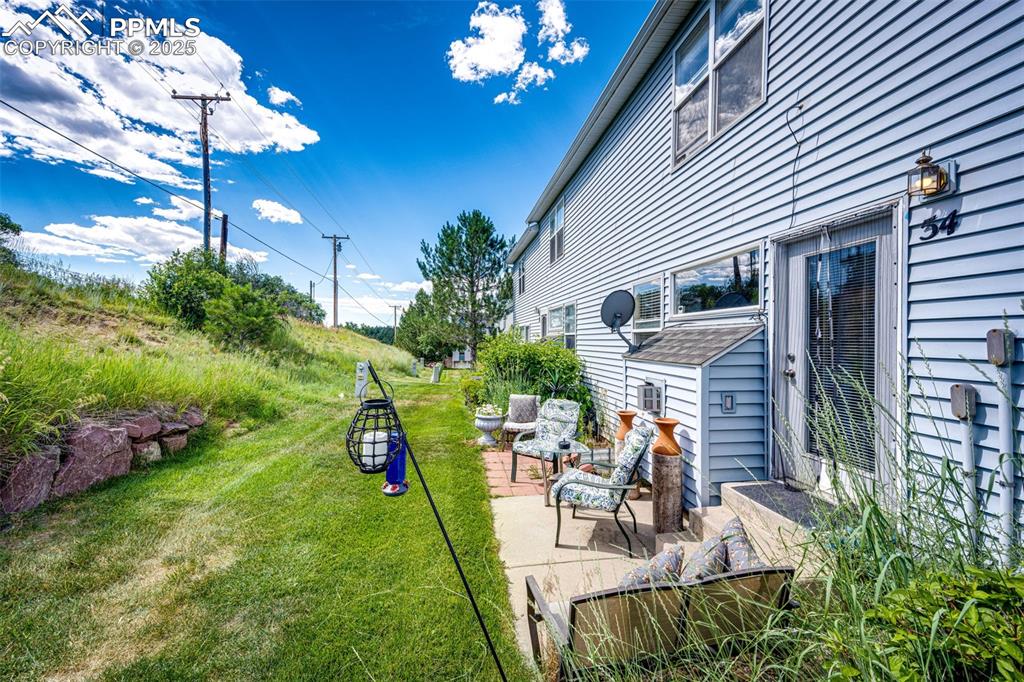
View of grassy yard with a patio
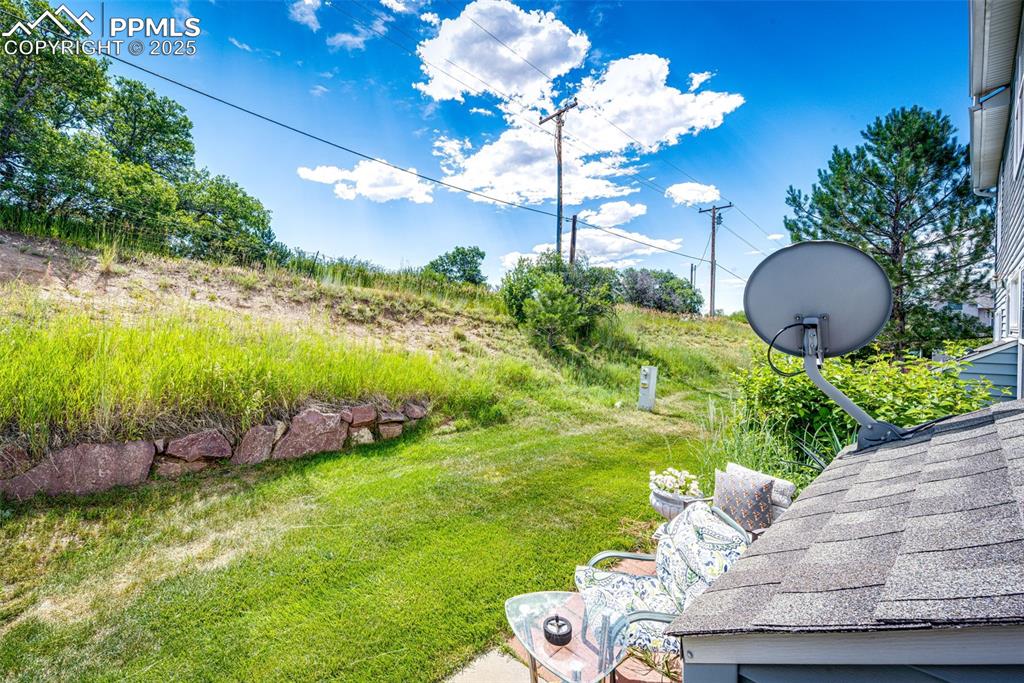
View of green lawn
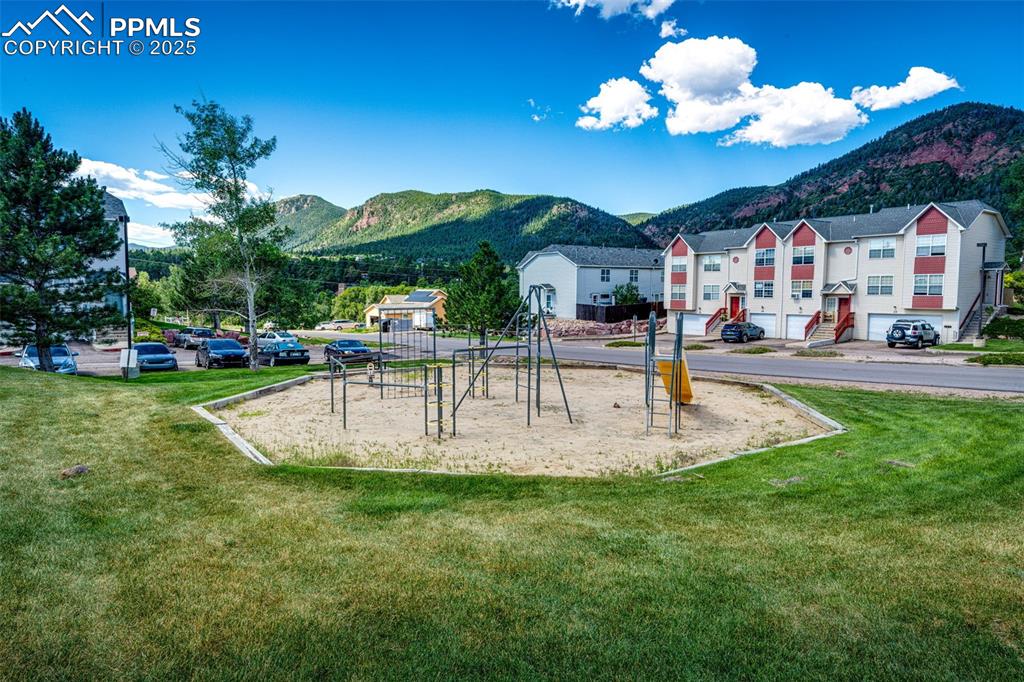
Community playground
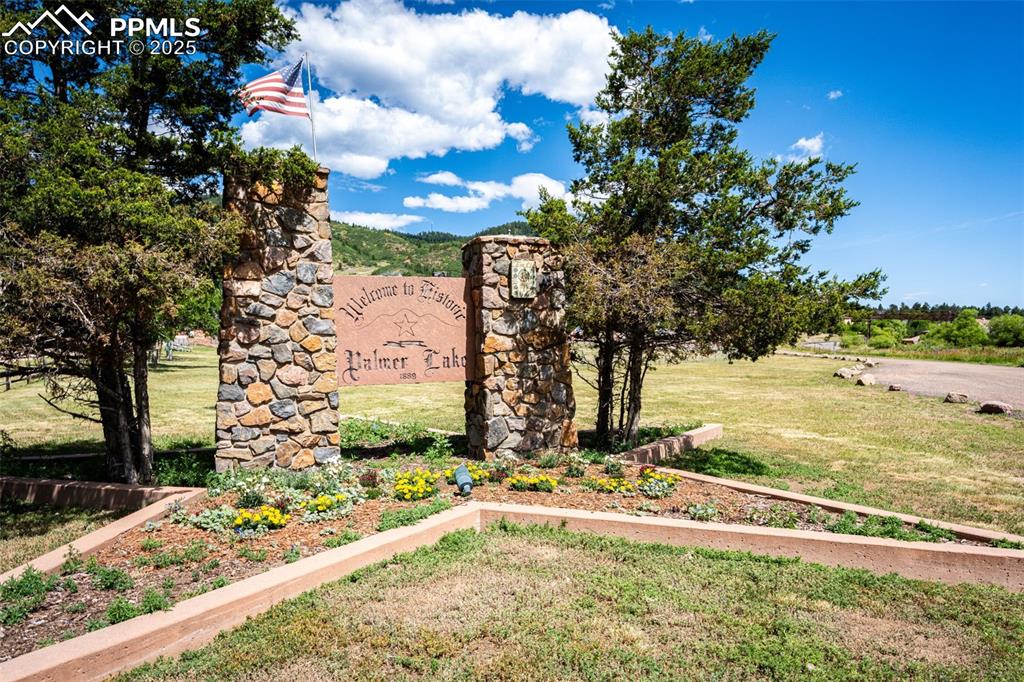
Community / neighborhood sign with a lawn
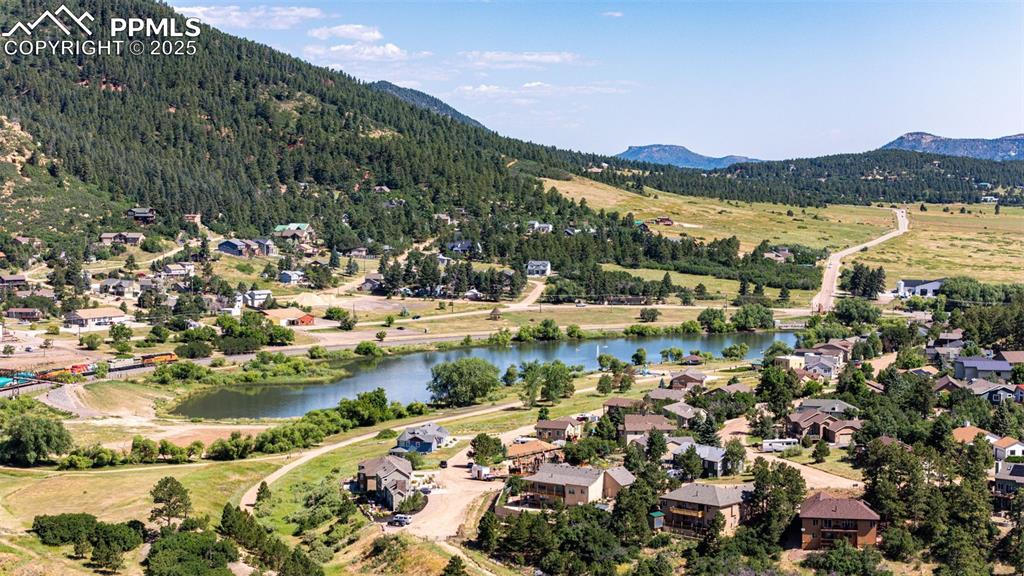
Arial view of Palmer Lake
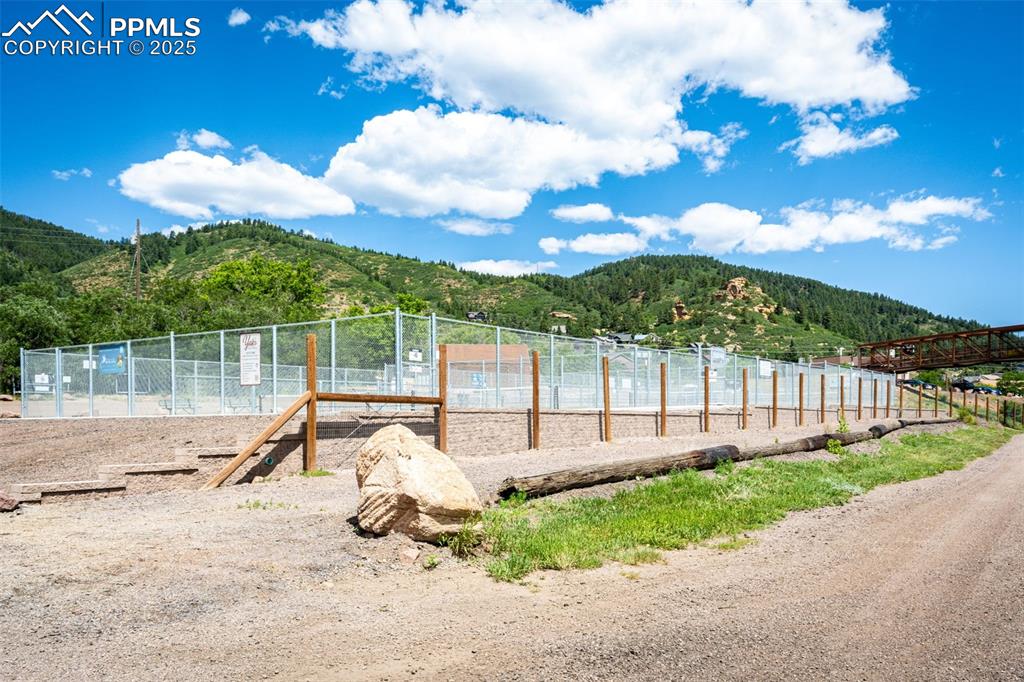
Palmer Lake Regional Recreation Area
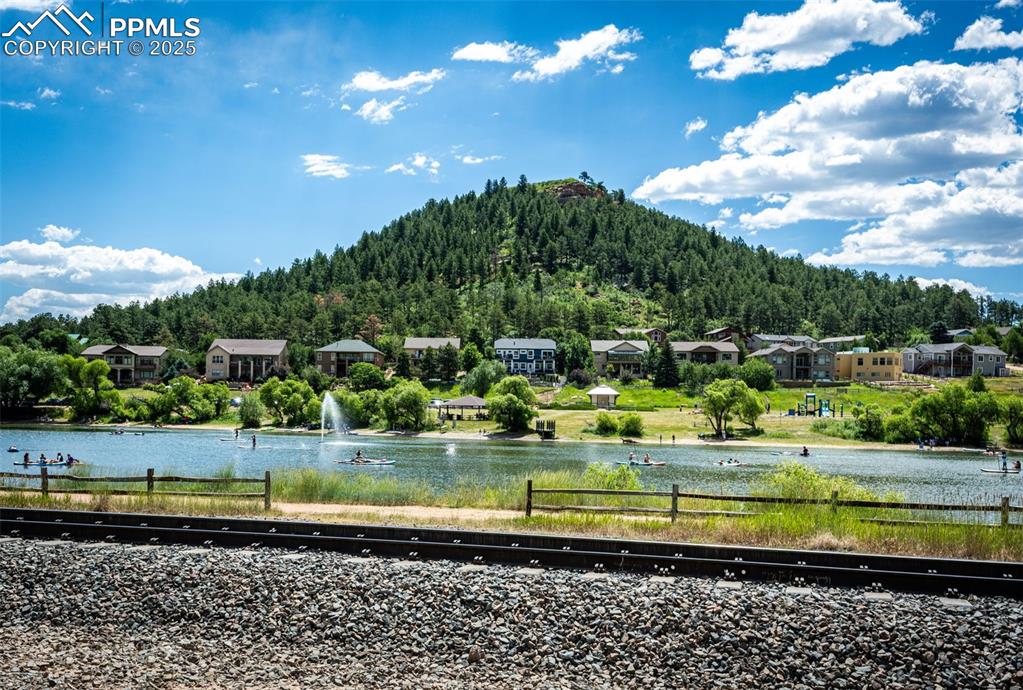
Palmer Lake Regional Recreation Area
Disclaimer: The real estate listing information and related content displayed on this site is provided exclusively for consumers’ personal, non-commercial use and may not be used for any purpose other than to identify prospective properties consumers may be interested in purchasing.